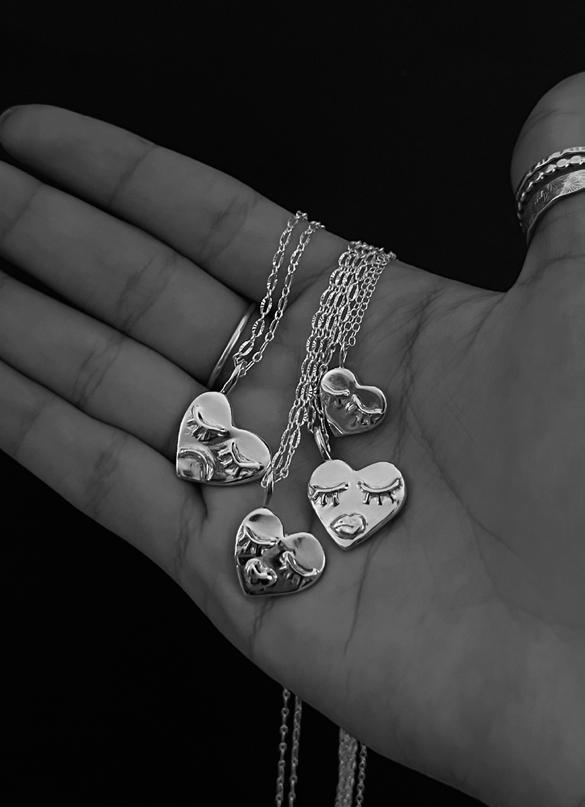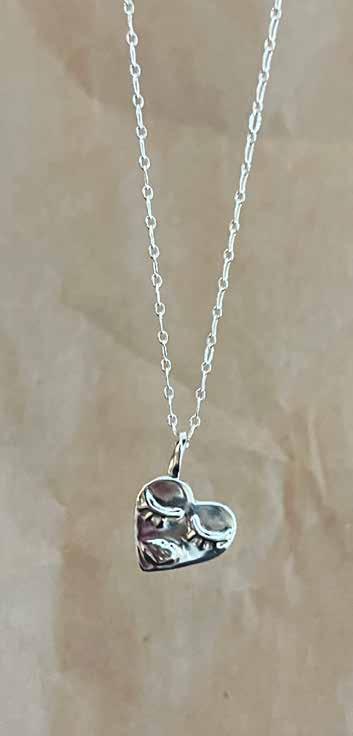

PORTFOLIO
RE: Abigail Hernandez Leer of Recommendaon
To Whom It May Concern:
Please accept this leer as a recommendaon for Abigail Hernandez in the field of architecture. I was fortunate to get to work with Abi early in her professional career at SERA Architects, during and immediately aer she had graduated from the University of Oregon. We were, in fact, connected to Abi through a recommendaon that another employee at SERA was able to pass along from a previous employer. That endorsement very much echoes what I came to learn and appreciate about what Abi is able to deliver as a professional.
During her me at SERA, Abi worked as Project Assist, supporng teams that were predominantly focused on the Commercial Workplace market. Abi consistently presented herself as curious, energec, and composed as a professional. Her willingness to learn and take on new skills was deeply appreciated. I am able to speak in this capacity because I was serving as a Studio Leader for SERA’s Workplace Studio at the me, meaning I was helping to deliver performance reviews, while also managing staffing for the studio.
Unfortunately, major downward shis across mulple markets of architecture triggered a large reducon in employees at SERA during 2023 and into 2024. Abi was part of these lay-offs, and like many others, this was a big loss for us. I have no doubt that Abi will carry on and become an accomplished architect. Any architecture firm would be fortunate to bring Abi aboard.
Please feel free to contact me if you should like to learn more. Thank you for your me.
Sincerely,

Josh Cabot AIA, LEED AP BD+C Senior Associate
Portland | Bay Area
600 SW 10th Avenue, Suite 500, Portland, OR 97205
joshc@seradesign.com
m: 971.570.0468
Legion Cottages|Cottage Grove, OR
Academic|2019|Instructor: Rob Thallon
Social Kitchen: Mozzo|Portland, OR
Academic|2020|Instructor: Kyu-ho Ahn
Allen Hall Addition|Eugene, OR
Academic|2021|Instructor: Philip Speranza
Tilikum District Proposal|Portland, OR
Academic|2022|Gerry Gast
Junto|Portland, OR
Thesis Project|2022|Instructors: Renee Strand, Dave Otte
Campus (NDA Client) | Sunnyvale, CA Architectural Project Assist | 2022
LEGION COTTAGES
Cottage Grove, OR
This project was a collaboration between a 14-person OregonBILDS studio and Homes for Good to design and construct four “mini houses” for veterans in the American Legion in Cottage Grove, Oregon. Acting as a miniature architecture firm, the studio team collaboratively delegated tasks and worked in specialized groups. The project spanned three academic terms, with the fall studio producing a permit set and the consequent winter and spring studios completing on-site construction.
I contributed to the overall layout and floor plans for Units A, B, C, and D, with a focus on refining the design for Unit B. My key responsibilities included the detailed design of the overall lot site plan as well as structural plans. As a member of the structural team, I took primary responsibility for developing the loft framing plan for Unit B. I collaborated with the professor on the framing design and together we consulted with Pioneer Engineering to ensure structural integrity.
The homes were designed with careful consideration to blend seamlessly with the neighborhood’s historic character, adhering to the 2019 Oregon Building Code (OBC) and the 2019 Oregon Residential Specialty Code (ORSC). Community engagement was integral to the process, with neighborhood meetings informing key design decisions to align with local expectations and needs.


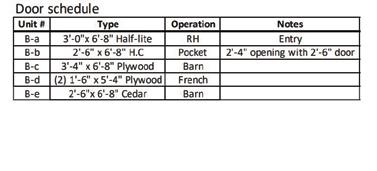
Cottage Grove, OR A Project by Homes for Good & OregonBILDS Date: 12-04-19 SHEE T:


During this project, I gained invaluable hands-on experience by working on the active construction phase of the cottages, completed in January 2021. This involvement provided valuable insights into assembling woodframed structures and the intricacies of construction management. From pouring concrete slabs to raising stud walls, this experience deepened my understanding of construction processes and on-site collaboration.
MOZZO PIZZA
Portland, OR
Mozzo Pizza is a for-profit adaptive reuse project set within the historic White Stag building in Portland, Oregon. Focused on creating a space that reflects the Northwestern lifestyle and aligns with socially responsible business practices and sustainable design, the project aimed to reflect three core values: ethical sourcing, a commitment to sustainability, and a commitment to community. Mozzo is intended to host 100+ patrons, 1800+ sq. feet for dining, and cater to a diverse group of patrons.
Mozzo prioritizes the use of locally sourced seasonal ingredients and materials as a means to support the local economy. The restaurant fills a gap in Chinatown by offering a lively dining experience that transitions seamlessly from day to night. With flexible spaces, Mozzo caters to a diverse audience, including families and corporate clients, while offering gluten-free and vegan menu options to ensure inclusivity for all guests.
The design is guided by three key principles: comfort and atmosphere, inclusivity and flexibility, and growth and connection. With these guiding principles, an attractive atmosphere is curated; one that reflects the food quality and dining concept. Earthy materials such as the existing brick in combination with concrete, and reclaimed wood reflect the PNW context. The central core of the layout fosters organic connections between spaces. Custom elements, such as an acoustic ceiling model, provide an interesting visual element that doubles as acoustic tool in the open-concept dining area. The project also integrates back-of-house considerations, such as a working display kitchen to create a seamless and mindful dining experience for all patrons.

Concept Development



Guiding Design Principles
Comfort
Mozzo’s ambiance is lively and inviting, blending existing materials like brick with new elements such as concrete and reclaimed wood. Screens throughout the space offer varying degrees of privacy, catering to guests’ preferences for visual and auditory experiences. Elegant lighting and refined bar counter tops create an attractive atmosphere. In the evening, Mozzo fills a gap in Chinatown by providing an additional nighttime outing option for the community.
Inclusivity & Flexibility
The design prioritizes accessibility with a menu offering gluten-free and vegan options, ensuring everyone can find a dish suited to their needs. The flexible layout allows spaces to serve multiple functions, giving patrons the ability to choose their level of refuge or interaction.
Growth & Connection


Inspired by the natural growth of vines, the design encourages organic connections between spaces. The central core organizes the layout, creating depth and fostering diverse levels of interaction. Activity hubs reveal secondary spaces, essential in shaping the overall environment and enriching the guest experience.





ALLEN HALL ADDITION
Eugene, OR
Design team: Abigail Hernandez, Ashley Fenner, Carlos Gonzalez
The Allen Hall addition/Sports Innovation Center utilized a unique design approach exploring the intersection between architecture, data visualization, and the evolving world of journalism. The program proposed a 20,000-square-foot addition for the University of Oregon’s School of Journalism and Communication. The project explored how fine-grained data shapes human behavior, environment, and architecture with a focus on the evolving nature of remote work.
The core design approach centered on using data points and visualization to guide decision-making throughout the process. Through the use of field-observation, sensors, and Grasshopper, human-scale data results were produced that informed key design choices, helping to shape the flow and functionality of the space.
The final result reflects a cohesive, data-driven narrative that blends technology and architecture to foster an adaptive learning environment that evolves with the needs of both the students and the rapidly changing work landscape.



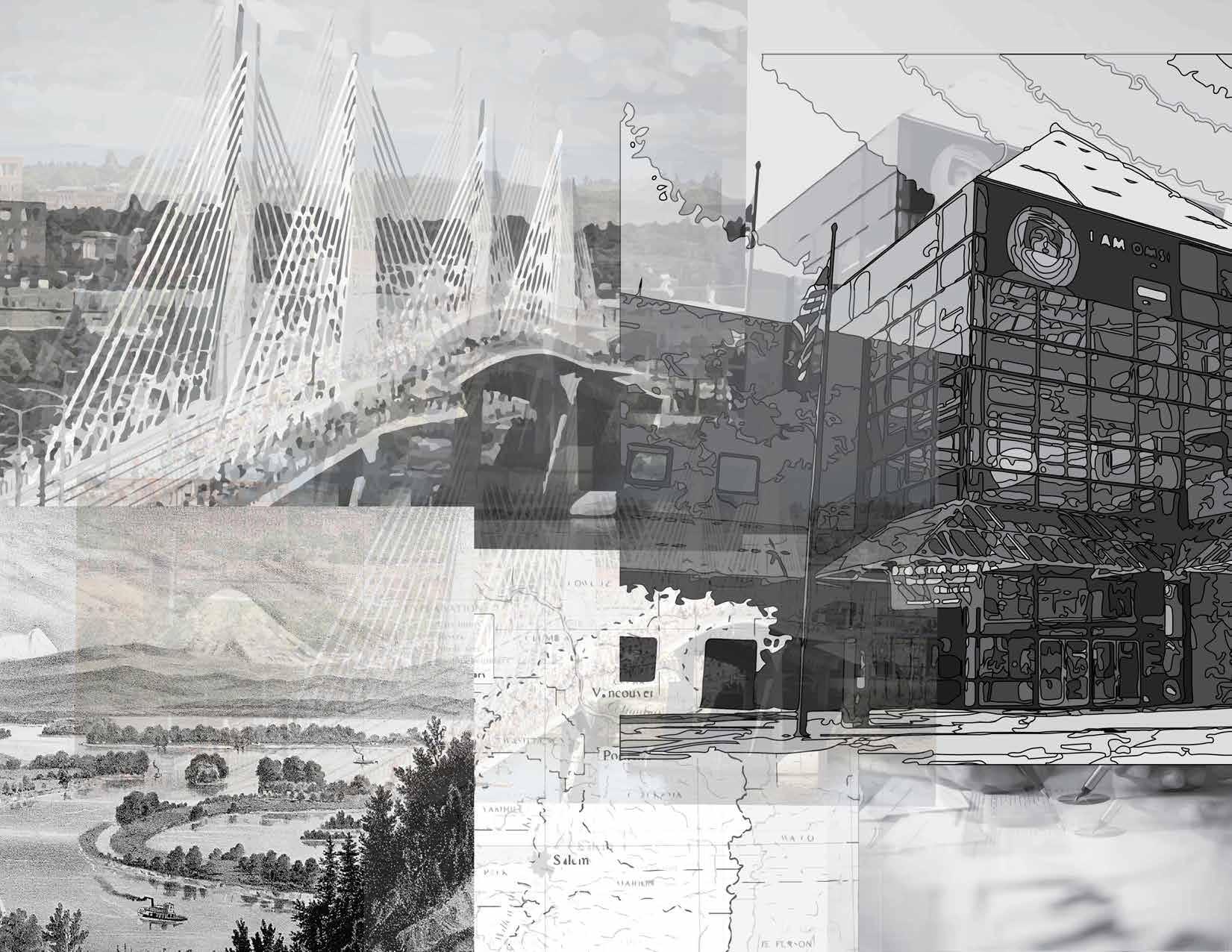
Tilikum District Urban Design Proposal
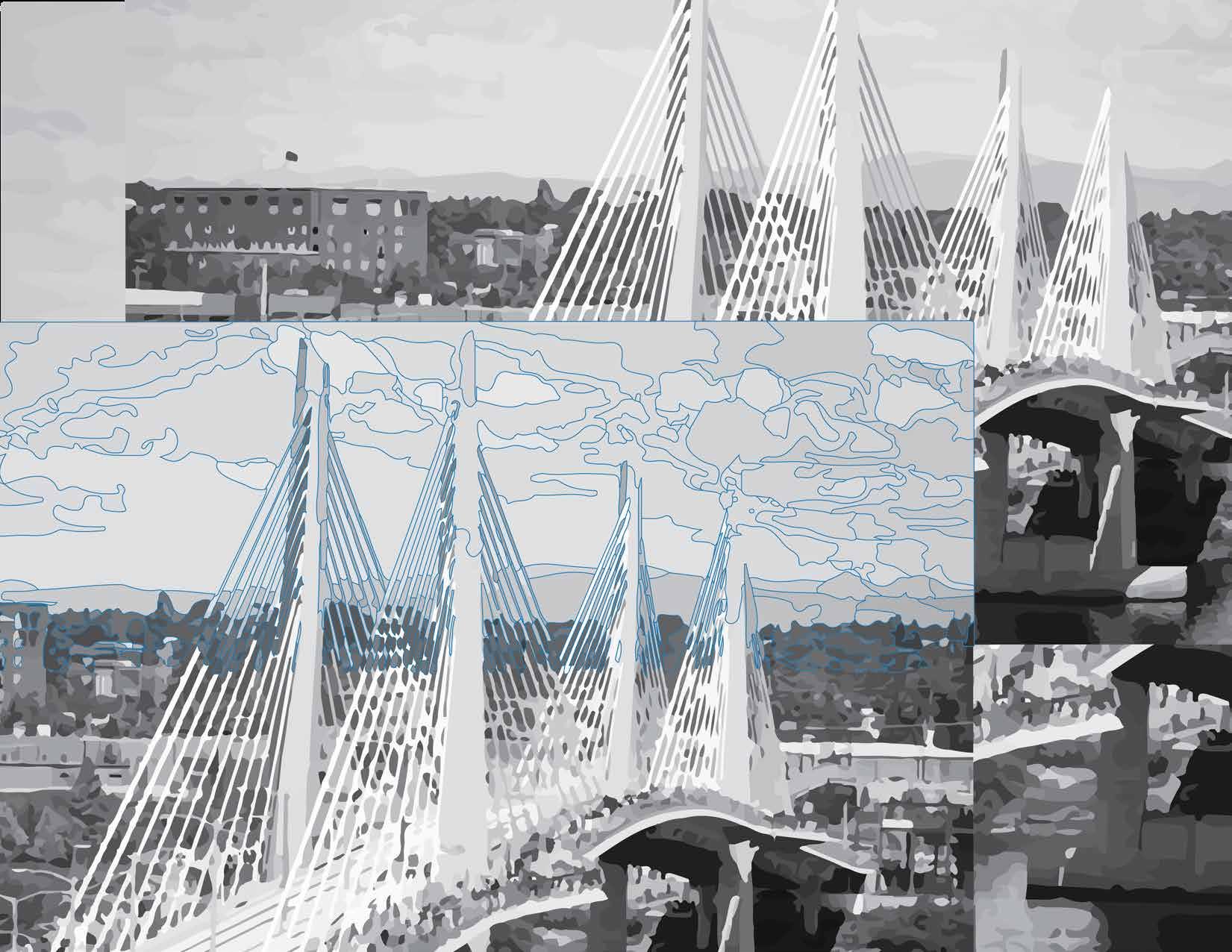
Tilikum District:
Objectives and Concept Statement for Urban Revitalization
This district’s urban revitalization is based around the idea of being the “innovation” district. With OMSI and Portland Community College adjacent, the innovation district development will be an expansion of the existing character, promoting learning and research in part by OMSI and the PCC. Part of the development will include a research facility shared by PCC and UO, and a space for the potential expansion of OMSI. In keeping with the concept of learning, a major land use activity will be the development of a new museum, the Willamette River Heritage Museum that will highlight and honor the cultural and historical importance of the most prominent feature at this site. The district will provide housing for workers from OHSU and support affordable and market-rate housing types. Catalysts in this design include the new housing development as this move will have the largest impact on the city, landscape, and urban possibilities. The relationship to adjacent districts will be strengthened through a revitalized connection to the Willamette River and by attracting individuals to the public exterior open spaces and new museum.
This district’s land-use activities are intended to encourage and facilitate the growth of social equity and public health. By providing ample low-income housing amongst market-rate housing, the Innovation District will support the establishment of a dynamic and thriving community. The provided green spaces are open to all, encouraging social equity as well as overall public mental and physical health by providing outdoor areas for residents and community members to walk, read, picnic, lounge... Etc. The Innovation District will be a catalyst for change, providing the framework for future development and expansion.

Initial development program
• Housing
• New museum for the Willamette River
• Open air markets
• Plazas for gathering
• Expanded space for OMSI
• Center for research for PCC

JUNTO @ OVERLOOK
Portland, OR
My undergraduate thesis explores the design and theoretical collaboration between Home Forward and the BIPoC Project, aiming to revitalize the 4720 N Maryland Ave site while addressing the longterm effects of disinvestment, gentrification, and racial segregation in Portland. The project seeks to promote social equity by supporting BIPoC businesses and fostering job creation; a critical component in reducing the racial wealth gap. The development will include a mix of affordable housing, retail spaces, and community-driven amenities that prioritize financial empowerment and cultural preservation for marginalized communities.
Drawing from historical analyses of urban disinvestment and racial segregation both in Portland and throughout the nation, the design integrates sustainable and culturally sensitive practices that meet the needs of the community at multiple scales - site, building, and individual. The result is a space that not only provides housing but also strengthens the social and economic fabric of the surrounding neighborhood.
Junto is located in the CM3 zoning district within the North Interstate Plan District and embraces citywide design guidelines that prioritize quality, resilience, and contextual integration. Key amenities include a meeting center for lectures, community events, and small business activities, as well as a multi-use green space that enriches the user experience.
Retail spaces are dedicated to local small businesses owned by BIPoC entrepreneurs, furthering the goal of economic empowerment.
The building design responds to Portland’s unique urban fabric, incorporating sustainable practices and pedestrian-friendly features. It enhances the public realm with weather protection, seating areas, and interactive community spaces.
Through this collaboration, the project offers a study into the revitalization of neighborhoods in a holistic way that centers cultural preservation, economic opportunity, and social equity, proving that revitalization does not have to equal gentrification and displacement. The development will be a community hub that fosters connection and growth, and a source of stable, affordable housing to support resiliency efforts for historically marginalized communities. Junto (Spanish for “together” is rooted in the mission to bring community together to create meaningful and lasting change.

LEVELS 2-4| NTS
GROUND FLOOR |NTS




Office Campus (NDA Client)
Sunnyvale, CA
This 182,000-square-foot mass timber workplace building in Sunnyvale, California, raises the bar for what sustainable design means. Featuring biophilic design elements and a deep commitment to reducing its carbon footprint and providing a healthy indoor workplace environment, the building fosters creativity and collaboration while demonstrating the environmental and structural benefits of mass timber.
As the architectural project assistant, I was brought on during construction administration and my graphic work contributed to communicating the building’s sustainability story through visually engaging graphics integrated throughout the project. Adhering to the client’s established Design Guidelines and Standards, my work included the production of detailed renderings, diagrams, sections and interior and exterior signage. One such portion of these graphics consisted of extracting data from the building’s Life Cycle Assessment (LCA) and transforming complex environmental metrics into clear, digestible visual content. My contributions included creating informative 3D walkthroughs that highlighted the design and project team’s sustainability mission, effectively bridging data, design, and sustainability within a cohesive visual framework accessible to both users and the public.
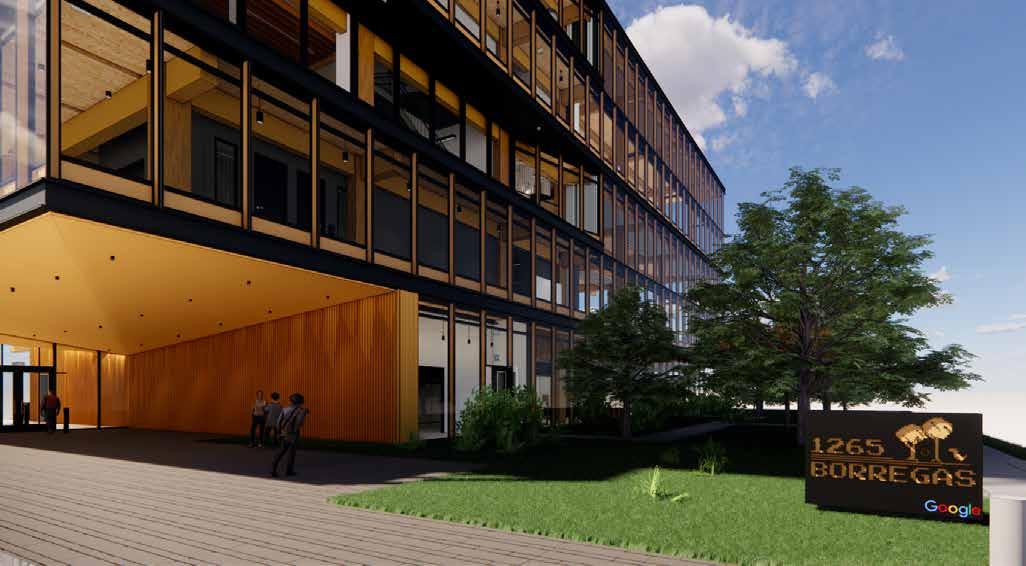




Office Campus (NDA Client)
Sunnyvale, CA
This project is a four-story, 100,000+ square-foot workplace building situated on a client’s campus in Sunnyvale, California. The project includes a main building and a Tech Talk building, intended to be the home for technological innovation. The project prioritizes sustainability, flexibility, and seamless integration with the existing campus, adhering to the client’s Design Guidelines and Standards.
As the architectural project assistant on the project, my contributions included development and modeling of design concepts for the Green Link - a pedestrian path unifying the campus, feasibility and logistics studies, development of interior material strategies, and the configuration of A/V systems for the Tech Talk building. Additionally, I produced a range of visual graphics including renderings, diagrams, RCPs, plans, sections, daylighting analyses and vignettes. These efforts supported the creation of a cohesive, high-performance workplace focused on sustainability, adaptability, and user experience.

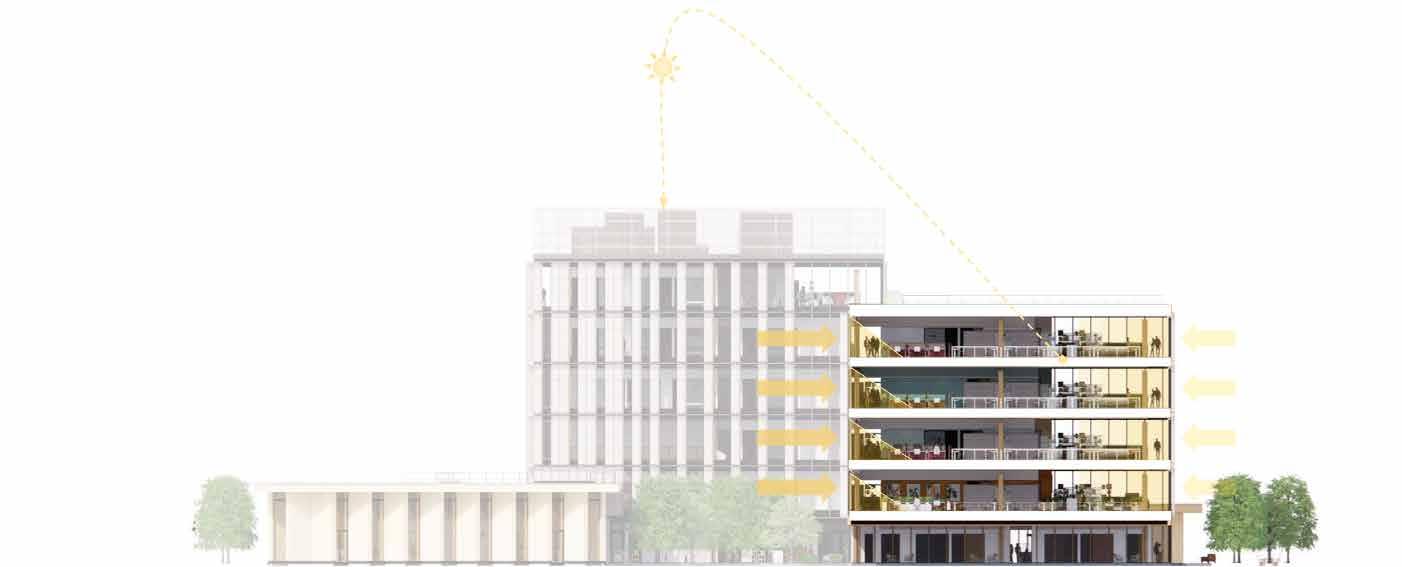
Jewelry Product Design
Pompellmo
Pompellmo is a brand I founded and operate specializing in handcrafted, bespoke sterling silver + 14k gold designs, combining craftsmanship with creativity.


CONCEPT
DESIGN IDEATION
MATERIAL SOURCING
PROTOTYPING
METALWORK
ROUGH SHAPING
REFINEMENT
STONE SETTING
SURFACE DETAILING







Bubblegum Pendant
sterling silver pendant strung on a 23” handmade paperclip chain.


Specializing in handcrafted, bespoke jewelry leveraging centuries-old sand-casting techniques to ensure durability and uniqueness, and highlighting the process within the finished product.

Ruby
Inspired by Alekséi von Jawlensky’s expressionist paintings, Ruby is a unique, stylish pendant sculpted by hand and cast in sterling silver.
Ruby is strung on a delicate fine silver plated sterling silver chain adjustable to 16”, 18”, or 20”.
Sterling silver + ruby



Lefty
A beautiful fusion of craftsmanship and creativity, Lefty is a one-of-a-kind pendant.
Meticulously hand-carved from wax, cast in sterling silver, and soldered - combining three distinct jewelry-making techniques.
Sterling silver + sapphire, strung on an 18” sterling silver box chain

