ABIGAIL CHAMPAGNE
2022-24 PORTFOLIO
Syracuse Univeristy School of Architecture

Syracuse Univeristy School of Architecture
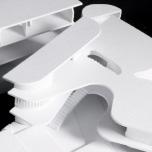

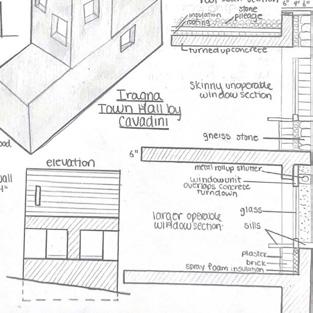

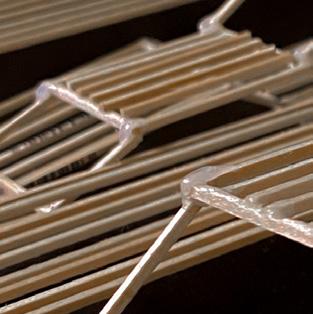


ARTISTS’ COLONY
BONSAI PAVILION SYSTEM GROUND GATE DESIGN STRUCTURES SKETCHES
YOUTH HOSTEL FASHION POPUP
Using the interplay of curvilinear versus rectilinear geometry to mediate public and private programs.

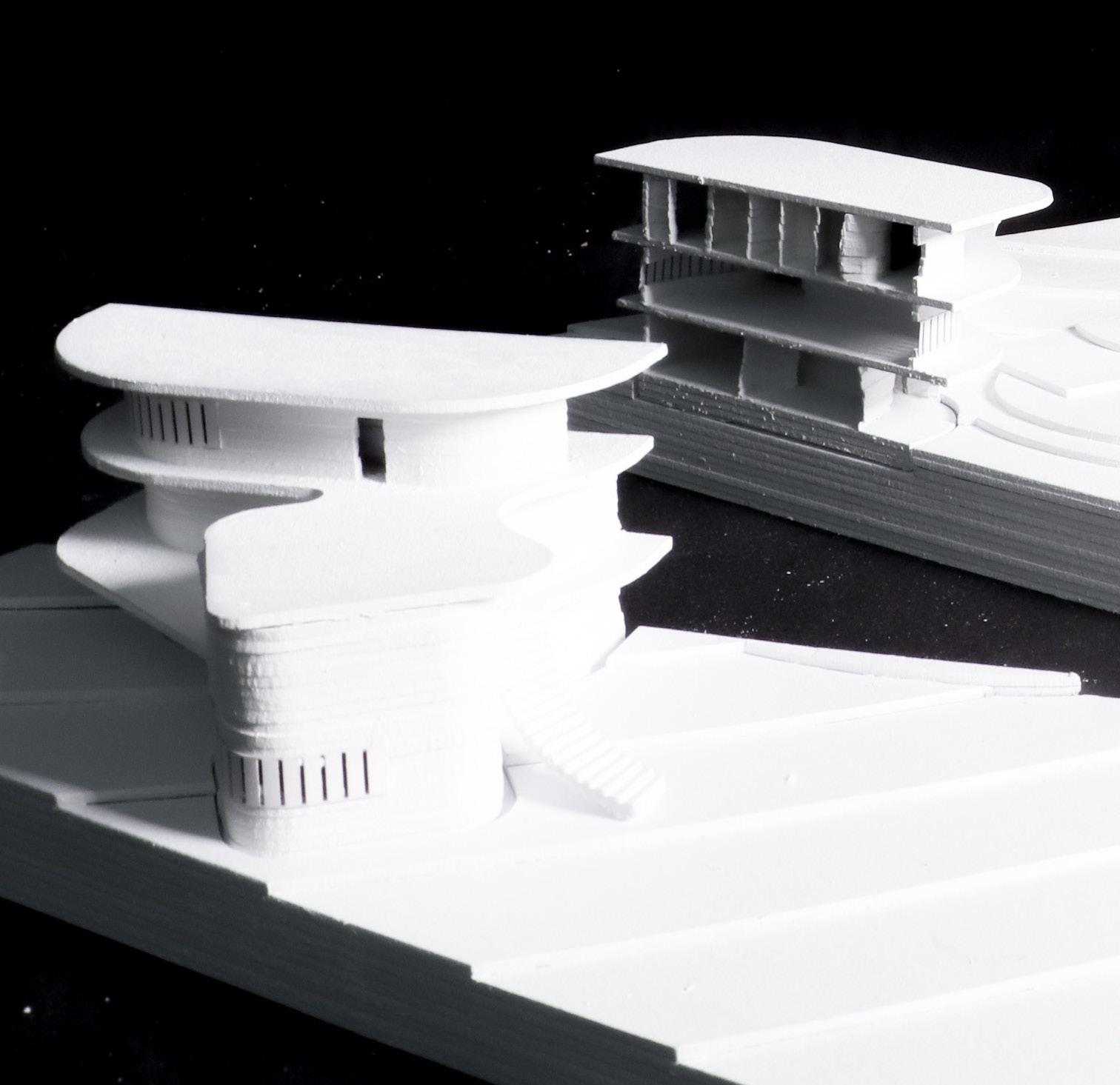

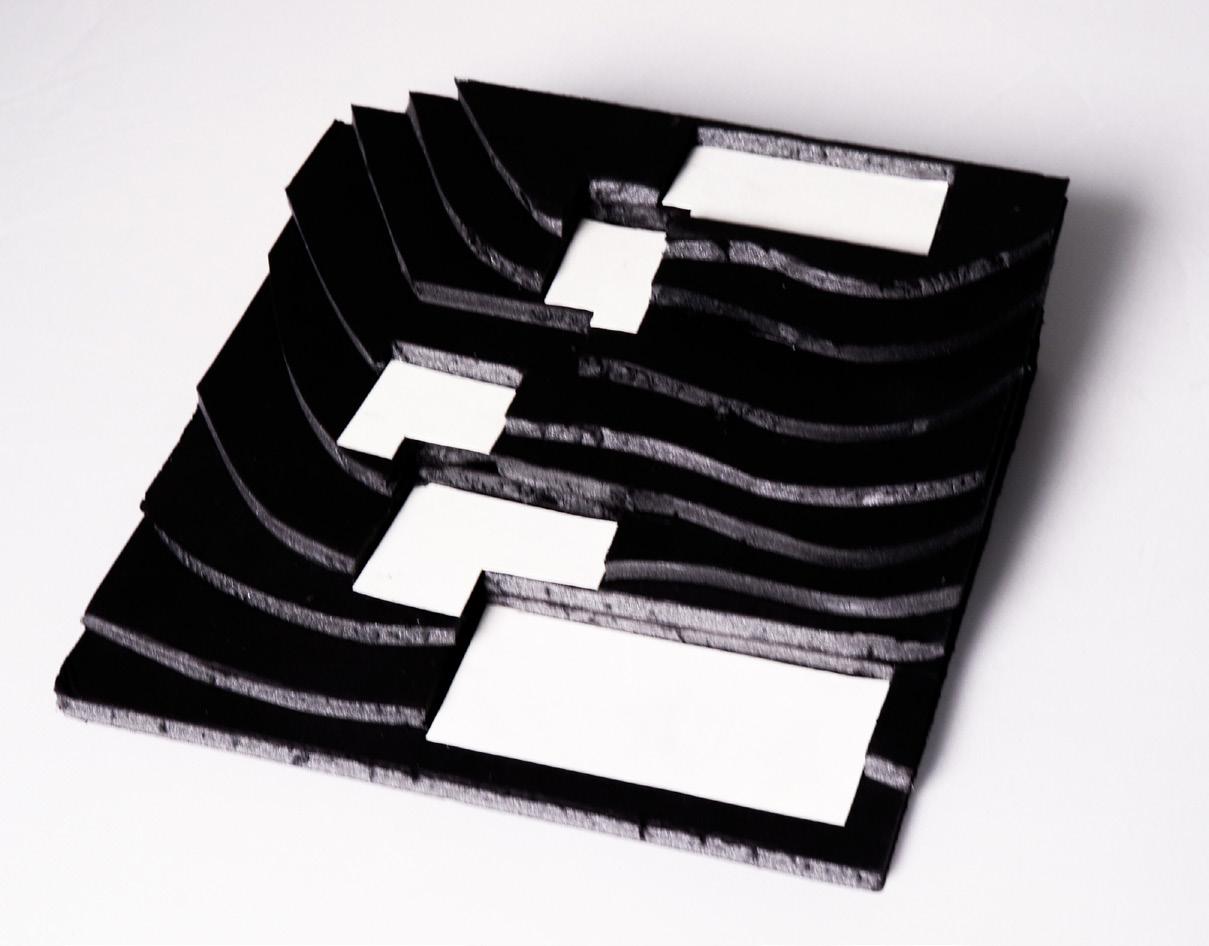

The driving concepts for this project were the relationship between rectilinear and curvilinear geometries and the study of rationalized organic shapes, both of which were an inherited schemes from previous projects. Additionally, terracing as a method for accommodating sloped sites stemmed from a case study of the Ktima House. These concepts were then combined with strategies specific to the combination of residential and educational facilities, such as radial levels of privacy and centering main gathering spaces both in site and building scales.
The resulting project was a system of multipurpose terraces which waterfall down the hillside and provide flexibility of program. These orthogonal decks were then imposed with an undulating, stepped sculpture garden amphitheater. The buildings’ massings were derived from rationalized organic shapes which are offset to create various moments of exposed versus covered balcony space. Internally, the radial privacy scheme is employed by inserting meeting rooms, studios, etc, in the center of large spaces such as the gallery.

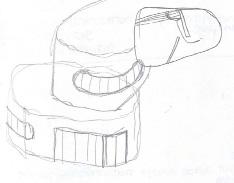

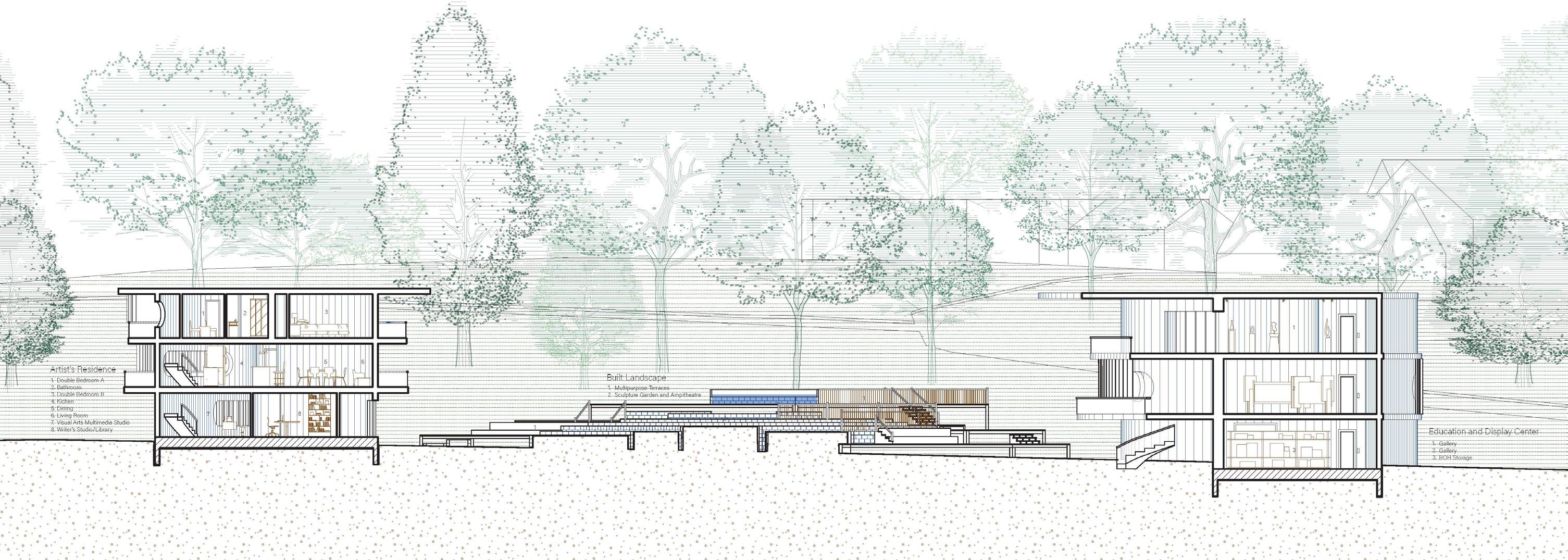
Site Section

Education and Display Center Section

Balancing architectural and natural precedents in a conceptual form with inhabitable possibilities.


This hypothetical system was informed by previous case studies of an atoll and the Ktima House. From the atoll I derived the aggregated canopy inspired by the aggregation or coral cells which comprise the land form. Taken from the Ktima House was the terraced typology and rationalization of organic topographical lines. Together these two elements combine to make a system which has architectural possibilities. The interaction of curvilinear versus rectilinear creates varying moments of gathering versus passage. The varying heights of the steps/terraces allows for what can be perceived as occupiable spaces as well as seating or patio space. The canopy’s various openings create a range of enclosed to sheltered to exposed space.
Analyzing materiality and assemblies in case studies.
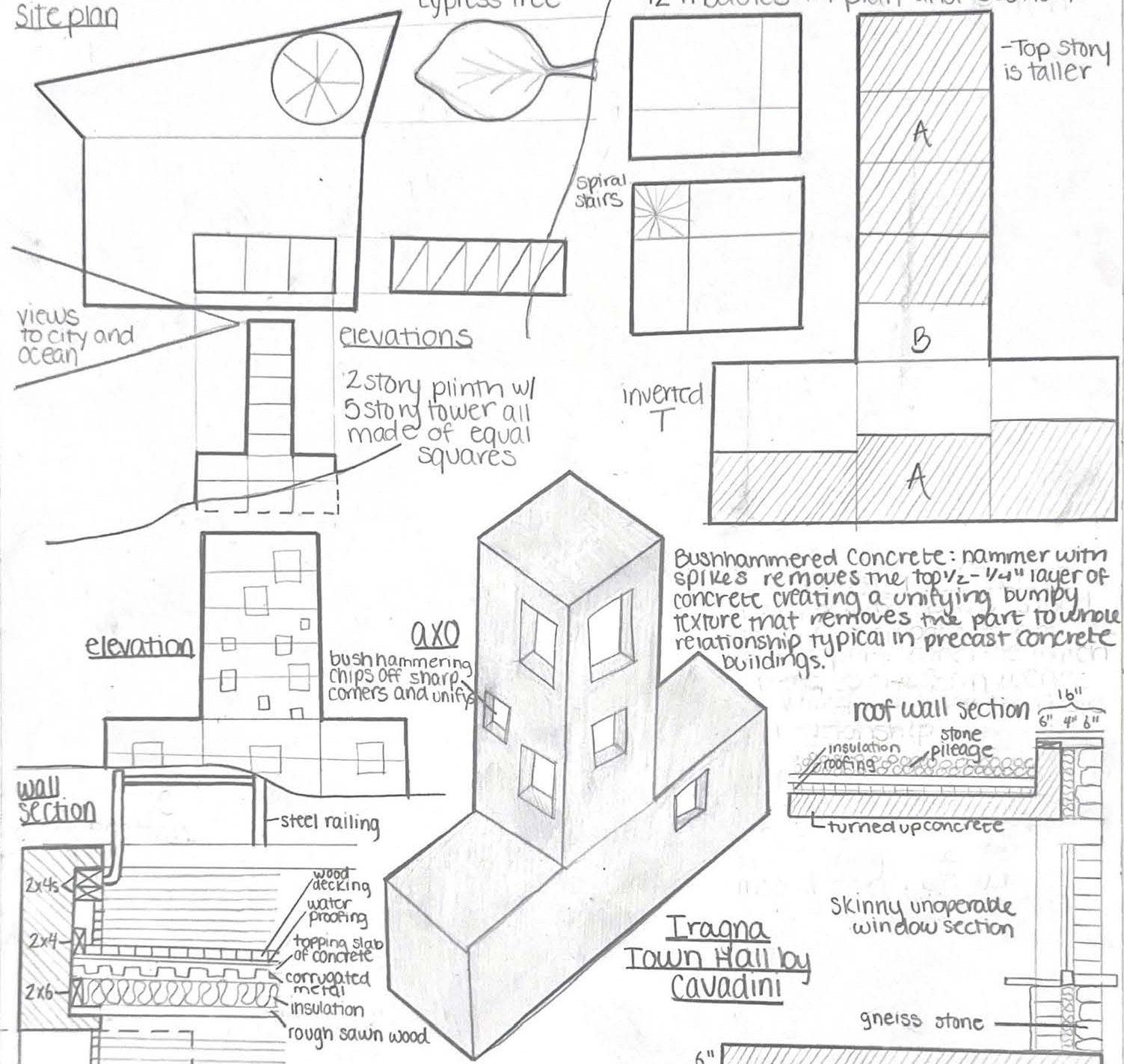
These sketches are part of the exploration of assemblies completed during a systems course that dove into various methods of construction. Through studying these case studies I was able to take visualize various components of these buildings that will be helpful in future projects and experiences.


Combining local and graphic influences into a practical and appealing entryway.



The design for this gate stemmed from the local appreciation of vegetation as Rwanda is a country prone to erosion as well as the incorporation of a tree branch in the logo of the orphanage the gate was built for. These design influences were then applied to the practical needs of various openings and closely placed rebar to prevent small children from being able to get through. Various iterations were discussed with my supervisor as well as a representative located in Rwanda and ultimately the design on the right was chosen and sent over to the welders with simple dimensions.
Creating a system that encourages experiences on different scales and conditions.
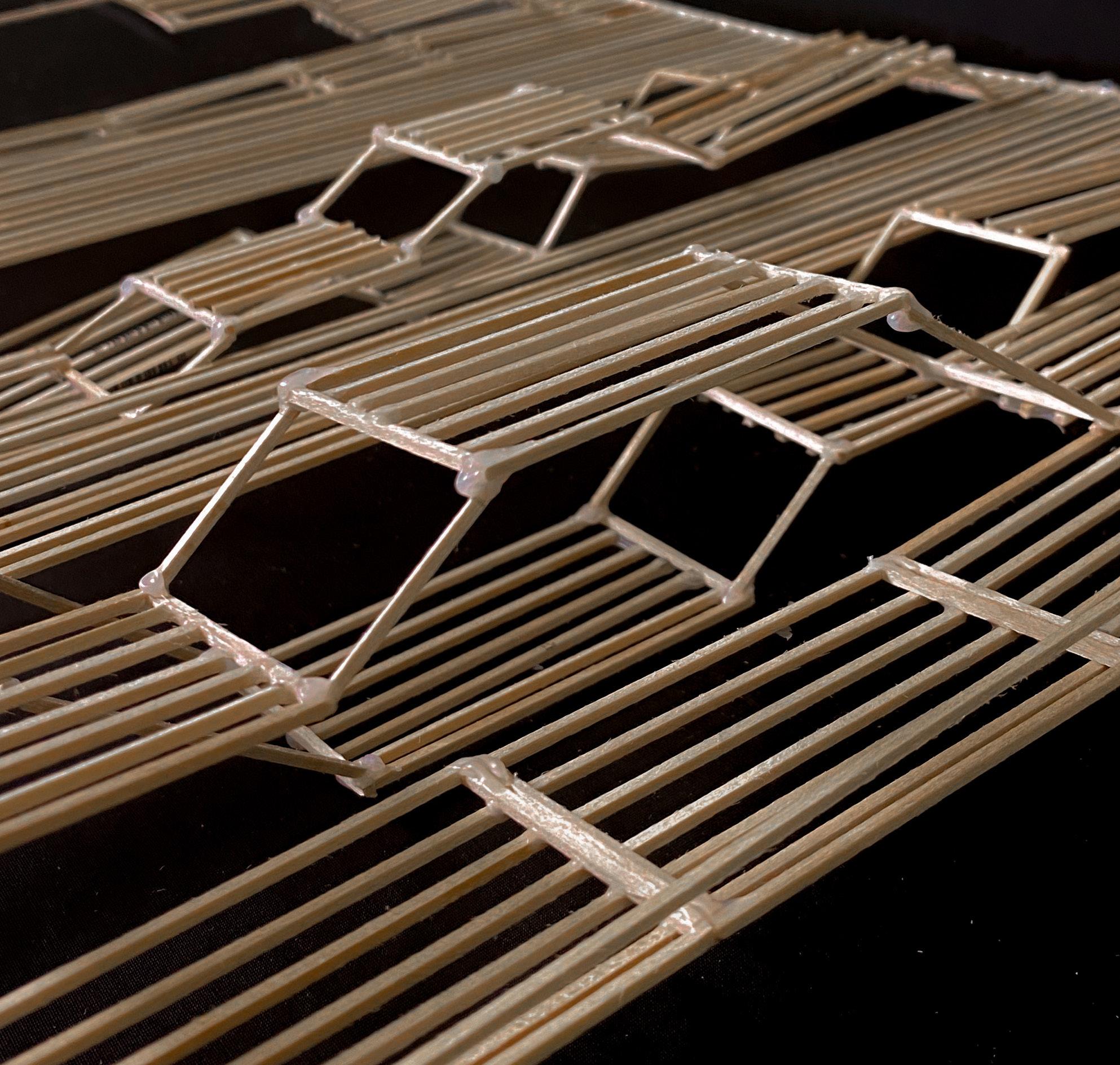

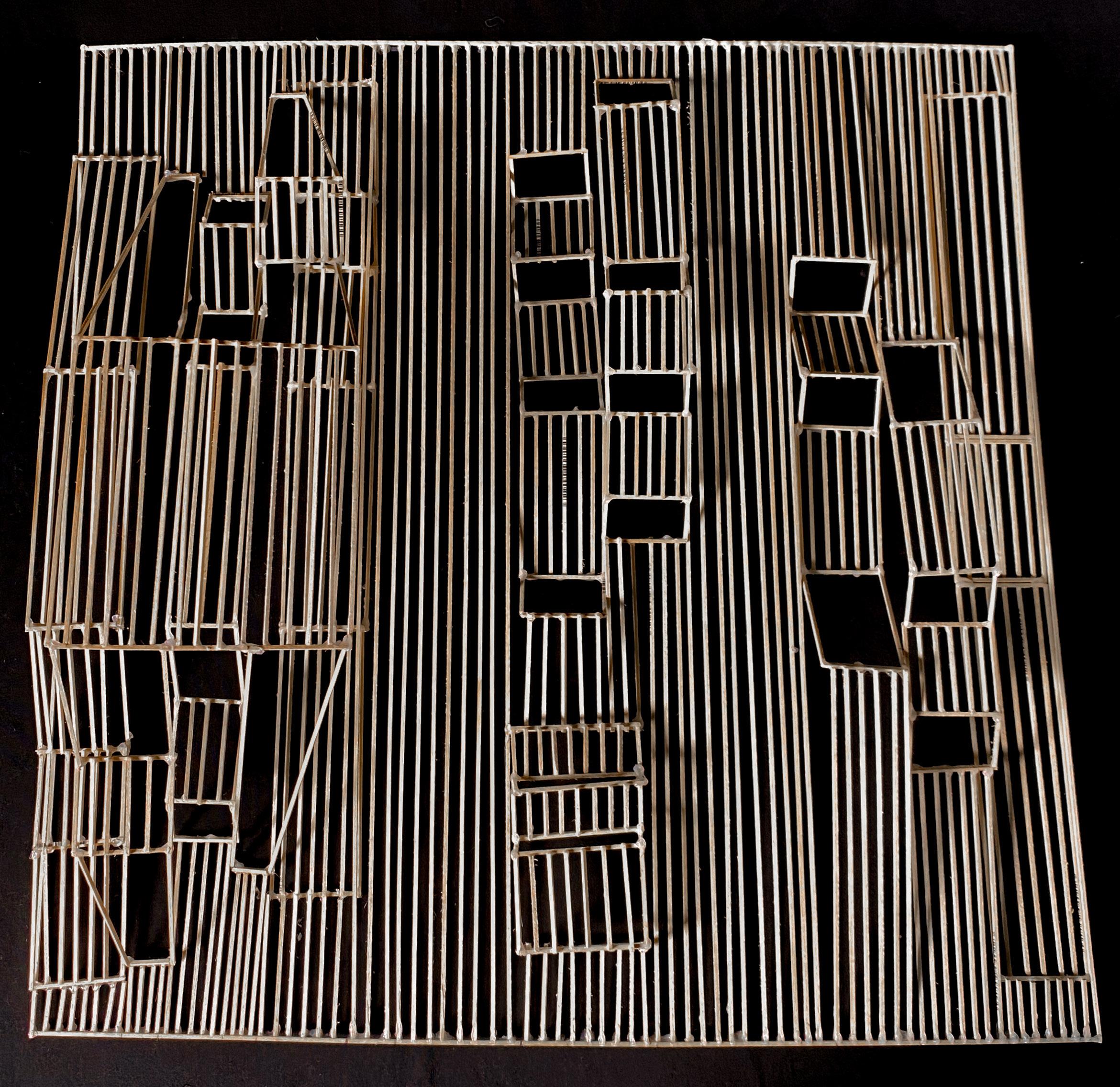
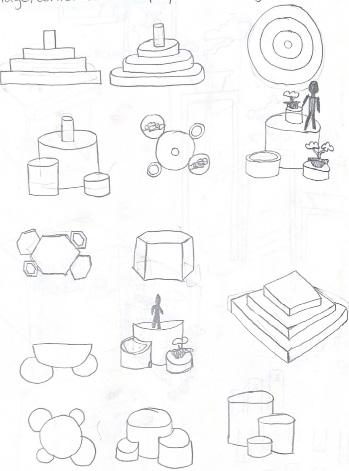
Preliminary Podium Sketches

The leading influences on this pavilion were the experiences I sought to culminate in a chronological order as well as the needs of the displayed items. The first display is the act of creating and caring for bonsai as the trimming and cultivation of the ornamental plants is an art form. The next viewing experience is viewing an isolated tree to allow the visitor to fully digest the plant’s details with all senses such as texture, aroma, etc. Lastly is a large collection which allows the visitor to be fully immersed in and surrounded by bonsai. This experience is purposely saved for last as it is an unusual experience due to the price and fragility of the trees. The organization of ramps and stairs create a system of circulation that also provides cover and shelter to the delicate trees to preserve them against the natural elements such as wind and rain.








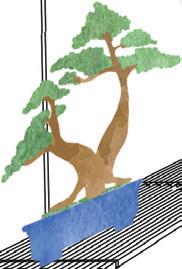




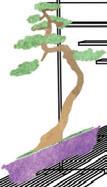



















Housing derived from the community and geared towards giving back.
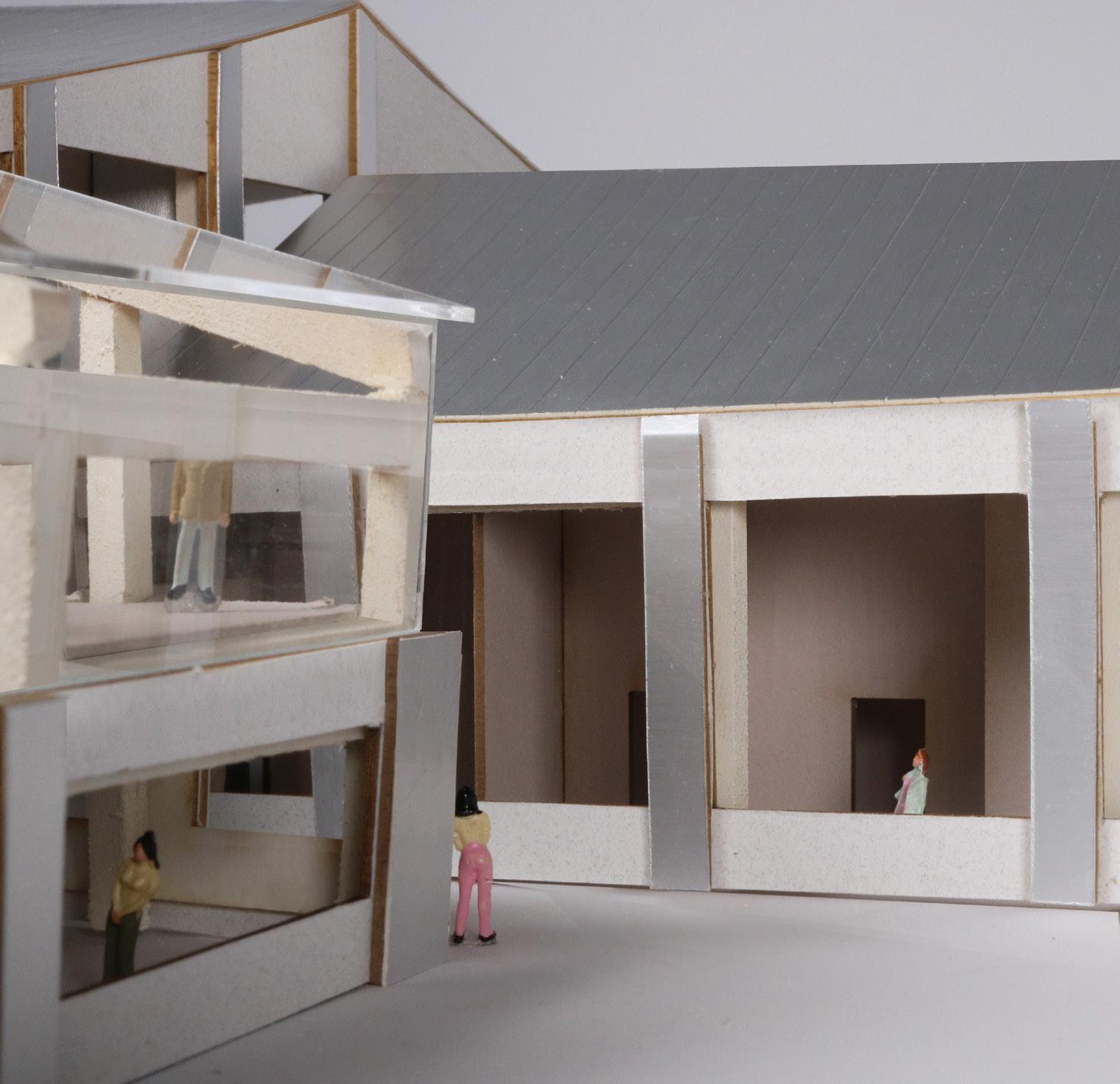
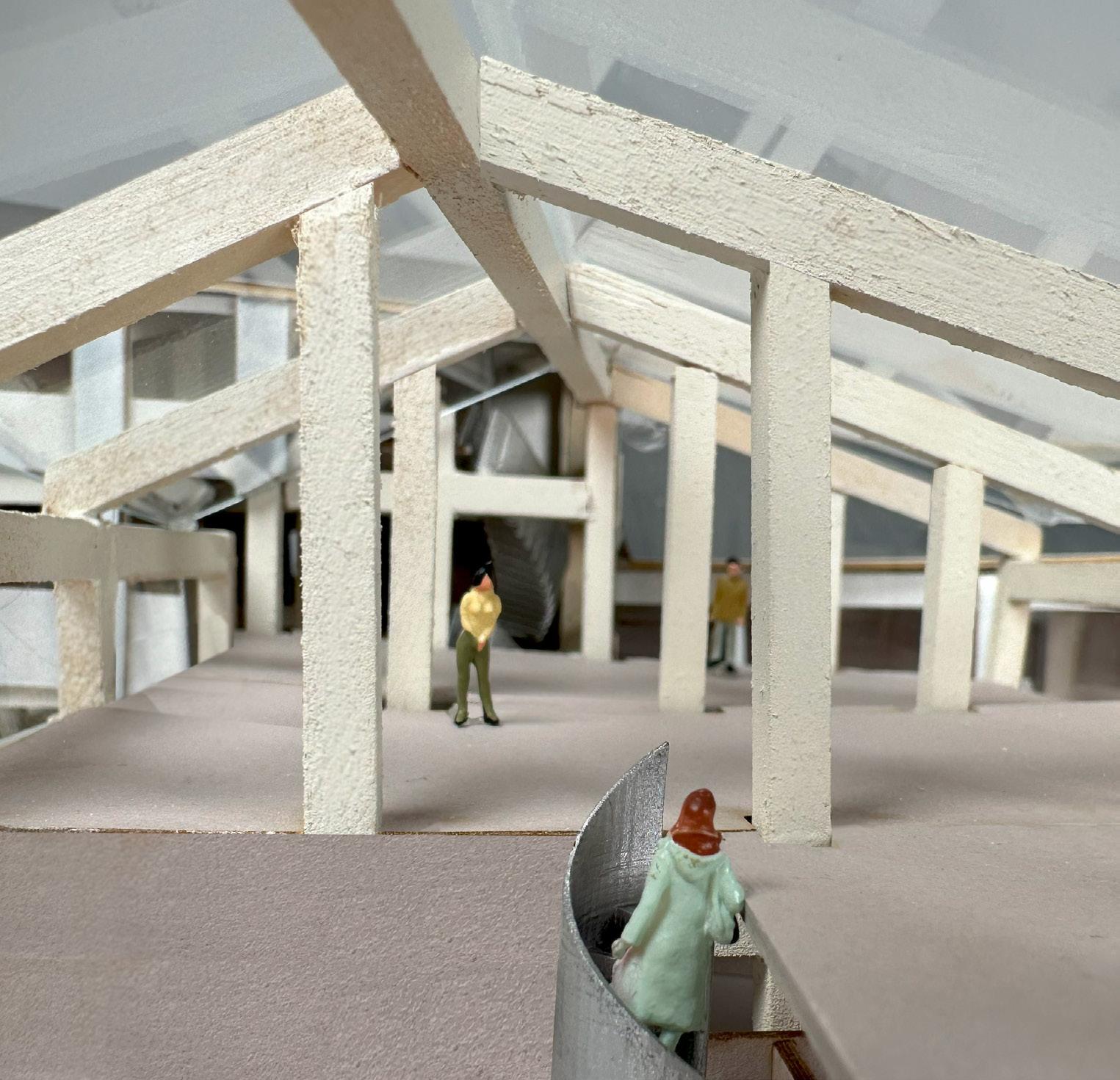

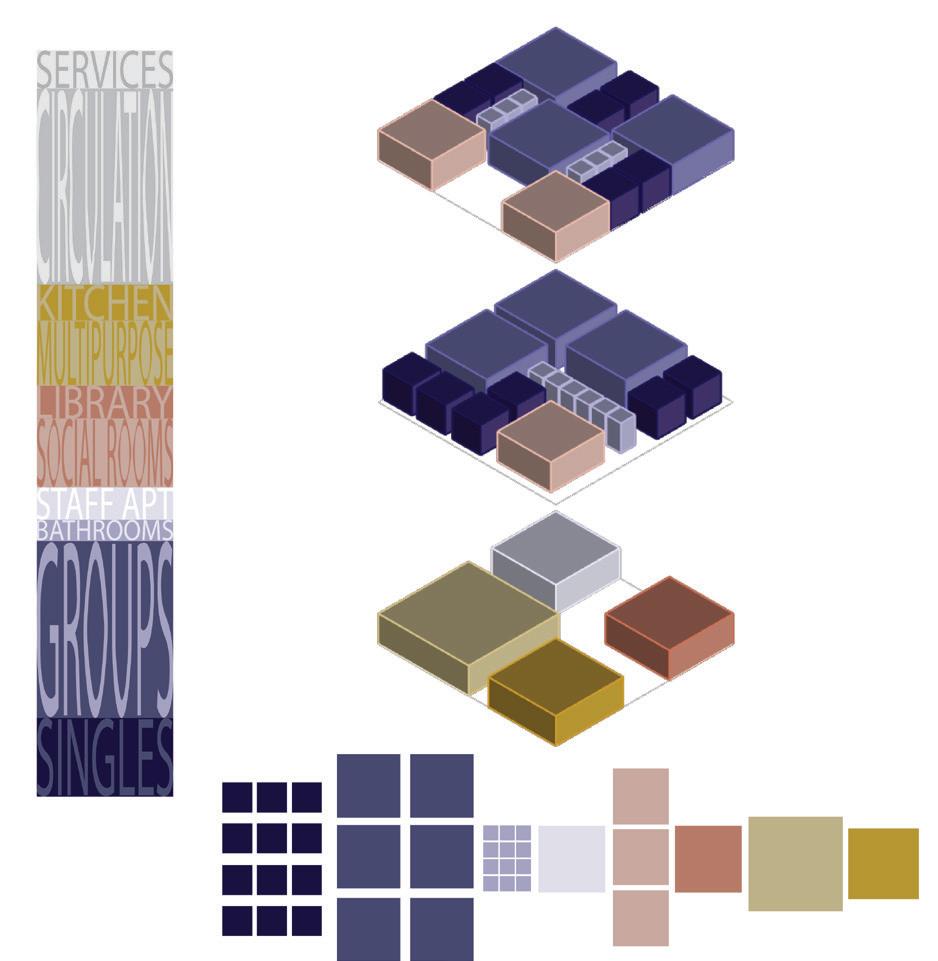

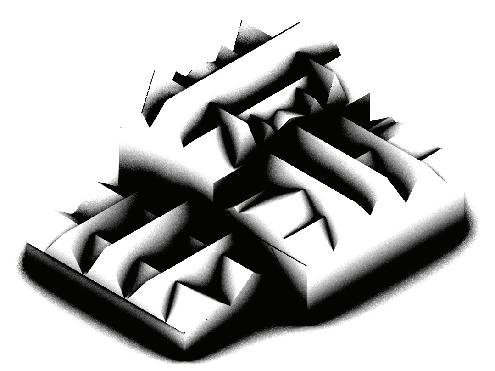


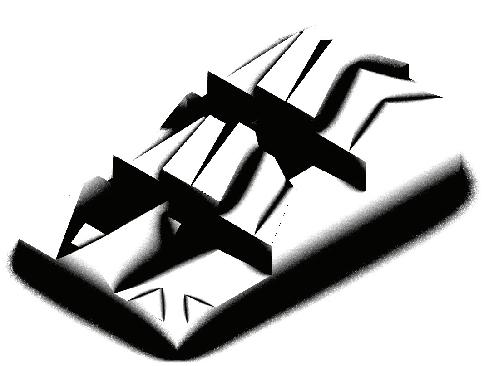


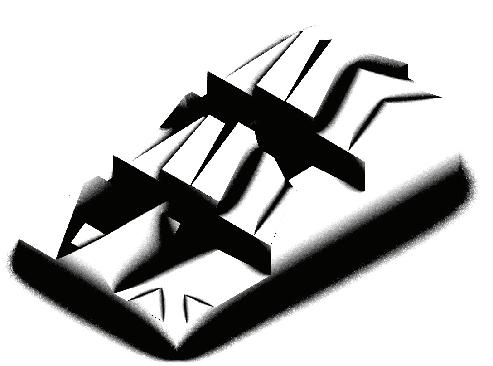
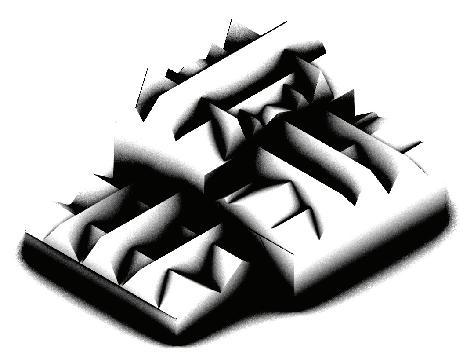


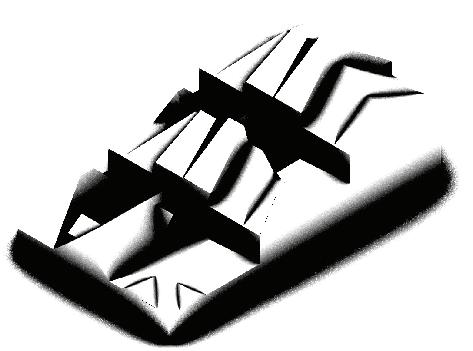
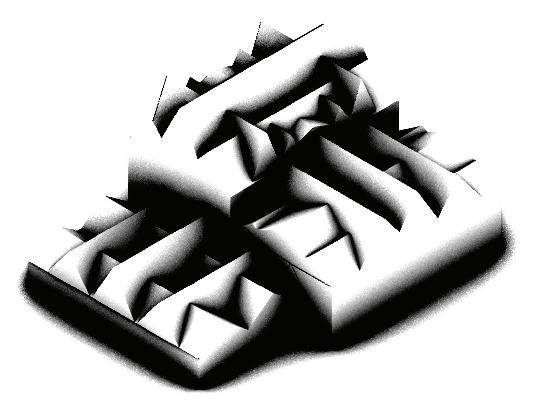
The assignment to design a youth hostel in Syracuse began with a site visit and analysis in which I considered the surrounding architectural norms as well as the surrounding programs including both commercial and residential. When beginning to consider massing I wanted to connect the building to its context, thus resulting in the three volumes which each vary in elevation to connect to the single story restaurants and shops as well as the nearby three-story multifamily homes. Another aspect of the surroundings that I wanted my hostel to reflect were the varying pitched roofs. I had many iterations with varying roof lines, and ultimately produced a more simplistic and typical roof with slight alterations that mark the hostel as unique but not obscene. There was also an existing community garden adjacent to the site which inspired the inclusion of the large greenhouse designed to not only grow food for the hostel’s guests but to also have additional produce to be allocated to the surrounding communities affected by food deserts.




Tectonic driven spaces and experiences,




The SU Fashion School Pop Up is informed by concepts distilled from both an architectural and a fashion precedent. The tectonic themes of dynamic massing and spanning spaces made possible by the triangular steel structure was taken from the WMS Boathouse, while The Rain by Robert Wun influenced the exploration of tight versus loose fit skins. In my design for the fashion school I use an underlying orthogonal and triangular grid as a guide to establish my massing upon as well as the floor plan arrangement. The entrance and experiential circulation is located in the front of the building where one enters into a triple height space and can ascend directly up to the studio and event spaces. The private programs are located in a central core nested within larger spaces as a means of creating flowing spaces which encourage circulation and gathering naturally without having to directly box off spaces and corridors. The nesting of private spaces allows for the glass enclosure and mesh facade to be activated on all four faces of the building as a study of double skin enclosure as well as tight versus loose fit skins.

