


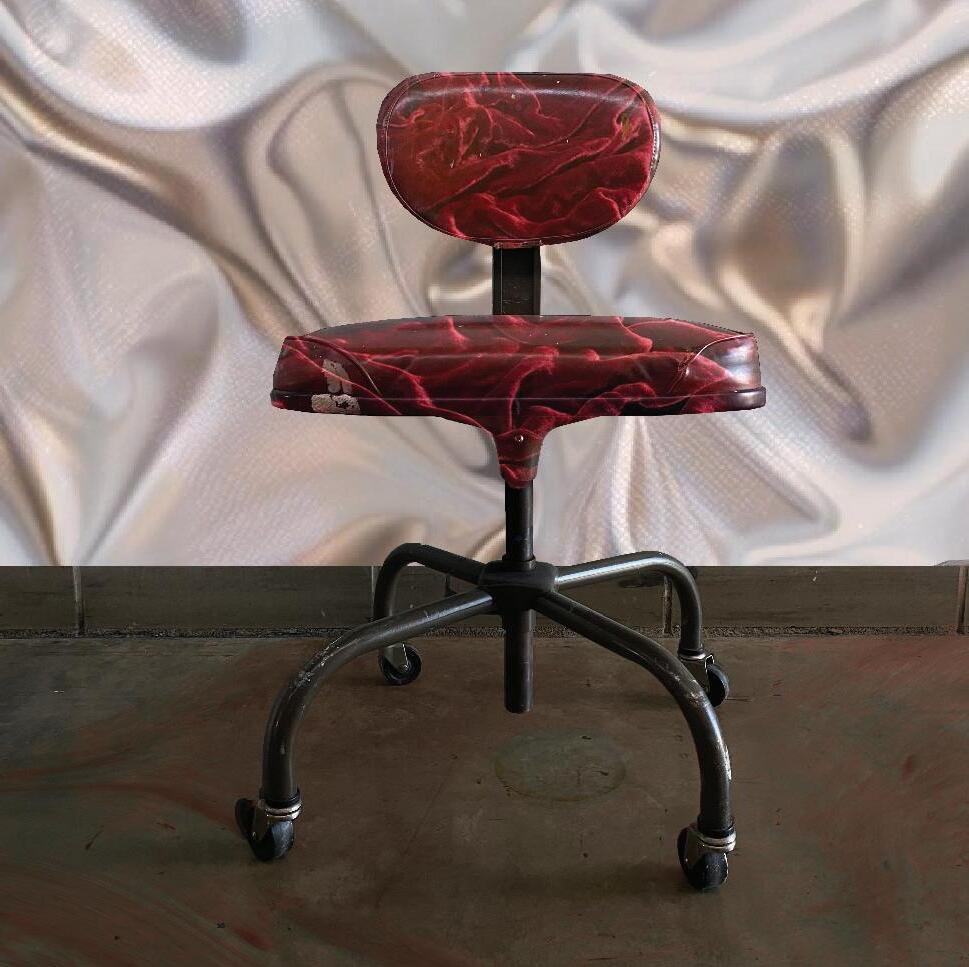














Hello, my name is Abigail Thompson, and I am from Greenville, SC. I will be graduating in May 2025 with a Bachelor of Architecture degree and a minor in Interior Architecture from the University of Tennessee, Knoxville.
I am actively seeking an architectural/ design professional position where I can apply my skills in collaboration, creative thinking, and design engagement to impactful projects. I am passionate about creating spaces that inspire, uplift, and foster meaningful connections between the physical form and its inhabitants. I believe architecture has the power to reshape the world by enhancing human experiences and promoting creativity. As a driven individual, I am committed to continuous learning and developing innovative solutions that leave a lasting, positive impact on the future of architecture.
Design is more than a career; it is a lifestyle that I love. To me, architecture is more than designing structures. It is about creating spaces that
evoke emotion, foster connection, and enrich human experience. As an aspiring architectural designer, I aim to humanize the built environment by blending aesthetics with purpose, ensuring that design transcends mere function to become a source of joy and inspiration. As an individual reading this, what do you think? What is the true meaning of architecture?
Is it not a form of art that should be observed, inhabited, and contemplated?
As I am near the end of my collegiate academic chapter, I reflect upon the influence of those around me. I aspire to be a creative, thoughtful, and impactful individual; however, I would not be the designer I am today without my mentors, professors, professionals, family, and friends. I look forward to the adventure of what is to come as I enter the professional field. “Life is short. Don’t forget to live.” It is a quote that helps me live life to the fullest and understand that I cannot control everything except my effort and attitude.
And at the end of the day, it is what it is.
University of Tennessee, Knoxville, TN
College of Architecture and Design
Bachelor of Architecture, May 2025
Minor in Interior Architecture
University of Arkansa Rome Center, Rome, Italy
College of Architecture and Design
Study Abroad, Spring 2024
Student Ambassador, UT CoAD, Center for Student Development, Knoxville, TN
August 2022 - Present | Part-Time
Lead guided tours of the Architecture building, offering a welcoming experience for prospective students. Address questions about curriculum, scholarships, and studio culture. Collaborate with faculty to support Center for Student Development initiatives.
Page Designer, UTK The Daily Beacon, Knoxville, TN
August 2024 - May 2025
Design and format newspaper pages, ensuring visually appealing layouts and cohesive presentation of content.
Architecture Intern, McMillan Pazdan Smith, Asheville, NC
June 2024 - August 2024 | Full-Time
Collaborated with multidisciplinary teams to ensure project success, communicated with vendors for programmatic development, and participated in creating presentation proposals. Assisted with construction documents, schematic plans, and presentations for K-12, recreational, and rest stop designs, ensuring code compliance.
Architecture Intern, AKA Project, Rome, Italy
Study Abroad Student Internship
January 2024 - April 2024 | Part-Time
While studying abroad in Rome, Italy, I gained experience working at an architectural studio with a mentor who helped translate both language and design intent. Responsibilities
included constructing a physical model, developing digital design concepts, and participating in meetings with engineers and architects to enhance details and assist clients in understanding designs.
Architecture Intern, SGA | NarmourWright Design Company, Charleston, SC
June 2023 - August 2023 | Full-Time
Supported architectural projects, including residential complexes, clubhouses, commercial spaces, and K-12 interior renovations, by assisting with design development, revisions, and documentation. Participated in team meetings, contributed to project planning, and conducted research to align designs with client needs and project goals.
Architecture Intern, SGA | NarmourWright Design Company, Greenville, SC
May 2022 - August 2022 | Full-Time
Conducted site visits to monitor the project process and field measurements of an existing building. Organized drawing sets, construction documents, and schematic designs. This included residential apartments and multi-use commercial.
Undergraduate Teaching Assistant, UT College of Architecture and Design, Knoxville TN
ARCH 102: Visual Design Theory, Associate Professor Brian Ambroziak, Spring 2025
Studio Instructor, UT CoAD, Knoxville, TN
UT CoAD Summer Design Camp, Summer 2023
Adobe Suite | Illustrator, Indesign, Photoshop, After Effects
Architectural Drafting | Hand Sketching, Painting, Collage Autodesk Software | Revit, AutoCAD, FormIt
Modeling Software | Rhino, Grasshopper, Archicad Office 365| Excel, Word, Powerpoint
Rendering Software | Vray, Enscape, Twinmotion, Lumion
Personal Skills | Leadership, Team Player, Multi-Tasking, Driven, Adaptive, Creative, Detail Oriented


De[Construction].
Fall 2024
Fall 2024
Fall 2023
Summer 2024
Spring 2023
Fall 2024
Project 01 | Associate Professor Brian Ambroziak
Design Studio, Architectural Design IX: Provocations
Identity + / - AlterEgo;
01 Totem
02 Etude
03 Monument
Project 02 | Assistant Professor Felicia Francine Dean
Furniture Build, Interior Architecture: UN-FORMalized Majestic Hybrids how they crawl. . .
Project 03 | Professor James Rose
Design Studio, Architectural Design VII: Integrations
The Landform
Project 04 | Architectural Competition
TerraViva Competition; The LightHouse Hotel A House Inside A House
Project 05 | Associate Professor Katherine Ambroziak
Design Studio, Architectural Design VI: ACSA Steel Competition
Anatomical Infrastructure
Project 06 | HKS Atlanta Impact
Southeast Design Fellowship
Urban Collective

















Undergraduate Design Studio, Architectural Design IX: Provocations
Assistant Professor Brian Ambroziak, Fall 2024 (August - November)
“become who you are!”
01 Totem
02 Étude Spatial Persona
03 Monument to the Death of Nature
TVA Norris Dam, Knoxville, TN
The studio begins with a proclamation: design privileges fiction! For the creative artist, this belief fuels the pursuit of culture’s embrace of one’s grand visions temporary fictions realized as realities.
The initial exercises focused on formal analysis, culminating in the creation of a totem - a sculptural form oscillating between formalism and intuition, serving as a vessel for exploring identity. Inspired by Le Corbusier and other visionaries, the totem symbolizes a dialogue between architecture, art, and self-discovery. As Le Corbusier himself said, “I learned everything I know about architecture through painting.”
Following this, the studio developed individual études or physical collage studies, translating the totem’s threedimensional essence into two-dimensional forms. While the totem embodies physical discomfort, the étude expresses a psychological and emotional states. The fractured beauty of broken glass highlights the tension between harm and allure, drawing inspiration from the works of Christo, Superstudio, and REM’s Voluntary Prisoners project.
The final project titled, Monument à la Mort de la Nature projects a shared thematic foundation in self-exploration, ritual, and the dynamic relationship between identity and environment. Together, they all weave a narrative of architecture as both personal and collective storytelling.
The Monument à la Mort de la Nature advances this exploration, addressing larger existential themes through spaces that reflect humanity’s transient but profound impact on nature. This integration deepens our understanding of architecture as a medium for introspection, sensory engagement, and ecological reverence.
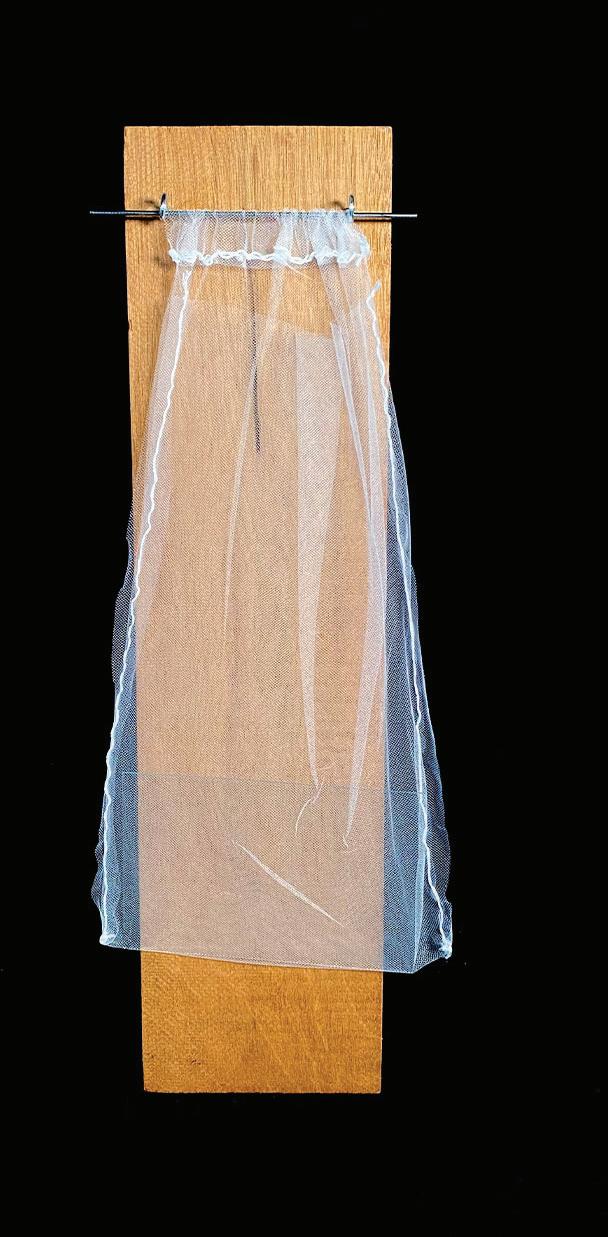

Creating beautiful objects as an act of expressive resilience shaping materials by hand to craft a narrative of emotion, abstracting the essence of the human face and form. The art of experience through introspection and contemplation.


You must think. You must believe it. You must become one with the piece.
The physical totem is an expression of the physical body. The three-dimensional form conveying the past, present, and future.
It is hard to create something that has essence. Exercise is precision. “To draw is to think”.
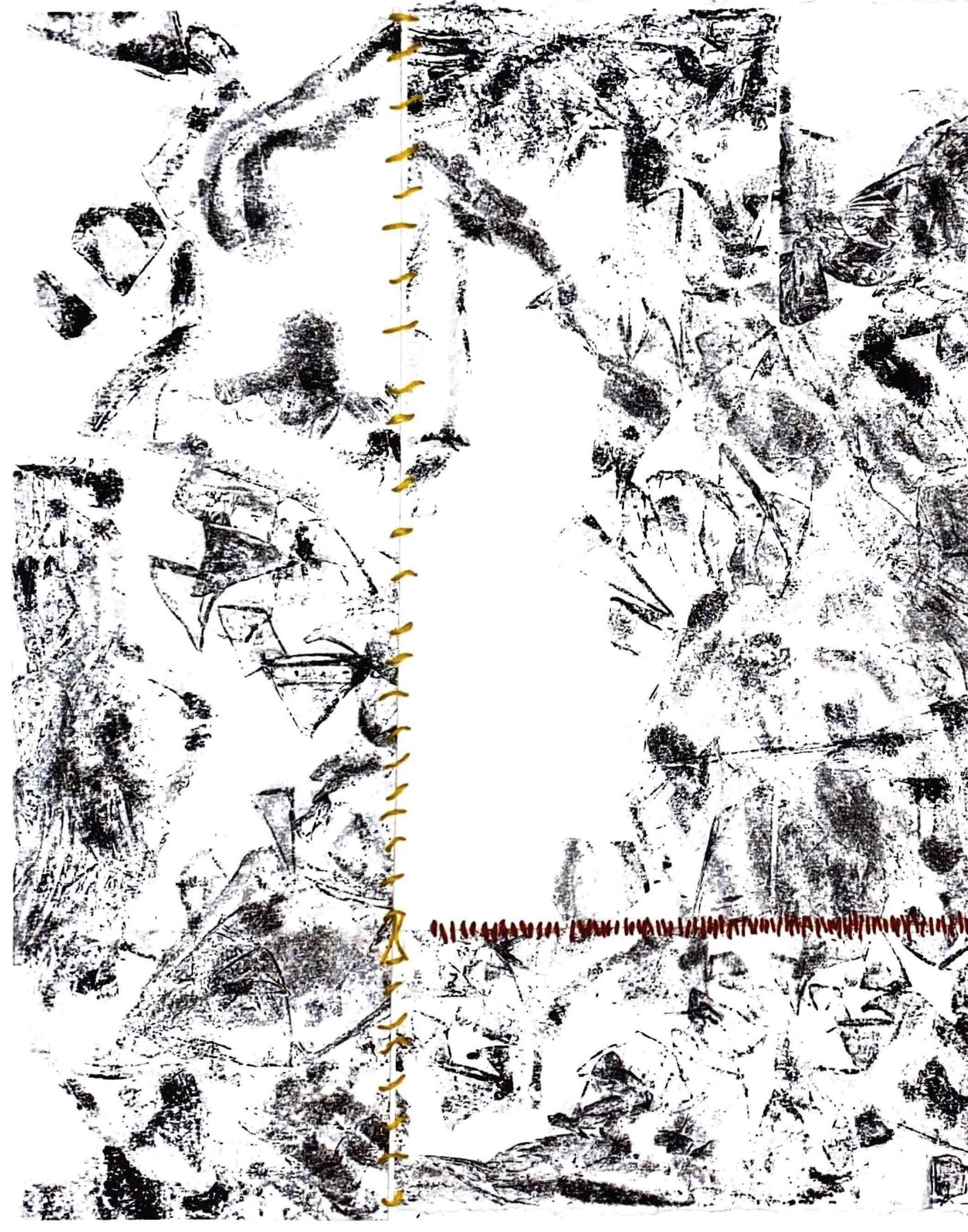
As an act of curated abstract fiction. You must look closely at the piece and engage as one would with Duchamp. The étude expresses the divinity of the laid body. The discomfort of death emphasizes the bodied laid, stitched, and its battled form.

A narrative of the resting.
You came into this world as a creature of beauty and hope.
Your body is laid to rest upon a blanketed white backdrop of purity and serene beauty.
Your limbs bear the visible stitches, remnants of countless surgeries that marked your resilience. Your organs have been tirelessly exasperated, it has crawled throughout your body and finally, the pain is no longer.
Your patella, your lung, your vertebrae, and the heart.
What is left is the hardware that weighed you down, but by no means did it stop your effort to spread courage and kindness to others.
You departed a soul that had touched more than you even know.
Written by the author.
To embrace the bond between flesh and earth is to wade into the marrow-deep embrace of nature and humans. A whispered treaty, a silent drowning where bone and soil merge, creating a tapestry woven from dust and muscle. Reusable raw materials become the flesh of the world a cycle of decay and renewed beauty, where what we
shed is returned. In this submerged reality, veins pulse like roots, and roots breathe like lungs crawling along the blooming reflection of endless rhythm. Embracing the heartbreak of earth’s open wound from humanized distress.
The Monument à la Mort de la Nature studio project
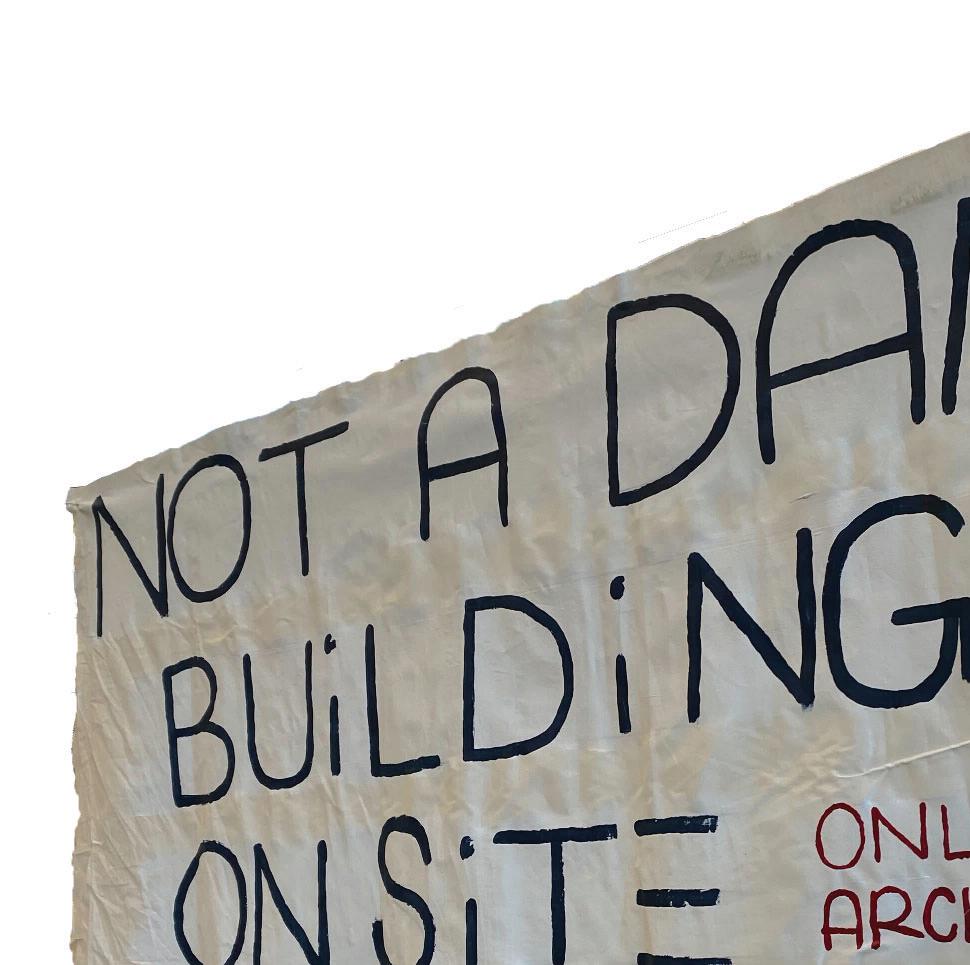

explores the intersection of architecture, memory, and the natural world. It challenged the studio to design a sanctuary that embodies the duality of creation and destruction in a heroic landscape. The project emphasizes the synchronization of the senses through light, temperature, sound, and time while addressing themes of environmental transformation and human ritual. The United Nations is incorporated into this project as a central hub through its Framework Convention on Climate
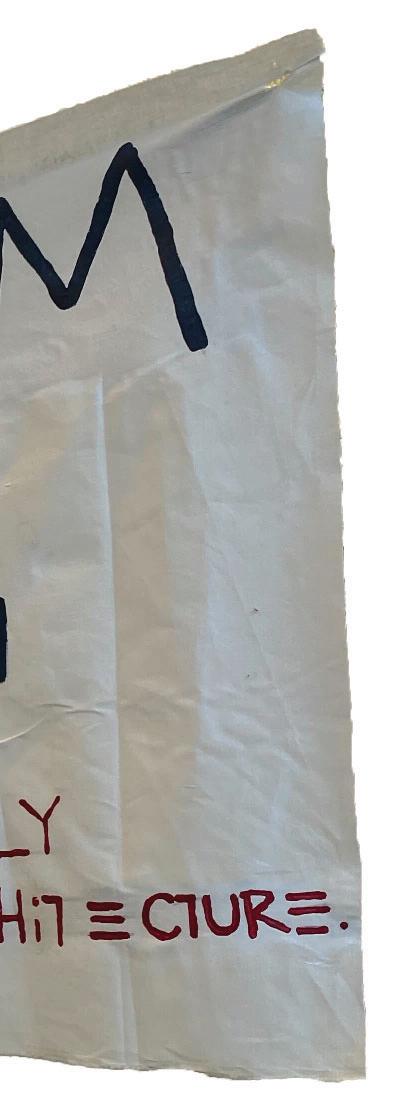
Change (UNFCCC), While there are several conditioned spaces, it must celebrate and respond directly to the overall theme of climate and the DEATH OF THE PLANET. Monuments require poetic gestures within the landscape. The UN’s presence situates the project within an international dialogue on environmental sustainability, emphasizing the symbolic and functional role of architecture in fostering global collaboration and rituals centered on ecological stewardship.
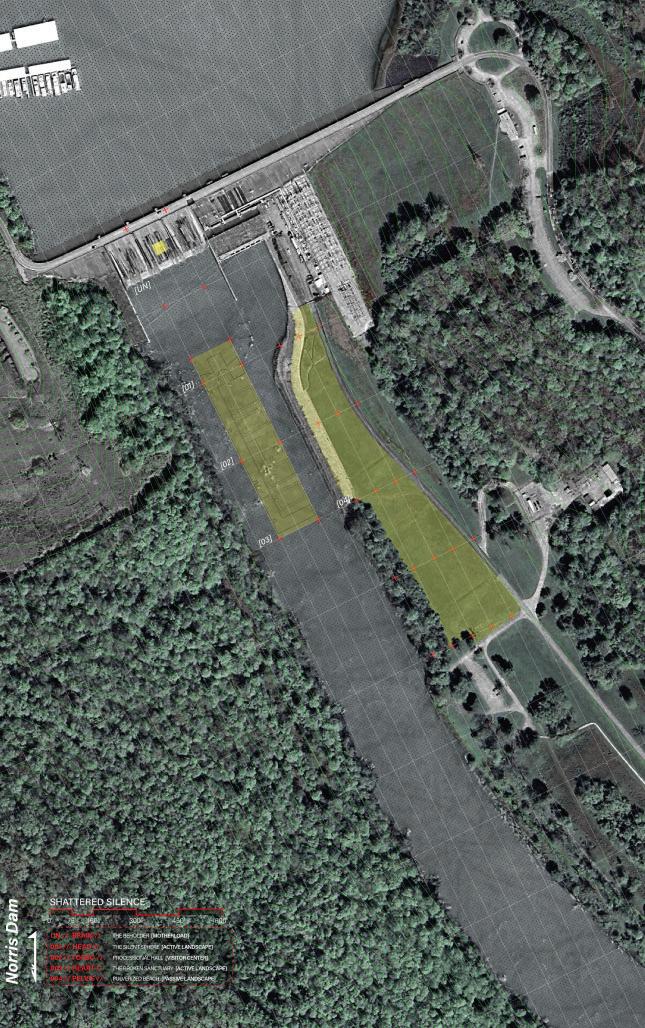

Nature acquires a voice.
The murmurs of cascading water blend with echoes of shifting glass on the barge. An anthropomorphic chorus as the dam’s voice carries and whispers across the barge’s surface of movement into the wilderness. The portrayal of nature’s voices allows humans to understand their impact within ecological society.
We must allow nature to speak. Speak up for yourself and share the emotions which it has felt from human impact.
See Me
Nature invites you to see it.
The reflective barge camouflages the forest’s hues, transforming shattered glass into dynamic, living skin that can be reused for other architectural needs. Nature’s humanistic qualities are displayed through the gazing eye into endless observation.
Adorned by its beauty it asks to be seen, for so long it has been overlooked or destroyed for non-organic growth.The time has come, and it is ready to be seen. It is ready for it to become cared for. And it is ready to become vulnerable.
Dam(n) It.

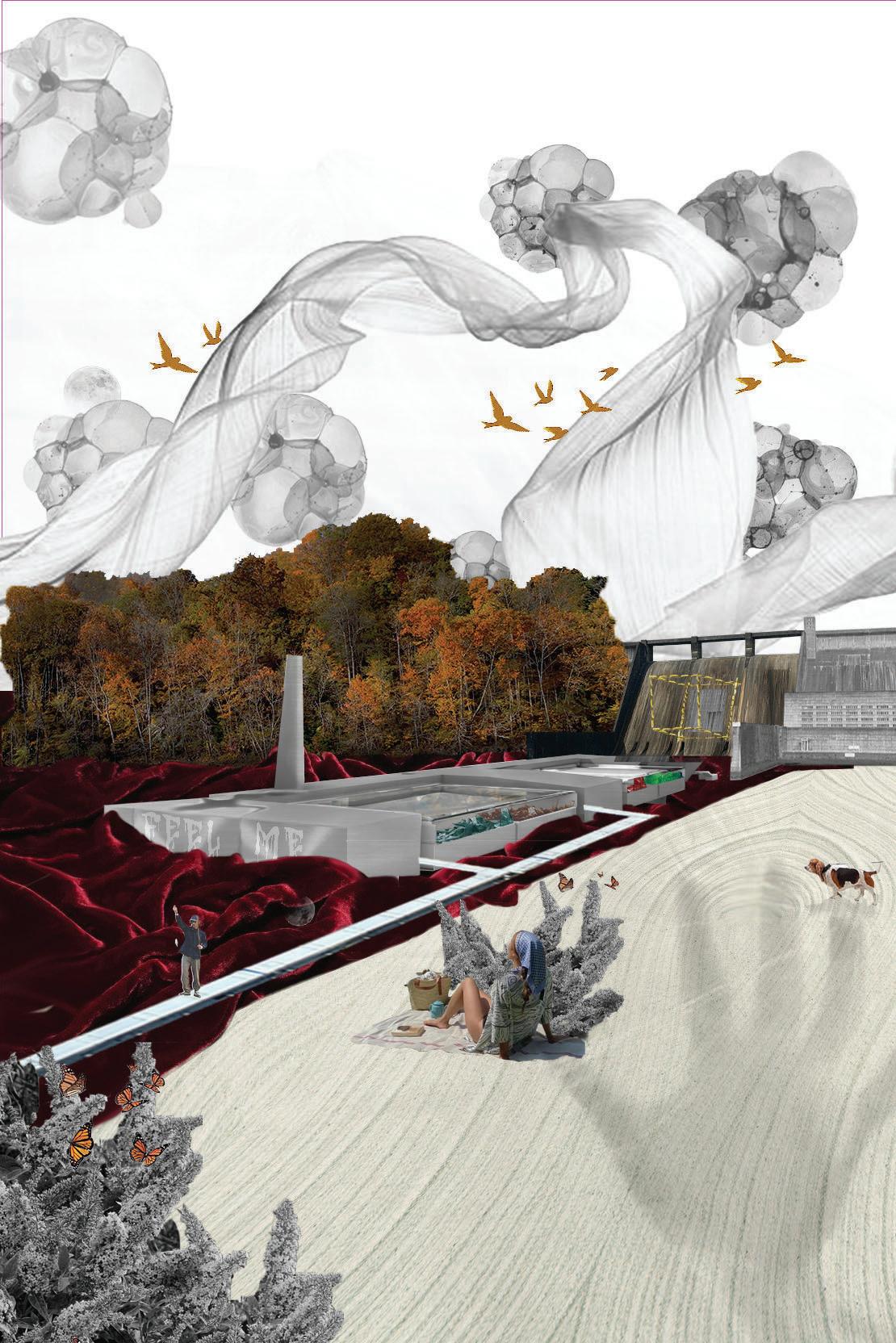
Interact. Engage. Consume. [me]
The textured monolith of recycled glass encasement is submerged in the red velvet water, its surface glinting with refracted light like a living skin. Designed as a tactile permanence, it invites touch, blending human fabrics into the cracks of nature’s gorges.
Human constructs with empathetic grace dissolve into their surroundings, creating a dialogue where nature and architecture consume one another, forming a mutual symbiosis.
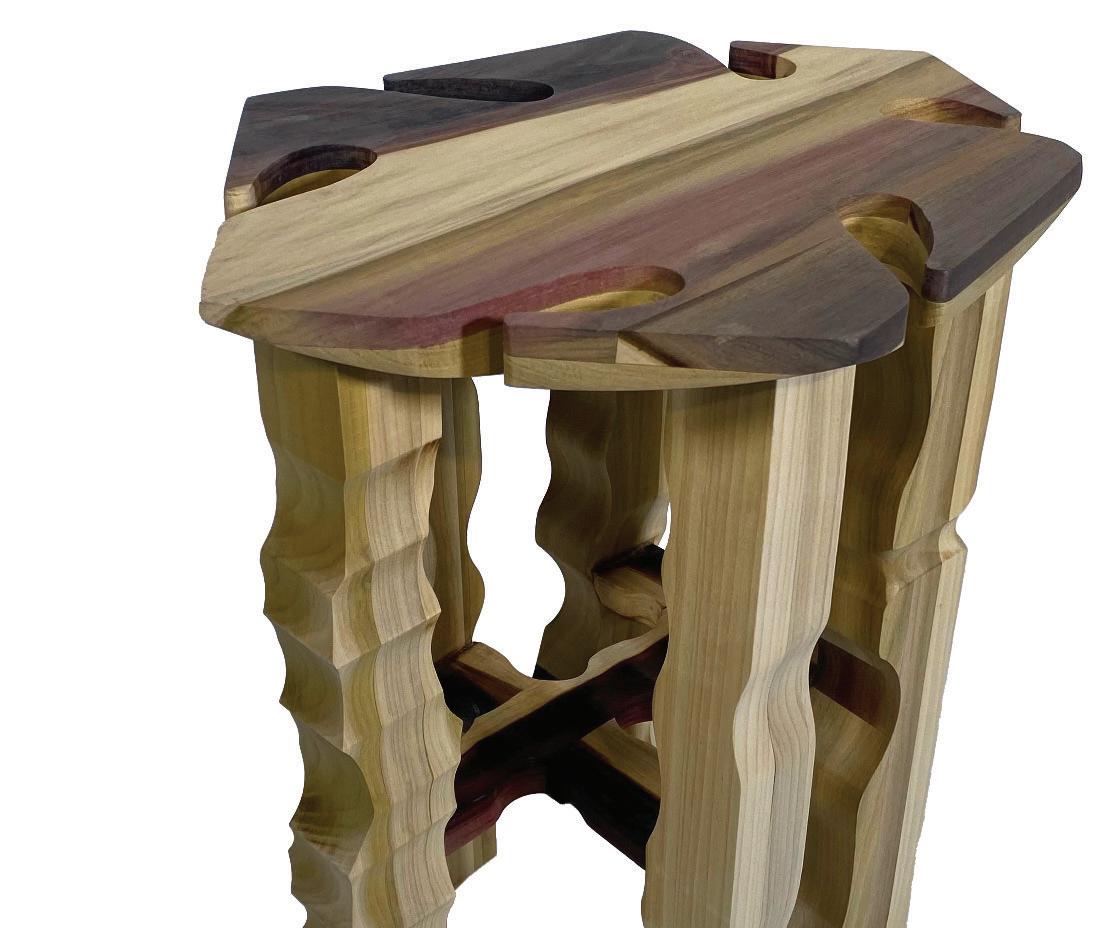


Biofabrication or Animalistic?
Undergraduate “UN-FORMalized” Furniture Design, Interior Architecture Minor Professor Felicia Dean, Fall 2024 (August - November)
In collaboration with Jules Brissey, Cecilia Torres-Panzera
2 Weeks Design Exploration
Remote [Sketching, AI Discord, Collaboration]
1 Week Material Study & Constucting the digital model
Jefferies Wood Store, Knoxville, TN
4 Weeks Fabrication Process & Finishes
UTK FabLab Facility & CoAD Woodshop
Telling the story of what is balanced, what is traditional, what is majestic, and what is absolutely unnatural.
There is something uncanny about the natural anatomy on stagnant furniture. As an adult, it seems normal, but it is a child’s imagination that wonders if a stool leg would come to life. The biophilic and animalistic qualities of the cabriole leg go beyond the elegant flowing aesthetic. Much like an organism’s natural anatomy, they bend and curve to support themselves, and then the literal foot on some cabriole legs prove this attempt. Depending on the culture, the clawand-ball foot represents what is considered majestic. These directly reflect how different cultures would define animals with strength, power, and majestic symbolism.
First defining the what humans perceive as magnificent and powerful. The power could truly be about the animal foot, but it could also be something deeper. Currently, it seems that we still find magnificence in real animals through their strong presence. The way their muscles shine through their limbs and the way they move so effortlessly leaves us in awe. The image of a limb in the future may be something completely different. Perhaps limbs are no longer associated with the nature of animals; the claw-andball foot may not be so literal.
AI studies were used as a great example for understanding transformative directions for the concept of the cabriole leg.
[Rainbow Poplar and Wild Poplar Wood]








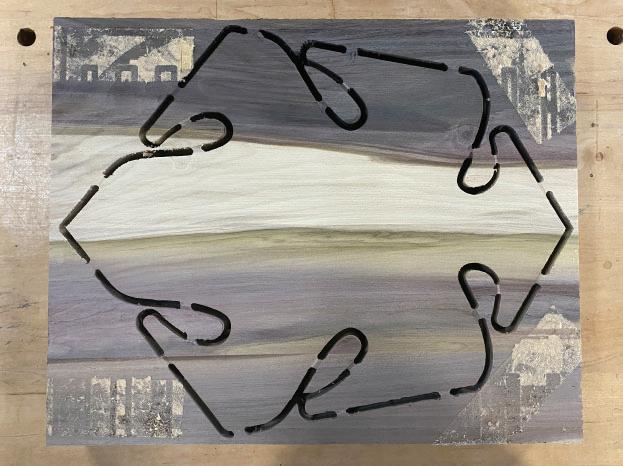
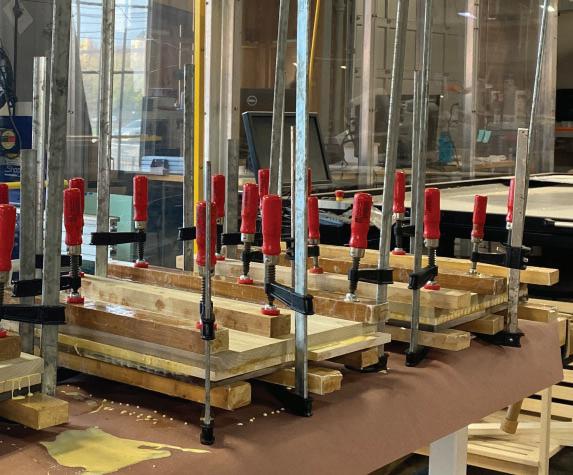
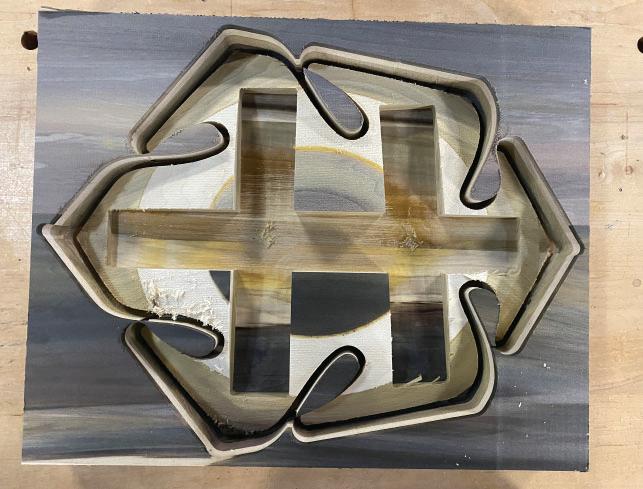
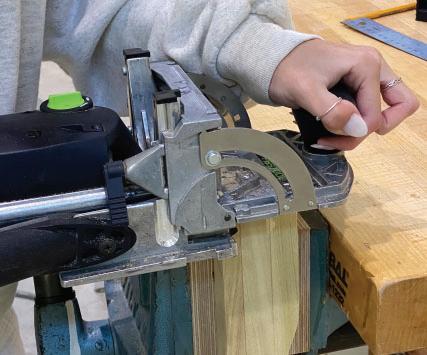
The design and fabrication of our stool involved several key processes, integrating design principles, material selection, and technical execution. Initially, we focused on the form and ergonomics of the stool, considering both the biophilic and animalistic qualities we wanted to convey through the cabriole leg and geometric seat. The choice of Rainbow Poplar and Wide Poplar was influenced by the wood’s unique graining, color variation, and offering a balance of strength and visual appearance.
The fabrication process for our stools involved scheduling CNC routing sessions to shape and contour the seat elements. We performed a “flip cut” on the CNC router to create a double-sided contoured seat. This process allowed us first to cut the top contour features of the seat, after which we applied double-sided tape to the freshly cut pieces. The wood was flipped to allow the bottom contour to be routed to create a curved organic seat. Contour both sides of the wood seat top allows for the seat to not be a flat three-dimensional form, but a geometric illusion. In addition to the fabrication process, we used wood glue-ups and the domino tool to assemble the furniture pieces.
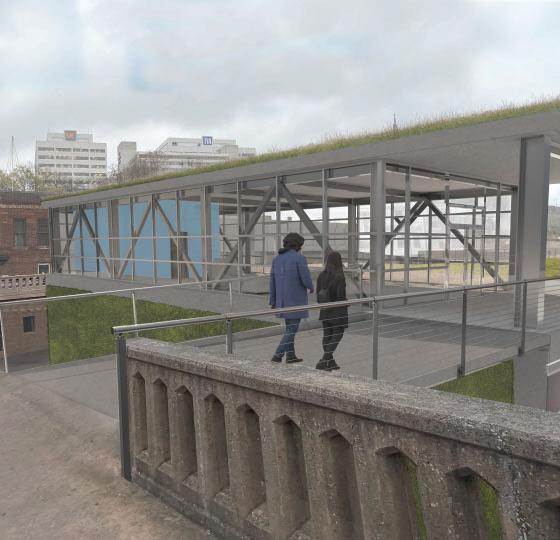

Undergraduate Design Studio, Architectural Design VII: Integrations
Professor James Rose, Fall 2023 (August - November)
In collaboration with Ivanna Adamas and Seth Babb
The landform is characterized as an extrusion of a blacktop desert that focuses on sustainability and the accessibility for the knoxville community.
TN
Located within the Warehouse District of Downtown Knoxville is a proposed manufacturing makerspace. The Landform is characterized as an extrusion of a blacktop desert that focuses on sustainability and the accessibility for the Knoxville community. The form emphasizes the use of sustainable materials and occuipiable green space to minimize the urban heat island effect.
There are three tactical components of the Landform that pertain to its configuration which include accessibility, pixelization, and an intensive green system. First, the Landform is accessible to the public from the N. Gay St. Viaduct onto the occupiable roof and along the lower level by the ADA-Compliant ramp. Second, the Landform was constructed through the use of a grid pixelization. Illustrated along the front facade is the use of a transparent, translusent, and opaque materials that emphasize the visual representation of an organized grid. Finally, the Landform illustrated the use of sustainably by creating an environmentally friendly roof and exterior wall systems to absorb C02 and reduce the Urban Heat Island effect.
The use of added green spaces allows for a further urban expansion for the of sustainable design within Downtown Knoxville. In contrast to the Landform, there is a significant loss in green space availably for the community and an influx of infrastructural growth within the community.



BI-FACIAL PHOTOVOLTAICS
W-WIDE FLANGE 18x119 STEEL BEAM
BI-FACIAL PHOTOVOLTAICS
GALLERY ROOF + PV LEVEL 40' - 0"
OCCUPIABLE GREEN ROOF [1” PAVERS]
OCCUPIABLE GREEN ROOF [VEGETATION]
3 1/2” METAL STUD
EPDM 1/2” THICK METAL SHEATHING
RIGID INSULATION
N20 STEEL ROOF DECKING
OCCUPIABLE ROOF LEVEL 28' - 0"
TRANSLUSANT/TRANSPARENT/OPAQUE PANEL FACADE
2.5X5 ALUMINUM MULLION
W-SHAPED 12X26 STEEL BEAM
C-SHAPE 3x3.5 STEEL COLUMN
CABLE [STEEL] GUARD RAIL SYSTEM
PERFERATED STEEL STAIRCASE
W-SHAPE 8x26 STEEL BEAM
HSS 8X6X5 RECTANGULAR CRANE BEAM
CORE-FILL CMU
GROUTED CMU
ROCKWOOL PANEL
ALUMINUM CLEAT HANGER PERFORATED METAL FRAME
DRIP IRRIGATION PIPE MOSS
W-SHAPE 18x119 STEEL COLUMN
8” CMU [RETAINING WALL]
1/2” INTERIOR EPOXY FINISH FLOOR
4” INTERIOR CONCRETE FLOOR
INSULATION WATER PROOFING MEMBRANE
BELOW GRADE EARTH [GRAVEL + SOIL]
8” CMU [RETAINING WALL]
CONCRETE FOOTER
RAISED SLAB 1' - 0"
FOUNDATION -6' - 6"
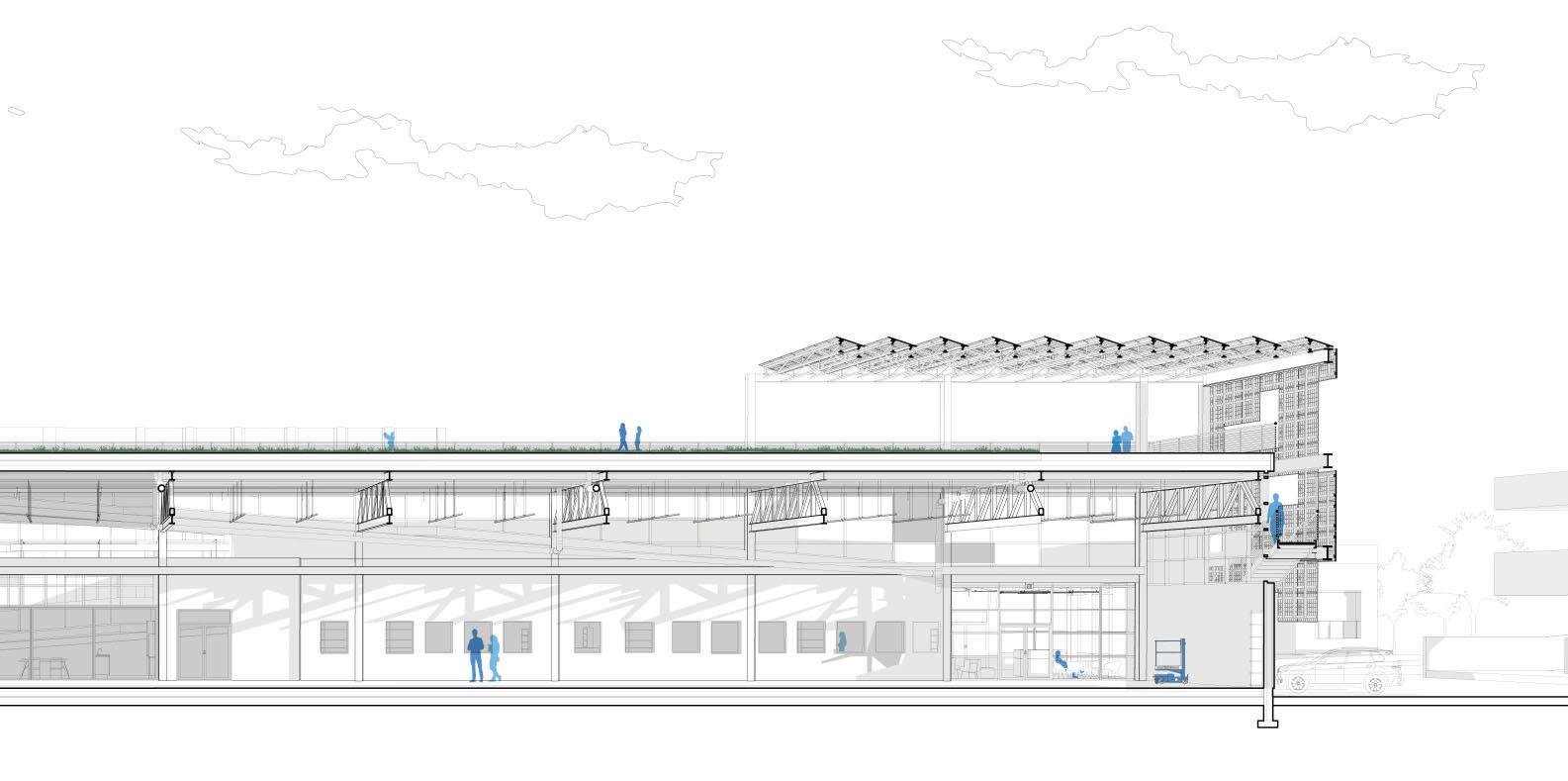
Manufacturing Space_Section MftiSStiPtiPerspective
The Landform emerges as a sanctuary of green, woven into the heart of an art community enveloped by concrete and asphalt. A landscape shaped by industry, yet yearning for renewal. This place, once burdened by CO2 emissions and deprived of vegetation, stands as a reflection of the delicate balance between human progress and nature’s quiet resilience.
Acknowledging the harsh environmental realities, we envisioned a space where beauty and sustainability coexist, offering an antidote to the sterile urban fabric. The Landform is not merely a design but an invitation call to the community to reconnect with the outdoors, breathe, and find refuge.


Architecture Competition
TERRAVIVA Lighthouse Hotel
In collaboration with Thomas Theisen
San Domino Island
Tremiti, Italy
Immersive sensory, challening of voids, vernacular, adaptivity, and climate regulations.
The envision of a luxury lighthouse hotel where the architecture is not just a backdrop but a fundamental part of the experience. Nestled along the edge of San Domino Island, this unique stay will blend the timeless allure of a lighthouse with the elegance of immersive design, creating a modern sanctuary that offers unparalleled comfort and awe-inspiring views. By blending adaptive reuse with contemporary design, the project emphasizes immersive sensory experiences through natural materials, space transformation, and passive climate strategies. Guests are invited to enjoy the tranquility of seclusion, a seamless connection to the outdoors, and the rhythm of the island’s lush vegetation, dramatic coastlines, and serene waters.
The structure itself is a testament to traditional craftsmanship, contrasted by the modern interior to enhance the interior experience. Guests will be invited to explore the interplay of light and shadow, the symphony of waves against the cliffs, and the embrace of natural materials that echo the surrounding landscape. The rooms reflect an intimate experience of comfort that will provide a sense of seclusion and serenity for the visitor’s stay. The design will prioritize natural light, ventilation, and a seamless connection to the outdoors, allowing guests to feel the rhythm of the water and the changing skies.
Here, luxury is defined by more than the quality of the amenities. It is the richness of the experience that drives the quality of stay.
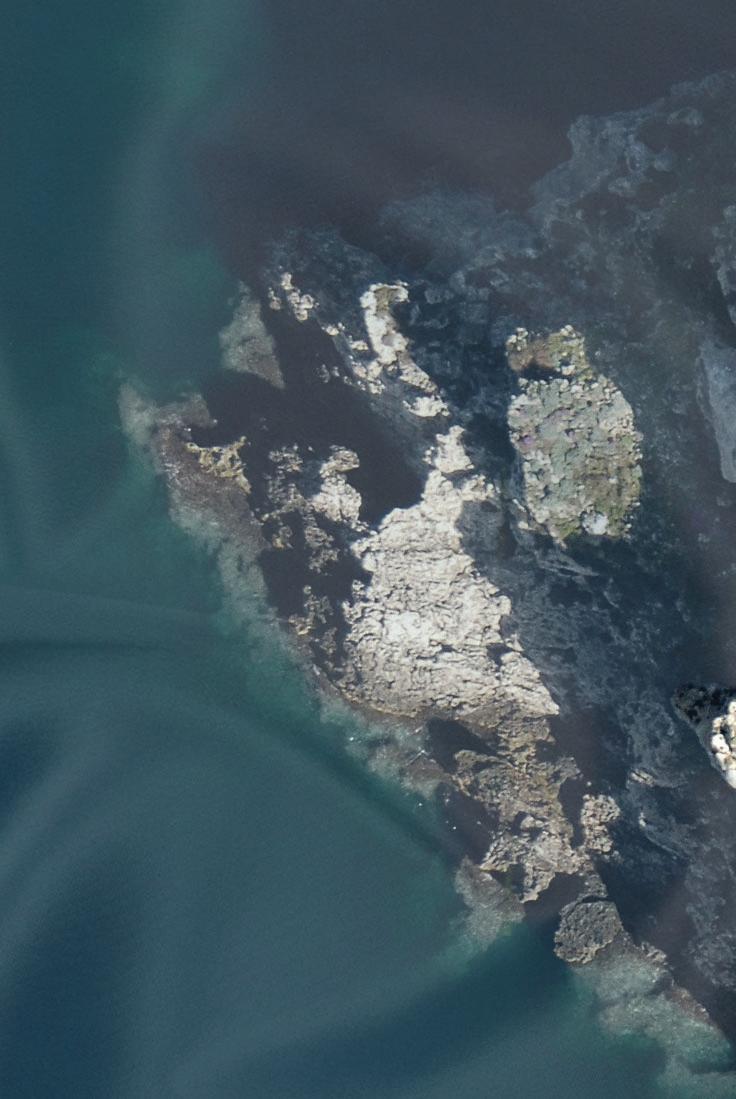


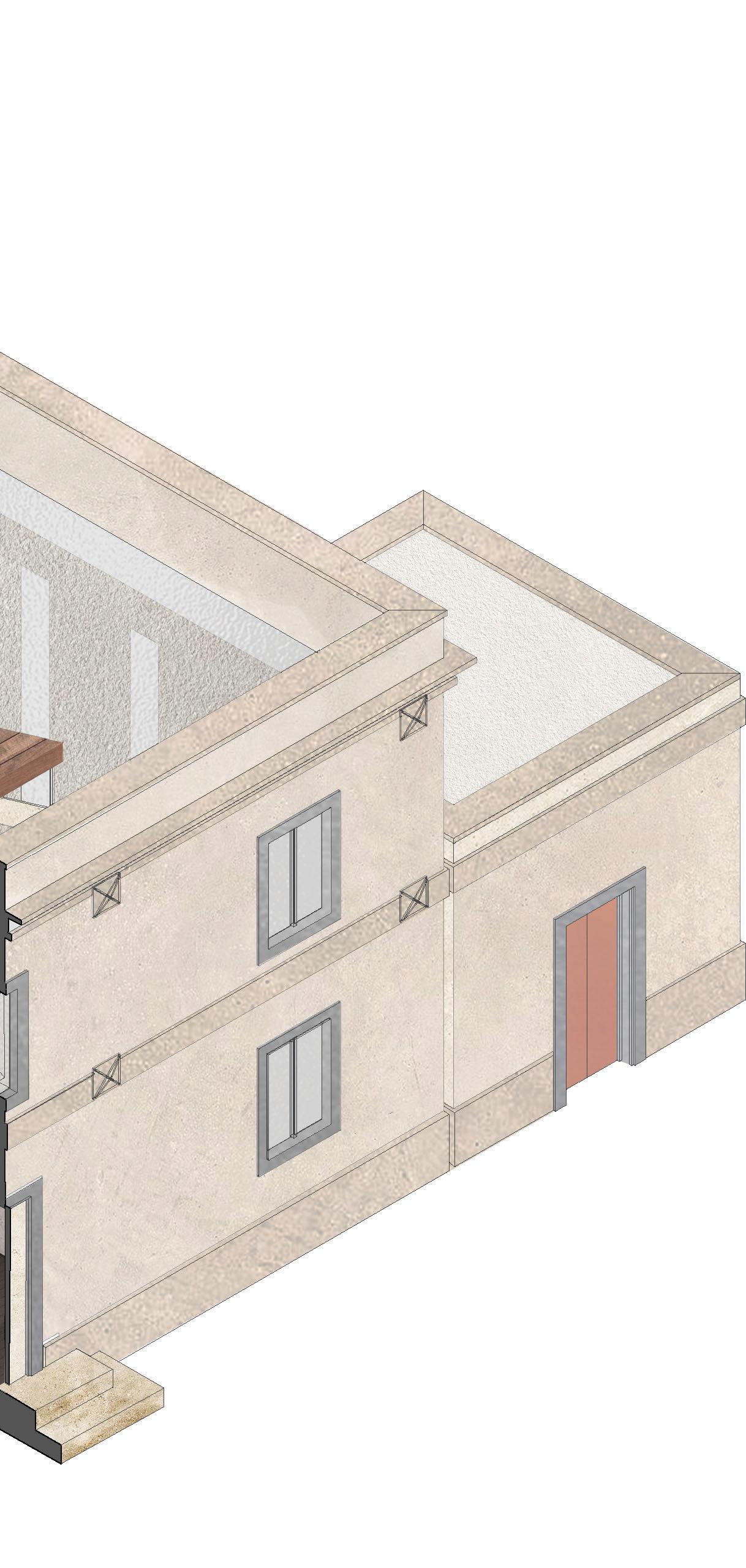
A living museum.
An honest, preserved relic. The ‘house within a house’ concept introduced a modern approach to reimagine the structure, granting it a new purpose as part of a luxury hotel. The design pays homage to the building’s historical essence while incorporating natural daylighting qualities to enhance the experience.


How can architecture resemble multi-sensory design?
Undergraduate Design Studio, Architectural Design VI: ACSA Steel Competition
Associate Professor Katherine Ambroziak, Spring 2023 (January - May)
The landform is characterized as an extrusion of a blacktop desert that focuses on sustainability and the accessibility for the knoxville community
UTK Campus
CSX Railroad Tracks
Knoxville, TN
A designed spiritual center for members on campus and neighboring community to experience a space that consist of religious ceremonies, conferences, meditation, and academic resources. Situated at the University of Tennessee, Knoxville, near the CSX railroad, the structure serves as a connective hub, aligning architecture with local energy sources to create a memorable and immersive experience. The project aims to create a multi-sensory form that becomes a memorable experience through involuntarily interactions with forces that breath through the structure and the campus. These breathless connections are described as a nervous system of synapses’ connecting visible power sources that are unnoticeably forgotten amongst the everyday individual on campus.
Skin. Wire. Sensory.
The skin is reflected upon the intricate simplicity of the protective exoskeleton layer encompassing the inhabitable core. The wire interweaves the internally exposed nervous mechanical and structural system. Finally, the sensory system represents the human bodies experience. Embodying the architecture to become alive as a controlled element that aligns the anatomical infrastructure to become a visibly hidden system.
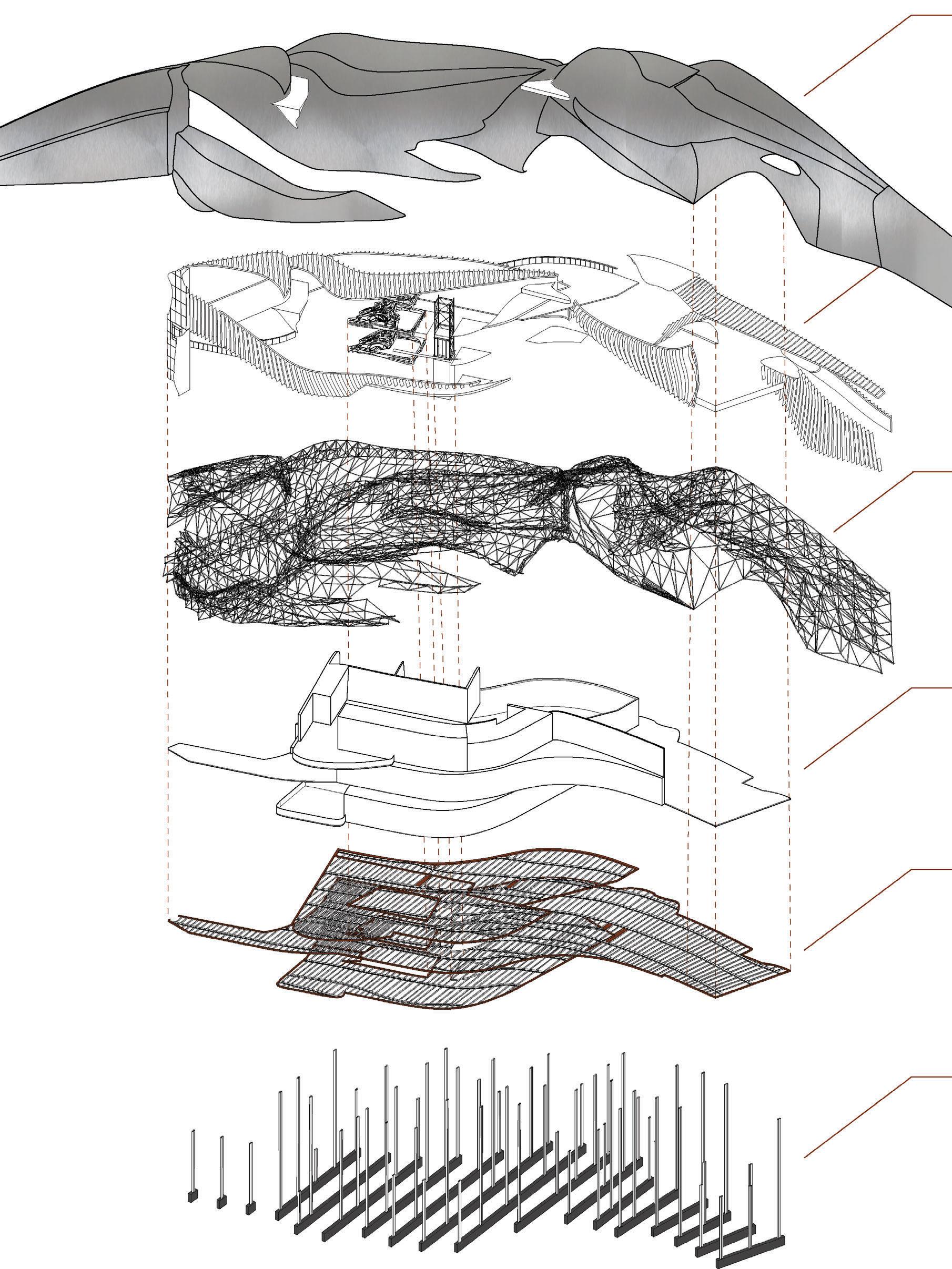

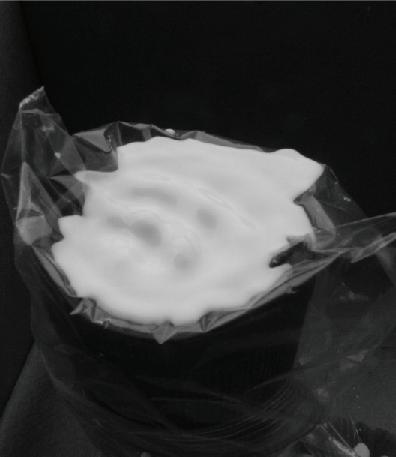




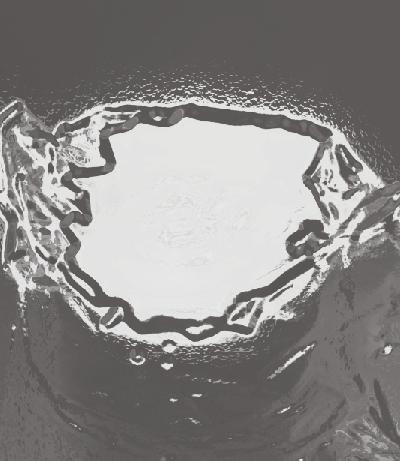
Studying the morphology of auditory movement in contrast to static objects. How does the sound project of auditory waves create a rippling movment on a surface?
Experimenting with Oobleck substances to understand the relationship between movement and static forms. Relating them to the structure that sits on top of a railroad site. It is important to recognize the use of sound, movement, and safety while being located along a dangerous site.
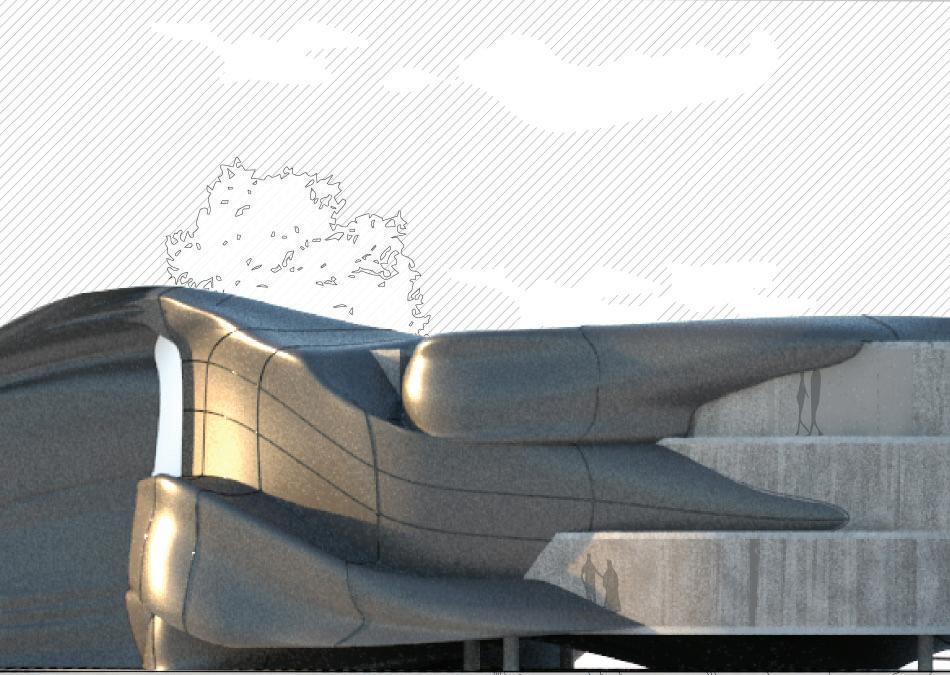
This design project envisions a multi-sensory spiritual center, fostering interaction between human perception and the surrounding environment.
Inspired by the human body’s anatomical systems, the design integrates a “nervous system” of architectural elements, where each component plays a role in sensory stimulation and protection. The layered structure is conceptualized as a responsive exoskeleton, with exterior “skin” elements, skeletal trusses, and supporting systems that evoke the internal organs and bones.
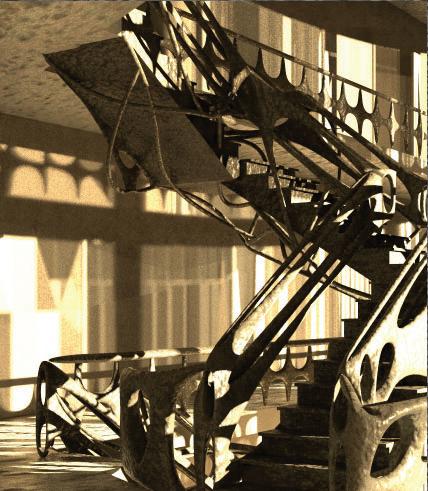








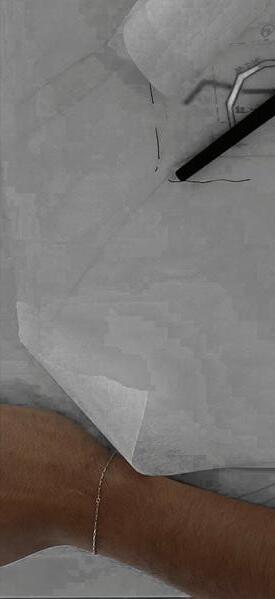

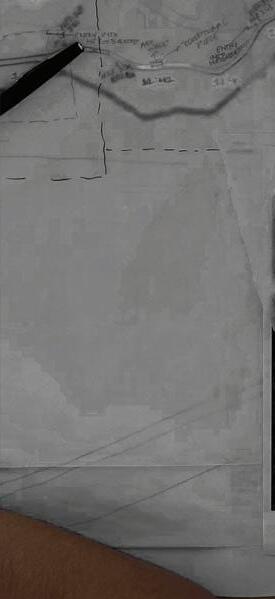

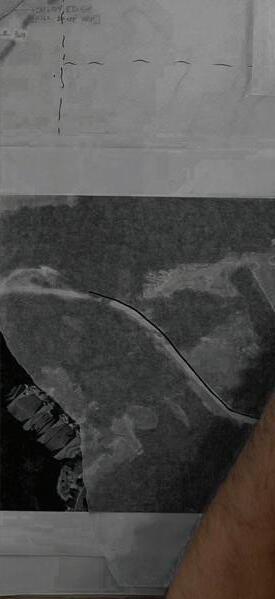
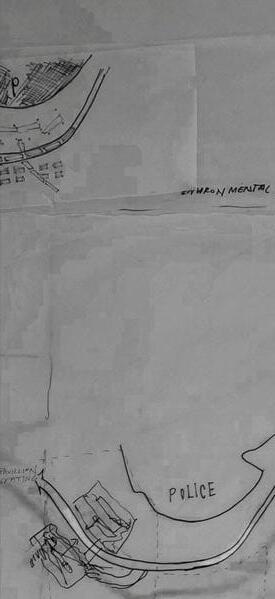
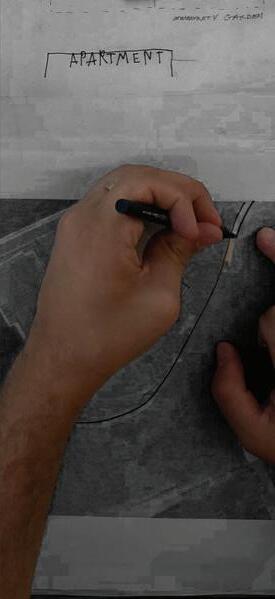

What is the DNA of the area?
HKS Southeast Design Fellowship
Fall 2024 (3 Day Event - Labor Day Weekend)
In collaboration with Salvatore Costanzo and Franklin Novo
Brookhaven
HKS Studio
Atlanta, GA
The Peachtree Creek Greenway creates new outdoor opportunities for community engagement with nature and physical and mental health. Currently, the greenway is an intimate path within the city of Brookhaven. Hidden along the path lies a creek, the backs of existing buildings that still turn their back to the greenway, and surrounding neighborhoods who may lack easy access to the trail.
Our intension is to address three design principles which include wellness, placemaking and activation, and urban engagement. These principles allow us to design a serene, accessible walkway that seamlessly integrates comfortable resting areas and smooth, eco-friendly surfaces to ensure ease of movement for all users as additional program to the existing path. Along the trail the diverse landscape offers frequent immersive encounters with local flora and fauna that provide a sensory connection to the site.
The trail was previously divided into sections which we elaborated on titling them; Community, Rest & Play, Art & Nature, and Play & Rest.

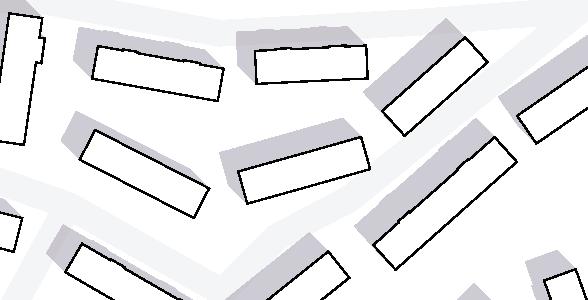




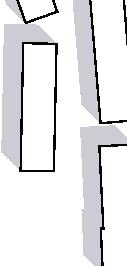
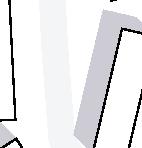






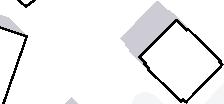
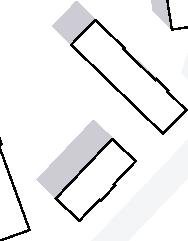



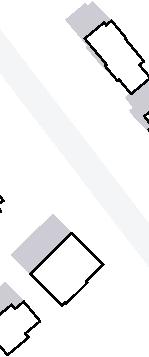









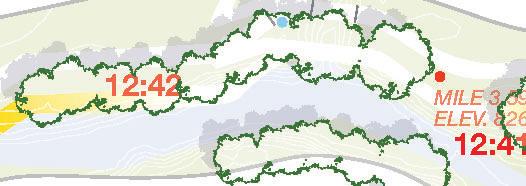















































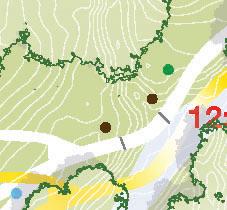










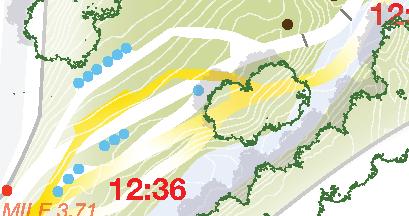






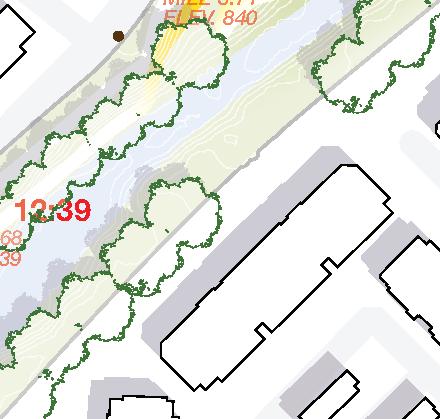
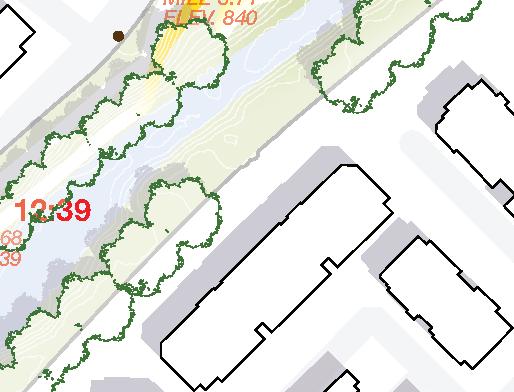








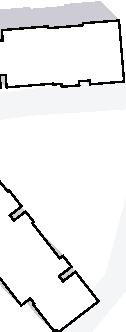

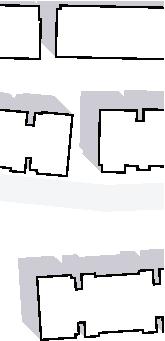

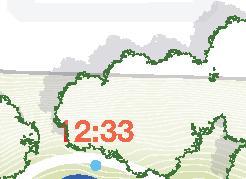








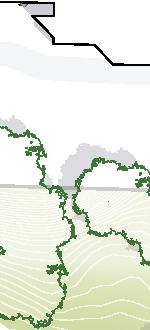
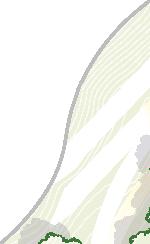

























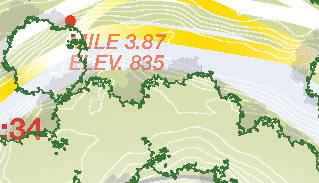


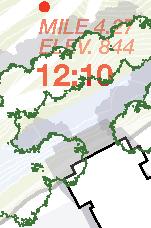
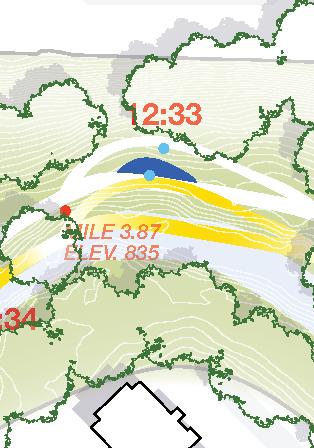







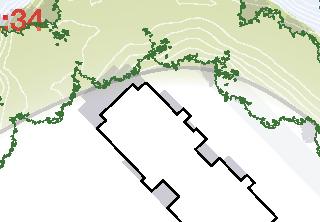
























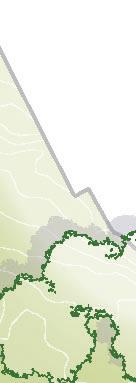
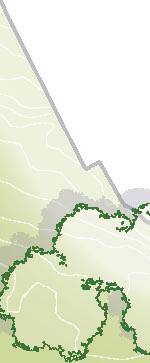







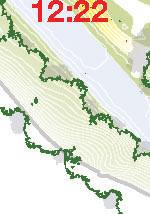





















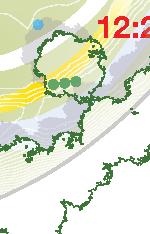












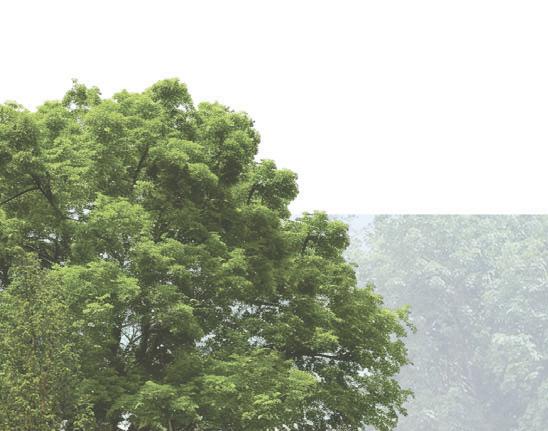
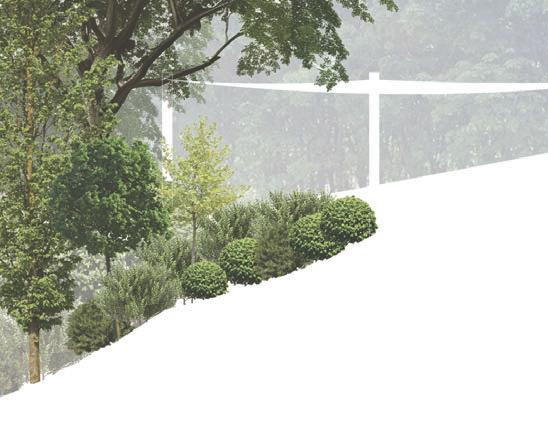
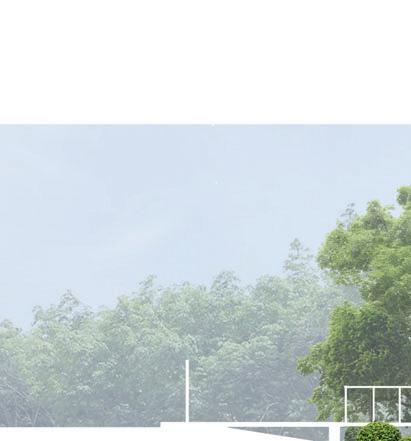
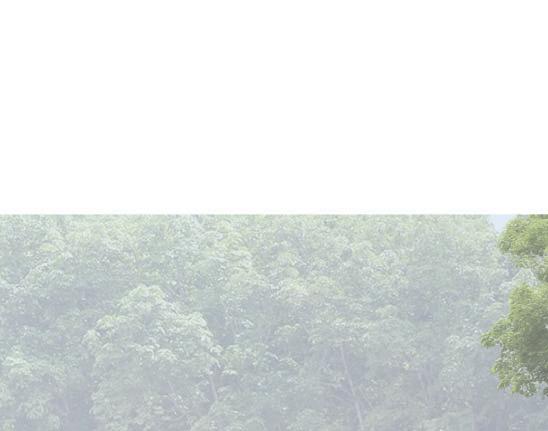




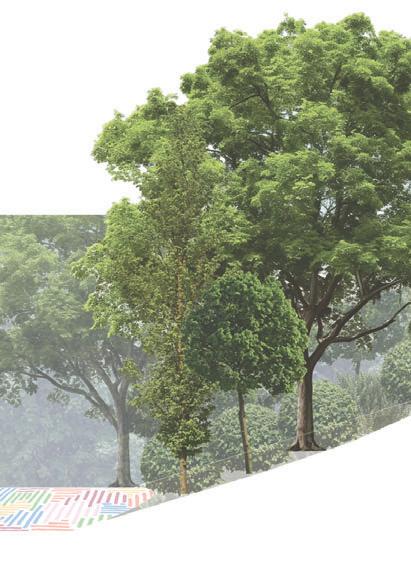



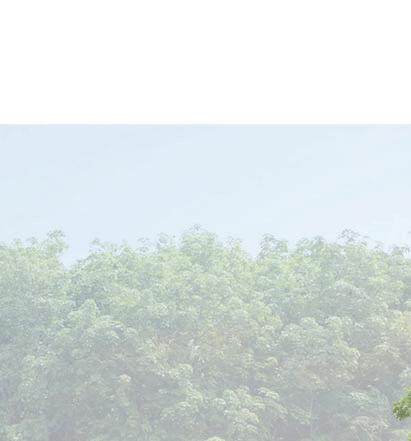






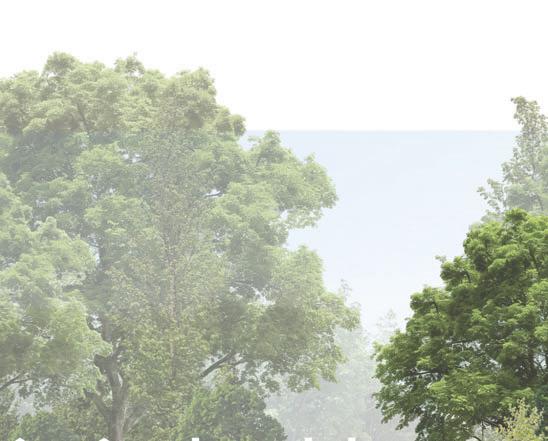


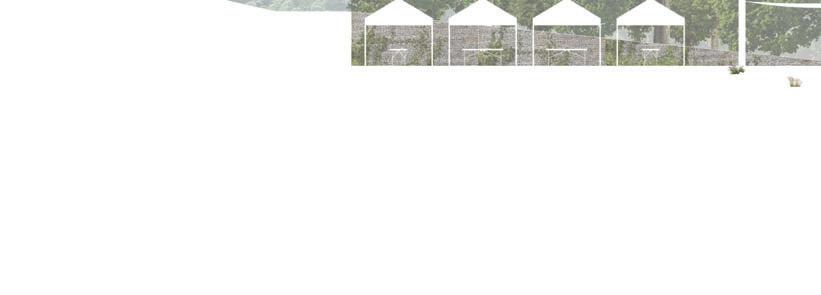



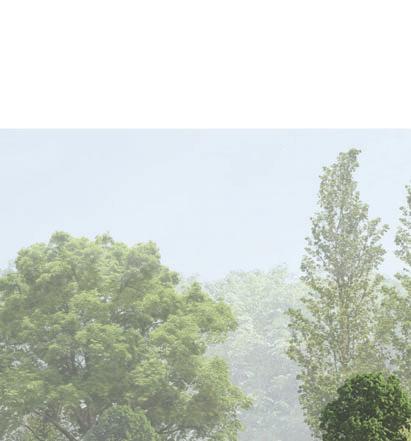

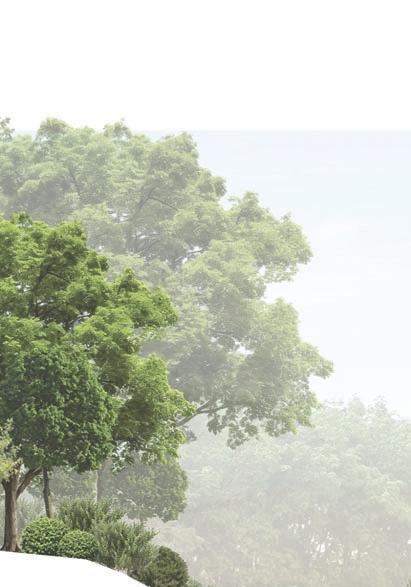




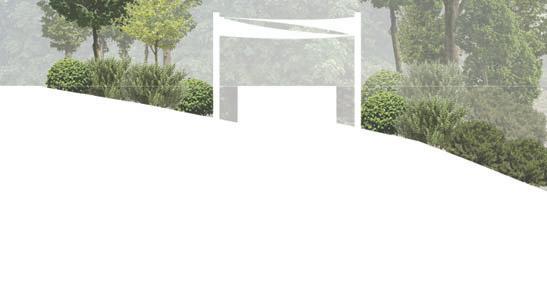
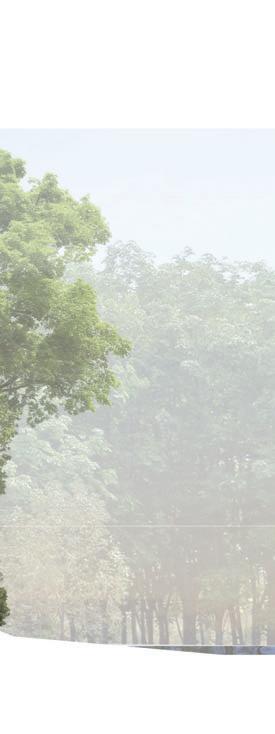


I am unapologetically me.

I am a designer.
I crave the destruction of modularity.
I care about MY contribution to the world of design.
I Live, Breathe, and Dream – Atmospheric Pleasure
MY aspiration for design is rooted in spaces that ignite multi-sensory art, collaboration, and whisper beauty.
I design to make lives better, cleaner, and happier.
Help me…help you…to design a new reality where architecture consumes subversive abstraction.

Sincerely,

A.Thompson