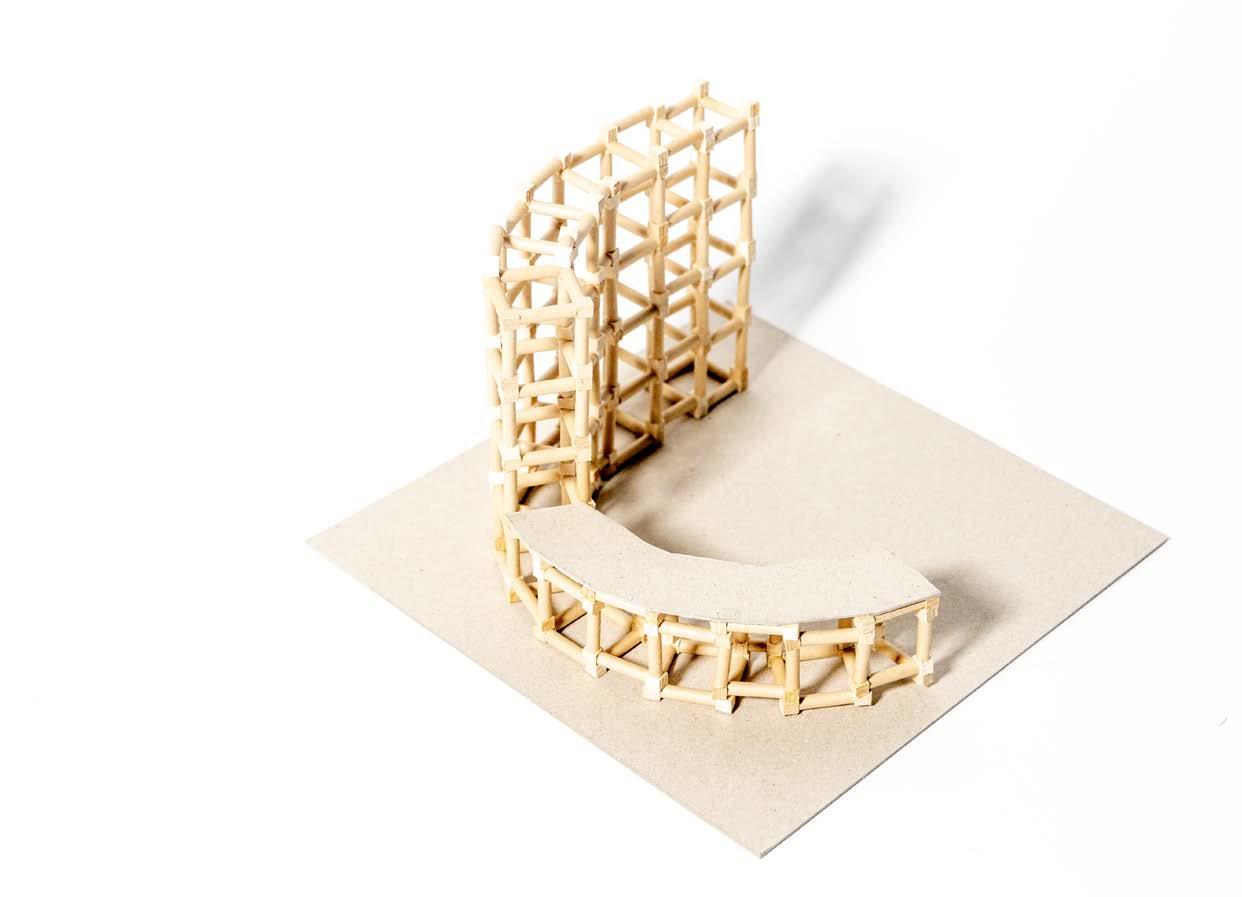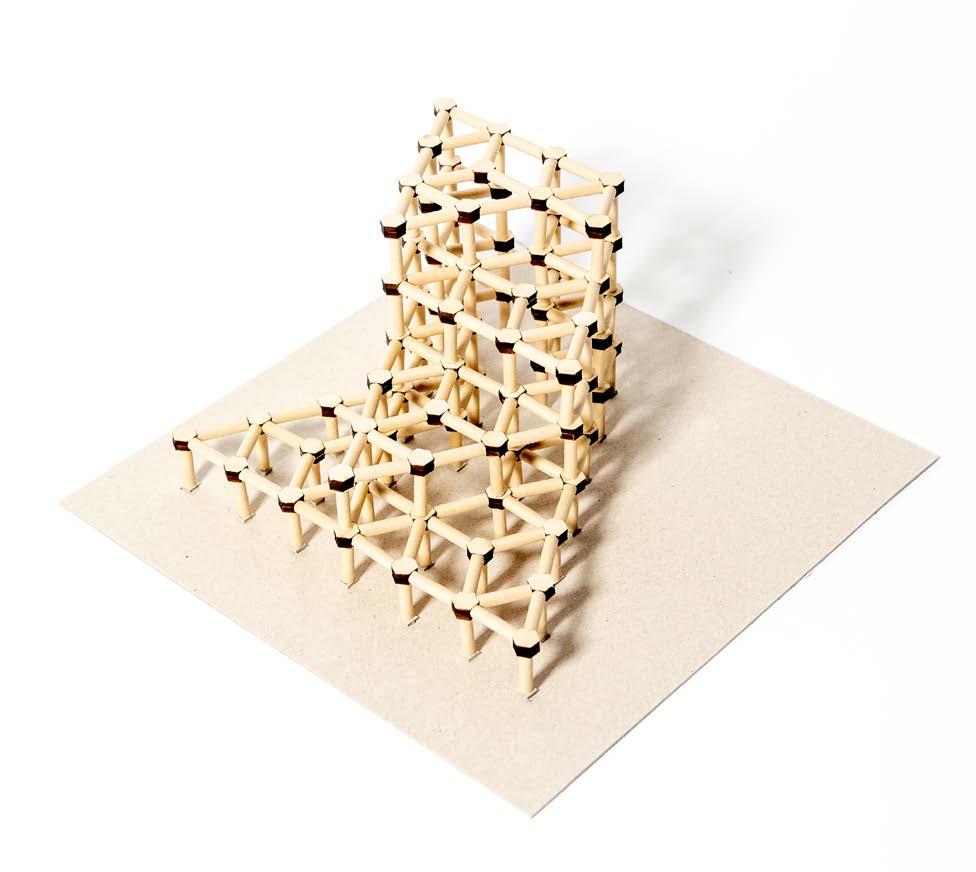


First
Second
Third





First
Second
Third

Professor: Marta H. Wisniewska
Program: Library + Farmer’s Market
The project defines a soundscape on the site that transforms itself from a lively market place facing the public realm to a quiet, solemn library space. A distinct roof shape of tesselated prismatic folded frames shelters both programs and further shapes the movement of sound with its undulating heights.
Within the project, programs are strategically placed relative to eachother based on their respective sound levels and those of the site’s environment. The treatment of roof and interior spaces of these programs manifests in the application of materials that have their unique reactions of either absorbing or reflecting sound suited for various acoustic conditions from quiet to noisy.




ROOF STRUCTURE

ROOF SUPPORT STRUCTURE
ROOF STRUCTURE
ROOF SUPPORT STRUCTURE
interior perspectives
ROOF SUPPORT STRUCTURE
COLUMN STRUCTURE
COLUMN STRUCTURE
COLUMN STRUCTURE
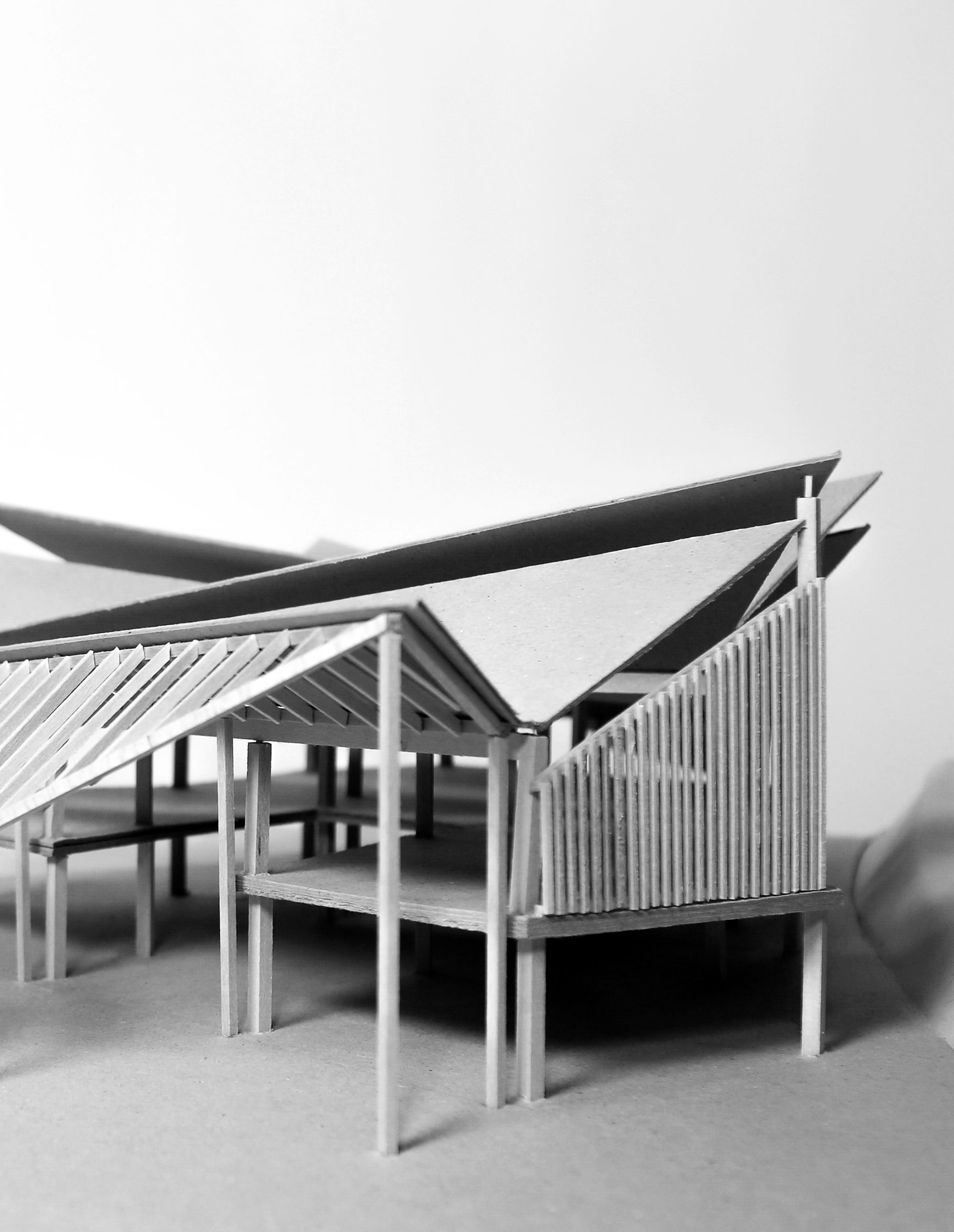
Professors: Felix Heisel, Sasa Zivkovic
Program: Library Pavilion
The project works with Route 36 in the Ithaca area to create a neighborhood library bus stop establishment. The site selected, the Ithaca Falls, oversees a beautiful gorge that was created by the river eroding the rock over millions of years to reveal this magnificent landform. Informed by the site, the library bus stop utilizes stratified rock split with mechanical tools and pulled apart in two directions to frame the view of the site. The ridged texture remaining from this “feather and wedge” technique informs circulation through the bus stop. Uneven splits into the rock create both larger, open spaces and smaller, more private seating spaces for the passengers waiting for the bus or visitors who want to peacefully enjoy a book or the view. Larger rocks are used for seating, book placement, and shelter while smaller rocks stack together to create supports near the end. The copper wire pulls these elements together to create a cantilevering condition for the shelter and bookshelf. In order to emphasize the view of the falls without shadowing the bus, the design is oriented both towards the bus approach angle and the overlook so that the passenger waiting can watch for the bus while enjoying the view.




fabrication process
Make bur holes with a hammer drill 2 inches deep every 3 inches along the cut line.
Make bur holes with a hammer drill 2 inches deep every 3 inches along the cut line.
1 2
Use a feather and wedge tool to hammer into the bur holes and split the rock.
Use a feather and wedge tool to hammer into the bur holes and split the rock.
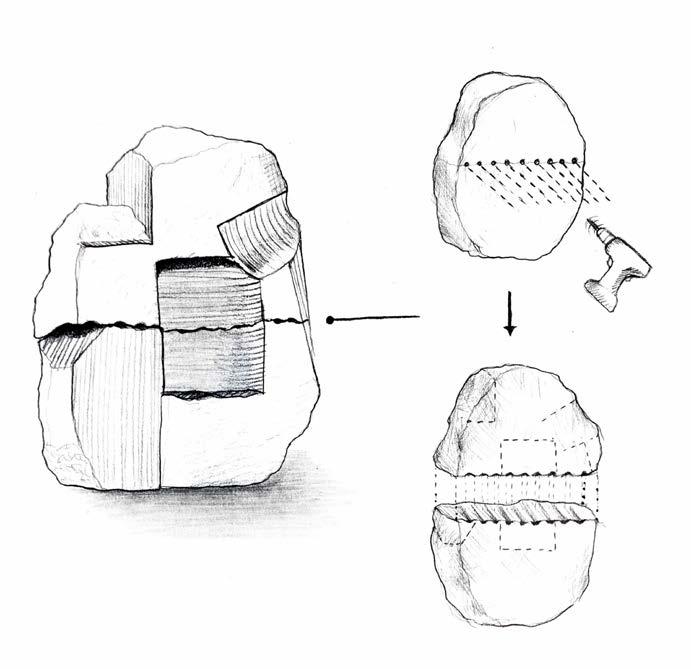


3
With the tile saw, make secondary cuts for the next stage of splitting. Then make cuts into the edge of the rock for book placement and seating.
With the tile saw, make secondary cuts for the next stage of splitting. Then make cuts into the edge of the rock for book placement and seating.




Professor: Roz Barr
Program: Family Dwelling
The site of Cascadilla Avenue is a historical place transformed throughout time where some elements have remained while others have faded away and newer elements have taken their place. It is constantly changing with time, just as a family grows and fades as generations pass. The diversity of demographics of the site also lends a hand to creating a coexisting space for all ages. In dialogue with these observations, a proposal for a household on Cascadilla St. is for a close-tied family of grandparents, parents, and their children.
In response to the sounds of the creek, the public space is oriented towards its current, breaking the grid of the street. The two private quarters on either side follow the north-south orientation of the surrounding houses and form a courtyard, mirroring the central, interior living space. Transition spaces of the kitchen and reading room connect the two distinct programs together.


Professor: Hanna Ellen Tulis
Through explorations of public and private space and learning about the erasures of San Juan Hill resulting from the establishment of Lincoln Center, my project revives the sounds of San Juan Hill that took place in specific spaces with varying conditions of public and private such as streets, porches, and basement clubs. The project identifies three major programs of a museum archive, performance hall, and practice space. All these petals are interconnected with circulation that create varying indoor and outdoor conditions of public and private sound.
A museum and archive occupies the first petal that is open to public access through the outdoor stairs and entrance near Lincoln Center. The Sound Museum draws people through an exhibition that uses curved walls to create nested sound pods that change from the beginning of San Juan Hill’s rich music from jazz to street percussion to the establishment of Lincoln Center that promoted western forms of music. The museum ends at the second petal, the performance space, that opens up both to the inside and outside. The visitor travels through the past, and reaches the present where they hear the lively, open sounds of not just the performance, but also aspiring musicians practicing their own styles in the third petal, the practice space. While individuals are practicing in an enclosed space, the sounds travel to an outdoor seating area, making their music public.

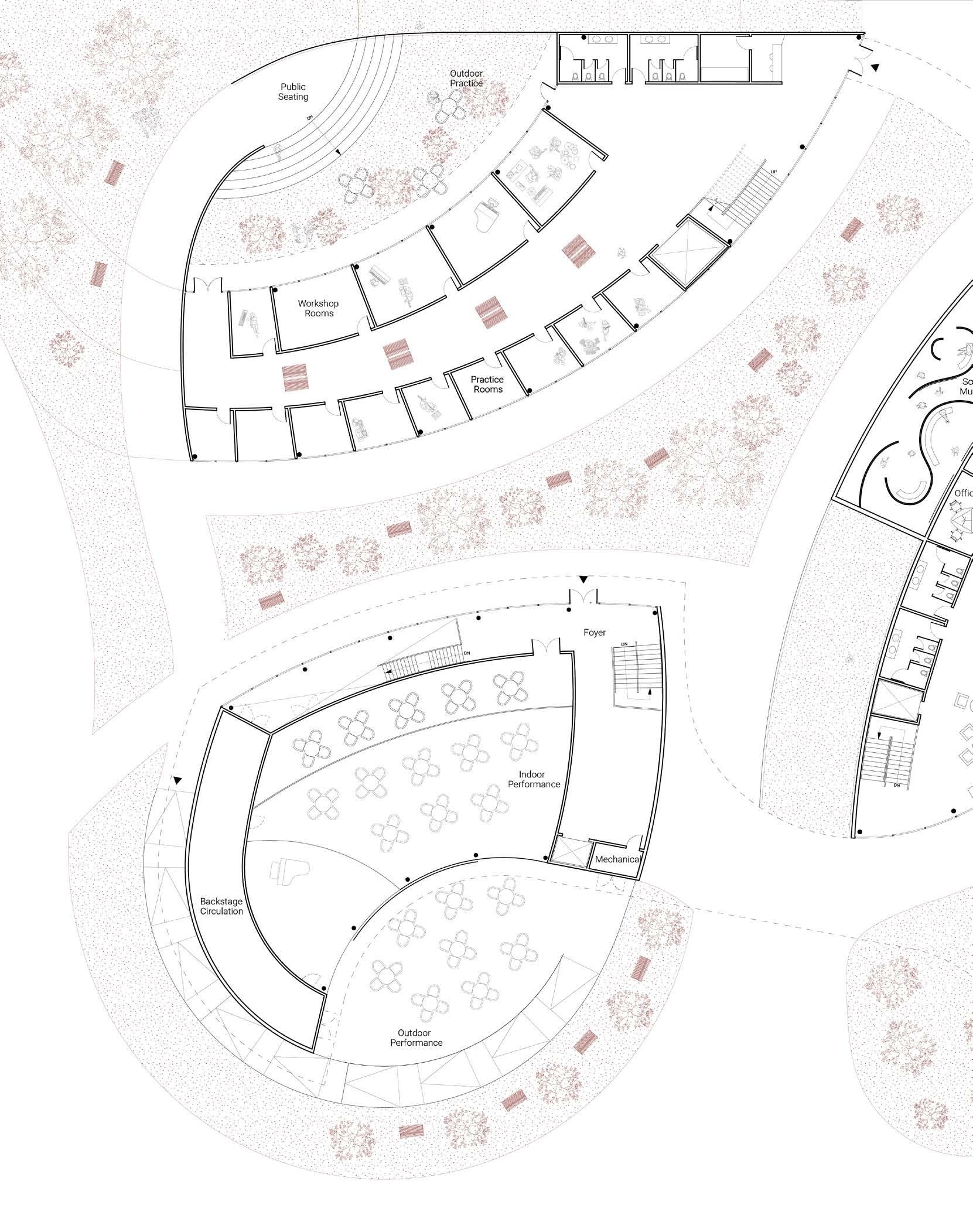



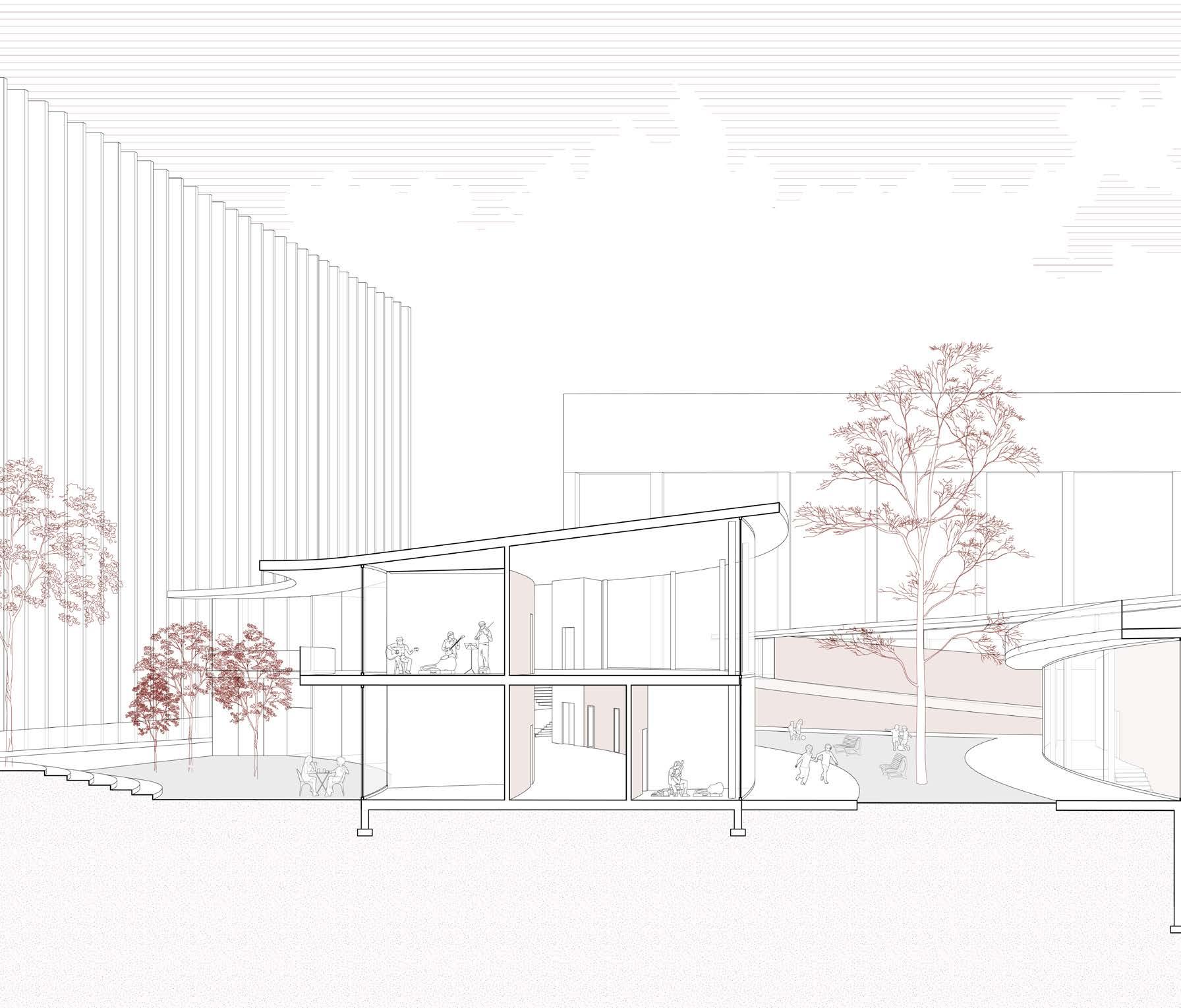




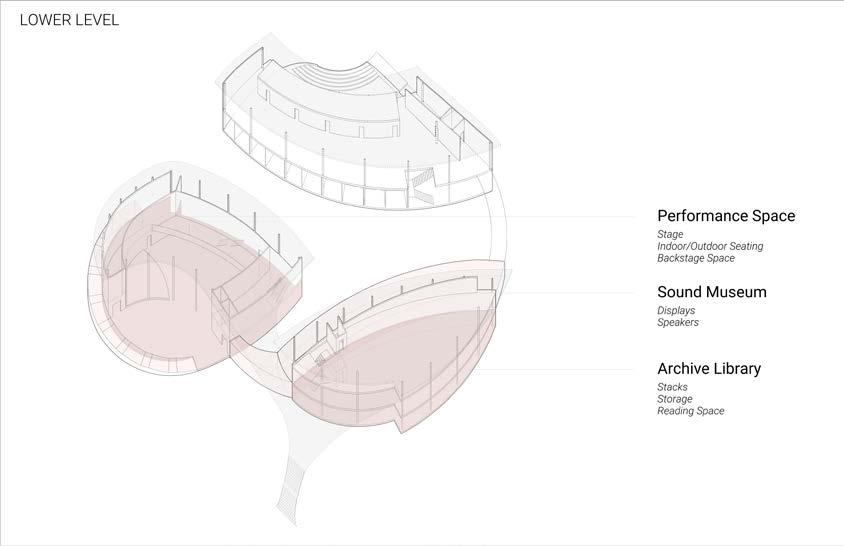
Professors: Farzin Lofti-Jam, Vivek Srikrishnan
Partner: Prarthana Jathar
In the context of the global climate crisis and unequal impact on disadvantaged countries, our project, “Living with Water,” focuses on climate adaptation and reparations in Bangladesh. It implements a network of various adaptive and responsive strategies to the ongoing flooding of Bangladesh, rapidly increasing with the onset of climate change. The hope for the project is to respond to existing lifestyles and cultural practices of building spaces and occuyping land in the Haor regions of Bangladesh.
The geographical location of Sylhet exposes it to various climatic challenges, including cyclones and floods. Bangladesh, as a whole, is highly susceptible to these natural disasters due to its low-lying topography and being crisscrossed by numerous rivers, including the Ganges and Brahmaputra. Historically, Bangladesh has been prone to both regular floods and flash floods due to its geographical location, flat topography, and extensive river systems. The country experiences two main types of floods: riverine floods, associated with the annual monsoon rains and overflow of major rivers, and flash floods, which are rapid and intense floods often triggered by heavy rainfall, cyclones, or other extreme weather events.










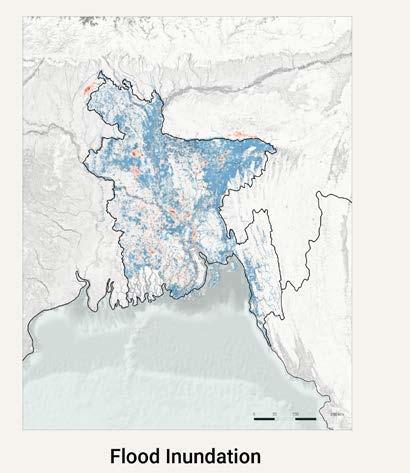
Flood Inundation

Cyclone Paths
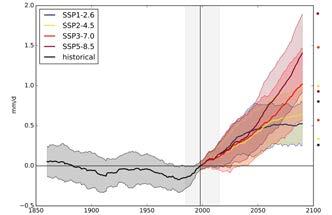
Monsoon Rains
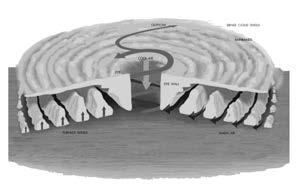
Cyclones, Tidal Surges, Storms

Himalayan Ice Melt
Increased Intensity of Rainfall: Climate change has led to changes in precipitation patterns, resulting in more intense and erratic rainfall. This increased intensity contributes to both regular riverine floods and flash floods.
Sea Level Rise: Rising sea levels exacerbate the impact of storm surges during cyclones, leading to increased flooding in coastal and low-lying areas.
Glacial Melt and Himalayan Runoff: Changes in the cryosphere, such as the melting of glaciers in the Himalayas, contribute to increased runoff into the rivers of Bangladesh, intensifying riverine floods.
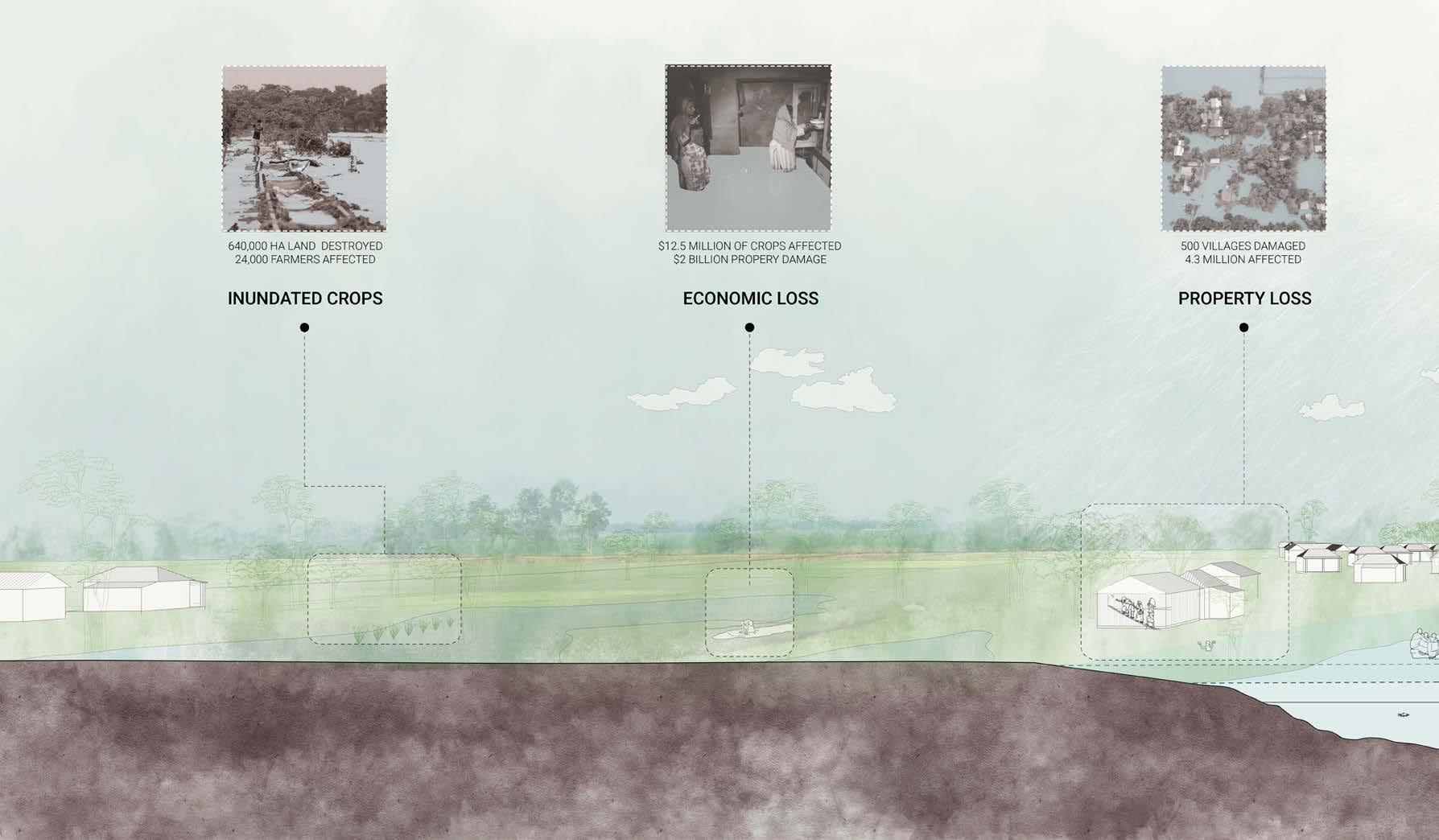

Countries like Bangladesh are particularly vulnerable to the impacts of climate change, exacerbated by CO2 emissions from industrialized nations, despite contributing relatively little to global emissions. Increased CO2 levels contribute to changes in climate patterns, leading to more frequent and intense extreme weather events such as cyclones and heavy rainfall. Bangladesh faces a disproportionate share of the impacts, resulting in economic losses, increased poverty, and lower living standards.

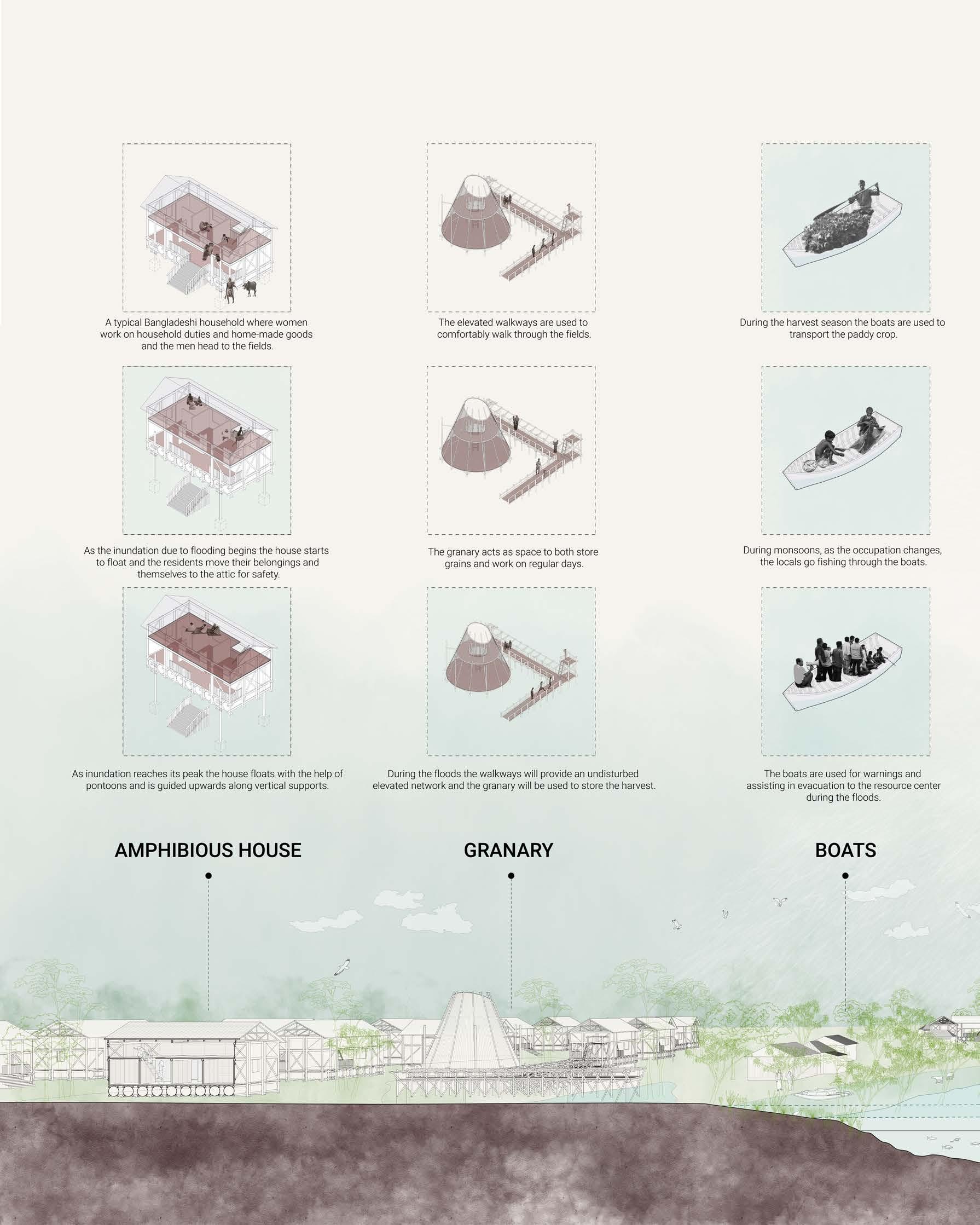
After examining some of the main solutions including boat infrastructure, early warning systems, live town-wide alerts, and workshops for flood preparation, the design network implements the following elements to provide spaces for economic recovery, flood resilience, and a community hub. These spaces are constructed with local bamboo techniques that are common to Sylhet residents, and offer a variety of uses throughout the seasons to support the community’s traditional lifestyles of living with water while reducing damage from climate-induced flash floods.

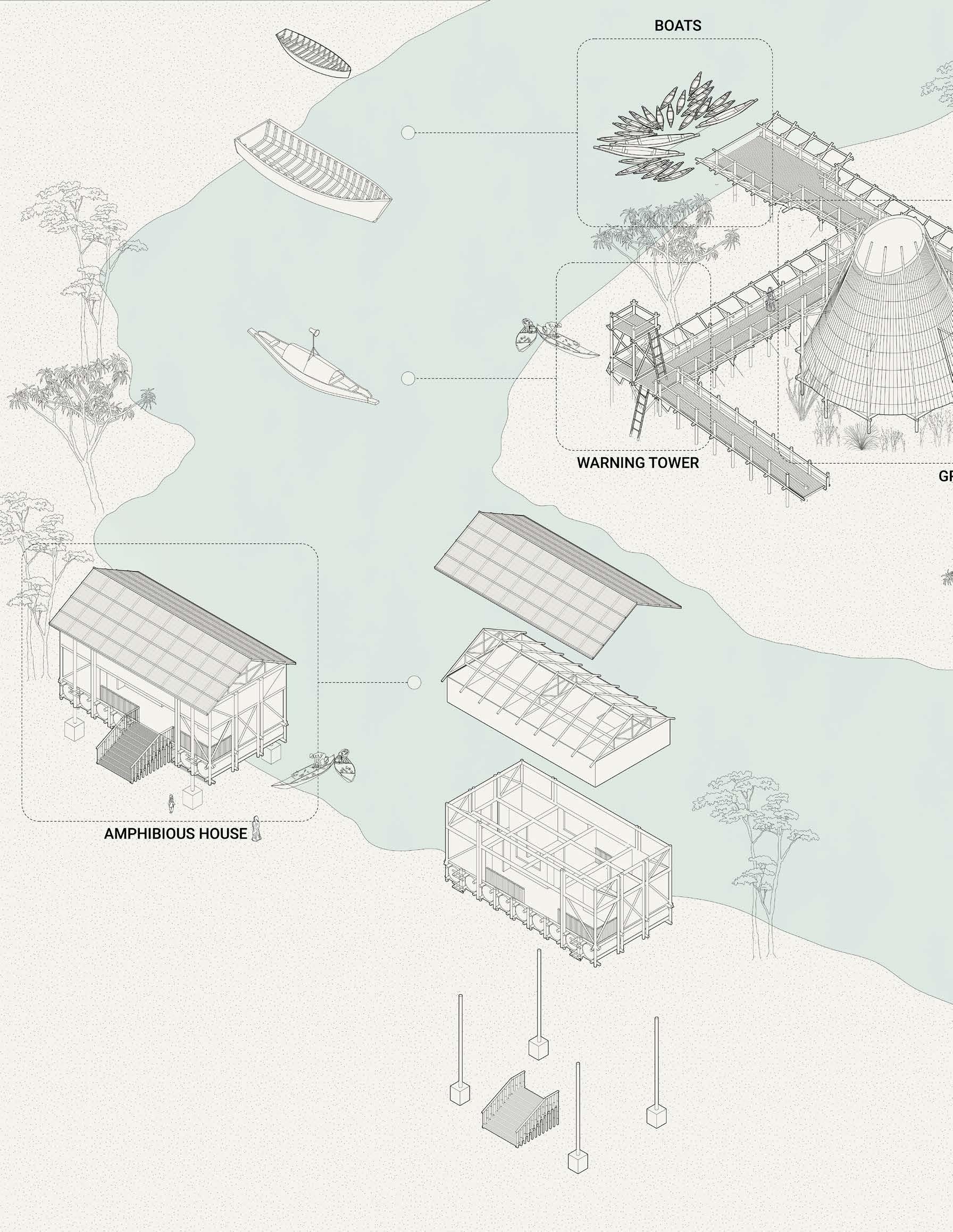

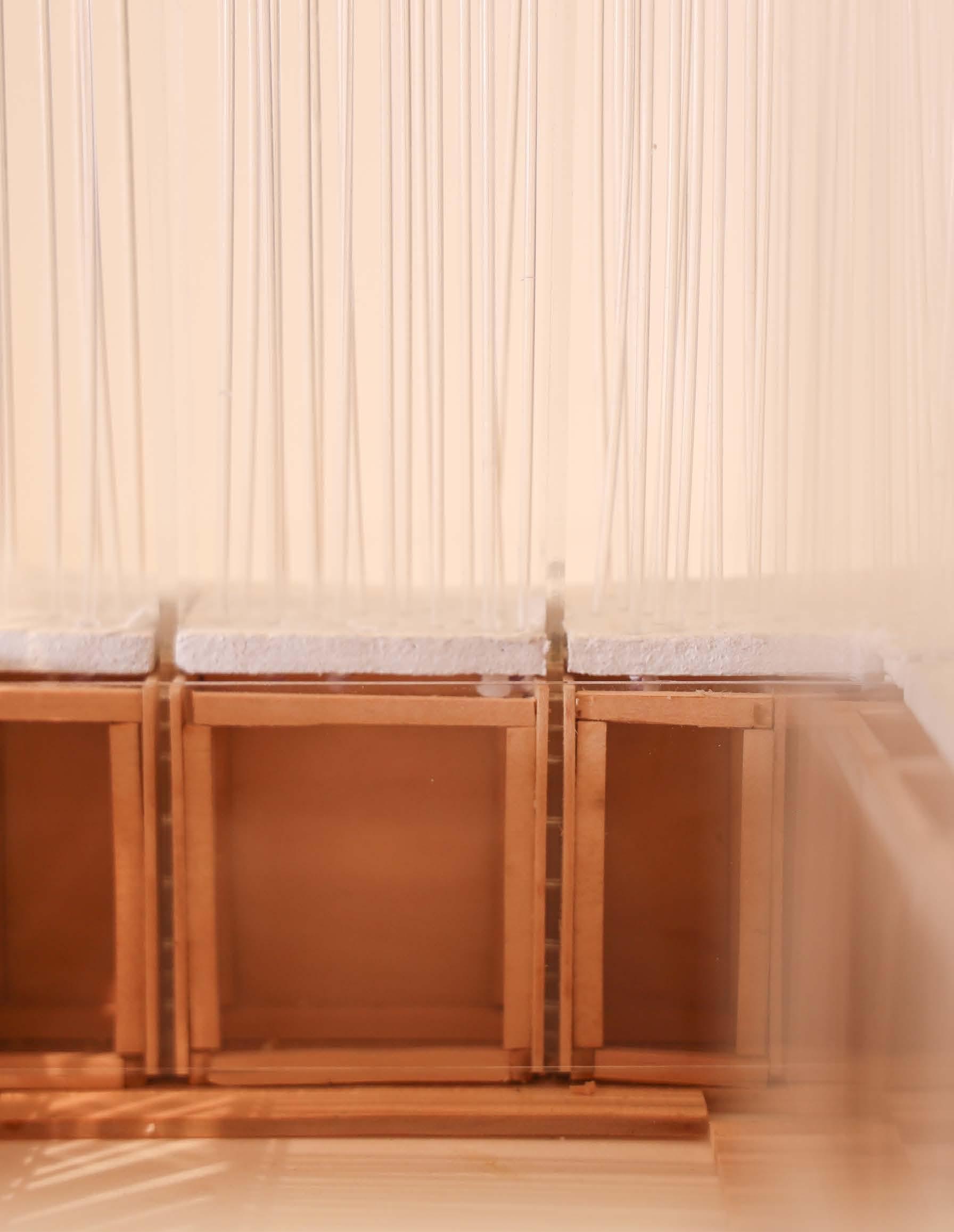
Professor: Mark Cruvellier
Partners: Chi Zhang, Lauren Franco
Floating on a waterfront located in Copenhagen, Denmark, Teahouse Ø was built by PAN-project in celebrating the citizens’ collective effort on transforming Copenhagen from its polluted past of an industrial era into a clean and sustainable city. Water became a new public space and was studied in terms of its relationship with architecture. This model exploration focuses on breaking down the structural logic behind achieving the aesthetic of a light, buoyant pavilion on the water while supporting the loads required to support itself and inhabitants. The construction of the model involved creating a wooden base covered in waterproofed foam and a foam roof supported by 6 acrylic columns acting as shear walls. Light structural materials paired with the project’s aesthetic use of hundreds of thin acrylic wires creates the effect of the thin tubes supporting the structure.

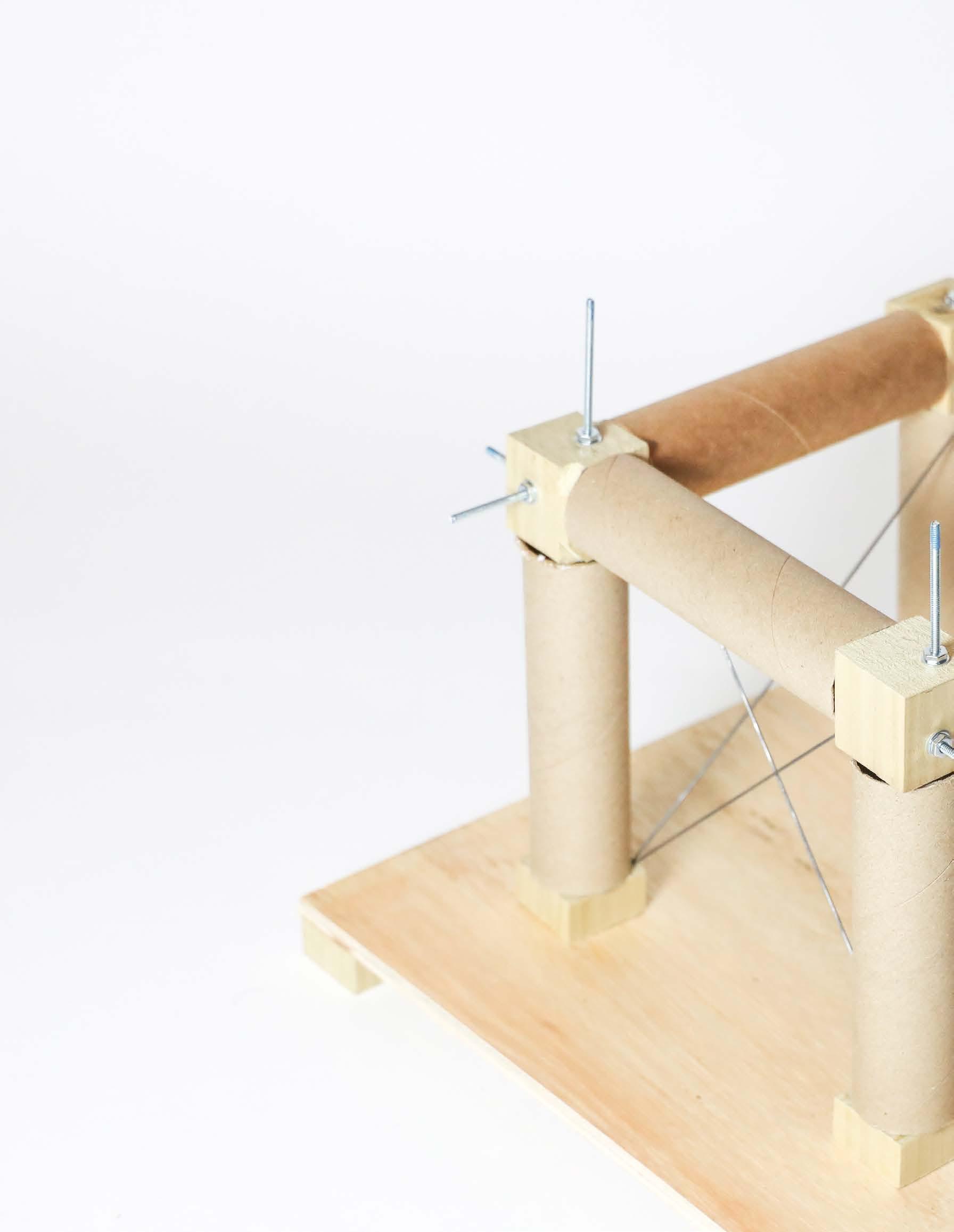
Professor: Katharina Kral
Partner: Lauren Franco
Library of a Poet is an extension of a previous project built by Shigeru Ban, House for a Poet, which was renovated two years prior. The design was inspired by the Odawara Pavilion, specifically implementing a variation of the paper tube truss. It serves as a library of paper books, and it is the first permanent building where the structural material consists of paper.
This project studied the unique paper tube joint through model studies of various scales. The qualities of the joint were manipulated according to variables of geometry, directionality, and material to develop new ways of creating space through the same joint mechanism.
