 AR. ABHISHEK PAGA
AR. ABHISHEK PAGA
ABHISHEK SATISH PAGA
Address- 118, Kulswamini, Viraj colony, DSP Chowk, near Saideep hospital, Ahmednagar, Maharashtra, 414001.
D.O.B- 18/04/2002
Contact +91-7350607287

Email idpaga.abhishek.pvpcoa1924@gmail.com
About me-
• Motivated student who demonstrates strong work ethic and creative ability
• Seeking to apply my spatial design skills and artistic drive as an intern at your company.
• Will leverage proven experience as a competent designer to contribute to company goals and needs.
Academics-
2024 Present – V.IT’s Padmabhushan Dr. Vasantdada Patil College of Architecture, Pune.
2017-2018 (HSC) - Pemraj Sarda College,Ahmednagar.
2016 (SSC) - St. Vivekanand English School,Ahmednagar.

Skills -
Participation
● Meraki Hands on Exploration [2020-21]
● Annual Exhibition Installation [2020-21]
● Timber workshop [2020]
● Shear Force , culturals and other events of PVPCOA
Languages-
• English
• Hindi
• Marathi
• Telugu
Allied Electives-
• Contemporary Architecture Seminar.
• Graphic Design.
• Advance Building Technology.
Qualities-
● Presentation and public speaking
● Active listening
● Team work
● Dedication
● Hands-on experience
Tools
Places Visited-

Mehrabad, Ahmednagar Bangalore, Karnataka


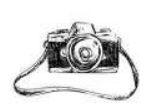
I’m an Architect and learner with strong beliefs from Pune, India. In my work I always try to explore new things which comes before me with proper logistics and guidance if need any. With all the hard work and patience while working keeps me motivated to move further in work. I see to it that work is done up to the mark , and improve .

C U R R I C U L U M V IT A E
T
O
C O N
04 T H E
06 14 18 19 21 26 29
E R N S H I P A C A D E M I C S H I G H R I S E W O R K I N G D W G S D O C U M E N T A T I O N W O R K S H O P
I S C E L L A
A B L E
F
T E N T S
S I S
I N T
S M
N E O U S

Harmony in Architecture- Designing a Music School for Creativity and Learning.
This architectural thesis explores the multifaceted design considerations involved in creating a modern and innovative music school that fosters creative learning and community engagement. The project aims to address the evolving needs of music education in the 21st century, considering both pedagogical advancements and the social role of music institutions.

Thesis Work
4



5
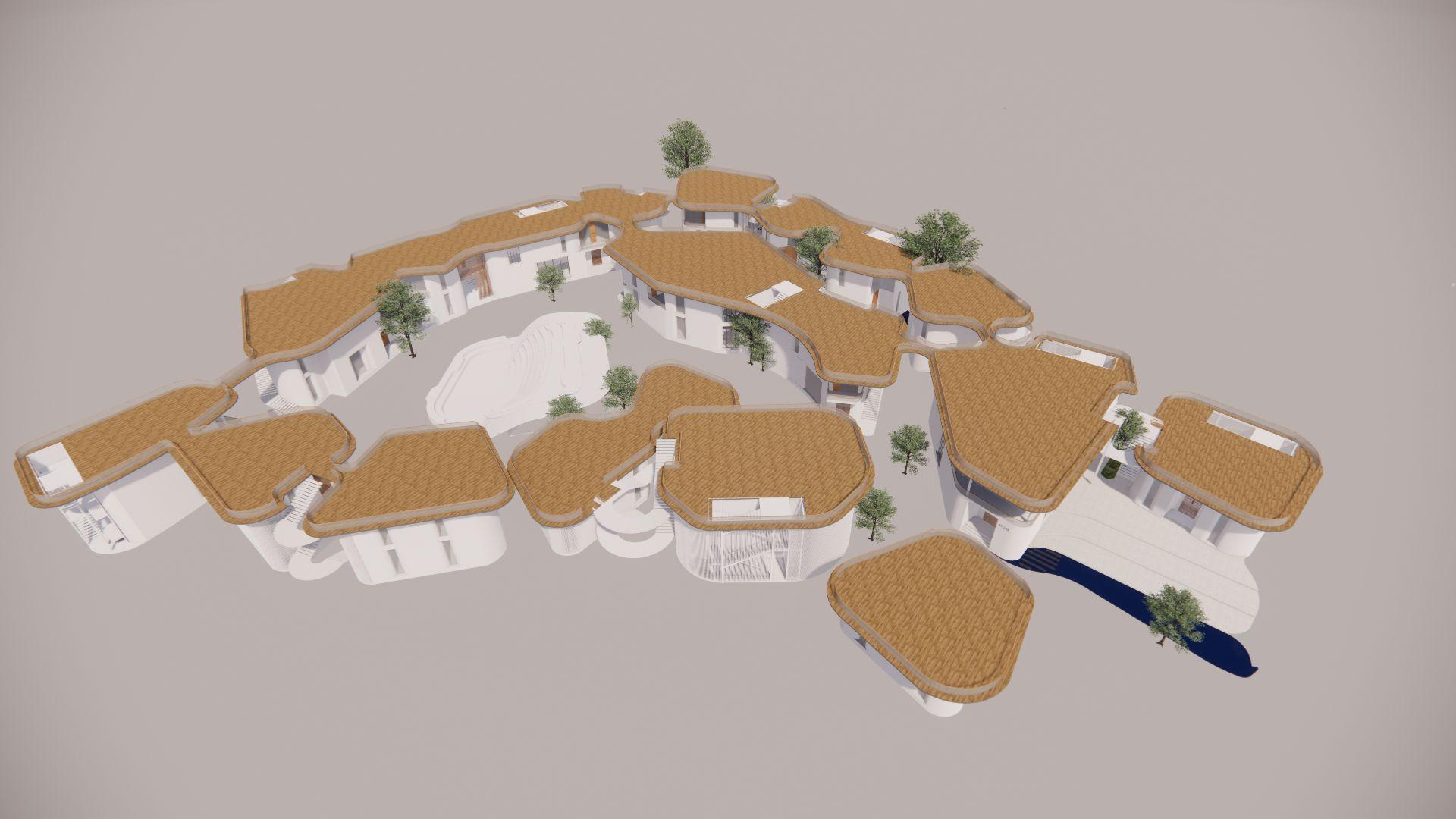
Office - Manjunath & Co, Bangalore, Karnataka.
Principal Architects :- Ar. Abhijeet Manjunath, Er. B.L. Manjunath.
Work duration :- 6 months
Projects worked on:- Residential, Commercial, School, Hospital, Auditorium, Resort , Restaurant, Hotel
Internship Work 6
Project - Resort at Baga beach, Goa.
Structural Consultants :- Manjunath & Co.
Architects :- SJK Architects
My involvement :- Making 3D Structural models and preparing GFC’s for construction.



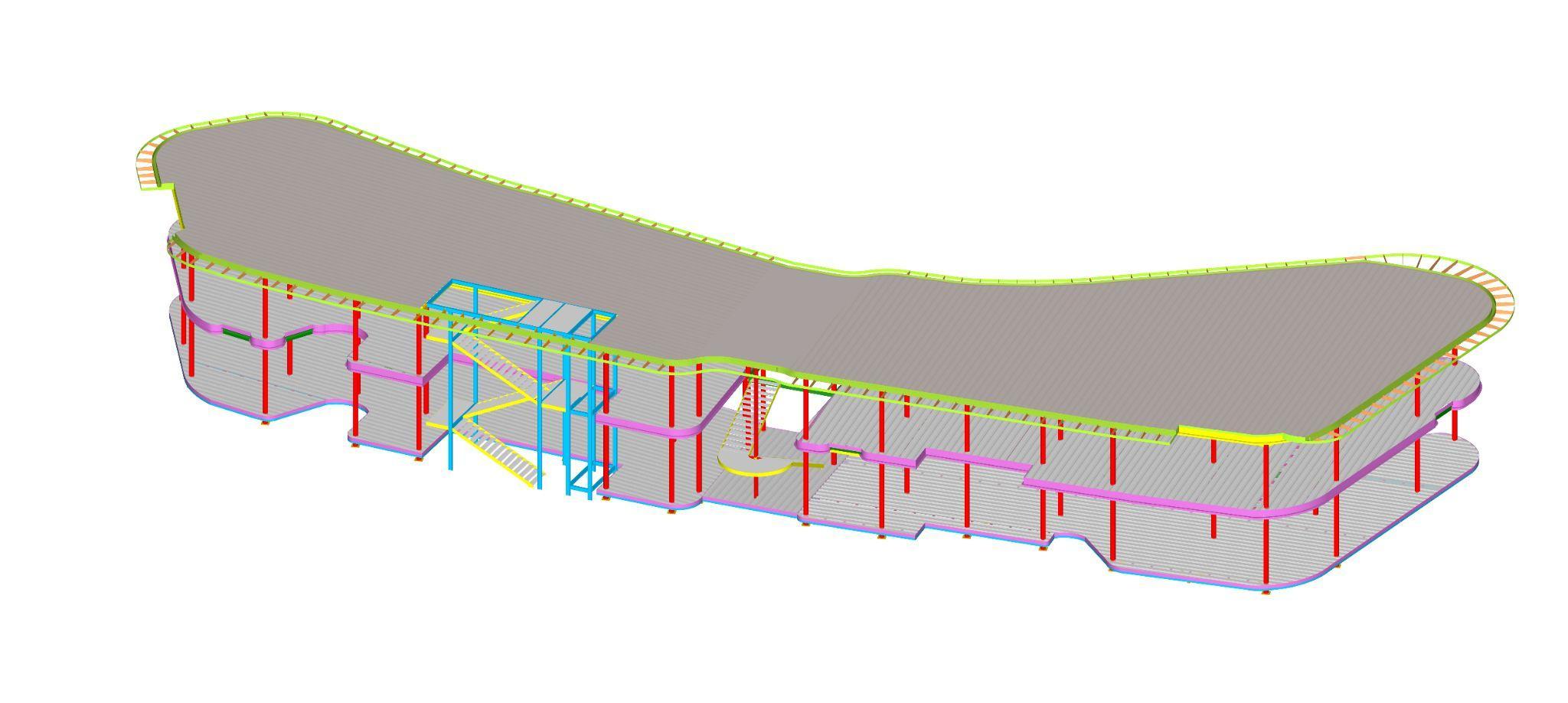
7
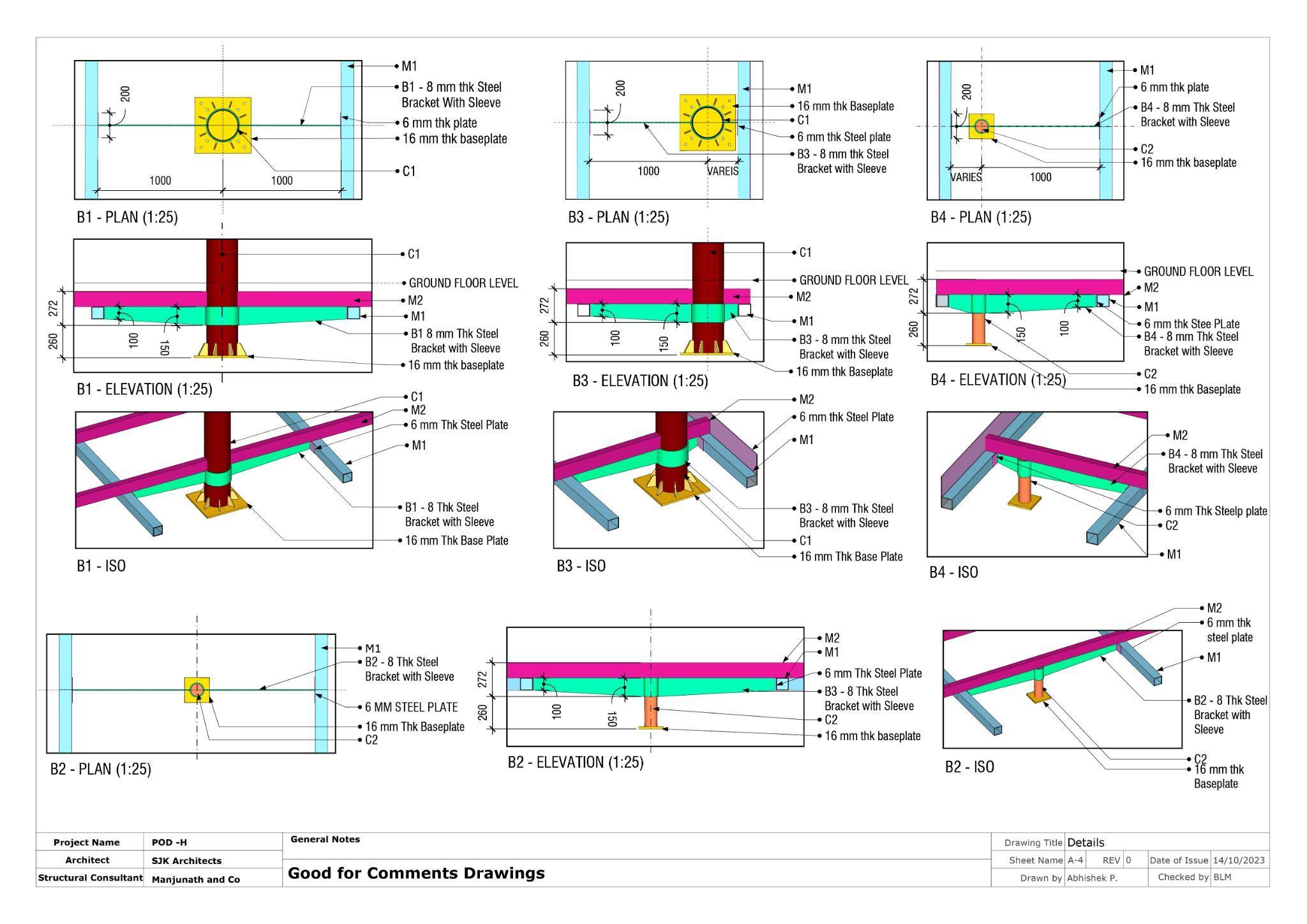
8

Project - Ahana Hospital, Madurai
Structural Consultants :- Manjunath & Co.
My Involvement :- Making 3D Structual model for the building and helipad and making GFC drawings for construction.


9

10
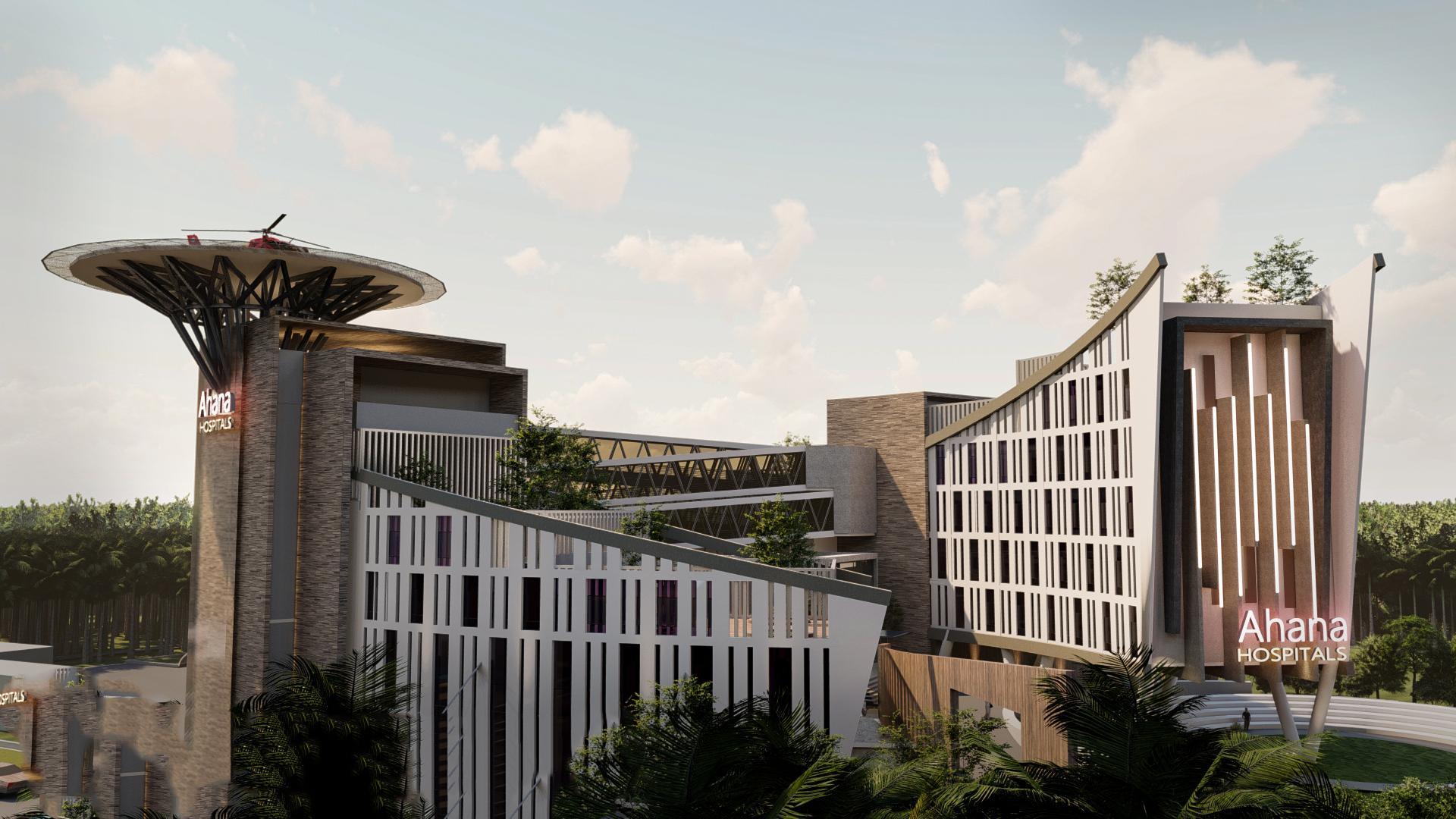


11
Project - Farmhouse at Shriihills, Hyderabad for Actor Prabhas Structural Consultants :- Manjunath & Co. Architects :- Lavaram Architects.
My involvement :- Making 3D Structural models and preparing GFC’s for construction.

12


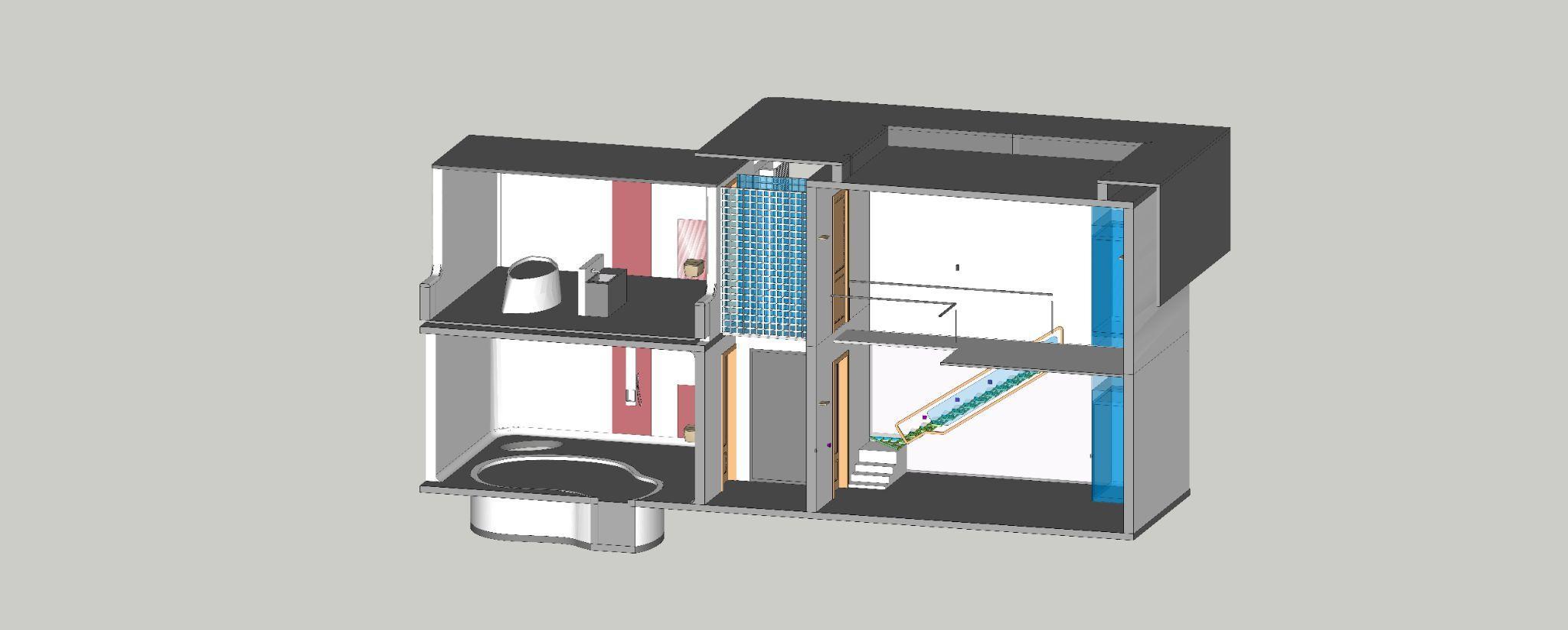

13
Academic Work
Housing

:-

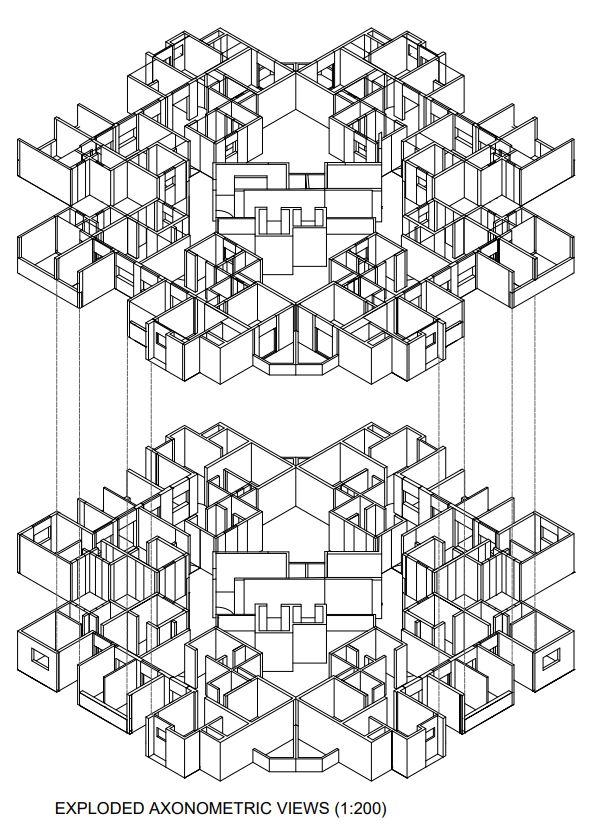

When Kharadi is studied overall it seems to be divided into low and high income groups.Intangible boundaries have been created between these groups.There is a lack of interaction,communication and sense of culture between these people.It is important that people become social and interact with each other
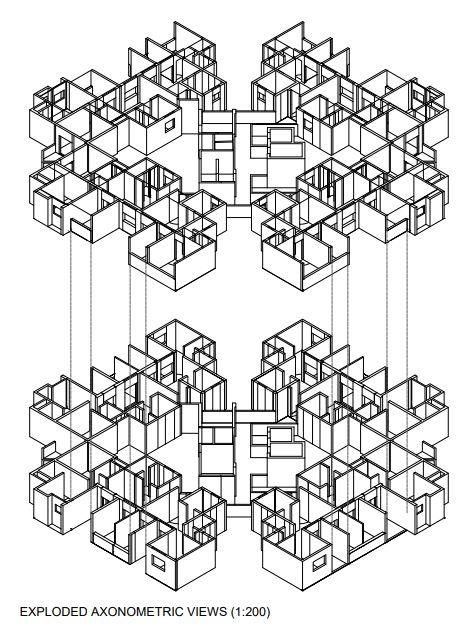
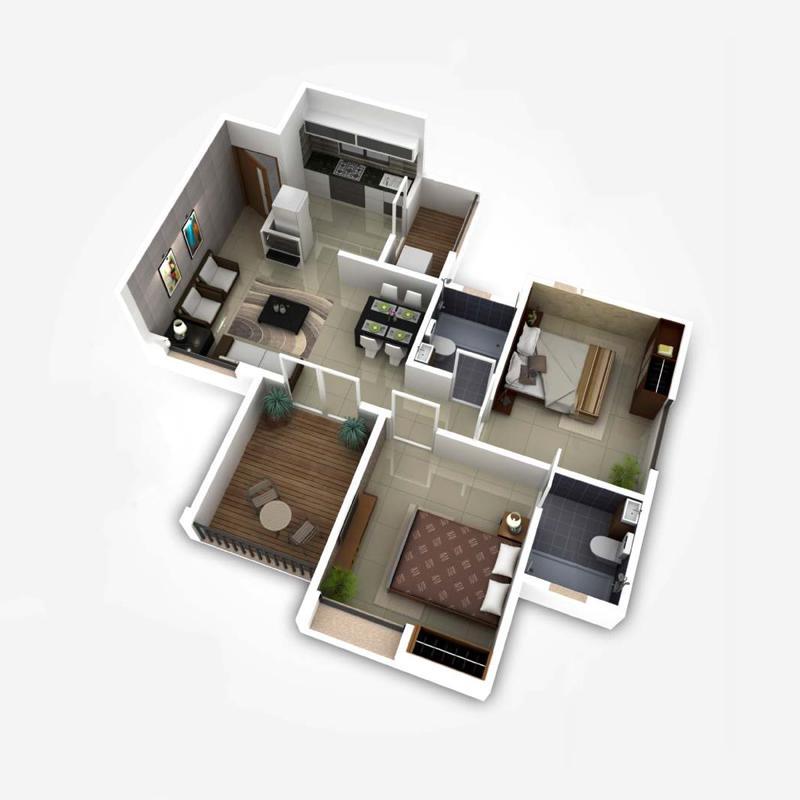
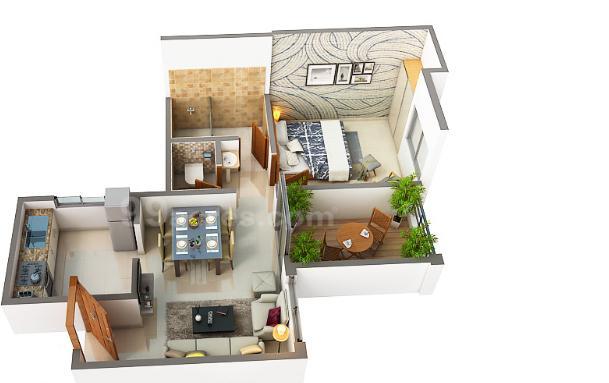
1 BHK UNIT
2 BHK UNIT
LOCATION
THITE NAGAR , KHARADI, PUNE.
14
Crafts Center
Culture is the vital component that differentiates each nation from the other; therefore it is a duty to conserve what has remained from the past. Also a layer of innovation for the future, ending up with a mixture of old and new that does not oppose but serve the need for cultural diversity. The fusion of history with a contemporary vision is the aim of this project on the large scale. But in a narrower scope, the craft center aims to act as a social catalyst for cultural exchange; being a home for its makers, seeking education, and an open venue for its visitors.
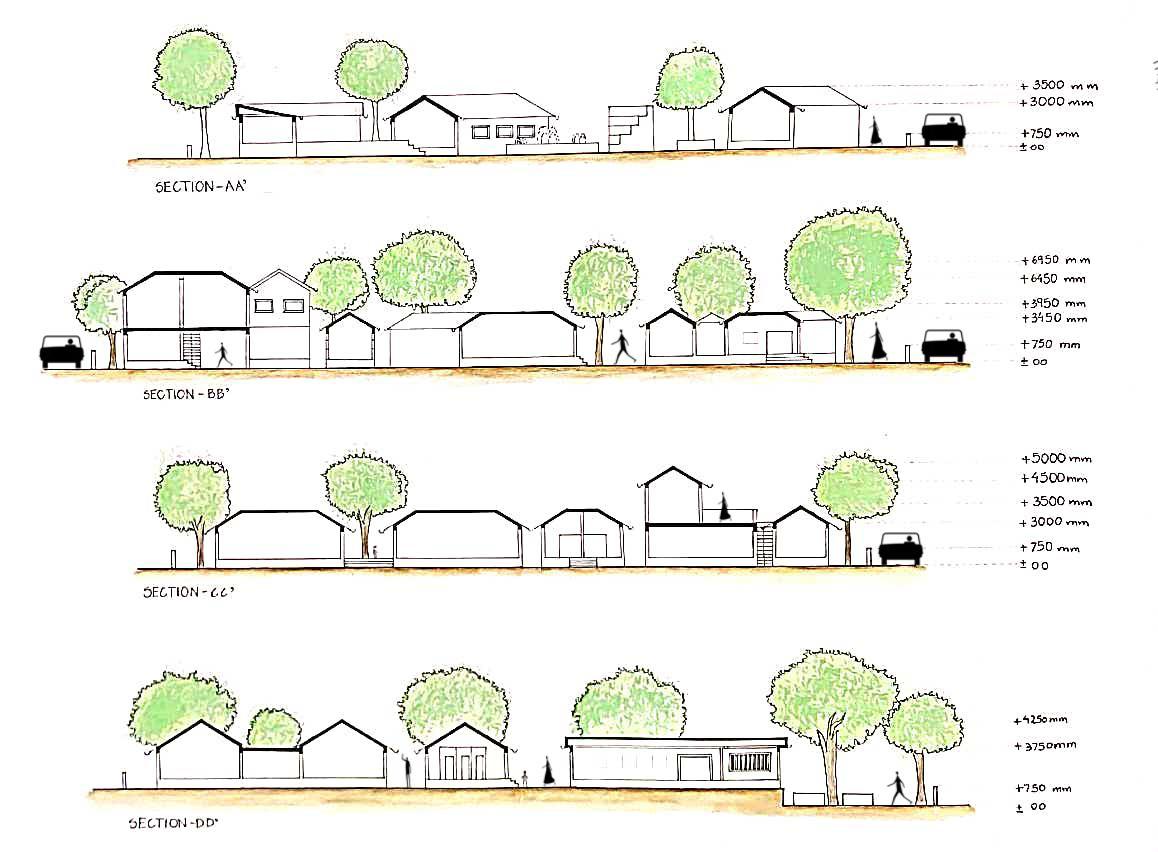



 Dormitory blocks
Exhibition pavilion
Dormitory blocks
Exhibition pavilion
15
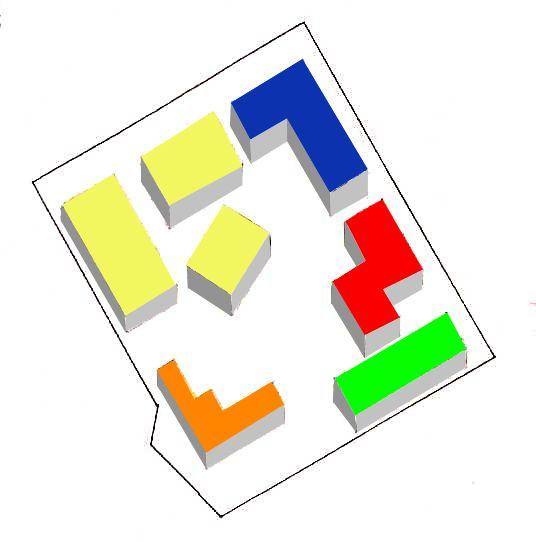

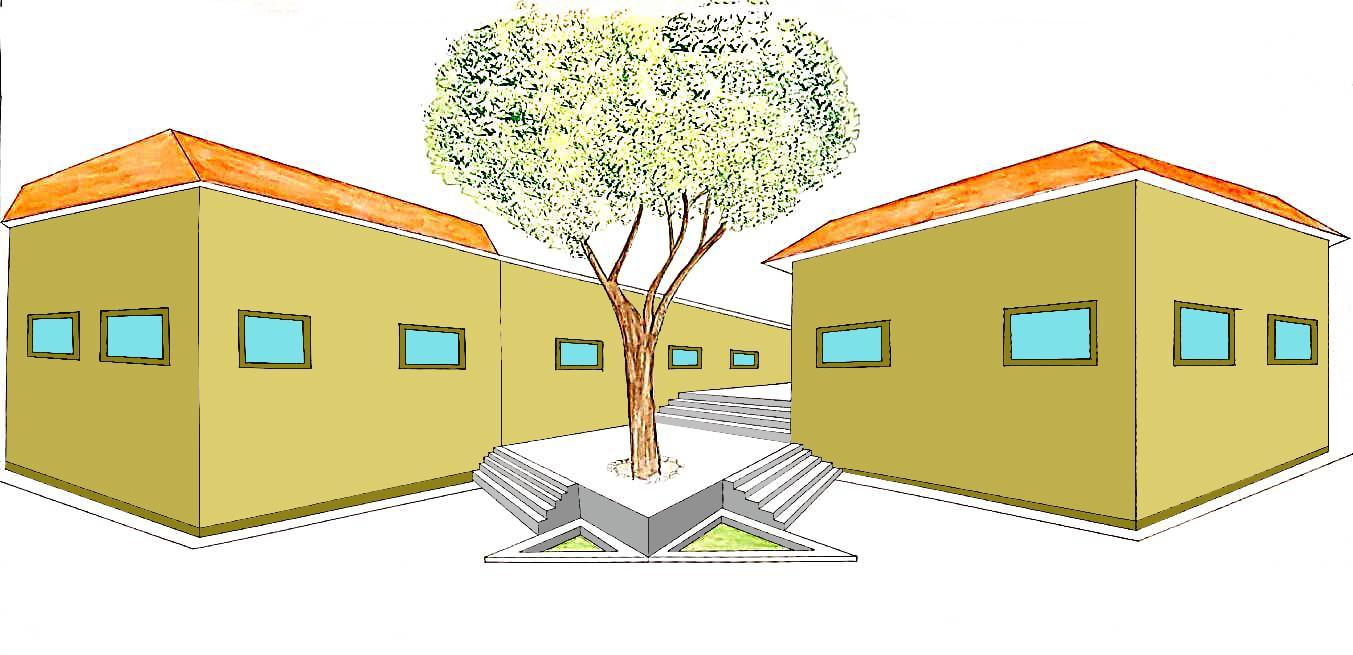

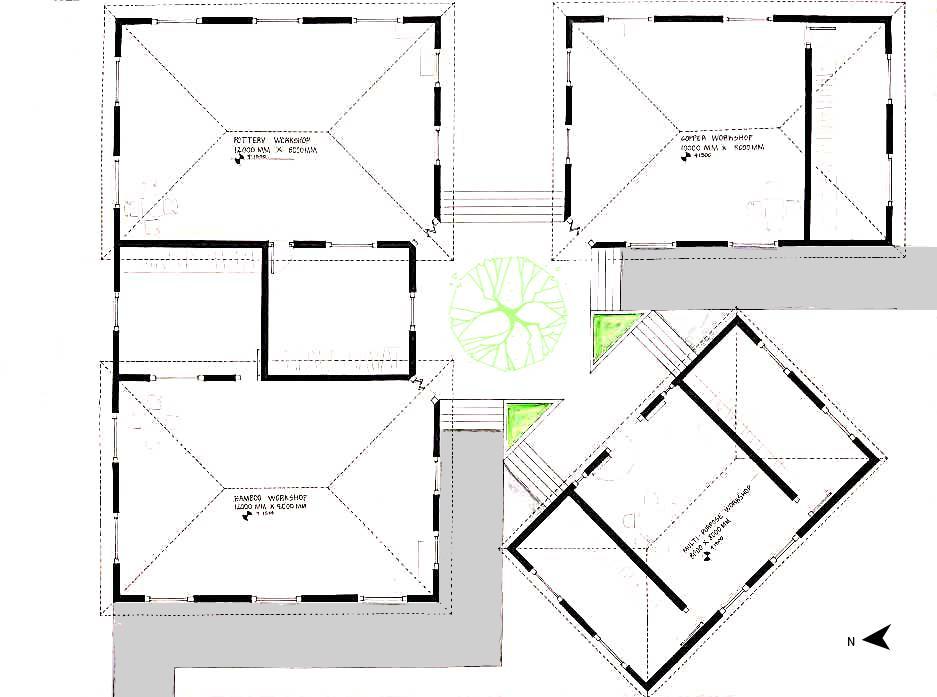
Workshop Exhibition Canteen Administration Residential Legend
Zoning
16
Entrance View
Dwelling Design

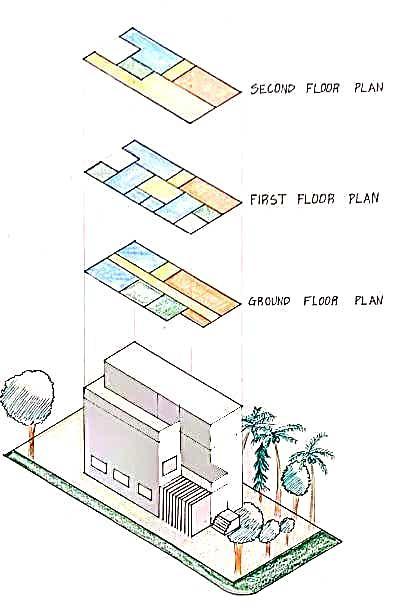
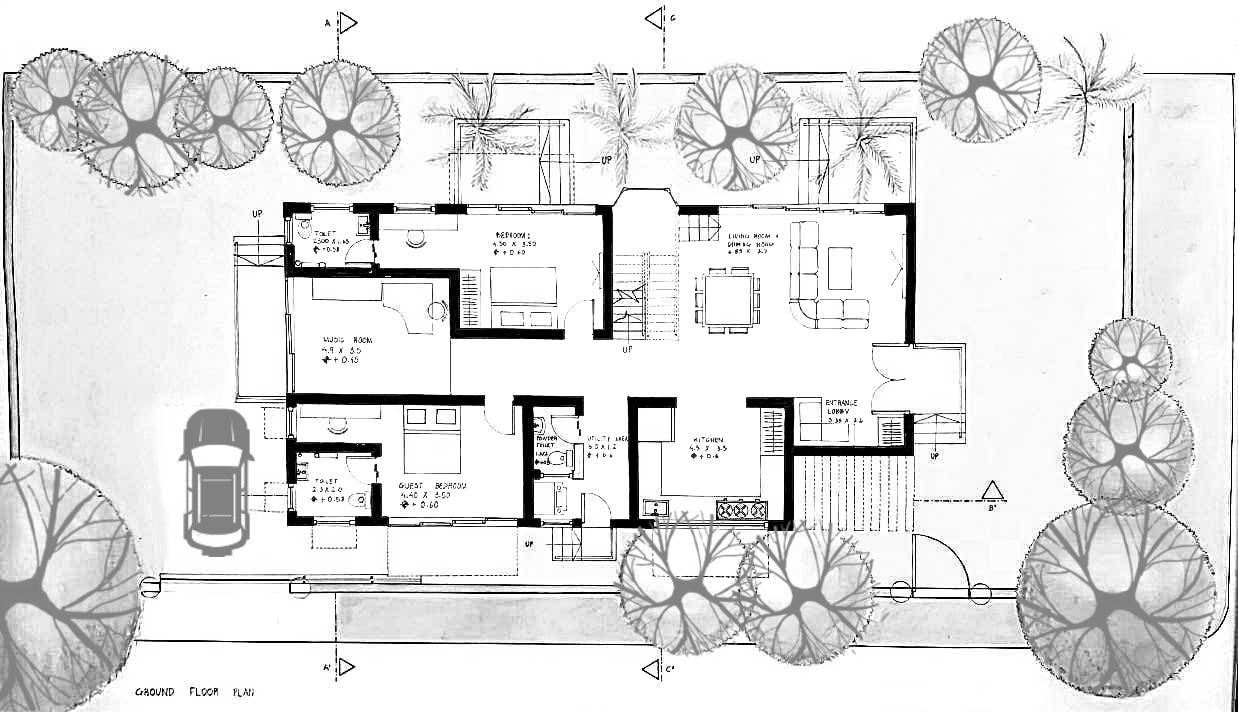
The project is evolved where a dwelling is designed with the approach of Co-living , idea of co-living was to develop a design where two various types of user groups could live in harmony, where the interdependence in terms of interaction will be achieved through proposed design.
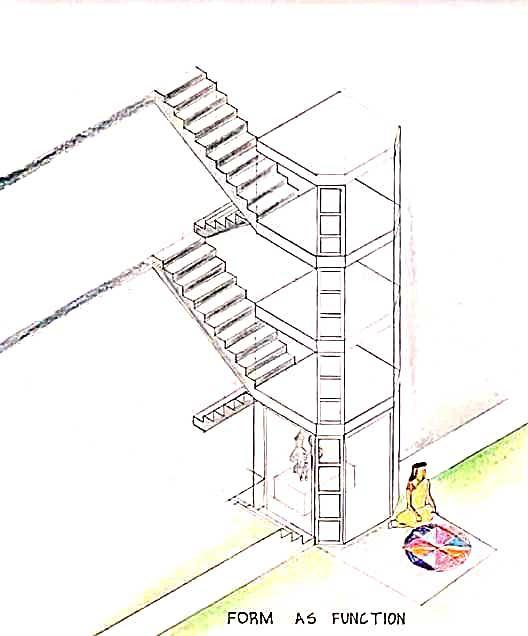

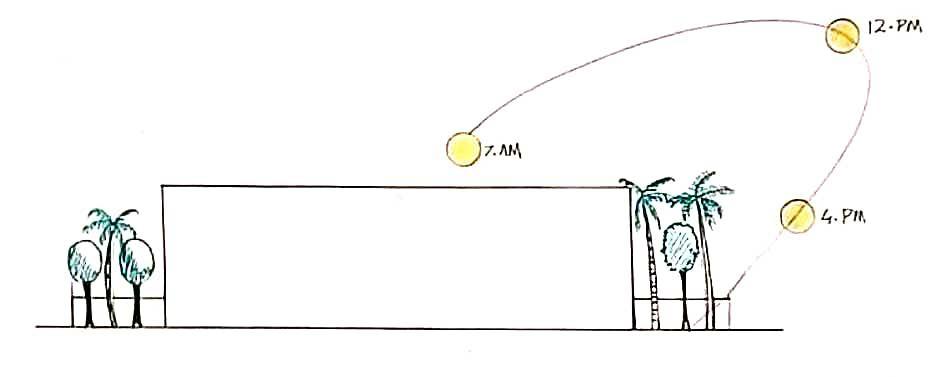


17
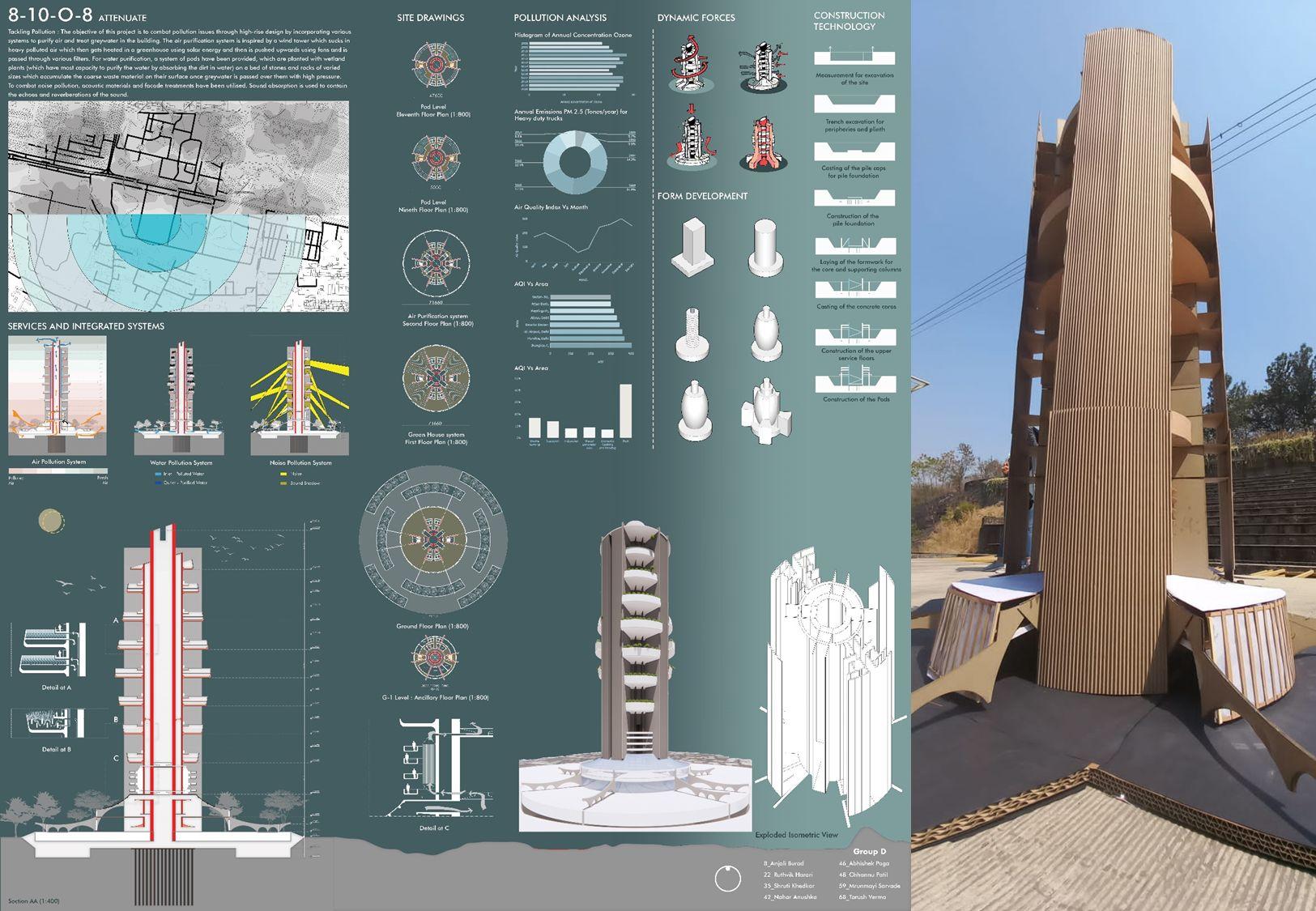
18

19

20
In the year 2019-20, research study program was conducted where we have explored the context of Rajasthan, Jodhpur, Jaisalmer, and many more historically architectural related monuments which carries great values nowadays also.In the region of Rajasthan we found the community which is still living primitive lifestyle.Yet they welcome us to their houses to study how the spaces were getting planned in old Rajasthani architecture.





Documentation Work 21

22

23
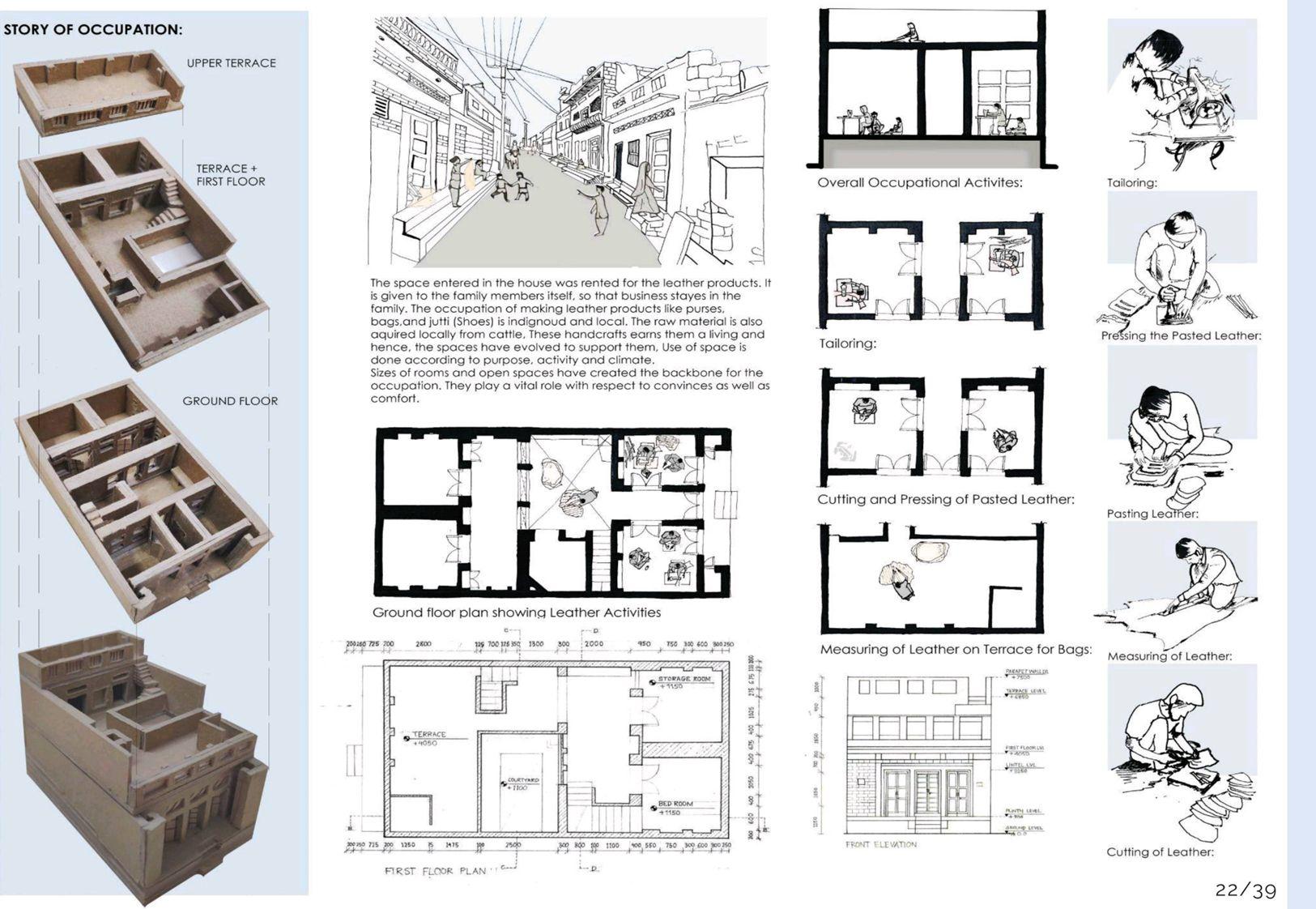
24

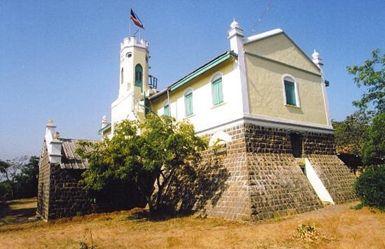




Meherabad is the final resting place of Meher Baba and situated on the outskirts ofAhmednagar, approximately 20 mins fromAhmednagar railway station and 45 mins fromAhmednagar Bus station.The place is serene, tranquil and self-rejuvenating to give you a spiritual high.There are a Quite a few places of interest for the first time visitors starting from Meher Baba's Samadhi, Meher Baba Museum, Jhopdi located on a small hillock also called as Upper Meherabad.And then there is also Lower Meherabad where you get to see the Mandali hall, Hazrat Gilori Shah'sTomb and other commercial centres like the Post Office, School e.t.c

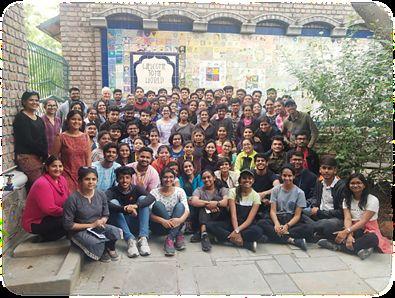
A.Y:- 2019-2020
MEHRABAD, AHMEDNAGAR
25
Workshops
‘City for All’ workshop is a part of Bonjour India festival and is based on the concept of inclusivity and access from the lens of gender and the marginalized voices in city planning, design, architecture and the arts. This is envisaged to take the form of a public and civic engagement across 6 cities in India. The event is being curated by Swati Janu, an Indian architect/urbanist and founder of Social Design Collaborative, Delhi in collaboration with Chris Blache, a French social anthropologist and founder of Genre et Ville, Paris.
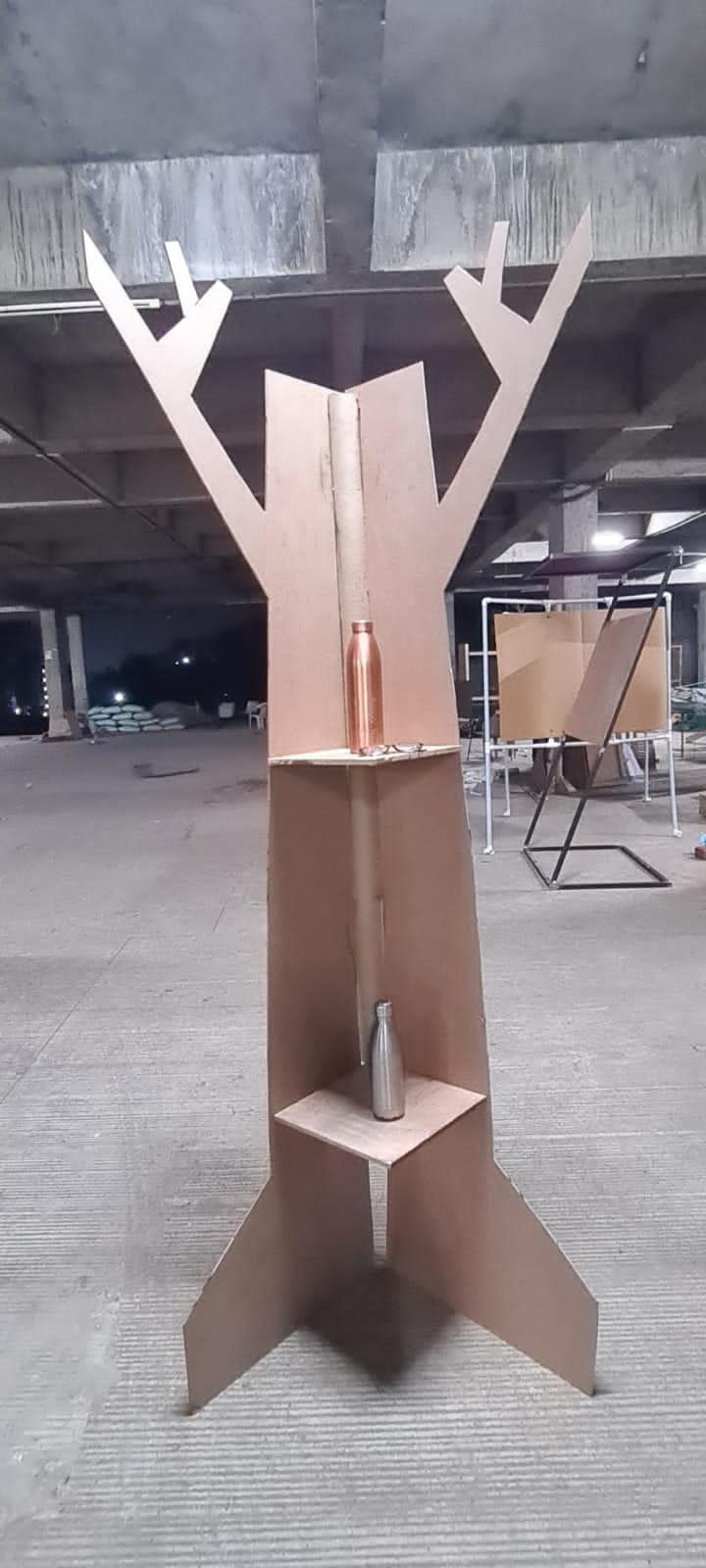


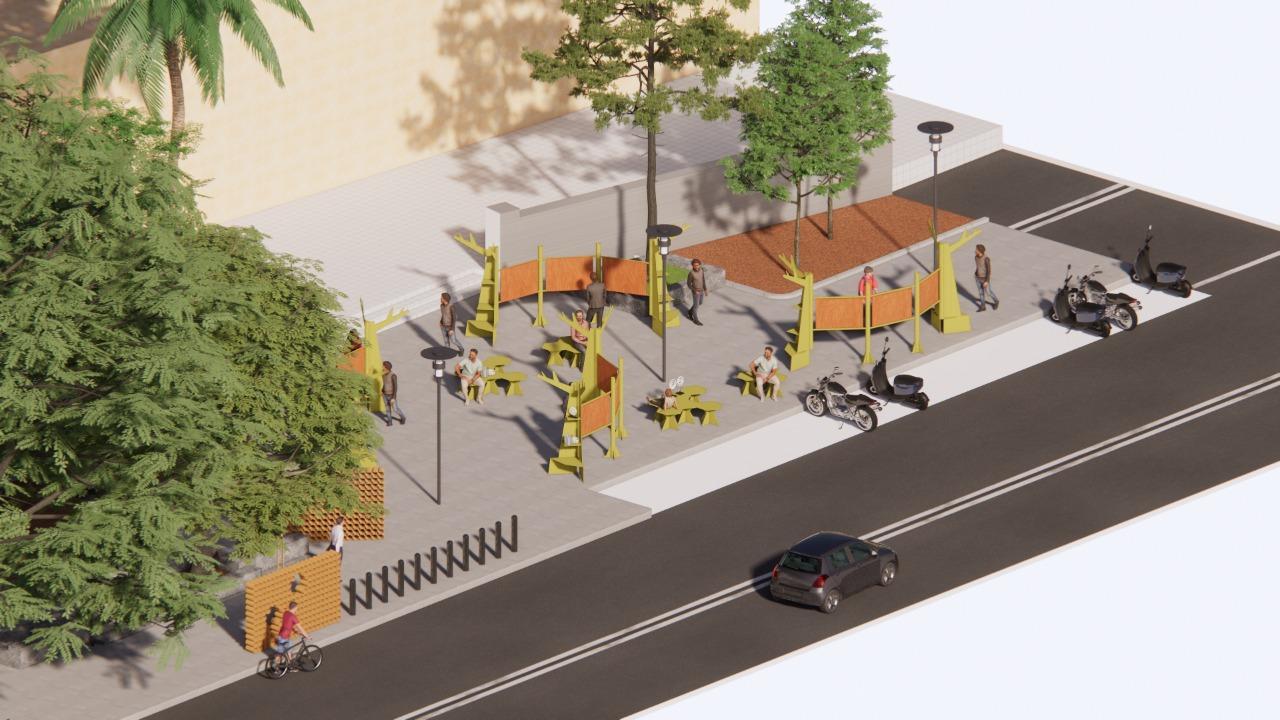
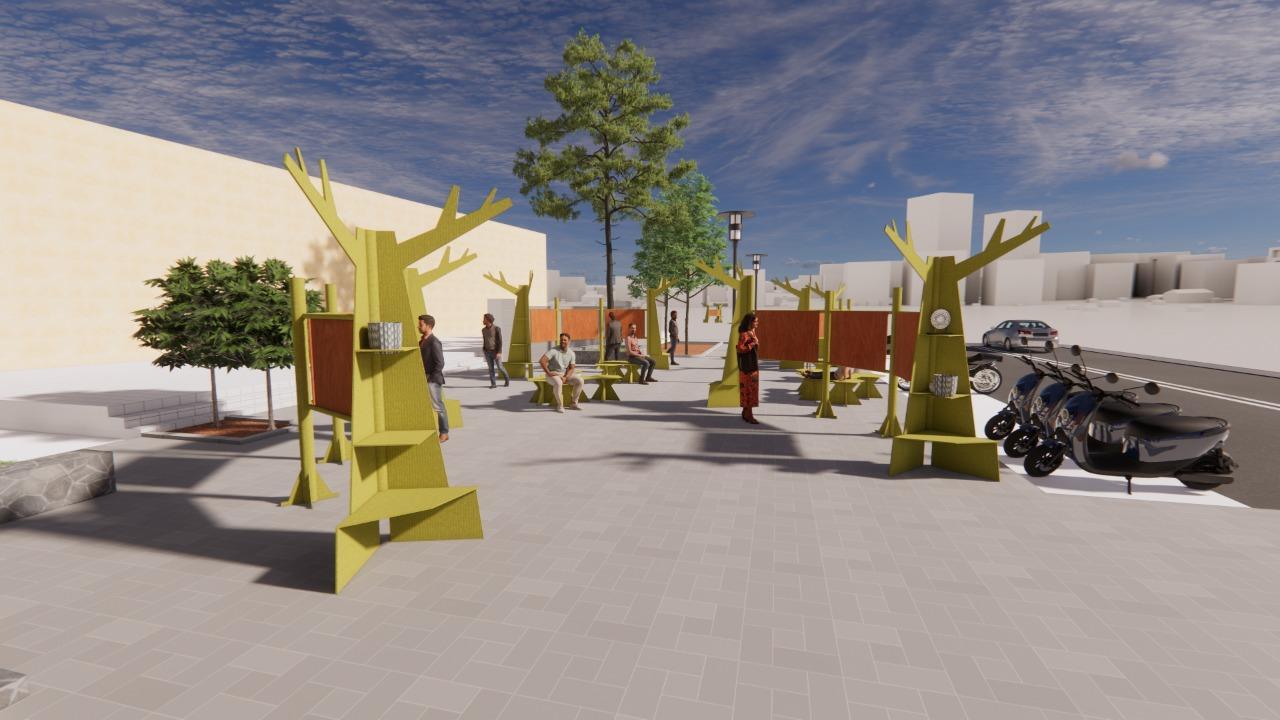
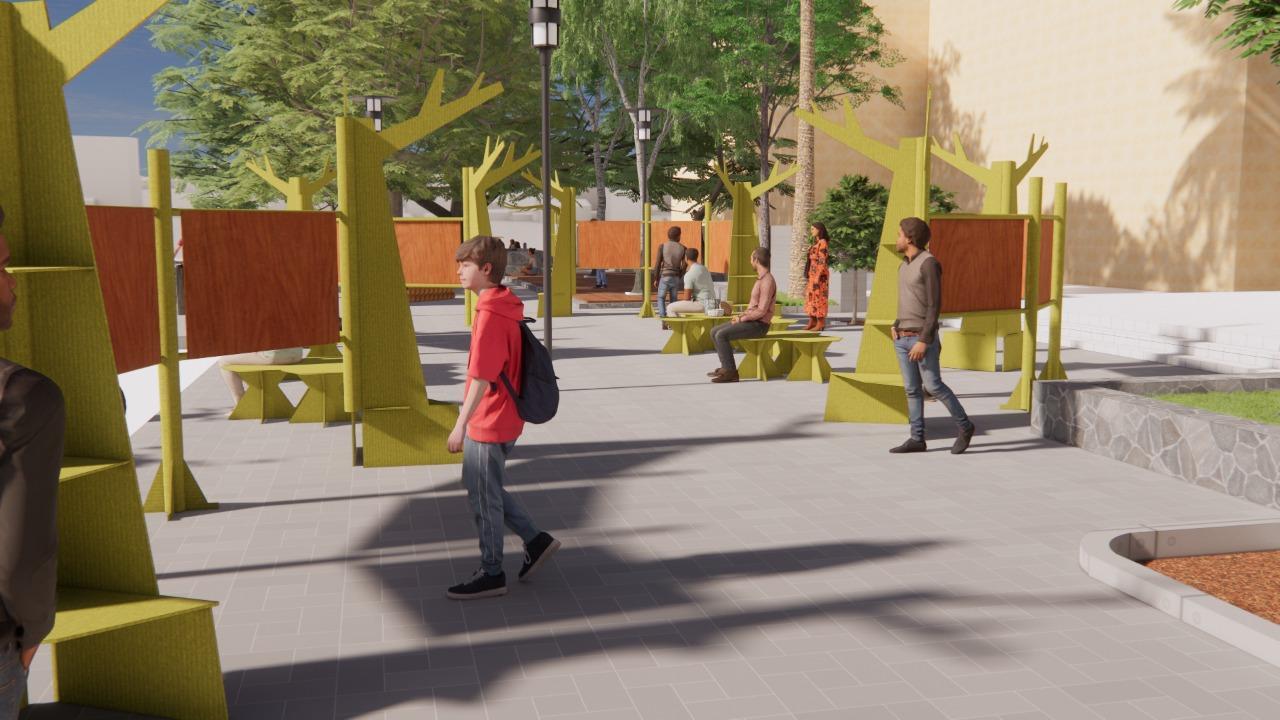
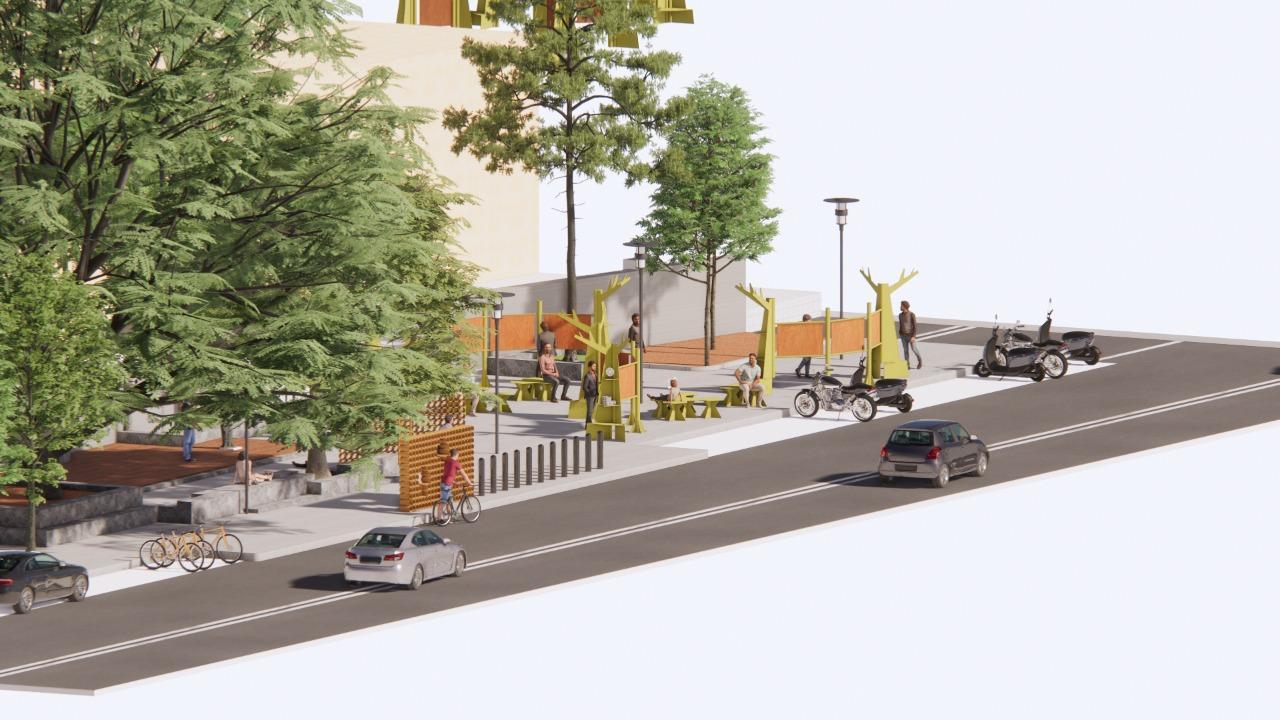
26
Meraki 2020 - Hands on Exploration.

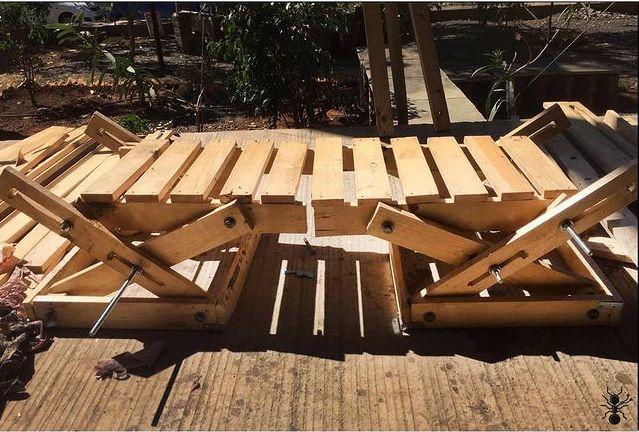

MERAKI is a student’s Hands-on Workshop, guided by the PVP CoA faculty & the management team. Since the academic year 2016-17, this exercise is conducted during the last week of every year, where students have explored various materials like bamboo, steel, stone, mud, pine wood, plastic bottles, tensile fabrics etc to build life size structures in campus.
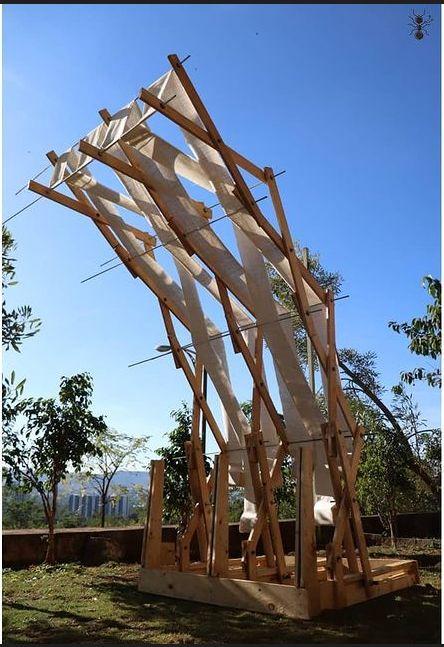
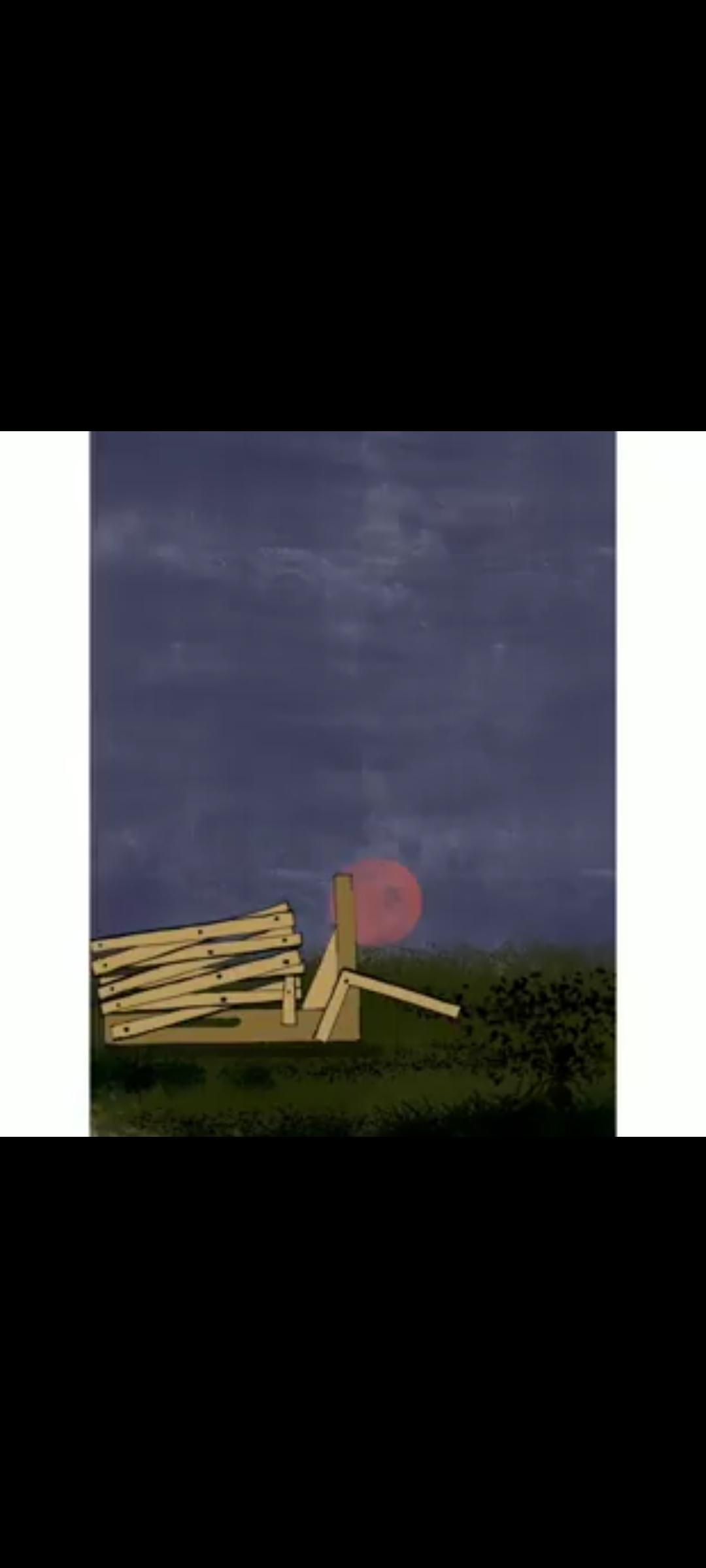




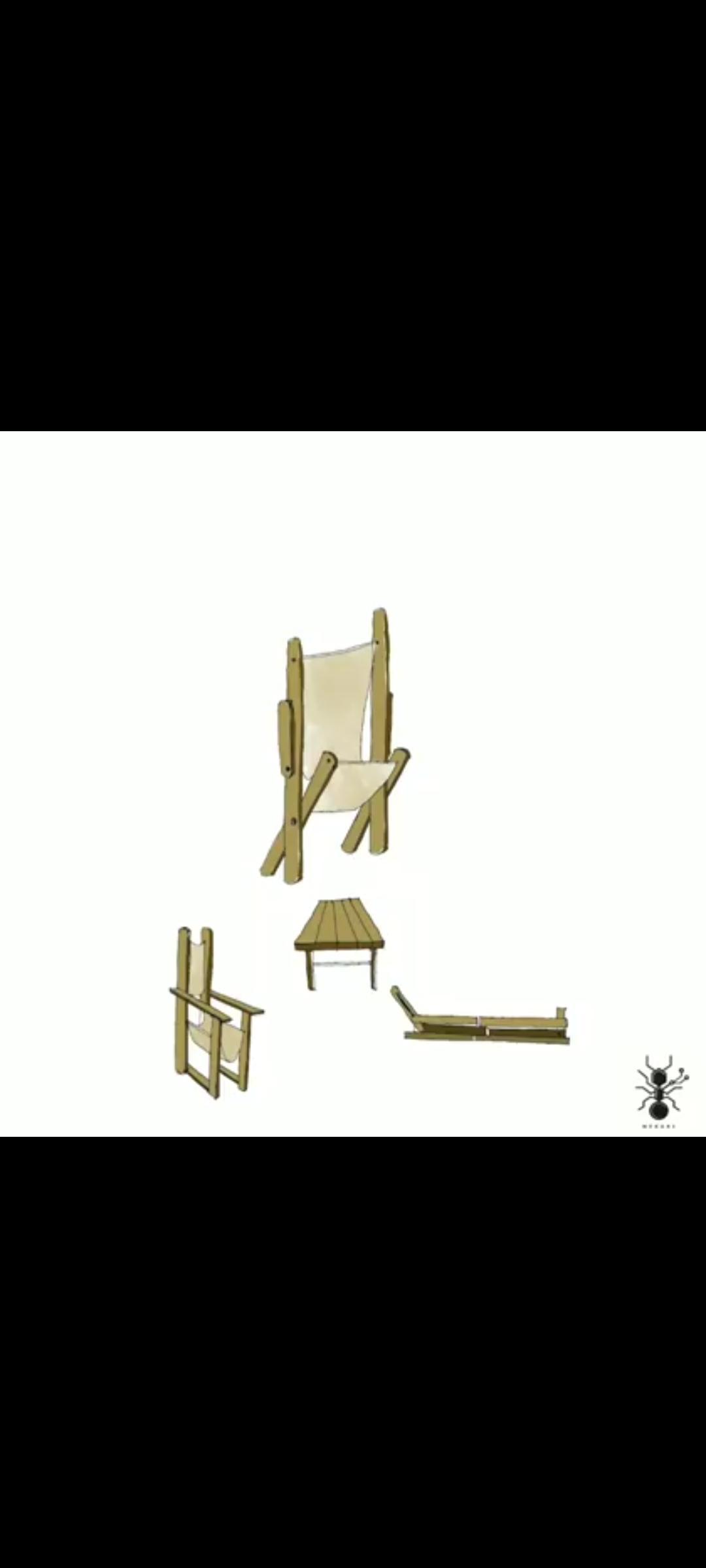




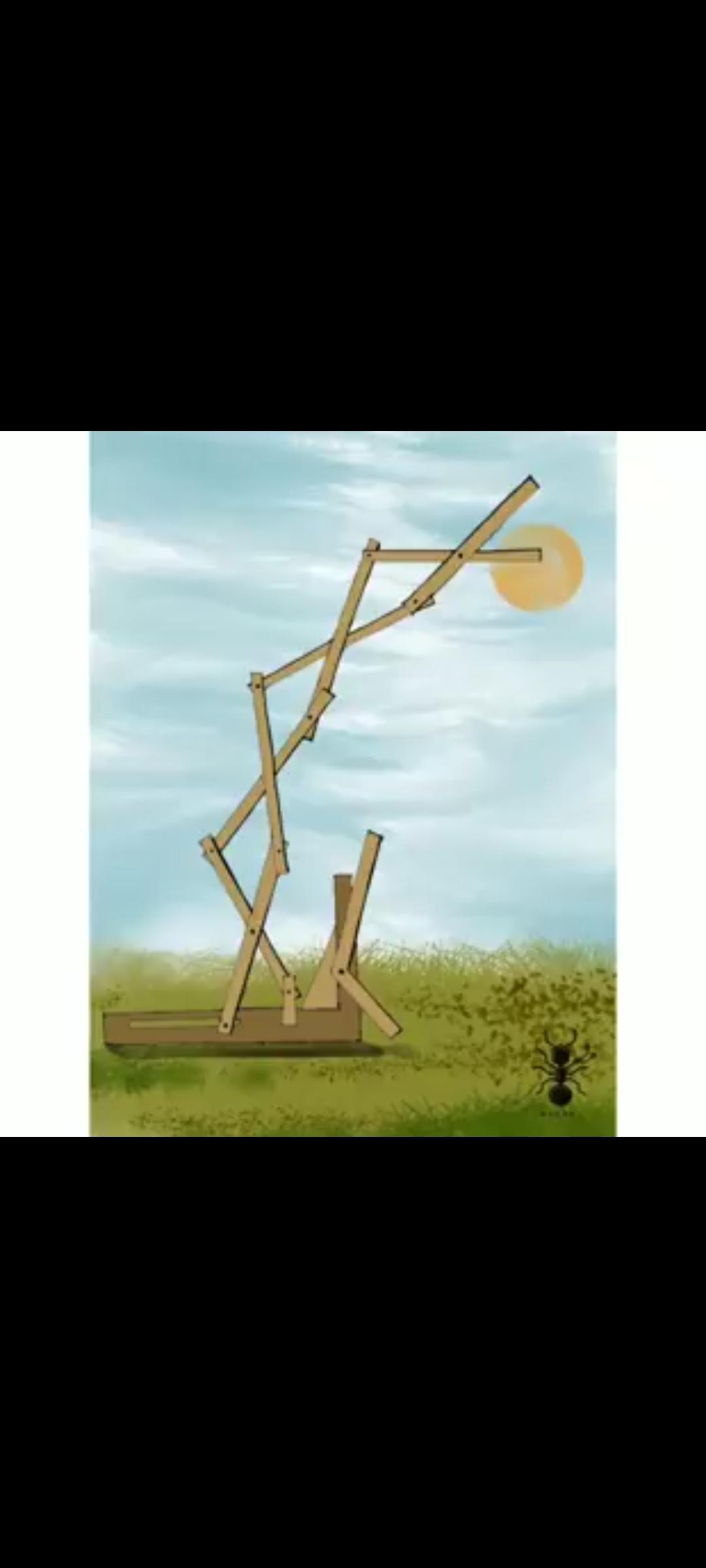
Retractable seatings
27
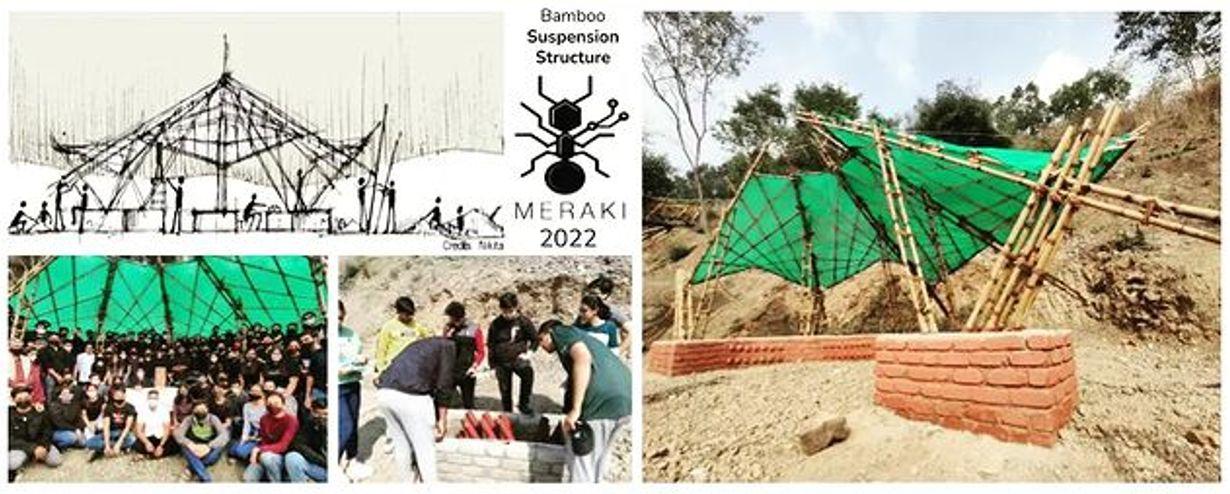
Meraki have demonstrated as to how team and field work can lead to collaborative approach, enhance capacities & identify capabilities.
This kind of a work can only be achieved by a team work of students willing to live , learn & leverage the opportunity.
Excellent execution gaining such a experience achieved through Determination dedication & Discipline is the key achievement of Meraki year after year.
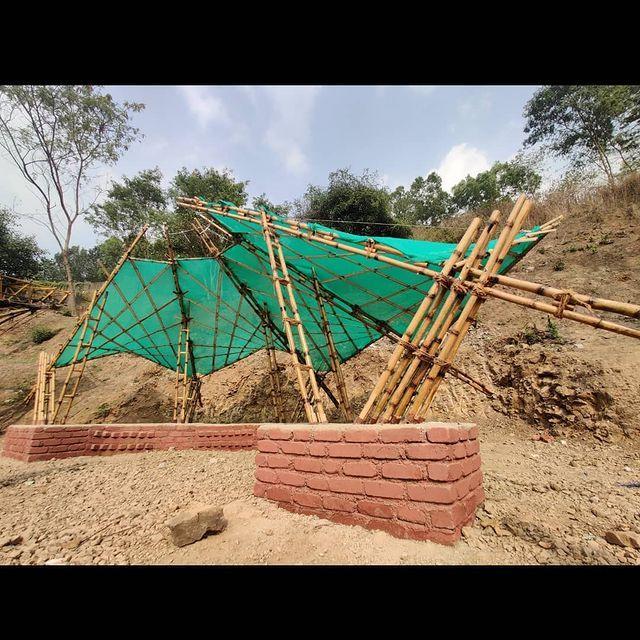
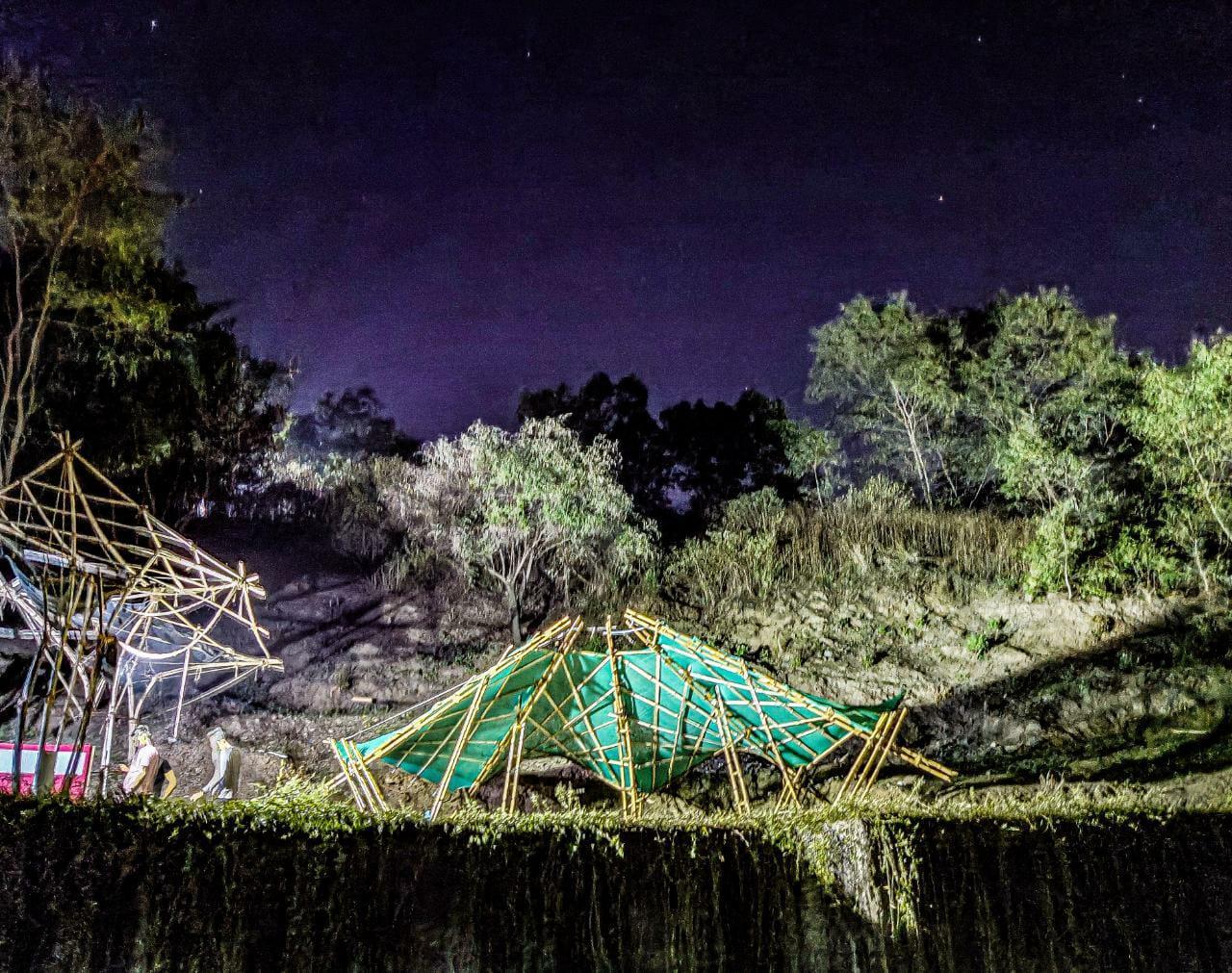

MERAKI 2022
28
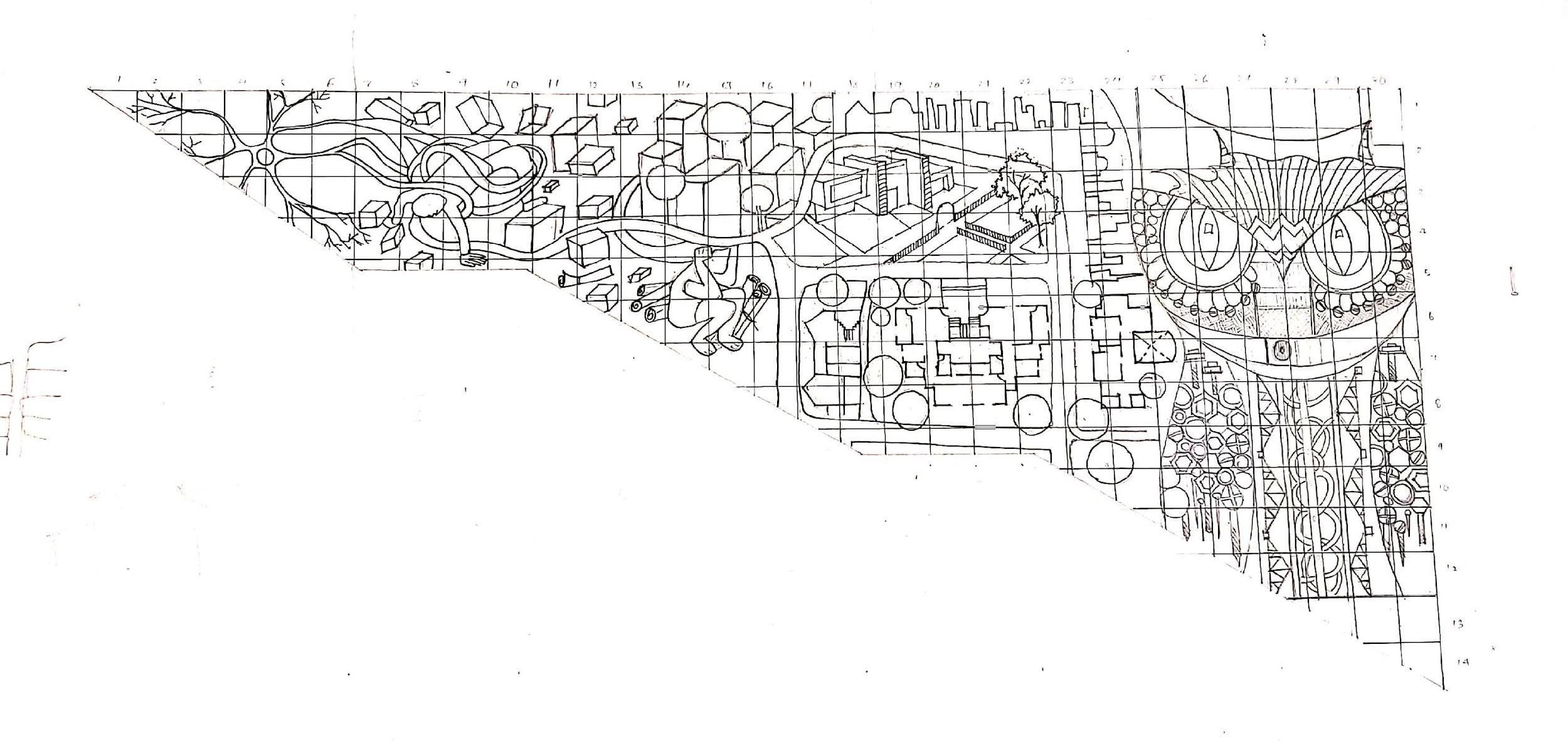


STAIRCASE WALL
Semblance means ‘every Situation has a different perspective’. The wall has a concept portraying the students who stay up all night for work. There are basically two creatures who stay late at night one is OWL and the other one is the ARCHITECT.
OWL stays up late at night but doesn’t work as such. But on the other hand we architects stay up late till night and design the buildings to make our earth more beautiful.
There are different types of students who work at night. The one who sleeps and gets the ideas, the one who keeps on procrastinating and gets the idea on the last moment and the one who works in group and gets the ideas. There is a evolution of the design process and its transition from one point to the other which is shown on the wall as a “SEMBLANCE”


Wall Painting (1st Prize in wall painting competition conducted in Insight exhibition)
29
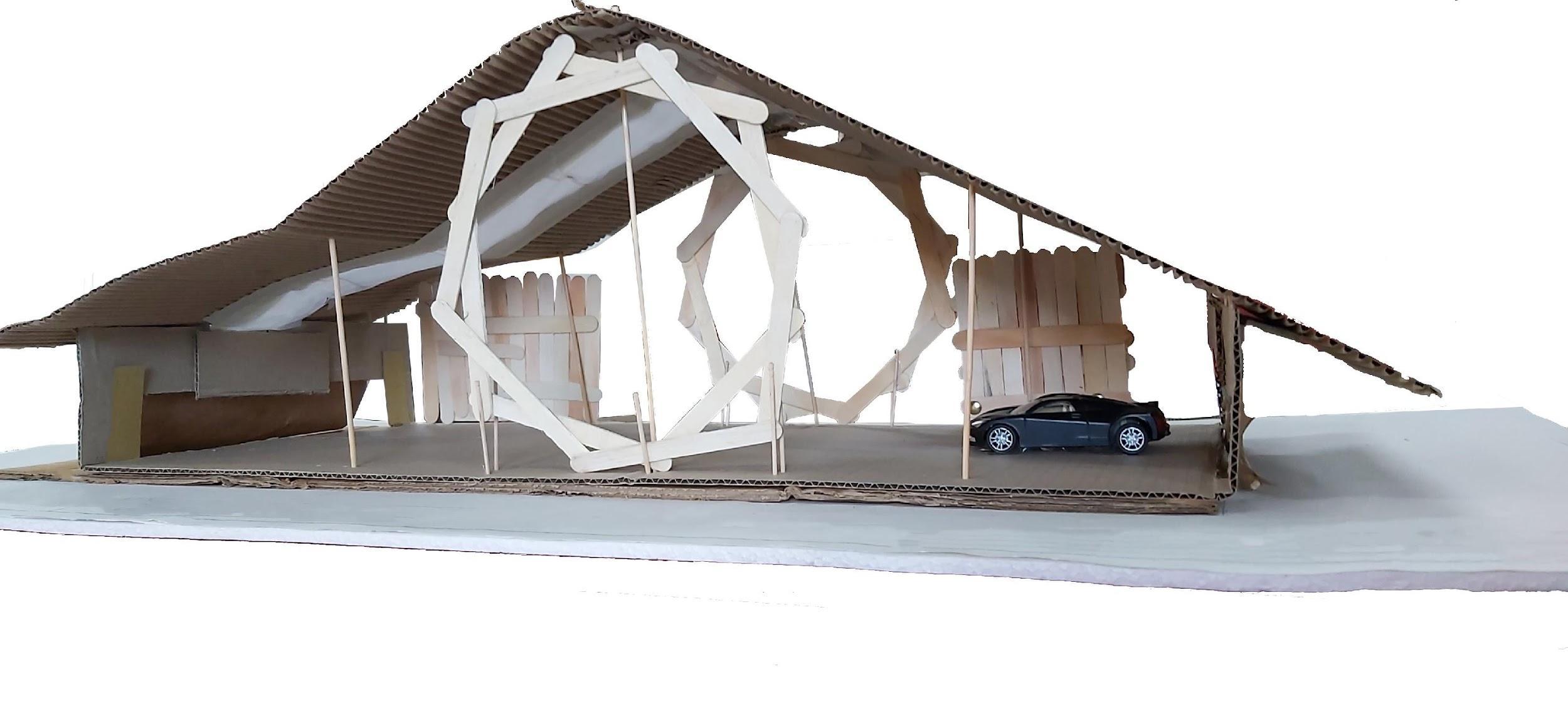






HostelDesign(3rdyear)

Housing(4thyear)


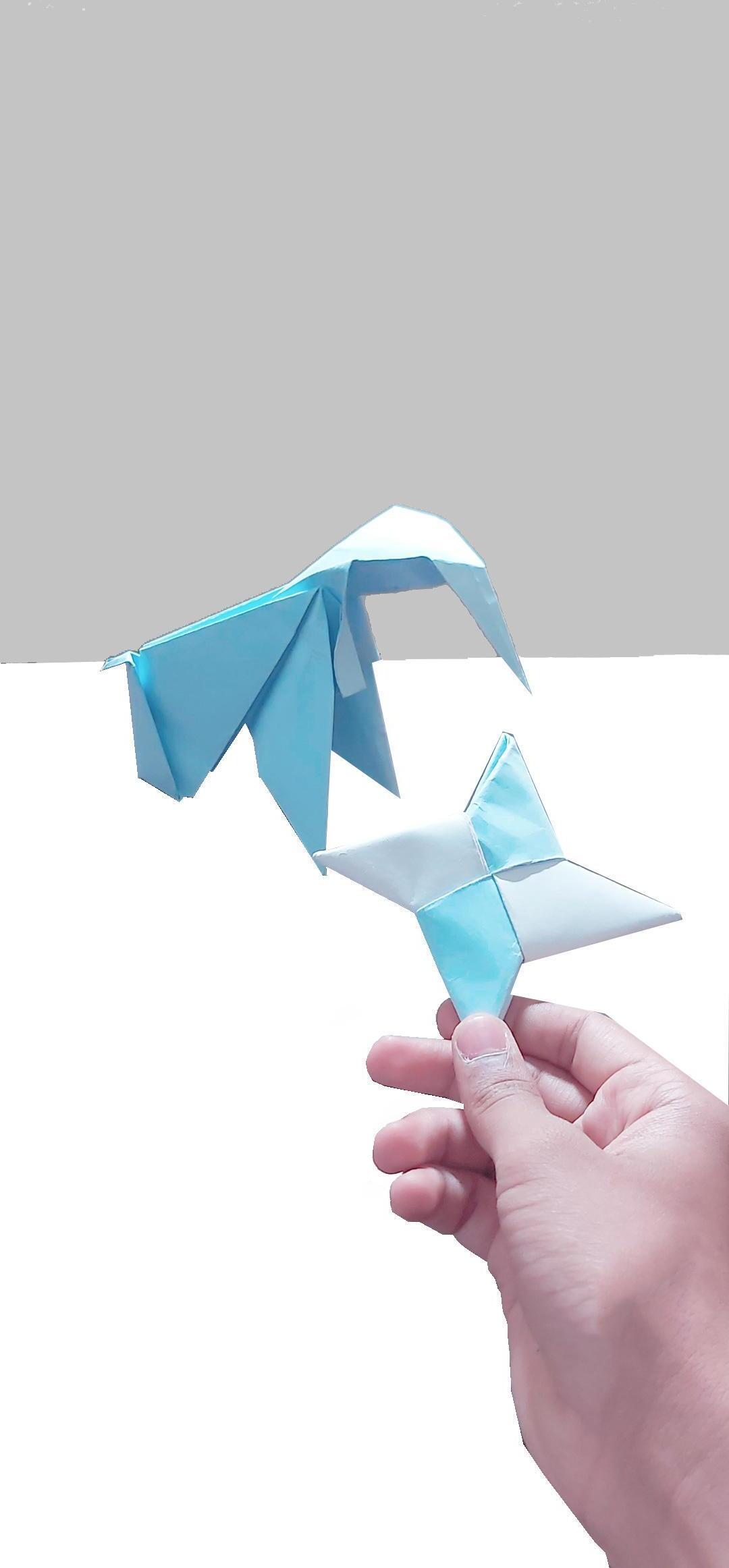
Model Making and Origami
My Space (1st year)
Bungalow Ideation (2nd year)
Seating Design (3rd year)
Bungalow Design(2nd year)
Crafts Centre (2nd year)
Origami (1st year)
Origami (1st year)
Seating Design (3rd year)
30
I am eager to learn all aspects which contribute in great architecture. I will accept all challenges involved in the working process of a project from design development to execution of the design.
In me, you will find a hard working and positive team player who will take charge and actively work towards the betterment of the individual, the architect and your organization.
Ar. Abhishek Paga
paga.abhishek.pvpcoa1924@gmail.com +91 7350607287
 AR. ABHISHEK PAGA
AR. ABHISHEK PAGA








































 Dormitory blocks
Exhibition pavilion
Dormitory blocks
Exhibition pavilion







































































