ARCHITECTURAL PORTFOLIO ABHISHEK SINGH

PERSONAL INFORMATION
– 09.07.1999
– 9999726389
– House No. 2782, Greenfield Colony, Faridabad, Harayana-121010 –
singhabhisheksa100@gmail.com –
English Hindi










EDUCATION
Guru Harkishan Public School, Kalkaji, New Delhi
Gateway College of Architecture & Design, Sonipat
SKILLS
• Architectural Drawing
• Design
• Presentation
ABHISHEK SINGH

FRESHER ARCHITECT
ABOUT ME
I am a fresher architect graduated from Gateway College of Architecture & Design Looking for joining your firm and giving my best from my side. .I am a hardworking individual looking forward to learn and explore more about the practicality of architecture and design in the field. It would be grateful if I could learn something more to extend my experience by working in your team. My Portfolio is based on the works designed by me in the five years of my Architecture Journey, selected work from academic, Competitions and Professional field. .
ACADEMIC PROJECTS
Sem II - ATM Kiosk
Dancer’s Residence
Sem III – Health & Fitness Centre
Early Childhood care and Education Centre
Sem IV – Rural Study
Community Health Centre
Sem V – Art Gallery
Performing Art Centre
Sem VI – Institutional Housing
• 3D modelling
• Sketching
• Photography
PERSONAL INTEREST
• Travelling
• Cricket
• Sketching
• Singing
• Photography
• Food
Sem VII – Trauma Centre Sem IX – Urban Design
Sem VII – Internship
INTERNSHIP :- ARCHITECT HARISH TRIPATHI AND ASSOCIATES

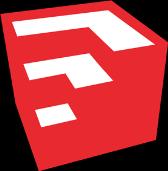

• Residence - E-50, Sec 55, Noida

• Residence - Supreme enclave, Mayur
Vihar
• Residence - A44, Moti Kunj, Mathura
• Residence - 286, Kusum Vihar, Jaipur
• ESIC Hospital, Bawal
SOFTWARE SKILLS

• Jawahar Navodya Vidyalaya, East
Jaintia Hills
• Modern School, Sec 17, Faridabad
• Indus valley Public School, Greater Noida
• Indus valley Public School, Rath
Sem X – Thesis :- International Cricket Stadium, Morti, Ghaziabad
COMPETITIONS
• NASA Lauri Baker’s Trophy 2018
• NASA Lauri Baker’s Trophy 2019
• NASA Lauri Baker’s Trophy 2020
• Annual NASA Design Competition 2019
• Annual NASA Design Competition 2020
• Zonal NASA Design Competition 2018
• Zonal NASA Design Competition 2019
• Inspreli Design Competition 2020
THESIS:- INTERNATIONAL CRICKET STADIUM, GHAZIABAD
INSTITUTIONAL HOUSING, DELHI
.

INTENRSHIP PROJECTS – INTERIOR DESIGN, WORKING DRAWING AND FACADE DESIGN
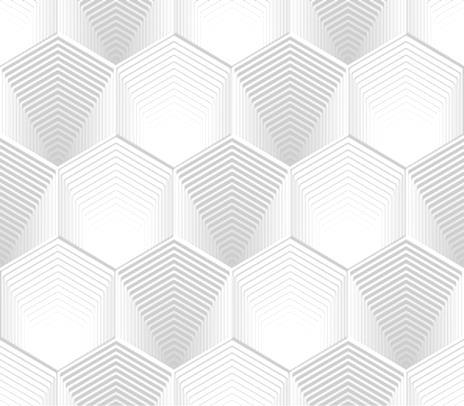

FURNITURE DESIGN (NASA COMPETITION)
CONSTRUCTION DRAWINGS
MISCELLANEOUS WORK

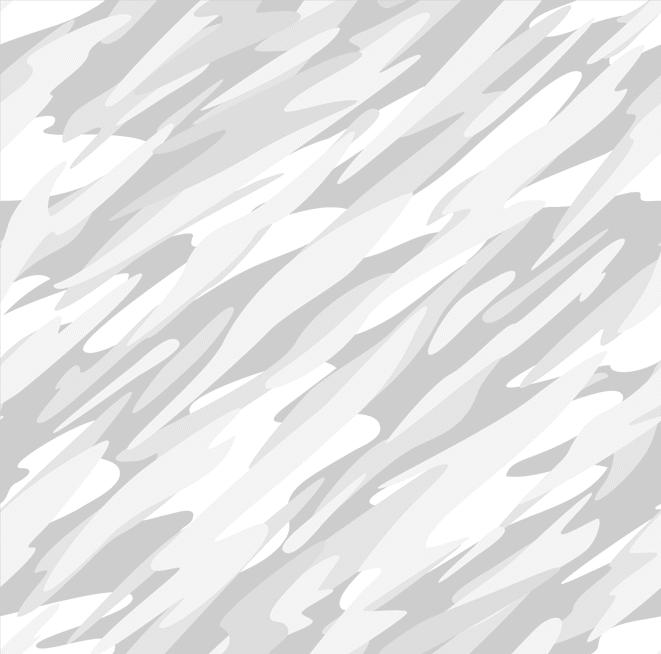
TABLE OF CONTENTS 01. 02 03.
04
05
06
INTERNATIONALCRICKET STADIUM, GHAZIABAD
What is Cricket Stadium?

Cricket Stadium is an arena in which a cricket match is played; a cricket field plus the viewing areas, pavilion etc.
The aim is to design an international Cricket Stadium for hosting international matches as well as IPL matches and also providing cricket coaching, multi events facilities, club facilities, cafes to make it as multi-use stadium.
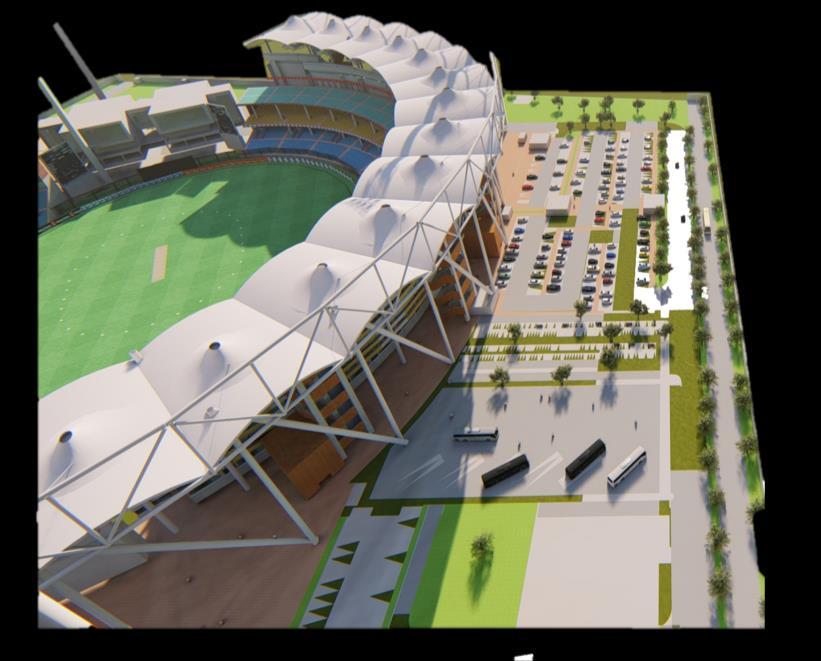
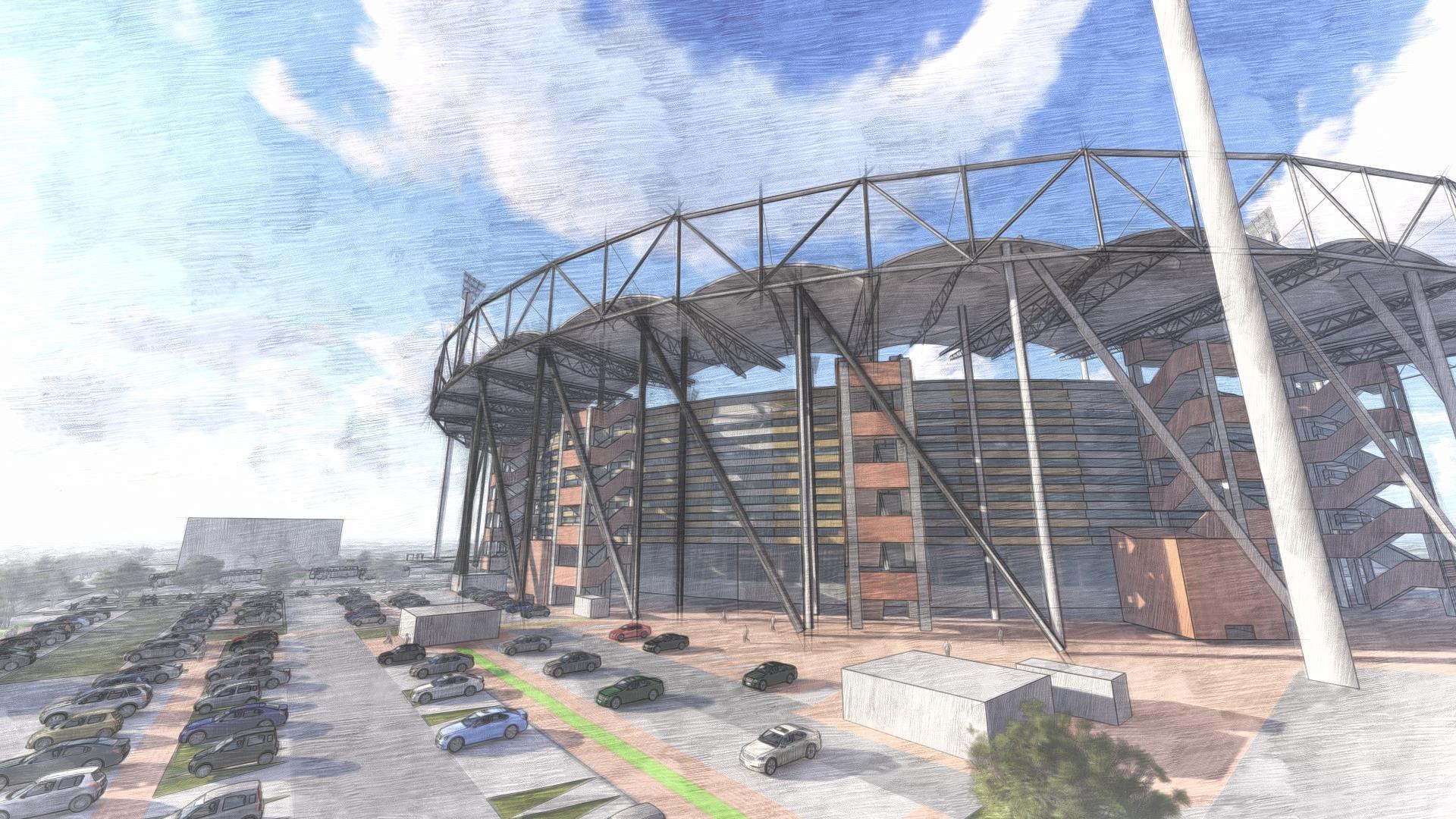
• Location – Morti, Ghaziabad
• Site Area – 33.4 Acres
• Capacity – 45,000
01. THESIS :-
1

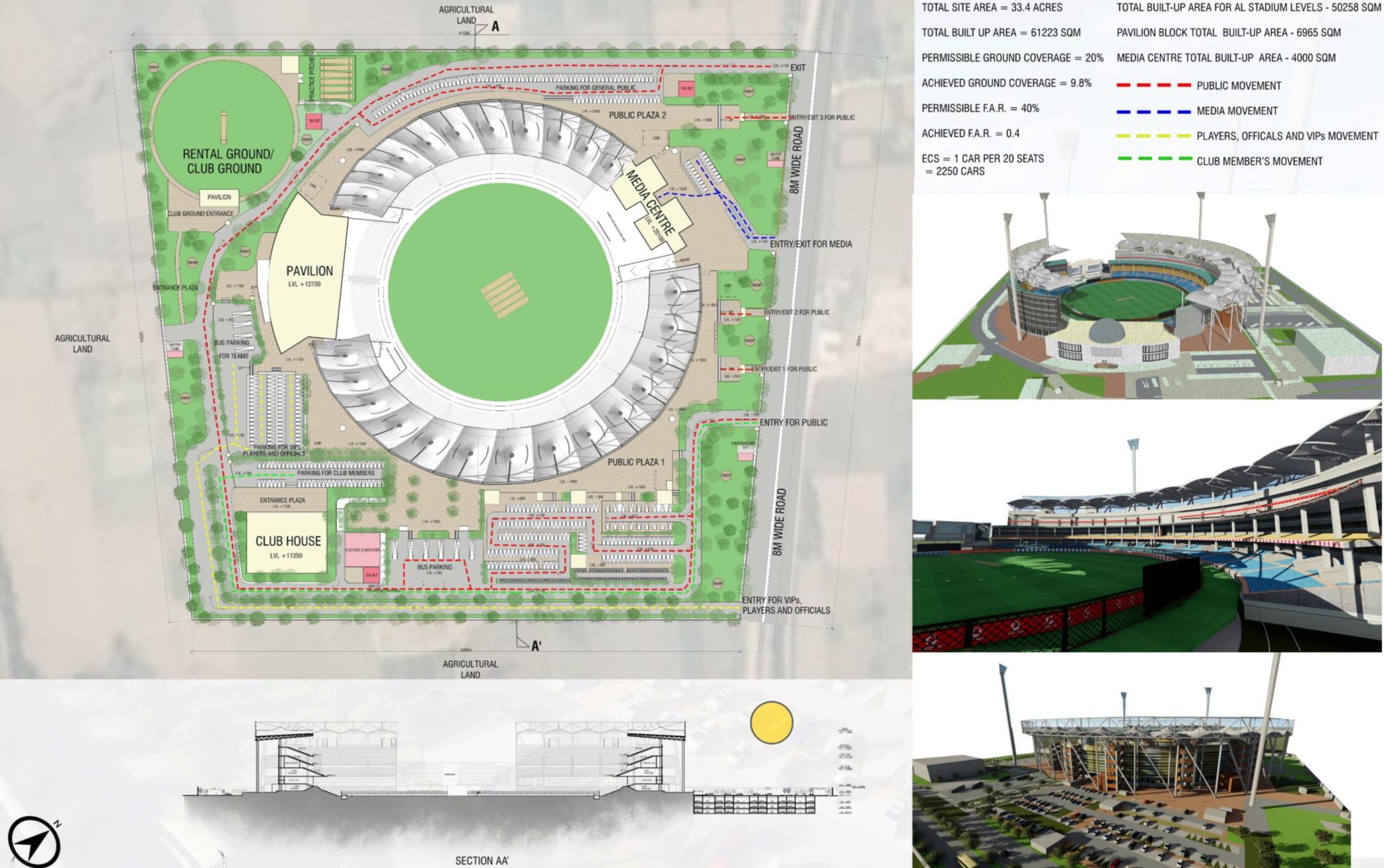



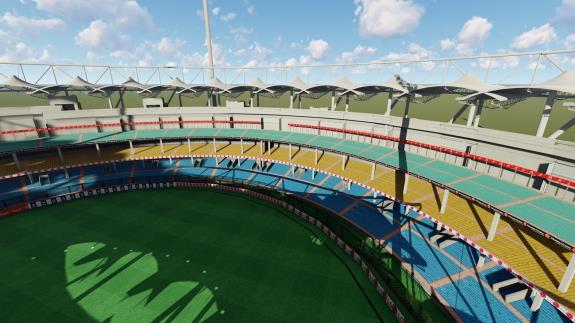
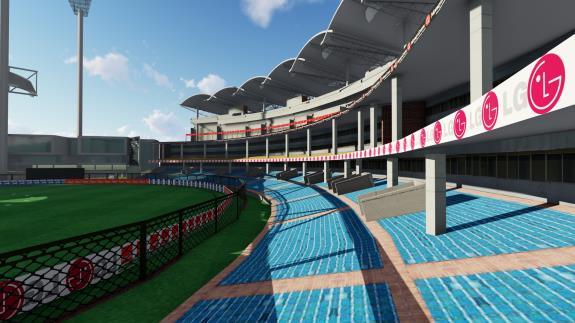
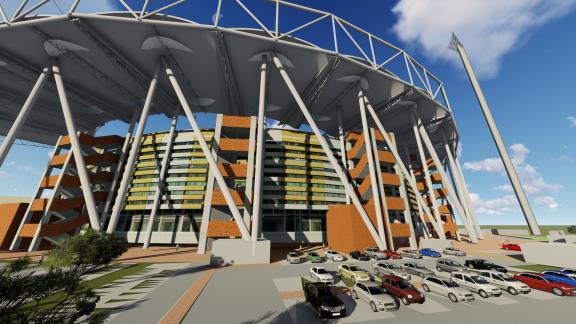
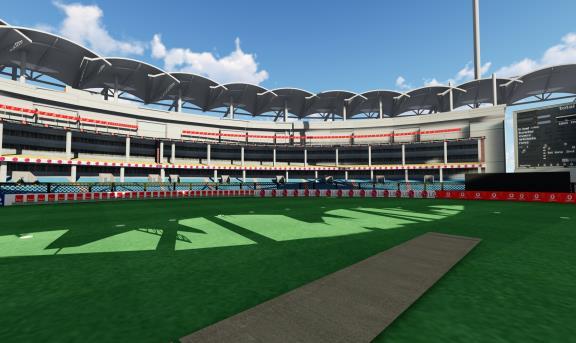
SITE PLAN 2
CONCEPT
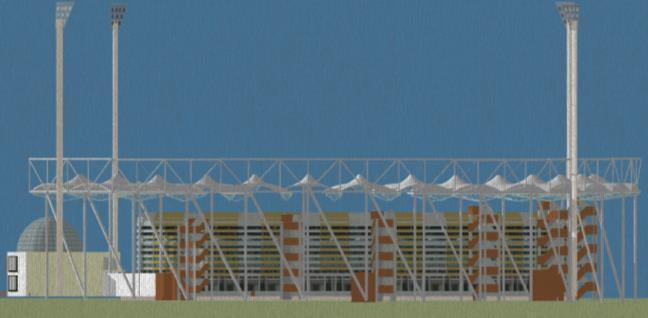
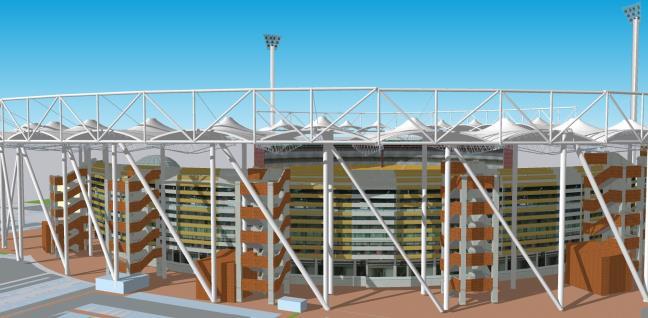
FORM EVOLUTION
DESIGN STRATEGIES
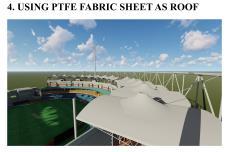
STRUCTURE
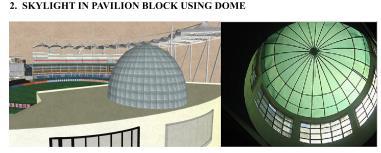
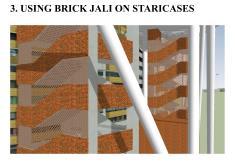
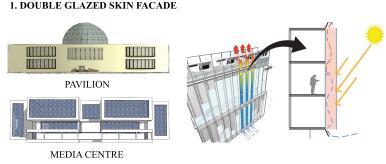
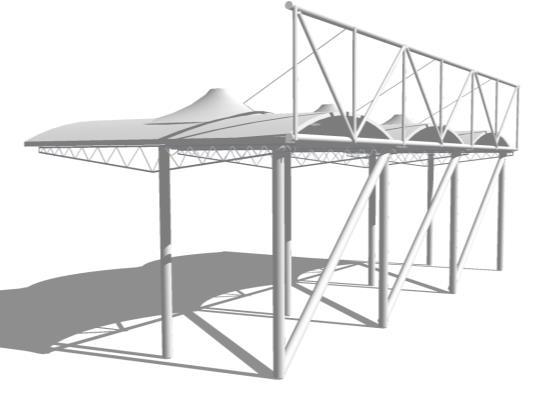
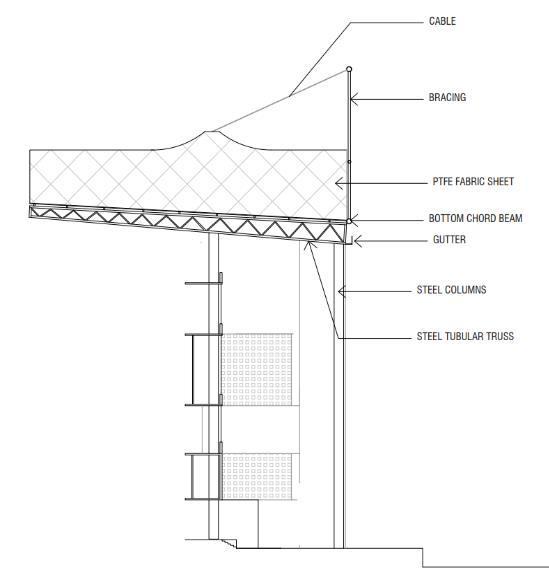
A polytetrafluoroethylene







 coated fiberglass tensile membrane supported by radial cables between a single looped inner tension cable ring and an outer dual compression ring make up the roof structural system for the stadium.
coated fiberglass tensile membrane supported by radial cables between a single looped inner tension cable ring and an outer dual compression ring make up the roof structural system for the stadium.
3



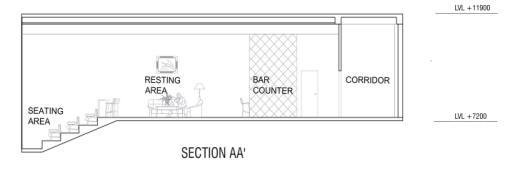
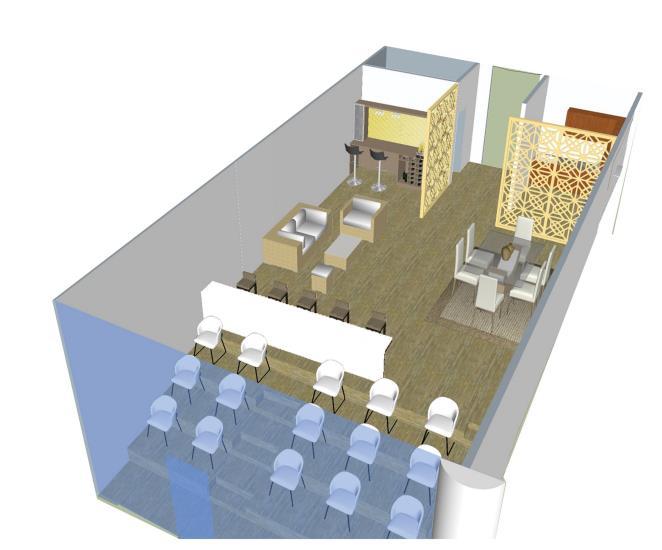
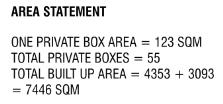
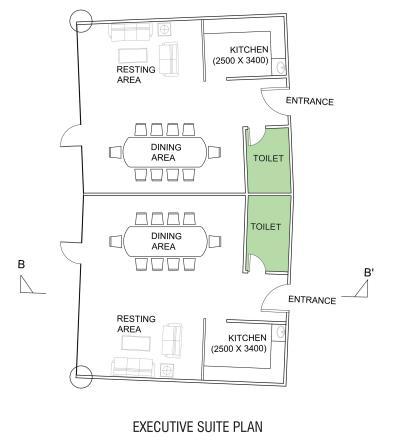
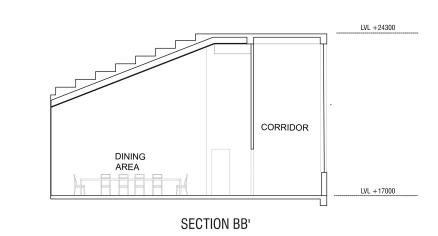

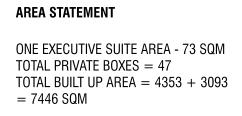
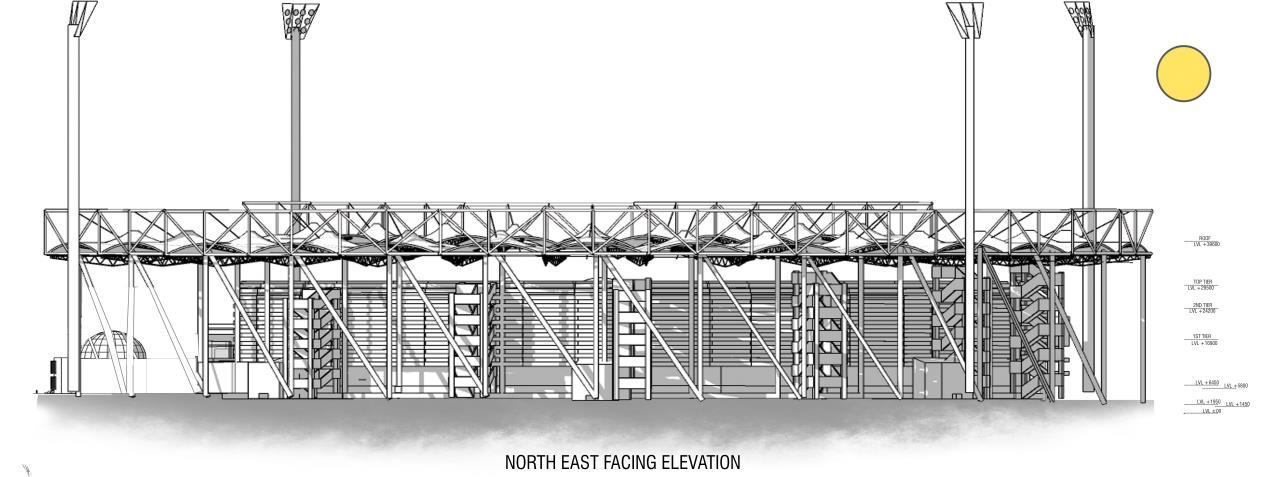

PLAN AT LVL +4200 4

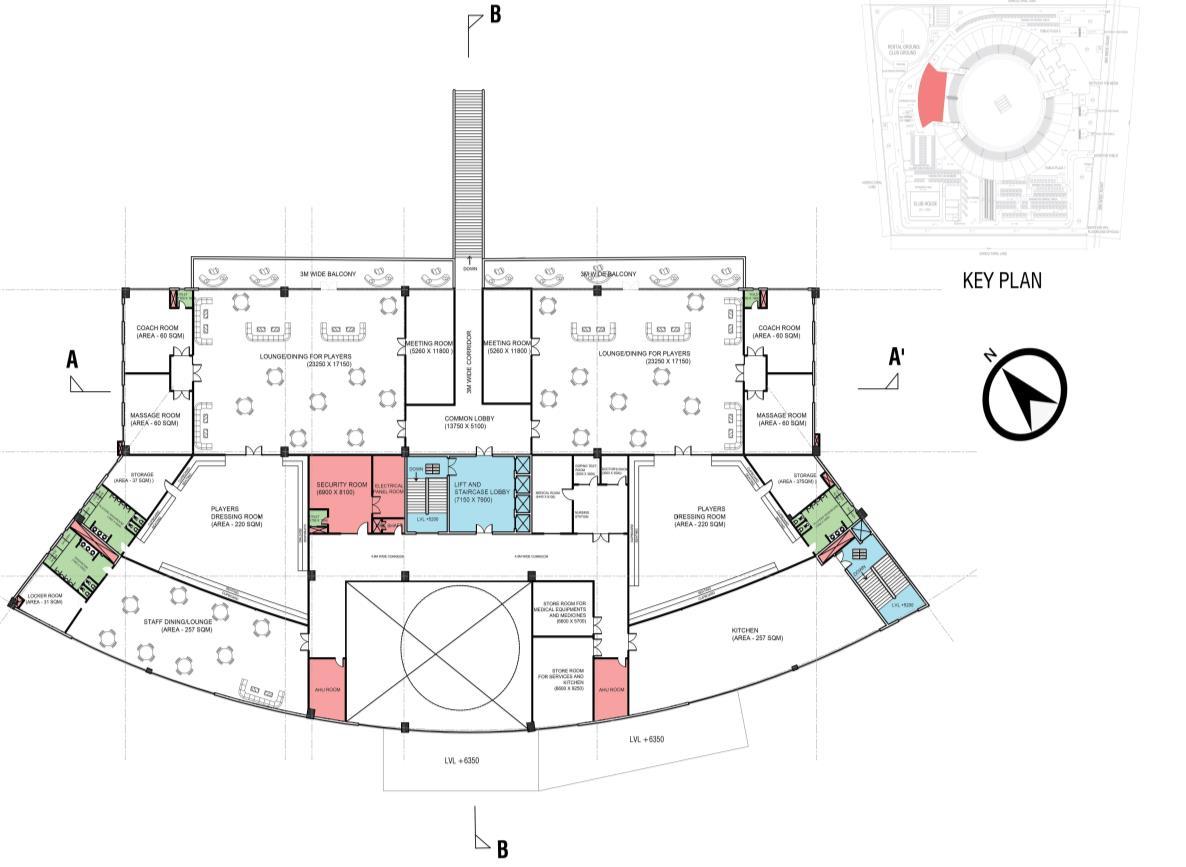

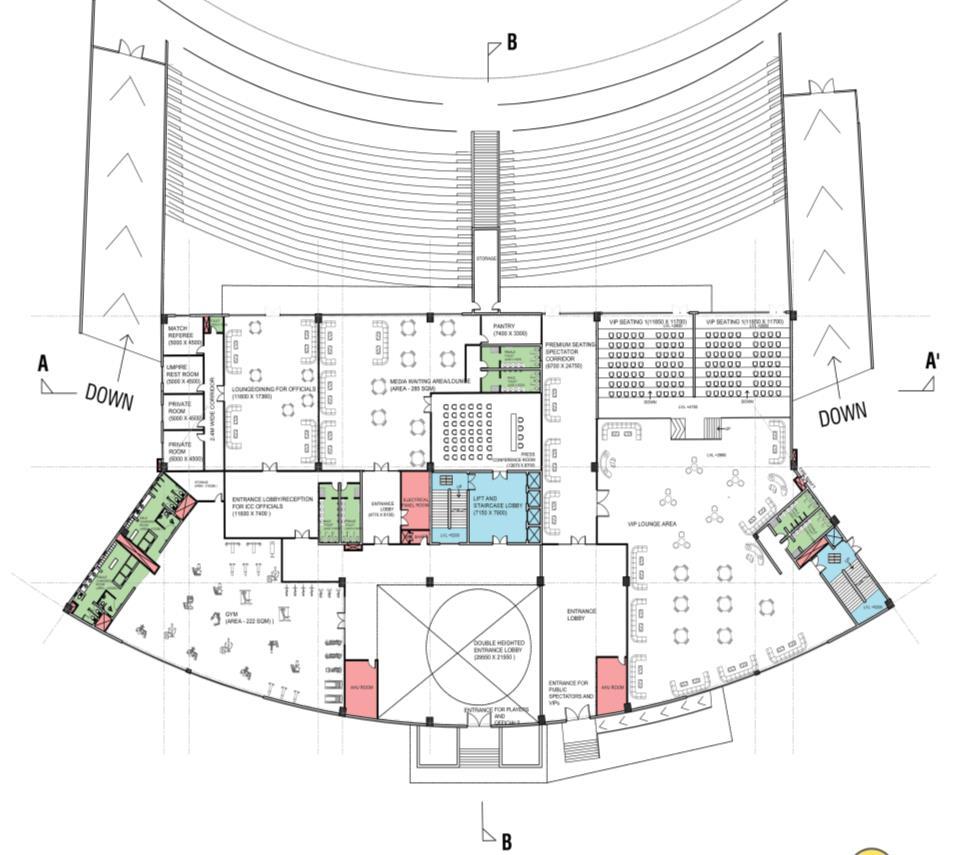
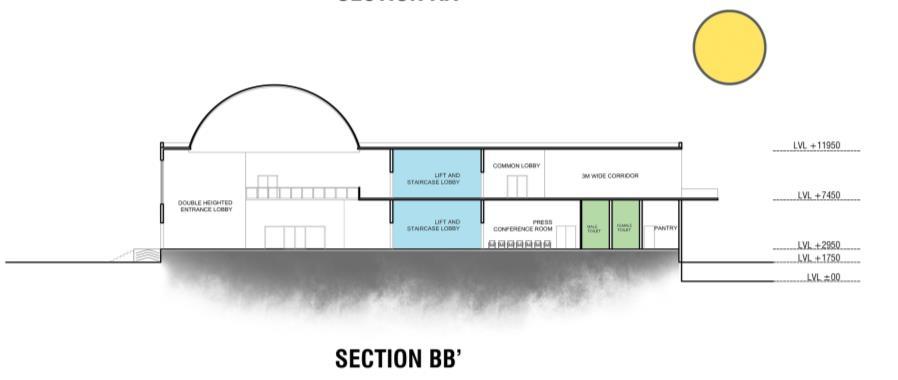
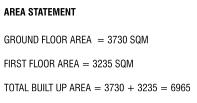
 PAVILION FIRST FLOOR PLAN
PAVILION FIRST FLOOR PLAN
PAVILION BLOCK 5
PAVILION GROUND FLOOR PLAN

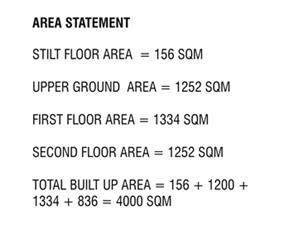
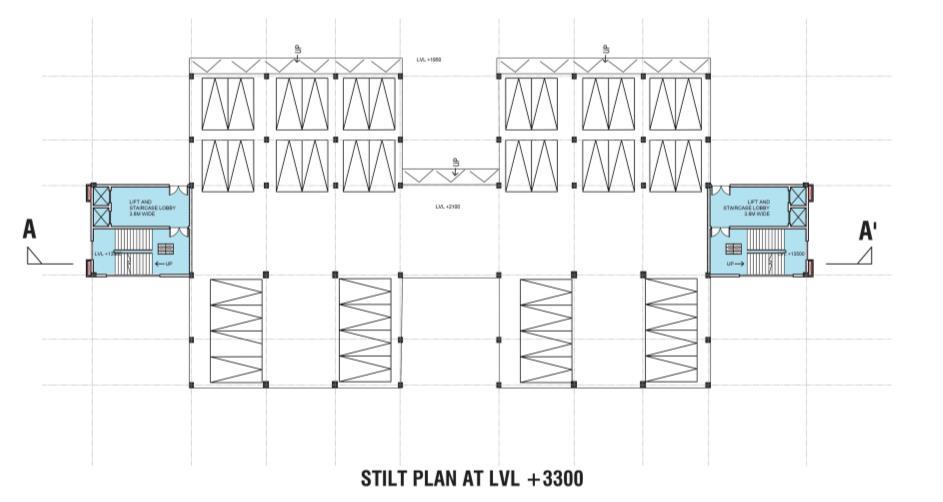
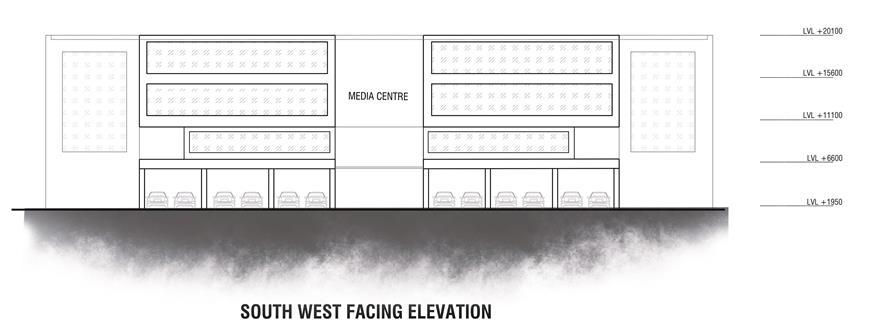
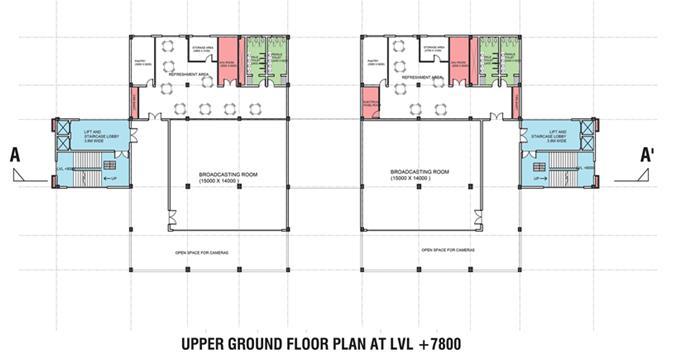
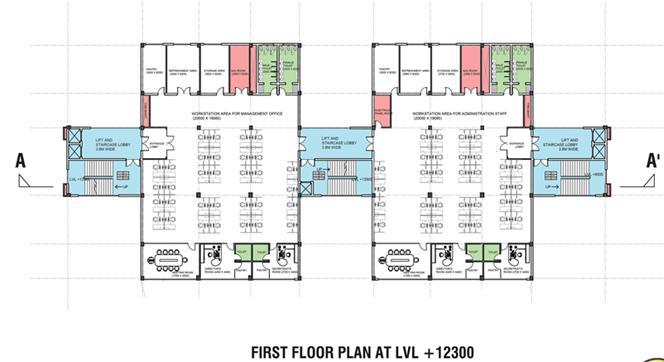
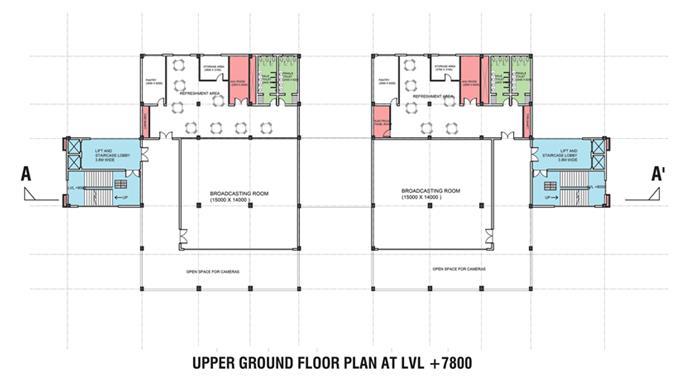
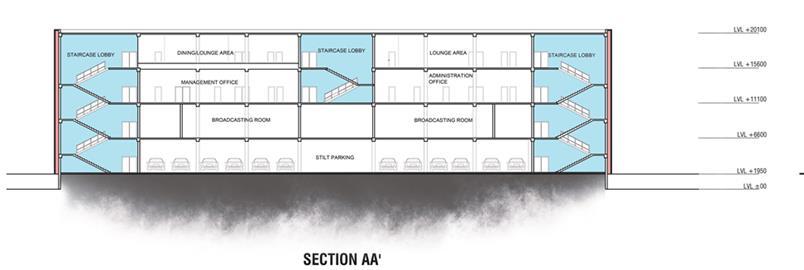

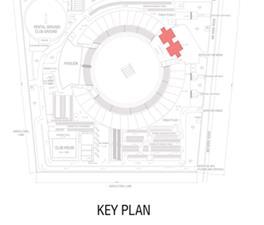

MEDIA CENTRE BLOCK 6
INSTITUTIONALHOUSING
What is Institutional Housing?
Institutional Housing is a type of group housing where houses are provided to faculties and people working in the institution
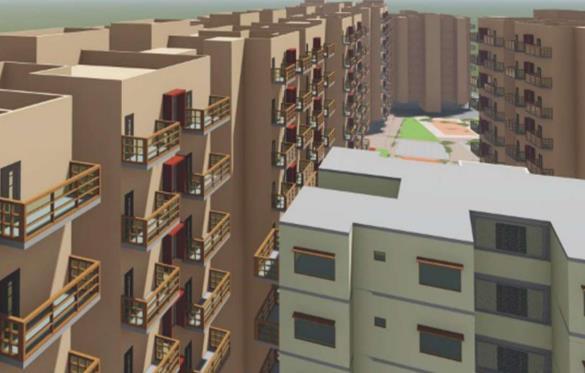
Aim
To inculcate the appreciation of the design process and understanding of design complexities and contradictions to resolve the architectural design problems for housing of different typologies and buildings.
About site
• Proposed site area for institutional Housing – 8.8 acres
• Setbacks – Front 15m and Side & Rear 12m
• Permissible F.A.R. – 2
• Achieved F.A.R. – 1.17
• Permissible Ground Coverage – 33.3%
• Achieved Ground Coverage – 23%
• Permissible Building Height – G+7
• ECS – 1 per 100 Sqm of Built space
• No. of Cars - 262
• No. of Cars in Stilt Parking – 202
• No. of Cars on Surface – 60
• Ratio – (77:23) (Stilt: Surface)

02.
7

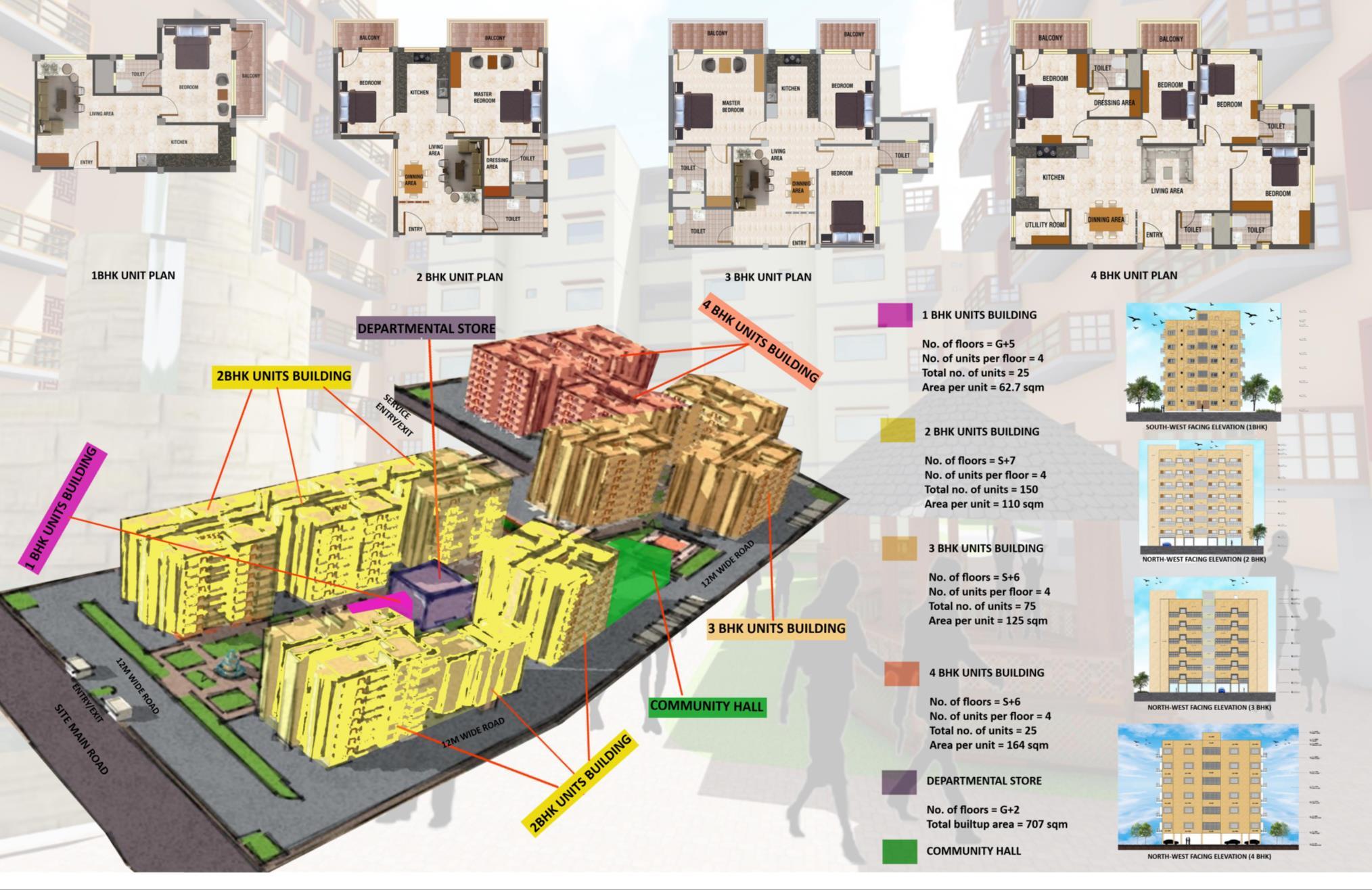

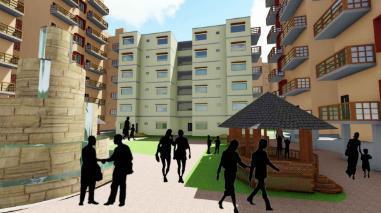



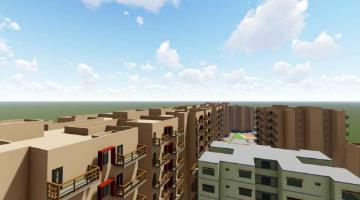
8

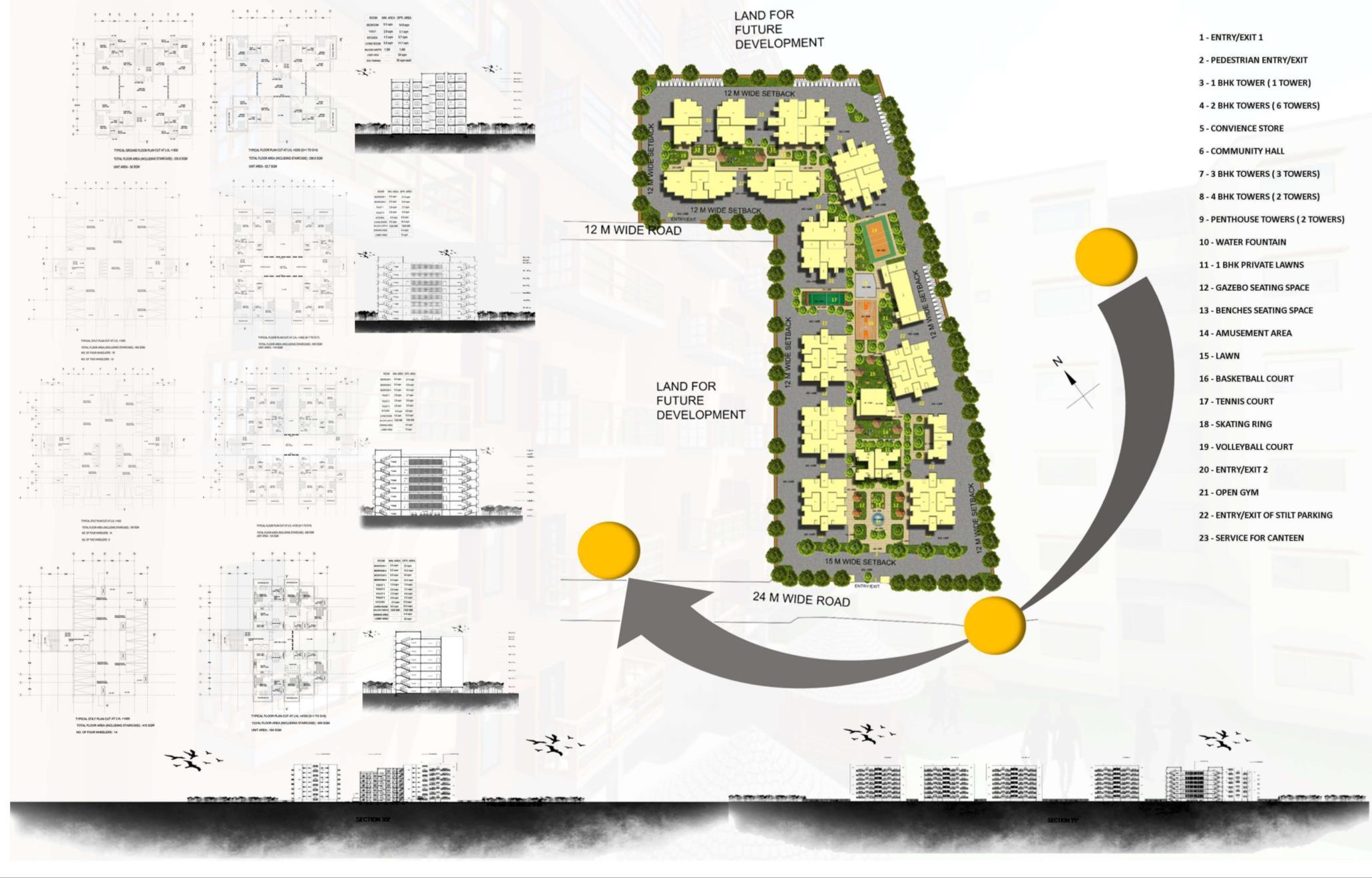
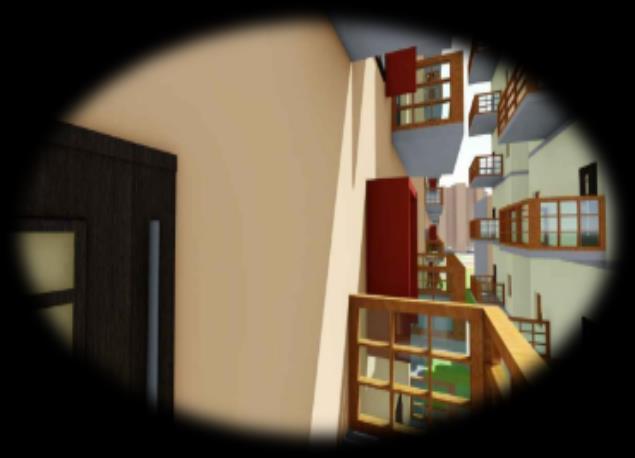
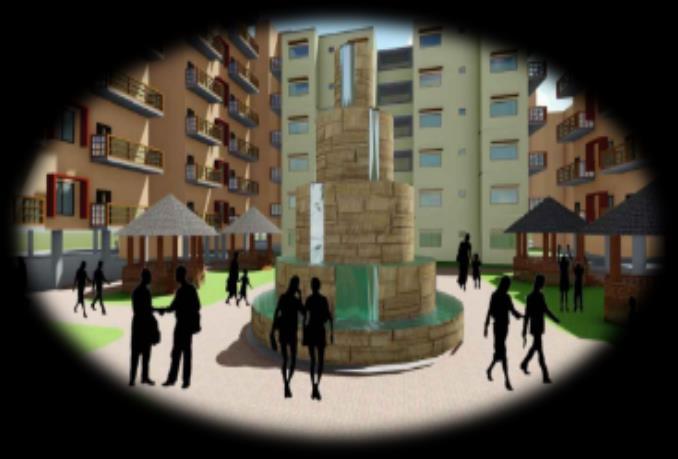
9

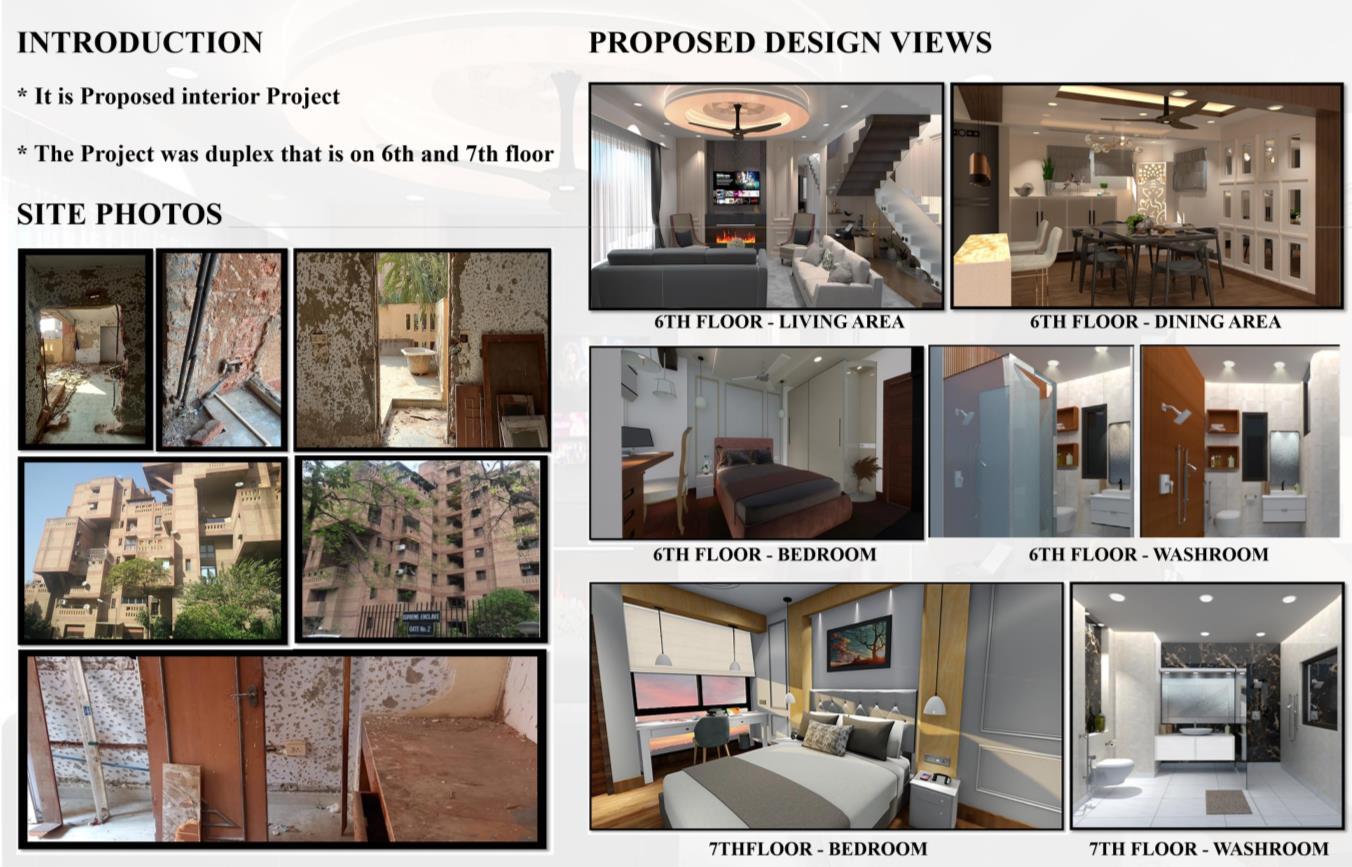
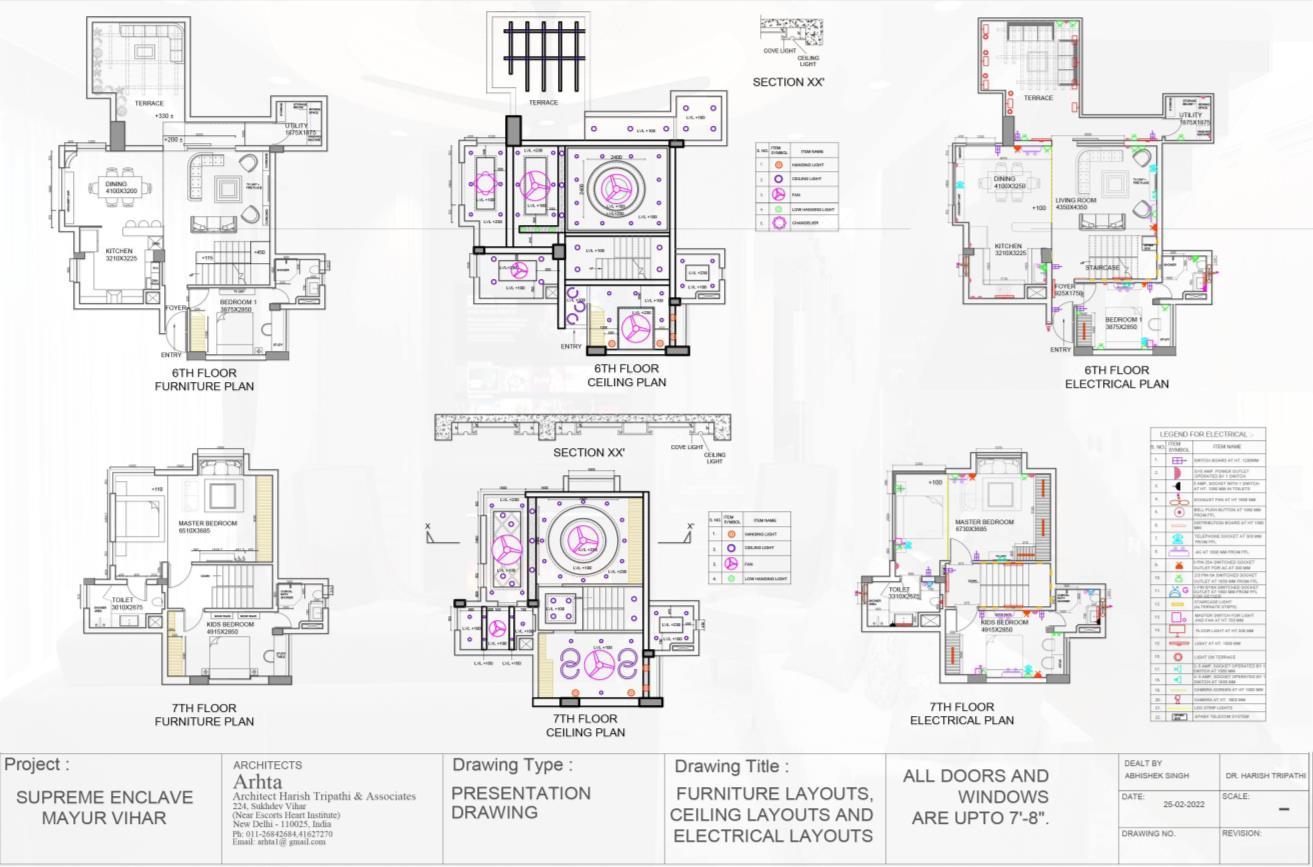
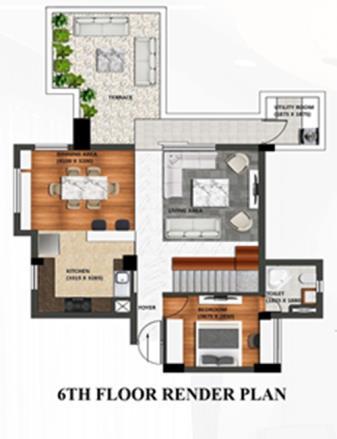
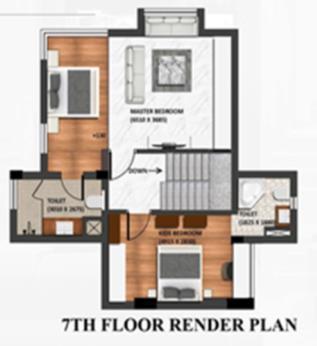
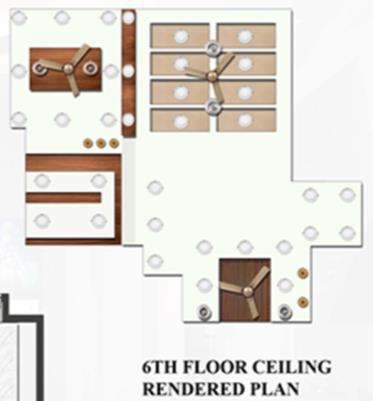

3.1 INTERNSHIP:- SUPREME ENCLAVE , MAYUR VIHAR 10

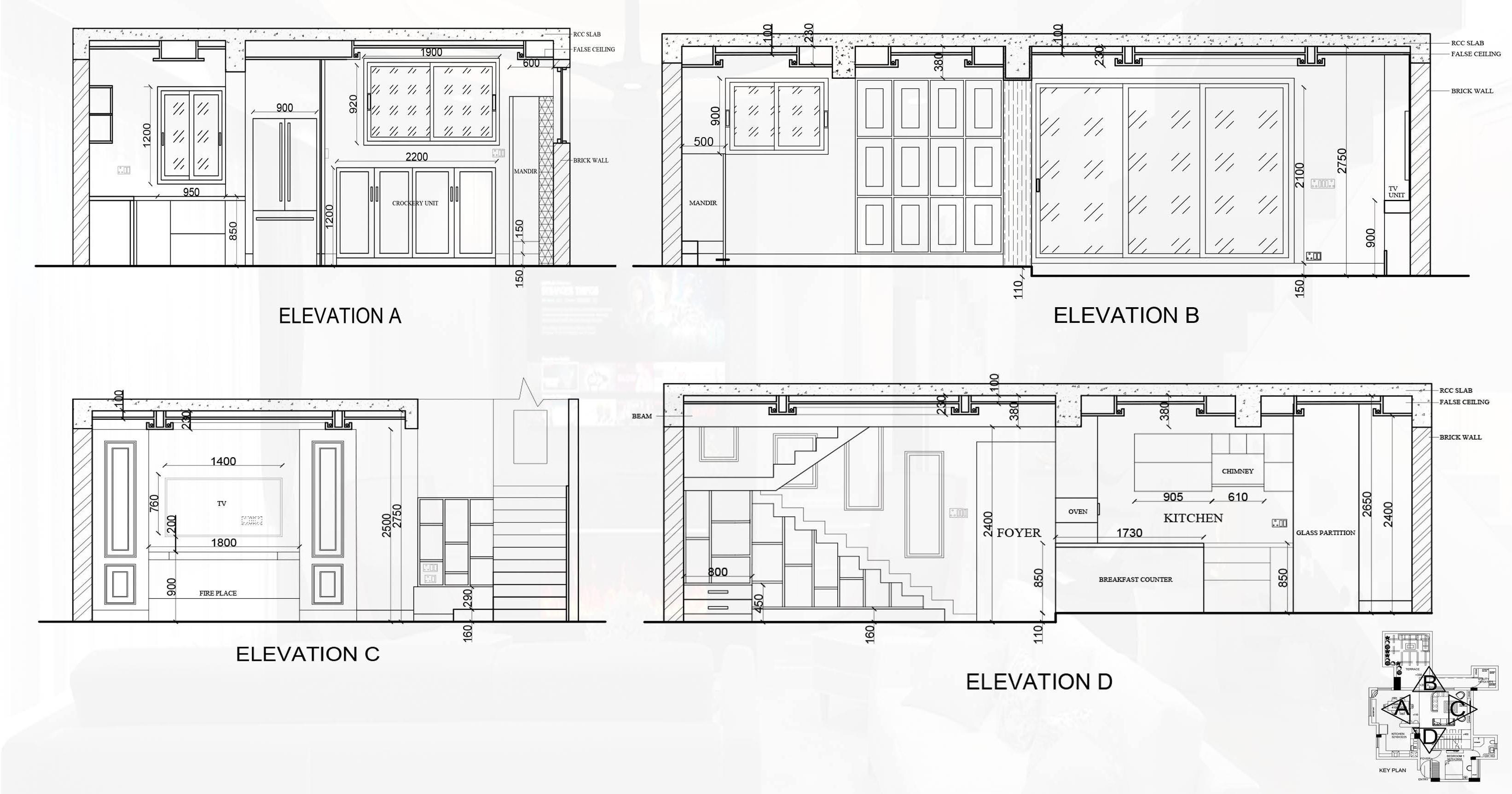
11
INTERNSHIP:- MODERN SCHOOL, FARIDABAD

2. MODERN SCHOOL, FARIDABAD
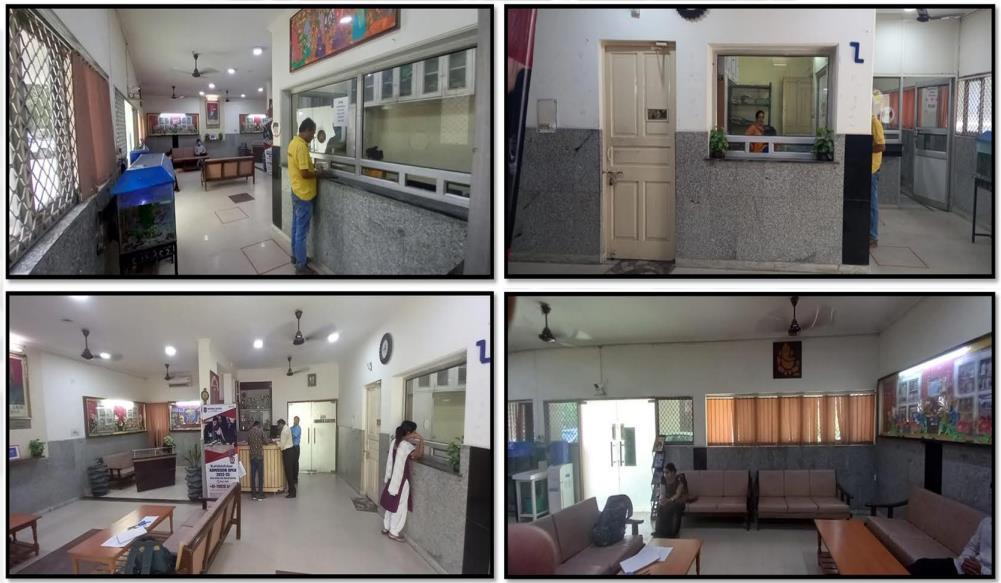
• The campus is in Faridabad having 9 acres of area.
• The existing reception area is 84 sqm.
• There are ceiling options which is designed according to existing area.
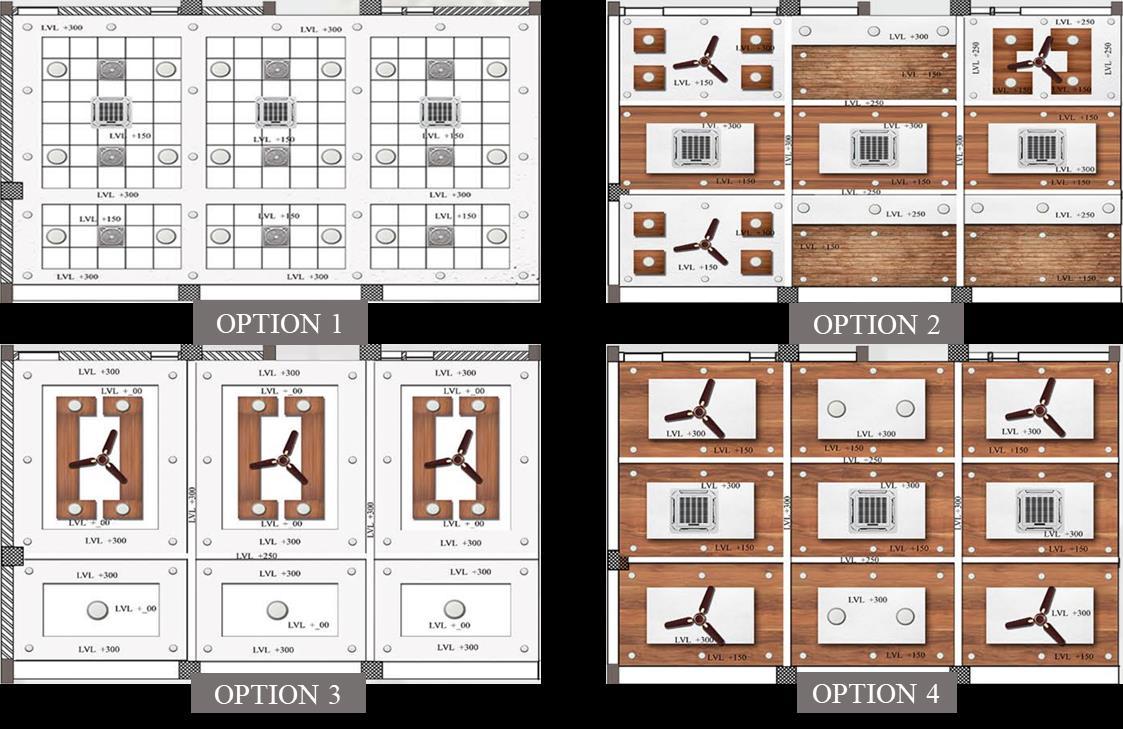
FALSE CEILING DESIGNS
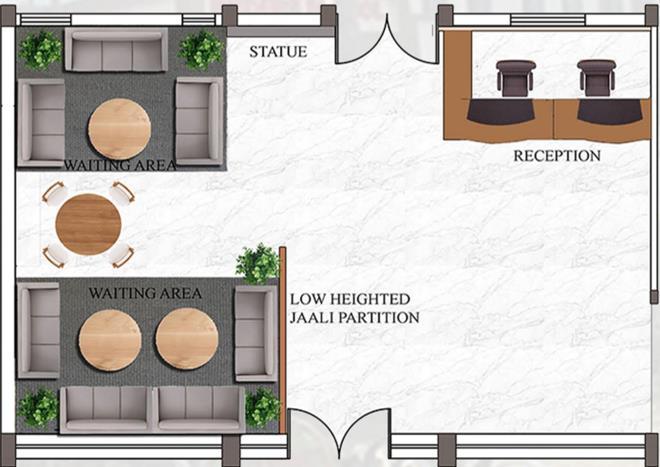
3.2
12

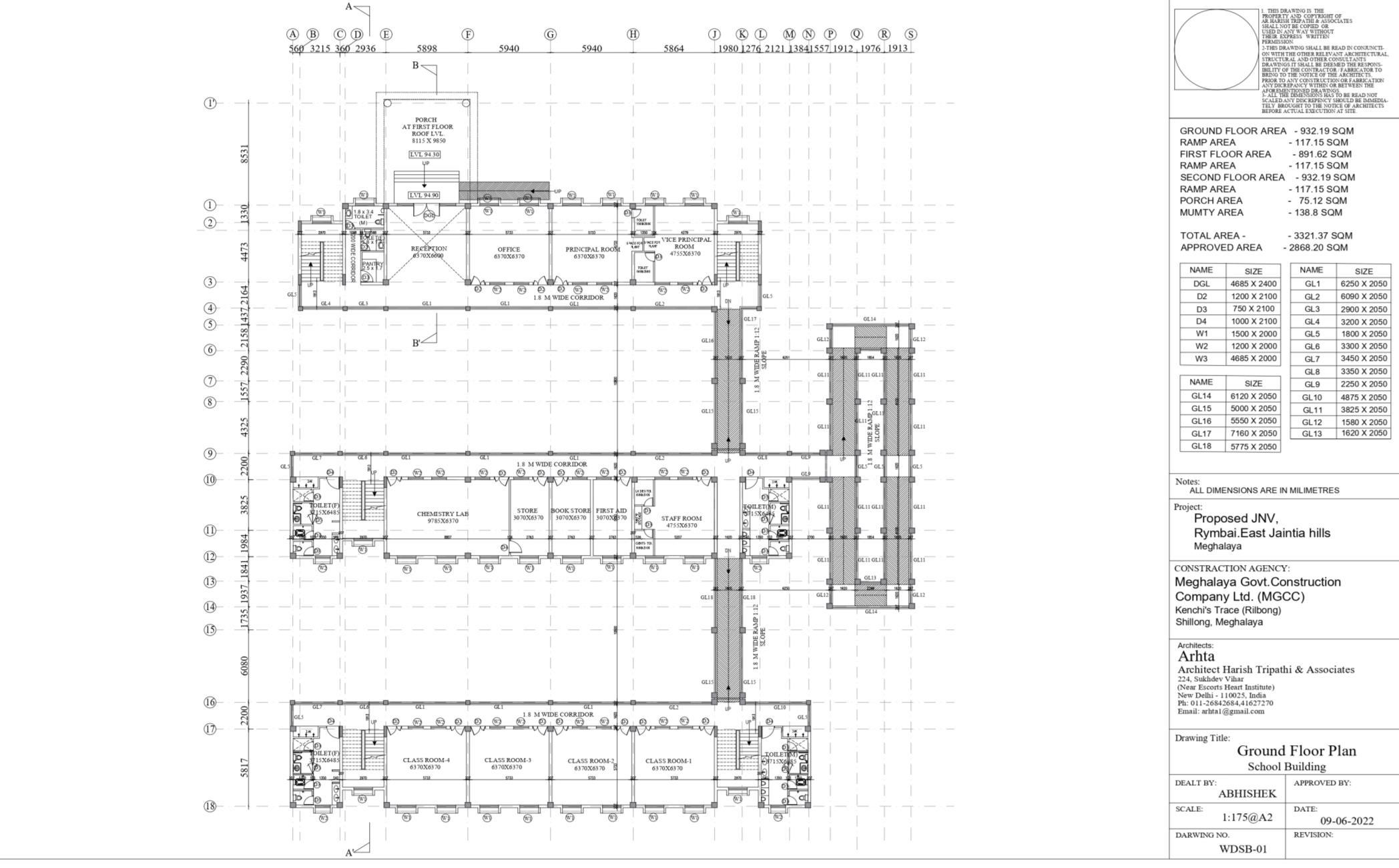
3.3 INTERNSHIP:- JNV, EAST JAINTIAHILLS 13

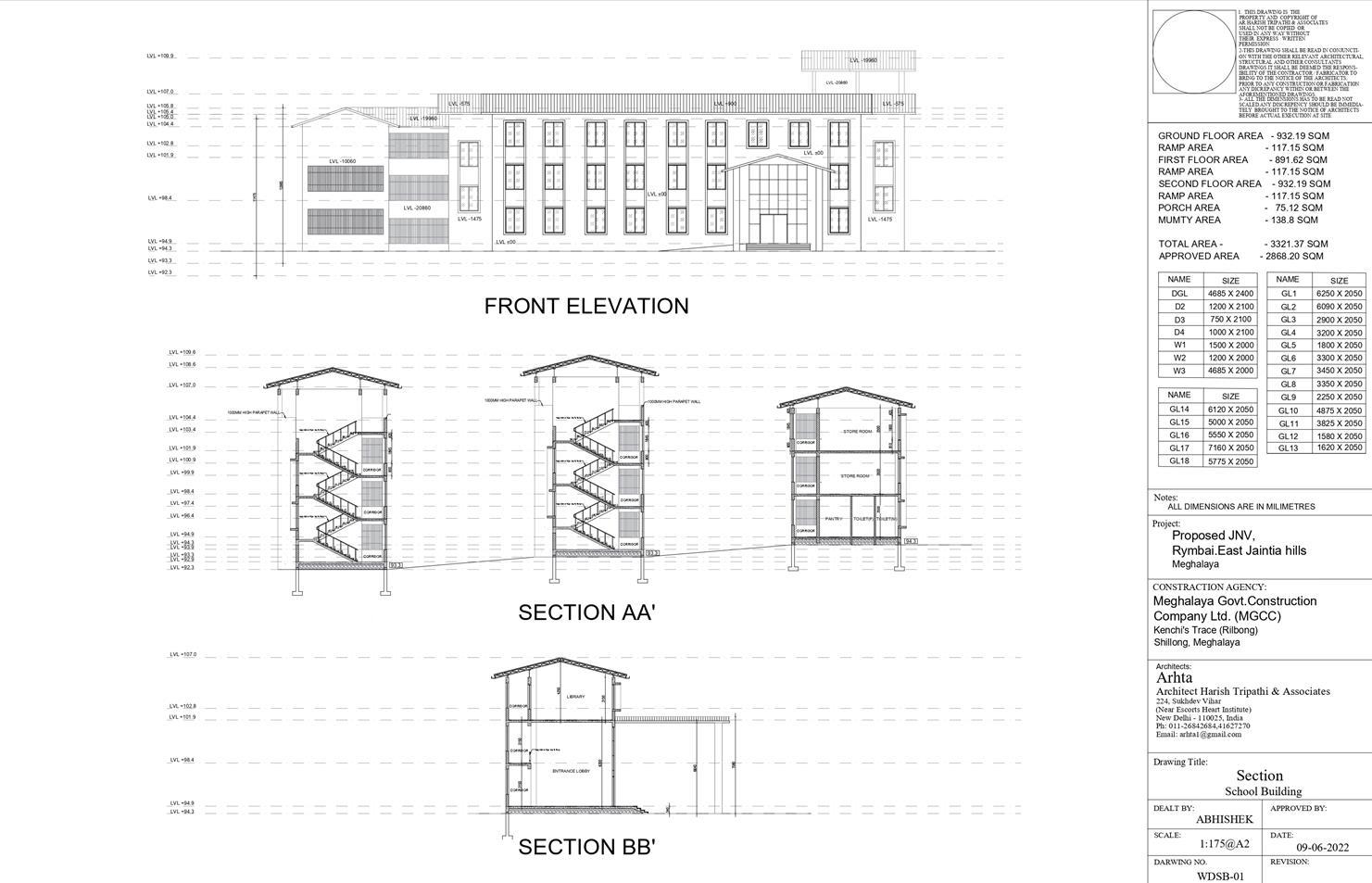
14
INTENRSHIP:- FAÇADEAND TERRACE DESIGN
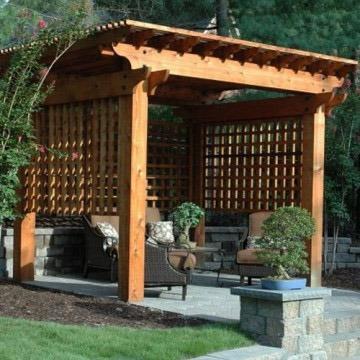



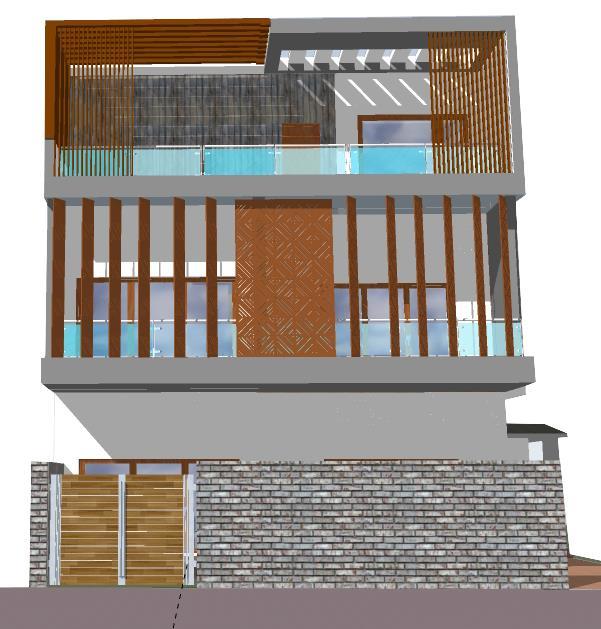



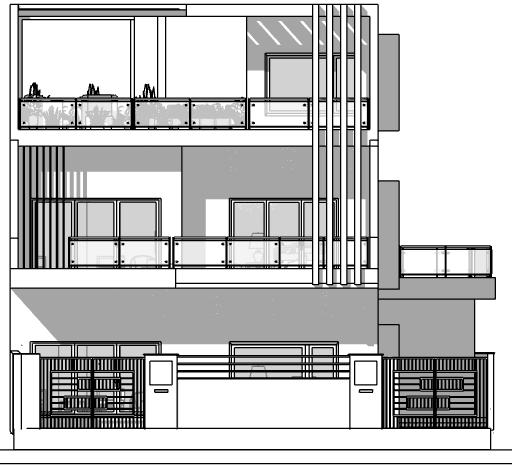

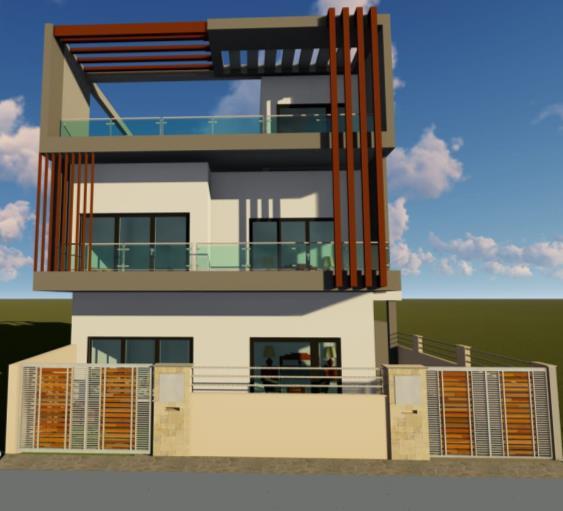

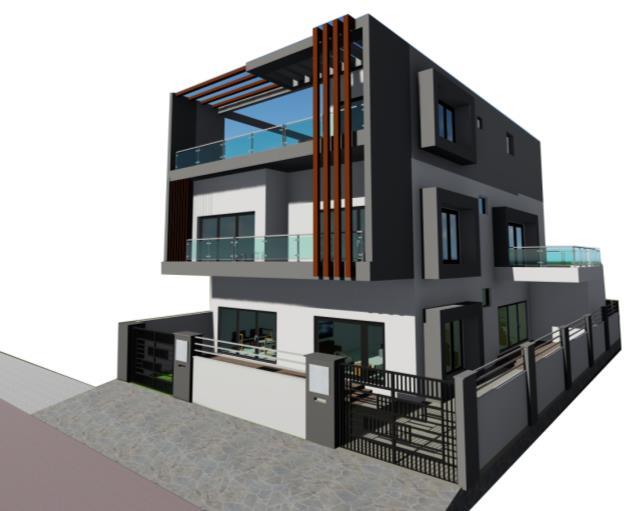


• It was proposed in Moti Kunj, Mathura.
• The concept was to make contemporary design façade.
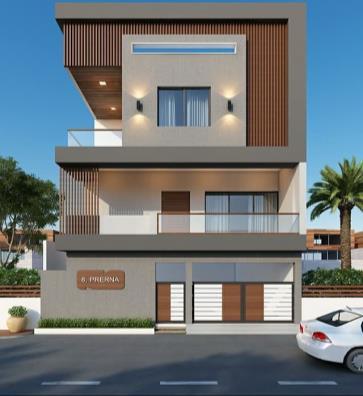
• Terrace garden was designed on terrace to follow contemporary design in a project.
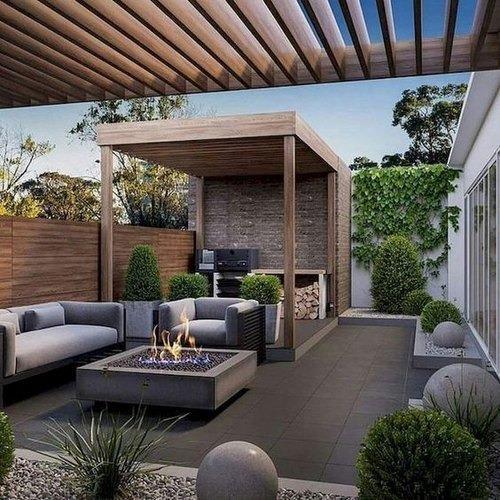
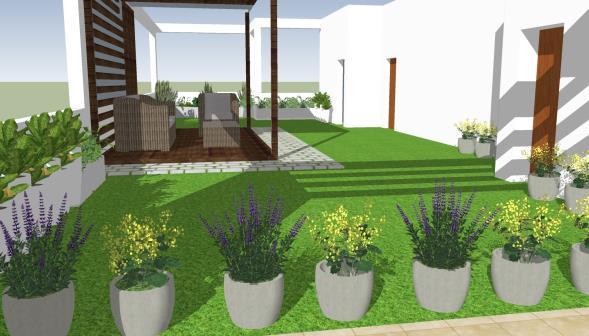

3.4
Terrace garden
Option 2 Option 1
Façade design Option 2
Façade design Option 1
15
Reference Images
IT CAN USED AS BED FOR TWO PEOPLE
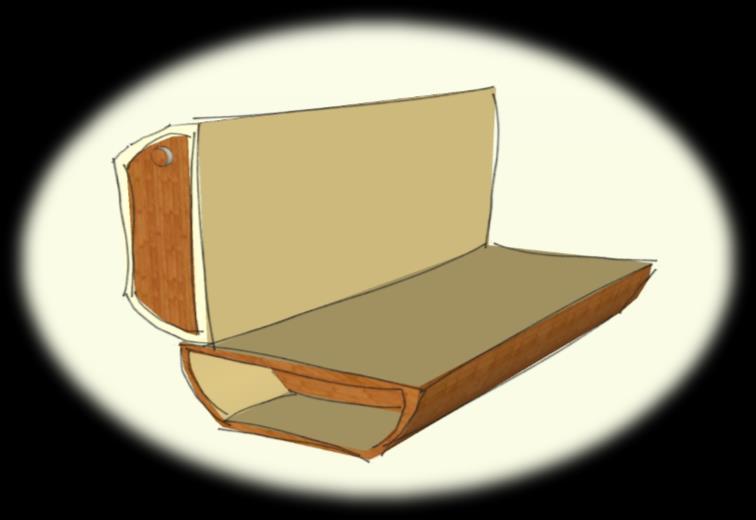
IT CAN USED AS SITTING SOFA
STORAGE
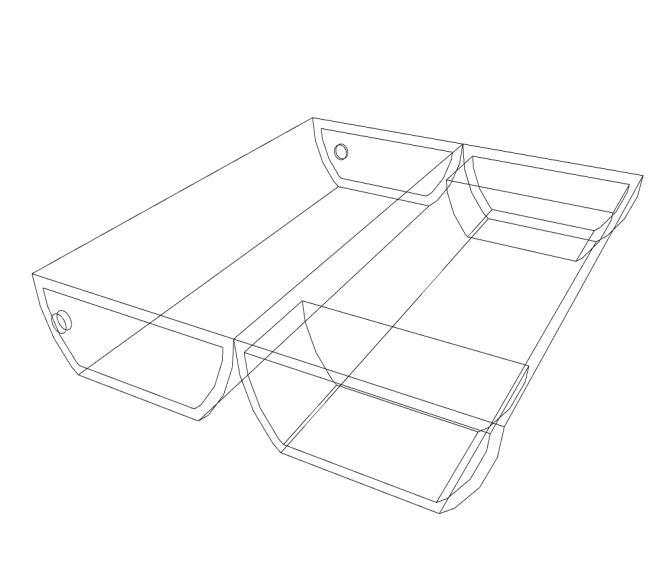
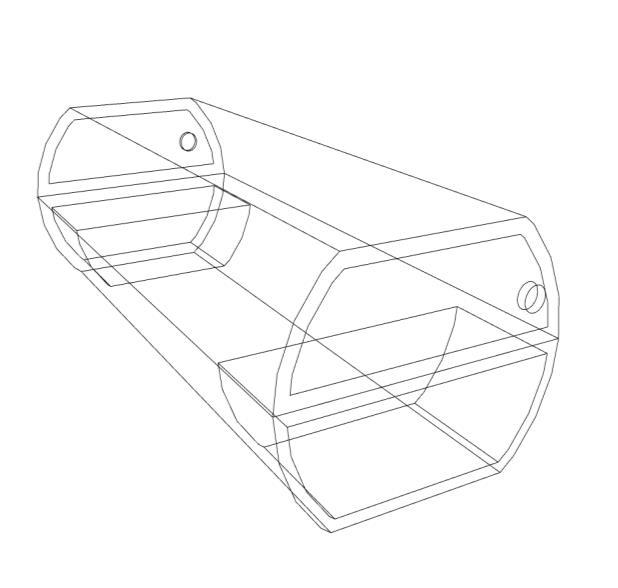

IT CAN USED AS CABINET
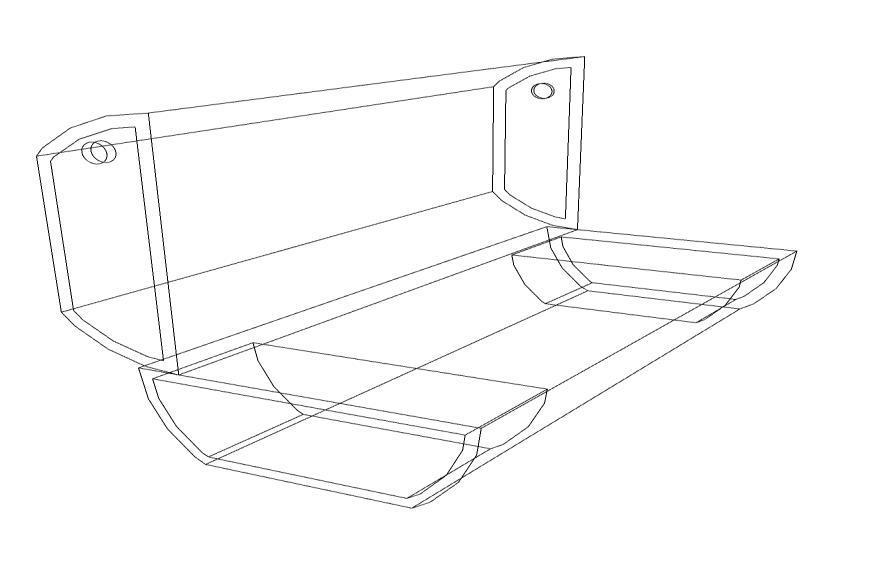
Concept
They are designed in such a way that it seems like a single entity but it serves multi purpose.

SPACE FOR SHOES
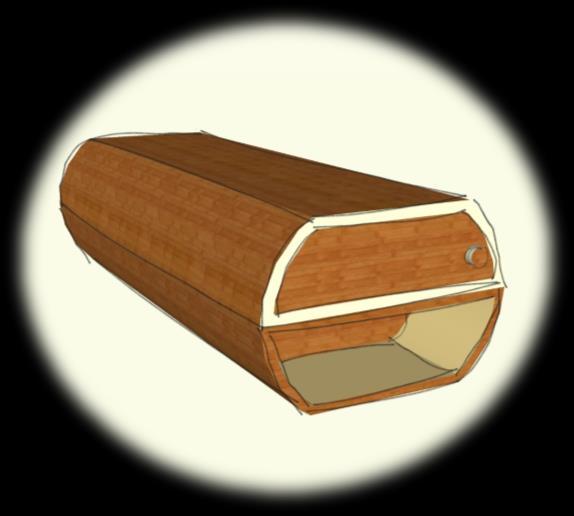
04. FUTON :- FURNITURE DESIGN (NASACOMPETITION)
04
16

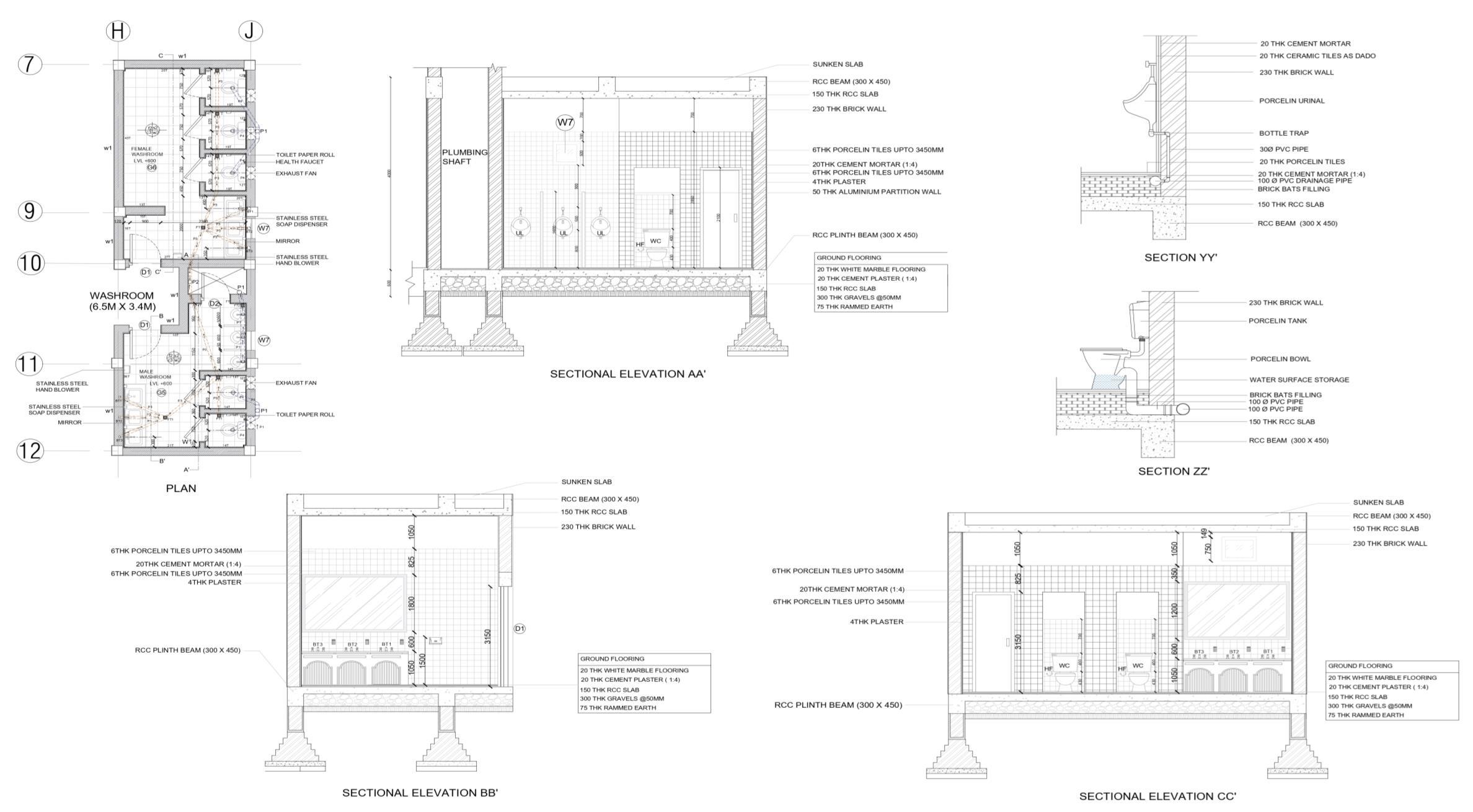
5.1 CONSTRUCTION DRAWINGS:- TOILET DETAILS 17

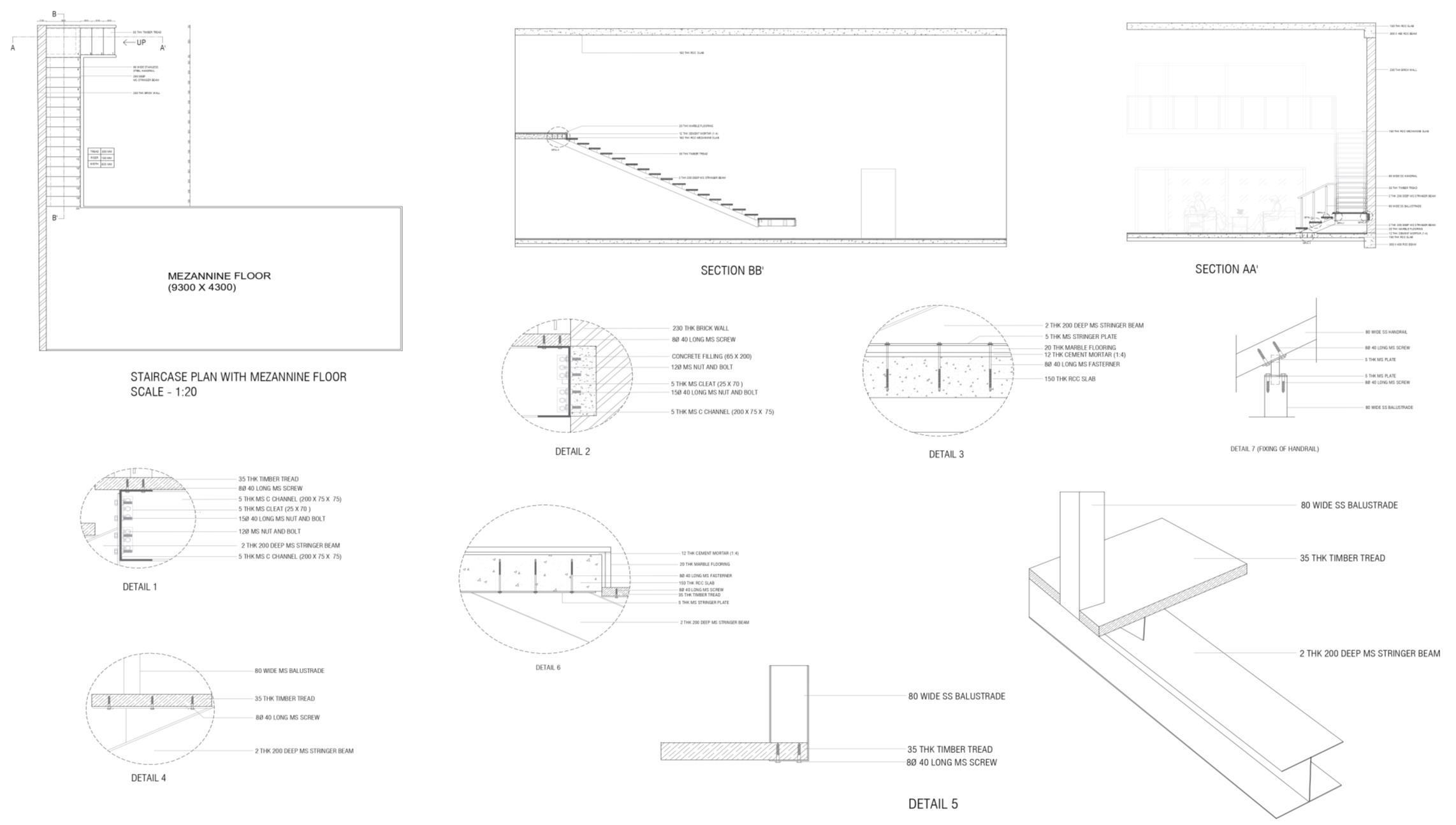
5.2 CONSTRUCTION DRAWINGS:- TIMBERAND STEELSTAIRCASE DETAILS 18

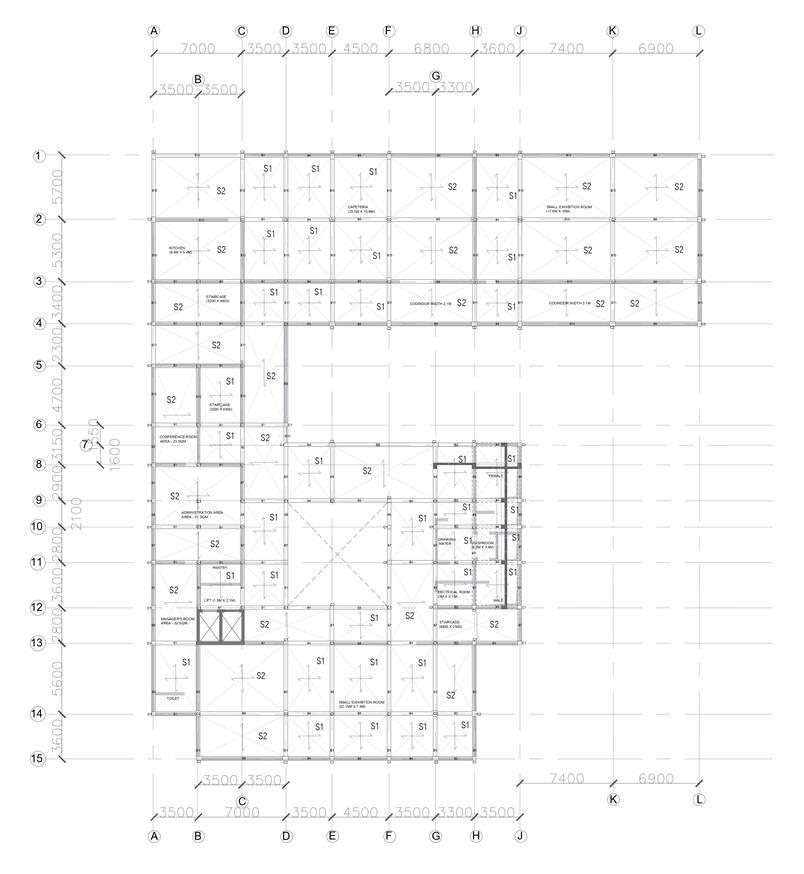
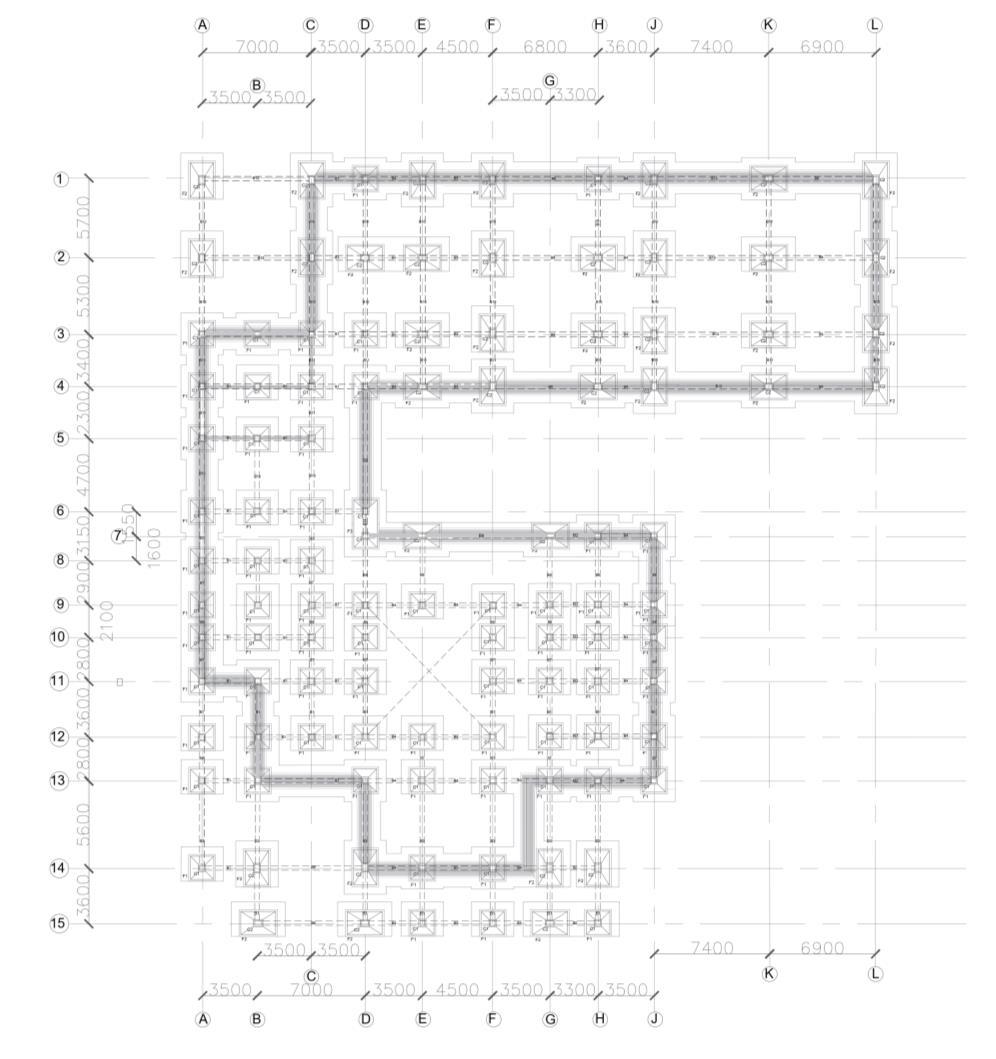
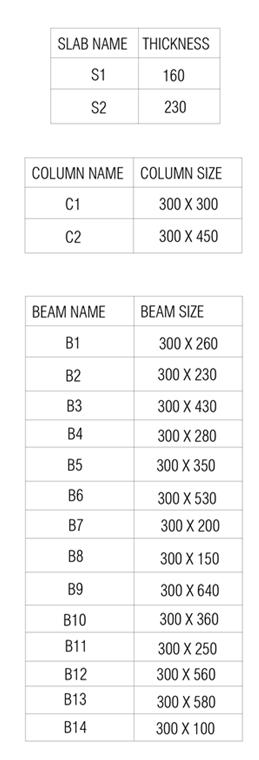
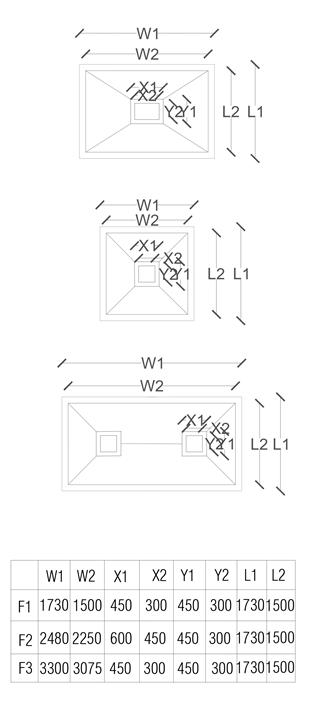
5.3 CONSTRUCTION
STRUCTURALSYSTEMAND FOUNDATION PLAN 19
DRAWINGS:-

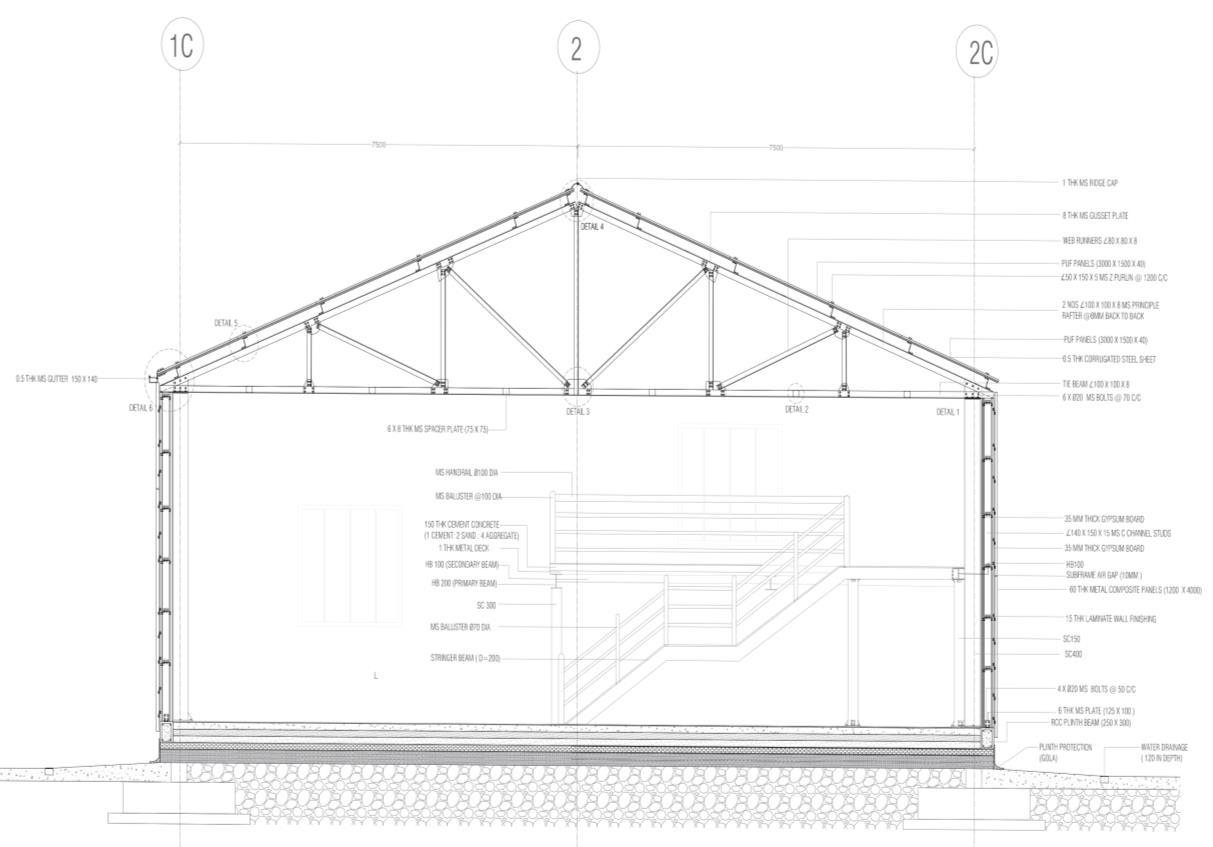
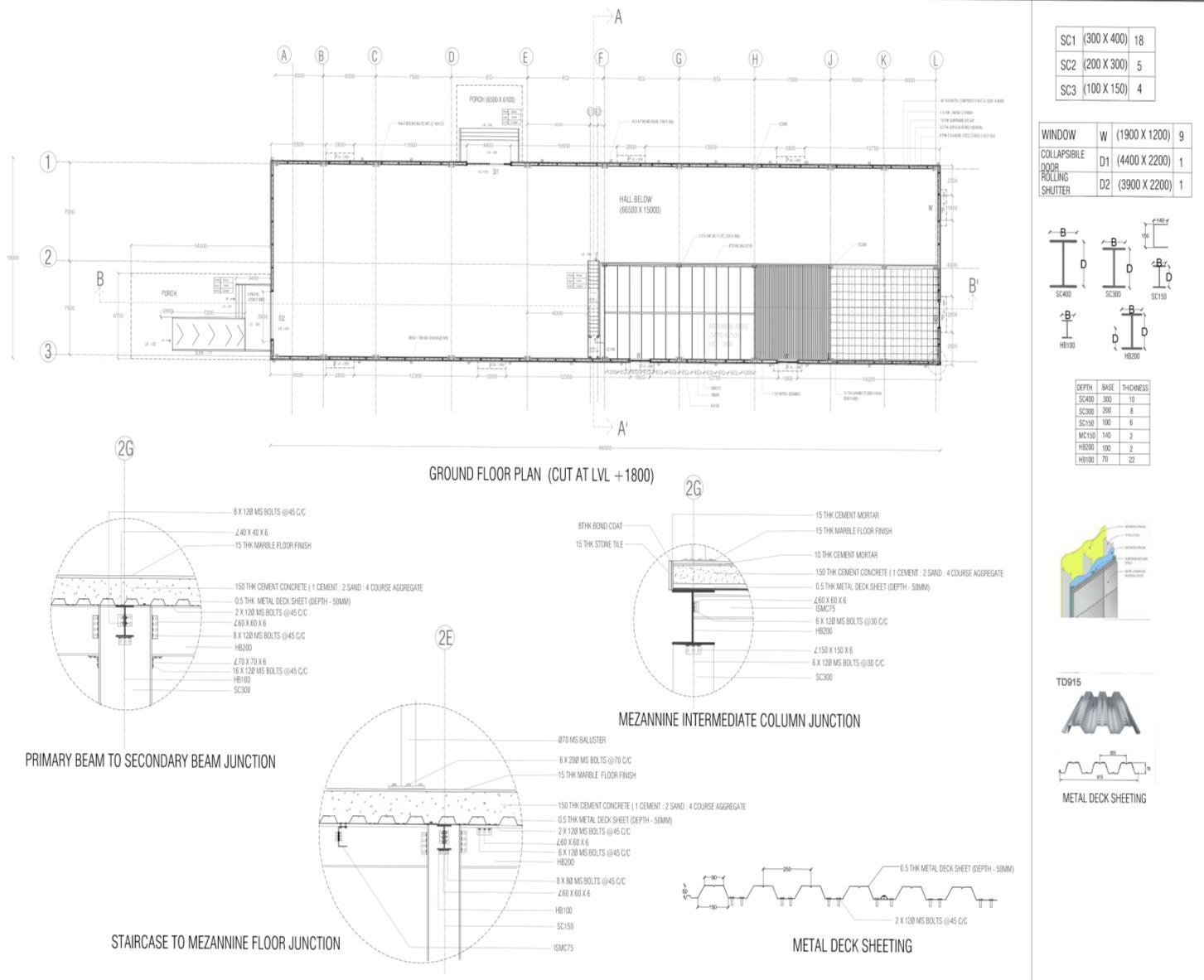
5.4 CONSTRUCTION DRAWINGS:- TRUSS DETAILS 20
MISCELLANEOUS WORK:- SKETCHINGSAND BUILDING FORM DESIGN
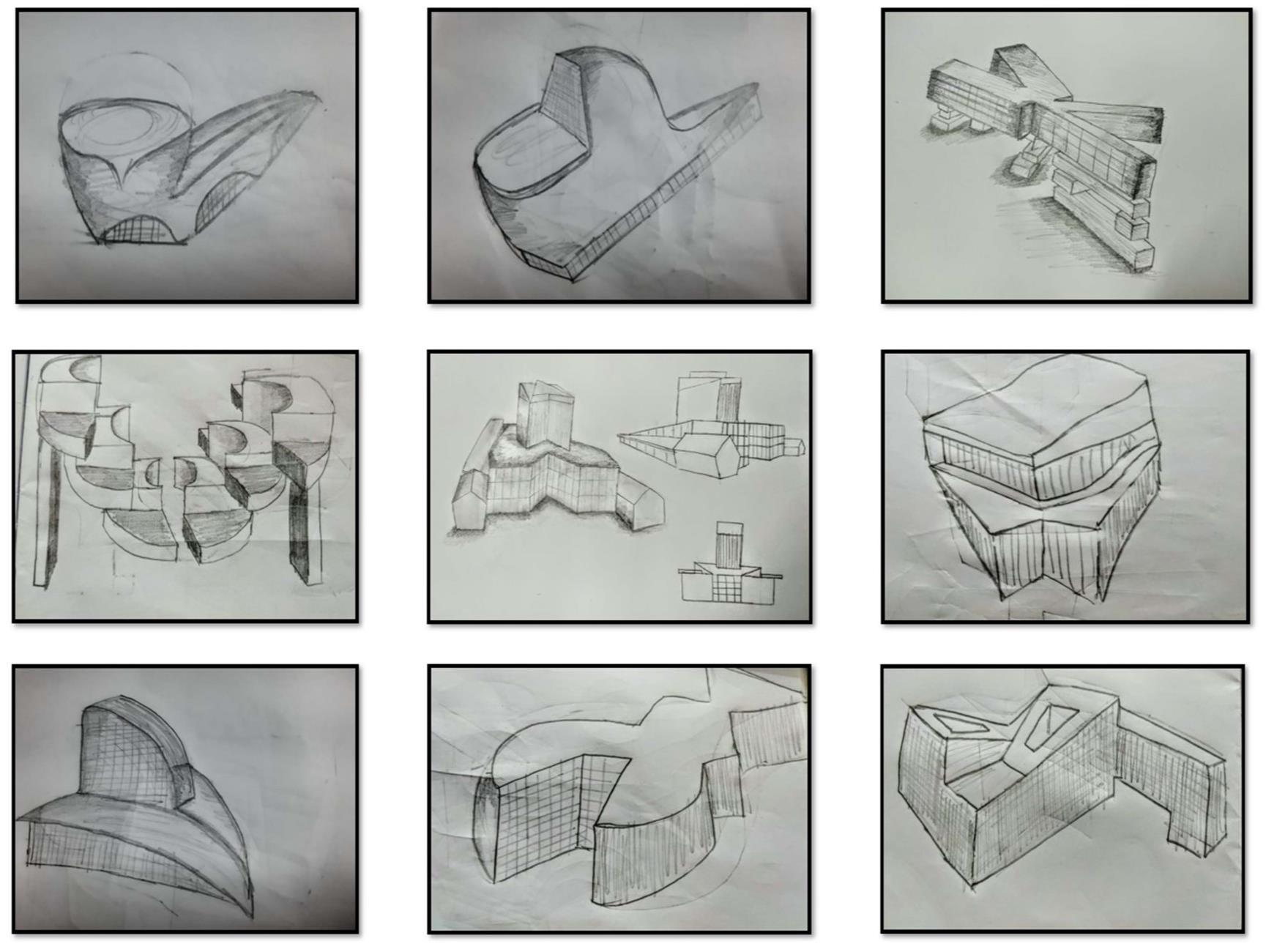
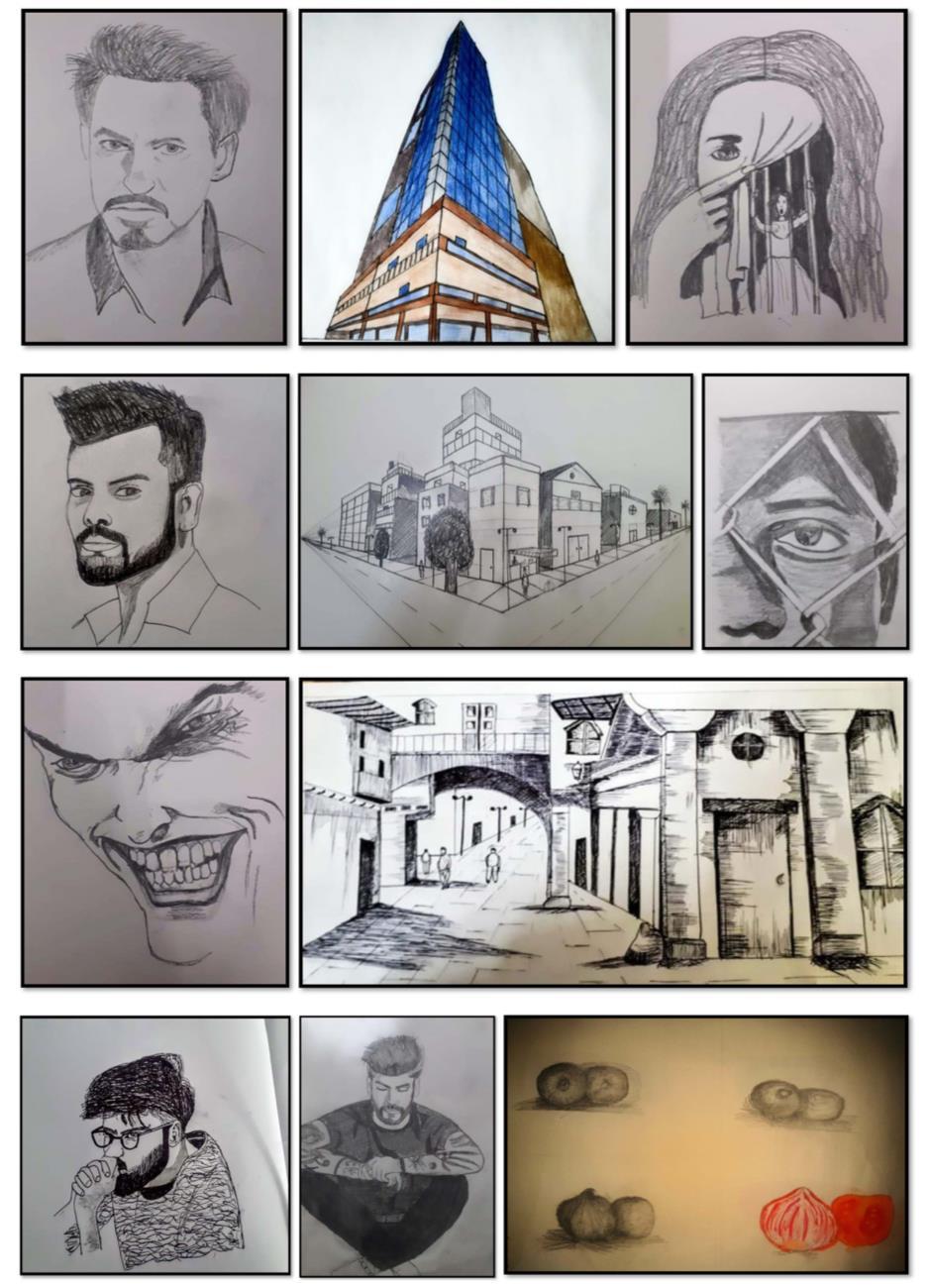

6.1
21

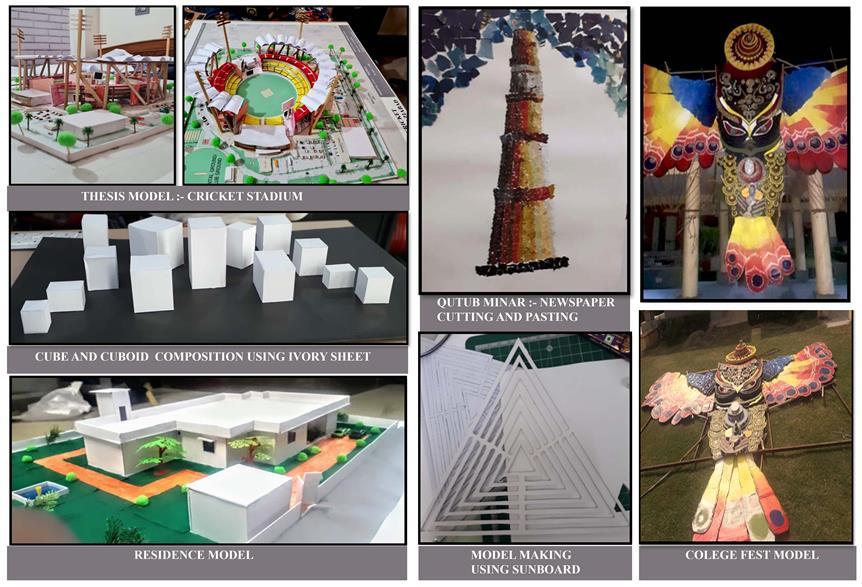
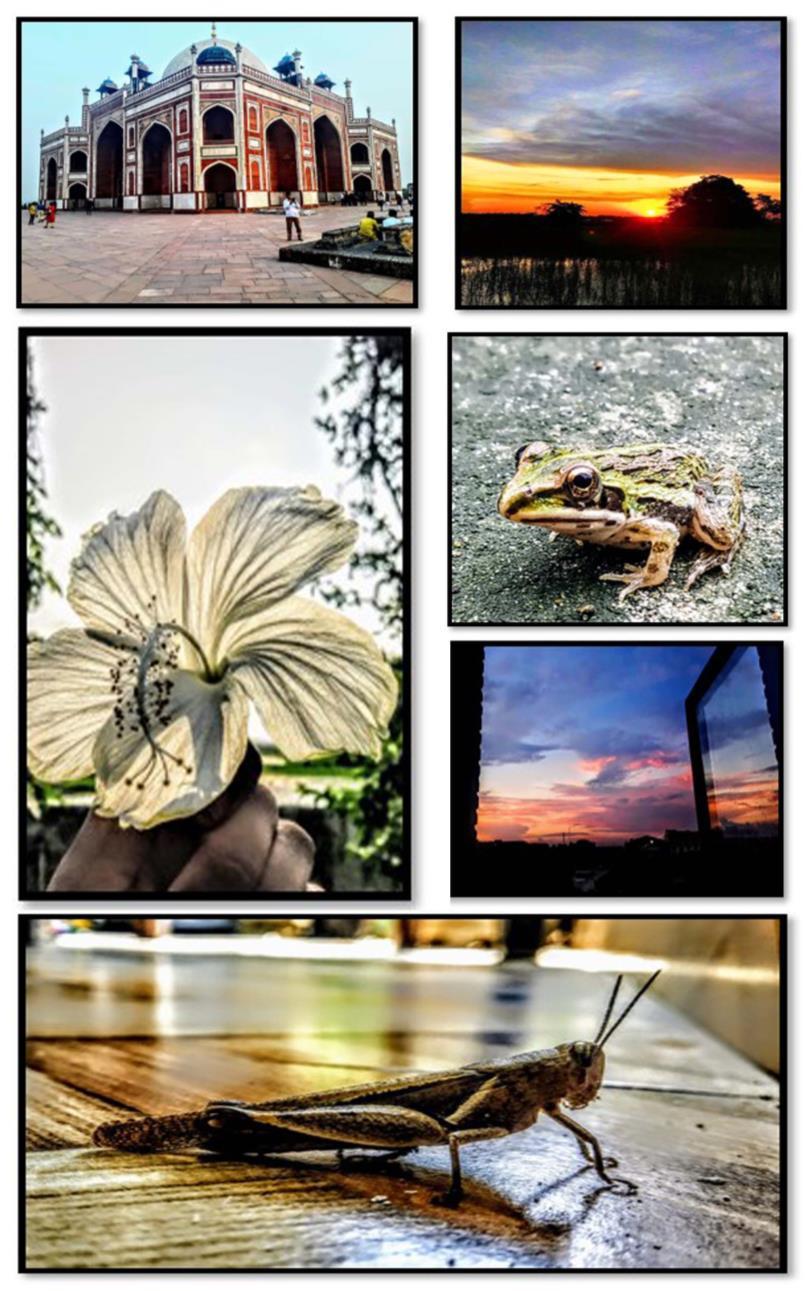
6.2 MISCELLANEOUS
MODELMAKINGAND PHOTOGRAPHY 22
WORK:-

THANK YOU FOR YOUR TIME ABHISHEK SINGH +9-9999726389 singhabhisheksa100@gmail.com
























































 PAVILION FIRST FLOOR PLAN
PAVILION FIRST FLOOR PLAN


































































