UNDERGRADUATE PORTFOLIO
ABHIRAM SANATH
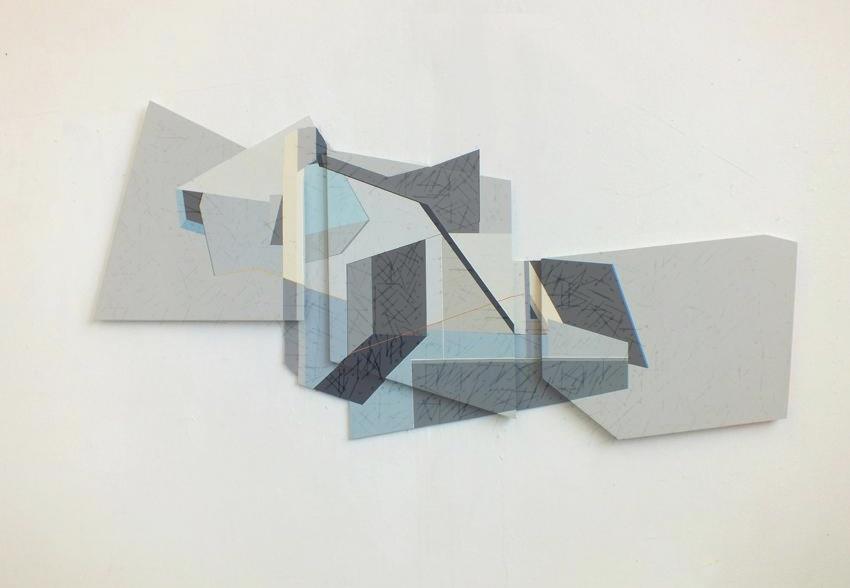
Abhiram.sanath1@learner.manipal.edu +91 9946589011
(2018 22)
Manipal School of Architecture & Planning Selected Works
As an inquisitive learner who has grown up in Muscat & Dubai, I’ve constantly been around evolving architecture and construction.
I want to broaden my knowledge and skill sets by working on innovative and modern projects, whilst being enthusiastic in investigating the relationship between architecture, nature, and humans through numerous projects both in and out of academic circles.

Abhiram Sanath
Architecture student
Manipal, Karnataka
Kottayam, Kerala
abhiramsanath2000@gmail.com

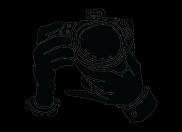
Abhiram.sanath1@lerner.manipal.edu
ABHIRAM SANATH
DOB : 18/12/00
Undergraduate Student
Manipal School of Architecture & Planning, Manipal, Karnataka
ACADEMICS
BACHELOR OF ARCHITECTURE
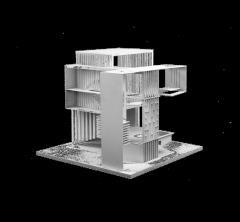
COLLEGE
SKILLS
• Leadership Problem Solving
• Teamwork Critical Thinking
• Consistency Time Management LANGUAGES


FLUENT BASIC






• English Tamil

• Malayalam Kannada
• Hindi Arabic TECHNICAL






SKILLS
Graphic Design Model Making
ACHIEVEMENTS AND CO-CURRICULAR
CBSE Cluster Meet - Football Inter College Competitions Runners’ up Football & Basketball Indian School Muscat Manipal School of Architecture &Planning (2014 15) (2018 present)
Football Team Captain Sports Council Member Manipal School Of Architecture & Planning Manipal School Of Architecture & Planning (2021 2022) (2020 2021)
COMPETITIONS AND WORKSHOPS
Mud Architecture Hands on Workshop (2019) Product design Timber Construction Workshop(2019)


Alternative Building Material Workshop (2020)
Nav Bharat Udhyan Urban Design Competition (2021)
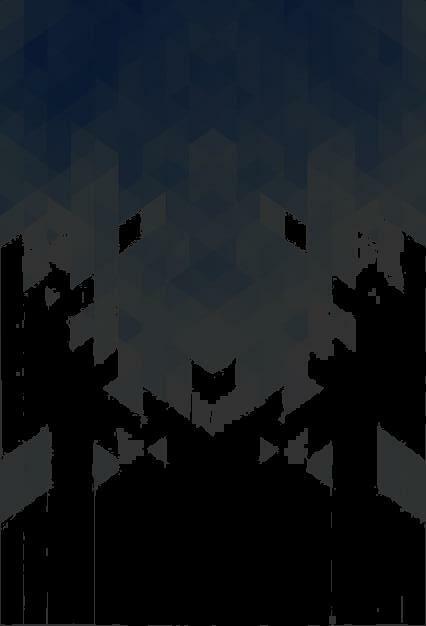
1. KIOSK
2. RESIDENCE 3. ARTIST
4. VOCATIONAL
5. 3
6. MIXED
7.
8.
MANIPAL SCHOOL OF ARCHITECTURE AND PLANNING, KARNATAKA PRE UNIVERSITY
GIRIDEEPAM BETHANY HIGHER SECONDARY SCHOOL, KERALA SCHOOL EDUCATION INDIAN SCHOOL MUSCAT, OMAN ACADEMIC PROJECTS
DESIGN
RESIDENCE
TRAINING CENTRE
STAR HOTEL
USE HOUSING
CENTRAL VISTA URBAN DEVELOPMENT
FOOTBALL TRAINING ACADEMY
+91 9946589011
Sketching Photography
PANAMERA HOTEL WORKING DRAWINGS
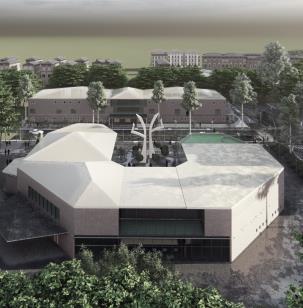
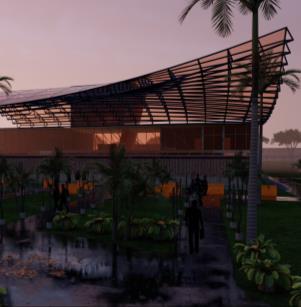

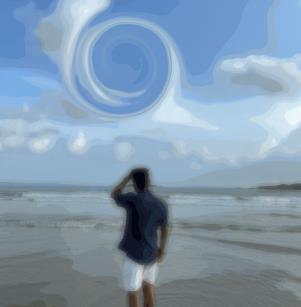

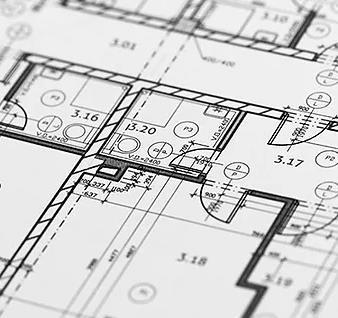

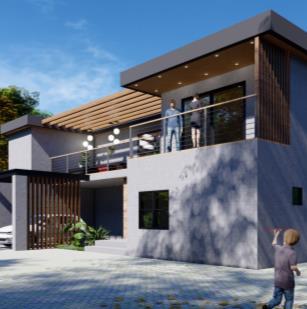


CHAMPIONS FOOTBALL ACADEMY

SEMESTER : 8
LOCATION : VASCO DE GAMA, GOA
This cutting edge training facility offers top of-the-line facilities and equipment that will aid in the development of Goa's youthful talents.
The property is in a prominent position in Goa, with a picturesque view of the ocean, which will assist the space's value rise.
All those who play football or have an interest in the sport will be drawn to the playing field and environment.
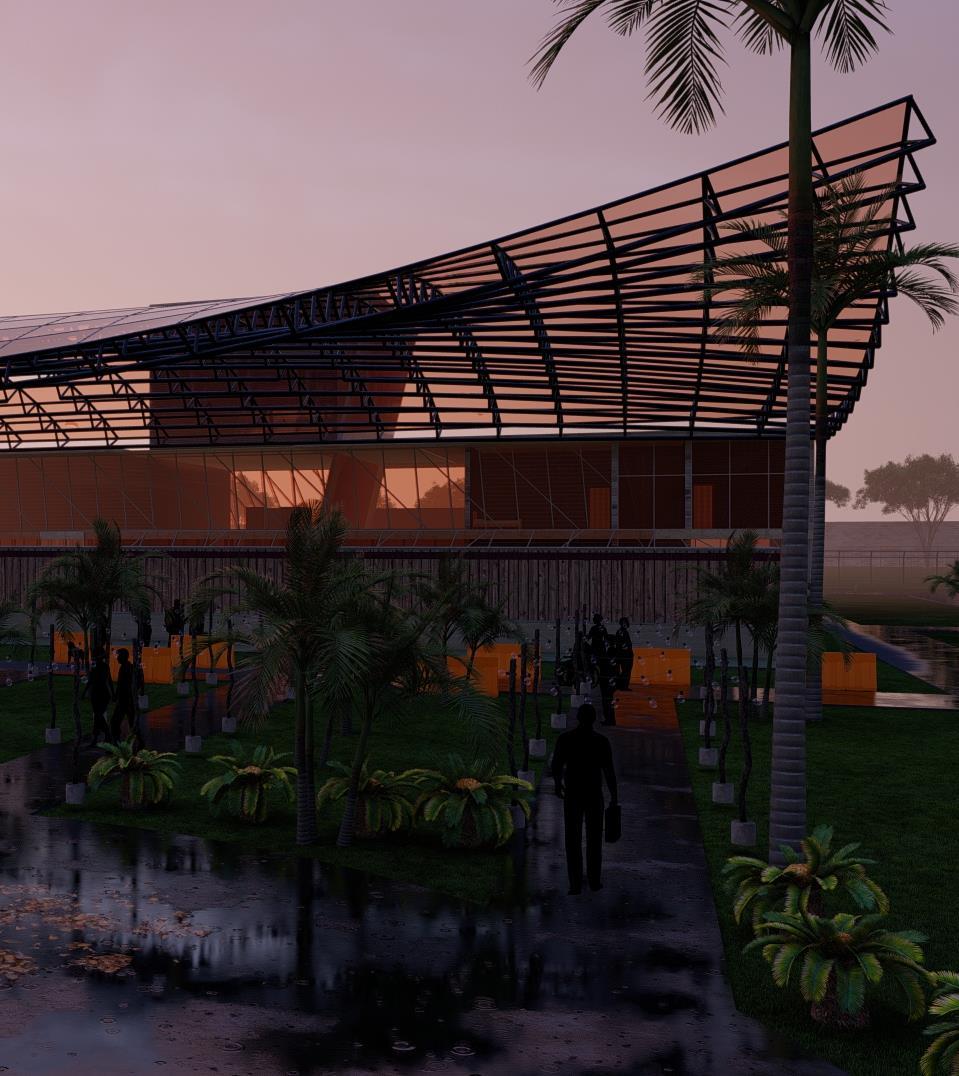
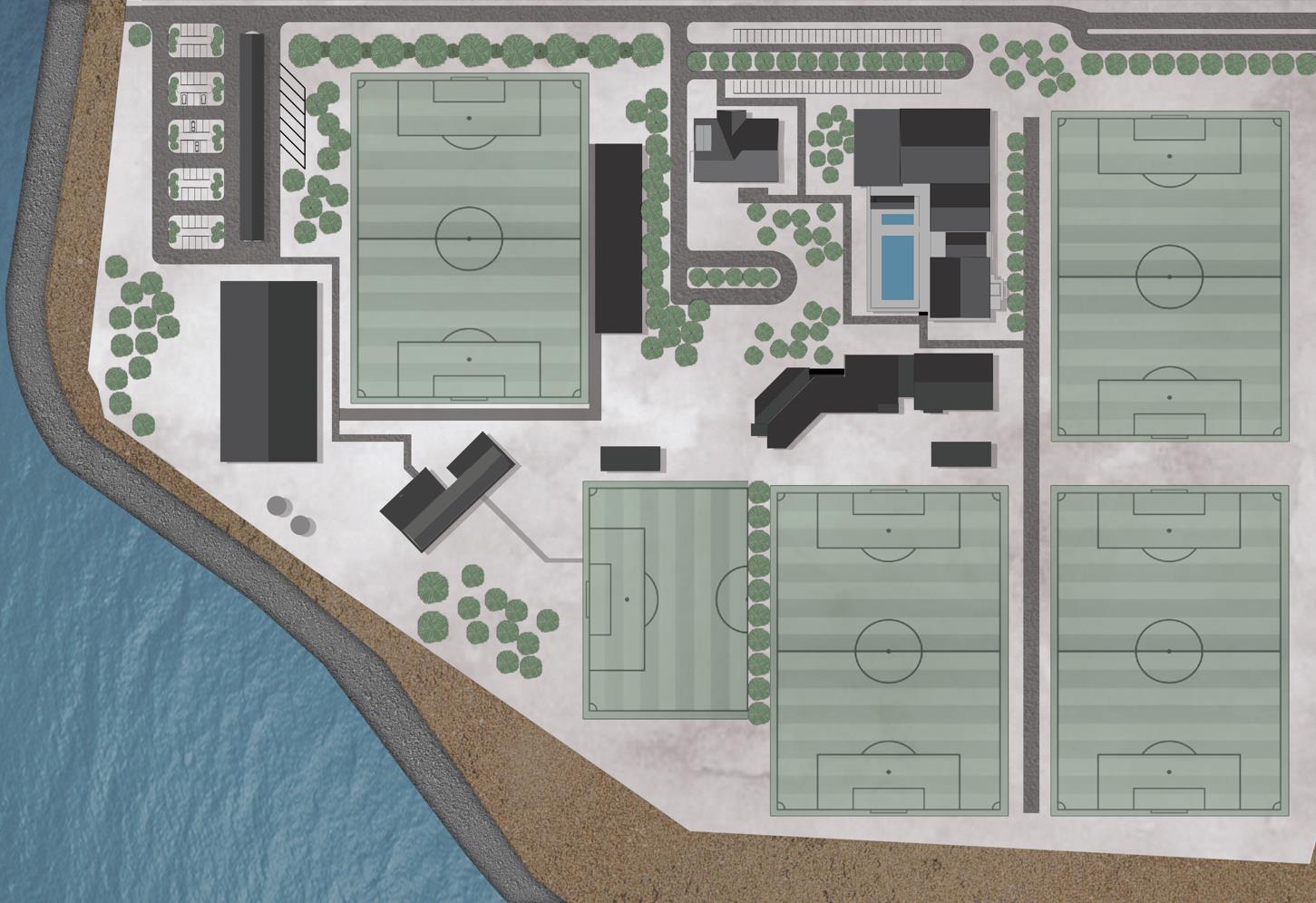

1. VISITORS PARKING 2. MAIN GROUND 3. INDOOR TRAINING FACILITY 4. GUEST TEAM BUILDING 5. VIEWING STANDS 6. HALF COURT SYNTHETIC PITCH 7. FULL COURT SYNTHETIC PITCH 8. ACADEMY TEAM PRACTICE PITCH 9. EQUIPMENT STORAGE ROOM 10. ACADEMY TEAM BUILDING 11. MAIN TEAM BUILDING 12. FIRST TEAM PRACICE PITCH 13. ADMIN BUILDING 14. STAFF AND OFFICIAL PARKING 15. SERVICE ENTRY 16. SEWAGE TREATMENT PLANT 17. SUMP AND WATER TANK 18. WATER TANKS FOR SPRINKLERS 19. WASTE MANAGEMENT 1 2 3 4 5 6 7 9 10 8 12 11 13 14 15 18 17 16
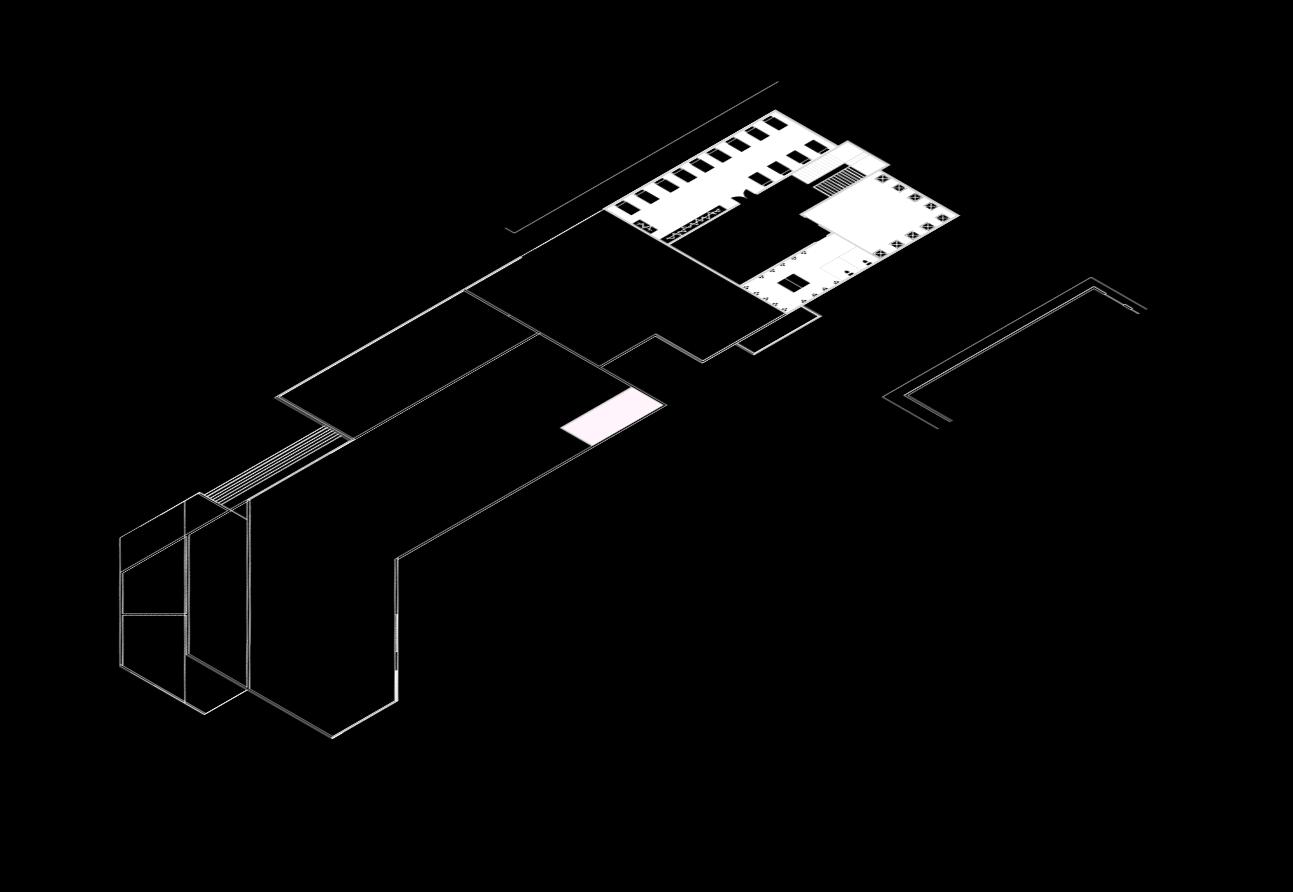
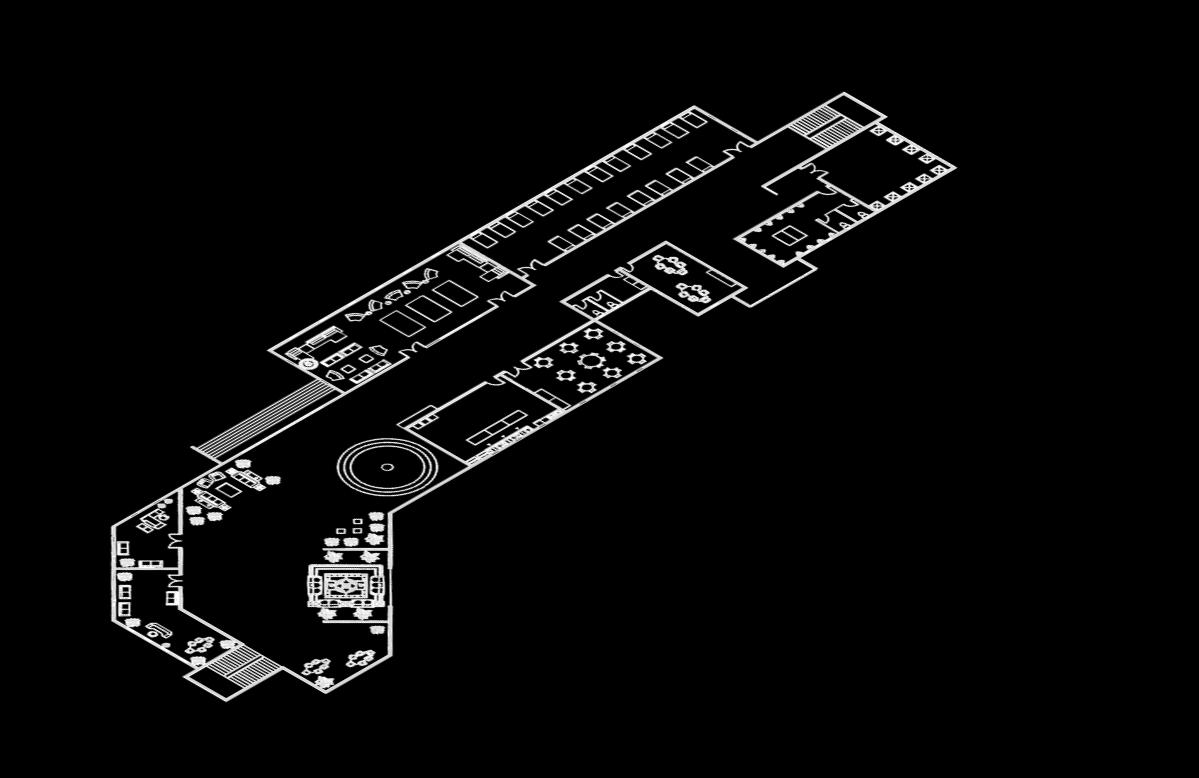
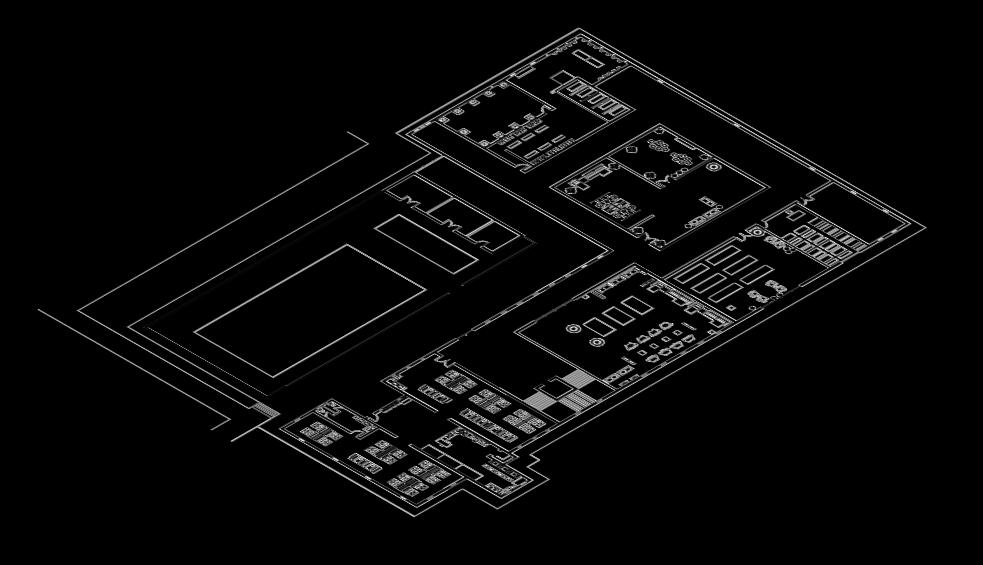
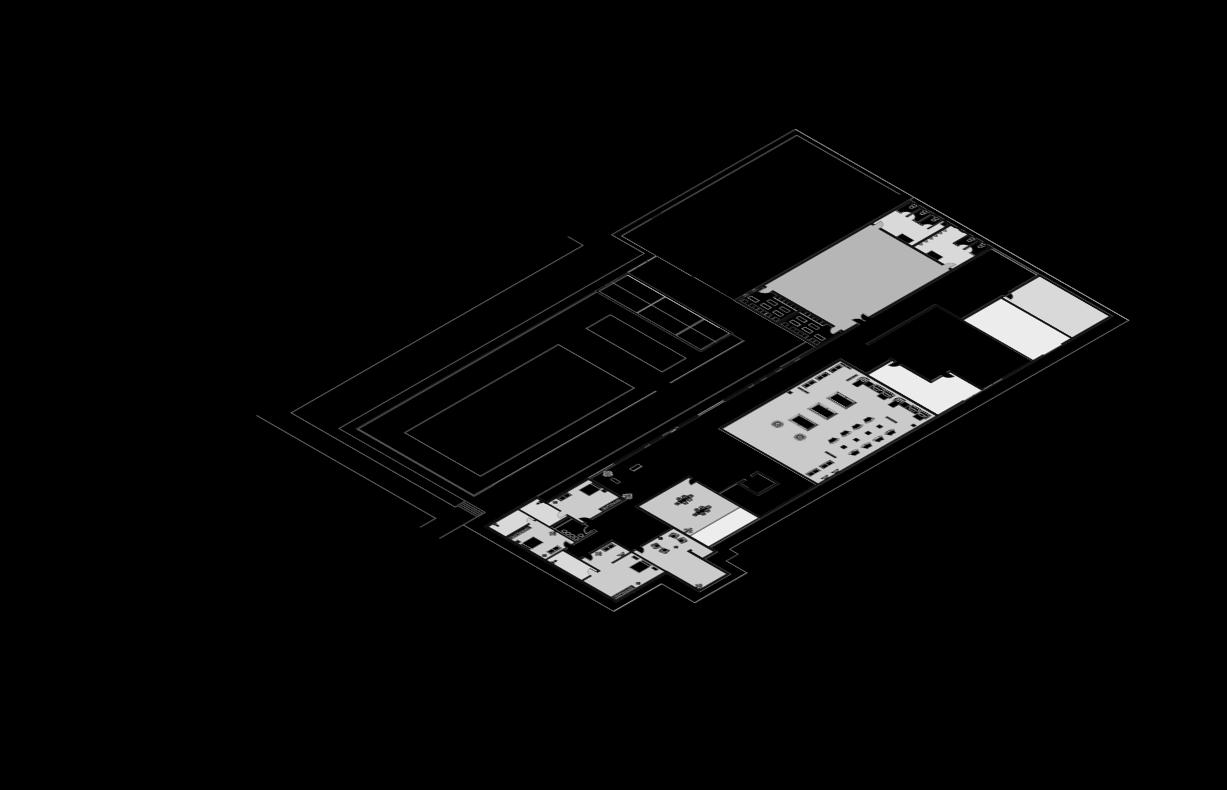
ACADEMY BUILDING
BUILDING GROUP E W ELEVATION
BUILDING GROUP N S ELEVATION
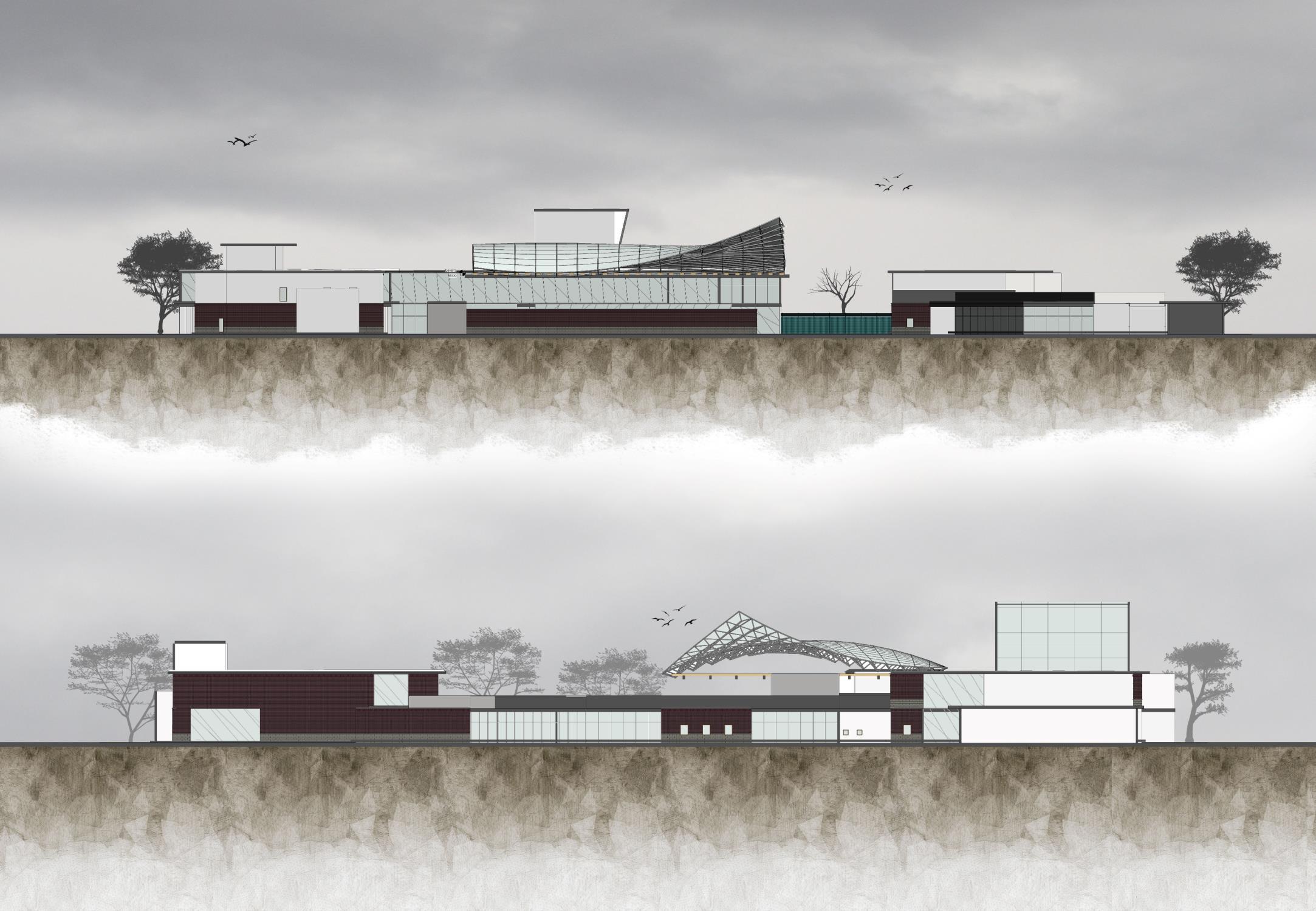
SPACE FRAME USED IN THE ACADEMY BUILDING GIVES A SENSE OF HEIRARCHY WITHIN THE BUILDING GROUPS
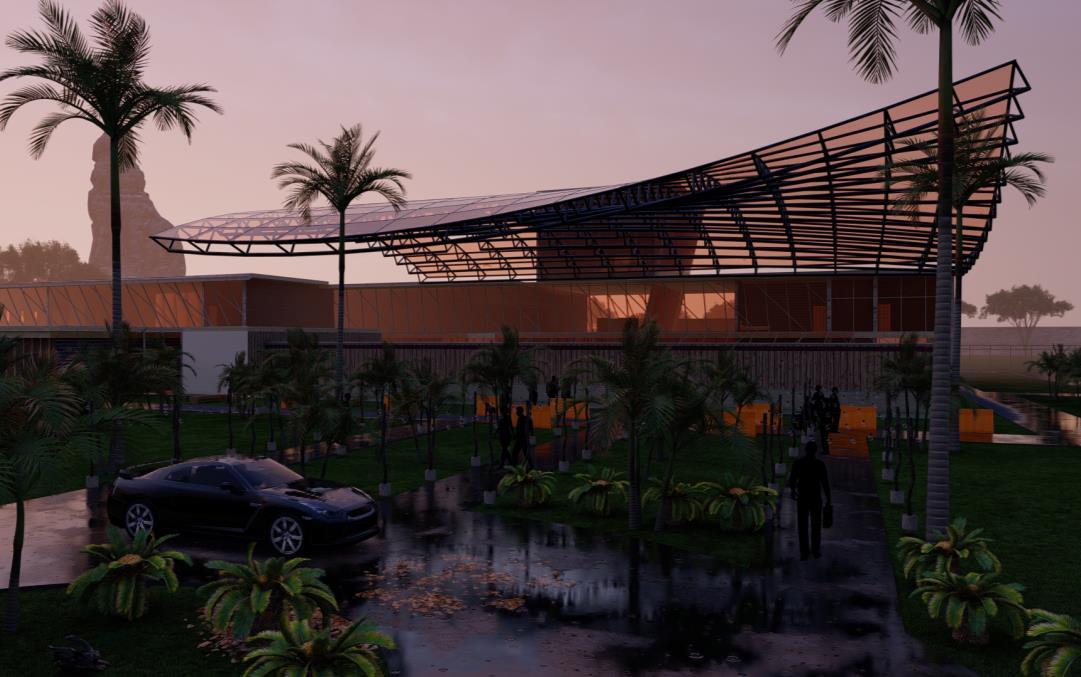
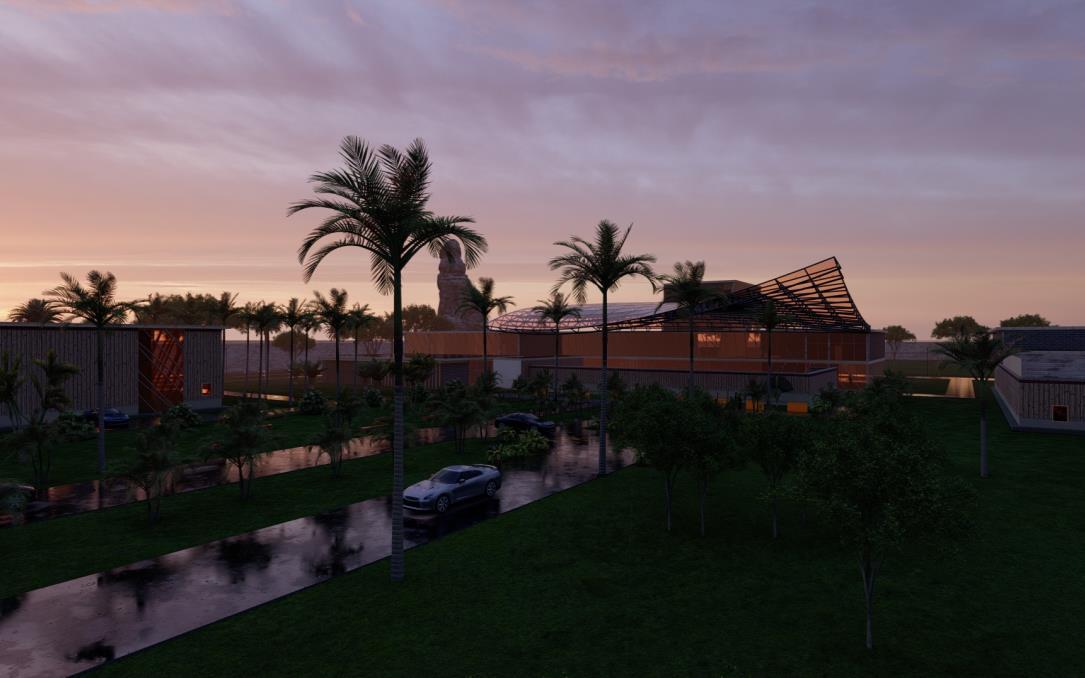
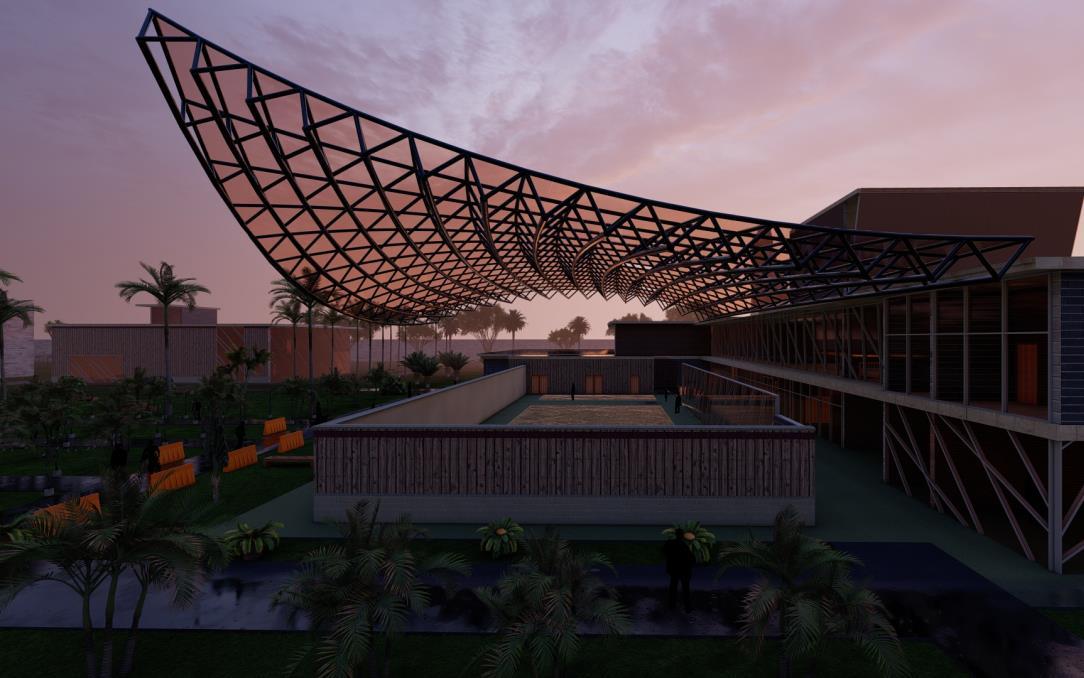
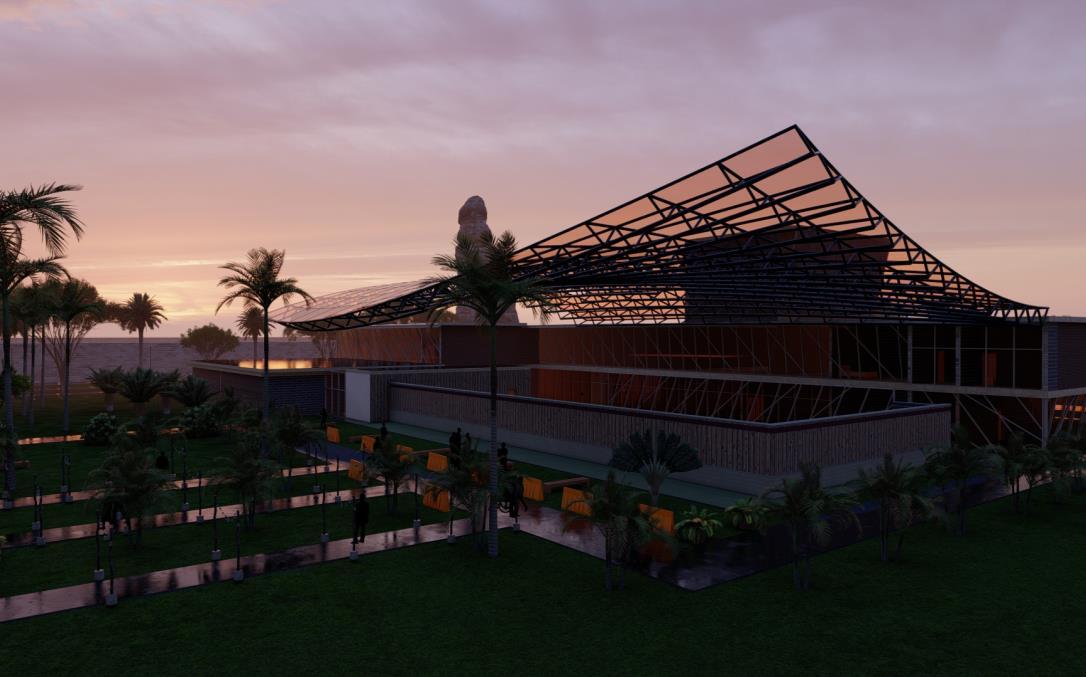
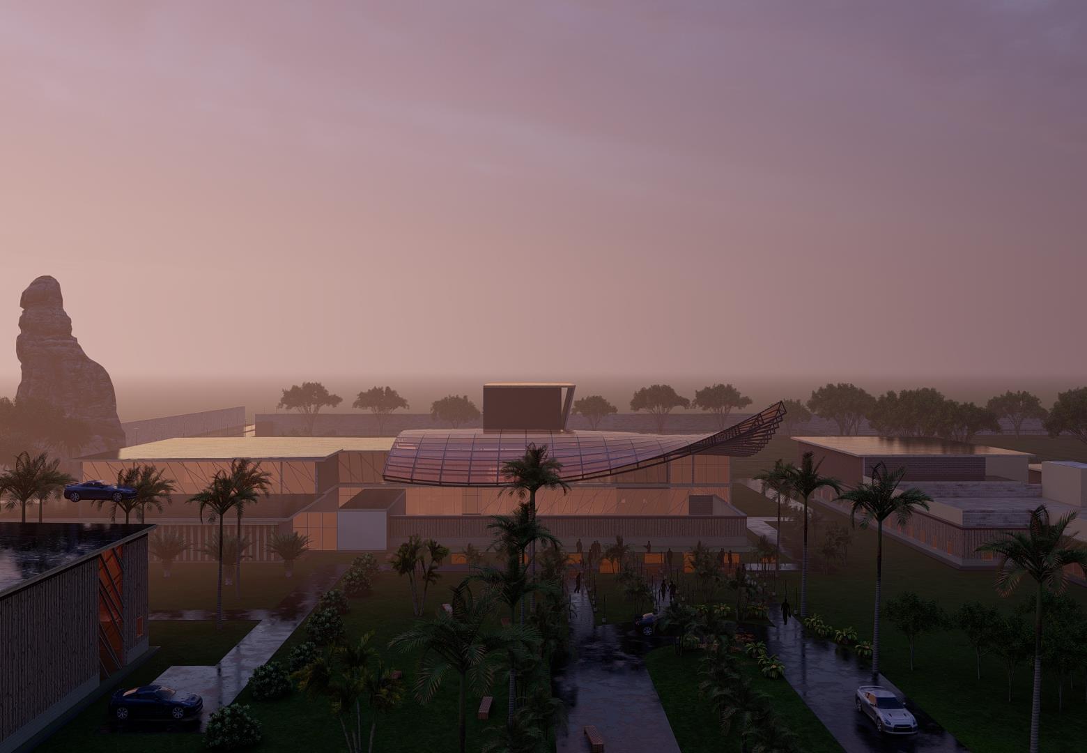
PANAMERA HOTELS
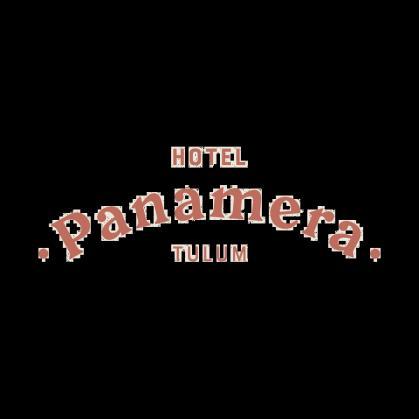
SEMESTER : 5
LOCATION : MANIPAL, KARNATAKA
A three star hotel located in close proximity to the city centre, that is away from the loud atmospheres, making the hotel a calm, private and scenic space. The hotel features high recreational facilities provided within the main building, while separating the residential space from the public and semi public spaces.
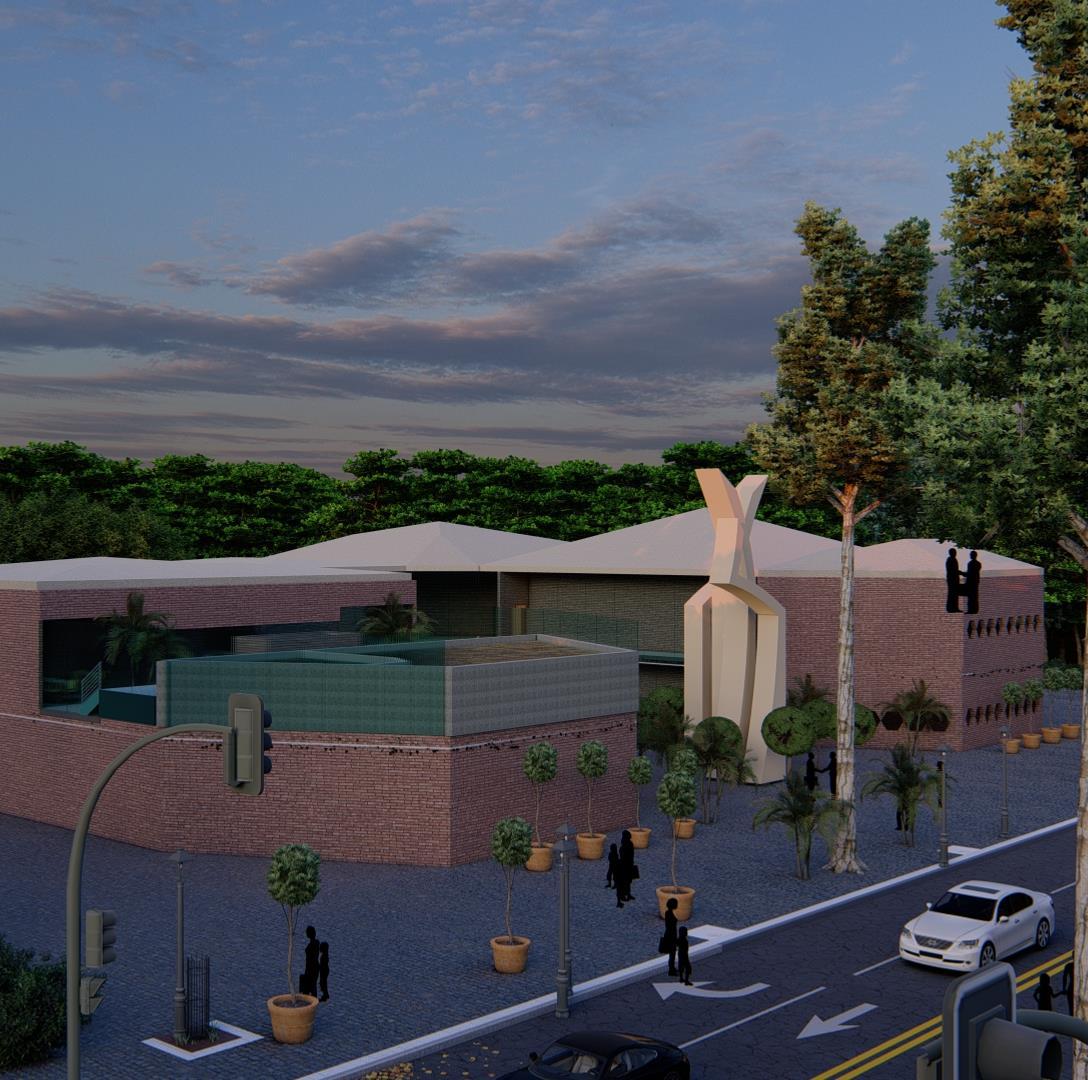
The design follows the concept of a beehive. The spaces and their areas are associated with each hexagon. Modularity is an important factor that has been used here. The spaces are expanded and connected in the best arrangement for optimum circulation and connectivity

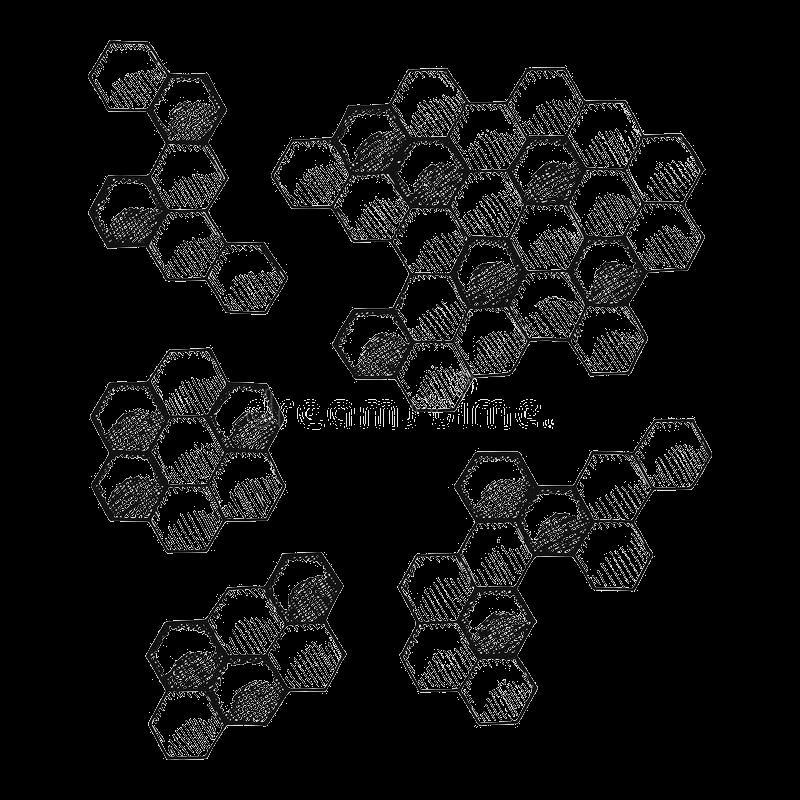
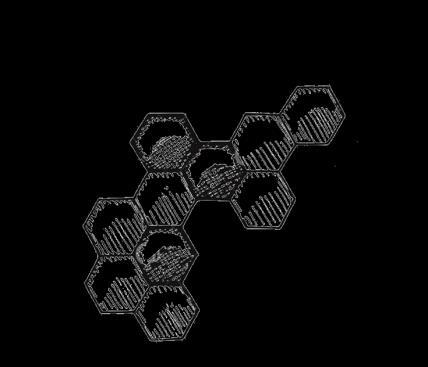
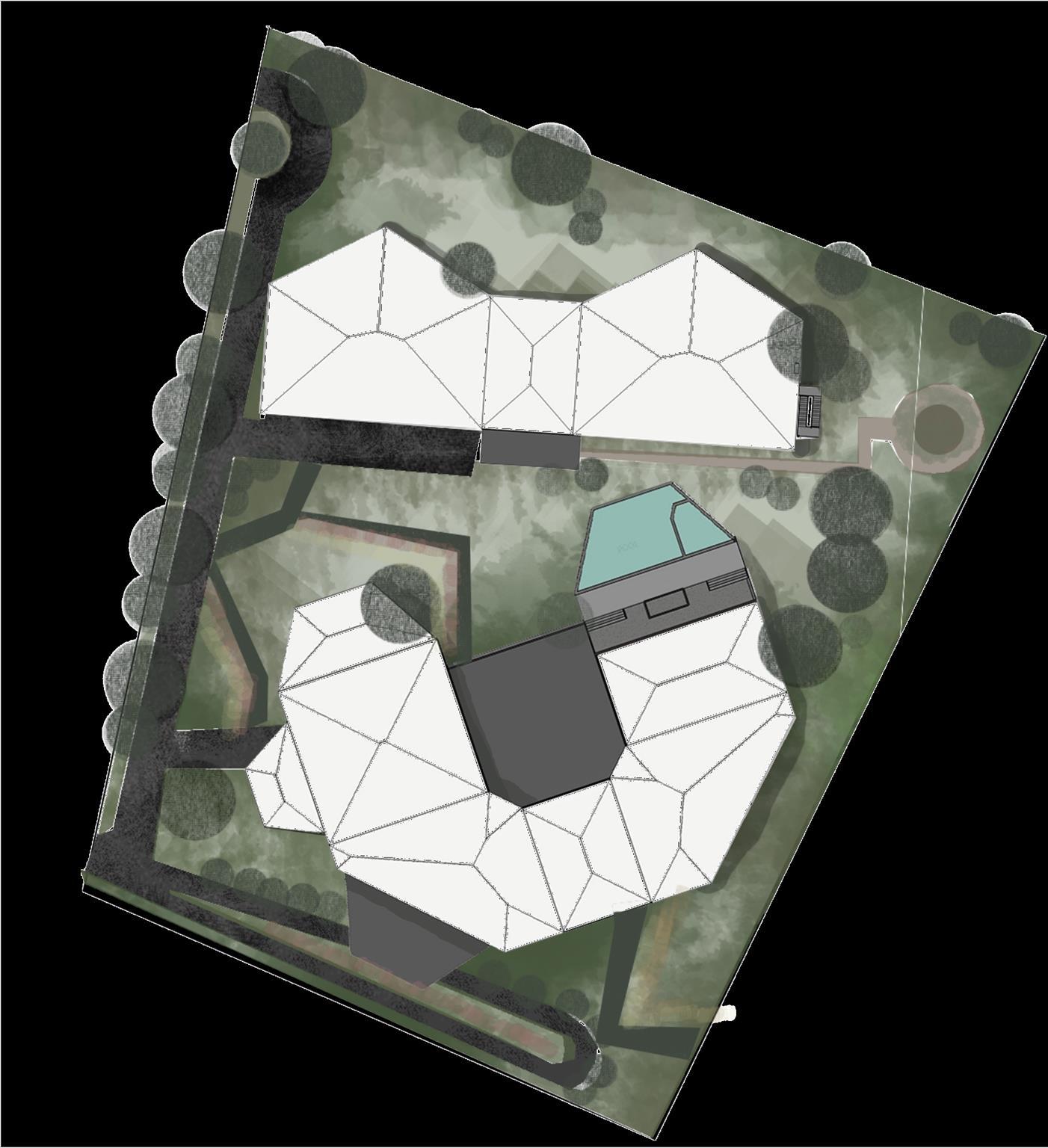
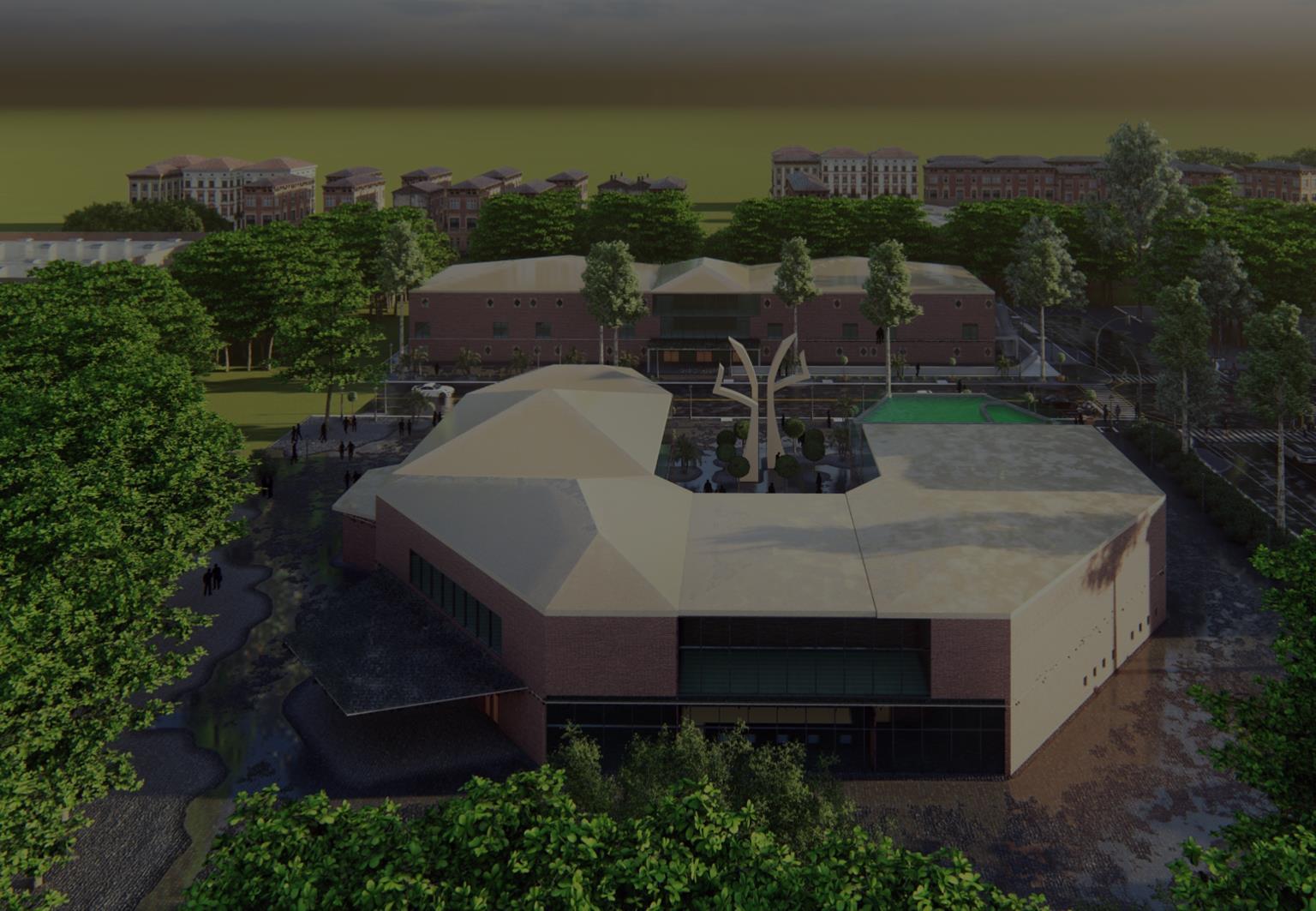
1 2 3 4 5 6 1. ENTRY 2. MAIN BUILDING 3. RESIDENCE BLOCK 4. ENTRANCE PAVILLION 5. FOUNTAIN 6. SERVICE ENTRY
GROUND FLOOR PLAN
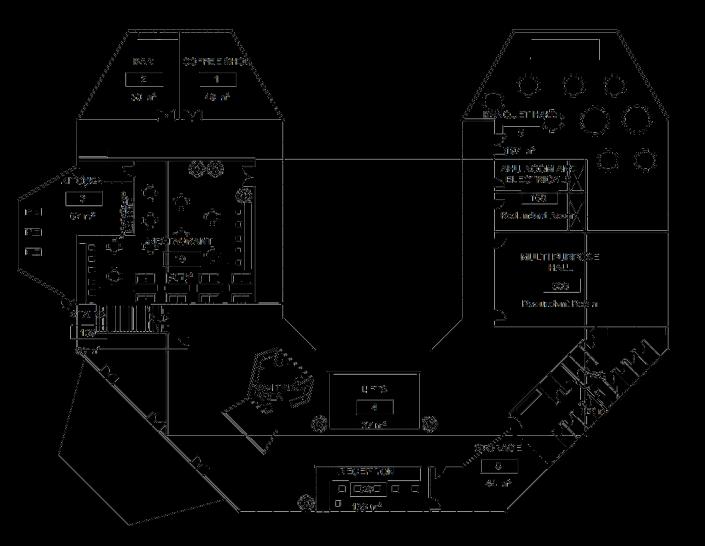
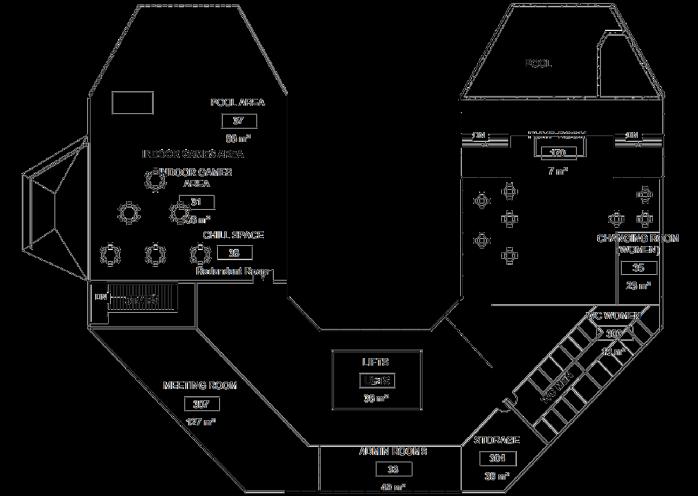



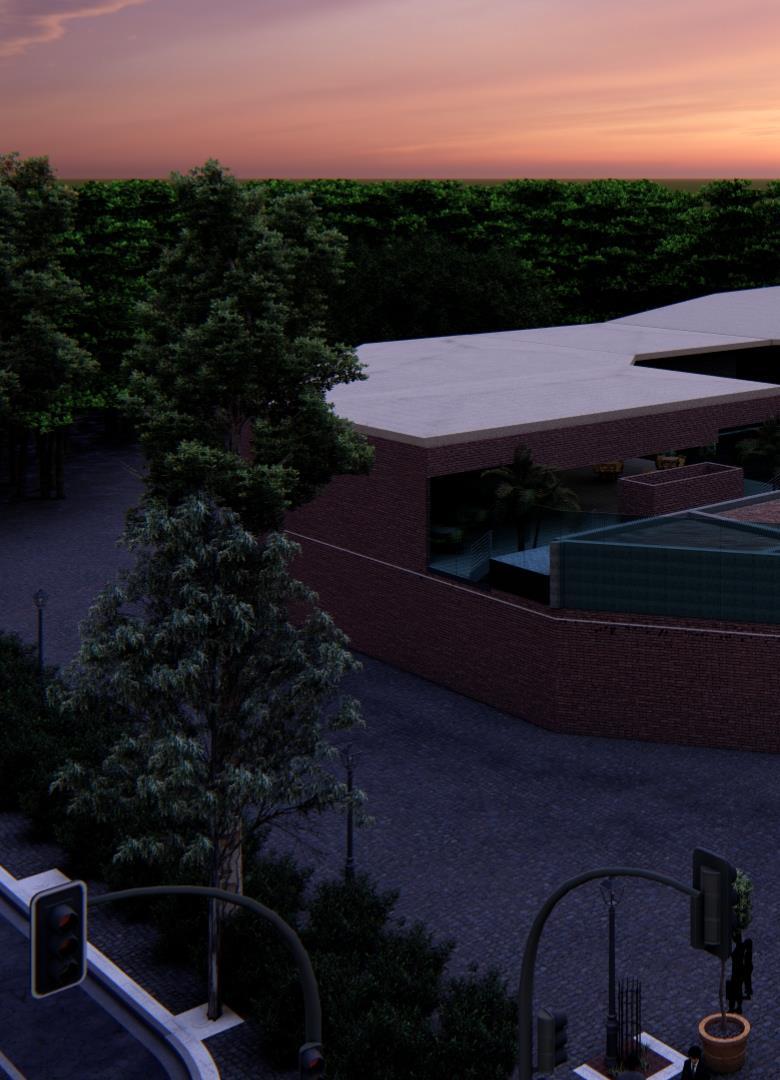


FIRST FLOOR PLAN
MAIN BUILDING


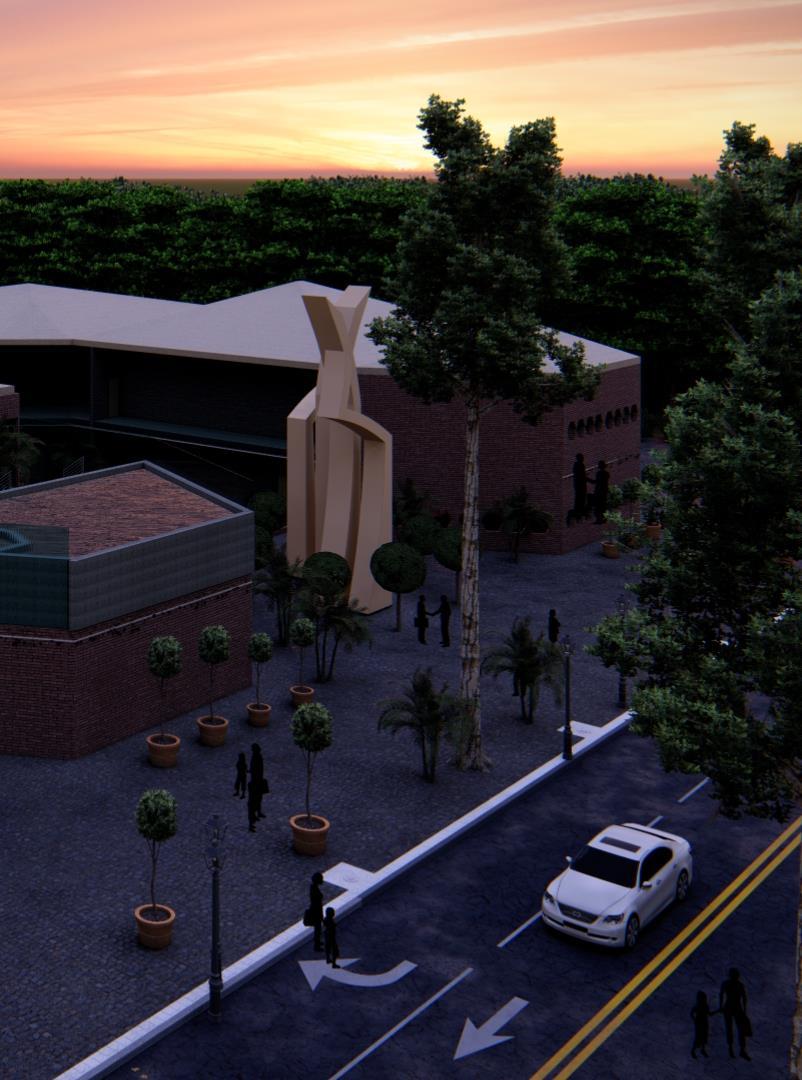
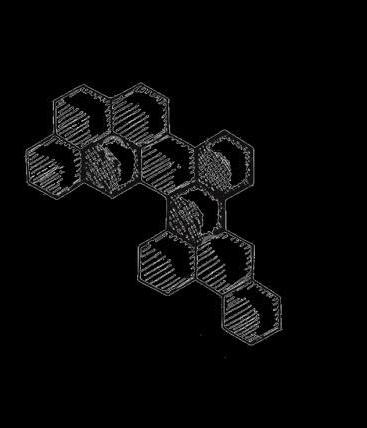
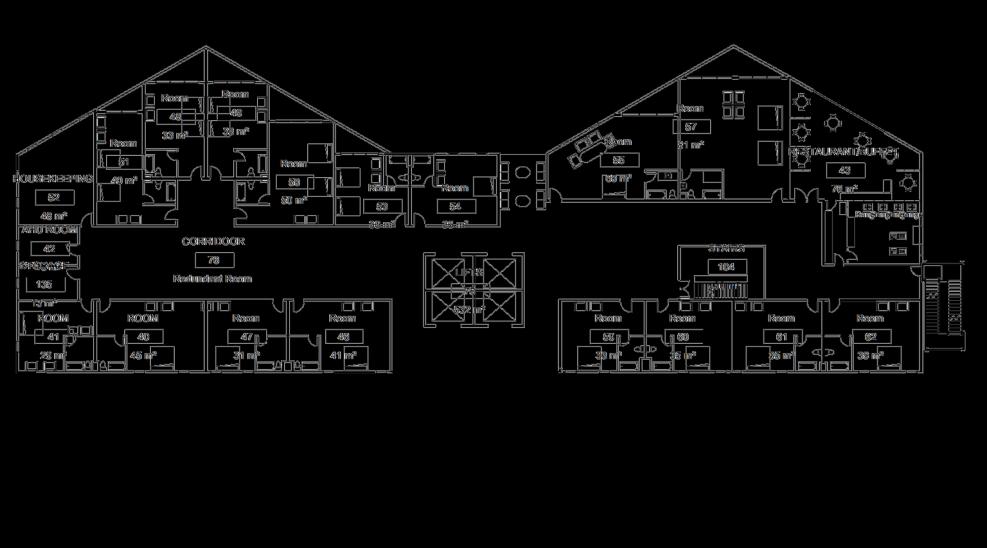
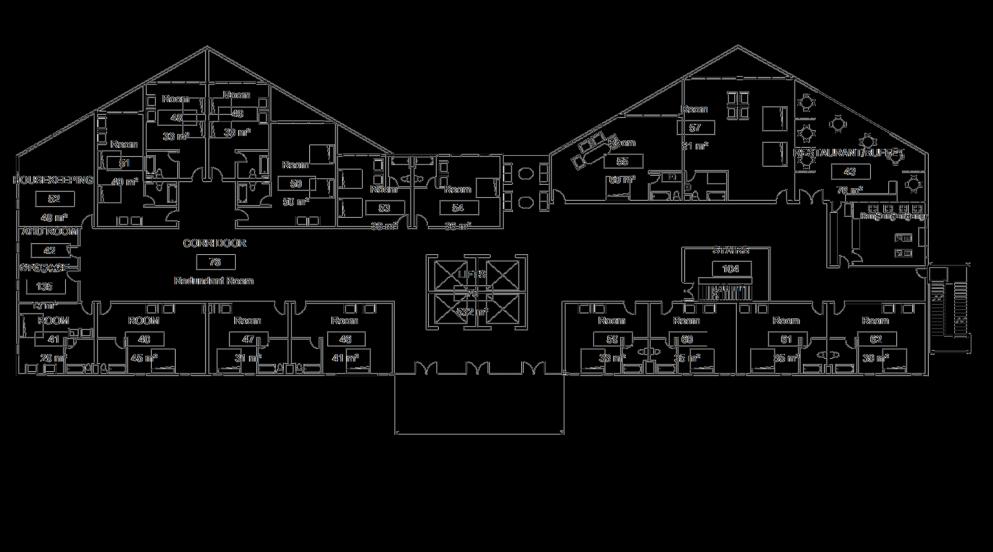
RESIDENTIAL BUILDING
AXONOMETRIC VIEWS
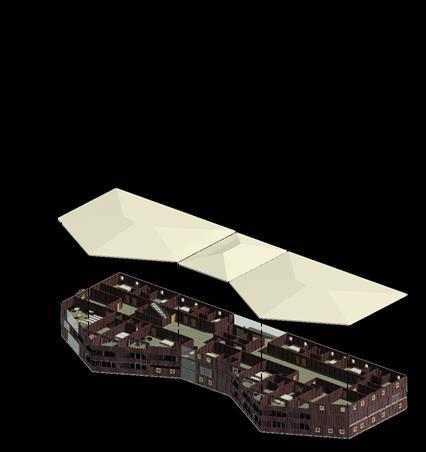

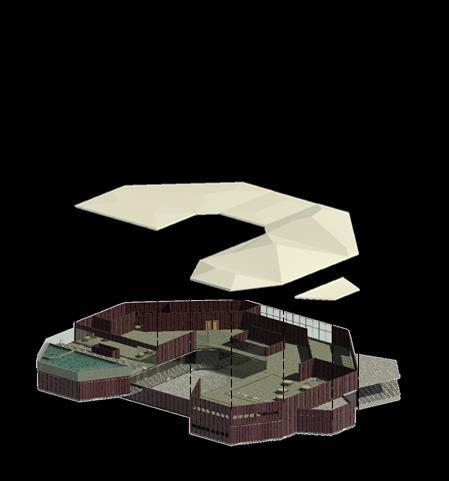

MAIN BUILDING
RESIDENTIAL BUILDING
VIEW FROM CENTRAL EXTERIOR AREA OF MAIN BUILDING
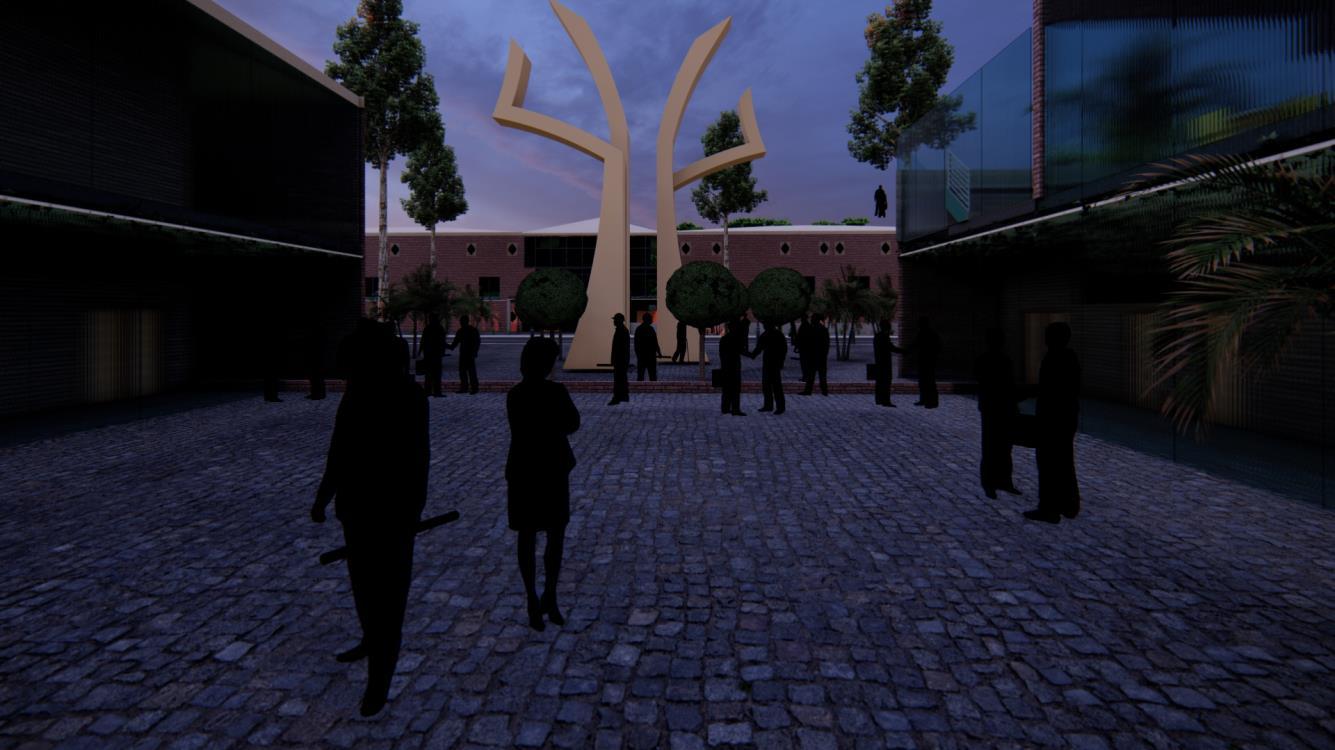
VIEW FROM INFINITY POOL
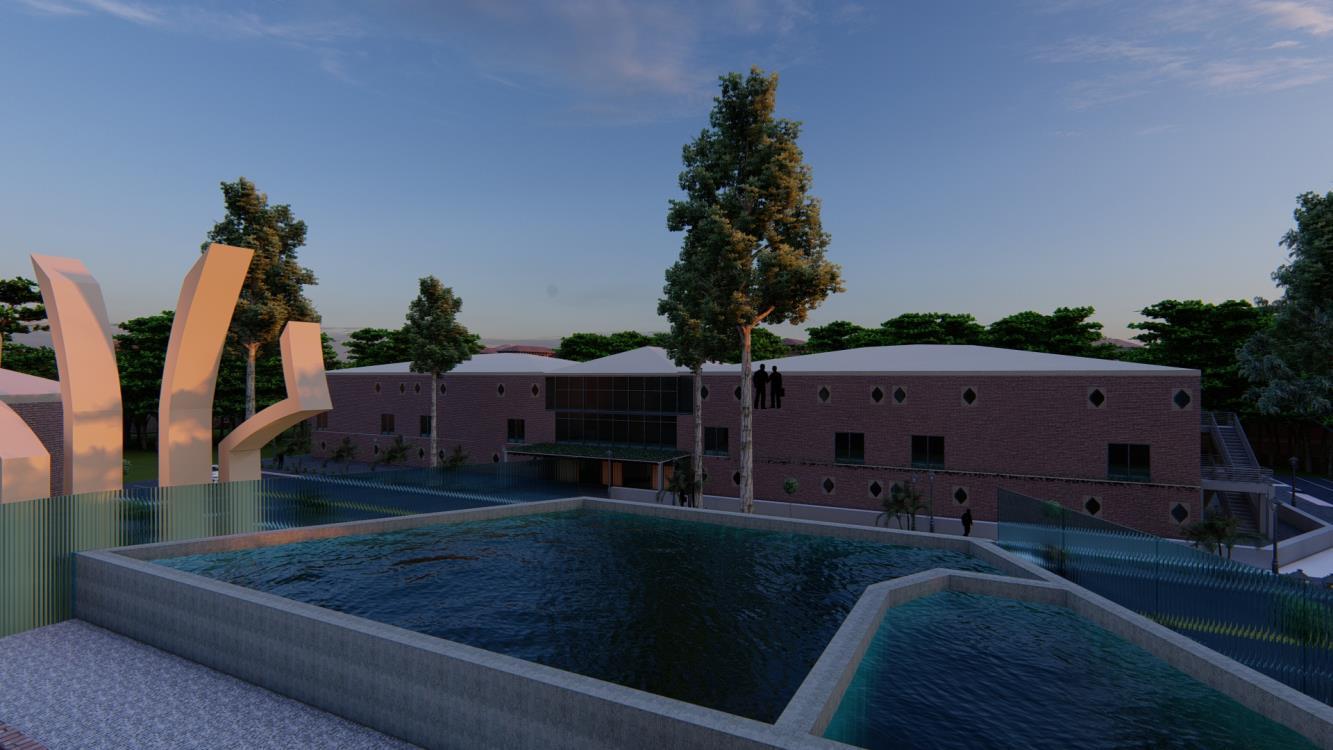
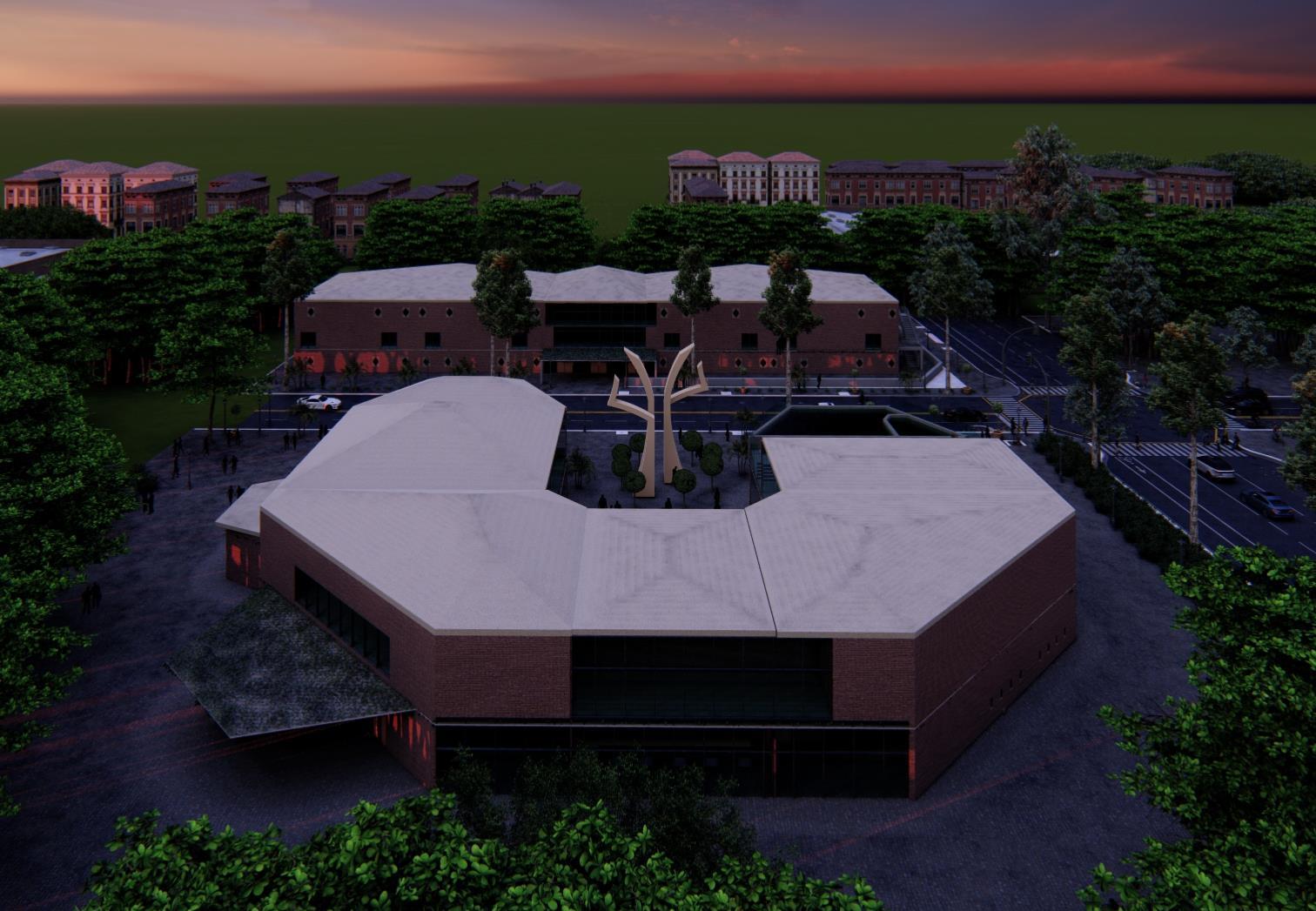
FLOWERSBURN RESIDENCE

SEMESTER : 2

LOCATION : MANIPAL, KARNATAKA
The Flower Burn Residence is a two story, 3 BHK house that follows a simple form with contemporary elements and spacious interiors that promote engagement and interactions. Wood-based façade treatments that has been used to give emphasis to the front face of the structure.
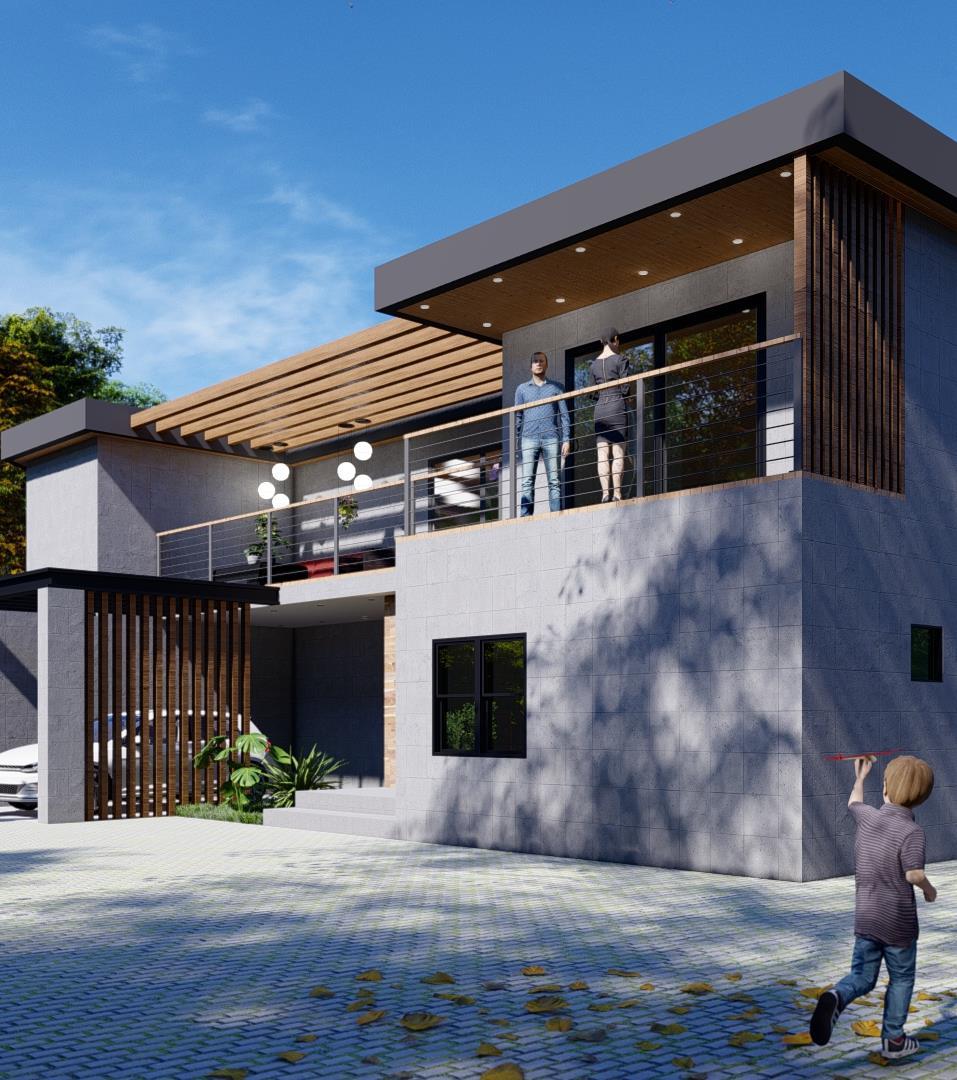
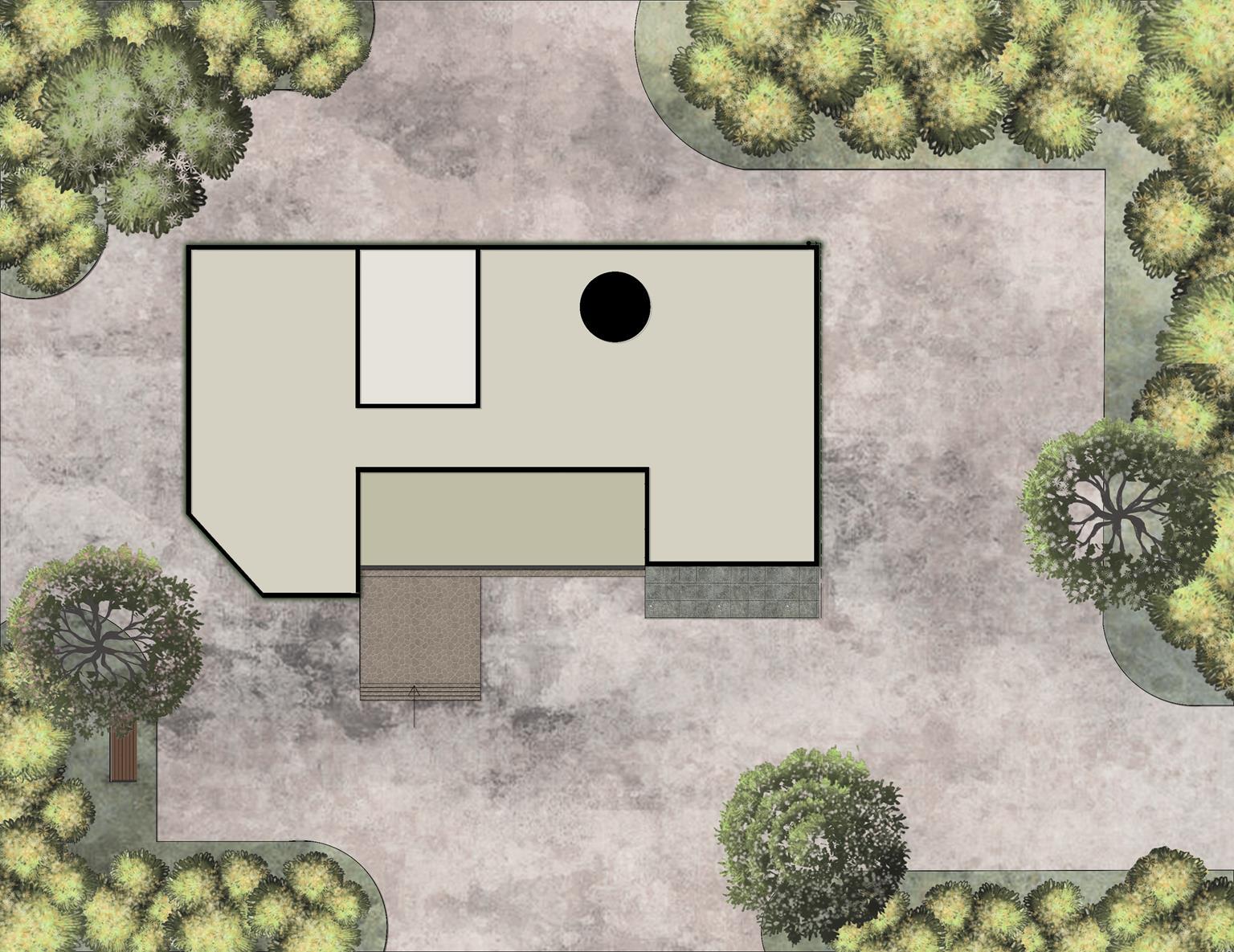

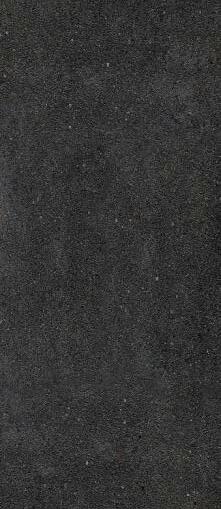



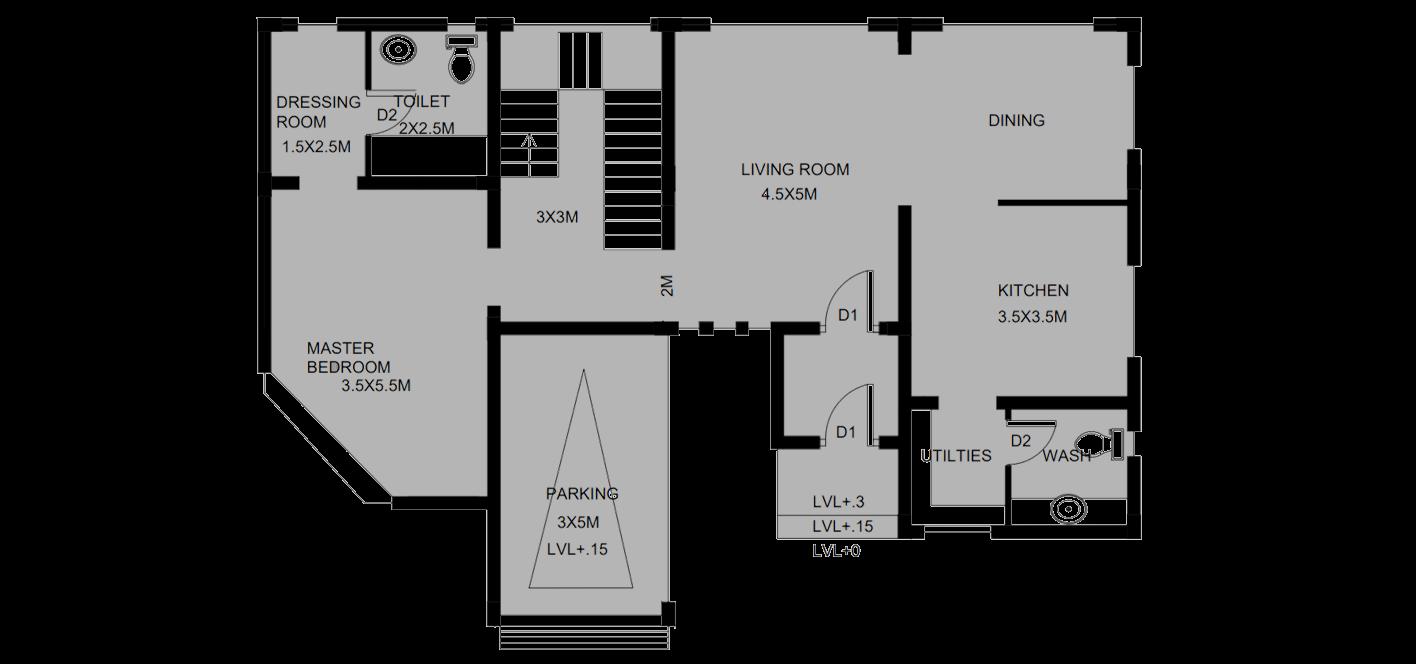
ENTRY/EXIT ADJOINING ROAD
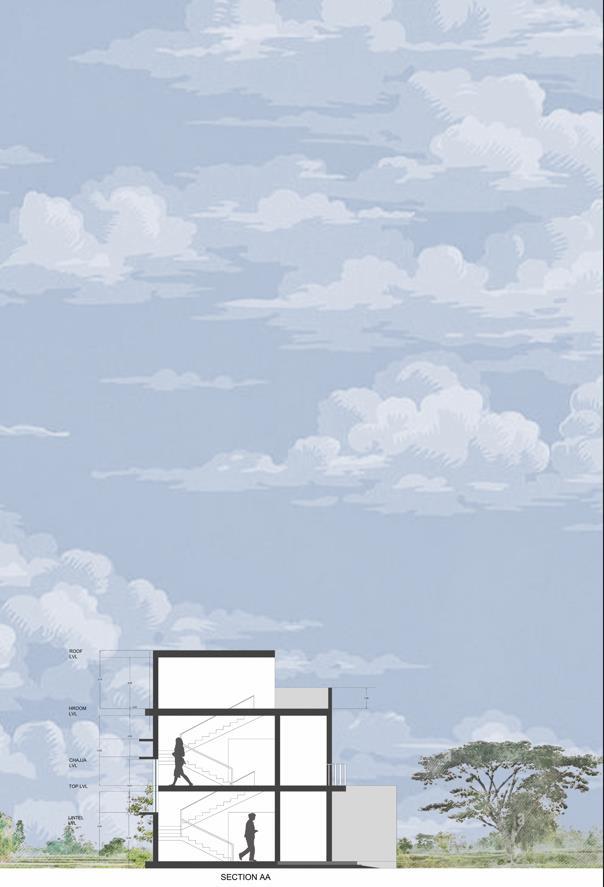
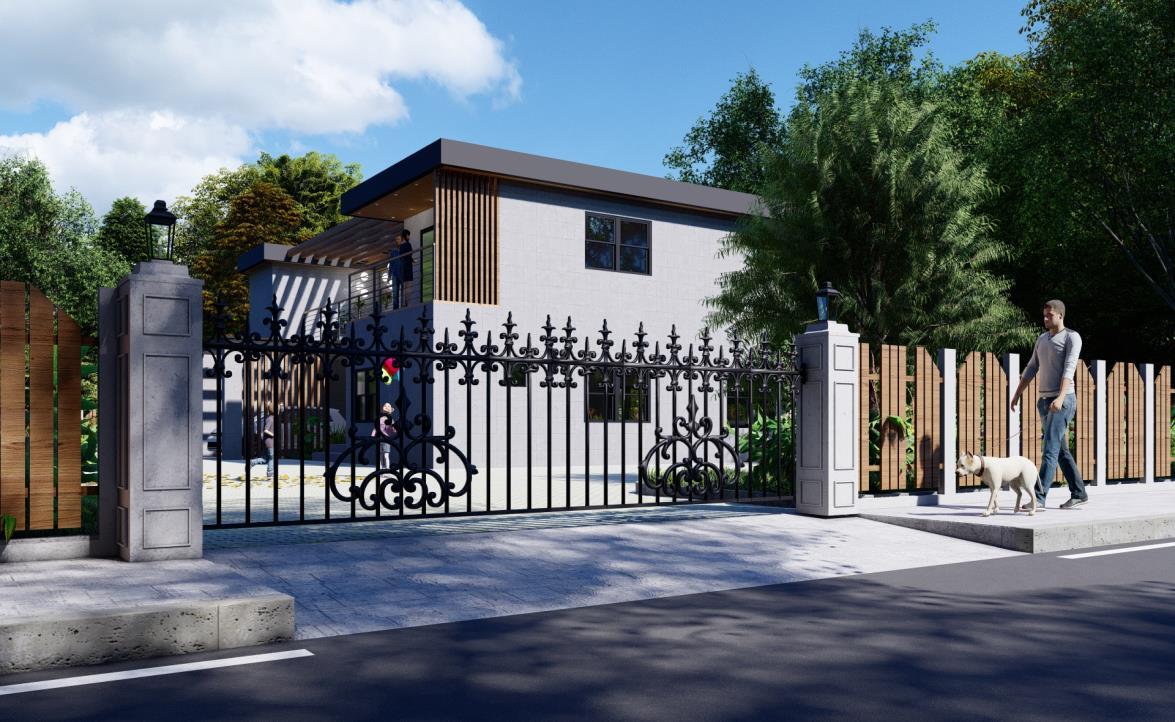
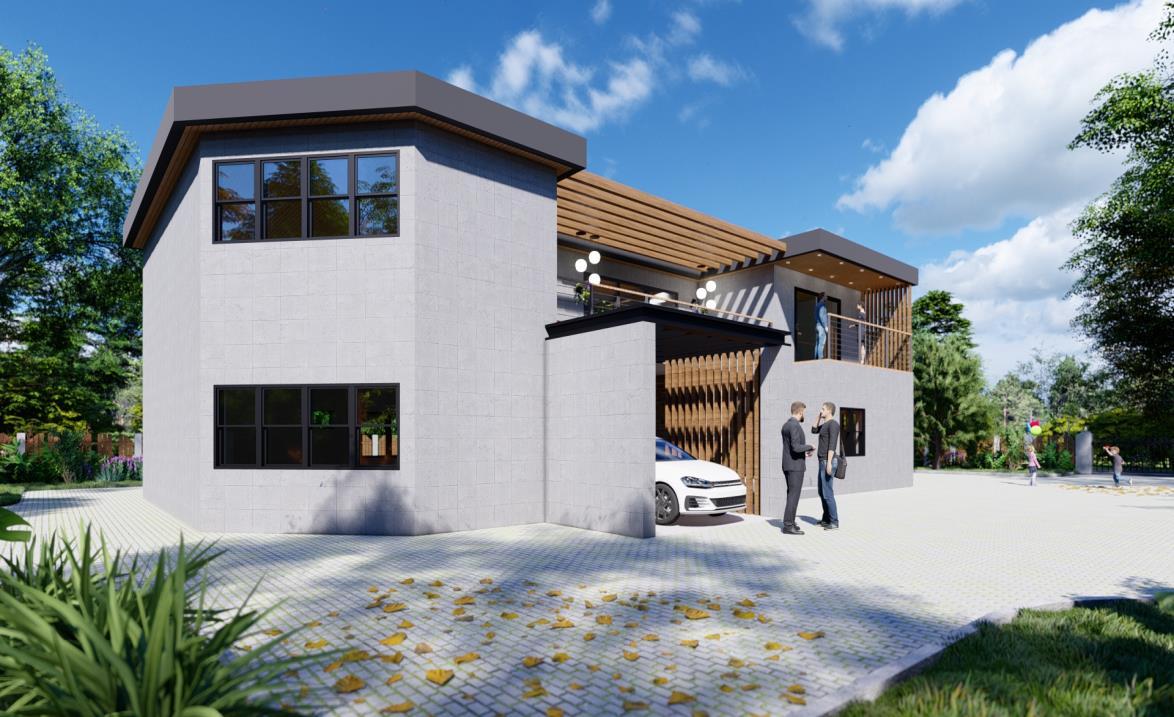

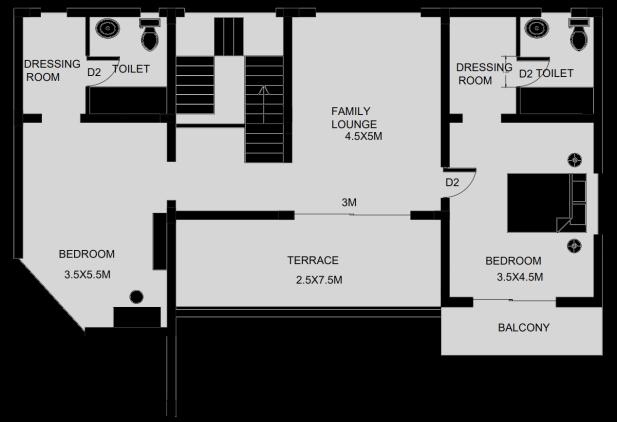
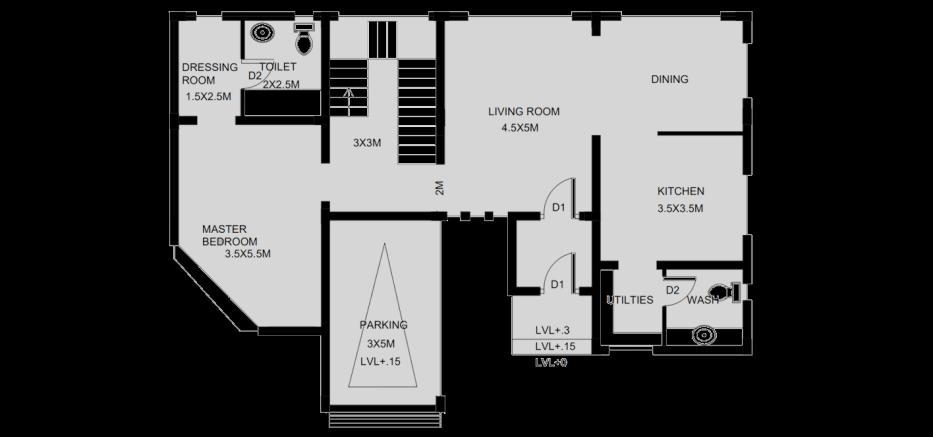
SECTION GROUND FLOOR
FIRST FLOOR SECTION

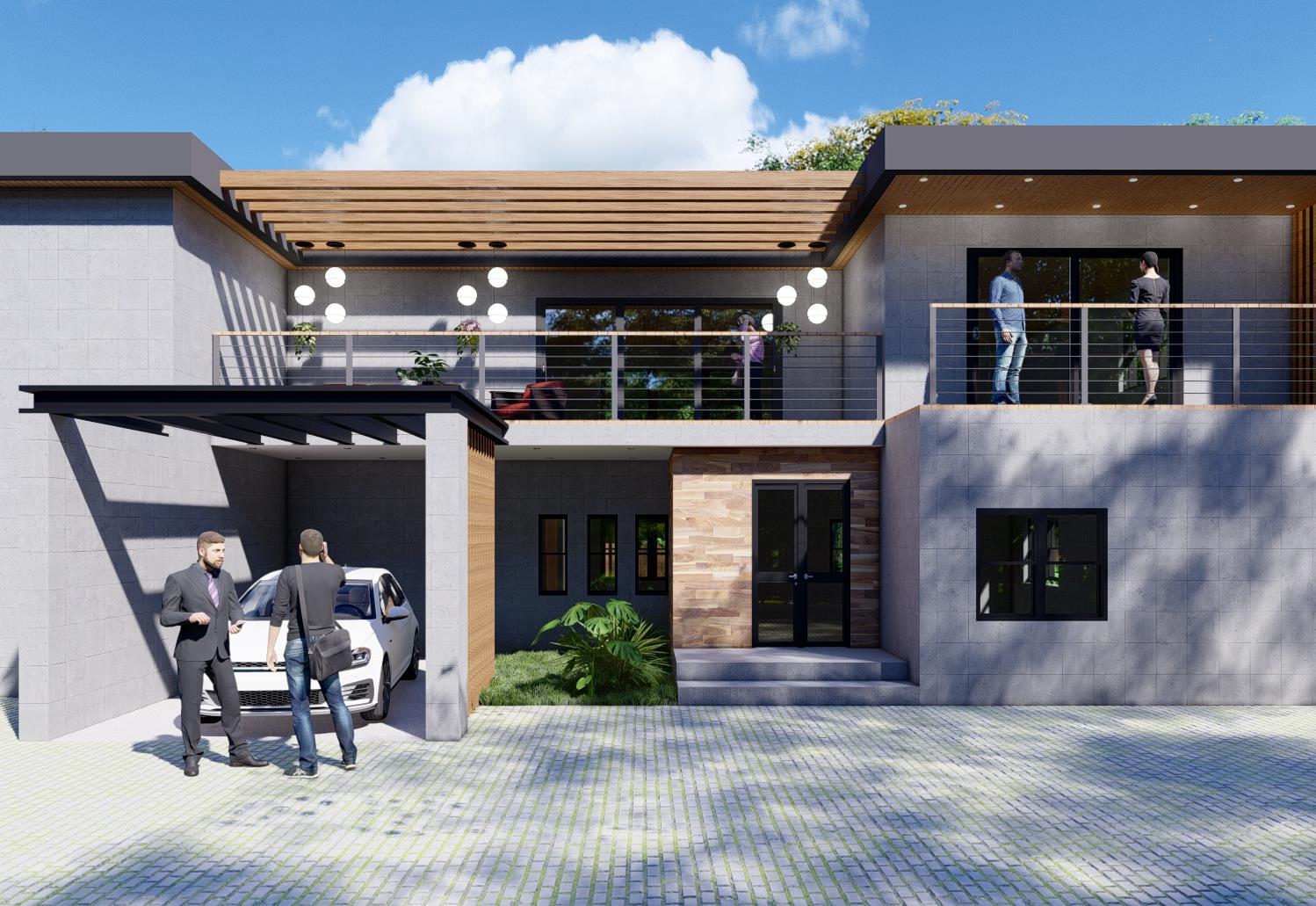
WORKING DRAWINGS
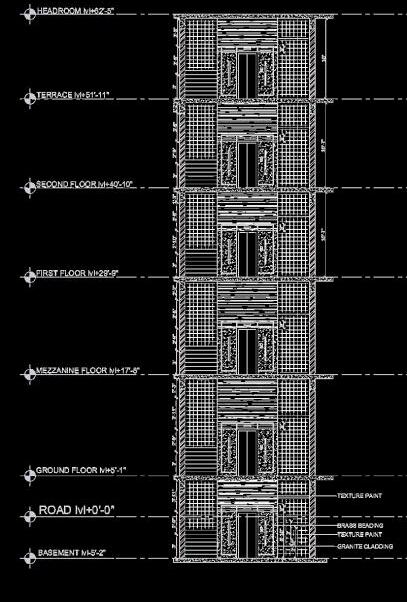
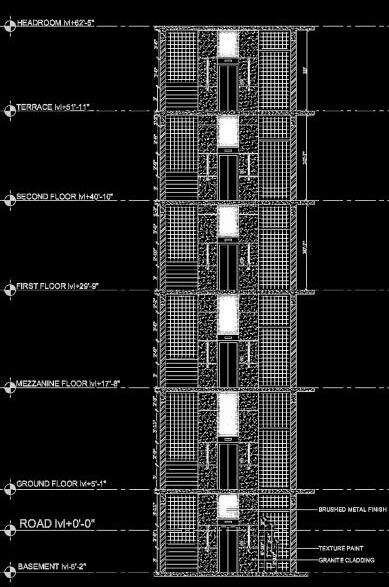
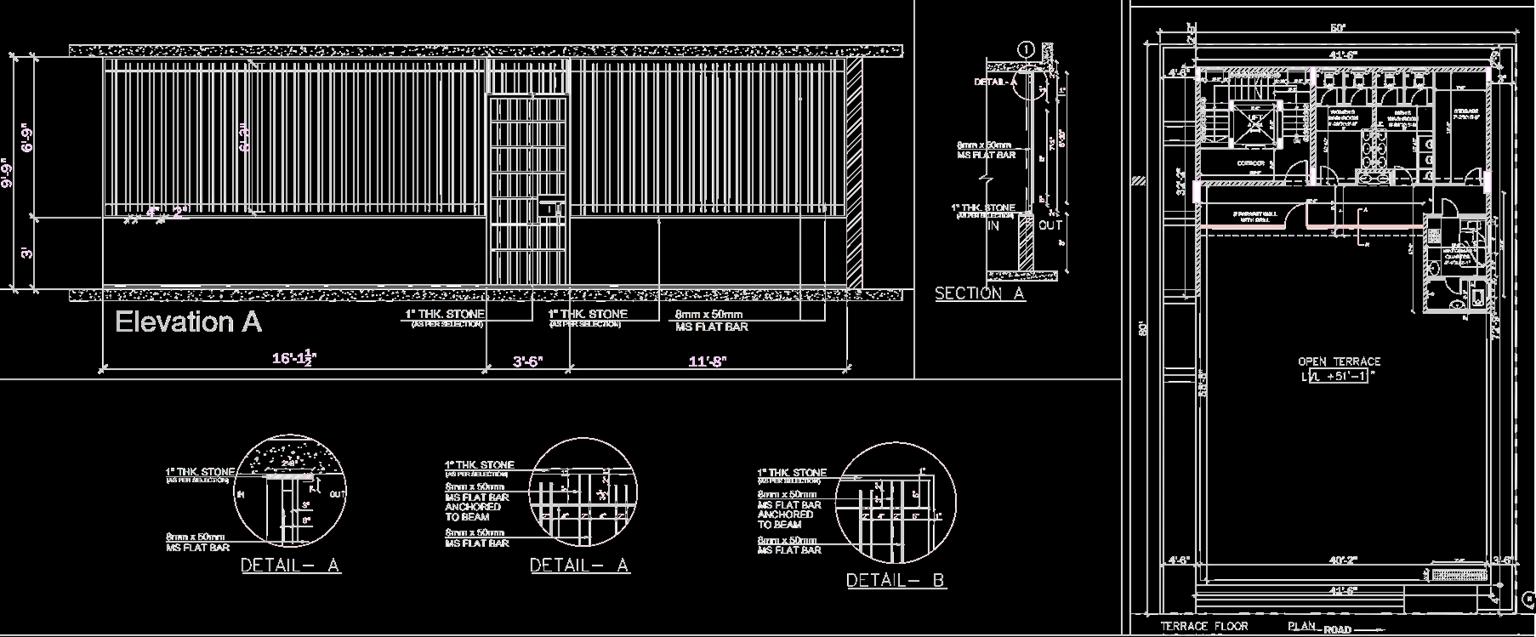
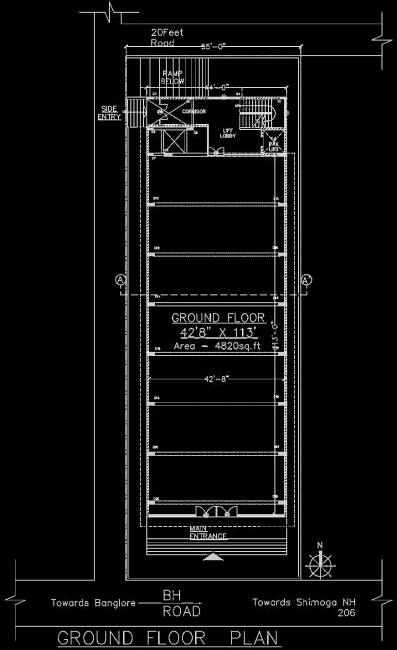
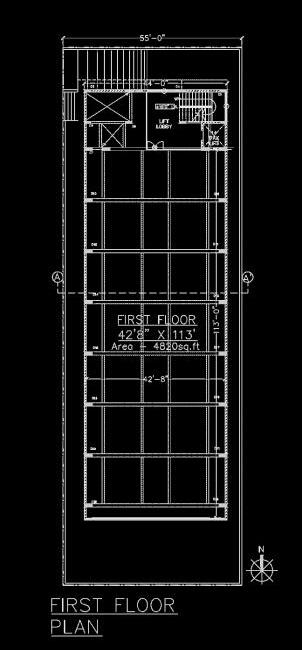
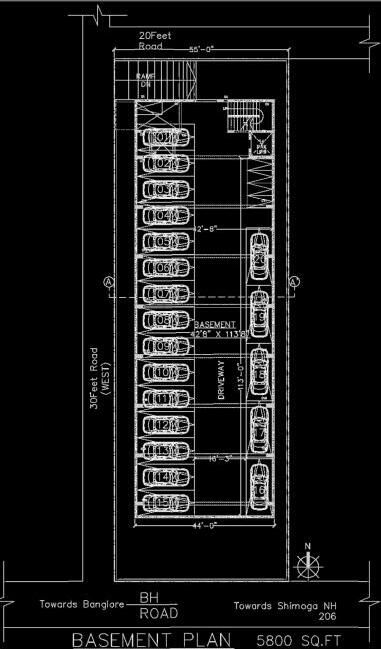
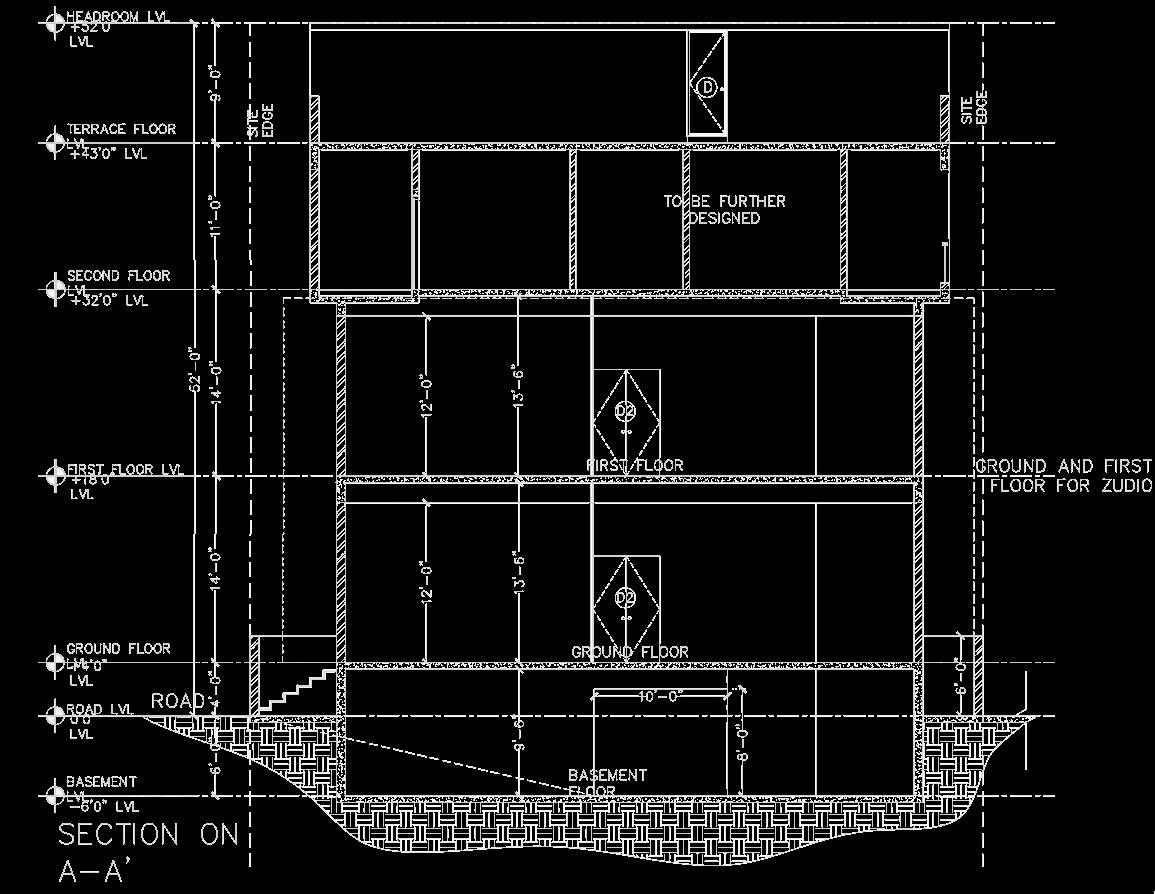

KEY
CROSS SECTION FOR COMPLEX BUILDING FLOOR PLANS FOR COMPLEX BUILDING GRILL DETAILS
PLAN LIFT WALL SECTIONAL ELEVATION
SPIRAL STAIRCASE DETAILS DOOR DETAILS
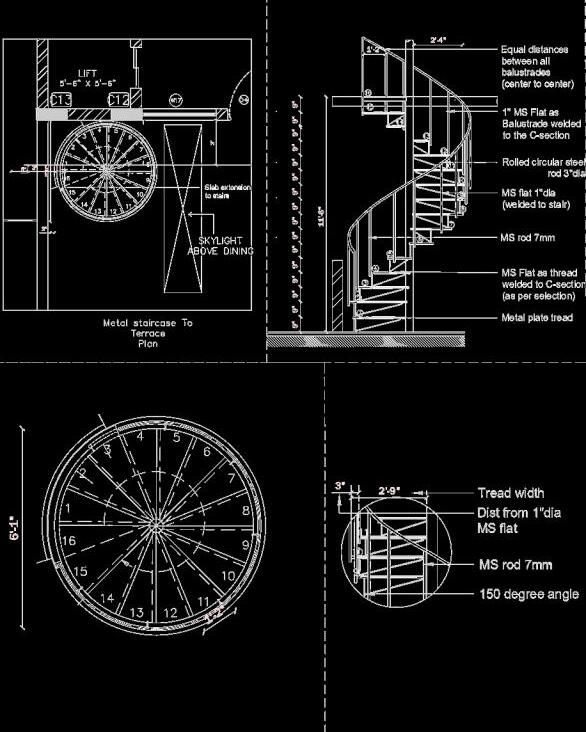
WINDOW DETAILS INTERIOR ELEVATIONS FOR HOME THEATRE
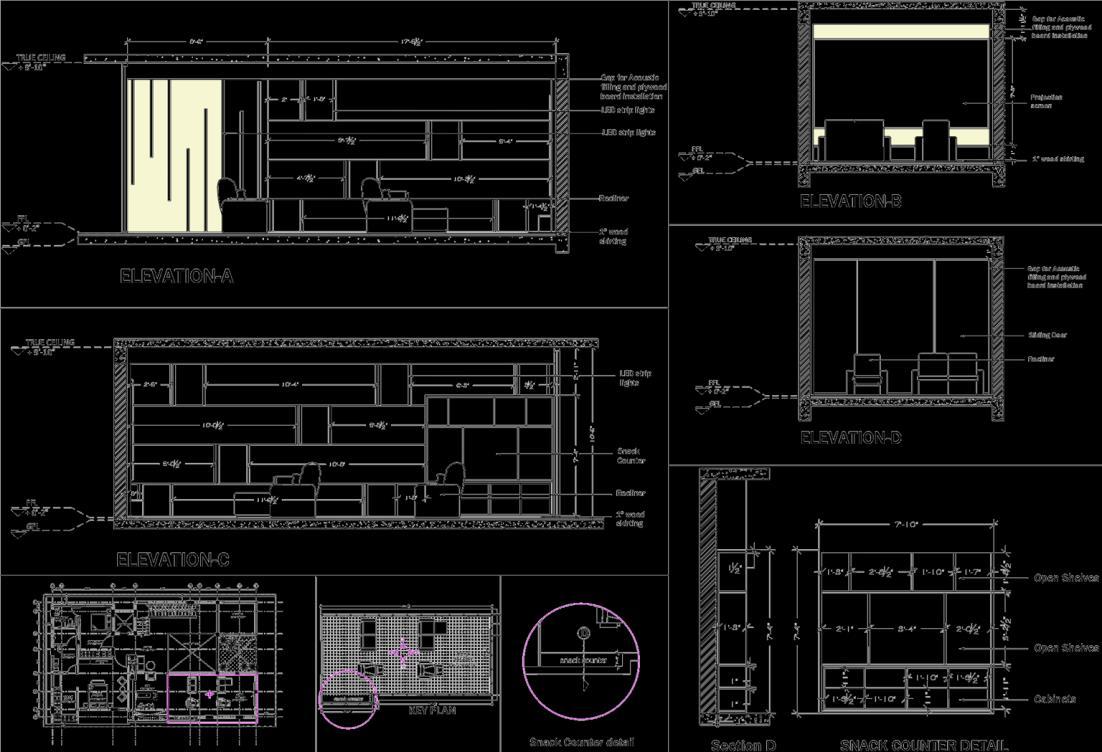
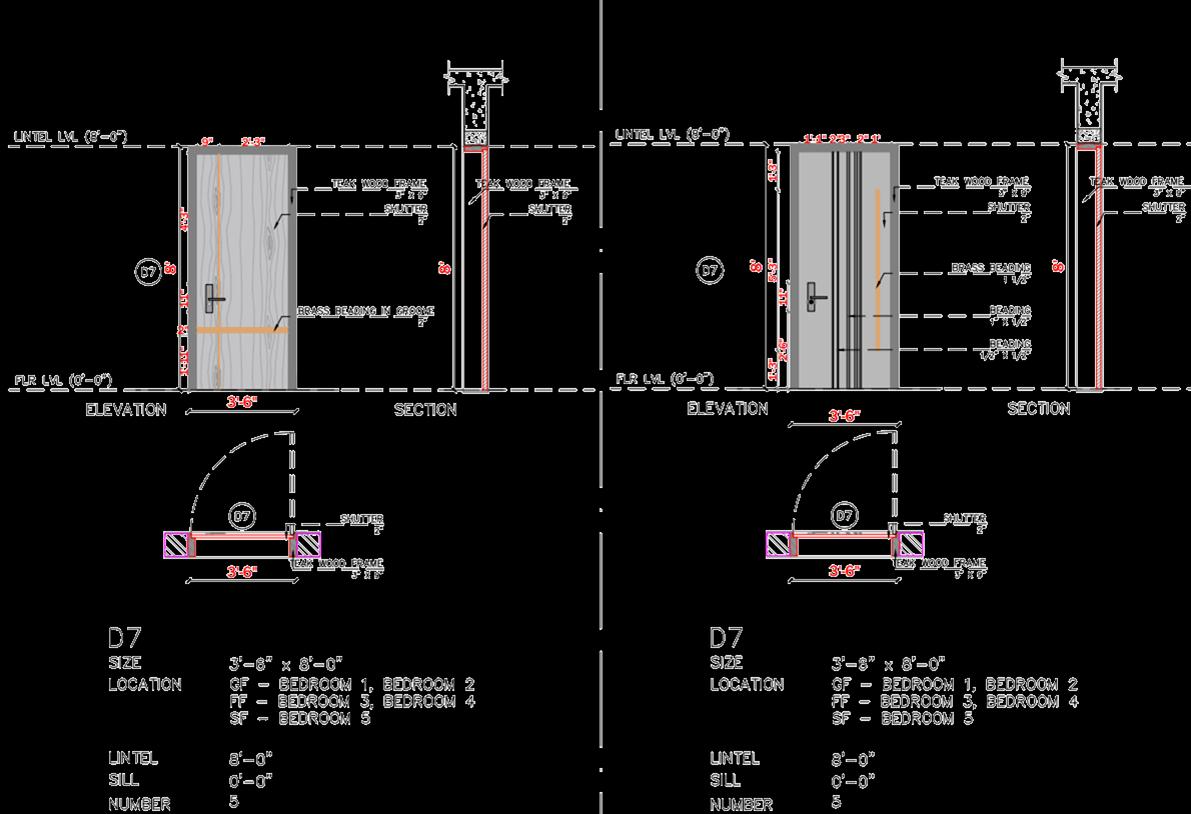
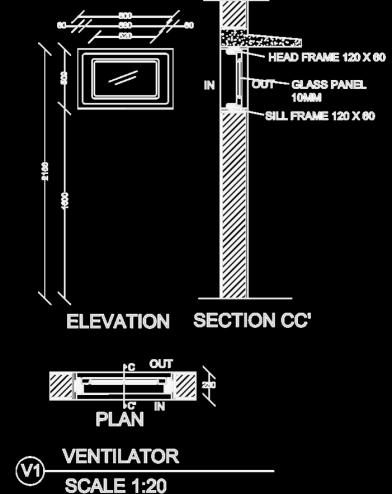

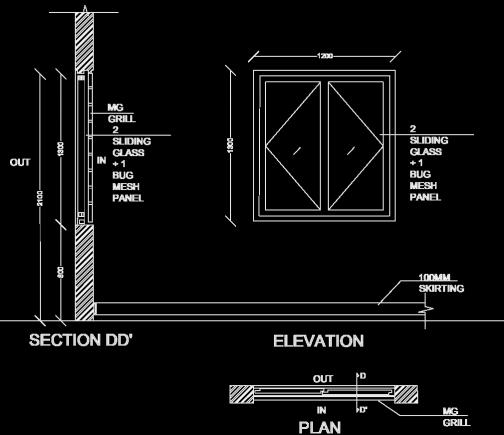


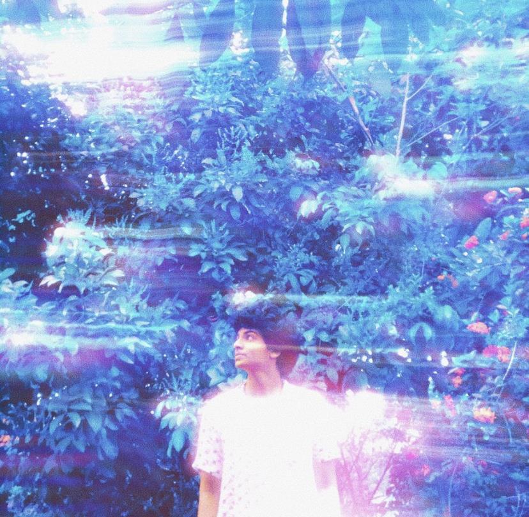
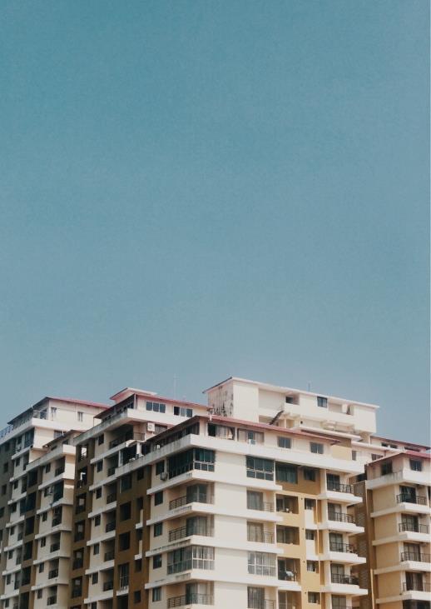
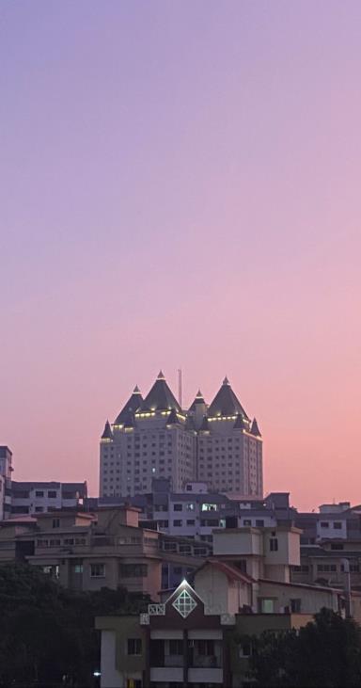
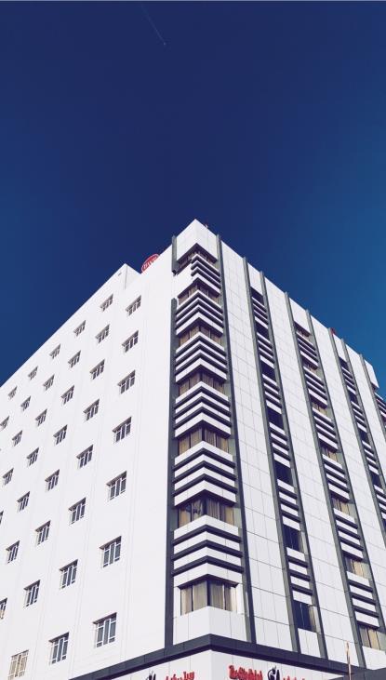
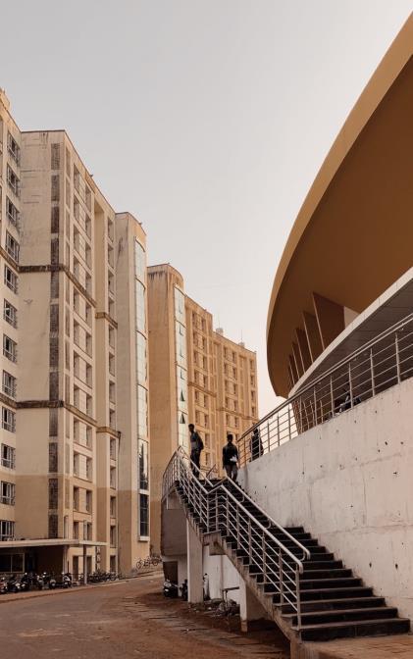
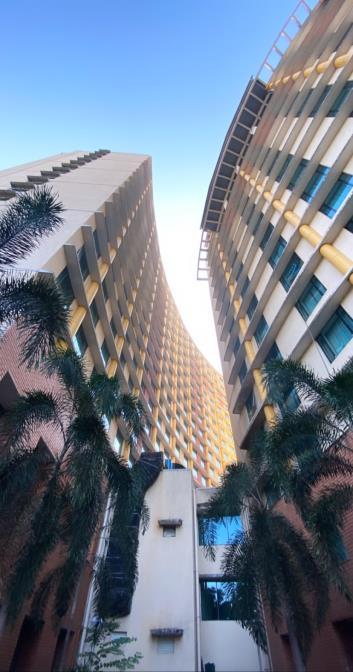
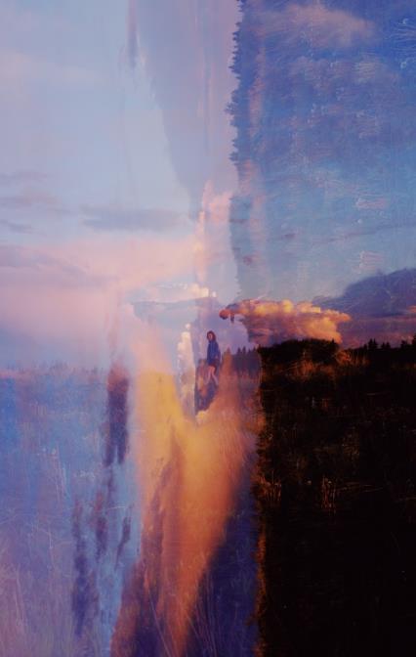
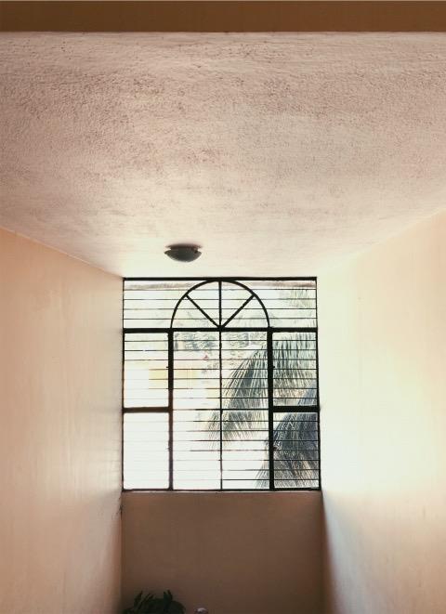
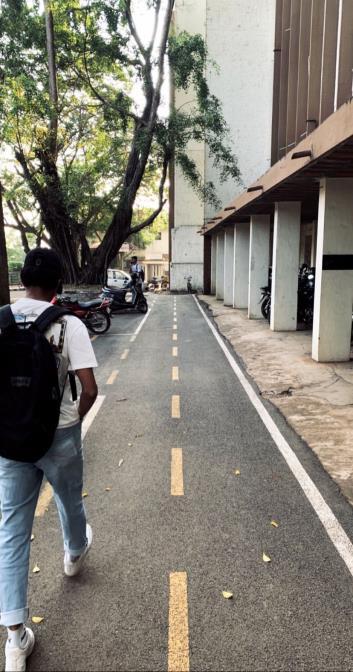
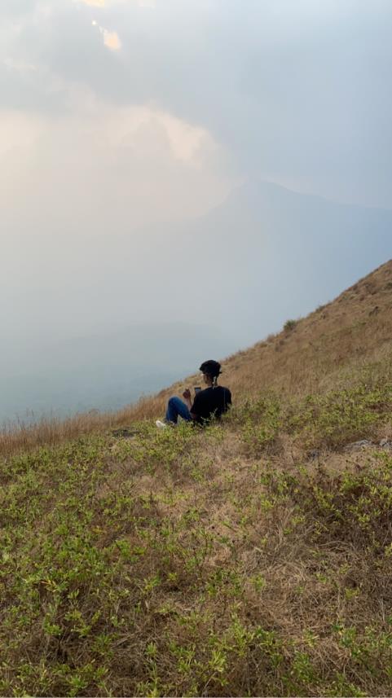
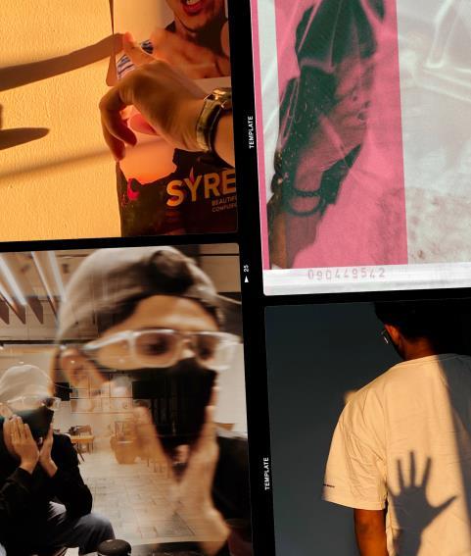
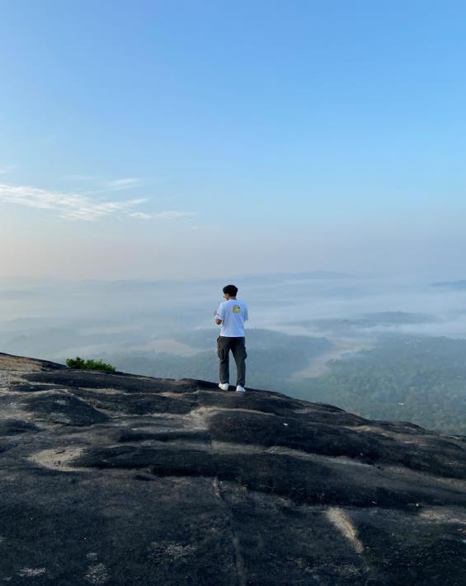
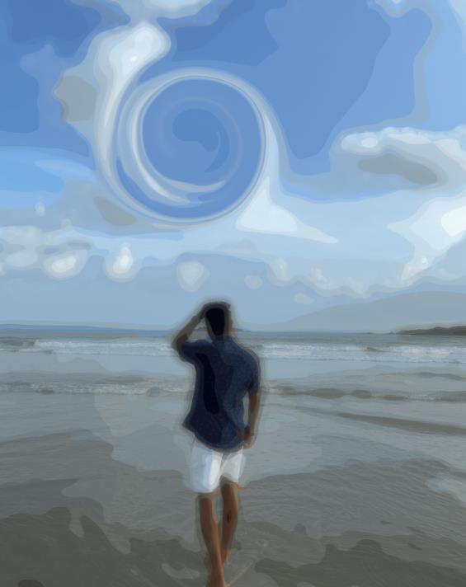
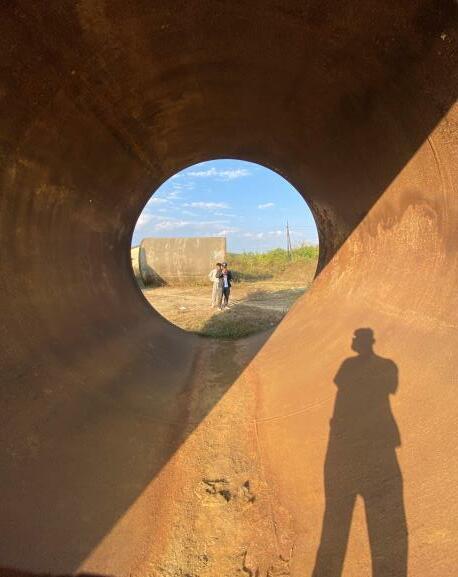
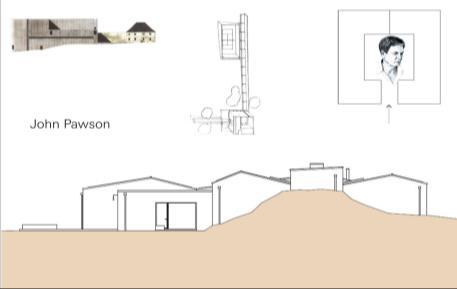


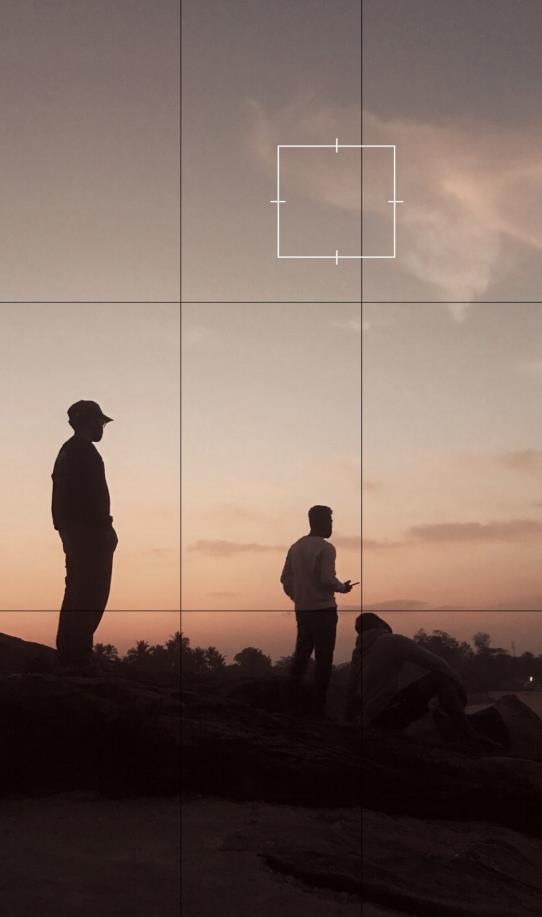
We are what we repeatedly do.

Excellence, therefore, is not an act but a habit.

-Aristotle

abhiramsanath2000@gmail.com +91 9946589011






















































































































