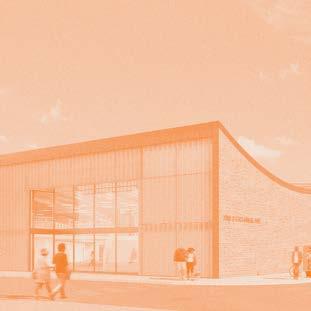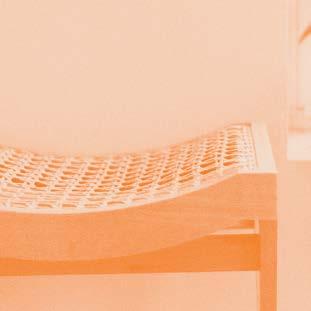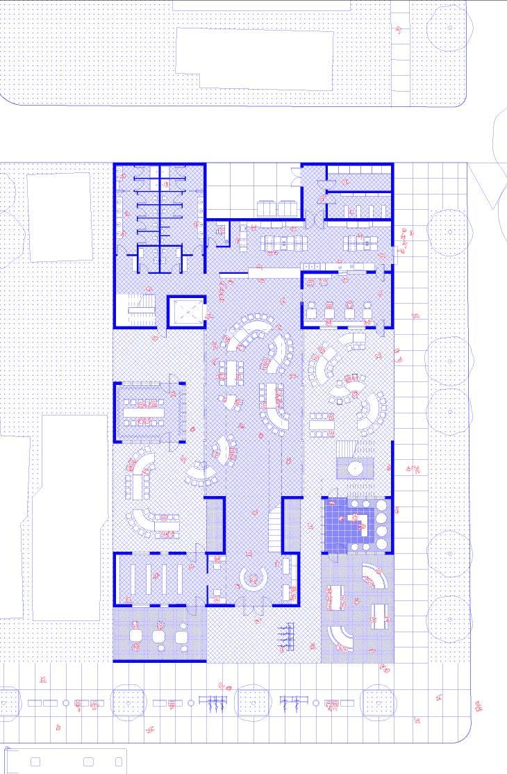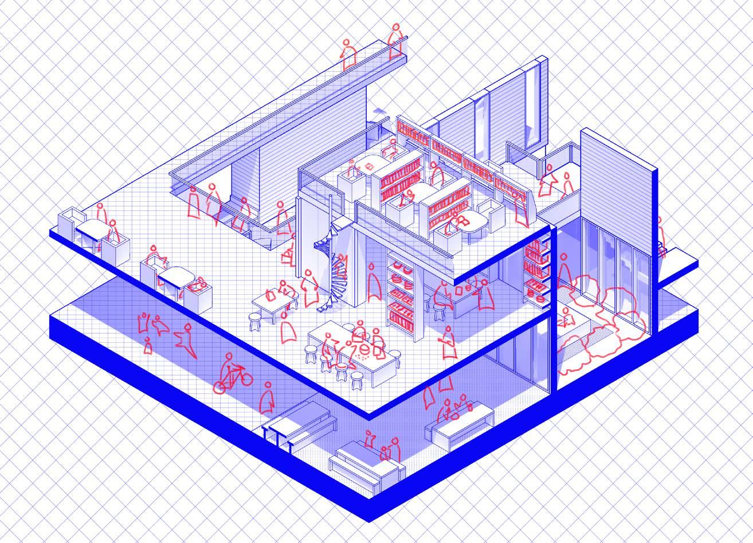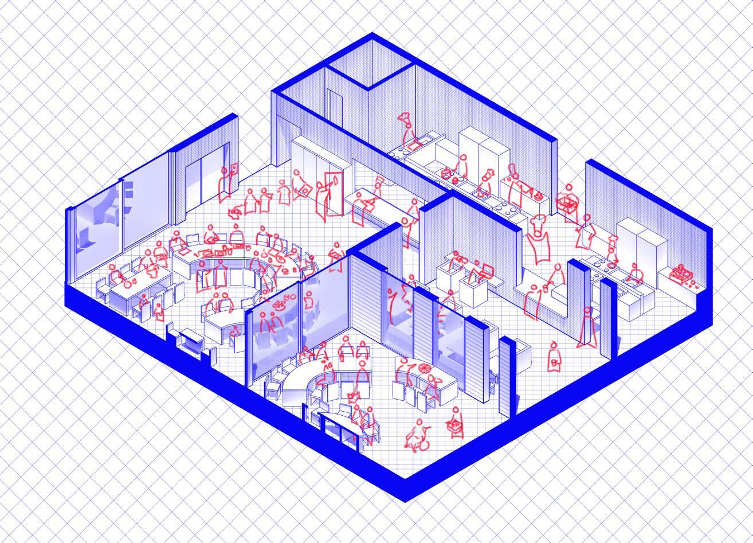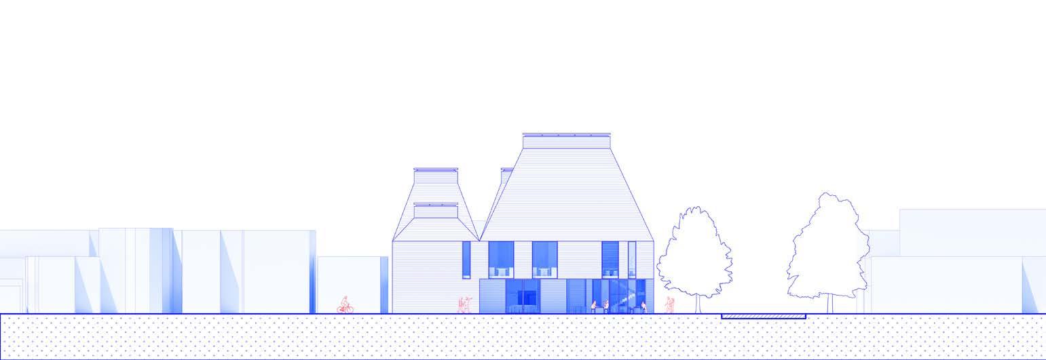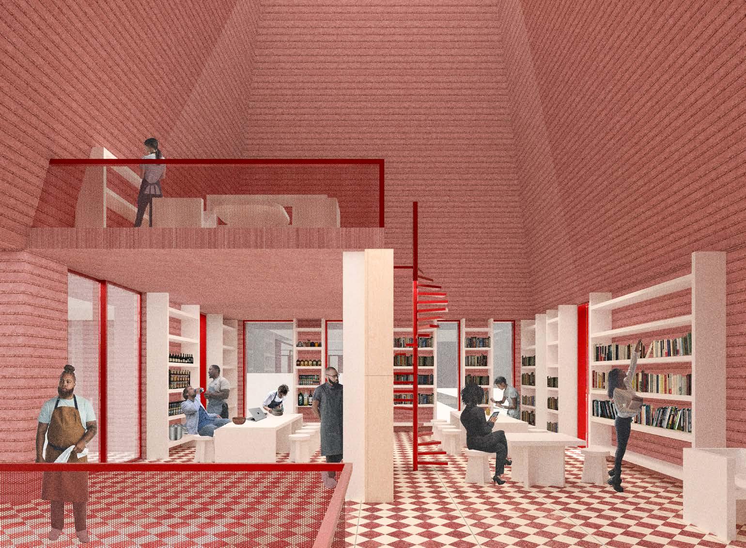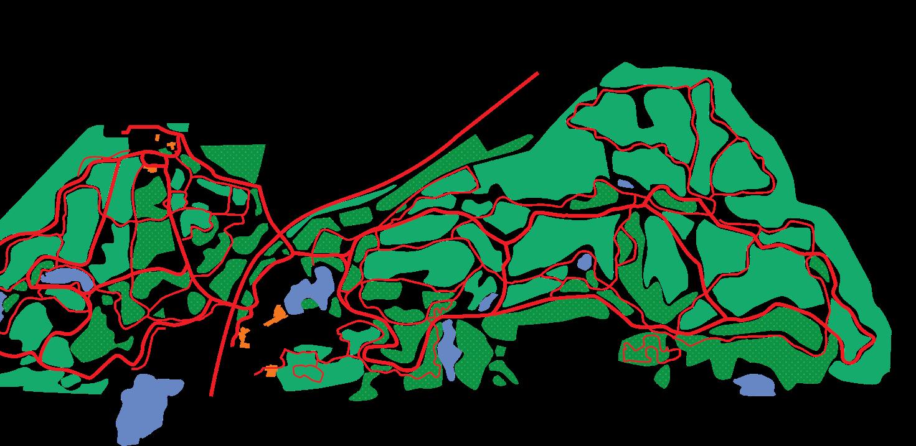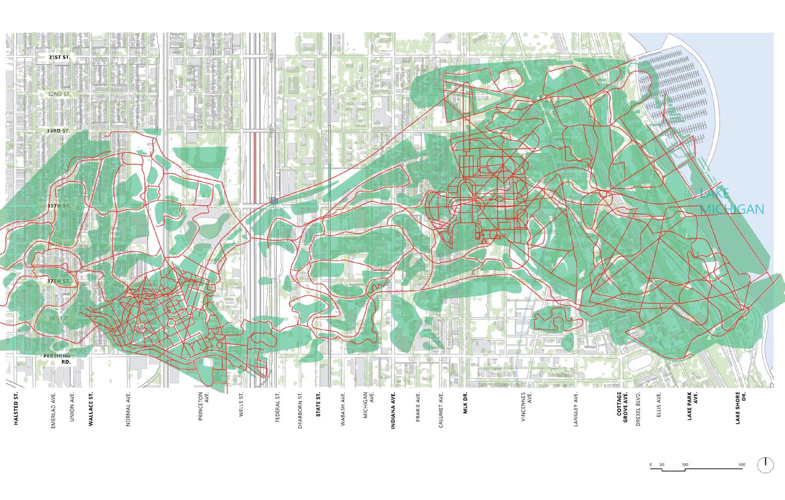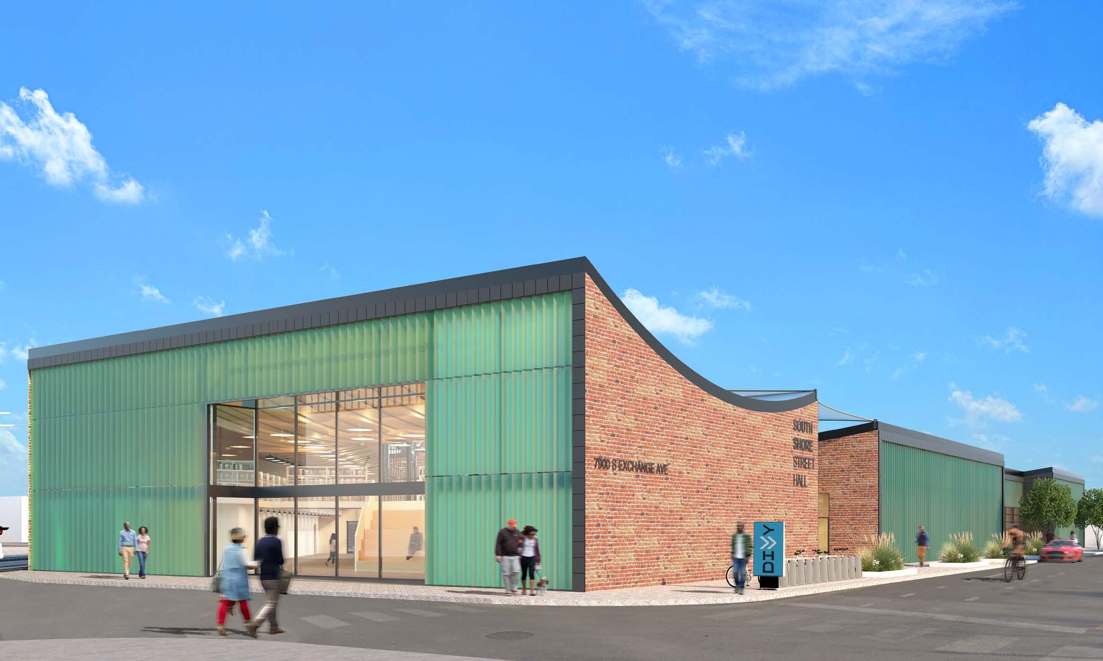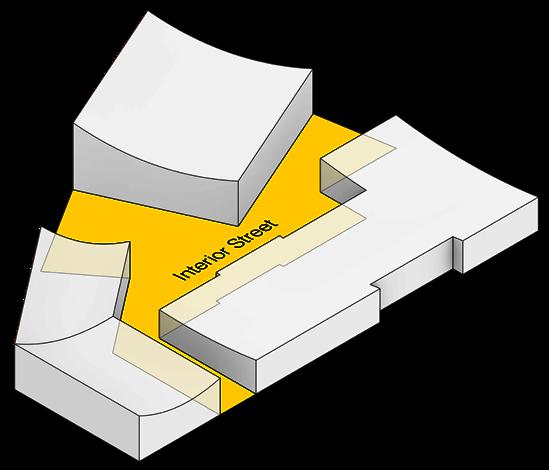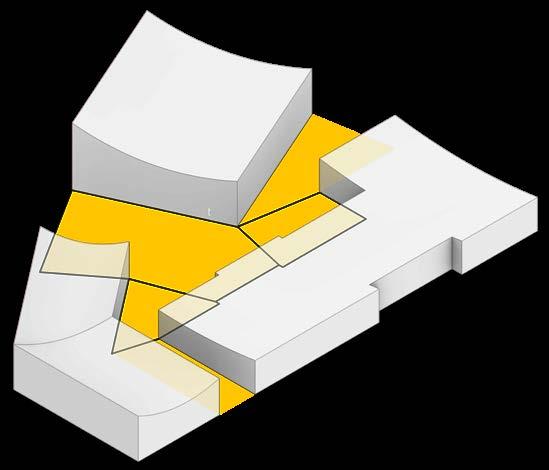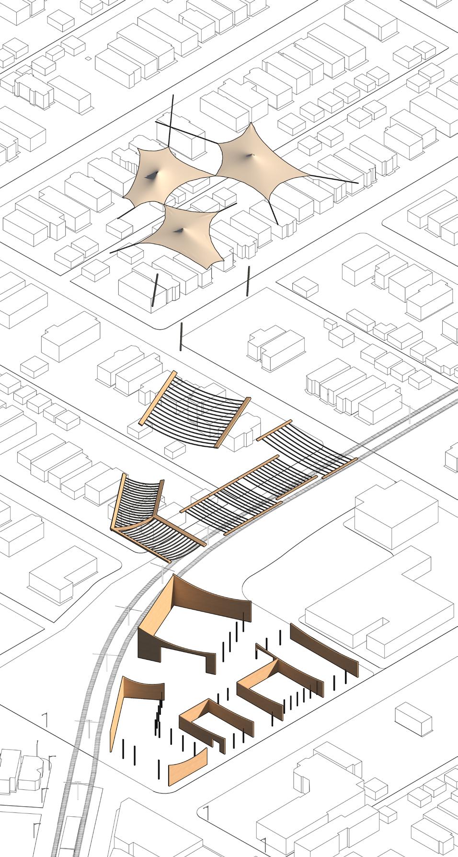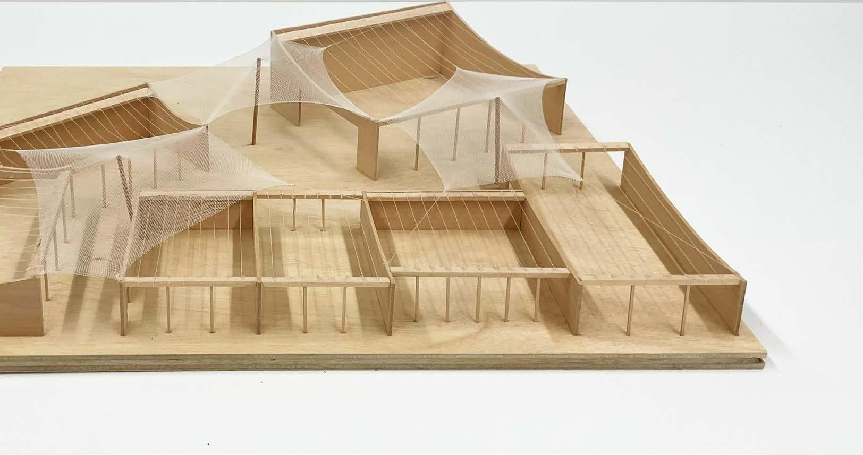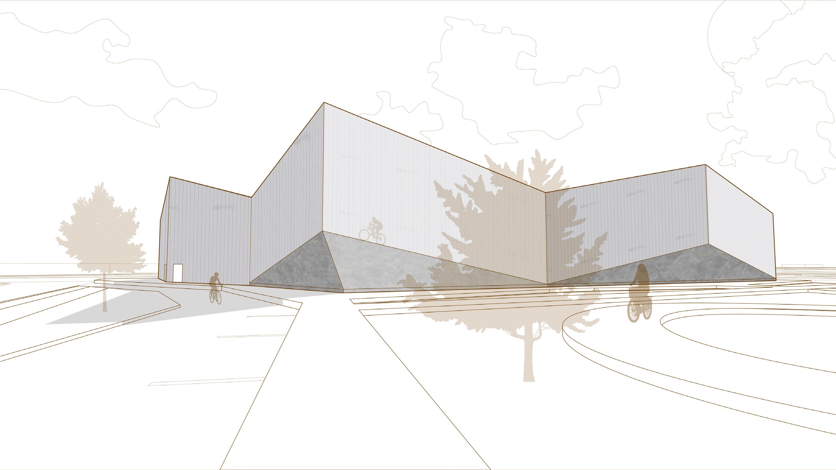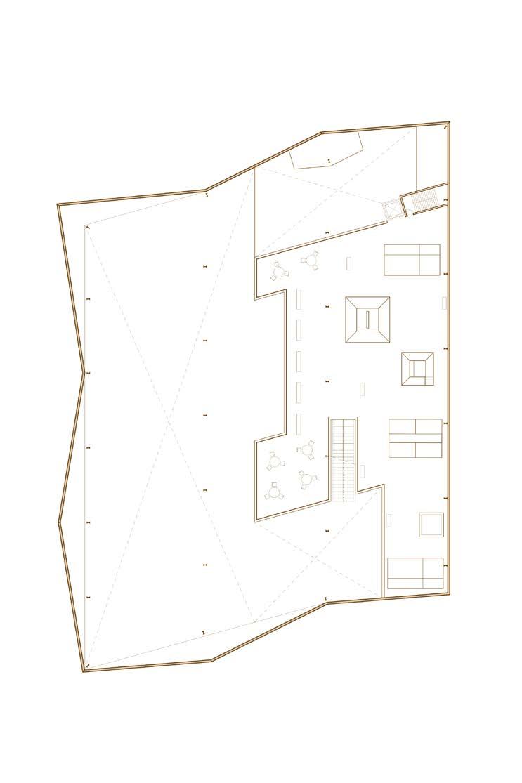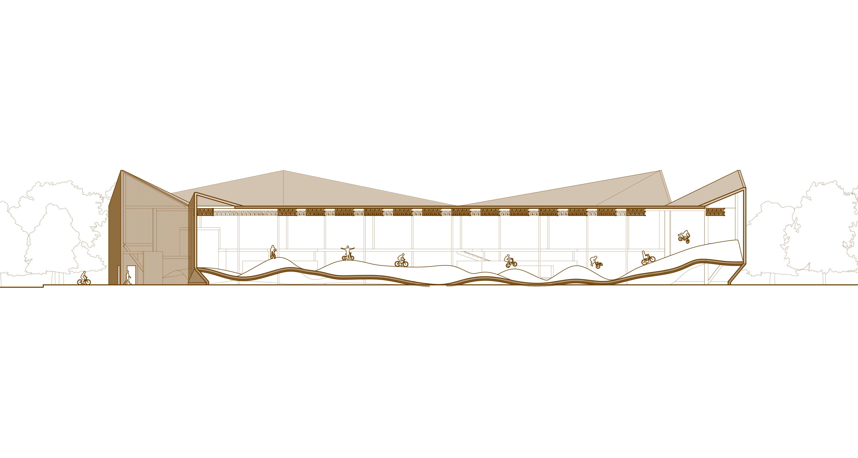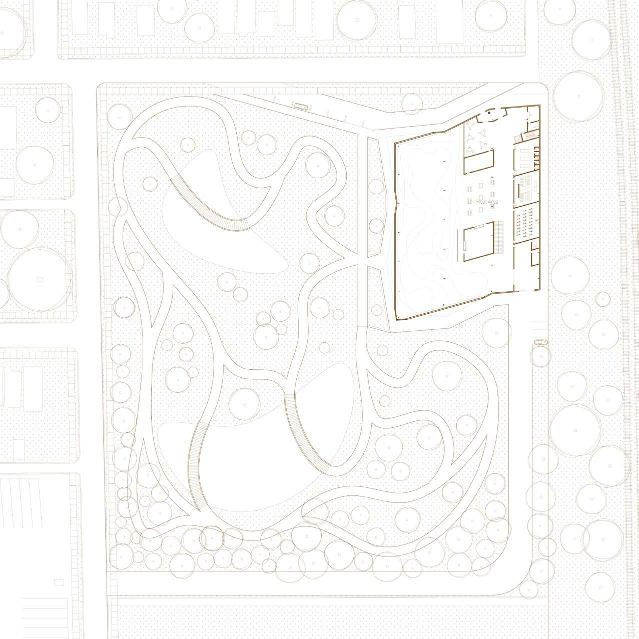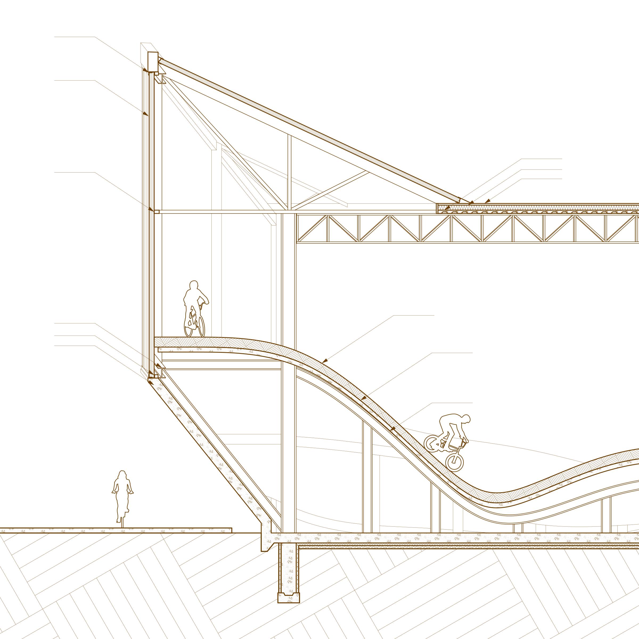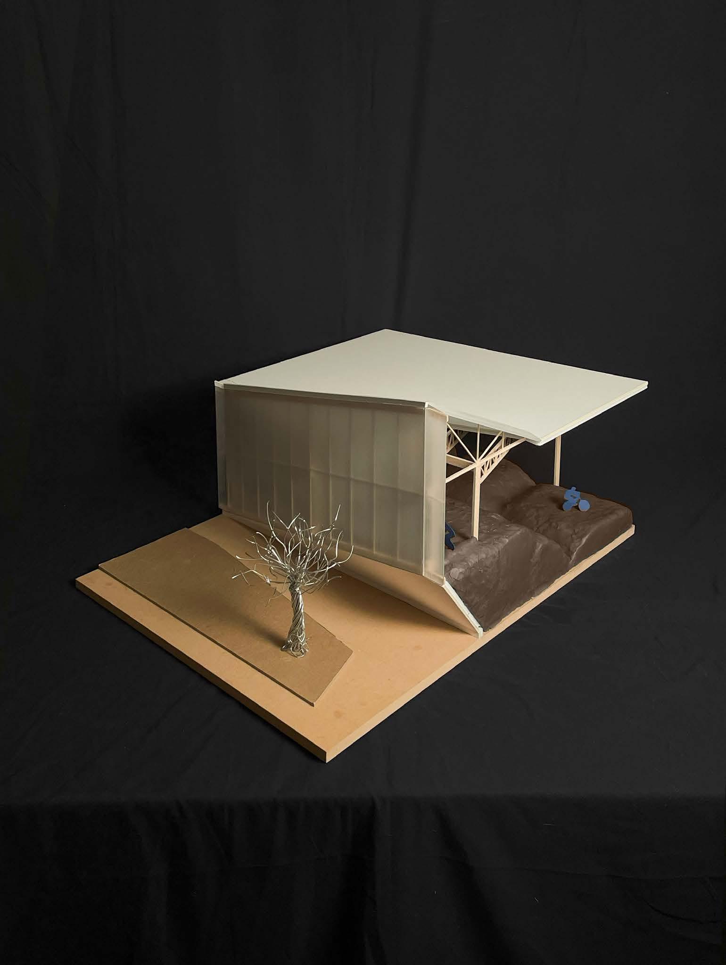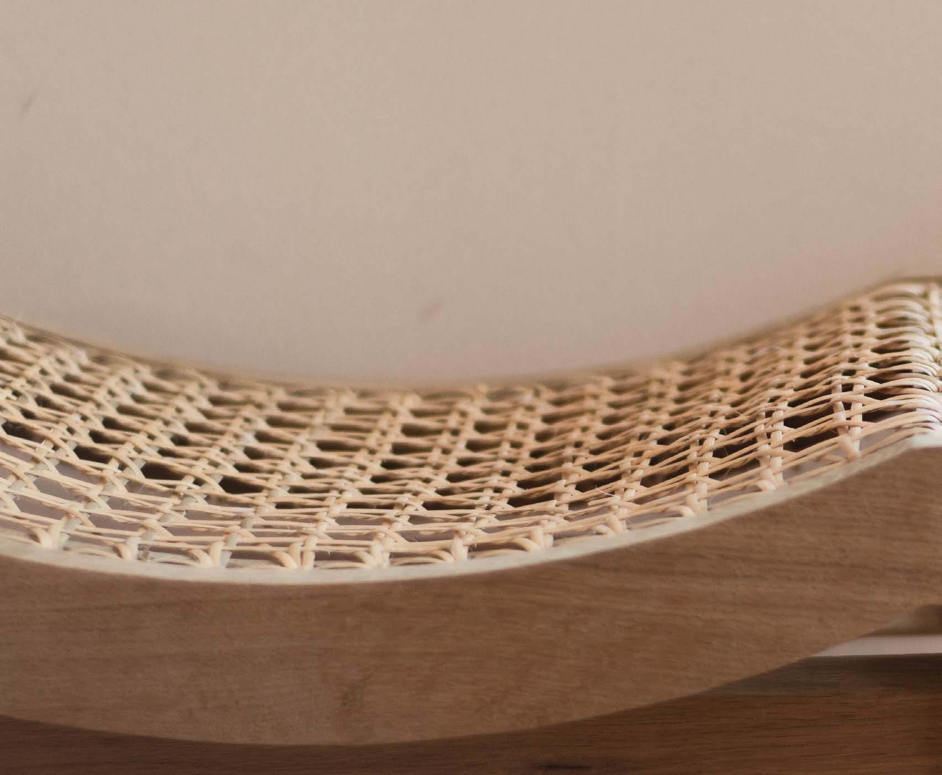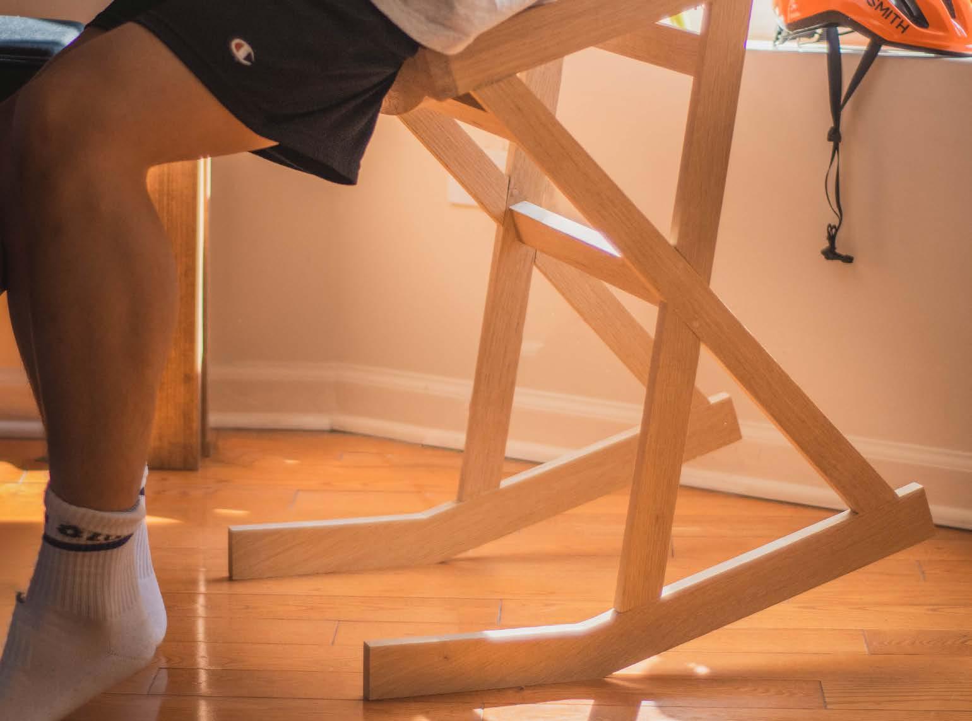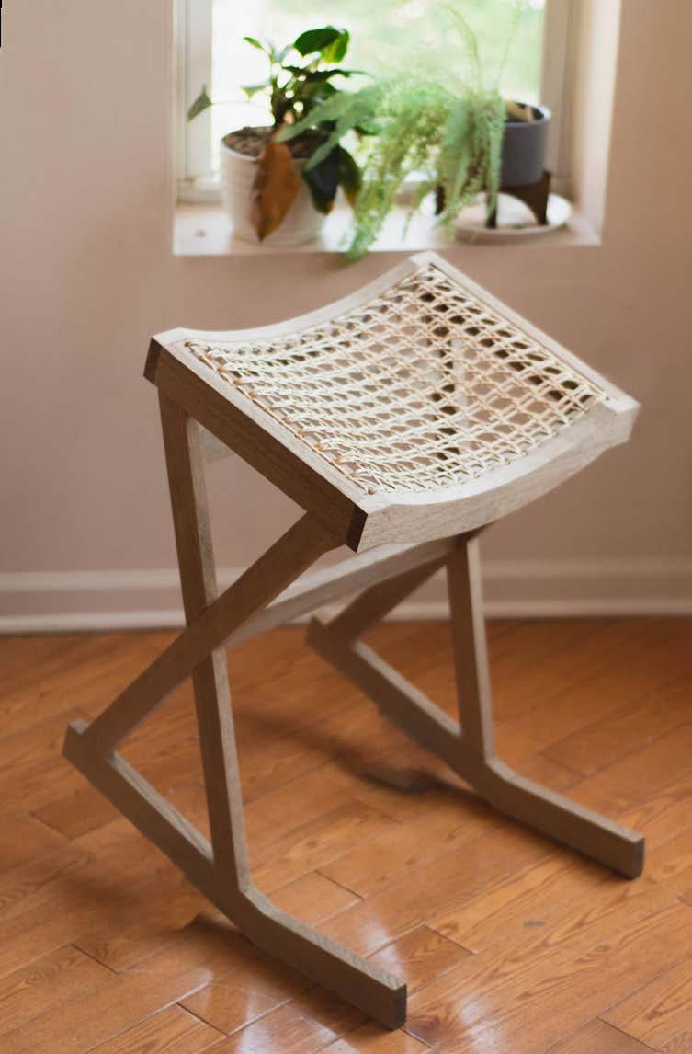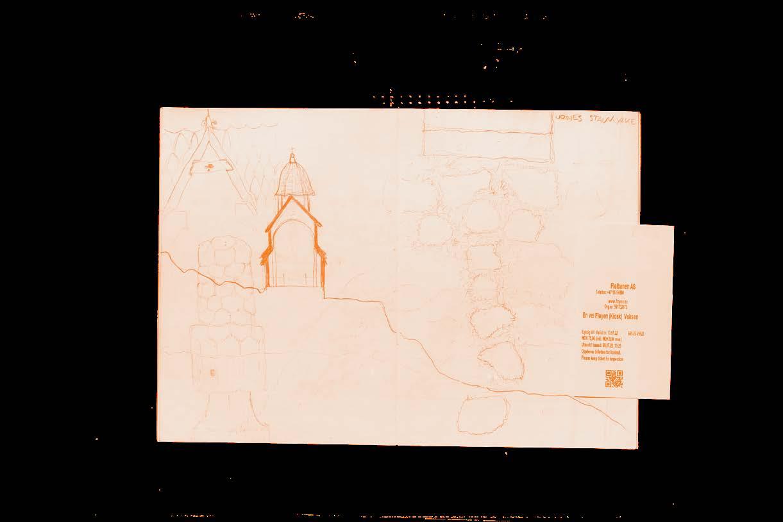Selected Works 2019-2024
Abhimata Nursilo (248)-719-4548
abhimata@gmail.com
www.linkedin.com/in/abhimata
Education
Illinois Institute of Technology (Chicago, IL)
August 2019 - May 2024
- Bachelor’s of Architecture, magna cum laude
- Relevant Coursework: Arch Studio, History of World Architecture, Site Design Plan and Ecology, Systems: Structural Analysis, Design Communications
- 2024 Schiff Foundation Fellowship Nominee
- 2024 George Danforth Fellowship Honorable Mention
- 2024 Peterhans Visual Training Prize Recipient
Work Experience
Architecture Intern, MKB Architects (Chicago, IL)
July 2023 - July 2024
- Drafted drawings on Revit to create visual representations for client meetings
- Modeled ongoing projects to improve visualization and throughout the design process
Activities
University of Michigan Arcstart Program (Ann Arbor, MI)
July 2017 - August 2017
- Program for high school students which taught modeling and drafting skills.
- Learned how to manage time for furthering studies in a college setting.
Eagle Scout (Northville, MI)
September 2011 - February 2018
- Earned the Eagle Scout rank, the highest rank in boy scouts.
- Organized project to create a movable wall to be put into a local art gallery.
- Raised funds to buy materials and led volunteers to construct and transport the wall.
- Allowed art gallery more space to display art from local artist
- Tasked as Assistant Senior Patrol Leader to assist Senior Patrol Leader in organizing and leading meetings, campouts, and activities for the entire troop.
Skills
Revit, Rhinoceros, AutoCad, Photoshop, Lightroom, Illustrator, InDesign, QGIS
References
Jack Kelley, Principal/Owner at MKB Architects jkelley@mkbdesign.net, (773)-235-3800
Andy Tinucci, Studio Associate Professor at IIT atinucci@iit.edu, (773)-206-7653
01 | Franklin Dining Labs
Spring 2024 | 5th Year Studio
02 | 35th Street Arboretum
Fall 2023 | 5th Year Studio
03 | South Shore Street Hall
Fall/Spring 2022/23 | 4th Year Studio
04 | Indoor Mountain Biking Center
Fall 2021 | 3rd Year Studio
05 | Rattan Stool
Spring 2023 | 4th Year Alternative Chairs
Franklin Dining Labs
Abhi Nursilo, Carolina Gonzales 5th Year Studio
Spring 2024
Instructor: Iker Gil, Michel Rojkind
Location: Humboldt Park & East Garfield Park, Chicago
A New Era of Reciprocity
Our team saw an oppurtunity for a space serving those interested in the culinary arts and food business acting as another piece of the various public buildings along Chicago’s boulevard system.
A large central dining hall acts as the central gathering program for the community, while surrounding supporting programs are dedicated to the education and experimentation of new gastronomic ideas.
Research/Experiment
Cooking/Testing
Eating/Serving
Culinary Activity
Culinary Library
Dining Hall
35th Street Arboretum
Abhi Nursilo, Carolina Gonzales, Samra Shahid, Galilea Ines
5th Year Studio
Fall 2023
Instructor: Dirk Denison, Maria Villalobos, Justin Degroff
Location: Bridgeport and Bronzeville, Chicago
Neighborhood in an Arboretum
The 35th Street Arboretum aims to extend the existing natural lakefront throughout the Bridgeport and Bronzeville neighborhoods. The extents of the arboretum are determined by pedestrian and ecological pathways that branch out from Lake Michigan to S. Halsted Street.
Large and small scale interventions assist in creating seamless connection’s between communities, neighborhoods, and blocks. Tree plantings of new and existing species help in increasing the biodiversity of the area, also providing educational and recreational activities for the community.
University of Padova Botanical Garden (1545) Botanical Gardens of Montpellier (1593)
The Arboretum in Nanterre (2023) Rio de Janeiro Botanical Garden (1808)
Parc du Sausset (1978) Luxembourg Garden (1612)
The Morton Arboretum (1922)
Arboretums Throughout History
Understanding the scale, programs, planting strategies, and pathways of historical and present arboretums provided a route to inhabiting the neighborhoods with an Arboretum.
Layering the researched arboretums to scale onto site led to moments of new dense pedestrian pathways, as well as integration of different planting schemes that could be layered over the existing tree canopy.
South Shore Street Hall
Abhi Nursilo and Sam Larsen
4th Year Studio
Fall/Spring 2022
Instructor: Andy Tinucci
Location: South Shore, Chicago
Creating an Interior Street
The South Shore Street Hall is a space woven into the landscape of the neighborhood that enhances the existing function and activities, while also accommodating the needs of the community in which it resides.
The Street Hall takes from the campus typology to create an interior pedestrian street through the site. The placement community programs defines the circulation within the site, while also creating plazas for outdoor activities. A framework is created for the community to determine the functions and uses of the space throughout the life of the building. A series of operable facades and garage doors allows for interior programs to bleed outward onto the street.
Ground Floor
Tensile Membrane
CLT Beams Steel Cable
Steel Columns
CLT Shear Wall Steel Columns



