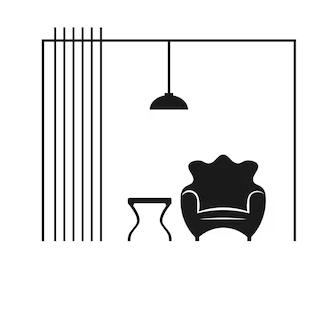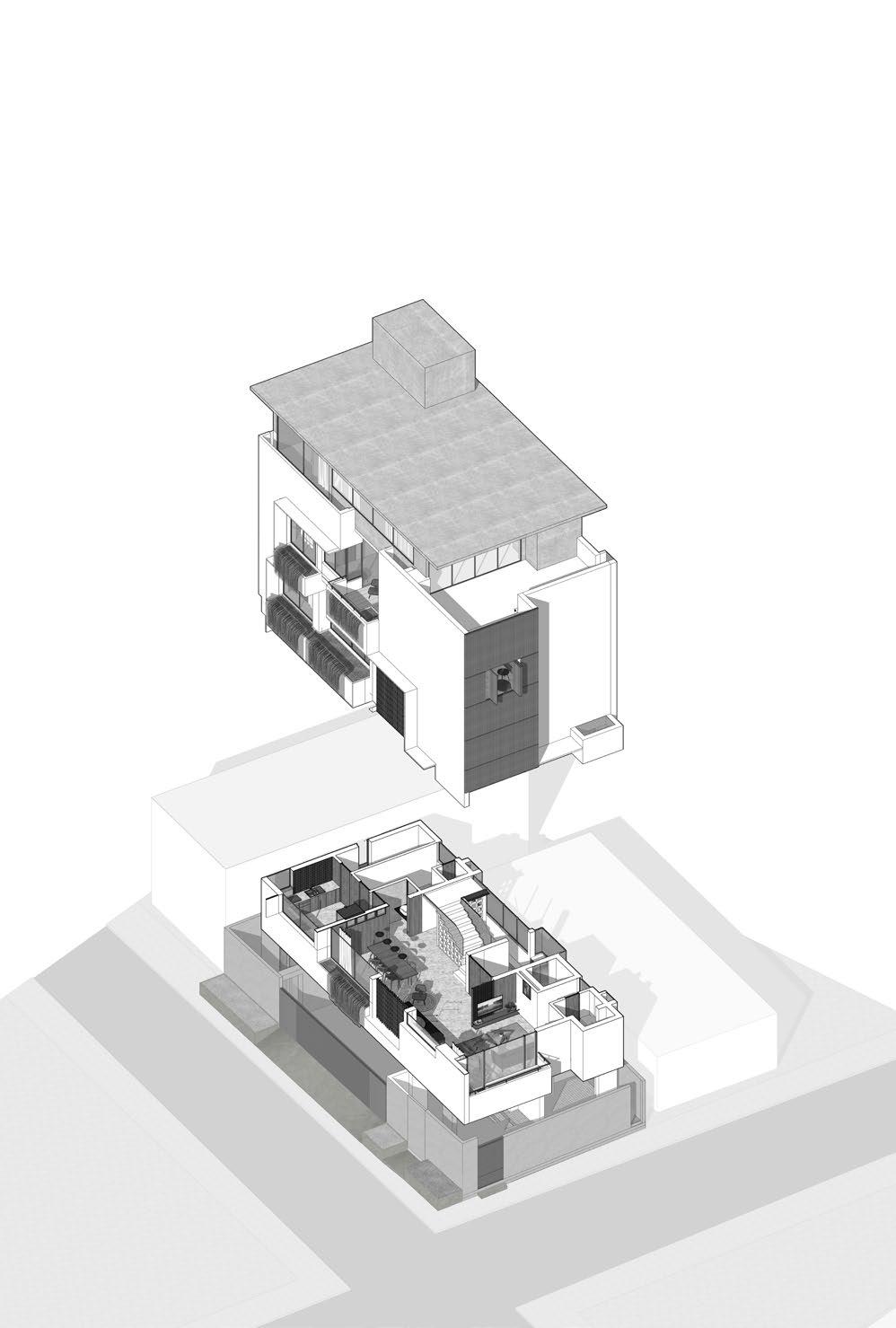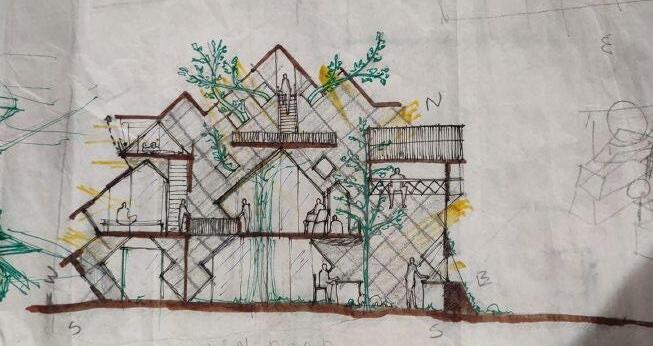NAMASTE
SEP 2021 - JULY 2022
JR.Architect at MYVN Architects
Project types - Bunglows , Appartments, Office Interiors ,Mixed Use Commertial Buildings

RESPONSIBILITIES -
1. Project support with onsite work and creating Working drawings


2. Design conceptualisation with 3d rendering and Presentation
JULY 2020 - JULY 2021
The Drawing Board 2020 - Finalist Top 10 FIFTH PLACE
Temporary Housing for Migrant Labrors with a Modular approach.
JULY 2020 - JULY 2021
Internship at Design Workshop (Lonavala Ar. Shabbir Unwala).


Project types - Farm house ,Resorts ,Hospital. RESPONSIBILITIES -
1. DesignDevelopment,Facade design,Presenation Drawings, 3d Renderings, Working Drawings, Municipal Drawings Resolving Services.
NAMEDOBORIGINCONTACT-






Abhiijeet Pardeshi. 31/12/1998.
Pune ,Maharashtra-India.
abhijeetpardeshi2023@gmail.com +919067115887.
JULY 2020 - JULY 2021
Asian Contest of Architecture Rookie Award (Symbiosis between man and nature)2019
SILVER AWARD
The HEALING HERB - Rethinking Office spaces creating ambionce of working in sync with nature.
PROVIDED SERVICES Planning & Design 3d Visualisation Project Management Interior Design
PROJECTS ACCROSS INDIA

HOUSE SANJAY NAGAR - BANGLORE 2020-2021 (PROFESSIONAL PROJECT )
HOUSE MUNDARA - A PRODUCERS HOME (PROFESSIONAL PROJECT )
ELEVEN CAMBEL HOUSING - CONNECTING VARANDAS (PROFESSIONAL PROJECT )
BEZZEE COTTAGE 2020 (INTERNSHIP WORK - INDIVIDUAL )
PERSONAL PROJECTS (MY OWN ARCHITECTURE FIRM)
.1 .2 .3 .4 .5
HOUSE SANJAYNAGAR - THE COURTYARD HOUSE (Professional Project)

Location - Bangalore Size - 25,000 sq ft
Discription - In the north of Bangalore, this project, sanjay nagar,has a road on the north side and three sides with neighboring houses. Since the site only had 2,500 square feet, it was important that the house had a sense of openness. As shown in the elevation, the north side has the most openings with multiple inside-out windows creating multiple chajjas and a very interesting facade.By creating double height spaces and changing volumes, the courtyard makes the space dynamic in a subtle way.




LIVING SPACE
Balcony with open planterbox
Kitchen
Dining space with courtyard
Living space
Dry balcony
Textured Plaster
DINING SPACE WITH CENTRAL COURTYARD



SECTION - 1
HOUSE MUNDRA - A PRODUCERS HOME (Professional Project)
Location - Banglore - Akshay Palm Size - 30,000 sq ft
Discription - The project aims to create a home which is connected to nature and human friendly. The client is a movie producer who has worked with famous bollywood film stars . He has produced meaningfull movies about life and moral values. Therefore the house reflects his thoughts by embracing human interaction and connection between spaces in a seamless manner .




ELEVEN CAMBLE HOUSING - CONNETING VARANDAS

(Professional Project)
Location - Bangalore
Discription - In the north of Bangalore, this housing project sits within the most calm area of north bangalore. The site being filled with trees around it, inspires the idea of varanda space .Each module contains a balcony type varanda space which peaks out and brings nature into the main hall. Every family gets a tree and a varanda bringing a connection to the ground and allowing informal activities in it.

ISOMETRIC OF FIRST FLOOR


BEZZEE COTTAGE
(Internship project)
Location - Pune, Lonavala,Pawna lake Size - 40 sq m / 1 module.



A SMALL HABITAT SPACE TO SPEND RELAXING TIME.
Discription - During my internship at Design Workshop (Principle Ar. Shabbir Unwala ) ,I was able to get involved in design exploration of the cottage with how to bring light and having a sense of arival. The material exploration using Sketchup 3d tools and multiple Lumion renders ,with a Presentation Plan showing topography and site potentials.


MY FIRM COVER PAGE Desiginer and founder of the coumpany
RETHINKING THE HABITAT SPACES
Location - Pune - Uruli Kanchan ,Village Dadimb Size - 2,800 sq ft
Discription - The project aims to create a nostalgic feeling to the spaces in the house by taking inspiration from the past living memories of the clients grandfather and himself .It attempts to capture the culture and tradition of the rural people and celebrate it in and around the central courtyard ,the heart of house.

HOME IS WHERE ONE’S MEMORIES LIVES













C 2022 COPYRIGHT REVISIONS: DRAWINGS ISSUED FOR: SIGN 692A,3rd Floor ,Near Utsav Hotel Above TJSB Bank Market Yard Road Pune 411037 Ph: 9067115887 7391959897 Email: studio.insan.e22@gmail.com GROUND FLOOR PLAN ALL DRAWINGS AND WRITTEN MATERIAL APPEARING HEREIN CONSTITUTE ORIGINAL AND UNPUBLISHED WORK OF THE ARCHITECTS 'studio insan-e'. AND MAY NOT BE DUPLICATED, USED OR DISCLOSED WITHOUT THE WRITTEN CONSENT OF THE ARCHITECTS. DATE OF ISSUE: BUNGALOW HOUSE AROUND COURTYRAD House Around Courtyrad GENERAL NOTES: TO UNFINISHED SURFACE UNLESS OTHERWISE NOTED FOLLOWED. THE CONTRACTOR SHALL REQUEST, FROM THE ARCHITECT, NECESSARY DIMENSIONS NOT SHOWN ON THE DRAWINGS. 5.ALL LEVELS ARE WITH REFERENCE TO BENCH MARK AS ESTABLISHED ON THE SITE.i.e.TOP OF CENTER OF ADJOINING ROAD DIMENSIONS ON SITE AS PER ARCHITECTURAL DRAWINGS AND SHALL REPORT ANY DISCREPANCIES OR OMISSIONS TO THE ARCHITECT, 7.ARCHITECTURAL DRAWING TO READ AND UNDERSTOOD CONJUNCTION WITH WITH DETAILS,LARGE SCALE DRAWINGS DOCUMENTATION. MAY APPLICABLE TO THE PROJECT PRIOR TO START OF WORK IT'S DURATION DRAWINGS AND NOTES. 9.R.C.C WORK LIKE COLUMNS,BEAMS ARE NOT TO BE CHISSELED/BROKEN FOR: a) LIFT INSTALLATION b) PLUMBING SANITATION ELECTRICAL CONDUITING LEVELLING OF SURFACES e) ANY OTHER PROJECT: BUILDING: DWG TITLE: 19.12.22 MUNICIPAL SUBMISSION STRUCTURAL DESIGN ADVANCE COPY OFFICE RECORD EXECUTION ON SITE TENDER DRAWINGS REV.NO: DATE: REVISED FOR: PROJECT NO. SCALE DATE NORTH AS SHOWN 04.01.23 1:80 DEALT BY CHKED BY DRG No. SHEET No. APGF-01 ABHIJEET STUDIO i n s a n - e C1 C1 C1 C1 C2 +/-0.00MM + 300 MM + 900 MM 1200 MM + 600 MM + 1500 MM + 1500 MM + 1650 MM + 1500 MM 1500 MM 1500 MM + 1500 MM + 900 MM + 1350 MM + 1200 MM + 900 MM + 1500 MM + 1650 MM + 900 MM + 900 MM + 900 MM 1350 MM + 1500 MM
























































