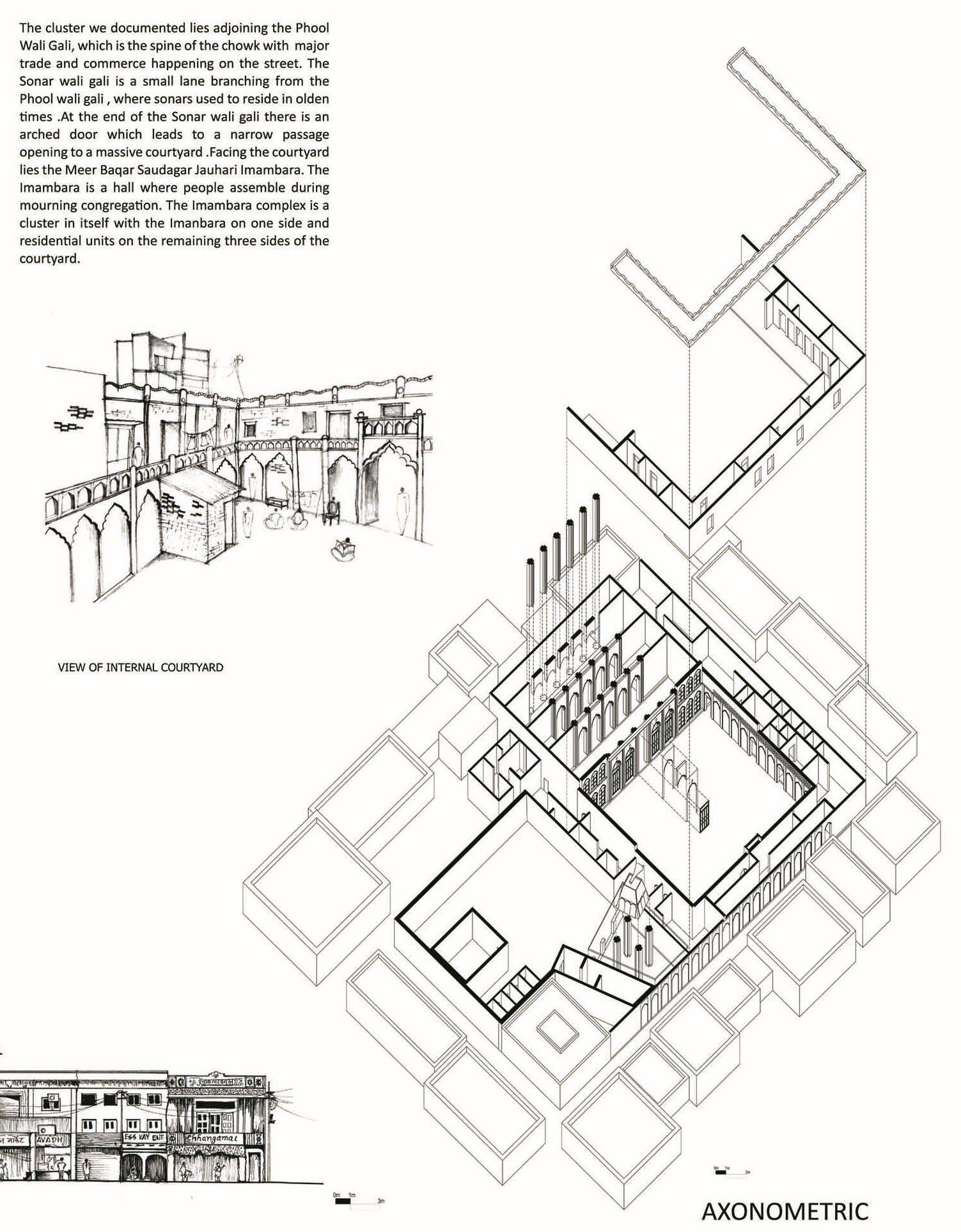NAMASTE

NAME -
DOB-
ORIGIN-
CONTACT-
CURRENT STATUS-
Abhiijeet Pardeshi. 31/12/1998. Pune ,Maharashtra-India.
abhijeetpardeshi2023@gmail.com +919067115887.
Principal Architect at , studio Insan-e
EDUCATION BACKGROUND.
STUDIES SCHOOL/ COLLEGE
CLICK BELOW !!


10th - S.S.C Mar 2014 Saraswati Vidyalaya Union
Secondary School High School Certificate
RESULT- 70 %
12th - H.S.C (Sci Filed) Marathwada Mitramandal Feb 2016 College of Science
Higher Secondary Certificate
RESULT - 50.62 %
B. Arch - 2017-21 Vivekanand Institute of Technology
5 years course with Padmabhushan Dr. Vasantdada Patil internship. College of Architecture
RESULT - 7.086 C.G.P.A
Scan to see- Linkdin Profile
ACADEMIC JOURNEY WORK & EXPERIENCE
1st YEAR
1. Space for my favorate season. (Spring)
2. Intervention in World Heritage site Humpi . (Interce between River)
Teachers
1. Ar.Vijaya Shrinivasan
2. Ar. Minal Sagare
2nd YEAR
1.Bunglow Design (Experience of Nostalgia)
2. Documenting the city of culture Assam
3.Community Center design (Assam -Majuli Village)
Teachers
1. Ar.Rohan Nahar
2. Ar. Anup Khandelwal
3rd YEAR
1.Youth center (to provide opportunity for the youngsters of vishrantwadi slum)
2.Understanding the Historic city Lucknow.
3. Rethinking the office spaces (Symbiosis between man and nature)
Teachers
1. Ar. Arti Chandashekhar
2. Ar. Yashashree Lambe
4th YEAR
1. Low cost Housing in a sub urban area talawade (the village of vari / movement of god)
2. Urban design workshop (public domain exibition)
3. Proposal of Knowledge hub center in the Urban design workshop inDehu ,Chikhali,Talawade
Teachers
1. Ar. Hrishikesh ashtekar
2. Ar. Garima Buragohain
5th YEAR
1. Internship at Design Workshop -Ar Shabbir Unwala (6 months duration)
2. Thesis proposal in the rising issues of Dharavi Slum -Mumbai . Teachers
1. Ar. Rashmi Joshi
2. Ar. Shekhar garud
3. Ar. Vijaya Shrinivasan
Knowledge & Skill Set
SOFTWARES-
Rhinoceros 3D, Grasshopper, AutoCad, Revit, SketchUp, Maya, 3DS Max, Lumion, Enscape 3D, D5 Renderer, Twin Motion, V-Ray, Photoshop, Illustrator, InDesign, Premiere Pro, Corel Draw, Procreate.
PRESENTATION SKILLS-
Sketching, Painting, Crafting, Model-Making, Hand-Drafting, Illustrations and Graphic Mockups, 3D Printing, CNC / Laser Cutting, Digital Fabrication
HANDS ON SKILLS-
Wielding, Wood & Bamboo Working, Carving, Molding, Metal fabrication, Mud wokring.
OTHER QUALITIESTeamwork, Learn-on-the-fly, Strong adaptability, Communication, Research & Experimentation, Critical Thought.
AUG 2022 - CURRENTLY
10 - MONTHS
SS Associates
PROJECTS-
1. Chittor Railway Station (Goverment Building Design)- From design to exicution drawings.
2. Anantapur Railway Station Facade design.
3. Varied Scale Residential and Mixed use building designs. (Range10,000 ~ 5,000 sq feet)
4. Public Infrastructure - Public parks , Public Street , Study Park, Smart street design.
RESPONSIBILITIES -
1. Design Associate - Design conceptualisation , 3d Modeling and Presentation drawings.
2. Working Drawings and details generation.
AUG 2022 - CURRENTLY
2 - YEARS
Studio Insan-e Founder / Principal Architect.
PROJECTS-
1. Tree House design in Hyderabad Telangana (Design Development-4 Stage).
2. House of Memories- in Uruli Kanchan ,Maharashtra (Exicution Stage)
RESPONSIBILITIES -
1. Complete Project Handaling, from Clients meeting to Project management .
2. Design conceptualisation , 3d Modeling and Presentation drawings, Working Drawings and Communicating with civil engeneers.
3. Site Analysis and Surveillance.
4. Site Visits and Supervising.
5. Building Estimation and BOQ generation.
SEP 2021 - AUG 2022
10- MONTHS
JR.Architect at MYVN Architects
PROJECTS
Bunglows , Appartments, Office Interiors ,Mixed Use Commertial Buildings
RESPONSIBILITIES -
1. Project support with onsite work and creating Working drawings .
2. Design conceptualisation with 3d rendering and Presentation drawings.
3.Client meetings and Material selections.
4. Building estimation and BOQ Generation.
JULY 2020 -
6 - MONTHS
Internship at Design Workshop (Lonavala Ar. Shabbir Unwala).
PROJECTS types - Farm house ,Resorts ,Hospital.
RESPONSIBILITIES -
1. DesignDevelopment,Facade design,Presenation Drawings, 3d Renderings, Working Drawings, Municipal Drawings Resolving Services.
AWARDS AND PUBLICATIONS
JAN 2021/2022
Asia Young Design Award 2022-Finalist on Natioanal Level top ten (Thesis Design)
FINALIST TOP 10
Title Accouchment of Film -Artistry - A Median Concourse to as a Gateway to Urban Narrative. Learnt desigining with Empathy in Architecture.
NOVEMBER 2021
Design Advance 2021 Space for Migrant Workers
TOP 12 (SPECIAL MENTION)
Temporary Disaster Shelter with a Modular approach. Learnt- desigining for Critical situlations and disasters.
SEPTEMBER 2021
Disaster Relief Shelter 2021
HONERABLE MENTION
Temporary Disaster Shelter with a Modular approach. Learnt- desigining for Critical situlations and disasters.
JULY 2021
The Drawing Board 2020 - Finalist Top 10
FIFTH PLACE
Temporary Housing for Migrant Labors with a Modular approach. Learntdesigining for communal and socital concers in India.
OCTOMBER 2020
Elevate Green Steel 2019-2020
BRONZE AWARD
Large Highrise Structure Using Bamboo as a Meterial , Green Steel Sustainable approch .
DECEMBER 2019
Lunchbox Office building Design Archdias
HONARABLE MENTION
Transformation of office spaces in modern day life.
FEBRUARY 2019
Asian Contest of Architecture Rookie Award (Symbiosis between man and nature) 2019
SILVER AWARD
The HEALING HERB - Rethinking Office spaces creating ambionce of working in sync with nature. Learnt the importance of nature and how it can help us.
PUBLICATION
Understanding the city Lucknow
Publication and Inaugration (Group Work)2019
A compilation of all study and documentation done in the 3rd Year Study Tour of Lucknow . On the sketching documentiong and Elevation with details Group.
Urban design Workshop
Public exhibition(Group Work)2020
Documenting 4 towns Dehu , Chikhali, Talawde & Nighoje .The urban peripheries of Pune and PCMC were studied as apart of urban design studio. Exhibitions were put up in the respective towns for real-time public engagement.
JULY
2021

CONTENTS
RETHINKING HOUSE AS A BACKDROP PERSONAL PROJECT (MY OWN ARCHITECTURE FIRM) STUDIO INSAN-E
HOUSE SANJAY NAGAR - BANGLORE 2020-2021 (PROFESSIONAL PROJECT - MYVN ARCHITECTURE)
ELEVEN CAMBELL - BANGLORE 2020-2021 (PROFESSIONAL PROJECT - MYVN ARCHITECTURE)
THE CHITTOOR RAILWAY STATION (PROFESIONAL PROJECT - SS. ASSOCIATES)
ACCOUCHMENT OF FILM ARTISTRY - A MEDIAN CONCOURSE INTO A GATEWAY OF URBAN NARRATIVE - ASIAN YOUNG DESIGINER AWARD 2021 (THESIS PROJECT - INDIVIDUAL)
TEMPORAL -COMMUNAL HOUSING FOR MIGRANTS WORKING AS LABORAR THE DRAWING BOARD 2020 (COMPETITION PROJECT - GROUP)
UNDERSTANDING THE LUCKNOW CITYDOCUMENTATION (3RD YEAR - GROUP)
THE VITAL TREE HOUSE PERSONAL PROJECTS (MY OWN ARCHITECTURE FIRM) STUDIO INSAN-E
.1 .2 .3 .4 .5 .6 .7 .8


HOME IS WHERE ONE’S MEMORIES LIVES
RETHINKING THE HOUSE AS BACKDROP (Personal Project)
Location - Pune - Uruli Kanchan ,Village Dadimb Size - 2,800 sq ft
The project aims to create a nostalgic feeling to the spaces in the house by taking inspiration from the past living memories of the clients grandfather and himself .It attempts to capture the culture and tradition of the rural people and celebrate it in and around the central courtyard ,the heart of house.











C 2022 COPYRIGHT REVISIONS: DRAWINGS ISSUED FOR: SIGN 692A,3rd Floor ,Near Utsav Hotel Above TJSB Bank Market Yard Road Pune 411037 Ph: 9067115887 7391959897 Email: studio.insan.e22@gmail.com WALL DEMARCATION DRAWING ALL DRAWINGS AND WRITTEN MATERIAL APPEARING HEREIN CONSTITUTE ORIGINAL AND UNPUBLISHED WORK OF THE ARCHITECTS 'studio insan-e'. AND MAY NOT BE DUPLICATED, USED OR DISCLOSED WITHOUT THE WRITTEN CONSENT OF THE ARCHITECTS. DATE OF ISSUE: BUNGALOW HOUSE AROUND COURTYRAD House Around Courtyrad GENERAL NOTES: 1.ALL THE DIMENSIONS ARE IN METRIC UNLESS OTHERWISE NOTED. 2.ALL DIMENSIONS ARE FROM UNFINISHED SURFACE TO UNFINISHED SURFACE UNLESS OTHERWISE NOTED 3.THE DRAWING SHALL NOT BE SCALED. ONLY WRITTEN DIMENSIONS SHALL BE FOLLOWED. THE CONTRACTOR SHALL REQUEST, FROM THE ARCHITECT, NECESSARY DIMENSIONS NOT SHOWN ON THE DRAWINGS. 4.ALL FINISHES ARE AS PER DETAILS SPECIFICATIONS. 5.ALL LEVELS ARE WITH REFERENCE TO BENCH MARK AS ESTABLISHED ON THE SITE.i.e.TOP OF CENTER OF ADJOINING ROAD 6.THE CONTRACTOR SHALL CHECK AND VERIFY ALL LEVELS, DATUMS AND DIMENSIONS ON SITE AS PER ARCHITECTURAL DRAWINGS AND SHALL REPORT ANY DISCREPANCIES OR OMISSIONS TO THE ARCHITECT, PRIOR TO START OF WORK DURING THE CONSTRUCTION PHASE 7.ARCHITECTURAL DRAWING TO BE READ AND UNDERSTOOD IN CONJUNCTION WITH WITH DETAILS,LARGE SCALE DRAWINGS STRUCTURAL, ELECTRICAL,PLUMBING,AND ANY OTHER CONSULTANT/S DOCUMENTATION. AS MAY BE APPLICABLE TO THE PROJECT PRIOR TO START OF WORK & IT'S DURATION 8.ALL LARGE SCALE DETAILED DRAWINGS SHALL SUPERSEDE SMALLER SCALE DRAWINGS AND NOTES. 9.R.C.C WORK LIKE COLUMNS,BEAMS ARE NOT TO BE CHISSELED/BROKEN FOR: a) LIFT INSTALLATION b) PLUMBING & SANITATION c) ELECTRICAL CONDUITING d) LEVELLING OF SURFACES e) ANY OTHER PROJECT: BUILDING: DWG TITLE: 19.12.22 MUNICIPAL SUBMISSION STRUCTURAL DESIGN ADVANCE COPY OFFICE RECORD EXECUTION ON SITE TENDER DRAWINGS REV.NO: DATE: REVISED FOR: PROJECT NO. SCALE DATE NORTH AS SHOWN 29.06.23 1:80 DEALT BY CHKED BY DRG No. SHEET No. APGF-01 ABHIJEET STUDIO u d i n s a n - e 530 220 +/-0.00MM + 300 MM + 900 MM + 1200 MM + 600 MM + 1500 MM + 900 MM + 1350 MM + 1200 MM + 900 MM + 900 MM + 900 MM + 900 MM C1 C1 C1 C1 C3 C3 C2 C2 3230 5170 220 1020 3360 120 450 230 3440 230 990 420 2100 395 530 2130 530 1030 2420 750 450 3100 450 230 970 3050 750 770 815 1030 2300 170 230 300 1985 2285 1030 185 2370 150 230 300 3050 300 2350 230 150 1900 150 400 850 300 700 1215 230 1215 700 300 1281 450 1255 6115 230 850 1030 300 380 7370 450 227 400 493 600 493 400 230217 300 150 1430 300 469 985 230 985 469 300 1281 150 150 300 1255 6115 2430 70 530 230 2370 3050 220 1170 5520 1505 1100 300 1470 230 900 230 1470 1190 230 900 230 960 1030 950 450 230 3440 1030 220 950 300 3440 300 1050 930 220 1570 230 3800 985 2700 450 7370 1240 230 900 230 1470 300 1100 1505 3280 450 1050 930 450 780 230 1770 4200 450 3000 450 330 450 3000 450 330 450 3000 780 230 4099 230 3905 2770 450 150 900 2770 450 150 900 3450 220 1530 230 814 2626 870 3360 120 220 3440 230 450 2770 330 230 1340 2440 780 1870 2440 330 245 3220 1900 230 2225 150 2195 3300 450 990 420 2100 395 220 3000 300 780 930 7150 1320 NOTE ALL EXTERIOR BRICK ALL 230 MM THICK AND ALL INTERNAL WALL 150 MM THICK 930 390



C 2022 COPYRIGHT REVISIONS: DRAWINGS ISSUED FOR: SIGN 692A,3rd Floor ,Near Utsav Hotel Above TJSB Bank Market Yard Road Pune 411037 Ph: 9067115887 7391959897 Email: studio.insan.e22@gmail.com STAIRCASE DETAIL ALL DRAWINGS AND WRITTEN MATERIAL APPEARING HEREIN CONSTITUTE ORIGINAL AND UNPUBLISHED WORK OF THE ARCHITECTS 'studio insan-e'. AND MAY NOT BE DUPLICATED, USED OR DISCLOSED WITHOUT THE WRITTEN CONSENT OF THE ARCHITECTS. DATE OF ISSUE: BUNGALOW HOUSE AROUND COURTYRAD House Around Courtyrad GENERAL NOTES: 1.ALL THE DIMENSIONS ARE IN METRIC UNLESS OTHERWISE NOTED. 2.ALL DIMENSIONS ARE FROM UNFINISHED SURFACE TO UNFINISHED SURFACE UNLESS OTHERWISE NOTED 3.THE DRAWING SHALL NOT BE SCALED. ONLY WRITTEN DIMENSIONS SHALL BE FOLLOWED. THE CONTRACTOR SHALL REQUEST, FROM THE ARCHITECT, NECESSARY DIMENSIONS NOT SHOWN ON THE DRAWINGS. 4.ALL FINISHES ARE AS PER DETAILS & SPECIFICATIONS. 5.ALL LEVELS ARE WITH REFERENCE TO BENCH MARK AS ESTABLISHED ON THE SITE.i.e.TOP OF CENTER OF ADJOINING ROAD 6.THE CONTRACTOR SHALL CHECK AND VERIFY ALL LEVELS, DATUMS AND DIMENSIONS ON SITE AS PER ARCHITECTURAL DRAWINGS AND SHALL REPORT ANY DISCREPANCIES OR OMISSIONS TO THE ARCHITECT, PRIOR TO START OF WORK DURING THE CONSTRUCTION PHASE 7.ARCHITECTURAL DRAWING TO BE READ AND UNDERSTOOD IN CONJUNCTION WITH WITH DETAILS,LARGE SCALE DRAWINGS STRUCTURAL, ELECTRICAL,PLUMBING,AND ANY OTHER CONSULTANT/S DOCUMENTATION. AS MAY BE APPLICABLE TO THE PROJECT PRIOR TO START OF WORK & IT'S DURATION 8.ALL LARGE SCALE DETAILED DRAWINGS SHALL SUPERSEDE SMALLER SCALE DRAWINGS AND NOTES. 9.R.C.C WORK LIKE COLUMNS,BEAMS ARE NOT TO BE CHISSELED/BROKEN FOR: a) LIFT INSTALLATION b) PLUMBING & SANITATION c) ELECTRICAL CONDUITING d) LEVELLING OF SURFACES e) ANY OTHER PROJECT: BUILDING: DWG TITLE: 06.08.23 MUNICIPAL SUBMISSION STRUCTURAL DESIGN ADVANCE COPY OFFICE RECORD EXECUTION ON SITE TENDER DRAWINGS REV.NO: DATE: REVISED FOR: PROJECT NO. SCALE DATE NORTH AS SHOWN 06.08.23 1:30 DEALT BY CHKED BY DRG No. SHEET No. 1 1 ST-01 ABHIJEET STUDIO u o i n s a n - e 150 150 C1 C1 C1 1030 3505 3580 01 02 04 05 06 07 08 09 10 11 12 13 14 15 16 17 18 19 20 21 2270 22 23 1.A 1.A 435 03 1000 280 995 1020 900 1015 1015 280 23 EQ DIV 156 TREAD - 280 MM RISER - 23 EQ DIV WIDTH - 1015 MM 1015 1000 60 80 STAIRCASE PLAN STAIRCASE SECTION 1.A 3479 1476 (155.56 APPROX) *ALL DIM IN MM . 1579 TREAD - 280 MM RISER - 23 EQ DIV WIDTH - 1015 MM (155.56 APPROX) 15 MM GLASS BALUSTRATE FIXING PIN/STANDOFF 20 MM THK WOOD FINISH 60X 30 BOX SECTION FRAME V PLACED L ANGLE 10 MM 10~12 MM THK STEEL PLATE 15 MM GLASS BALUSTRATE STEEL SECTION AS PER DETAIL STEEL I SECTION AS PER DETAIL 150 FIRST TWO STEPS ARE MAKE OF BRICK 1200 660 FIRST TWO STEPS ARE MAKE OF BRICK AS PER RENDER 300 30 280 20 230 EQ EQ EQ 15 985 1000 30 300 20 15 MM GLASS BALUSTRATE FIXING PIN/STANDOFF 20 MM THK WOOD FINISH 60X 30 BOX SECTION FRAME L ANGLE PLACED AS V (10 MM) 10~12 MM THK STEEL PLATE AS PER DETAIL
PLAN OF ONE TREAT 230 MM BRK WALL
DETAIL






HOUSE SANJAYNAGAR - THE INTERACTING HOUSE
(Professional Project MYVN)
Location - Bangalore Size - 25,000 sq ft
In the north of Bangalore, this project, sanjay nagar,has a road on the north side and three sides with neighboring houses. Since the site only had 2,500 square feet, it was important that the house had a sense of openness. As shown in the elevation, the north side has the most openings with multiple inside-out windows creating multiple chajjas and a very interesting facade.By creating double height spaces and changing volumes, the courtyard makes the space dynamic in a subtle way.





LIVING SPACE DINING SPACE WITH CENTRAL COURTYARD
SECTION - 1

 Balcony with open planterbox
Kitchen
Dining space with courtyard
Living space
Dry balcony
Textured Plaster
Balcony with open planterbox
Kitchen
Dining space with courtyard
Living space
Dry balcony
Textured Plaster




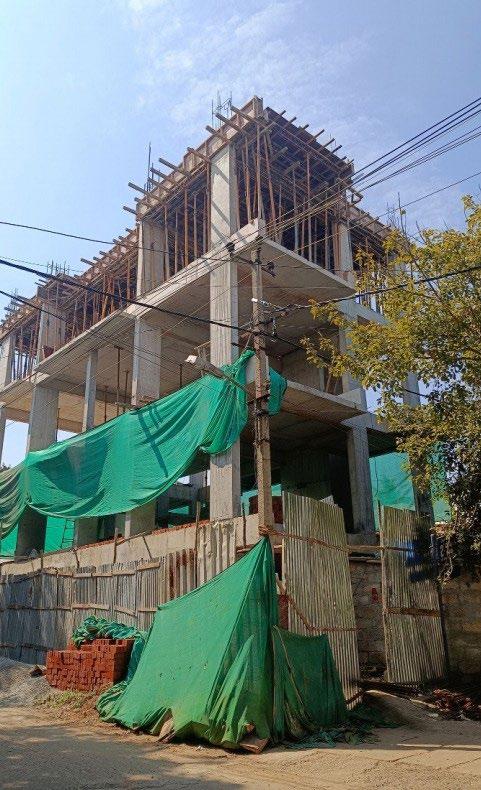





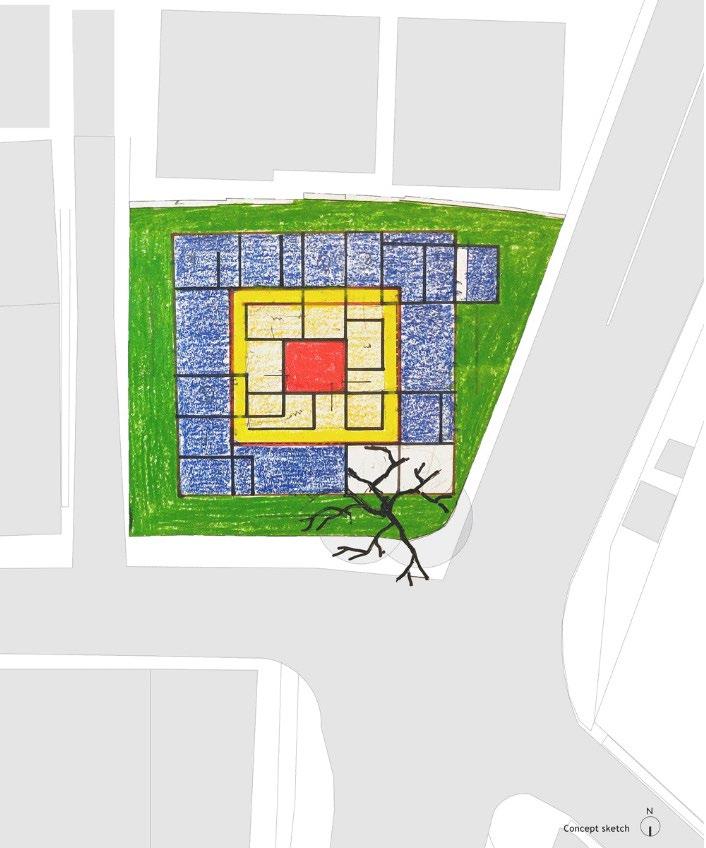
ELEVEN CAMBELL - THE HYBRID HOUSING
(Professional Project MYVN)
Location - Bangalore Size - 32,000 sq ft
In the north of Bangalore, the project brings in the new idea of a flexible hybrid space for each family. The space adapts to the needs of the user and transforms itself to give each family its unique character. In today’s time where digitalisation and technology is being evolved, the architecture has to be developed accordingly, where working and living have come together, allowing an individual to satisfy his or her own pursuit of interest seamlessly in their daily lives.


The site sits in Kormangala, an area with vibrant culture and different traditional differences living together. The main chowk is active through the day being a morning meeting spot for the old and young jogging people and the space transforms in the evening as a hang out and chillout meeting area for those with hectic commercial jobs to meet ,providing a strong character to interact with the road and the building edge conditions. As seen in the illustration, the project has a series of playful balconies which are aligned in a slant manner so that each balcony can interact with each other as well as see the main chowk.
Usability type-1

The above plan diagram indicates the area which is flexible , and its usage being storage, mail room, additional toilet and extrautility for those users who demand a sense of luxary in their lives . Its a space subjective to its family and the culture within it .
Usability type-2

The above plan diagram indicates the area which is flexible , and its usage being an office space, a studio, an art room, extra living and meeting areas like communal interactive spaces. Its a space subjective to its family and the culture within it .
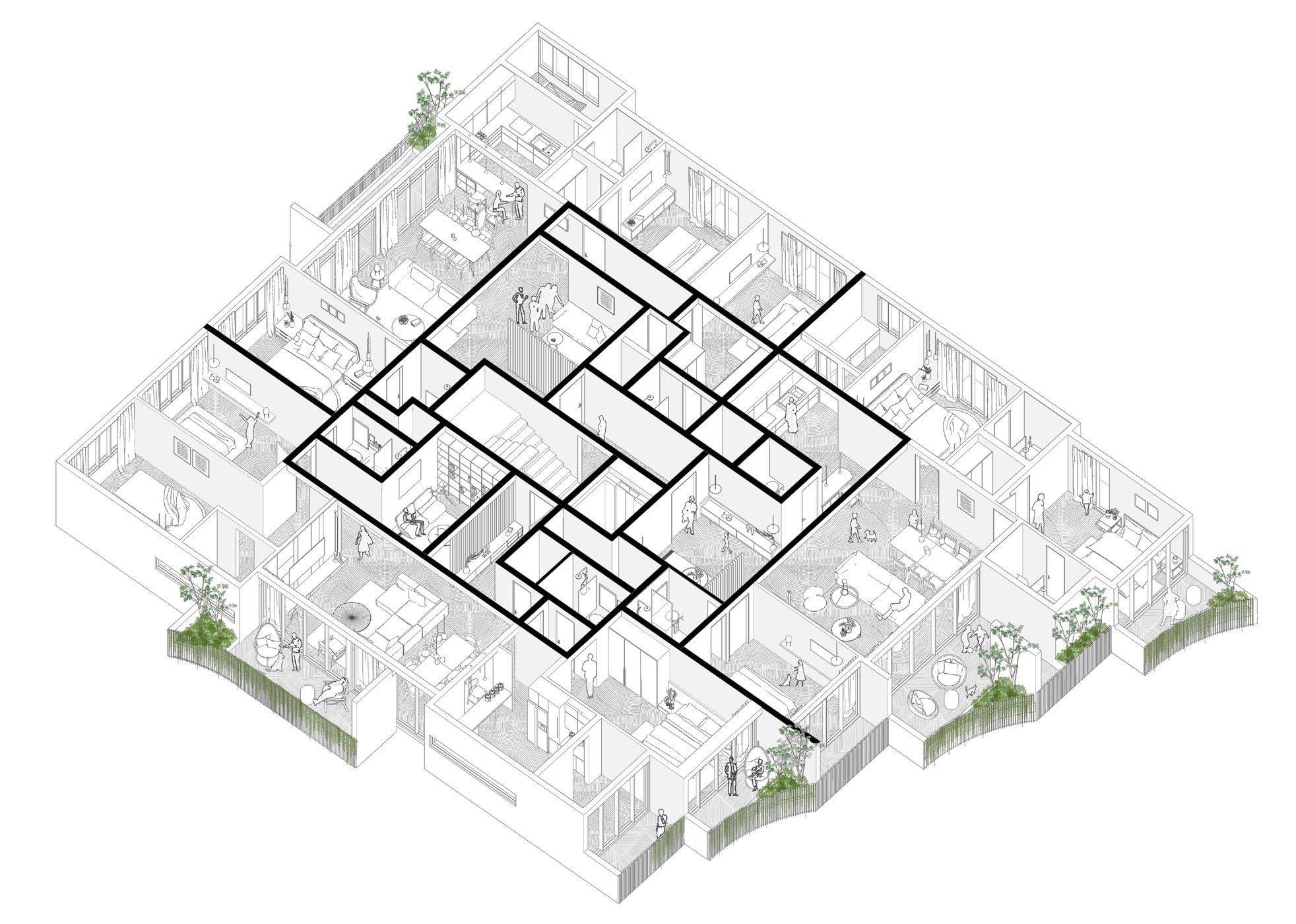
LEGION Flexible Hybrid space Living Area Private spaces Services and Utility



CHITOOR RAILWAY STATION
DESIGN
(Professional Project SS. Associates)
Location - Andrapradesh Size - 20,000 sq ft
In the Southern section of Andrapradesh the city Chitoor has harsh sun and a dry climate. The Railways staion is right in the heart of the city. Therefore the Idea was to create a public infrastructure wich could protect the Architecture from the sun rays by having large elevated shrear walls for shading the public plaza and a traditional cnc jali pattern acting as a facade to the building.









01 02 03 04 05 08 09 10 11 13 14 15 16 19 20 21 22 23 26 27 28 29 30 31 F E D C B A 12 17 18 24 25 06 07 6460MM 4795MM 4030MM 4430MM 5710MM 355MM 3875MM 8690MM 3930MM 8030MM 355MM 6375MM 3930MM 6730MM 4580MM 4475MM 355MM 3430MM 3430MM 6400MM 4430MM 6400MM 4830MM 355MM 6460MM 5030MM 4730MM 4330MM 7430MM 5800MM 01 02 03 04 05 08 09 10 11 13 14 15 16 19 20 21 22 23 26 27 28 29 30 31 F E D C B A 12 17 18 24 25 06 07 6460MM 4795MM 4030MM 4430MM 5710MM 355MM 3875MM 8690MM 3930MM 8030MM 6375MM 3930MM 6730MM 4580MM 4475MM 3430MM 3430MM 6400MM 4430MM 6400MM 4830MM 355MM 6460MM 5030MM 4730MM 4330MM 7430MM 5800MM 01 02 03 04 05 08 09 10 11 13 14 15 16 19 20 21 22 23 26 27 28 29 30 31 F E D C B A 12 17 18 24 25 06 07 6460MM 4795MM 4030MM 4430MM 5710MM 355MM 3875MM 8690MM 3930MM 8030MM 355MM 6375MM 3930MM 6730MM 4580MM 4475MM 355MM 3430MM 3430MM 6400MM 4430MM 6400MM 4830MM 6460MM 5030MM 4730MM 4330MM 7430MM 5800MM UP DN UP DN UP 6000 9540 TICKET INWARD PARCEL GODOWN 5830 5425 PMS INWARD COUNTER RESERVATION OR 3500 6425 MAIN ENTRY 3700 4200 PUBLIC ENTRY 17000 12420 WASHING AREA 2600X 2755 AC WAITING HALL SLEEPER 7800 9540 GRP TOILET 3700X4200 TOILET FEEDING ROOM DROP OFF POINT 4.5 METER WIDE COLLONADE 6 METER WIDE PLAZA METER WIDE PLAZA DY. SM ROOM 4350X4125 COUNTER 4400 3000 4500 7200 3250 4695 PRISON 3250 1710 4200X6750 3800 4695 PRISON 3800X1710 ROOM 4.6 METER WIDE 3200 3690 3 M WIDE RAMP LOBBY 4800X3000 @ 1:8 RATIO 3200 2600 3M WODE LOBBY 10 M CORRIDOR FOR WAITING 7 M CORRIDOR C&W OFFICE IPS DATA RELAY ROOM 4350 5300 DIVYANGJAN COUNTER EQ. COUNTER 3700 3200 MM RAMP ANTE ROOM FOOD STALL 5800 3800 PRISON 2000 2500 OFFICE 3250 3200 OFFICE 3400X6520 NON AC RETIRING RETIRING ROOM 3250 6520 3485 6520 OFFICE ROOM ATHIDHI LOUNGE ROOM 2800 3145 LADIES TTE 2255 3100 TOILET STORE ROOM 3200 3690 TOILET 3600 4970 6520 6585 RG STAFF 4000 6520 KITCHEN PLANTATION AND VEGETATION PLANTATION AND VEGETATION TREE PLANTATION AND VEGETATION TREE PLANTATION AND VEGETATION TREE PLANTATION AND VEGETATION TREE PLANTATION AND VEGETATION TREE PLANTATION AND VEGETATION FULL GLASS GLAZING FIXED SLANT AT AN ANGLE AS PER THE DETAILS. STEEL TRUSS WITH MM C.N.C STEEL TRUSS WITH MM C.N.C GROUND FLOOR PLAN FIRST FLOOR PLAN SECOND FLOOR PLAN NOTE ALL DIMENTIONS ARE IN MM N RECORD ROOM 4400 3000



8 M CORRIDOR FOR WAITING AUTO PLAZA 34 Nos. Auto Parking 270 Nos. Bike Parking 270 Nos. Bike Parking PL 98.60 M PL 98.80 M PL 98.60 M 3 M WIDE ROAD 3 M WIDE ROAD 3 M WIDE ROAD M WIDE ROAD 6 M WIDE ROAD 6.7 M WIDE ROAD M WIDE ROAD M WIDE ROAD 6 M WIDE ROAD 6 M WIDE ROAD 6 M WIDE ROAD 6 M WIDE ROAD M WIDE ROAD M WIDE ROAD 2.4 M WIDE ROAD 2900 1300 1300 7400 3000 2250 800 7400 800 M WIDE ROAD 6000 5700 650 650 6000 40860 NOTE ALL DIMENTIONS ARE IN MM N
FINALIST

Asia Young Design Award 2021


ACCOUCHMENT OF FILM ARTISTRYA MEDIAN CONCOURSE INTO GATWAY OF URBAN NARRATIVE (THESIS - 5th YEAR)
Location - Mumbai, Sion railway station Size - 15,000 sq m
The project aims to create a platfrom for the unheard voices of the street by creating a center of Film artistry as the infrastructure. The proposition makes a social impact in Mumbai .




The Relarionshipbetween Entertainment Industry and Underground Hip Hop Industry.
 Locating usable spaces in dharavi
SCENARIO
Understanding the Funstioning and types of Industries in Dharavi
The Underground Hip Hop Industry
The Entertainment Industry
Locating usable spaces in dharavi
SCENARIO
Understanding the Funstioning and types of Industries in Dharavi
The Underground Hip Hop Industry
The Entertainment Industry

Public space above sion connection the intervention throughout leading to exibitions and open perdormance stage (Amphytheature).
Software used - Sketchup , Photoshop.






GROUP EVENT
SPACE
Railway Station Public Park/Street INDIVIDUAL EVENTS
PERSON EVENTS
connecting
Dharavi
LARGE
GATHERING
Sion
2-3
GROUP EVENT Art Studio Gathering Space Bridge
to
Skateboarding Arena Open Music Performance space Recording Studio Play Area Open Amphytheature Battle Ground
MOVING PANEL DESIGN

Support pannel
Flip Learning
Mirror for Rehersals
Partition in between

OF BODY FORM EXPRESSION
FACADE
WITHIN SPACES SECTION SHOWING VERTICLE RELATION SHIP BETWEEN THE DANCE STUDIO AND DANCE STREET IN BETWEEN. THE CENTRAL ATRIUM ALLOWING OPEN PUBLIC SHOWS AND OPEN AIR PRACTICE SESSIONS.
PANELS COMPOSED CREATING SPACES
TOP FIVE

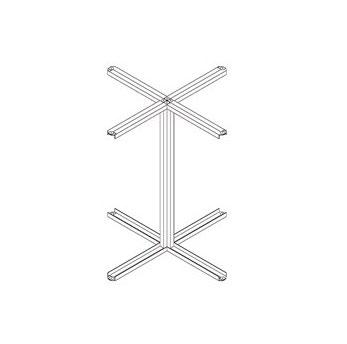


TEMPORARY HABITAT HOUSING - FOR THE MIGRANT LABORER’S IN INDIA
(Competition Project - Group work)
Location - Pune, Kochi Size - 9 sq m / 1 module. (Honarable mention - Design Advance 2021 by Ethos)
Construction laborer’s have one of the most physically intensive jobs in the world. The whole approach is to enhance their own homes and to be less labour intensive i.e simpler,easier and efficient to his need and wants. Hence ,the idea of flexible and folding structures; to build a home in the least number of action and the least amount of physical input . The brief was to create a structure flexible and foldable in nature so as to save the amount time as well .as the physical input.
 The Drawing Board 2020 by Rohan Builders
The Drawing Board 2020 by Rohan Builders






Published Work in 2020 EXPLODED AXONOMETRIC ; DWELLING UNIT
T-Framing with Fiber Cement Board (FCB)
Sheets Roofing with Socket Spaceframe
Vaccume Insulated Panels (Fixed with Hinged openings)
Vaccume Insulated Panels (Pivioted)


(i)

(ii)

(iii)

STAGGERING AND STACKING OF MODULES TO CREATE A CLOSELY KNIT COMMUNITY
Staggering of units to create courtyard
Cluster formation repeated forming connected courts
(iv) Voids carved accomodating essential services.
Community space Central Courtyard Central Courtyard Common Toilet Community Kitchen Community Gathering space
Gathering space
Staggering of units above making transition. Multipurpose
Community
DIFFERENT LAYOUT MAKES THE COMMUNITY SPACE MULTIPURPOSE
In the morning time it can become school for children, afternoons it can accomodate adults to work or gather and evening just a space for the communities to be together.







































 Balcony with open planterbox
Kitchen
Dining space with courtyard
Living space
Dry balcony
Textured Plaster
Balcony with open planterbox
Kitchen
Dining space with courtyard
Living space
Dry balcony
Textured Plaster



























 Locating usable spaces in dharavi
SCENARIO
Understanding the Funstioning and types of Industries in Dharavi
The Underground Hip Hop Industry
The Entertainment Industry
Locating usable spaces in dharavi
SCENARIO
Understanding the Funstioning and types of Industries in Dharavi
The Underground Hip Hop Industry
The Entertainment Industry












 The Drawing Board 2020 by Rohan Builders
The Drawing Board 2020 by Rohan Builders

















 Narrow lane of cluster Sabji mandi in front of marris market
Narrow lane of cluster Sabji mandi in front of marris market


