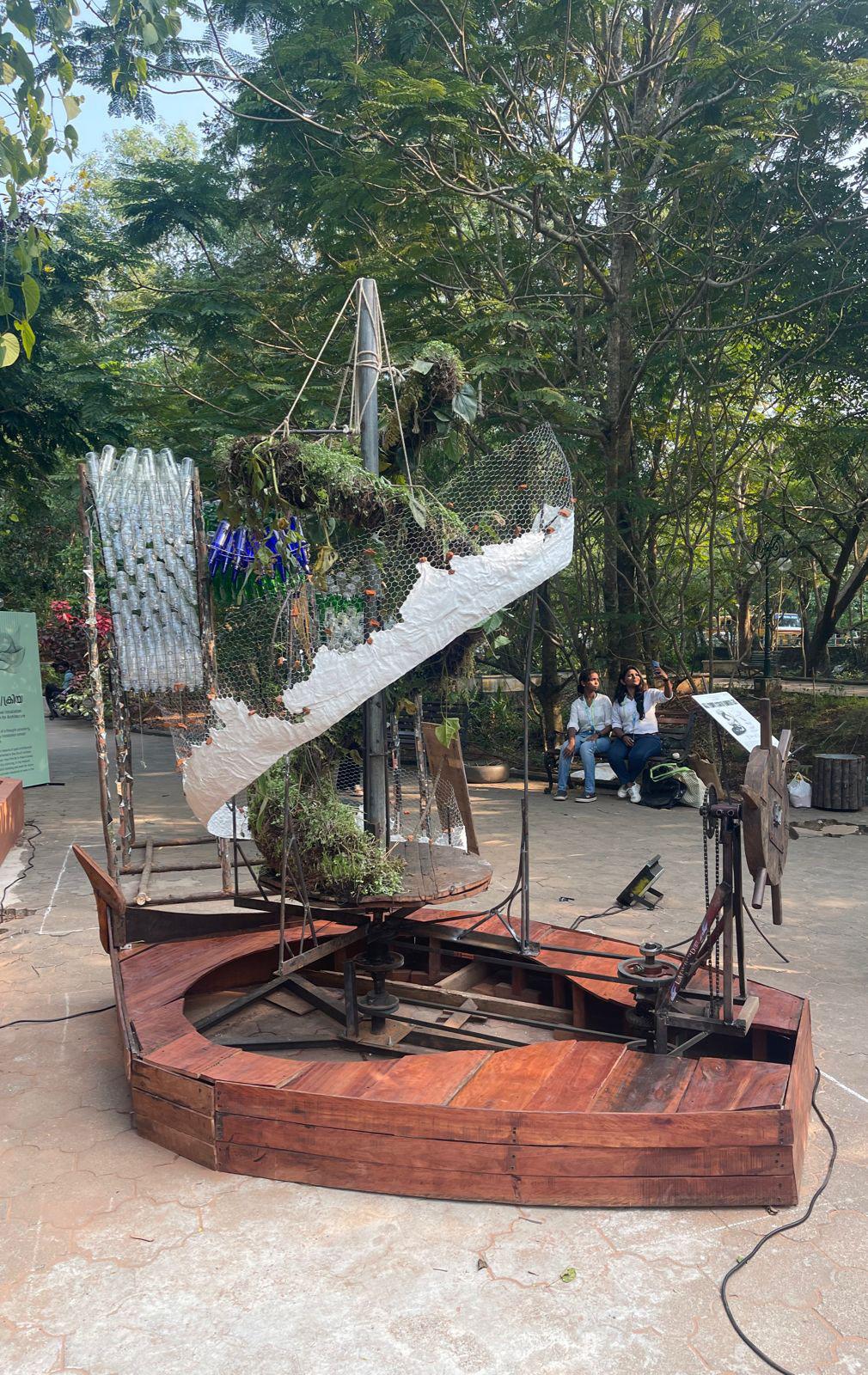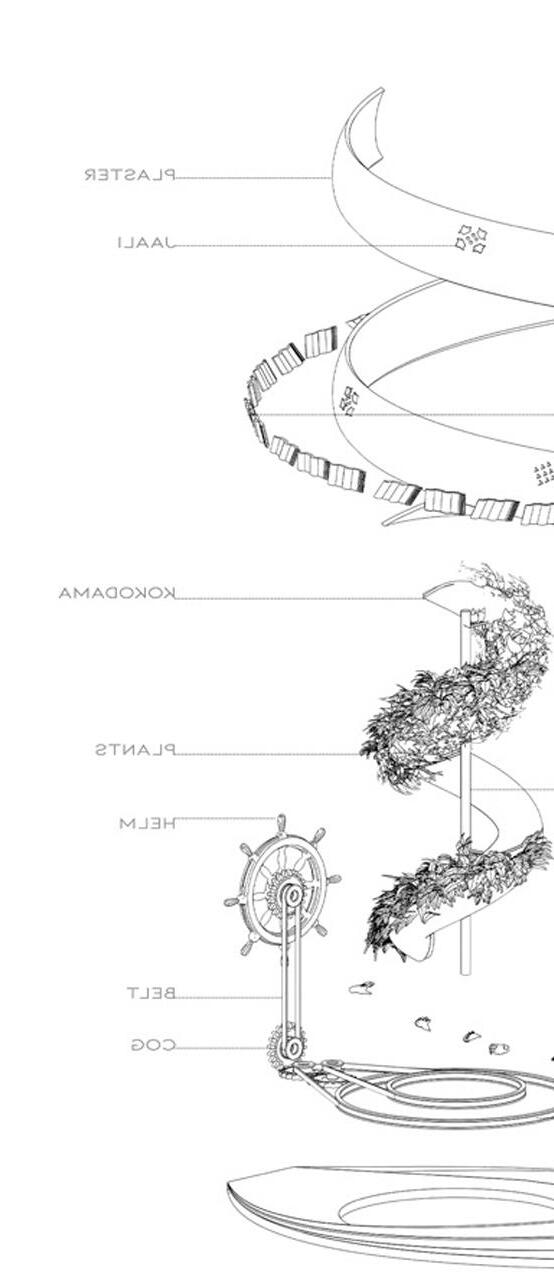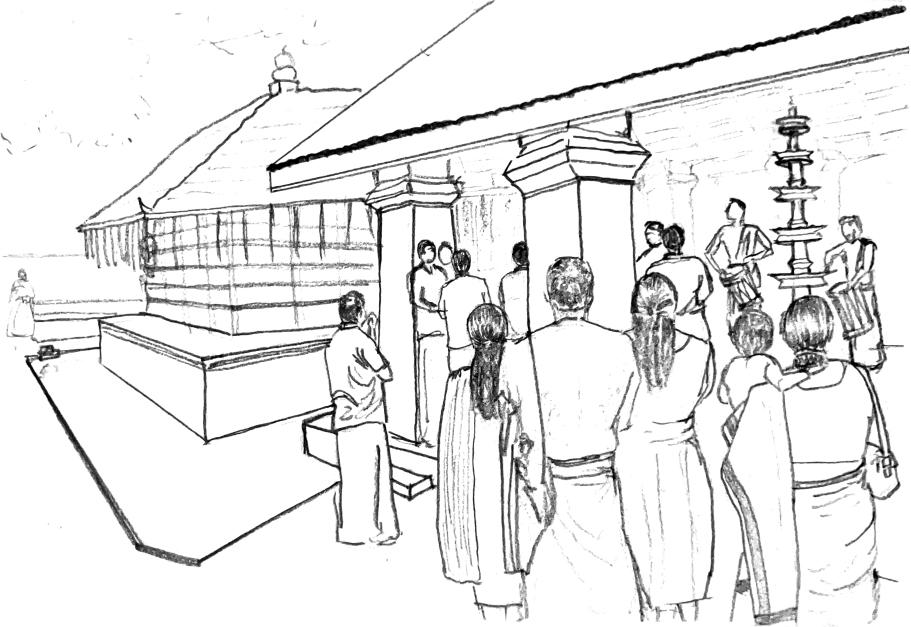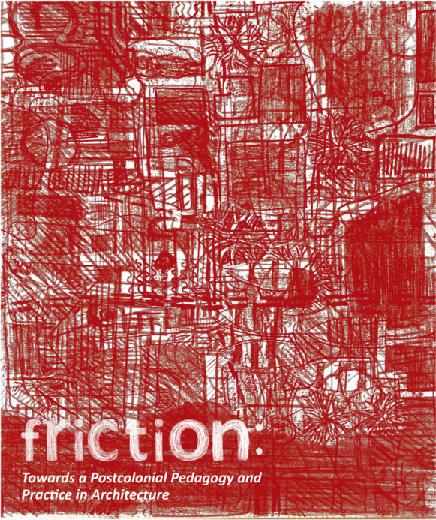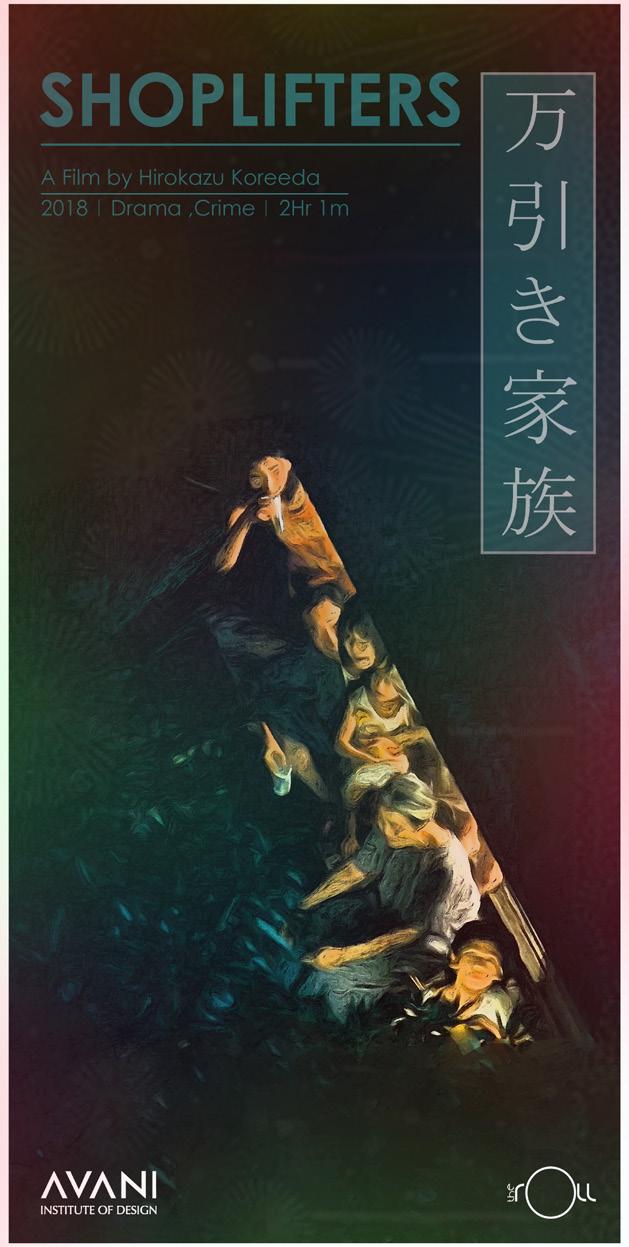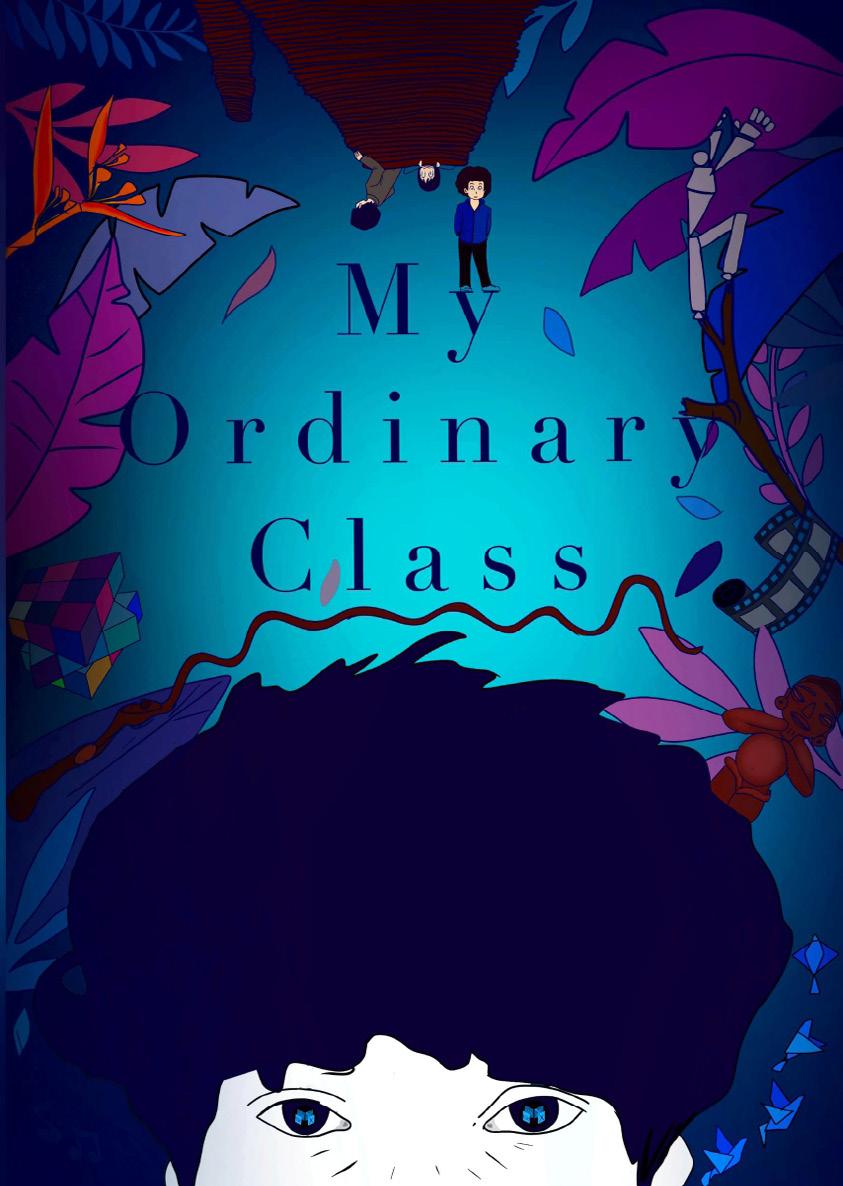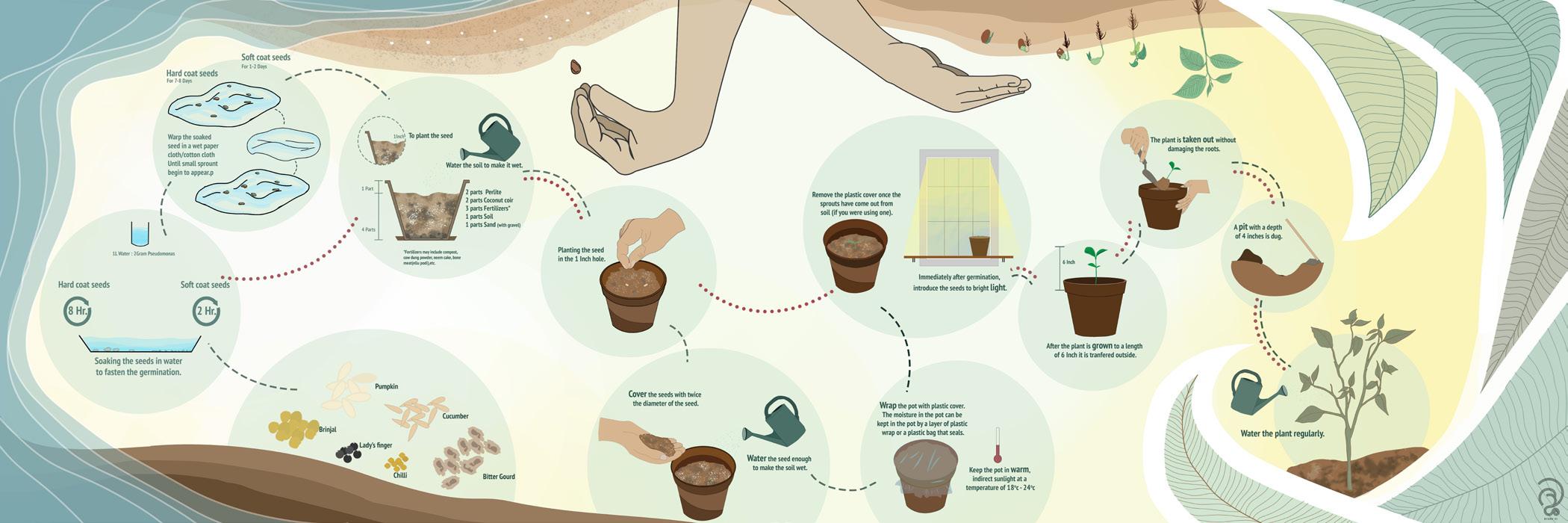R. Chandran
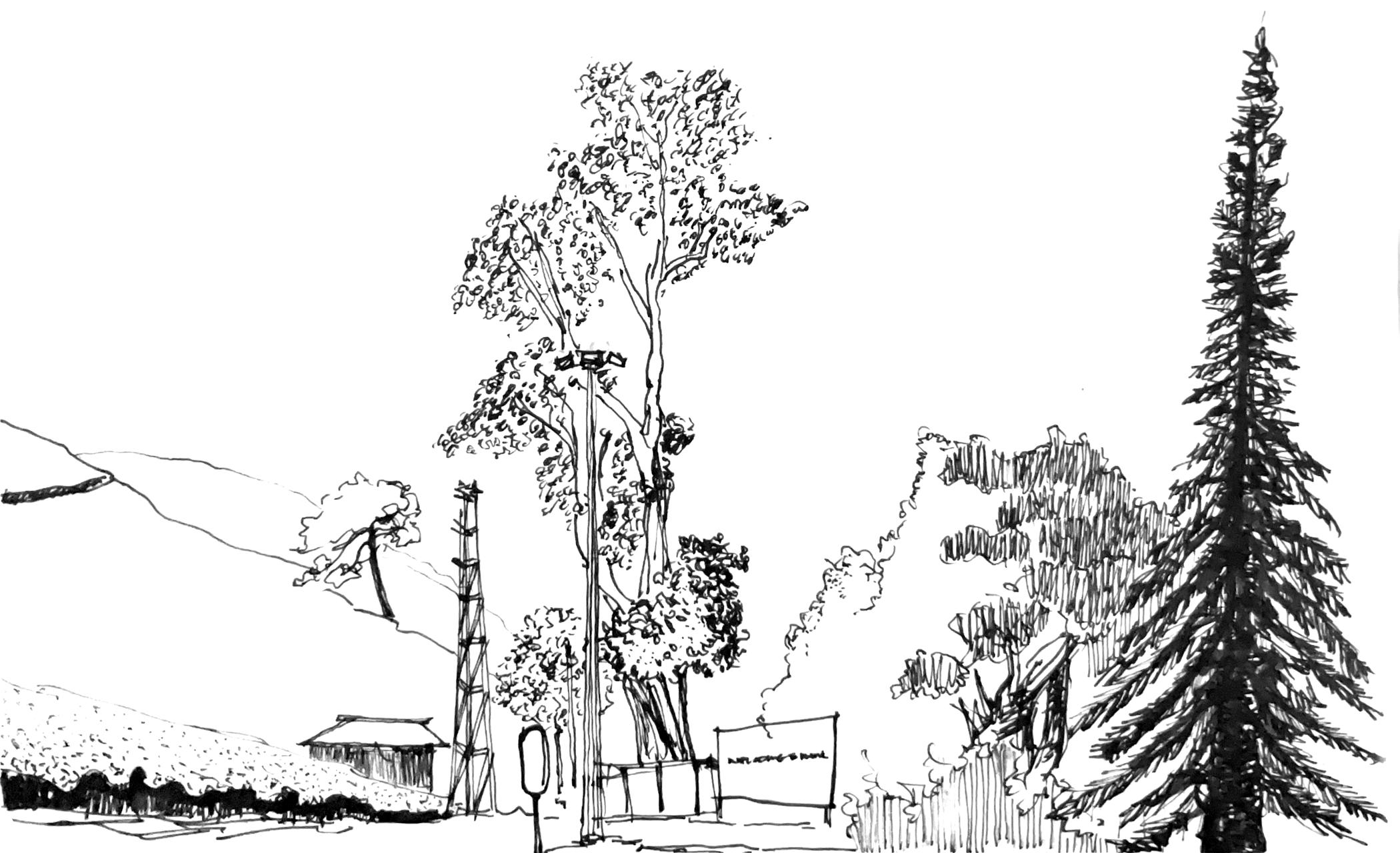

R. Chandran

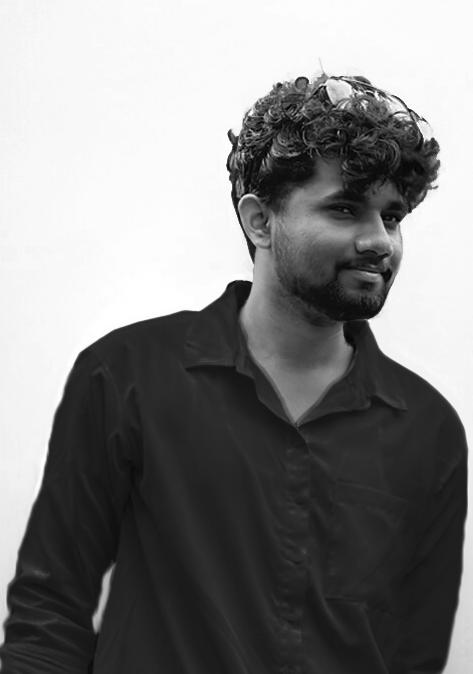
Hello,
I am Abhijth R. Chandran, a recent graduate from the Avani Institute of Design, with a strong passion for architecture and design. This portfolio highlights key projects that reflect my academic journey and practical experiences in the field. I am eager to embrace new opportunities that challenge me to grow both professionally and personally.

CONTACT
+91 7034313032
marc2001abhi@gmail.com
Mariyil (H), Kanjiracode P.O., Kumblangad, Wadakkanchery, Thrissur, Kerala
SOCIAL abjth._4

Internship
Thomas Parambil Architects, Bangalore
Freelance
Hands-On Works
Intrests
Reading
Gaming
Sketching
Bike Riding
Softwares
Autocad
Sketchup
Lumion
Twinmotion
Enscape
Photoshop
Indesign
Bachelors of Architecture (2019-2024)
Avani Institute of Design
Higher Secondary (2017-2019)
N.S.S. Higher Secondary School
Secondary Education
B.V.B. S.R.M. Public School
Languages
English Malayalam
Workshop
Urban Sketching - Ar. Peter Rich
Screen Printing - Ajamal Shifan & Meet
Narag
Theatre - Oorali
Uruvam - Artist Usman Pakkath
Toy Making - Noushid Parammal
Siva’s House

Location: Kerala
Year: 2024 (Completed)
Type: Residential
Client: Sivadas
Role: Elevation and Interier Design
Area: 2000 ft2
The house is primarily constructed using porotherm bricks, which give it a distinct red brick appearance. The design blends traditional Kerala architectural elements with a minimalist modern style, creating a unique fusion of the old and new. Each space within the home was thoughtfully designed with its own theme and color palette, reflecting a cohesive yet diverse aesthetic. One of the standout features of the house is the custom-made wallpapers, which serve as focal points in the interior, adding a personalized touch and enhancing the overall character of the space.
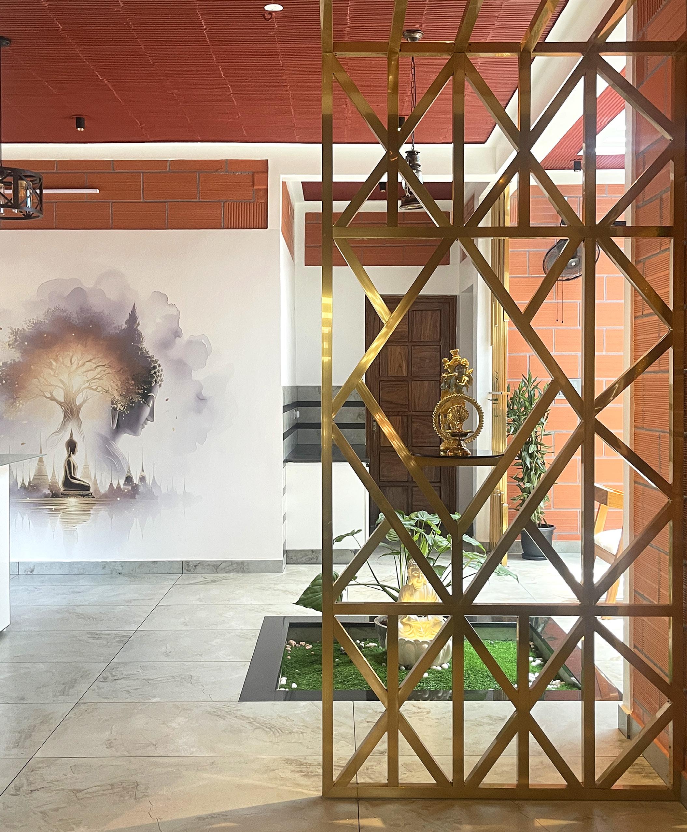



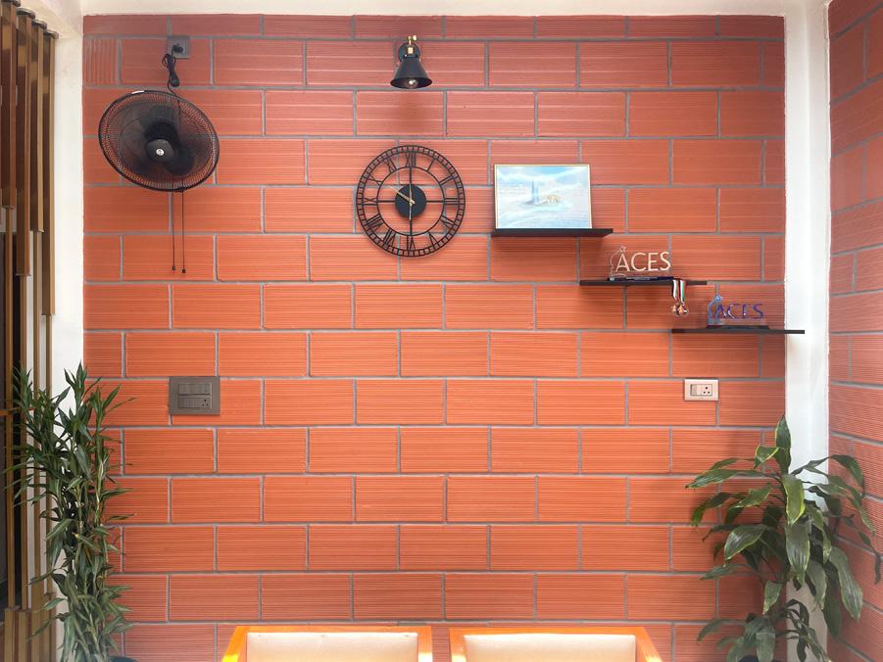
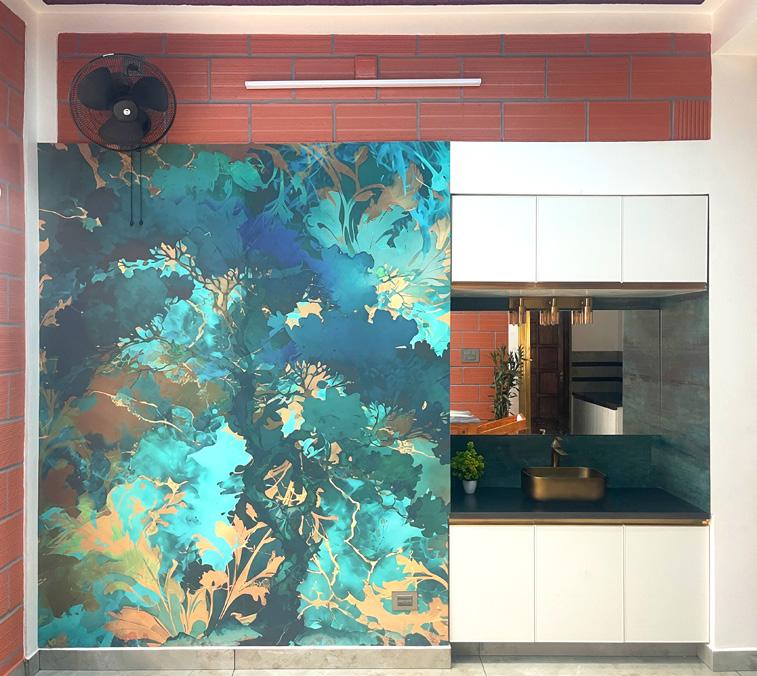


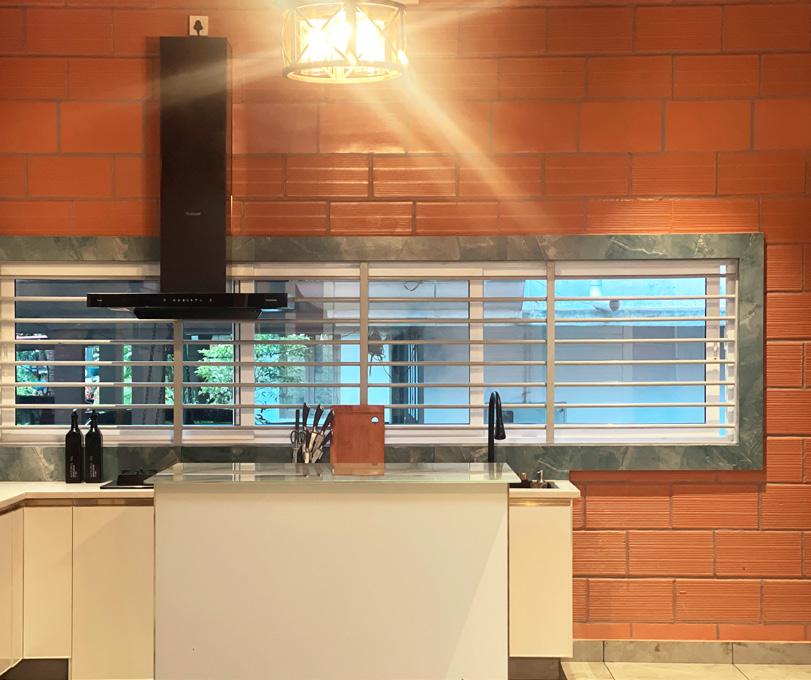

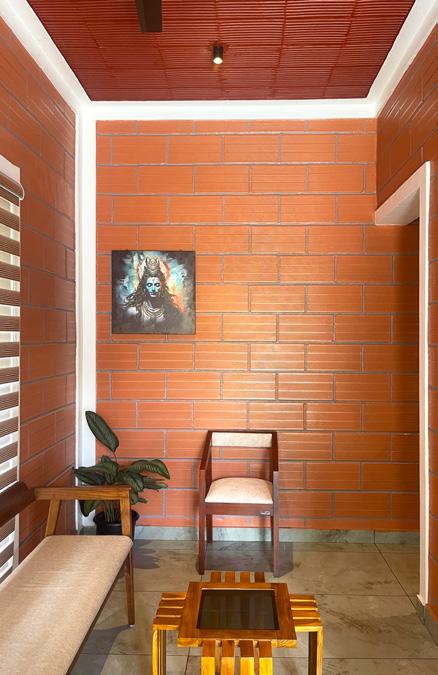
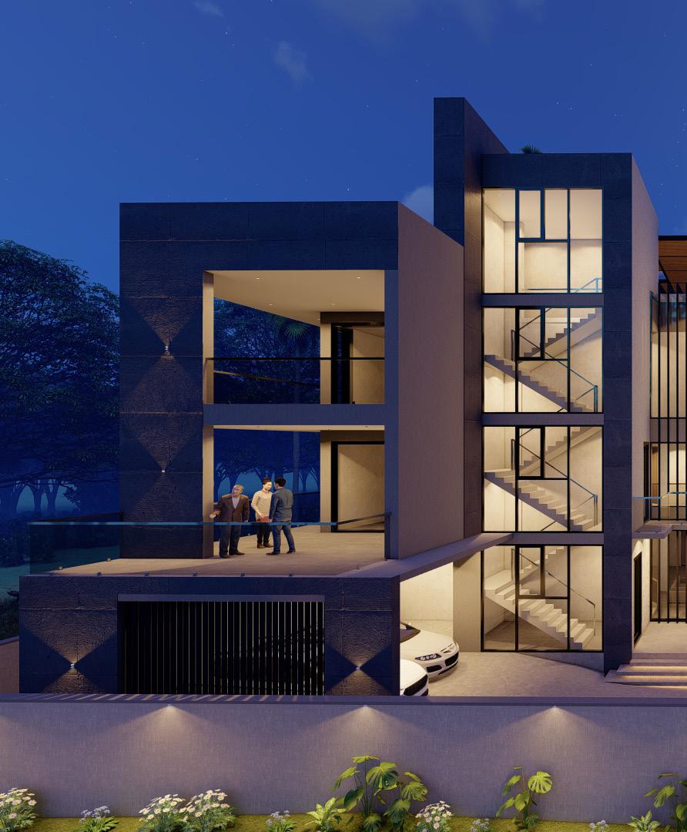
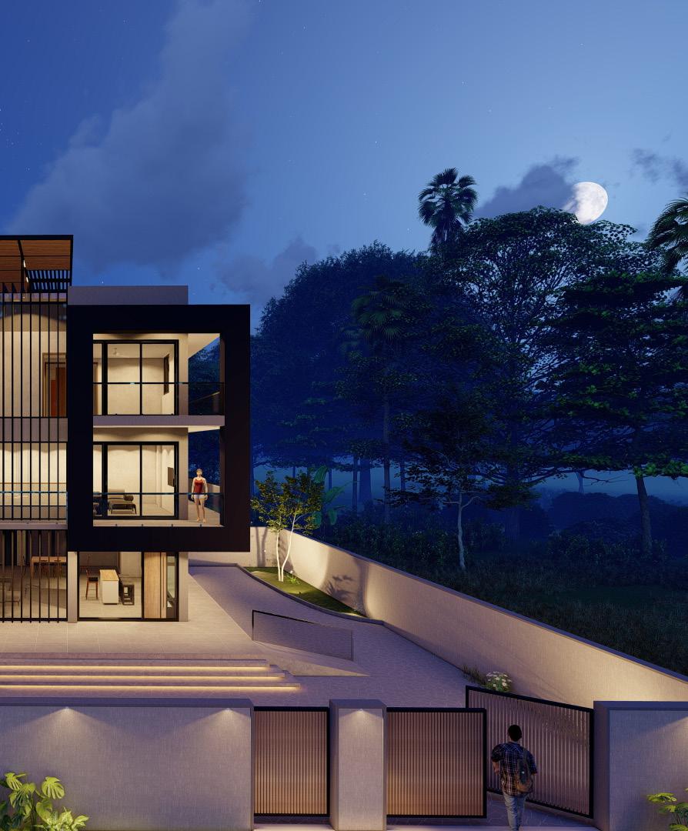
Location: Assam
Year: 2023 (On-going)
Type: Residential
Client: Johnny Meitei
Role: Design, Drawing and Visualisation
Area: 8000 ft2
The design process began with specific constraints, including an already approved plan. However, within those boundaries, I had the flexibility to explore creative solutions. The final design was heavily influenced by the client’s vision and references.
This three-story house accommodates the client and his family on the ground and first floors, with the second floor housing two 2BHK apartments. The terrace is partially covered, and all levels are connected by a vertical staircase.


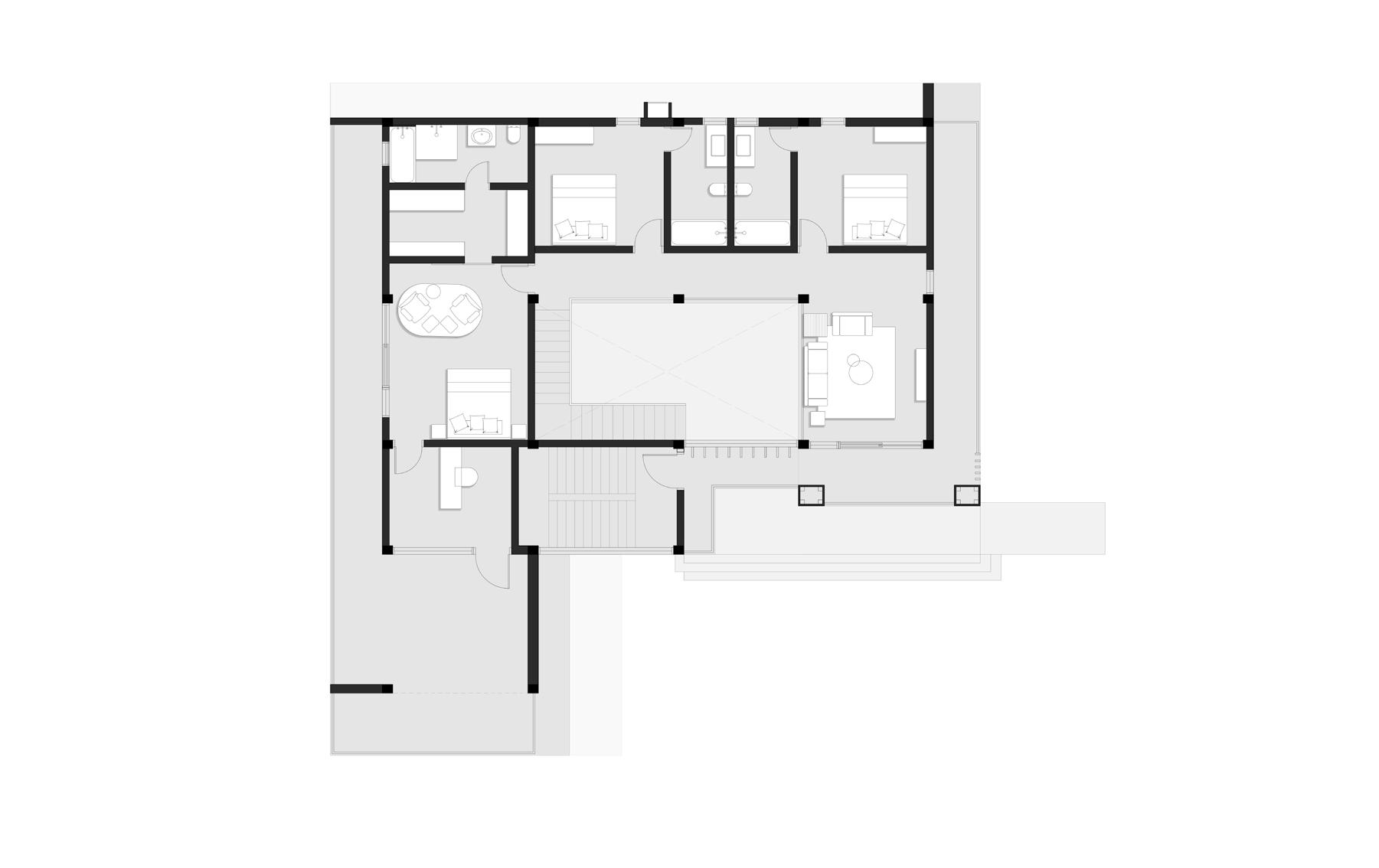


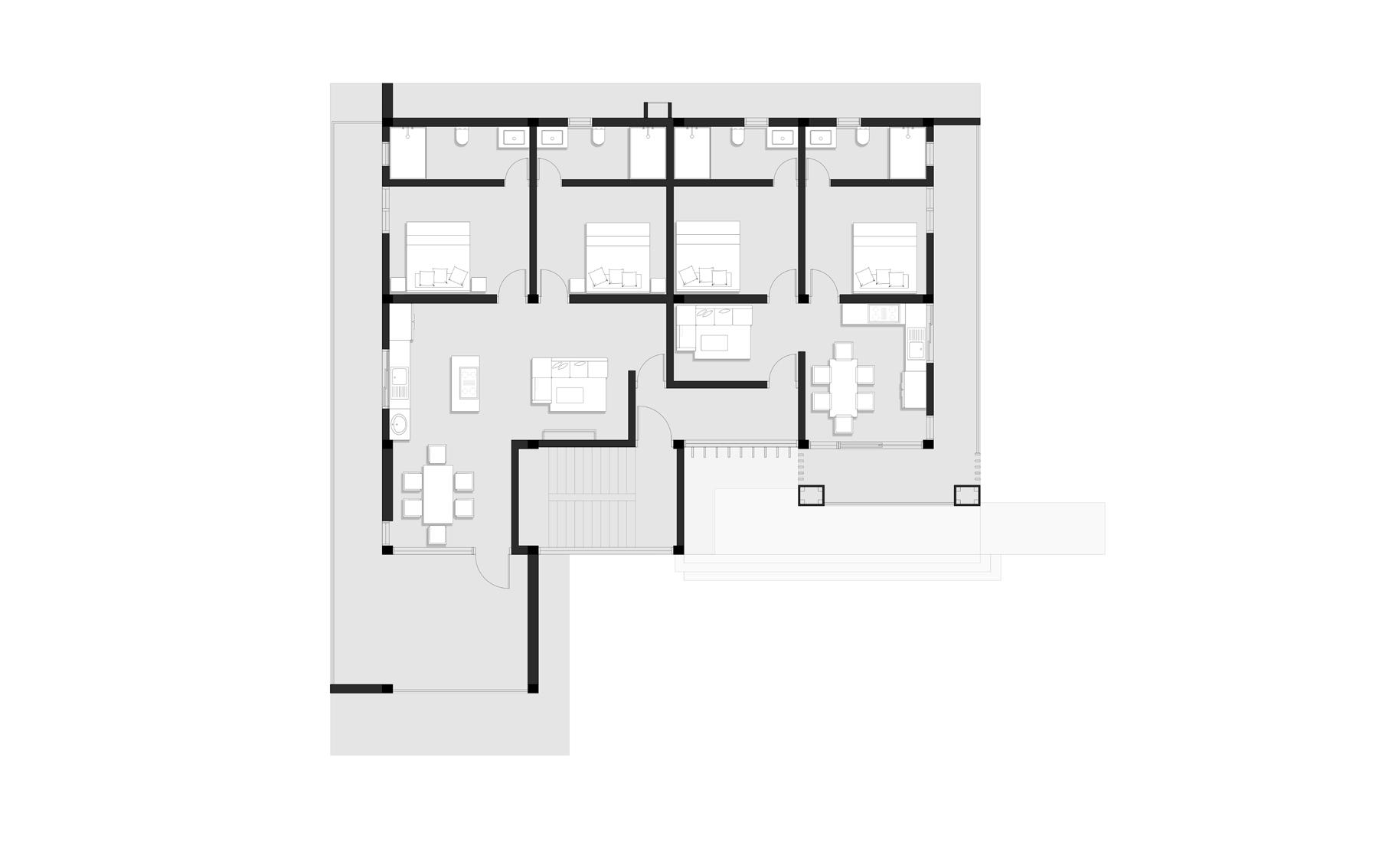
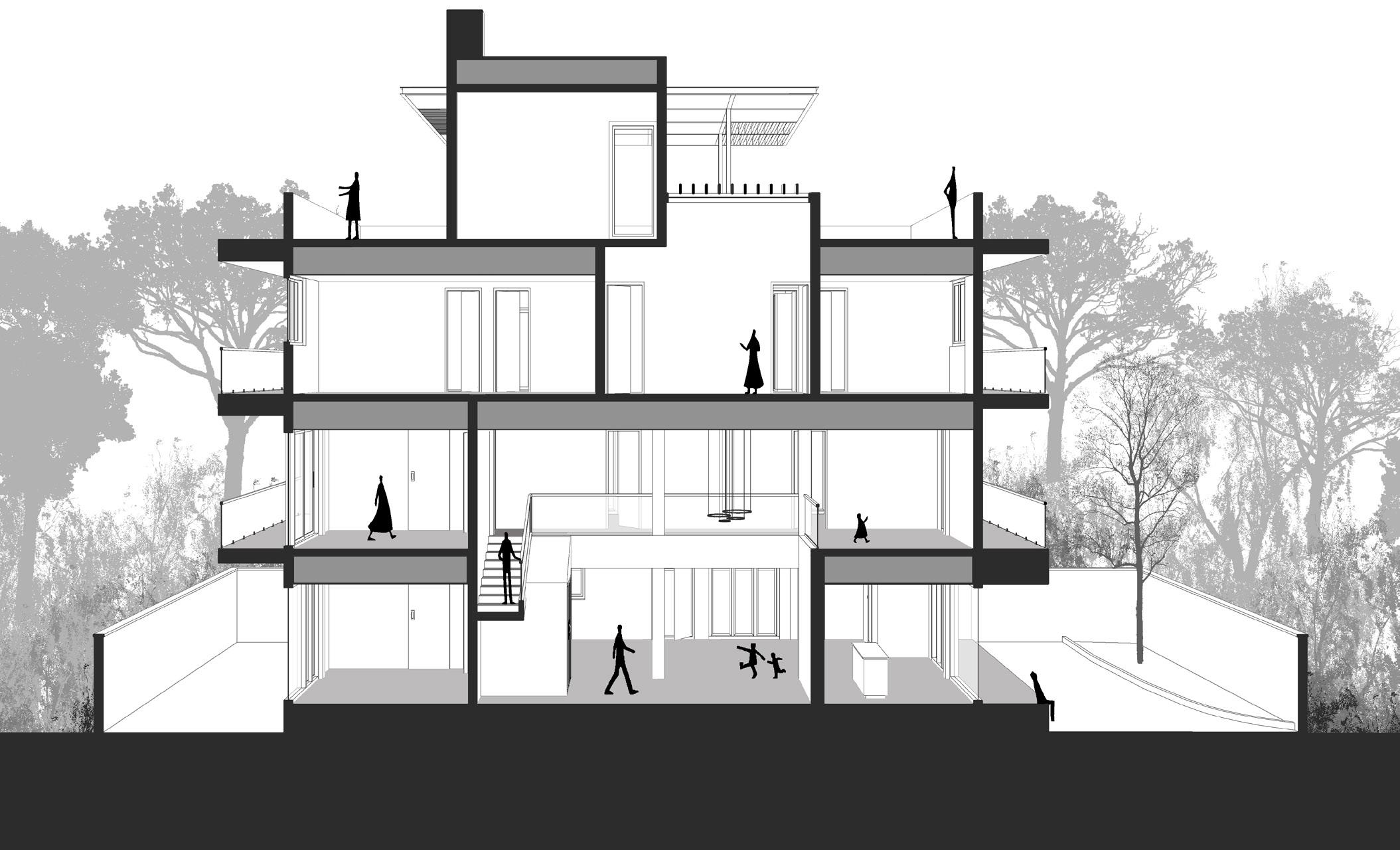






Location: Ahmedabad
Year: 2023
Type: Office
Client: Kkyemistry
Role: Interier Design Area: 2407 ft2
The house is primarily constructed using porotherm bricks, which give it a distinct red brick appearance. The design blends traditional Kerala architectural elements with a minimalist modern style, creating a unique fusion of the old and new. Each space within the home was thoughtfully designed with its own theme and color palette, reflecting a cohesive yet diverse aesthetic. One of the standout features of the house is the custom-made wallpapers, which serve as focal points in the interior, adding a personalized touch and enhancing the overall character of the space.


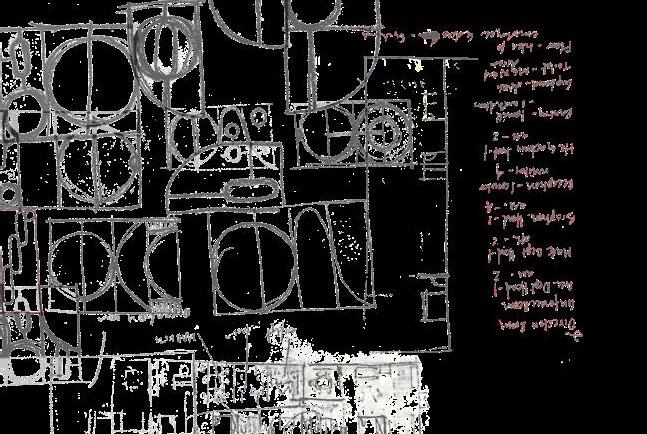




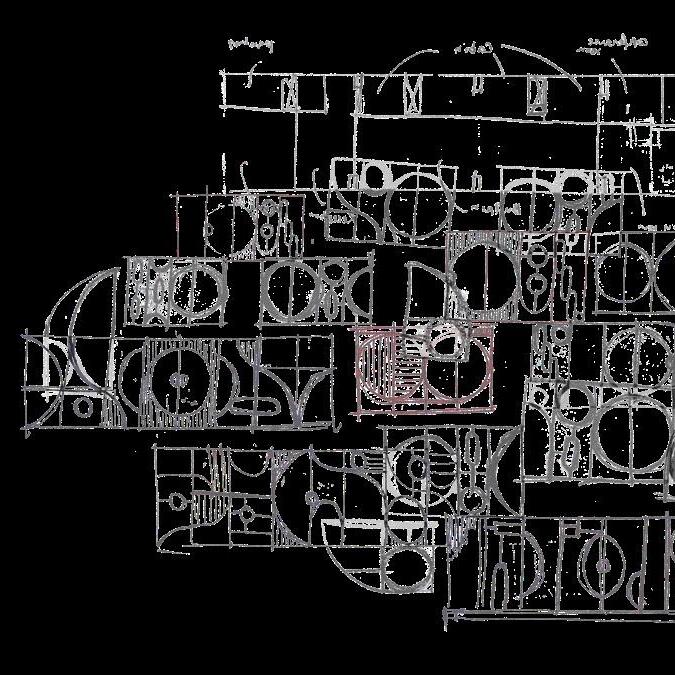







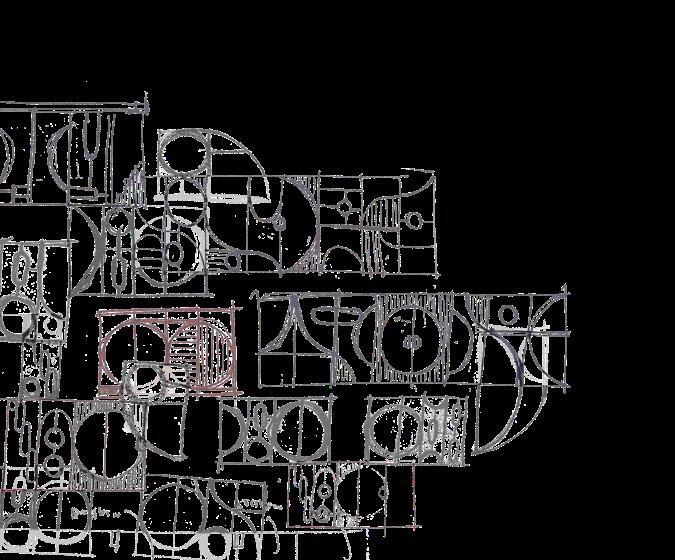













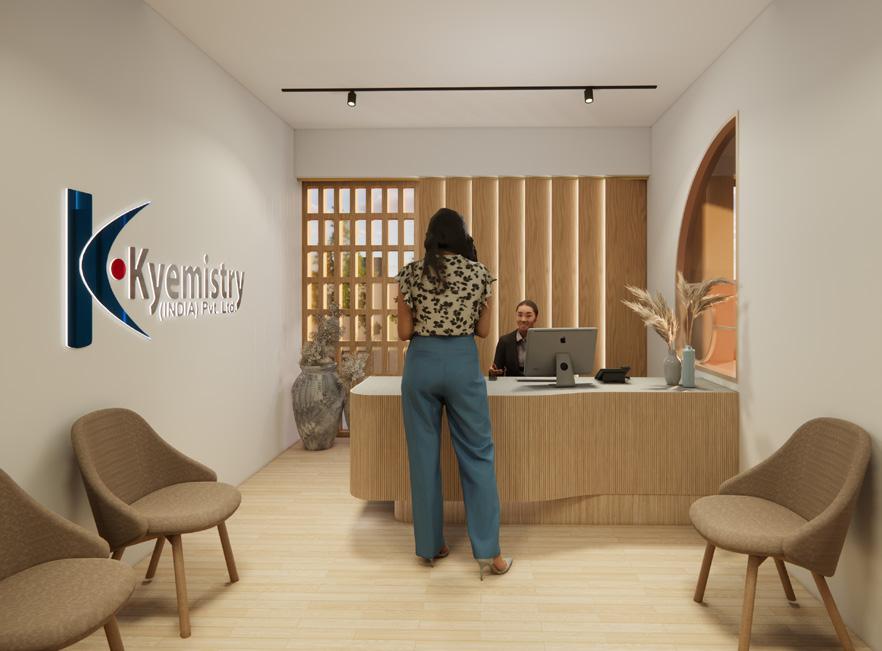

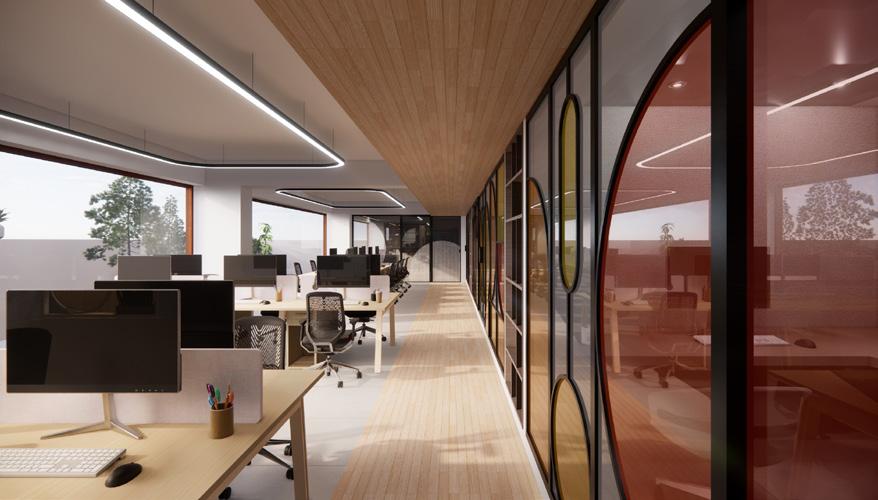
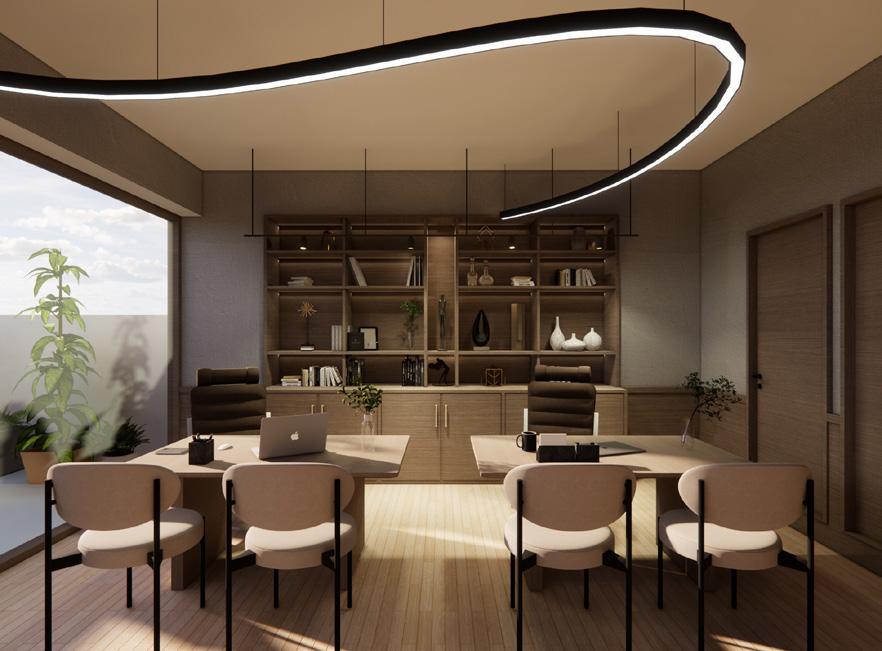


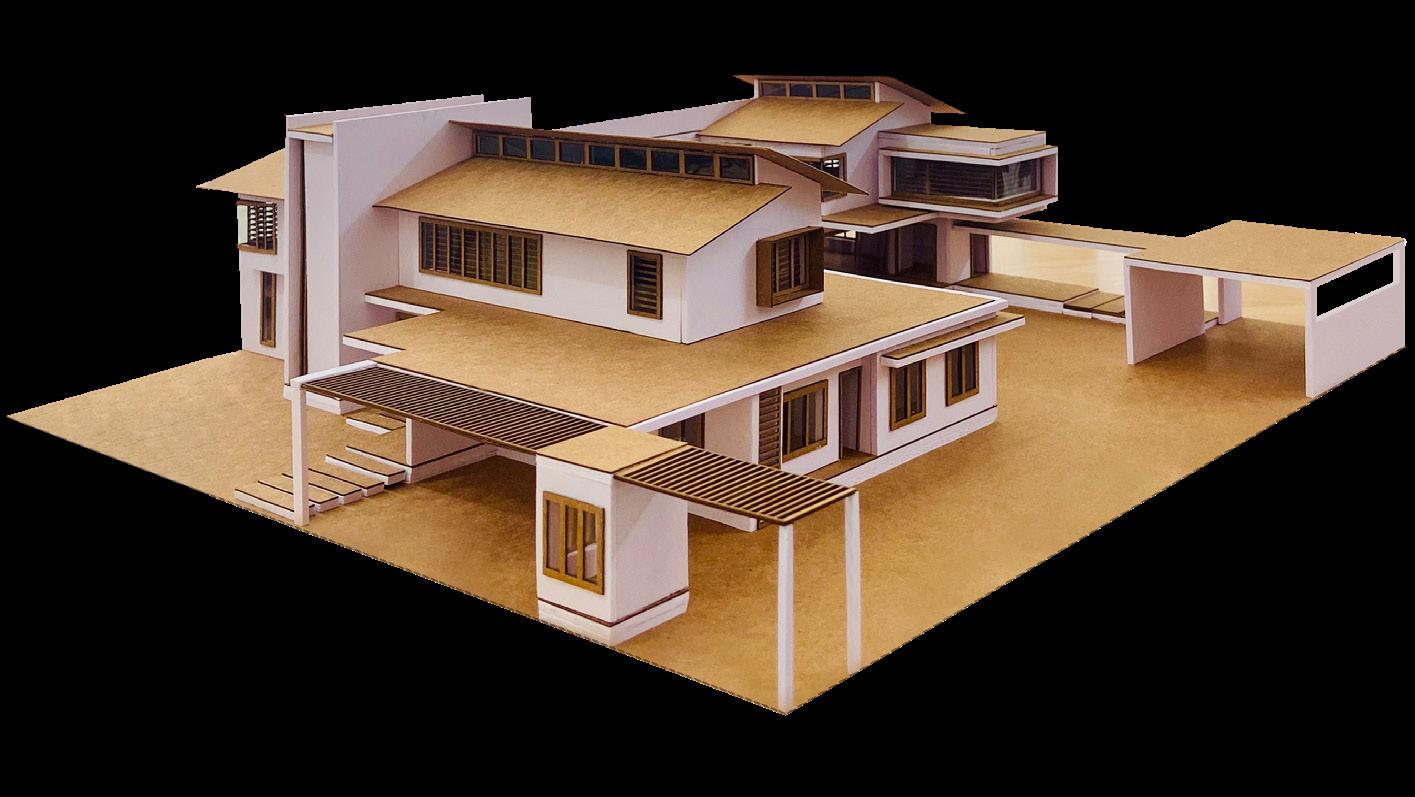
Location: Varathur, Bangalure
Year: 2023
Type: Residence
Client: Varshini
Role: Visualisation, Model, Drawings
Area: 9860 ft2
The house is primarily constructed using porotherm bricks, which give it a distinct red brick appearance. The design blends traditional Kerala architectural elements with a minimalist modern style, creating a unique fusion of the old and new. Each space within the home was thoughtfully designed with its own theme and color palette, reflecting a cohesive yet diverse aesthetic. One of the standout features of the house is the custom-made wallpapers, which serve as focal points in the interior, adding a personalized touch and enhancing the overall character of the space.
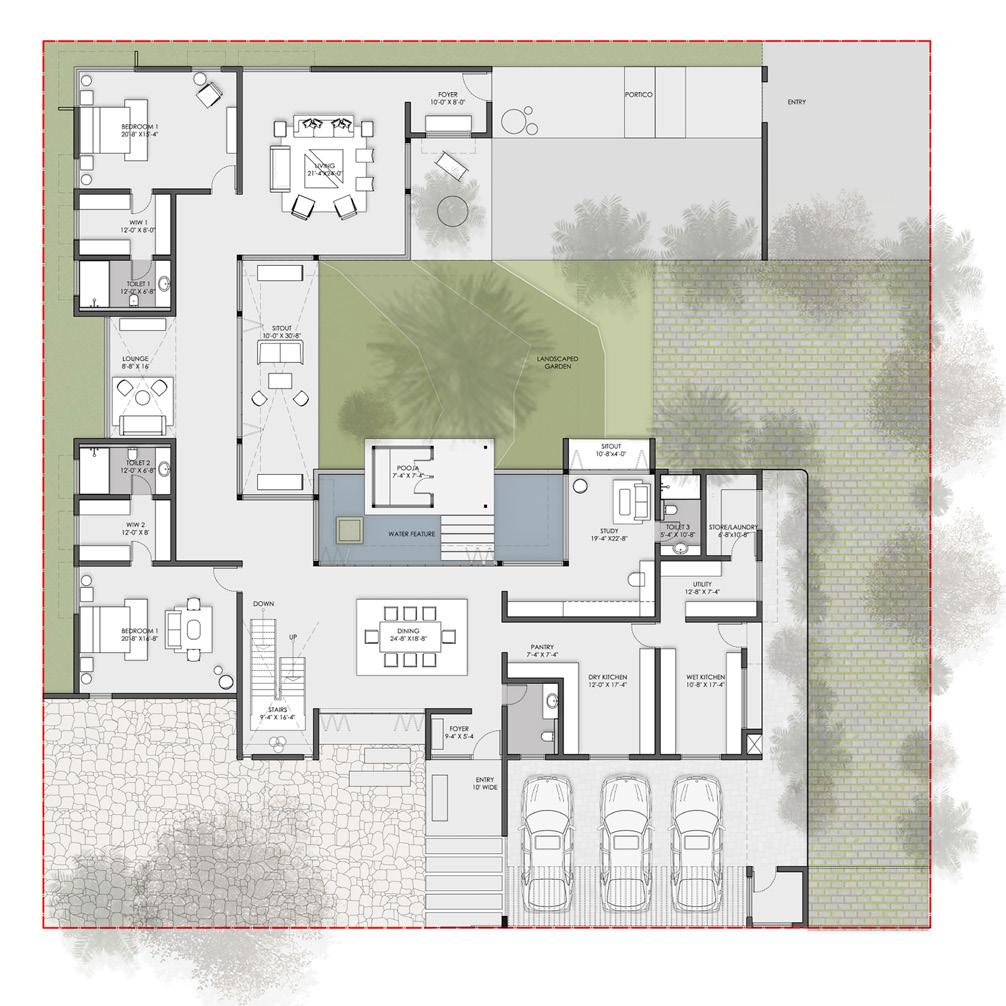
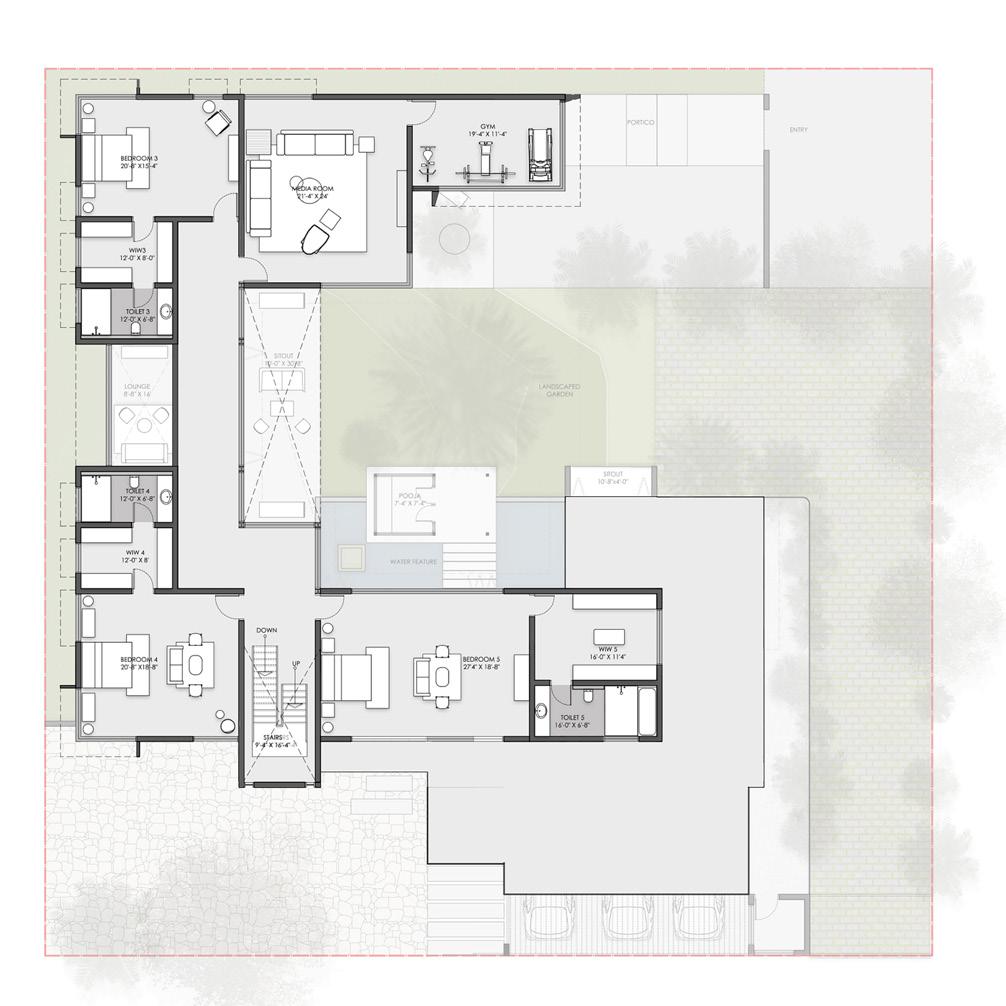

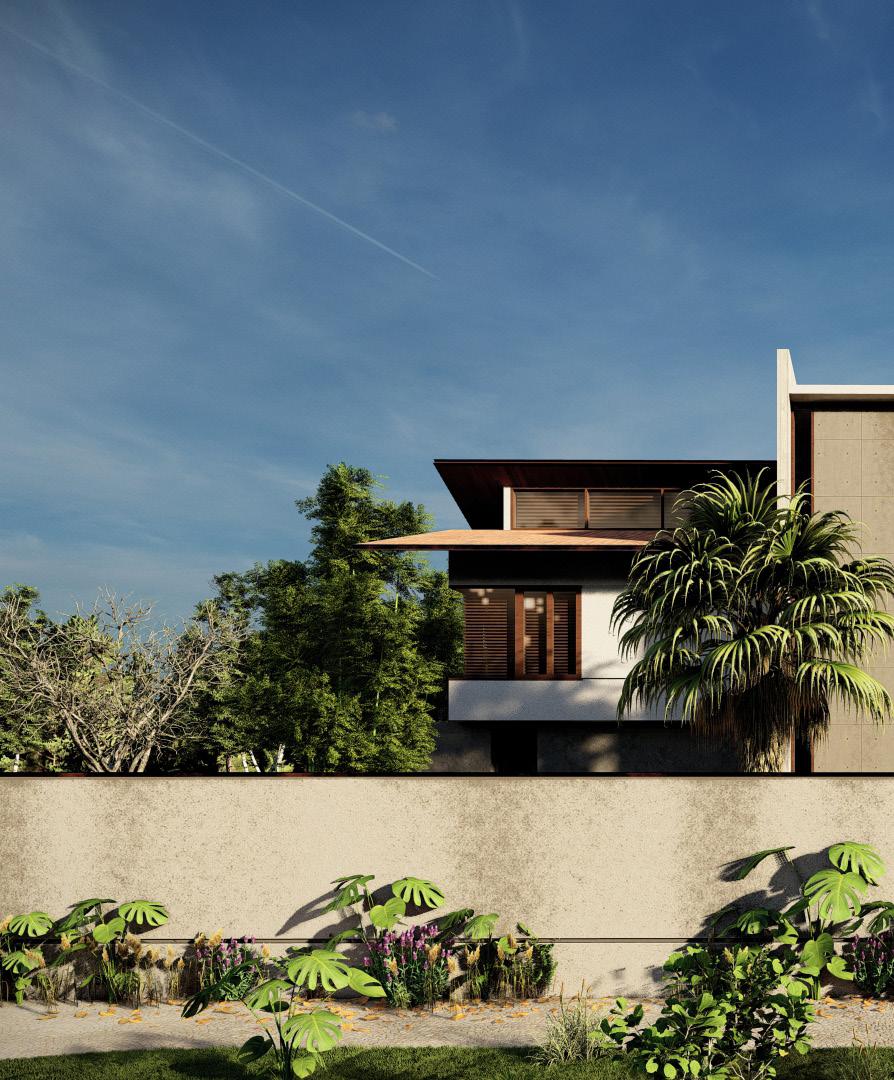
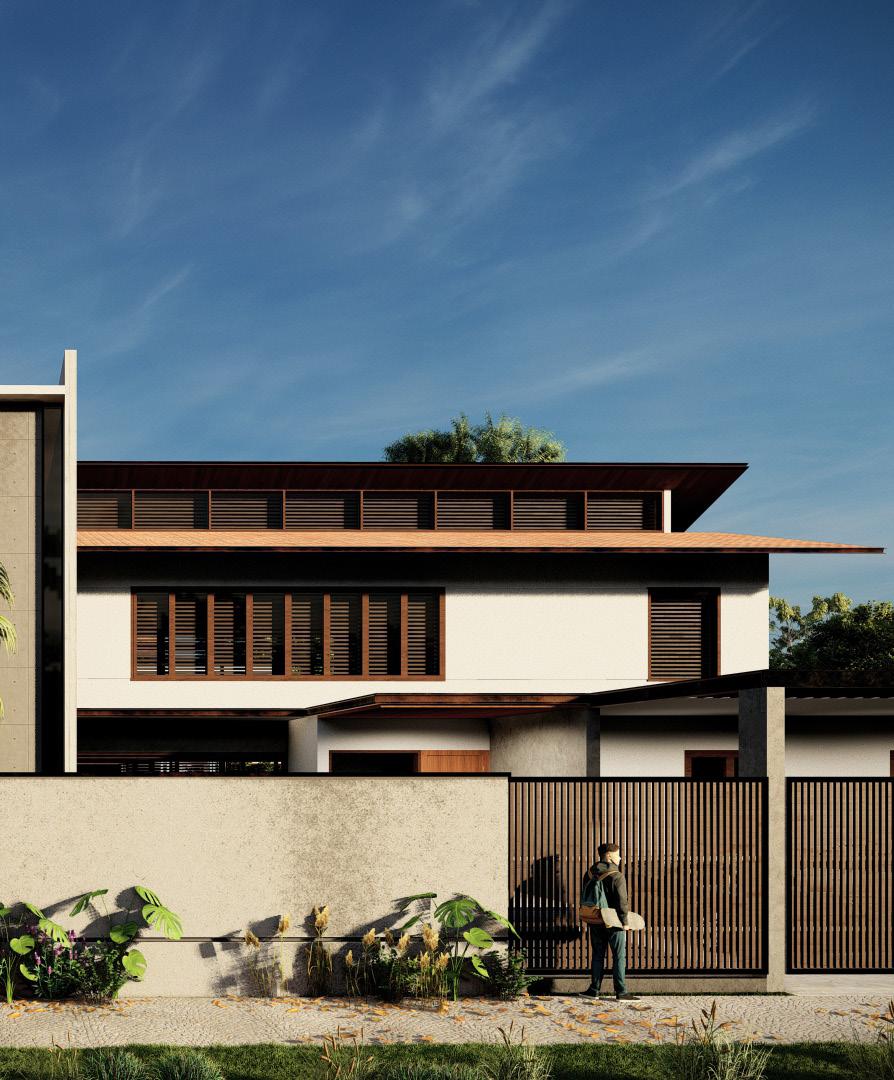
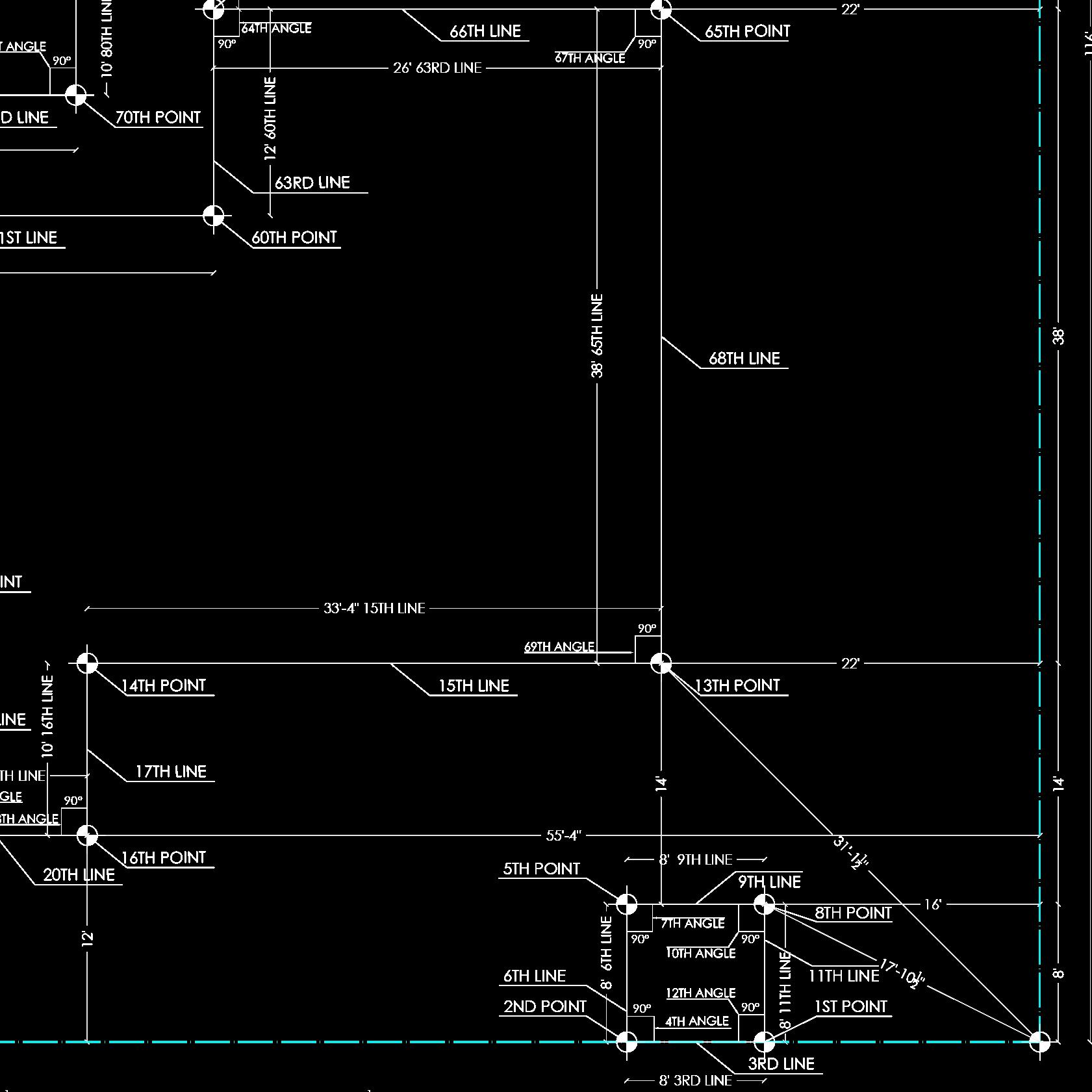
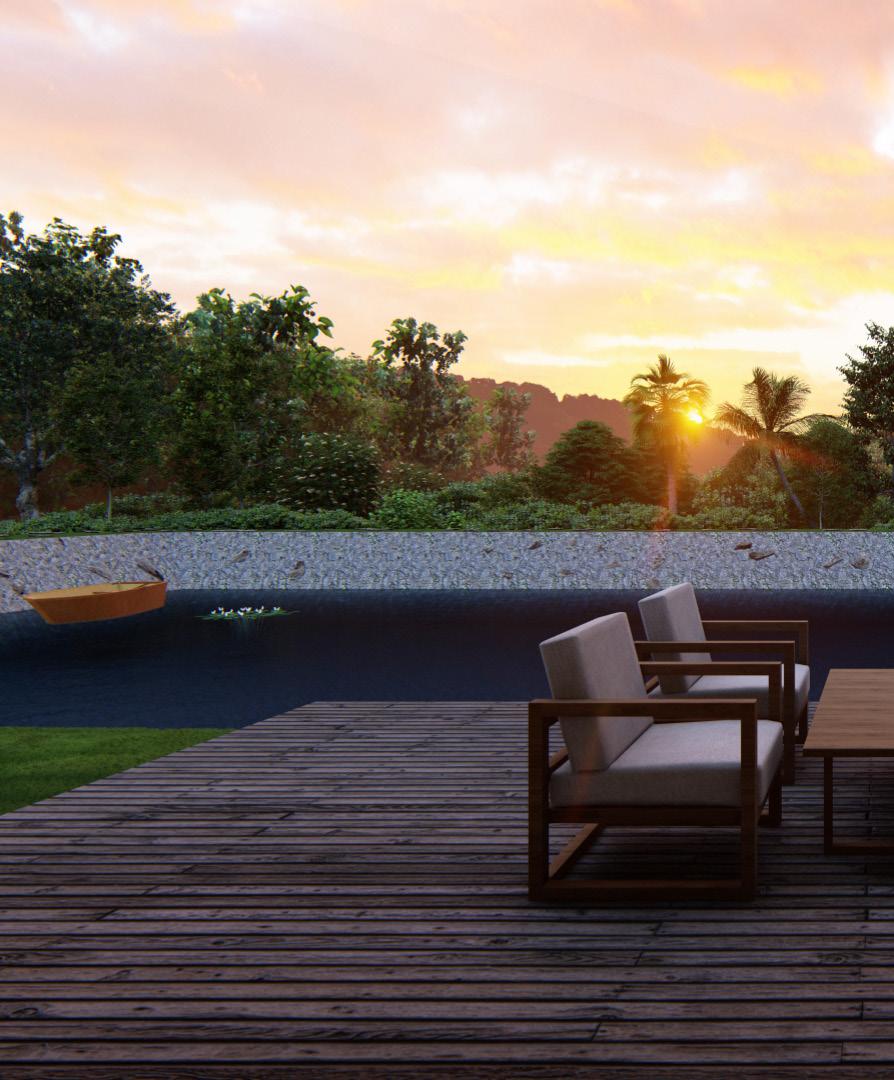
Location: Hydrabad
Year: 2023
Type: Farm House
Client: Gutta
Role: Visualisation Area: 8000 ft2
This 8,000 sq.ft. farmhouse sits harmoniously alongside a 100 ft x 100 ft existing pond, with its design concept rooted in the serene, natural landscape. Drawing inspiration from the still waters, the architecture blurs the boundary between indoors and outdoors, creating a dynamic living experience. The pond-facing sides of the farmhouse are lined with expansive folding glass doors, inviting natural light while offering uninterrupted views of the water. These flexible spaces open onto a beautifully crafted deck, designed as both a tranquil retreat and a versatile venue for gatherings and activities. The result is an architectural composition that not only embraces its surroundings but also celebrates the luxury of living close to nature.
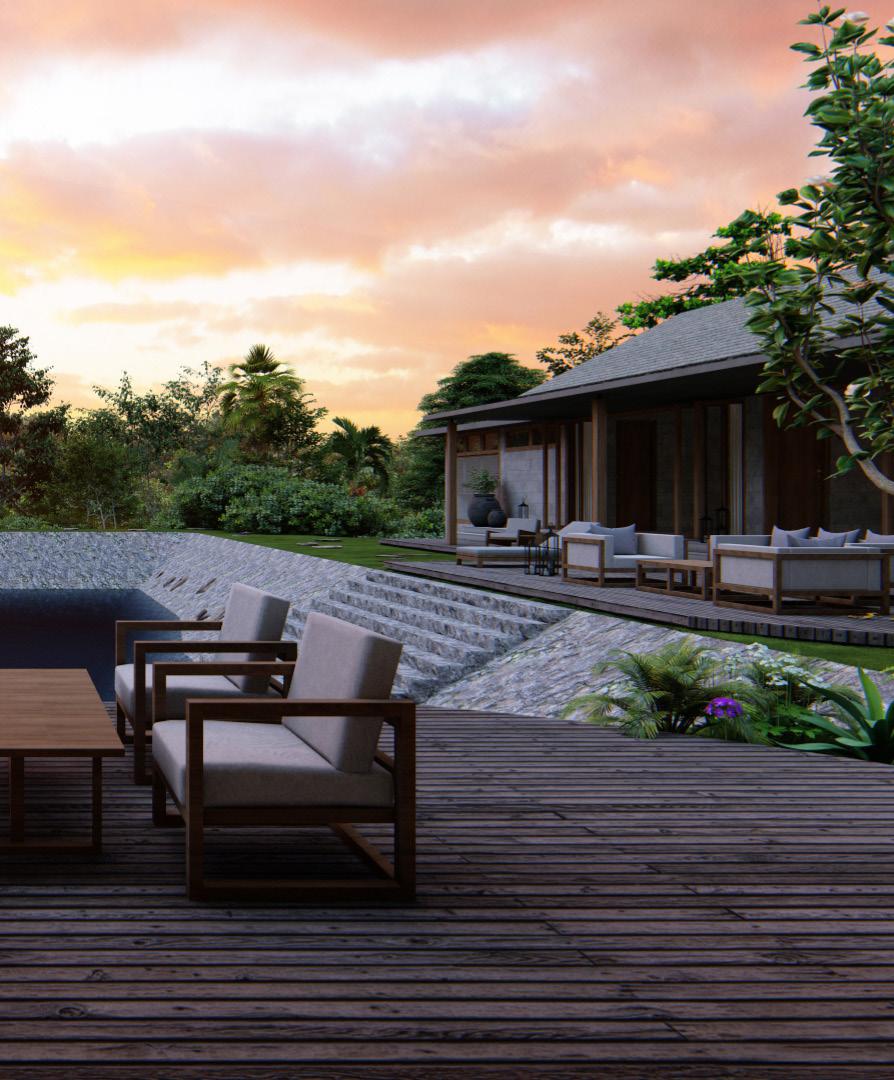


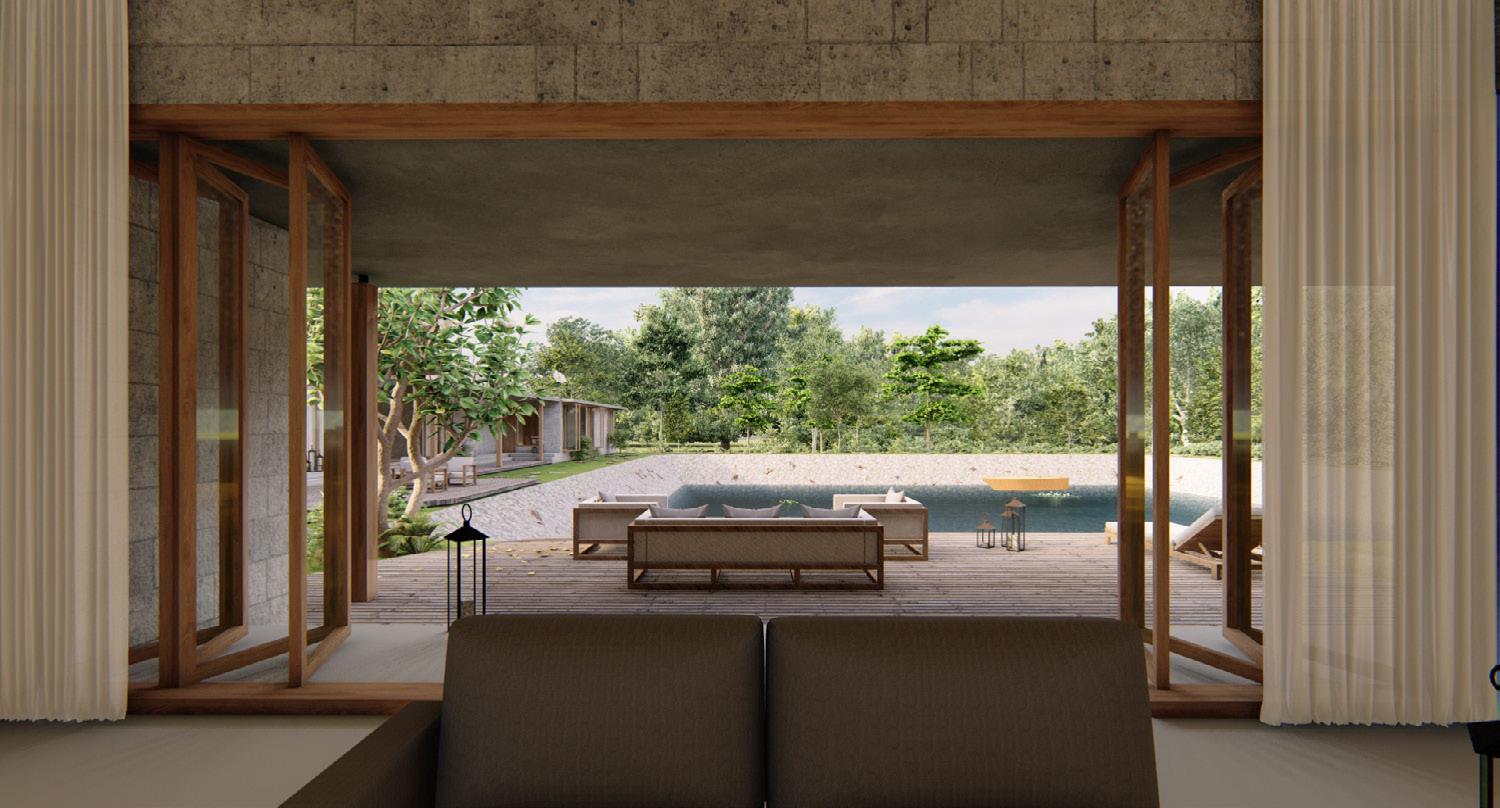


Year: 2020
Type: Residence
Studio Lead: Ar. Reshma Mathew Co-faculty member: Ar. Abhirami Prabhakaran, Ar.
Kevin Mathew, Ar Mithun Basil, Ar. Rajasree Rajamohan Area: 3000 ft2
How do we define “home,” and how has its significance evolved? This semester, we explored the concept of dwelling by designing an artist’s studio and residence, shaped by memory, experience, and architecture’s emotional power.
The clients, a couple in the animation film industry, needed separate work and living spaces for privacy, yet a connection to ease the stress of their profession. The design balances these dualities, while also incorporating a public realm that invites the community of Kozhikode to explore animation, virtual reality, and gaming, creating a seamless blend of personal retreat and artistic engagement.
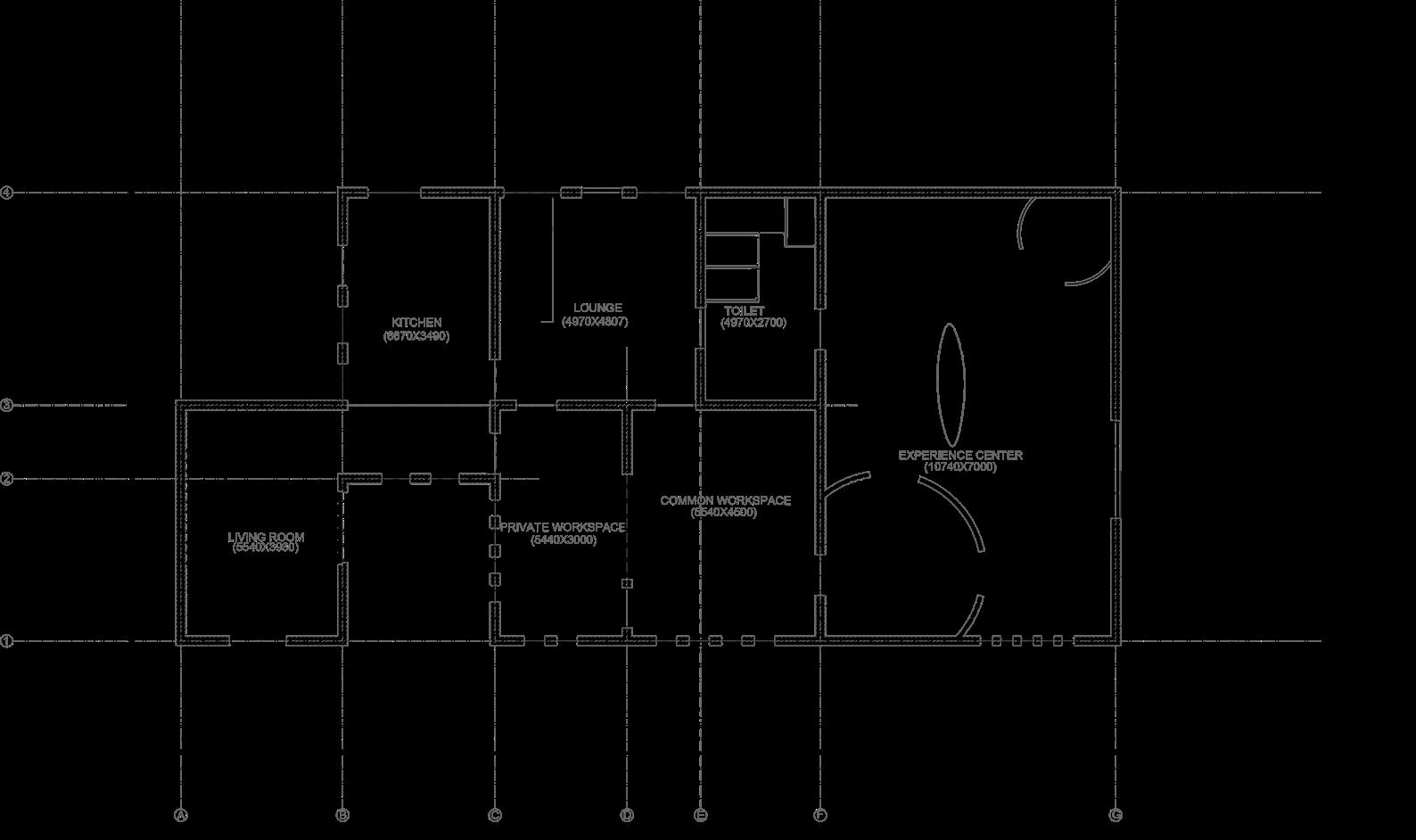

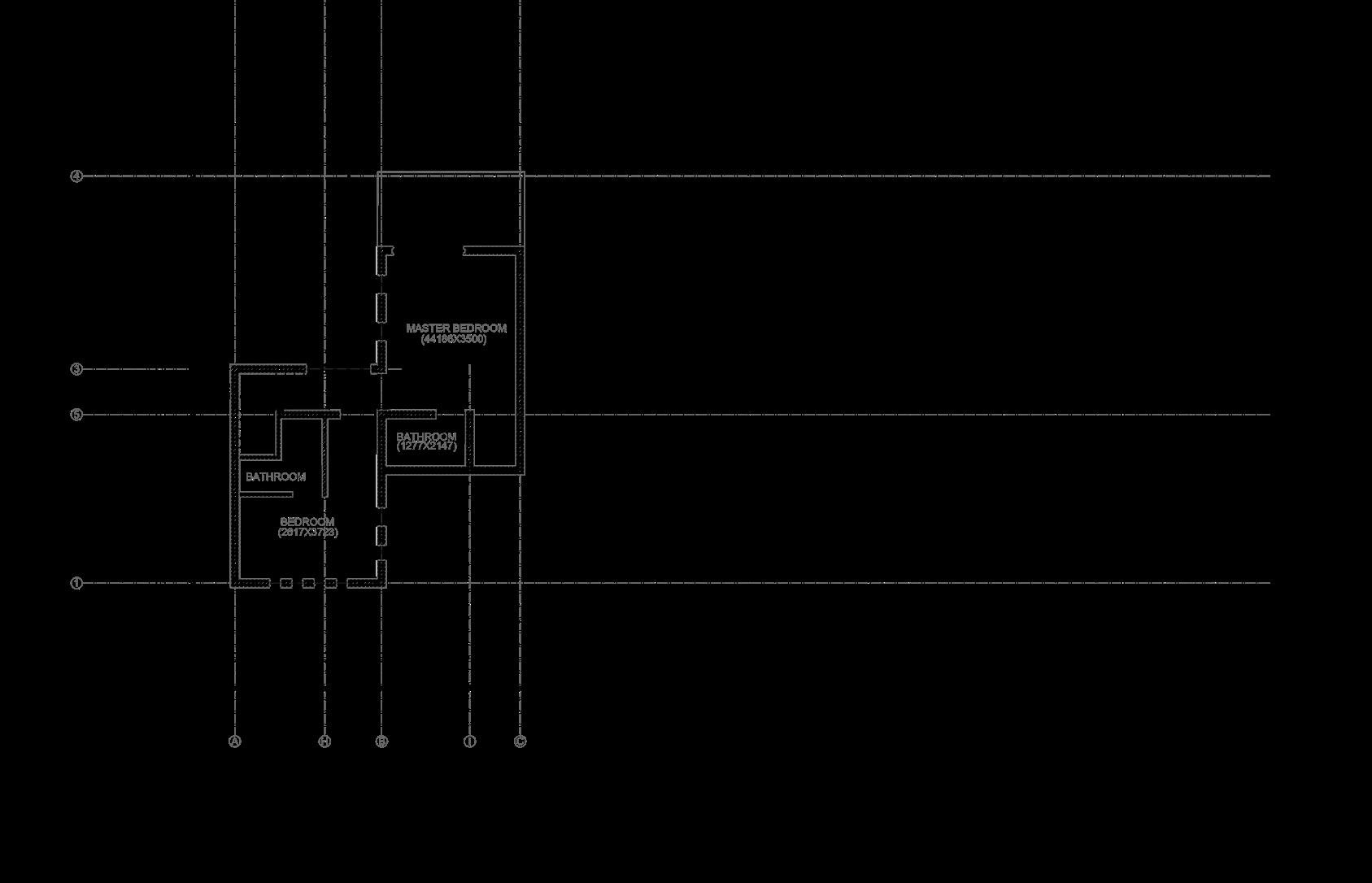
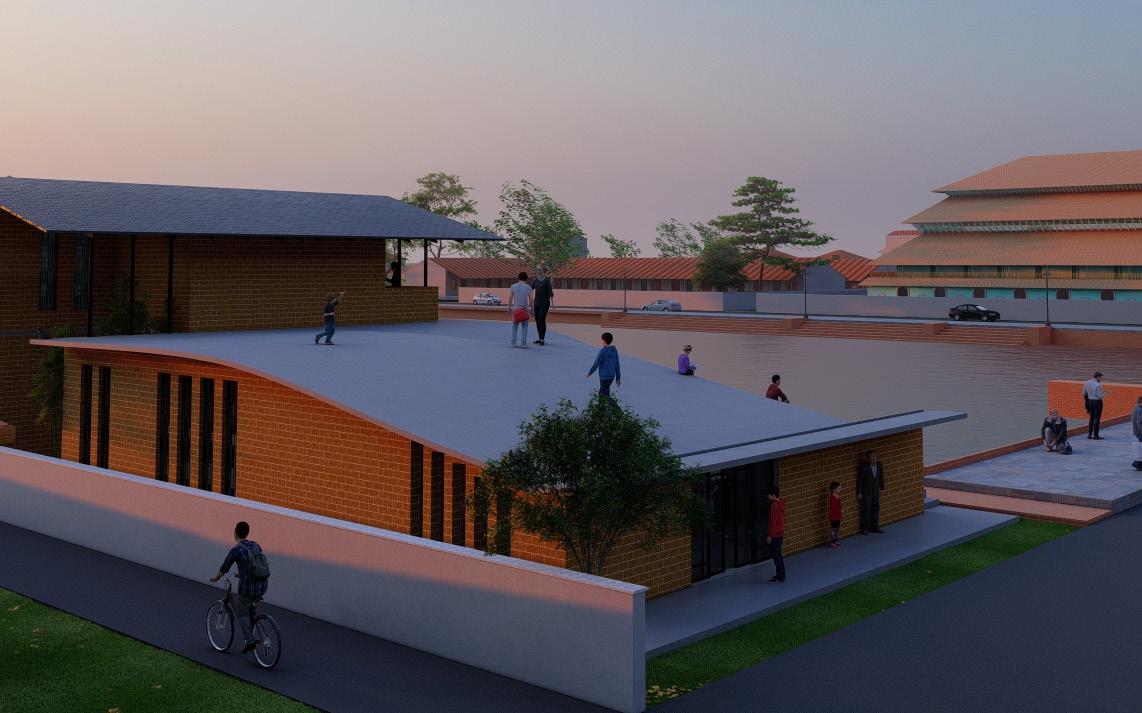
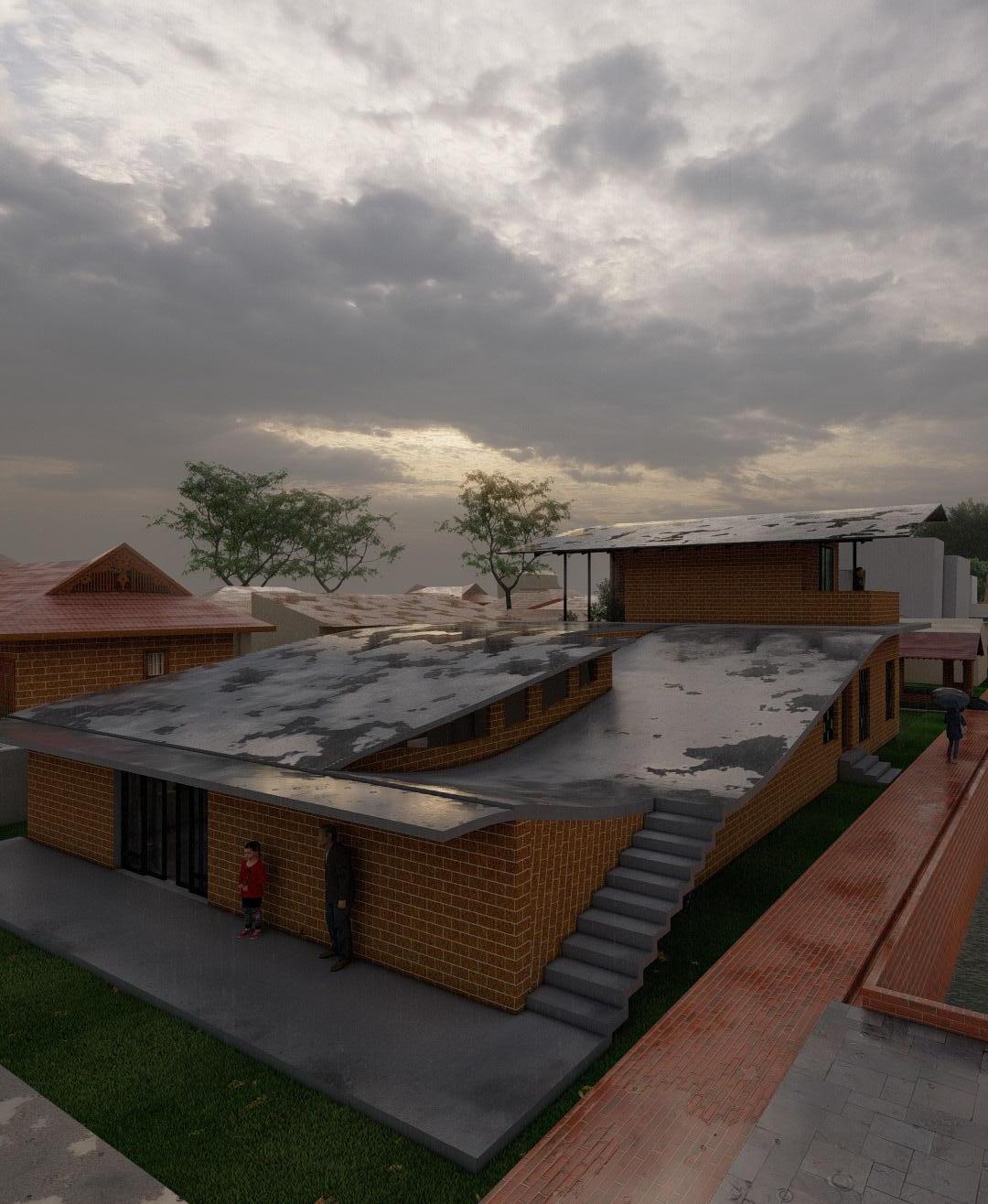

Year: 2022
Type: Public Building
Cluster Lead: Dr. Soumini Raja
Studio Team: Ar. Aditya Nambissan, Ar. Ambili S, Ar. Gisny George, Ar. Rajiv Babu, Ar. Satyajeet Sinha, Ar. Sanjay Veerakumar, Dr. Soumini Raja Research Assistant: Ar. Ashya K. Suresh Area: 3000 ft2
Human greed has deeply harmed nature, and while we claim it’s beyond repair, we must act to heal it. Kallayi’s current power structure places machines and humans at the top, potentially leading to its destruction. However, we propose an alternative where humans, machines, and plants collaborate to create a new ecosystem that rejuvenates Kallayi. This shift moves away from a system driven by human greed toward one where humans and machines co-evolve, fostering a balanced ecosystem that supports positive growth for all organisms equally.
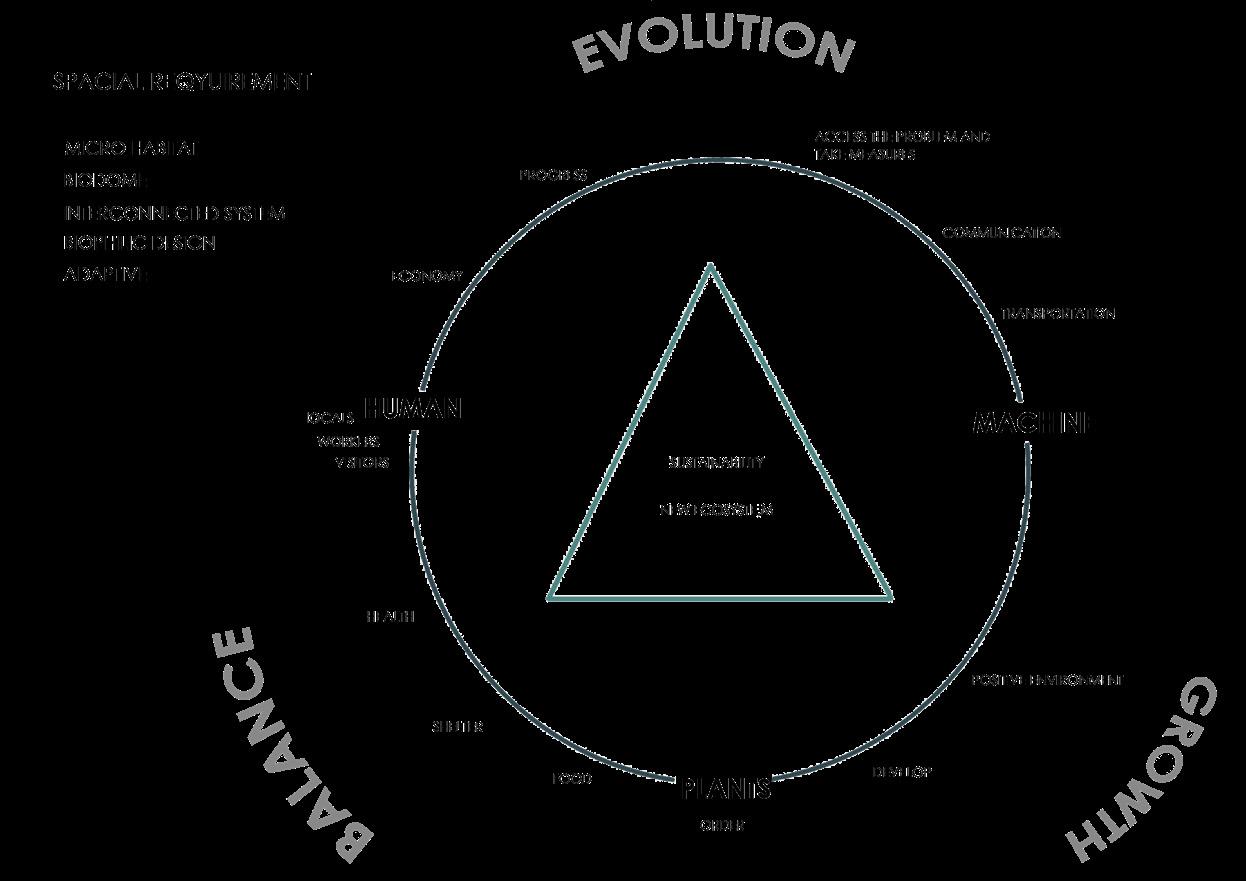
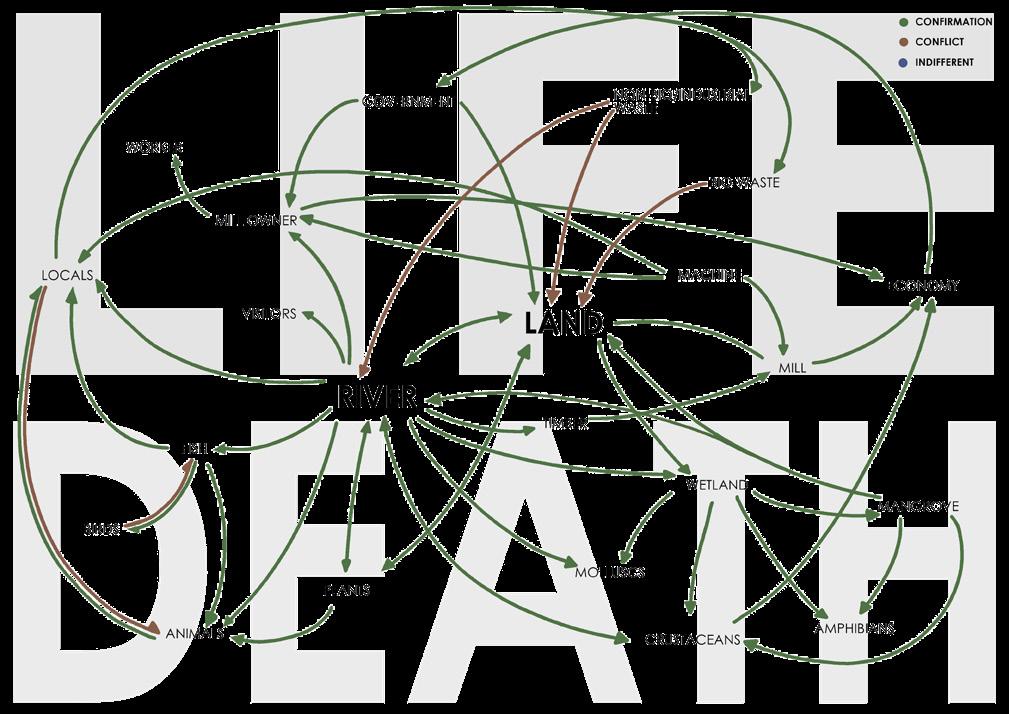
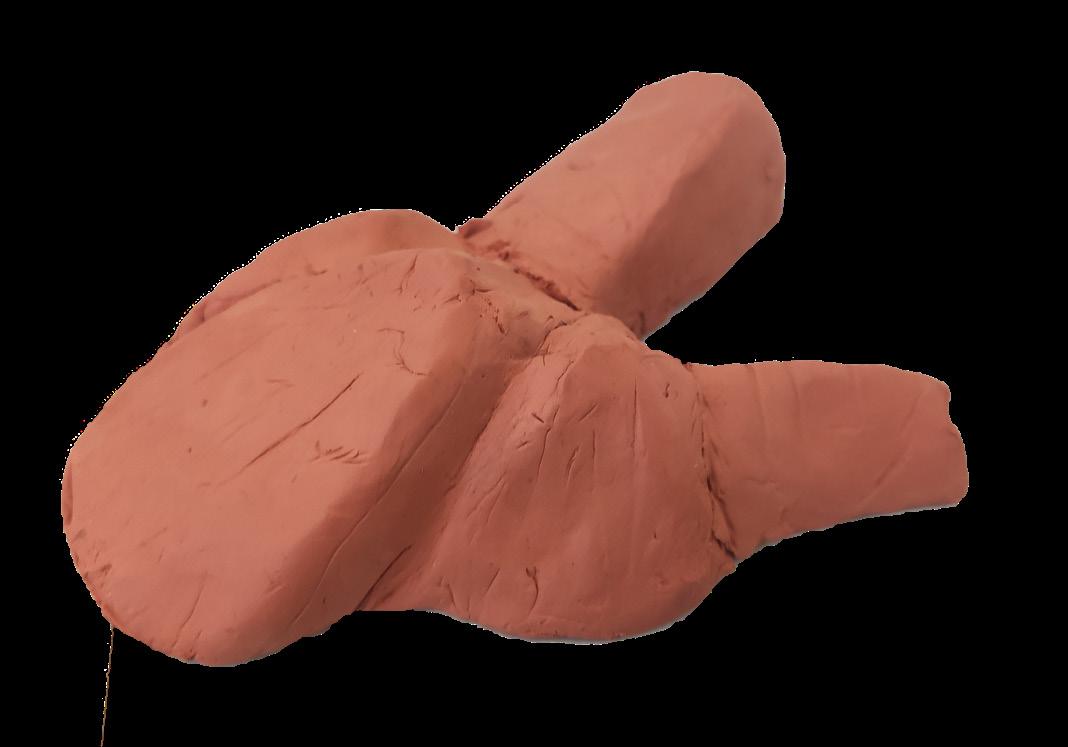
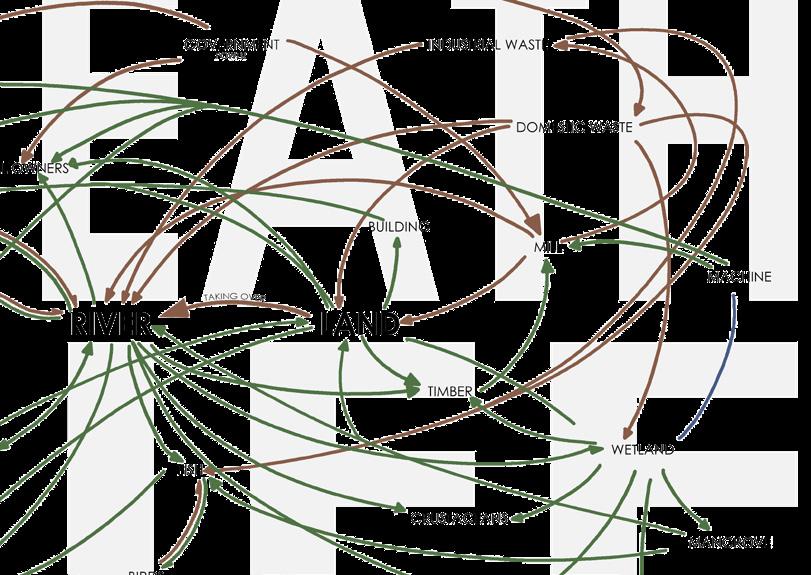
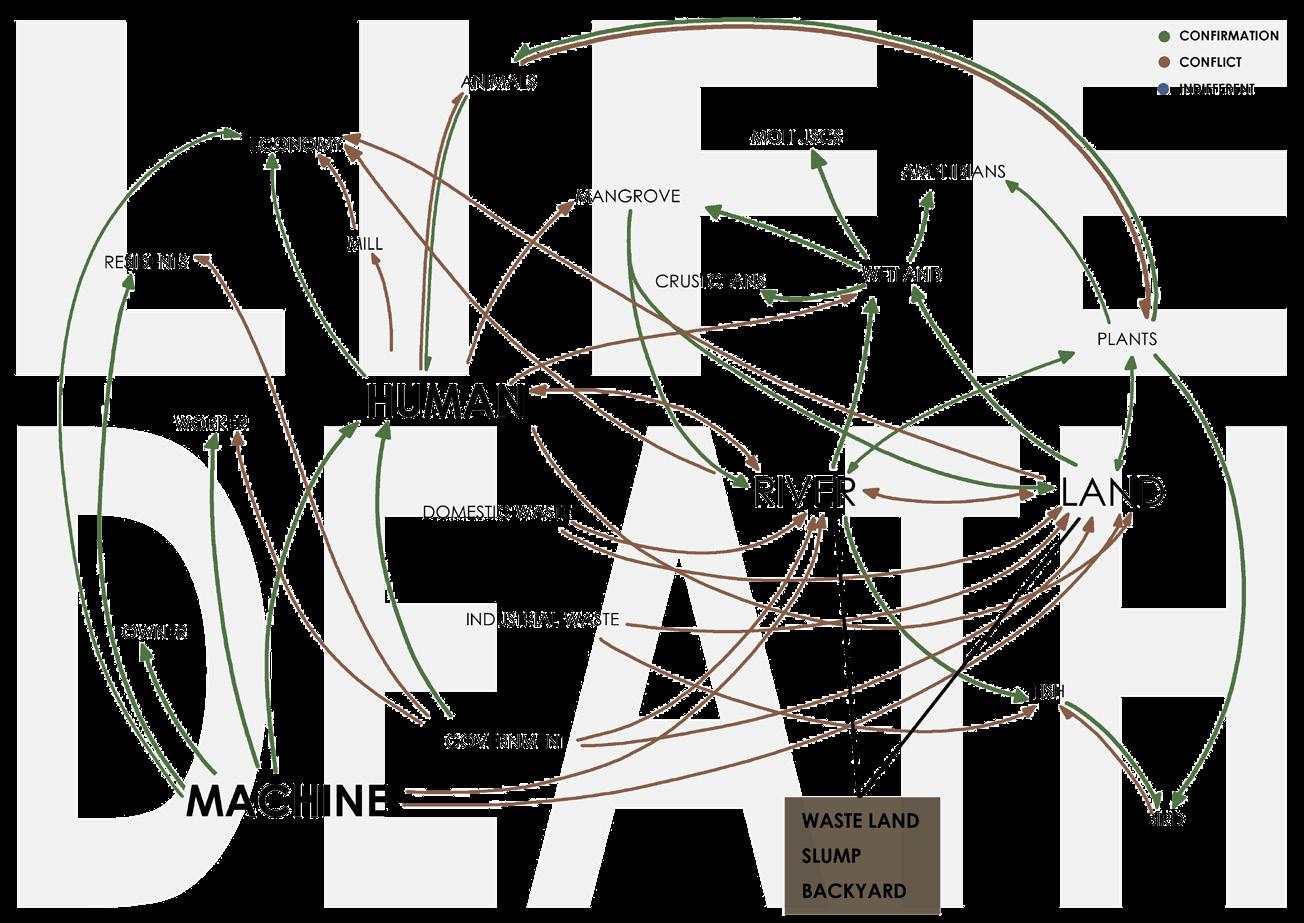
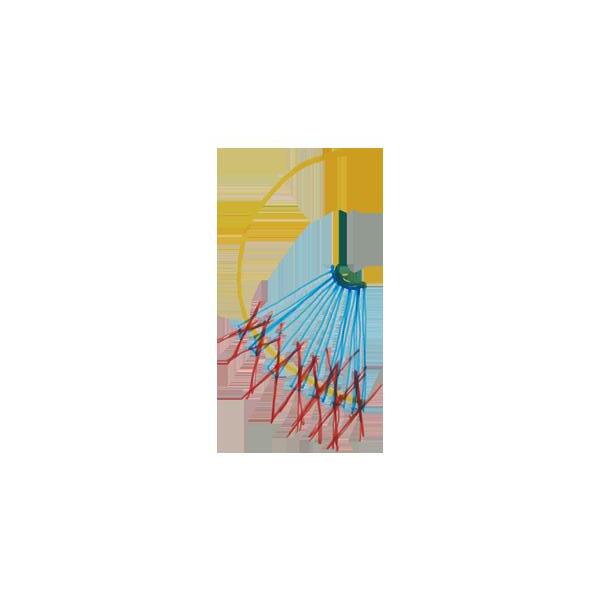
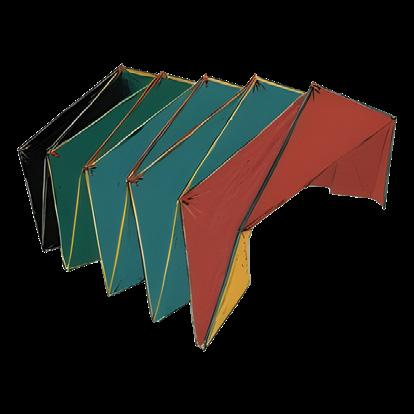

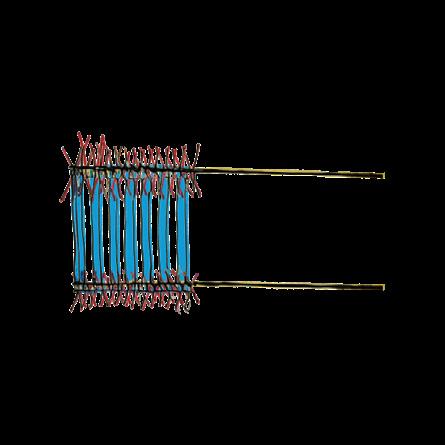
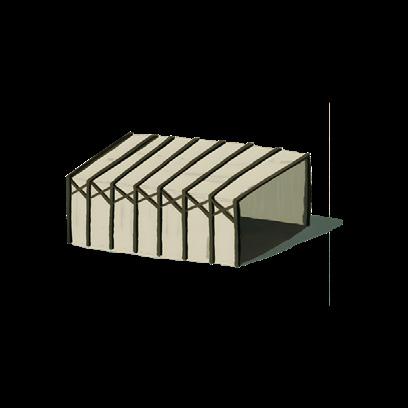
Rethinking Permanency through Kinetics
Year: 2024
Type: Thesis - Public building
Advisor: Ar. Gisny George Area: 3.2 Acres
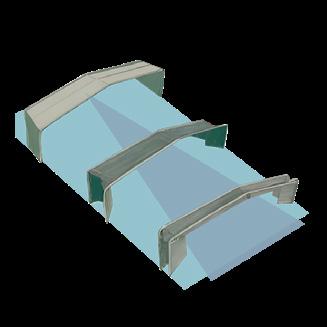
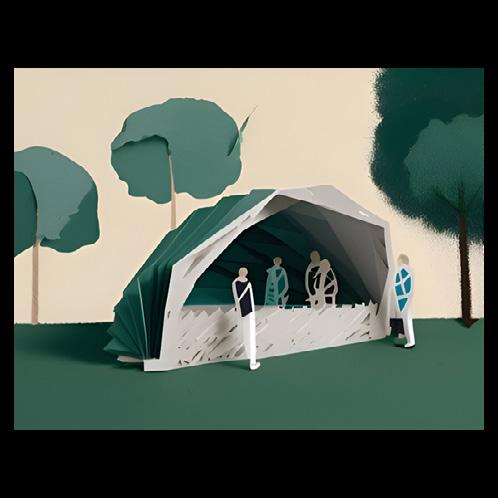
Shift: Rethinking Permanency Through Kinetism explores the transformative potential of kinetic and temporary architecture as sustainable alternatives to permanent structures. Focusing on the largely inactive Sabhanikethan hall in Parlikad, Kerala, the project questions traditional architectural permanence. By introducing flexible, multifunctional designs, it aims to enhance community engagement, optimize resources, and transform underused spaces into dynamic public areas, fostering year-round vitality and sustainable development.
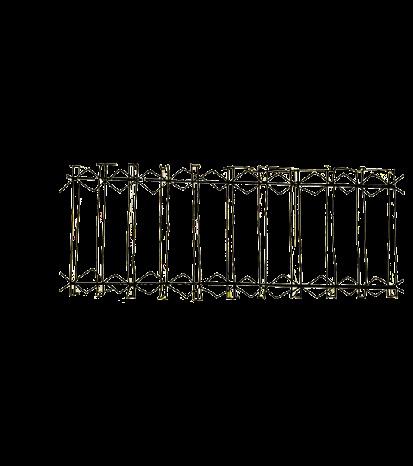

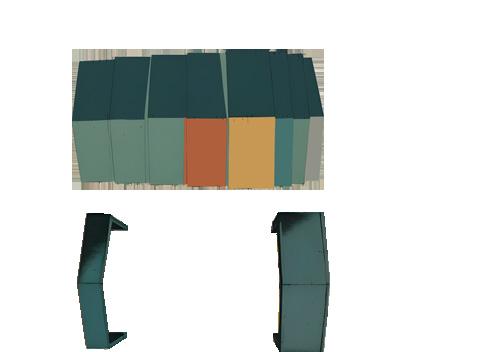

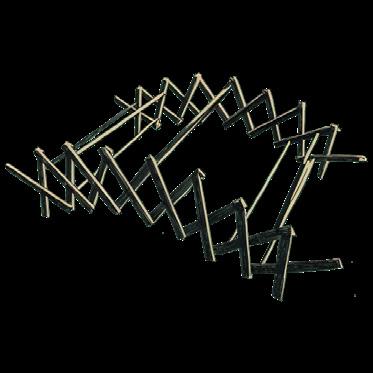





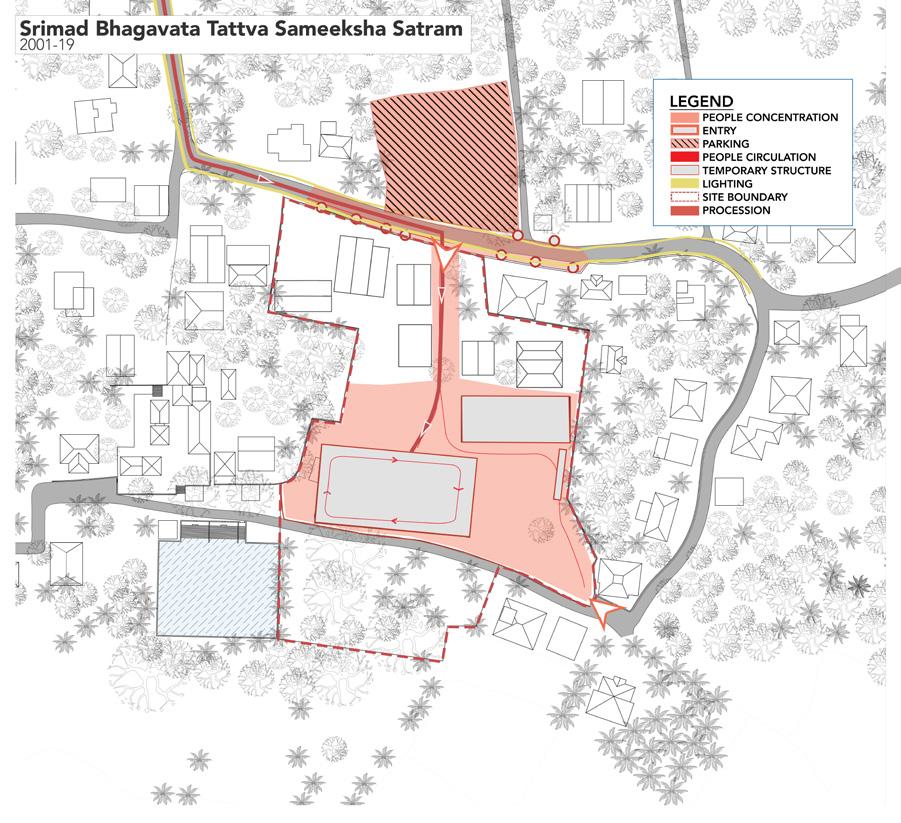
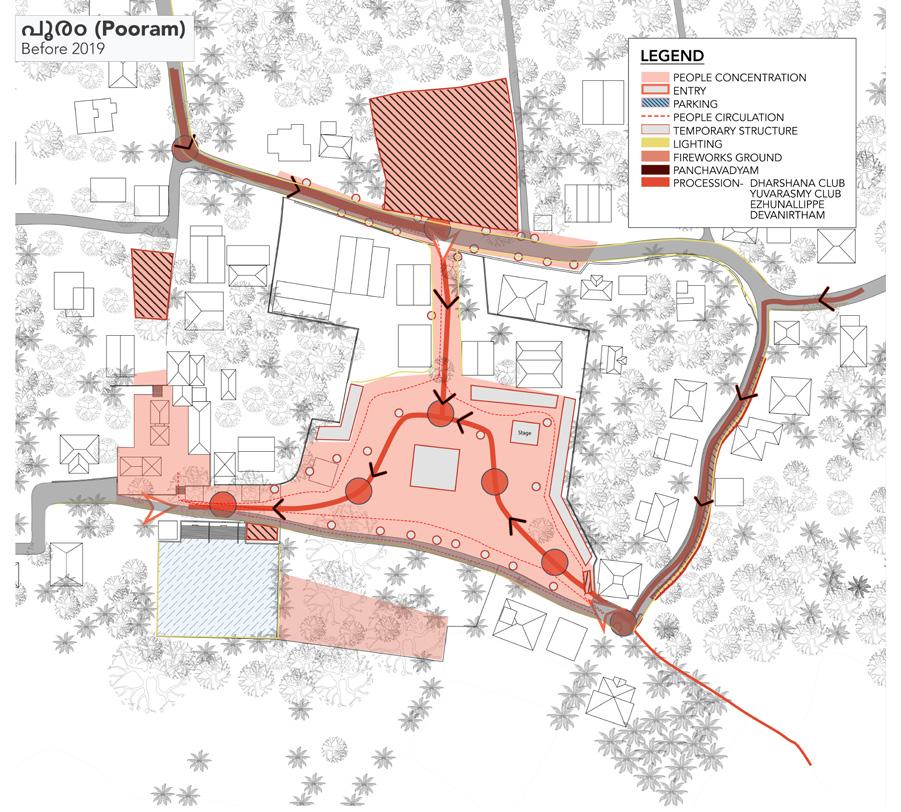
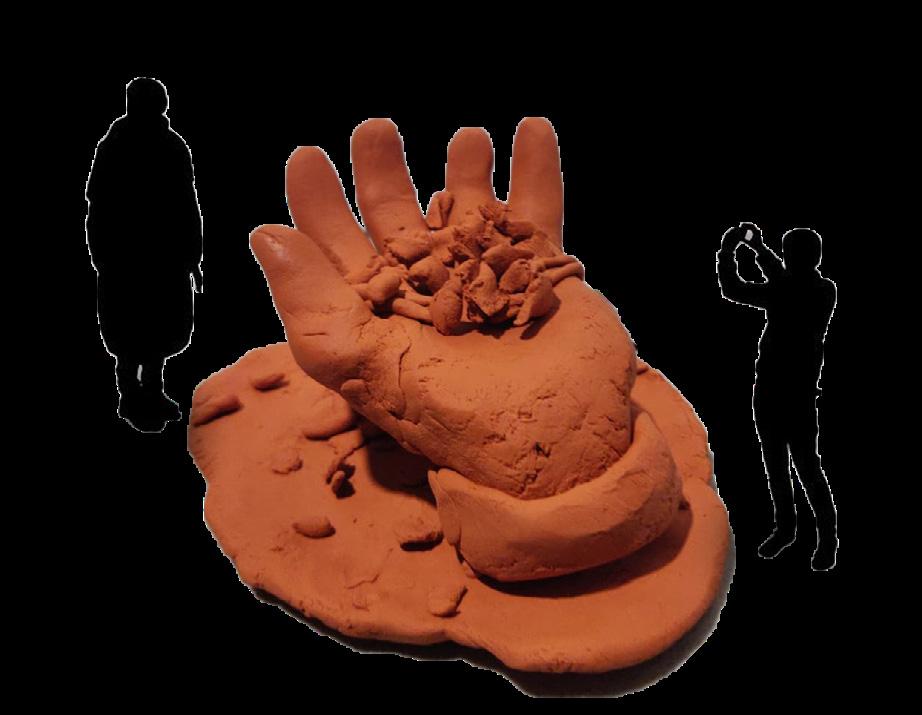
Location: Thamarassery
Year: 2022
Type: Wall Art & Installation
Client: Green Worms
A material or an object is considered a waste when it has served its intended purpose and is of no further use to humans [non humans may benefit from it!]. Where does this waste go? What can be done with them? Can it be used to create art that is thought-provoking? Can art be a social medium for raising community awareness about potential waste? What are the best ways to manage waste efficiently? Why discard waste? Green worms material recovery facility in thamarasssery is one of their biggest facilities that supports villages in the district of kozhikode in managing household waste. The facility is compliant with local laws and approved by the state pollution control board. It is equipped with high-end machinery to segregate and process the waste
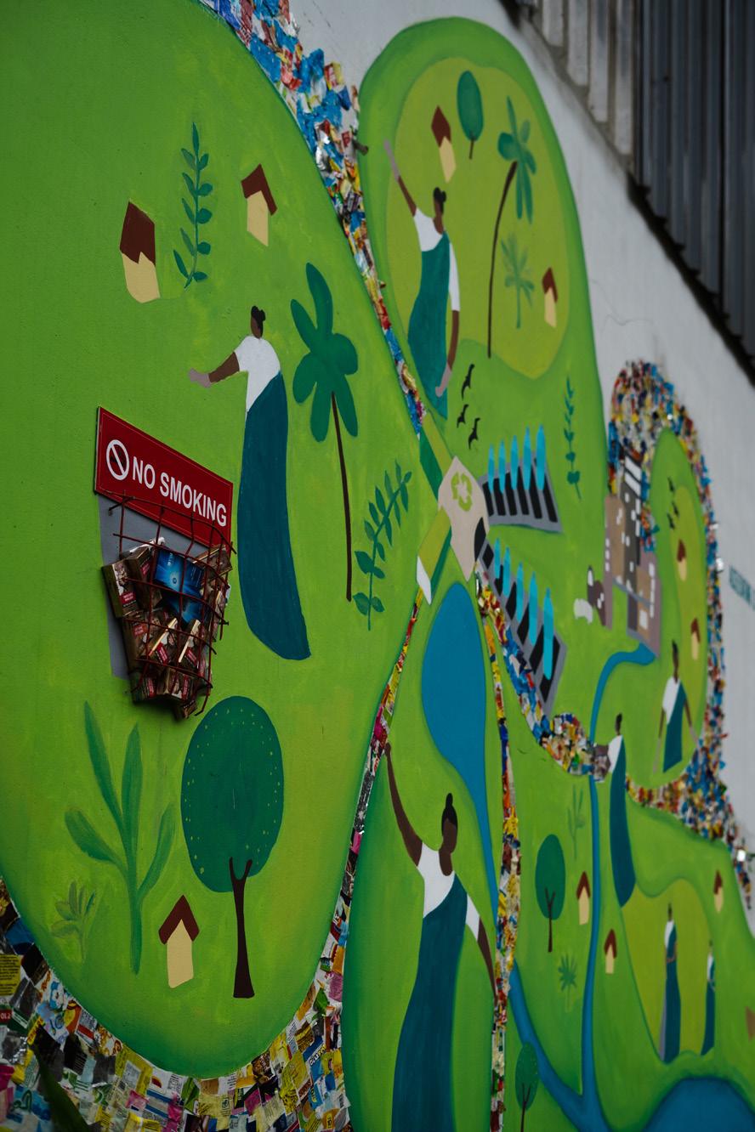
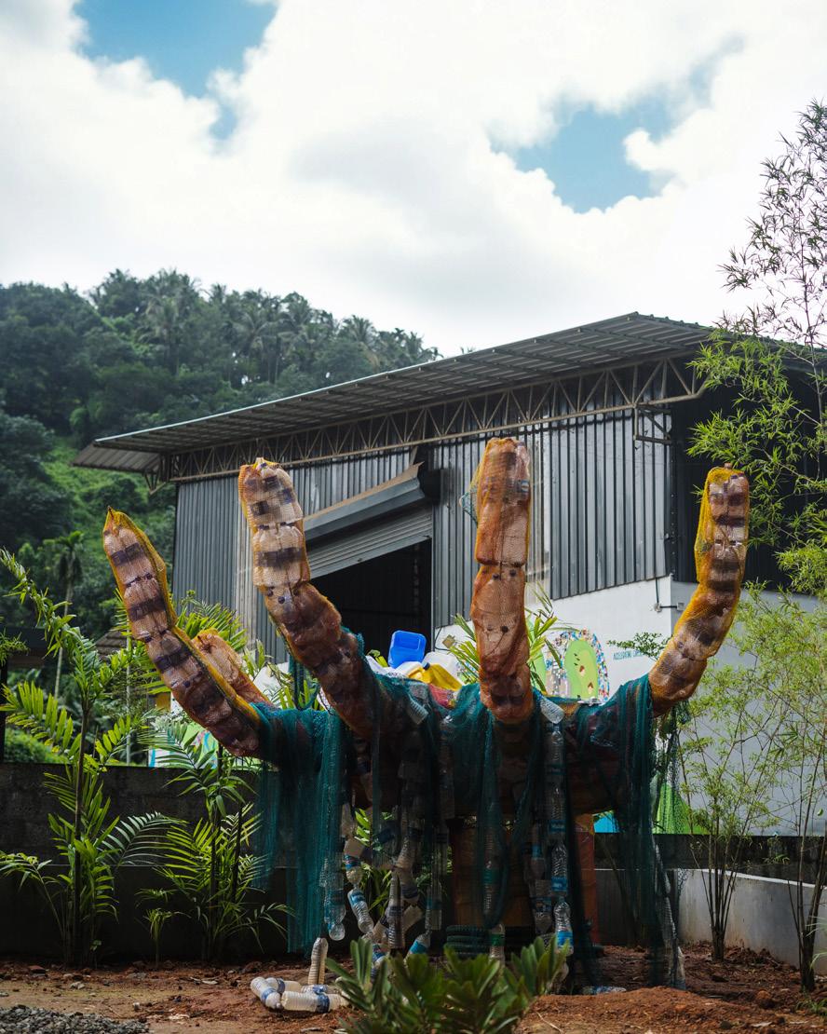
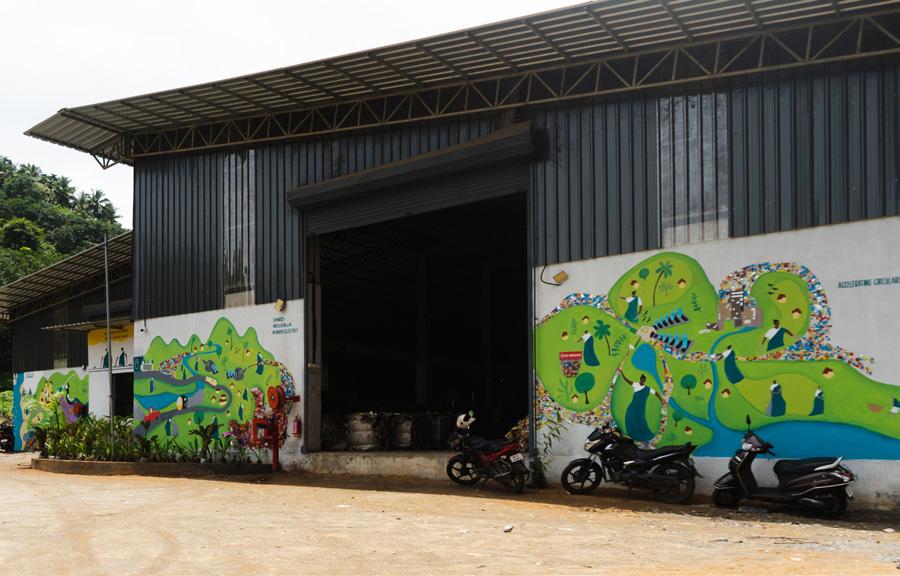
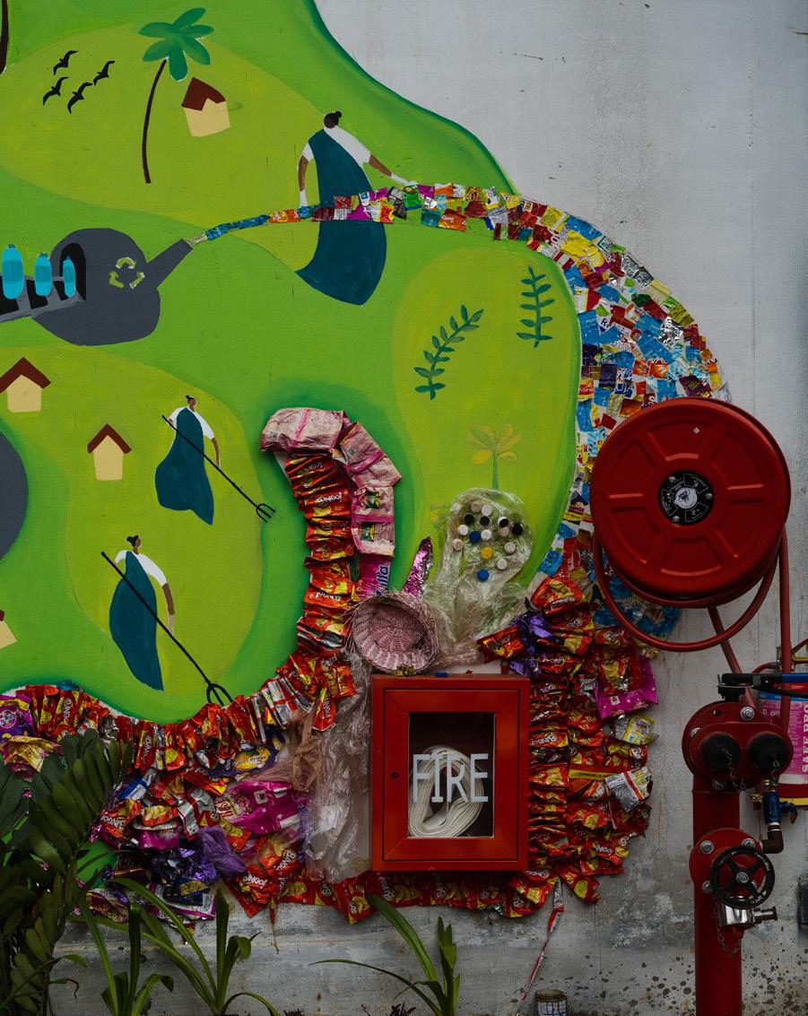
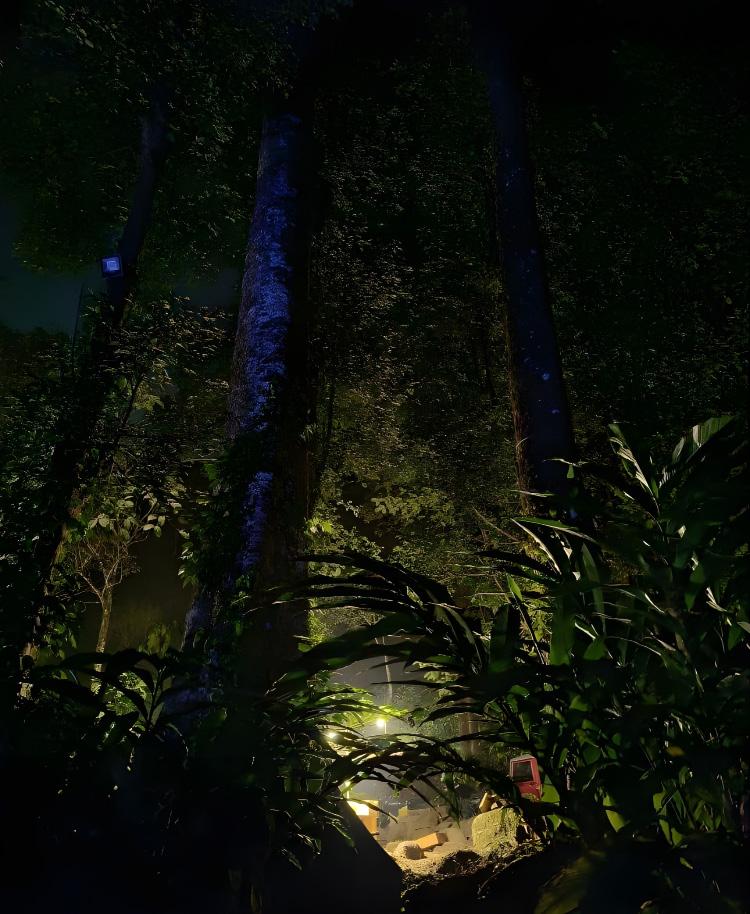
Location: Wayanad
Year: 2023
Type: Event Design
Client: Jungle Creek
Role: Design and Execution
For Jungle Creek’s Christmas and New Year celebration, we were tasked with transforming the serene eco-huts of Wayanad into a festive wonderland. Our design focused on the entrance, pathways, bonfire area, and the vibrant party space. We created distinct thresholds to enhance the guest journey, leading them through focal points like handcrafted lanterns that illuminated the natural surroundings. The party area was the highlight, with a custom stage and backdrop serving as the centerpiece. White malmal cloth, dyed in intricate patterns, adorned the space, bringing warmth and vibrancy to the enchanting forest stay, seamlessly blending nature with celebration.
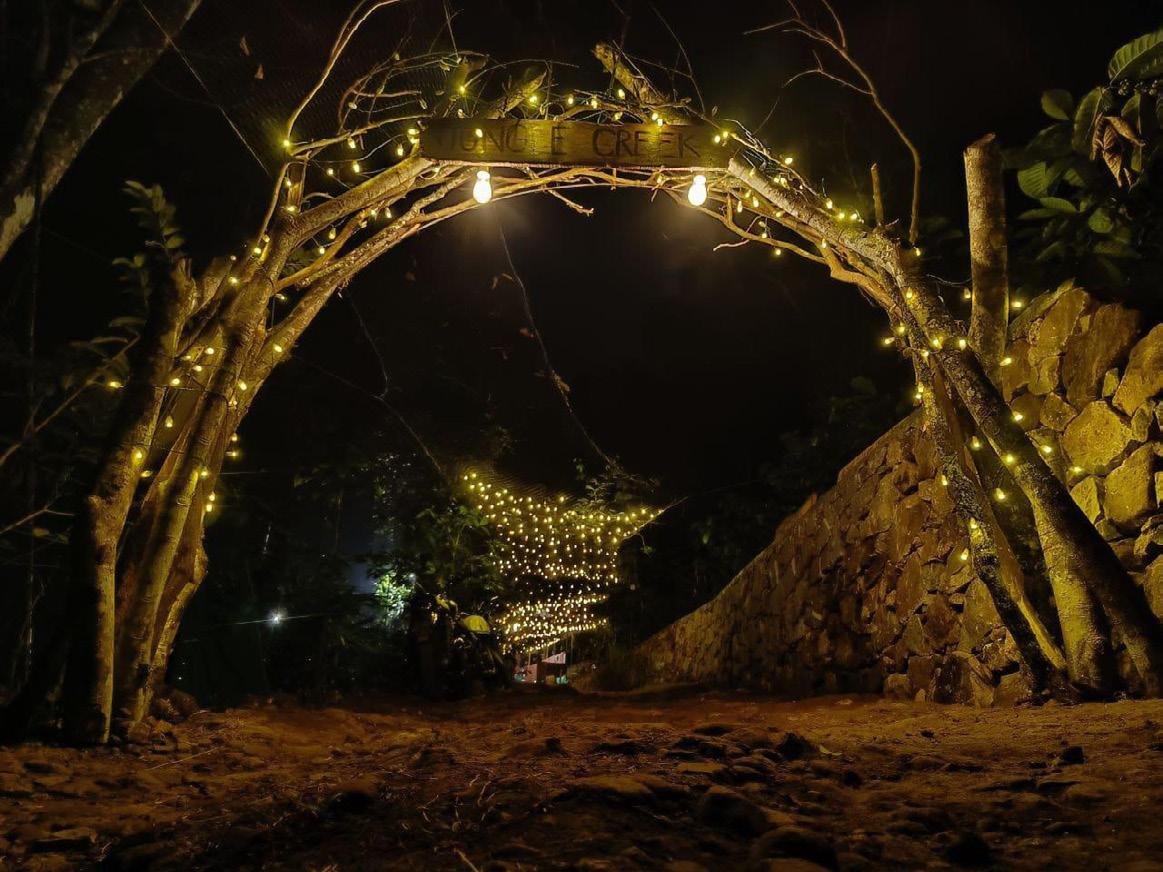
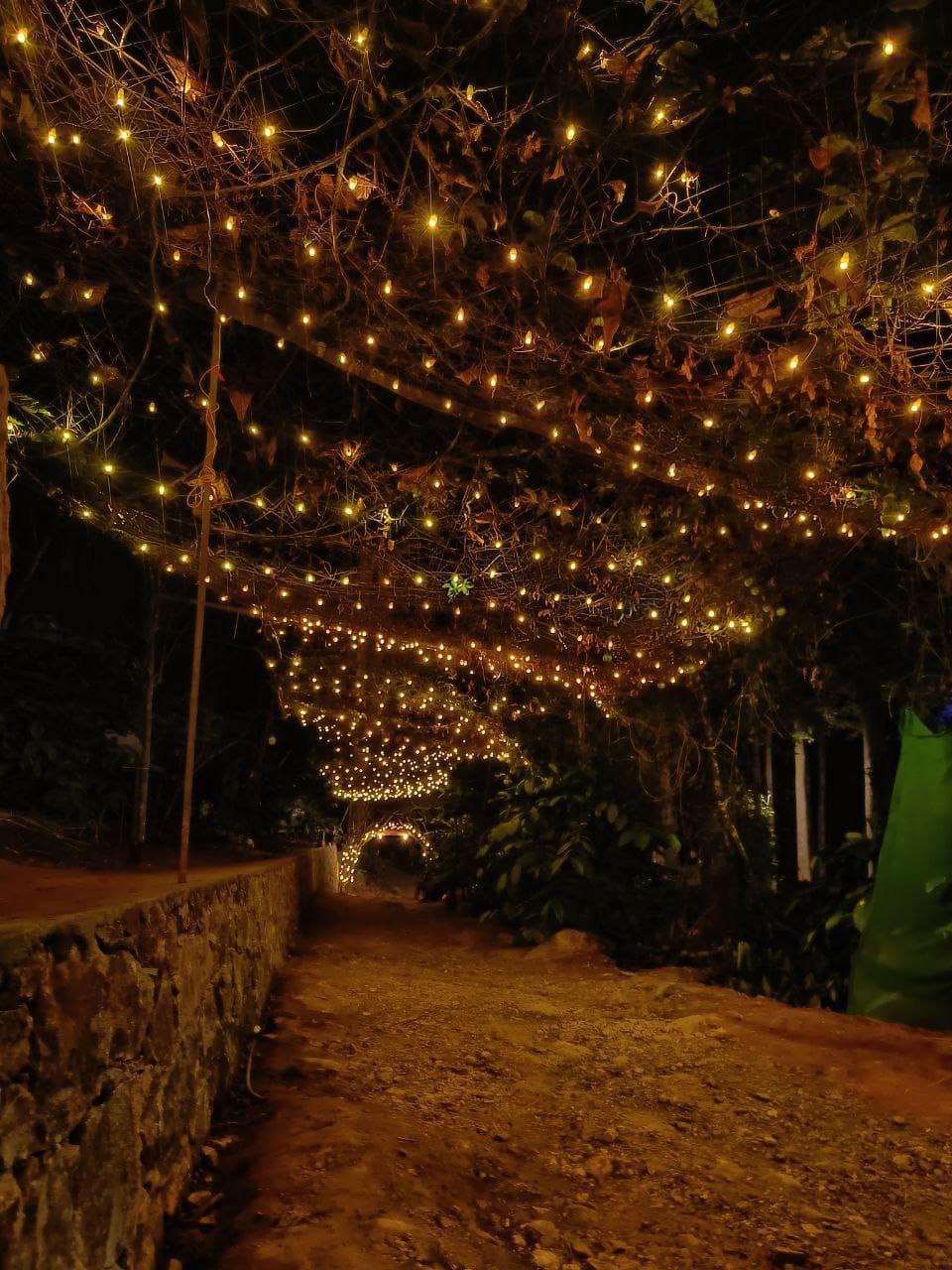
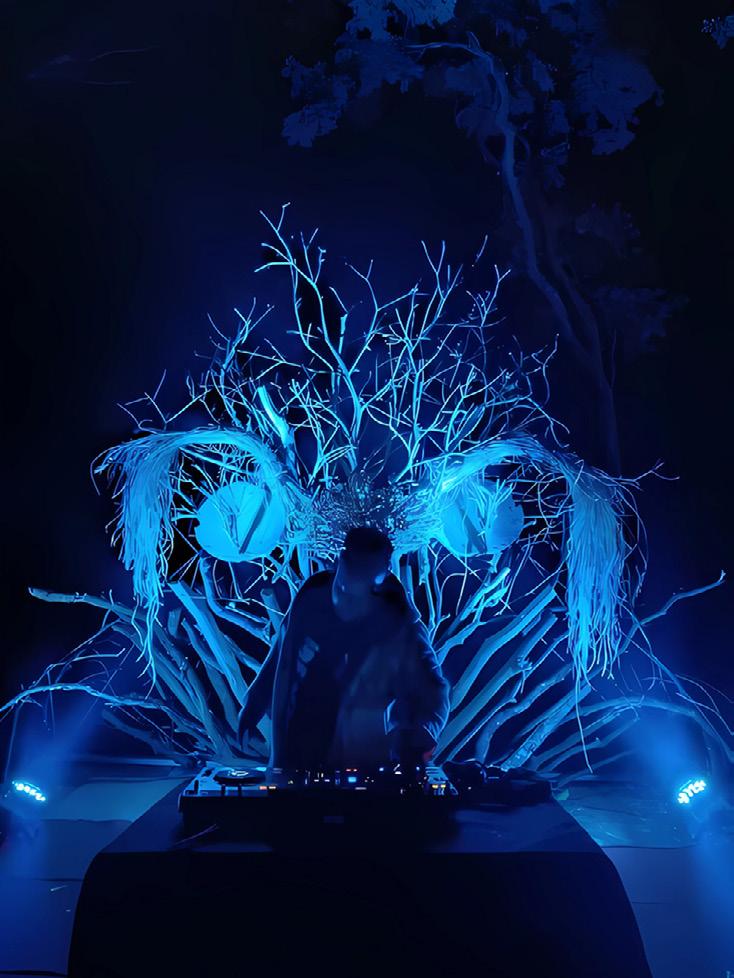
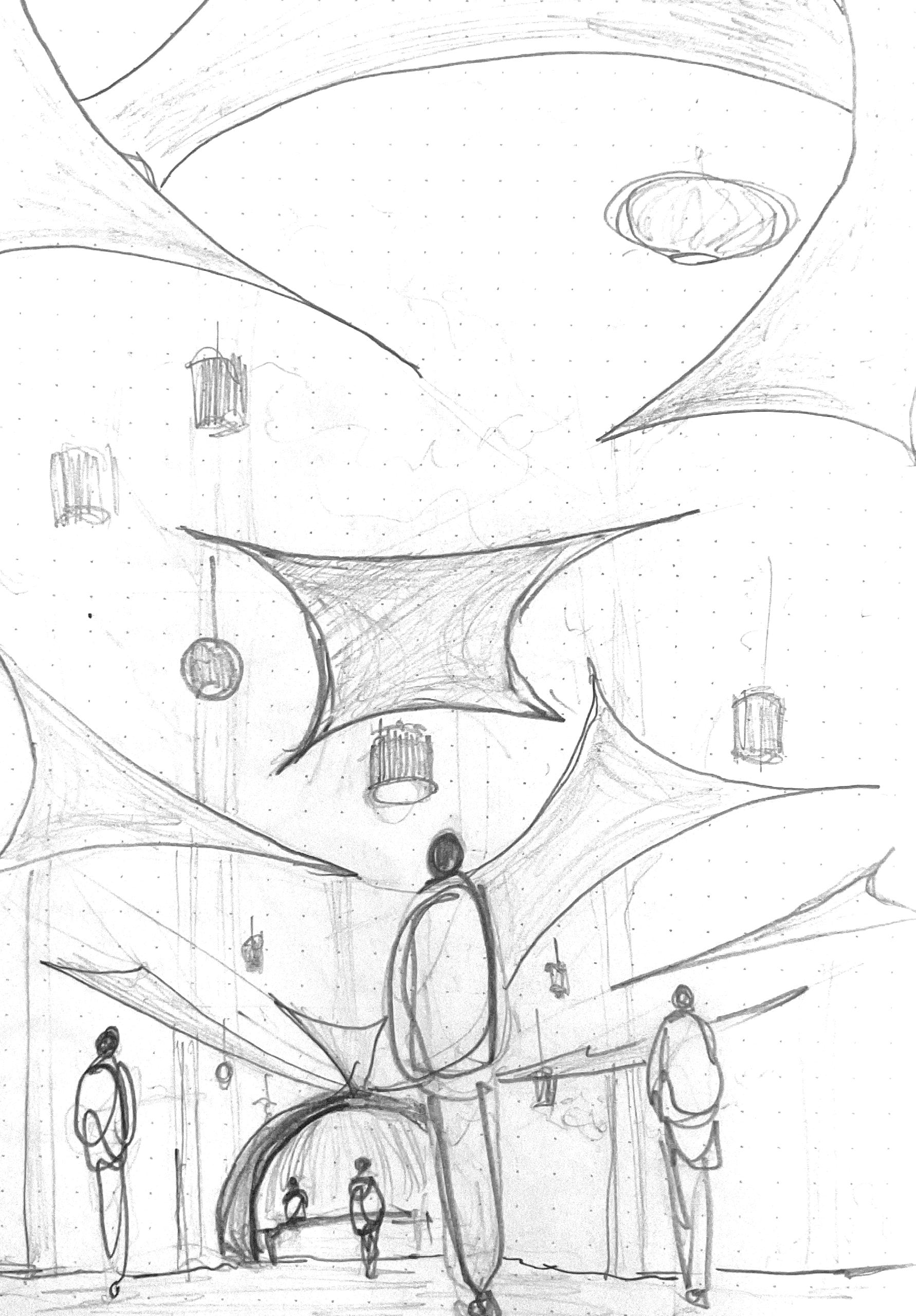
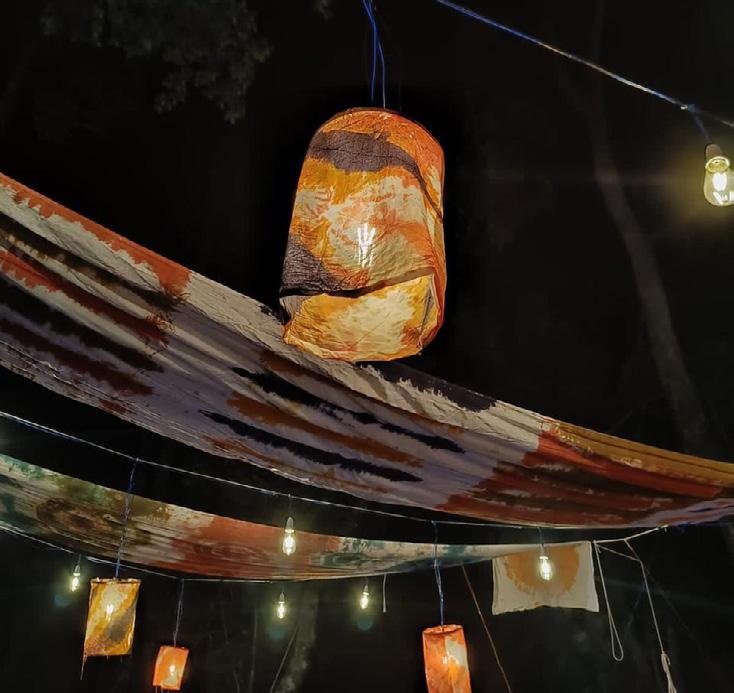
Palliative Care Shelter/Installtion

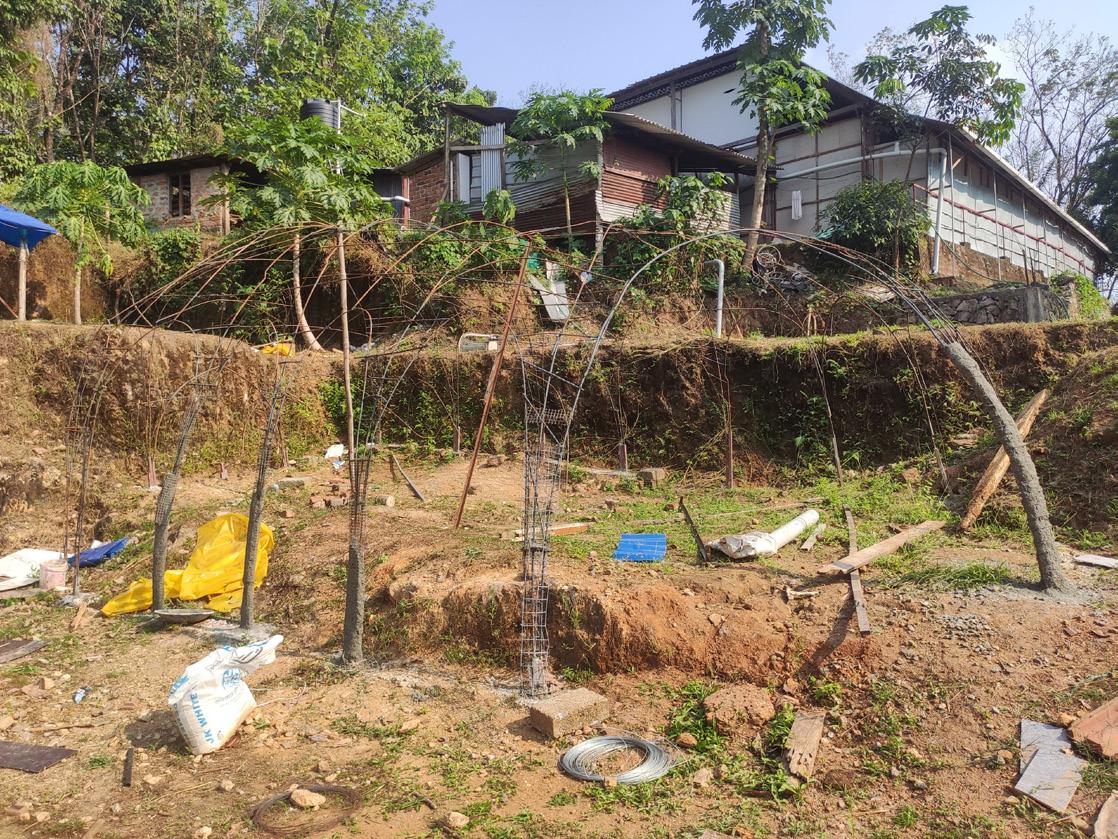
Sarovaram Bio Park, Kozhikode
YAF 2022 Crea Installation
Honourable Mention
