pascal abhijana s. a.
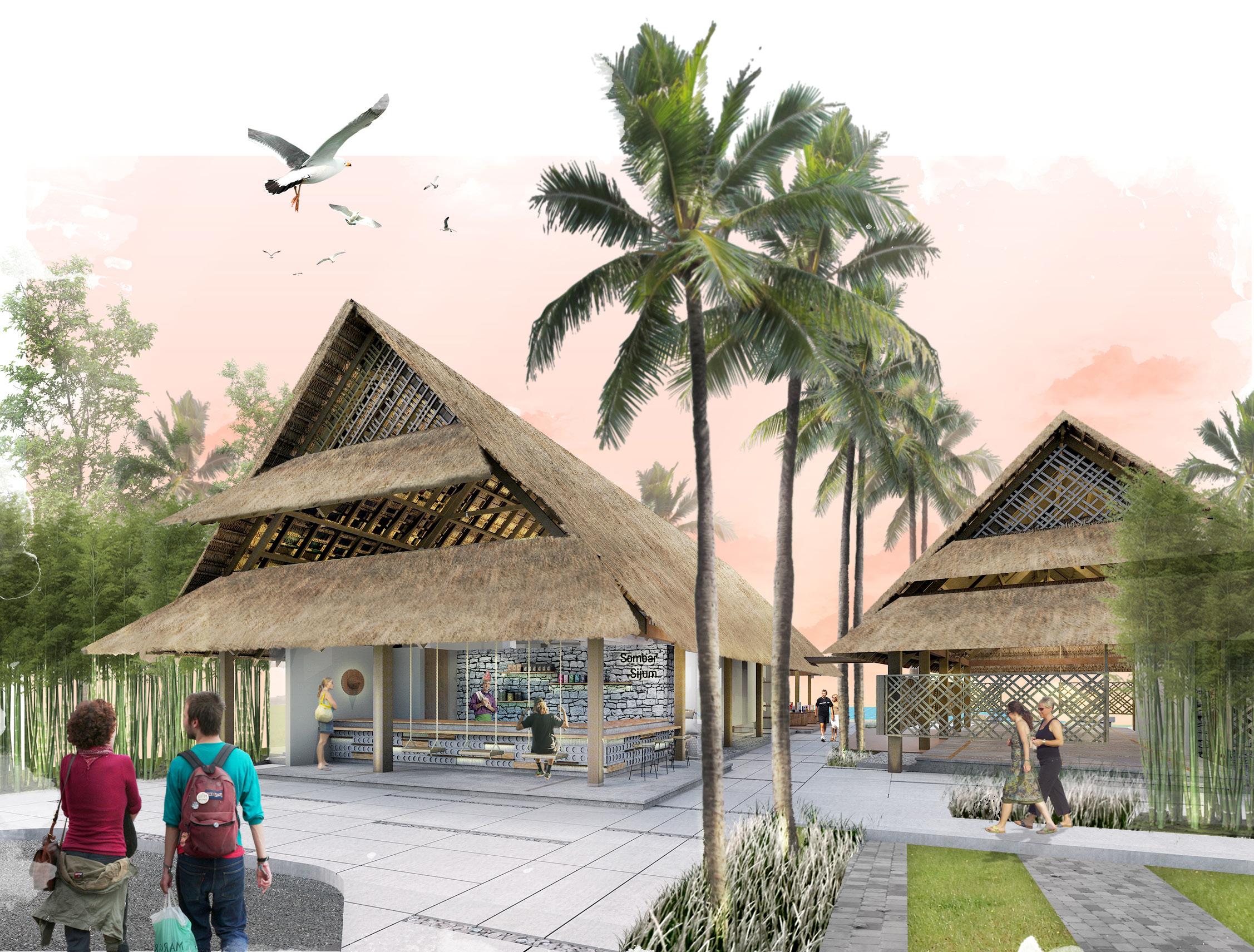
portfolio. 2022
Hi! I am a seasoned architect who loves design as a whole and connecting with people through design. What I enjoy the most about architecture is the problem-solving process and how to portray my vision to others. Therefore, I am eager to learn more.
Pascal Abhijana Satya Aji October 15, 1997 Jakarta, Indonesia abhijanapascal@gmail.com +6282240704986

Education
Bandung Institute of Technology
Undergraduate Architecture Program
School of Architecture, Planning, and Policy Development
- 2020
Canisius College High
Class
- 2015
Indonesian | Native English | Intermediate
Proficient
Photoshop Adobe InDesign Autodesk AutoCAD
Intermediate Autodesk Revit Rhinoceros + Grasshopper
Illustrator
Organizational
St. Eugenius Misdienaar Head of Public Relations 2011 - 2013
President 2013 - 2015
FAÇADE - Architecture ITB Excursion to Lombok Head of Supporting 2017
“Graduation Celebration” - Ikatan Mahasiswa Arsitektur Gunadharma Field Commander 2017
Gaung Bandung 2018 - Ikatan Mahasiswa Arsitektur Gunadharma
of Supporting
FFFAAARRR
Architectural Intern
- December 2019
Tik Lam Architects
Intern
- March 2020
architects
Designer
2020 - September 2022
2015
School Science
2012
Language Proficiency
Software Proficiency
Adobe
Sketchup V-Ray
Adobe
Competition Archfest Petra Competition Entry 2017 Propan Design Competition 3rd Place Winner 2018 Mitra10 Design Competition Competition Entry 2019 Godean Traditional Market Competition Top 16 (of 136 participants) 2020 Professional Experience
August
Tan
Architectural
January
rafaelmiranti
Architectural
September
Experience
Head
2018
Labuan Bajo Tourism Hub
Labuan Bajo, East Nusa Tenggara
Quiescent
Bandung, West Java
Sombar Sinonako Morotai, North Maluku
Peken Pringgitan
Sleman, Special Region Yogyakarta
Front Commons House
Radio Dalam, South Jakarta
Gaharu House
Cilandak, South Jakarta
Miscellaneous
Labuan Bajo Tourism Hub
Academic “Tourism Hub” Labuan Bajo, East Nusa Tenggara Undergraduate Final Project Individual
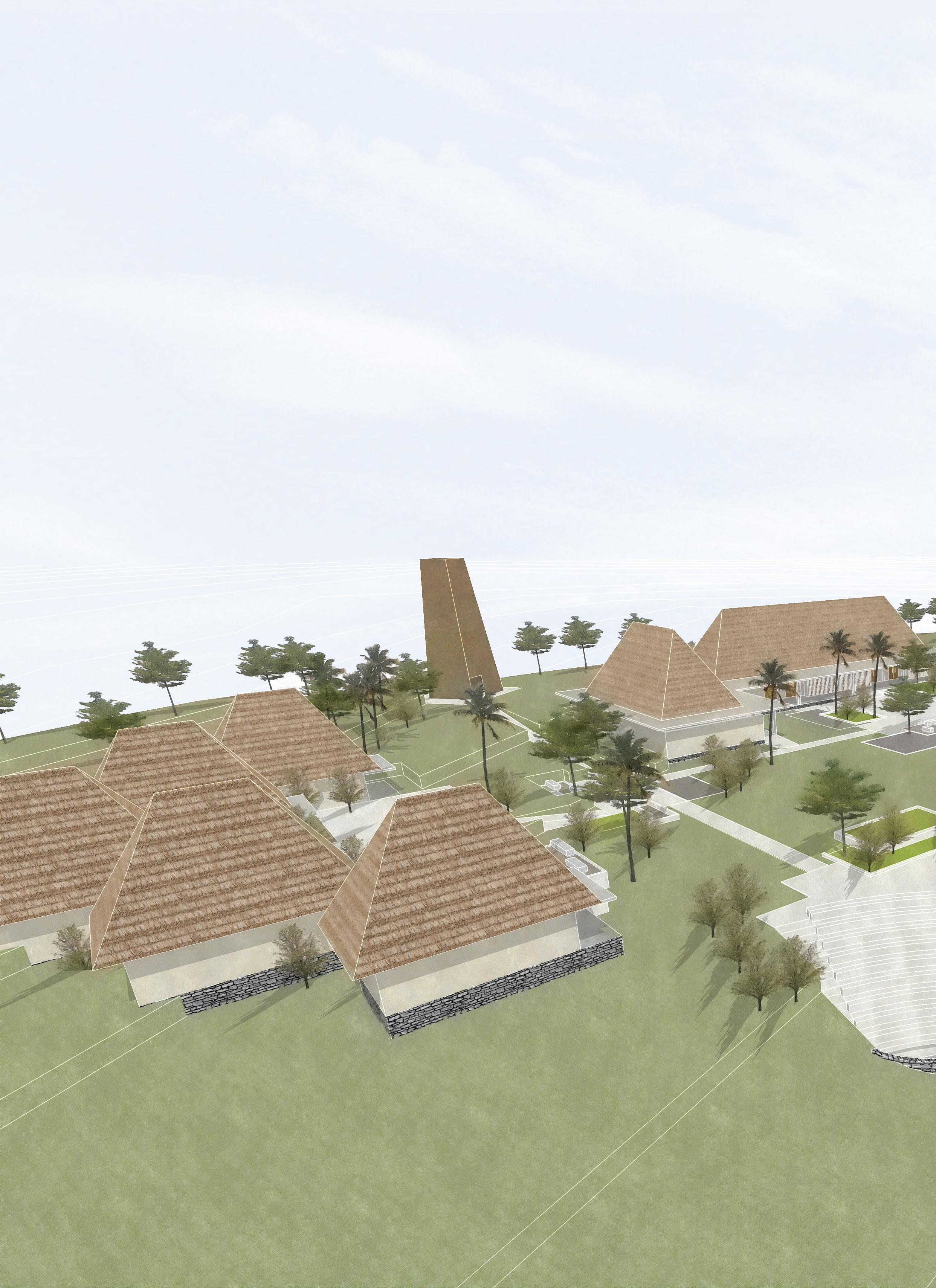
2019
Designed as the gateway of tourism in East Nusa Tenggara that applies ecotourism strategy principles, Labuan Bajo Tourism Hub is required to accommodate functions that fully support the travel experience for visitors of the tourist area and improve the quality of the surrounding community.
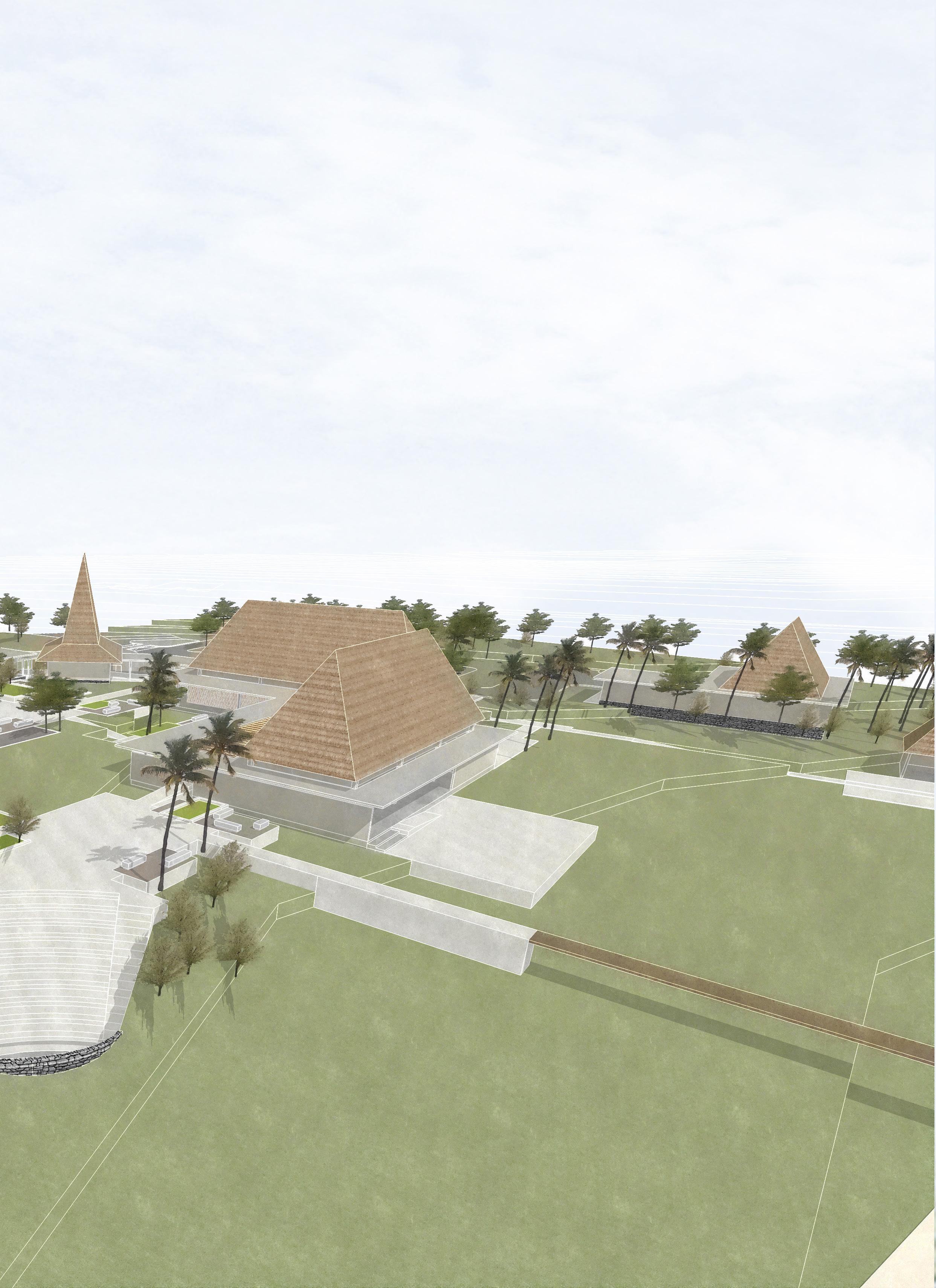
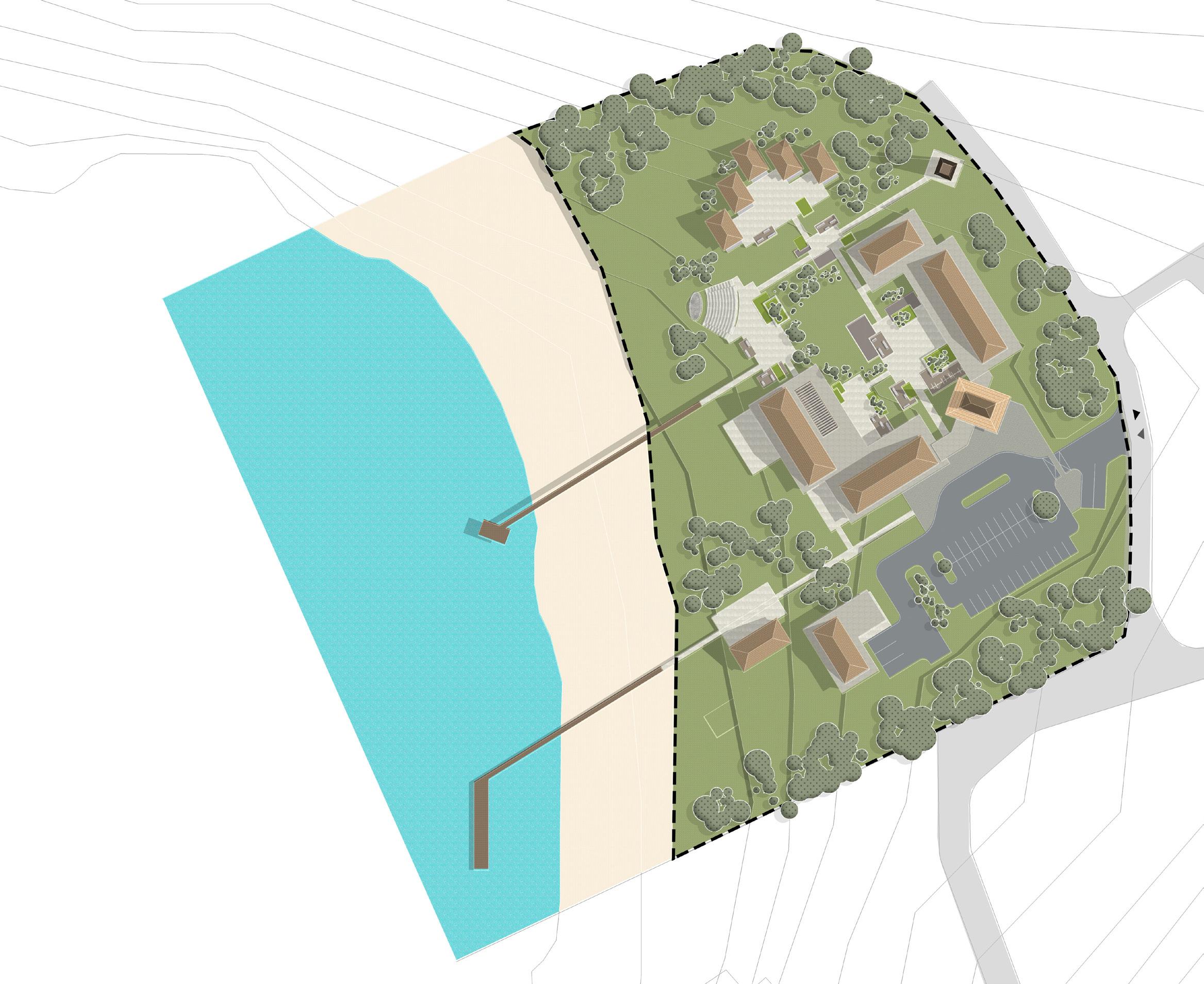



Space with a sense of local architecture. Facilities supporting the activities. Integrated system with local tourism. Labuan Bajo Tourism Hub Representative Fasilitative Integrative Site Plan Goals
Multiple facilities are designed to accommodate travel necessities for visitors. The museum brings forth to introduce cultures that exist along the East Nusa Tenggara islands. Also provided in the hub are restaurants, cottages, performances, souvenirs, workshops, and travel agents should the visitors advance to the next destinations to accommodate their journey along the islands.
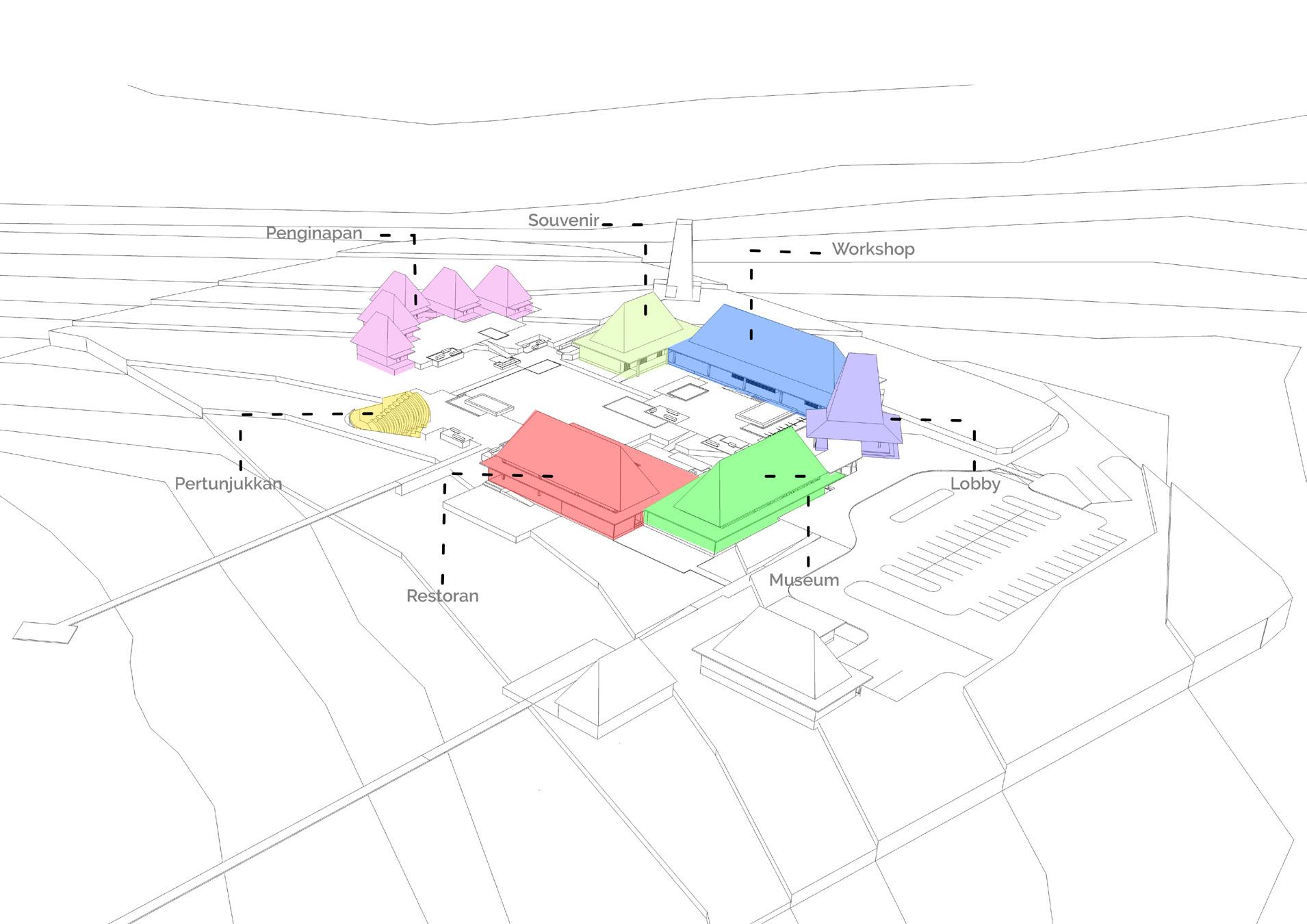

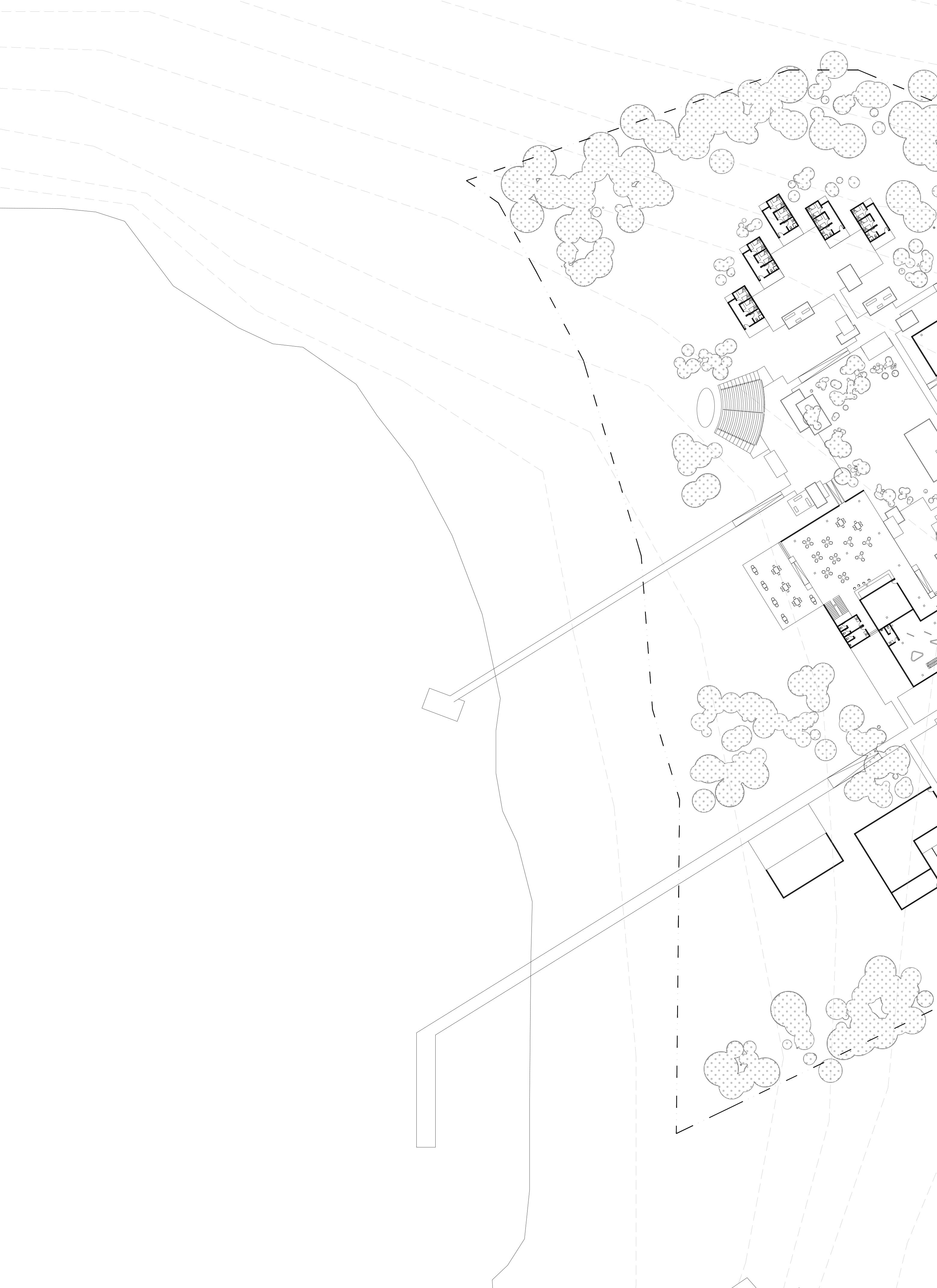
Ground Plan 1. Lobby 2. Museum 3. Restaurant 4. Workshop 5. Souvenir 6. Performance 7. Cottages 8. Service 9. Mini Harbor 3 6 7 8 9
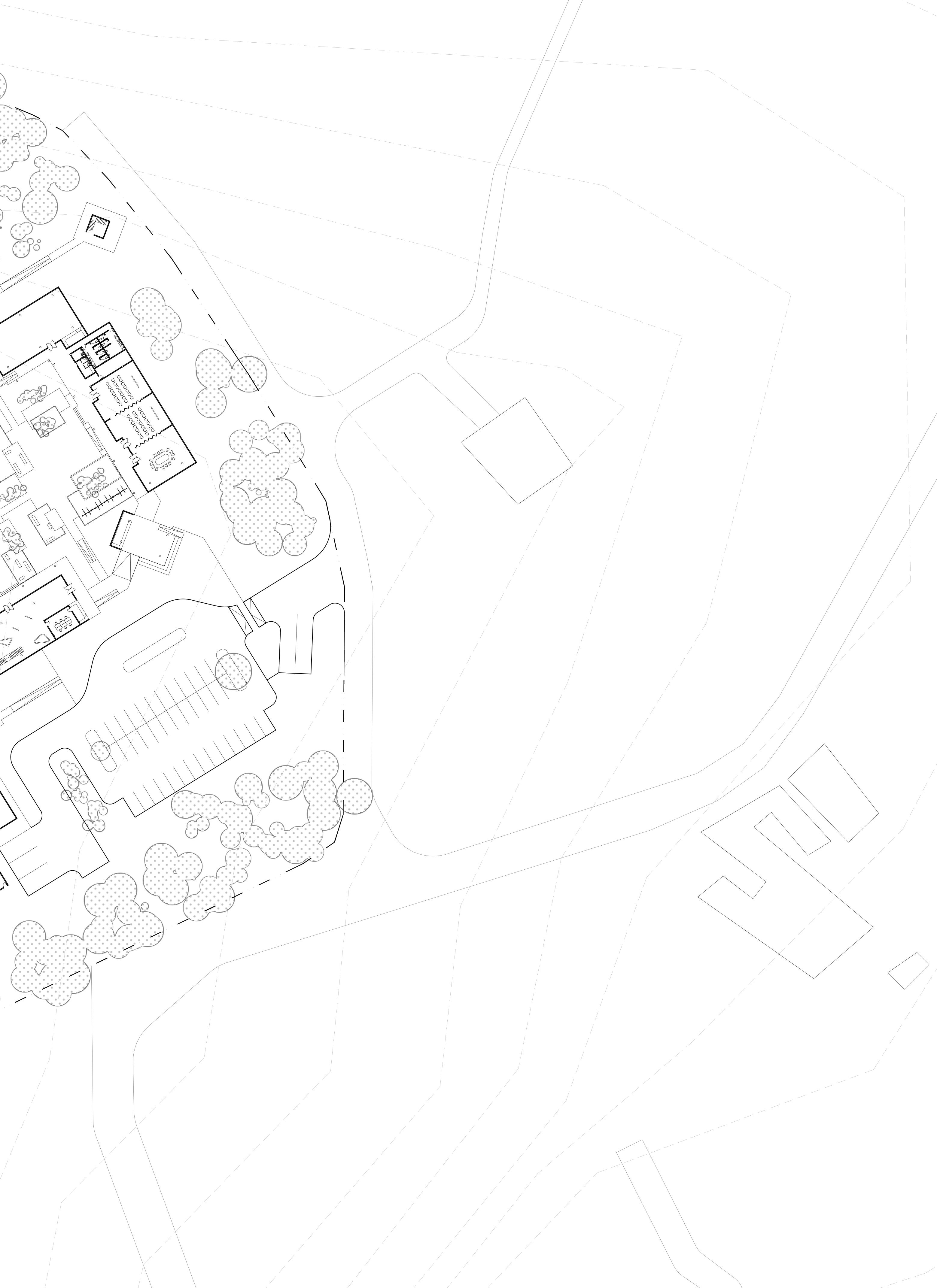

2 4 5 1
West Elevation
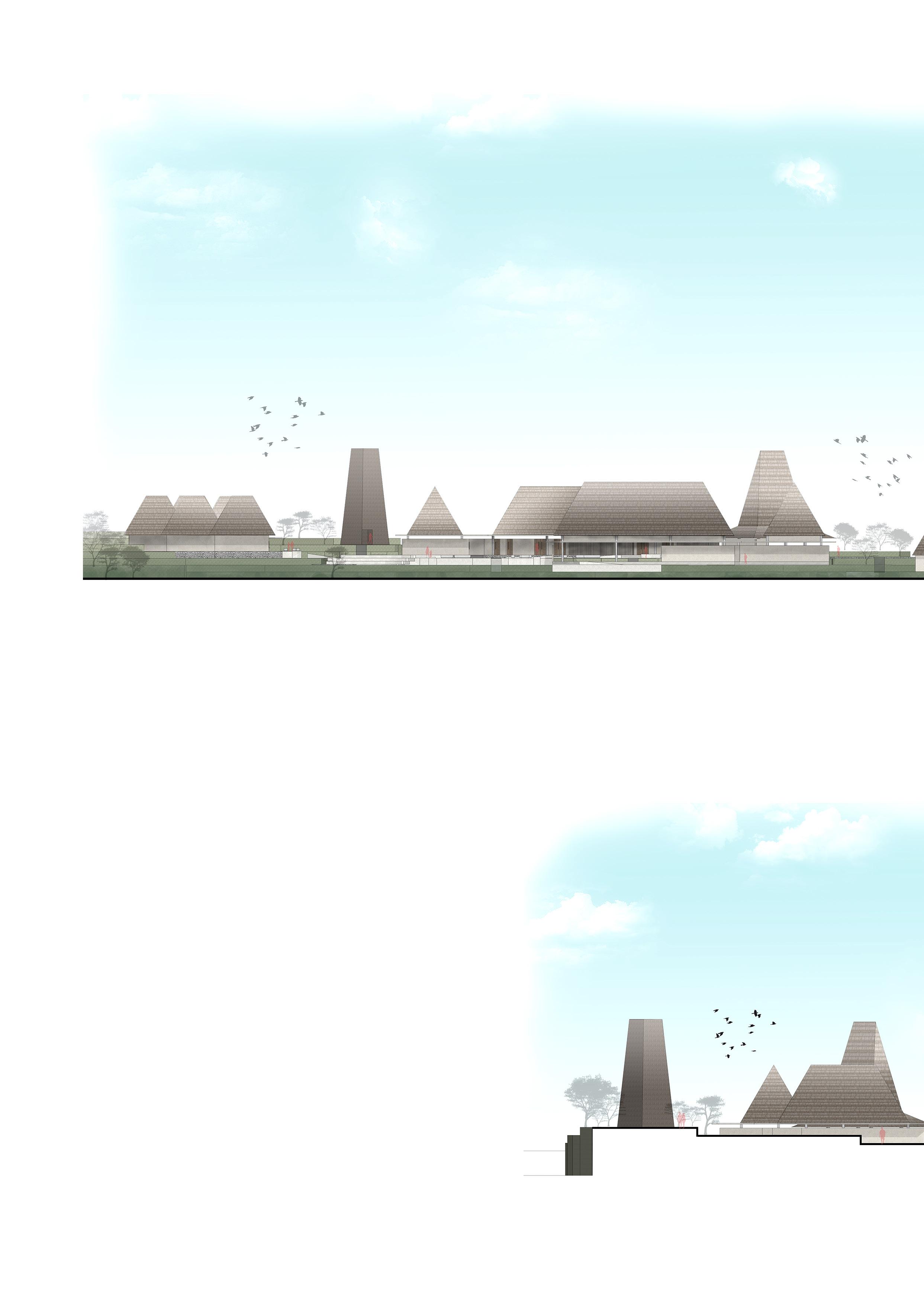
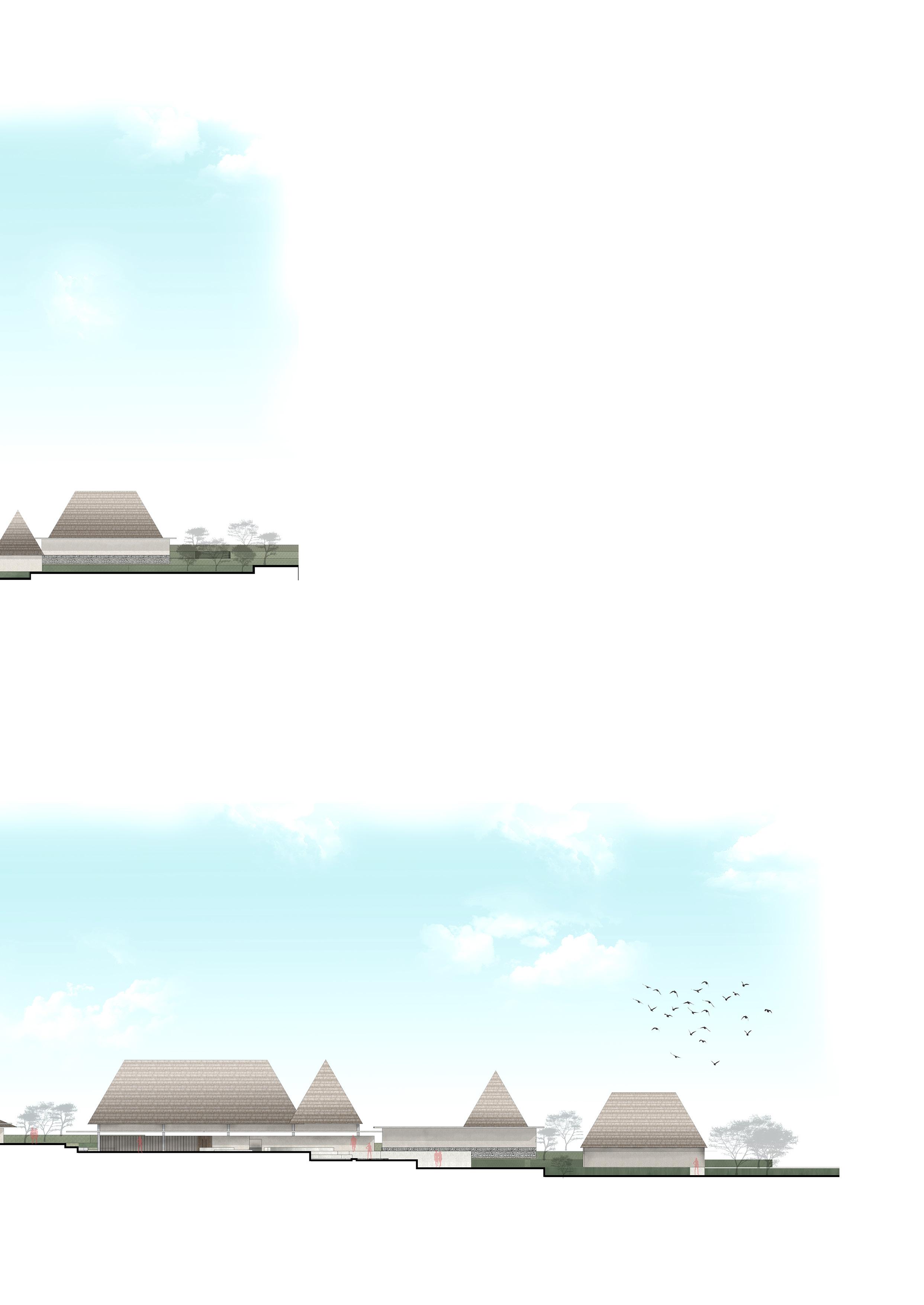
North Elevation
Sections
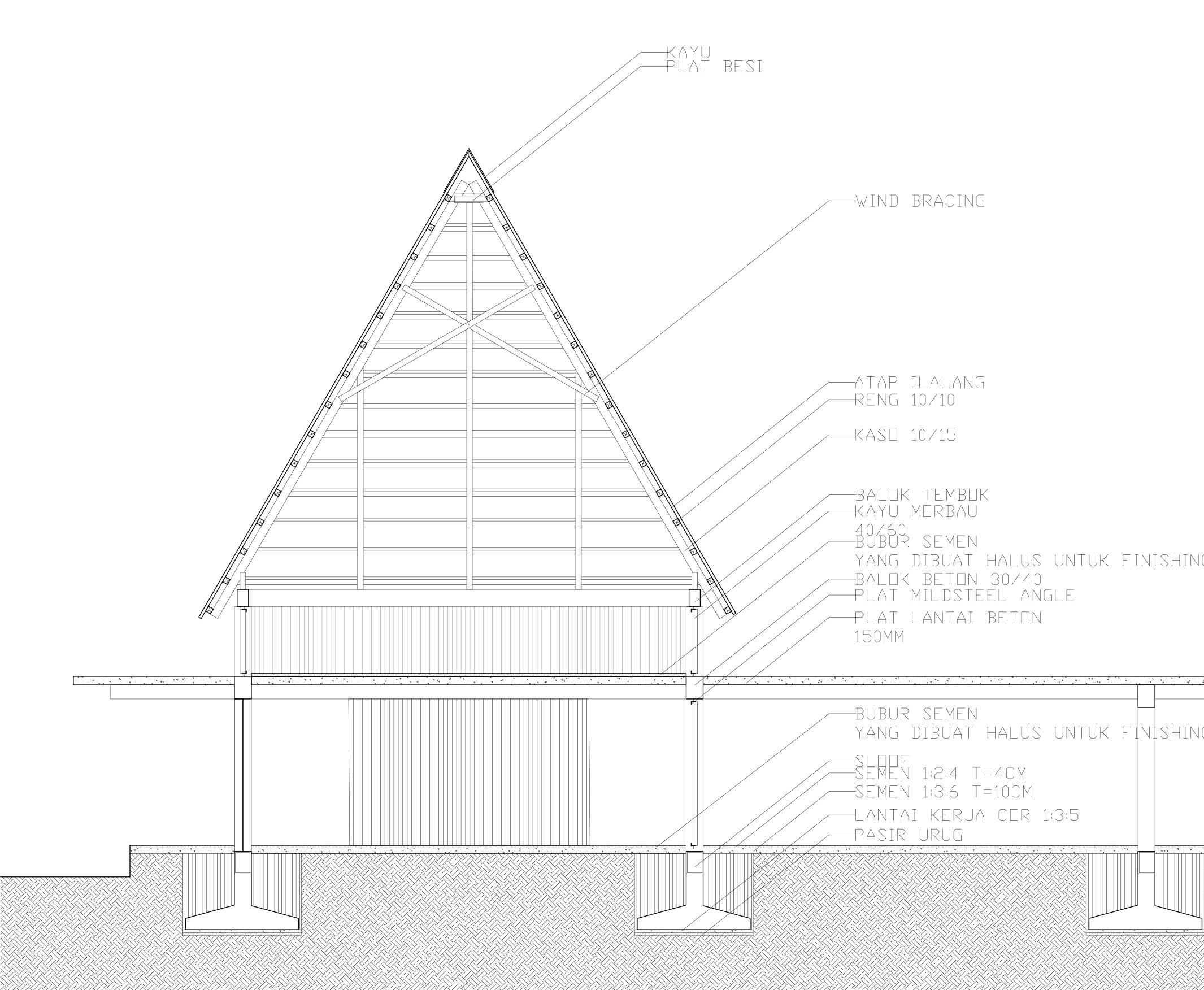
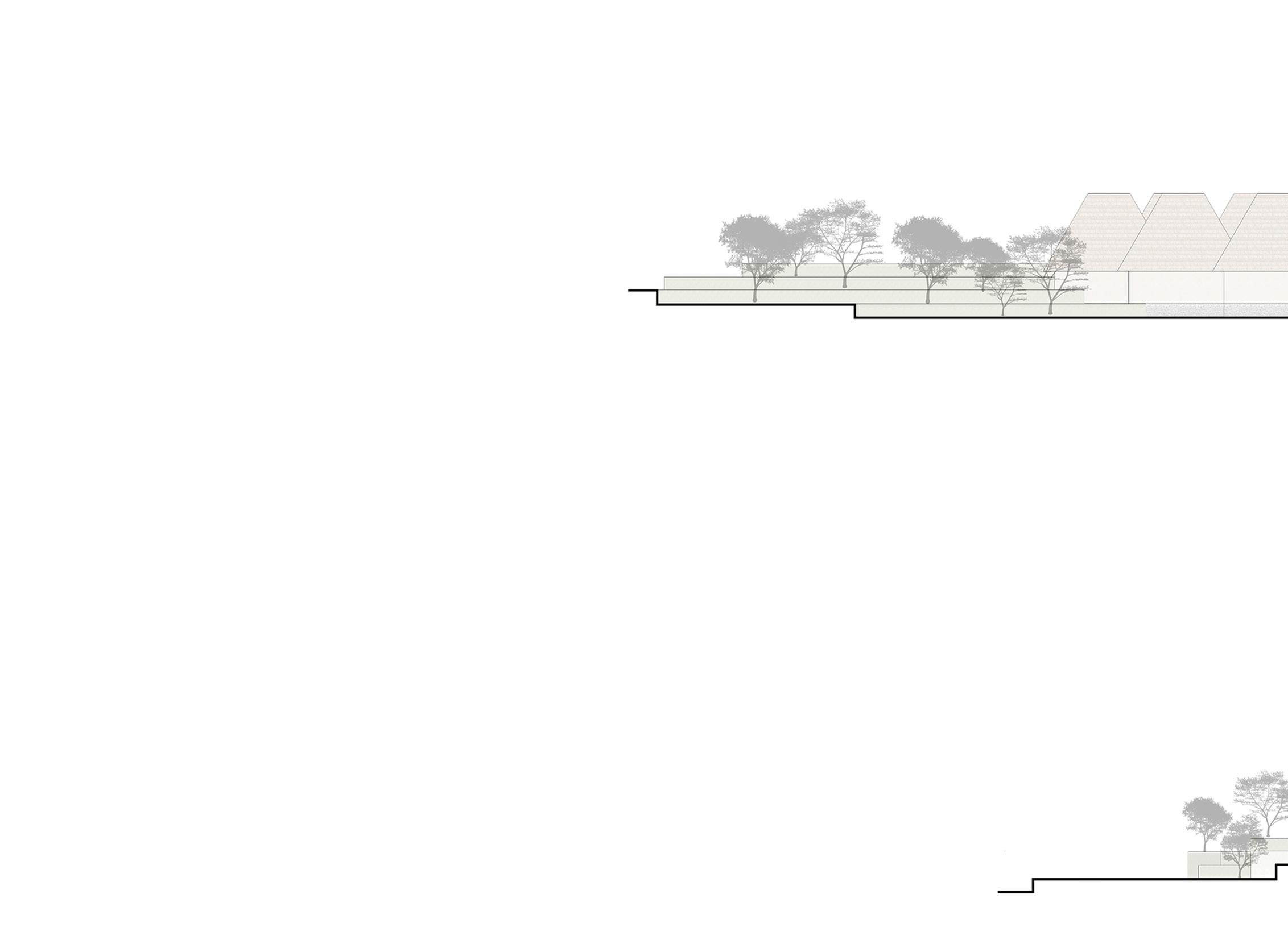
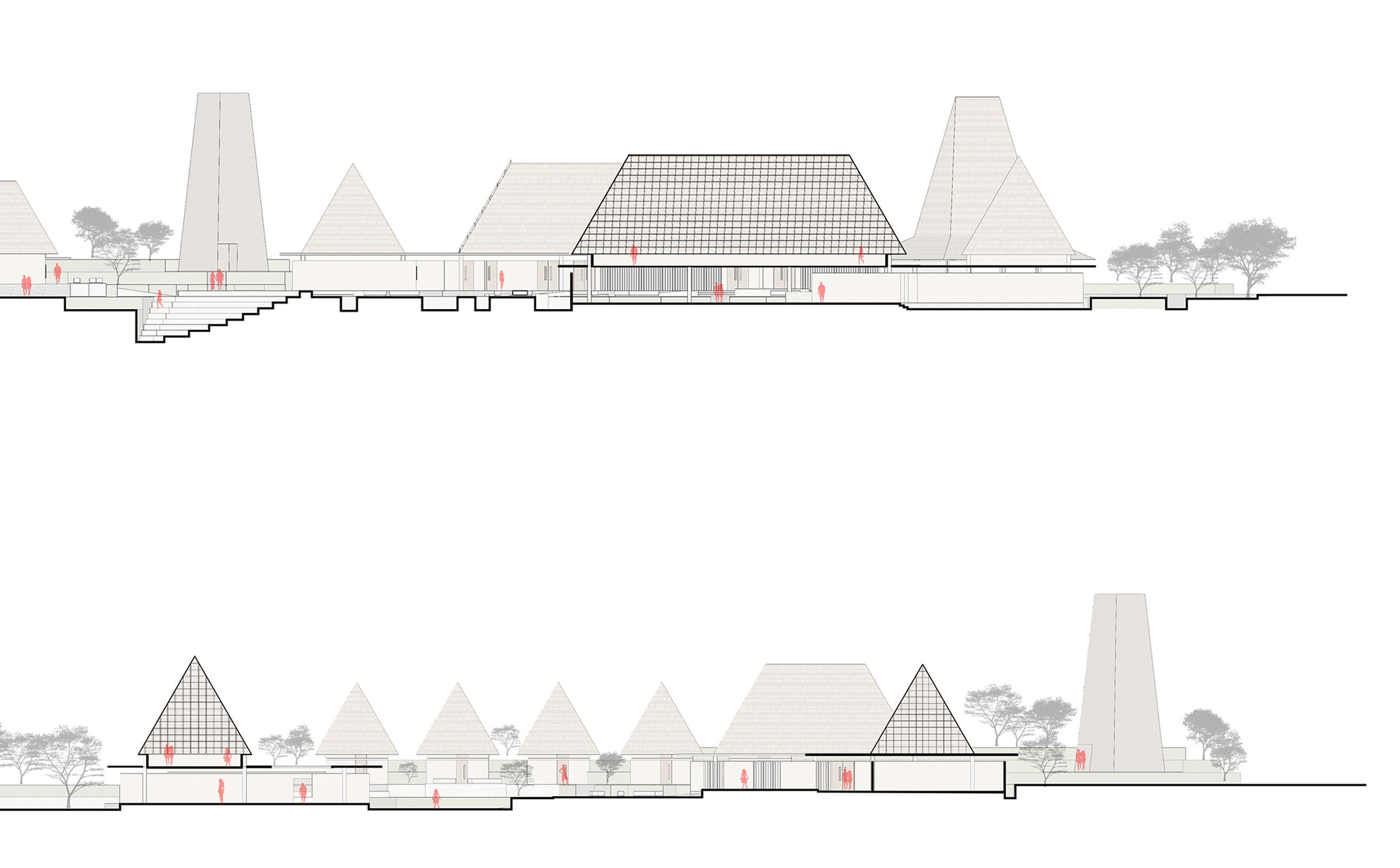


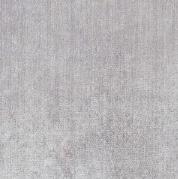
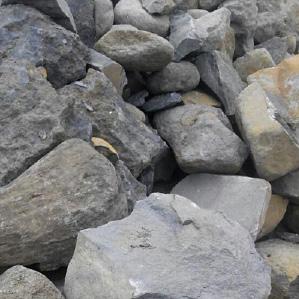
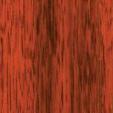
Materials
Ilalang
Concrete River Stone Merbau Wood
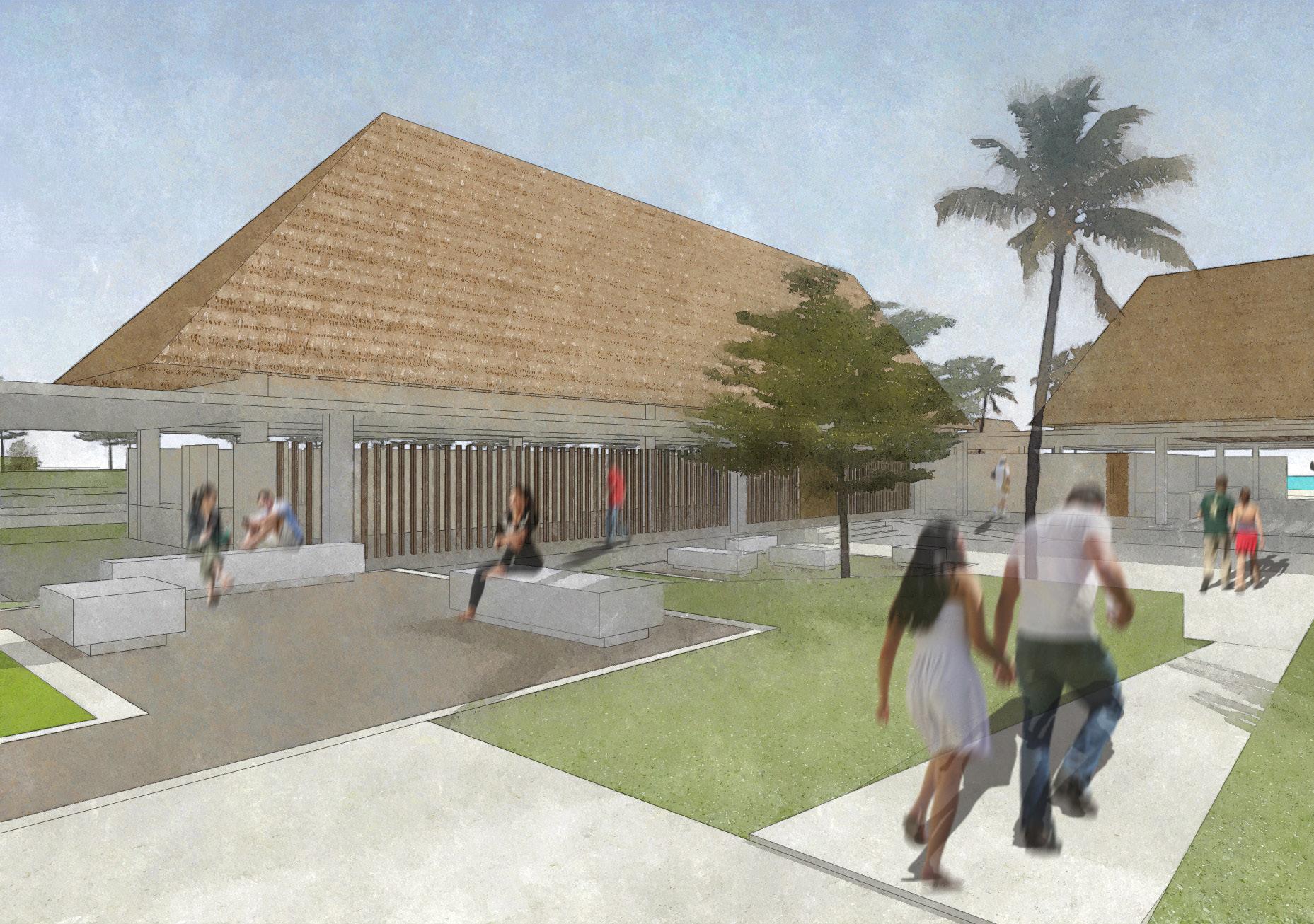

Open Space Area Corridor View
The open space amid the site is set to be used for various functions, mainly as a place to gather and carry out communal activities in the building complex. Surrounded by the main access in the building, the pathway formed into interconnected corridors.
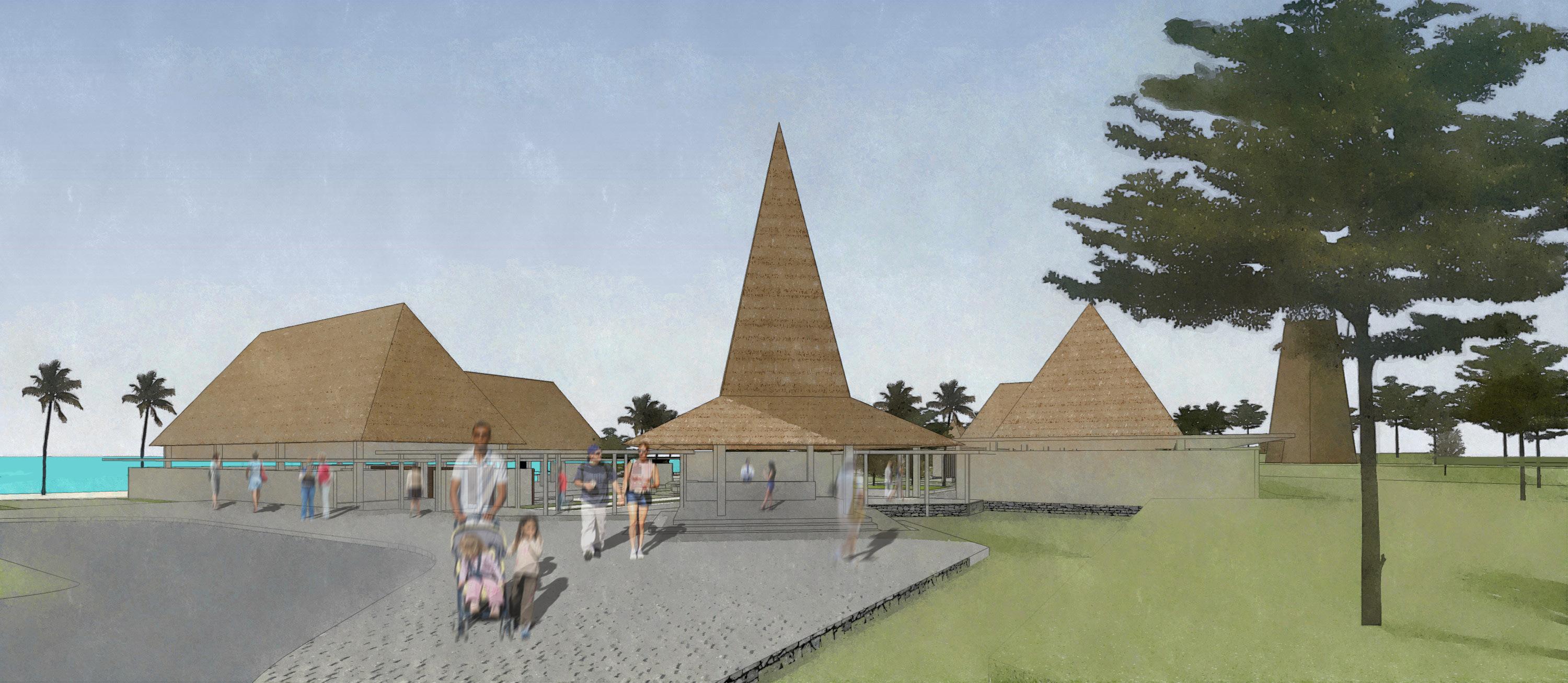
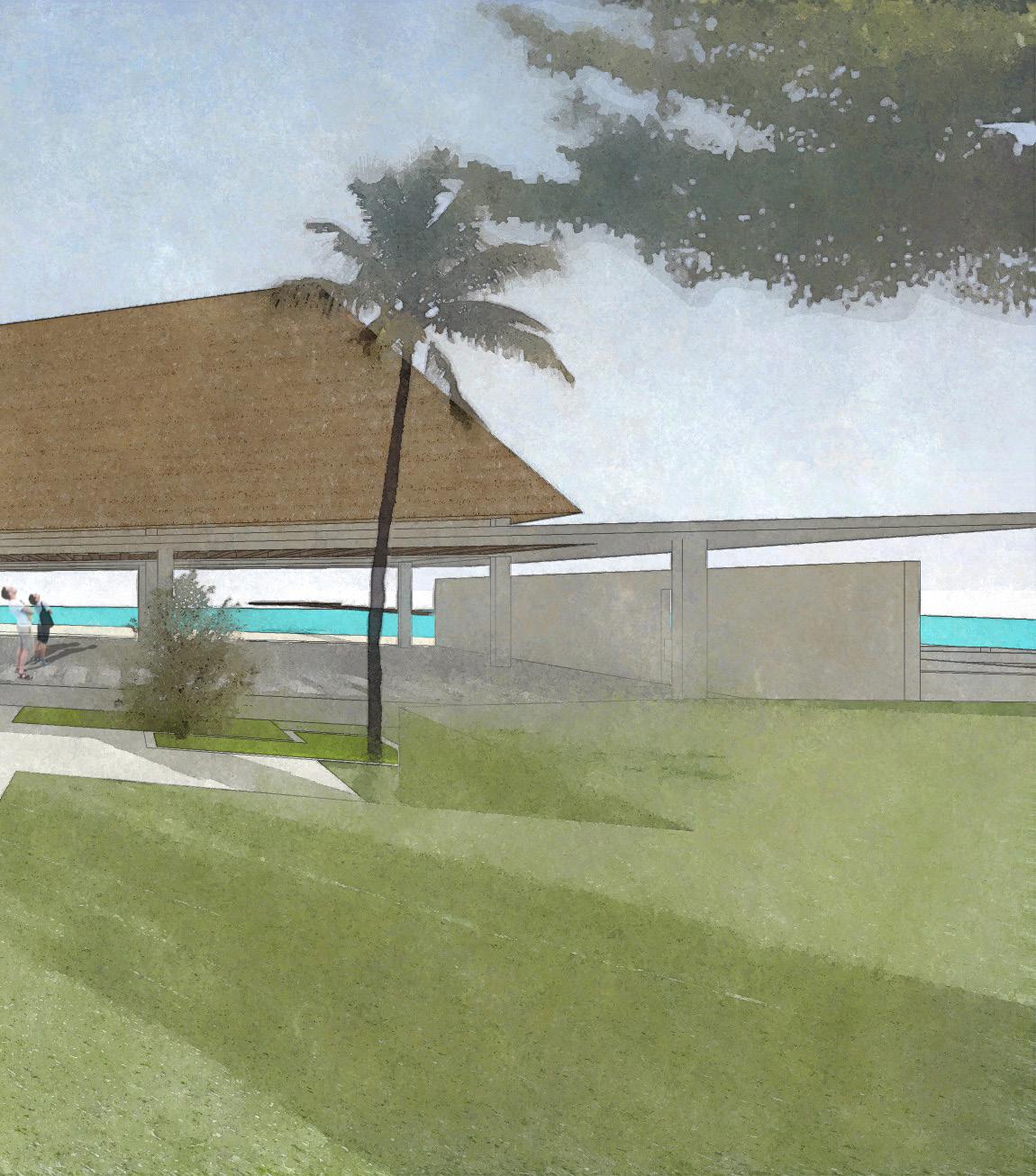
Entrance View
Quiescent
Competition
“Contextual Microspace” Bandung, West Java Architecture Festival Petra - Competition Entry Collaboration with Fikri Anam, Marestu Rizki N. 2017
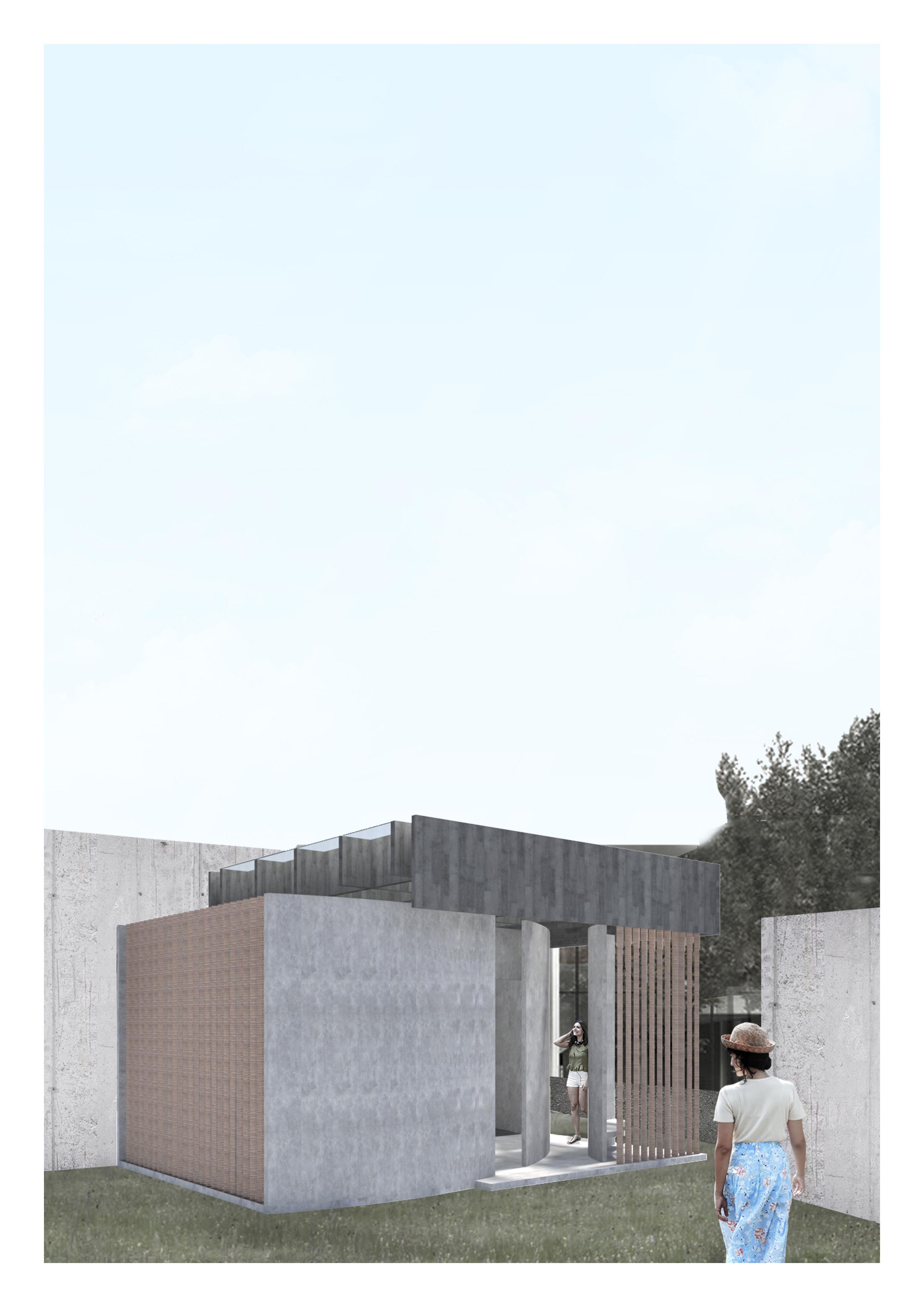
Quiescent, a state of mind that reached total tranquillity.
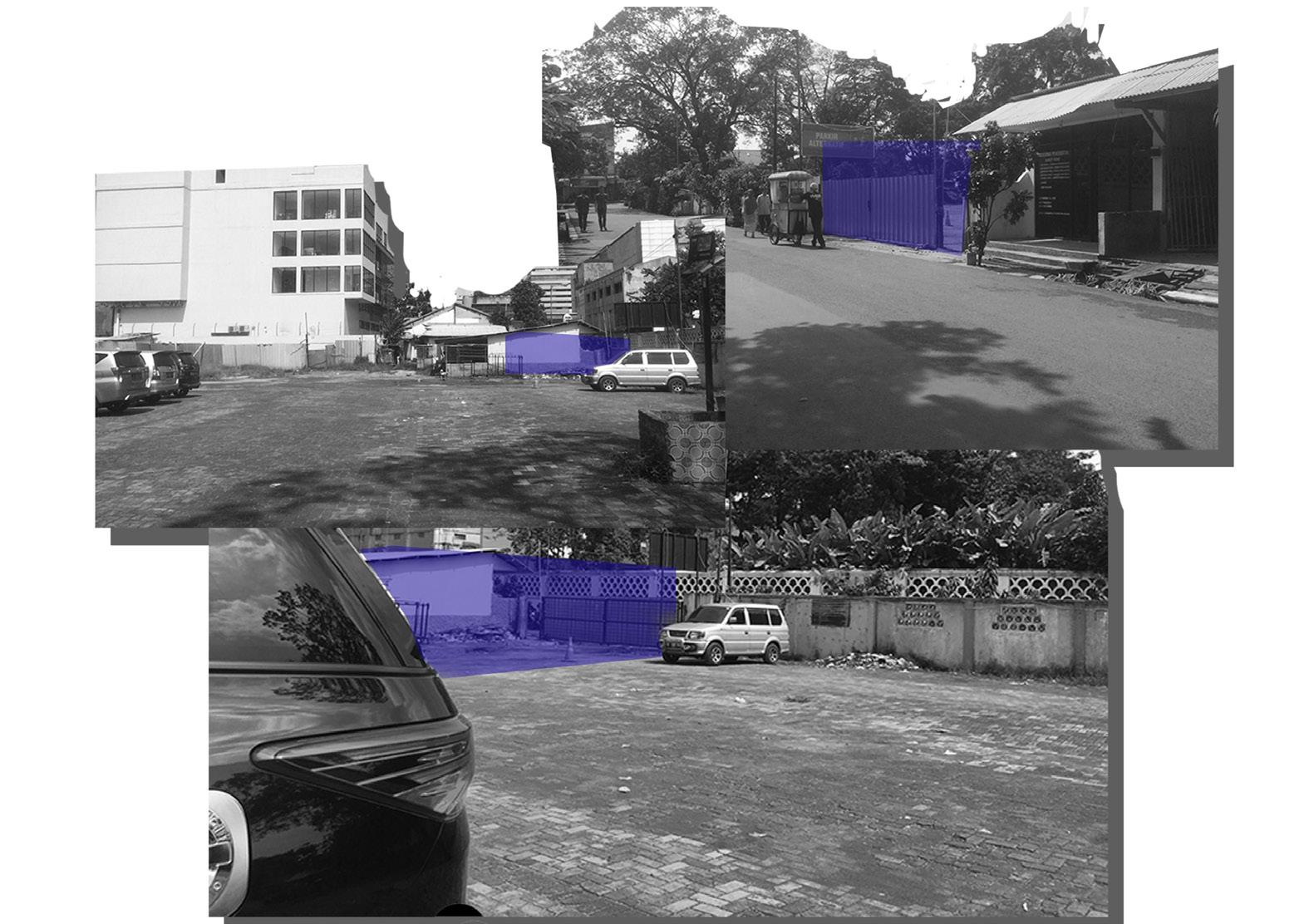
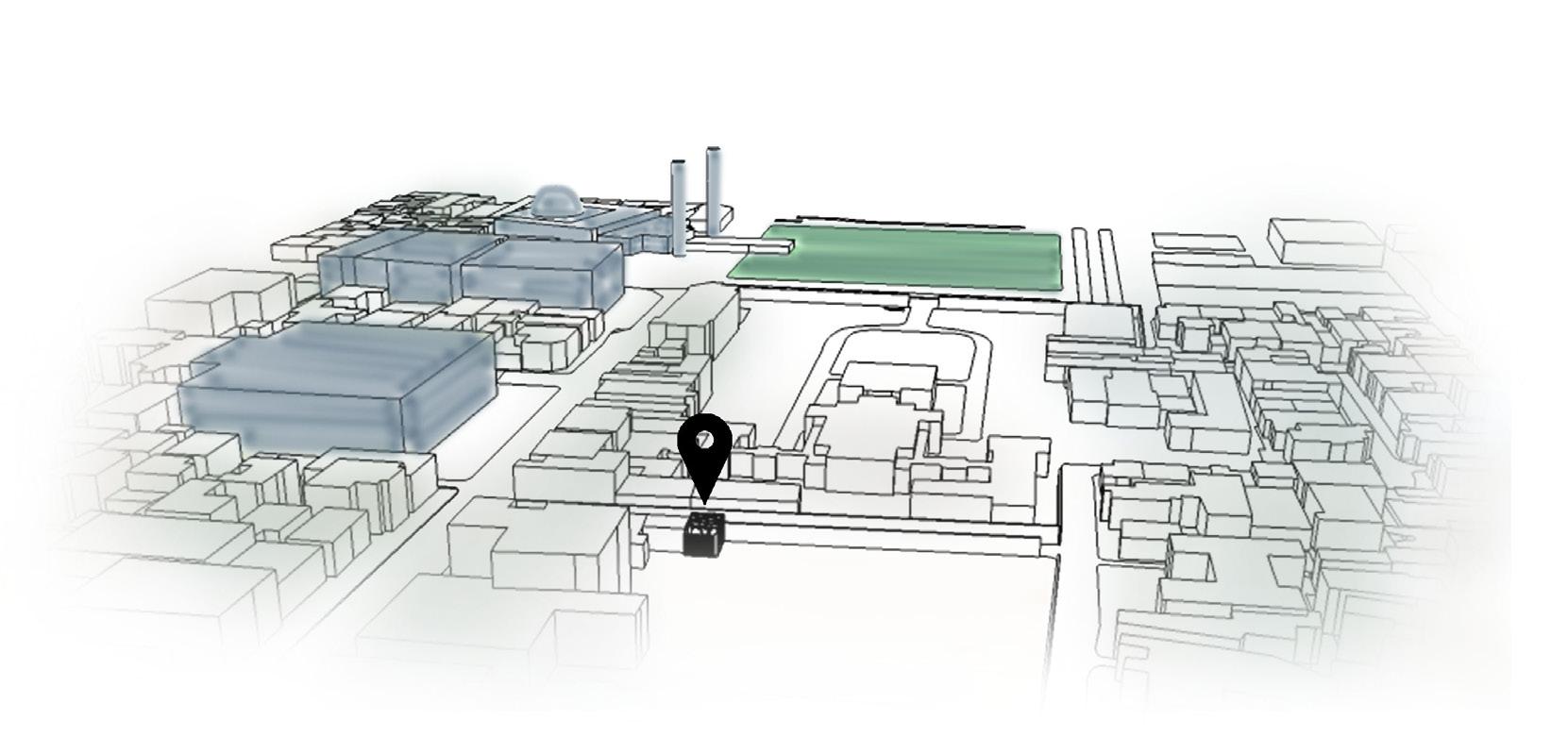
A place for people to be quiet, away from the fastrunning-world out. Built for people who want to briefly forget about their daily life, where they came from, works, habits, and even the way they pray, to just sit there, contemplate, and be serene. Once they could make peace with themselves, then they could go back to their daily life, at ease and just live.
The site is located in Dewi Sartika Street, Central Bandung, near crowded places such as Plaza Bandung City, The Great Mosque, and many department stores with high-level activity. Located in the alternative parking for the tourist destination area, it can also be reserved as a buffer insulating the high activity area.
Massing Transformation
The space consists of two main elements; the wall and the roof. The dividing wall is designed to maximize the spacial impression that occurs in the building, namely as a visual and audial buffer so that the experience gained in the building can be maximized. Designed using the waffle system, covering two-thirds of the building, the roof set to make rainwater attraction towards the pool.
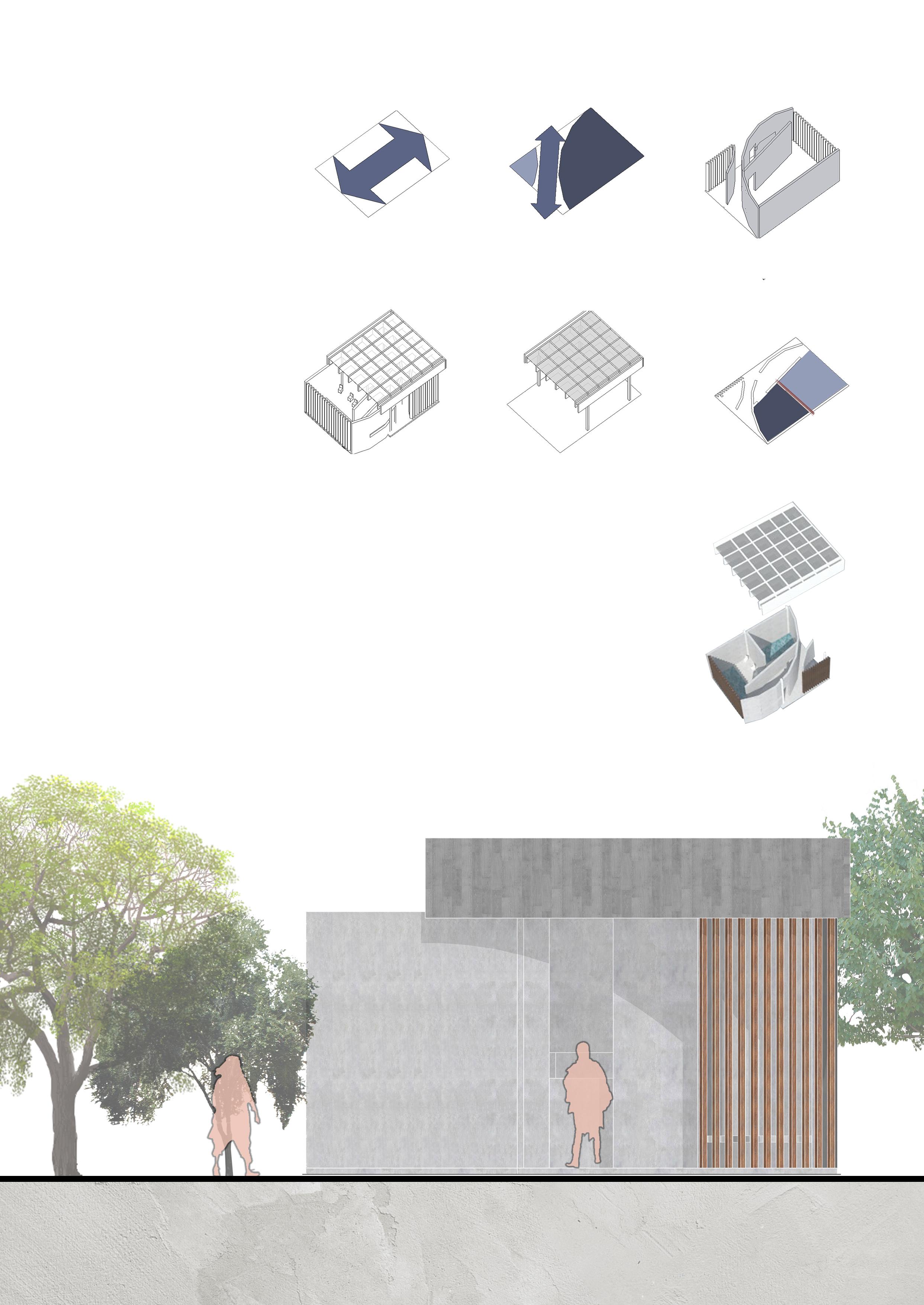
East Elevation
Plan
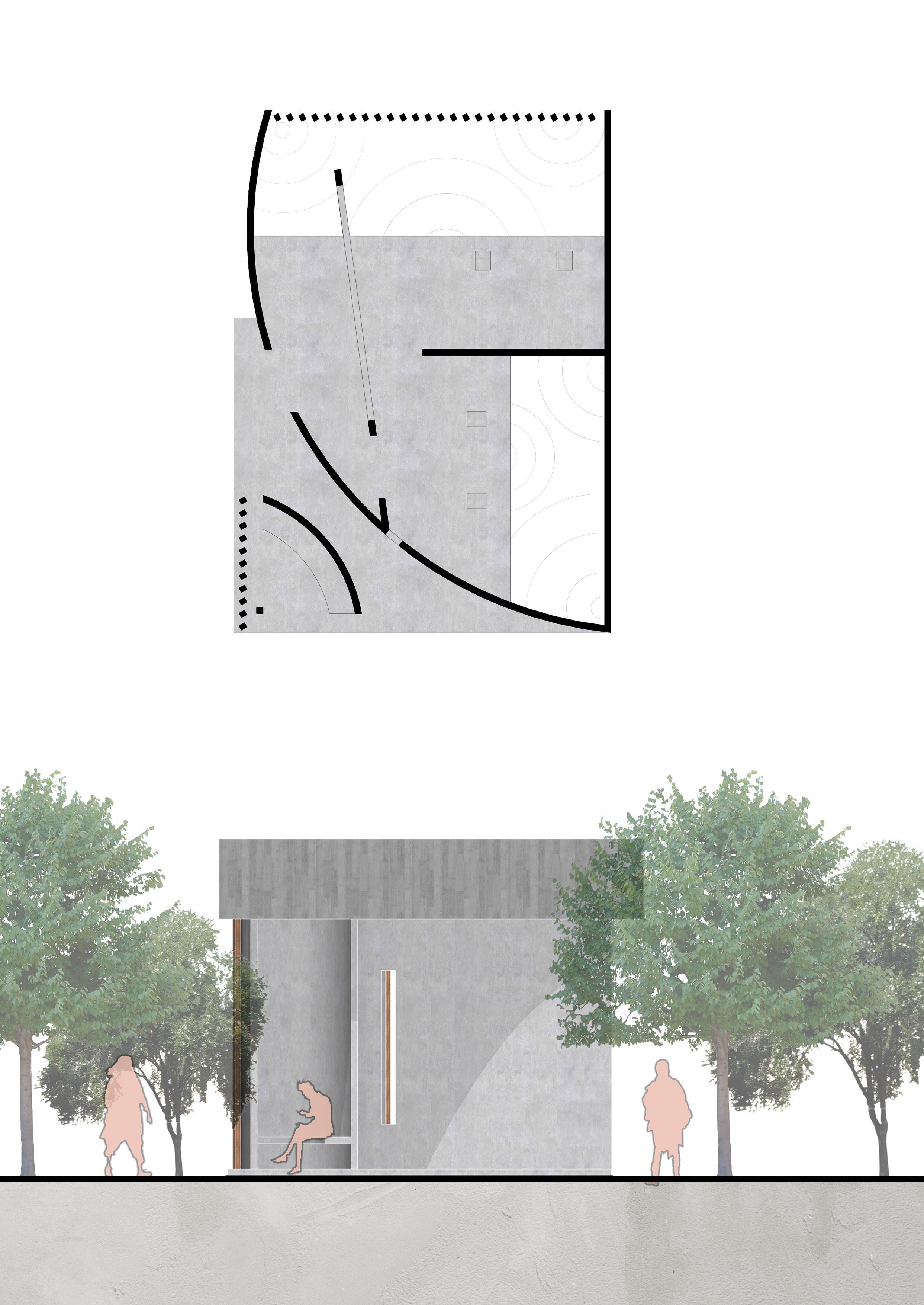
Ground
North Elevation
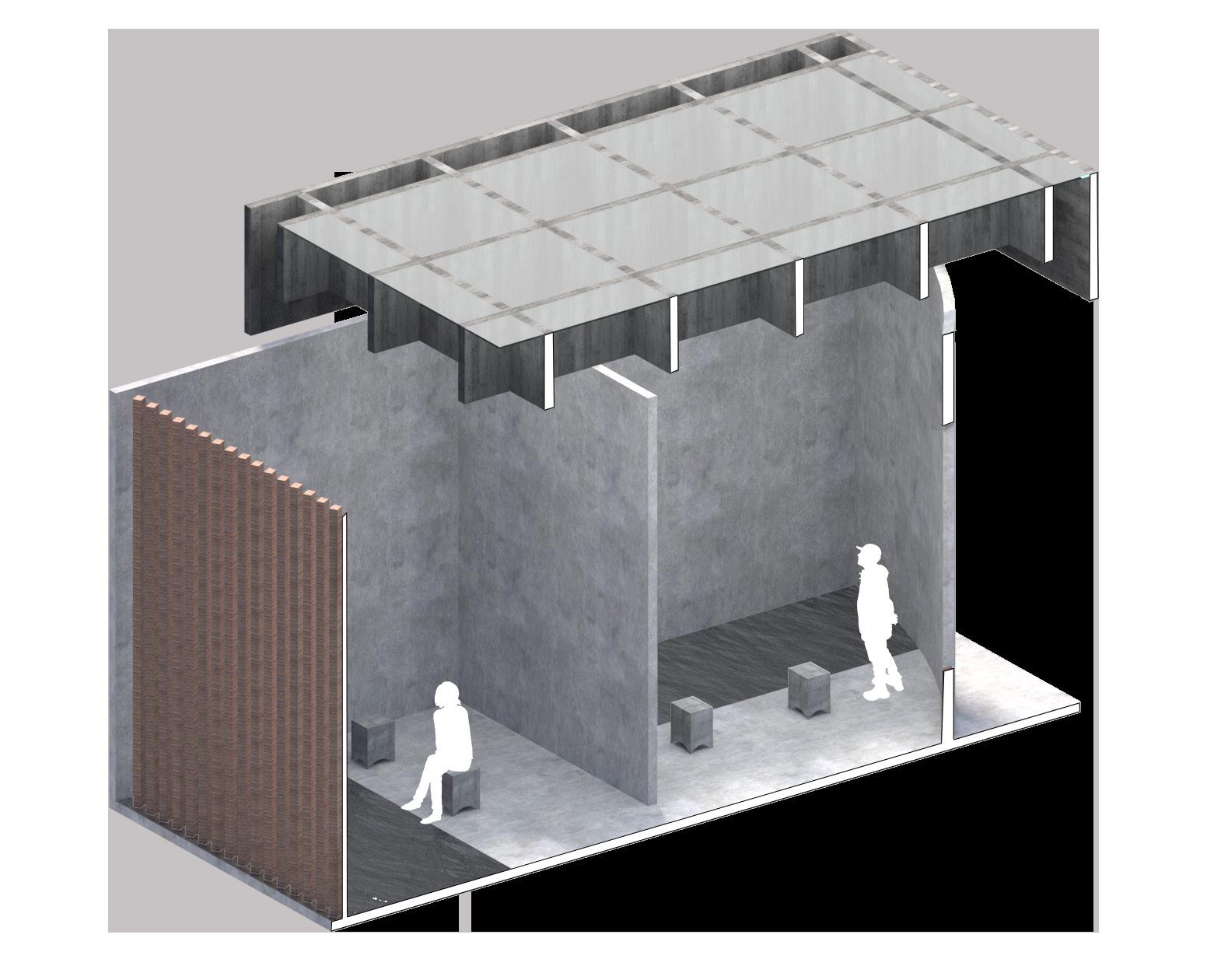
Axonometric Section
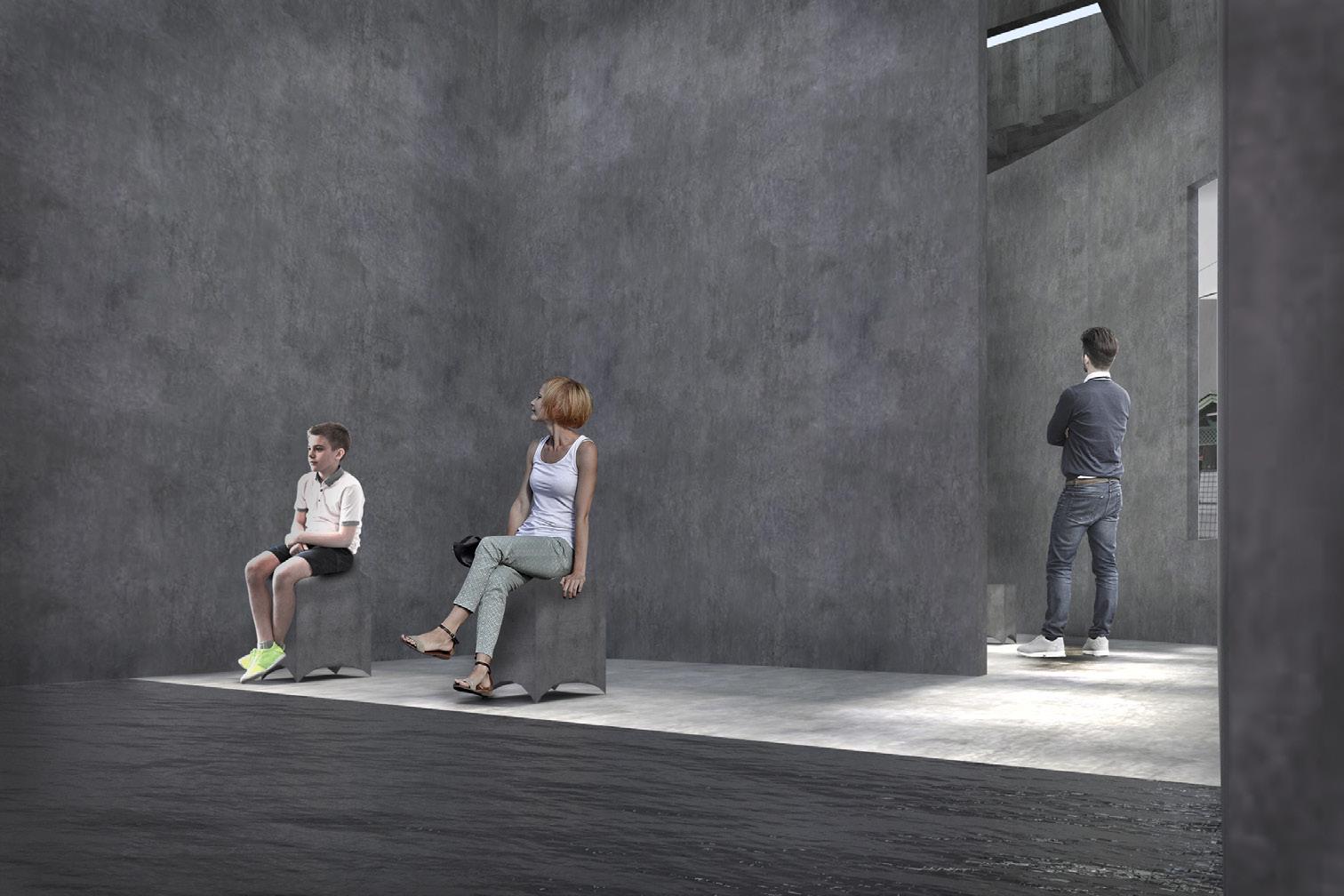
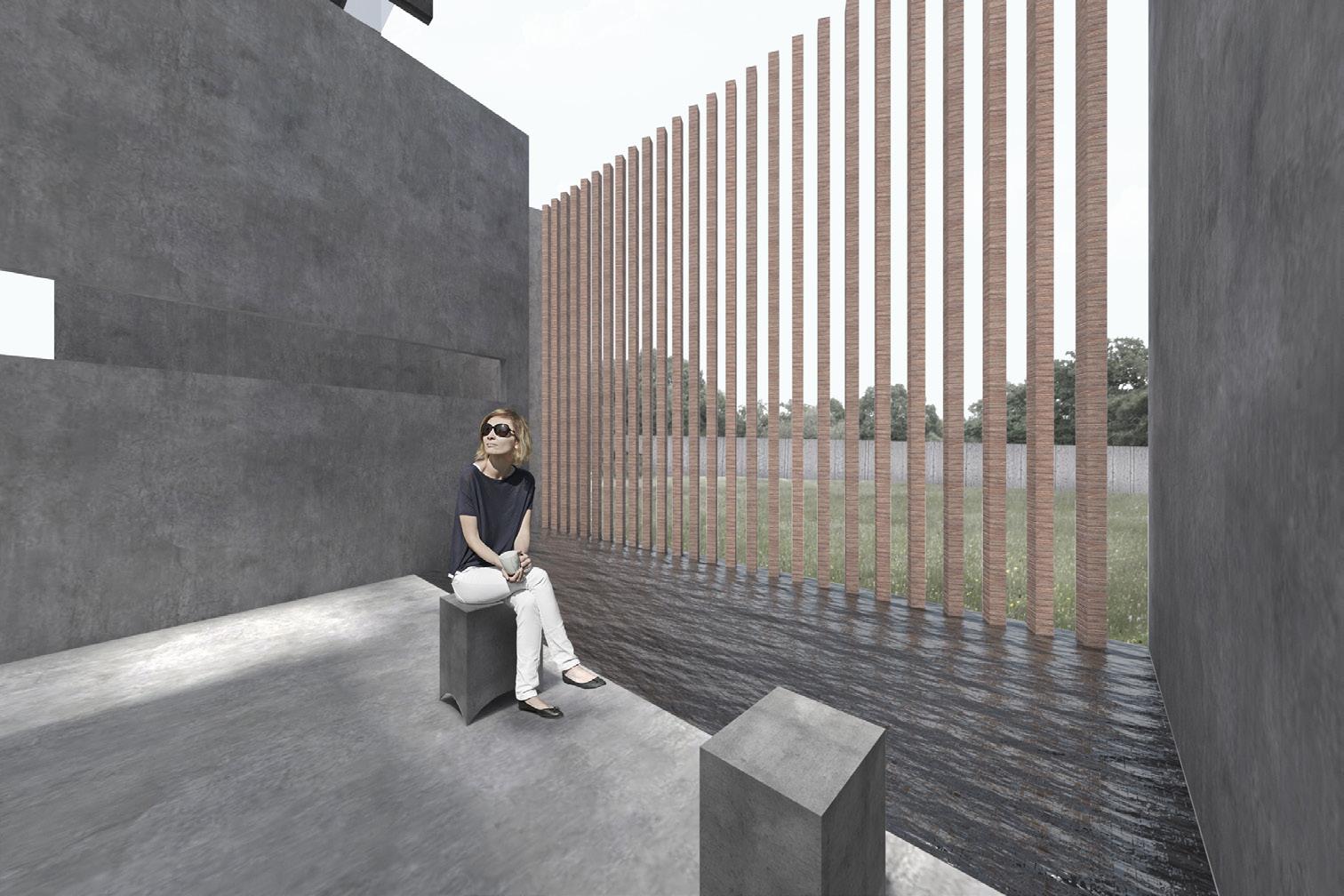
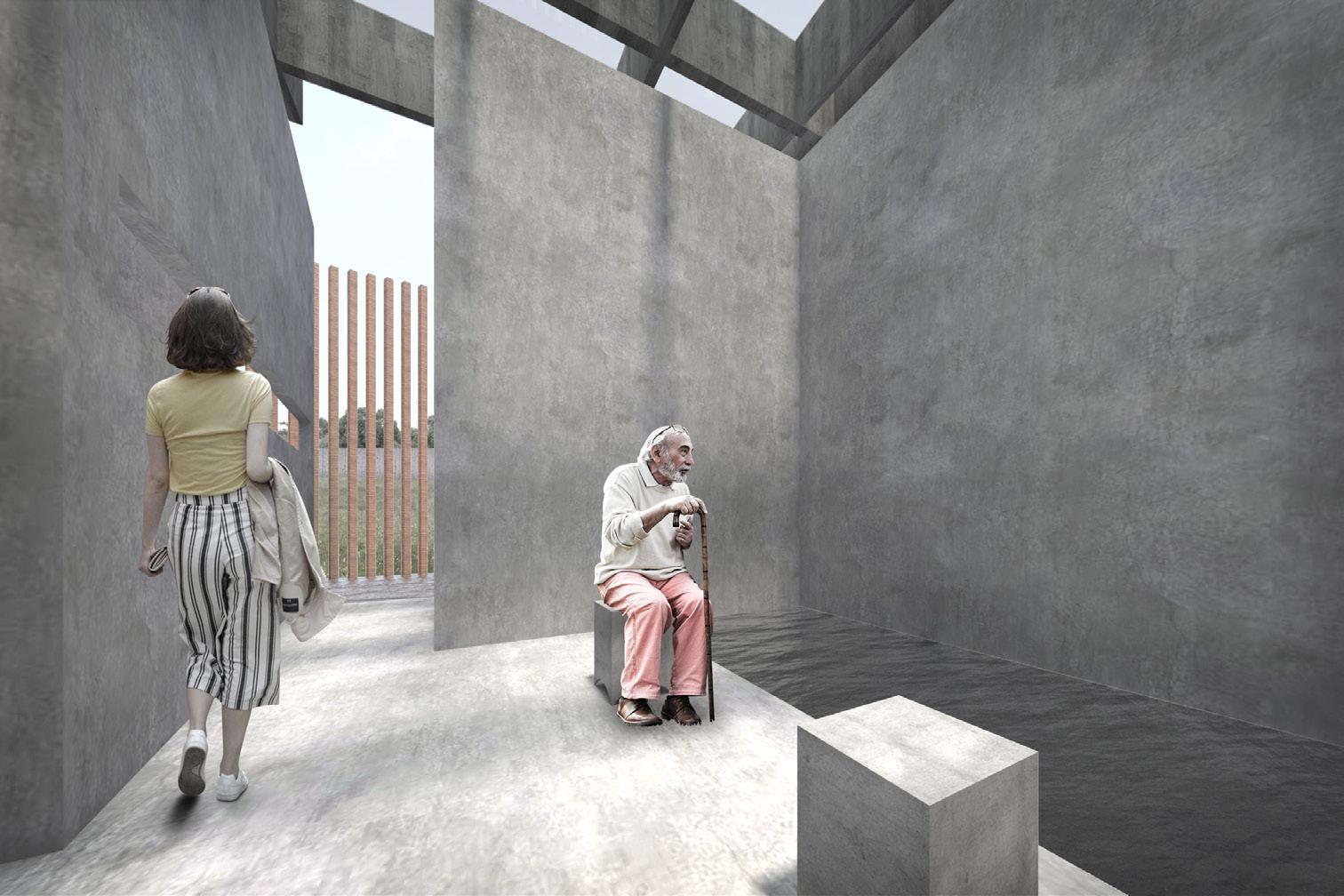
Scenes
Sombar Sinonako
Competition
“Souvenir Center” Morotai, North Maluku
Propan Design Competition - 3rd Place Winner Collaboration with M. Ridwan Fauzi, Arif Rachman H., Adhietya Orlandho P. S. 2018
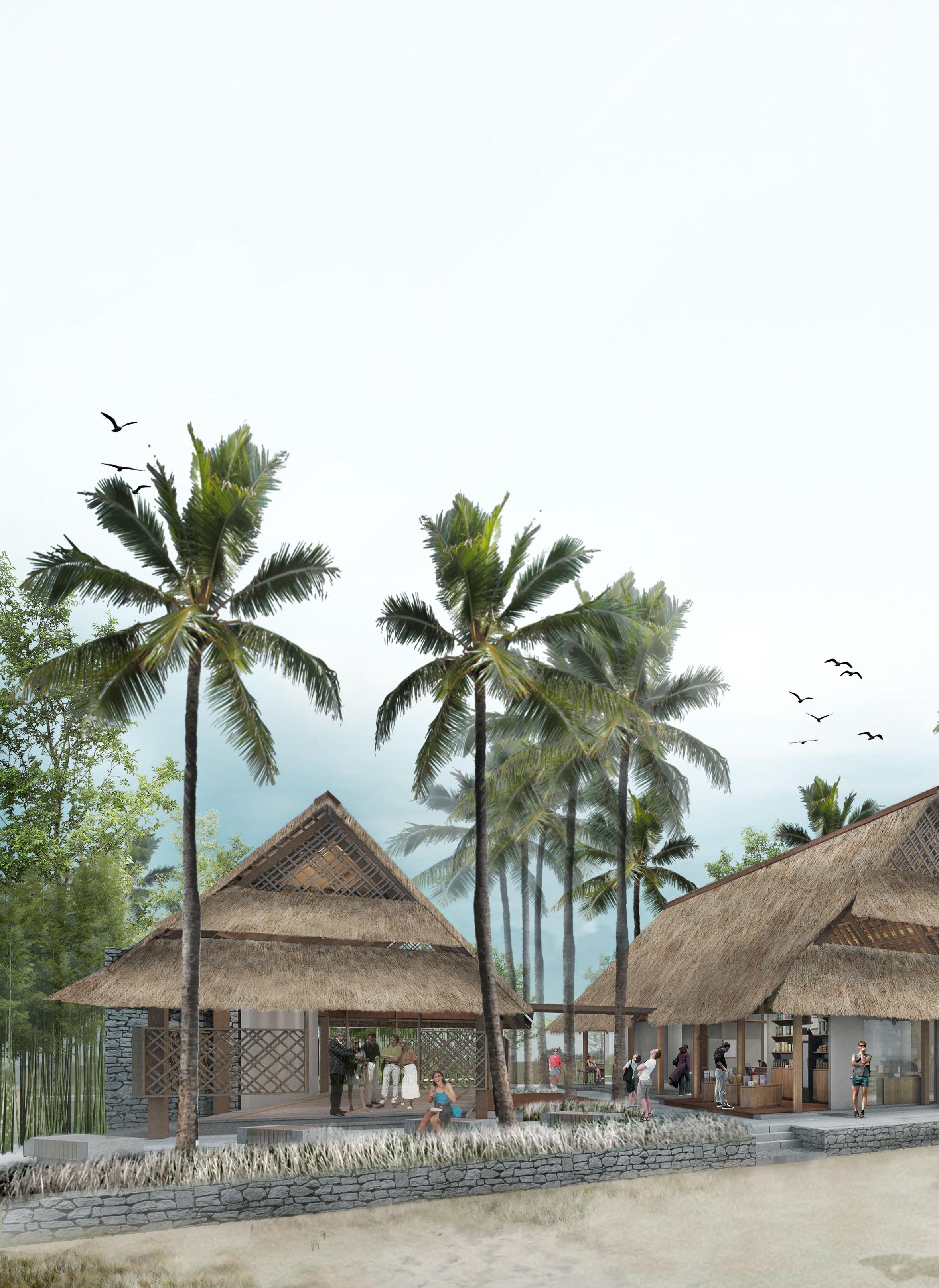
The life of Morotai people who tend to be modest does not necessarily limit their creativity to create interesting and unique works. Pearls, white iron crafts, rattan handicrafts, and culinary have become an attraction for tourists. To introduce these products, a souvenir center was created.
However, the souvenir center which is usually only a place to come-shopping-go home must then rise its level and increase its function from only economic activities to something more meaningful; educations, exhibitions, interactions. The souvenir center building (Sombar) can be an introductory tool (Sinonako) not only the final product but the cultural process and values behind it. In that way, the selling value of local works will increase and also be appreciated to the national and even international domains.
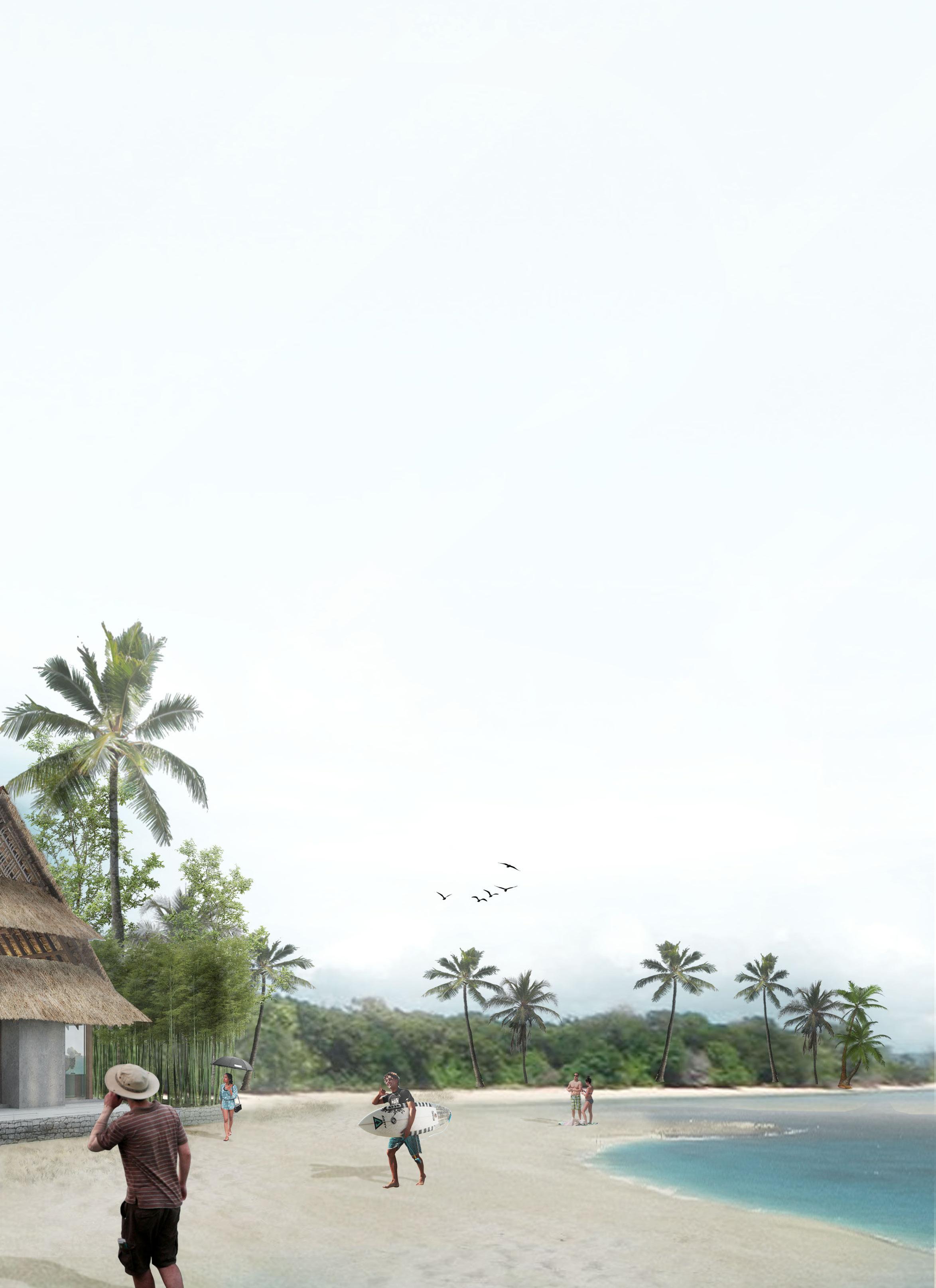
H I
A
C
Ground Plan
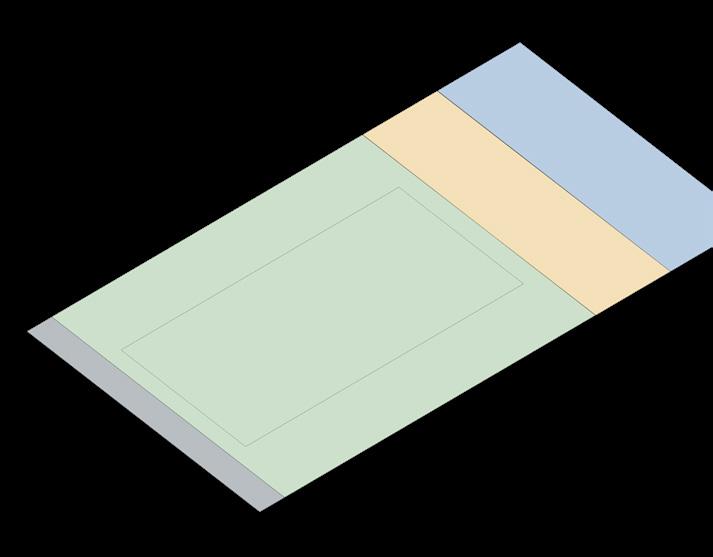
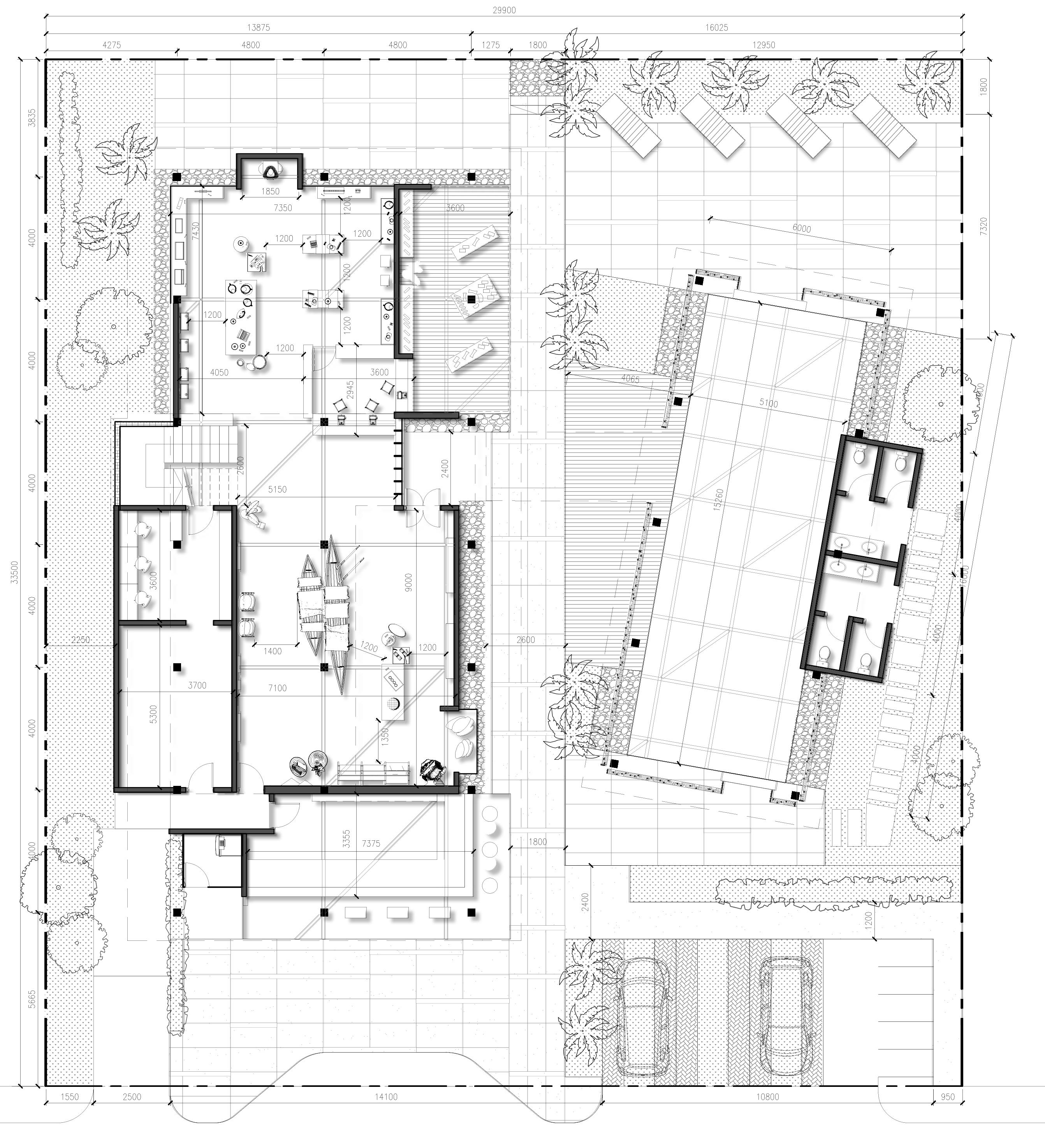
Massing Transformation
Two building masses were split by a pathway which connects the main road and the beach. The smaller mass is tilted to open visual access to the buildings main beach and road activities to attracts passersby.
2nd B
E F G
A. Craft Zone
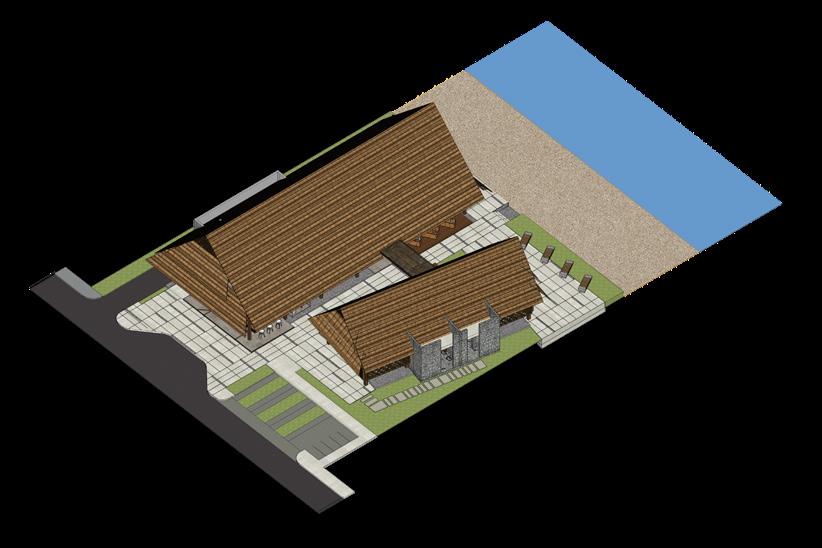
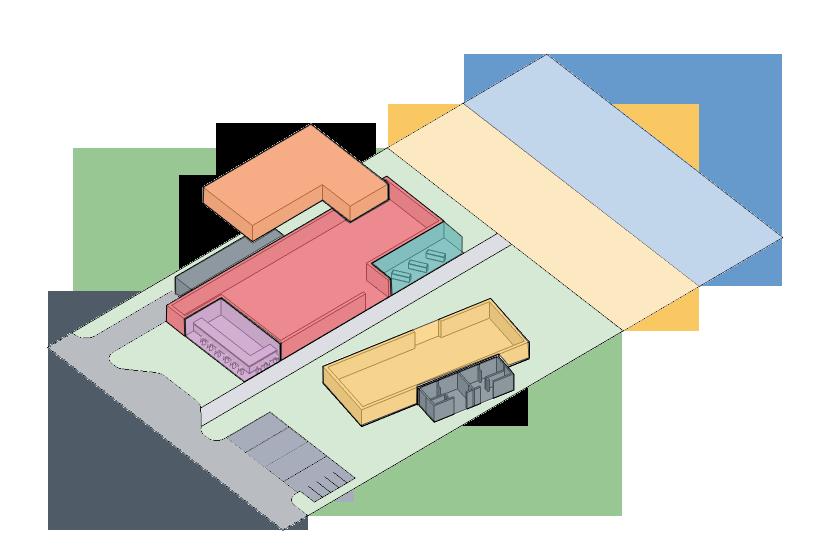
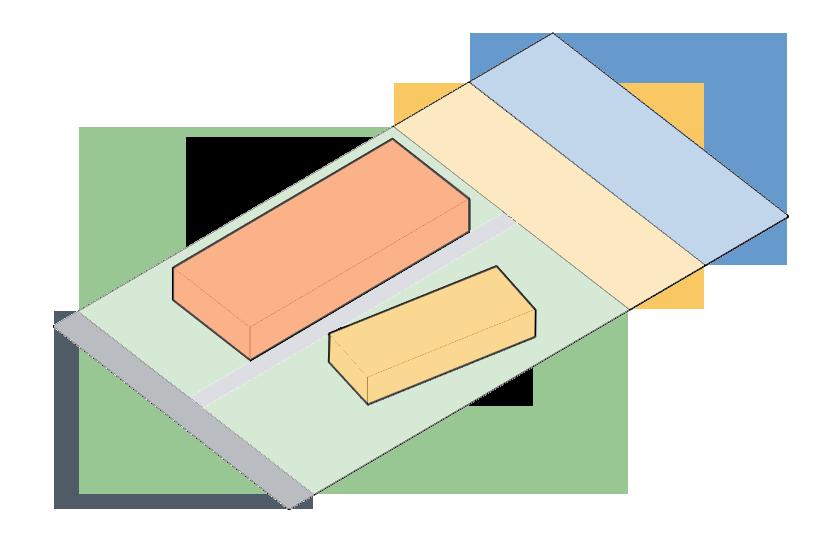
B. Weapon Replica, White Iron, and Pearl Zone C. Outdoor Kiosk D. Food and Beverage Zone E. Workshop Area F. Cafe G. Staff Room H. Storage Room I. ATM

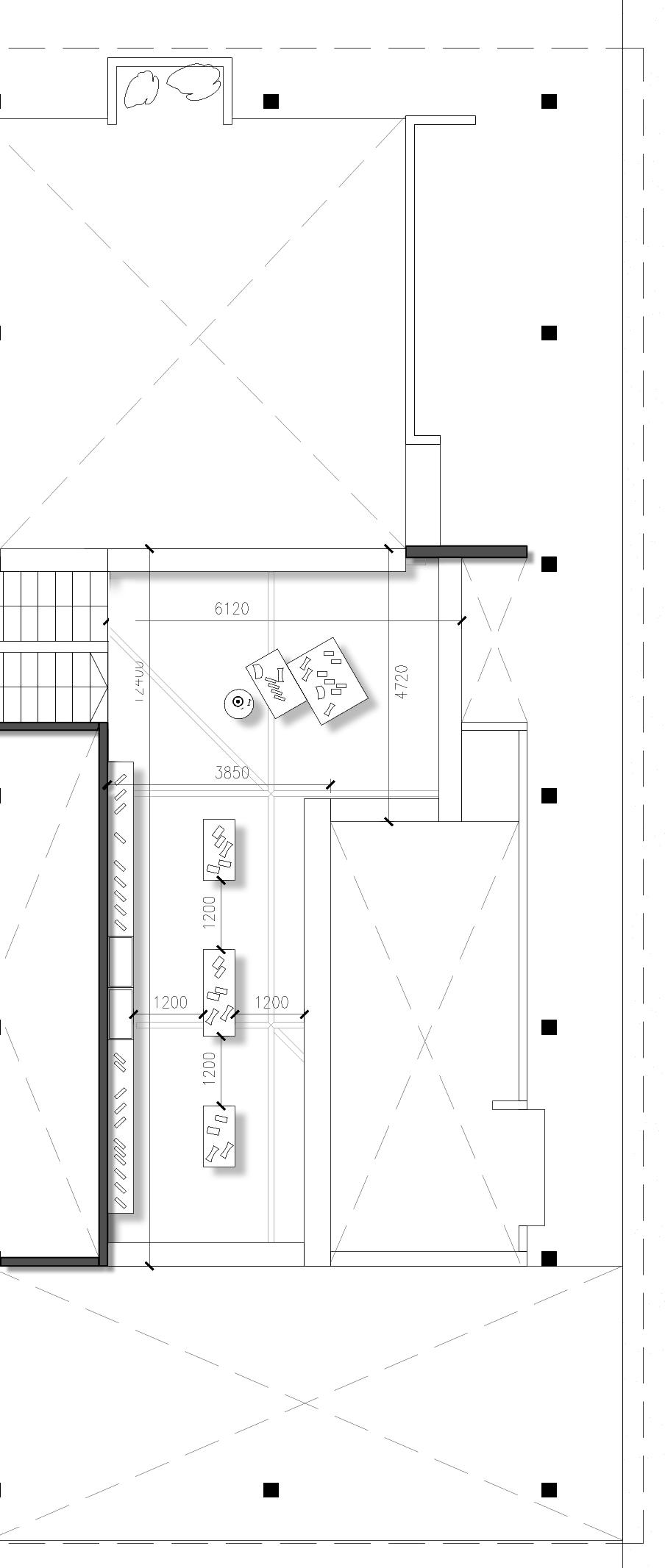
Floor Plan D

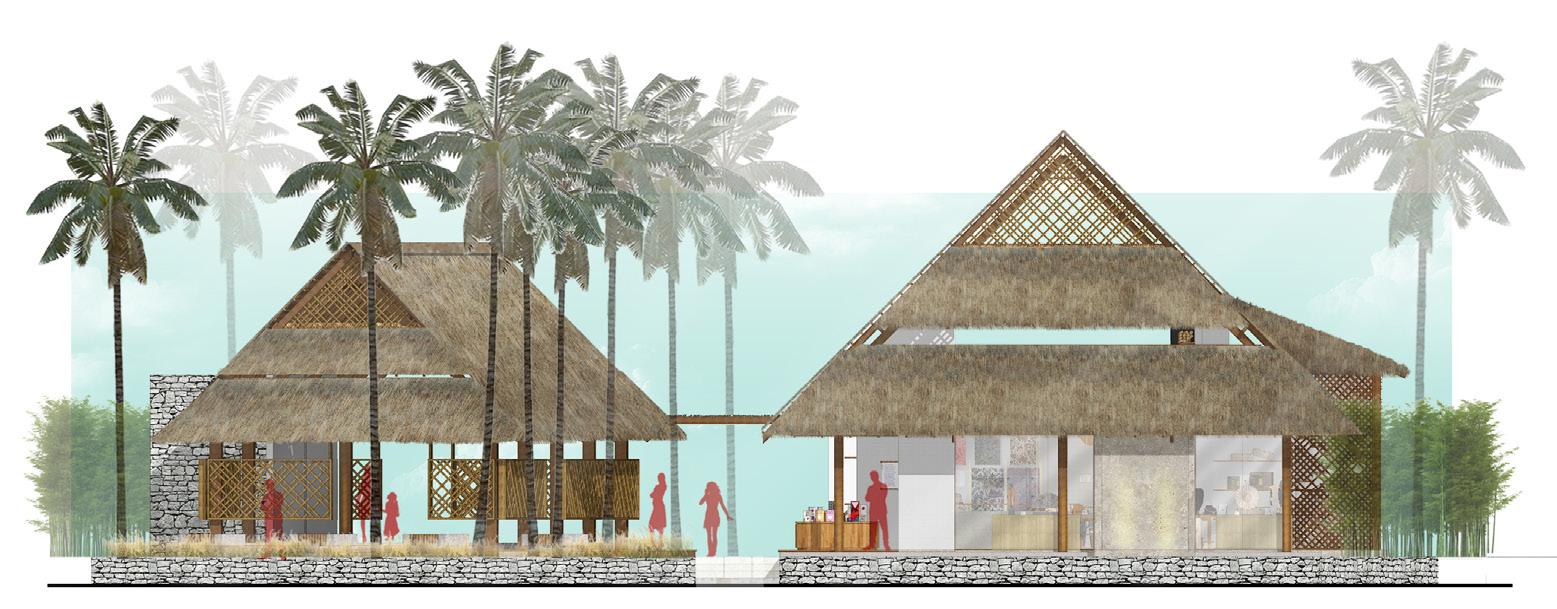
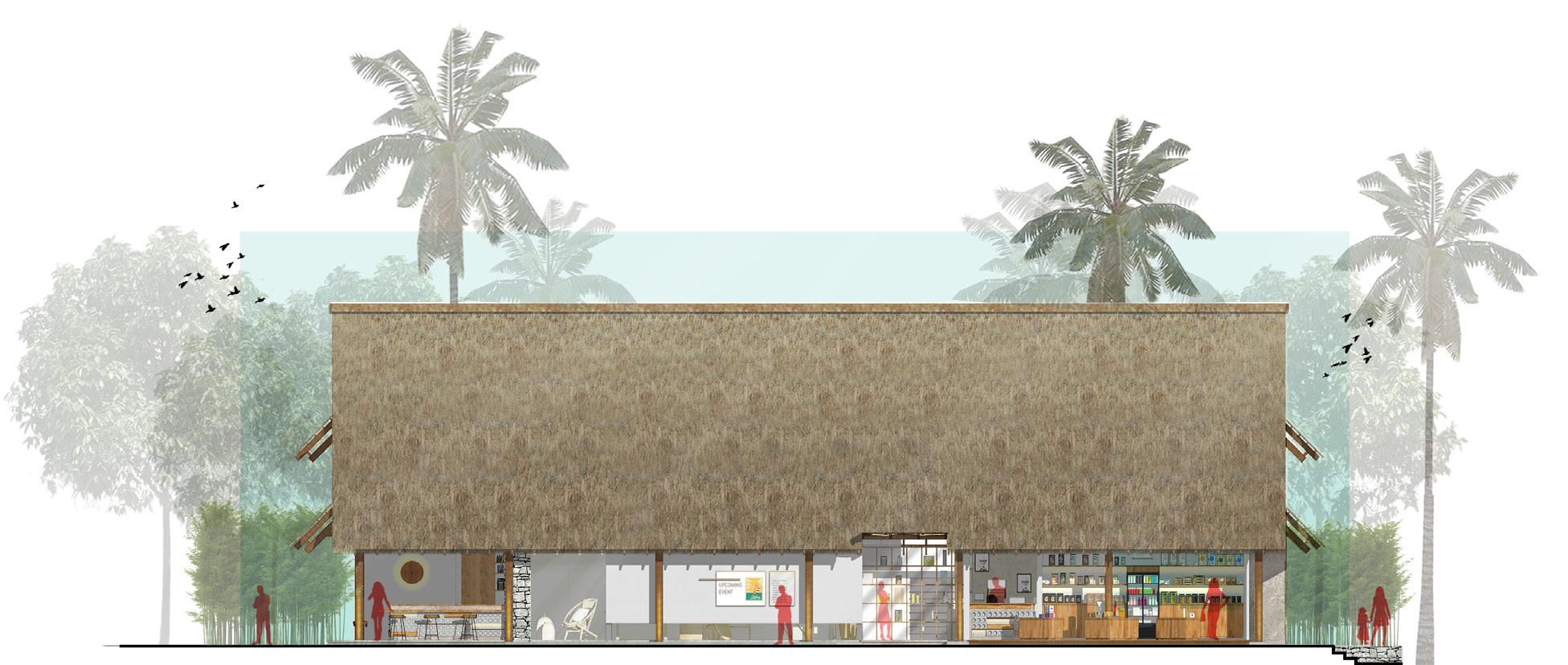
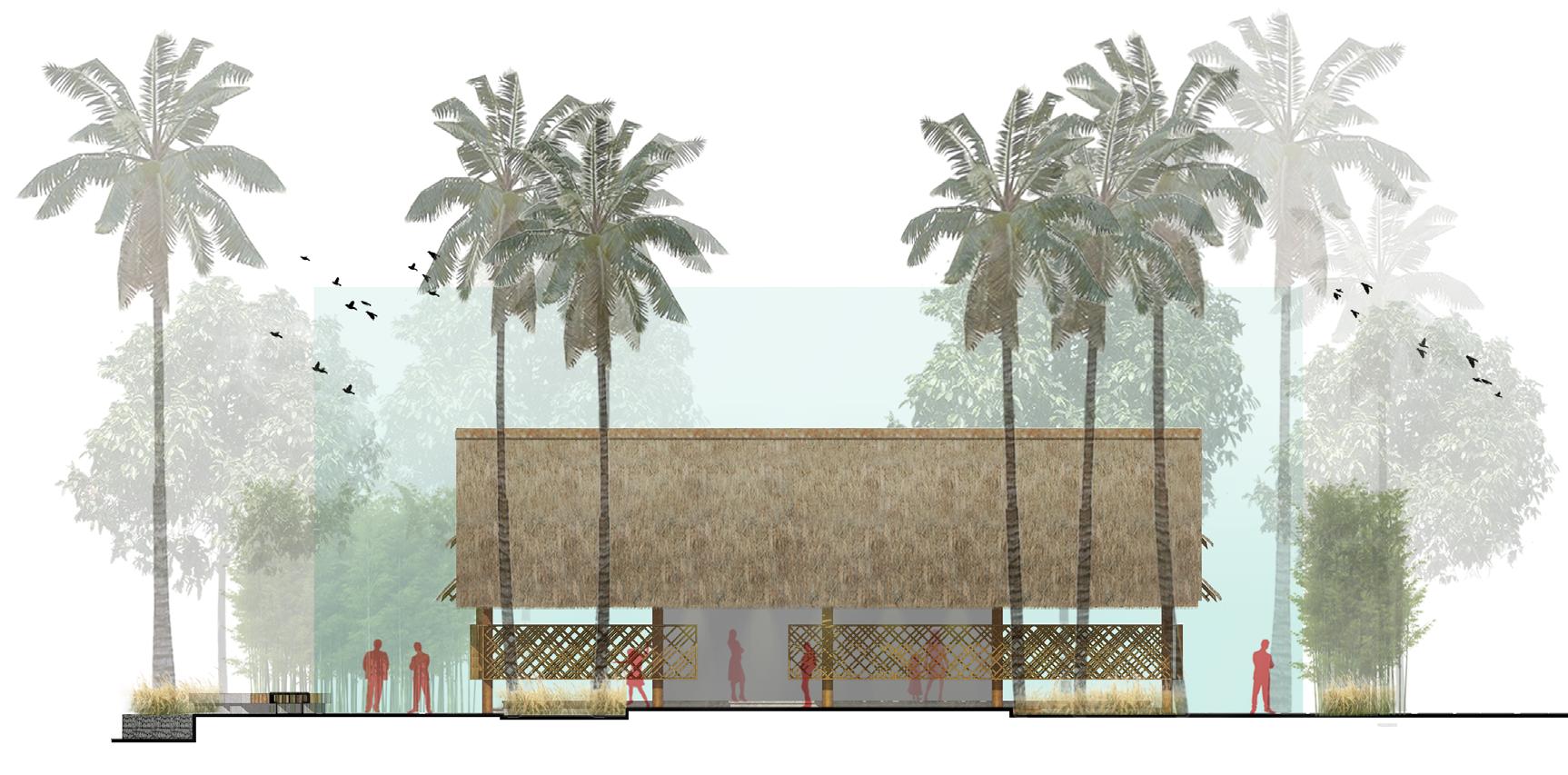
Elevations
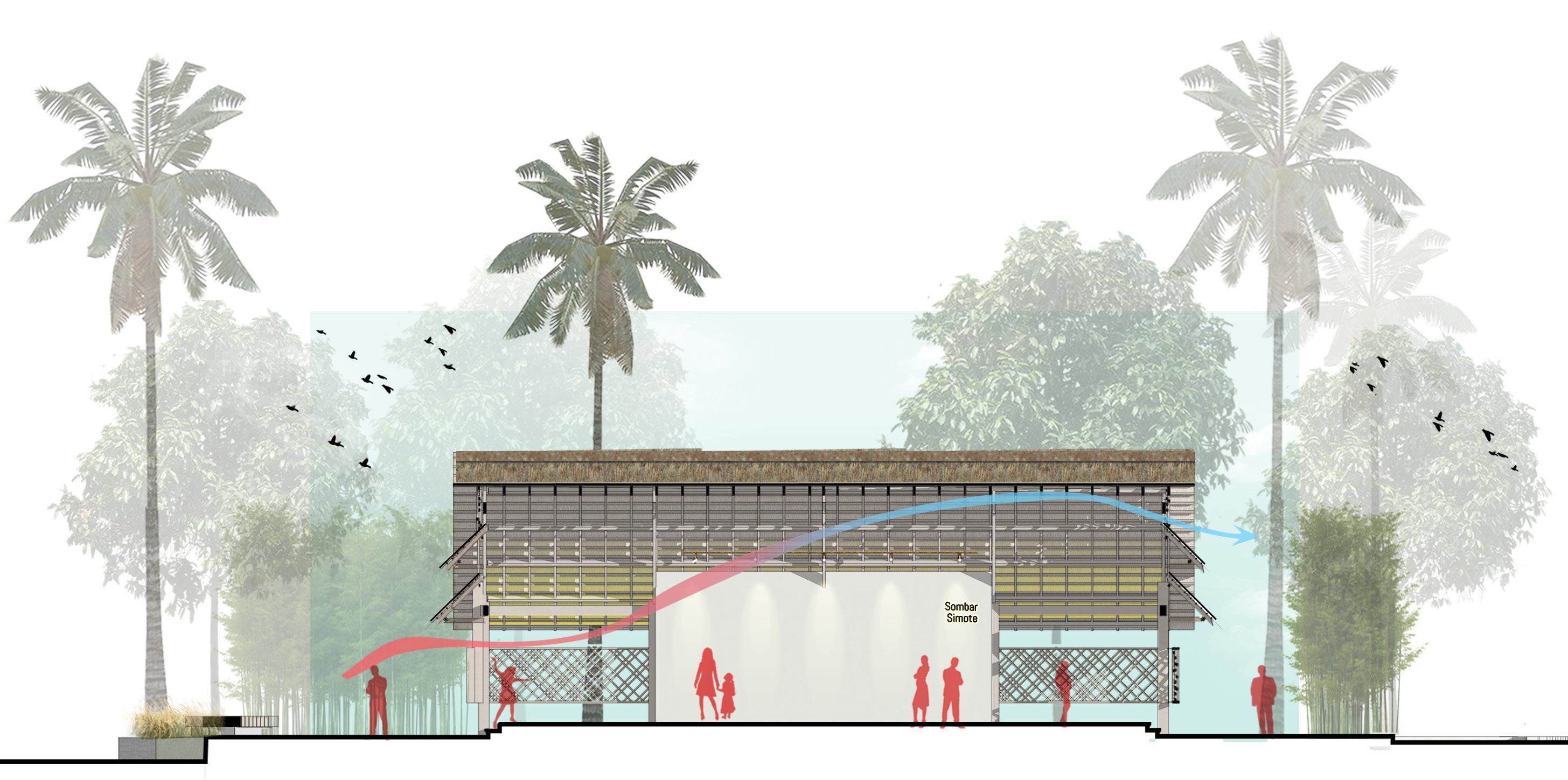
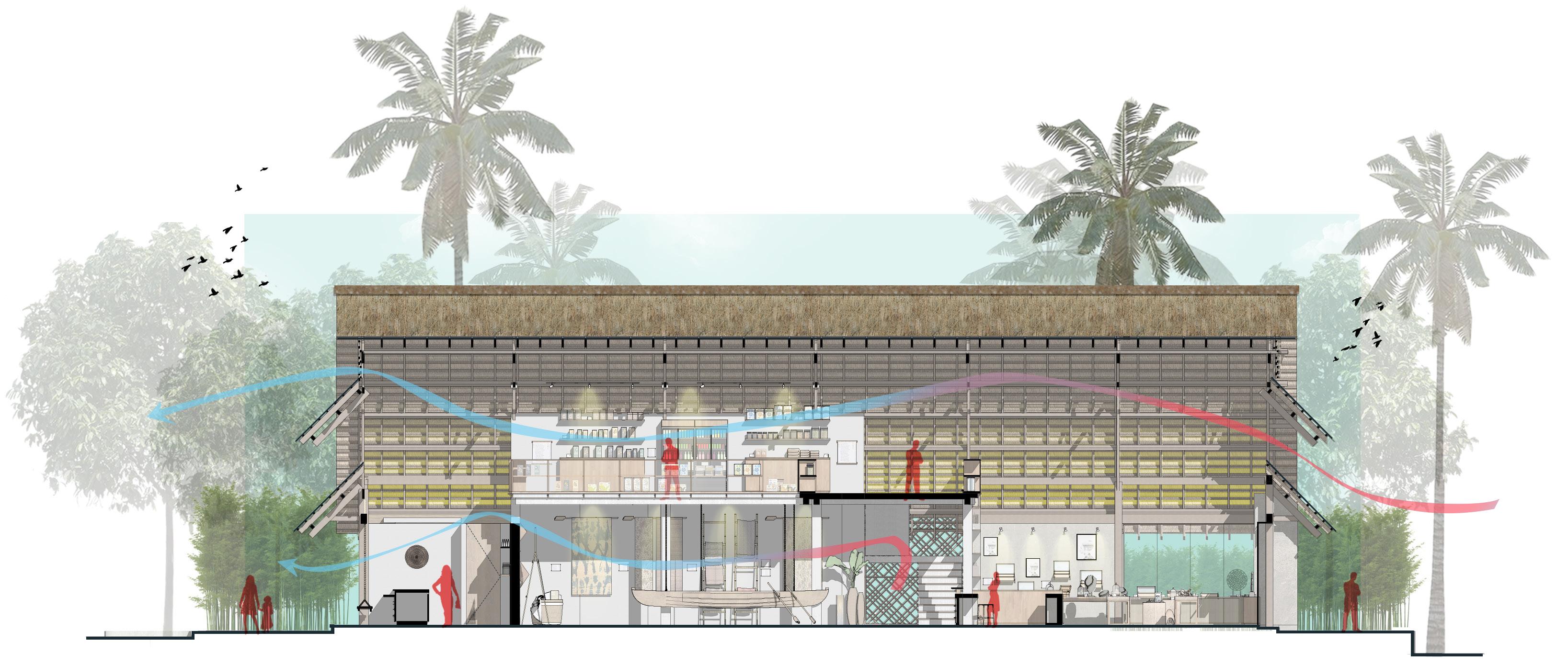
Sections
Display Concept
product photo
warm white lighting
product product description
Education and information to give an impression
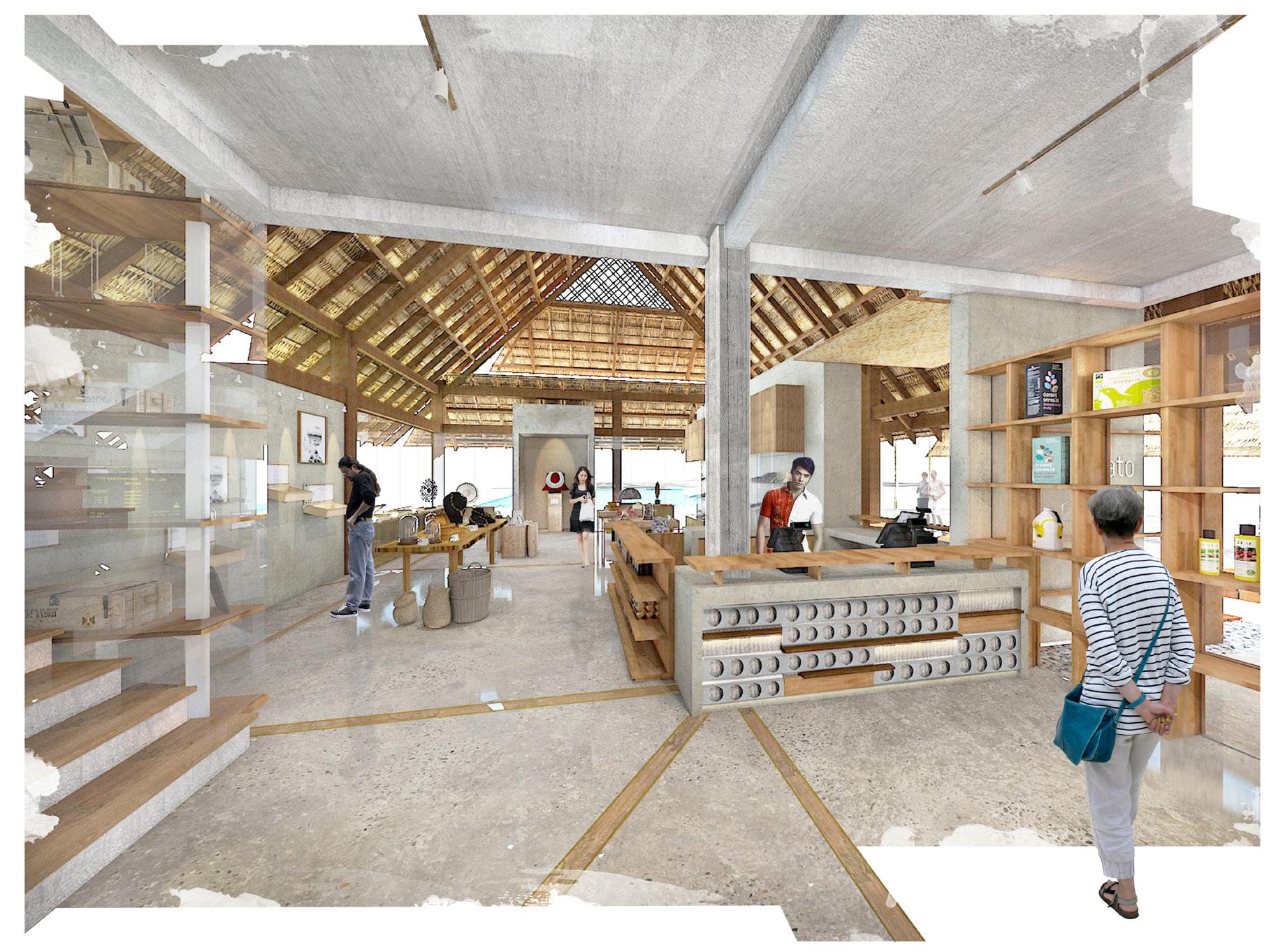
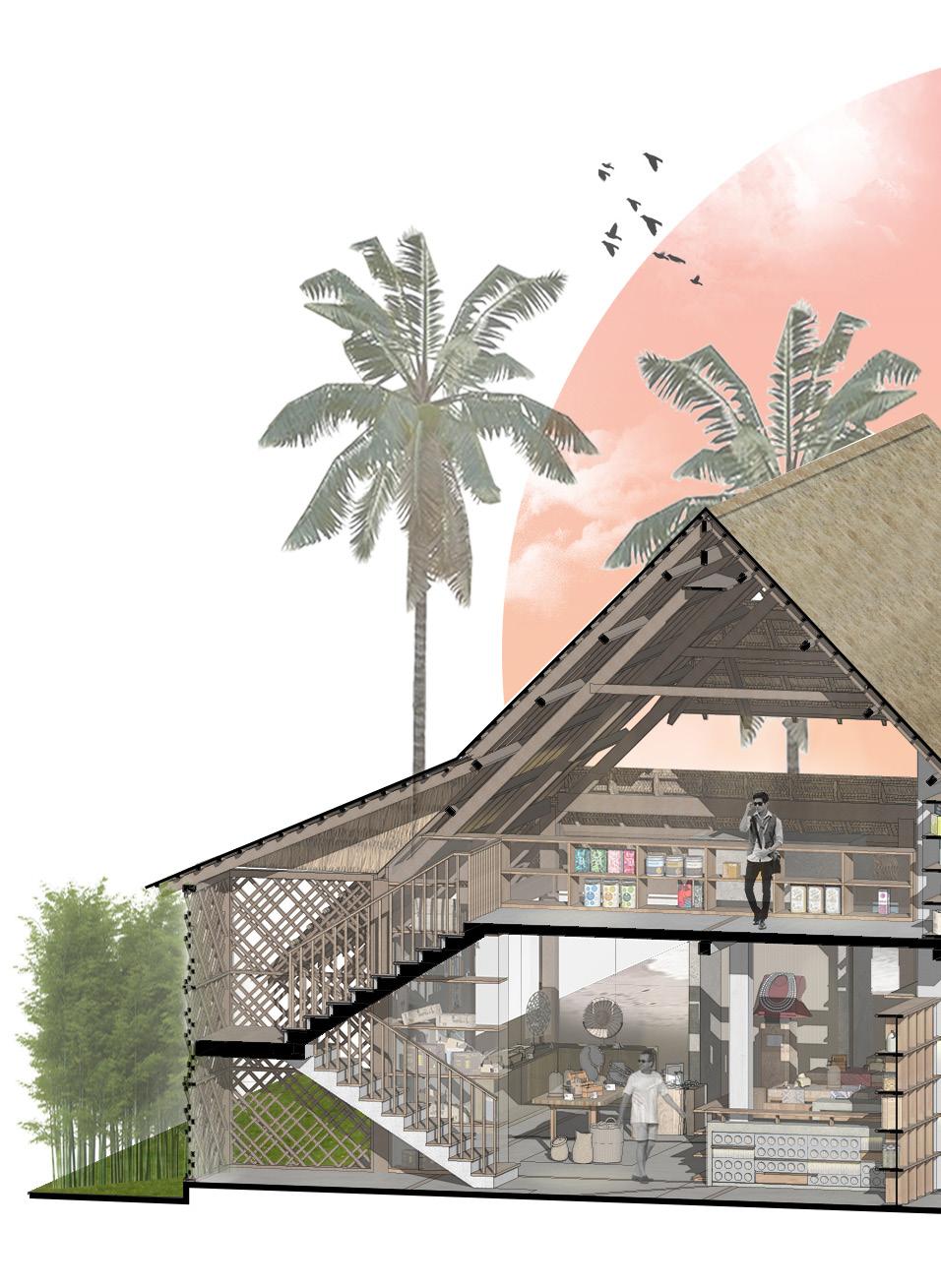
mannequin display media

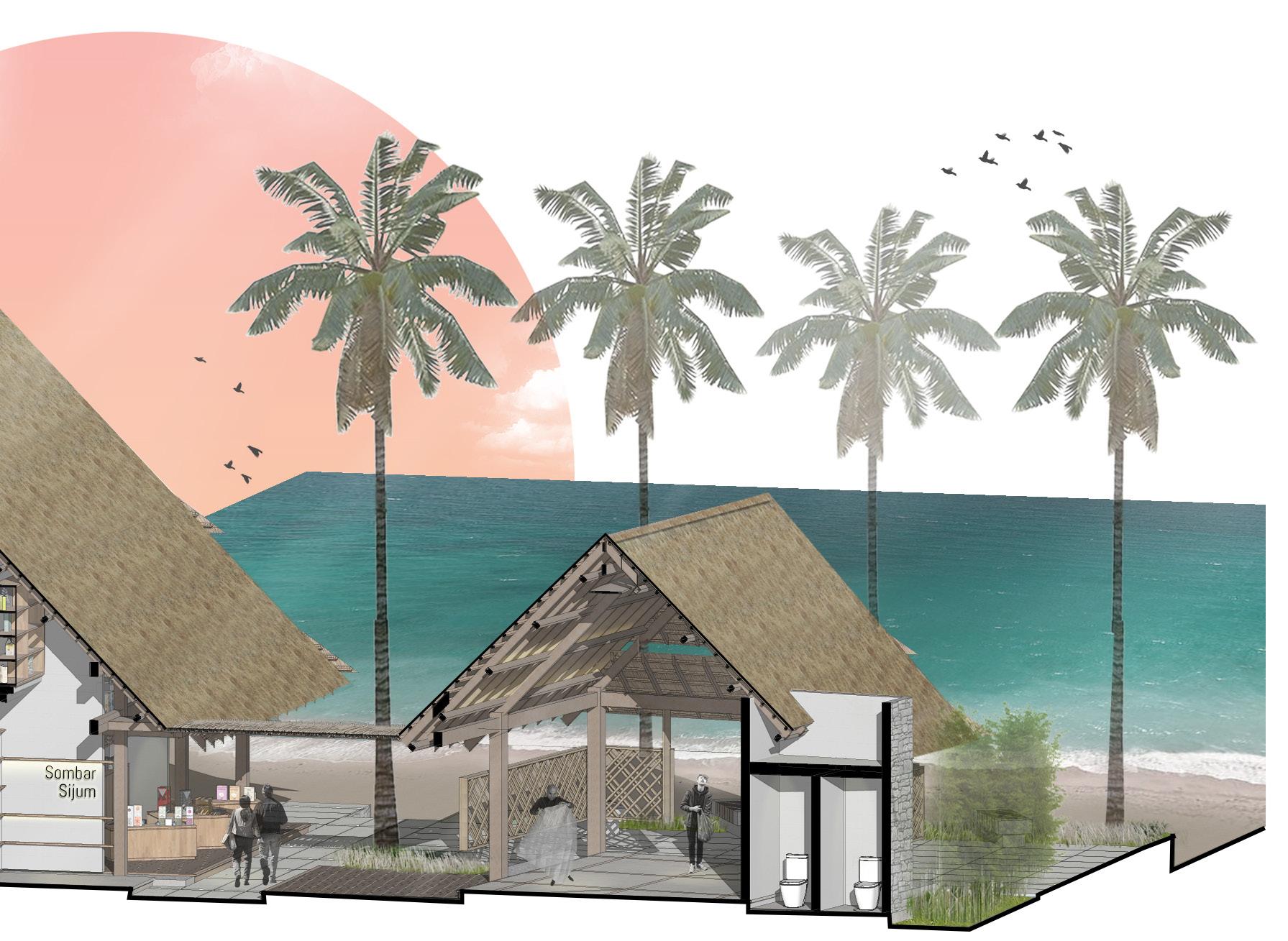
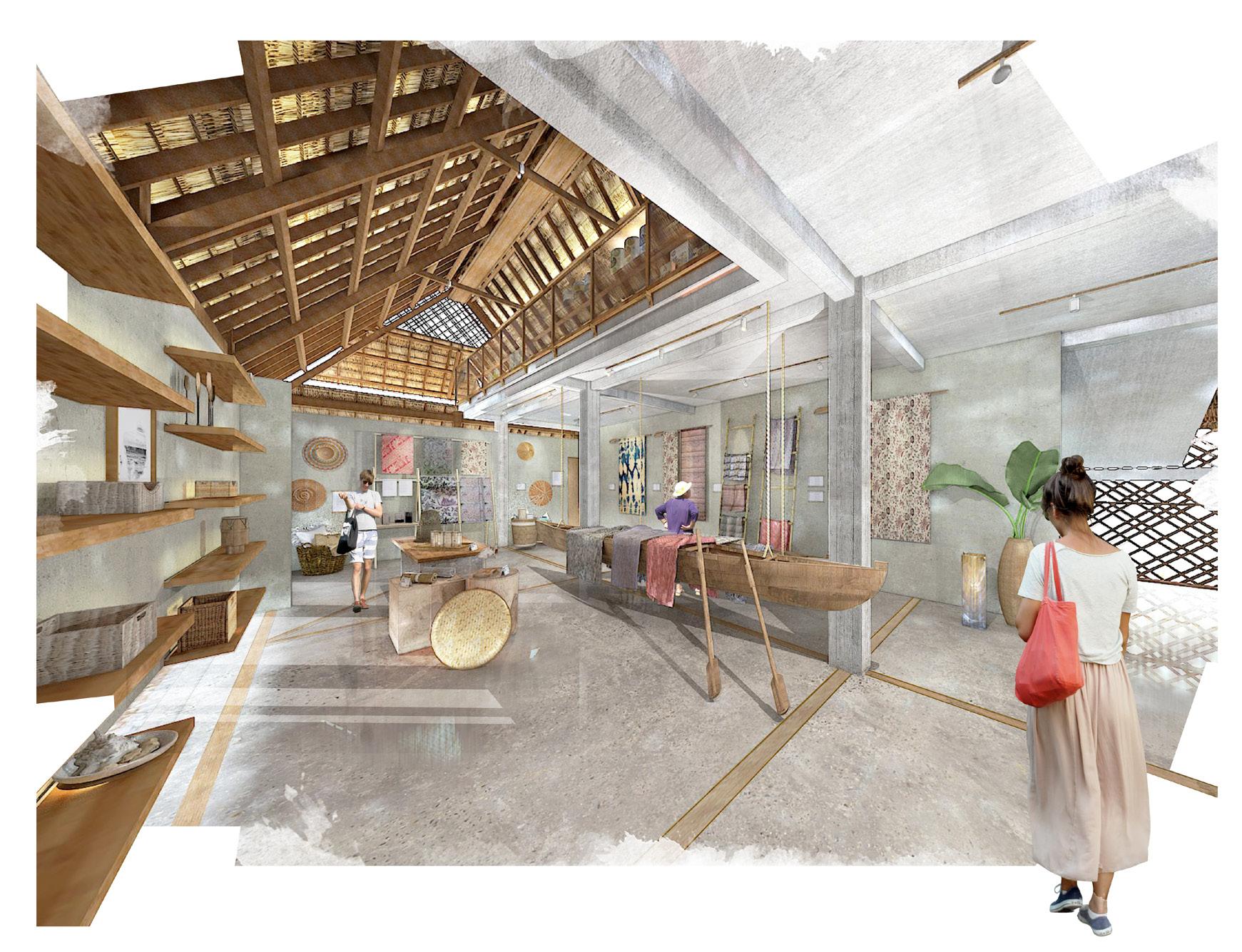
Branding Concept









Visitors who have participated in specific activities location (craft workshop, dance, culinary, etc.) will get a “stamp / badge / reward” they can collect.

















This will give a strong motive for tourists to visit all locations. Examples of application: stamp train stations in Japan, tourists become motivated to collect and come to all destinations.
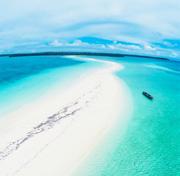
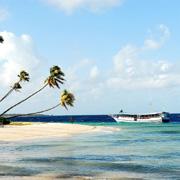

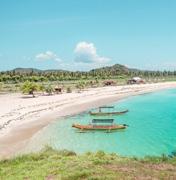
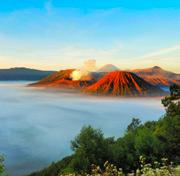
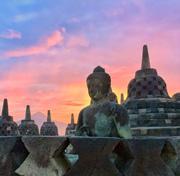
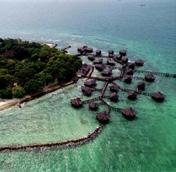
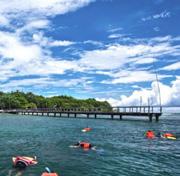
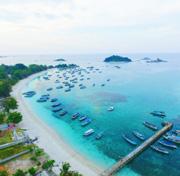
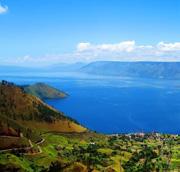










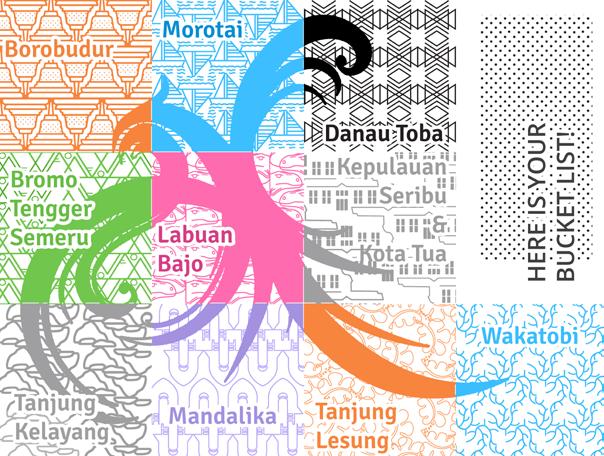
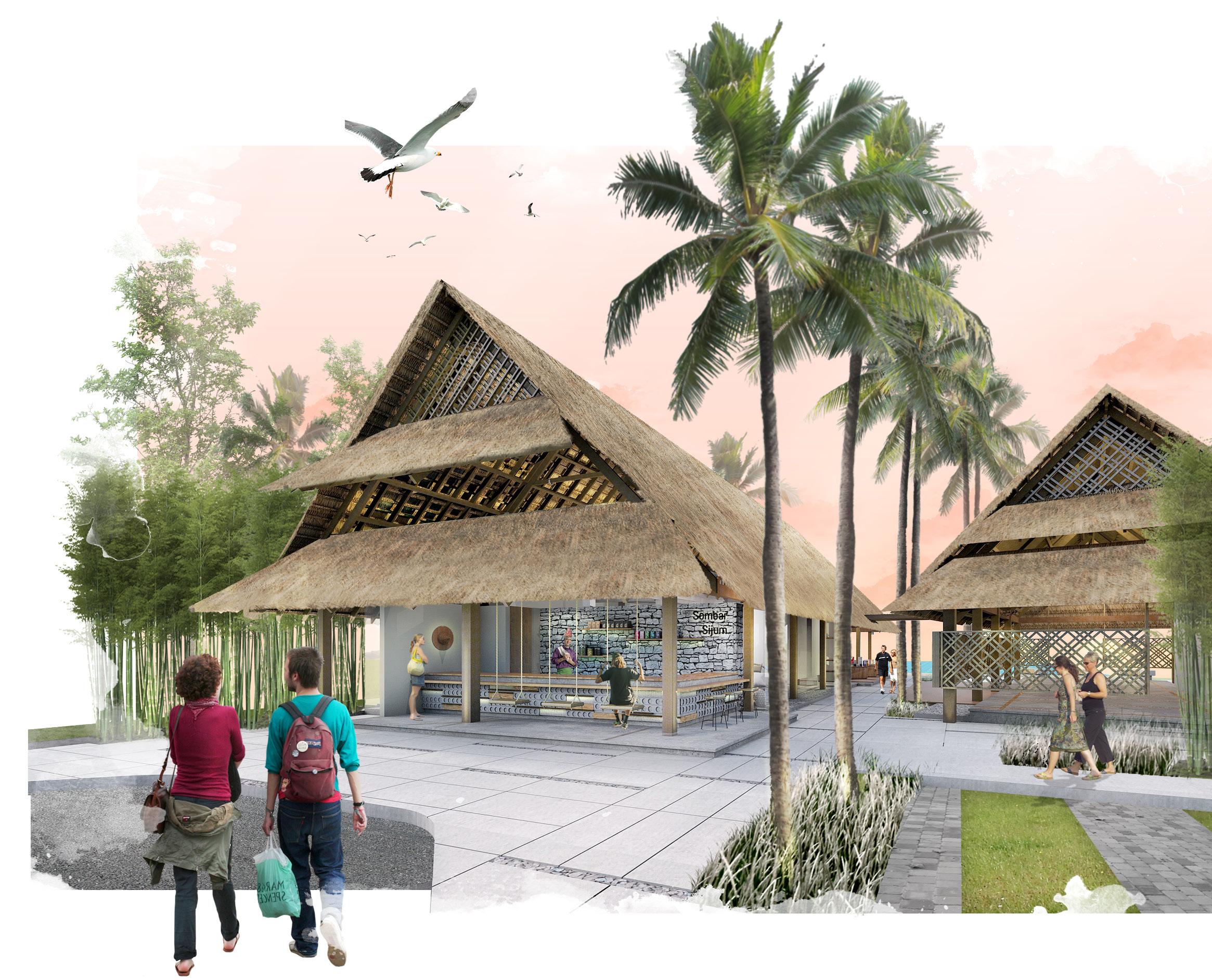 Toba
Tanjung Kelayang
Tanjung Lesung
Kepulauan Seribu
Borobudur
Bromo
Mandalika
Labuan Bajo
Wakatobi
Morotai
Toba
Tanjung Kelayang
Tanjung Lesung
Kepulauan Seribu
Borobudur
Bromo
Mandalika
Labuan Bajo
Wakatobi
Morotai
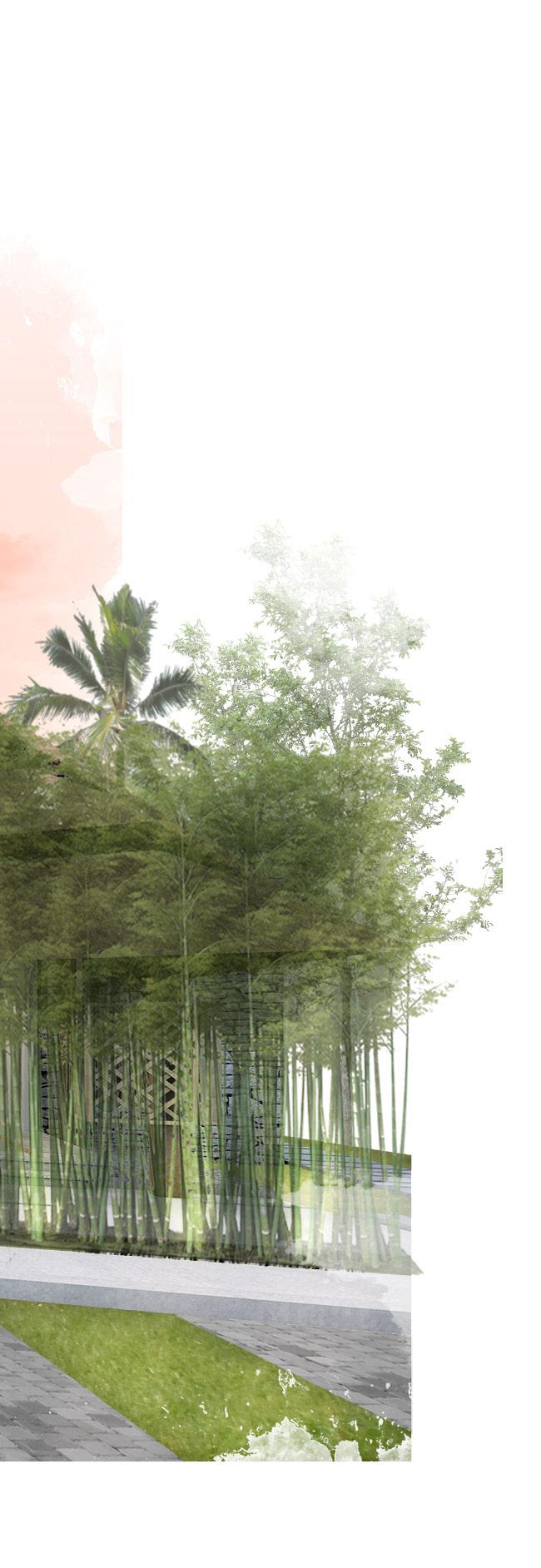
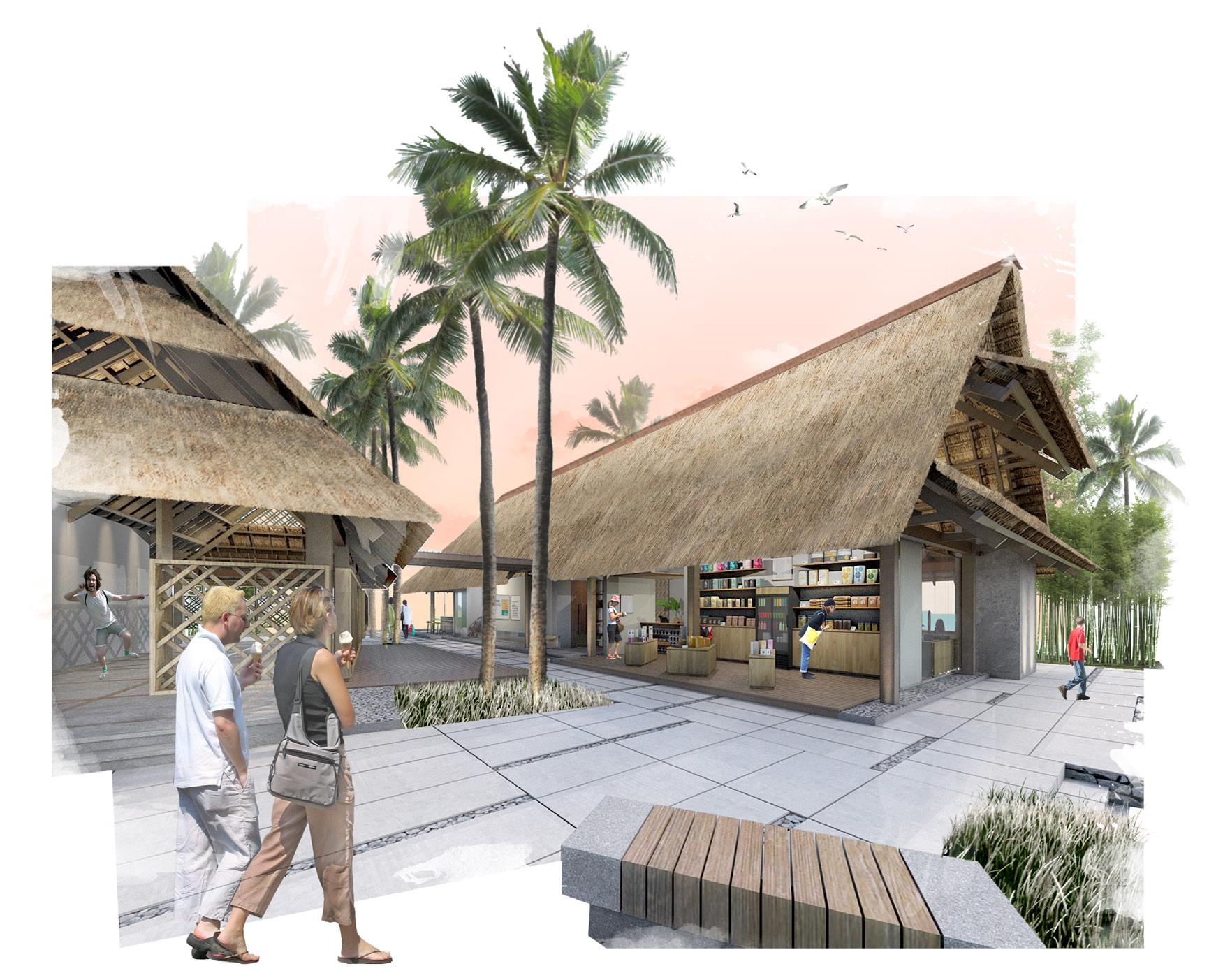
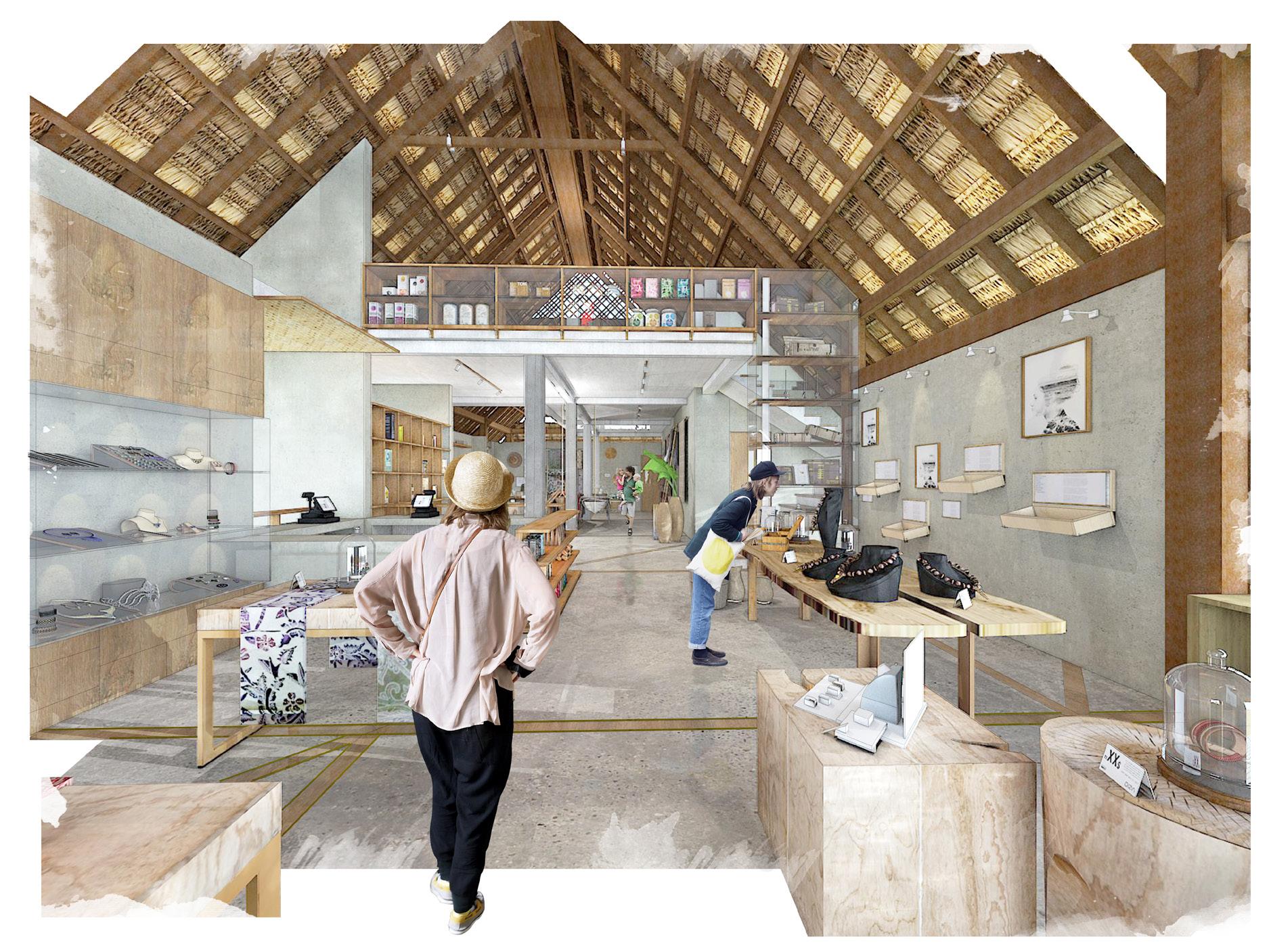
Peken Pringgitan
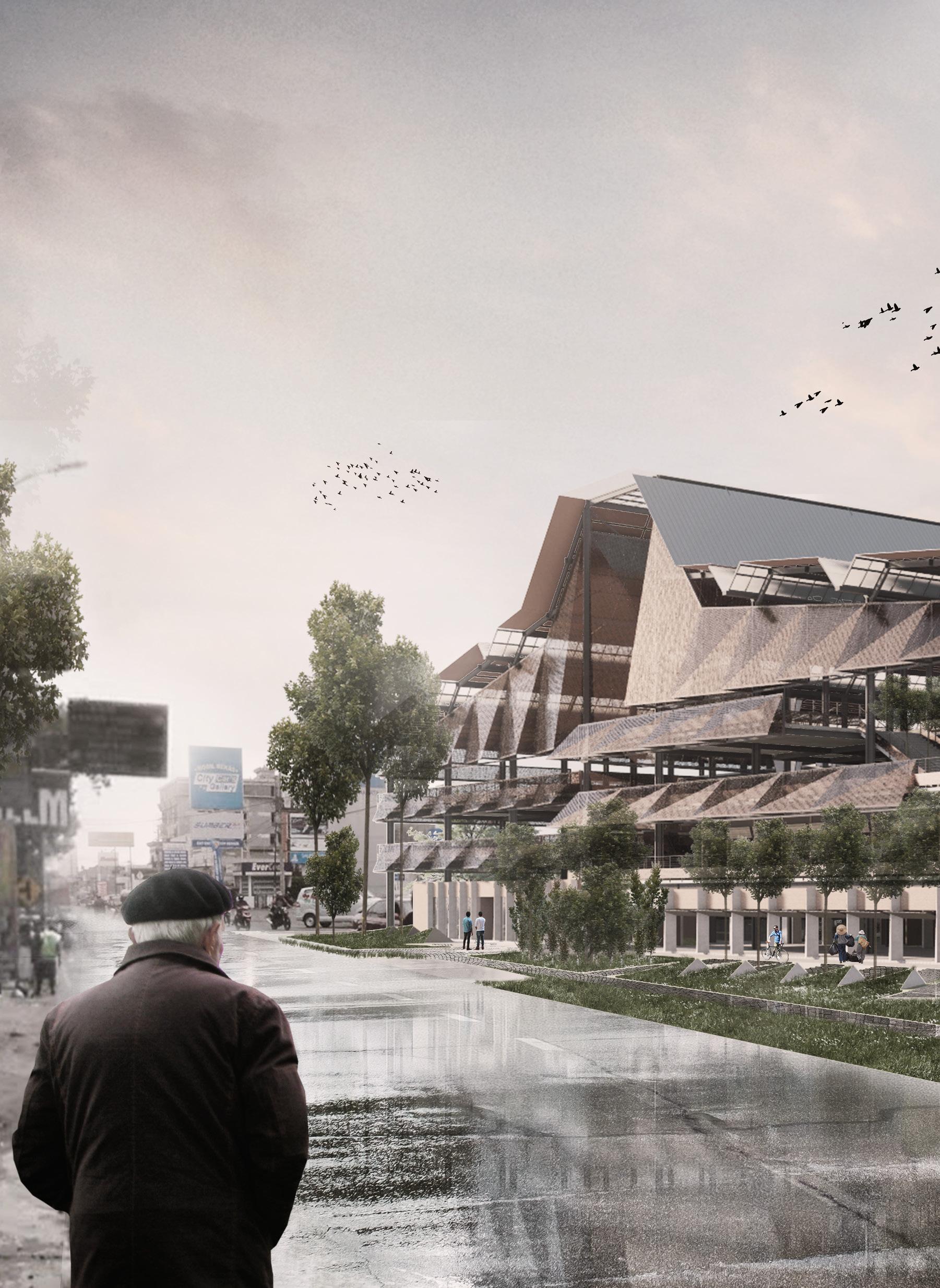
Competition “Traditional Market” Sleman, Special Region Yogyakarta Godean Traditional Market Competition - Top 16 Collaboration with M. Ridwan Fauzi, Bonifasius Dimas A., M. Raushan Fikri 2020
Peken (market) Pringgitan is designed as a center for activities around the Godean community by creating permeability through the market from the North to the South and the West to the East.
In that sense, the role of the market in the future is not solely for commercial purposes but also be able to create integrated area, movement, and economic improvement by connecting surrounding neighborhoods.
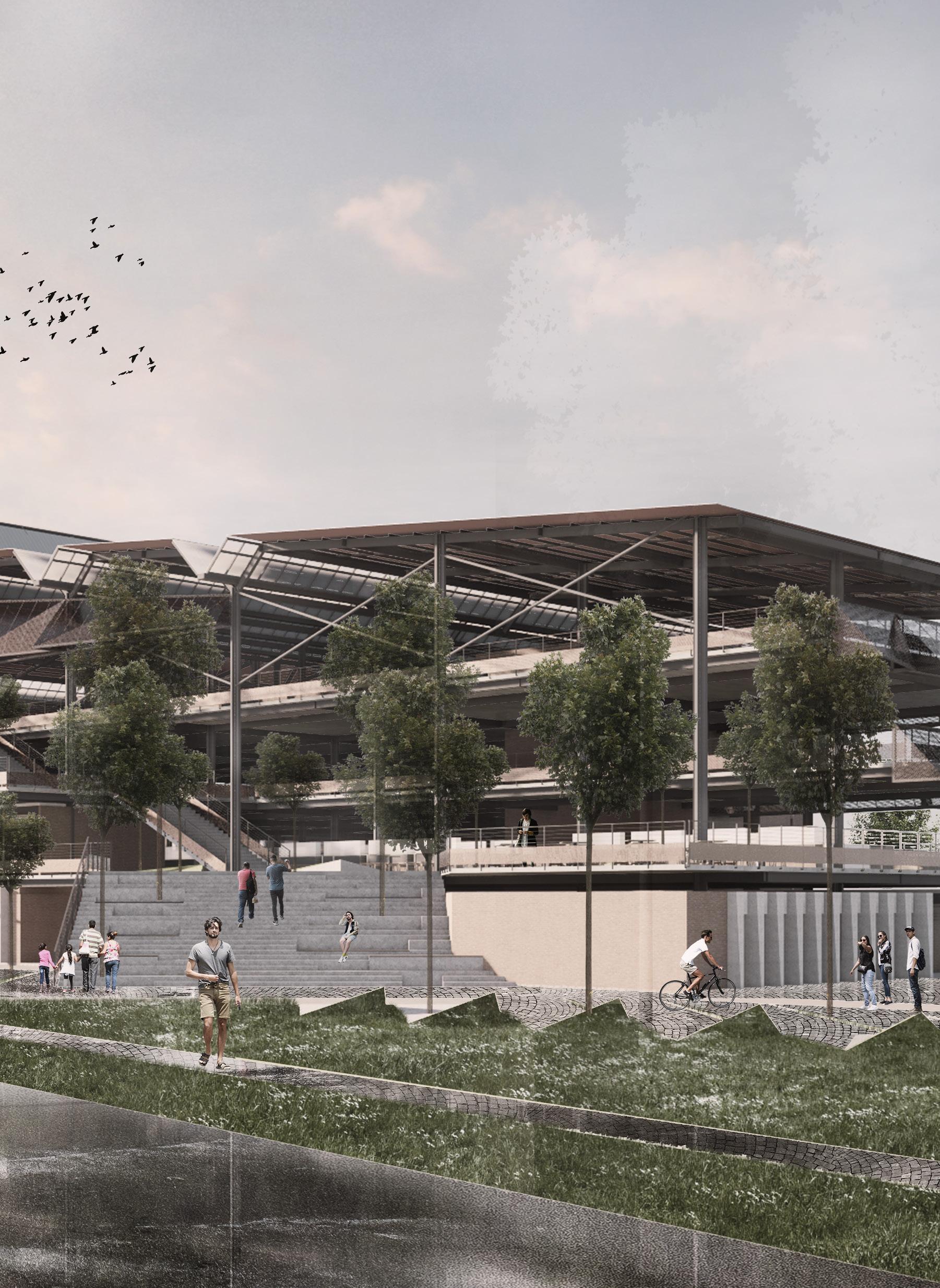
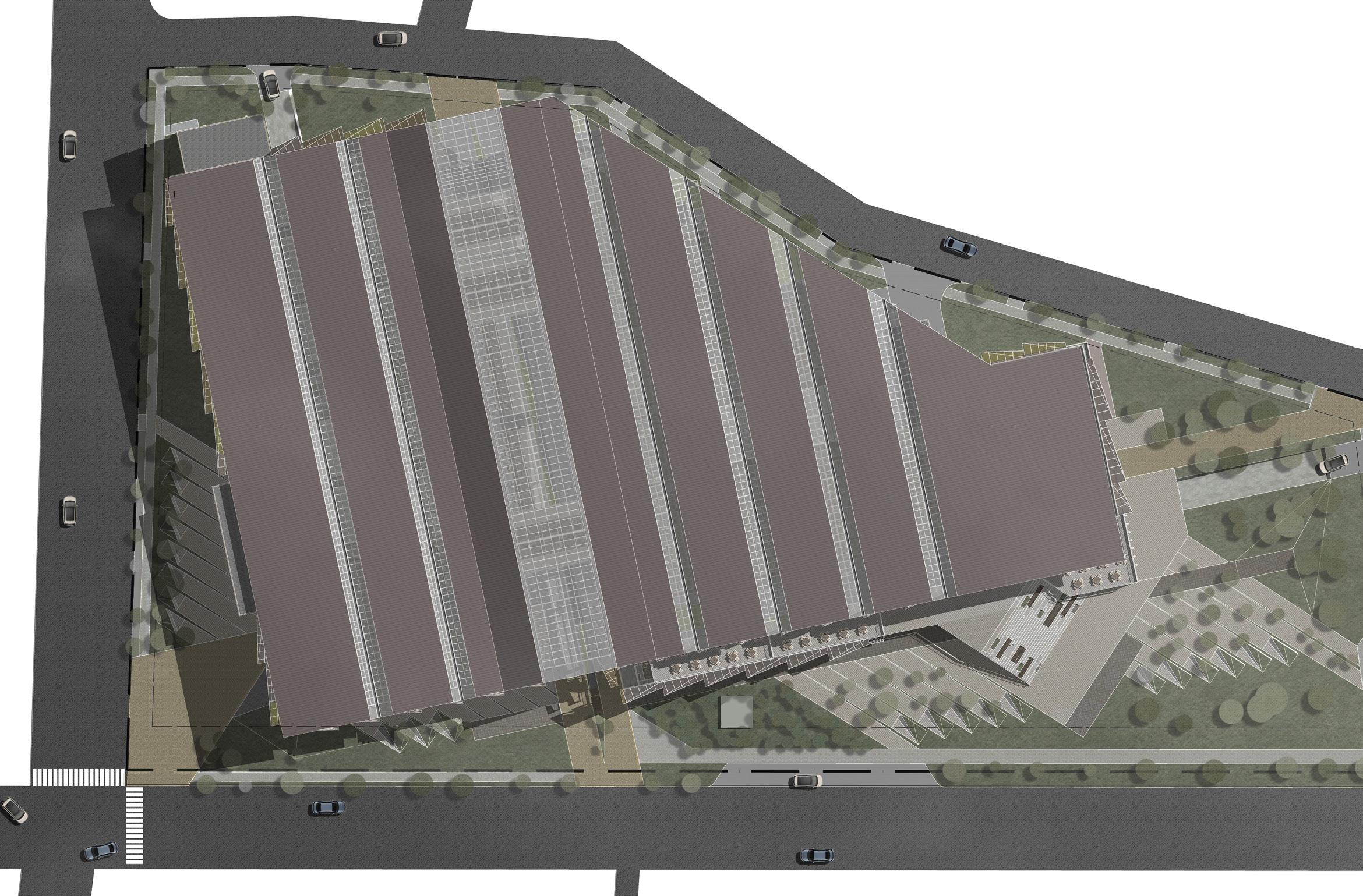
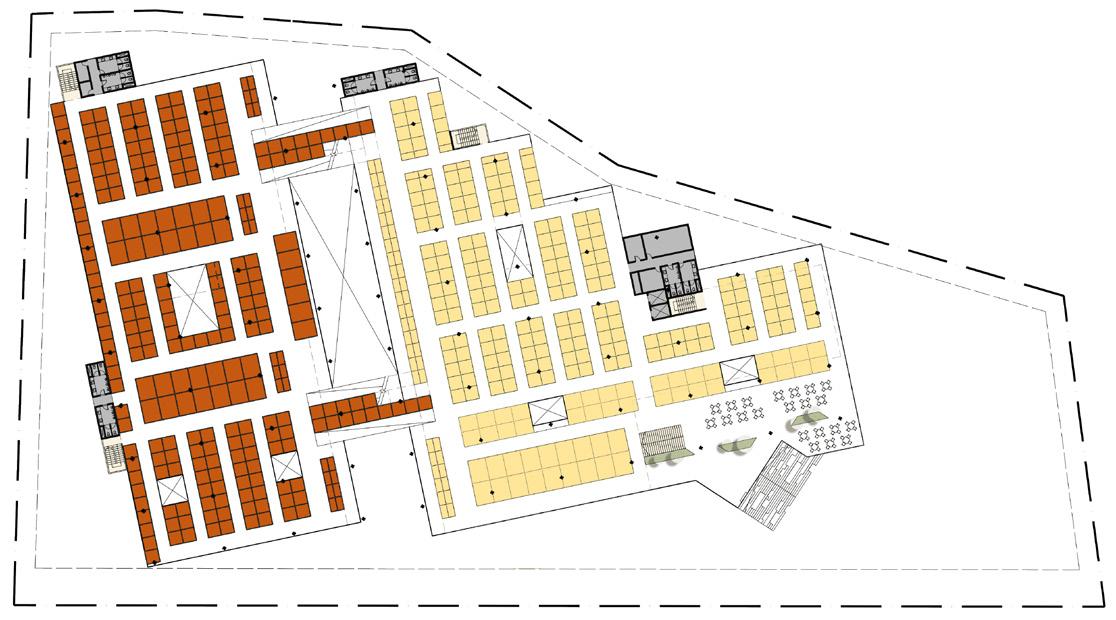

Site Plan 2nd Floor Plan 3rd Floor Plan
Wet Market Zone
Dry Market Zone
Bike Market Zone
Fashion Market Zone
Culinary Market Zone
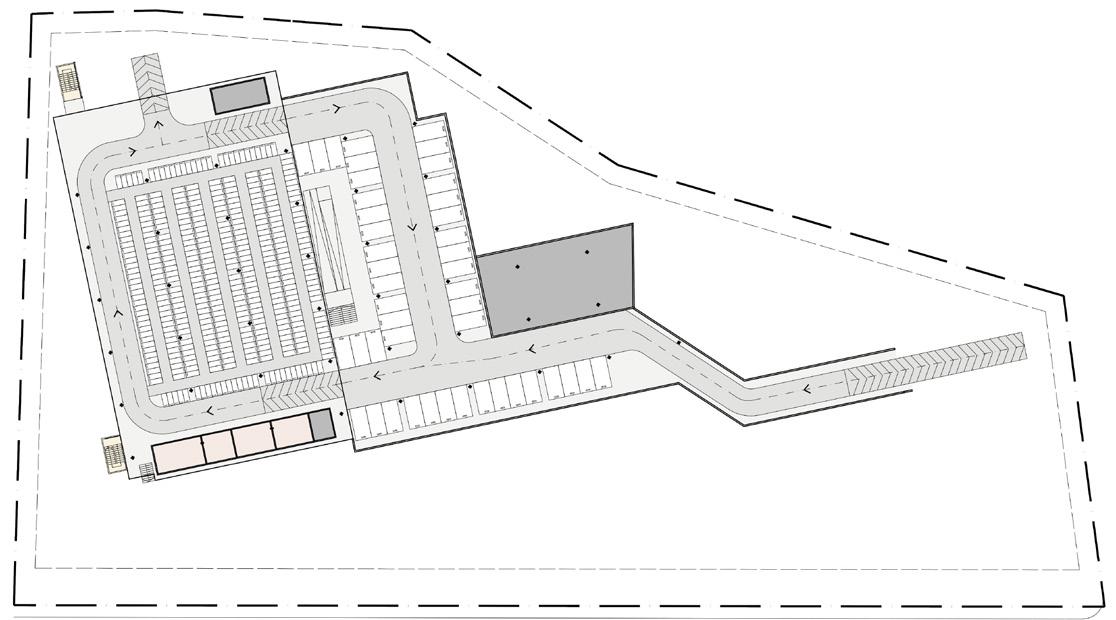
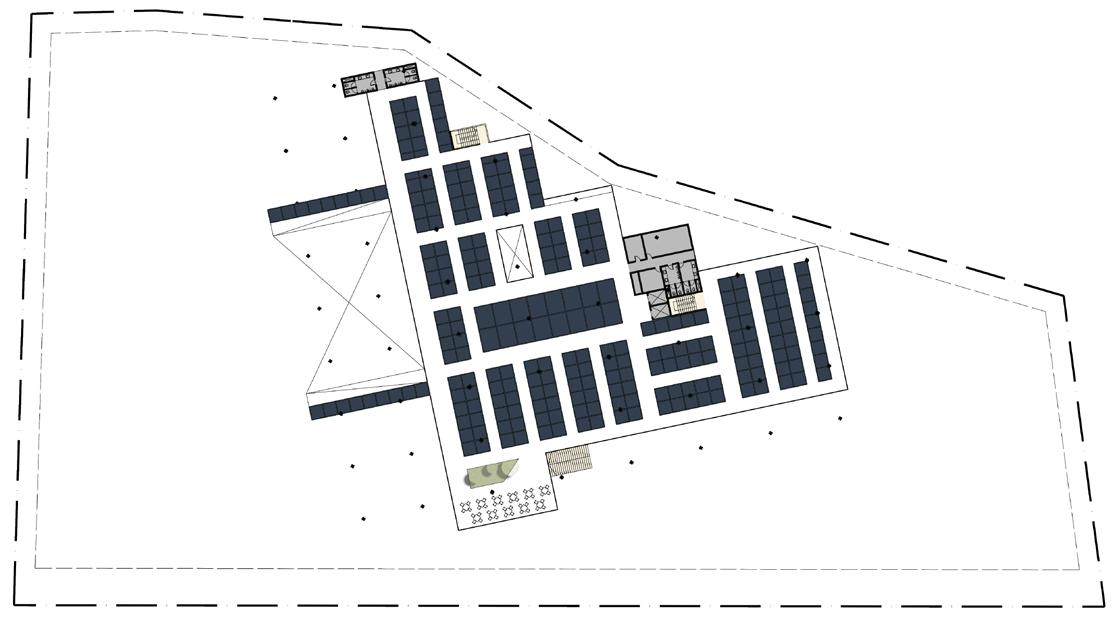
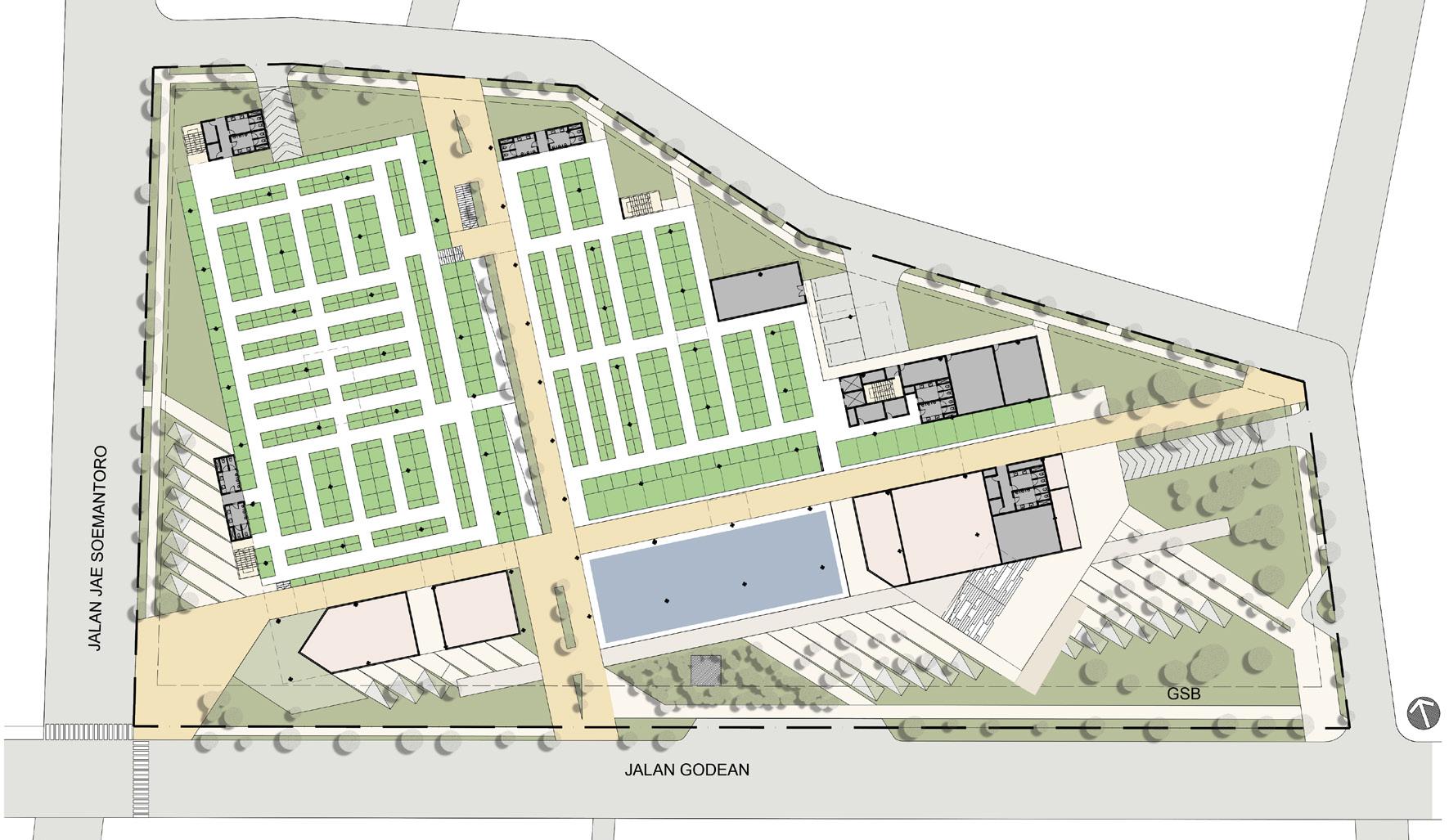

Ground Plan 4th Floor Plan Basement Plan


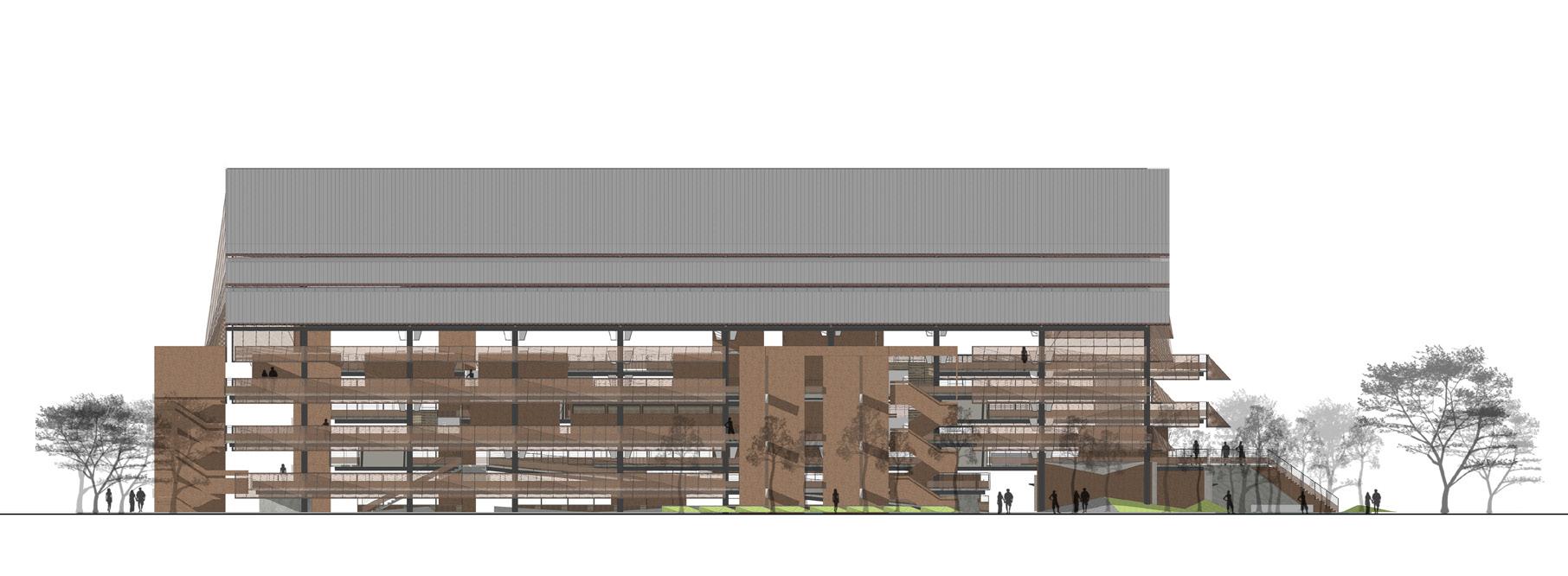

Plaza Kuliner Malam / Event Besar ATM & Area Merokok Dinding Batu Bata Skylight Kaca Tempered Tangga Darurat Terbuka Atap Zincallume Tangga Darurat Terbuka Dinding batu bata Tangga Darurat Terbuka Plaza Duduk Plaza Kuliner Malam / Event Besar Fasad Powder Coat ed Metal Mesh Fasad Powder Coat ed Metal Mesh Ramp & Los Ramp Tangga Darurat Terbuka Dinding Batu Bata Atap Zincallume Fasad Powder Coat ed Metal Mesh Amfiteater Tangga Darurat Terbuka Plaza Duduk Plaza Kuliner Malam / Event Besar Fasad Powder Coat ed Metal Mesh Atrium Utama Ramp & Los Ramp Tangga Teras Nangkring AmfiteaterPaguyuban West Elevation East Elevation North Elevation South Elevation
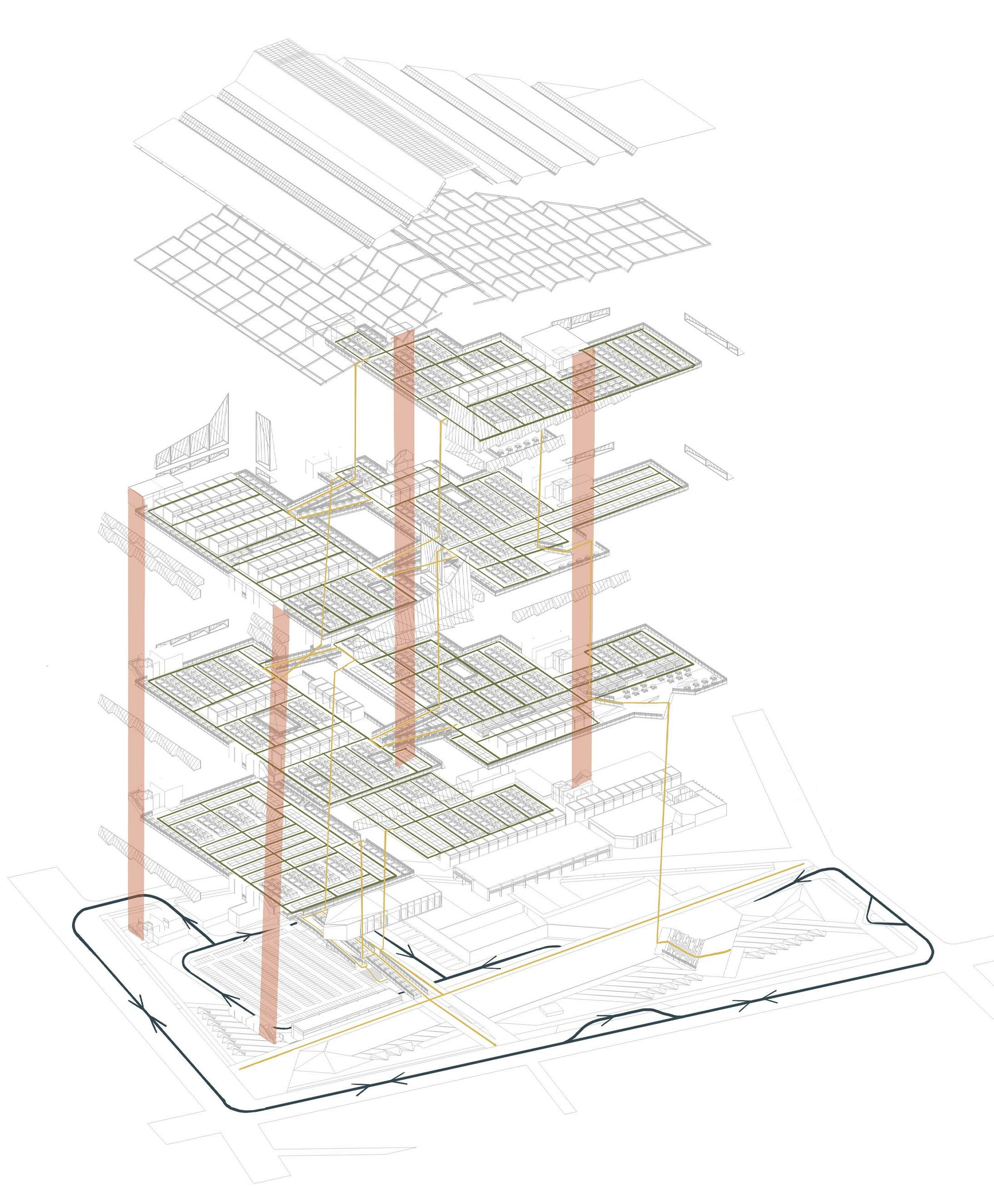
Circulation Diagram
Activity Adaptability
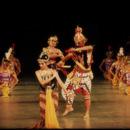
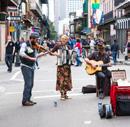
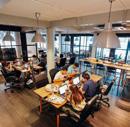
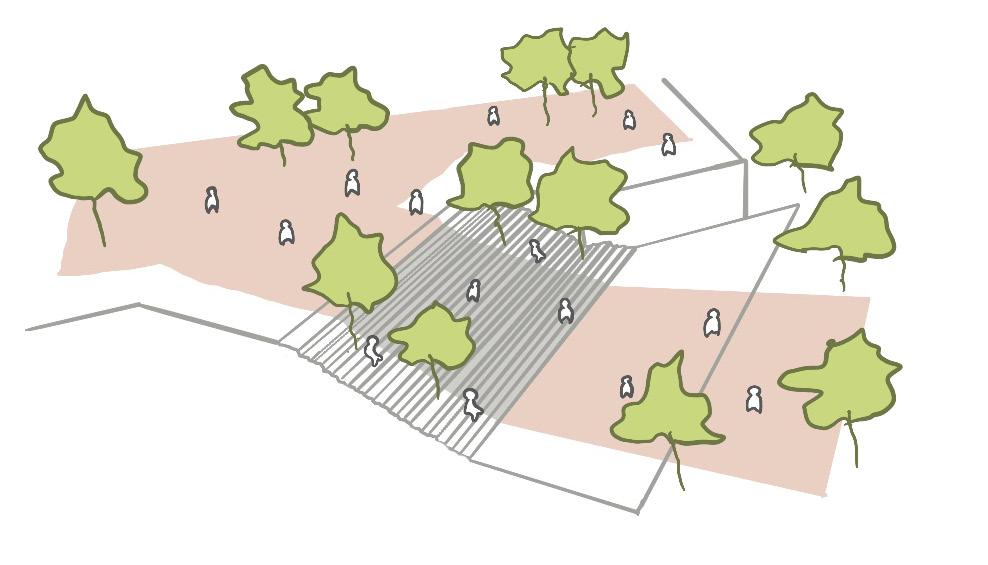
Festival

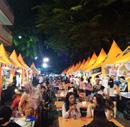
Amphitheater
Culinary Area Art Performances
Godean Market is designed to accommodate various kinds of activities, not only buy-and-sell activities. This market can also be a means of recreation, relaxation, and community. The plaza, amphitheater, and dining area will be open to the public 24 hours in 7 days. The plaza can provide functions such as a night culinary area and a venue for large events such as art performances, cultural performances, screenings, sports. The amphitheater can be used to sit back, rest, shows, and eat food. The dining area can not only be used for eating and drinking, but it can also be used as a place to rest, perform music, co-working space, and hang out.
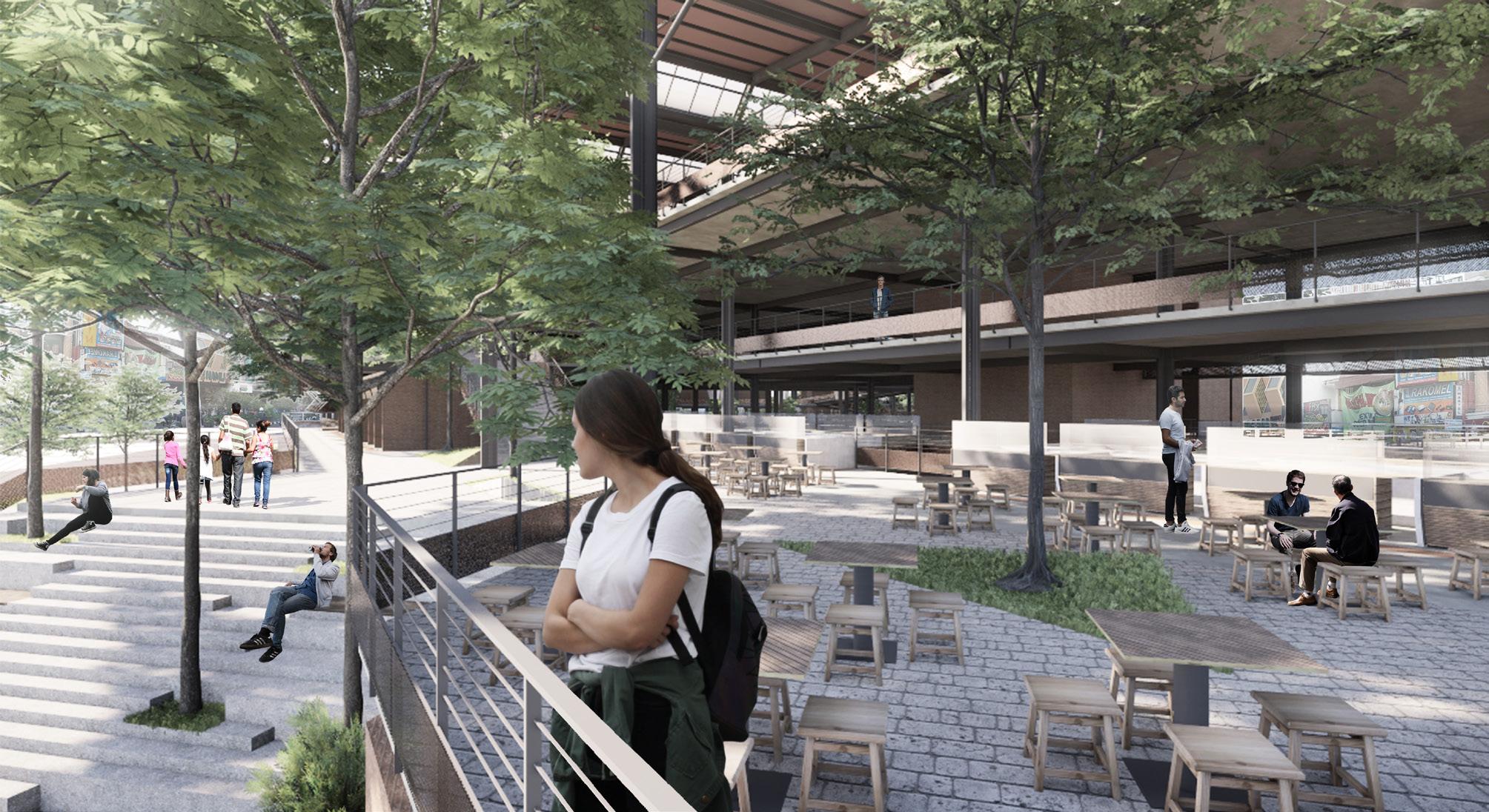
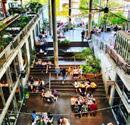
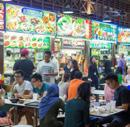
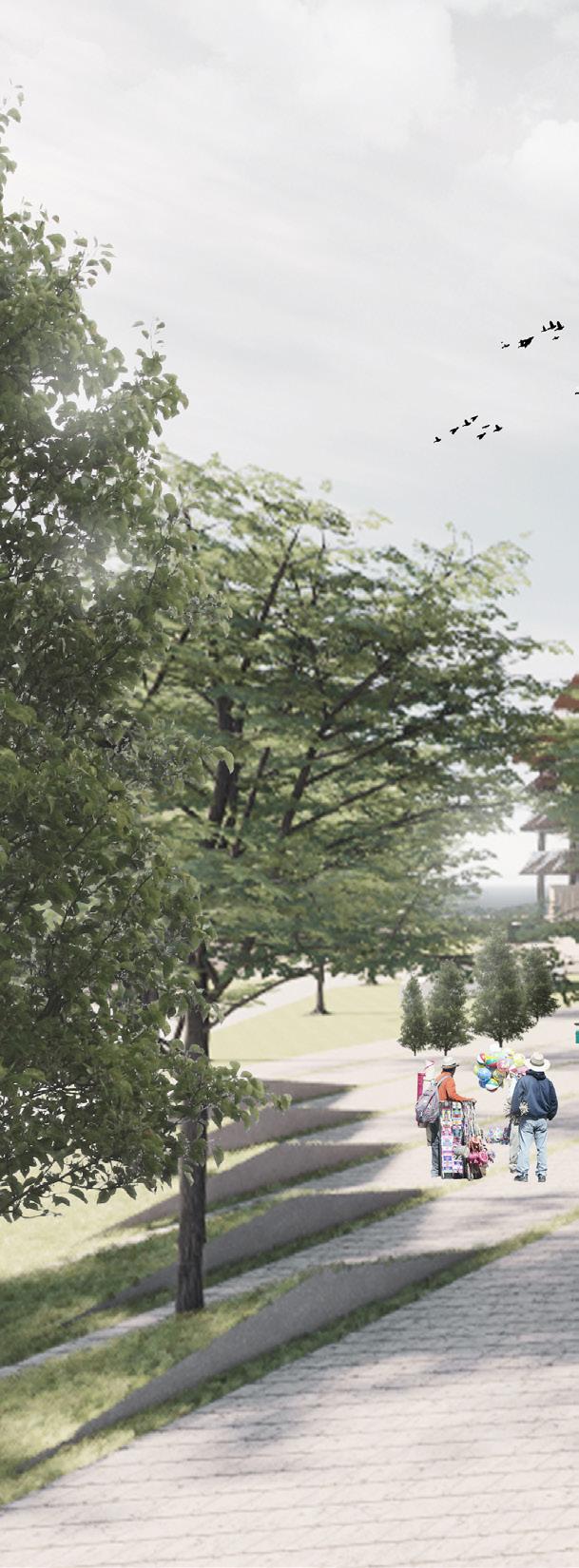
Co-working Space
Street Performances
Culinary
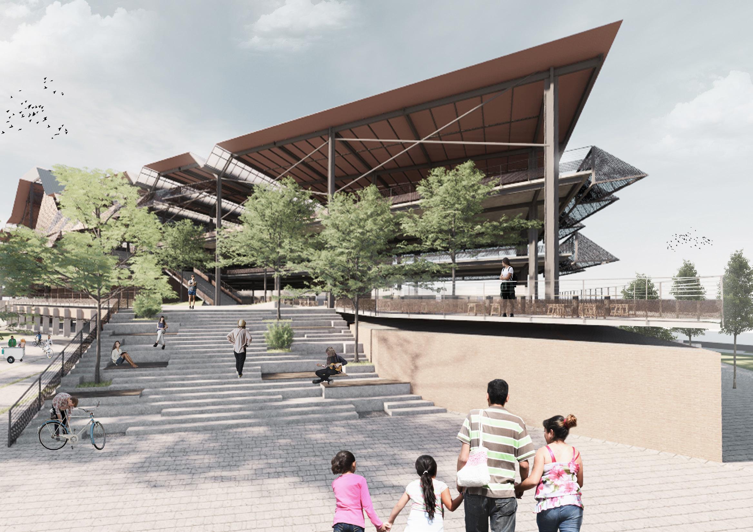
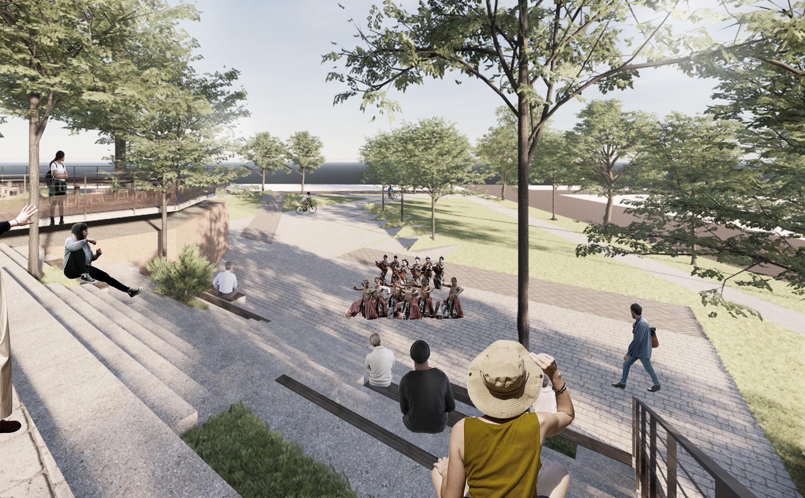
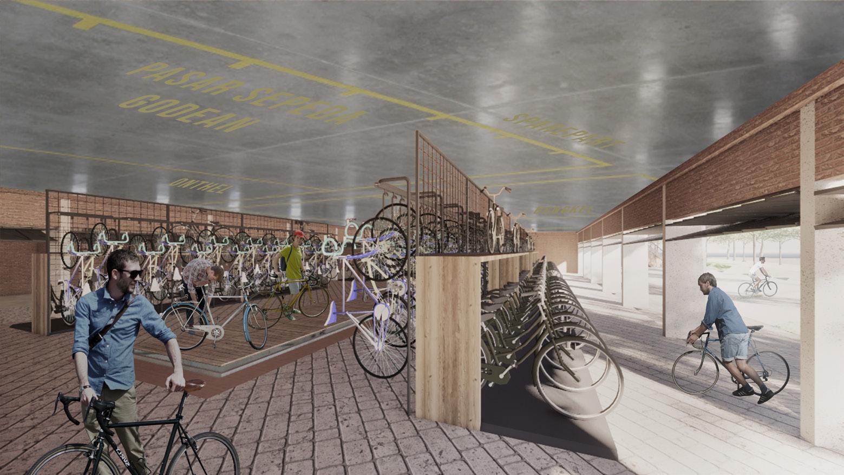
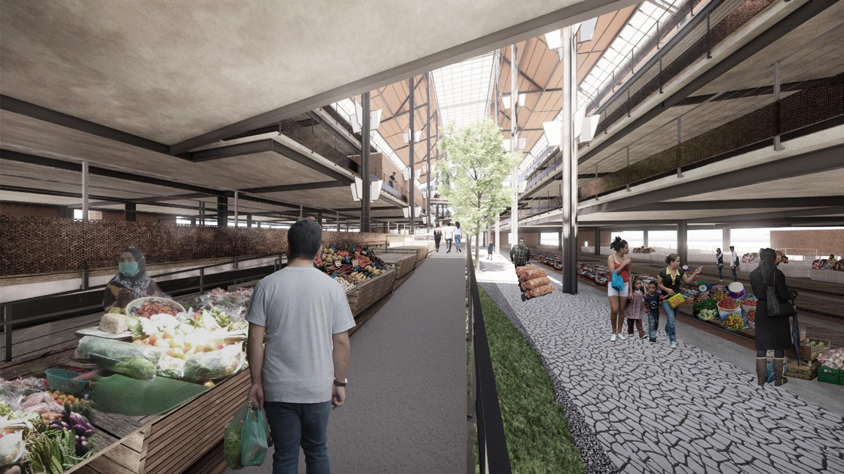
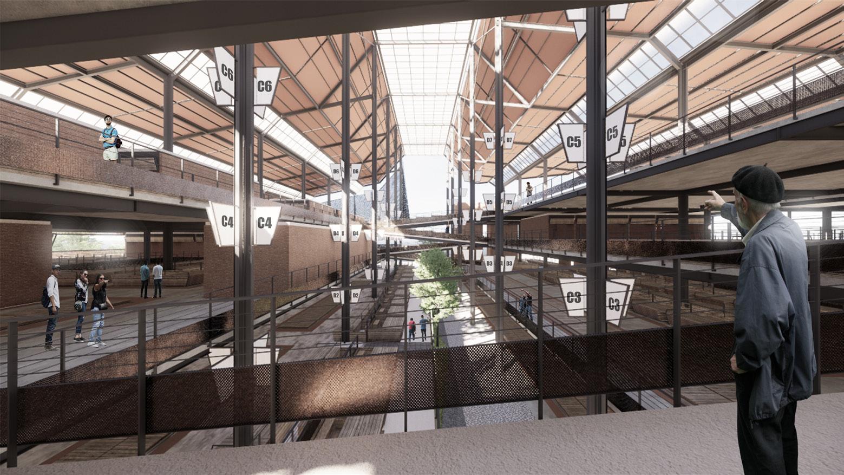
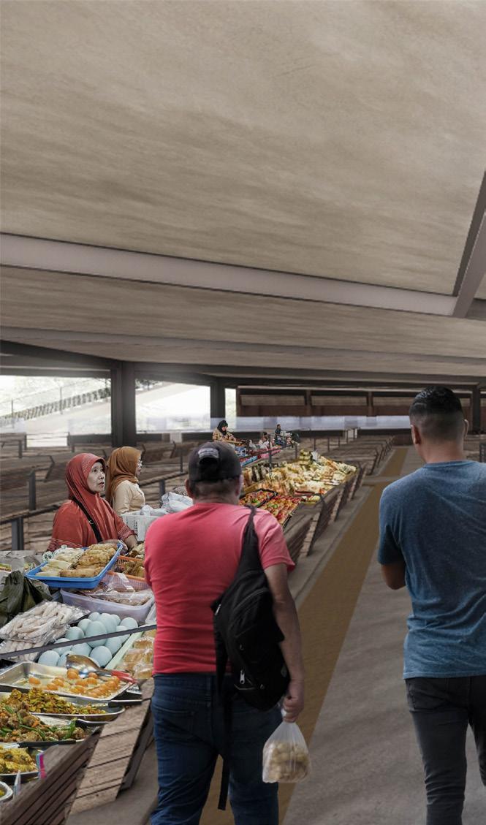
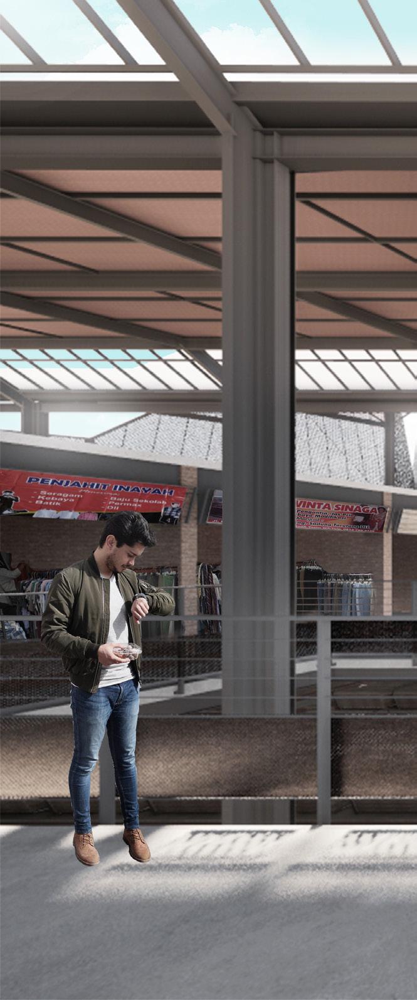
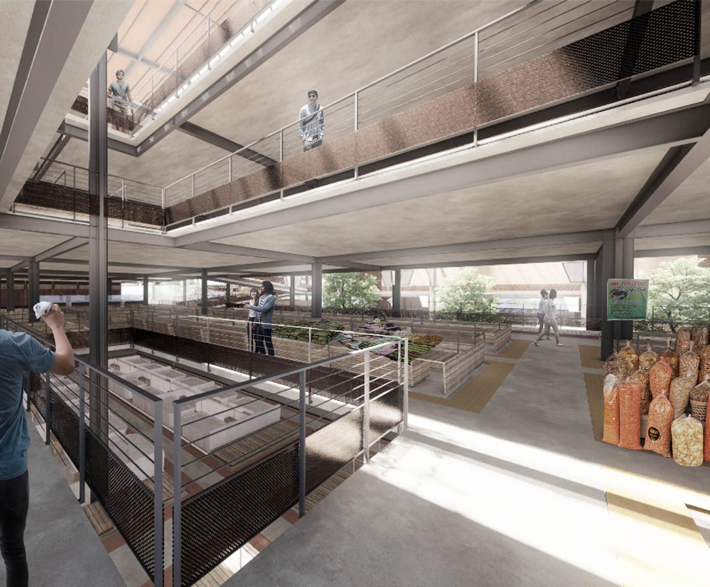
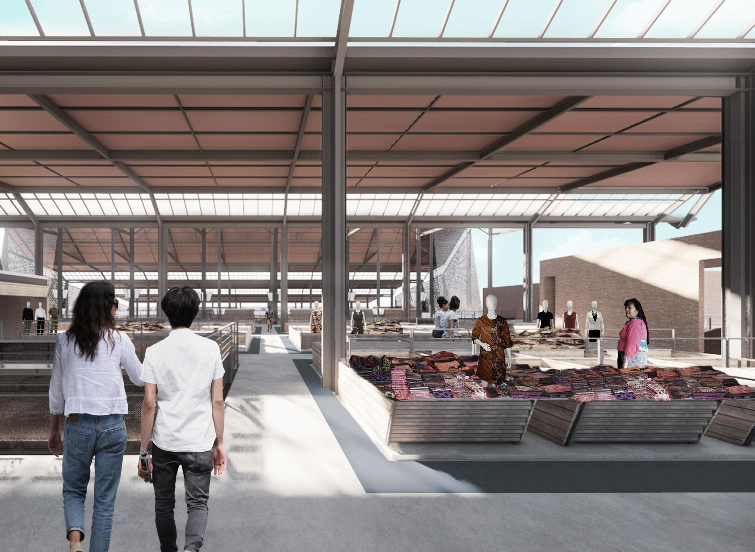
Scenes
Front Commons House
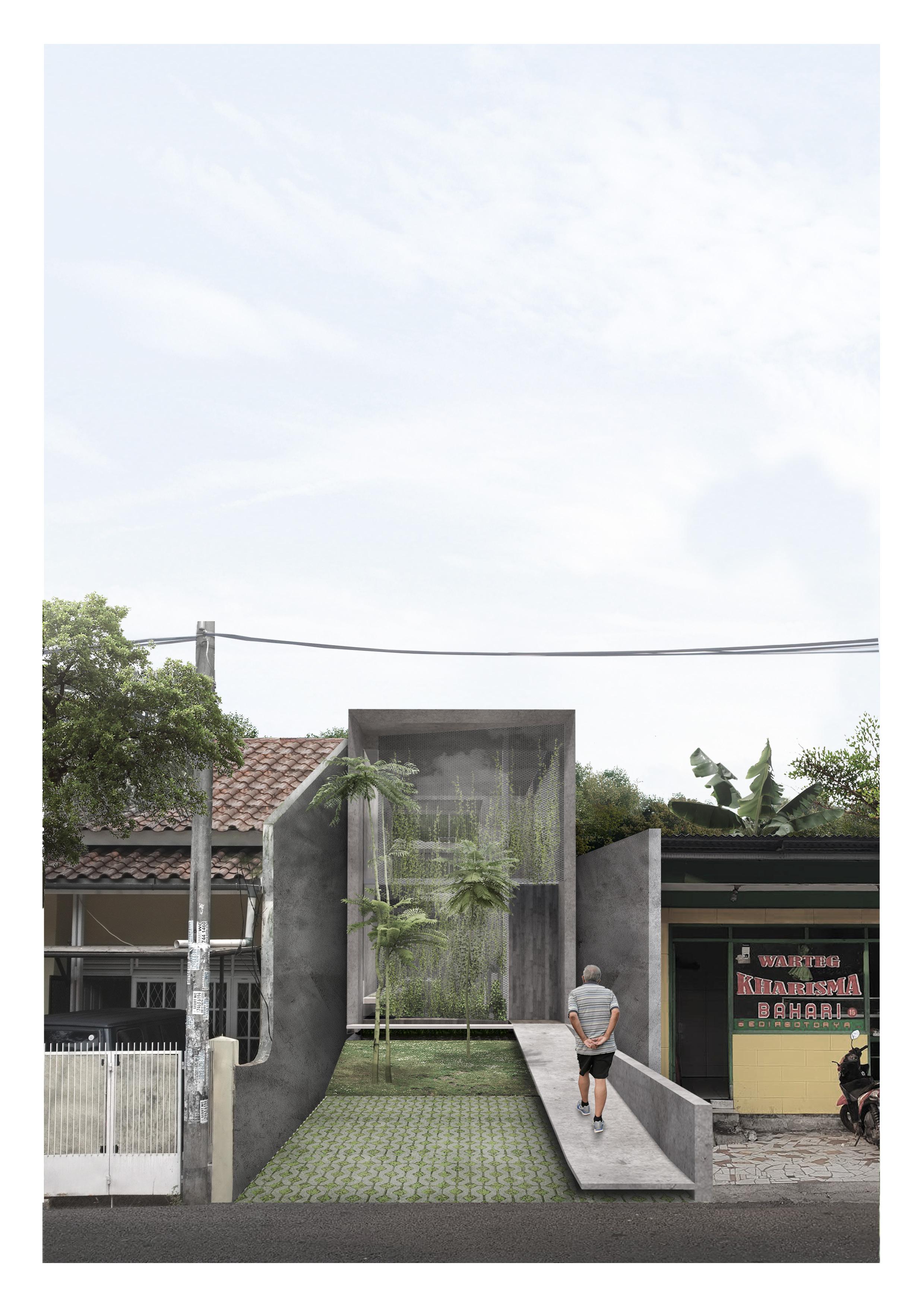
Competition “Contemporary Small House” Kebayoran Baru, South Jakarta Mitra10 Design Competition - Competition Entry Supervised by FFFAAARRR 2019
On the etymology dictionary, ‘Contemporary’ is derived from the words Con (together) and Tempus (time); fused into a phrase ‘Together with Time’. Over time, the house design discourse always seems to experience a ‘shift’. The point at which the occupant enters the house is the point at which time runs; occupants adjust the habits of the old or the house to adjust the habits of the occupants.
One of the elements of the house that is often adjusted is the garden. Gardens are often regarded as leftover land that is saved, or are absent because they are consumed by other areas. In the context of today’s homes, the function of the park is felt to continue to shift to the tertiary.
This idea tries to reject the movement of time that shifts the function of the garden, returning it to its present context by removing the garden in front of the house from land ownership rights. The maintenance and sustainability will be left to the government / environment developer. A utopian idea, but giving a green and open face to the public feels very relevant to the needs of small houses in our city.
Area Greening
The front area is freed to be made into a green area.
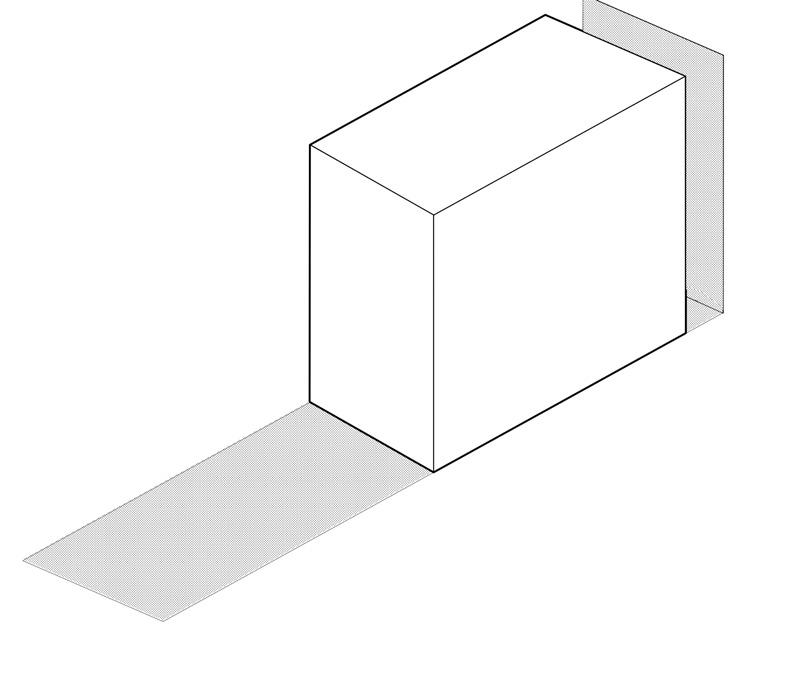
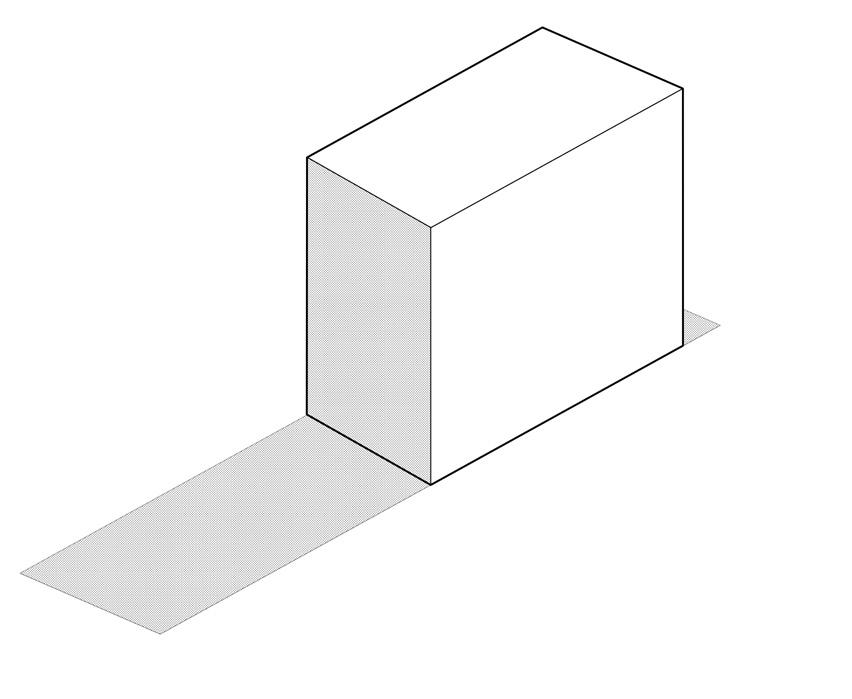
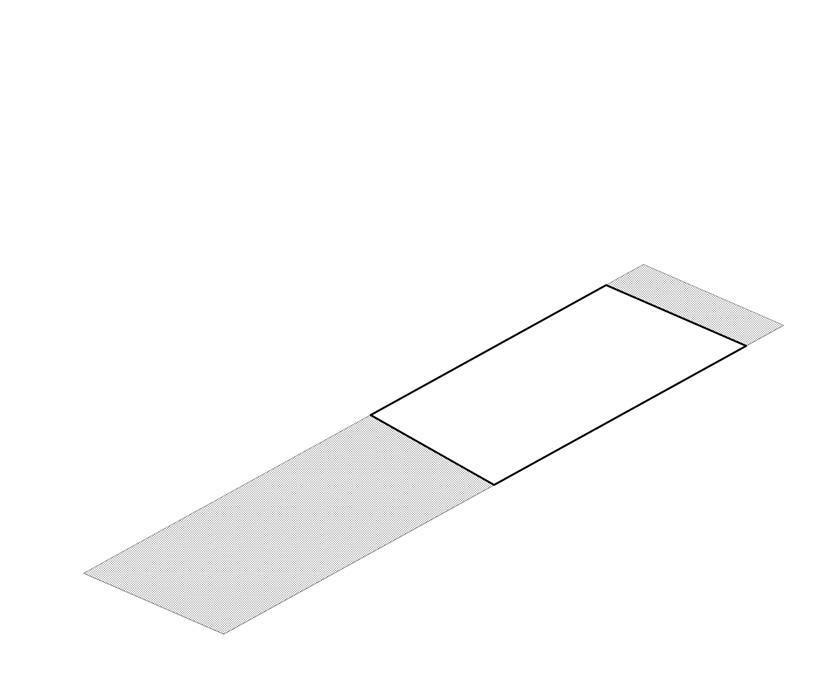
Facade Greening
Greenery from the front area is passed on to the facade wall.
Border Greening
The green area on the facade is duplicated to the back wall.
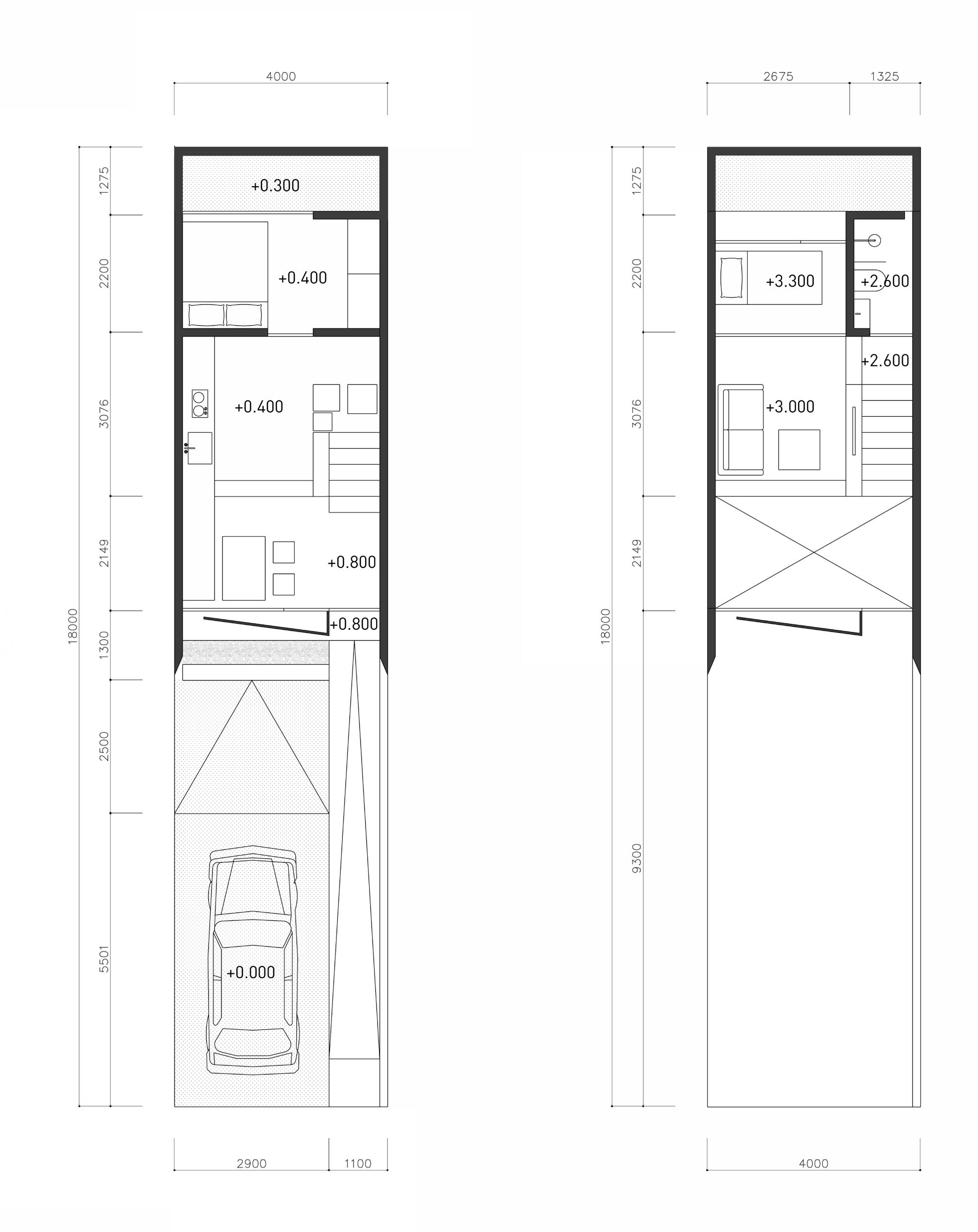
Legends 1st Floor 1. Carport 2. Ramp 3. Entrance 4. Dining Room 5. Kitchen and Service 6. Master Bedroom 7. Backyard 2nd Floor 1. Living Room 2. Kids Bedroom 3. Bathroom 1 2 3 4 5 6 7 1 2 3 Floor Plans
Ground & 1st Floor Axonometric
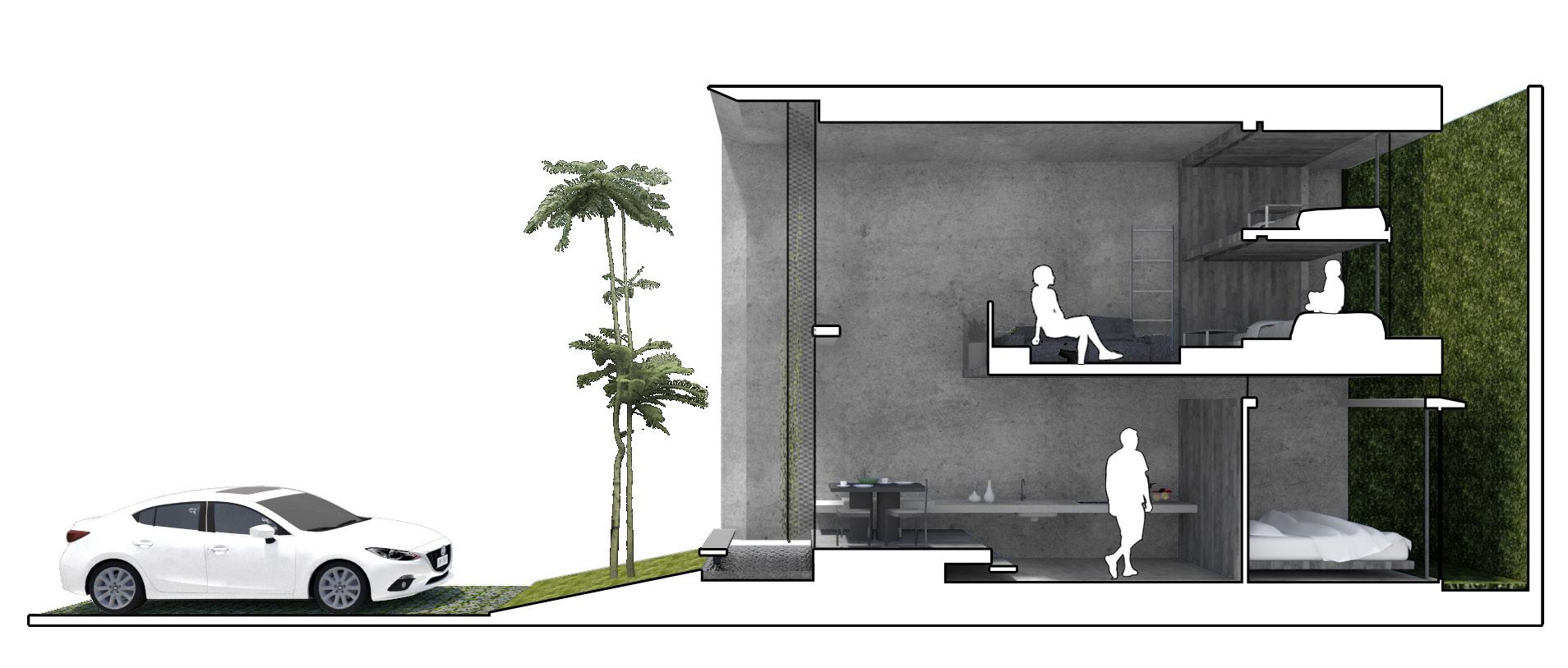
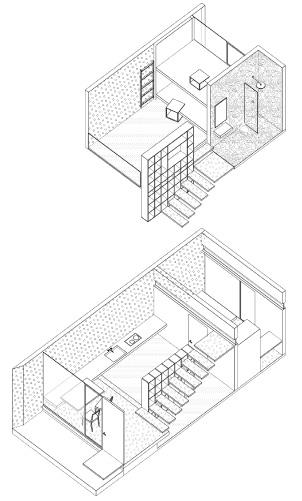
The void space between the 1st floor and 2nd floor is formed to make connectivity between the two is not interrupted in a space. Void also contains a space inside feels wider in a relatively small area.
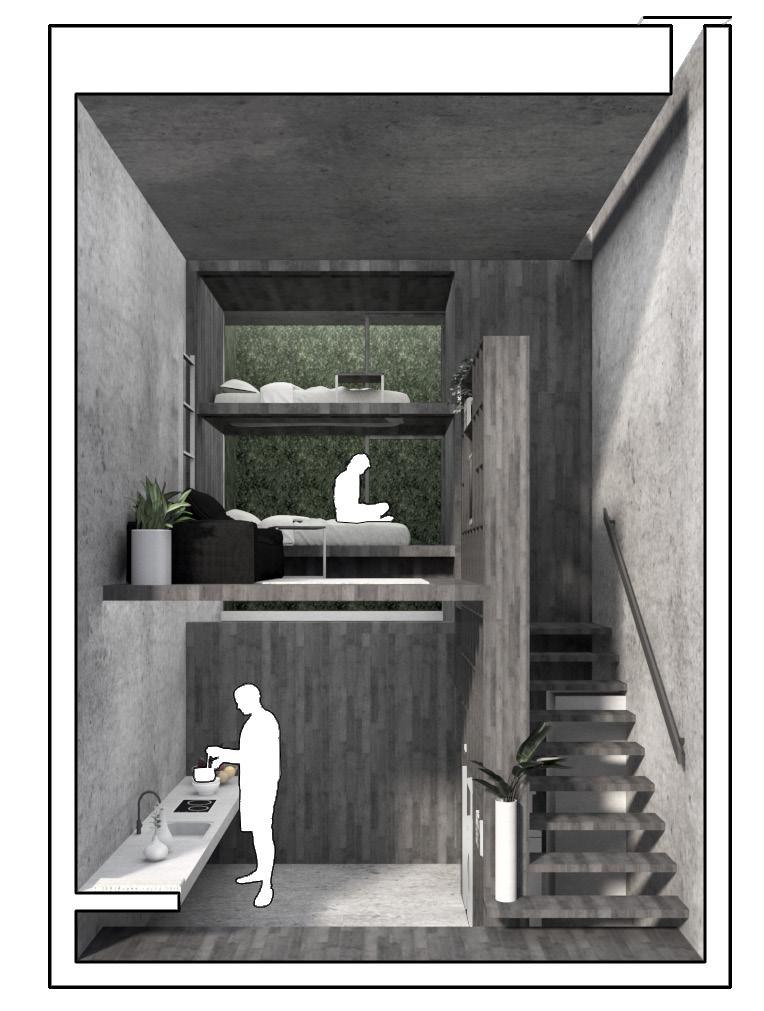
Void
Living Room
To save space, children’s rooms on the second floor are arranged vertically. Aside from being a bedroom, a private child’s room can also function as an extension of the family room.
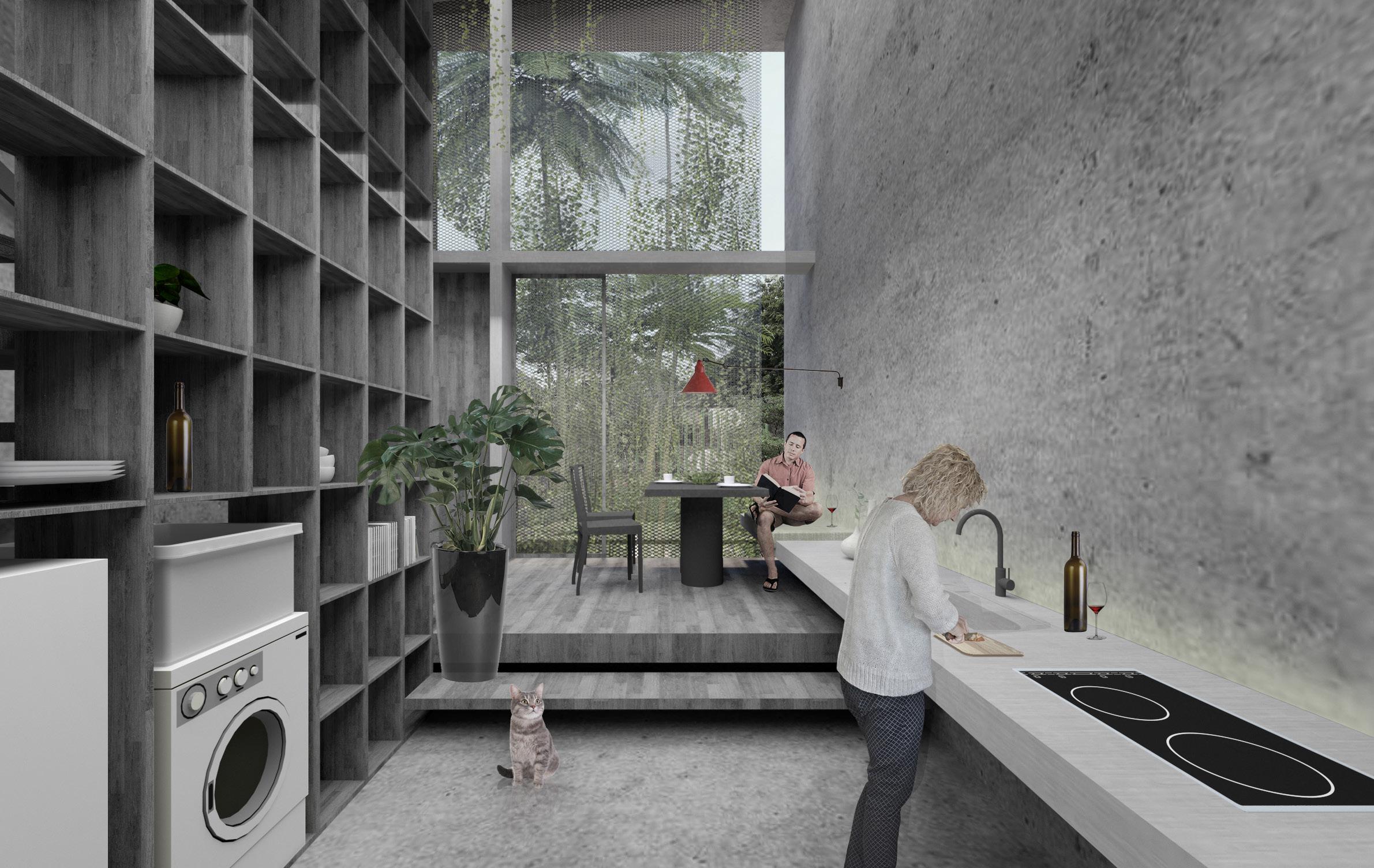
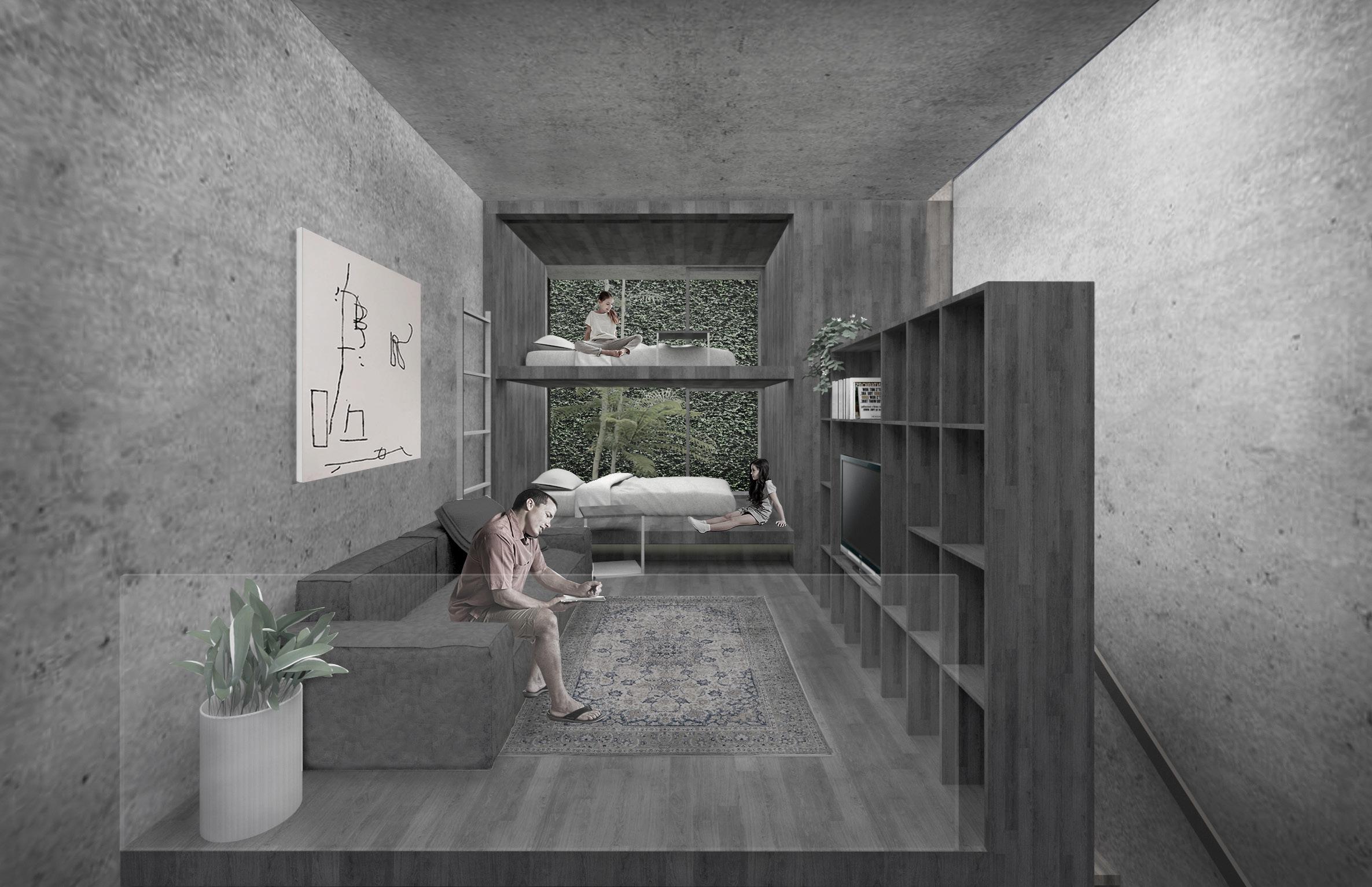
Dining Room
Space elevation are intended to create a richer experience in a limited area of land. Continuity of furniture made as an architectural element also creates horizontal expressions that provide broad effects. The front view is made transparent so that the continuity of the outer and inner space is stronger.
Kids Bedroom
Children’s rooms are made in a level format to save limited space. Separation between rooms is made non-permanent so that the unity of space between the child’s room and family room can be maintained.
Master Bedroom
The master bedroom position is placed in the area behind the site facing directly to the site boundary wall that is used as a creepage area. This wall is also a view for both floors in a compact residential. In the limited dimensions of space, the master room gets optimal space quality.
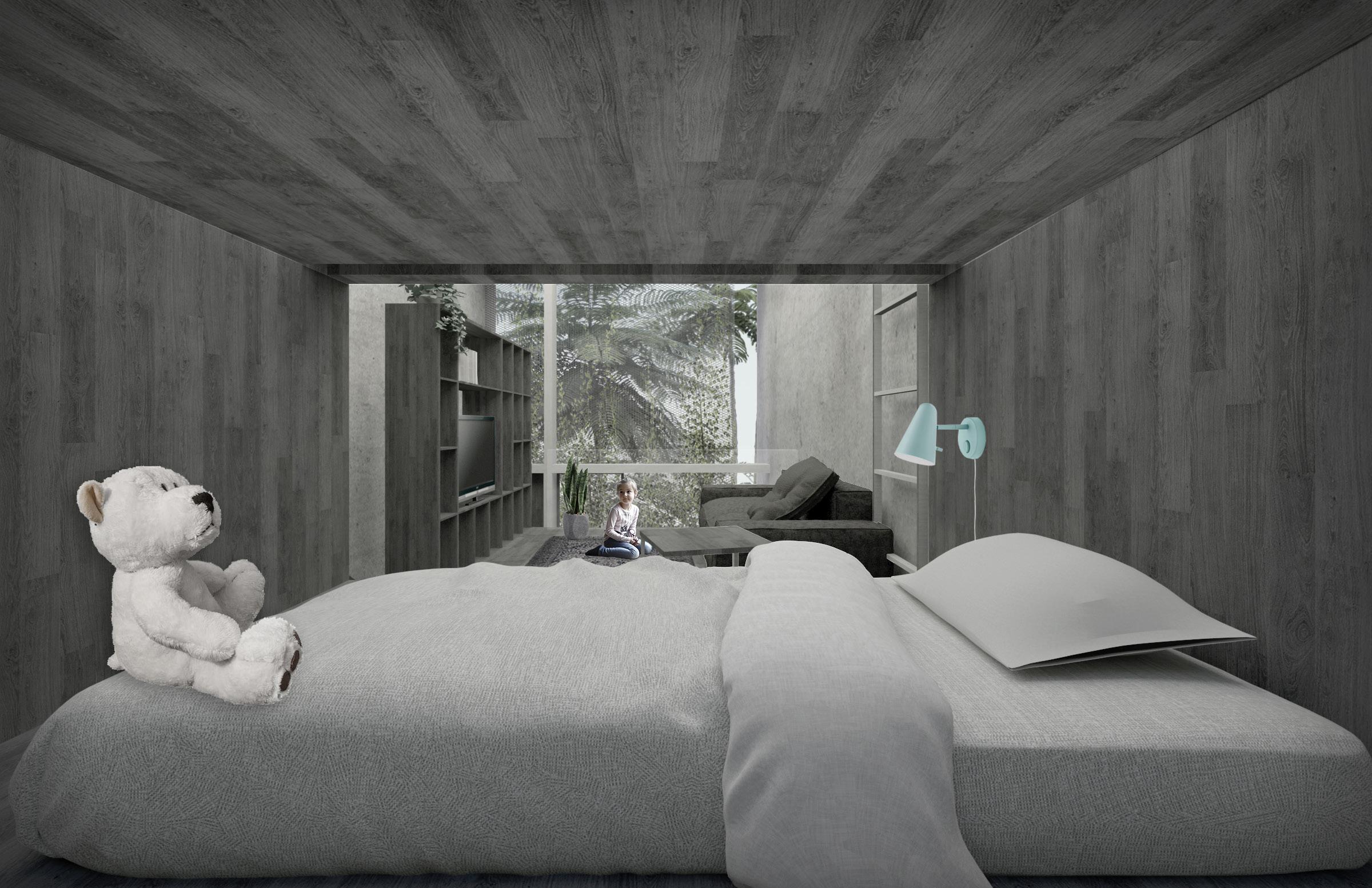
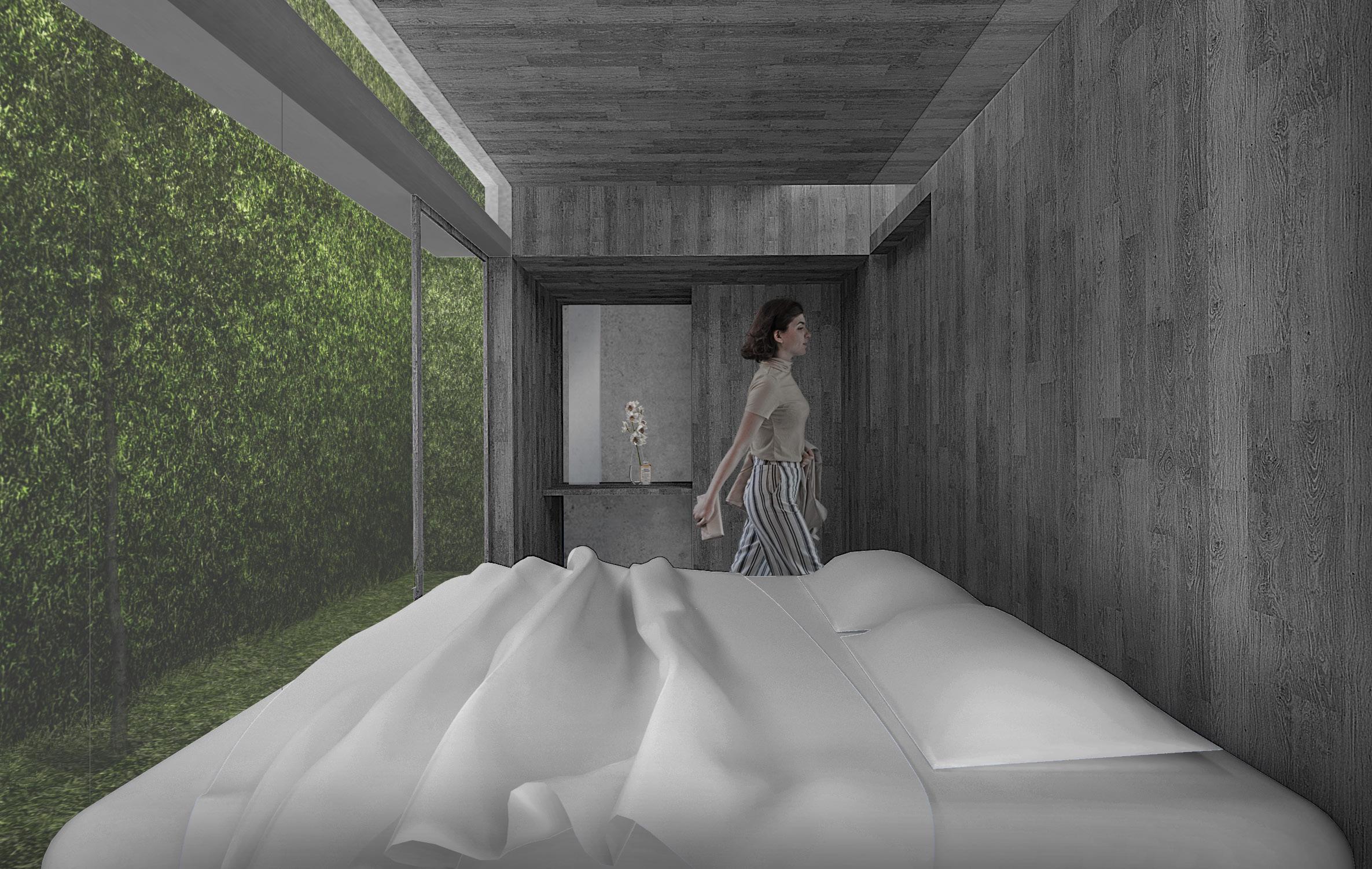
Gaharu House
Residential “Renovation House” Cilandak, South Jakarta Supervised by rafaelmiranti architects 2021
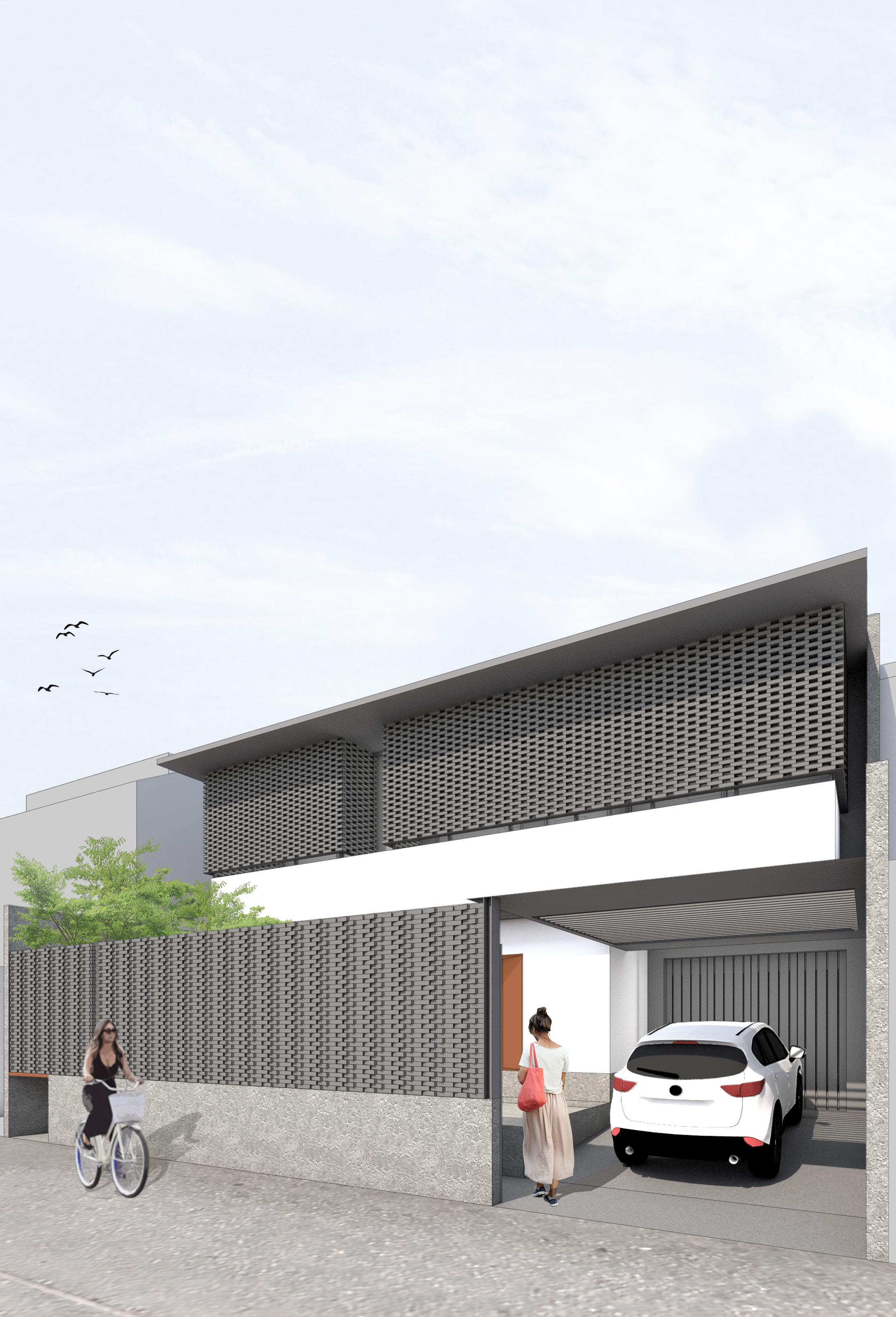
Existing Condition
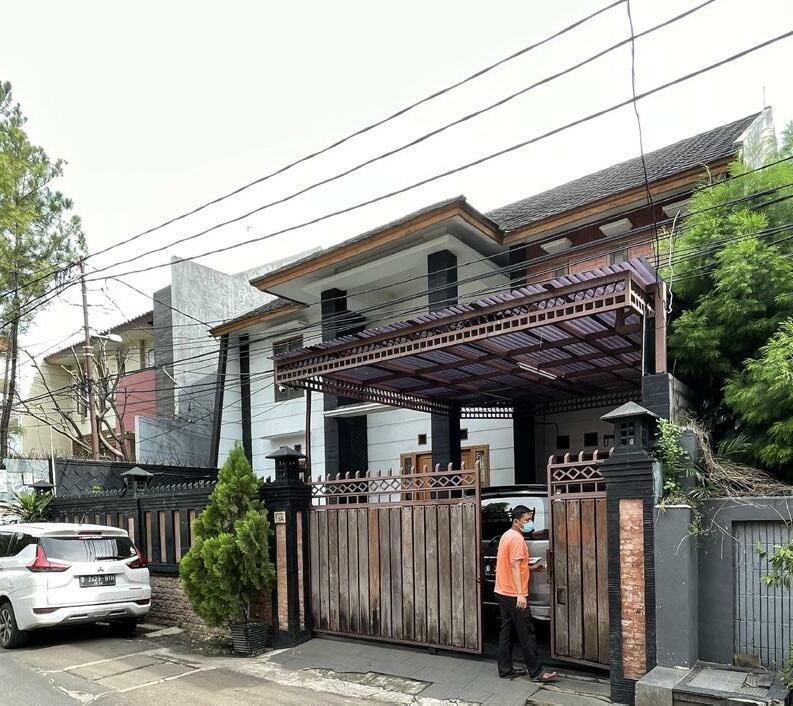
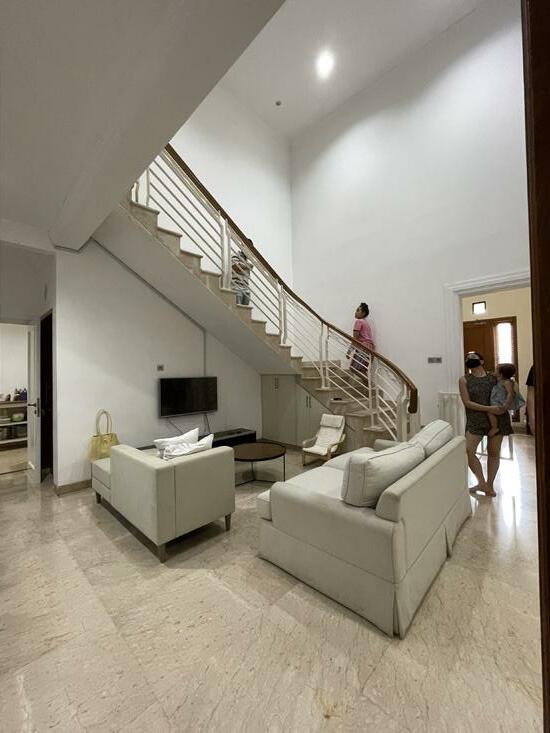
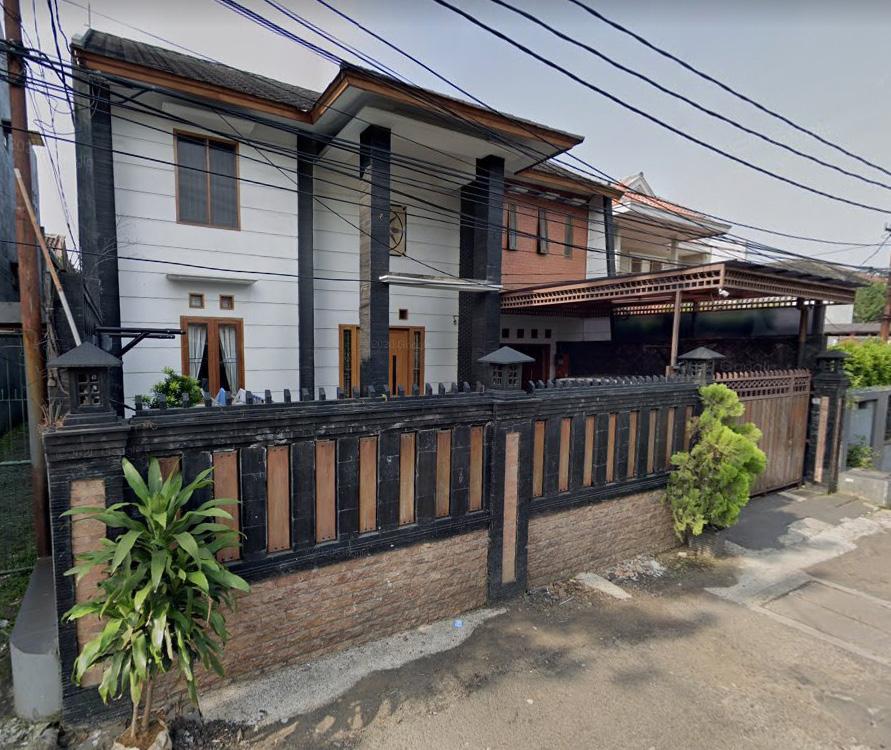
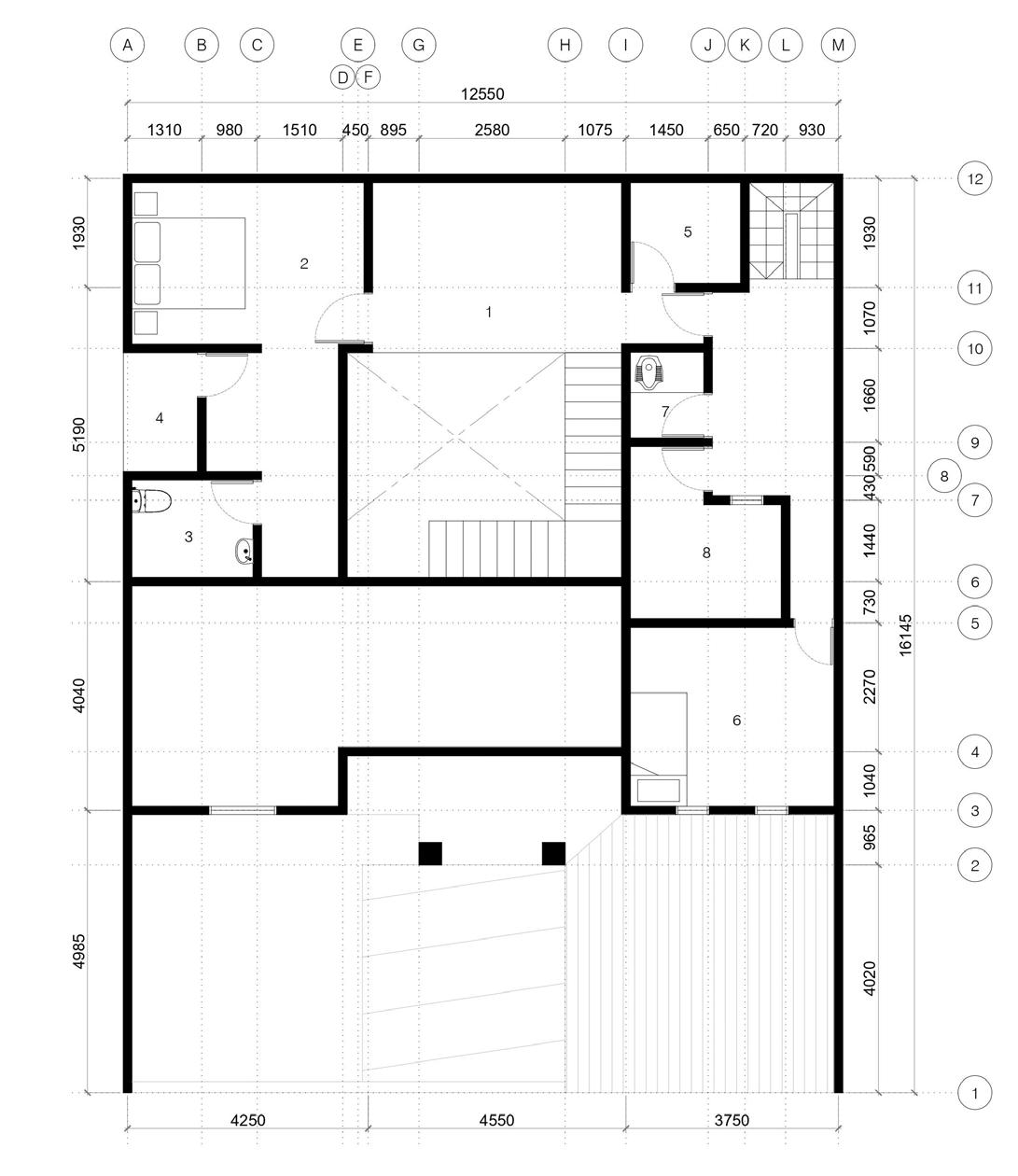
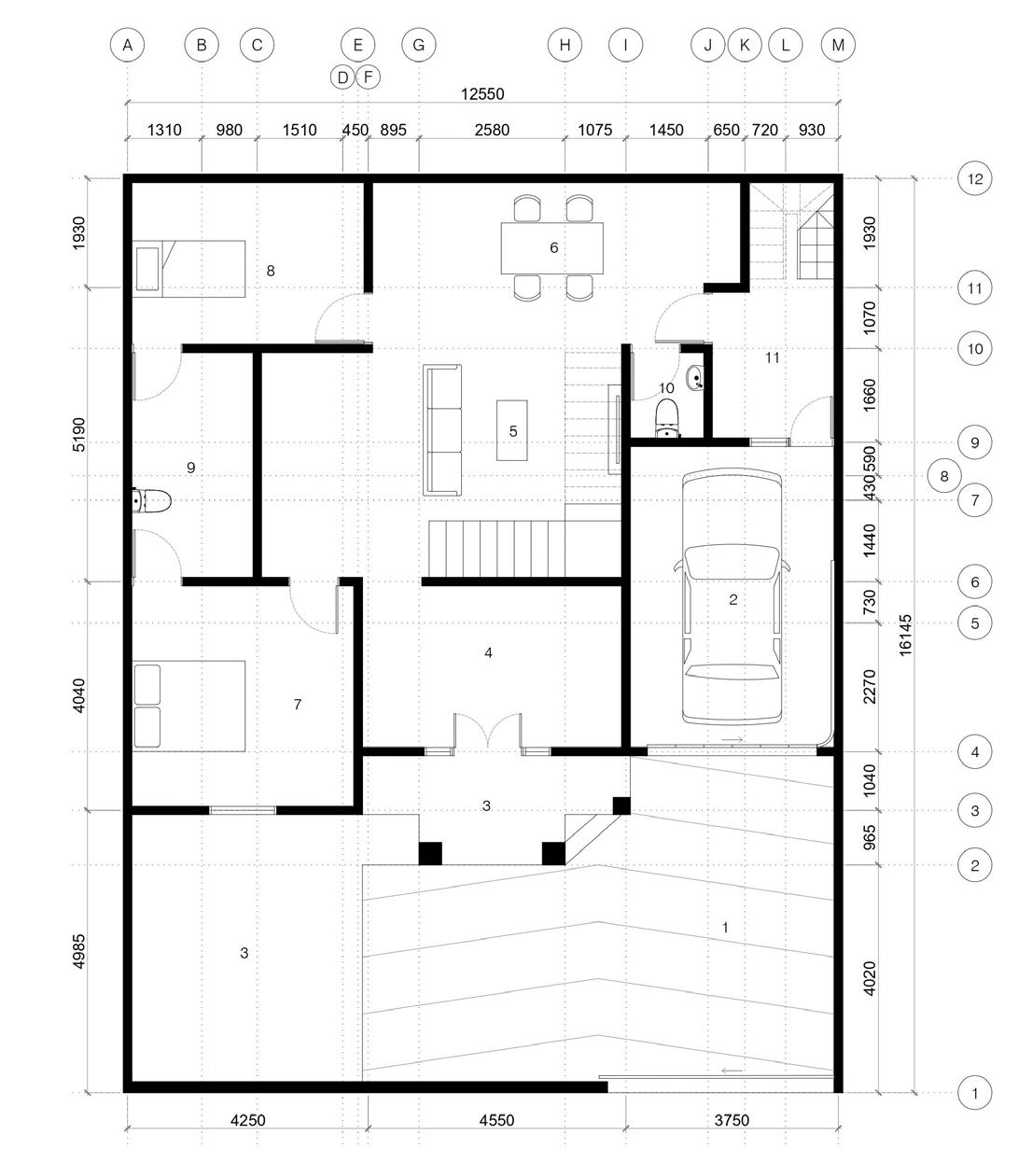
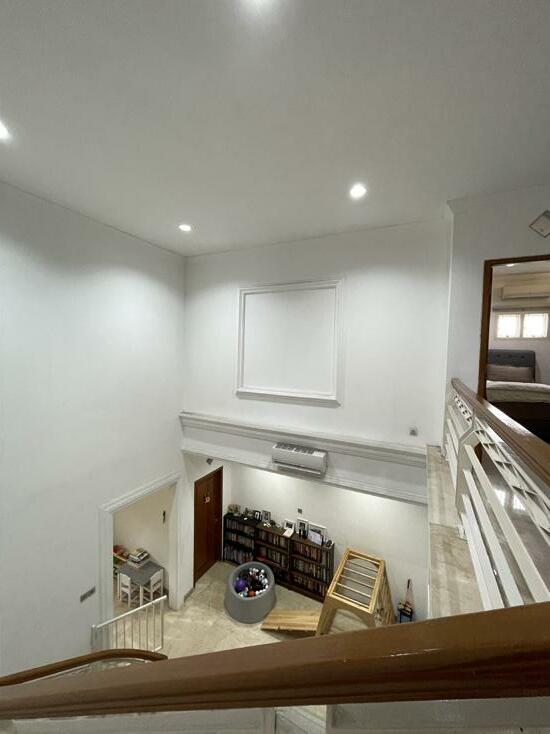
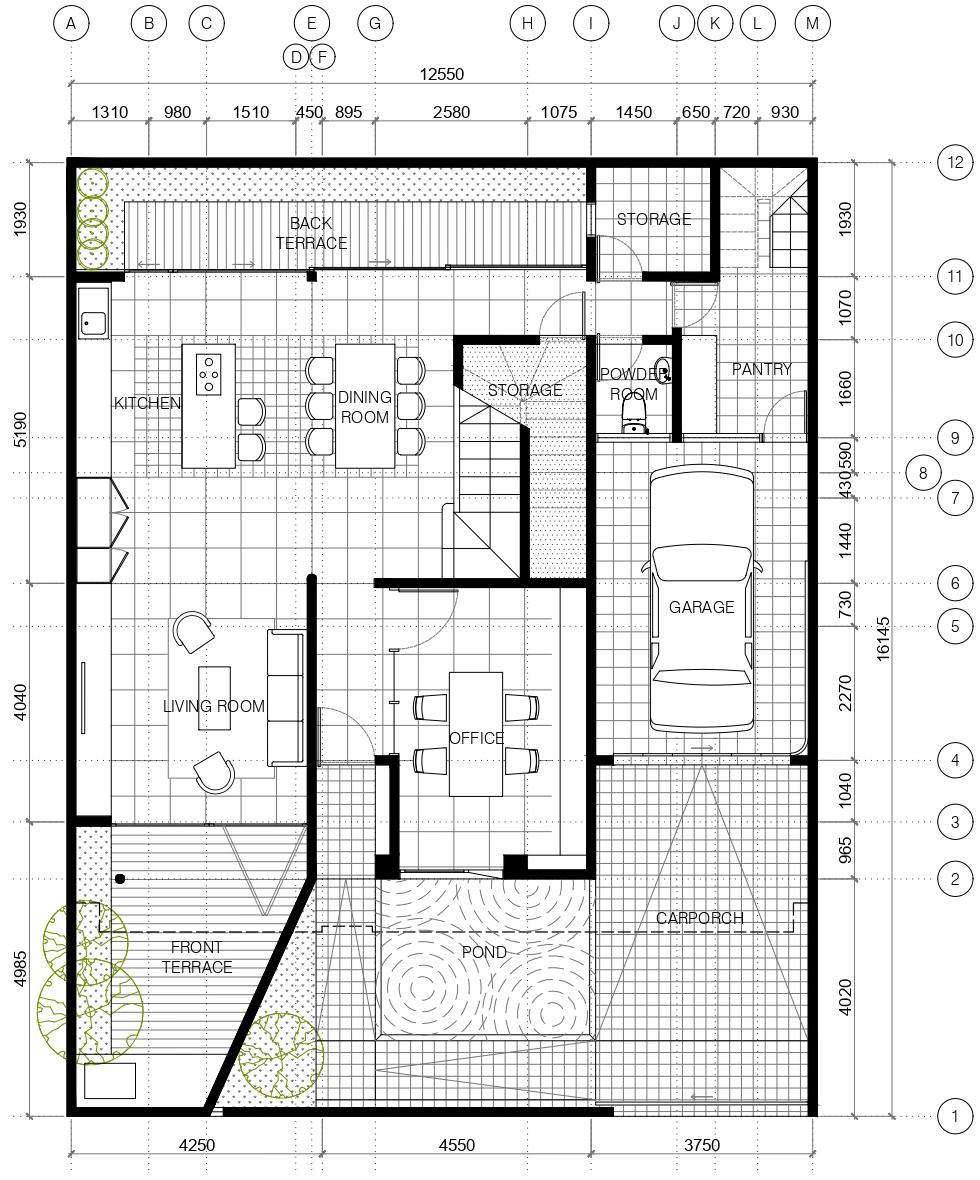
1st Floor Plan
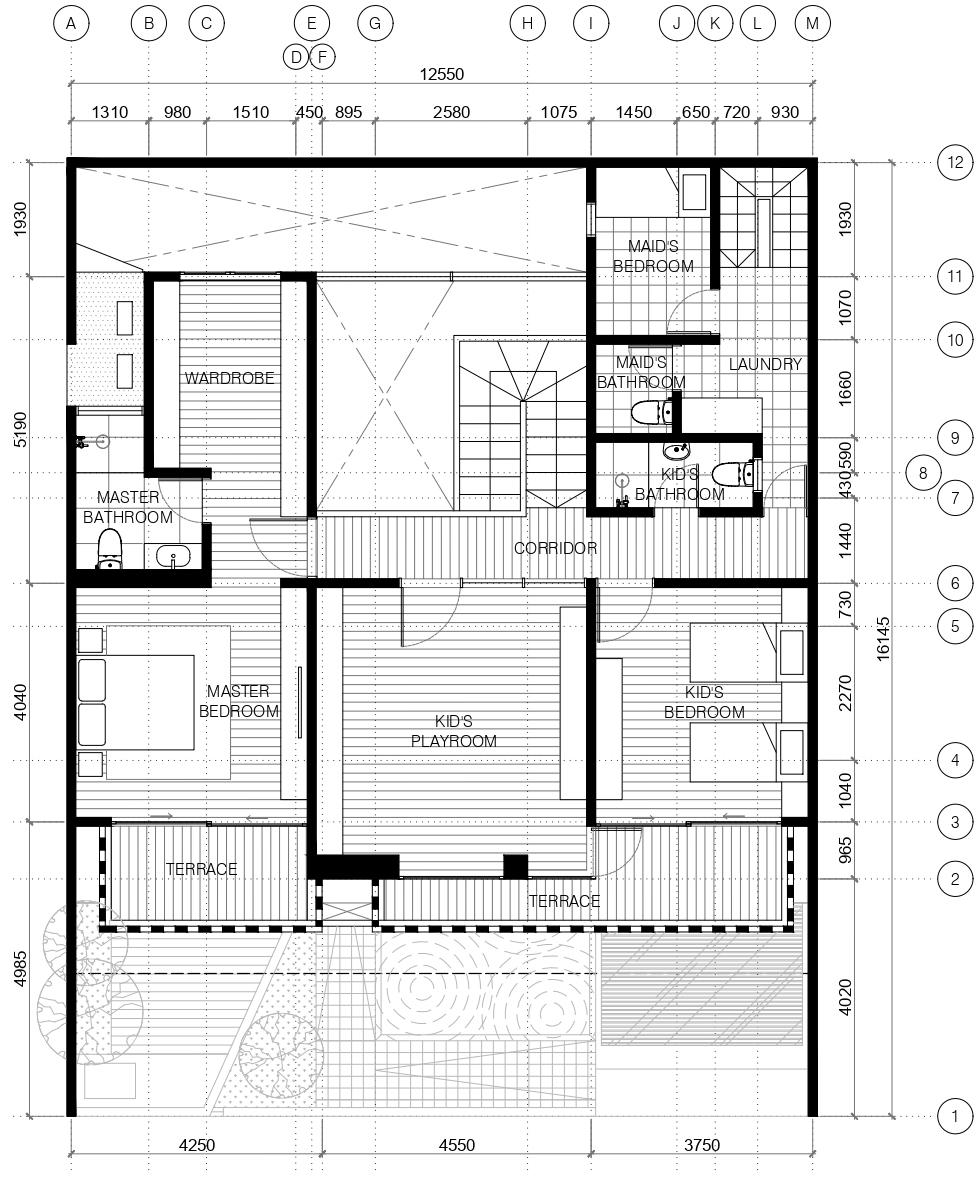
2nd Floor Plan
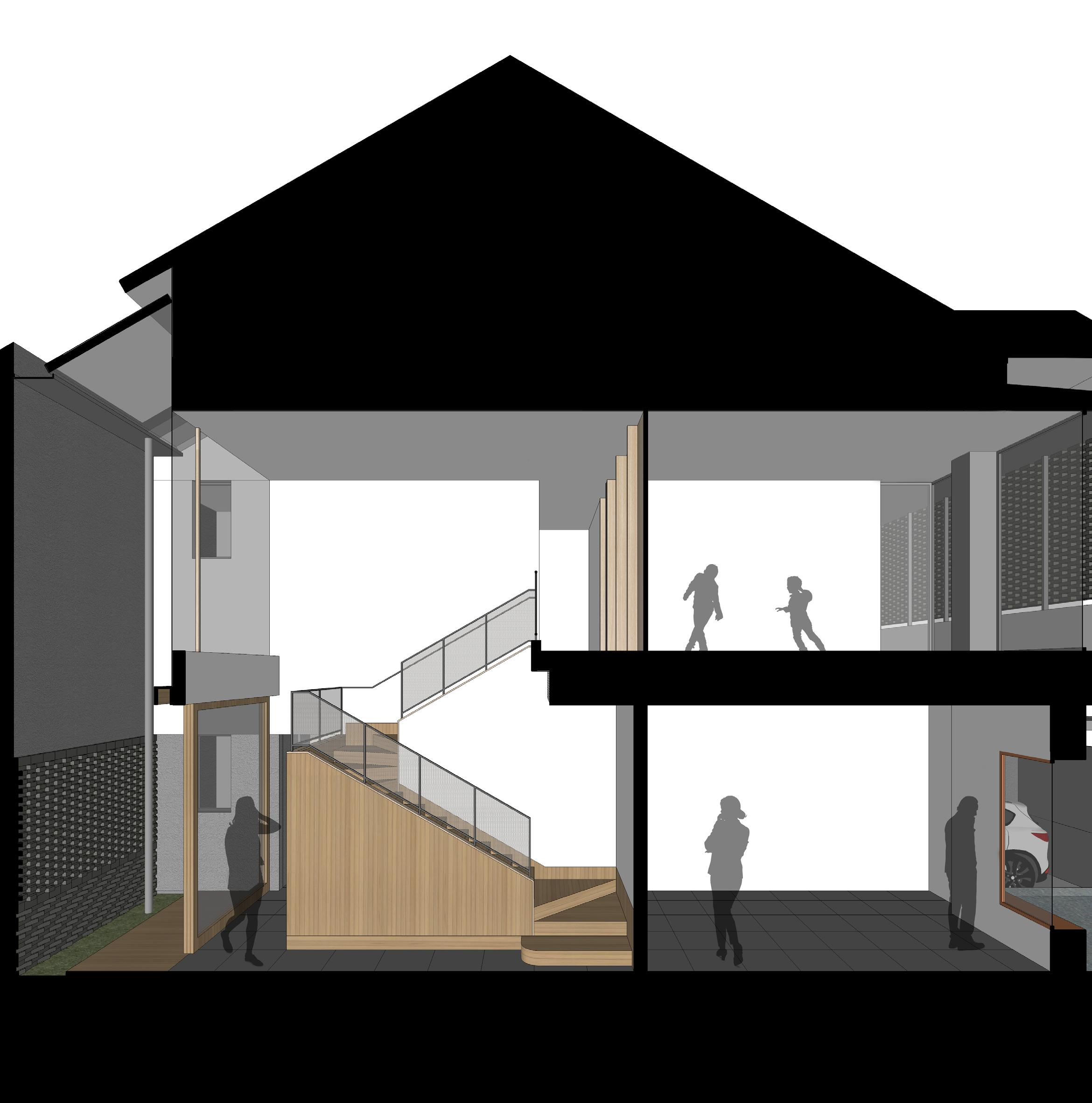
Massing Concept
Massing and facade interventions are embedded in such a way with limited costs, even so leaving a magnificent yet modest impression. Through this intervention, also acquired additional open space to provide a healthy ambiance around the house.
Perspective Section

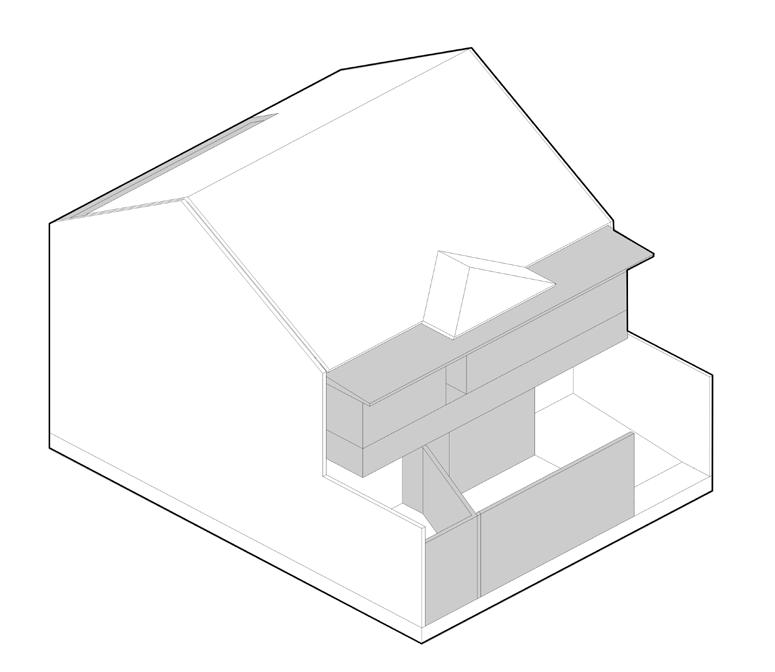
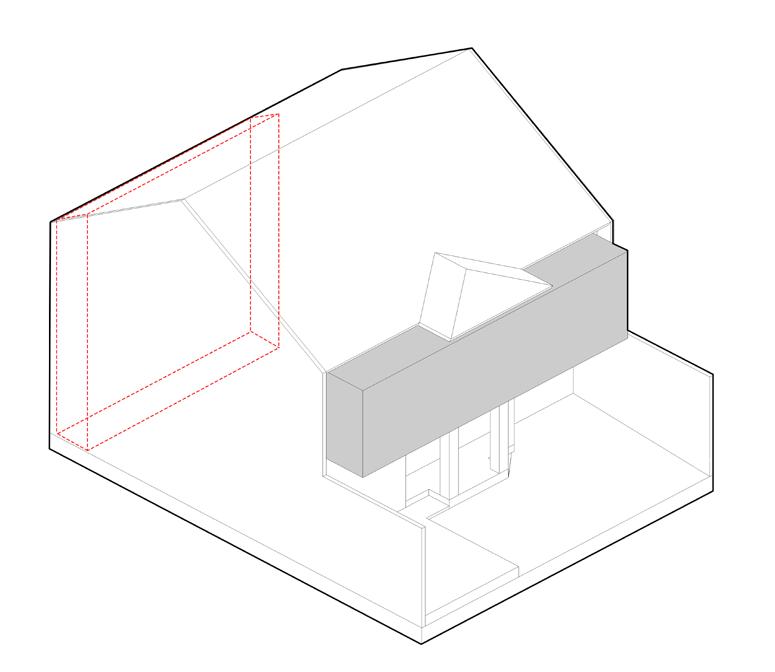
Every corner of the house is mindfully designed in such a way natural light can penetrate to create a lively space around the quarters. The void also provides safety surveillance throughout the kid’s playroom.

Scenes
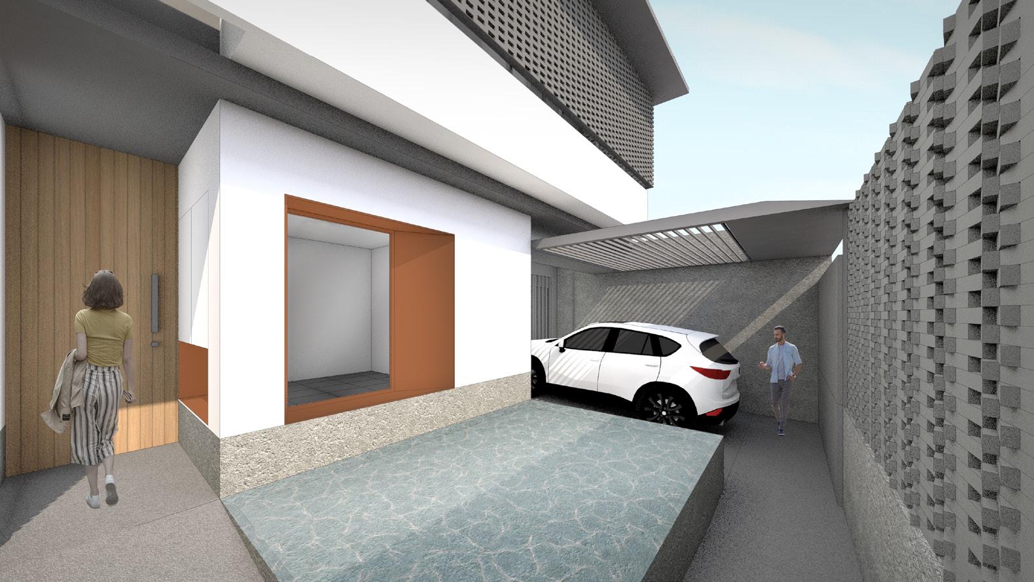
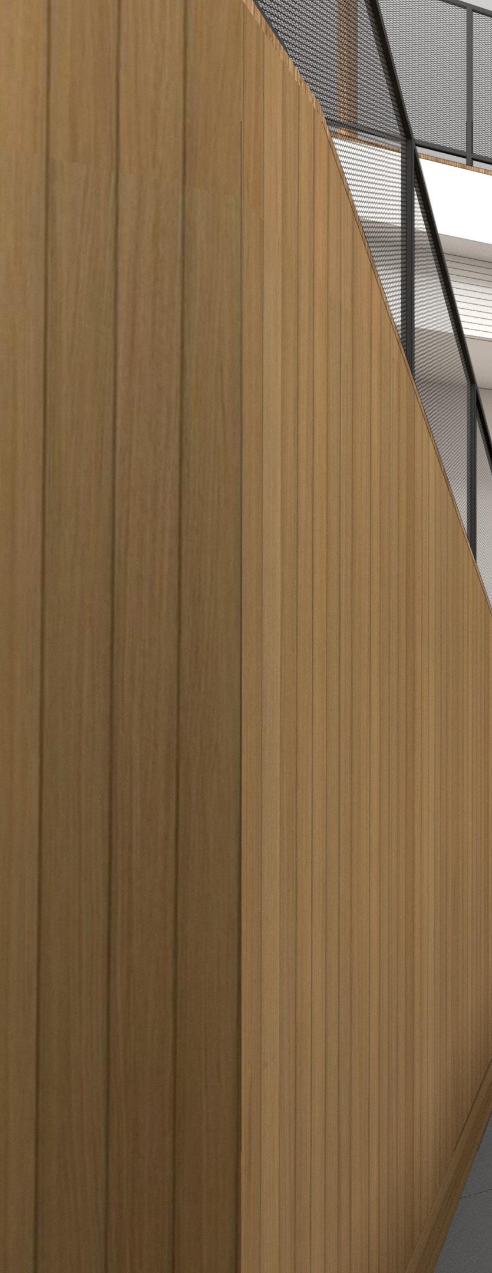
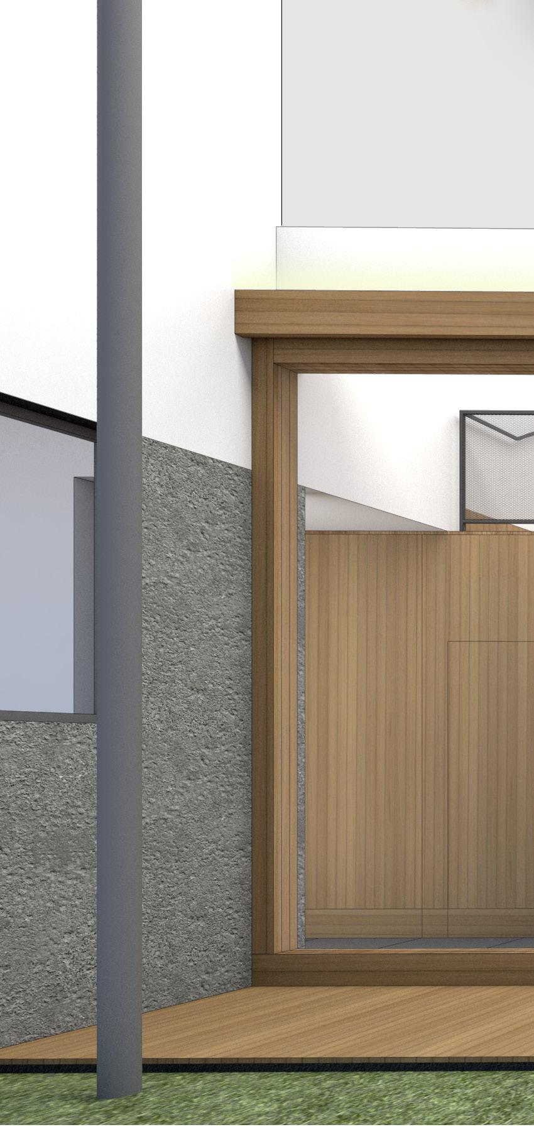
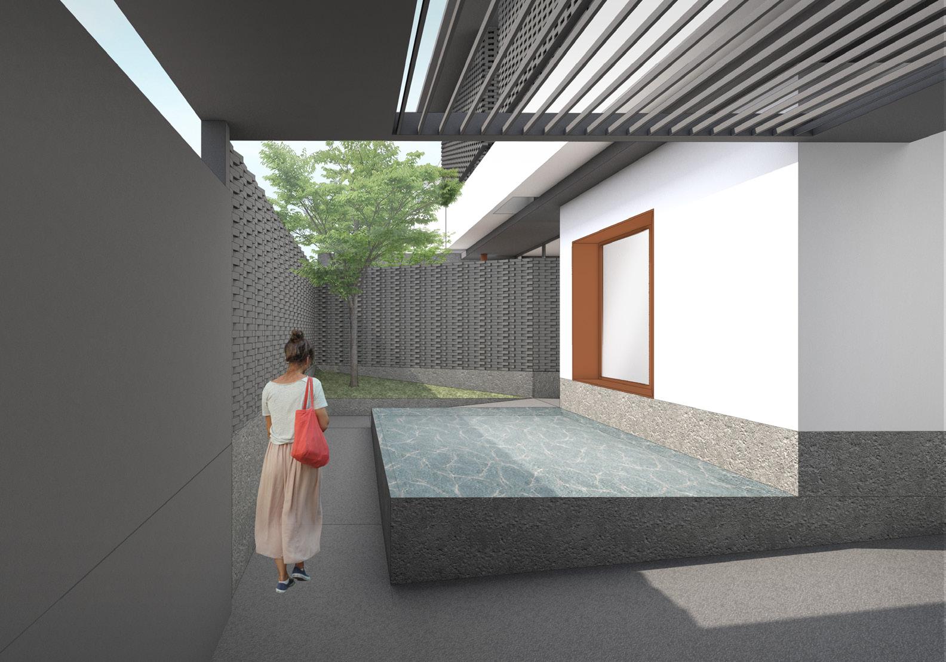
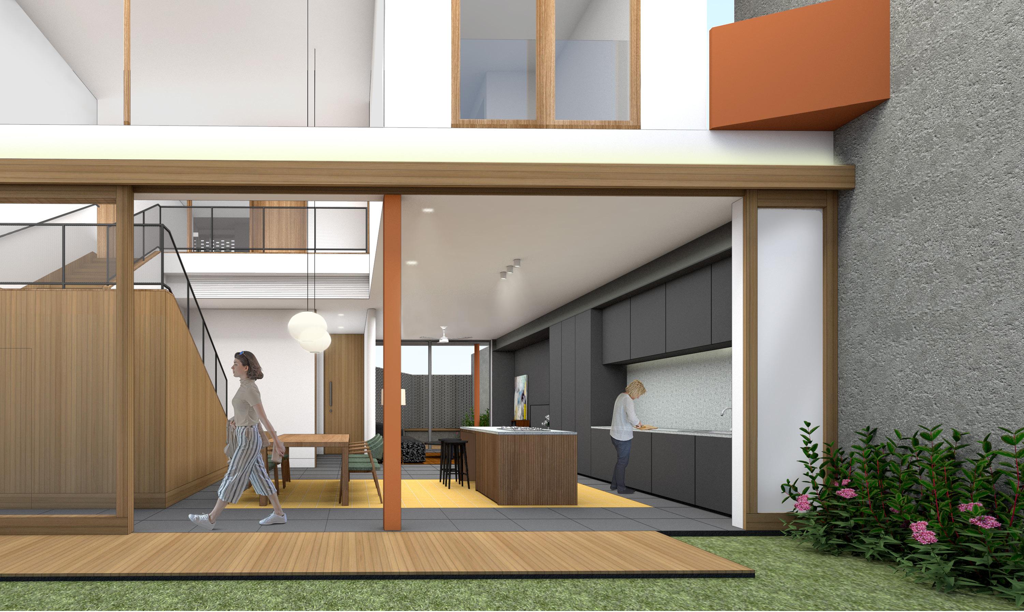
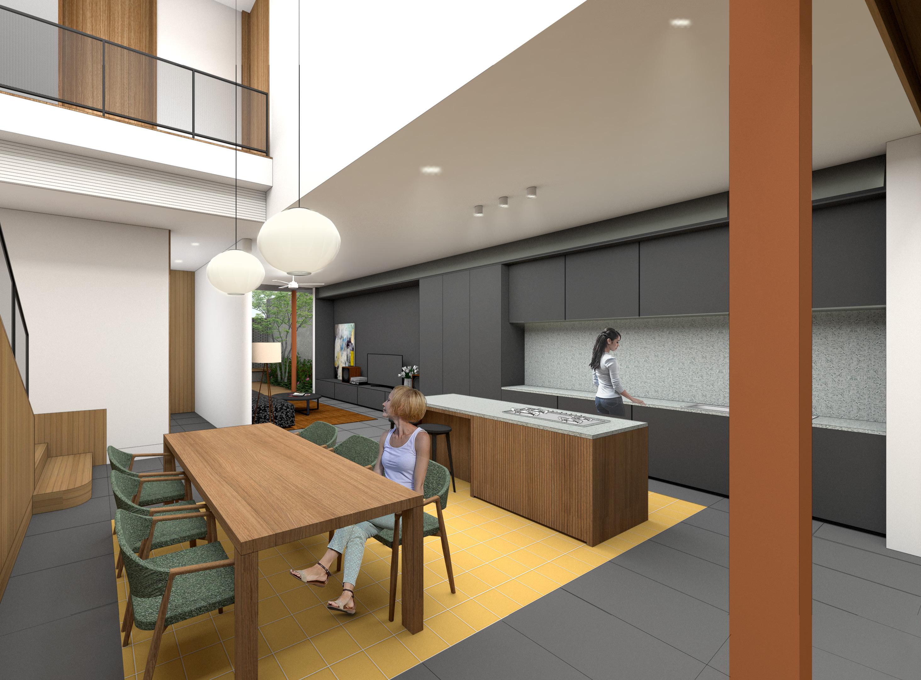
House in Surakarta
“Residential House” Surakarta, Central Java Collaboration with Fikri A. 2018
House in Bekasi
“Residential House” Bekasi, West Java Collaboration with Fikri A., Marestu R. 2019
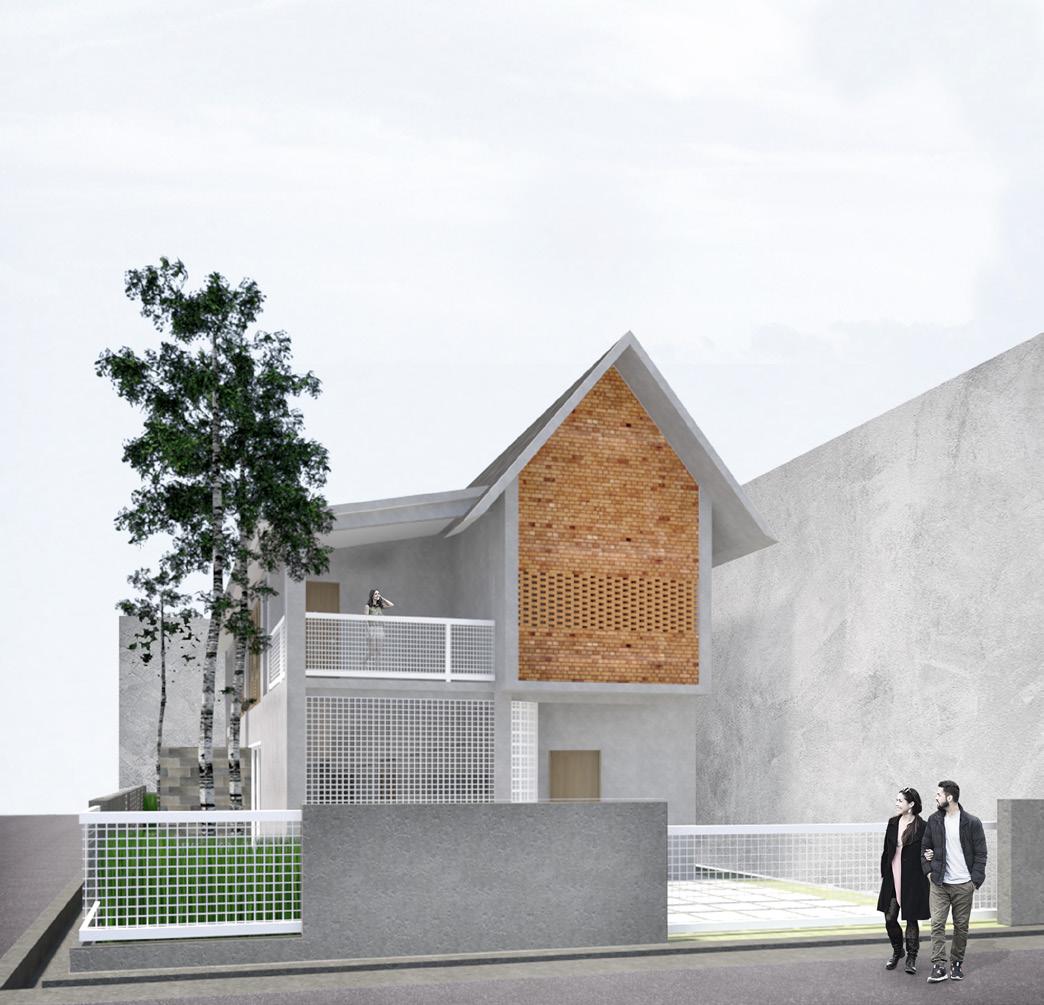
House in Bogor
“Residential House” Bogor, West Java Collaboration with FikrI A., Bonifasius D. 2022
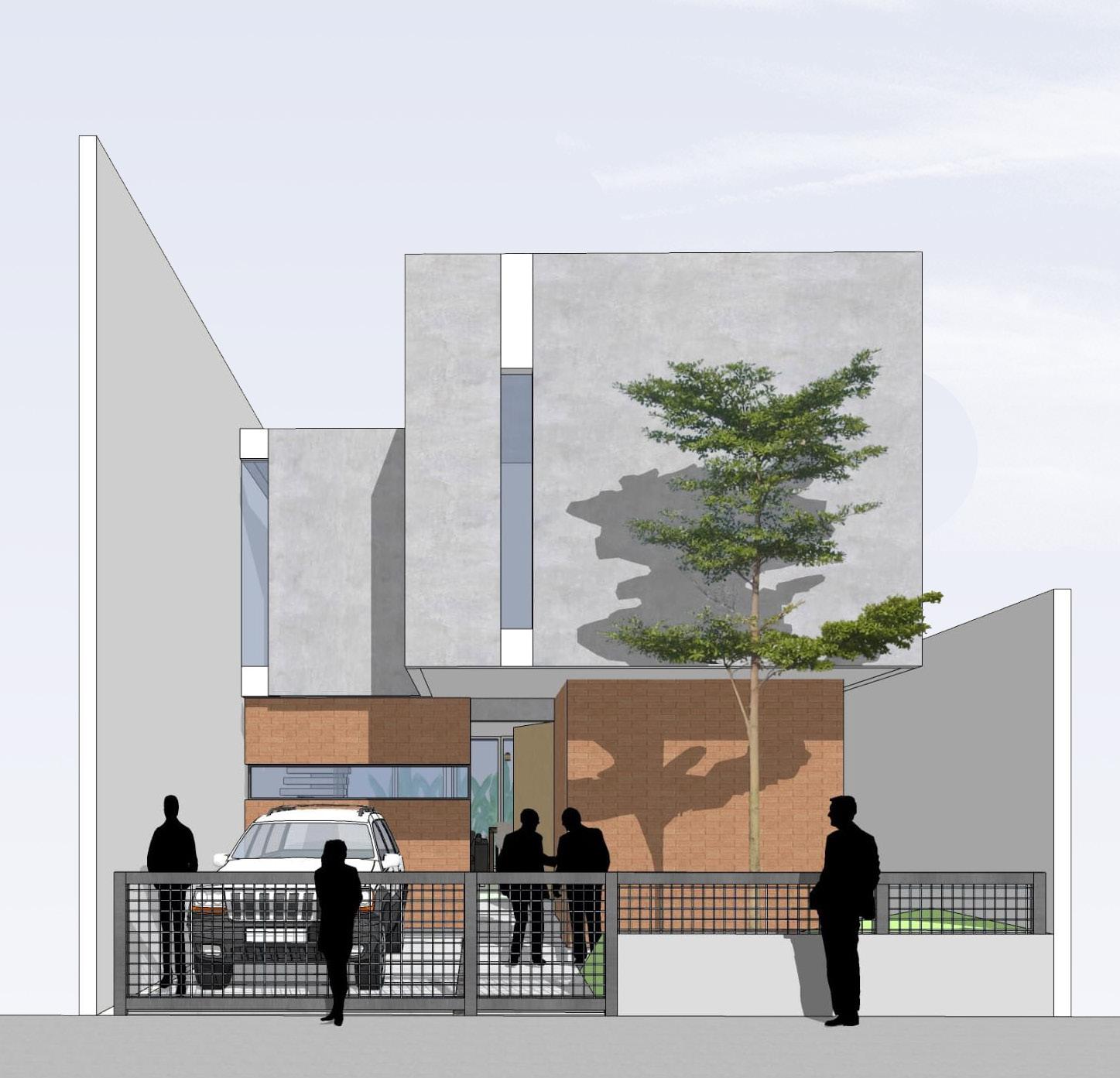
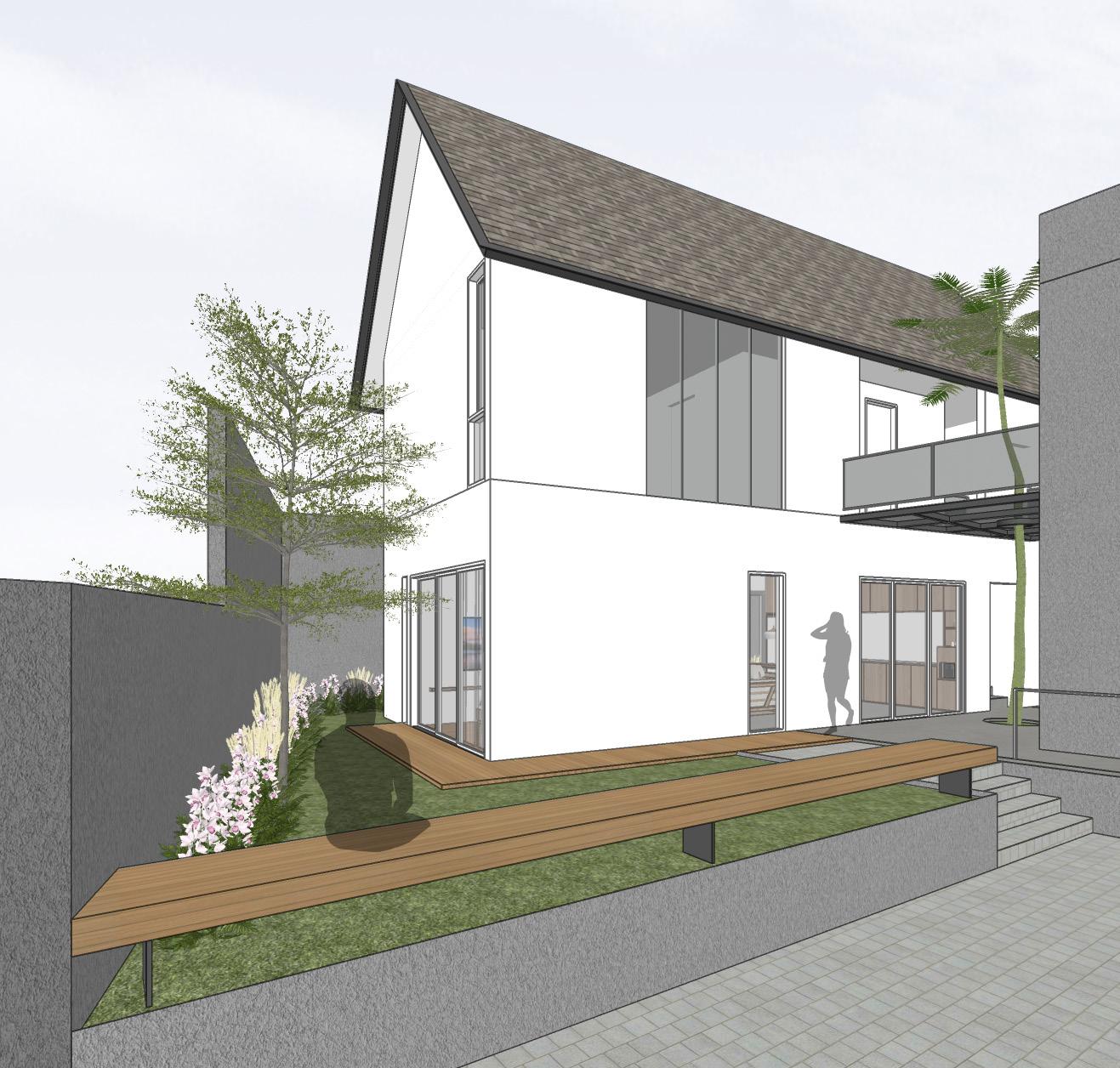
Miscellaneous
Baba Cafe
“Coffee Shop”
Pondok Indah, South Jakarta
Supervised by FFFAAARRR 2019
Siputih Villa
“Resort Villa”
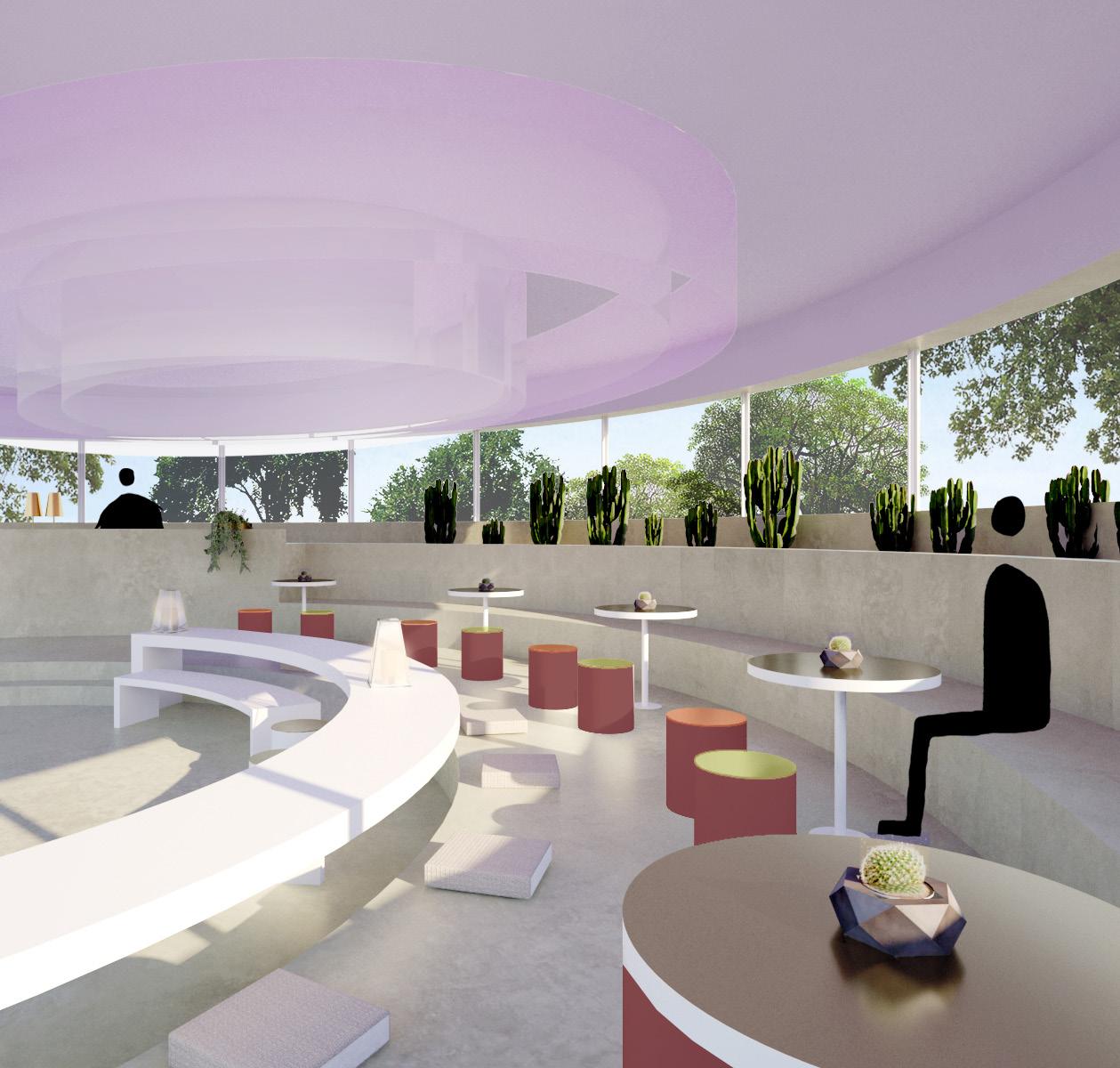
Canggu, Bali
Supervised by rafaelmiranti architects
2019
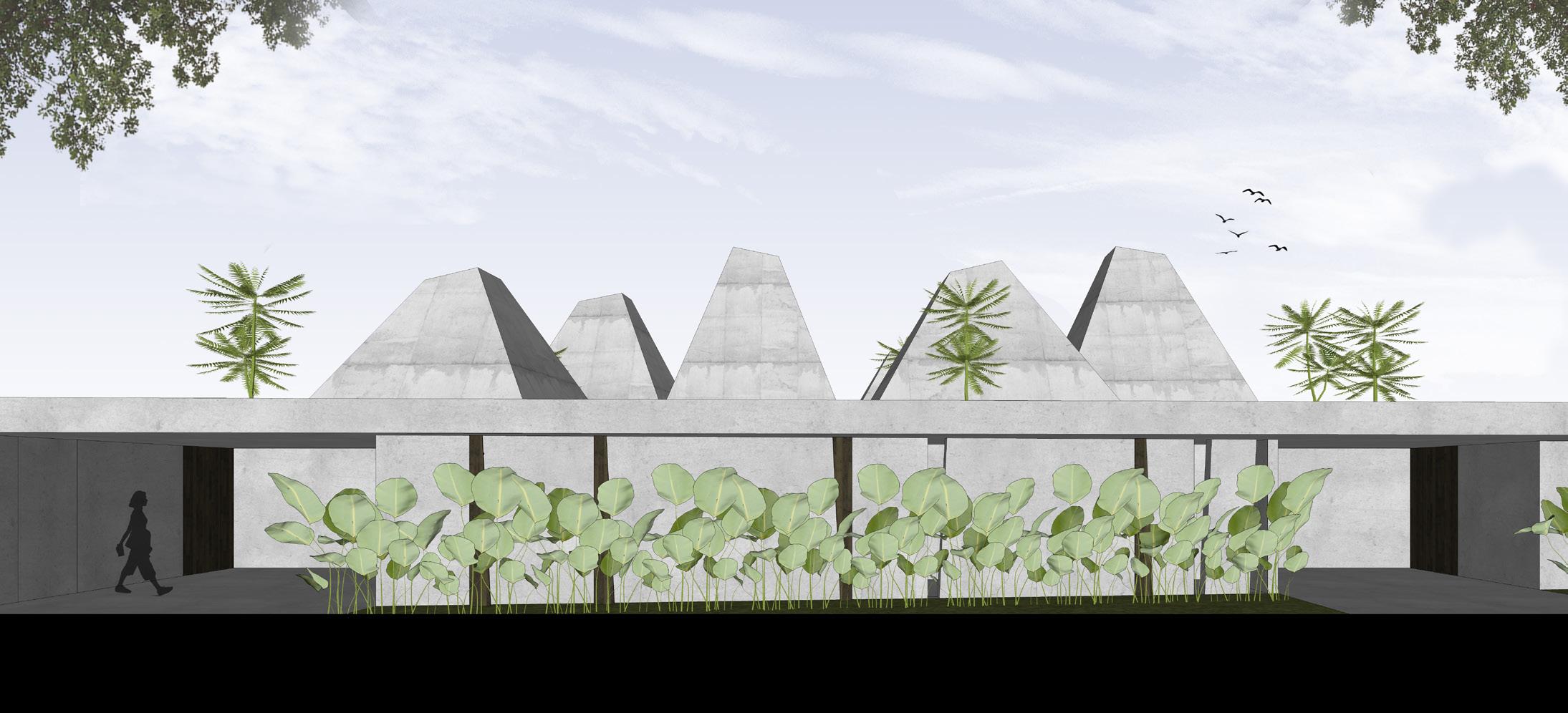
Alam Asri House
“Residential Interior”
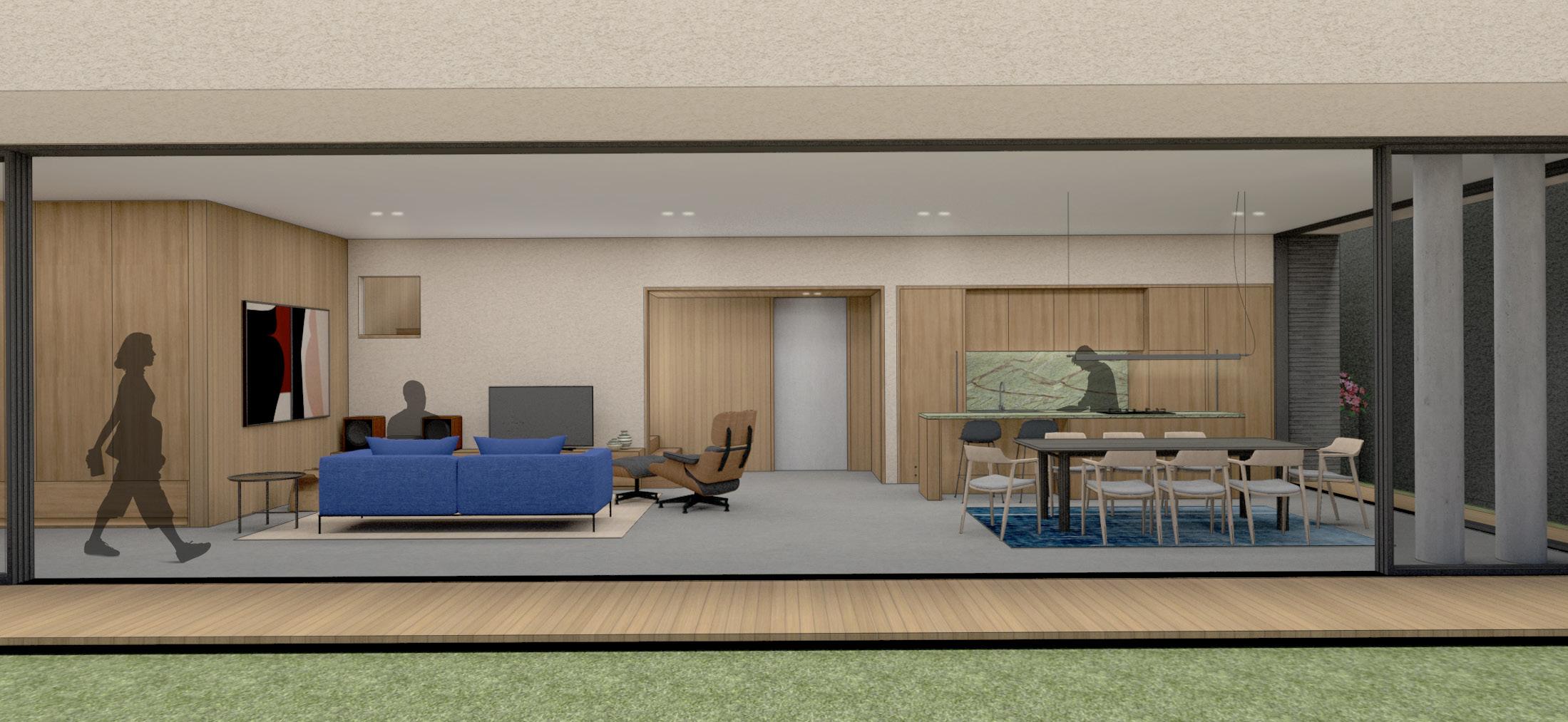
Pondok Indah, South Jakarta
Supervised by rafaelmiranti architects 2021
Beruang House
“Residential House” Makassar, South Sulawesi
Supervised by rafaelmiranti architects 2020
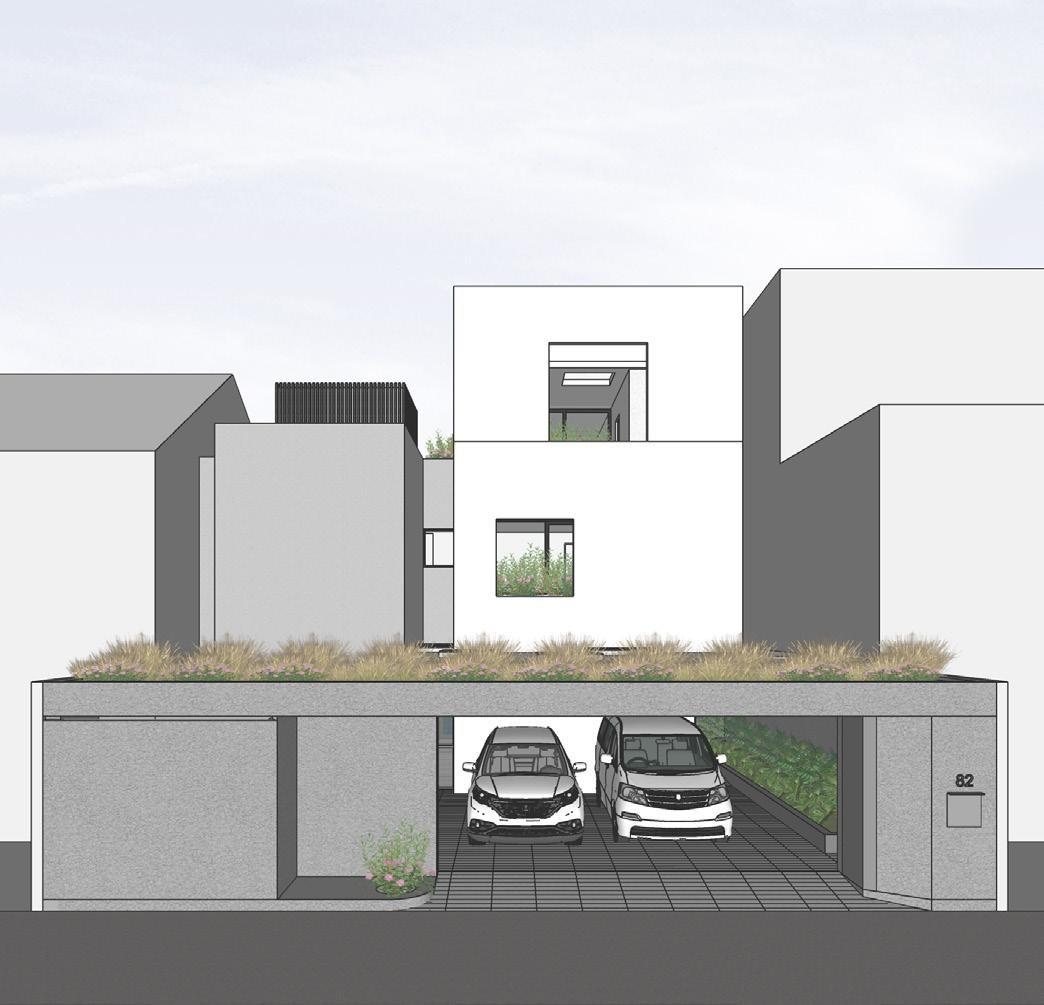
Taman Daan Mogot House
“Residential House” Grogol, West Jakarta
Supervised by rafaelmiranti architects 2021
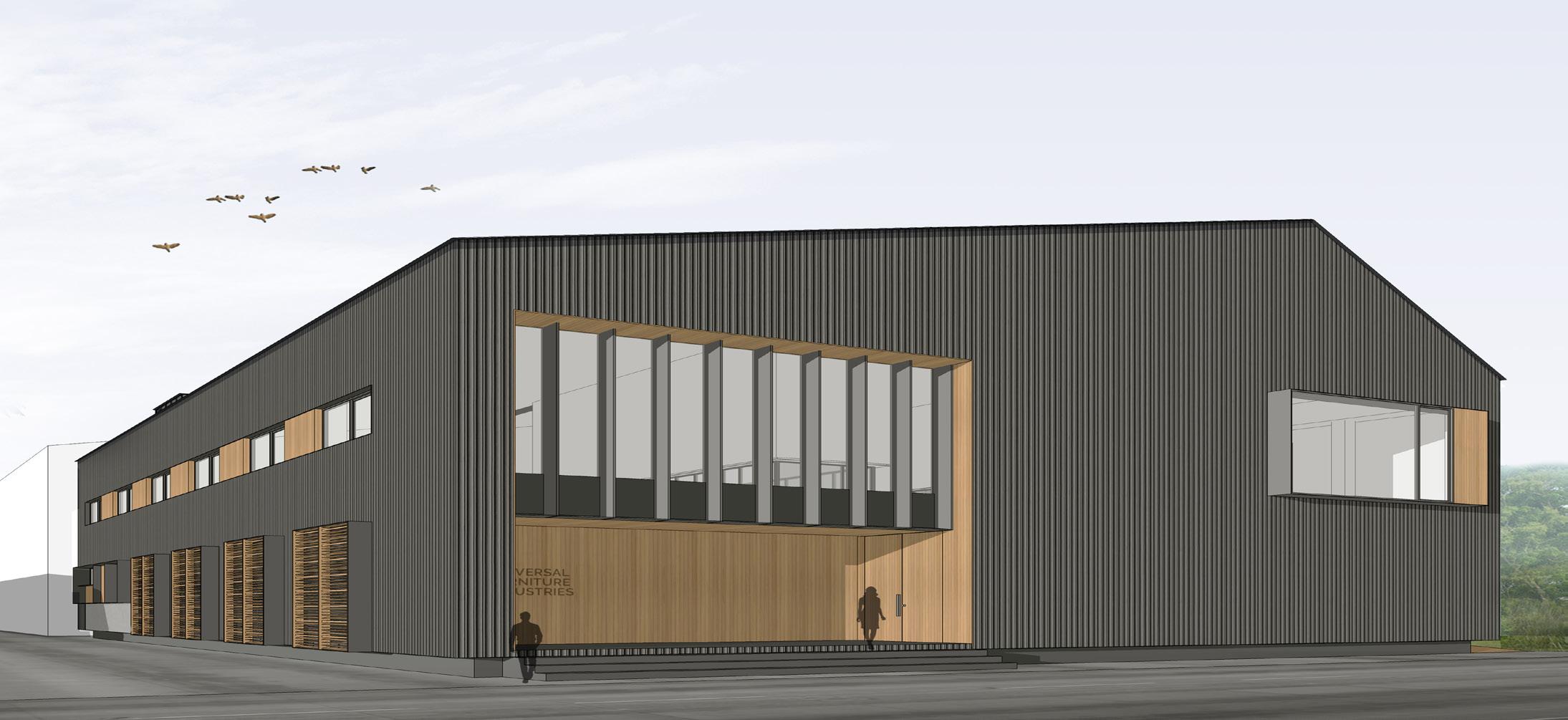
Puri Bintaro House
“Residential House” Bintaro, Tangerang Supervised by rafaelmiranti architects 2021
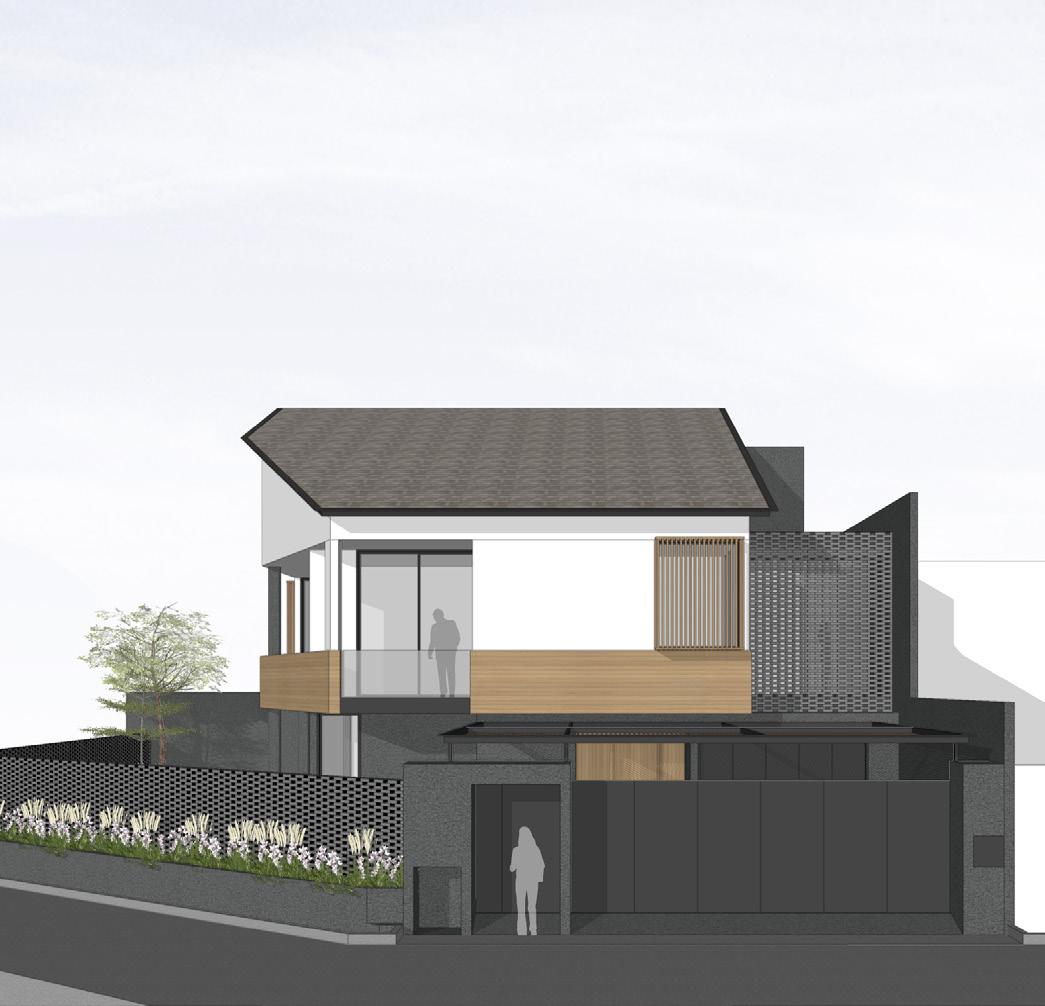
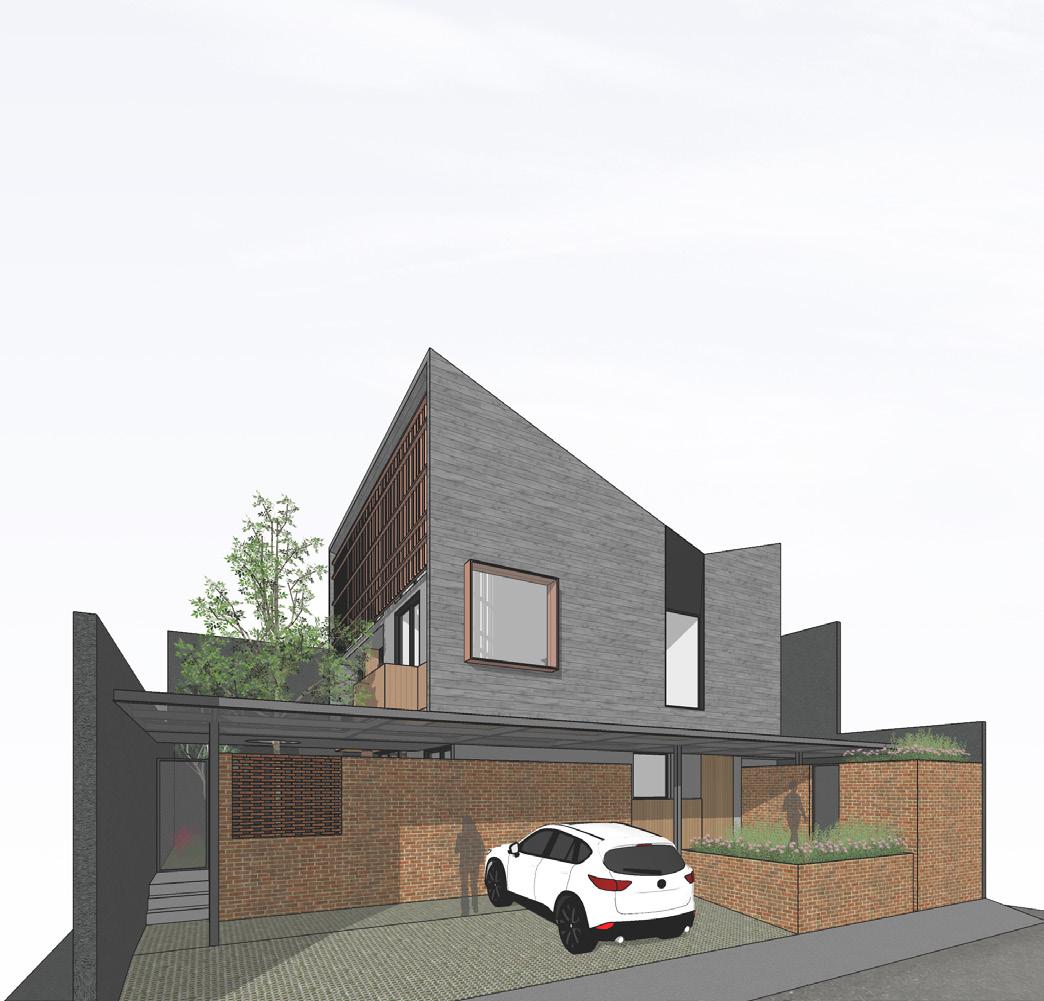
UFI Office
“Office”
Cirebon, West Java
Supervised by rafaelmiranti architects 2020
Miscellaneous
abhijanapascal@gmail.com




















































































 Toba
Tanjung Kelayang
Tanjung Lesung
Kepulauan Seribu
Borobudur
Bromo
Mandalika
Labuan Bajo
Wakatobi
Morotai
Toba
Tanjung Kelayang
Tanjung Lesung
Kepulauan Seribu
Borobudur
Bromo
Mandalika
Labuan Bajo
Wakatobi
Morotai













































































