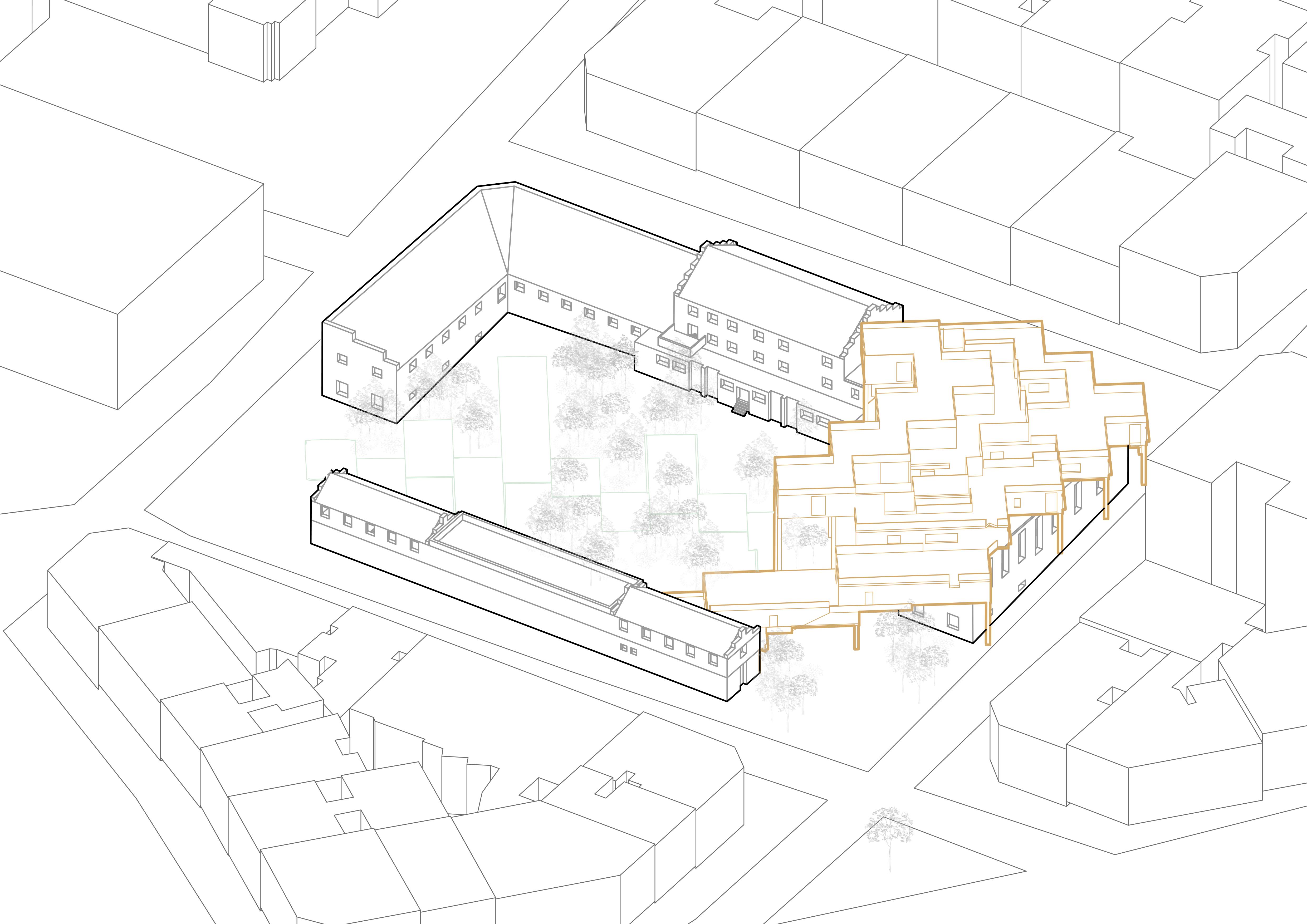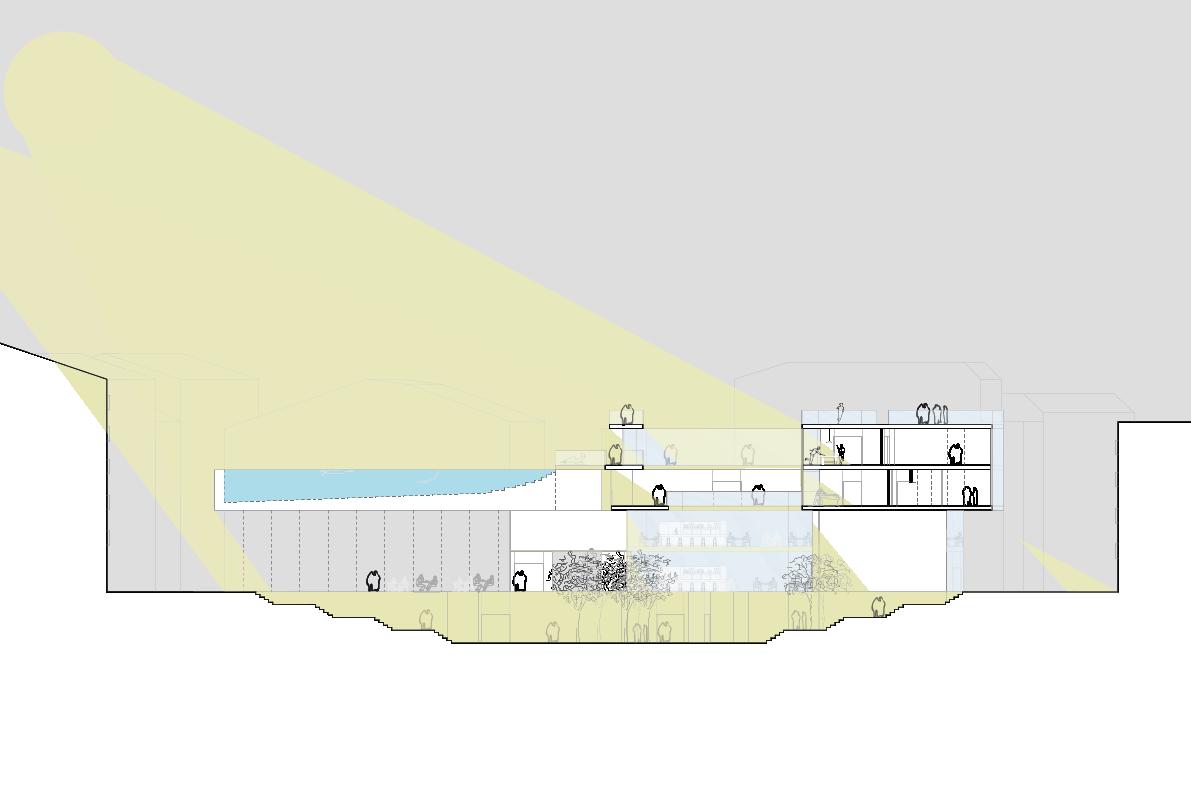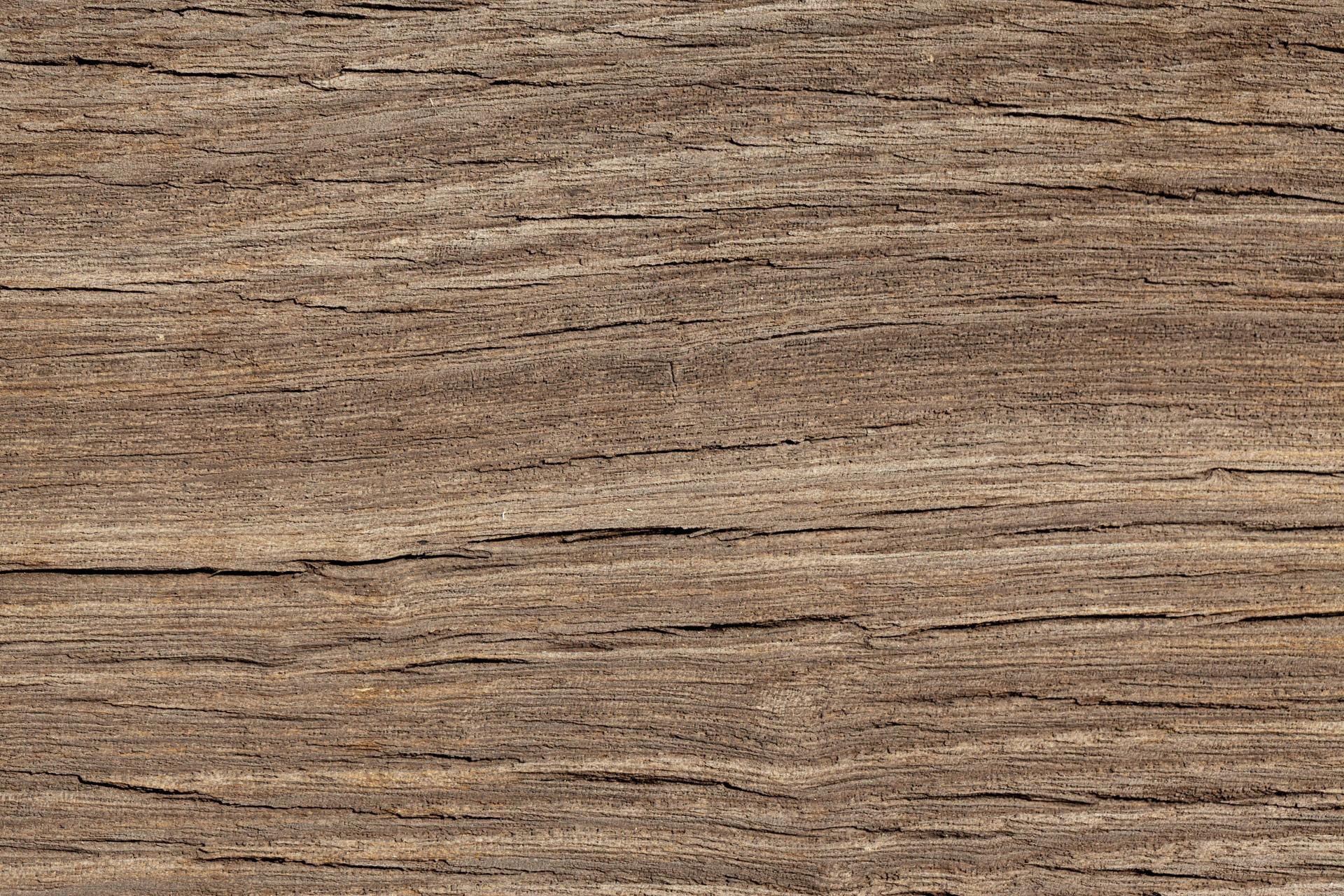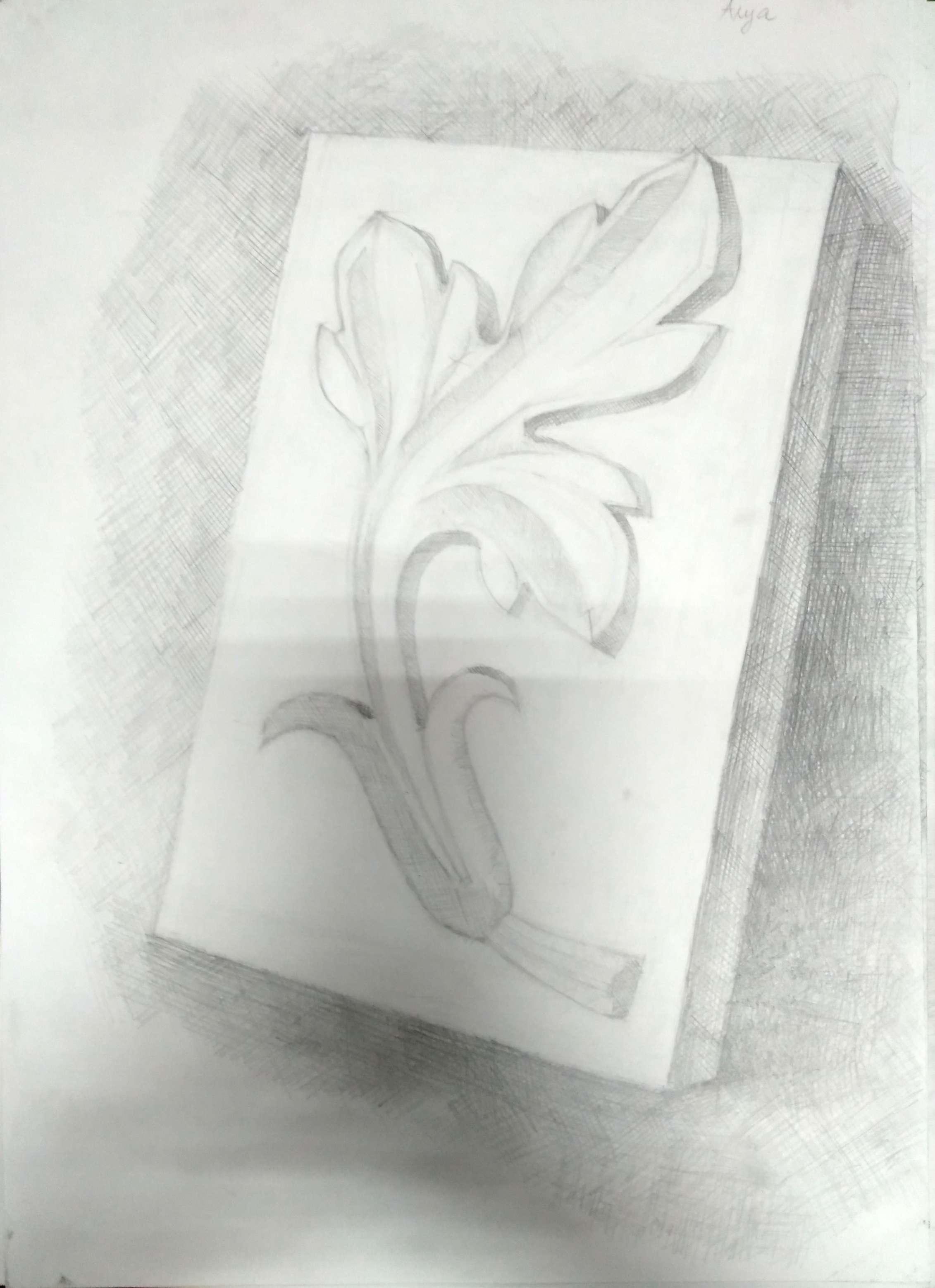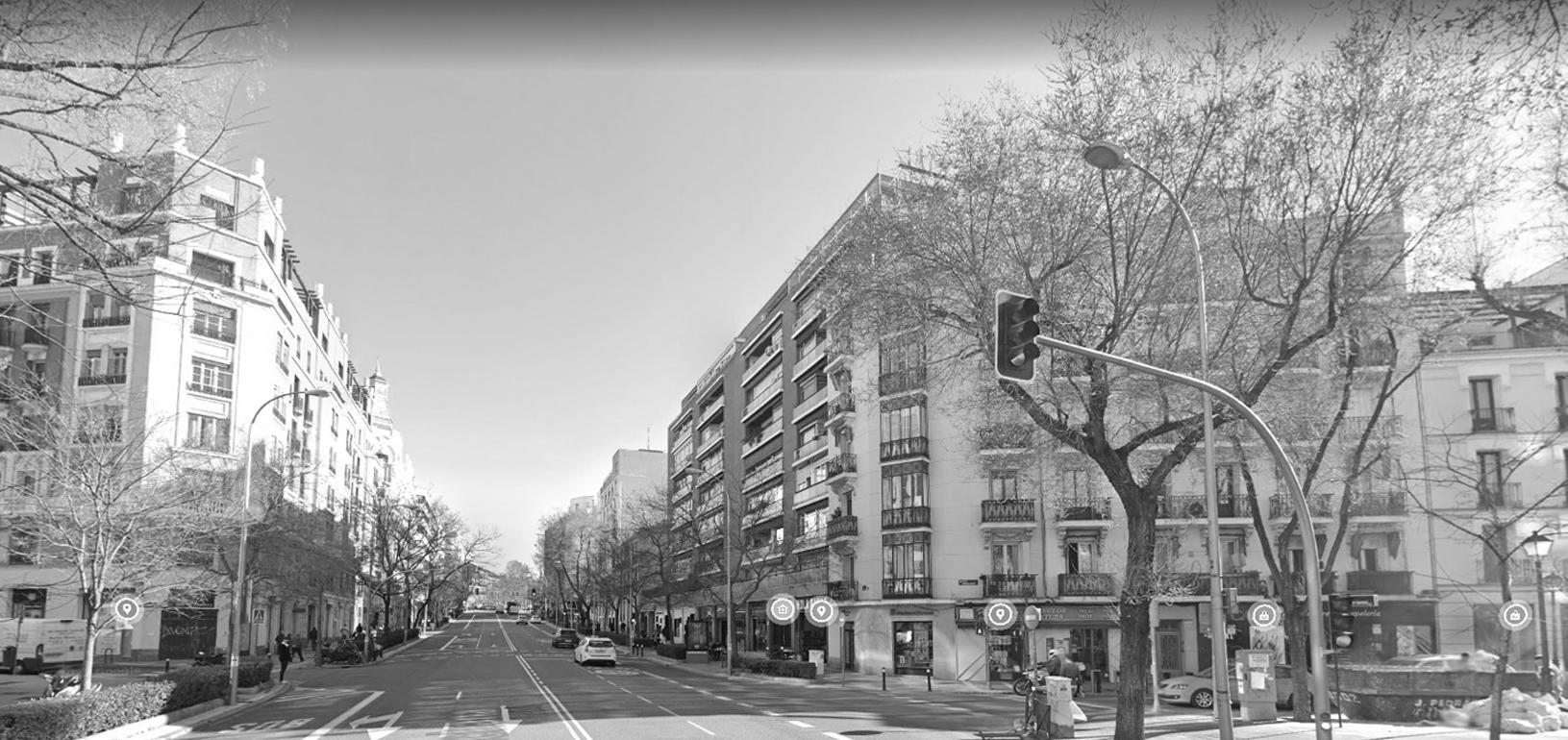Collection of works
Alua Abeuova
IE University - Segovia Campus Renovation Project
(Segovia, Spain; June - August 2022)
Intern: Working on new technical drawings, updating them,helping with the construction process, organizing the data.
The Innova Room - Various Projects (Madrid, Spain; May - August 2023)
Intern: Working on design guides for the hostel project, researching the co-living space, cleaning up the plans for the new hotel project.
Ensamble Studio - Various Projects (Madrid, Spain; June - July 2024)
Intern: Contributed to a masterplan project in the Caribbean using Revit 2021. Additionally, we created artworks and began developing roof and column coverings for a project in Barbados, using new material, mixed by us.
Alua Abeuova
aabeuova.ieu2020@student.ie.edu
Experience Languages Achievements Computer Skills
English (Fluent)
Russian (Native)
Kazakh (Native)
Spanish (Preintermediate)
Japanese (Elementary)
Windows OC (Advanced)
Microsoft Office (Advanced)
Adobe Package (Proficient)
AutoCad (Proficient)
Rhino 7, 8 (Proficient)
Python Coding Language (Intermediate)
C++ Coding Language (Intermediate)
Grasshopper (Intermediate)
Revit (Intermediate)
CYPE (Intermediate)
Twinmotion (Preintermediate)
Education
Exchange Semester in Singapore University of Technology and Design
Singapore: September - December 2023
IE University: BAS -Bachelor in Architectural Studies
Segovia, Spain: September 2020 - Present
National School of Physics and Mathematics
Almaty, Kazakhstan: September 2016 - May 2020
SUTD Exchamge Semester (September - December 2023)
Co-president of IE Music Club in Segovia (January 2021 - May 2023)
Co-president of IE Out & Allies Club (September 2022 - July 2023)
Gender Equality and Development Seminar (MarchMay 2021)
System Thinking: Design, Equity, Society Seminar (March - May 2021)
IE Design Excellence Award 2020-21 for Spring Semester
IE Design Excellence Award 2021-22 for Fall Semester
IE High Academic Achievement Scholarship
Design Studio 6
Year: Spring 2023
Description:
The strategy of this project was to create a public space for the neighbourhood, to open up an existing building; to add a social gathering program and a professional training school, to maintain a program of historical value (tapestry); to diversify the spanish exclussive neighbourhood by bringing in foreign residents
The project is focused on accommodating the existing to fit the users that were given to us in the brief. The users must be refugees and we must provide a residential space with an additional program. In Torsion, I focused on Afghan refugees, due to the population reasons.
South East Section
North East Section
Design Studio 4 Year: Spring 2022
Description:
The project contains 9 programs, that are supposede to be placed in one small plot in Madrid. The location is Calle de la Farmacia, demolished building. The plot connects two parallel streets together and provides the challenge of activating party walls.
Ground Floor Plan
The project is called Tree house, trying to represent the concept of a tree, connecting all of the programs - branches - together to the core - the garden. Connection is also provided between two streets with wide inner courtyard to allow the sunlight in.
Program Diagram
Elevation
Cross Section
Longitudinal Section
Design Studio 8 Year: Spring 2024
Description:
This semester the project invovled a revitalization of the superficial island, jumping from the urban scale to the architectural scale to the construction scale. The architectural strategy incorporates longitudinal stripes, mimicking the port's layout, to establish a direct connection with the water. The existing building on the site, a university that hosts an engineering degree program, requires space for fabrication. By connecting to the building's historical context as a port and a historical crane in the middle of the courtyard with the need for the space for creative projects, the new facility naturally evolved into a shipyard.
Underground Floor Plan
The architecture follows the concept of long stripes, with load-bearing walls connecting the backbone-circulation building to the water. These walls create specialized spaces like cutting factories and assembly factories, seamlessly blending the ideas of fabrication and port functions.
Throughout the years I practiced myself in hand drawings, photoshop blend collages.


