P O R T F O L I O
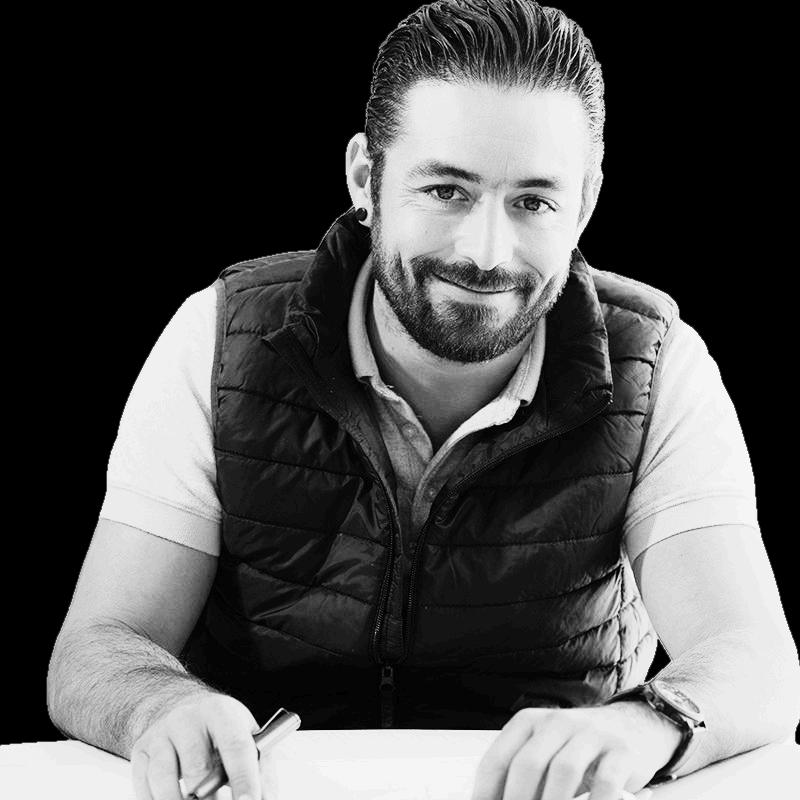

P O R T F O L I O

Dependable and hard-working architect/designer with more than 15 years of experience working in the construction industry, implementing Revit workflow in architectural firms. By excelling in a fast-paced environment, teamwork and a strong focus to complete projects and tasks quickly and efficiently Specialized in 2D drafting in AutoCAD, 3D modeling in Revit using the American CAD standards (NCS), and 3D rendering using a diverse range of design software applying architectural photography methods. Currently working on my active National Council of Architectural Registration Boards (NCARB) record hours in order to obtain my California Architectural license with 1/4 Completion.
knowledge in project management, Permit Expediting , General Knowledge of the 2022 California Building Codes, Prepare/Draft Sheet Sets for Project Submittal for Building Permits, how to submit trough the online portal per each city and or in person submittals, I have pulled permits with success in the City of Los Angeles, Oxnard, Pasadena, Sierra Madre, Pomona, Chino, Ontario, Hesperia and Fontana Building and Planning Departments.
626-393-3372
Aplusb1221@gmail.com
1239SycamoreCt.OntarioCA.91764
SKILLS
2DDRAFTING
-Autocad -Revit
3DMODELINGANDBIMSOFTWARE -Revit -Sketchup
RENDERSOFTWARE
-D5Render -LumionRender -Enscape
OTHERSOFTWARE
-AdobePhotoshop -AdobeIndesign -AdobeIllustrator -OfficeSuite -Keynote -BluebeamforMarkupsandRFI’S
EDUCATION
ForeignBach.inArchitecture UNE ARQUITECTURA (University of Guadalajara) 2010-2015 Guadalajara,Jalisco,Mexico.
1YearofcommunitycollegetakingConstruction Management-accreditedclasses. Mt. San Antonio Collage 2009-2010 Walnut,California,USA.
Covina High School Classof2007 Covina,California,USA.
Arch. Luis Barragan
REFERENCES HeadDirectoratEdificacionesFirmamento.
luibarranda@gmail.com
Ana Isabel Fernández HeadofHRinAresArquitectos. ana.fernandez@aresarquitectos.com
Harry Heady
HeadDirectoratHeadyDesign hheady@headydesign.com
Freelance Work/ 3d Rendering/3d Walk Troughs and 3D Drone Fly by. 2020-2025
I specialized in the Creation of 3D Architectural Rendering and 3d Architectural Video
Ares Arquitectos, Guadalajara Mexico. 2016-2018 and 2022-2023
I specialized in the analysis and architectural design of projects within the retail, commercial and mixed-use sectors
My role included comprehensive support across all phases of the design process such as Preliminary studies conducting in-depth analyses to assess project feasibility and identify key design opportunities
Schematic design: refining spatial relationships forms and functions to create more detailed design plans
Design development translating concept sketches into detailed plans that address both aesthetic and technical considerations
Master Plans Creating cohesive plans in Revit that guide the overall layout and integration of various project elements.
Executive documents: Drafting highly accurate architectural plans using BIM (Building Information Modeling) in Autodesk Revit to facilitate seamless communication and collaboration
I have skills in architectural modeling and 3D visualization including Interior and exterior visualizations creating lifelike representations of spaces to aid in conceptualizing the final outcome and presenting to clients
3D walkthrough studies: Conducting virtual explorations of spaces, providing an immersive experience that highlights the design’s functionality and aesthetic appeal
Edificaciones Firmamento, Guadalajara Mexico.
2011-2016 and 2018-2022
I specialized in the analysis and architectural design of projects within the healthcare religious (churches), and high-residential architecture
Assisted in the design development and construction phases of the projects
Drafting Executive Construction Documents Drafting highly accurate architectural plans using BIM (Building Information Modeling) in Autodesk Revit and AutoCAD
Construction Management learned to coordinate with architects engineers, and other professionals to ensure the project aligns with design specifications and standards
Ensure all construction work meets industry standards, building codes and project specifications
Conduct regular inspections of the site to identify and rectify any issues that may compromise the quality of the work
Implement and oversee quality assurance processes to guarantee the final product meets the required standards
Serve as the primary point of contact between the construction team clients, and other stakeholders
Provide regular updates on project progress, including any changes to the schedule, budget or scope
Prepare detailed reports and documentation to ensure transparency and accountability throughout the project
REVIT BIM MODELING/EDIFICACIONES
FIRMAMENTO
PERSONAL PROJECT / FOREST RECIDENCE
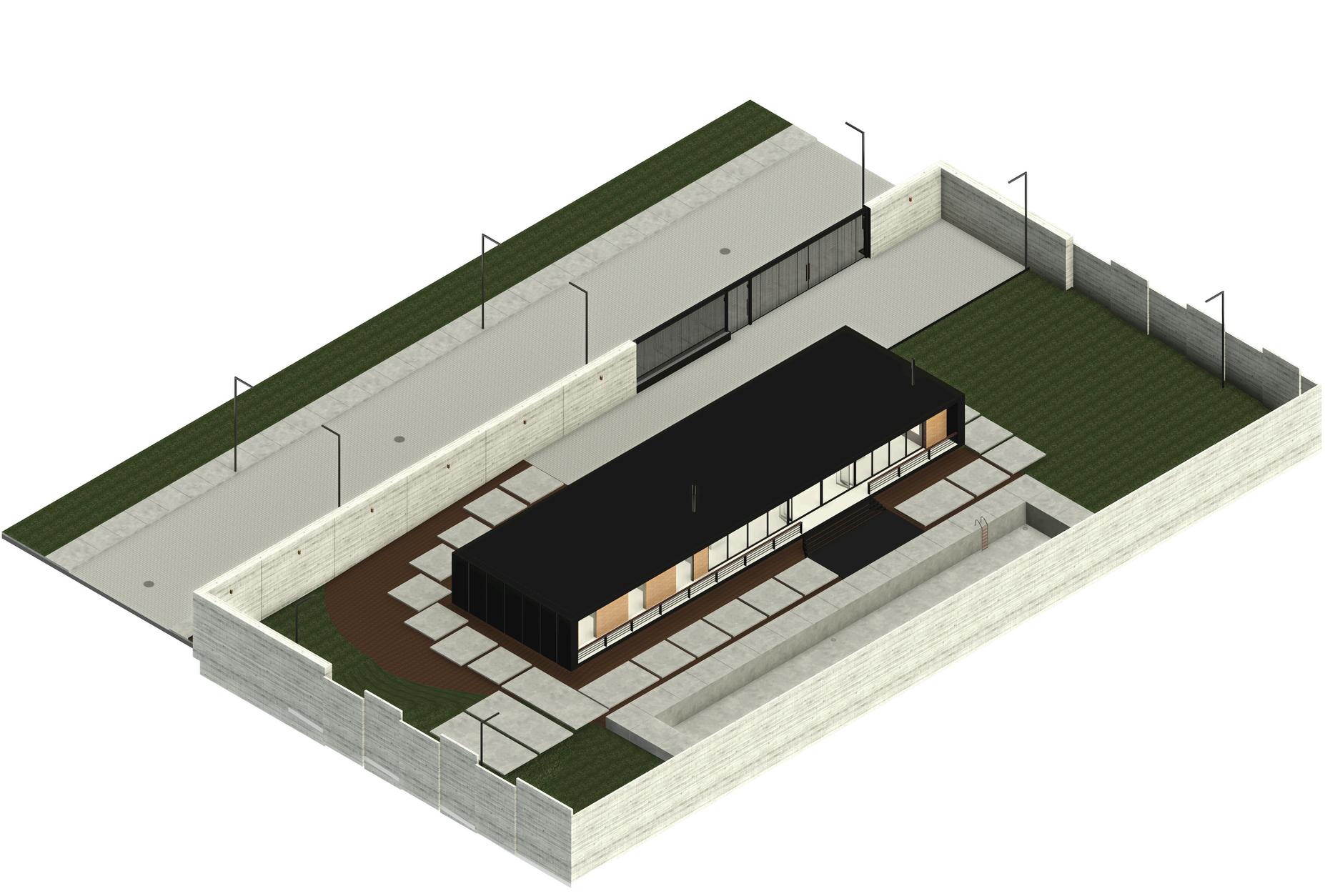
FROM 2018-2025

In collaboration with Architect Luis Guillermo Barragan, project manager in edificaciones firmamento, Architecture firm located in the city of Guadalajara, Mexico; he has been my mentor in the field of architecture for 14 years, assisten in all phases of the projects, my draft work included AutoCAD and Revit full sets of construction ready Plans, permitting, and consulting with clients and owners, 3d Renderings and walktroughs, Sample Boards and construction manegment. The projects i was involved in were residential architecture, from villas to High-End Residences, Mix-Use Comercial and Residential, aswell assisting in the design and construction of private hospital “Country 2000 , Remodeling of hospital Santa Maria Chapalita, and Hospital San Francisco de Asis.


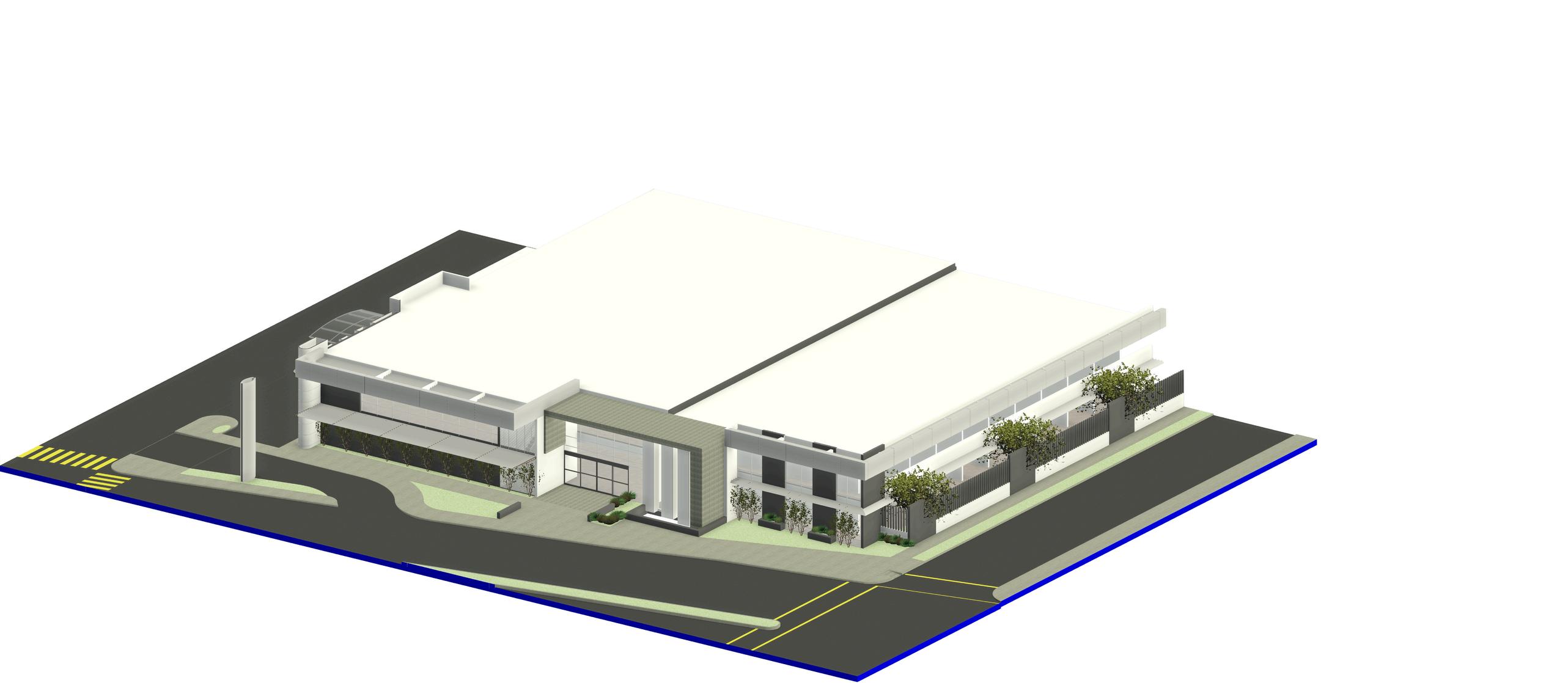





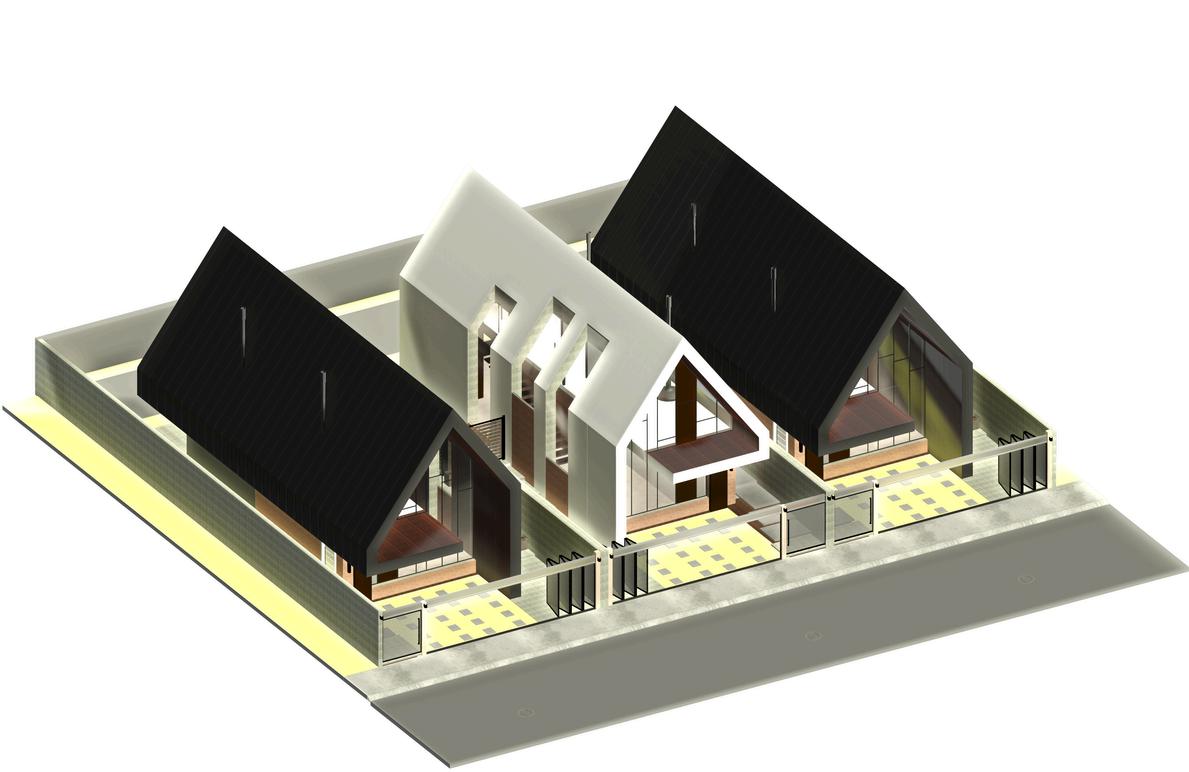




I specialized in Drafting modeling and architectural design of projects within the retail commercial, and mixed-use sectors, contributing to the successful realization of a variety of high-profile developments
Comprehensive Support Across Design Phases
1.Conceptual Design:
Developed initial design concepts that encapsulated the project’s vision in Revit
Created sketches and preliminary layouts that laid the groundwork for further development
2 Schematic Design:
Refined spatial relationships, forms and functions
Produced detailed design plans that articulated the overall project framework.
Integrated client feedback to enhance the design’s functionality and aesthetic appeal
3.Design Development:
Translated concept sketches into comprehensive and detailed plans
Addressed both aesthetic and technical considerations, ensuring structural integrity and adherence to building codes
Collaborated with engineers and other consultants to integrate all aspects of the design
4.Master Plans
Created cohesive master plans that guided the overall layout and integration of various project elements.
Ensured seamless connectivity and functionality within mixed-use developments
Emphasized sustainability and innovative design solutions in master planning
5.Executive Documents
Drafted highly accurate architectural plans using BIM (Building Information Modeling) in Autodesk Revit.
Facilitated seamless communication and collaboration among project stakeholders
Ensured precision in construction documents to minimize errors during the building phase
Skills in Architectural Modeling and 3D Visualization
1.Interior and Exterior Visualizations:
Created lifelike representations of spaces to aid in conceptualizing the final outcome
Developed high-quality renderings that showcased design proposals to clients
Utilized advanced rendering software to produce realistic images of both interiors and exteriors
2 3D Walkthrough Studies:
Conducted virtual explorations of spaces, providing an immersive experience
Highlighted the design’s functionality and aesthetic appeal through interactive 3D models
Assisted clients in visualizing the flow and feel of the space before construction began.
My work at Ares Arquitectos was characterized by a commitment to excellence in design and a keen understanding of client needs, resulting in projects that were not only aesthetically pleasing but also highly functional and commercially successful

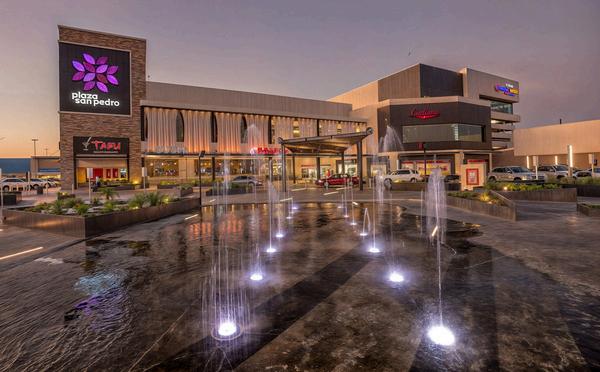







Located in Fraccionamiento Las Cañadas Zapopan Mexico, the project consisted of a home nestled hillside, confronting a rugged slope that challenged traditional construction norms The architect, inspired by the natural contours of the land, envisioned a structure that harmonized with its surroundings rather than imposing upon them.
The foundation meticulously laid amidst the uneven terrain anchored the dwelling firmly into the earth each stone carefully placed to ensure stability and longevity From the ground up local materials were sourced weathered timber from nearby forests, its grain telling tales of seasons past ru he h age
o



Roofs a testament to both form and function, curved gently to mimic the undulating hills beyond Tiles, hand-fired by local artisans whispered tales of craftsmanship handed down through generations.
Outside terraced gardens cascaded down the slope their verdant hues a striking contrast to the rugged terrain Native flora mingled with carefully cultivated plants creating a tapestry of colors and textures that evolved with the seasons.




At dusk, as the sun dipped behind distant peaks, the home transformed Lights nestled within alcoves and recesses cast a warm glow, inviting guests to linger and absorb the tranquility of their surroundings. Shadows played upon stone walls, casting ephemeral patterns that spoke of a timeless connection between architecture and nature
In this hillside sanctuary, where tradition met innovation, the home stood as a testament to the harmony that could be achieved when design embraced the land it inhabited



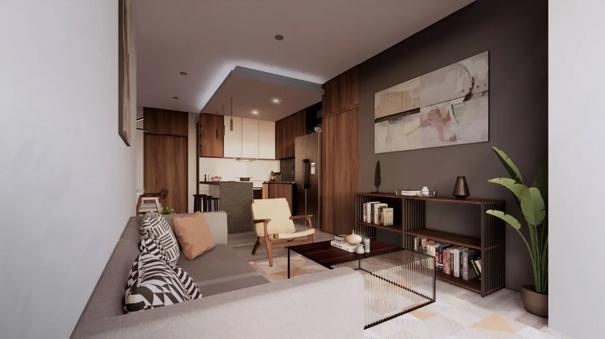








SOFTWARE USED:
MODELING AND RENDER SOFTWARE
D5 RENDER PRO REVIT 2025
SKETCH UP 2024
POST PRODUCTION
PHOTOSHOP
LIGHTROOM
T H A N K Y O U