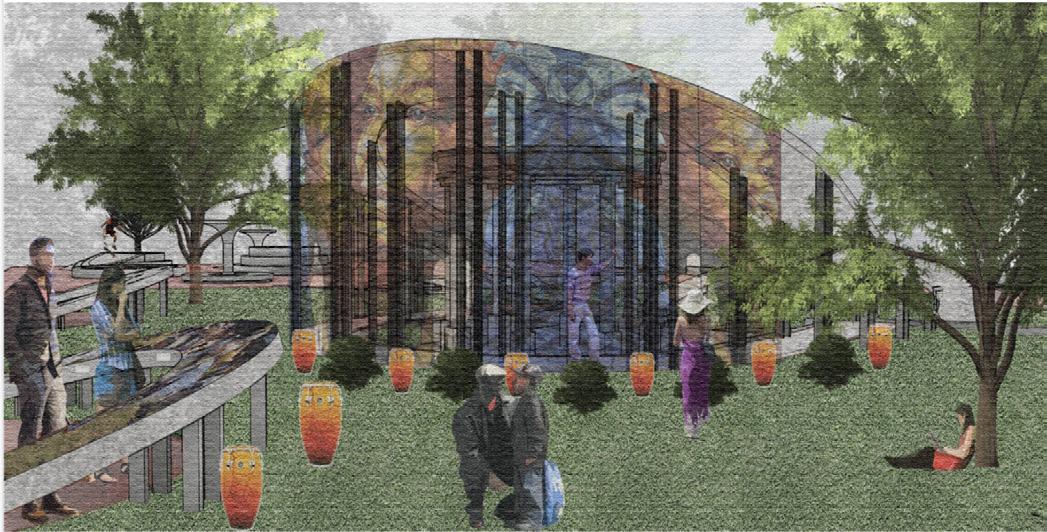ABENA DANQUAH
PORTFOLIO
2020 - 2023

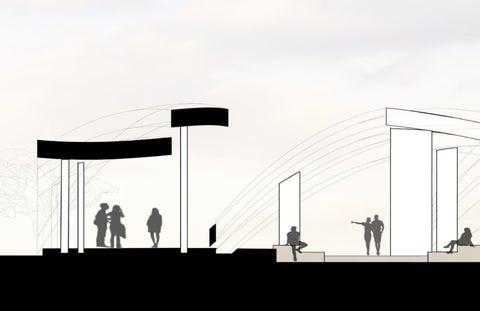
2020 - 2023

abenaotema404@gmail.com | +1 4016998150 | New York, NY
Rhode Island School of Design
Providence, RI | Sept. 2018 – May 2023
Architecture Major, Senior
Expected Graduation Year, 2023
Harvard Business School
October 2022 – March 2023
Business Analytics, Economics & Management
Oxford Royale Academy
Oxford, England | June. 2016 – July 2016
Architecture, International Relations, Psychology
language
English (Fluent) French (Proficient)
Twi (Fluent)
skills
Rhinoceros 6
AutoCAD
Sketchup
Adobe Photoshop
Adobe Illustrator
Adobe InDesign
Microsoft Suite
Revit
Wood Shop
Grasshopper
Physical Modelling
Hand Drafting
Laser Cutter
3D Printing
Adjaye Associates, New York | Apprentice
New York, USA | June 2022 – August 2022
3D modelling and rendering for mixed use complexes and exhibition projects. Demonstrated strong visualisation, design thinking and problem solving skills to enhance project presentations and communication.
NextRegra Construction & Engineering | Intern
Accra, Ghana | June 2020 – November 2020
Worked on drawing plans for a student housing complex and residential apartment complex. Visited sites working as a quantity surveyor and further practiced adjusting contracts while working directly under the construction manager.
MBADS Construction Limited | Intern
Accra, Ghana | June 2019 – August 2019
Worked in a team of five under lead architect in the construction firm producing hand drawn plans and visualisations in AutoCad.
Competitions | RISD Maharam Fellowship Recipient, 2022 Black Artists + Designers Guild (BADG) Grant Winner, 2021 Exhibition | Speos Photography Exhibition, Paris, 2020 Scholarship Award Winner | Paris Wintersession, 2020
1st Place | SOS-HGIC Art Award, 2016-2018
Abena is a recent B.ARCH graduate of the Rhode Island School of Design (RISD). She is passionate about contributing to the contemporary architectural and design landscape informed by local practices, material, and spatial thinking specific to climatic and local needs.
Influenced by the culture and innovative ways of problem solving within WestAfrica, she takes initiative to approach design with multiple perspectives, seeking to produce work that is reflective of social, cultural and political representations.








Collaborated with team to fufill a propoasal for the Africatown Community Land Trust’s Mixed-Use complex which would ideally provide housing for community members, areas for gathering, childcare, learning and community engagement.
I contributed to this funding deck through modeling the sites masterplan, going in further to work on the sites landscape, building facade elements, sectional drawings among other contributions where necessary within the teams workflow.






LEVEL 8 302.67’
LEVEL 7 293.33’
LEVEL 6 284.00’
LEVEL 5 274.67’
LEVEL 4 265.33’
LEVEL 3 256.00’
LEVEL 2 246.67’
LEVEL 1 237.33’


SUMMER EQUINOX
JUNE 21 9:00 AM 45.25 °ALTITUDE
“Be sensitive to the project’s impact on solar access to adjacent streets, and buildings. Ensure sunlight reaches building entrances whenever -CentralAreaDesignGuidelines,UrbanPattern&
AN AMENITY AS WELL AS A SOLAR SHADING DEVICE, BALCONIES WITH CALIBRATED ANGULAR TREATMENTS PROVIDE EARLY MORNING SUNLIGHT FOR PLANTS BUT GUARD AGAINST HARSH DIRECT SUNLIGHT INTO UNITS.

LEVEL 8 302.67’
LEVEL 7 293.33’
LEVEL 6 284.00’
LEVEL 5 274.67’
LEVEL 4 265.33’
LEVEL 3 256.00’
LEVEL 2 246.67’
LEVEL 1 237.33’
ALTERNATION OF LIVING ROOMS AND BEDROOMS IN STACKED UNITS BETWEEN FLOORS NOT ONLY PROVIDES A DISTINCTIVE FACADE ARTICULATION BUT FAVORS SHADING OF BEDROOMS DURING THE EARLY HOURS OF SUMMER MONTHS.


 Residential Courtyard
Residential Courtyard
“ For rest, gathering and cultural engagement ”
Personal project for Black Artists + Designers Guild
January 2022
Creative Futures Grant Winner/ Competition
Private homes, private schools, private hospitals, private spaces. This notion of privacy, exclusivity and gated communities has ben for a long time, a big part of the Ghanaian middle to upper income level culture. Social and political life in this city is mostly limited to enclosed spaces with churches, pubs, beaches, exclusive community parks and recreational areas serving as the most activated “Public spaces.” Most environments where the entire community, irrespective of income level, ethnic, political, or social group are to this day mostly underfunded or poorly maintained.
‘Kaya’ in Swahili means a place of rest. By proposing a devlopment of the Efua Sutherland Park to house a pavillion that would allow for exhibitions, perfomances, shows and for general engagment and learning, a space for human encounter and the coexistence of multiple publics is being proposed. The pavillion would be installed on the park, where there will also be a focus on community gardens and tree coverage as with a rise in the city’s growing infrastructural development, there has been a big neglect to green life in the city, and pathways for walking and cycling.
The site is perfectly located in central Accra, where people from all over the city center for work and leisure. By re-activating this park to not only serve as an oasis for some calm and relaxation from the busy city, but an environment to also enage with art work, events, showcases and exhibitions, I am proposing a new relationship with public space in this community. For people to engage and grow in who they are and who they can become.

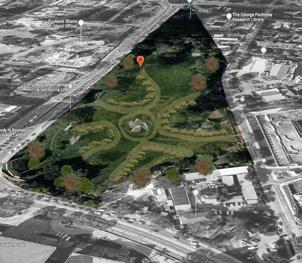
The Efua Sutherland Park is located at West Ridge in Accra. Opposite the National Theatre, it is situated in a relatively busy and commercial part of the city. Currently, the site is most engaged with for private events or when people visit nearby restaurants. Potential participants on the site when it is made fully accessible could be workers in the head offices surrounding the park, Fmaillies and children from the Ridge Church, tourists and everyday people who would be in the area for business or leisure. It is situated in a part of the city that is accessible to all and by all.
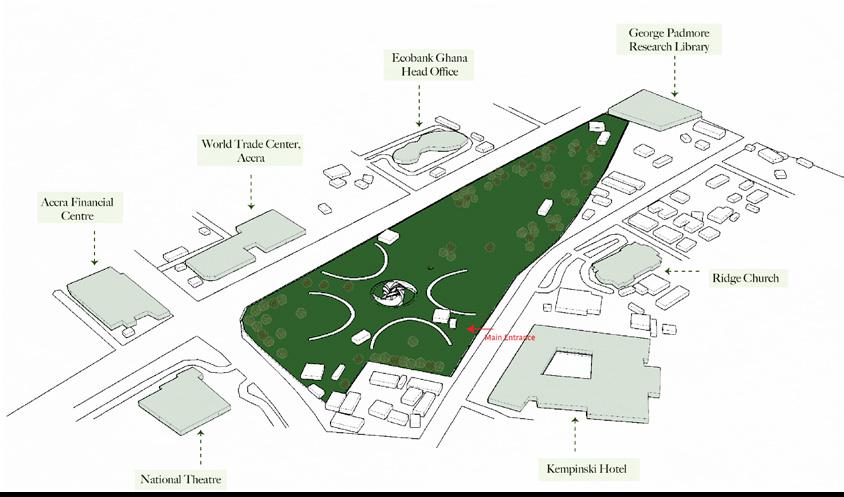
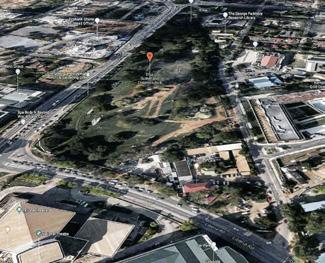


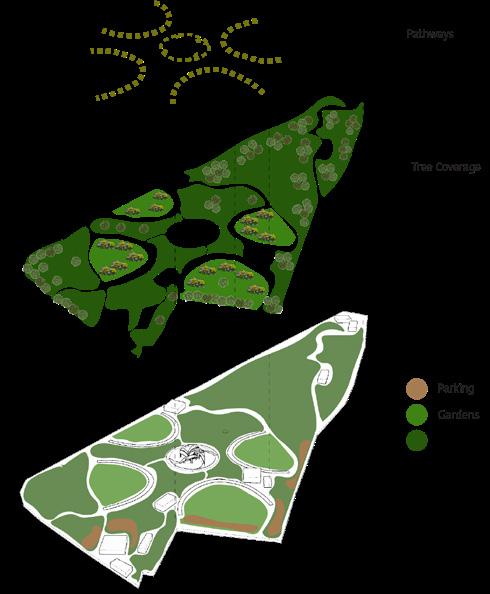
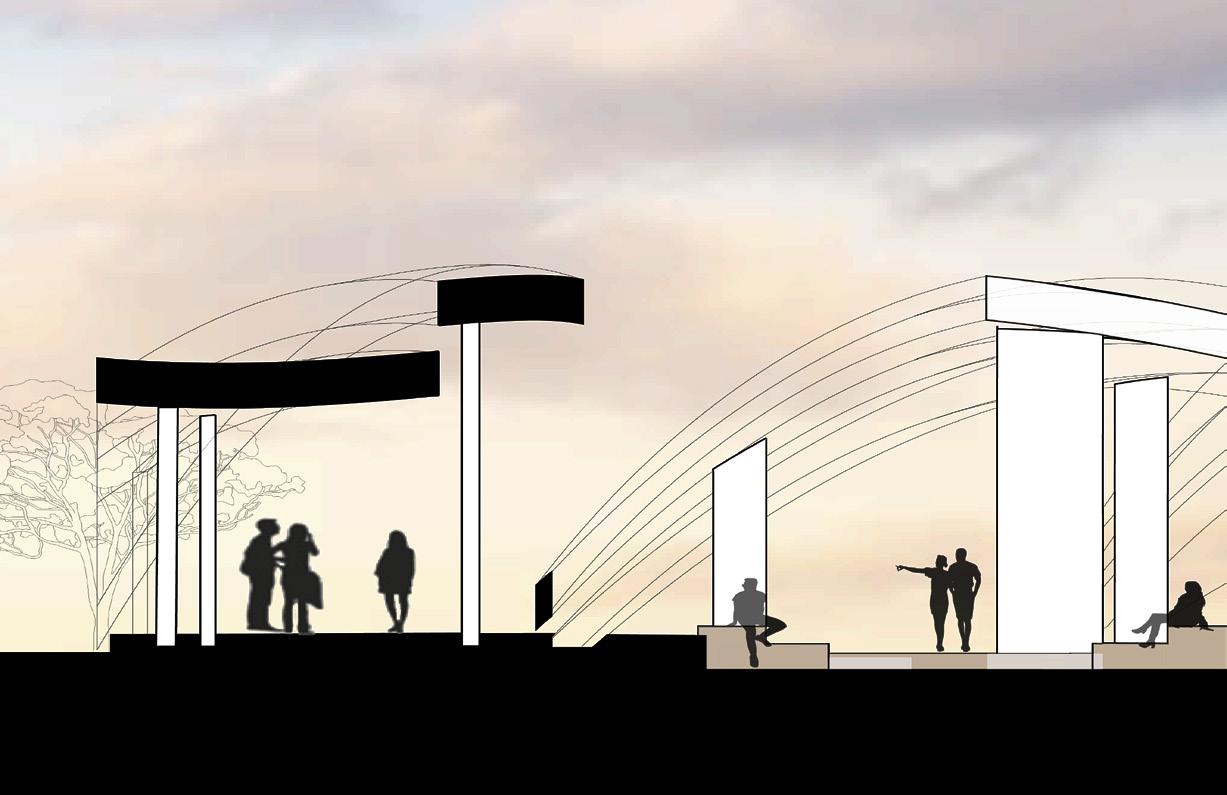

MATERIAL A key design decision, formally and visually for this project incorporates the looping and weaving of strands of material over each other.
The structure was created through iterations experimenting with overlapping, intertwining, and overlaying of strands to create the roof covering and ground platforms, resulting in an overlapping tectonic. The rules of this tectonic develop into a language that allows planes to form the interior spaces and pathways, guiding participants through a back-and-forth motion.The differently sized pillars represent the intended coextistence of multiple publics.
Material exploration includes a combination of cement and rammed earth, held by metal framing.


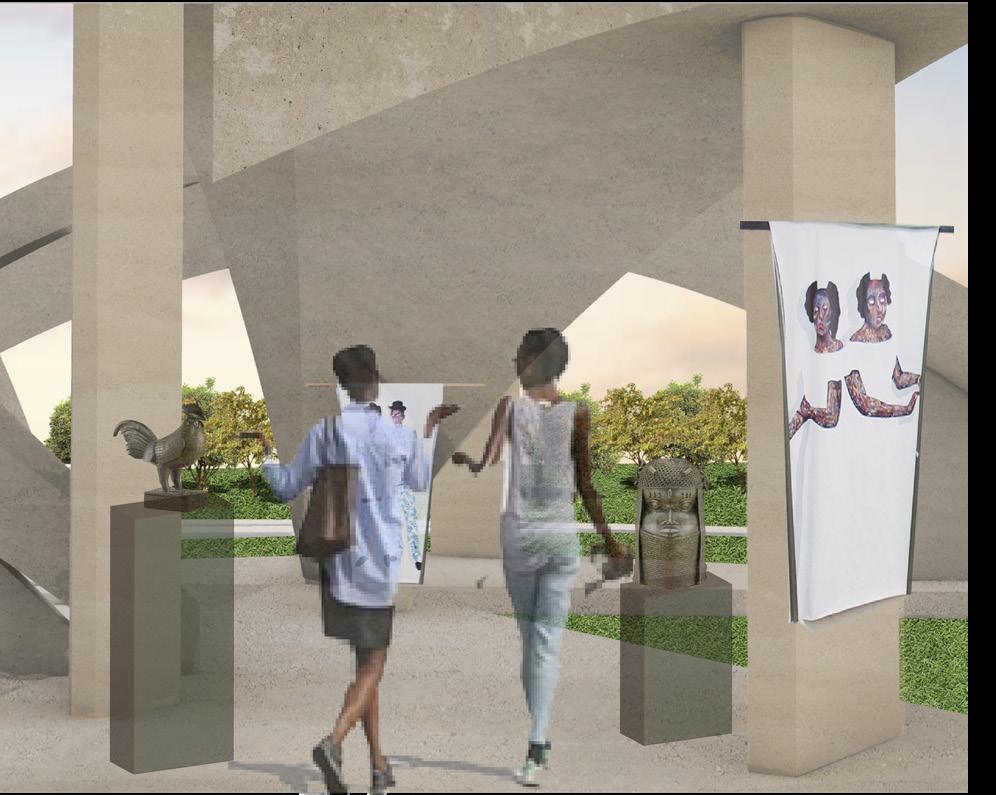
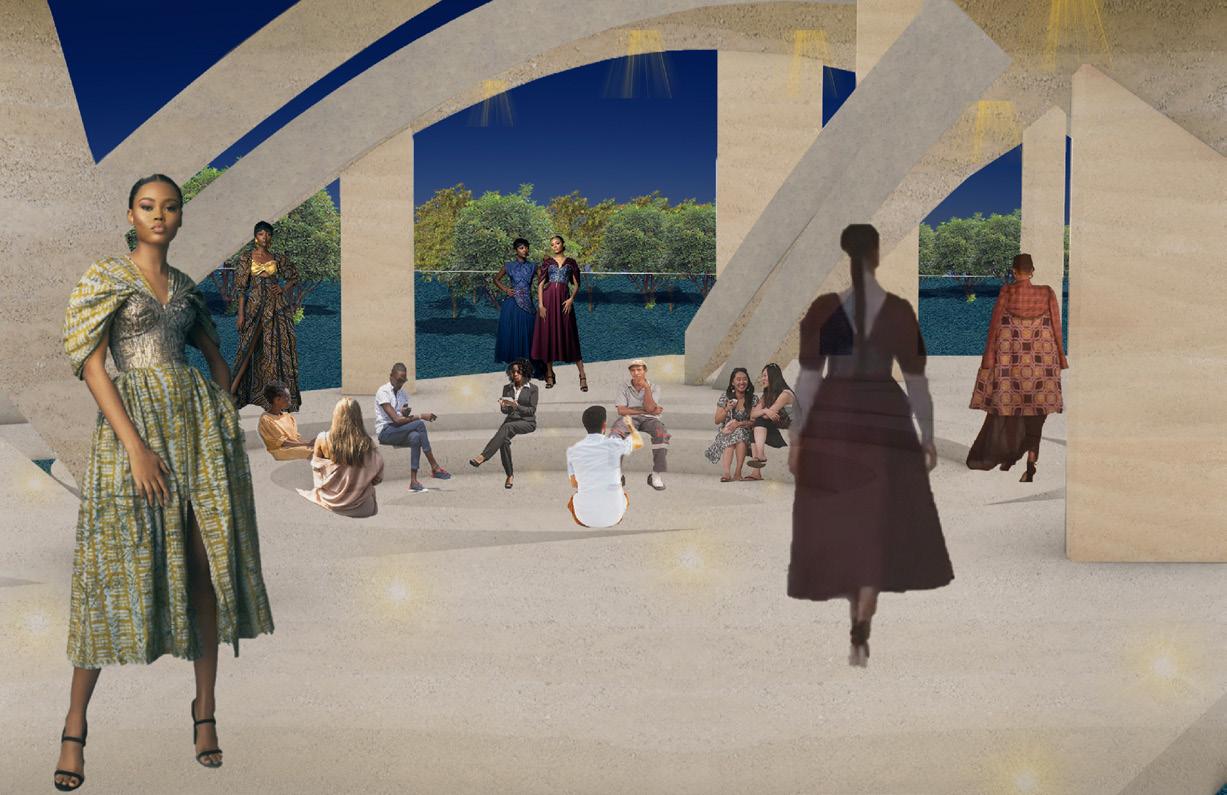
“ A neighbourhood worth recognizing ”
With the completion of the Green Line Extension in Gilman Square, the neighborhood finally gained a spot on the Somerville map. Public transit creates a new demand for safe, accessible streets as well as an increased demand for nearby residential and commercial space.
One major goal of this project is to give Gilman Square an identity - one which values and benefits existing residents. Gilman Square is densely populated with residential and civic development. However, even though there is a plethora of government related spaces the area lacks community and commercial services, causing a zoning imbalance.
Gilman Square residents crave a lively, exciting civic space which offers a mixture of services, employment opportunities, and cultural and transportation options. This Ground floor proposes a space for the community, accross generations to transit and connect through a community garden, areas for elderly care and childcare.The site will allow community members to transit in and out of a welcoming, fresh, and rejuvenating space from all entrances into the site.



The site is activated by 3 major Zones. A zone for senior engagement. Another zone that will be catered to a daycare, allowing parents to drop off their children during the day and the third zone provides an opportunity for a coming together of different generations to connect in a greenhouse museum space plus a park/play area. The rest of the site will be dedicated to affordable housing, retail or cafe spaces, a green park with walkable and cyclable paths. The site is accessible through three main points. From walking down Pearl Street, people can trail past the community garden plots on the Gilman triangle down across the TPSS building into the park areas of the site. They can also Access the site from Medford Street through a threshold under the building that will easily avail them to the housing, retail and cafe points, and importantly, the Senior and Day care spaces. Finally, for people transiting through from and to the Station, the overpass infrastructure allows people into and out of the site with its large windows inviting light, a warm and refreshingly green experience as people channel through. Through this threshold, parents on their way to work outside or within the city can drop off their children at the day care, and then access the overpass into the train station. Seniors can also make their way to their engagement spaces and other community members can access the housing, park area, cafe and retail spaces in the building and on the site.
In Collaboration with Ayo Sule Professor Hansy Better Barraza Fall 2020. Urban Ecologies \ Studio
Roxbury has been described as the “heart of Black culture in Boston.” We designed the given site, recently renamed Nubian Square in honor of the rising empowerment of the community members through their activism to house a multicultural living and learning centre.
By molding a site that allows residents of the community to center and learn more about their history, engage with literature and artwork about their culture while also providing housing, leisure and recreational spaces plus a means to sustain themselves through farming and community gardens, we hope to establish a safe, thriving space that strongly binds the community together.
Our guiding principle, Activism, is explored in our buildings tectonic delamination, the indoor and exterior circulation and the general organization of the site.

As this project aims to create a site that merges people, culture and class through Activism - a core in the synergy of the Roxbury community - we stressed on these three principles;
1. Community gardens/ farms to ensure food and agricultural security as well as coverage.
2. Mixed centers and spaces that practice a decolonized curriculum to reflect the identity and culture of the residents through multicultural learning.
3. Encourage emission-free modes of transportation through activated cycle spaces and pedestrian paths.
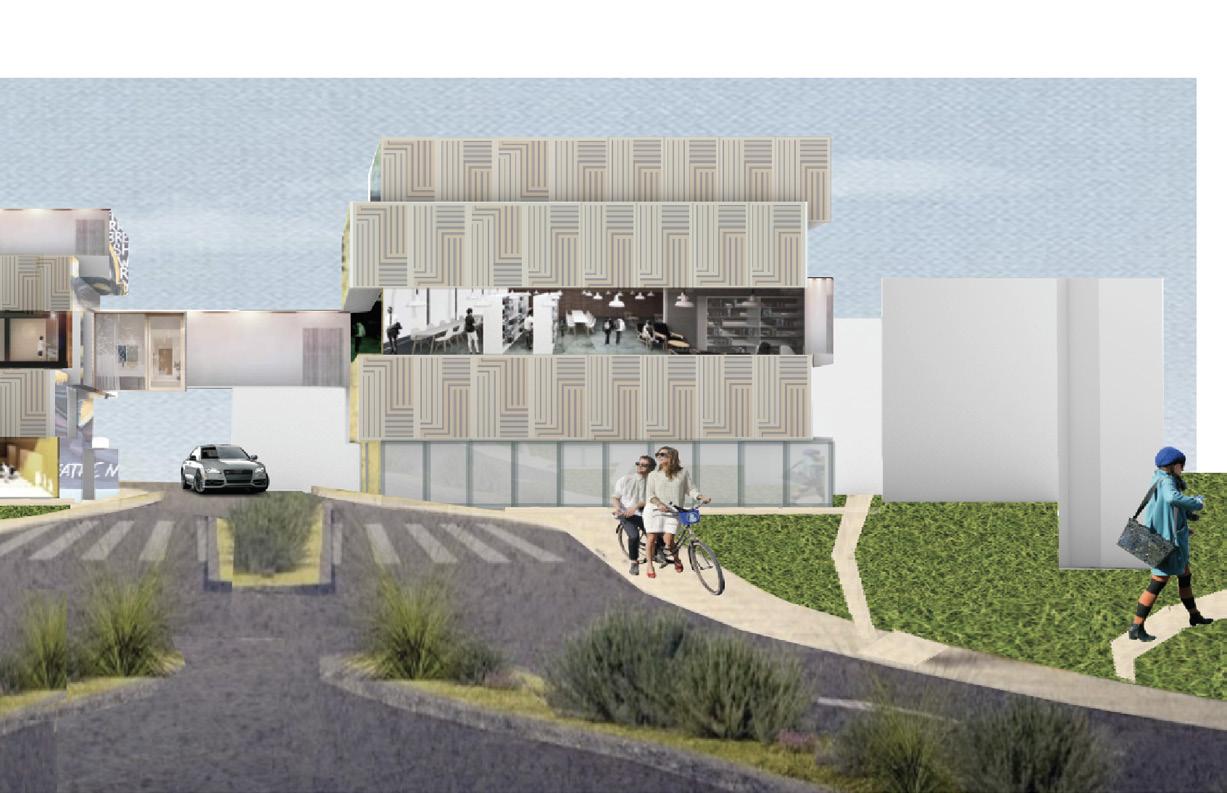






Creating a landscape that houses community gardens, recreational lawns and farming spaces was crucial to our projects developments, we decided to introduce permeable pavements for the corridors that exist on our site, for the pedestrian walkways and the road that runs to the site. This would ideally emphasize the green feel of the site, pushing forth a welcoming and environmentally conscious space.

A - Typical Studio Apartment 20’ x 27’
B - Typical 1BR Apartment 25’ x 35’
C - Typical 2BR Apartment 20’ x 50’
LEVELS 4-6 RESIDENTIAL UNITS
Site Section from public to private spaces. “ Activism Corridor ” is the road that runs through the site, creating a corridor that invites Roxbury’s residents to comfortably enter and exit this multi-purpose complex.

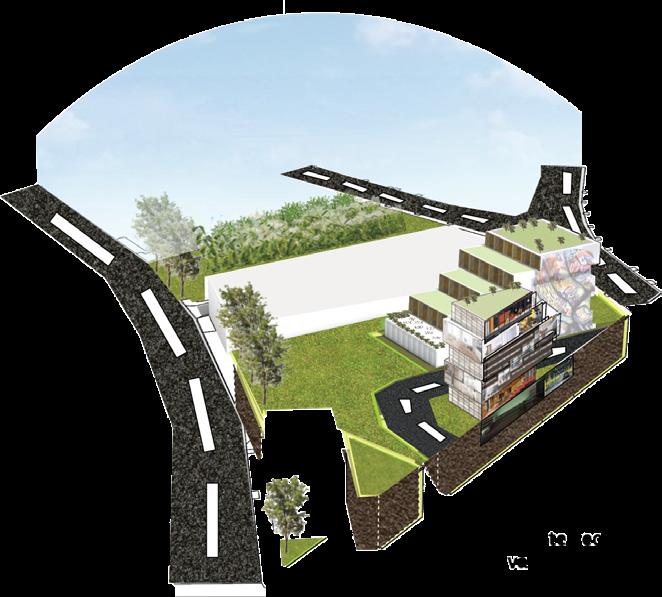




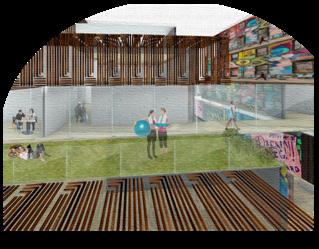
A place of protest, play, gathering. A place of education about indigenous and African-American presence in RI. A place of gathering and rest and a place where light and sound carry meaning about justice.
Inspired by the city’s meaning, the protective care of God or of nature as a spiritual power, “Providence Park” is our proposed reactivation of the Memorial Park in Providence, RI, which houses six memorials and none in acknowledgement of the people of color in the city.
Through exploring the design of public space and spaces of play and protest, the larger goal of this studio was to have us think about and deepen our understanding of what it means to design and plan for human encounter — sometimes joyful, sometimes fraught with danger.
We approached this site with the goals to create a space for the coexistence of diverse people and publics, to create an inclusive and welcoming public while also designing intentionally for play and protest to exist safely and comfortably in the same environment.
“At the heart of our endeavors will be the desire to create more accessible, open, diverse cities where people flourish through encounter, whether in play or in fighting for their right not to be harmed or excluded” - Garnette Cardogan
”In Collaboration with Danasha Kelly and David Auerbach Professor Garnette Cardogan Spring 2021. Serendipity and Spontaneity \ Studio




We noticed we were rippling areas of gathering, reflection, rest, and procession throughout the site. Using existing curves and implied curves in areas were play, protest, learning, and rest happen, we established an axis of play, guiding movement & the experience. Observing how the three site occupants; skaters, students and families gathered in 3 respective par ts of the site, our axis guiding movement along the part was futher instrumental in guiding program in terms of the areas for gathering, reflction and rest as well as the moments of procession or combined program. The axis has been designed to be activateed by light, sound and activitiy.

The site, currently known as the Memorial Park has been dedicated to housing six important monuments as illustrated in the diagram above. Located across downtown Providence and at the bottom of College Hill, current site occupants are students, skaters and families. The team noticed a lack of dedication to people of color and indegenous tribes in RI and proposd dedicating a memorial to this group on the site while also focusing on designing a space for public encounter, in play, protest, rest and gathering.



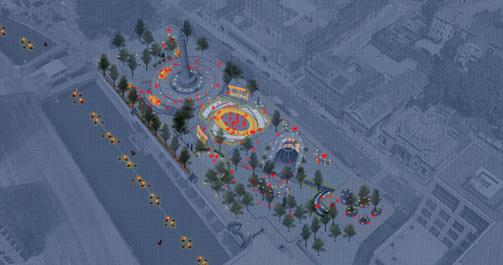
In this daytime axon you see the rippling and curvature of both space, structure, and drums. This is translated from the skate area, play/gathering area, to an area of reflection/ contemplation, and back to the skate/rest area from north to south.
In the night time view we observe the continuation of light and ripples. The lights are a glow that are activated by movement. On a typical night, this makes people feel more at ease traveling from one end to the other. In times of protest, it allows participants to feel both seen and heard.



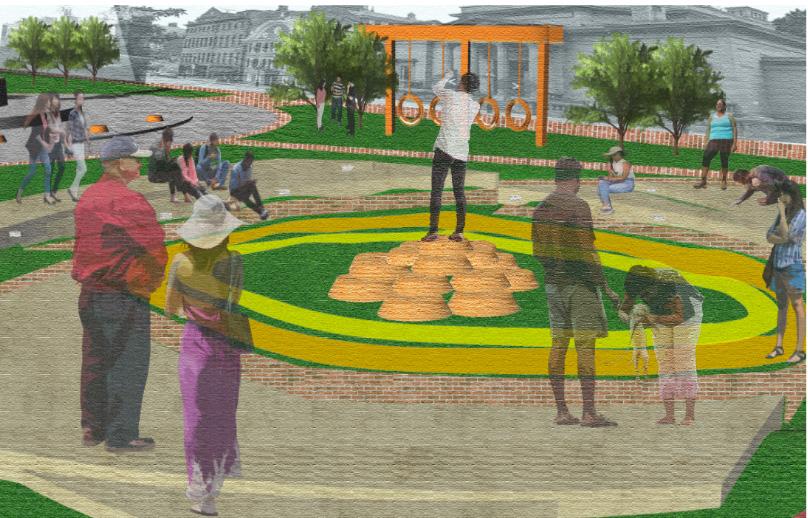
When creating our gathering pit, we started off with a full circle, inspired by the sense of togetherness and unity associated with the shape. From reseearch, we learnt how the original habitants of the Rhode Island were 5 indiginous tribes made up of 5 different groups the Pequots, the Nipmucs, the Niantics, the Narragansetts, and the Wampanoags. We decided to show how different fragments of people then and today share this site, and by creating a merge between these different groups, from the indiginous tribes to the now multicultural Providence, the pit could represent and embrace the coming together of different cultures and people.

As tribute to Indigenous and African culture, graphic work of influential people of color and Indignous people is screen printed onto a glass enclosure that serves as both a shelter and memorial, surrounded furthere by drums. It pays respect to the 5 native tribes of Rhode Island, the forced displacement of Africans to Rhode Island, and lastly the Black Regiment that was comprised of both cultures.
