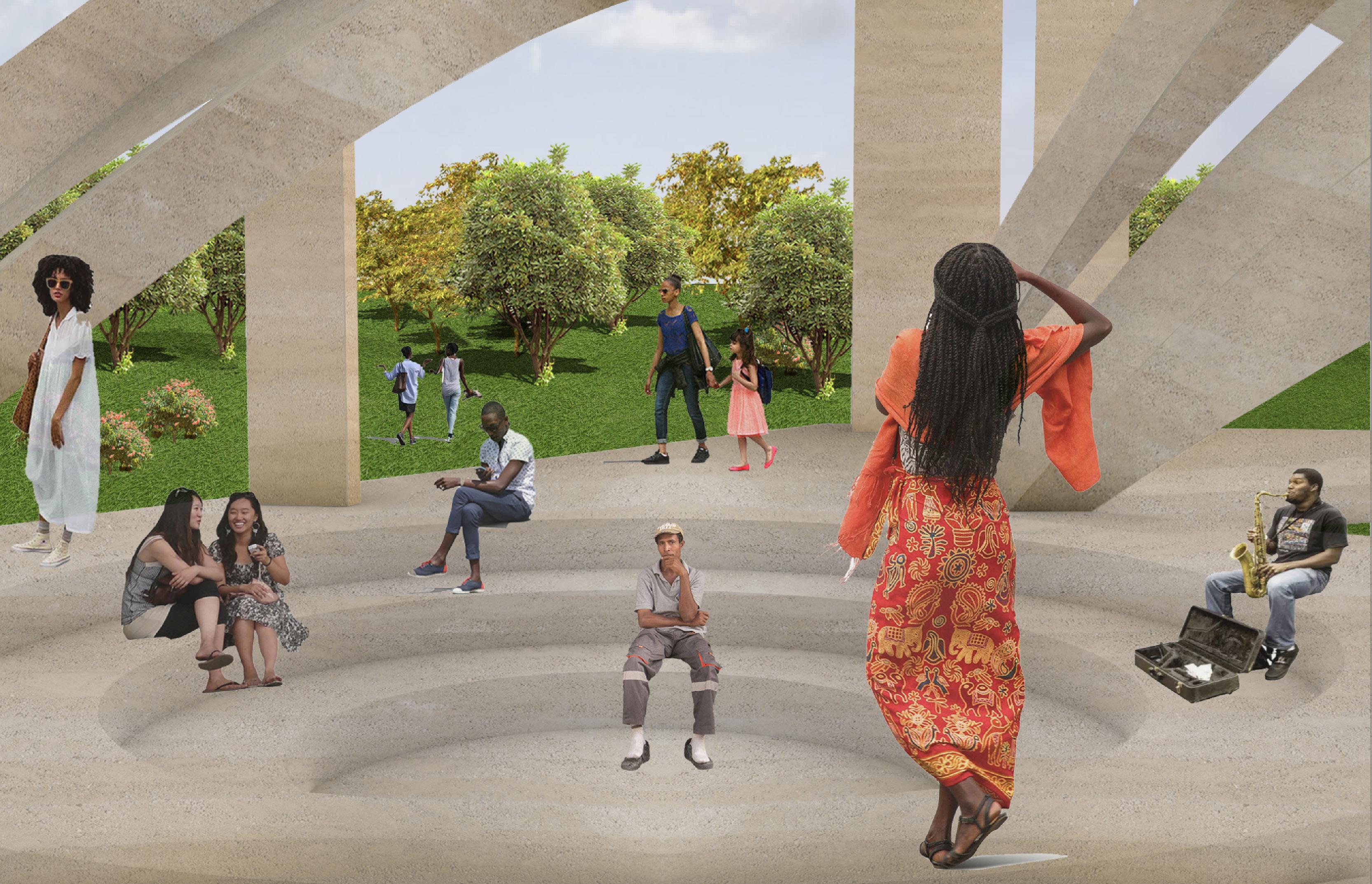
3 minute read
KAYA PAVILLION
“ For rest, gathering and cultural engagement ”
Personal project for Black Artists + Designers Guild
Advertisement
January 2022
Creative Futures Grant Winner/ Competition
Private homes, private schools, private hospitals, private spaces. This notion of privacy, exclusivity and gated communities has ben for a long time, a big part of the Ghanaian middle to upper income level culture. Social and political life in this city is mostly limited to enclosed spaces with churches, pubs, beaches, exclusive community parks and recreational areas serving as the most activated “Public spaces.” Most environments where the entire community, irrespective of income level, ethnic, political, or social group are, to this day, mostly underfunded or poorly maintained.
‘Kaya’ in Swahili means a place of rest. By proposing a devlopment of the Efua Sutherland Park to house a pavillion that would allow for exhibitions, perfomances, shows and for general engagment and learning, a space for human encounter and the coexistence of multiple publics is being proposed. The pavillion would be installed on the park, where there will also be a focus on community gardens and tree coverage as with a rise in the city’s growing infrastructural development, there has been a big neglect to green life in the city, and pathways for walking and cycling.
The site is perfectly located in central Accra, where people from all over the city center for work and leisure. By re-activating this park to not only serve as an oasis for some calm and relaxation from the busy city, but an environment to also enage with art work, eevents, showcases and exhibitions, am proposing a new relationship with public space in this community. For people to engage and grow in who they are and who they can become.
Current Site Proposed Site Development

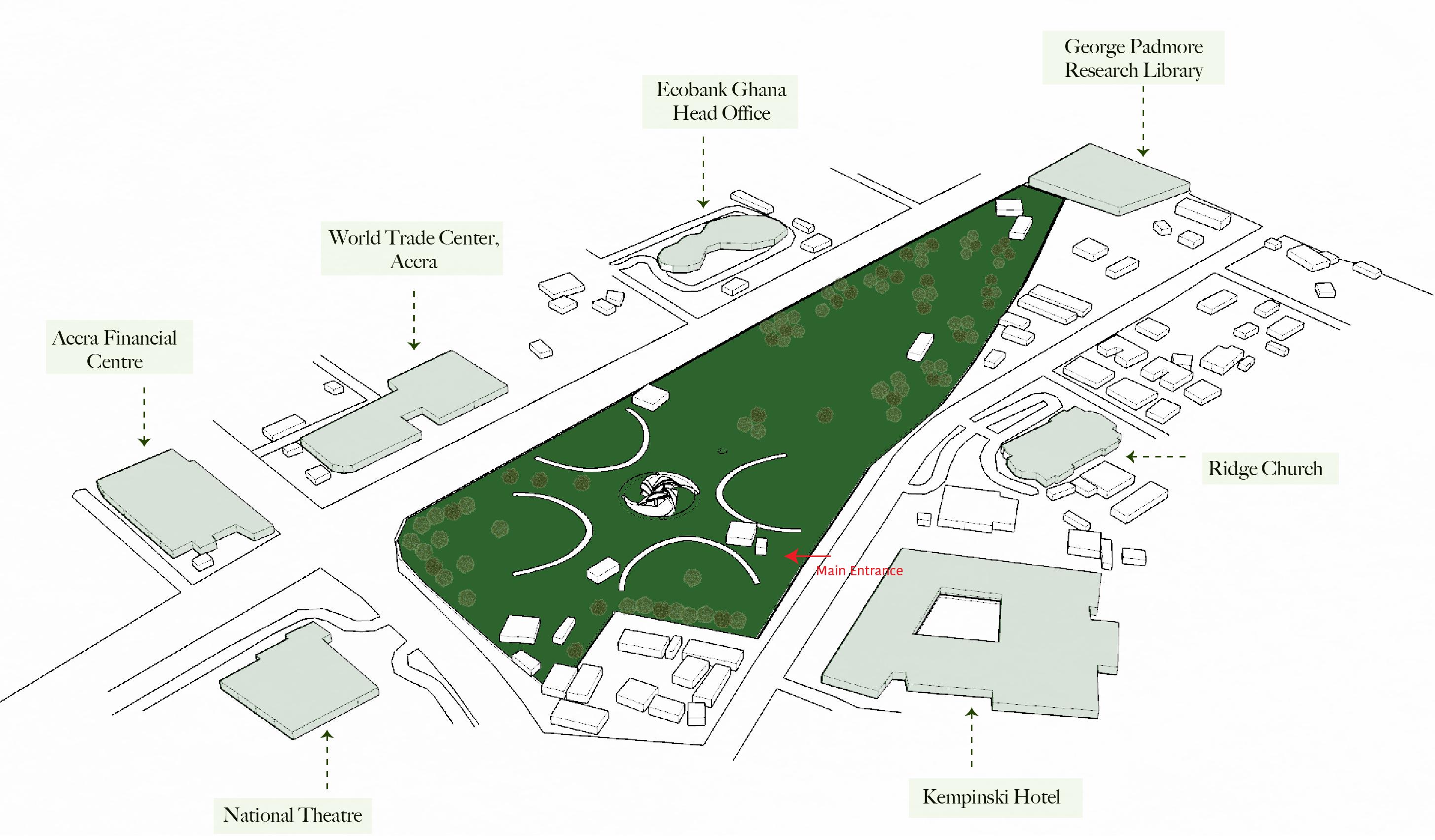
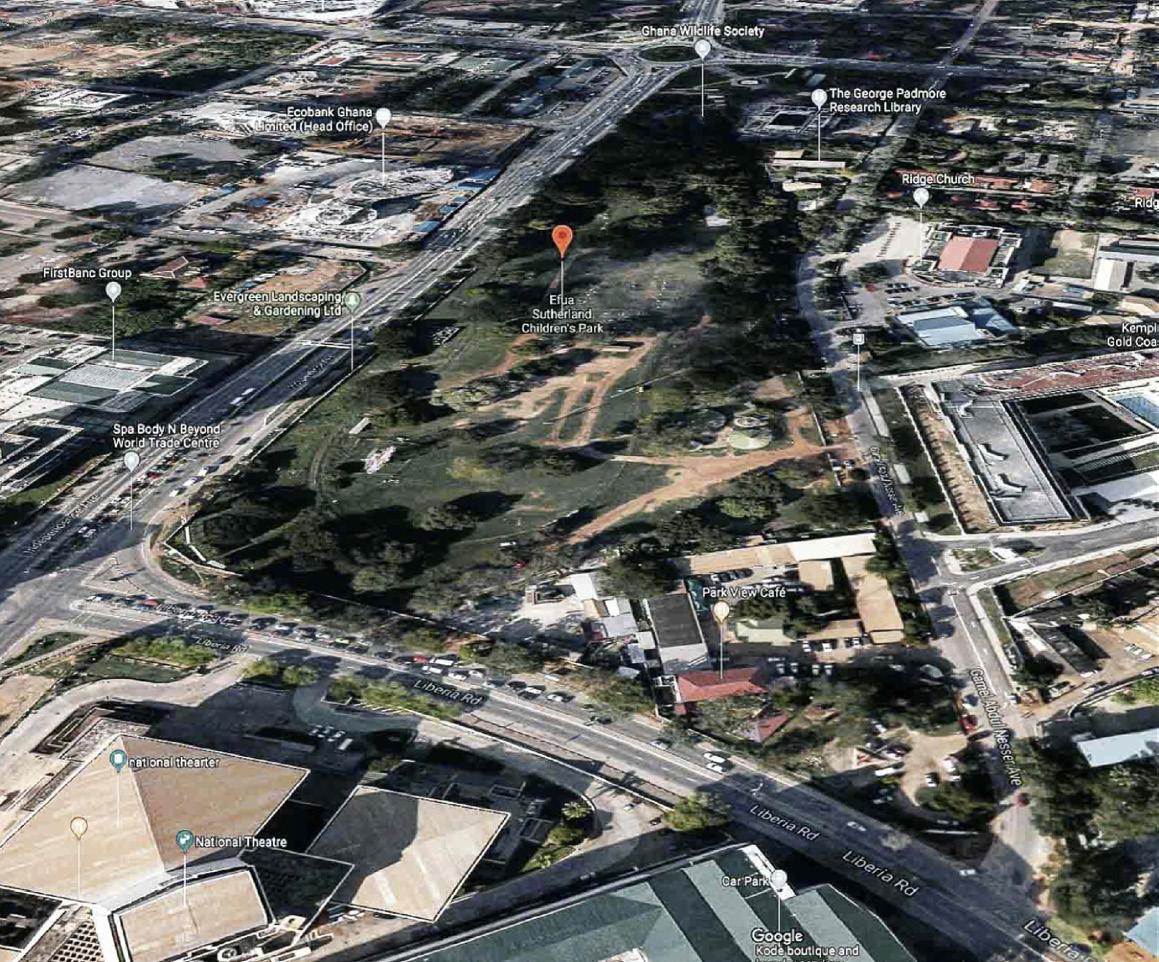
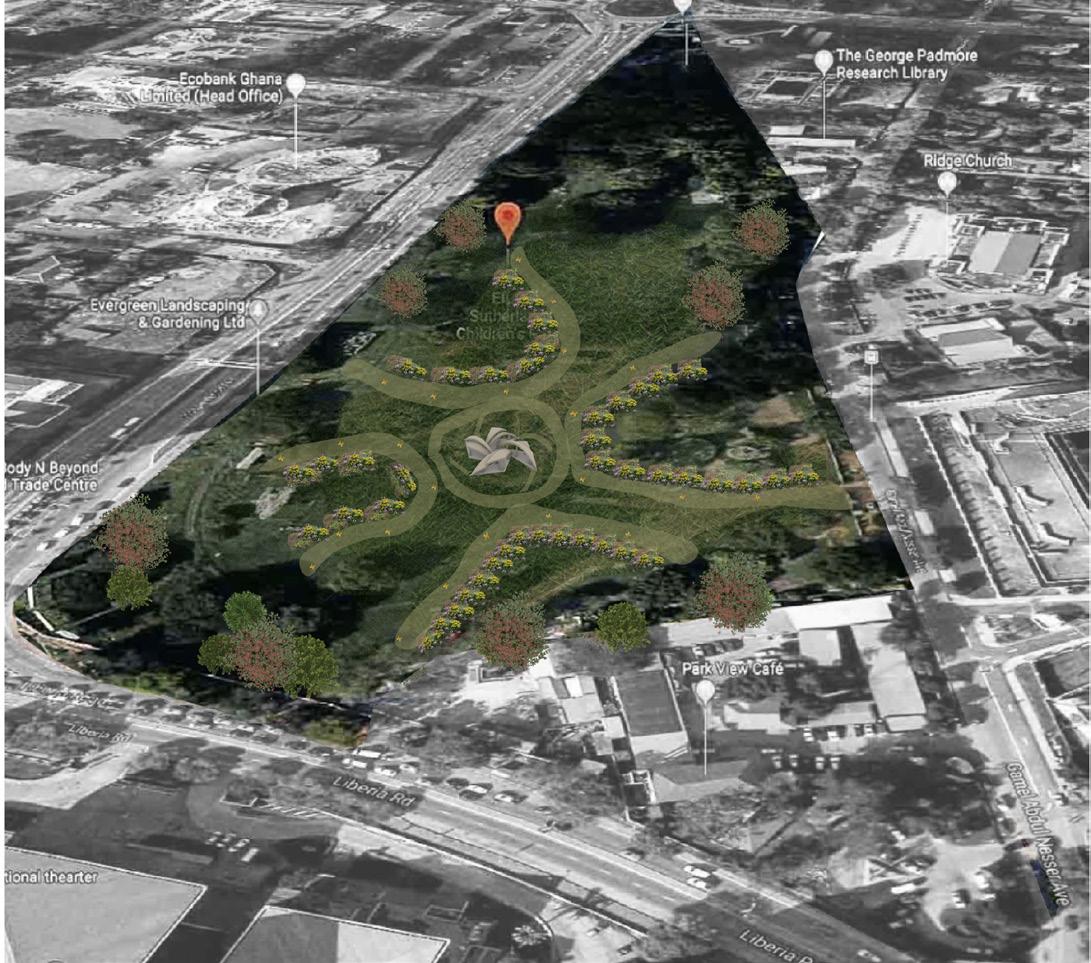
Site Surroundings
The Efua Sutherland Park is located at West Ridge in Accra. Opposite the National Theatre, it is situated in a relatively busy and commercial part of the city. Currently, the site is most engaged with for private events or when people visit nearby restaurants. Potential participants on the site when it is made fully accessible could be workers in the head offices surrounding the park, Fmaillies and children from the Ridge Church, tourists and everyday people who would be in the area for business or leisure. It is situated in a part of the city that is accessible to all and by all.
Activated Pathways
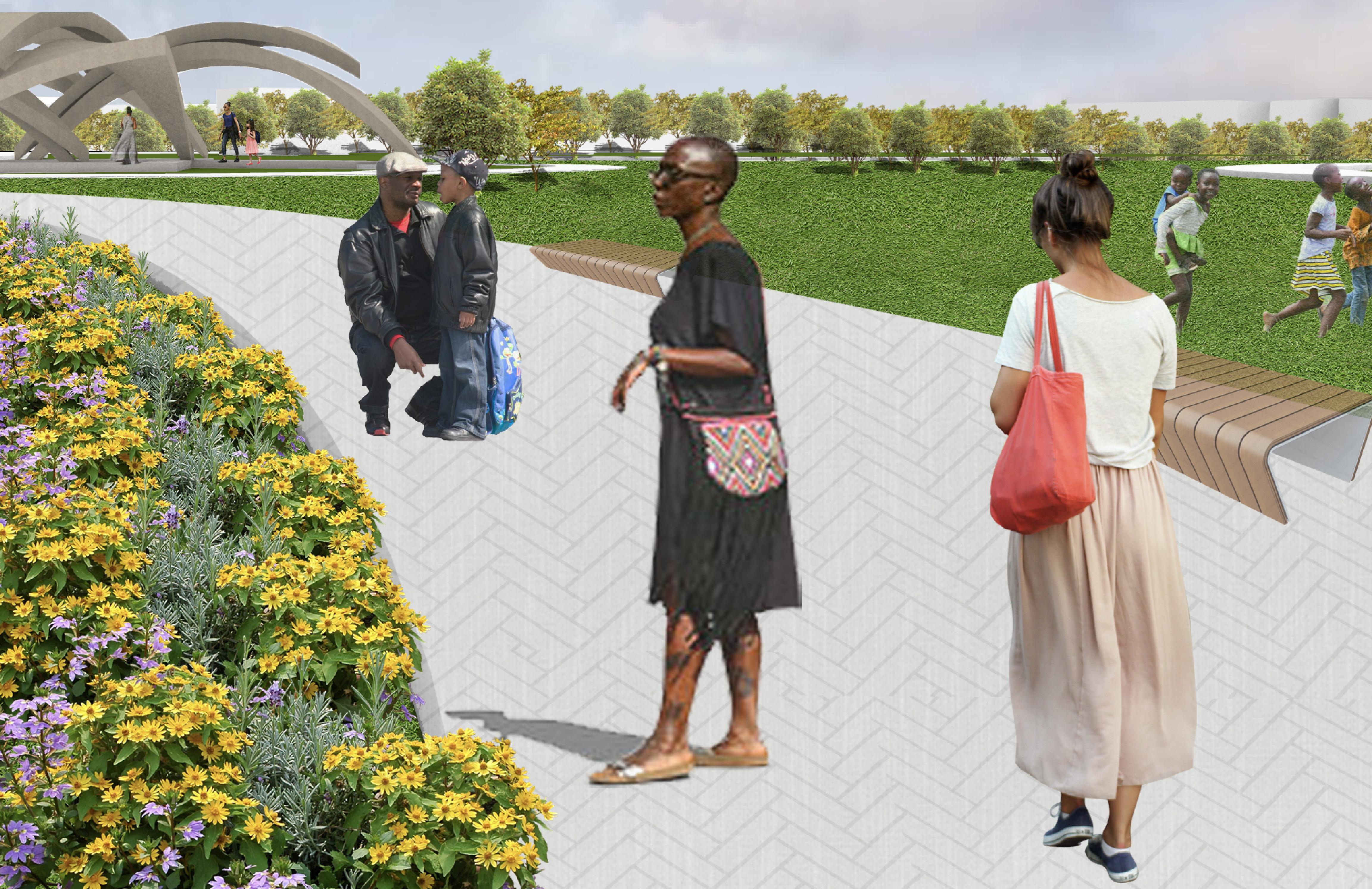

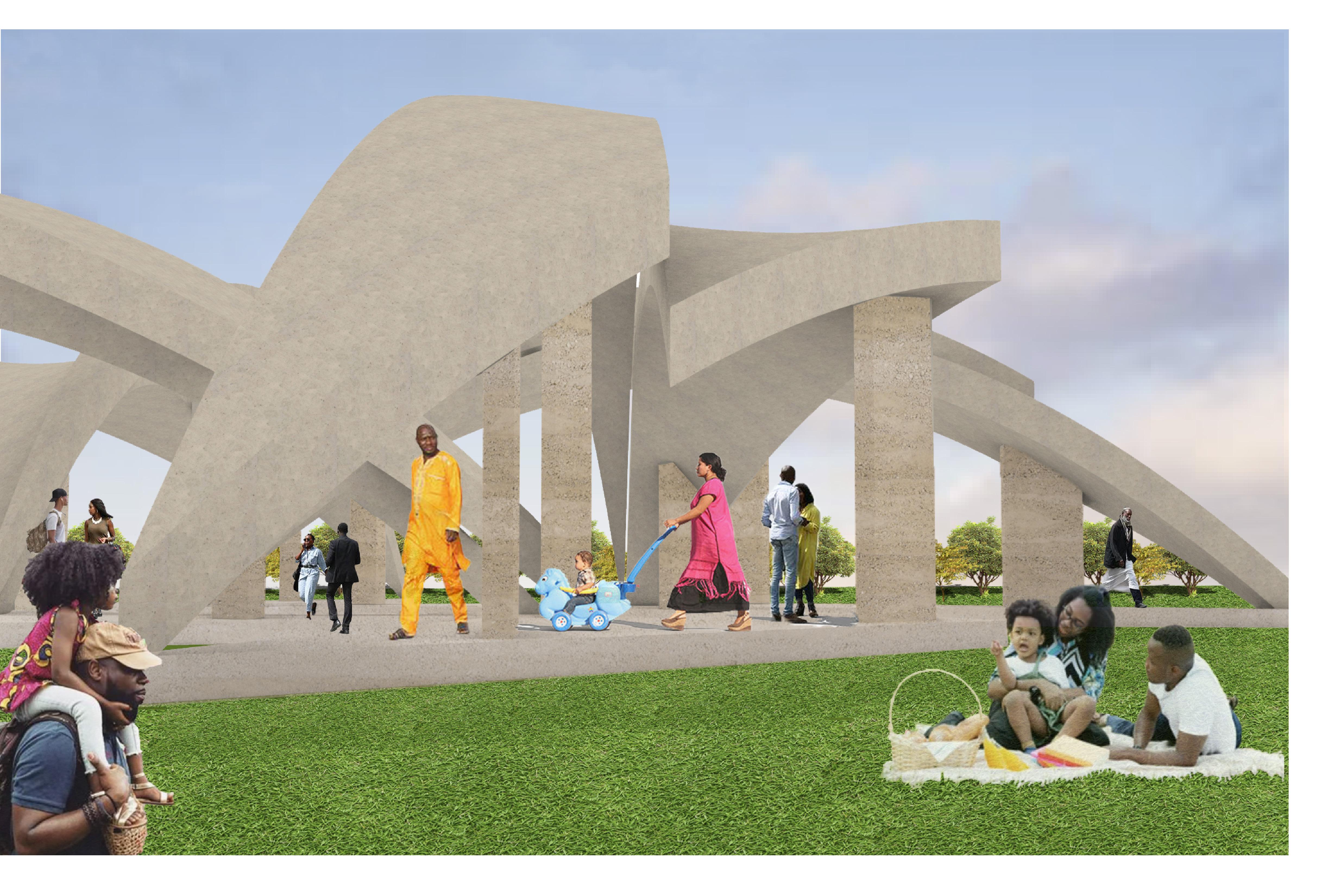
Pavillion Axon
A key design decision, formally and visually for this project incorporates the looping and weaving of strands of hair or material over each other. The differently sized pillars represent the intended coextistence of multiple publics. Material exploration includes a combination of cement and rammed earth, held by metal framing.
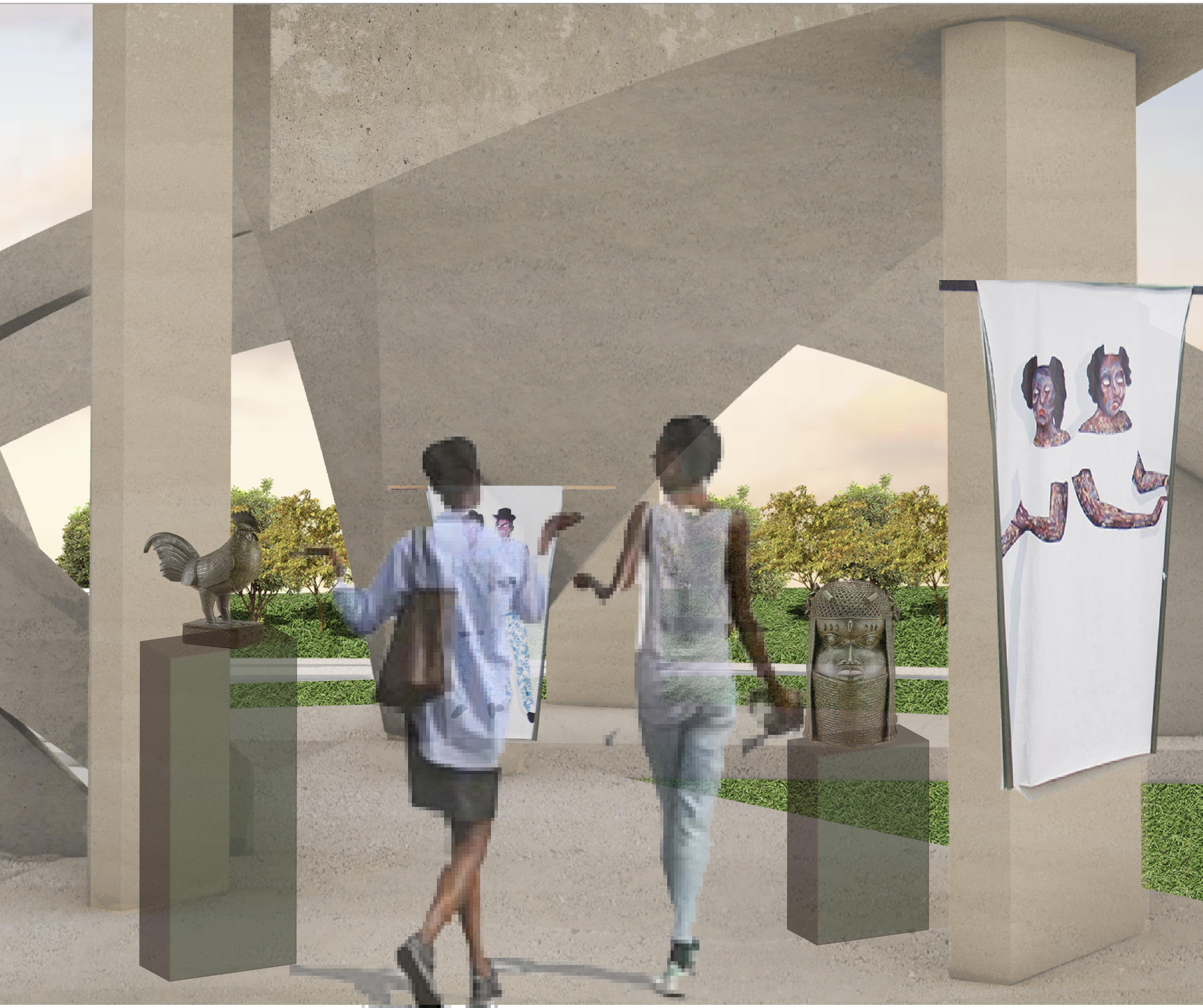
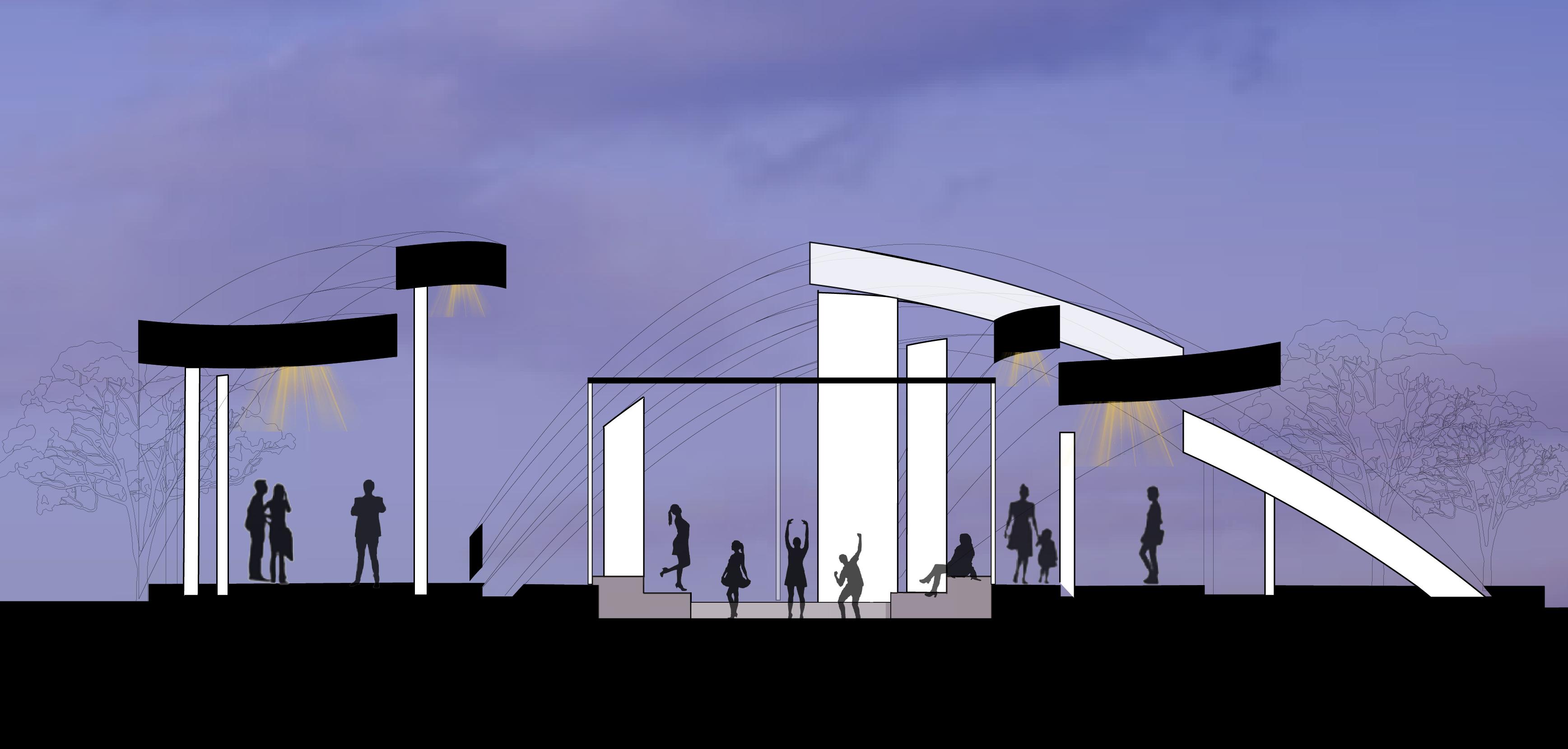
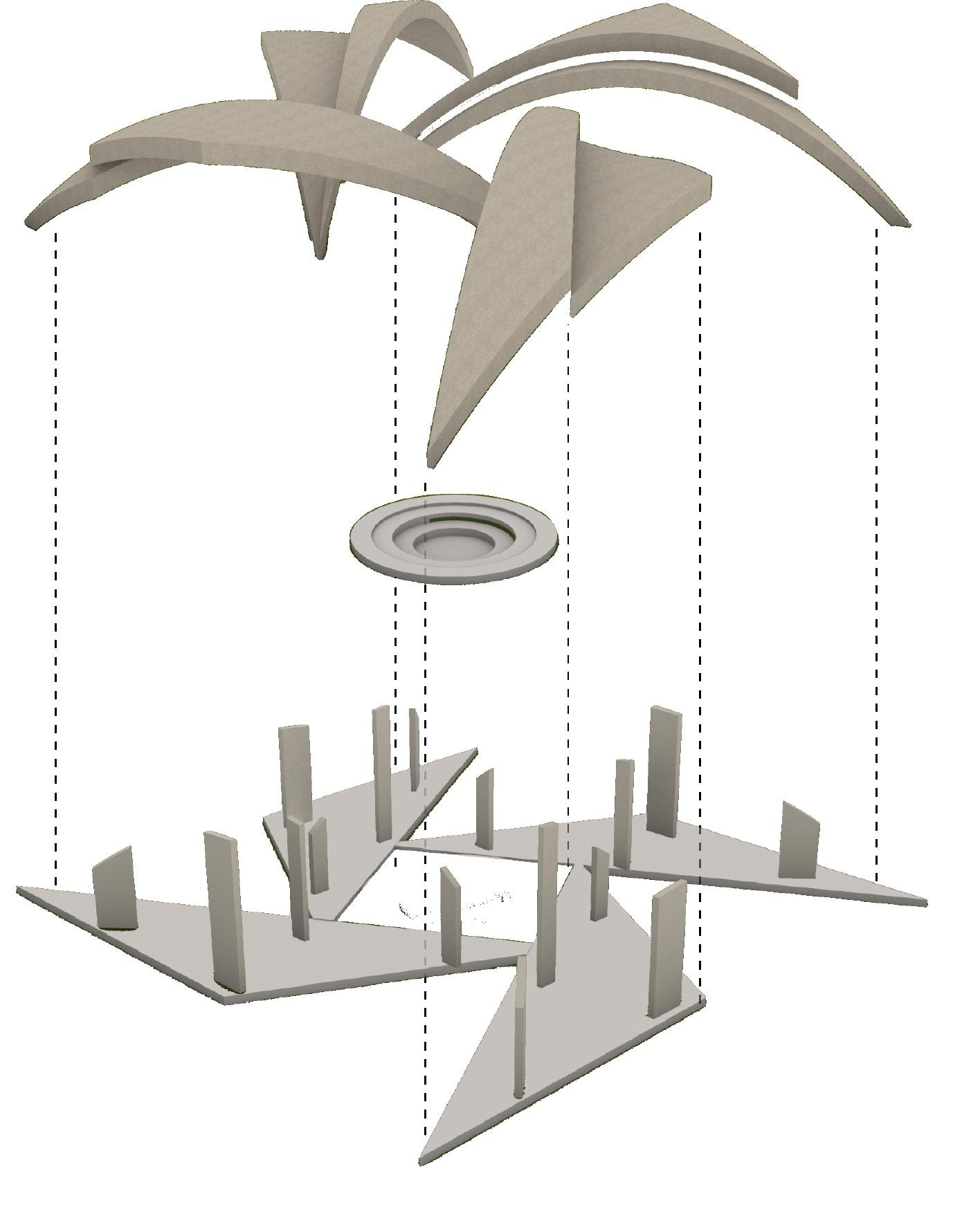

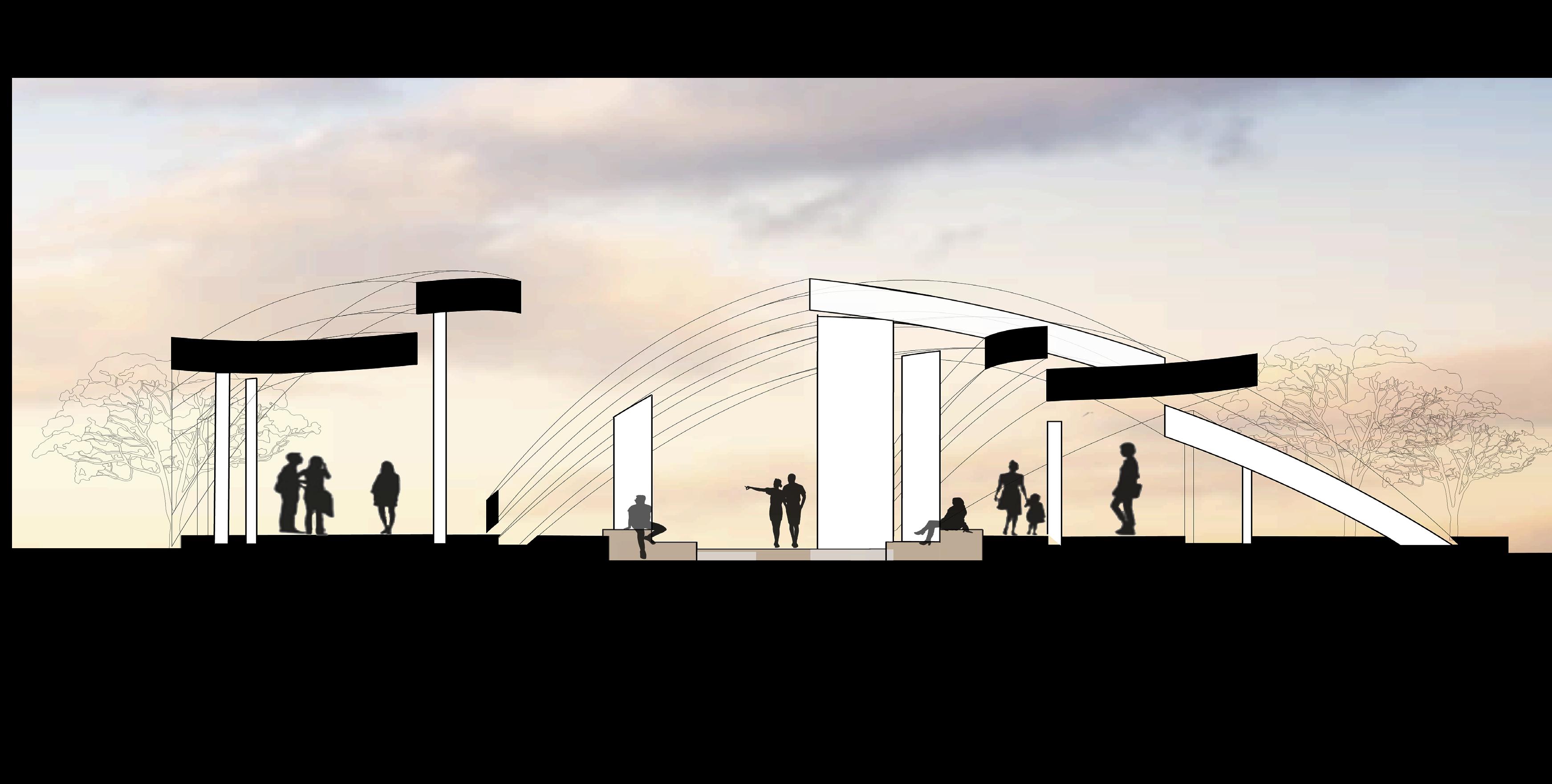
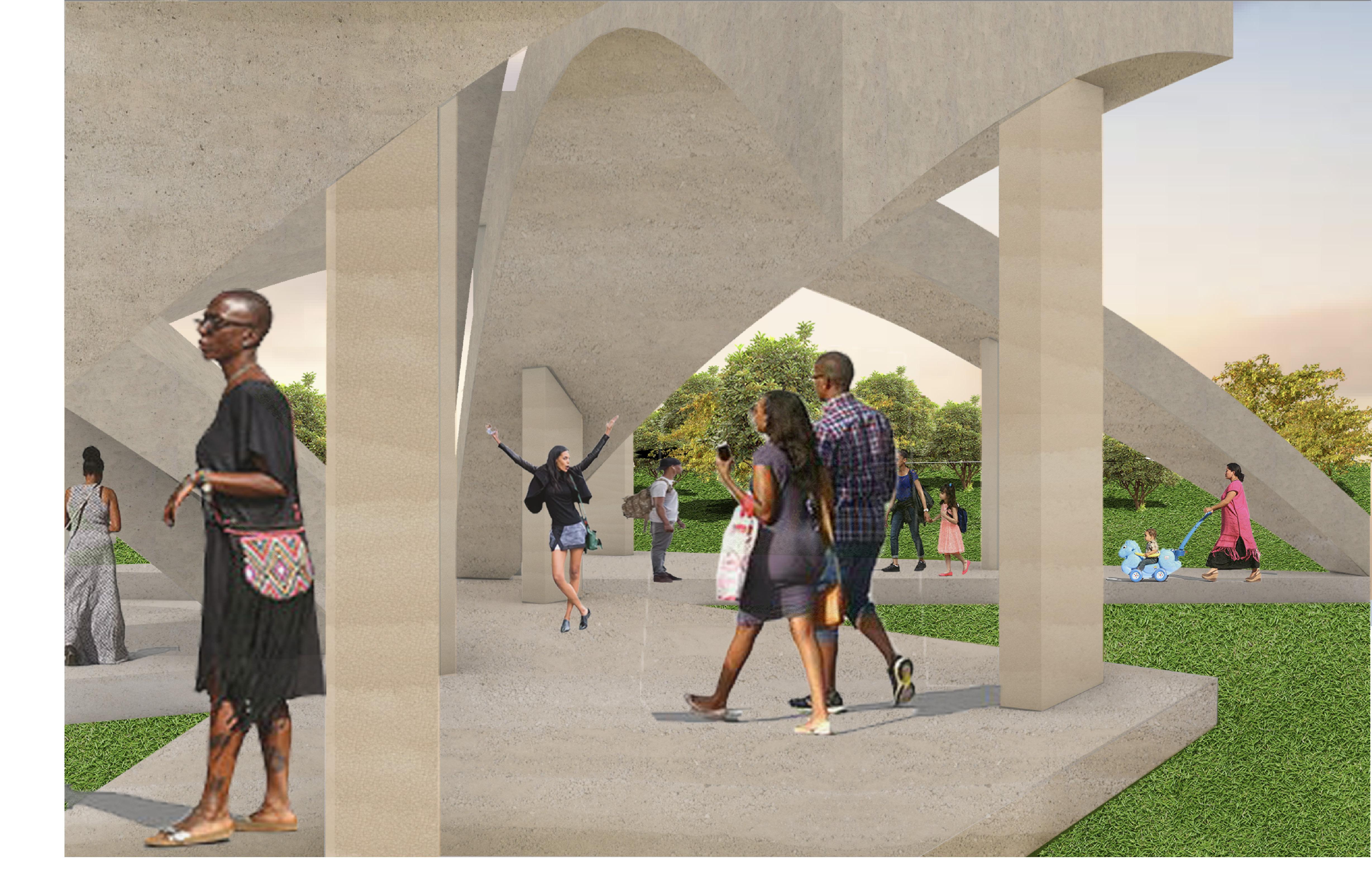

Ground Floor

“ A neighbourhood worth recognizing ”
Professor Nancy Nichols/ Gavin Robb Spring 2022. Gilman Square - Joyful Program \ Studio
With the completion of the Green Line Extension in Gilman Square, the neighborhood finally gained a spot on the Somerville map. Public transit creates a new demand for safe, accessible streets as well as an increased demand for nearby residential and commercial space.
One major goal of this project is to give Gilman Square an identity. One which values and benefits existing residents. Gilman Square is densely populated with residential and civic development. However, even though there is a plethora of government related spaces, the area lacks community and commercial services, causing a zoning imbalance.
Gilman Square residents crave a lively, exciting civic space which offers a mixture of services, employment opportunities, and cultural and transportation options. This Ground floor proposes a space for the community, accross generations to transit and connect through a community garden, areas for elderly care and childcare.The site will allow community members to transit and and out of a welcoming, fresh, and rejuvenating space from all entrances into the site.
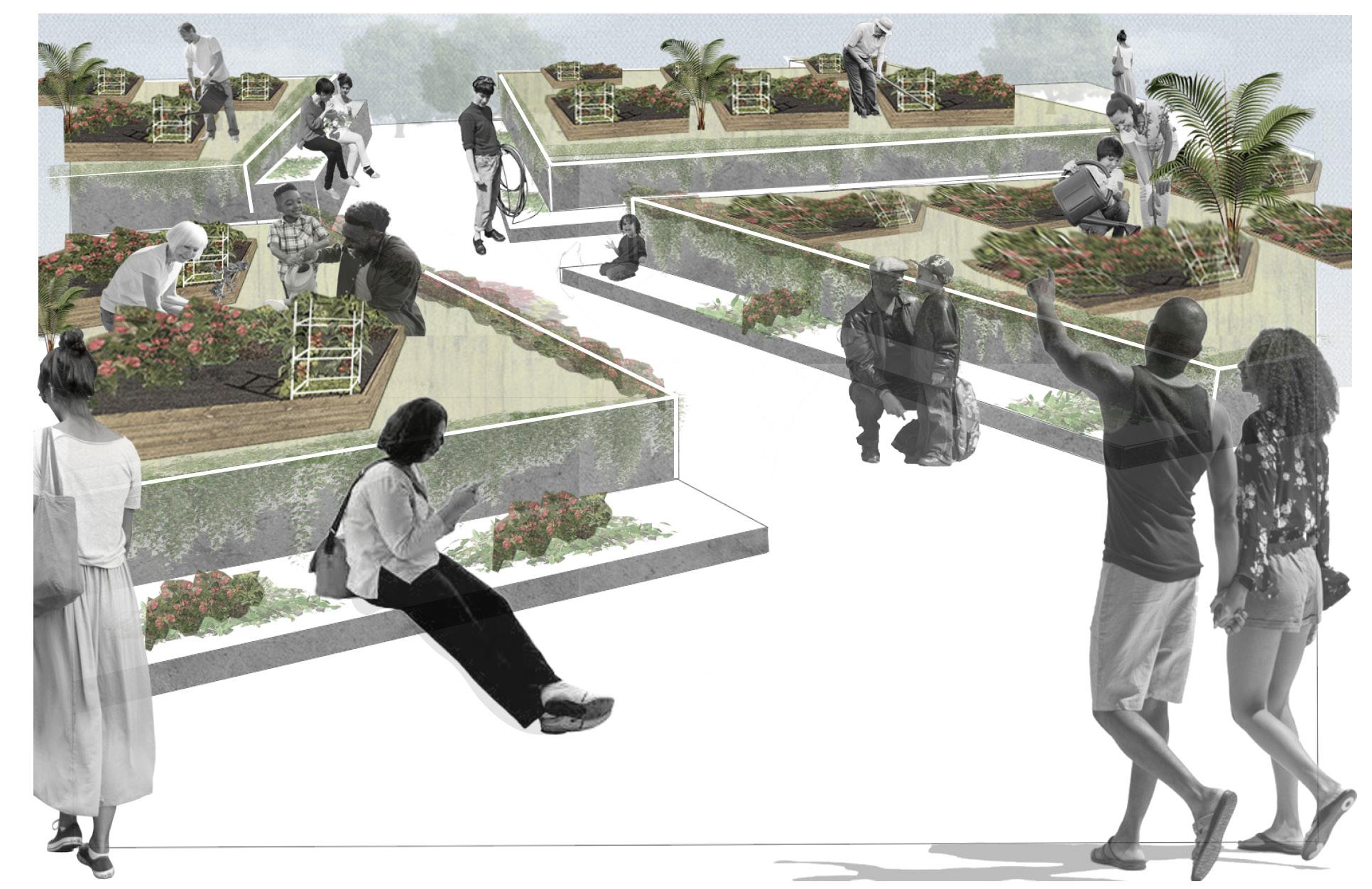
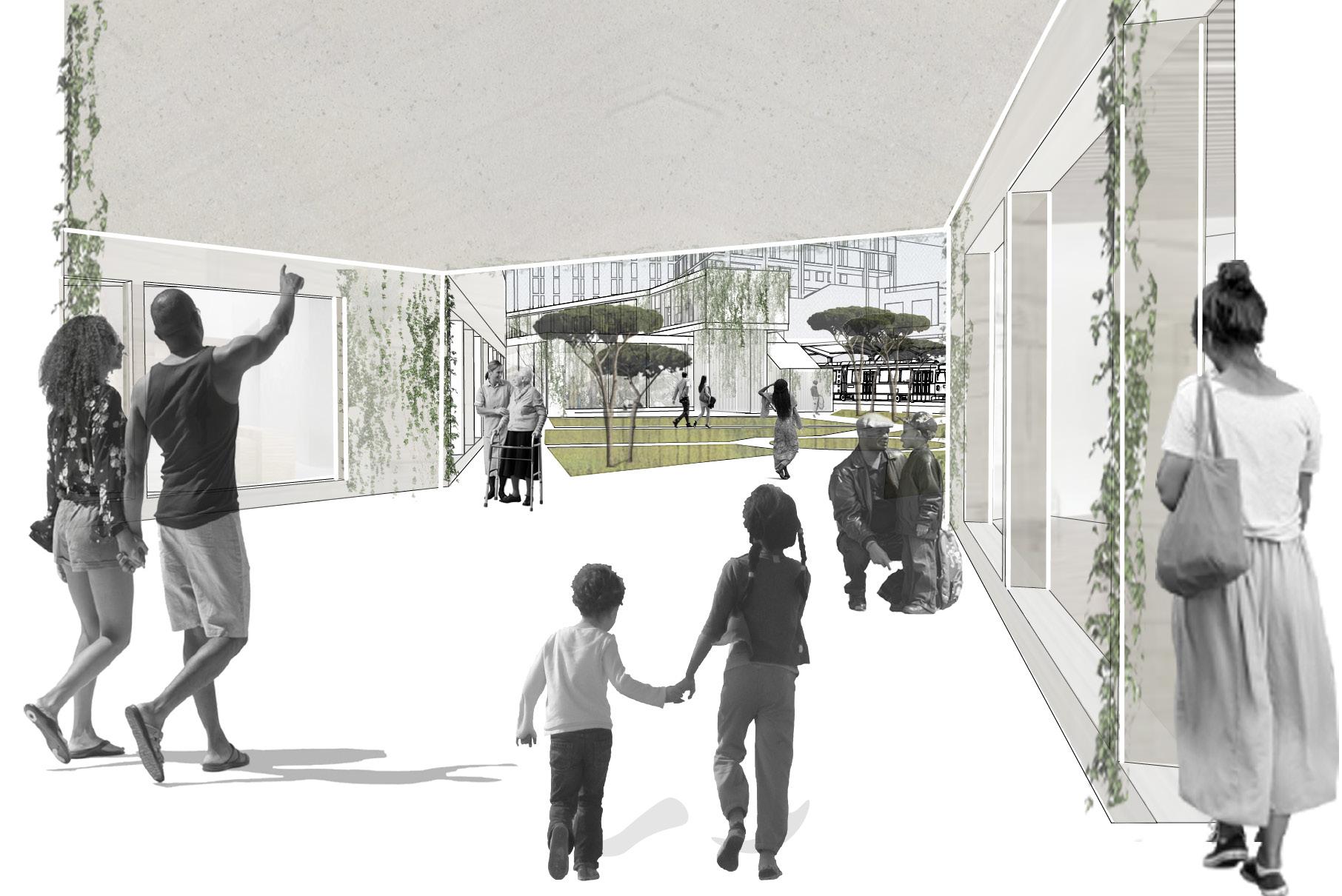
The site is activated by 3 major Zones. A zone for senior engagement. Another zone that will be catered to a daycare, allowing parents to drop off their children during the day and the third zone provides an opportunity for a coming together of different generations to connect in a greenhouse museum space plus a park/play area. The rest of the site will be dedicated to affordable housing, retail or cafe spaces, a green park with walkable and cyclable paths. The site is accessible through three main points. From walking down Pearl Street, people can trail past the community garden plots on the Gilman triangle down across the TPSS building into the park areas of the site. They can also Access the site from Medford Street through a threshold under the building that will easily avail them to the housing, retail and cafe points, and importantly, the Senior and Day care spaces. Finally, for people transiting through from and to the Station, the overpass infrastructure allows people into and out of the site with its large windows inviting light, a warm and refreshingly green experience as people channel through.
Through this threshold, parents on their way to work outside or within the city can drop off their children at the day care, and then access the overpass into the train station. Seniors can also make their way to their engagement spaces and other community members can access the housing, park area, cafe and retail spaces in the building and on the site.





