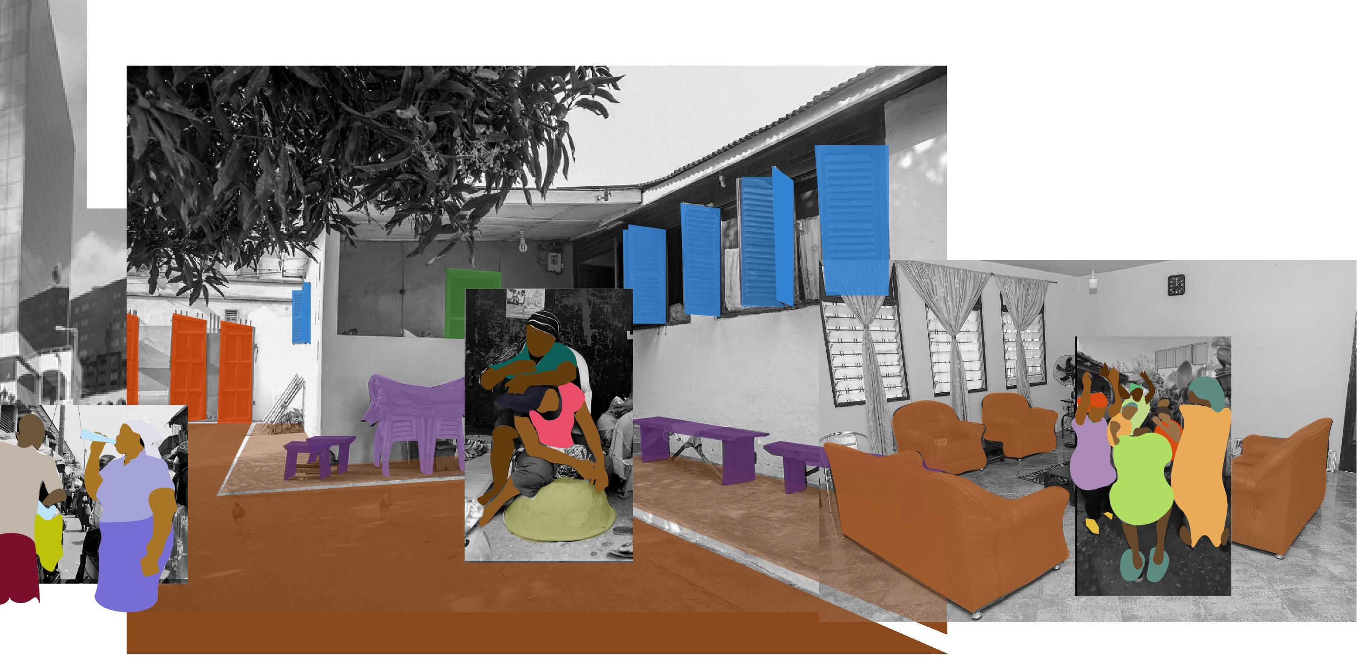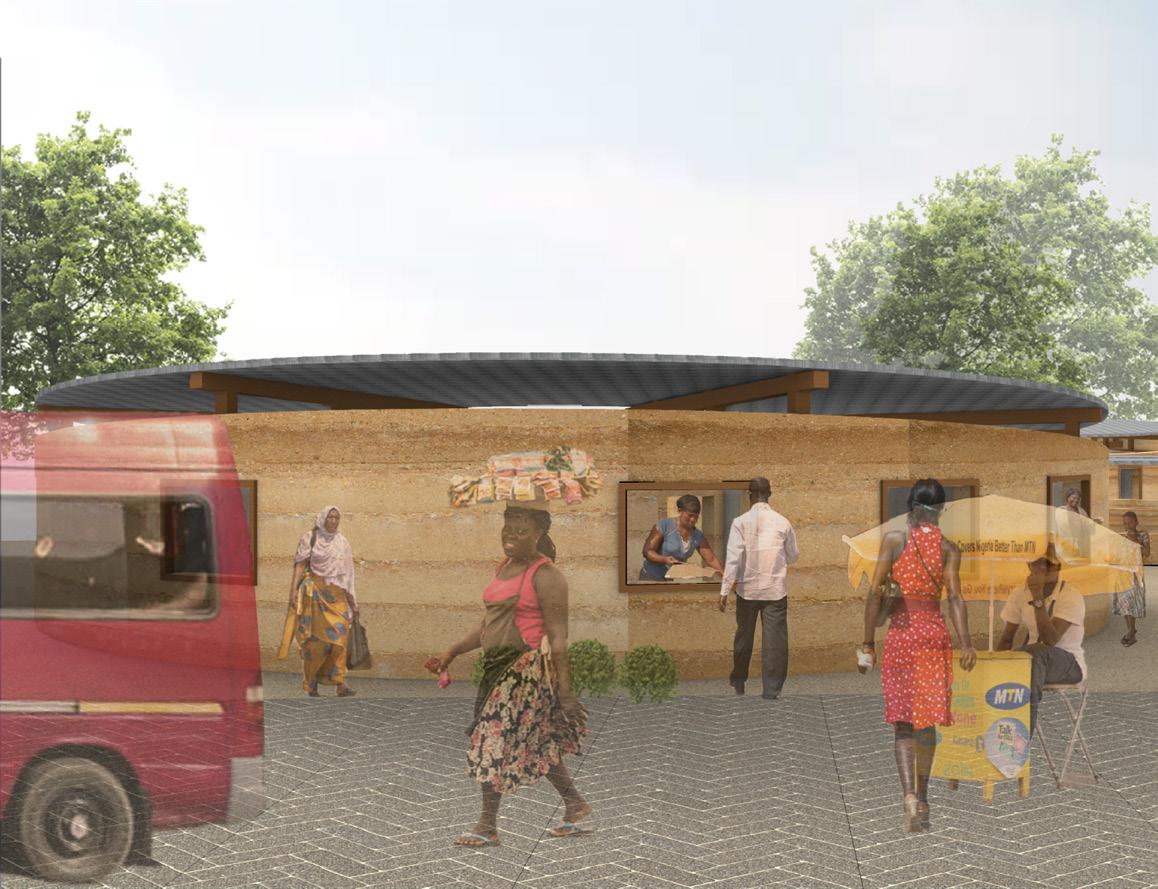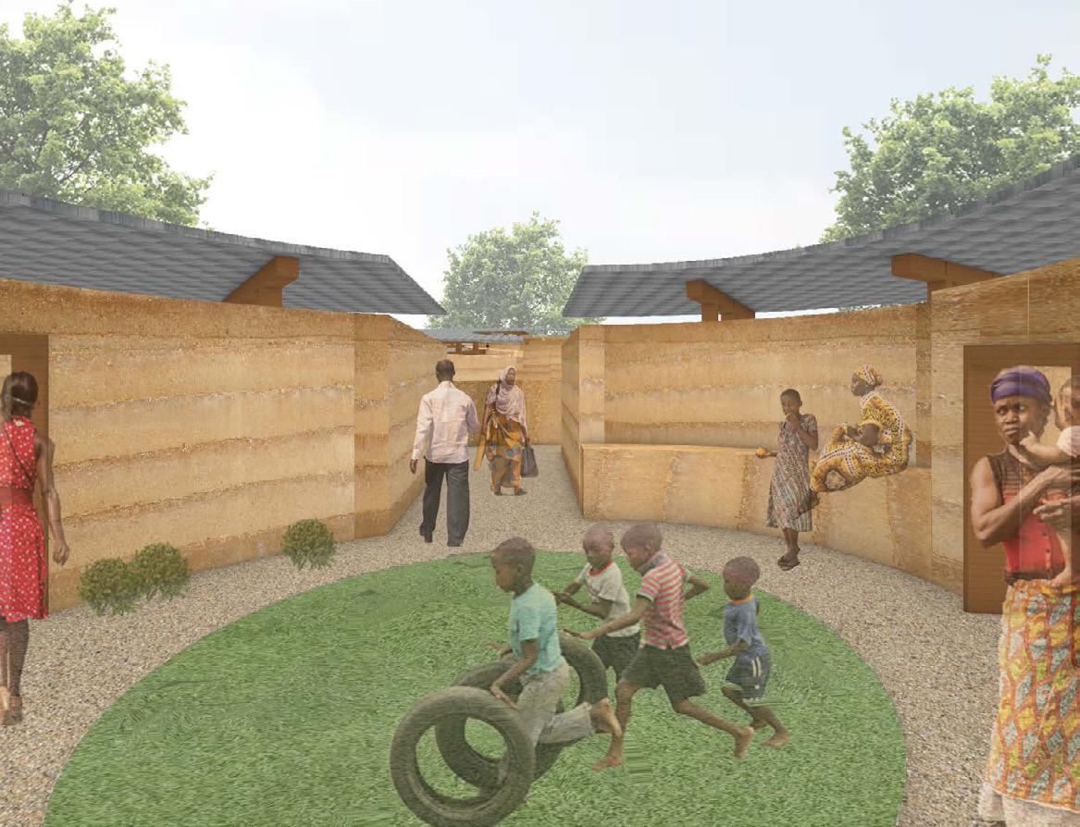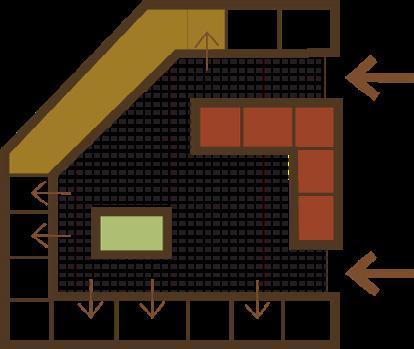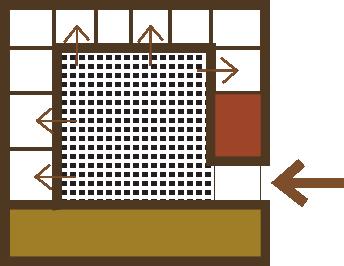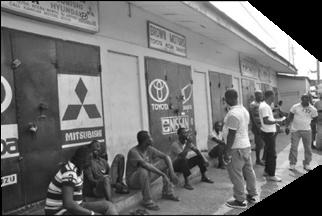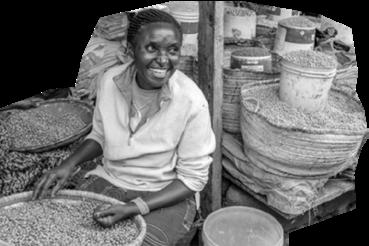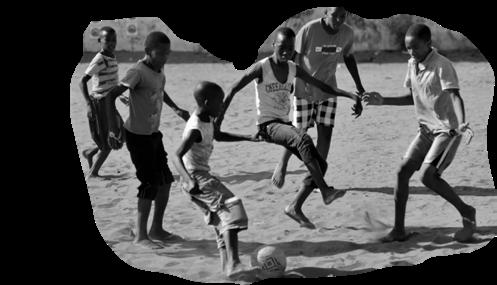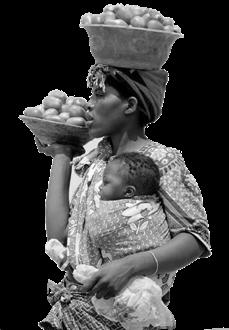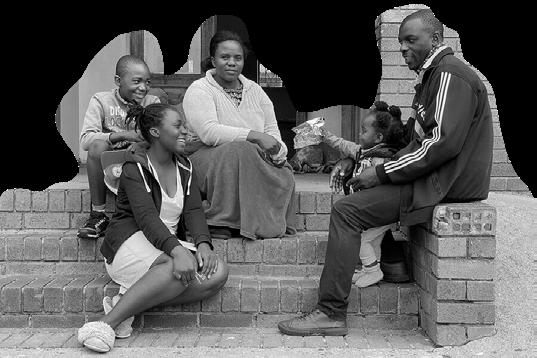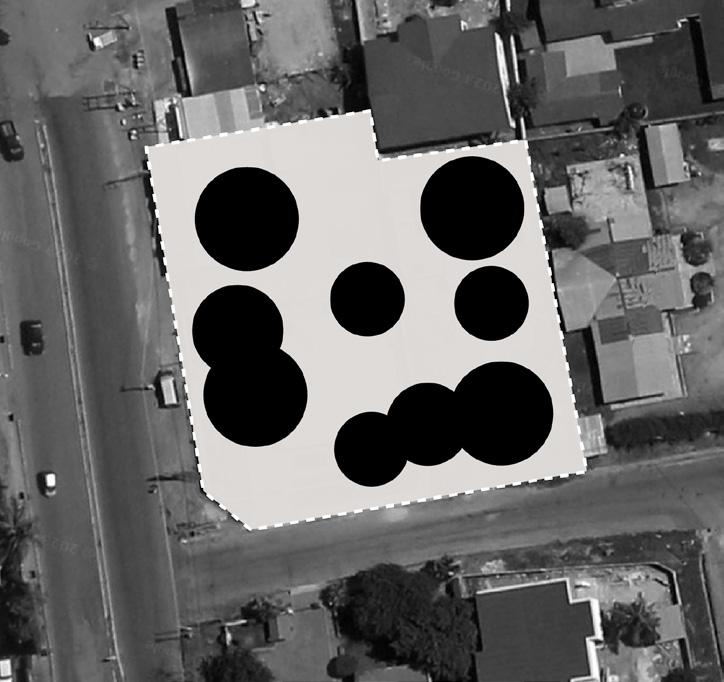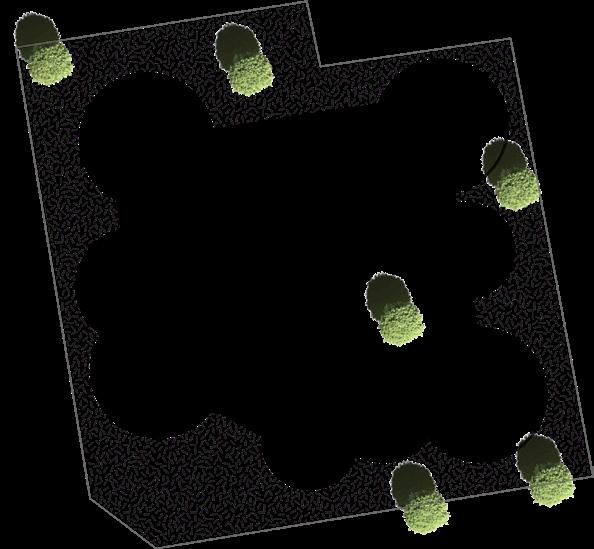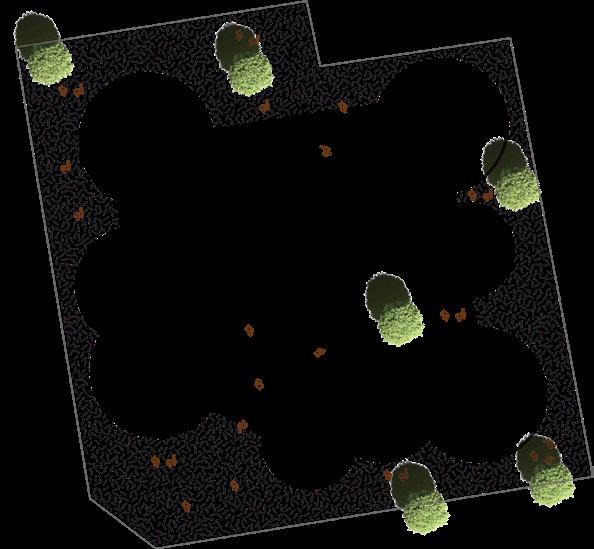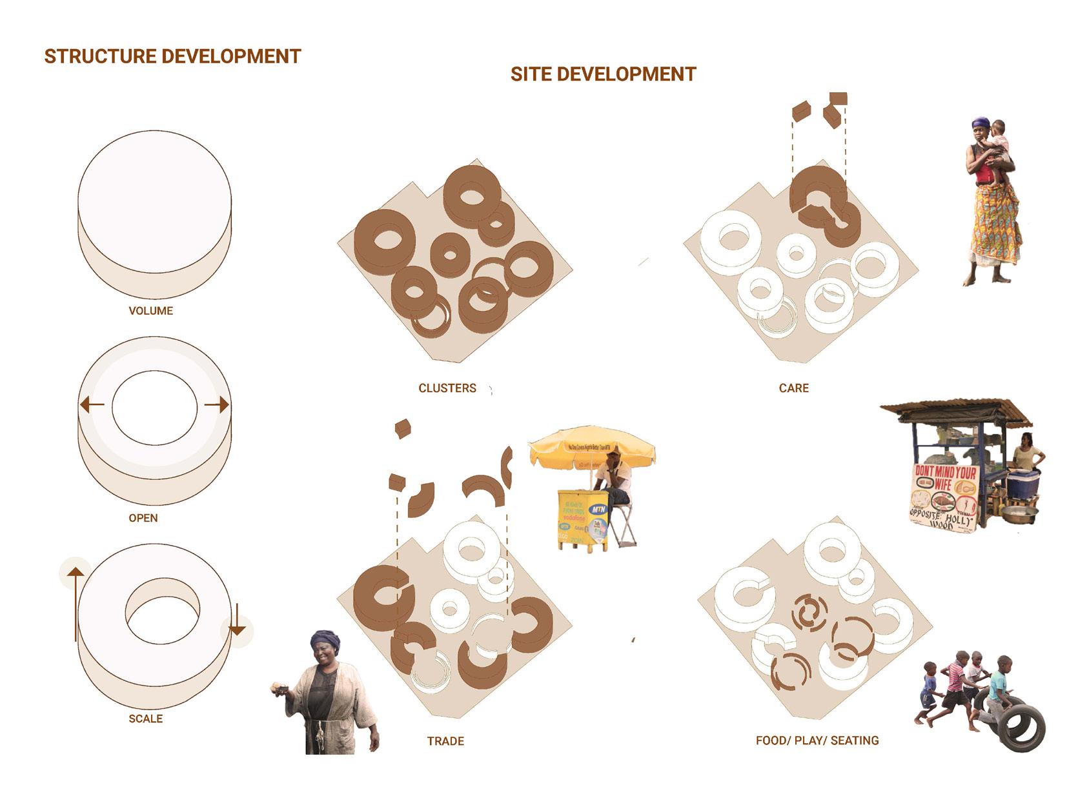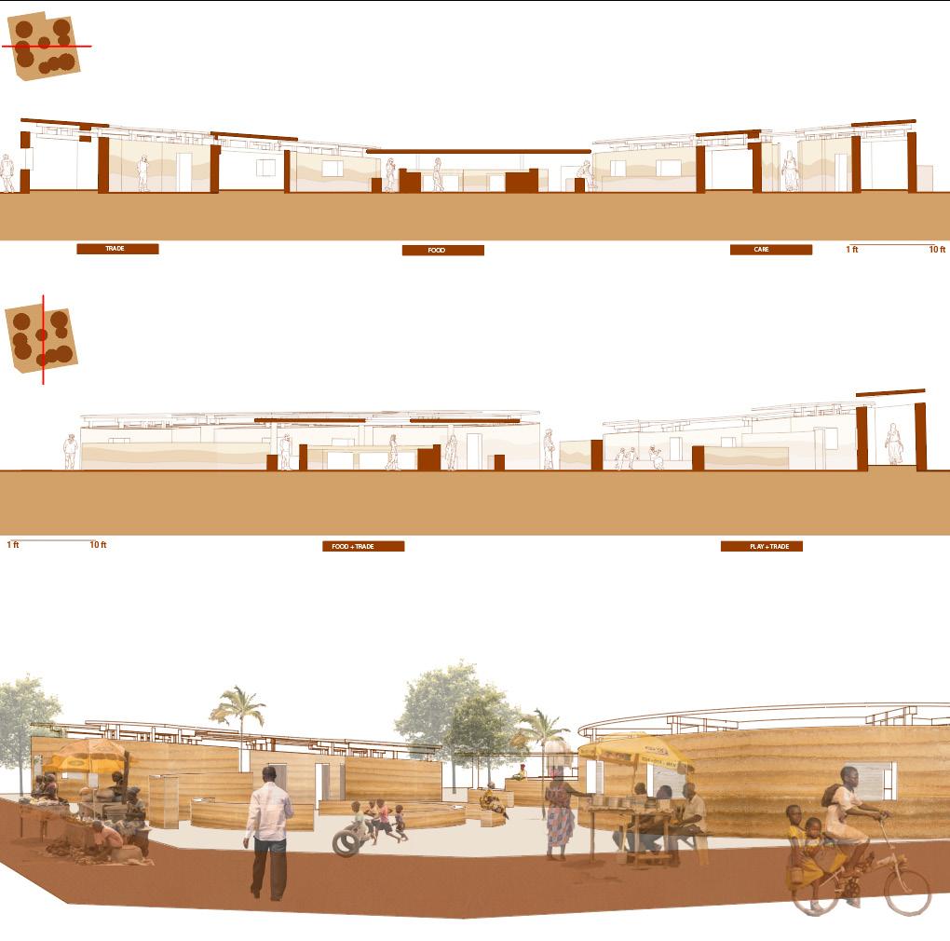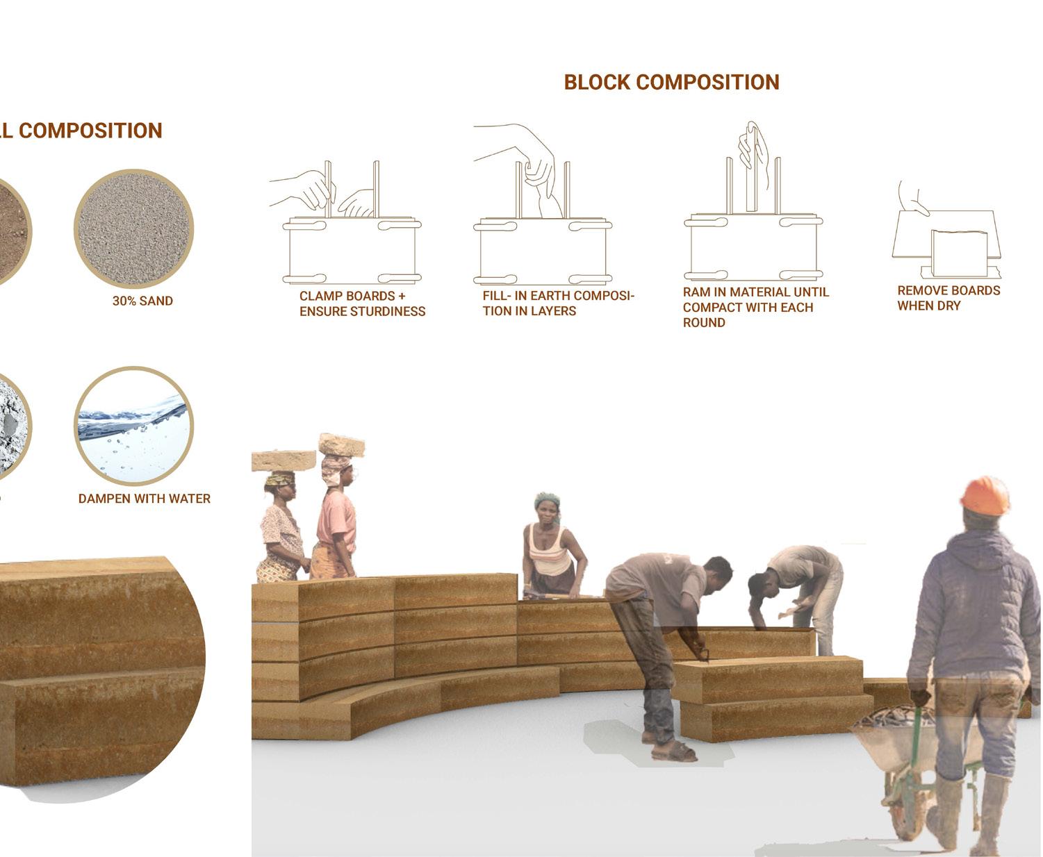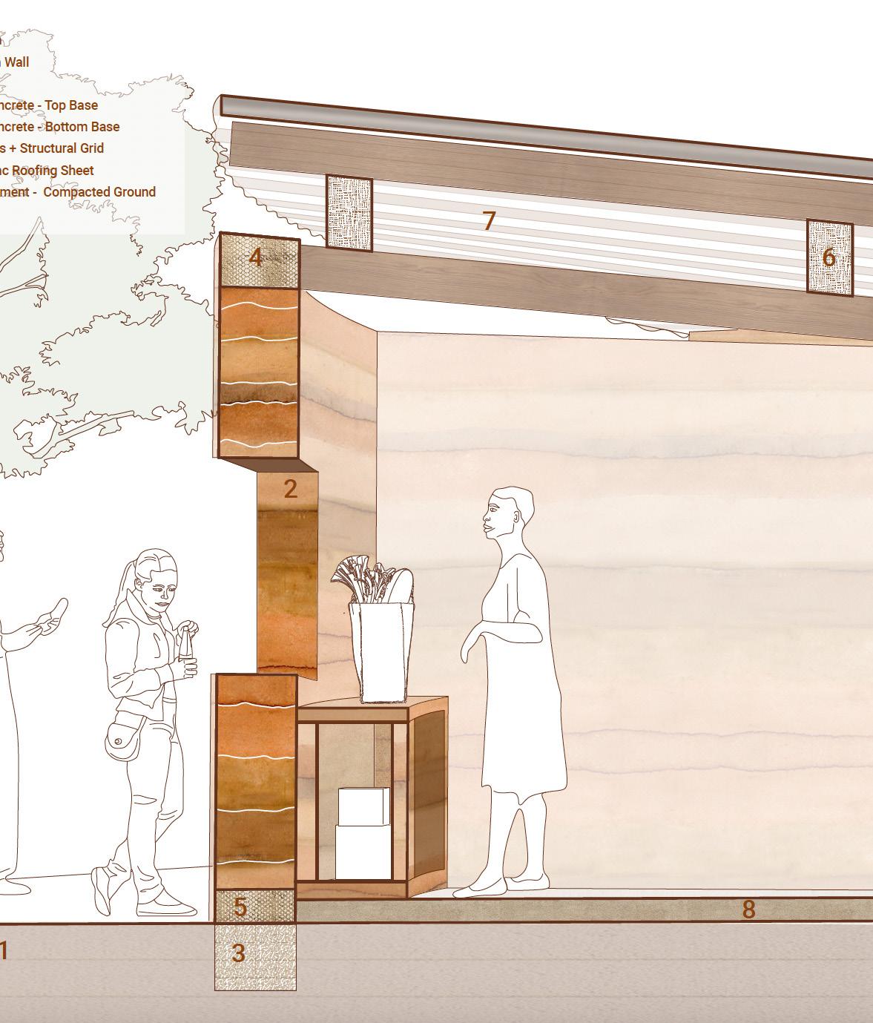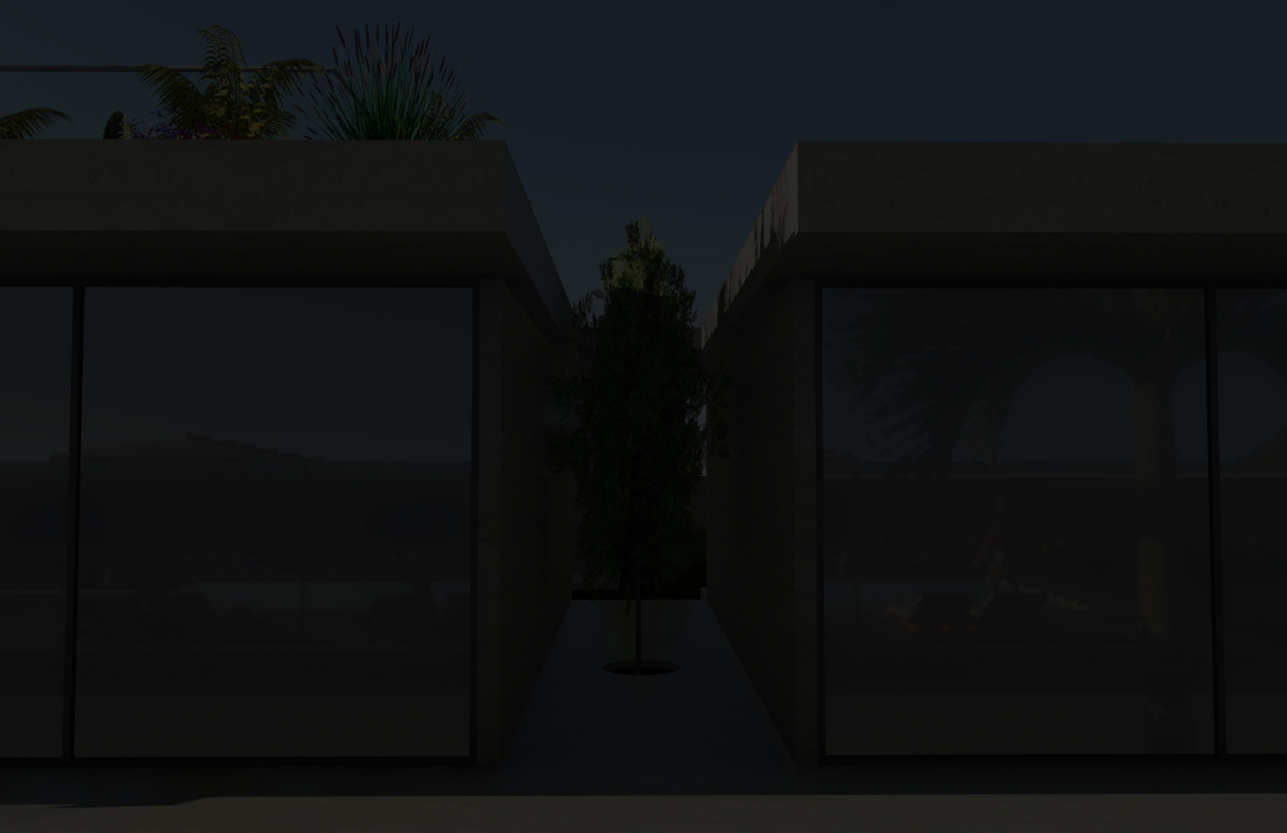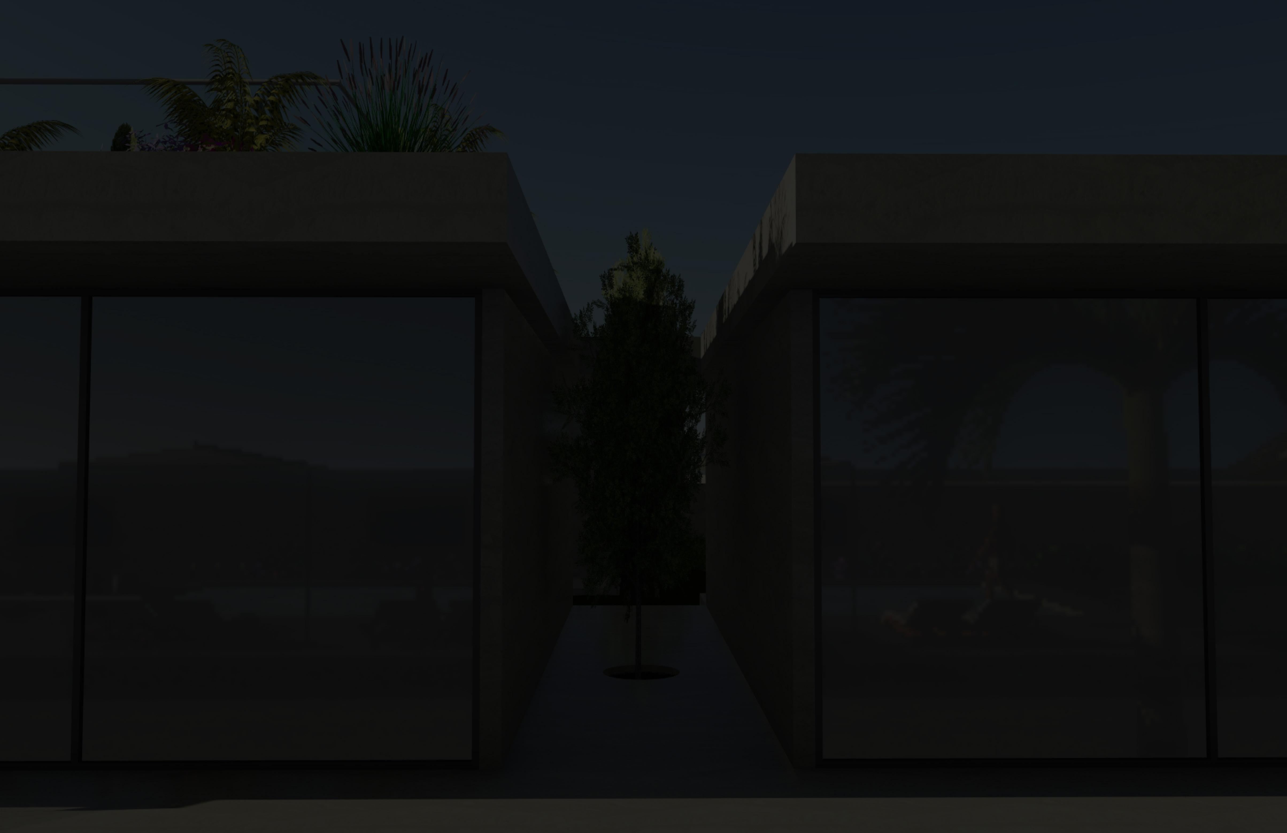

abena danquah Portfolio.
hello,
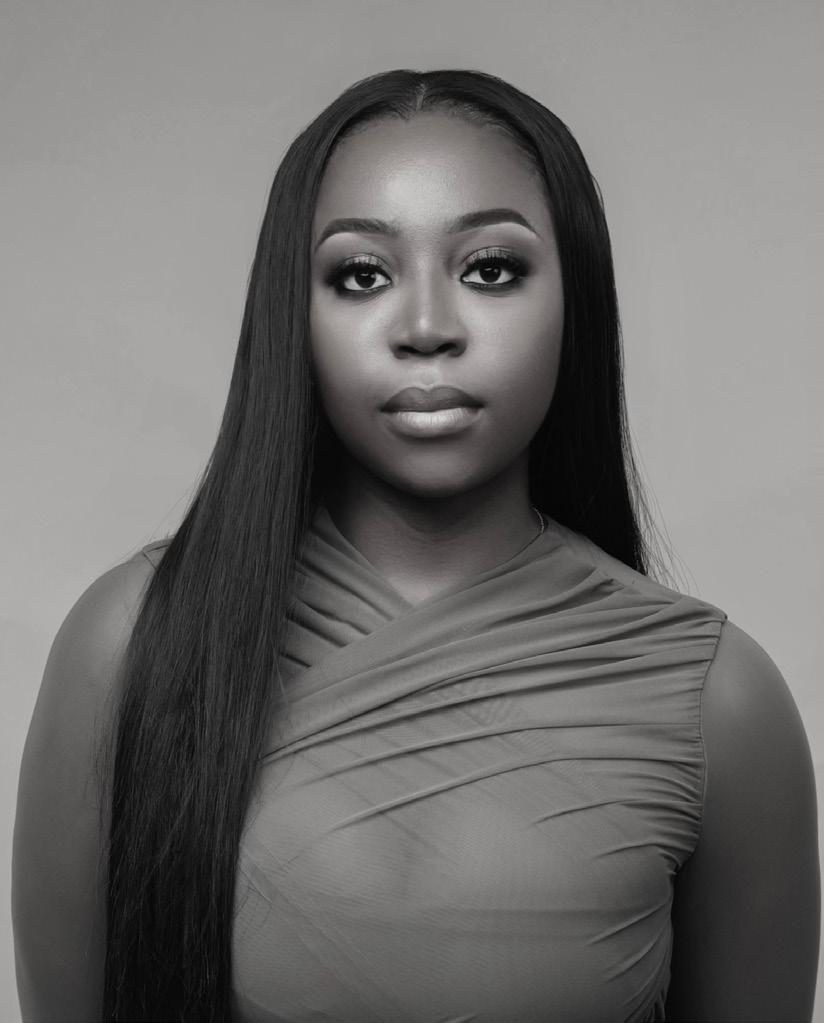
Abena Danquah
abenaotema404@gmail.com
(1) 401 699 8150
New York, NY
I’m Abena Danquah and I hold a B. Arch from the Rhode Island School of Design (RISD). With a profound passion for architecture and interior design, coupled with a global perspective cultivated through extensive travel and immersion in various art forms, I am excited about the opportunity to contribute to projects that marry innovation, strategy, functionality, and aesthetic excellence.
Throughout my career, I have honed a design ethos that values the transformative power of space on individuals and communities. My experiences across diverse cultures have instilled a deep appreciation for the subtle nuances of design and how they can shape human experiences. Whether it’s the sweeping curves of a modern skyscraper or the intimate detailing of a residential interior, or font used in a presentaion, I am driven by a desire to create spaces that inspire, uplift, and resonate with their occupants.
One aspect of design that particularly captivates me is the seamless integration of exterior form and interior function. I believe that the true essence of architecture lies in the symbiotic relationship between these two realms. My portfolio reflects my commitment to this principle, showcasing projects where innovative exterior designs are further enhanced by thoughtfully crafted interiors that prioritize both aesthetics and usability.
I thrive in collaborative environments where diverse perspectives converge to tackle complex challenges. My ability to effectively communicate and collaborate with multidisciplinary teams has been instrumental in delivering projects that exceed client expectations while pushing the boundaries of design innovation.
resume
education
Rhode Island School of Design
Providence, RI | Sept. 2018 – May 2023
Bachelor of Architecture
Harvard Business School
Online | October 2022 – March 2023
Business Analytics, Economics & Management
Oxford Royale Academy
Oxford, England | June. 2016 – July 2016
Architecture, International Relations, Psychology
proficiencies
Rhino
Sketchup
AutoCAD
Revit
Adobe Photoshop
Adobe Illustrator
Adobe InDesign
Enscape
Lumion
Microsoft Suite
Physical Modeling
Hand Drafting
Laser Cutting
3D Printing awards + exhibitions
Exhibition | Speos Photography Exhibition, Paris, 2020
Scholarship Award Winner | Paris Wintersession, 2020
1st Place | SOS-HGIC Art Award, 2016-2018
Competitions | RISD Maharam Fellowship Recipient, 2022
Black Artists + Designers Guild (BADG) Grant Winner, 2021
experience
Bauen | Architectural and Interior Designer
Accra, Ghana | November 2023 – Present
• 3D modeling
• Concept packages (Imagery, detail concepts, finish selections)
Bid & Permit Drawing sets, SD, DD + CD sets
• Finish development and documentation
• FF&E development and selection
• Site Supervision and Coordination
Adjaye Associates | Architecural Intern
New York, USA | June 2022 – August 2022
• 3D modeling and rendering for mixed use complexes and exhibition projects.
• Demonstrated strong visualisation, design thinking and problem solving skills to enhance project presentations and communication.
NextRegra Construction & Engineering | Intern
Accra, Ghana | June 2020 – November 2020
• Worked on drawing plans for a student housing complex and residential apartment complex.
Visited sites working as a quantity surveyor, adjusted contracts while working directly under the construction manager. language
English (Fluent)
Twi (Fluent)
French (Proficient)
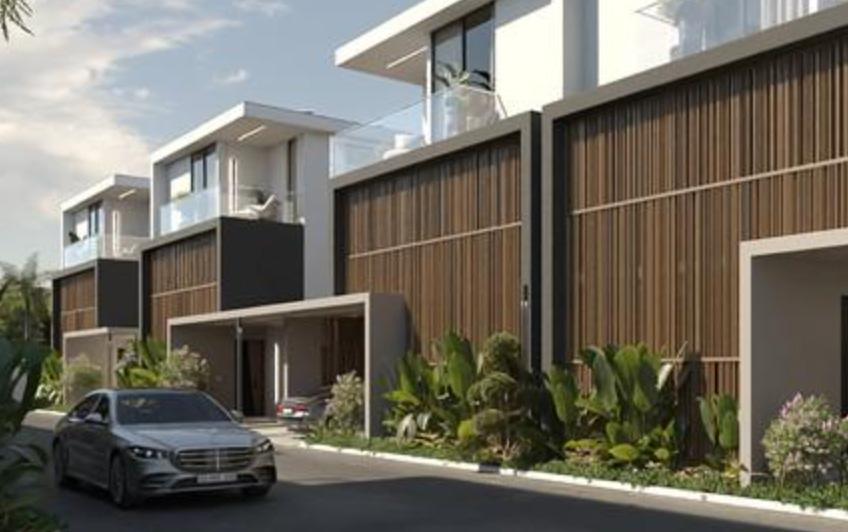
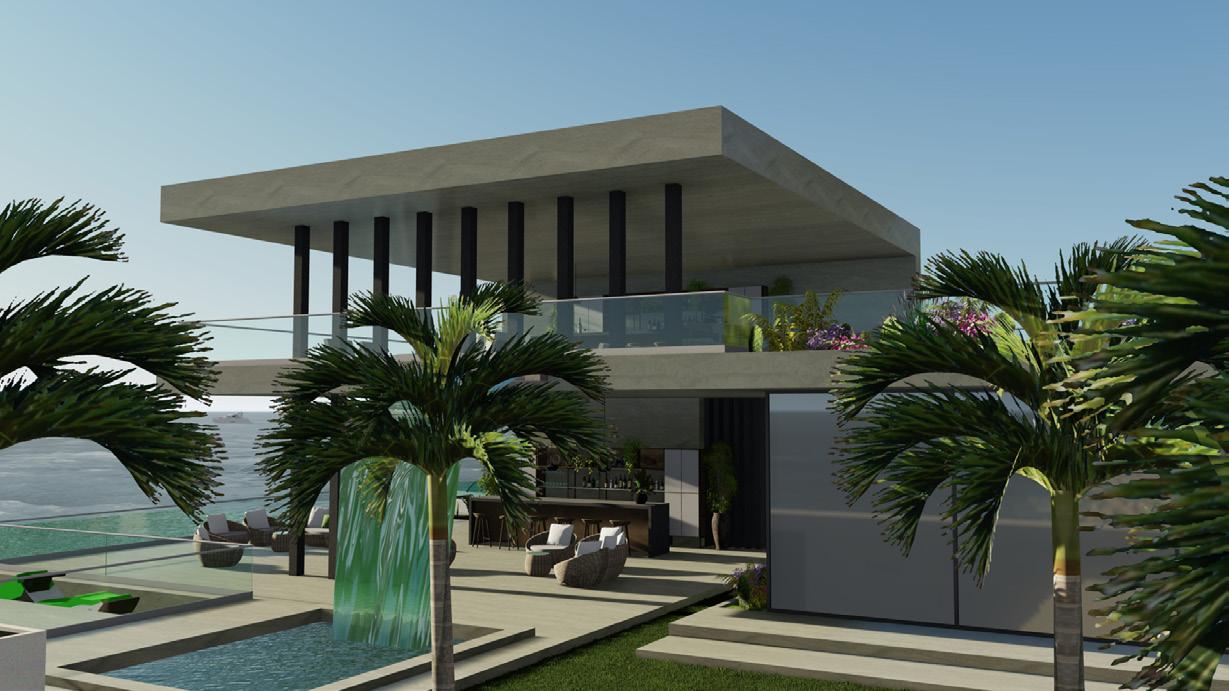
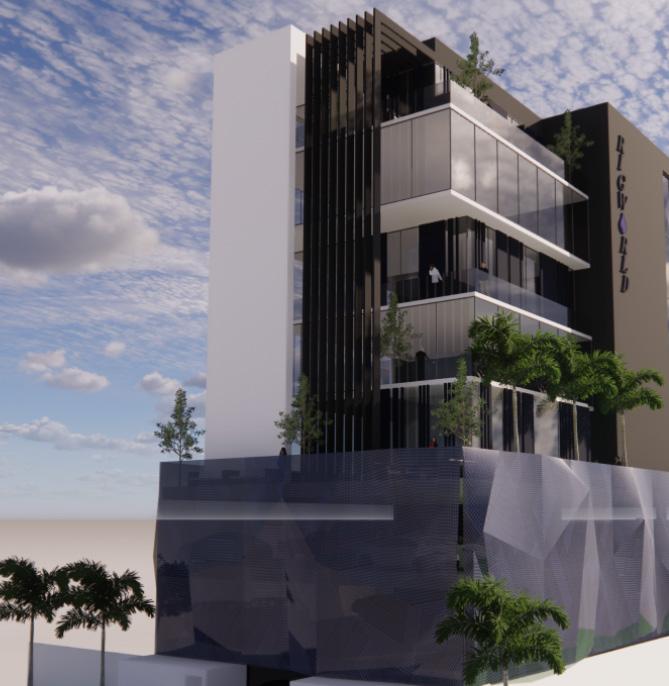
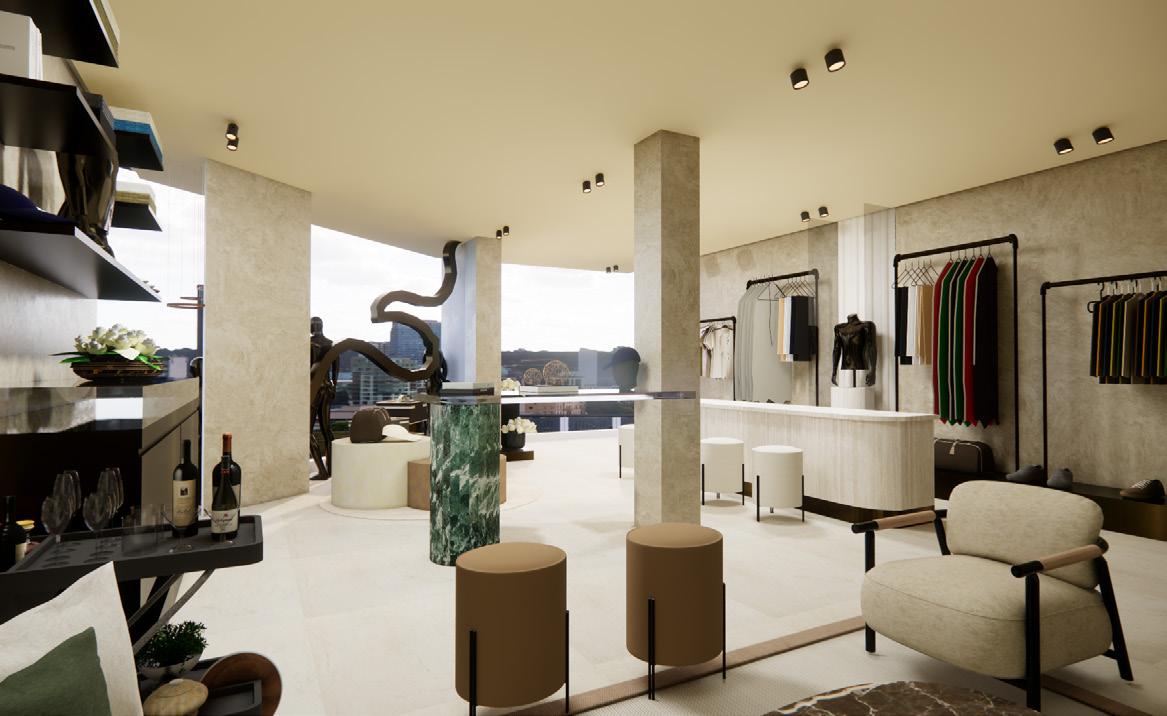
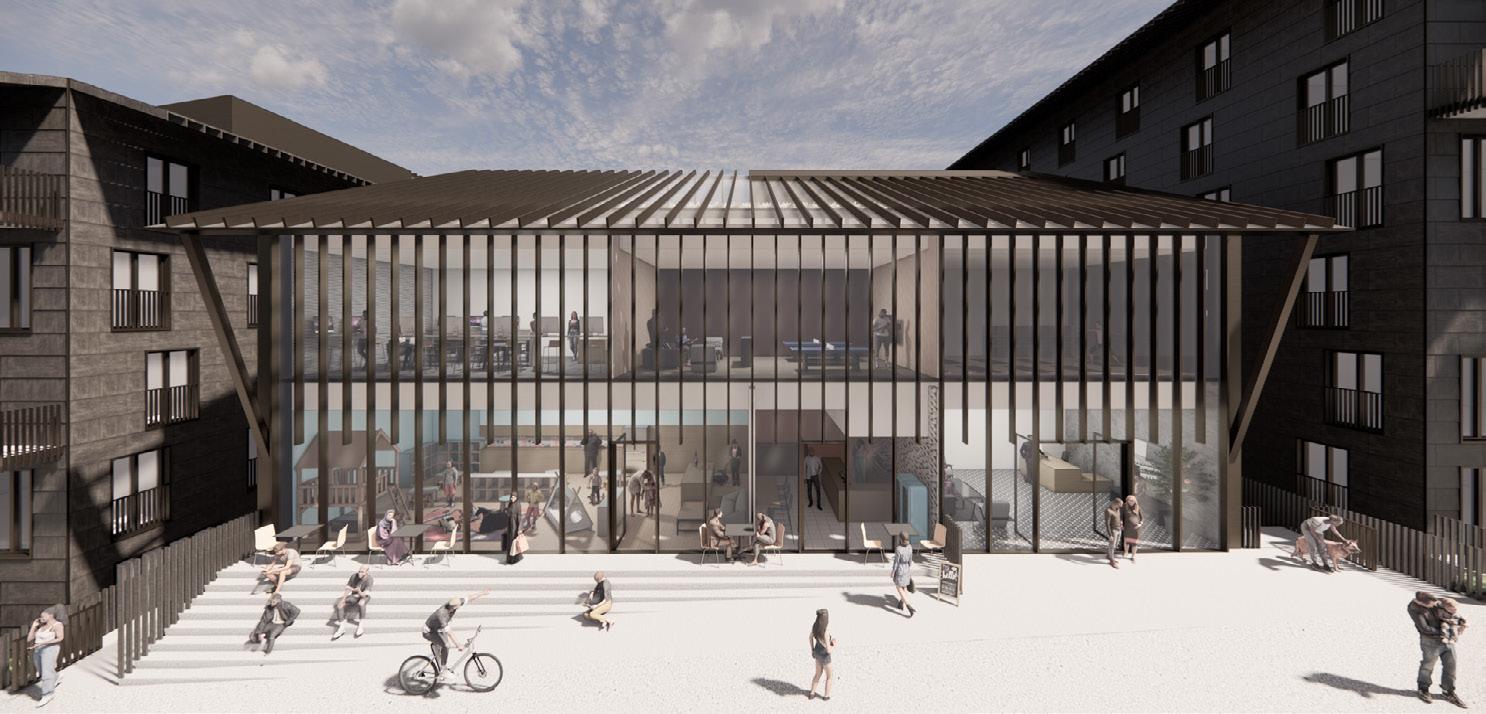
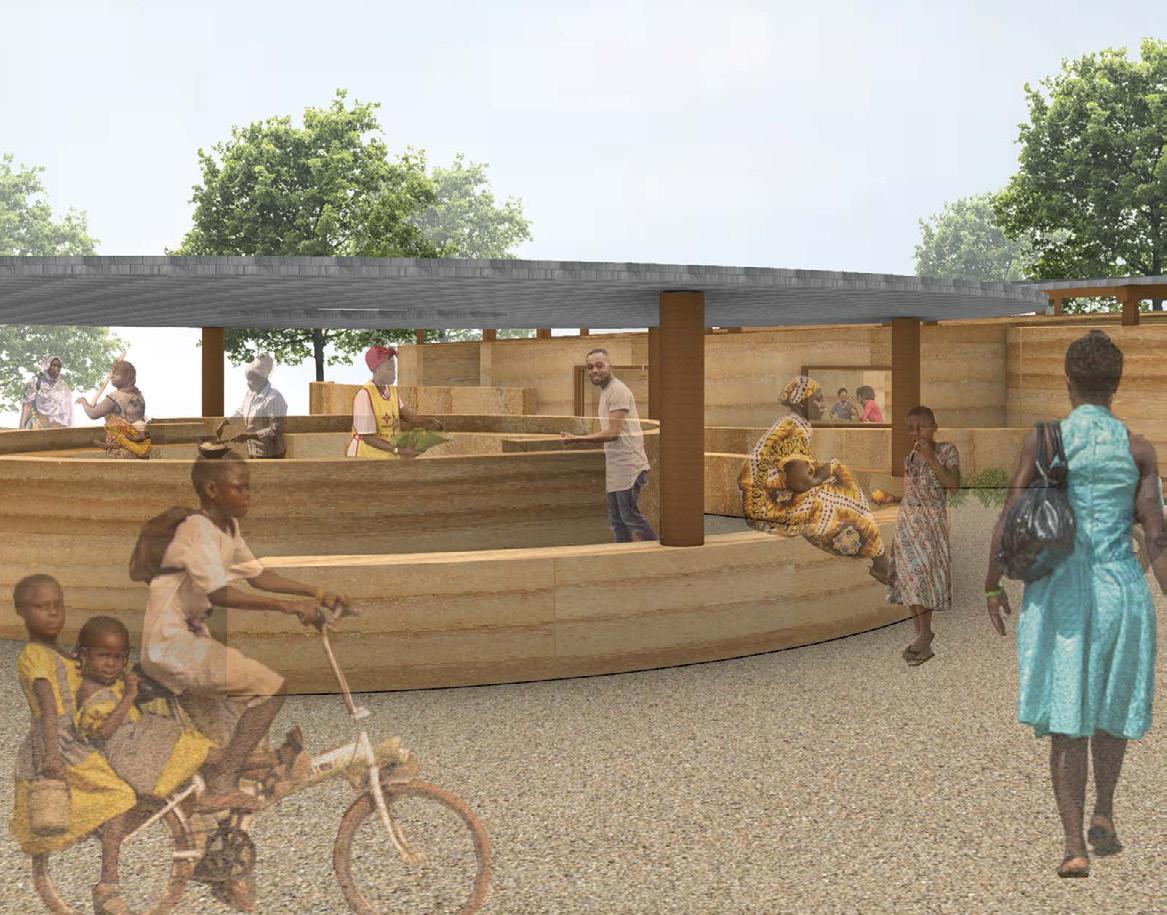
AU Casa’s
RESIDENTIAL
December 2023.
Architectural and Interior Designer Bauen
Collaborated in the architectural design and lead the interior design of a townhome complex in the heart of Accra.
This group of townhouses exemplify contemporary refinement and functional elegance. From its expansive, interconnected living spaces to its intimate, inviting quarters, this project presents a seamless blend of organic textures, subtle hues, and modern design features that still exude warmth and luxury through functional design, into carefuly curated interior that harmoniously intergrates comfort, privacy and opulence - tailored to the client’s specifications.
Role // Facade design, Interior design, Spatial programming
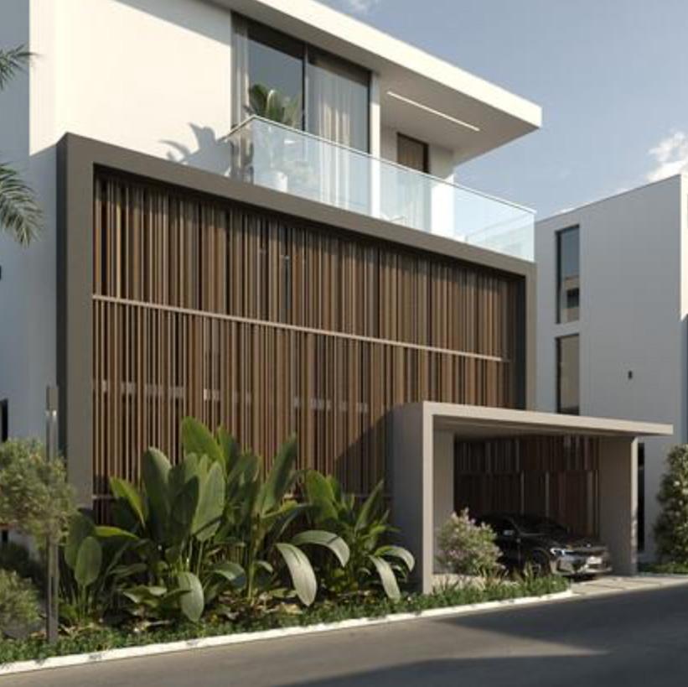
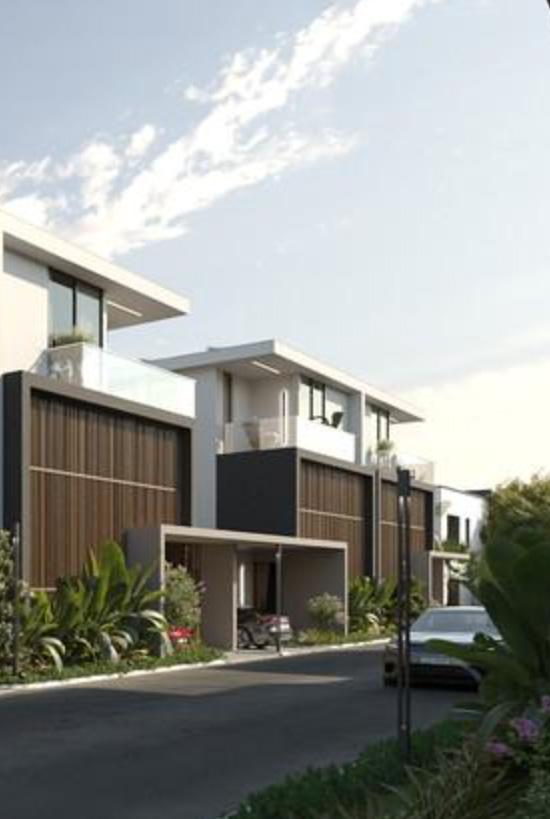
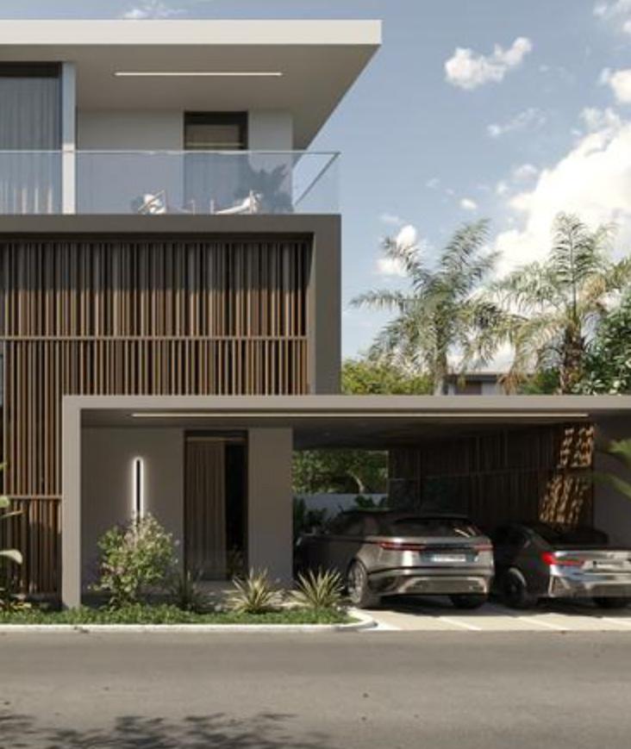
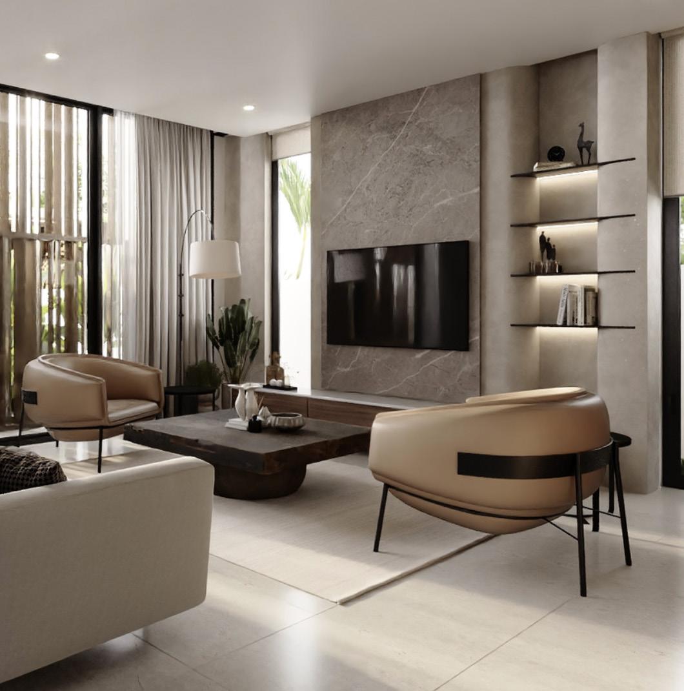
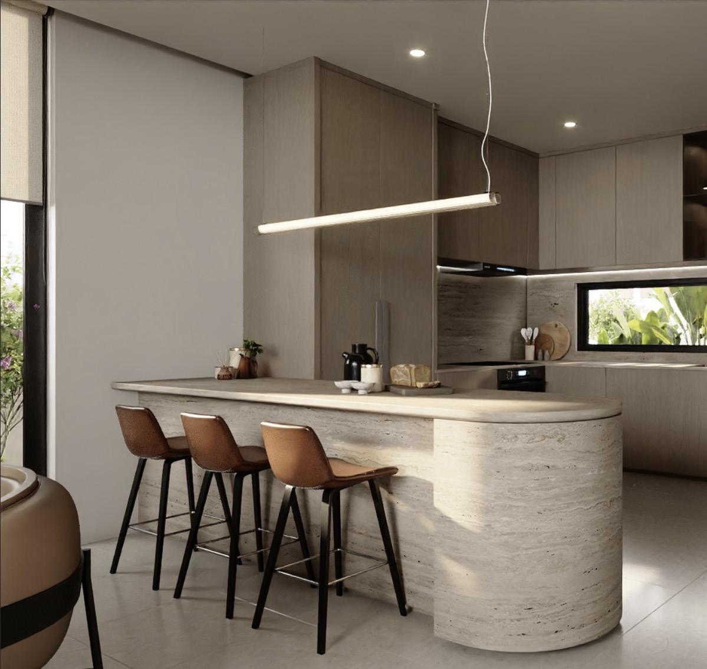
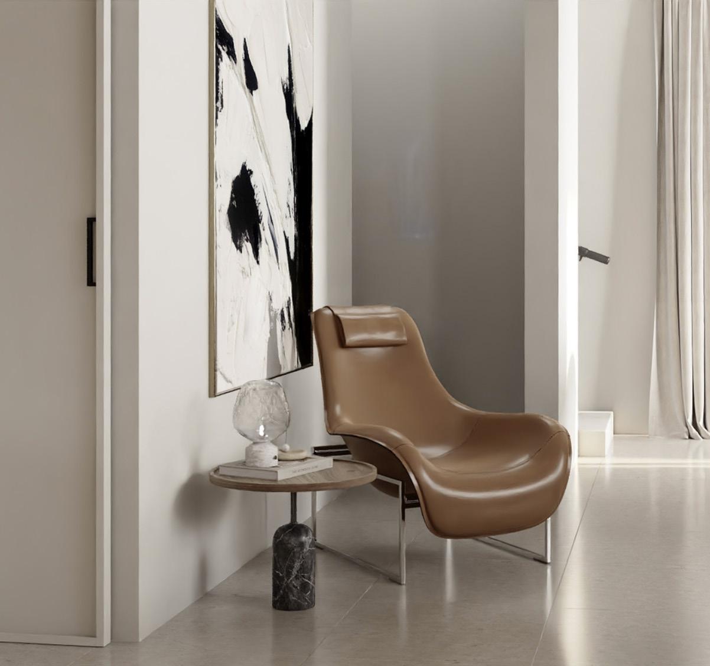
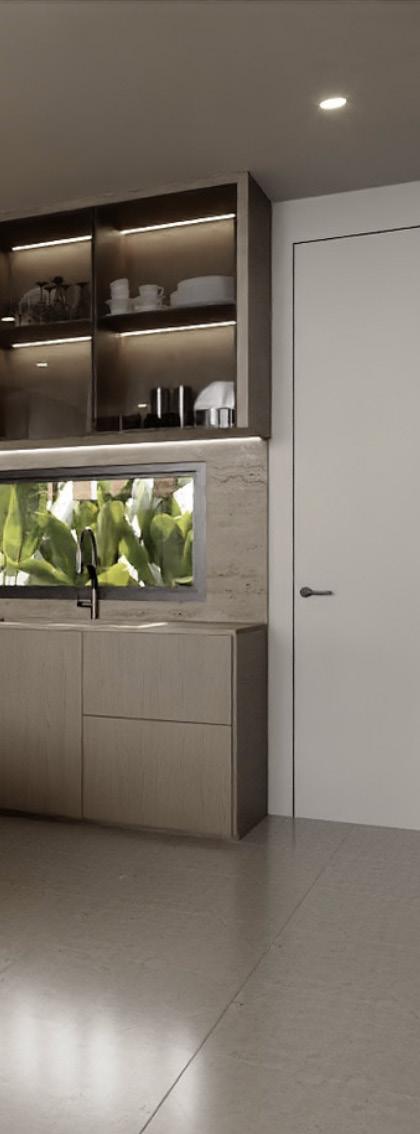
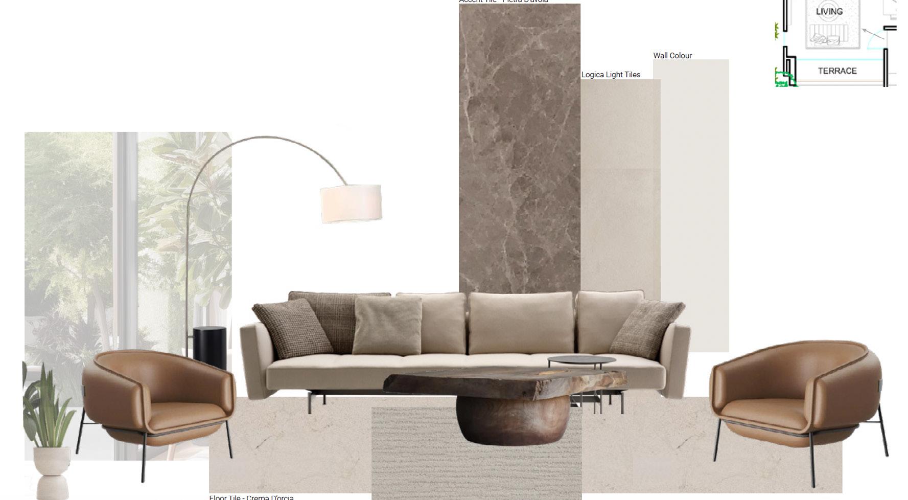
In crafting each of the townhouses, averaging 1500 square feet each, our aim was to imbue every individual space with an ambiance of spaciousness and warmth.
Drawing from a palette of serene neutral tones, we’ve orchestrated an interior ensemble accentuated by bold fixtures and thoughtfully positioned artworks and accents. This meticulous curation not only lends an air of sophistication but also fosters an expansive and inviting atmosphere, ensuring a seamless flow of openness and connectivity throughout the home.
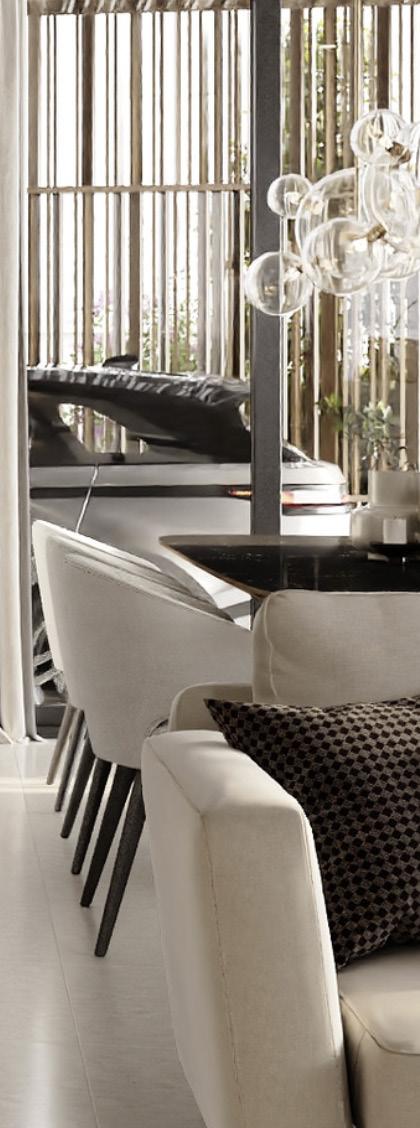
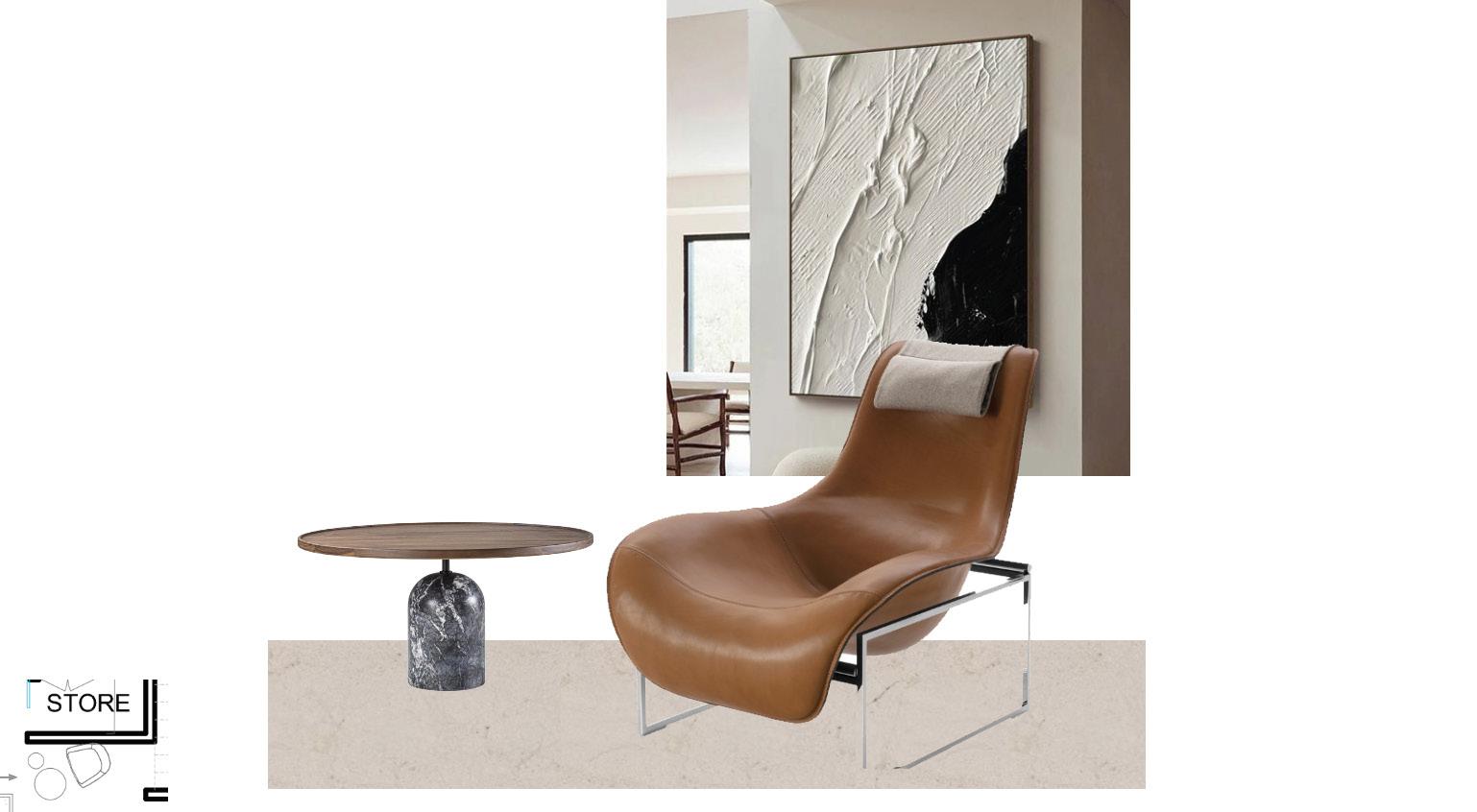
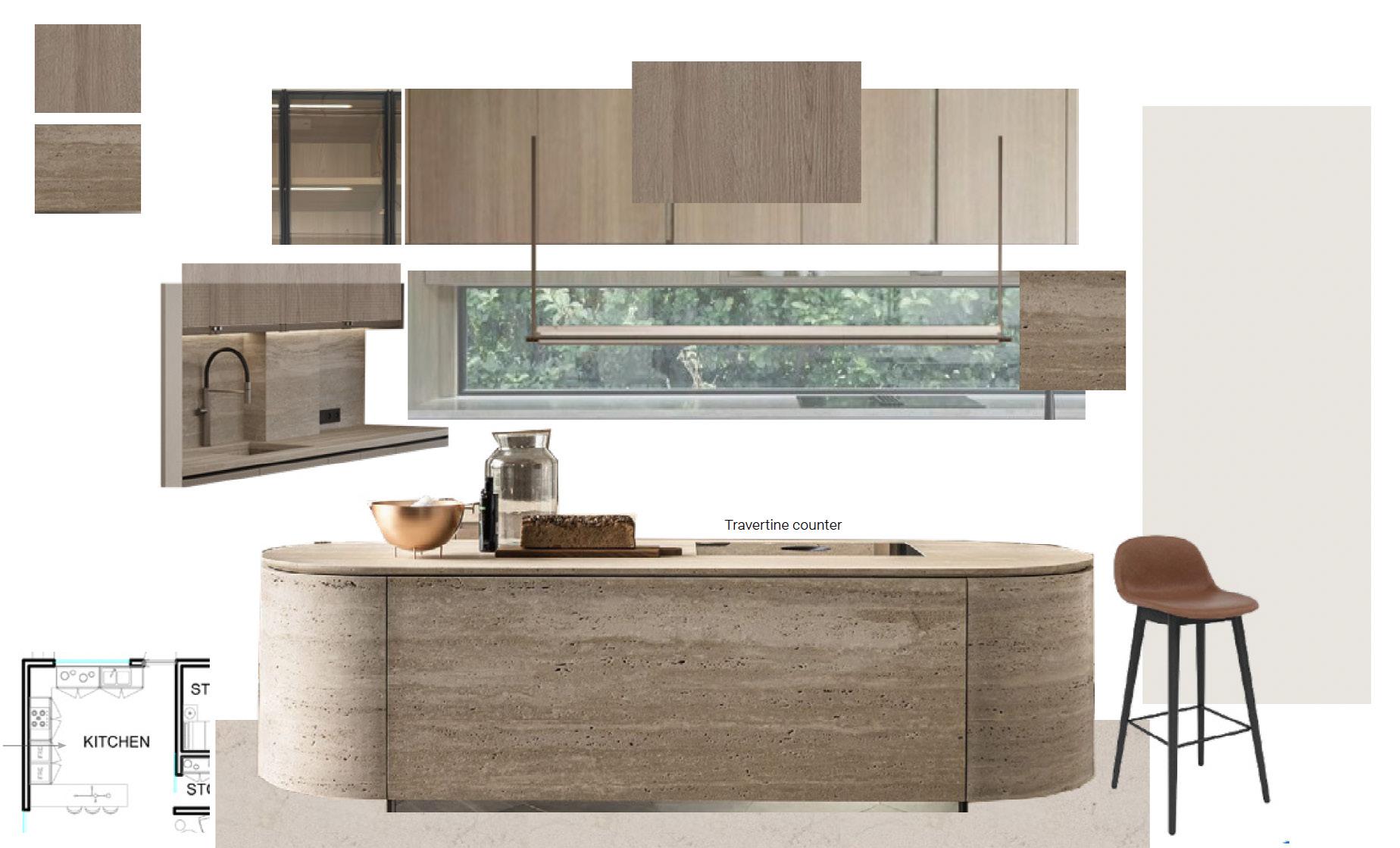
GROUND FLOOR PLAN
KITCHEN
SOLO SEATING NOOK
KITCHEN
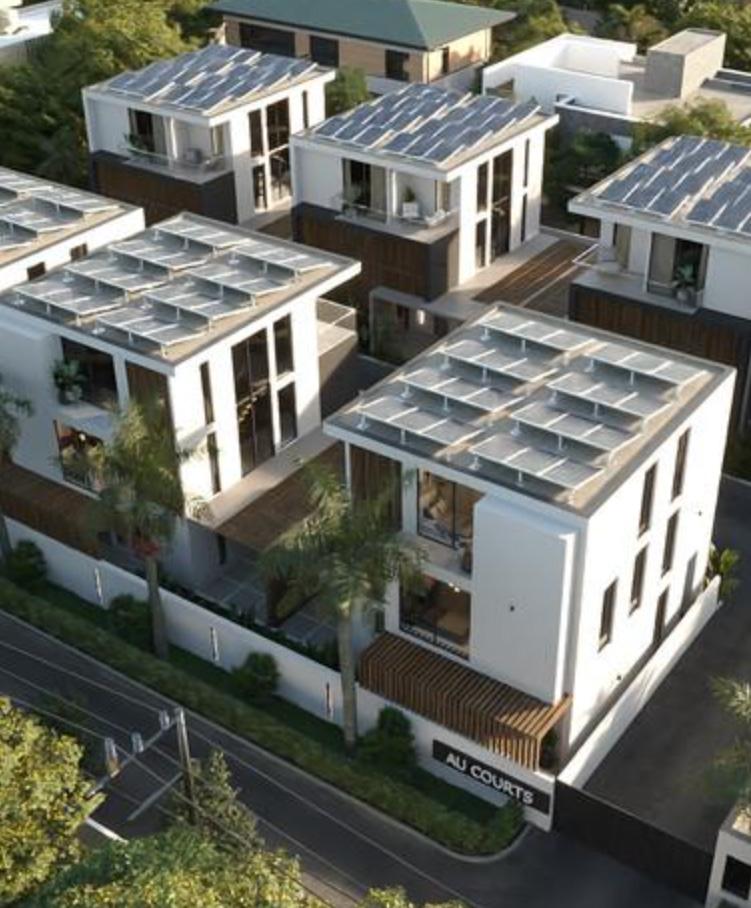
LEVEL 1 PLAN
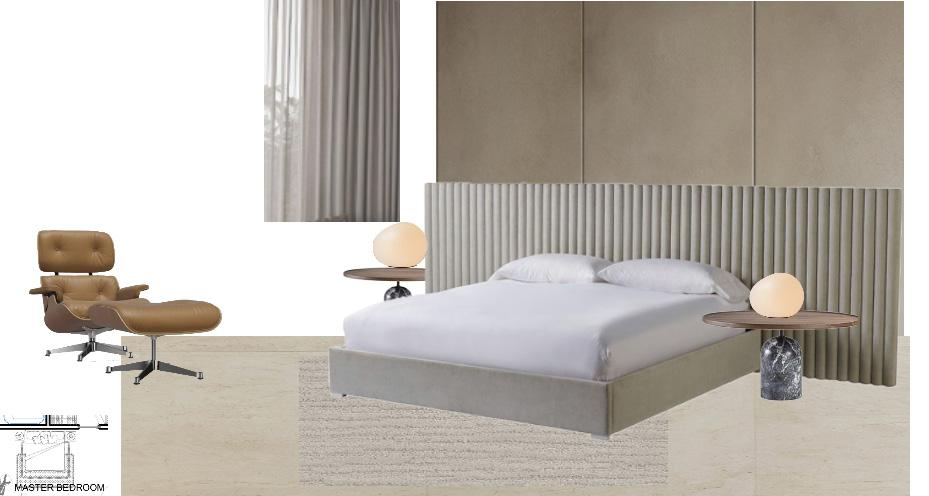
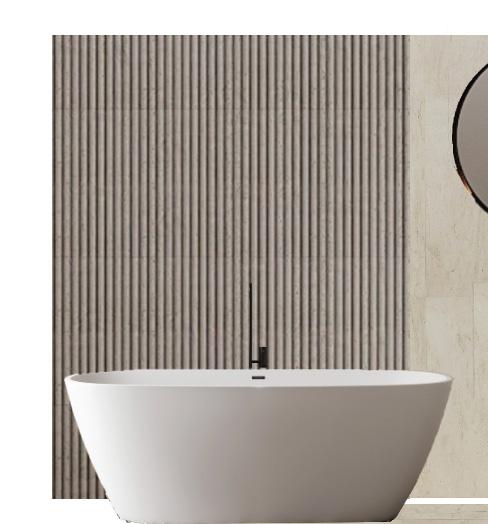
MASTER BEDROOM MOODBOARD MASTER
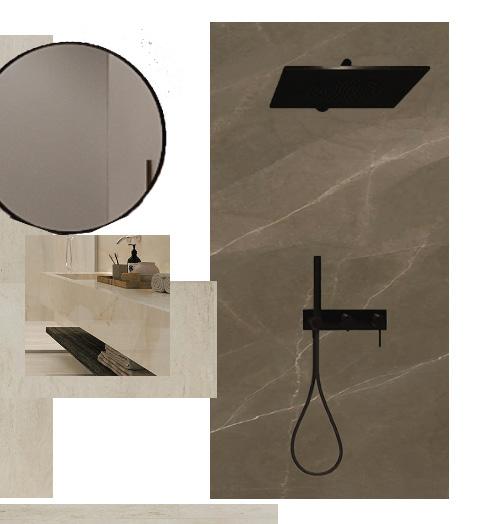
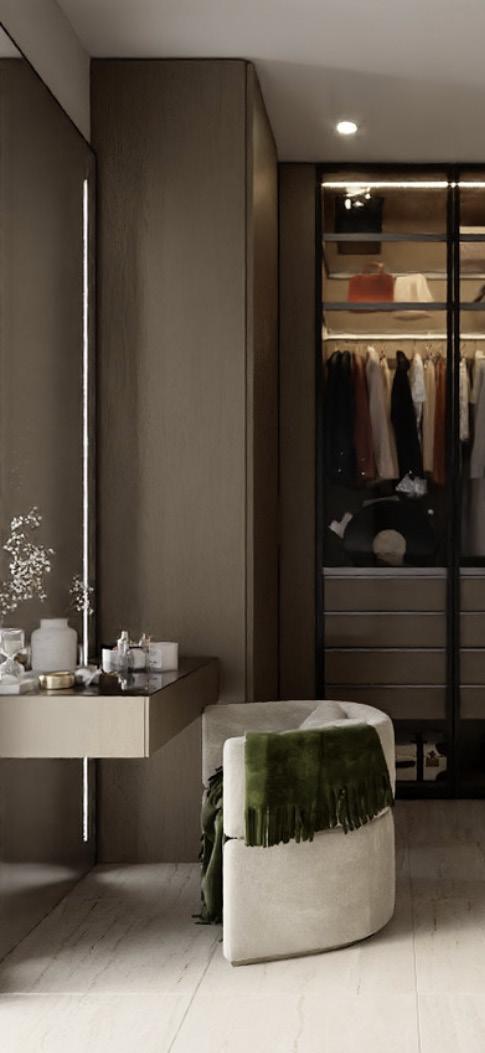
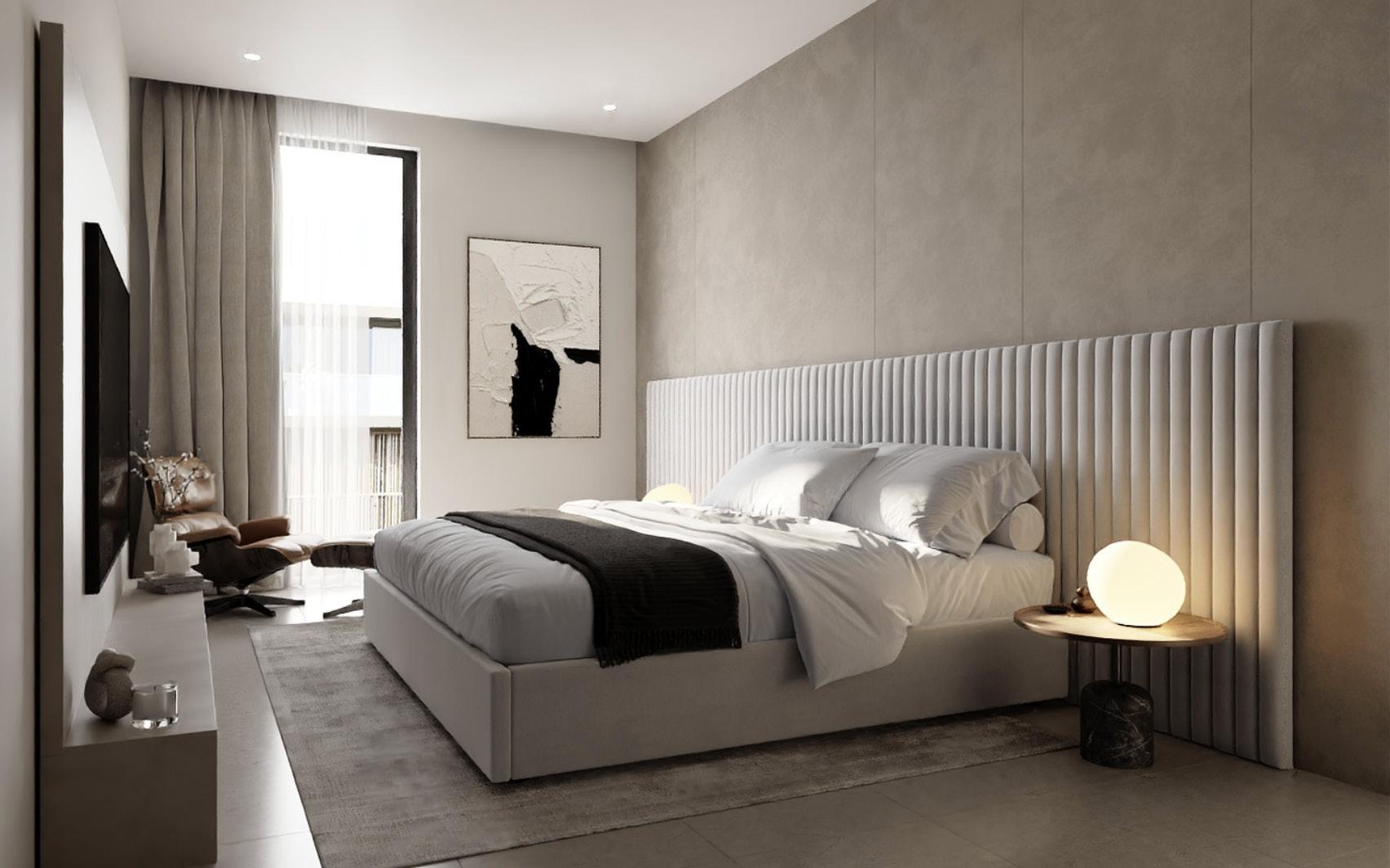
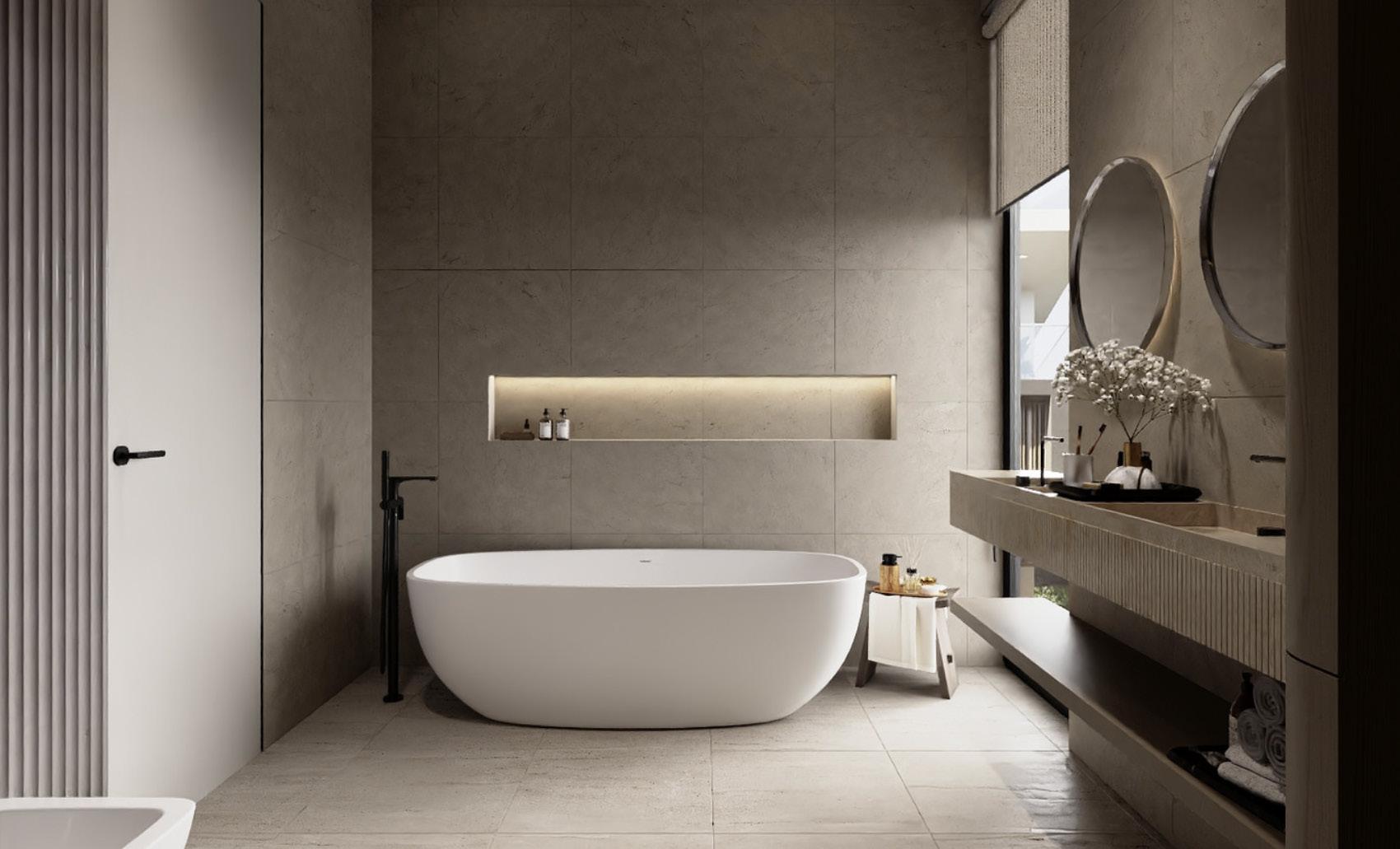
MASTER BEDROOM
MASTER
Villa ‘S’
BEACH HOUSE
April 2024.
Architectural and Interior Designer Bauen
With only 700 square feet utilized for the main house on a 4000 square foot property in the waterside area of Ada, our client requested that we design some chalets and a boat house for entertaining guests and family, providing an escape from the city when needed.
Considering the limited space available and the client’s desire to preserve as much greenery as possible, Villa ‘S’ was conceptualized through a clever play with shifting cantilevers across a substantial portion of the property, ensuring remarkable views from all room angles.
Role // Schematic Design (Concept and Final Floor Plans), 3d Modeling, Interior design, Spatial planning, Landscaping
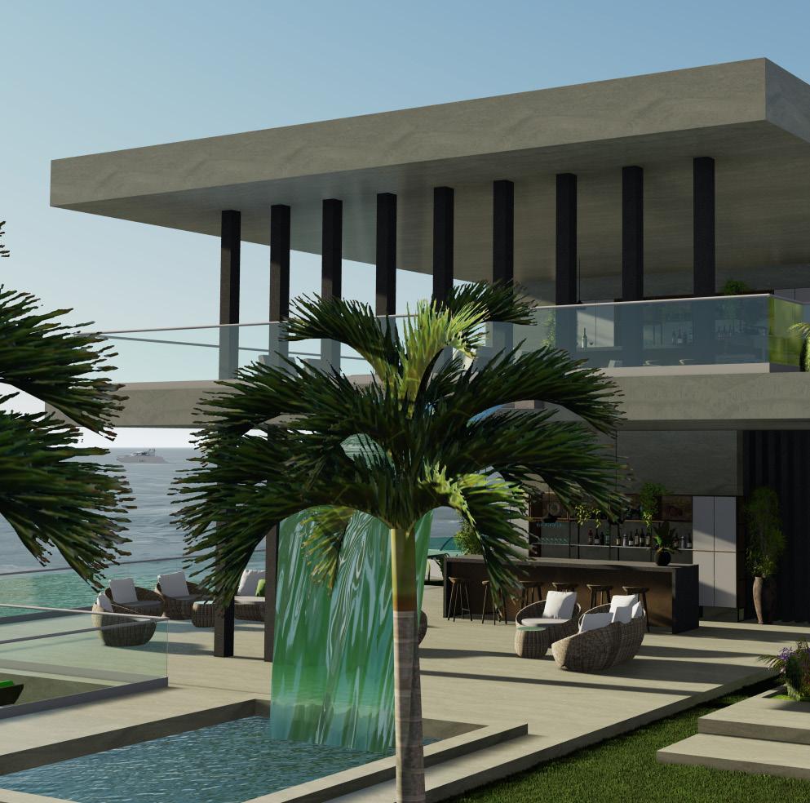
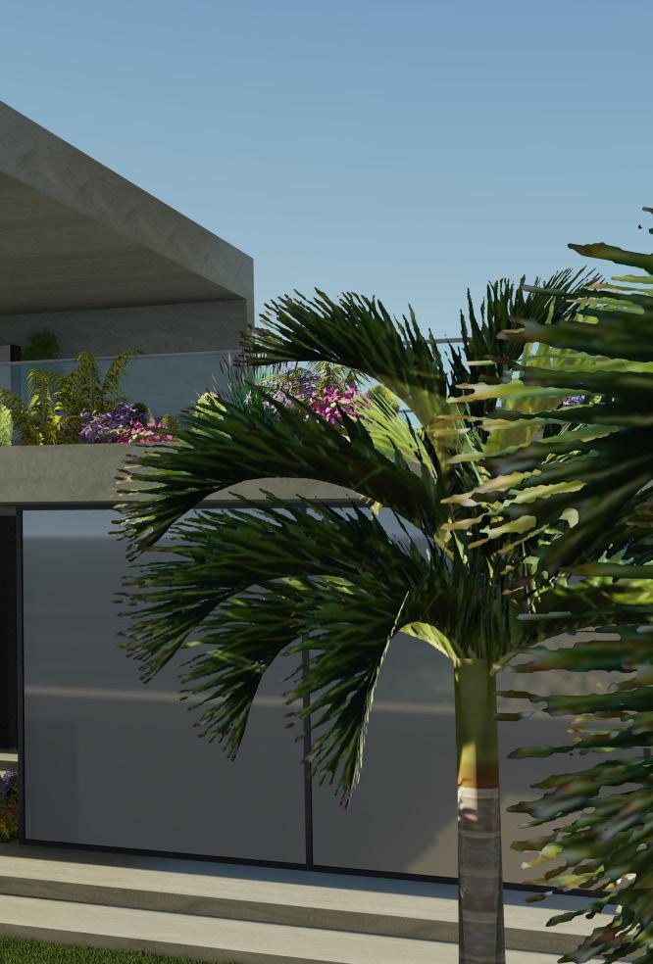
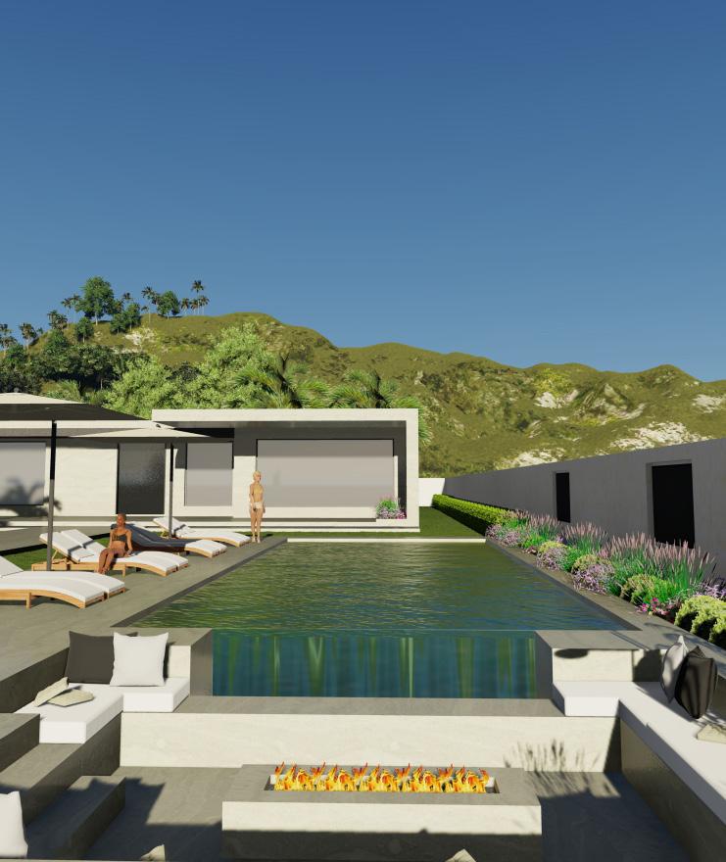
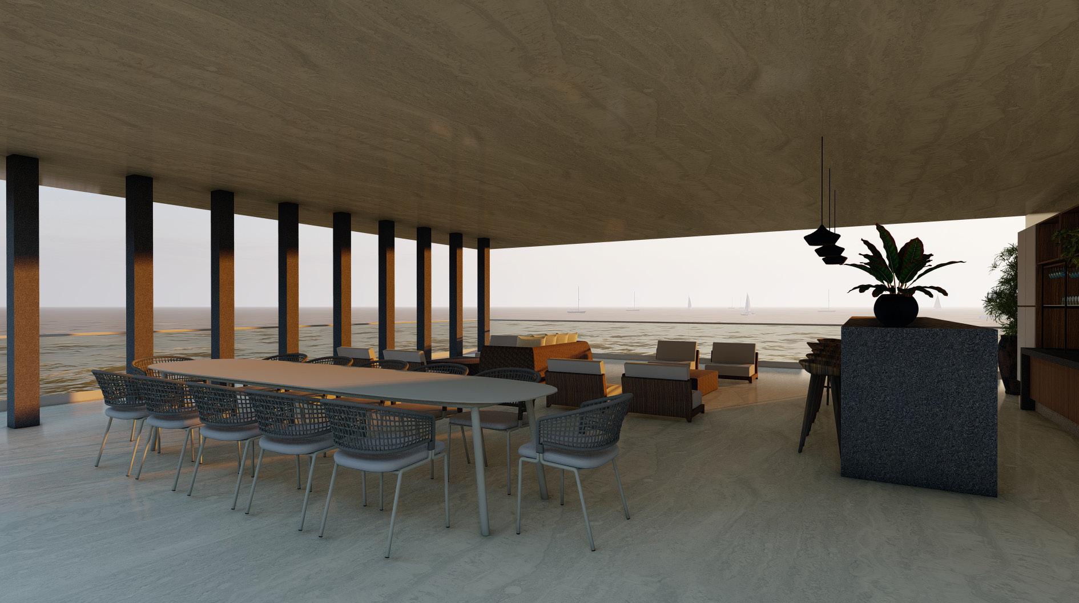
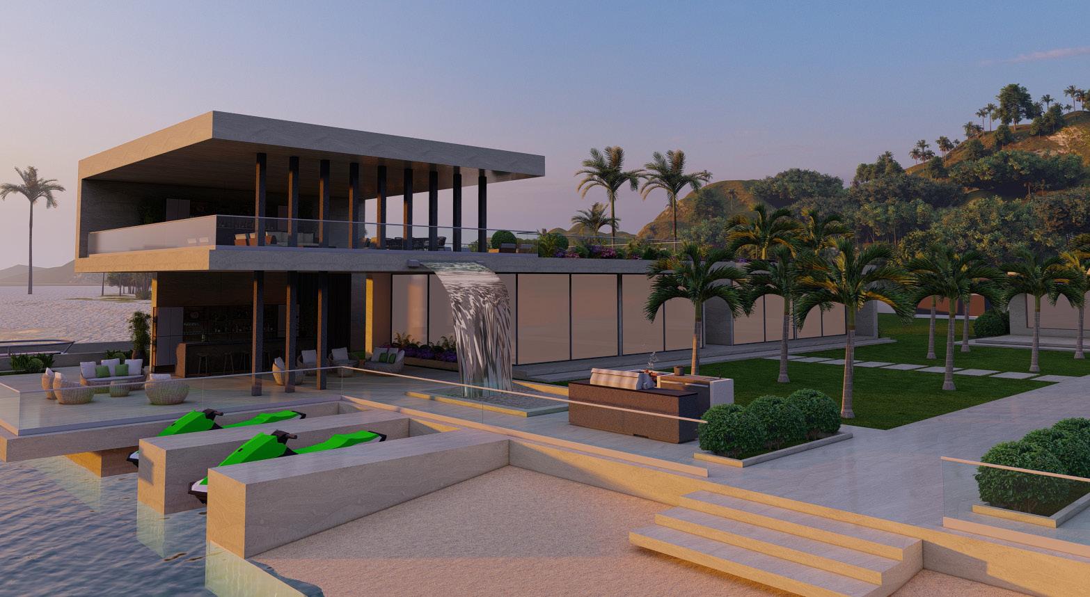
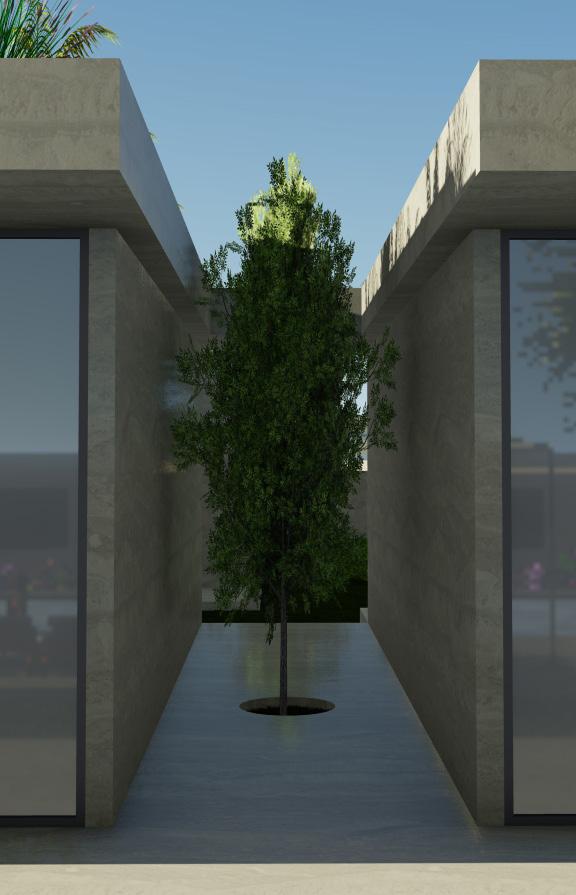
ROOFTOP TERRACE
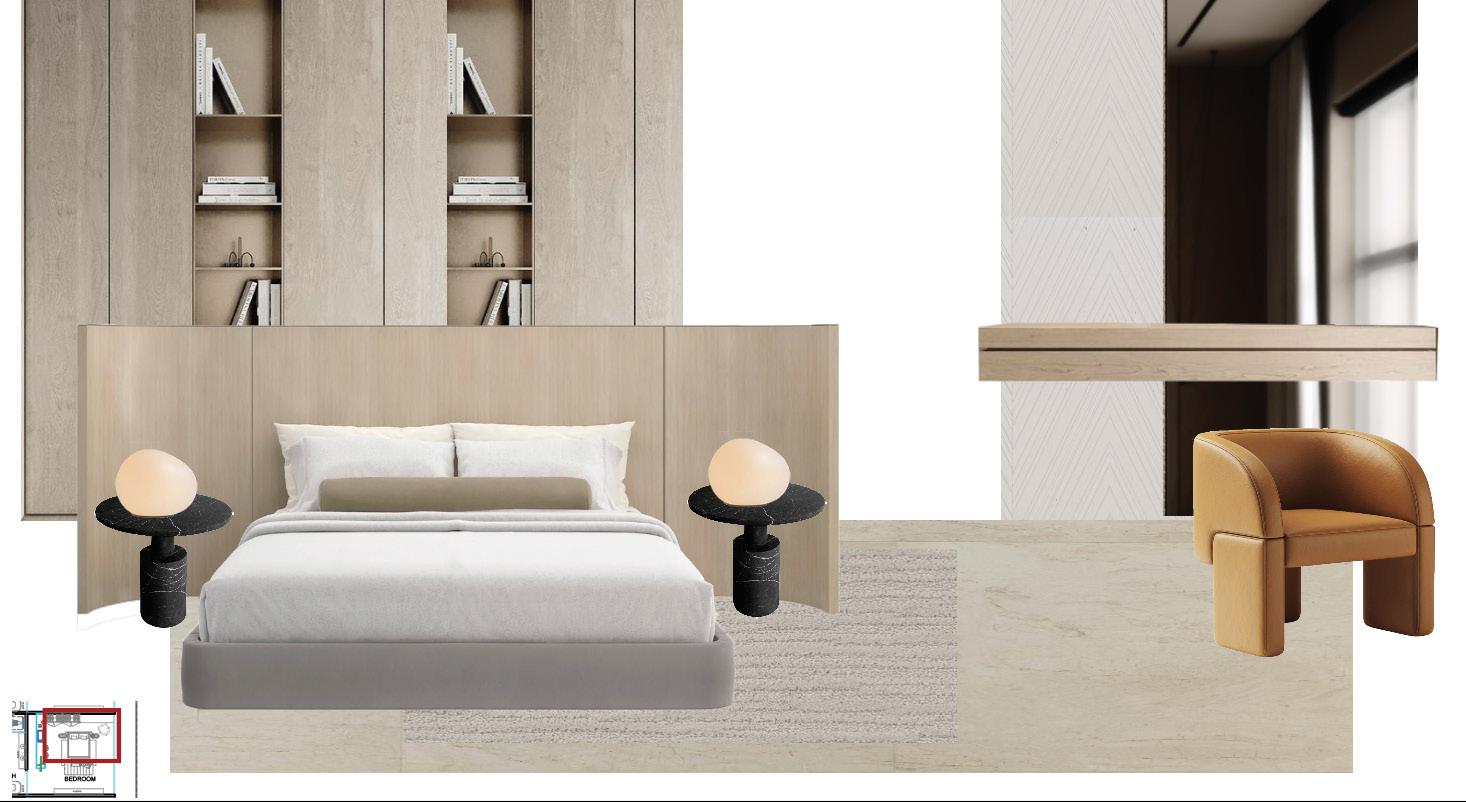
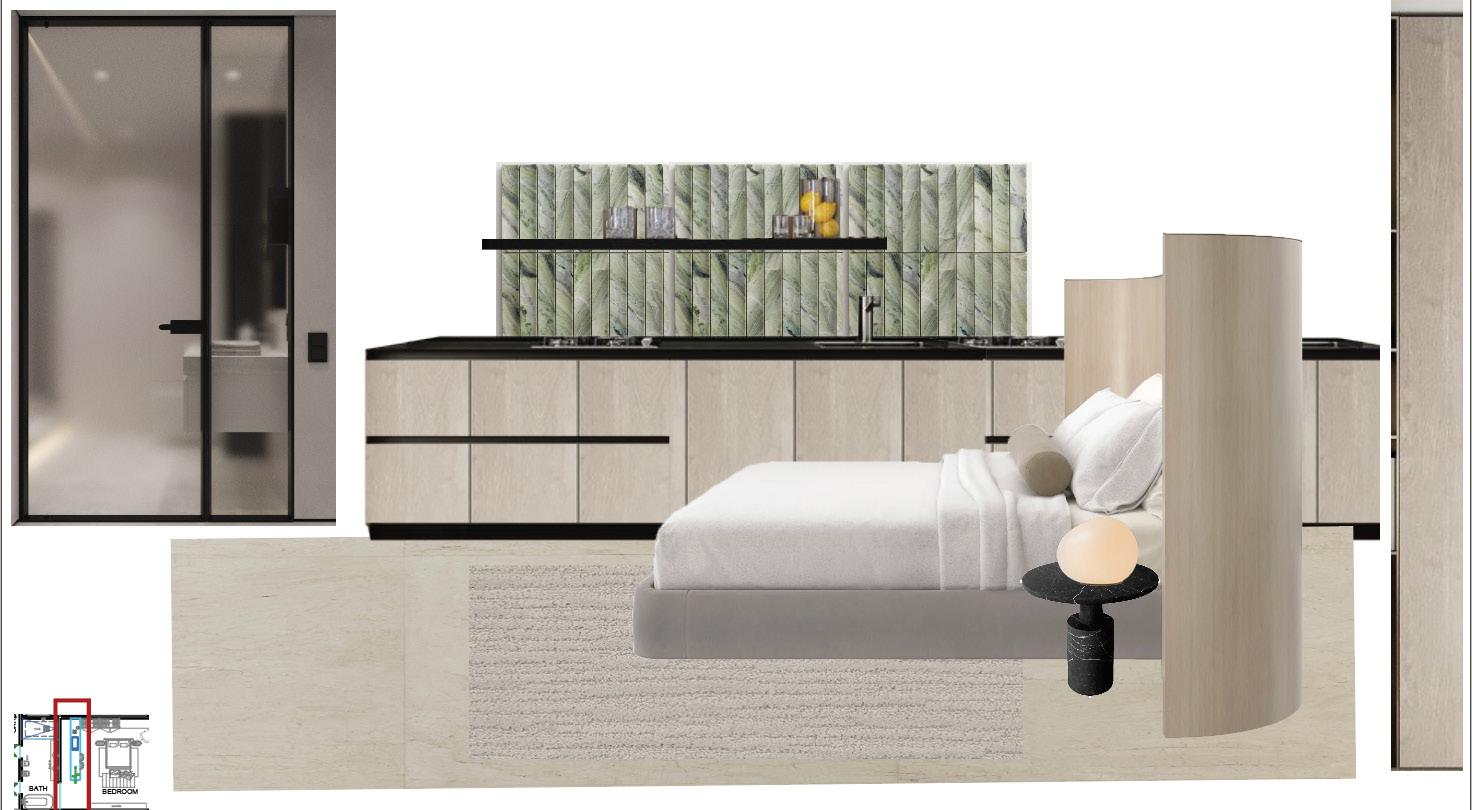
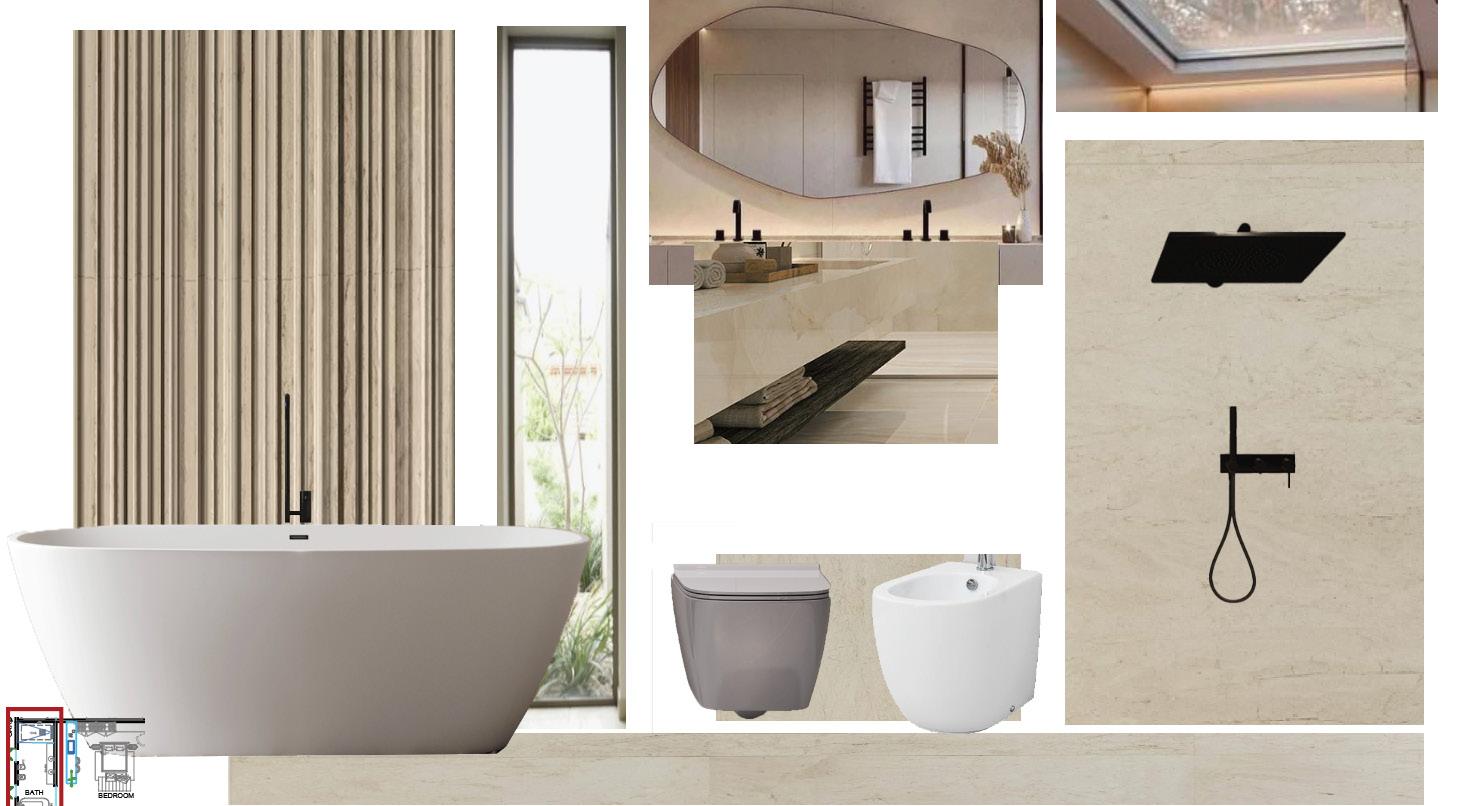
With the clients deep appreciation for nature and a penchant for simplicity, our design ethos centered on seamlessly integrating the outdoor landscape with the interior spaces.
From the expansive open atrium and generously sized windows in the washrooms to the use of green marble tiles in the kitchen mirroring the surrounding green scape, every detail was meticulously crafted to evoke a sense of harmony and tranquility.
Finally, the inclusion of a verdant corridor enveloping a rounded planter serves as a poignant reminder of the symbiotic relationship between nature and concrete within the site.

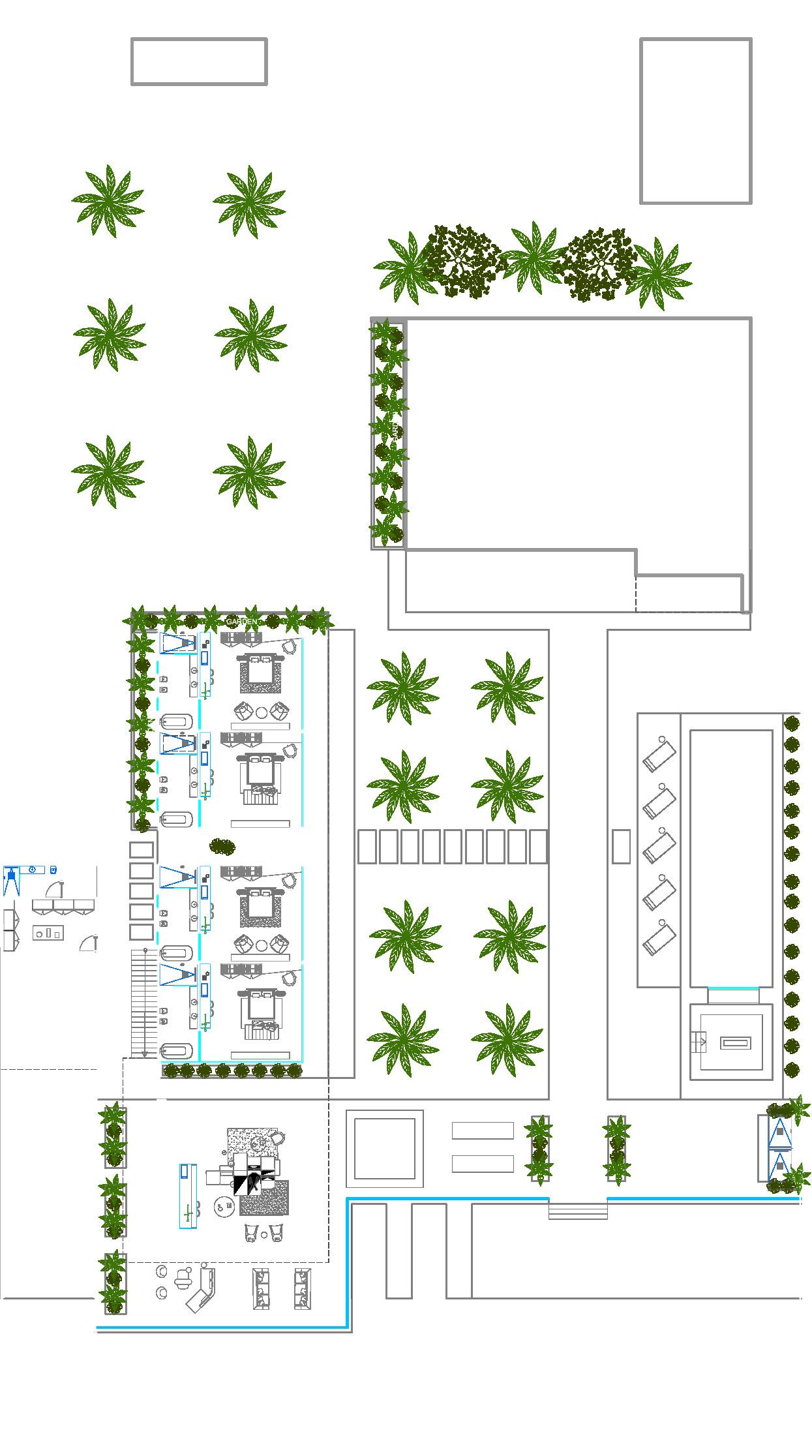
Yesler Seattle MIXED - USE COMPLEX
COMPETITION
July 2022. Apprenticeship Adjaye Associates
Collaborated with team to fufill a propoasal for the Africatown Community Land Trust’s MixedUse complex in Seattle, which would ideally provide housing for community members, areas for gathering, childcare, learning and community engagement.
I contributed to this funding deck through modeling the sites masterplan, going in further to work on the sites landscape, building facade elements, sectional drawings, spatial plans among other contributions where necessary within the teams workflow.
Role //
3D Modeling, Presentation Package Compilation, Landscaping, Co-ordinating Propasal Images
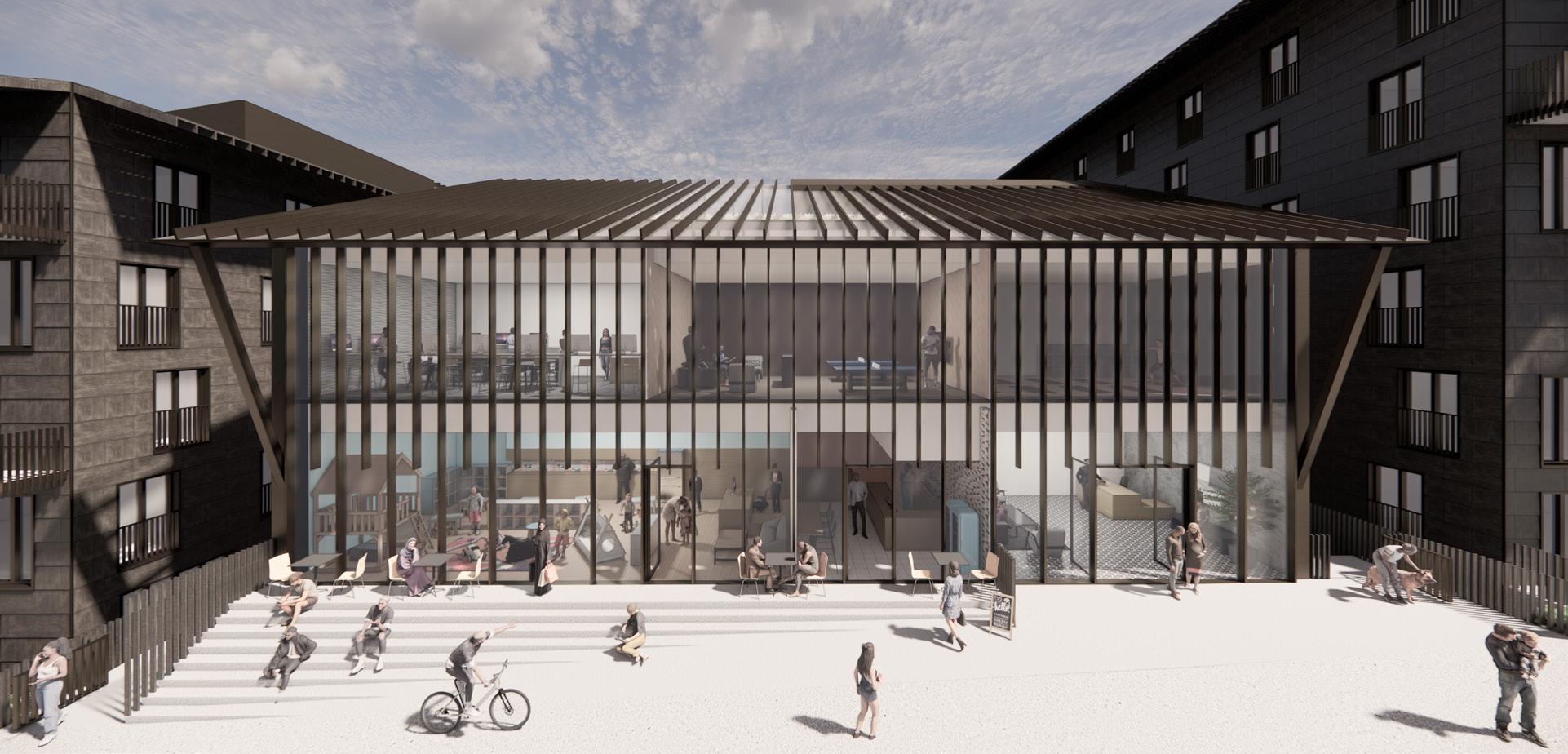

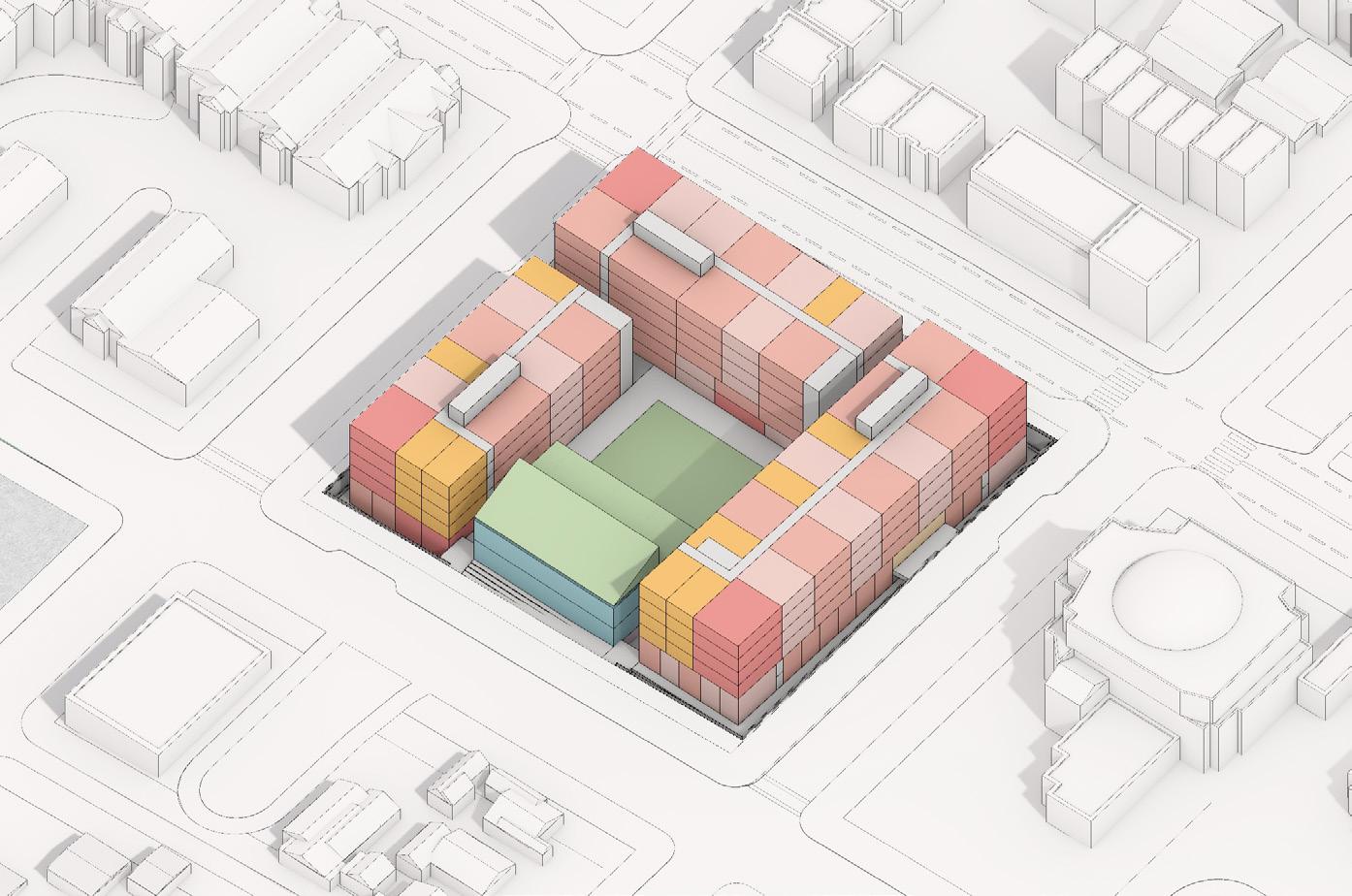

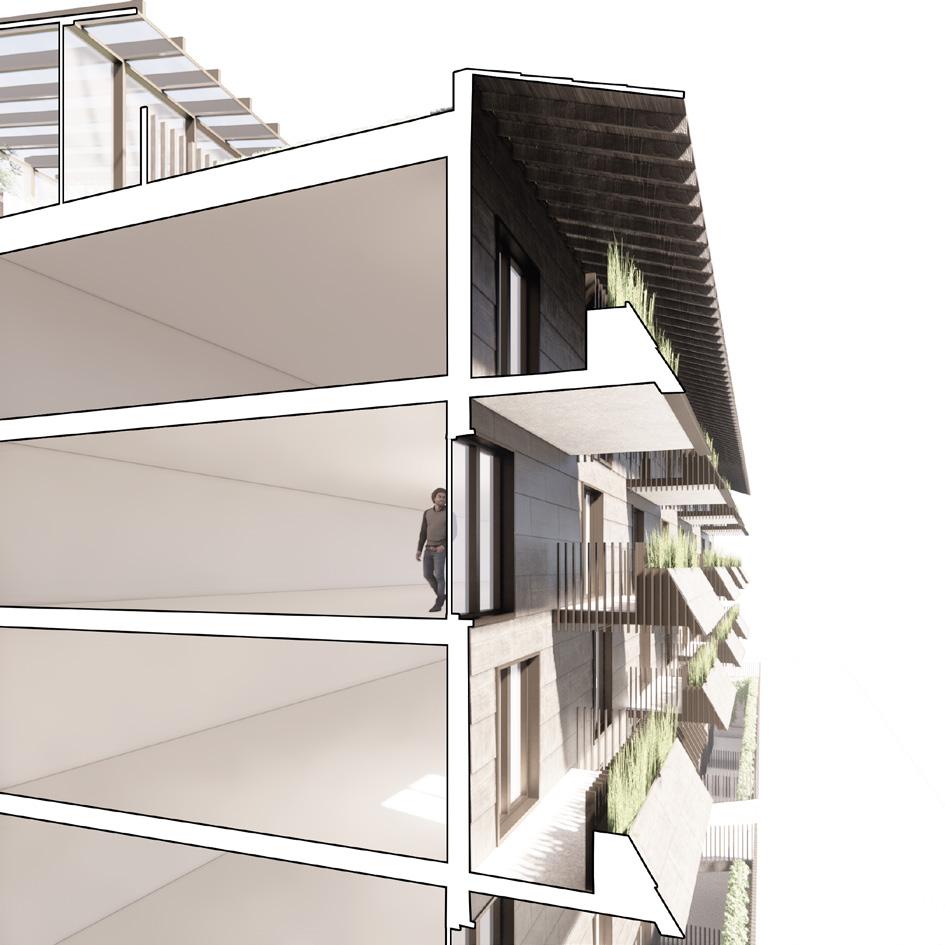
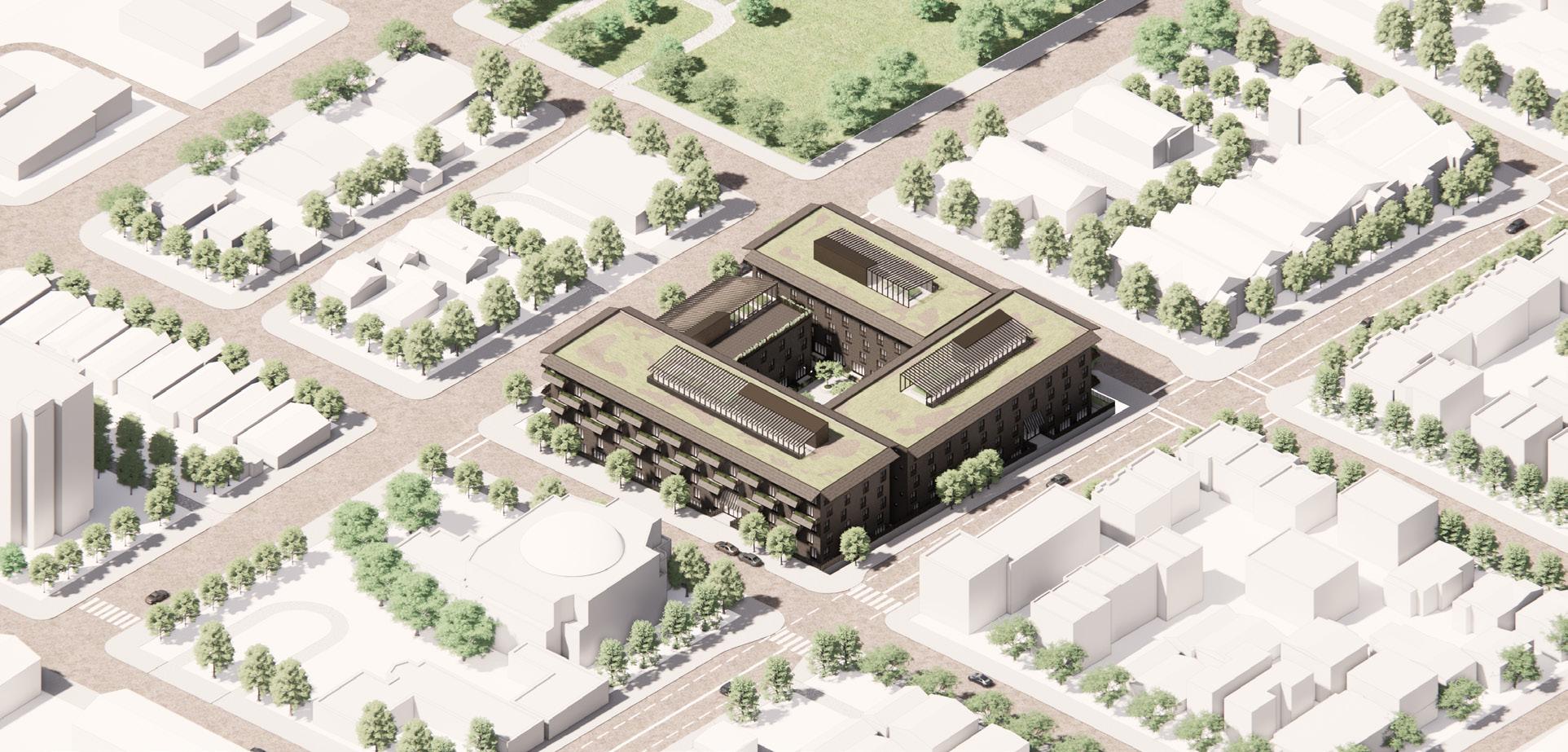
EYESLERWAY






YESLER SEATTLE RESIDENTIAL COURTYARD
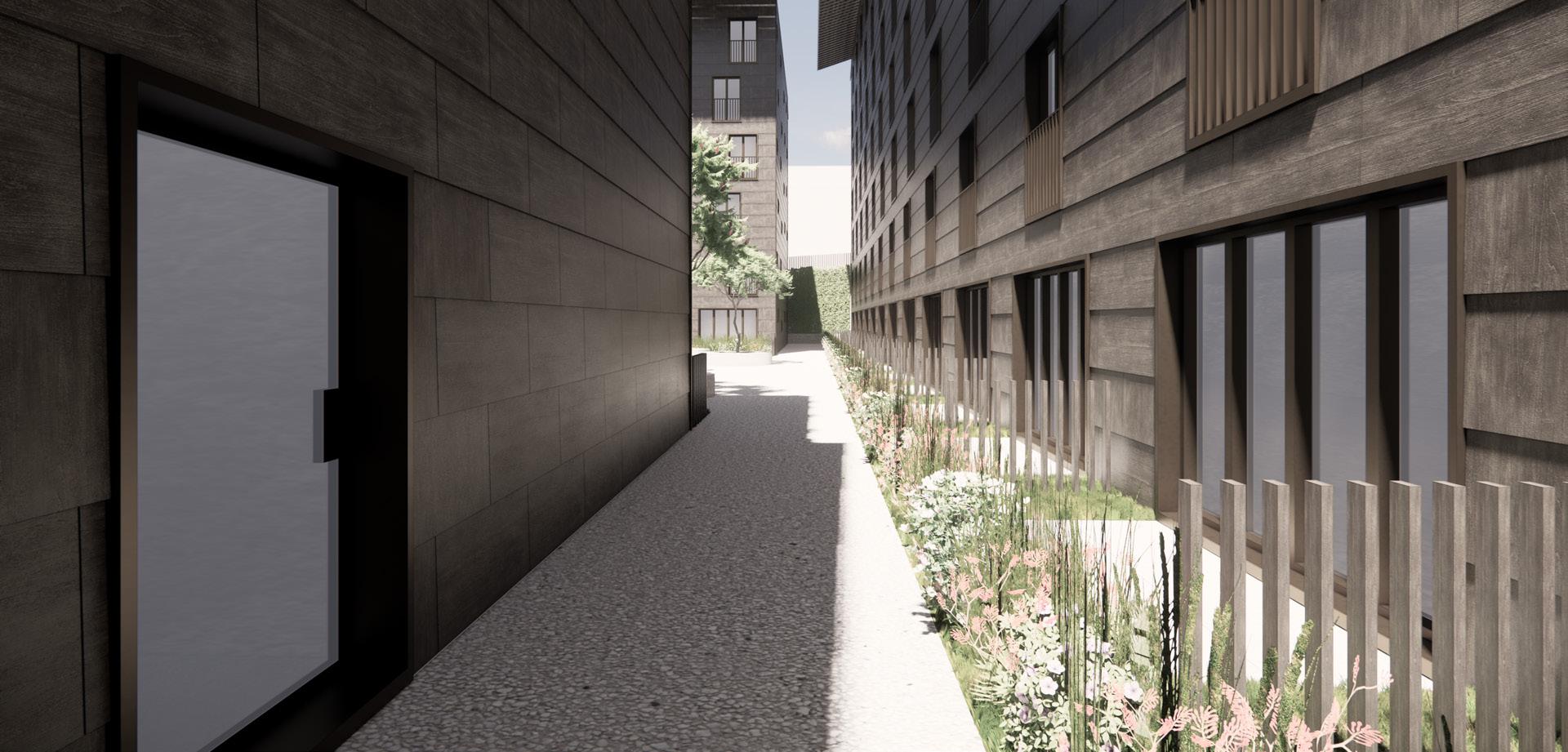
“Where possible, provide common courtyards and yards that are publicly visible and accessible. These spaces should be activated and layered, so that there is a graduation from private outdoor space, to the fully shared realm.” -CentralAreaDesignGuidelines,OpenSpaceConcept(DC3)
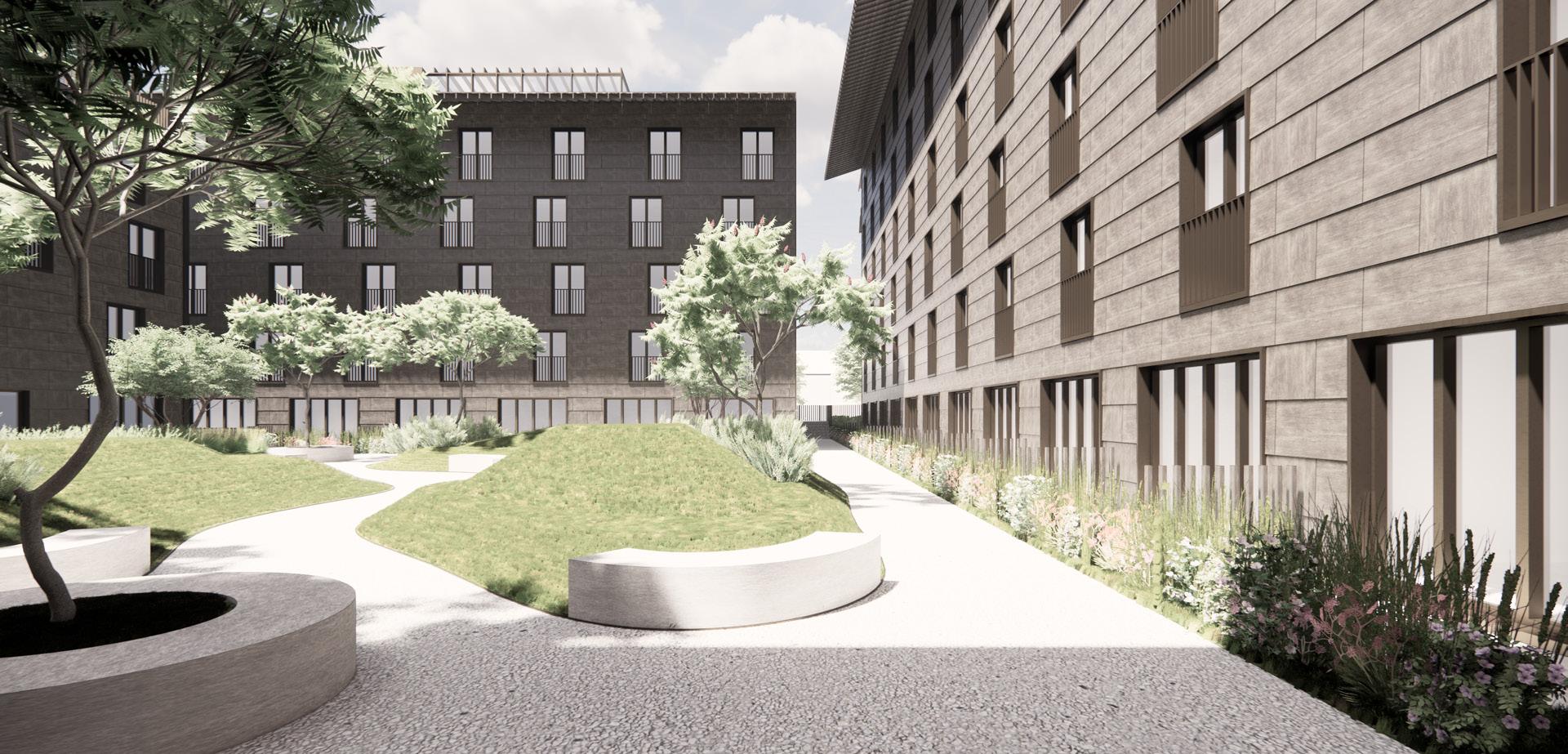
WALKWAY’S TO RESIDENTIAL UNITS
Office ‘R’
OFFICE BUILDING
February 2024. Project Designer Bauen
Per the client’s requests, Office ‘R’ would be a space that fosters collaborative work and could be an escape from home in some capacity. We designed an office space that inspires creativity, fosters collaboration and cultivates productivity by pulling in a range of spaces that break down layers of stiffness and rigidity in traditional Accra offices.
We welcome staff into an open office structure with a well thought out floor plan structure, prioritizing areas for collaboration, for quiet, for play and gathering within this 7 floor office structure.
My role in this project was as the lead designer, modeling the structure and detailing the floor plans. I futher put together a moodbboard for the office’s interior atmosphere and handled the client’s initial company rebrand proposal, working towards a simpler yet bold first encounter with the oil services and logistics company.
Role //
Schematic Design (Concept and Final Floor Plans), 3d Modeling, Interior design, Spatial planning, Landscaping
Graphic Designer / Company Brand Revival
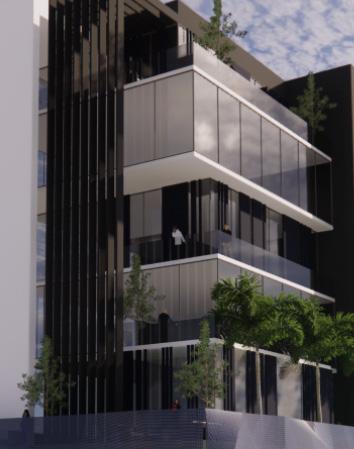

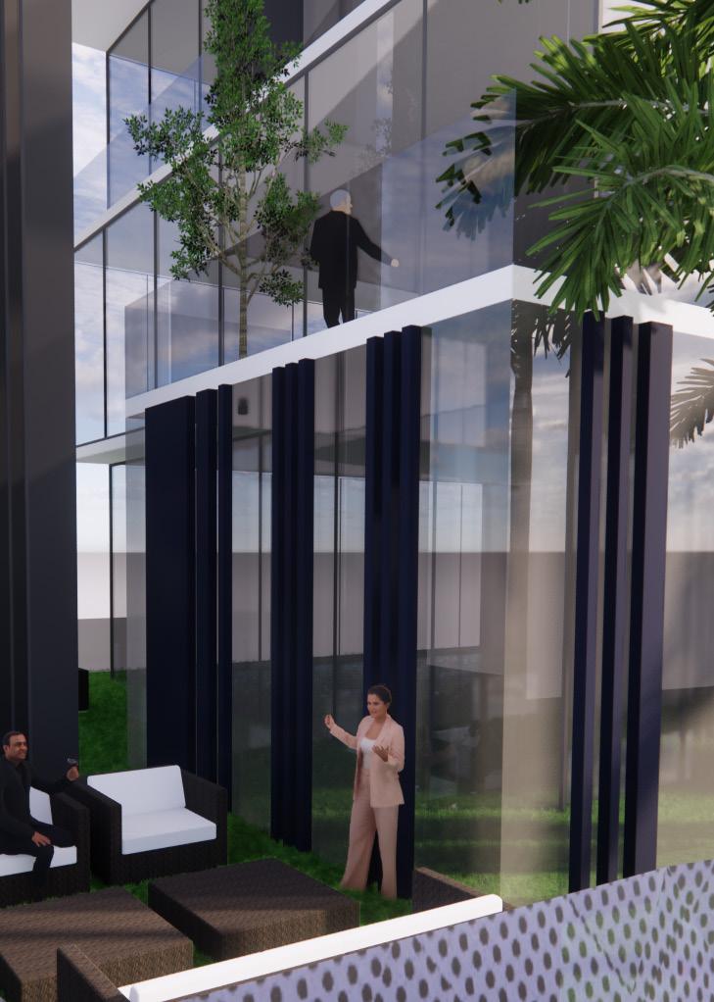
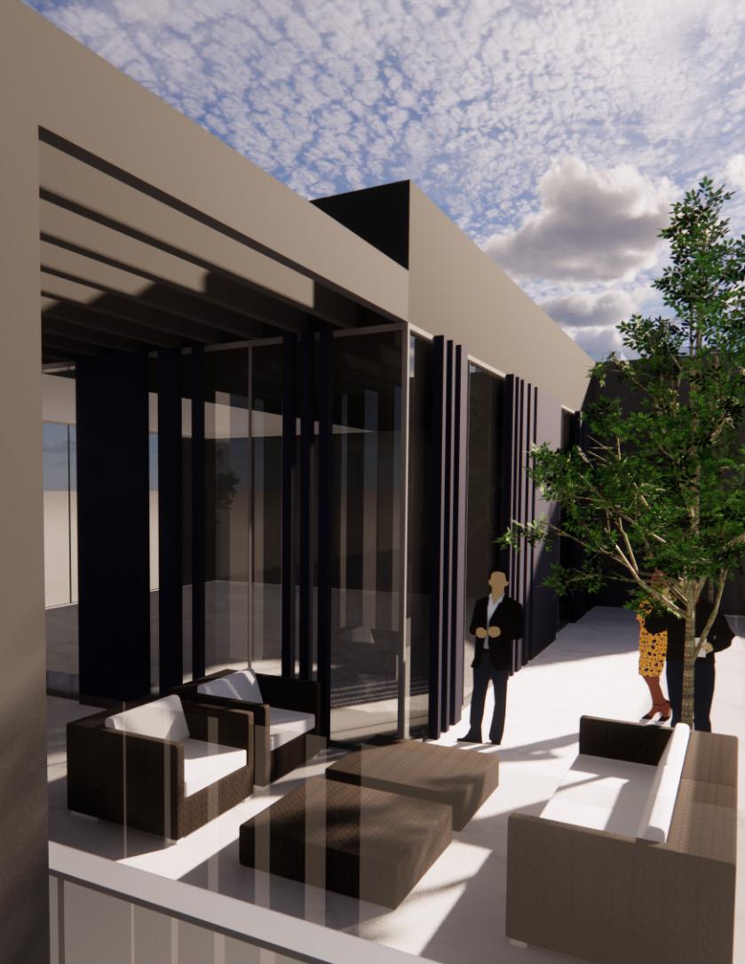
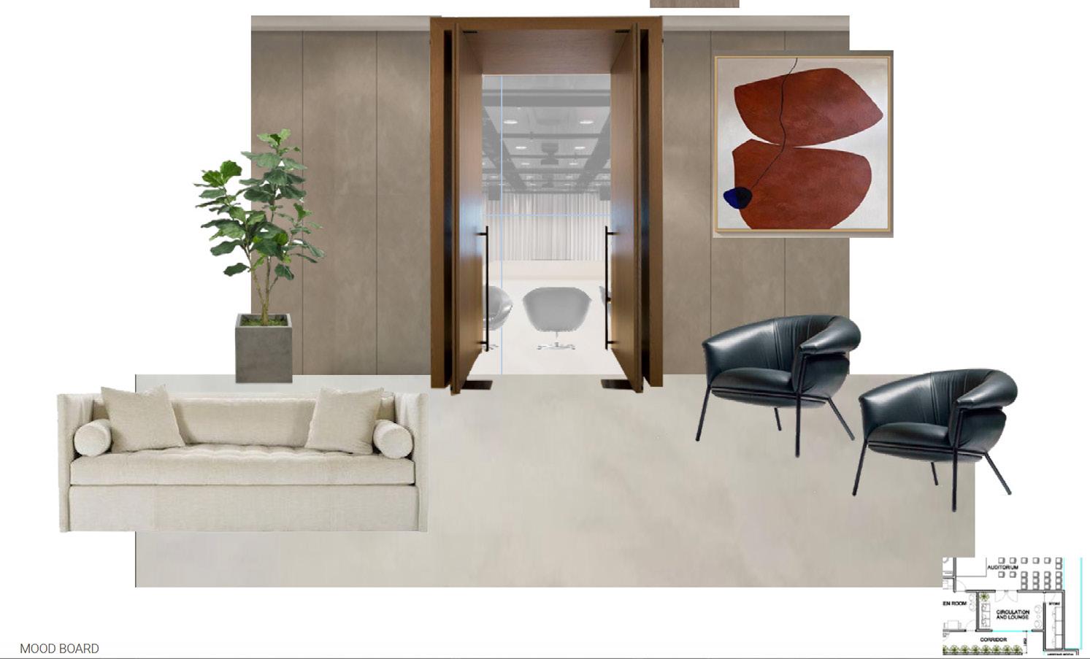
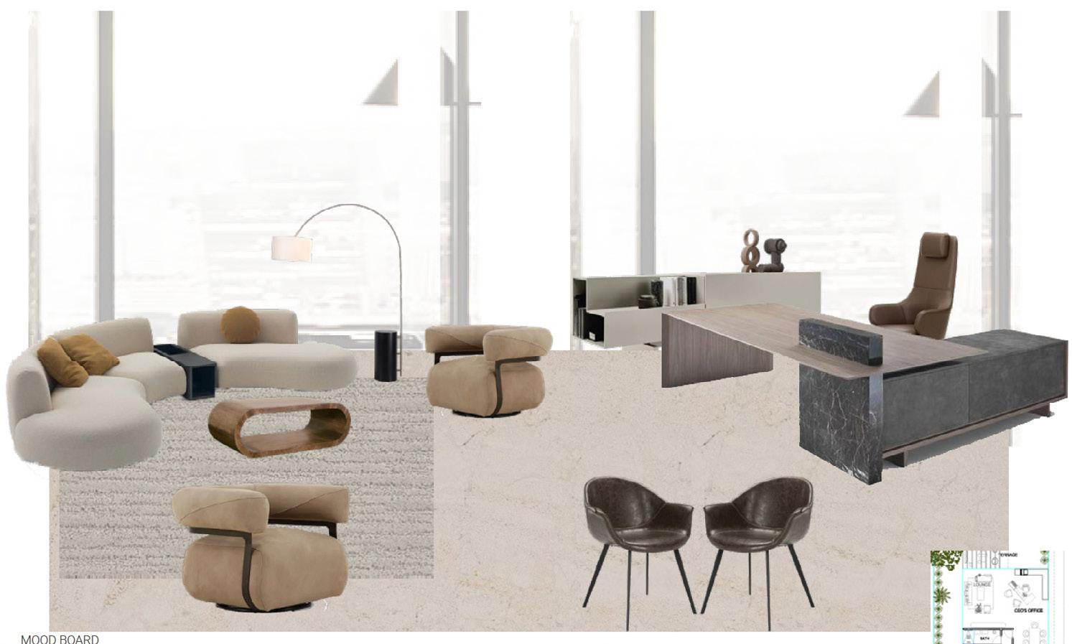
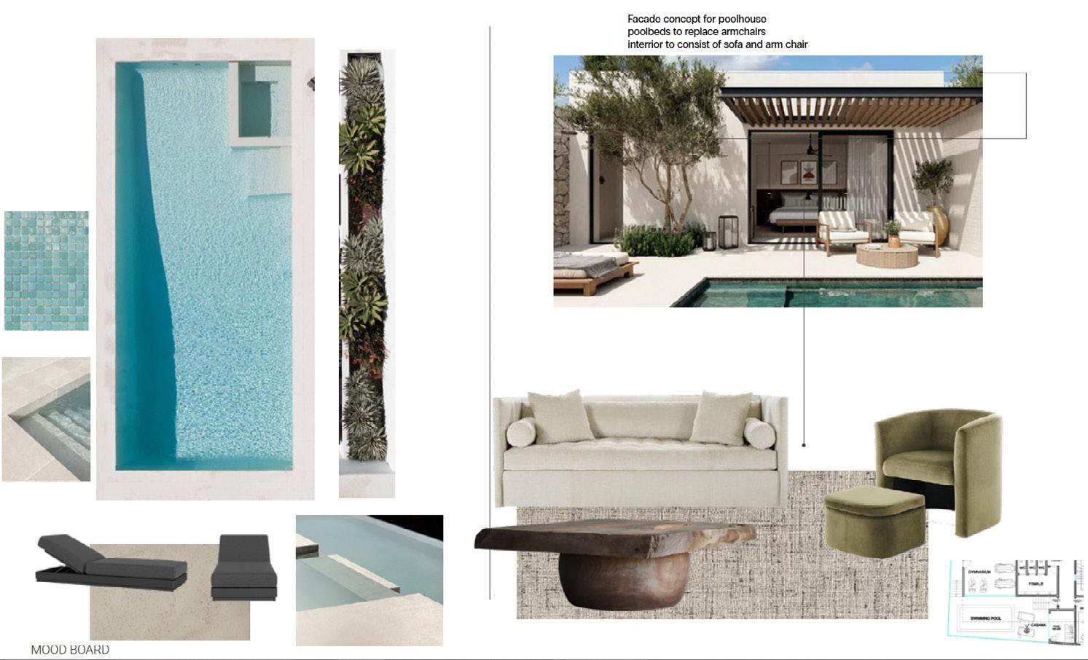
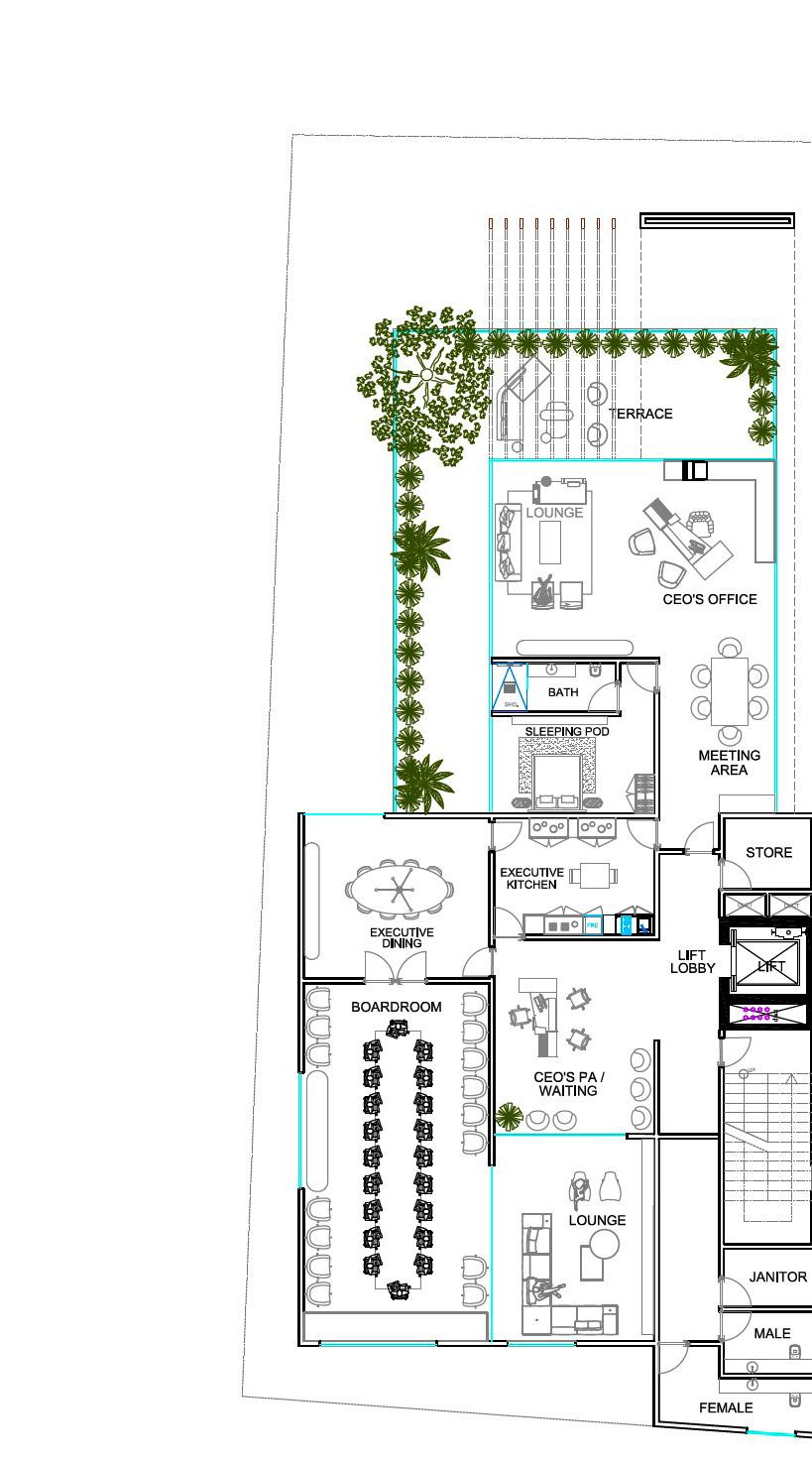
LOUNGE
SENIOR OFFICE

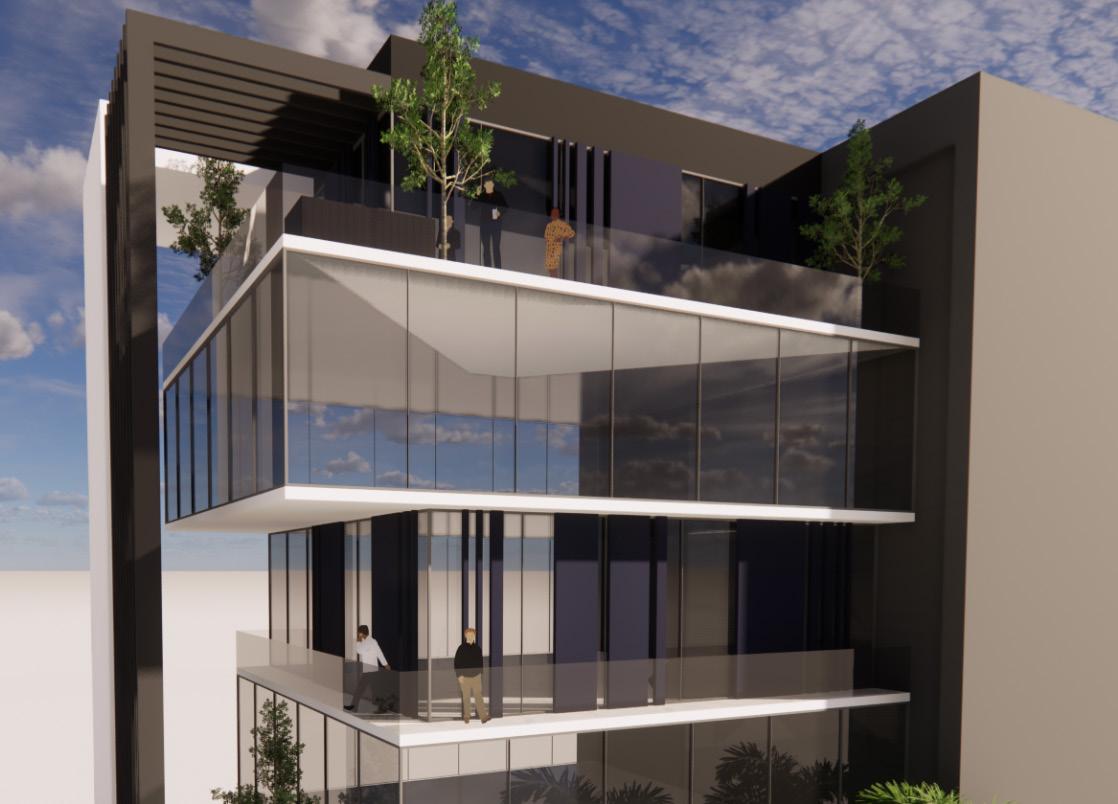
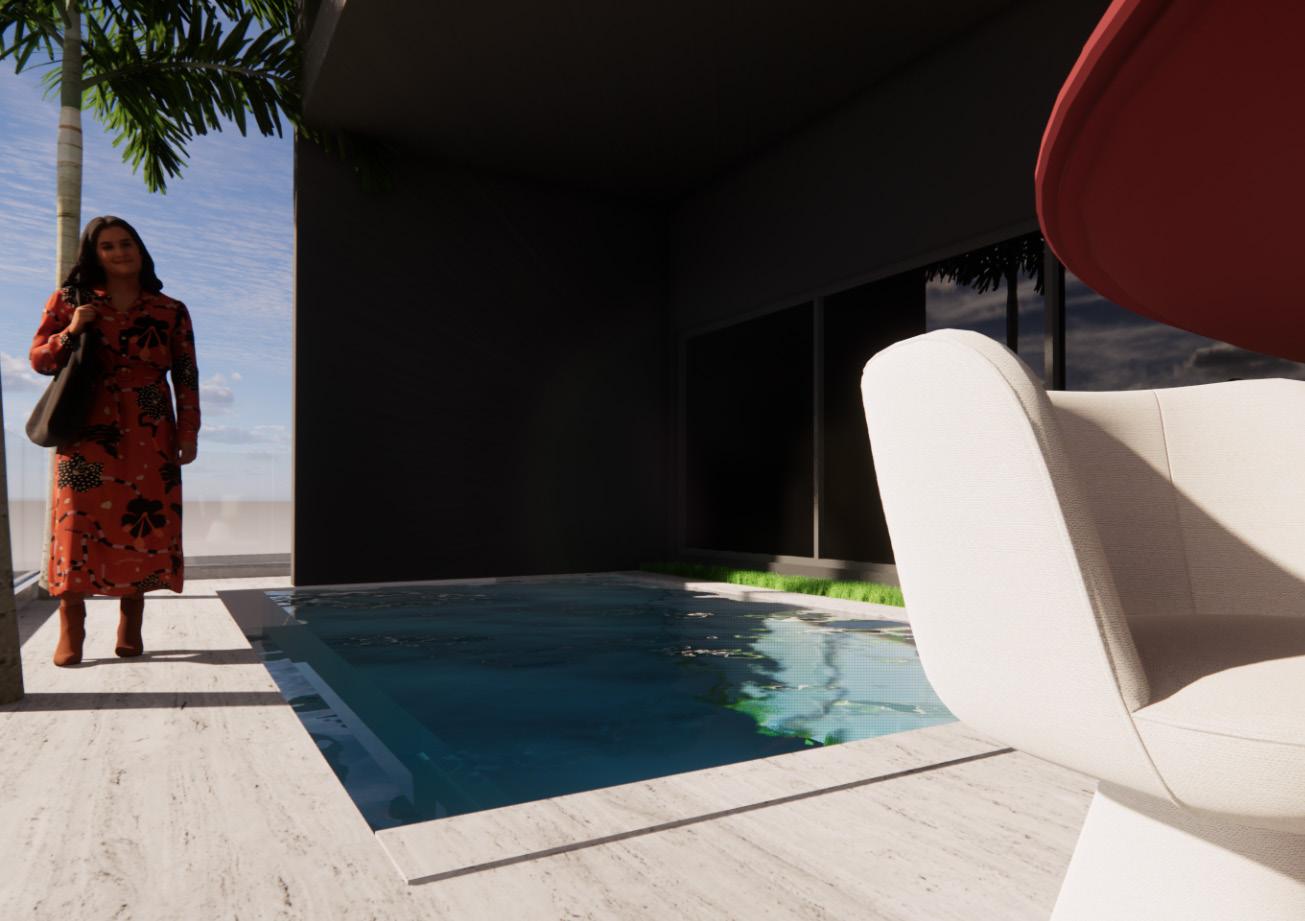
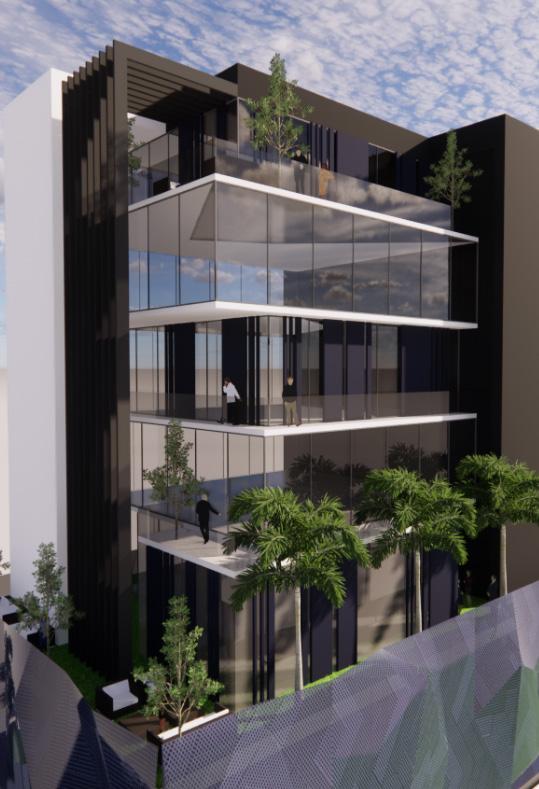
scope. client asked for a simple, yet, bold first encounter with the company
solve. a highly desirable new brand frontage with a timless logo and font that adapts well to expansion and growth across all service




brand elevation
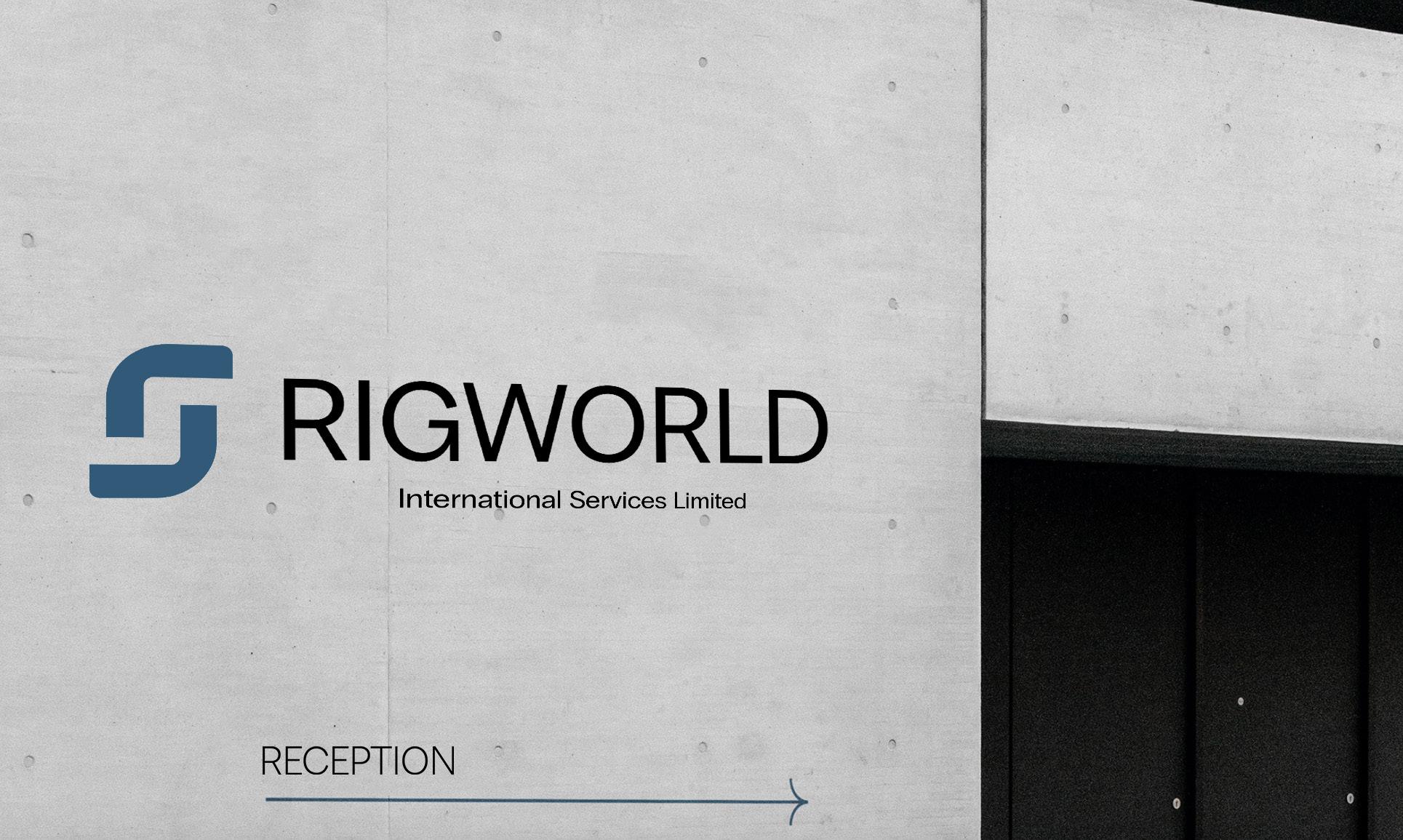

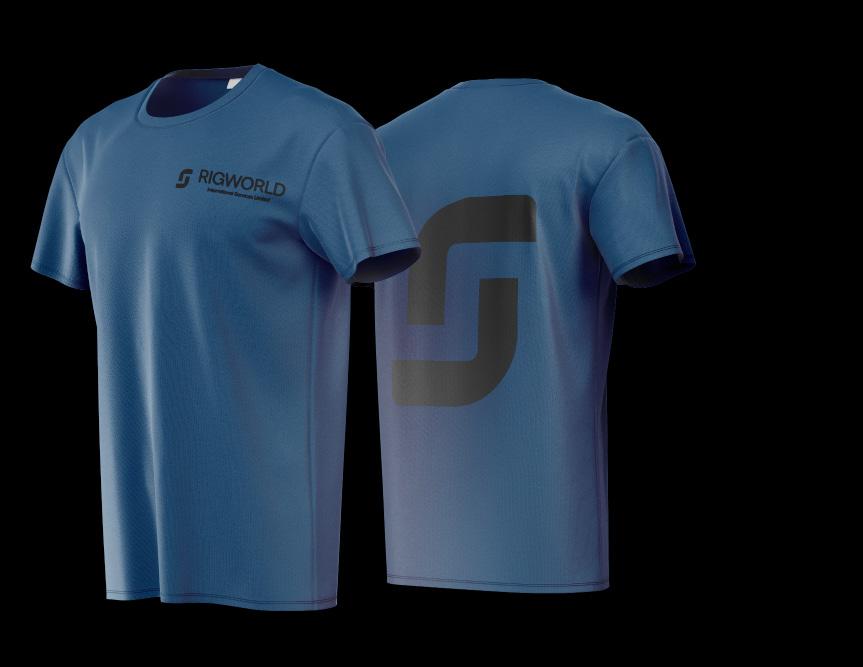
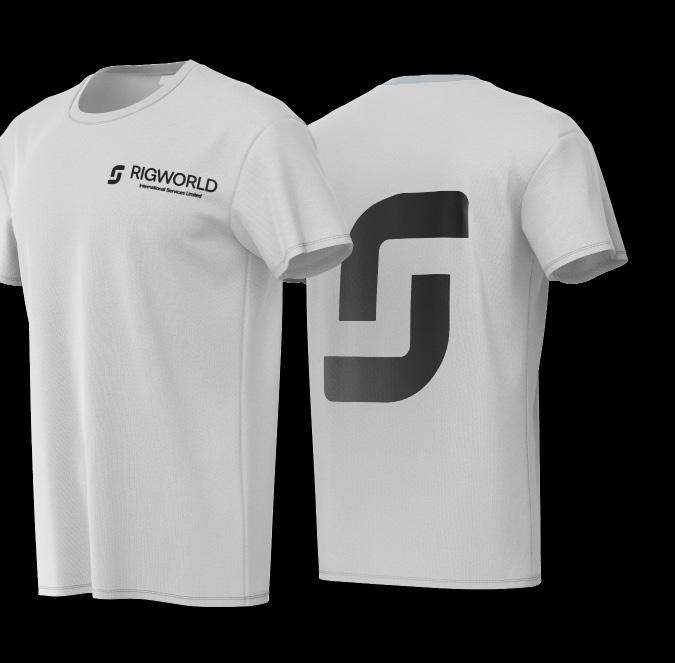

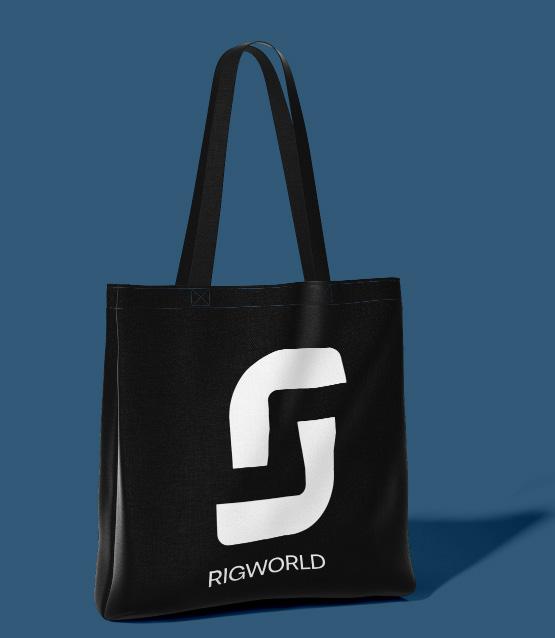
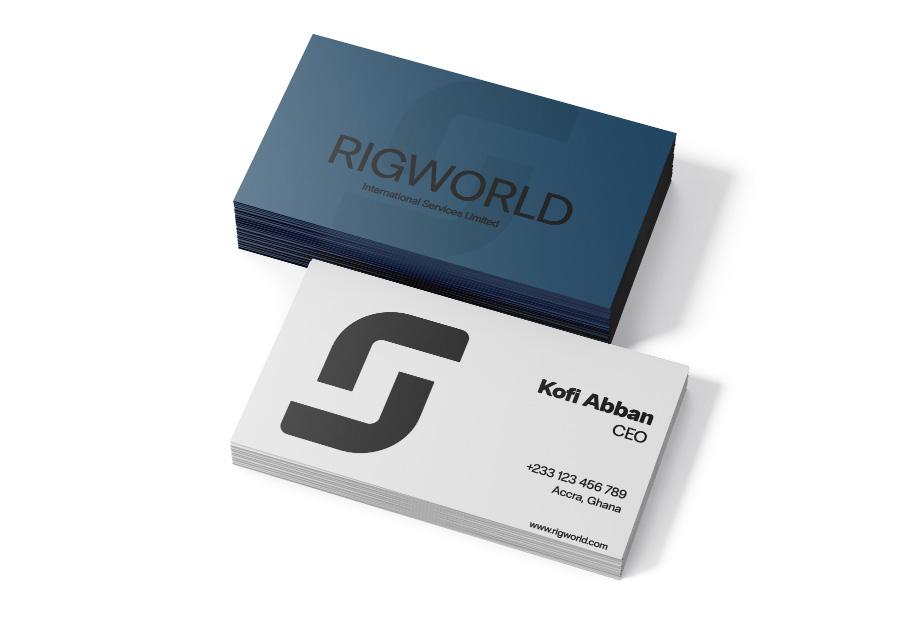
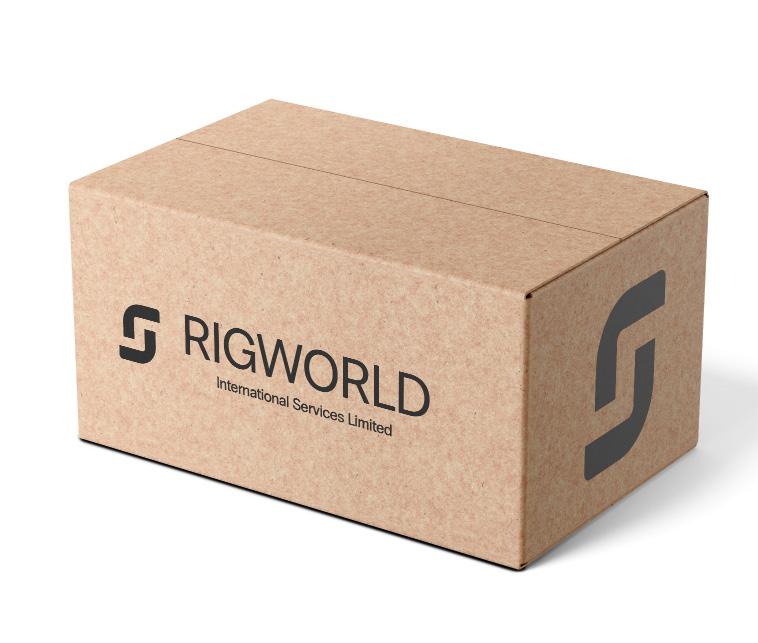
ASA
STORE DESIGN
June 2024.
Architectural and Interior Designer
Private Commission
The ASA men’s clothing store captures the essence of exquisite craftsmanship and a global presence, deeply rooted in cultural appreciation. By drawing inspiration from diverse global traditions, the brand aims to create clothing that resonates with gentlemen frrom evey sphere.
With this knowledge, this design approach focused on exploring materials and accents that align with the brand’s ethos and cultural roots, while maintaining a neutral ambiance enhanced by strategic pops of texture and pigment.
Role // 3d Modeling, Interior design, Spatial planning
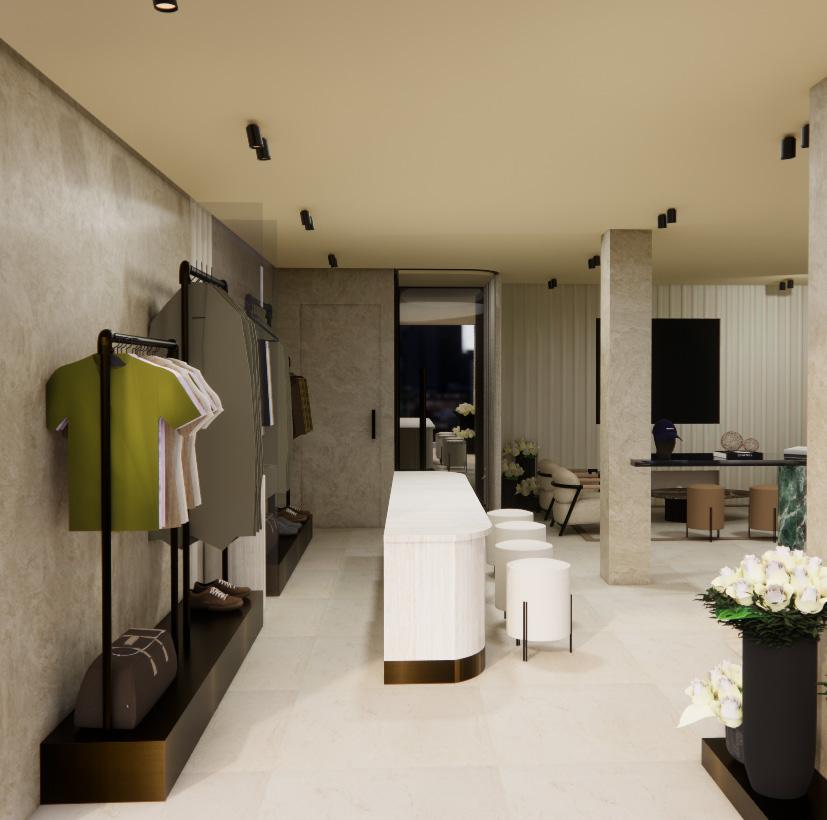
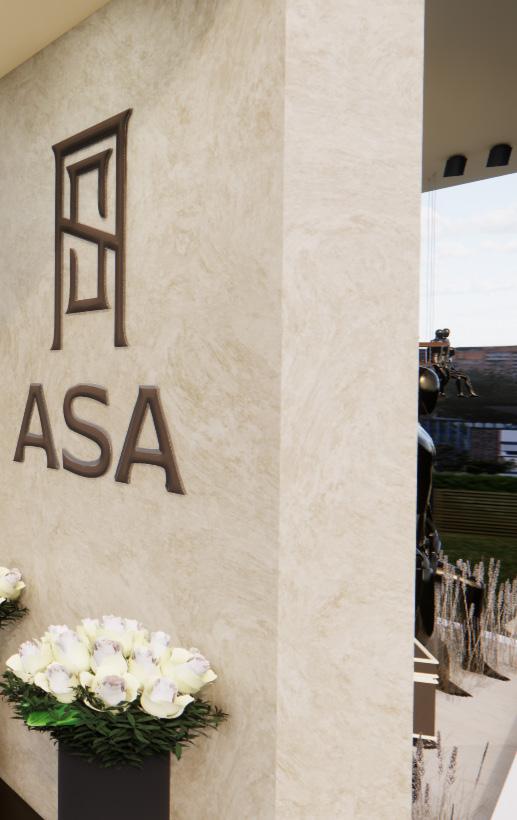
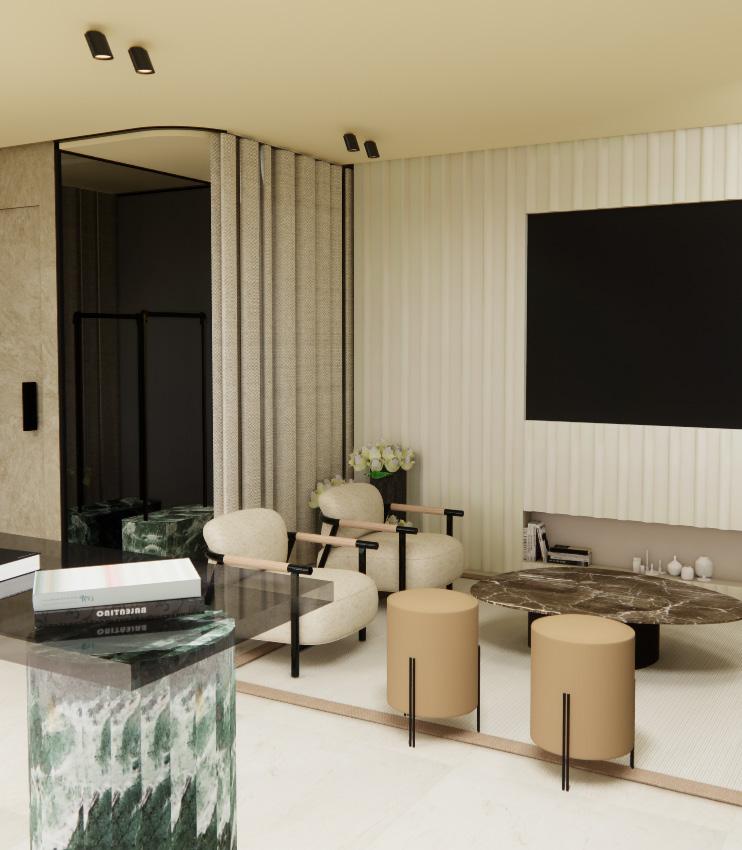
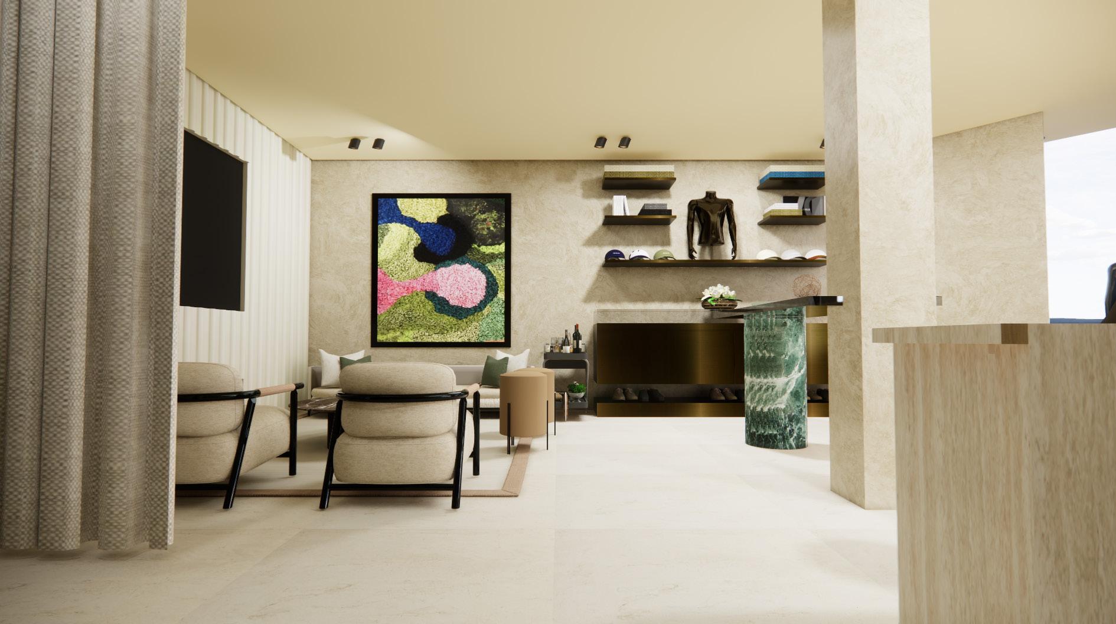
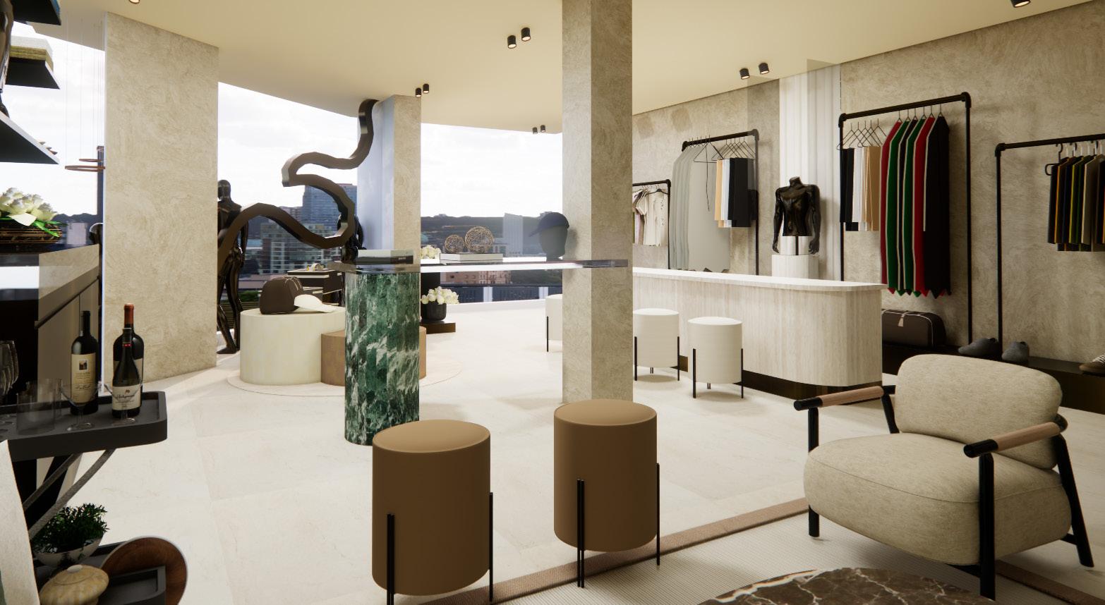
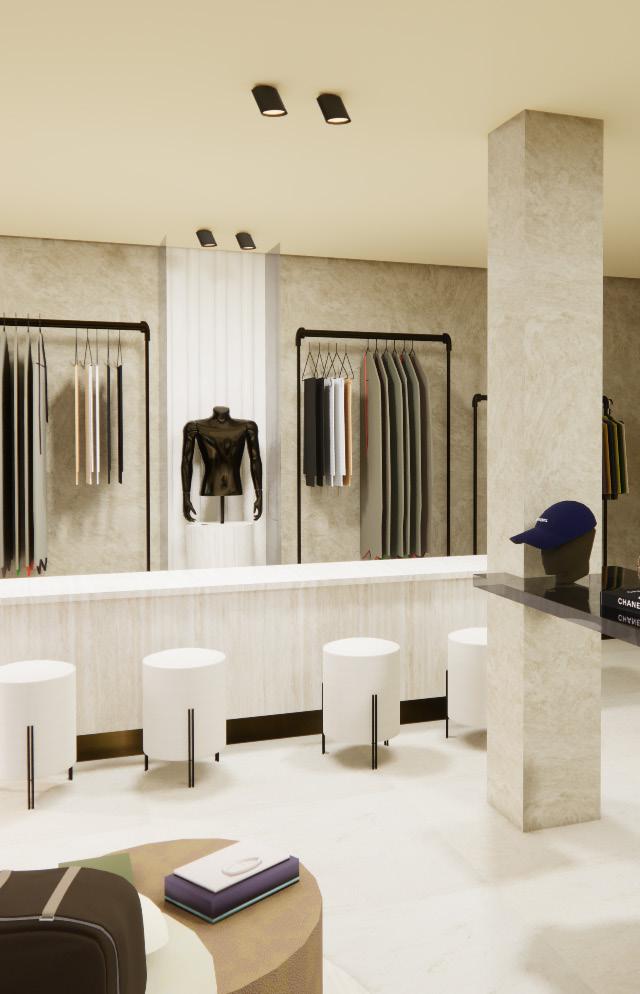
Lounge and Display

store display development
“Luxury Woven with Global Threads” perfectly encapsulates the blend of high-end sophistication with a worldly, culturally rich influence. It suggests that the brand’s luxury is not just a product of opulence but also of diverse cultural inspirations and a deep connection to the global community. Conveys both exclusivity and a broad, interconnected vision.
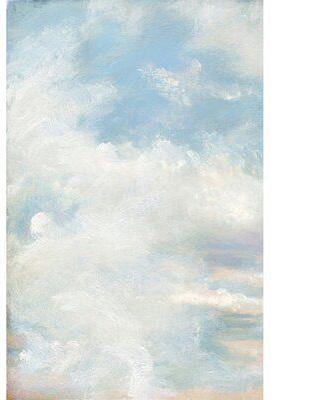
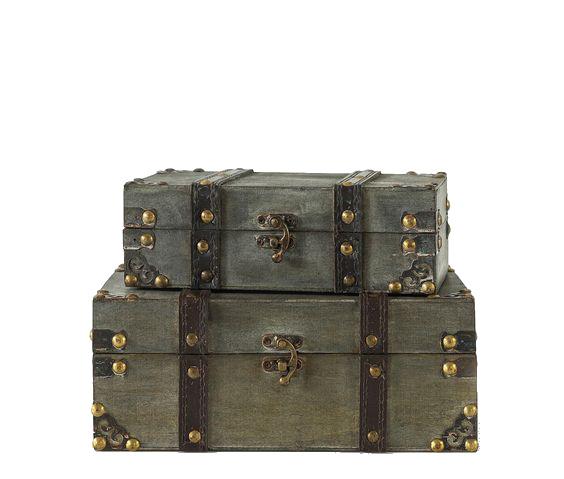
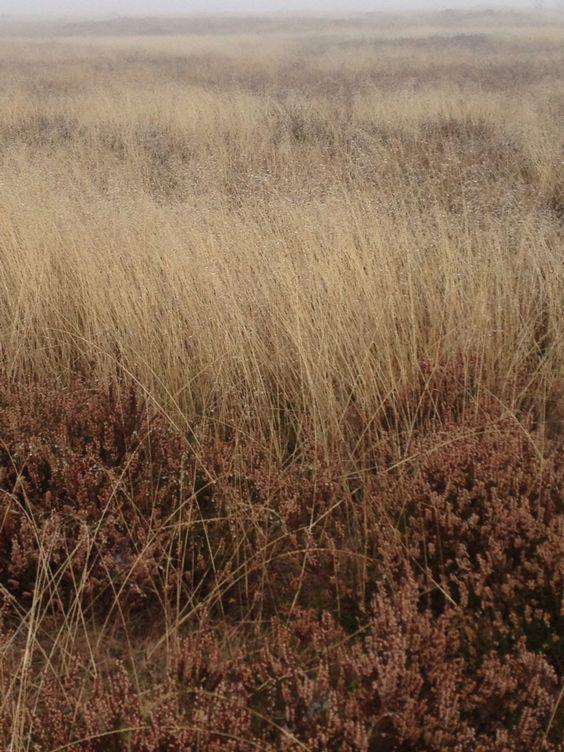
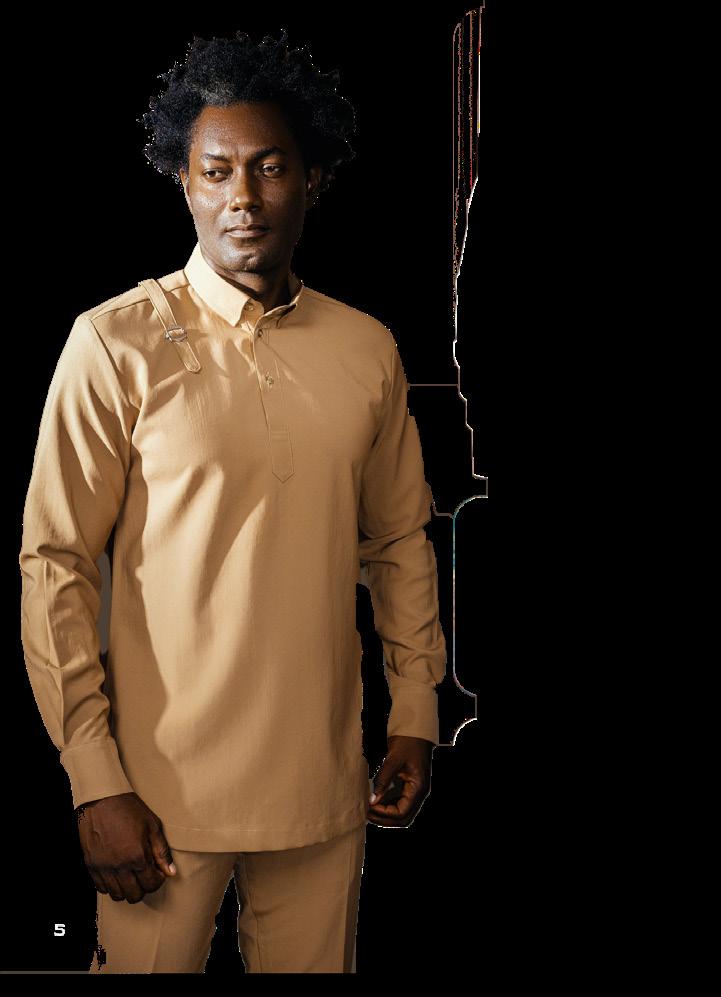
"Global Heritage, Earthbound Luxury."
a deep connection to culture and the planet while also conveying a sense of refined luxury that transcends borders. It implies that the brand embodies a worldly sophistication rooted in timeless values and craftsmanship.

MATERIAL SELECTION

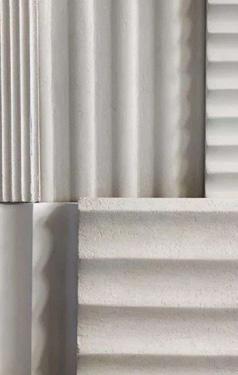
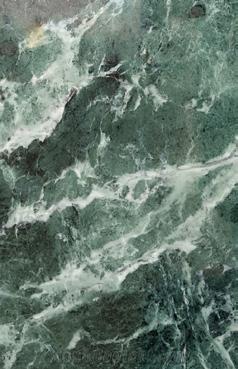

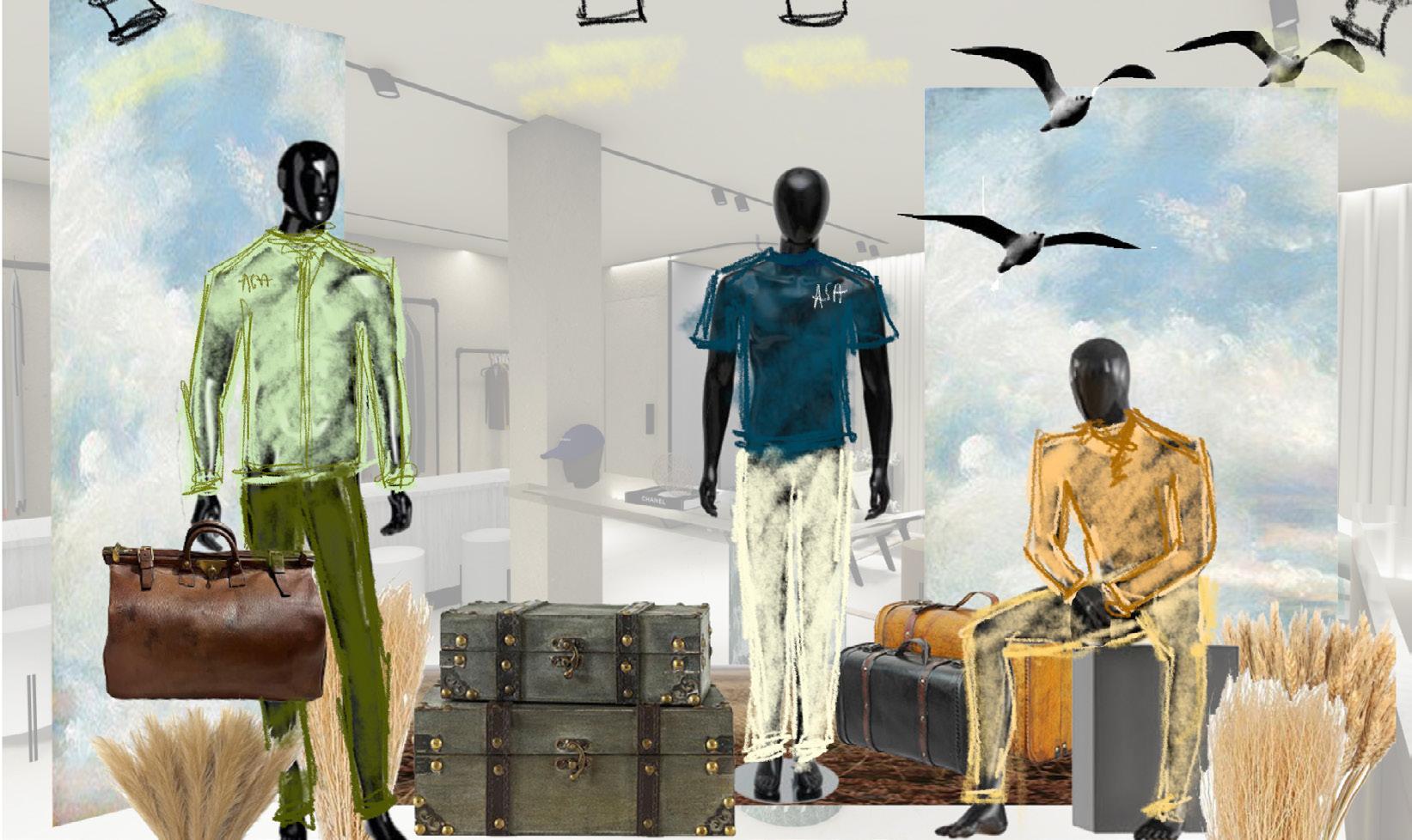
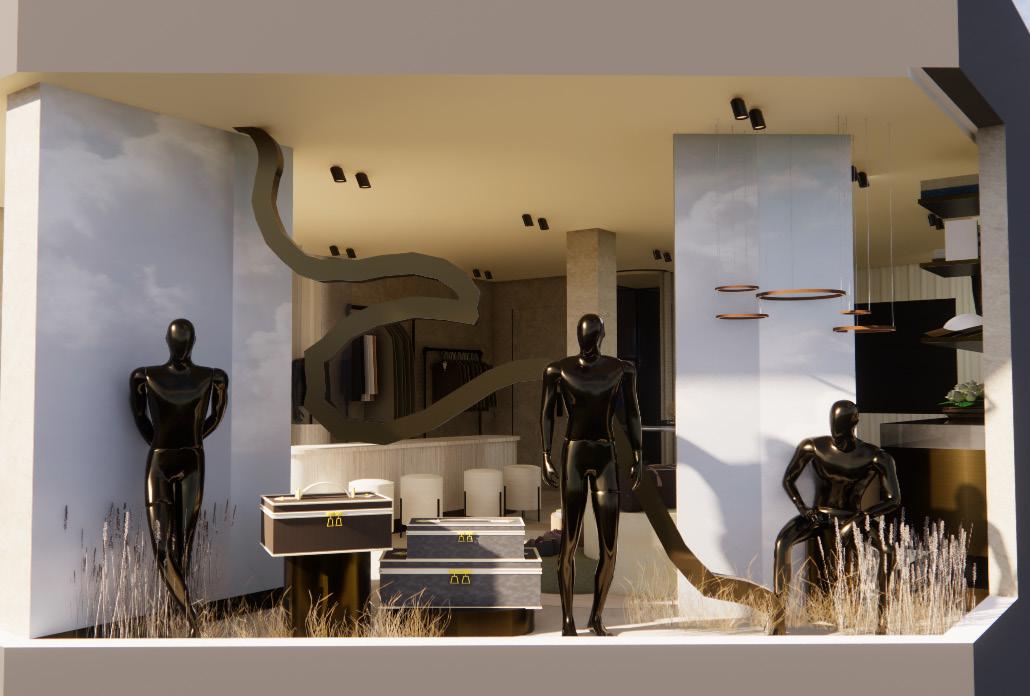
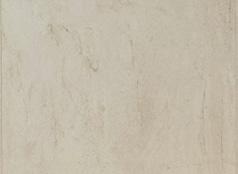

The design for ASA leverages a carefully curated material palette to create a sophisticated retail environment. Travertine, with its natural veining, forms the flooring and key wall surfaces, offering a neutral foundation that guides the spatial flow. Ribbed plaster introduces rhythm and texture to feature walls, contrasting with the smooth stucco surfaces and drawing attention to architectural elements. The green marble, used on display tables and columns, breaks from the more neutral tones and adds a luxurious contrast with its rich color and intricate veining, grounding the design in natural elegance. Brushed bronze accents unify the palette, bringing warmth and a contemporary touch to shelving and fixtures. Together, these materials create a cohesive, visually compelling space that aligns with the brand’s commitment to craftsmanship and cultural appreciation.
Re-Imagining Accra’s Public Compound
STUDENT WORK
May
2023.
Thesis Advisor / Amelyn Ng Rhode Island School of Design
Growing up in Accra, Ghana, the concept of interacting in typical “public spaces” was abstract to me. My life revolved around private homes, schools, hospitals, and other private spaces. This emphasis on privacy, exclusivity, and gated communities remains a significant part of the Ghanaian middle to upper-income culture. Social life in Accra largely occurs within enclosed spaces - churches, pubs, beaches, and exclusive parks and recreational areas. These are our most active “public spaces,” traditionally understood as open and accessible to the general public. However, reflecting on Accra’s social dynamics, I realized that public experiences extend beyond traditional city squares, parks, and beaches. The gathering of people across diverse locations throughout the city creates a rich public experience orchestrated by local communities.
Recognizing this is crucial because it highlights how people claim and utilize spaces within the city. These spaces, straddling the line between private and public property, foster shared experiences and community identity. In my thesis, I examined how these existing sites could serve as models for future interventions across Accra. By analyzing successful and unsuccessful examples of such spaces, I sought to understand how they might inform future solutions for a more nuanced definition of public and private boundaries.
The central question of my thesis was: Could the thresholds between public and private spaces in Accra—where roads double as soccer pitches, corners become trading hubs, and uncompleted buildings transform into performance grounds - offer opportunities for successful social interventions in the city’s public experience?
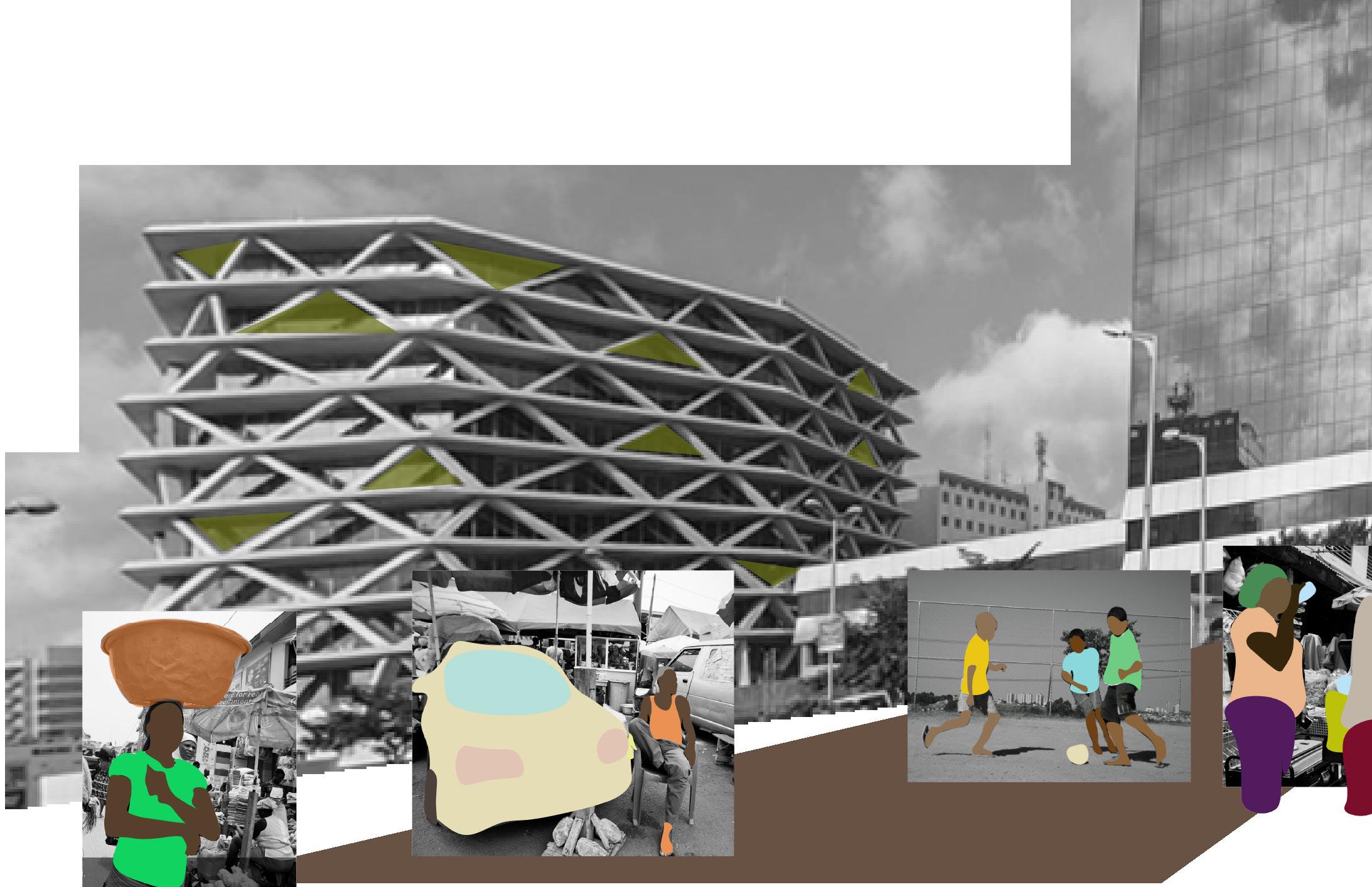
using the compound house structure as a typology for public and private intervention
typical private
