Project and Report 2022

M.S Arch, Interior Design Virginia Polytechnic Institute and State University The
 Abel
Abel

 Event Center, Danville, VA
Event Center, Danville, VA


 Abel
Abel

 Event Center, Danville, VA
Event Center, Danville, VA
My topic of exploration at the onset of the semester began with the adaptive reuse of Industrial buildings; my concerns about under used and abandoned buildings as an endemic issue that plagues cityscapes have often led me to question and explore existing methods with regards to sustainability in the built environment. My stance in the field of architecture has fluctuated over the years and yet leaned towards the belief that "the greenest building is the one that already exists" [1]. Upon further reading and exposure to the field of adaptive reuse, which is increasingly practice- oriented and region specifc [2], I realized that I had much to learn from the Practice. It is for this reason that I chose to document and pursue a real-life project. I was helped in this regard by Rick Barker, a local real estate developer in the city of Danville who was generous enough to give me a tour of his purhased block on Craigstreet.
My literature review began with that of a journal article [2] where the author explored the many planning techniques and financial incentives that might be employed to increase the economic viability of the adaptive reuse of Industrial buildings. A strong argument for adaptive reuse as a more acceptable method, both economically and socially, is made by the author citing several projects that have an emphasis on smart growth planning and sustainability and results in the conclusion that the practice of adaptive reuse will continue to evolve and become less regulated as technologies become more widespread and the reuse of buildings becomes a major aspect of smart development and revitalization programs.
One drawback of this exhaustive research I inferred is that, in attempting to address these issues, it fails to approach industrial structures as structural artifacts closely intertwined with public spaces and the metropolitan region's geography rather than simply brick and mortar. It becomes crucial to develop a strategy to derive this factor of ‘Locational nuance’. A good place to start exploring how to derive locational nuance is by exploring the role of designers in maintaining the uniqueness of urban industrial zones through a participatory, inclusive and democratic process [3]. Spaces either maintain their identity while they are vacant or decontextualize. Industrial buildings' distinctive characteristics and ambiance create feelings that can only be felt there. Industrial structures require renovations that maintain their genius loci or points of connection between the past and present. The stratification of the " new " during this phase is essential. A thorough technique called 'participatory design' is proposed for the project.
Fig: 1 & 2; Scenes from Portugal's Lx Factory. Source: Lisbon Lux
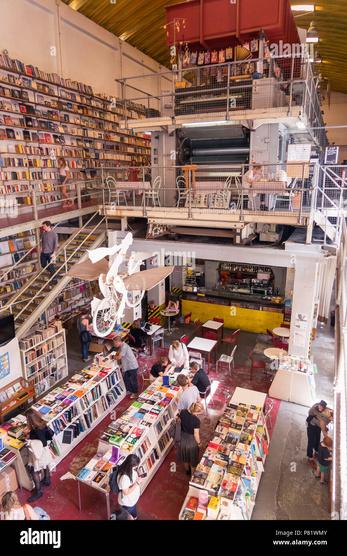
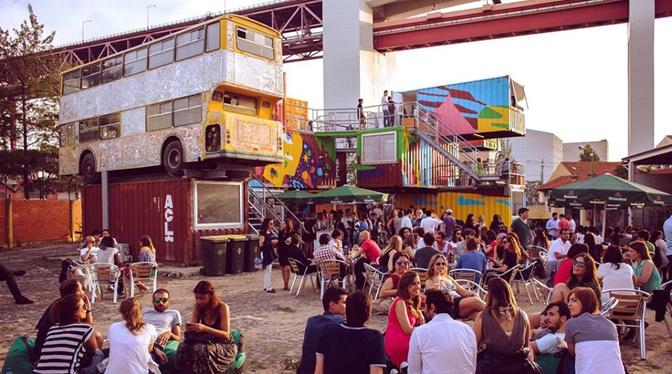
Defining the new purpose while retaining the character of the current space is the designer's challenge These activities have a crucial role in regional identity, economic growth, transportation conditions, and urban sustainability A collaborative design approach that is inclusive of the local population should be used moving forward; a noteworthy case study in this respect is the adaptive reuse of Portugal's Lx Factory. Alternative forms of collaboration include projects that result from architectural competitions or surveys that local governments sponsor.
Understanding the city's demands depends on these procedures. They foster a democratic climate in deriving design solutions [3]. The participatory method is motivated by culturally supported urban development. Meaningful, practical, and sustainable decisions are facilitated by city inhabitants knowledgeable about their city and culture. This calls for cross-disciplinary thinking involving the participation of civil engineers, interior designers, landscape architects, restorers, urban planners, and graphic designers. Considering all significant characteristics of the area, it is crucial to remember that adaptive reuse encompasses both the idea of "restoring" functionality after a prior decommissioning situation and a change in function [3]. However, it may be inferred that these efforts are temporary and that buildings and places are continually at risk of becoming vacant and abandoned. Hence designing with ‘temporality and duration’ is a more suitable approach The significance of this temporal approach, when pursued with the proper methods, is twofold: first, to test functions that are novel in an urban context or innovative in the broadest sense; and second, to interpret the local needs, being extremely responsive and being able to update solutions, along with the change in demand easily.
Interior design, in particular, might support the structure's ability to remain " open " to new possibilities even when unplanned events develop over time [4]. These temporary interventions could make contemporary ruins accessible and visible, thus revealing their true potential. By testing novel concepts in actual application, they can assist in the development of new paths. As stated above, we cannot consistently rely on the adaptive reuse process to produce stable outcomes In practice and in principle, interior architecture encompasses all reorganizations and rearrangements inside an architectural shell. Altering existing structures for new usage is fairly handled by the interior architecture field.
Industrial buildings fair well for reuse. They often have open floor designs with vast, regularly spaced rooms that allow for various functions and are easily adaptable [5]. Because they were built for utility with lots of natural lighting and ventilation for big spaces, warehouses and factories from the late 19th and early 20th centuries may be characterized as very flexible The VA Motors building (My project and report building shell) is a notable example.
In summary, my scope of reading has extended from (1) exploring planning techniques and financial incentives that might be employed to increase the economic viability of the adaptive reuse of Industrial buildings to (2) exploring ideas of participatory methods to come to more inclusive, better thought out design solutions and finally (3) designing with ‘temporality and duration’ as a more suitable approach for which Interior design serves as a suitable option for Adaptive reuse; especially that of Industrial buildings.
[1]
Adam, R. (2021, August 13). 'the greenest building is the one that already exists'. The Architects' Journal. Retrieved December 11, 2022, from https://www.architectsjournal.co.uk/news/opinion/the-greenest-building-is-theone-that-already-exists
[2]
Cantell SF, (2005) Huxtable AL The Adaptive Reuse of Historic Industrial Buildings Virginia Polytechnic Institute and State University
[3]
Karayilanglu G, Celik C (2021) What are the limits? The Role of Designers on Preserving the Identity in Adaptive Reuse of Urban Industrial Areas. Gazi Univ J Sci Part B - Art Humanit Des Plan
[4]
Camocini B, Nosova O (2017). A second life for Contemporary Ruins. Temporary Adaptive Reuse strategies of Interior Design to reinterpret vacant spaces. Des J 2017 20: S 1558-65 https://doi org/ 10 1080/14606925 2017 1352680
[5]
Tappe S, Matthews C, Goodstein-murphree E (2017). Adaptive Reuse of Warehouses Ruinsin Relation to Neighbourhood Cohesion and Identity: a case study of New Orleans, Oklahoma City, and Minneapolis. University of Arkansas, Fatyetteville
In order to further quantify this research problem and it’s methodologies we must confront the following questions:
1. 2 3. 4. 5.
How do we further quantify the factor of 'locational nuance'?
How must we break it down effectively at a grassroots' level to best technify it (locational nuance) ?
How may we arrive at a participatory method that best suits a particular locale?
If so, how do we arrive at the most effective solutions without compromising on inclusivity?
How do we promote trans-disciplinary interventions?
How can the design process be approached to improve the value of design, particularly in the context of historic industrial buildings? One approach already discussed at length is ‘participatory design’. The LEED Integrative process is a good example worth mentioning. The integrative method approaches building systems and equipment from all angles In order to attain high levels of building performance, occupant comfort, and environmental advantages, project team members seek for synergy among systems and components, the reciprocal advantages that can aid. The procedure should challenge prevailing project assumptions and entail in-depth cooperation and questioning. Team members work together to improve each system's efficacy and efficiency. As discussed earlier, a trans-disciplinary approach is to be applied for best results. Suitable methodological approaches include secondary data analysis/ archival study, surveys, interviews and focus groups.
One of the most crucial issues in participatory design is communication between citizens and specialists in order to create improved procedures and outcomes The characteristics of design tools used in participatory projects must be understood in order to be effective. Among others, Wates, N. (2000) proposed a scenario to utilize abandoned places, while Barton, H. et al. (2003) offered 7 phases for redesigning neighbourhoods. UAN (2004) also broadened the Neighbourhood Park Movement's methodology. They might be used to map the general procedures of participatory design, which are shown on the next page.
Traditional drawings comprised of professional marks and words are challenging for non-expert participants to comprehend. Scale bars, compasses, and other legends are examples of symbols that some people find difficult to understand. They are somewhat used to and drawn to the particular qualities, such as color, detail, and texture. They would also want to observe what kinds of activities and applications may be developed on it, in addition to specified shape or space composition.
Fig: 3; Processes of participatory design, Source: Ahn Yun-Chan (2007)
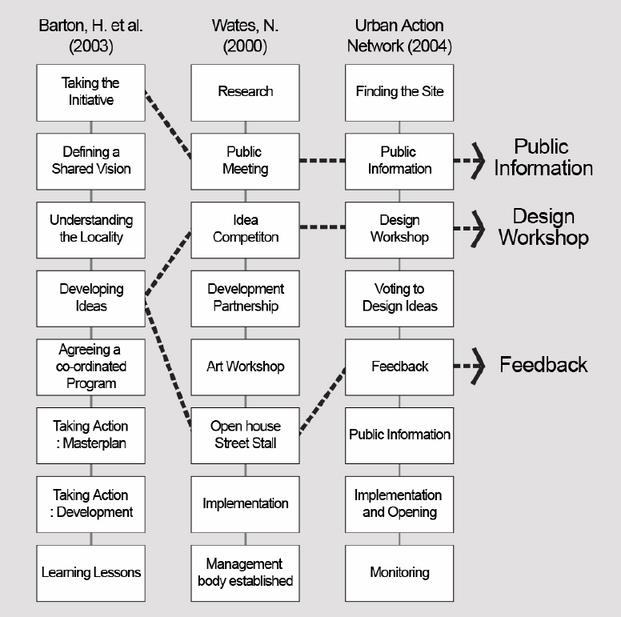
It is concluded here from the above diagram that the 3 steps crucial to facilitate trans-disciplinary study are: 1. Gathering public information, 2. Conducting design workshops and 3. Reviewing feedback.
Note: The Neighbourhood Park Movement was an Urban design movement in South Korea where designers involved local residents in designing their local parks, green spaces.
Fig: 4 & 5; Design tools in public information: Model kit for park design (left) and problem puzzle (right). Source: Urban Action Network (2004)

Fig: 6 & 7; Design tools in public information: Model kit for park design (left) and problem puzzle (right). Source: Urban Action Network (2004)
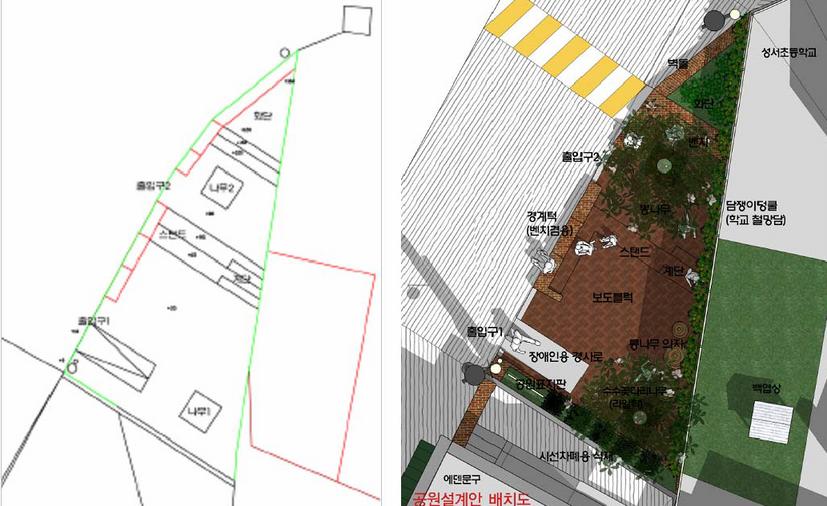
Step 1; Public information- intended to encourage dialogue between locals and specialists. The design techniques used here make the project information more efficient by adding depth, variety, and intrigue to its contents.
Step 2; Design workshops and surveys- to portray the beliefs and ideals of the community. Experts must assess how much engagement residents can bear before building design tools for this stage They also need to simplify the design process as a design process guideline and supply more accurate and diversified products
Step 3; Feedback- is for participants and experts to develop the design together. Drawings must evolve in subjects and visualization techniques as the primary means of communication. The concepts of visualization are expanded to include uses and activities. When using visualization techniques, it is beneficial if certain qualities are accurately depicted on the drawings.
Employing Likert scale is most suitable to quantify design values in such a project with regards to conducting surveys. A Likert scale is a psychometric response scale in which respondents assign values to questions according to increasing intensity proportional to how much they agree with the statement. I developed a questionnaire as is shown below:
Questionnaire:
1. I would like the building to be more interactive with the public:
a Strongly agree b. Agree c. Neutral d. Disagree e. Strongly disagree
2. The building must reflect its environment, values of the city:
a. Strongly agree b. Agree c. Neutral d Disagree e. Strongly disagree
Questionnaire:
3. I would like existing historical structural elements to be retained: a. Strongly agree b. Agree c. Neutral d. Disagree e. Strongly disagree
4. How important do you consider it to be that changes of the building are made carefully in order to conserve values of cultural heritage?
a. Strongly agree b Agree c Neutral d. Disagree e. Strongly disagree
5. What of the building you’re occupying do you consider of greater importance to the cultural heritage value? Assign values from 1-10 for each.
a. Building framework ( ) b. Roof ( ) c. Windows ( ) d. Façade ( ) e Staircase ( ) f. Decorative details ( ) g. Coloring ( ) h. Building placement ( ) i. Use ( ) j. No opinion ( ) k. Other- if so please mention below ( )
Questionnaire:
6. I can see the building’s change of use in passing time without compromising on cultural heritage value:
a. Strongly agree b Agree c. Neutral d. Disagree e. Strongly disagree
7. What function do you think would best suit the VA motors building in its current time and context; Assign values from 1-10 for each: a. Residential b. Hospitality c. Retail d. Civic e Commercial f Healthcare g. Mixed- Use h. Others- Please mention:
8. I feel like I added value to the participatory design process: a. Strongly agree b Agree c. Neutral d. Disagree e. Strongly disagree
9. I would like to be involved, surveyed for developing future programs/ uses for the building:
a Strongly agree b. Agree c. Neutral d. Disagree e. Strongly disagree
Questionnaire:
10. I would recommend this approach to future design interventions:
a. Strongly agree
b. Agree
c. Neutral
d. Disagree e Strongly disagree
References:
Ahn Hyun- Chan (2007). Design Tools and Three Steps in Participatory Design Processes: A Proposal for Better Communications among Residents and Experts, based on a Case Project of Neighborhood Park in Seoul, Korea. Eur J Popul / Rev Eur Démographie 2007;23:189–207. .
Habell, M. (2005). Book review: Shaping neighbourhoods: A guide for health, sustainability and vitality. Journal of the Royal Society for the Promotion of Health, 125(5), 240–240 https://doi.org/10.1177/146642400512500519
Wates, N.(Earthscan, 2000), The Community Planning Handbook Urban Action Network, (Urban Action Network, 2004) Han- Pyng Park Making is a residents participation
Conclusion:
An interactive design tool kit with a focus on interior design elements is thus proposed along with feedback from surveys to generate value from a participatory design process. These tools are applied to the project attached. It is assumed here that the survey answers were overwhelmigly as follows:
1.
1.
a, 2. a, 3. a, 4.a, 5. d(10), f(10), 6. b, 7. 9, 8. b, 9. b, 10. a
Participants strongly agreed with the statement "I would like the building to be more interactive with the public"
Design intervention- A second facade is introduced creating a beer garden open to the public.
2.
Participants strongly agreed with the statement "The building must reflect it's environment, values of the city"
Design intervention- Color pallette is derived from the city buildings and it's surrounding landscape. AI generated painting of the city and it's colors is used as artwork.
3
Participants strongly agreed with the statement "I would like existing historical structural elements to be retained"
Design intervention- Existing building shell is maintained without any alterations.
4.
Participants strongly agreed with the statement "Any changes to the building are made carefully in order to conserve values of cultural heritage"
Design intervention- Industrial themed interiors are used
5.
Participants mostly assigned higher values to Facade, decorative elements and roof.
Design intervention- All these elements are retained
6.
Participants strongly agreed to the statement "I can see the building's change of use in passing time without compromising on cultural heritage value"
Design intervention- Future proposals have most of the building shell retained.
7.
Participants assigned highest value for mixed-use as function for the building in it's current time and context
Design intervention- Mixed use program proposed
8. Design intervention- N/A
Participants agreed with the statement "I felt like I added value to the participatory design process "
9. Design intervention- N/A
Participants agreed with the statement "I would like to be involved, surveyed for developing future programs/ uses for the building"
10. Design intervention- N/A
Participants strongly agreed with the statement "I would recommend this process for future design interventions"
An interactive design tool kit(interior design) would include elements such as material boards, model blocks of design elements such as furniture, lamps, structural elements in a more animated form more suitable for the layman. As adaptive reuse projects are very region specific, these model tool kits will be custom and unique to it's context and project.
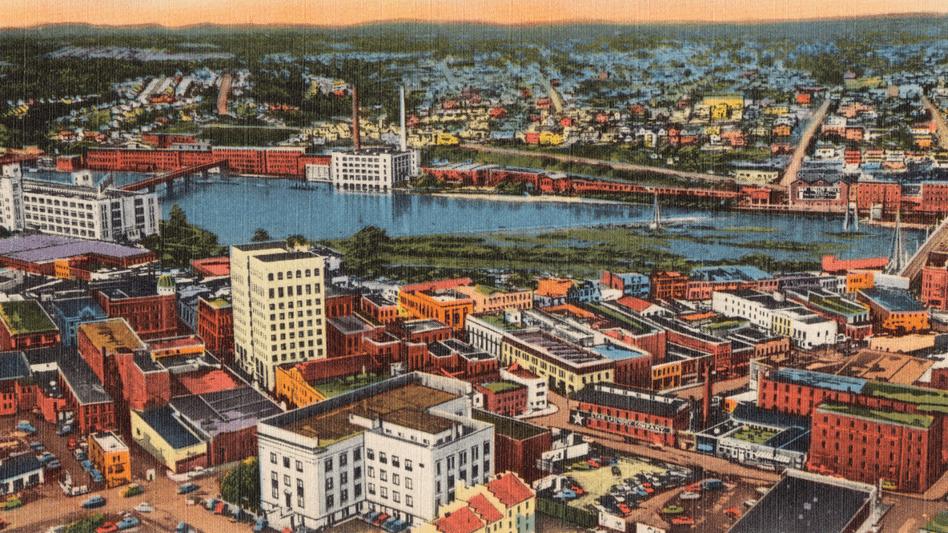
Located in the Southside Virginia region and along the Dan River's fall line, Danville is an autonomous city within the Commonwealth of Virginia in the United States. Due to its advantageous location on the Richmond and Danville Railroad, it served as a hub for the production of tobacco and a hotbed of Confederate activity during the American Civil War. A stately passenger station that is still in use by Amtrak and serves as a satellite facility of the Virginia Museum was constructed in Danville in 1899 by the Southern Railway, the forerunner of the Richmond and Danville.
The Dan River Cotton Mills, subsequently known as Dan River, Inc., helped to establish the city as a major textile hub in the 1880s. But Danville's economy took a turn in the late 1900s. The number of jobs in the area was reduced as a result of the restructuring of the railroad, tobacco, and textile industries. The textile sector also moved to cheaper labor markets overseas. Danville is currently striving to build new economic foundations by protecting and revitalizing the River District and promoting heritage tourism. The mill complex, which was previously the world's biggest singleunit textile industry, ultimately stopped producing textiles in 2006. The city produces furniture, tires, glass, and wood goods, among other things By using the Dan River's falls (pinnacles), the city was able to generate hydroelectric power at a low cost.
Above: cityscape of Danville, VA, Source: Boston Public LibraryBottom left: The region is made up of the City of Danville's Historic Downtown and Tobacco Warehouse District. The city's oldest, most beautiful, and most significant structures are found here. The development project, started in early 2000 with the goal of enhancing the city's riverfront district with the addition of visitor amenities, pedestrian pathways, and venues. Source: Distrx

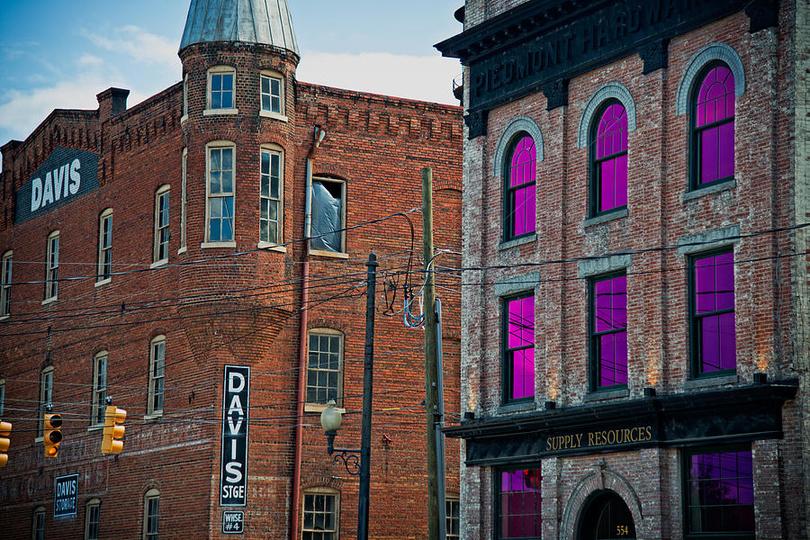
Left: View of Craigstreet in downtown Danville. Source: The Atlantic
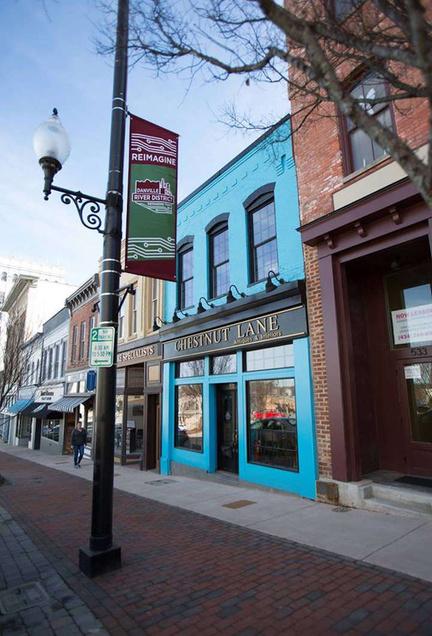
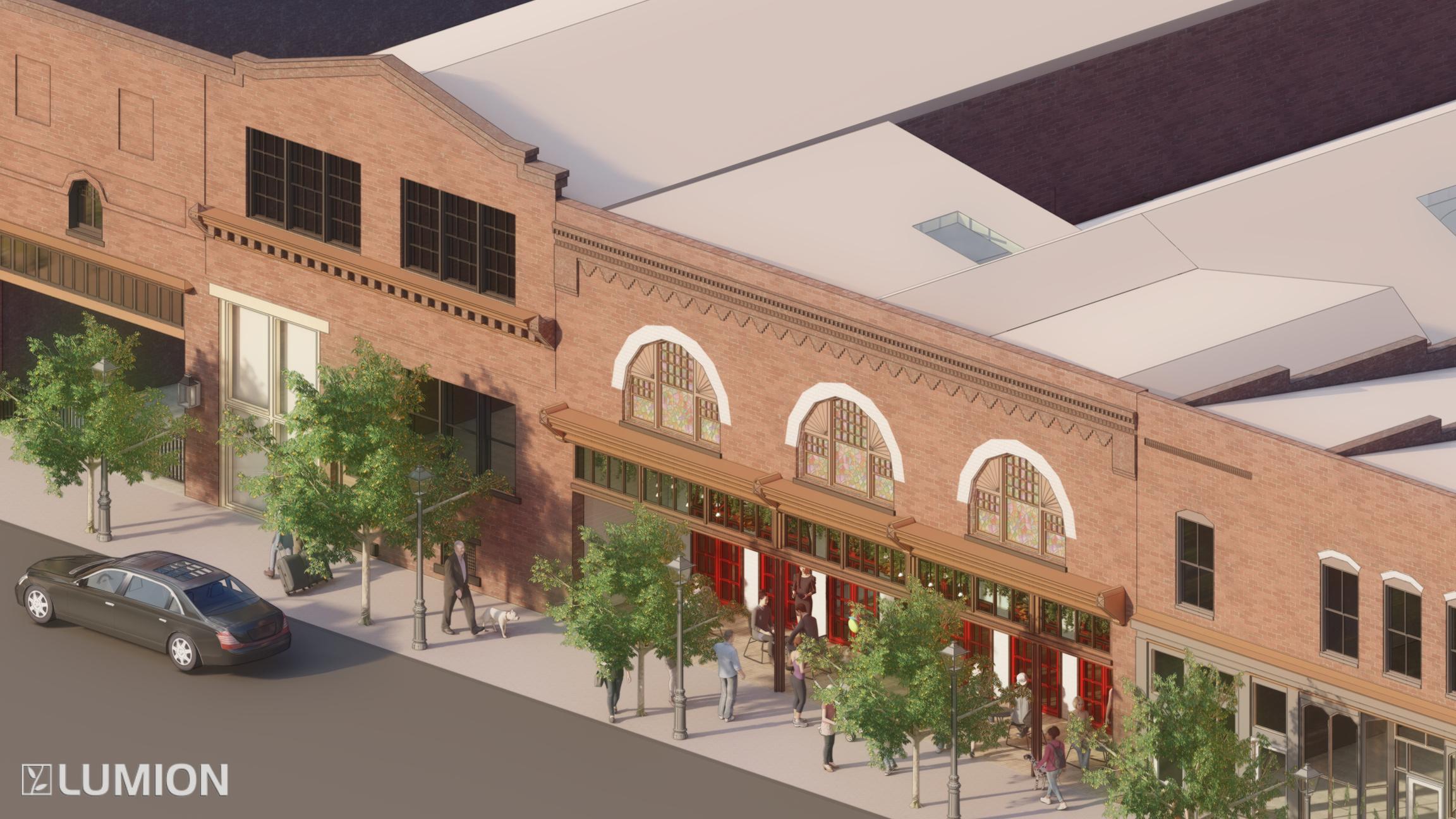 Old Virginia Motors Building, Danville, VA 8500 Sq.ft
Old Virginia Motors Building, Danville, VA 8500 Sq.ft



 City of Danville, VA
Site Plan. Source: Google Maps
City of Danville, VA
Site Plan. Source: Google Maps





Project brief
Because Craigstreet, Danville was such a successful trading and manufacturing hub starting in the late 1800s, buildings there sprang up quickly. They also survived largely as a result of the city's economic problems, which prevented anyone from having the money to demolish them. Construction costs for historic preservation projects like those in Danville are eligible for a 25% tax credit from the State of Virginia. Rick Barker, a real estate entrepreneur, bought the block. His office is on one end of the 500 block of Craghead Street, and Barker's company is in the process of renovating all the businesses and buildings there thanks in large part to historic preservation tax incentives.
The Project focuses on the building highlighted- Old VA motors headquarters. It is adjacent to a high end AirBnB currently being developed by Rick Barker. The Building's roof collapsed due to neglect across the years and is currently being mended. Upon reviewing the results from the survey, sentiments of the owner; a mixed-use program is proposed. This constitutes of an art cafe facing Craigstreet and an event center with an entrance from the rear side of the building. The event center can be supported by AirBnB services and the restaurant if needed It can also be opened up to the cafe to house larger gatherings
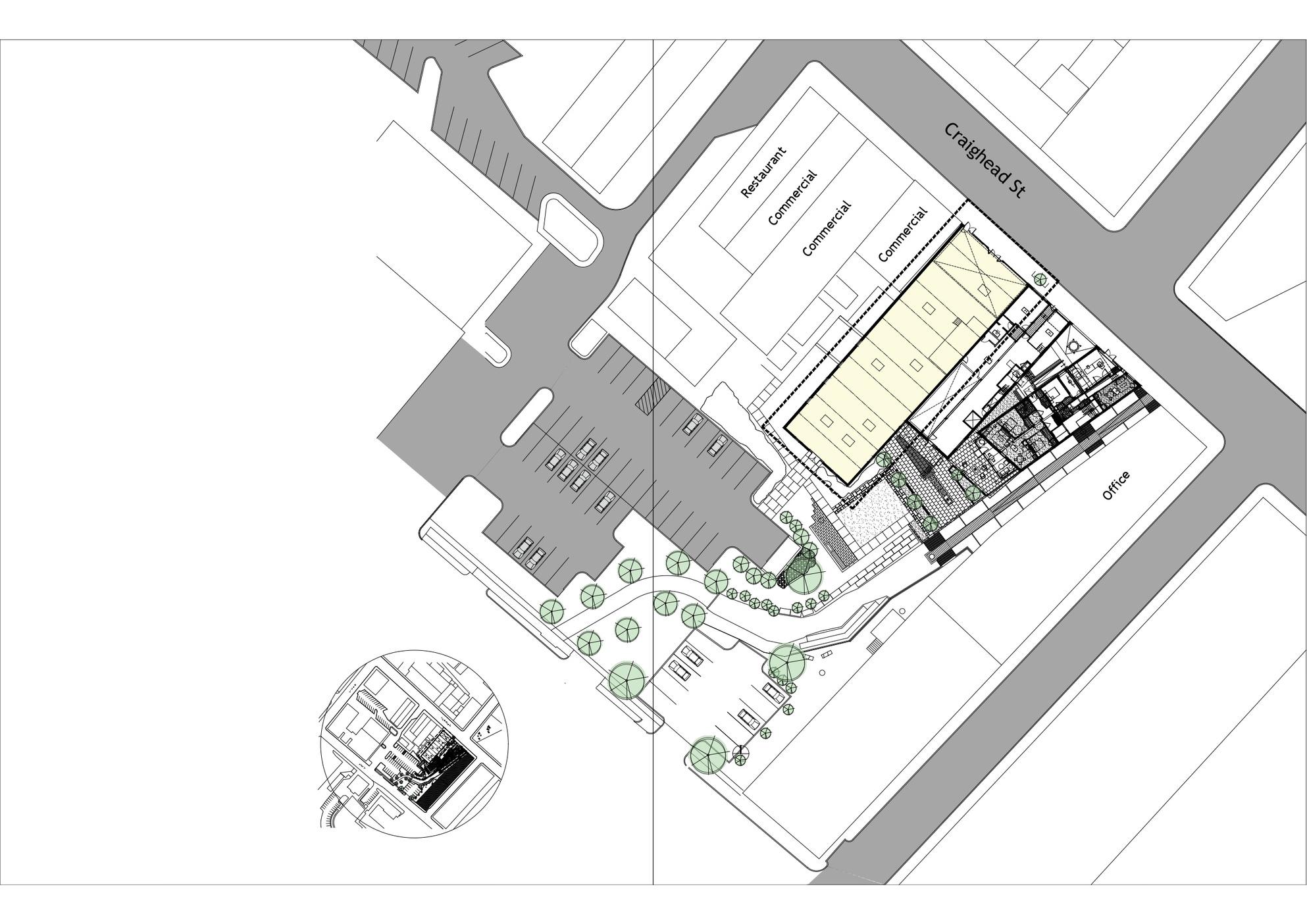


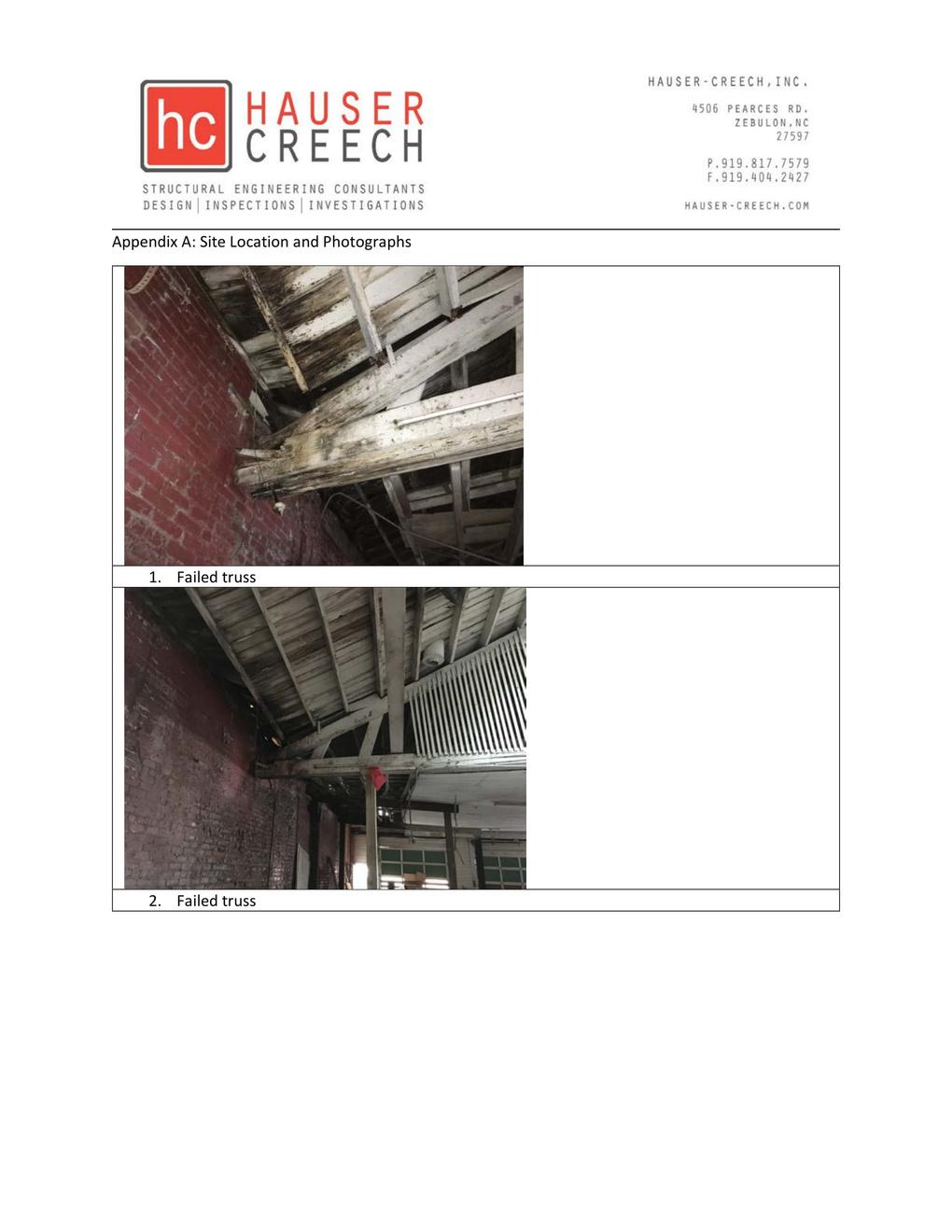
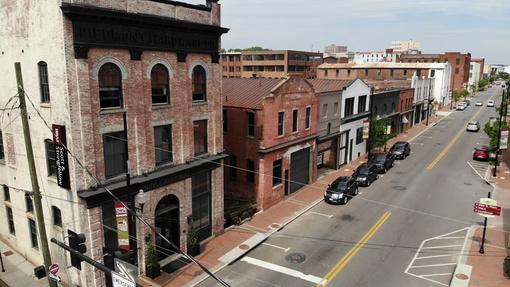







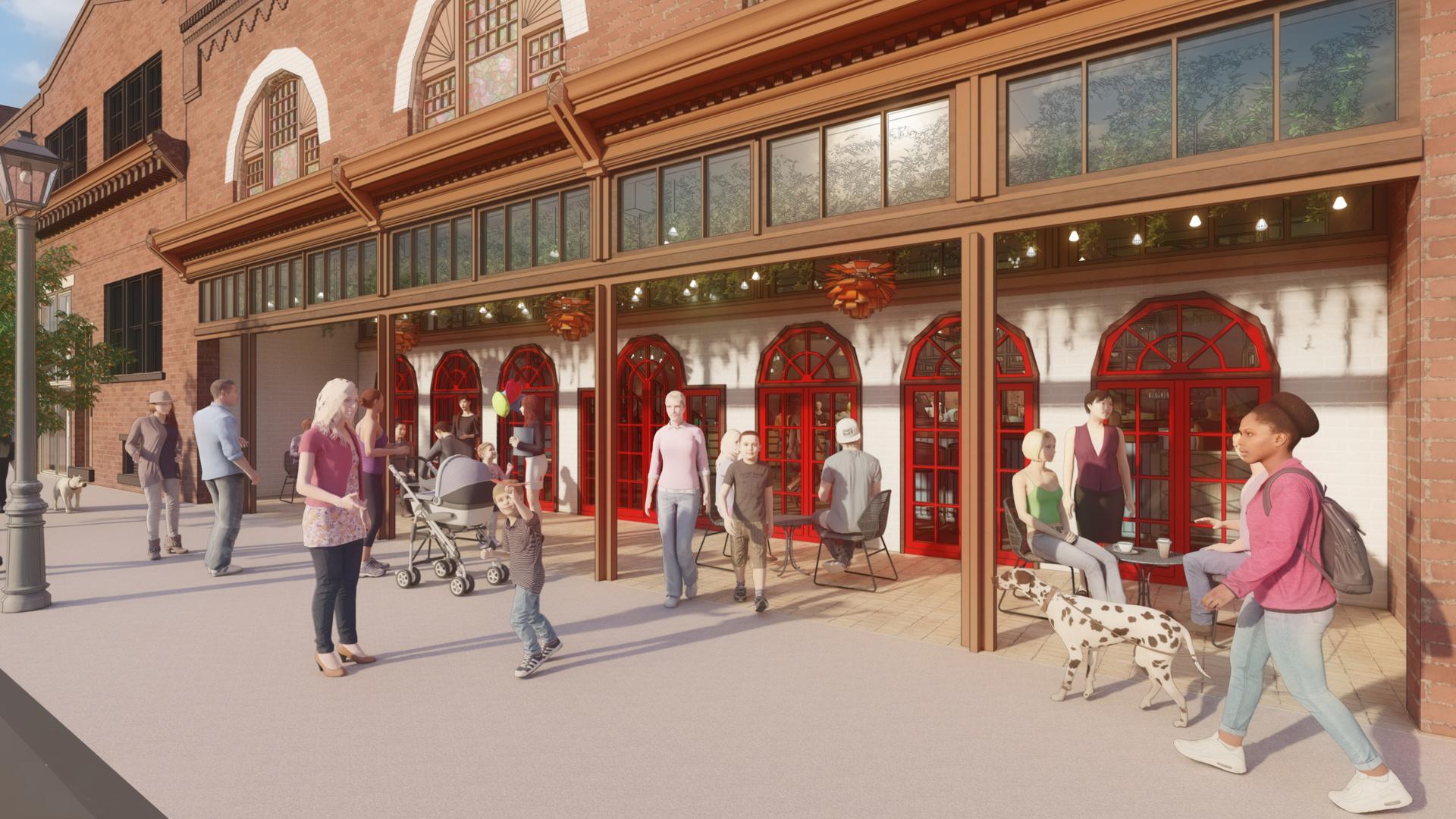
Project area: 8500 sq.ft
The river bank serves as an inspiration for the concept. The Danville River serves as the city's foundation, lifeblood, and support system ; the site is promptly referred to as the 'river district'. It played a crucial role in supporting the cities' early tobacco plantations and mills, as well as providing resources, connectivity to the townspeople. Many industrial towns trace their beginnings to it's riverbank. This to me is represented by the thick, sturdy walls of the VA motors building that has stood the test of time And just like the cityscape that began from the banks of the river, so are the functional spaces, services stacked against the walls. Shades of sienna, burnt umber etc represent the industrial structures and complimenting colors of blue and green represent the river and surrounding nature of the river city.

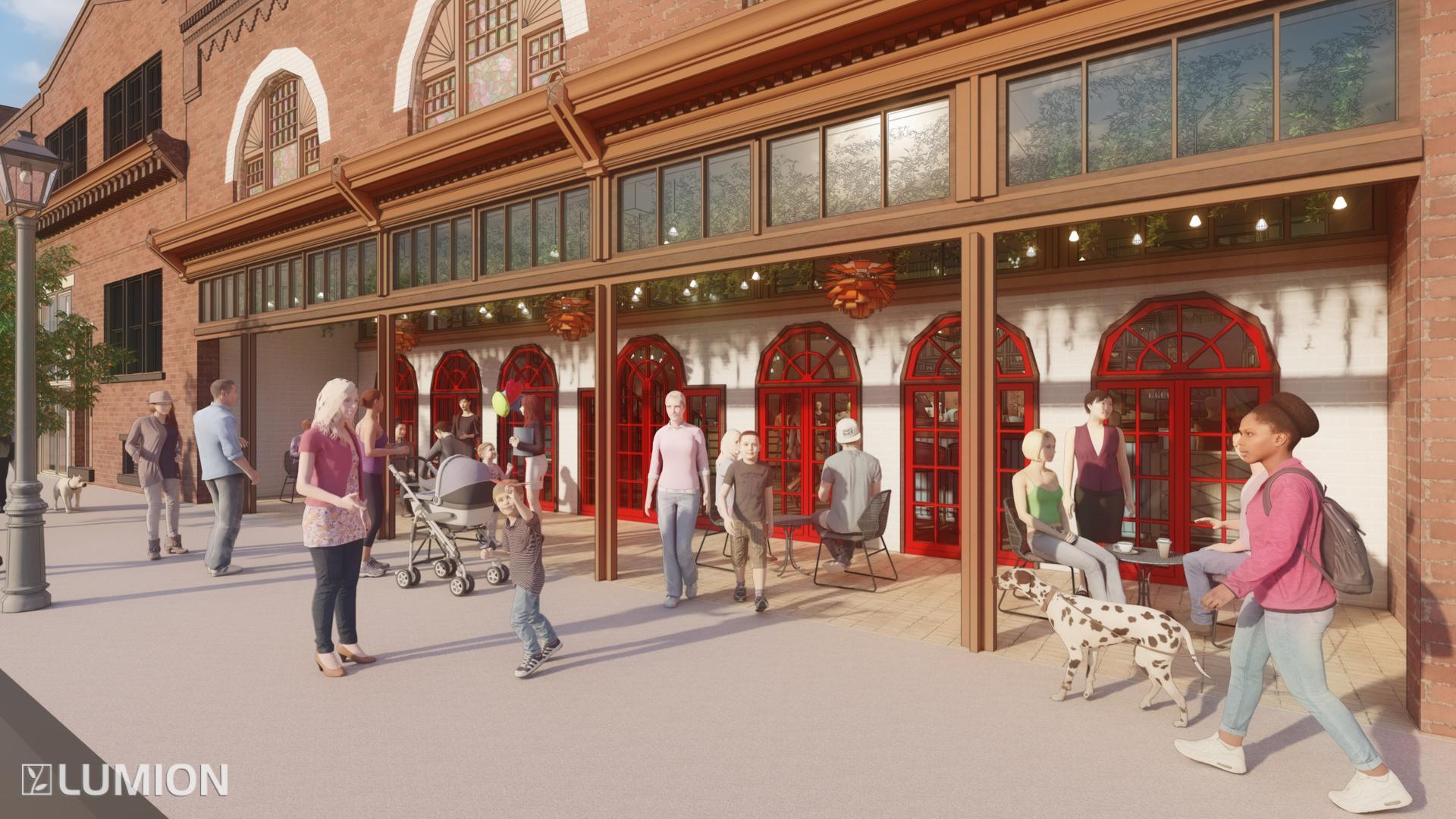 View- A second facade is introduced creating a beer garden open to public
View- A second facade is introduced creating a beer garden open to public
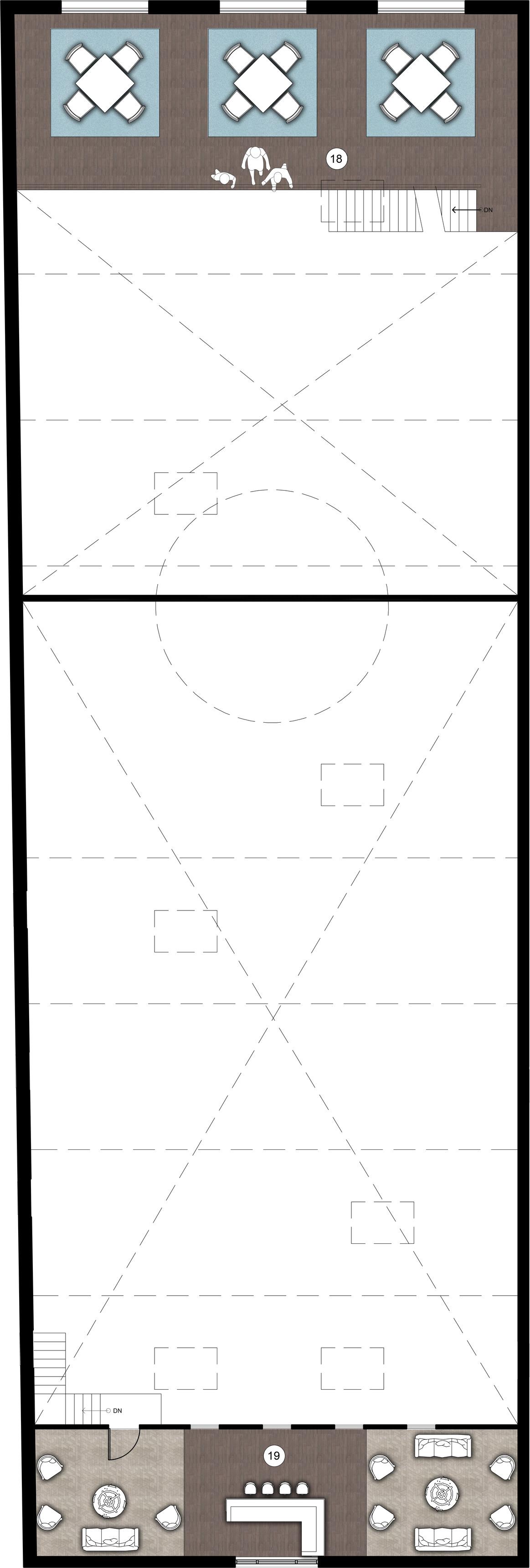
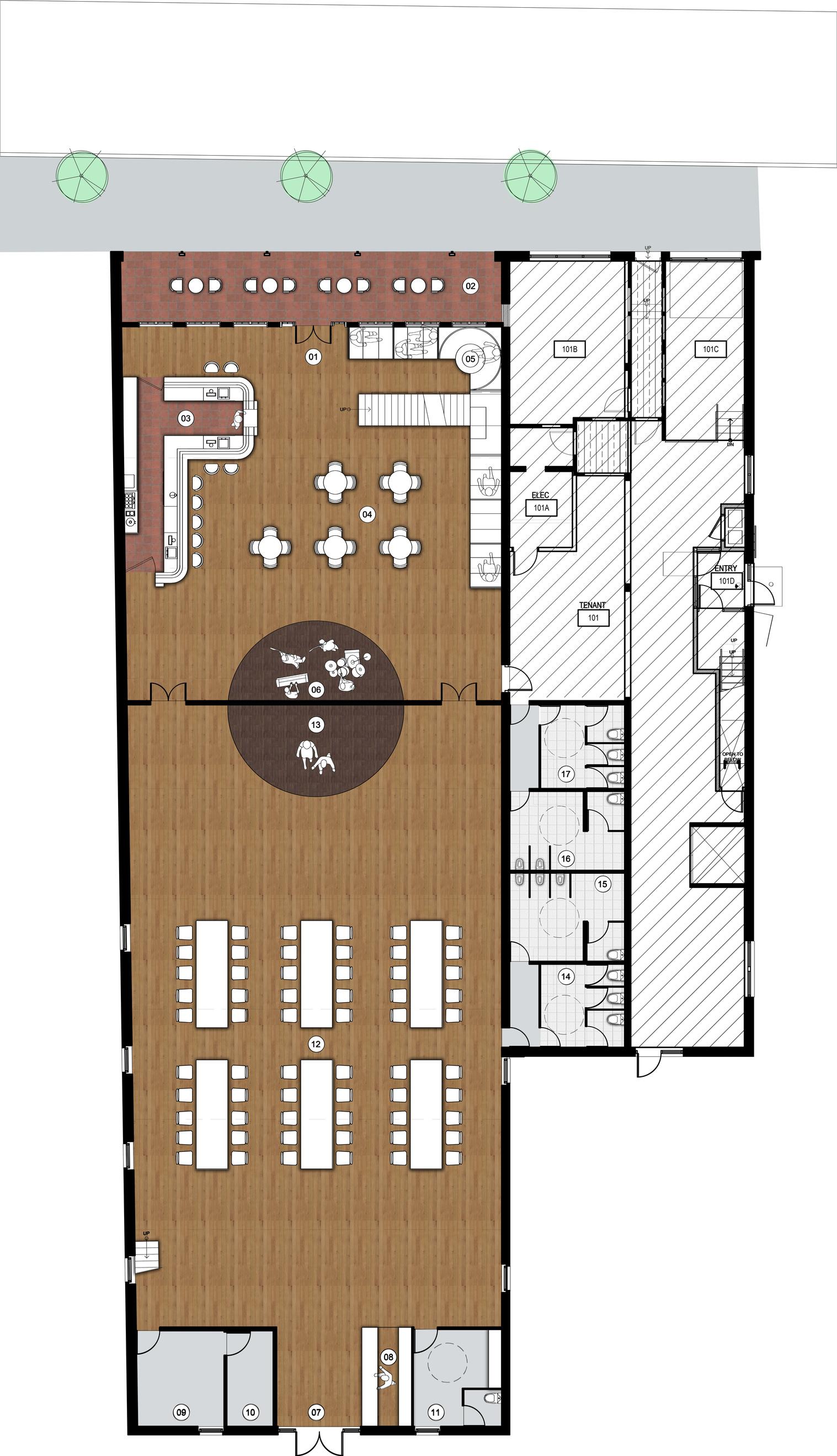
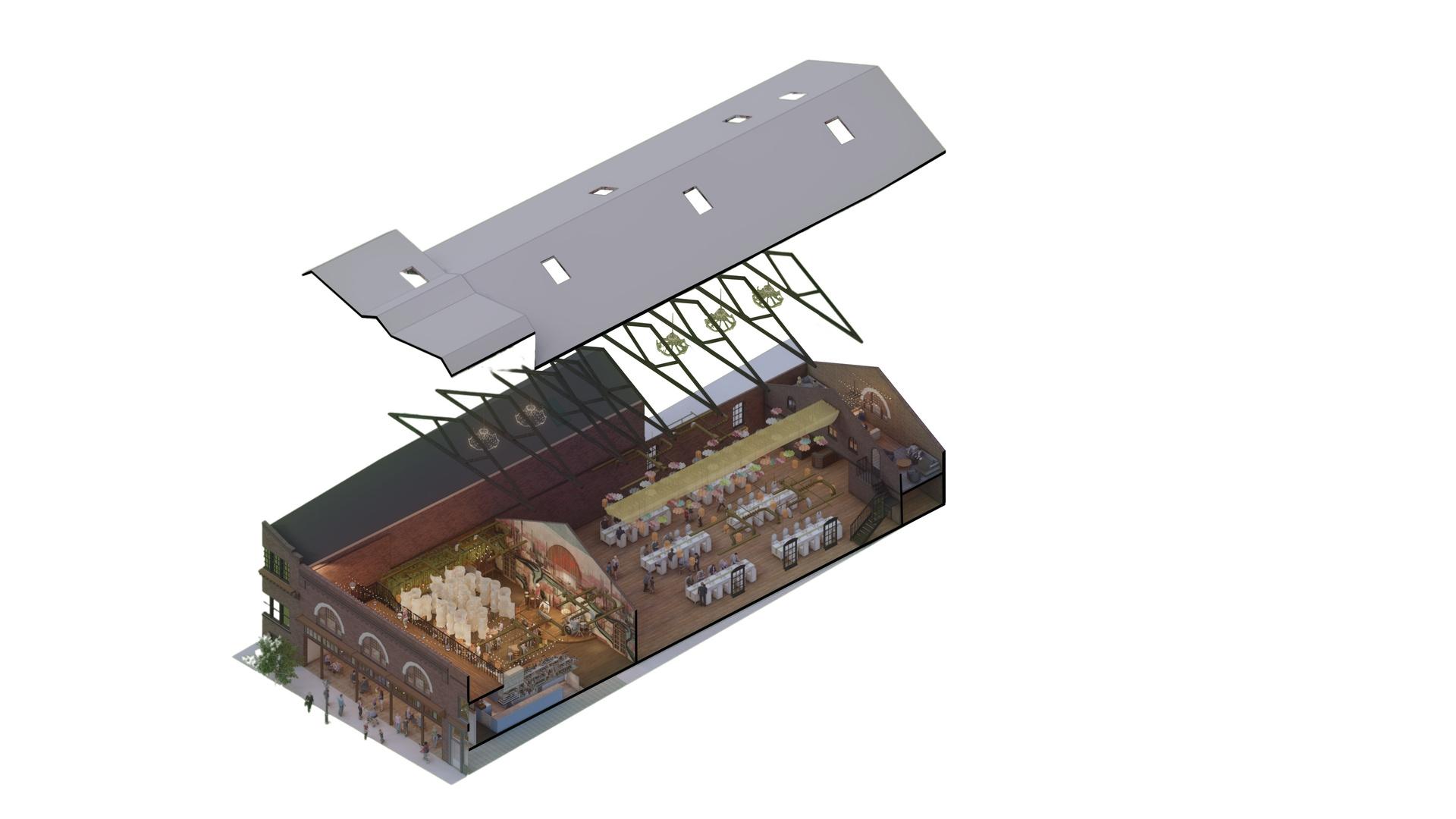
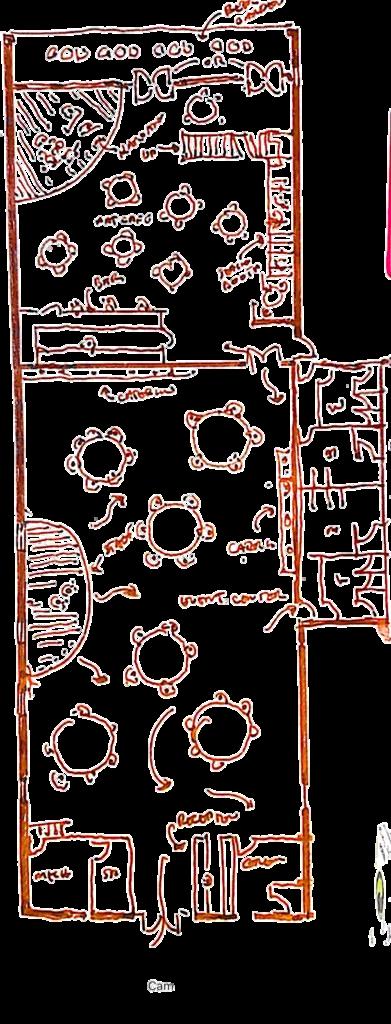
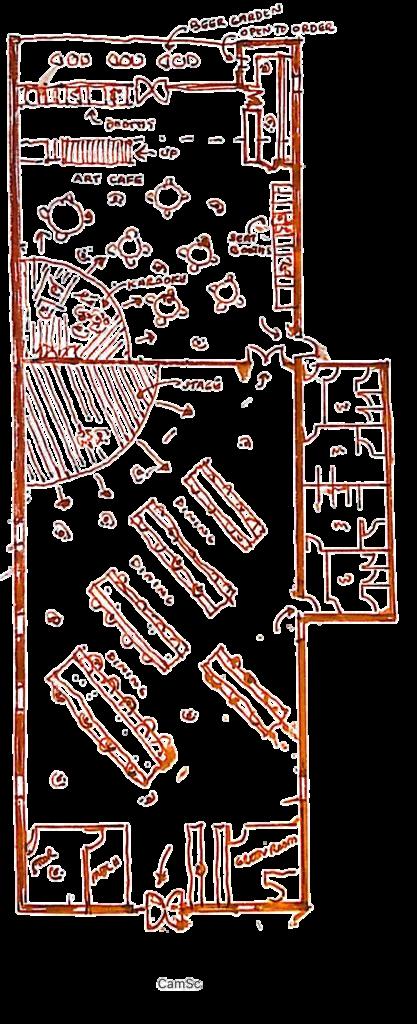
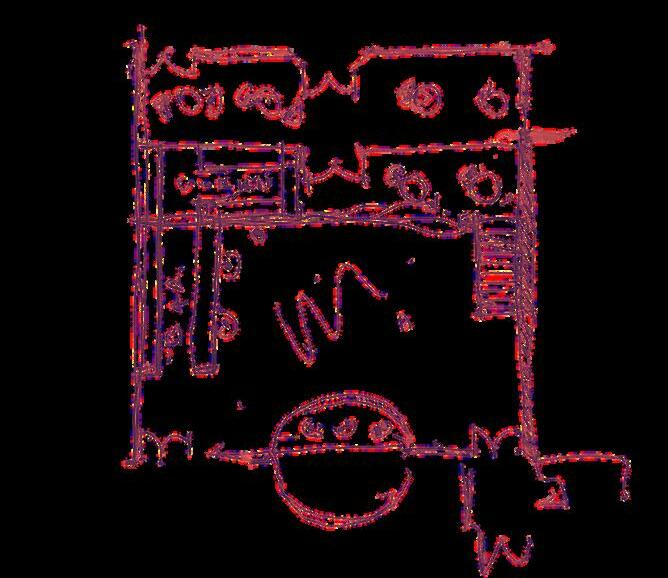
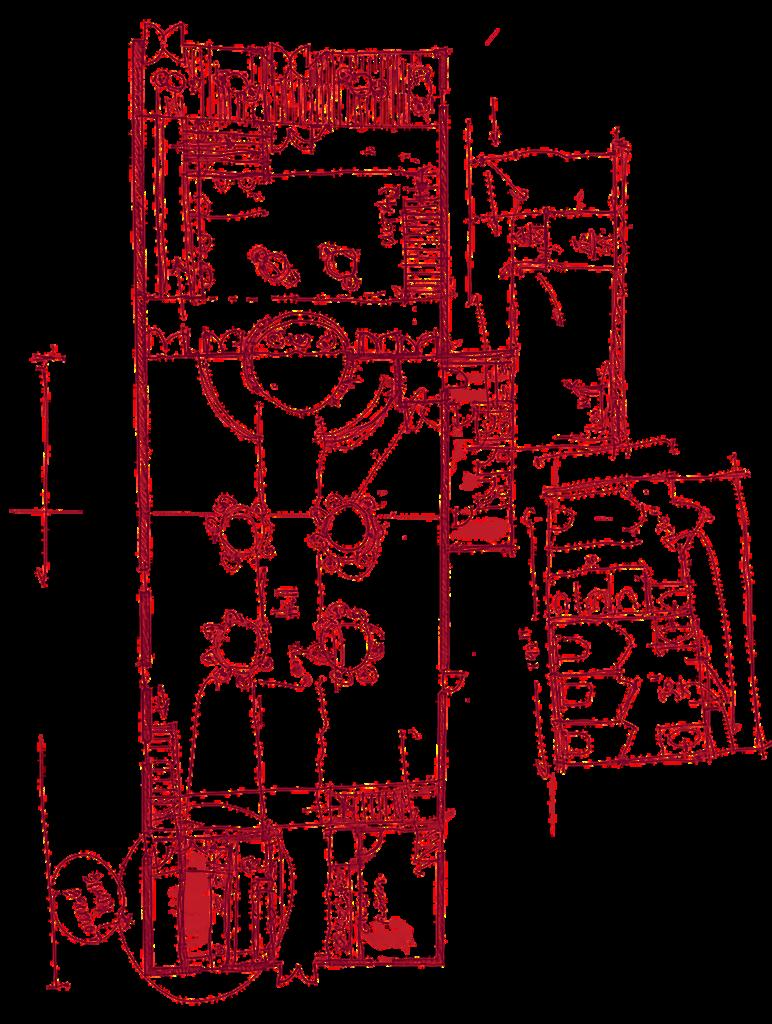
As mentioned earlier, all functional, service spaces are stacked against the walls. As well as serving a pragmatic function it also goes with the concept where the walls represent the Danville river which serves as the city's lifeblood and support. The sketches on the left show two plans with varying layouts with the possibility for a pick up option and alternate stage, booth planning.

The hues of the surrounding environment served as inspiration for the material palette. The interiors, in my opinion, should represent a setting that captures the spirit of the city. Green and blue tones depict the surrounding countryside and the Danville River, respectively, while industrial colors highlight the existing infrastructure. According to how common each set of colors is in the city and its surroundings, each set is represented.
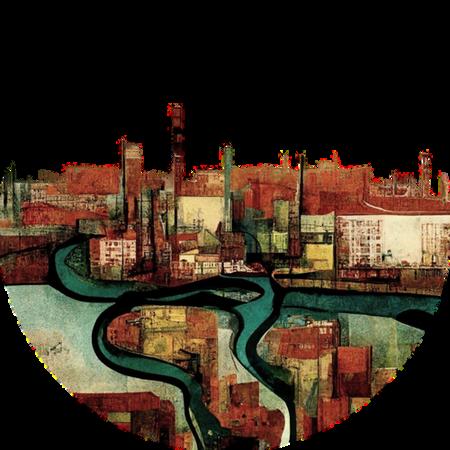

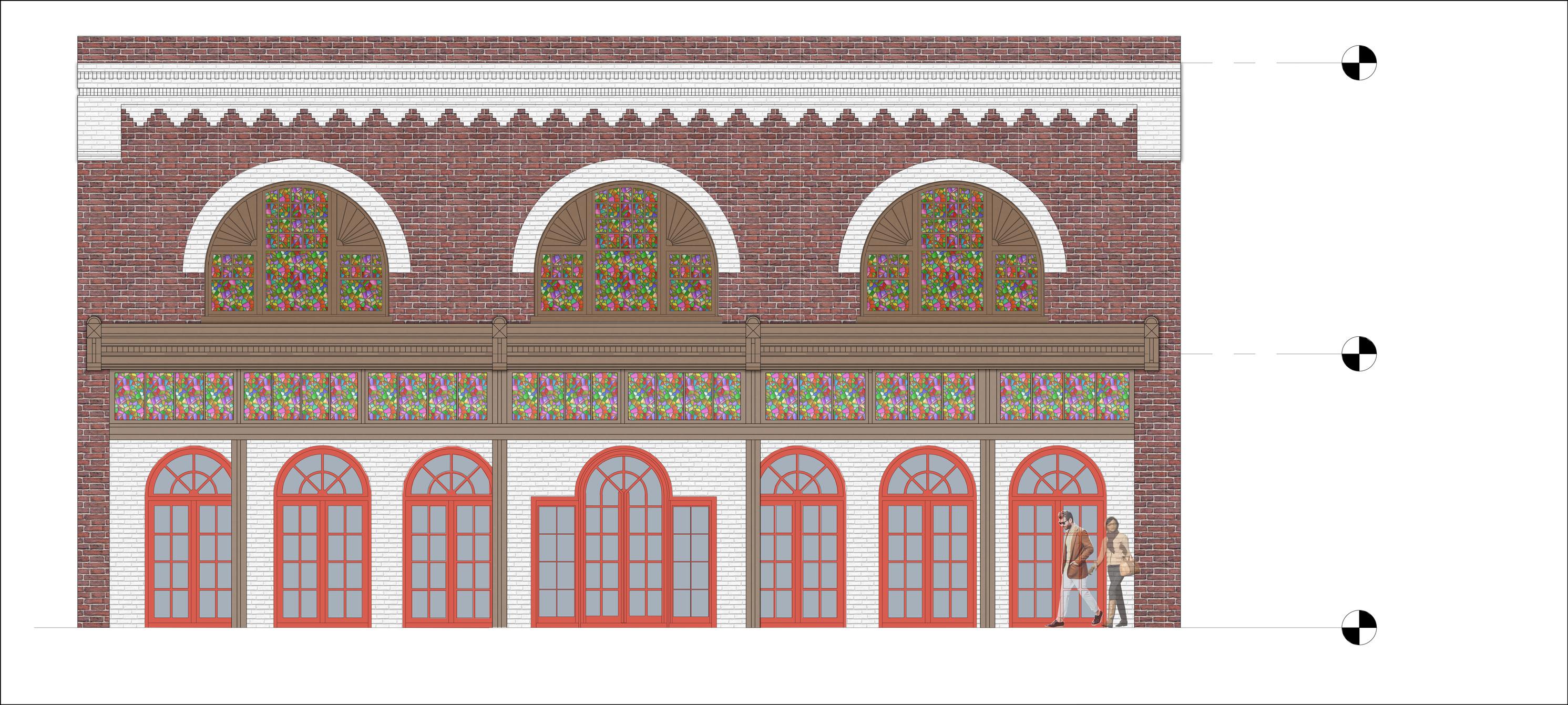

Industrial themed stained glass pattern with Colors of Danville created on Midjurney
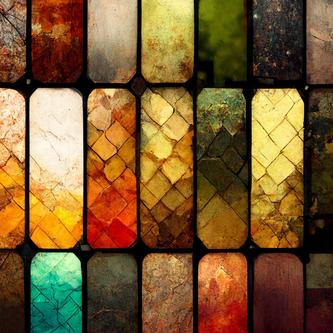
View of art cafe/ karaoke zone- the colors of Danville serve as a backdrop to the stage as an abstract painting
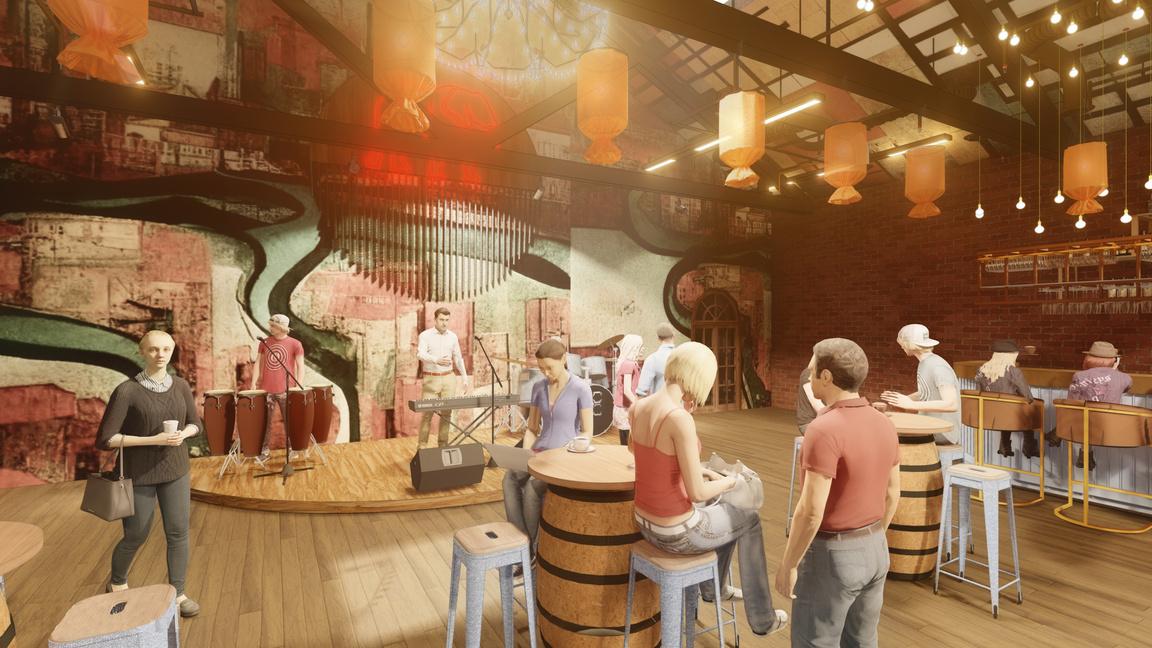
Above- View of Art cafe; asymmetrical balance is observed in the painted ceiling which compliments the stage backdrop and contrasts with flooring

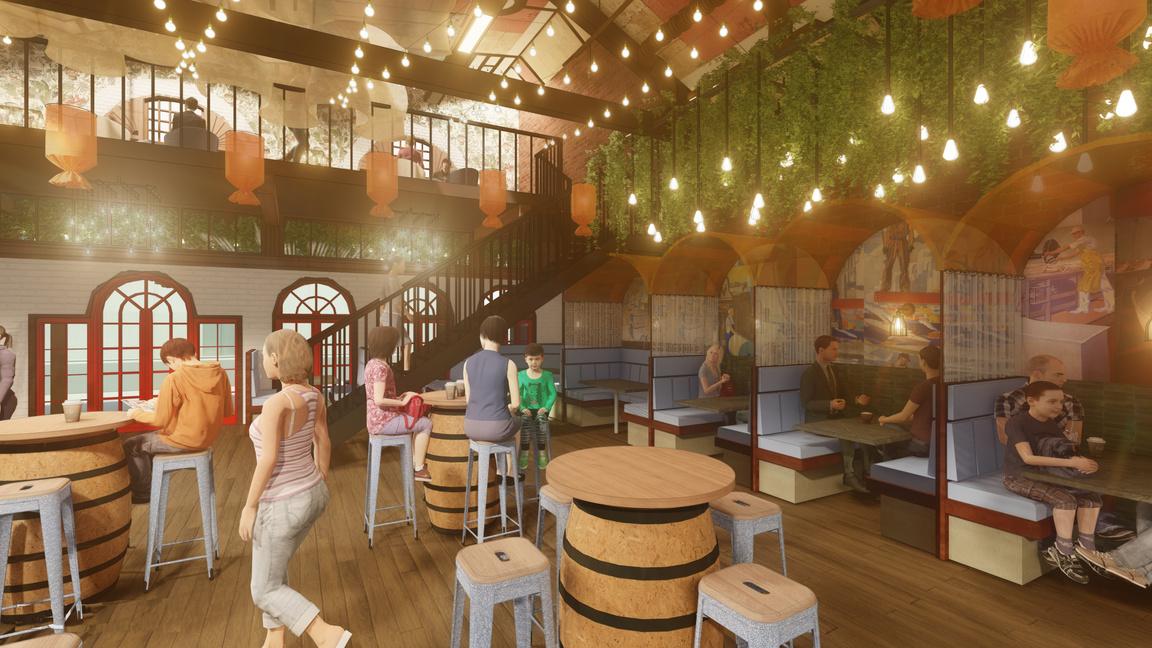
Left- View of Booth seating; Arches compliment the existing doors and windows
Right- Elevation of Booth seating; Industrial themed mosaic art is used
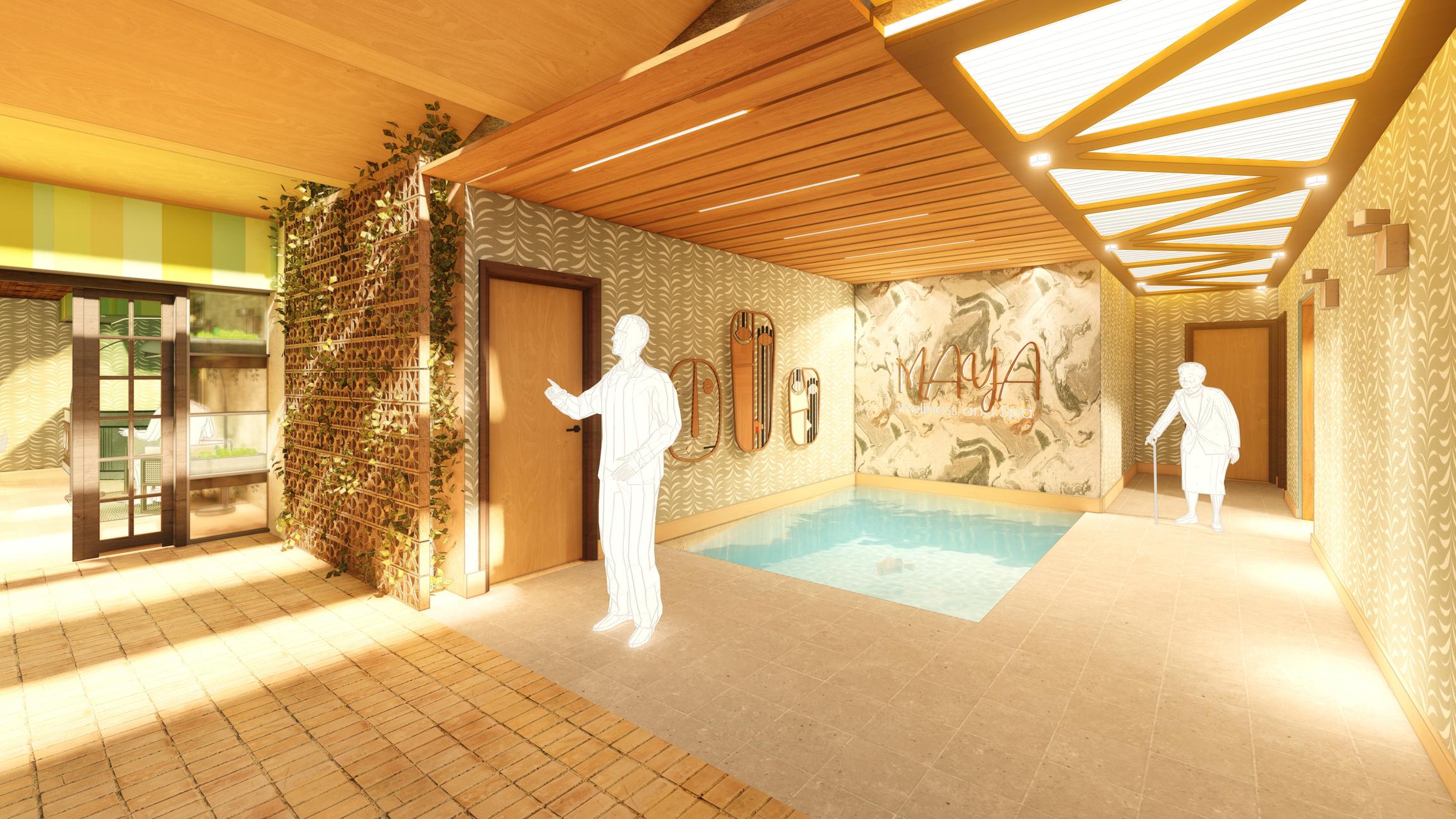
Emerald porcelain tiles
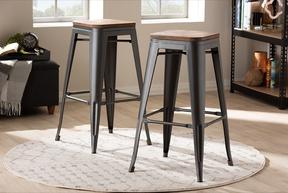
All materials and finishes have a focus on rustic and complimentary tones; creating a sense of 'groundedness' for the users while reflecting the essence of the city and it's surroundings
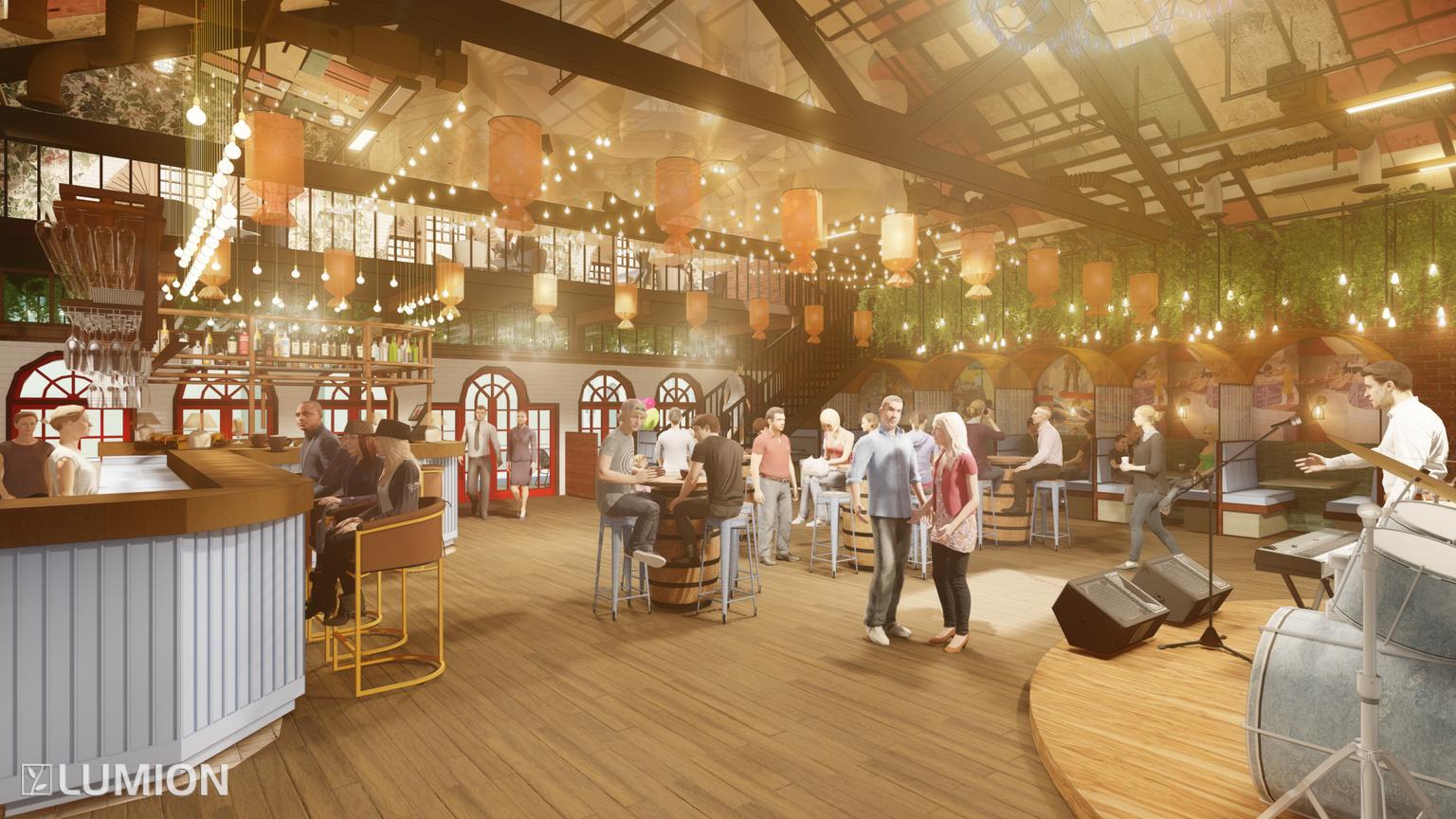
Folded metal mesh used in ceiling to break monotony of truss work supported by pendant lights.

Folded metal mesh used in ceiling to break monotony of truss work supported by pendant lights
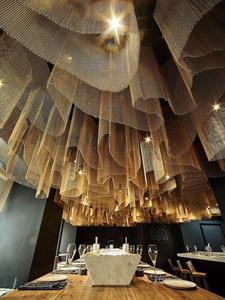

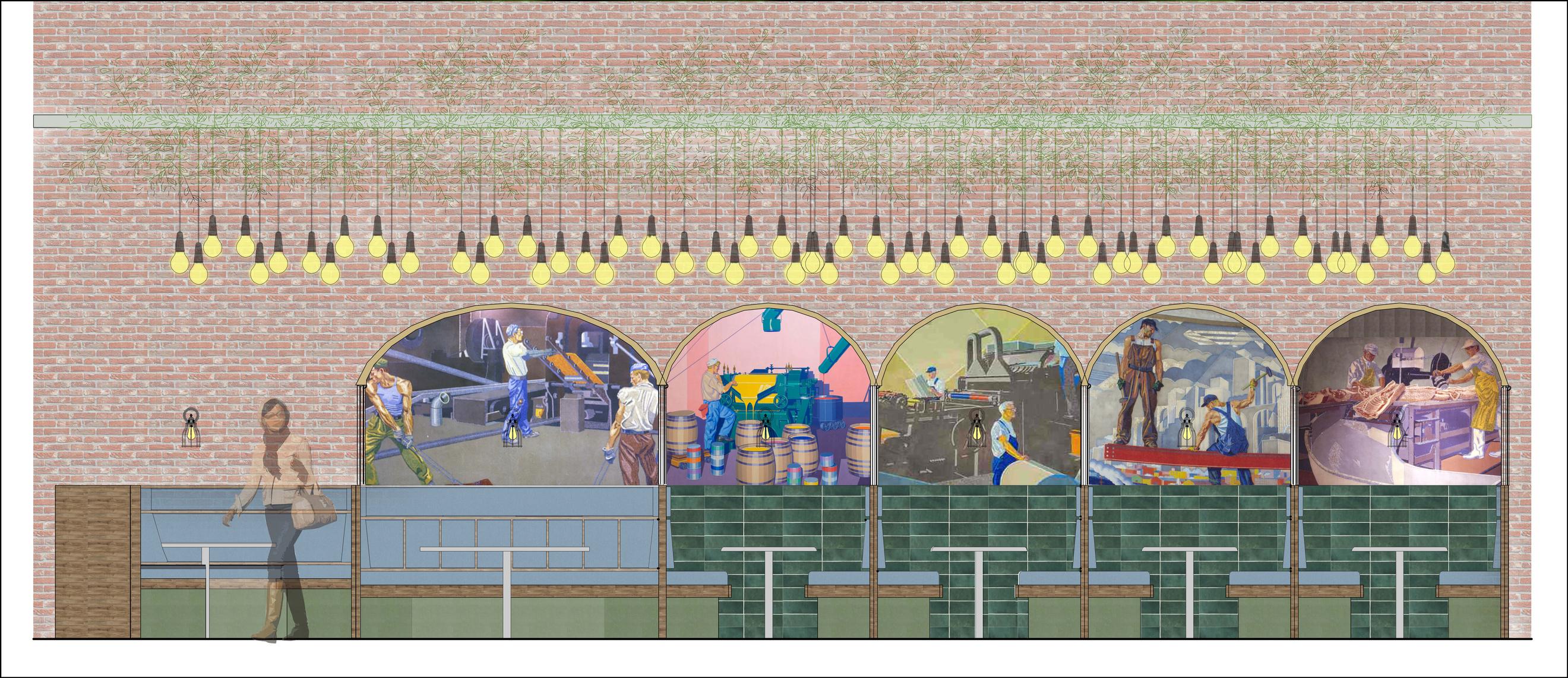
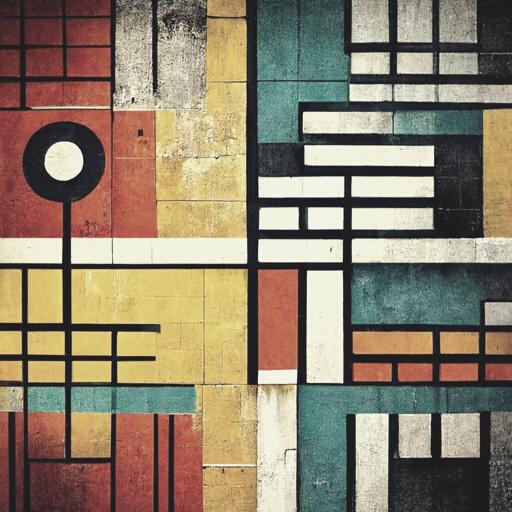
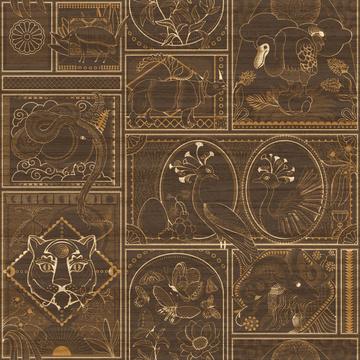
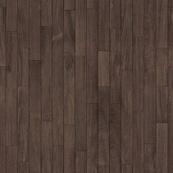
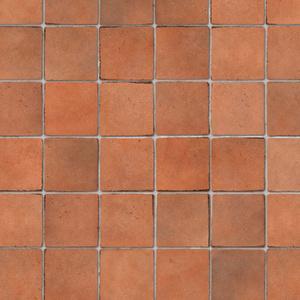

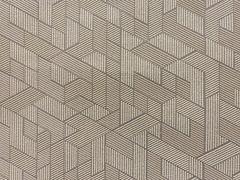
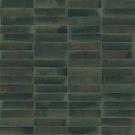

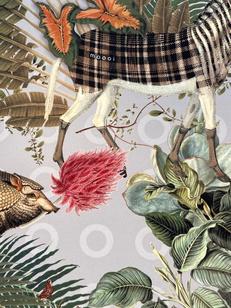

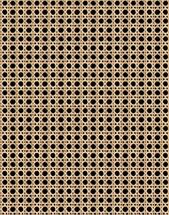


View- Event Center; similar lighting elements are used, ceiling is wood panelled and painted white
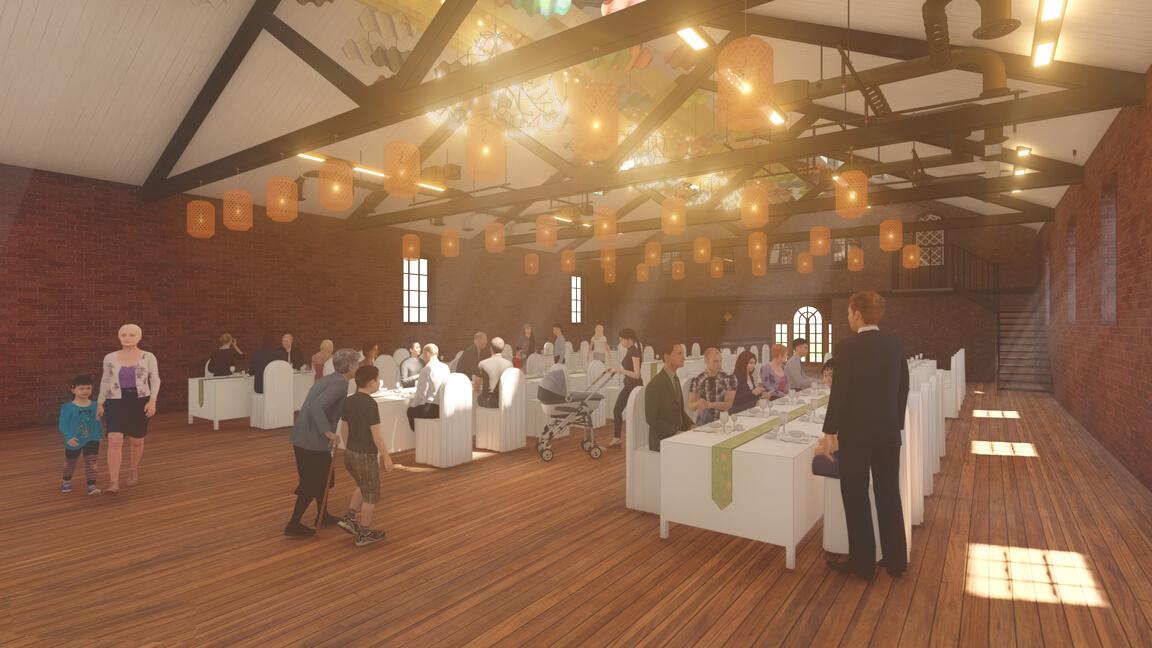


View- Lounge and gallery; a private space for guests
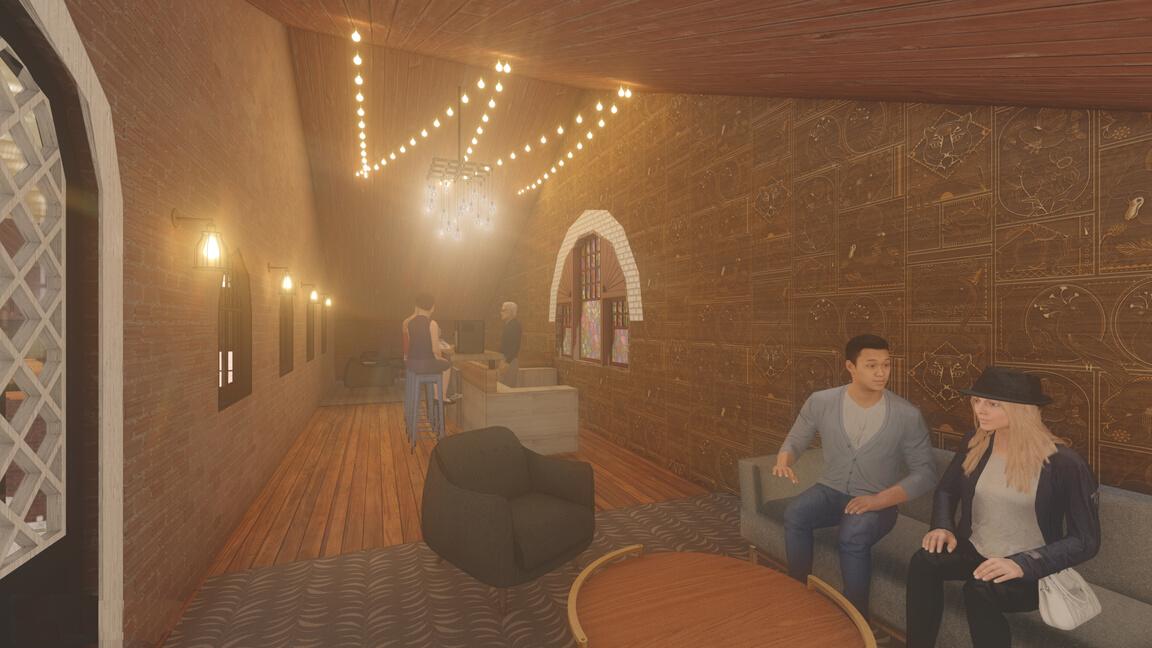
As discussed earlier, designing with 'temporality and duration' is a continuous process with participatory design as it's essence. The building is designed not just as a point in space but with regards to what it could be many years into the future. A decline in suburban population could mean say perhaps a possible use of the existing space as a skating rink or park These programs will be decided by the townsfolk of that time. This Project and Report seeks to add value to the River district project in Danville by exploring various design methods and proposes suitable design solutions.
2022 (mixed use) 2032 (Event center only)
2042 (Skating rink) 2052 (Local Park)
A future possibility of the building being converted into a Park with existing facade being retained
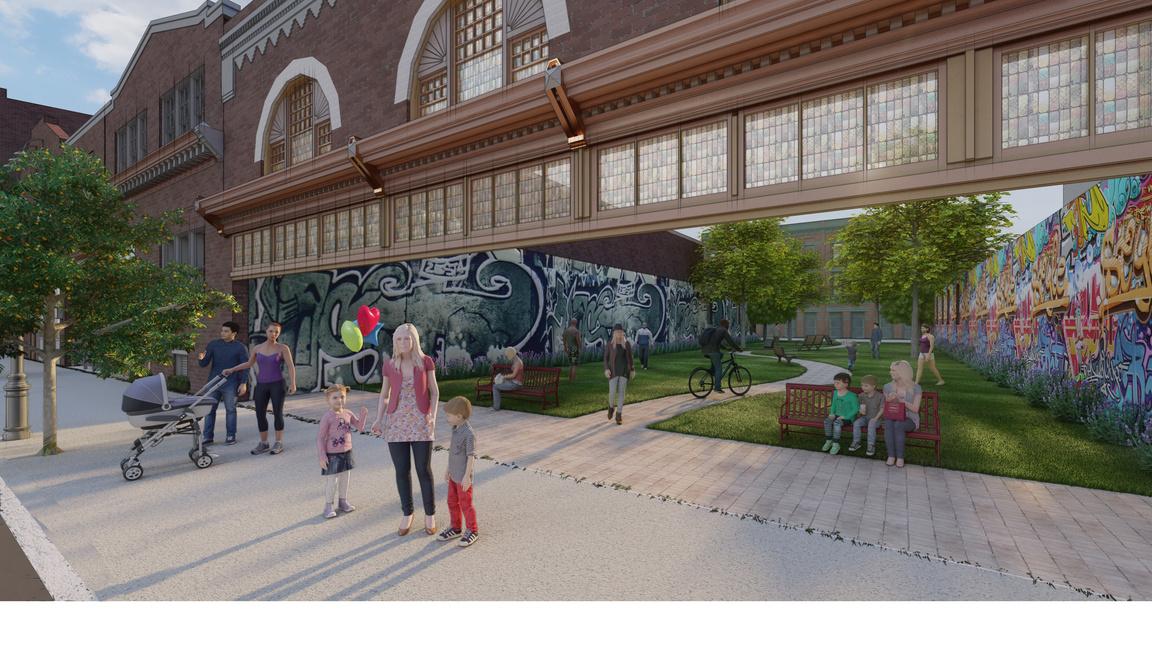
Above: The original fire-engine red doors are being preserved and utilized, becoming a design focal point that honors the room ' s original use. The exquisite 150-seat restaurant and bar located in the former fire engine hall is lined with ornamental doors. A bust of firefighter gryphons by a fire hydrant and winged serpent-tailed figures flanking a shield bearing the letters "DFD" are among the firehouse-themed ornamental terra cotta panels on the Detroit Fire Department Headquarters that have been restored and preserved
The former Detroit Fire Department Headquarters now houses the 100-room boutique hotel known as the Detroit Foundation Hotel. The five-story Neoclassic structure, which was first constructed in 1929, still exudes the elegance and oldworld charm of that time thanks to its precisely placed windows and doors and straight, graceful lines It has two corporate conference rooms, a restaurant on the first floor, a private dining room, a chef's table, a bar, a lounge, retail space, and a new building extension on the fifth floor that can accommodate banquets and gatherings for up to 160 guests.
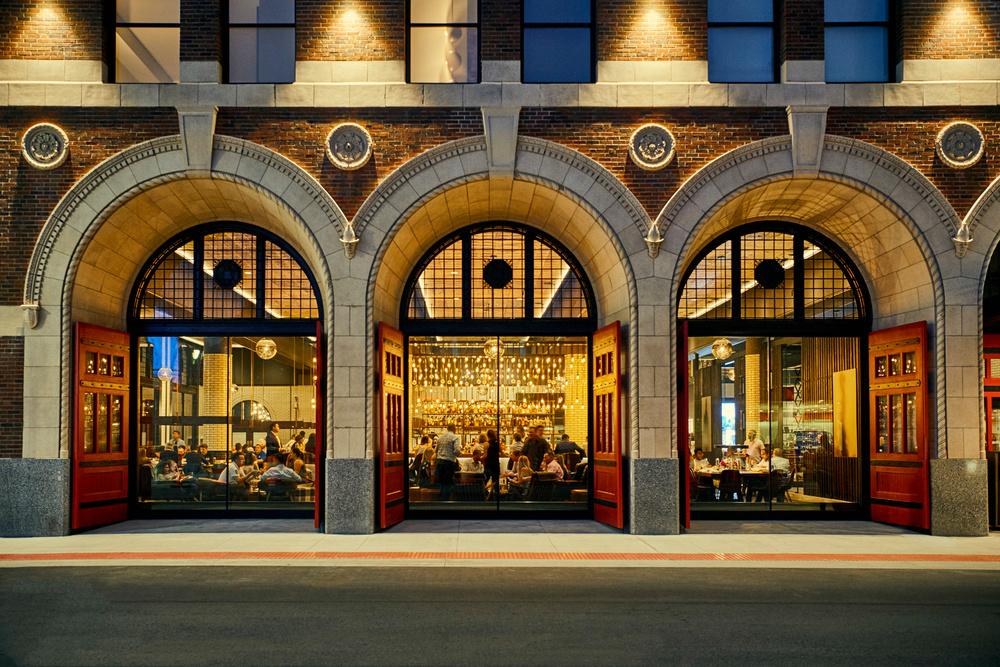
Bottom left: The custom-made chandelier gave the elevated ceiling area a whimsical yet contemporary touch by drawing inspiration from the shapes and patterns of smoke. Furniture made of warm leather retains the period's classical refinement while standing out against the room ' s background of cool neutral hues.
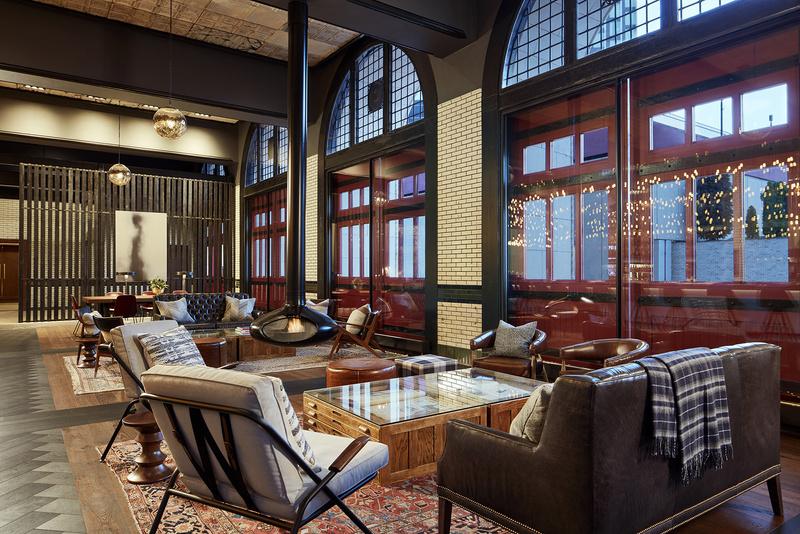

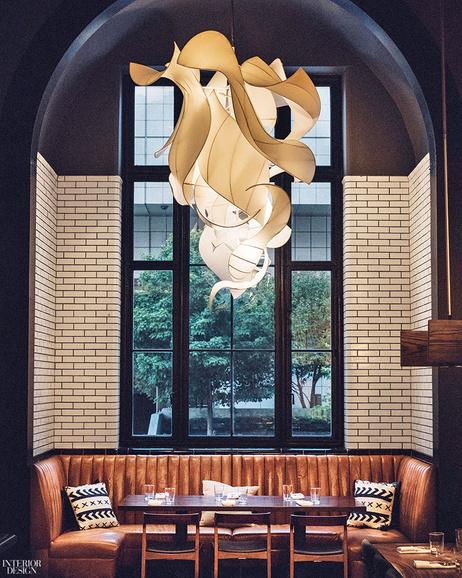
Above right: Several historically significant events, such as a huge decorative light in the dining room, were taken into account during the inspiration process.
Left: Lounge area
engines, the towering, two-story and a half-high lobby area is now a hotel lobby that includes a check-in area, a retail section, and the restaurant entrance The building's original glazed white tiles highlight its heritage and harmonize beautifully with the contemporary finishes, accent lighting, and shelving. The ancient and the modern continue to coexist in perfect harmony, enhancing and enhancing one another's personalities.

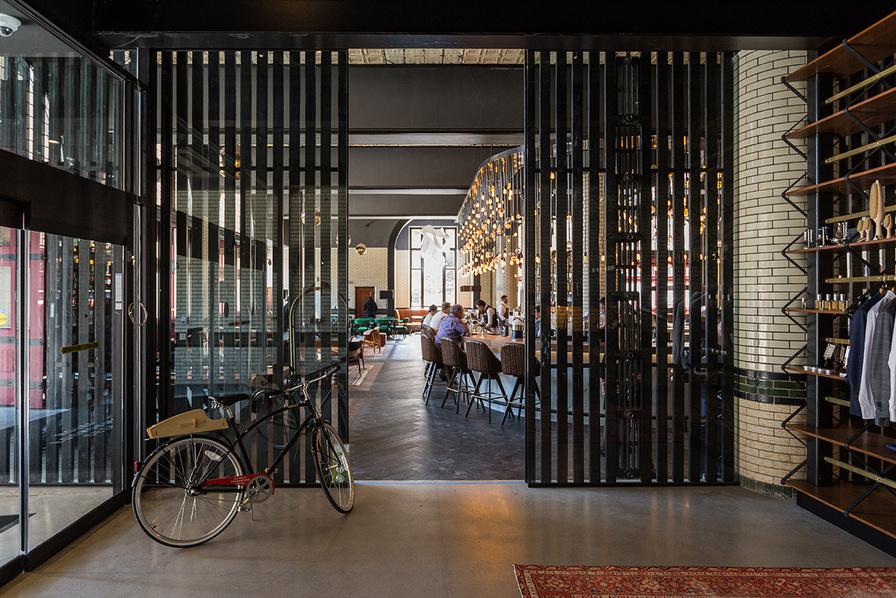
Left: In order to maintain the building's historic appeal, the outside brick walls have been preserved.
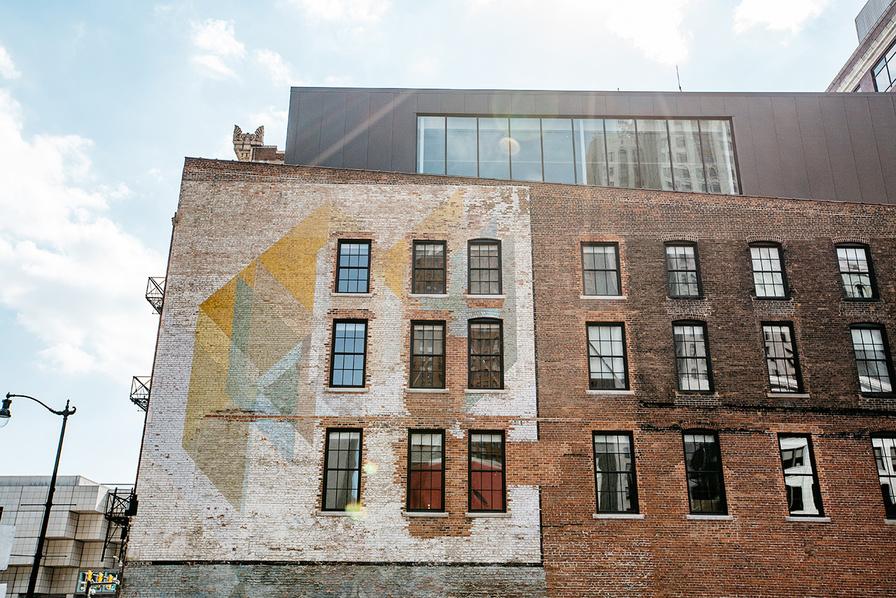
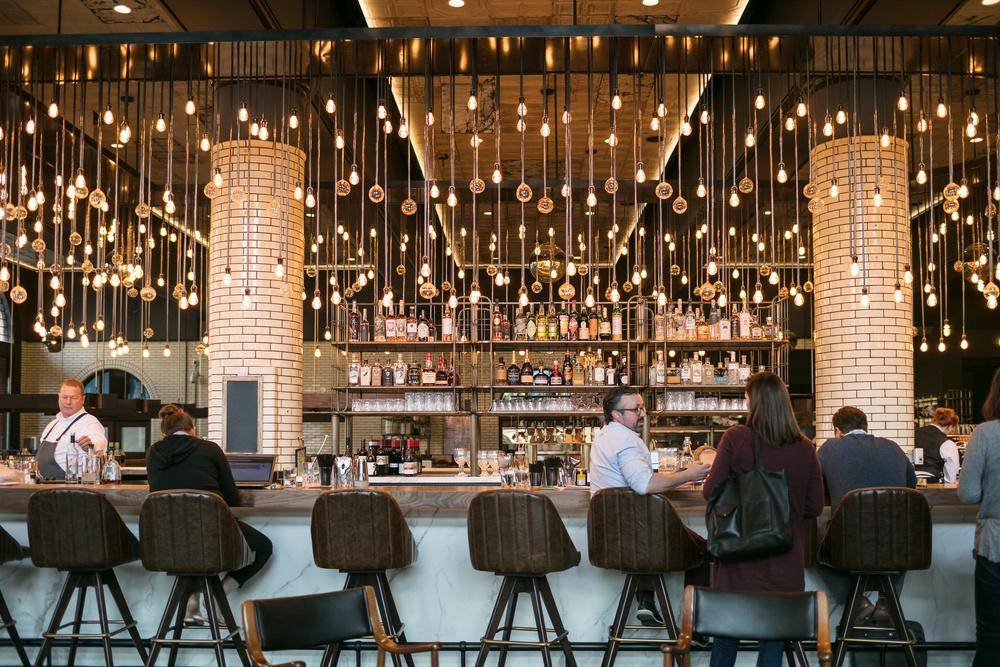 Above right: Hundreds of Industrial themed pendants are suspended from ceiling.
Above right: Hundreds of Industrial themed pendants are suspended from ceiling.

Above: All workstations are check boarded for social distancing.
The underutilized 20000 square foot property is a 90 year old former railroadanchored food depot and is situated on a corner site. After acquiring the three interrelated buildings a shop, a structure resembling a curio barn, and an annex linking the two Synecdoche had an intriguing shell with a wealth of potential.
The underutilized 20000 square foot property is a 90 year old former railroadanchored food depot and is situated on a corner site. After acquiring the three interrelated buildings a shop, a structure resembling a curio barn, and an annex linking the two Synecdoche had an intriguing shell with a wealth of potential with the end goal being to make it as flexible as possible while making it a fun space.
g p g g g epidemic delays the complete return of workers, the area may be utilized in a coworking manner today with only the necessary furnishings in place, like as rolling tables and whiteboards.


Above: Brick walls and windows define the workstation area Everyone has the most access to windows by having all of the conference rooms inside in the middle and all of the workstations and offices outside.
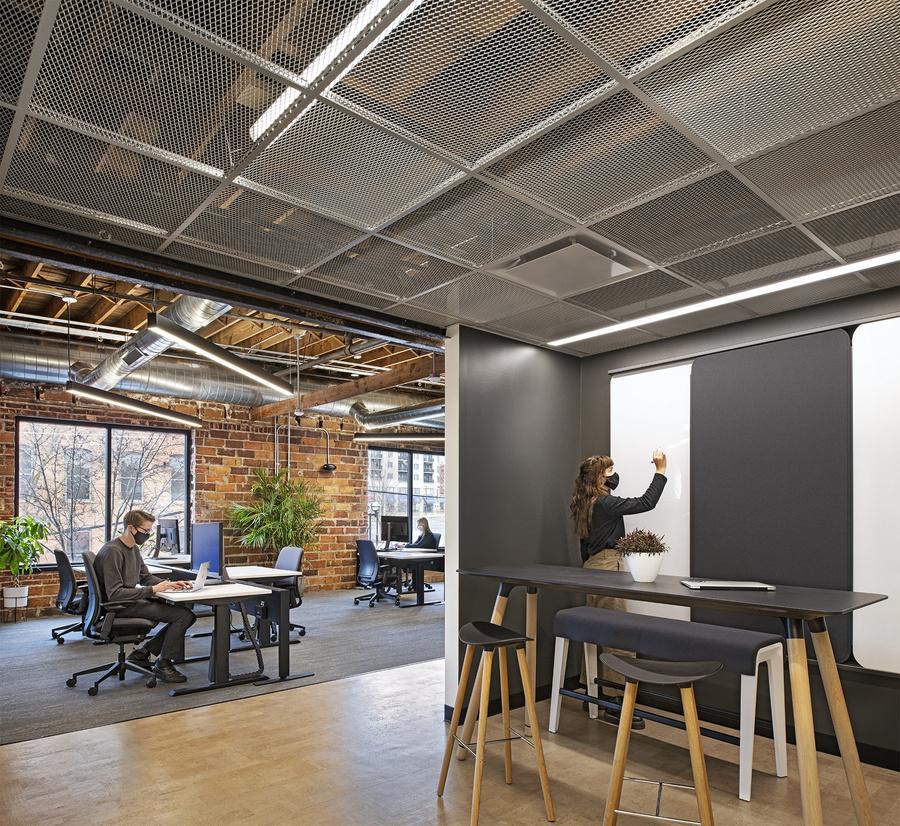

Bottom left: Light strips inside a stone wall covered by plastic polycarbonate. Synecdoche built a double-sided, transparent wall to make up for the building's lack of natural illumination on one side. These light strips are concealed behind the stone wall and have a polycarbonate plastic cover over them. In other words, rather than having a regular surface, the walls just have this shine about them.
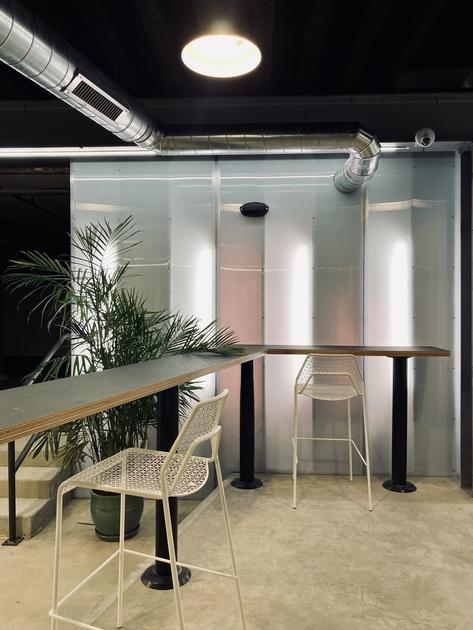
Above right: An all-new roof deck now can support events. An interesting warm texture is achieved throughout the building by leaving the brick wall exposed.
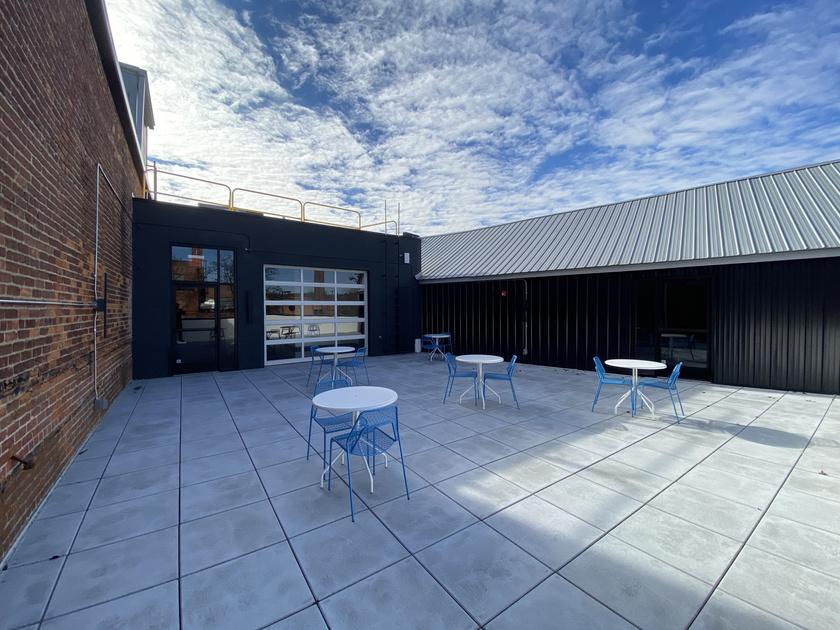
Left: The building was painted black to let Taylor White's mural pop.
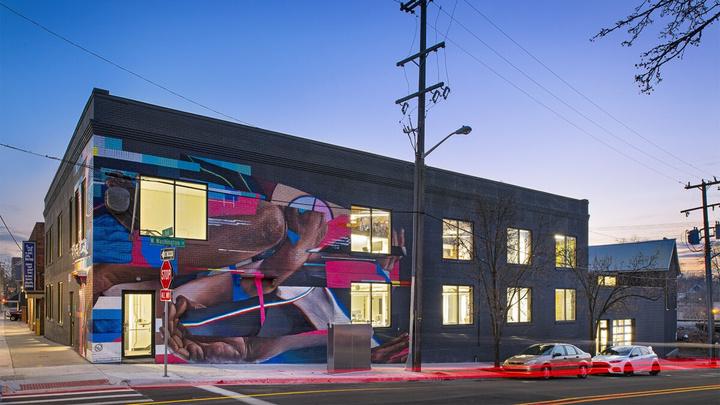
The plan was for 534 apartments and more than a dozen recreational and retail areas spread across five buildings, all of which opened into a beautiful public garden square One of the structures was a concrete office tower built in 1964 The other two were grade-II listed Victorian warehouse buildings.
The design team placed a specific emphasis on establishing a lush greenspace in the midst of the development, drawing inspiration from 19th-century communal gardens in locations like Kensington, Belgrave, and Brighton. Adding mature trees helped to convey a feeling of long-term development as part of that endeavor Because of the development's emphasis on community placemaking, its ground floor is home to more than a dozen retail and recreational establishments, including a bakery, a dog grooming salon, and a general store.
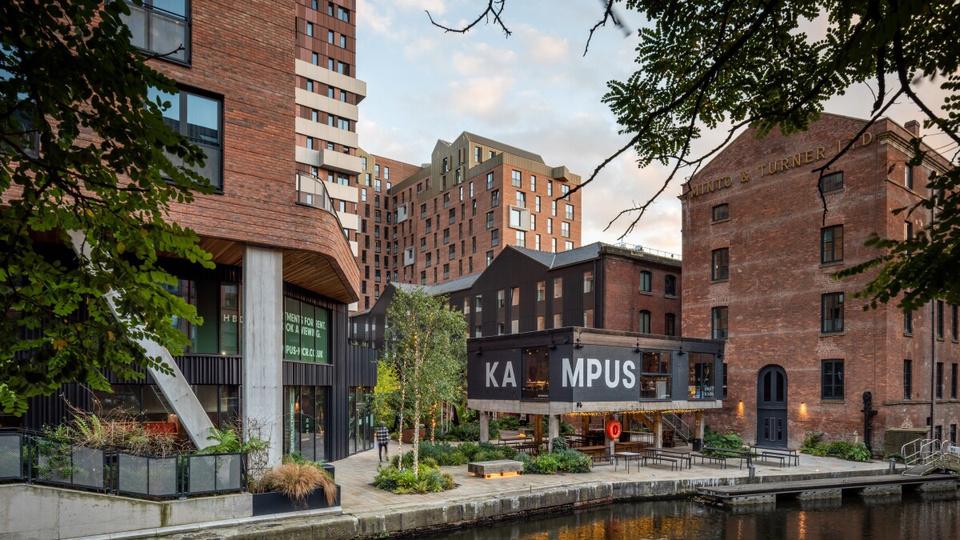 Above: Kampus Manchester offers over 500 apartments across five buildings alongside Rochdale Canal.
3.) Kampus Manchester- Mecanoo, Chapman Taylor and Shedkm
Above: Kampus Manchester offers over 500 apartments across five buildings alongside Rochdale Canal.
3.) Kampus Manchester- Mecanoo, Chapman Taylor and Shedkm
Above: The ground level of Kampus Manchester features over a dozen retail and leisure units. A wide mix of independent commercial occupiers at ground floor level gives the scheme a buzz and vibrancy throughout the day and evening.

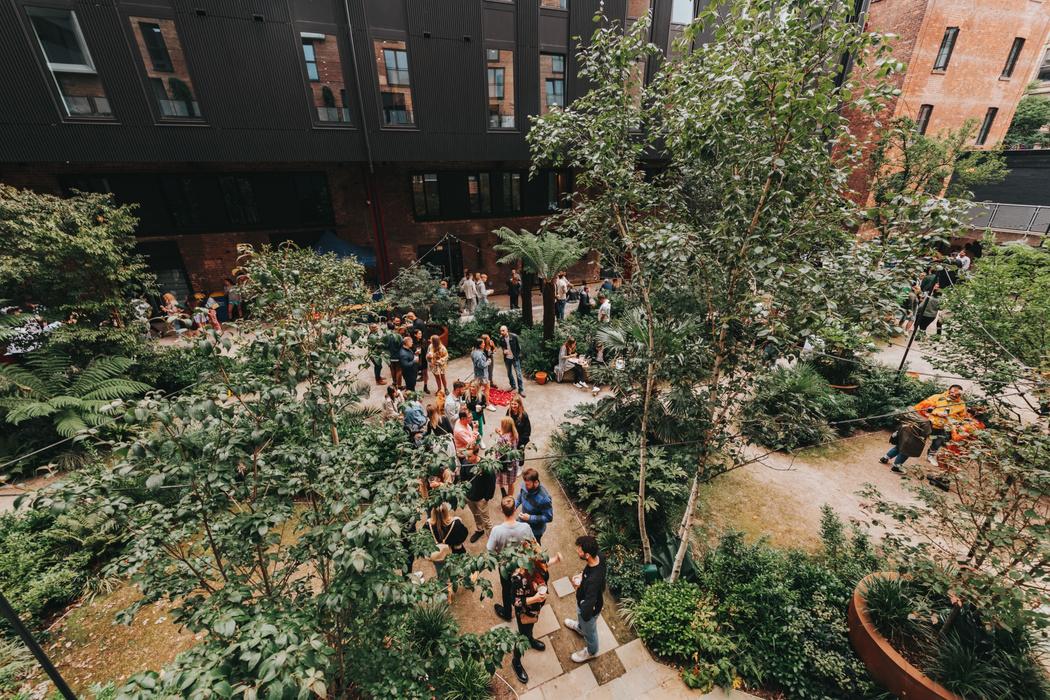
Above:
Above:
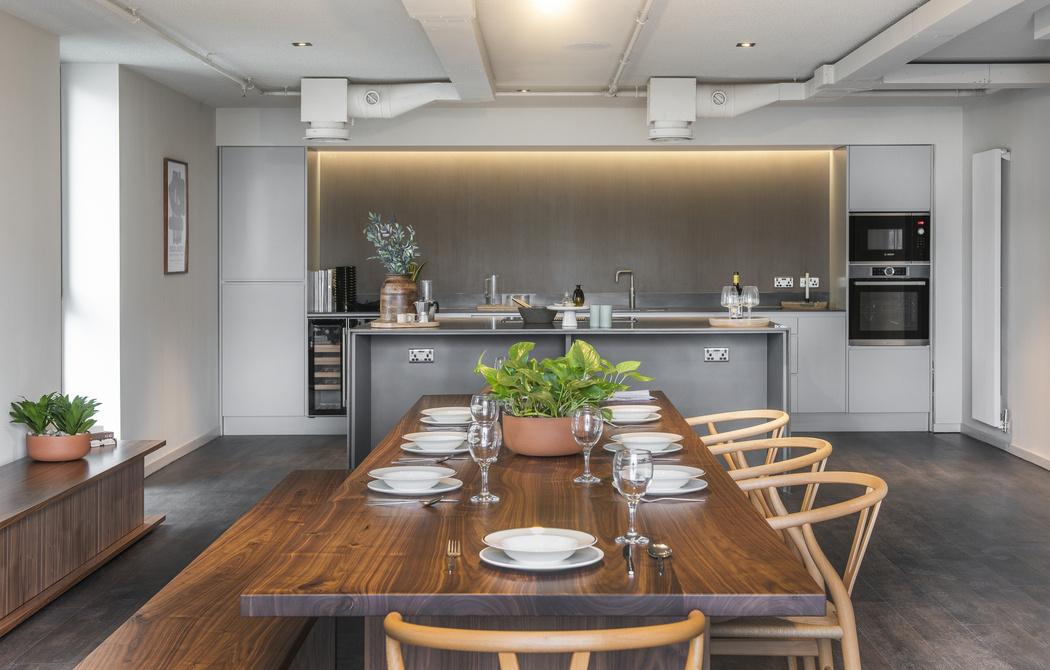
 A shared dining area at Kampus Manchester.
A shared dining area at Kampus Manchester.
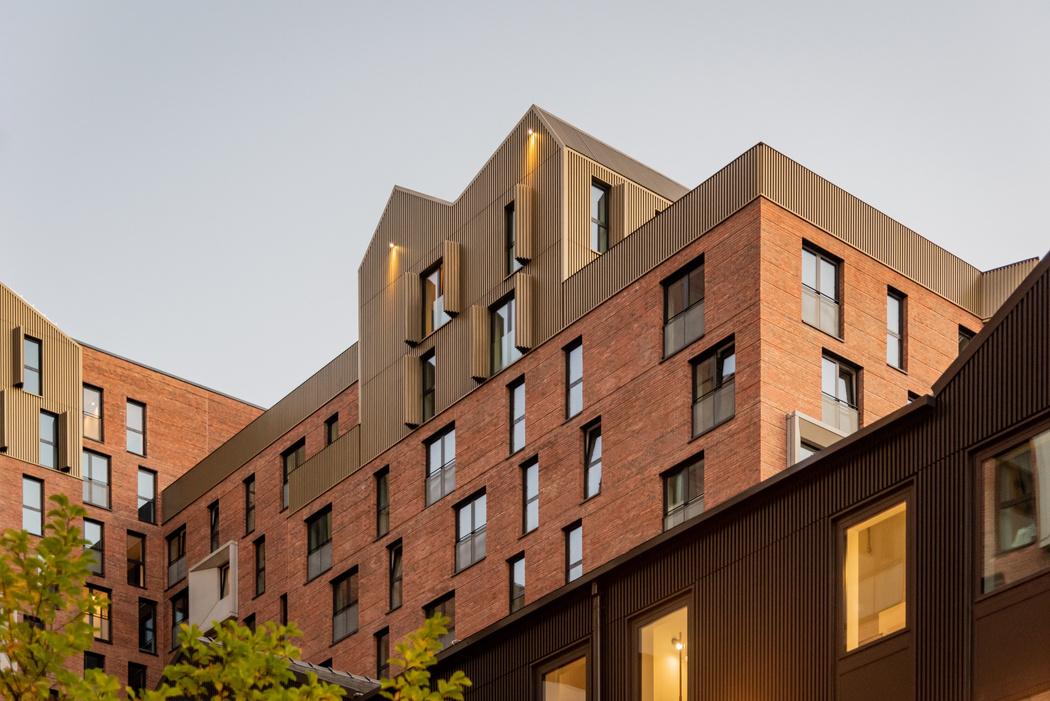
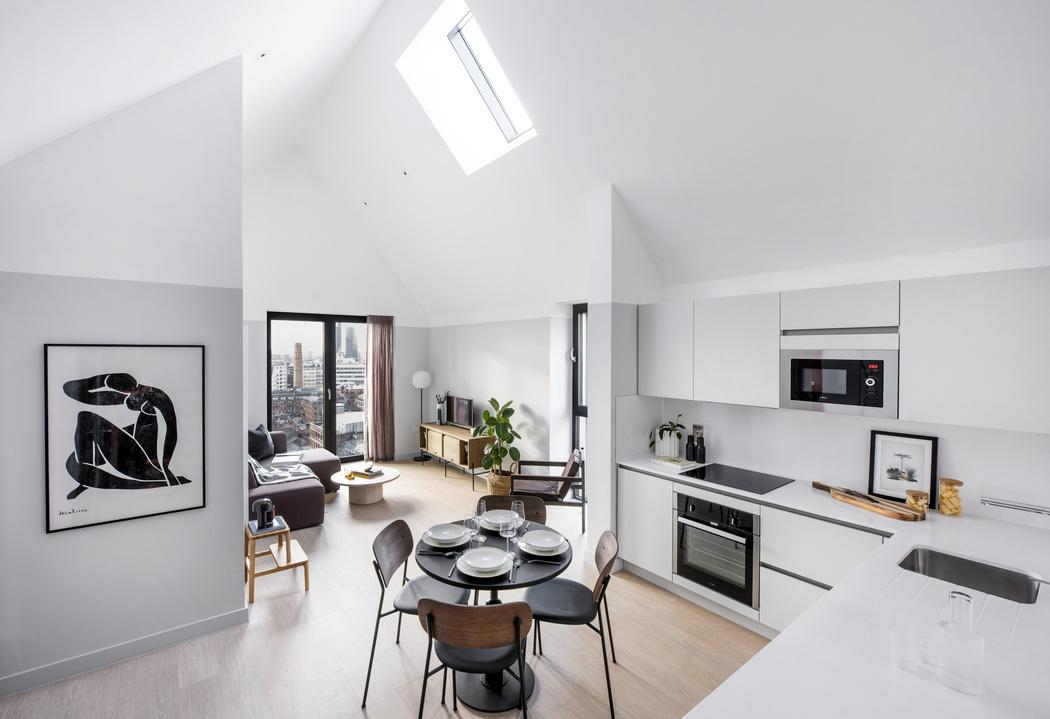 Above: The interior of the Dutch-style penthouse.
Above: The interior of the Dutch-style penthouse.
Above: the comic book and games store is located in the city’s industrial nervion neighborhood.
In Seville's industrial Nervion district, Serrano + Baquero Arquitectos converted a storage facility into a comic book and gaming shop. On a little €70,000 ($77,500) budget, the 412 square meter interior remodeling for raccoon games was finished. The design team aimed to recreate the space ' s raw industrial feel as the structure had undergone several renovations during the course of its history. The building's original brick and metal framework was exposed by eliminating burdensome and offensive extensions
Both permanent and movable exhibits are part of the interior decor. While movable containers on wheels may easily be moved to different locations of the store, a series of fixed glass tanks are placed to display a selection of carefully chosen items, ensuring a flexible use of space. An aperture that was originally utilized for tractor access has been reopened, functioning as a substantial doorway to the industrial interior, and the original brick wall has been restored on the exterior.
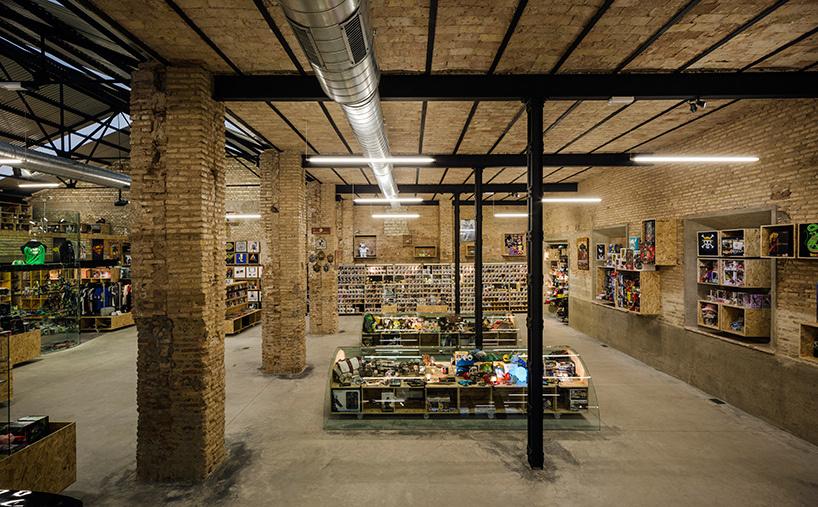 4.) Seville warehouse- Serrano + baquero
4.) Seville warehouse- Serrano + baquero
Bottom left: The project aims to restore the primitive industrial space through a process that takes place naturally, eliminating any overlapped accessory element and exposing the brick and metal structure of the first building, realized in the early last century. The contribution of the project in terms of material is not so much what is added, but what is recovered.
Above right: Permanent and ad hoc exhibitions are included in the interior furnishings.
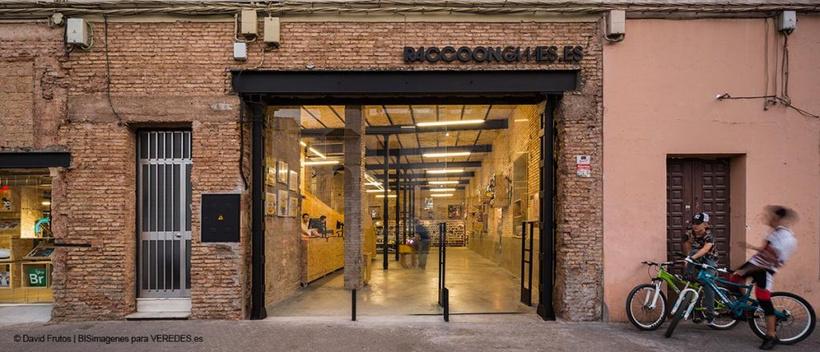
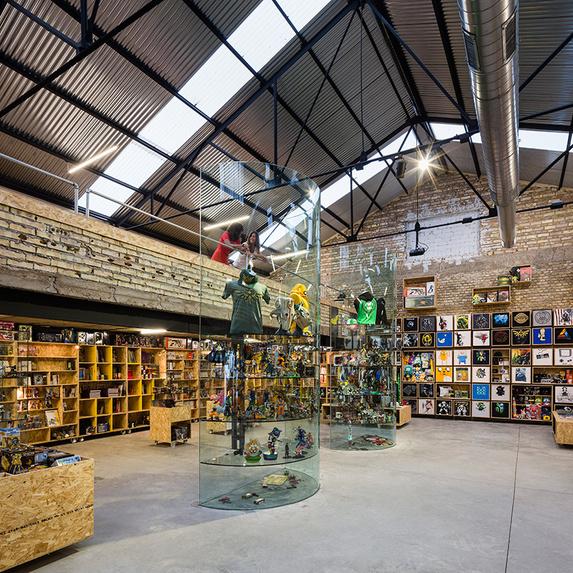
Left: externally, an opening previously used for tractor access was reopened
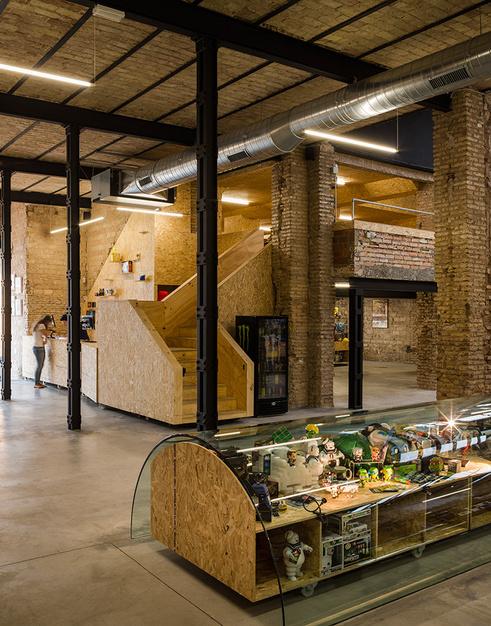
Reusing the building had an effect on the new building's design and lessened its environmental impact. The inside was totally renovated, a new enclosure was created, and two additional inhabited floor levels were built above the old one as part of Perkins Eastman's planning and design. The team designed a new study environment with offices and collaboration areas scattered around the perimeter of the lower levels and room for quiet, concentrated exploration above, working around protected light- and electromagnetic-sensitive labs in the building's basement.
In contrast to its counterparts, the Michelson Center was designed to be more human-scaled; it is a structure that emphasizes finesse over bulk in honoring the history and prominence of physics at the University. On the bottom floor, the new design displays structural columns covered in stone, which were a feature of the original mid-century modern architecture The new building complements these remnants of the previous design with a comparable palette of glass and limestone that is present across the site.
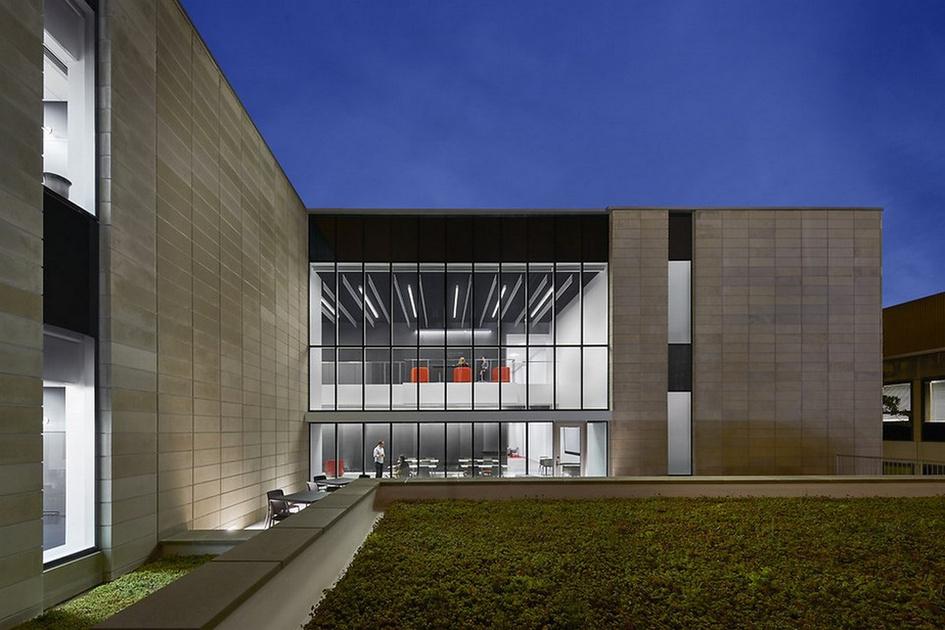 Above: Leading experimental and theoretical physicists' cutting-edge research is supported by the renovation of a mid-century structure, which also serves as a visual anchor for the University's iconic North Science Quadrangle.
5.) Albert A. Michelson Center for Physics- Perkins- Eastman
Above: Leading experimental and theoretical physicists' cutting-edge research is supported by the renovation of a mid-century structure, which also serves as a visual anchor for the University's iconic North Science Quadrangle.
5.) Albert A. Michelson Center for Physics- Perkins- Eastman
Above: The open, connected design encourages communication and collaboration by increasing the likelihood of chance meetings between individuals.

Above: The social commons, a natural gathering place for group meals and lunchtime conversations, is the building's unofficial heart. It has a two-story glass wall.

Detroit Foundation hotel. (2022, June 2). KTGY | Architecture | Branding | Interiors | Planning. https://ktgy.com/media/detroit-foundation-hotel/
Limited features. (n.d.). Limited Features. https://www.loopnet.com/learn/creativeoffice-revamp-combines-barn-cafe-and-roof-deck/1707526110
KAMPUS apartments / Mecanoo. (2021, December 15). ArchDaily. https://www.archdaily.com/973614/kampus-apartments-mecanoo
Philip stevens I designboom (2016, February 3) Serrano + Baquero transforms Seville warehouse to include comic book store. designboom | architecture & design magazine. https://www.designboom.com/architecture/serrano-baqueroarquitectos-raccoon-games-shop-interior-seville-02-04-2016/
University of Chicago: Albert A. Michelson center for physics. (2021, October 13). Perkins Eastman. https://www.perkinseastman.com/projects/university-of-chicagoalbert-a-michelson-center-for-physics/