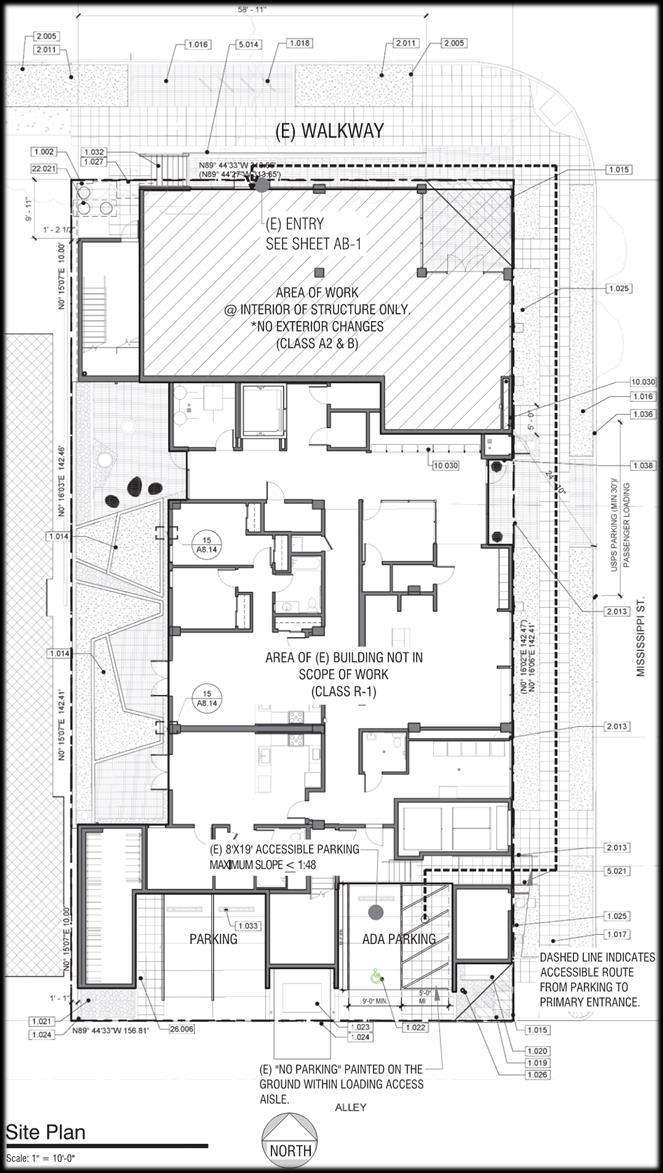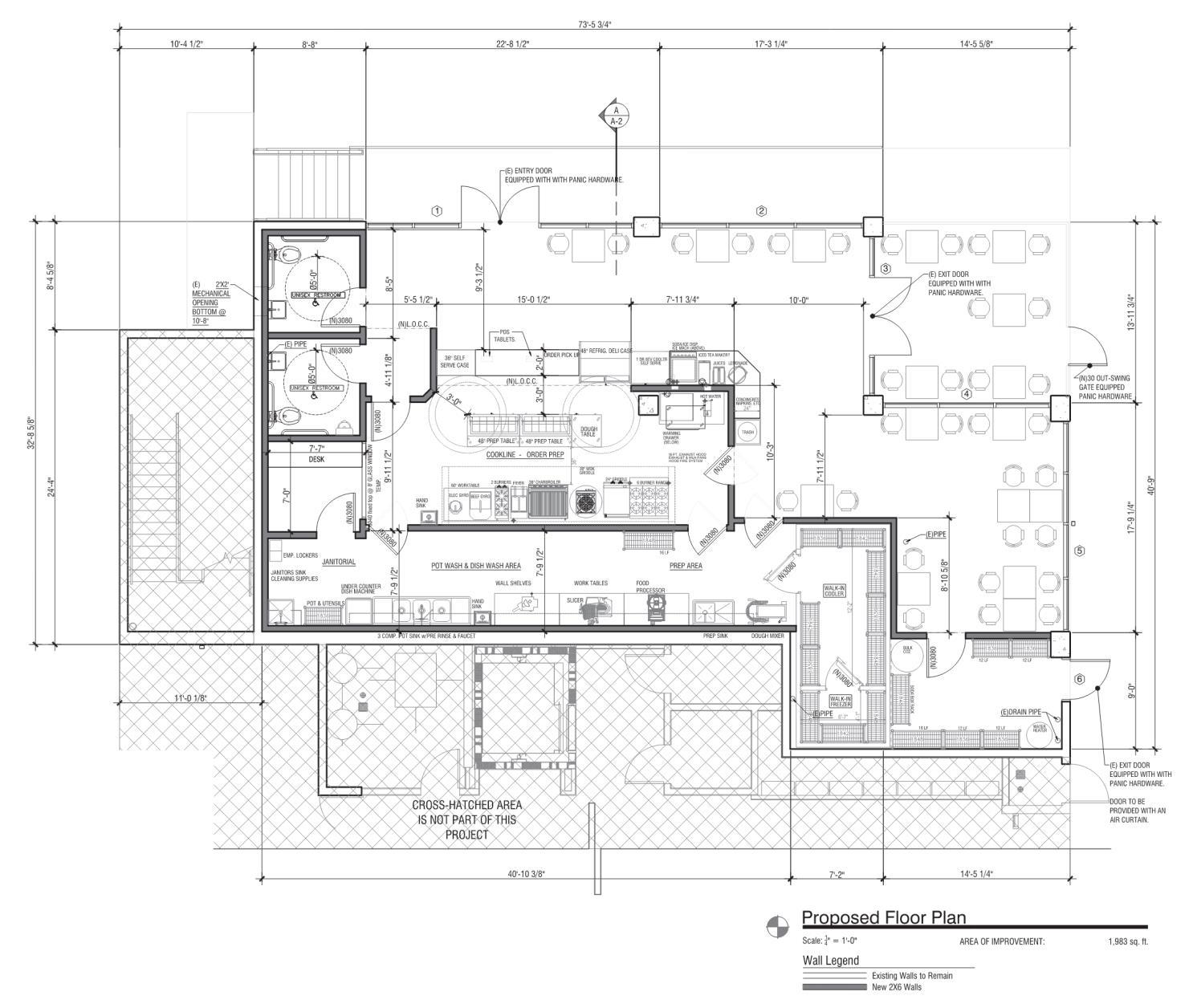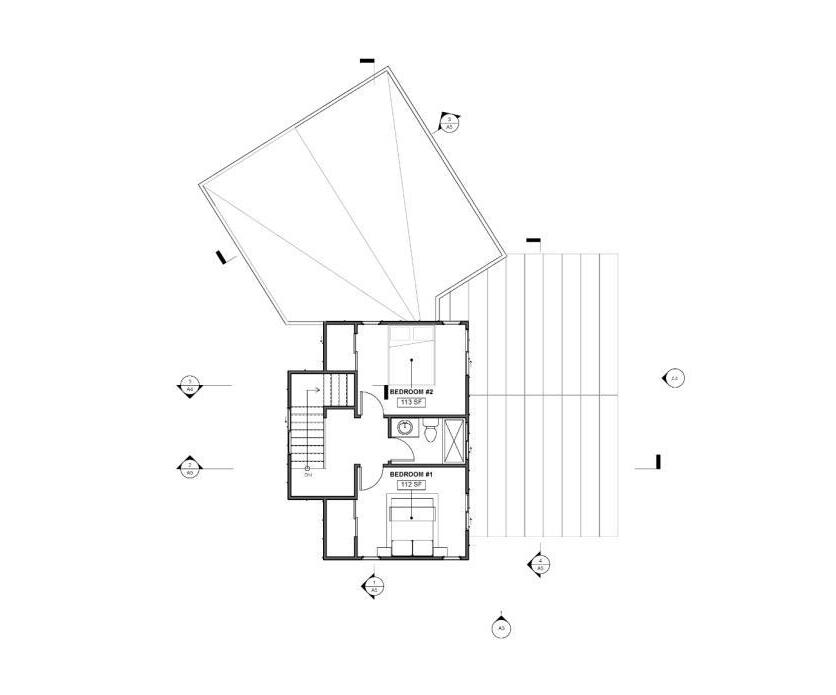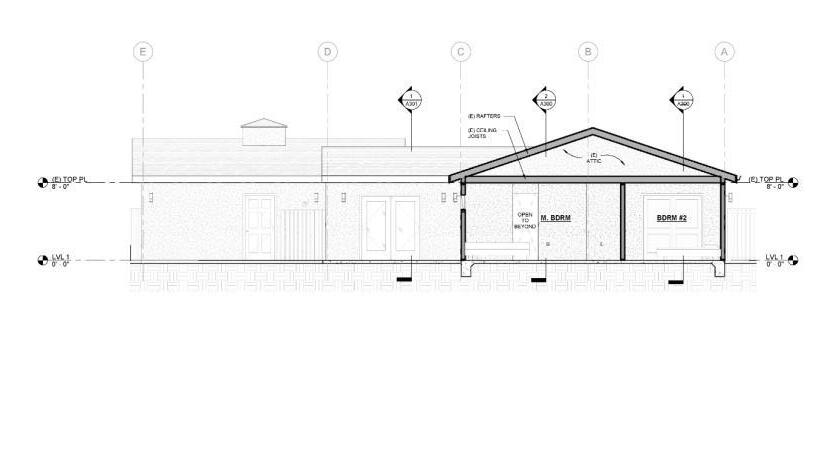Abelino Gregorio Portfolio
Summary
A well-organized designer with over five years of experience in architecture, adept at managing and executing multiple projects on a daily basis. Demonstrates strong problem-solving skills and attention to detail while ensuring efficient project delivery. A collaborative team player who thrives in both independent and team-oriented environments.

Location: San Diego, CA


SINGLE USE BATHROOM PLAN

SECTION

NON-BEARING WALL
Room Addition

Residential – Room addition at first and second floor, to an existing SFD.
(N) Habitable area: 1,244 SF.
Location: San Diego, CA
Roles: PM, SD, DD, CD, AutoCAD, SketchUp and Renderings





Remodel and Addition
Residential - Interior remodel and second floor room addition (1,290 SF.); the second floor includes 3 bedrooms, bathroom, master bedroom with bathroom, and a powder room.
habitable area SF.: 2,230 SF.
Location: Oceanside, CA
Roles: PM, SD, DD, CD, BIM/Revit and Renderings

FIRST FLOOR PLAN




Residential - New custom home (1,200 SF.) with an attached garage (540 SF.). Custom home to include, a living room, dining room, kitchen, two bedrooms, and two bathrooms.
(N) Habitable area: 1,200 SF.
(N) Garage: 540 SF.
Location: Fallbrook, CA
Roles: PM, SD, DD, CD, BIM/Revit and Renderings


SECOND FLOOR PLAN




SFD
Residential - Remodel and expansion of an existing SFD.
Remodel: 1, 710 SF.
(N) Room addition: 830 SF.
(E) Garage: 374 SF.
New habitable area: 2,540 SF.
Location: San Marcos, CA
Roles: PM, SD, DD, CD, BIM/Revit and Renderings




REAR ELEVATION



Bridge as a Park – Theoretical project
Objective: Experiment with using the 8th freeway as a unique architectural feature to connect the Sports Arena and Mission Bay River in San Diego.
Context:
• Historical Relevance: Both locations are significant to San Diego.
• Current Issue: The 8th freeway separates them.
Proposal:
• Solution: Create a bridge that will serve as a park, connecting the Sports Arena and Mission Bay River.
• Goal: Transform the freeway from a barrier into a functional and aesthetic urban element.
Software: Rhino, Illustrator, Lumion



RENDER - FINAL OUTCOME


