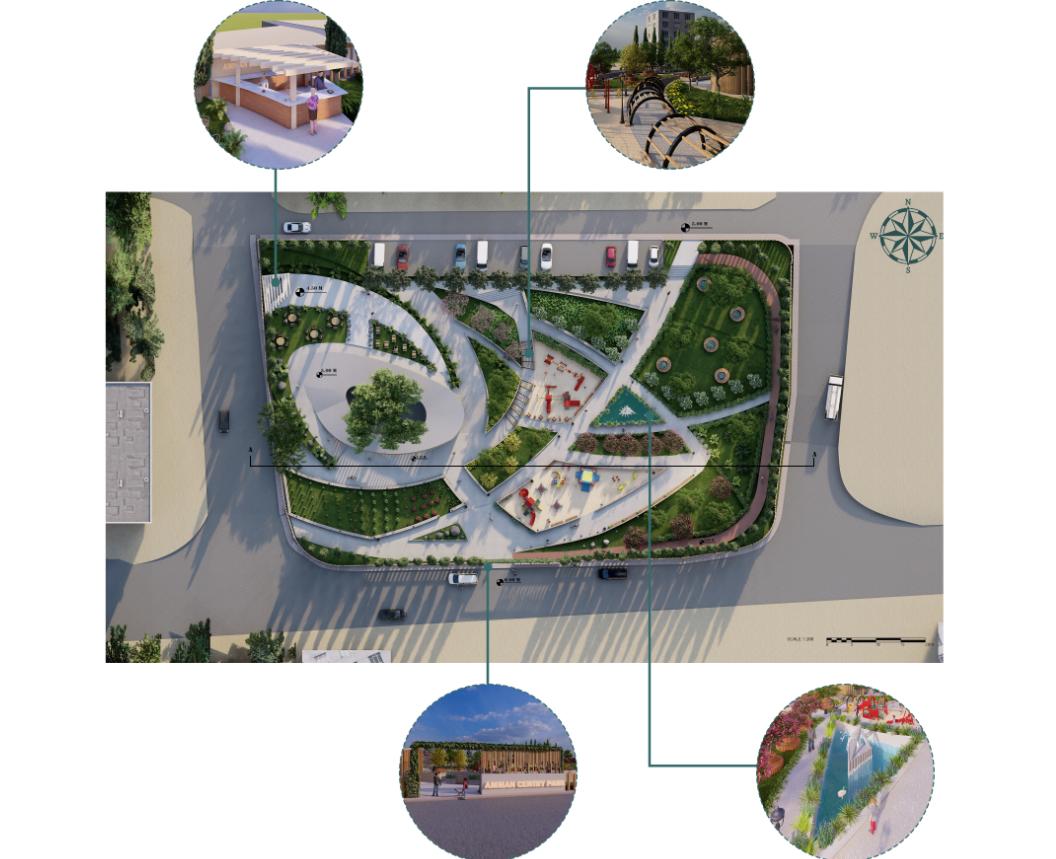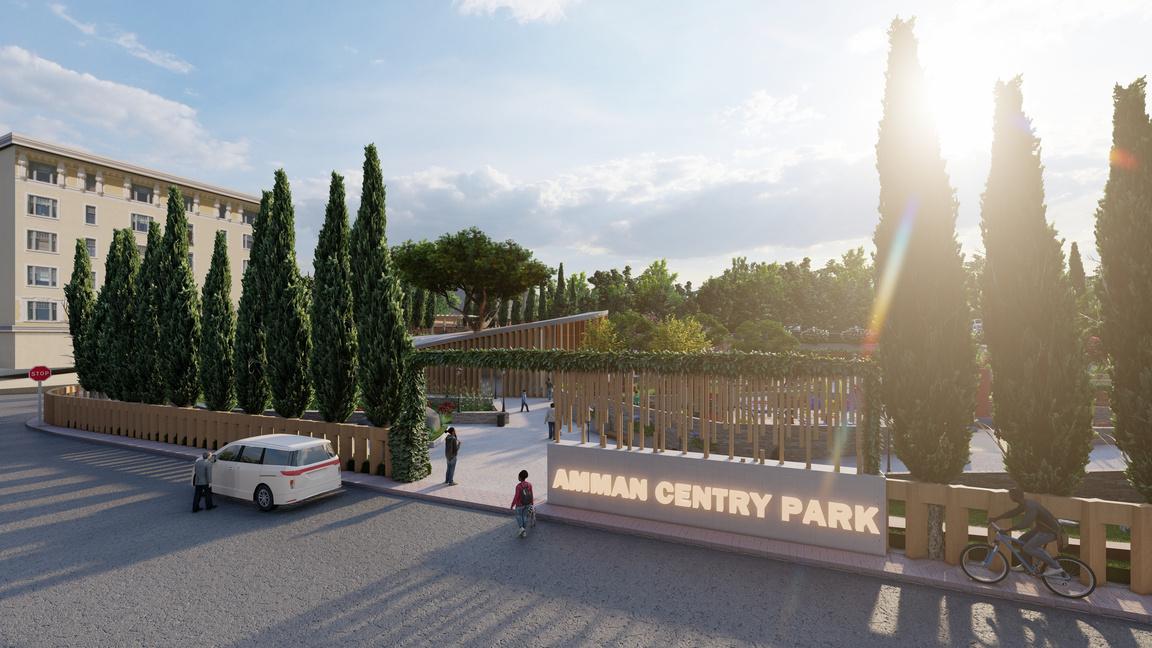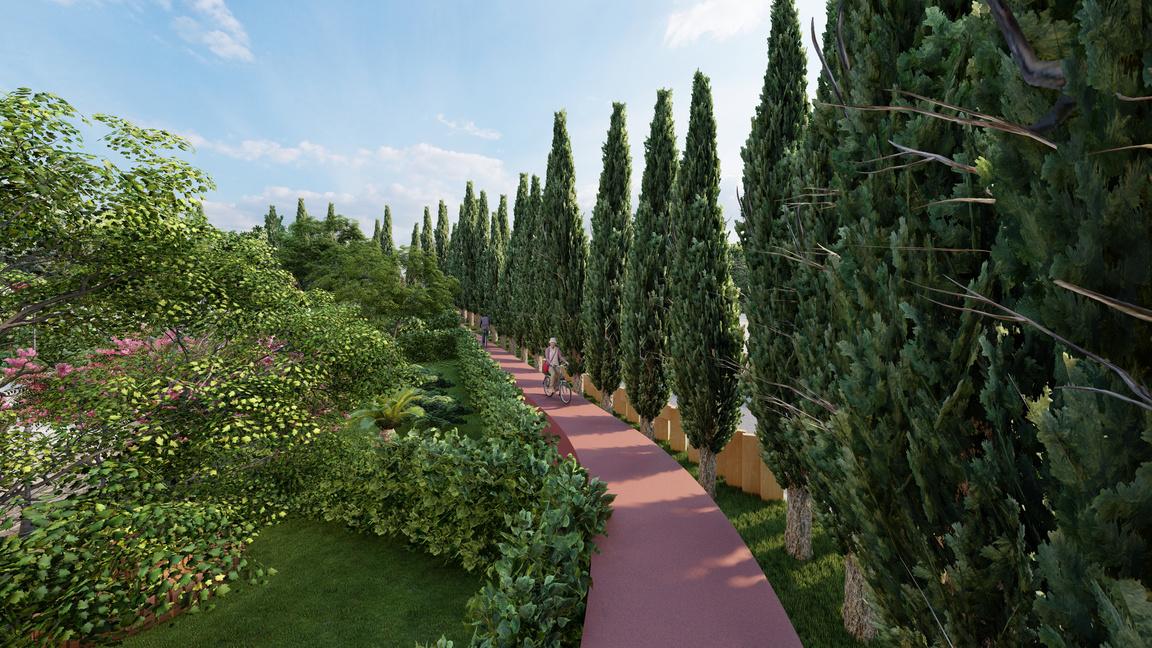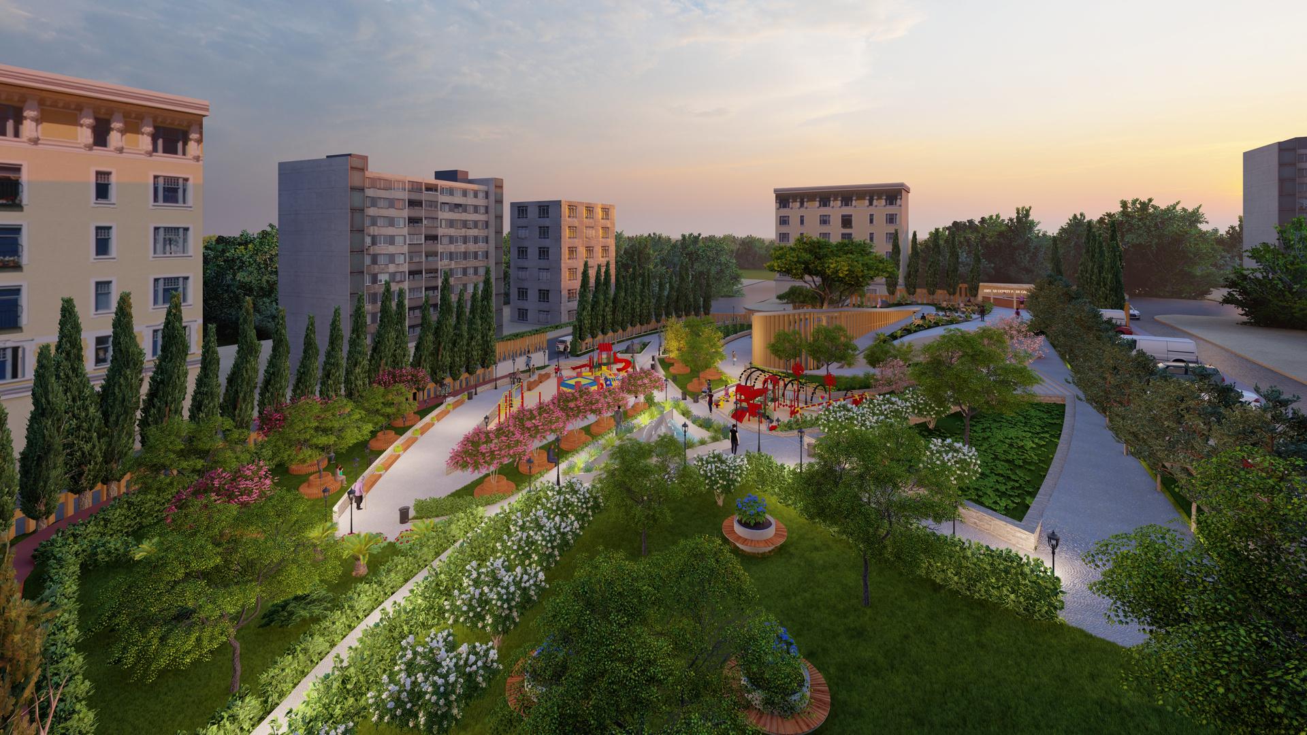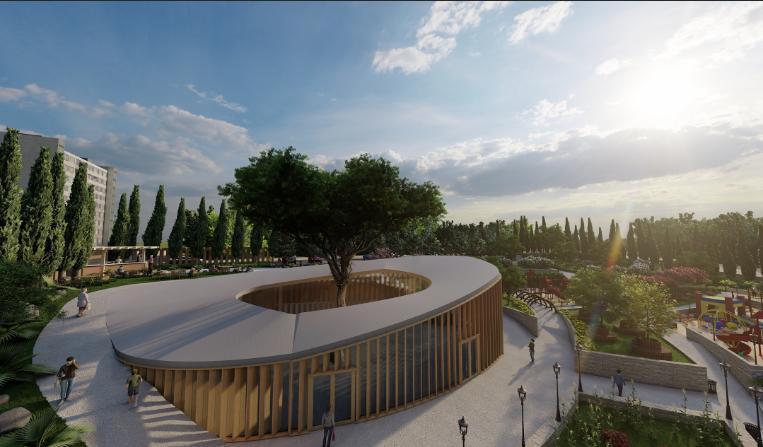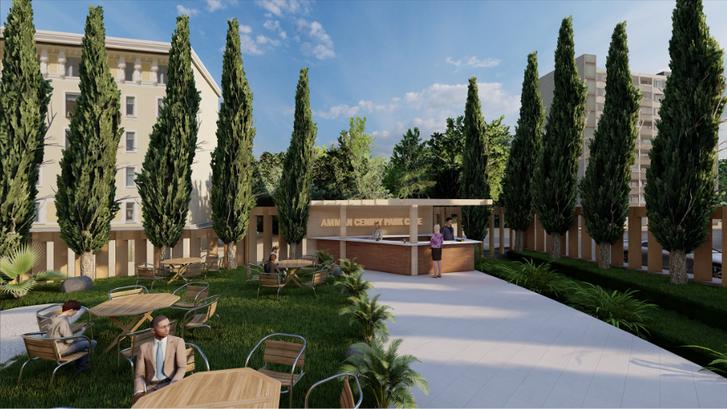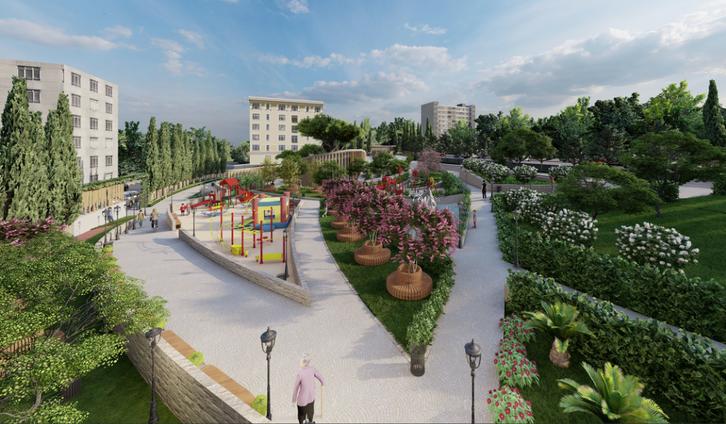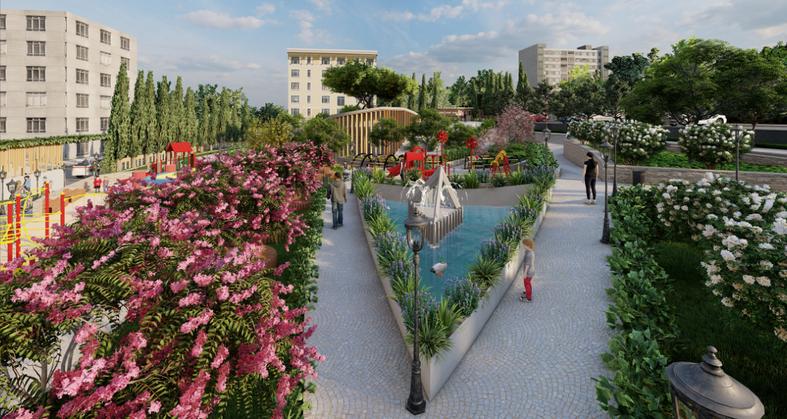PORTFOLIO
ARCHITECTURE GRADUATE
2 0 2 3
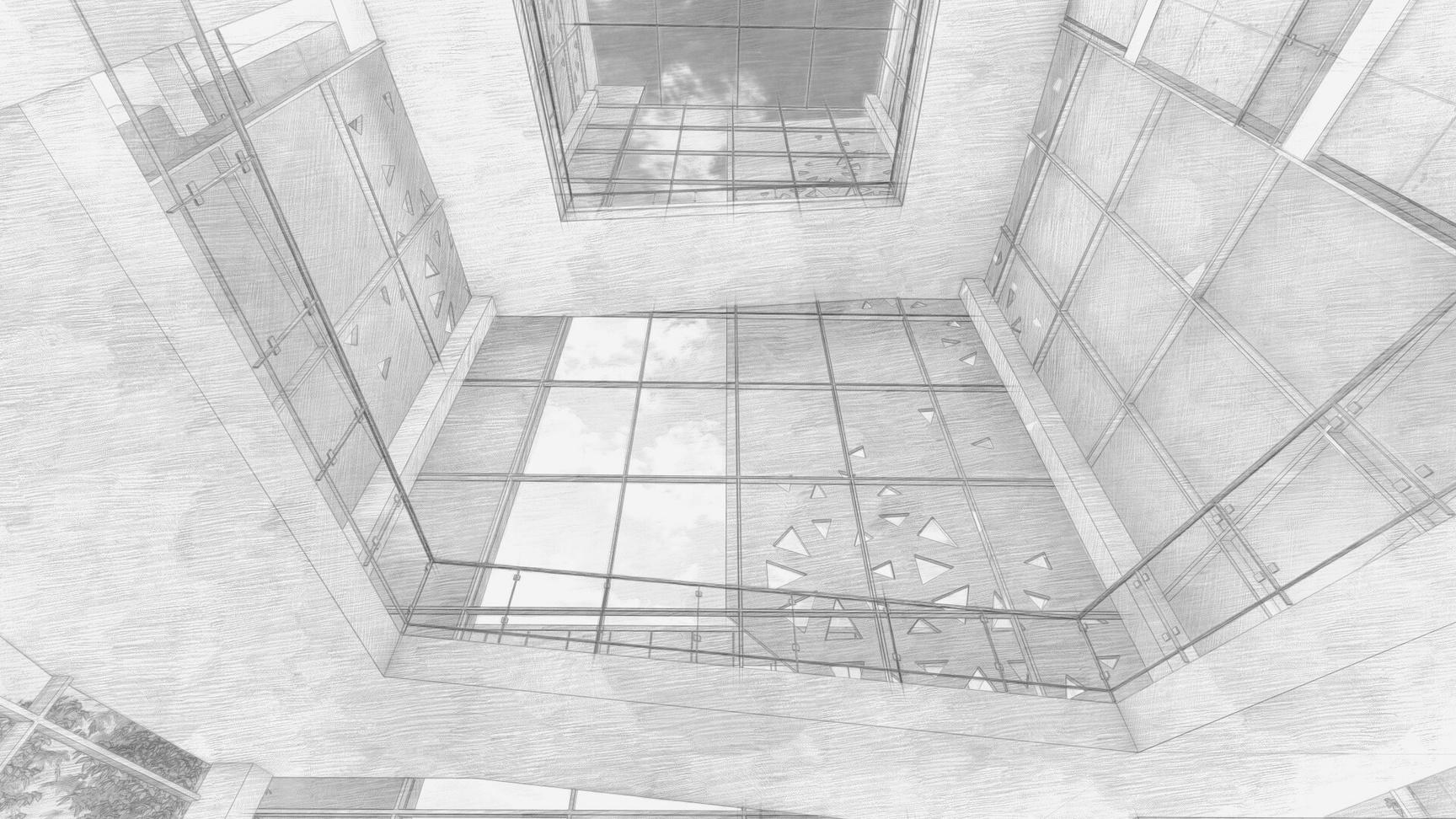
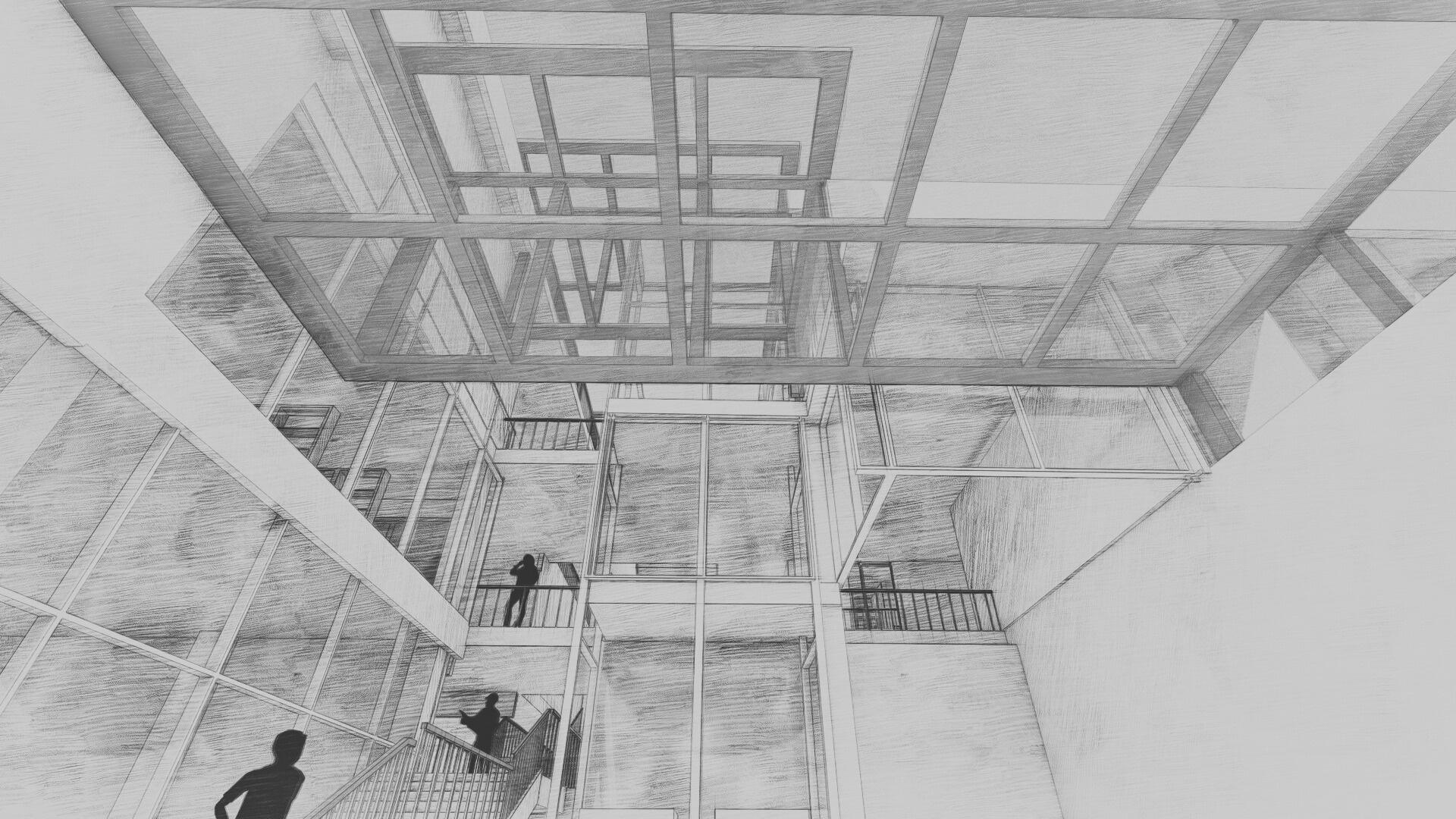

2 0 2 3


Architect
Phone : +962 7 8029 9630
Email : abeertamimi142@gmail.com
Hello there, my name is Abeer! I'm always passionate about architecture since childhood and I am fascinated by the idea that everyone has his own interpretation or definition of architecture. That is what makes architecture so special and unique. I am a committed, imaginative, and creative individual with a keen eye for detail. Exploring 3d software is always fun for me. and it opens the door for a more creative design process.
Bachelor's of Architecture
University of Jordan
2018-2023
Autodesk Revit
Autodesk AutoCAD
Sketch-up
Lumion
Adope Photoshop
Microsoft office
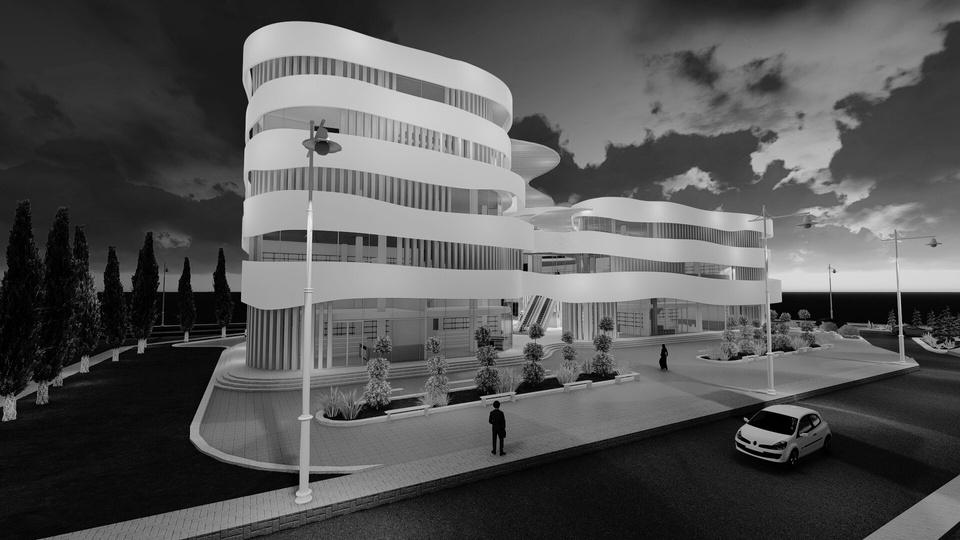
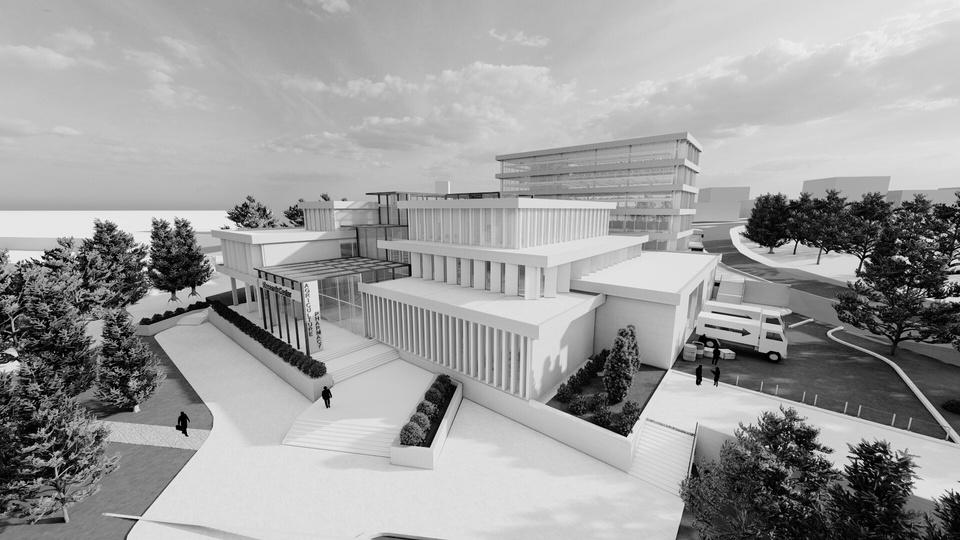
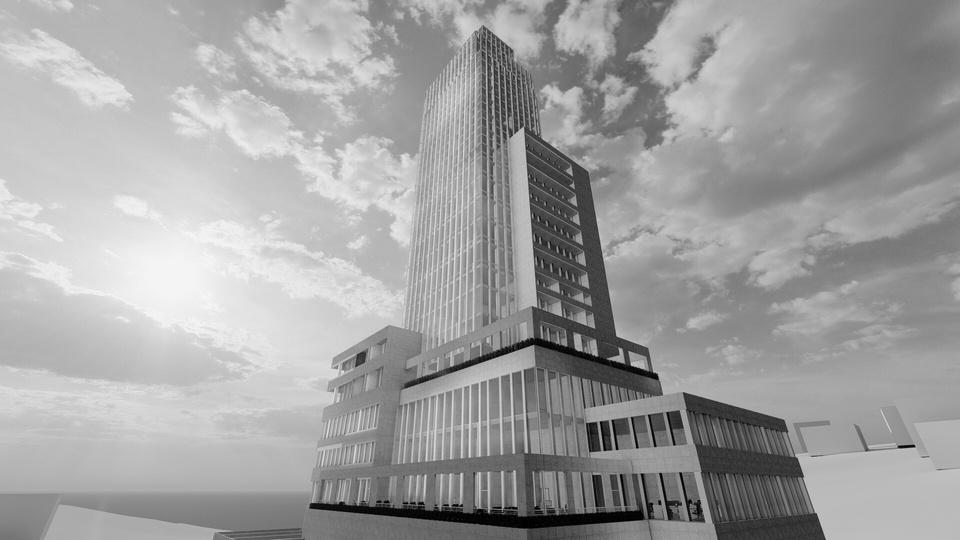
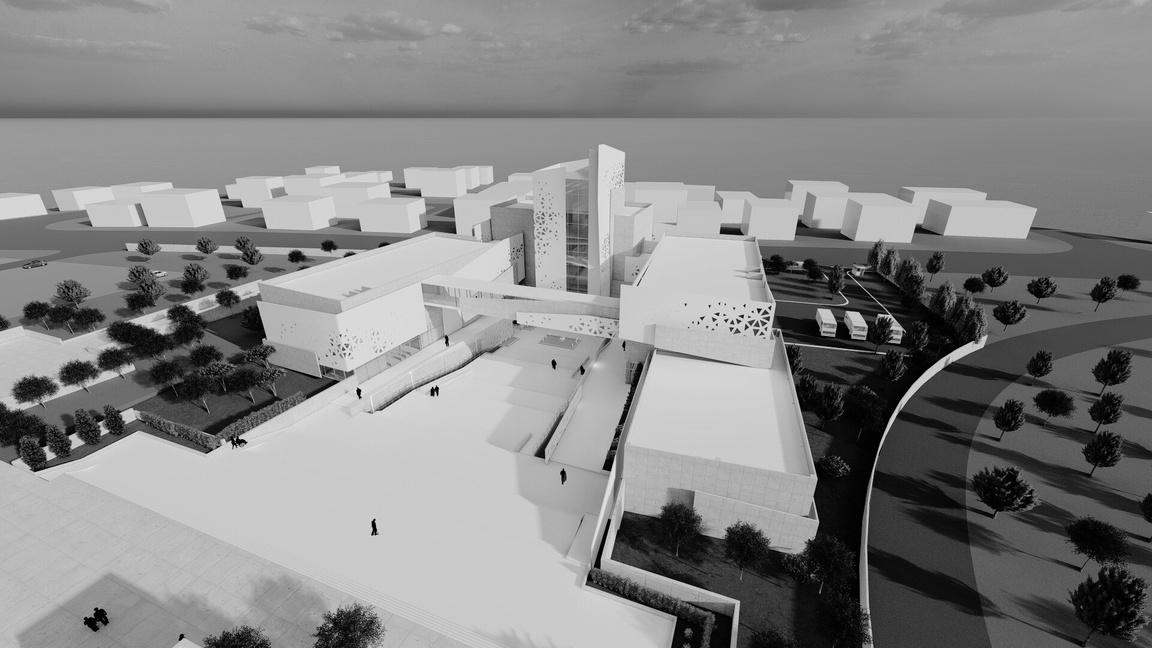
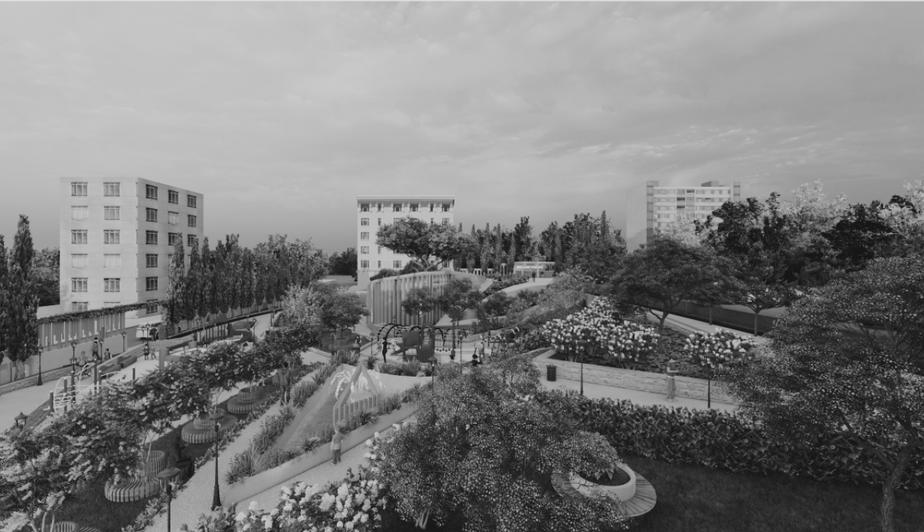
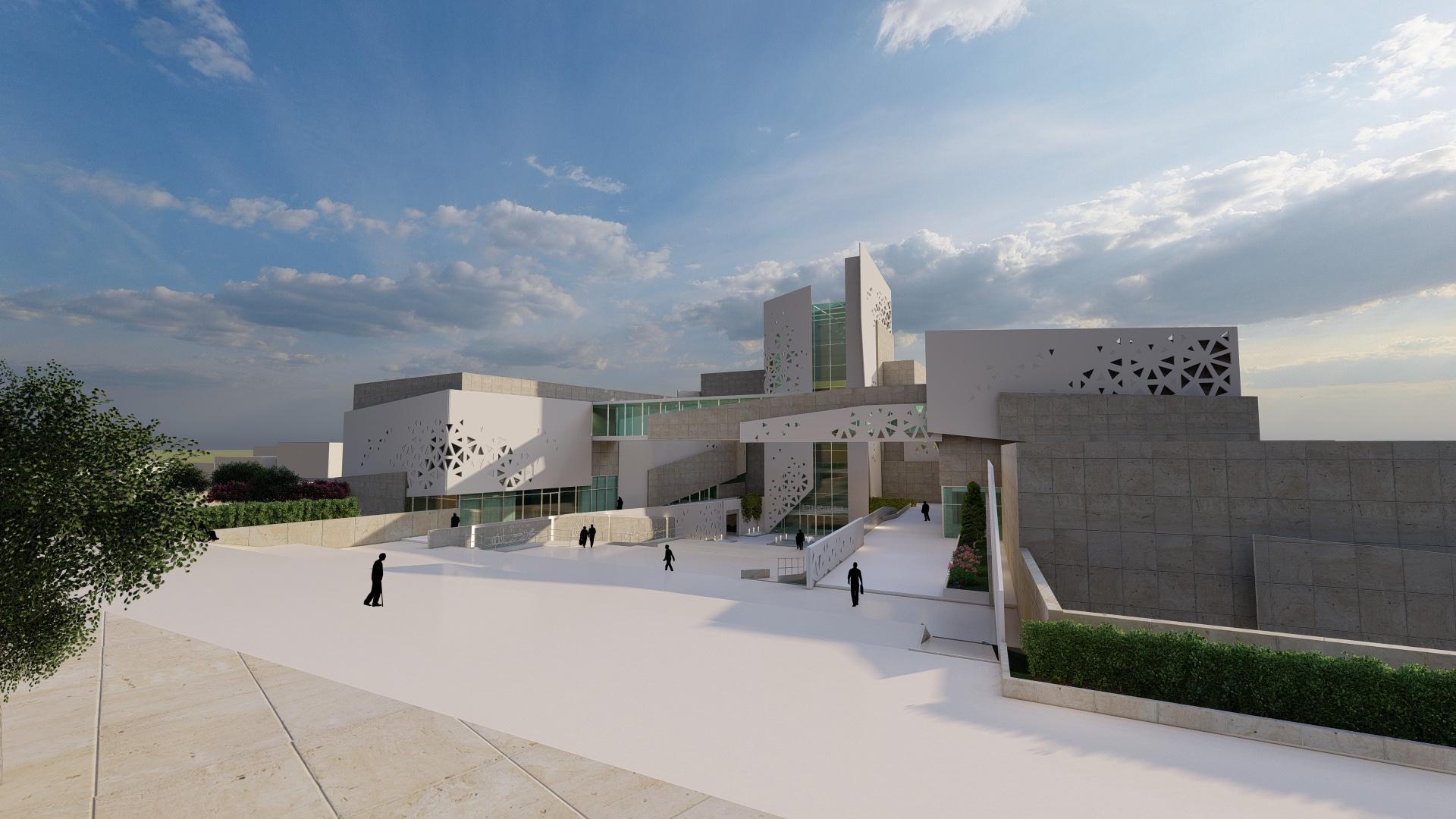
Type: Museum
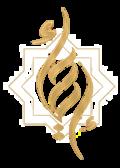
Location: King Hussein Bin Talal
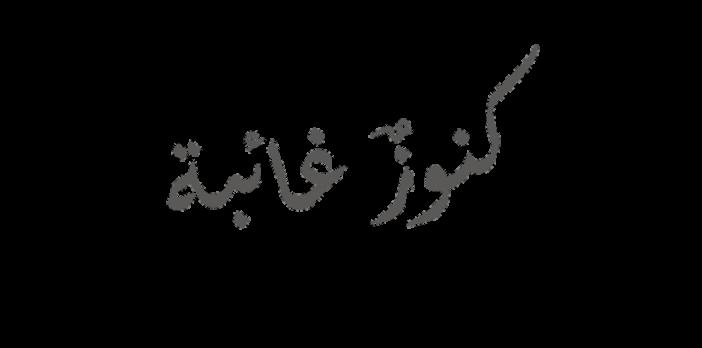
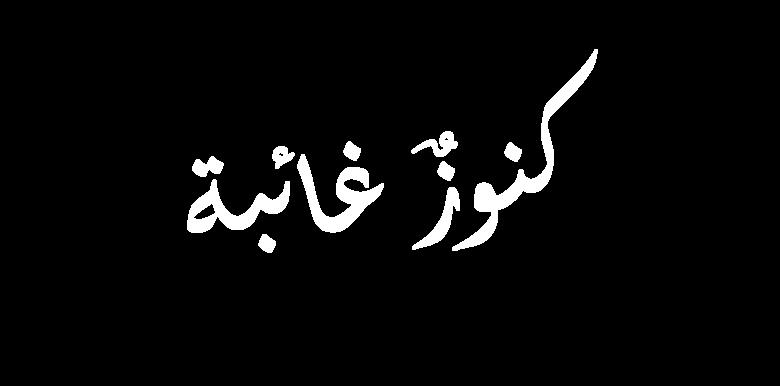
Mosque, Amman, Jordan
Area: 8287.5 M2
The idea of the project aims to revive Islamic arts through an interactive place that works to preserve and enhance this heritage., and many Islamic arts, including: decoration, ceramics, and Arabic calligraphy, and to collect it in one place.
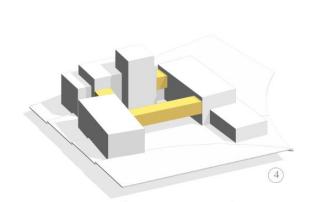
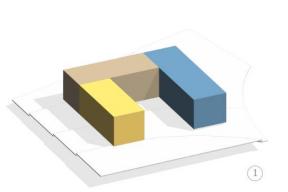
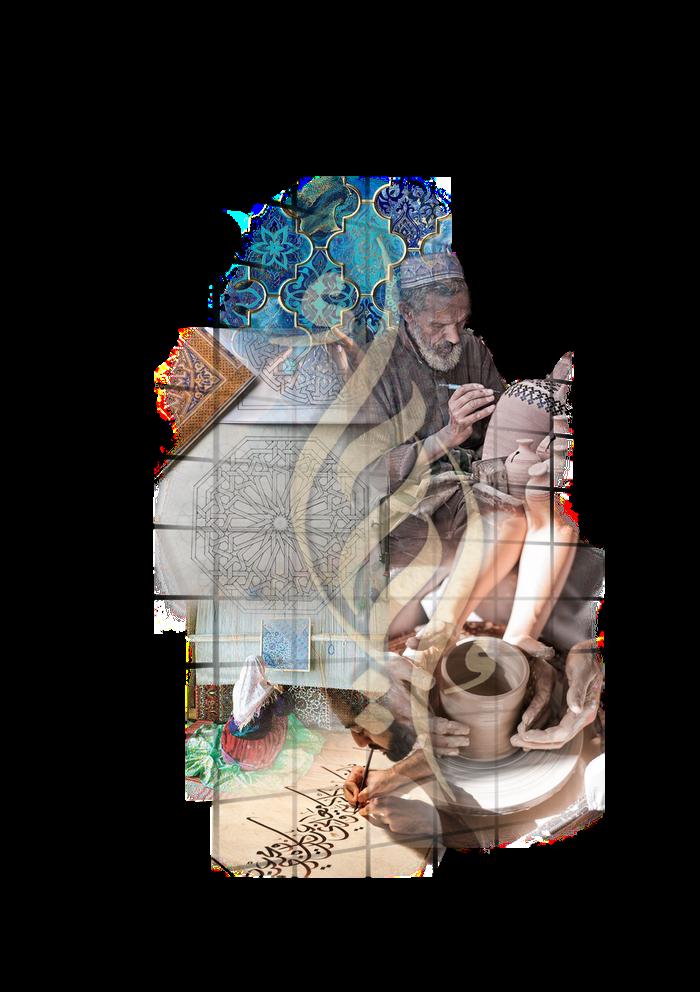
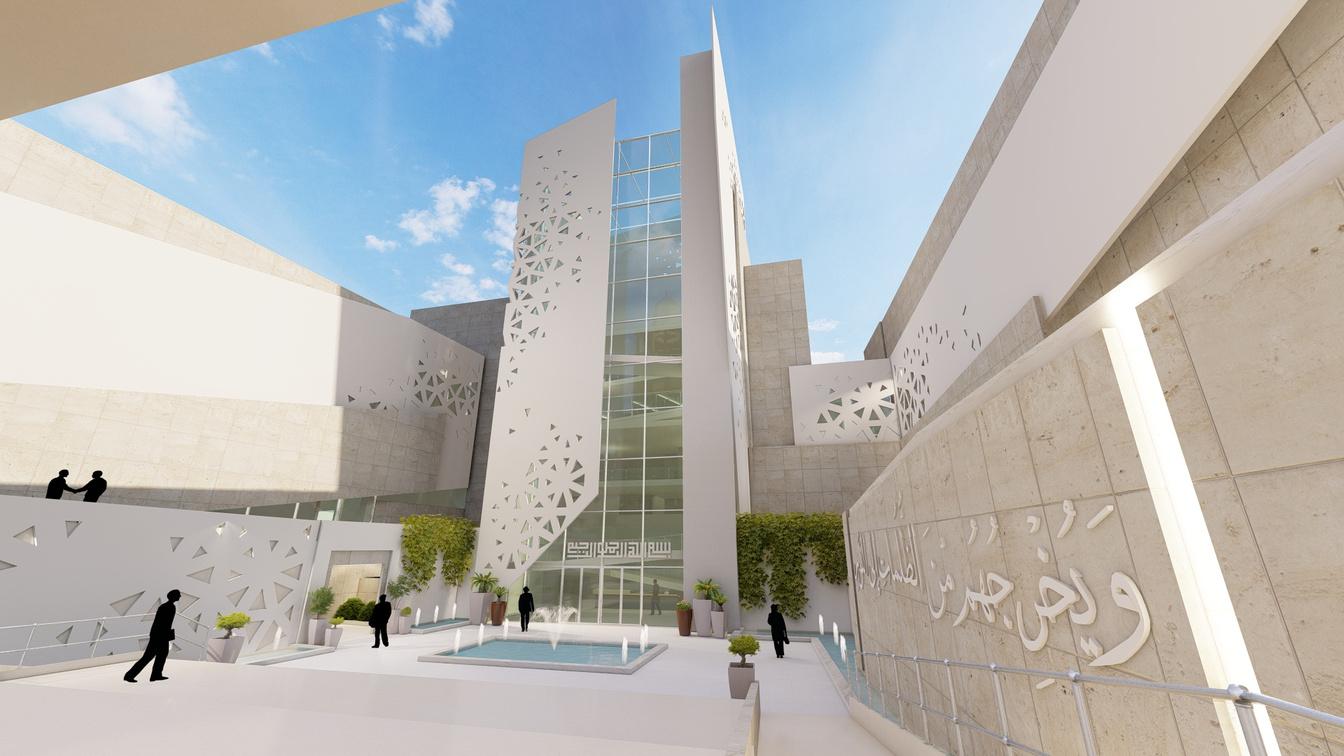
The project site was chosen next to the largest mosque in Jordan.
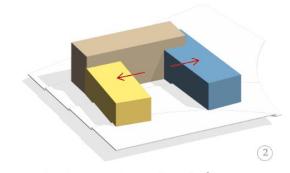
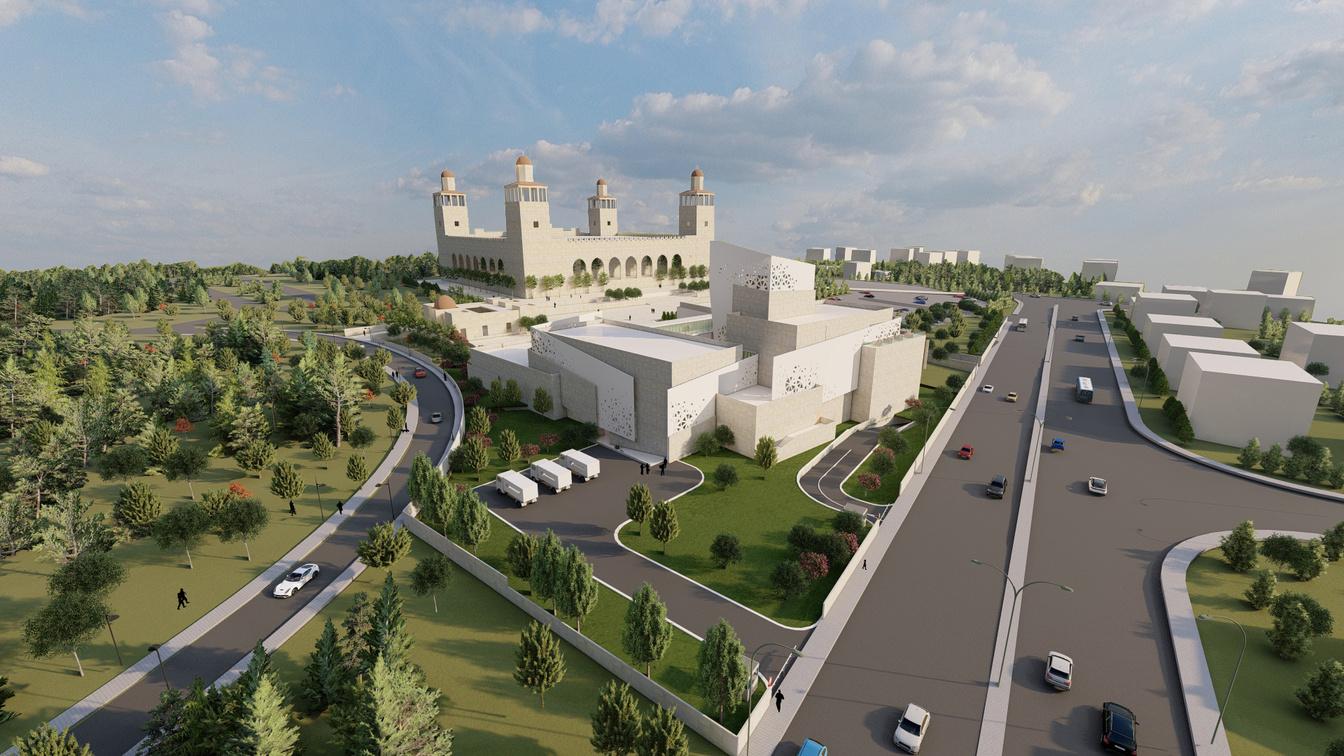
The project works to attract people to the museum, through the stairs from the courtyards of the mosque down to the center of the project.
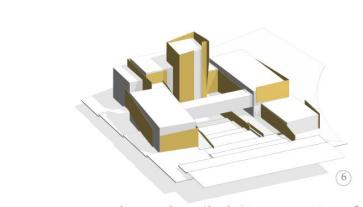
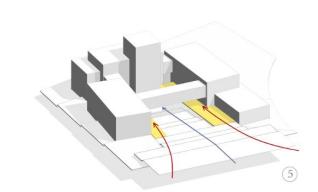
The same materials used in the mosque were used, in addition to modern materials such as aluminum panels, to add modernity to the museum.
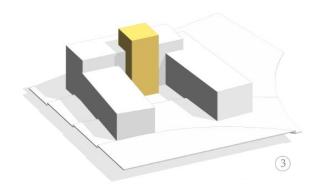
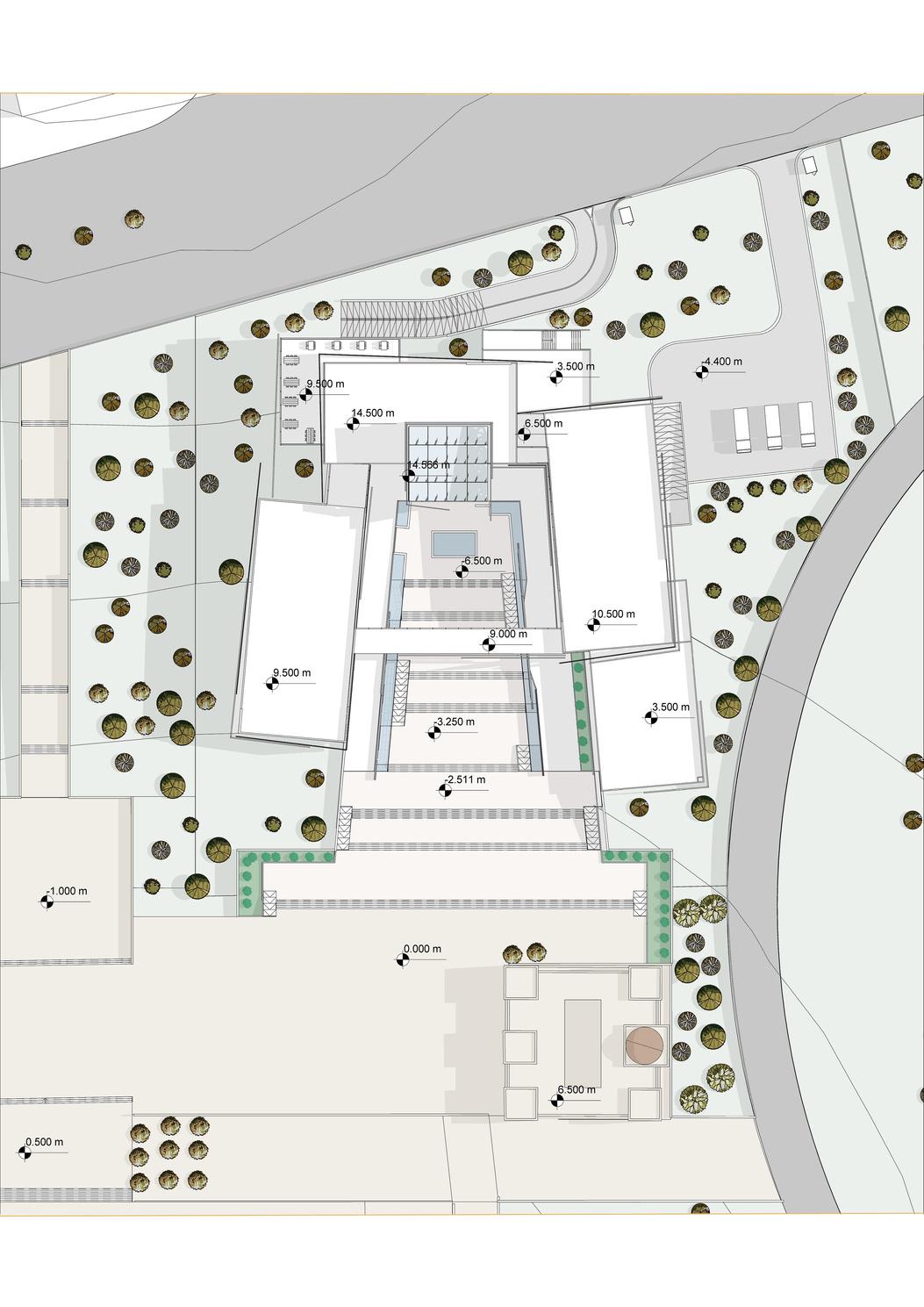
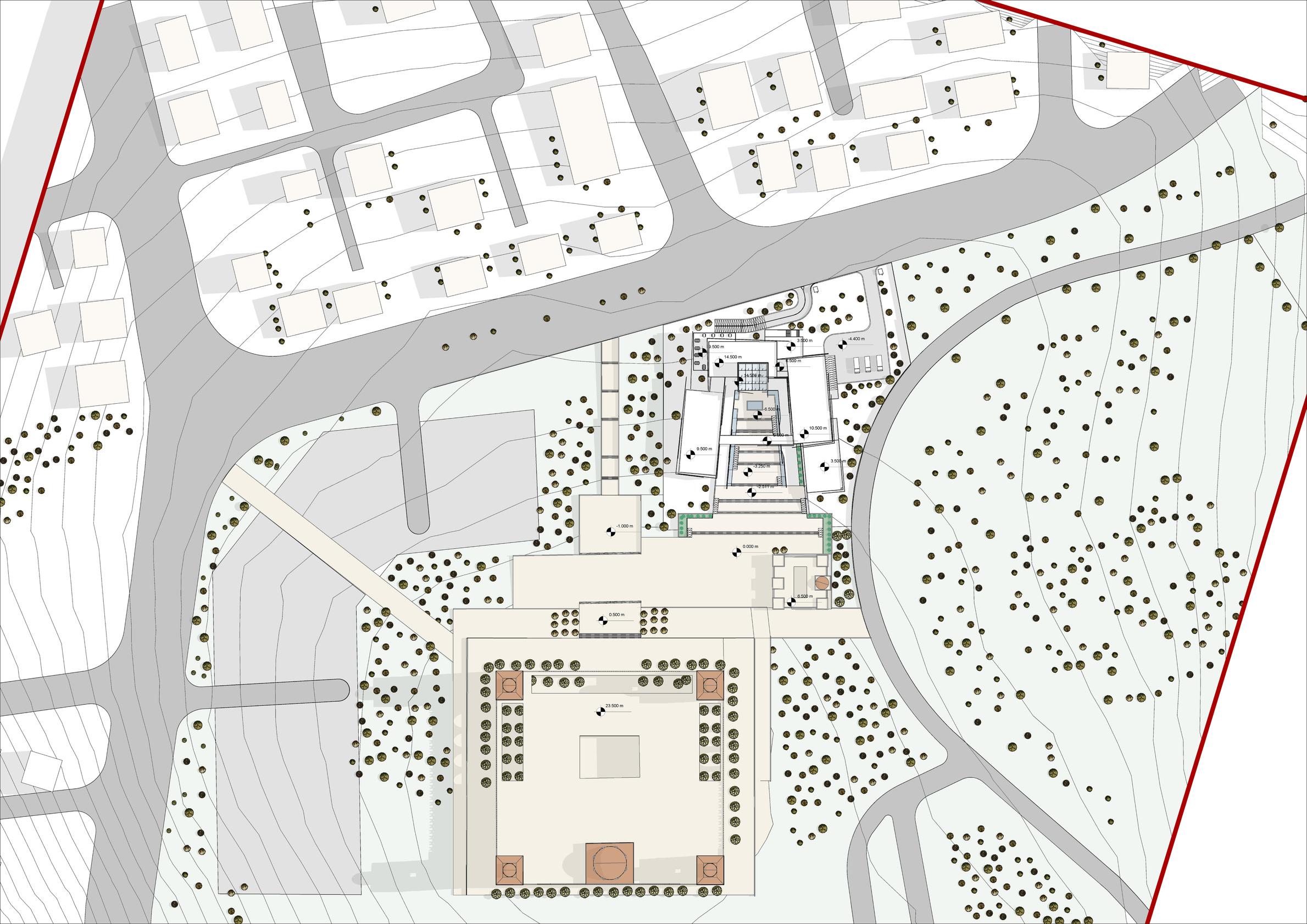

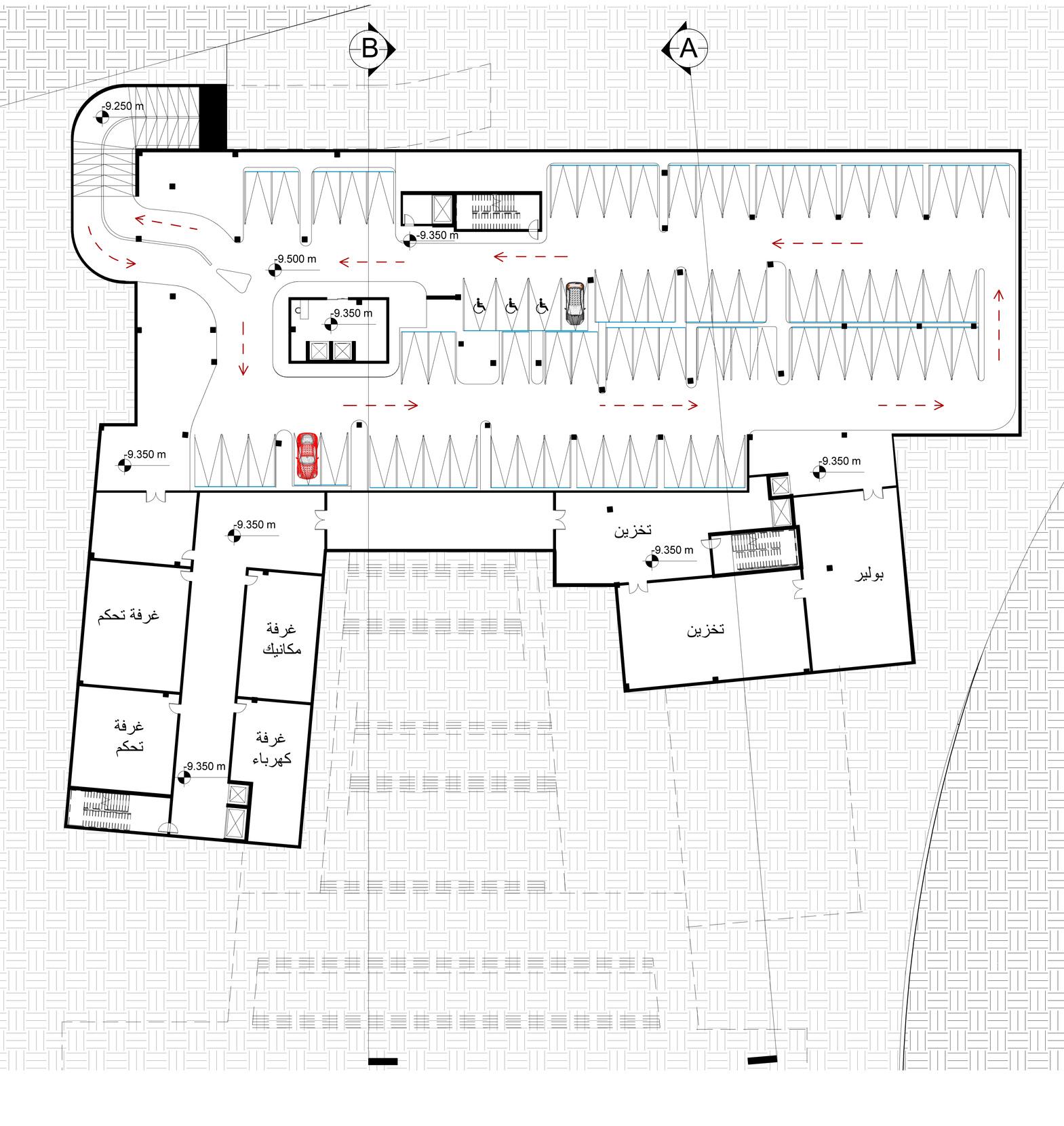
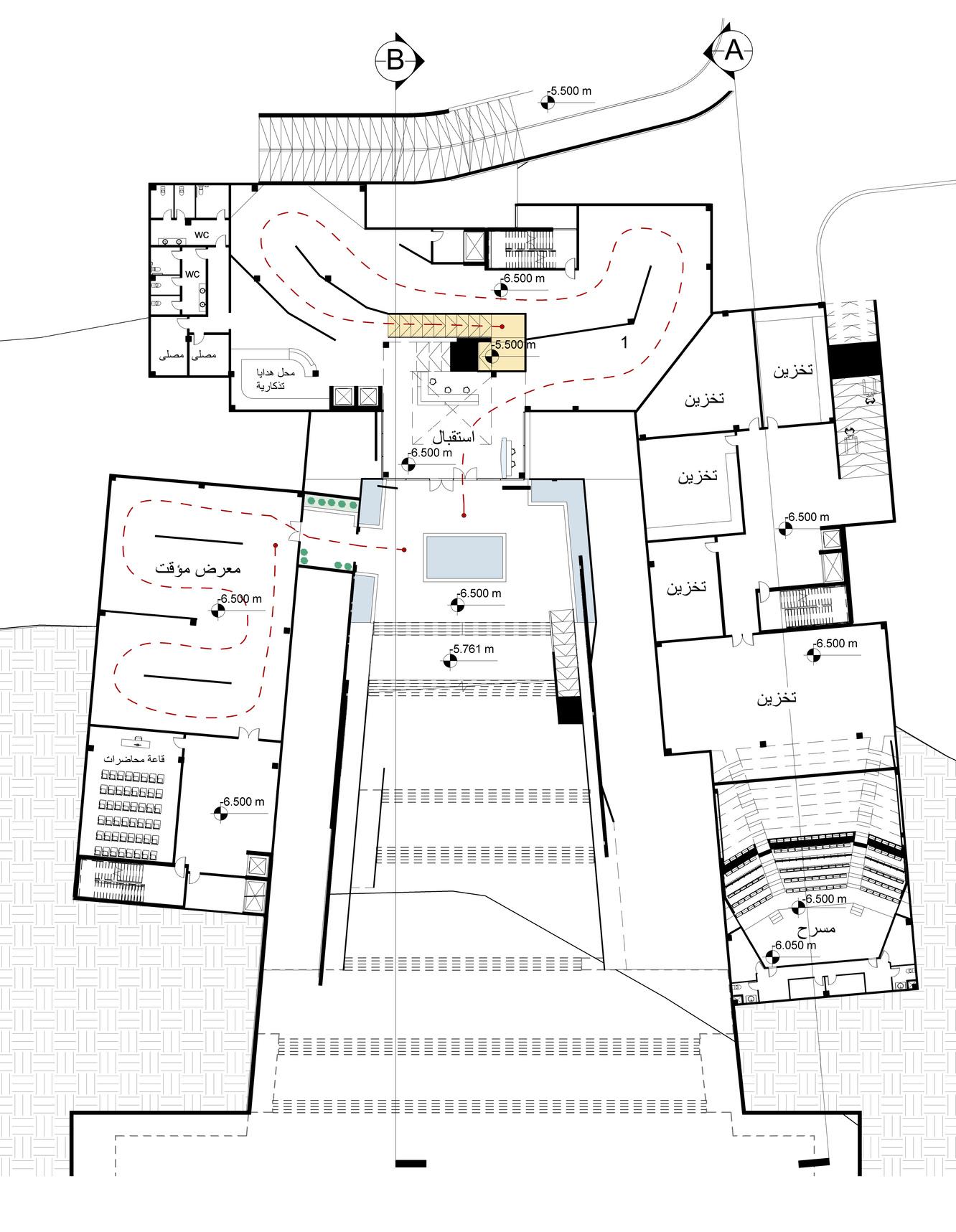
Second Plan
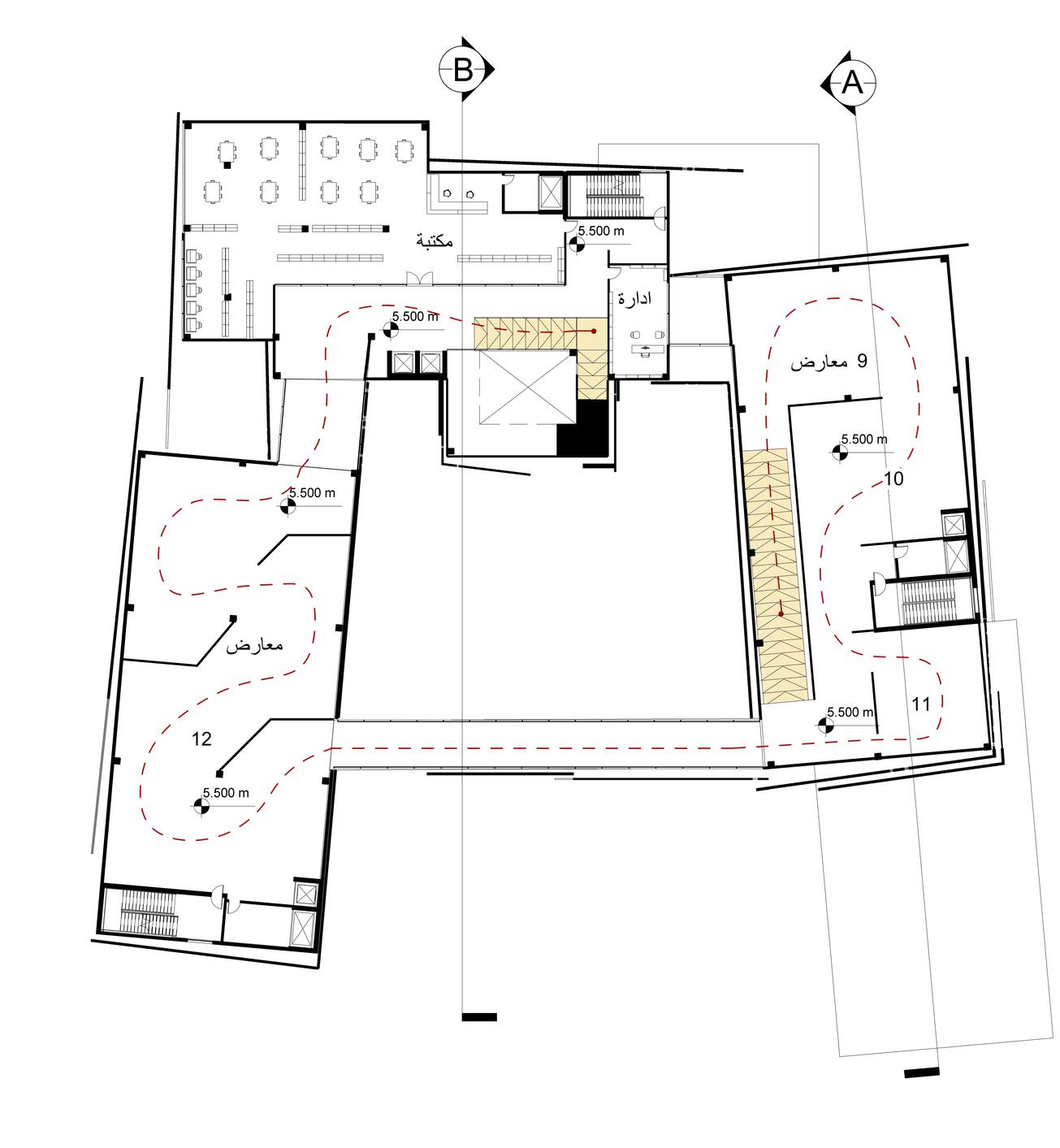
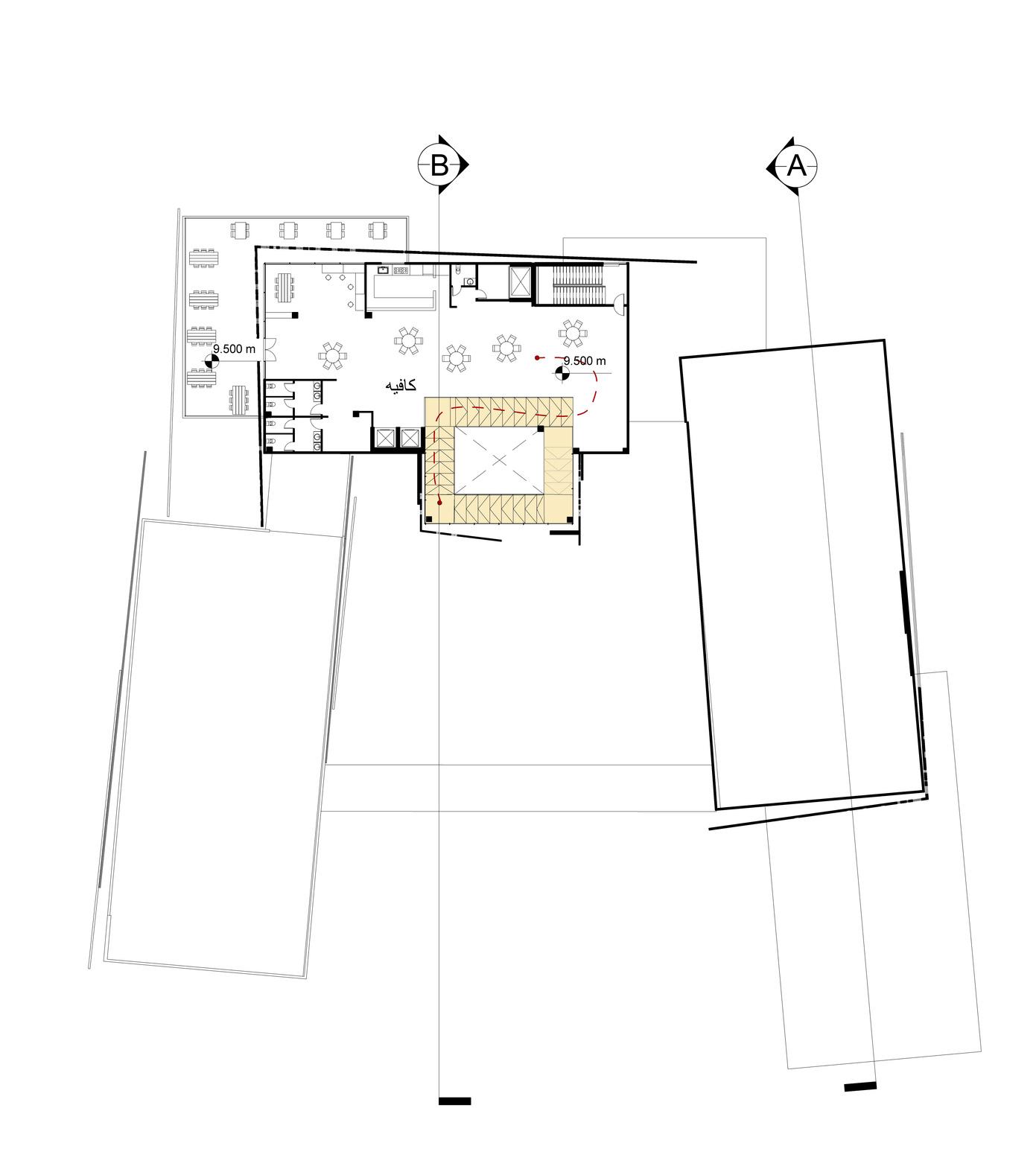


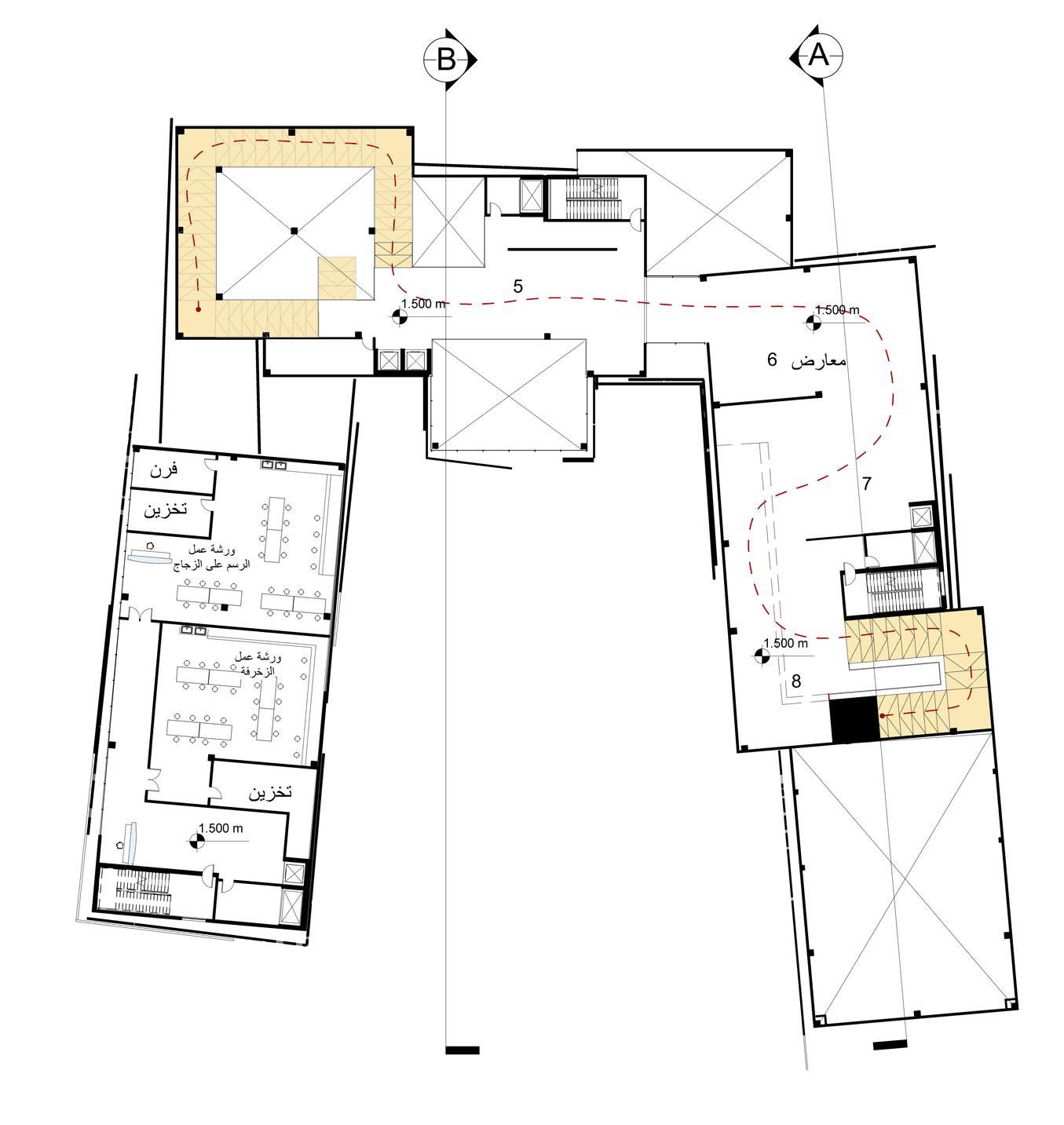
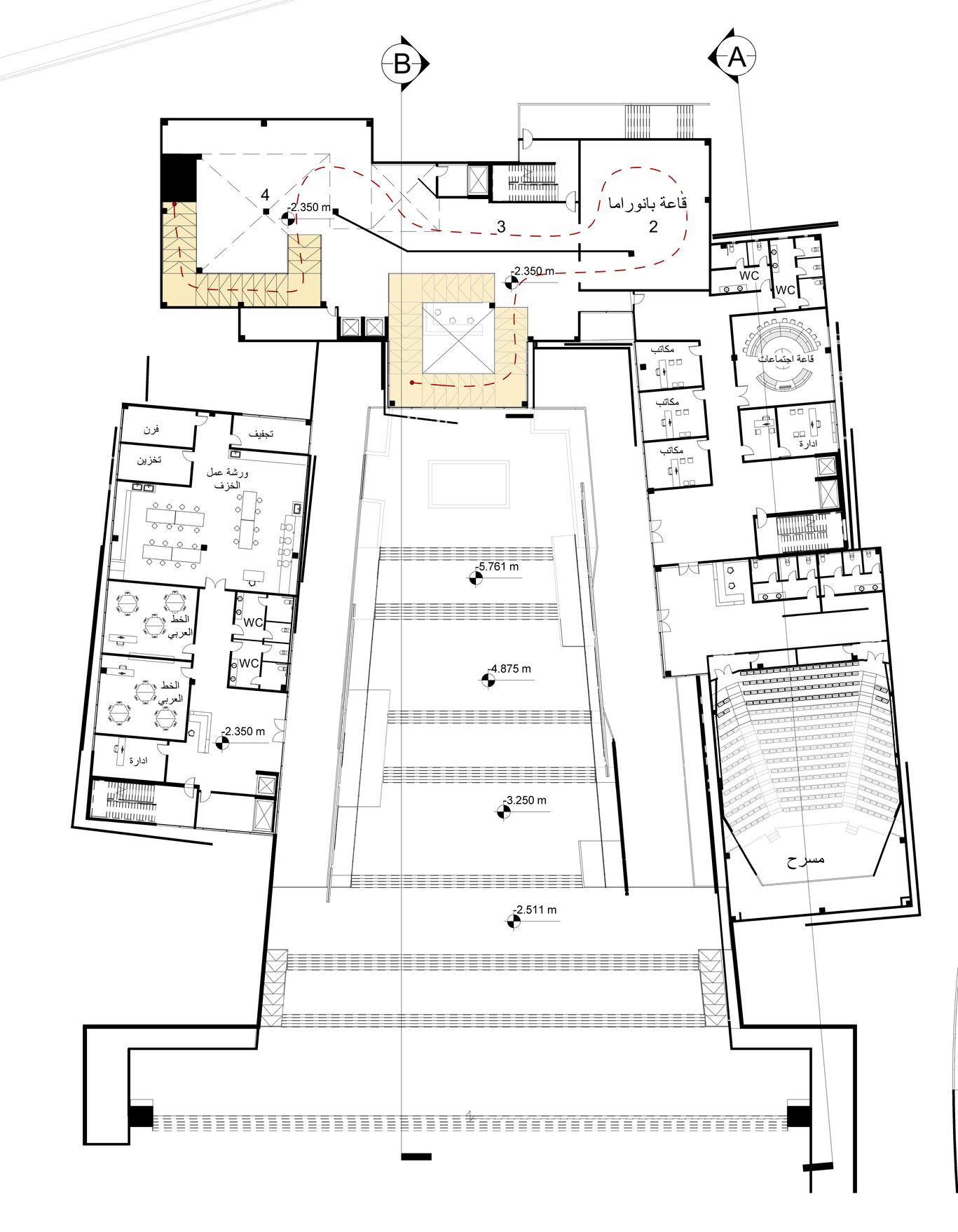
Third Floor
Fourth Floor
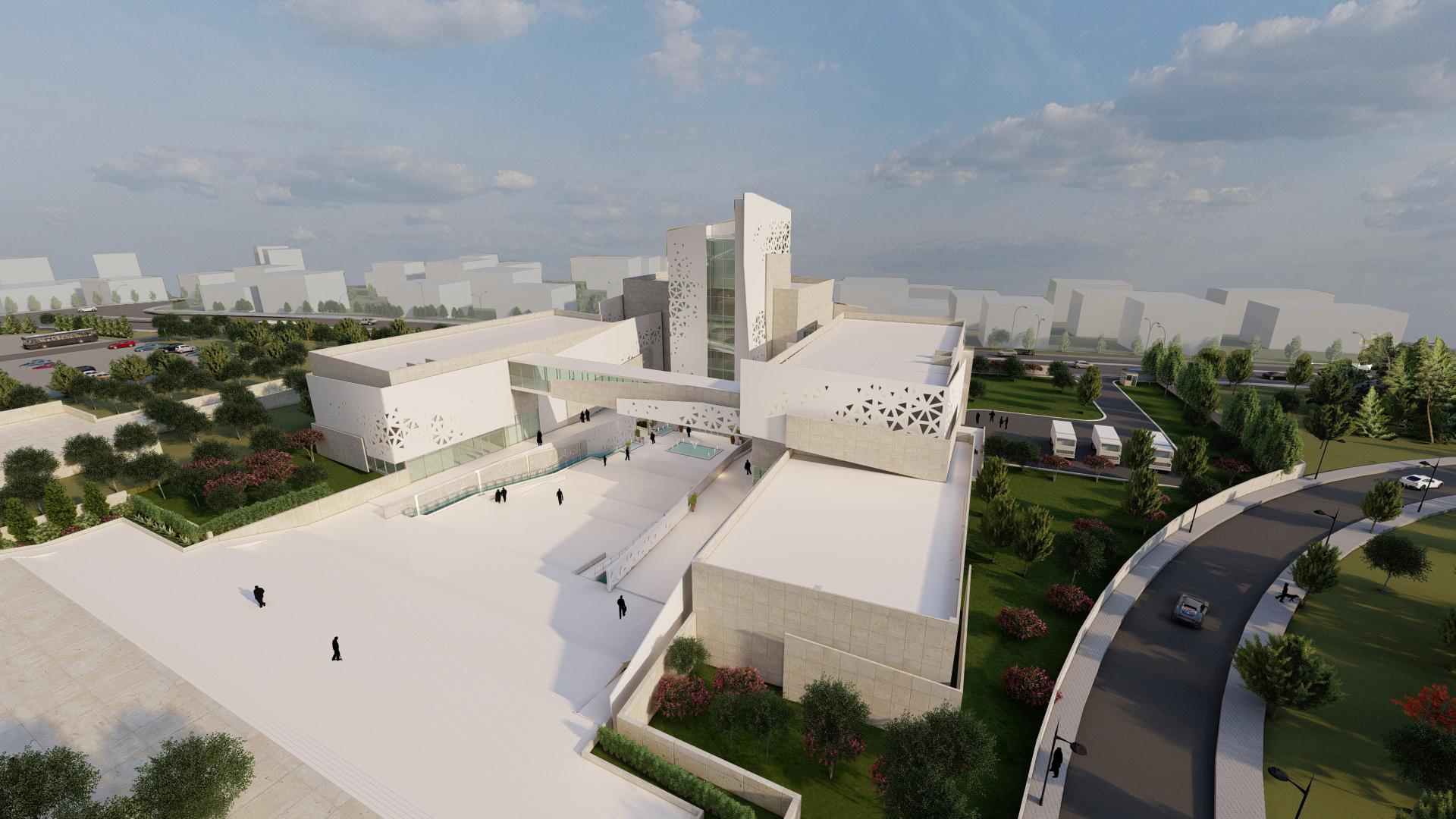
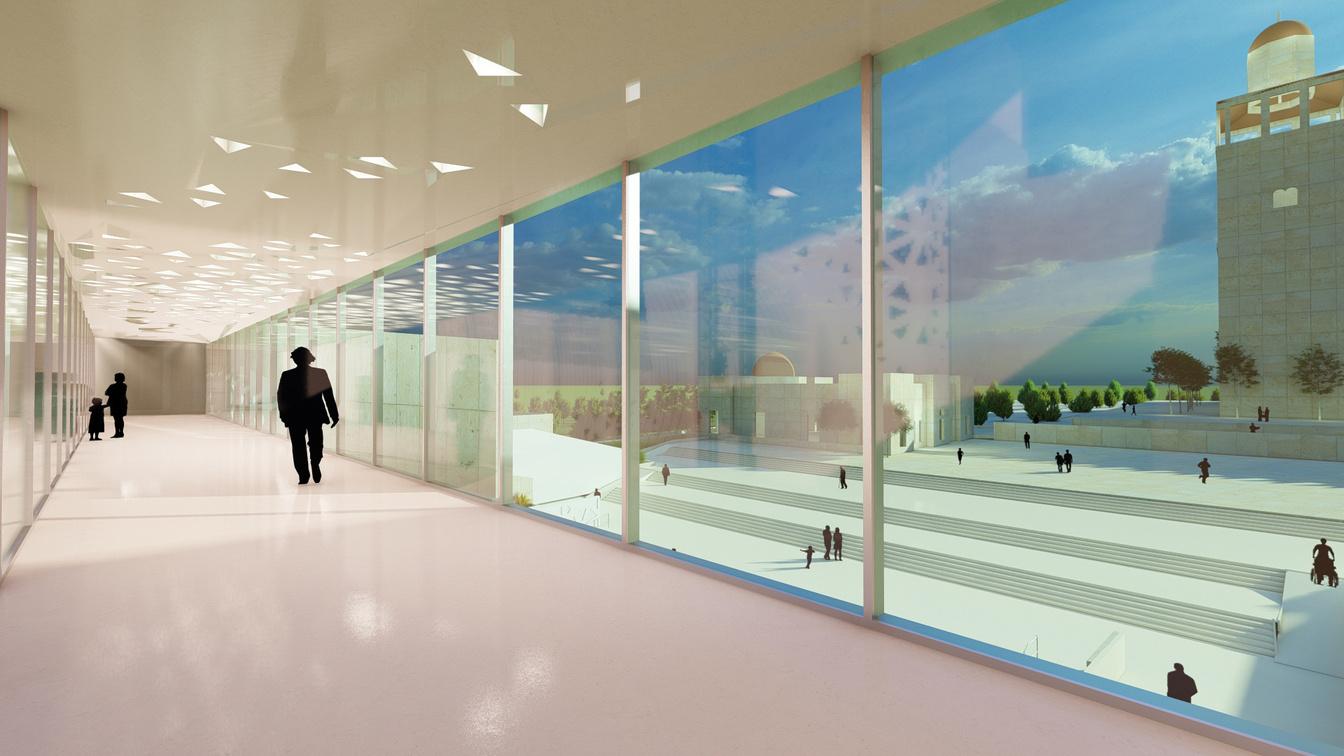
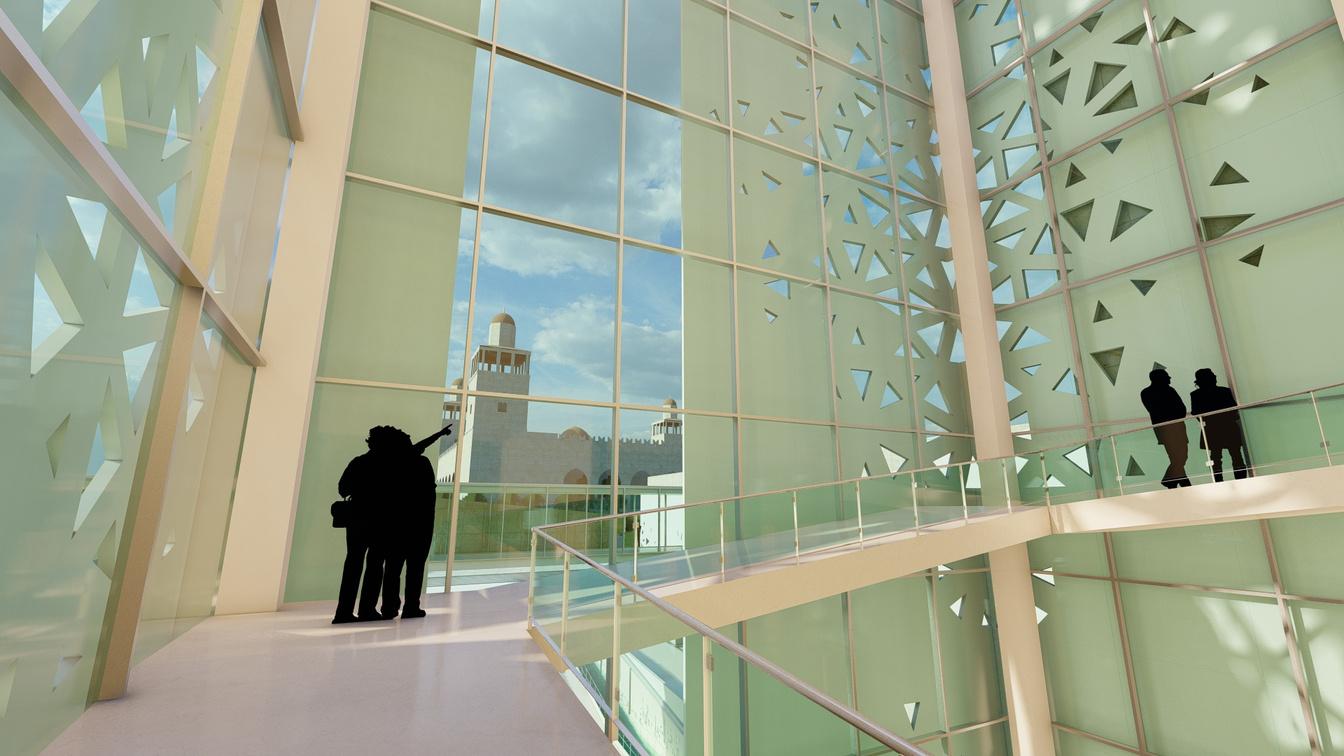
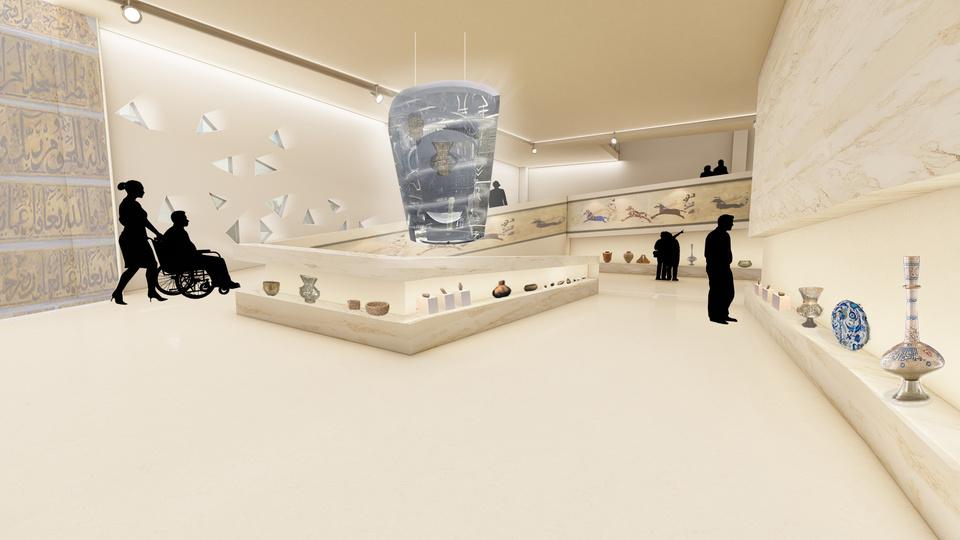
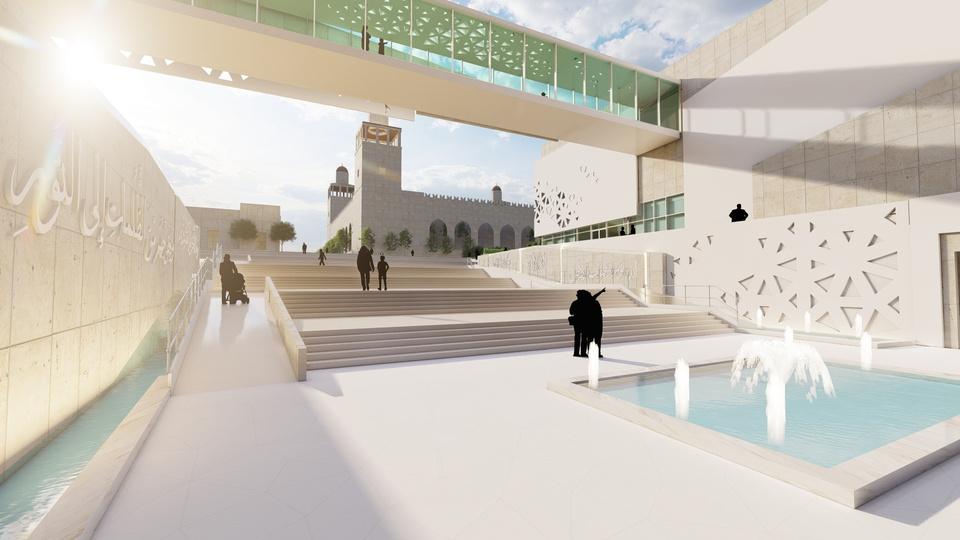
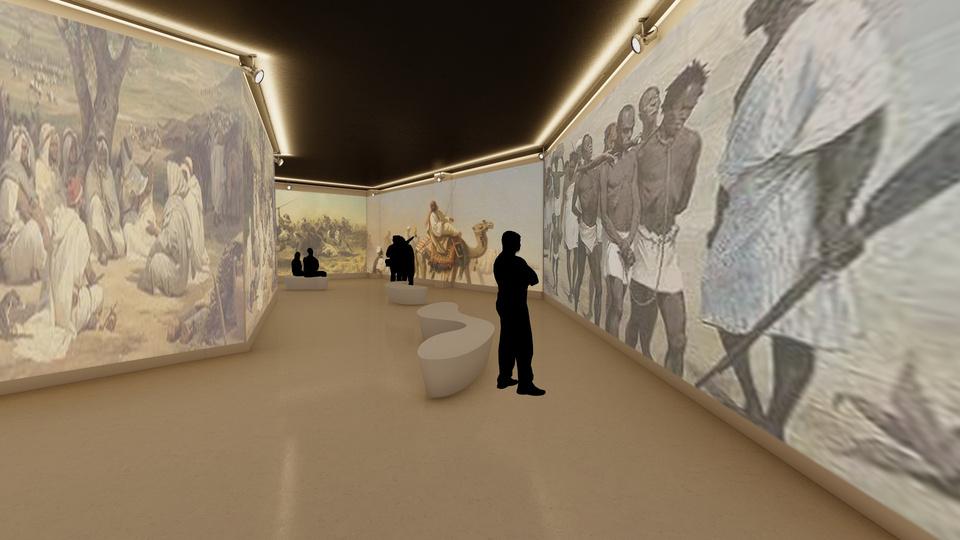
Type: High Rise Building
Location: Abdoun Valley
Contains : Retail Shops Clinic, GYM,SPA
Restaurants
Halls
Offices
Hotel rooms
Apartment
THE DESIGN CONCEPT:
AMMAN emerges as a "modern" urban area, although it also exhibits distinct traditional characteristics at the local or micro level.
Therefore, the design represents Amman's identity and a remarkable blend of these two aspects of Amman, in composition, units, materials and community presence.
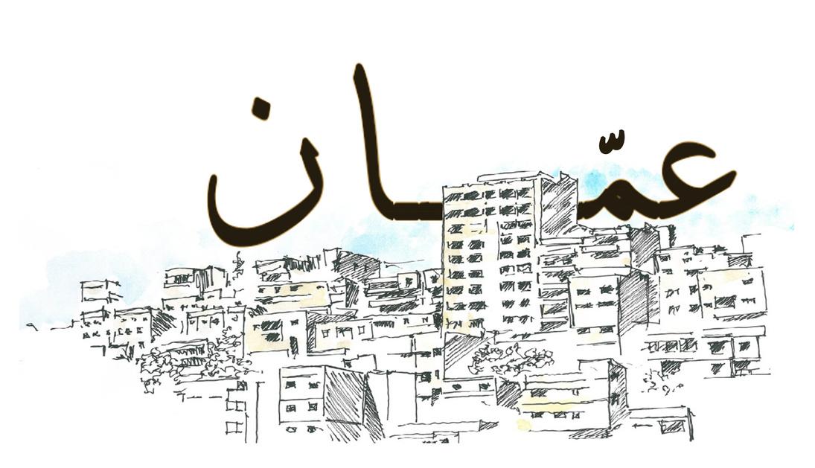
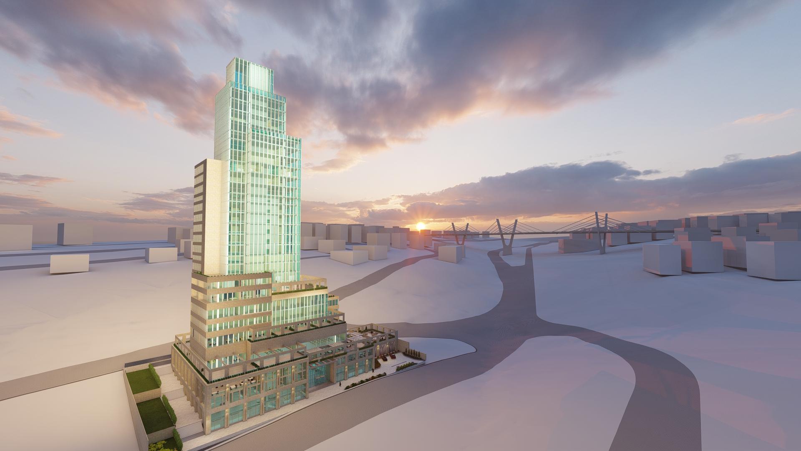
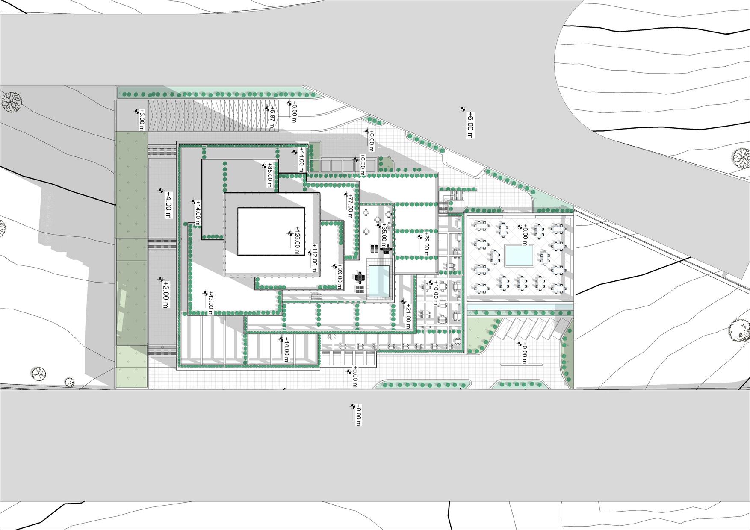

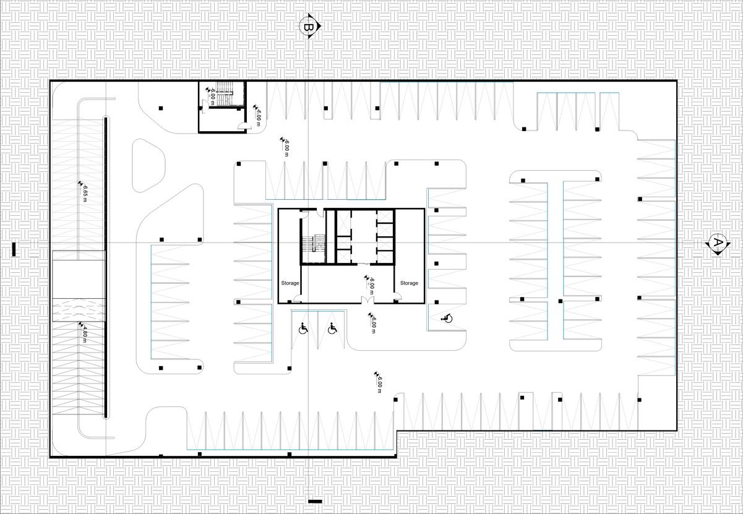
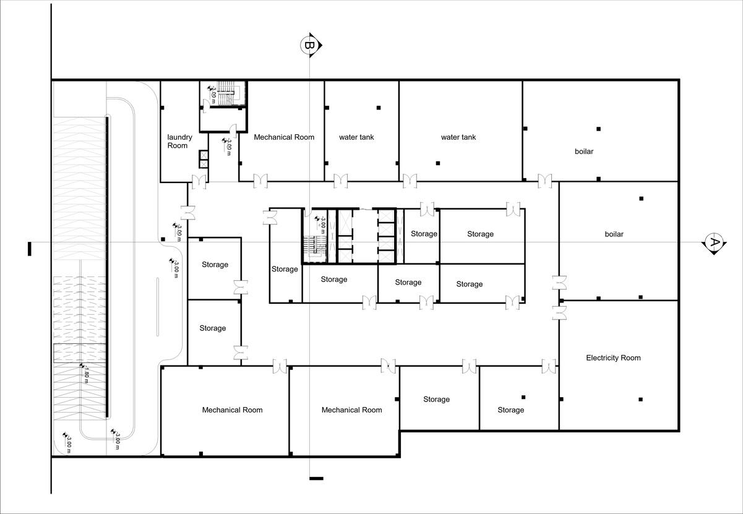
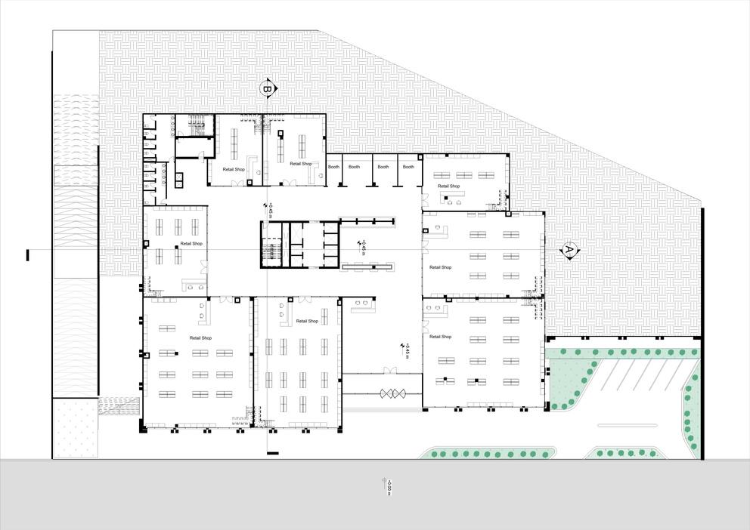

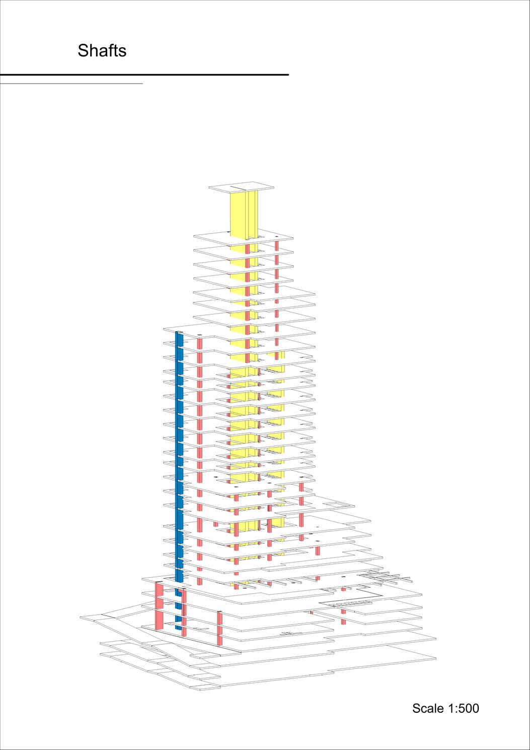
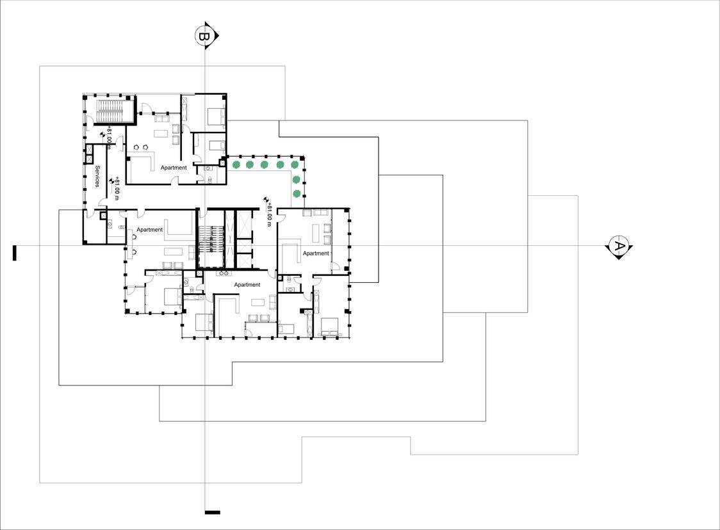
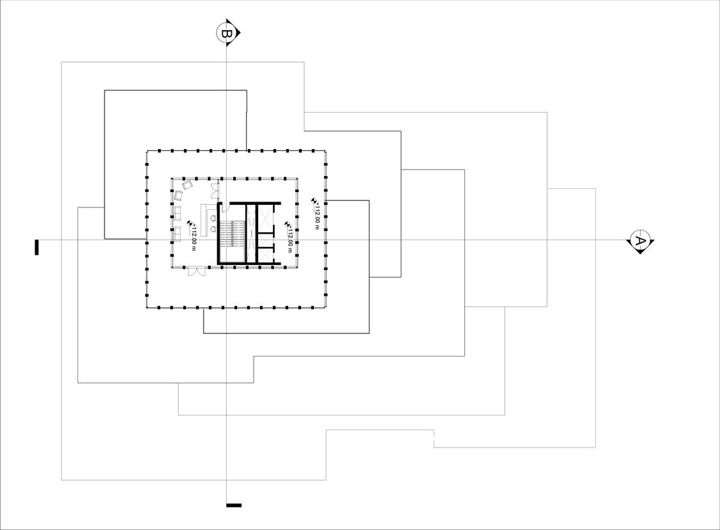
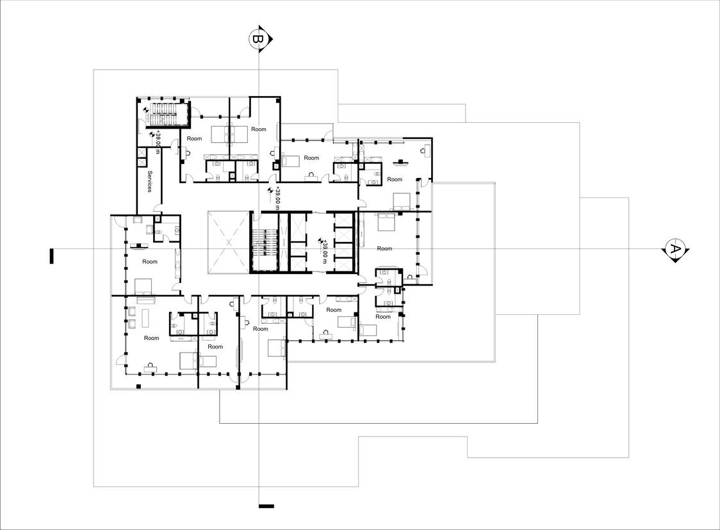
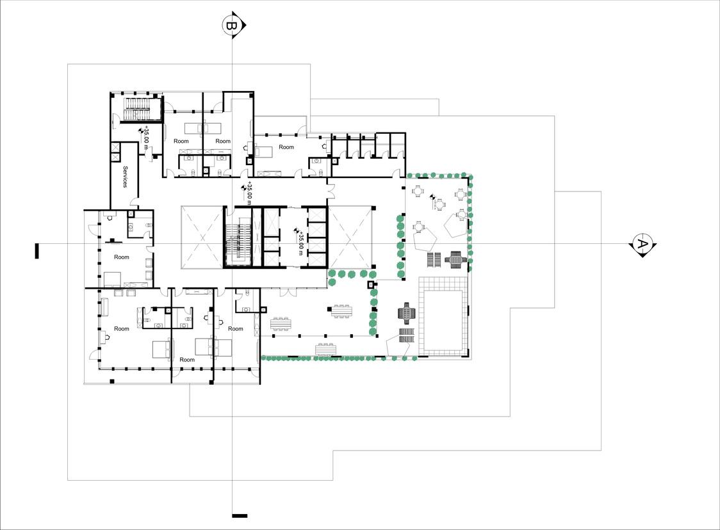
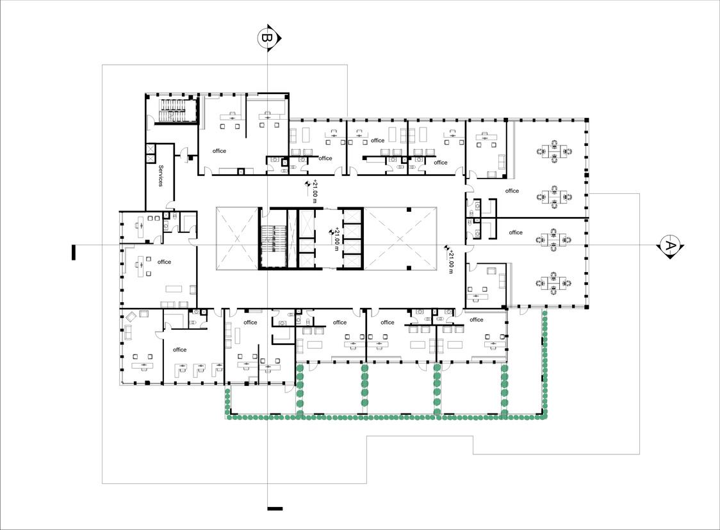
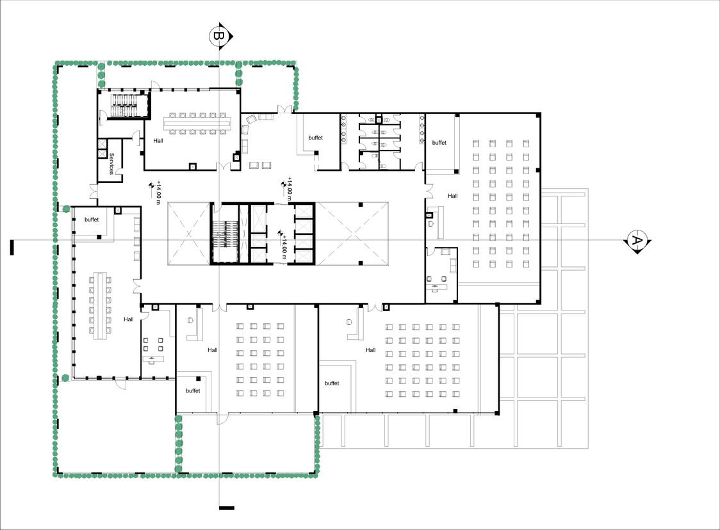
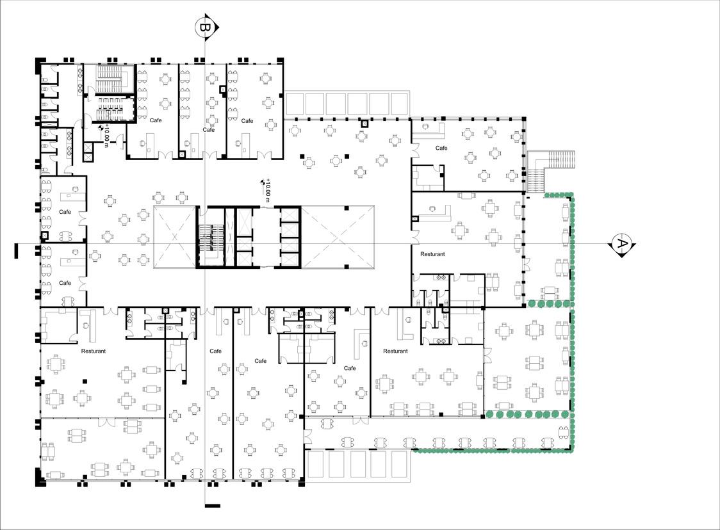
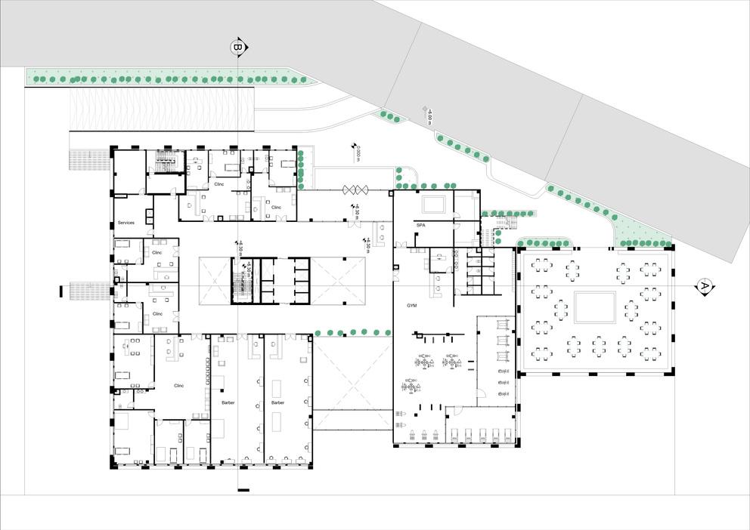
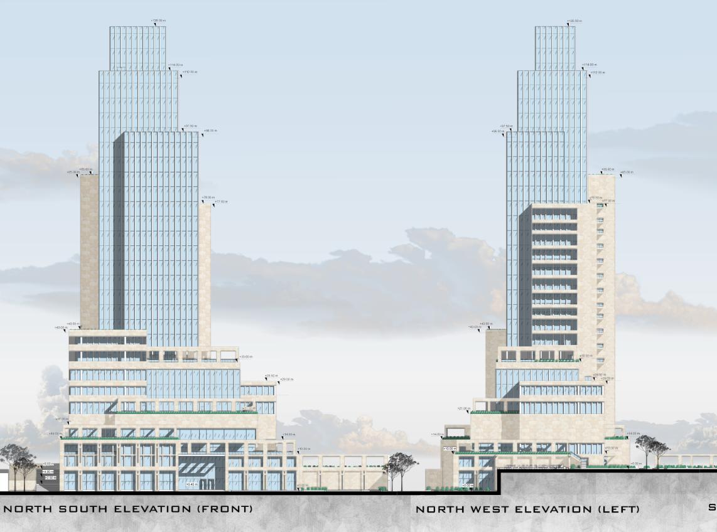
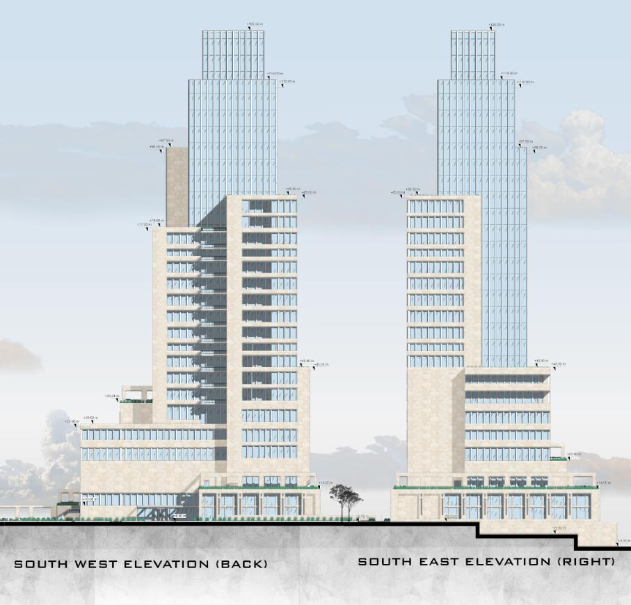
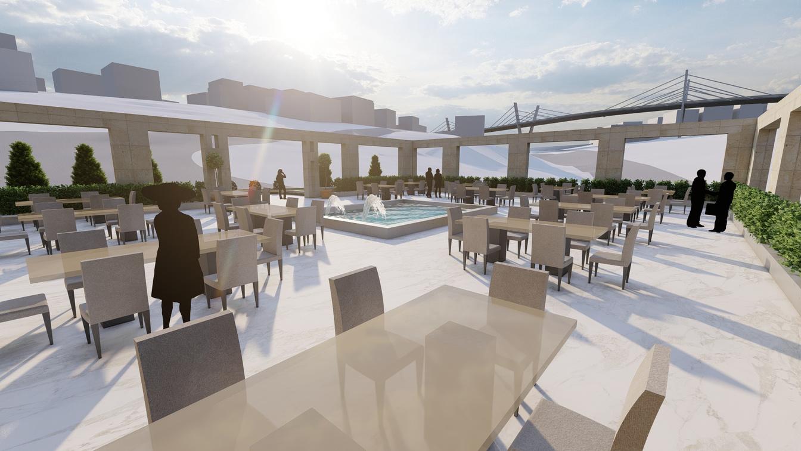
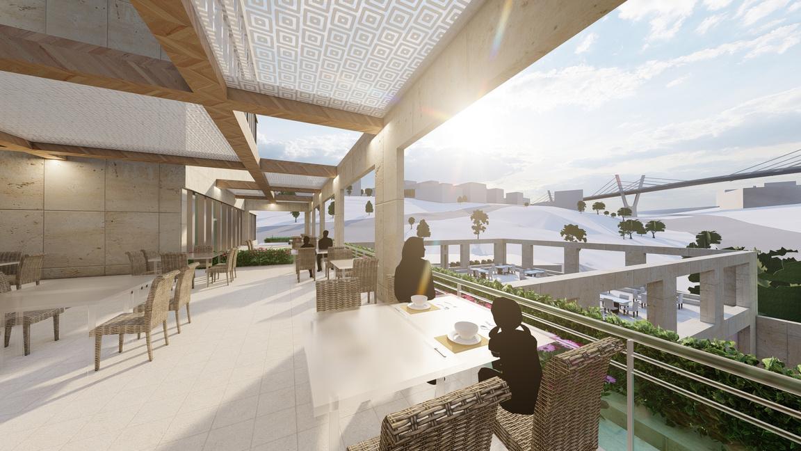
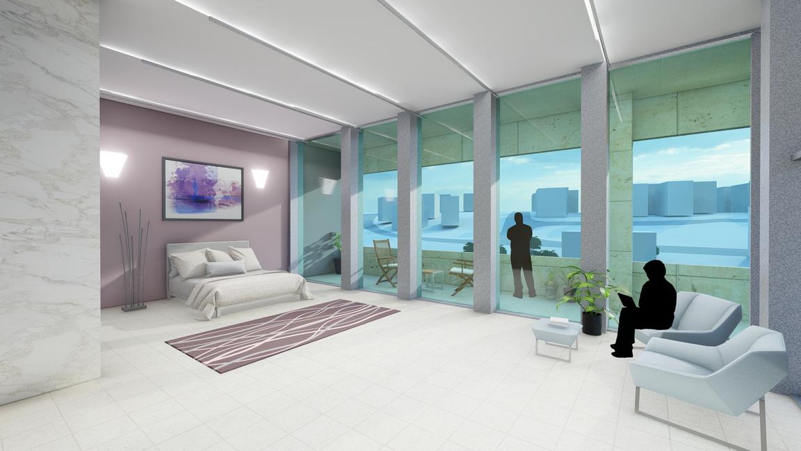
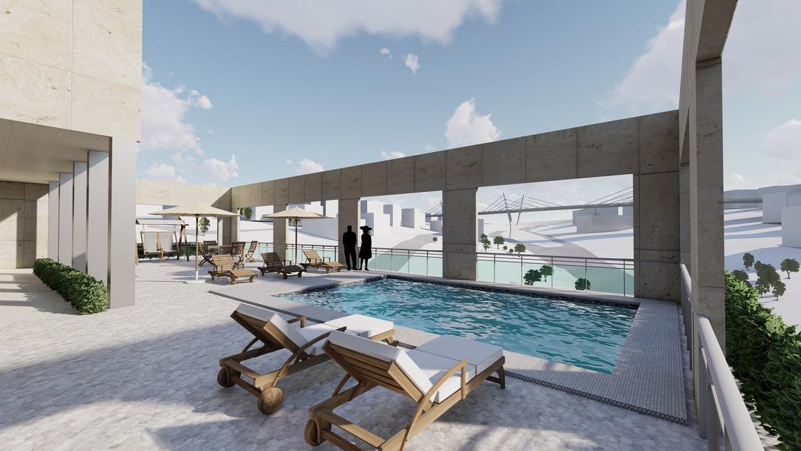
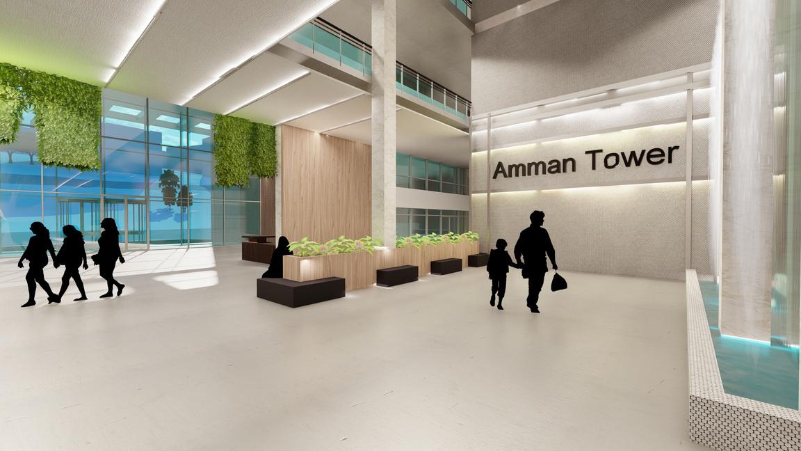
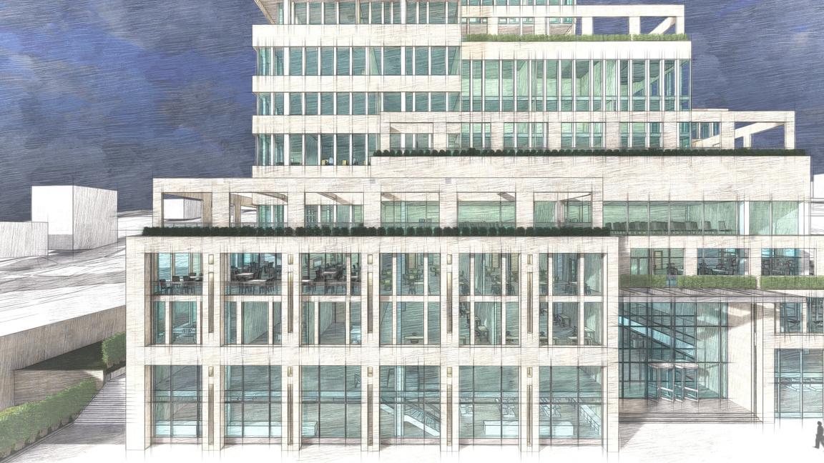
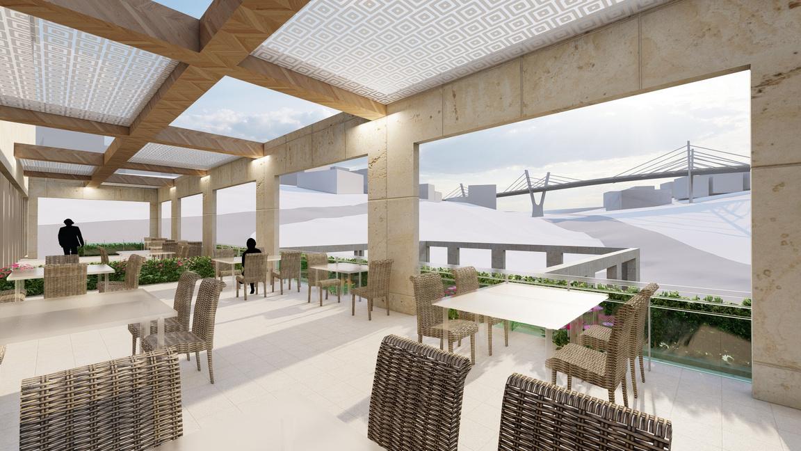
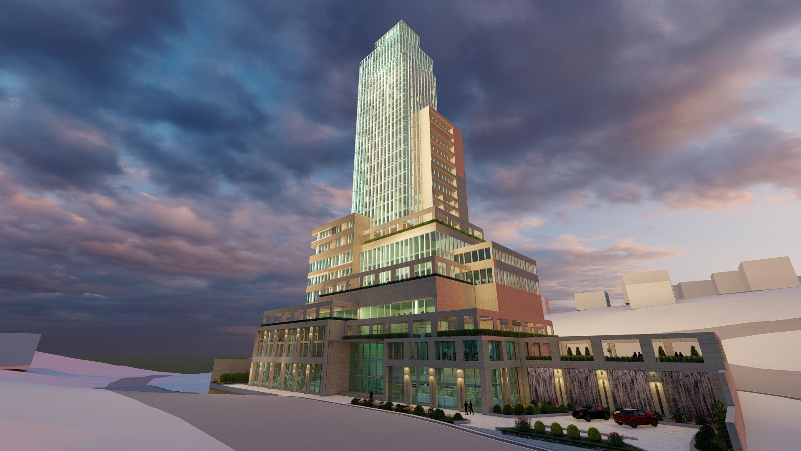
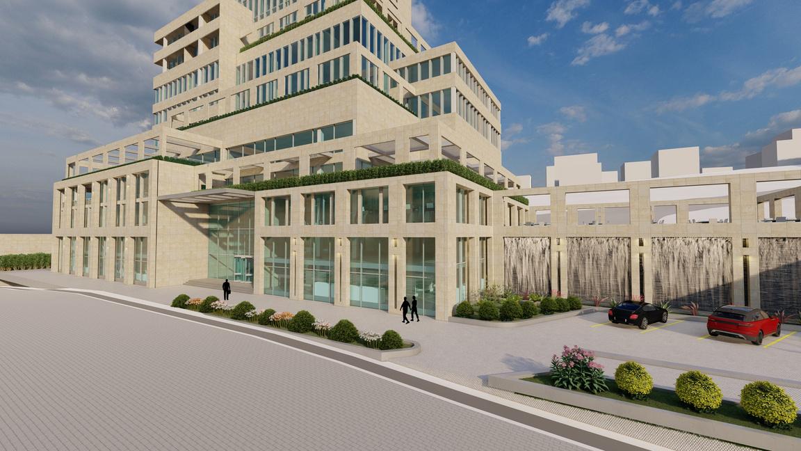
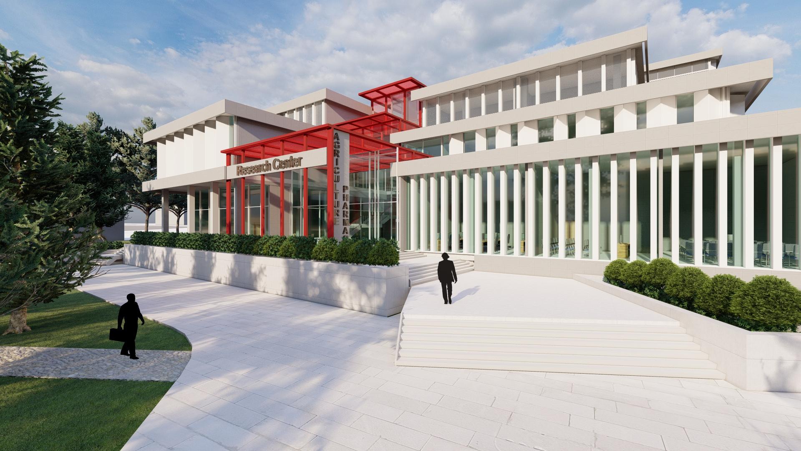
Type: Research Center
Location: University of Jordan, Amman, Jordan
THE DESIGN CONCEPT:
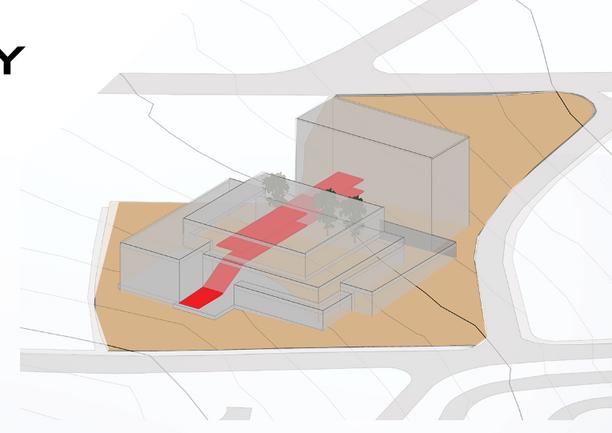
THE PROJECT IS A RESEARCH CENTER THAT INTEGRATES AGRICULTURE AND PHARMACY MAJORS AT THE UNIVERSITY OF JORDAN
THE BUILDING SHOULD BE HARMONY WITH THE SURROUNDING CONTEXT THE LINK BETWEEN PHARMACY AND AGRICULTURE
AGRICULTURE AND PHARMACY STUDENTS WERE INTEGRATED THROUGH ONE PATH, STARTING FROM THE RESEARCH CENTER TO THE VERTICAL FARM
THE BUILDING WAS PLACED IN AN AREA WITH FEWER TREES; TO REDUCE THE NUMBER OF FELLED TREES
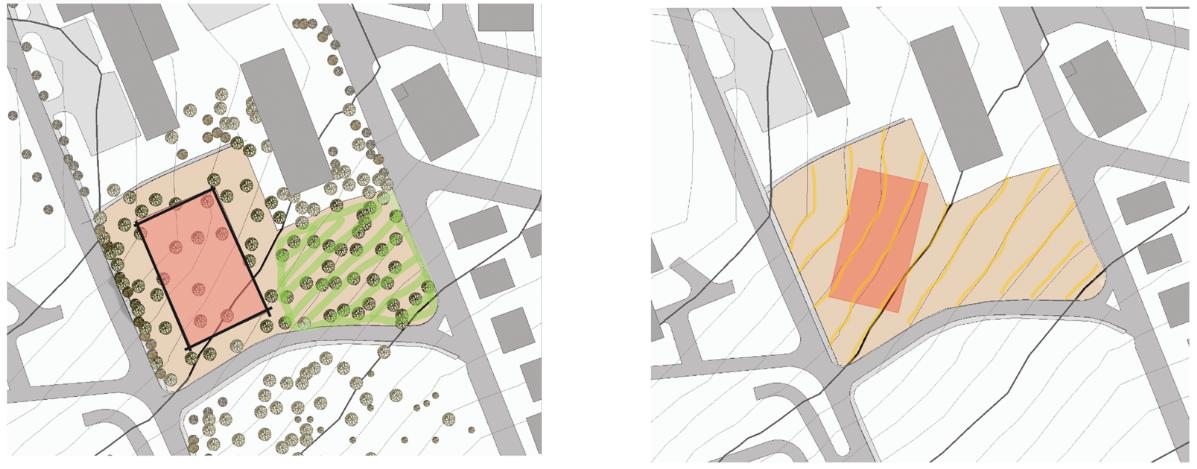
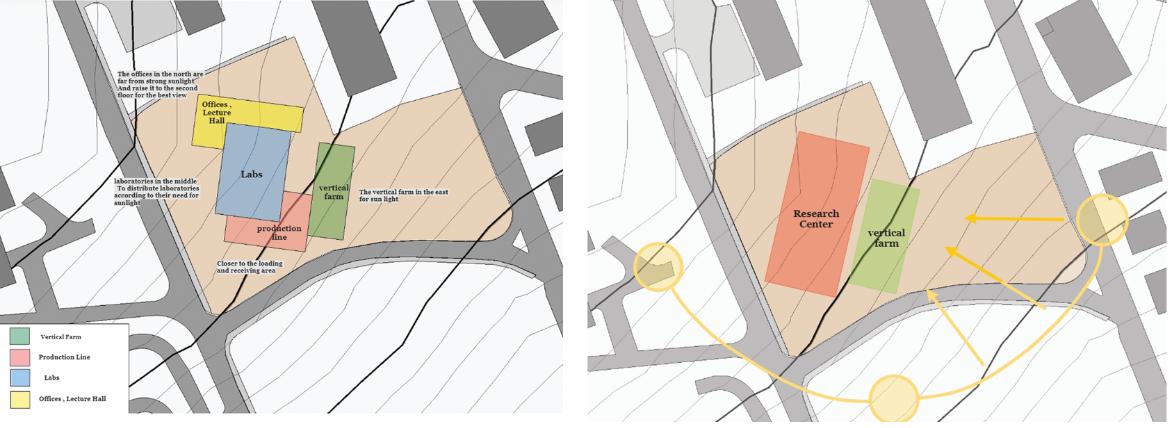

ROTATE THE BUILDING WITH CONTOUR LINES
PLACING THE VERTICAL FARM TOWARDS THE EAST FOR OUR NEED FOR LIGHTING
ENTRANCES AND EXITS
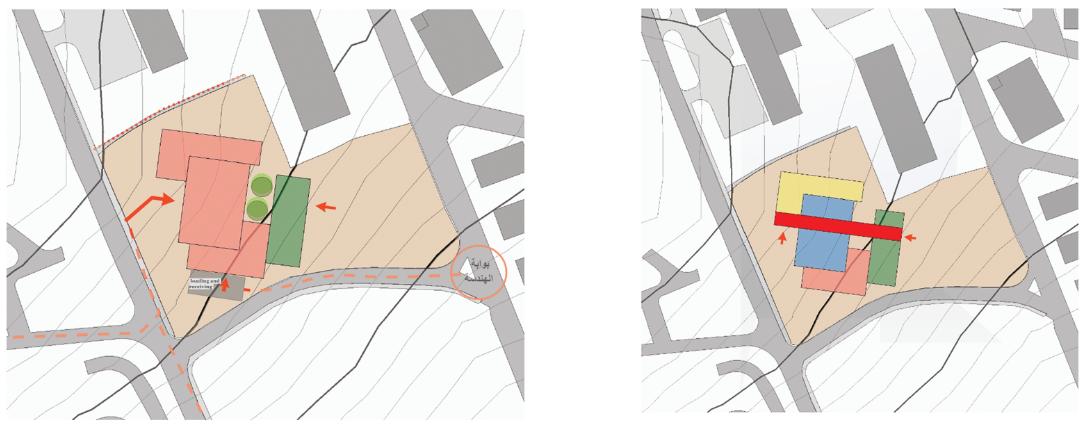

A MAIN PATH CONNECTING THE RESEARCH CENTER AND THE VERTICAL FARM FOR STUDENTS OF AGRICULTURE AND PHARMACY

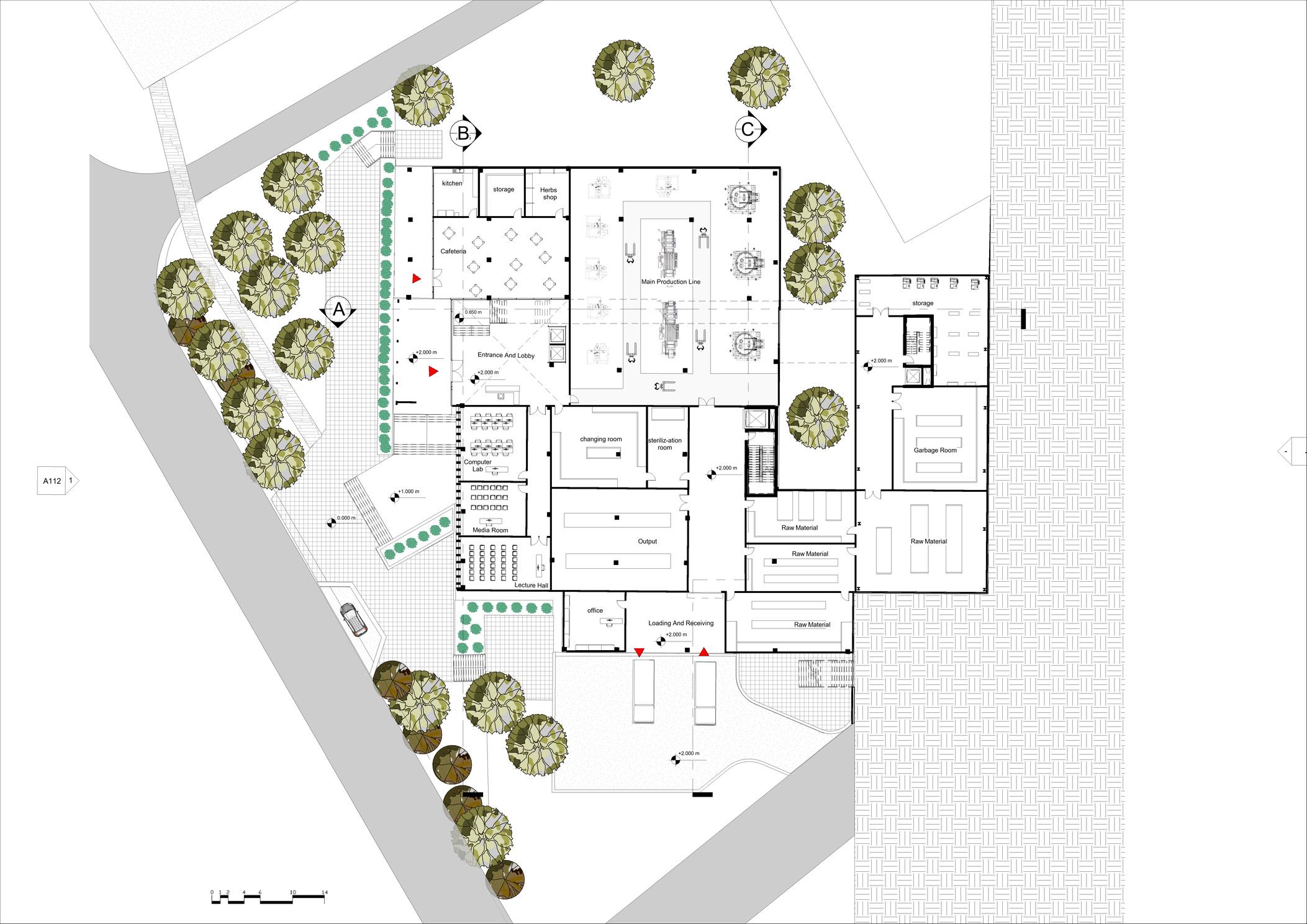
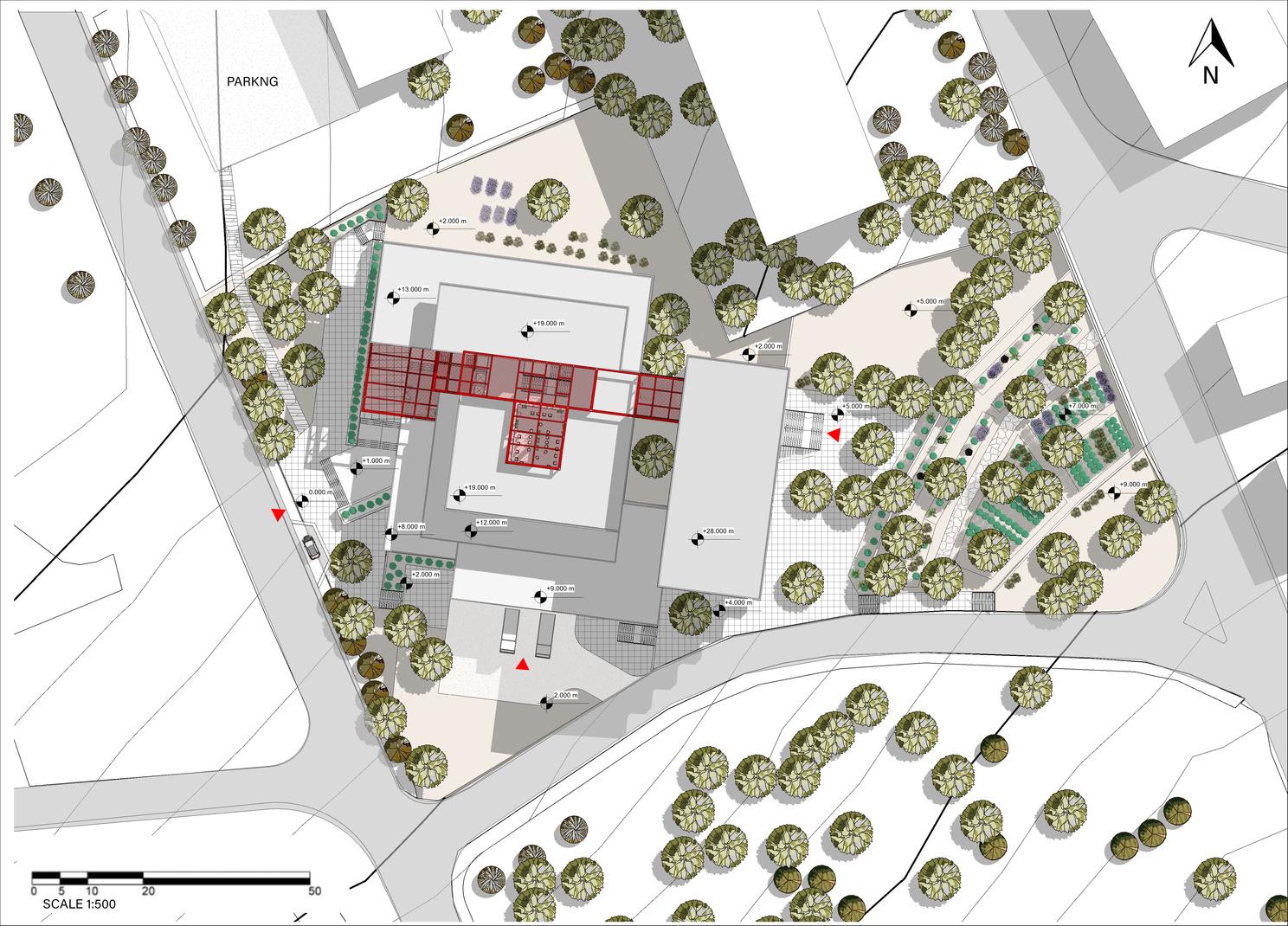
SECOND FLOOR
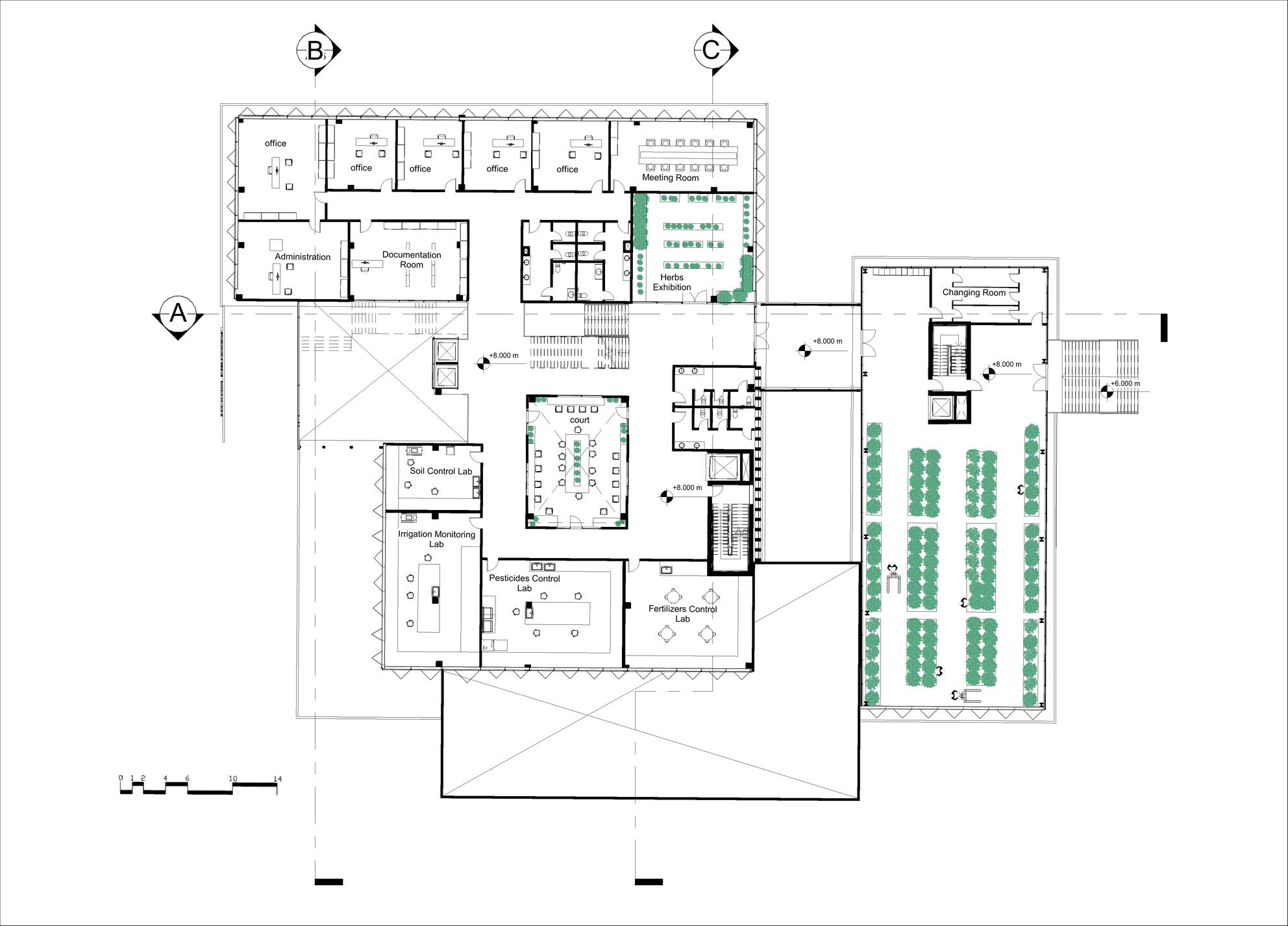
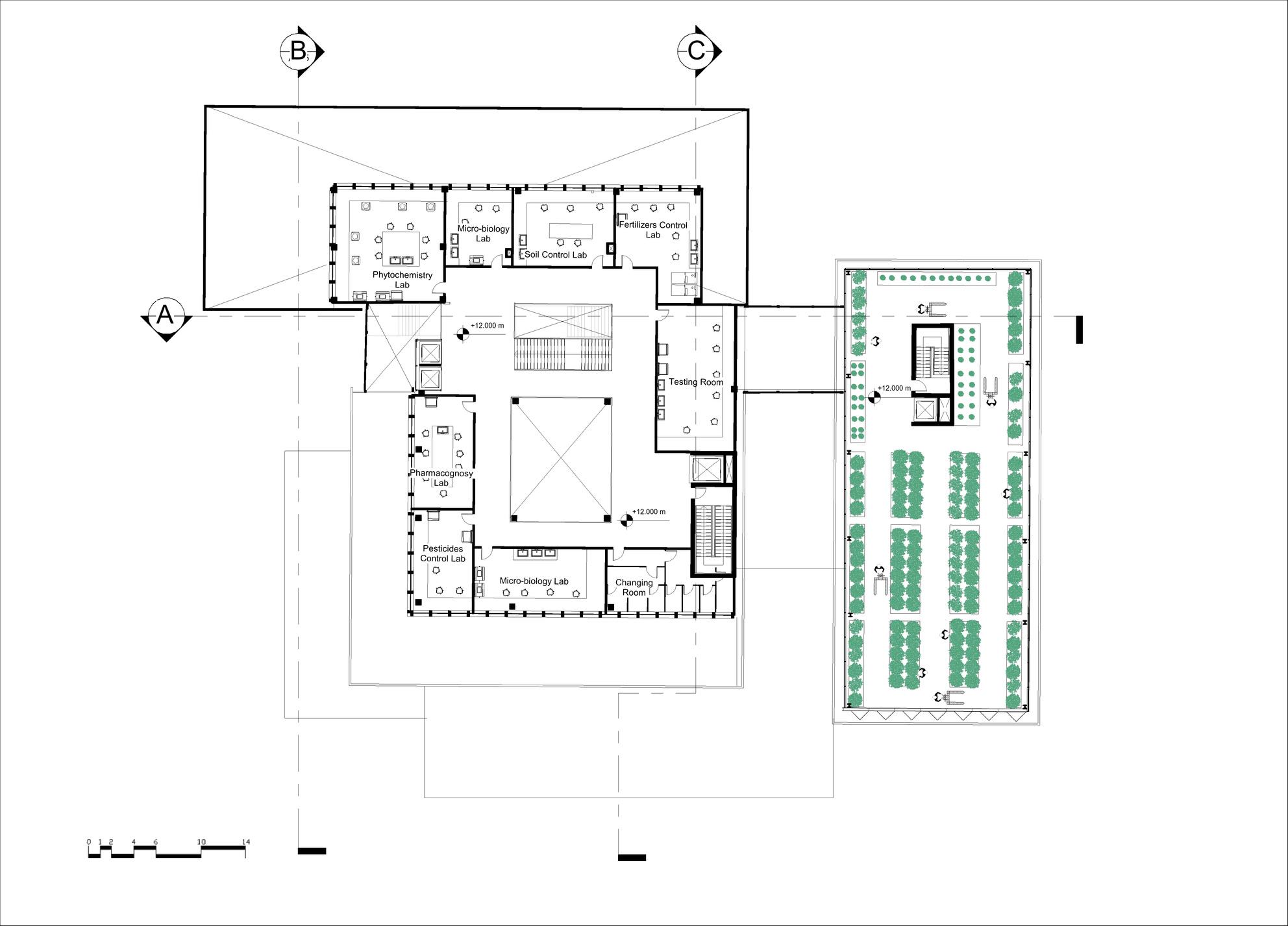
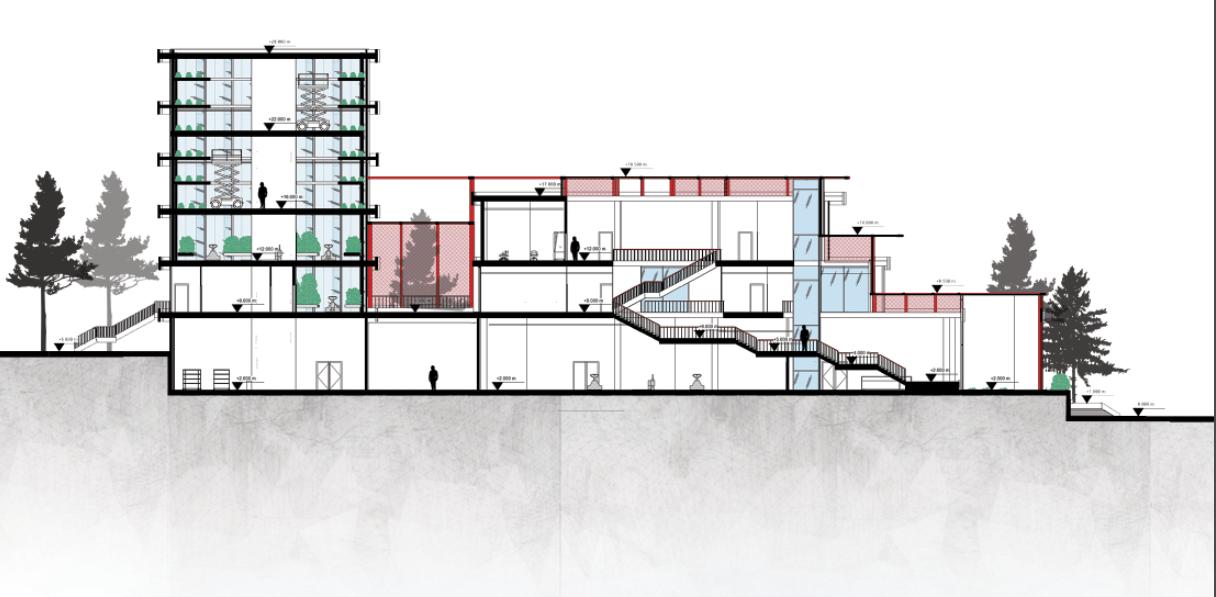
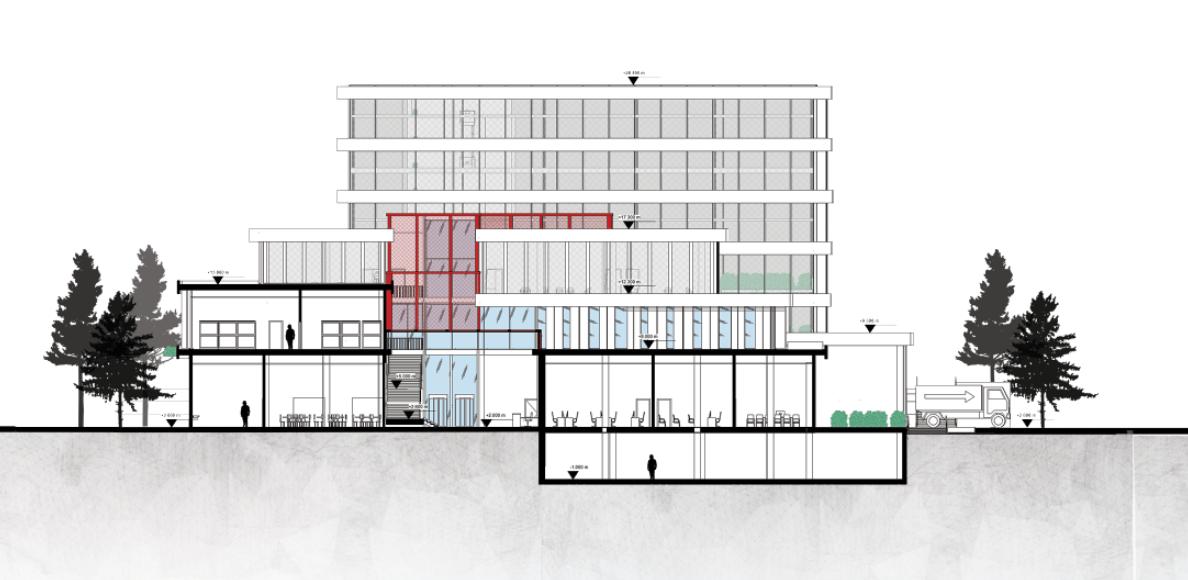
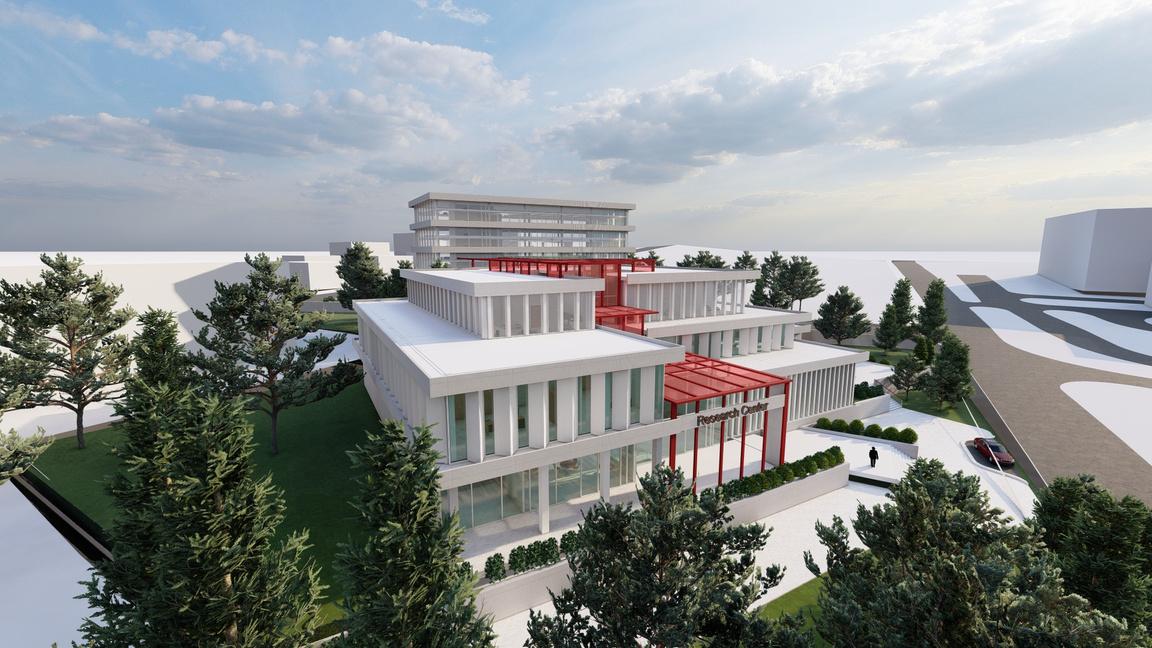
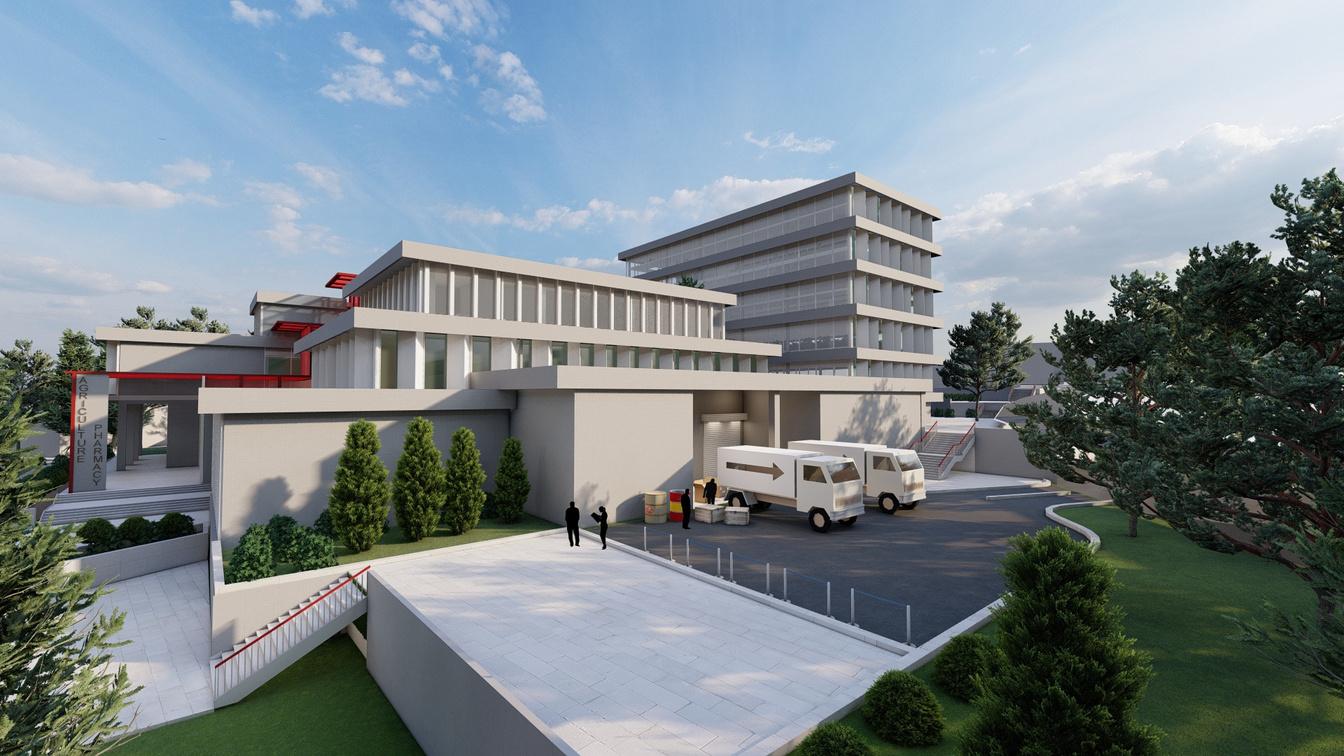
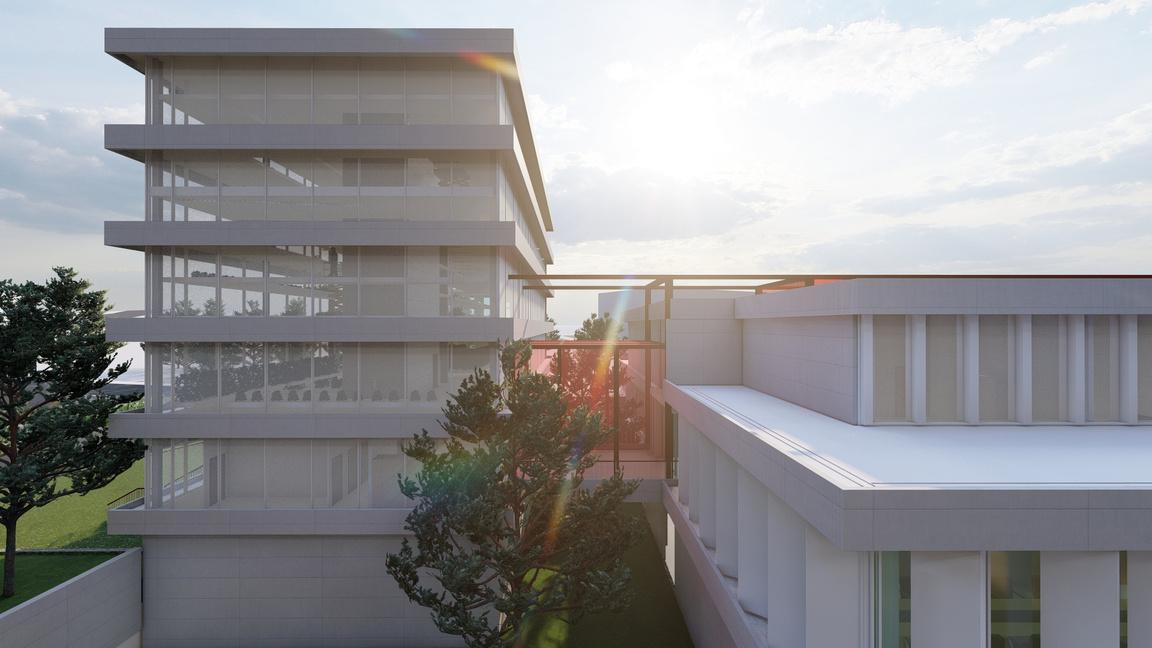
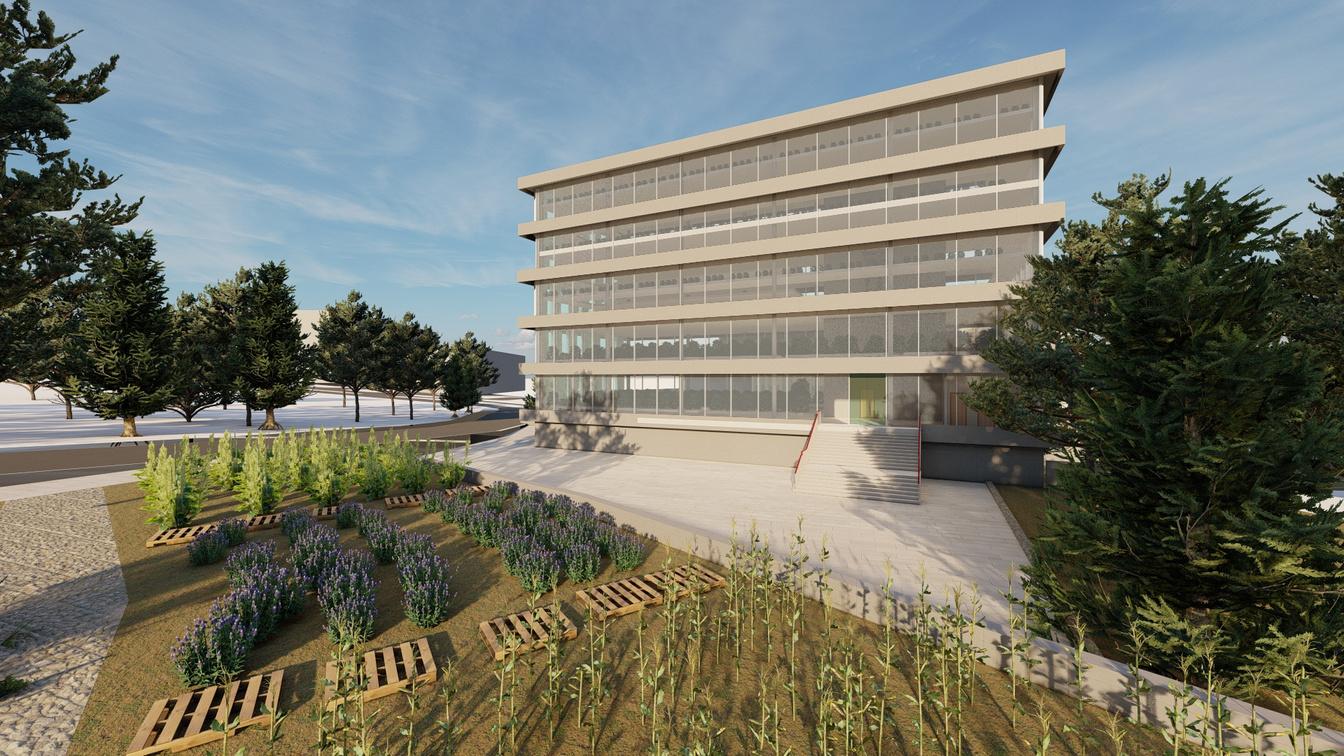
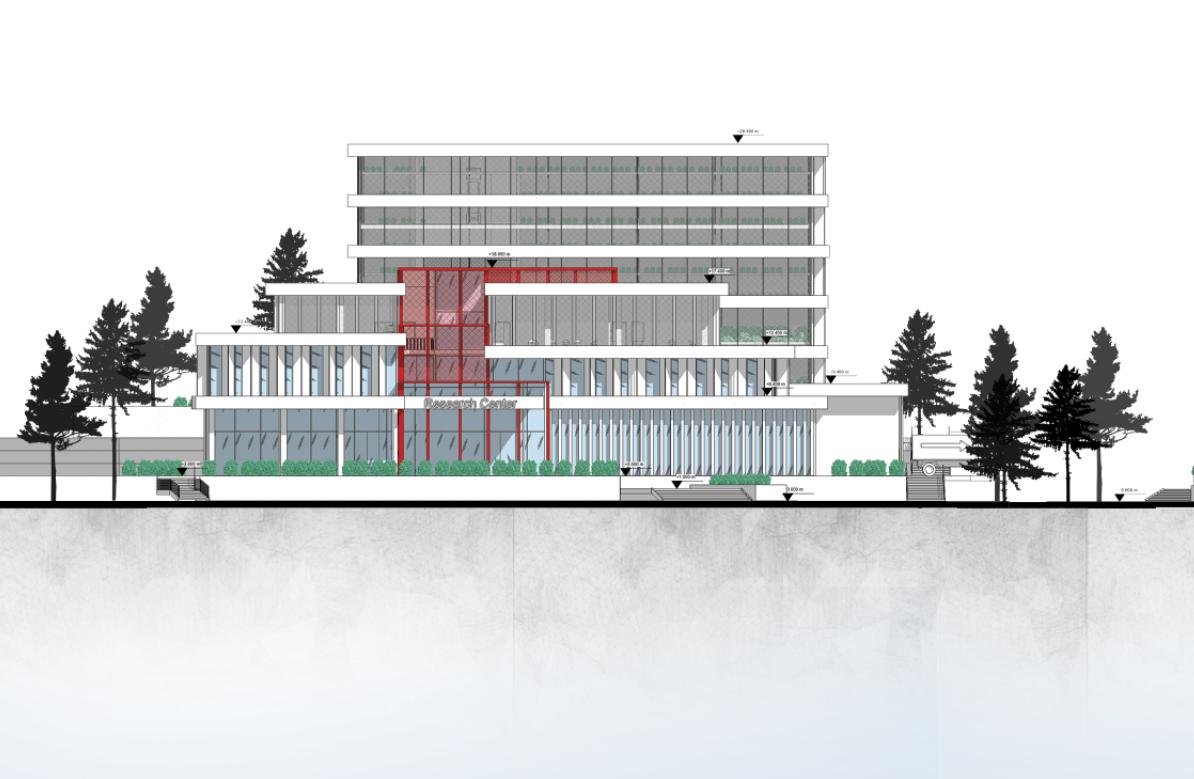
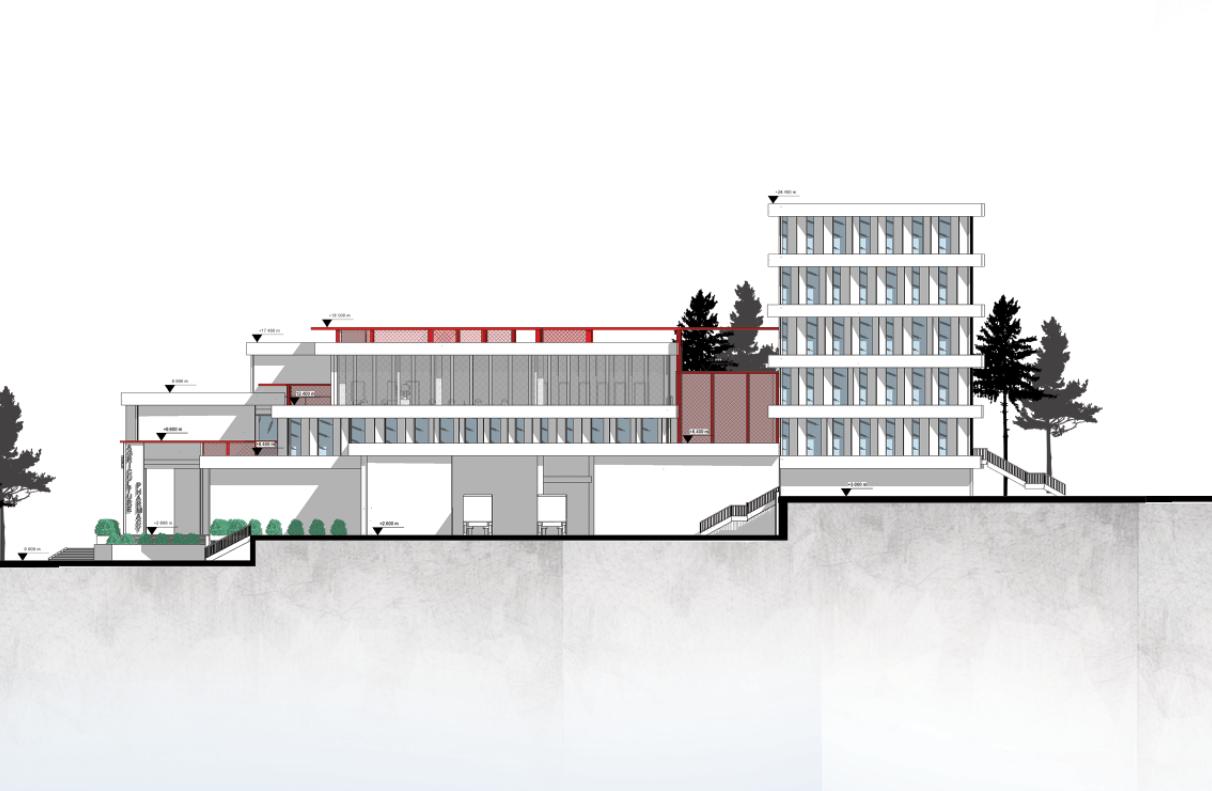
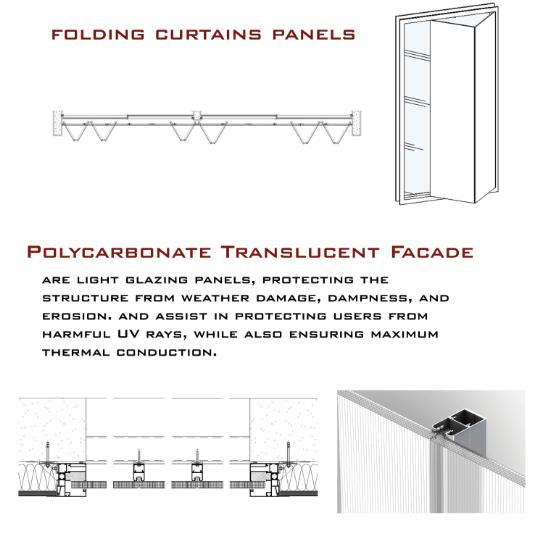



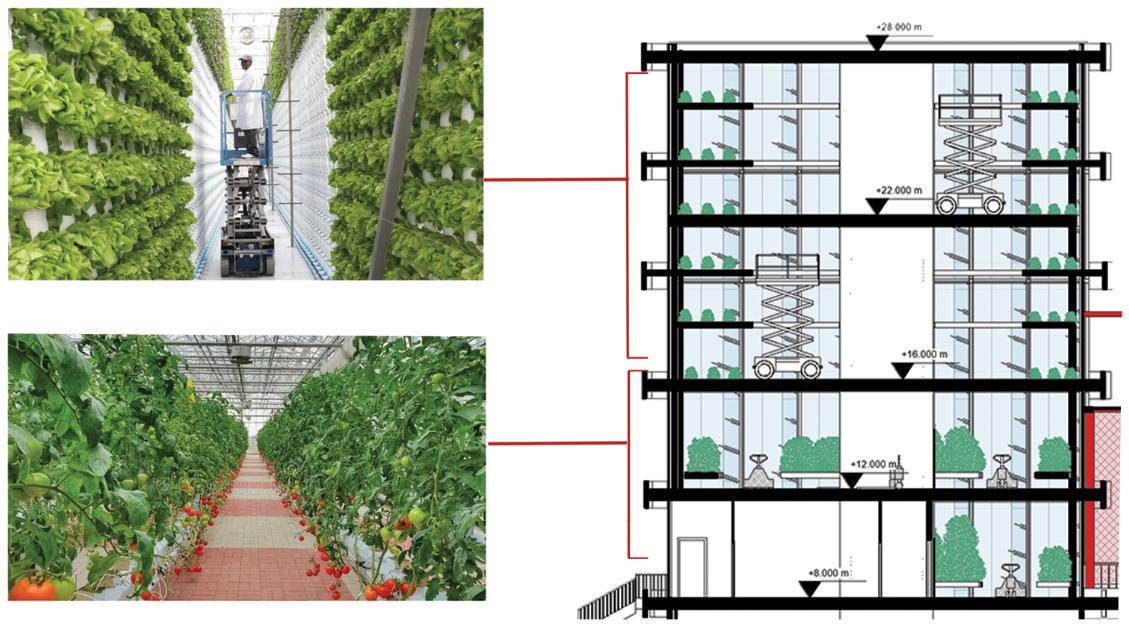
are light glazing panels, protecting the structure from weather damage, dampness, and erosion. and assist in protecting users from harmful UV rays, while also ensuring maximum thermal conduction.
are light glazing panels, protecting the structure from weather damage, dampness, and erosion. and assist in protecting users from harmful UV rays, while also ensuring maximum thermal conduction.
the first and second floors contain tall he such as : cinnamon , clove, nutmeg and lavender.
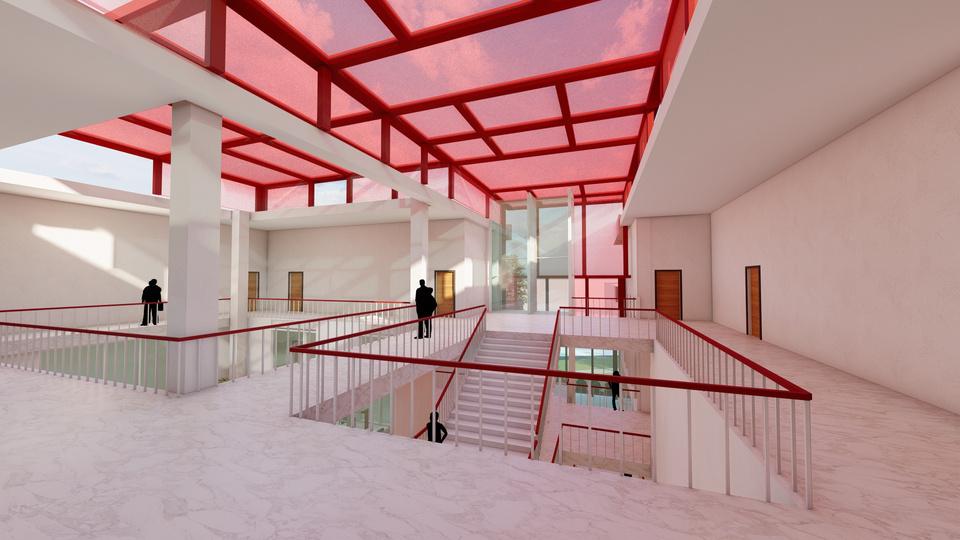
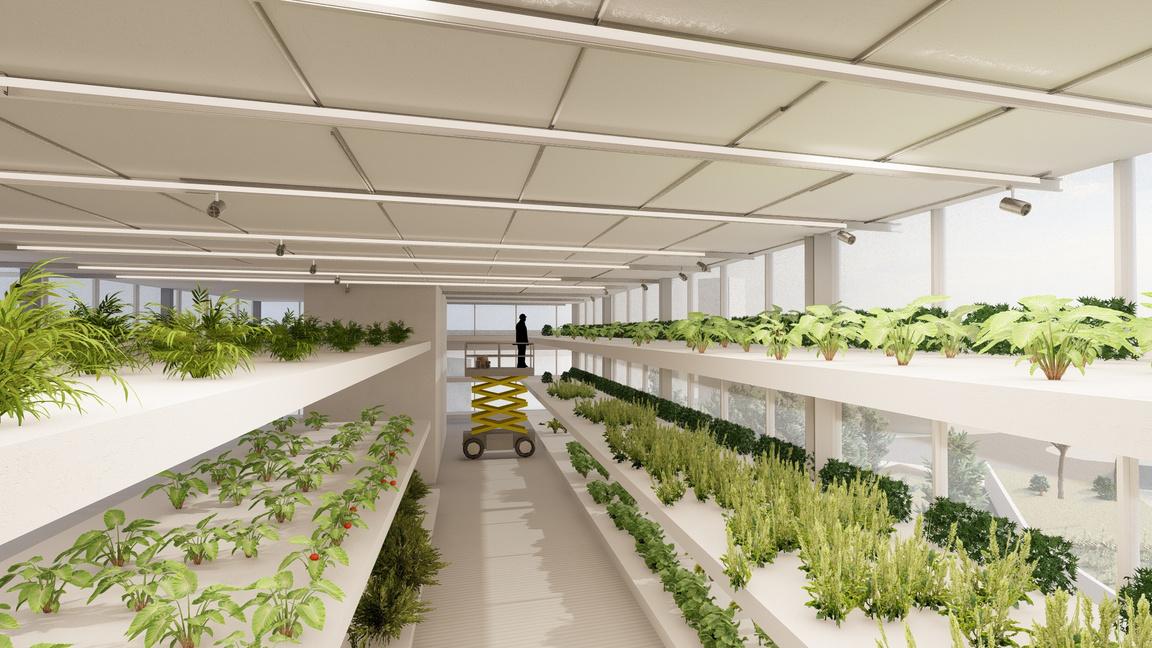
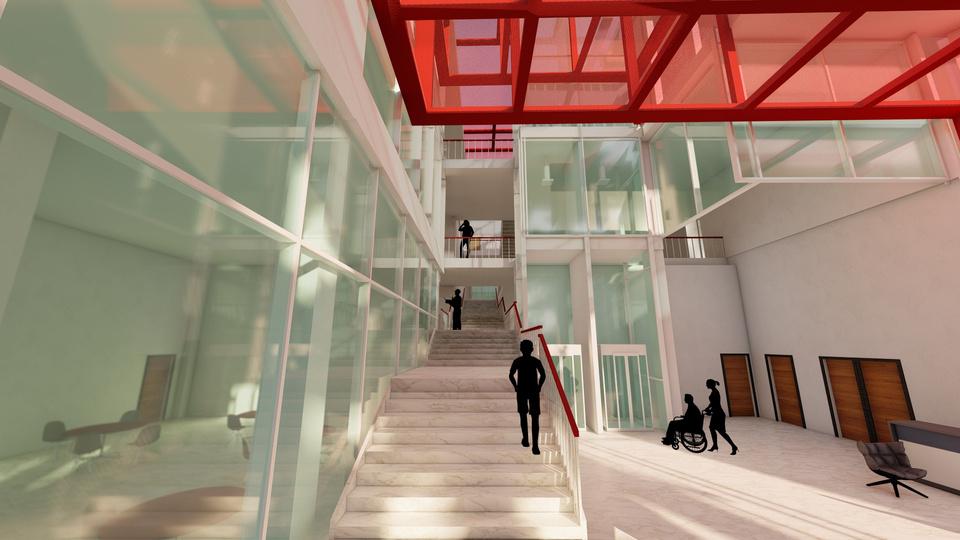
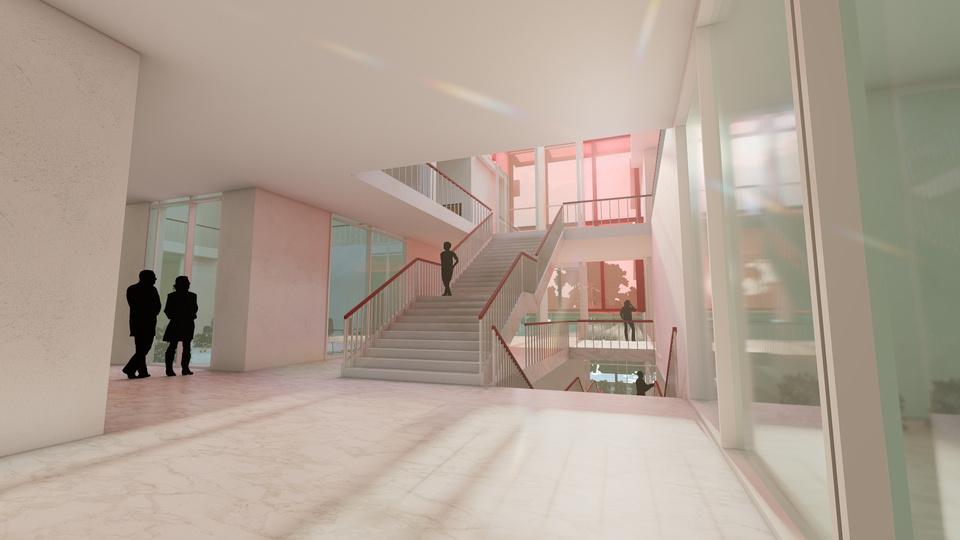

Type: Commercial building
Location: Tlaa Al-Ali, Amman, Jordan
THE DESIGN CONCEPT:
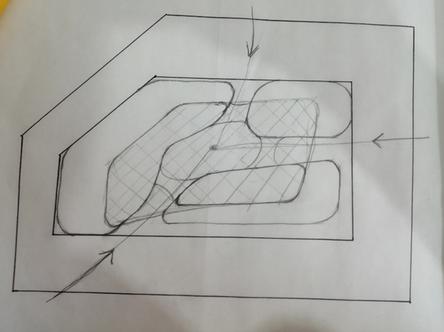
MOVEMENT IS ONE OF THE MOST IMPORTANT ELEMENTS OF THE MALL AND FEELING COMFORTABLE IS ONE OF THE MOST IMPORTANT THINGS TO ATTRACT PEOPLE.
THE BLOCKS WERE FORMED DEPENDING ON THE PEDESTRIAN MOVEMENT AND THE ENTRANCES AND EXITS OF THE BUILDING.
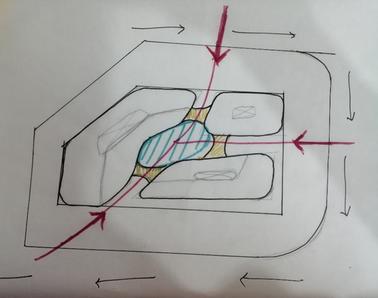
THE CURVED BLOCKS ARE IN HARMONY WITH THE SITE.
THE BLOCKS WERE CONNECTED BY BRIDGES TO MOVE BETWEEN THEM
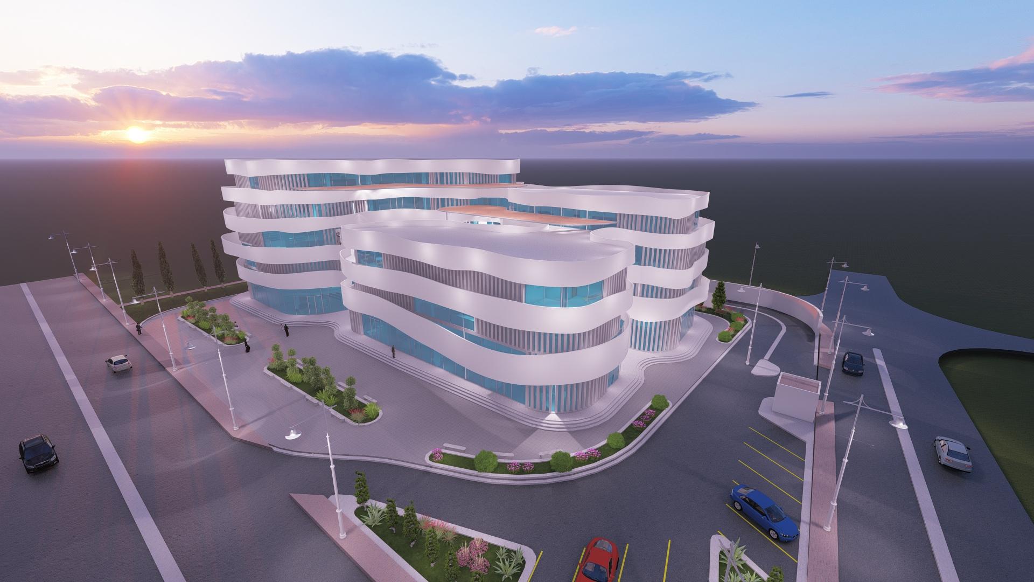
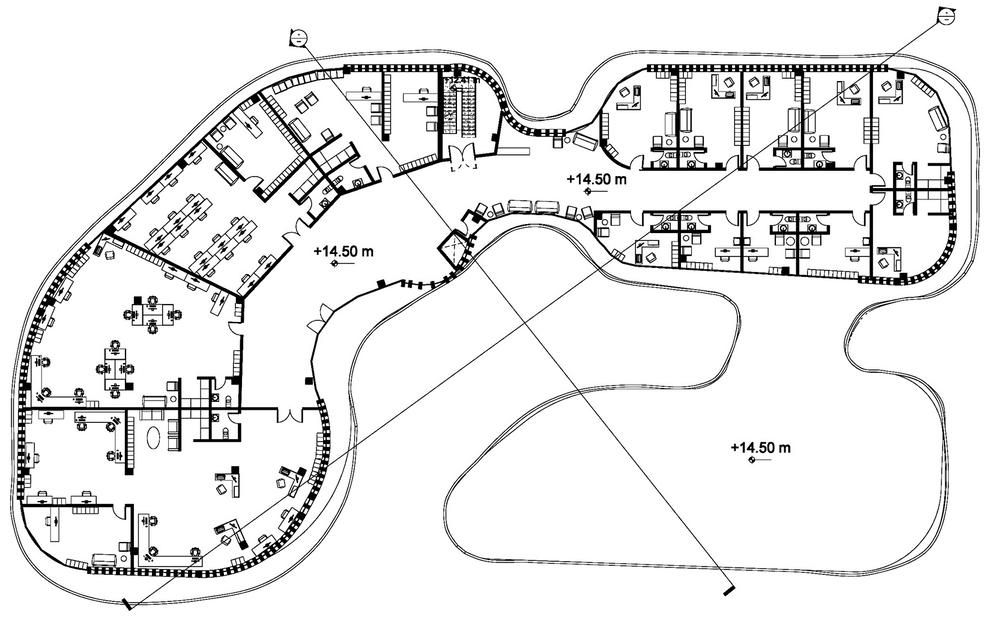
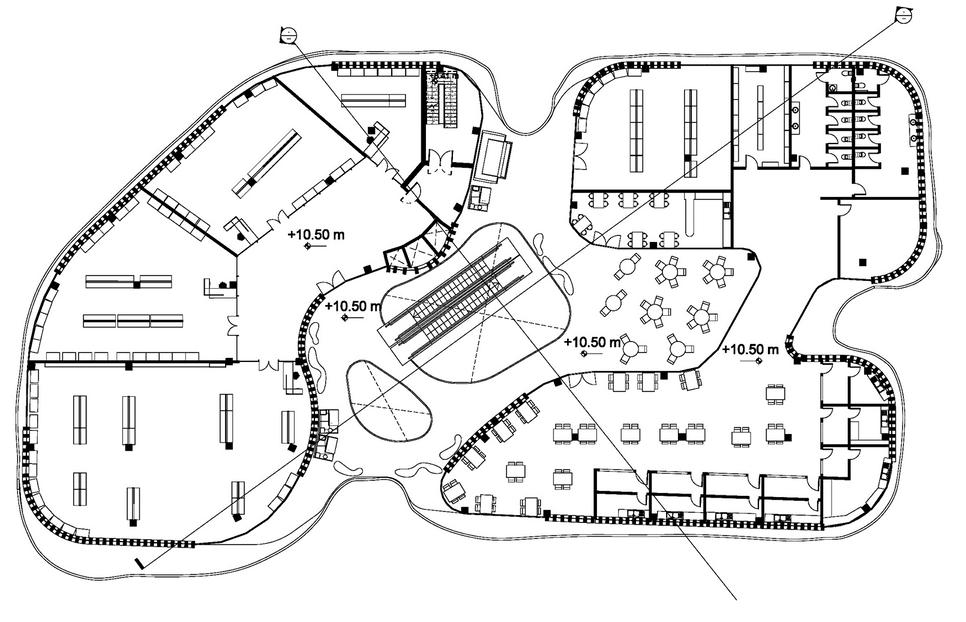
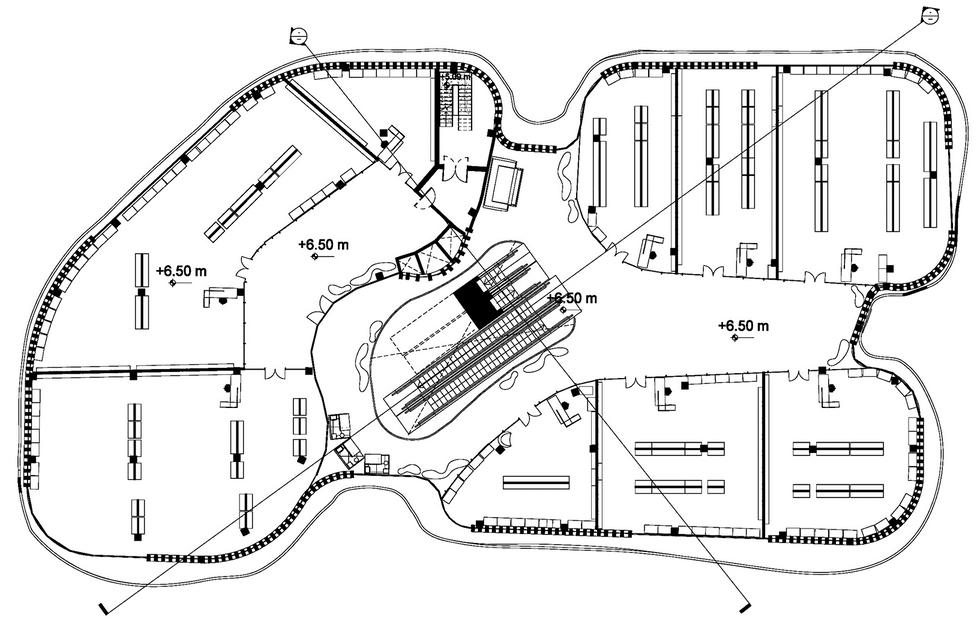
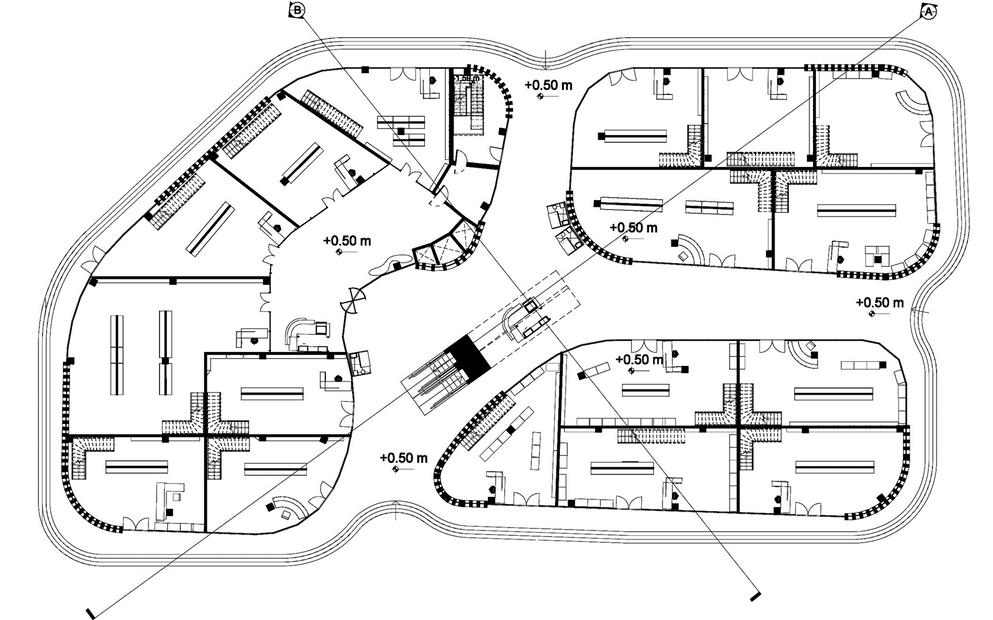
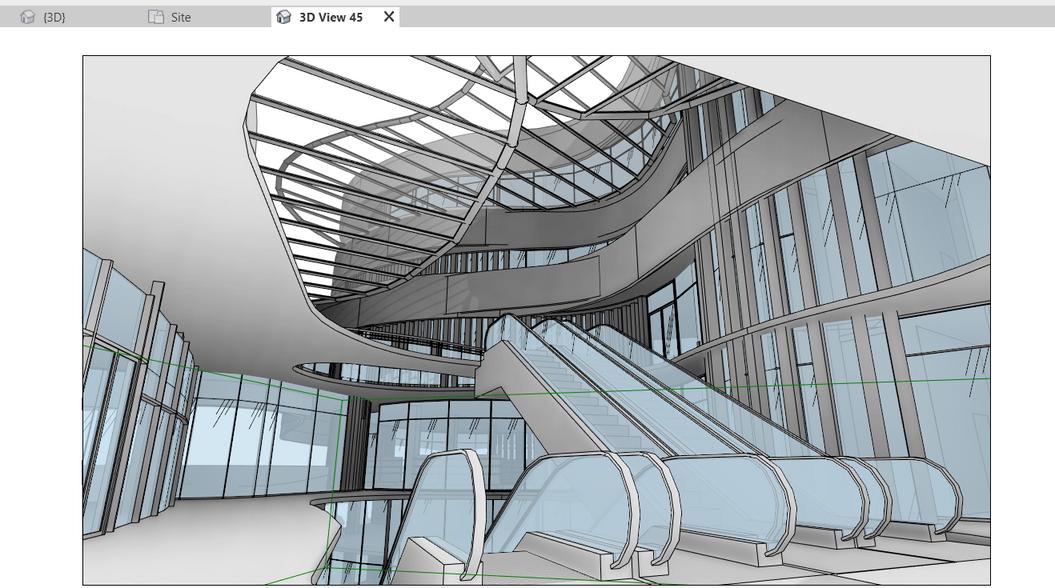
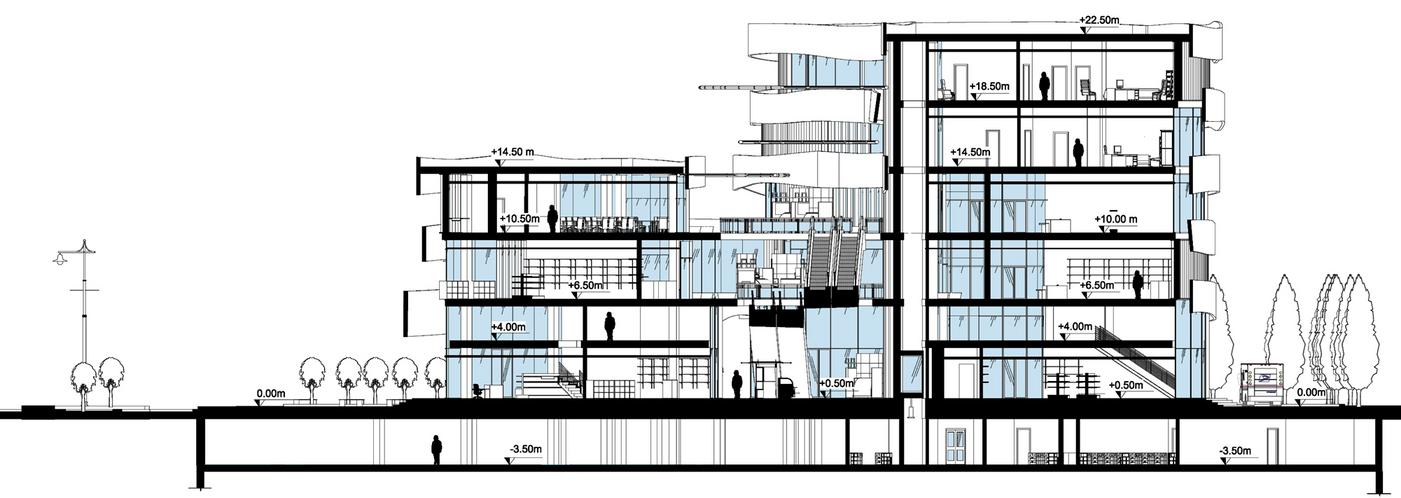

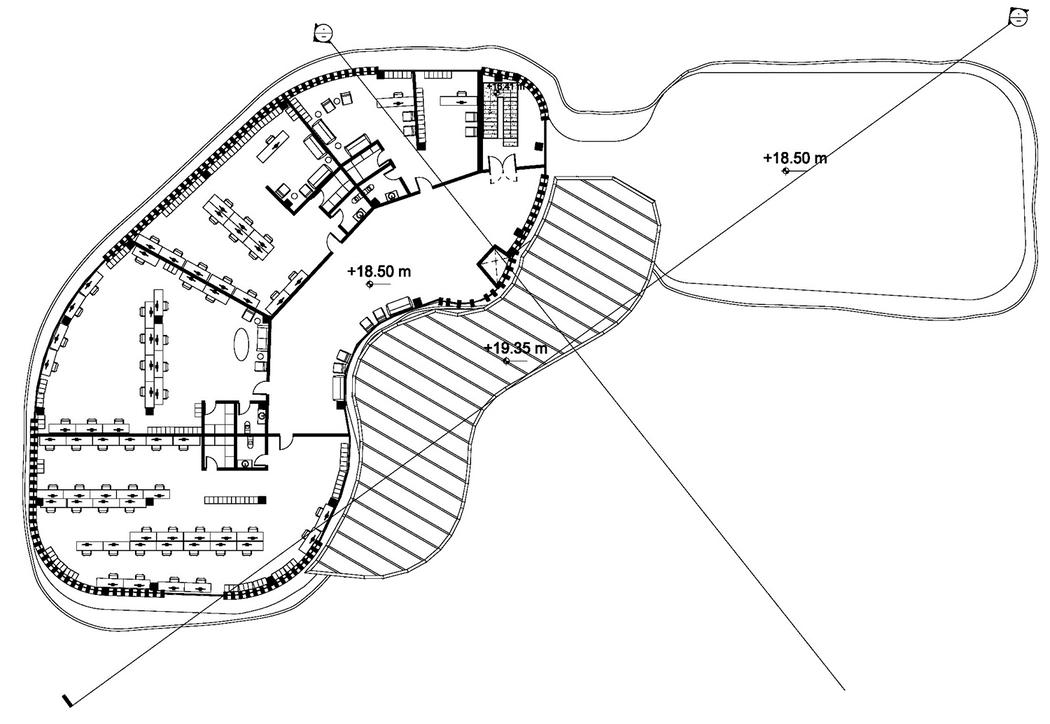
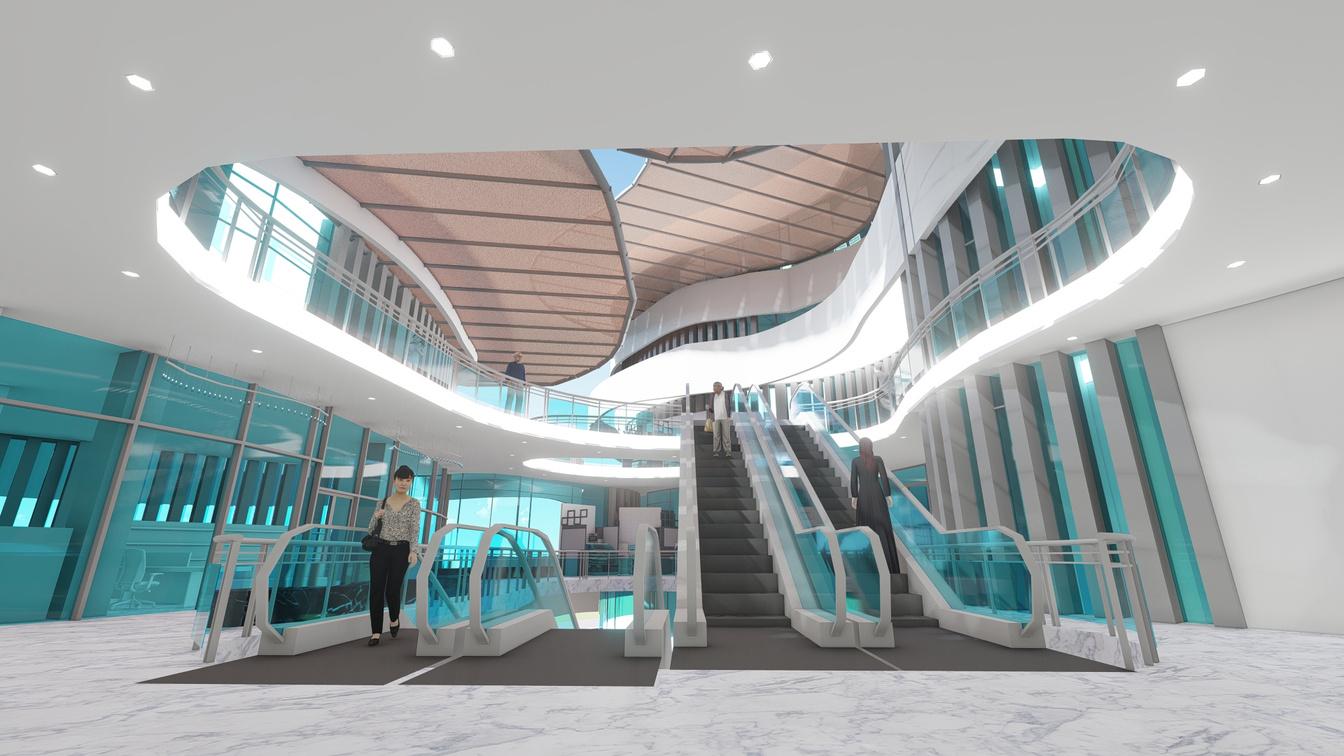
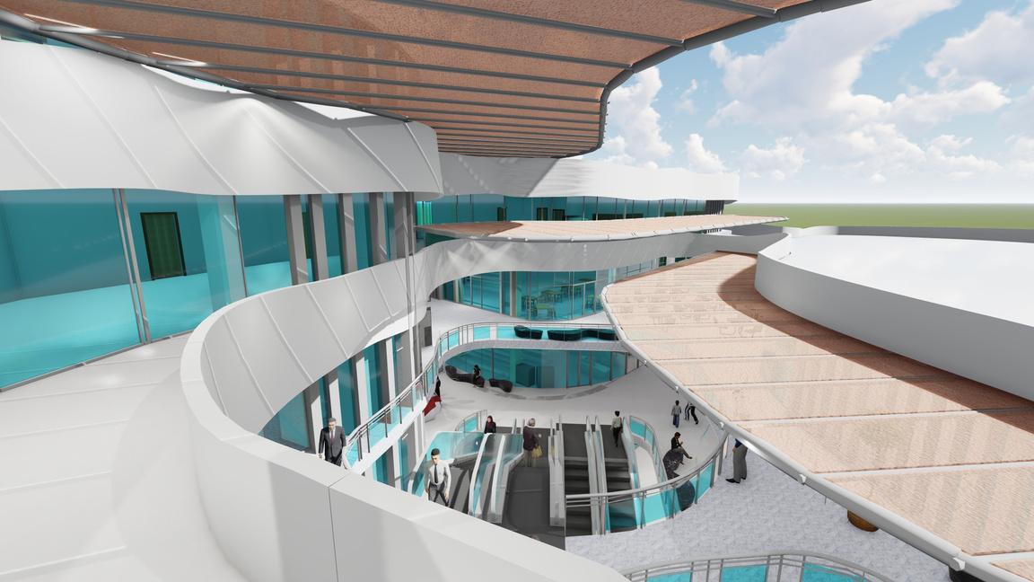
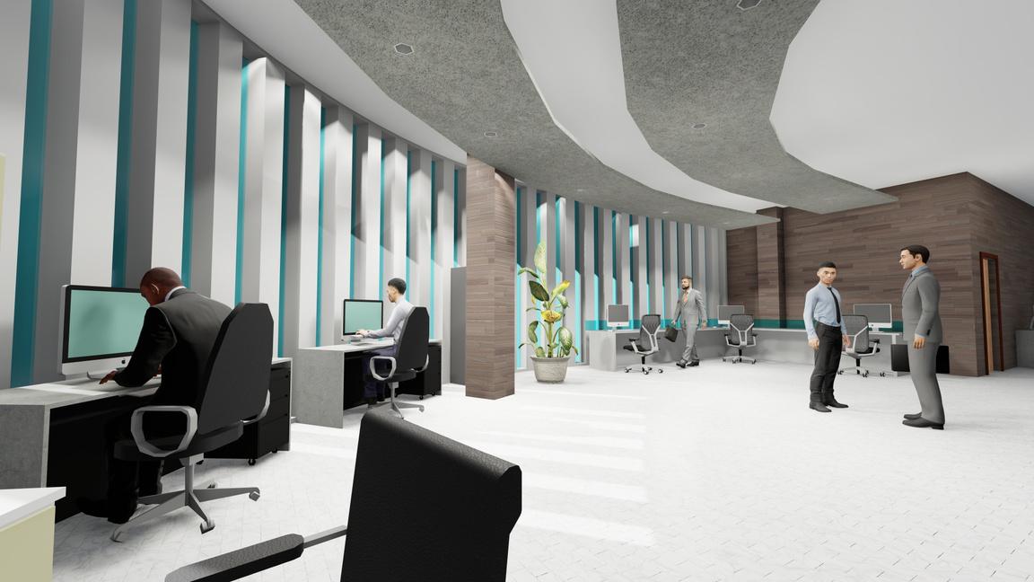
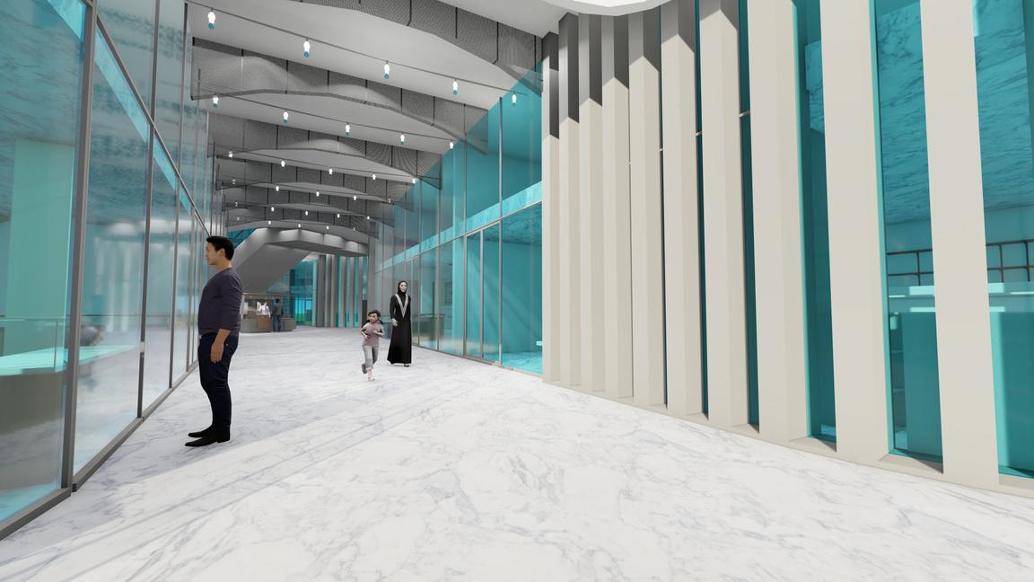
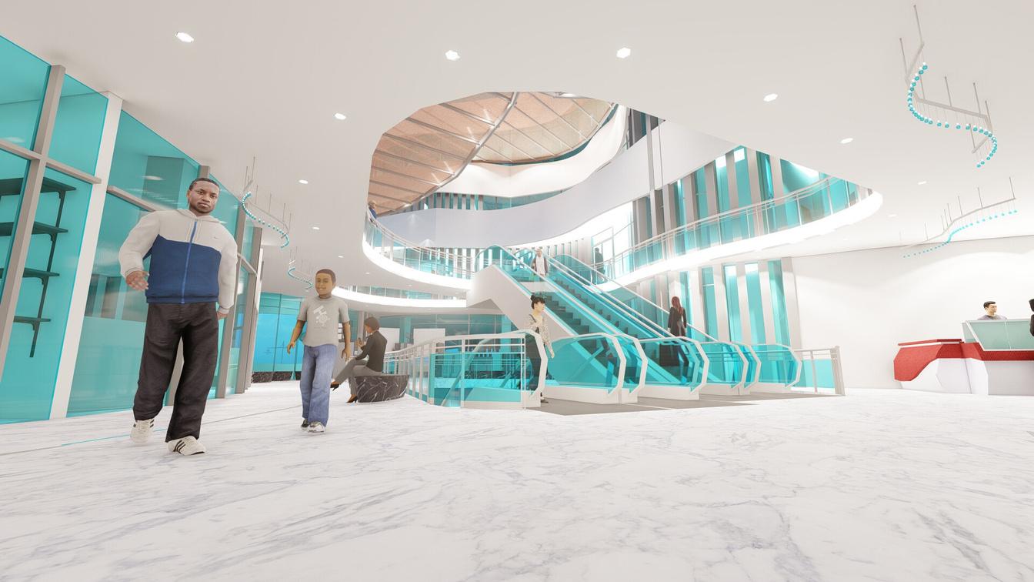
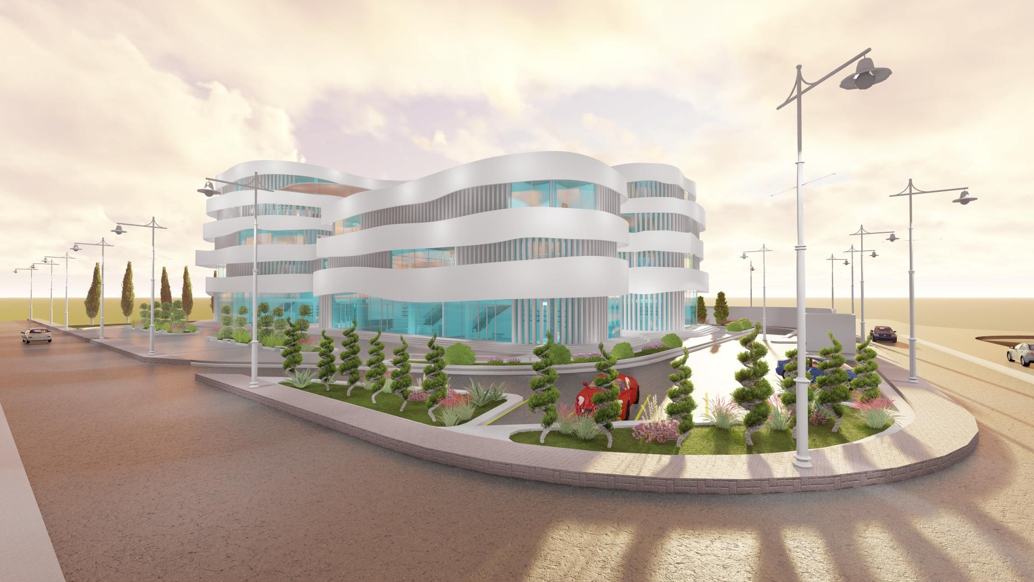
Type: Garden
Location: Amman, Jordan
OUR GOAL IS TO DESIGN AN EDUCATIONAL AND ENTERTAINING PUBLIC PARK THAT SUITS ALL AGES OF SOCIETY IN A NEW VISION THAT FOCUS ON AGRICULTURE EDUCATION .
