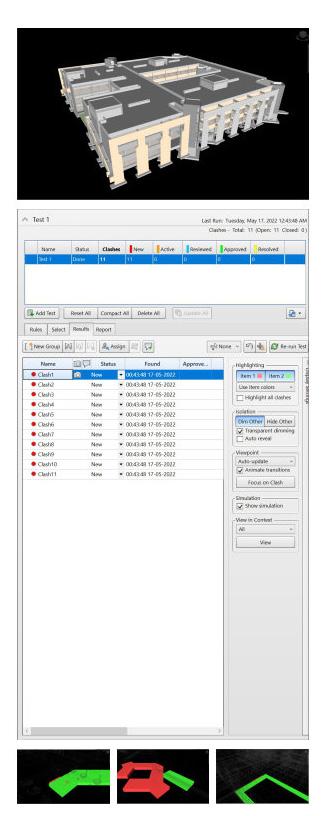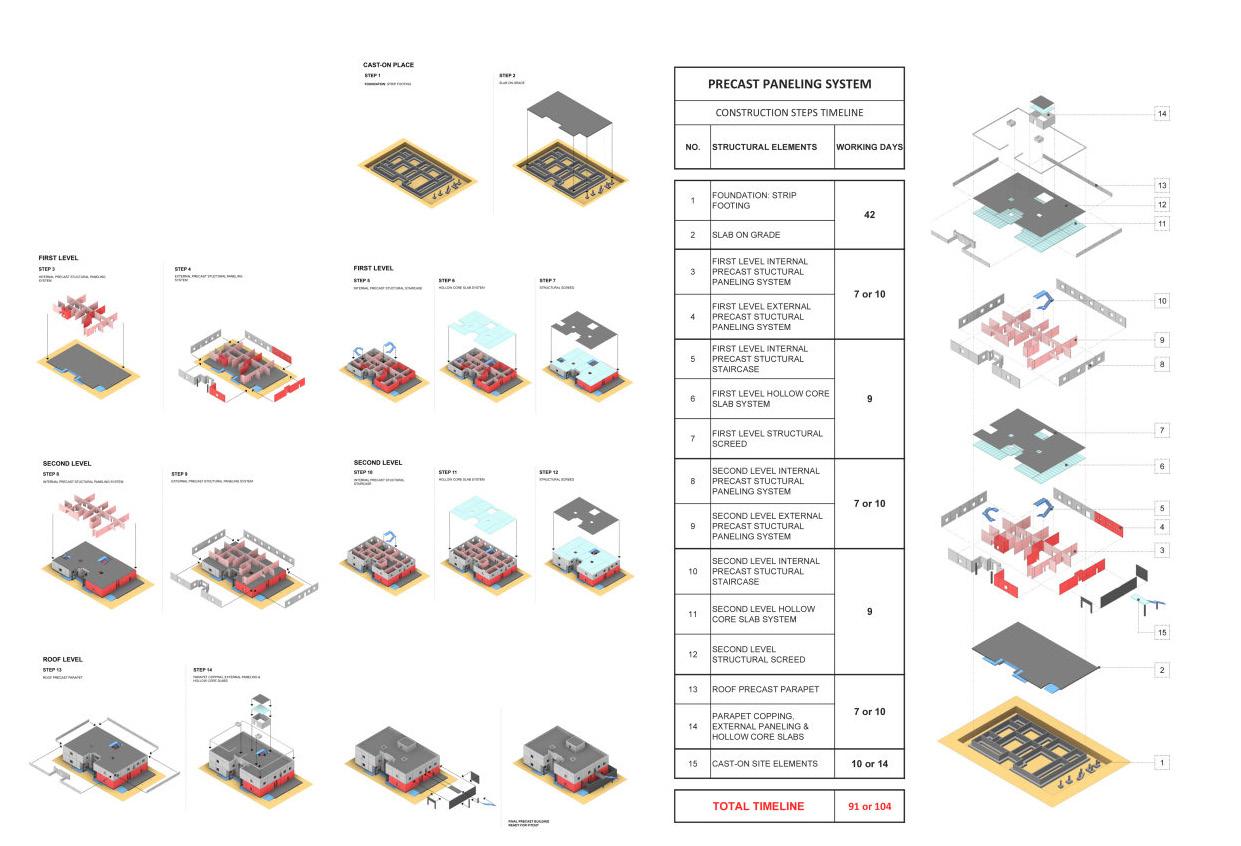ABEER MURTAZA

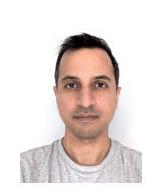



ARCHITECTURAL DESIGNER
EDUCATION
Bachelor of Architecture (5 YEARS) School of Planning and Architecture New Delhi, India, 2013
Mobile: +447448461564
Email: abmurtaza@gmail.com
Architectural Designer with 10+ years’ experience across the UAE, Saudi Arabia, and India, delivering award-winning concepts and large-scale developments. Proven expertise in concept, design development, facade design, and design leadership. Adept in sustainable design principles, BIM, team mentoring, and stakeholder management across public and private sector projects.
KEO International Consultants (+2 Yrs)
• Project Designer
• February 2023 – Present
• Working remotely since March 2024
• Dubai, UAE
PROGER S.p.A (7 Yrs)
• Senior Architect
• January-2020 - October-2021
• February-2014 - January-2018
• Riyadh, Saudi Arabia
ATKINS (7 Months)
• Architect
• June-2019 - January-2020
• Dubai, UAE
Freelance Architect (2 Yrs)
• Design Architect
• October-2021 - February-2023
• February-2018 - March-2019
• Dubai, Riyadh
IDC (7 Months)
• Intern
• January-2011 - July-2011
• Riyadh, Saudi Arabia
SAUD CONSULT (6 Months)
• Intern
• March-2009 - August-2009
• Riyadh, Saudi Arabia
• Hospitality
• Residential
• Institution
• Commercial
• High-Rise
• Landscape
• Urban Design
• Concept
• Design Development
• Facade Identity
• Feasibility Studies
• Design Review
• Umm Al Quwain beach side hotel design, Umm Al Quwain, UAE
• LIV, Residential Tower and town houses, Dubai, UAE
• ADHA UAE National housing competition, UAE
• U-View Iconic tower, Jeddah, Saudi Arabia
• PAARTHIV Earthen Echoes by The National Association of Students of Architecture (NASA, India)
• BIM PUBLICATION
SKILLS
• Rhino- 4 Years
• Sketchup- 10 Years
• Revit- 8 Years
• AutoCAD- 10 Years
• Navisworks- 2 Years
• Grasshopper- 3 Years
• Dynamo- 3 Years
• Python- 1 Year
• EXCEL- 9 Years
• InDesign- 9 Years
• Photoshop- 9 Years
• LIGHTROOM- 9 Years
• Lumion- 7 Years
• Enscape- 3 Year
• Socially responsive architecture in creating placemaking opportunities. Citation: https://issuu.com/ aaschool/docs/13.11.05_project_ chander_nagar2/125
• Stereotomic Equilibrium, Workshop: The AA Visiting School of Architecture, Dubai, UAE
• Python Programming Language, Rolla academy, Sololearn, Udemy
• Mid Journy, Stable diffusion, Veras, Chat GPT, Gemini, Test fit
Architectural innovation today predominantly caters to the affluent, leaving low- to medium-cost developments with minimal advancements. This research aims to investigate approaches for designing cost-effective buildings that tackle challenges like monotony, foster healthy environments, promote social responsiveness, and provide adaptable spaces for end users.
“Evolutionary development involves not only change or forward progression but also the selective integration of the best and most healthy characteristics of earlier phases of development.”
“Evolution is not just change; it is the unfolding of greater depth and complexity.”
- Ken Wilber, Integral Theory
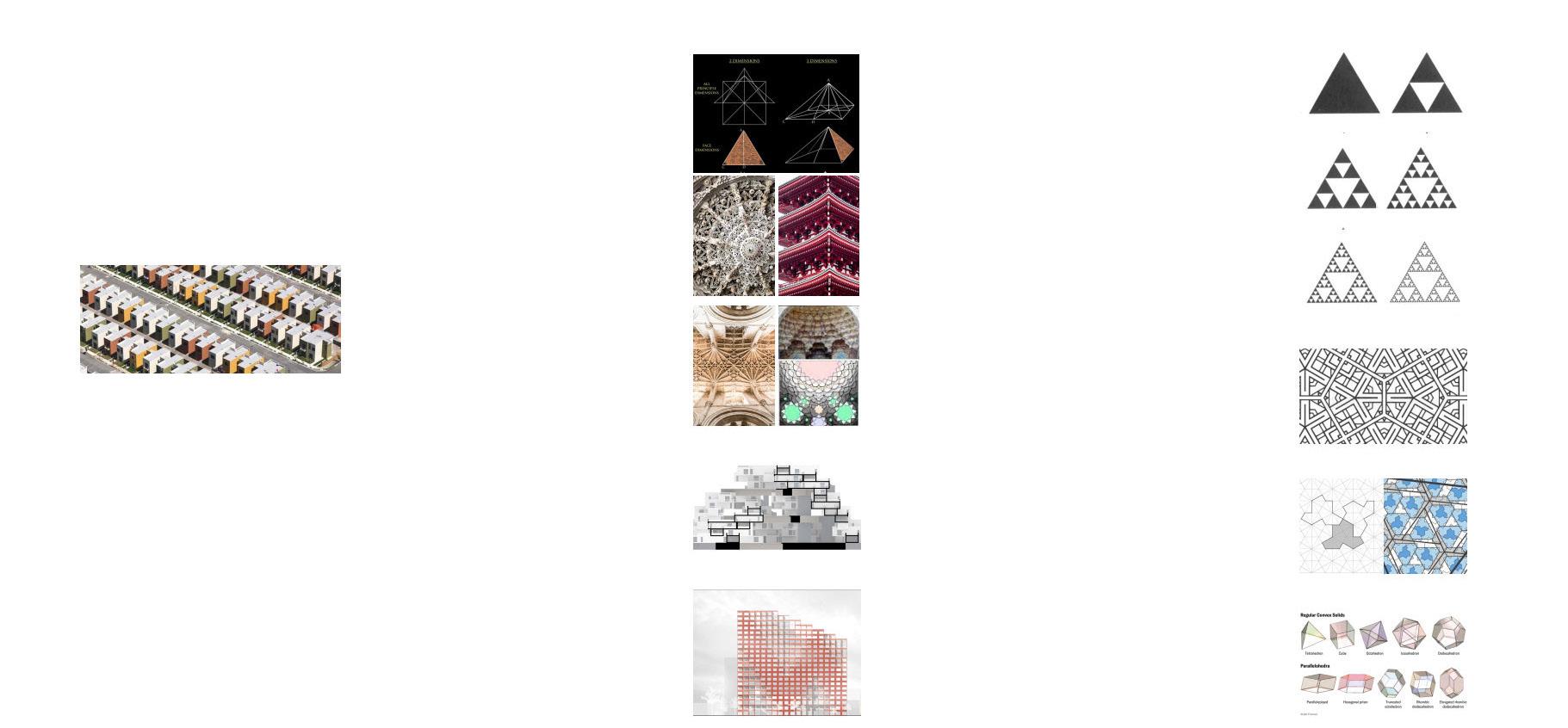
The new economic development is currently suffering from repetitive construction of houses, apartments, offices, and shops. One reason for this is the use of a grid pattern, which simplifies land division.
This leads developers to build boxy structures to maximize profits, leaving no room for architectural depth unless they are willing to sacrifice built-up area for the sake of luxury.
Hence we see results such as:
Fractal geometry has been used throughout history in various special buildings, both in their plans and as decorative elements on elevations.
For instance, the Great Mosque of Samarra in Iraq features intricate fractal patterns in its minaret, providing both aesthetic beauty and structural complexity. The famous Sagrada Família in Barcelona, designed by Antoni Gaudí, showcases fractal patterns in its facades and columns, inspired by the natural fractals found in trees and plants.
By incorporating fractal patterns, architects can achieve a unique blend of form and function, resulting in iconic structures that stand out in the urban landscape.
Other major factors can be largely explained by factors:
• Mass production of building materials
• Building codes
• A fear of difference
What can we learn?
This highlights the significance of acknowledging the factors that contribute to urban monotony. Rather than ignoring these elements, we should aim to incorporate them as key aspects of our design strategies, striving to create meaningful distinctions.



Habitat 67 comprises 354 identical,prefabricated concrete forms arranged in various combinations, divided into three pyramids, reaching up to 12 residential storeys, with a parking level, and a building services level. Together these units created 146 residences of varying sizes and configurations, each formed from one to eight linked concrete units.
• RED7, by MVRDV
A modular system allows for diversifying the building’s shape and interior typologies whilst at the same time, this provides both compact and spacious apartments. The volume of the building is sculpted and diversified to create distinctive entrances and a sloping roofscape that strengthens the views of the city.
The geometry of nature that is repetitive at every scale (large and small) and are made up of same element shape to make larger form.
By adhering to the grid and creating patterns from a single unit based on the building’s functions, we can achieve the following:
• The infinite depth effect, where each corner feels unique despite the repetitive nature.
• A sense of variation at every corner, even within the repetition.
• Easier integration of additional functions by following the pattern geometry.
By embracing fractal geometric patterns, it becomes possible to introduce greater variety and vibrancy into spatial layouts. This approach fosters the creation of dynamic and visually compelling spaces that break free from monotonous design norms. Moreover, fractal designs offer a cost-effective solution, as they maximize land use efficiency, improve functionality, and introduce unique aesthetic appeal—all without relying on expensive construction methods. This innovative approach strikes a balance between practicality, creativity, and affordability.
Asymmetrical pattern: A pattern formed by four specific shapes—hexagon, pentagon, parallelogram, and triangle—exhibits no repeating patterns due to its hierarchical structure. When arranged, these shapes create larger versions of themselves, a process that can continue indefinitely. This ensures the overall pattern remains non-repeating, as shifting sections would disrupt its hierarchical integrity.
Ref:www.scientificamerican.com/article/newfound-mathematical-einstein-shape-creates-a-never-repeating-pattern/
3D tessellations: Soft cells, unique shapes inspired by nature that fill spaces with few or no corners. These forms, seen in art, architecture, and biology, include nautilus shells and zebra stripes.
Ref:https://www.scientificamerican.com/article/mathematicians-discover-a-new-kind-ofshape-thats-all-over-nature/
Applying design philosophy to mixed-use environment.
The project involved degining 23 goverment office spaces on a 28,000 m² plot, situated in a region poised to become the next extension of New Delhi’s city center.
The aim of the thesis was to revive the place according to public use, as well as environmental friendly and Robust
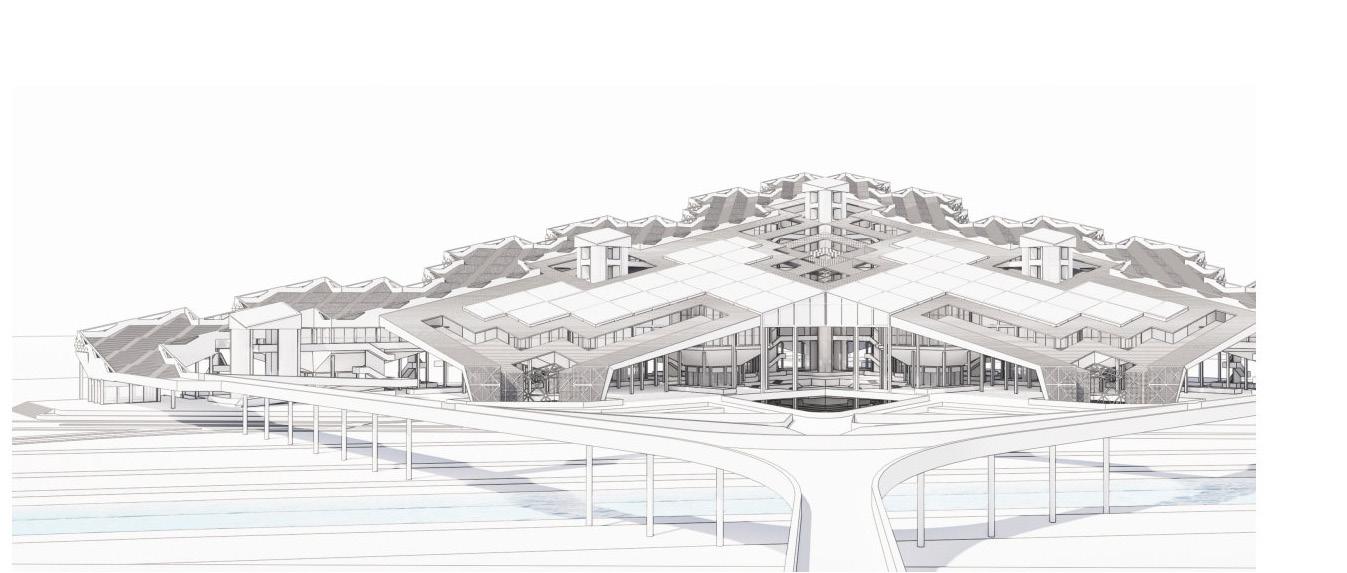
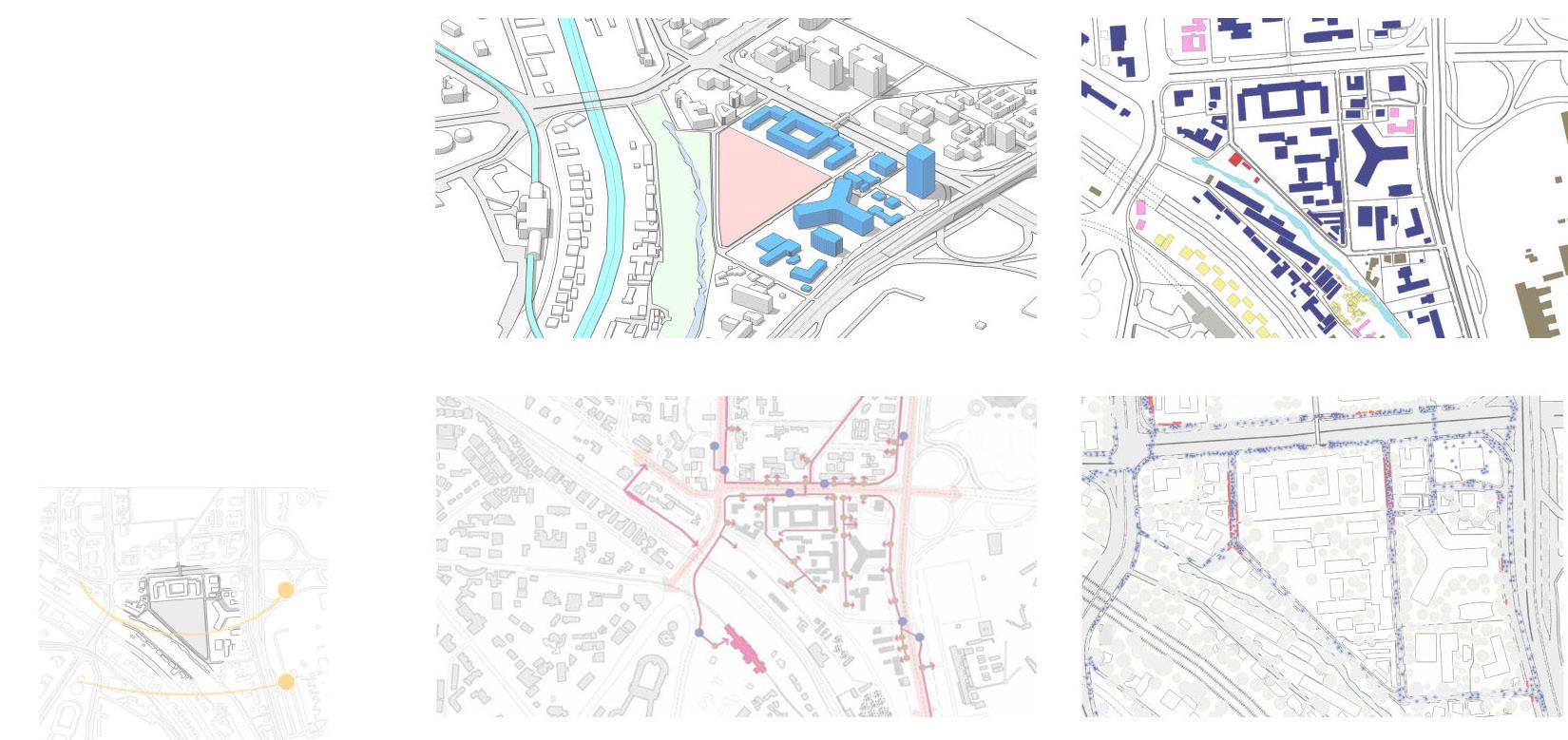
The design project is an integrated office complex housing 23 central and state government offices, surrounded by the similar type of Functions that opens up the opportunity to connect with adjacent building blocks.
1. Strengths
1. Historical Location in central delhi.
2. Public building.
2. Weaknesses
1. Issues of security (Fig. 4).
2. Lack of planned commercial shops (Fig. 4).
3. Lack of facilities for public gathering (Fig. 2).
3. Opportunities
1. Connectivity to metro and bus system (Fig. 3).
2. Number of people using the facility (Fig. 2).
3. Green facing site (Fig. 1).
4. Anchors on both sides (Fig. 1).
4. Threats
1. Heat island effect.
2. Energy usage.
3. Negative areas around.
Climate analysis:













By adopting one of the most versatile and universally functional geometric forms, the design achieves a remarkable adaptability that seamlessly integrates into the practicalities of day-to-day living.
Its intrinsic simplicity allows it to accommodate diverse furniture layouts with ease, ensuring that even individuals without specialized design expertise can make optimal use of the space. This approach prioritizes accessibility and flexibility, addressing the ever-changing needs of modern life
• Adequate amount for a small office.
• 16m width makes it most adaptable while maintaining decent amount of light and ventillation.
• The entrance to the unit via managment blocks placed next to the corridor.
• One block reserved for future expansion. 5. Creating pockets, where fire escape blocks are added.
To achive natural light and visible core visible. This brings liveliness in office space.

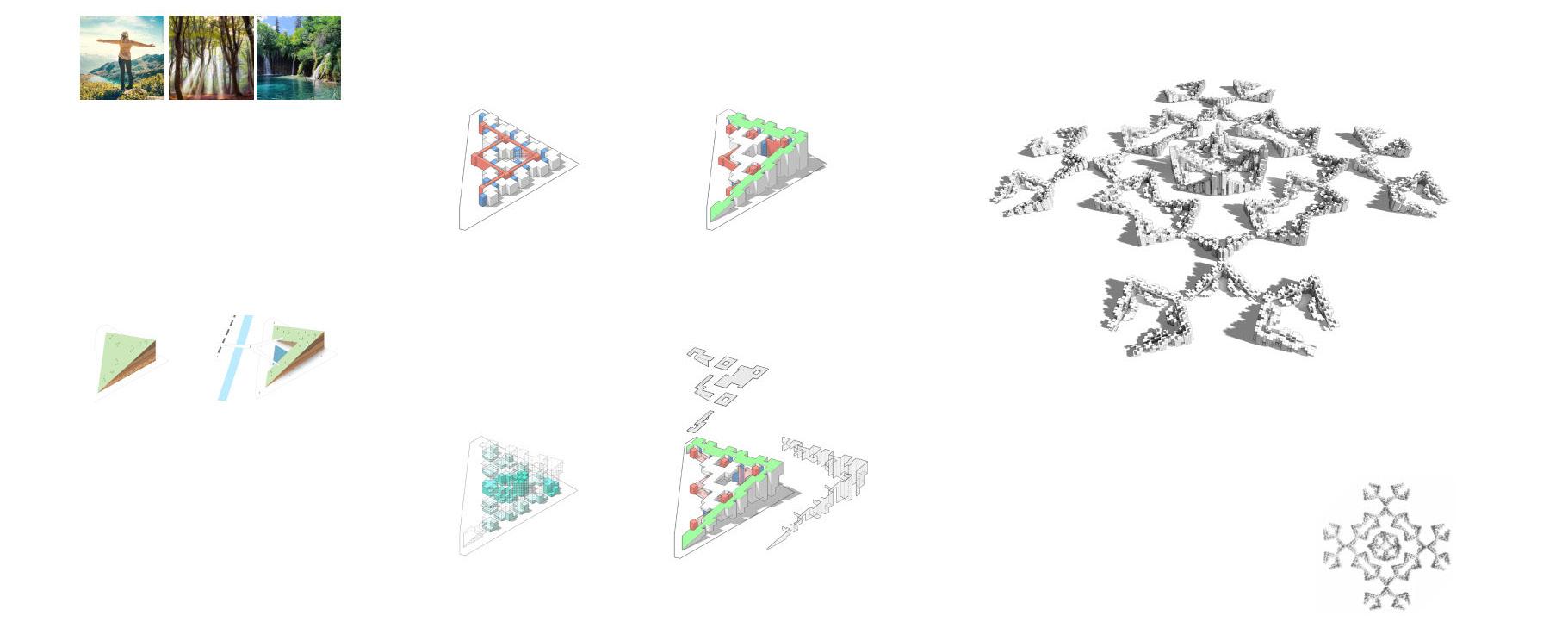
The project aspires to create a profound experience for those working or living around the site, as well as for the city as a whole. It envisions a journey where individuals can ascend steps to take in uninterrupted views of the city, bask in the filtered sunlight streaming through infinite layers of depth, find solace beside a gently flowing water body to soothe their senses, or embrace the refreshing breeze of cool, clean air.


The site is located in the area called Indraprastha, holds a significant place in the historical and cultural narrative of India. Indraprastha was a symbol of architectural brilliance, governance, and prosperity. (Ref: indianblog.co.in) The city is now lost in the ground with the passage of time. The massing concept seeks to resurrect the city emerging organically from the earth, shaped by the shifting tectonic plates.
By integrating angular design elements at an urban scale, we can effectively disrupt the monotony and uniformity that often define contemporary cityscapes. This approach introduces visual dynamism and individuality into the urban environment, fostering unique and engaging spaces that stand apart. Furthermore, the angular pattern establishes a seamless balance between open and closed spaces, enhancing functionality while simultaneously enriching aesthetic value.
The implementation of this strategy is grounded in practicality and economic efficiency. Through the adoption of advanced yet cost-effective construction methods, alongside the use of standardized, readily available materials, the approach ensures that the development process remains robust, scalable, and financially sustainable. This harmonious blend of creativity and practicality redefines urban design, offering solutions that are both visionary and viable.
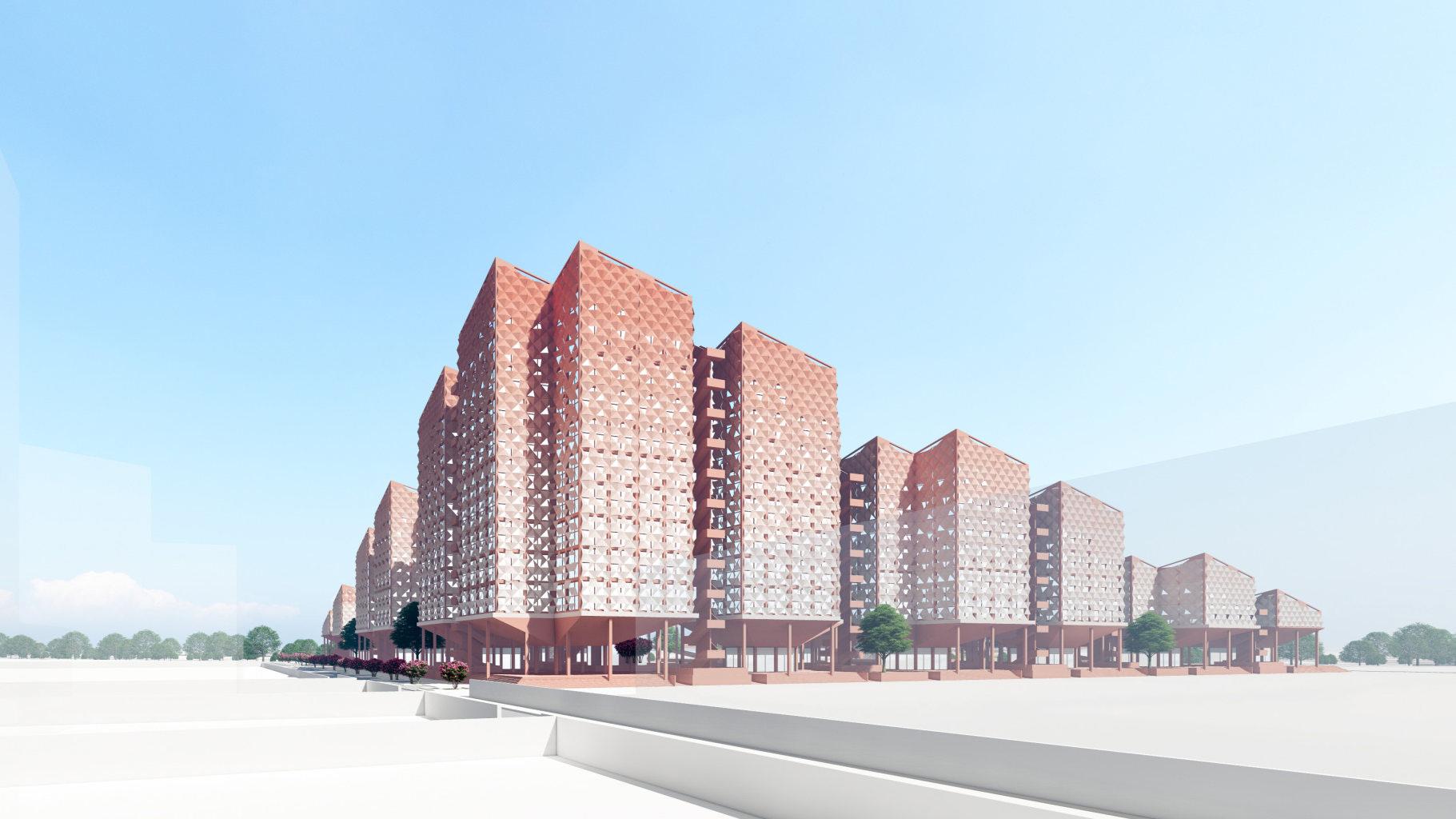

The shell is divided into two parts. The facade and the roof. Both of the parts are derived from the grid of the unit size i.e, divisible by 2 meters. There by creating there own grid system.
The triangulated facade micks the roughness of the earthy texture that compliments the building concept. Where the upper most layer of the facade is the shade of soil with less openings and the lower grey tone represents the rocky layers of the earth crust with more openings to let the light in.
A. Column and beam structural layer of 4x4 m
B. Glass panels of 2x2m grid housing the air gap.
C. Steel structural system for facade elements made of 1x1m grid that is also triangulated.
D. Triangulated perforated mesh panels sitting on top of the steel framing.
system
The roofing system is composed of two typologies. Sharing the same grid as of the primary unit of 8x8m grid. Designed at an angle of 14 degrees. In order to achieve relaxed stepping to climb. This angle also improves the efficiency of the solar panels.
A. Shading Modules
B. Roof top Modues
1. Stepped Modules.
2. Solar panel Modules.
A. Shading Modules
Perforated mesh to filter the harsh sun. The shading also steps down with the grid, creating a gap of 4 meters that lets the sunlight in during winter seasons.
B. Roof top Modules
These modules are further divided into parts. The only difference between the two is the top surface.
• B.1 Stepped Modules: The 14-degree angle facilitates the construction of a gentle staircase with landings, promoting a relaxed ascent. These steps are crafted to interlock seamlessly, forming a continuous pattern when assembled. Additionally, the modules incorporate space for equipment and feature porous sides, allowing hot air to vent efficiently from both the equipment and the passive cooling system.
• B.2 Solar panel Modules: The 14-degree angle falls under the efficient angle for solar panels. the modules incorporate space for equipment and feature a open module with perforated dark colored mesh to absorb sunlight and extract hot air for passive cooling system.

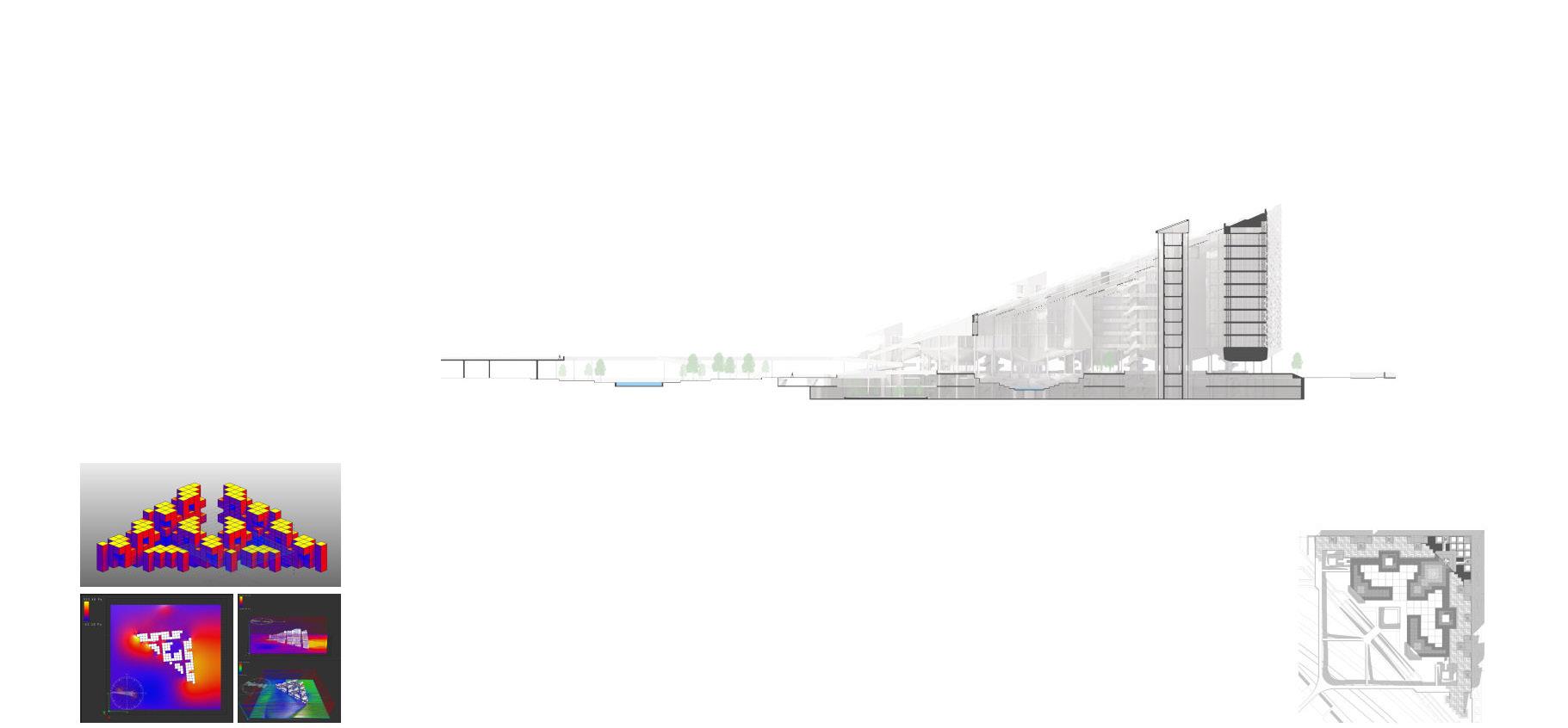
There are two types of systems that are used to cool the public spaces and building internal spaces. Both systems are built on top of each other.
MICRO-CLIMATE
This is created by using the pressure difference between the green belt housing the water canal and building roofing system to bring the cool air inside the building and public spaces.
BIOMIMICRY
Inspired by Eastgate Center in Harare. This concept is further explored by using the fresh cool air coming from green belt and taking it into basement to further cool in summer and heat up in winter.
MUTUAL SHADING
The masses are stacked one behind the other to reduce solar gains, thus further reducing the heat gain.
ANALYSIS
In addition to these system the built mass was further fine tuned by wind and solar analysis simulation to block summer and winter winds, thus ensuring the sucess of the above mentioned systems.
Air extract / Low pressure area
Canal
High pressure area C. Low pressure area
B. Fountain
D. Basement air channel / High pressure area Supported by Fan coil units E. Air gap enveloping the internal spaces
A. Trees and water canal cools the area, thus creating high pressure area.
MICRO CLIMATE BIOMIMICRY
B. Fountain adds further cooling by evaporative cooling. This fountain is placed in the public spaces, where people can also enjoy the winter sun.
C. Steel structure exposed to sun increases the heat gain to create low pressure area.
D. Second Basement level maintains constant temperature, that further cools the air down and is used to cool the internal spaces of the building.
E. The cool air from the basement is then carried in between the interior and exterior skin. To maintian the internal temperature and reduce the air conditioning load.
F. Air is pulled out by using materials that absorb heat quickly. Thus creating low pressure area.
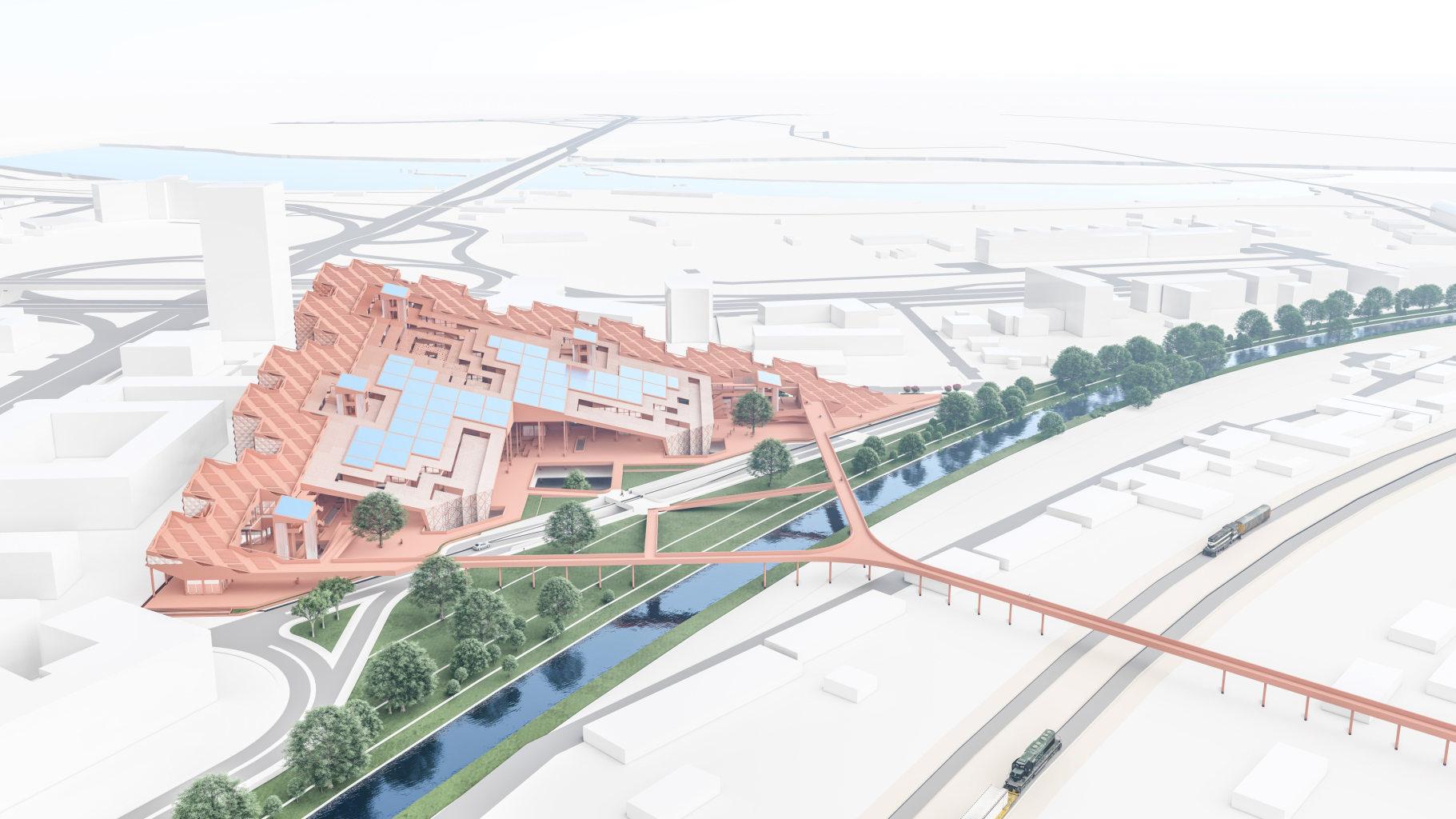
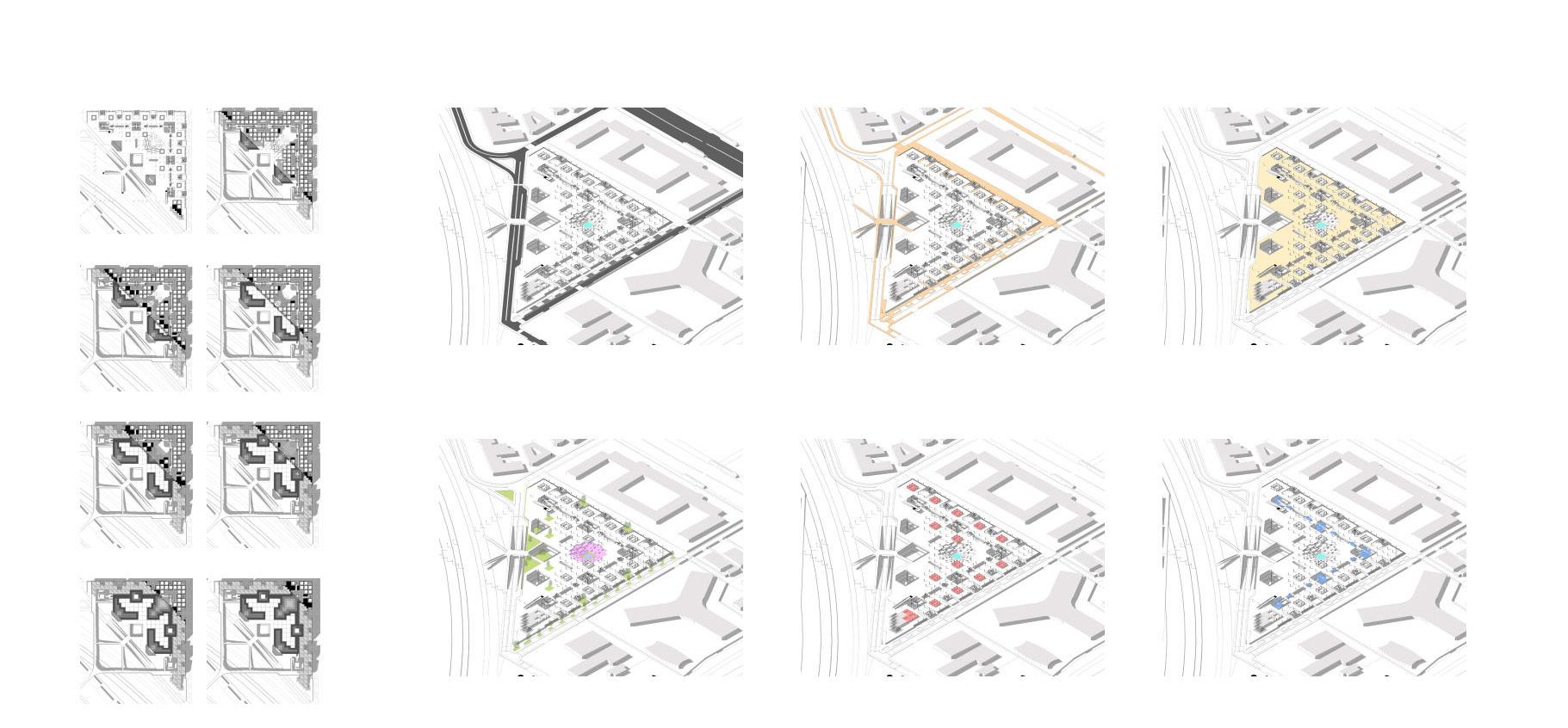
SITE PLAN LAYERS
ROAD NETWORK : Limited to exterior of the plot. Cars are only allowed in basement via under-pass road.
FOOT PATH: Seamlessly connecting with existing network. Provided on all sides of the plot including in between the adjacent plot, located up north.
PUBLIC ZONE: The double height ground is kept free for public and commercial use, to further increase the secuirty and reduce any hidden areas.
PUBLIC ATTRACTIONS: Step well inspired shaded court for summer and steps leading to the top of the building for winter use.
SHOPS: Designating spaces for planned shops to replace unorganized ones, fostering vibrancy and enhancing security.
VERTICAL CIRCULATION: Designed to ensure a controlled and secure entrance.
Applying design philosophy to Living spaces.
Strategy to replace high-rise towers, which had resulted in fragmented public spaces. This initiative was implemented within a growing urban environment to establish a benchmark for future real estate developments.
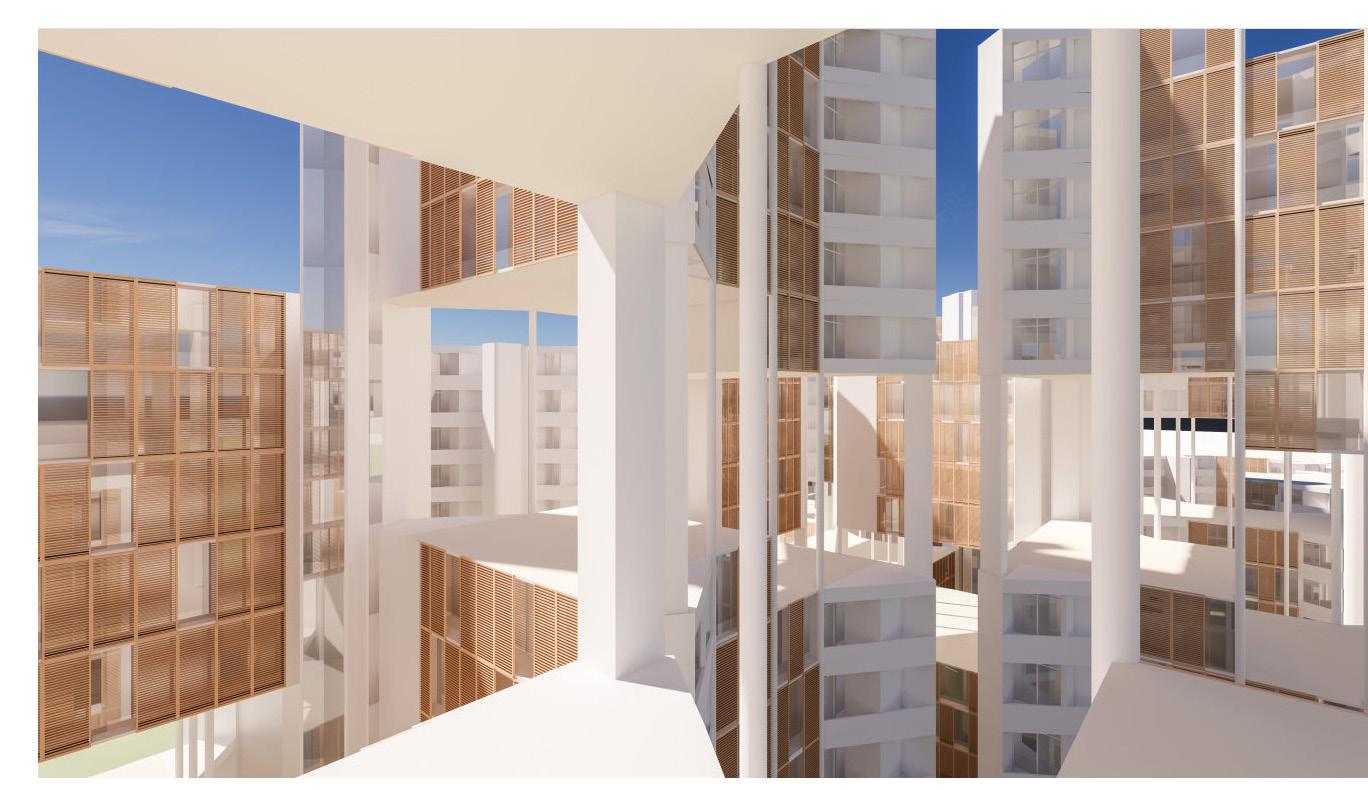
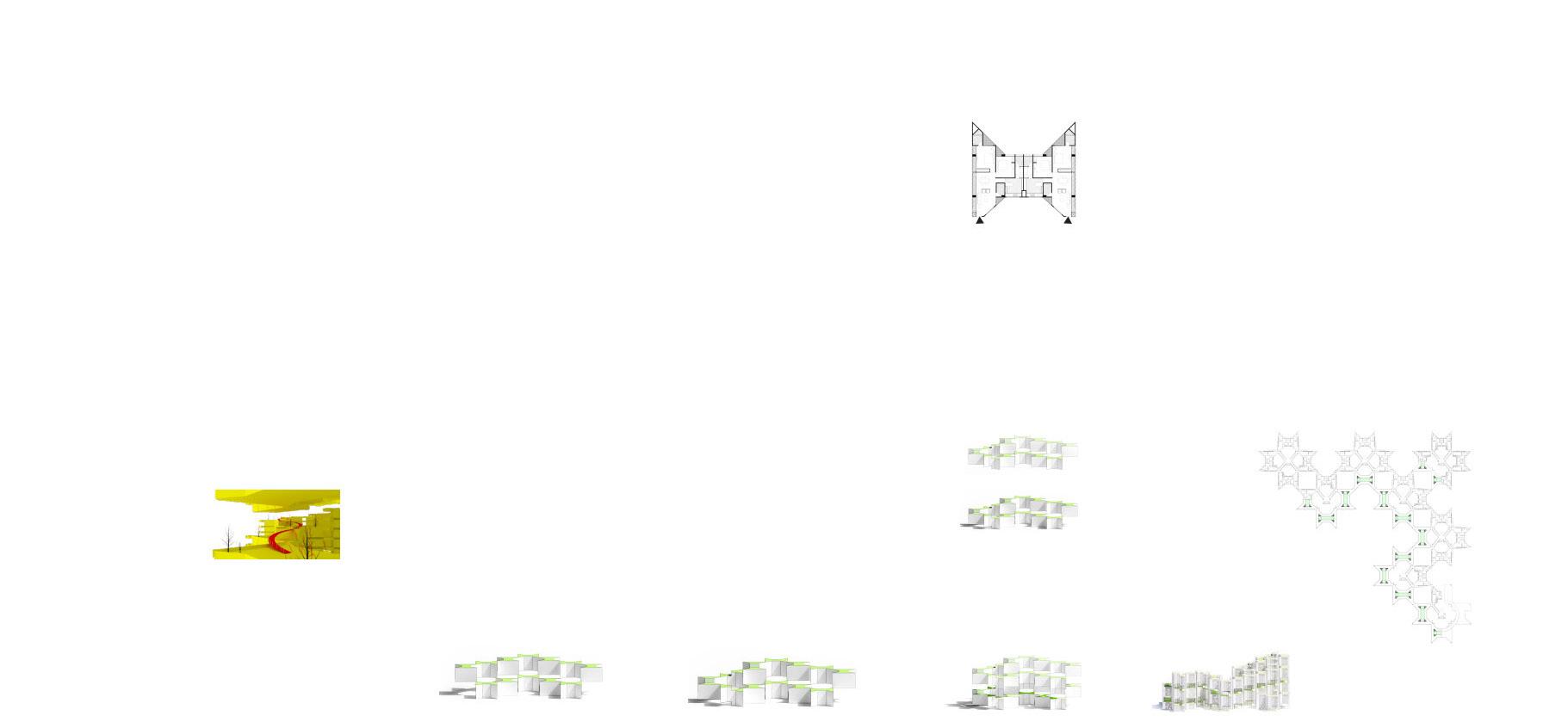
One of the greatest challenges posed by high-rise towers is their complete disconnection from the ground level.
Residents living above the fifth floor often avoid visiting the ground floor due to prolonged elevator wait times. They may feel that their children are unsafe due to the lack of visible supervision or perceive the distance as too great. As a result, they tend to spend more time confined to their homes, leading to social isolation from the wider community.
Ref: https://theconversation.com/its-time-to-recognise-how-harmful-high-riseliving-can-be-for-residents-87209
Ref: https://discovery.ucl.ac.uk/id/eprint/10076456/1/Cities_v3_Accepted.pdf
UNIT DERIVATION
In contrast, those living closer to the ground enjoy a stronger connection to it. A quick walk down the stairs feels more engaging than using an elevator, promoting activity and involvement. Parents and children feel safer allowing kids to explore and play outdoors, while the vibrancy of street life is within view, creating a lively and inviting atmosphere.
Unit is divided into two subunits. Each sub-unit represents as 2-bed apartment, combined area of 210 sqm.
CONCEPT INTERVENTION
Rotating the unit by 45 degrees and dividing it diagonally. to create two triangles.
Connecting the two triangles at their main vertex instead of along their longest side to maximize sunlight and views.
Fine tunning the shape to accomodate services and maximize its usability.
PATTERN DERIVATION
Adding 3-4 floors and splitting the pattern to achieve uninterrupted views for all the apartments and two create 2 different levels of public spaces.
To address this issue, the concept proposes elevating the ground floor and street level into the sky by introducing a three-floor gap. This gap is seamlessly integrated throughout the housing complex and oriented toward the residential units. The design ensures that residents feel as though they are always close to the ground level and can easily step outside to enjoy outdoor spaces within minutes of walking.
Connecting the two different levels of public spaces by shifting the sub-unit by 1 level, rather shifting the unit itself. To achieve better connections between levels and reduce the number of connections to the core.

Introducing the same cluster pattern at the top, with a three-floor gap in between. This gap is excluded from the FAR calculation, enabling the creation of interconnected public spaces on the upper levels as well.

Formation of cluster by combining 8 units and the core is placed in the center to maximize social interactions.
SITE ADAPTATION
Combining cluster to create a larger pattern that can be scaled infinitely.
Spreading the pattern all across the site with a contineous 3 floor gap going all the way from ground floor to the roof of the building
Grand Vista Hotel is envisioned as a family-oriented resort that seamlessly blends Khaliji heritage with contemporary hospitality.
Rooted in authenticity, the design embraces traditional Saudi architectural elements while integrating modern comforts and sustainable principles. The resort offers a diverse range of accommodations, leisure facilities, and cultural experiences, ensuring an inclusive and engaging environment for families, business travelers, and leisure seekers alike.
With a strong focus on community, and nature, Grand Vista Hotel aims to redefine hospitality in Al Khafji, delivering a destination that celebrates the region’s rich traditions while offering a memorable resort experience.
LOCATION: SAUDI ARABIA
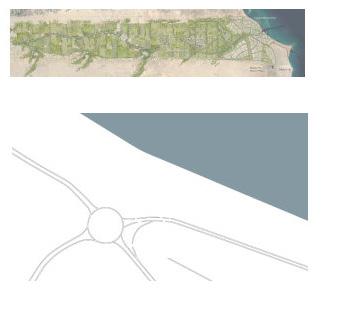
Culture Rooted in Alkhafji’s heritage, the design reflects local crafts, patterns, and communal experiences, bringing the coastal Saudi identity to life.
Nature: Blending coastal and desert landscapes, the design fosters a seamless connection with nature through shaded walkways, open-air spaces, and immersive natural experiences.
Community: A lively and interactive destination that celebrates family, culture, and community through engaging hospitality and activities.
OFFERING: Offering a diverse range of activities and amenities tailored to different user groups, creating a vibrant and engaging experience for families.
Community Centric Design: Inspired by traditional khaliji cities that focus on community plazas and courtyards.
Traditional Architecture: Incorporating traditional architectural element in the design to honor the region’s cultural heritage.
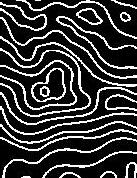
Contextual Design Approach: Emphasizing a seamless connection with the surrounding environment and adapting the design to the site challenges.
Sea View Optimization: Focusing on optimizing the sea view and providing all visitors a similar experience.
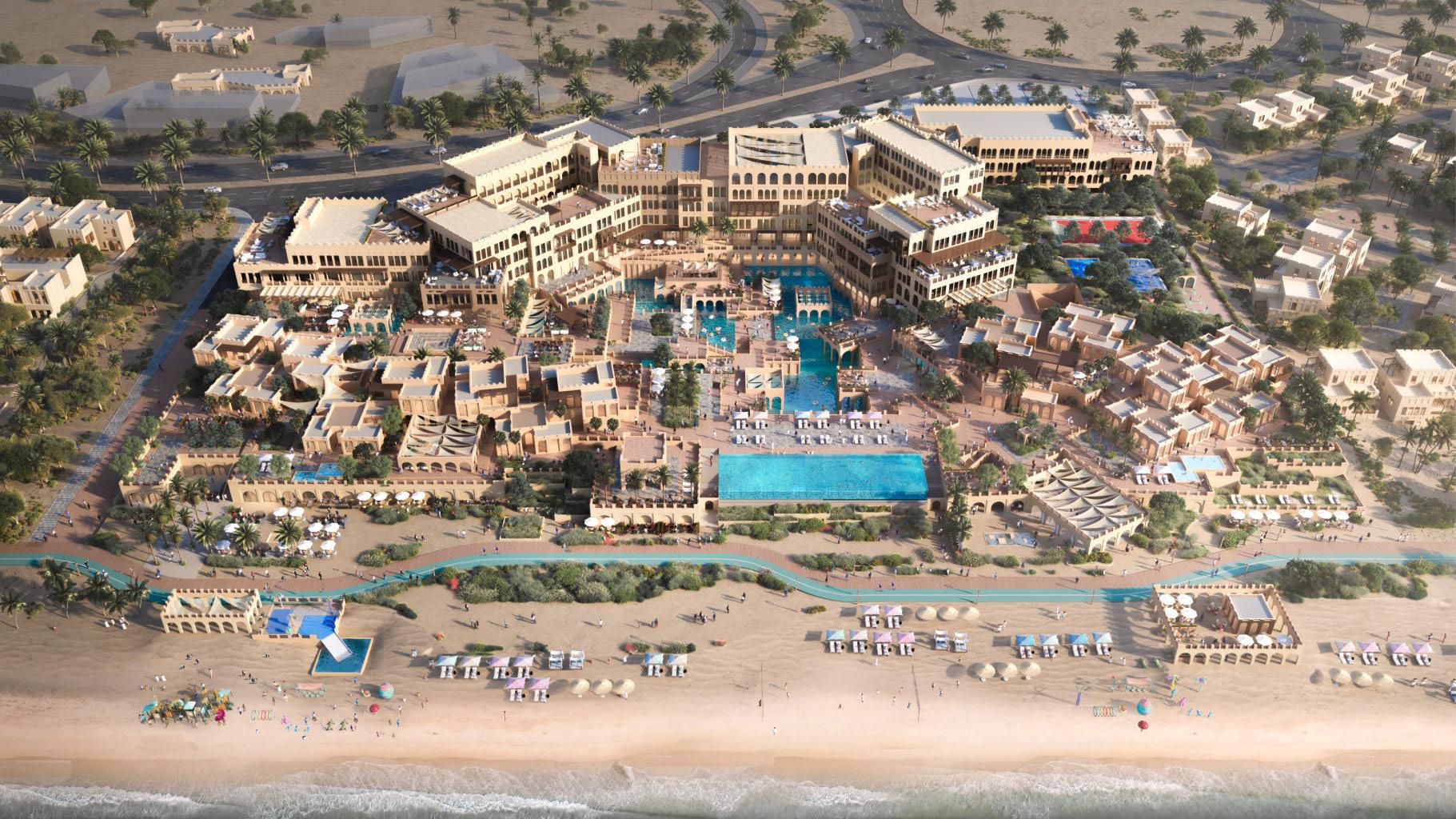
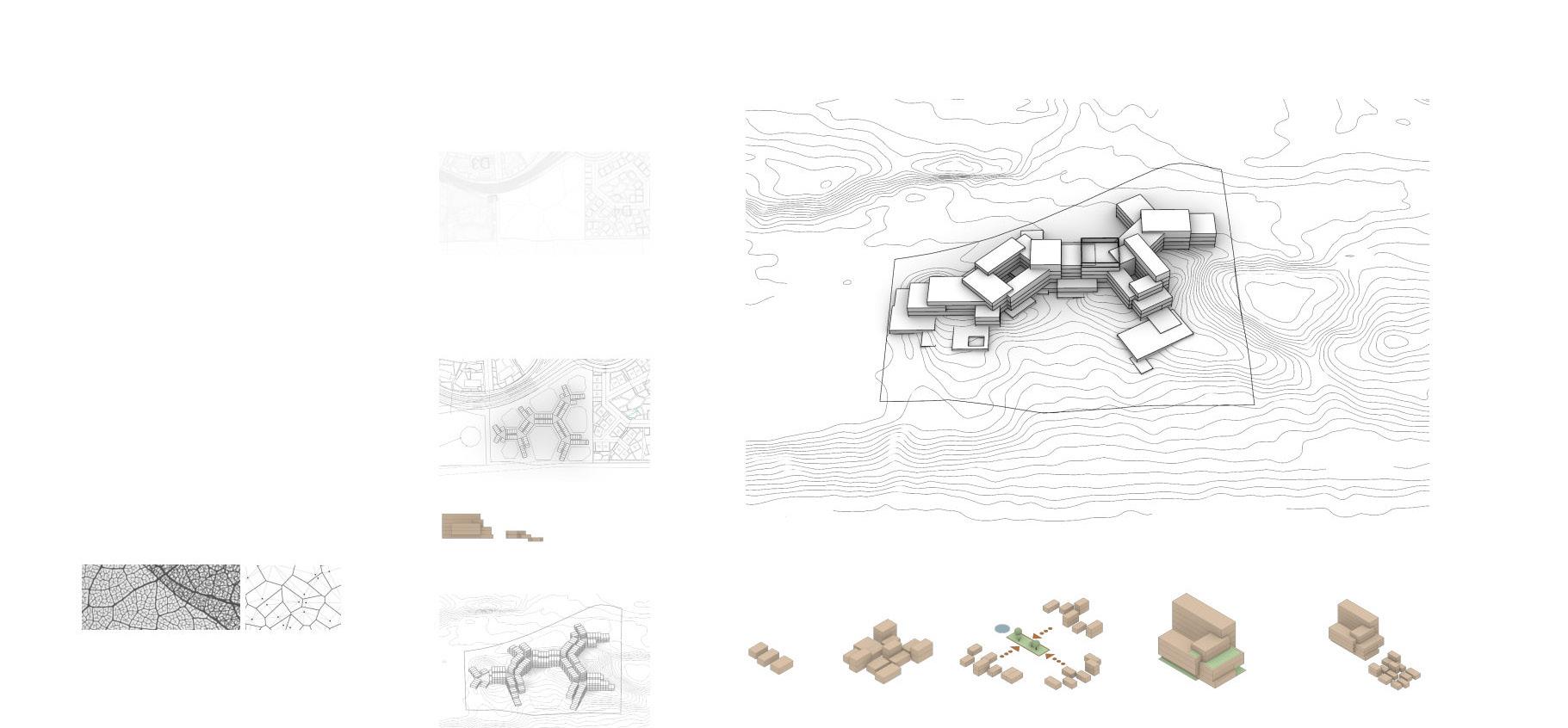
Analyzing the organic urban fabric to replicate its effect, which can be categorized into four distinct typologies.
A non-linear alleyway that consistently maintains the mystery of what lies ahead.
ADAPTING VERONOI
Attractors to create streets, enclosed spaces and connections with adjacent plots.
A sense of enclosed space that aligns with human scale, fostering comfortable environments.
OPTIMIZATION
Optimizing the mass as per views, rooms count and angles more than 90 degrees. • Adding coutyards to the mass. • Creating overlapping mass effect for facade
Voronoi cells can emulate the irregularity of organic urban fabric, by utilizing unevenly distributed seed points. This approach offers a mathematical way to design human-scaled layouts and unique plots for urban planning, blending organic aesthetics with modern tools.
The East Coast architectural style, found in cities like Dammam, Khobar, Uqair, and Jubail, is shaped by the region’s coastal geography and cultural traditions.
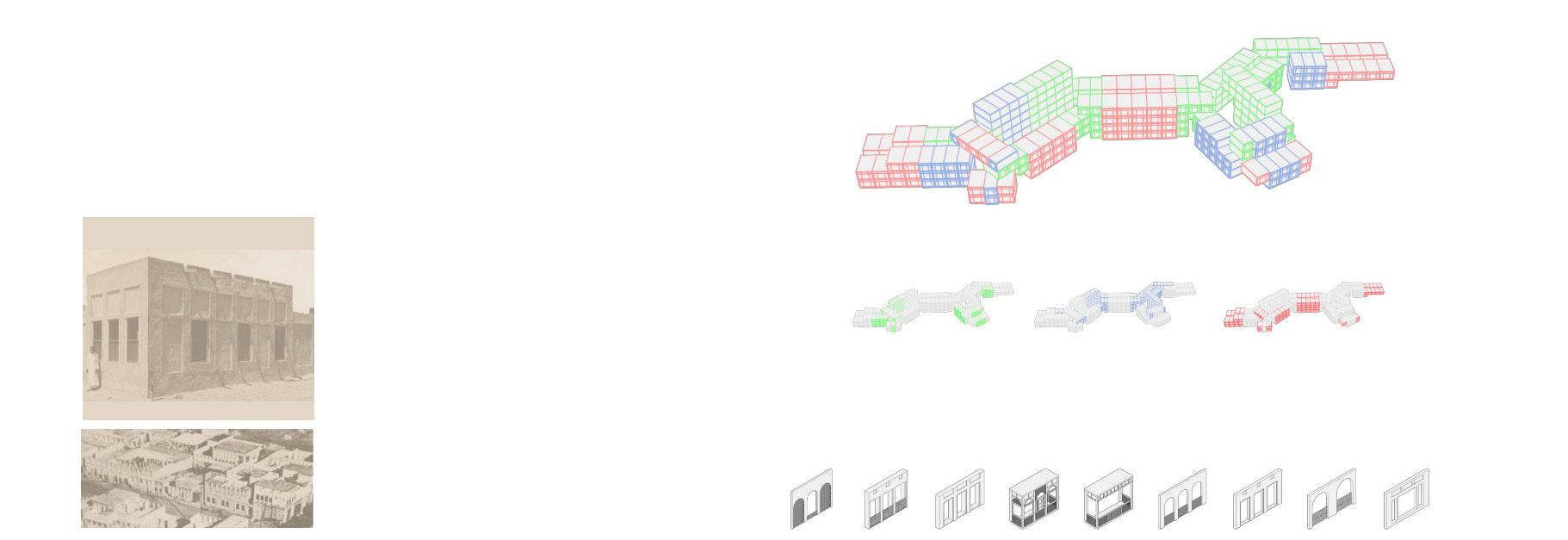
Characterized by narrow alleyways (sikkas), shaded pedestrian streets, and communal spaces (barahas), this urban fabric enhances ventilation and social interaction while ensuring privacy.
Residential structures vary from courtyard houses to apartment buildings, typically rising 3–4 stories. Greenery is kept within private courtyards, reinforcing the distinction between public and private spaces.
This style reflects the region’s adaptation to its hot, humid climate and its strong emphasis on community-oriented living.
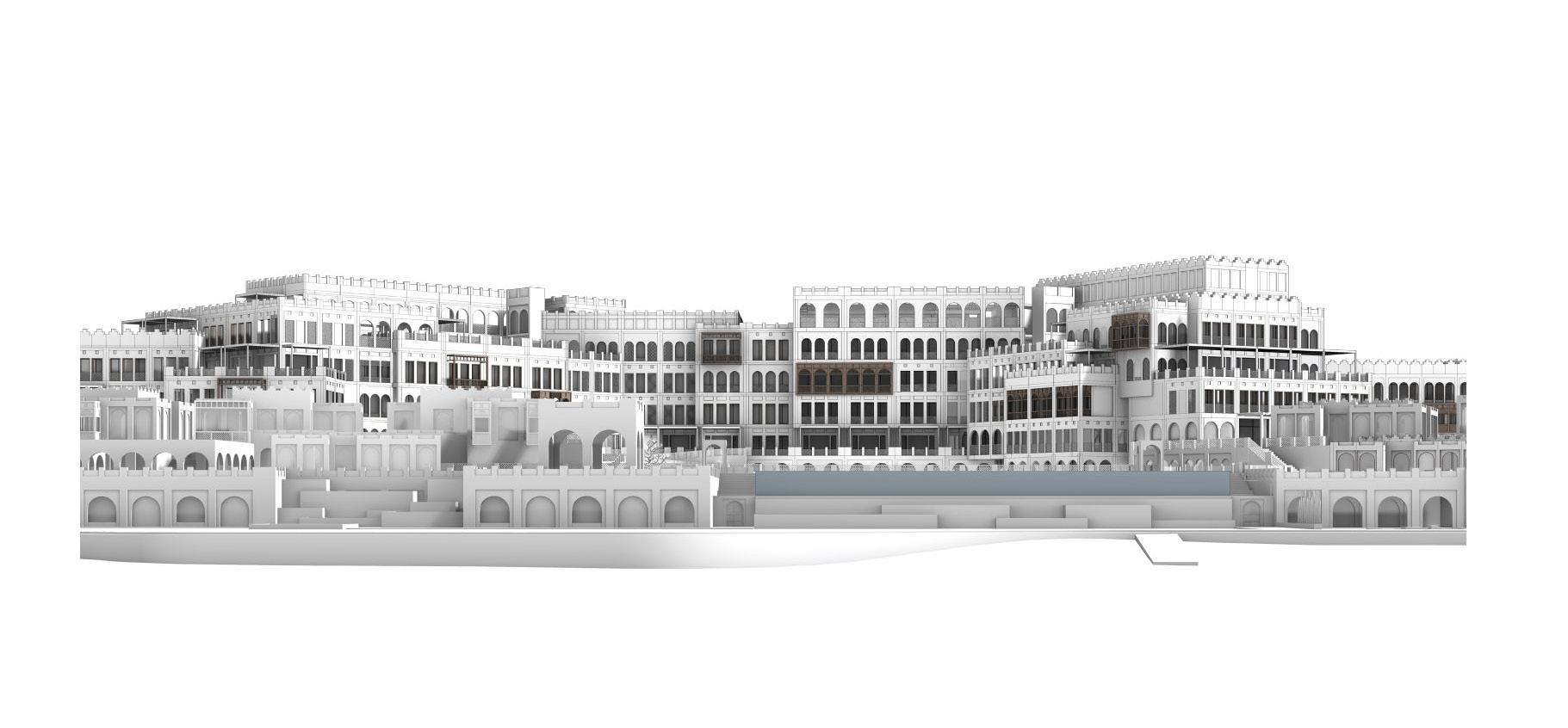
Masses have been distributed with Hierarchy along the plot creating seamless gradient from private to public Spaces.
Developing the pattern for villa that creates non linear pathways while maintaining a modular form.


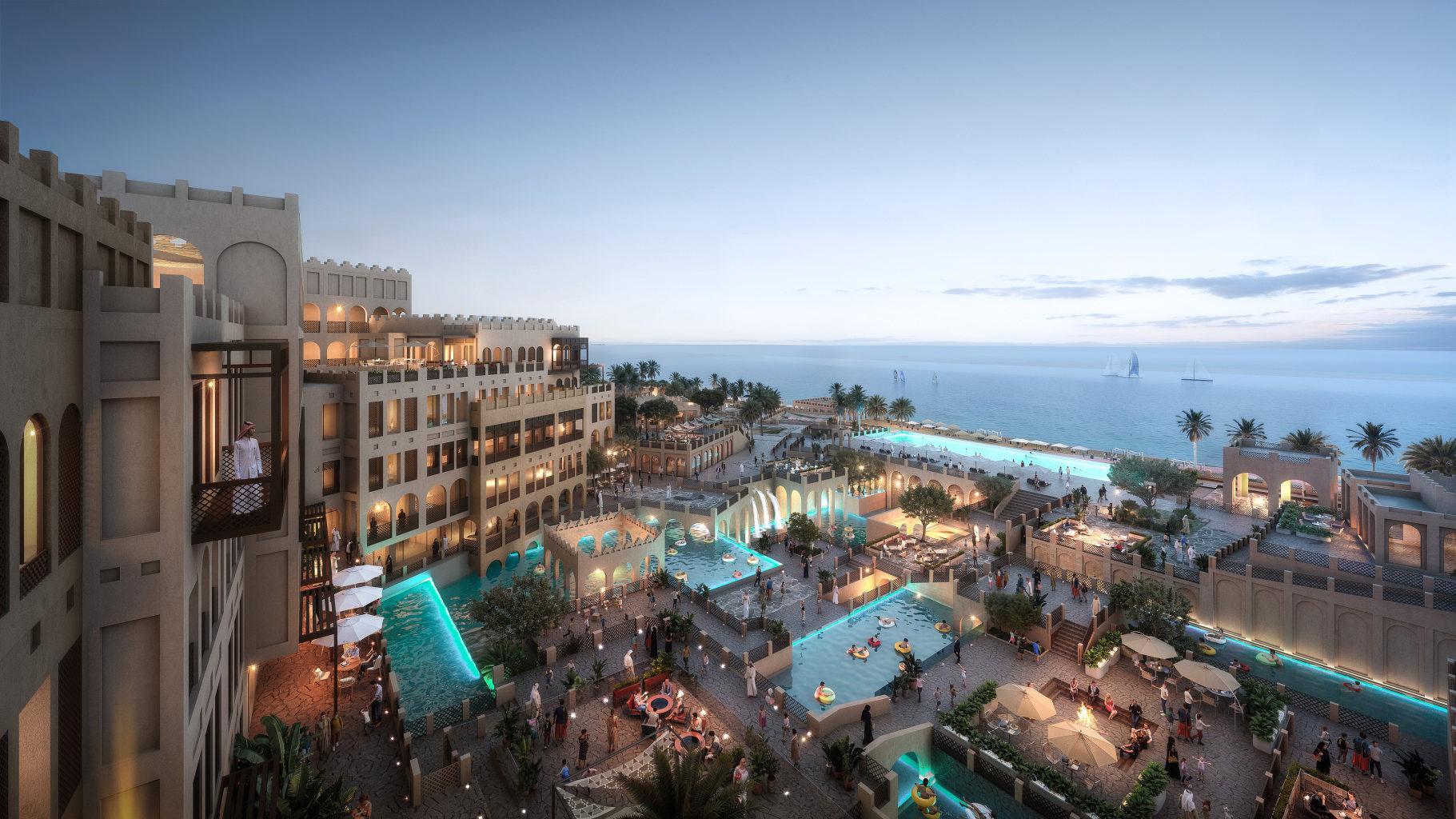

• Children can splash and play in the Oasis Lagoon Kids’ Pool, while teenagers and adults dive into the Khafji Plunge, a deeper pool designed for both relaxation and adventure.
• Overlooking the water, Vista Dining provides a scenic spot to enjoy a meal, blending local flavors with stunning views.
The promenade seamlessly connects the sea and the hotel, drawing inspiration from Khaliji architecture to create an immersive coastal experience.
It offers a vibrant mix of leisure and activities, including a beach front restaurant, seating areas, a kids’ playground, and designated zones for beach and water sports. A food and beverage section near the water sports facility enhances the experience, while lush greenery along the edges enriches the ambiance and guides circulation.
This thoughtfully designed space transforms the promenade into a dynamic social and recreational hub, blending nature, culture, and modern amenities.
The visitor center prototype is a versatile building design meant to be replicated across diverse locations. Its robustness and adaptability make it suitable for any culture and environment.
Requested by the Ministry of Interior, this building unifies public services for all sectors under one roof in Saudi Arabia’s cities and regions. It carries a distinct identity and is designed to adjust to different site conditions, cultures, environments, and functions.
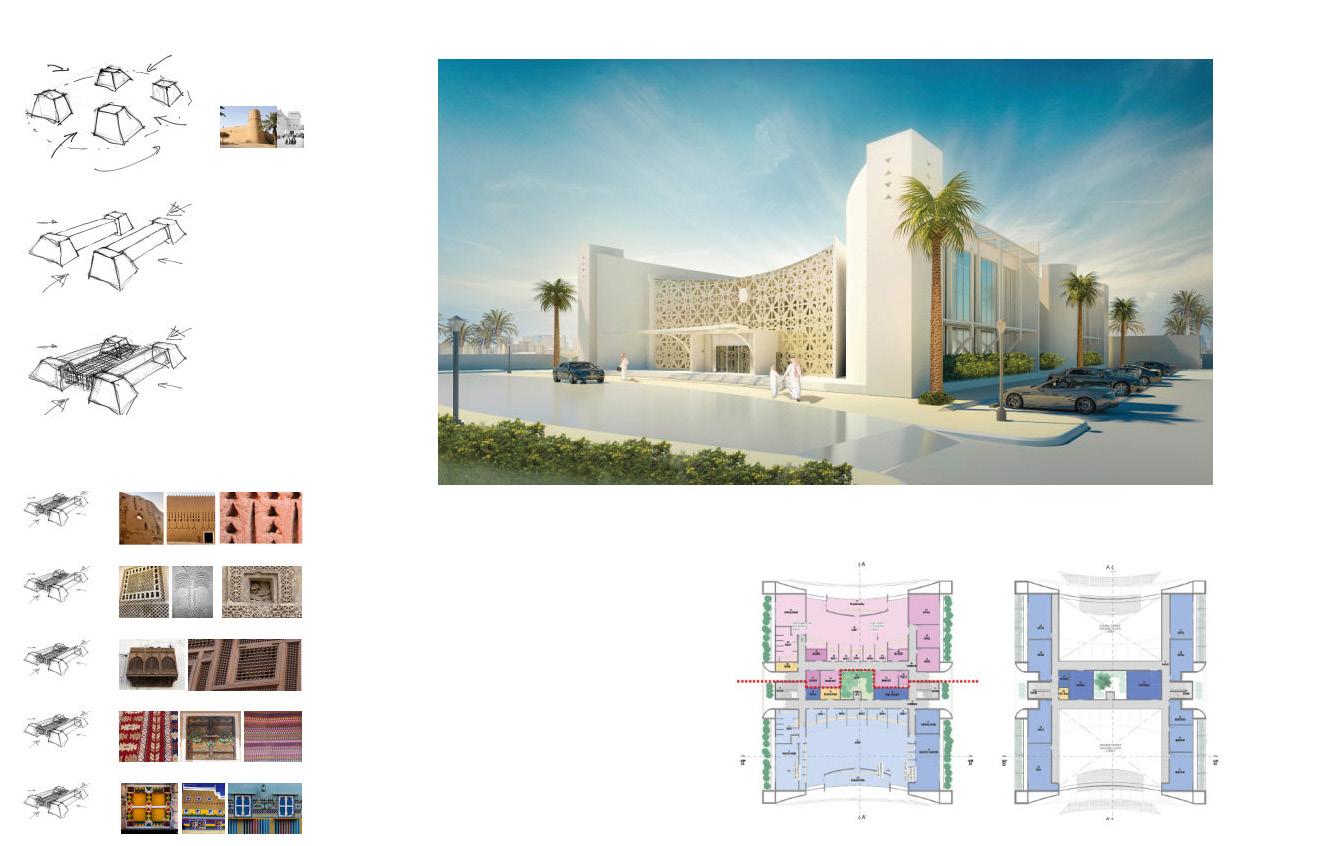




The Stadiums Project entails the design and construction of both Al Wasl Stadium,
In the heart of the United Arab Emirates, Dubai unfolds as a captivating blend of three distinct elements that define its identity. Rooted in a rich history and traditions that resonate through the ages, Dubai pays homage to its cultural heritage with a tapestry of stories that have shaped its character.

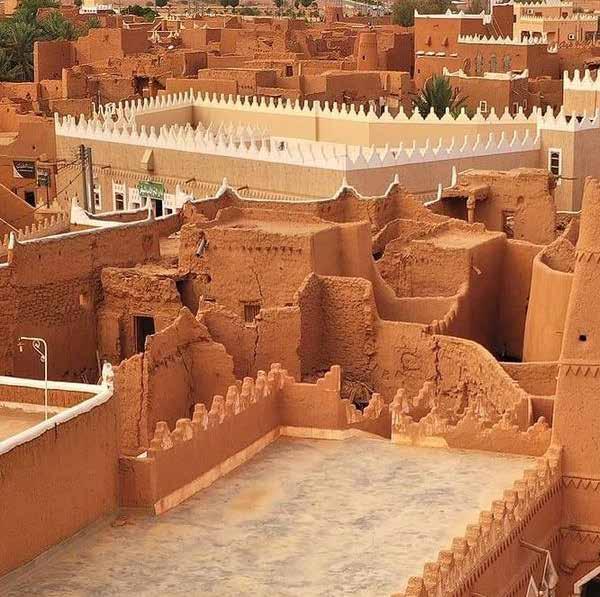
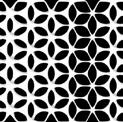
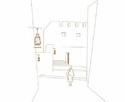
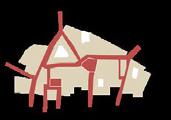
Redefining the Architectural Identity of Two Upcoming Cities in Saudi Arabia. This endeavor focuses on a master-plan situated at the heart of each city, serving as a model for the entire city municipality to embrace and flourish.
By achieving these goals, this undertaking aims to create distinctive and culturally rooted architectural identities for the two upcoming cities, setting a benchmark for further development and adaptation by the city municipalities.
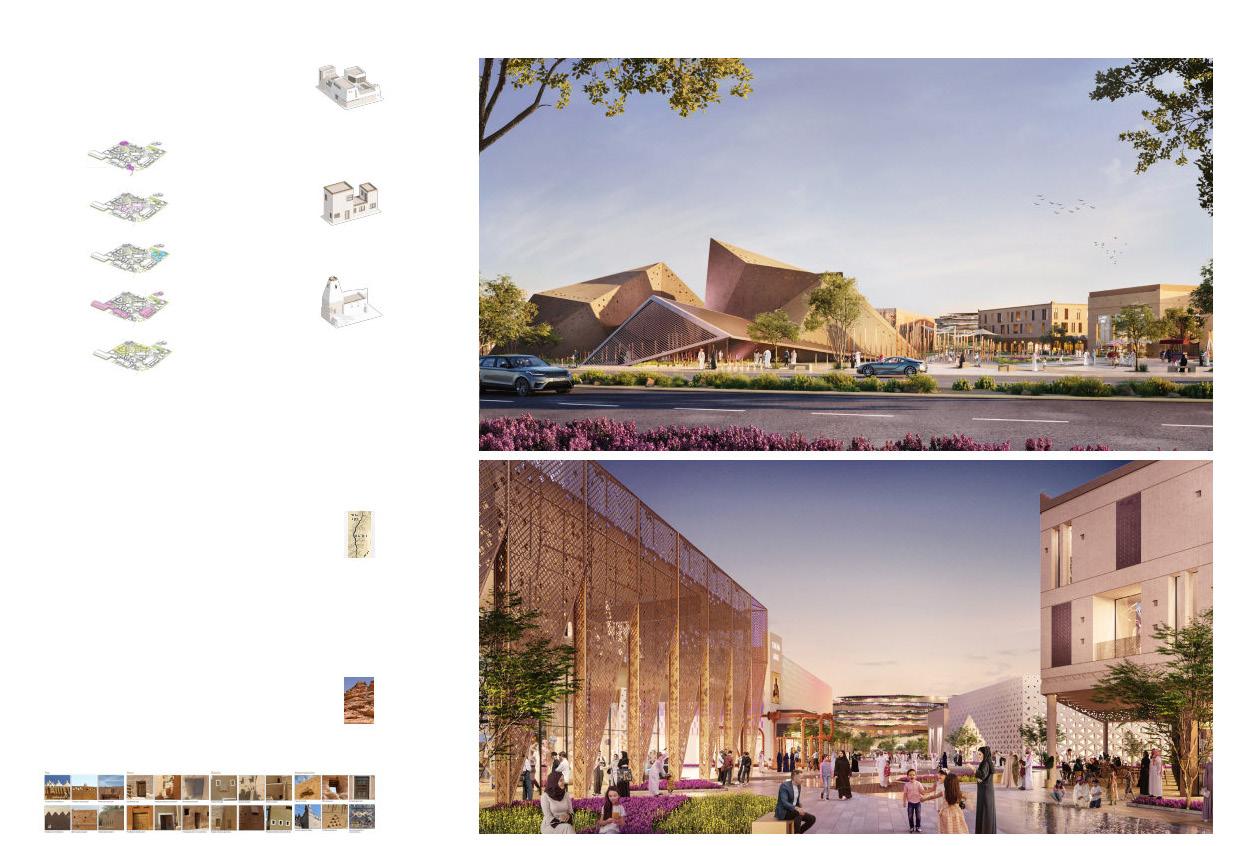
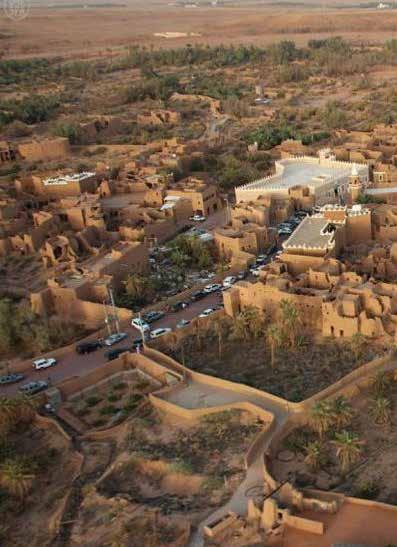
A comprehensive education system with competitive, innovative, entrepreneurial and global opportunities which contributes to a knowledge-based economy.
The initiative involves creating three school sites, all sharing a unified design theme, which is intended to be tailored for use in three or more locations.
The intent of the Project concerns the design of a ADEK Public School located in Abu Dhabi. The school space planning brief is composed of 2 Gender classrooms & facilities areas as per the school demands.



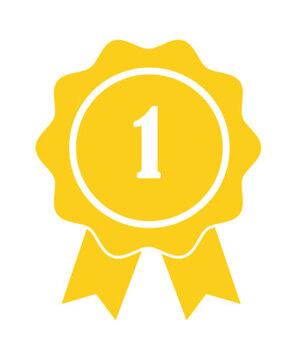
WINNING COMPETITION ENTRY
Our project draws inspirations from two elements: nature and history. The intrinsic connection between the oyster, the pearl, and the dhow boats used in pearl diving.
Umm Al Quwain, one of the seven emirates of the United Arab Emirates. It is the coastal city that is recently being developed for the tourisim. The brief required an icon for this region housing 500 rooms, 1750 apartments and over water villas.
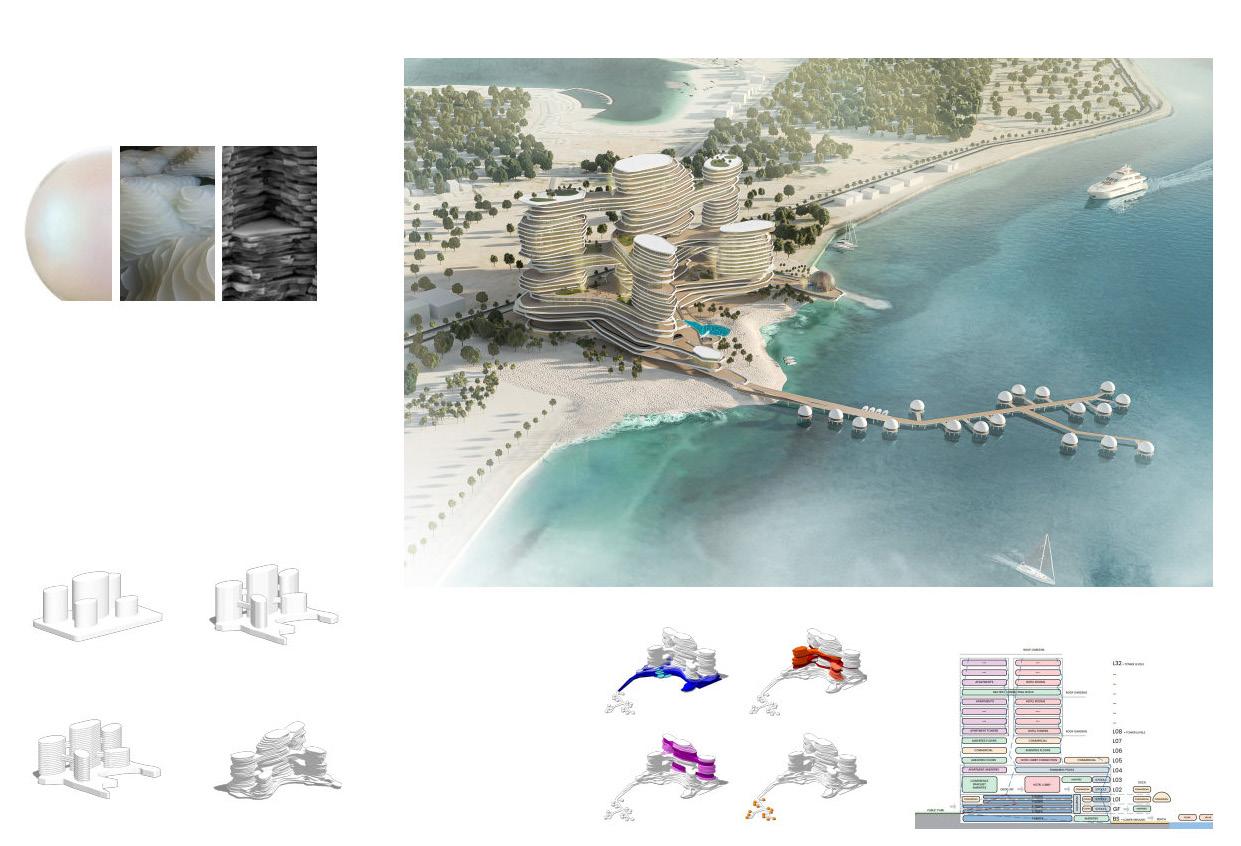
The project is in Riyadh, and in close proximity to 2C1 Riyadh metro station. Located on a corner plot and accessible from three sides, the plot covers an area of 4,515 sqm. The client’s aim is to build a mixed-use project that is comprised of a co-living space, traditional offices, serviced offices, and F&Bs and shops. The allowable number of floors is 15 floors with 50% coverage in footprint.
The idea of the building is to be “Biophilic”, and connect it’s users to nature.
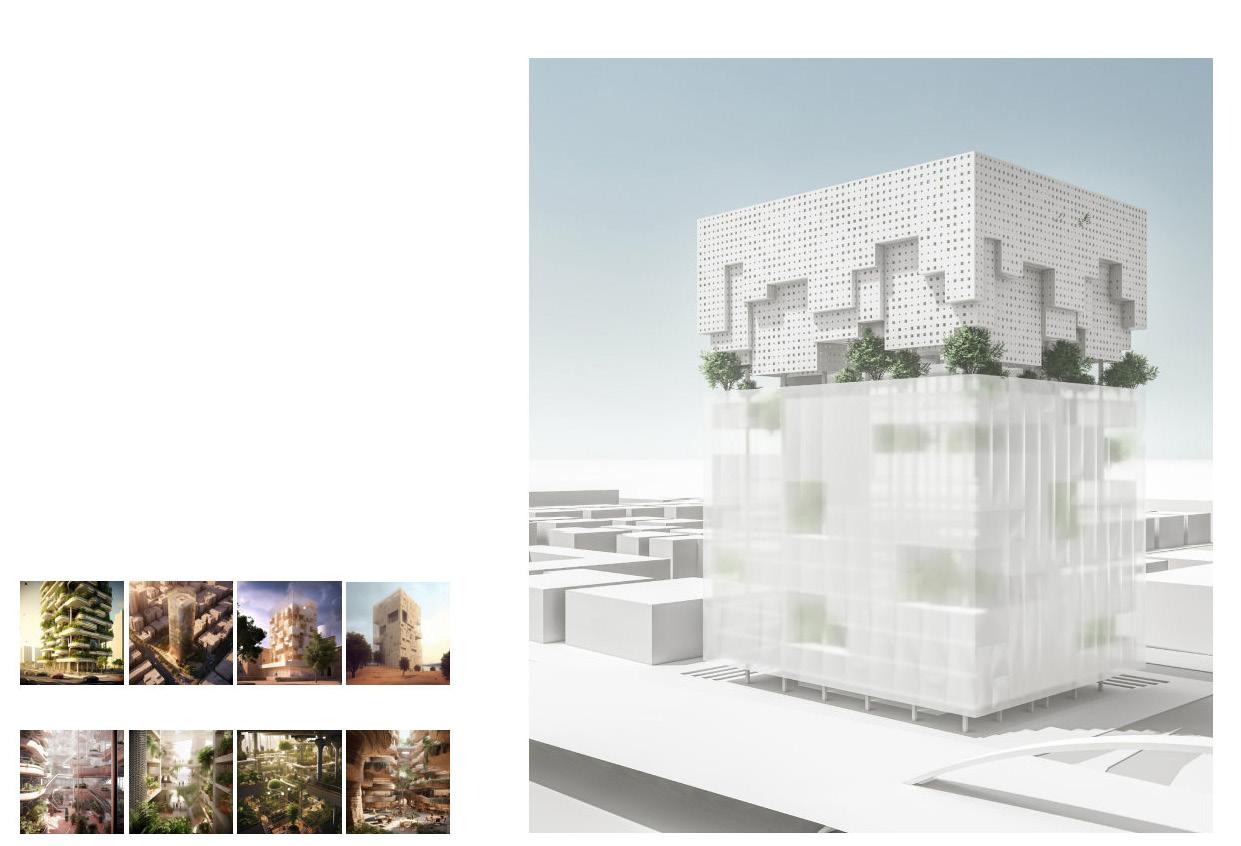
Historically, the city of Al Ain was renowned as an oasis, attracting travelers on their journeys. Today, it has transformed into an agricultural hub, supported by its high water table and dotted with green pockets, which have become popular picnic spots for local residents.
The national housing initiative aligns with governmental directives and aims to deliver safe and high-quality housing solutions, comprising 1,414 residential plots distributed across six zones.
The Mezyad zones are located in and around Al Ain city of Adu Dhabi.
As outlined in the brief, four distinct typologies were proposed, including two designs for 5-bedroom units and two for 6-bedroom units. In the end, a single prototype design was selected for construction, with the author’s 6-bedroom prototype distinguished as one of the winning choices.
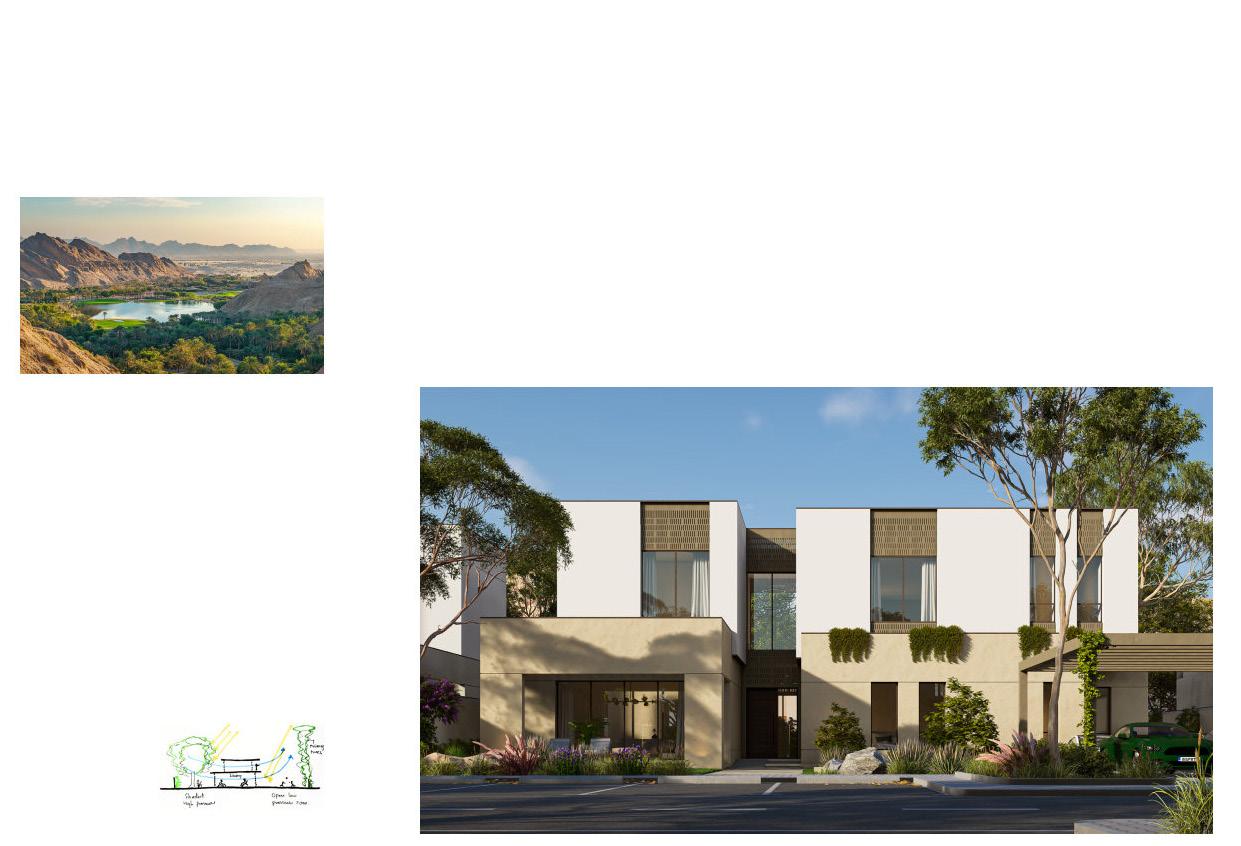
The design concept for the villa draws inspiration from the Oasis of the region, integrating this interpretation into the spatial arrangement of the house.
Traditionally, courtyards served as the communal hub of a home, where people would gather to interact and bond. In modern times, with the advent of air conditioning, outdoor spaces have largely lost their role as socializing areas. To address this, the layout incorporates a living space designed to emulate a courtyard, forming the centerpiece of the project, encircled by lush gardens that offer both privacy and serenity.

WINNING COMPETITION ENTRY
The design concept of the house is deeply influenced by the protective and embracing nature of ancient fortress walls. Just as these walls securely enclose the inner chambers of a fortress, the architecture of the house aims to create a similar sense of security and intimacy within its spaces. Much like a child cradled in the loving arms of a mother, the inhabitants are meant to feel sheltered and nurtured within the confines of the home.
Understanding the heritage of the UAE is crucial for designing national housing that is both relevant and timeless. Drawing from traditional Emirati architecture, incorporating sustainable design principles, and considering cultural norms and lifestyle preferences ensures that residential spaces resonate with the identity and needs of the inhabitants. By honoring the past while embracing the present and future.
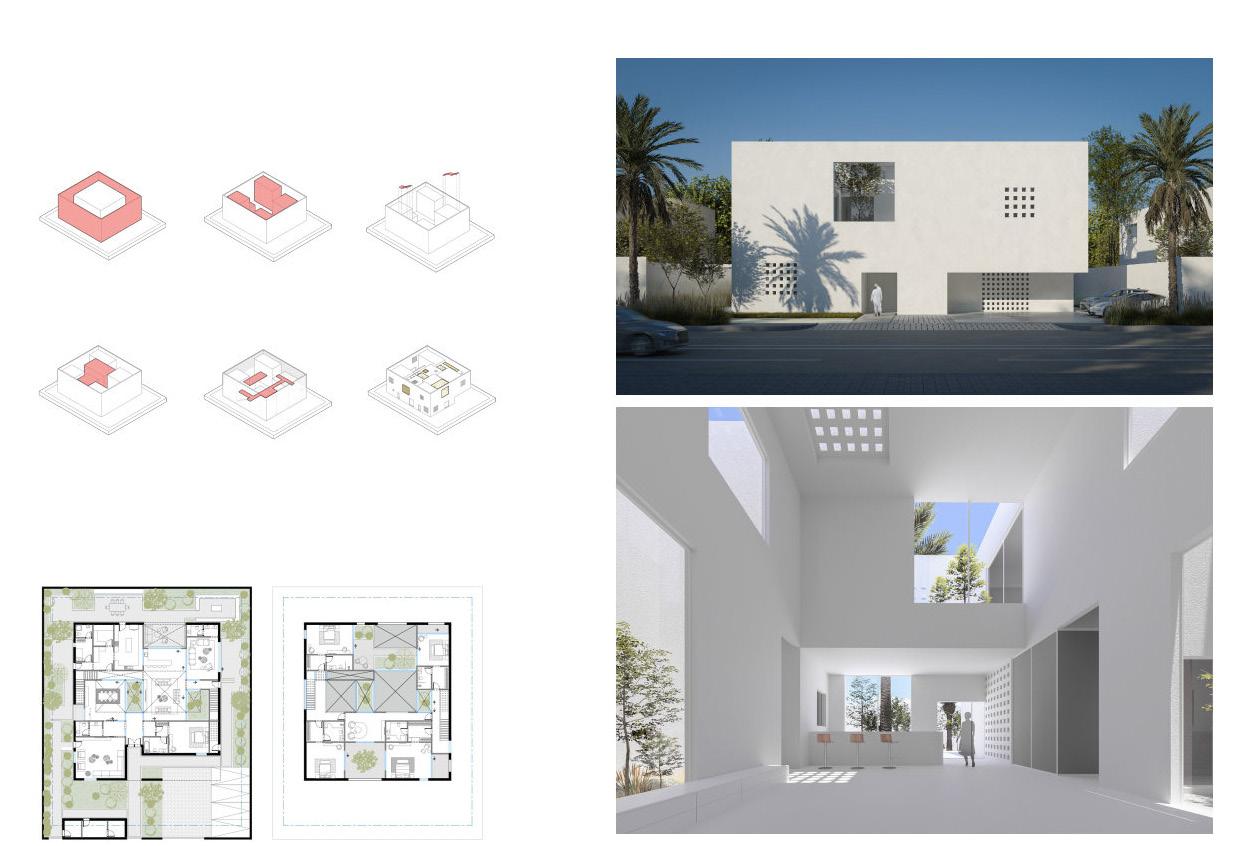
The design prioritizes an open layout conducive to multi-generational living. Terraces, light wells, and a central living zone provide secluded yet interconnected areas.

Design concept revolves around seamlessly intertwining three fundamental elements of modern living: work, live, and relax. Through meticulous planning and innovative architectural solutions, we have crafted a space where residential, office, and hospitality areas converge harmoniously, offering a holistic experience for occupants.
This tower, draws its inspiration from the natural forms of porifera, or coral sponges. Mirroring the organic, porous structure that seems undulate and flow, defying the rigid forms traditionally associated with skyscrapers. its shimmering glass exterior reflects the changing light of day, reminiscent of sunlight filtering through water onto coral.
Jeddah U-View Tower is an exquisite iconic tower in JEDDAH offering a luxury lifestyle through a diverse range of high-end services that vary between residential apartments, hotel services, highend retail, restaurants, offices, entertainment, and more.
Located at JEDDAH Cornish Road with an incredible view of the Red Sea. The project will be constructed on a land plot area of 14300 sqm.
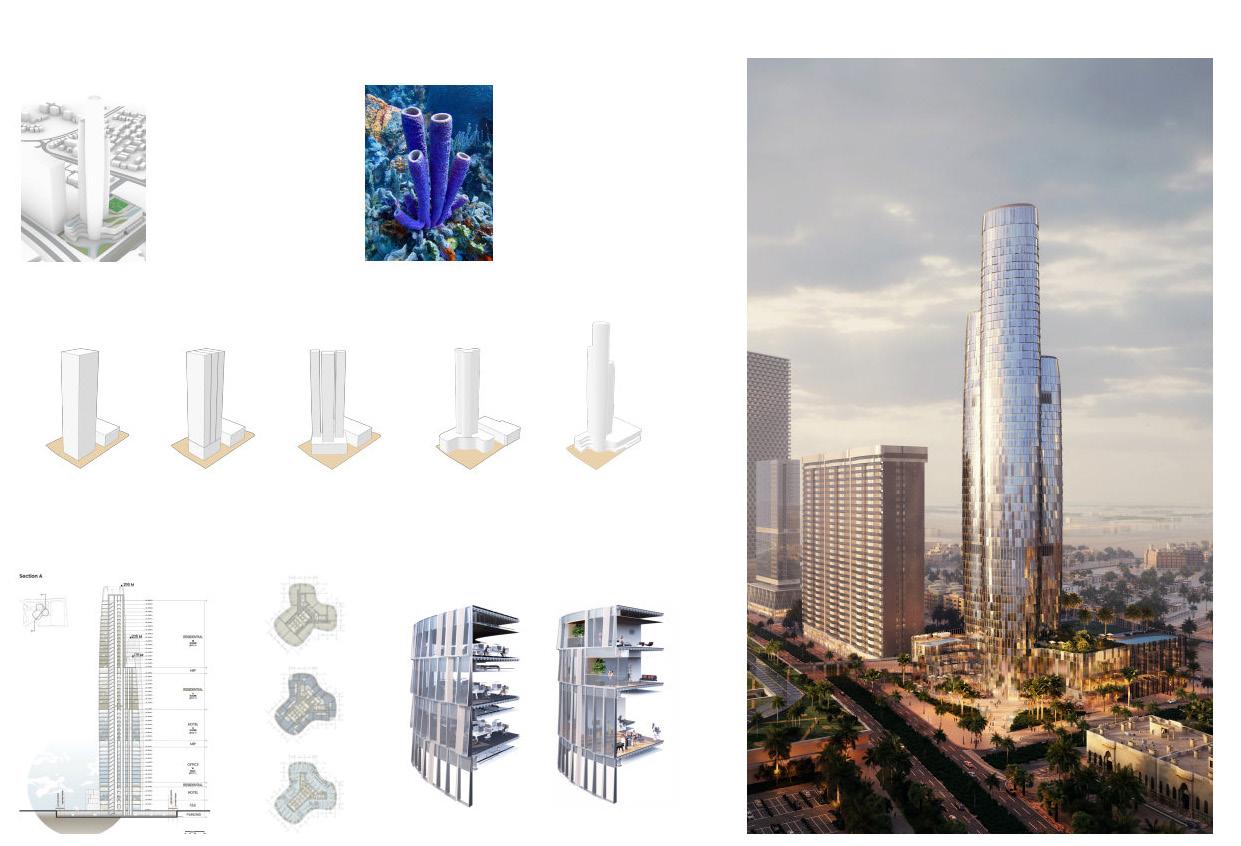
Across the city, key tourist and civic locations will host the Jewels in Riyadh, sitespecific public art commissions reflecting the purpose, narrative and context of each place, and drawing ideas and inspiration from the qualities that make each place unique to generate new interactivity between art, people and places.
Conduct a thorough analysis to identify location options that harmonize with the style and thematic elements of the selected artworks. Provide detailed recommendations for precise placement of the artworks within each site, ensuring optimal aesthetic integration and visibility.

Urban Flow forges a connection between public art and public infrastructure to offer new ways of exploring, experiencing and traversing the city. Collaborative teams will transform infrastructure into inventive, creative and colorful community attractors that invite pedestrians and cyclists to explore and enjoy the city.
The analysis of this study was to create awareness for the client that pedestrian bridges are only required where on-road pedestrian crossing is not feasible and that the emphasis should be given on ground level pedestrian-friendly solutions
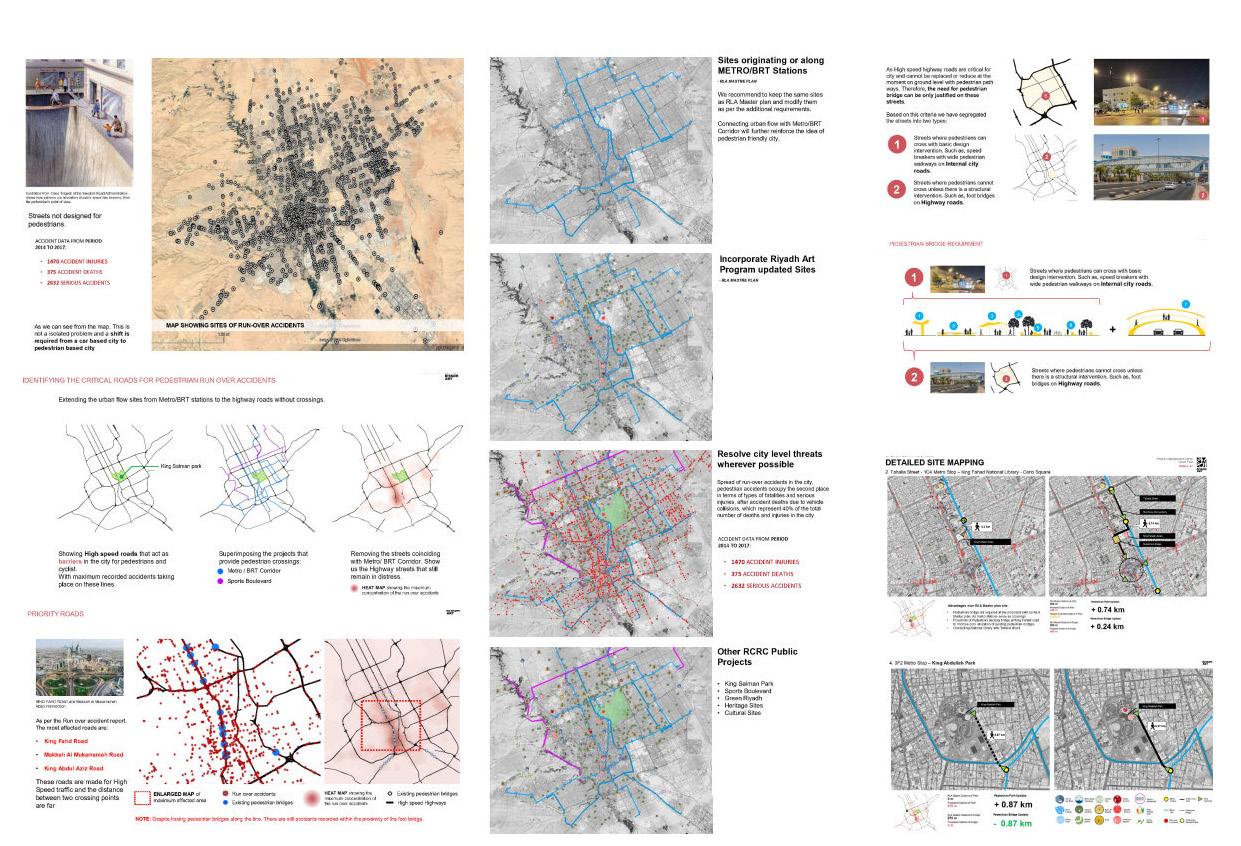
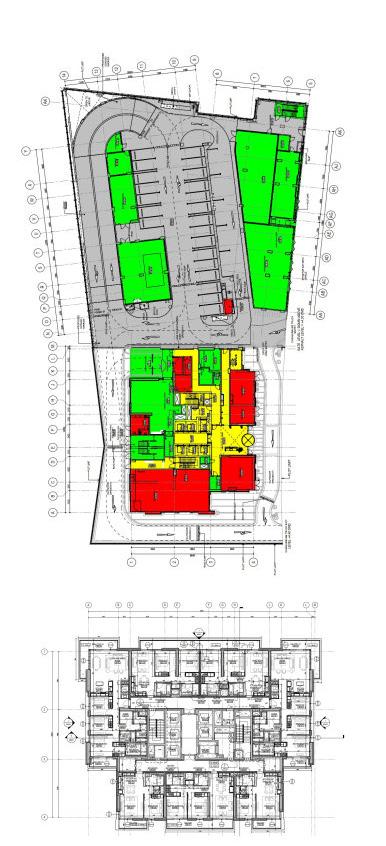
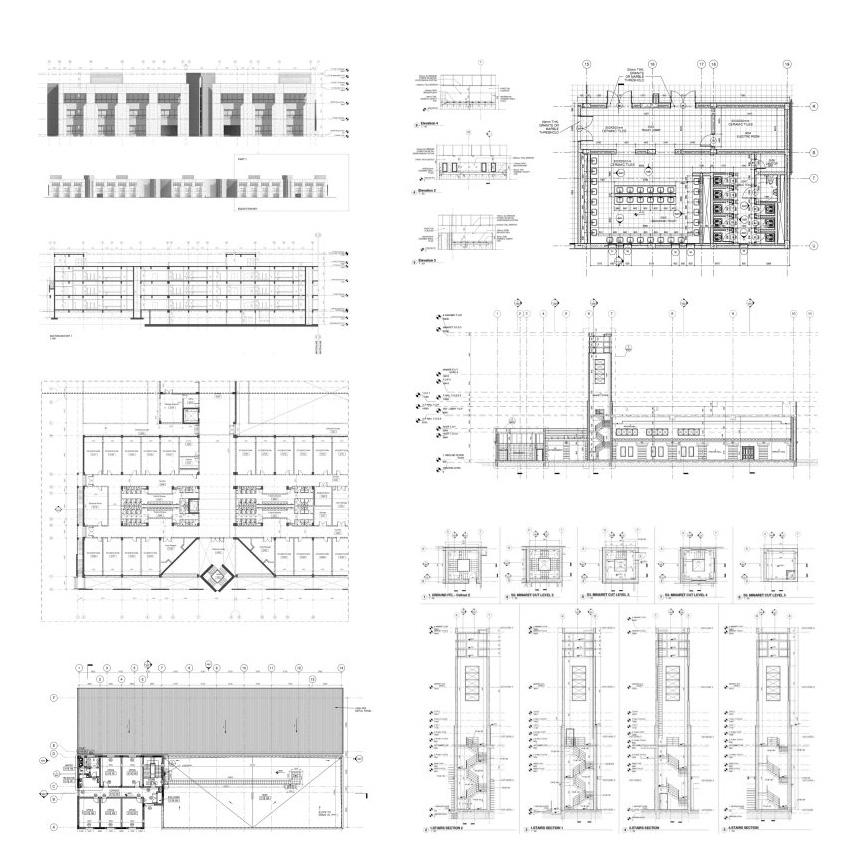
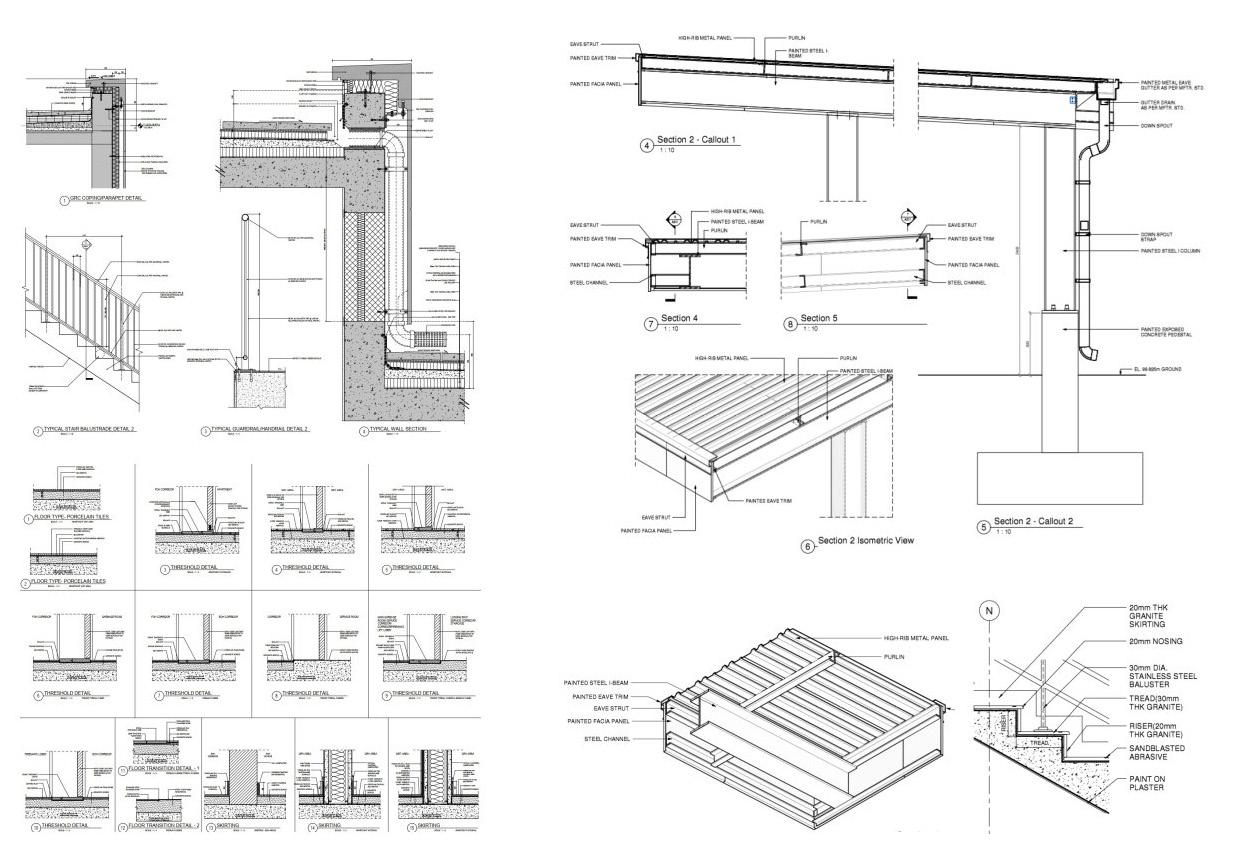
DOOR SCHEDULE_PART 1_BF-L4
T0BASEMENT01(FFL)
PD-B1-10ELEC.RM1D39011002200HMPTSINGLEHMPTH1J11DC
PD-B1-13WATERPUMPROOM1D4604522002200HMPTDOUBLEHMPTH1J114
PD-B1-15IRRIGATIONWATERTANK1D4-4522002200HMPTDOUBLEHMPTH1J121
PD-B1-15IRRIGATIONWATERTANK2D4-4522002200HMPTDOUBLEHMPTH1J121
PD-B1-18IDFROOM1D36011002200HMPTSINGLEHMPTH1J11DC
PD-B1-19FIREPUMPROOM1D4904517002200HMPTDOUBLEHMPTH1J114DC
PD-B1-S3STAIR031D49021002200HMPTDOUBLEHMPTH1J131DC
T0-B1-01GSMROOM1D39011002200HMPTSINGLEHMPTH1J16
T0-B1-02ITROOM1D39011002200HMPTSINGLEHMPTH1J12B3
T0-B1-03WMROOM1D3908002200HMPTSINGLEHMPTH1J16
T0-B1-04ELEC.RM1D39011002200HMPTSINGLEHMPTH1J11ADC
T0-B1-05LIFTLOBBY1D26018002200--DOUBLE----385REFERTOIDDOORTYPEDRAWINGFORDETAILS
T0-B1-05LIFTLOBBY1D26018002200--DOUBLE----385REFERTOIDDOORTYPEDRAWINGFORDETAILS
T0-B1-06SERVICELIFTLOBBY1D36011002200HMPTSINGLEHMPTH2J229A2
T0-B1-07GARBAGEROOM1D39011002200HMPTSINGLEHMPTH2J23
T0-B1-08SECURITYCONTROLROOM1D3604011002200HMPTSINGLEHMPTH1J183
T0-B1-09SECURITYEQUIP.ROOM2D3604011002200HMPTSINGLEHMPTH1J163
T0-B1-09SECURITYEQUIP.ROOM1D3604011002200HMPTSINGLEHMPTH1J12B3
T0-B1-10MEPSHAFT1D49013001650HMPTDOUBLEHMPTH2J214 T0-B1-25GREASEINTERCEPTOR&SUMPPITROOM1D36011002200HMPTSINGLEHMPTH1J11
T0-B1-S1STAIR011D39011002200HMPTSINGLEHMPTH1J1292
T0-B1-S2STAIR021D39011002200HMPTSINGLEHMPTH1J128
T0GROUNDFLOORLEVEL(FFL)
PD-00-18TRANSFORMERROOM1D830502750ALPCALPCLOUVERDOOR
PD-00-18TRANSFORMERROOM2D830502750ALPCALPCLOUVERDOOR
PD-00-18TRANSFORMERROOM3D830502750ALPCALPCLOUVERDOOR
PD-00-19CBSROOM1D39011002200HMPTSINGLEHMPTH1J11DC
PD-00-20GENERATORROOM1D3904511002200HMPTSINGLEHMPTH1J11ADC
PD-00-21WATERTANKACCESSROOM1D8-10003000ALPCSINGLEALPC34LOUVERDOOR
PD-00-22LVROOM1D39011002200HMPTSINGLEHMPTH1J11ADC
PD-00-22LVROOM1D49026002200HMPTDOUBLEHMPTH1J114A
PD-00-23ESCAPECORRIDOR2D9-14502150ALPCSINGLEALPC33YLOUVERDOOR
PD-00-24FAHUROOM1D4604522002200HMPTDOUBLEHMPTH1J114
PD-00-25CARPARKFANROOM1D4604522002200HMPTDOUBLEHMPTH1J114
PD-00-26ELECTRICALROOM1D39011002200HMPTSINGLEHMPTH1J11ADC
PD-00-27GUARDROOM1D3604011002200HMPTSINGLEHMPTH1J11
PD-00-30WORKSHOP1D36011002200HMPTSINGLEHMPTH1J16
PD-00-S3STAIR031D39011002200HMPTSINGLEHMPTH1J126ADC
PD-00-S3STAIR032D39011002200HMPTSINGLEHMPTH1J126ADC
T0-00-01MAINENTRANCELOBBY8394FACADEDOOR(REFERTOGLAZINGSCHEDULE)
T0-00-01MAINENTRANCELOBBY7394FACADEDOOR(REFERTOGLAZINGSCHEDULE)
T0-00-01MAINENTRANCELOBBY6KTV4DCFACADEDOOR(REFERTOGLAZINGSCHEDULE)
T0-00-01MAINENTRANCELOBBY1D16011002200WDPTSINGLEWDPTH3J3441
T0-00-01MAINENTRANCELOBBY1D39011002200HMPTSINGLEHMPTH2J251
T0-00-02ELECTRICALROOM1D39011002200HMPTSINGLEHMPTH1J12DC
T0-00-03CORRIDOR2D26016002200WDPTDOUBLEWDPTH3J3155
T0-00-03CORRIDOR1D39011002200HMPTSINGLEHMPTH2J2451
T0-00-04SERVICELIFTLOBBY1D36011002200HMPTSINGLEHMPTH2J26
T0-00-04SERVICELIFTLOBBY2D39011002200HMPTSINGLEHMPTH2J26
T0-00-04SERVICELIFTLOBBY2D49013001650HMPTDOUBLEHMPTH2J214
T0-00-05LIFTLOBBY1DI-016018002200--DOUBLE-----REFERTOIDDOORTYPEDRAWINGFORDETAILS
T0-00-06FIRECOMMANDROOM1D39011002200HMPTSINGLEHMPTH1J12A1
T0-00-07MAINTELECOMROOM1D36011002200HMPTSINGLEHMPTH1J16
T0-00-08SECURITYROOM1D3604011002200HMPTSINGLEHMPTH2J27A1
T0-00-09LOADINGBAYOFFICE1D36011002200HMPTSINGLEHMPTH1J17A1
T0-00-10MOVE-IN/MOVE-OUTSTORE1D26016002200WDPTDOUBLEWDPTH1J116ADC
T0-00-11GARBAGECOLLECTIONROOM1RS-0118002250BySpecialistROLLERSHUTTER
T0-00-13PANTRY1411FACADEDOOR(REFERTOGLAZINGSCHEDULE)
T0-00-13PANTRY2DI-07-9002200--SINGLE-----REFERTODDOORTYPEDRAWINGFORDETAILS
T0-00-14CORRIDOR141DCFACADEDOOR(REFERTOGLAZINGSCHEDULE)
T0-00-15WMROOM1D3908002200HMPTSINGLEHMPTH1J11
T0-00-16IDFROOM1D36011002200HMPTSINGLEHMPTH1J12A1
T0-00-17CHEMICALSTORAGE1D2904518002200WDPTDOUBLEWDPTH1J1435
T0-00-18PRAYERHALLFEMALEENTRYSTAIRA140ADCFACADEDOOR(REF.TOGLAZINGSCHEDULE)
T0-00-19PRAYERHALLMALEENTRYSTAIRB140ADCFACADEDOOR(REF.TOGLAZINGSCHEDULE)
T0-00-R1RETAILAREA-011ES200FACADEDOOR(REFERTOGLAZINGSCHEDULE)
T0-00-R2RETAILAREA-02140FACADEDOOR(REF.TOGLAZINGSCHEDULE)
T0-00-R4RETAILAREA-0413040FACADEDOOR(REF.TOGLAZINGSCHEDULE)
T0-00-R4RETAILAREA-0413040FACADEDOOR(REF.TOGLAZINGSCHEDULE)
T0-00-S1STAIR011D39011002200HMPTSINGLEHMPTH1J1272
T0-00-S1STAIR012D39011002200HMPTSINGLEHMPTH1J1272
T0-00-S2STAIR021D39011002200HMPTSINGLEHMPTH1J126
T0LEVEL01(FFL) PD-01-20CARPARKFANROOM1D4604522002200HMPTDOUBLEHMPTH1J114
PD-01-22ELECTRICALROOM1D39011002200HMPTSINGLEHMPTH1J11DC
PD-01-23IDFROOM1D39011002200HMPTSINGLEHMPTH1J11DC PD-01-32HOUSEKEEPINGSTORAGE1D36011002200WDPTSINGLEWDPTH3J310 PD-01-33FAHUROOM1D3604011002200WDPTSINGLEWDPTH3J310 PD-01-S3STAIR031D39011002200HMPTSINGLEHMPTH1J128DC T0-00-18PRAYERHALLFEMALEENTRYSTAIRA1DI-0590391
T0LEVEL03(FFL)
PD-03-13CARPARKFANROOM1D4604522002200HMPTDOUBLEHMPTH1J114
PD-03-14ELECTRICALROOM1D39011002200HMPTSINGLEHMPTH1J11
PD-03-30STOREROOM1D36011002200HMPTSINGLEHMPTH1J11
PD-03-S3STAIR031D39011002200HMPTSINGLEHMPTH1J128
T0-03-01ELEC.RM1D39011002200HMPTSINGLEHMPTH1J11
T0-03-02TEL.RM1D39011002200HMPTSINGLEHMPTH1J11
T0-03-03SERVICLIFTLOBBY1D36011002200HMPTSINGLEHMPTH1J16
T0-03-03SERVICLIFTLOBBY2D49013001600WLQDOUBLEWLQ
T0-03-04GARB.RM1D3903511002200HMPTSINGLEHMPTH1J14
T0-03-05WMRM1D3908002200HMPTSINGLEHMPTH1J11
T0-03-07CORRIDOR2D1-11002200WDPTSINGLEWDPTH3J336
T0-03-08LIFTLOBBY1DI-016018002200--DOUBLE-----
T0-03-08LIFTLOBBY2DI-016018002200--DOUBLE-----
T0-03-09GMOFFICE1D16011002200WDPTSINGLEWDPTH3J313
T0-03-10MANAGERROOM1D16011002200WDPTSINGLEWDPTH3J3
T0-03-11DOCUMENT&RECORDSTORAGEROOM1D16011002200WDPTSINGLEWDPTH3J313
T0-03-12FMCORRIDOR1D1903911002200WDPTSINGLEWDPTH3J310
T0-03-S1STAIR011D39011002200HMPTSINGLEHMPTH1J128
T0-03-S2STAIR021D39011002200HMPTSINGLEHMPTH1J128
T0-03-S2STAIR022D39011002200HMPTSINGLEHMPTH1J16
T0LEVEL04(FFL)
PD-04-10ECUROOM1D4604522002200HMPTDOUBLEHMPTH1J116
PD-04-11PUMPROOM1D4604522002200HMPTDOUBLEHMPTH1J11
PD-04-12ELECTRICALROOM1D39011002200HMPTSINGLEHMPTH1J11
PD-04-13STAIRCASEPRESSURIZATIONROOM1D36011002200HMPTSINGLEHMPTH1J16
PD-04-31LANDSCAPESTORAGE1D36011002200HMPTSINGLEHMPTH1J16
T0-04-01ELECRM1D39011002200HMPTSINGLEHMPTH1J11
T0-04-02SERVICELIFTLOBBY1D36011002200HMPTSINGLEHMPTH1J16
T0-04-02SERVICELIFTLOBBY1D49013001650HMPTDOUBLEHMPTH1J114
T0-04-03GARB.RM1D3903511002200HMPTSINGLEHMPTH2J24
T0-04-04WMRM1D3908002200HMPTSINGLEHMPTH1J11
T0-04-06CORRIDOR1D1903911002200WDPTDOUBLEWDPTH3J336
T0-04-07LIFTLOBBY1DI-016018002200--DOUBLE-----
T0-04-07LIFTLOBBY2DI-016018002200--DOUBLE-----
T0-04-08MEETINGROOM1D26016002200WDPTDOUBLEWDPTH3J3
T0-04-09TEL.RM1D39011002200HMPTSINGLEHMPTH2J21
T0-04-33STAIRLOBBY1D1903911002200WDPTSINGLEWDPTH3J336
T0-04-34STOREROOM1D16011002200WDPTSINGLEWDPTH2J211
T0-04-S1STAIR011D39011002200HMPTSINGLEHMPTH1J128
T0-04-S2STAIR021D39011002200HMPTSINGLEHMPTH1J128
T0-04-S2STAIR022D39011002200HMPTSINGLEHMPTH1J16
T0-04-S3STAIR031D39011002200HMPTSINGLEHMPTH1J128
