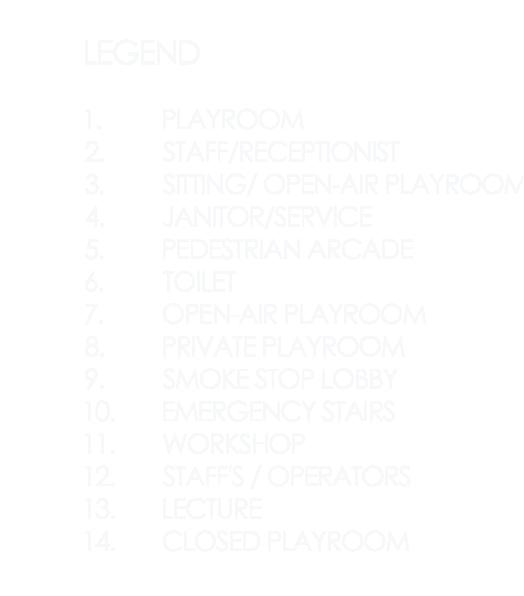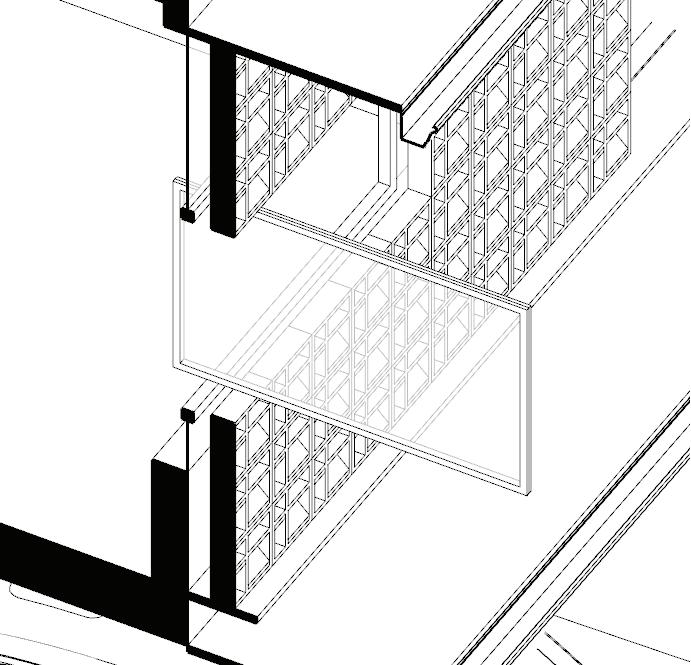

portfolio.
Hanif Abdurrahman
Hi, im Hanif!
Lets get to know me:
My name is Hanif Abdurrahman, I hold Ar. from Architecture Profession program, and B. Arch from Bachelor program of Universitas Indonesia. I have experience in producing architectural design, illustration, and visual arts within tight deadlines and under pressure, both in a team setting and individually.
This experience lead me to have strong skills in analyzing information, concepting ideas, and presenting in a communicative & visually appealing way.
I have also gained experience in program management from being actively involved in organizations and major programs, where I led and managed teams to achieve program goals. This taught me a lot about the importance of leadership and being a team player.
Educations.
2017-2022
Architecture Profession Program
Universitas Indonesia
Architecture Bachelor Program
Universitas Indonesia
Experiences.
Mayasari House Project, Jakarta Freelance
Kitchen Renovation, Jakarta Freelance
Competitions.
Skills.
Softwares
2nd Place Winner. Monument of Hope International Architecture Competition. Held by The Big Thing India. https://www.designcreativeinternational.com/moh-results
SketcUp, Auto Cad, Revit, Rhinoceros, Grasshopper, Enscape, Lumion, V-Ray, Adobe Photoshop, Adobe Illustrator, Adobe InDesign, Procreate, Clip Studio Paint.
Others.
Creative endeavors
Managerial skills
Story writing, illustration, game design, etc.
Research division leader (2023)
Museum Bahari Architecture Documentation Project.
Research Division Leader (2020)
Ekskursi Arsitektur Universitas Indonesia 2020: Timor.
Venue Division Leader (2019)
Architecture Fair Universitas Indonesia 2020.
Logistic Division Leader (2019)
Ekskursi Arsitektur Universitas Indonesia 2019.


Contents.


Pg.5-14
Third place for communityís entertainment, socializing, and workshop. Ad Pg.15-22
Game + Hub.


Pg.15-22
2nd Place winner of monument of hope architecture competition.
Pg.23-28

Boarding house and a future private dwelling in a small and narrow site.
Changing House.
Pg.29-34
House design and renders for a family.
Ad Astra.
Mayasari House.

Community third place for tabletop entertainment, socializing, hobbyist workshop and store.
Team : Hanif Abdurrahman.
Year : 2023 (Profession Program).
Type : Ideas, Visualization and Design.
Location : Jakarta, Indonesia.
Software : SketchUp, AutoCad, Enscape.
Hanif Abdurrahman




Concept
Game+hub is a non-digital and non-physical game entertainment space, which focuses on games that are oriented towards the entertainment aspect of creativity, e.g. Table Top Role-Playing Games, Collaborative Storytelling, Boardgames, etc.
Located in the edutaiment block of the Simpul Manggarai Masterplan, Game+hub meet the needs for a third space that caters mainly to benefits the locals of the area, while also accomodates visitors that come from TOD centric Masterplan.
One unique aspect of the site is, itís surrounded by multiple point of interest such as residentials in the west, public green space in north and south, and a main crossing on the northeast. This become the guiding force of the design, Shaping the building access points, spatial program, and facades.
Hanif Abdurrahman





Thereís a reason tabletop games, board games, and improv storytelling feel best in warm, lived-in spacesóhomes, theaters, places where stories come alive. Game+Hub brings that same energy with soft lighting and sound-dampening materials, making it feel like a place you want to stay.
But commercial spaces donít lend themselves to intimacy. To bridge that gap, the design uses sleek, open forms to house rich, rustic textures. The contrast creates something special: a space that feels both inviting and alive, where stories can unfold naturally.
Hanif Abdurrahman

Given the limited site space, the project expands vertically, shaping each level to fit its intended function. The program is split into four spaces: a workshop for crafting and three playrooms, each tailored to a specific experience.
The tabletop playroom is the most intimate, fostering a cozy and focused atmosphere for board games and RPGs. The open-air playroom accommodates larger gatherings. The enclosed playroom, offers a flexible setting for multimedia activities. The workshop, provides a space for crafting and machinery work.



Hanif Abdurrahman






Hanif Abdurrahman



Ad Astra.
2nd Place Winner ofMonumentofHopeArchitectureCompetition
Team : Hanif Abdurrahman, Aryo Widyanggoro, and Sayyid Fauzan Ilmi
Year : 2022 - TheBigThing International Architecture Competition
Type : Ideas, Visualization and Design.
Location : Norway.
Software : SketchUp, AutoCad, Lumion 11, Rhinoceros, Grasshopper, Photoshop, Illustrator.

Hanif Abdurrahman
Juvfonne Hills
Juvvatnet Lake

People wish at falling stars, it is often in the darkest skies that we see the brightest star.
Ad astra is a monument designed to embody and acts as a beacon of hope. As an entry to The BIG thing monument of hope competition, we explored the ability of architecture to create a healing environment that can affect the physical and psychological behavior of its user. This project is designed with, creating a space that have a therapeutic effect on society in mind.


Concept





The first thing we did was, answering what does hope means? Why and when do hope exists?
After research and discussion, we found that when we talked about hope we also talked about despair. This theme of hope and despair will be the basis of this project. We want to show a journey of someone finding a hope, with this project.
As to what kind of journey, after a research we decided to take on the theme of stars, and space exploration. From the cold warís space race, to the artist Van Gohg, Space always has been a beacon of hope for mankind.



THE JOURNEY
1.The Tunnel
2.The Dispersion
3.The Glimpse
4. The Ablution
5. The Ascension
6.The Summit
Ad Astra is a journey consisting of 6 sensory space designed to simulte the journey of finding hope. Each space contains therpeutic sensory qualities.
East Hiking Path
South Hiking Path
Hanif Abdurrahman


The Tunnel is the way we behave in crises. An extreme narrowness constricting us to see alternative outcomes. The sand filled floor provides a therapeutic effect known in axiety therapy.
The Dispersion introduce light rays of alternatives outcomes compared to the singleness of the tunnel.
An infinite vision of both verticality and horizontality in a framed vista, partially revealed in The Glimpse. Giving us an examination of what lies beyond.
The water filled path of The Glimpse and water filtered light of The Ablution, gives visitors break, both physically and emotionally. An element with strong ties to calmness.
We then arrives to The Summit, which greet us with a gift of the bigger picture. Above us the stars, below us our journey. Both giving us the perspective of how we are just a tiny portion of the vast universe, no problems is final, there is always ways towards hope.






Hanif Abdurrahman


In designing this room, we want to portrays sign of hope by creating a release. a contrast to the previous compression room that the user goes through. Instead of the singleness of light in the tunnel we want to give a multiple light rays of alternative outcome.
To achive this, I used rhinoceros and grasshopper code to create this parametric pattern for the roof, where trickling of light will go through, and finally rendered it with Lumion and photoshop for realistic light presentation.


Hanif Abdurrahman
Mayasari House.
Residential house design project, a three-story house with 120 m built area. Designed to be both a boarding house, and a future private dwelling for small family.
The small and narrow site, and the clientís requirement of old age friendly space served as both constraints and form maker of this project. This results in a house that expands vertically while keeping the necessary function reachable, and also have enough space to be adjusted if needed.

Team : Hanif Abdurrahman.
Year : 2025.
Type : Ideas, Design, and Build.
Location : Jakarta.
Software : SketchUp, AutoCad, Illustrator.

Hanif Abdurrahman 1. Carport
Master Bedroom
Master Bathroom
Living Area
Open Kitchen
Bathroom
Bedroom
Rooftop
Washing Area
One of the issue of this project is how narrow the site is. The shape of the house reflected the needs of both boarding house uses and elderly friendly bedroom, while also keep the layout feels like a home (minimal corridors).

The many openings oriented towards north-south, ensures light could get inside the house while keeping direct sunlight outside.
Itís varying levels and void also ensure wind could flow through the house, keeping it cool in indonesiaís tropical climate.




Hanif Abdurrahman

Because of the project constraints, the stair become an integral part of the design. The needs for it to be elderly friendly led to the decision of non-negotiable stairs dimension for safety and comfort.
The master bedroom designed with elderly in mind, with extra space to add housing essentials








Changing House.
2nd Year architecture school project for a client, a house that adapts to the various spatial needs of each family members. Combining moveable elements found in japanese housing with tropical architecture.
Team : Hanif Abdurrahman
Year : 2022 (Revised Architecture School Project).
Type : Ideas, Visualization and Design.
Location : Jakarta.
Software : SketchUp, Lumion, Illustrator.
Hanif Abdurrahman



This architecture school project started with finding a client: a real family with unique needs and behavior, and design a house tailored for them.
After talking with the client, I found out that each 5 of the family members share a common needs. Each of them frequently have guest that come over to the house as part of their job: the kids who are consultants, and their father who is the head of the neighborhood.
This spatial needs, mixed with limited area, and a request for elderly friendly ground accessibility, pose an interesting design challenge for the project.
How to design a hom, in limited build area, where multiple different group of guests could come over, and still protecting the privacy of its owner?
Hanif Abdurrahman




Hanif Abdurrahman

Upon research and study, my design answer to the design problem is, a Changing House, that could adapt to the various spatial needs of size space, while using corridor: a historically proven way to move with privacy in a building.
Combining elements of tropical climate of indonesian architecture, corridor, and japanese sliding/moveable walls, resulting in a house that is able to accomodate multiple different guest group, while also be flexible to be a normal dwelling in day to day.
