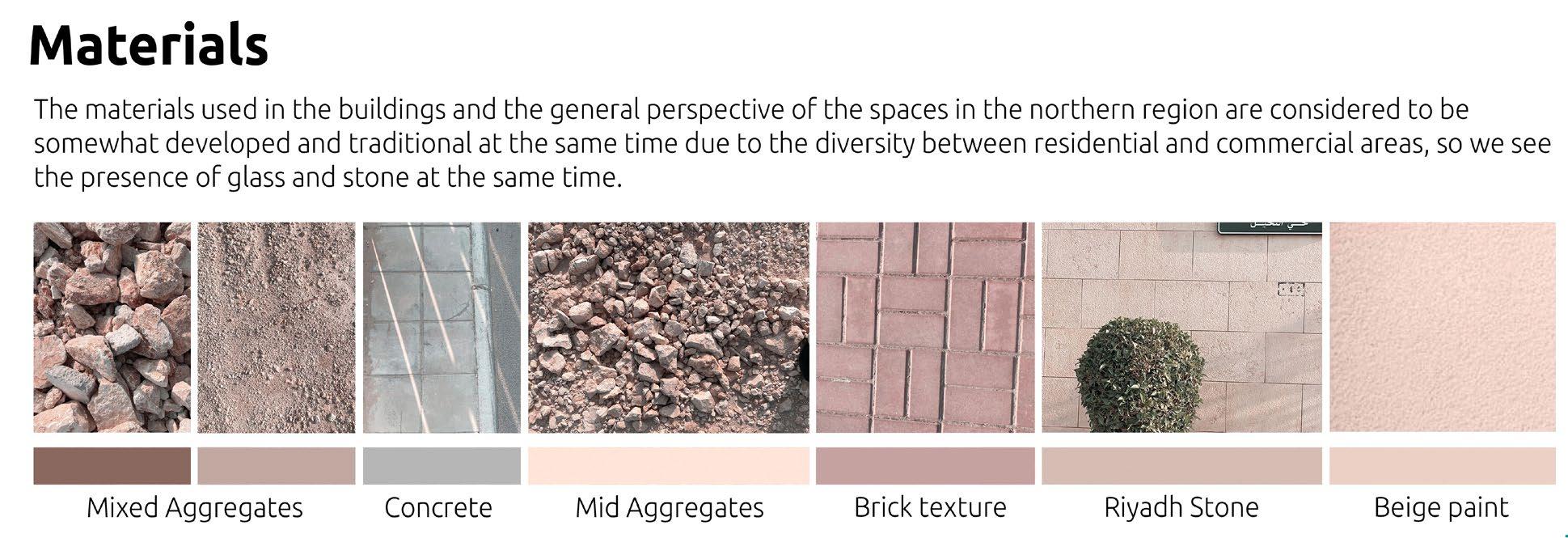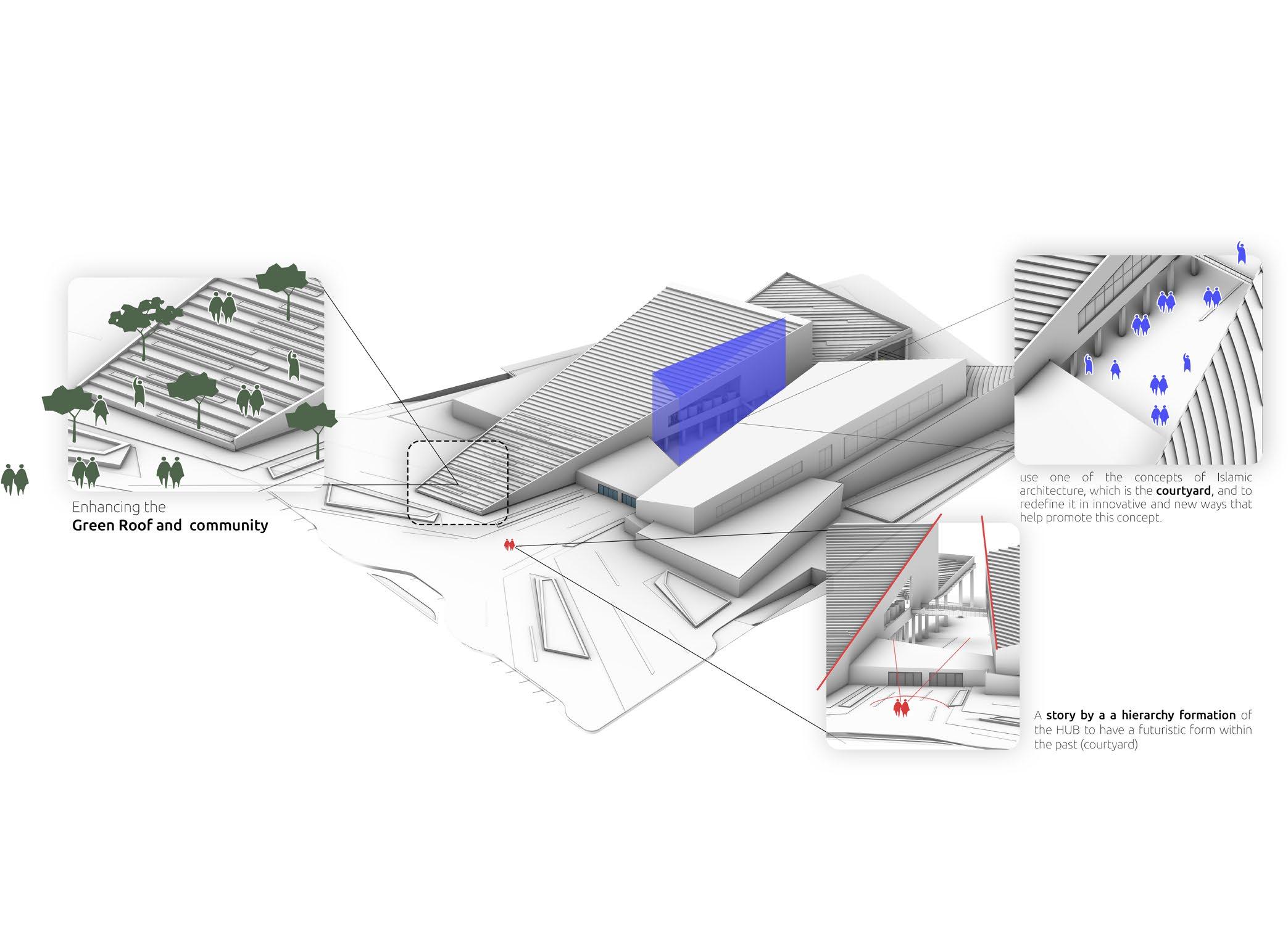A New Destination for Architect and Designers
Table Of Content
• Introduction
Project breif
Detailed program
Site analysis and responses
Concept
• Drawings
Site Plan
Floors plans
Elevations
Sections
• Structure
Isometric Plans
• MEP Plumbing H.V.A.C.
Solar Panels
• Life safety & Accessibility
• Sustainability application.
INTRODUCTION
Location: Riyadh
Area: 25,000m2
Built-Up Area: 11,780m2
Project Type: HQ, Cultural Center
A Headquarter for the Architecture and design commission in Saudi Arabia and a public hub for visitors and students interested in architecture and design. The combination of an office, cultural, and educational building is what the project delivers. In designing the headquarters of any company or organization, the diversity in this headquarters must be taken into account. and then the design is built on it.

Project Definition

An HQ central office that holds the Architecture and Design commission. To achieve more sustainable growth, the Architecture and Design Commission is developing a national policy to save and protect the rich architectural legacy of Saudi Arabia. It encourages the creative and professional growth of emerging and well-established architects and designers through educational opportunities and apprenticeship routes while establishing stringent certification requirements for design and urban planning educational institutions.
To speed up the project development process, the Commission seeks to simplify, compact, and streamline the regulatory and licensing frameworks. By actively participating in the organization of high-caliber competitions, representing the Kingdom of Saudi Arabia in pertinent multilateral organizations, and investing in purpose-driven businesses, it also plays a significant and dynamic role in public engagement on a national and international level.

Aim and Goals
King Salman Charter for Architecture and Urbanism draws inspiration from an ambitious creative experience and seeks to capture the essence of Saudi Architecture.
1. Authenticity
2. Continuity
3. Livability

4. Innovation
5. Human-Centricity
6. Sustainability
Project components


Project Program
The project program has several layers since the design will consist of a two level of use and each one will include its special activity and programs. The offices are the main components because it’s an headquarter but the idea is to use these offices as place for people to work and entertain and it will have its measurement and calculation from the architectural stander books.

What is the departments will be there? How many employees they have the size of the offices? and what it their main plan for expansion for the future? To conclude, the offices will host the project’s main activities, which will consist of six different departments: Architecture, Interior design, Urban planning, Landscape architecture, industrial design, and Graphic design.

Site Analysis

Riyadh is the capital of the Kingdom of Saudi Arabia, geographically in the center of the Arabian Peninsula. It developed on the banks of Wadi Hanifa. Over the past few decades, the city has witnessed massive expansion as a result of rapid population growth, internal migration rates, and economic and educational opportunities. The city was formed in The last of a series of population centers to serve the caravan trade.
The city of Riyadh grew from the village of Salalah to one of the metropolises of the world, but to take it to another place. It was the result and the first step that was launched from it, King Abdulaziz Al Saud, the founder, in the unification of the Kingdom of Saudi Arabia.
Context and Development
Neighborhood Context Riyadh Development



Micro Scale | Lnad-use


Neighborhood context


Size and Dimension Utilities






We see so many design and architectural creations that it is critical to document and organize their practice, which is why the Architecture and Design Commission was established. One of its main objectives is to organize the architecture and design sector, including supporting and encouraging practitioners, organizing exhibitions and courses, and stimulating the creative intellectual movement that accompanies the sector’s production of all kinds and specializations, namely: architecture, urban design, landscape architecture, and various design fields, such as interior design, graphic design, and industrial design.

Concept
The Story Hierarchy


Concept Development


From the needs of a robust architecture and design society and the need of a baseline that helps architects and designers have a place to communicate, learn, and design and the government to monitor, guide and lead a new era of Saudi architecture and design sector.
- Futuristic design that reflects Saudi architects and designers
- An Authentic design that presents a tangible design rationale expresses the originality and distinction of the place.
- Sustainable design is to reduce, resources like energy, water, land, and raw materials
- Create community spaces where you can learn, entertain and work
- innovation design that creates public and private spaces and finds the connection between them
- THE HUB is one of the most important elements of the building that operates as the architectural design center.











Construction Details - Cross section
Construction Details - Wall section




The need for an architectural and design center that brings together architects and designers from all over the Kingdom and the world organizes. To document creative practices and serves as a reference for students of architecture and design colleges where they can take courses and workshops that develop their level to compete globally with the brightest global architectural and designer minds.


An innovation design that creates public and private spaces and finds the connection between them by making it a more harmonized place and creating a geometric shape that represents its function in a way that you will understand what’s inside this shape by looking at it

Structural isometric


STRUCTURE METHOD
Diagrid in the construction of the structure majorly improves the aesthetic view of the building. The diagrid utilises the most structural material. When glass material is used with the diagrid, it allows a generous amount of light inside the structure. These structures have a largely column-free exterior and interior; free and clear, unique floor plans can be implemented.


MEP drawings, Mechanical, Electrical, and Plumbing drawings, are an integral part of the construction and design process for buildings and infrastructure. These drawings provide detailed information about the mechanical, electrical, and plumbing systems that are essential for the functionality and operation of a building.

Recycled Water Usage










Accessibility plans
Accessibility plans


Life safety plans
Life safety plans







A CHAPTER HAS COME TO AN END

As we close this chapter of our lives, let us cherish the memories, embrace the lessons learned, and step boldly into the next adventure that awaits us.

