







About me page








 Luxury Guest House in the Mountains of Northern Pakistan
Iconic contemporary Skyscraper situated in Busan, Korea
Luxury Guest House in the Mountains of Northern Pakistan
Iconic contemporary Skyscraper situated in Busan, Korea




 Modern Shopping Mall
Al-Dhafra, Abu Dhabi UAE
Urban Development to combat flooding in Semarang, Indonesia
Modern Shopping Mall
Al-Dhafra, Abu Dhabi UAE
Urban Development to combat flooding in Semarang, Indonesia

Built Project Start to Finish
Role: Senior Architect I Exterior & Interior Design Area: 658 sqm
Year: 2019 - 2021
THE SWAT HOUSE
Swat, Khyber Pakhtunkhwa Province of Nothern Pakistan

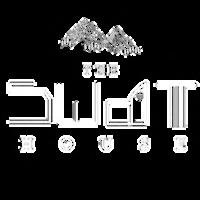
theswathouse
رﻮﮐتاﻮﺳد
The Swat House is a 7-Bedroom contemporary luxury Guest house situated in the mountains of Madyan, Swat, khyber pukhtunkhwa province in the Northern Pakistan The Project planning began in the Beginning of 2019 and is currently 9 8/10 rated on booking com with almost 2 5K in following on Instagram The popularity of this Gray Wolf inspired Architectural masterpiece is growing rapidly in Pakistan and globally
2. Division of mass into three sections for various zoning of the house including living space and master bedrooms
4

Conceptual development
a
1
3 Dividers extended to add privacy for each section in accordance to the culture of the Pushtun people with combined families
5 Curved top to resemble the ears of North Pakistan’s endangered wolf species, the gray wolf
Basic mass facing the main view
Sections intruded to create balcony’s facing the main river view
The concept is
subtle Pakistani gray wolf patiently in the Mountains of KPK watching closely at the scenery infront of his eyes and ears
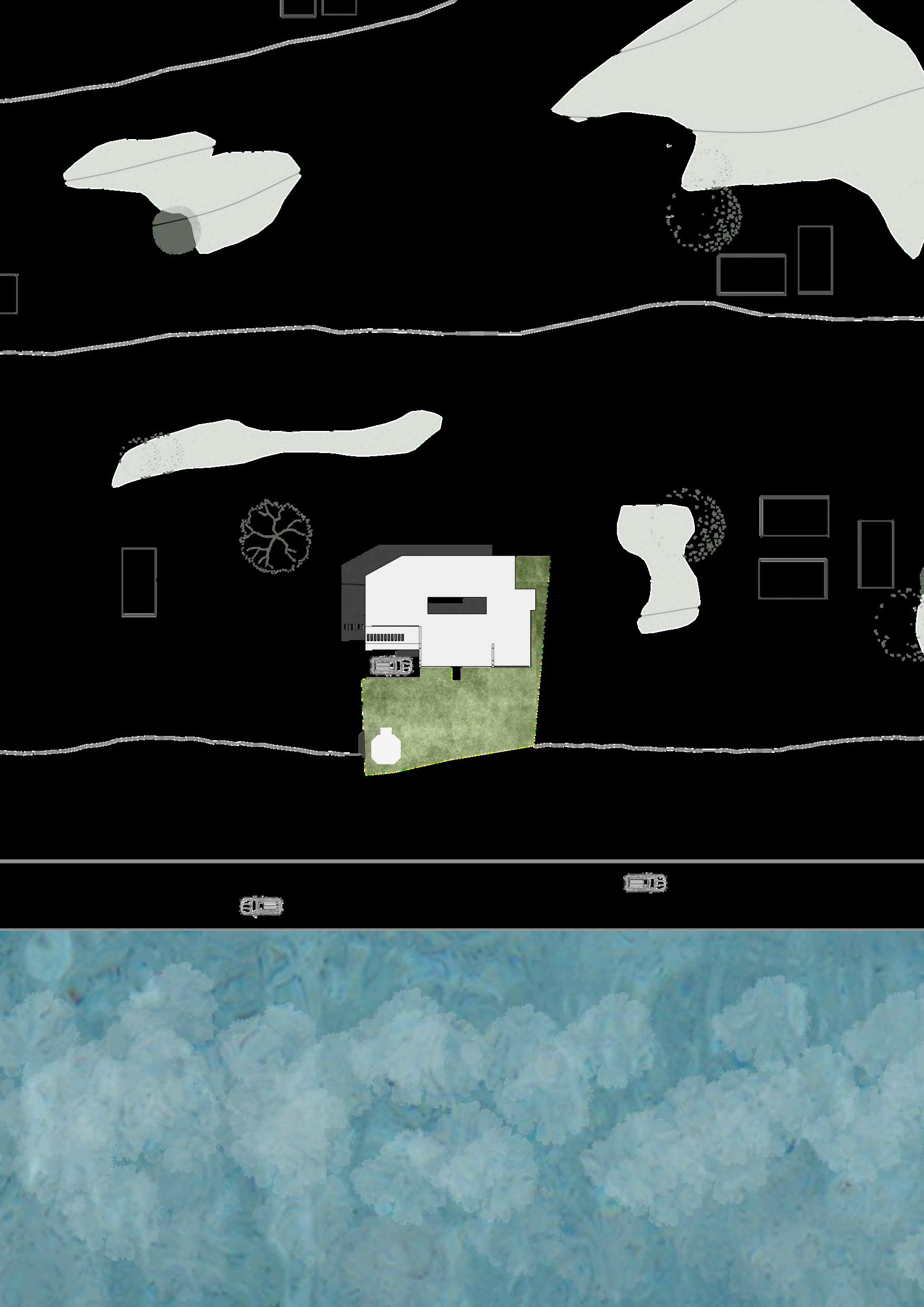
N
The Top View of the Guest house with topography , Madyan River and Site Orientation
TOP VIEW
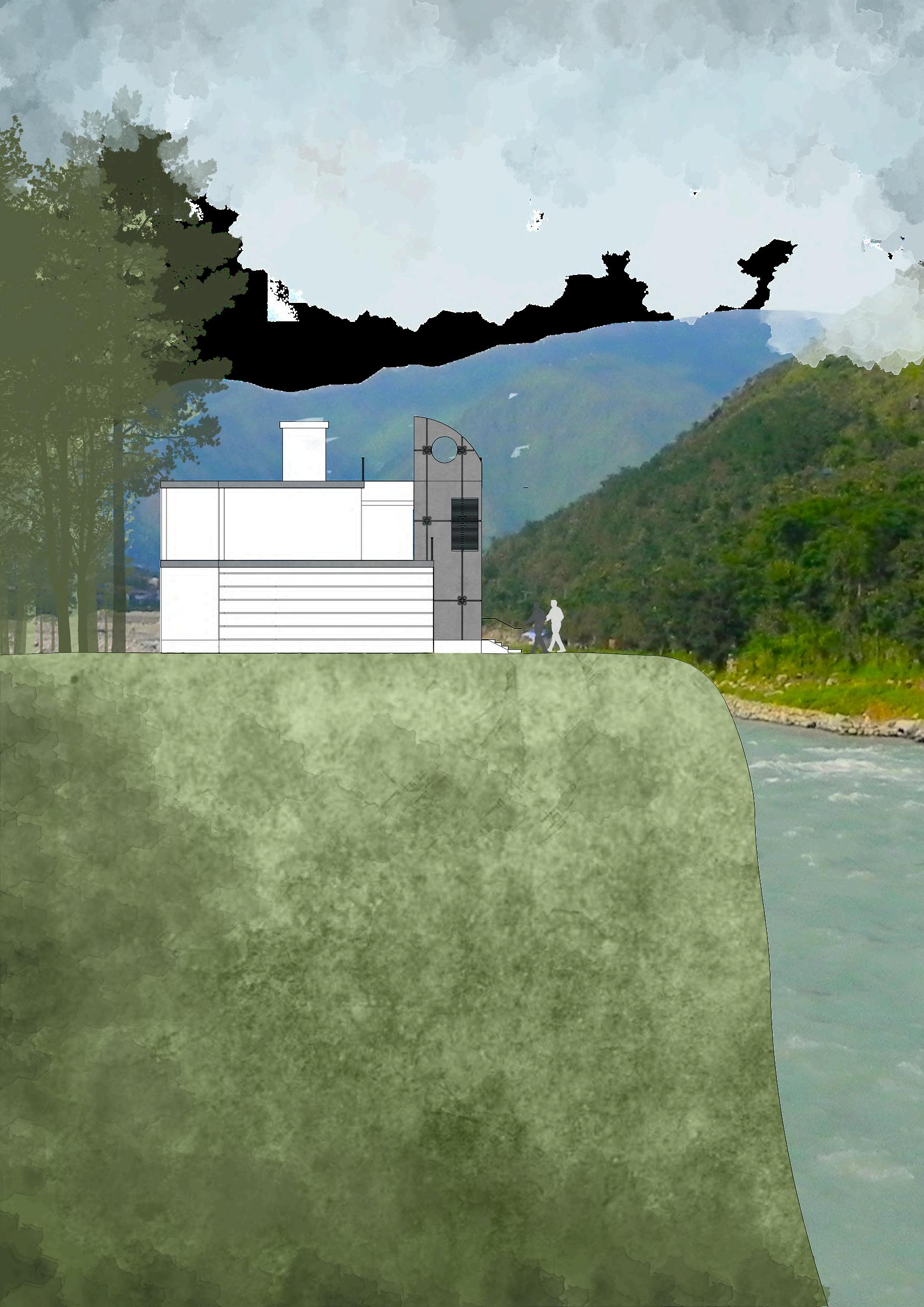
EEAST AST EELEVATION LEVATION
Side Elevation consisting of the house Entrance to the lawn on the mountain facing madyan river this elevation also showcases one of the two ‘wolf ears’ facade design
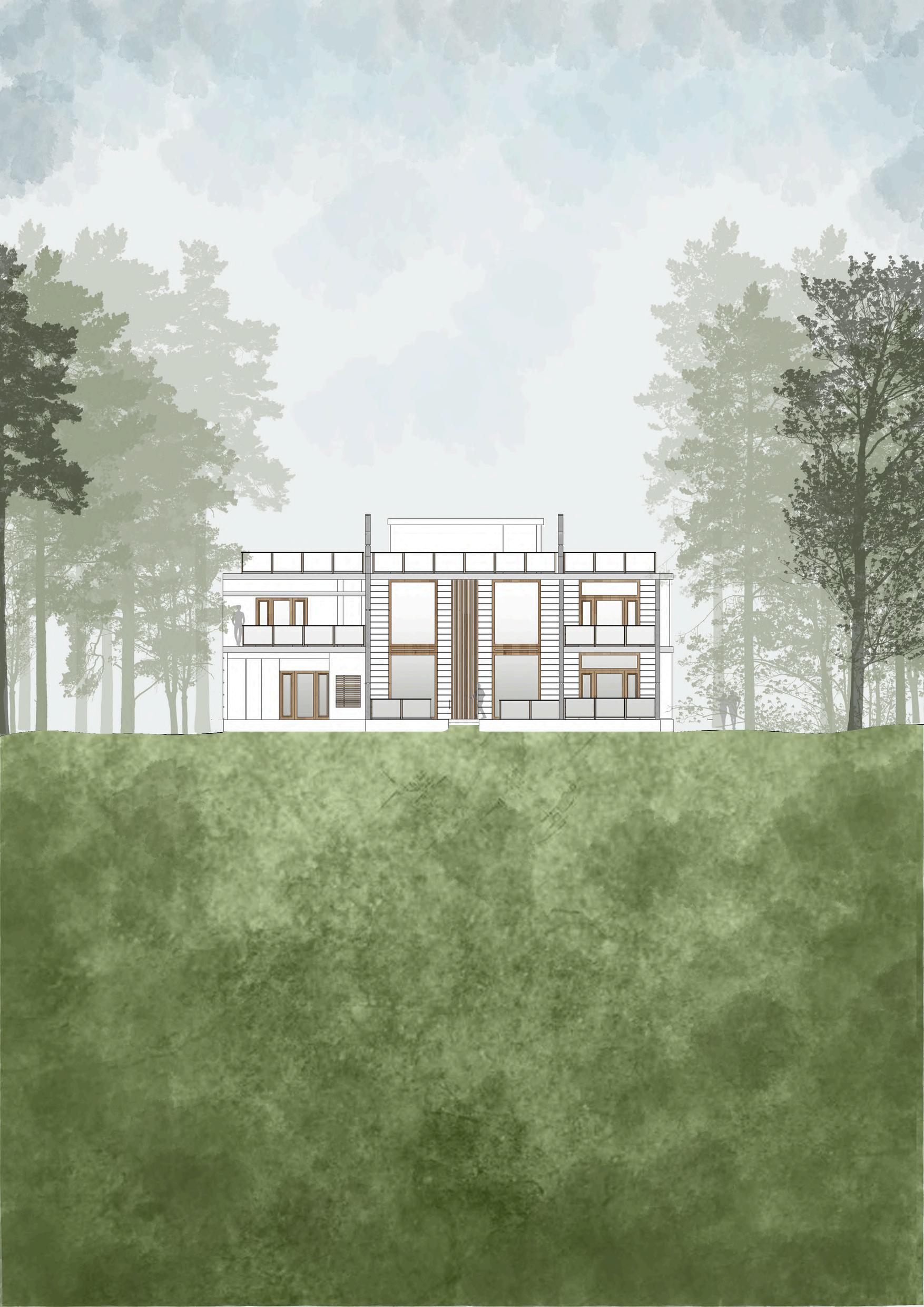
NNORTH ORTH EELEVATION LEVATION
Front Elevation of the house consisting of 3 main accents including a white paint base with wooden louvers, window frames and grey concrete texture
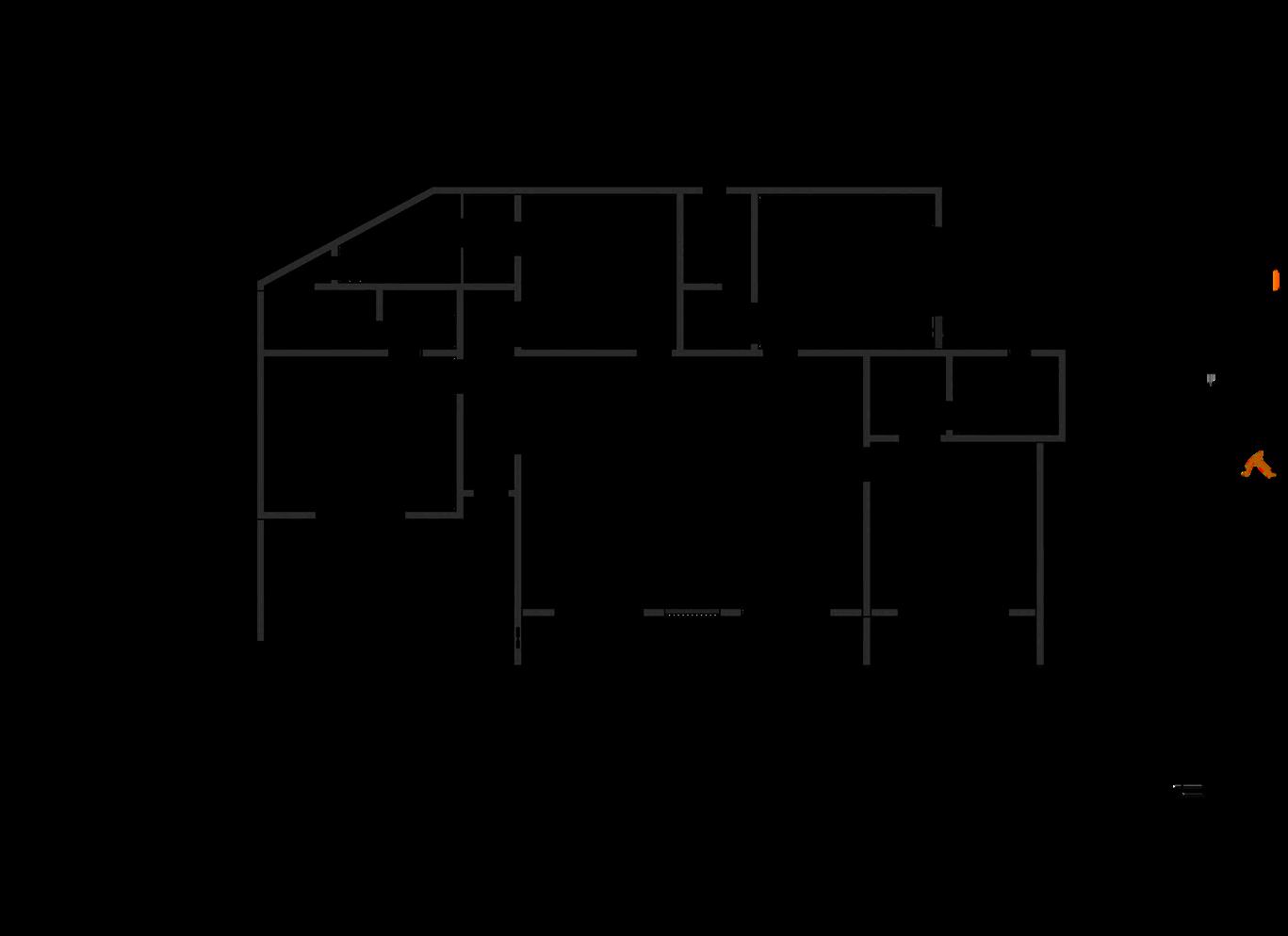
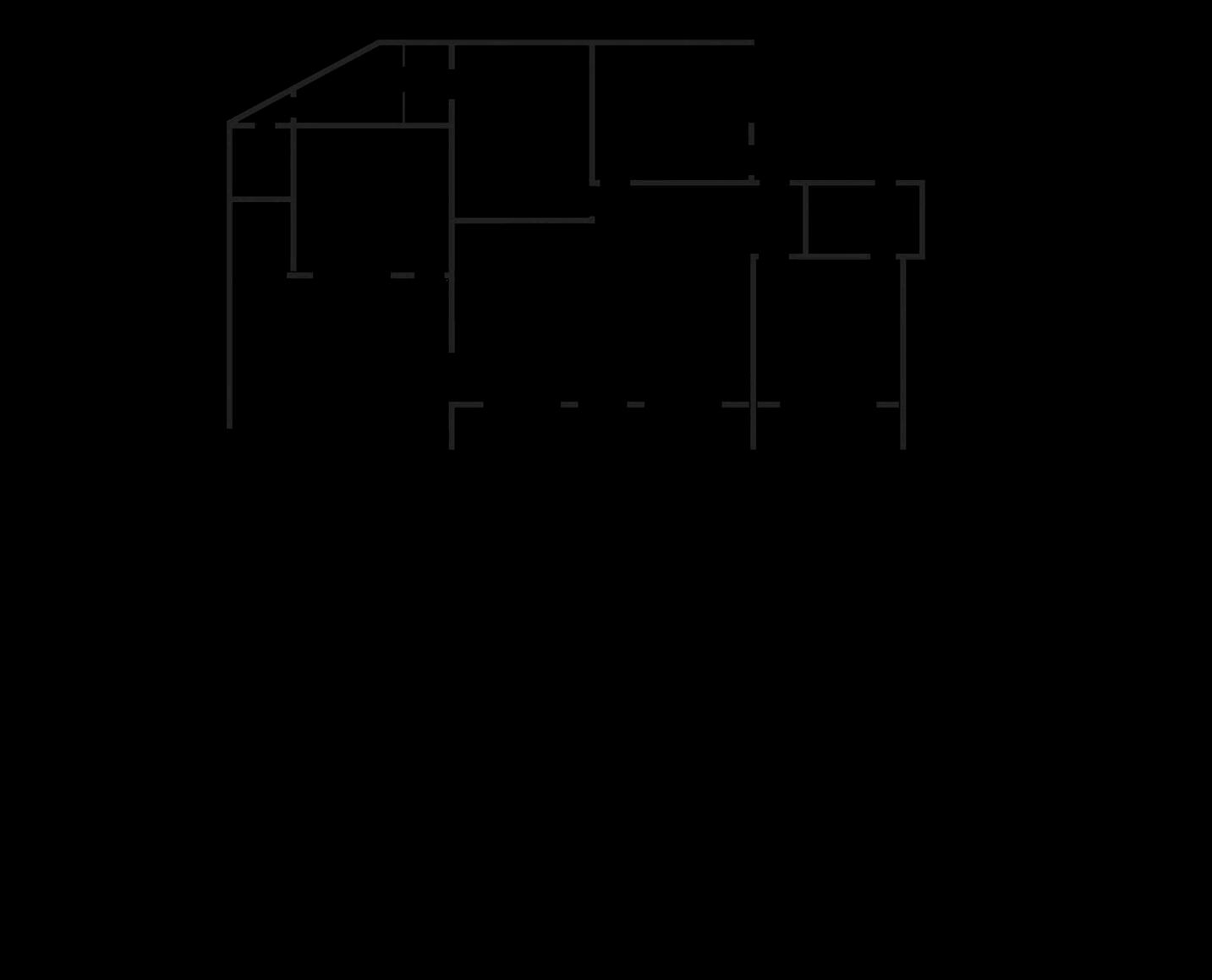
GROUND FLOOR PLAN
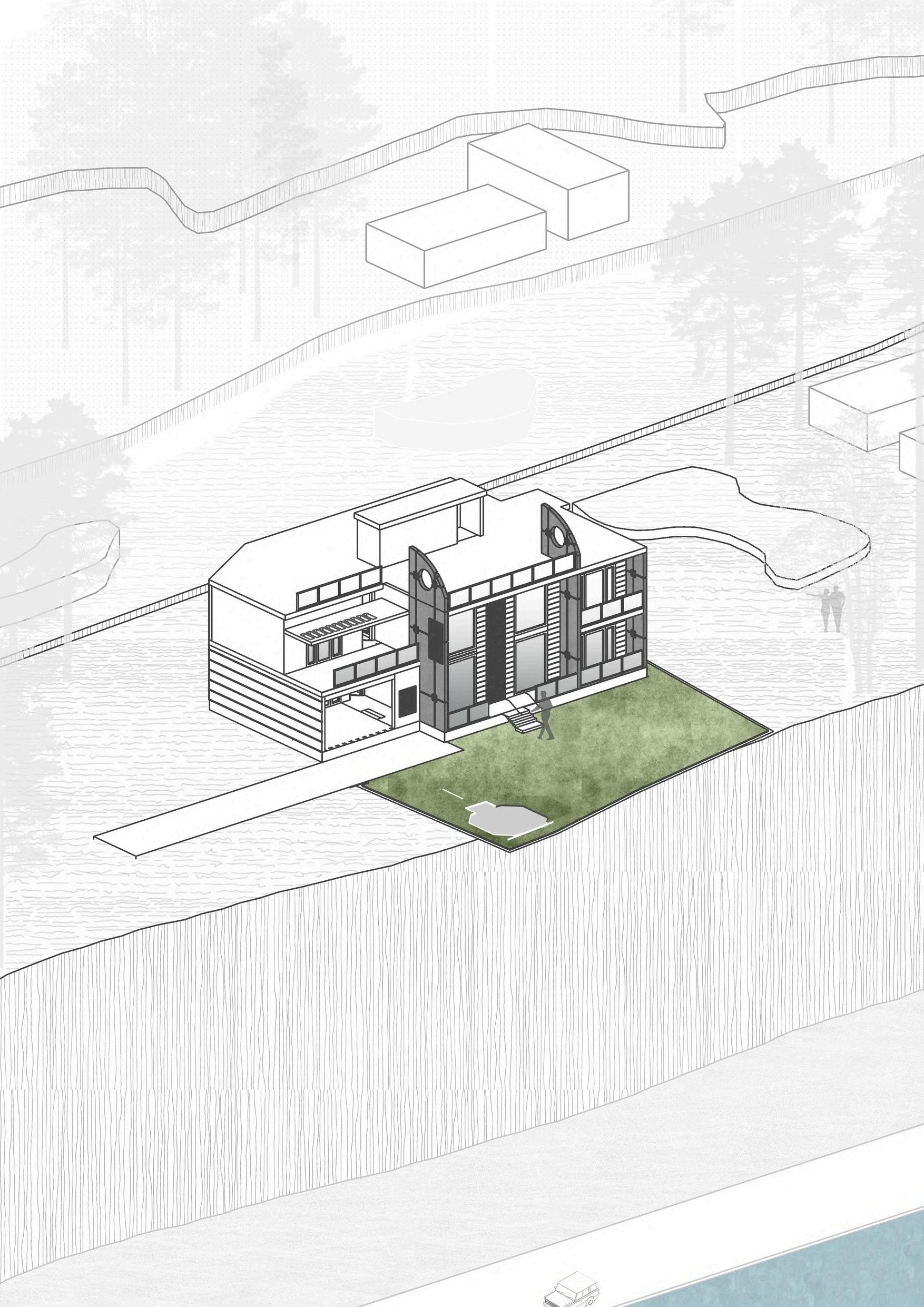
ISOMETRIC VIEW
The Isometric view shows the House Entrance from the side and relevence to the Heights of the mountain, river and road
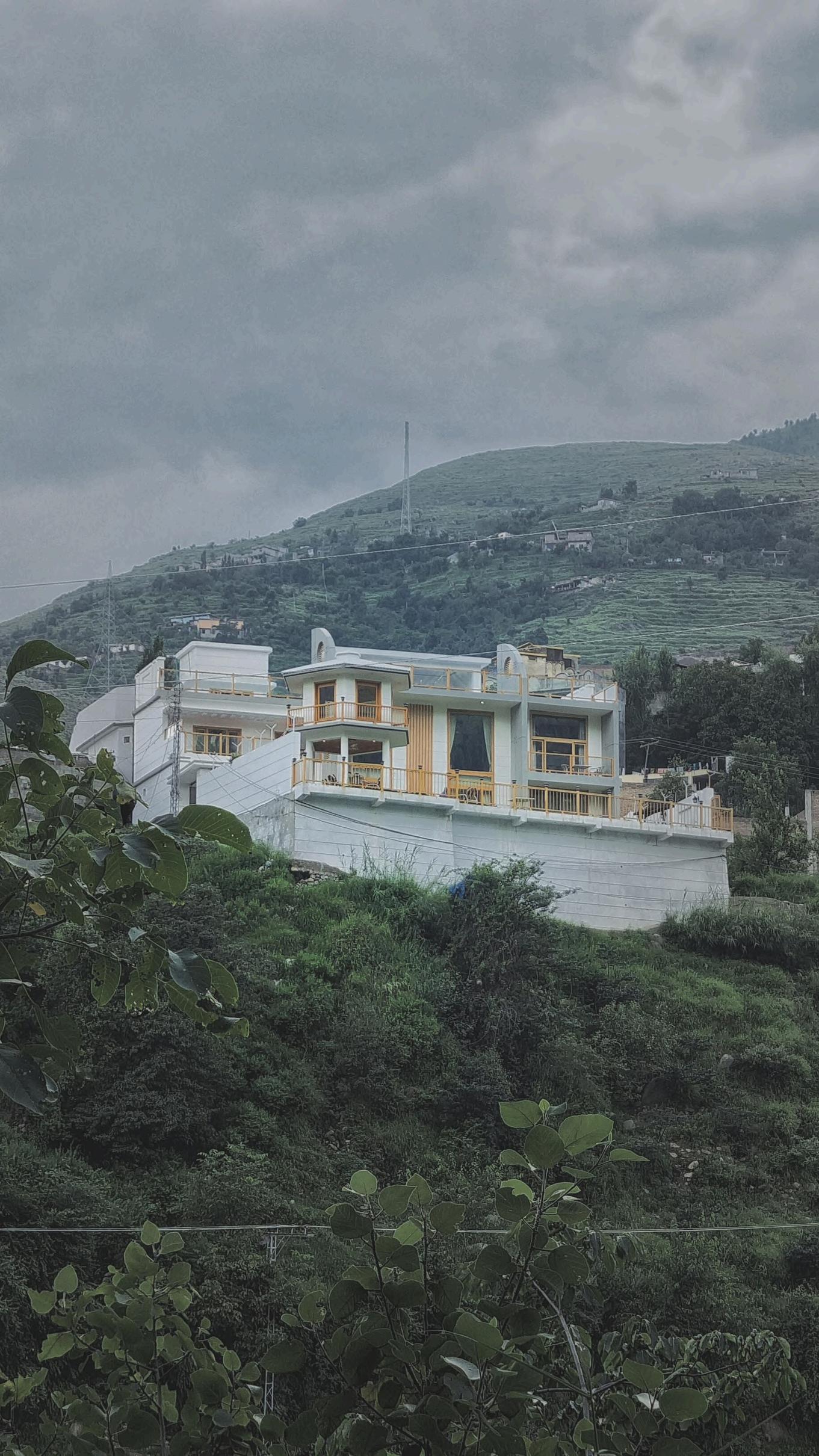
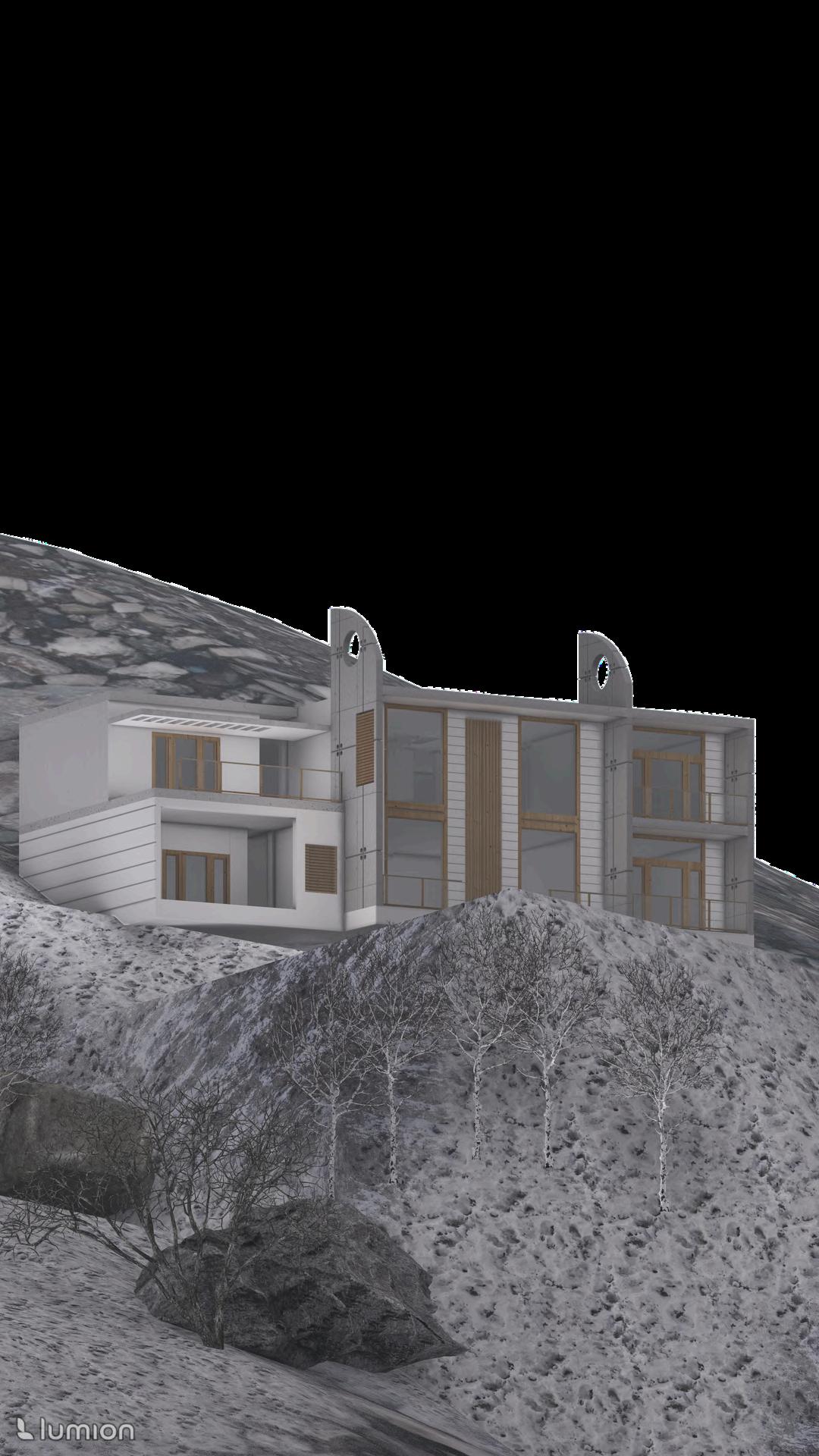
RREALITY EALITY RRENDER ENDER
RRENDER ENDER
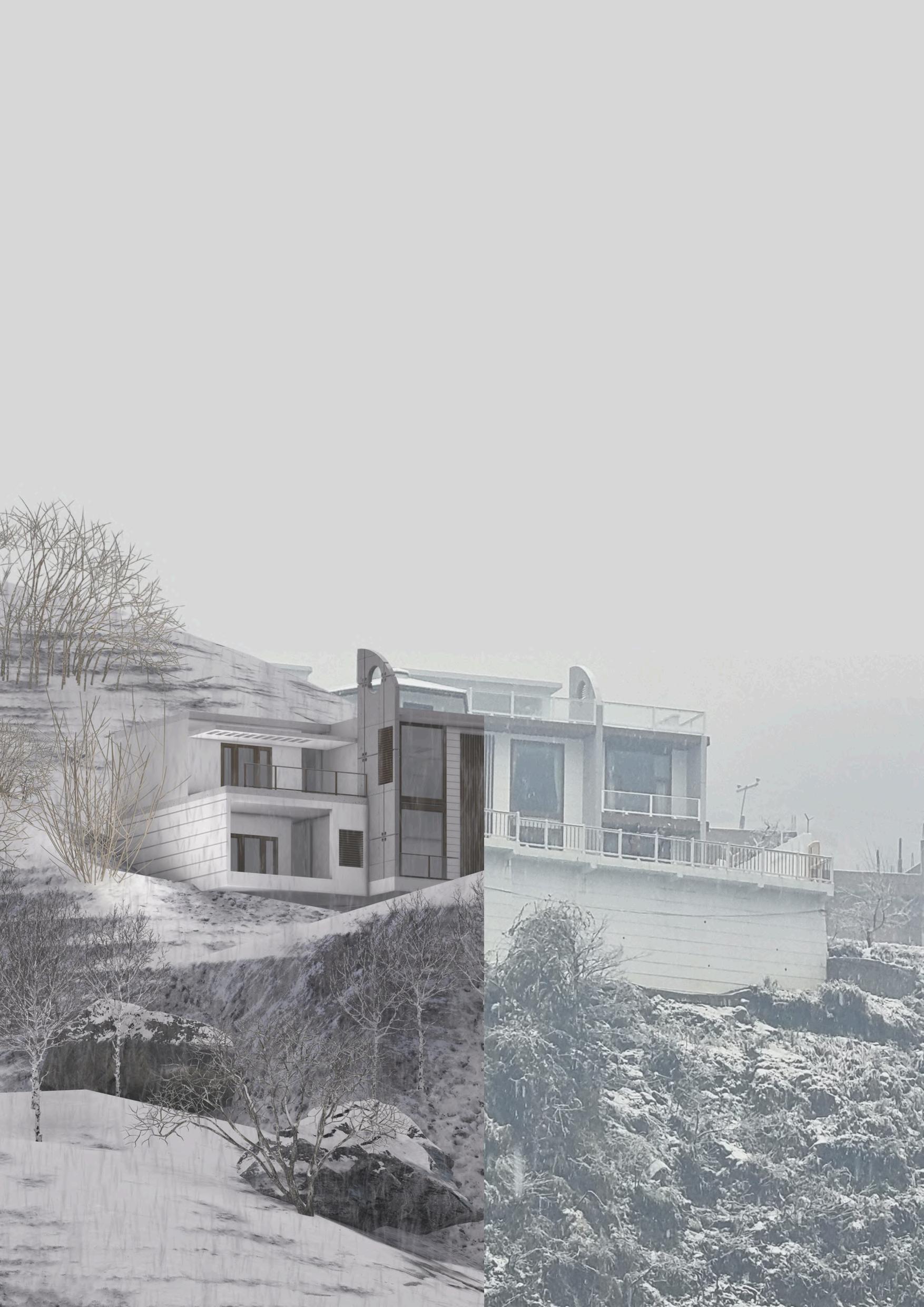
RREALITY EALITY
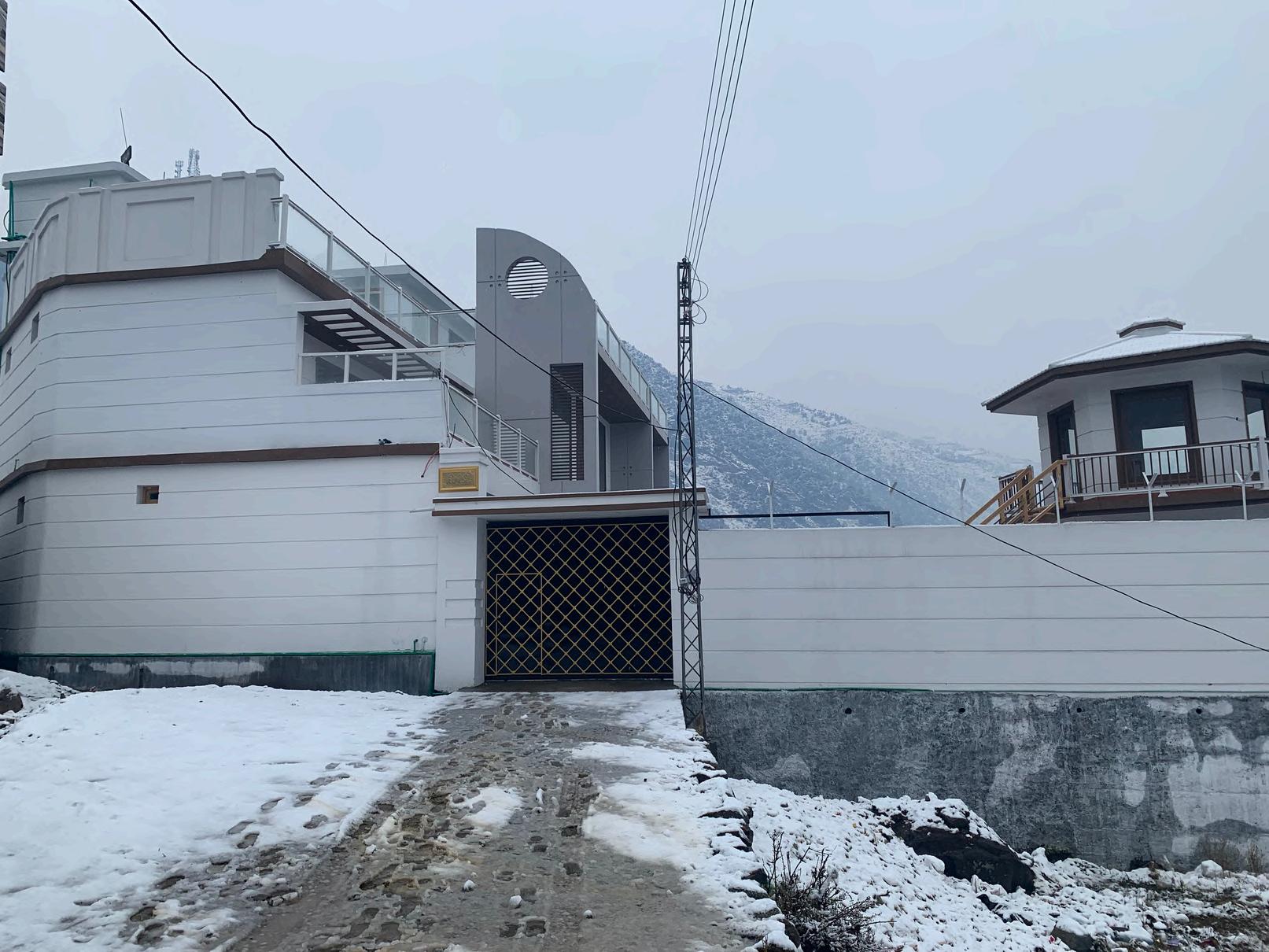

CONSTRUCTION

Above are images of three different stages of the project carefully conducted with site visits during all phases of the construction and completion process
Brick masonry construction technique used for the first phase
First Paint job and Diyar wooden louvers added
Second Paint job Finish during the winter of 2021
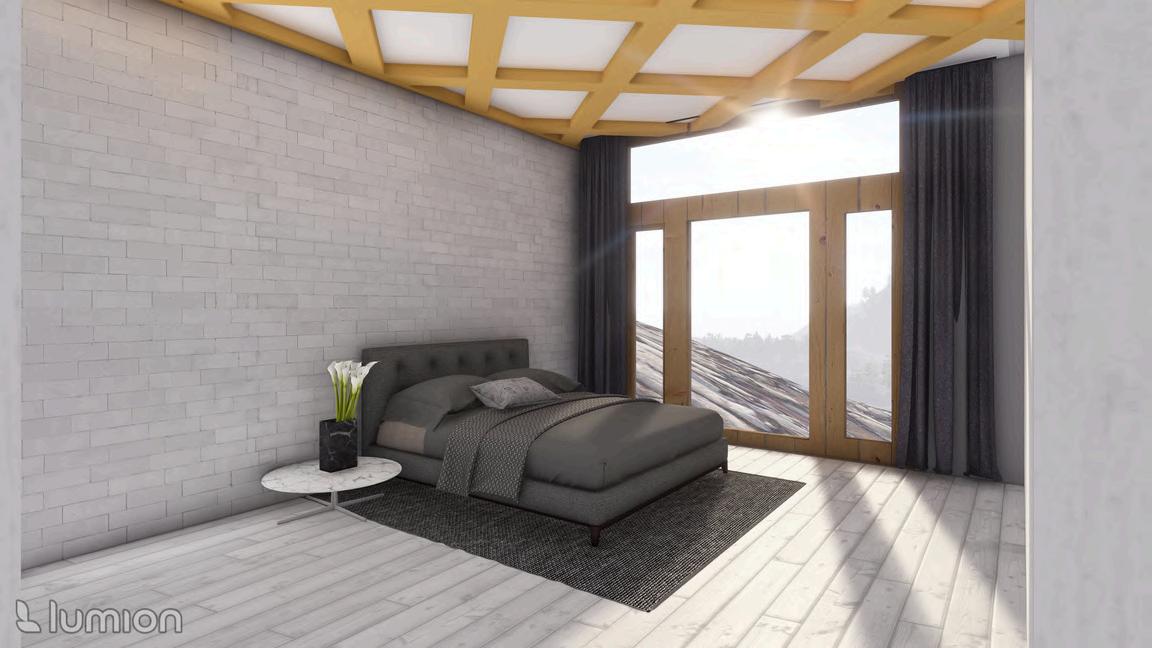
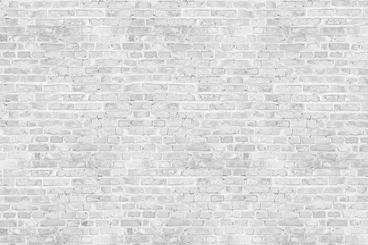

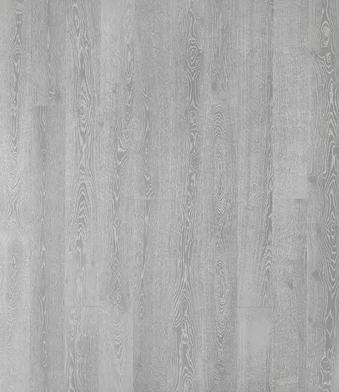
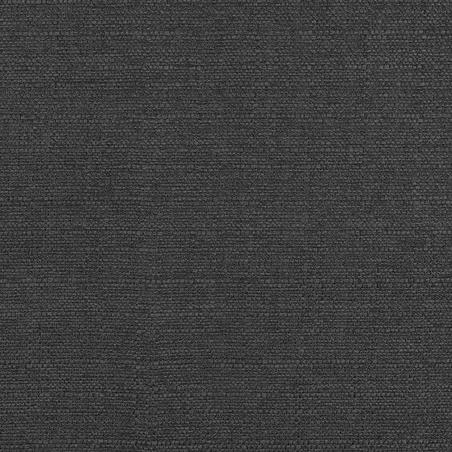

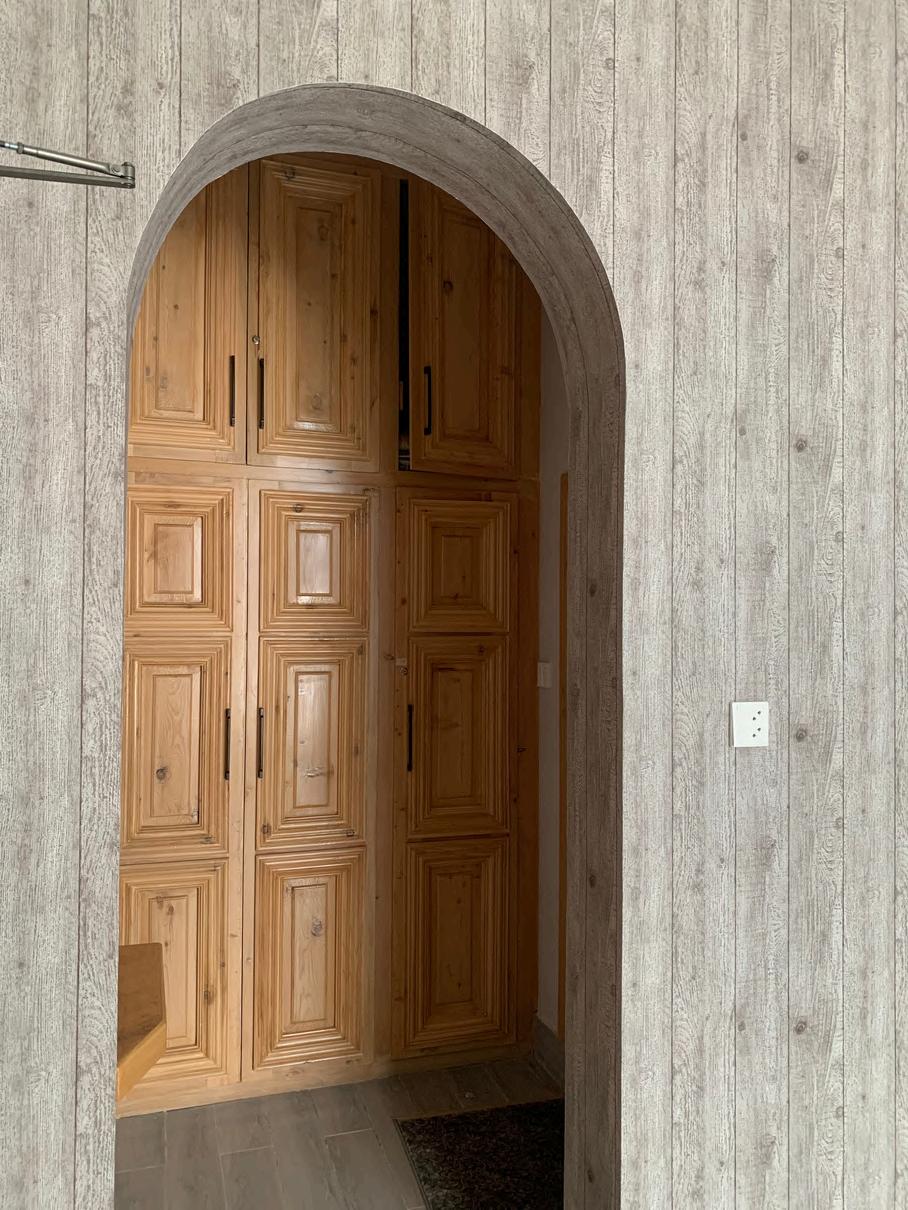

FF M REALITY INTERIOR DESIGN First Floor Master Bedroom 1 Color palette
RENDER
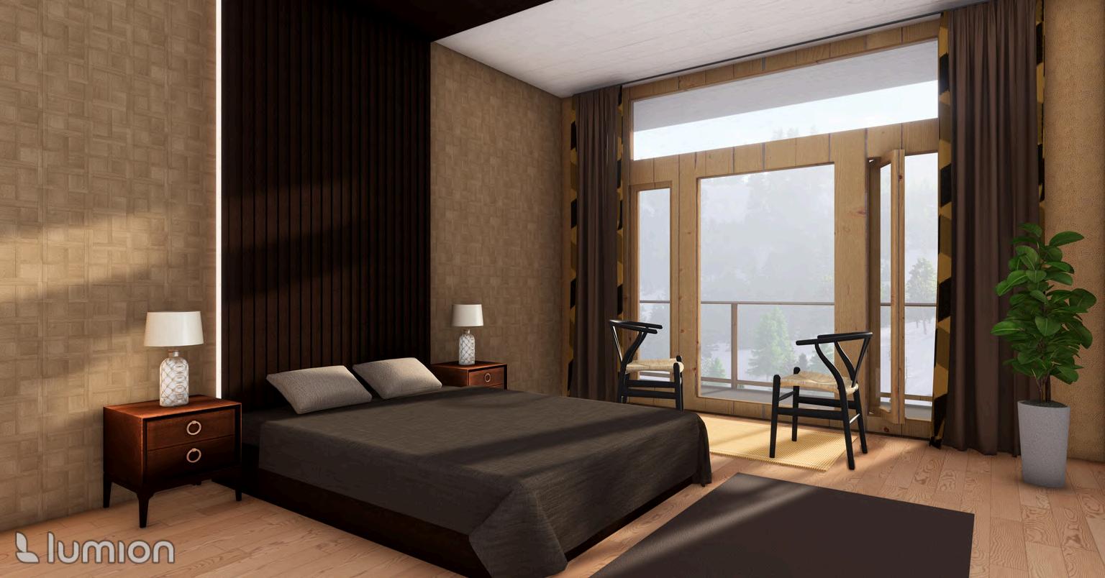
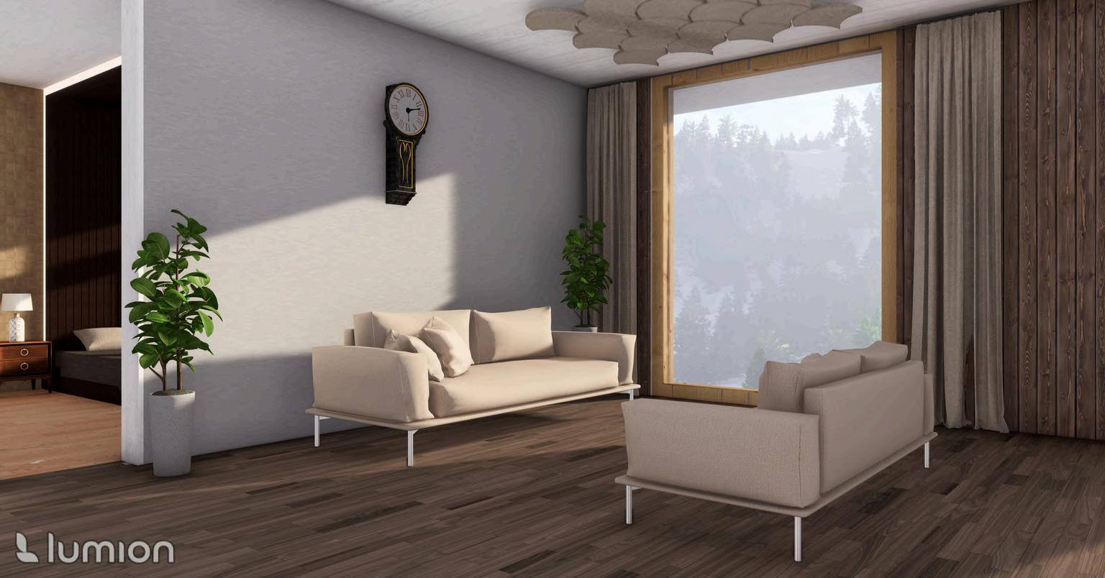
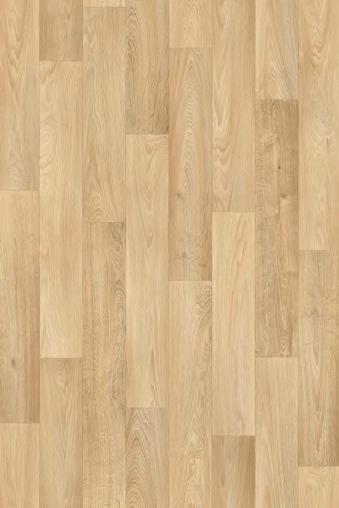

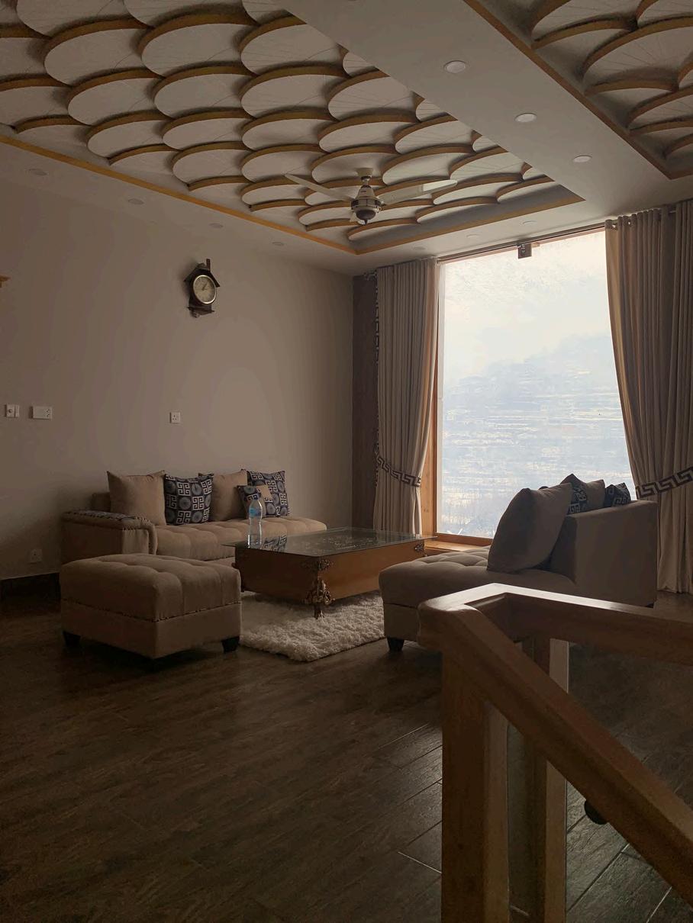


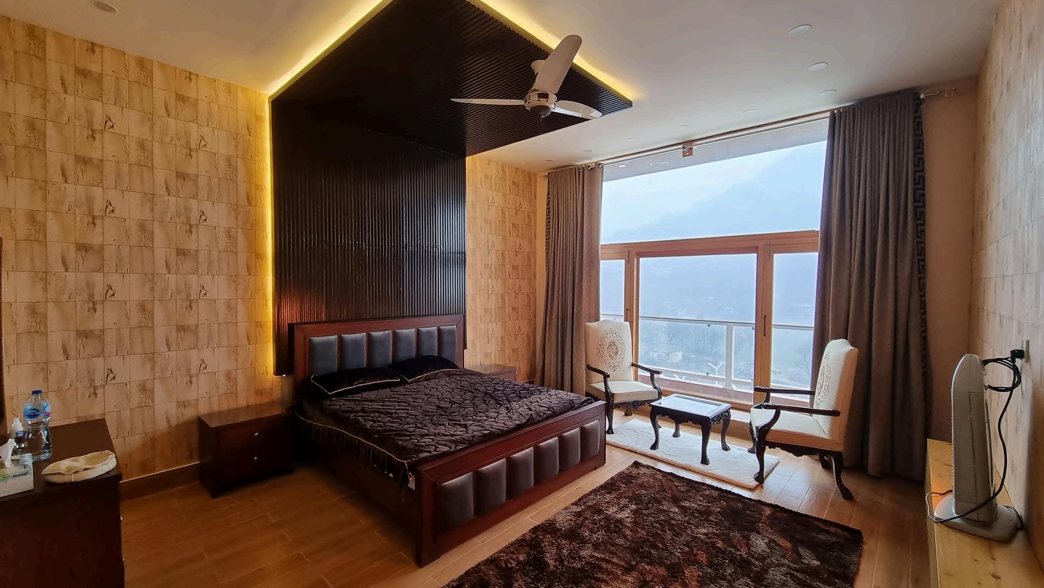
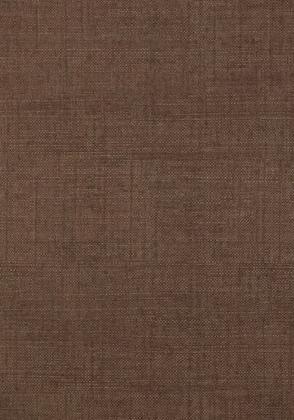
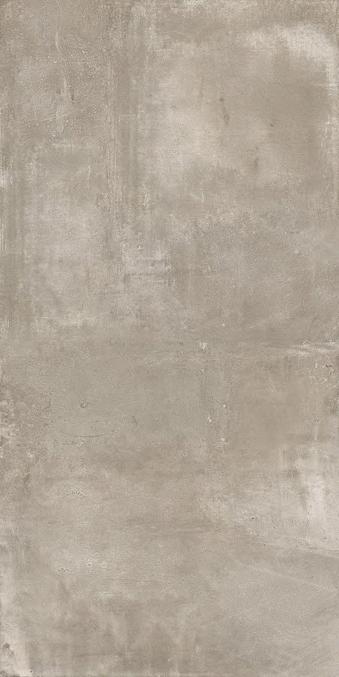

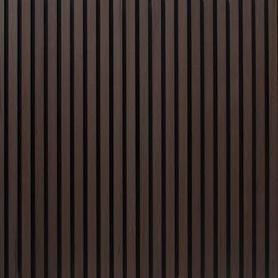

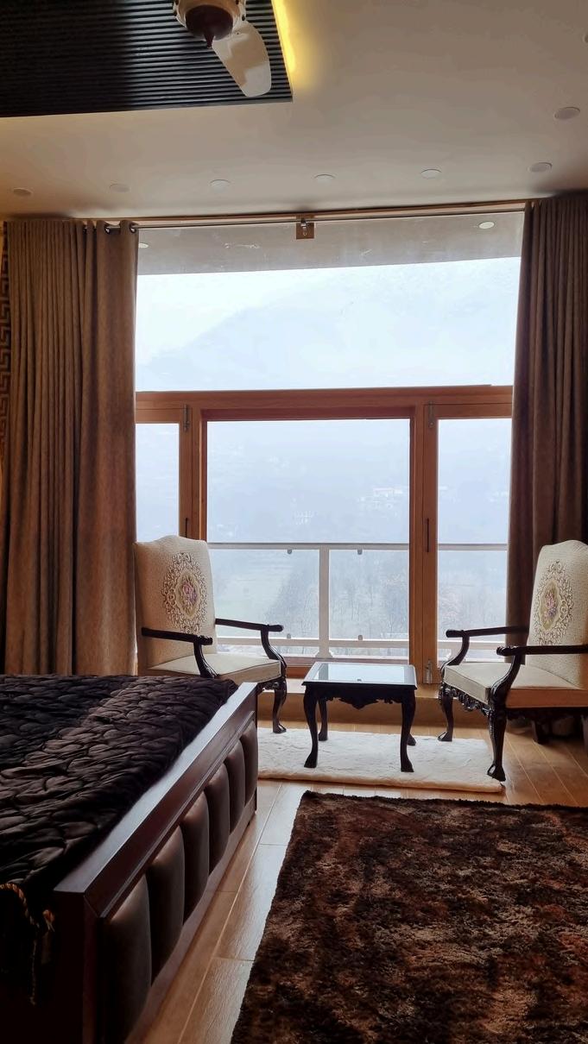

M REALITY R Color palette
DESIGN
INTERIOR
First Floor Master Bedroom 2








Materials used FF REALITY RENDER INTERIOR DESIGN First Floor Living Area Color palette
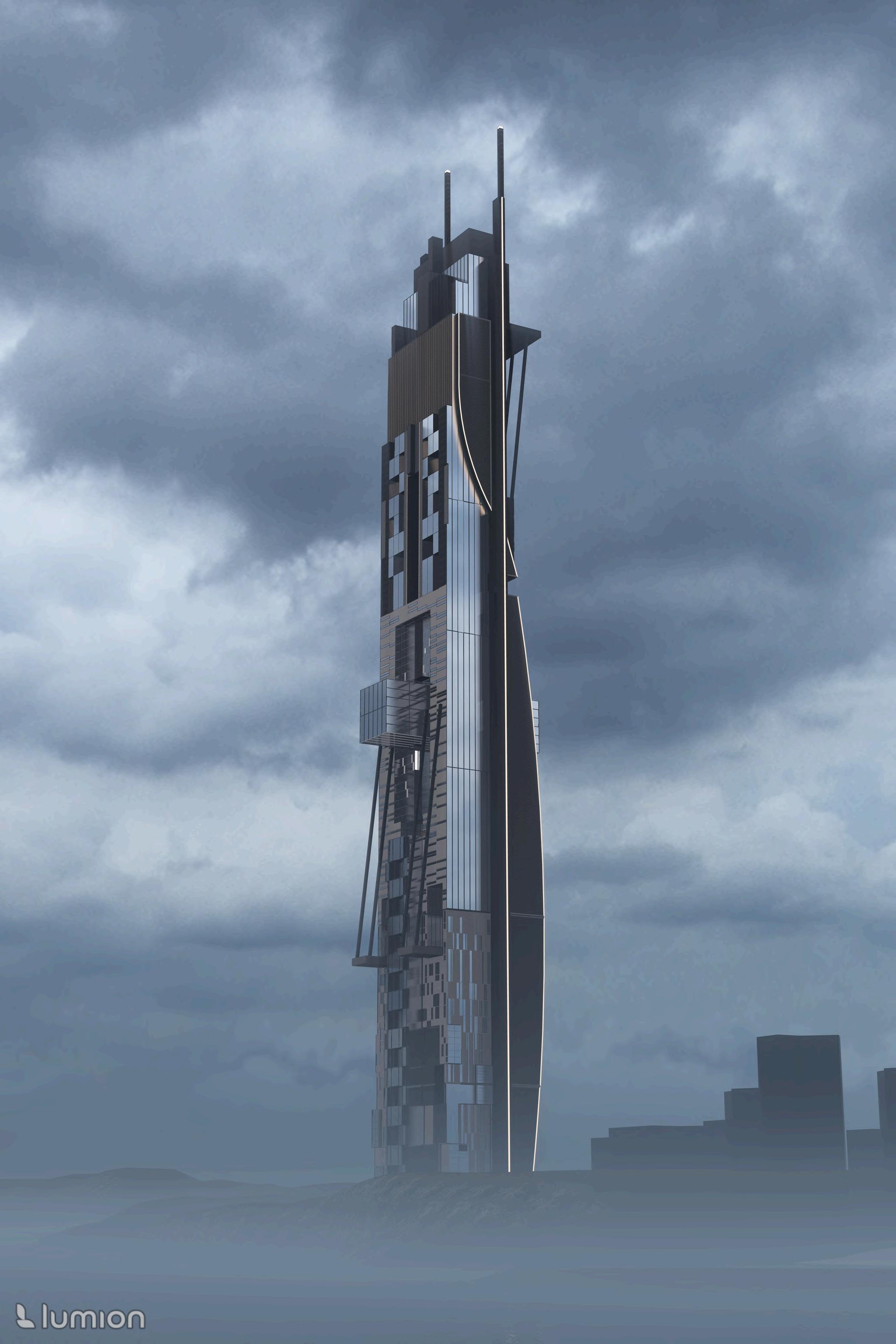
Academic Project : Senior Design
Role: Architect I Exterior & Interior Design
Area: 60,000 sqm
Year: 2023 - 2024
AIKON HANA
Skyscraper situated in Nam-gu, Busan, South korea
아이콘하나: 하늘에서의진화

animated walkthrough video
AIKONHANA AnICONICEvolution ntheskes
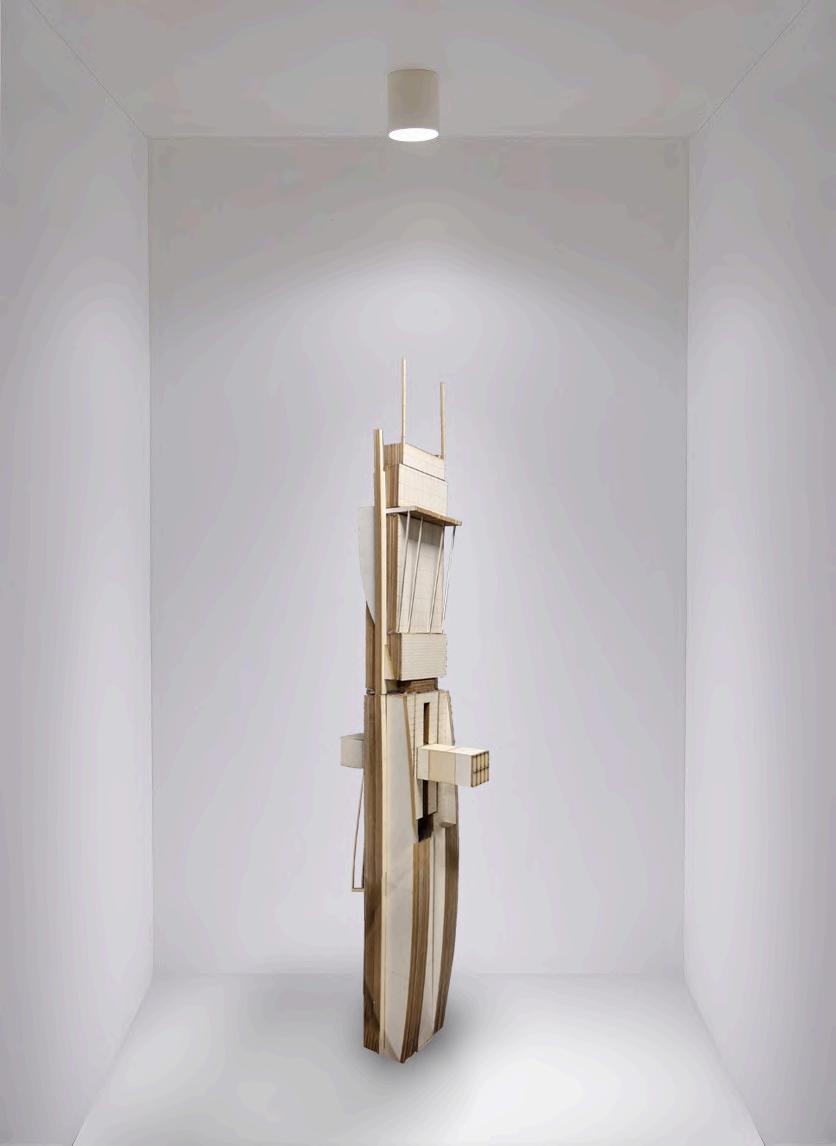


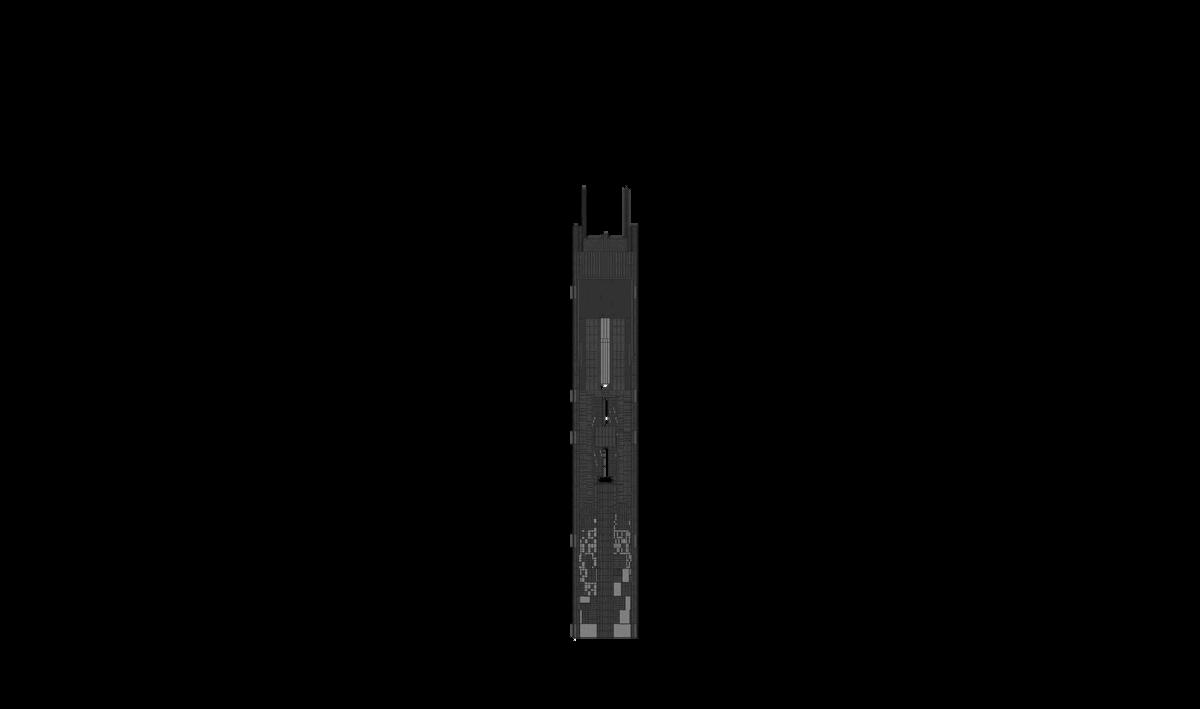

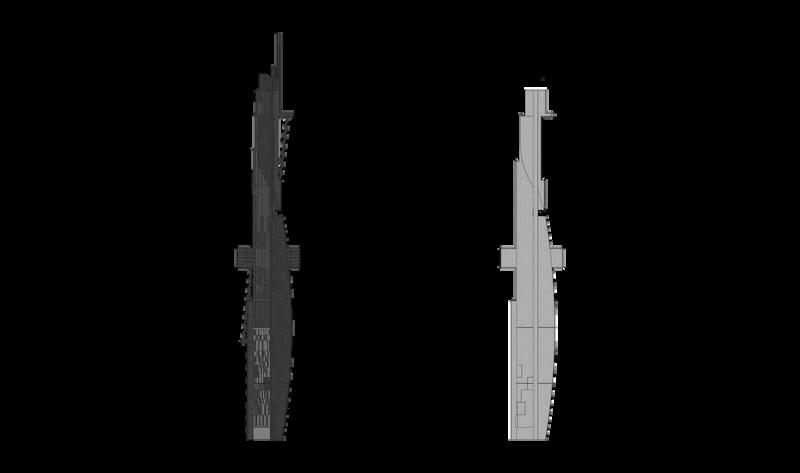
1.85m
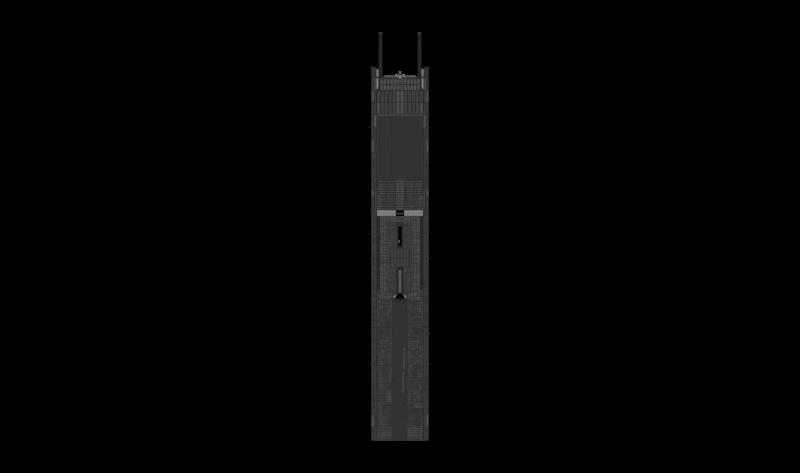
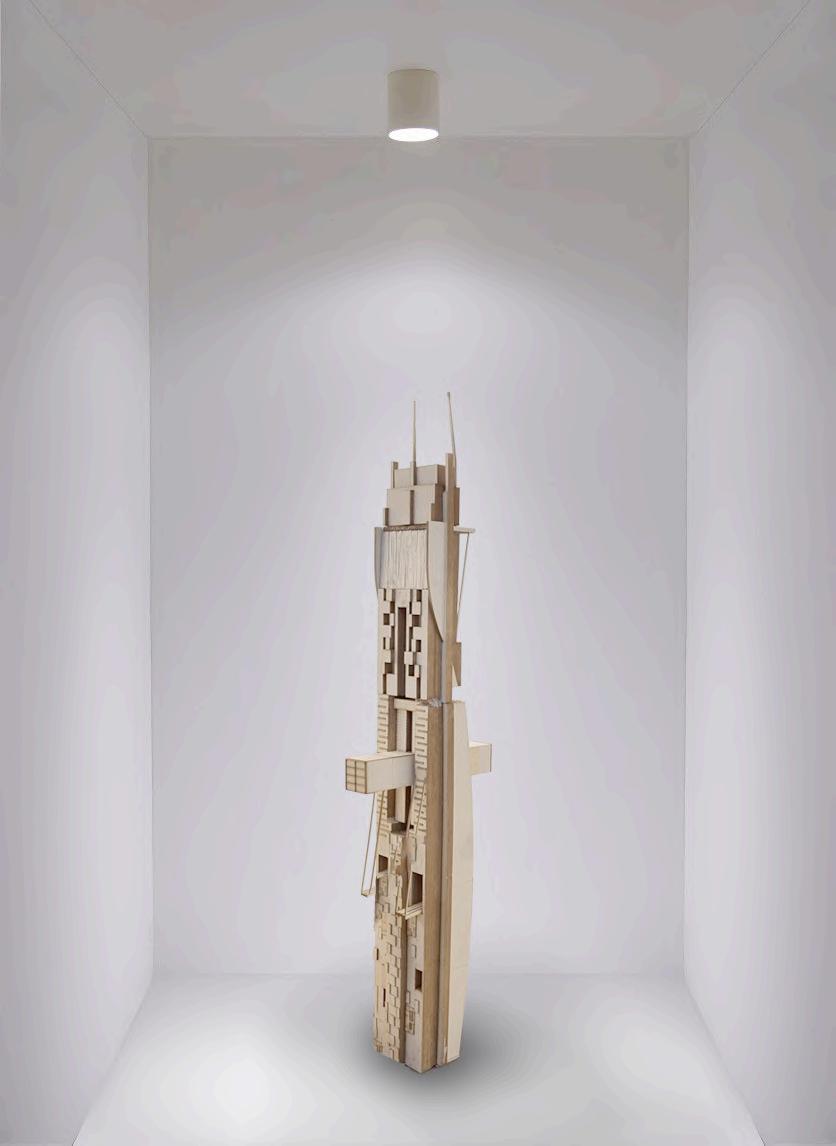
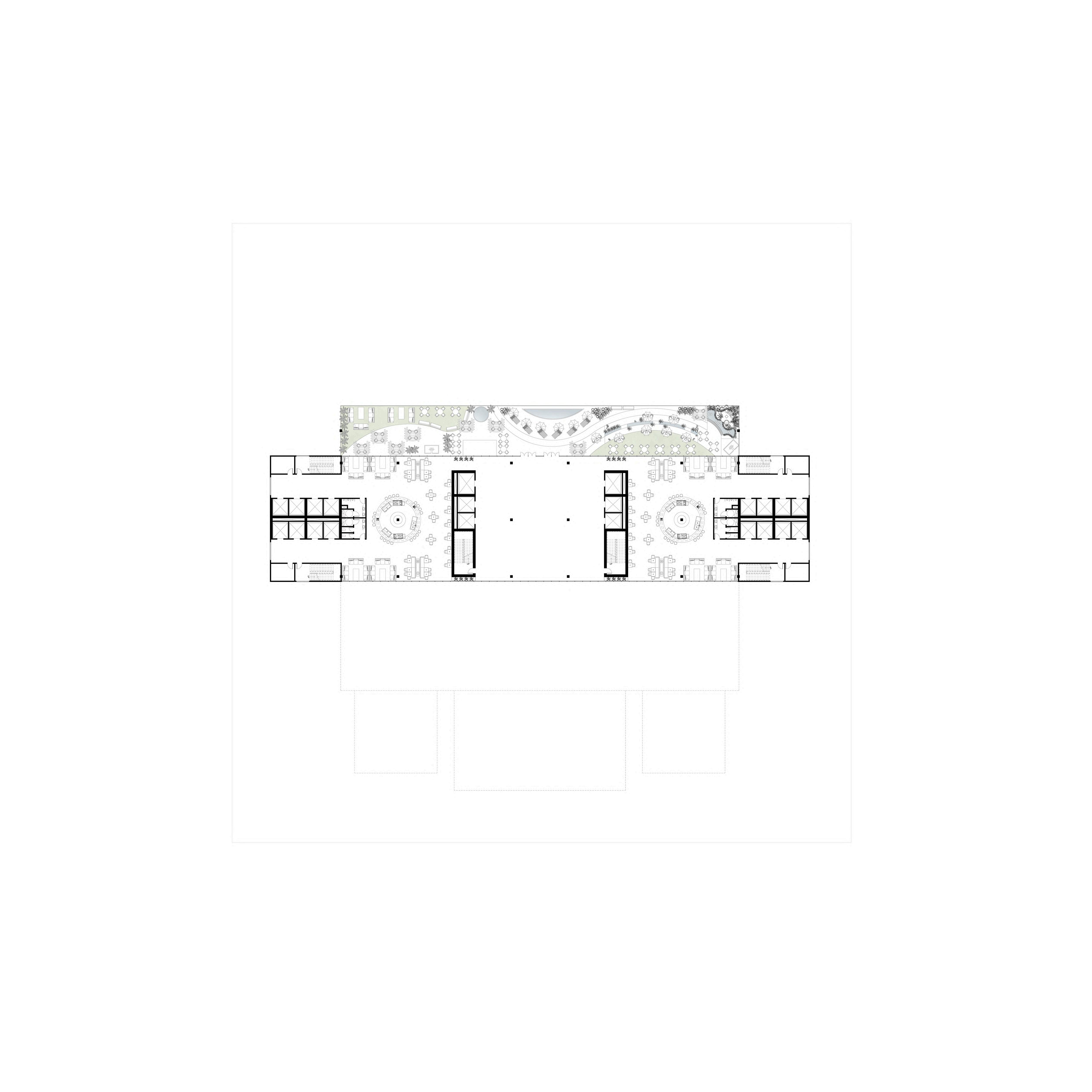
FLOOR PLAN
Detailed and labelled Floor Plan for Zone F : Sky lounges

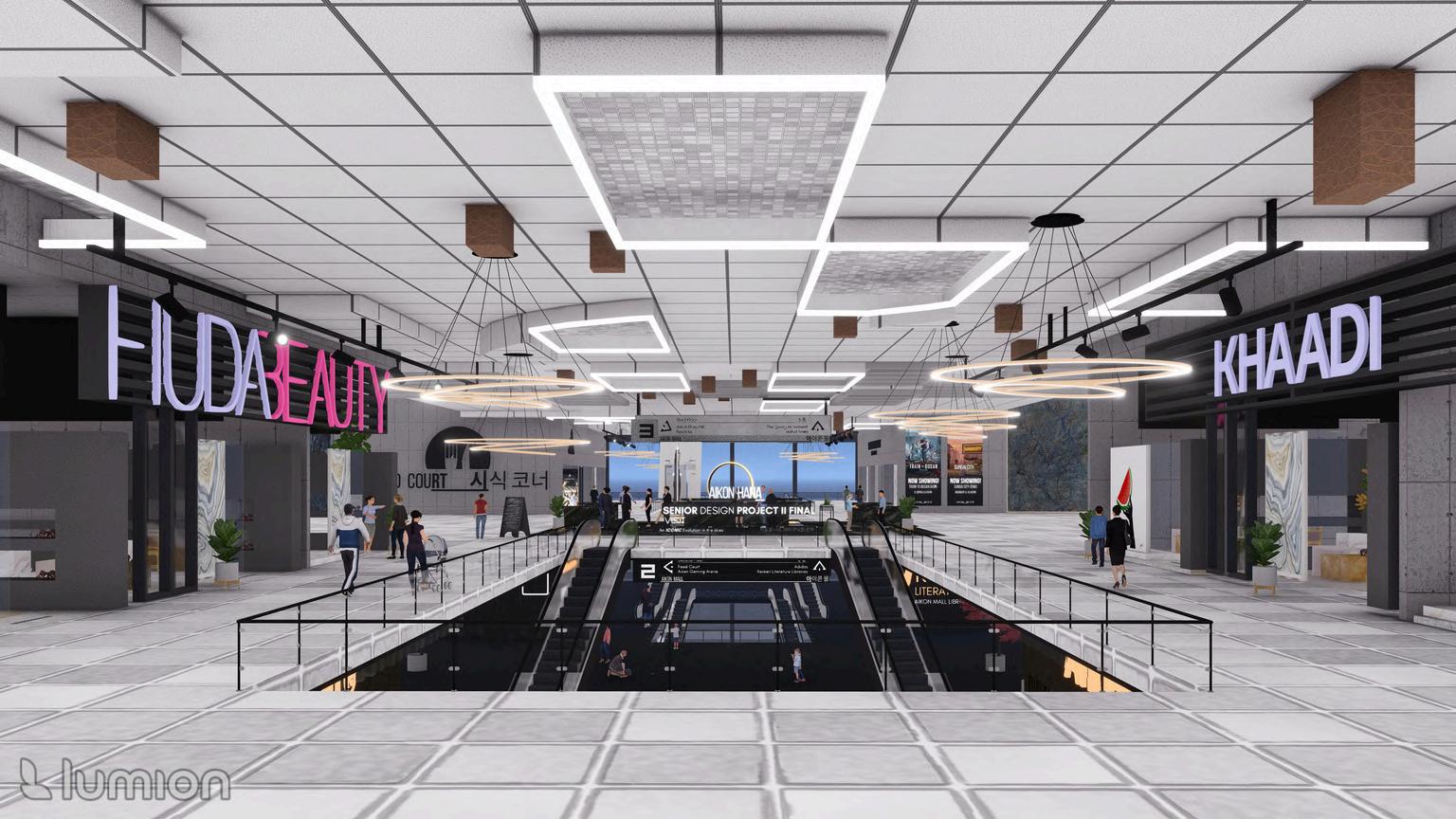
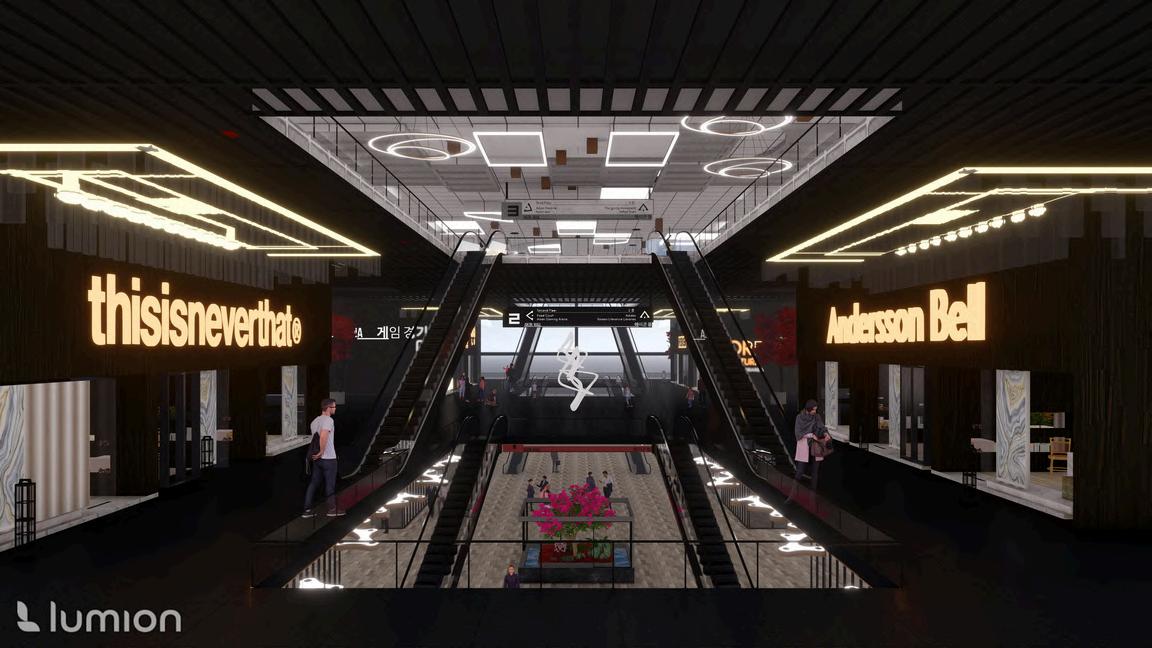
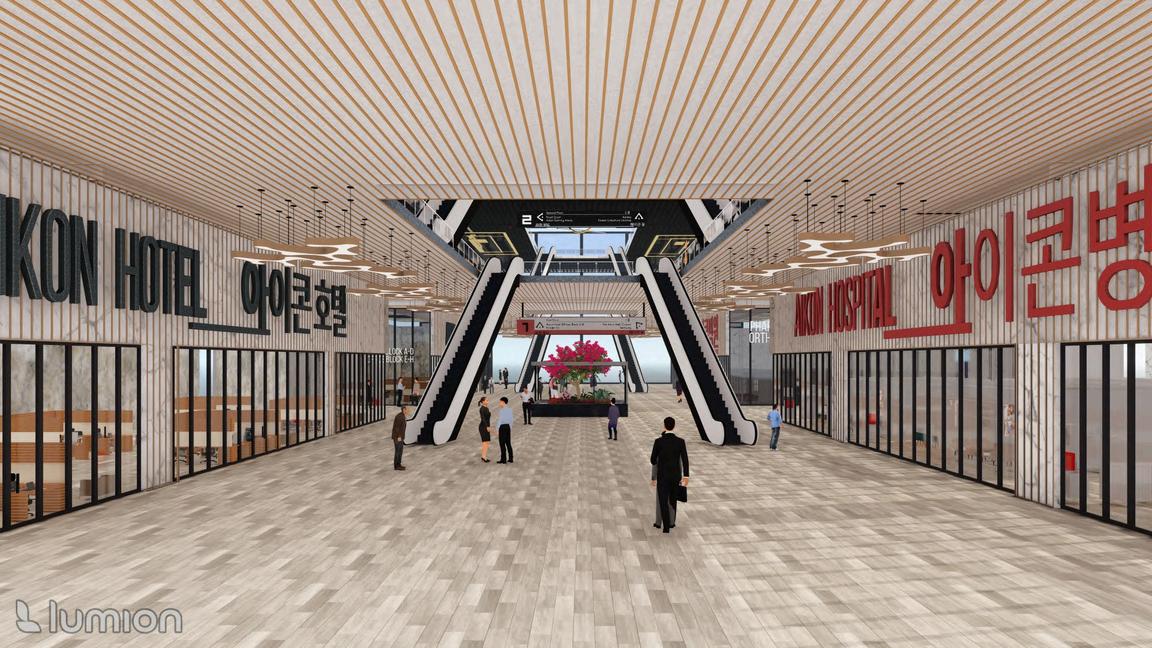 3D Perspective Render of Zone C : Floor 1
3D Perspective Render of Zone C : Floor 2
3D Perspective Render of Zone C : Floor 3
3D Perspective Render of Zone C : Floor 1
3D Perspective Render of Zone C : Floor 2
3D Perspective Render of Zone C : Floor 3


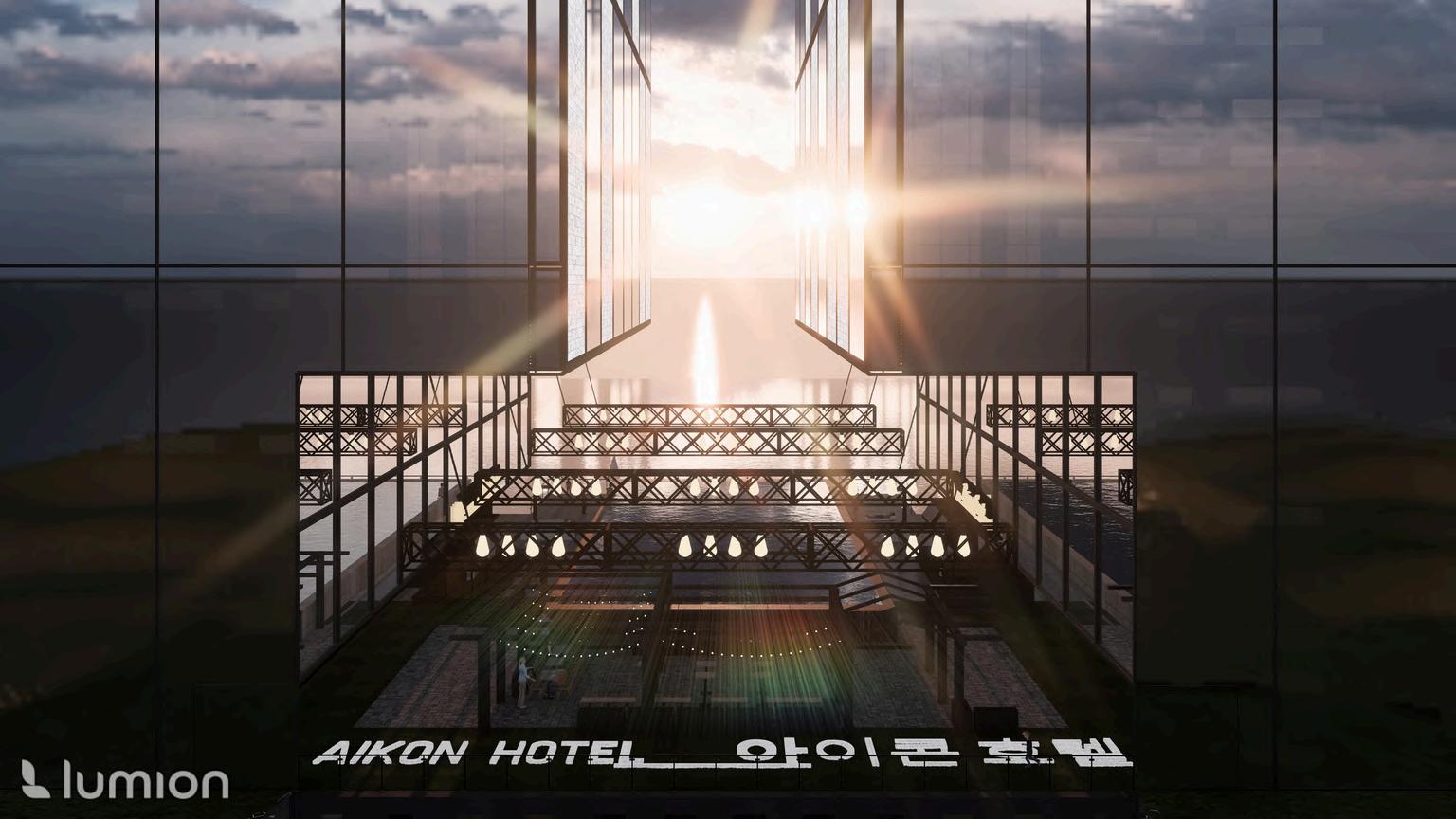

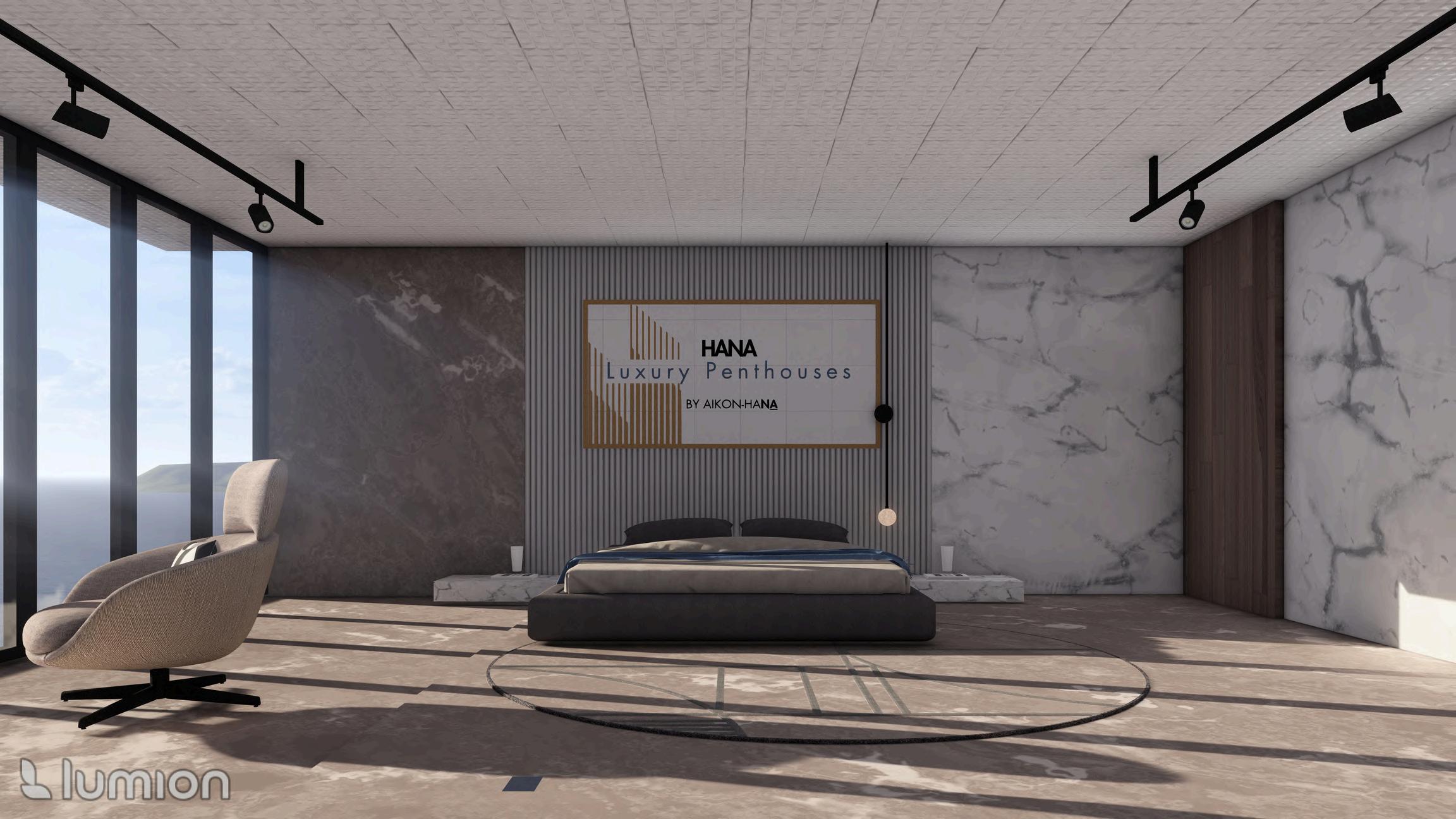
3 3
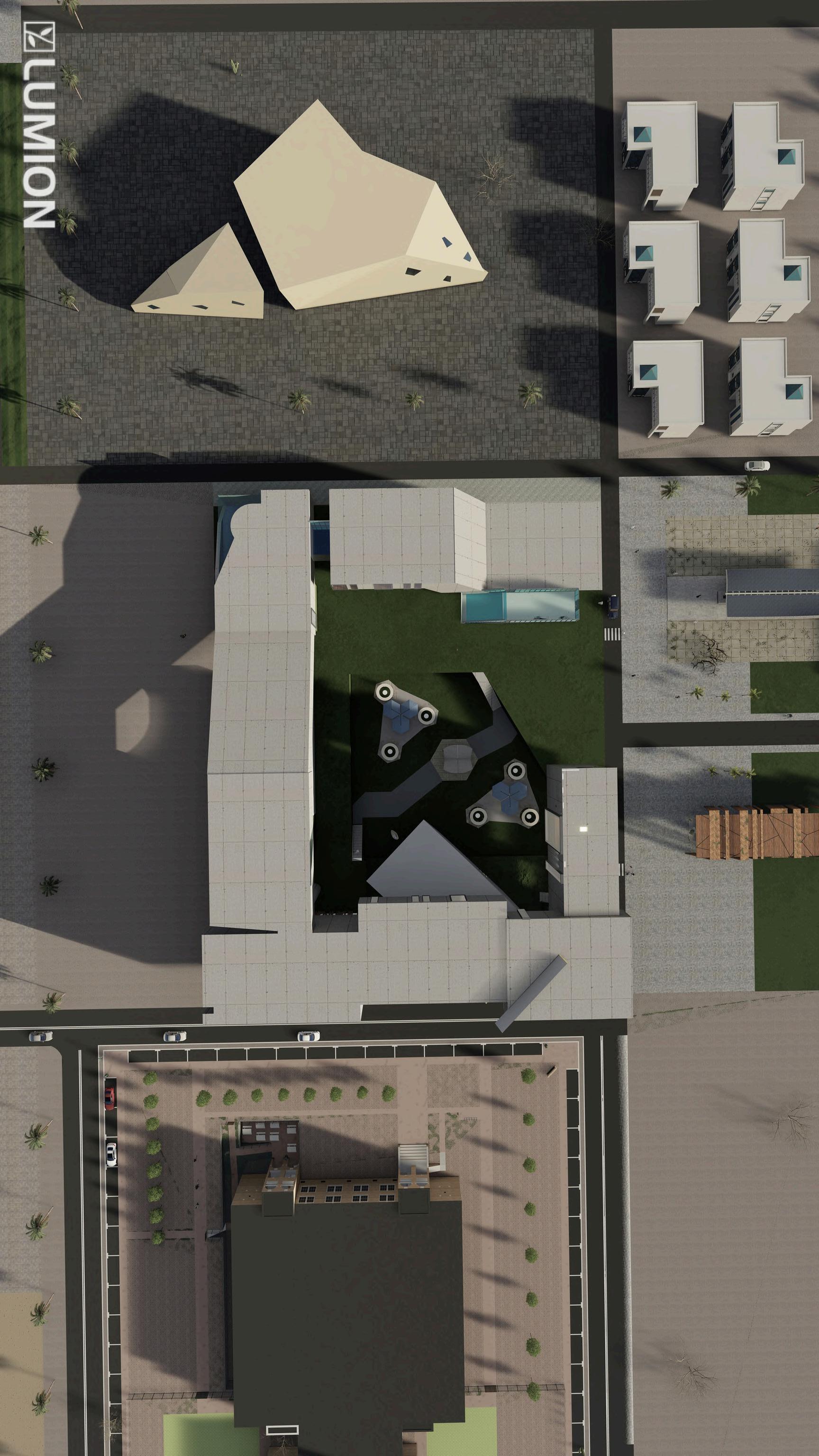
Academic Project : Design IV
Role: Architect I Exterior & Interior Design
Area: 7500 sqm
Year: 2021
THE SOULEVÉ
Shopping Mall in Al-Dhafra, Emirate of Abu Dhabi, United Arab Emirates
ﻲﻔﻟﻮﺴﻟأ SOULEVÉ the
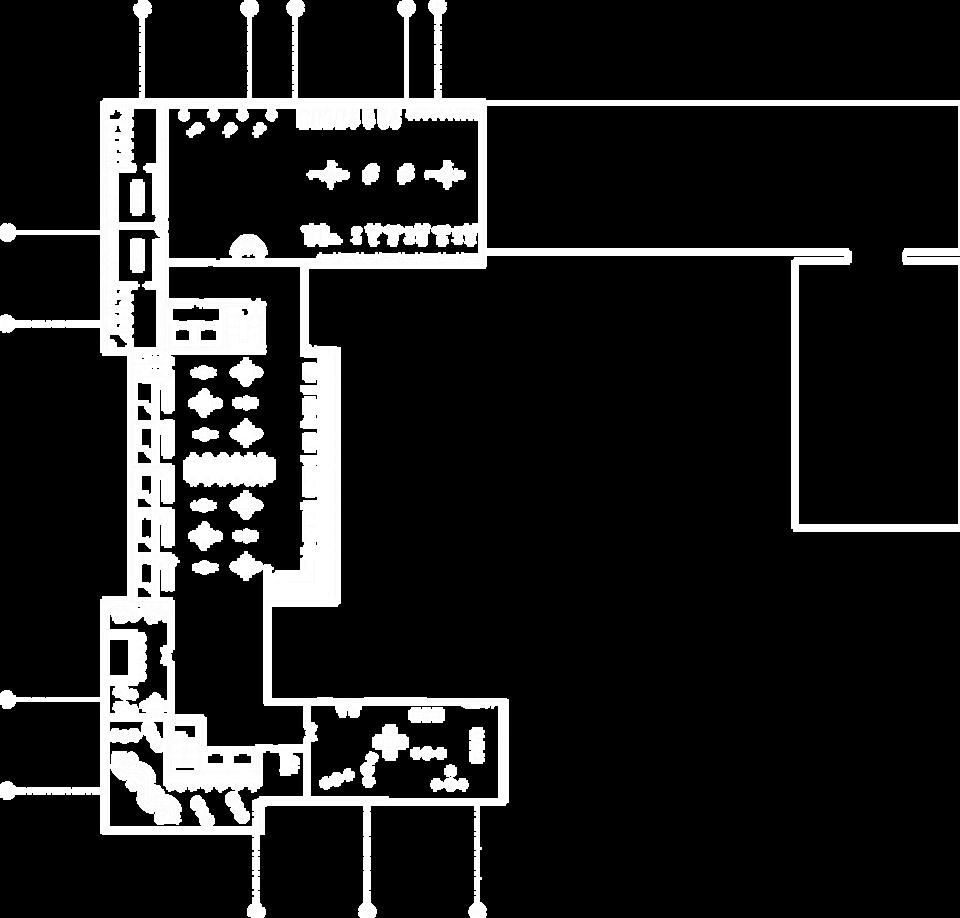
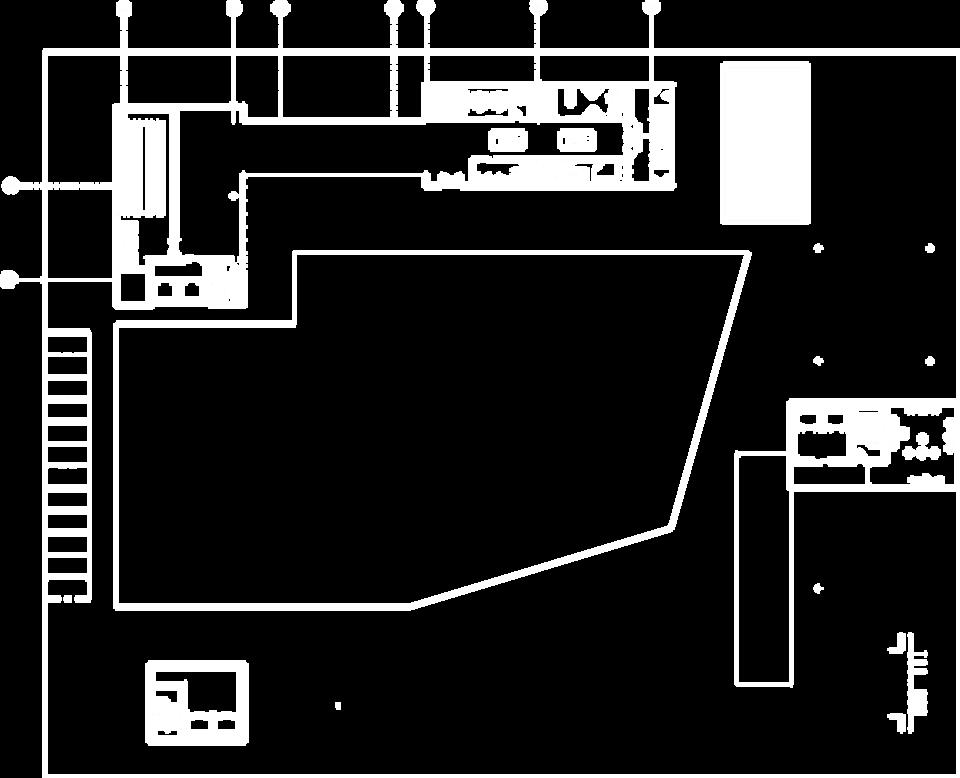
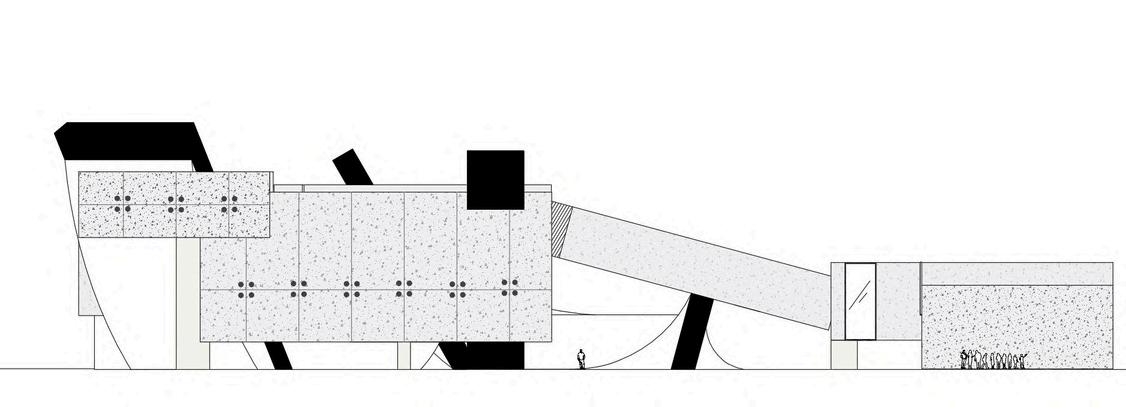


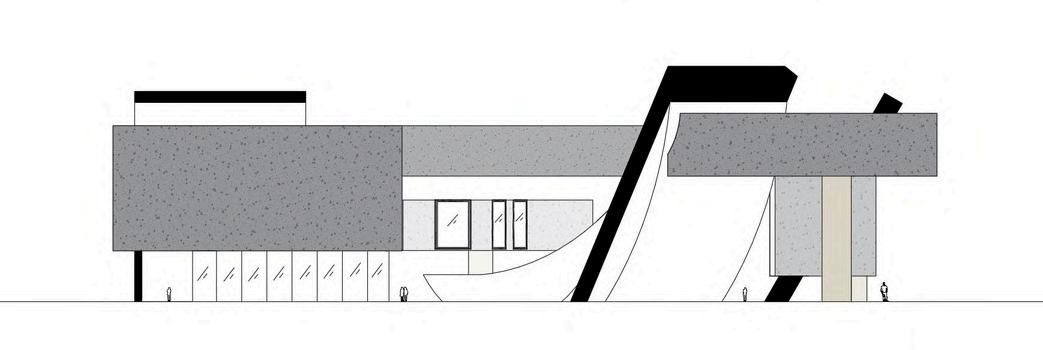
ELEVATIONS
All elevations - North - East - South - West from above respectively
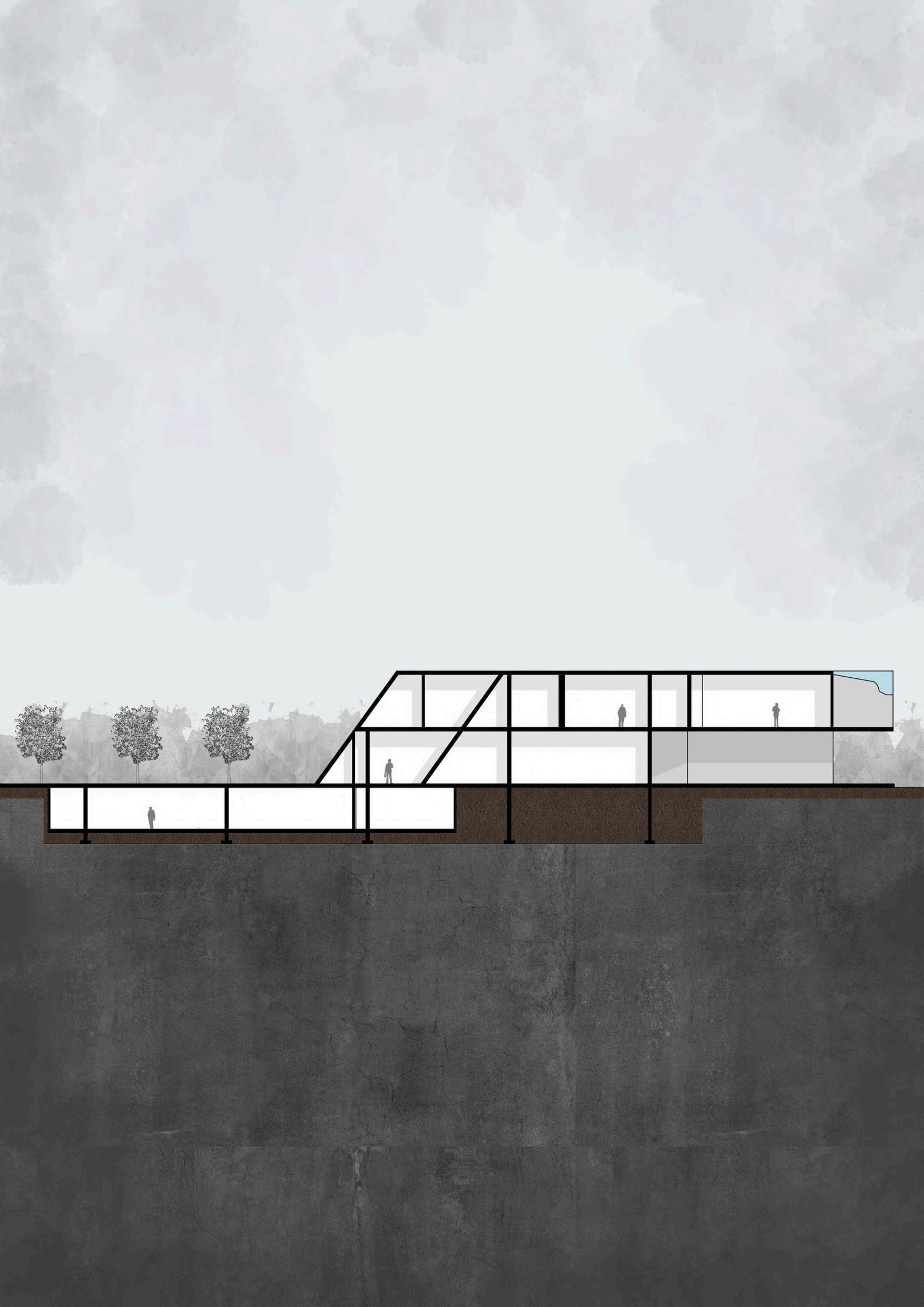
SECTION A-A
Section through Slanted walls and side elevator
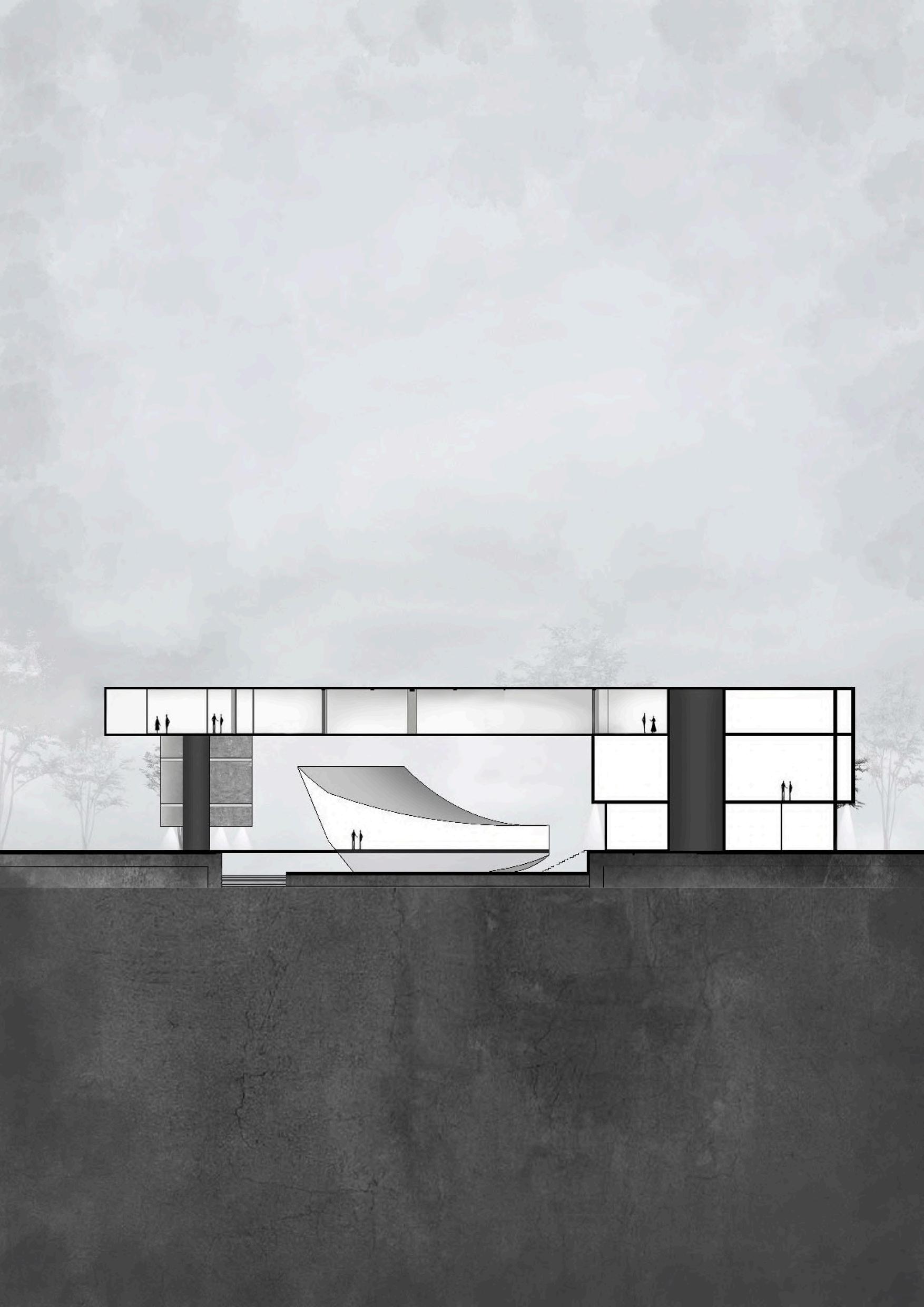
SECTION B-B
Section through Curvilinear facade and main core
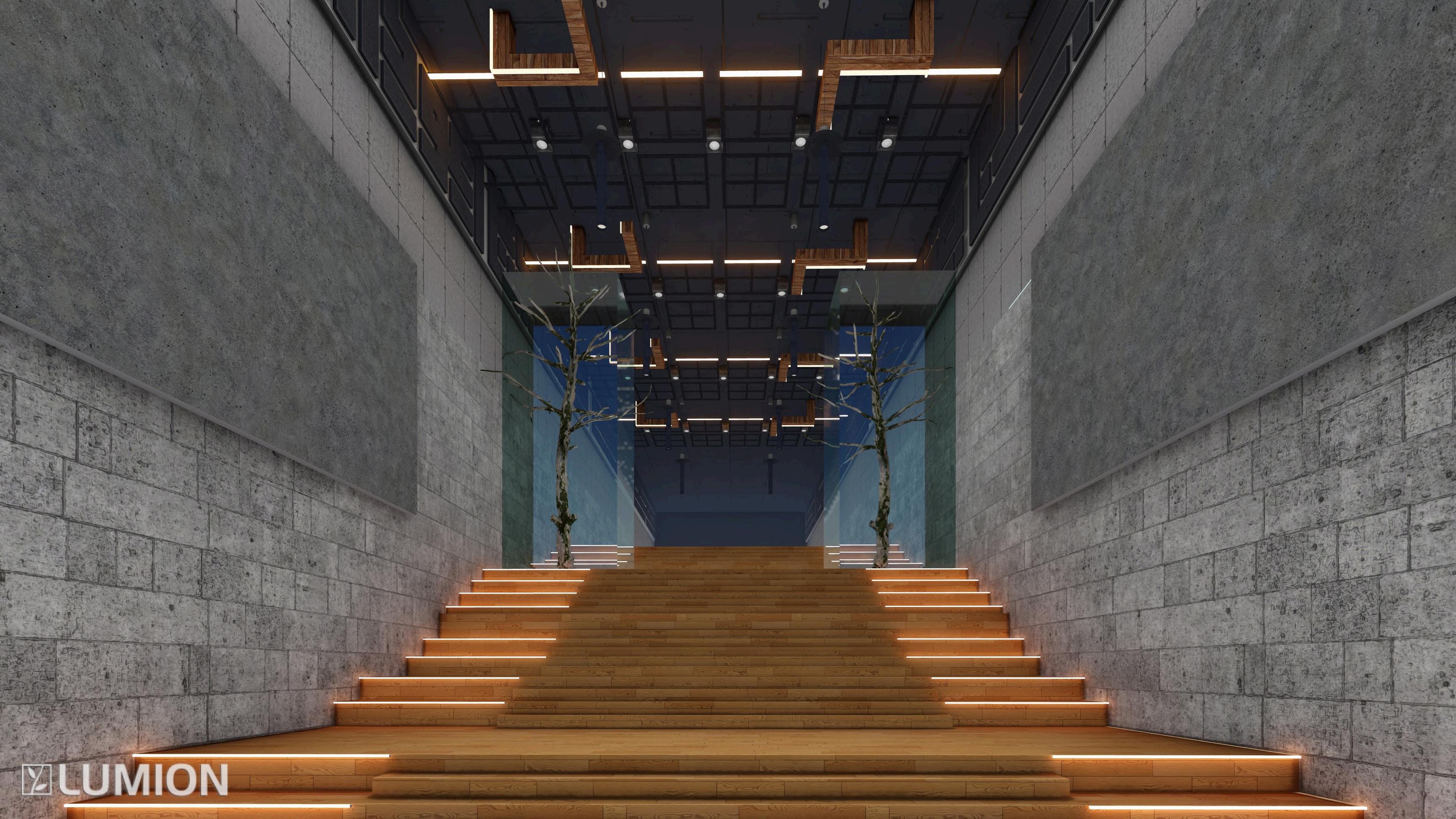

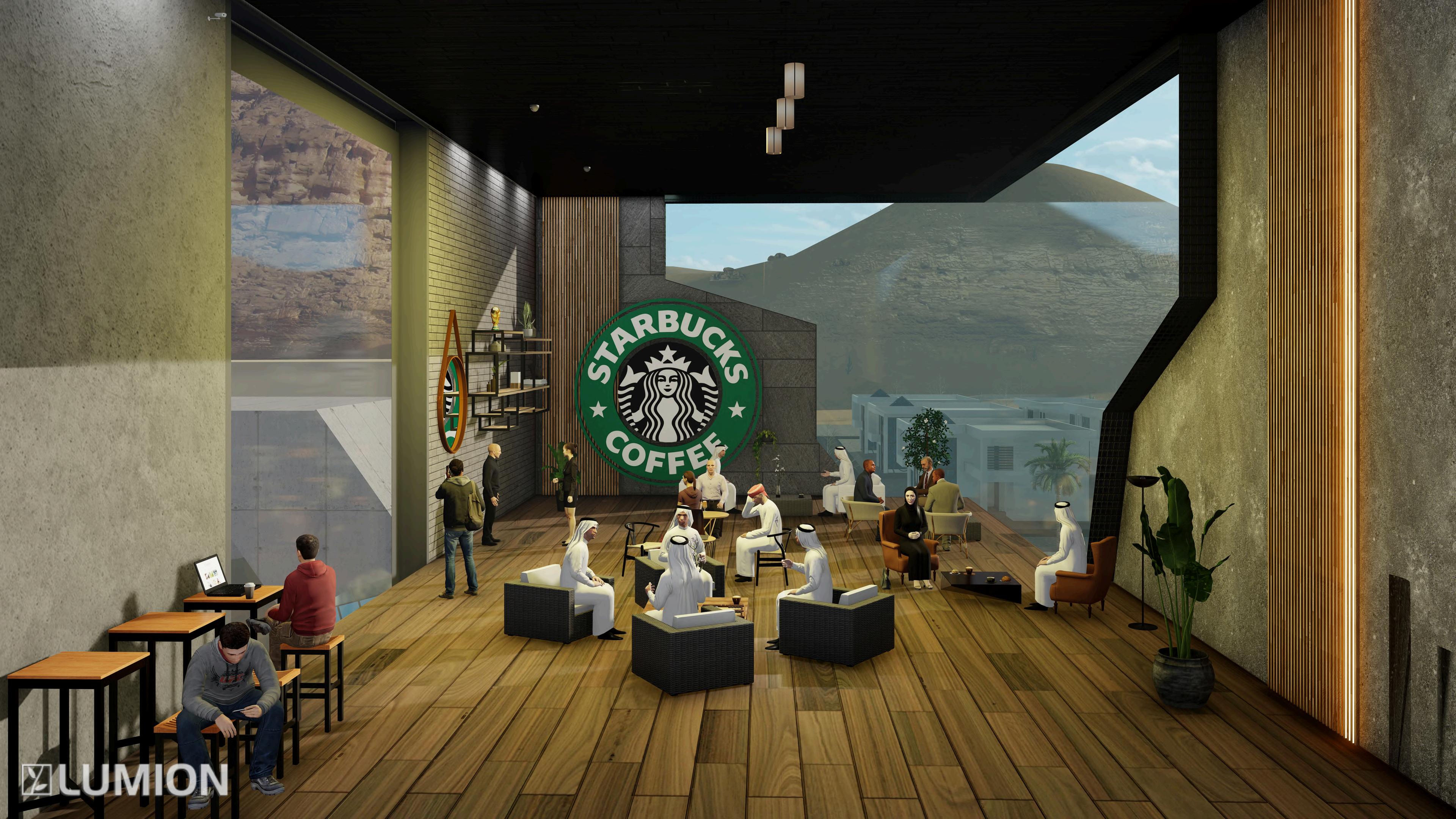

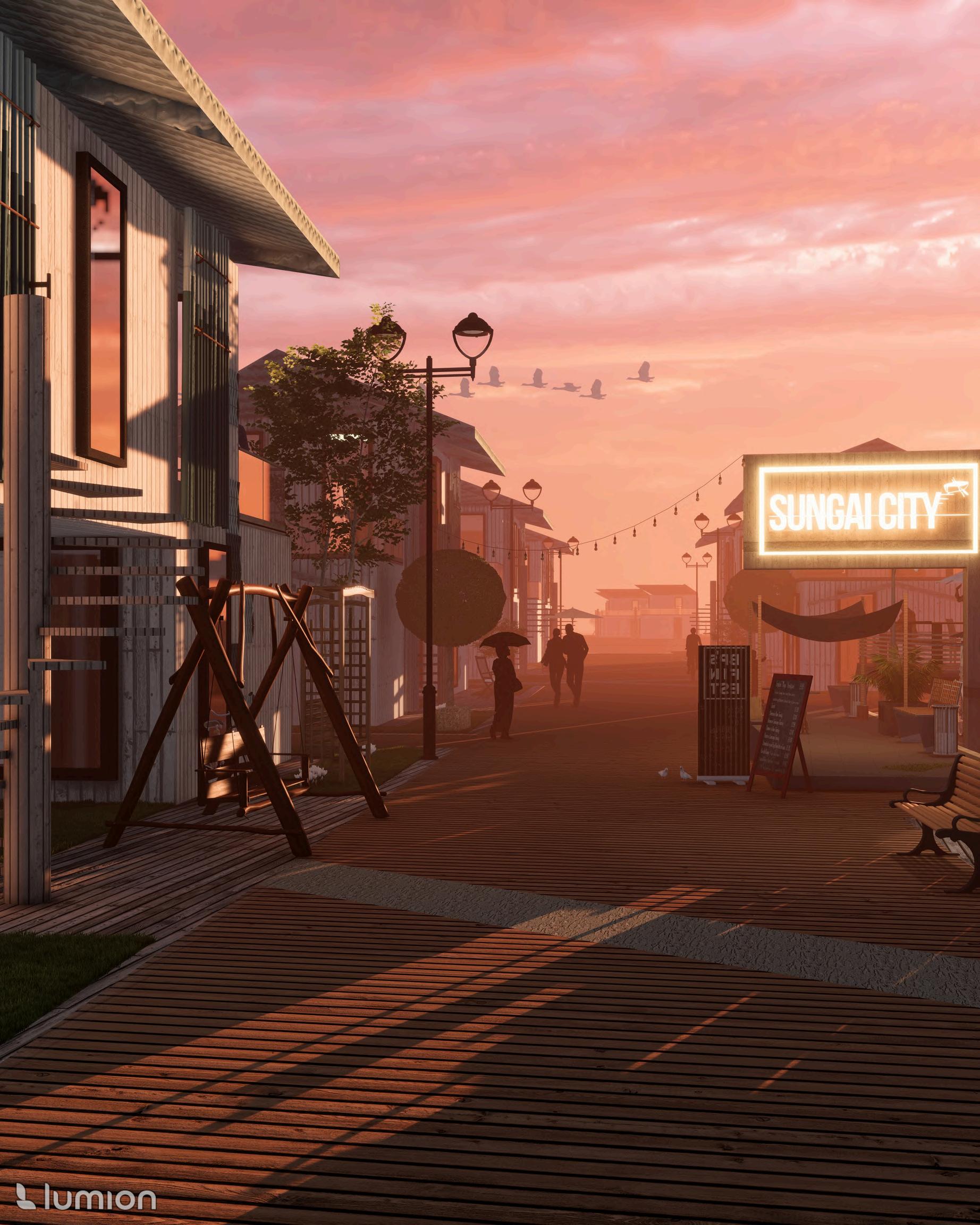
Academic Project : Design V
Role: Urban Planning no. of Buildings : 402 Year: 2022
SUNGAI CITY
Urban Development to combat flooding in Semarang, Indonesia

SSUNGAICITY UNGAICITY
animated walkthrough video
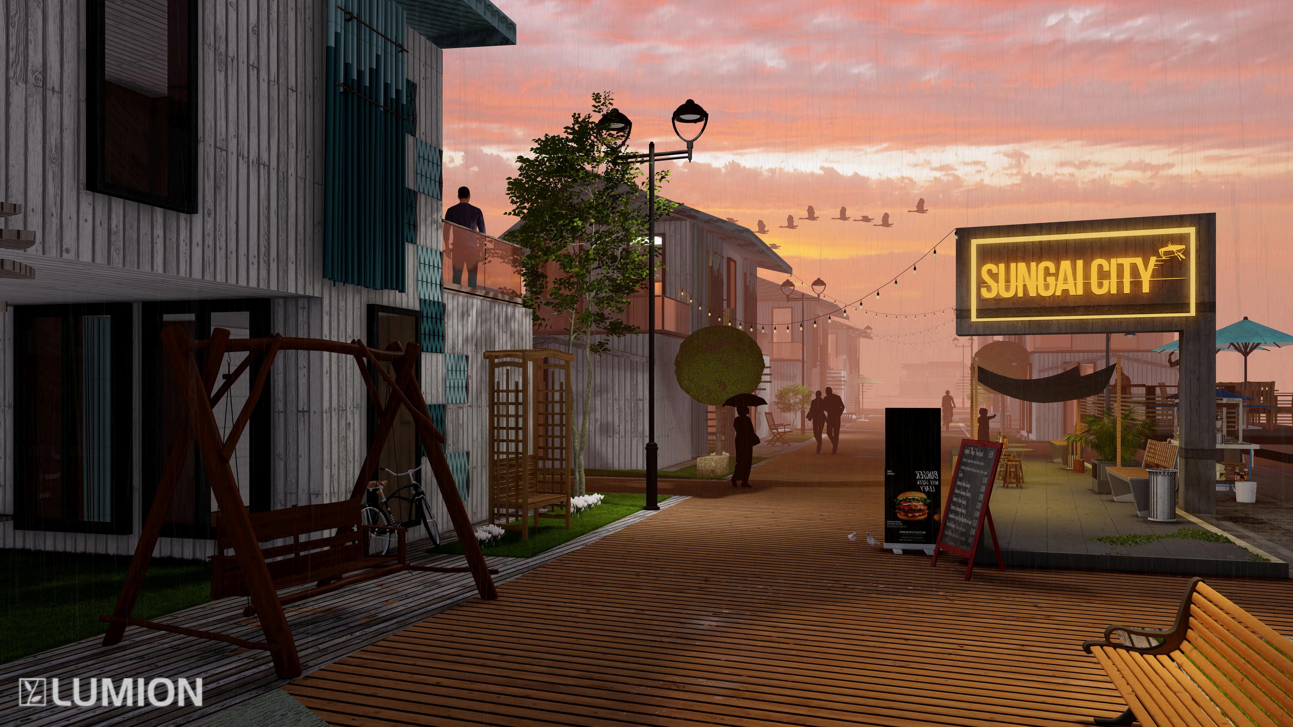

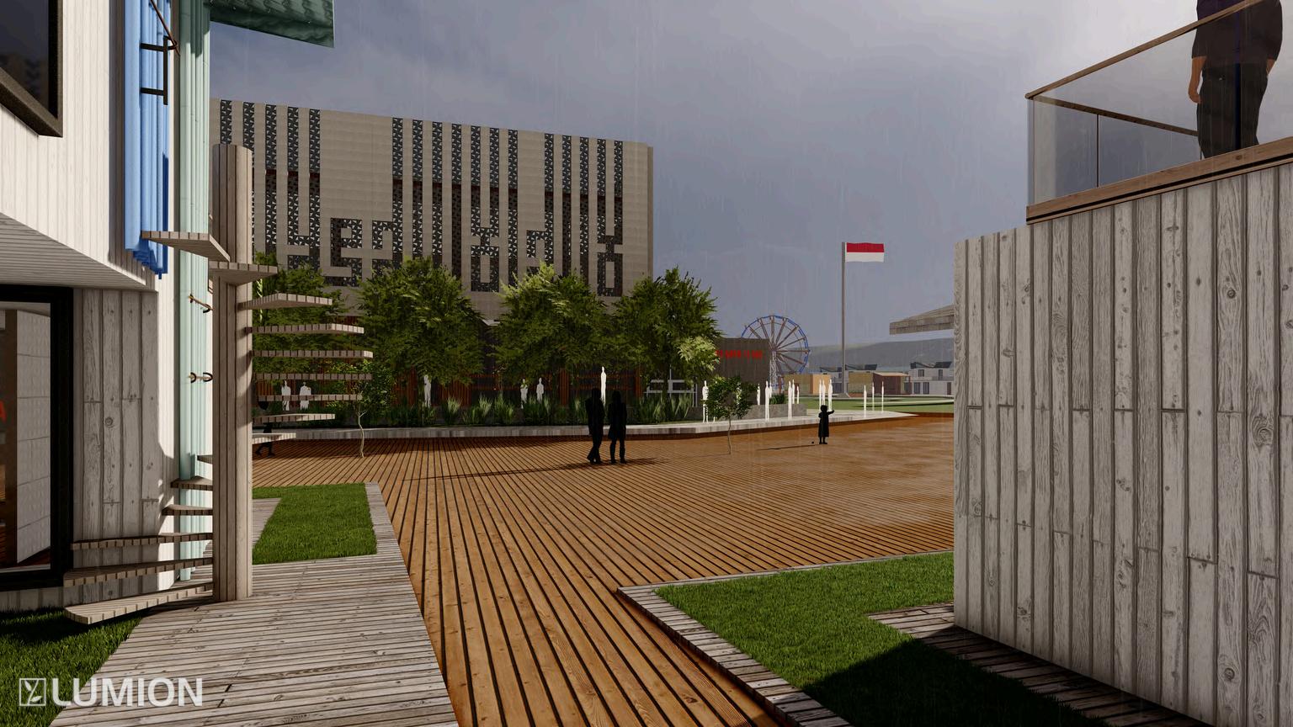
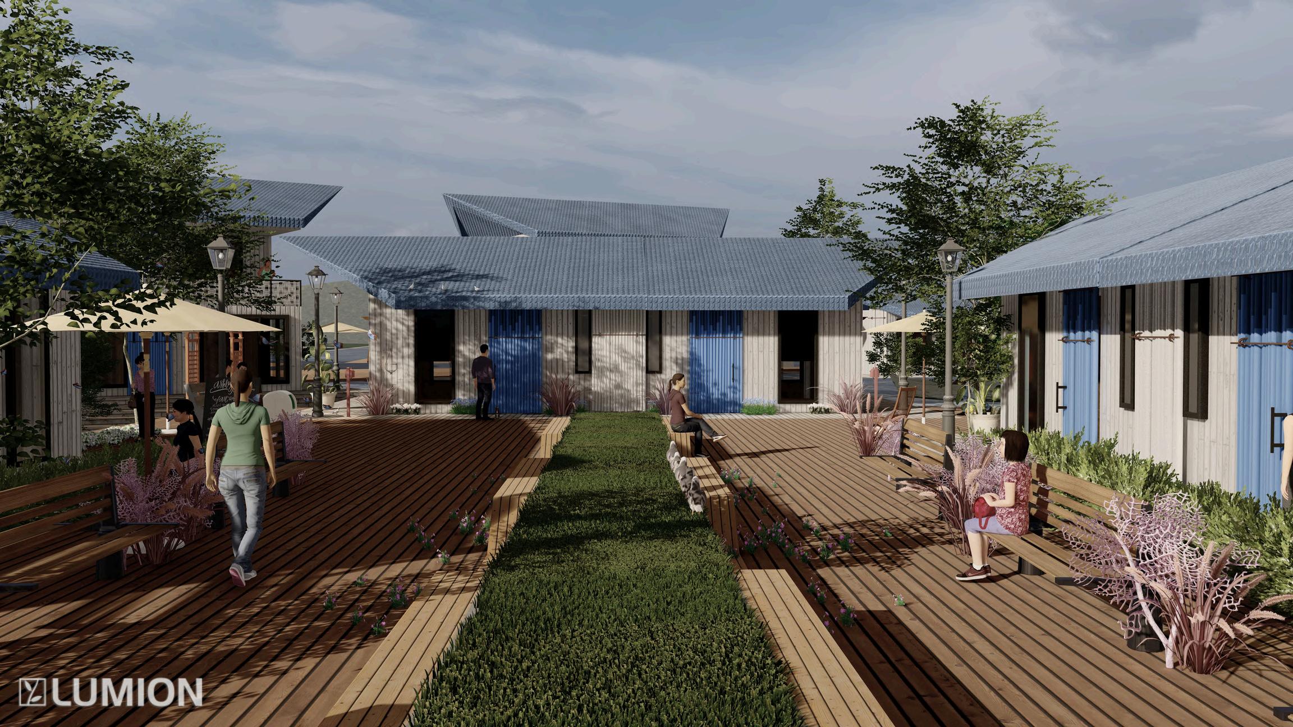
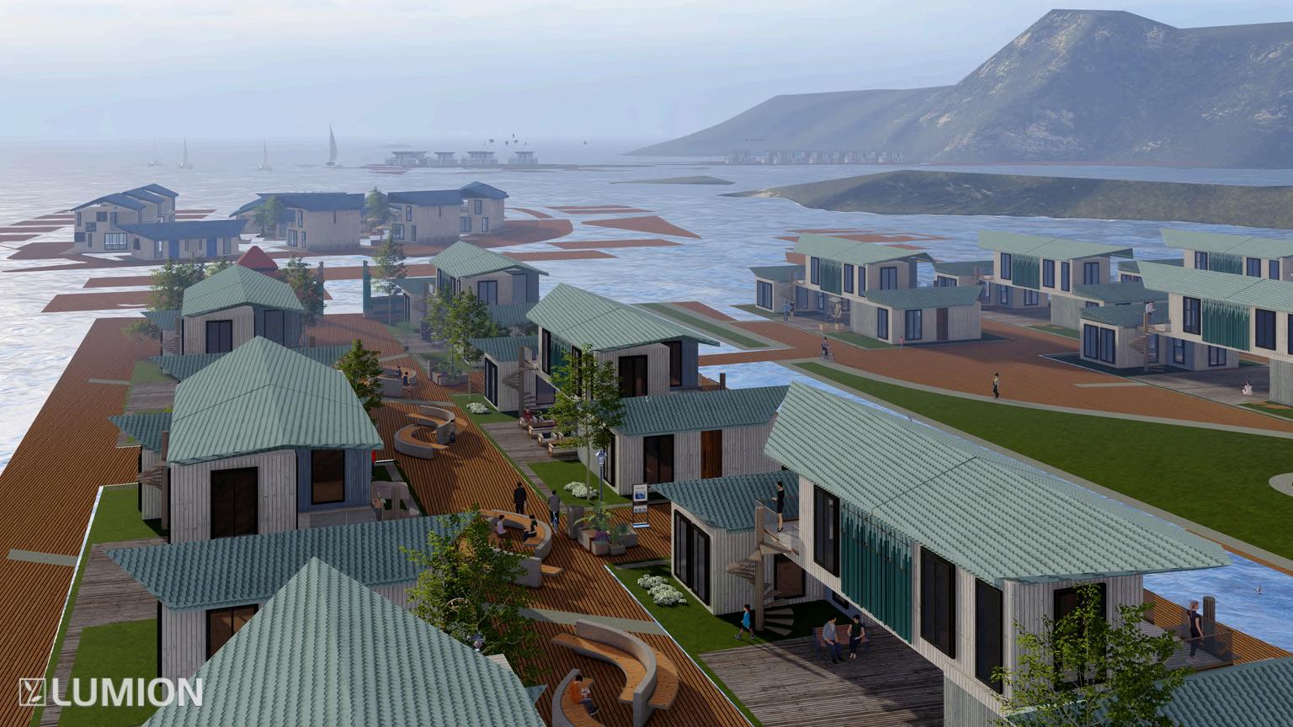 3D Perspective Render of Birds eye view of Middle income houses
3D Perspective Render of Platform city Floating houses
3D Perspective Render of Mosque
3D Perspective Render of Birds eye view of Middle income houses
3D Perspective Render of Platform city Floating houses
3D Perspective Render of Mosque

PLAN Showcasing Floating Platform city house units, low, mid and high income house units
MASTER
















 Luxury Guest House in the Mountains of Northern Pakistan
Iconic contemporary Skyscraper situated in Busan, Korea
Luxury Guest House in the Mountains of Northern Pakistan
Iconic contemporary Skyscraper situated in Busan, Korea






















































 3D Perspective Render of Zone C : Floor 1
3D Perspective Render of Zone C : Floor 2
3D Perspective Render of Zone C : Floor 3
3D Perspective Render of Zone C : Floor 1
3D Perspective Render of Zone C : Floor 2
3D Perspective Render of Zone C : Floor 3



















 3D Perspective Render of Birds eye view of Middle income houses
3D Perspective Render of Platform city Floating houses
3D Perspective Render of Mosque
3D Perspective Render of Birds eye view of Middle income houses
3D Perspective Render of Platform city Floating houses
3D Perspective Render of Mosque

