












Skills
Technical
Revit
Lumion
3dsmax
Adobe Photoshop
Computer
MS Office
MS PowerPoint Design
3D Modelling
Architectural Visualization
Animation
Photo editing
Video editing
B.Tech (Hons) in Architecture
I am an aspiring architect with a strong passion for innovative and sustainable design. Preparing to pursue a Master’s degree in Architecture at a renowned university and through the course of my studies, I have learnt to perceive Architecture as a problem solving tool that defines experiences and standard of living.
My desire to pursue a masters degree in architecture is motivated by my vision to create functional and inspiring building environments with innovative solutions and oriental approaches that will stand the test of taste and time
Education
Federal University Of Technology Akure
Bachelor of Technology : Architecture
Individual Design Projects Selected
• Staff Club
• The Oculus
• Monarch’s Residence
• Contemporary Duplex
• Bedroom Visualization
• Mass Housing
Professional Experience
• Miscellanous
Lagos State Development and Property Corporation Internship May 2021 – Oct 2021
Work includes Design, 3d visualization, Site Visits, Bi-Weekly Reports ; Progress and Snags
Freelance
-Consistently delivering high quality 3D renderings.
-Participating in the metamorphosis of spaces through imaginative and visually captivating ideas
Esthetique Design (ongoing) under Nigeria’s post-tertiary scheme (NYSC) initiated during the military regime.
Role includes:
-developing detailed architectural drawings
-Consistently delivering high quality 3D renderings.
-Coordinating with site engineers and other stakeholders during construction process

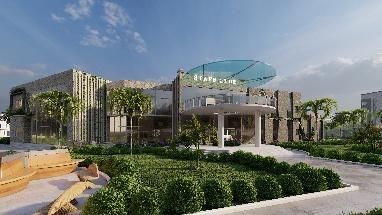
Communal facility for a university residential estate for staff members

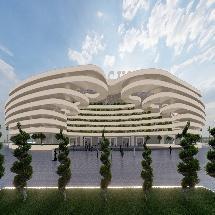
70,000+ seat sports and entertainment stadium
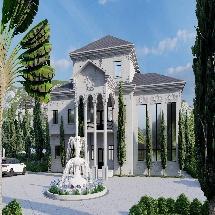

Residential development for a monarch in south western Nigeria


4.
4 bedroom duplex design


5.
Visualization done for an interior
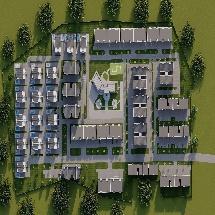

Residential estate
of a university
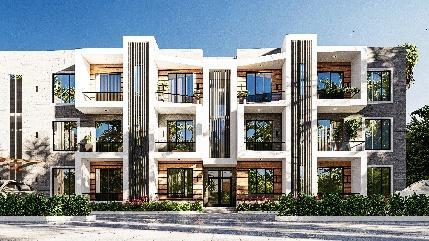
for members of


Design and Images created for a school project on a staff club. A communal facility for members of staff of a university residing in an housing estate.
The design prioritizes relaxation, functionality, and sustainability, providing a serene escape from daily life. Nature-inspired design elements and ample green spaces foster connection to the environment and community.
Workflow : Revit --- > Lumion



The Staff Club offers a variety of amenities, including comfortable lodgings, dining options, a pool, and a children’s play area, providing a relaxing environment for staff. Designed with sustainability in mind, the club features a green roof to enhance insulation and promote biodiversity. The surrounding area is lush with greenery, contributing to a serene atmosphere and improving air quality. The parking lot is equipped with solar panels, providing clean energy and reducing the club’s carbon footprint. This communal facility combines relaxation, convenience, and eco-conscious design for the well-being of staff and the environment.






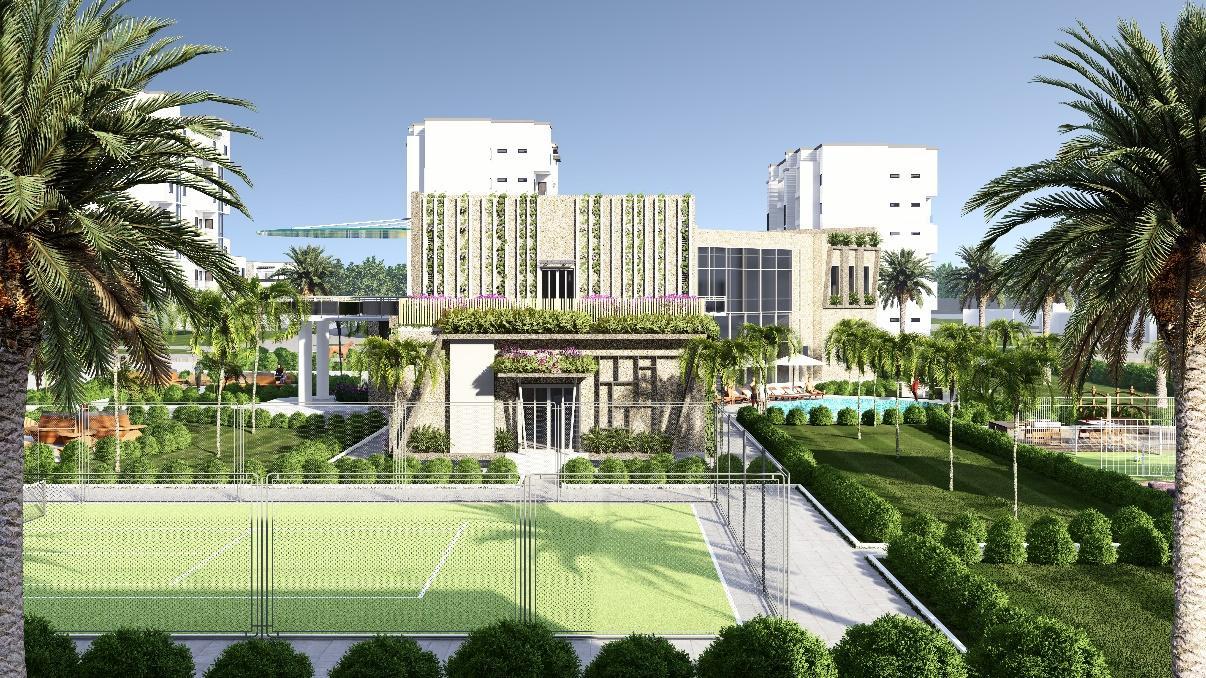
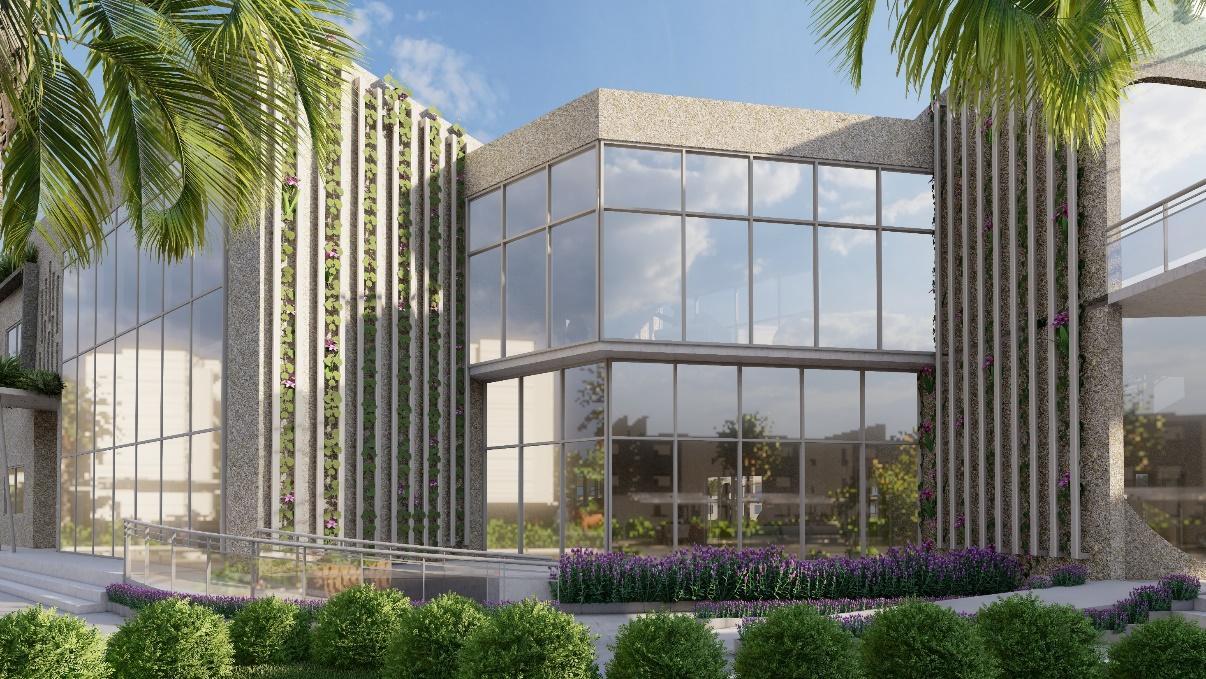


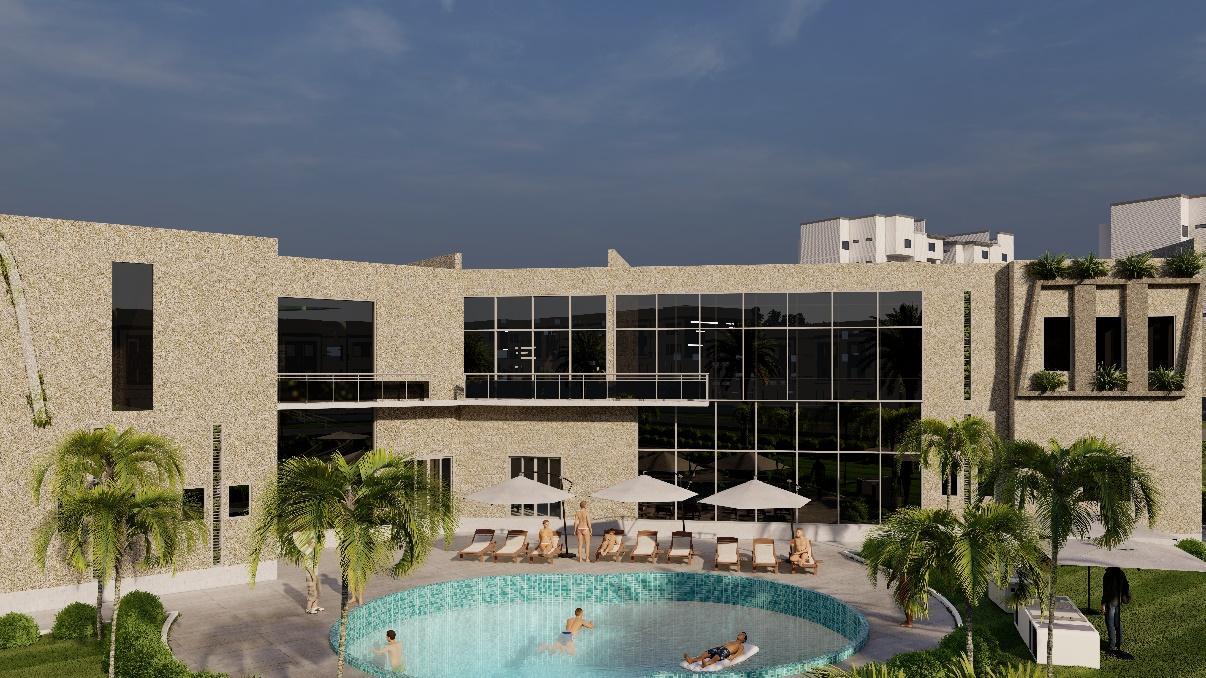
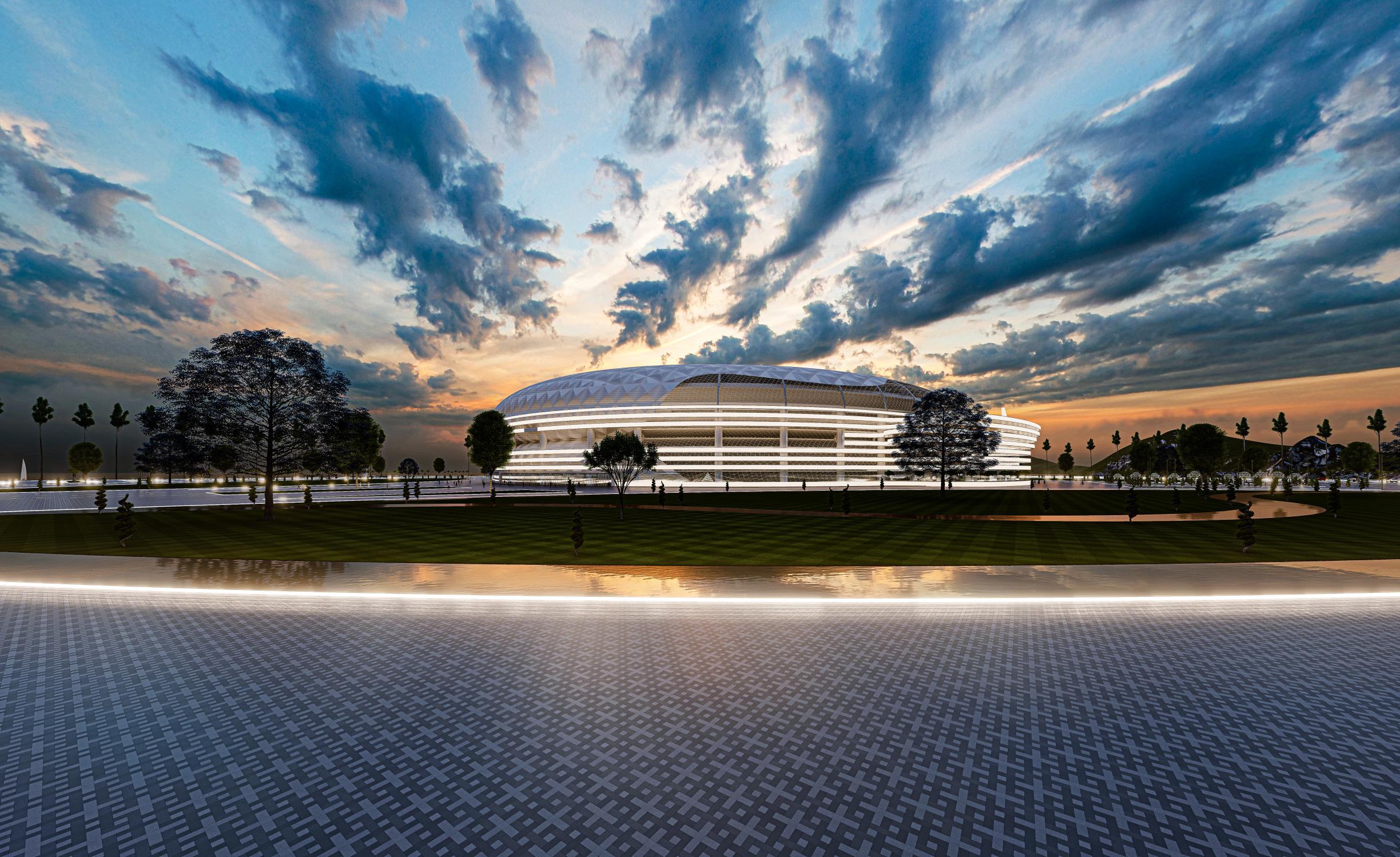

visualization Project
Images created for a 70,000+ seat sports and entertainment stadium concept.
Inspired by extraterrestrial architecture, the design redefines the spectator experience. Floating on the water's edge, it harmoniously blends sustainable innovation and functional efficiency with a serene environment powered by nature, built around technology and designed with people in mind.
Workflow : Revit > Lumion > Photoshop
The design prioritizes harmony with the environment, incorporating thoughtful strategies for natural ventilation, daylighting, and weather protection. The stadium's unique façade encourages cross-ventilation, providing relief from direct sunlight and protection from rain, while maintaining a profound connection to the sky and surrounding nature

• Floor Plan




• Site Plan

By capitalizing on the sun's position and ocean winds, the stadium's passive ventilation and daylighting systems minimize its carbon footprint, creating a truly sustainable and immersive experience.



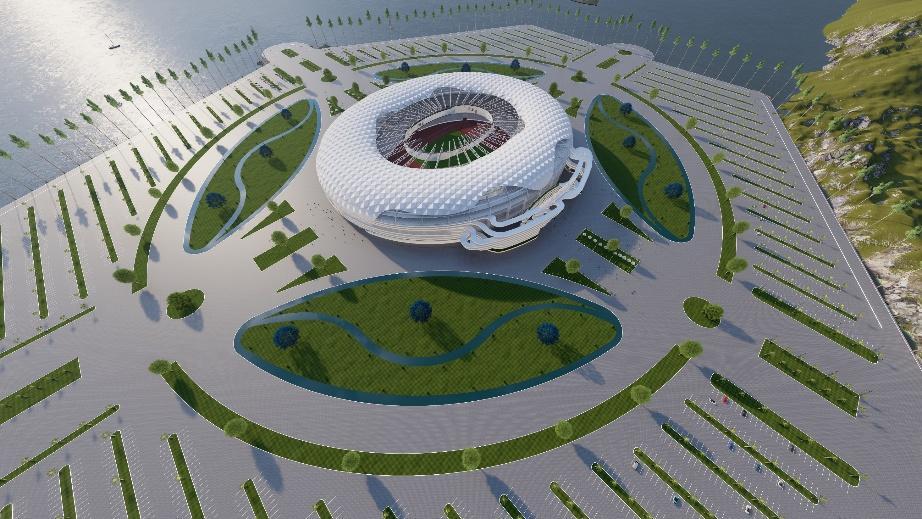

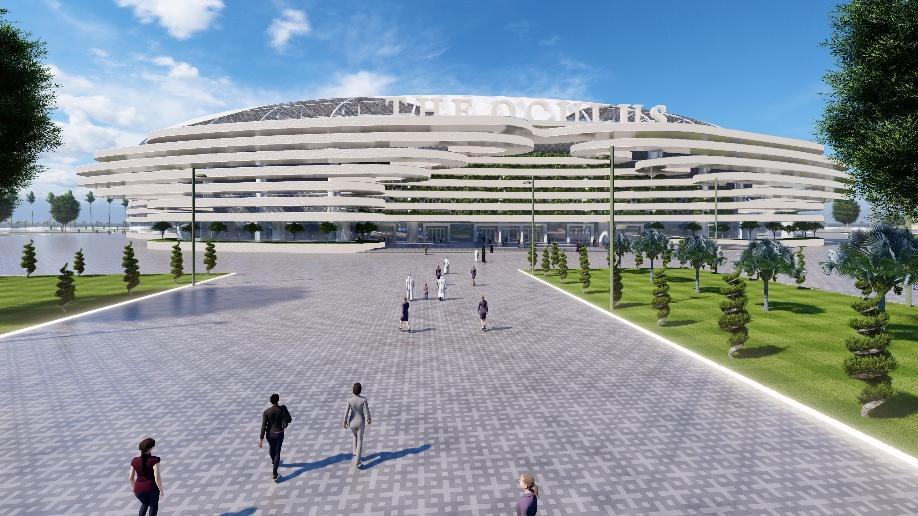
As spectators approach, the stadium transforms into a dynamic canvas. A stateof-the-art LED system wraps around the façade, projecting vibrant videos and images onto the exterior. This immersive display creates an electrifying atmosphere, setting the tone for an unforgettable experience.
Lush greenery and aquatic views create a tranquil atmosphere, while its unique shape and façade optimize natural light, ventilation, and energy efficiency. A carefully choreographed circulation system ensures seamless movement. A symphony of innovation, nature, and sports.


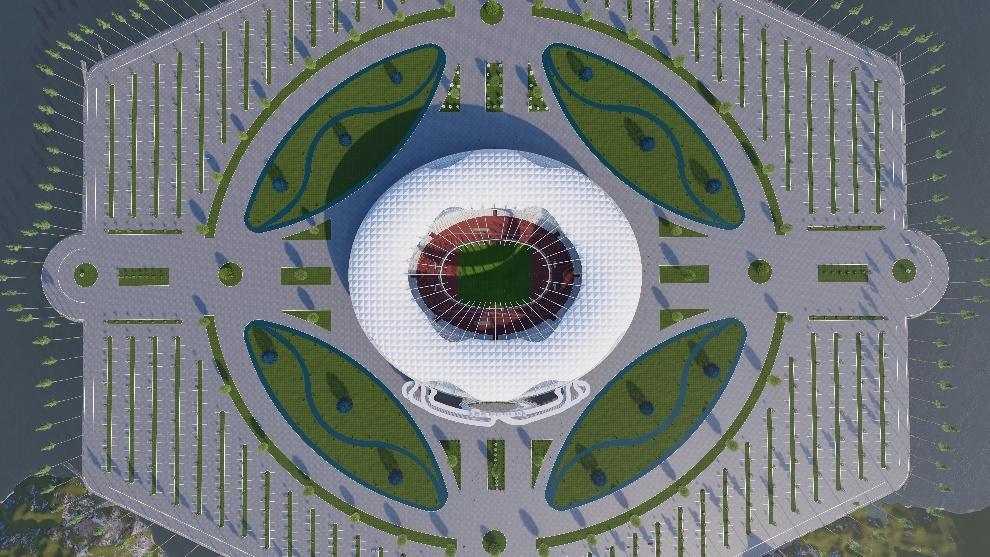



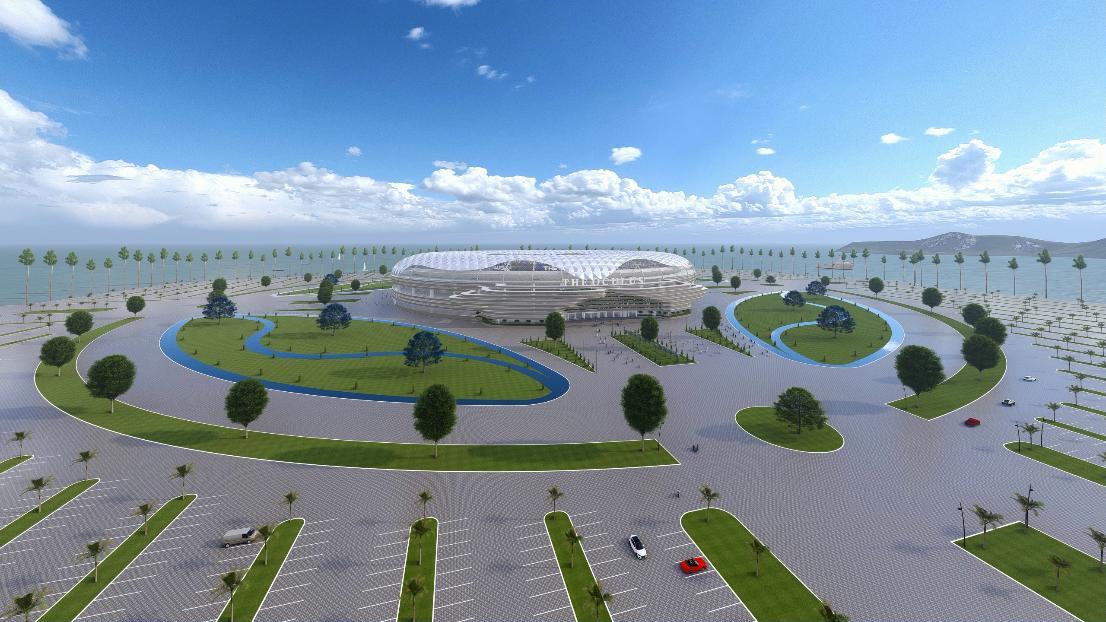


Inside, a 360-degree dual-screen video board hovering above the field provides an unparalleled visual experience, surrounding spectators with stunning graphics, replays, and live action.
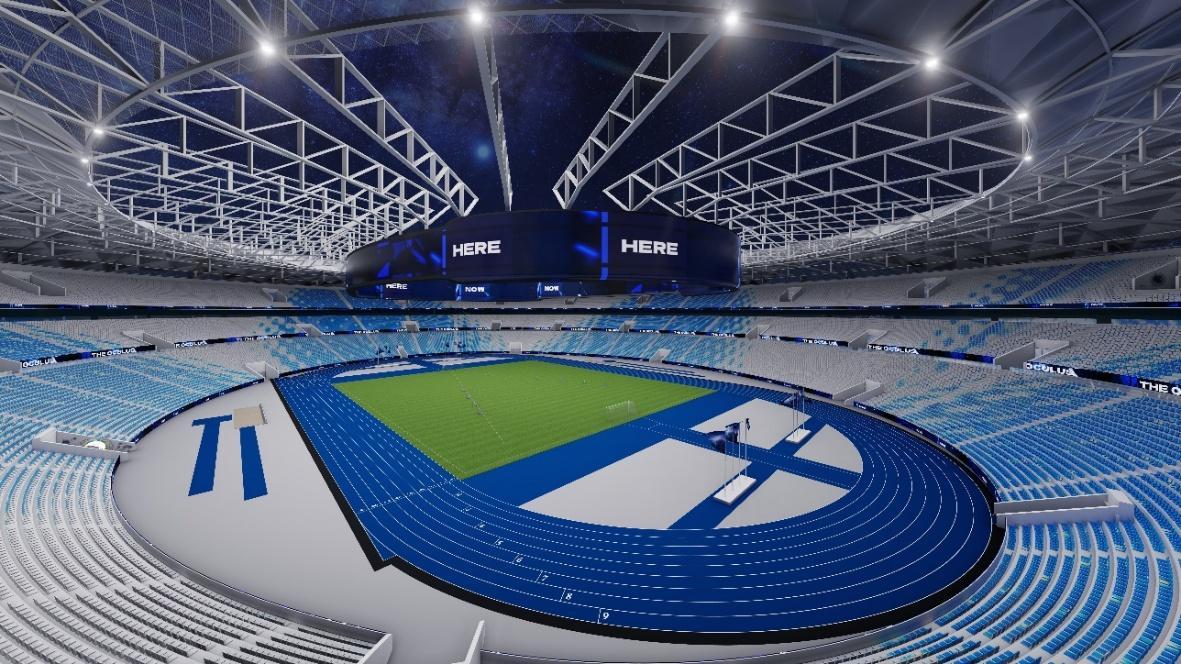





• Rendered images showing different iterations of a sport events set up in day and Night time



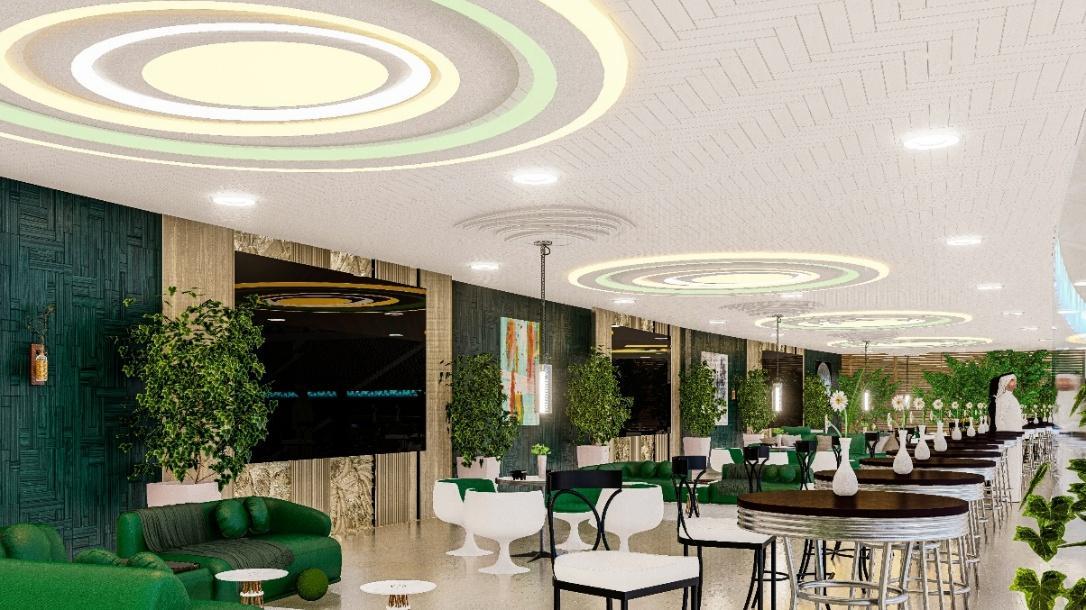




• Rendered images showing views of the Stadium’s Skybox
The state-of-the-art skybox is a luxurious, futuristic space designed to elevate the stadium experience. It features elegant sitting and lounging areas that offer comfort and exclusivity for guests.
A floor-to-ceiling glass wall provides a breathtaking, uninterrupted view of the stadium, creating a seamless and immersive connection to the action below.

The interior design blends high-end finishes with cutting-edge technology for a sophisticated atmosphere. This skybox redefines premium viewing, combining style, comfort, and innovation.

3.



Design and Images created for a school project on a Residential development for a monarch, including quarters for family members, guests and workers.
The design is heavily influenced by the Yoruba Culture of south western Nigeria in terms of Layout and space allocation and requirements. While the façade and landscape is influenced by the west as monarchs in the southwest have developed an affinity for foreign architecture while maintaining cultural requirements.
Workflow : Revit > Lumion

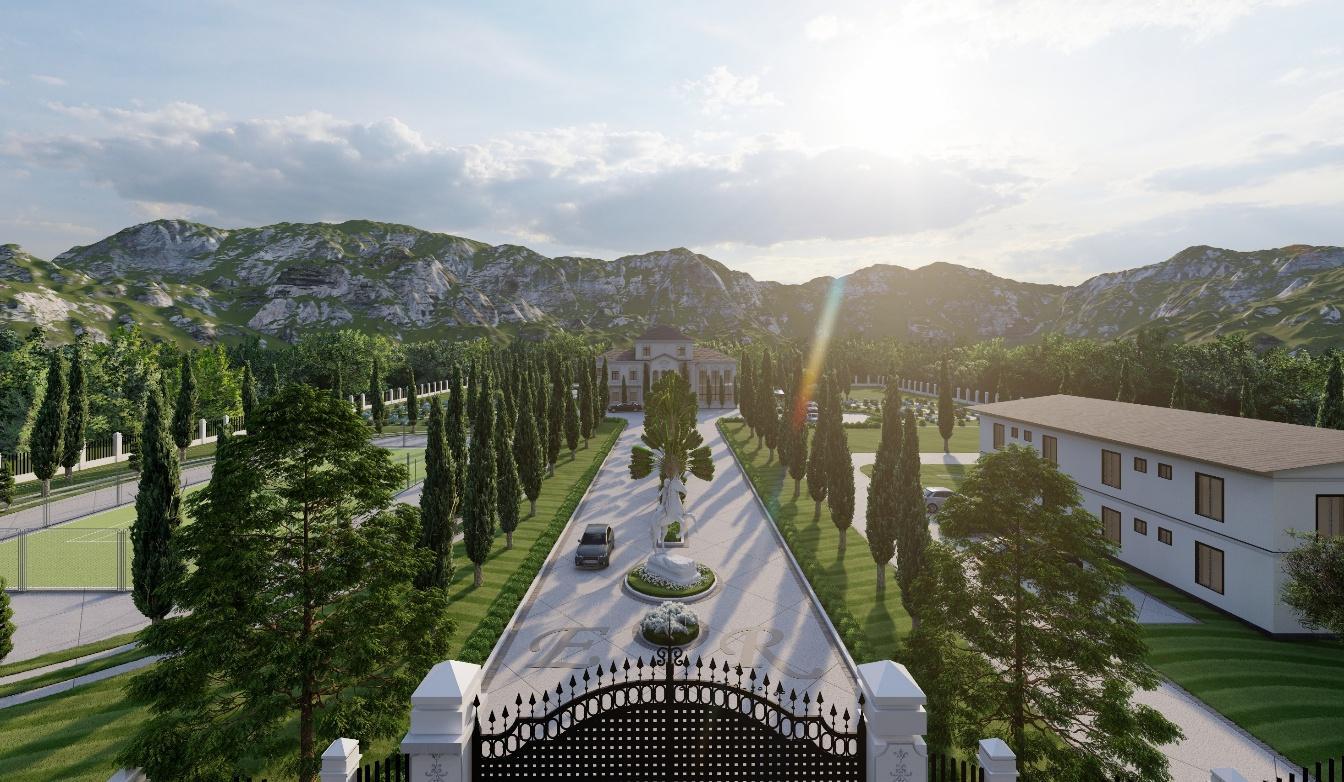


in fulfilment of the project’s requirement, the following spaces were provided ;

Ground Floor Spaces include:
-Reception
-Throne room
-Sitting room
-Lounges (family lounge & King’s Private)
-Bedrooms (Staff quarters)
-Offices
-Kitchen & Stores, Dining
-Conveniences
First Floor Spaces include:
-Family lounge
-Gallery
-King & Queens bedrooms
Present on the site plan in the design include
a Tennis court, Staff Quarters/Lodgings, Parking, Gardens, Pool and Outside lounge and a private road for the king.
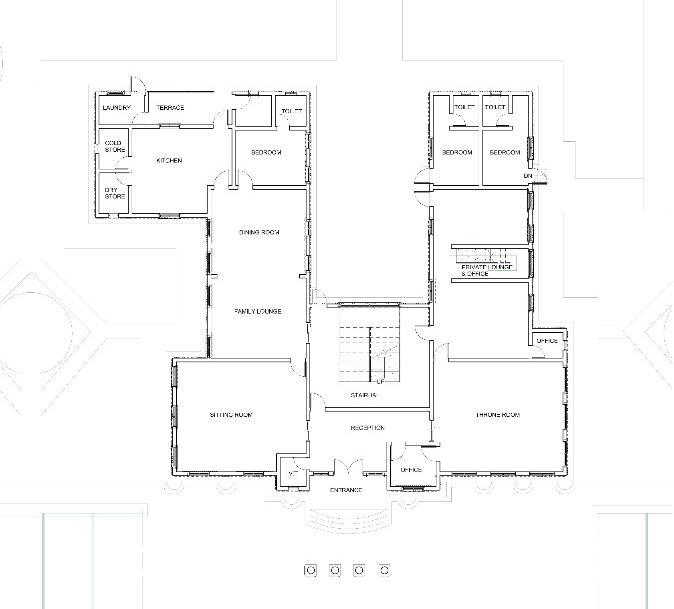
The site plan design harmoniously blends luxury, functionality, and sustainability. On it lies the grand proposed building, complemented by serene gardens with water bodies that enhance the site’s elegance and natural cooling.
The layout includes a private pool, VIP and family sit-outs, external lodgings for staff, a tennis court, and a well-shaded parking lot. A dedicated private road ensures discreet and secure access for the king. Sustainable features such as strategic landscaping, natural ventilation, and eco-friendly materials are thoughtfully integrated throughout the design.



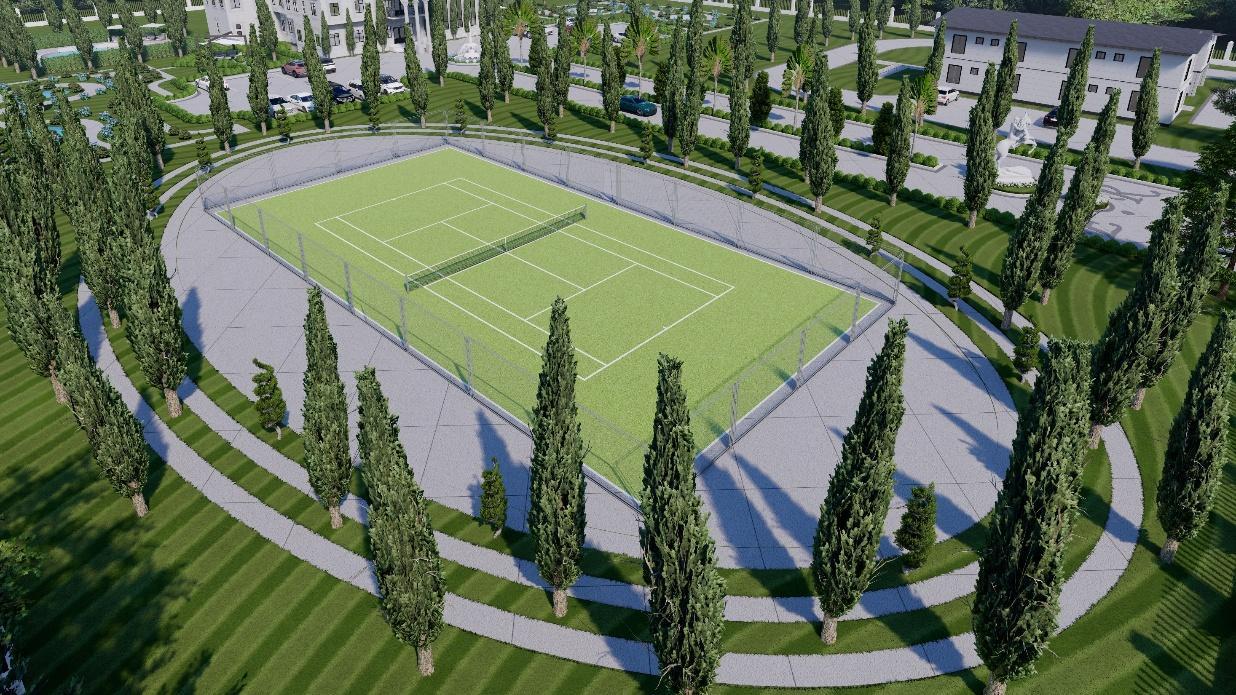


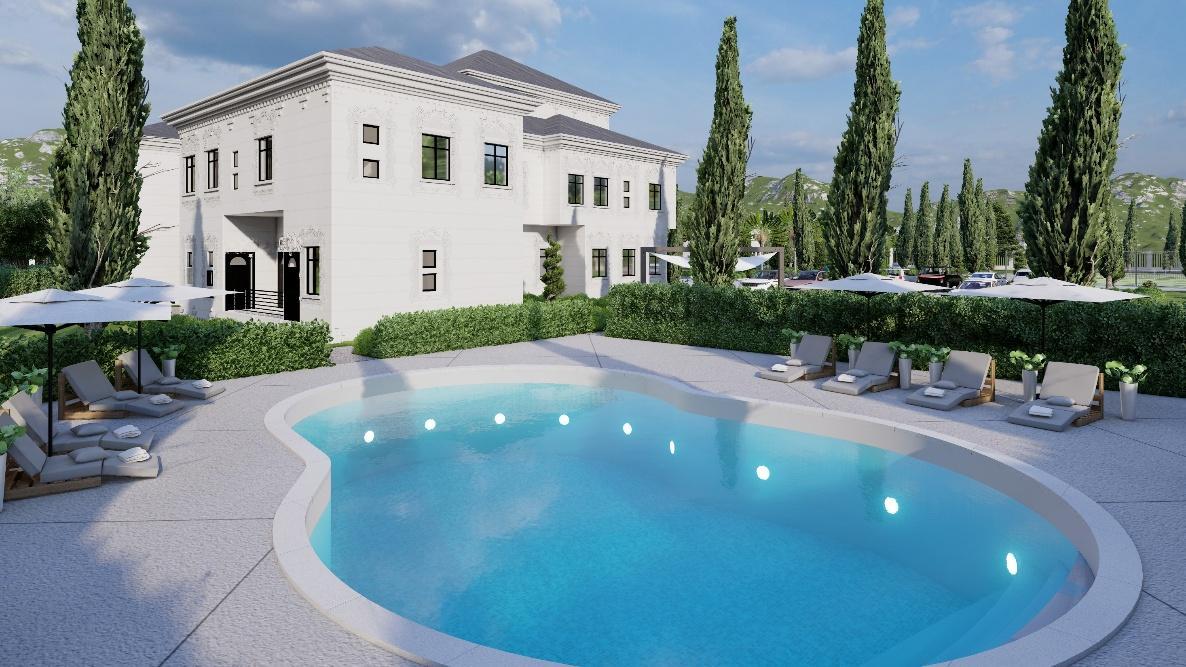
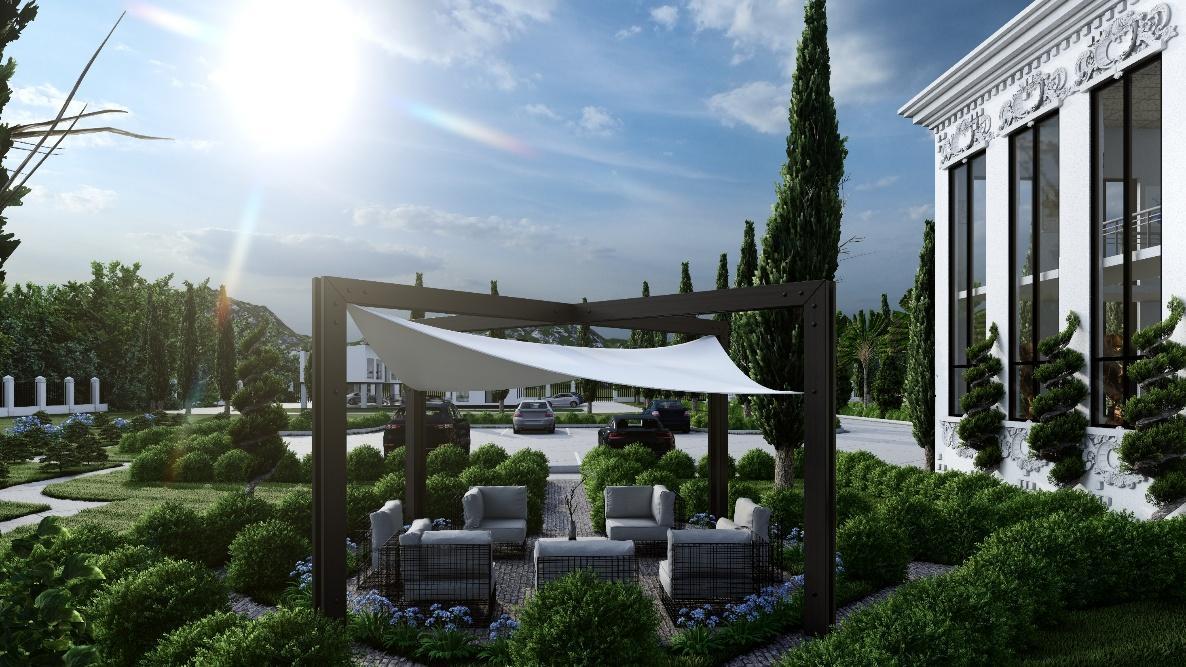


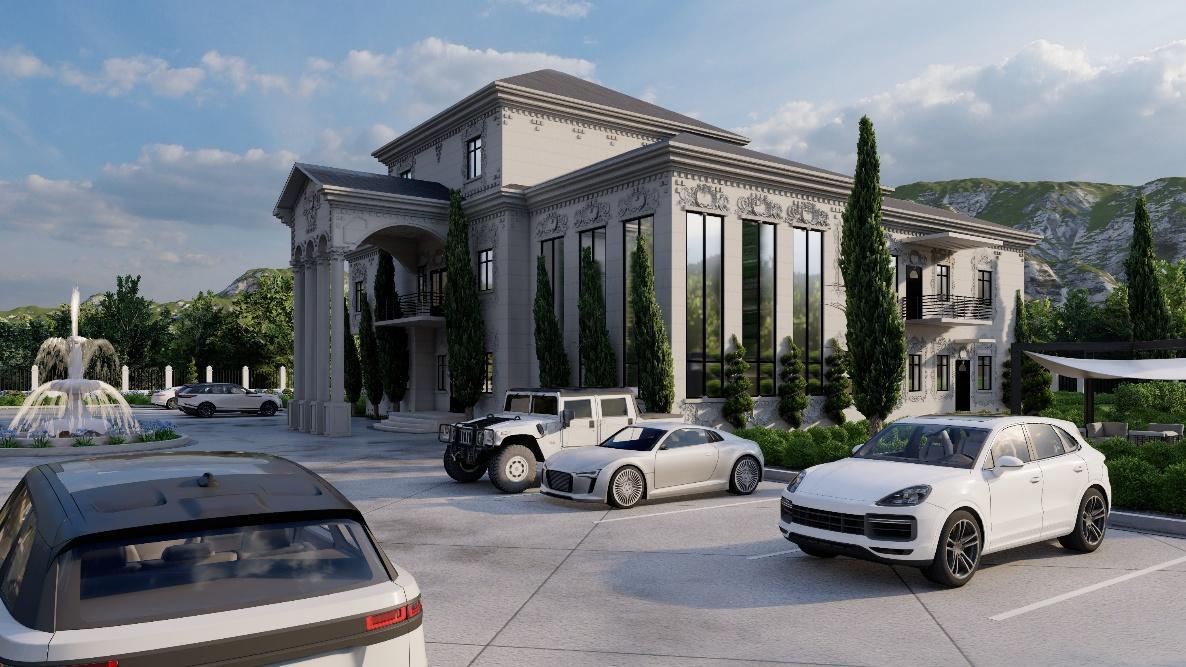



4. Contemporary Duplex

3d visualization Project
Images created for a contemporary duplex concept and interior design.
Workflow : Revit > Lumion



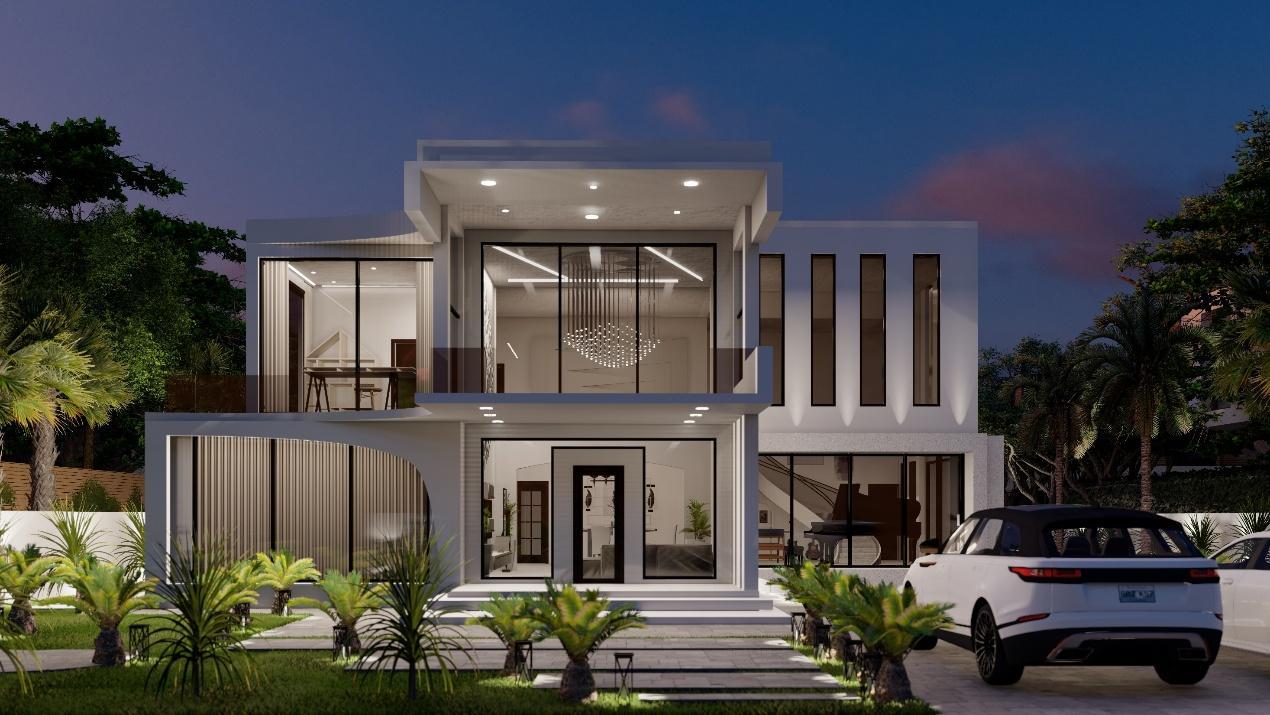


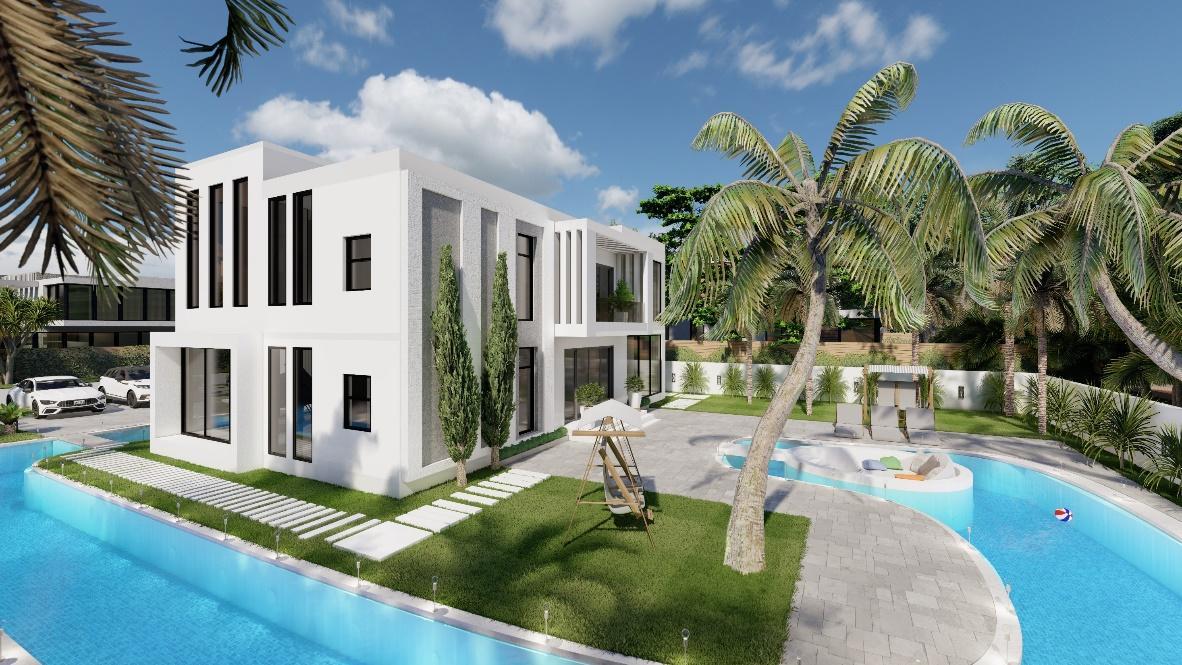








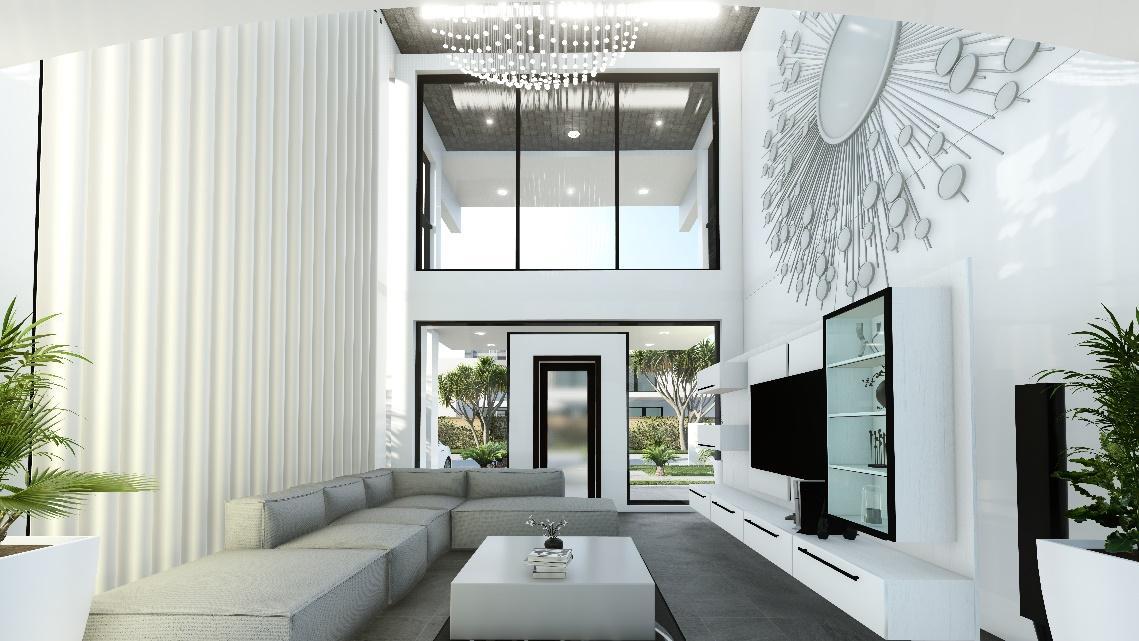



Images created for a school project on an interior renovation design and visualization project.
Workflow : Revit > Lumion > Photoshop

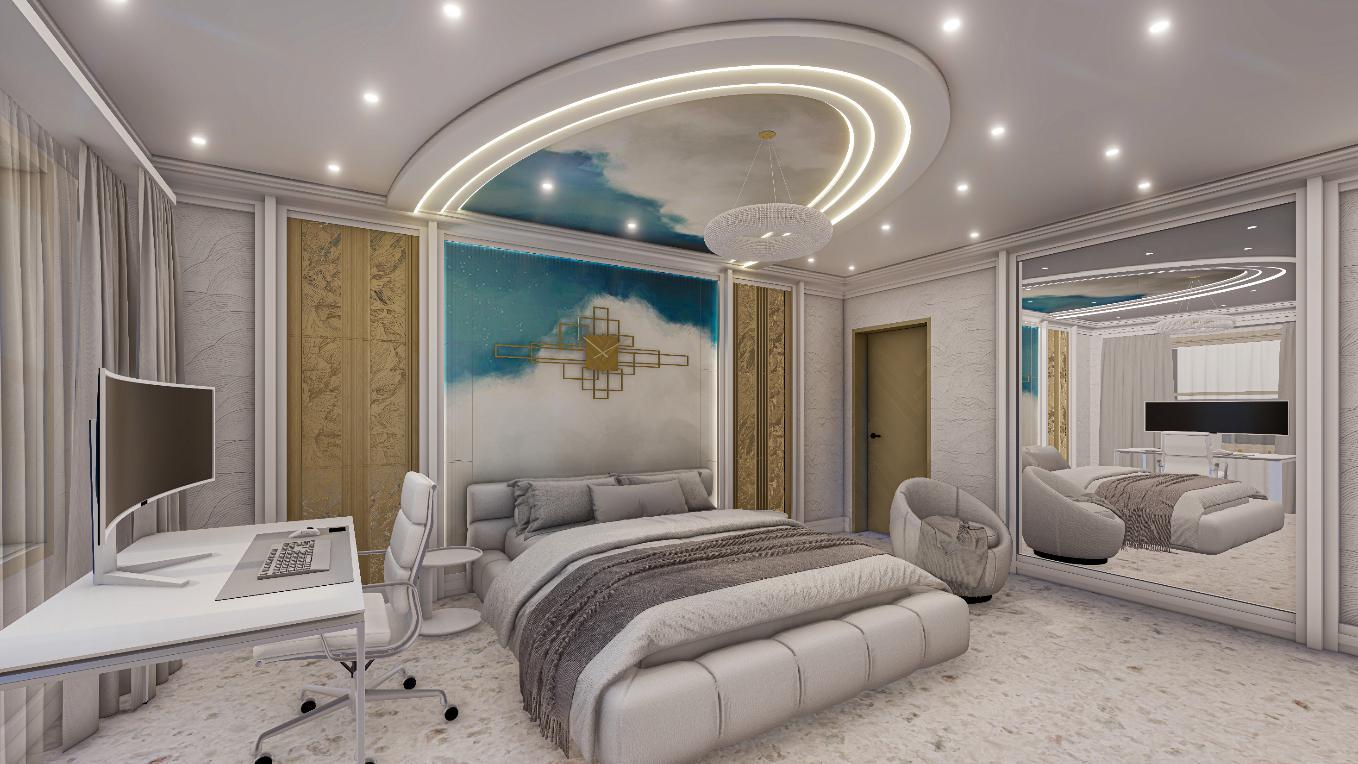
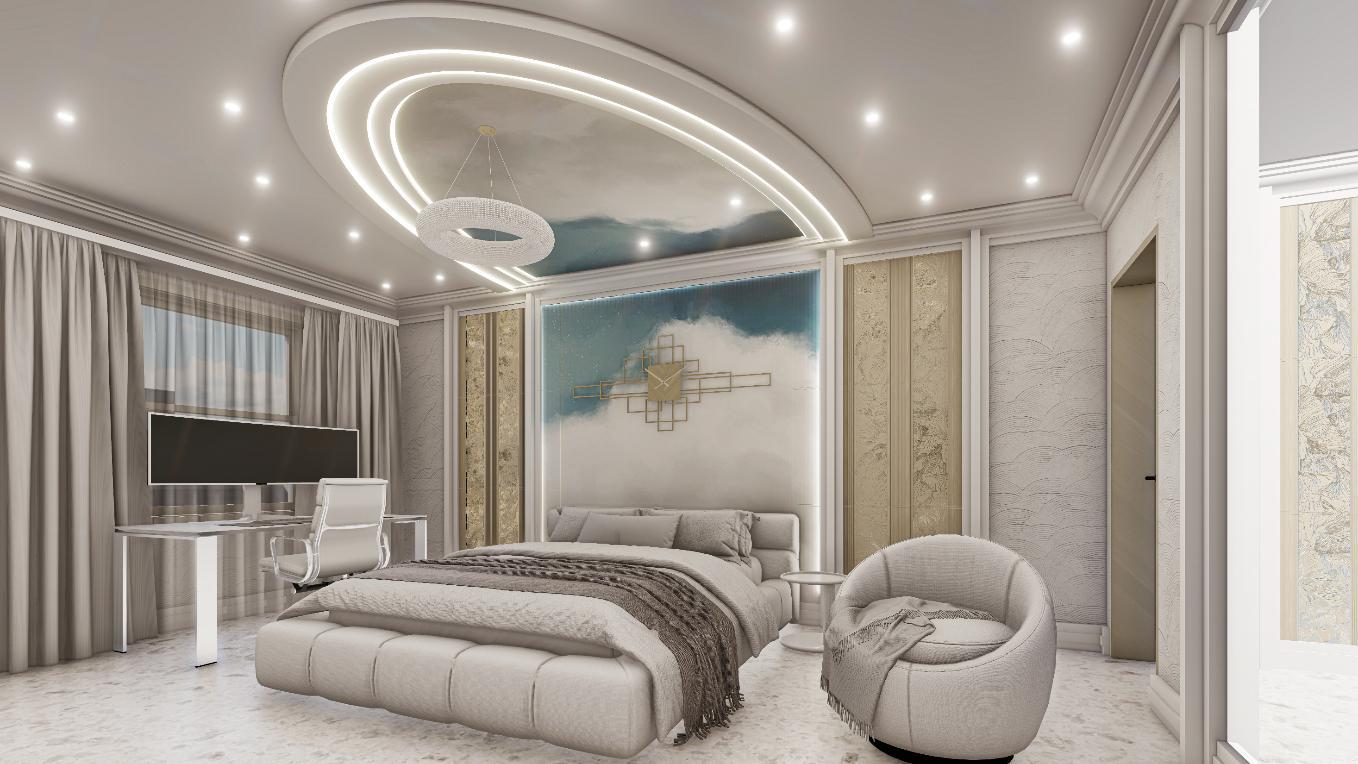




Images & design created for a school project on a mass housing estate for staff members of a university of different income tiers.
Project requirement designed includes building typologies like apartment buildings, terrace buildings, and block of flats catered towards Junior, senior and principal staff members. All designed with comfort, security and serenity in mind.
Workflow : Revit --- > Lumion
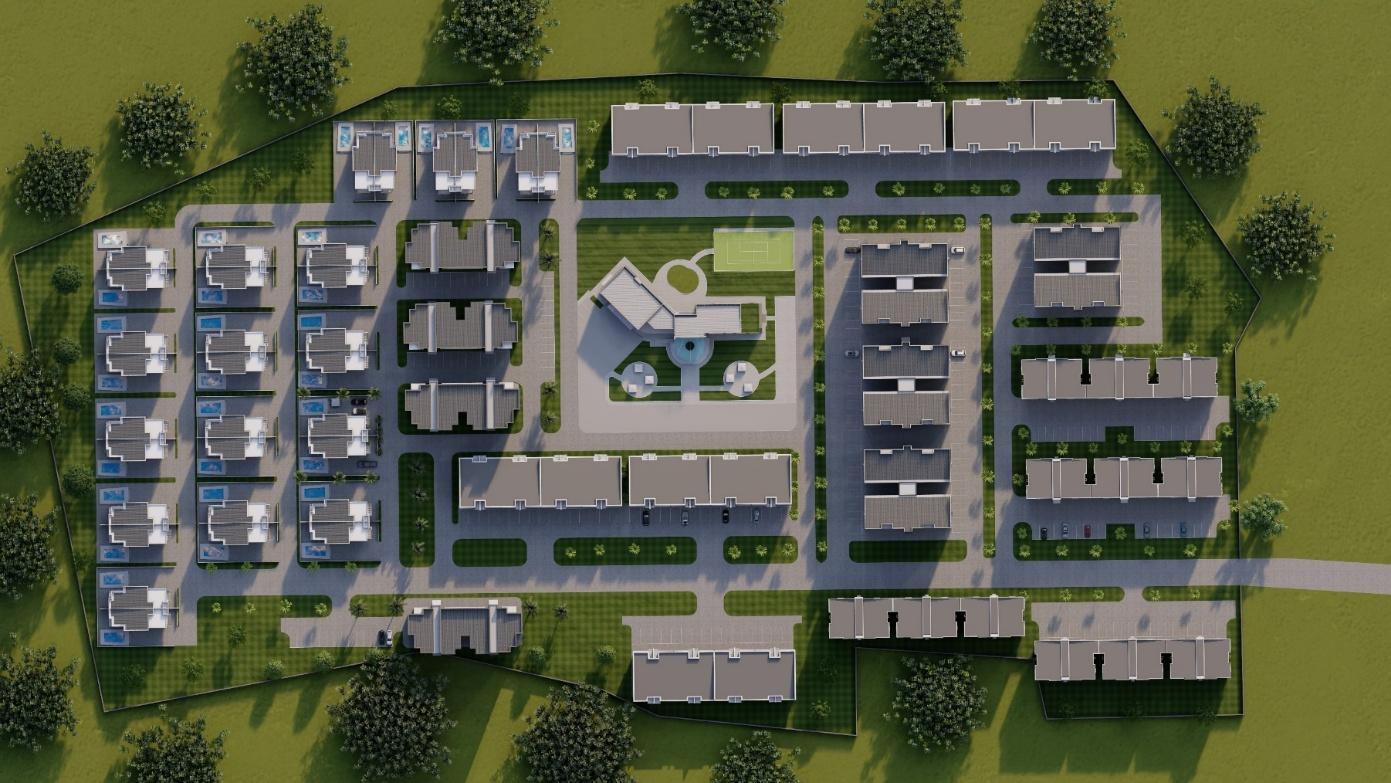
• Rendered view of the site plan

On the mass housing site includes the communal facility, a staff club, a serene environment powered by nature and designed with people in mind.
Adequate greenery with trees, water bodies, proper and adequate circulation patterns, and adequate parking are all designed for.
On the site are the housing units designed in accordance to the different hierarchy of the staff members and various income levels with a number of building typologies.
The site is mainly zoned into 3 zones namely the Junior staff zone where the low income building typologies are allocated, The Senior staff zone where the middle income building typologies are allocated and the principal zones where the high income building typologies are allocated.
Variation of Block of flats are allocated to the junior staff zone, Block of flats and terrace buildings allocated to the senior staff zone and semi detached duplexes allocated to the principal staff/high income level zone.


• Principal staff zone
• Senior staff zone
• Junior staff


• Site concept showing the building typologies and their allocation on site.

The block of flats is designed for the junior staff members. On the mass housing site are 4 of the block of flats, Each block consists of 24 units of 3 bedroom flats rounding up the units designated for junior staff members to 96 units.






The Maisonnetes are designed for the senior staff members. On the mass housing site are 4 blocks containing maisonnete units, Each block consists of 12 units of 3 bedroom maionnetes rounding up the maisonnete units designated for senior staff members to 48 units.
for


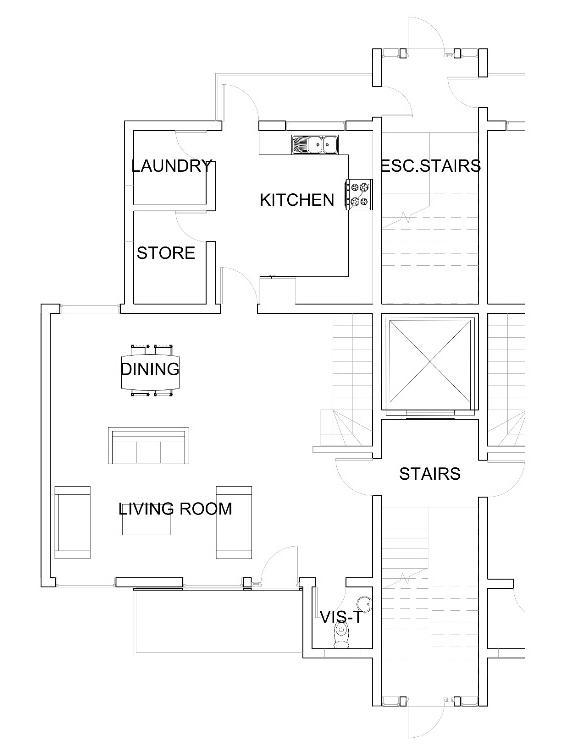
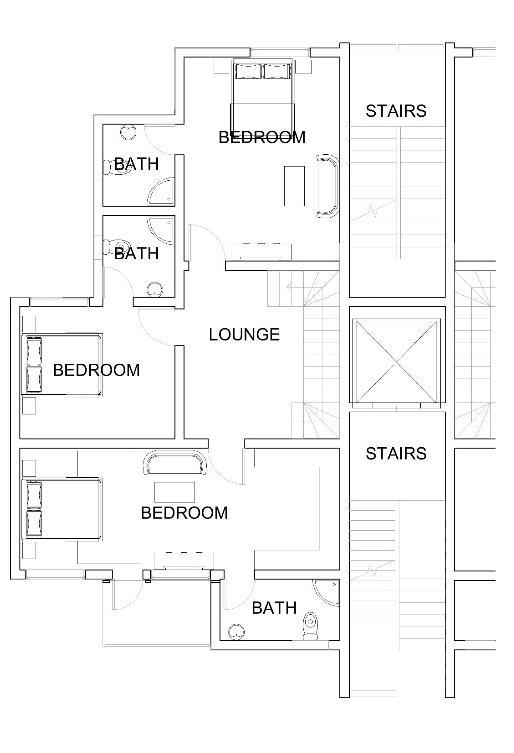

The Semi detached duplexes were designed for the principal staff members including deans and chancellors. On the mass housing site are 16 semi detached buildings, Each consisting of 2 units of 4 bedroom duplexes rounding up the units designated for principal staff members to 32 units.
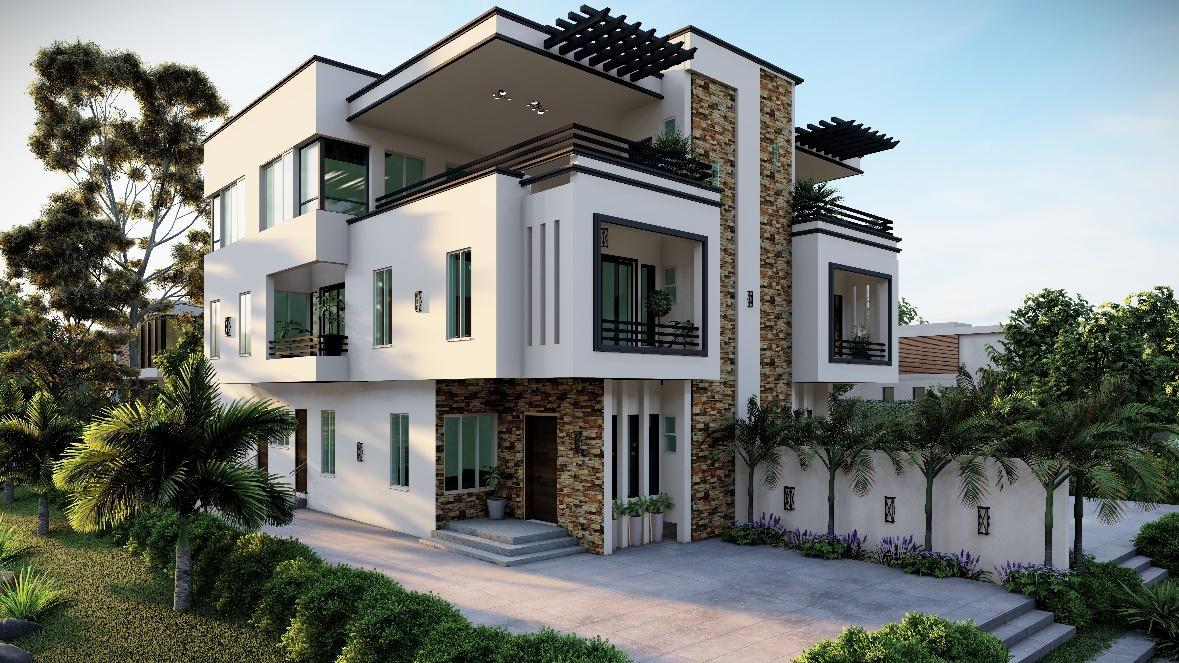
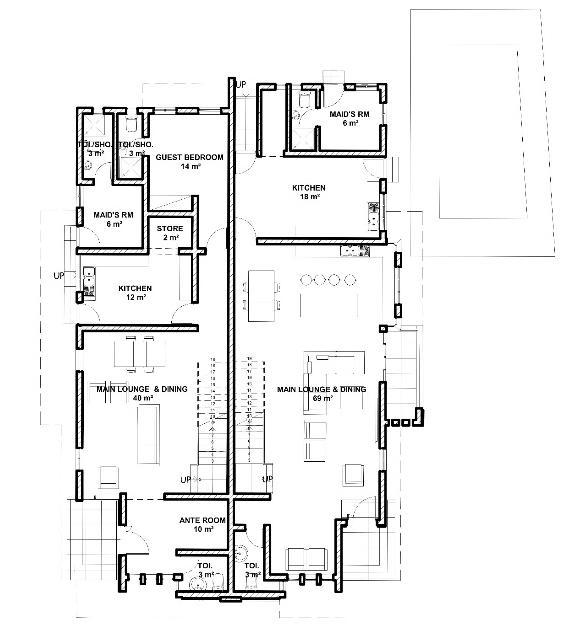

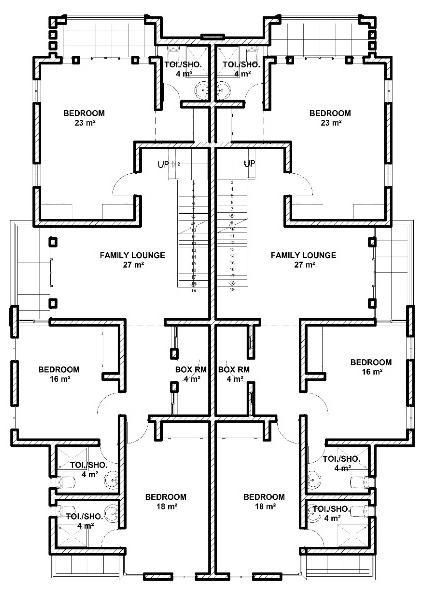




Design & Images created for a 4 bedroom duplex designed for a client in Lagos State





Design & Images created for an Apartment building located at the Lekki Peninsula Scheme



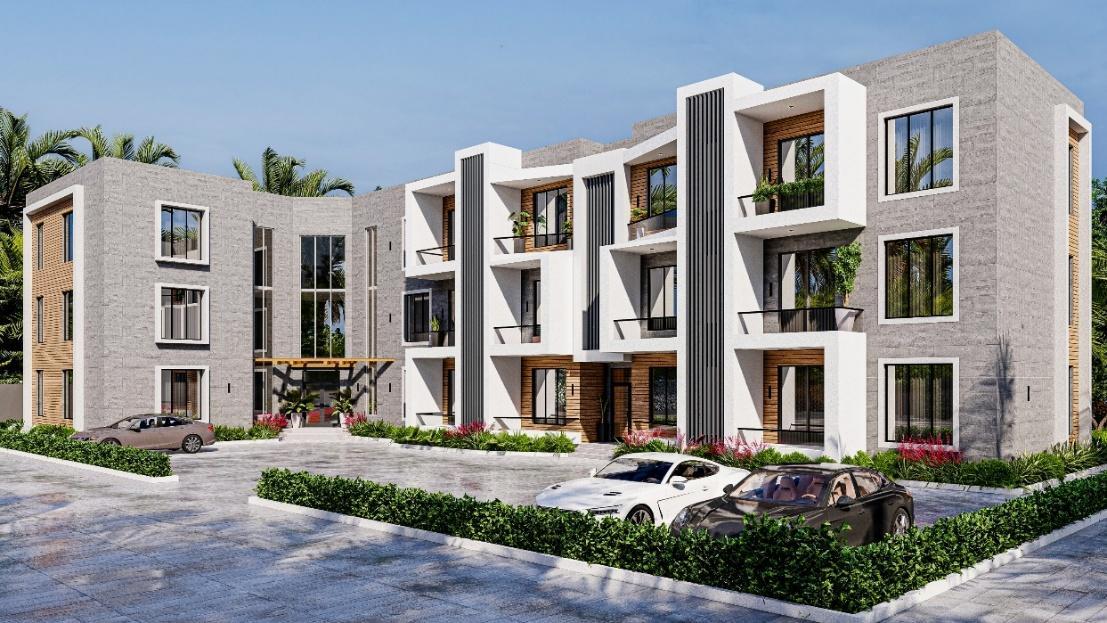
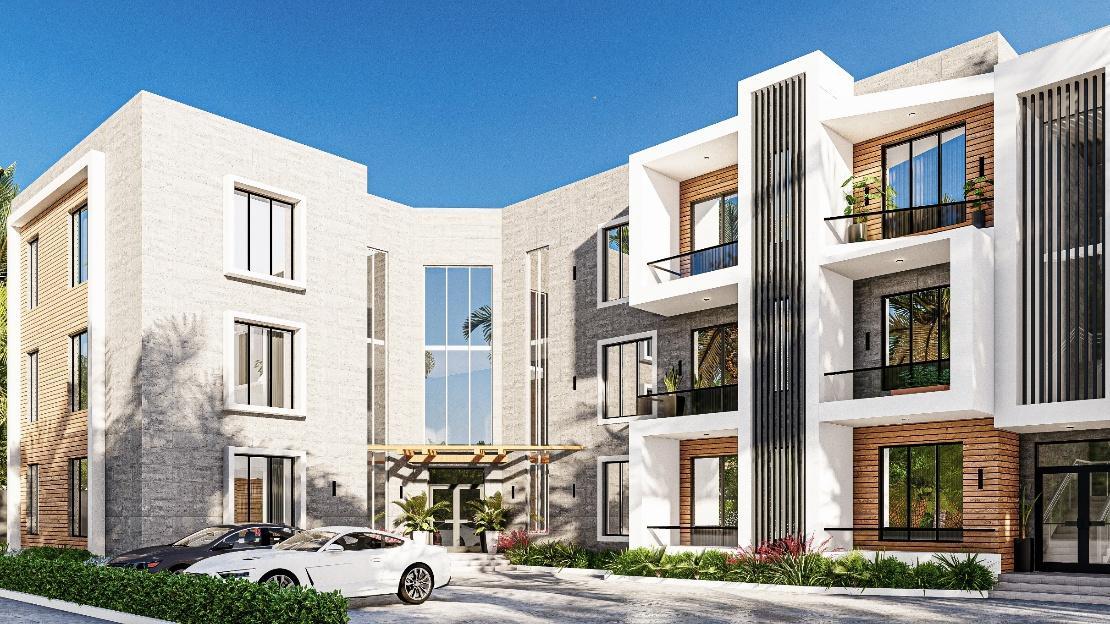


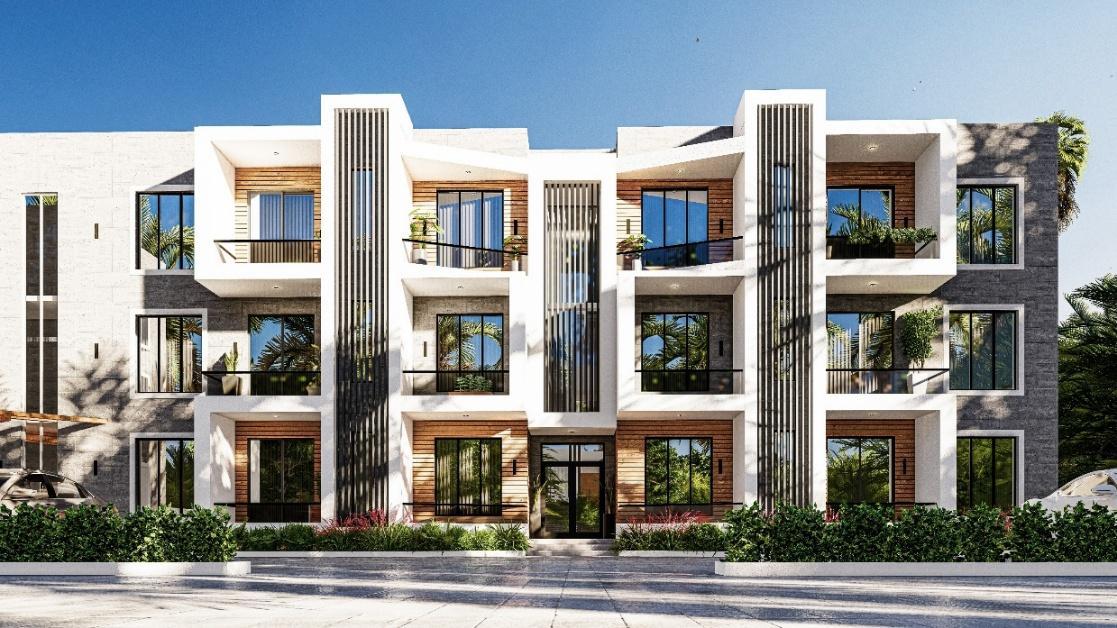

Design & Images created for a two-story classic house designed for a family in Lagos state.




