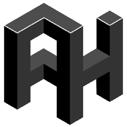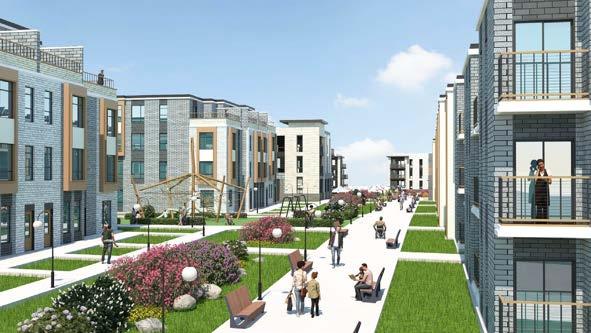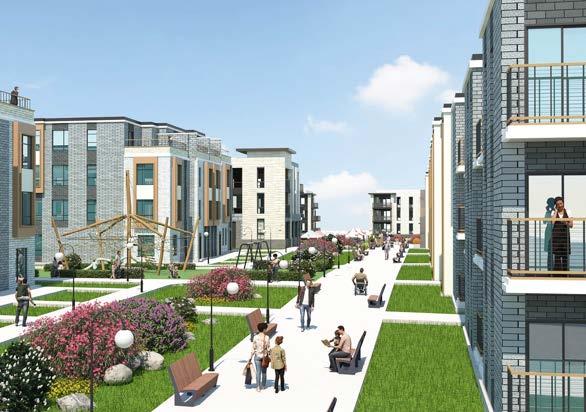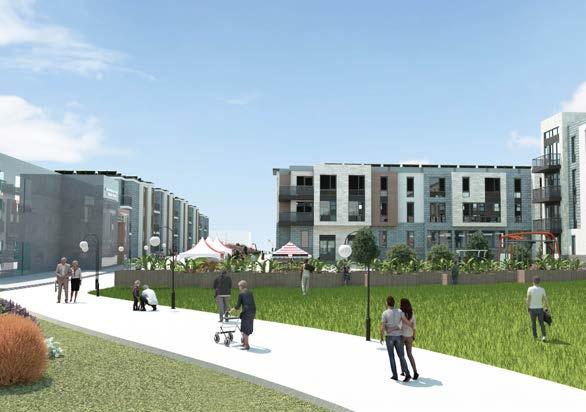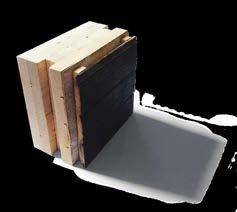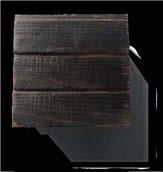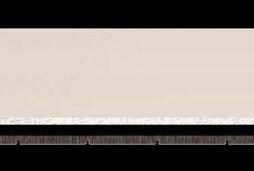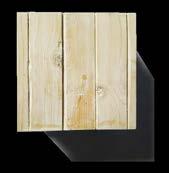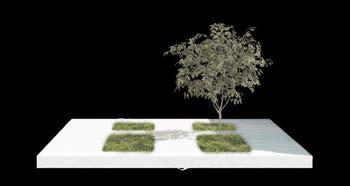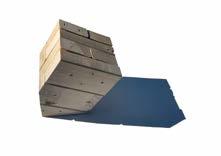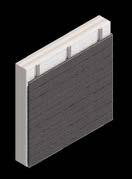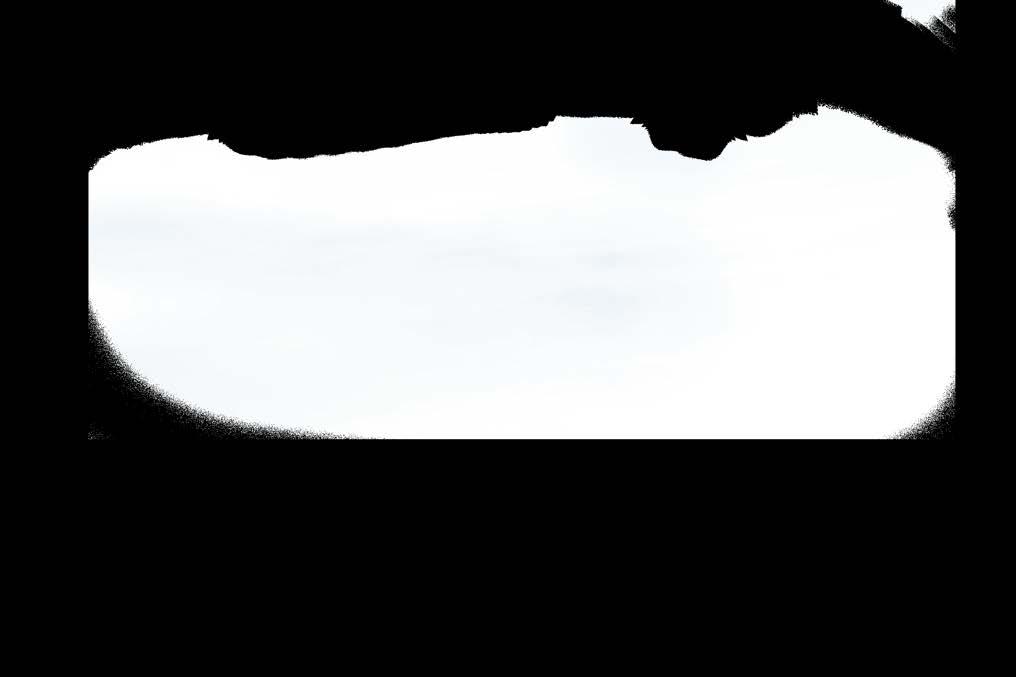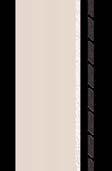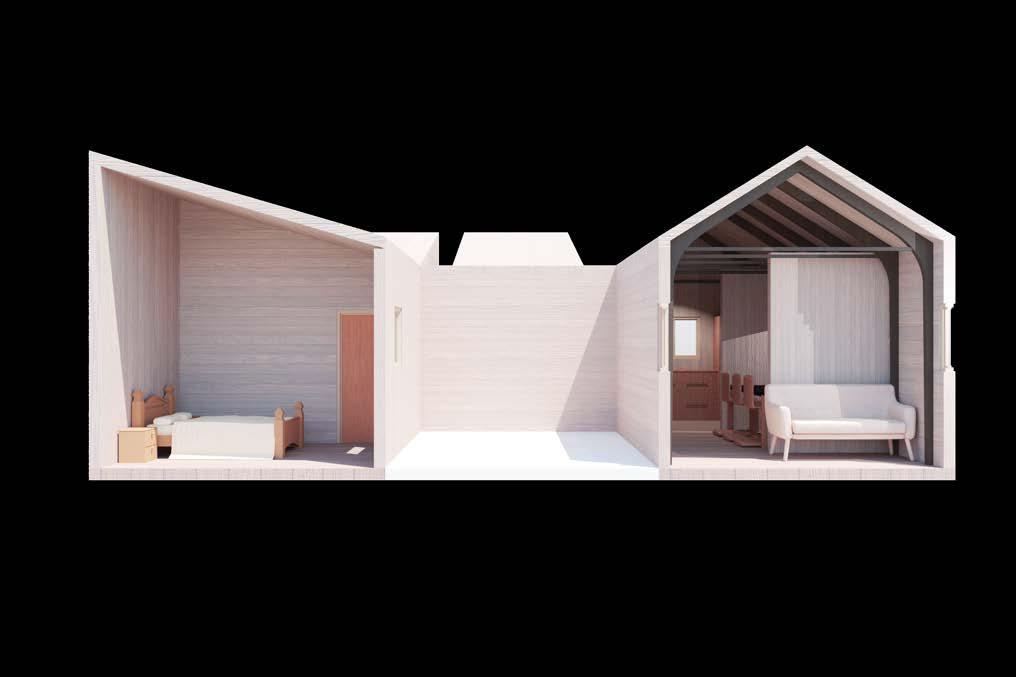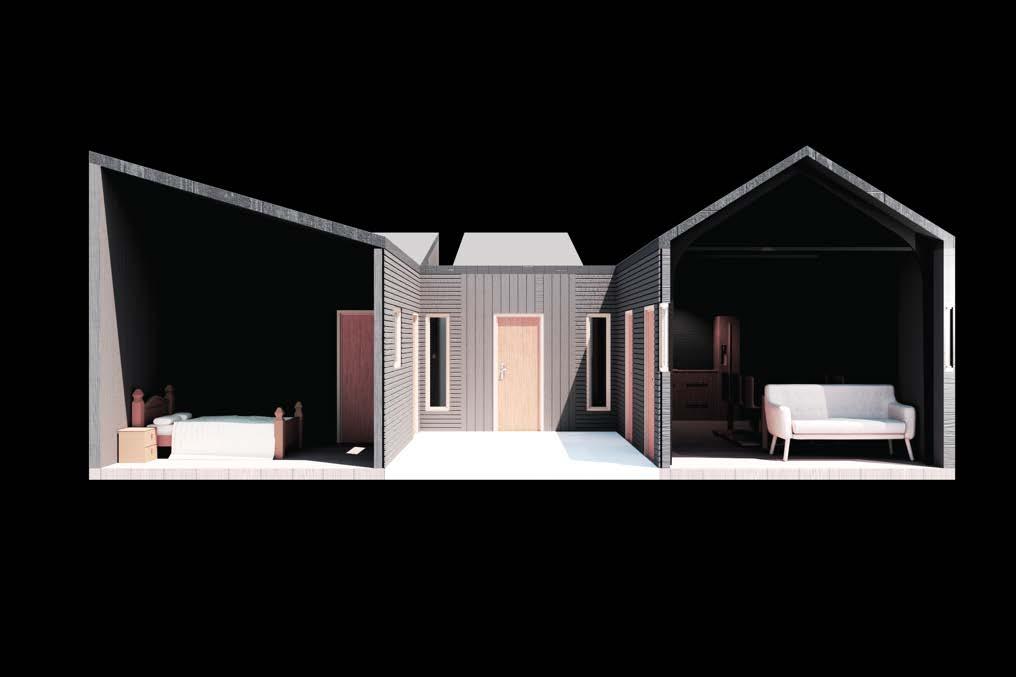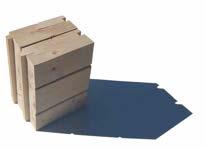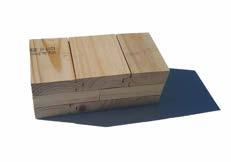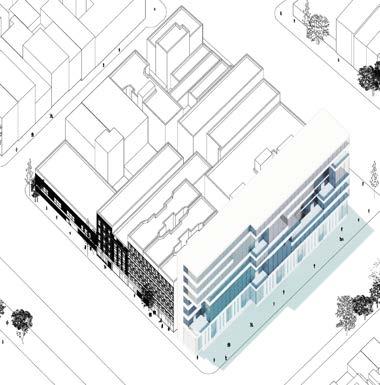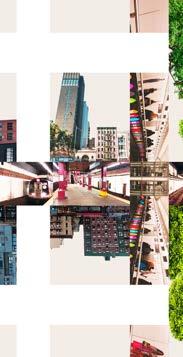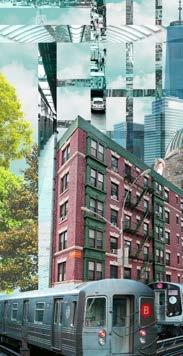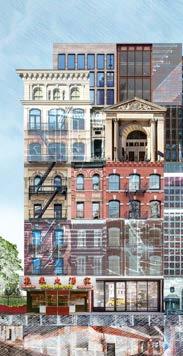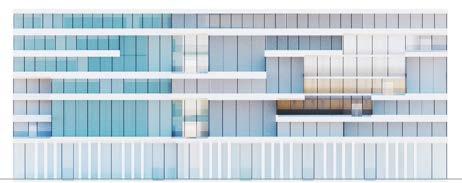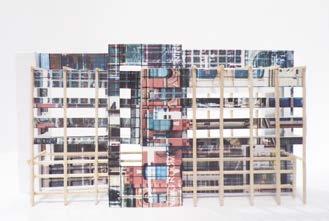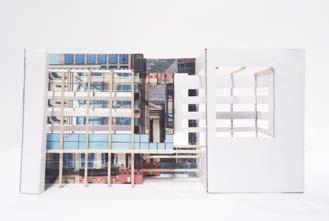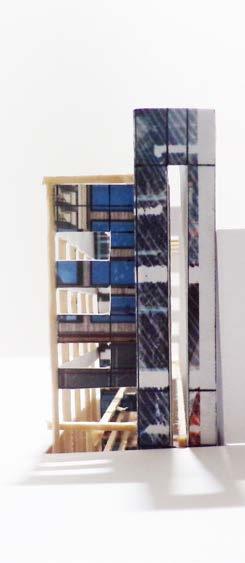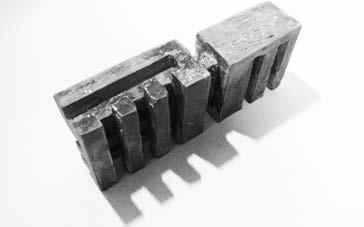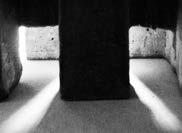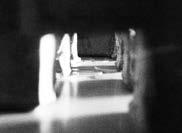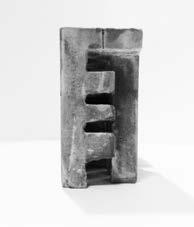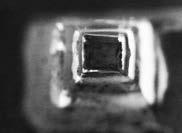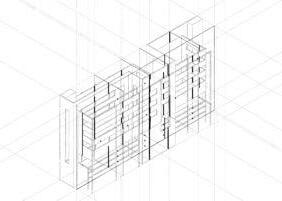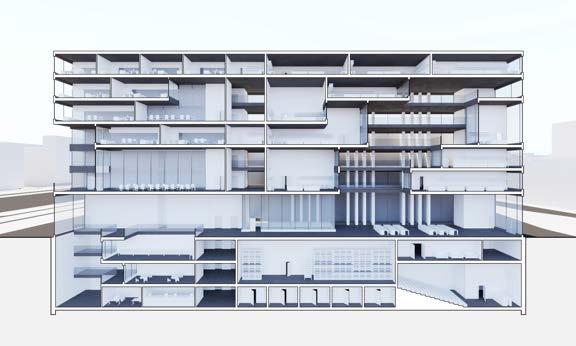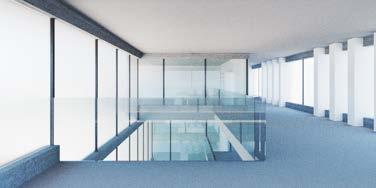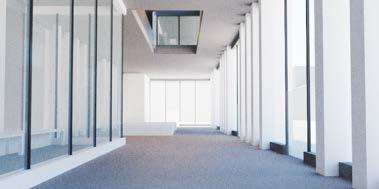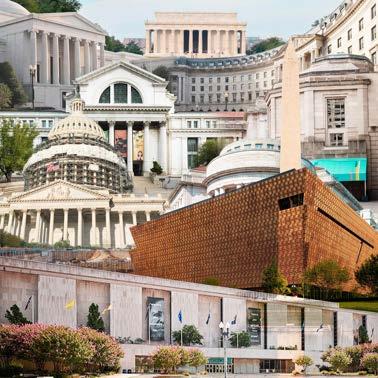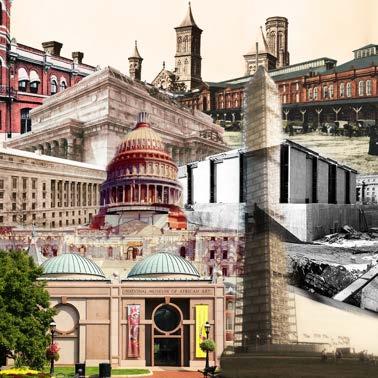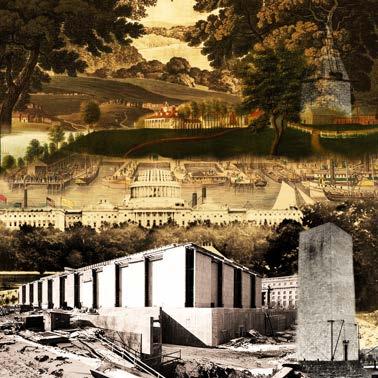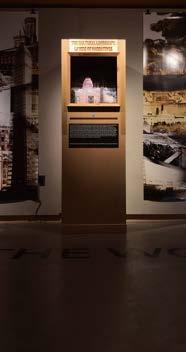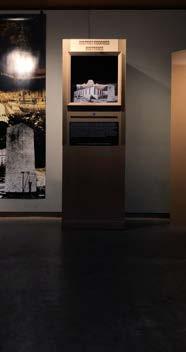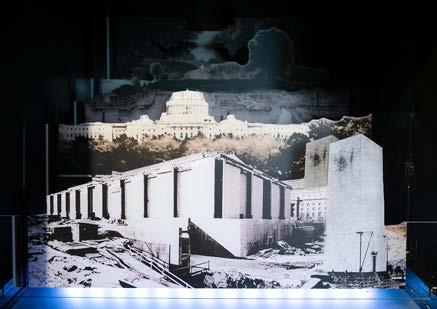ABDUREUF HUSSIEN
EDUCATION
University of Maryland School of Architecture | M. ARCH
College Park, MD | August 2022 - May 2024
University of Virginia School of Architecture | B.S. ARCH
Charlottesville, VA | August 2018 - May 2022
Montgomery Blair High School
Silver Spring, MD | August 2014 - May 2018
EXPERIENCE
Design Professional
Onyx Creative, Glen Burnie, MD | MAY 2024 – Current
Collaborated with a multidisciplinary team of architects, designers, and engineers to successfully deliver projects across the country. Gained valuable experience conducting comprehensive site surveys, producing detailed construction drawings, and preparing building permit applications.
Innovation in Affordable Housing Competition Finalist
United States Department of Housing and Urban Development | JAN 2024 – APRIL 2024
Contributed to a University of Maryland five-person team of architecture and planning students in crafting a housing project proposal for Madison, Wisconsin. Produced designs and renderings, integrating feedback from experts and community members.
Fabrication Lab Operator
University of Maryland, College Park, MD | AUG 2022 – DEC 2022, AUG 2023 – MAY 2024
Managed the maintenance of the fabrication lab while providing invaluable assistance to both faculty and students. Supported various projects involving the operation of woodworking machinery, 3D printers, laser cutters, and CNC machinery.
Teaching Assistant
University of Maryland, College Park, MD | FEB 2023 – MAY 2023
Conducted weekly lab sessions for ARCH 200 Design Media and Representation I, facilitating discussions, addressing inquiries, evaluating student progress, grading assignments, and providing feedback as necessary.
Graphics and Exhibit Designer
Smithsonian Institution and UVA, Charlottesville, VA | OCT 2021 – APR 2022
Led the design of all graphics and collaborated with a team of architecture students to create a compelling historical exhibit showcasing Washington DC’s urban fabric. The exhibit was showcased at the Smithsonian National Museum of American History throughout April 2022.
Student Teaching Assistant
UVA School of Architecture, Charlottesville, VA | AUG 2021 – DEC 2021
Facilitated weekly discussion sections and delivered tailored academic guidance to a cohort of students enrolled in ARCH 1020: Lessons in Making, ensuring their comprehension and mastery of course material.






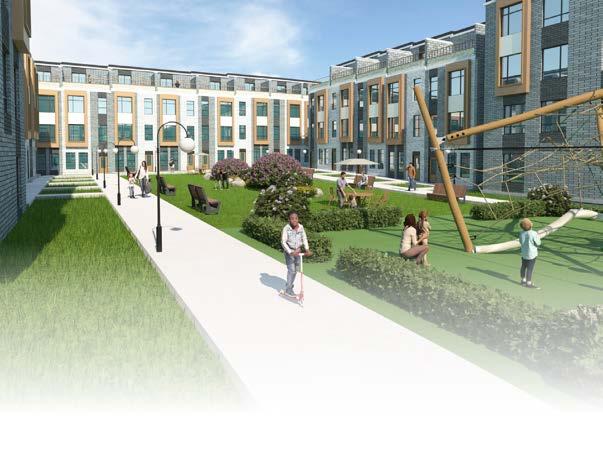


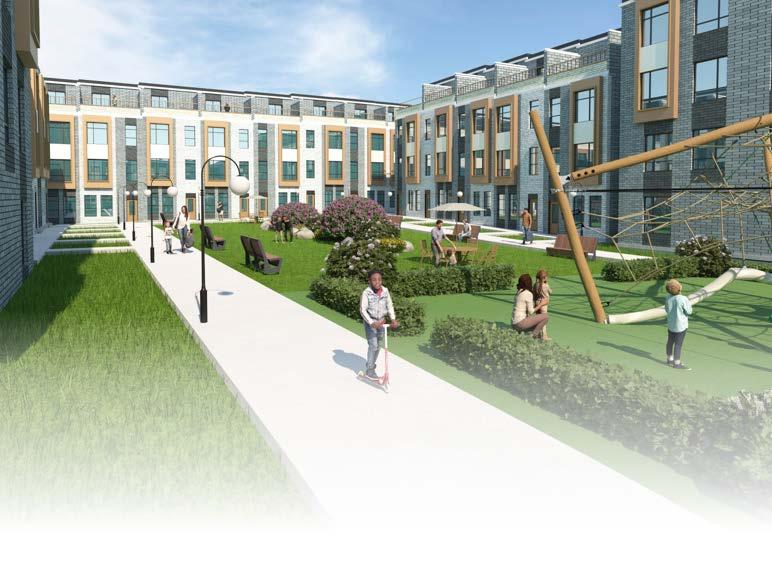


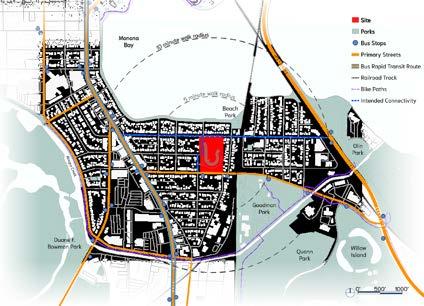
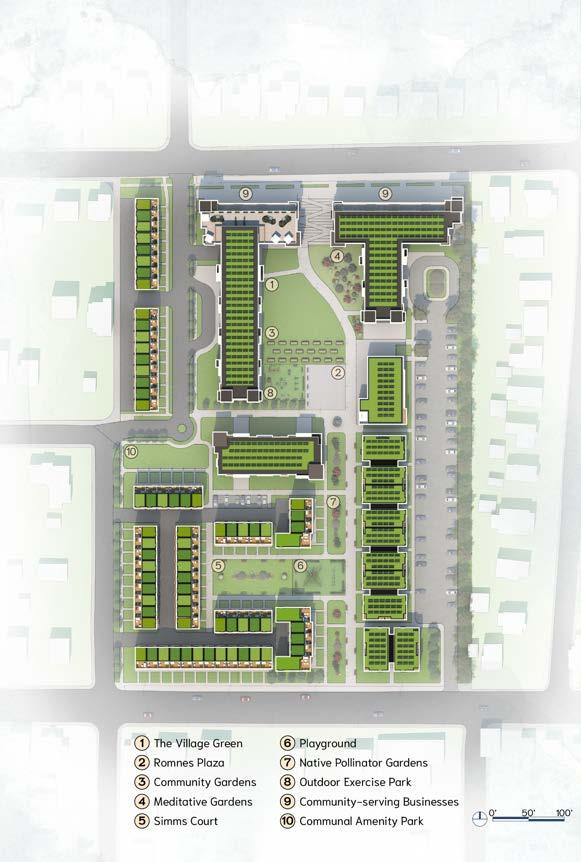
The Village at Bay Creek is a 322-unit mixed-income, mixed-typology community inspired by themes of nature, health, and healing. Built in three phases, the community will be financed with a mix of Low Income Housing Tax Credits ax (LIHTC), home sale proceeds, private debt and other grant sources. To provide financially accessible homeownership, o The Village will add 72 townhomes for purchase that are competitively priced for 120% AMI first-time homebuyers. The remaining 250 units are rentals with 91% of the units set as permanently affordable, priced for between 30% and 60% AMI rent limits. All rental units will be net zero through a mix of solar and geothermal systems. The community features generous, integrated open space and a new community center for the Bay Creek neighborhood, funded through coordination with the City of Madison’s forthcoming comprehensive plan update which will include guidelines for future community center siting and funding.1 Outdoor and indoor community space was programmed with themes of gardening and health, reflecting both community feedback and the history of the Monona Bay area as a

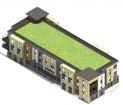

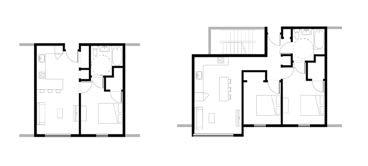




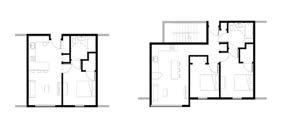

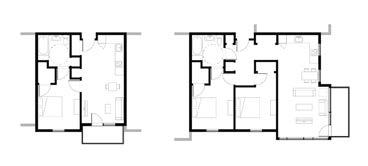


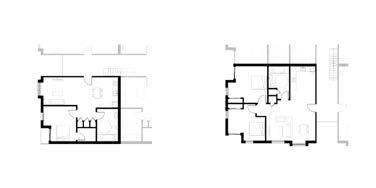
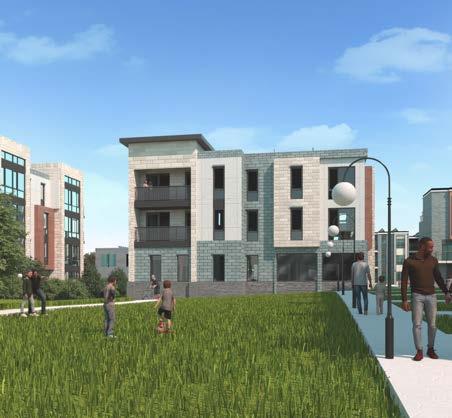
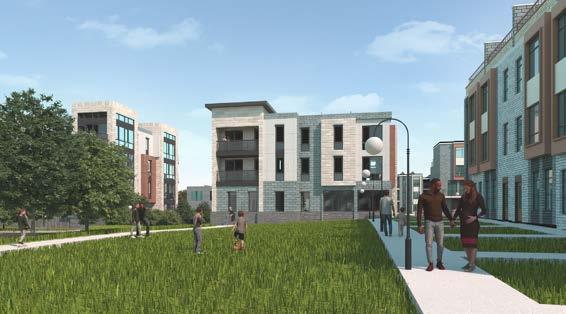

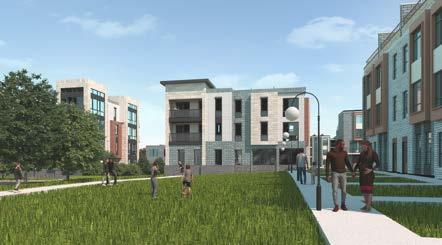
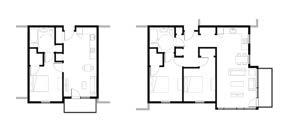


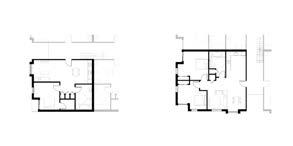

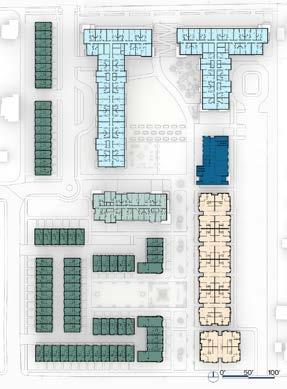

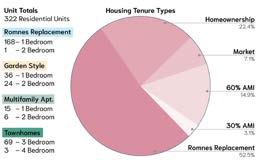
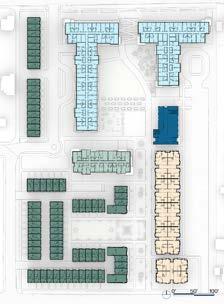
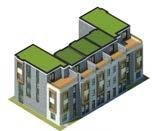
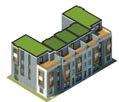

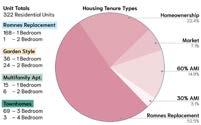
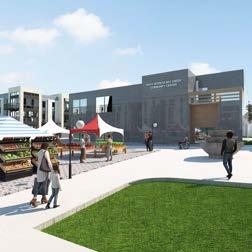

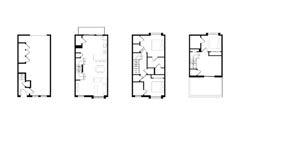

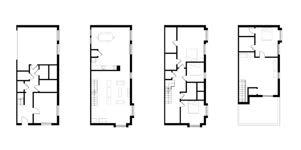

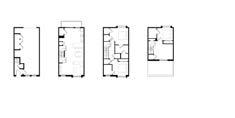


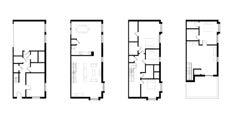
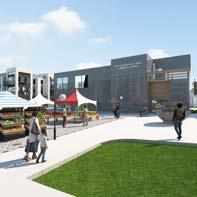
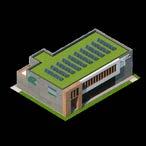
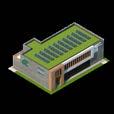


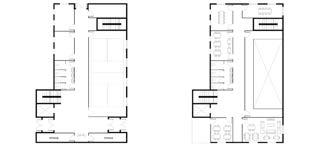

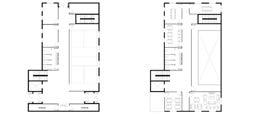
Communal Amenity Park
Native Pollinator Garden
The Village Green
The project is a design proposal for a modular home assembly that takes advantage of wood as a building material. During the initial stages of the design process, the eastern redcedar emerged as an excellent building material due to its durability and strength. The design process involved rigorous hands-on testing of ideas through study models to propose a system ideal for construction and architectural experience. Models exploring cross-stacking, wood fasteners, and tongue and groove joints provided the opportunity to explore methods of construction and assembly for the modular house. These study models also allowed for the exploration of clay and lime as vapor barriers.
With regards to the building assembly, the roof, wall, and floor evolved to be made up of four layers of 2x4s that are Lignoloced together. The wall panels, specifically, use a simplified to a variation of a tongue-and-groove joint where each panel facilitated a slot for a 2x4 to be inserted and fastened panels together. The exterior facing side of the wall panel is coated with a mineral layer made up of clay and lime that is then attached to the exterior cladding with battens to create an air barrier. The exterior cladding, along with some structural members, is fire-treated to improve its rot and insect resistance. The interior of the wall panels is finished with lime to further improve the resistance of the wood and add to the aesthetic value as one interacts with the exterior and interior.
ARCH 3010 Foundation Studio
This multistory building in Lower East Side, Manhattan seamlessly integrates into the dense urban fabric of New York City. Designed as a workshopbased trade school, its interactive programmatic spaces utilize varying heights and open conditions. At ground level, a double-height space houses the main entrance and an exchange/ exhibition area. Workshop spaces above visually interact with each other and the exchange space, maximizing natural light penetration. The building optimizes its narrow site by horizontally distributing programs and utilizing a subtractive approach across multiple levels.
After conducting collage studies with site information and photography, various formal languages emerged. The grid framing system, iconic to NYC facades, guided the translation of these languages into three-dimensional paper model explorations.
Building on the framing system from collages and paper models, massing rockite models were used for solid and void studies, revealing interior lighting conditions and formal languages.
The school prioritizes user experience by optimizing elements to suit programmatic intent. The ground-level exchange space promotes openness with double height and vertical elements, while workshop areas emphasize connectivity with reduced transparency and horizontal emphasis for privacy.
The shadow boxes convey each period with layers of collages printed upon lasercut acrylic glass. The layers are equally spaced with strips of LEDs placed in between.
