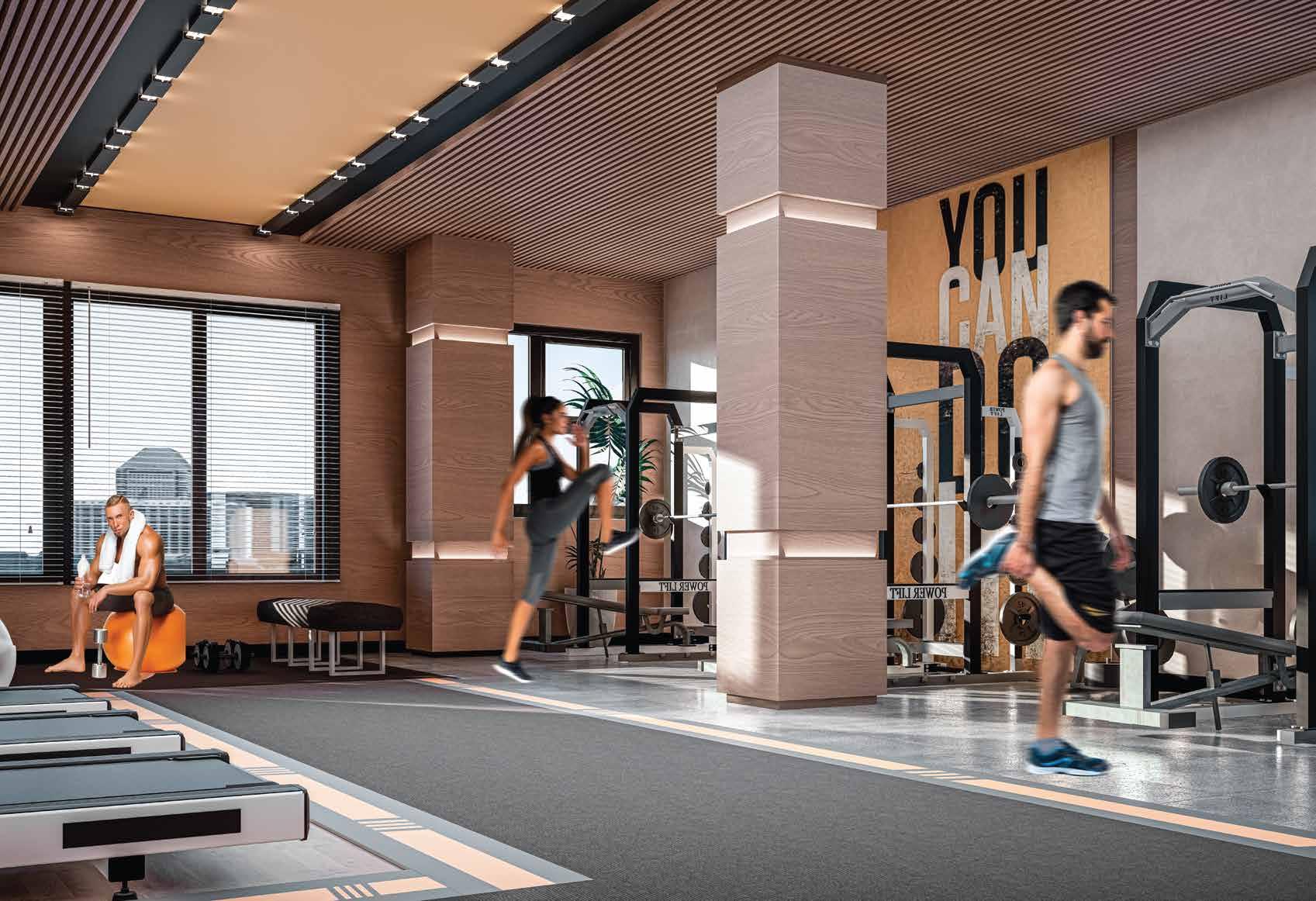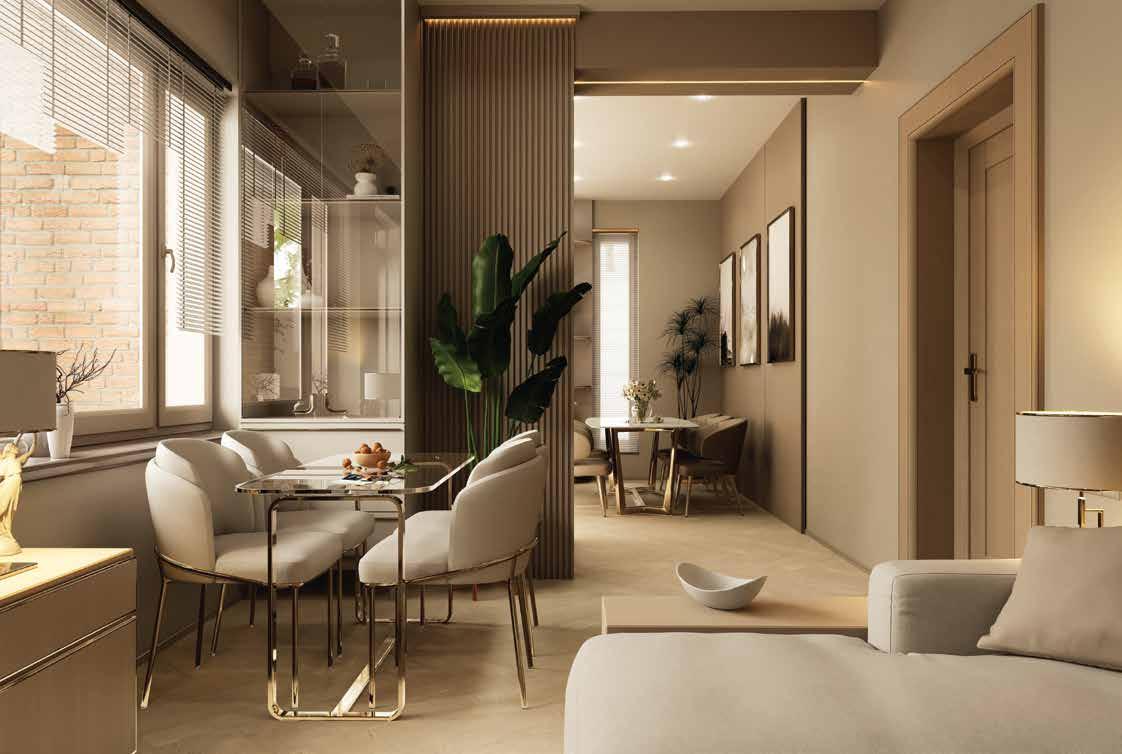Abdi Mulatu
Volume 01
Academic / Non Academic
2021-2023
Architecture is the learned game, correct and magnificent, of forms assembled in the light.
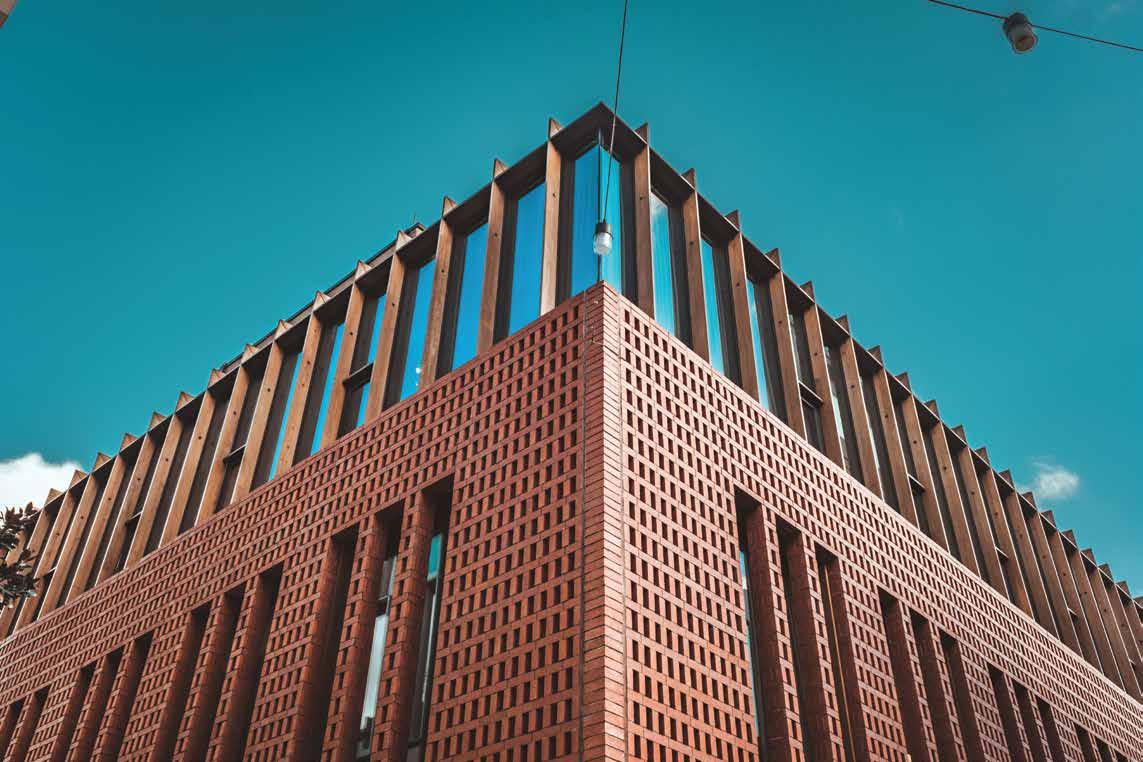
Le
Corbusier“
Welcome to my personal Profile
“
A great building must begin with the unmeasurable, must go through measurable means when it is being designed and in the end must be unmeasurable.
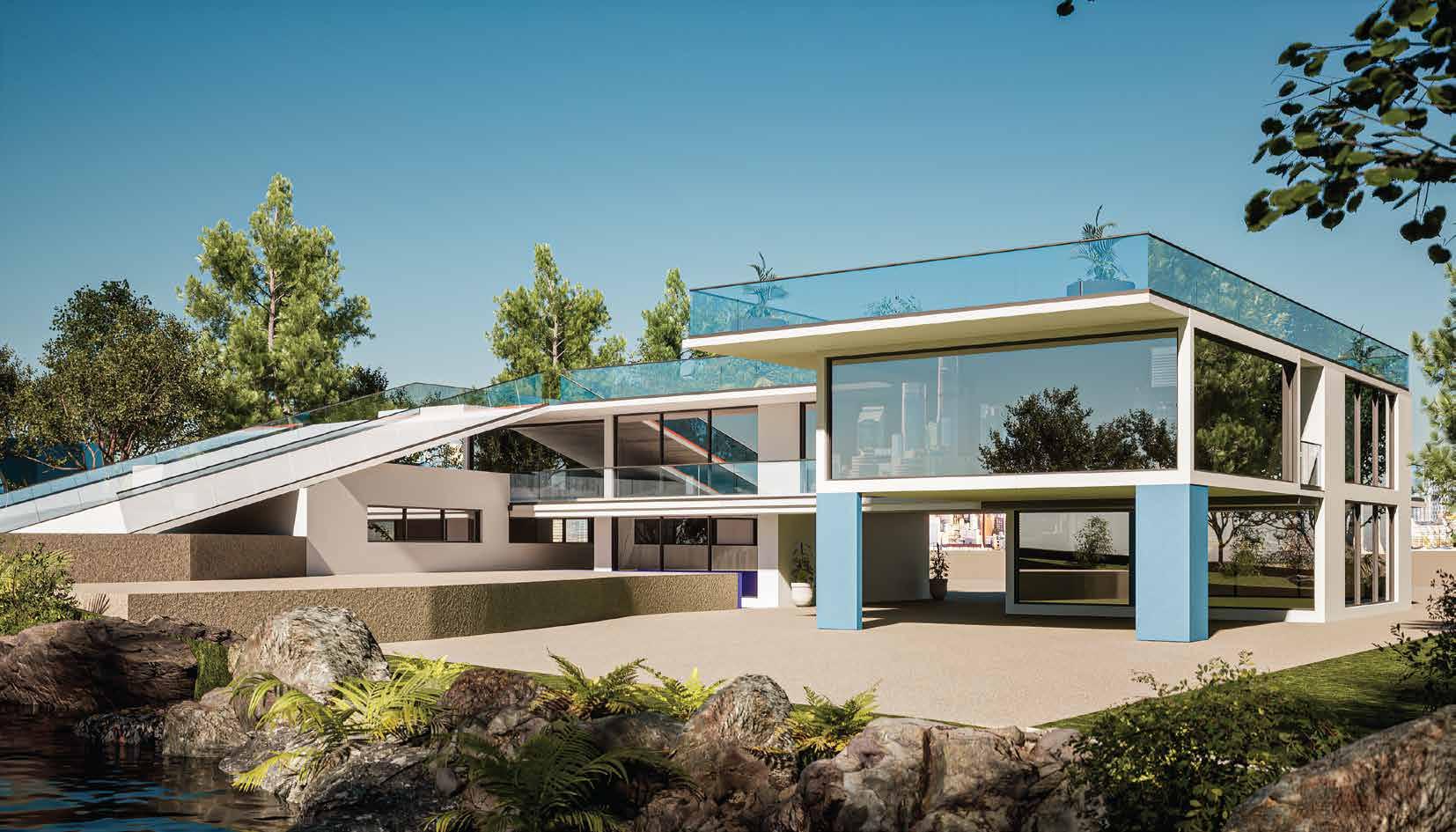 Louis Kahn
Louis Kahn
About Me
My name is Abdi Mulatu, and I am an candidate architect who is passionate about crafting captivating spaces. I believe that architecture has the ability to captivate, inspire, and transform lives. With a keen eye for design and a commitment to sustainability, I strive to create environments that are not only visually stunning but also functional and environmentally conscious. Each project I undertake is an opportunity to unleash my creativity and bring my client's visions to life. Join me on this exciting journey as we explore the limitless possibilities of architectural design. Welcome to my world of inspired spaces.
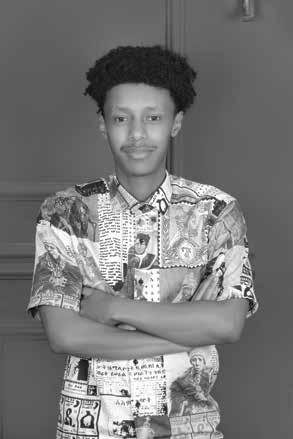
A young lad whose life evolves around architecture and strives to create architectural Designing Destinations for Inspired Living.
 Abdi Mulatu Candidate Architect
Abdi Mulatu Candidate Architect
Client
Location My Role in the Project Designing and drafting
Programme
G + 1 Residential
This G + 2 residential is an excellent example of a modern architecture that seamlessly integrates straight clean lines with minimalist aesthetic with a ultimate focus of functionality and simplicity

Adiss Bleaching and Manufacturing P.L.C Apartments
Location Bole sub-city, gerji mebrathail
Client
Adiss Bleaching and manufacturing P.L.C
Programme softwares used
Mixed Use Revit, Autocad and lumion
My Role in the Project 3d modeling, rendering, and slight modifications.
ABMP APARTMENTS
MIXED-USE BUILDING
ABMP Apartments
A mixed-use development featuring a striking zigzag façade. Commercial spaces on the lower levels create a bustling hub, while modern apartments on the upper floors offer residents a contemporary urban lifestyle.
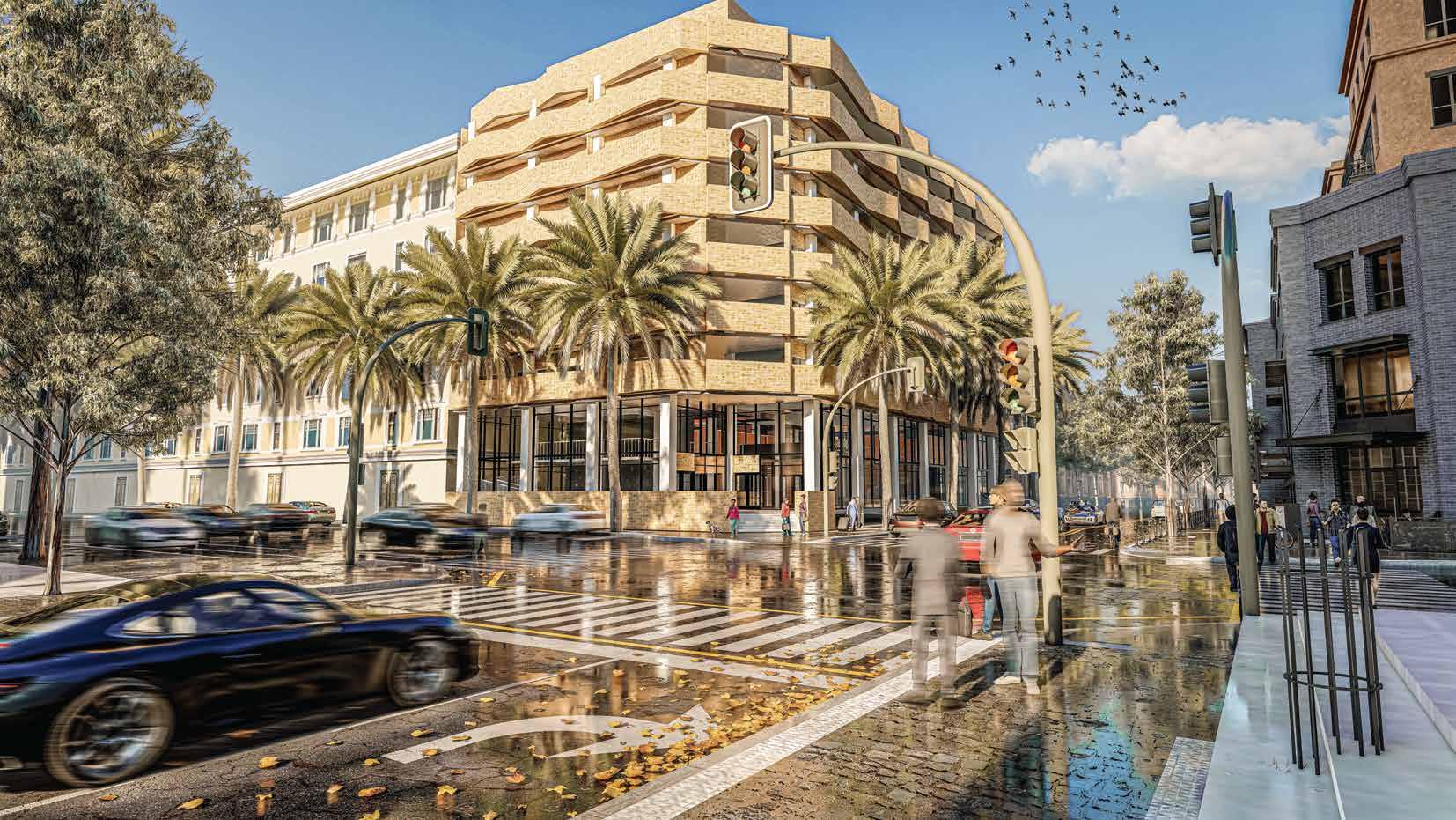
Location
Addis Ababa, meskel Flower
Client
Abdulkadr munir bashawe and Ali munir bashawe
Programme softwares used
Mixed Use Revit, Autocad, sketchup, lumion and enscape
My Role in the Project
3d modeling and Designing
SYMMETRIA TOWERS
MIXED-USE BUILDING
First Competition
An Architectural Marvel: This is a Modern Masterpiece - G +13 Mixed-Use Building Competition Entry at meskel flower for the Ali brothers.
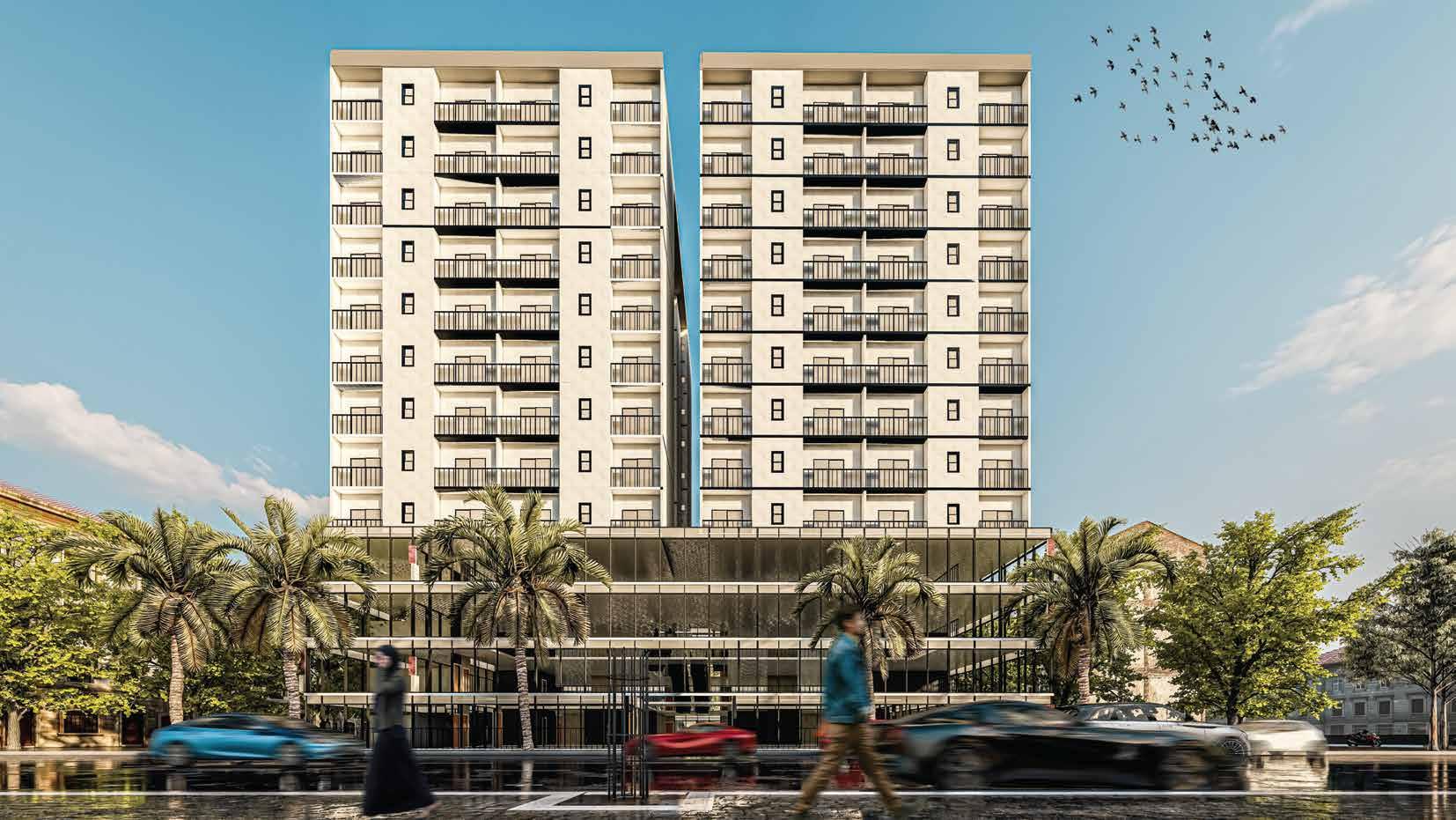
Addis House Plus Project ( AHPP )
Location Addis Ababa, Geja Sefer
Client
displaced residents
Programme
House + Production
softwares used
Revit, Autocad, sketchup, lumion
My Role in the Project 3d modeling and Designing
This is a house plus project where the nature of the housing is duplex houses with mezannine while each units having a working area for their economic activities which is scrap metal production.
The building is anchored by Commertial activities that are open to public like shopes, cafterias and other amenties.
GEJA-RESIDENCE HOUSING
Duplex Housing
Blending Life and Livelihood: Introducing a Modern Duplex Housing - A Harmonious Fusion of Home and Productive Spaces for displaced resident of Geja sefer.

Agricultural Training Center
Location
Addis Ababa, Cherkos
Client
High-School Dropouts
Programme
Agricultural training Center
softwares used
Revit, Autocad, sketchup, lumion and Photoshop
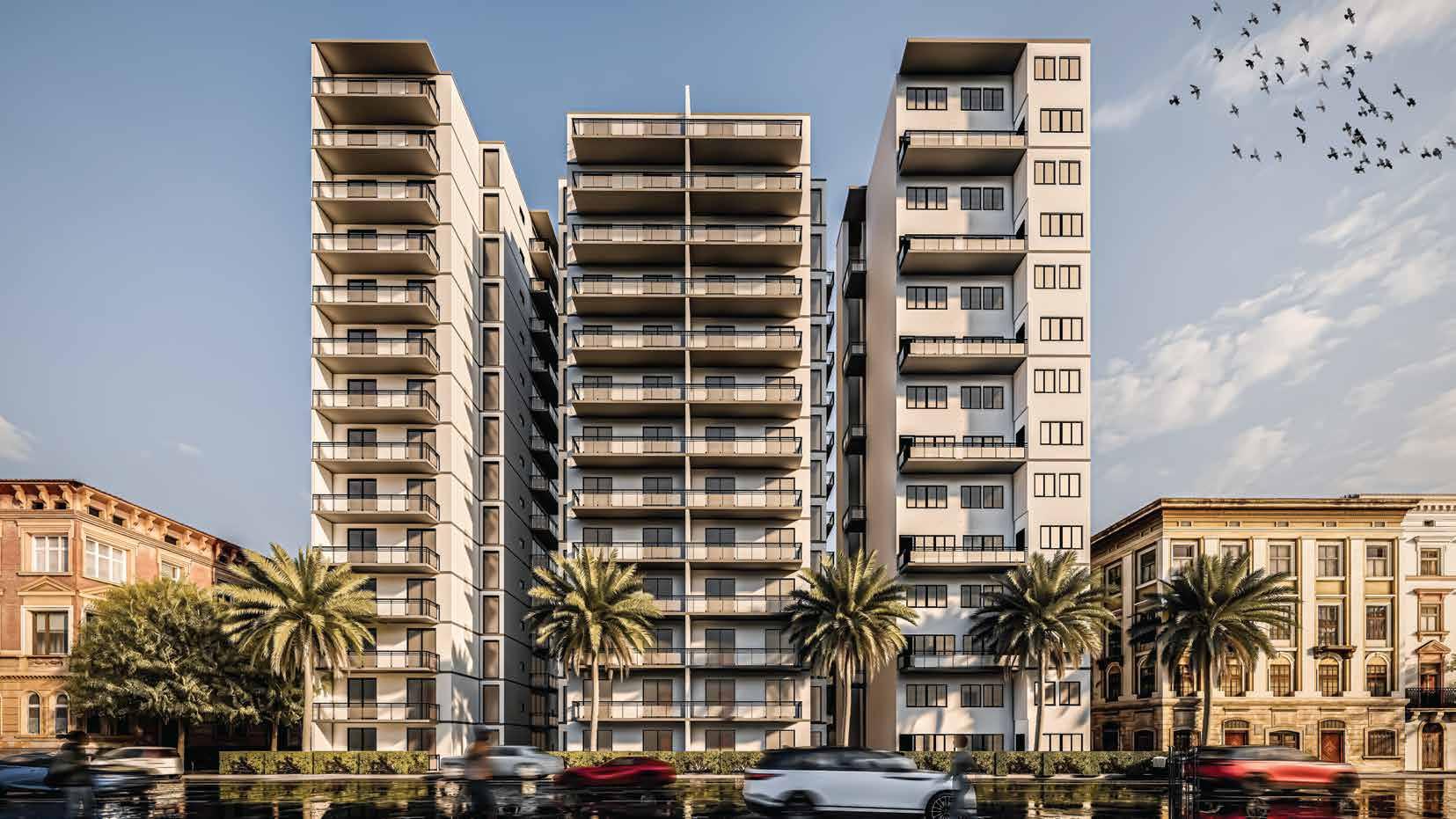
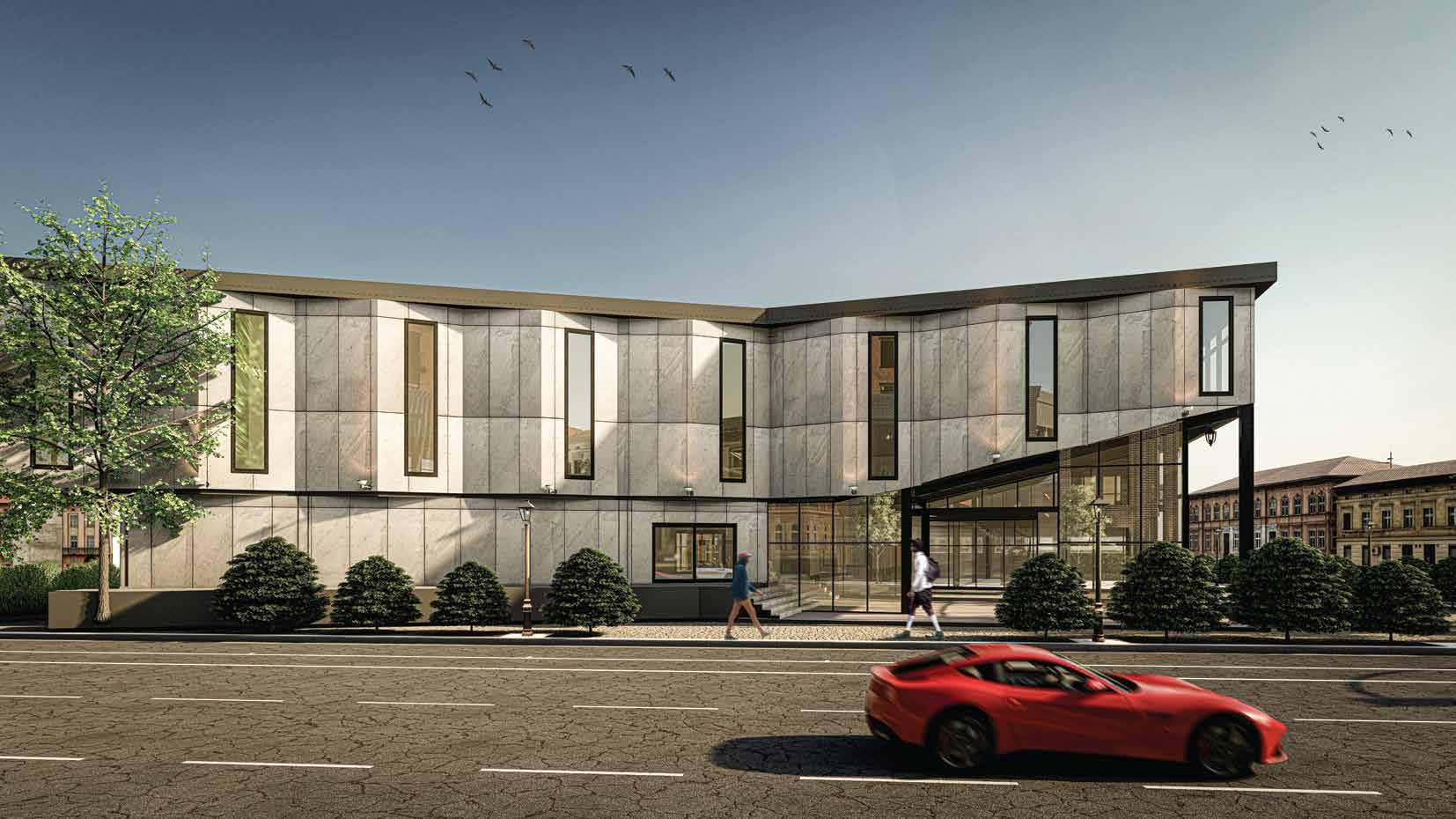
My Role in the Project
3d modeling and Designing
The 'Small Scale, Big Change' Agricultural Training Center aims to create a significant impact in Cherkos' slums by providing practical vocational skills to high school dropouts. The center includes a farm, workshop, and interactive exhibits for hands-on learning.
HARVEST HORIZON VOCATIONAL CENTER

View From The Farm-Land
An Agricultural Training Center - A Modern Haven Rooted in the Farming Legacy for the high-school dropouts of the slum of cherkos.


Housing Project / Tsehay Real-estate
Tsehay Real Estate Housing Project was a remarkable residential development showcasing modern architecture and impeccable design. This housing project by Tsehay Real Estate combines elegance, functionality, and comfort, offering a vibrant community with an array of amenities. With meticulous attention to detail and a commitment to quality, this project sets a new standard in contemporary living.
We meticulously examined various aspects of the project, including its architectural design, construction management, and overall execution. Through extensive research and analysis, we gained valuable insights into the project's successes, challenges, and lessons learned.

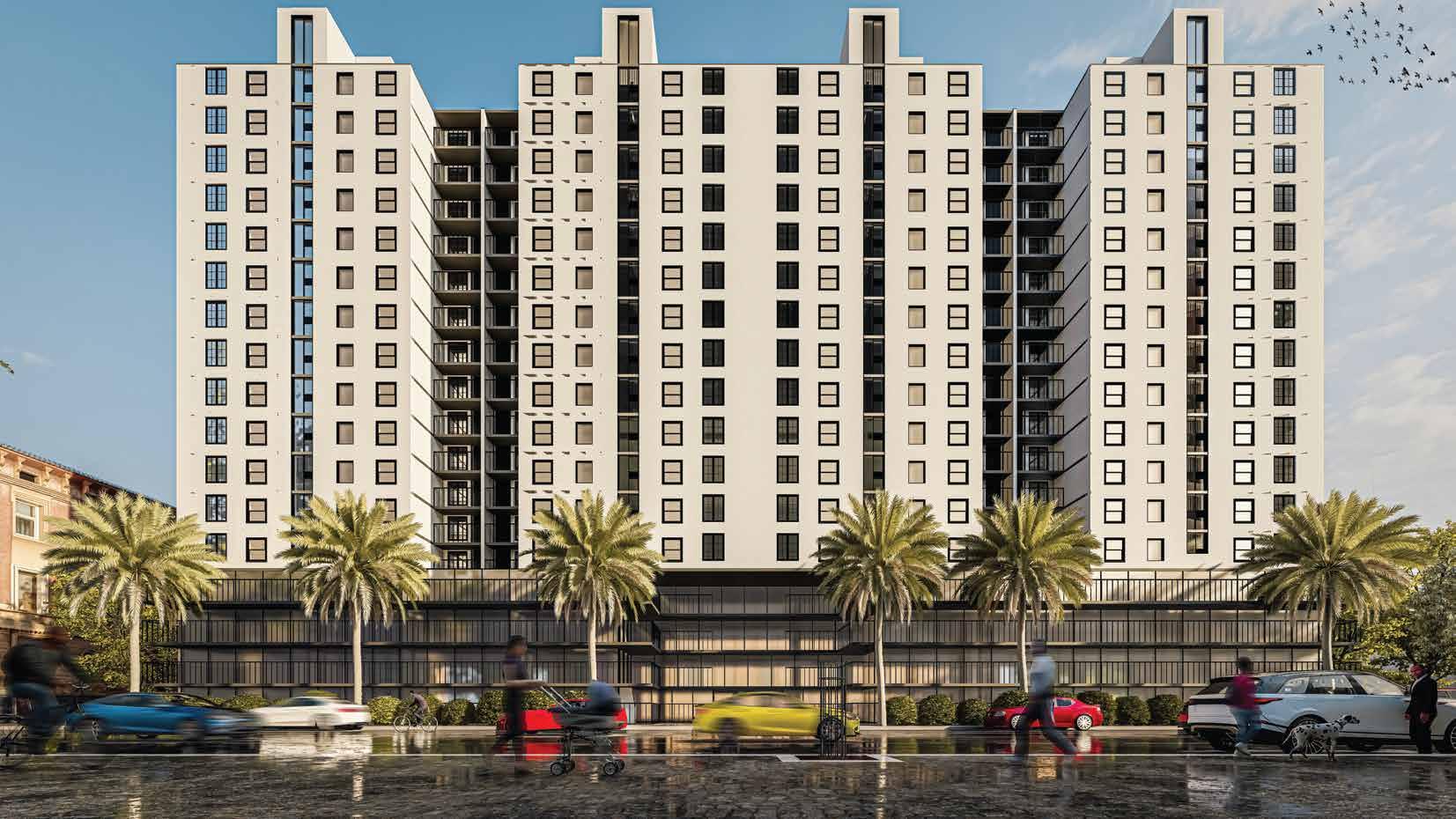
TSEHAY REAL-ESTATE HOUSING

Exploring Typologies
We analyzed the diverse Charm of Tsehay Real Estate's Architectural Typologies, Where Every Home Tells a Unique Story.

DIBABE-LODGE PROPOSAL
Concept: "Harmony in Nature"
The concept for the Arrowhead Retreat at Dibabe Lodge revolves around creating a harmonious relationship between the arrowhead-shaped structure and the surrounding natural environment.

Arrowhead-inspired Architecture: The arrowhead shape of the lodge not only serves as a unique visual feature but also aligns with the idea of direction and exploration. It symbolizes a sense of purpose and adventure, guiding guests to immerse themselves in the wonders of the natural surroundings.
My Role in the Project
3D Visualization
Arrowhead Retreat is a unique tiny house concept nestled amid Mount Tullu Dimtu's stunning beauty in Ethiopia. Combining modern architecture with natural serenity, envision a haven for recreation and an unparalleled connection with nature in Ethiopia's majestic mountains.
DIBABE-LODGE RECREATIONAL
ARROW-HEAD RETREAT
Embracing nature's embrace at the Arrowhead Retreat, this was an enchanting proposal for a tiny house nestled in the splendor of Ethiopia's Mount Tullu Dimtu.
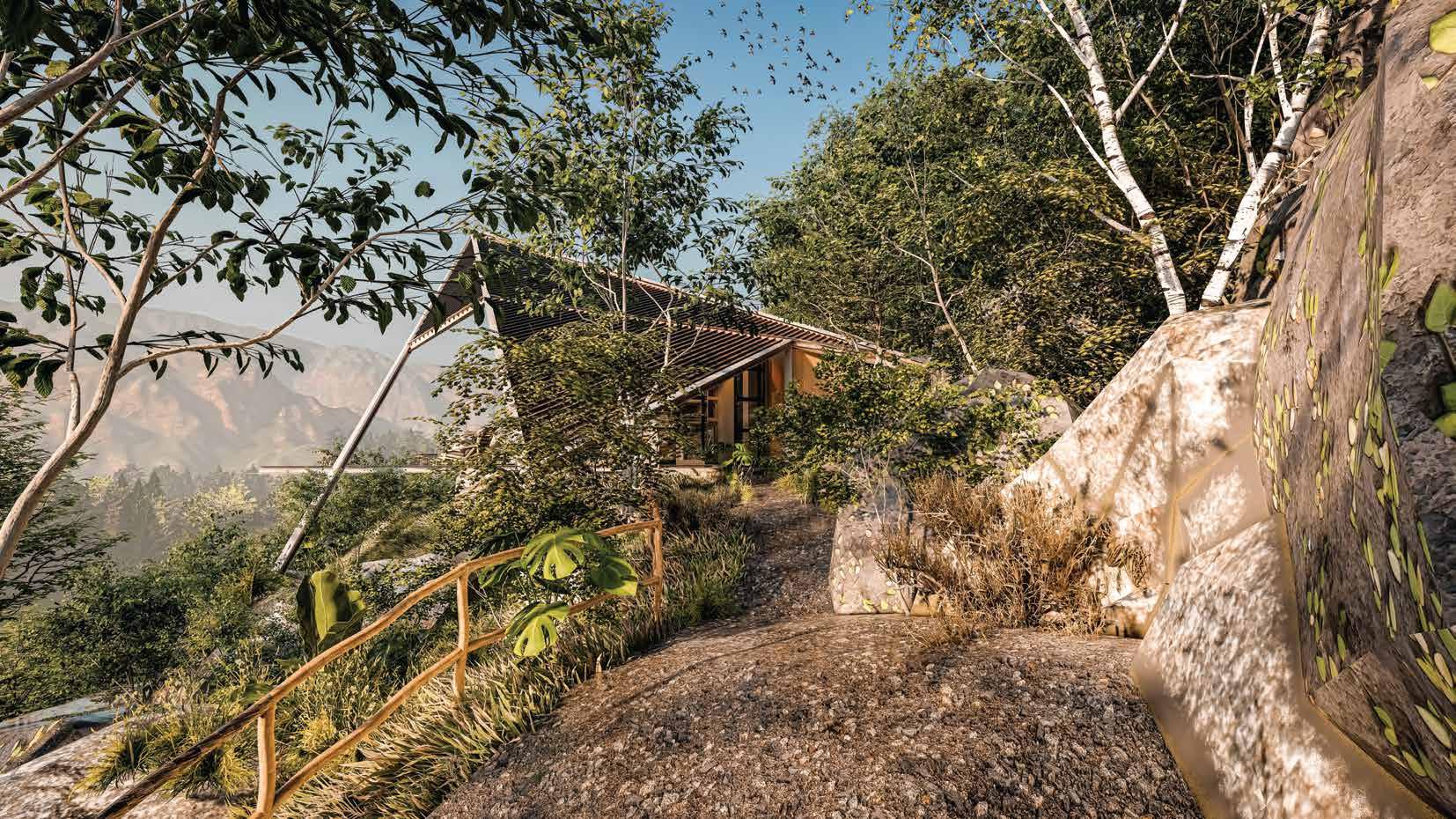

ONE STORY FAMILY HOUSE
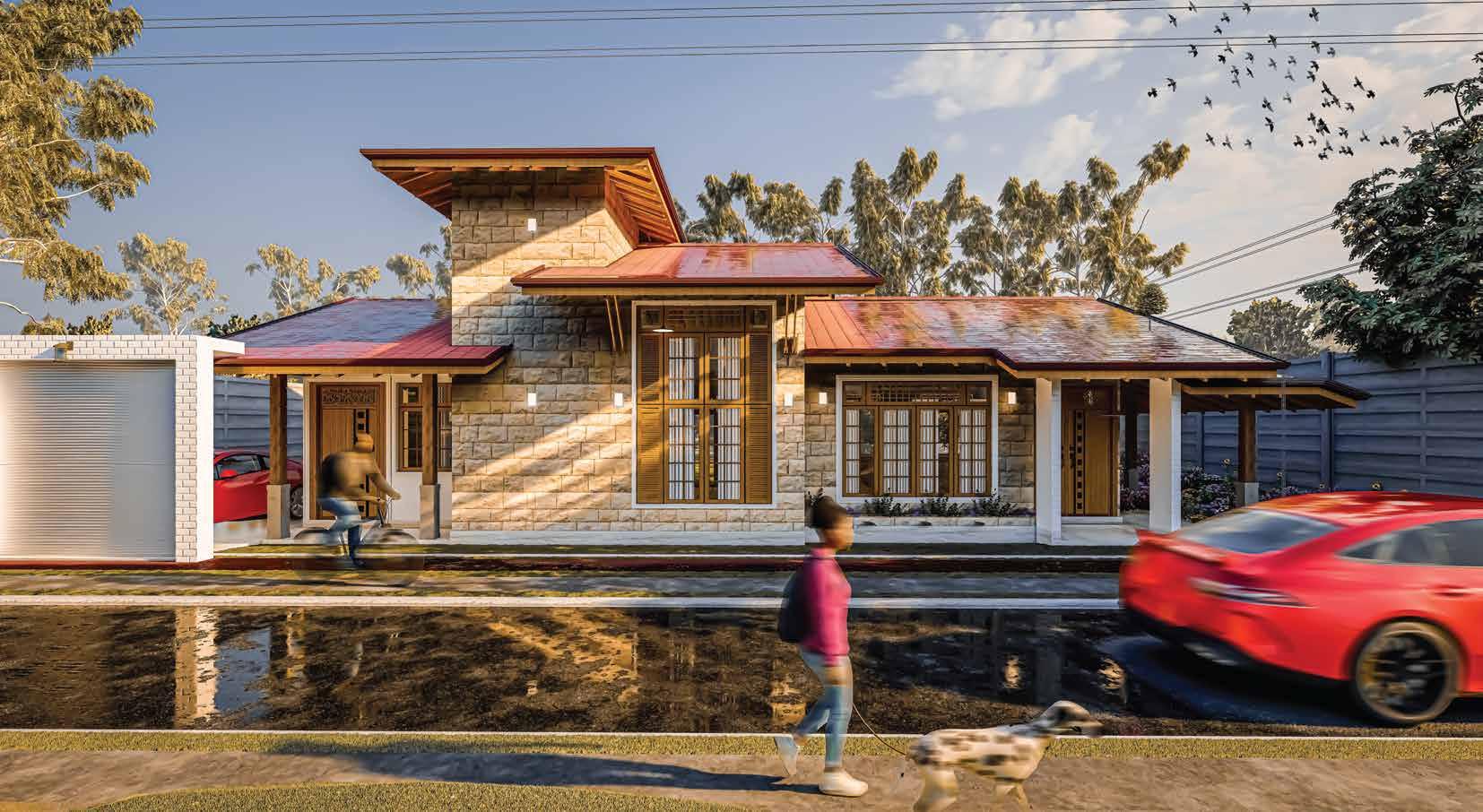
This was a residential house design i designed for Mr. Abraham Banteyirgu. In this particular design you can discover the allure of a one-story family house crafted entirely from natural stone. This captivating residence seamlessly blends timeless beauty with modern comforts, creating a haven for families seeking a harmonious living space. The sturdy stone exterior exudes elegance, while the thoughtfully designed interior offers spacious rooms flooded with natural light. With a gourmet kitchen, luxurious bathrooms, and a serene backyard, this stone haven embodies the perfect balance of nature and contemporary living.
My Role in the Project
Designing, 3D Visualization
This is an exquisite one-story family house crafted entirely from stone. Explore the timeless elegance and serene ambiance that awaits within.
SABANA RESORT PROPOSAL

This is a proposal design nestled along the picturesque shores of Langano. This designed houses blend seamlessly with the breathtaking natural beauty of the surroundings, offering a unique fusion of modern comfort and traditional Ethiopian architecture, boasting picturesque peach roofs crafted with intricate straw thatching. Proposed to create a feeling of the tranquil ambiance, where the soothing sounds of the waves and the warm golden sand create an idyllic setting for an unforgettable getaway. Experience the rich cultural heritage of Ethiopia while indulging in luxurious amenities and unparalleled beachfront views. Discover a haven of relaxation, where tradition meets modern indulgence.
A place where Tradition Meets Tranquility In this beach-front houses you can embracing the timeless allure of Ethiopian architecture amidst the beauty of Langano's shores..

SABANA RESORT PROPOSAL RECREATIONAL
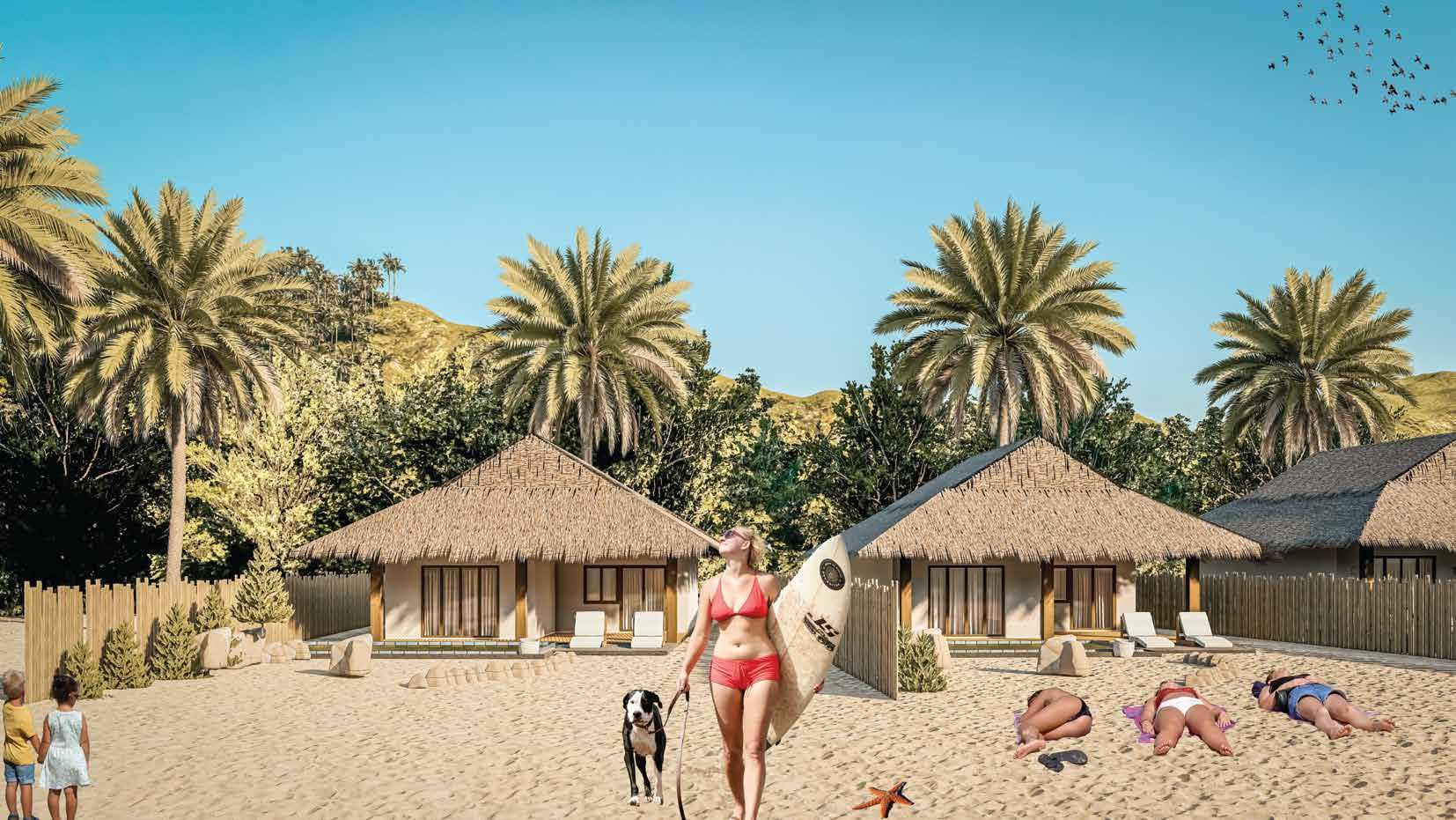
Modern Gojo-Houses
One can embrace Serenity in the Heart of the Savanna: Discover our breathtaking Sabana Resort, where rustic elegance and the untamed beauty of the Ethiopian savanna intertwine for an unforgettable escape.
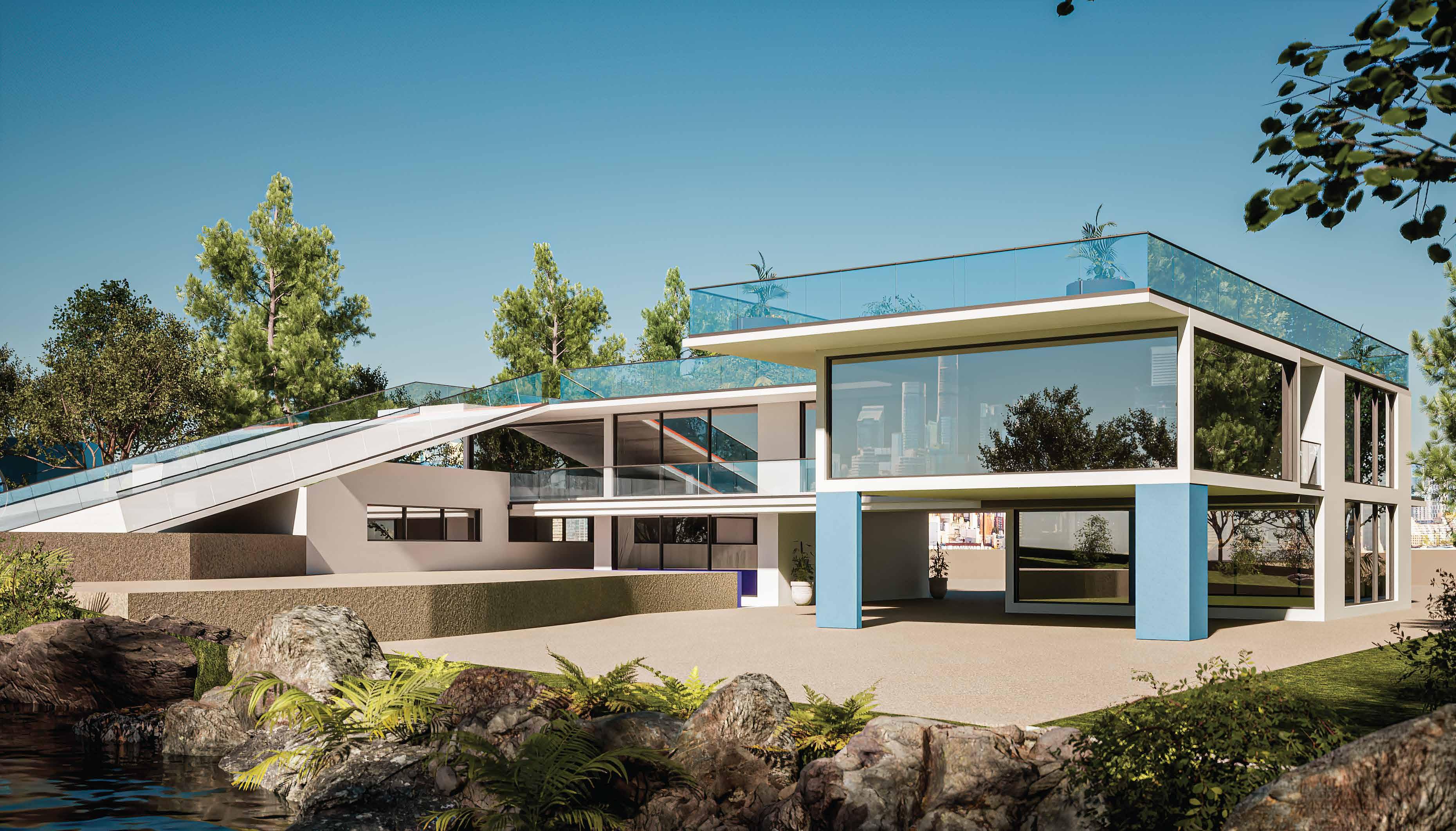
RIVERSIDE RETREAT

In this design I tried to create an opportunity to Experience the serenity of Riverside Retreat, a captivating g+1 recreational building nestled along the riverfront in Addis Ababa. This visionary architectural gem combines modern design with the tranquility of nature. Discover a sanctuary for rejuvenation and wellness, offering activities such as yoga, meditation, and fitness. Unwind in the peaceful ambiance while enjoying panoramic views of the river. Riverside Retreat invites you to escape the city's hustle and immerse yourself in a haven of relaxation.
My Role in the Project
Concept, Designing, 3D Visualization

A world where natural beauty meets modern comfort, an exquisite one-story family house made mostly from glass Facade. Explore the timeless elegance and serene ambiance that awaits within.

A TRANQUIL OASIS RECREATIONAL
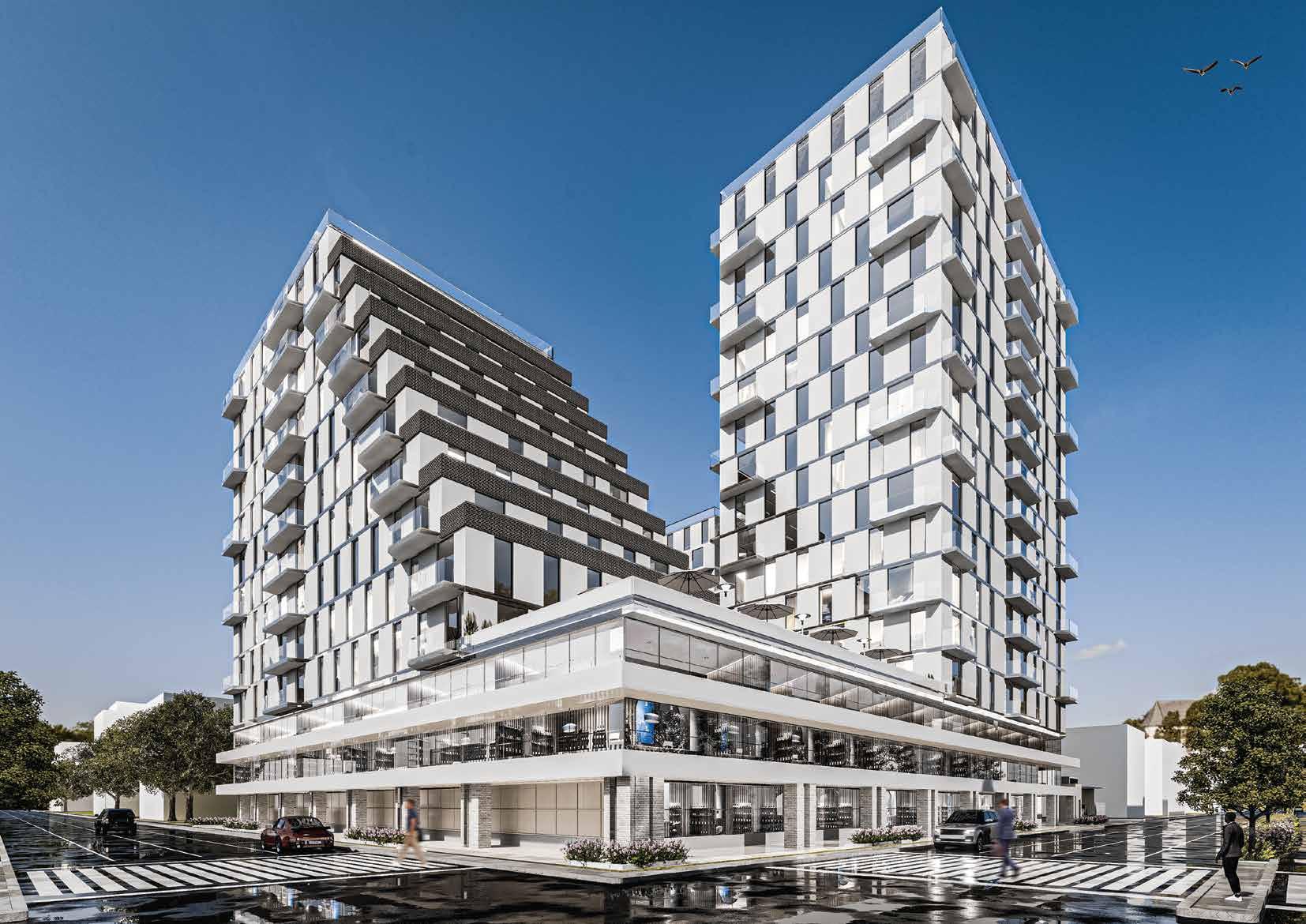

Escapade Ramps
The ramp Is integrated to ascend to new heights at Riverside Retreat, where a captivating ramp connects the ground to a breathtaking flat roof oasis overlooking the river in Addis Ababa.
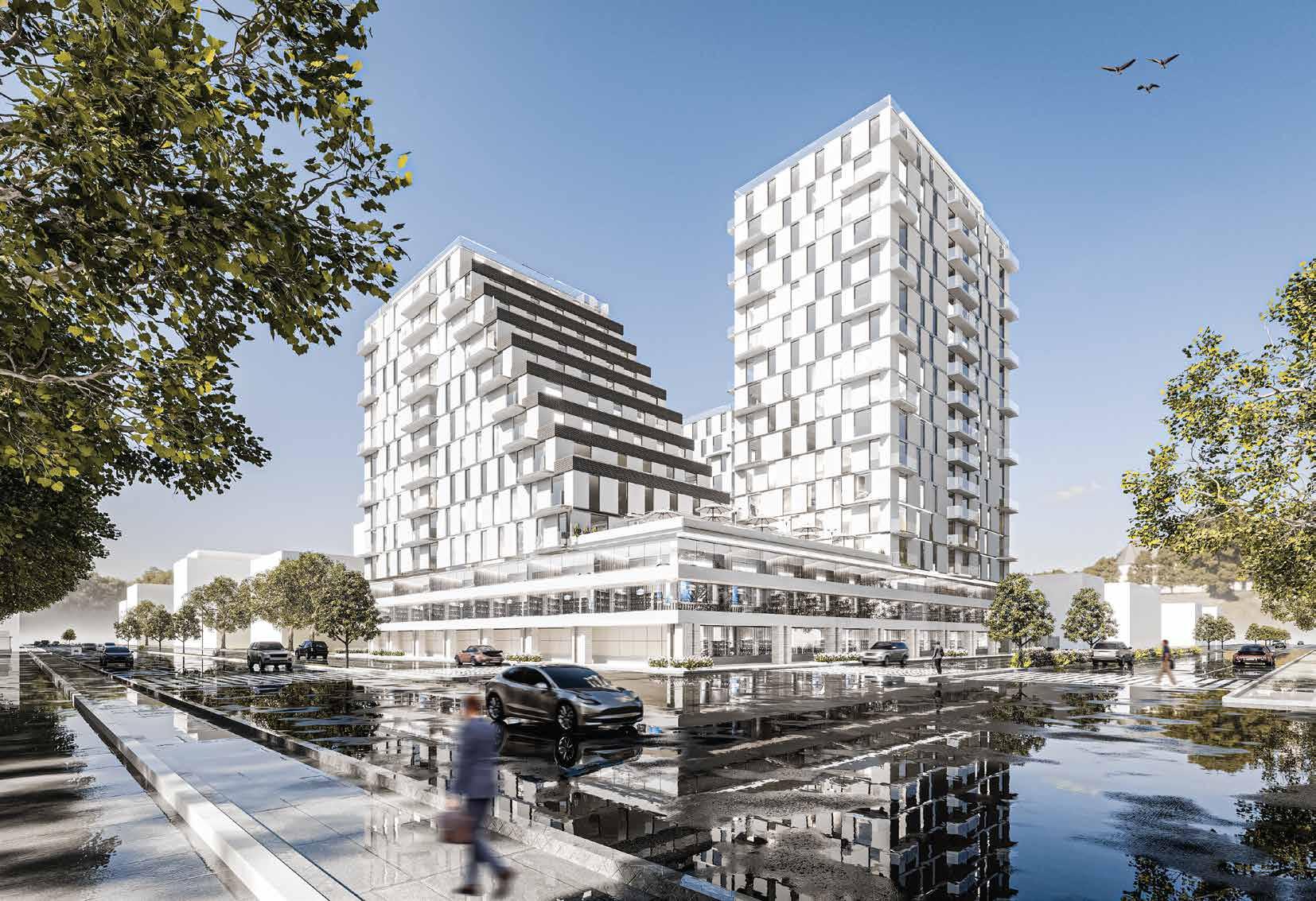


AYBA PROPERTIES VISUALIZATION
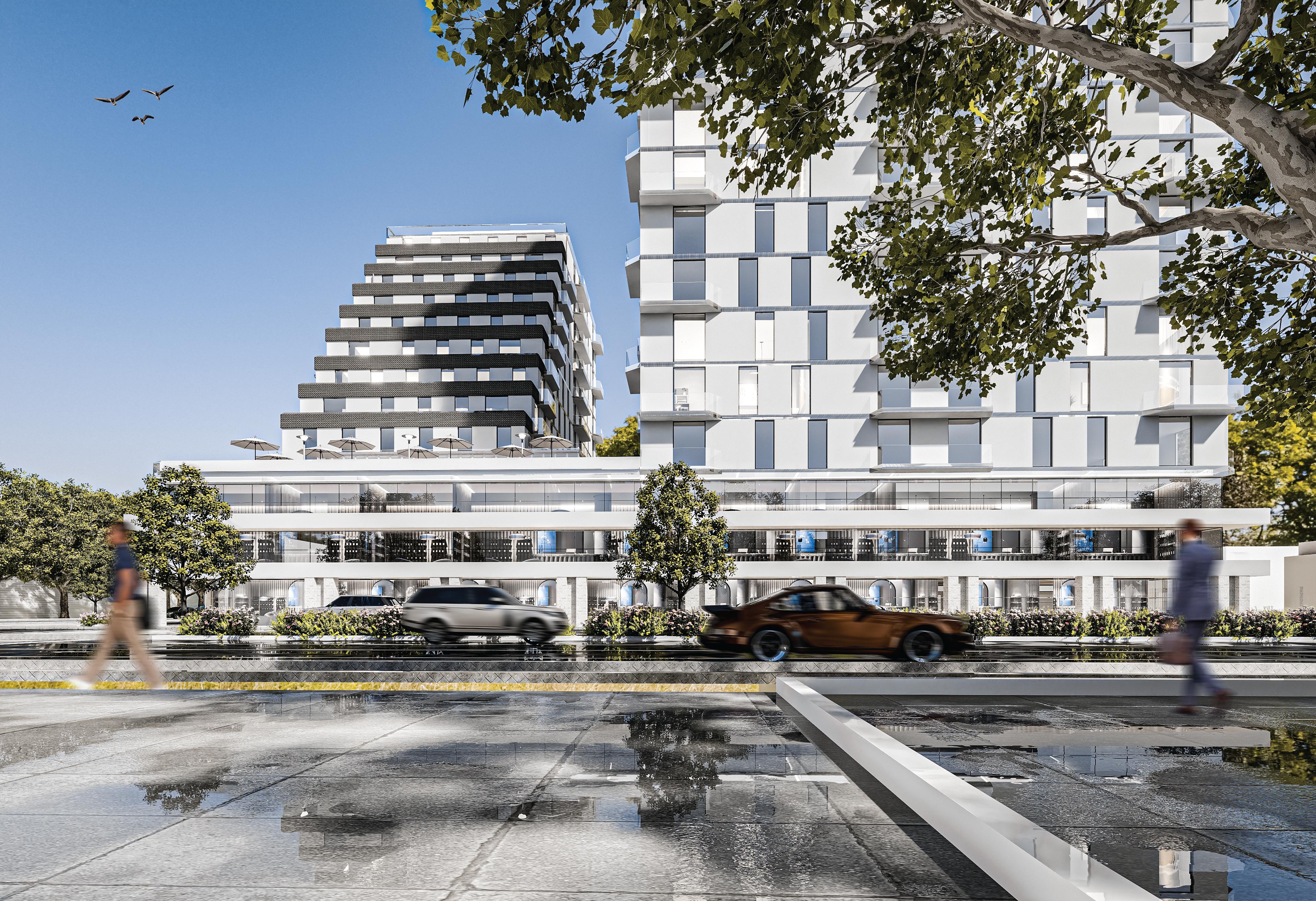
My Role in the Project

AYBA PROPERTIES APARTMENTS





MR. SALMAN RESIDENCE VISUALIZATION
Throughout my tenure at AHAA Architects and Engineers, I had the privilege of immersing myself in an exhilarating project: the visualization of Mr. Salman's Residence.
This remarkable endeavor sought to craft a captivating visual representation of a grandeur G+4 duplex apartment complex. The essence of luxury, contemporary living, and architectural excellence was at the core of our creative vision.


The interplay of light, materials, and design elements was carefully orchestrated to create a holistic and visually striking narrative.
My Role in the Project
Modeling ,3D Visualization
MR. SALMAN RESIDENCE


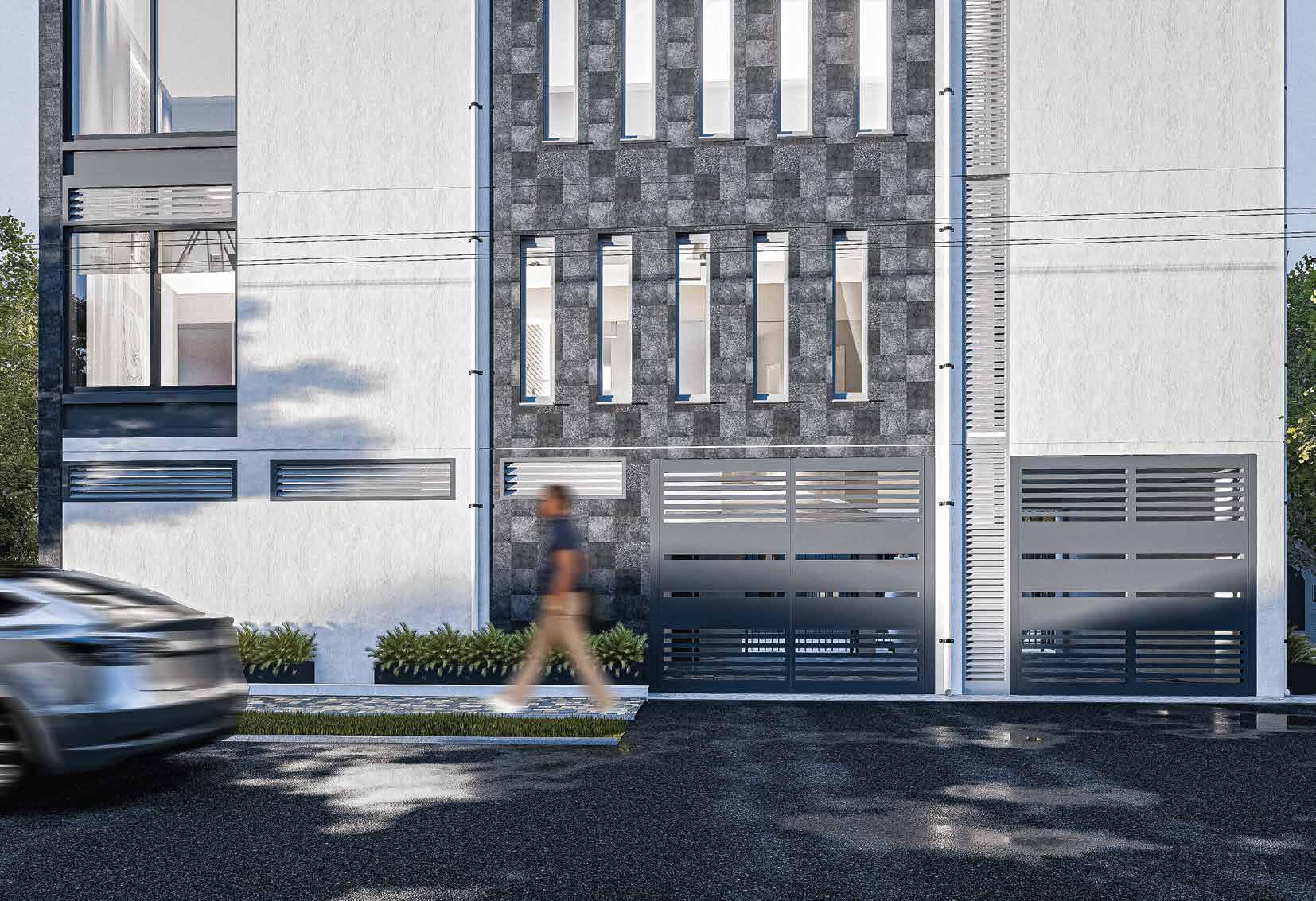
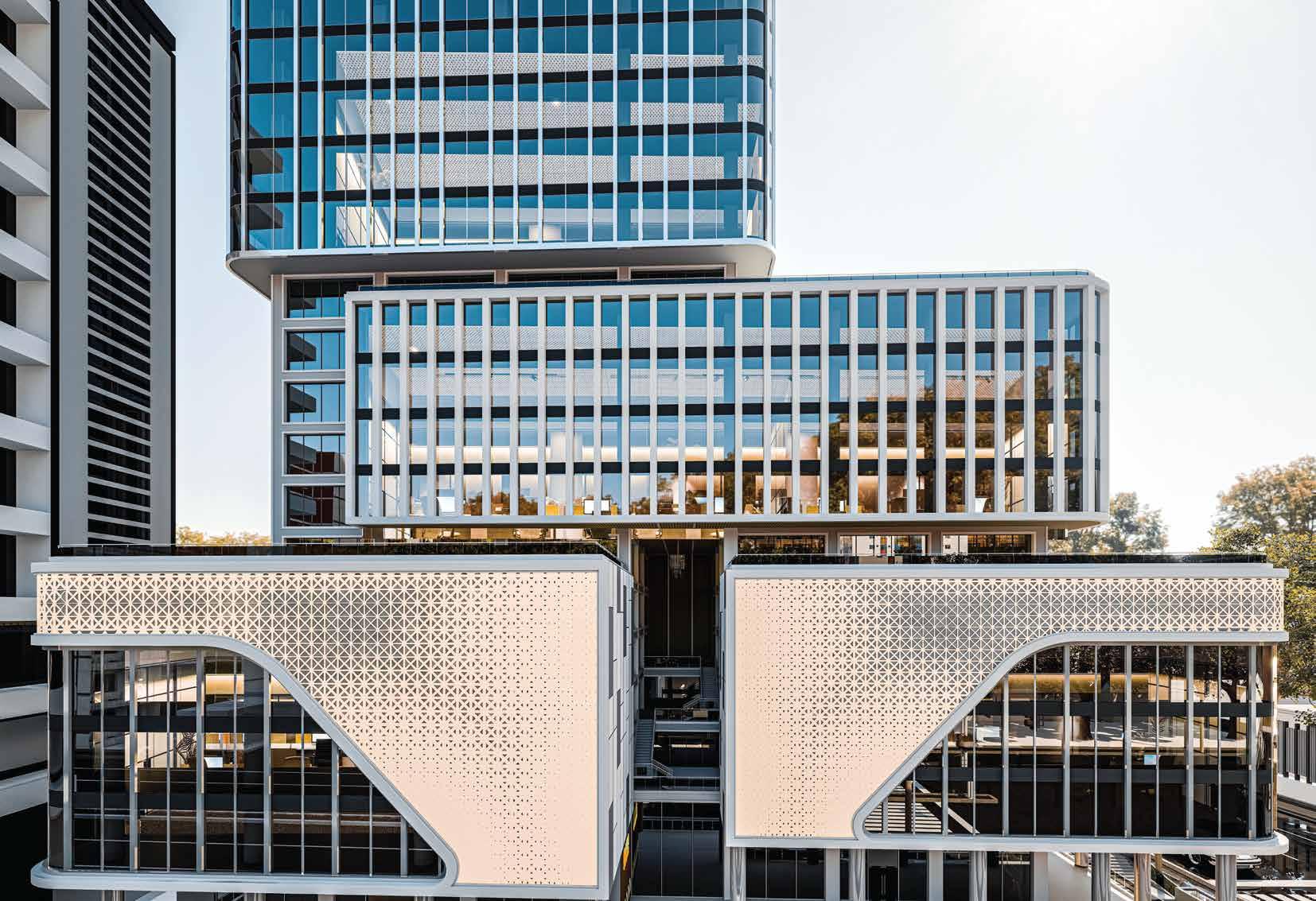
DGB COMPETITION VISUALIZATION
During my stay at AHAA Architects and Engineers, I had the opportunity to participate in a prestigious competition for Debub Global Bank. The competition posed significant challenges, but our team's collaborative efforts culminated in a commendable second-place finish.
It's noteworthy that while my individual visualization contributions were integral to the project, the final selections for the competition submission leaned toward visualizations crafted by the AHHA staff, whose work showcased exceptional realism and creativity.
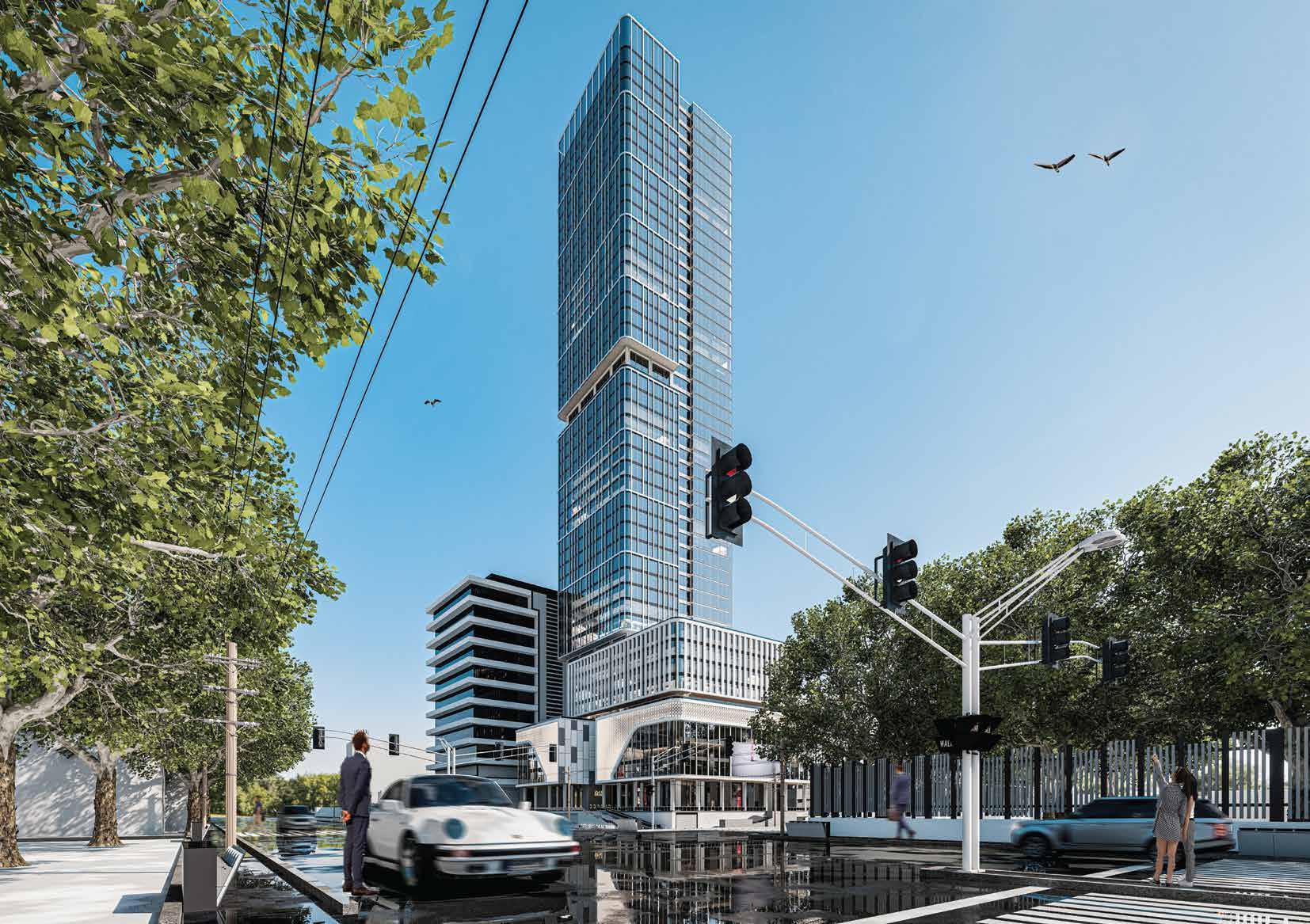
My
Role in the Project
3D Visualization, Graphics Works
DEBUB GLOBAL BANK


BANK COMPETITION
DGB COMPETITION
MIXED USE COMPETITION RE-VISUALIZATION

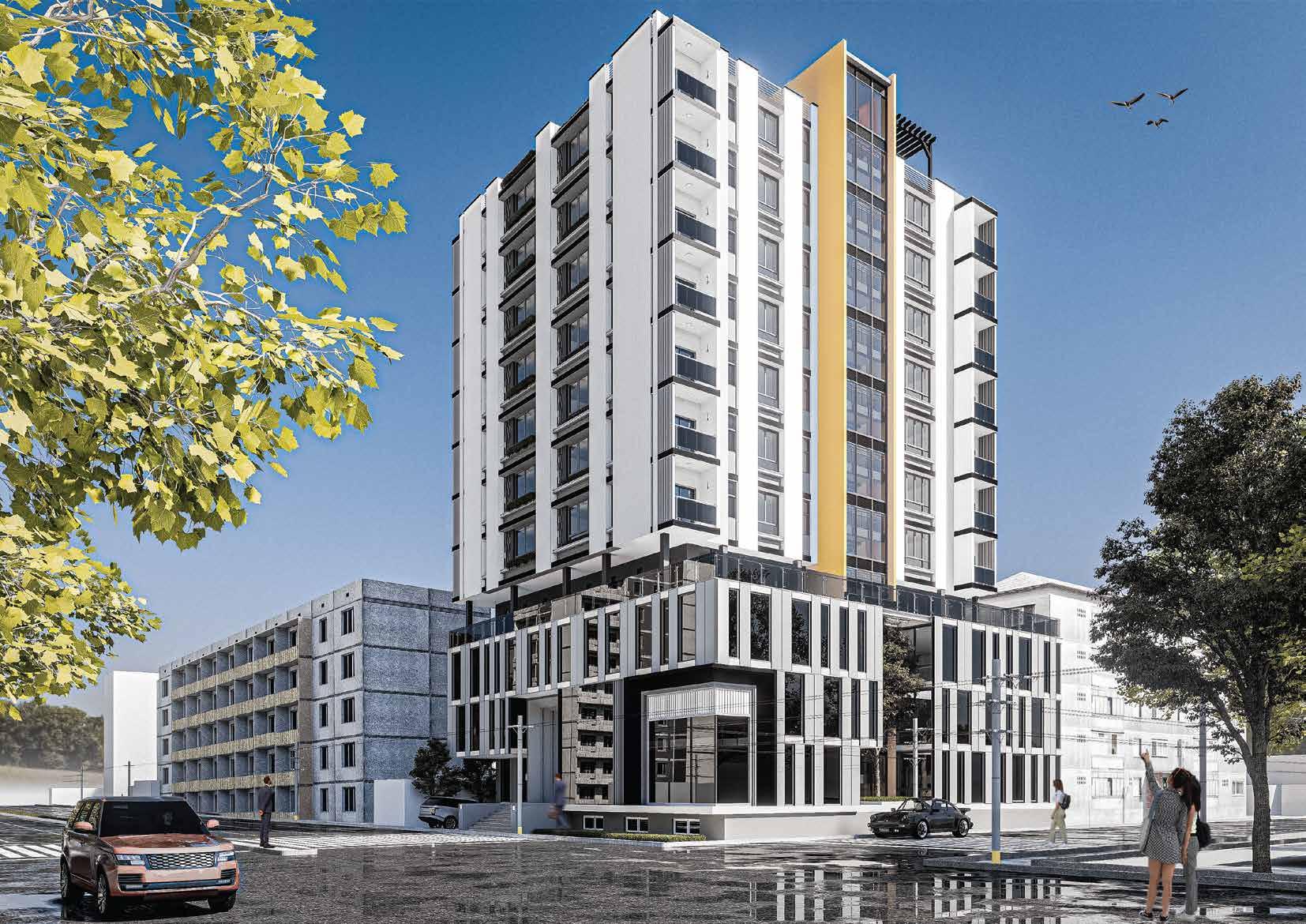
During my tenure at AHAA Architects and Engineers, I had the opportunity to participate in the revitalization of a prestigious mixed-use competition project. This unique endeavor involved revisiting and reimagining existing visualizations that had been created prior to my arrival at the firm. The competition posed substantial challenges, but our collaborative efforts culminated in a remarkable transformation of the project.
Though the original visualizations had been created before my time with the firm, this project reinforced the significance of adaptability and our continuous pursuit of excellence in the ever-evolving field of architectural visualization.
My Role in the Project
3D Visualization
MIXED USE RE-VISUALIZATION
Mixed Use
MIXED USE COMPETITION

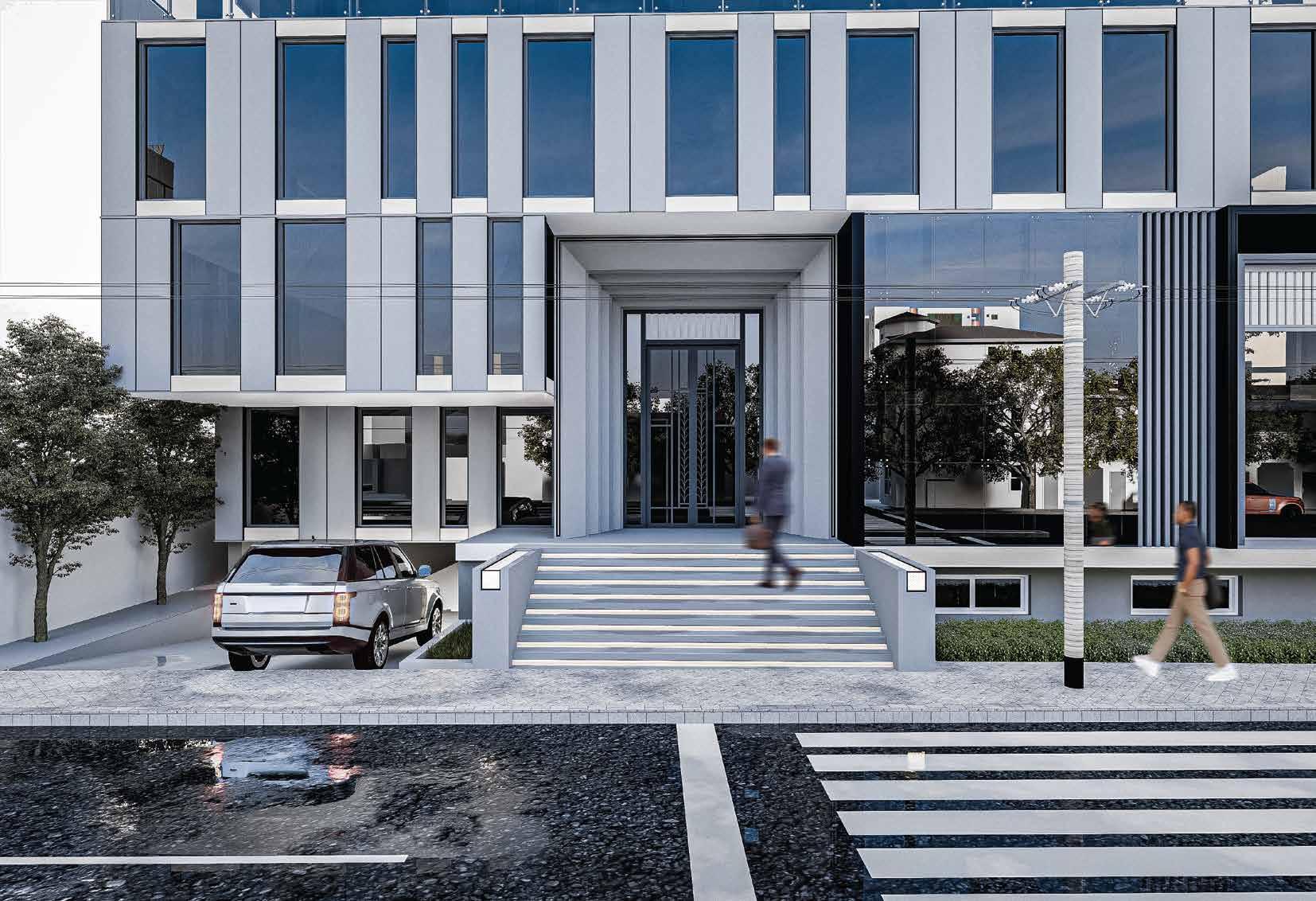

BULGARIA APARTMENT INTERIOR DESIGN
During my time at AHAA Architects and Engineers, I led an engaging project focused on revitalizing a standard space within the Bulgaria Apartment into an inspiring gym environment. Our goal was to tailor this space to the modern lifestyle and wellness needs of the residents, creating a dynamic and functional fitness oasis.

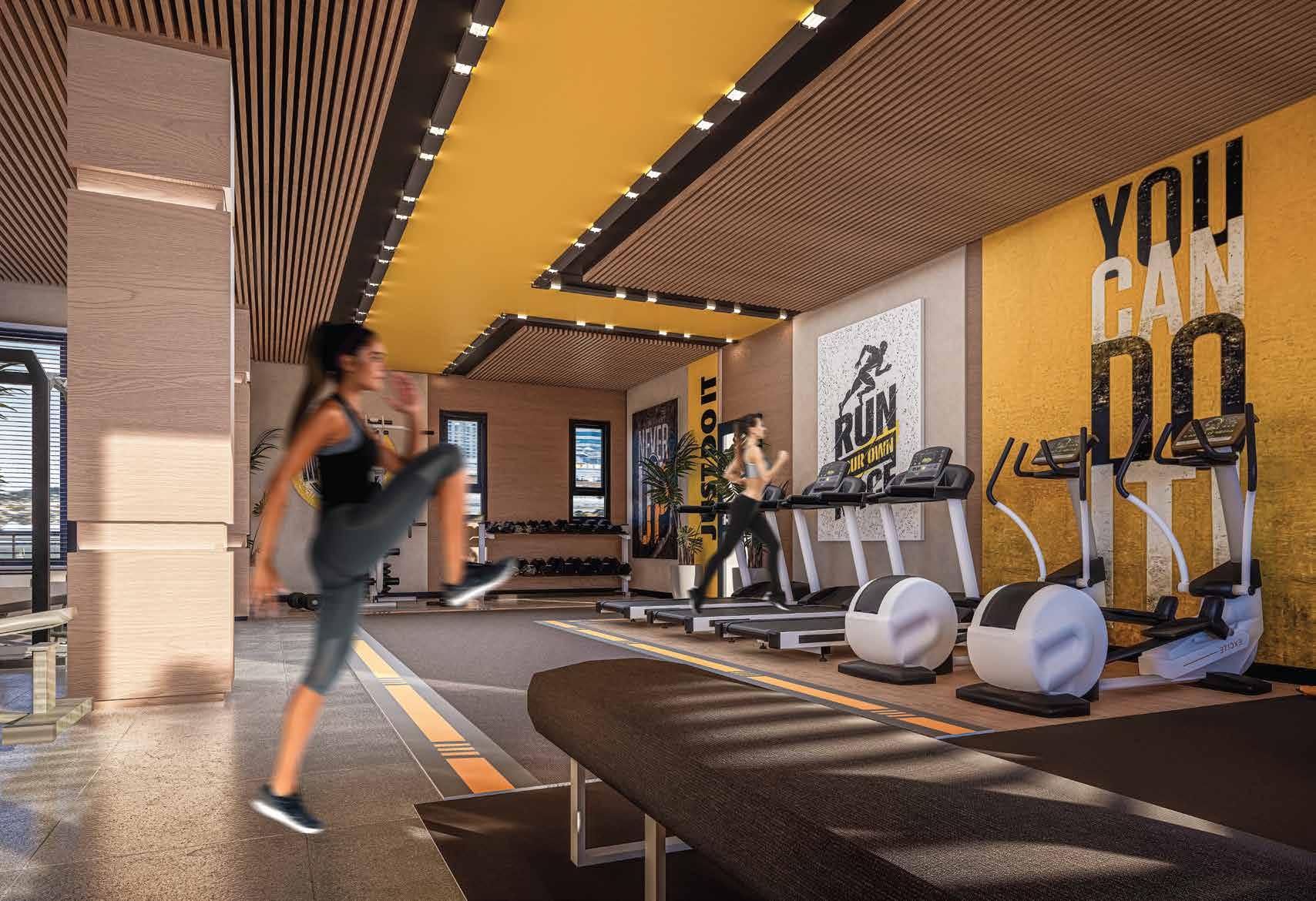
The Gym Interior Design and Visualization project successfully breathed new life into the space, aligning it with modern fitness trends and the well-being of the residents. This project underscored our ability to adapt and create spaces that cater to specific lifestyle needs, enhancing the overall quality of living within the Bulgaria Apartment complex.
My Role in the Project
Designing, Modeling & 3D Visualization
BULGARIA ARPATMENT

Interior Design

