Portfolio Abdelrahman Khaled
Class 2021
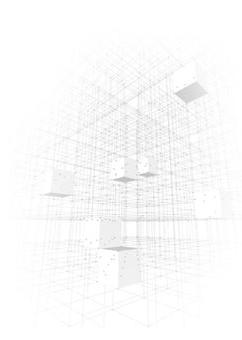
2
Table of Contents :
I. Recreational Hub
II. Mixed use Building
III. Al-Alamaen Hospital
V. Working & shop Drawings
3
Recreational Hub
Mixed-use marina communities are on the rise. With the potential economic upside of bolstering a location’s waterside setting, there has been an increase in mixed-use and pedestrian-friendly marina communities. These new developments feature boat slips and a mix of shops, restaurants, open-air markets, parks and open spaces, business offices, overnight lodging and other amenities and services

Recreational Hub 2022 4
* Visualization

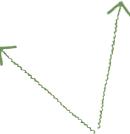


The view from the brigde or the other side which is a good view for the site and to attract people to the project
The building will be as a landmark to the city for its facilities which is less in the city and a new idea for it

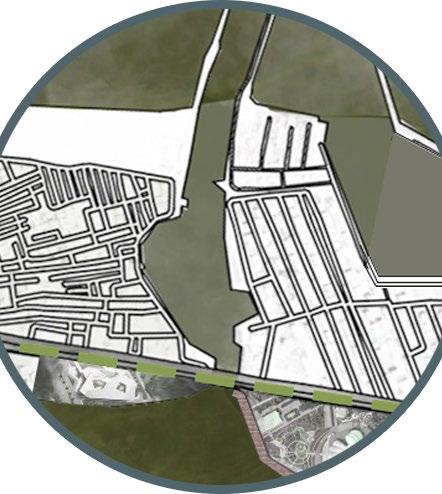
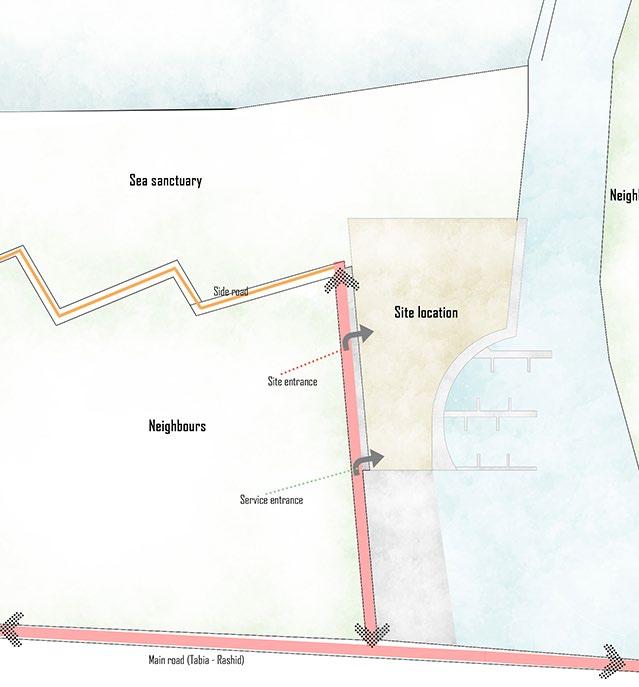

The useage of the shore and the view from the shore or the lands beside it is to be fancy to see and will make a good view to the coast
The view to the sea is open and not entrupted
The view to the east is to the link between the sea and the lake and is a good view to the marine
The view is not the best due to the non organized urban
Recreational Hub 2022 5 * Location & Access
* Concept

I tried to connect all the zones together through a spine which determine the walk of the visitors inside the building and outside and make each one go to his zone in a comfort way without being intrupted by the other one

* Structure system
Structure system used is the ‘space frame structure system’ which i used for its big span allowance and the high hieghts i need like in the multipurpose hall and for the overlaying forms in the entertainment zone in L shape with free space under it and the cladding is according to the use of the space
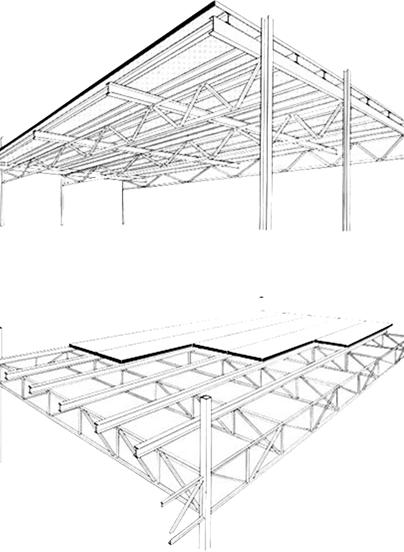
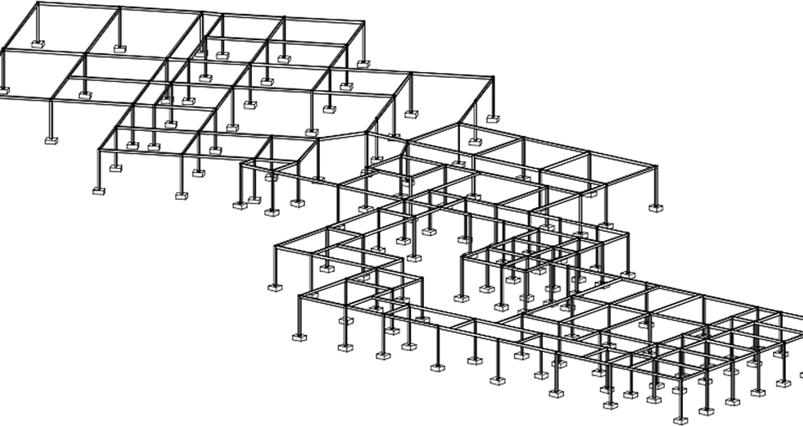
Recreational Hub 2022 6
Courts that connect the building
Vertical louvers :

Used in order to allow air or light in while keeping sunshine or moisture out. They are a good solution if you have large full-length glazing, like sliding or bifold doors. They are useful for controlling the light as well as providing privacy. If you need to manage strong sunlight, the louvres can be re-positioned throughout the day to manipulate the light.
Elevation shade :
The pattern used in the elevations is used for the enter of the day light without enter the sun in the south and west elevations so the place is cool and not hot for the people inside to reduce the usage of the hvac or outsource cooling system and in the spaces like restaurants and cafes is for the formation in the facade and good interior design.



Recreational Hub 2022 7 * Shading device
At the first I put simple rectangle and insert the three uses that I have
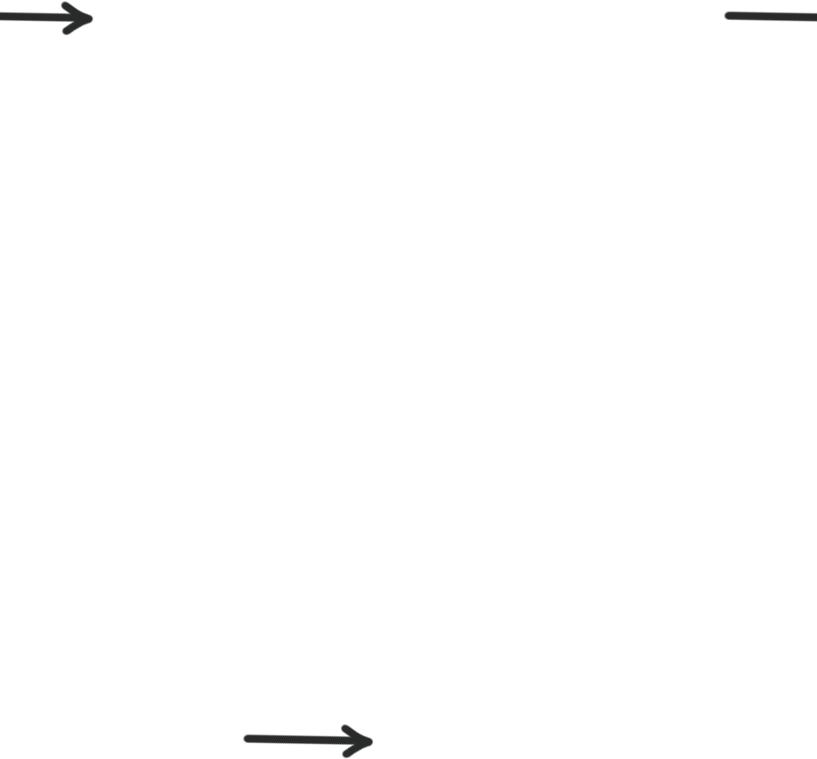
Then I tried to differ between them in the hieghts
Entrance form devided into two forms and the cultural form rotated as the second form
Then I begin to add and subtract in the forms to make a good form and add a skylight to connect the spine
In the end i tried to keep the use of the square and rectangle and try to make a good form with it

Recreational Hub 2022 8 *
Form development
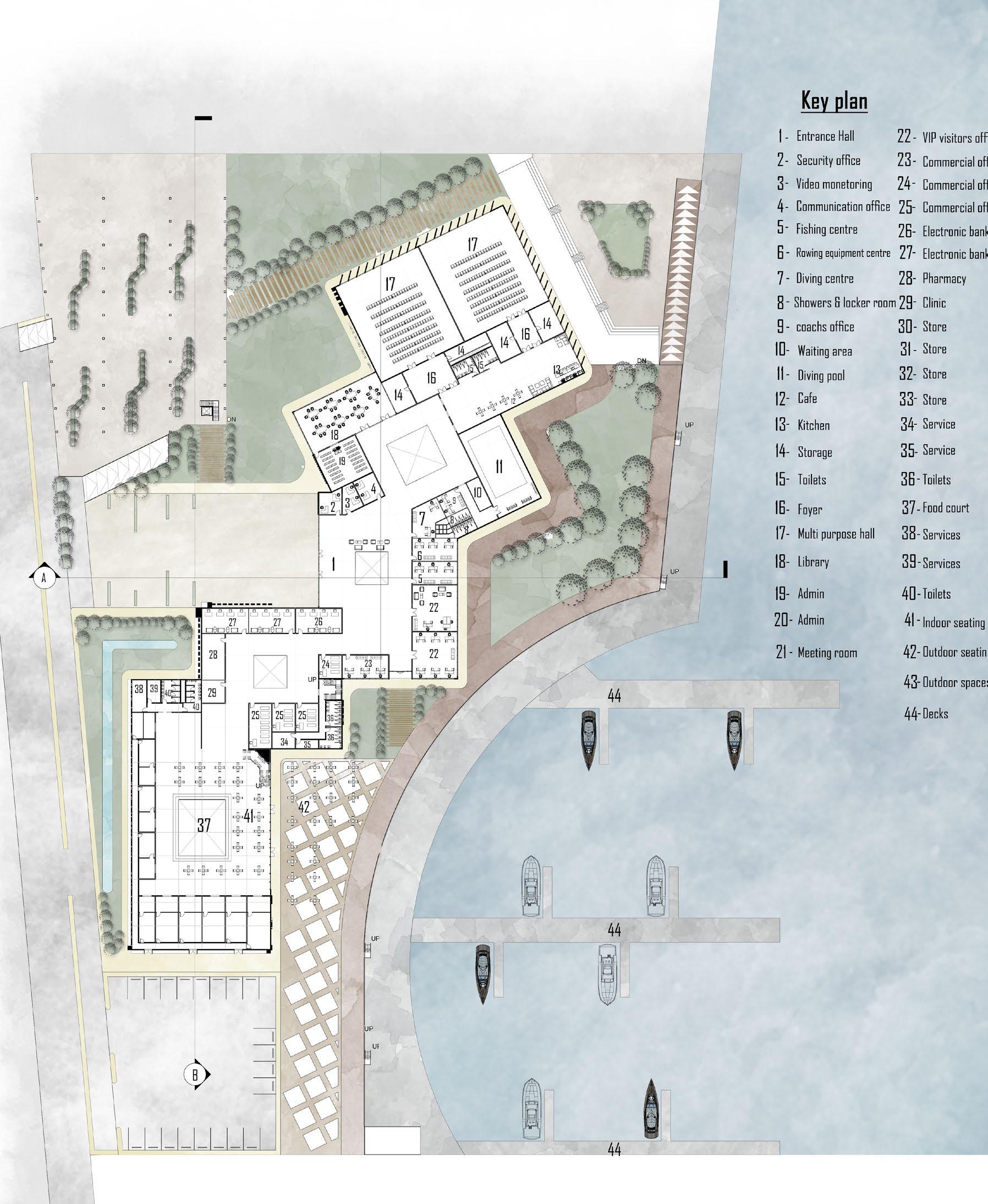
Recreational Hub 2022 9
* Master plan

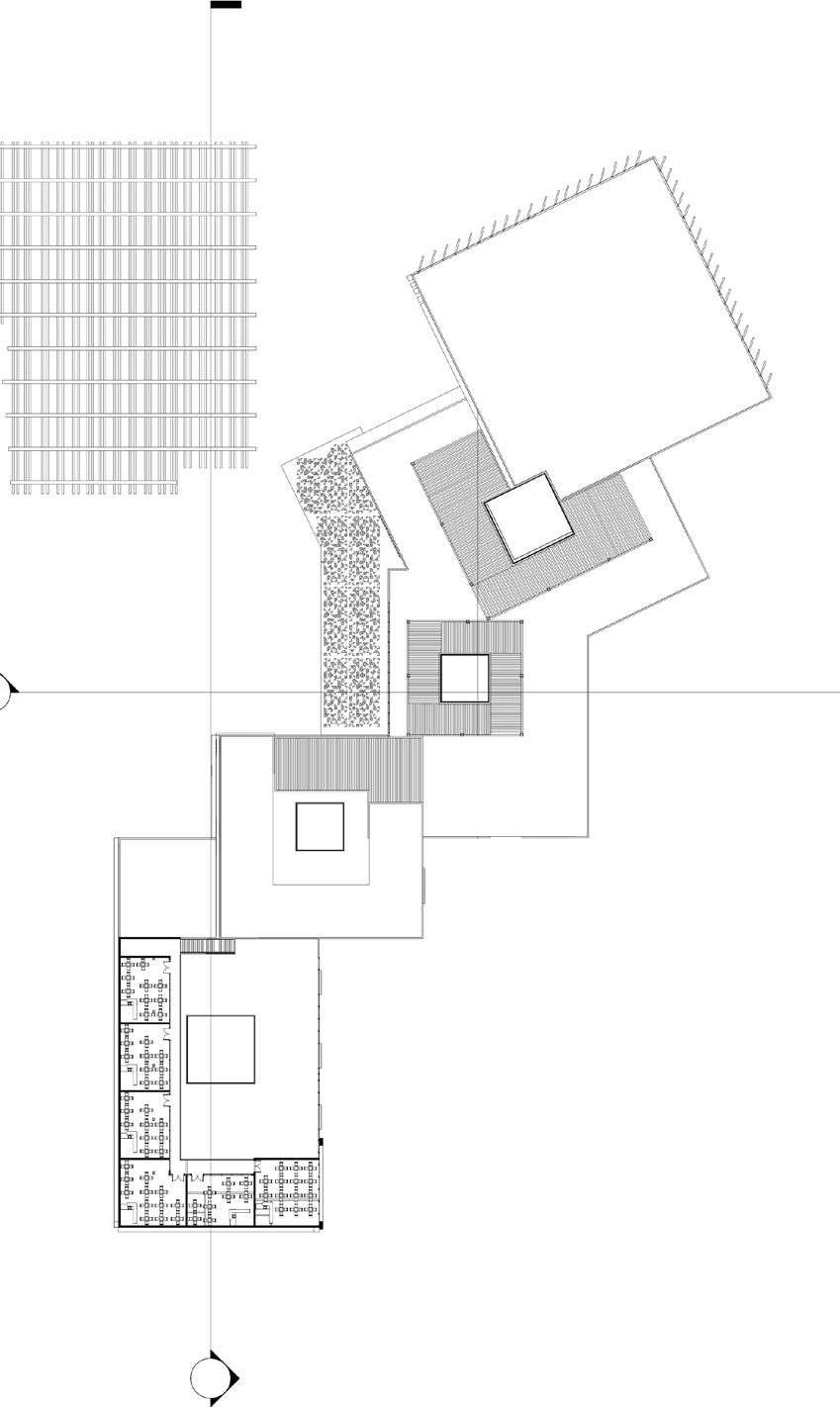


Recreational Hub 2022 10 * Plans
First floor plan
Basment floor plan
Second floor plan
Structural floor plan
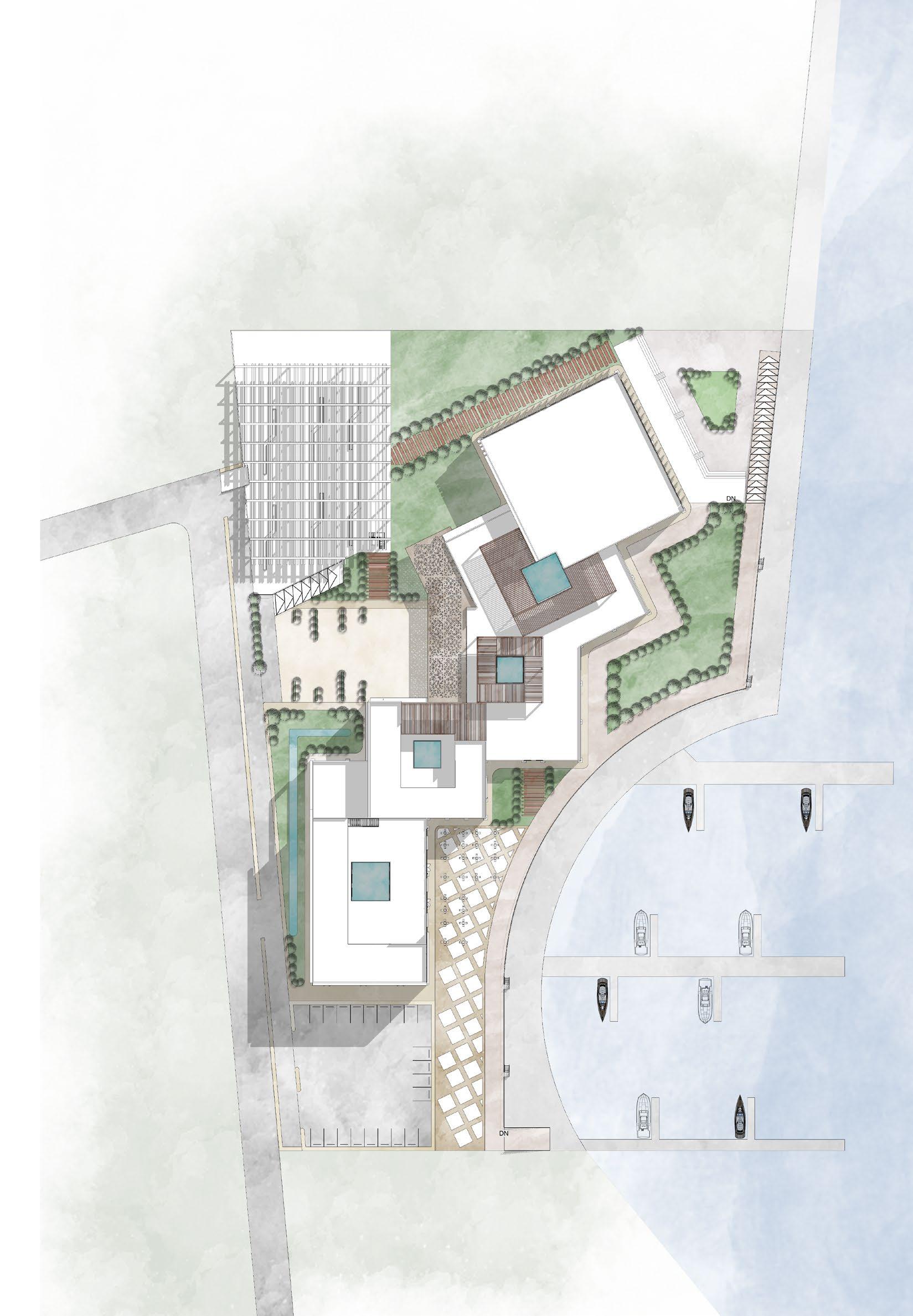
Recreational Hub 2022 11 * Site plan




Recreational Hub 2022 12 * Elevations & Sections


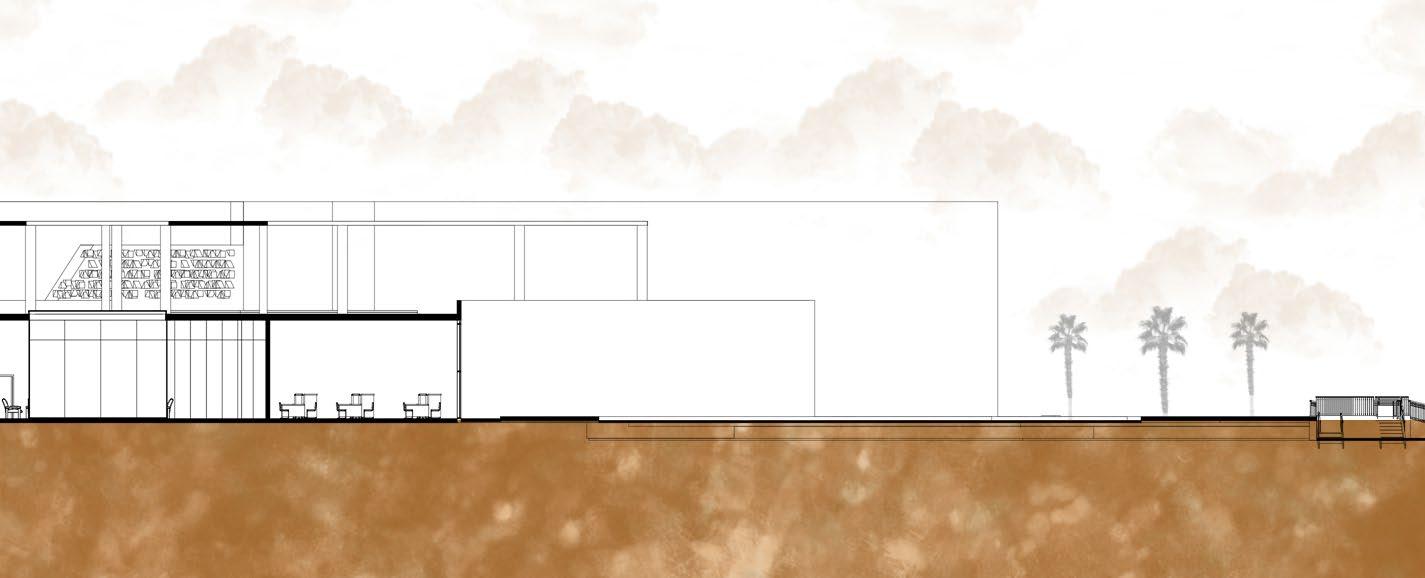

Recreational Hub 2022 13


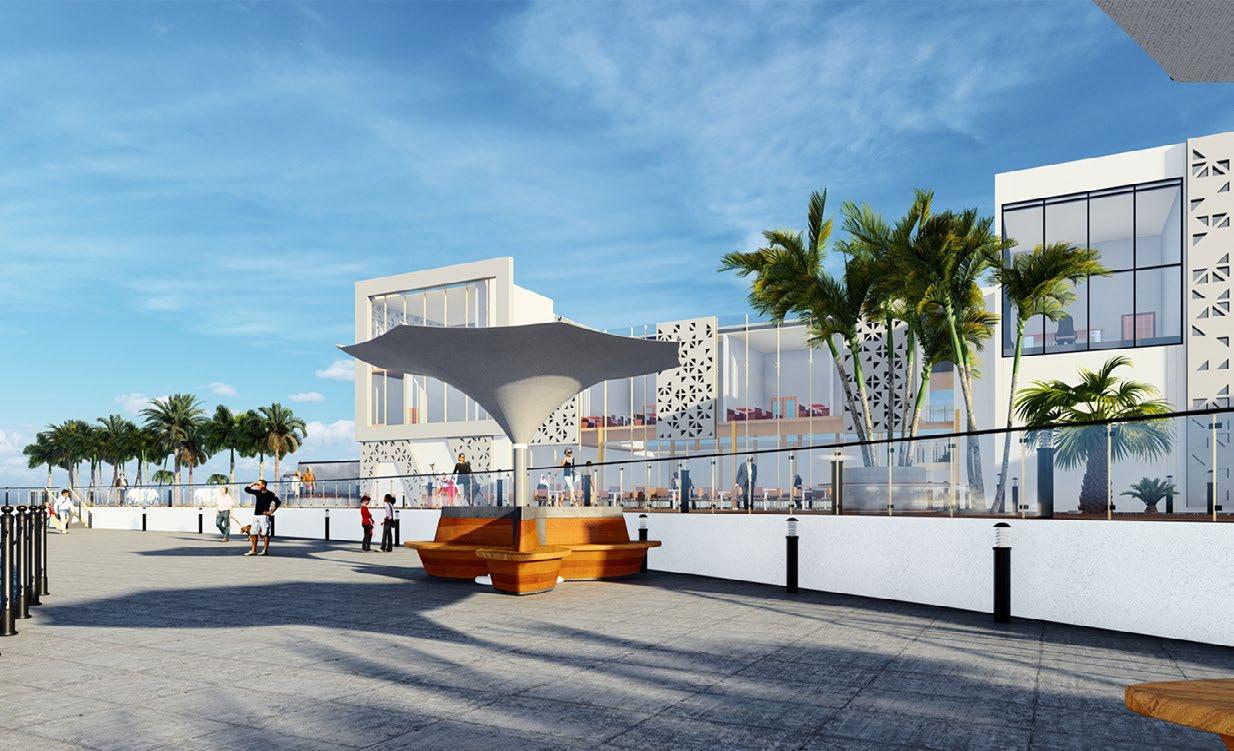

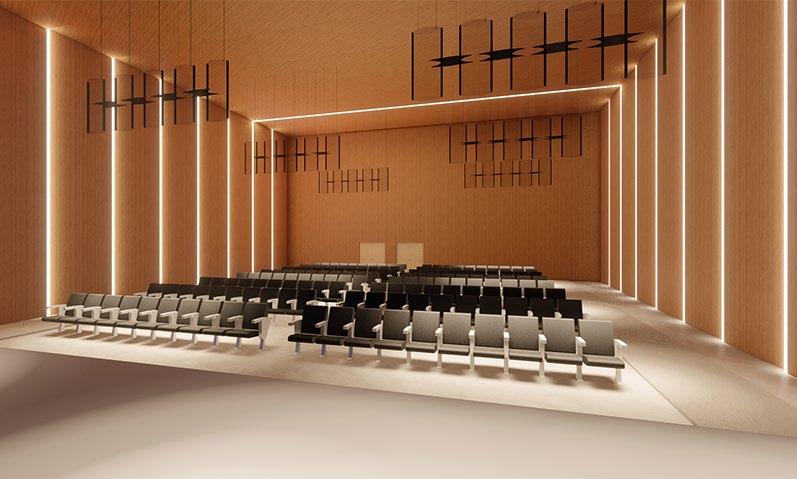

Recreational Hub 2022 14 * Render Shots




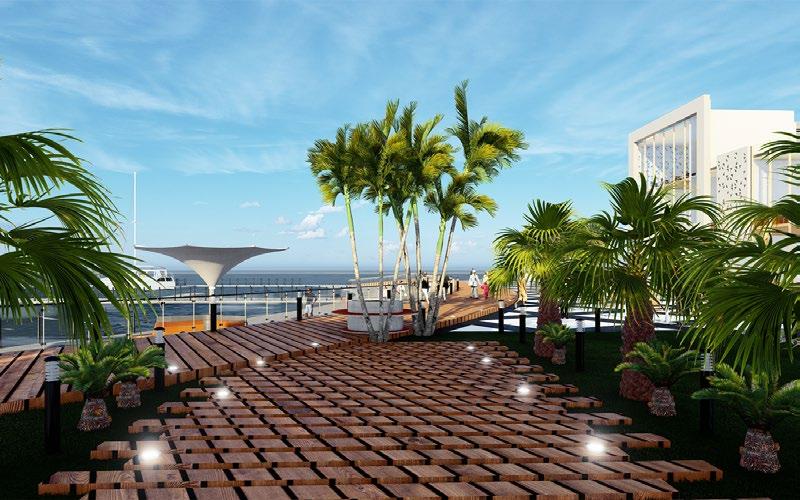

Recreational Hub 2022 15 * Render Shots
Mixed Use Building

16 Mixed Use Building 2021
The main idea of the project was to make the trip inside the mall is easy and enjoyable .


The guests move in clear passages to make them interested to see the rest of the mall and the important things such as market or cinema where put beside the ladders and esclators to make it clear to the guests
The hotel tower hierarchy was to make the view from the top to the see almost infinite like you look at the windows you just see the palace and the see nothing else . The green roof is a relaxation floor you see
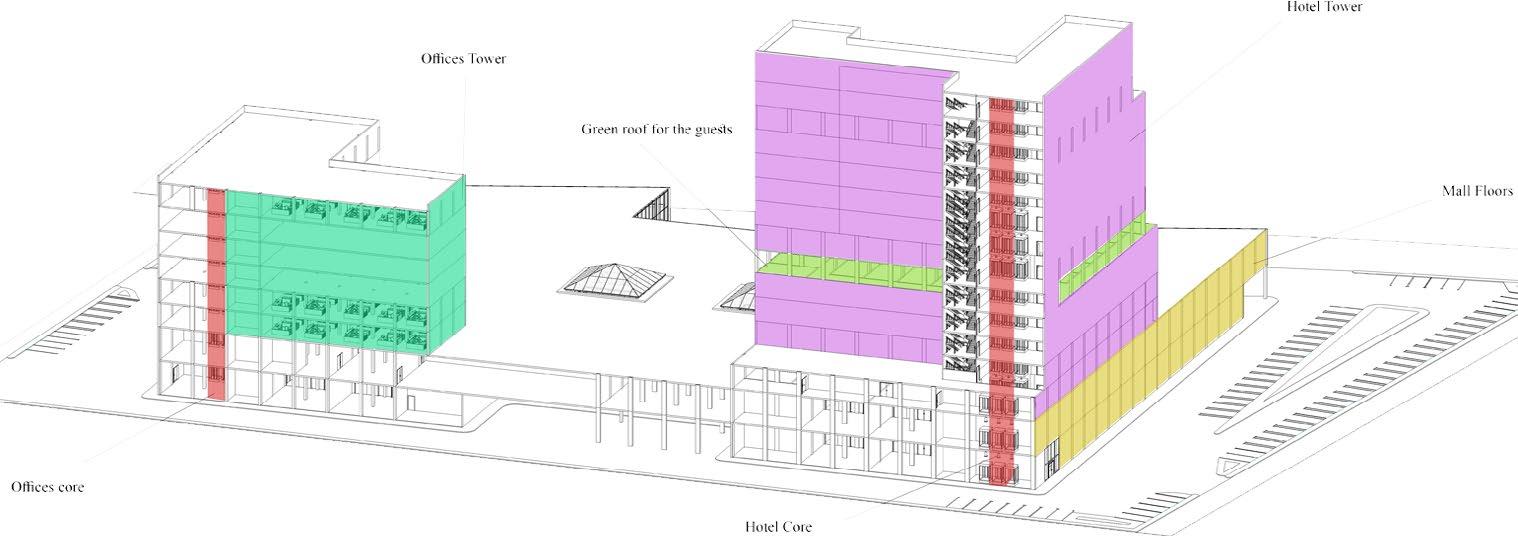

skyline looks like El Montaza Skyline

17 Mixed Use Building 2021
*
*
Concept
Form development
Sight view to the see and Montaza palace from the towers
* Master plan
Calculations :
Land area = 20,000 m2

Ground floor = 8324 m2
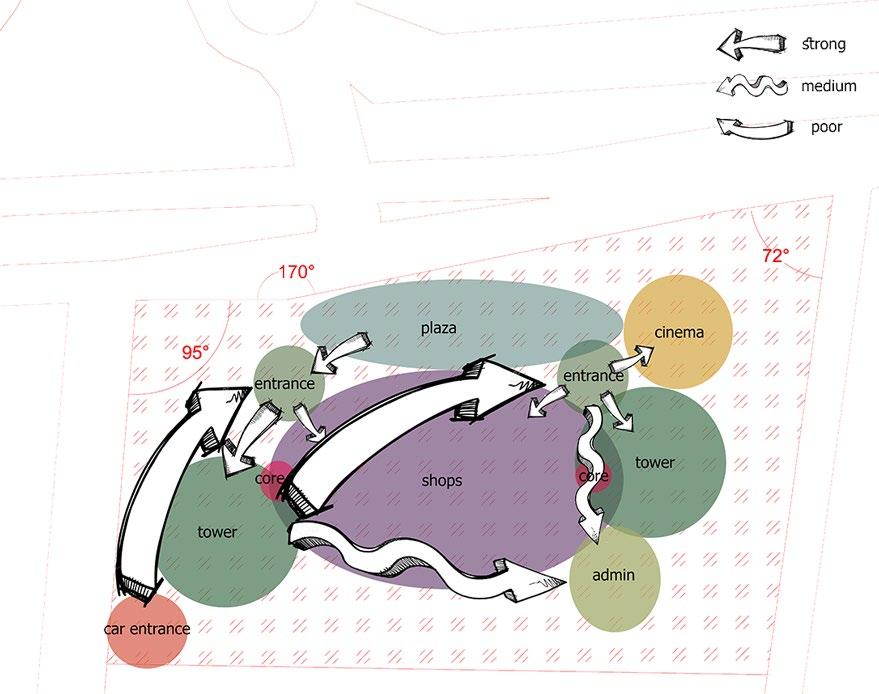
First floor = 10,225 m2
Second floor = 2300 m2
Third floor (3-6) = 8020 m2
Seventh floor = 1905 m2
Eightth floor (8-11) = 3620 m2
Twelvth floor (12-14) = 2415 m2
18 Mixed Use Building 2021
Ground floor plan
(7-12)
(3-6)
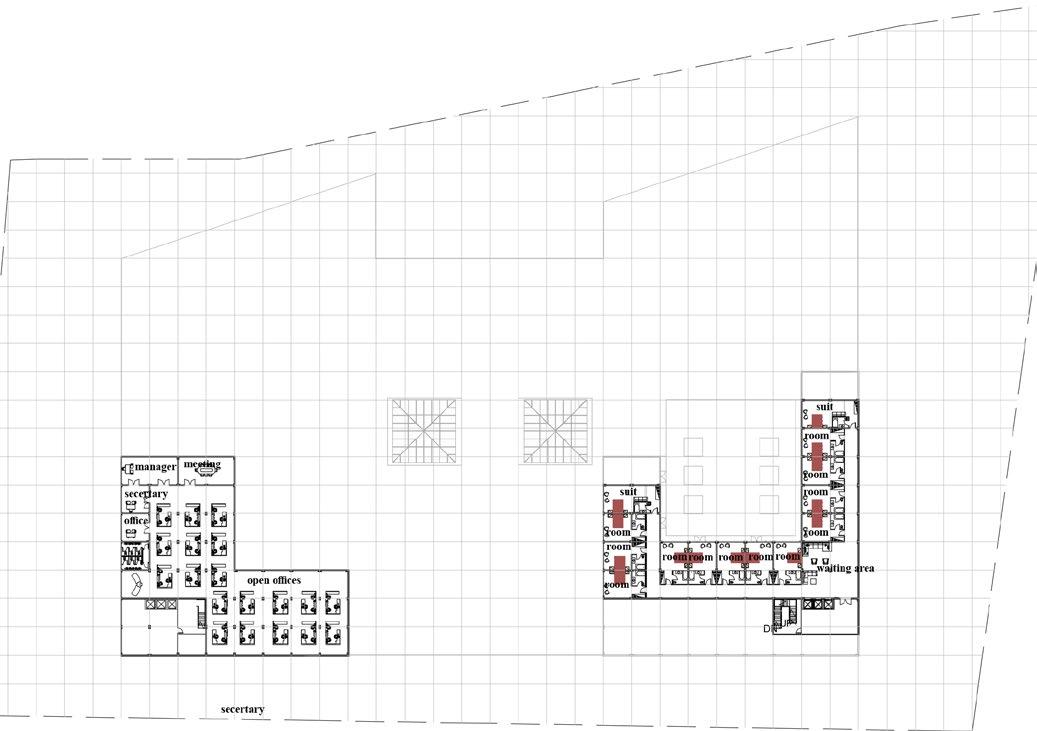


Typical (12-14)


19
Use Building 2021
Mixed
First floor plan
Second floor plan
Typical
floor plan
Typical
floor plan
floor plan
* Elevations & Sections
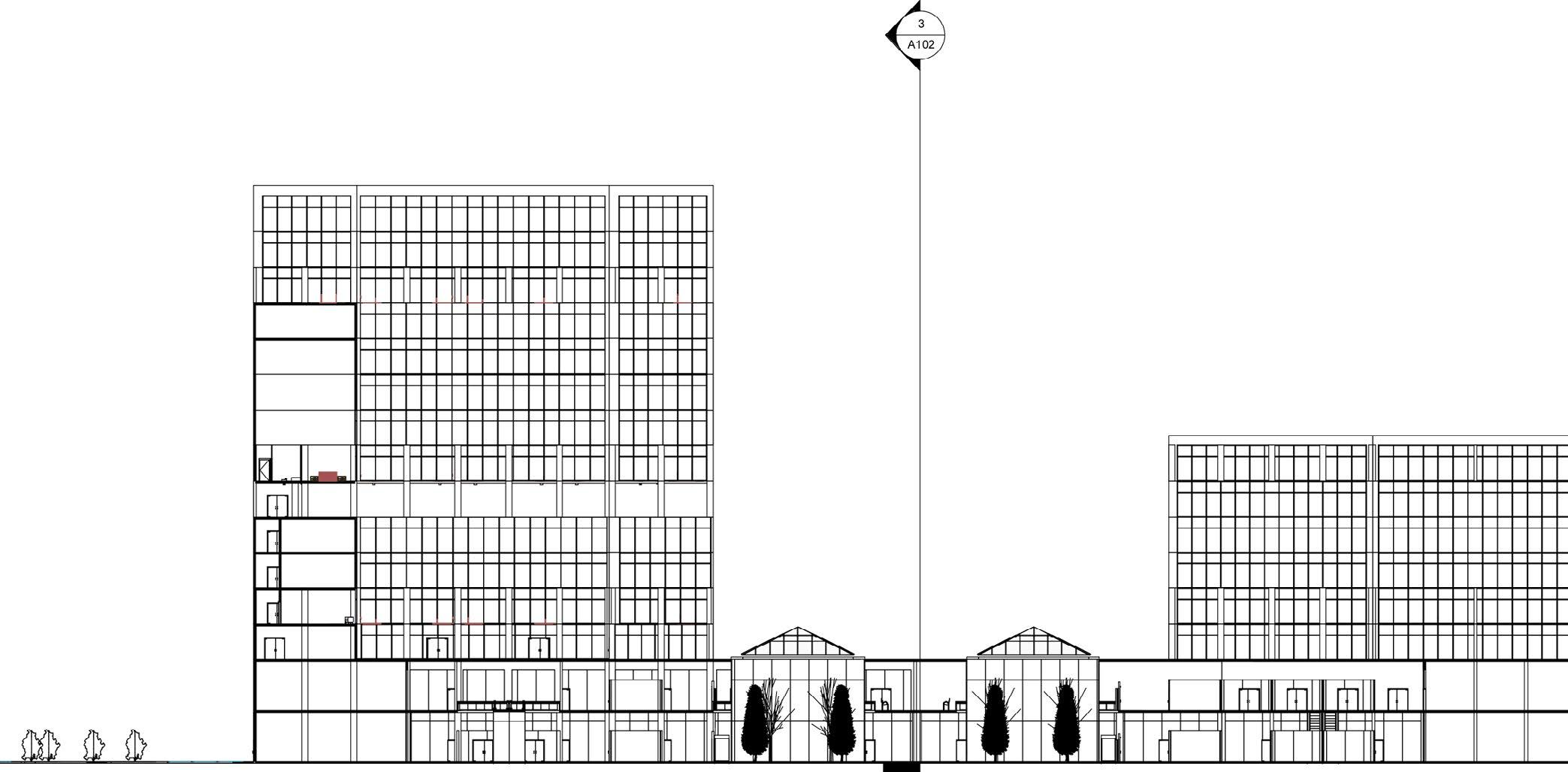



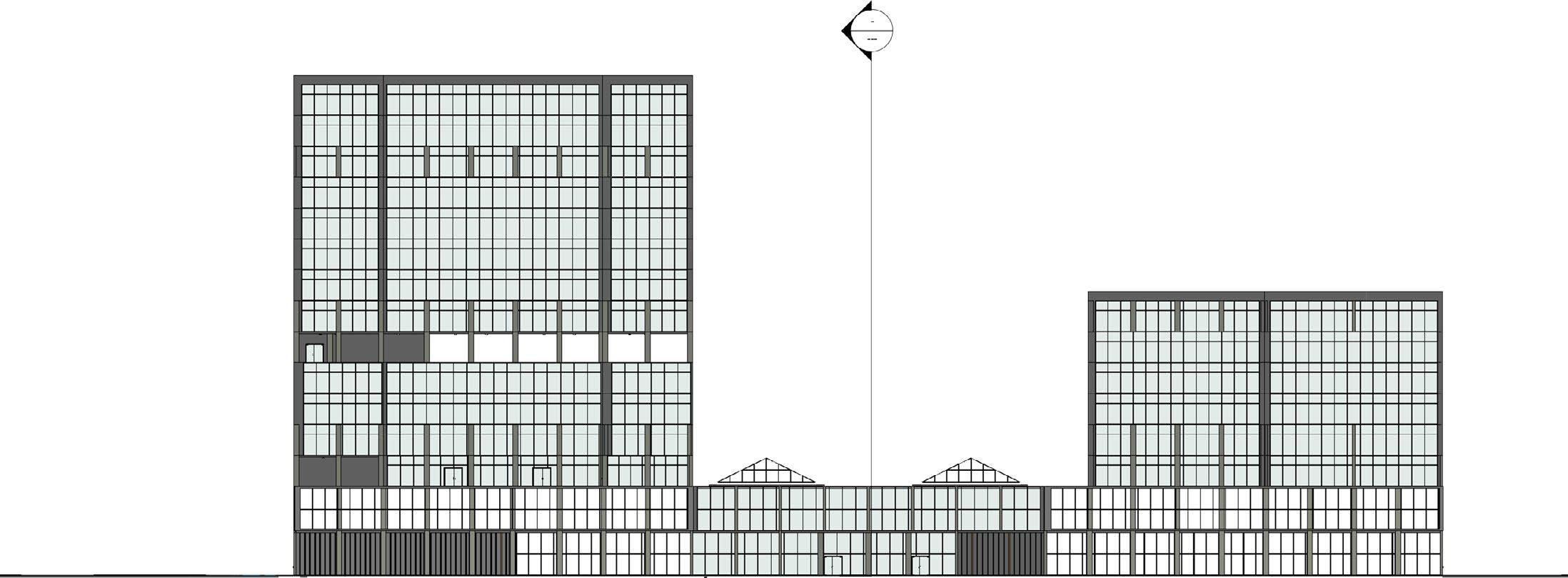
20 Mixed Use Building 2021
Main Elevation
Side Elevation
Section B-B
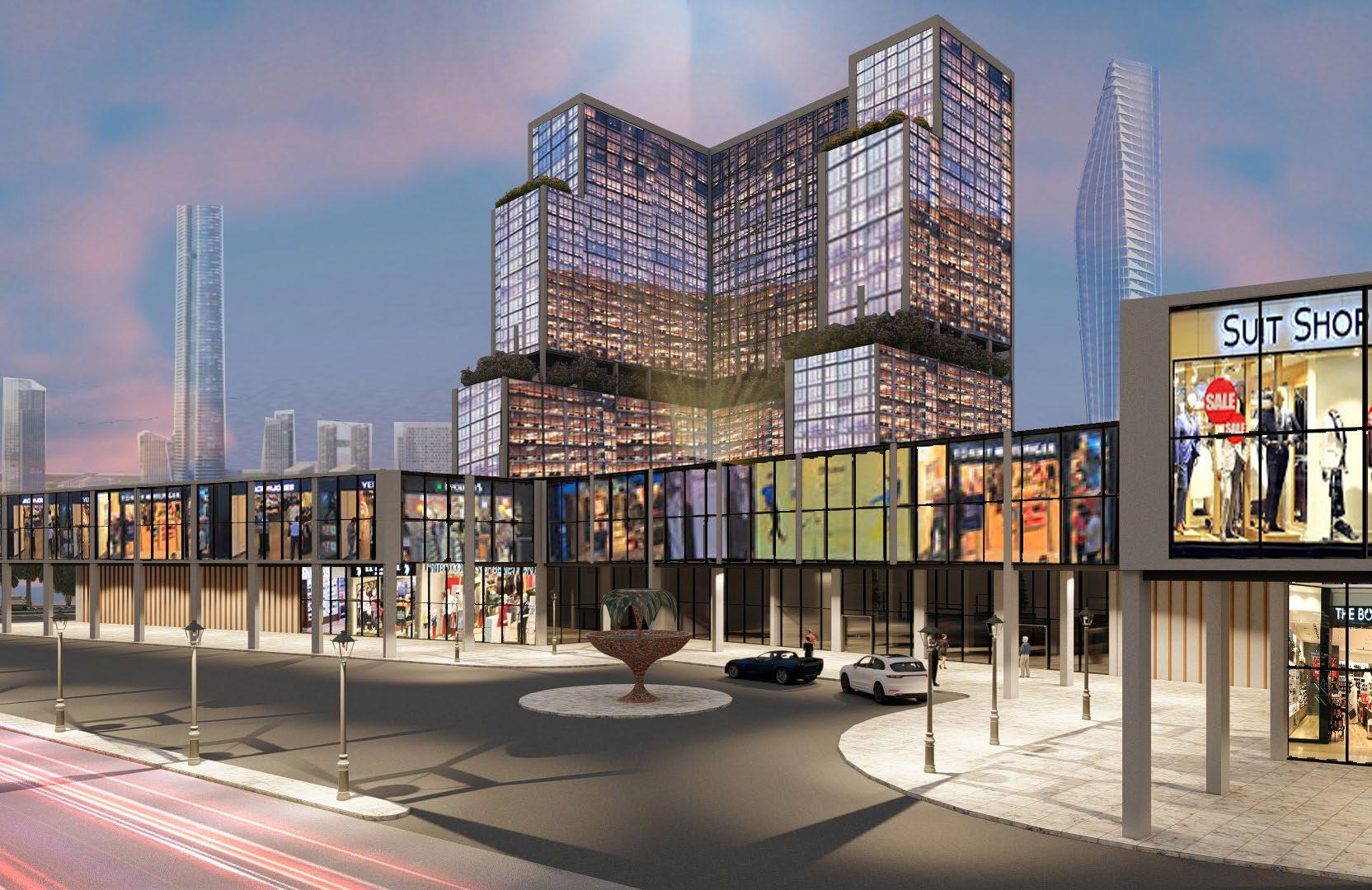

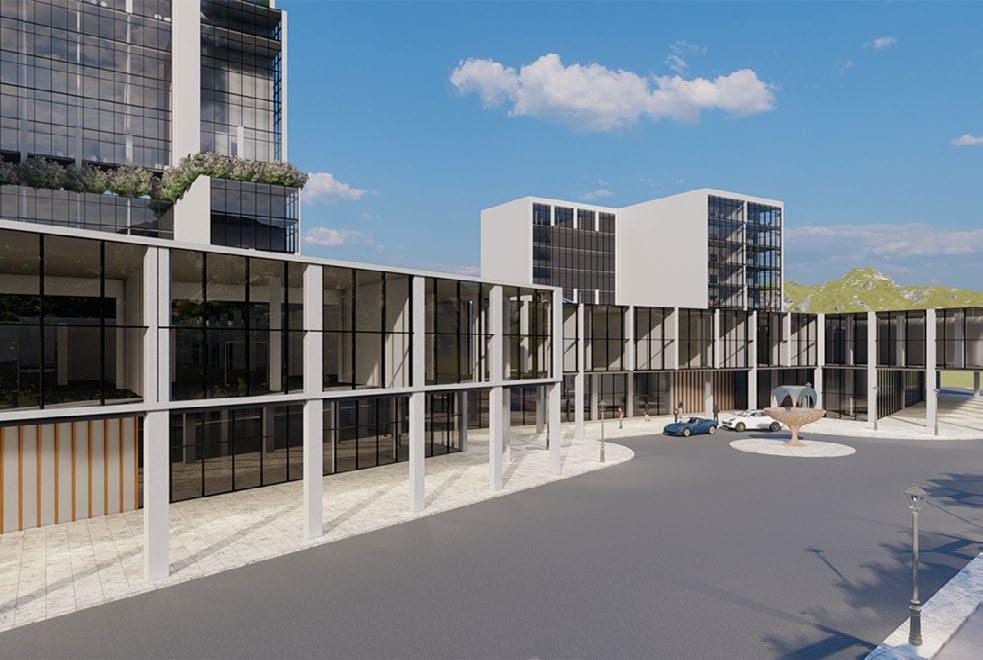
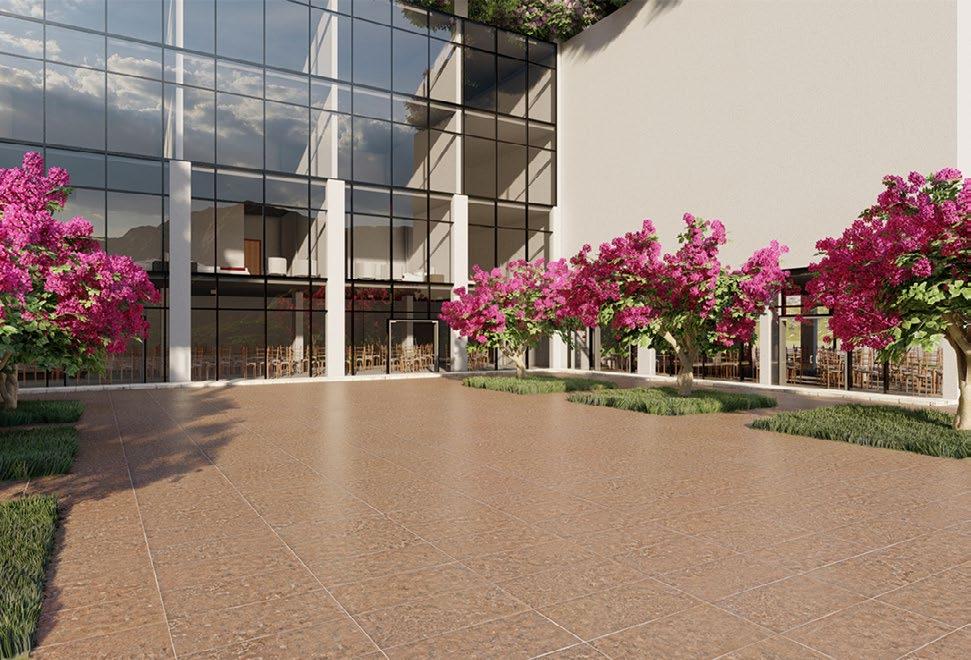

21 Mixed Use Building 2021
* Render Shots
Al-Alamaen Hospital
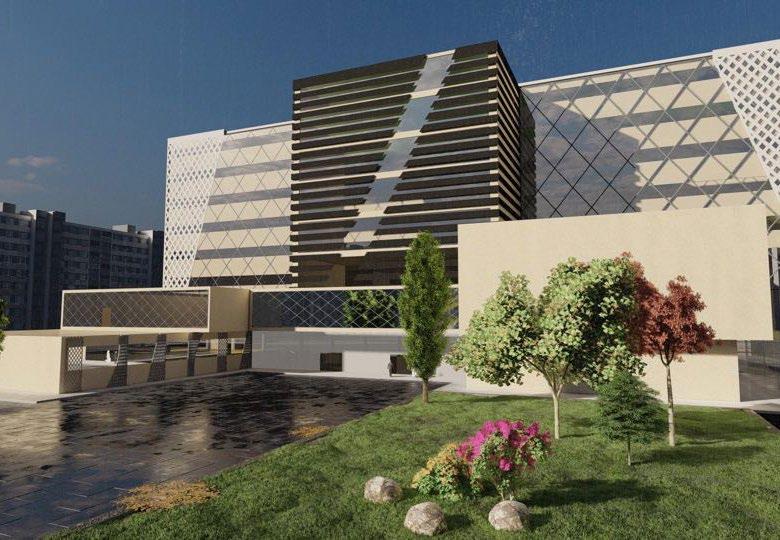
Recreational Hub 2022 22 Al-Alamaen Hospital 2021
* Studies
Function

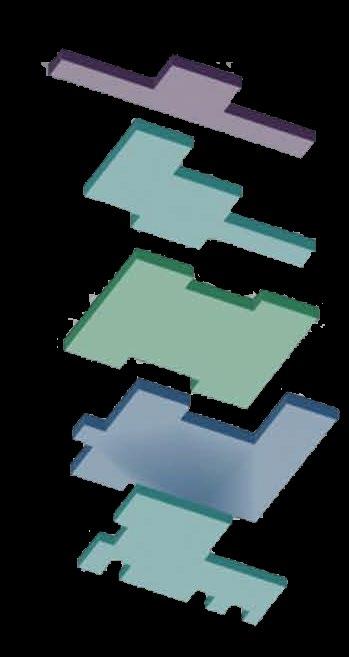
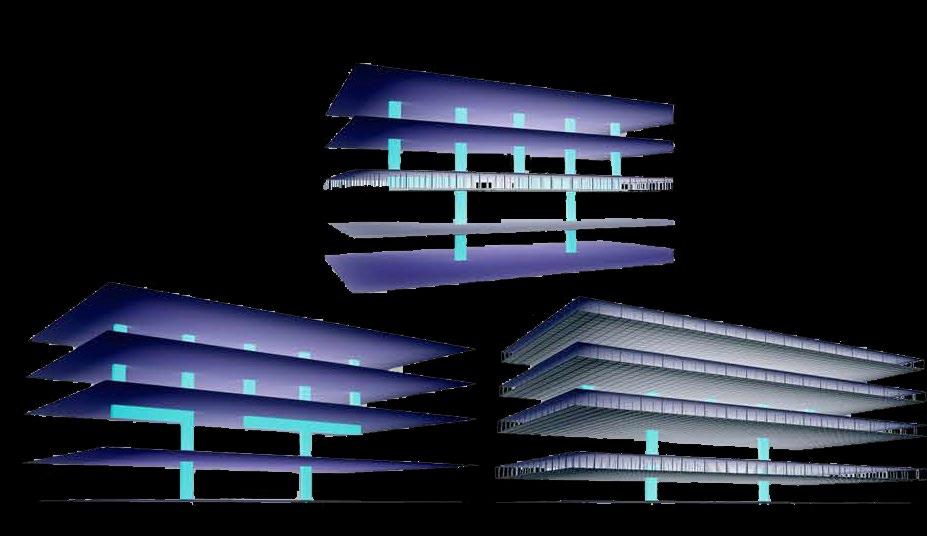
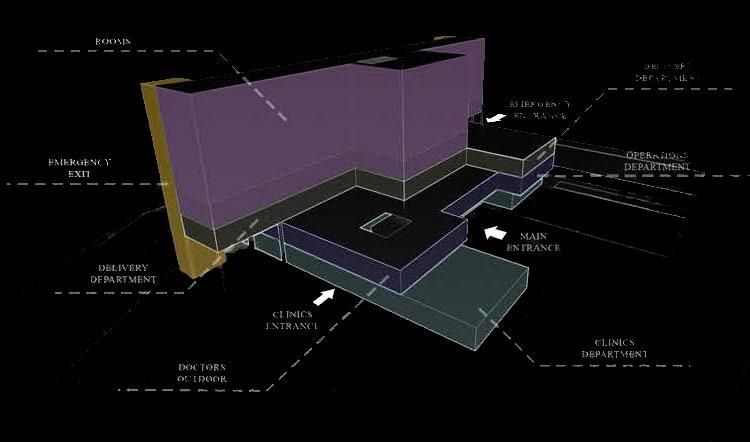
Recreational Hub 2022 23 Al-Alamaen Hospital 2021
Collection
of every form Ducts
Vertical and Horizontal passage
Every floor plan design





Recreational Hub 2022 24 Al-Alamaen Hospital 2021
* Master plan & First floor plan
floor plan
Second floor plan Underground floor plan Typical



Recreational Hub 2022 25 Al-Alamaen Hospital 2021 * Elevation
Sections
&
* Render Shots





Recreational Hub 2022 26 Al-Alamaen Hospital 2021
* Render Shots



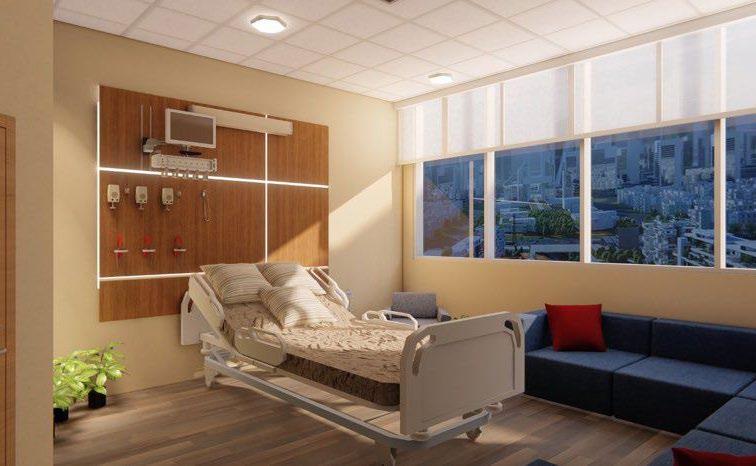

Recreational Hub 2022 27 Al-Alamaen Hospital 2021
Working & shop Drawings
28 Elementary School 2021
1.) School project
2.) Hospital interior design project
1.) School project



29 Elementary School 2021

30 Elementary School 2021


31 Elementary School 2021
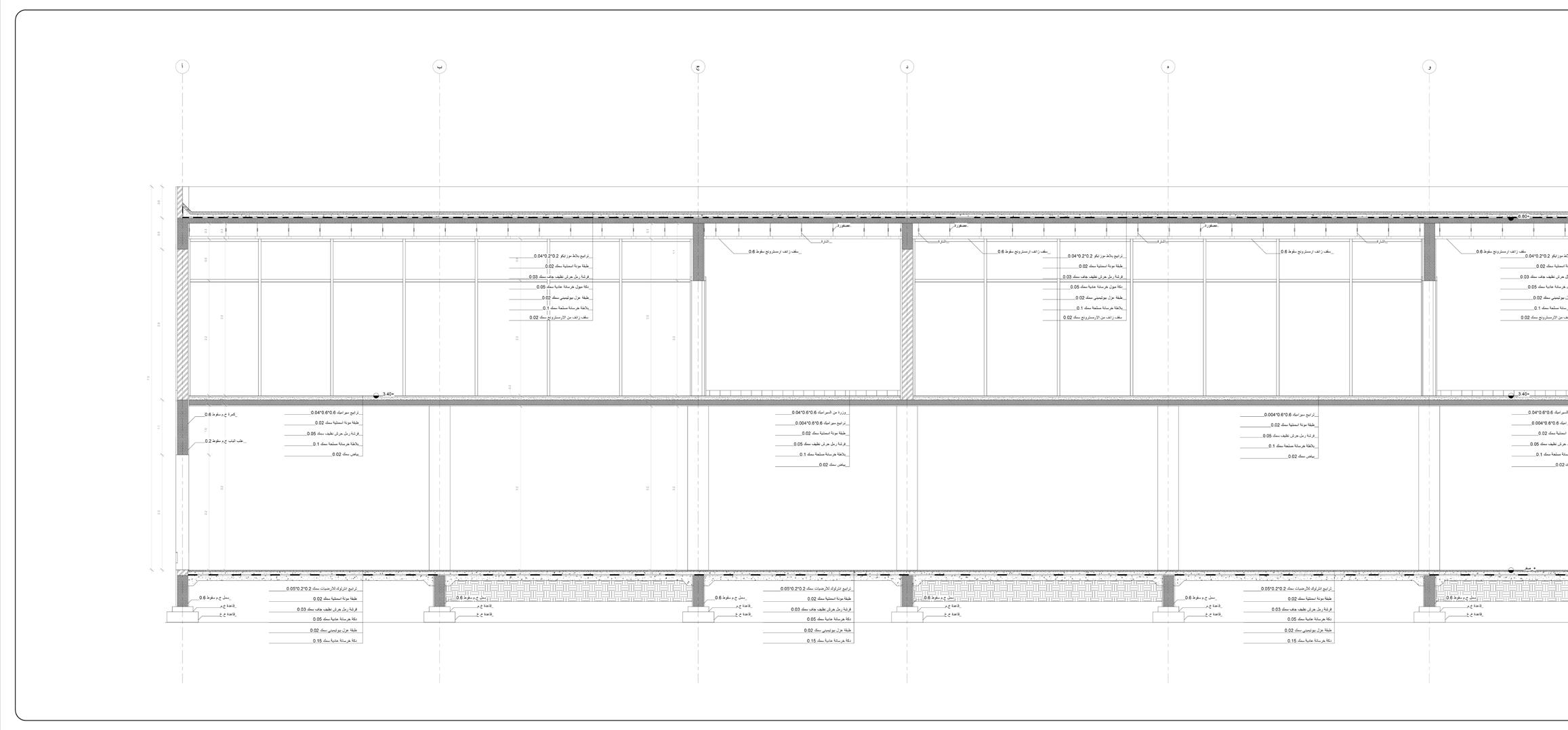

32 Elementary School 2021
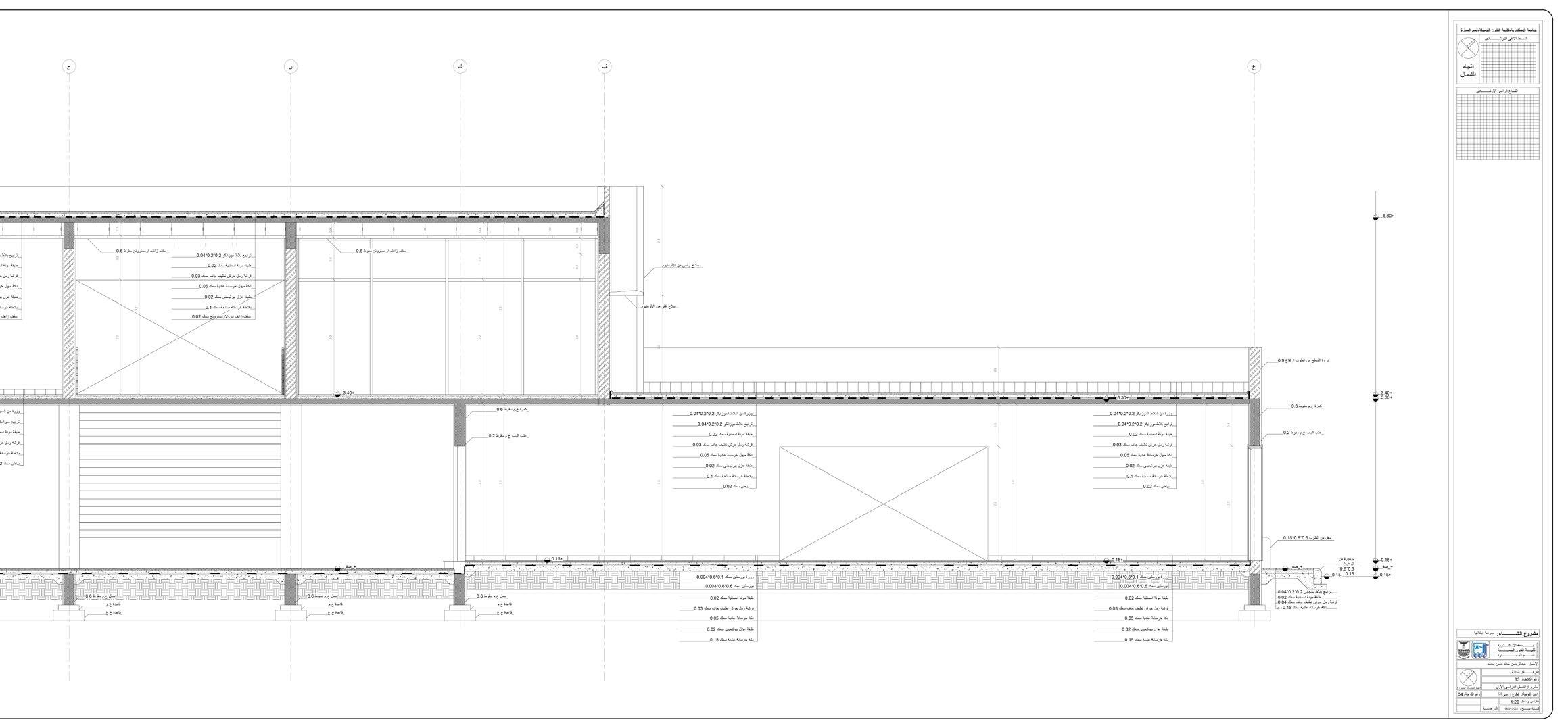

33 Elementary School 2021
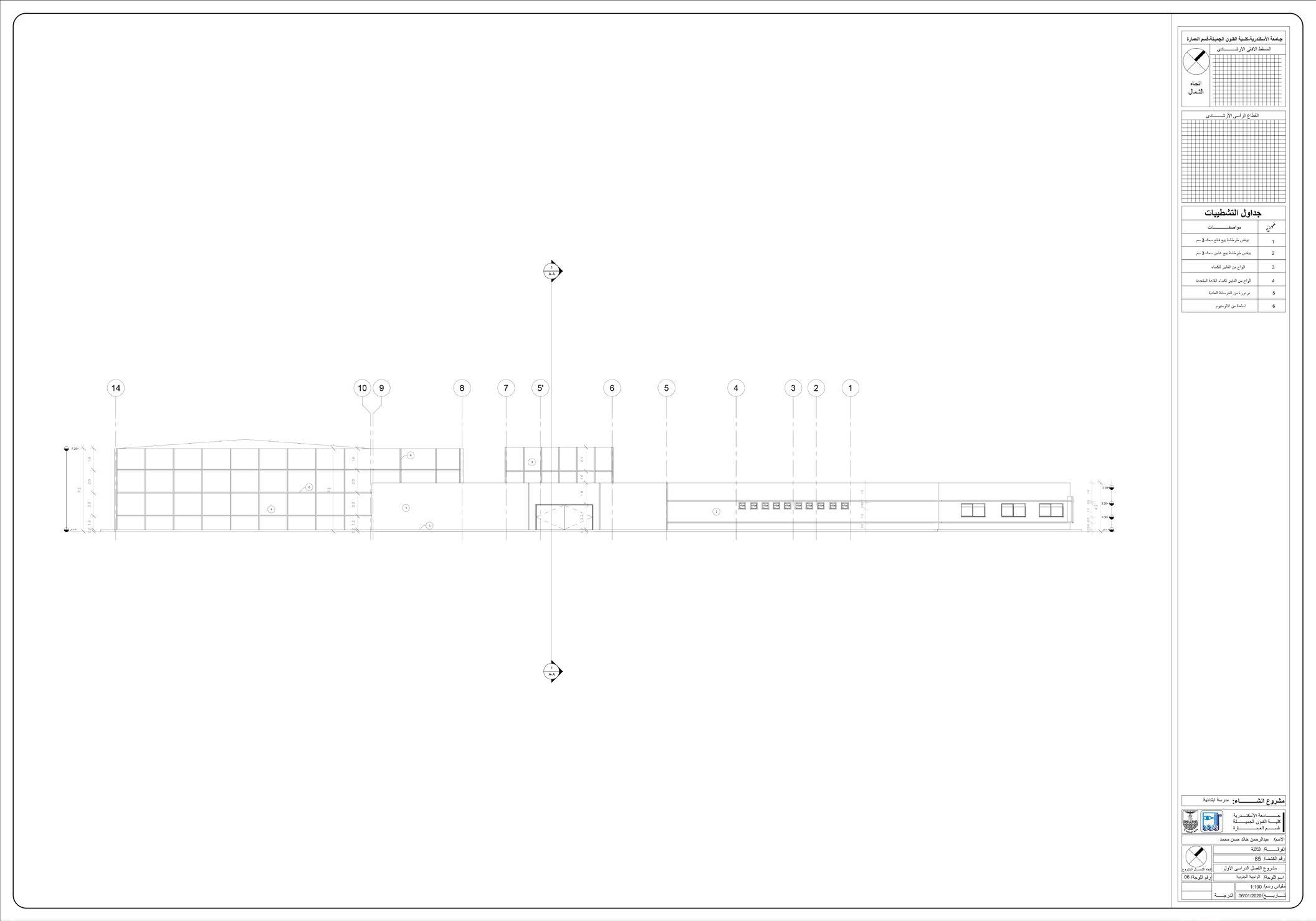
34 Elementary School 2021


35 Elementary School 2021
1.) School project fittings

36 Elementary School 2021

37 Elementary School 2021

38 Elementary School 2021

39 Elementary School 2021
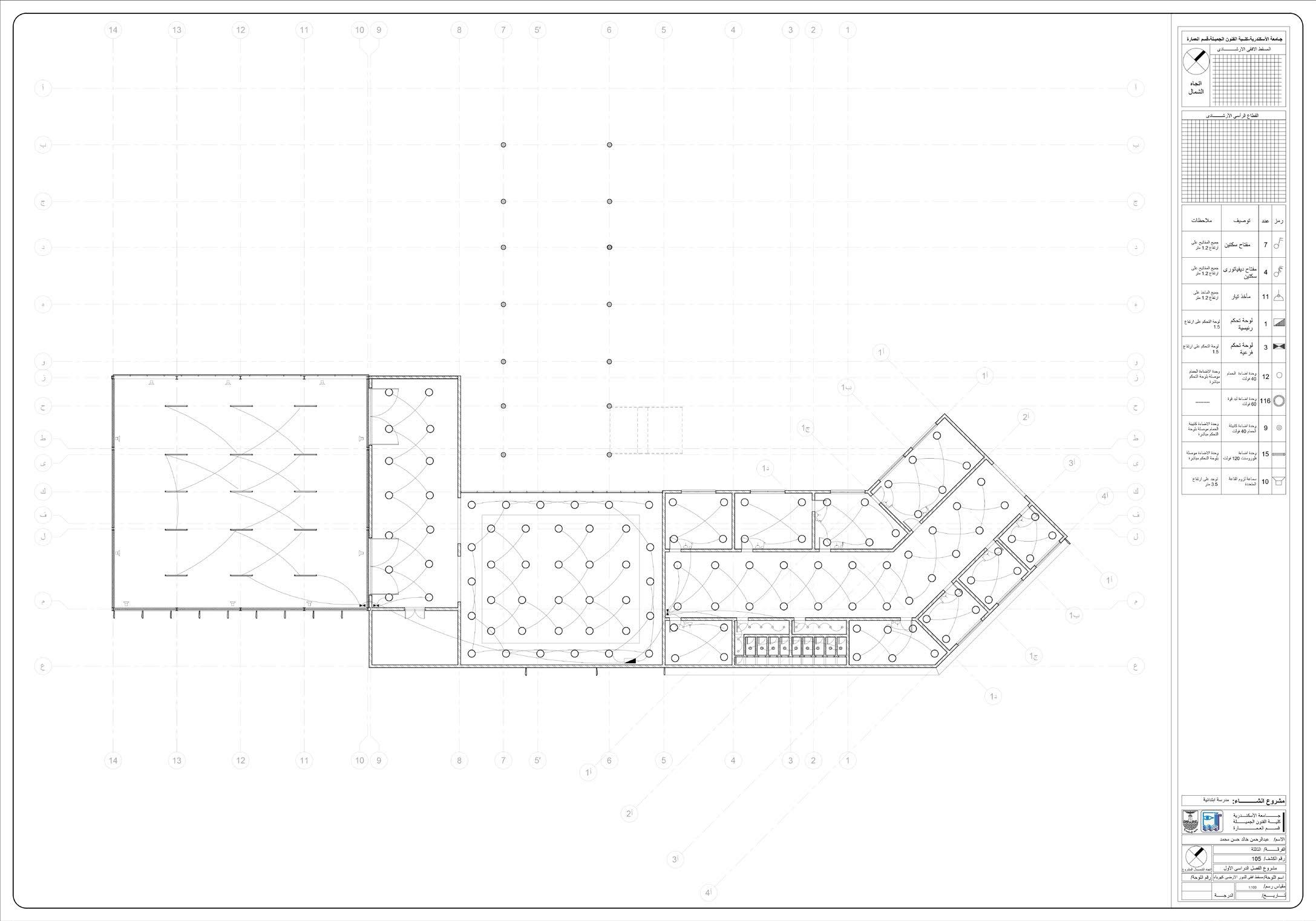
40 Elementary School 2021

41 Elementary School 2021
2.) Hospital interior design project

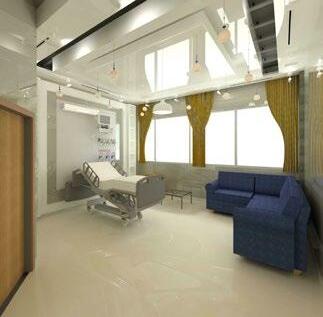




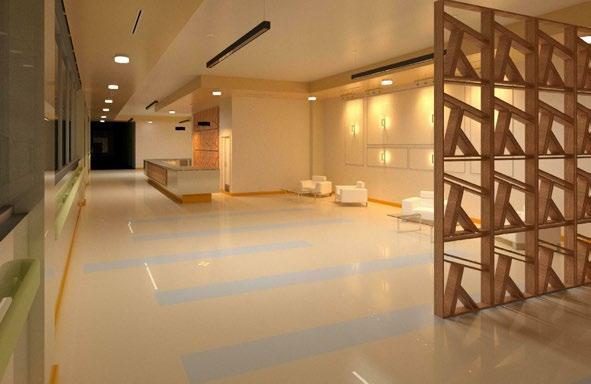


42 Hospital interior design project 2022
ﻰﻔﺸﺴﳌ ﺔﯾﺬﻔﻨﺗ تﺎﻮﻟ عوﴩﻣ )لﺎﻘﺘﺳ - (ﺔﻣﺎﻗ عوﴩﳌ ﰟا لﺎﻘﺘ ا + ﻰﻔﺸﺴ ﺔﻣﺎﻗا فﺮﻏ ﯿﶺا نﻮﻔﻟا ﺔﯿﳇ ةرﲈﻌﻟا ﻢﺴ - اﺮﻟا ﺔﻗﺮﻔﻟا ﺔﻌﺑ ﺐﻟﺎﻄﻟا ﰟا : ﺪﶊ ﻦﺴ ﺎ ﻦﲪﺮﻟاﺪﺒﻋ ﻒﺸﻜﻟ ﰴر 41108 ﺔﻮﻠا ﰟا فﻼﻐﻟا ﺔﻮﻟ 00 ﰟﺮﻟا سﺎﻘﻣ ﺔﻮﶍ 12 ﱗرﺎﺘ ا 13/1/2021 فﴩﳌ ﺪﯿﻌﳌ تﺎﻮﻠا سﺮﻬﻓ ﰴﺮﻟا ﻒﯿﺻﻮﺘ 1 فﻼﻐﻟا 2 ﺔﻣﺎﻗ رو ﻰﻘﻓا ﻂﻘﺴﻣ 3 تﺎﯿﺿرا ﻰﻘﻓا ﻂﻘﺴ 4 ﻒﻘﺴﻠ ﻰﻘﻓا ﻂﻘﺴ 5 ﳻر عﺎﻄﻗ6 ب ﳻر عﺎﻄﻗ ب7 عوﴩﻤﻠ ىﱰﻣوﺰا ﺔﯿﻄﳕ تﺎﺎﻄﻗ8 9 ﺮﺧﺎﻔﻟا ﺔﻓﺮﻐﻟا ﺔﯿﻠﯿﺼﻔﺗ ة 10 ﺔﻓﺮﻐﻟا ﺔﯿﻠﯿﺼﻔﺗ 11 و ﱰﻧوﲀا ﺔﯿﻠﯿﺼﻔﺗ ﺐﺸﳋ ﻦﺸرﺎﺒ ا 12 ﻒﺋاز ﻒﻘﺳ ﺔﯿﻠﯿﺼﻔﺗ






43 Hospital interior design project 2022 1 1 2 2 3 3 4 4 5 5 6 6 7 7 8 8 9 9 10 10 11 11 12 12 13 13 14 14 ﺝ ﺝ ﺯ ﺯ ﻁ ﻁ 1 ﺏ 1 ﺏ 1 ﺝ 1 1 1 1 1 1 ﺏ ﺏ ﺝ ﺝ ﺫ 0.371.31 0.730.940.74 2.18 5.02 0.38 0.36 0.94 0.60 10.28 0 0 1.34 R03 132 1ﺏ 1ﺏ 1ﺏ 1ﺏ ﻡﺎﻣﺣ ﻡﺎﻣﺣ ﻡﺎﻣﺣ ﻡﺎﻣﺣ ﻡﺎﻣﺣ ﻡﺎﻣﺣ ﻡﺎﻣﺣ ﻡﺎﻣﺣ ﻡﺎﻣﺣ ﻯﺭﺋﺎﺗﺳ ﻁﺋﺎﺣ ﻯﺭﺋﺎﺗﺳ ﻁﺋﺎﺣ ﻯﺭﺋﺎﺗﺳ ﻁﺋﺎﺣ ﺩﻭﻣﺎﻋ ﻡ0.6*0.3 عوﴩ ﰟا لﺎ ﻰﻔﺸ ﺔﻣﺎﻗافﺮﻏ ﯿ نﻮ ﺔﯿﳇ ةرﲈﻌﻟاﻢﺴ - اﺮﻟاﺔﻗﺮﻔﻟا ﺔﻌﺑ ﺐﻟﺎﻄﻟا ﰟا ﺪﶊﻦﺴ ﺎ ﻦﲪﺮﻟاﺪﺒ ﻜﻟ ﰴر ﺔﻮﻠا ﰟا مﺎﴇرا رودﻂﻘﺴ ﰟﺮﻟاسﺎ ﺔﻮﶍ ﱗرﺎﺘ فﴩ ﺪﯿ تﺎﻈﺣﻼﳌا لﲈﺸ ﻢﻬ باﻮﺑا لوﺪ ﺰﻣر ضﺮﻋعﺎﻔﺗرا تﺎﻔﺻاﻮﻣ 2 ب 1.3 2.2 1.0 ﻚﯿ ﺸ لوﺪ ﺰﻣر عﺎﻔﺗرا تﺎﻔﺻاﻮﻣ ش 36.7 عﺎﻔﺗرا 1.5 جﺎﺰﻟاﻦﻣىﺮﺎﺘ 1 1 2 2 3 3 4 4 5 5 6 6 7 7 8 8 9 9 10 10 11 11 12 12 13 13 14 14 ﺝ ﺝ ﺯ ﺯ ﻁ ﻁ 1 ﺏ 1 1 ﺝ 1 1 1 1 1 1 1 ﺏ ﺏ ﺝ ﺝ ﺫ 0.371.31 0.730.940.74 2.18 5.02 0.38 0.36 0.94 0.60 10.28 1 0 1 1.34 R03 132 2ﺏ 2ﺏ 2ﺏ 2ﺏ 2ﺏ 2ﺏ 3ﺏ ﻡﺎﻣﺣ ﻡﺎﻣﺣ ﻡﺎﻣﺣ ﻡﺎﻣﺣ ﻡﺎﻣﺣ ﻡﺎﻣﺣ ﻡﺎﻣﺣ ﻡﺎﻣﺣ ﻡﺎﻣﺣ ﺢﺗﺎﻓ ﻕﺭﺯﺍ ﻥﻭﻟ ﺵﺗﻳﻠﺑﻟﺍ ﻝﻣﺣﺗﻟ ﺔﻠﺑﺎﻘﻟﺍ ﻰﻁﺎﻁﻣﻟﺍ ﻝﻳﻧﻳﻔ عوﴩ ﰟا لﺎ ﻰﻔﺸﺴ ﺔﻣﺎﻗافﺮﻏ ﯿﶺ نﻮﻔﻟ ﺔﯿﳇ ةرﲈﻌﻟاﻢﺴ - اﺮﻟاﺔﻗﺮﻔﻟا ﺔﻌﺑ ﺐﻟﺎﻄﻟا ﰟا ﺪﶊﻦﺴ ﺎ ﻦﲪﺮﻟاﺪﺒ ﻜﻟ ﰴر ﺔﻮﻠاﰟا ﴇرارود ﻂﻘﺴ تﺎﯿ را ﰟﺮﻟاسﺎﻘﻣ 1:50 ﺔﻮﶍ ﱗرﺎﺘ 13/1/2021 فﴩ ﺪﯿﻌﳌ تﺎﻈﺣﻼﳌا لﲈﺸ ﻢﻬ 1 1 2 2 3 3 4 4 5 5 6 6 7 7 8 8 9 9 10 10 11 11 12 12 13 13 14 14 ﺏ ﺏ ﺝ ﺝ ﺯ ﺯ ﻁ ﻁ 1 1 1 ﺝ ﺝ 1 1 1 1 1 1 ﺏ ﺏ ﺝ ﺝ ﺫ ﺞﻧﻭﺭﺗﺳﻣﺭﻻﺍ ﻥﻣ ﻑﺋﺍﺯ ﻑﻘﺳ ﺕﺎﻁﻼﺑﻟﺍ ﺕﻳﺑﺛﺗﻟ ﺎﺟﻳﻣﻭﺍ ﻰﻧﺩﻌﻣ ﻉﺎﻁﻗ ﺭﺋﺎﺗﺳﻠﻟ ﺕﻳﺑ ﺩﻳﻟ ﺓءﺎﺿﺍ ﺓﺩﺣﻭ ﺕﺍﻭ ﺕﻟﻭﻓ ﺩﺭﻭﺑ ﻡﻭﺳﺑﻳﺟﻟﺍ ﻥﻣ ﻑﺋﺍﺯ ﻑﻘﺳ ﺞﻧﻭﺭﺗﺳﻣﺭﻻﺍ ﻥﻣ ﻑﺋﺍﺯ ﻑﻘﺳ ﺞﻧﻭﺭﺗﺳﻣﺭﻻﺍ ﻥﻣ ﻑﺋﺍﺯ ﻑﻘﺳ ﺞﻧﻭﺭﺗﺳﻣﺭﻻﺍ ﻥﻣ ﻑﺋﺍﺯ ﻑﻘﺳ 0.490.650.650.660.650.650.650.690.650.650.650.67 ﻑﻳﻳﻛﺗﻠﻟ ﺭﺳﻭﻳﻔﻳﺩ ﻯﺭﺋﺎﺗﺳ ﻁﺋﺎﺣ ﻑﻳﻳﻛﺗﻠﻟ ﺭﺳﻭﻳﻔﻳﺩ ﻑﻳﻳﻛﺗﻠﻟ ﺭﺳﻭﻳﻔﻳﺩ 11.29 0.30 0.30 ﻑﺋﺍﺯ ءﺍﻭﻬﻟﺍ ﻊﻳﺯﻭﺗﻟ ﺭﺳﻭﻳﻔﻳﺩ ءﺍﻭﻬﻟﺍ ﻊﻳﺯﻭﺗﻟ ﺭﺳﻭﻳﻔﻳﺩ ءﺍﻭﻬﻟﺍ ﻊﻳﺯﻭﺗﻟ ﺭﺳﻭﻳﻔﻳﺩ ءﺍﻭﻬﻟﺍ ﻊﻳﺯﻭﺗﻟ ﺭﺳﻭﻳﻔﻳﺩ ءﺍﻭﻬﻟﺍ ﻊﻳﺯﻭﺗﻟ ﺭﺳﻭﻳﻔﻳﺩ ﺩﻳﻟ ﺓءﺎﺿﺍ ﺓﺩﺣﻭ ﺕﻟﻭﻓ ﺩﻳﻟ ﺓءﺎﺿﺍ ﺓﺩﺣﻭ ﺕﺍﻭ ﺕﻟﻭﻓ ﺕﺍﻭ ﺕﻟﻭﻓ120 ﺓءﺎﺿﺍ ﺓﺩﺣﻭ ﺕﺍﻭ ﺕﻟﻭﻓ ﺓءﺎﺿﺍ ﺓﺩﺣﻭ ﺕﺍﻭ ﺕﻟﻭﻓ ءﺍﻭﻬﻟﺍ ﺏﺣﺳﻟ ﺭﺳﻭﻳﻔﻳﺩ ءﺍﻭﻬﻟﺍ ﺏﺣﺳﻟ ﺭﺳﻭﻳﻔﻳﺩ ءﺍﻭﻬﻟﺍ ﻊﻳﺯﻭﺗﻟ ﺭﺳﻭﻳﻔﻳﺩ ءﺍﻭﻬﻟﺍ ﻊﻳﺯﻭﺗﻟ ﺭﺳﻭﻳﻔﻳﺩ ءﺍﻭﻬﻟﺍ ﻊﻳﺯﻭﺗﻟ ﺭﺳﻭﻳﻔﻳﺩ ءﺍﻭﻬﻟﺍ ﻊﻳﺯﻭﺗﻟ ﺭﺳﻭﻳﻔﻳﺩ ءﺍﻭﻬﻟﺍ ﻊﻳﺯﻭﺗﻟ ﺭﺳﻭﻳﻔﻳﺩ ءﺍﻭﻬﻟﺍ ﻊﻳﺯﻭﺗﻟ ﺭﺳﻭﻳﻔﻳﺩ ءﺍﻭﻬﻟﺍ ﻊﻳﺯﻭﺗﻟ ﺭﺳﻭﻳﻔﻳﺩ ءﺍﻭﻬﻟﺍ ﺏﺣﺳﻟ ﺭﺳﻭﻳﻔﻳﺩ عوﴩ ﰟا لﺎ ﻰﻔﺸ ﺔﻣﺎﻗافﺮﻏ ﯿﶺ نﻮﻔﻟ ﺔﯿﳇ ةرﲈﻌﻟاﻢﺴ - اﺮﻟاﺔﻗﺮﻔﻟا ﺔﻌﺑ ﺐﻟﺎﻄﻟا ﰟا ﺪﶊﻦﺴ ﺎ ﻦﲪﺮﻟاﺪﺒ ﻒﺸﻜﻟ ﰴر 41108 ﺔﻮﻠا ﰟا ﻒﻘﺴ ﻰﻘﻓاﻂﻘﺴ ﰟﺮﻟاسﺎ ﺔﻮﶍ 12 ﱗرﺎﺘ 13/1/2021 فﴩ ﺪﯿﻌﳌ تﺎﻈﺣﻼﳌا لﲈﺸ ﻢﻬ
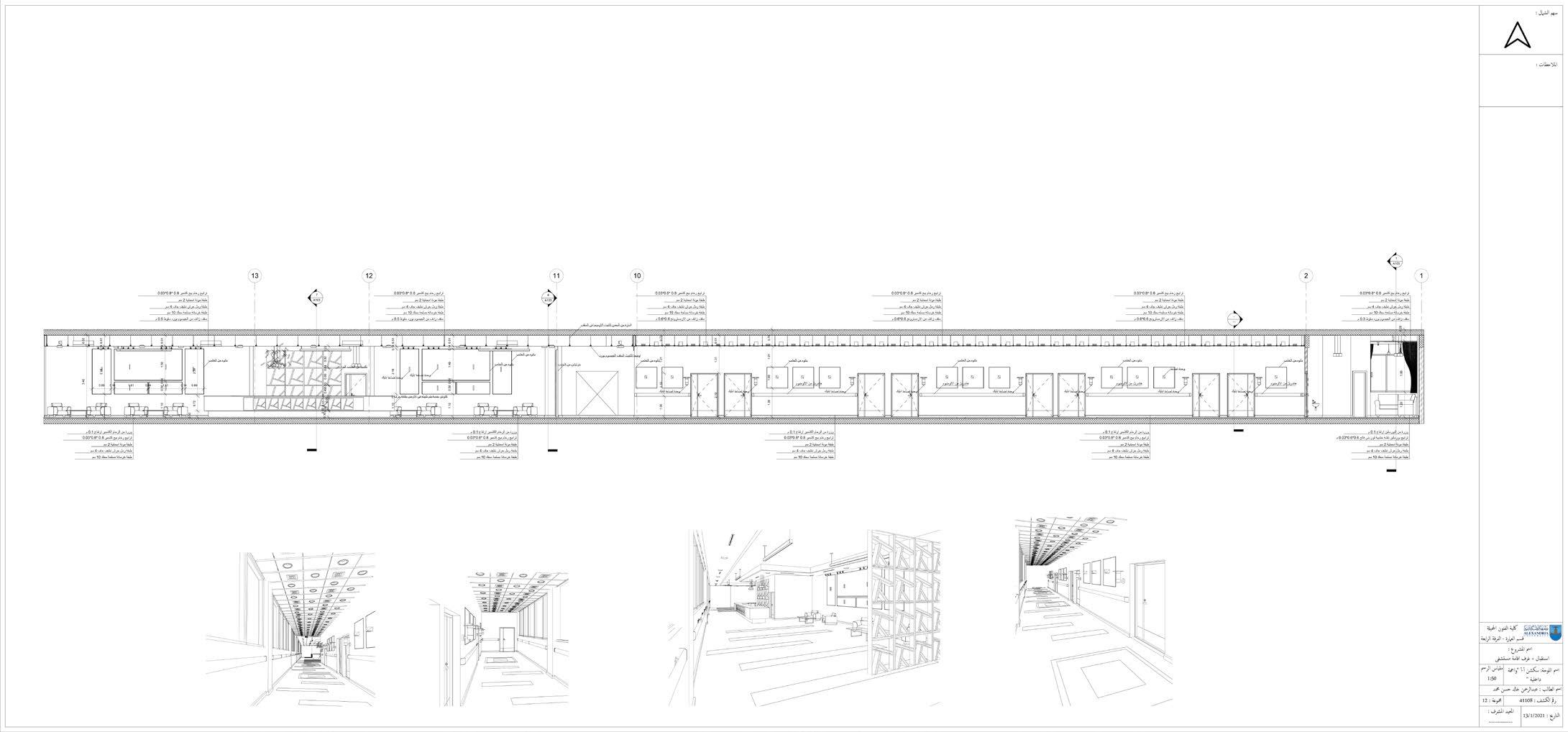
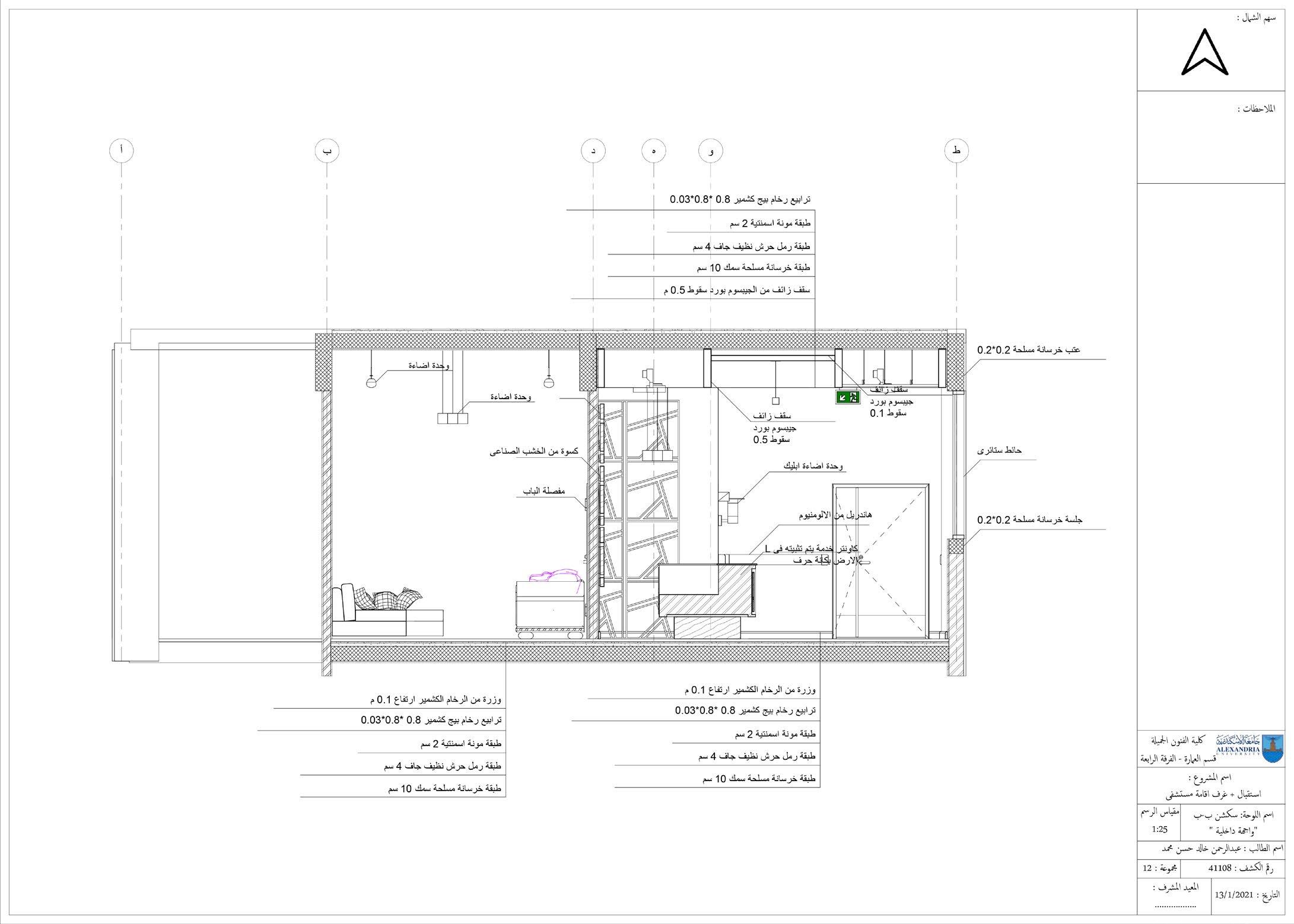
44 Hospital interior design project 2022

45 Hospital interior design project 2022


46 Hospital interior design project 2022 ﺩ ﻙﻣﺳ ﺔﻳﺑﺷﺧ ﺕﺎﻔﻠﻌﺑ ﺔﺗﺑﺛﻣ ﺏﺷﺧ ﺔﻳﺳﻛﺗ 1 " ﺔﻳﺑﺷﺧﻟﺍ ﺕﺎﻔﻠﻌﻟﺍ "1*"1 2 ﻁﺋﺎﺣﻟﺎﺑ ﺩﺭﻭﺑ ﻡﻭﺳﺑﻳﺟﻟﺍ ﺕﻳﺑﺛﺗﻟ ﻰﻧﺩﻌﻣ ﻉﺎﻁﻗ ﺭﻳﻣﺎﺳﻣﺑ ﺔﺗﺑﺛﻣ ﺩﺭﻭﺑ ﻡﻭﺳﺑﻳﺟﻟﺍ ﺡﺍﻭﻟﺍ ﻰﻧﺩﻌﻣﻟﺍ ﻉﺎﻁﻘﻟﺍ ﻰﻓ ﻁ ﺥ ﺔﺳﻠﺟ 0.2ﻡ. ﻯﺭﺋﺎﺗﺳ ﻁﺋﺎﺣ ﺥ ﺏﺗﻋ 0.2ﻡ. ﺥ ﺓﺭﻣﻛ 0.4ﻡ. ﻑﺋﺍﺯﻟﺍ ﻑﻘﺳﻟﺍ ﺕﻳﺑﺛﺗﻟ ﺓﺭﺎﺷﺍ ﻡﻭﻳﻧﻣﻭﻟﻻﺍ ﻥﻣ ﻝﻳﺭﺩﻧﺎﻫ ﺭﻳﻣﺎﺳﻣﺑ ﻁﺋﺎﺣﻟﺍ ﻰﻓ ﺕﺑﺛﻣ 1 : 20 ﺔﻳﺑﺷﺧﻟﺍ ﺔﻳﺳﻛﺗﻟﺍ ﻰﻓ ﻰﻁﻣﻧ ﻉﺎﻁﻗ 1 1 : 20 ﺕﺑﺛﻣﻟﺍ ﺩﺭﻭﺑ ﻡﻭﺳﺑﻳﺟﻟﺍ ﻰﻓ ﻰﻁﻣﻧ ﻉﺎﻁﻗ ﻁﺋﺎﺣﻟﺍ ﻰﻠﻋ 2 1 : 20 ﻯﺭﺋﺎﺗﺳﻟﺍ ﻁﺋﺎﺣﻟﺍ ﻰﻓ ﻰﻁﻣﻧ ﻉﺎﻁﻗ 3 عوﴩﳌا ﰟا : لﺎﻘﺘ + ﻰﻔﺸﺴﻣ ﺔﻣﺎﻗا فﺮﻏ ﯿﶺ نﻮﻔﻟ ﺔﯿﳇ ةرﲈﻌﻟا ﻢﺴﻗ - اﺮﻟا ﺔﻗﺮﻔﻟا ﺔﻌﺑ ﺐﻟﺎﻄﻟا ﰟا ﺪﶊ ﻦﺴﺣ ﺎ ﻦﲪﺮﻟاﺪﺒﻋ ﻒﺸﻜﻟ ﰴر 41108 ﺔﻮﻠا ﰟا : ﺔﯿﻄﳕ تﺎﺎﻄﻗ ﰟﺮﻟا سﺎﻘﻣ 1:20 ﺔﻮﶍ 12 ﱗرﺎﺘ ا 5/1/2021 فﴩﳌا ﺪﯿﻌﳌا تﺎﻈﺣﻼﳌا لﲈﺸ ﻢﻬﺳ :


47 Hospital interior design project 2022 ﺃ ﺝ ﺯ ﺡ ﻁﻁﻭﻘﺳ ﺥ ﺓﺭﻣﻛ 0.6 ﻑﺎﺟ ﻑﻳﻅﻧ ﺵﺭﺣ ﻝﻣﺭ ﺔﻘﺑﻁ 4 ﻡﺳ ﻙﻣﺳ ﺔﺣﻠﺳﻣ ﺔﻧﺎﺳﺭﺧ ﺔﻘﺑﻁ 10 ﻡﺳ ﺔﻳﺗﻧﻣﺳﺍ ﺔﻧﻭﻣ ﺔﻘﺑﻁ 2 ﻡﺳ ﺢﺗﺎﻓ ﻰﻧﺑ ﻥﻭﻟ ﺔﻳﺑﺷﺧ ﺔﺷﻘﻧ ﻥﻳﻠﺳﺭﻭﺑ ﻊﻳﺑﺍﺭﺗ 0.03 ﻉﺎﻔﺗﺭﺍ ﻥﻳﻠﺳﺭﻭﺑﻟﺍ ﻥﻣ ﺓﺭﺯﻭ 0.1 ﻥﻣ ﻁﺋﺎﺣﻟﺍ ﺔﻳﺳﻛﺗ ﺕﺑﺛﻣ ﺩﺭﻭﺑ ﻡﻭﺳﺑﻳﺟﻟﺍ ﻰﻧﺩﻌﻣ ﻪﻳﺳﺎﺷﺑ ﻥﻣ ﻁﺋﺎﺣﻟﺍ ﺔﻳﺳﻛﺗ ﺕﺑﺛﻣ ﺩﺭﻭﺑ ﻡﻭﺳﺑﻳﺟﻟﺍ ﻰﻧﺩﻌﻣ ﻪﻳﺳﺎﺷﺑ ﺩﺭﻭﺑ ﻡﻭﺳﺑﻳﺟﻟﺍ ﻥﻣ ﻑﺋﺍﺯ ﻑﻘﺳ ﻑﻘﺳﻟﺎﺑ ﺩﺭﻭﺑ ﻡﻭﺳﺑﻳﺟﻟﺍ ﺕﻳﺑﺛﺗﻟ ﺎﺟﻳﻣﻭﺍ ﻑﺎﺟ ﻑﻳﻅﻧ ﺵﺭﺣ ﻝﻣﺭ ﺔﻘﺑﻁ 4 ﻡﺳ ﻙﻣﺳ ﺔﺣﻠﺳﻣ ﺔﻧﺎﺳﺭﺧ ﺔﻘﺑﻁ 10 ﻡﺳ ﺔﻳﺗﻧﻣﺳﺍ ﺔﻧﻭﻣ ﺔﻘﺑﻁ 2 ﻡﺳ ﺢﺗﺎﻓ ﻰﻧﺑ ﻥﻭﻟ ﺔﻳﺑﺷﺧ ﺔﺷﻘﻧ ﻥﻳﻠﺳﺭﻭﺑ ﻊﻳﺑﺍﺭﺗ 0.03 ﻁﻭﻘﺳ ﺩﺭﻭﺑ ﻡﻭﺳﺑﻳﺟﻟﺍ ﻥﻣ ﻑﺋﺍﺯ ﻑﻘﺳ 0.3 ﻡ 0.31 0.18 0.14 0.22 0.16 2.48 0.34 0.30 0.42 0.04 0.46 0.04 0.46 0.04 0.46 0.04 0.46 0.04 0.46 0.04 0.34 1.36 1.50 1.17 0.10 ﺏﺷﺧﻟﺍ ﻥﻣ ﻩﻭﻧﺎﺑ ﻯﺭﺋﺎﺗﺳ ﻁﺋﺎﺣ ﺓءﺎﺿﺍ ﺓﺩﺣﻭ ﻙﻳﻠﺑﺍ ﺓءﺎﺿﺍ ﺓﺩﺣﻭ ﺓءﺎﺿﺍ ﺓﺩﺣﻭ 0.05 0.05 0.20 0.20 1 1 2 2 ﺃ ﺏ ﺏ ﺝ ﺝ ﺩ ﺩ ﻭ ﻭ ﺯ ﺯ ﺡ ﺡ ﻁ ﻁ 1 ﺏ 1 ﺏ 1 1 ﺃ ﺏ ﺃ ﺏ ﺃ ﺃ ﺃ ﺃ ﺃ 1 A105عوﴩﳌا ﰟا : لﺎﻘﺘﺳ + ﻰﻔﺸﺴ ﺔﻣﺎﻗا فﺮﻏ ﯿﶺ نﻮﻔﻟ ﺔﯿﳇ ةرﲈﻌﻟا ﻢﺴﻗ - اﺮﻟا ﺔﻗﺮﻔﻟا ﺔﻌﺑ ﺐﻟﺎﻄﻟا ﰟا ﺪﶊ ﻦﺴﺣ ﺎ ﻦﲪﺮﻟاﺪﺒﻋ ﻒﺸﻜﻟ ﰴر : 41108 ﺔﻮﻠا ﰟا : ةﺮﺧﺎﻓ ﺔﻣﺎﻗا ﺔﻓﺮﻏ ﰟﺮﻟا سﺎﻘﻣ 1:50 ﺔﻮﶍ : 12 ﱗرﺎﺘ : 13/1/2021 فﴩﳌا ﺪﯿﻌﳌا تﺎﻈﺣﻼﳌا : لﲈﺸ ا ﻢﻬﺳ

48 Hospital interior design project 2022


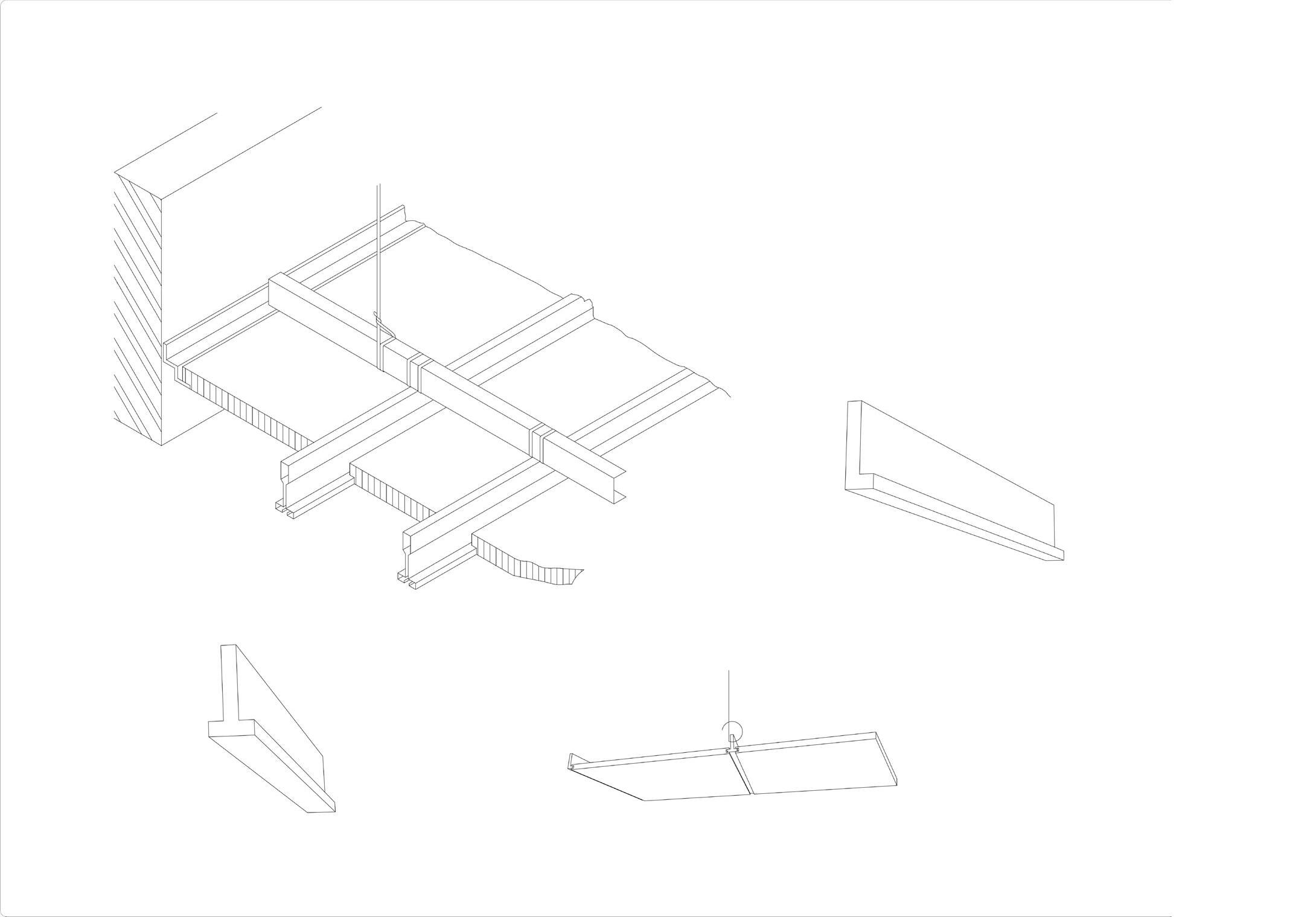


49 Hospital interior design project 2022 0.22 0.80 0.04 0.80 0.03 0.49 0.070.05 0.53 0.04 0.03 0.30 0 0. 0 0 0.17 1.06 0.16 0.87 0.04 0.87 0.04 0.87 0.02 0.87 0.50 1.89 0.460.580.020.580.020.580.020.580.020.580.020.580.020.580.020.580.50 1.47 ﻑﺎﺟ ﻑﻳﻅﻧ ﺵﺭﺣ ﻝﻣﺭ ﺔﻘﺑﻁ 4 ﻡﺳ ﻙﻣﺳ ﺔﺣﻠﺳﻣ ﺔﻧﺎﺳﺭﺧ ﺔﻘﺑﻁ 10 ﻡﺳ ﺔﻳﺗﻧﻣﺳﺍ ﺔﻧﻭﻣ ﺔﻘﺑﻁ 2 ﻡﺳ ﺭﻳﻣﺷﻛ ﺞﻳﺑ ﻡﺎﺧﺭ ﻊﻳﺑﺍﺭﺗ 0.8 * 0.03 ﺎﺑﻘﺗﺳﻻﺍ ﺭﺗﻧﻭﺎﻛ ﻝ ﺔﺻﻭﺑ ﻙﻣﺳ ﺓﺯﺭﺎﺑ ﻰﻋﺎﻧﺻﻟﺍ ﺏﺷﺧﻟﺍ ﻥﻣ ﺔﻳﺳﻛﺗ ﺔﺻﻭﺑ ﻙﻣﺳ ﺓﺯﺭﺎﺑ ﻰﻋﺎﻧﺻﻟﺍ ﺏﺷﺧﻟﺍ ﻥﻣ ﺔﻳﺳﻛﺗ - 10.300.300.420.34 2.05 0.79 0.30 0.04 0.28 0.06 0.29 0.05 ﻑﺎﺟ ﻑﻳﻅﻧ ﺵﺭﺣ ﻝﻣﺭ ﺔﻘﺑﻁ 4 ﻡﺳ ﻙﻣﺳ ﺔﺣﻠﺳﻣ ﺔﻧﺎﺳﺭﺧ ﺔﻘﺑﻁ 10 ﻡﺳ ﺔﻳﺗﻧﻣﺳﺍ ﺔﻧﻭﻣ ﺔﻘﺑﻁ 2 ﻡﺳ ﺭﻳﻣﺷﻛ ﺞﻳﺑ ﻡﺎﺧﺭ ﻊﻳﺑﺍﺭﺗ 0.8 * 0.03 0.10 0.41 0.09 0.51 0.05 0.550.10 4.70 1.28 0.900.42 0.20 0.92 0.20 ﻯﺭﺋﺎﺗﺳ ﻁﺋﺎﺣ ﺕﺎﻔﻠﻣﻟﺍ ﻅﻔﺣﻟ ﺝﺭﺩ 1 A111 12 12 13 13 ﺝ ﺝ ﺩ ﺩ ﻩ ﻩ ﻭ ﻭ 1 A103 A103 R132 R038 1.36 1.28 4.66 1.84 0.78 0.54 1 A111 0.70 0.02 0.04 0.02 0.69 0.02 0.04 0.02 0.69 0.02 0.04 0.02 0.69 0.02 0.04 0.020.69 0.02 0.04 0.02 0.690.02 0 7 0 0.02 0.75 0.02 0.03 0.02 hdfﻰﻋﺎﻧﺻﻟﺍ ﺏﺷﺧﻟﺍ ﻥﻣ ﻥﺷﻳﺗﺭﺎﺑ ﻁﺋﺎﺣﻟﺎﺑ ﺏﺷﺧﻟﺍ ﻥﺷﻳﺗﺭﺎﺑﻟﺍ ﺕﻳﺑﺛﺗﻟ ﺏﻠﺻ ﺭﺎﻣﺳﻣ 1 : 50 ﺏﺷﺧﻟﺍ ﻥﺷﻳﺗﺭﺎﺑﻟﺍ 4 عوﴩﳌ ﰟا : لﺎﻘﺘ + ﻰﻔﺸﺴ ﺔﻣﺎﻗا فﺮﻏ ﯿﶺ نﻮﻔﻟ ﺔﯿﳇ ةرﲈﻌﻟا ﻢﺴﻗ - اﺮﻟا ﺔﻗﺮﻔﻟا ﺔﻌﺑ ﺐﻟﺎﻄﻟا ﰟا ﺪﶊ ﻦﺴ ﺎ ﻦﲪﺮﻟاﺪﺒ ﻒﺸﻜﻟا ﰴر : 41108 ﺔﻮﻠا ﰟا ﱰﻧوﲀا ﺔﯿﻠﯿﺼﻔﺗ ﰟﺮﻟا سﺎﻘﻣ 1:50 ﺔﻮﶍ : 12 ﱗرﺎﺘ : 5/1/2021 فﴩ ا ﺪﯿﻌﳌ : تﺎﻈﺣﻼﳌا لﲈﺸ ﻢﻬ : ﱰﻧوﲀﻟ ﻰﻘﻓا ﻂﻘﺴﻣ ﺔاو ﱰﻧوﲀﻟ2 ﺔاو ﱰﻧوﲀﻟ1 عوﴩﳌا ﰟا : لﺎﻘﺘ + ﻰﻔﺸﺴ ﺔﻣﺎﻗا فﺮﻏ ﯿﶺ نﻮﻔﻟ ﺔﯿﳇ ةرﲈﻌﻟا ﻢﺴﻗ - اﺮﻟا ﺔﻗﺮﻔﻟا ﺔﻌﺑ ﺐﻟﺎﻄﻟا ﰟا ﺪﶊ ﻦﺴ ﺎ ﻦﲪﺮﻟاﺪﺒﻋ ﻒﺸﻜﻟ ﰴر : 41108 ﺔﻮﻠا ﰟا ﻒﺋاز ﻒﻘﺳ ﺔﯿﻠﯿﺼﻔﺗ ﰟﺮﻟا سﺎﻘﻣ 1:20 ﺔﻮﶍ : 12 ﱗرﺎﺘ : 13/1/2021 فﴩﳌا ﺪﯿﻌﳌا تﺎﻈﺣﻼﳌا لﲈﺸ ﻢﻬ : ﺞﻧﻭﺭﺗﺳﻣﺭﻻﺍ ﺡﺍﻭﻟﺍ ﺕﻳﺑﺛﺗﻟ ﺎﺟﻳﻣﻭﺍ ﺣﻟﺎﺑ ﺡﺍﻭﻟﻻﺍ ﺕﻳﺑﺛﺗﻟ ﻪﻳﺗ ﺎﺟﻳﻣﻭﺍ ﻁﺋﺎ ﺓﺭﺎﺷﺍ ﺞﻧﻭﺭﺗﺳﻣﺭﻻﺍ ﺡﺍﻭﻟﺍ 0.6*0.6 ﺎﺣﻟﺎﺑ ﺡﺍﻭﻟﻻﺍ ﺕﻳﺑﺛﺗﻟ ﺔﻳﻭﺍﺯ ﺎﺟﻳﻣﻭﺍ ﻁﺋ ﺓﺭﻭﻔﺻﻋ
Thank You








































































































































