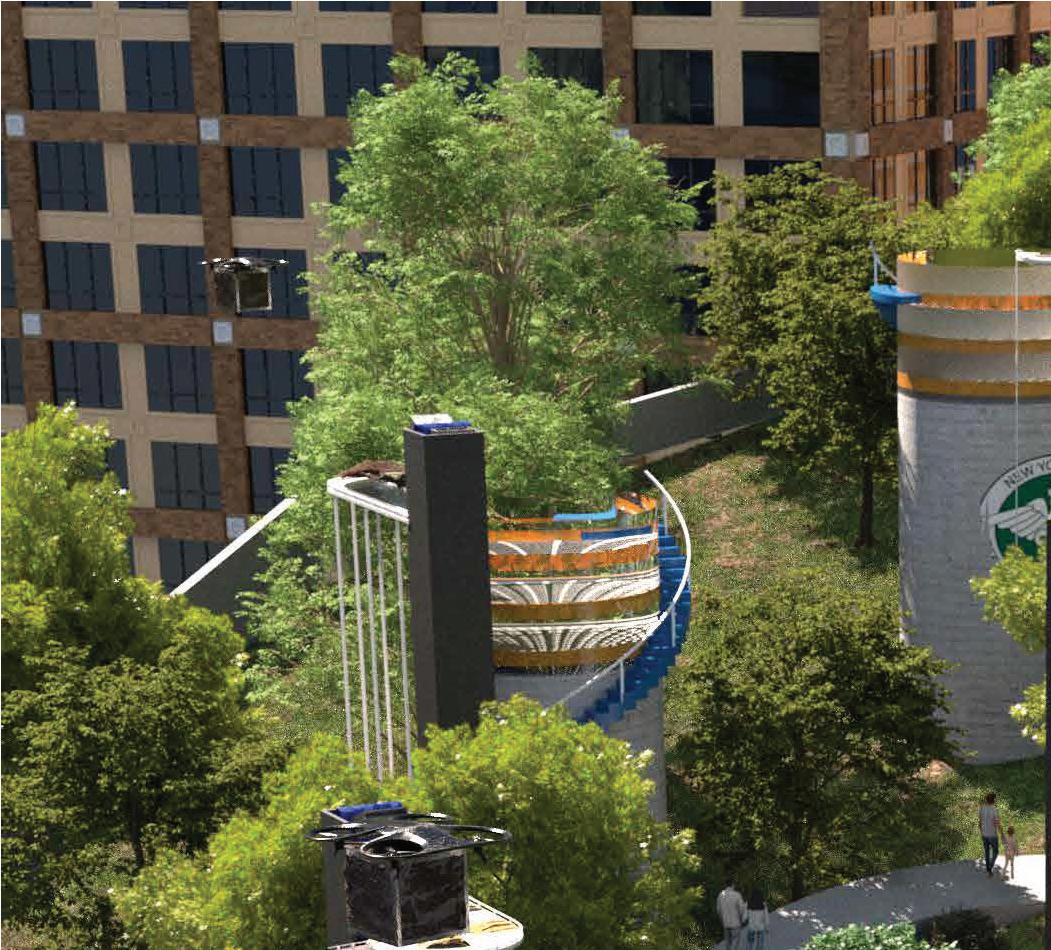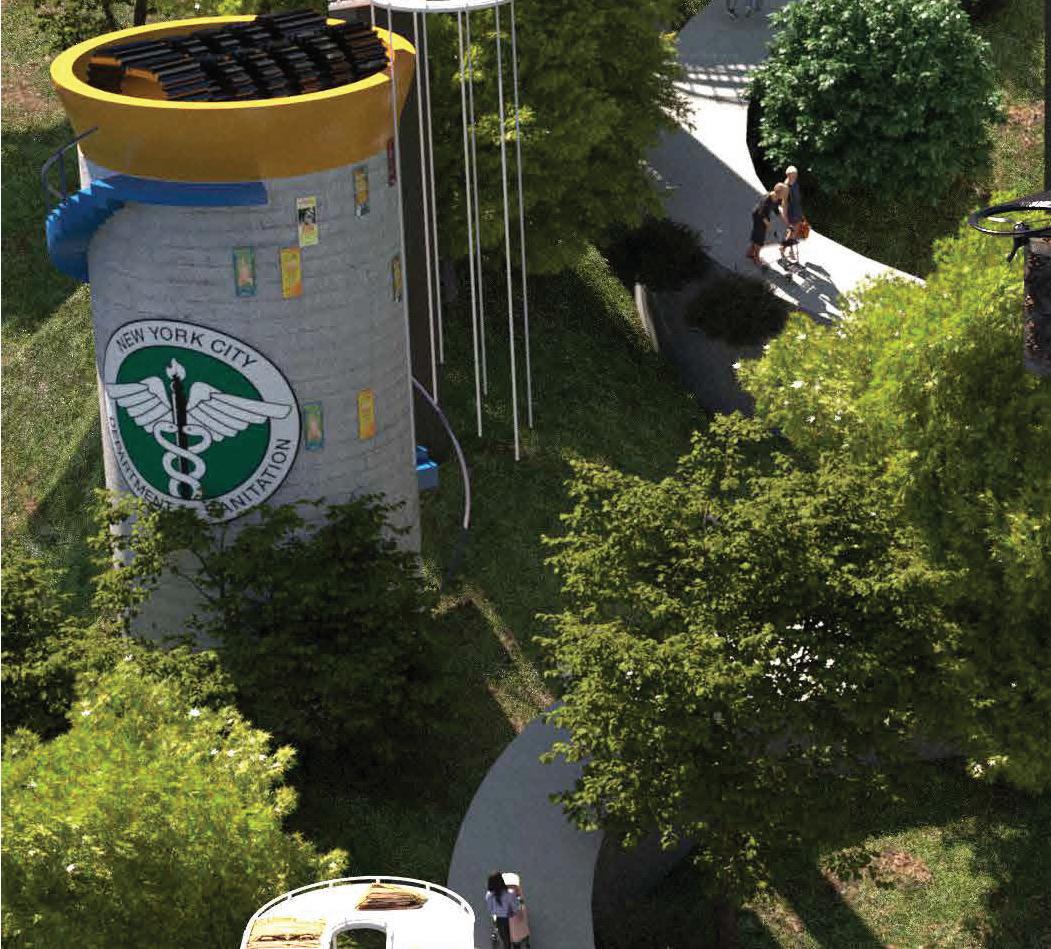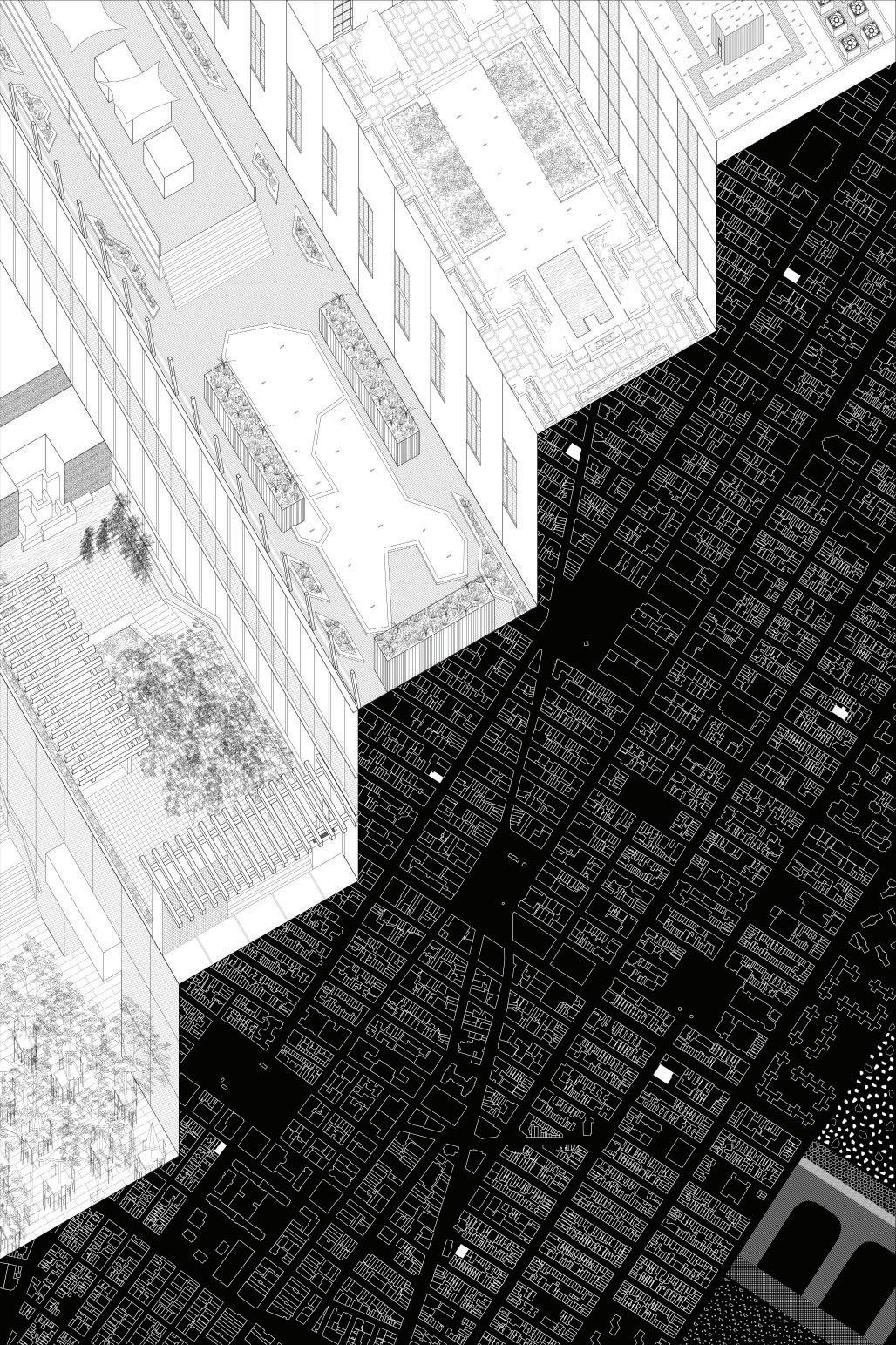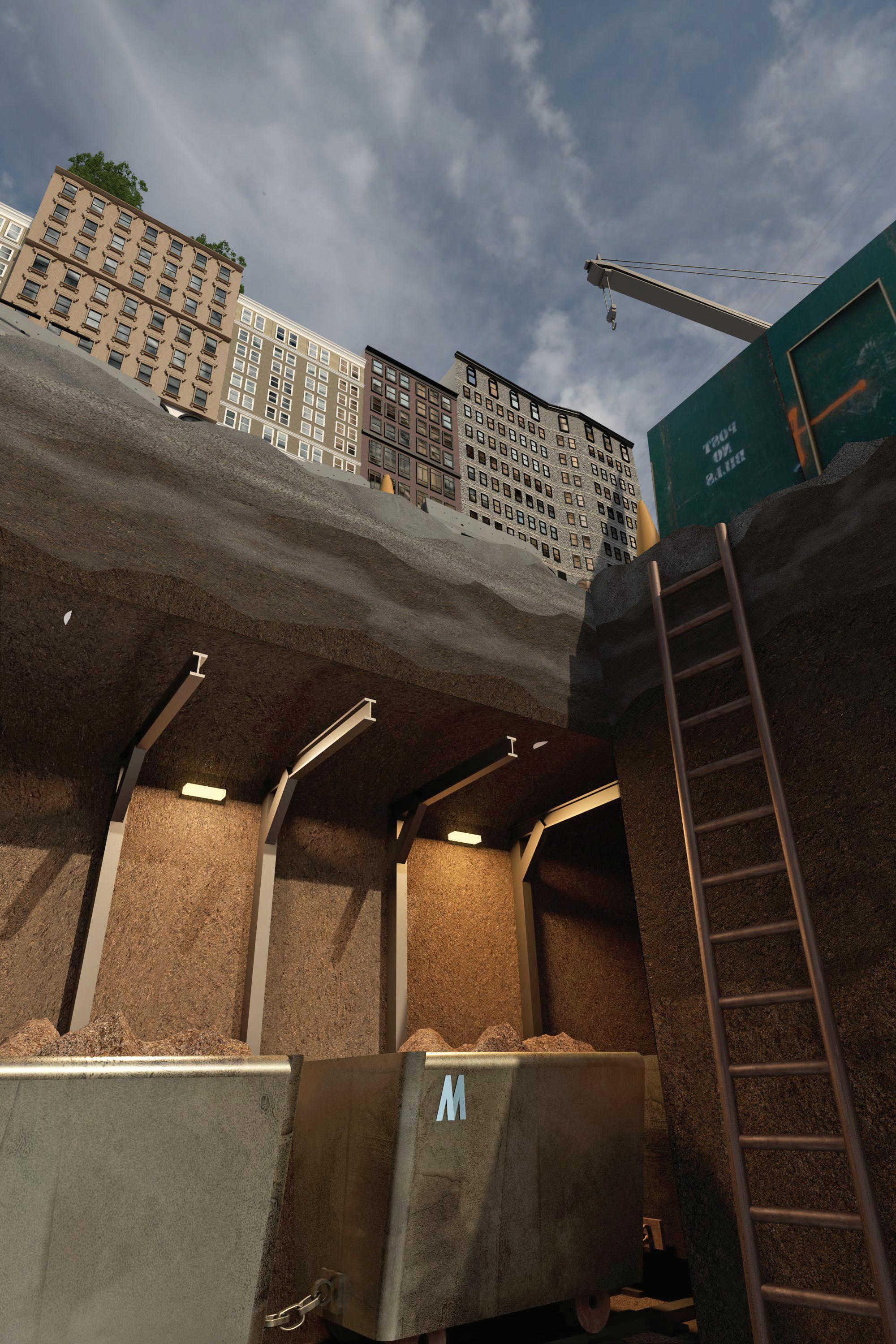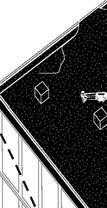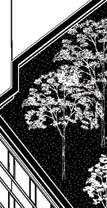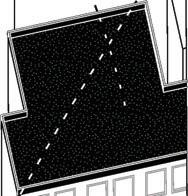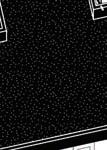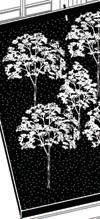






Audrey Delia

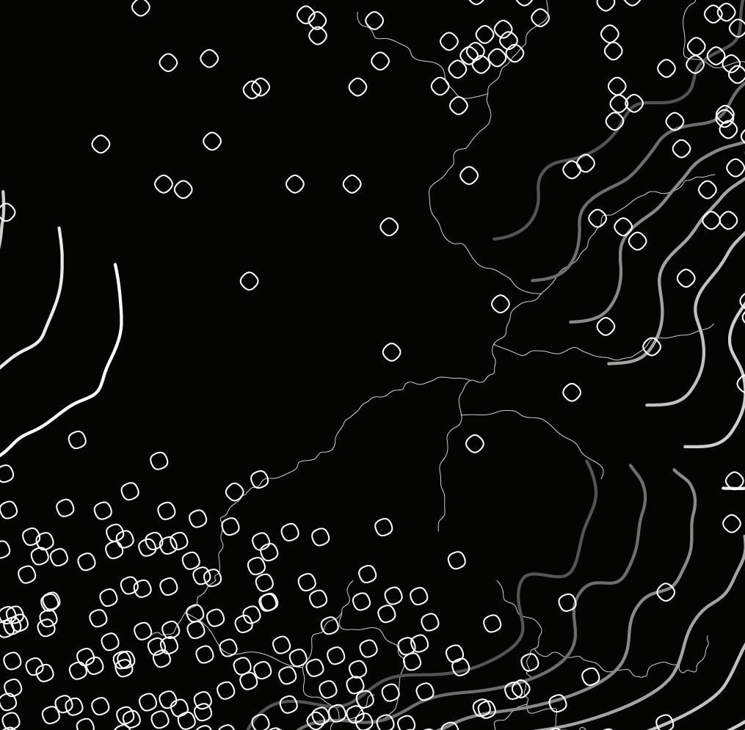



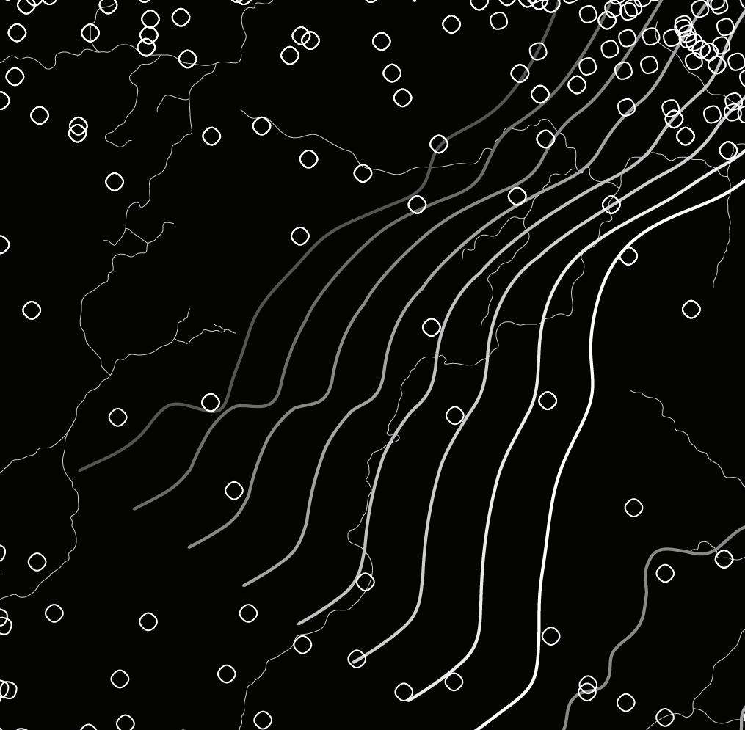

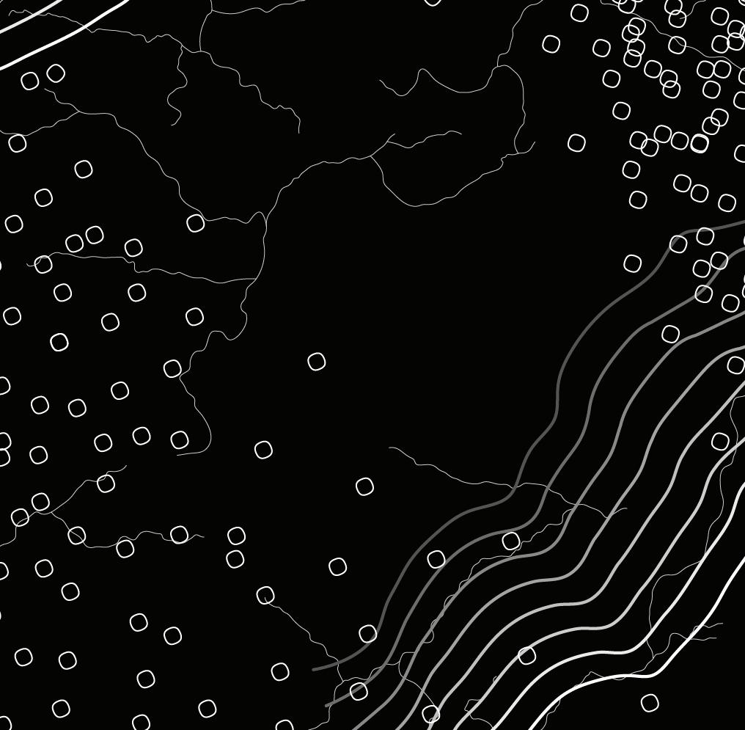





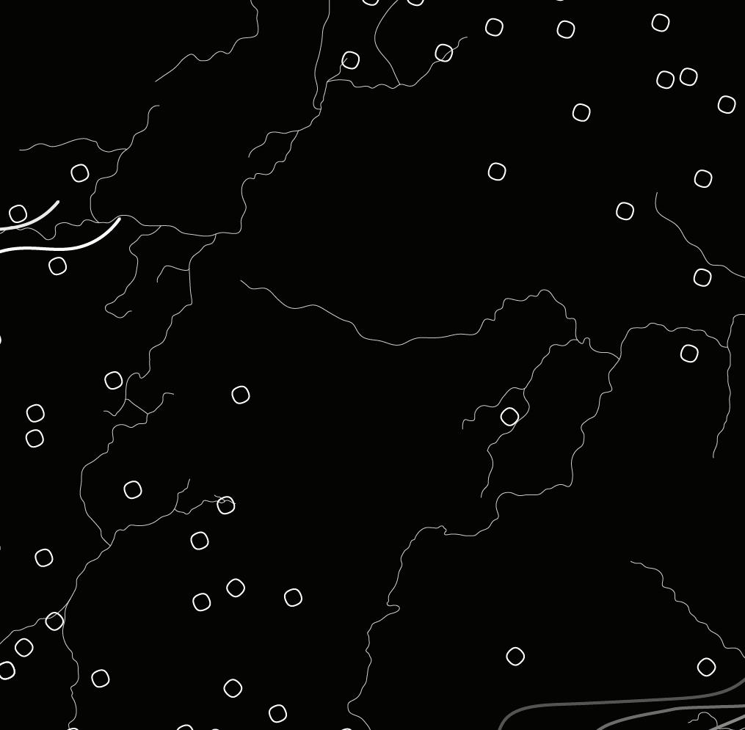





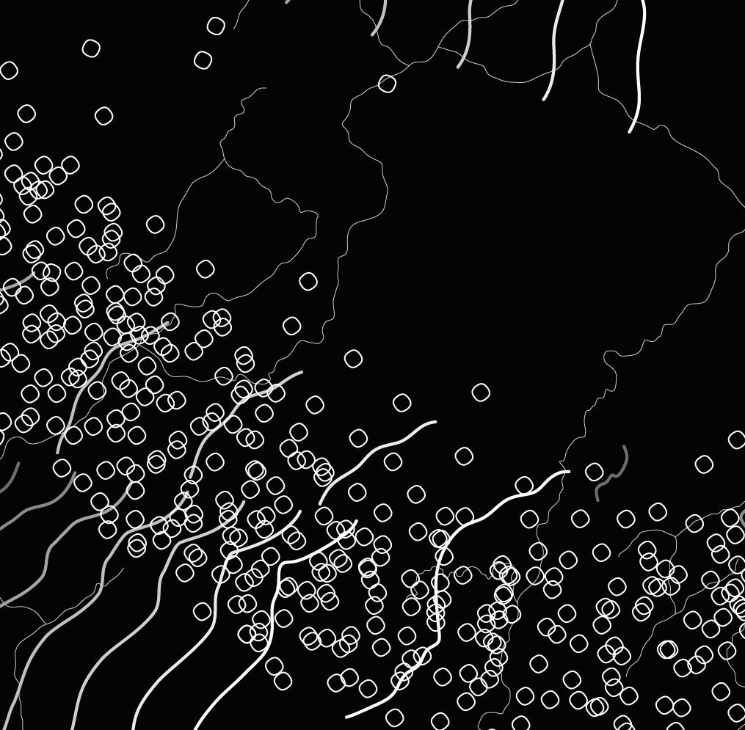



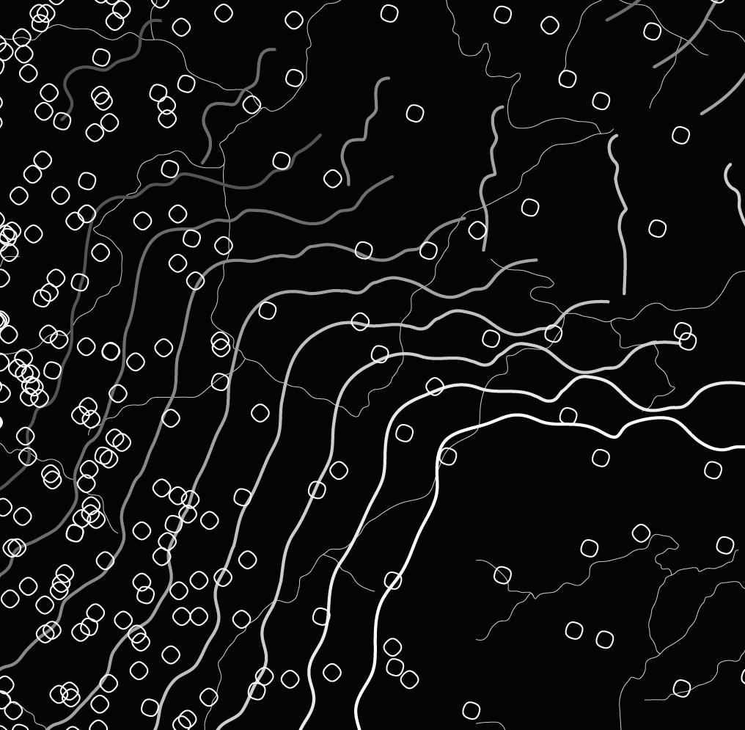






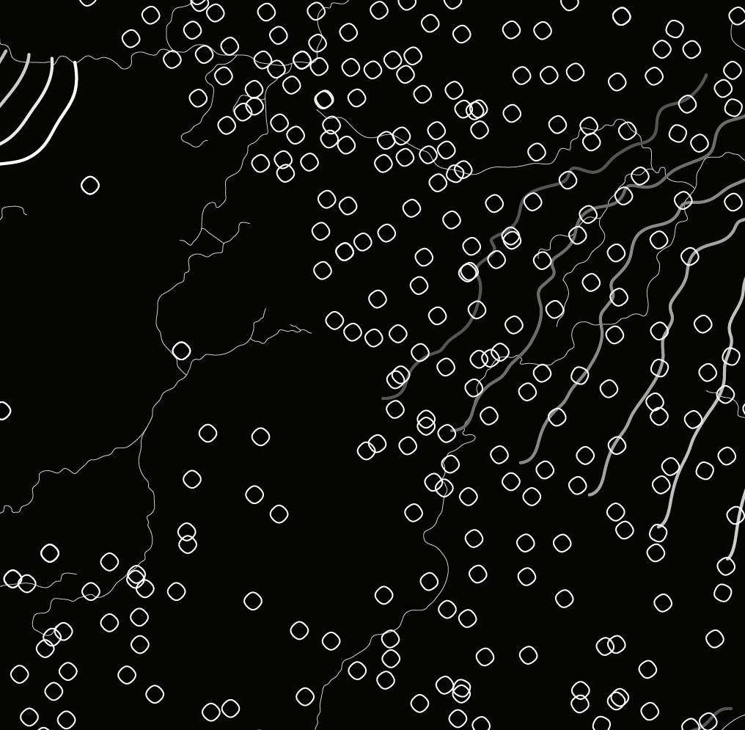







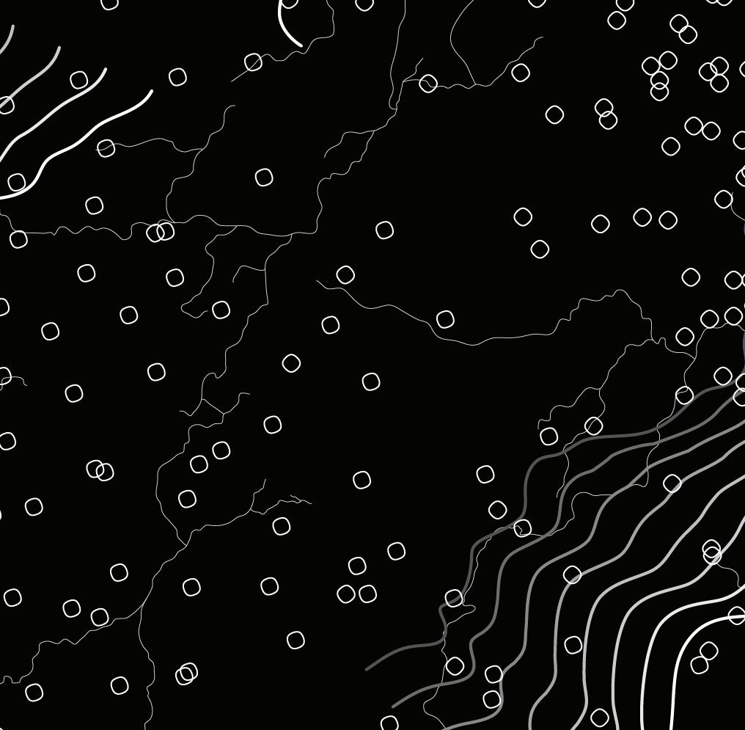
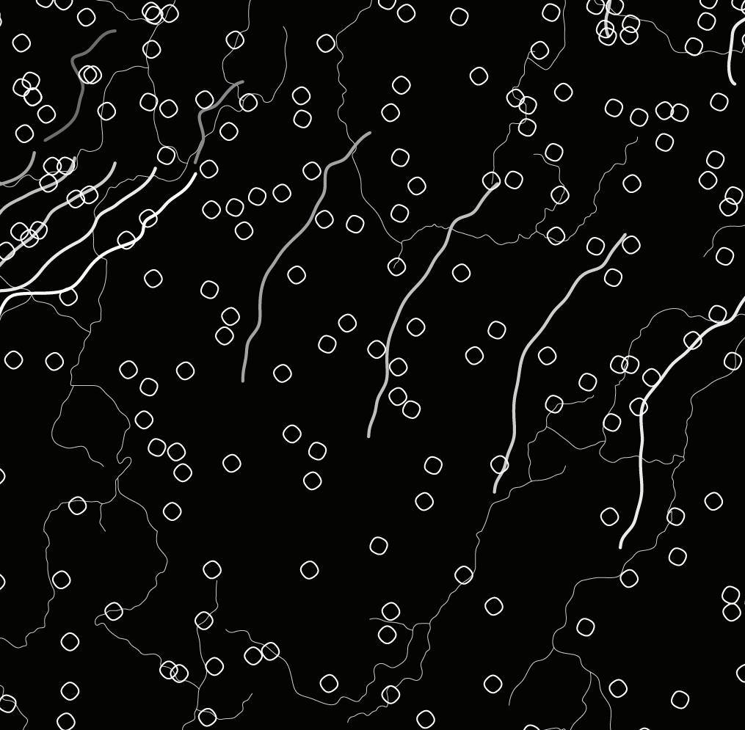
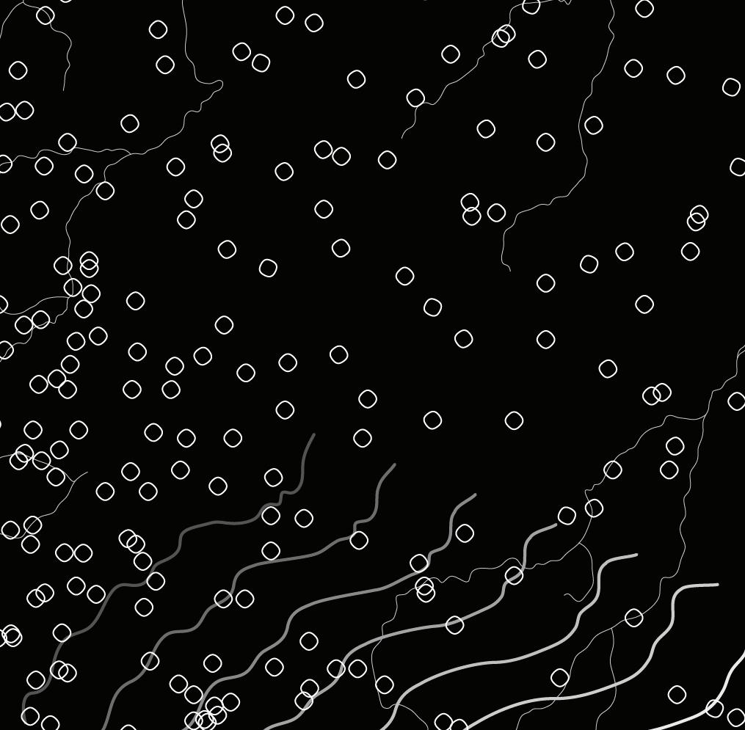




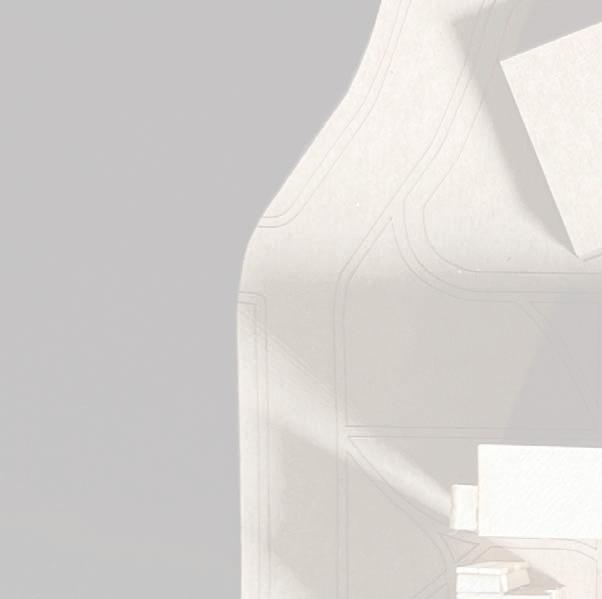
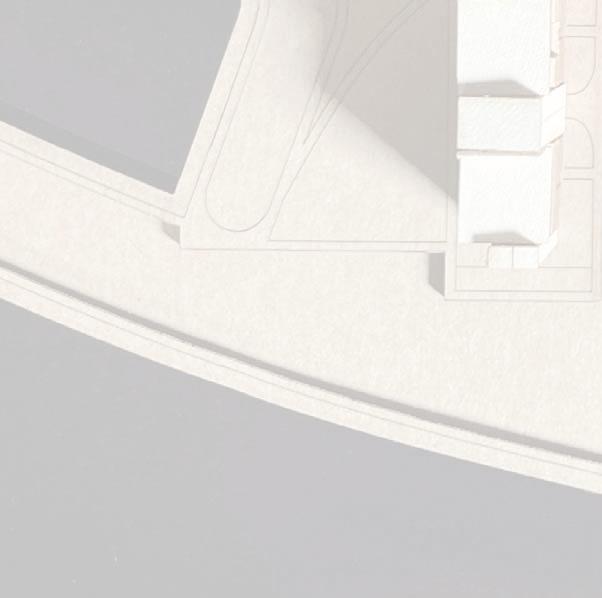
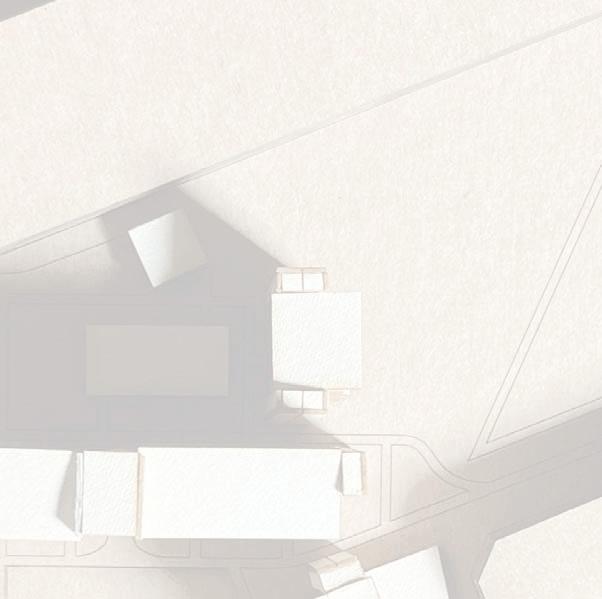


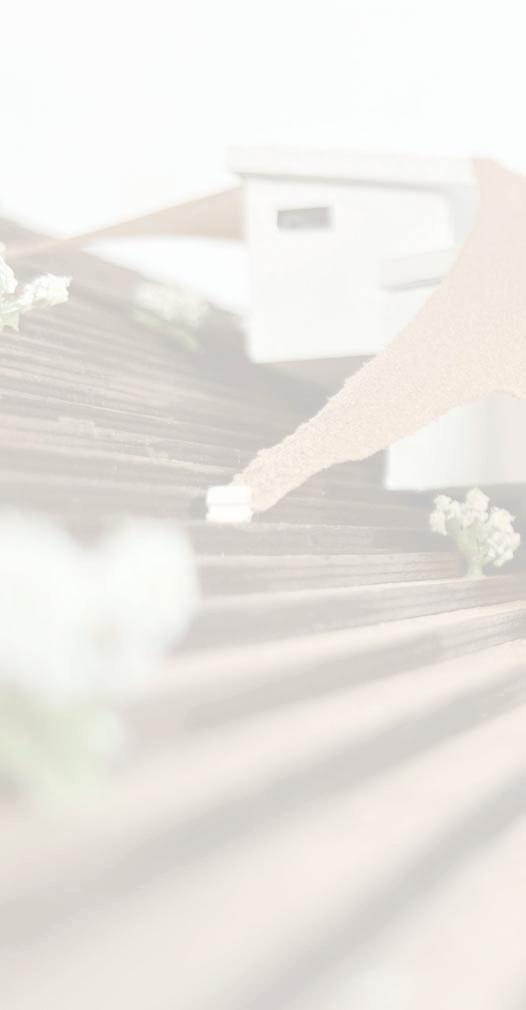



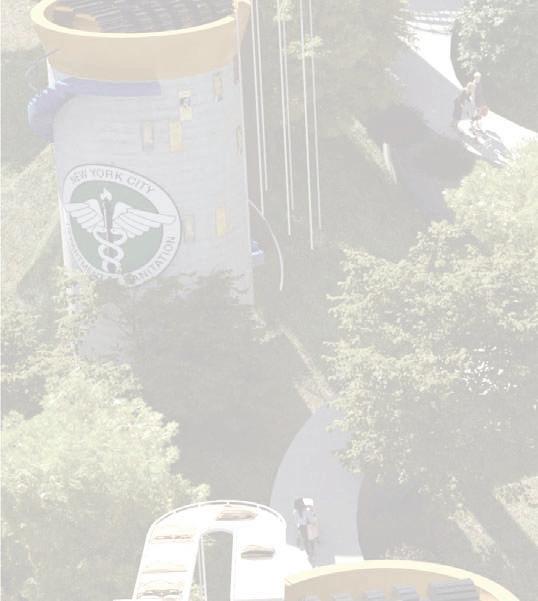

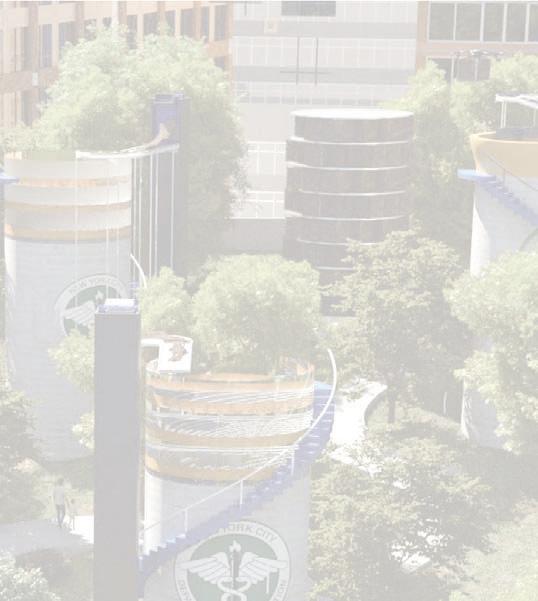

ARC 407|Spring 2024 Professor Daniele Profeta in collaboration with Hannah Puerta and Gigi
Rio Marina, Italy
Embedded within the rocks and ruins, this park is a place for rest. It reflects on the charged and exhausting history of mining in Rio Marina while providing both the site and its visitors a space to rest. Although resting may have a different meaning to each individual, the project defines rest as a state of protection, recovery and emergence, freeing itself from never ending processes of work, extraction and decay in a serene way. At the park, one is protected to recover and later emerge from the density of life that before affected them. Similarly, through light, un-invasive architectural interventions such as framing, filling and stepping, these three definitions of rest are expressed. By framing the landscape, the individuals are protected, at ease. By filling, elements are added to support. And by stepping, boundaries between spaces of work and rest are defined.
With included programs such as shading, sitting, swimming, fishing, and playing, visitors can explore the site while floating through the different stages of rest. The programs are not intended to occur all at the same time, some only being active at certain times of the year. This temporality allows the site to rest as well.
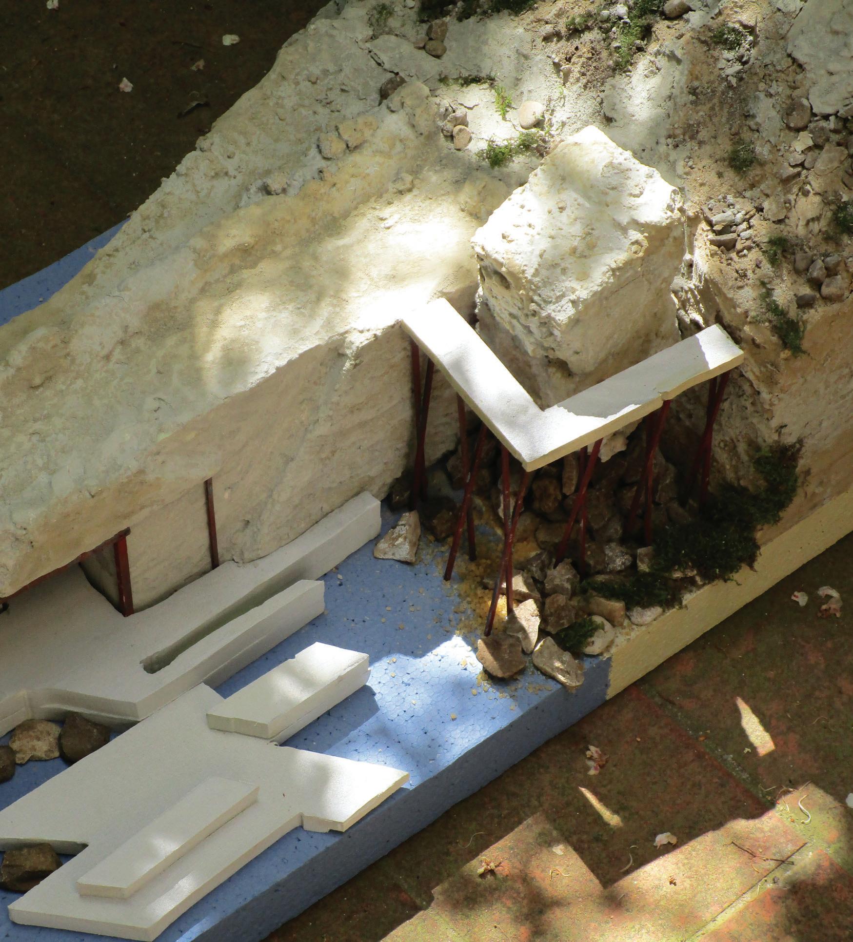







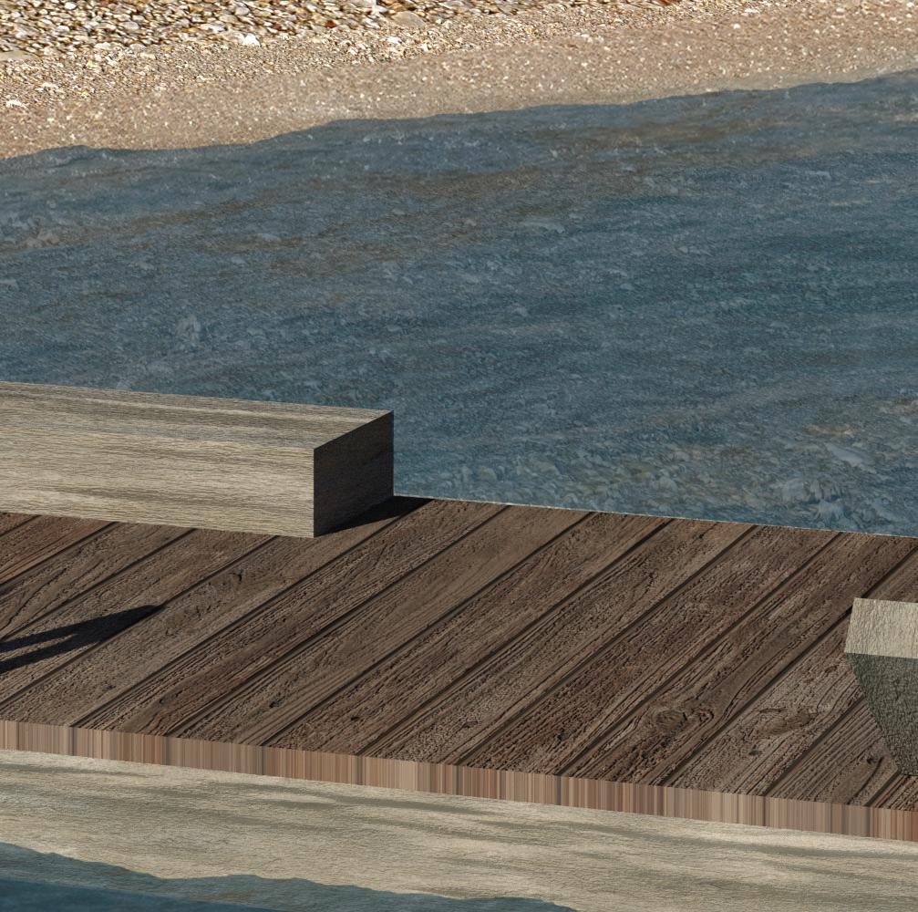

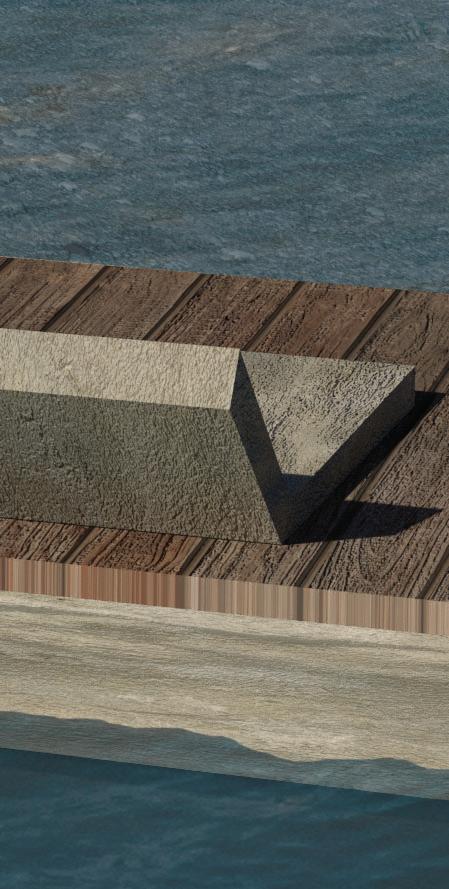







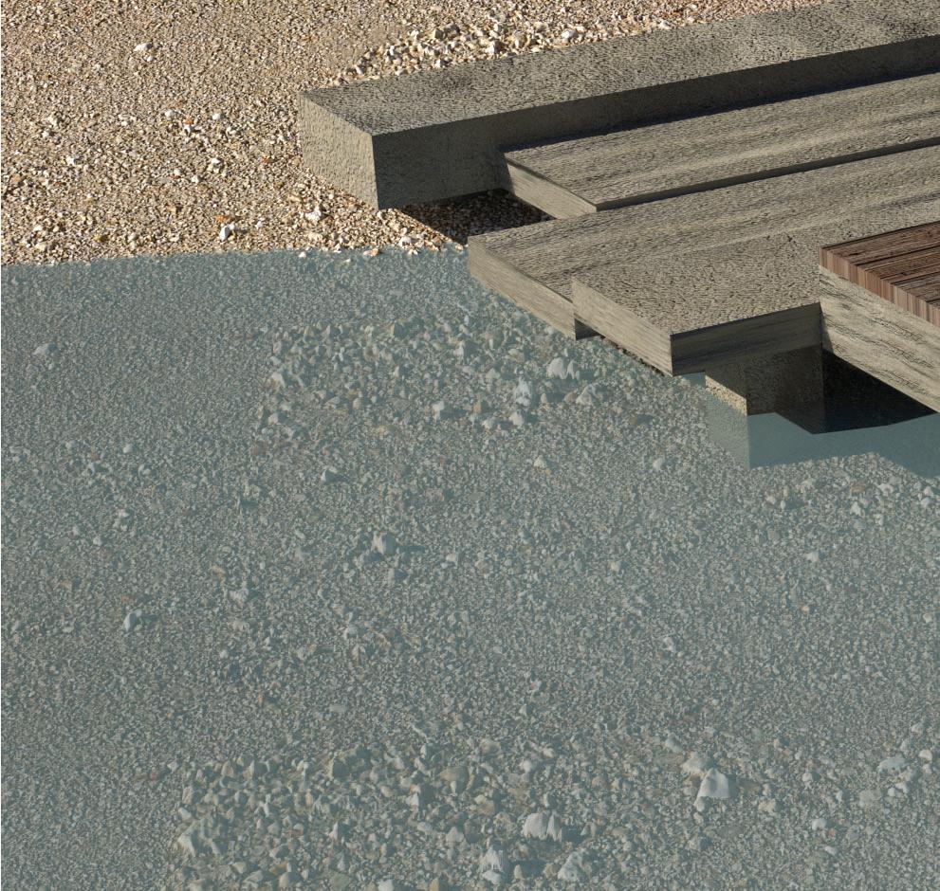





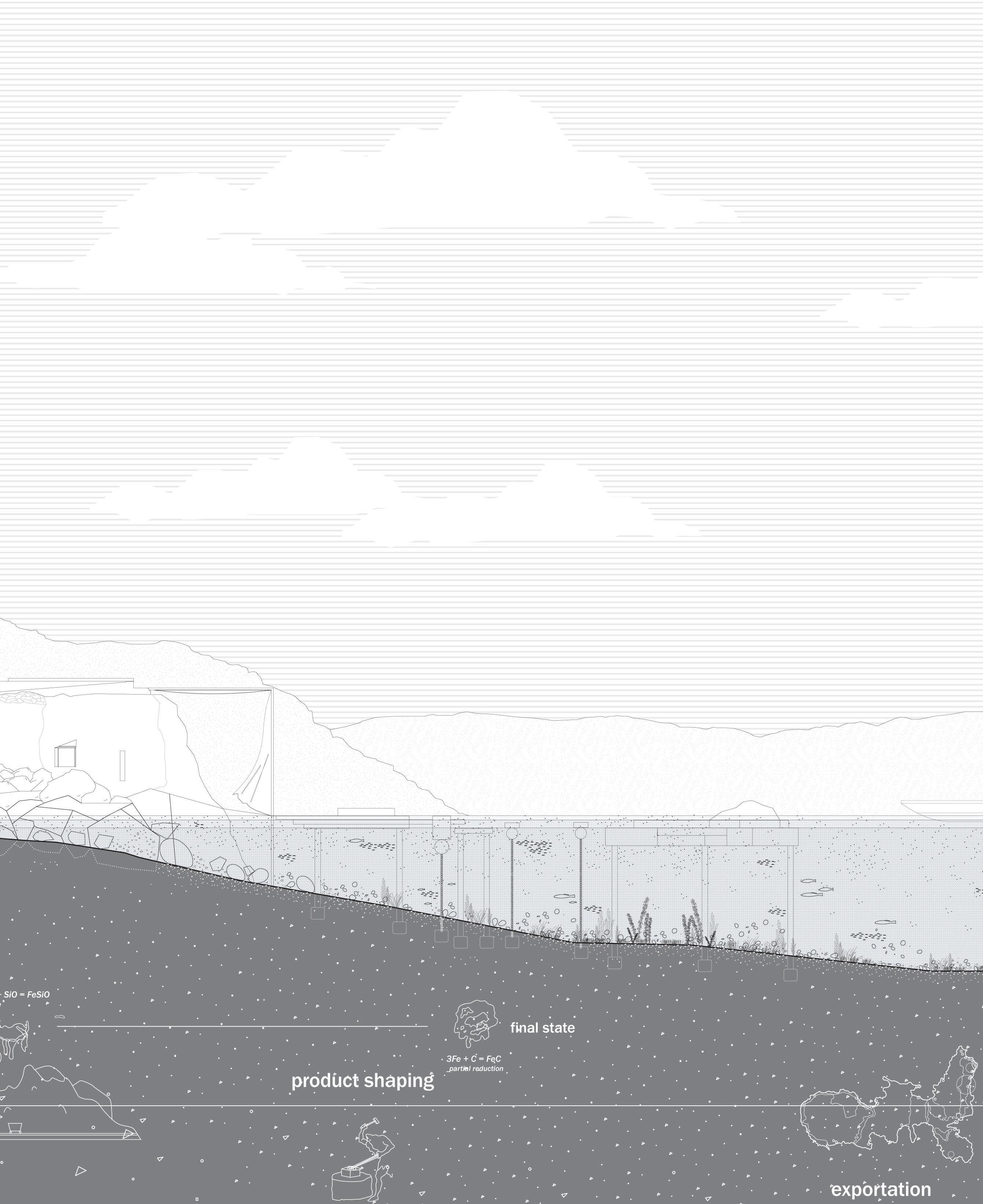



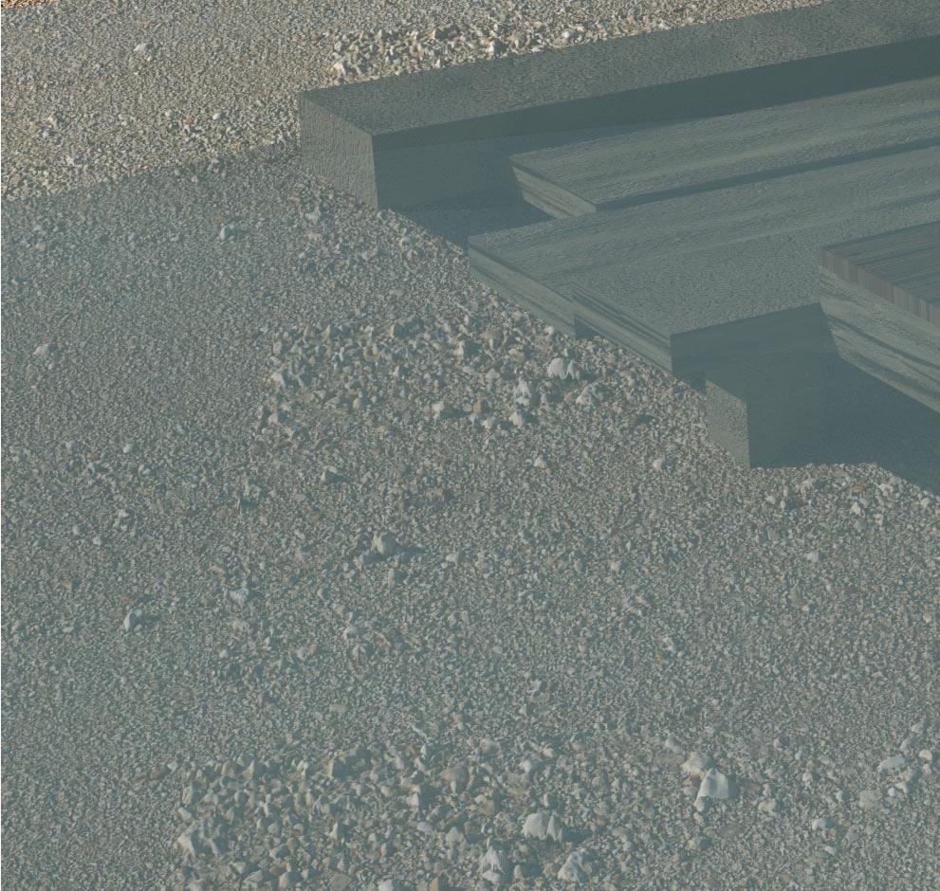

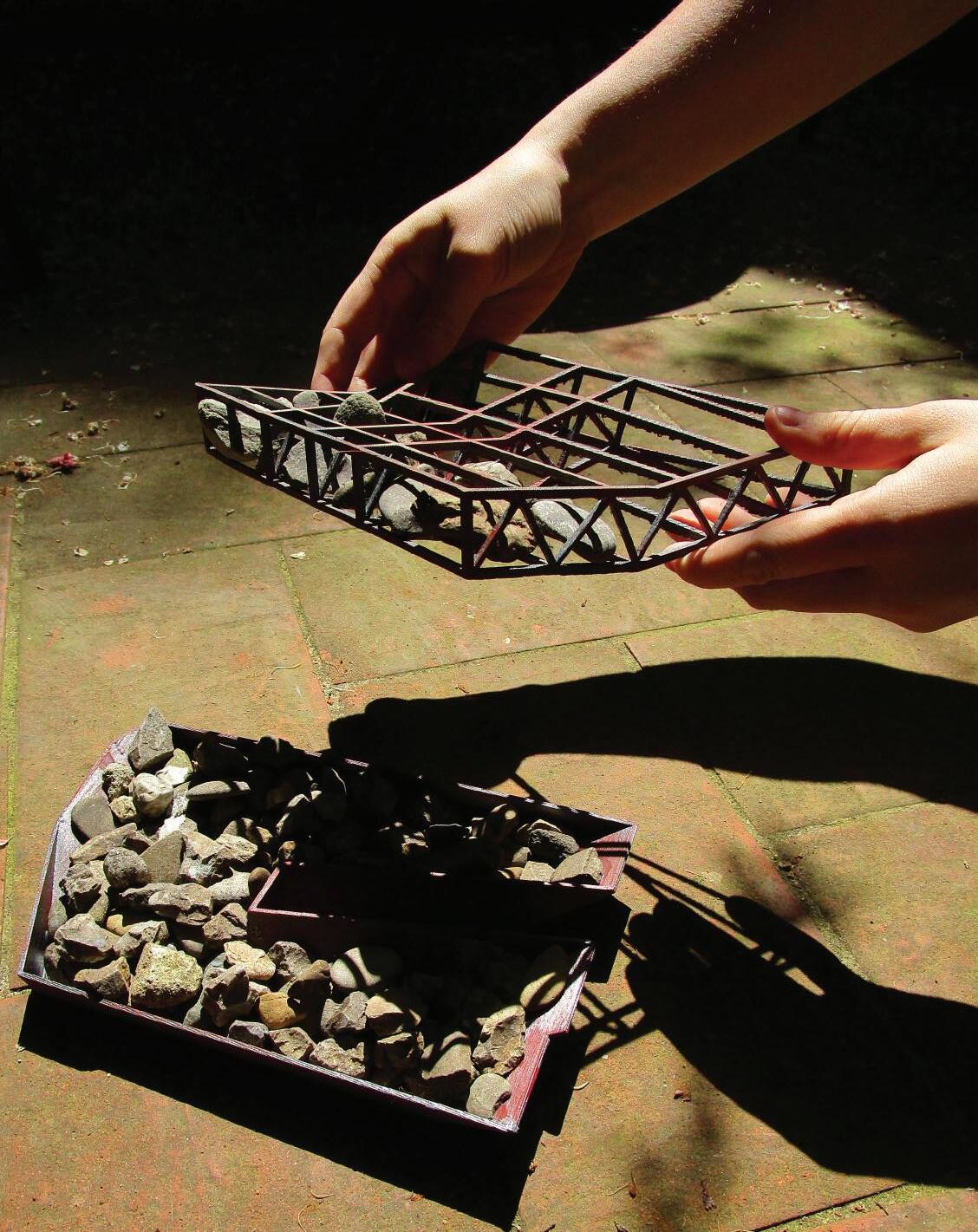

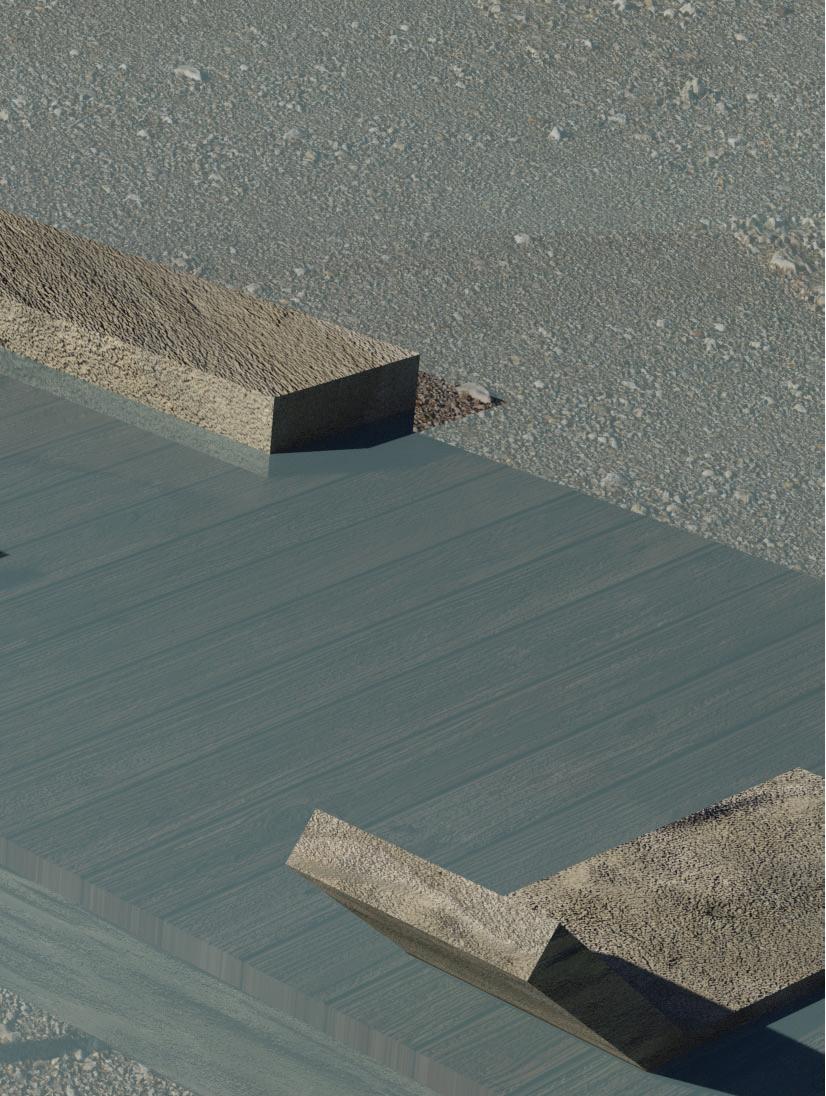






This project proposes a method of pre-fabricated housing that can be deployed across the re-established Erie Canal along Erie Boulevard in order to supply housing for workers at the Niagara Mohawk building as well as to support the anticipated population increase from the development of the Micron chip plant. Providing the city with an effective repeatable system of housing that can be placed in the many vacant parking lots along the outskirts of the city will help remediate these population stresses and supply the city with the foundation to support future housing developments.
The pre-fabricated system consists of identical 16’ by 32’ steel frames that combine to make up three main housing unit types through a series of shifts and rotations. The skip level circulation grants access to fresh air through cross ventilation, access to at least one balcony, and double stories for all unit types.










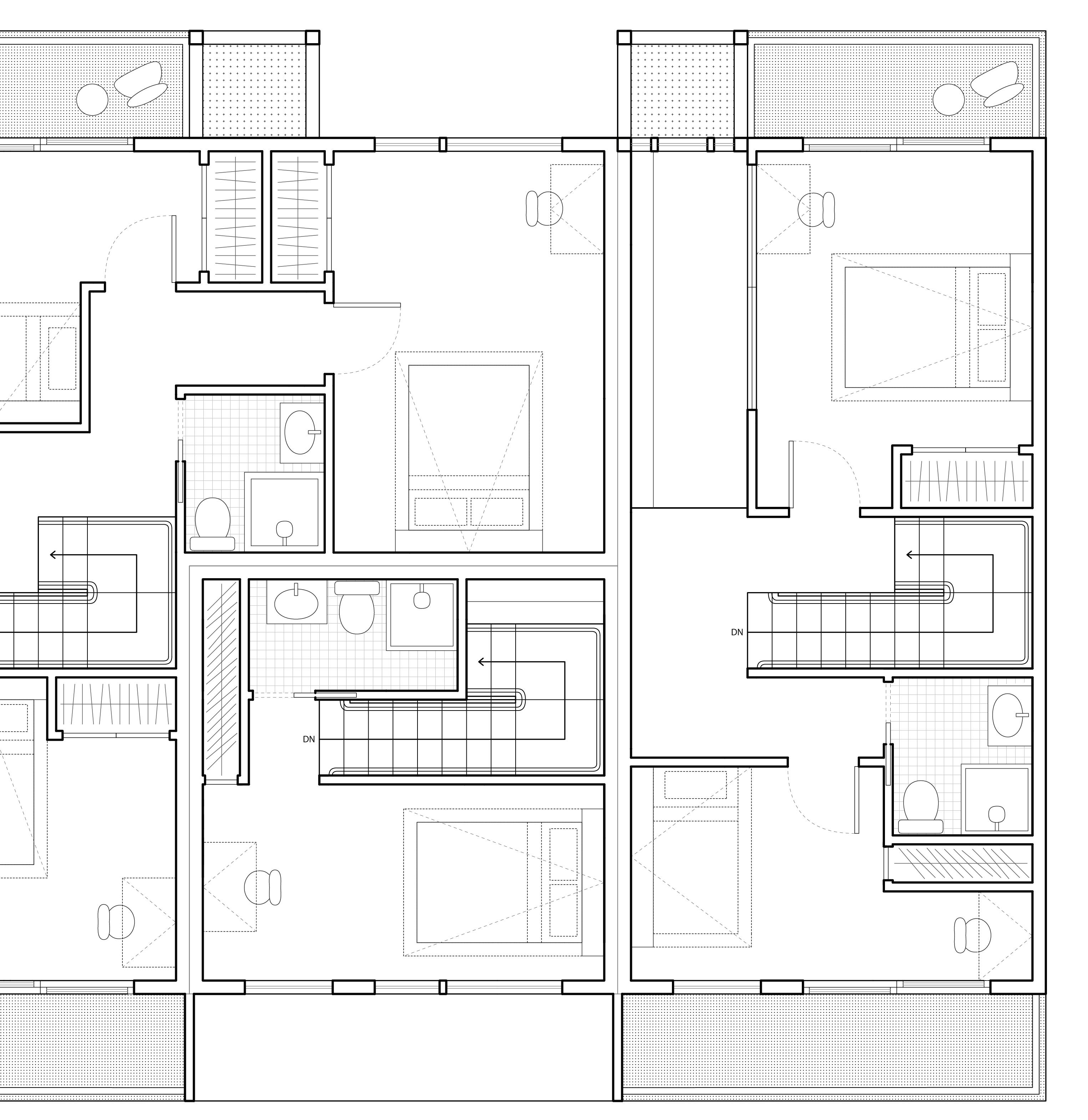






Professor Laura Salazar Aranjuez, Spain
De(Re)construction is an adaptive reuse project that reconnects the community to its agricultural roots through collage. Relationships between collage and function were applied to the original building through three interventions: removal of major walls, replacement and replication of roof structures, and rearrangement of existing walls to a different area of the building. Each of these is then paired with a new, maintained, or enhanced function and an agricultural related program. By collaging the existing building and the new programs, the agricultural roots of the community are reflected in a smaller building scale where residents are now able to harvest, sell, and celebrate the food that is produced.
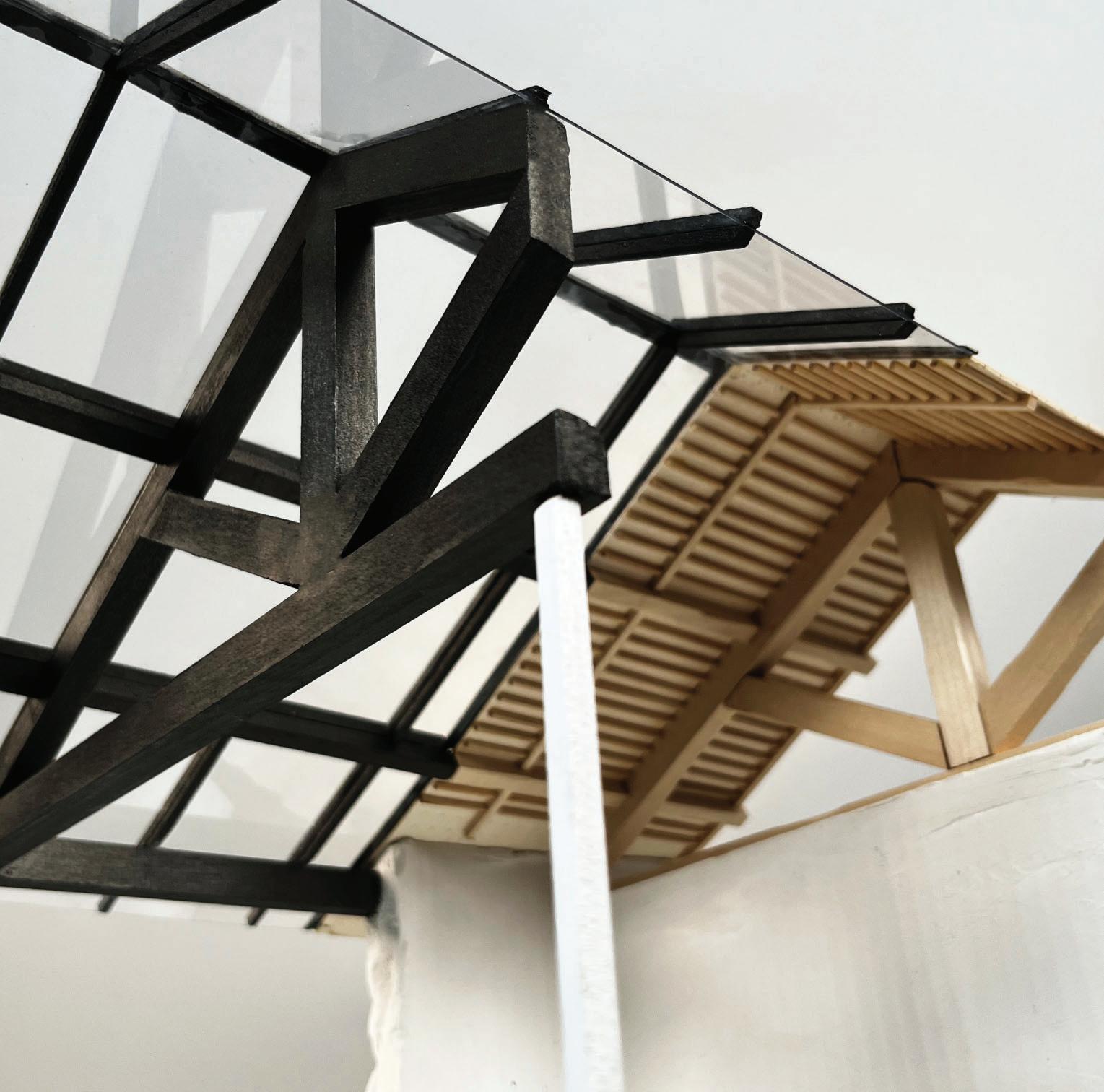
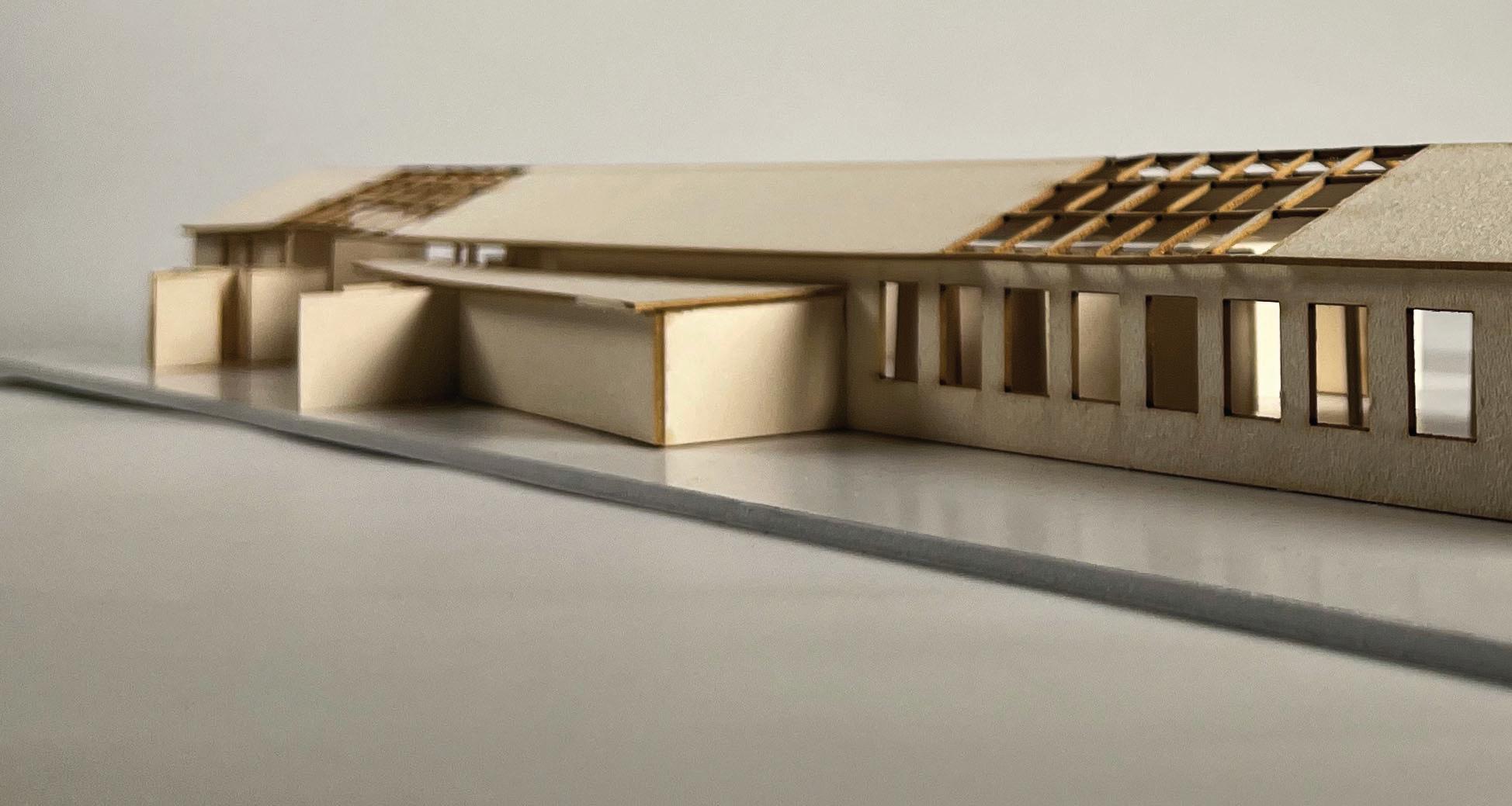
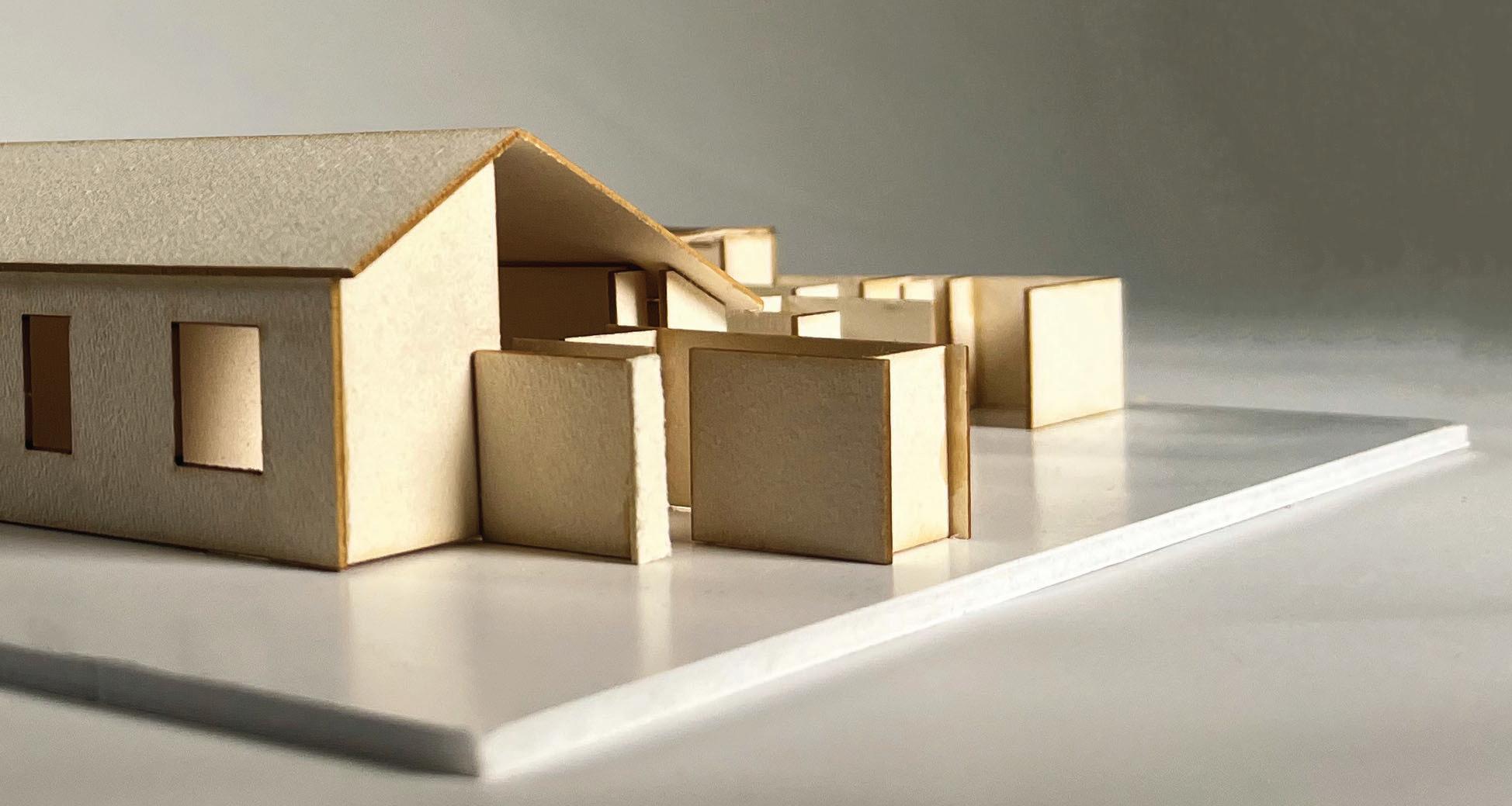
















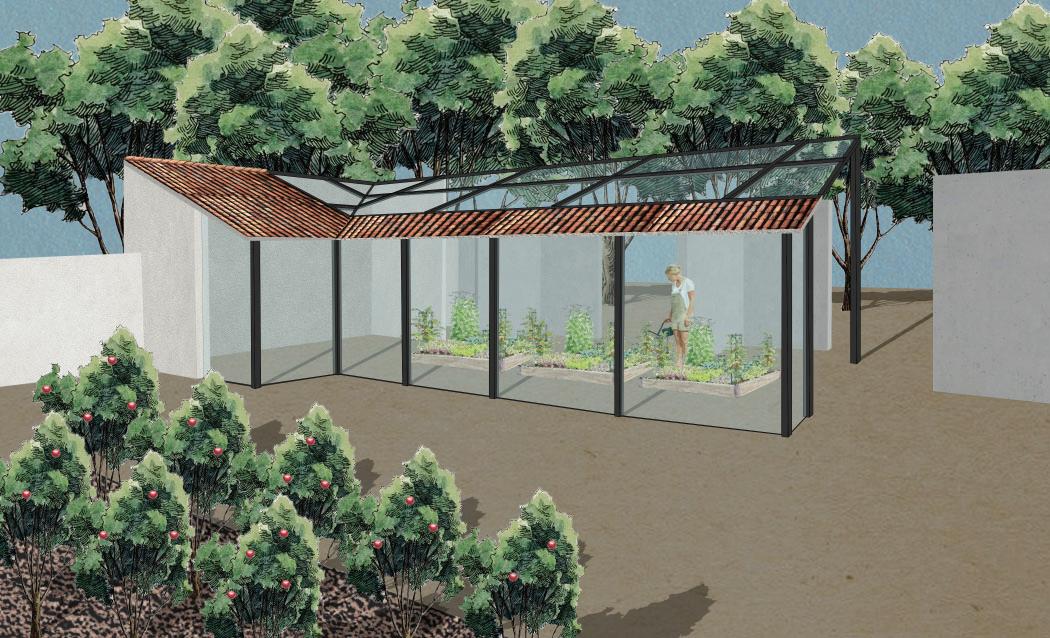






The Angeles National Forest is a delicate ecosystem that is facing challenges with the rise of wildfire rates in the area. To combat the degradation of the ecosystem, this project proposes to introduce a fire station and research center to the landscape in order to protect and germinate the existing environment. This project began with the development of an object, the Plant Fire Shelter, that can be deployed during healthy and controlled burns to enrich the soil while keeping the plants alive. With this idea of shelter in mind, the project developed into a building that mimicked the protective qualities of the plant fire shelter through the application of a metal-mesh material over the entirety of the building. Not only is it protecting both the fire fighters and the plants existing in this system, but it blurs the boundaries between the natural and built environments to emphasize the relationship between the building, its occupants, and nature.
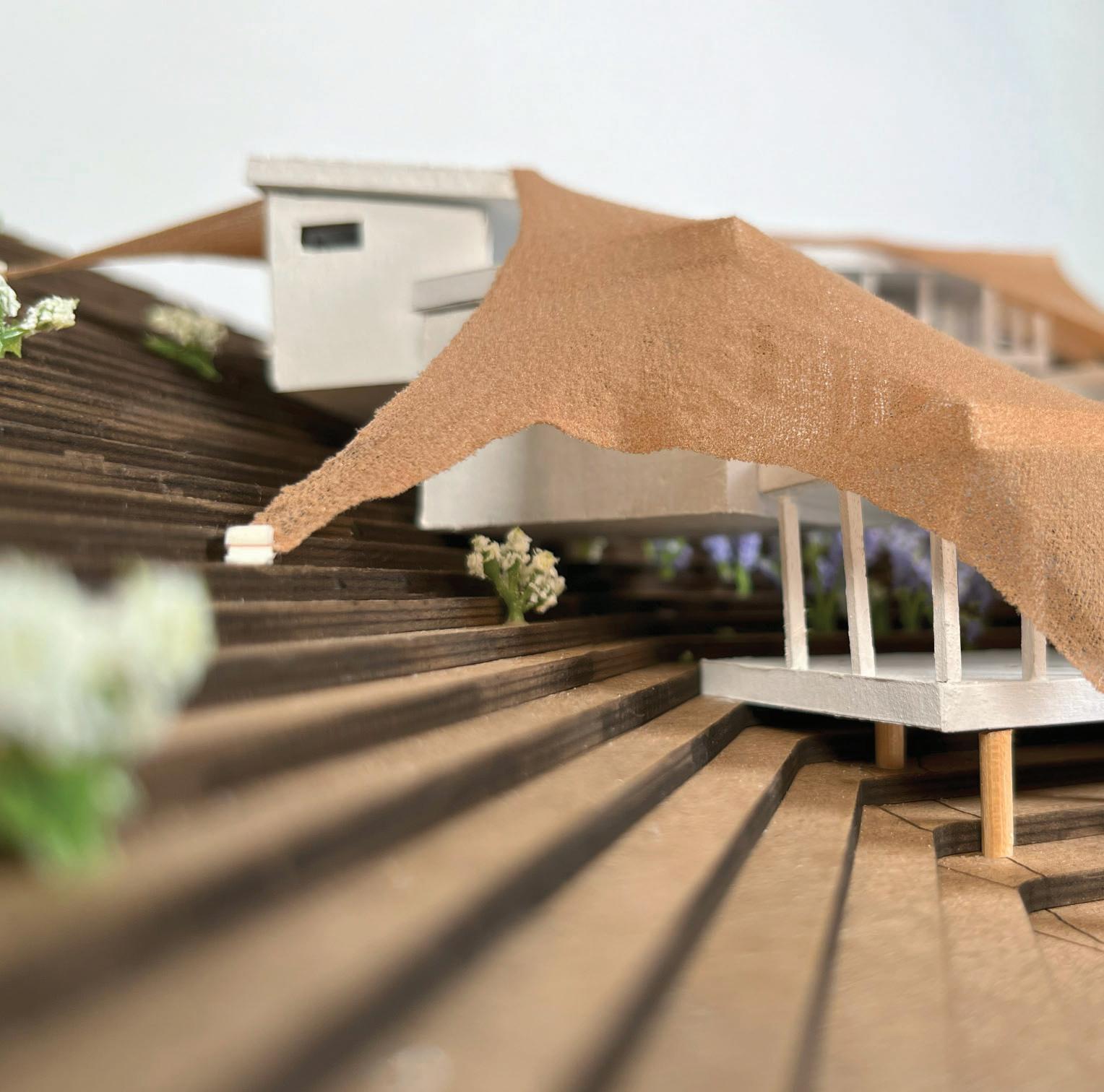



















ARC 408|Fall 2024 Professor Rami Abou-Khalil New York, New York in collaboration with Sukanya Handique and Yanxi Liu, as well as Eva Michaels
The Clean Soil Bank, currently located in eastern New York, is a system of soil commerce that collects clean, native soil from excavation sites across the five boroughs and redistributes it to sites, both public and private, in need of soil, completely free. Prompted to relocate this site to downtown Manhattan, we proposed a method of soil collection, remineralization, and distribution of soil that could be successfully managed in a tight urban environment. Considering new legislation, Local Laws 92 and 94 requiring all new construction to implement green roofs, we are looking at the potential for about 4.72 trillion cubic feet of soil across the 944.3 billion sqft of available rooftop. Combined with Local Law 84, requiring all New Yorkers to separate compost from their waste, we want to supply a system that puts to use this new type of “waste” towards a new demand for the city through these legislations. The fill soil collected from these construction sites is lacking vital nutrients to support vegetative growth, so by collecting compost as well, combining the two will result in the generation of healthy, viable top soil full of essential vitamins and minerals to support all types of native plant growth. This combination of fill soil and compost takes about one to three months to fulfill, but once completed, lightweight soil additives such as perlite and vermiculite are added to the new mixture in order to be supplied to rooftops across the city via drones.
