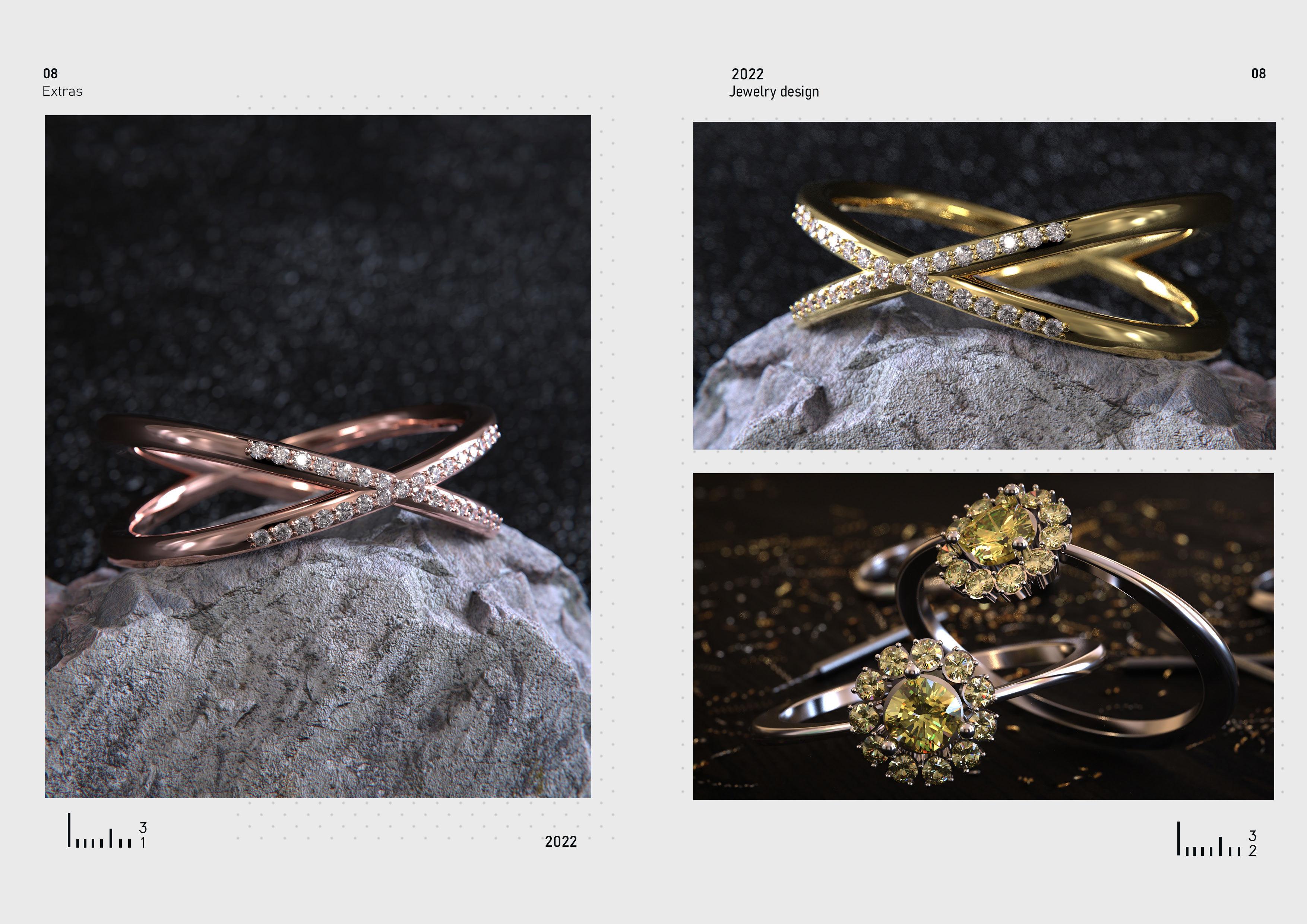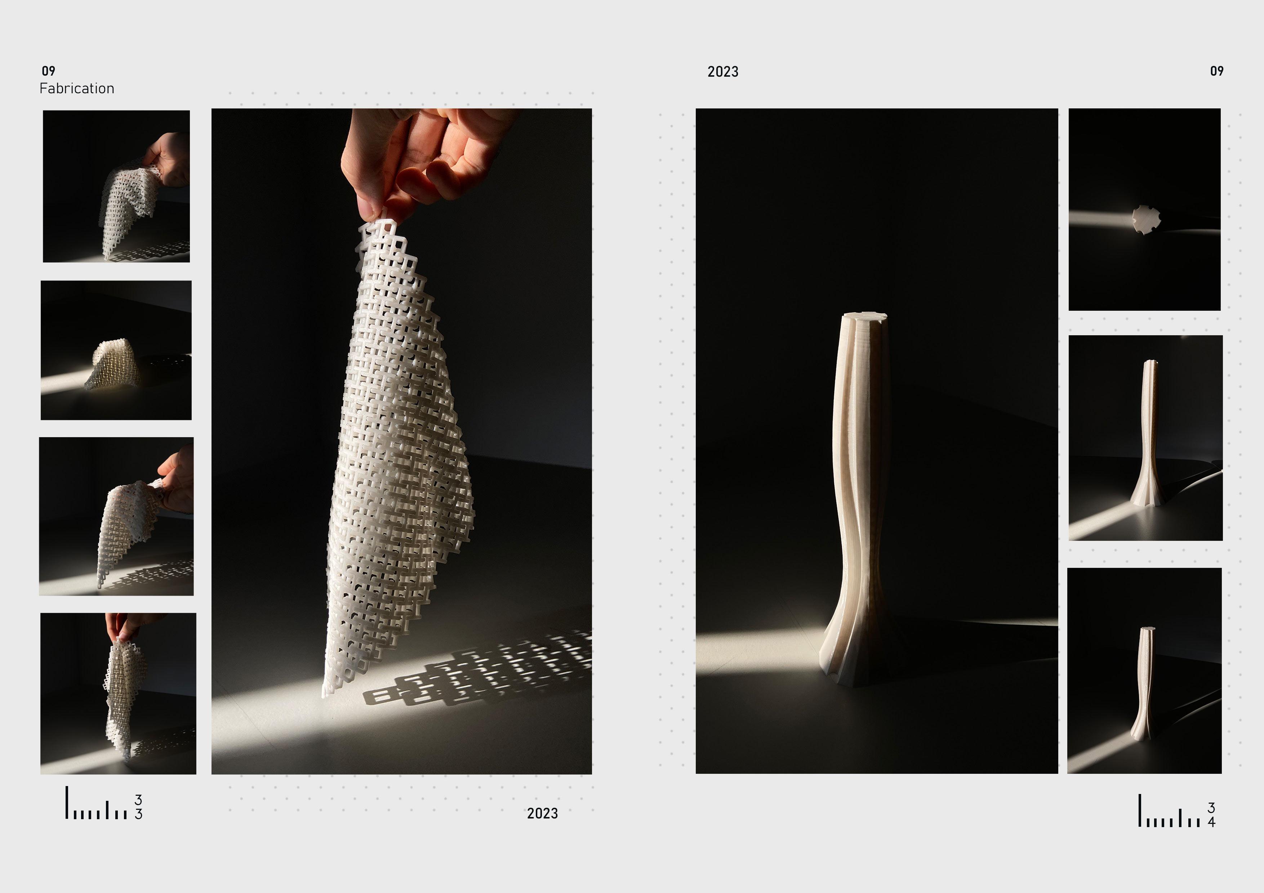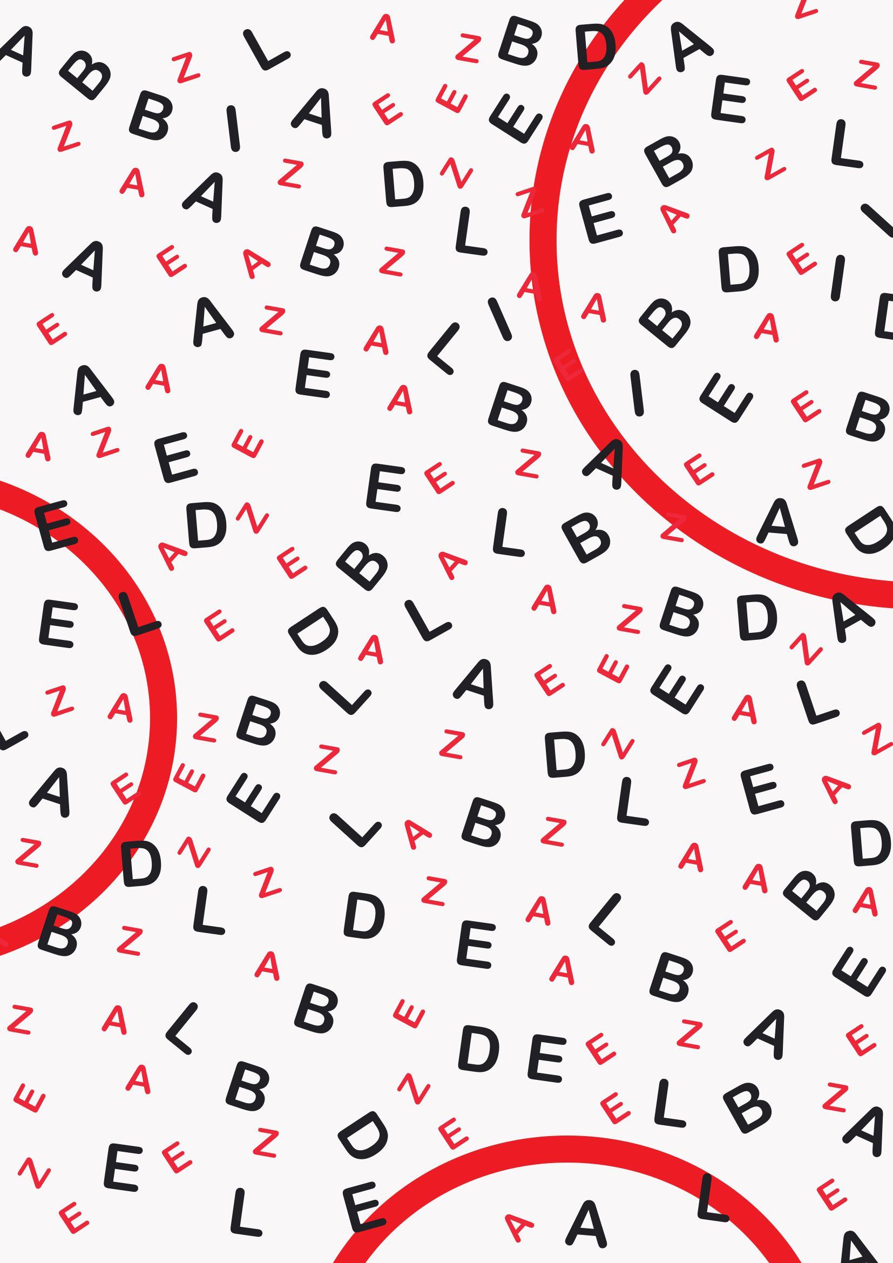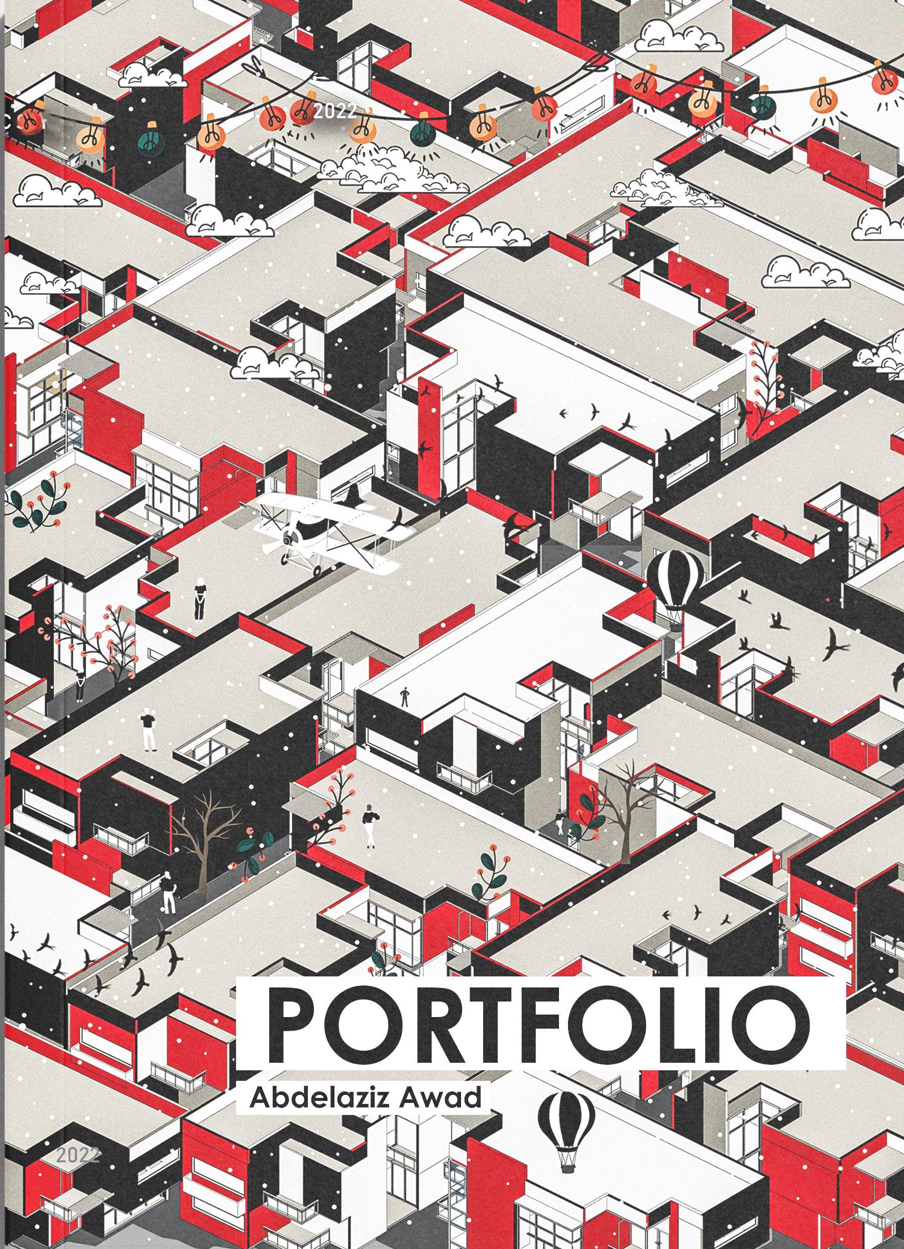
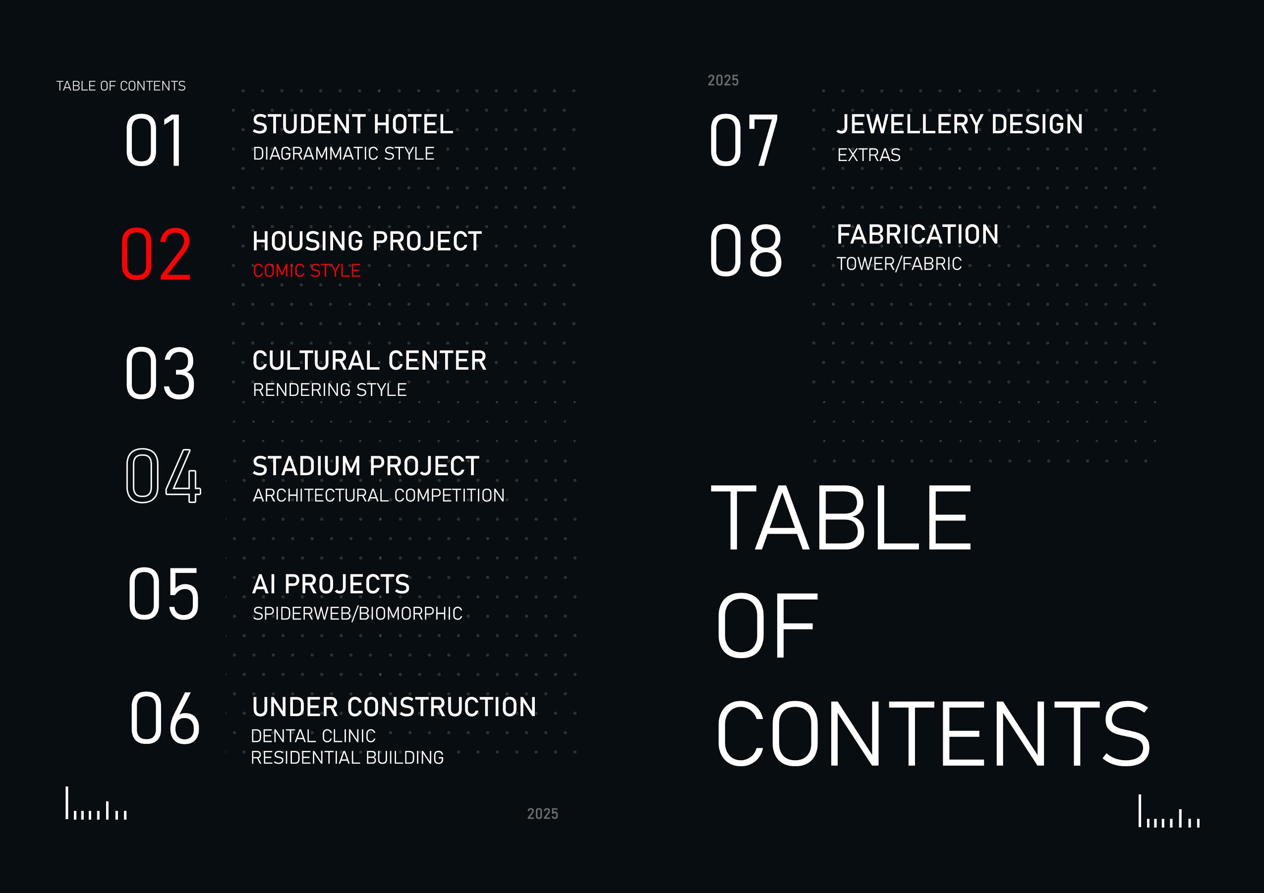

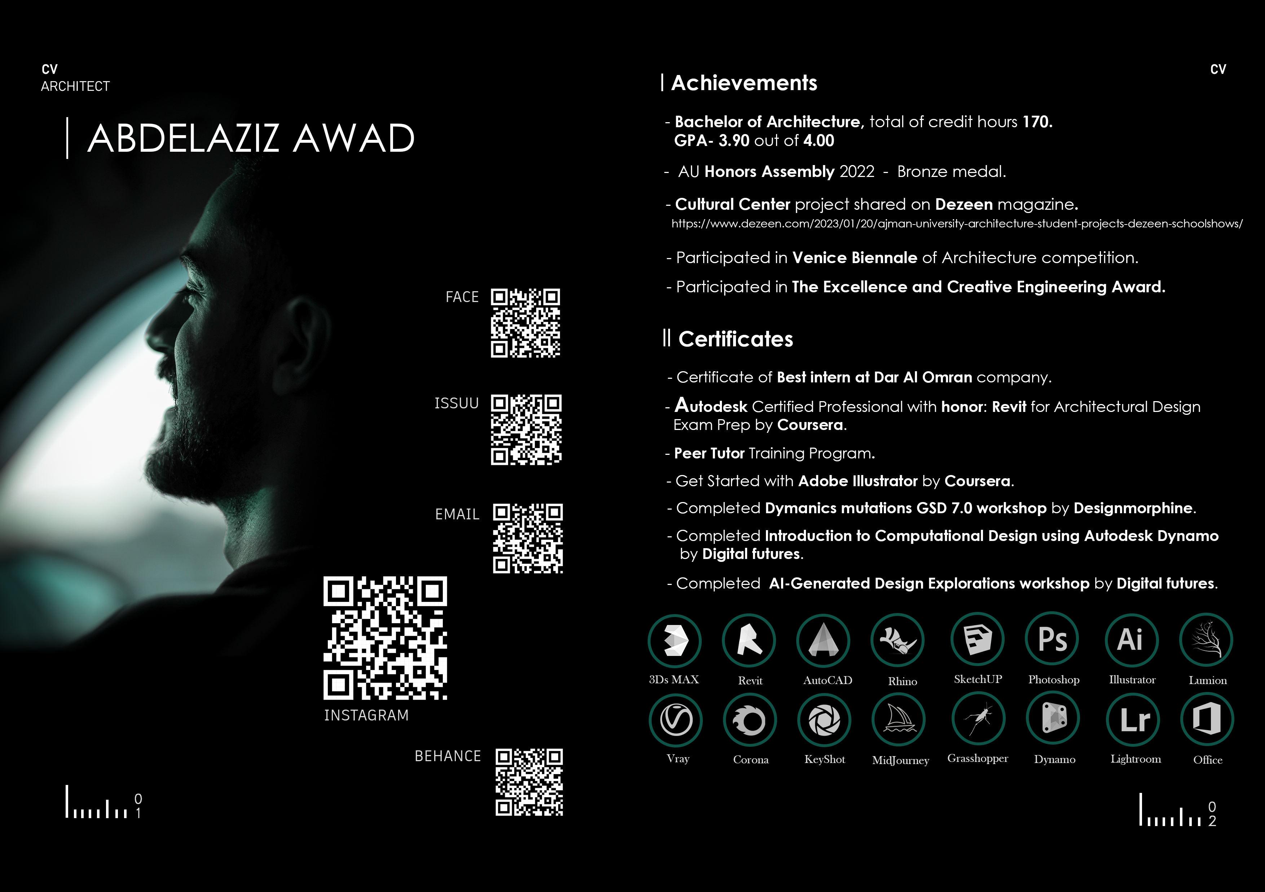

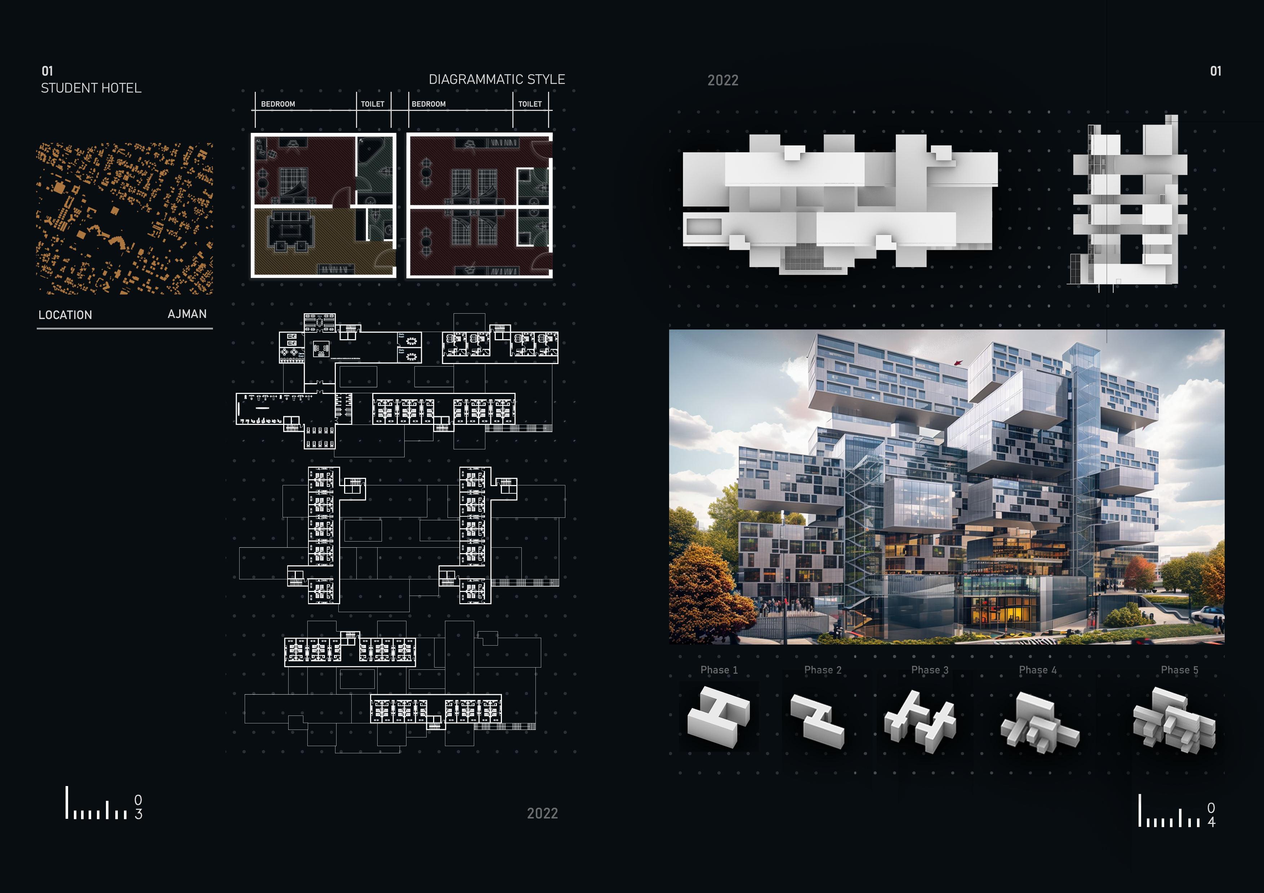
The proposed architectural concept is an innovative and contemporary design for a 15-story student hotel located in Ajman, United Arab Emirates.Theaimofthisconcept is to create a dynamic and inspiring living environment that caters specifically totheneedsandpreferences of students. The design integrates functionality, sustainability, and aesthetic appeal, providing a comfortable and stimulating atmosphere for student residents.

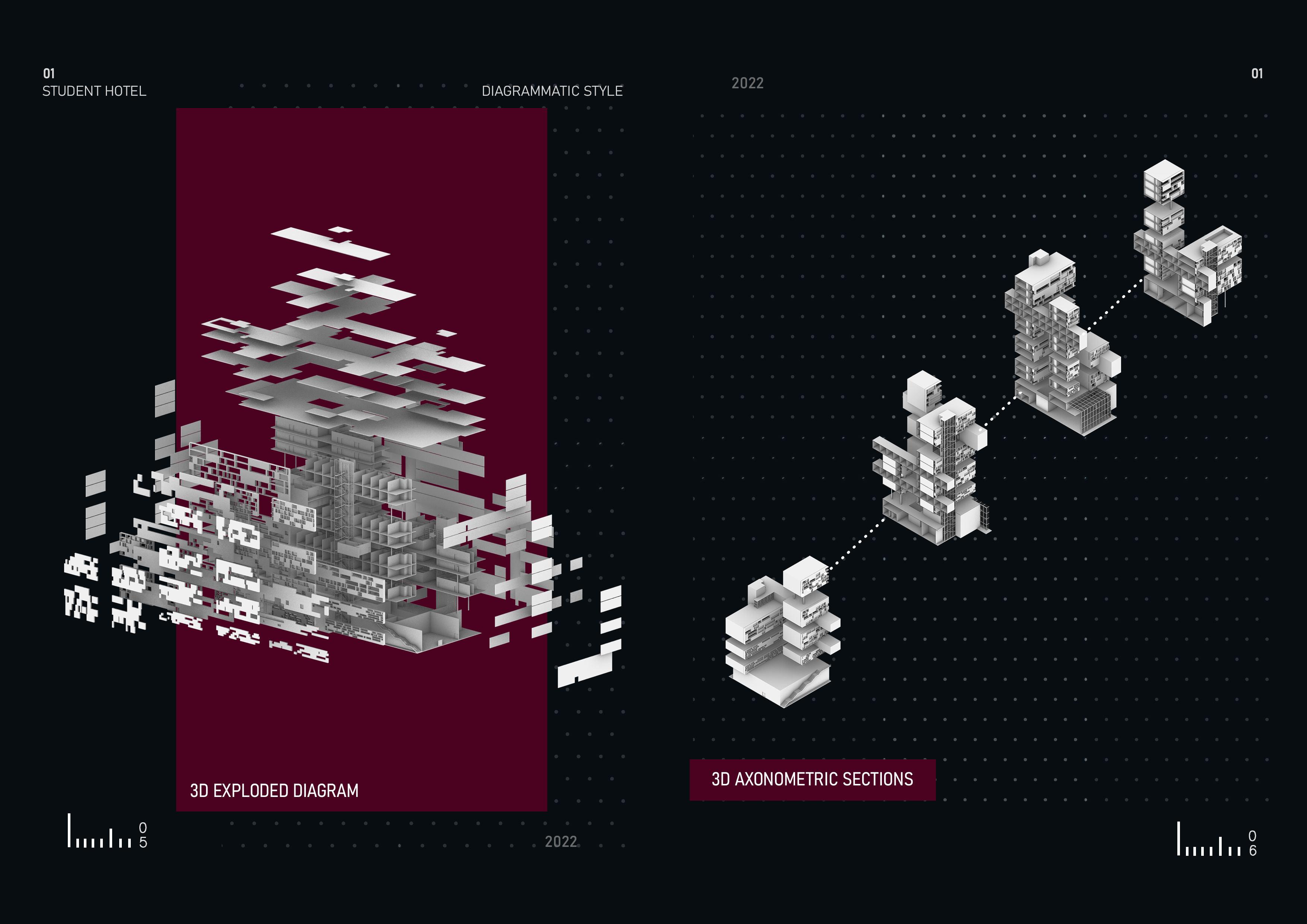

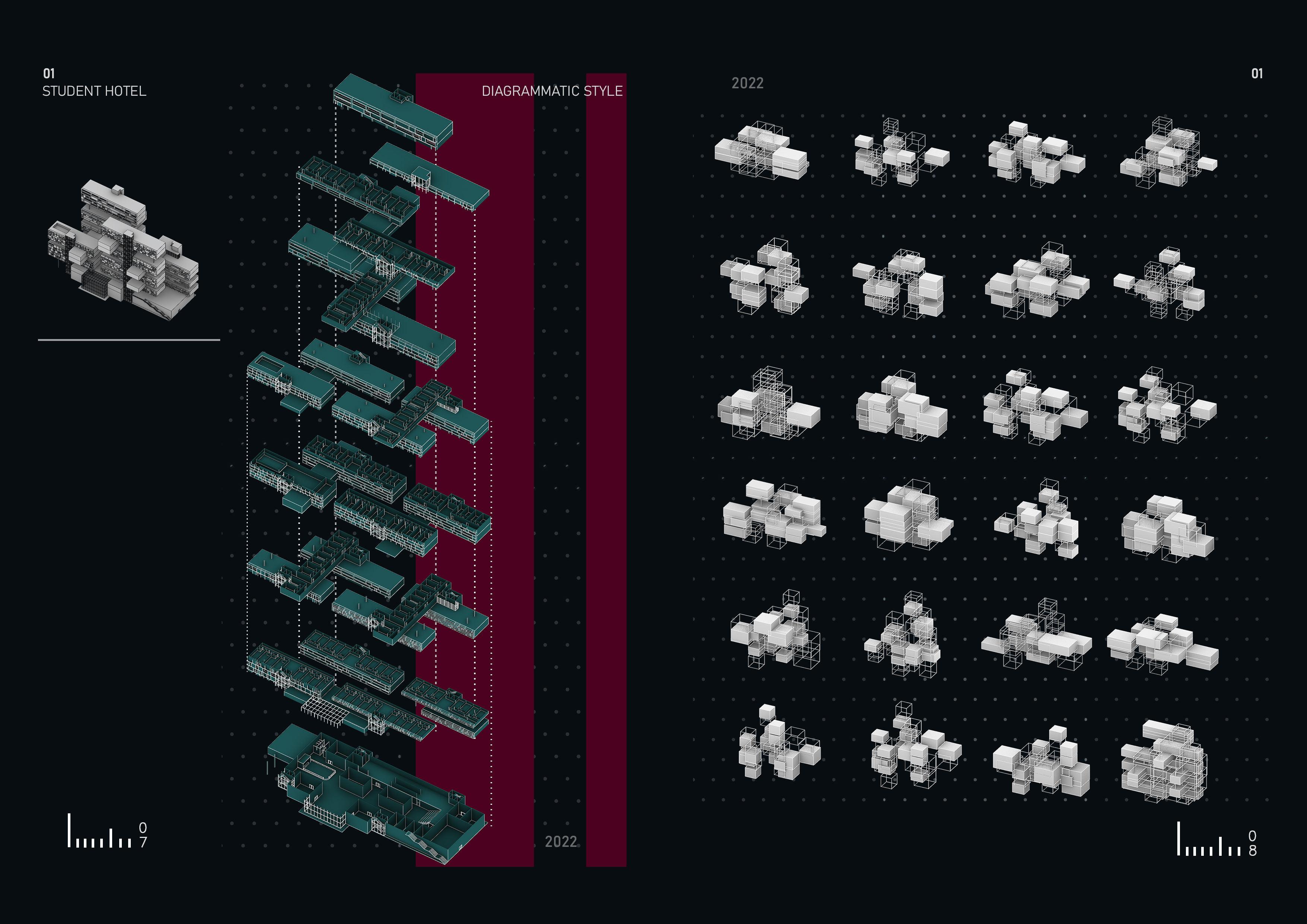
This collection of architectural representations showcases the design and spatial organization of a modern student hotel. The axonometric projection provides a three-dimensional perspective, enabling viewers to grasp the hotel’s overall structure without the distortion of perspective. Complementing the axonometric view are eight exploded diagrams that meticulously detail each segment of the hotel.

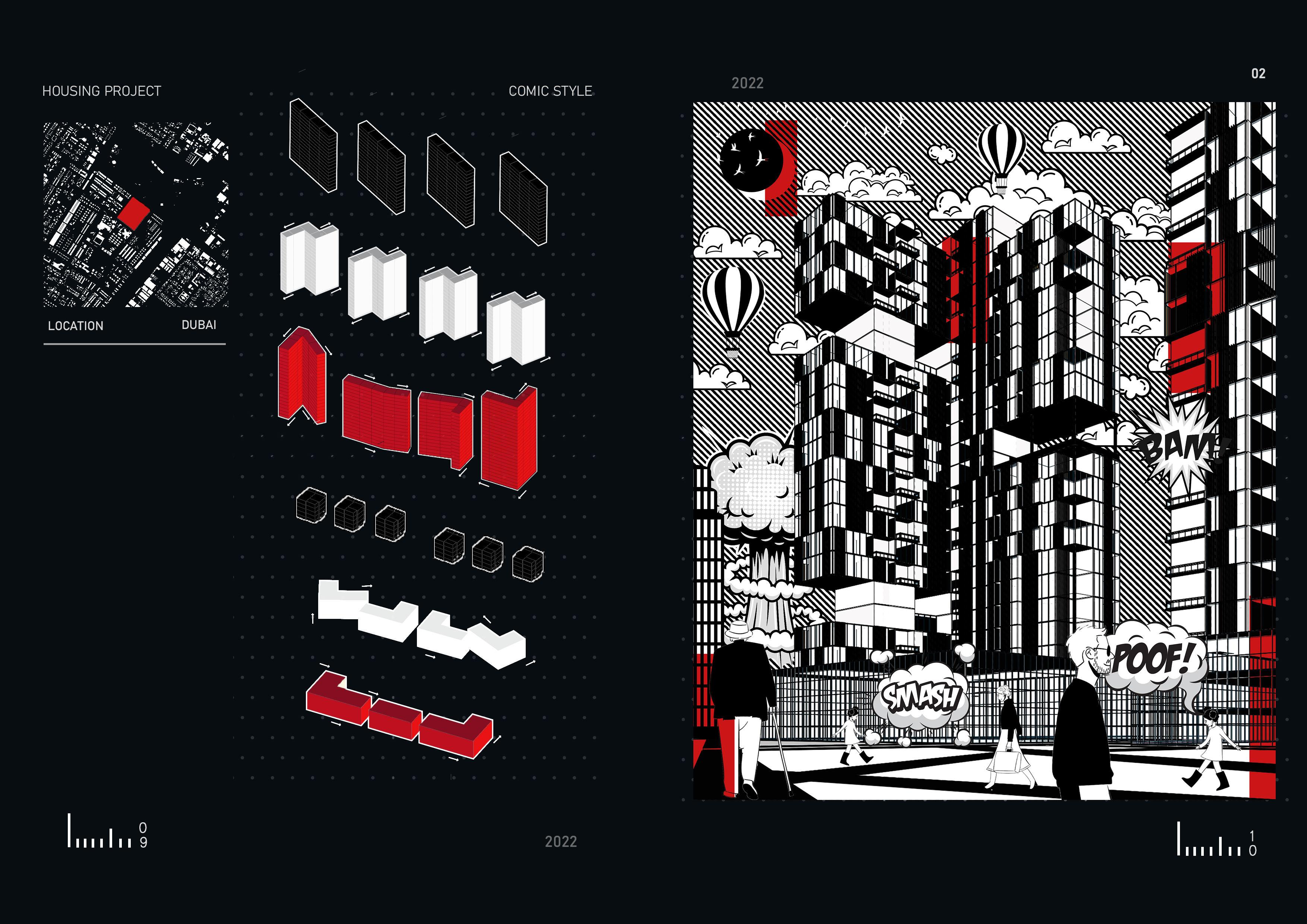
The housing project include high-rixse buildings, midrise buildings and low-rise villas located in Dubai near Al Safa park.The project illustarted in a comic style.
The comic art has a timeless appeal, captivating audiences with its bold lines, exaggerated expressions, and dramatic narratives. My housing project takes inspiration from this art form, merging the vivacity of comic panels with modern architectural element. Red,white and black the main colors used.

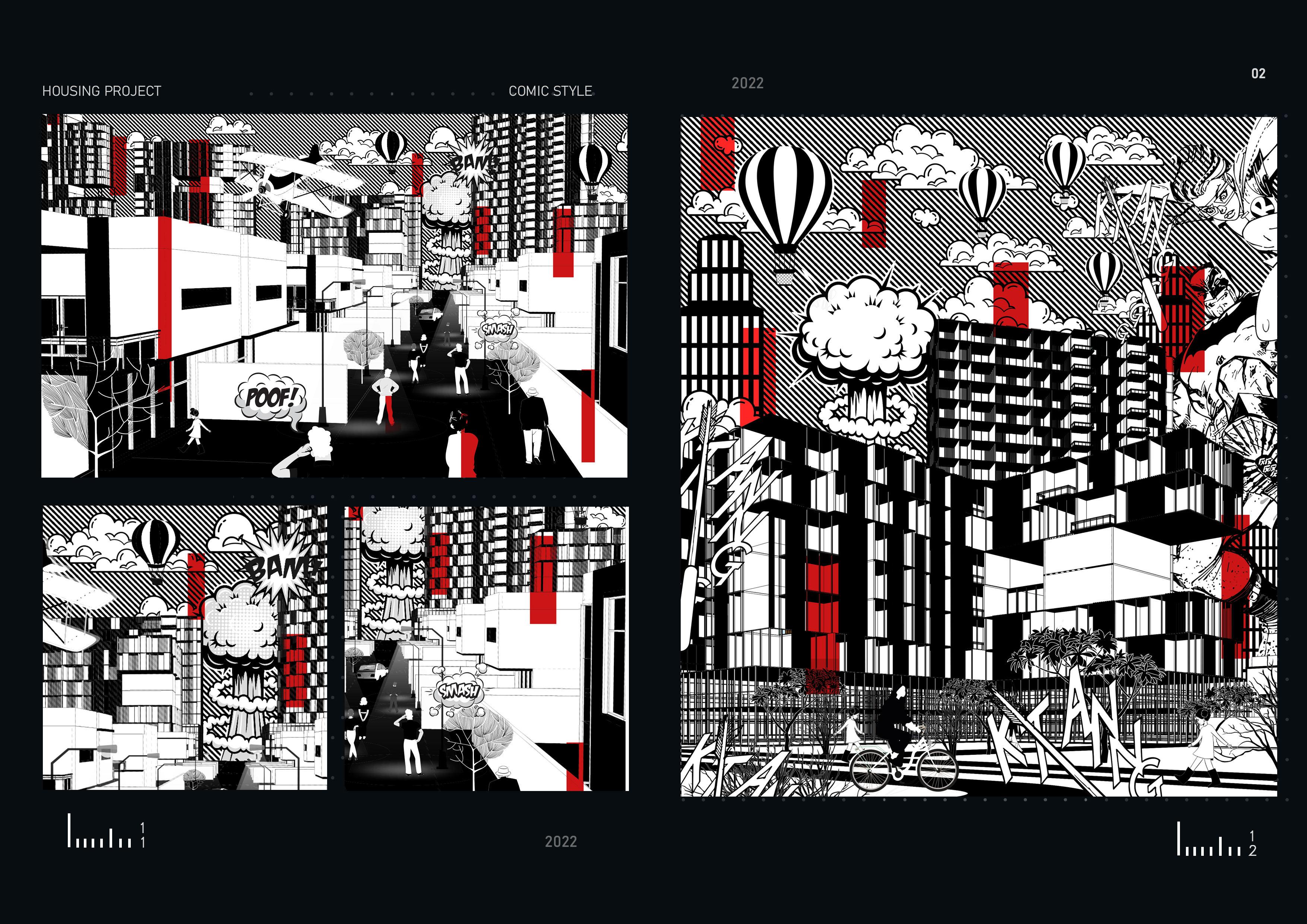

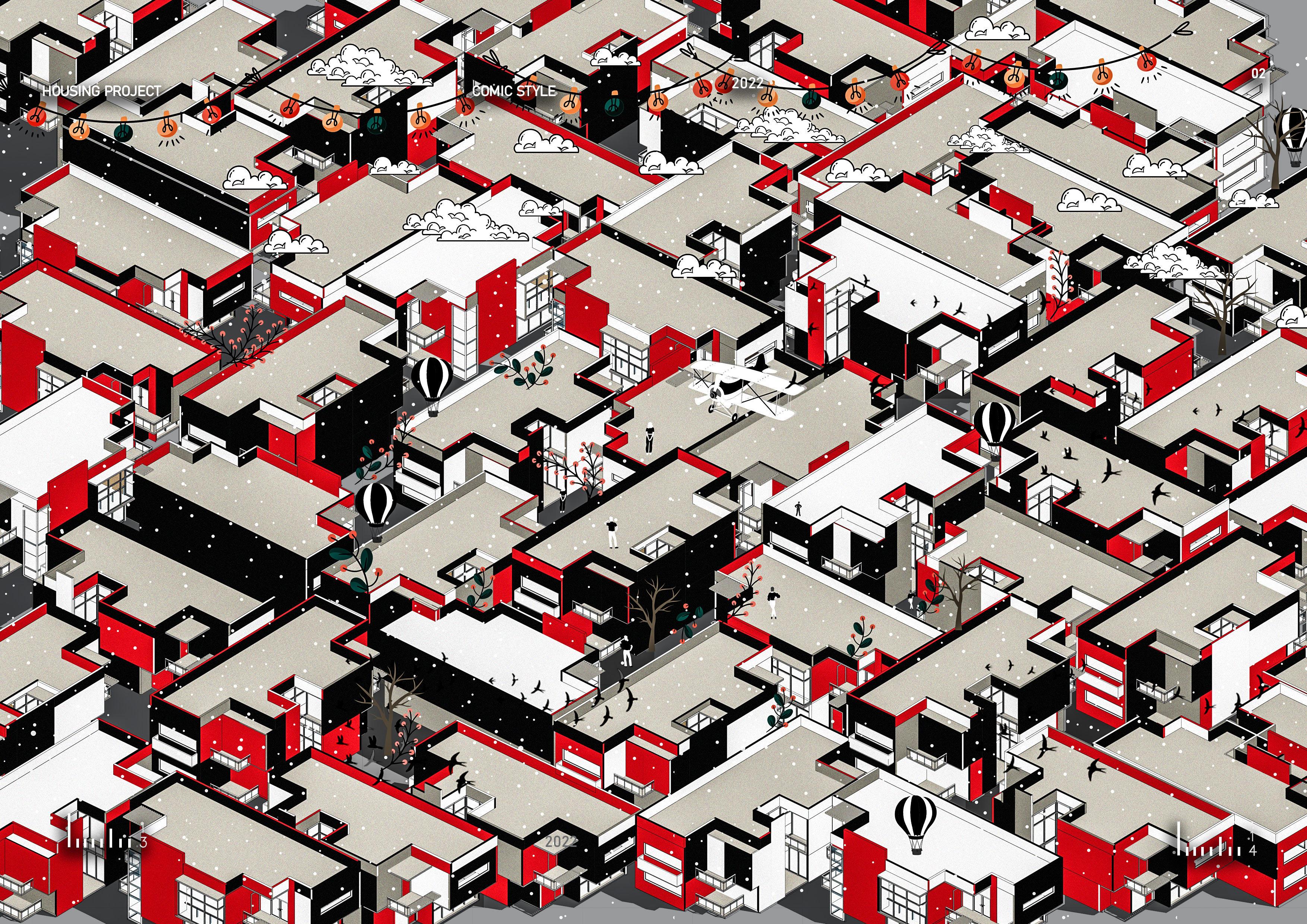

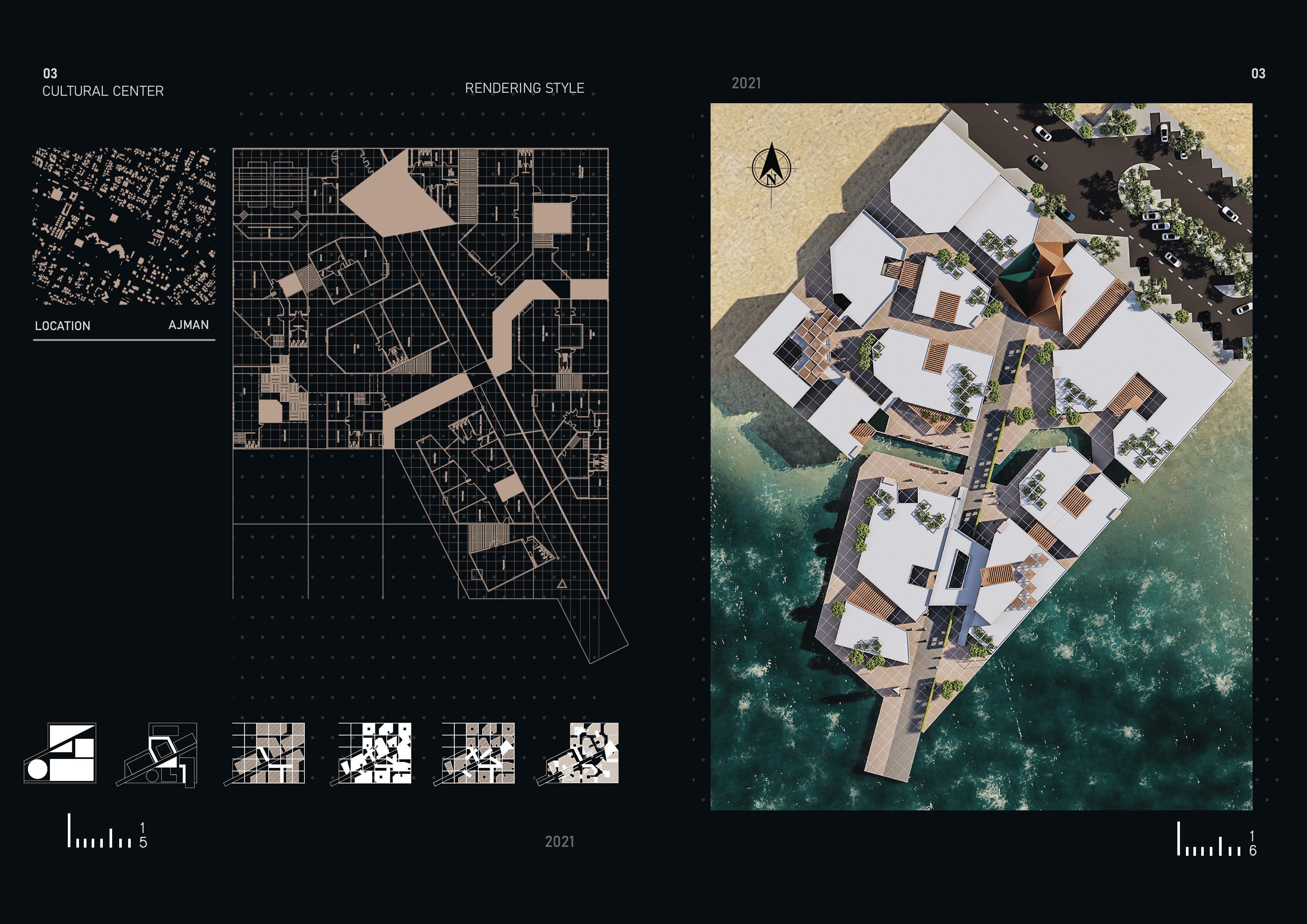
Influenced by the historic charm of Al Bastakiya and the avant-garde design of the Louvre Abu Dhabi, our cultural center is a juxtaposition of ancient motifs and modern architecture. The design emphasizes adaptive reuse, integrating wind towers and mud-brick elements from Al Bastakiya, with the sleek, minimalist aesthetics oftheLouvre.Theresultisan iconic structure that serves as a testament to the evolvingarchitecturalnarrativeof the region.

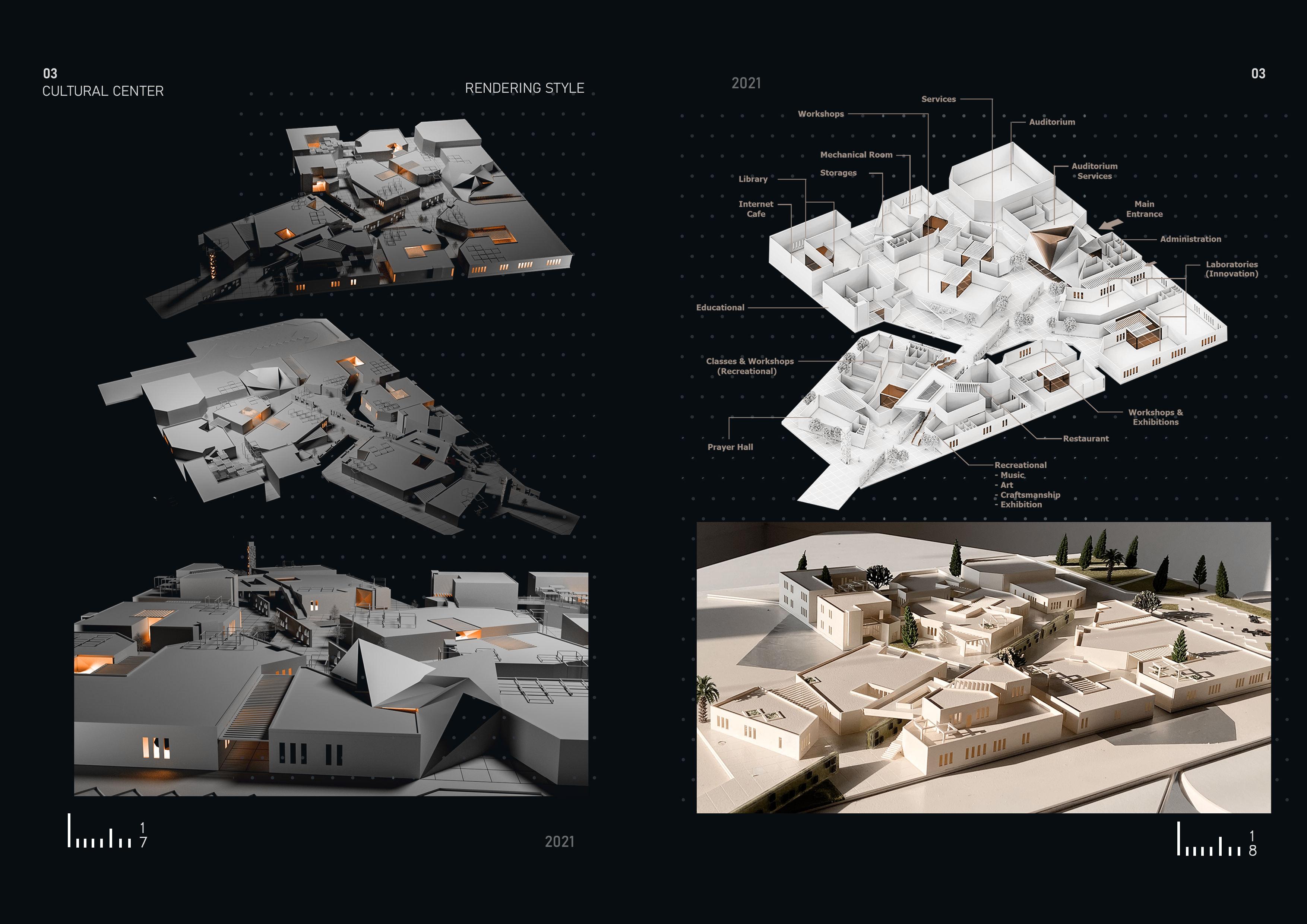

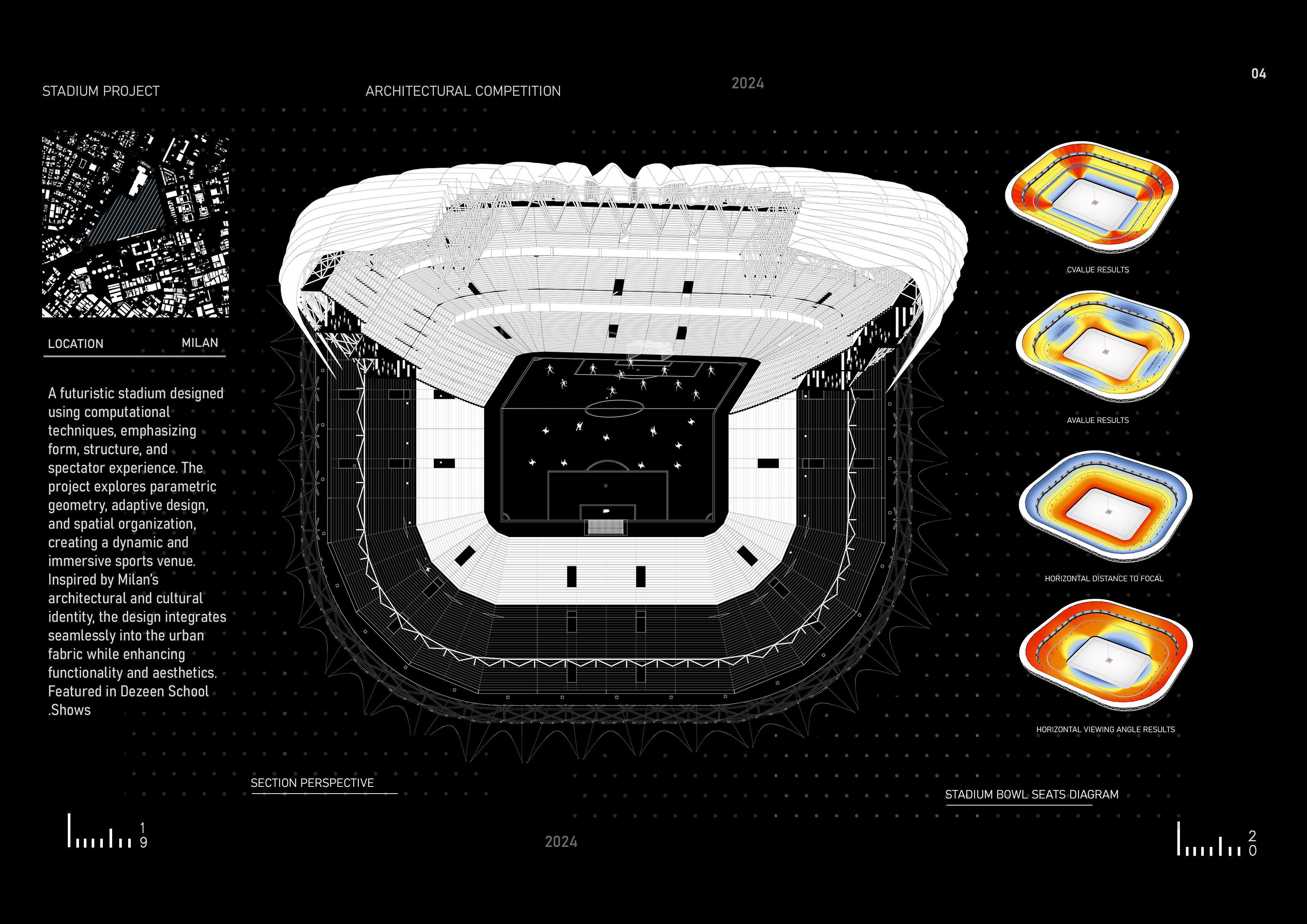

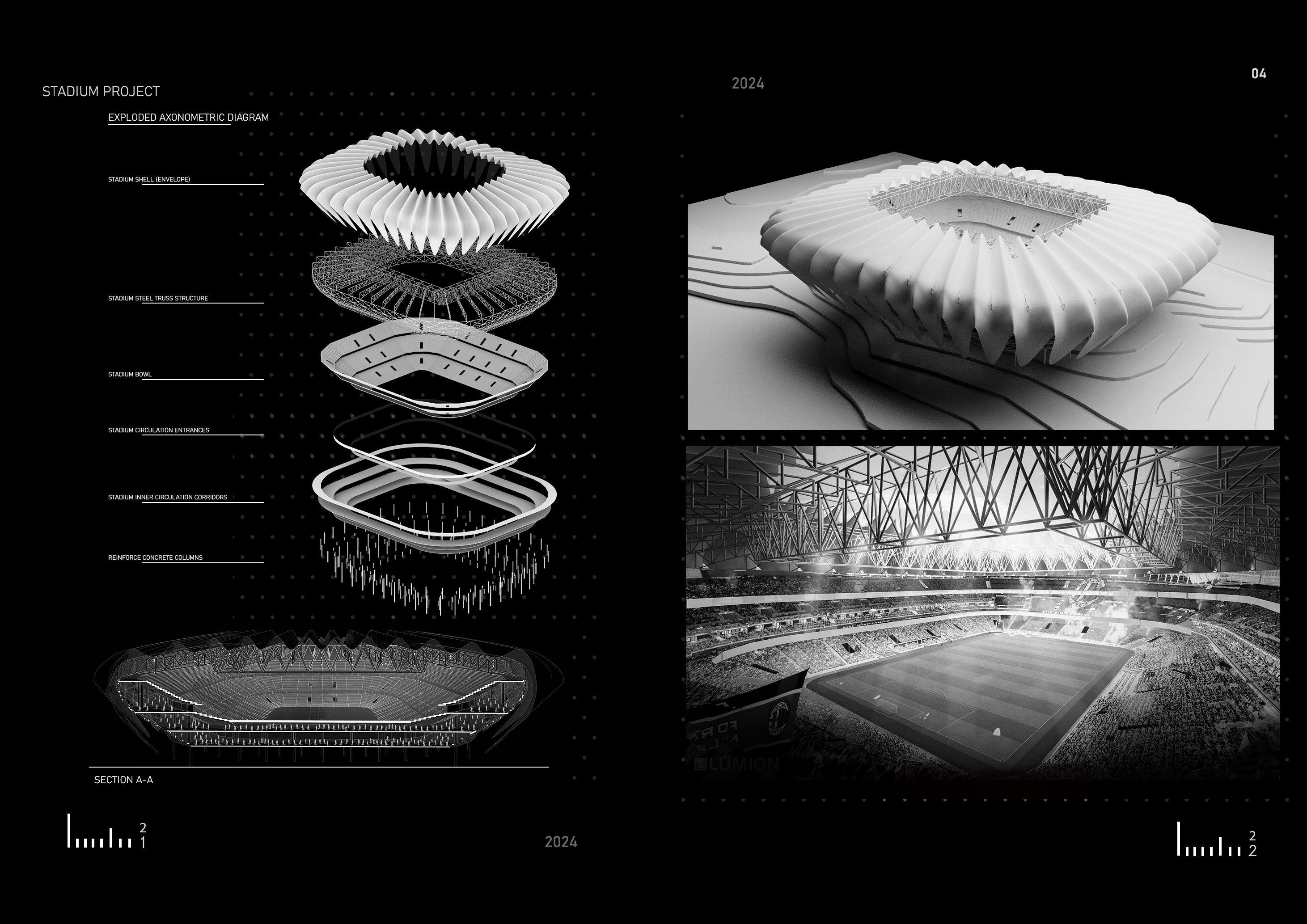

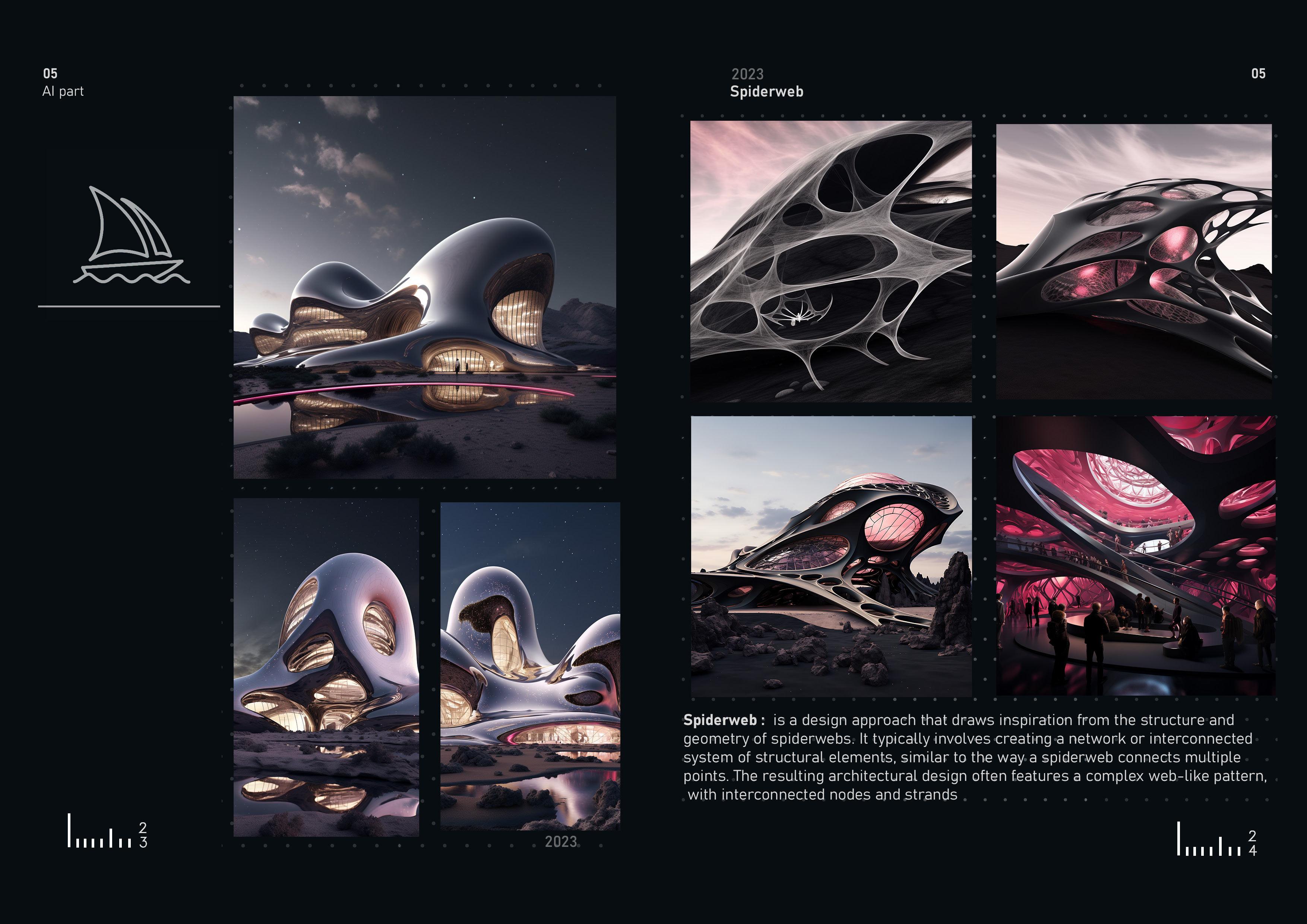
Utilizing the advanced capabilities of Midjourney and AI tools, I have created two architectural forms that are a testament to the fusion of nature with technology. The primary design is biomorphic, echoing the organic curves and seamless forms found in living organisms, and sits effortlessly within a moonscape, reflecting my affinity for harmonizing structure with environment. My secondary concept is inspired by the architectural prowess of spiderwebs, a design that captures their complex network and tensile strength, symbolizing the intersection of natural artistry with human ingenuity.

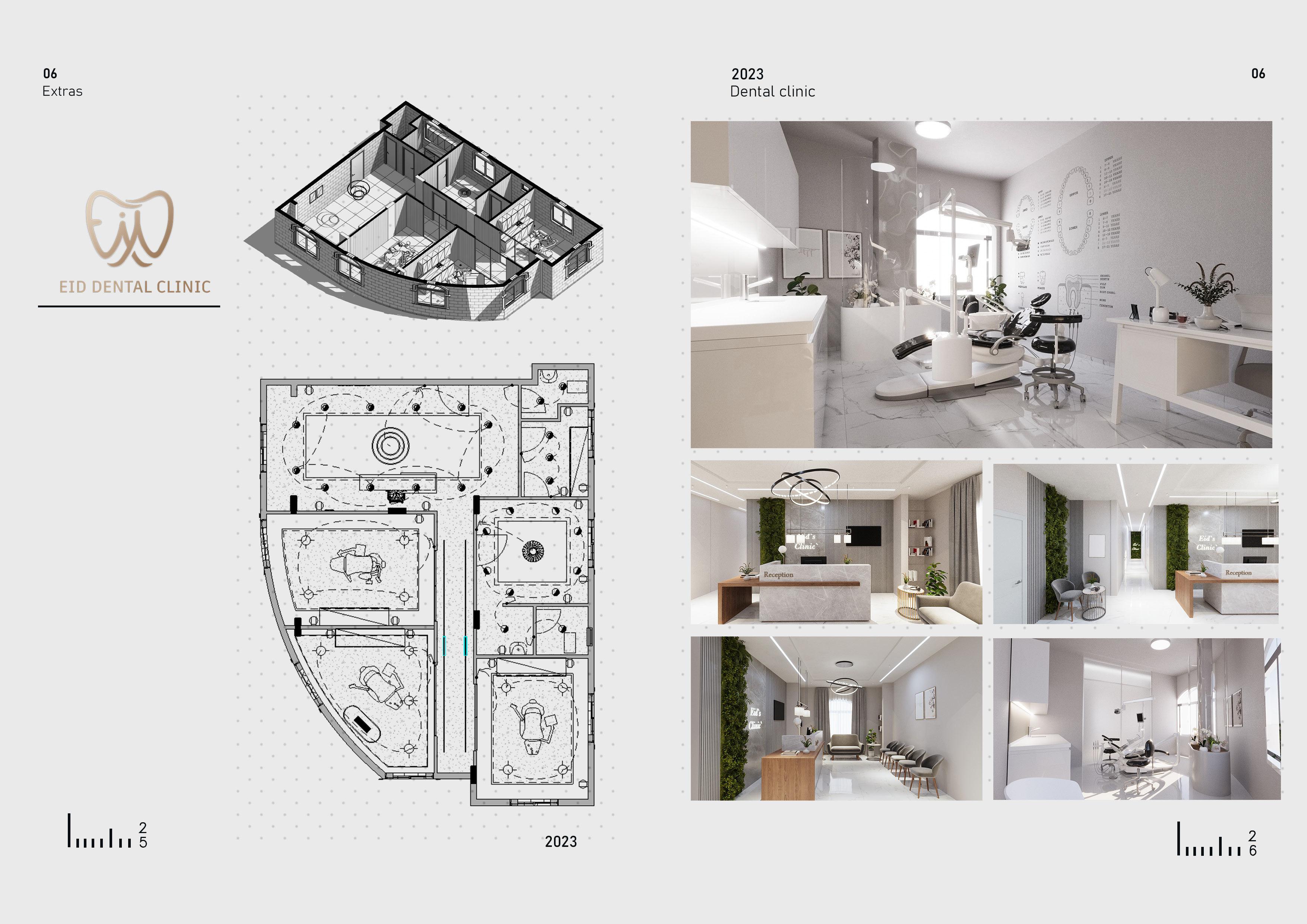
In my fourth year, I took on the comprehensive design of a dental clinic’s interior in Palestine, currently in the construction phase. Leveraging Revit, 3D Max, and Corona Renderer, I crafted a space that marries modern design with the calming influence of nature, as seen in the living wall element. I also had the pleasure of designing the clinic’s unique logo, further personalizing the space. This project stands as a testament to my holistic approach to design, where functionality, aesthetics, and branding coalesce to enhance the healthcare environment.

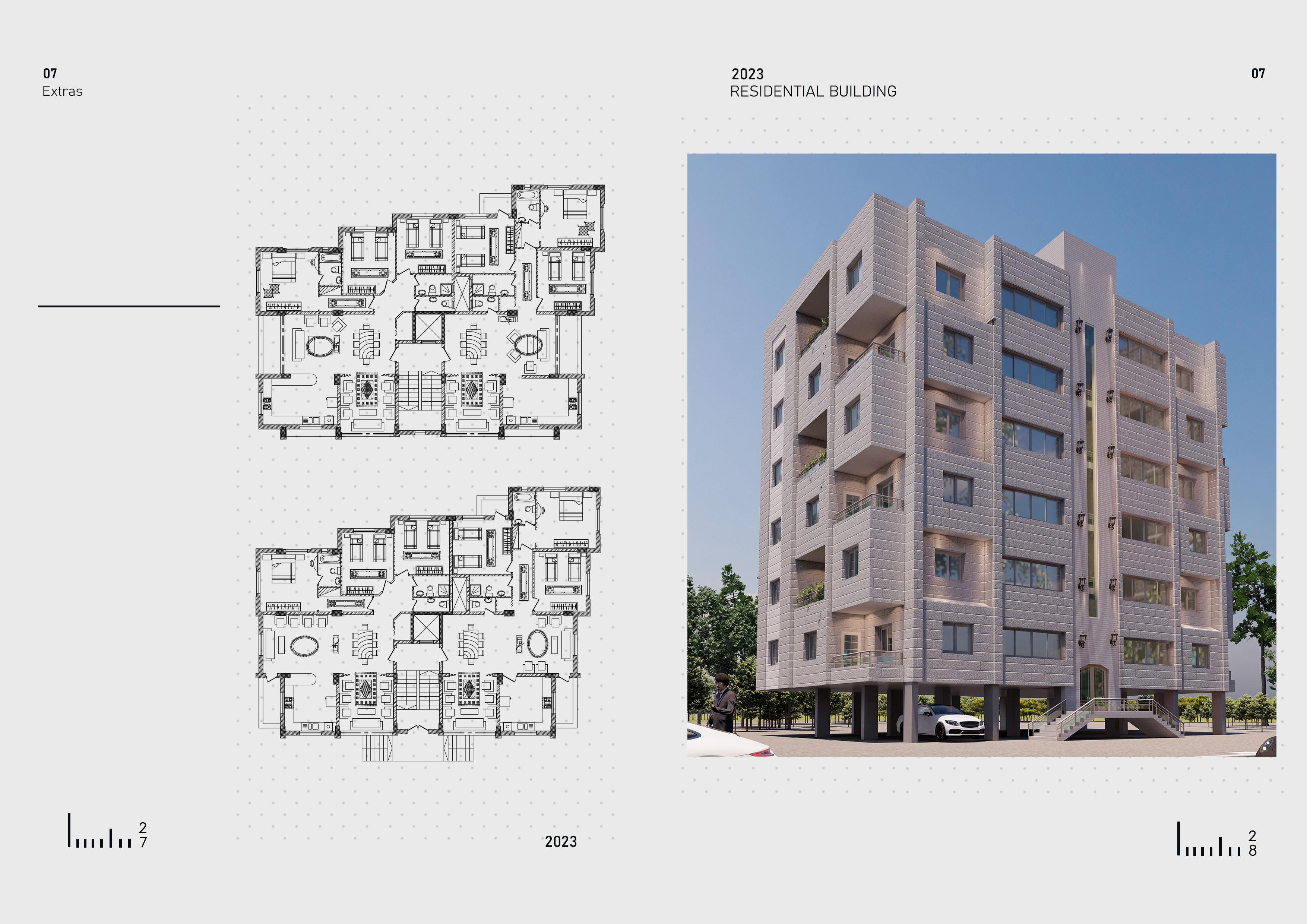
It’s my first contribution in the design of a real project, an apartment building consists of 6 floors, each floor has two apartments, in my home city Tulkarm in Palestine. This building is currently under construction and expected to be completed next year.
I addition to my role in design,iwas chargeofpreparing and rendering 3d shots.

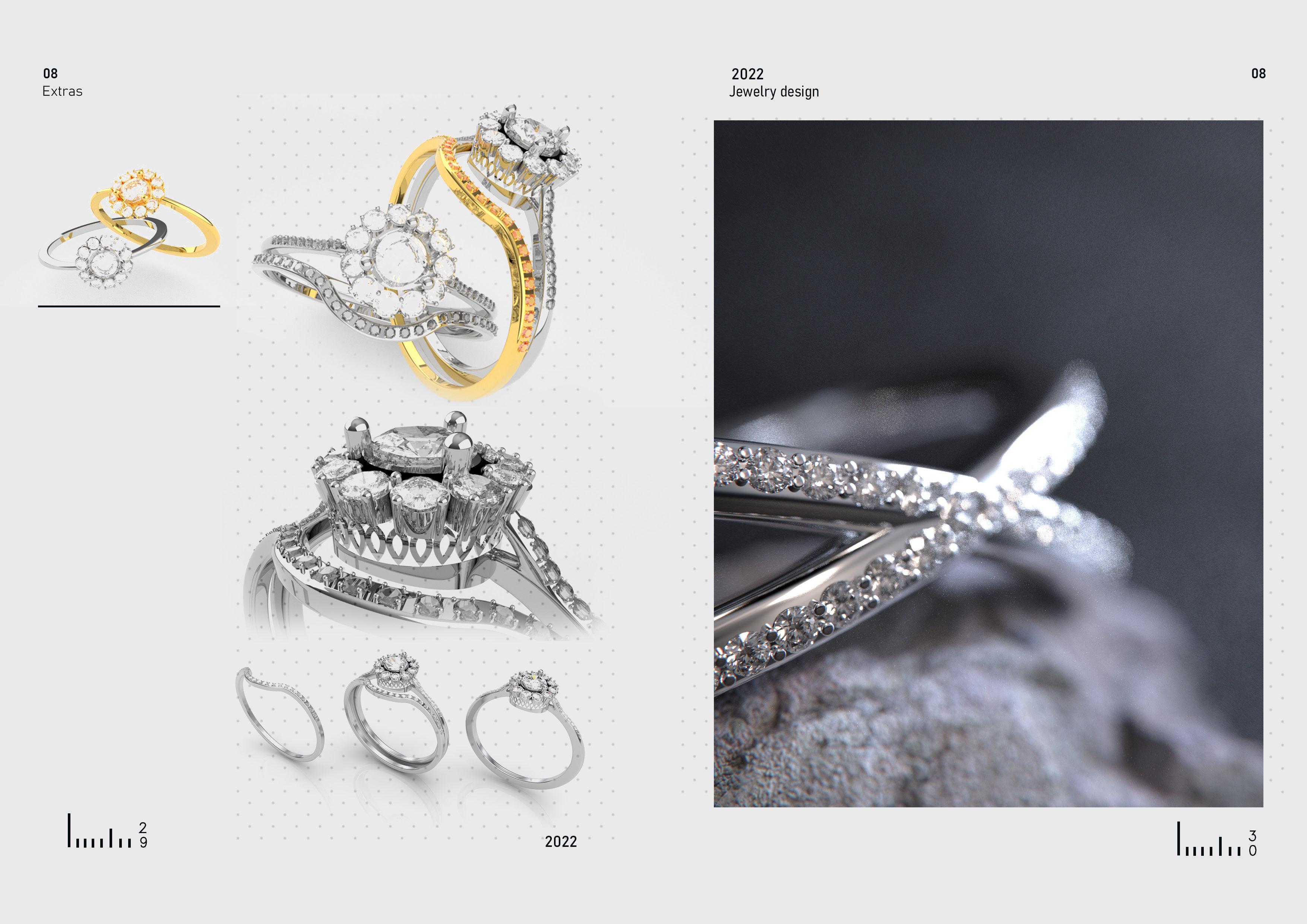
In the summer of my third year, I delved into the intricacies of jewelry design, creating a series of rings with Rhino. Each piece, rendered to perfection with Keyshot, boasts meticulously aligned stones on elegantly curved bands, exemplifying mycommitmenttodetailand the pursuit of simplicity as theultimatesophisticationin design.

