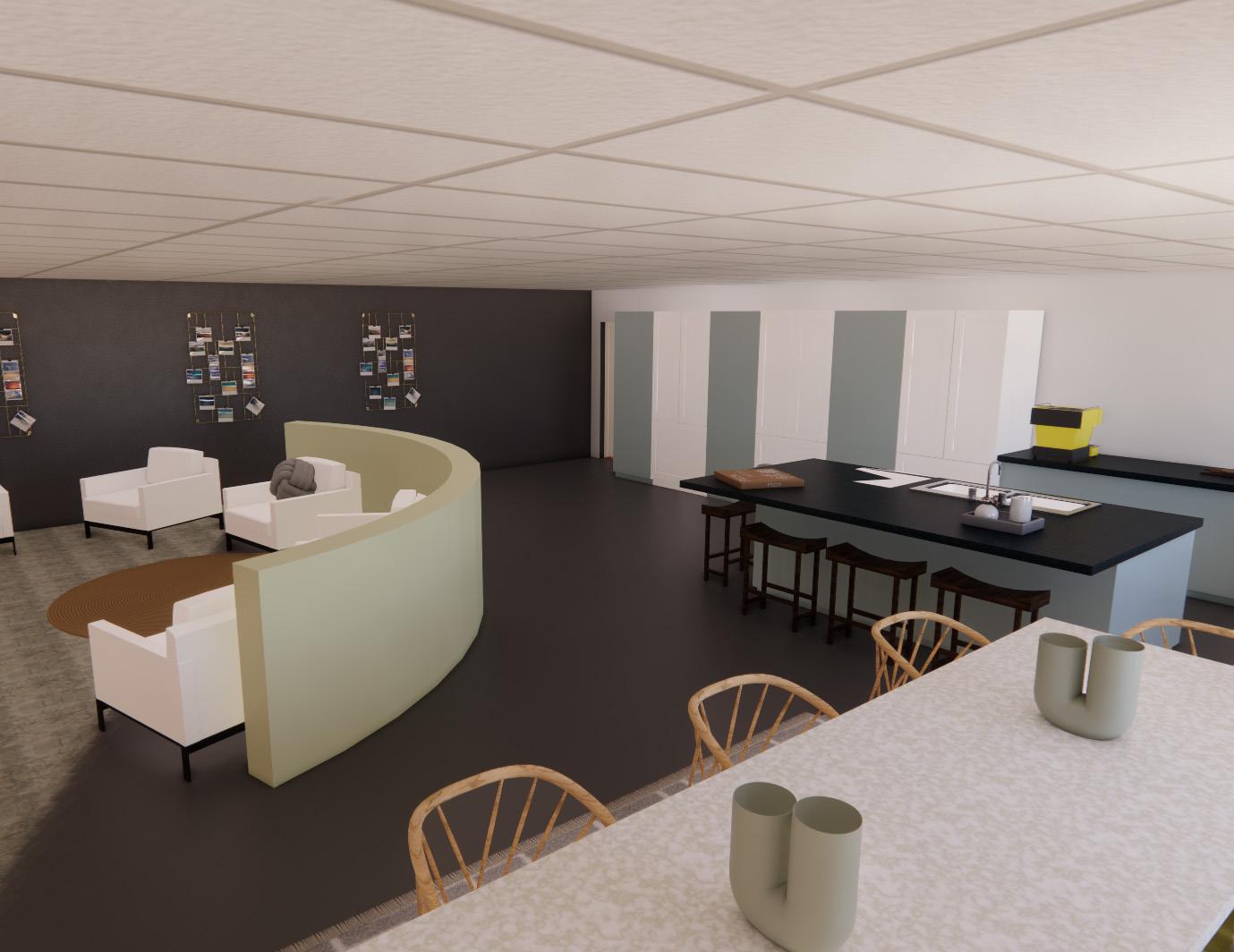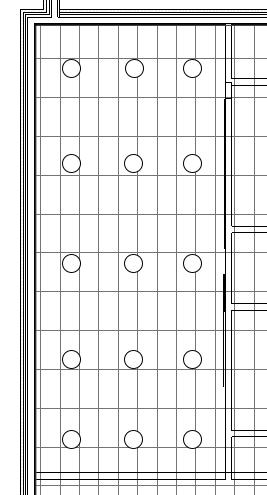abigail richardson AR

Conference Room Perspective
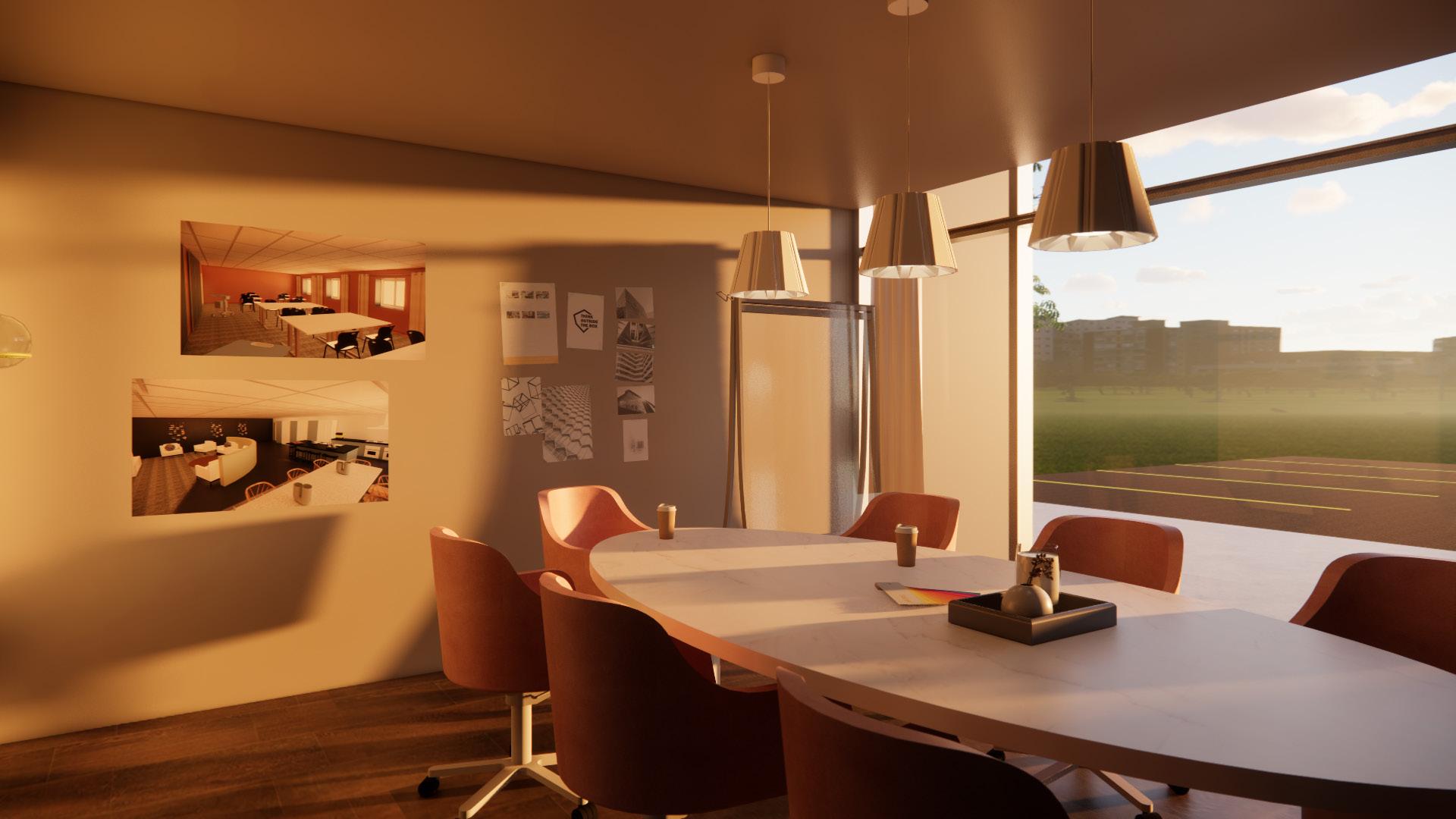



- Located in Nashville, Tennessee
- Design a Personalized Design Firm



- Encouraged space planning, Introduced structural design
A work place is no longer a cubicle without windows. Earthy tones, organic shapes, and natural light have shown major improvement in employee health. Creating a comfortable, more natural environment encourages workers to be more productive and enjoy work. Part of a comfortable work environment is having multi-functional spaces, allowing employees to be flexible throughout the work day.
- Haworth “Workplace Well-being: Designing For Movement”

Sketches drawn as a base. Showed what would work and wouldn’t work. Some pieces stuck to final design, others did not.
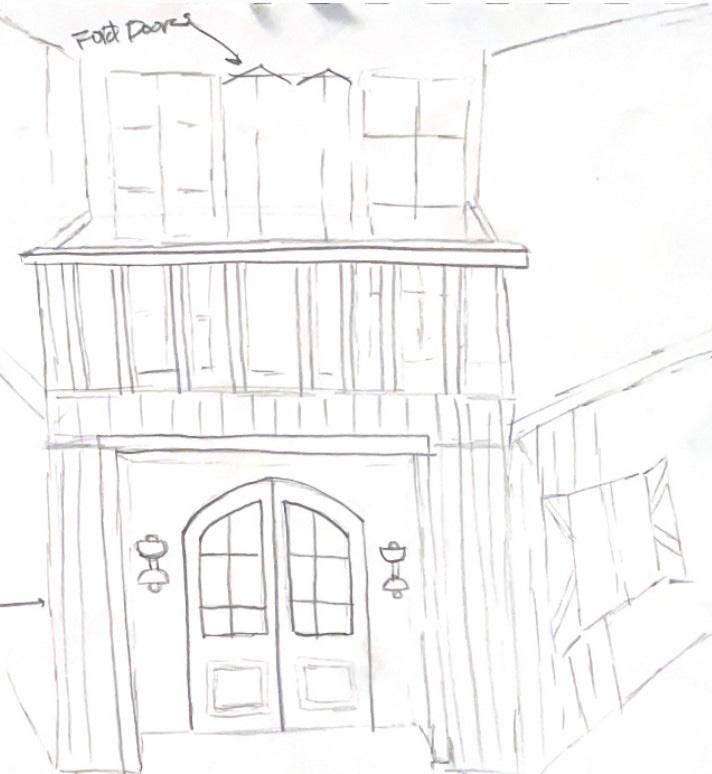

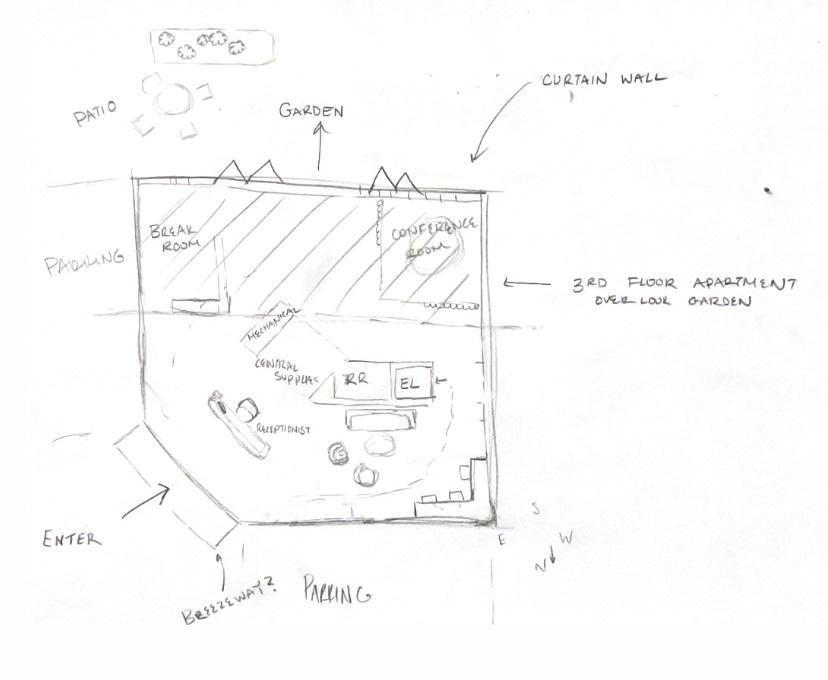

Eclecticism is a philosophy where one emerses themselves into a state of choosing conceptual elements. Focusing on ideas and purposes, eclectic therapy directly meets the client and their needs by drawing from multiple approaches. This can be seen through the different spaces of the design firm. Rustic design is meshed with eclecticism to provide a calm and motivating, yet flexible and purposeful design space. While designers work to meet clients’ needs, the space is designed to meet the designer’s needs. From collaborative spaces to individual work spaces, the textures insinuate movement and encourage an open environment. Drastic designs such as the wingback chairs in the waiting room with disco balls on the wall and modern houndstooth print on an eames desk chair express eclecticism.











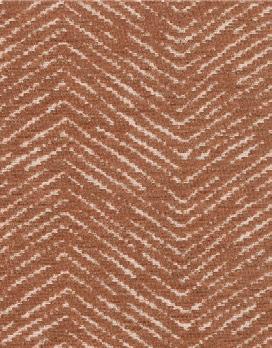
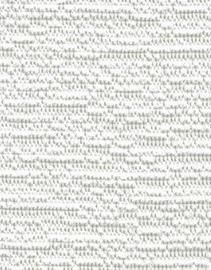

 Production Area Perspective
Production Area Perspective
South- West Perspective

- Located at Purdue University in West Lafayette, Indiana

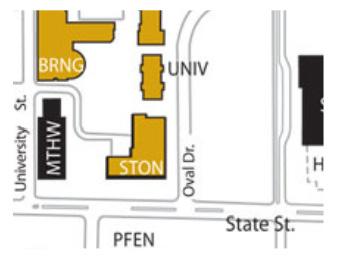
- Redesign the space to be functional -include study area, lounge area, and collaboration space with certain ammenities
This rendition is inspired by Loeb Fountain. This fountain has been apart of Purdue campus since 1993. A run through this fountain adds to the creation of a boilermaker. Water symbolizes renewal, life, and circulation. This space is designed to allow performance, create comfort, and create an in-between space for students.



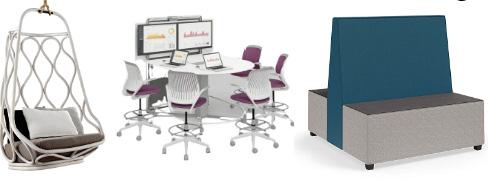
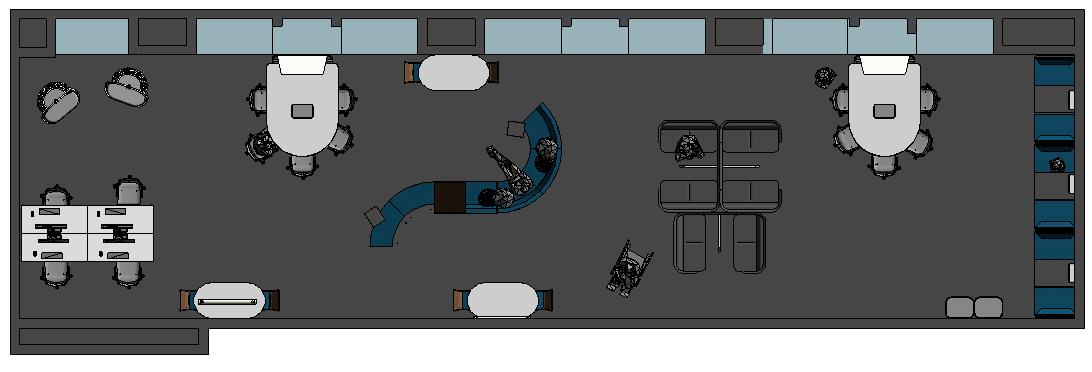
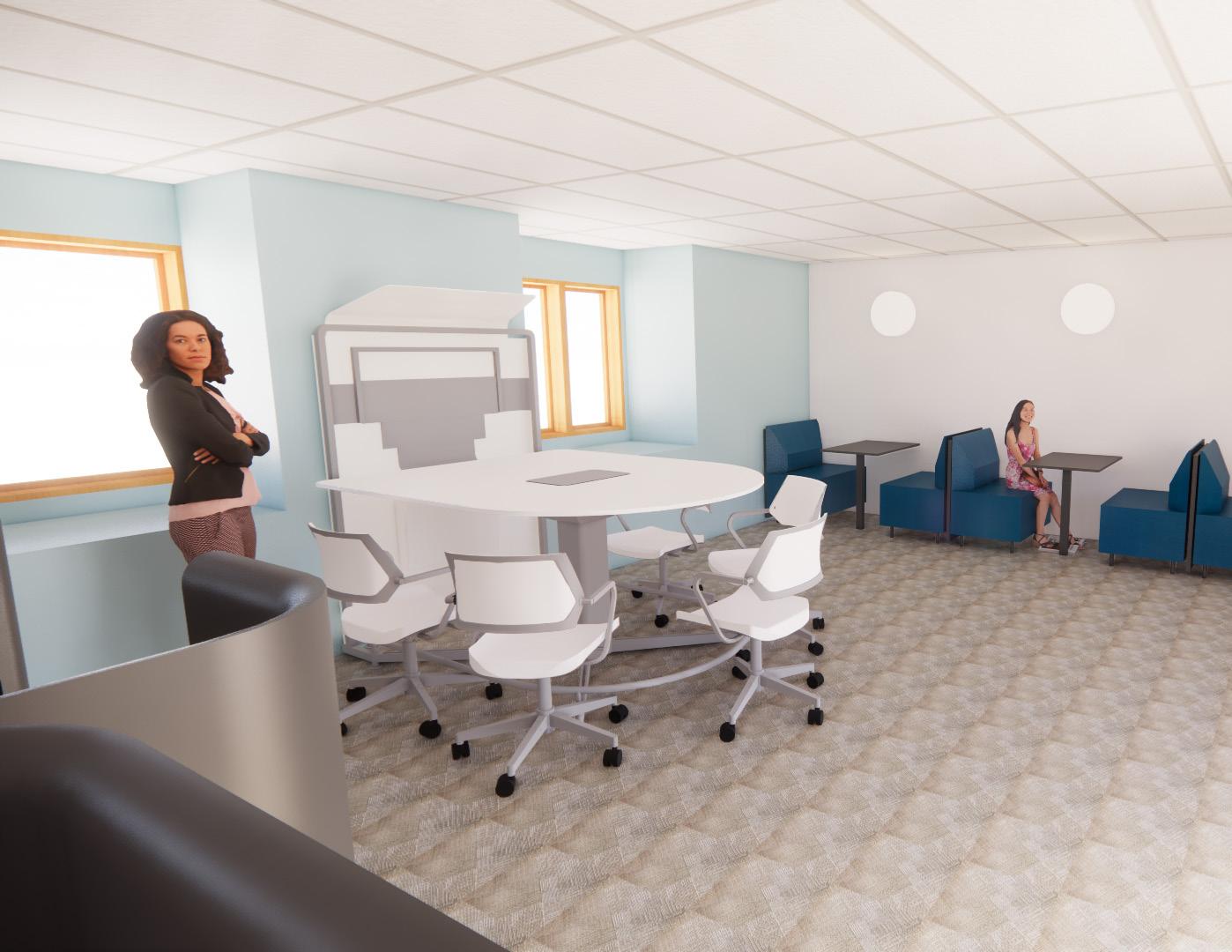
 Day Room Perspective
Day Room Perspective
The Wabash Township Firestation lacks a concept and design. Some spaces lack purpose. The second floor is in need of a total update or renovation while the first floor has a few spaces needing updated.
Design individual sleep spaces to improve quality of life.
Create a sense of community in the workplace and beyond.
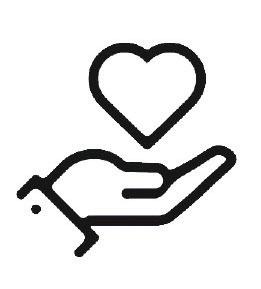

Improve individual and group areas to be more comfortable.

Decrease sound transfer from room to room.


My design is inspired by the connection between the firefighters and their community. I view connection like a chain. Each link holds the next ones together. Throughout the spaces in the Wabash Township Firestation, the viewer will see small aspects referring back to this chain-connection concept.
Maximize the use of spaces, specifically the kitchen and community room.

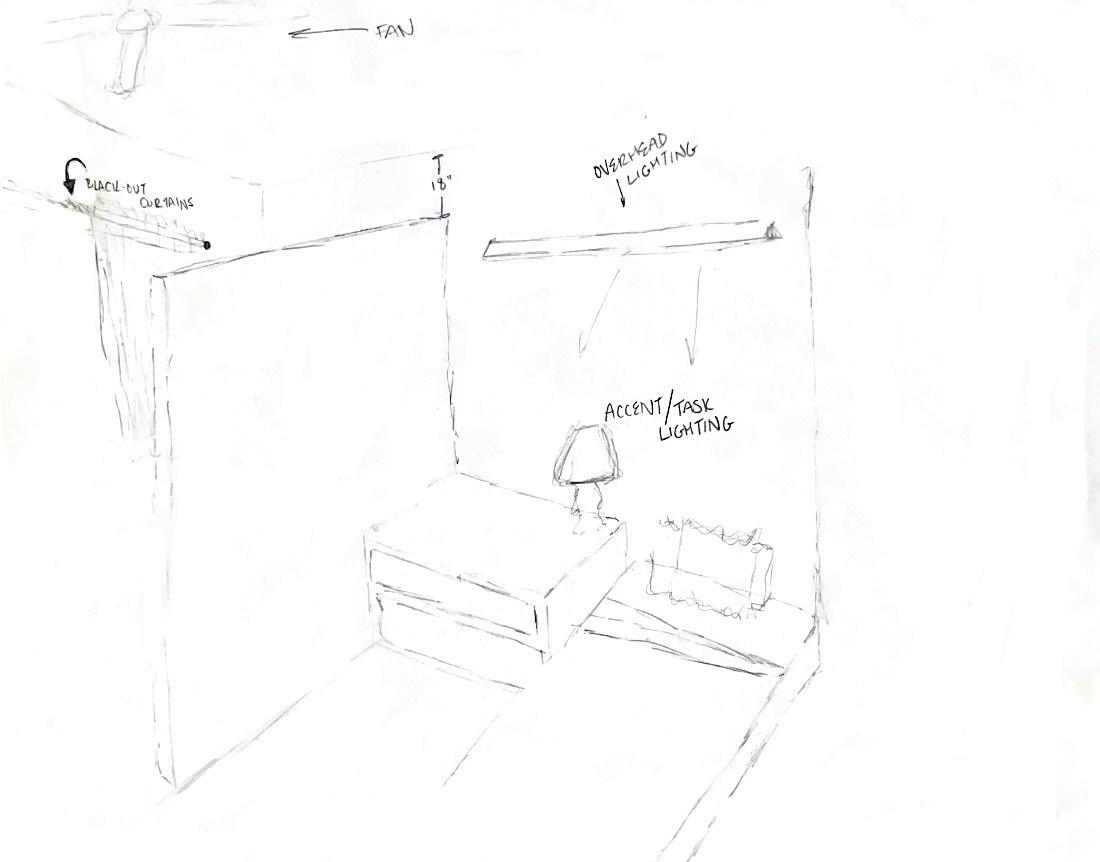
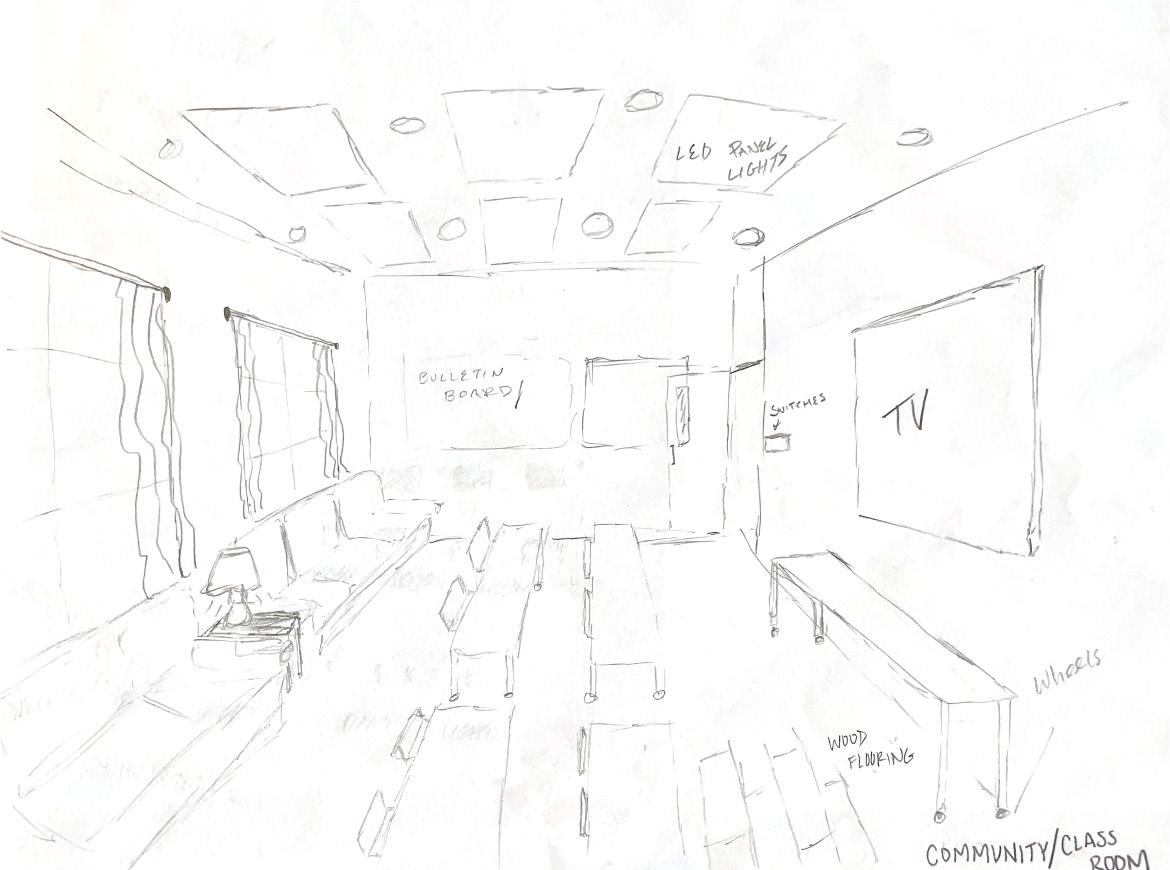
Kitchen and lounge

