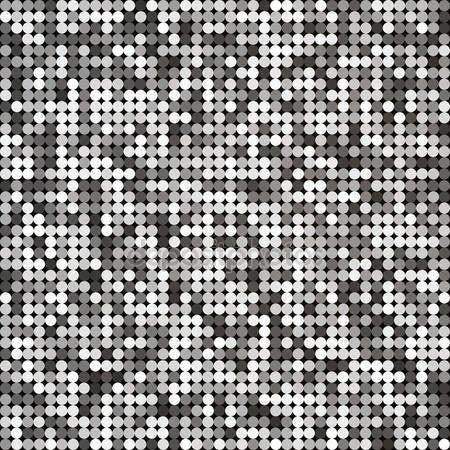

CONTENTS
01. 02. 03. 04.
Design Firm Restaurant Design Firm
Commercial Design
Location: Dallas, TX
Completed: November 2023
Salvation Army
Commercial Design Hospitality Design
Location: Denver, CO
Completed: March 2023
Commercial Design
Location: Lafayette, IN
Completed: May 2023
Location: Nashville, TN
Completed: December 2022

ABIGAIL RICHARDSON
I’m an Interior Designer.
Growing up I always wanted to be a teacher. I taught swim lessons and loved working with kids. I wanted to help students learn and become the next best generation. With my older brother being a teacher and my younger brother having a learning disability, I quickly learned spaces were not designed for invisible disabilities. I wanted to change this. Spaces should be designed for everyone without calling out disabilities. I was not completely sure I could do this. I knew I could pick out furnishings and fixtures, but alter the way people live by designing their everyday space? I was accepted to Purdue University’s Interior Design Program and I knew I was an interior designer.
My passion for design has growth with each interior design course. I have been presented with creative outlets, problem-solving skills, and communication skills that drive my interior design skills. Eager to make my mark in the design world, I bring a fresh perspective informed by my edcuation and a mission to create spaces that seamlessly blend functionality with aesthetics. My dedication extends personal satisfaction. I aim to create unique and personalized interiors that leave a lasting impact.
abigail
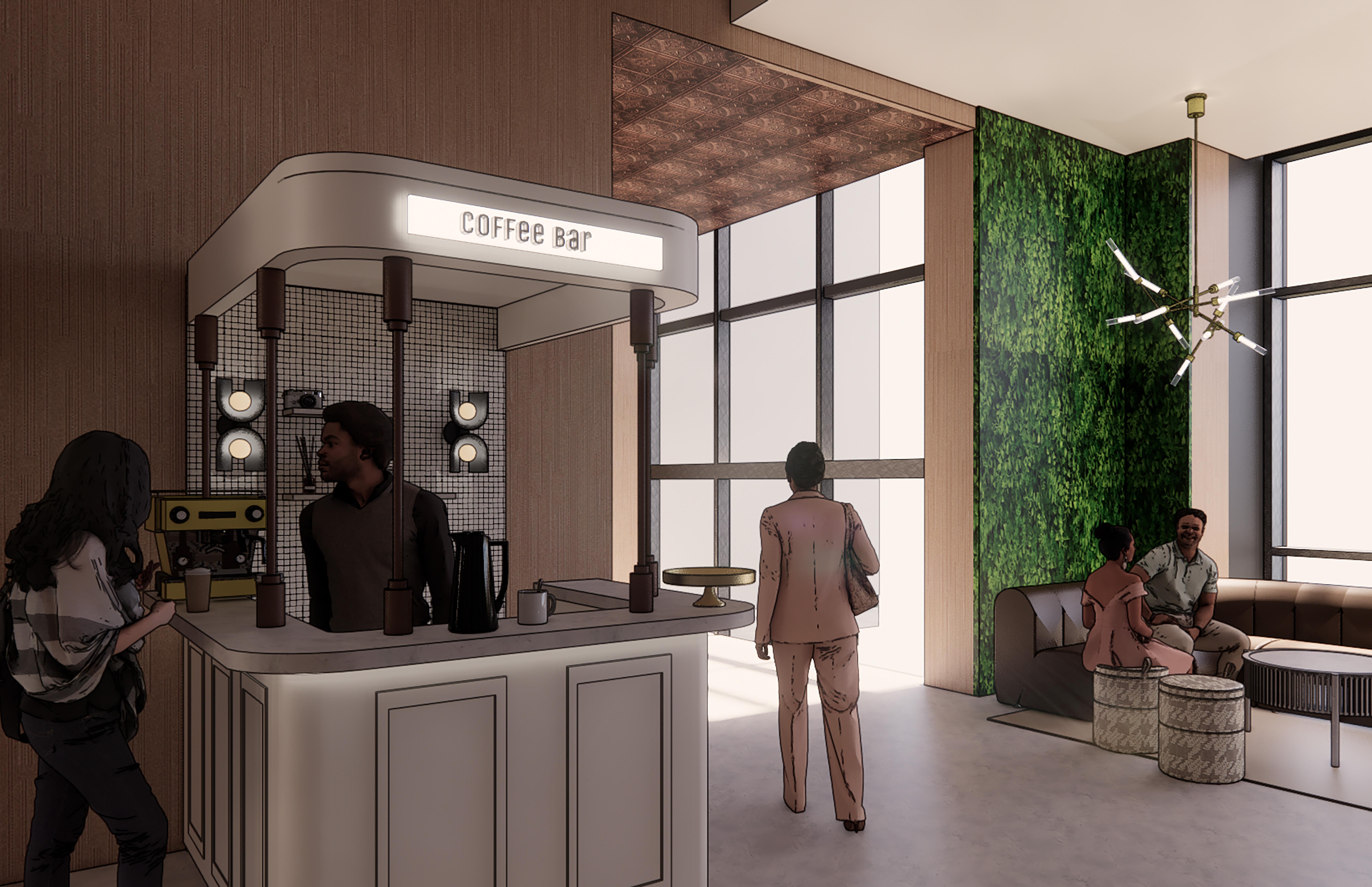
01. Design Firm
Commercial Design
Location: Dallas, TX
Completed: November 2023
The NEXT commerical office design transforms an 11,000 square foot third-floor office into an innovative and inclusive workplace in Dallas, Texas. The goal of this space is to create a space for the future workforce while incorporating technology for hybrid solutions and valuing current employees.
NEXT was designed on the concept of the Eddie Bernice Johnson Union Station. This Amtrak station is used for transportaiton in and out of Dallas, Texas. Named after Eddie Bernice Johnson who was a United States Representative of Texas for thirteen terms, this station emphasizes community, connection, purpose, and resilience. NEXT is focused on growth and learning while embracing all walks of life. This design draws elements from the union station to create an inclusive and innovative office for NEXT.
The NEXT project specified spaces and resources for forty-six employees while permitting complete creative design freedom. Necessary spaces included a moumental staircase and mezzanine. The monumental staircase splits to connect the two mezzanines which maintain a lively interactive space for employees. The inteiror design flawlessly transitions from public to private spaces. The interior design concept of the Eddie Bernice Johnson Union Station creates a cohesive space with linear lines, promoting movement throughout the space and encourages connection at meeting points.
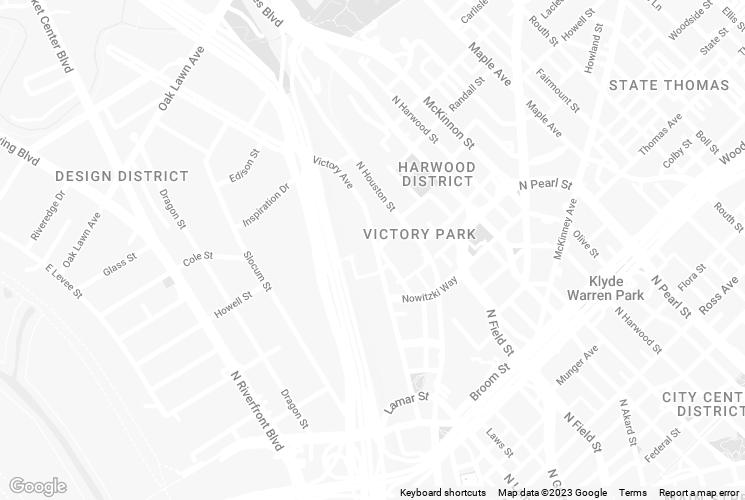
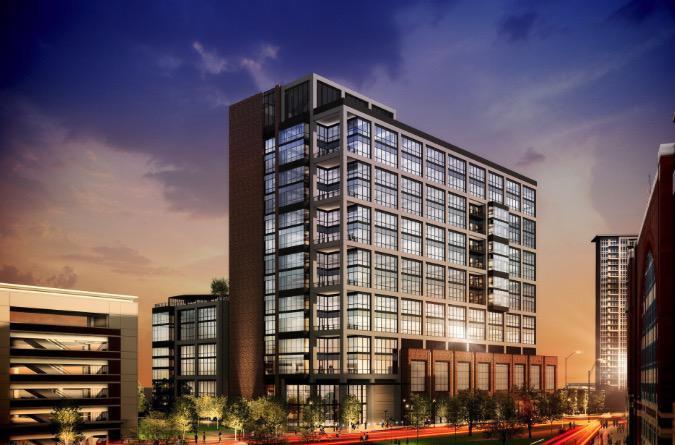



Concept Statement
The NEXT design firm values growth, learning, and inclusivity. The next office is opening in Dallas, Texas. The Next team embraces all walks of life and values individuality.
The Eddie Bernice Johnson Union Station, used for transportation in and out of Dallas, is the third busiest Amtrak station in Texas. The station is named after Eddie Bernice Johnson, who was a United States Representative for Texas for 13 terms. Johnson was raised with a love of learning and community. She advocated for inclusivity for all races and genders.
The Union Station represents community, connection, purpose, and resilience.
Inspiration Images
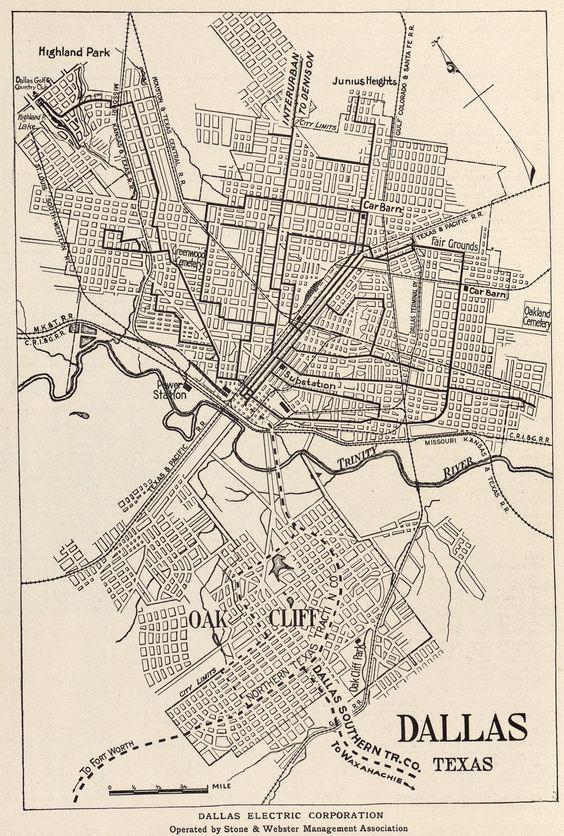


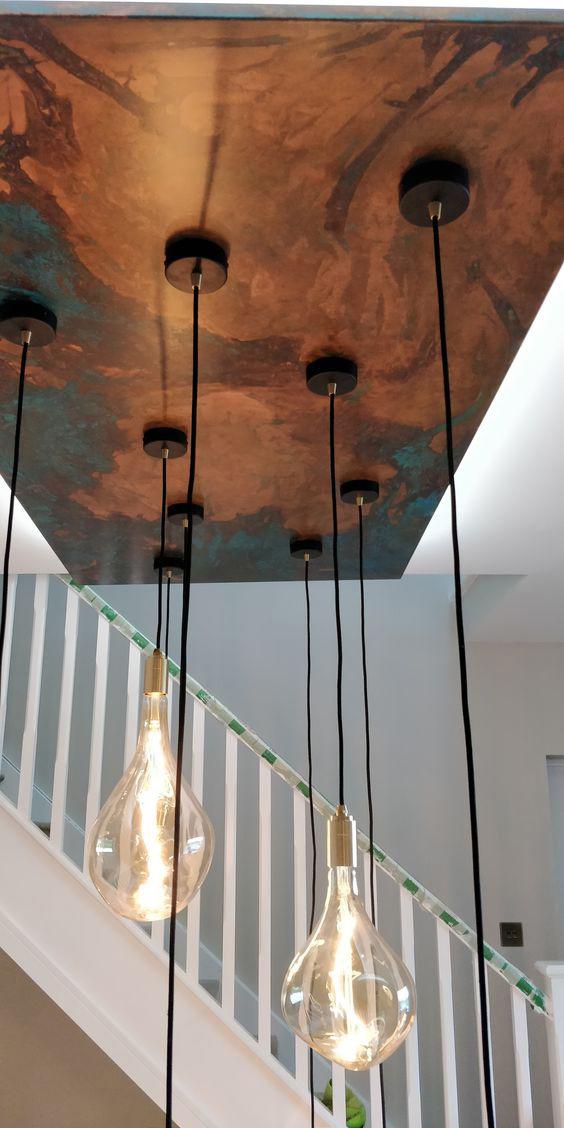


DESIGNED LOGO

 Bubble Diagram
Block Diagram
Bubble Diagram
Block Diagram
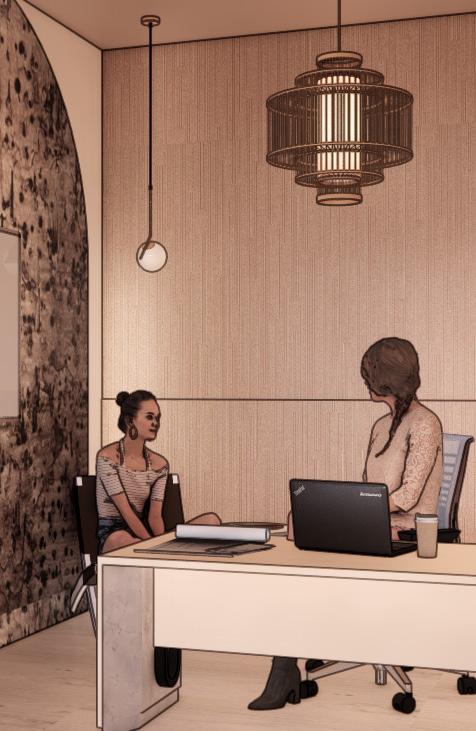


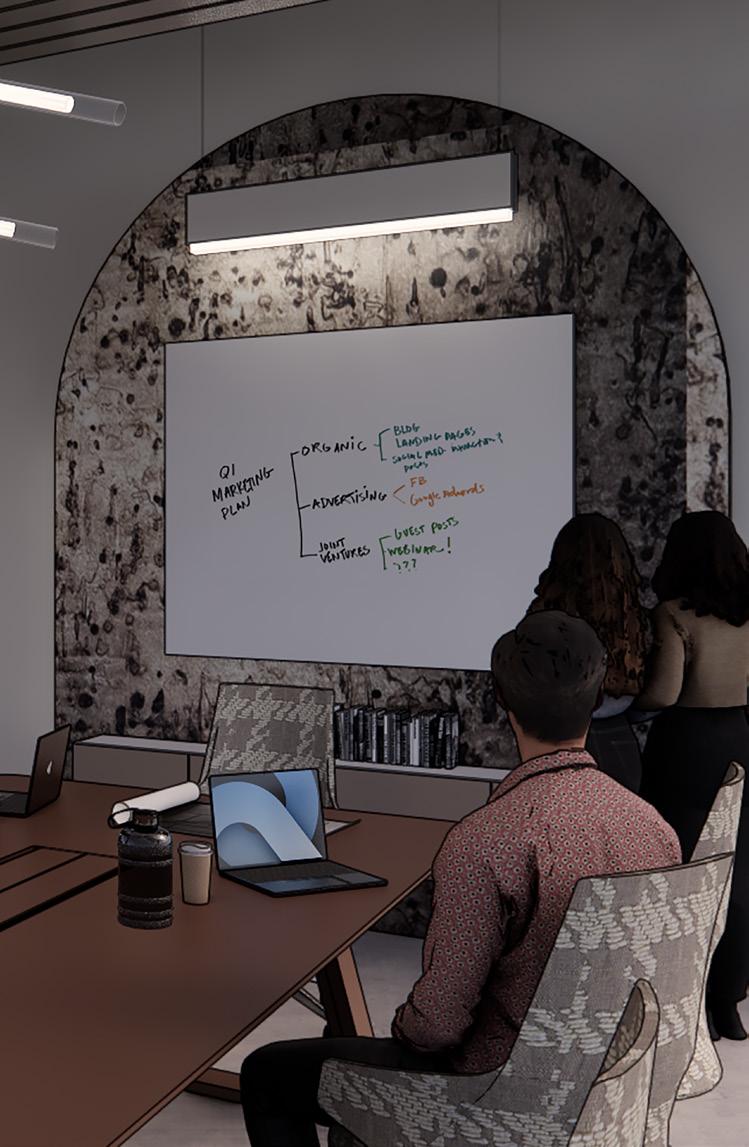 Me + We
Fixed to Fluid
Open + Enclosed
Braiding Digital + physical
Me + We
Fixed to Fluid
Open + Enclosed
Braiding Digital + physical



1. Reception
2. Private Offices
3. Workstations
4. Client Presentation Room
5. Meeting Rooms
6. Huddle Rooms
7. Small Meeting or Phone Rooms
8. Work Cafe
9. Training Classroom
10. Mother’s Room
11. Wellness Room
12. Resource Center
13. Design Library
14. Innovation Lab
15. Wildcard Space
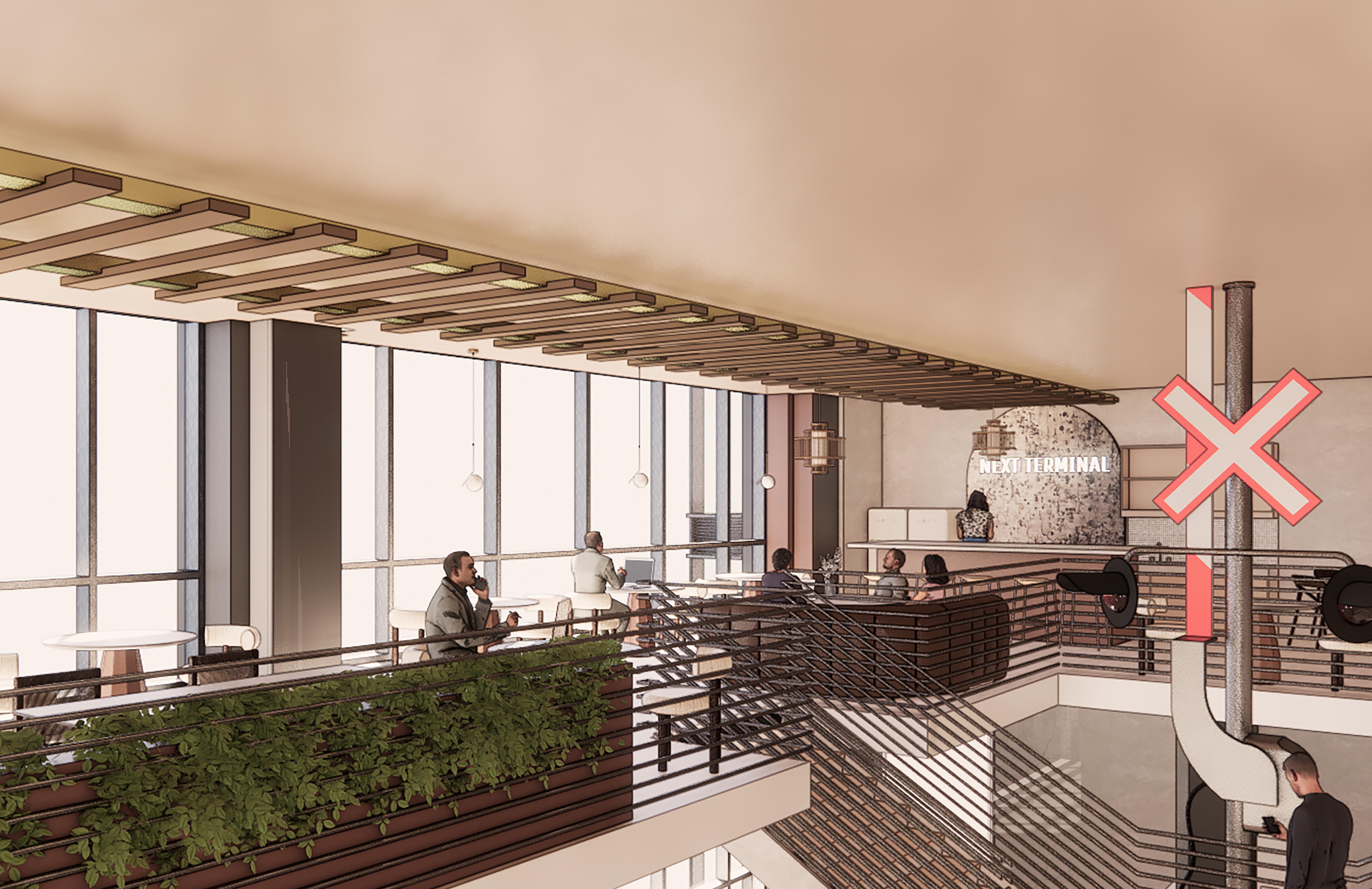
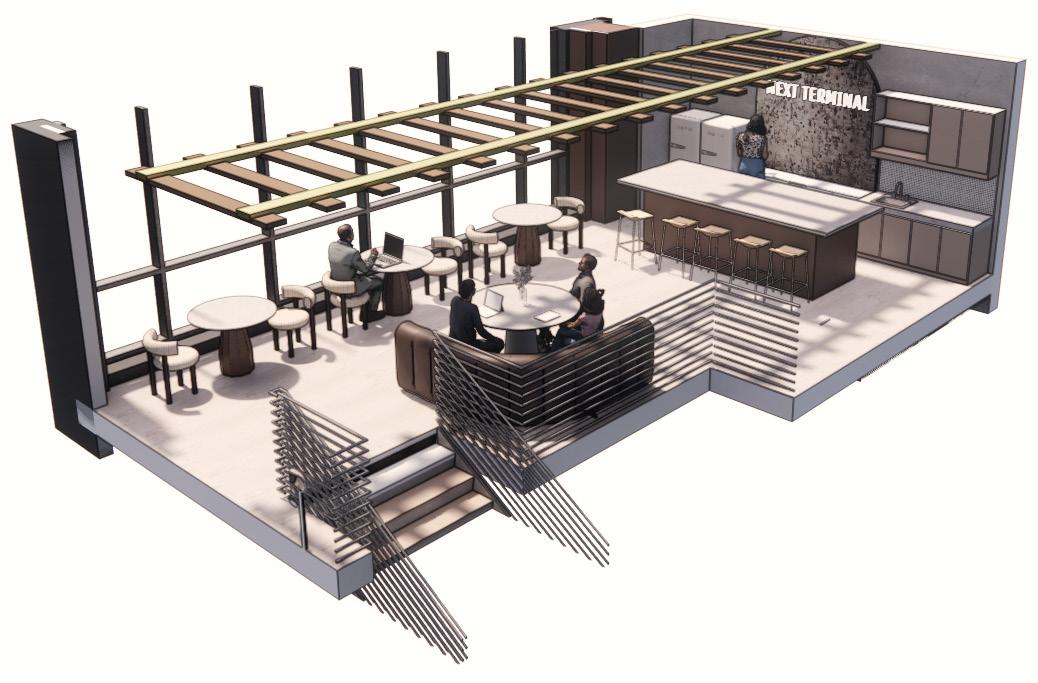
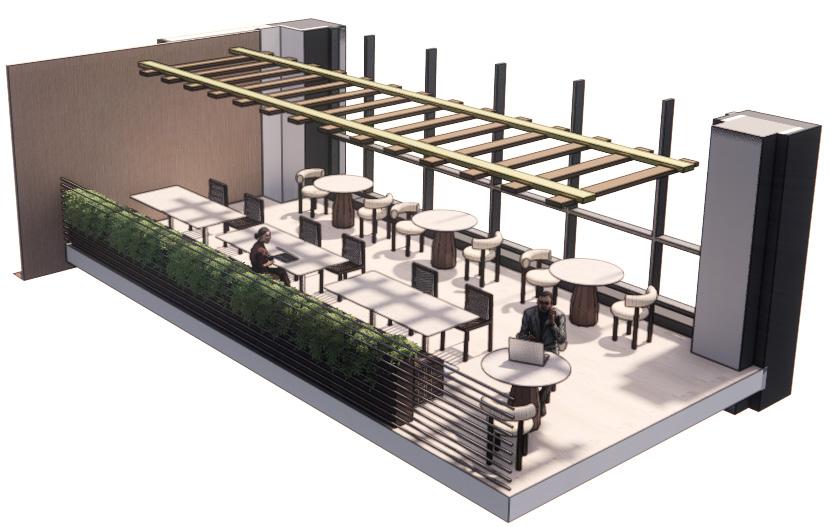




 Tom Dixon Fat Chair
Viccarbe Burnin Table
Mattiazzi Filo Chair
Nooi Stool
West Elm Work Belle
Cafe Isometric
Mezzanine Isometric
Tom Dixon Fat Chair
Viccarbe Burnin Table
Mattiazzi Filo Chair
Nooi Stool
West Elm Work Belle
Cafe Isometric
Mezzanine Isometric



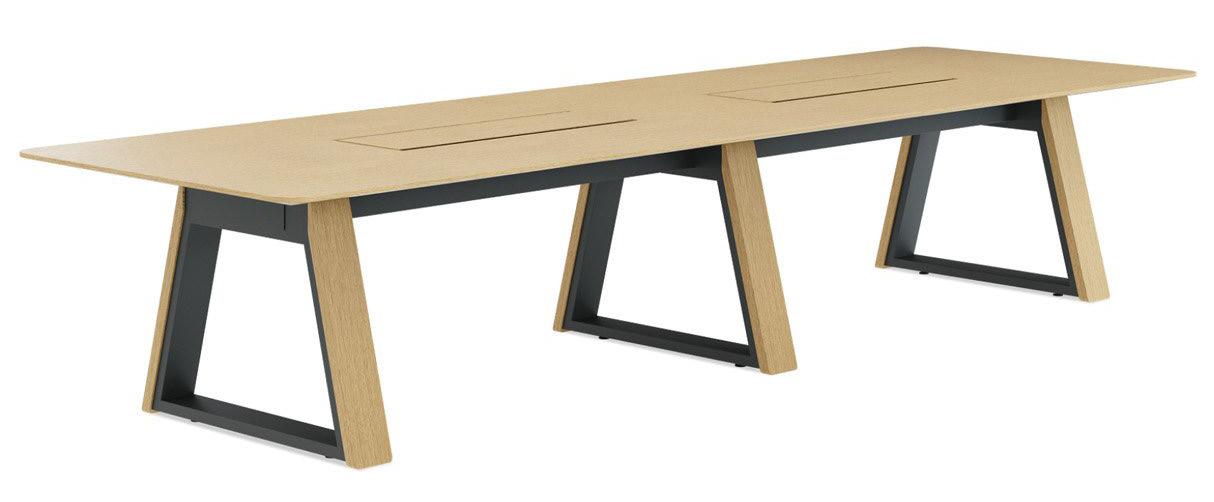
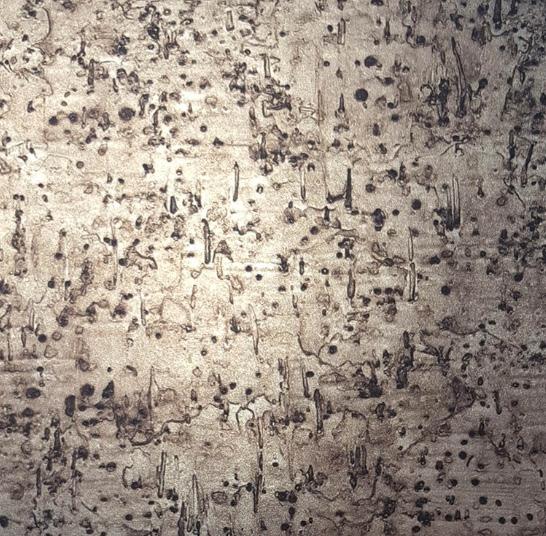

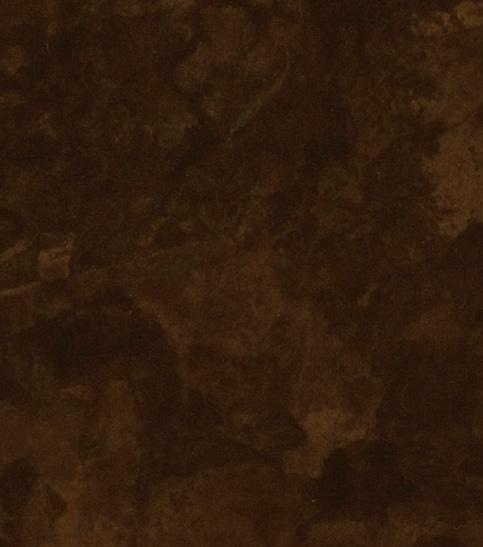 Designtex
Aquatint
Warm Grey
Designtex Holmes Pearl
Designtex
3M DI-NOC
Aged Metal
RT-1112
Massaud Seating
Studio C1 Table
Designtex
Aquatint
Warm Grey
Designtex Holmes Pearl
Designtex
3M DI-NOC
Aged Metal
RT-1112
Massaud Seating
Studio C1 Table
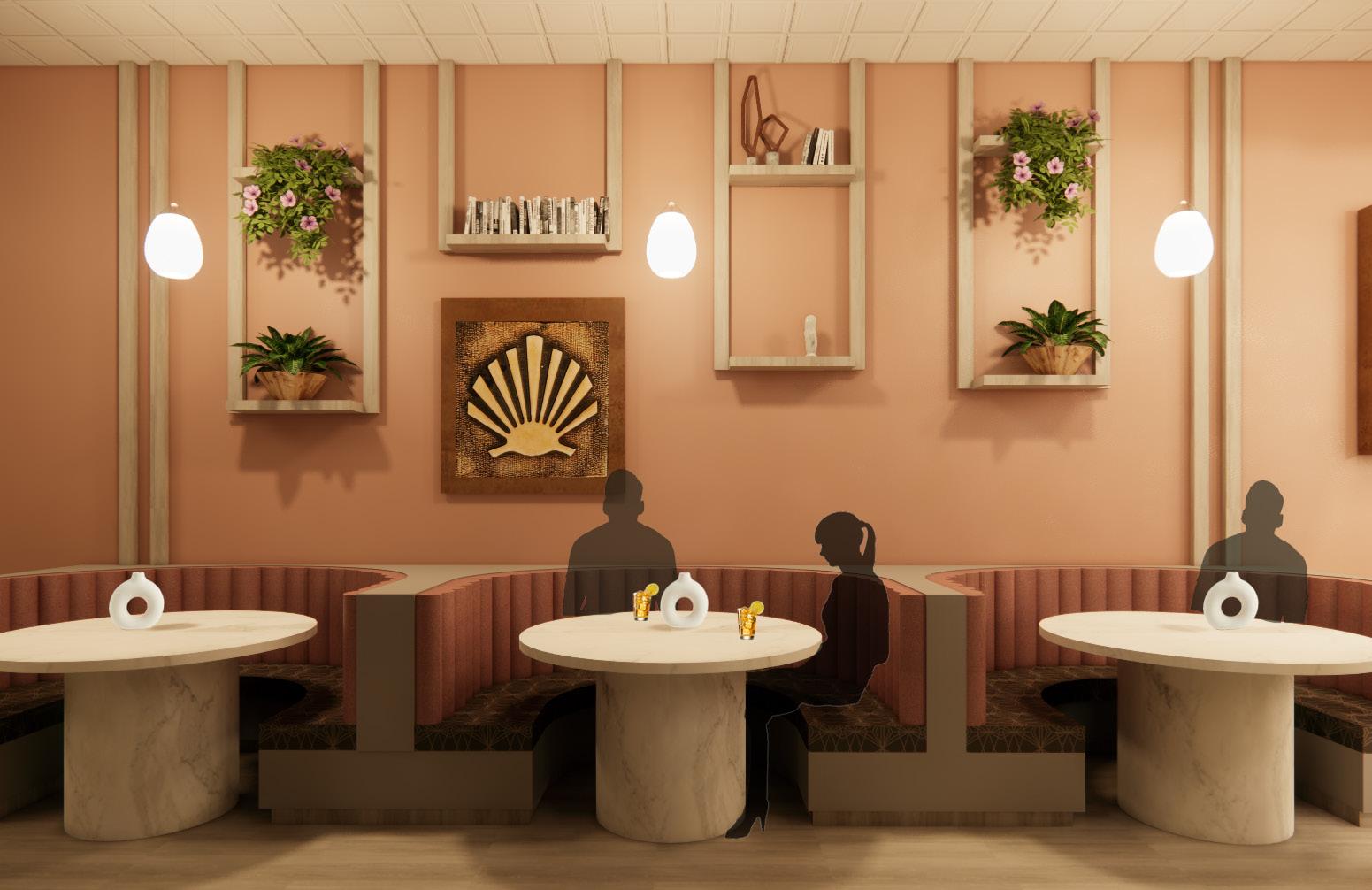
02. Restaurant
Hospitality Design
Location: Denver, CO
Completed: March 2023
This hospitality project aims to establish a full-service restaurant highlighting local ethnicity, situated in a growing U.S. city with a population of a million people or less. The designated two-story building encompasses a 5,000 squarefoot first floor and a 3,000 square-foot second floor with an opening to the first floor. The restaurant’s esign must incorporate key areas including primary dining, a bar with seating, an entry waiting area, kitchen, expediting area, office, bathrooms, event space, and features a staircase and elevator.
Suerte de la Roca, meaning Luck of the Rock, is a Spanish restaurant located in Denver, Colorado. This restaurant brings warmth and light to a traditional Spanish cuisine just outside of the Rocky Mountains. The menu features locally sourced ingredients, blending traditional Spanish cuisine, and fostering connections whether sat at the bar, in primary dining, or the waiting area. Suerte de la Roca draws inspiration from the principles and design elements of the Camino de Santiago, with its design rooted in the symbolism of the scallop shell -- a guide to the pilgrimage to the Cathedral of Santiago de Compostela. Aspects of the scalloped shell can be seen in the round booths placed throughout, lineal spatial planning, and soft tile materials.
Project Location

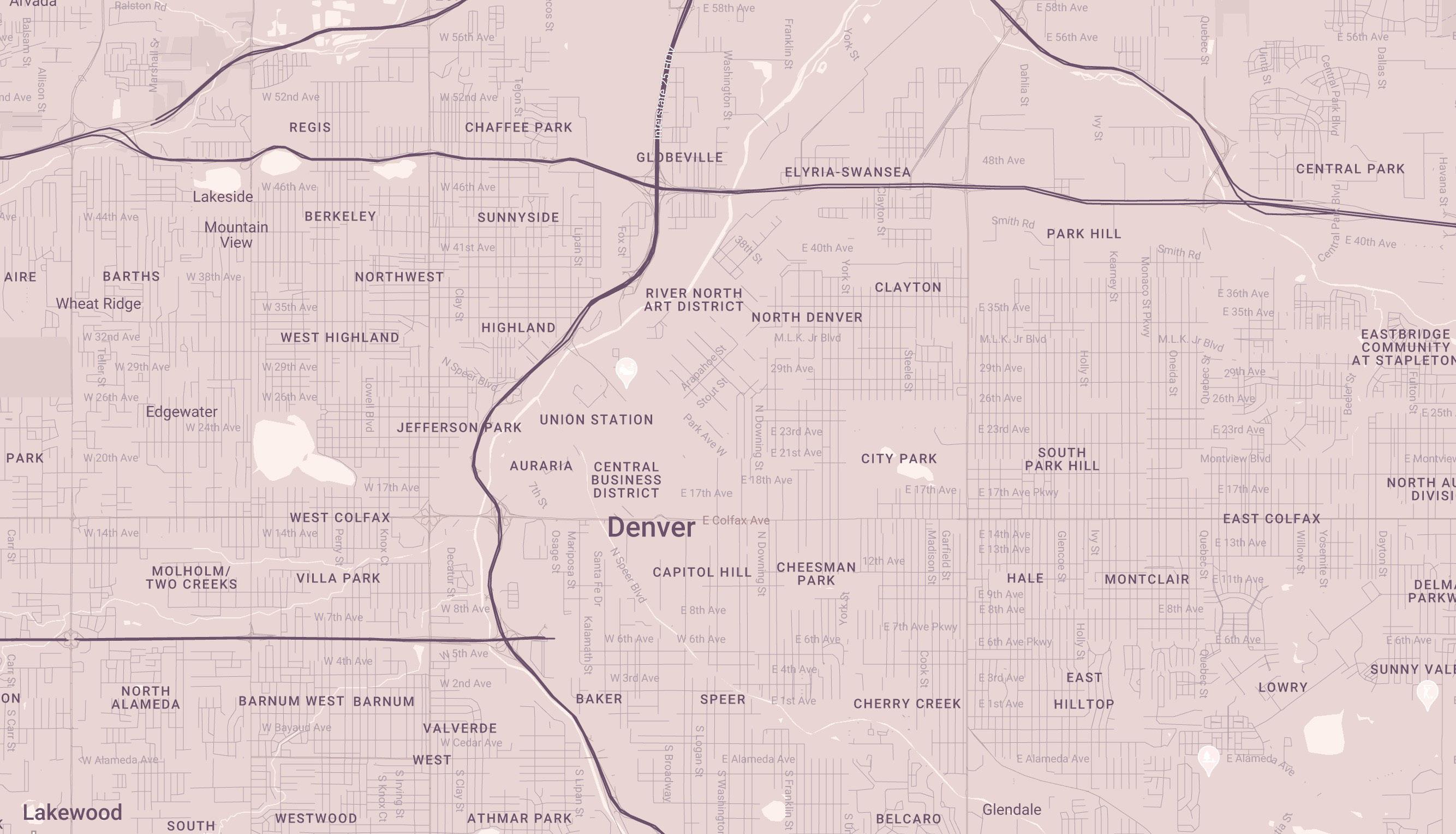
Denver, Colorado
Project Goals
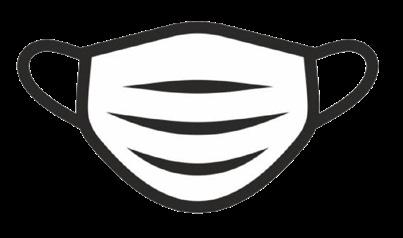




Design a Modern, post-Covid restaurant
Maximize space for dinners and servers to move or dine
Create a sense of community for a growing Spanish population
Emphasize importance of loved ones
Guide all to their inner journey
Schematic Design
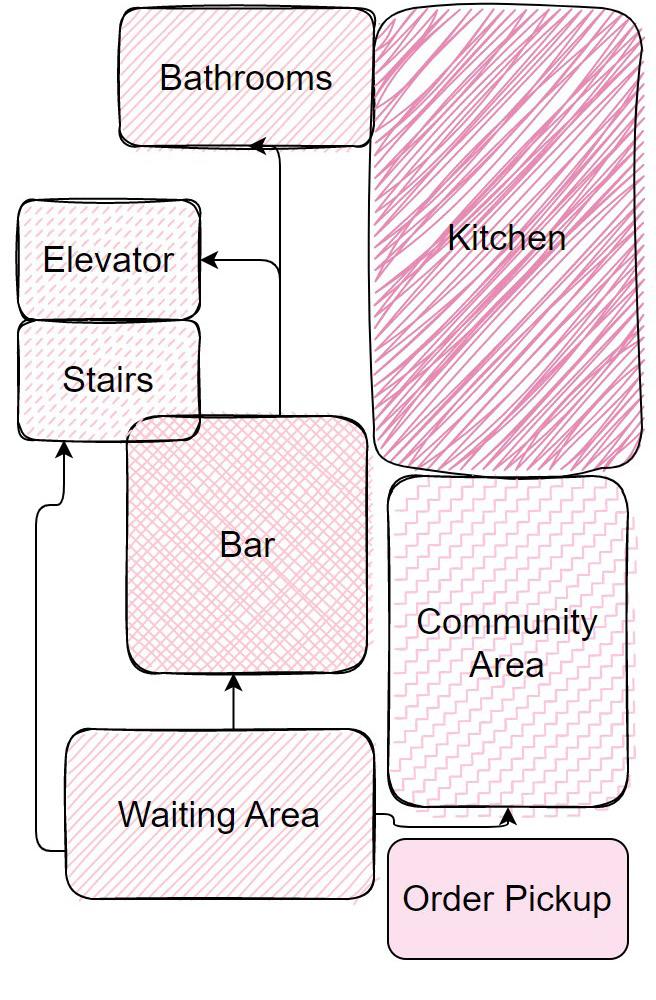

Mood Board

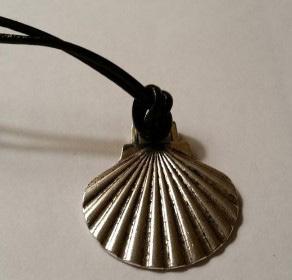


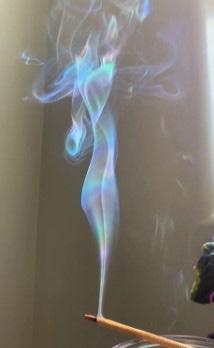

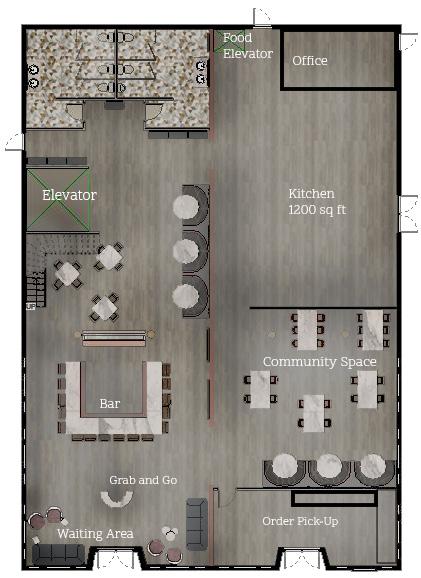
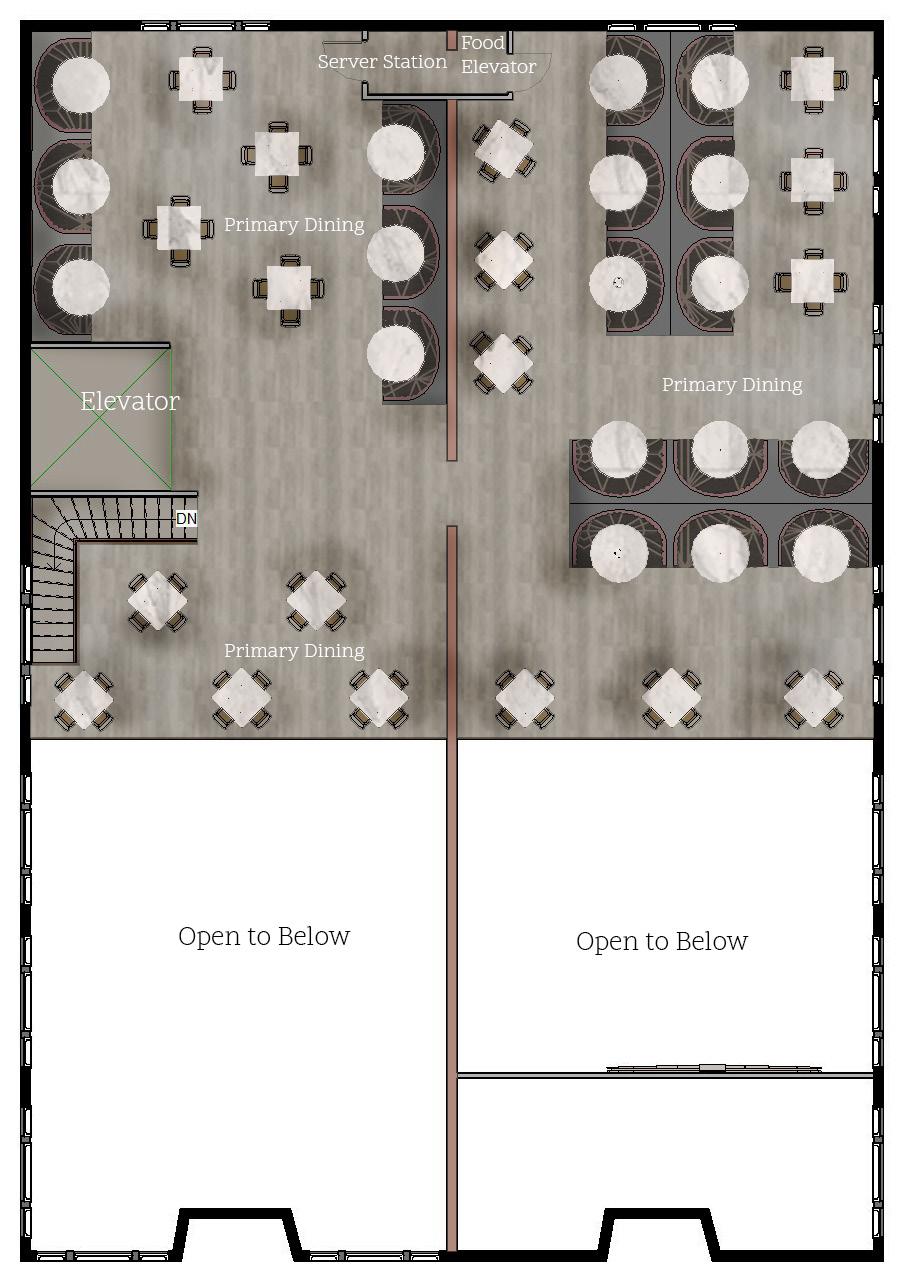
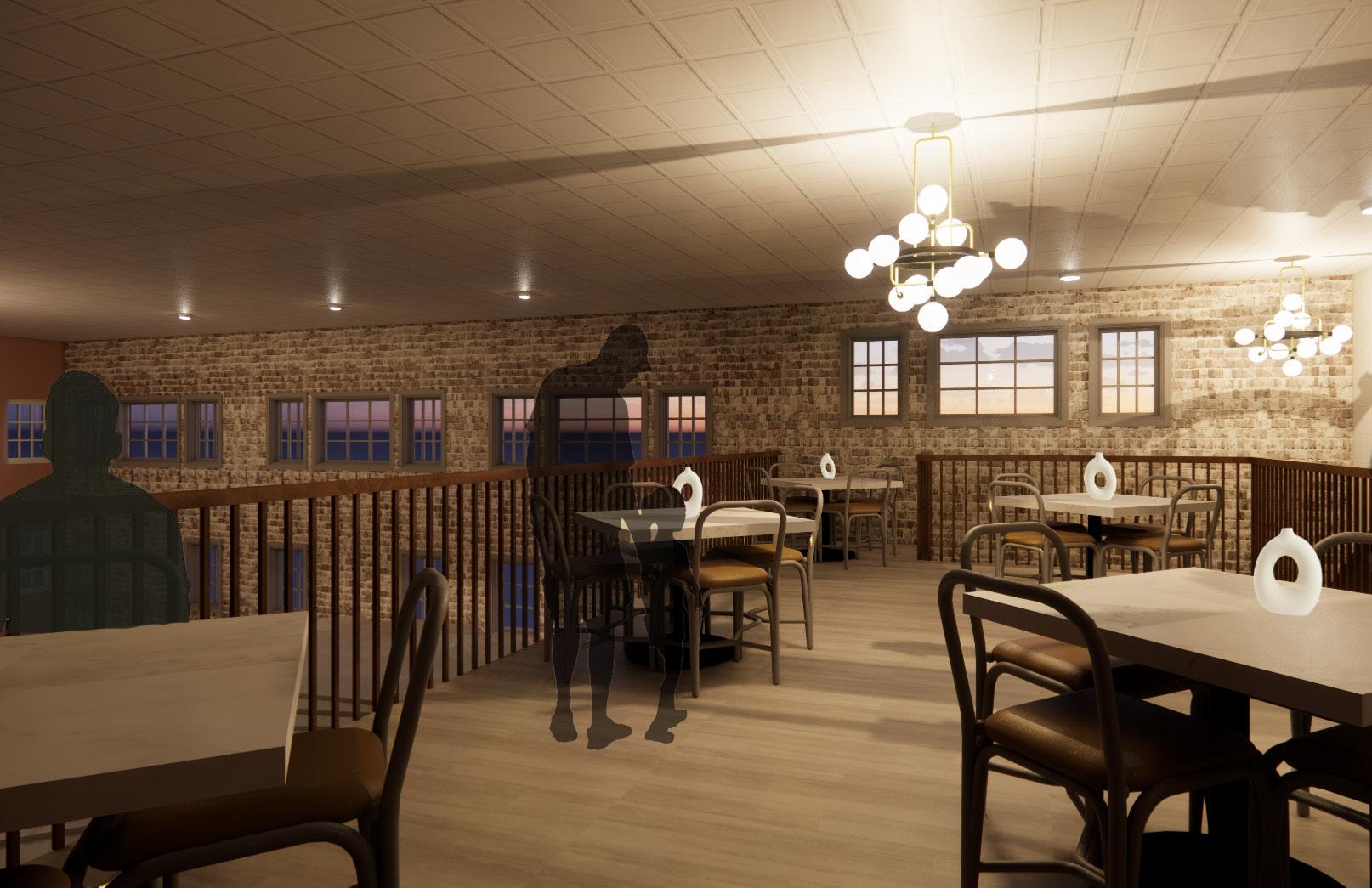









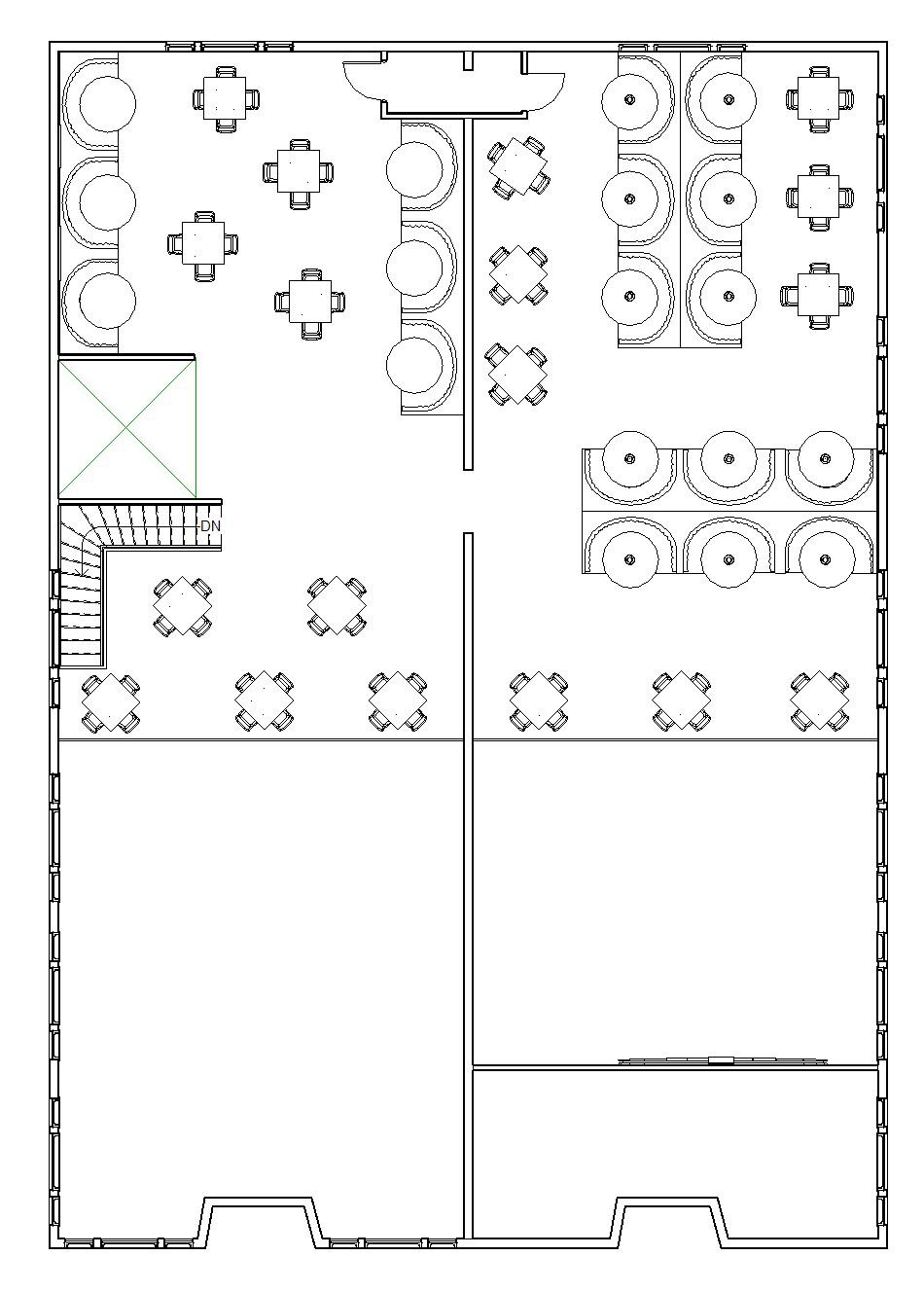

Turning Circle
Accessible Seating
Egress Path
Staff Circulation
Guest Circulation

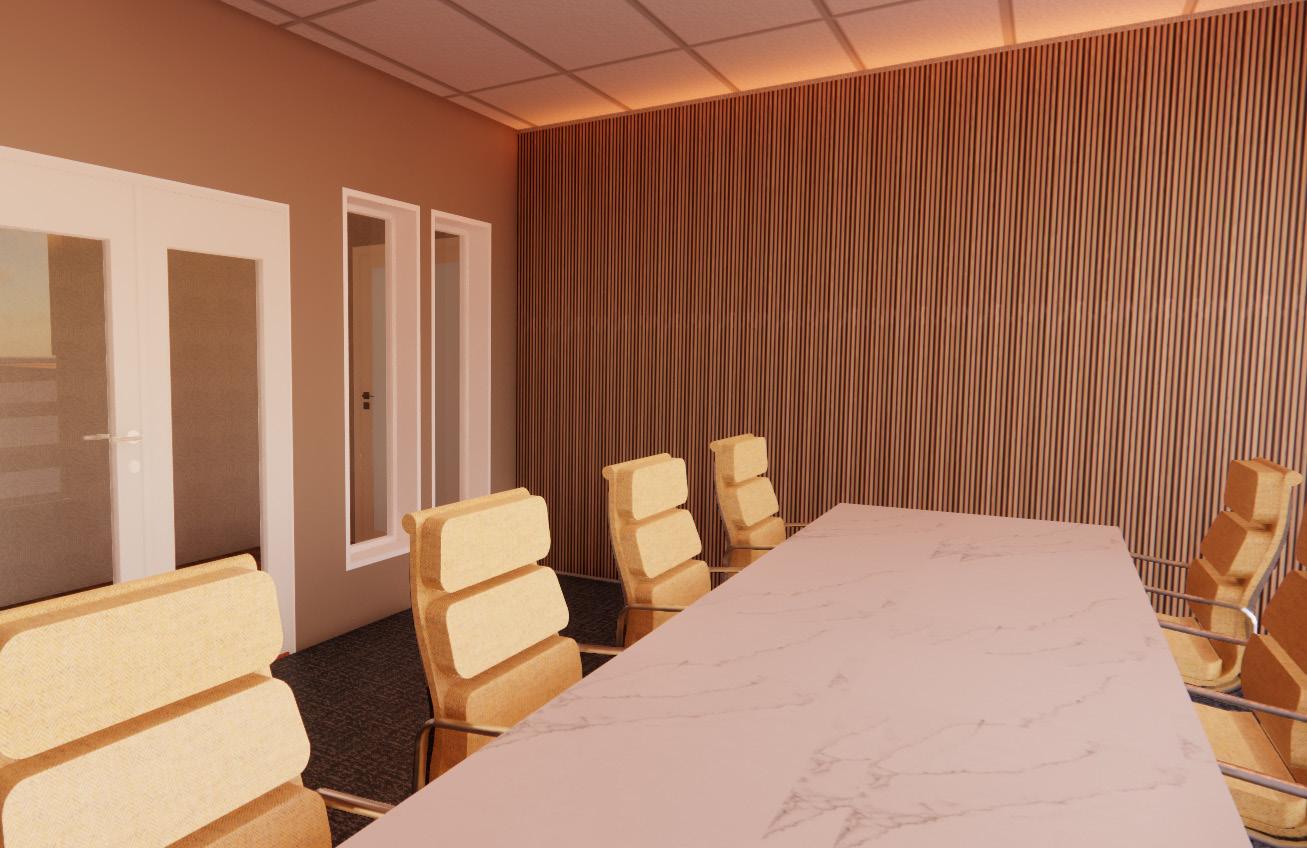
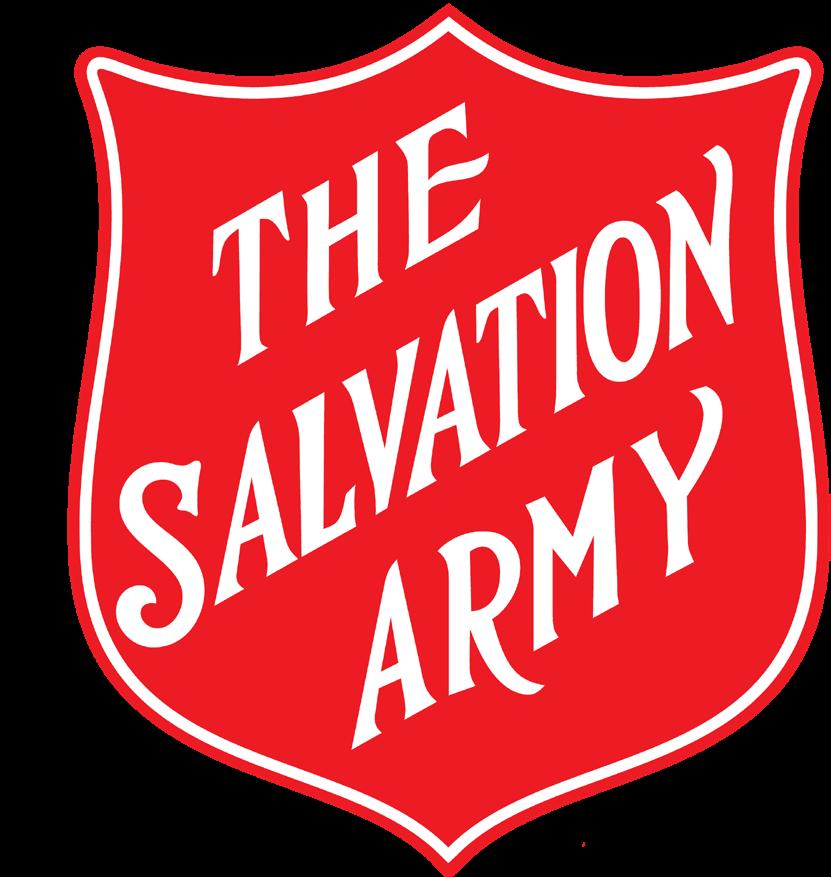 Small Conference
Small Conference
03. Salvation Army
Commercial Design
Location: Lafayette, IN
Completed: May 2023
This commercial project aims to redesign the Salvation Army, located in Lafayette, Indiana. The goal is to grow support for the mission of the Salvation Army, to extend the knowledge of their mission to a younger and growing community, and to renovate the current space to be welcoming and survivor driven. The designated spaces include individual restrooms, two classrooms, an entrance waiting area, small offices, a meeting room, and a large community room. The design concept was left to creativity but aimed toward local inspiration.
The Lafayette Salvation Army encourages connection of volunteers to the community and to connect the community to relief, services, and God. Drawing a concept from the nearby Wabash River, the numerous bridges connect Lafayette and West Lafayette, and their people. Encouraging a new beginning, the phrase “water under the bridge” was a driver for connections between spaces and people, and the feelings of welcoming and calmness in each space.
Concept Statement
The phrase ‘water under the bridge’ signifies that past problems should not be a cause for concern. A bridge serves as a symbol of love, stability, and the intertwining of these elements, as well as a connection to both time and space. Multiple bridges span the Wabash River, linking West Lafayette and Lafayette. Annually, the ‘Wabash River Fest’ unites these communities.
The Salvation Army endeavors to unite volunteers with the community and establish connections between the community, relief efforts, services, and God.
In the design, shades of blue, neutral tones, and fluid design elements are employed to convey the concept of ‘water under the bridge.’ The space minimizes distractions, allowing occupants to concentrate on their movements and aspirations for the future. The past is acknowledged as such, and the future remains open for determination.

Limerick Upholstery in Musterd Seed
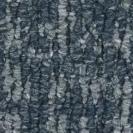
Visual Connections Carpet

Denita Carpet in Duck Egg

SherwinWilliams
Cocoa Whip

SherwinWilliams
Inky Blue

One World Wallpaper in Birch
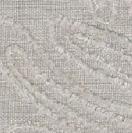
Ballad Upholstery in Cremello

Acoustic Oak Panelling
Research
Child Care Design Guide
- encourage strong, positive relationships between staff and volunteers
- designing "through the eyes of a child"= resulting sensitivity to scale and experience
- devoid of colors, features, and literal "themes"-- inhibits child's ability to imagine a series of alternate meanings to objects and features
-provide durable and cost effective materials and details
Infants
- warm and nurturing
- opportunities for activities throughout the day
- cubby storage for diaper bag, tote bag
- crawling and climbing on soft surfaces and slight level changes
Toddlers
- quick movement
- cubbies
- pushing wheeled toys, climbing in and out
- group action
- block play, props
Preschool/ Kindergarten
- storage of personal items
- minimal nap time
- riding wheeled toys
- manipulative play, art, elementary math, science, gardening
School Age
- active games/ activities
- corners left as interest areas/ retreats
- individual and group
- large and small motor activity
Spaces:
- partial barriers to control visual and acoustical connections
- art sink, napping, cubby storage
- raised areas and loft areas
- bench for transition area

Project Goals
Provide areas for collaboration, creativity, and community

Create a safe and welcoming environment
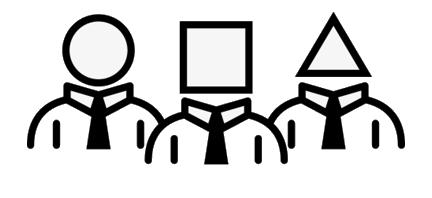
Invite a younger and vaster demographic

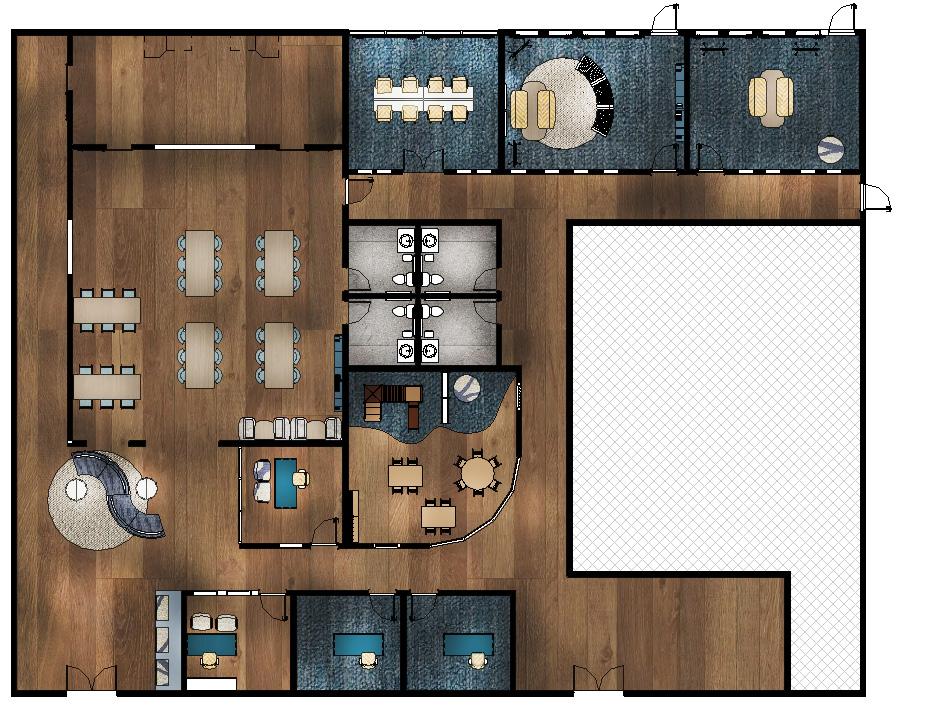
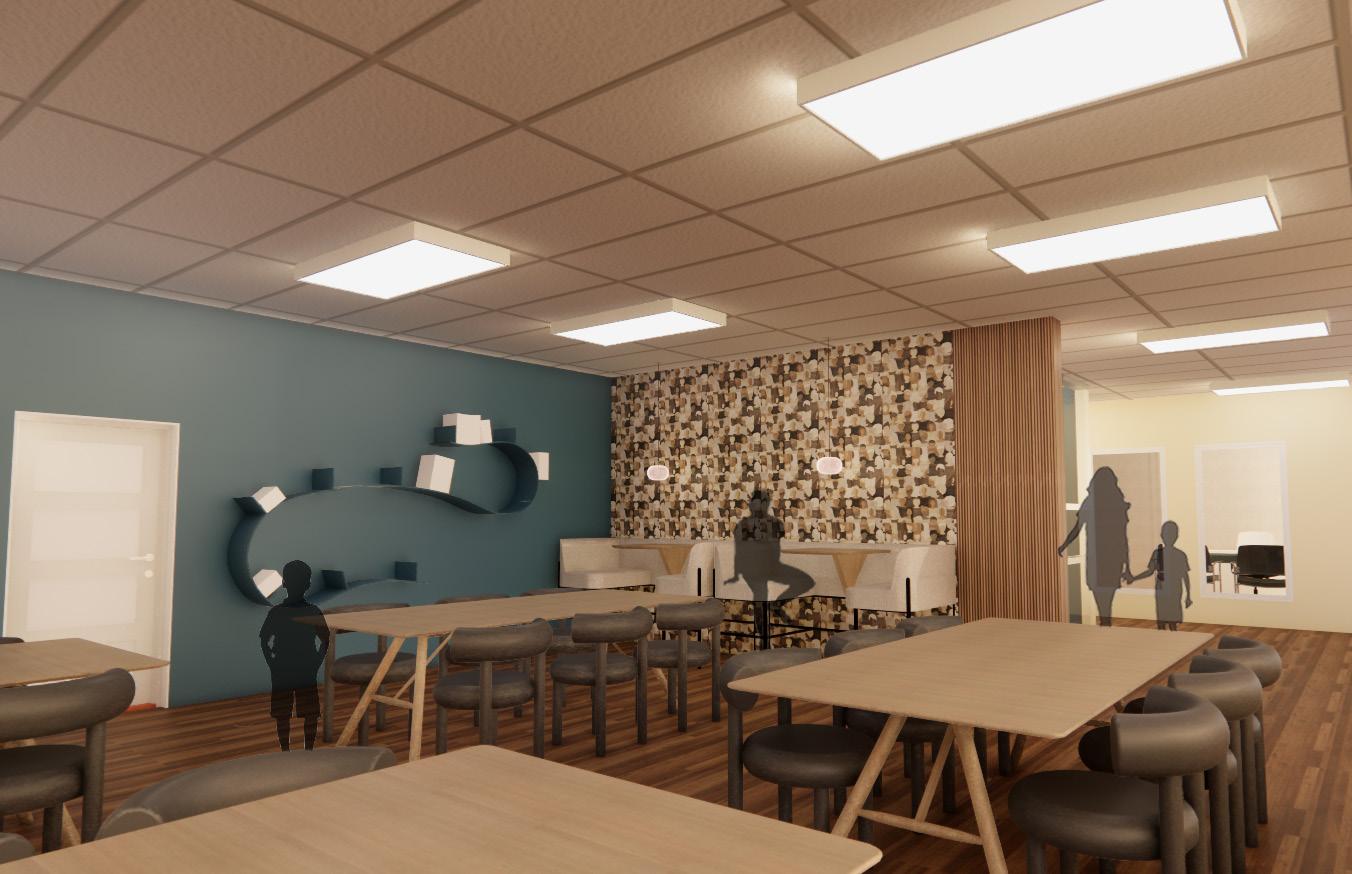
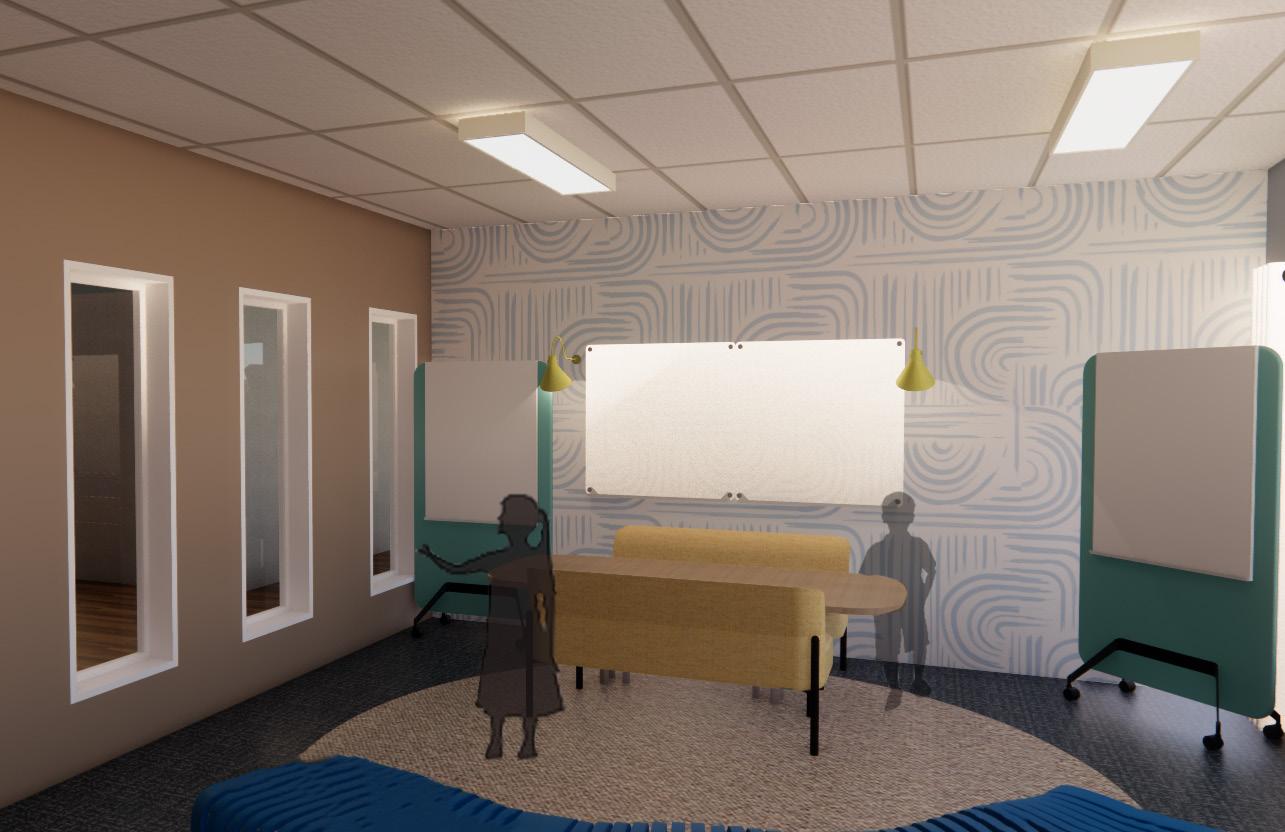
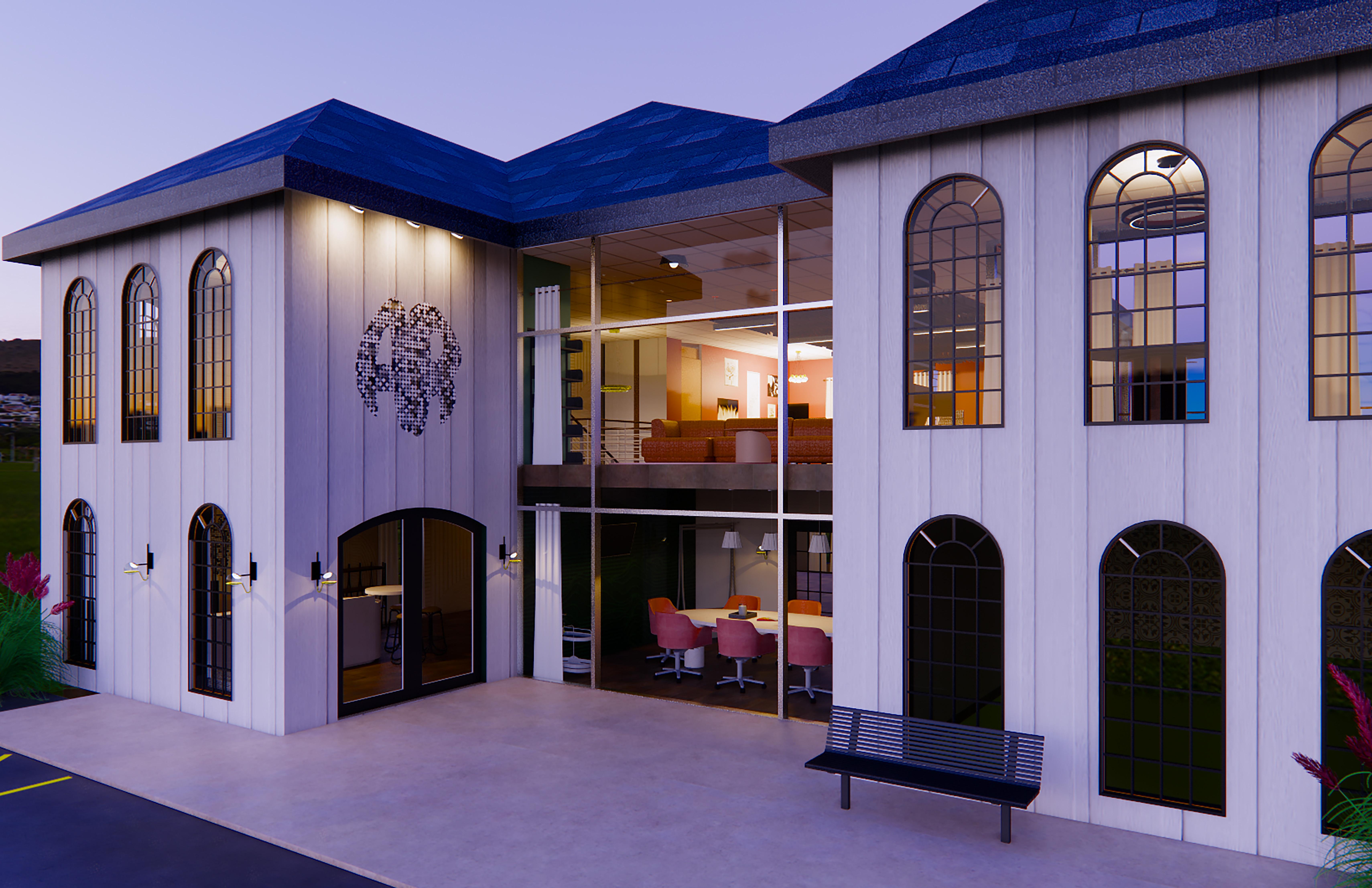
04. Design Firm
Commercial Design
Location: Nashville, TN
Completed: December 2022
The project aimed to establish and conceptualize a design firm in Nashville, Tennessee. The challenge involved transforming an existing old barn 35’ x 35’, expendable by 10’ in all directions. Specific areas including a reception desk, waiting area, private office, conference room, worsktations, resource room, and an ADA restroom were required. Addtionally, the design incorporated a leasable apartment with a separate entrance. The overall concept and design was left entirely up to the creativity of the designers.
AR Interiors is a commercial design firm located in Nashville, Tennessee. The design inspiration of electicism is a philosophical influence that achieves uniqueness and balance. Focusing on ideas and purposes, eclectic therapy directly meets the client and their needs by drawing from multiple approaches. Aspects of eclecticism can be seen through the discoball logo on the modern exterior, houndstooth fabric on a modern desk chair, and wingback chairs in the waiting area. Many of the design choices meshed modern designs with older fashions. The concept of eclecticism invites everyone to belong at this design firm.
Schematic Design




Concept Statement
Eclecticism, as a philosophy, involves immersing oneself in the act of selecting conceptual elements. By emphasizing ideas and purposes, eclectic therapy directly addresses the client’s needs through the incorporation of various approaches. This principle is evident in the diverse spaces within the design firm. The fusion of rustic design with eclecticism creates a tranquil and motivating environment that is simultaneously flexible and purposeful. As designers strive to fulfill clients’ requirements, the space is also tailored to meet the designers’ needs. The design encompasses collaborative areas and individual workspaces, with textures suggesting movement and fostering an open atmosphere. Vibrant pops of orange inject energy, while shades of green emulate nature, providing a sense of renewal and upliftment.
Mood Board




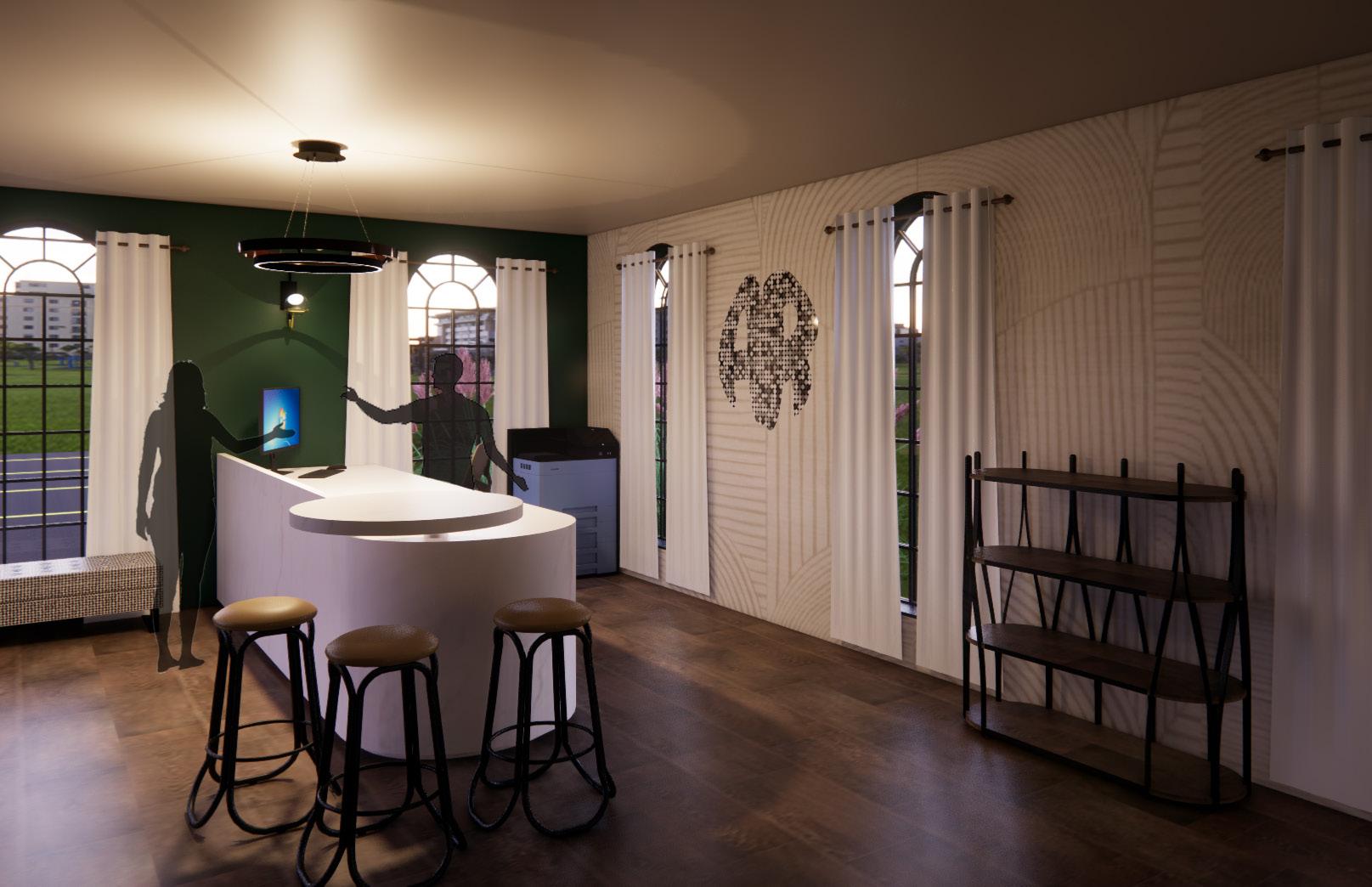


 Section Cut
Exterior Elevation
Site Plan
Section Cut
Exterior Elevation
Site Plan




