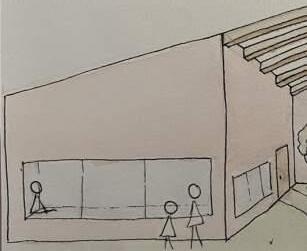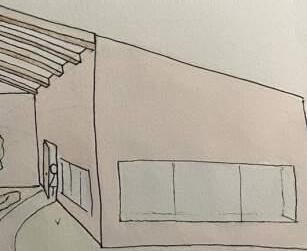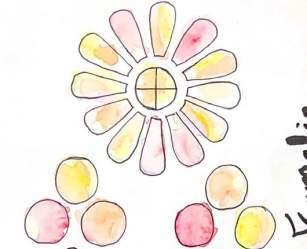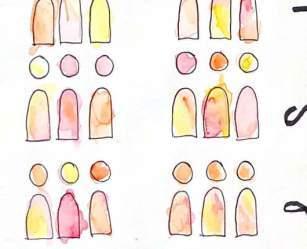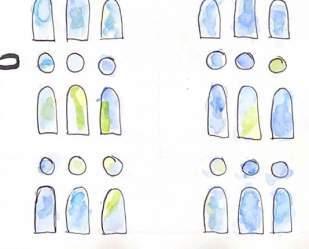Abby Mowbray
abbymowbray@gmail.com
Architectural Designer
Graduate of the University of Nebraska-Lincoln College of Architecture







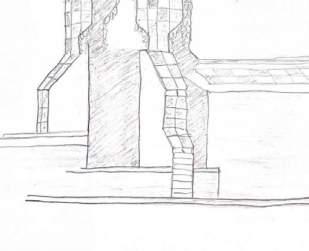



abbymowbray@gmail.com
Architectural Designer
Graduate of the University of Nebraska-Lincoln College of Architecture










Instructors: Ryan Hier & Ashley Byars
Partner: Sarah Johnson
Collector is an entirely flexible market hall focused on visibility and exposure of small businesses as well as the Benson community, while also allowing for an ever-changing and growing scale of business for those who choose to rent stalls. A flexible modular wall and track system increases exposure, visibility, and display space in comparison to a traditional market stall, allowing for these businesses to have the best chance at success and growth. The market hall supports growth naturally by allowing for 100, 200, and 300 square foot stall spaces with differing levels of display space and openness to fit the marketeers needs. Collector utilizes a split-level design with a central atrium space to allow for cross-level views and maximum visibility from all sides. Due to its
flexible stall design, wide hallways were necessary in order to allow accessibility and ease of traffic flow throughout the market. The exterior features a louver system that is integrated into the structural wooden diagrid. This grid is the modular shape at ¼ scale, allowing for a continuous grid throughout the entire building and cohesion in design. The effortless implementation of the modular grid at many scales creates a market environment that maximizes every aspect that draws these small businesses in. The makers and collectors within Benson and the surrounding Omaha community will benefit greatly from the emphasis collector places on customer to vendor to community interaction through its flexible and modular design.
Typical Customer to Vendor Interaction
Average Vendor to Vendor Interaction
Normal Stall Transparancy/ Display Arrangement
Increased Transparancy/ Display Arrangement Opportunities
Maximized Vendor to Vendor Interaction
Boosted Customer to Vendor Interaction Chances
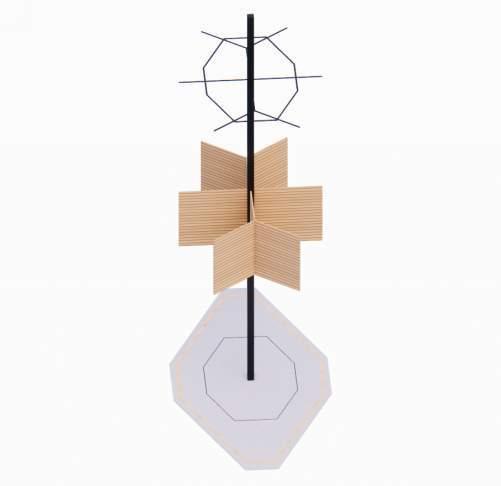
Module tracks
Module walls
12”x12” Steel tube column
Module tracks
Concrete Sheer Stack
Curtain wall column
Curtain wall mullion
12”x12” Steel tube column
Concrete Sheer Stack
20” Raised access oor joists
V-groove 2x6 contunious span solid wood decking
LVL 2’x6” structural support diagrid
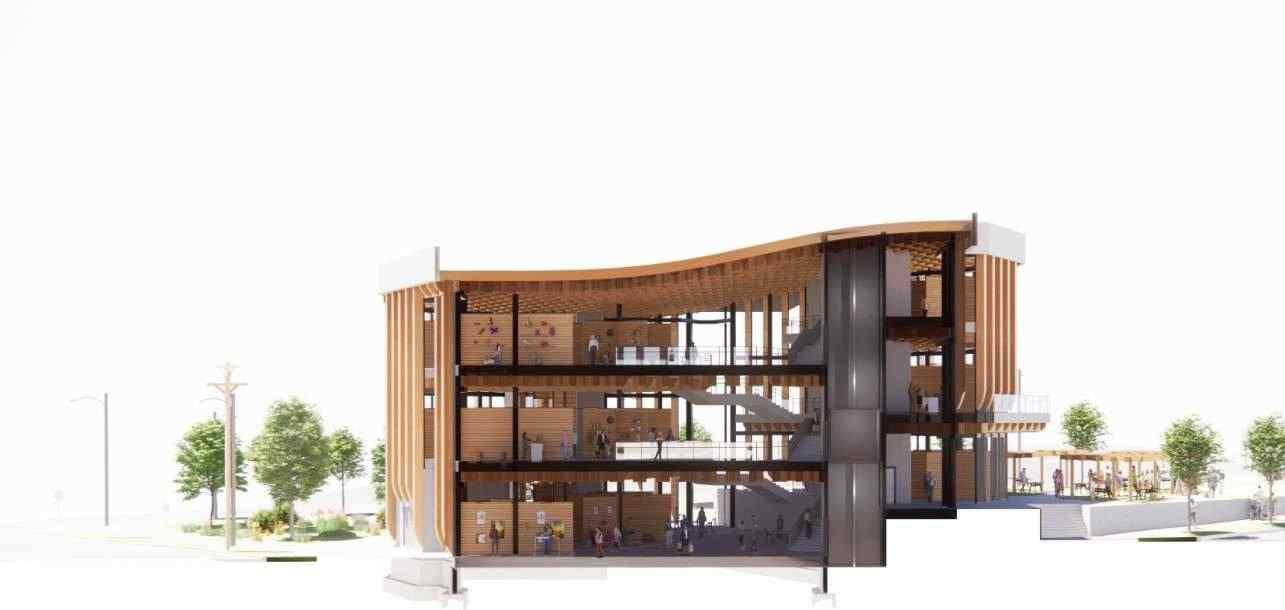
1. Maximize exposure of marketeers through an optimized market stall design in order to grow their businesses, promote economic activity in Benson, and allow for more community interaction.
2. Design for growth and flexibility within our market, both for future businesses and those who are growing out of their current square footage; This includes adapting to many kinds of makers and collectors.
3. Integrate the needs of the Benson community into the market hall through indoor and outdoor spaces.
4. Utilize support spaces for businesses growth and ease of operation within our market, incentivize businesses to rent stalls through the addition of amenities.
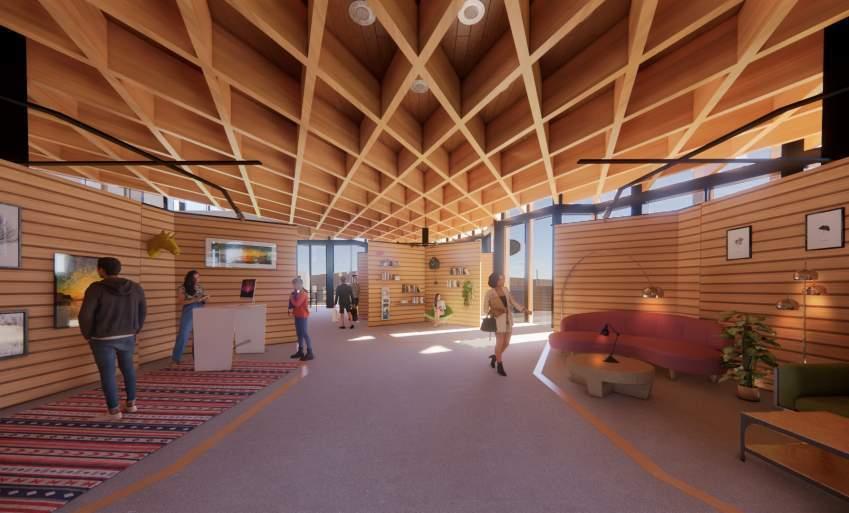
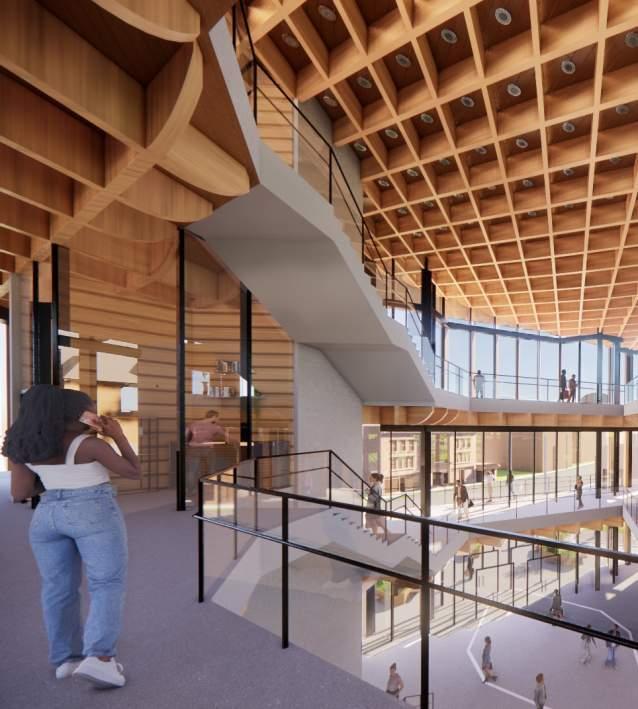
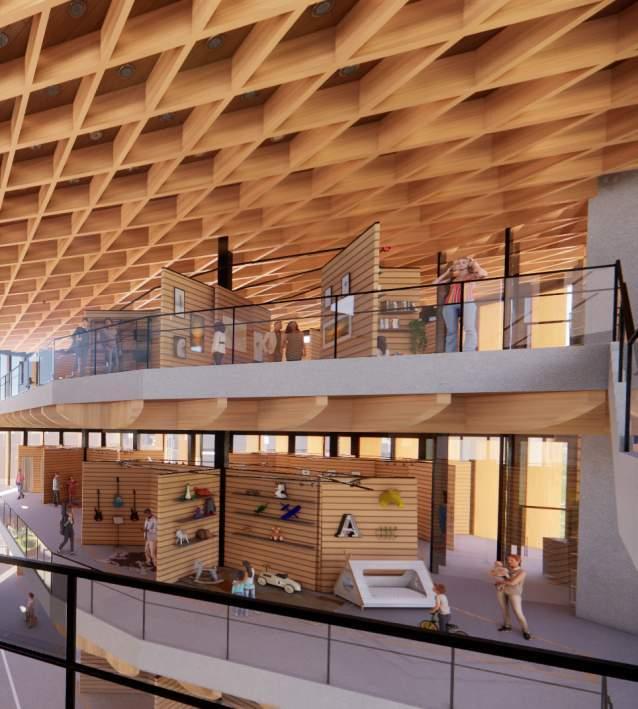
Architecture is basically a container of something. I hope they will enjoy not so much the teacup, but the tea.YOSHIO TANIGUCHI
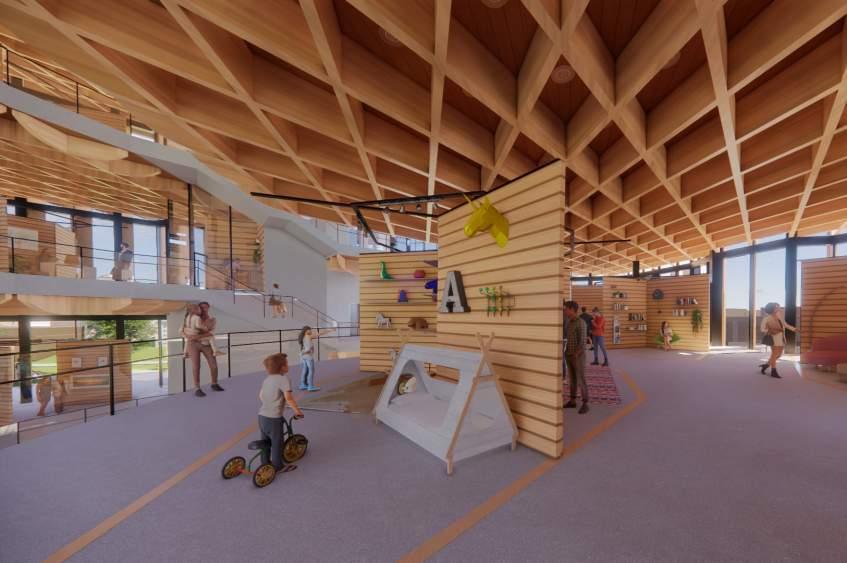
Site analysis identified multiple environmental factors that will affect the site. We considered wind direction when planning where to place public green spaces. Because of the excessive solar exposure on the site, vertical solar louvers were added on all sides of the market for interior thermal comfort. A goal for this market was to incorporate different types of public green spaces for multiple purposes. On the southeast corner of the site, we have included a shaded green space for public events such as Benson Days, farmers markets, and other community engagement activities. There are also benches and beds of native plants in the front of the building. On the northwest corner of the site, we have included a rain garden for a more environmentally friendly approach to drainage. In addition, the slope of the roof was strategically sloped to this low point of the site.
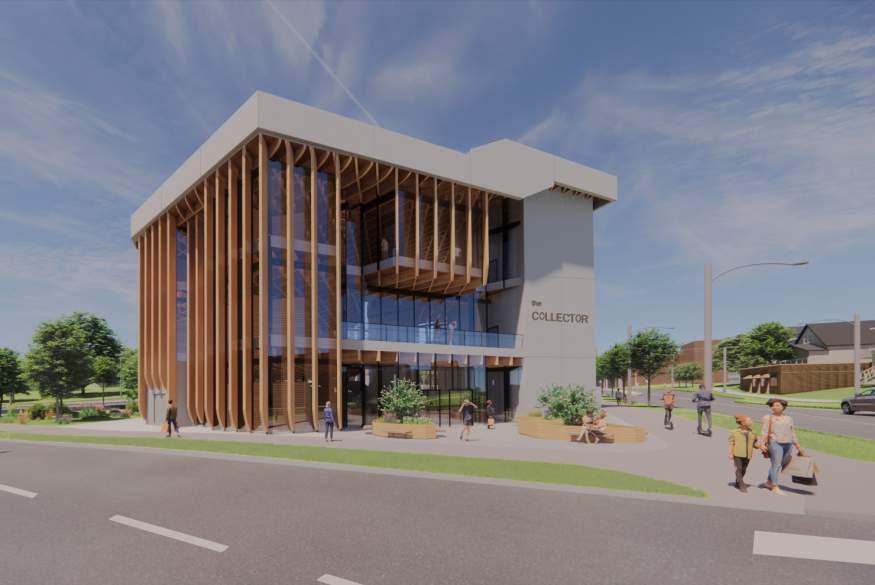
Whatever good things we build end up building us.
JIM ROHN

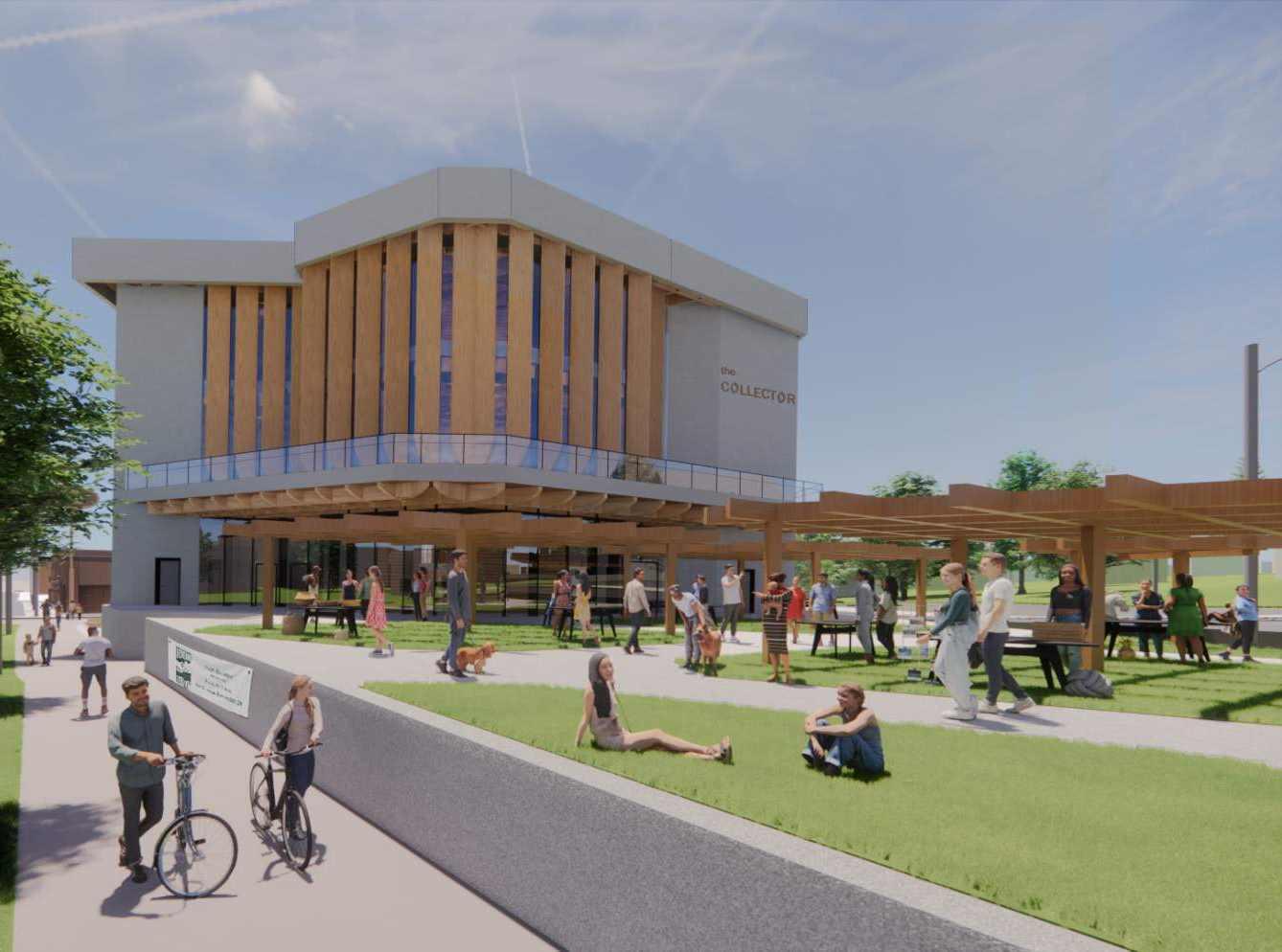
2022
Instructors: Vanessa Shutte & Darin Hanigan
Group Members: Sarah Johnson, Mara Wasserman, & Jade Filbey
The concept for this studio project came from the real-world project my studio instructors are currently working on. Box Elder, South Dakota is a small town that is mostly composed of Ellsworth Air Force Base on the North side of town. Within the next decade, the military will be sending in a new, extremely large, platoon. Douglas School District in Box Elder currently is unable to accommodate this exponential growth and therefore is working with DLR Group to design a new elementary, middle, and high school for the district. The main goal for this project was to design a space program for a 600-student PK-5 elementary school in Box Elder, South Dakota. Because this is an existing project, we were able to obtain certain assets from the district such as their We See statement which reads, “We see a safe, vibrant learning environment that provides
a collaborative haven for students and staff to embrace their individuality and reach their full potential through learning and play.” This statement guided my group through our design for Ashleaf Elementary School. To begin, my group and I researched education in the past, current trends, and where it is predicted to go in the future. Through our research, we decided our guiding principles will focus on collaboration space, grade-tograde integration, exploratory centered design, focus on teacher experience, interior/exterior transparency, and most importantly a small-town school feeling. With that in mind, we crafted a narrative that reads “Ashleaf Elementary evokes the feeling of a close-knit school community by offering small-scale, unique, learning pods and exploratory spaces that all connect back to the place where people in any small town gather - The Main Street”

This QR code will take you to a video walk through of Ashleaf Elementary.
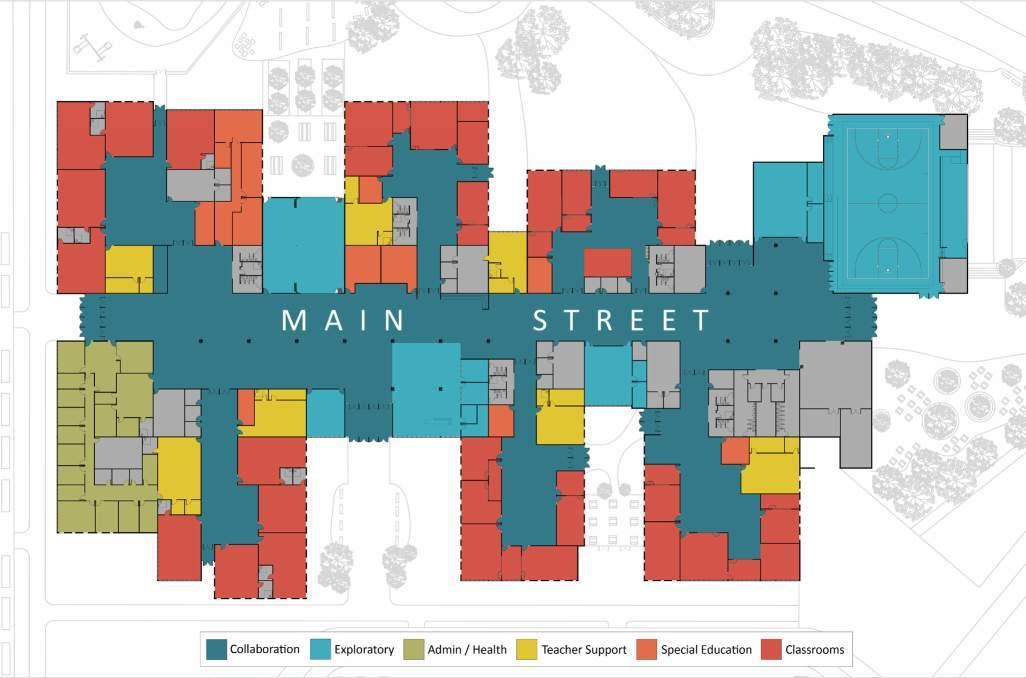

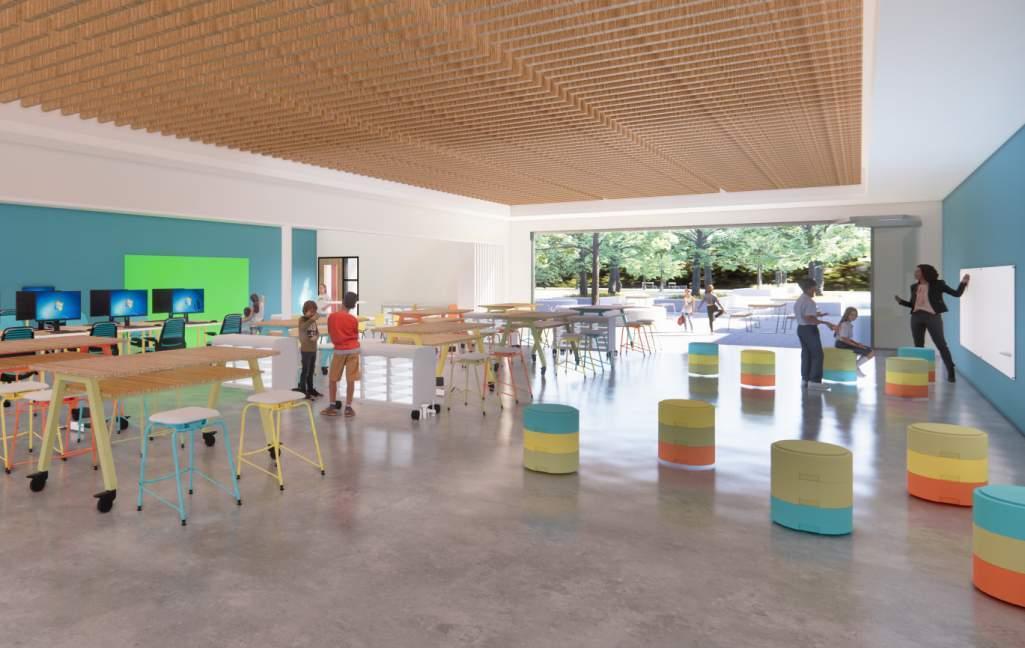
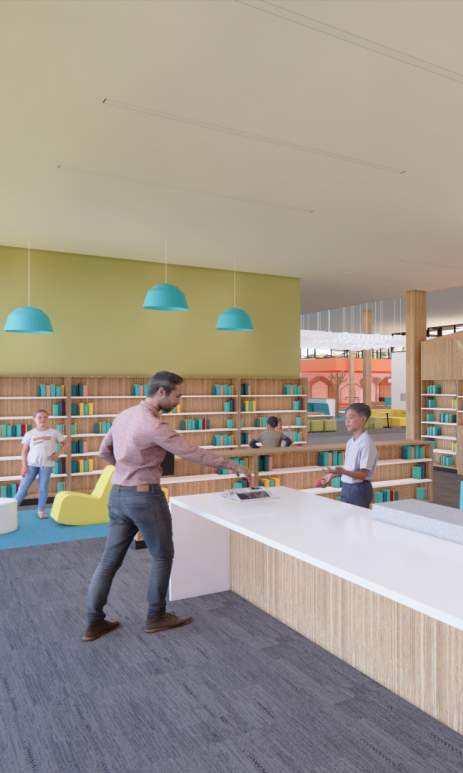
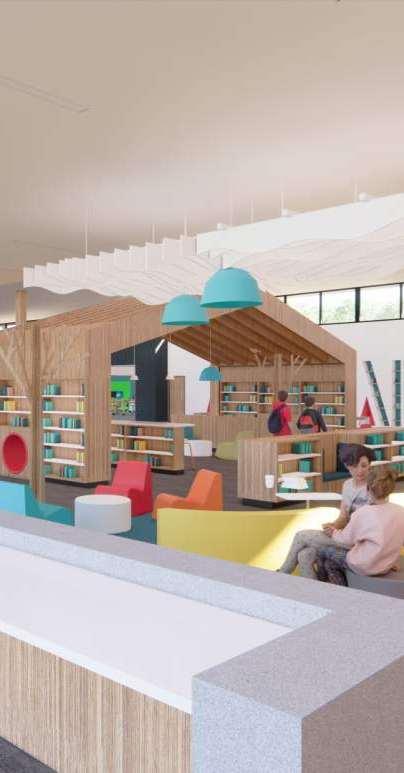
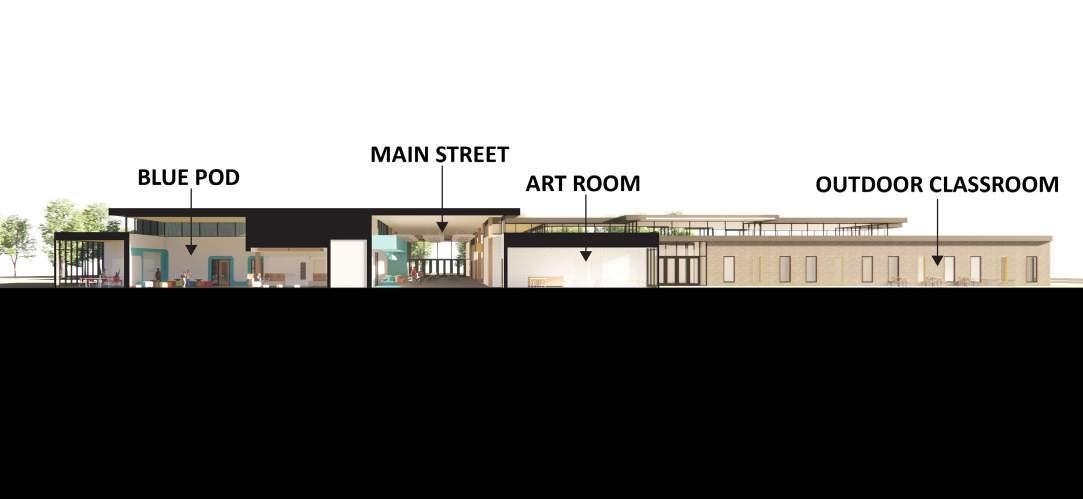
The mother art is architecture. Without an architecture of our own we have no soul of our own civilization.
FRANK LLOYD WRIGHT
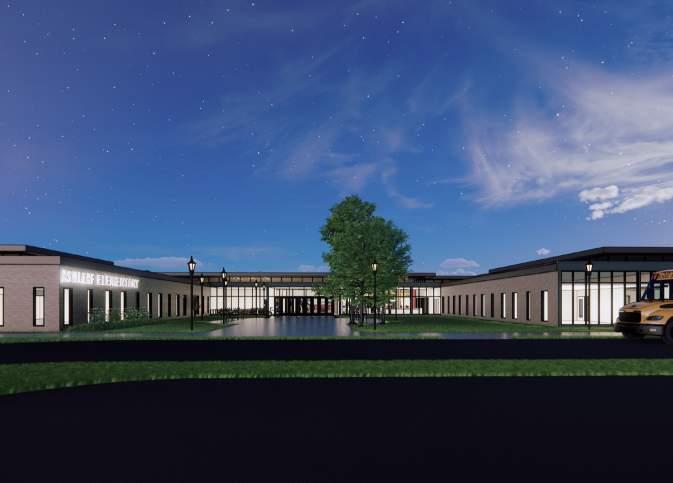
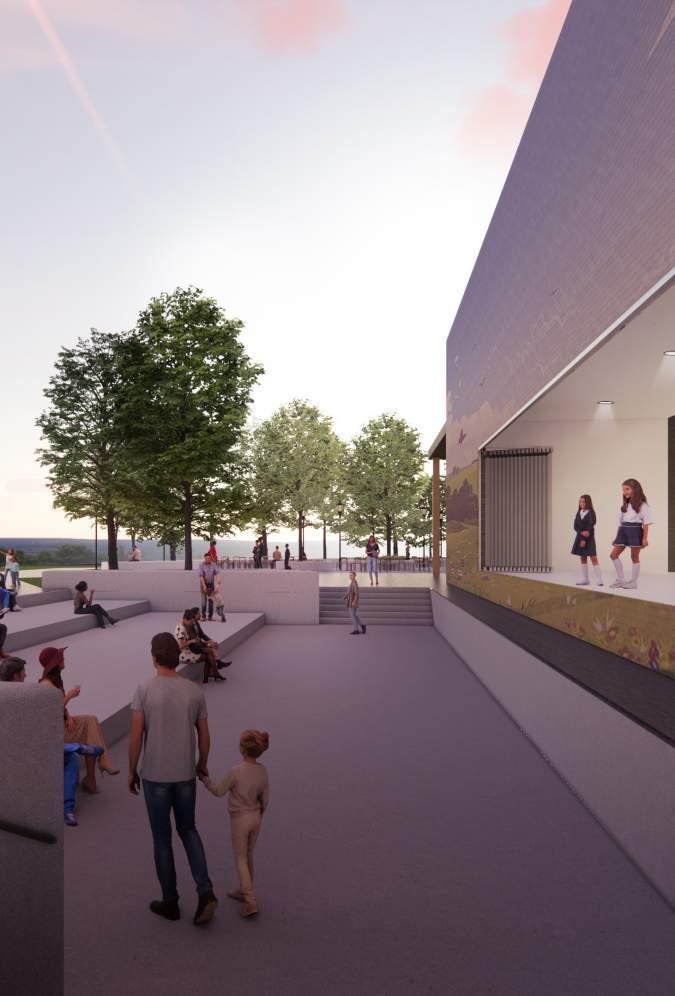

My architecture is easy to understand and enjoy, I hope it also is hard to forget.OSCAR NIEMEYER
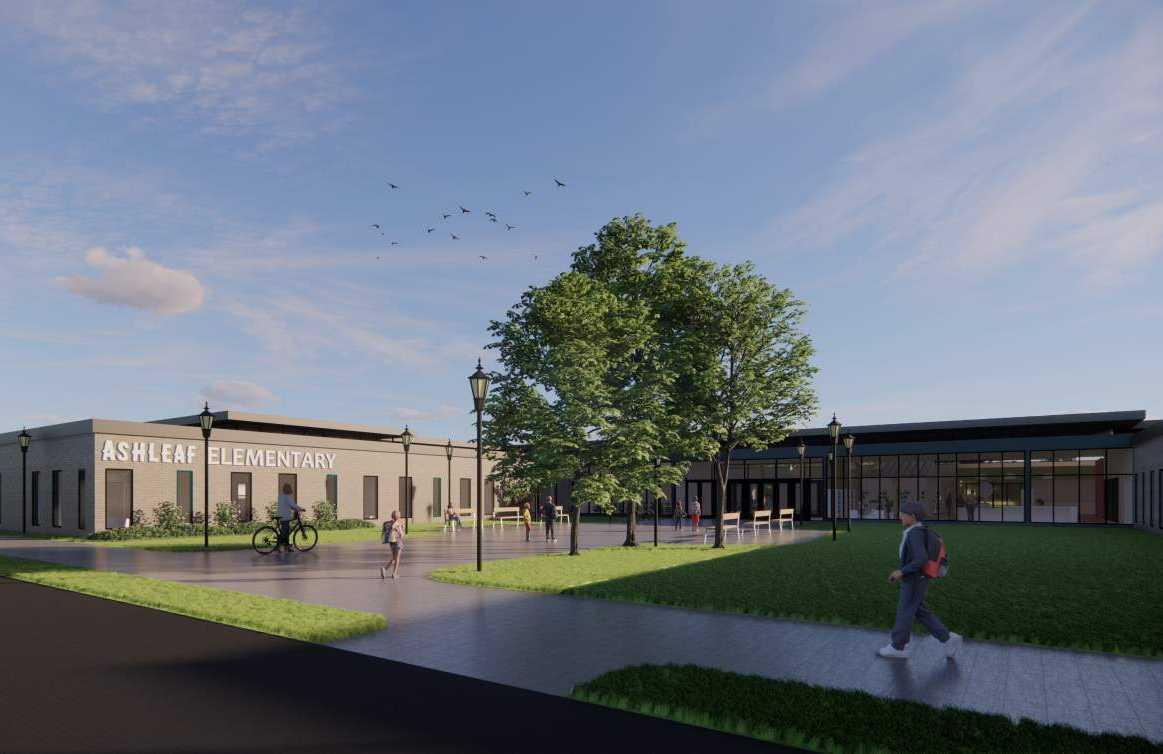
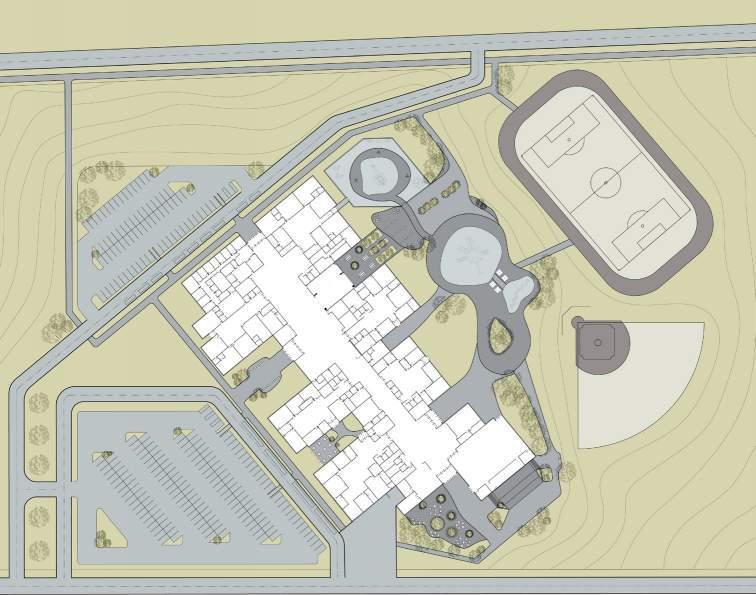
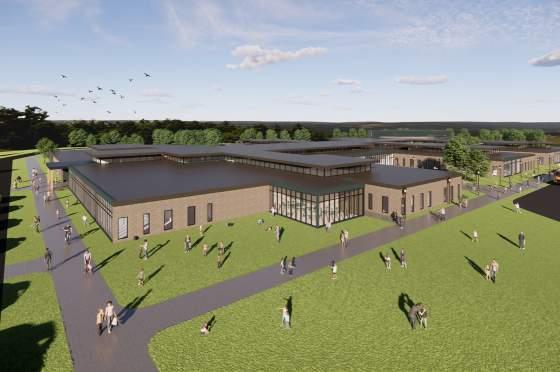

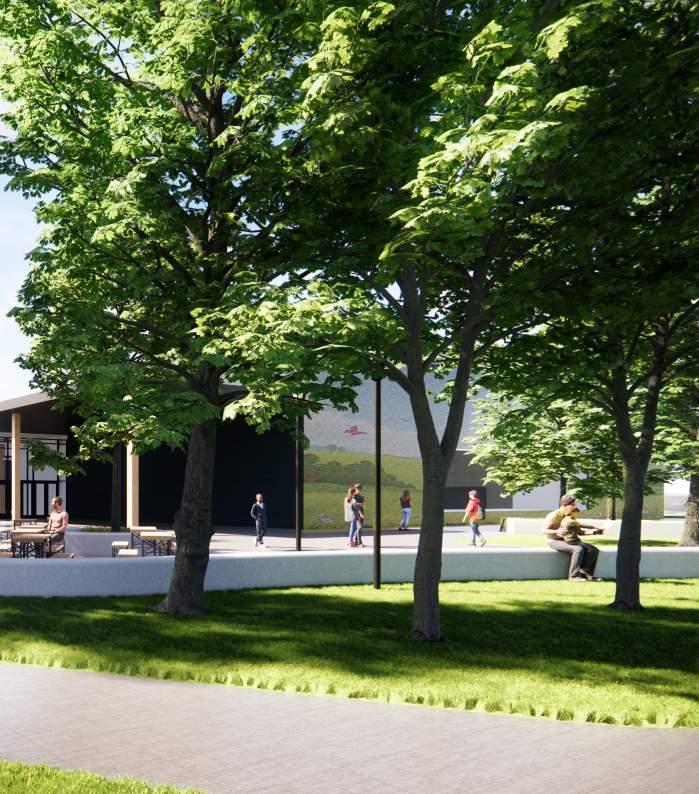
After establishing our narrative and guiding principles, we shifted our focus to our key design concepts. Ashleaf Elementary’s classrooms will become a dynamic learning environment that supports inquiry-based, hands-on, and collaborative learning. This learning is intended to expose students to new kinds of content and deeply engaging ways to acquire knowledge. The learning model supports integrated grade levels and different teaching/ learning environments and common space that supports individual, small group, and multi-class break-out curriculum. One of the key design elements incorporated in the school to support this type of learning is how we defined our classrooms. We took the traditional classroom and broke it up into 3 different sizessmall, medium, and large- and arranged them within 6 unique learning pods. Each learning pod reflects aspects of free learning space with flexible seating arrangements, no assigned seats or desks, and teachers will not “own” a classroom. The classroom pods are laid out for collaborative and inquiry-based learning to happen within different learning environments connected by a shared learning commons. The mixed-grade pods facilitate mentorship and collaboration between older and younger school children. Also in support of the learning model we carefully crafted collaboration space to activate the main corridor and bleed into each classroom pod. We refer to this space as the “Main Street”
Spring 2022
Instructors: Michael Hamilton, David Lempke, & Bruce Carpenter
This project is located in the Nebraska National Forest in Halsey. For this project, I was challenged with using a simple construction material, the 2x4, and putting it on display for contemplation purposes. With simple program requirements, I developed an architectural solution that considers three realms, subterranean, the ground plane, and elevated space.
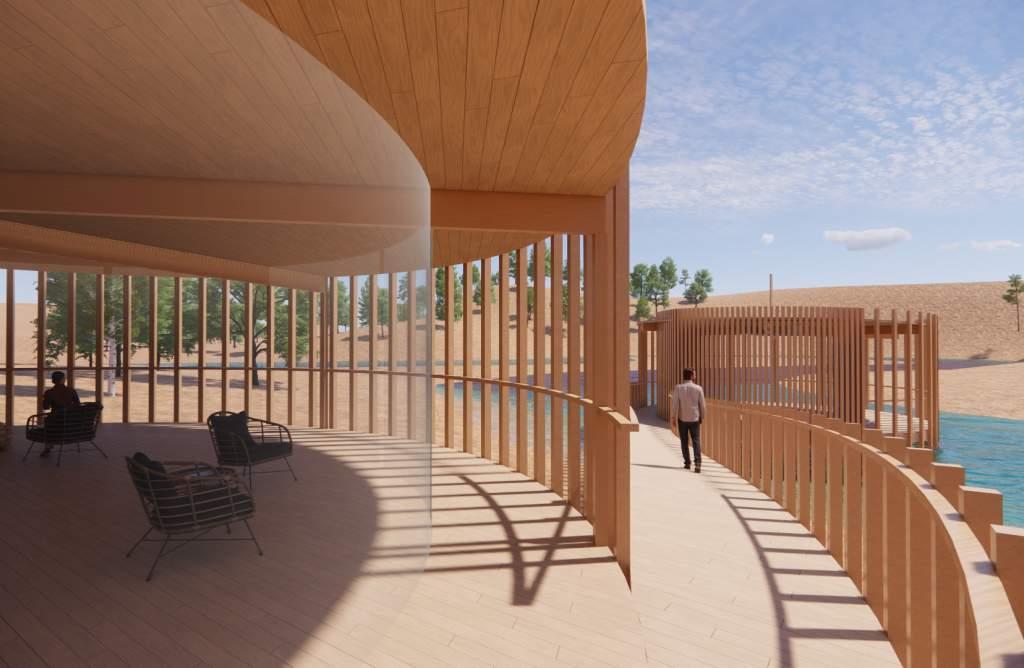
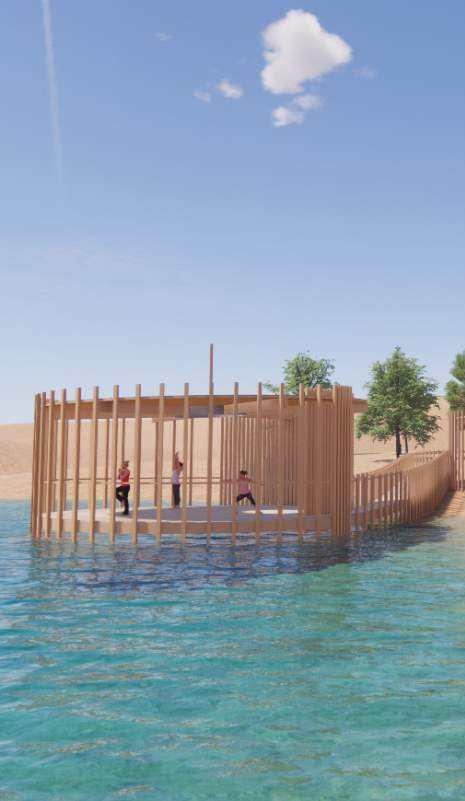
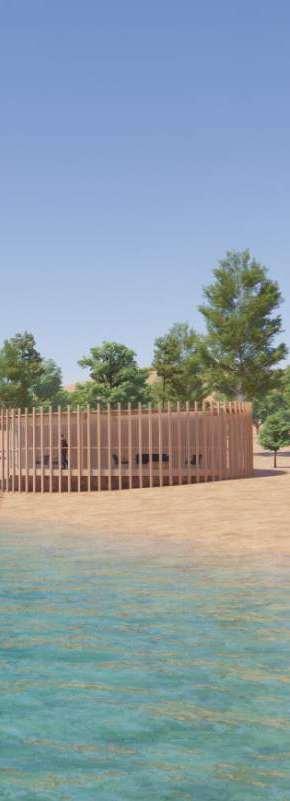
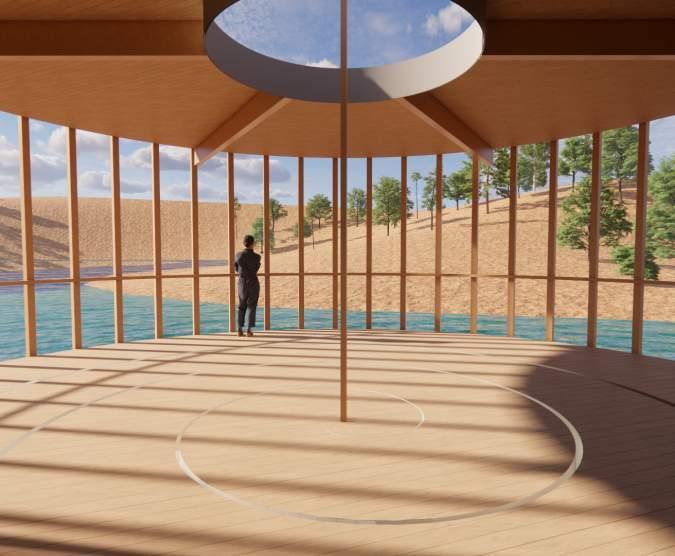
Architecture is really about well-being. I think that people want to feel good in a space
ZAHA HADID
03. CONTEMPLATE
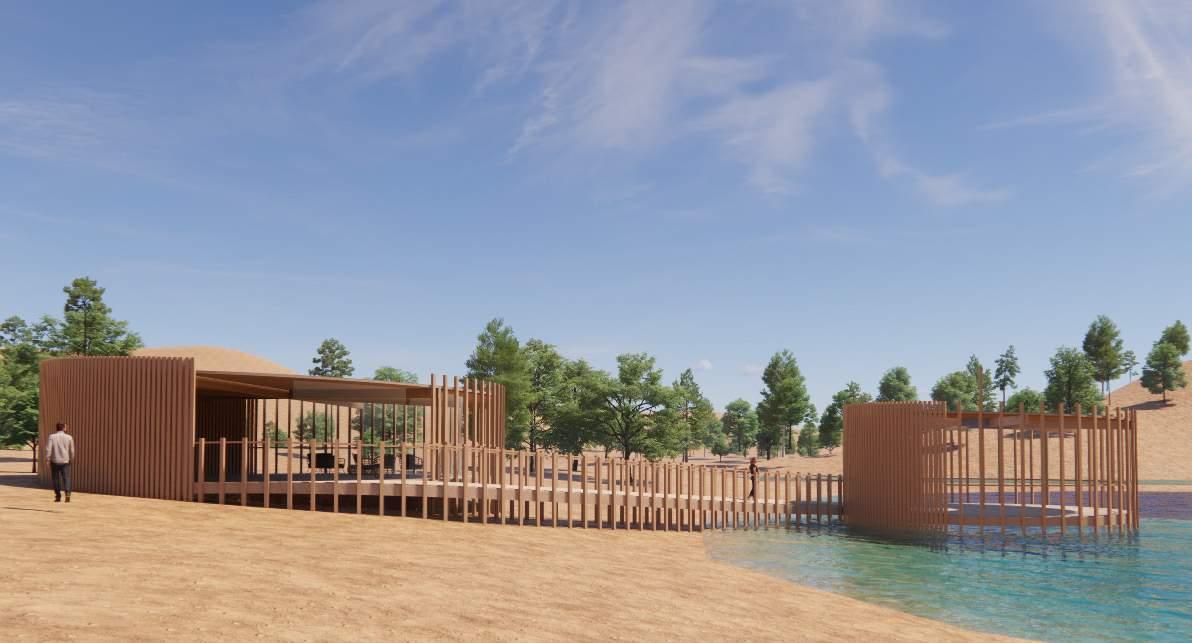
Make it simple but make it significant.
This building is designed to be a contemplation sanctuary in the Nebraska National Forest. The space is open to the public but is mostly sought out by individuals constructing meaningful lives that relate to the world they live in. The site is in a remote corner of the park, so people will arrive at the buildings via hiking trails in the park or by kayaking or canoeing the Dismal River.
The first building the user will enter by walking around the building on the outdoor observation deck. Once inside the main building, guests will have access to a reception desk (only used when classes are held), restrooms, extra equipment for contemplative practices, and a lounge for mindfulness conversation and journaling. The natural spiral flow of the building should move the users out of the main building to the bridge that leads to the contemplation space. The contemplation building is set up to be a multi-functional space for all practices of contemplation. Regardless of whether a person wishes to approach it from a psychological, religious, spiritual, philosophical, personal development, or professional practice perspective, the contemplation space is a welcoming room for everyone. The building is overall supposed to be a physical experience of a journey for those working through a mental or spiritual journey of their own. It is a place of serenity, metamorphosis, strength, and connection to the earth and oneself.
Architecture is the learned game correct and magnificent of forms assembled in the light.
LE CORBUSIER
Fall 2021
Instructors: Adam Wiese & Nate Gieselman
My project “The CUBE” is a semester-long project, where the architecture was based on a narrative. The following pages will take you through the narrative-based architecture I fabricated.
Site Narrative
The site is in a hot, semi-arid, desert climate. There are five natural aspects showcased throughout the site consisting of grasslands, desert/ drylands, plateau, bird sanctuary, and an animal serpentine. A majority of the site is above sea level, but there is a major river that flows east to west in the middle of the region.
First, we have the climate. The daytime temperature average in the summer months is between the upper 80s to 100 (F) and in the winter in the lower 60s (F). Nighttime temperatures in this desert can drop below freezing in the winter months. Average annual precipitation on this site ranges from 5 to 20 inches.
Next are the five natural aspects of the site. The grasslands can and do exist, in deserts like this. In locations where the clay-rich soil resists water drainage, it is typical for grasslands to dominate the area. Desert and drylands are contrasting to the grasslands for they are barren of water and consist of few plants such as succulents. The plateau is even more barren than the desert, with little to no life. The bird sanctuary is located within the grasslands and is a beautiful place to see bird migration and growth. And finally, the serpentine, more commonly known as animal track/ trail. This is a natural path animals in the region have created within the site and claimed as theirs. And finally the land composition. Half of the land is desert or plateau and is primarily composed of sand and sandstone. The other half of the site, above sea level, is grasslands. The grasslands soil ranges from clay-rich to sandy soil depending on the location. The sandy soil is found closer to the waterways at the site. This is because below sea level the land becomes sandier from the deterioration of the surrounding sandstone.
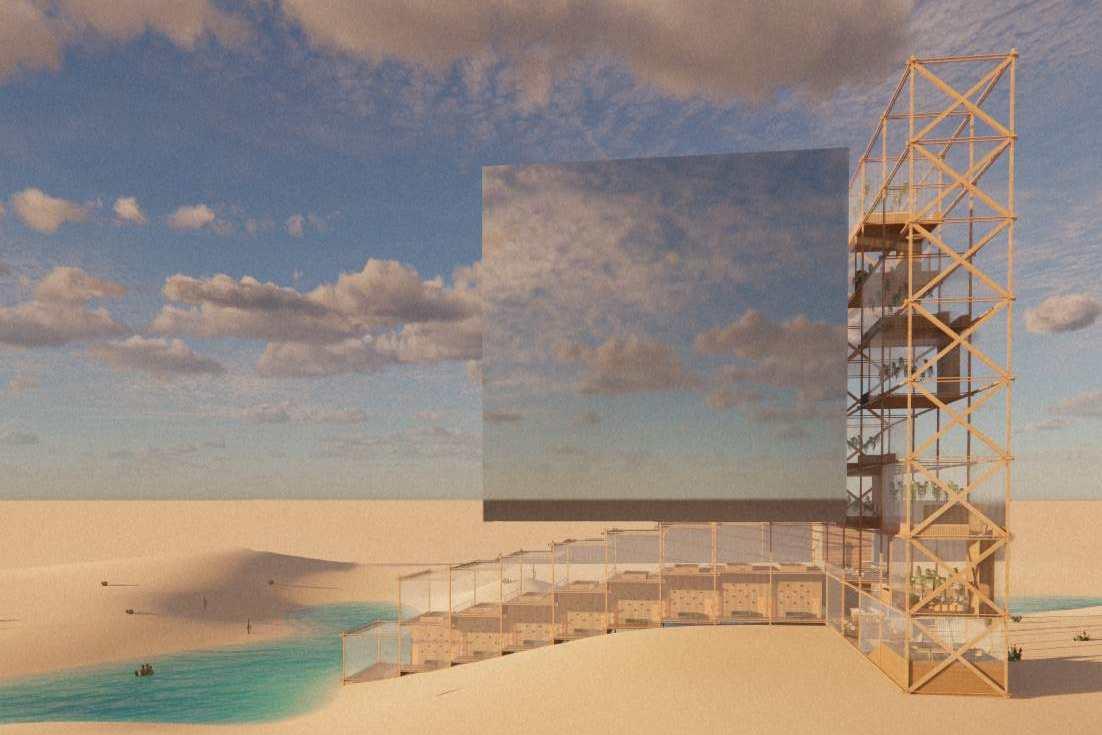
Architects can’t force people to connect, it can only plan the crossing points, remove barriers and make the meeting places useful and attractive.
DENISE SCOTT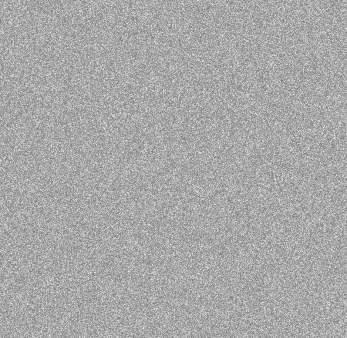
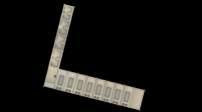
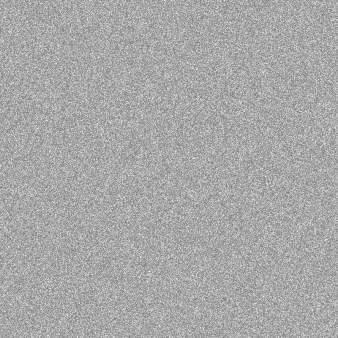
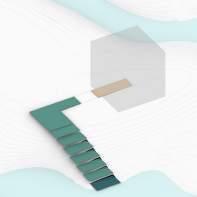
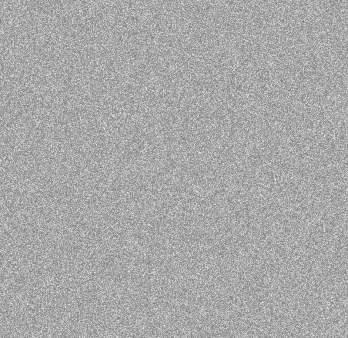

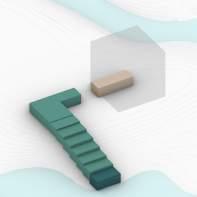
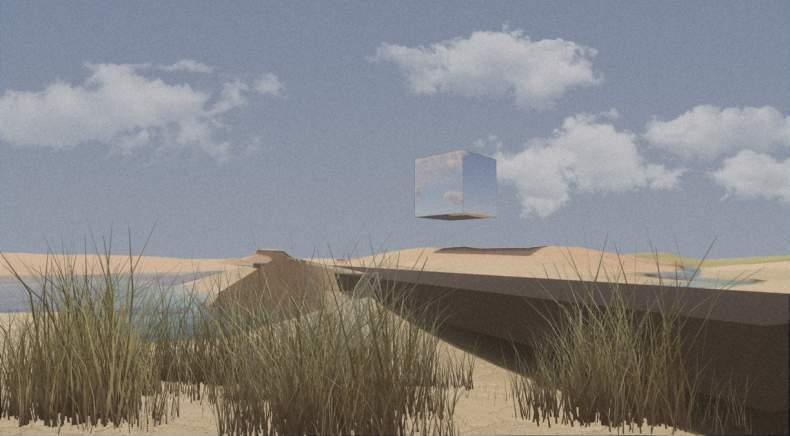
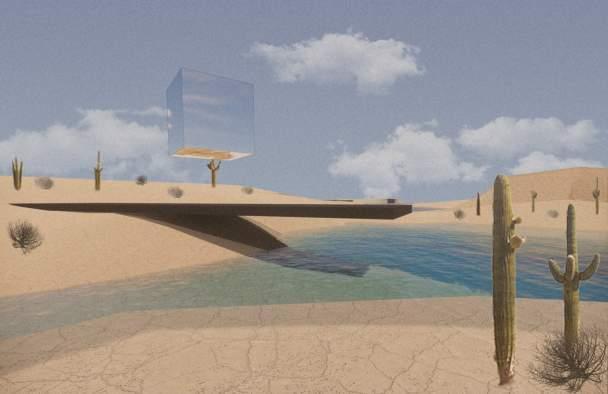
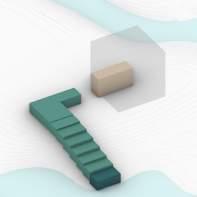
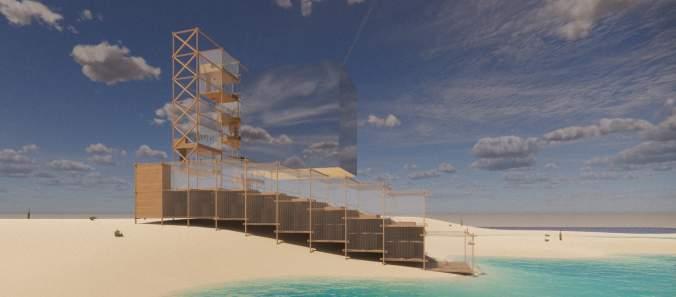
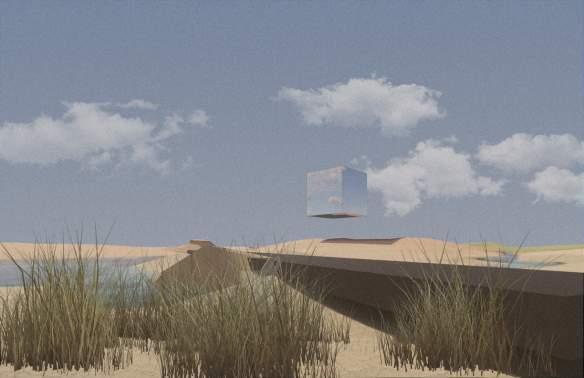
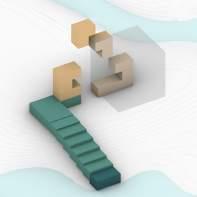
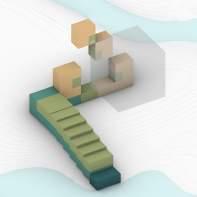
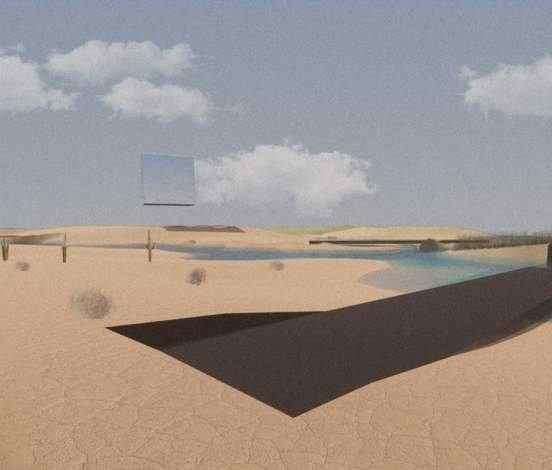
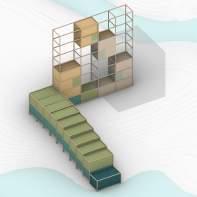

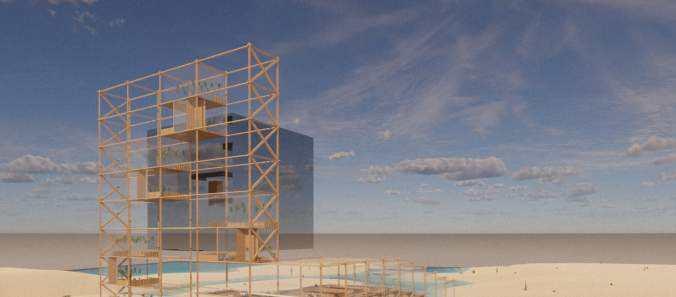
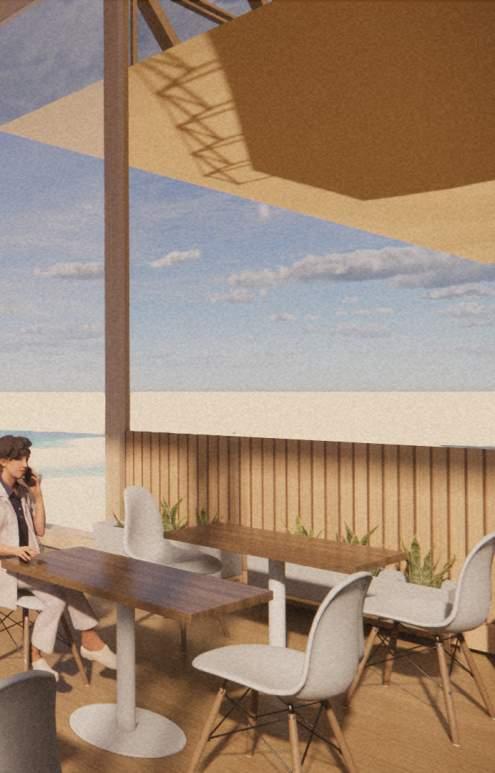
Not too long ago, a couple of scientists were floating down a not well-known river with the full intention of mapping out the river further. Along their travel down the river, they came across these massive interventions. Alongside the waterway, there were four unnatural and unexplainable forms. Three of these forms were rectangular and they lie on or impressed into the site, all across or next to the water. These forms are black with little reflectivity. The final form, the most interesting of them all, was a floating cube made of a mirrored material. The researchers were stunned and immediately had an interest in learning what was going on here.
As the core researchers studied these black, rectangular forms, they came up with a hypothesis. They predicted that long ago all the forms were floating above the earth with a mirrored surface. But, over time the forms started to fall, one by one. When a form falls and hits the surface of the earth it instantly loses its mirrored effect. This would explain the variation of impressions in each rectangular form. The far west form is partially buried underground from rock and sand movement over time, while the far east form has fresh cuts in the earth making it clear where it starts and ends. From this observation, the researchers predicted that the form furthest west was the first form to fall, while the eastmost form was the most recent because of its clear cuts into the earth’s surface. In addition, the depths of the forms can tell us how far off the ground they were floating before they fell. The furthest east rectangle was the highest floating because it is now the deepest impression on the site.
With all of these theories floating around the science community, there was a push to find out the most information possible before the final floating object came crashing to the ground. They decided to present this information to the public, and when they did the researchers’ interest became worldly. Because of this, they were able to raise enough money to build a research facility on the site. This facility would benefit the scientist and researchers with deep desires to want to know more and get some answers to this unexplainable phenomenon.
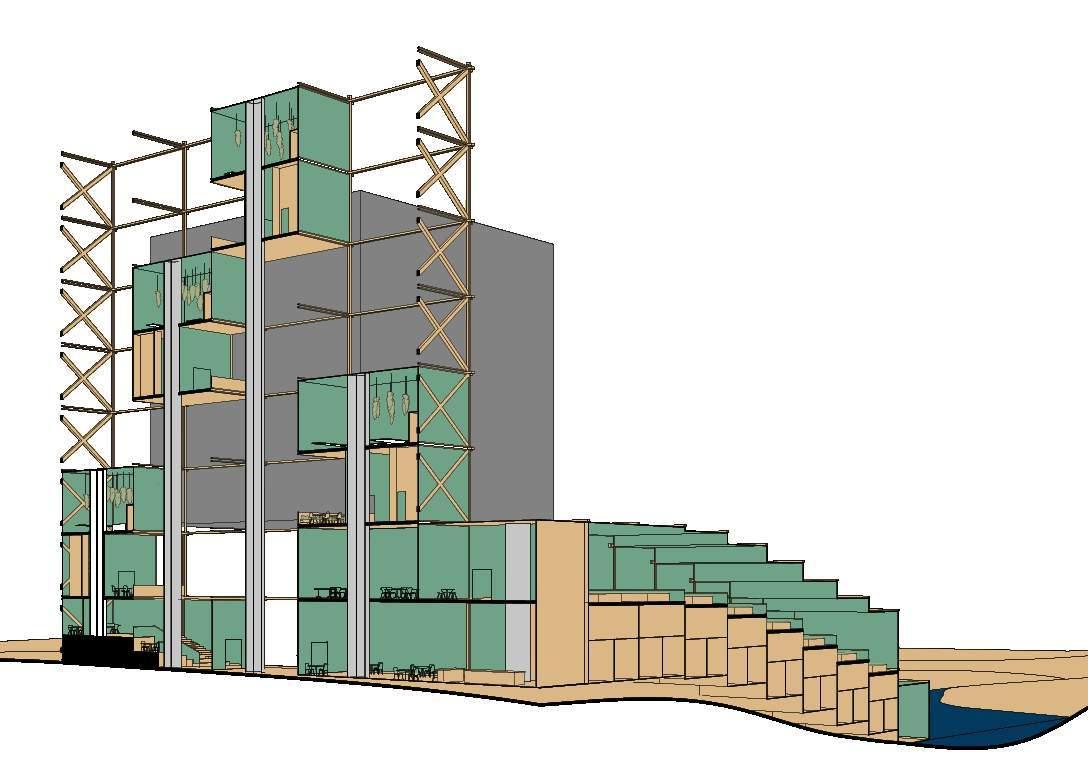
Program Narrative
The building presented is designed to be a live-in research facility. Researchers come to live and work around these four unnatural interventions. Six core researchers will live in the building full time, and there is additional room for 10 traveling researchers to occupy the facility. The traveling researchers are invited by the core team and stay for only a few weeks or so. The focus of all four forms is the single floating object; the mirrored cube. It is the main attraction and the reason researchers come to this area. For this reason, I have placed an arrangement diagram, or a two-line diagram, to intersect in the center of the cube. I have also placed the program in an L shape to frame the Mirrored cube itself. Researchers journey to the site via the river, so the first program is boat storage and dock. From there the researcher’s journey continues up the hill through the living corridor; where individual living is to the south-west, and the
corridor is north-east towards the cube. Once at the top of the hill there is a kitchen and dining space. The second floor of all the programs listed is greenhouses. An outdoor corridor separates the living program and the working program. Floors one through eight of the working program are scattered variations of meeting spaces, research labs, and outdoor green spaces. The program is laid out to make the people occupying the building always have a focus on this floating object. No matter where you are inside the building there will always be a viewport to the cube. The one location that does not have a view would be the bedrooms, but each sleeping space has a transportation tube to the rooftop greenhouses that have the best view of the object. This is important because the researchers are living here, dedicating their lives to this form so that when it decides to fall everyone in the facility will be able to watch it.
If a project is intense, valid, and has a powerful idea, its imperfections will be in the background.
ALBERTO CAMPO BAEZA
Spring 2022
Instructors: Michael Hamilton, David Lempke, & Bruce Carpenter
The project, Situated, is located in Nebraska’s Valentine National Wildlife Refuge. The overarching concept for this project was to create an educational attraction to bring people to this region of Nebraska. For the final building, I designed a subterranean building equipped with an educational gallery, a planetarium, and a cafe. The roof is a public green roof designed to blend in with the surrounding landscape, although the planetarium pokes out of the roof plane for juxtaposition and human curiosity.
The Sandhills Planetarium is also an event center for activities such as star-watching parties, and an educational resource for the Lakota Tribe and surrounding communities.
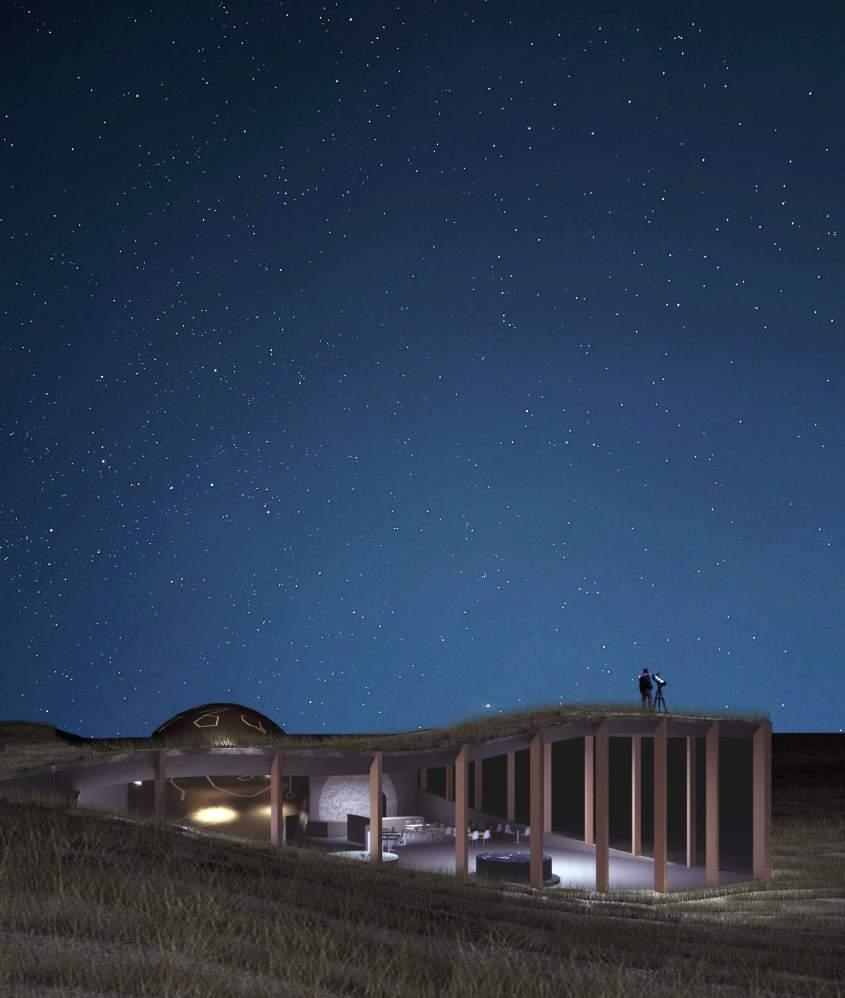
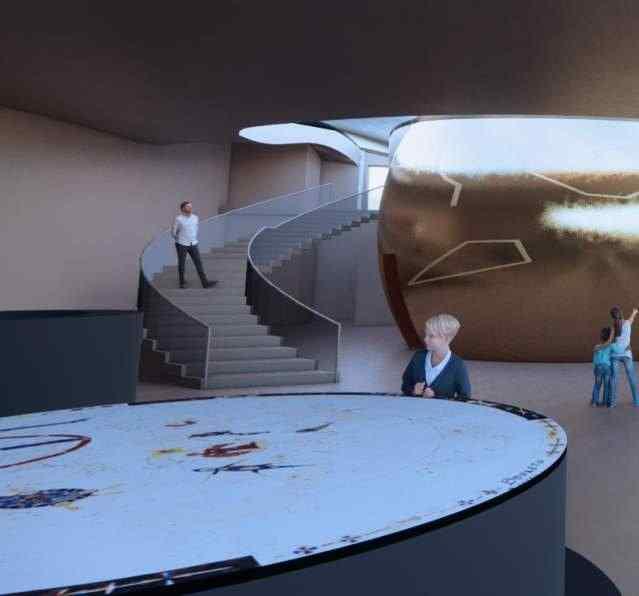
Good buildings come from good people and all problems are solved by good design.
STEPHEN GARDINER
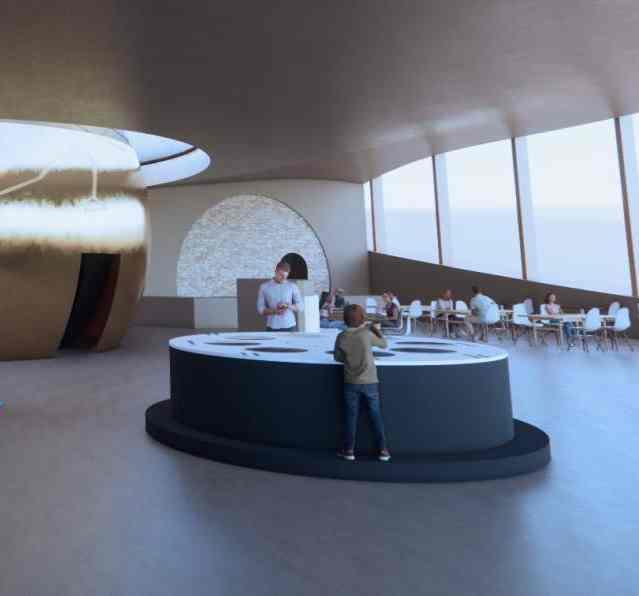
Kapemni - as it is above, it is below.
My goal for this project was to design a place to attract visitors to this region, while also paying respect to the landscape and the people that use the land. I studied the Native tribes in the surrounding area- the Lakota (Sioux) Tribe- and specifically the Lakota Star Map. The word “Kapemni” was really the driver for this project. This concept is reflected strongly along the exterior surface of the planetarium.
The following images display design work I have produced for a variety of project types. Each project allowed me to collaborate with designers & teams to translate design concepts into graphic renderings and 2D drawings. My role as a technical designer allows for me to independently perform design & develop technical aspects of projects, during all phases of multiple, simultaneous projects. I have developed work for projects in all phases including proposals & interviews, programming analysis, conceptual design, schematic design, design development, construction administration, and even award submissions.
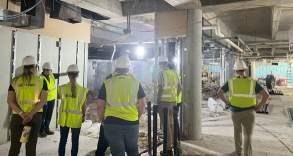
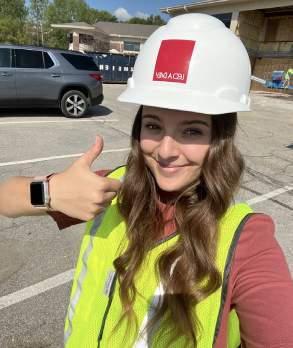
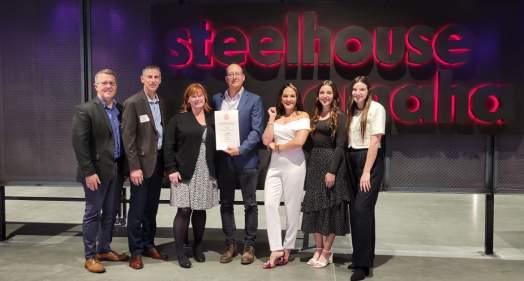
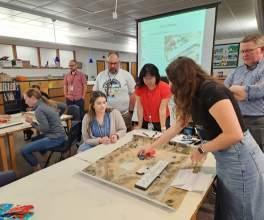
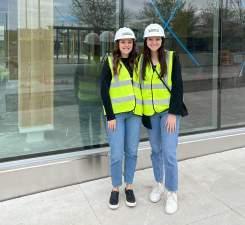
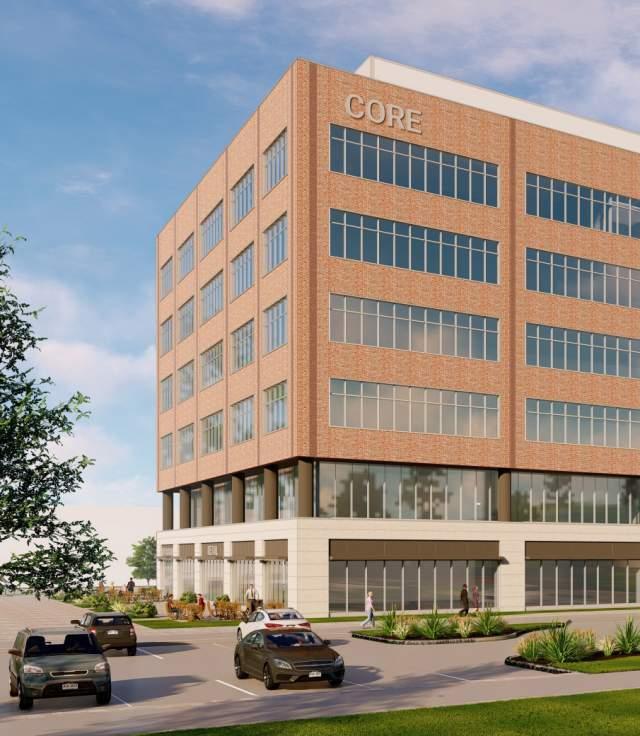
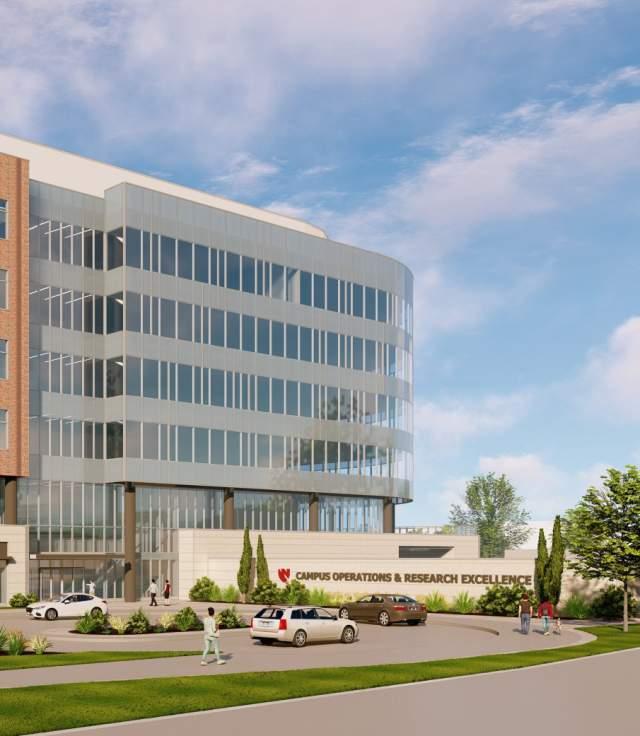
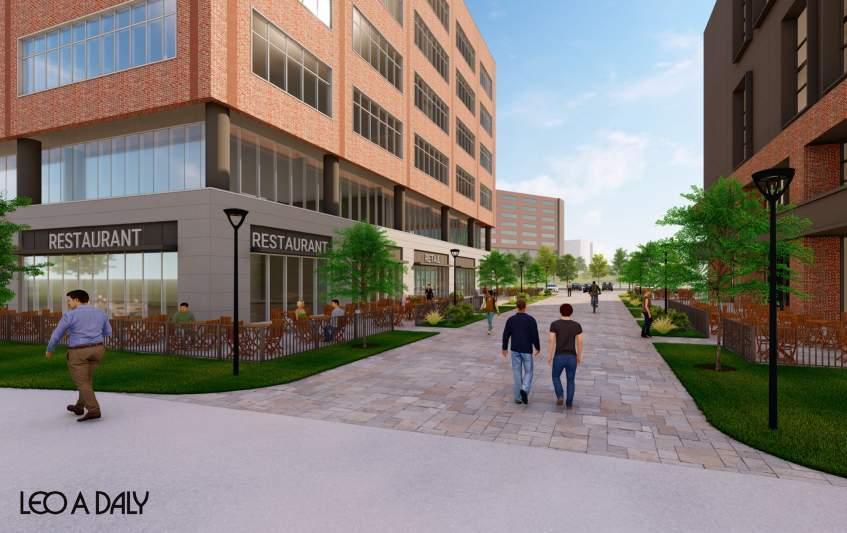
Project Leads | Abby Goranson & Justin Langenfeld
I was responsible for the graphic representation of the building’s proposed finishes and updated designs. I produced exterior images for on-going meetings during the SD and DD phases of the project. I also assisted in the development of the DD Architectural drawing set.
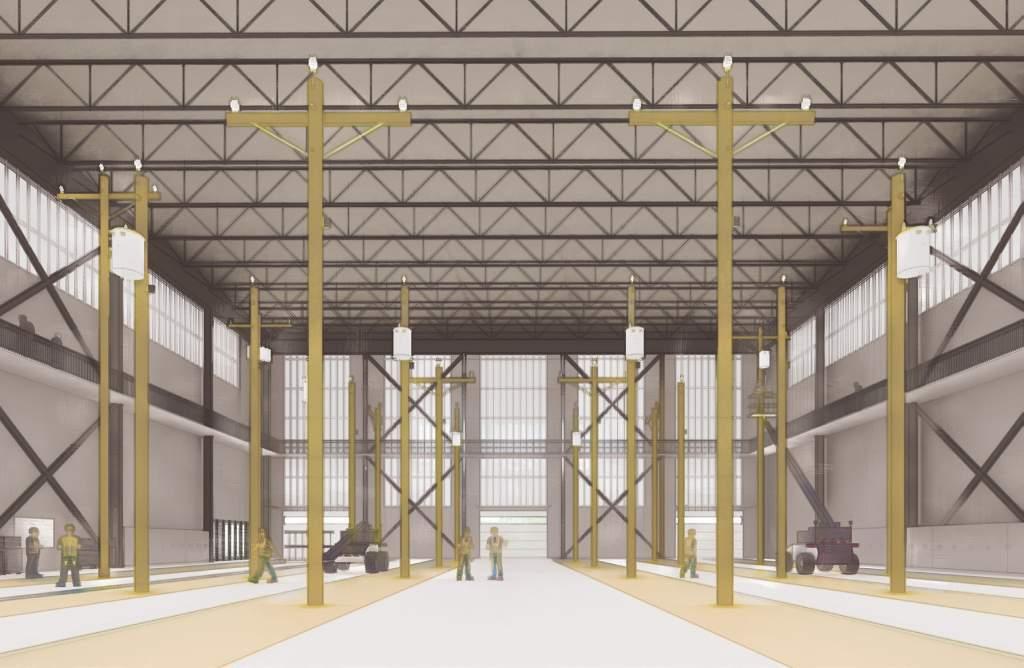
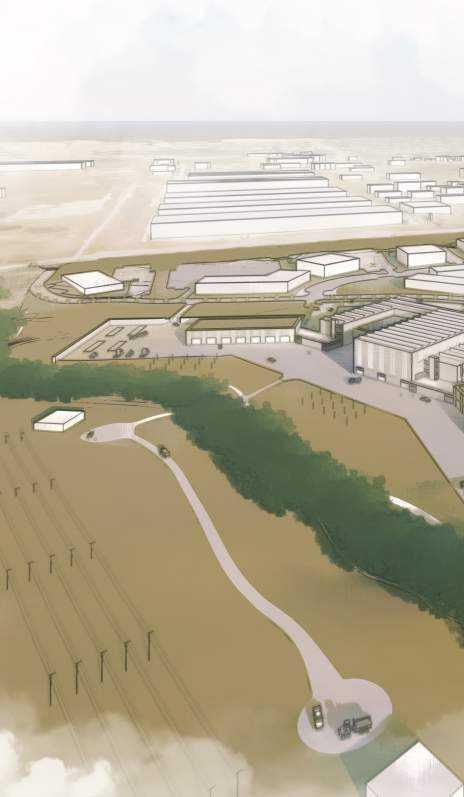
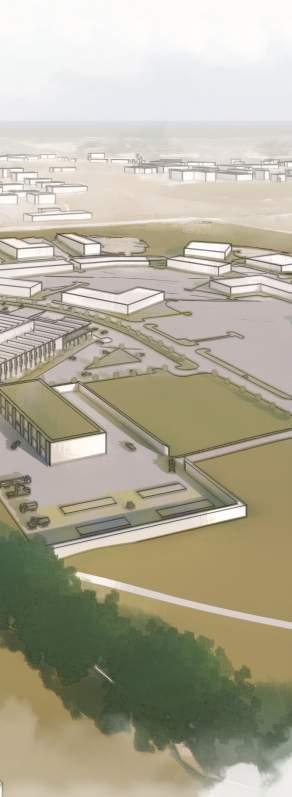
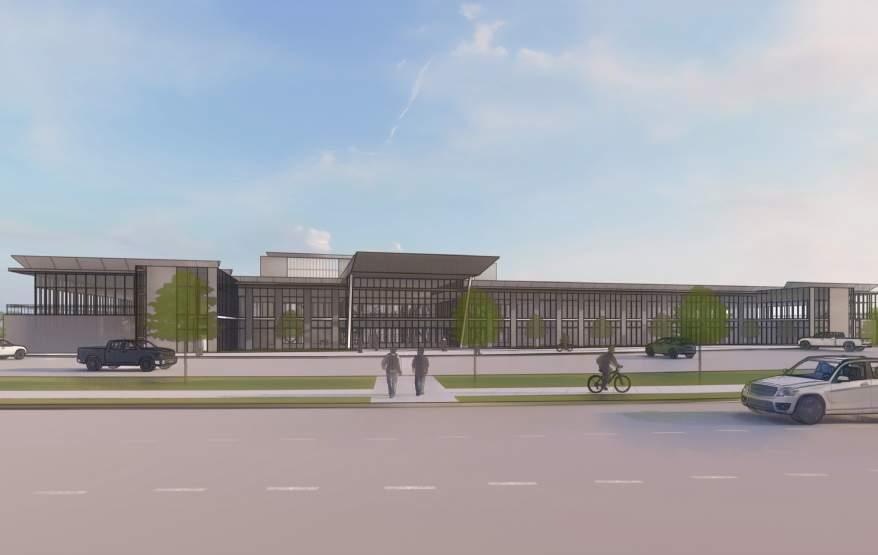
Project Leads | Kristi Nohavec & Doug Peters
My responsibilities ranged from 3D modeling to 2D program diagramming, drawing, and rendering. I gathered information and created graphics for biweekly meetings with the clients, in which I assisted the team with presenting the new material. In addition, I was responsible for the digital 3D model representation of the building as the design progressed from simple massing into conceptual design.
Hand drawings in Architecture is a dying art form with the rise of 3D digital models, rendering software, and a desire to see photo-realistic architecture. Although digital modeling, rendering, and overall digital design is one of my strongest skills, hand sketching is a vital aspect of my design process. I believe a sketch is the quickest way to communicate ideas to others.
I have always had a passion for sketching and painting. This passion push me to go on a summer study abroad program in 2022 where I was able to learn more sketching techniques from Brian Kelly (Architecture Professor at the University of NebraskaLincoln). Over a few weeks in Barcelona, Spain I advanced my drawing techniques and learned how to incorporate watercolor and ink wash in my sketching.
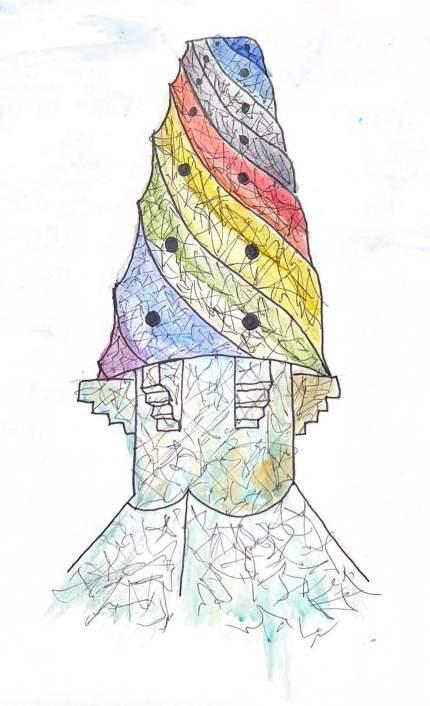
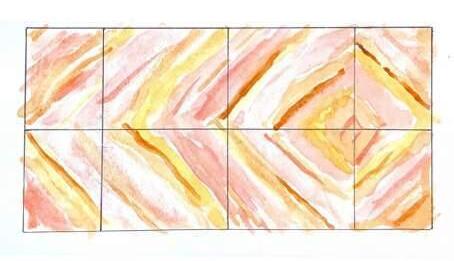
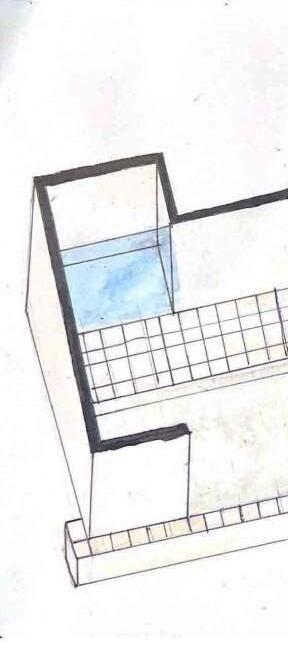
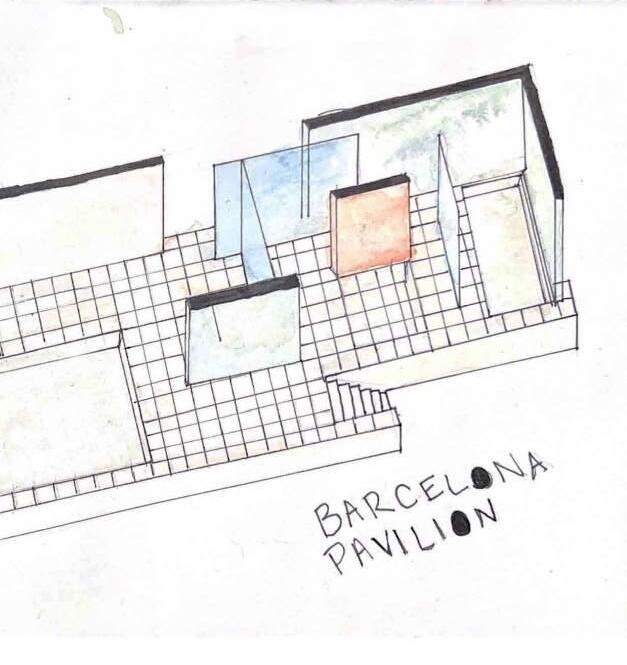
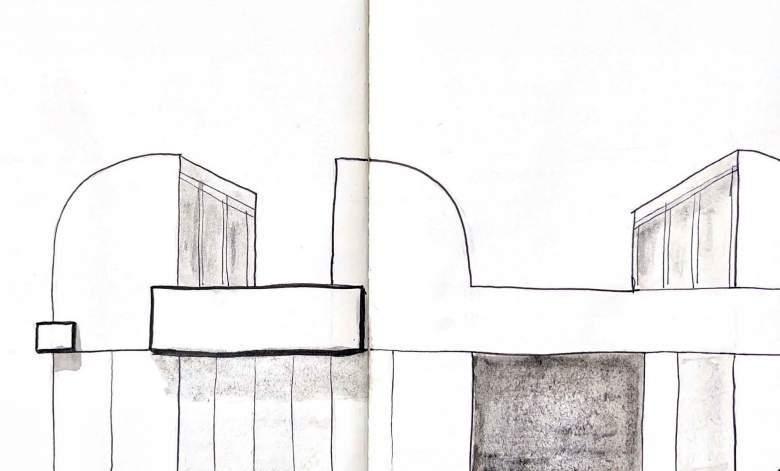
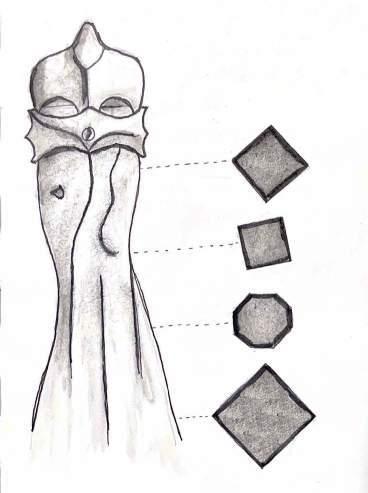
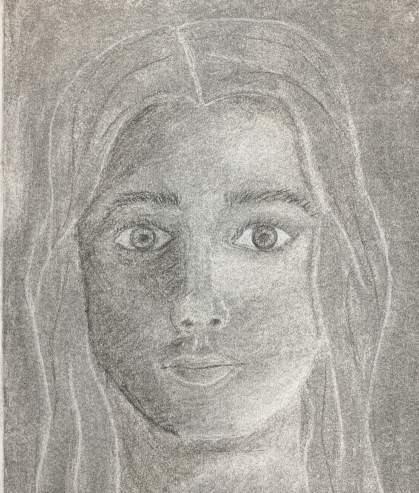
During my Study Abroad in Spain, I not only enhanced my hand sketching skills but also learned a handful of other crafts. I attended the Atelier la Junta workshop in Liencres, Spain where Armor Gutierrez Rivas (Architect) and his father Daniel Gutierrez Adan (Artist) taught us how to use different materials for architectural representation. These materials include ceramics, resins, aluminum, jesmonite, silicone rubber, and plaster. Using these materials I produced seven unique ceramic tiles from different local clays, two of which I assisted Daniel in the glazing process. The eighth tile pictured was created using an aluminum casting technique.
In a group of four, we collaborated to develop a pavilion that abstractly represents what we experienced in Antoni Gaudí’s La Sagrada Família. The pavilion was carefully crafted in clay, cast in
silicone rubber, and replicated in paraffin wax, natural pine tree resin, and jesmonite.
More crafts I obtained from Atelier la Junta included hard ground engraving, photo etching, and screen printing. As a class, we used the hard ground engraving process on square zinc plates to print a floor plan of the iconic La Muralla Roja by Ricardo Bofill. Individually, I used one of the drawings from the Barcelona sketchbook and inversely etched it into a zinc plate and by using the photo etching technique I was able to produce an original print. The last product I participated in was in the design for screen printing. These designs were transferred from acetate to photo emulsion on a mesh screen, which was developed on a lightbox and the sun, and finally printed on t-shirts and tote bags.
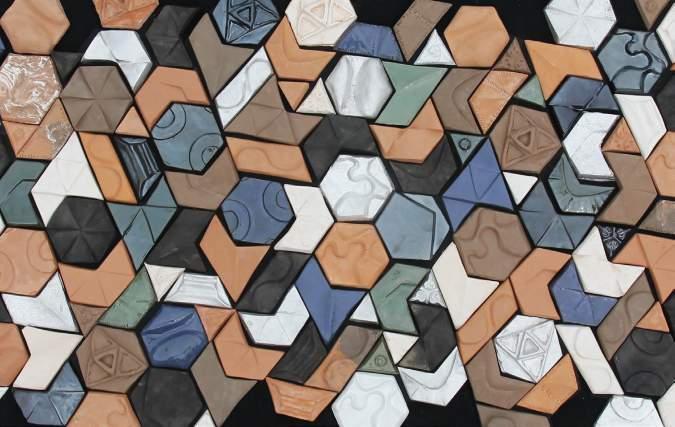
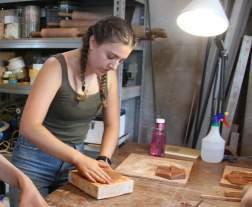

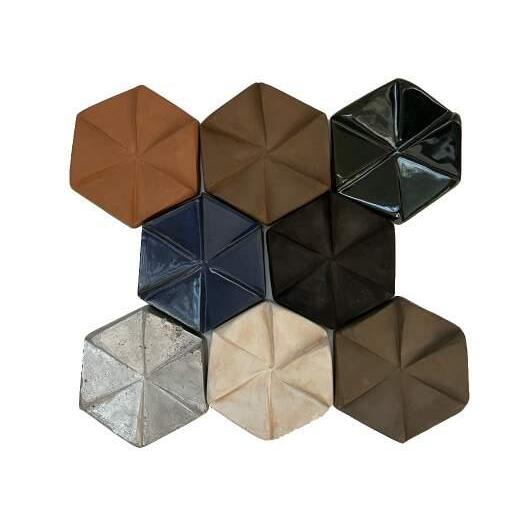

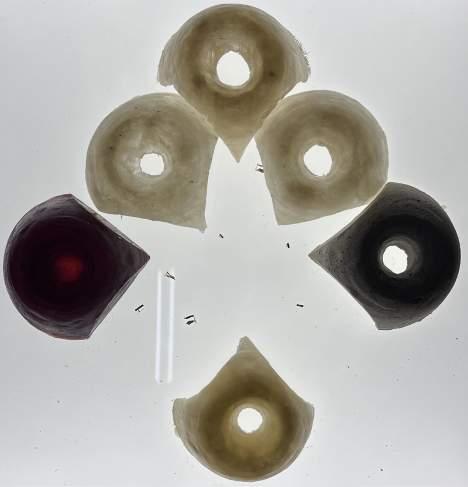
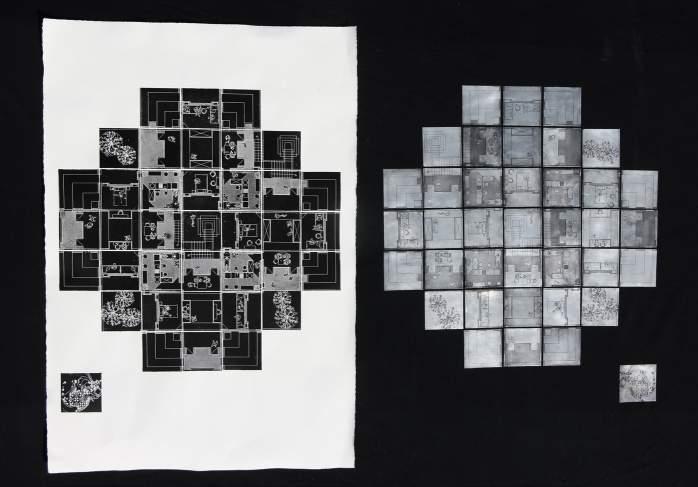
www.linkedin.com/in/abby-mowbray-01218a236

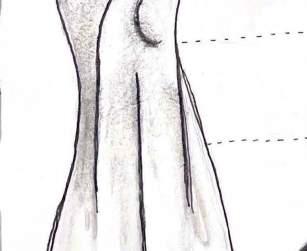
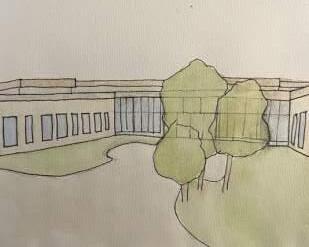
abbymowbray@gmail.com
Architectural Designer
