PORTFOLIO
Master of Architecture Student Selected Works 2021 - 2024 | ABIGAIL SAPUTRA

Master of Architecture Student Selected Works 2021 - 2024 | ABIGAIL SAPUTRA
Abigail Moira Saputra
Bachelor
of
Design in Architecture /
Master Student
of Architecture at The University of Sydney
0411700931
abigailsaputra23@gmail.com
1 Metters Street, Erskinville, NSW 2047
Having a passion to both science and art since a child, a love for architecture and its alliance to engineering and design was instant. This appetite has led to an enjoyment for projects with bold objectives where pragmatic and conceptual fragments validate one another.
Finishing the Bachelor of Design in Architecture at the University of Sydney in 2023, Abigail is currently enrolled in its Master of Architecture program. Design studios and internships in the last four years have helped understanding the preliminary design process from originating an initial idea and into the final details. These experiences also developed an approach towards tackling design problems, whether in the early stages or the delivery of the project. Combined with the years of involvement in various types of organisations and business ventures, professionalism, and communication are few of the fundamental qualities carried by Abigail in all projects.
Architecture becomes a vital and exciting concept when a connection with the clientele, the occupants, and the community of the space is established. It is a beautiful language with the power to make a change, solving scopes of challenges from macro to micro uses of space. A design becomes strong when initiated by the desire to unravel an issue and creating a conceptual framework. This portfolio curates a series of projects which exhibits a personal design approach and skills.
SKILLS
Hand Maquette
The University of Sydney
Bachelor of Design in Architecture / Master of Architecture
Taylors College Sydney
Valedictorian graduate from the High Achievers Preparation Program
Santa Laurensia High School
Graduated from the Natural Sciences Stream
Architectural Assistant – Aang Wirawan Studio (November 2022 - January 2023)
Summer internship at an architecture firm in Jakarta, Indonesia.
Responsible for designing and presenting a residential project under the supervision of the studio director.
Architecture Studio Mentor (January - May 2023)
Mentoring first-year Bachelor of Design in Architecture students undertaking their studio.
Responsible for introducing Adobe, CAD, and other softwares, as well as suggesting design directions.
Publication and Design Intern – Mooi de Arc Design & Architecture (October 2021 - January 2022)
An intern at a design and architecture firm in South Tangerang, Indonesia.
Responsible for designing and publishing the studio’s website and designing few small-scaled projects.
Graphic Designer – Boss Baby Store (January 2021 - January 2023)
Responsible for all social media postings, e.g., Instagram posts, stories, and banners for other digital platforms, of a Jakarta-based baby store.
Graphic Designer – Indonesian Student Association (January 2021 - January 2022)
A member of a team of five which designs for a non-profit organization promoting Indonesian cultures in Sydney.
Collaborating with various clubs to design posters, flyers, bulletins, and Instagram posts to advertise gatherings.
Selected Project for the Graduate Catalogue 2023 of the Sydney School of Architecture, Design, and Planning
Awarded to 24 students from the cohort of Bachelor of Design in Architecture with top marks in each class.
Dean’s List of Excellence in Academic Performance for 2021
Awarded to high performing students in each faculty based on annual average marks, on advice from Faculty.
References and Award Records are available upon request.
Master’s Studio Induction
LOCATION: Darlington NSW
PROJECT TYPE: Residential
YEAR: February - June 2024
Challenging Sydney’s status quo of student life, the Butlin Avenue Aboriginal College for 300 is proposed to sit on the existing G08 Carpark within proximity of Cadigal Green and neighbouring facilities to carefully responds on how provisional life in the university advocates a connection with Country. The conceptual framework heavily focuses on the play of thresholds between private and public, while entailing living architecture. The design salutes much of Le Corbusier’s work on student housing, specifically Maison du Brésil: the fitted multi-purpose furniture, the insistence of a floating effect, and the use of béton brut.
Beginning the circulation journey with the ground floor, a permeable forest of concrete columns shadows the slope of the site, establishing a direct access from Butlin Avenue to Cadigal Green and blending the towers into a seemingly rugged and untouched landscape. Meeting places are diffused throughout by implementing annular gardens, creating accidental pathways leading to cores and avenues. The central garden greatly considers the value of visibility and inclusivity of circular spaces in Aboriginal culture, as it is believed there are no corners to conceal oneself in a circle.
Paying homage once again to Le Corbusier’s compositions, the built-in furniture in the bedrooms include a multifunctional nightstand which suits into a bookcase or plant stands, as well as a wardrobe integrating as a room divider with a track lights. The durable industrial materials of concrete and steel are complemented with the lightness of the blue hues and greeneries.
Natural light and ventilation are angled to living spaces through the U-shaped configuration. The façade strategy establishes an urban habitat for Australian plantings, with additional native gardens formed on the ground floor. A play with the frontage forms a solution for shading, ventilation, and green spaces for each floor. The rooftop seizes an opportunity to create additional gathering spaces where the vertical mesh façade envelopes the building into a roof garden. The expanse also accedes to energy efficiency by allocating a space for solar panels and planting plotters.


To allow the northern sun to seep into each level, the four disparate buildings have varying building heights and different measures of ground floor columns. The complex is arranged with a strict alignment with the perimeters, giving setbacks and a central garden as spaces to breath.


The conceptual diagrams below breaks down the plans in their sense of accessibility, privacy, fire strategy, structural grid, circulation cores, and natural ventilation. Each tower is essentially the same with high considerations of expansive space and definitive thresholds. Evidently, all units are ambulant with accessible living spaces.

Cross Ventilation
Natural Air in Living Spaces and Bedrooms

Sharing Arrangement Communal Spaces and Cores to Share

Accessibility
All Ambulant Units and Accessible Turning Points
Public v. Private Crossing Thresholds Between Shared Spaces
Each floor intends to be shared by six to eight students, depending on their apartment block. The placement of the bathrooms in the center allows access all floor residents as backups during long waiting times or repairments. The structural grid highlights the alignment of structures carrying vertical load downwards, while internal walls supports horizontal forces. Windows and openings are another examined factor in the design process where natural ventilation is prioritized even when bedrooms doors are closed.

Fire Strategy
Exit Routes and Fire Detector Placements
Structural Grid
Load-bearing Columns, Walls, and Cores

Vertical Circulation
Lift Cores and Staircases

Wet Area
Sharing Strategy for Bathrooms



005 Site Section
Cutting through the two tallest buildings in the complex, these figures reveal the alignment of the storeys and the workings of the vertical circulations. It also explores how the project responds to the terrain, where the concrete forest are intertwined with actual woodlands.
Sections and Elevations with Michael Kao


To allow the northern sun to seep into each level, the four disparate buildings have varying building heights and different measures of ground floor columns. The complex is arranged with a strict alignment with the perimeters, giving setbacks and a central garden as spaces to breath.


and Ceiling System
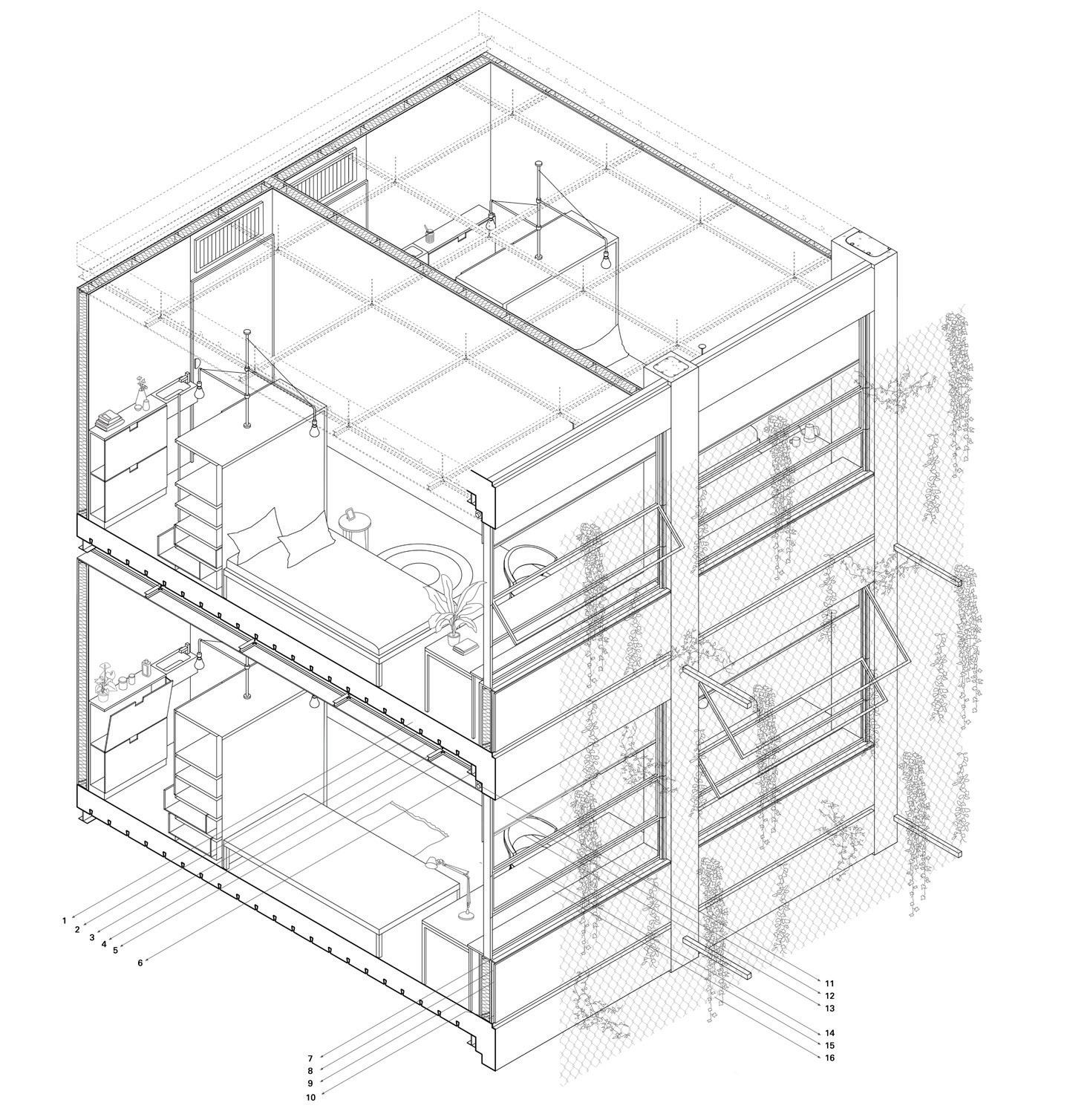
Flooring and Ceiling System
1. In Situ Concrete
2. BONDEK Formwork
3. Ceiling Mounting Track
4. Steel Beam for Main Ceiling Runner
5. Plasterboard Ceiling with Acoustic Backing
6. I-Beam
Wall and Window Sill System
7. C-stud Steel Channel with Mineral Wool
8. Air Cavity/ Top Hat Steel Battens
9. Fiberboard Cladding
10. Metal Flashing
Facade System
11. Curtain Roller
12 & 13. Opennable Paint-Coated Galvanized Steel-Framed Awning Window
14. Fixed Paint-Coated Galvanized Steel-Framed Window
15. Tensile Mesh
16. Steel Stud bolted to (1) In Situ Concrete Flooring
Axonometric with Michael Kao
009 Unit Axonometric 1/100
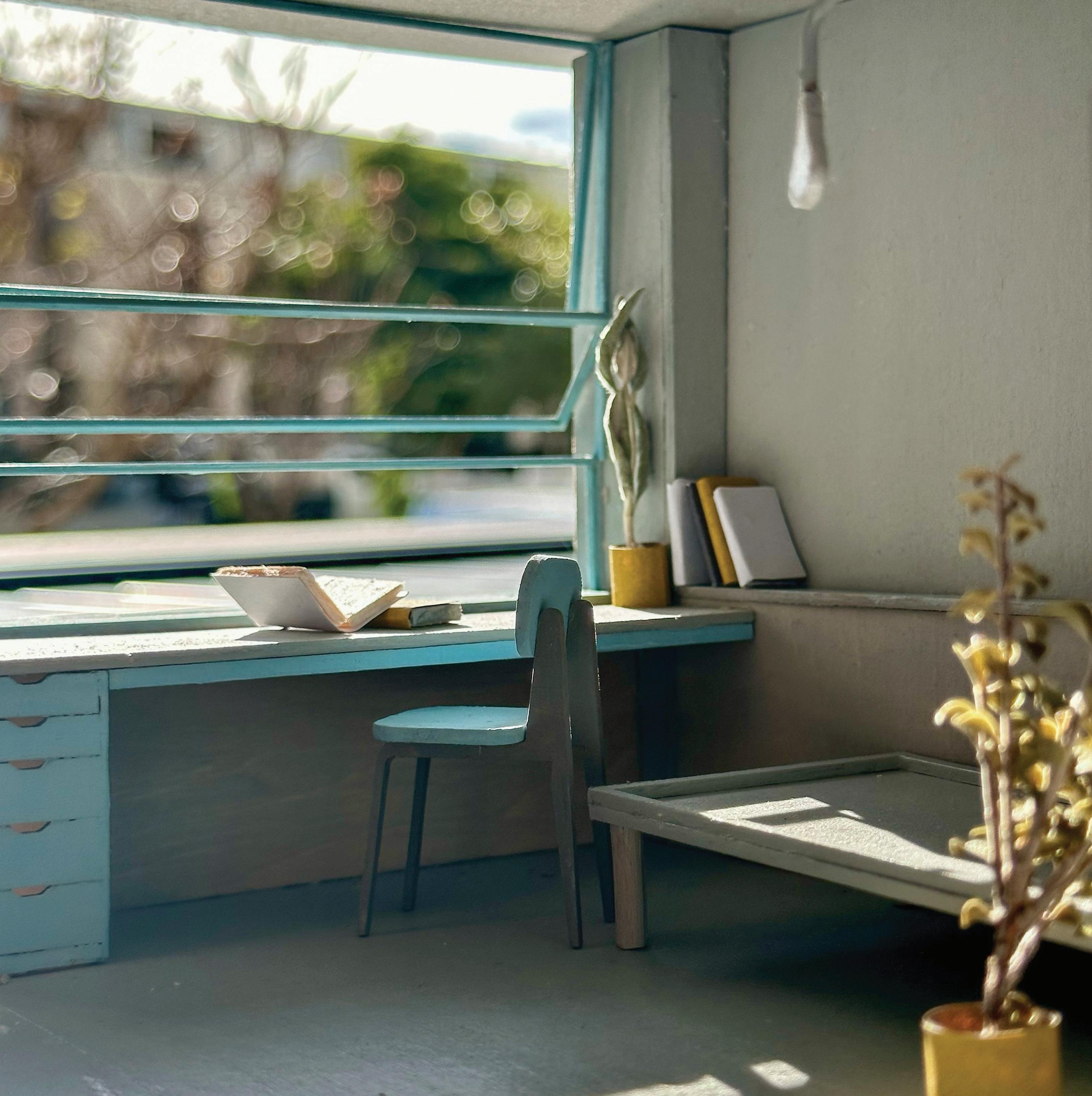
Bachelor’s Architectural Professional Practice
LOCATION: Newtown NSW
PROJECT TYPE: Residential
YEAR: July - November 2023
Working closely to reinitiate the heritage facade and exisiting materiality of 25 Gibbes Street, this project coincide with the clientele’s requisites to reimagine a contemporary two-bedrooms and two-bathrooms home. Other design drivers included a close correspondence to country, specifically in the outdoor spaces, and to have a distinctive contribution to environmental and cultural developments.
The terrace house focuses on the expansive space of an open floor for the living, dining, and kitchen space, while dividing a clear distinction between private and open spaces. Flexible and adjustable spaces becomes a key in making the most of an intimate terrace house into a proper place for two working-from-home residents. A bathtub also adds character to the client’s wishes for cosy and comfortable home.
Contributing to the sustainability plan, the roof garden cools down the house on summers while lowering the carbon footprint. Cross-ventilation on both floors and natural sunlight is also maximised by dual openings on both north and south. The bi-folding windows on the upper floor serve as a covering from direct sunlight, while filtering natural air.
Much of the original material is maintain or recovered. Salvaged timber from the original house is recycled and reused for most of the ground floor’s flooring, while other parts of the house is covered with reinforced concrete. The walls are mostly covered with similar materials, except in bathrooms where natural stone and limestone covers the shower area. This provide light shades of beige, brown, and grey, allowing a range of pliability for the built-in-furniture to contribute to the charisma of the house.
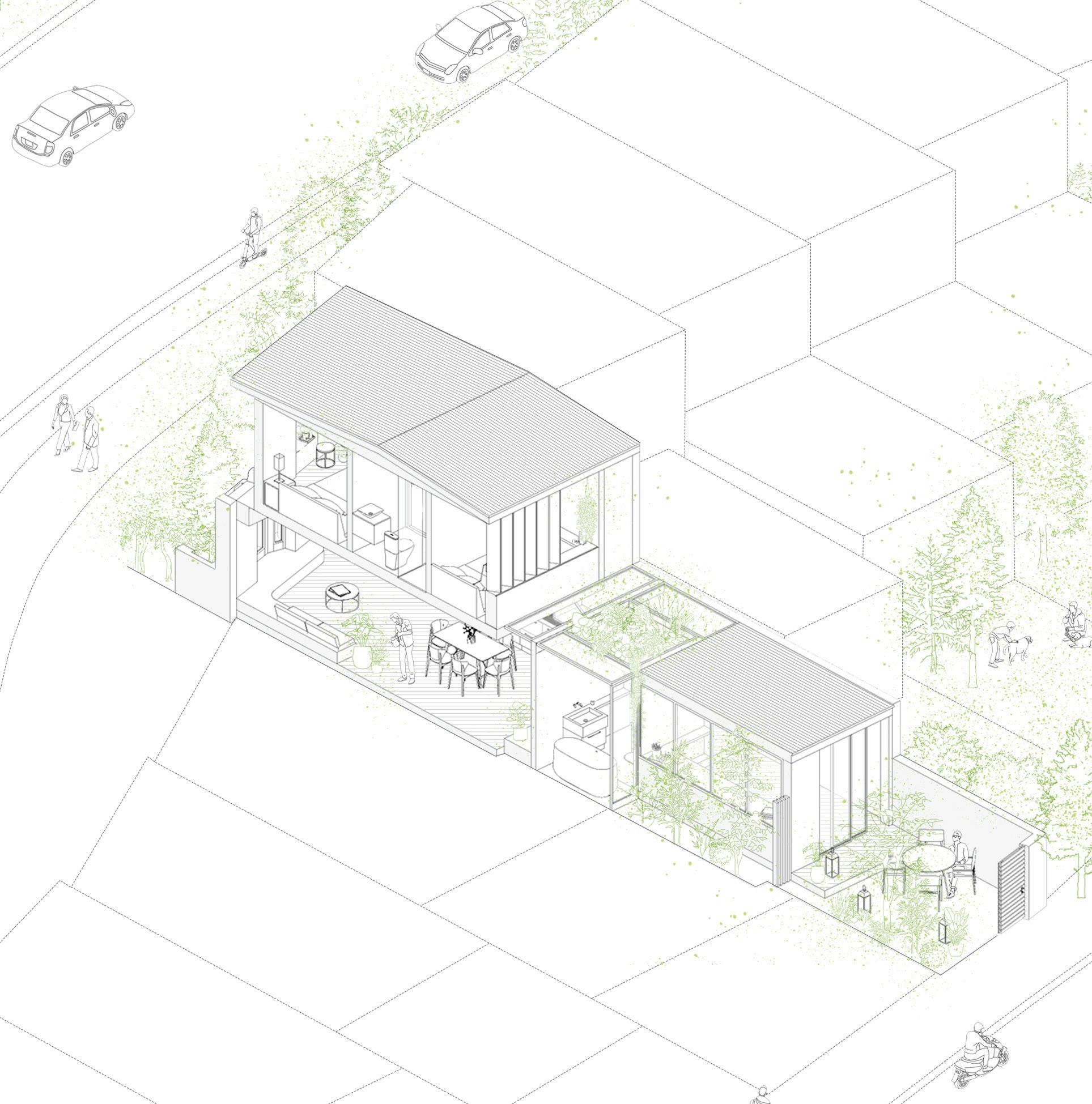

BWS BIFOLDING WINDOW SHUTTERS
DK TIMBER DECK
FG FROSTER GLASS
FFL FINISH FLOOR LEVEL
LDY LAUNDRY
LS LIMESTONE
MPR MULTI-PURPOSE ROOM
MR METAL ROOFING
RC REINFORCED CONCRETE
S SKYLIGHT
SHR SHOWER
TS TIMBER SLATS
W WINDOW
BRICK WALL
EXISTING WALL STRUCTURE
PROPOSED WALL STRUCTURE
METAL ROOF
SITE BOUNDARY




Both long and short sectios are illustrated below, as well as elevations. These figures depict the height of the spaces and the materiality proposed. The northern elevation is seen to completely conserve the existing facade, and only reconstruct for structural purposes and safety.

005 West Section 1/200

006 East Section 1/200
The south elevation becomes vital in understanding the project’s connection to Norfolk Street and how it desires to harmonize with the surrounding neighbour’s height, geometries, and openings.
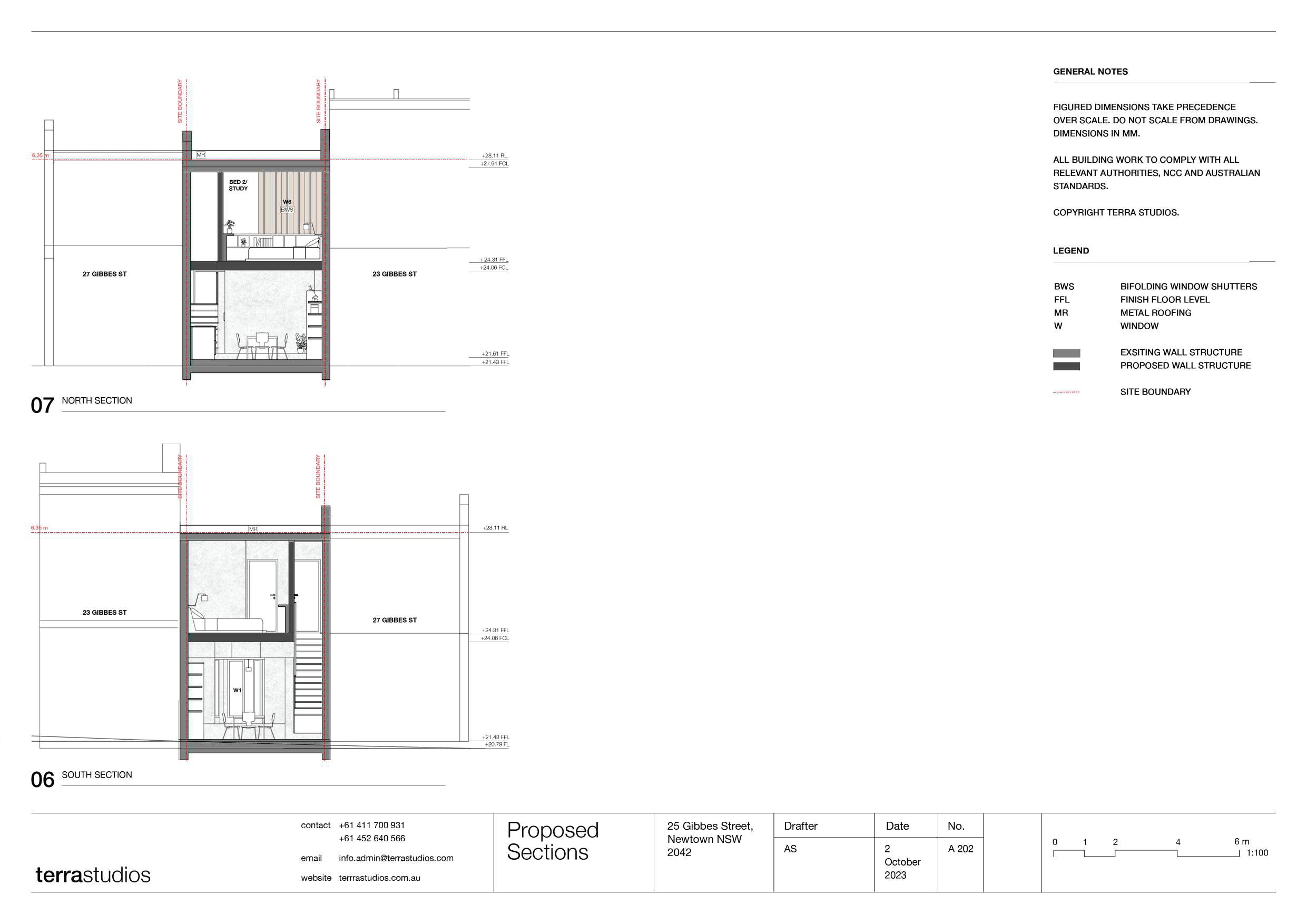



Aside from the long section, the western and eastern elevations are also useful to understand the different RLs between Gibbes Street and Norfolk Street.

011 West Elevation 1/200

012 East Elevation 1/200

Axonometric Site Area Diagram
Bachelor’s Architecture Studio 3A
LOCATION: North Eveleigh NSW
PROJECT TYPE: Commercial and Education Centre
YEAR: February - June 2023
Noa Biodesign Centre is a project which reciprocate the idea of a Tech Central Gateway building in North Eveleigh, a marker of the educational, industrial, and financial district of Sydney. Paying homage to Noah’s Ark, the project acts as a gateway of what lies ahead, nurturing a diverse group of people to gather and create.
Noa harbours the integration of plants and living entities by having green spaces as buffers throughout the perimeter, preserving the existing Eastern Park and railway tracks as vegetation points. Noa has two structures, the main building comprising of a public garden on the ground floor, an exhibition space on the upper level, and a community learning centre in the mezzanine. The garden is entirely open and connects to the plaza. The journey begins with a ceiling less than 3 meters, giving a sense of compression. As it showcases a pair of ramps to walk through a forest of trees in a tripleceiling height and into the exhibition space, the experience presents an interplay of inhale-exhale breathes, recognizing the power of giving carbon dioxide for the plants how this cycle mutual benefits one another. Stairs are also equipped from the western route. An open plaza concept complements the landscape of the site, with nooks and bays as meeting places, while harmonizing the rectilinear centralized building.
A pair of ramps in the main building allow a walk-through a forest of trees in a triple-ceiling height and into the exhibition space, the experience presents an interplay of inhale-exhale breathes, recognizing the power of giving carbon dioxide for the plants how this cycle mutual benefits one another. A cross-sectional perspective in 1:100 of the main building is the pinnacle of this project, revealing the regenerative concept. Noa stimulates not only a meeting of people, but expanding those interactions to plants and critters, consequently fostering its very own ecosystem.
This proposal also highly integrates structural and technical aspects to the concept. To support the gateway experience and interrelation between the garden and the exhibition space, Noa embraces hybrids of timber-concrete columns to allow long-span structure with high ceilings. The exposed concrete and shadow gap also highlights the contrasting transition from a dim and low forest to a bright and tall forest-like structure. Trapezoids instead of rectangular roof beams also mimics the physique of branches.
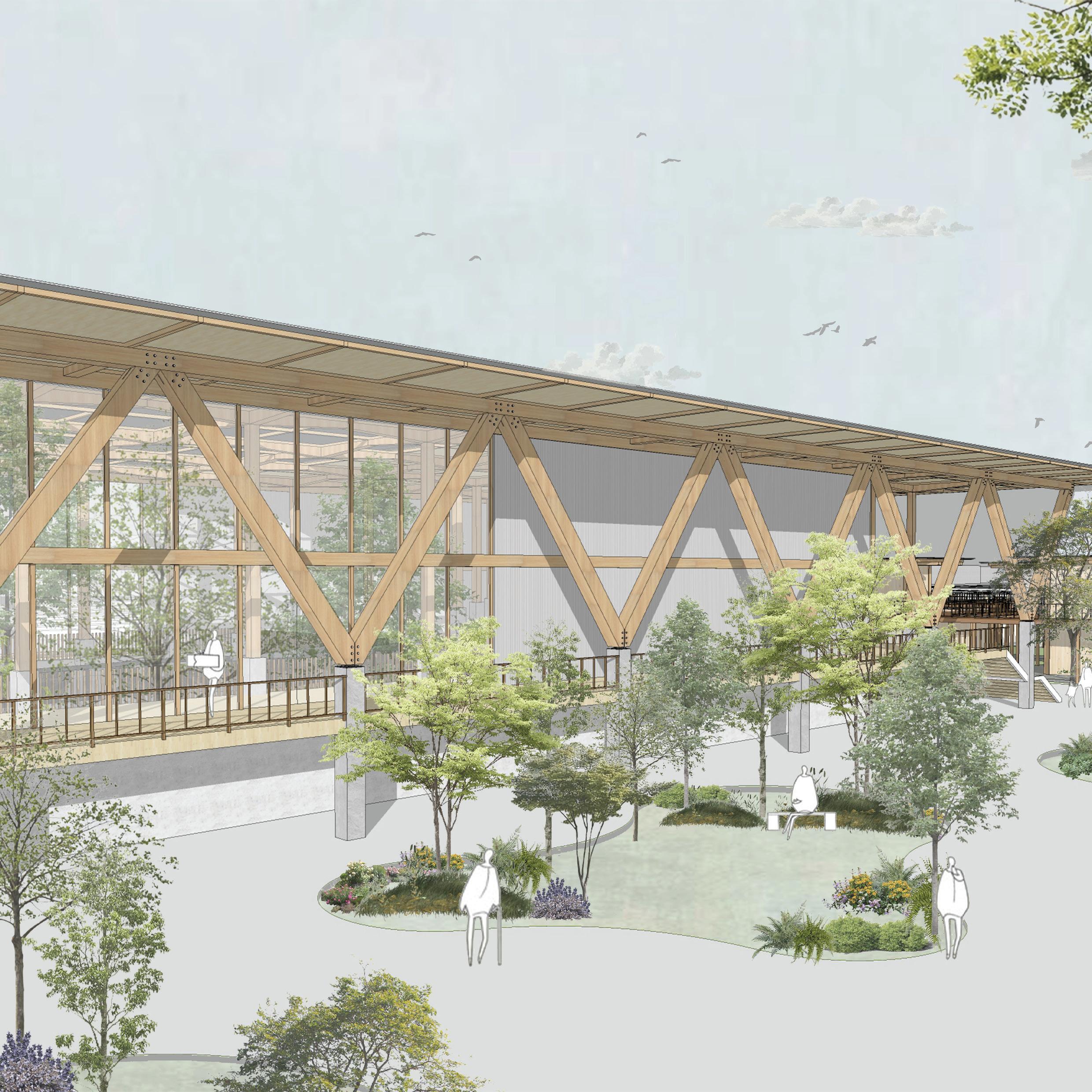

Located at the intersection between Wilson Street, Ivy Lane, and Little Eveleigh Street, the site exhibits a strong relationship with the Redfern Concourse and the Darlington Suburb. The site marks a gateway to the educational and medicinal facilities of the University of Sydney, artistic hubs of the Railway Paint Shops, heritage-listed railway tracks, and the nearby residences.
Access to the site was solely from the intersection in 2023, although the project considers the upcoming access from the Redfern South Concourse.

ORIENTATION MASSING
DISSOLVE BOUNDARY ACCESS VIEWS






003 Mezzanine Plan 1/400
005 Basement Plan 1/400


The project centralizes on the idea of a ‘large shed,’ referring to a highvolume of space as a multi-purpose hall. In Noa, the exhibition centre is one-half of a garden and one-half of a function hall. This reciprocate its regenerative strategy to create an energy-efficient and sustainable hall which blurs the boundaries of inside and outside.
The exhibition centre is also completed with a large operable skylight enabling natural air and light to enter, while supporting the needs of the ground-floor forest.
1 - BACK OF HOUSE
2 - TOILET STORAGE
3 - FIRST AID
4 - ADMIN
5 - STAFF ROOMS
6 - COFFEE BAR
7 - COMMUNITY SPACE
The diagrams besides showcase the sections and elevations of the exhibition centre. Entrance through the garden and the ramps are unveiled in the northern elevation and longitudinal section, while the western elevation displays the direct staircase entry to the function hall.
To support the gateway experience and interrelation between the garden and the exhibition space, Noa embraces hybrids of timber-concrete columns to allow long-span structure with high ceilings. The exposed concrete and shadow gap also highlights the contrasting transition from a dim and low forest to a bright and tall forest-like structure. Trapezoids instead of rectangular roof beams also mimics the physique of branches.










The Incubators facilitates the workshop, laboratory, and administration needs of the programme. Similarly to the exhibition centre, this secondary structure is weaved with gardens and planting plots.


Noa is a project which highly integrates structural, sustainable, and technical aspects to the concept. Usage of artificial lighting is also kept to a minimum through the use of roof windows and curtain walls surrounding the buildings.
Under a vertical load, these roof beams act in positive bending moments while the posts undergo compression as the ground reacts vertically. Each purlins experiences a bending moment which are transferred to the collecting beams. Horizontally, the structure is supported by the V-Columns in the façade which acts similarly to diagonal bracing, undertaking compression on one side and tension on the other. Diagonal bracings embedded behind the corrugated steel walls also helps ratify when receiving wind loads.



Aang Wirawan Studio
LOCATION:
Srengseng, West Jakarta
PROJECT TYPE: Residential
YEAR: December 2022 - January 2023
URL: https://www.aangwirawan.com/intercon-ext/
Located in the grand residential complex of Intercontinental, West Jakarta, this project was commenced as an extension of an existing house. The existing residence, also designed by Aang Wirawan Studio, was completed six years prior as the home for a family of four. Their adjacent plot of land intends to become an extensive leisure and entertainment space to accomodate visiting guests and the family’s health and wellness interests.
Drawing connetions from other precedents of in tropical climate, specifically diving into the works of Jacobsen Arquitetura, this house extension allows a vast area for green spaces. The usage of timber, natural stones, and curtains walls are significant in the project to cast the strong connectionkl between the architecture and the landscape. Jakarta’s tropical climate also allowed the complete blur between indoor and outdoor spaces, especially in the gardening area.
The project also intended to create a storyline, to enter the house through a journey to reach a sense of complete privacy. In an unconvential twist, the entrance to the house is perpendicular to the main road, decentralizing the whole projection of the structure. Instead, the house builds upon the idea of villas and hubs, repurposing each space exclusively to its own function. The serene landscaping is completed with an infinity pool, with direct access from the guest bedroom and bathroom to the shallow waters.
NOTE
ALL IMAGES ARE CREDITED TO THE INTERIOR TEAM IN AANG WIRAWAN STUDIO.
ALL PLANS DRAWINGS AND 3D MODEL INCLUDING ALL DIMENSIONS, FURNITURE, MATERIAL FINISHES, LIGHTING, VEGETATION, AND RENDERED SCENES ARE CREDITED TO ABIGAIL SAPUTRA AND GIAN HARTONO OF AANG WIRAWAN STUDIO.



The spatial requirements of the house was given by the clients from the beginning, with the focal points being the boundless gardening area and pool.
Entering from the main road, the main doorway is tucked on the left and visitors are welcomed with a garden. The path leads to numerous other lawns and even a covered gardening space (7). The central garden serves as the heart of the house, as gardening is a high interest of the family, as the living spaces are also surrounded by plantings and evergreens.
The infinity pool is tucked away at the very end, enclosed by a partition of natural stones to deflect direct views from the existing house, yet at proximity for everyday use for the children.
1
2
3
4

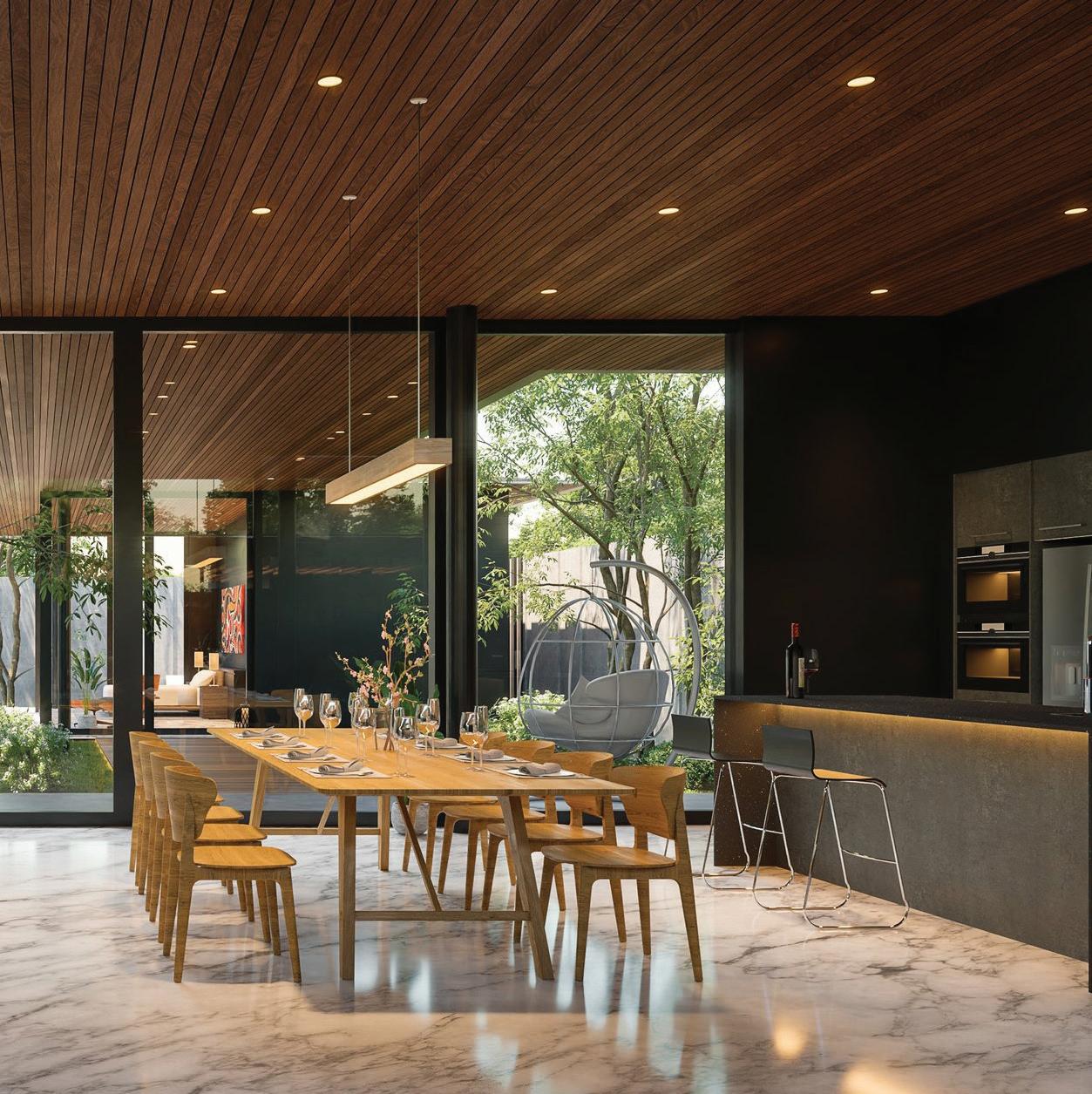
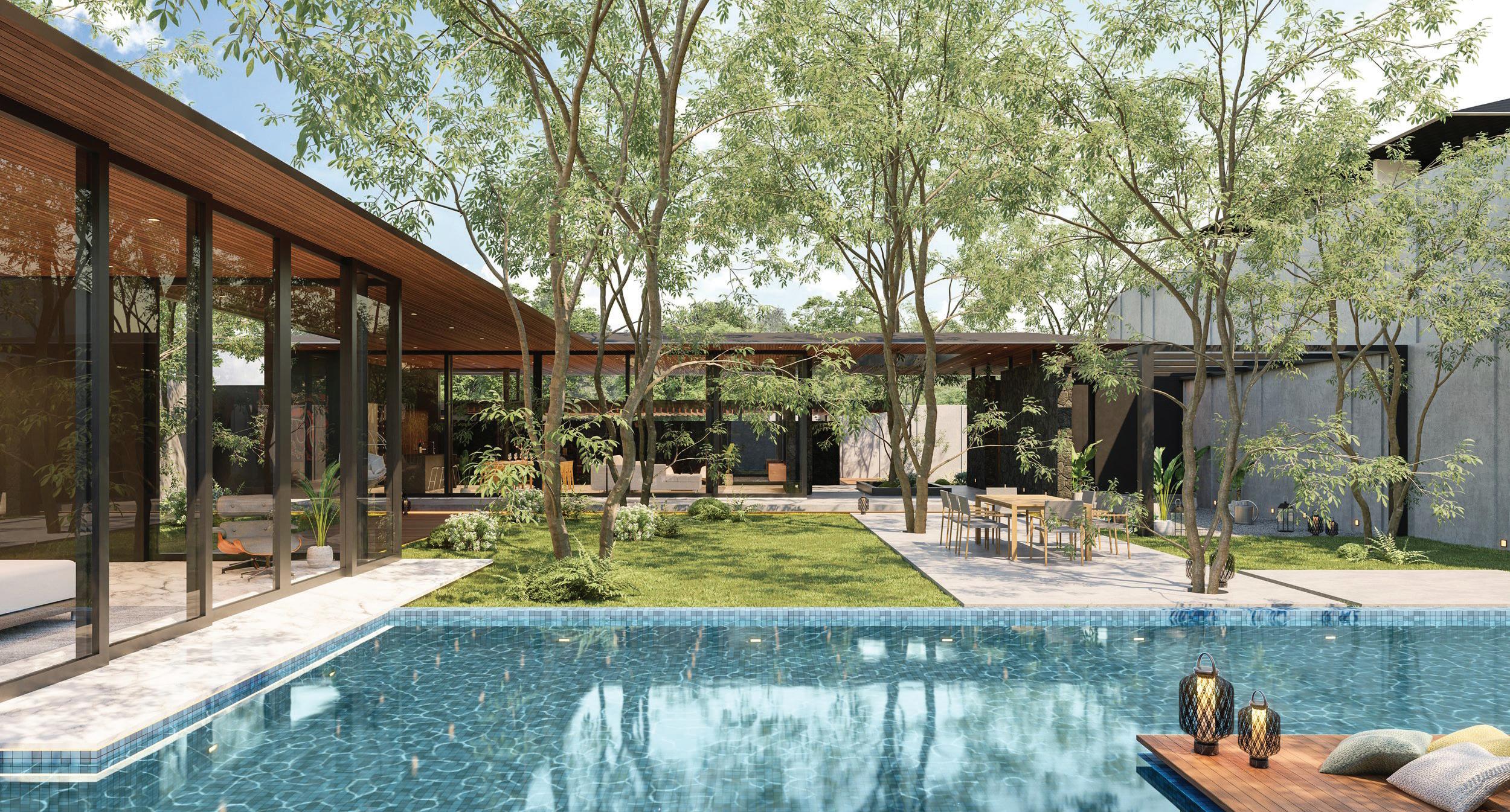

Warm timber and grey stones covers the house to echo the natural shades in this tropical home, further obscuring the structure with the landscapes. Black steel columns supports the structure with similar framing for the curtains walls. The one-storey structure is in contrast to the two-levelled family home. Instead, it echoes holiday villas as it serves its purpose as a space for leisure and becomes more than a house extension, rather a getaway holiday home for the family. Granite finishes, marble flooring, and timber appliances elevate the opulence of the house while complementing the overall natural finishes.
Bachelor’s Architecture Studio 2B
LOCATION: Lenah Valley TAS
PROJECT TYPE: Residential
YEAR: July - November 2022
Driven by trauma-informed design and the strive for social justice, the Hobart Women Shelter is a long-term housing plan for women and children who seek refuge from domestic abuse. Working closely with Samantha Donnelly’s Design Guide for Refuge Accomodation for women and children, this project demonstrates the call for an emotionally sensitive home which allows a therapeutic journey. Following financial difficulty and violence, the project understand the need for permanent housings which connects to nature and community as a remedy and restorative amenity.
Between July 2021 and April 2022, 1078 women and 1269 children are at risk of homelessness in Hobart, Tasmania. Statistics has shown 8 out of 10 are denied accomodation, meaning over 800 women are turned away, with family violence being the main reason for leaving home. Hobart’s increasingly unaffordable rental market also plays a factor into the importance of long-term housing for social refugees.
These research and statistics urged the design for ten units of two-bedroom houses in Lenah Valley, Tasmania, as a a collaboration with the Hobart Women’s Shelter. All houses face inwards towards the neighbour while a community space greets visitors from the main street, with a dual facade facing the Giblin Street and the inner complex. This clear separation of public and private creates a safe and intimate space. Five two-storey units are placed at the tallest part of the site, with views to Mount Kunyayi and the nearby parks. The site is to have a strong interface to a green space to be rewilded and the Mount Stuart Park.
Each unit is completed with a living, dining, and kitchen space, as well as other amenities, including laundry. A private courtyard, ranging approximately 17-23 sqm, centralizes each unit. The area is substantial for gardening, exercising, and gathering, providing conversation nooks and playing area for the children. The multi-purpose study space in Unit 6-10 is also vital as a flexible space to care for children while returning to the conventional work-life conditions.

Based on heavy research, surveys, and lectures, a series of design principles are constructed. These principles are to drive the strategy to mould the layout and chosen materiality for each housing.
Nine design principles became the highlight of this project, starting with micro principles, exploring the self and spirit, includes Rebuilding, Privacy, and Security . The mezzo principles, studies the essence of family and home, spawning Child-focused, Accessible, and Flexible designs. Lastly, the macro principles focuses on site and context, creating Sustainable homes with a Connection with Nature and a Connection with Community.
Supportive spaces which enable residents to reflect and enjoy beautiful views are compulsory in order to rebuild their self-worth and a conventional work-life balance.
Privacy is necessary in order to ease the process of readjustment to new living conditions and rediscovering purpose.
Spaces that are centered around children’s mobility are compulsory in order to allow single mothers easily give attention while doing other tasks, ensuring the children’s safety.
Simple and spacious accesses are essential in order to promote respect and character of occupants from different physical and social background.
Sustainability and passive design are advantageous principles in order to create a sense of warmth and effortless comfort, exemplifying humble ways to create a home.
Reconstructing a relationship with nature is encouraing in order to reinstate attractive and calm sceneries, in contrast to confinement, as well as a sense of caring for plants and entities. 08 Nature
Security is demanded in order to reassure a sense of reliability and trust especially when recovering from trauma, as well as preventing future incidents.
Flexibility in the ability to move furniture and use rooms in various ways are befitted in order to acknowledge independence and control that are distinctly established in a new home.

Giving access to approach other residents or even build a community can be curative in order to establish healthand helpful alliances from people who may have similar experiences or causes. 09


Site Plan
Sited in Hobart, we acknowledge the traditional custodians of the land which are the Muwinina people from Nipaluna, a part of the larger clan of Tasmanian First Nations People (Palawa). A correspondence with River Derwent as a reflection of where society has always traded and gathered, as well as the footprints of Kunanyi is valued. Far from other continents, Tasmania is home to native wildlife that is not to be found in other places, creating a cultural significance to the Wellington Park and the subject site. Hobart houses native trees and plantings, specifically Tasmanian white gum and the bay tree.
The climate of Hobart is mild temperate oceanic climate (Köppen: Cfb), with summer temperatures ranging from 10.9ºC to 21.8ºC, while winter lows reaches 4.6ºC and the high reaches 13.3ºC. Annual daylight hours averaged on 5.9 hours, highlighting the importance of the demand for natural sunlight in these indoor spaces.
Located precisely at 5 Giblin Street, a residential hillside of Lenah Valley, the site is characterized by its expressive slope. The project is also adjacent to Mount Stuart Park and an area to be rewilded.

Part of the brief is to design a minimum of five fully wheelchair-accessible housing, out of the total ten. Each unit is to have two bedrooms, one for the mother and another for a caregiver or children. Below are the listed site directory:
01 - 05 Accessible Units
06 - 07 Two-storey Units with Backyard
08 - 10 Two-Storey Units with Frontyard
A Communal Area B Communal Playground and Park










A shared facility centre with both indoor and outdoor dining spaces and conversation nooks is provided as a venture to bond as a community, to celebrate birthdays and to have workshops. Positioned as the frontage of the complex, the communal area welcomes guests, while also filtering the visitors for security reasons. It acts as an intermediary space between the public and the residents.
The construction methodology of the housings and the communal area are generally consists of glulam and CLT. Glulam posts provide primary structure, while CLT are used as internal cladding, flooring, and ceiling. Exposed timber is also chosen as a roofscape to blend well with the rough and natural site.




Bachelor’s Architecture Studio 3B
YEAR: July 2023
The brief for Studio 3B was to design a floating theatre at any site of the student’s choosing along a given boundaries of the Sydney Harbour. This exercise was attained in the first week of the semester to search for potential sites for our project and study these sites by drafting a plan and section for each. SixMaps, CADMapper, and Navionics were encouraged to be used as our tools to understand the sites better.
Early on the semester, the idea of adaptive reuse and/or revitalizing existing structures and access were intrigued. Consequently, Taronga Zoo Whard, Bradleys Head, and Cremorne Point were chosen for their distinctive jetties and lighthouse.


Master’s Studio Induction
PROJECT: Maison du Brésil
ARCHITECTS: Lúcio Costa, Le Corbusier
LOCATION: Paris, France
PROJECT TYPE: Residential
PROJECT YEAR: 1959
YEAR: February - June 2024
Regarded as a classic example of modern architecture, Maison du Brésil is one of the many high-density residential buildings pioneered by Le Corbusiser. The residence accommodates students, teachers, and other academics from Brazil and functions as a cultural hub in in Cité Internationale Univesitaire de Paris. Despite initially being sketched by Lúcio Costa, Le Corbusier took charge early in the project and made enough design changes to have discarded Costa as the official architect.
Maison du Brésil is most notable for its ground floor plan and how Le Corbusier successfully dissects the west and eastern wing with an intermediary outdoor space to gather through its curvilinear passage. Above the large concrete columns sit the five-storey residential halls, drawing precedents from his previous works such as the Swiss Pavilion (1932). Each level shares a kitchen and other communal facilities, with two staircases towards each wing.
Each unit plans is completed with a bathroom and a balcony. Maison du Brésil is one of the few projects which Le Corbusier personally overlooked the design and furniture finishes of, specifically placing a multi-functional wardrobe at the centre of the unit plan, manipulating the extent of the room into two rooms at some degree.
The facade resemble the familiar Unite d’Habitation, with primary colours varying every few bays to avoid repetition and ‘gives the facade a rhythmic character.’ The primary structure remains as beton brut, where raw concrete is exposed with the formwork in placed. The same polychrome colours are found throughout the site, including the ground floor communal area to define the character and form of the project.
Since its completion in 1959, Maison du Brésil has undergone a couple of major renovations, especially in 1997 where the original shower in each units has been modified to accomodate a water closet as well.

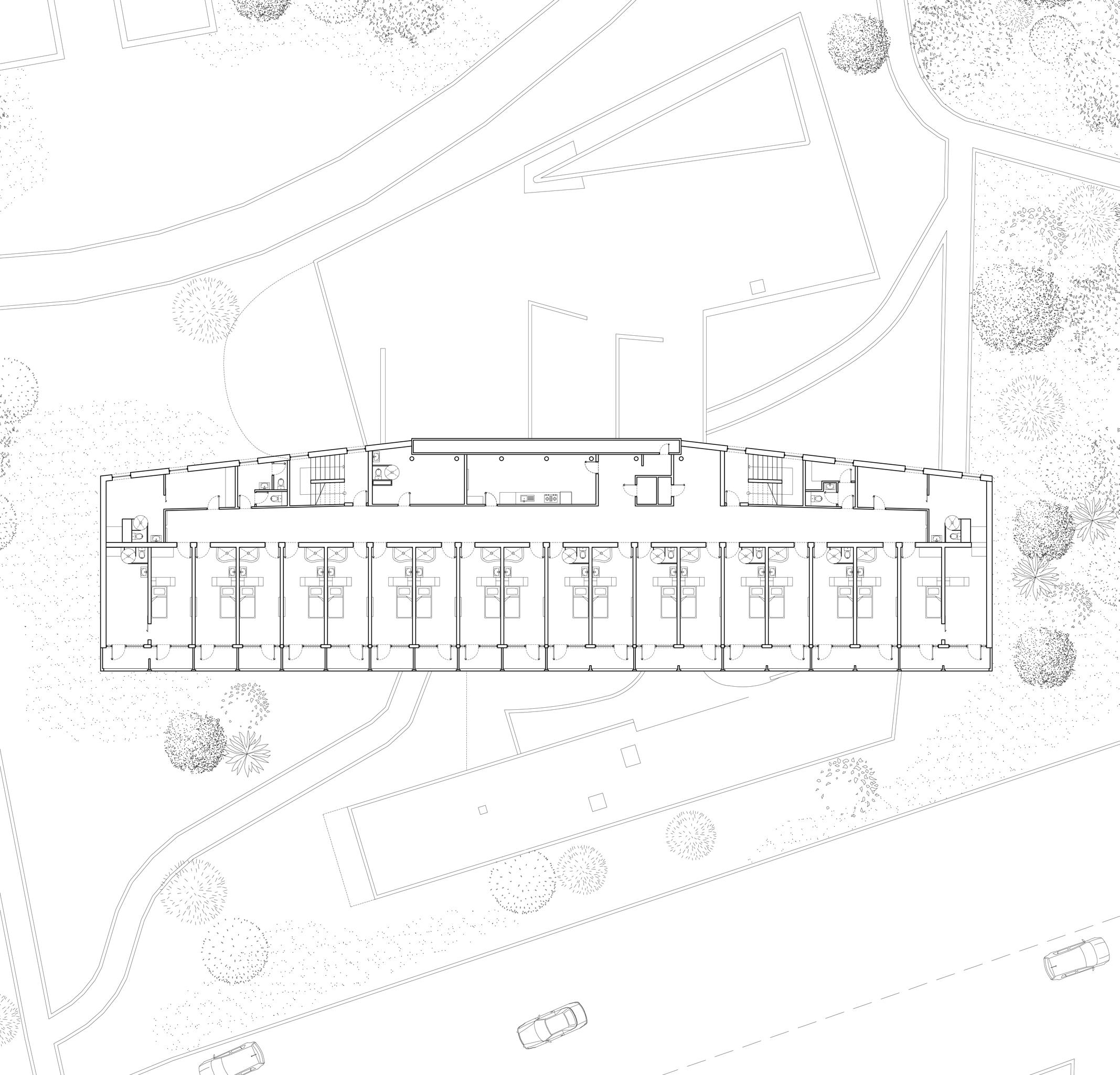
Maison du Br é sil essentially has two facades, one facing the high-traffic road and the other facing the inner university complex. All twenty units in each floor faces the busy road, with the defining polychromatic balconies. Unalike to typical balconies which portrude outside the building, Maison du Br é sil blends the terrace with the inner units.
All communal facilities and amenities are placed on the opposite end, with a centre hallway as an accidental social space.



Bachelor’s Architecture Studio 3B
PROJECT: Domaine de Bayssan Theatre
ARCHITECTS: K architectures
LOCATION: Béziers, France
PROJECT TYPE: Amphitheater
PROJECT YEAR: 2021
YEAR: July 2023
Built upon the former Sortie Ouest theatre in a city highly esteemed for its freedom for the performing arts, Domaine de Bayssan presents a novel, broad, and comprehensive space for practicing Béziers’ cultural identity. The form of the theatre draws nostalgic geometries of the circus form, maintaining the flexible circus architecture which reconfigure according to the events taking space. Caravans, wagons, stages, carriages, and carts are accomodated to fit on site. Another significant part of the project is the landscaping. Quoted from the architect’s description, “To respond to this great freedom in use, the landscape provides large esplanades devoid of permanent buildings, with the exception of the technical plant for the reception facilities.”
The design framework for the project recollects the three canvas tent of the Sortie Ouest Theatre, creating three theatre halls. The plan and section study besides closely dissects only the open-air amphitheatre, with one of the two smaller indoor auditorium seen as contect in the section.
In-situ concrete is largely utilized as the structure, casted raw to complete a sense of mystery and tension of the amphitheatre. To contrast the grey and black hues from the dark veils, warm timber slats envelopes the theatres as a modular shading system. The geometries recalls the conventional circus-architecture patterns, focusing on configuring diagonals and triangles.
The Domaine de Bayssan Theatre serves as one of the two precedent study for the Graduate Studio to complete the Bachelor of Design in Architecture, as the brief consists of designing a floating theatre in the Sydney Harbour.
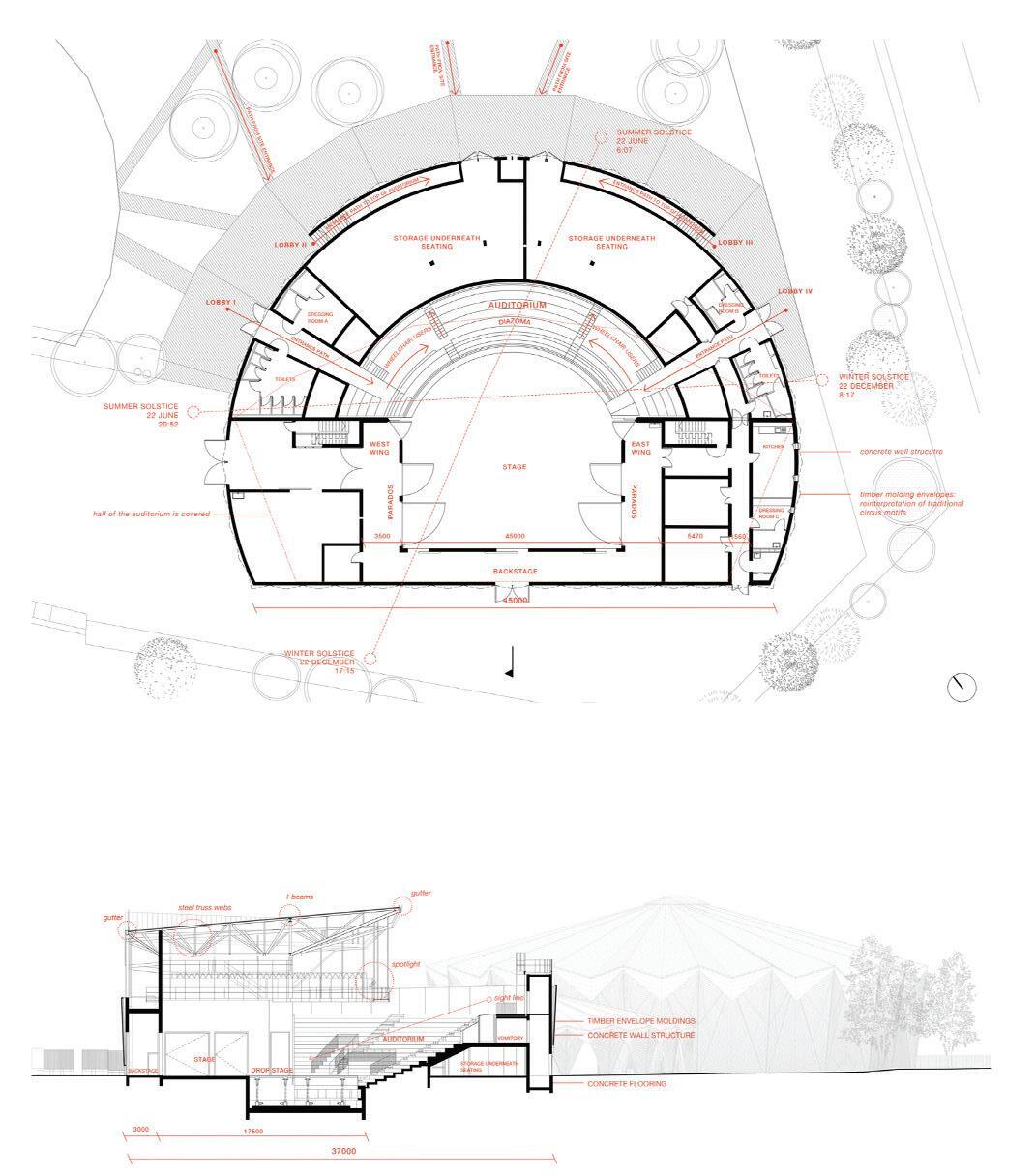
Bachelor’s Architecture Studio 3B
PROJECT: Art Pavilion M
ARCHITECTS: Alessandra Covini, Giovani Bellotti - Studio Ossidiana
LOCATION: Almere, The Netherlands
PROJECT TYPE: Exhibition Centre
PROJECT YEAR: 2021
YEAR: July 2023
As a part of the recent developments of the last province of Netherlands, Flevoland, Studio Ossifiana was invited for the Museum of Land Art and Multimedia Competition in October 2020. Art Pavilion M. was opened in 2022 as a floating structure in Weerwater, Almere.
The concept for the pavilion began with the idea of dividing the spaces into three floating circles: The Port, The Stage, and The Observatory . Intended to become more than a museum, the centre pivoted on a plaza for the public beyond operating hours. The Port stands as a connection to land while the Stage serves as a terrace which touches the water. Exceeding the expectations of a museum, the project allows multiple usage including performances, outdoor exhibitions, and gatherings. The pavilion welcomes visitors from any access, whether by boat, through the walkway, or even by swimming to the port. As the water freezes in winter, the pavilion is embraced as a focal point for ice skaters.
Lightweight timber serves as the main material of the structure, while polycarbonate encloses The Observatory , reflecting light from the water into the museum. Local Surf and Turf terrazo, made of recycled horticultural supplies, narrates the history and story of the site. It is administered as the flooring throughout the site.
The Observatory is oriented to the north-axis, with four crucial window placements following the winter and summer soltisces sunrises and sunsets. Playful geometries completes the different ways light are filtered in, while the whole facade of the museum is covered with curtains, allowing an interaction between visitors and the architecture.
