Abby Kelican
Virginia Tech Interior Design Portfolio
Hi! My name is Abby Kelican and I am a third year interior design student at Virginia Tech. I have always had a strong interest in how the built environment impacts everyday aspects of our lives, which sparked my interest in interior design. I believe impactful interior design is not a luxury reserved for few, but a necessity everyone should be able to enjoy.
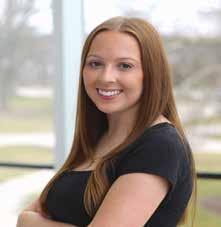
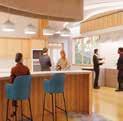
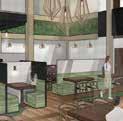
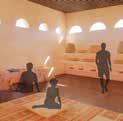
Contents 01. 02. 03. Airbnb Harlan Crossroads Dijgui Refugee Shelter
Office Soup Kitchen
Coworking

airbnb 01
coworking office
Third Year-Fall 2022
Individual-8 week project
Revit, Enscape, Photoshop
315 Albemarle Ave SE, Roanoke, Va
Airbnb’s coworking facility is located in an existing historic building in downtown Roanoke. The three major groups who will utilize this space include, a tech startup, solo entrepreneurs, and remote workers.
Design Concept
“A world where anyone can belong anywhere”
Using Airbnb’s company values of people, place, and love, this coworking environment was created as a space where anyone can belong. Drawing inspiration from the company’s logo, the belo, its organic shape can be seen throughout the design as a way to welcome a wide range of users. With an emphasis on the public spaces as the focal point of the design, this space aims to promote a sense of place and community by encouraging connectivity among users.
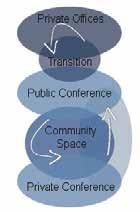

People Place Love
Spatial Diagrams
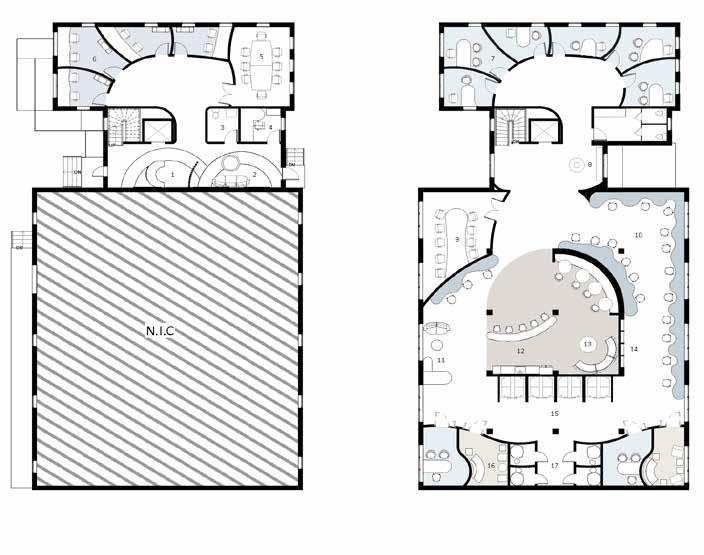
Reception
Lobby Seating
ADA Restroom
Admin Office
Conference
Tech
1.
2.
3.
4.
5.
Room #1 6.
Startup Offices
Level 1 NTS
Entrepreneur Offices
Additional Seating
Large Conference
Hot Desks
Print Station
Community Kitchen
Community Lounge
Storage
Booth Seating
Private Conference
Private Phone
Level 2 NTS 7.
8.
9.
Room 10.
11.
12.
13.
14.
15.
16.
Room 17.
Booths
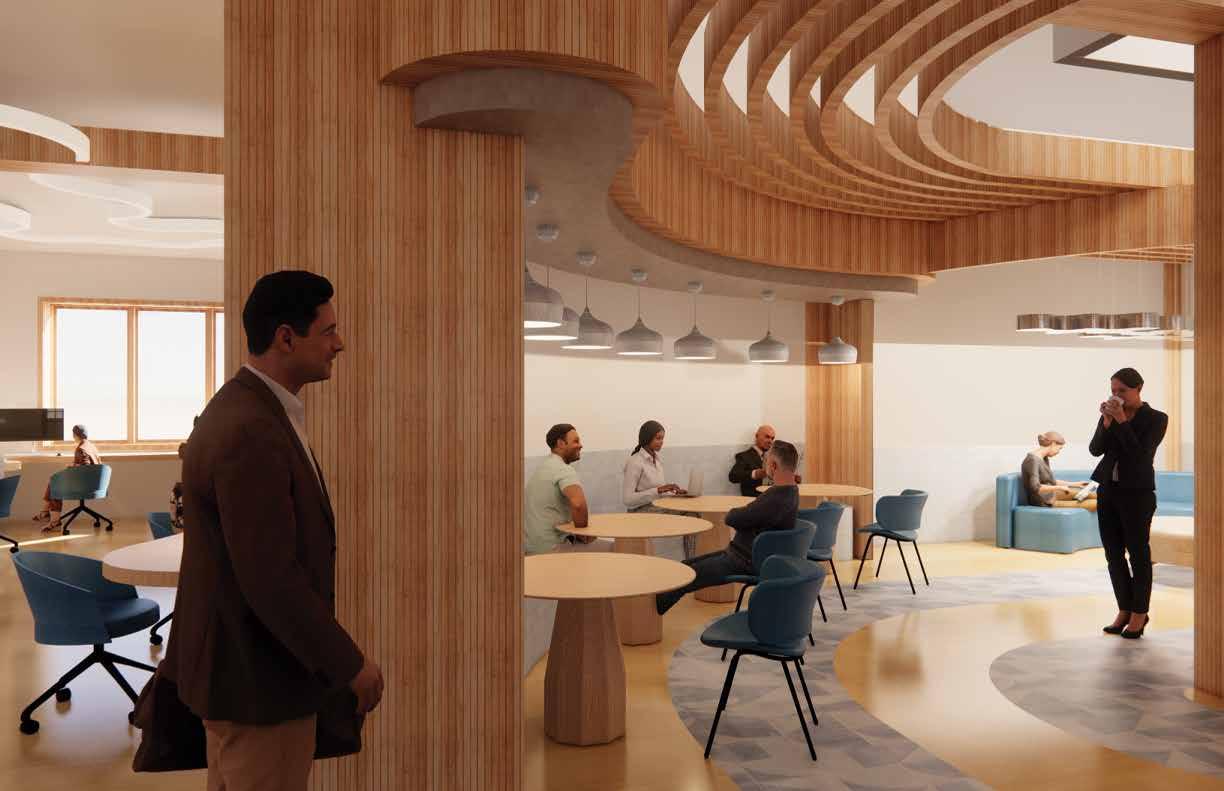 Community Dining and Lounge Space
Community Dining and Lounge Space
a. Booth Upholstery


b. Ceramic Wayfinding
c. Ceramic Lighting Finish
d. Pine Ceiling/Wall Treatment
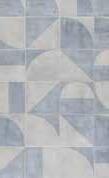

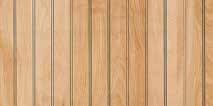
e. Chair Upholstery
f. Glass Partition

The materality throughout this space draws inspiration from the four countries Airbnb has established headquarters in. The pine ceilings and columns utilize natural wood elements to dramatize the overall verticality of the structure. Strong geometrical patterns are utilized to decipher the different functions of each space. The Airbnb coworking building also applied a change in flooring where circulation would occur.
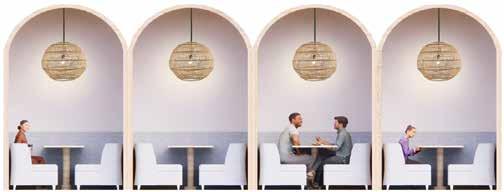 a.
b.
c.
d.
e.
f.
Interior Elevation depicting booth seating
a.
b.
c.
d.
e.
f.
Interior Elevation depicting booth seating
Axonometric: Conference Room and Office Space
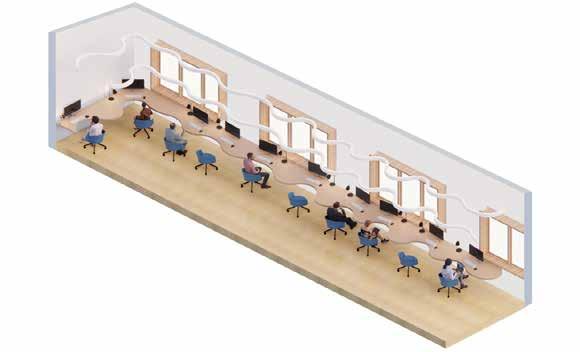
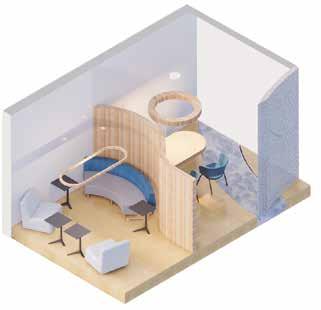
Axonometric: Hot Desks
a. Conference room chairs

b. Decorative dining pendent

c. Wood Dining table

d. Bar seating
 a. b.
c.
d.
a. b.
c.
d.
Community Kitchen and Dining
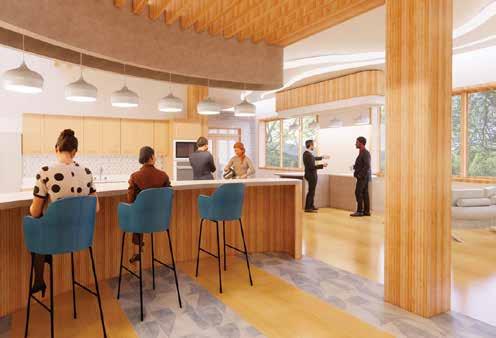
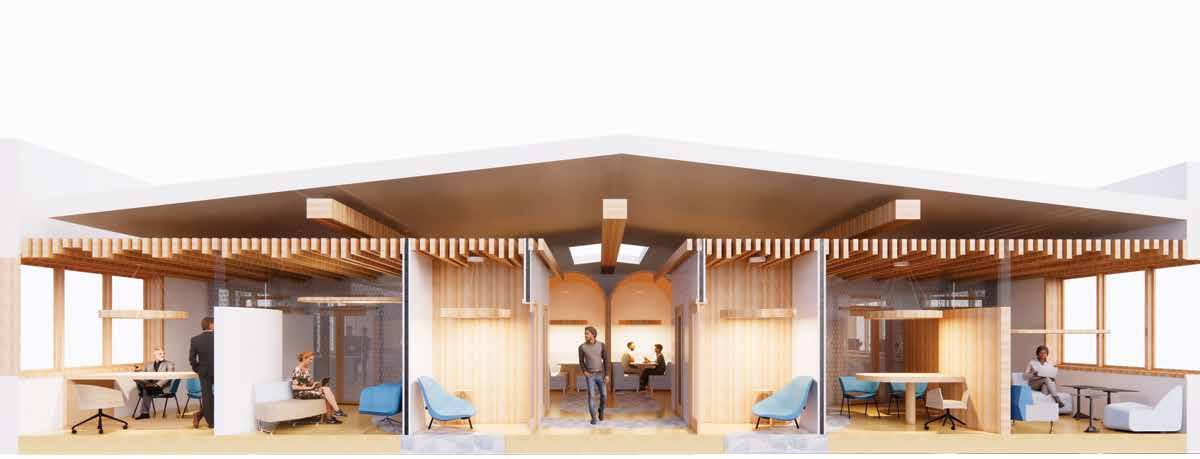
Axonometric: Community Kitchen and Lounge
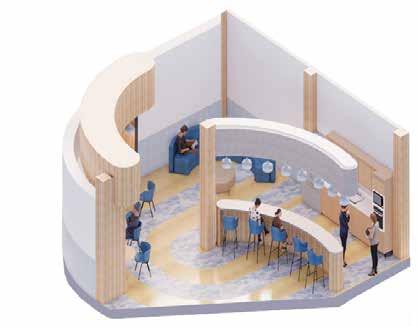 Perspective Cross Section: Offices, Conference Rooms and Phone Booths
Perspective Cross Section: Offices, Conference Rooms and Phone Booths
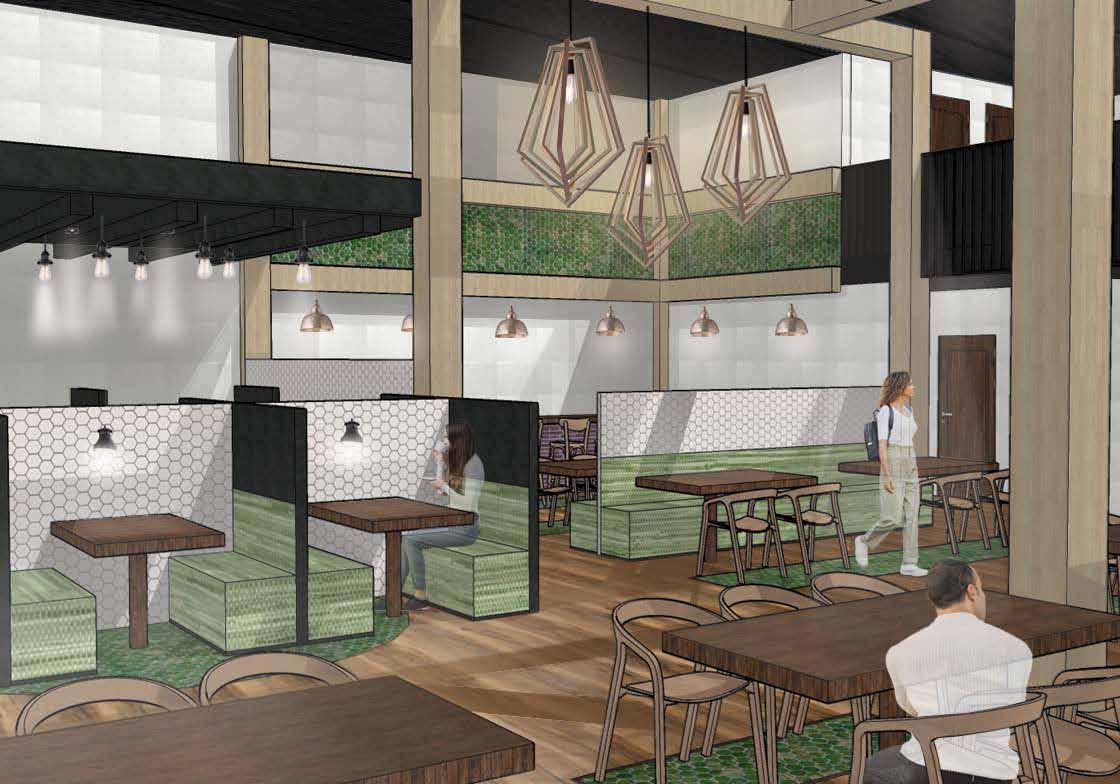
Harlan Crossroads
Soup Kitchen
Second Year-Spring 2022
Individual-8 week project
Sketchup, Photoshop
513 River Street, Harlan, Kentucky
The city of Harlan, Kentucky, is located in the Cumberland Valley area making it one of the most rugged mountain territories. Due to the surrounding landscape, Harlan has long ties to coal mining and the railway system. Food insecurity amoung the population has been a rising concern with 26.6% of the population considered food insecure.
02
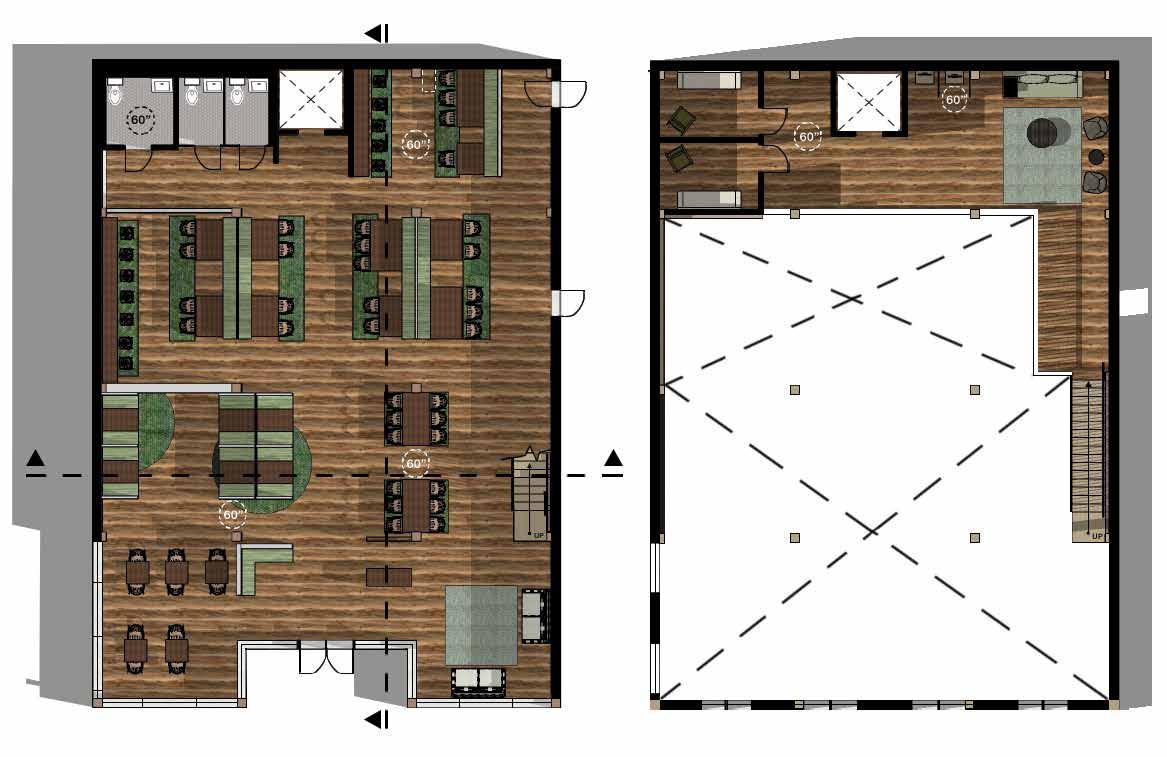 Level 1: NTS
Mezzanine: NTS
Level 1: NTS
Mezzanine: NTS
Design Concept
Harlan Crossroads is divided into two main zones, an intimate dining area along with a community dining area. The community dining area is centered in the middle of the structure to emphasise the importance of community growth and engagement. The intimate dining portion of this restaturant is seen through the utilization of a lowered ceiling plane, along with the use of partitions to provide privacy. A central axis is shown as the main path of circulation. The use of intersecting lines emphasise the cultural ties Harlan has to the railway and the coal mining industry. Repetitive textures, lighting and materials aim to create an industrial atmosphere that mimic the surrounding landscape.
 Spatial Diagrams
Spatial Diagrams
Utilizing purple and green as the main colors in this design was inspired by a mural completed by Lacey Hale. Hale used vibrant greens and purples to celebrate the local pokeweed plant used in many traditional dishes.


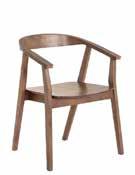



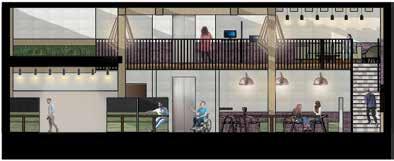 Cross Section NTS
Cross Section NTS
a.
b.
c. d.
a. Traditional Teardrop Pendant
c. Arabesque Pendant
b. Kelso Chair
d. Black Shade Sconce
Cross Section NTS
Cross Section NTS
a.
b.
c. d.
a. Traditional Teardrop Pendant
c. Arabesque Pendant
b. Kelso Chair
d. Black Shade Sconce
a. Olefin Fabric

b. Solid Hard Wood Flooring

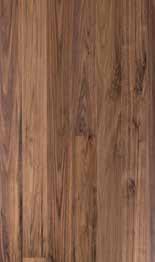
c. Ceramic Wayfinding tiles
d. Refurbished Wood
e. Stone Partition Tiles


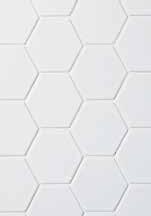
f. Ceramic Backsplash tiles
Dining and Mezzanine Perspective
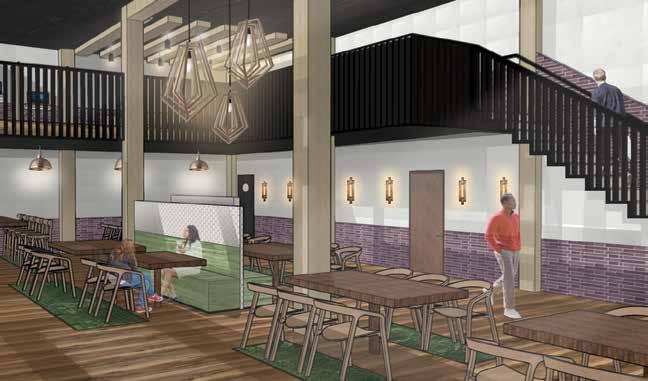 a.
b.
c.
d.
e.
f.
a.
b.
c.
d.
e.
f.
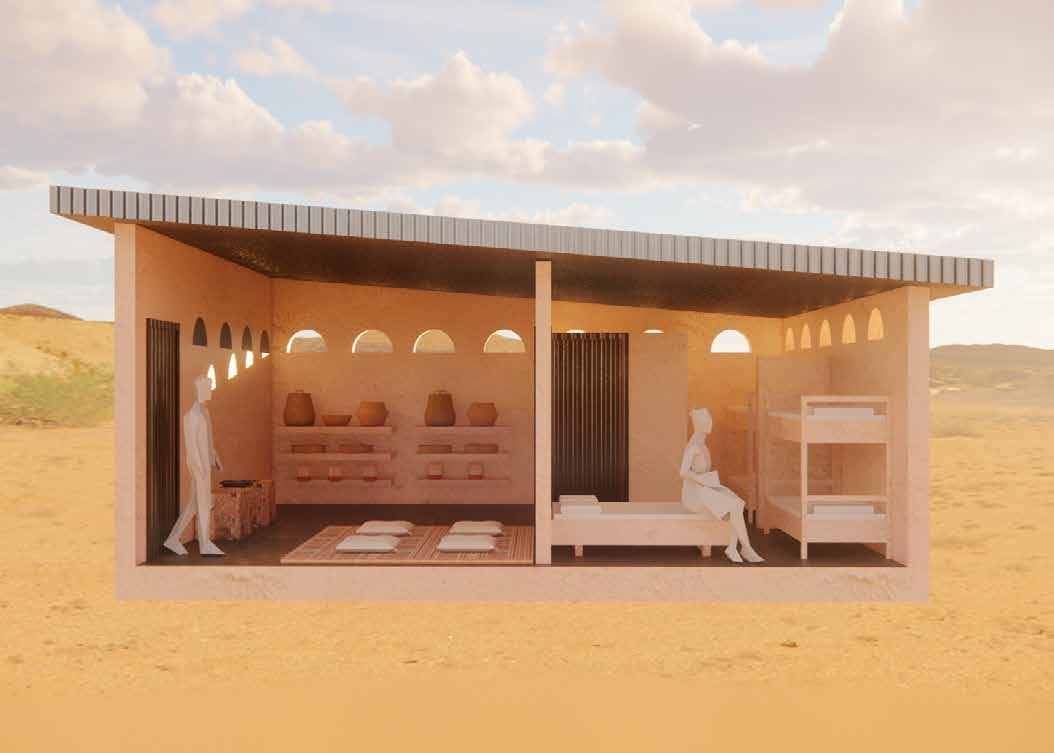
DIJGUI
Third Year-Fall 2022
Collaborative-1 week project
Revit, Enscape, Photoshop
IDEC competition which asks students develop a scenario by developing a journey map and narrative for a small group or single refugee in a location of their choice. Using no more than 50 square meters, create a sheltered environment that evokes safety and security using locally sourced materials. Dijgui was completed in collaboration with Kierstin Godfrey, Bethany Miles and Nicole Castro.
03
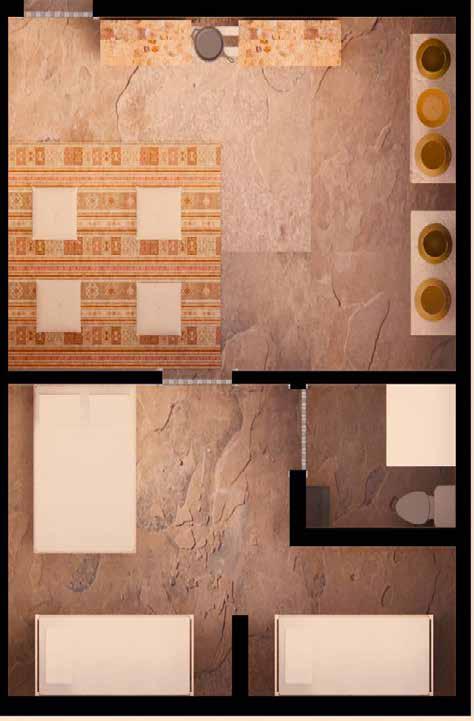
1 2 3 4 5
1. Floor Seating
2. Open Fire Cooktop
3. Basket Display
4. Bedroom
5. Restroom
Dijgui Floorplan: NTS
Design Concept
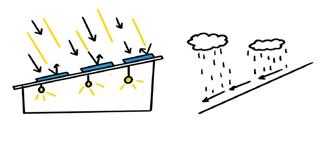

Dijgui meaning “hope” in Moore, is a refugee shelter the evokes safety, security and wellbeing for the Burkinabe people. The overall design is based on a modular system centered around the continuity and connectivity of elements, which is representative of the people of Mossi and their strong community values. Dijgui strives to bring security to its occupants by creating a strong sense of privacy through visual disclosure while working with the separation of public vs. private sectors. This minimal and simplistic design allows for adaptability among an area of uncertainty.
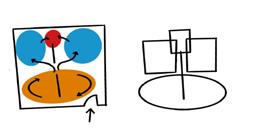
Site Analysis
Located in Southwestern Africa in a region called Burkina Faso, Dijgui aims to provide a cohesive and protected community. The fertile land they now take refuge on, will provide economic security and safety against malicious groups.
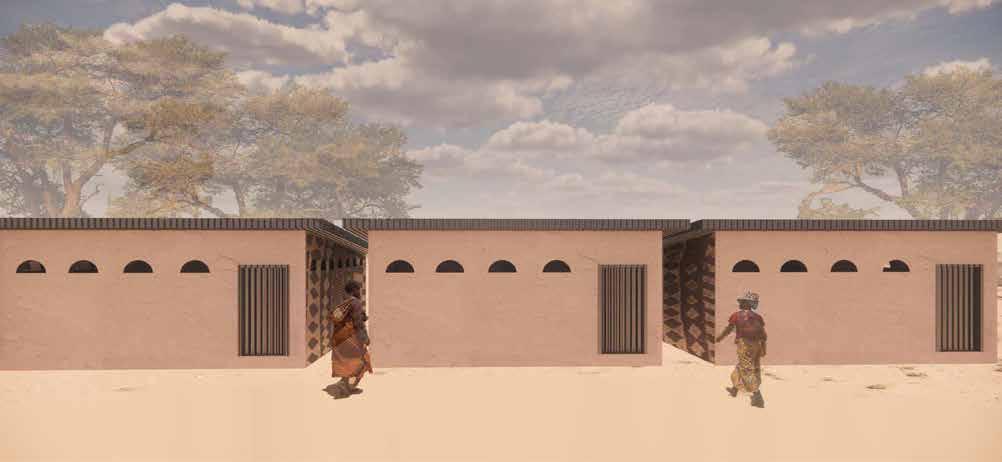
Community Arrangement of Shelters
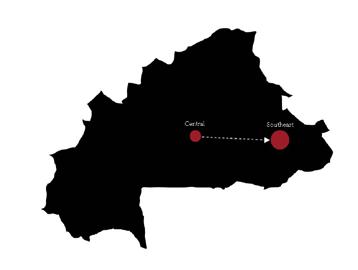
Interior Perspective: Bedroom
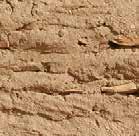
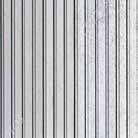
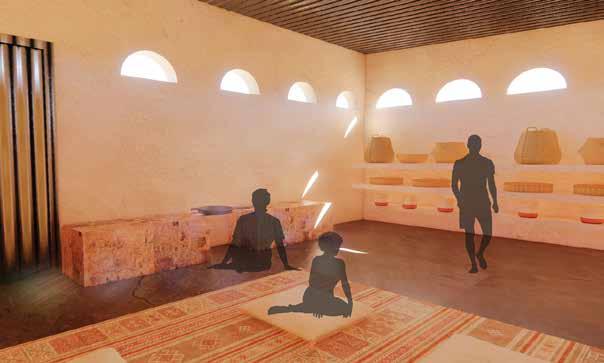
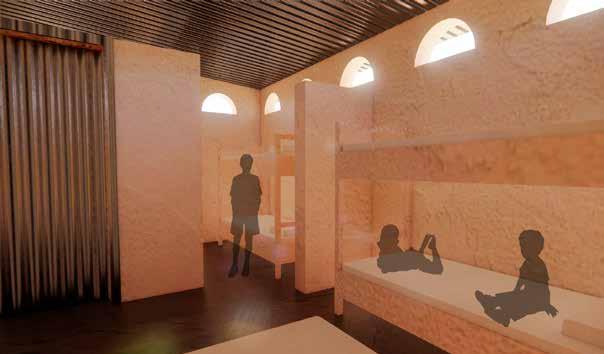
Interior Perspective: Kitchen and Living
 Burkinabe Painting Style
Scrap Metal
Mudbrick
Burkinabe Painting Style
Scrap Metal
Mudbrick
hand Sketches
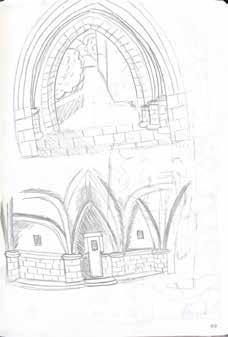
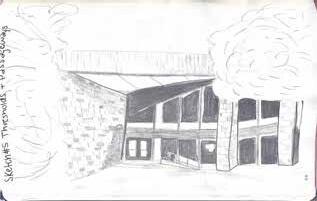

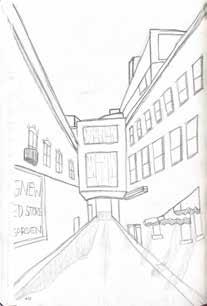
Thank You! abbyk20@vt.edu 703-350-9324





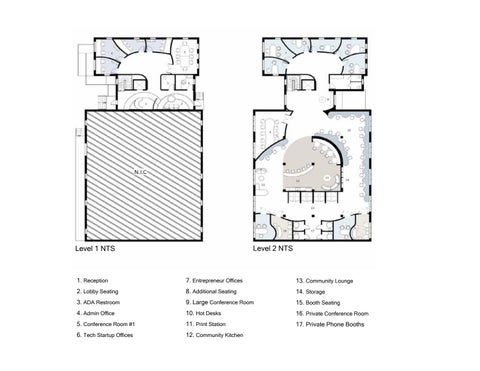



 Community Dining and Lounge Space
Community Dining and Lounge Space






 a.
b.
c.
d.
e.
f.
Interior Elevation depicting booth seating
a.
b.
c.
d.
e.
f.
Interior Elevation depicting booth seating





 a. b.
c.
d.
a. b.
c.
d.


 Perspective Cross Section: Offices, Conference Rooms and Phone Booths
Perspective Cross Section: Offices, Conference Rooms and Phone Booths

 Level 1: NTS
Mezzanine: NTS
Level 1: NTS
Mezzanine: NTS
 Spatial Diagrams
Spatial Diagrams






 Cross Section NTS
Cross Section NTS
a.
b.
c. d.
a. Traditional Teardrop Pendant
c. Arabesque Pendant
b. Kelso Chair
d. Black Shade Sconce
Cross Section NTS
Cross Section NTS
a.
b.
c. d.
a. Traditional Teardrop Pendant
c. Arabesque Pendant
b. Kelso Chair
d. Black Shade Sconce






 a.
b.
c.
d.
e.
f.
a.
b.
c.
d.
e.
f.











 Burkinabe Painting Style
Scrap Metal
Mudbrick
Burkinabe Painting Style
Scrap Metal
Mudbrick









