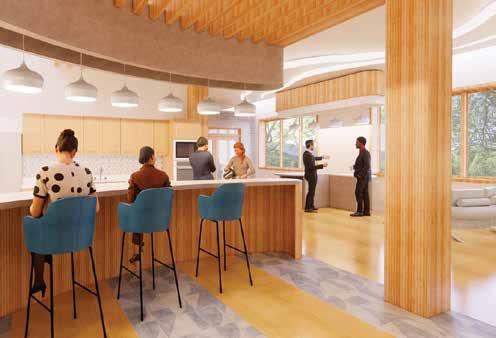
1 minute read
airbnb 01
coworking office
Third Year-Fall 2022
Advertisement
Individual-8 week project
Revit, Enscape, Photoshop
315 Albemarle Ave SE, Roanoke, Va
Airbnb’s coworking facility is located in an existing historic building in downtown Roanoke. The three major groups who will utilize this space include, a tech startup, solo entrepreneurs, and remote workers.
Design Concept

“A world where anyone can belong anywhere” a. Booth Upholstery b. Ceramic Wayfinding c. Ceramic Lighting Finish d. Pine Ceiling/Wall Treatment e. Chair Upholstery f. Glass Partition
Using Airbnb’s company values of people, place, and love, this coworking environment was created as a space where anyone can belong. Drawing inspiration from the company’s logo, the belo, its organic shape can be seen throughout the design as a way to welcome a wide range of users. With an emphasis on the public spaces as the focal point of the design, this space aims to promote a sense of place and community by encouraging connectivity among users.
The materality throughout this space draws inspiration from the four countries Airbnb has established headquarters in. The pine ceilings and columns utilize natural wood elements to dramatize the overall verticality of the structure. Strong geometrical patterns are utilized to decipher the different functions of each space. The Airbnb coworking building also applied a change in flooring where circulation would occur.

Community Kitchen and Dining

Axonometric: Conference Room and Office Space




Axonometric: Hot Desks a. Conference room chairs b. Decorative dining pendent c. Wood Dining table
Axonometric: Community Kitchen and Lounge






