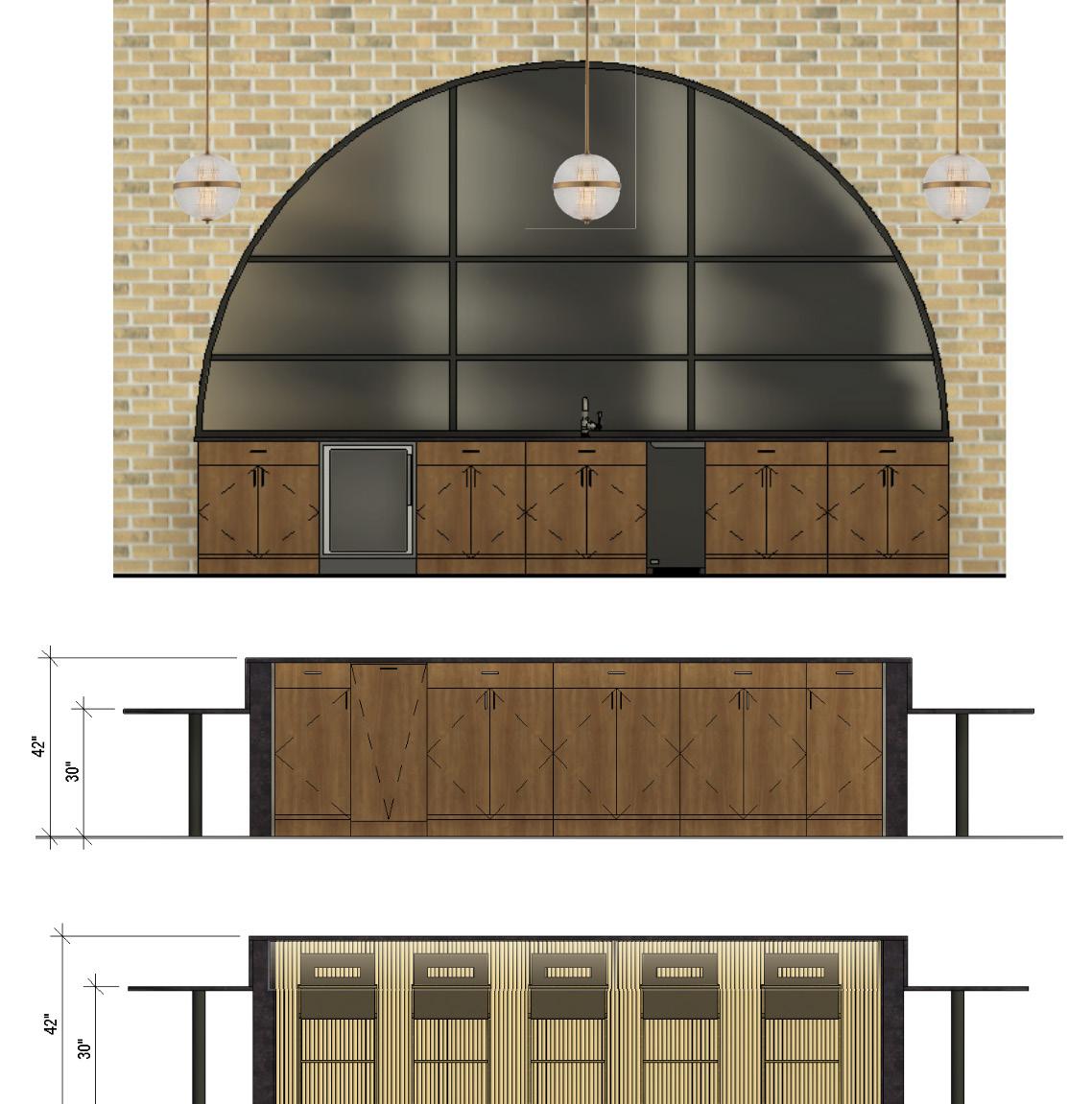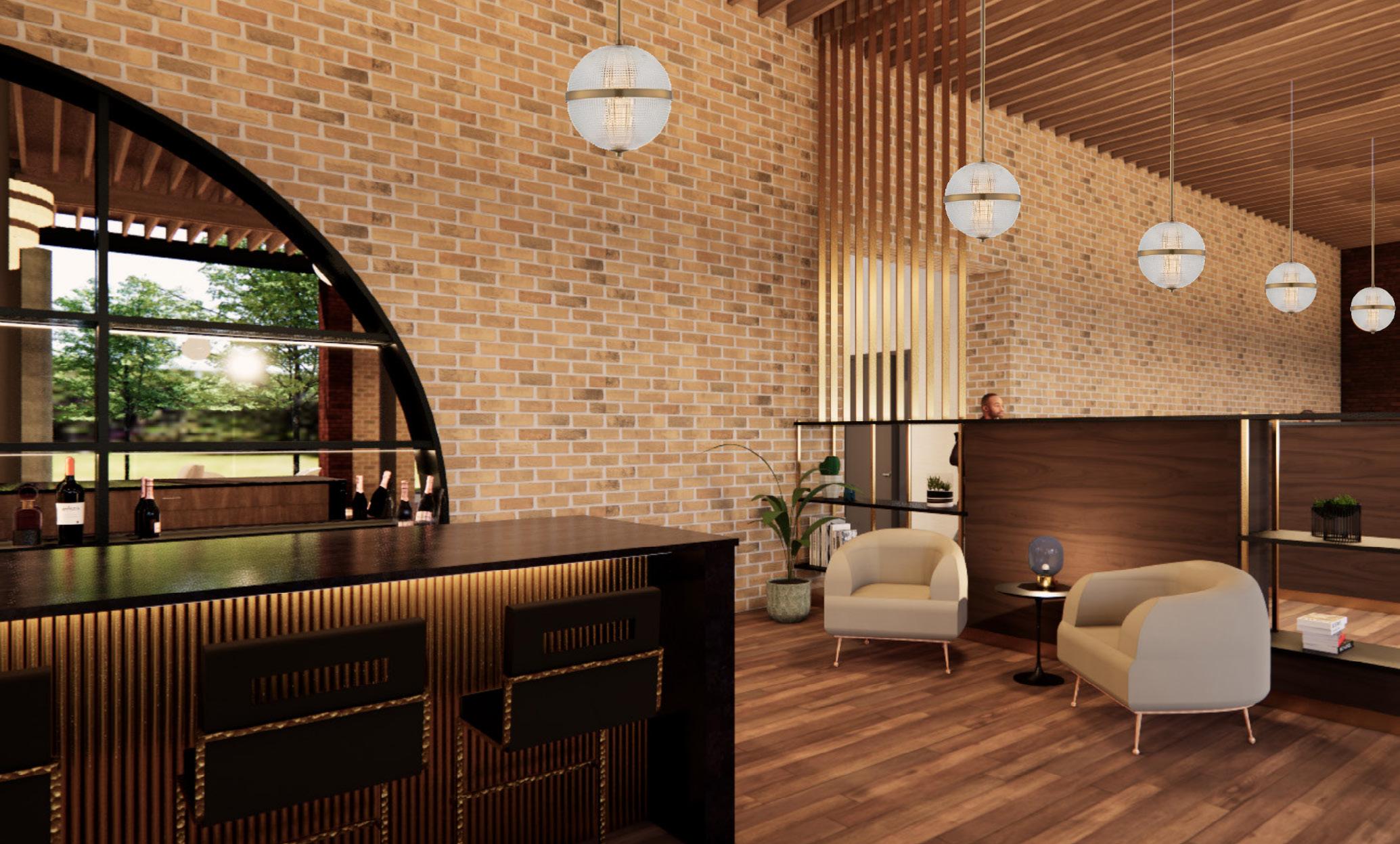DESIGN PORTFOLIO
INTERIOR DESIGN | 2025
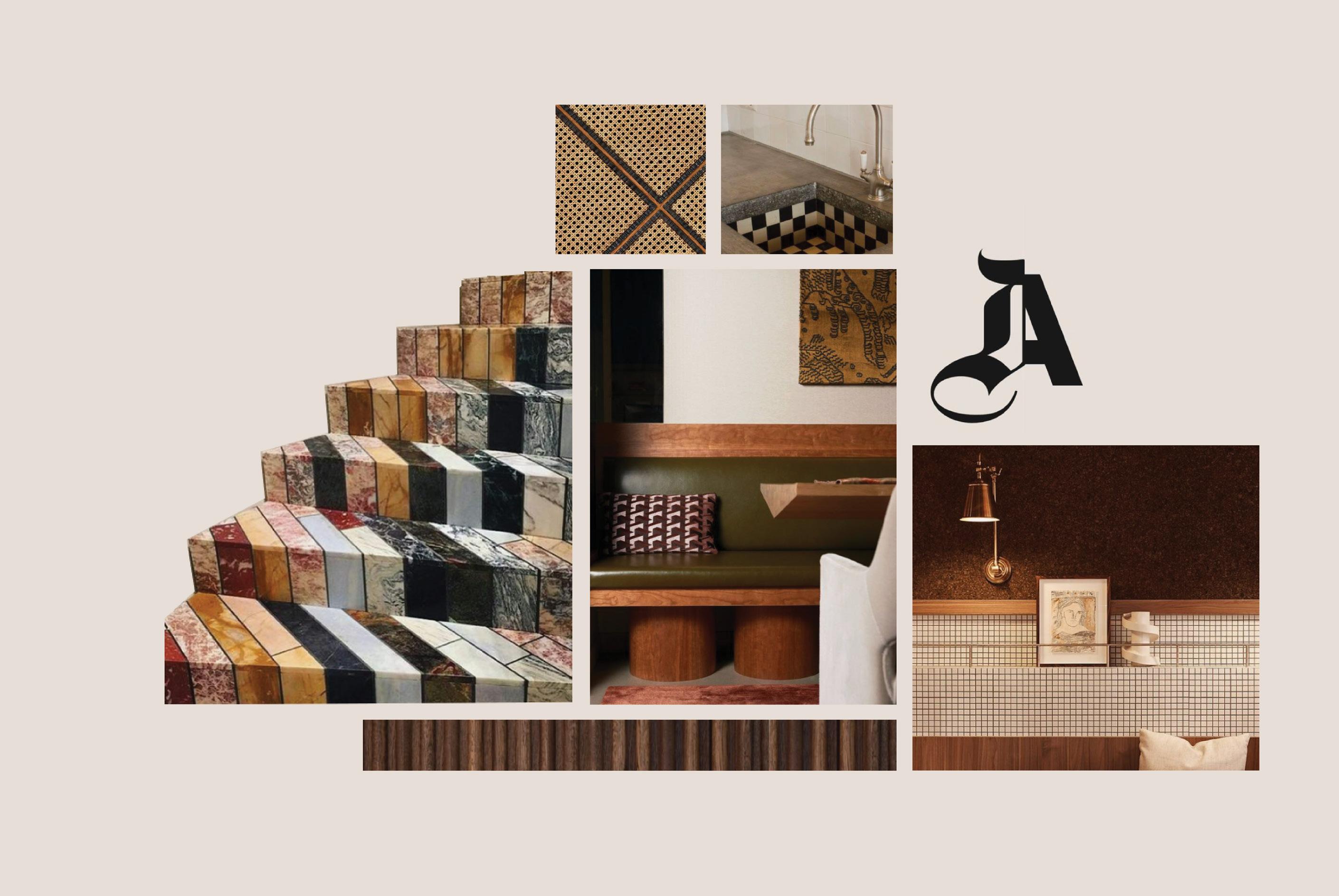

INTERIOR DESIGN | 2025

I’ve always been drawn to the emotional resonance of interiors, the way materials, light, and rhythm shape human experience on both conscious and subconscious levels. My approach is rooted in curiosity, empathy, and craft. I believe good design should be both intuitive and intentional, balancing beauty with function, atmosphere with utility.
Over the past nine years, I’ve grown from intern to project lead, gaining a deep appreciation for every layer of the design process. I’m especially passionate about creating spaces that feel immersive, memorable, and meaningful, whether that’s through a refined hospitality moment, a thoughtful amenity, or a branded detail that speaks without words.
Ultimately, I design to connect people to place. I believe that interiors can tell stories, inspire belonging, and quietly elevate the everyday.
05 13 18 26 32 39
MULTI-FAMILY
HIGHER EDUCATION
MULTI-FAMILY
MULTI-FAMILY
MULTI-FAMILY
ADPAPTIVE REUSE + HISTORIC PRESERVATION
2021-2023
PROJECT TYPE:
Multi-Family, 150 Residential Units
LOCATION: Hopkins, Minnesota
SCALE:
4 Stories, 166,467 GSF
PHASES INVOLVED:
Programming, Schematic Design, Design Development, Construction Documentation, Construction Administration, 3D Renderings
Ovation stands on the former site of the beloved Hopkins Mann Cinema 6, a neighborhood theater remembered for its iconic marquee lights and local charm before abruptly closing during the Covid-19 pandemic. Designed with the area’s growing demographic of young working professionals in mind, Ovation transforms a once-bustling entertainment destination into a vibrant residential community. Surrounded by restaurants, bars, and cultural attractions, the project embraces its lively context while paying homage to the site’s cinematic legacy.

Located on Mainstreet in downtown Hopkins, how they flickered to life at dusk and filled the
From the start, both the client and the city of Hopkins inspired everything from the glow of brass fixtures new kind of gathering space. Rich textures and creating a home that celebrates connection, character,


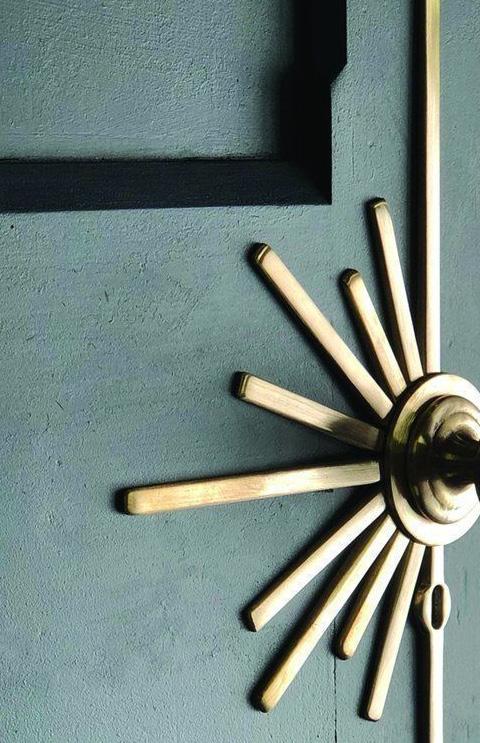

this site was once home to a beloved neighborhood movie theater. Before it became home, it was a destination. Locals remember the marquee lights, sidewalk with energy. That memory, equal parts glamor and grit, became the soul of Ovation.
Hopkins shared a deep desire to honor the site’s historic role in the community. That shared vision shaped every design decision. The cinematic past fixtures to the velvet-lined curves of custom seating. Neon signage, bold and nostalgic, reappears in the new lobby, echoing the original theater and inviting a and vintage-inspired tones bring warmth and familiarity, while modern planning supports everyday comfort. Ovation doesn’t replace the past. It builds on it, character, and a story worth continuing.
With the building’s front elevation facing Main Street and a steady flow of pedestrian traffic in the downtown area, a major priority was to create a lobby space that would capture attention from the street.
To achieve this, neon branded signage was strategically placed above the coffee bar, an area that enjoys prominent visibility from the exterior through the expansive storefront glazing. This not only reinforces brand identity but also invites curiosity and engagement from street-level viewers.
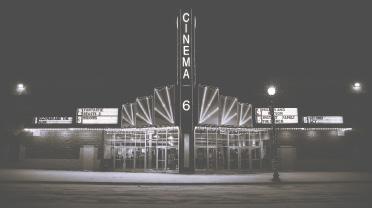

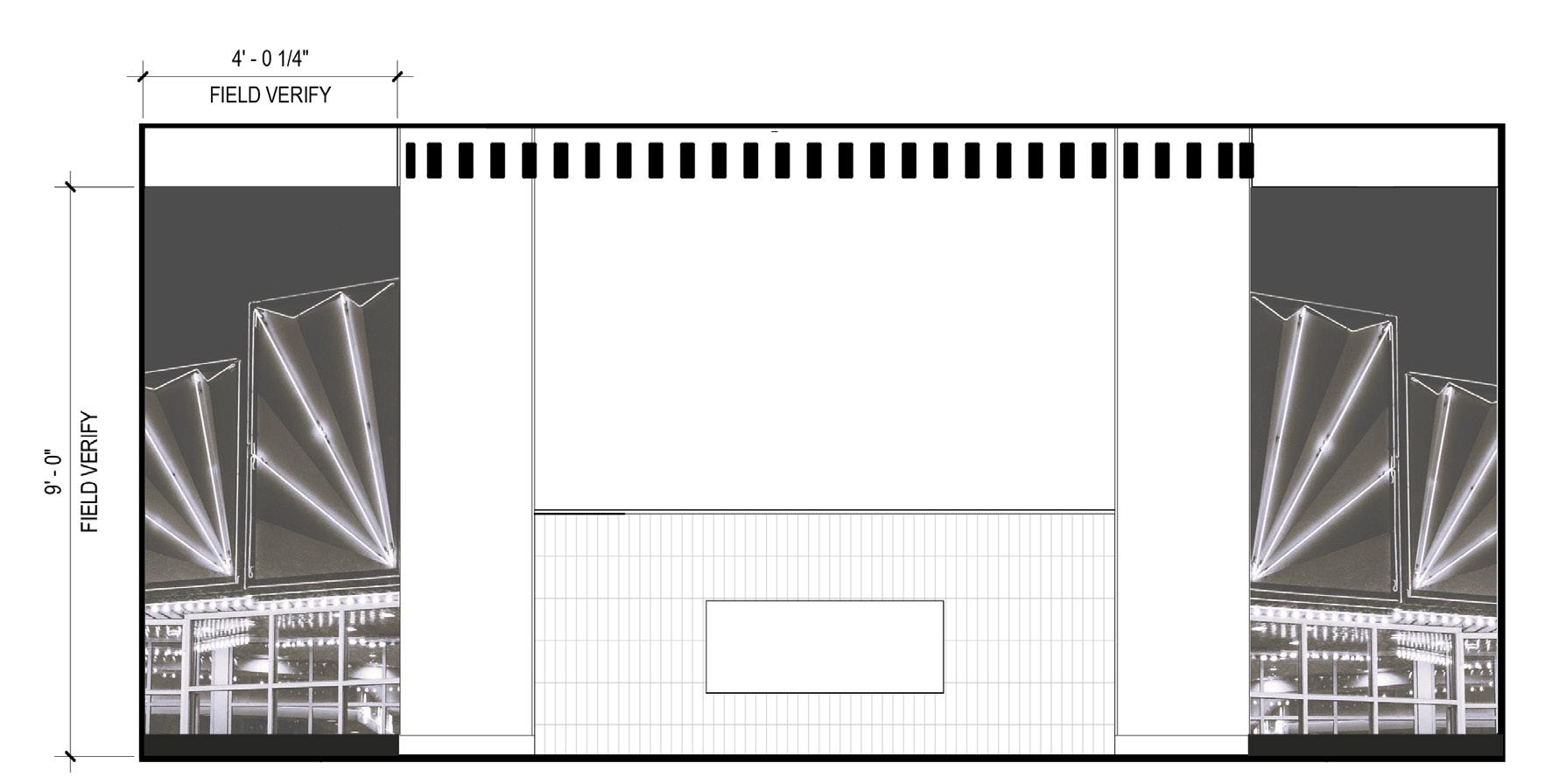

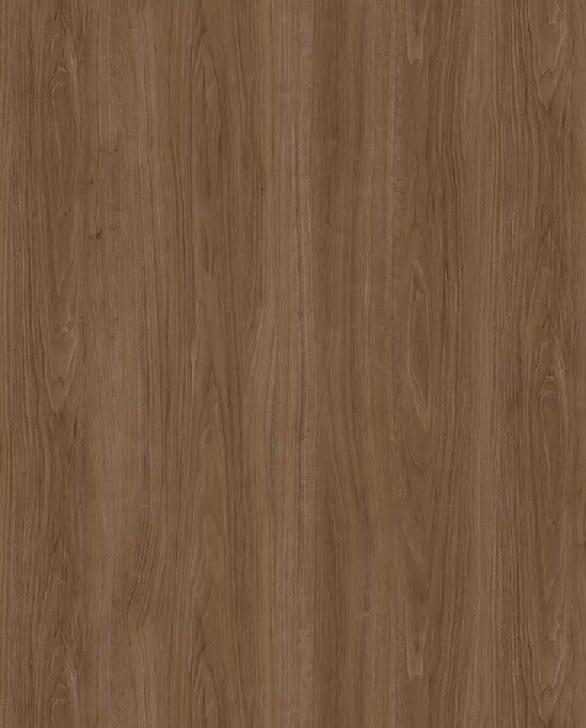


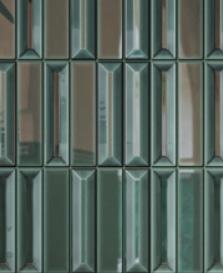
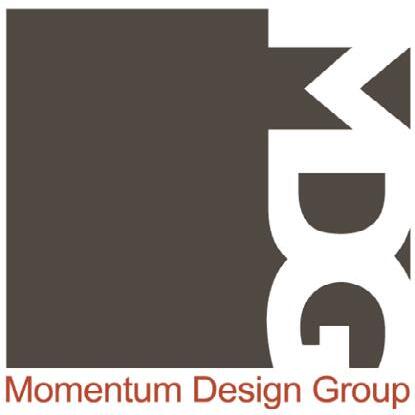




Throughout the residential corridors, a color palette inspired by vintage cinema is paired with matte black doors and subtle brass accents, striking a balance between nostalgic character and a modern, minimalist sensibility.
At each elevator lobby, mirrored pendants transform an ordinary moment of transition into something unexpected. As the elevator doors slide open, residents are met with an immersive canopy of light and reflection, an experience that feels both surprising and theatrical.
RENDERING AT RESIDENTIAL UNIT CORRIDORS


CORRIDOR + ELEVATOR LOBBY SELECTIONS









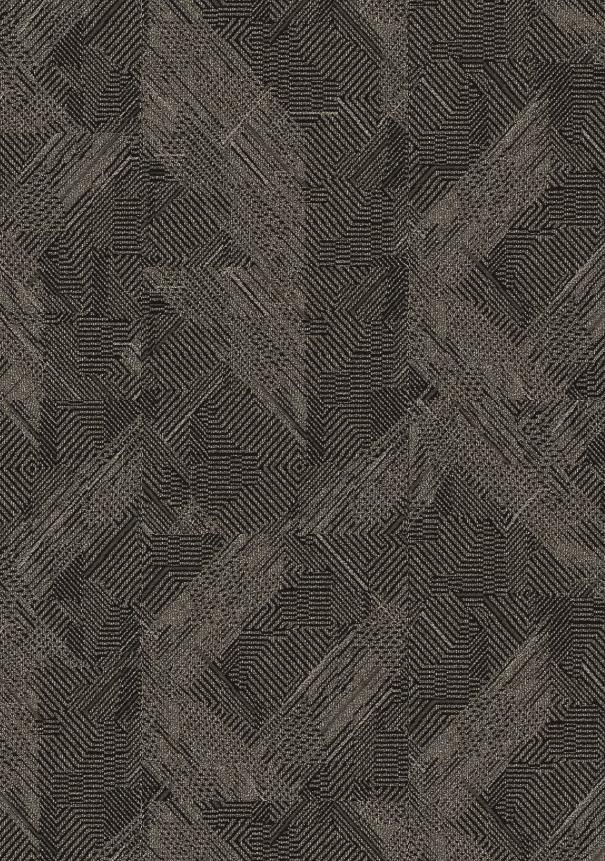



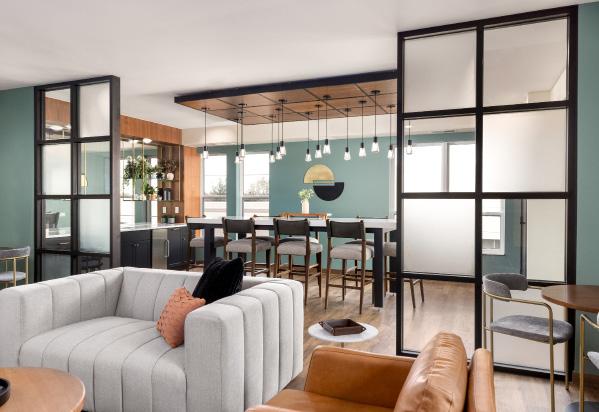

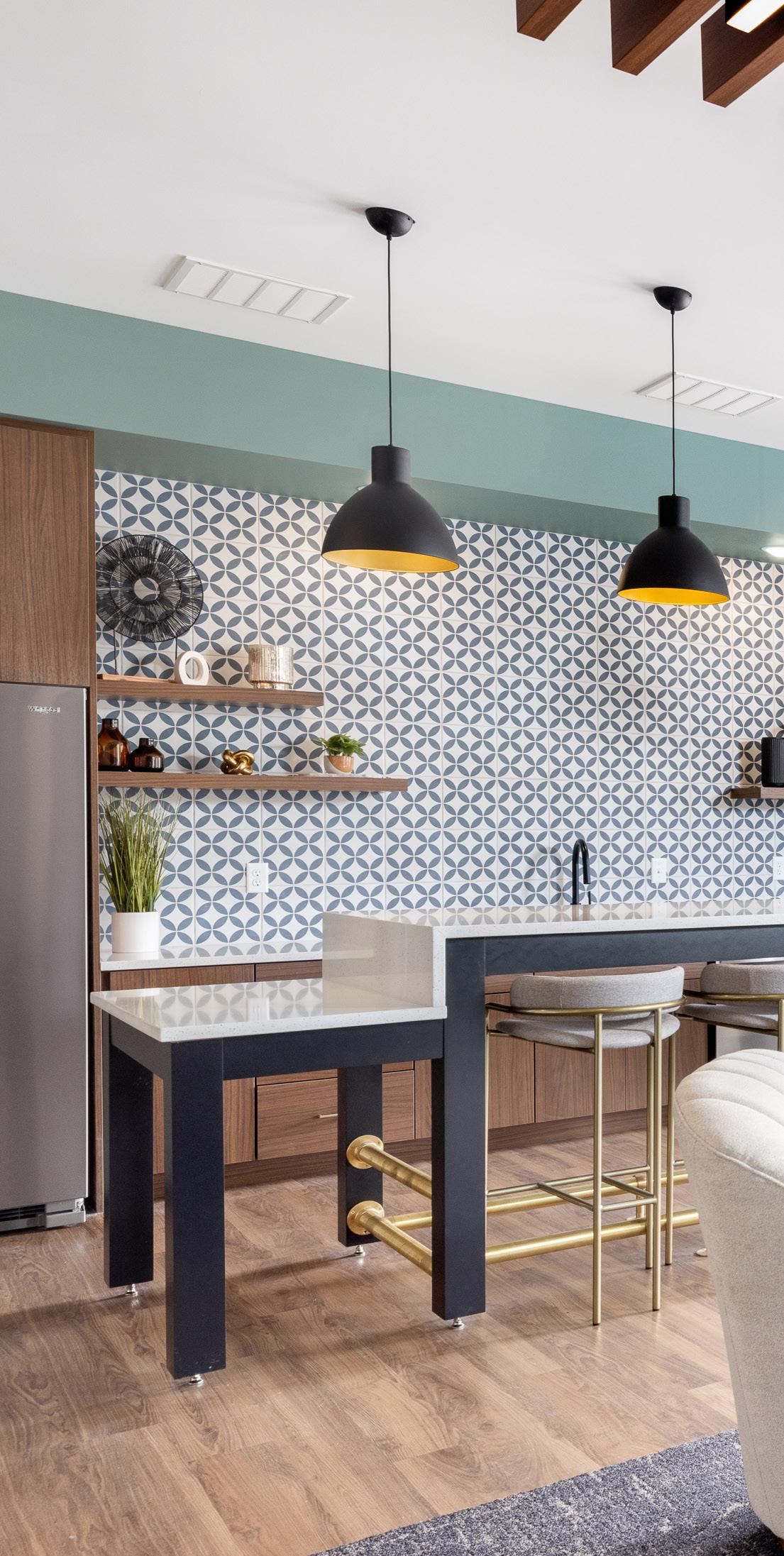
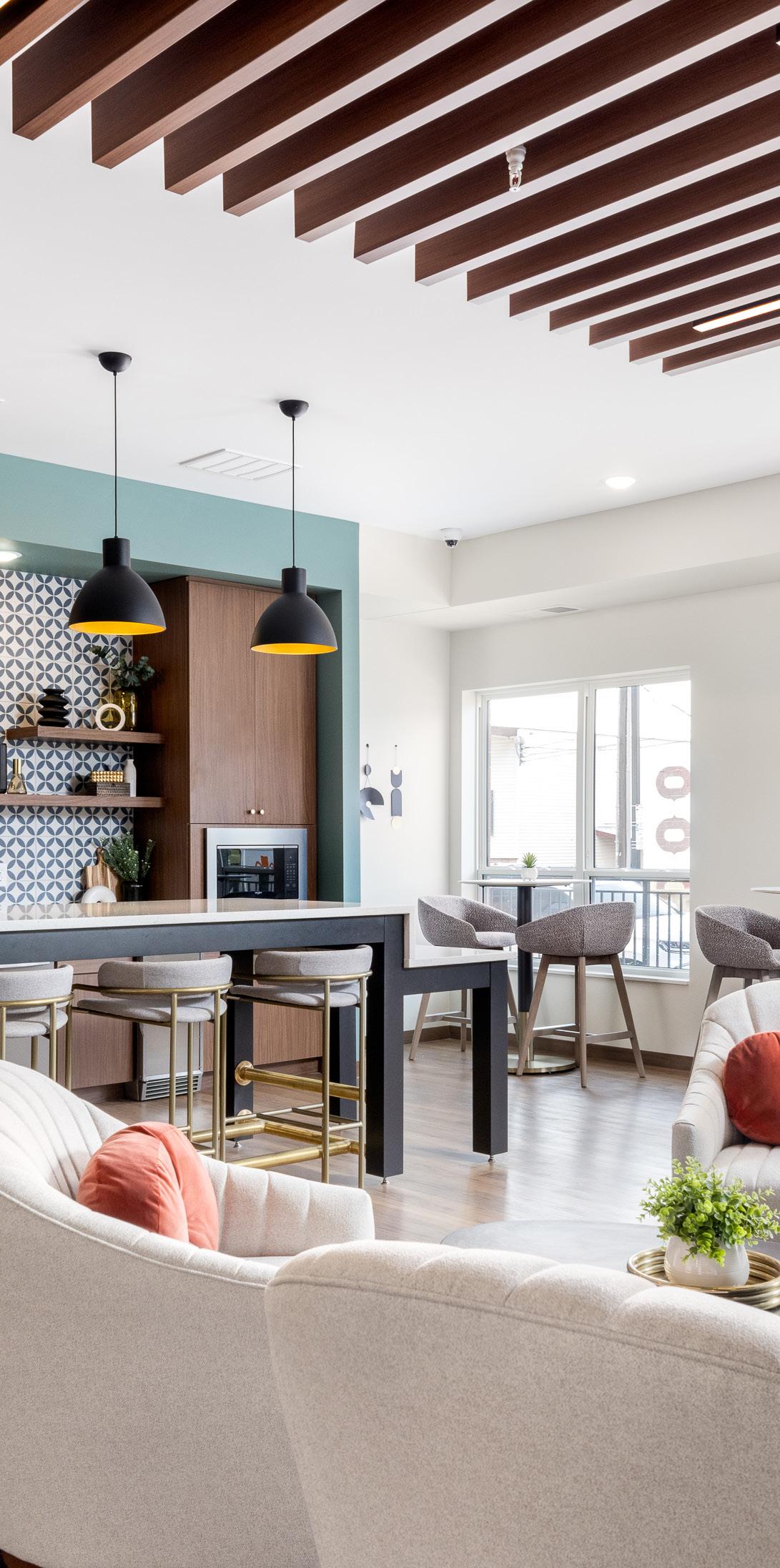
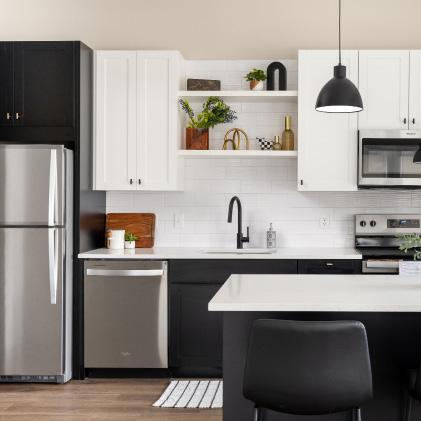
2018-2020
PROJECT TYPE:
Higher Education (Student Center)
LOCATION: Minneapolis, MN
SCALE: 16,785 GSF
PHASES INVOLVED: Programming, Schematic Design, Design Development, Construction Documentation, Construction Administration, 3D Renderings
A 2020 Finance & Commerce Top Project, the Minnesota Hillel renovation reimagined a historic student center at the University of Minnesota. This 16,800-squarefoot transformation enhanced accessibility, preserved architectural heritage, and created new opportunities for cultural, religious, and social connection. Key updates included a new elevator and stair system, adaptive reuse of stone treads from Israel, and thoughtfully designed gathering spaces—including a kosher kitchen, synagogue, gym, and flexible event space. The revitalized facility now serves as an inclusive, engaging hub for Jewish student life and community on campus.

Connection,
Guided by tradition and looking toward the future, Minnesota. The design gently honors Jewish culture campus connection.
Inviting gathering spaces foster moments of community chapel serves as a spiritual anchor, and a flexible The result is a timeless, inclusive environment



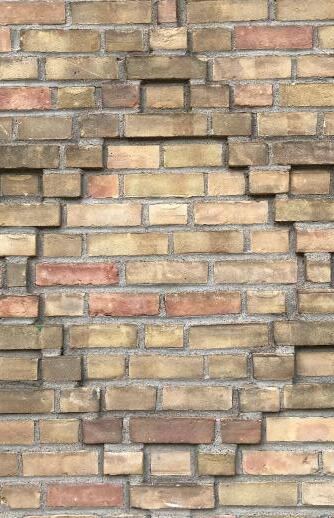
future, the renovation of Minnesota Hillel reimagines a beloved campus landmark as a vibrant home away from home for Jewish students at the University of culture through layered materiality, spatial rhythm, and symbolic cues — while boldly embracing the school’s maroon and gold palette to evoke pride and
community — from casual conversation to shared celebrations — while quiet breakout rooms and study lounges support focus and reflection. A dedicated
flexible event center and sport court expand the building’s purpose, accommodating everything from Shabbat dinners to student mixers and intramural play. that celebrates identity, nurtures belonging, and supports every dimension of student life.

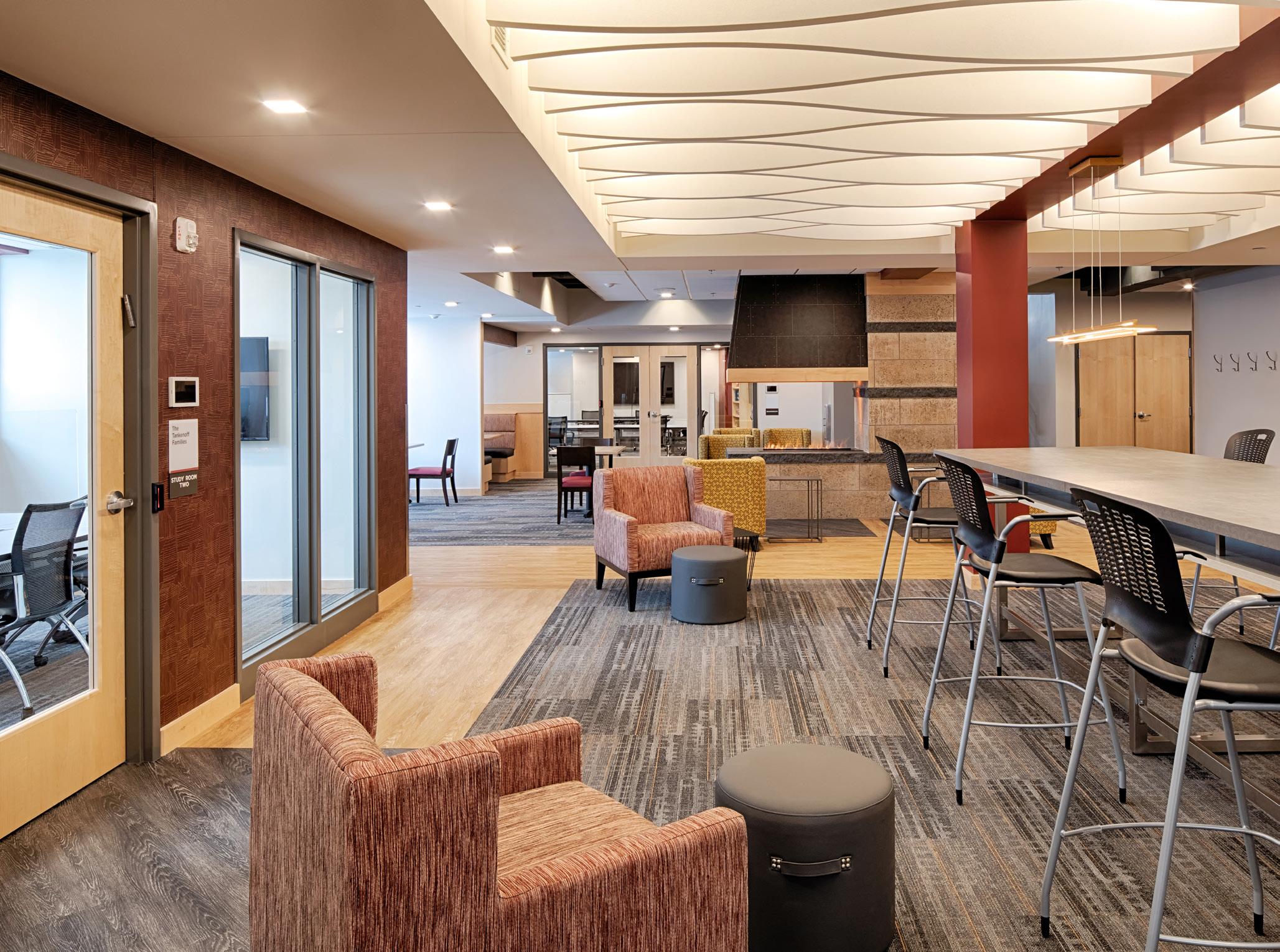


The original Minnesota Hillel featured a distinctive brick wall laid in a subtle Star of David pattern. The new stair to the lower level presented an opportunity to thoughtfully reinterpret this legacy feature. To honor the original motif while adapting to new needs, printed panels were ntroduced that reinterpret the design in a modern language, a visual metaphor bridging old and new, permanence and progress.






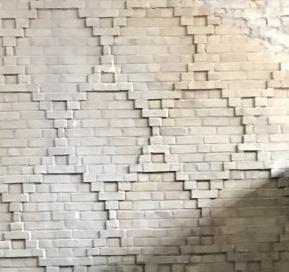













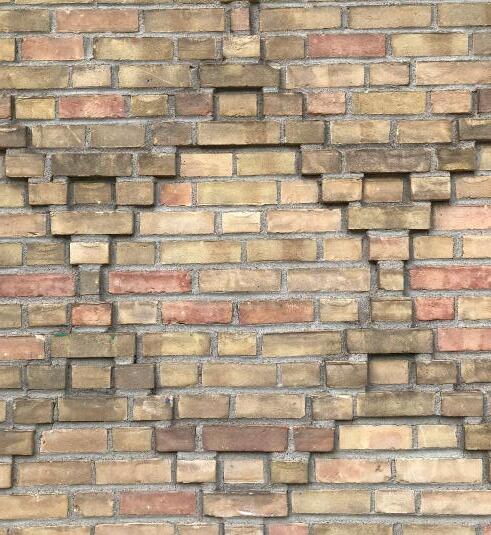

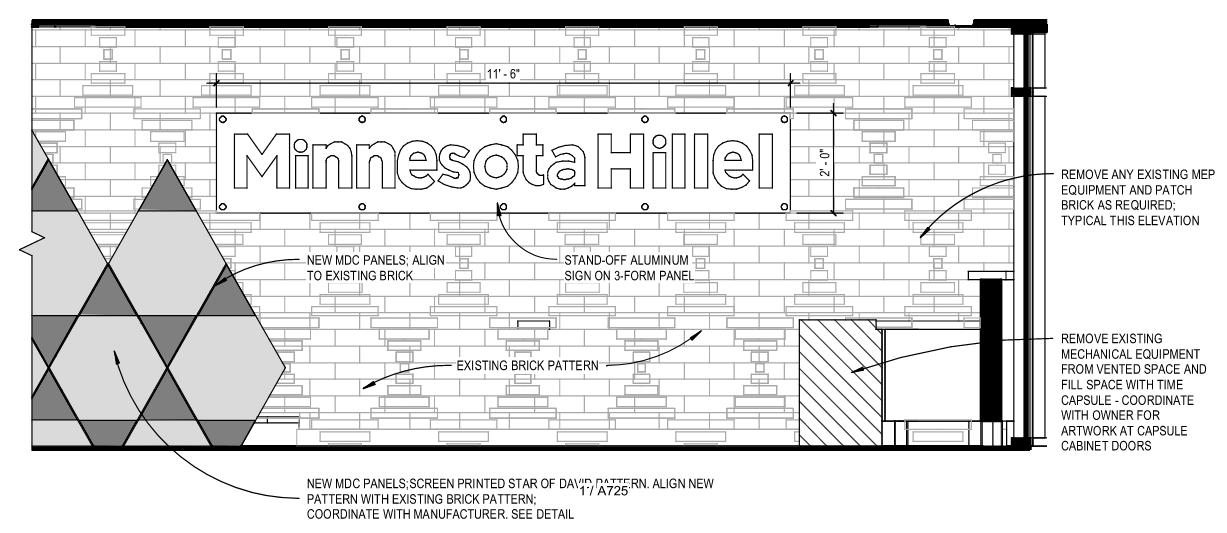

The use of triangular and hexagon-like patterns subtly echoes the geometric motifs often found in Jewish visual tradition, referencing the repeating tessellations and symbolic forms present in historical art and architecture.
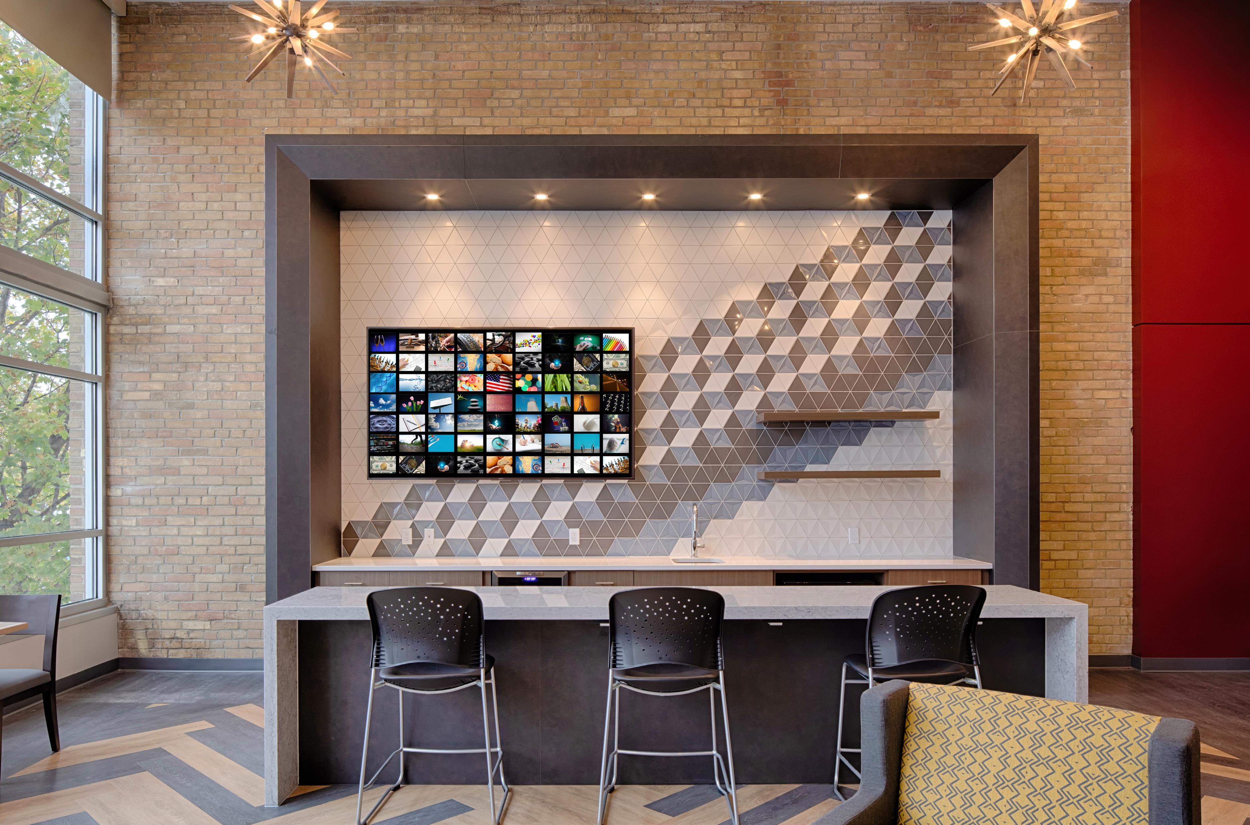
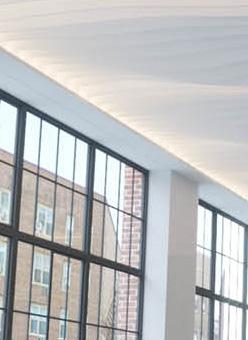

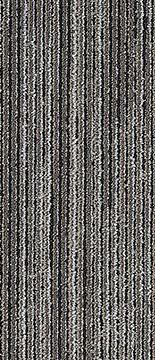


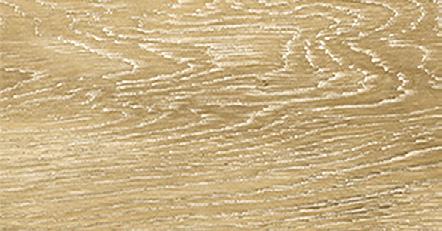

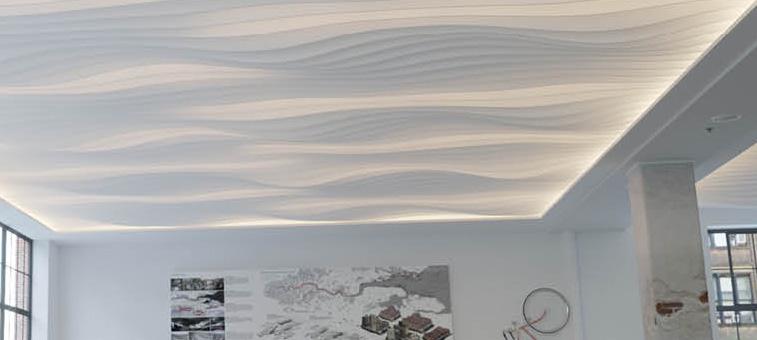


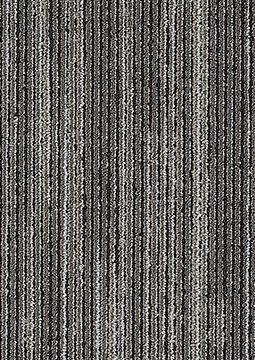




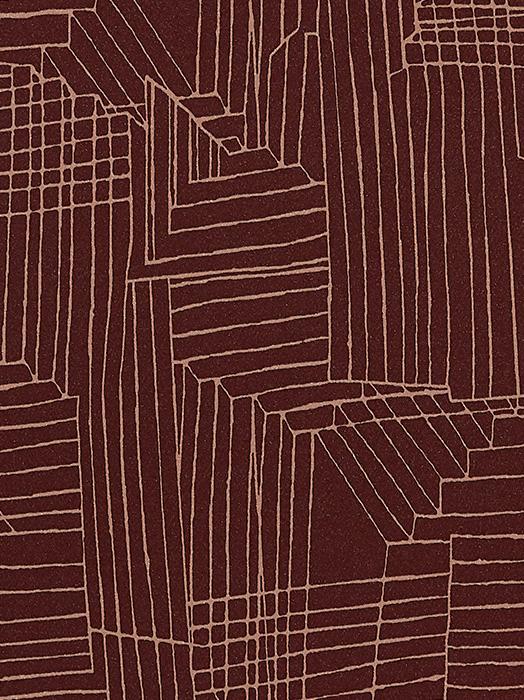




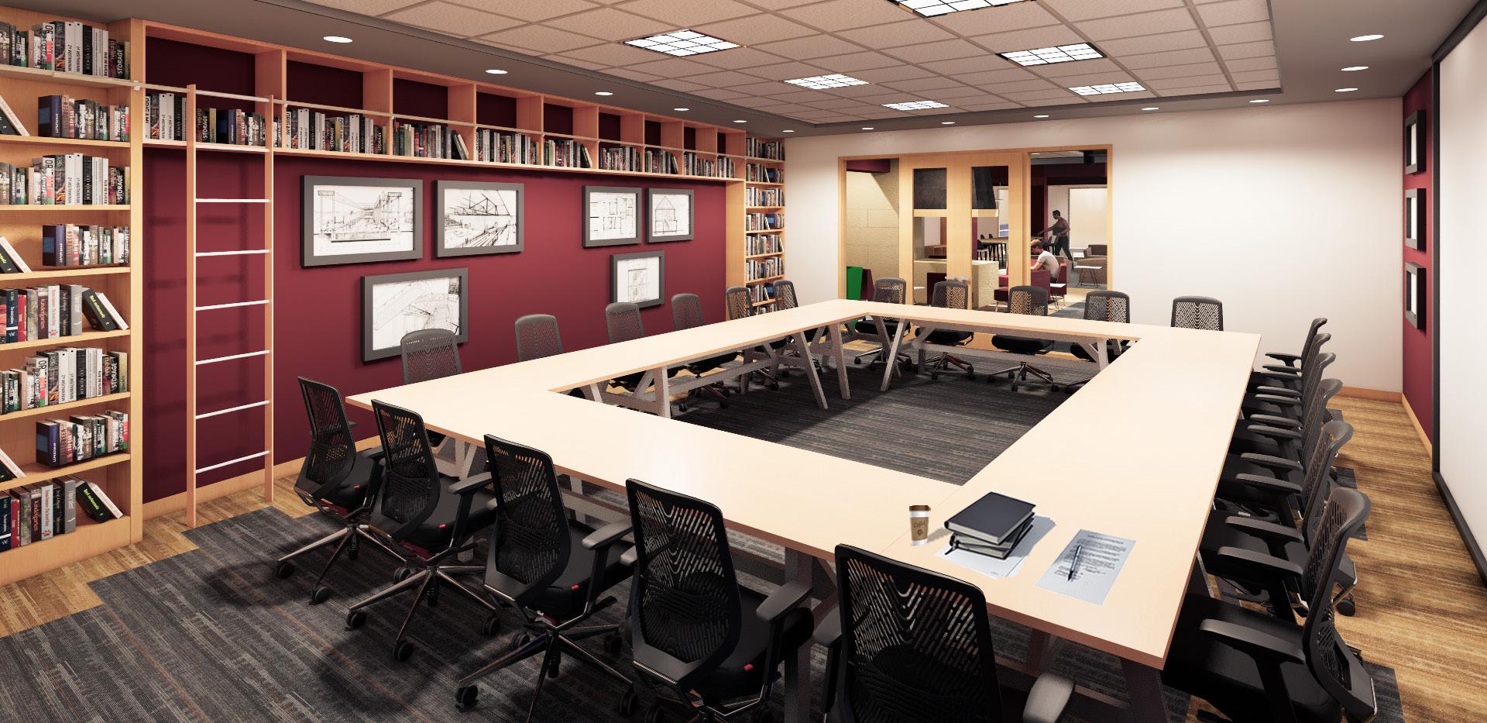
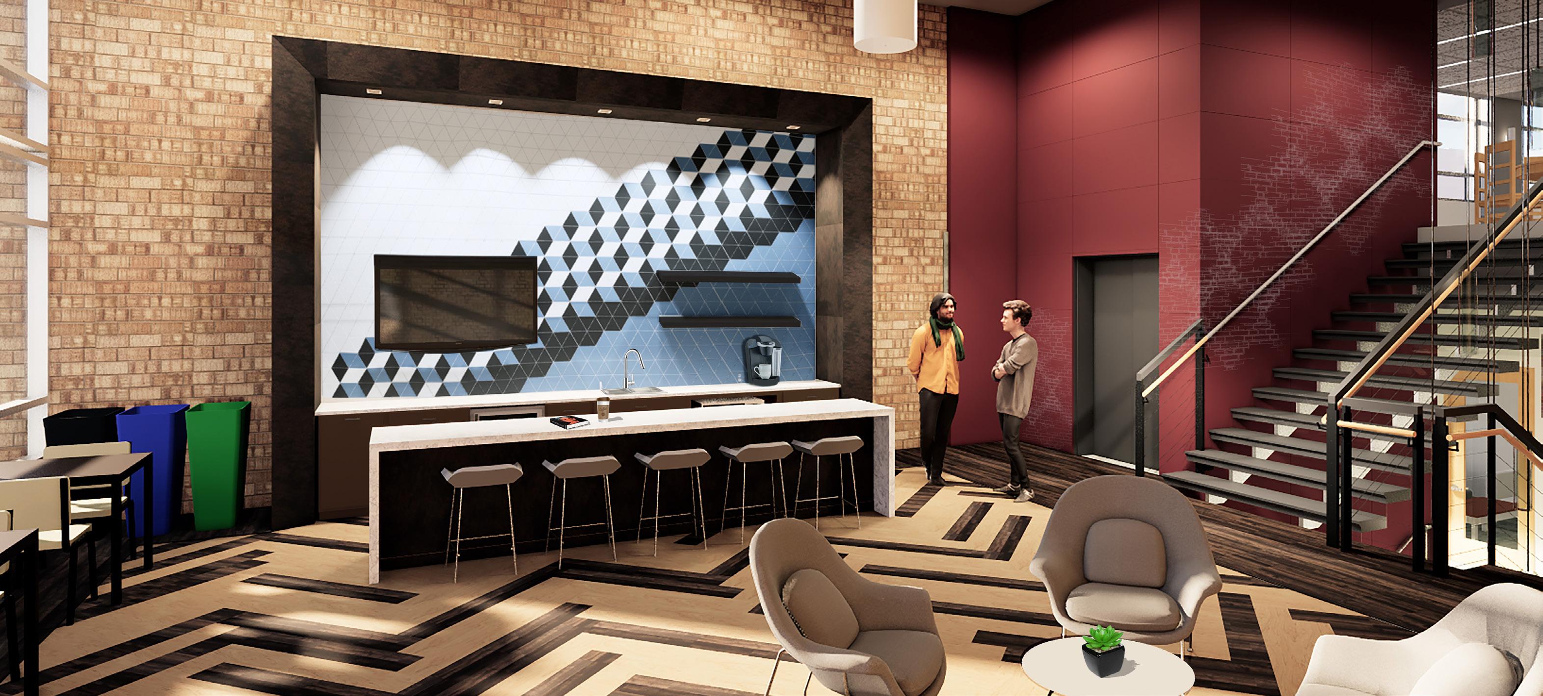
2020-2025
2020-2021
PROJECT TYPE:
Multi-Family, 175 Units (152 Apartments, 24 Townhomes)
LOCATION:
Inver Grove Heights, MN
SCALE:
226,922 GSF (Apartments), 47,374 GSF (Townhomes)
PHASES INVOLVED:
Programming, Schematic Design, Design Development, Construction Documentation, Construction Administration, FF&E Selection, 3D Renderings & Unit Plans for Marketing
This multi-family development includes 152 apartment units and 24 townhome units. The design reflects the nearby Pine Bend Bluffs Scientific and Natural Area, drawing inspiration from its prairie grasses, oak savanna, and river views. The client envisioned a warm, approachable, and welcoming environment, achieved through layered neutrals, rich wood tones, and pops of green that echo the surrounding landscape. The result is a grounded, comfortable space that feels connected to nature and community.

The Story | Crossings as Connection
Nestled near the Pine Bend Bluffs Scientific and sustain life across the region. Just as these ecological between past and present.
The name “Crossings” becomes more than a cohesive textures of a preserved natural environment. living experience within.




and Natural Area, Crossings at Inverwoods draws inspiration from the surrounding landscape—particularly the conservation corridors that connect and ecological pathways link fragmented habitats, the design seeks to foster connection: between people, between indoor and outdoor experiences, and
title—it’s a guiding principle. Circulation paths are intentionally layered with moments of pause and interaction, while material choices reflect the diverse yet environment. Here, the built environment acts as a corridor of its own—one that honors the natural systems nearby while offering a meaningful and connected
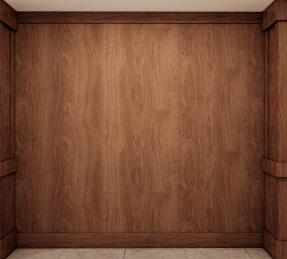

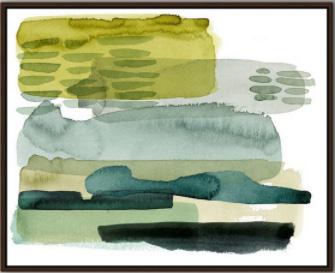











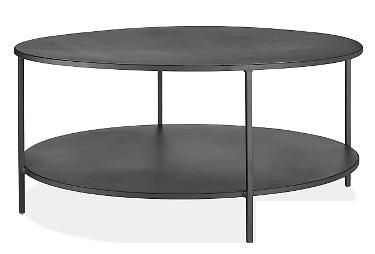

“Circulation paths are intentionally layered with moments of pause and interaction...”




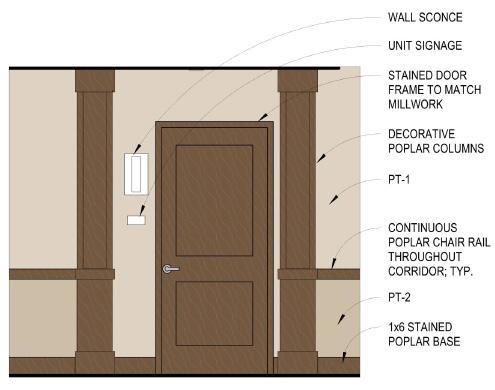

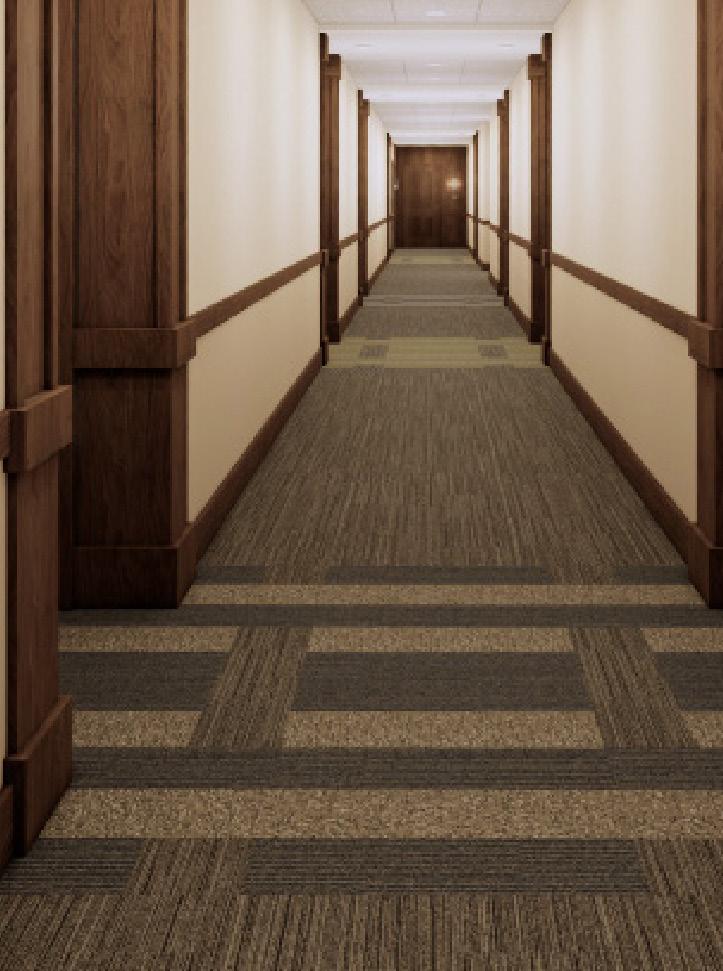
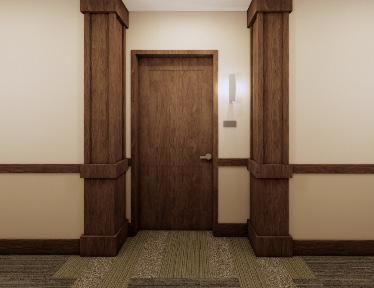
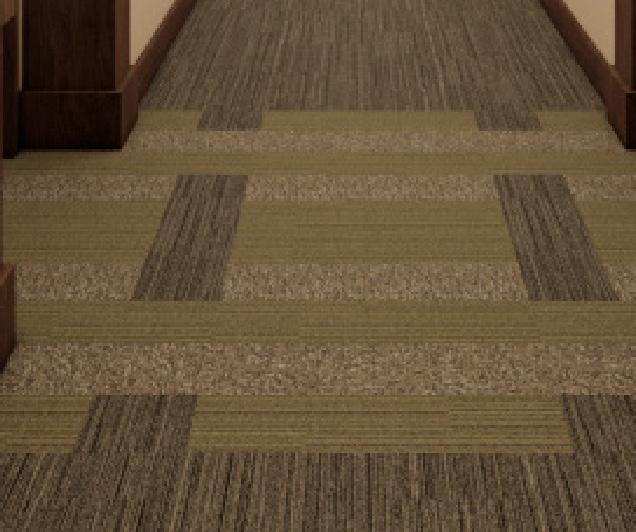






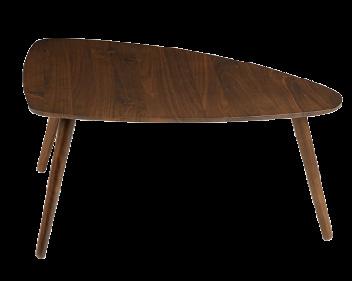
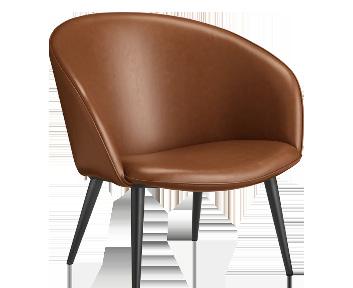

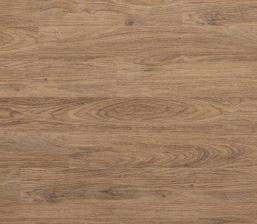
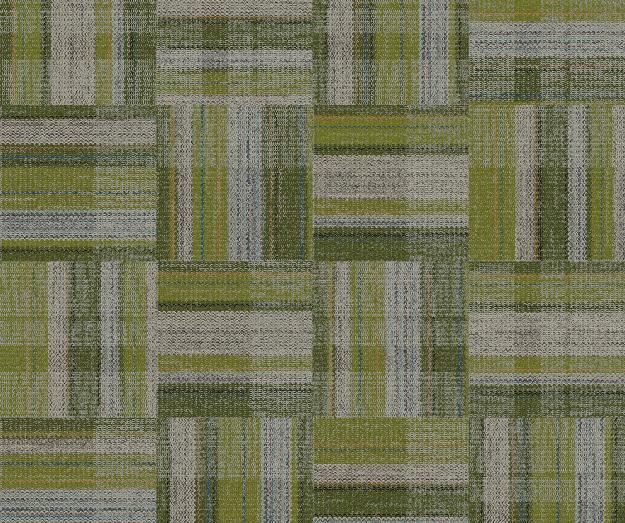
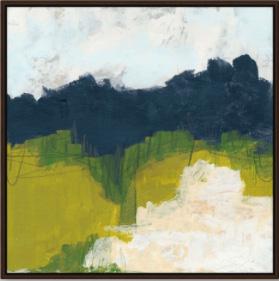


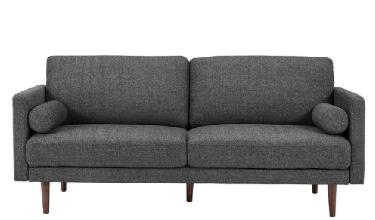






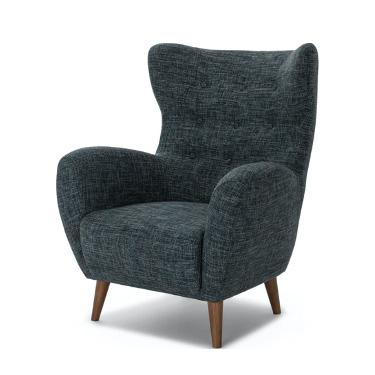
MATERIAL + FURNITURE SELECTIONS
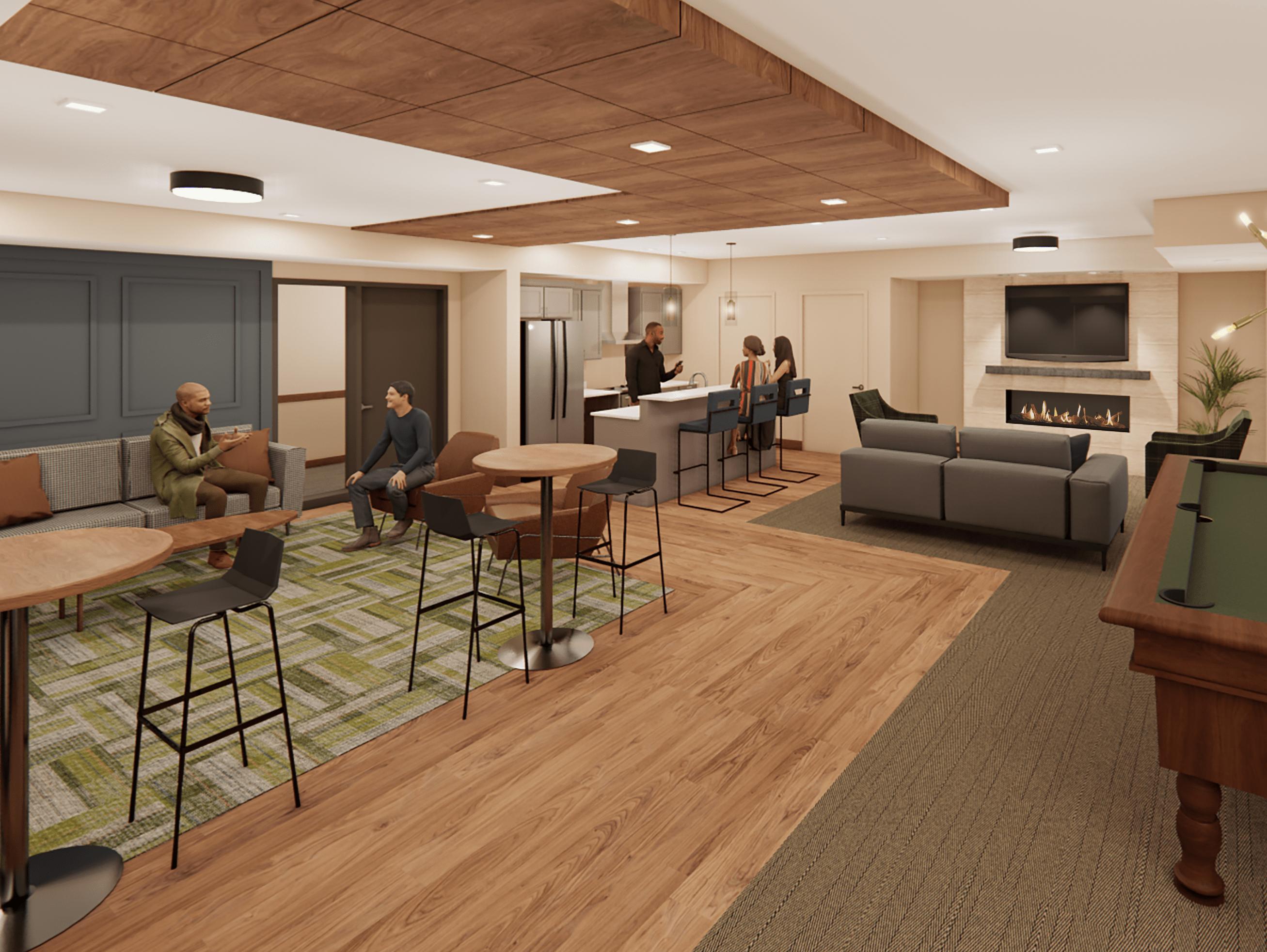
RENDERING AT COMMUNITY ROOM


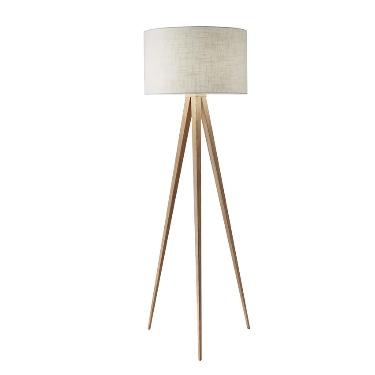
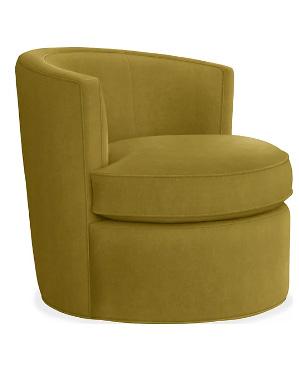




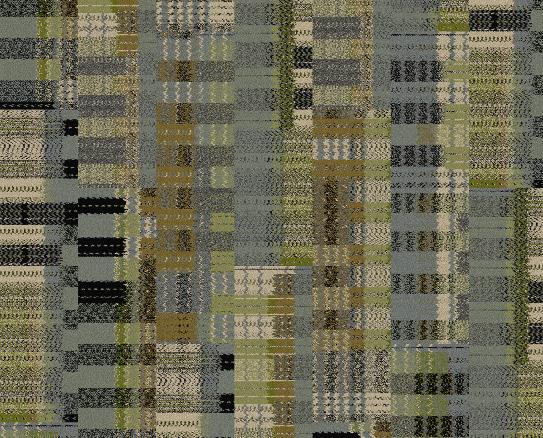



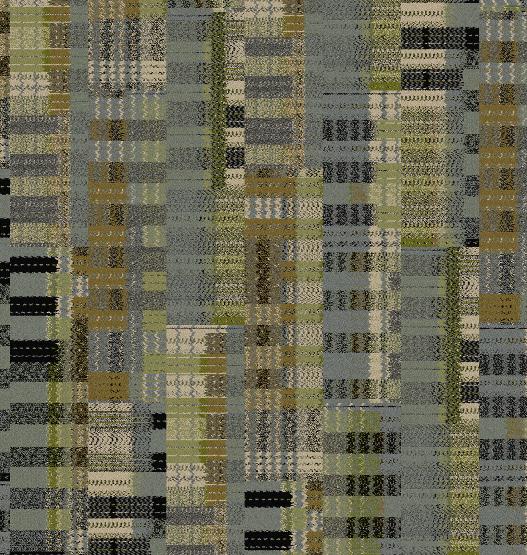

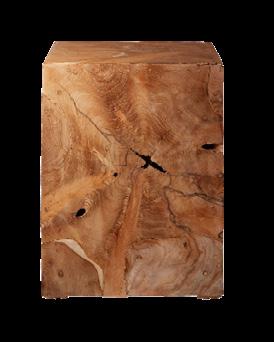



MATERIAL + FURNITURE SELECTIONS

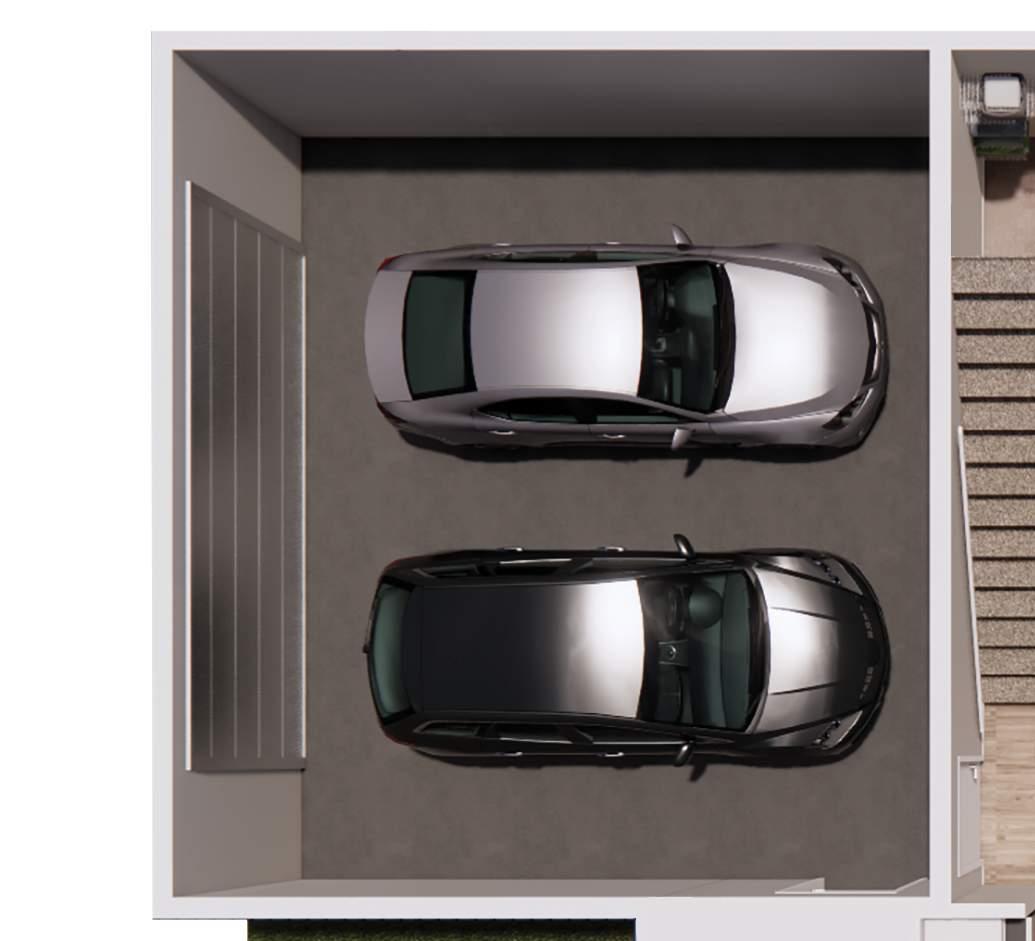




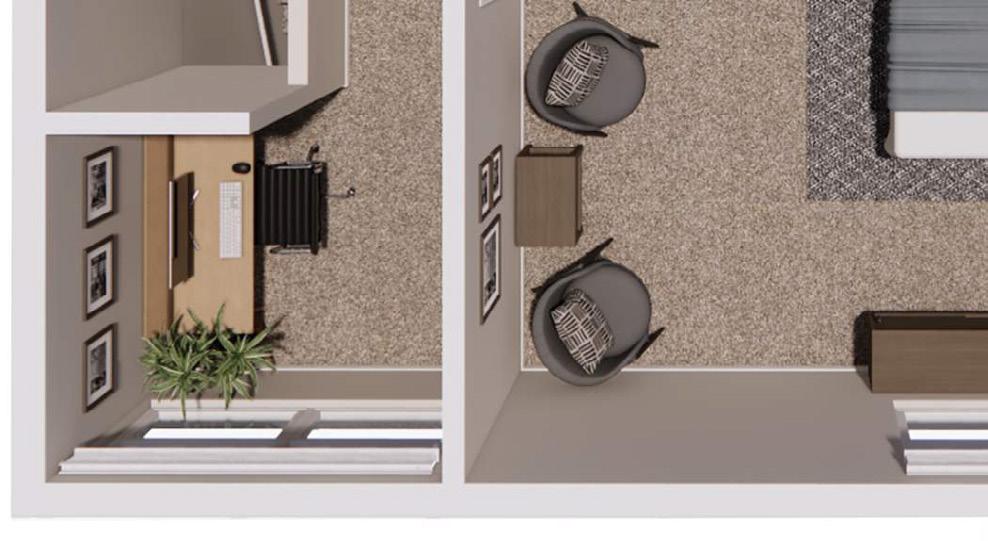

3D RENDERED UNIT PLAN (SCHEME #1)

3D RENDERED UNIT PLAN (SCHEME #2)

RENDERING AT UNIT (SCHEME #1)
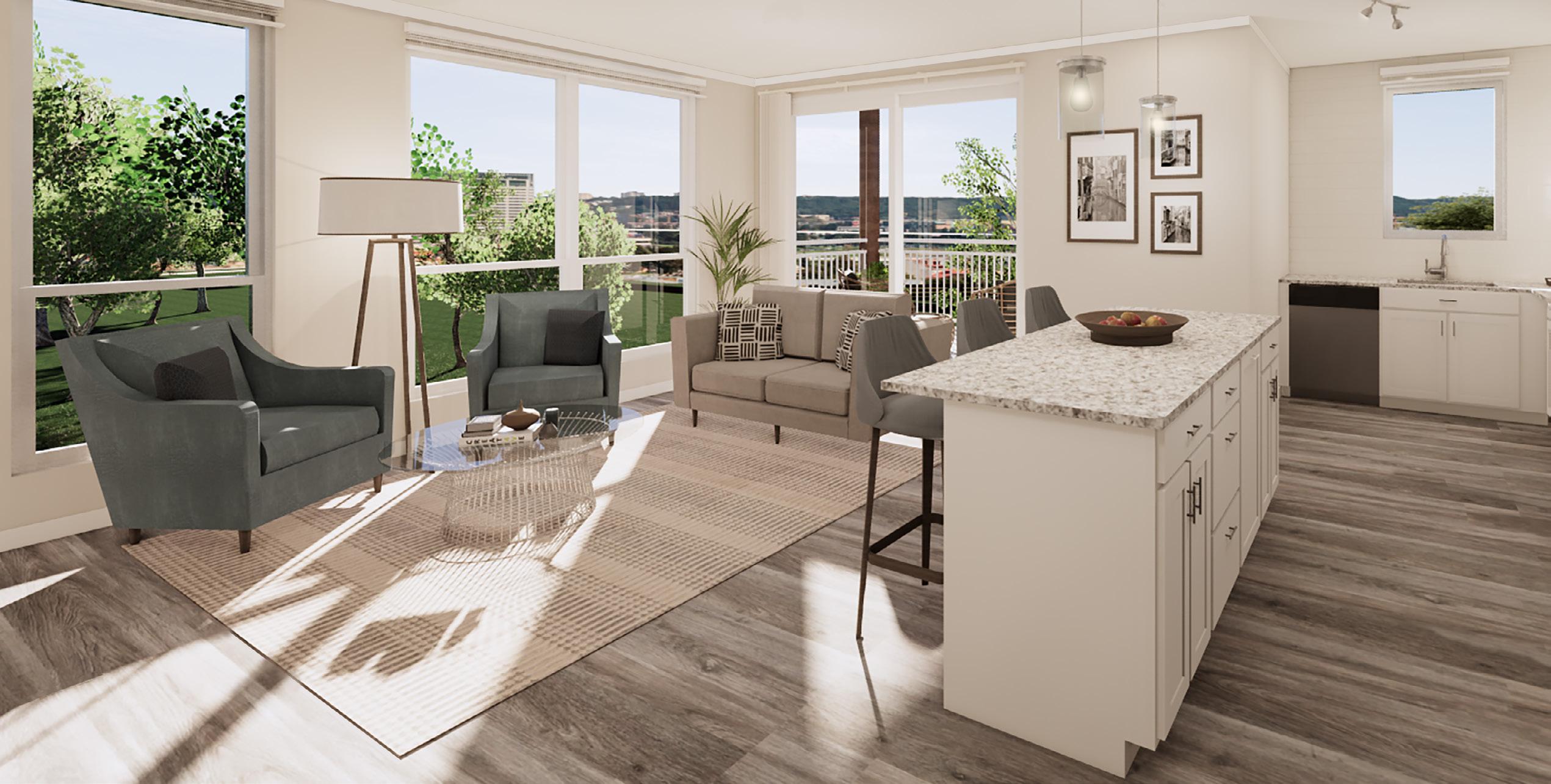
RENDERING AT UNIT (SCHEME #2)
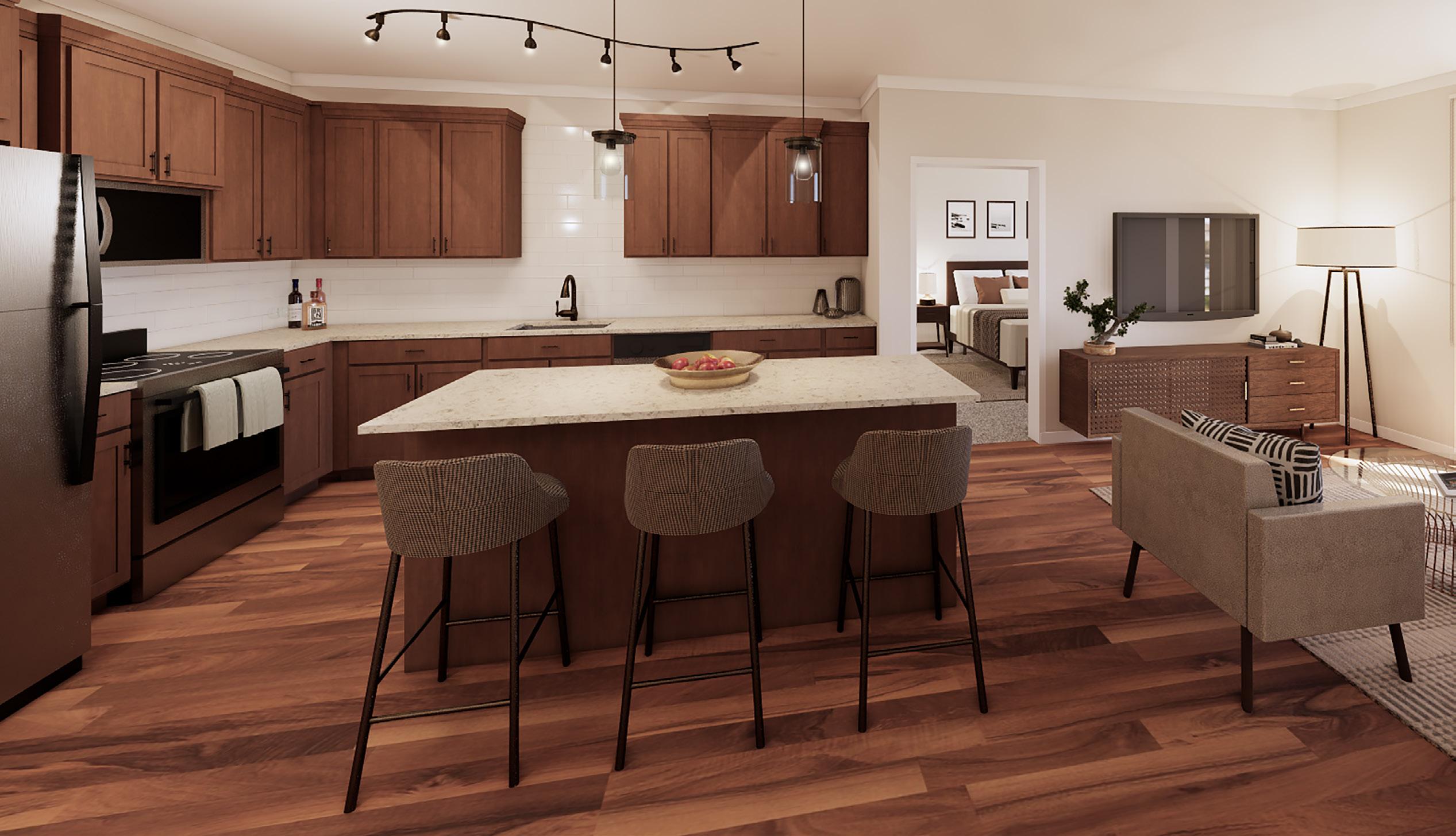
2020-2025
PROJECT TYPE: Multi-Family, 47 Units
LOCATION: Edina, MN
SCALE:
5 Stories, 134,573 GSF
PHASES INVOLVED:
Programming, Schematic Design, Design Development, Construction Documentation, Construction Administration, 3D Renderings
Spanning several years, Velwood underwent multiple evolutions as the project transitioned between developers, each with a unique vision and set of priorities. Despite these shifts, the design remained grounded in its original intent: to create a residence that balances refinement with approachability. The final result is a thoughtfully composed living environment that reflects the charm of its surroundings. It is shaped by craftsmanship, elevated by detail, and designed for modern, meaningful living.

Set in the heart of Edina’s 50th & France textures. The area’s blend of sophistication rhythm of everyday luxury.
Envisioned primarily for empty-nesters looking layered finishes, and intimate gathering spaces
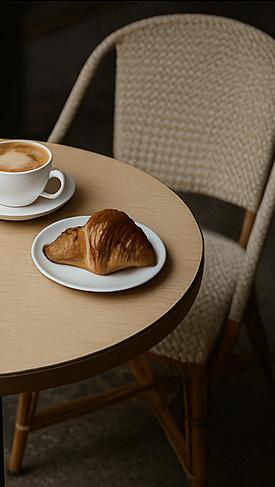




Rooted in Place
district, Velwood draws from a neighborhood celebrated for its curated charm, boutique storefronts, independent cafés, and timeless sophistication and approachability shaped the foundation of the project—a balance between elevated design and a sense of ease that speaks to the looking to downsize without sacrificing comfort or character, the design invites warmth, connection, and refinement. Natural materials, spaces create a sense of home that feels both thoughtful and enduring.
The building’s barrel-vaulted canopy entry inspired a strong interior axis, carried through the lobby as a vaulted ceiling feature that guides residents toward the elevator—a clear and memorable focal point.
A secondary axis pulls visitors toward a secondary destination, reinforcing wayfinding through subtle spatial cues. While the lobby and social lounge are physically adjacent, visibility is intentionally limited. Sightlines are framed only through two storefront doors flanking a double-sided fireplace, creating a sense of separation while maintaining a hint of connection.
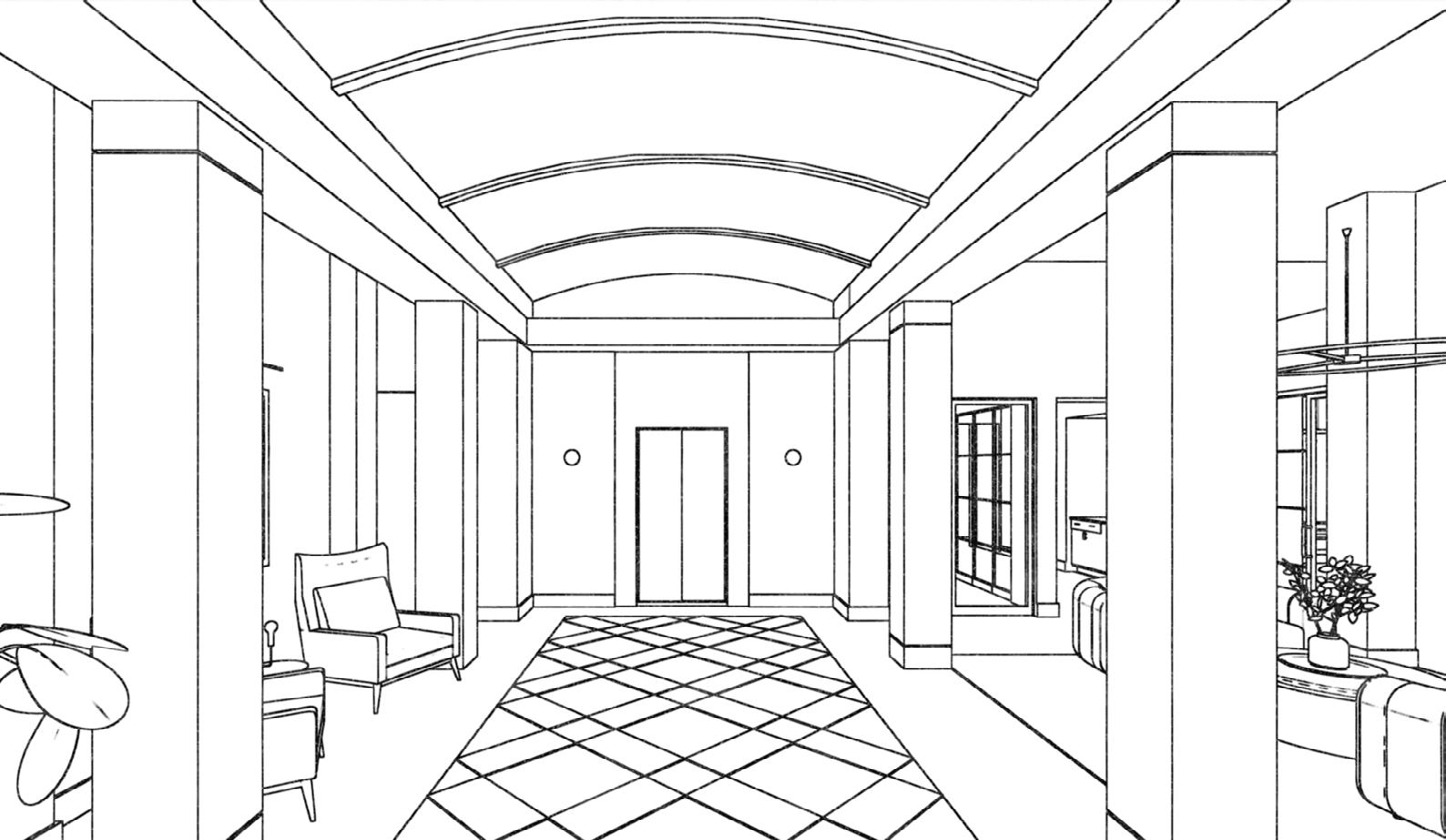





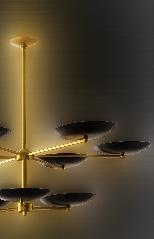
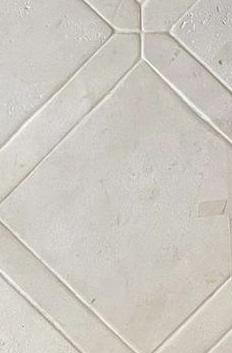





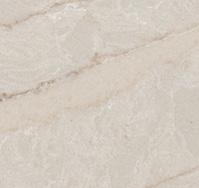
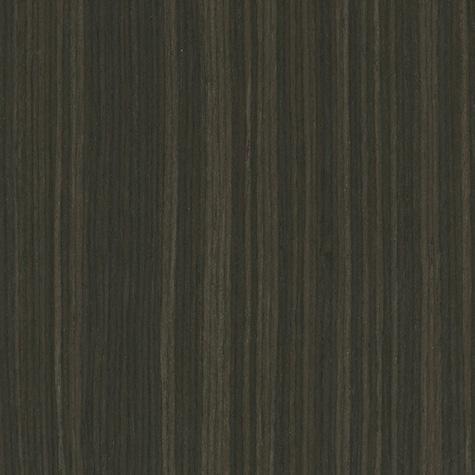
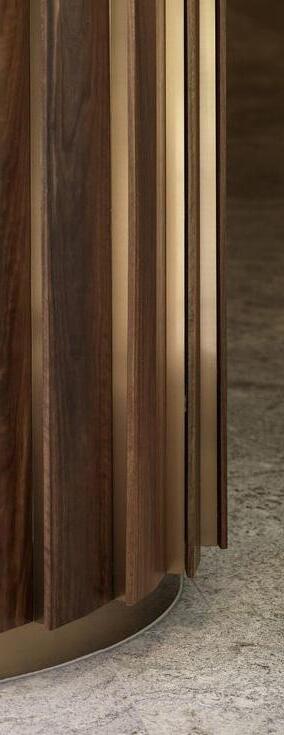
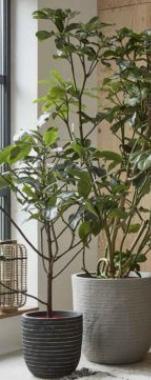
















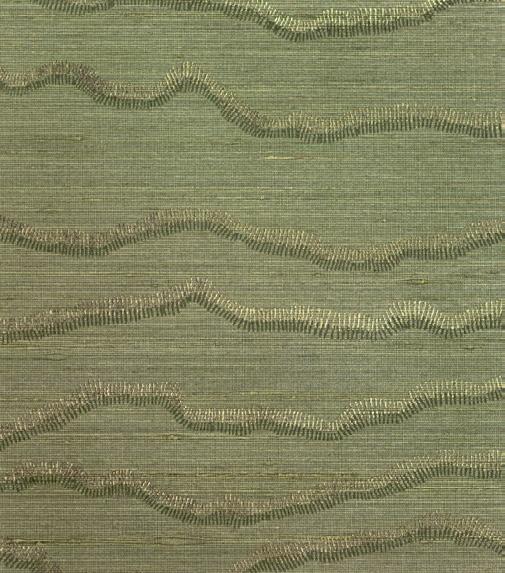




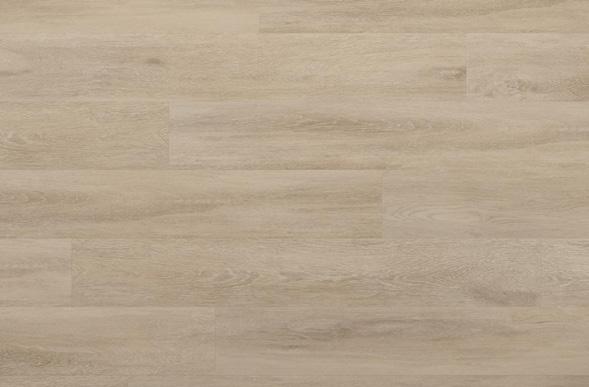









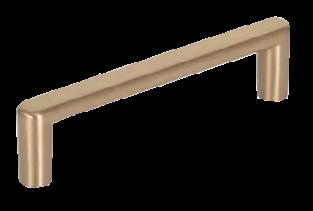




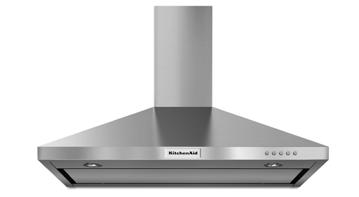

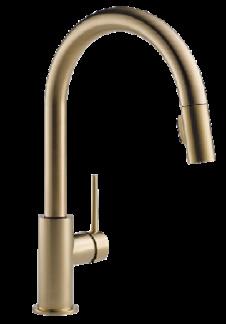
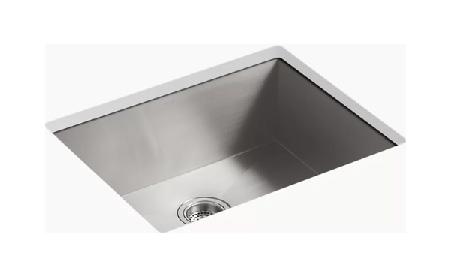

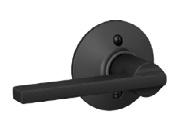
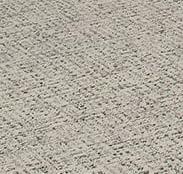


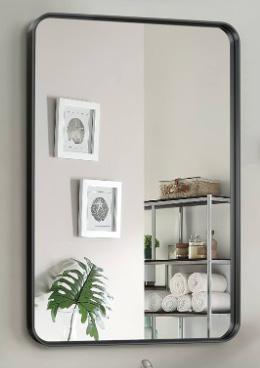
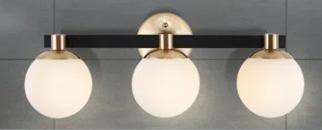


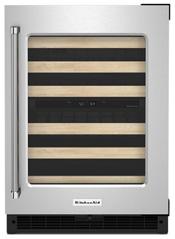






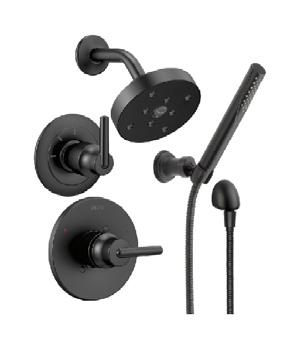












2019-2024
PROJECT TYPE:
Multi-Family, 235 Residential Units
LOCATION: Bloomington, Minnesota
SCALE:
6 Stories, 319,651 GSF
PHASES INVOLVED:
Programming, Schematic Design, Design Development, Construction Documentation, FF&E Coordination, Construction Administration
Ardor on the Bluffs was a project shaped by resilience. From navigating the challenges of the COVID-19 pandemic to weathering a midstream sale and eventual reclamation by the original developer, the design and construction process demanded adaptability at every stage. Following its return to the original developer, the interiors were thoughtfully redesigned to reflect evolving post-pandemic needs. In response to COVID-19 and shifting work-from-home policies, a significant portion of the amenity program was reimagined to support flexible, remote work—including dedicated phone rooms, breakout spaces, and a business center. Despite the hurdles, the focus remained on delivering a grounded, immersive living experience tailored to modern life.
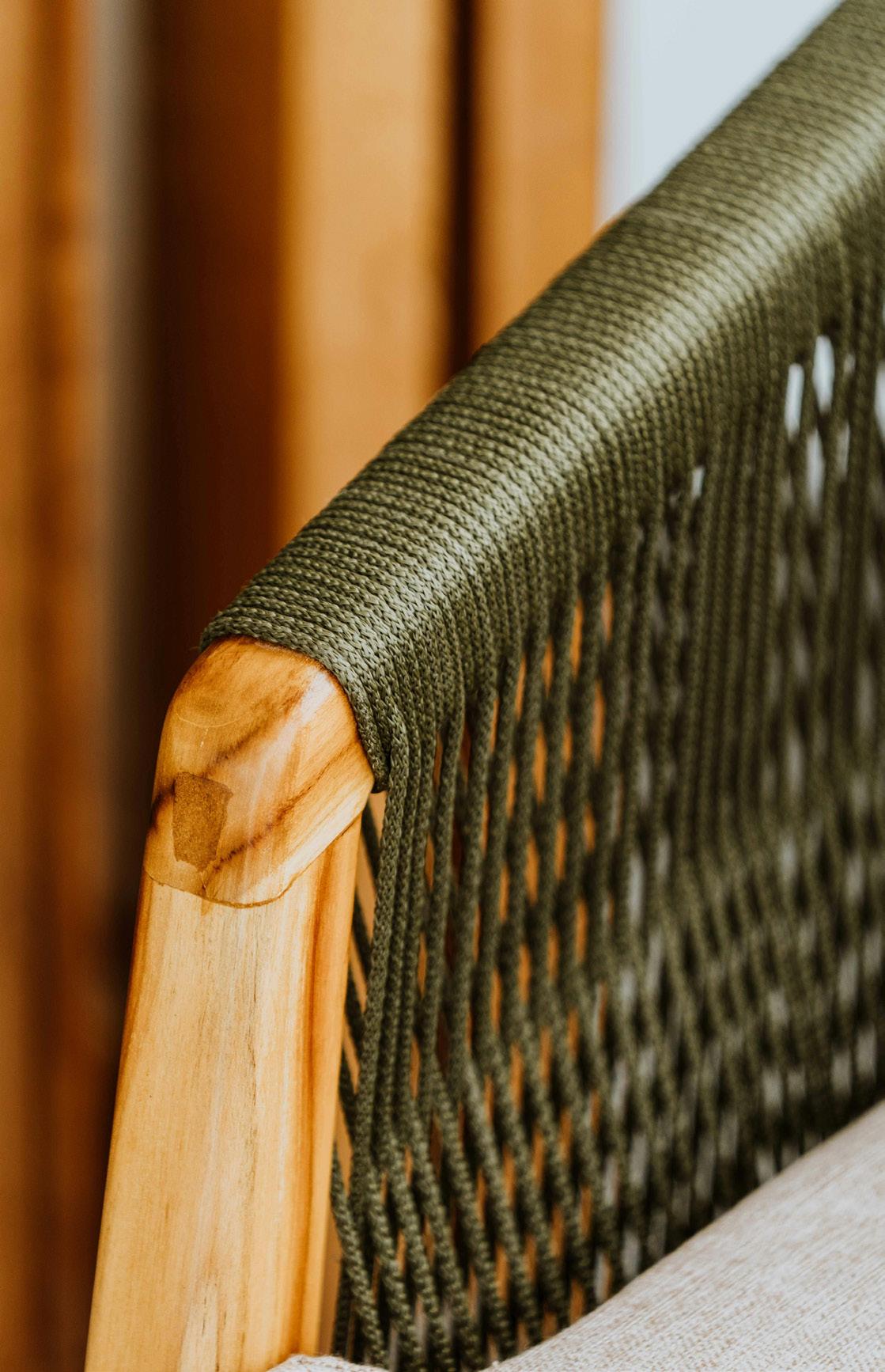
for the
Perched on a protected bluff above the Minnesota
Designed with flight attendants, pilots, and busy palette—one that feels collected over time, like
It’s a space that balances depth with ease: inviting, refined, for those accustomed to life on the move.


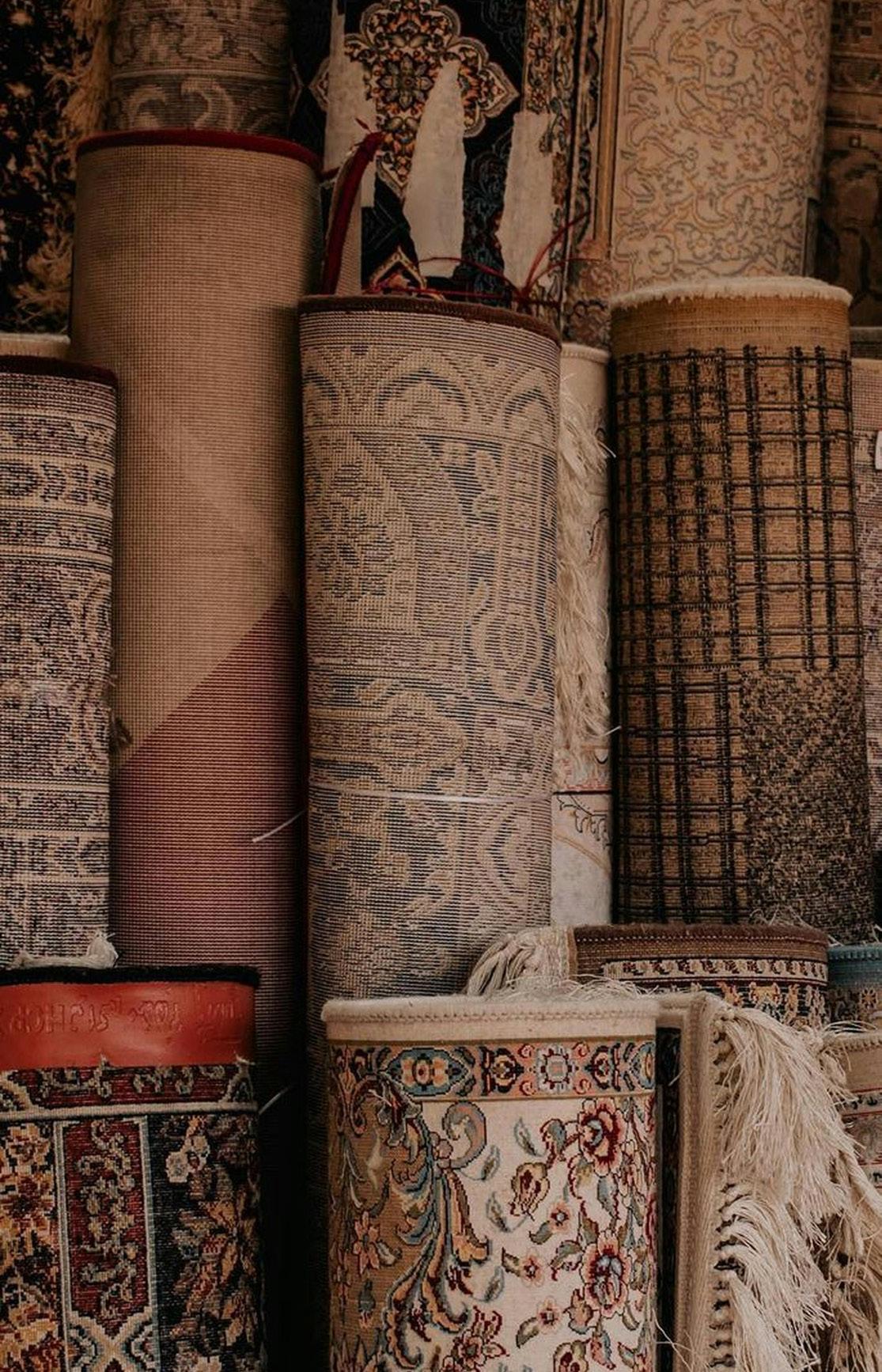


Minnesota River and just minutes from MSP International Airport, Ardor on the Bluffs offers a grounded retreat for lives in constant motion.
busy professionals in mind, the project responds to the pace of modern life with a sense of calm, depth, and intention. The interiors draw from a richly layered like a home shaped by meaningful experiences, far-reaching travels, and eclectic moments of character and charm.
inviting, lived-in, and textured with the feeling of a life well traveled. Warm, tactile, and thoughtfully composed, the space offers a true home base, familiar yet move. It’s a place to pause between departures, to reset and recharge, and to feel rooted, even if just for a while.
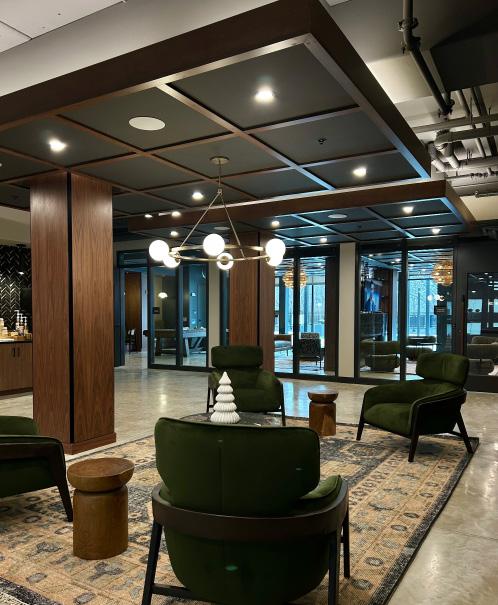

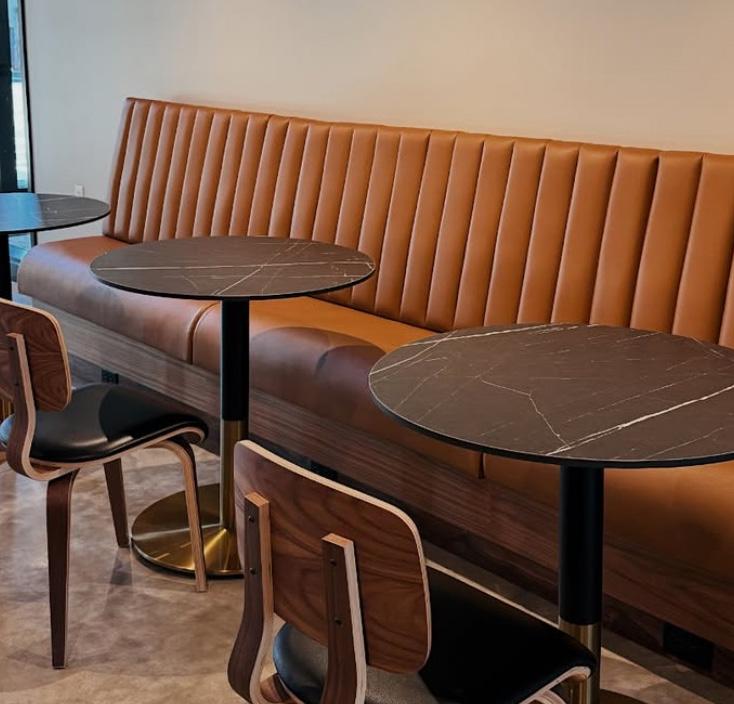
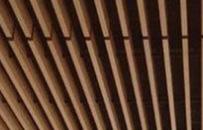


Early sketches explored how a double-sided fireplace could divide the party room while preserving openness and visual connection between spaces. Initial concepts tested light, transparent materials like glass or metal for the divider element. The final design features a refined metal frame with integrated shelving and a dramatic marble-look porcelain tile surround, creating a grounded focal point. To maximize functionality, a ceiling-mounted TV is positioned on both sides, seamlessly serving each lounge area.
IN-PROGRESS RENDERING OF FIREPLACE CONCEPT

RENDERED VIEW OF PARTY ROOM FIREPLACE



KITCHEN + LIVING AREA


UNDERCABINET LIGHTING
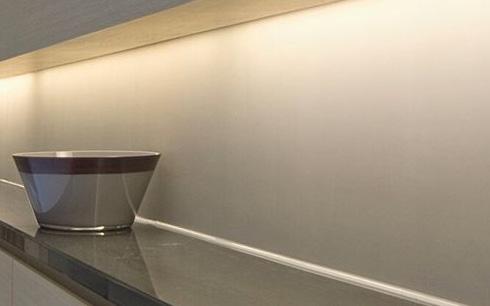
QUARTZ COUNTERTOPS + BACKSPLASH


ISLAND CABINETS



CEILING PAINT




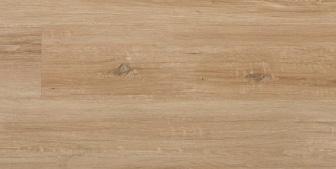


UPPER + LOWER CABINETS


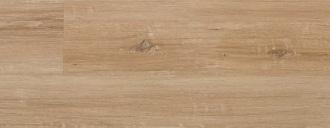
LUXURY VINYL PLANK FLOORING
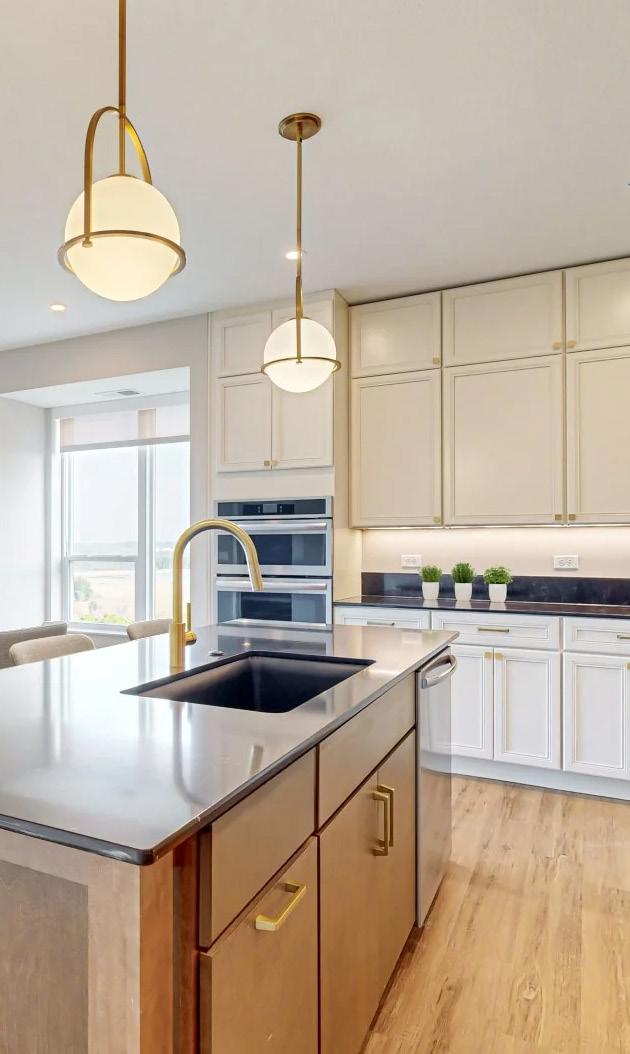

SECONDARY + MASTER BATH
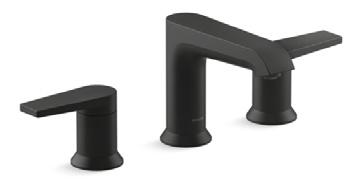



LED MIRRORS LED MIRRORS



QUARTZ COUNTERTOP QUARTZ COUNTERTOP













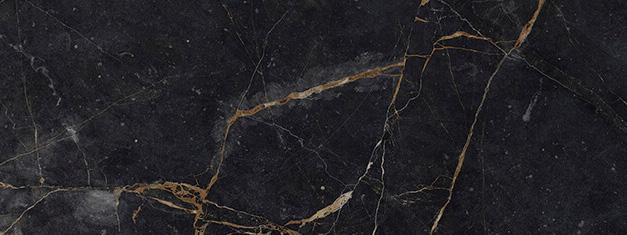
2021-2022
PROJECT TYPE:
Multi-Family, 135 Units
LOCATION:
St. Paul, Minnesota
SCALE:
5 Stories, 167,439 GSF
PHASES INVOLVED: Programming, Schematic Design, Design Development
Located adjacent to Mears Park in St. Paul’s historic Lowertown, the Park Square Court building adaptive reuse + historic preservation. dates back to the 1880s, with a significant addition added in the early 20th century. Originally built for commercial use, the building functioned primarily as office space for much of its recent history.

Nestled in the heart of a historic district, Park umns, and exposed beams set the stage for something
Designed to serve as multifamily housing, with rooted in the idea of timeless utility: durable materials,
In collaboration with SHPO and NHS, the design where past and present coexist with quiet confidence:
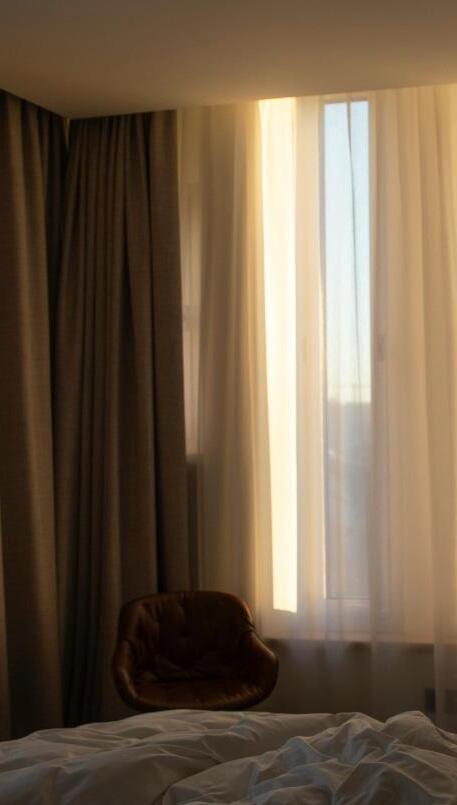

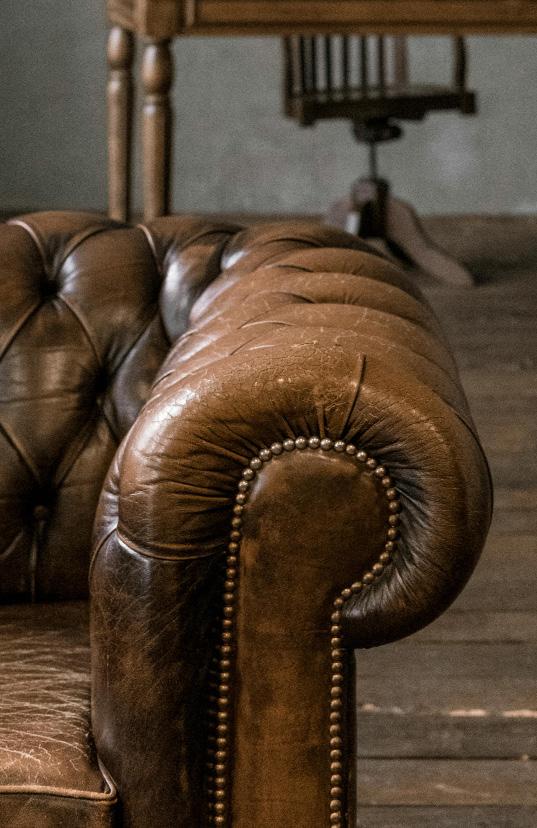

Square Court offered more than just brick and timber; it held the quiet character of a building that had stood the test of time. Its arched masonry, iron colsomething new: a thoughtful transformation that would honor its legacy while embracing the rhythm of moder n life.
with the flexibility to shift into hotel or short-term rental use, the project was shaped by adaptability. Every decision, from unit layouts to amenity planning, was materials, flexible infrastructure, and layered spaces that feel both grounded and open to change.
design preserves what matters most by carefully retaining historic fabric while allowing for reversible updates that support longevity. The result is a space confidence: authentic, enduring, and ready to evolve.
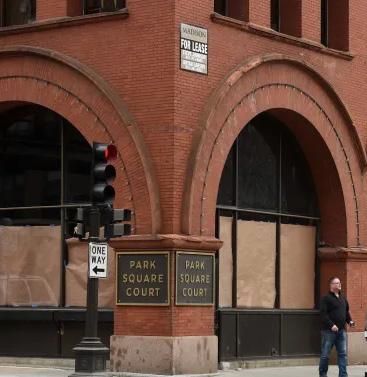
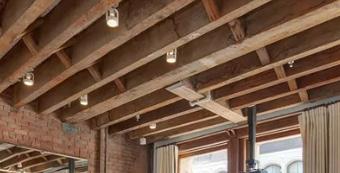



The client’s goal was to transform the building into multifamily housing—with the flexibility to transition to hotel or short-term rental use in the future. This presented a unique design challenge: how to create units and amenity spaces that felt like permanent residences, while ensuring the layout, infrastructure, and finishes could easily adapt to hospitality use with minimal future renovation.
Collaborating closely with the client, we approached the design with adaptability as a core priority. Every decision, from unit planning to material selections and amenity layouts—was made through the lens of long-term flexibility and operational efficiency.
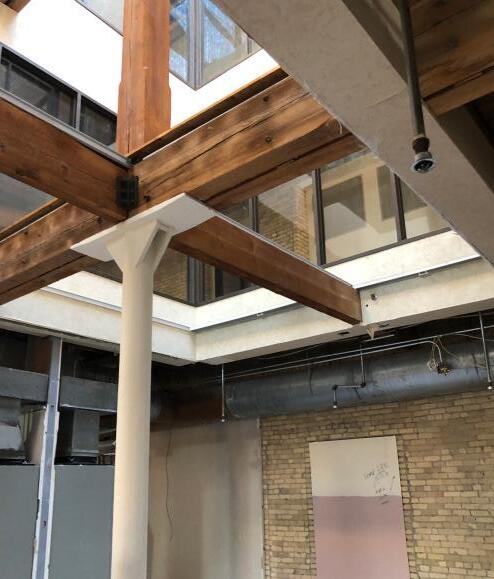
With the building located in a historic district and eligible for listing on the National Register of Historic Places, close coordination with the State Historic Preservation Office (SHPO) and the National Housing Services (NHS) was essential. We worked collaboratively to ensure that all proposed modifications met historic preservation standards while still supporting the client’s vision for flexible, future-ready housing. This included preparing a comprehensive SHPO set that documented the building’s existing conditions and outlined our approach to preserving key architectural elements, all while introducing thoughtful, reversible updates aligned with both residential and hospitality uses.
