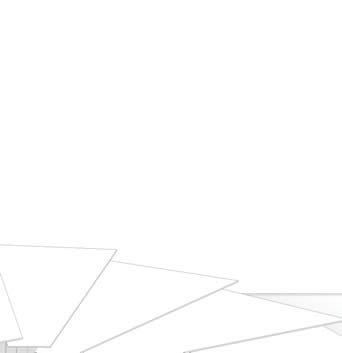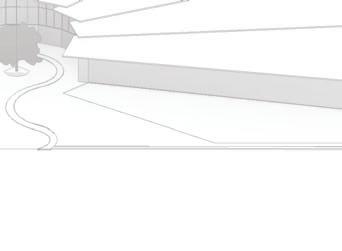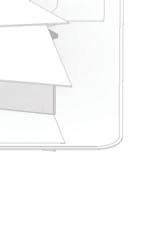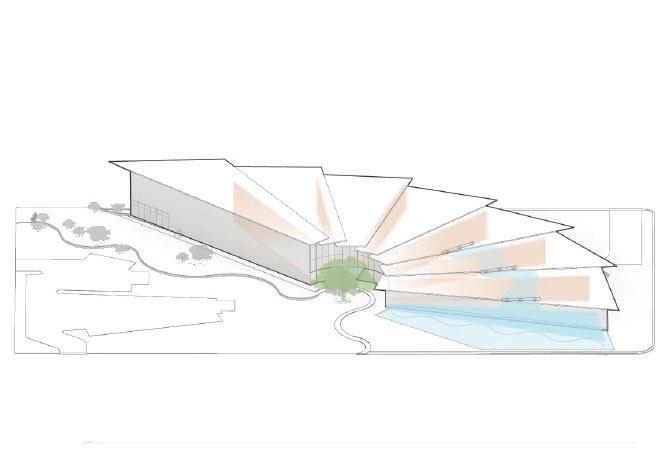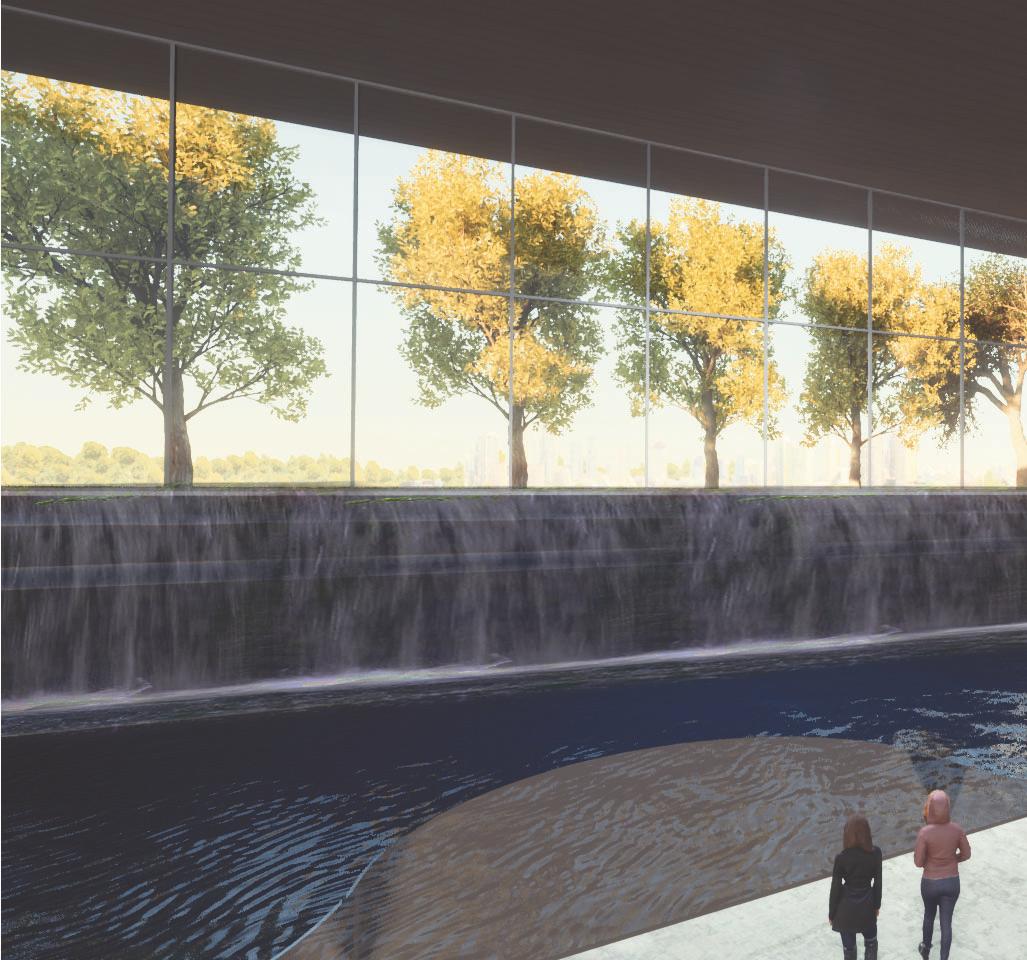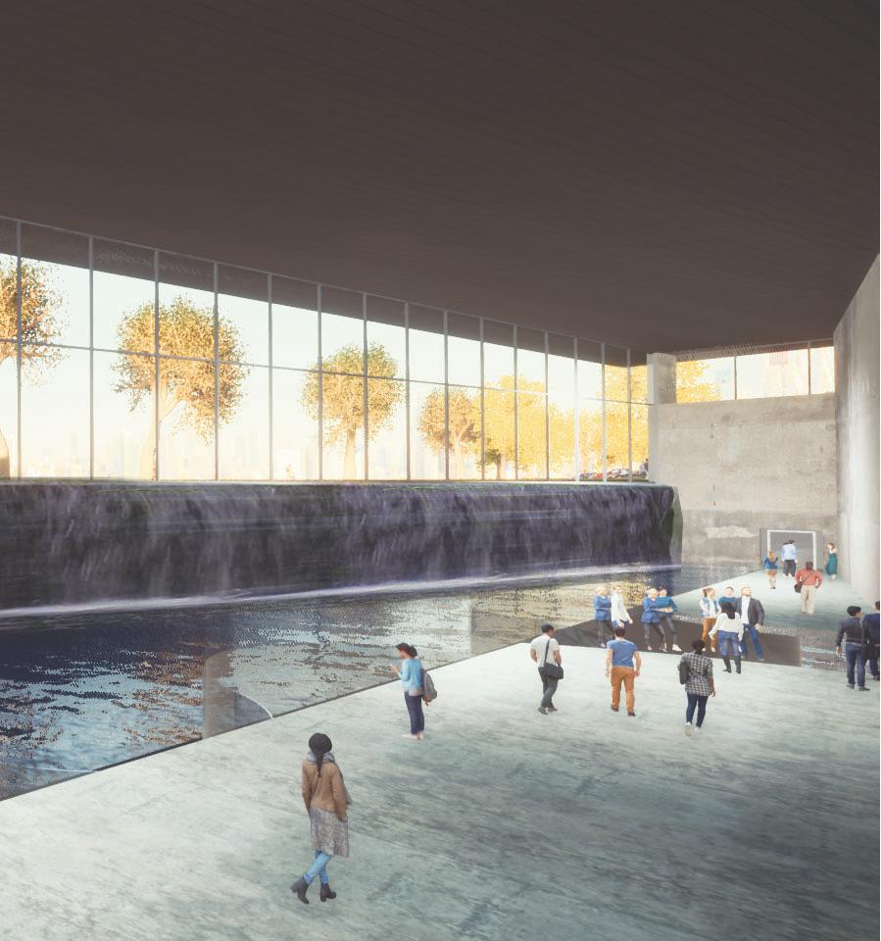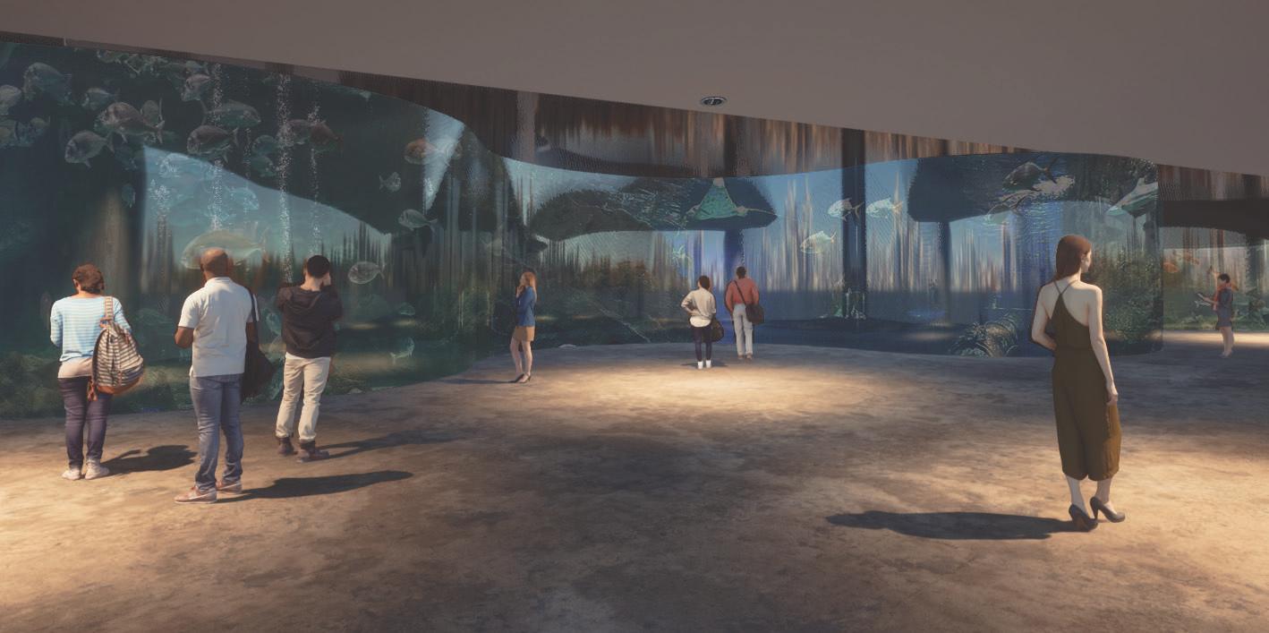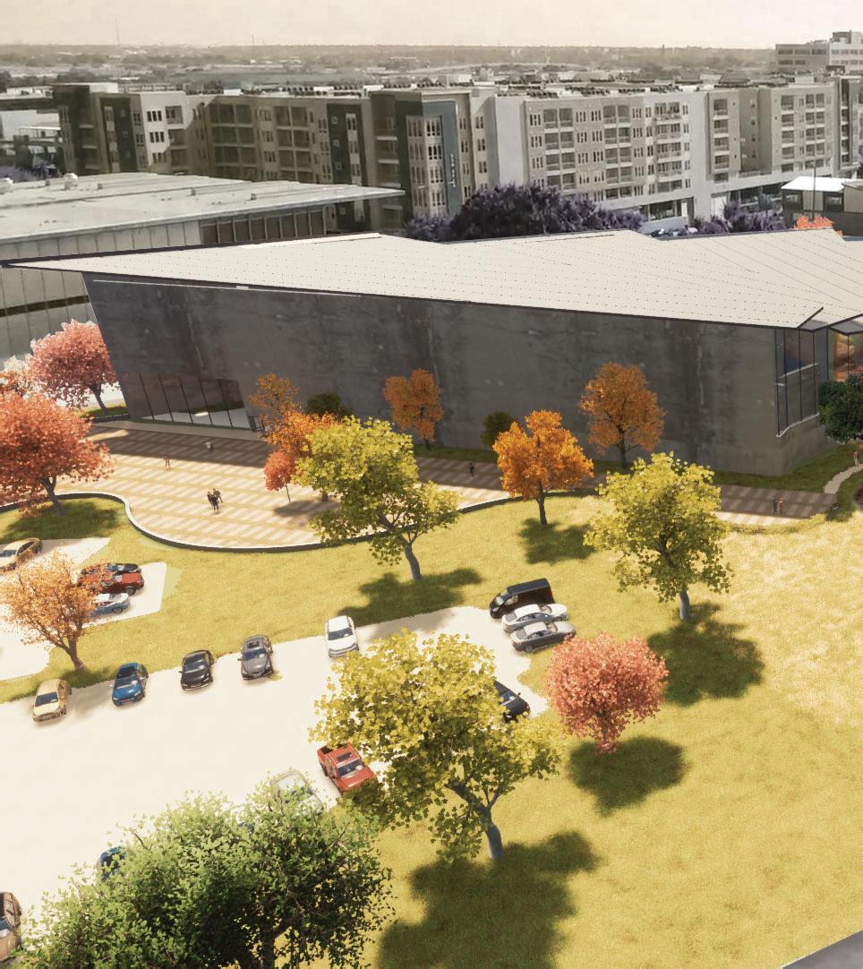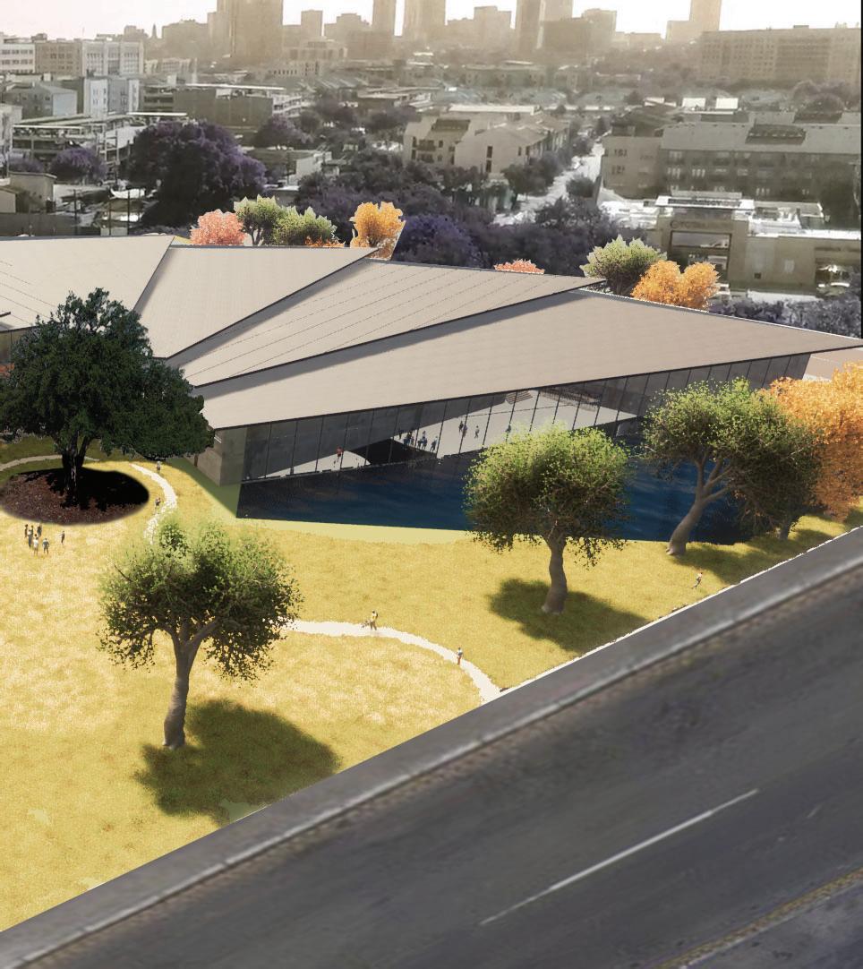
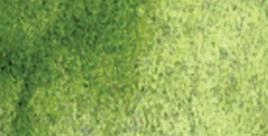

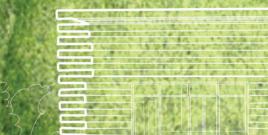

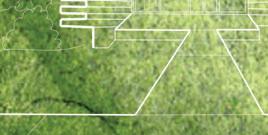
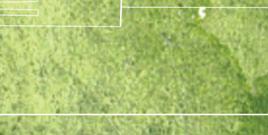
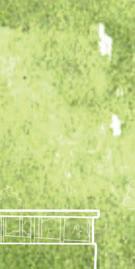
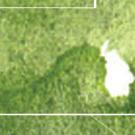
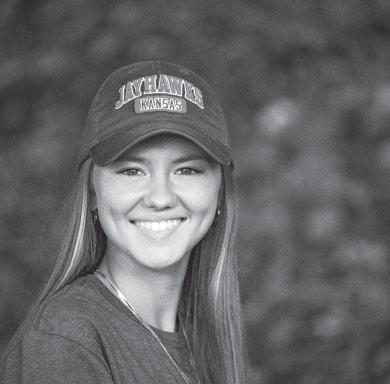
EDUCATION
to be conferred May 2024
UNIVERSITY OF KANSAS
Master of Architecture
Certificate in Designbuild | GPA: 3.84
Summer 2022
STUDY ABROAD
Finland, Sweden, Denmark
Visited Helsinki, Stockholm, and Copenhagen to experience detailed Scandinavian design.
2015 - 2019
LUTHERAN HIGH SCHOOL SOUTH
High School Diploma
Honors with High Distinction | GPA: 3.77
ACHIEVEMENTS & LEADERSHIP
2020 - 2023
Member of NOMAS
Fall 2021
Student Mentor Program 2022
M.Arch Portfolio Finalist
2022 - 2023
KU Club Softball President
REFERENCES
Shannon Criss 785.766.0069
scriss@ku.edu
Kapila Silva 785.864.1150
kapilads@ku.edu
EXPERIENCE
2023 - 2024
STUDIO 804 | Lawrence, KS
5th-year Graduate Design-Build Program
● A year long, hands-on studio to design + build a LEED Platinum home in Lawrence, Kansas.
● Lead on drywall, window shades, and co-lead on exterior cladding.
Summer 2023
CHRISTNER ARCHITECTS | St. Louis, MO
Architectural Intern
● Worked closely with project architects in the healthcare market.
● Attended virtual and on-site client meetings.
2022 - 2023
HATCH READING ROOM | Lawrence, KS
University of Kansas
● Took inventory and shelved School of Architecture & Design reading material + assisted students and faculty when searching for resources.
● Social Media coordinator.
Summer 2021 - 2022
NAISMITH-ALLEN | St. Louis, MO
Architectural Intern
● Specialized in residential properties in the historic downtown Webster Groves district of St. Louis.
● Attended client and ARB meetings in-person and virtually.
SOFTWARE
• Revit
• Sketchup
• AutoCAD
• InDesign • Illustrator • Photoshop
• Lumion
• Enscape
• TwinMotion

/01
436 INDIANA
STREET RESIDENCE STUDIO 804


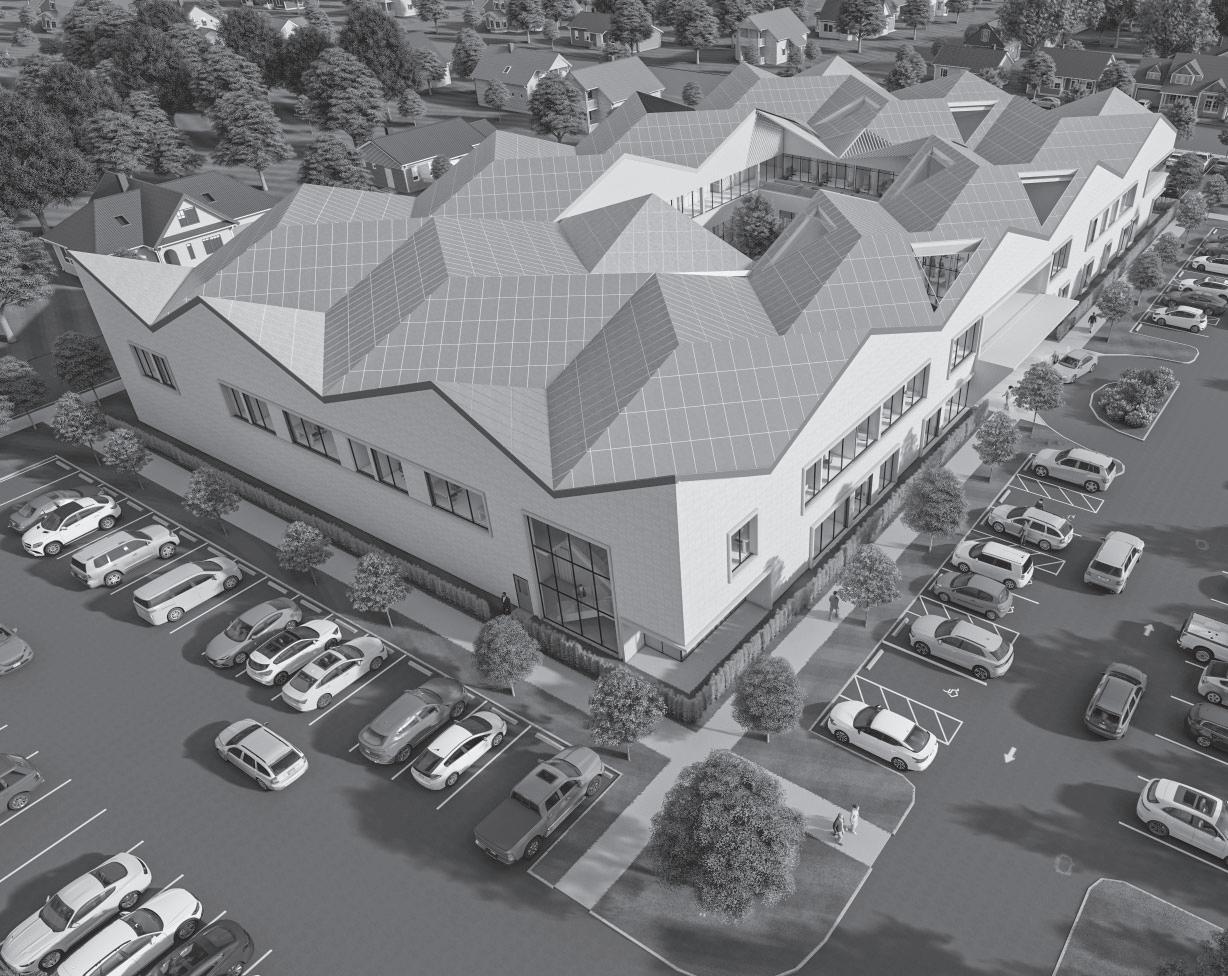
/02
INTEGRATED CANCER CENTER OF SALINA
STUDIO 609 12
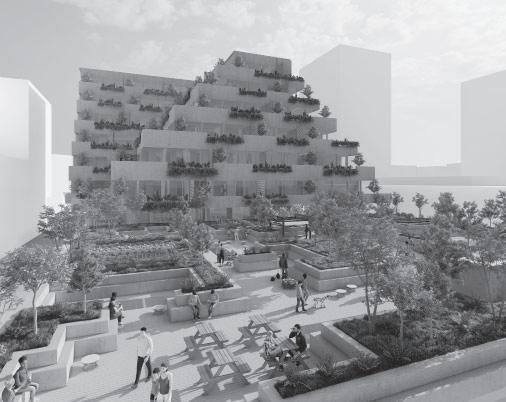
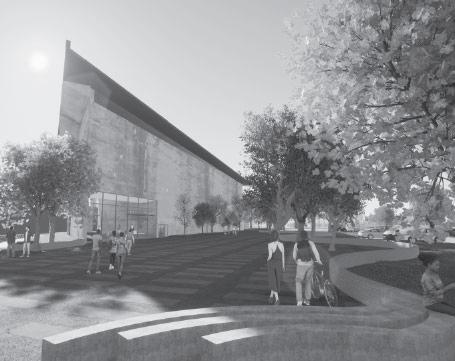
/01
436 INDIANA STREET RESIDENCE
STUDIO 804
Sustainability, urban infill, and integration with the natural environment are among the driving forces behind the design of 436 Indiana Street. Located in East Lawrence, the site is walkable to nearby Burcham Park and the Kaw Riverfront, as well as downtown Lawrence. Similar in language, the two floors differ in materiality as well as provide a secluded backyard to the southeast corner of the lot. It is our expectation to achieve LEED Platinum certification, the highest level possible under the Green Building Council’s standards for sustainable practice.
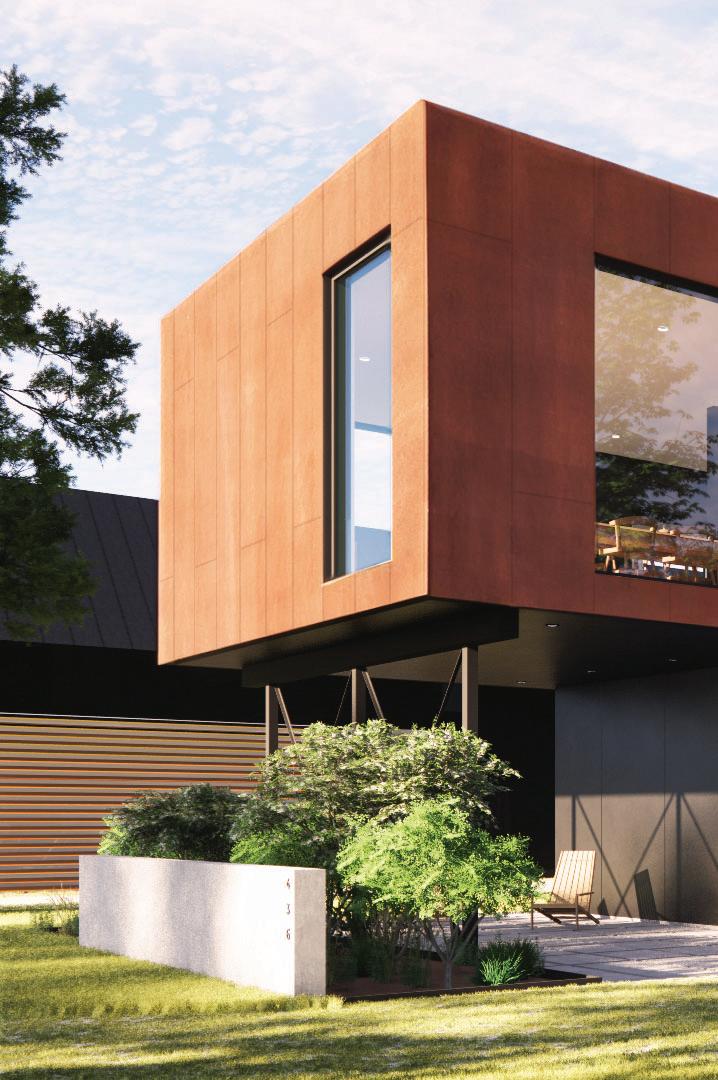

LEVEL
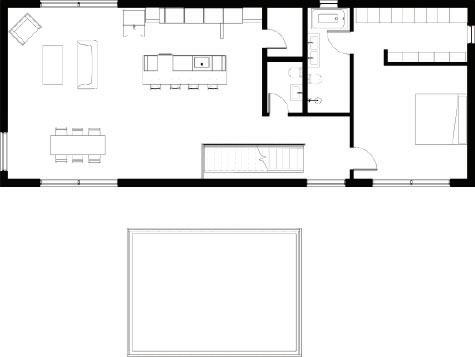
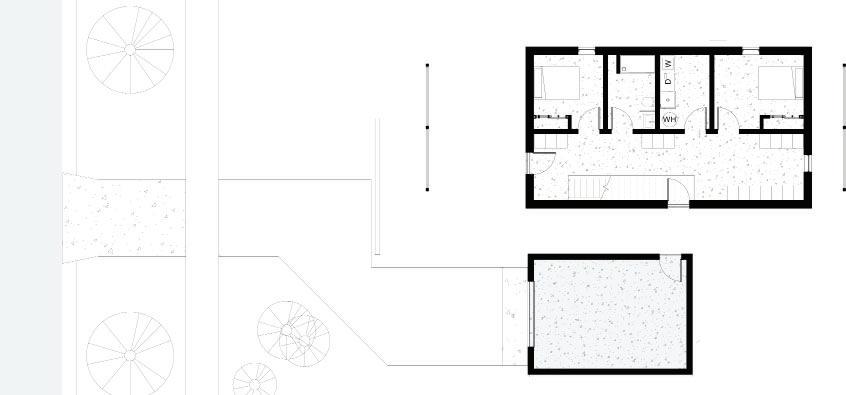
LEVEL ONE

EXTERIOR CLADDING
When exploring exterior cladding materials, I came across Corten steel, a weathered steel that is famous for it’s copper colored patina that actually strengthens the material over time. This became a favorite among my peers as I further dug deeper into the material and possible ways to source it for our project. I had become interested in Bryan Mackay-Lyon’ work and how he used Corten exterior cladding in a modern and elegant way. We got the raw sheets from a mill in Alabama and cut them down using a plasma cutter to ensure squareness and create our desired scale of coursing on the house. Installation includes an open-joint system, attaching them to hat channels as a rainscreen.
DRYWALL
We used Purple XP Gypsum Board from National Gypsum Company for our interior walls to ensure a moisture-resistant base. I led teams putting the 4 x 12’ sheets up on the ceilings first, followed by the walls, staggering the rows of sheets and avoiding seams on the corners of doors, windows, and other openings. We used 1 1/2” drywall screws every 8”, doubling them on the ceiling pieces.
ROLLER SHADES
We are partnering with Hunter Douglas who has offered to donate our window coverings which include manual and motorized roller shades. These shades will include a 4” fascia box that conceals the roller mechanisms and battery within the curtain wall mullions as well as a new 0.5% opacity e-screen fabric to maintain privacy.
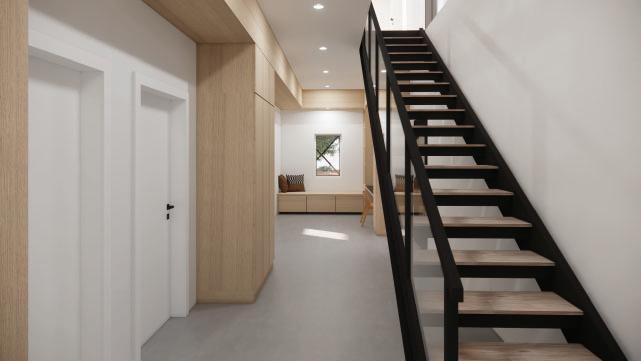



/02
INTEGRATED CANCER CENTER OF SALINA
STUDIO 609
The purpose of this studio was to develop a comprehensive, outpatient cancer center that will serve patients from the Salina region, as well as the surrounding communities within a 4-hour radius. In addition to the Tammy Walker Cancer Center nearby, this new facility will provide additional treatment using a holistic approach that encompasses massage therapy as well as a healing garden, nutrition kitchen, and fitness center. This building breaks the institutional feel by using a gabled facade to welcome the neighborhood inside and uses a bright and soft color palette to promote healing.

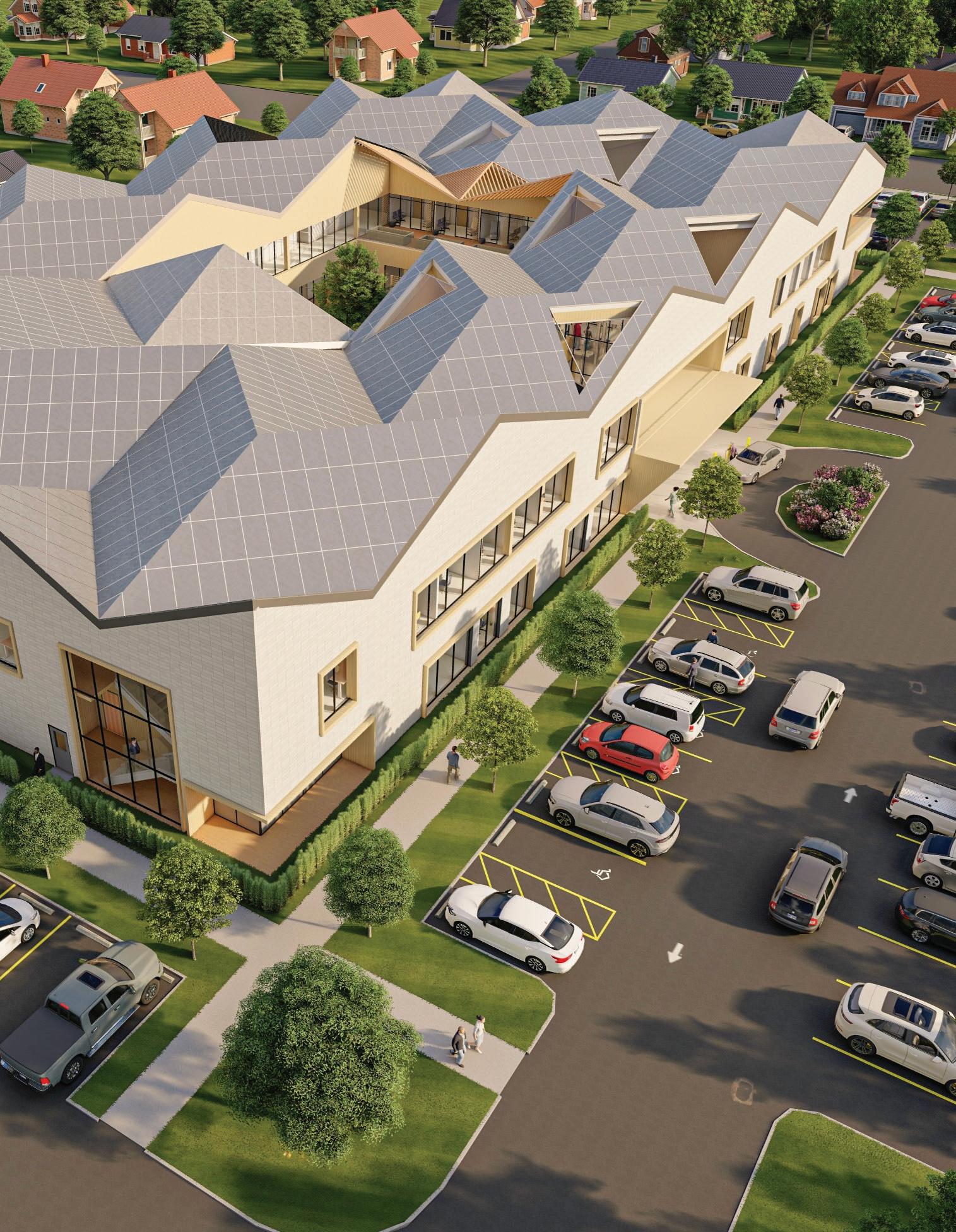

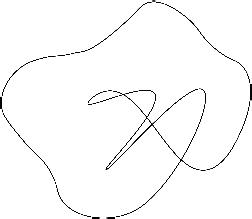


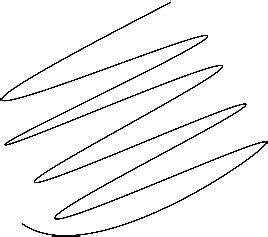

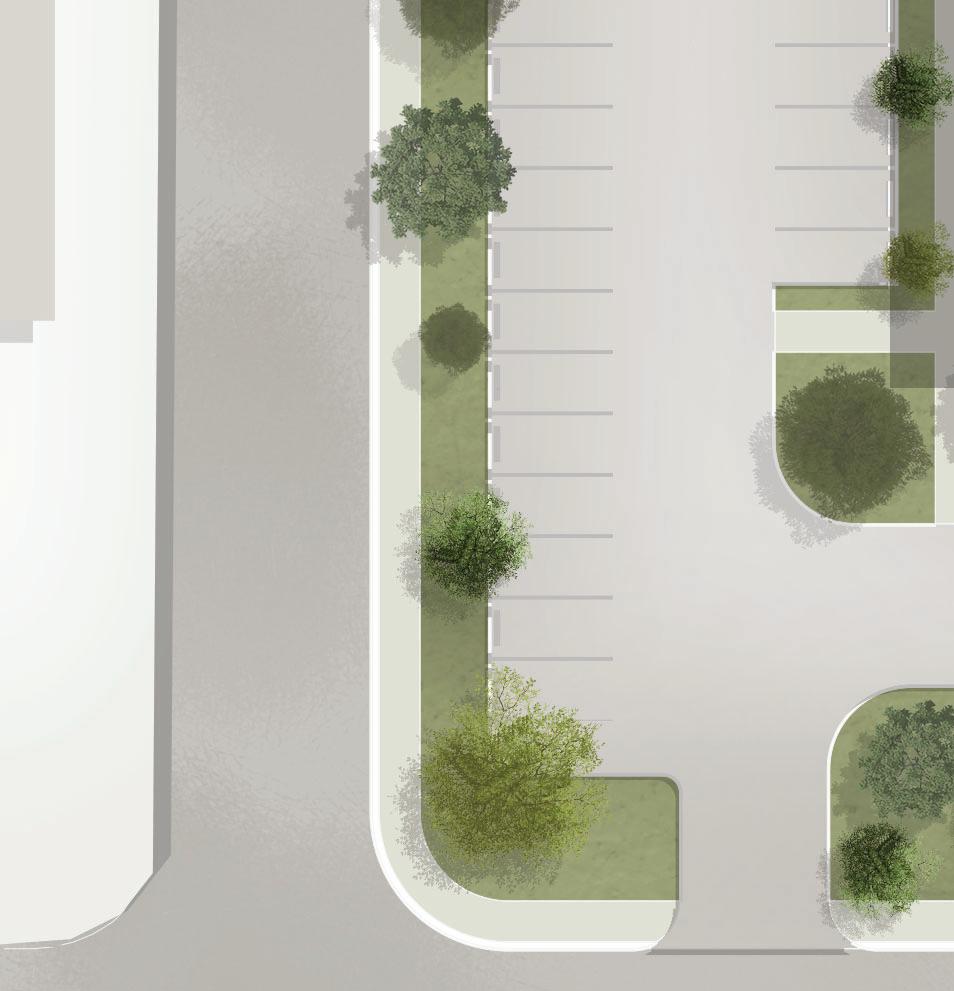


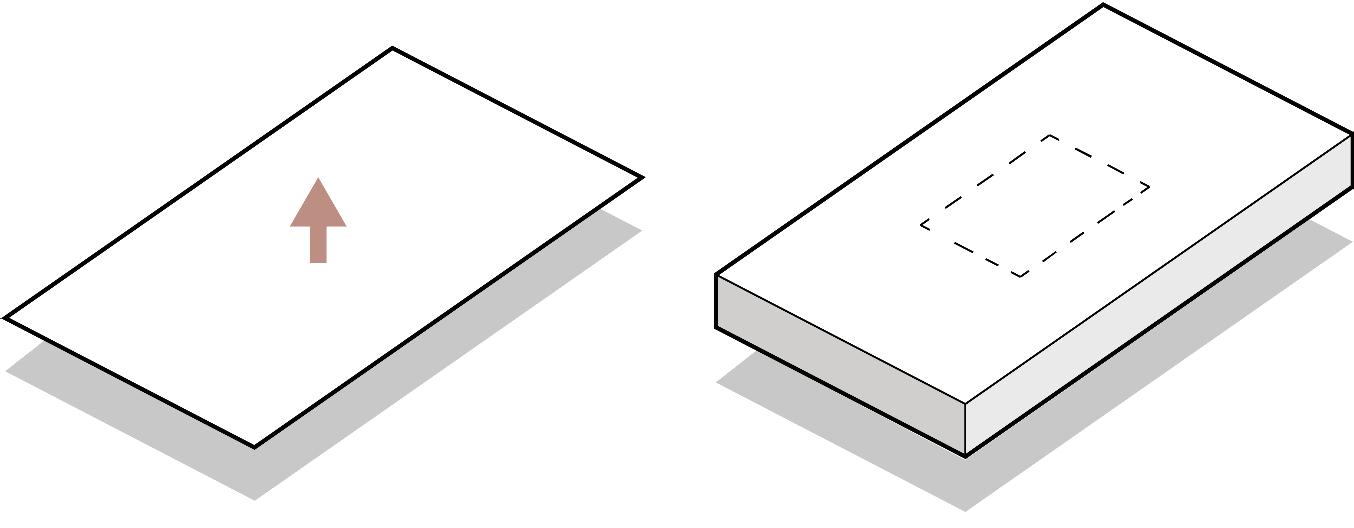
EXTRUDE UPWARD
utilize a simple square shape
INTERIOR COURTYAR D
cut out private interior
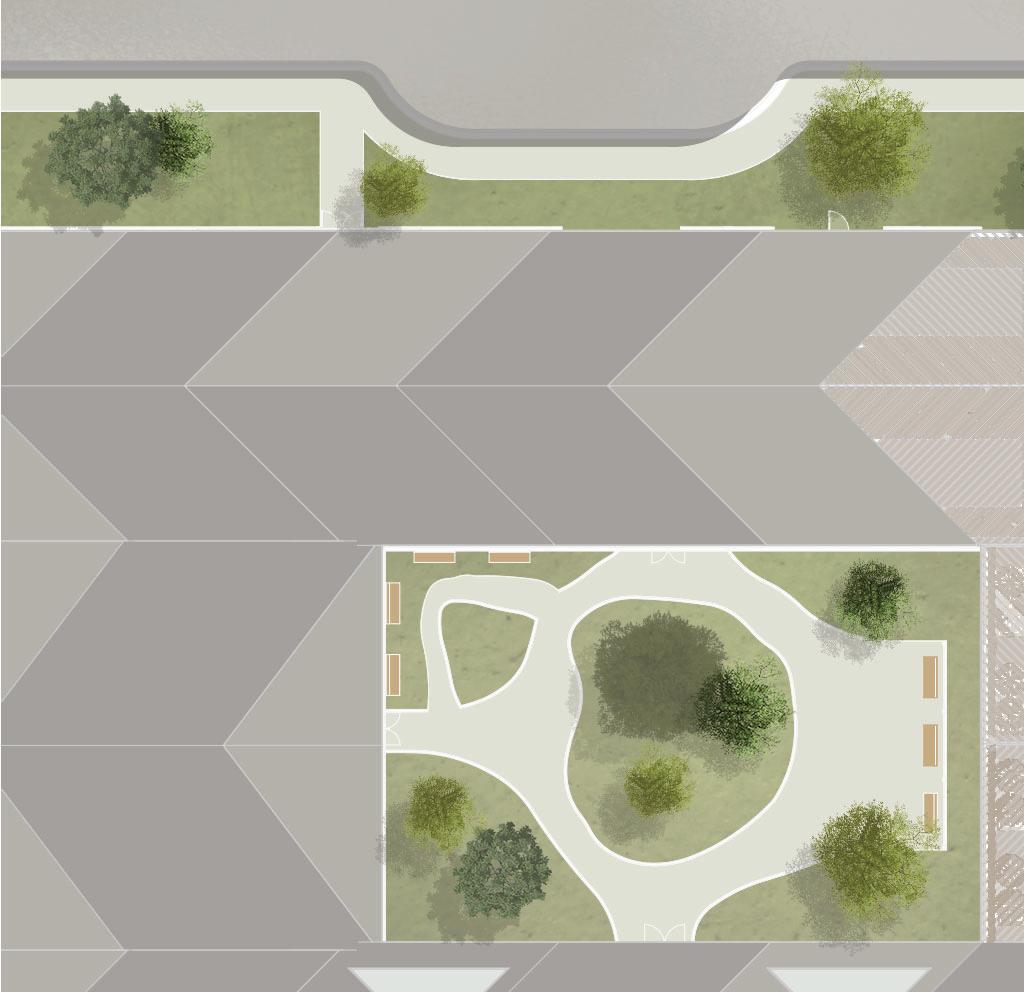
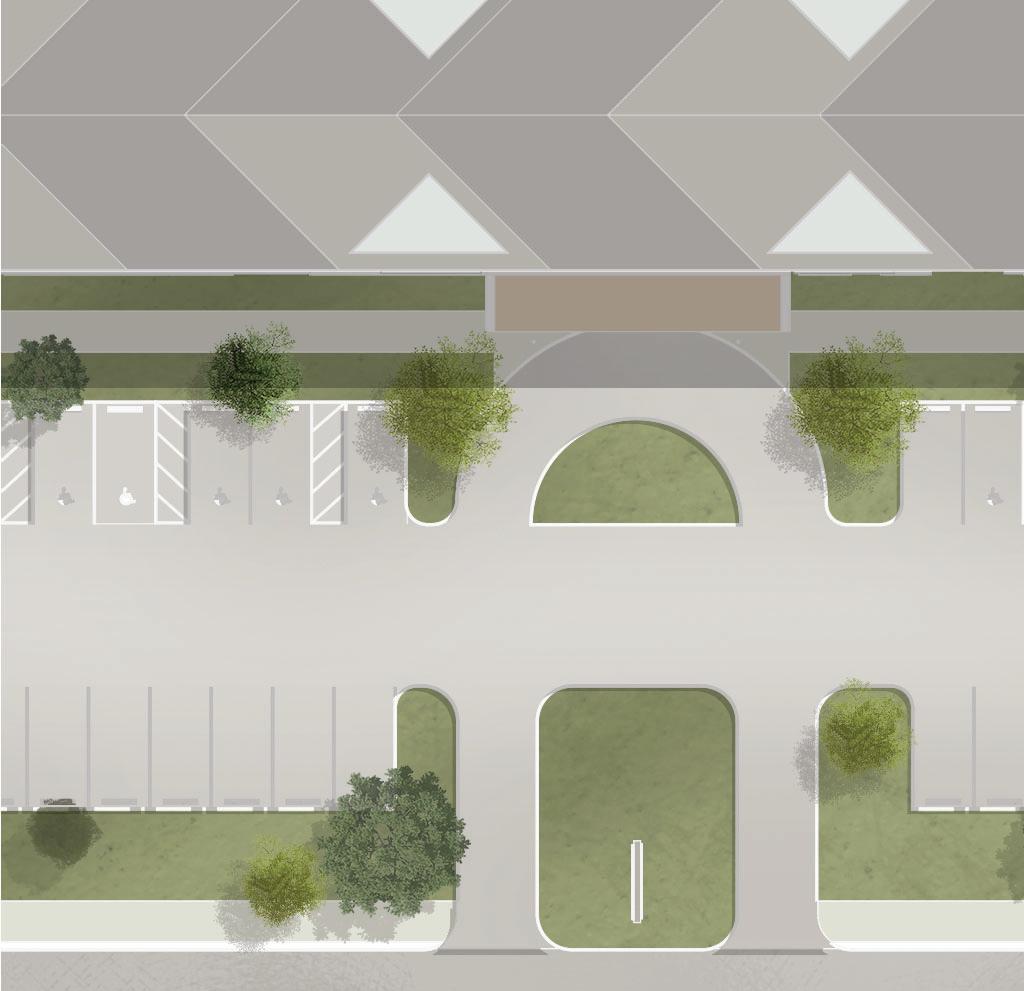
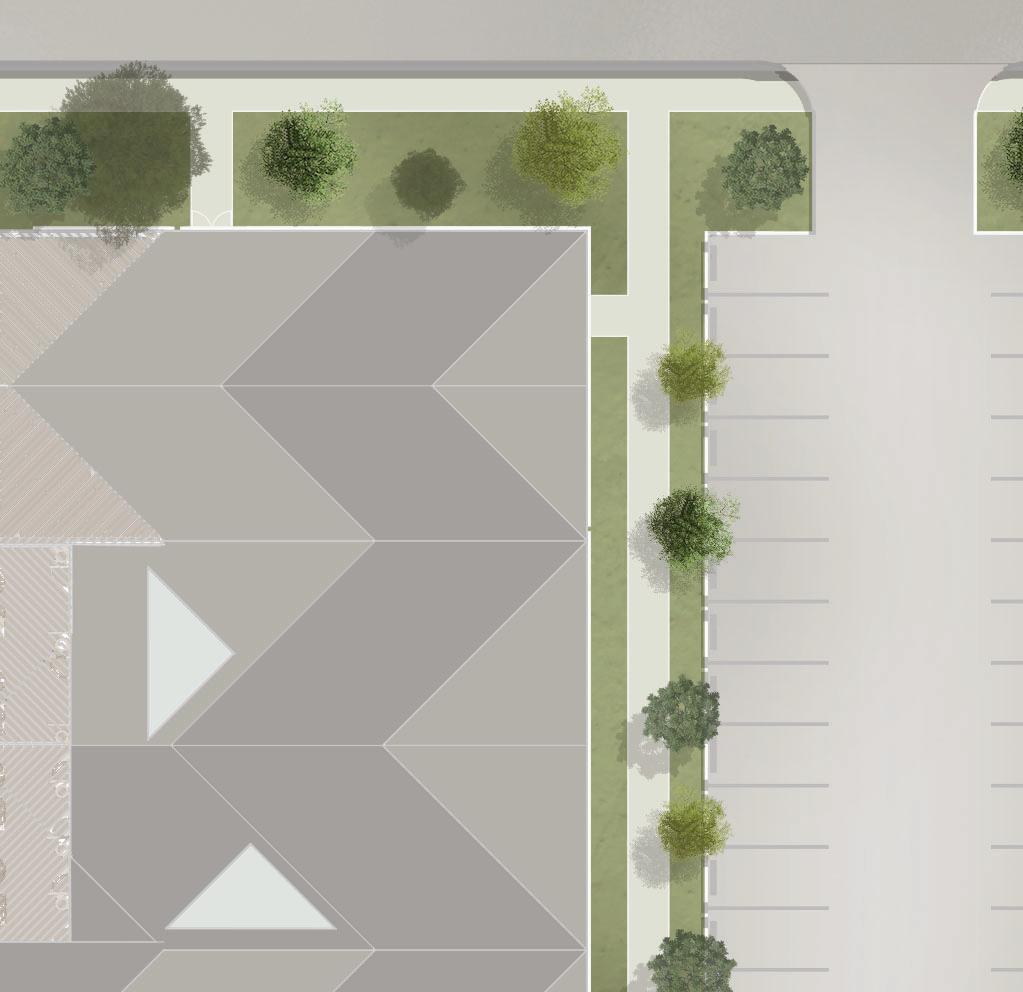



OPEN INSIDE
create space for healing garden
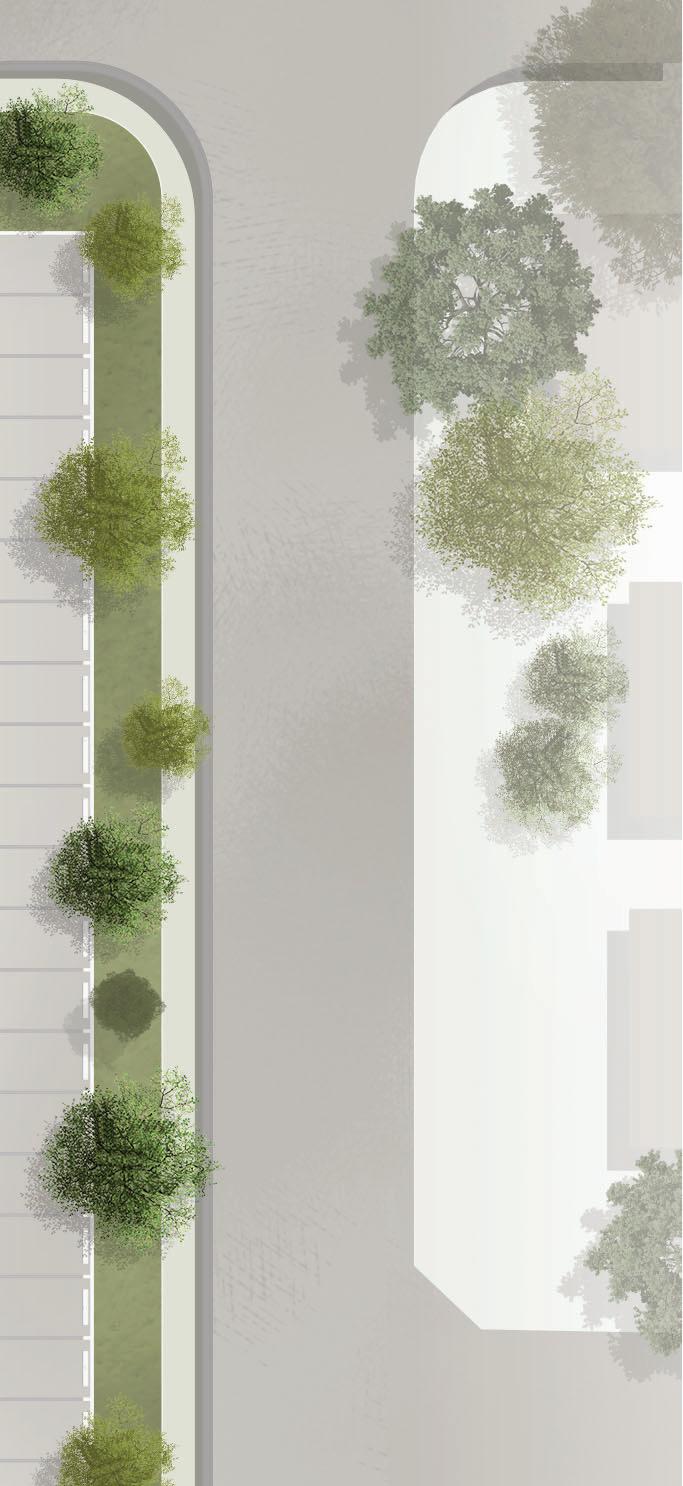
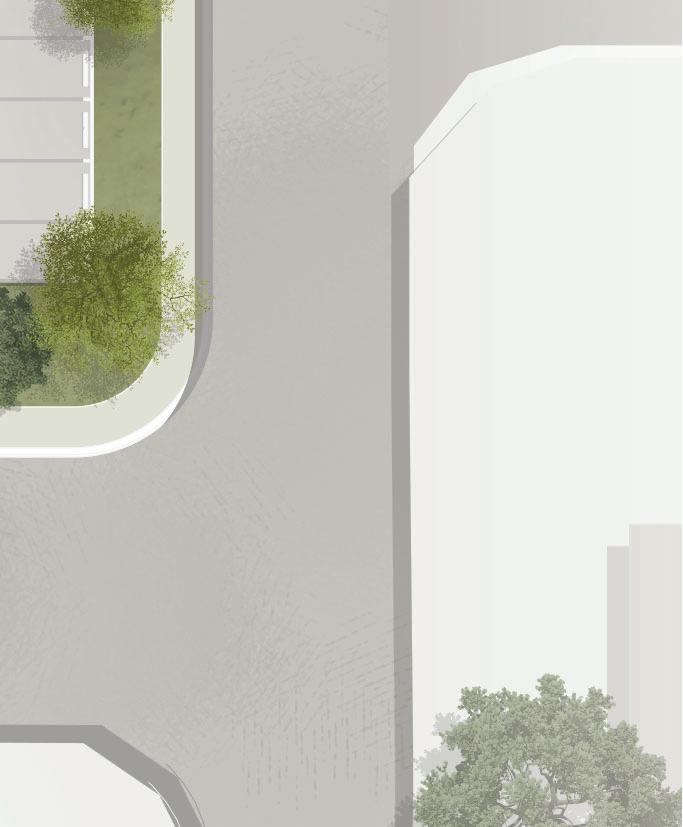



HOME UNITMANIPULATE APPLY TO FORM sense of home MAKE ASYMMETRIC add interest create sloping diagonals adjust to scale of building

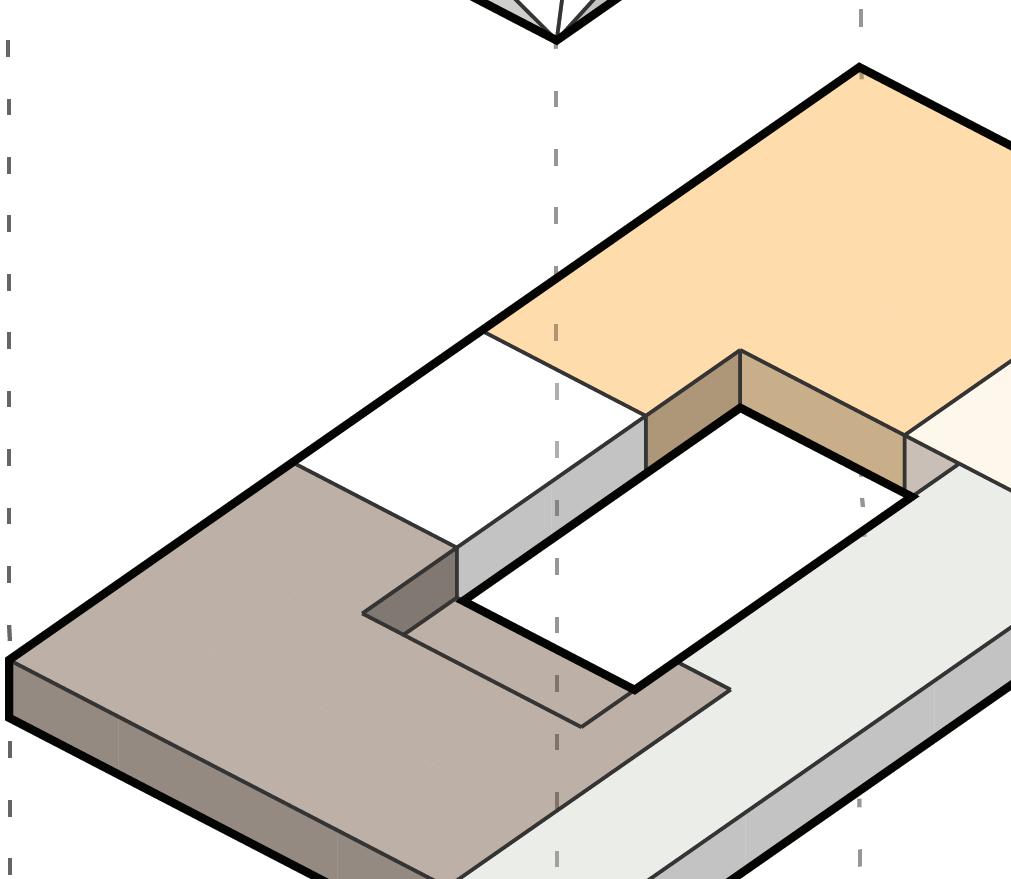



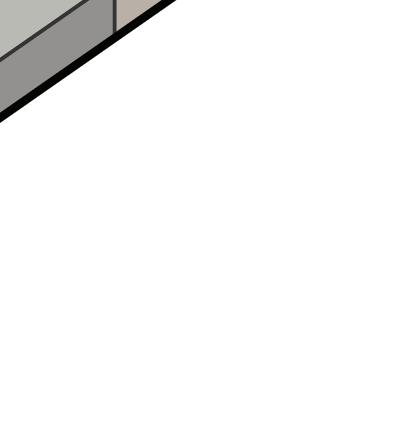


EXAM ROOM


seating for family/visitors
NUCLEAR
Midmark
ROOM


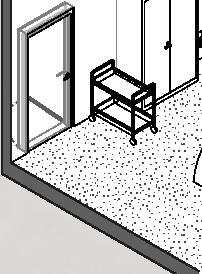

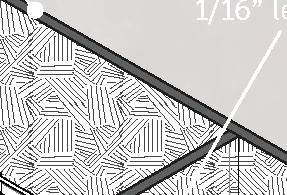














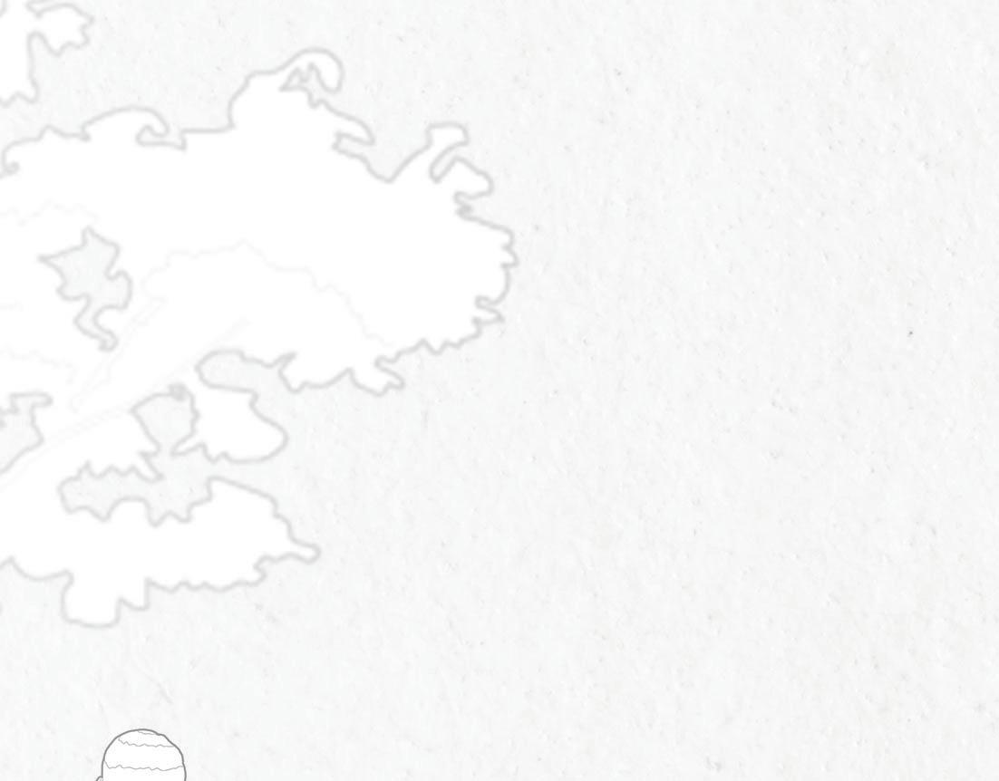
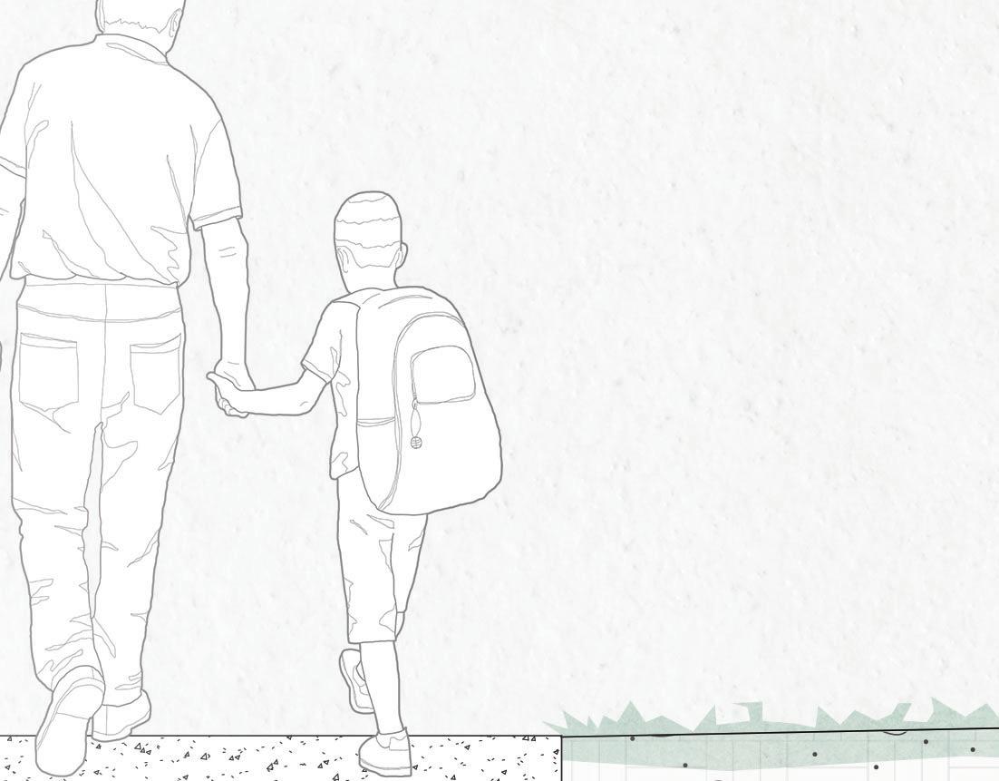



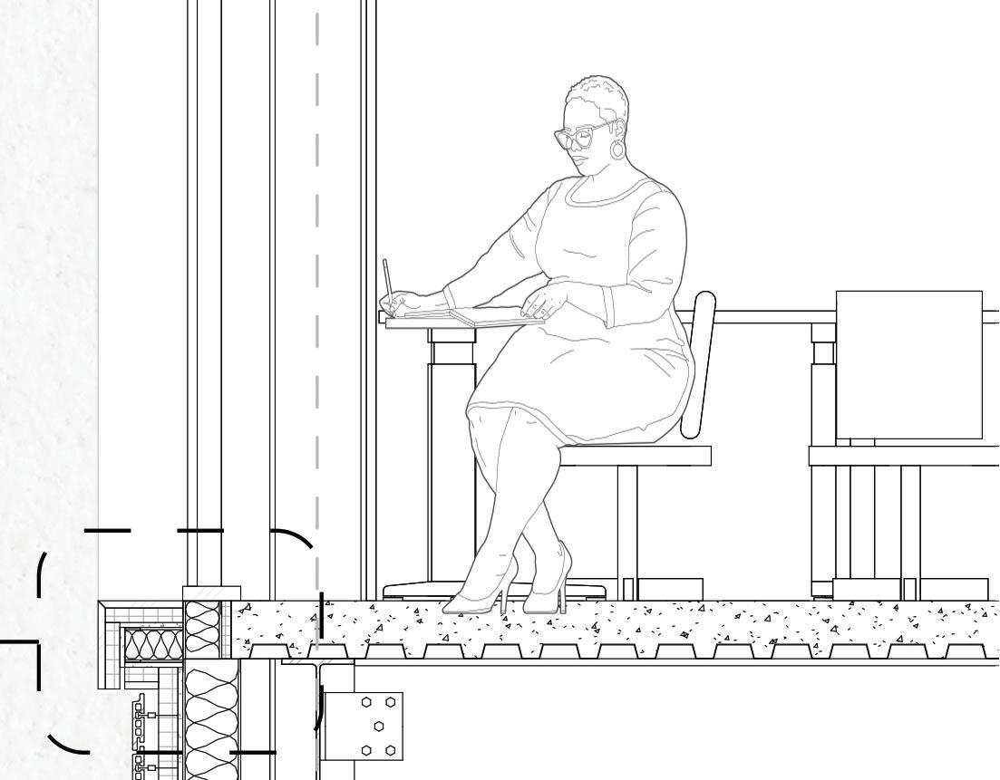


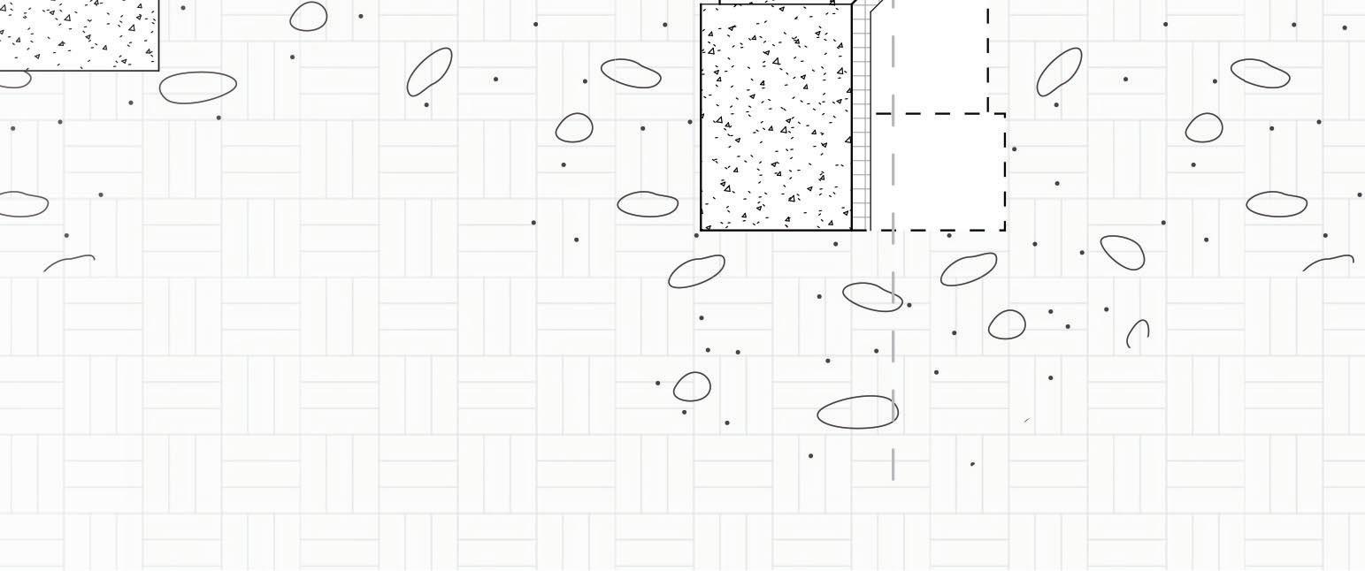
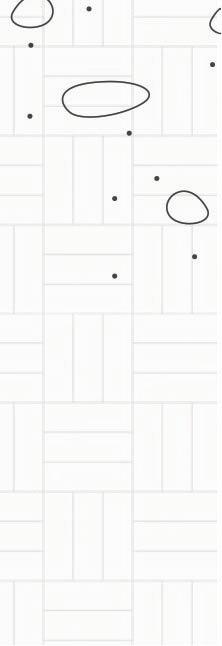
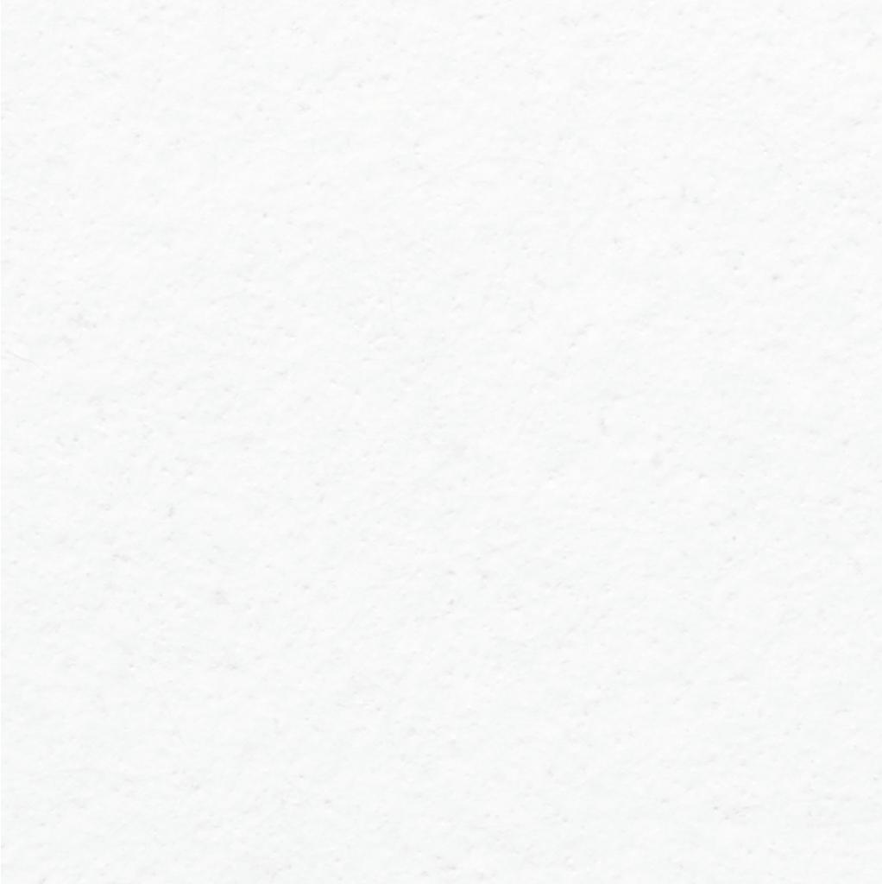

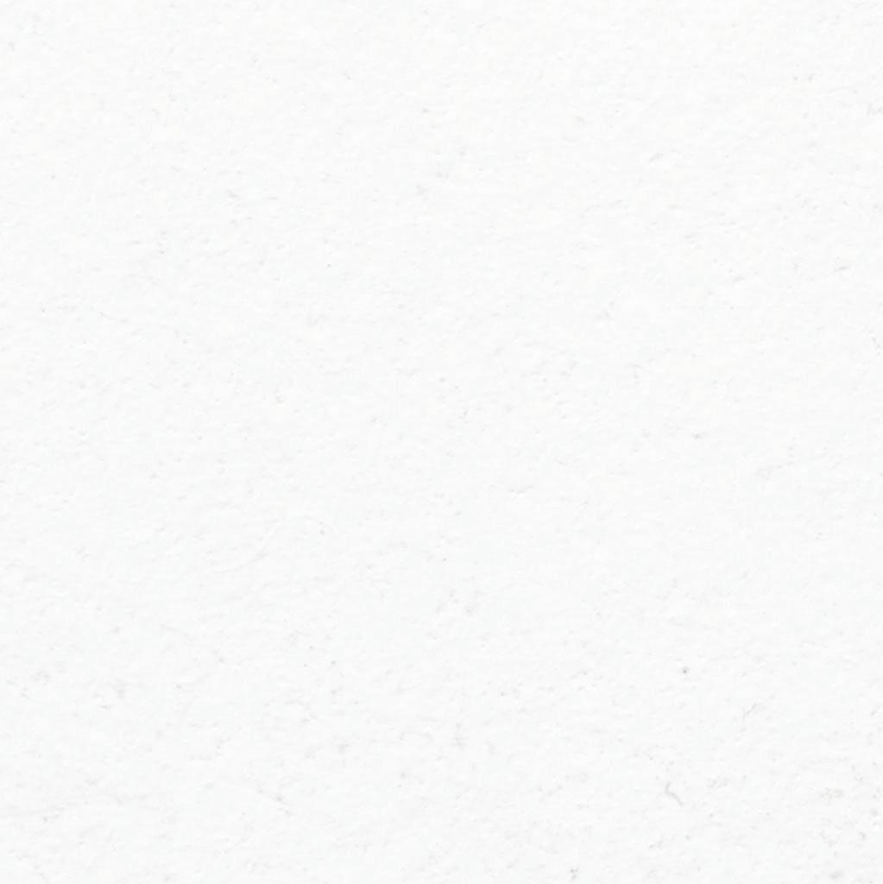


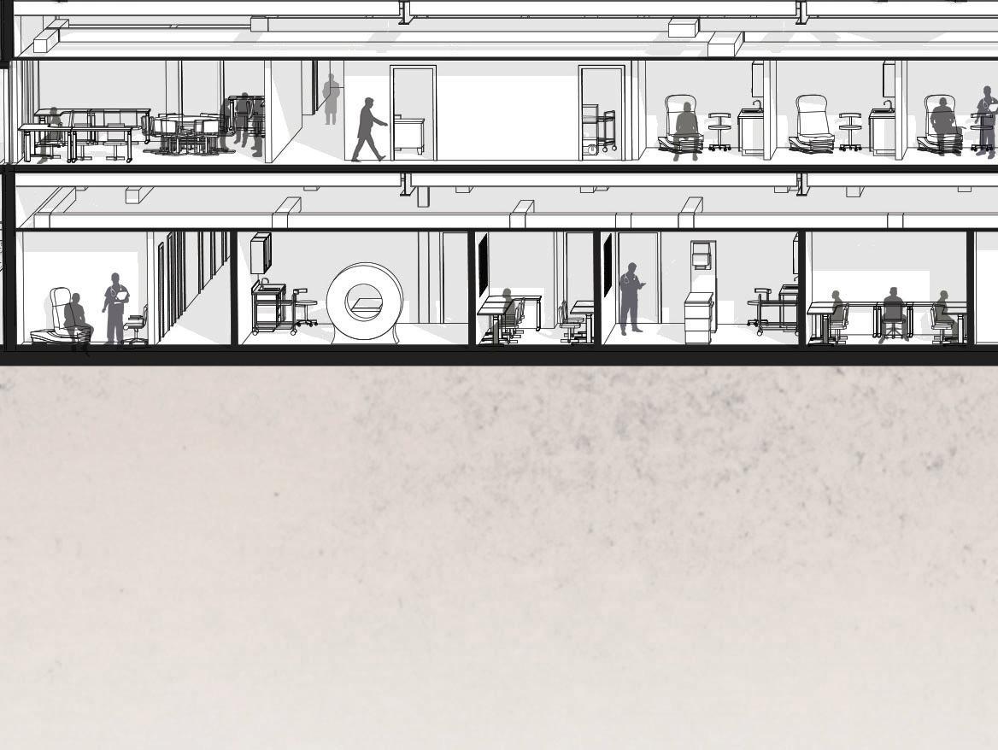












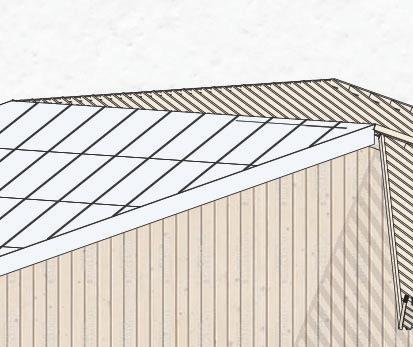
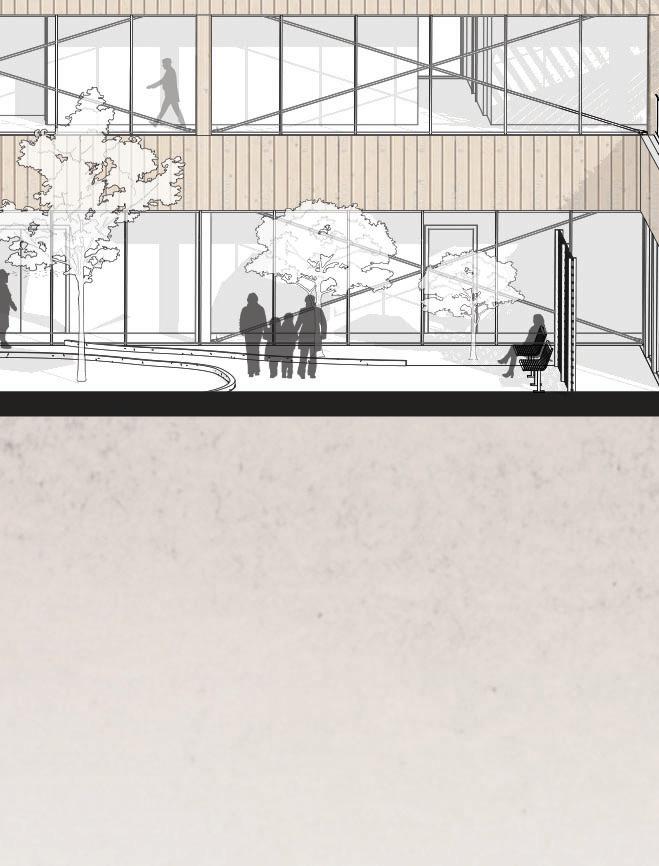












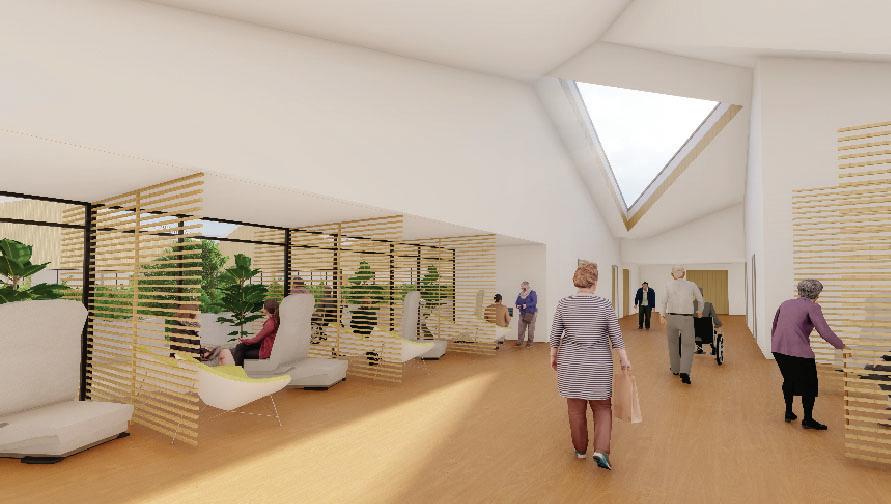


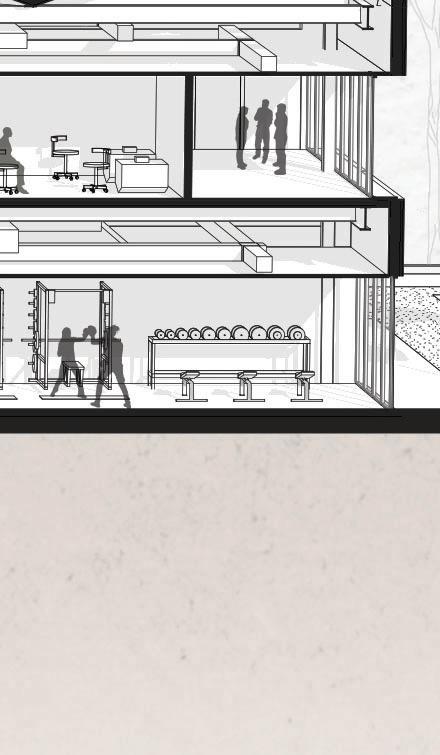


/03
OKC URBAN GROCER
STUDIO 608
In Oklahoma County, over 1/6 of the residents live in food deserts and roughly 1/10 of the residents live in very low food security. If residents do want to purchase food, the existing options just outside the county are too expensive, don’t have fresh produce available, or are only open limited days of the week. Urban Grocer works to unite members of the surrounding community using local food as a way to address the lack of access as well as promote communal trust. In addition, creating a mixed-use development that provides housing for members of oklahoma city was the primary goal of this studio. While its front is comprised of a self-sufficient, small-footprint grocery store facing Oklahoma City’s popular Scissortail Park, attached behind is a meduim-rise apartment that has access from the opposite street.

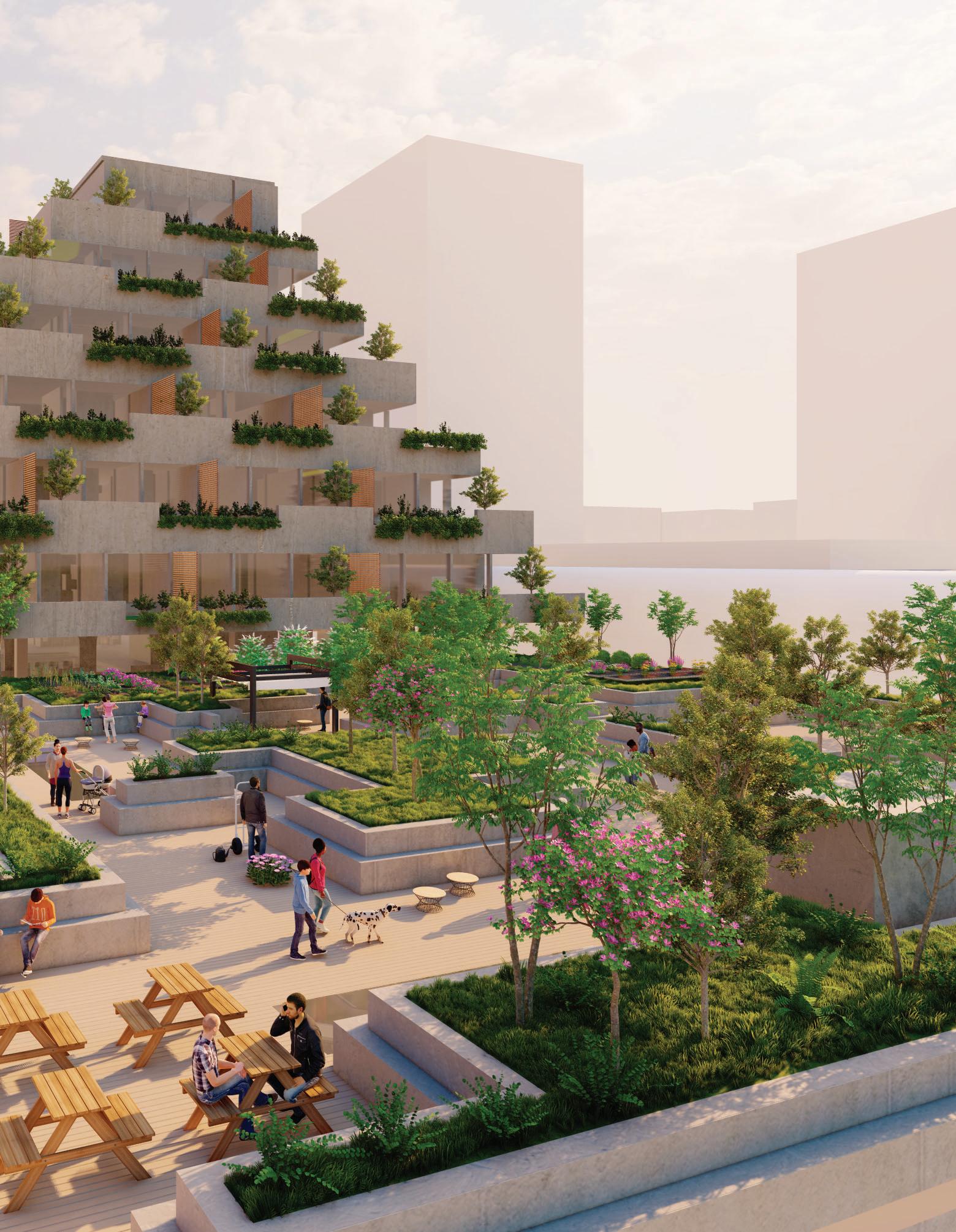

OKC FRAMEWORK PLAN

Studio 608 came up with a comprehensive framework plan based off of the Core to Shore area highlighted in the map above. Key elements included in our research included:
• SustainOKC –Future Land Use
• LiveOKC – Community Development
• GreenOKC – Environmental & Natural Resources
• ConnectOKC – Transportation
• EnrichOKC – Preservation, Appearance & Culture
• PlayOKC – Parks & Recreation
• StrengthenOKC – Economic Development
• ServeOKC – Public Services
My site is located in the North Park District highlighted in the circle, where Scissortail Park is the main asset in the area, which I wanted to utilize in my design.


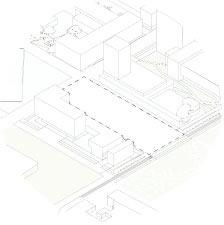



1. establish site boundary
2. extrude massing
3. terrace to shape views
4. extend towards park
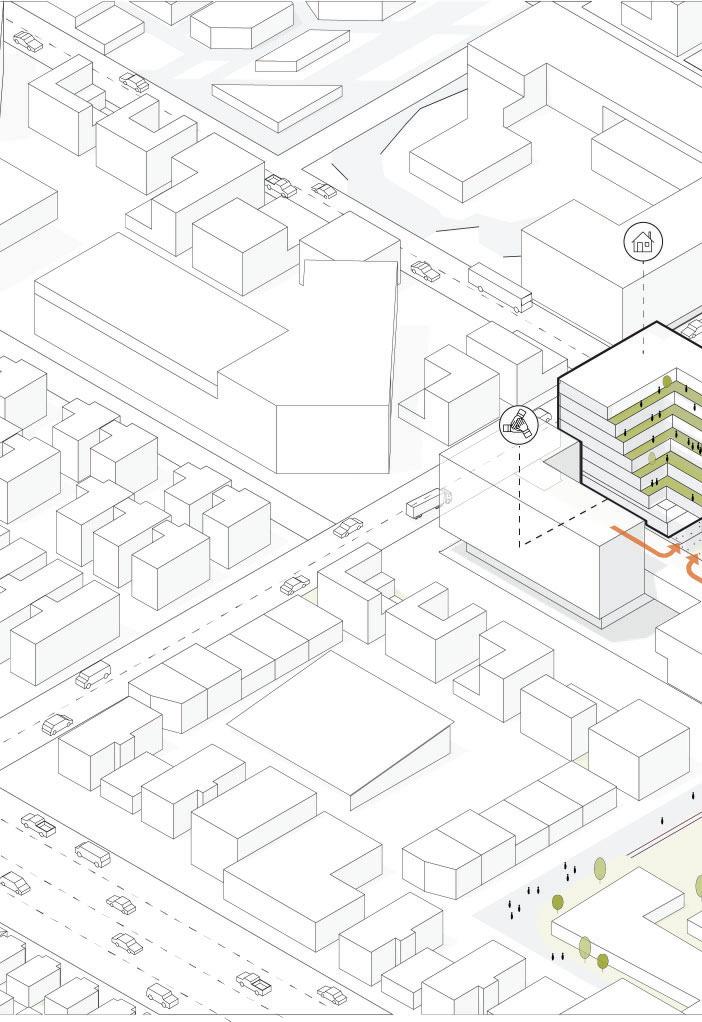
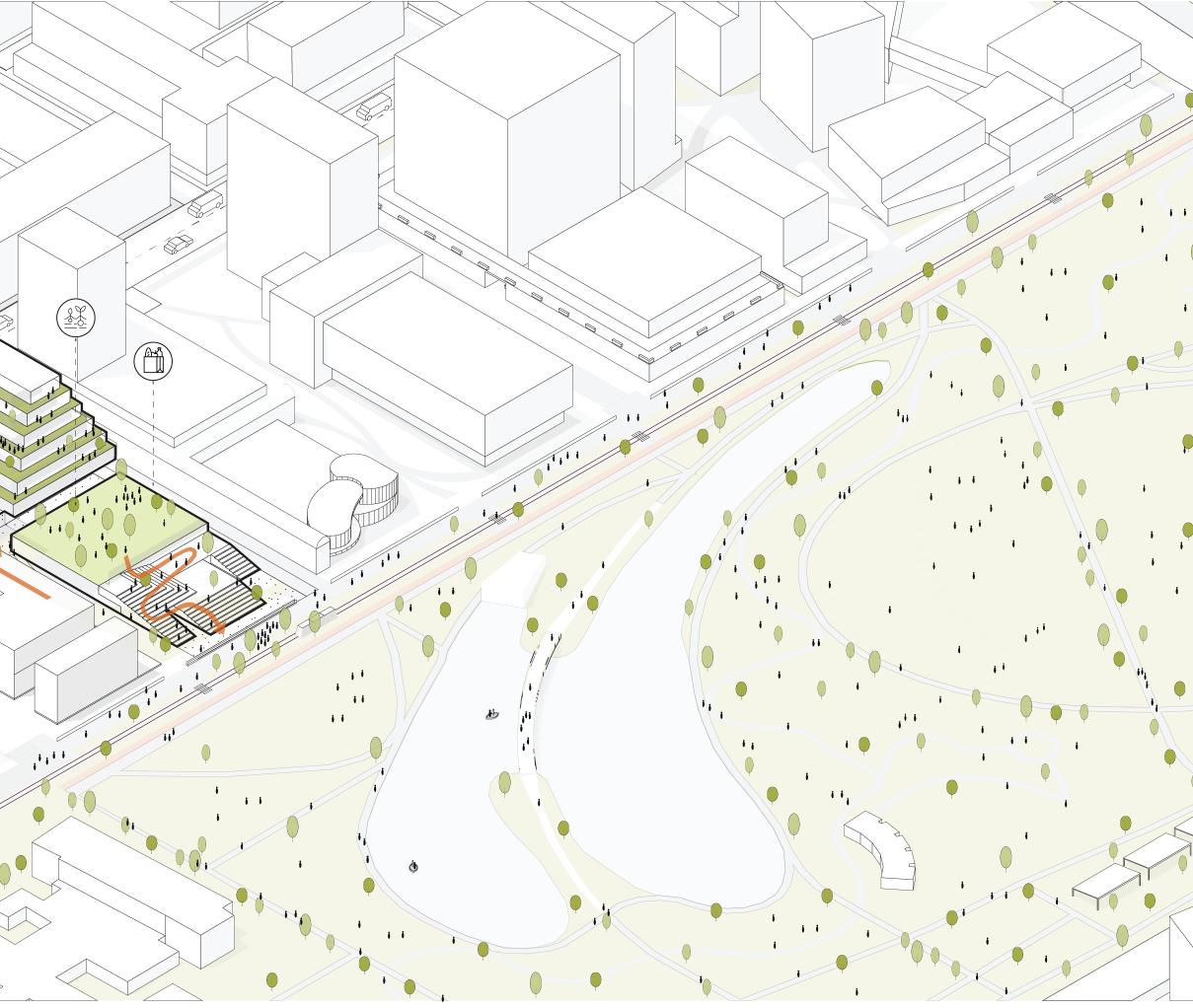
LEVEL 03 - 08
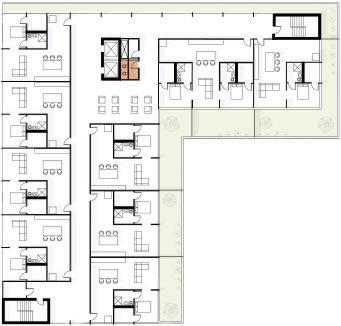
LEVEL 02

LEVEL 01
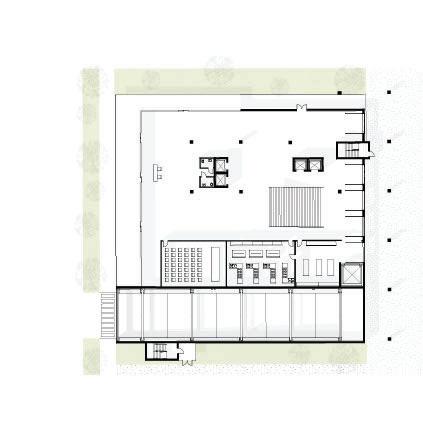 2. classroom
3. teaching kitchen
4. garden support space
5. urban grocer
6. food + beer hall
7. community rooftop garden
8. apartment units
1. lobby/reception
2. classroom
3. teaching kitchen
4. garden support space
5. urban grocer
6. food + beer hall
7. community rooftop garden
8. apartment units
1. lobby/reception
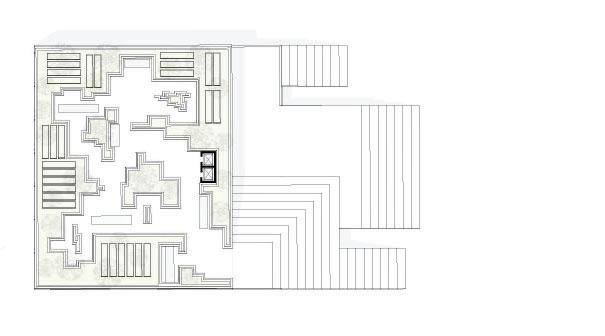


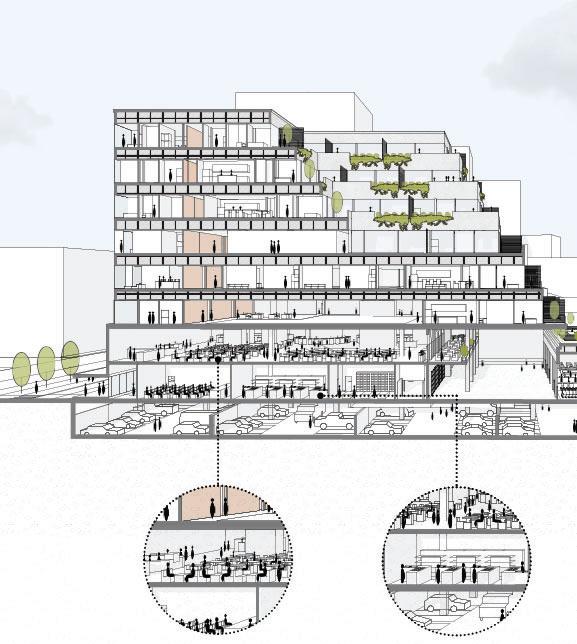
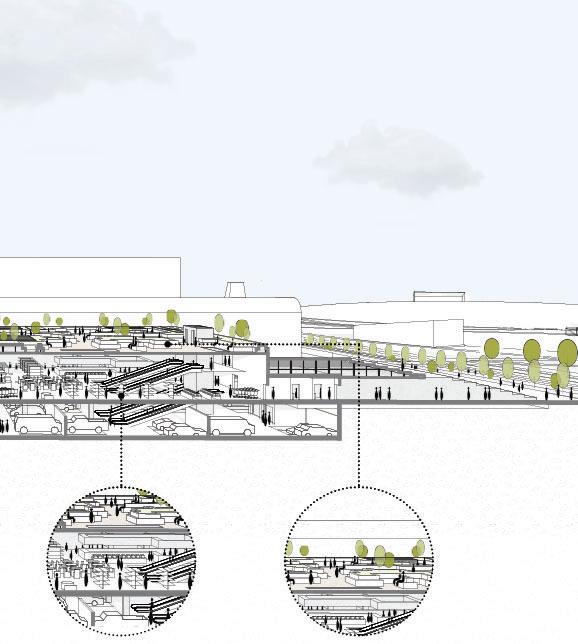
/04
TEXAS NATURAL LANDSCAPE MUSEUM
STUDIO 508
What is currently a parking lot surrounding a revered Heritage Tree, this location across two famous museums in Fort Worth, Texas is the perfect place for a Natural Landscape Museum. The museum not only takes visitors through Texas’ dry, arid landscapes, but also the lush, green, beautiful ones that not many know are located in the state. The experience that visitors will take winds them through mountains, across bridges, and down valleys as they learn about the native animals, plant species, and aquatic life of Texas. As they end their visit, it is hoped that guests will find themselves compelled to take in their own natural landscapes around them and take steps to appreciate, admire, and care for them.
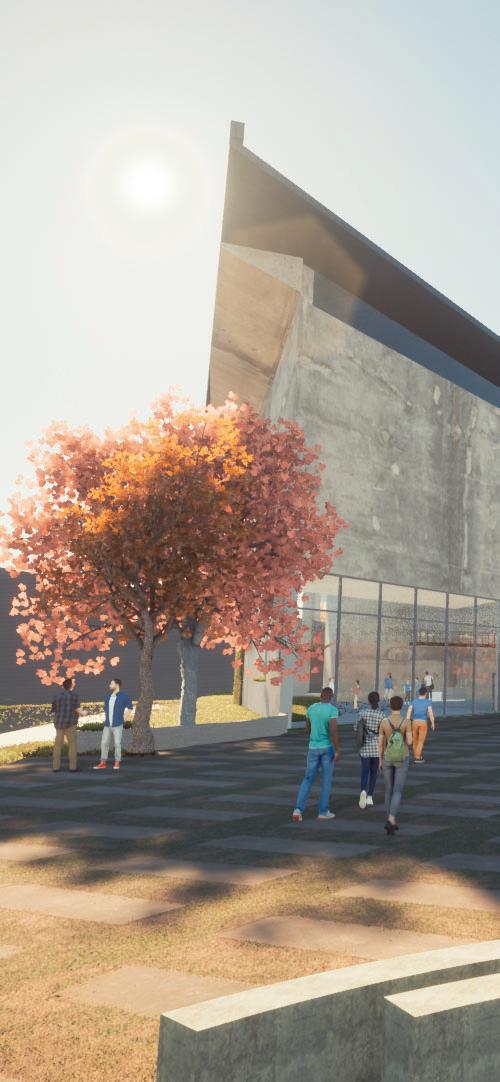



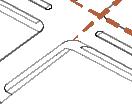
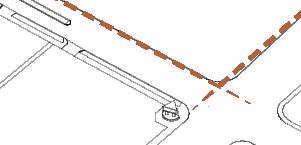


TREE + SITE CONTEXT
the Heritage Tree in the center of the site was a main feature that greatly impacted my form



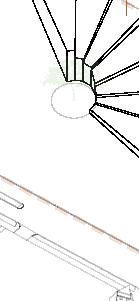

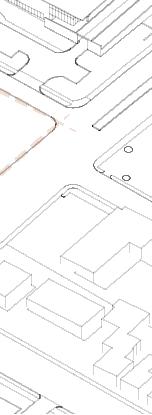



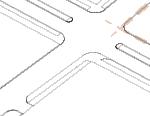
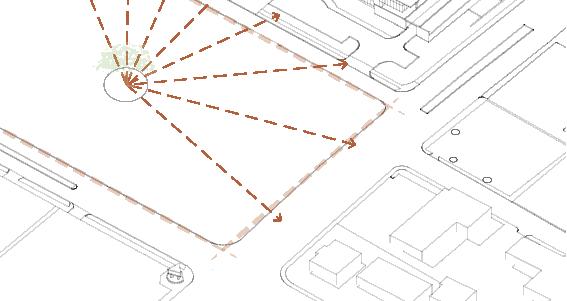

RADIAL PATTERN
a radial pattern uses the tree’s positioning and extends out towards the edges of the site








EXTRUDED SLICESRAINSHED TILT
the slices were extruded upwards, the first going the tallest, cascading down the sequence of galleries
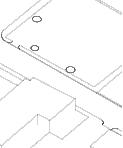
the slices tilt towards the tree in the center to not only highlight it, but ensure it gets an adequate amount of water and light


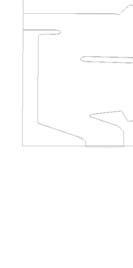










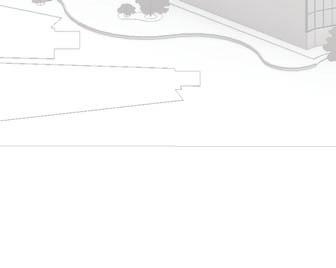



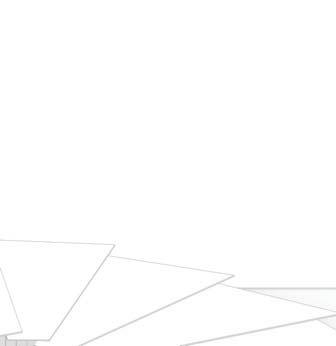










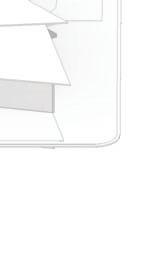
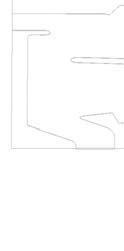

the sequence of galleries correlate to the visitor’s experience, referring to the height of each natural landscape in the real world.

two forms of circulation show the sequence of galleries by suspended bridges and walkways, or by the outer hallway that connects the whole museum.








