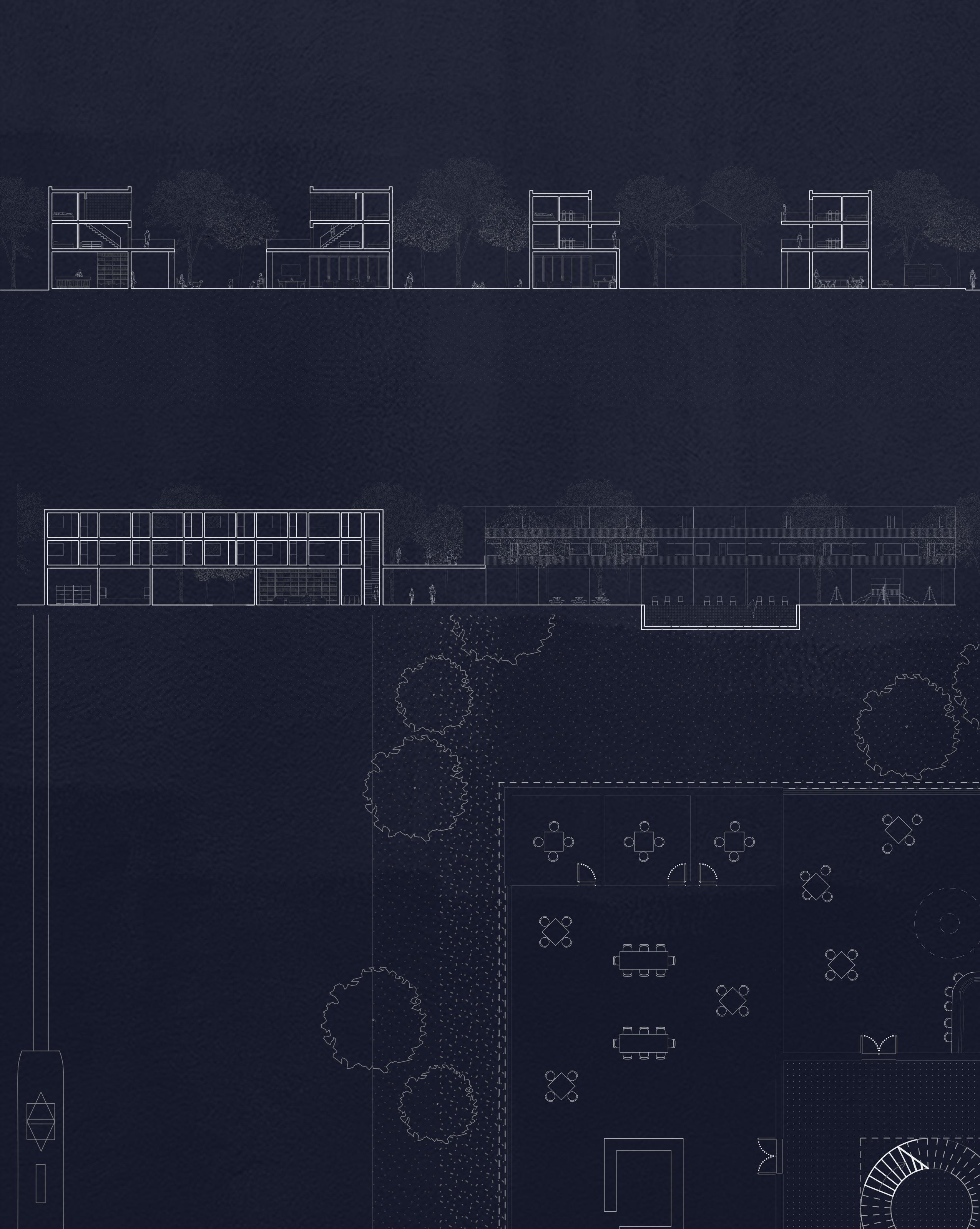

ABBY CARLTON portfolio
Tulane University
Bachelor of Architecture 2024 Psychology Minor
abbycarlton13@gmail.com 407-739-9075
https://abbycarlton.myportfolio.com
Liminal
District 33 Community Center
Kansas City, Missouri | Tulane University
Collective Housing
New Orleans, Louisiana | Tulane University
Prøvestenen
Jefferson
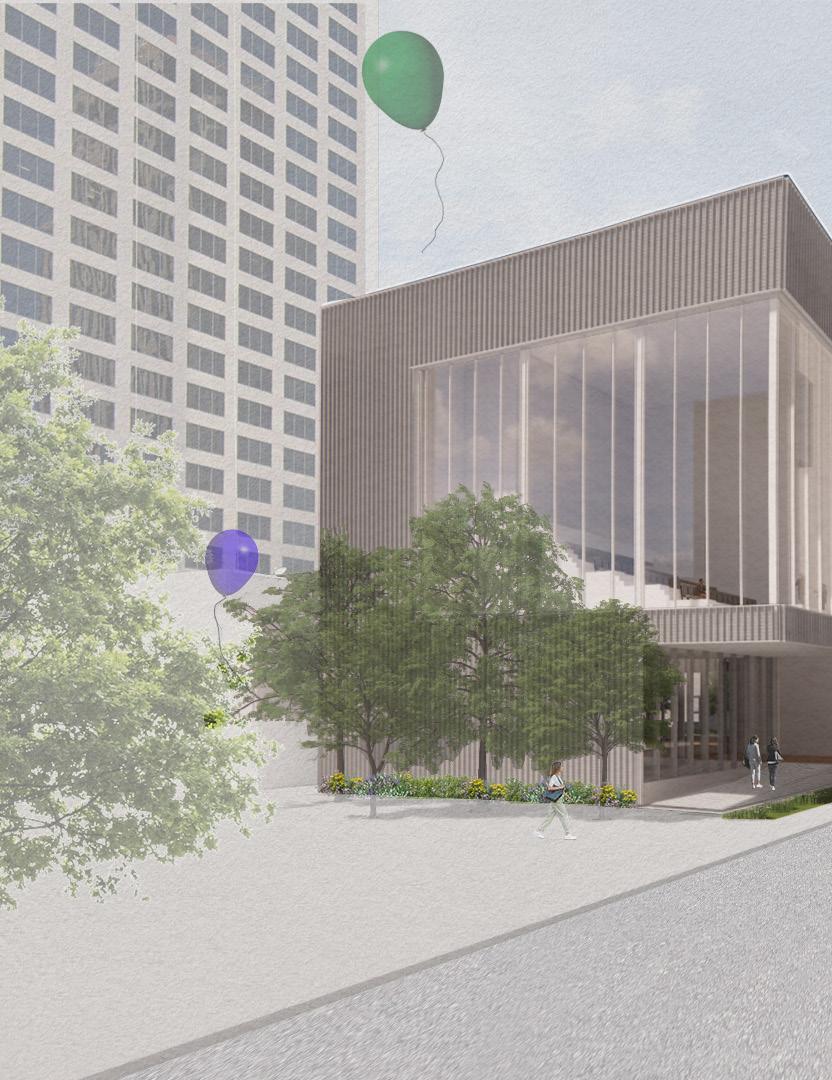
1110 POYDRAS STREET
ACADEMIC TERM: INTEGRATED STUDIO | SPRING 2022
PROFESSOR: MATT DECOTIIS
TYPE: OFFICES
SITE: NEW ORLEANS, LOUISIANA
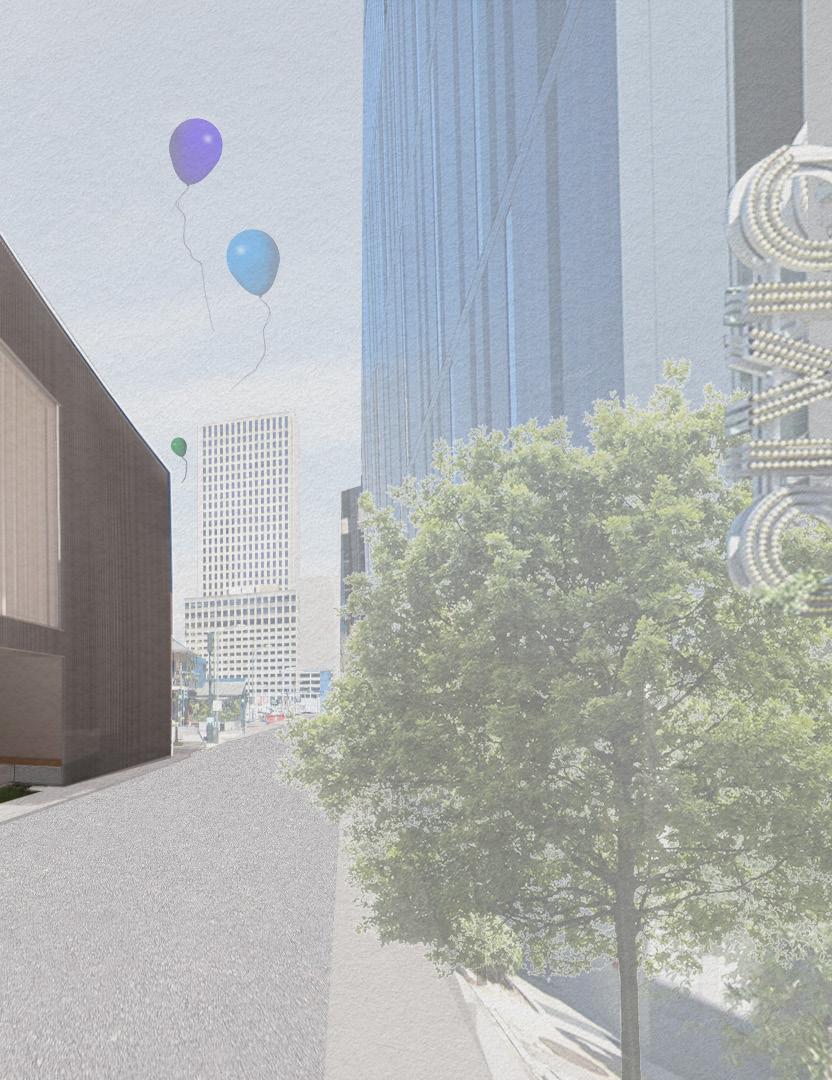
Located in the heart of the Central Business District in New Orleans, 1110 Poydras Street aims to bring people from the street through the project as well as to provide offices for a co-working office. The site, originally a parking lot, creates a blank canvas to create endless possibilities. One of the main focuses for the form of the project is circulation. Analyzing circulation both in and around the site (whether that be by foot, car, or bike) allows the project to take on a hierarchy that informs many decisions made throughout the design process. A public plaza is created at the ground floor which enforces the hierarchy of circulation.
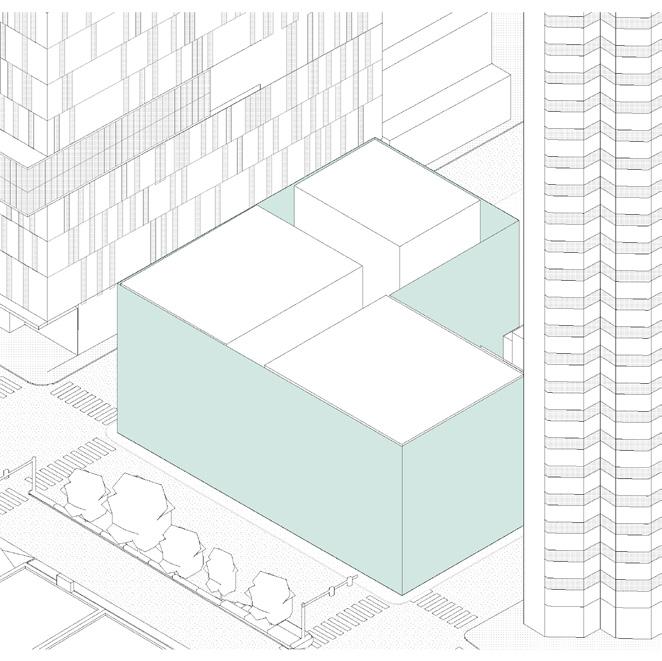
WRAP
The project was first wrapped in a skin facade uniting the 3 masses together.
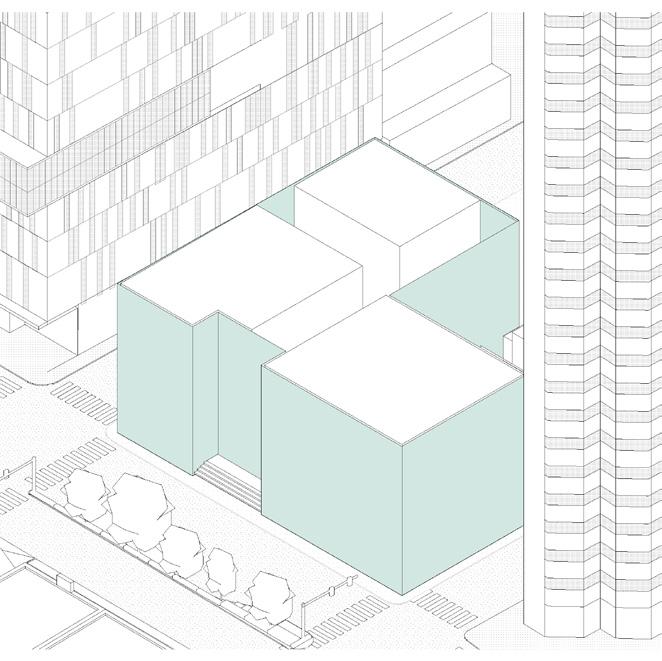
PUSH
The facade was pushed back to help break down the scale and respond to the surrounding context.
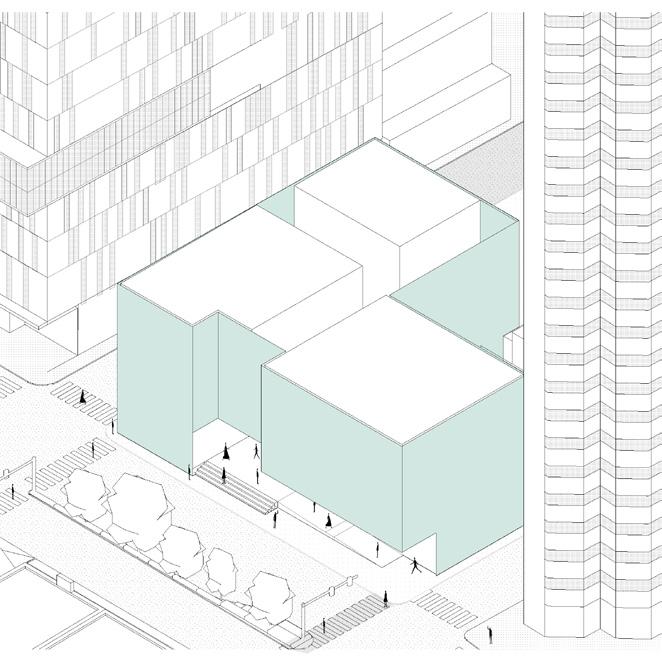
PULL
The facade was then pulled up at special moments establishing a hierarchy of circulation as well as creating a connection between the plaza and the street.
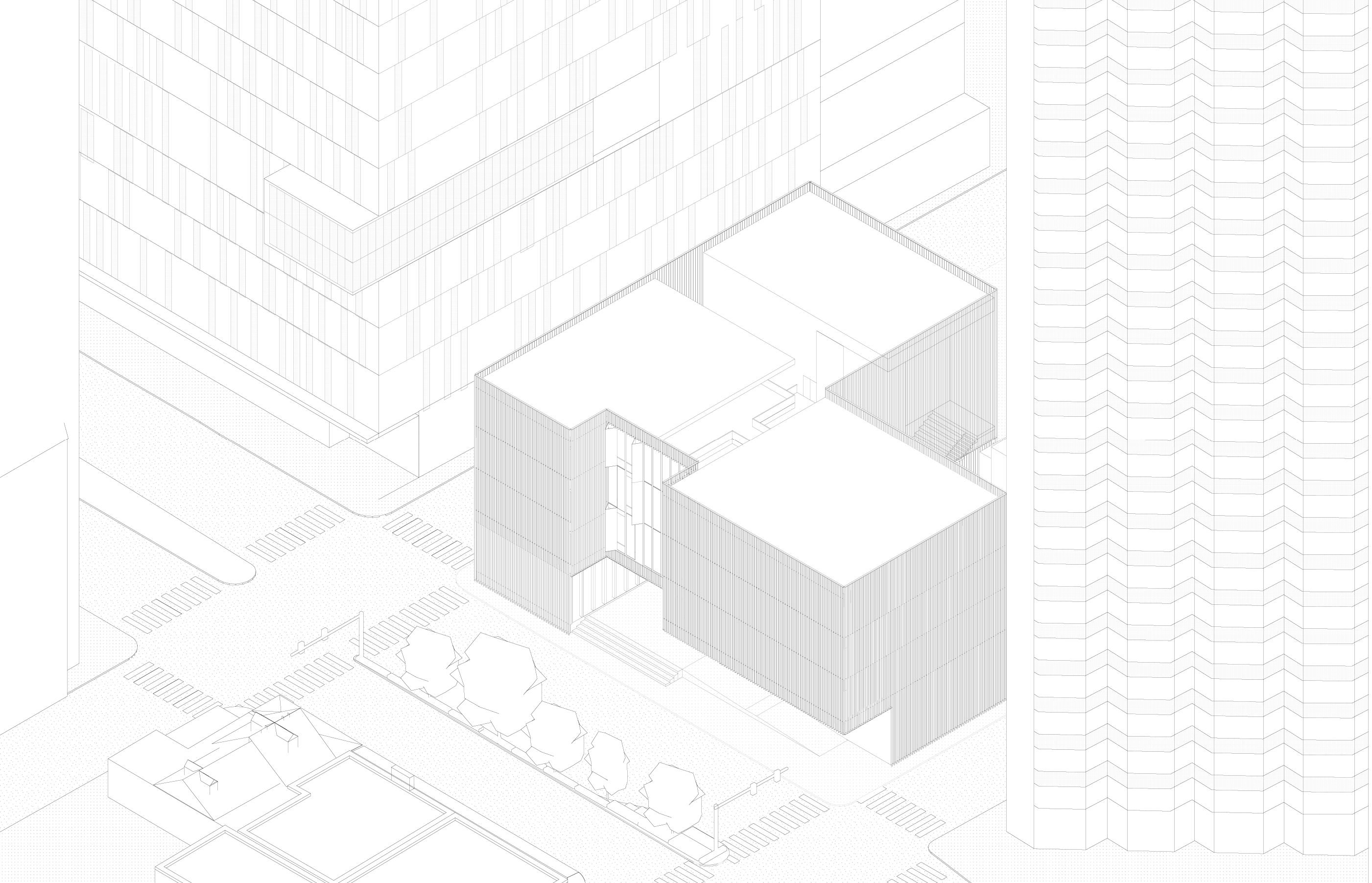
The project contains 3 masses that are connected by exterior walkways. These walkways create large spaces for co-working, social activities, and communication between masses as well as providing the transition between exterior and interior to be blurred. The project also houses a large auditorium that can be used for private events as well as be used by the office.
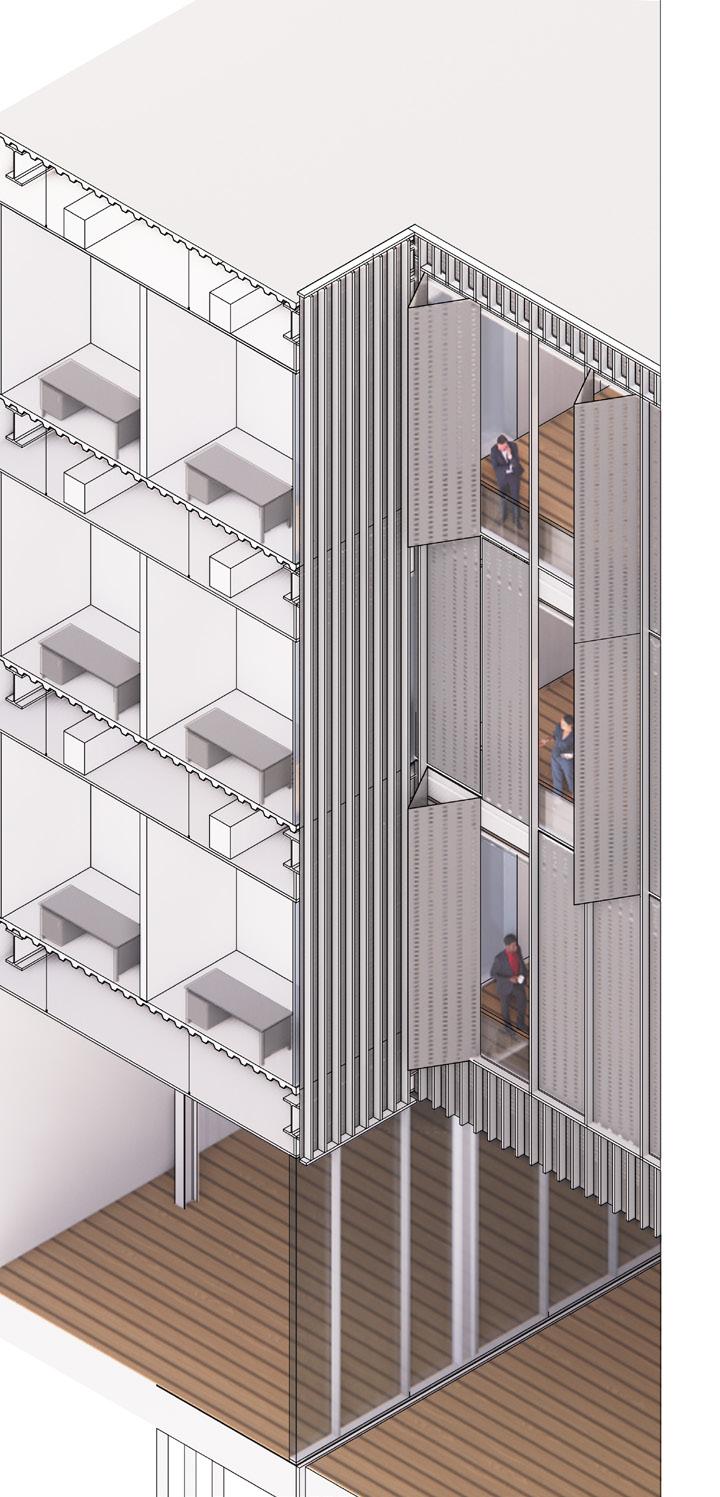
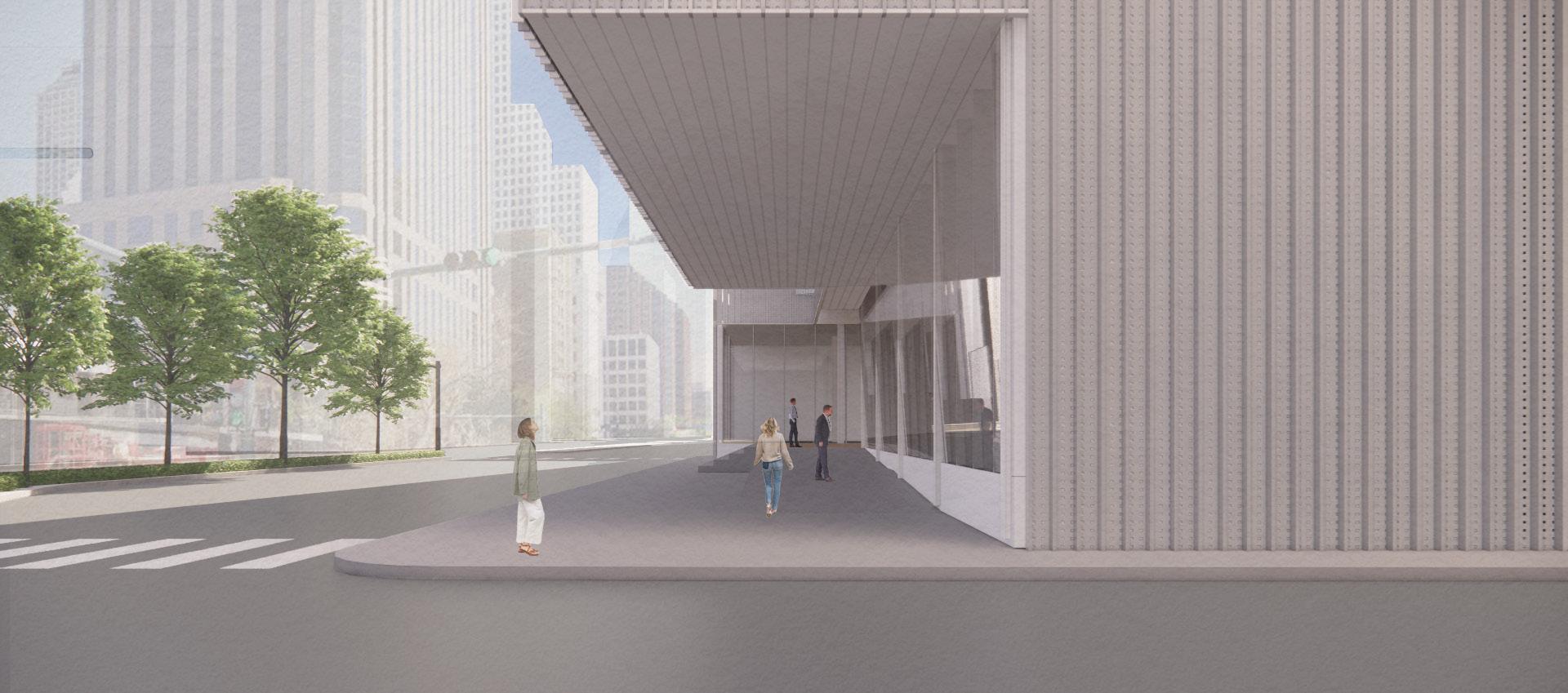
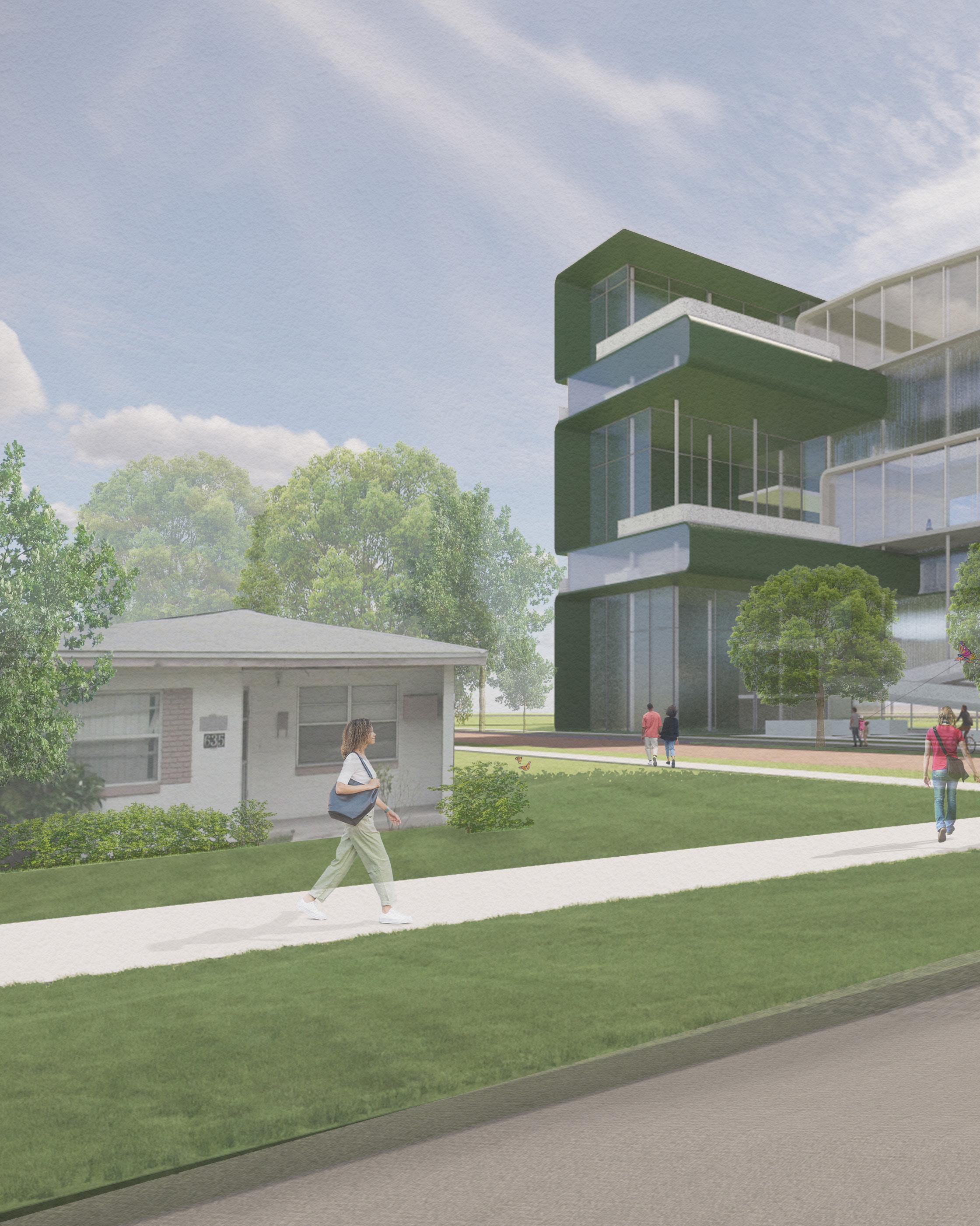
LIMINAL SPACE: TRANSITIONAL HOUSING FOR AGED OUT FOSTER YOUTH
ACADEMIC TERM: THESIS | SPRING 2024
PROFESSOR: CORDULA ROSER GRAY, TODD ERLANDSON
TYPE: MIXED-USE
SITE: ORLANDO, FL
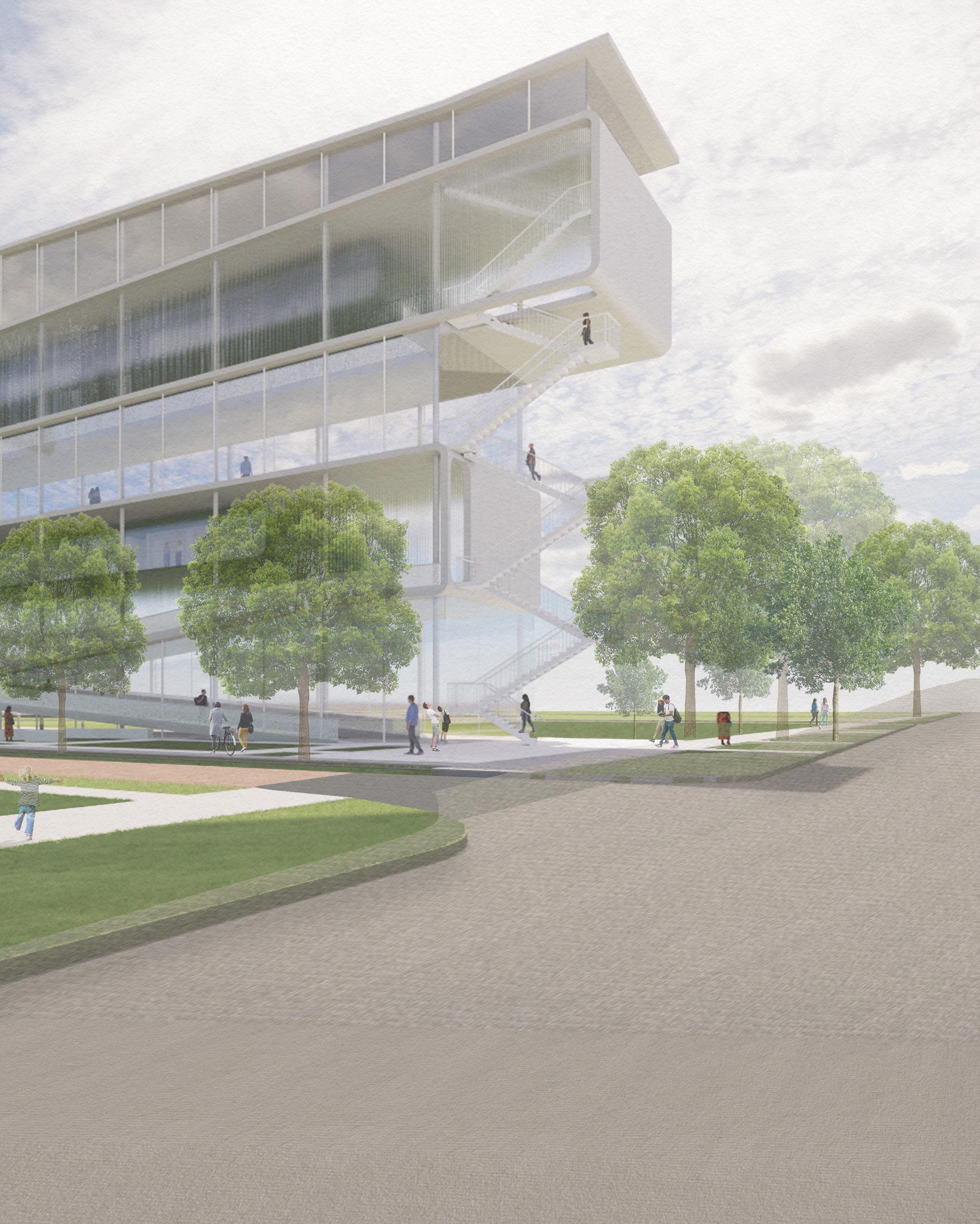
liminal
adjective
1. occupying a position at, or on both sides of, a boundary or threshold.1
“Where traditionally public and private are completely separated, liminal space has the opportunity to transform an individual through reciprocal spaces”
2. relating to a transitional or initial stage of a process.
“The liminal period when a child ages out of the foster care system but does not have a place to go or the skills to be independent yet”
Each year in the United States, over 23,000 foster youth ages 18 to 21 face the challenges of aging out of the foster care system, leaving them isolated from the community and without stable housing and support services to help them transition towards independence. This often leads to difficulties in reintegrating into the community, increasing the risk of long-term consequences.
Traditionally, transitional housing for foster youth who have aged out of the system is a series of disconnected liminal spaces that are segregated from the community, leaving them isolated and further from reintegration back into the community. By weaving phased transitional housing with community programming and support services that address both the needs of the residents and the community, a reciprocal environment is created, that transforms the individual from isolation and stagnation to inclusivity and growth.
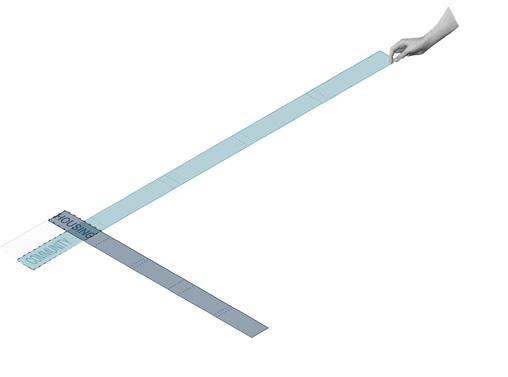
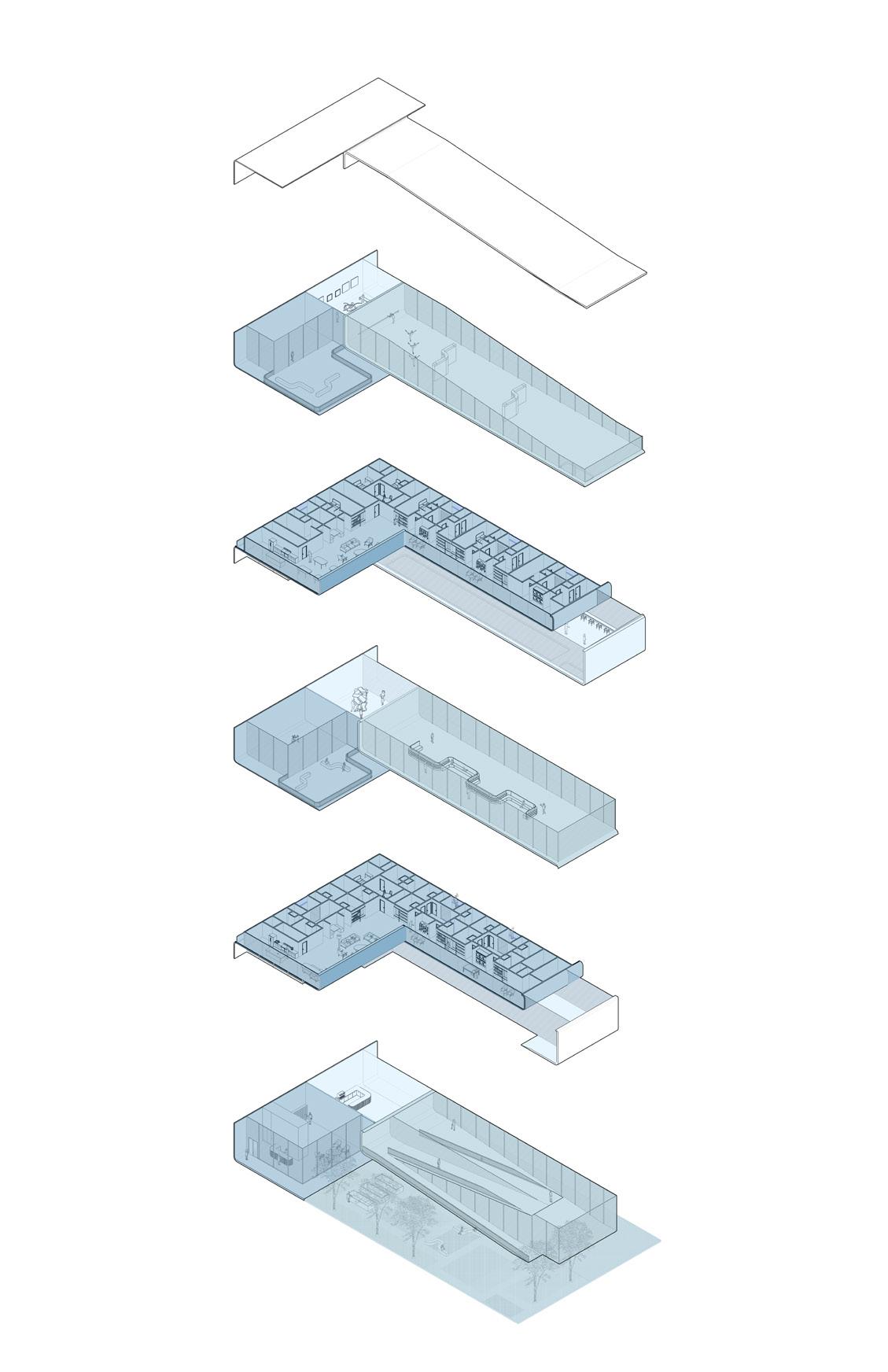
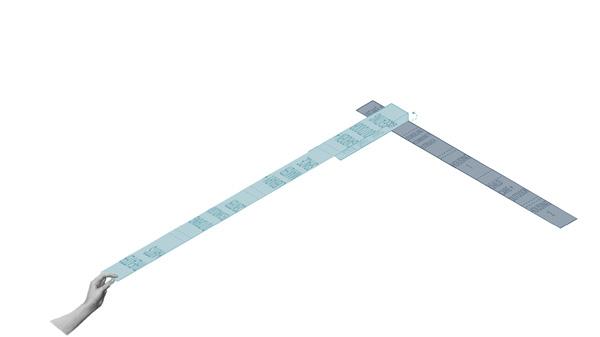
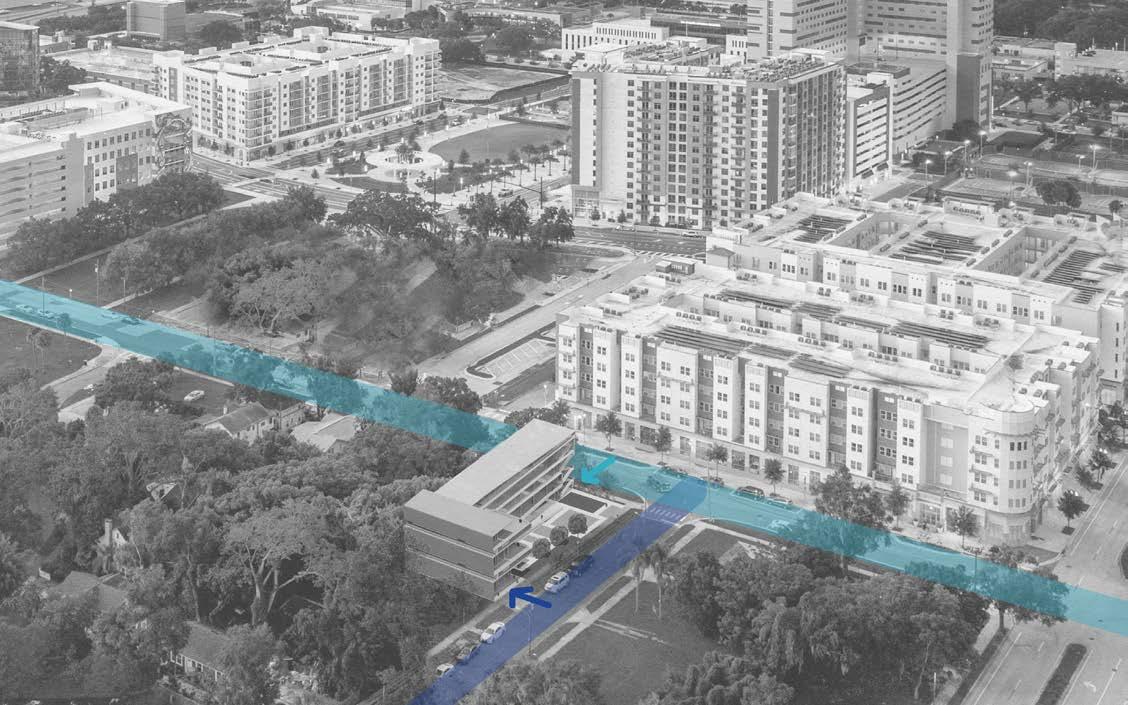
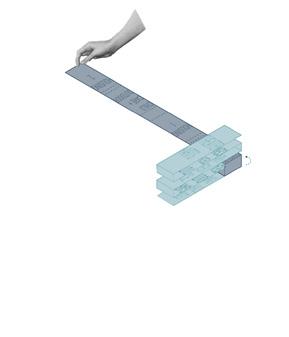
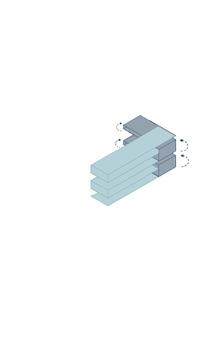
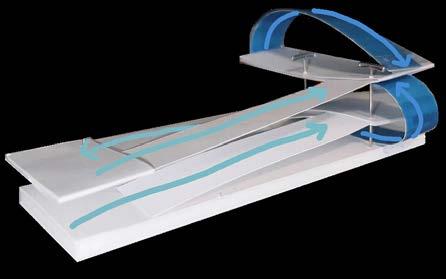
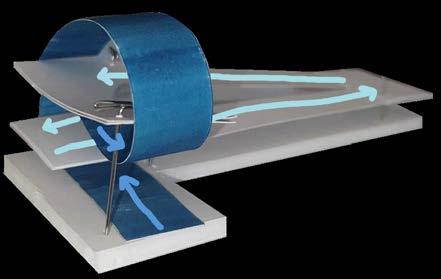
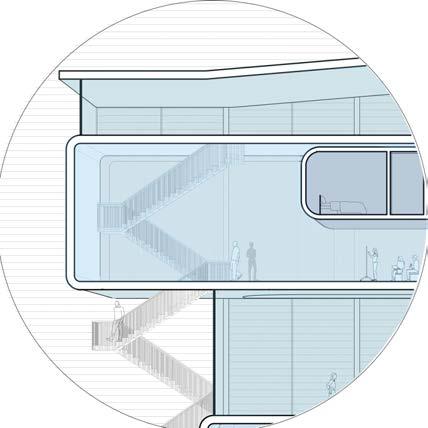
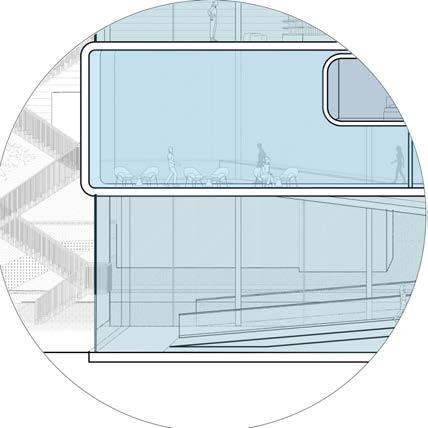
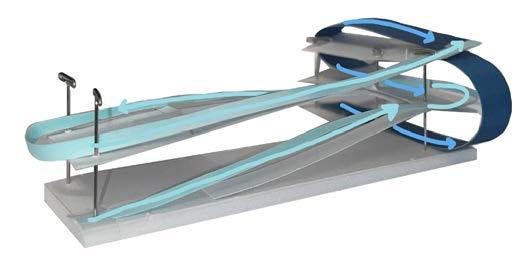
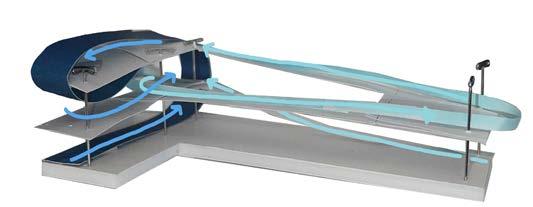
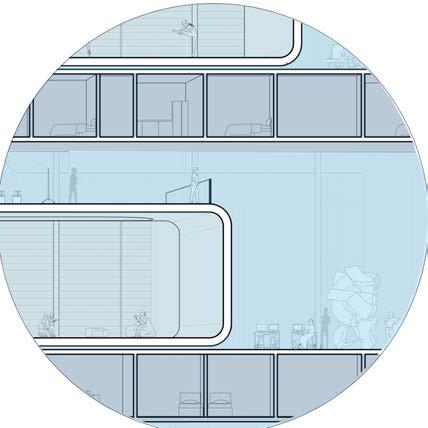
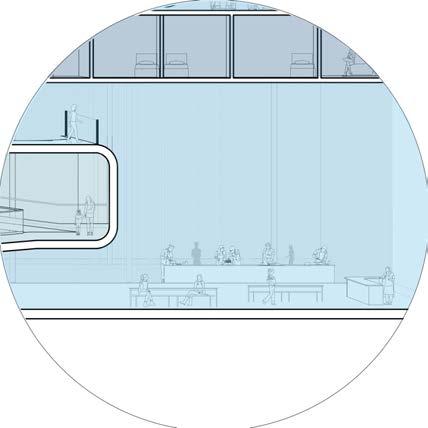

“I share a unit with 3 other people. We have our own bedroom but I spend most of my time in the communal areas.”
AGE 18
Out of foster care for 1 week. Looking for a place to learn basic skills before moving out fully on her own. Also eager to meet other people. Hobbies include dance, art, and hanging out with friends.
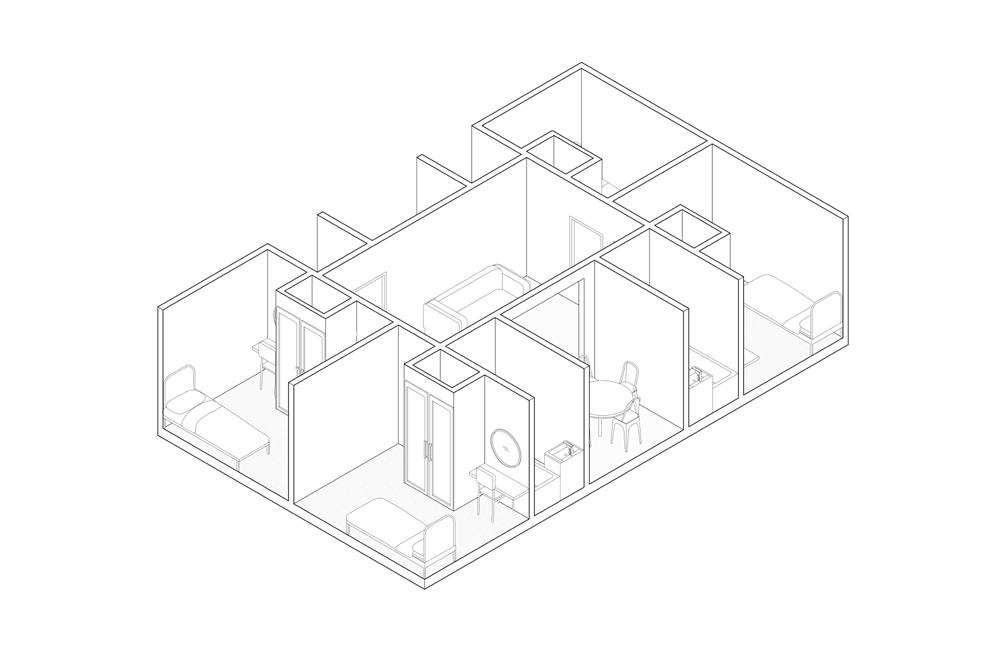
“I just moved into a family unit where I can live with my two children. We have everything we need in the unit, but enjoy spending time with other residents too.”
AGE 19
A single mom to a 2 year old and a 4 month old. Needs a supportive space that allows her to grow while making sure her children are also in a safe and supportive environment utilizing the daycare. Recently started the culinary training program.
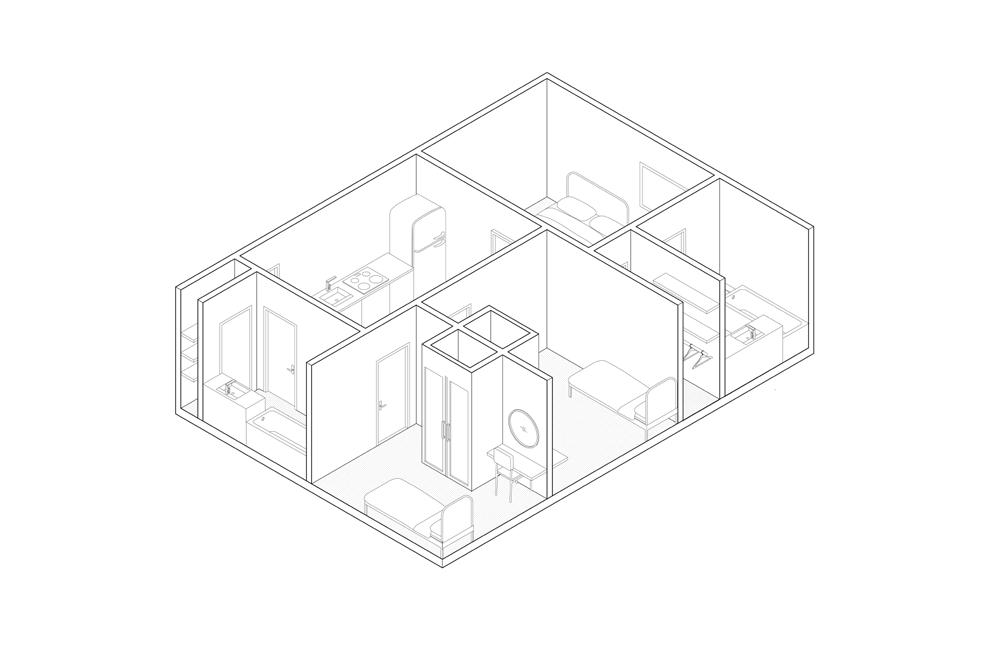
“I live in a studio apartment. This allows me to have my own amenities. We also have a large outdoor communal terrace which I love to hangout with my neighbors.
AGE 20
Out of foster care for 1 year and living here for 6 months. Recently moved from a communal living unit to an independent living unit. Works in the restaurant as a head chef.
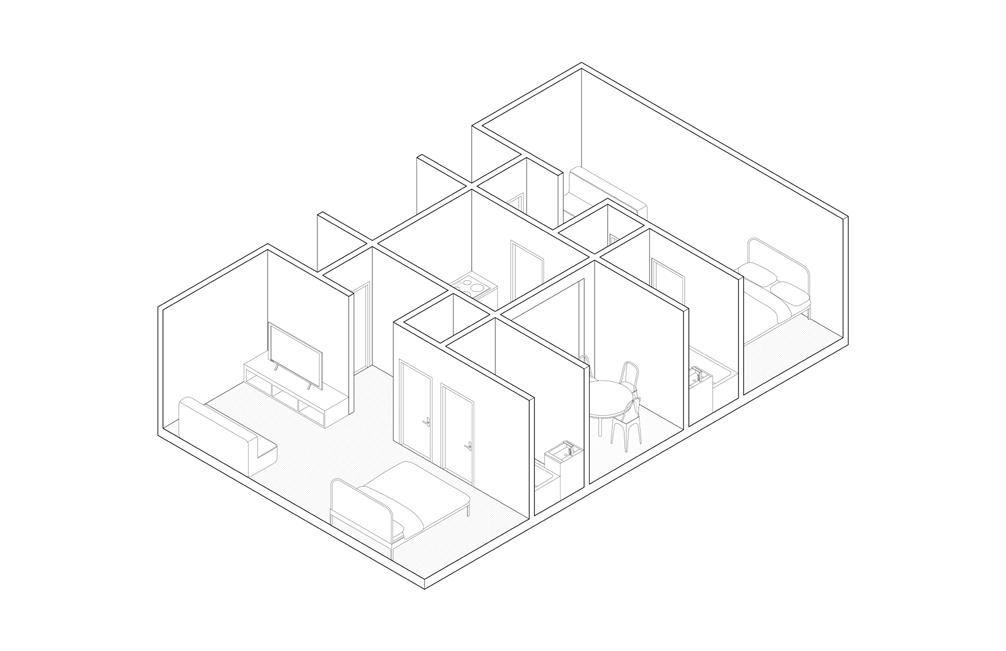

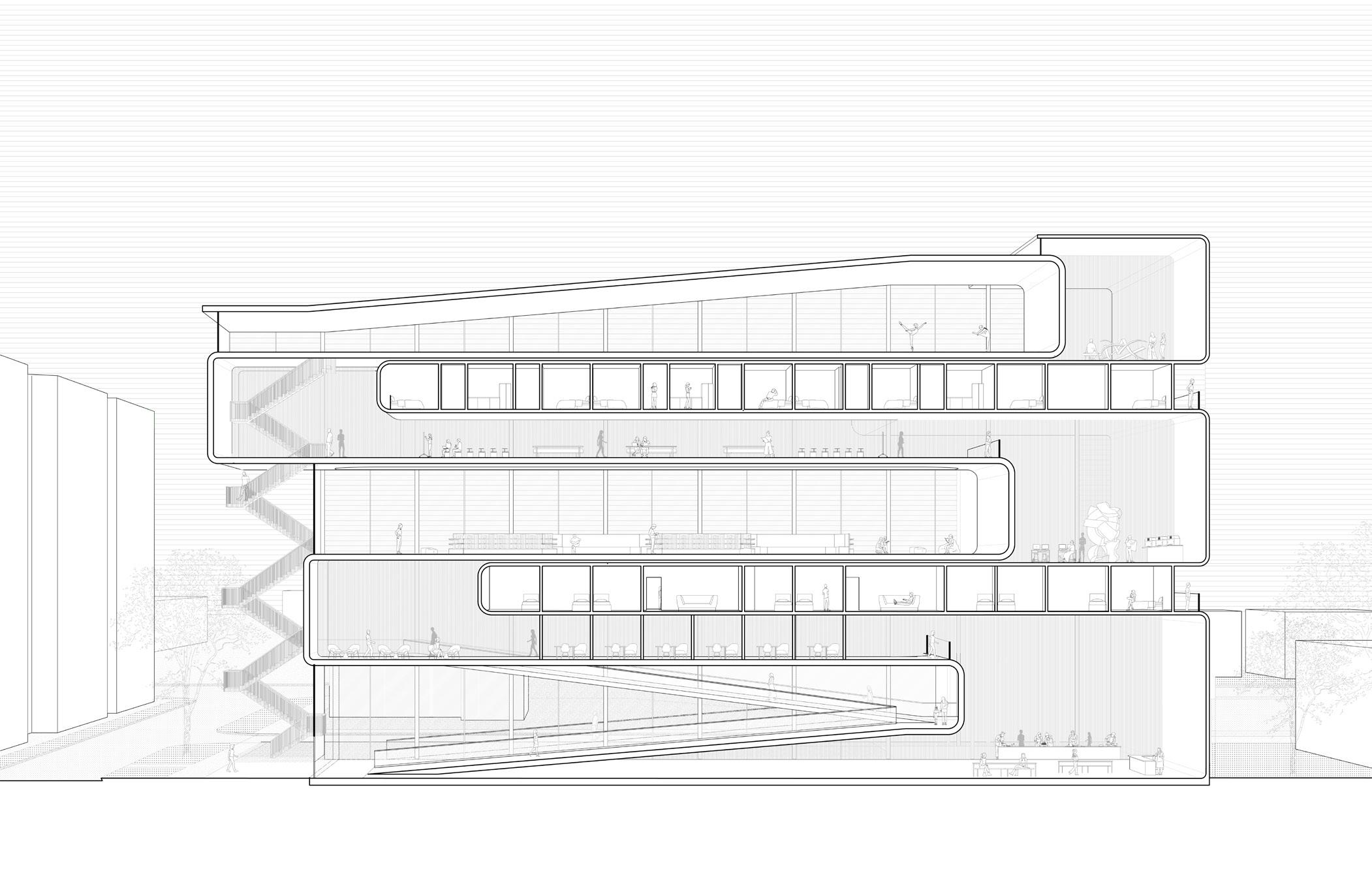
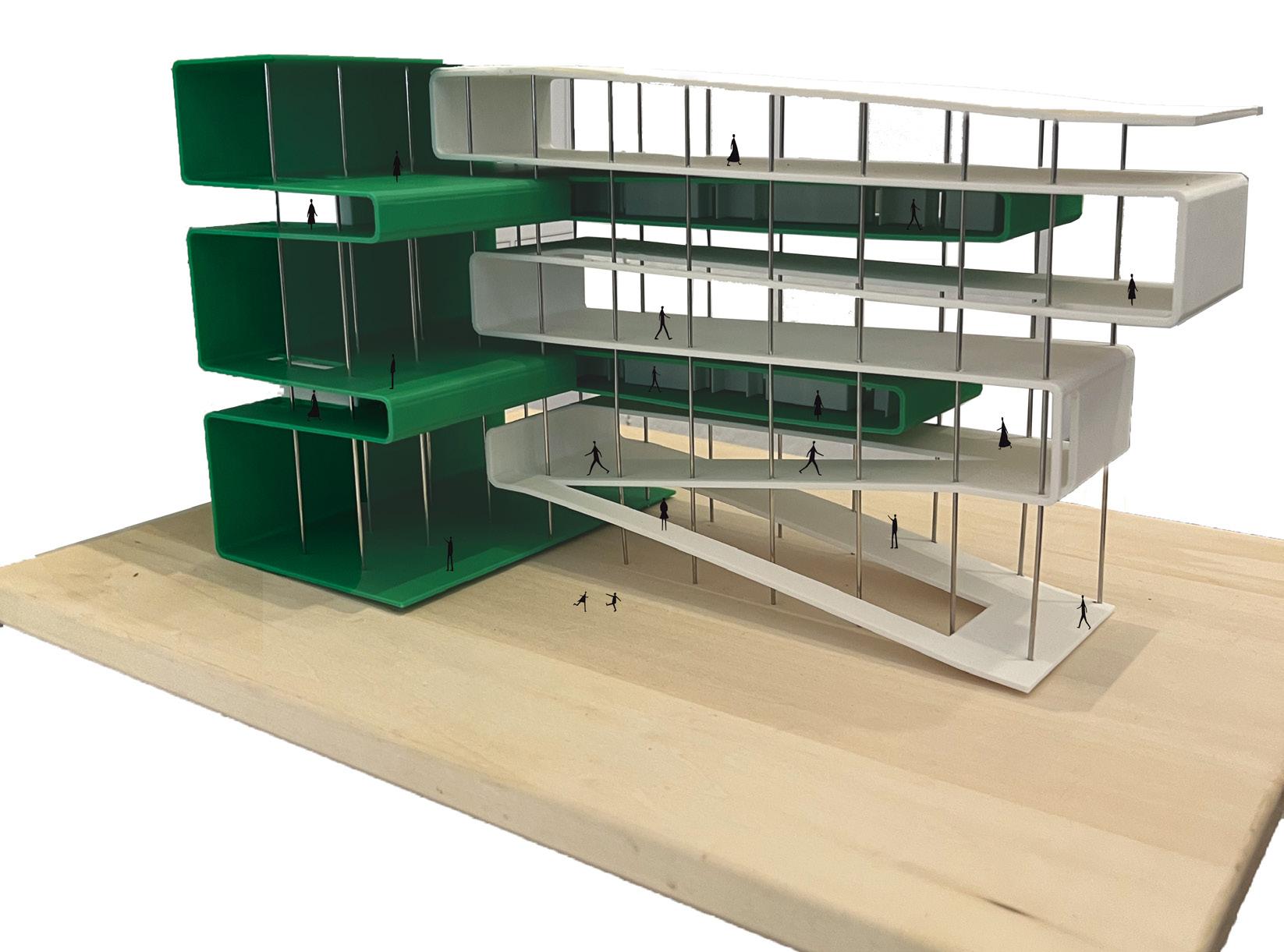
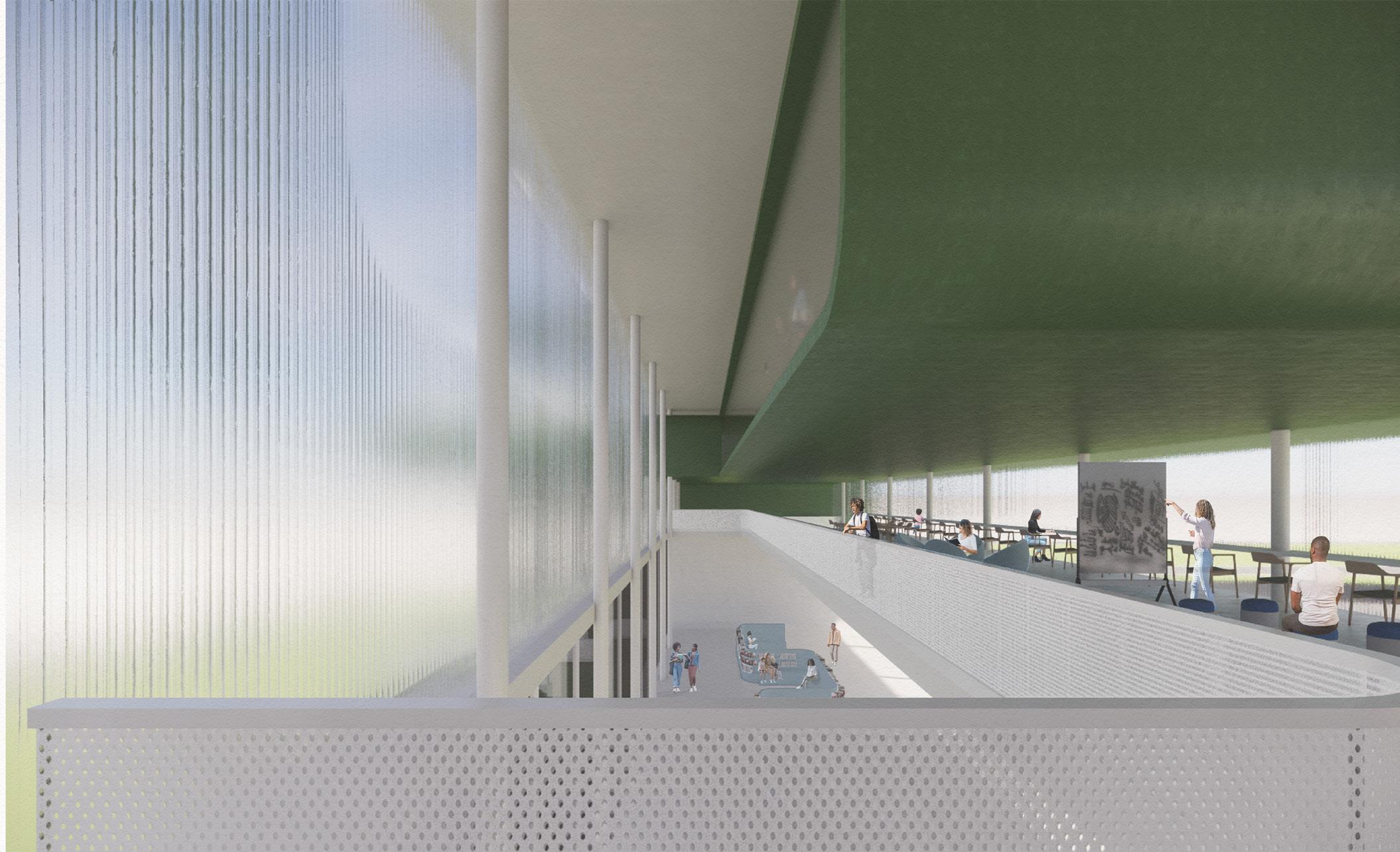
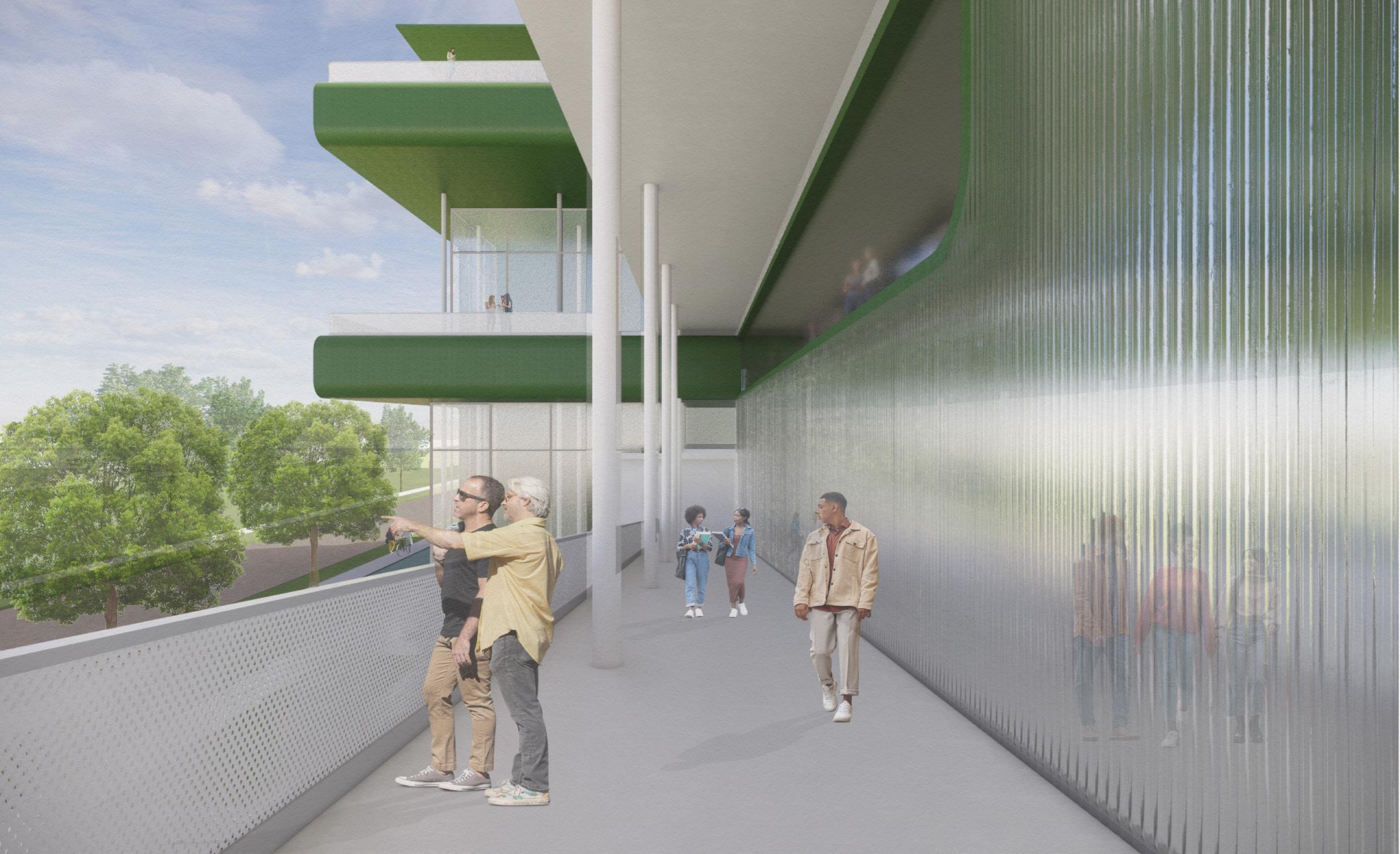
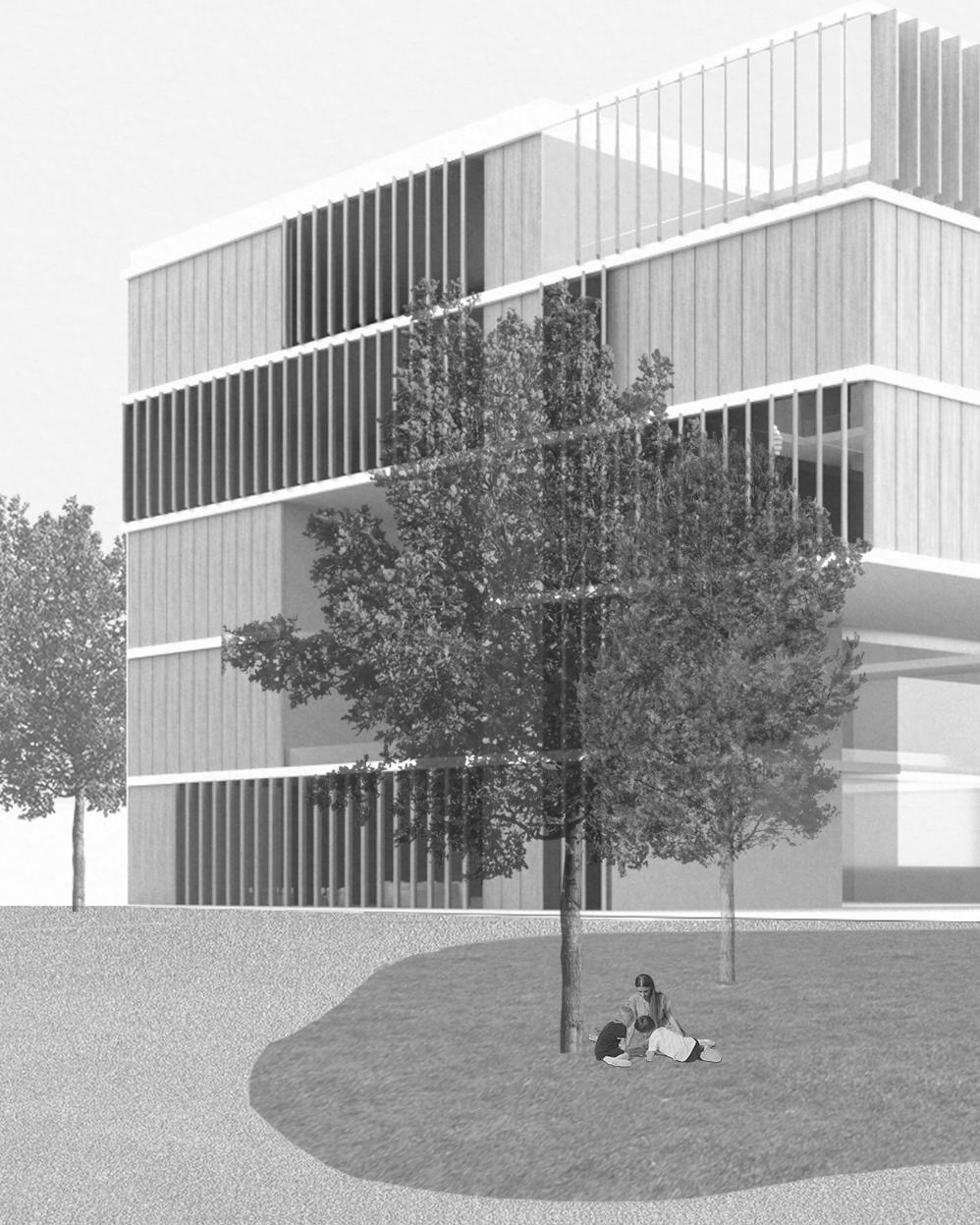
PROFESSOR: SONSOLES VELA NAVARRO
SITE: KANSAS CITY, MO
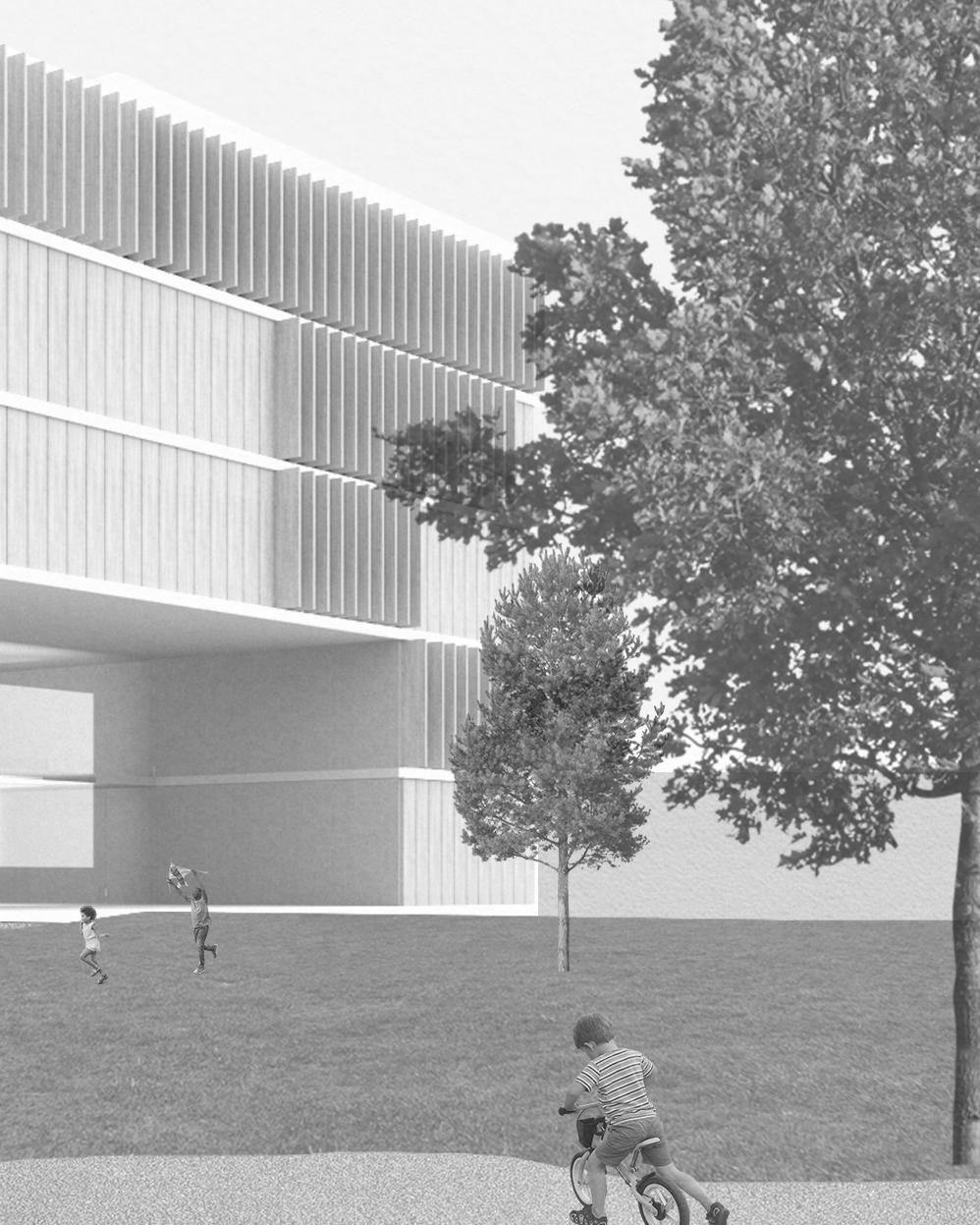
Located in the business district of Kansas City, the District 33 Community Center aims to become a transition hub to the surrounding areas and an important connection to the neighboring community. Finding ways to link the different divides of Kansas City then led the research in the direction of early childhood development and how architecture can be used to create an integrated environment to address these needs. The research highlighting the disparities in the Kansas City School education system highlighted the need for an early childhood education and development center. This community center would not only allow schools to take advantage of the center but also as the site is located in the Central Business District, it would allow working parents a place to get reinforcement in their child’s learning.
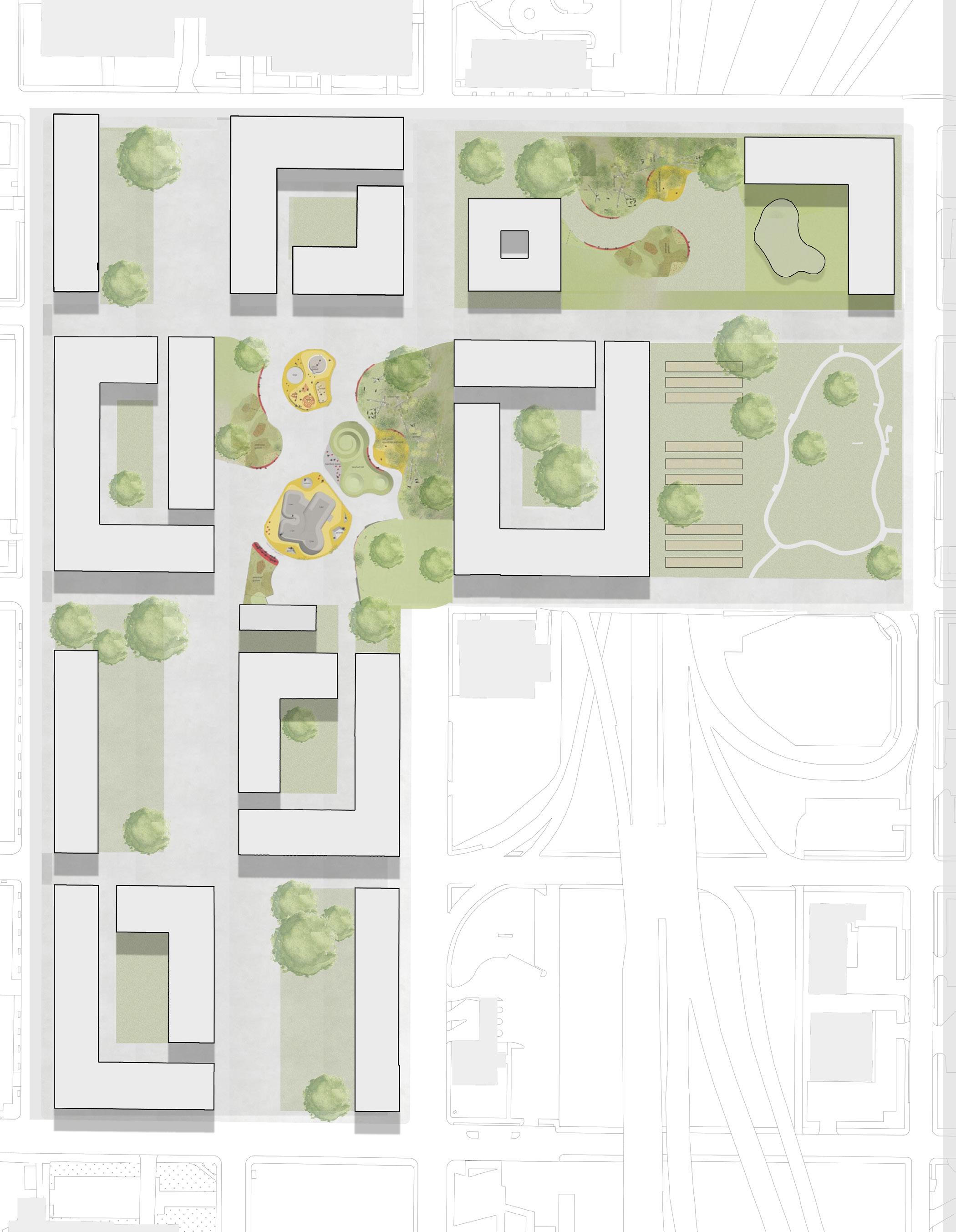
Produced with Fiona Alicandri
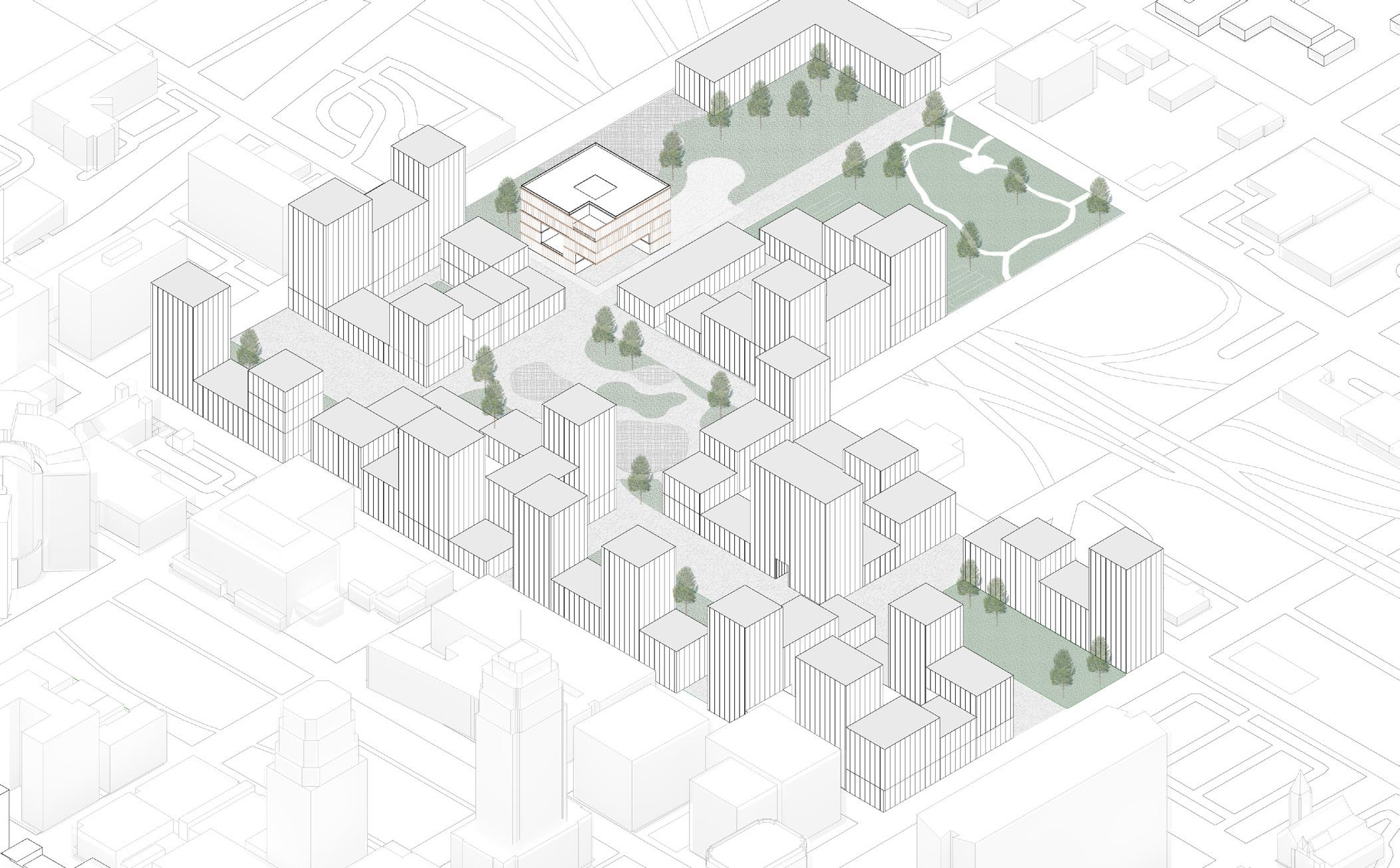
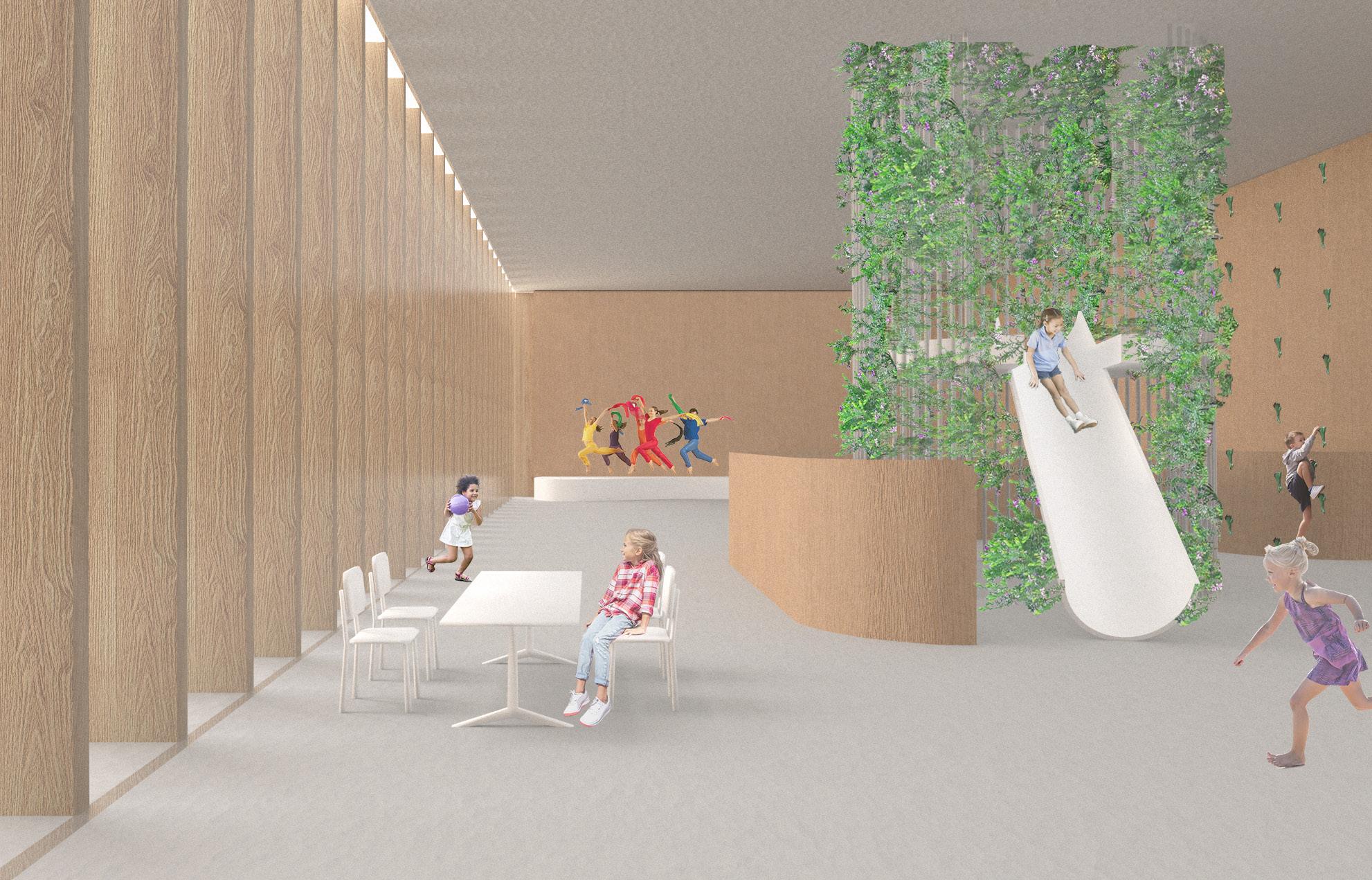
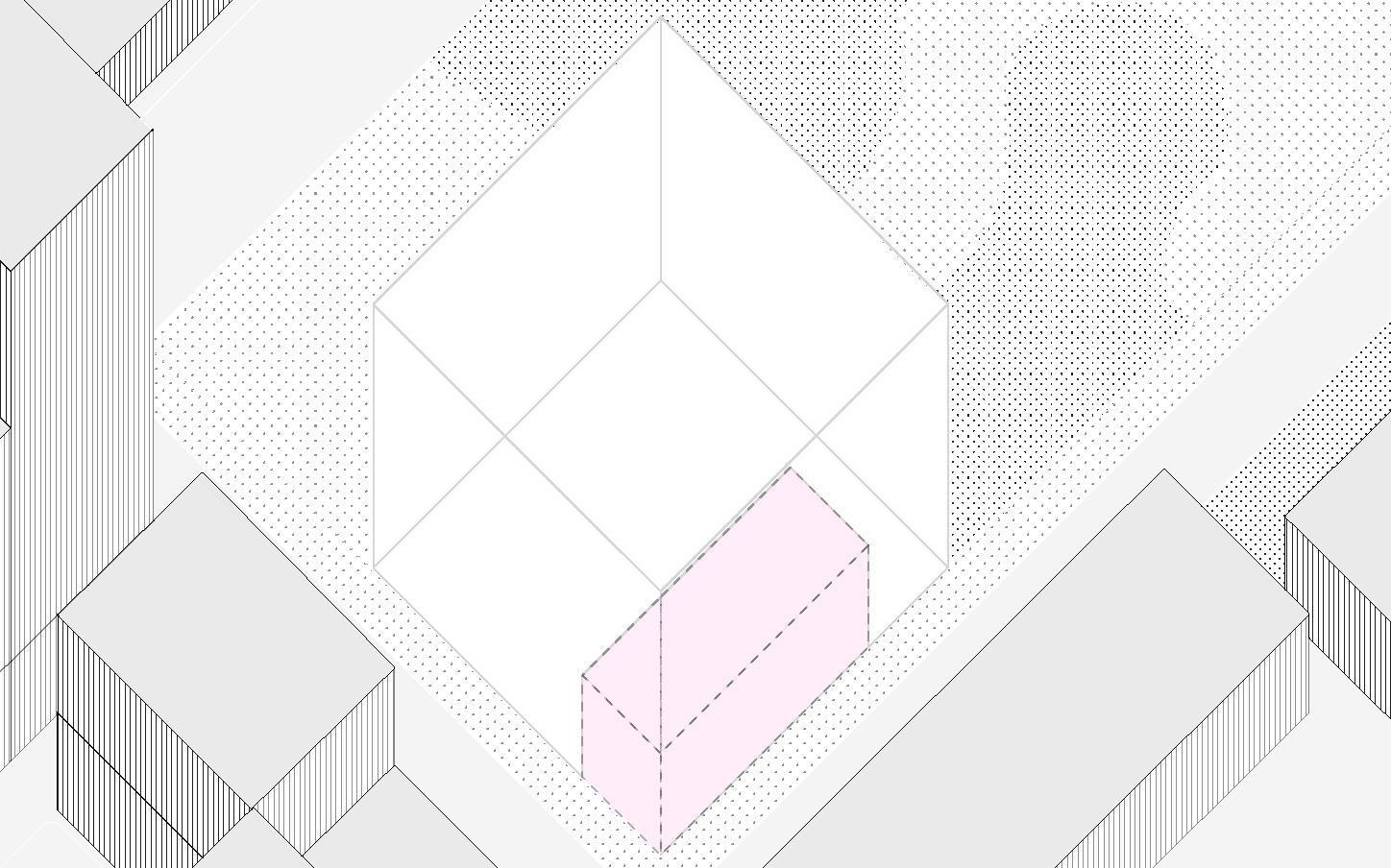
The form was created by a simple box which becomes an anchor point for the community.
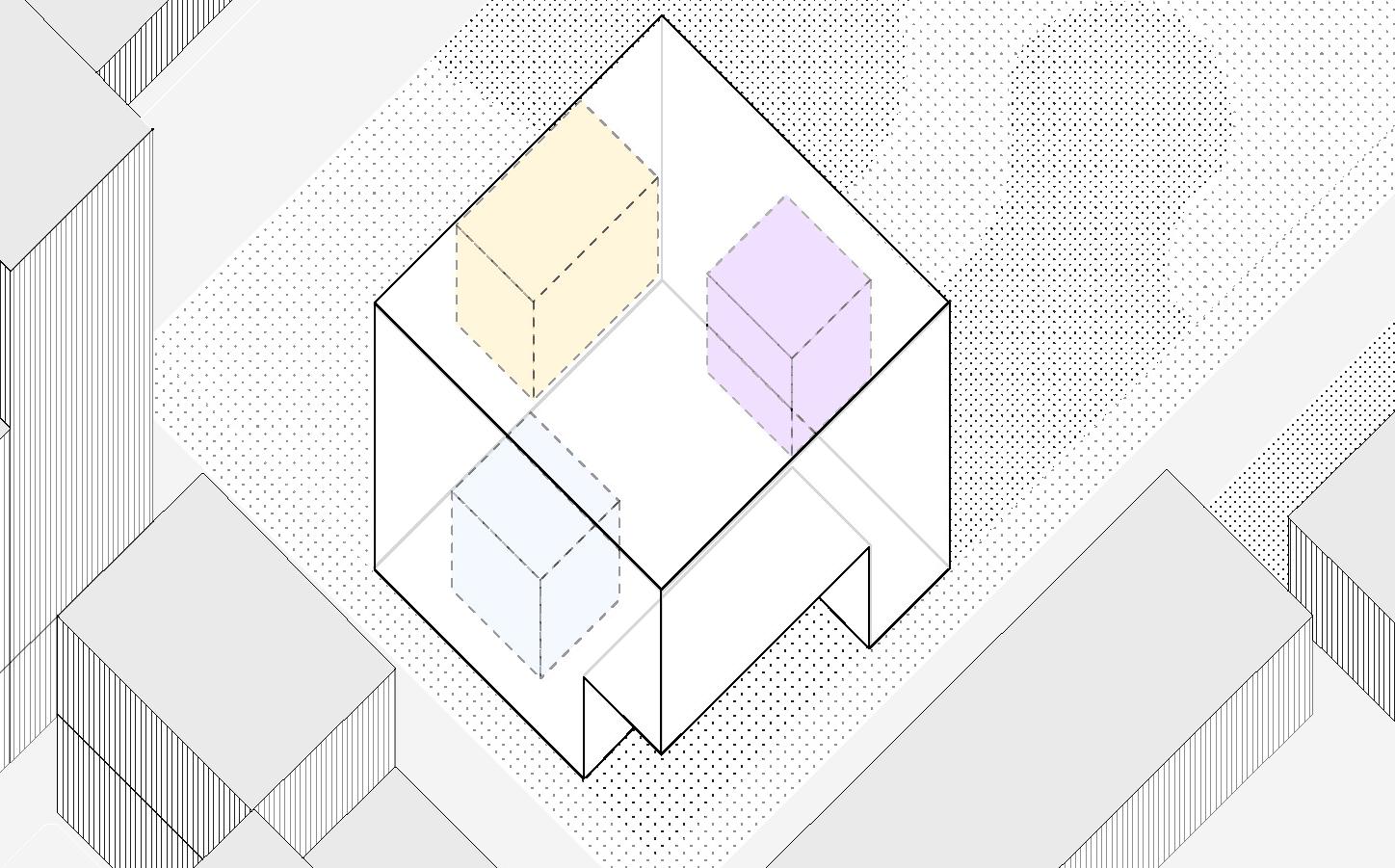
Three double height spaces were extracted with program focusing on different stages in development.
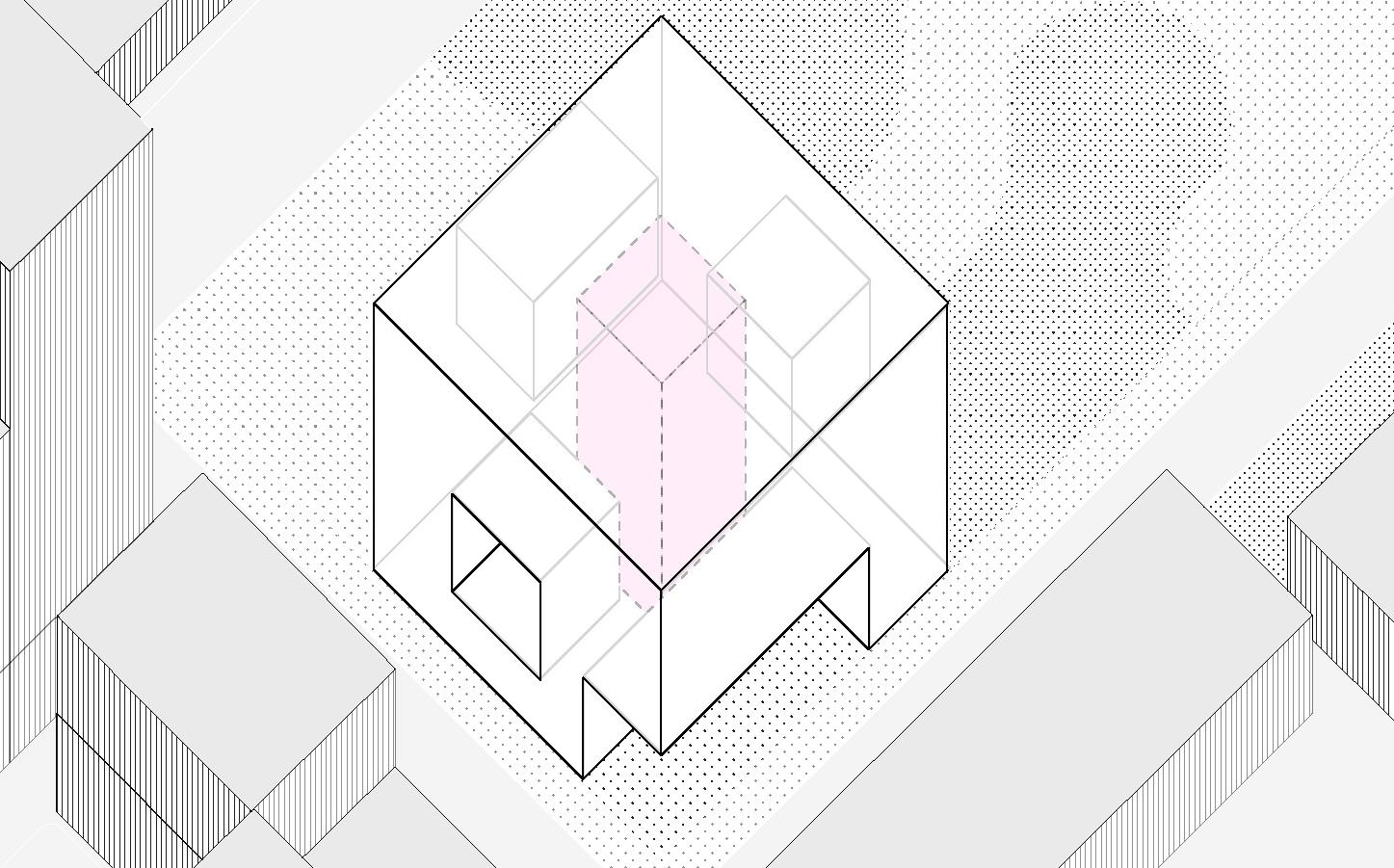
An atrium was created allowing a continuous connection between all levels and spaces.

The wet zones and circulation cores are placed off of the central circulation.
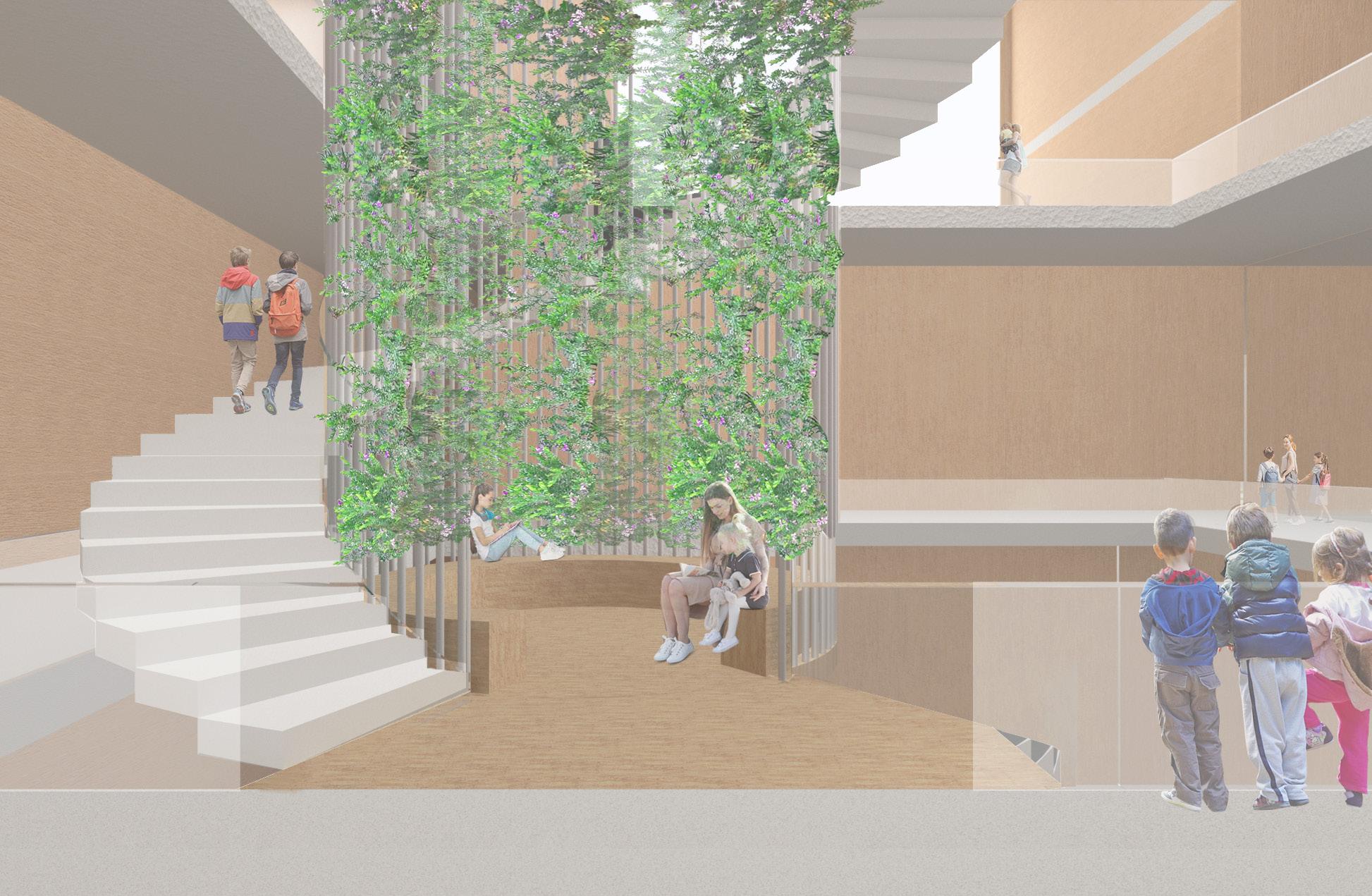
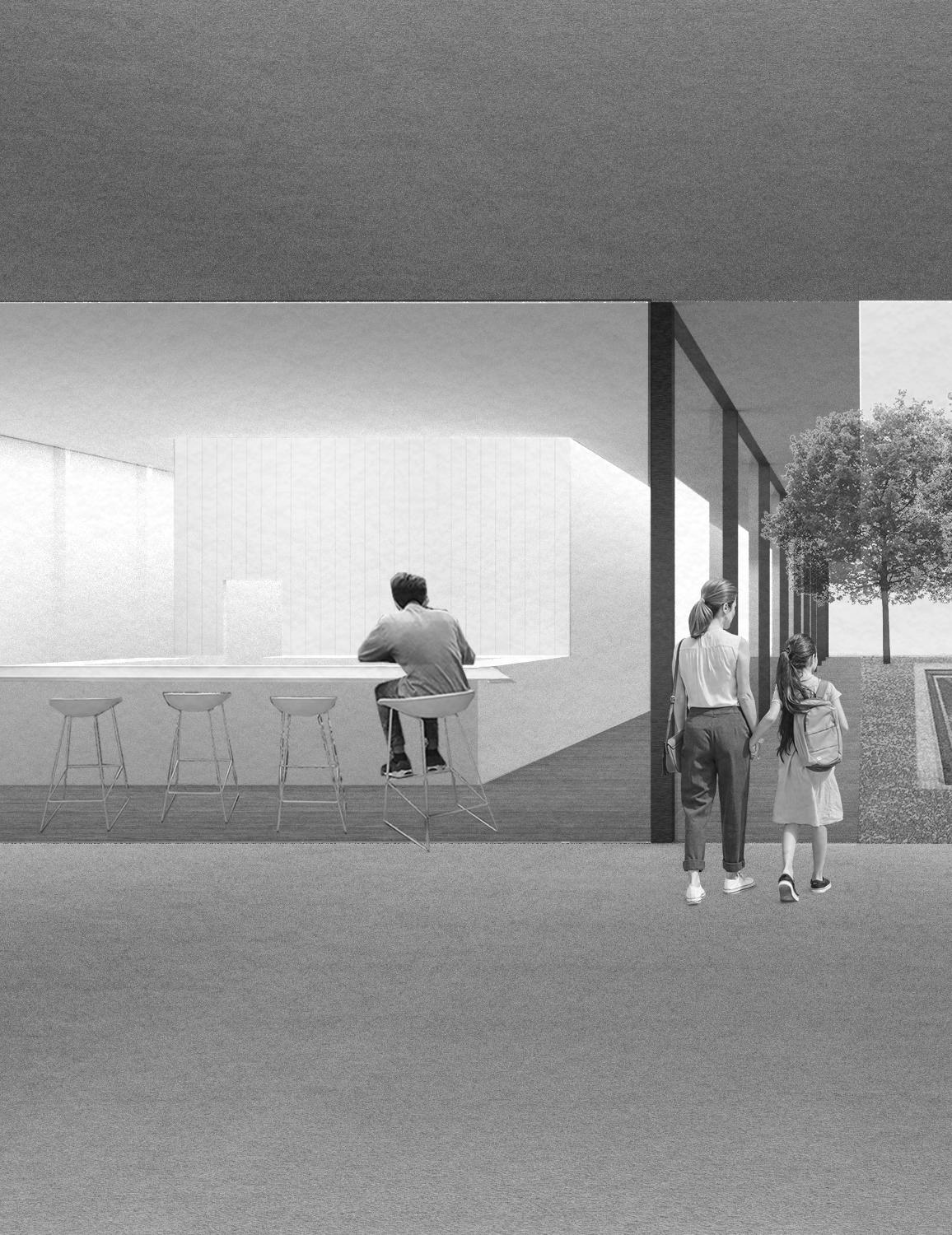
COLLECTIVE HOUSING
ACADEMIC TERM: COLLECTIVE HOUSING STUDIO | SPRING 2020
PROFESSOR: ANDREA BARDON DE TENA
TYPE: HOUSING COMMUNITY
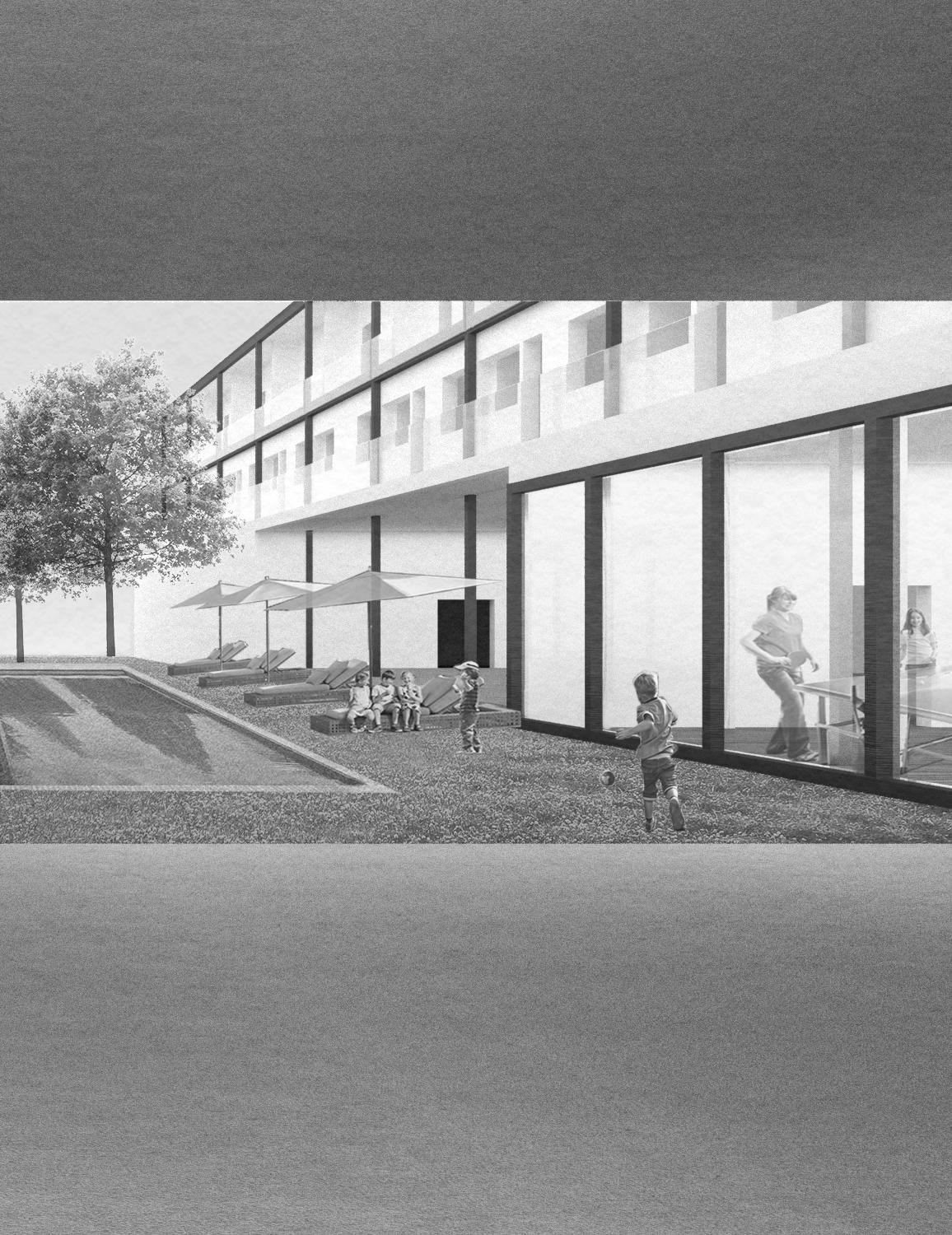
Located in Uptown New Orleans, this collective housing design aims to bring people of all walks of life together through central outdoor spaces. The design of the community links linear narrow forms organized by typology with a shared elevated promenade. The urban block houses 60 units with three varying typologies that followed the square footage requirement given.
Highlighting the existing urban grid sparks the form and orientation of the project. The community is encouraged to interact in a variety of outdoor spaces which allows the linear promenade to become a point of socialization and interaction. The green spaces are rhythmically separated by the enclosed buildings allowing specific program to occur here.
The ground floor is composed of mixed outdoor and indoor spaces for both the public and the residents. Public programming is located closest to the street while more private programming is contained on the insides of the block.
Baronne St
Cadiz St
Jena St
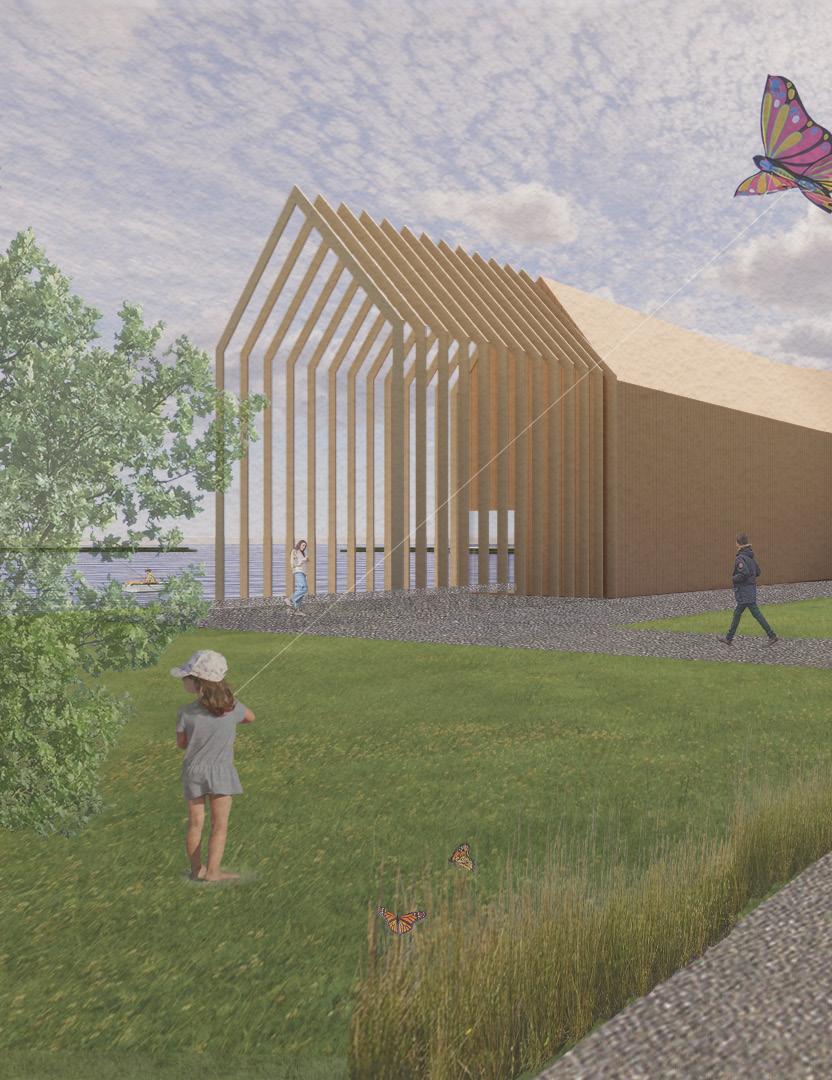
PRØVESTENEN SYD
ACADEMIC TERM: STUDY ABROAD | FALL 2022
PROFESSOR: MIA BEHRENS
TYPE: COMMUNITY CENTER / ENVIRONMENTAL CENTER
SITE: COPENHAGEN, DENMARK
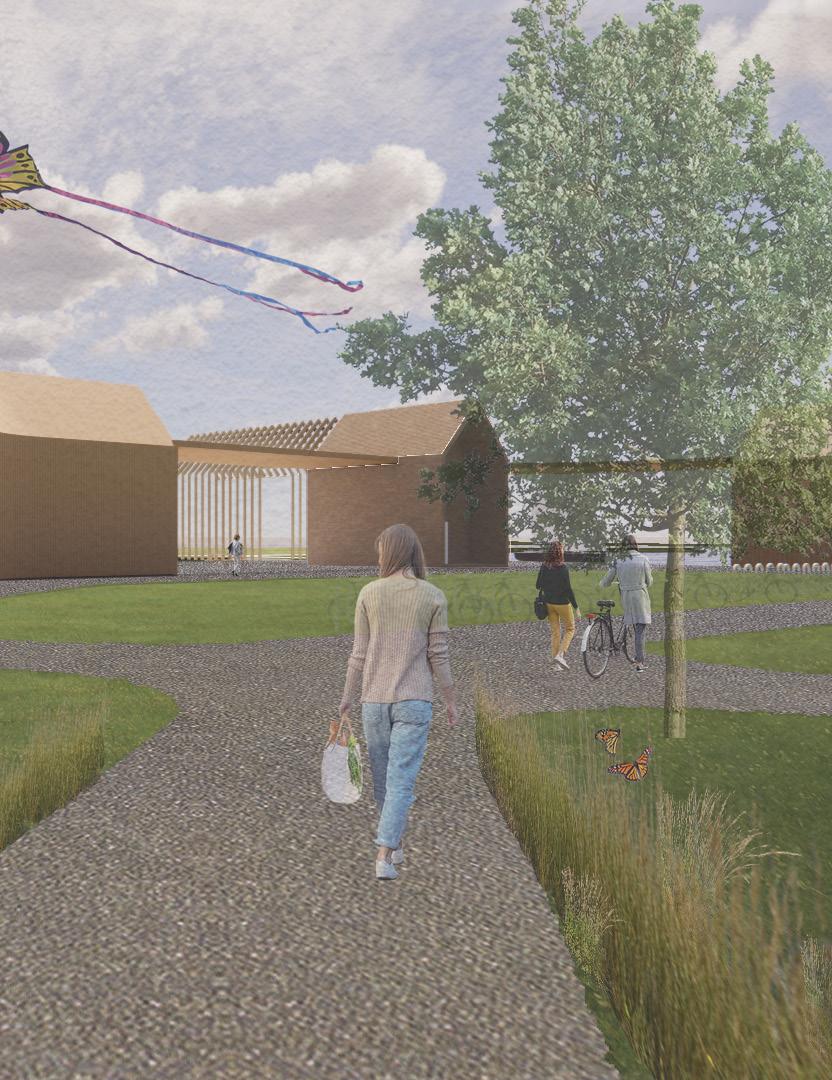
The site, originally planned for a marina, has an irregular and jagged coastline, creating a visible separation from the larger context. The project began with a map analysis to determine the best approach to the site. The main themes of the analysis included softening the man made coastline, expanding transition points, connecting the underwater landscape to the land above, animals, vegetation, human experience, and creating a hierarchy of circulation while increasing accessibility.
The project’s heart is focused on the cultivation of mussels and seaweed, with the community house, learning lab, and sea gardens integrated into the center. Large extensions of land were added to soften the coastline and create a connector between the land and water. The left side of the project focuses on bringing people of the greater community into the site, with a ramp leading to the building and large sea gardens for public use.
The form of the project was based on the need for softening the edge, with solid sides along the main path and glass sides facing the water and activity on the docks. The corners of the buildings were softened along the main paths to enhance the user experience. The learning lab, middle building, and community house are all designed to encourage conversation between inside and outside, with the learning lab offering kayak storage, a kitchen, tables, offices, bathrooms, and flex space. The sheds emphasize the community aspect of the project, with each unit connected by a space for dining, relaxing, and socializing.
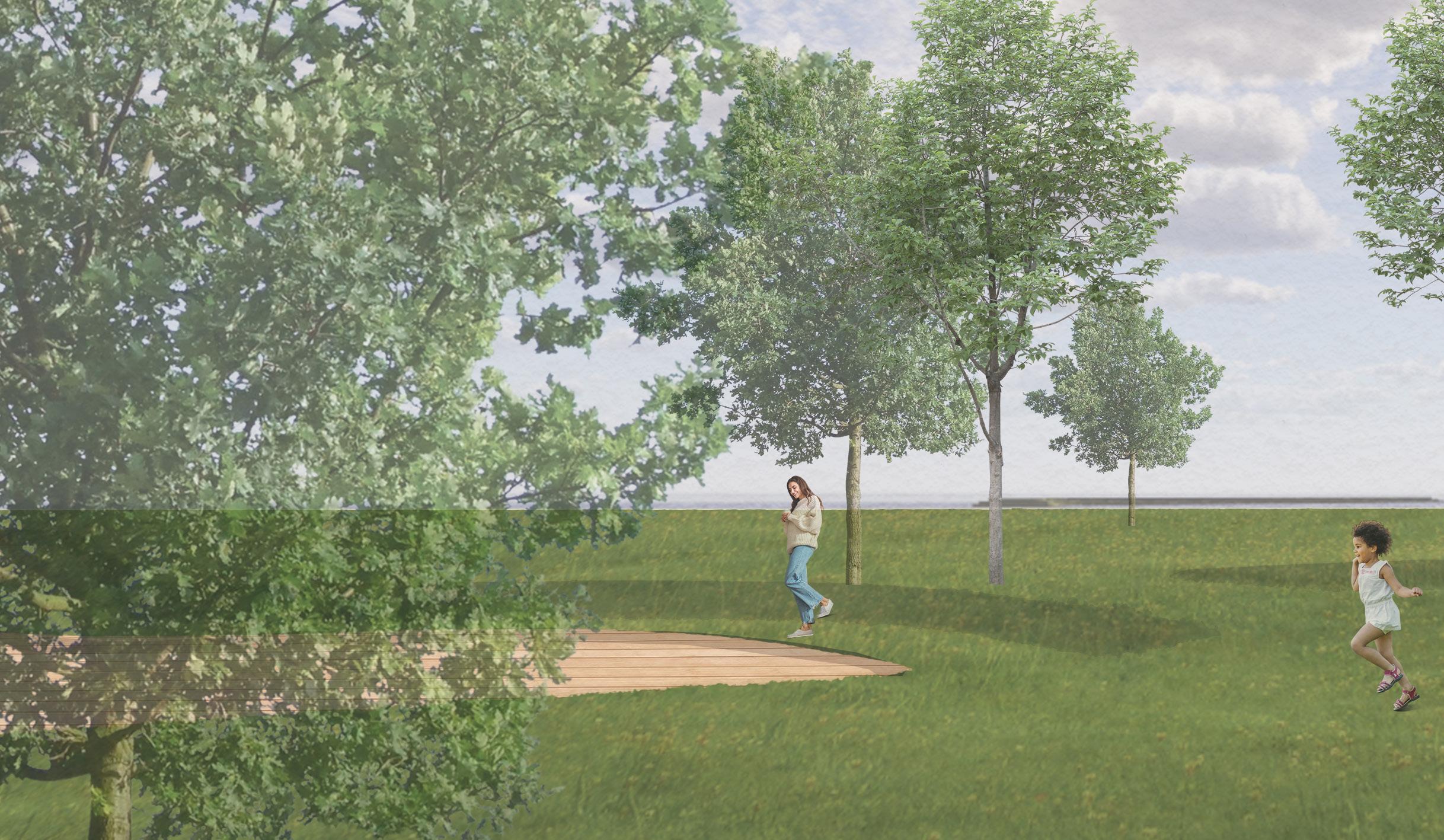
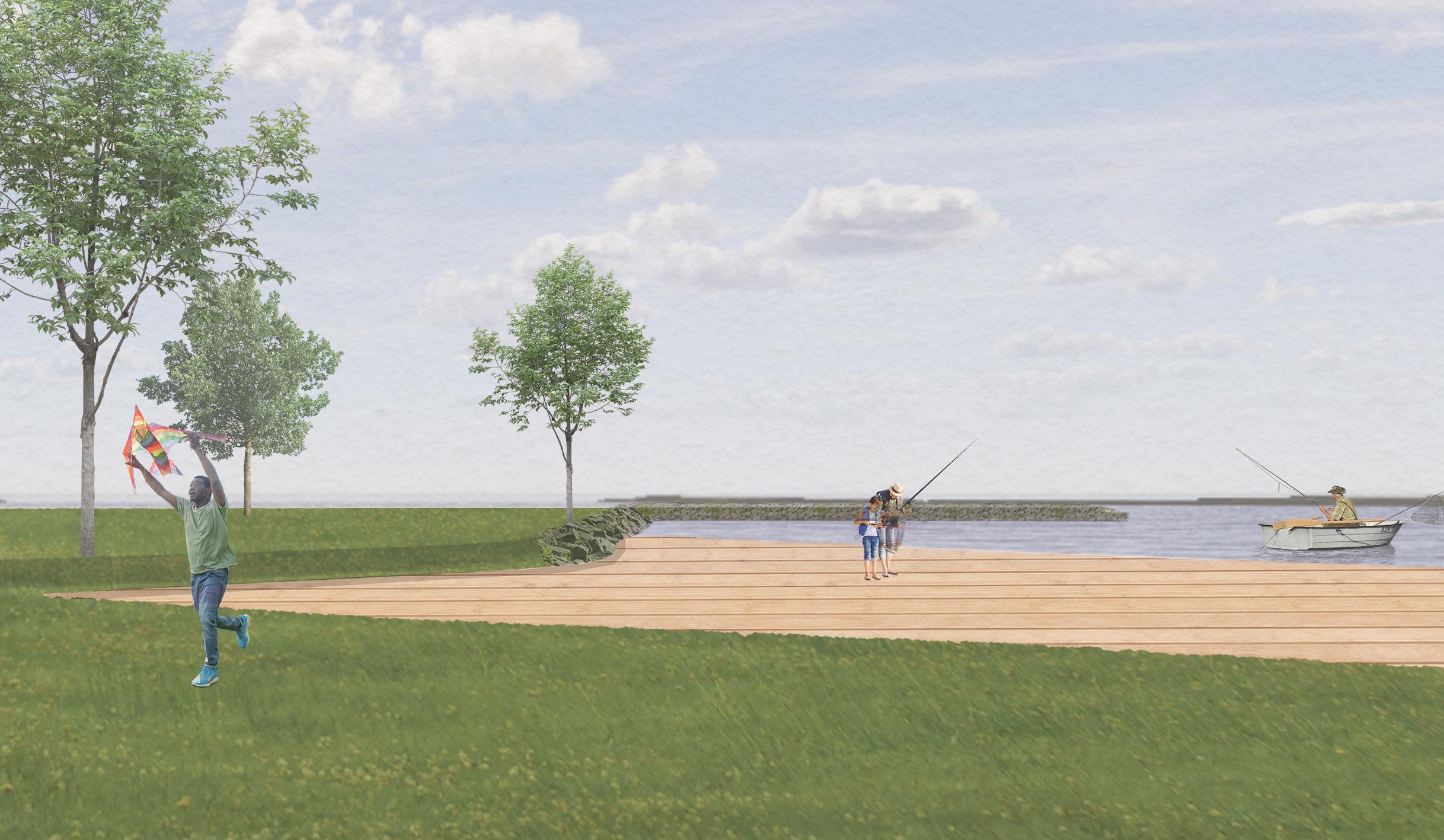
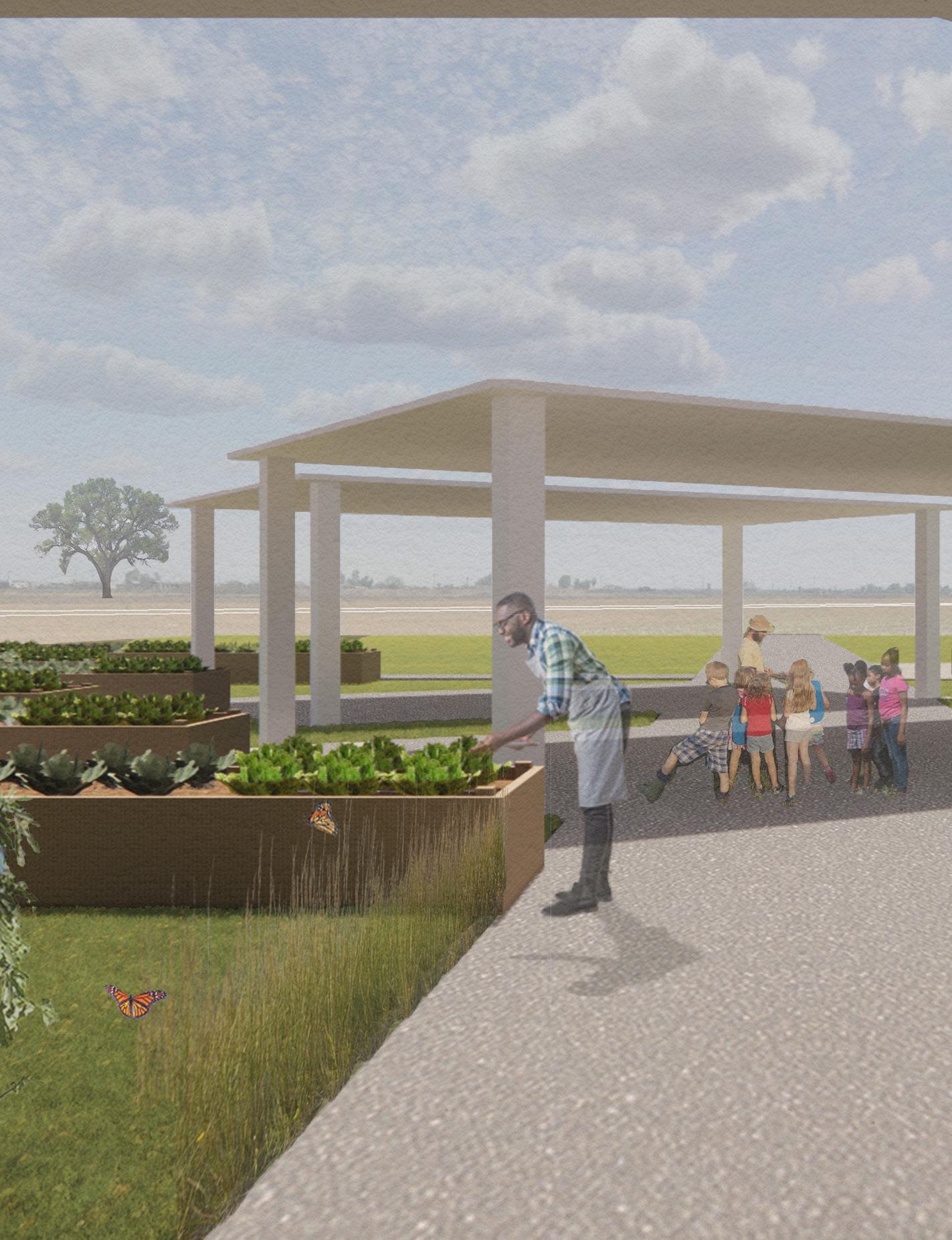
THE RISE
ACADEMIC TERM: NET ZERO STUDIO | SPRING 2022
PROFESSOR: PATRICIA ANDRASIK
TYPE: COMMUNITY CENTER AND LAB
SITE: ALLENSWORTH, CALIFORNIA
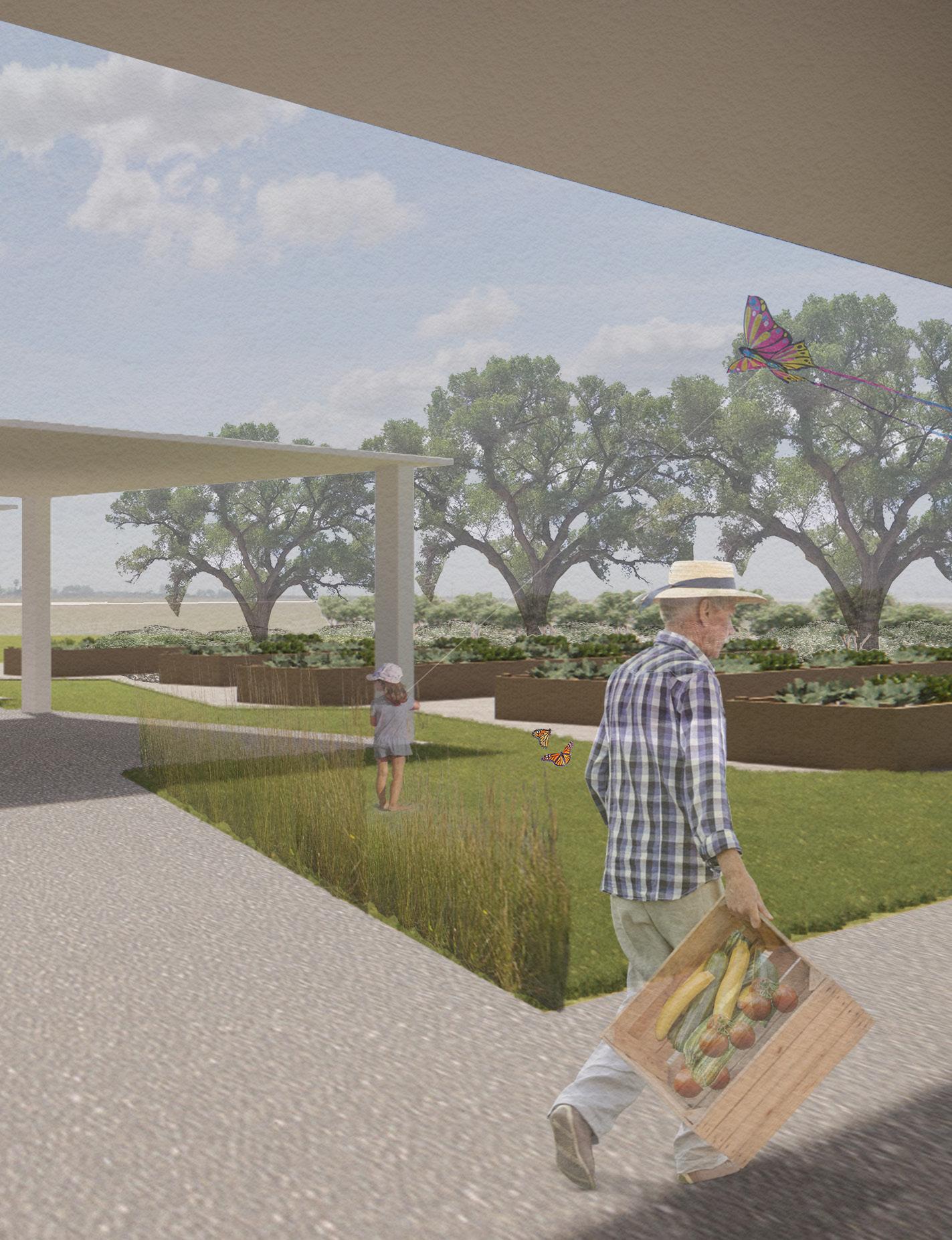
The vision of The Rise is to create a sustainable agriculture hub in Allensworth, California, which would serve as a destination for innovative farming solutions and community-centered programmatic spaces allowing occupants to rise toward new heights of sustainable agricultural practices. At the heart of The Rise is the Allensworth California Teaching & Innovation Farm Lab, a self sufficient facility promoting environmentally friendly farming methods while emphasizing education and community development. The site will house several micro-projects aimed towards building a sustainable future, including vermiculture and vermicompost, crop production, and a training program that promotes resilient and equitable farming methods, including a new agricultural practice using Bunds to better collect rainwater for proper crop nourishment.
The implementation of net-zero energy solutions allows the community to rise towards a more resilient and positive future through the enhancement of their farming knowledge and skills while addressing the agricultural sector’s challenges, placing Allensworth at the forefront of sustainable agriculture innovation
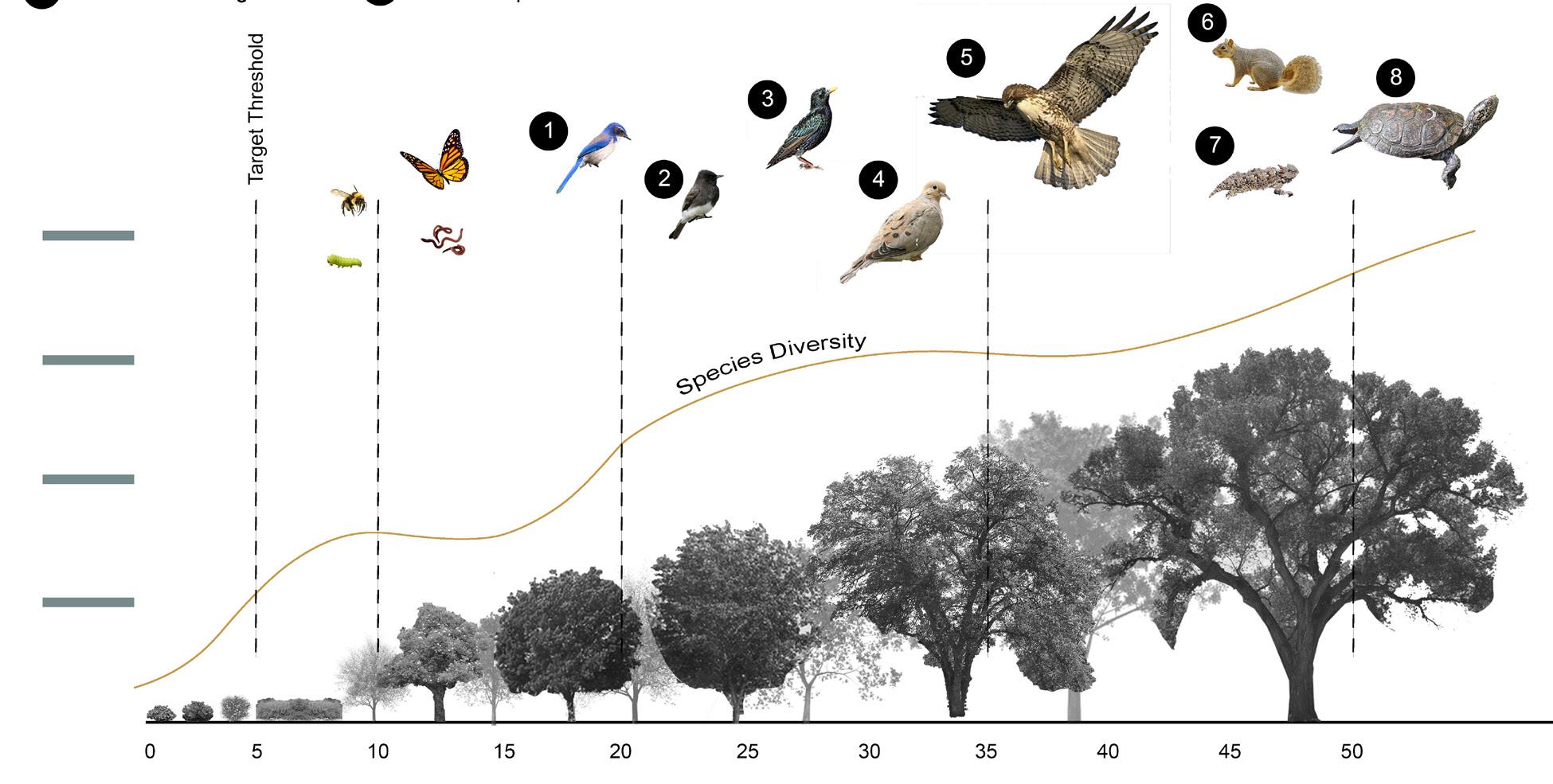








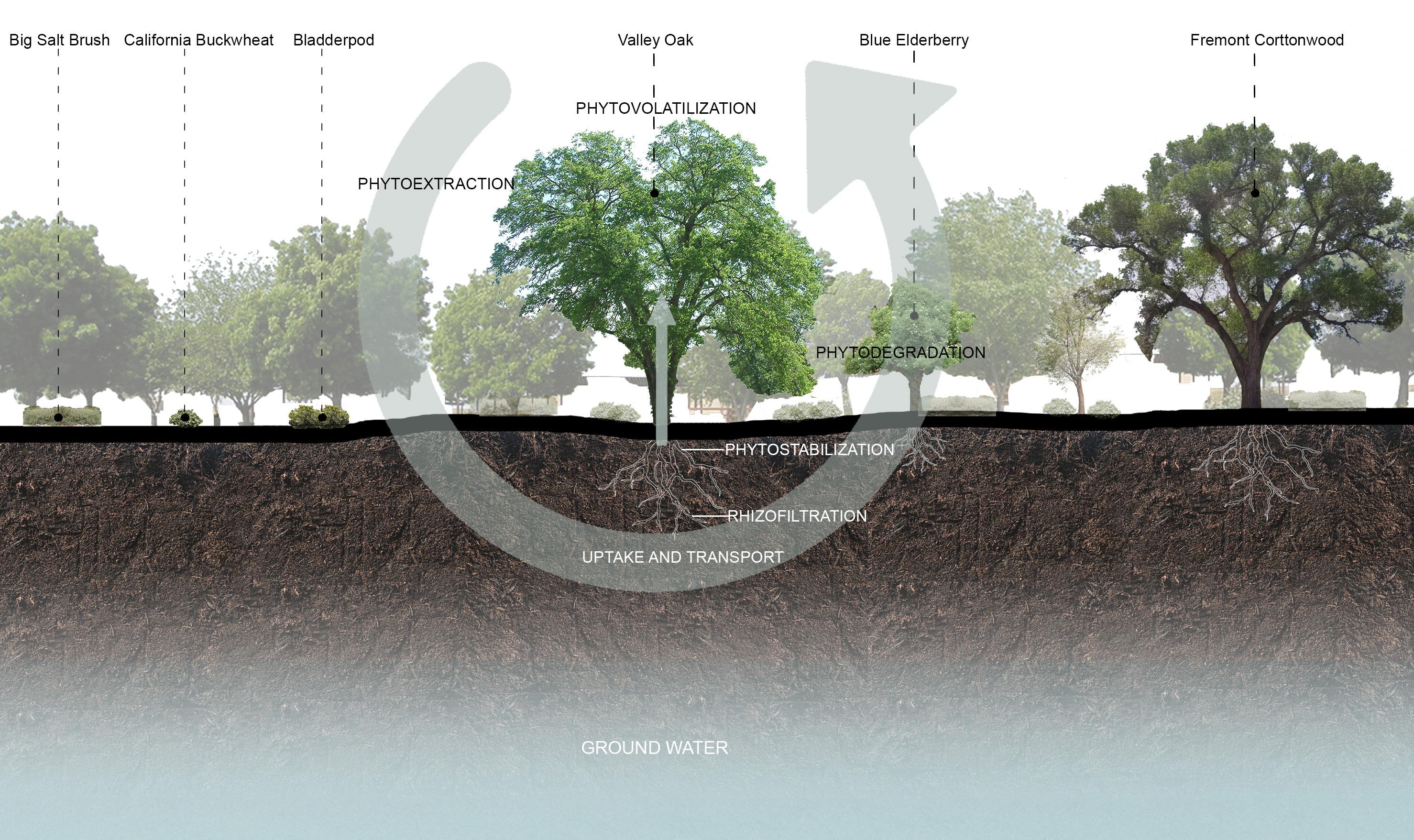
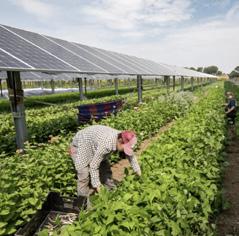

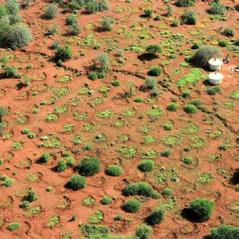

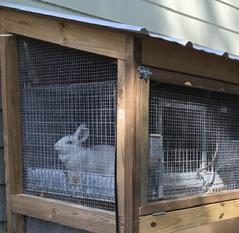

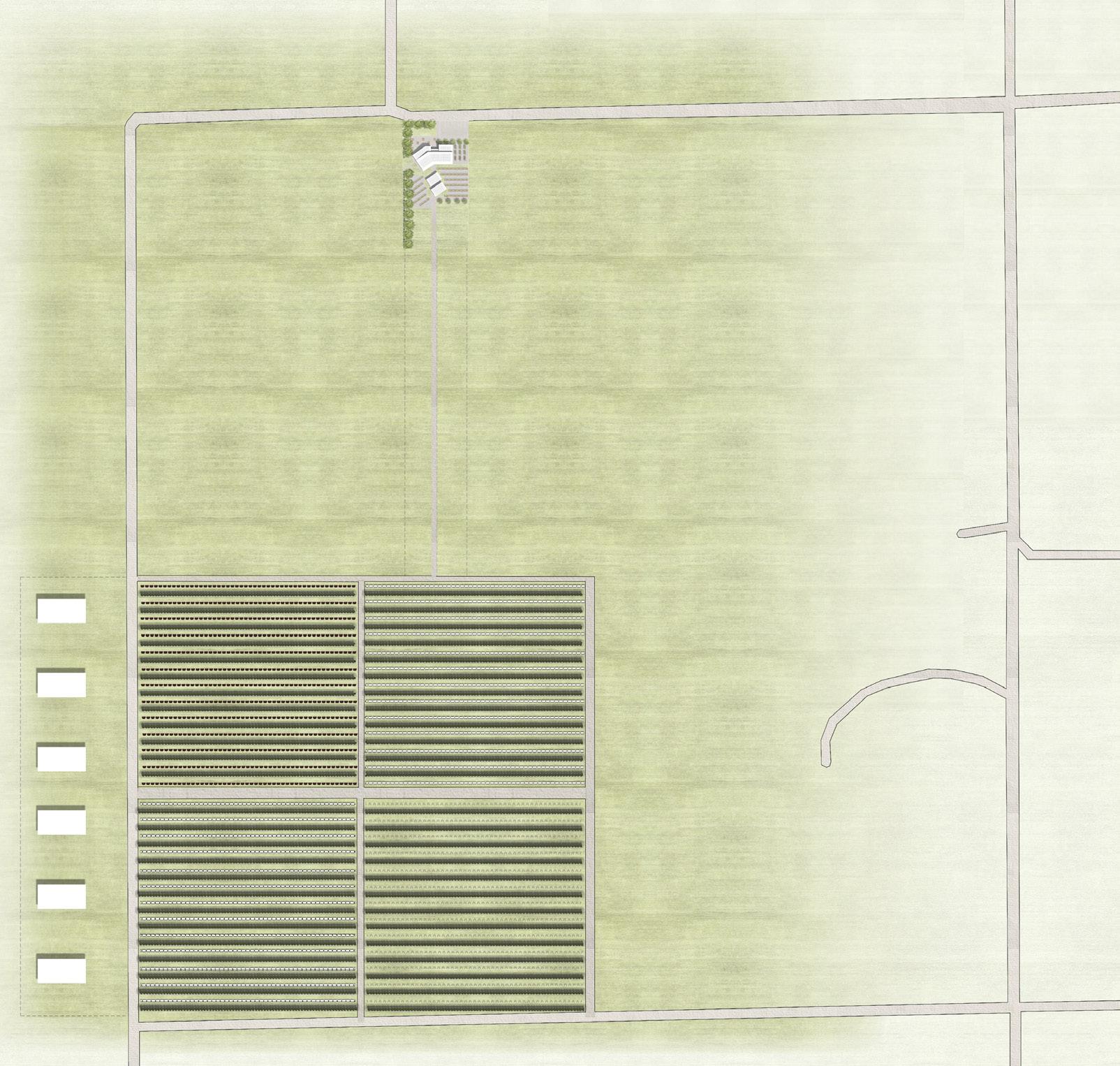







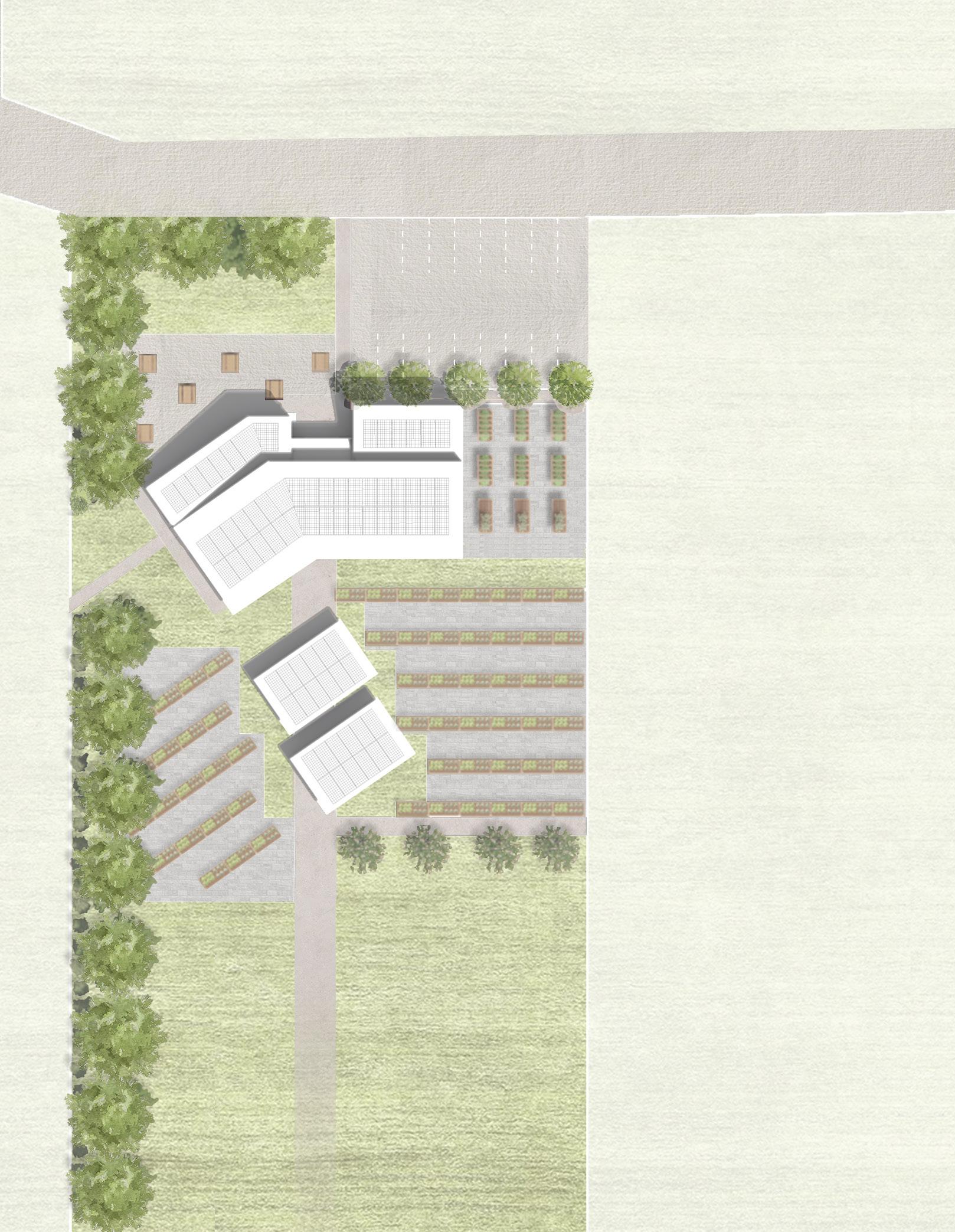



The design proposal integrates four main strategies to achieve net zero energy and create spaces that exemplify the rise from the hardships of the past by addressing present issues through implementing strategies for a resilient future. (1) The sawtooth roof with north-facing clerestory windows provides well-lit spaces with little solar heat gain. (2) The lab also employs natural ventilation through operable windows, large glass doors with transoms, and wind catchers which minimize the use of electrically-induced ventilation. (3) The project utilizes passive cooling through strategies such as earth sheltering, further offsetting power demand. (4) Finally, vermiculture and vermicomposting create sustainable strategies to decrease unwanted toxins in the soil and improve agricultural production.
These strategies synergize, allowing the community to rise towards a more resilient and positive future through the enhancement of their farming knowledge and skills while addressing the agricultural sector’s challenges, placing Allensworth at the forefront of sustainable agriculture innovation.
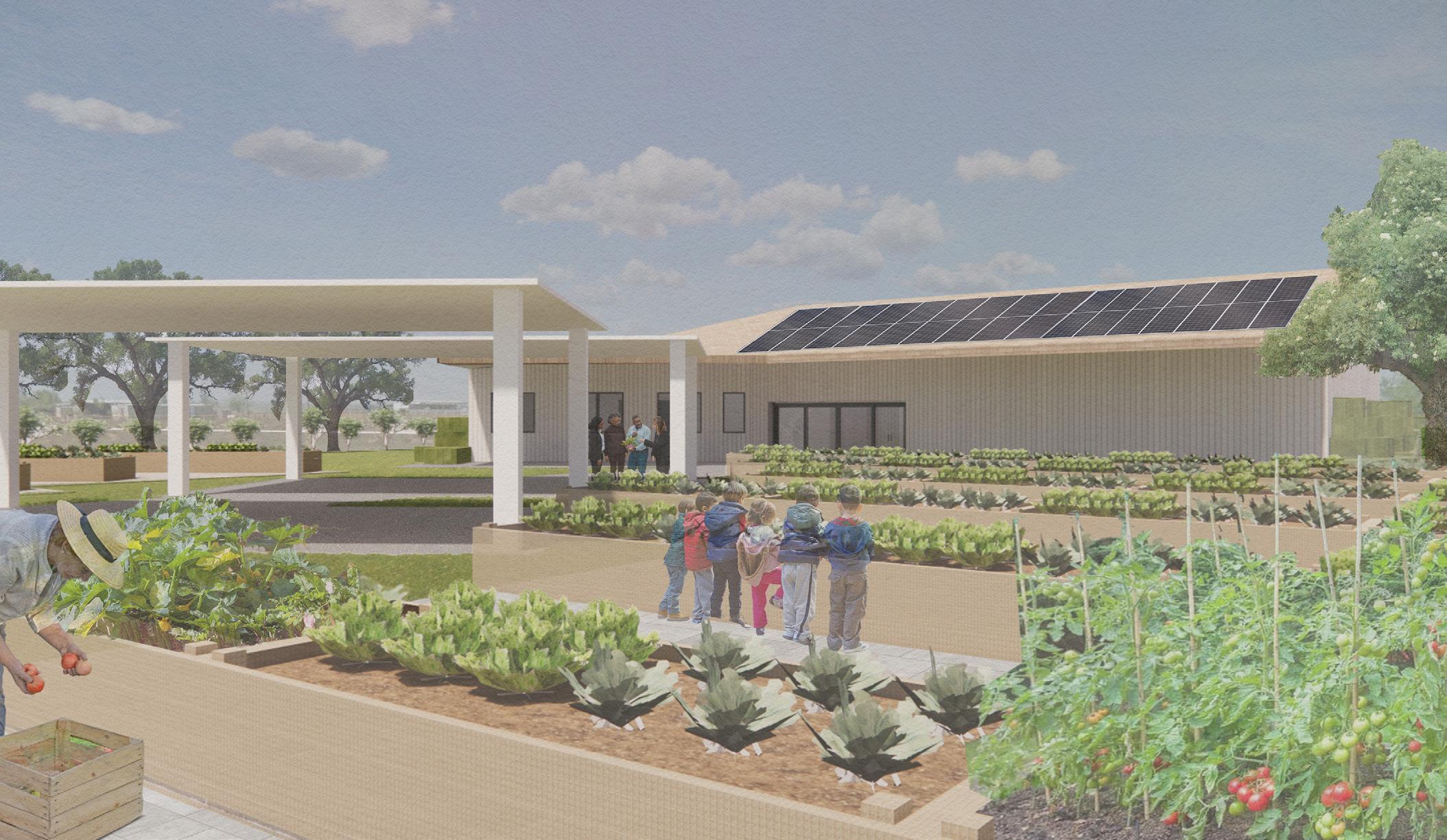
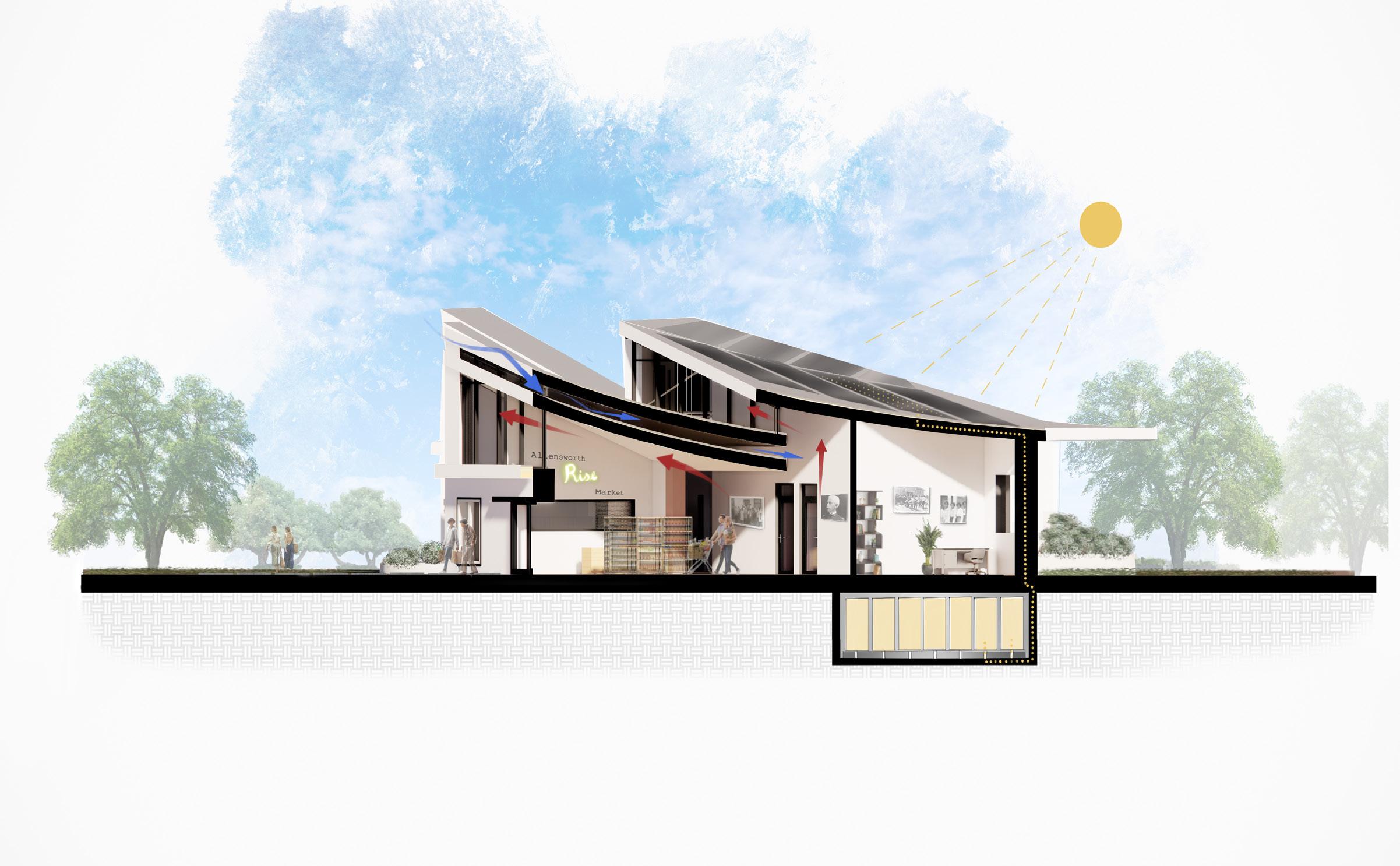
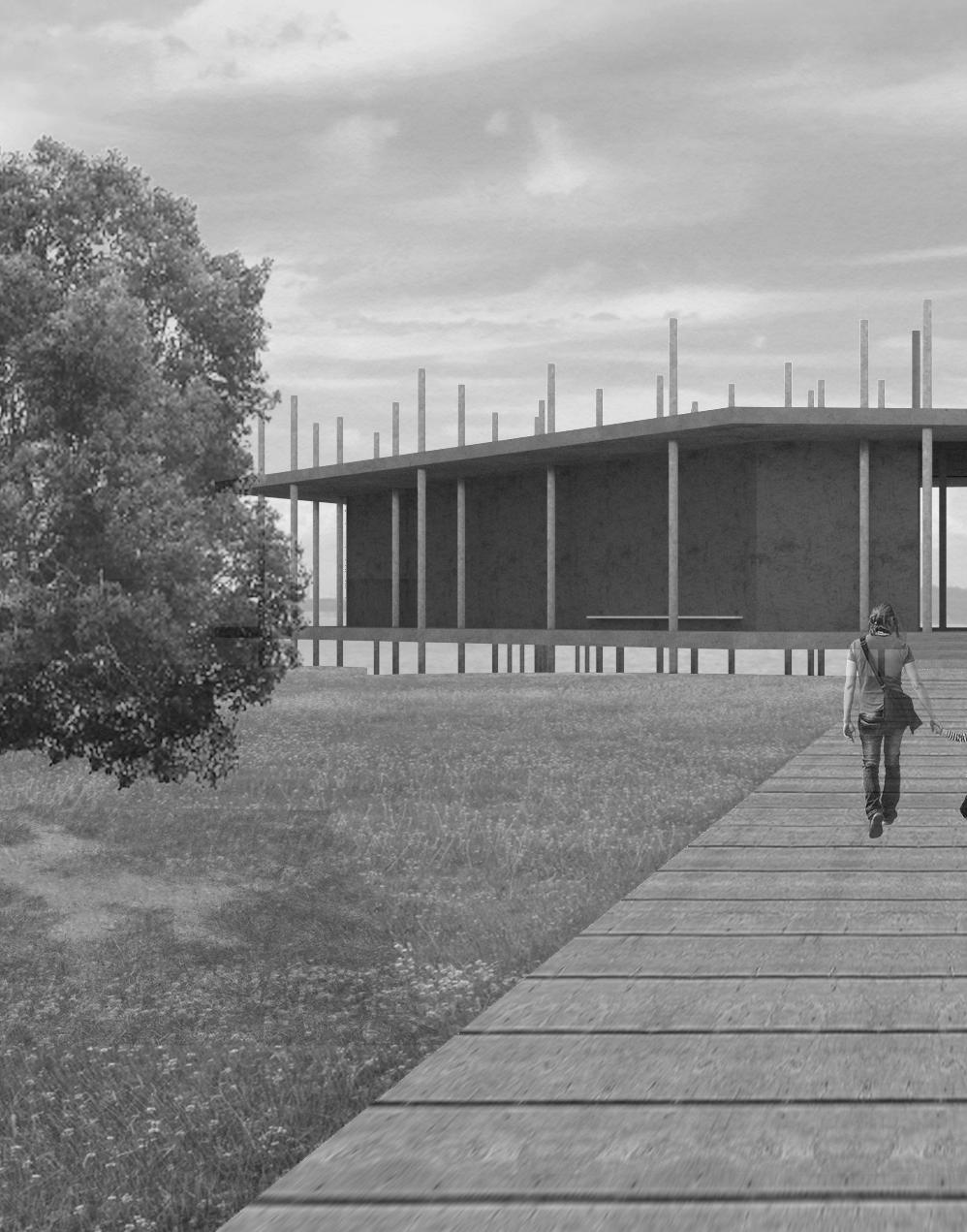
JEFFERSON ISLAND ENVIRONMENTAL CENTER
ACADEMIC TERM: SITE STUDIO | FALL 2020
PROFESSOR: CORDULA ROSER GRAY
TYPE: ENVIRONMENTAL RESEARCH CENTER
SITE: LAKE PEIGNEUR, LOUISIANA
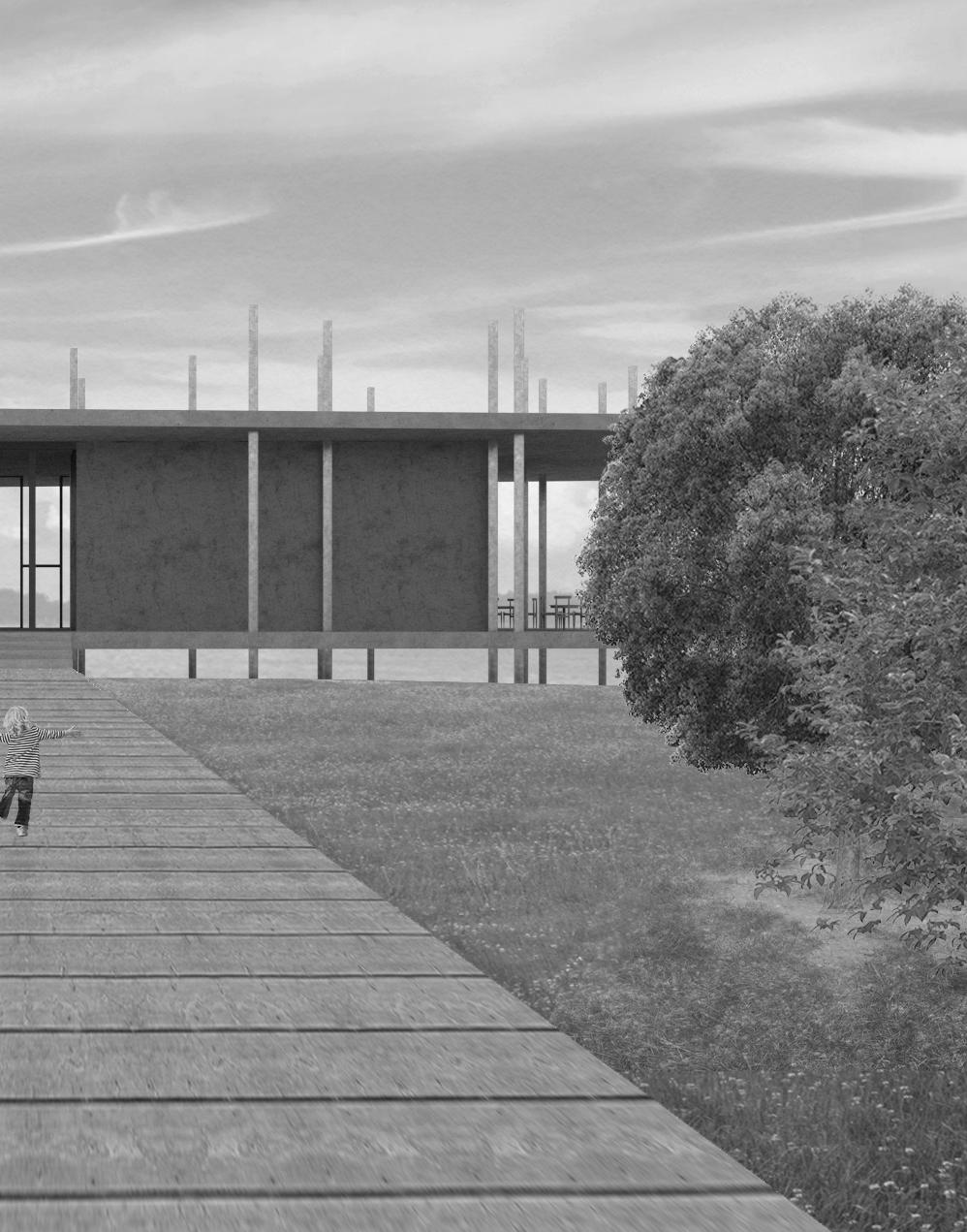
The design process started with analyzing Lake Peigneur which is located on Jefferson Island in Louisiana. The extraction of resources such as gas, oil, and sulfur occurred at the site until 1980. The drilling wells that were a product of these extractions both physically and metaphorically punctured the site of Jefferson Island. The abundance and scale of the extraction wells became apparent when diagramming the lake itself. Both the history and development of Lake Peigneur were important to understand and analyze before starting the initial design process. More specifically, the understanding of the drilling incident that occurred in 1980 which caused a shift in the coastline.
The building itself becomes a manifestation of the coastline as it is holding the coast back but also reminds the viewers of the current coastline and its history. The deck deforms the landscape and coastline but also provides views to different key areas surrounding Lake Peigneur. The converging deck spaces along with the posts that puncture both the interior and exterior spaces encourage the viewer to meander and explore the posts. This allows the posts themselves to be an exhibition. While the drill wells don’t exist anymore, the structural posts represent them in a more abstract way. A tectonic relationship is formed between the building and the ground through the delicate raising of the building which reveals the connection between post and ground. Through the structural system and angles of both the building and the deck, the vulnerability of the land is represented and a sense of meandering and wondering is created.
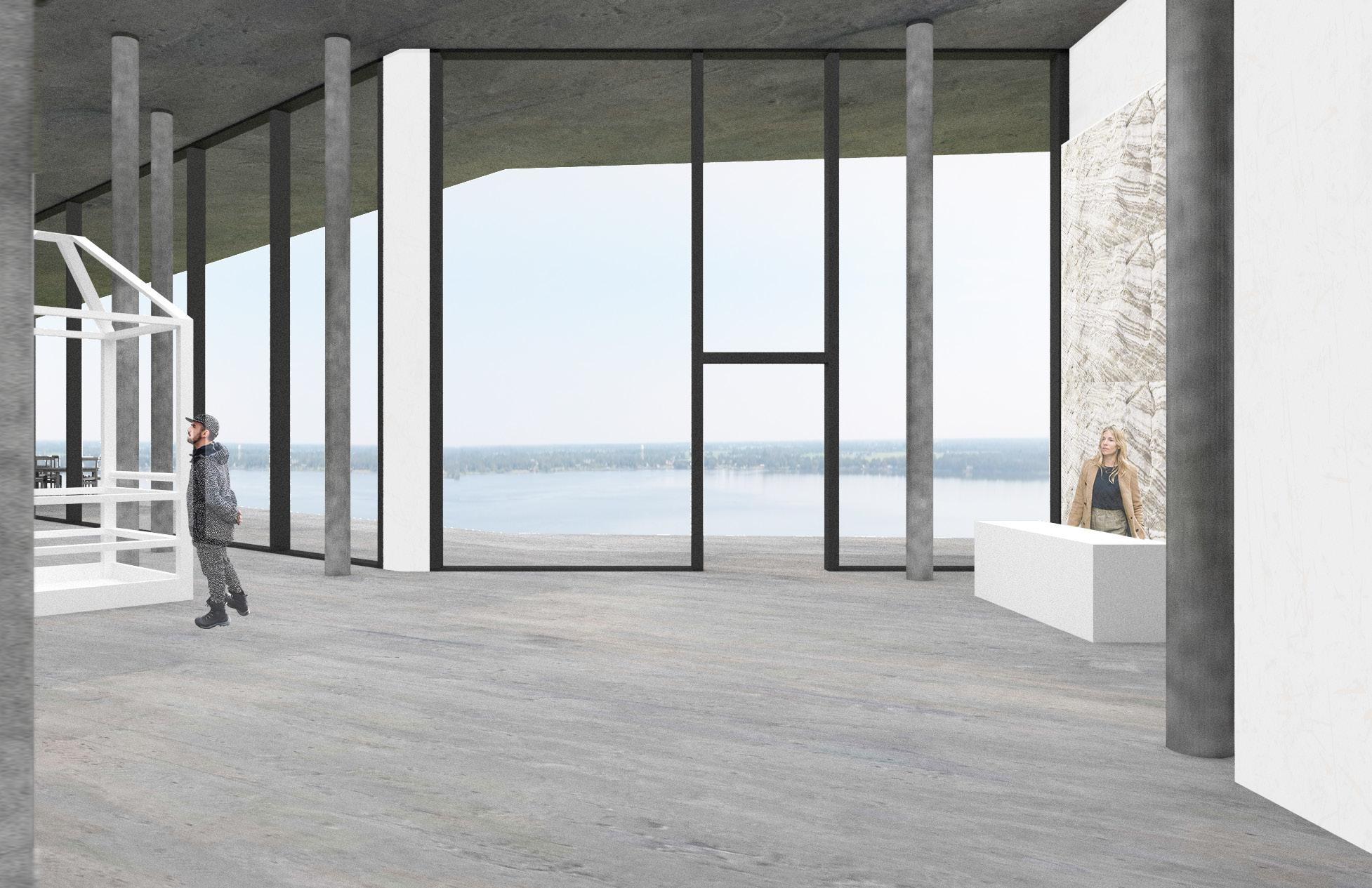
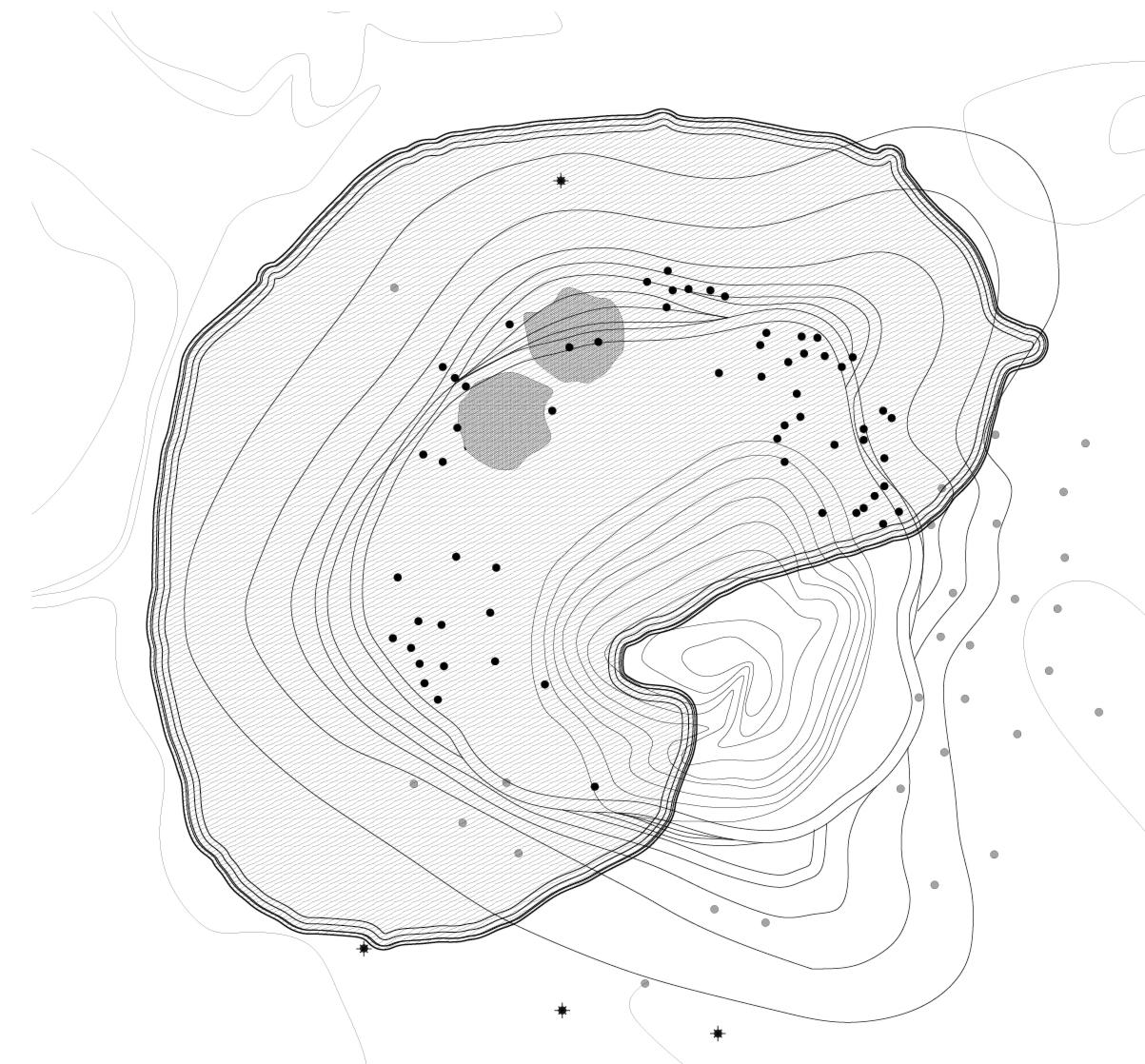
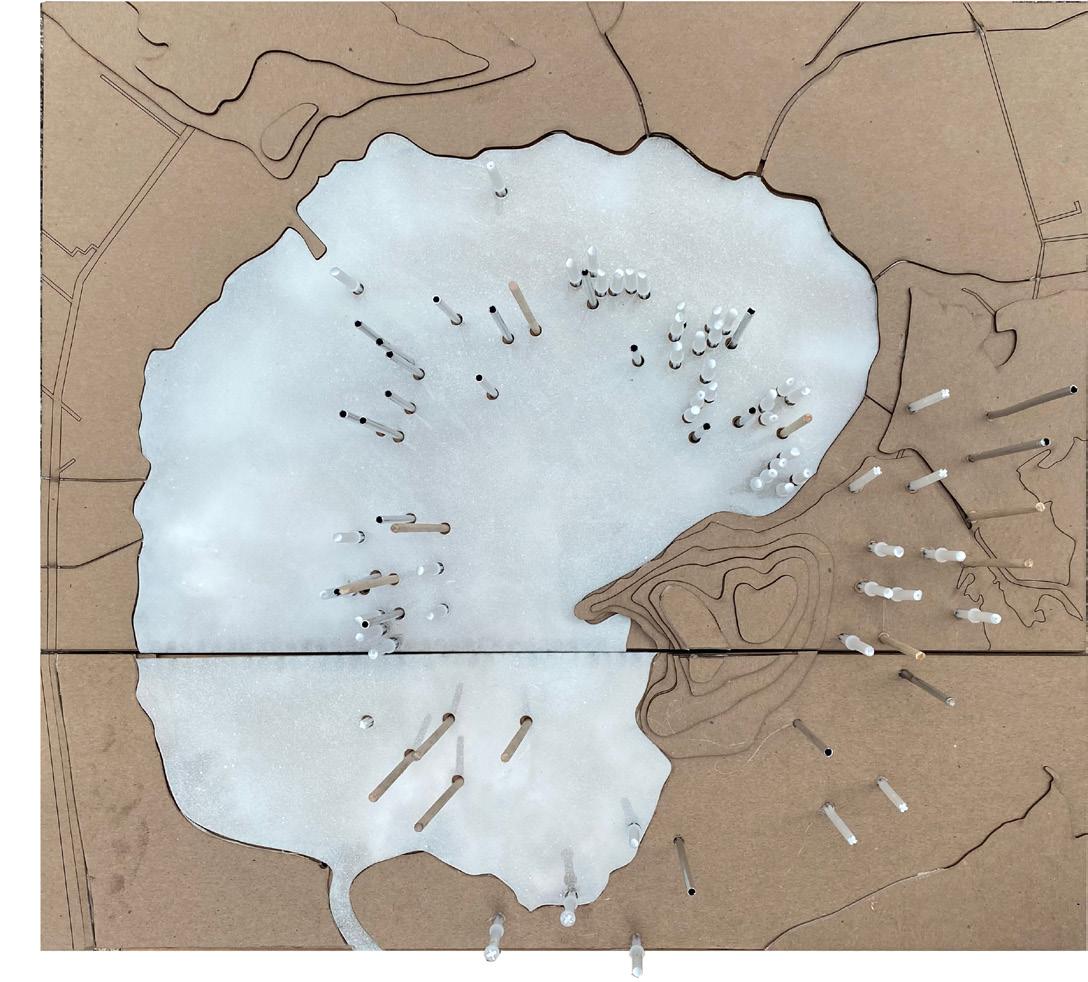

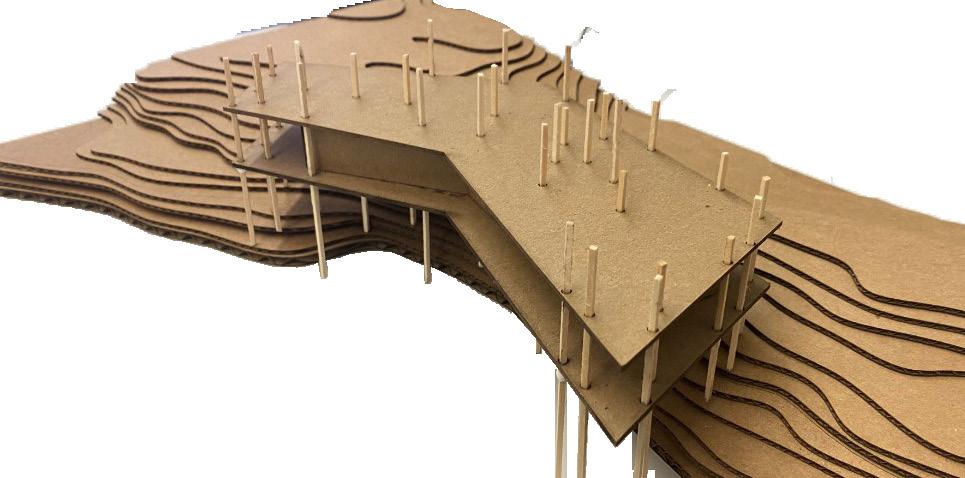
HOUSING STUDIES
ACADEMIC TERM: HOUSING STUDIO | SPRING 2021
PROFESSOR: ANDREA BARDON
TYPE: HOUSING PROJECT
SITE: N/A
Horizontal Home
Abby Carlton
Andrea Bardon - ARCH
1/4"=1'-0"
HORIZONTAL HOME
Objective: Design a 1200 square foot single floor home with a minimum of 25 percent exterior space.
The horizontal home highlights the linear circulation along with the sliding glass doors. The sliding glass doors allow both cross ventilation along with the transition between public and private space to blur. The service spine runs along the front part of the house which highlights the division between wet and dry spaces.
1/4"=1'-0"
VERTICAL HOME
Objective: Design a 5 story minimum vertical habitat with a total area of 1200 square feet, and a footprint of 220 square feet.
The vertical home is designed for college students. The stair core is the main vertical axis of the house. It is shifted slightly to the right, highlighting the importance of private spaces. The alternating 1/2 floors allow conversation to occur both inside and outside.
Vertical Home Axon
Carlton
SECTIONAL HOME
Objective: Design a 1200 square foot home, but with a footprint of 240 square feet.
The sectional home emphasizes views between different floors internally. The void that occurs in the middle of the home creates a 4 story height space which allows for views from every floor down into the center of the house.
Sectional Home Section Perspective
Abby Carlton
1/4"=1'-0" (1:50)
Andrea Bardon - ARCH 2022 - spring 2020
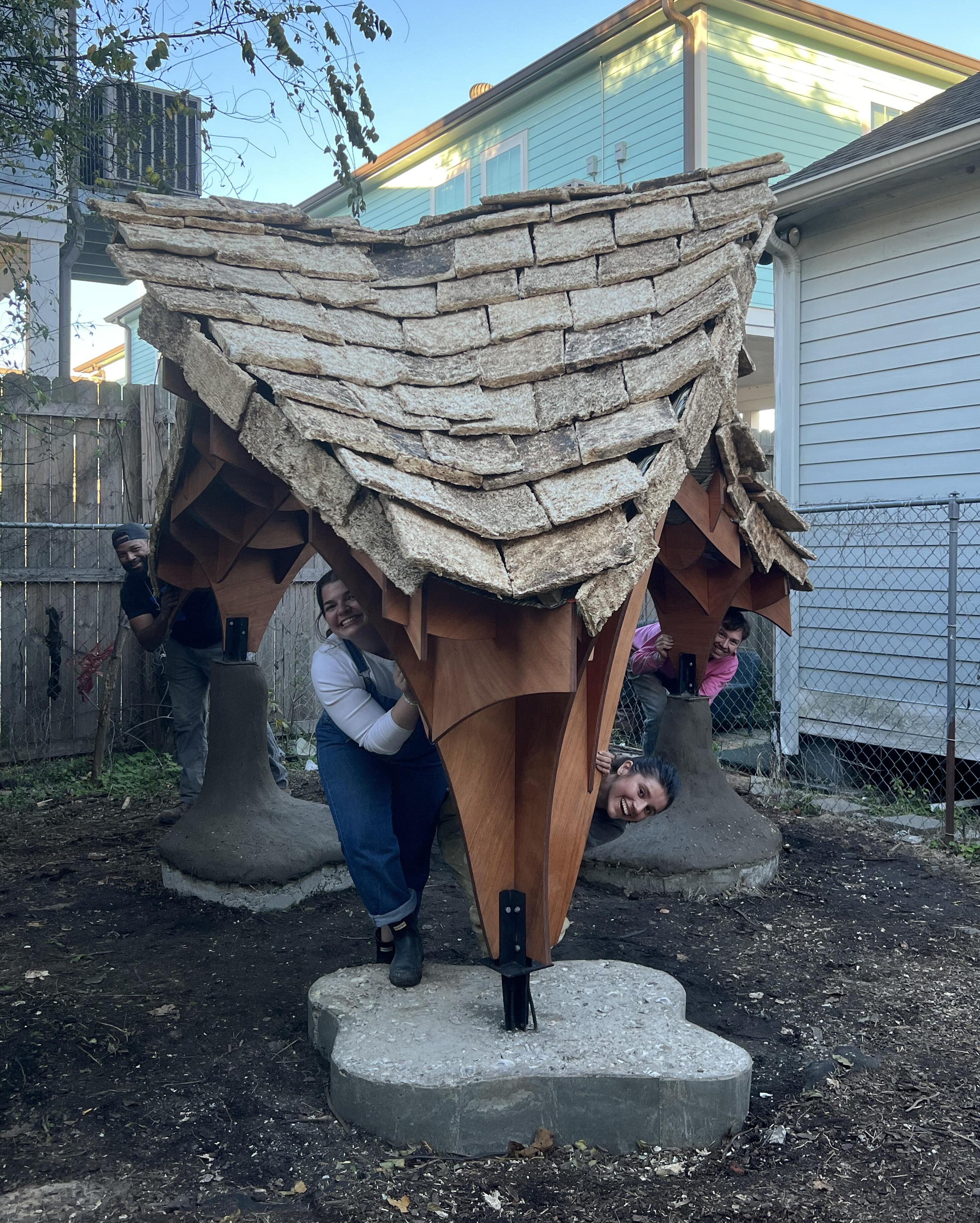
MANIFEST DISMANTLING - EXPLORATION IN MYCELIUM
ACADEMIC TERM: RESEARCH STUDIO (MATERIALS OF ABOLITION) | FALL 2023
PROFESSOR: EMILIE TAYLOR WELTY, JOSE COTTO, JACKIE SUMELL
TYPE: SMALL SCALE BUILD, MATERIAL EXPLORATION
SITE: NEW ORLEANS, LA
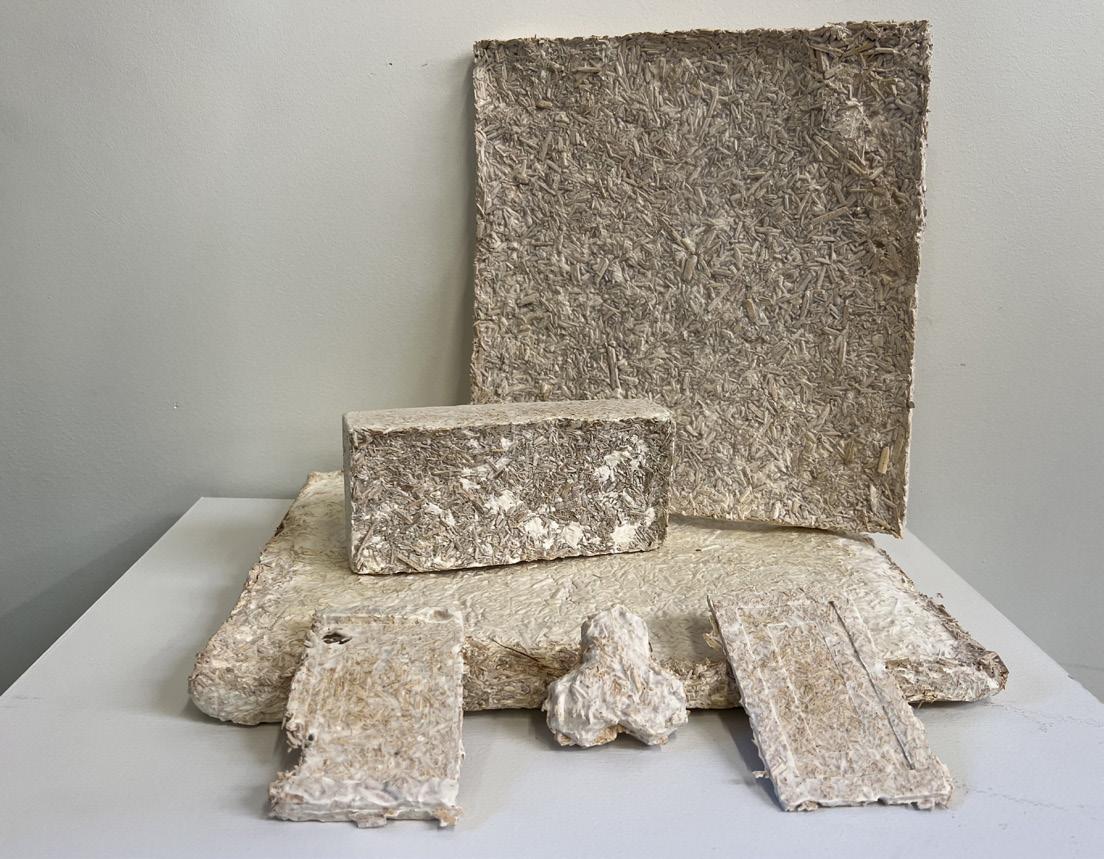
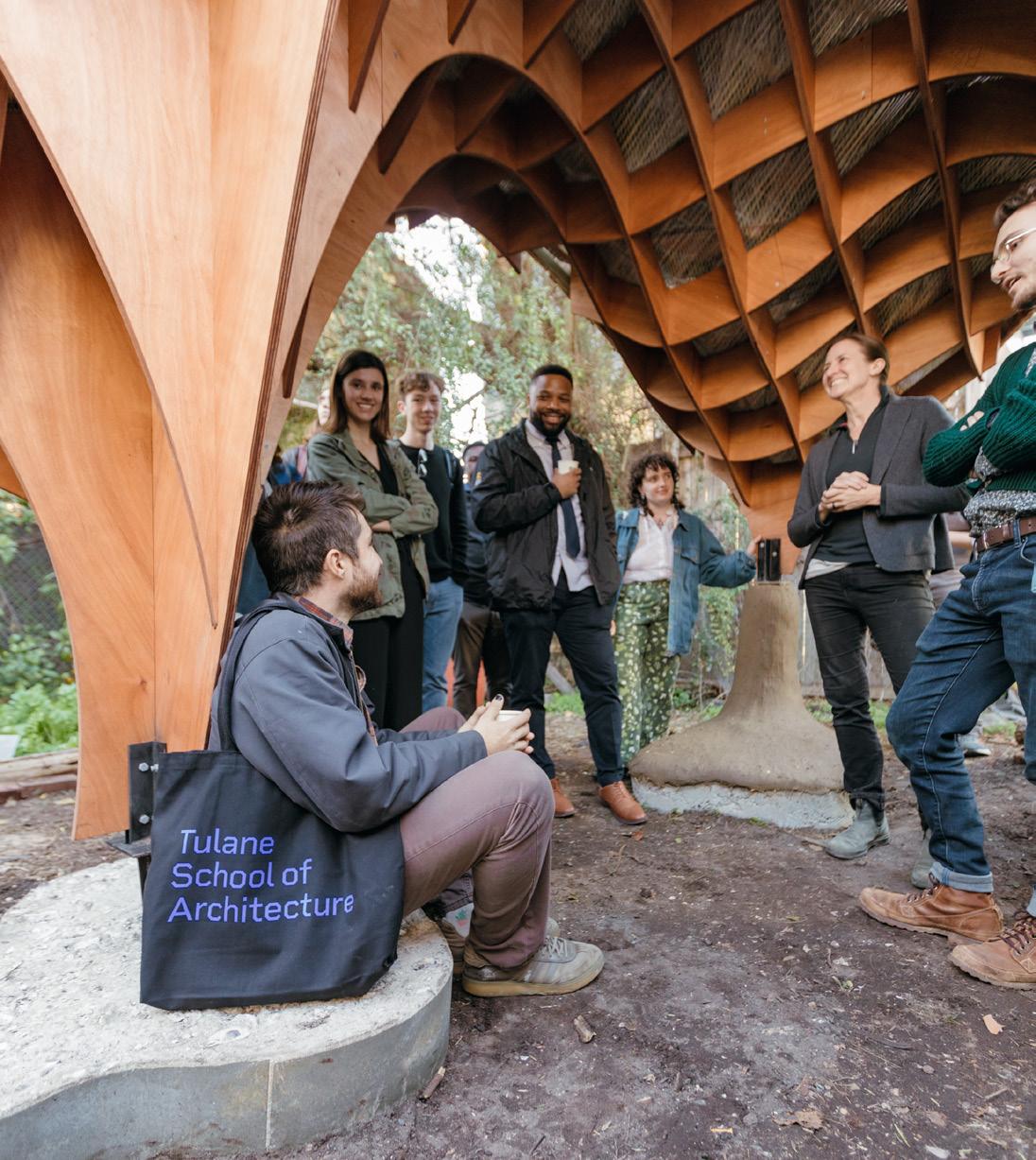
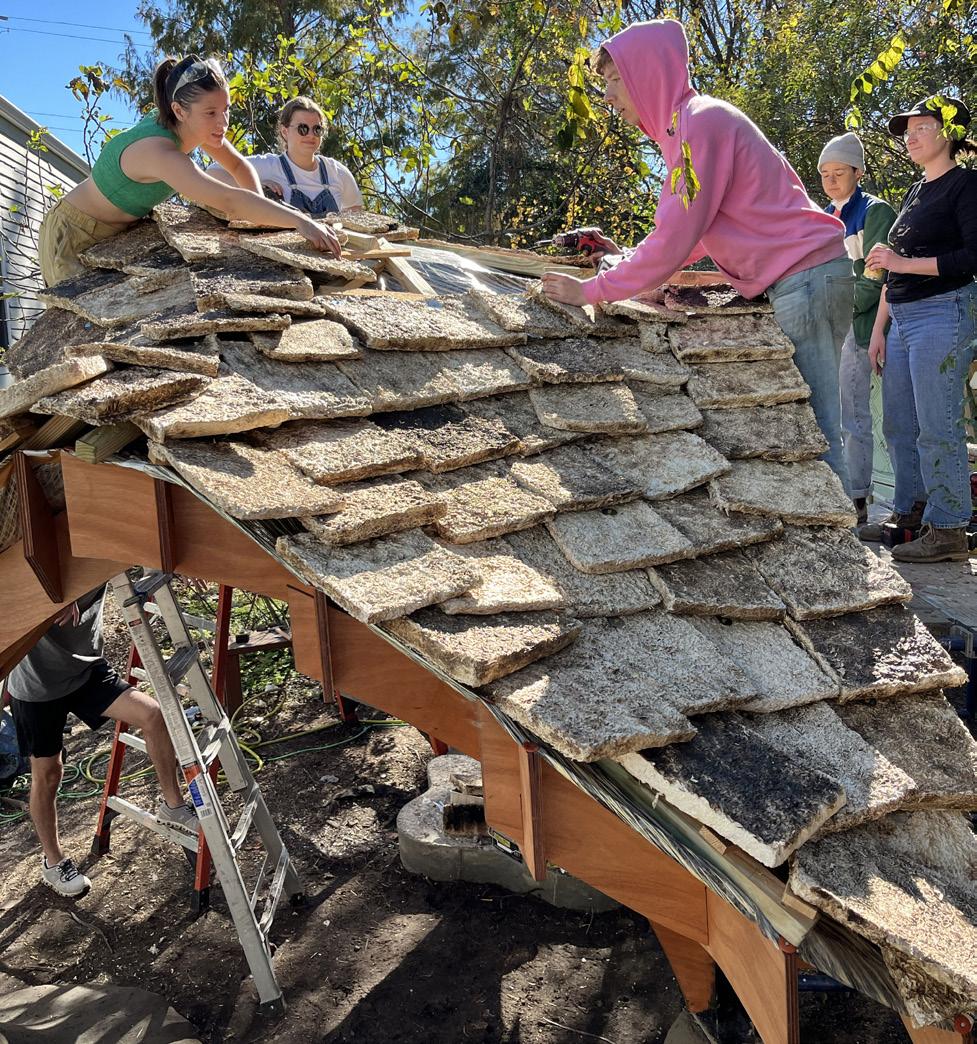
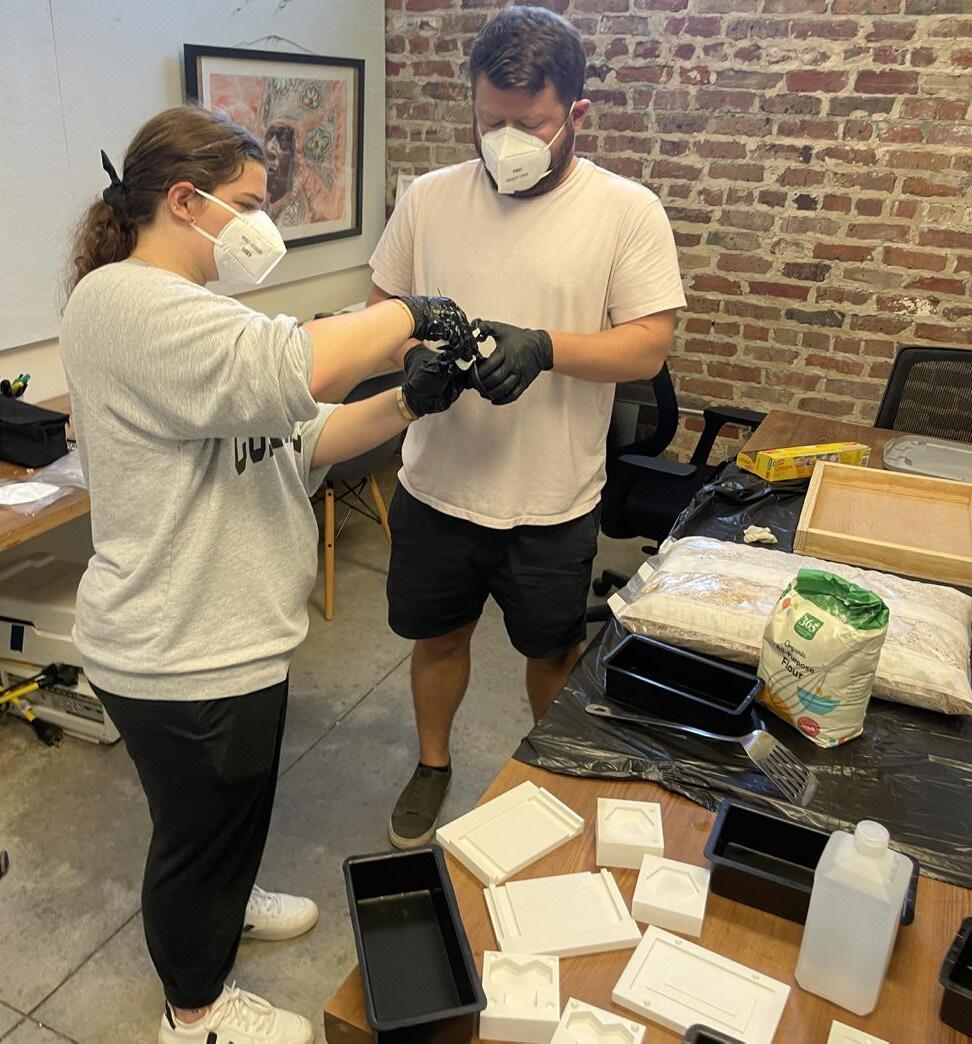
This research studio worked at multiple scales to understand traditional building materials and test new materials that can help begin to create discussion around how, as designers, we can facilitate discussion about social change.The leading question that led to the pavilion’s design was: what happens when you dismantle a solitary confinement cell. Using research from the material exploration phase, it was decided to use mycelium to encourage new growth and test the material properties to their limits. Through our partners at Solitary Gardens, we learned about individuals who lived their entire lives in solitary confinement and what it does to a person. Questioning this with an architectural response created discussions and discourse. The materials for the pavilion were sourced, produced, and constructed by students in the Materials of Abolition studio. In total, 800 mycelium shingles were grown, baked, burned, and assembled by students. The clay for the cob was harvested from a construction site and the oyster shells came from a local restaurant. All of these materials were thoughtfully sourced and integrated into the construction process. The small build team also included Malia Bavuso, Tracy Jones, An Le Allison Slomski, and Joey Tomshe.
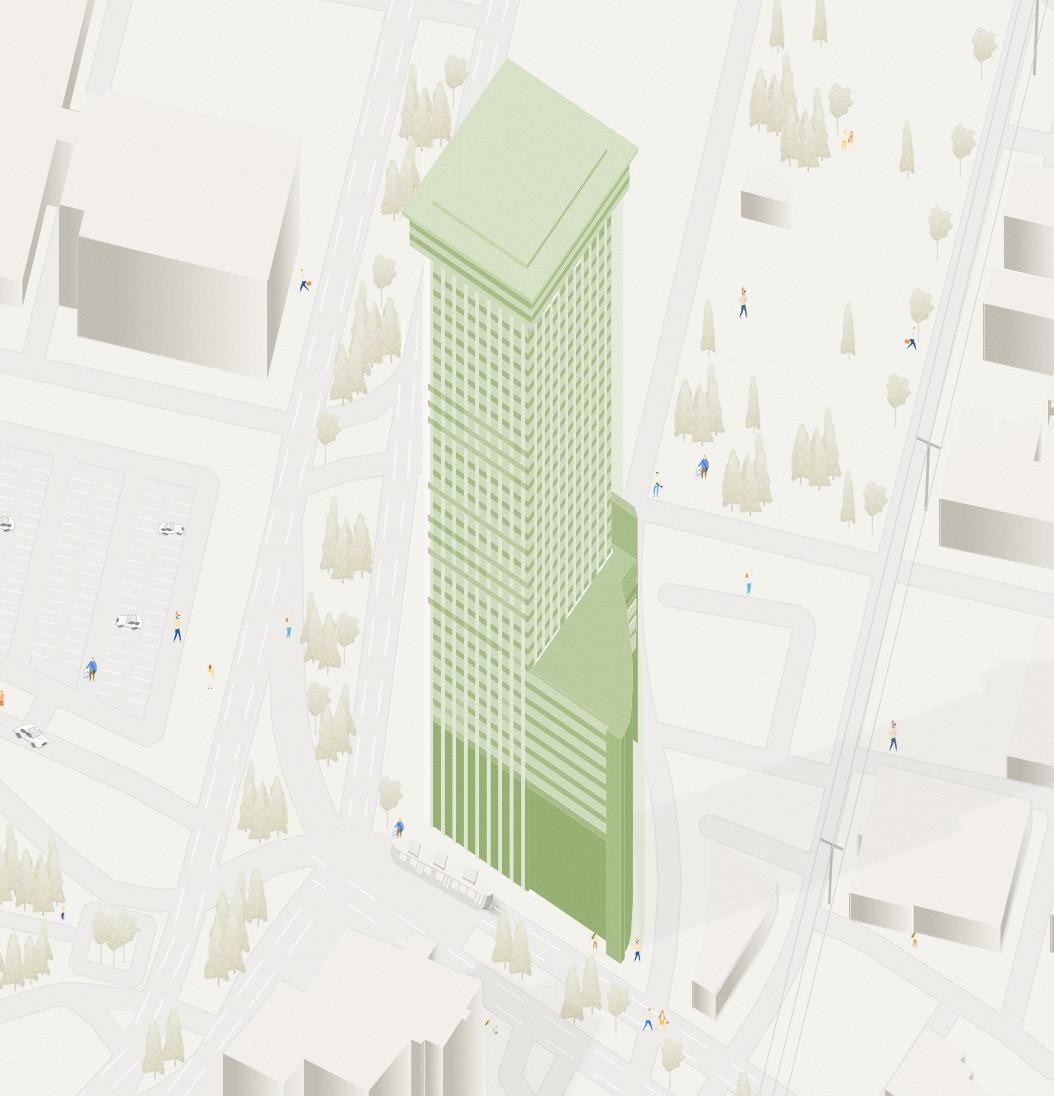
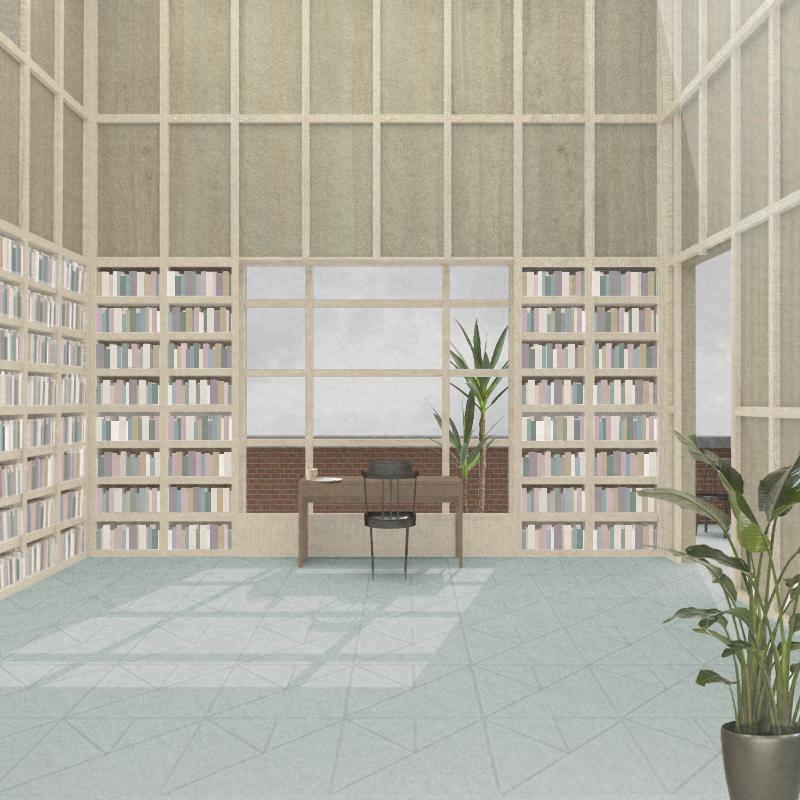
Copy Cat: OMMX St Loo
Abby Carlton



