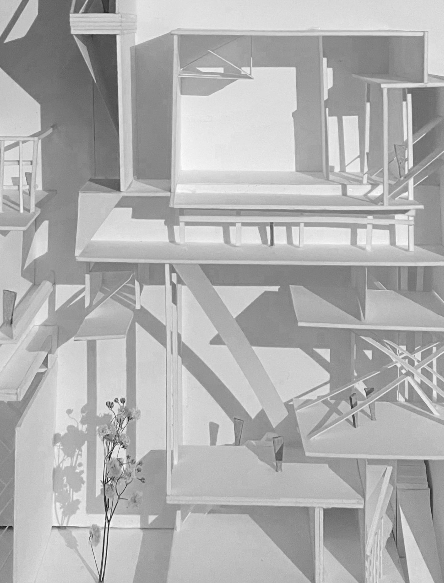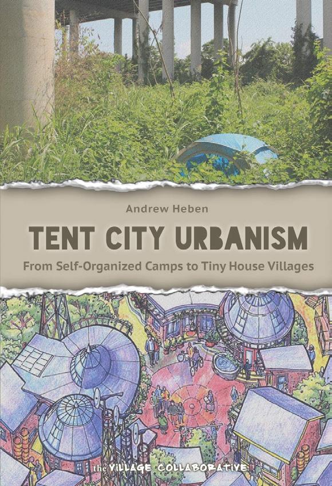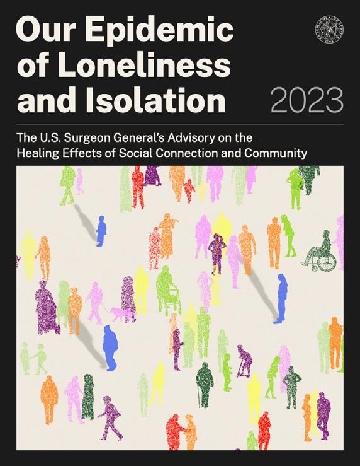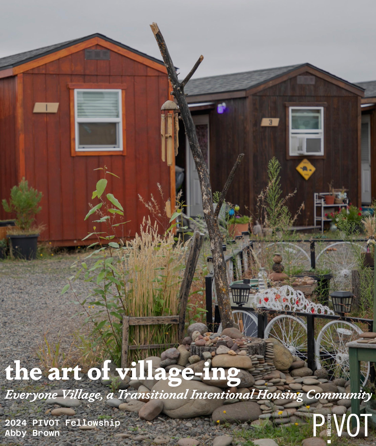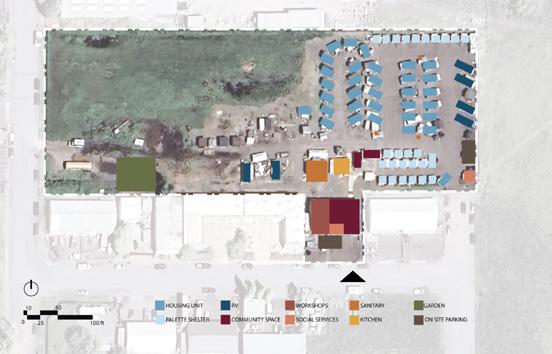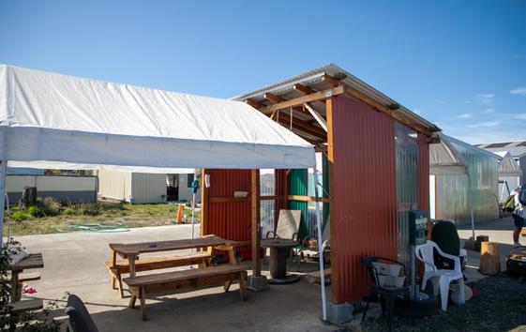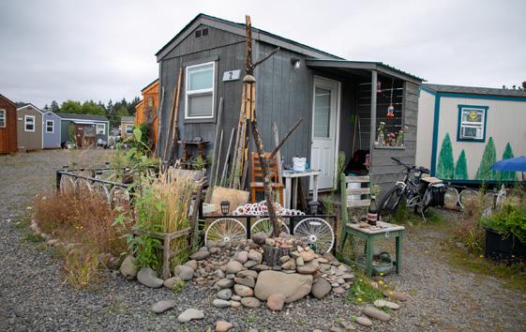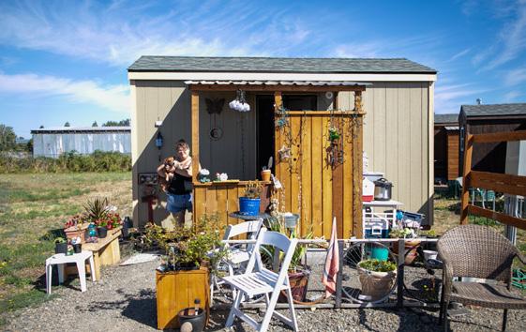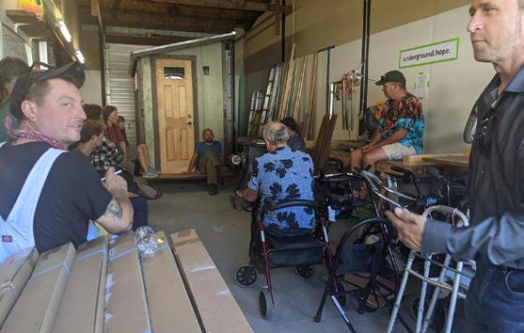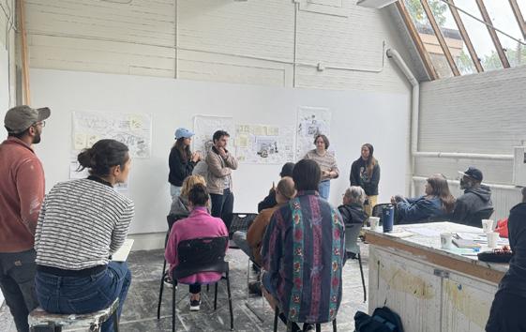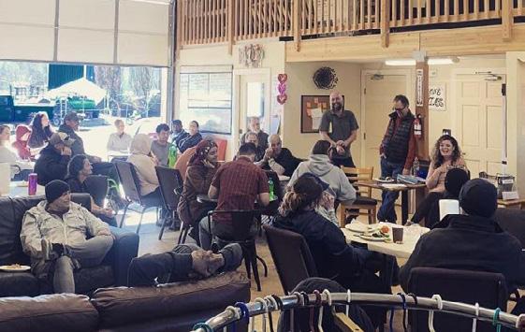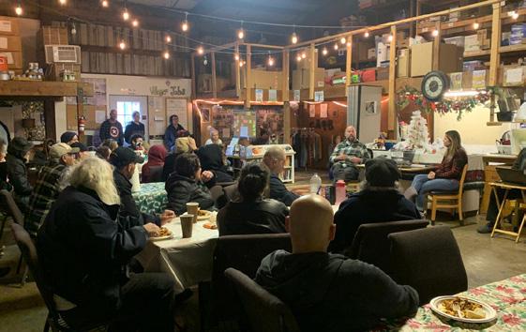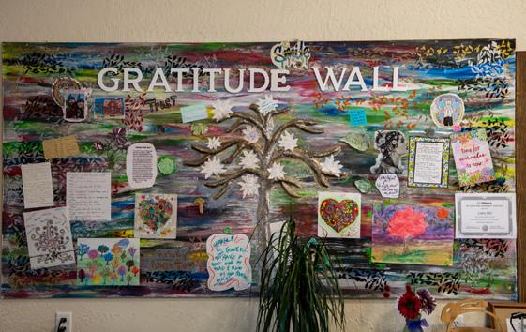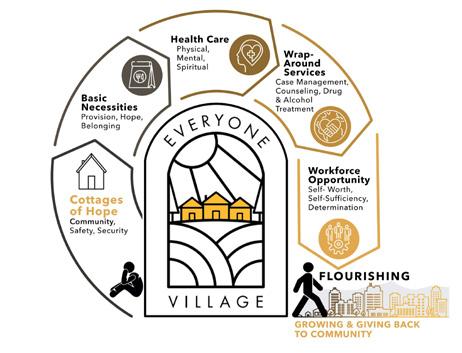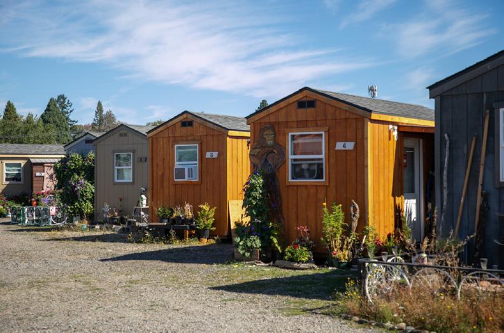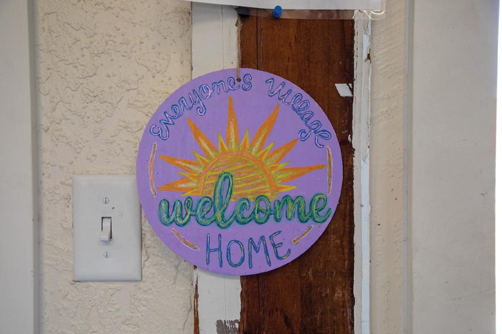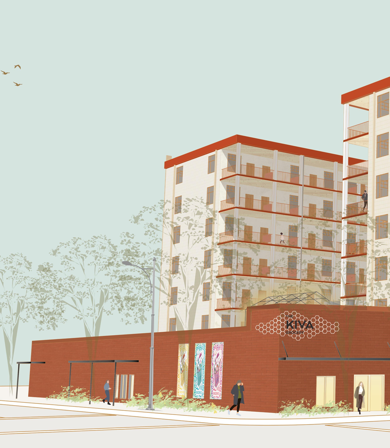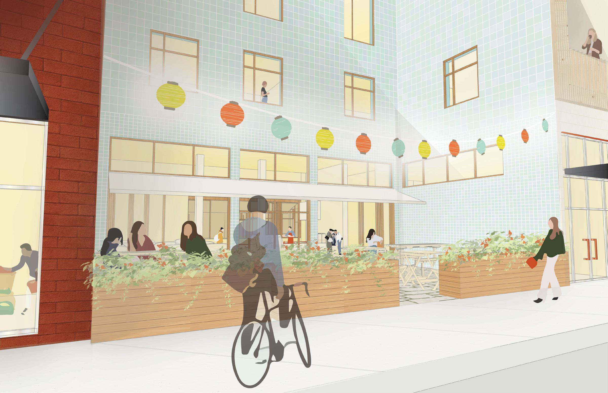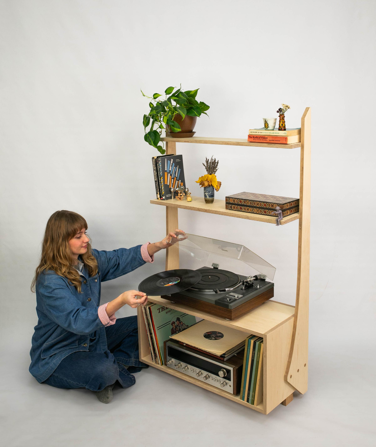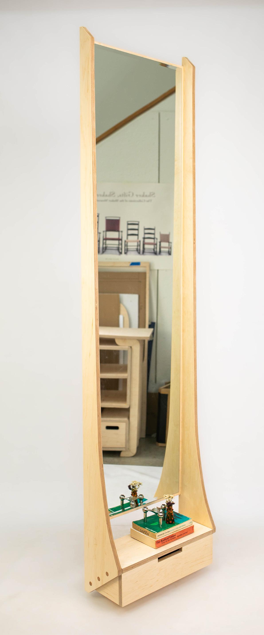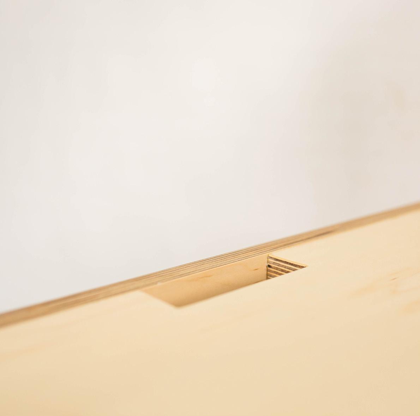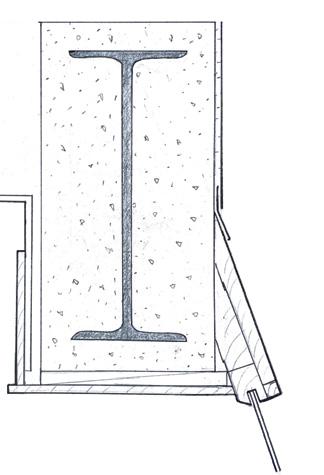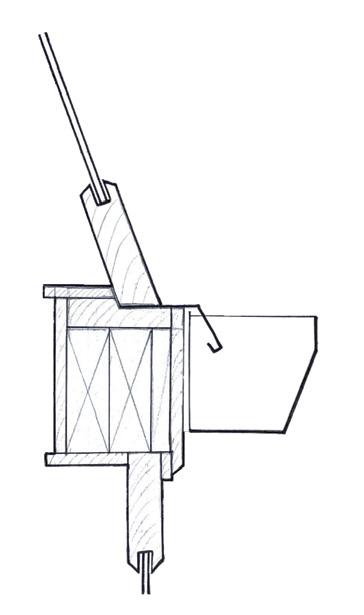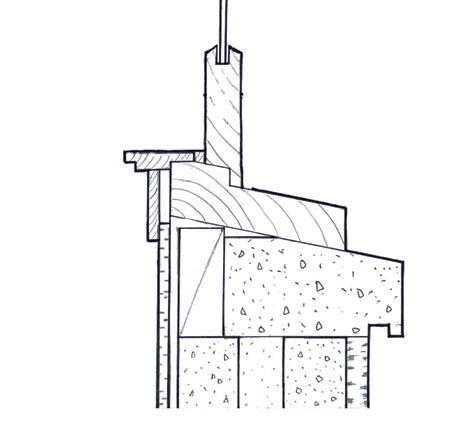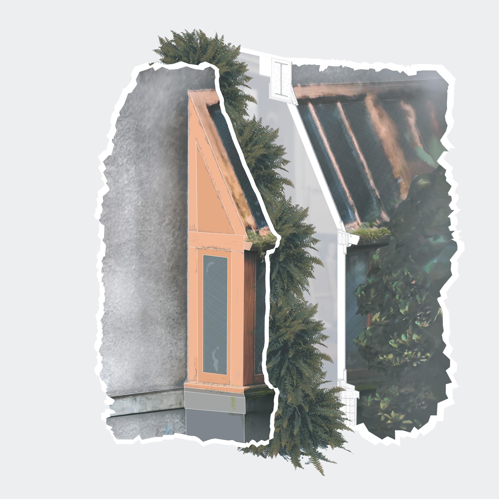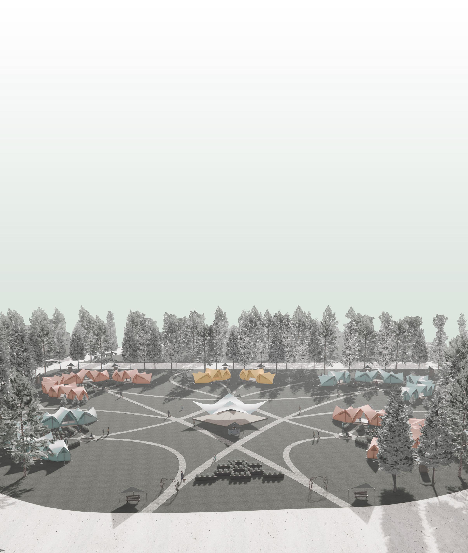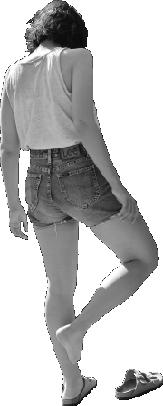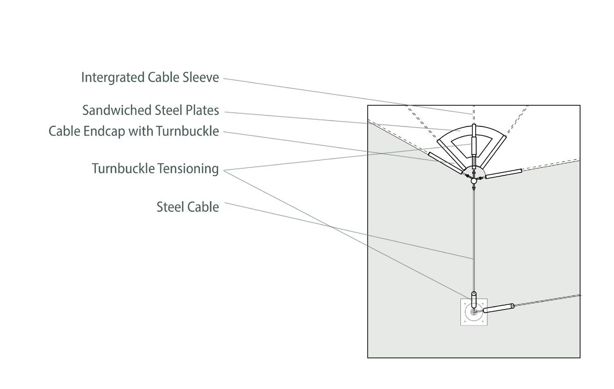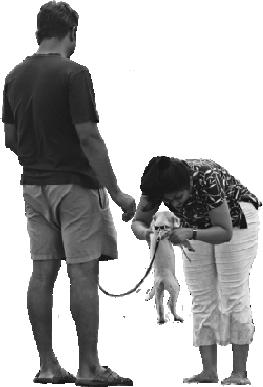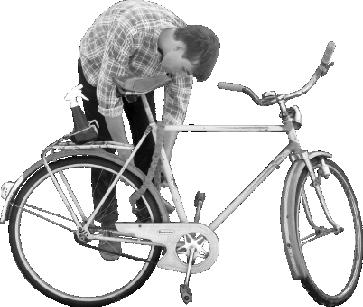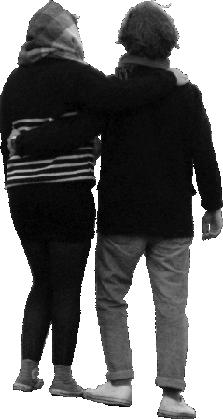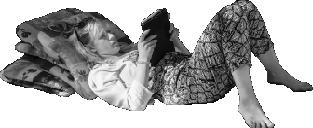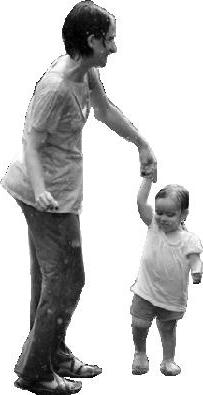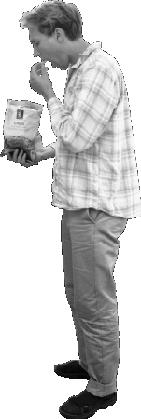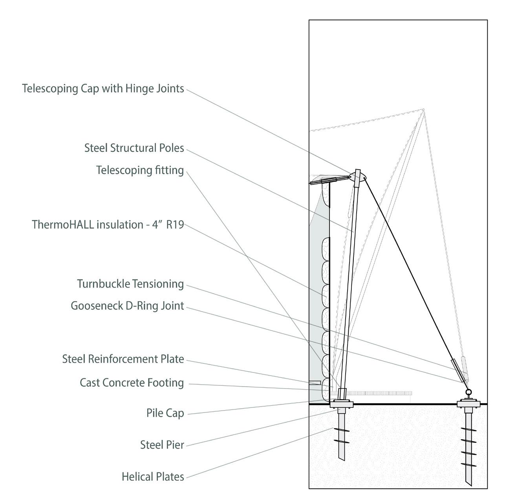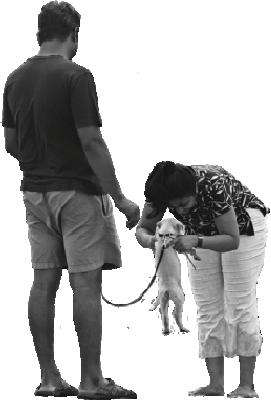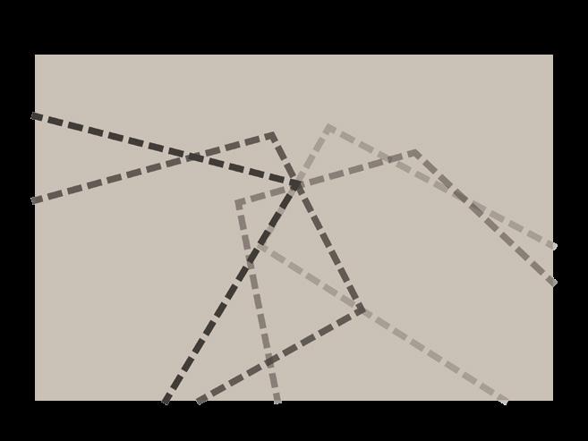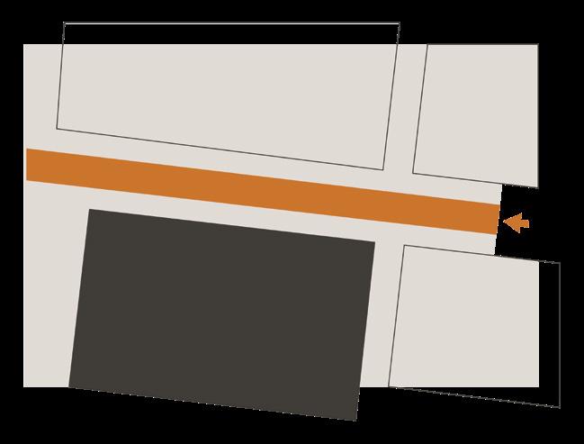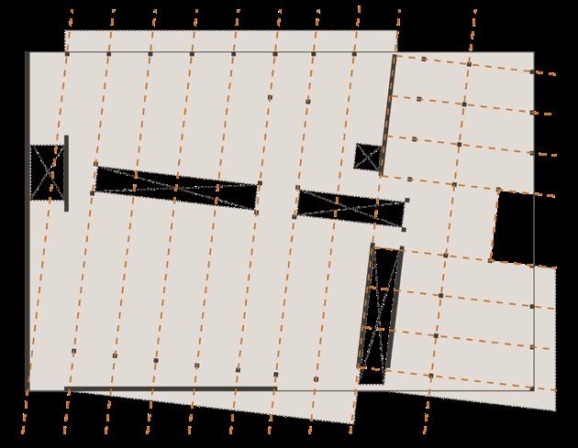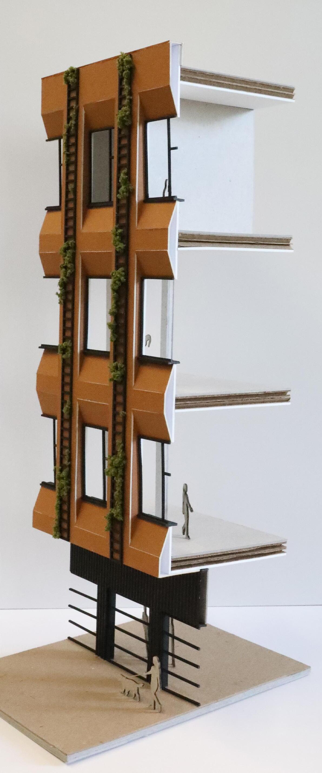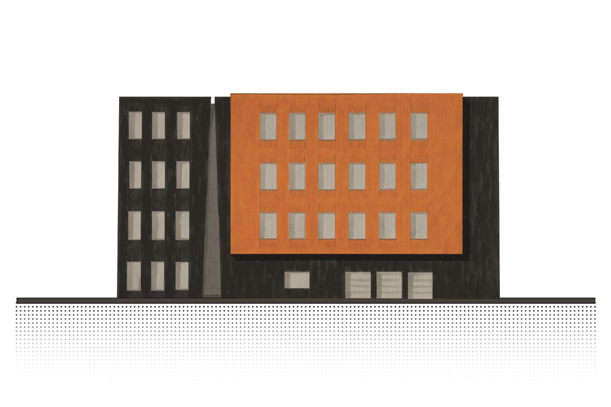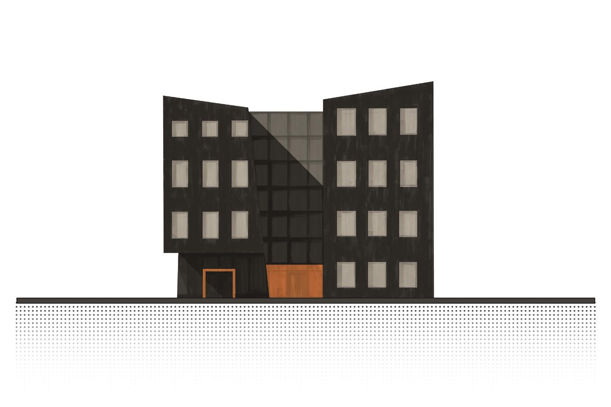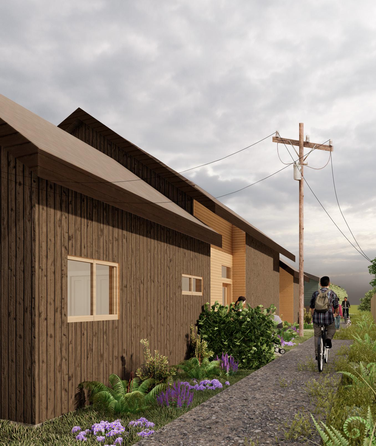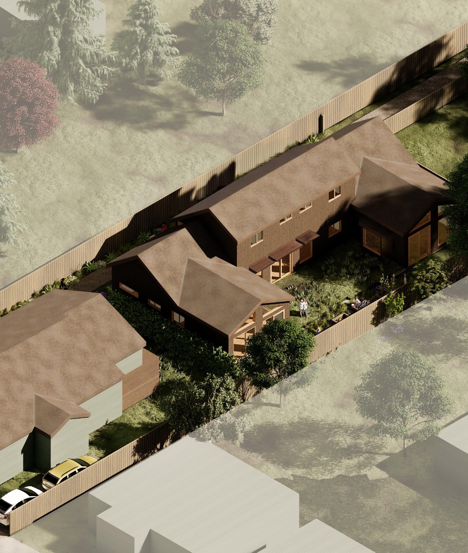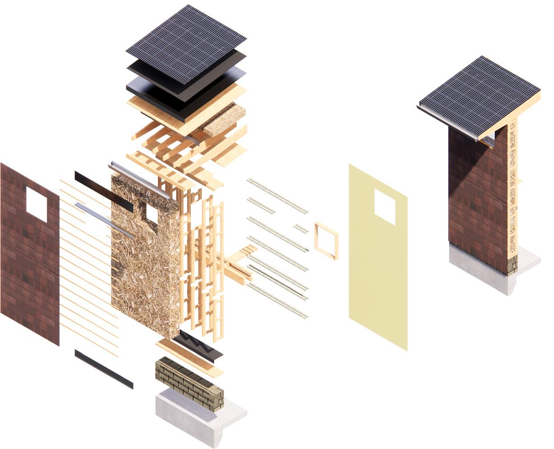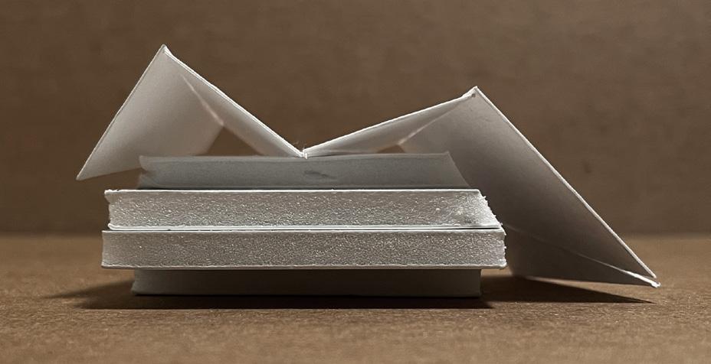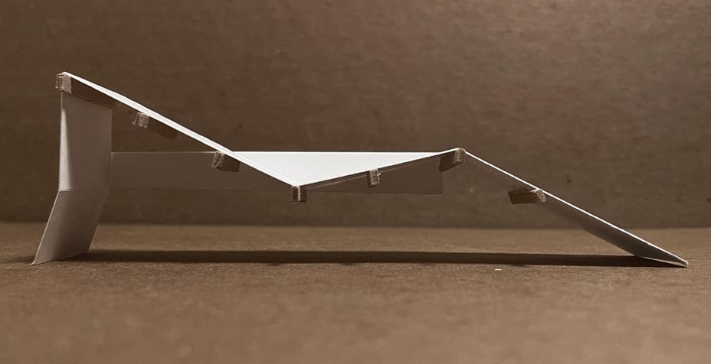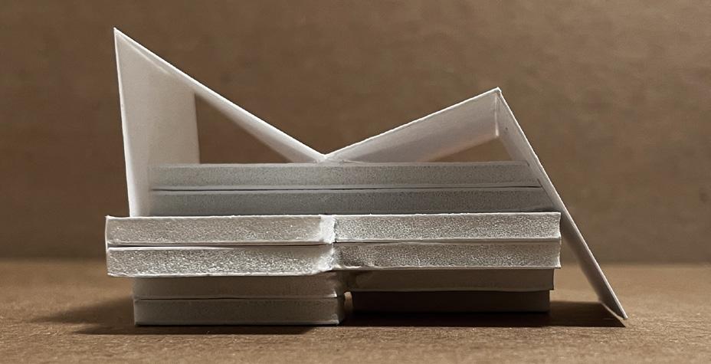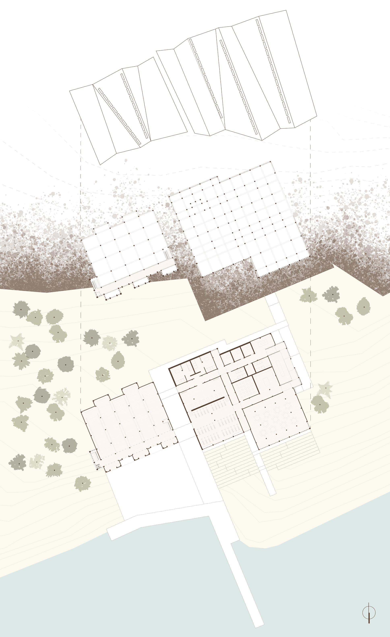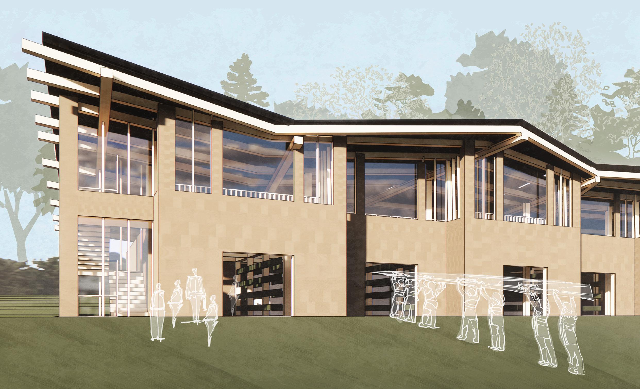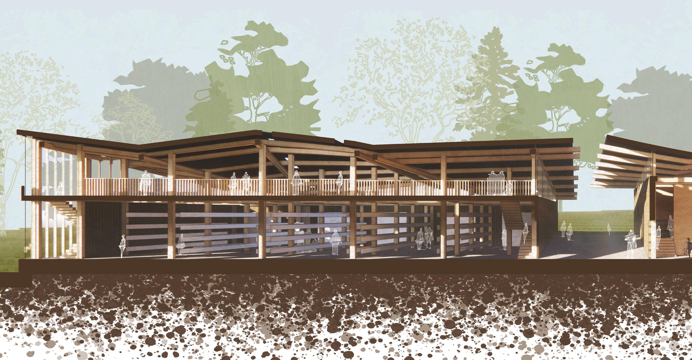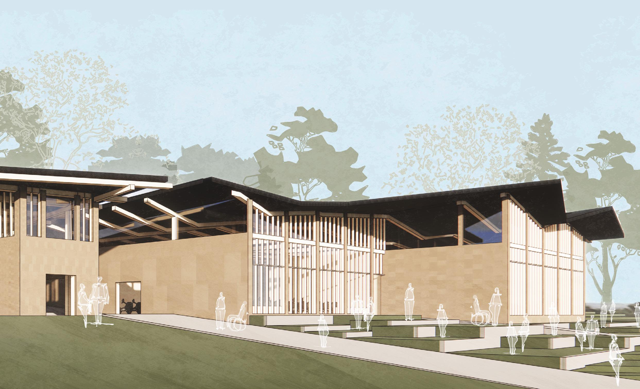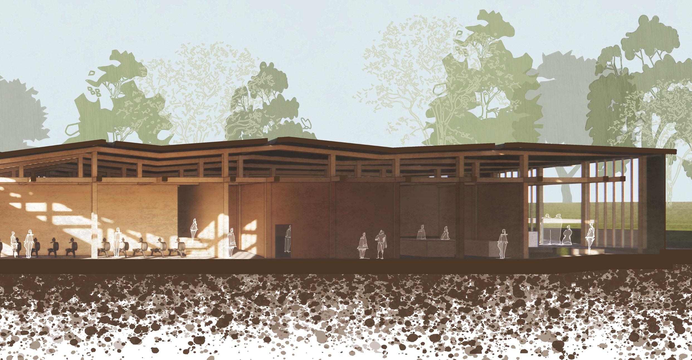undergraduate design portfolio
university of oregon school of architecture & environment
2020 - 2025
abigail brown
selected works
the art of village-ing 2024 PIVOT fellowship research
olive hive co-op multifamily housing, natural building systems
frame mirror & frame console furniture, sheet-based logics
atmospheric detail depicitng the effects of weathering & time
wildfire healing center climate refugee housing, tensile structures shrüminaire furniture, lighting canyon
the art of village-ing:
Everyone Village, a transitional intentional Housing Community
SUMMER 2024
A well-designed space alone is insufficient to address the need to rebuild communities and combat our epidemic of loneliness, especially for those individuals working to transition out of houselessness. While physical spaces can provide a crucial setting for human interaction, their full potential for building social cohesion is only realized when accompanied by social infrastructures that support and empower residents.
Everyone Village (E1V) has created an environment where residents not only have access to essential facilities but also benefit from a strong network of social support. The effectiveness of the transitional housing model in place at E1V hinges on the integration of community oriented spatial design with social frameworks that facilitate community engagement, mutual support, and personal growth.
By investigating the integration of built and social infrastructures at E1V, I sought to understand what role built and social infrastructures play in building community and mitigating the adverse effects of loneliness on formerly unhoused individuals at Everyone Village in Eugene, Oregon.
The above literature was the foundation of my research on this topic and heavily informed the scope and relational research approach I took with the E1V community.
2024 PIVOT Architecture Fellowship
Human Infrastructure is the conjunction of the architectural form and community-oreinted culture that are the basis of E1V’s ability to cultivate social cohesion and stop the cycle of recurrent and chronic homelessness.
Built Infrastructures, when designed for longevity by the community, will support the further development of social infrastructures.
Human-Centric Site Design
Shared Common Spaces
Public/Private Transitions
Perceived Permanence
Opportunities for Personalization
Social infrastructures are built with interpersonal relationships and cultivate social capital, allowing the community to use shared spaces effectively.
Collective Design Processes
Community Meetings
Shared Experiences
Relational Social Services
Interdependence & Independence
builtinfrastructures
socialinfrastructures human infrastructure
E1V garden, an employment opportunity. E1V cottage housing with personalization. Villager-arranged flowers grown in the garden.
olive hive co-op
Advanced Design Studio: Downtown Eugene Housing
partner: Stacey Choi
Downtown Eugene is currently lacking residential buildings both in quantity and variety, but new buildings continue to take a huge toll on our environment. This issue is solved not just by building more, new housing, but a diverse array of urban housing types that utilize a variety of sustainable strategies. CoOps are an especially sparse typology type of housing despite their success in many other PNW cities. Amidst the current housing cost crisis, this typology of housing is essential for the downtown area’s diversity and success.
OLIVE HIVE is a proposed seven story mass timber and light wood frame single loaded multifamily building, with units served by a series of exterior corridors that come alive in Eugene’s temperate climate. The building supports the densification needs of the city and the expansion need of Kiva Grocery as main tenant of the building’s commercial space. An important consideration for the housing above the Kiva is to reflect and appeal to those who shop there - drawing in the environmentally-concious audience to downtown living through the addition of a community-oriented experience in the Co-Op.
FALL 2023
PRESERVE EXISTING KIVA
EXPAND KIVA & SITE
GIVE TO THE CITY
GIVE TO THE RESIDENTS
MAKE IT GREEN
above: east-west section below: north-south section
W 10TH ALLEY
2X6
2
1/2"
6X10
6X6
WINDOW HEAD DETAIL
above: detail of cafe storefront glazing system
perspective of cafe entrance
SHILDAN 'ALPHATON' TERRACOTTA PANEL 8" X 8"
SHILDAN HORIZONTAL ALPHA CLIP
SHILDAN VERTICAL ALPHA CLIP
3"
HENRY
SEALANT
6" TIMBER HP 'TIMBERBATT' INSULATION
TPO ROOF MEMBRANE, 5/8" PLYWOOD
SHEATHING, TIMBER HP 'TIMBERBOARD'
RIGID INSULATION
6X10 GLU-LAM BEAM, TYP
6X6 GLU-LAM COLUMN, TYP
CASCADIA 'UNIVERSAL SERIES' TRIPLE PANE WINDOW, TYP
FINISHED GYPCRETE TOPPER, ACOUSTIC MAT
5PLY CLT STRUCTURE, TYP
SHILDAN 'ALPHATON' TERRACOTTA CLADDING SYSTEM, 3" TIMBER HP 'TIMBERBOARD' RIGID INSULATION, 2X6 SECONDARY FRAMING, 6" TIMBER HP 'TIMBERBATT' BATT INSULATION
KAWNEER 'TRIFAB' STOREFRONT WINDOW SYSTEM
KAWNEER 'VERSOLEIL' SCREW SPLINE OUTRIGGER SYSTEM
API STEEL CANOPY SYSTEM
WHITE OAK TOUNGE & GROOVE FLOORING WALL SECTION 3/16” =
PERIMETER BASEBOARD HEATING ENCLOSURE
STEEL ANGLE
12"x12" RECYCLED CONCRETE AGRAGATE PAVERS
2" COMPACT SAND
6" EPS RIGID INSULATION
frame mirror & frame console
Advanced Interior Design Studio: A Single Sheet
FALL 2024
Tasked to design furniture that would be pieced entirely from one 4’ by 8’ sheet of plywood, I was torn between designing a floor mirror and a stereo console: I went for both. This approach required a carefully planned sheet layout, utilizing upwards of 90% of the raw material.
The resulting FRAME mirror and console are wall hung pieces that utilize a french cleat system for mounting. Cherry dowel joinery - the only additional material usedsecures the box and frame of each piece in the glue construction and accents the grain in the maple plywood.
The FRAME mirror features a small chest at its base, intended to store odds and ends or, in my case, cat toys. The FRAME console is scaled to host my stereo system and thoughtfully cut out to support cord consolidation with slots at the rear.
console, cord slot detail, and console profile
atmospheric detail
Architectural Media
SPRING 2023
The effects of time and weathering in a visual study. A near-100-year-old wooden window on a university of Oregon campus was analyzed through digital and physical means. A singular layered drawing captures the portion of the building in detail and emphasizes the changes the materials have undergone as time has passed.
ATMOSPHERIC DETAIL hand sketches, frottage, lidar scan, digital model, digital drawings
Advanced Design Studio: Rapid ShelterHealing Landscape wildfire healing center
SPRING 2023
In the event of a wildfire, individuals are often housed ‘temporarily’ in motels, RVs and other vacant structures. As fires become more and more unprecedented in scale, a greater amount of people are unexpectedly displaced from their homes for an indeterminate length of time.
The current model – motel and RV housing - does not account for the trauma these individuals are left to bear, nor does prevent PTSD development. Psychological data shows that having a routine, a good diet, a support group, spending time in nature, and taking a break from usual stressors are hugely beneficial in preventing PTSD development in Wildfire victims.
The Wildfire Healing Center provides healing and routine to those most affected by wildfire trauma. The center aims to addresses these needs through the construction of 16 temporary housing units, organized on site to create smaller scale support groups. The units are tensile structures and are designed to be built by refugees on site. The center is replicable in the event of a crises - this instance was sited in Shore Acres State Park, OR.
schematic view of the community and the clusters within
WILDFIRE HEALING CENTER
above: strucure detail below: section A
shrüminaire
Environmental Control Systems II Course
awarded best of show partners:
Linsay Ahmed Awar Meman
SPRING 2022
Shrüminaire is a pendant luminaire designed for an exhibition of biophilia-inspired light fixtures. The vertical wooden ribs mimic the gills of the Pleurotus ostreatus varietal of mushroom, (coloqially known as oyster mushrooms) common in the forests of the Pacific North West.
The Shrüminaire provides specific task lighting to the surface below, as well as an ambient glow in the overall space.
canyon performing arts center
Intermediate Design Studio
SPRING 2022
An urban theater house yearns for dramatic daylighting, akin to the form of a canyon. This motif was explored in the buildings form and materials, while the structure and apertures open the interior for light and theatrical use. The slanted form of the interior ushers the light into the deep cavern of the central atrium through a recessed south facade.
The process began through the exploration of angled light wells in small physical models, and evolved with programmatic requests from current theatre employees for more naturally-lit studio spaces. To achieve this, the traditional program has been flipped, placing back-of-house activities in the top floors of the building.
left: wall section model
right: schematic W, S & E elevations
camas collective housing
Advanced Design Studio: Filling in the Middle
partner: Jessica Olivera
WINTER 2023
Housing is primarily constructed at two ends of the density spectrum: single family homes or and mid/high rise apartments. This project, with the guidance of Oregon’s recently passed HB2001 (a bill that enables up to 4 dwelling units on any R1 residential lot) investigates the length in which we can stretch our old neighborhoods to accommodate new growth.
Camas Collective Housing, a triplex offering two one bedroom units and one two bedroom unit, was completed in cooperations with a real property owner and straddles the lines between maximum occupancy, maximum outdoor space, and minimal disruption of the site. The project prioritizes natural building systems for occupant health and limiting the carbon imp act of the new build. A light straw clay construction system is utilized in the exterior and party walls, maximizing insulation value and minimizing sound transmission.
CAMAS COLLECTIVE HOUSING view of approach from alley
Plywood Sheathing
Roofing Paper / Moisture Barrier
Gutter
Flashing
Metal Roofing
2x12 Rafter
Cellulose Batt Insulation
3/4” Plywood Ceiling
Triple Top Plate
Box Header
Plywood Jamb
Cedar Shake Siding Furring Strips
Moisture Barrier
Triple Pane Glazing
Light Stray Clay Infill (
Earthen Plaster
Stair Tread/Riser Support Beam
Interstitial 2x4 Blocking
Bamboo Horizontal Stablizing Bars
Larsen Truss
Sill Plate (two 2x8s)
Anchorage
Wood Fiber Insulated CMU block
Concrete Slab-on-Grade Foundation
The need for a community gathering space in the rural Oregon town of Lowell is combined with the frequent use of the local reservoir for Regattas and team rowing. The resulting facility weaves together residents and locals by providing an adaptable space for public use. Mass timber and CLT construction feels familiar given Lowell’s logging past and is balanced with the need to provide a modern sustainable facility for generations to come. Harnessing the views and sunlight already available in the waterfront site, the center emphasizes the natural vibrancy present within the landscape.
FALL 2021
lowell community boathouse
Intermediate Design Studio
thank you.
