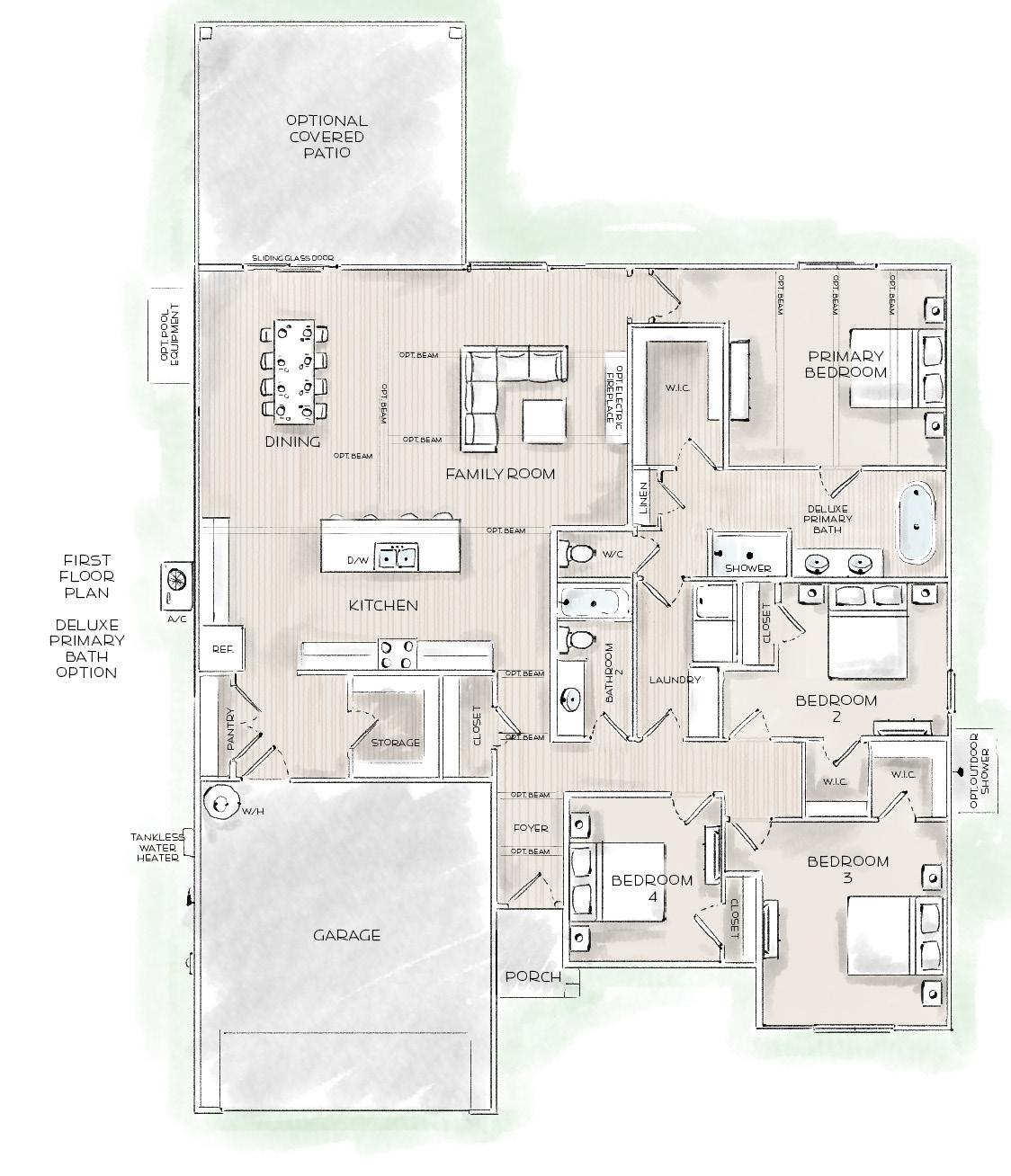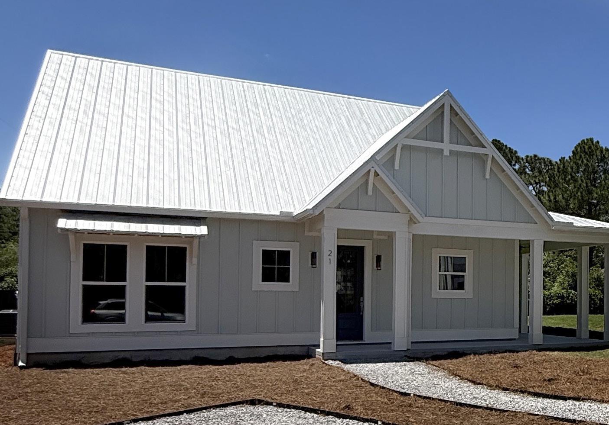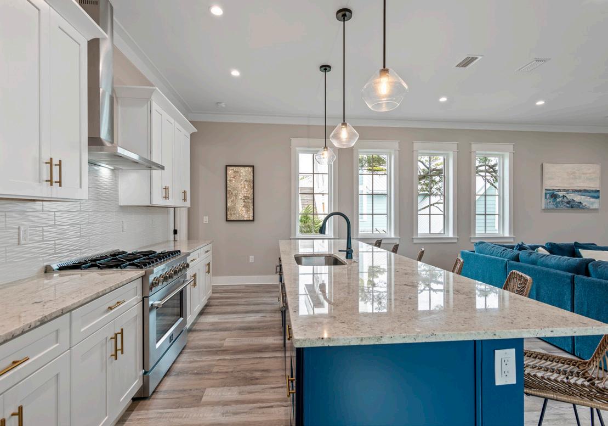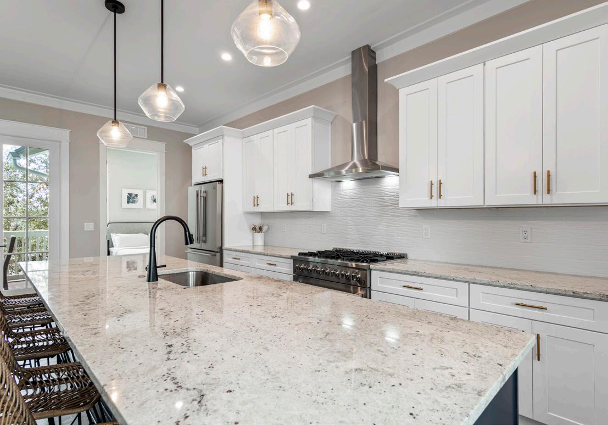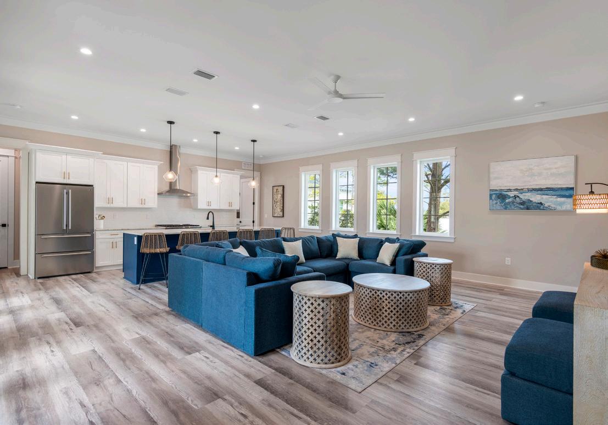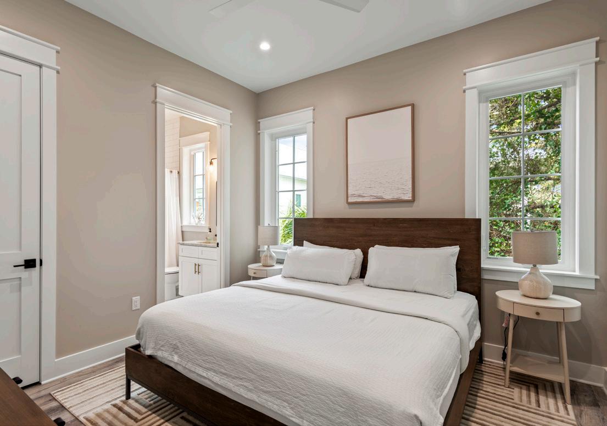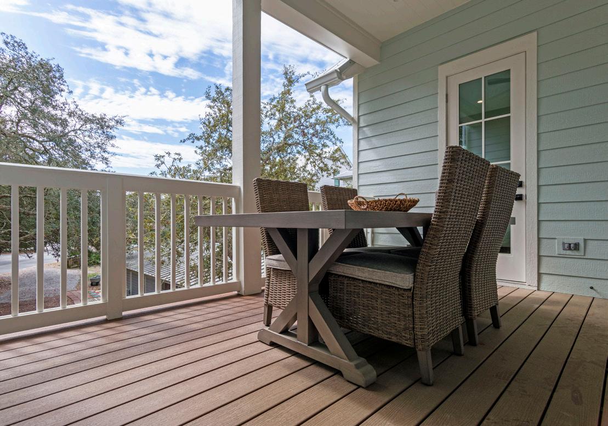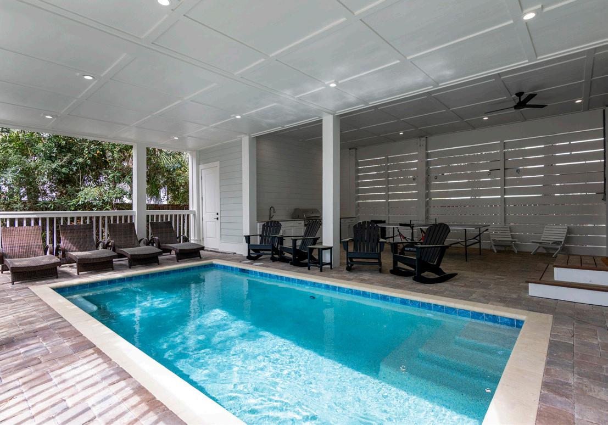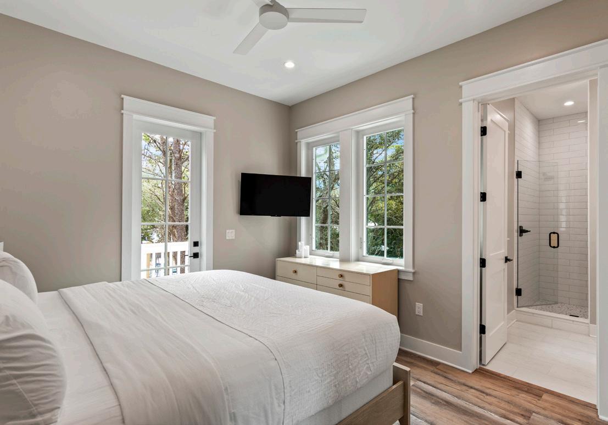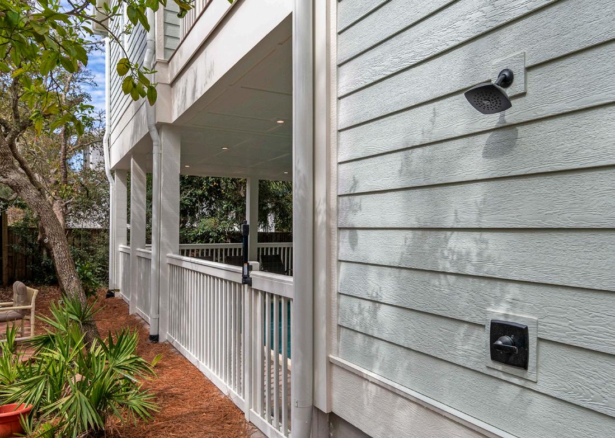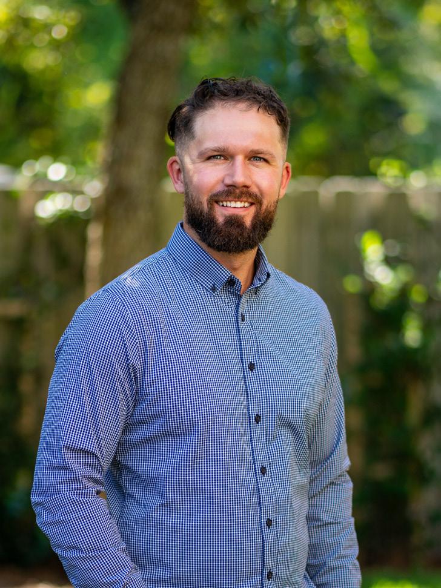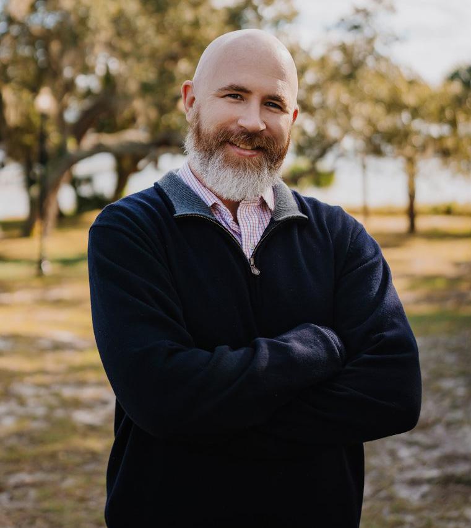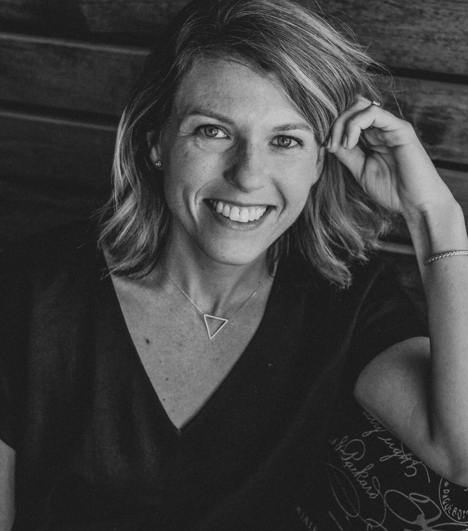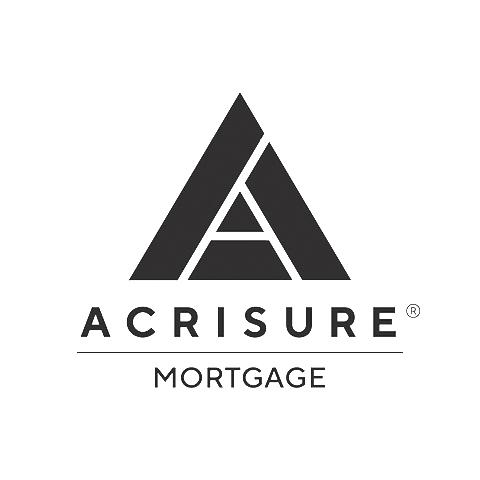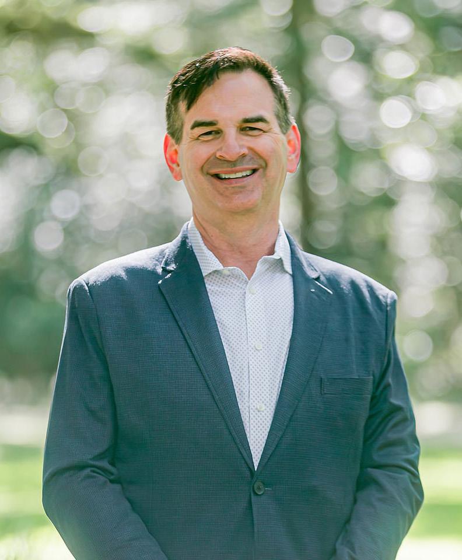
THE GULF COAST’S PREMIER “ON YOUR LOT“ HOME BUILDER
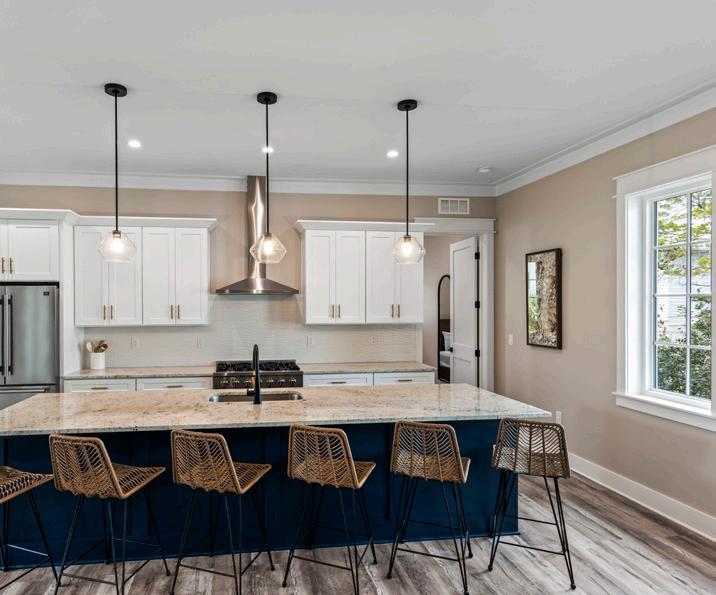

As the Gulf Coast’s premier “On Your Lot” home builder, we provide personalized home solutions that bring you closer to your dream properties and enhance your opportunities for building long-term wealth in real estate.

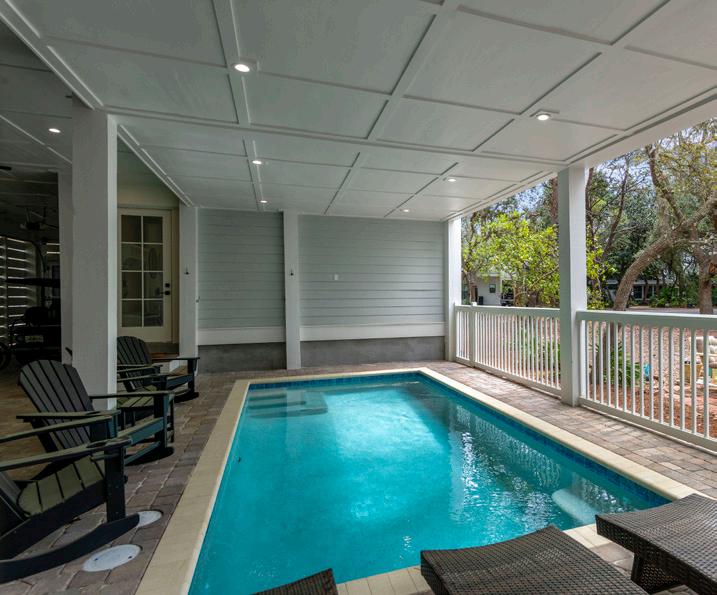

Your journey begins with a conversation. You will connect with one of our specialists to help us understand your needs, budget, preferences, timeline, and vision and we will shape the perfect plan for you.
Connect with our preferred lending partner to help you discover your purchasing power and find loan programs that fit your unique situation.
If you already own a lot or have a site selected, our team will provide a site evaluation and ensure it fits your design and will provide estimated costs. If you are still searching, don’t worry... our team of specialists will help you find the perfect site.
With your site selected, we’ll help you choose the perfect floor plan and structural options. Tailored to families lifestyle this step ensures feels custom made for you.
Now comes the fun part—picking out the finishes! From cabinets to counter tops we’ll guide you through our curated design selections to create the look and feel you envision.
Once you’ve made all of your selections, we’ll finalize your contract. This step outlines the details of your new home and ensures we’re all set to begin construction.
Before breaking ground, you’ll meet with our construction team to review finalized plans and schedule. This is the last opportunity to address any questions before the build begins.
Our team will prepare your lot for construction. Ensuring all utilities are in place and your foundation is ready. We’ll take care of everything so you can sit back and watch your home take
With the foundation complete, we move on to framing and building the exterior of your home. It’s during this step that you’ll start seeing your dream home come to life.
Once the exterior is finished we’ll focus on the interior details—your cabinets, your counter tops, flooring, and more. Throughout this process, we’ll also conduct inspections to ensure everything meets our high quality standards.
Before closing, we’ll take you on a final walk through. Together, we’ll inspect every inch of your new home to ensure that it is exactly as you envision.
Finally!!! It’s the day you’ve all been waiting for. It’s time to close and move into your new dream home. We’ll hand over the keys and you can start making memories in your new TraceWater home.
From the first conversation to the moment you walk through the front door of your new home. We’re here every step of the way.

MAGNOLIA CREEK
3 BD | 2 BA | Starting at $299,900 COASTAL

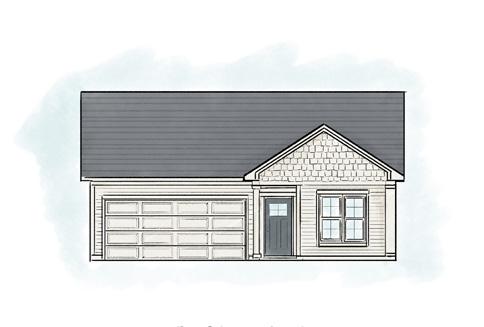
MODERN TRADITIONAL
Experience the perfect blend of comfort and style with the Magnolia Creek floor plan, crafted to suit your lifestyle on Florida’s stunning Emerald Coast. Available in Coastal, Modern, or Traditional facades, this beautifully designed home offers an inviting 3-bedroom, 2-bathroom layout optimized for relaxation and entertaining.
Step into an expansive, open-concept living space that seamlessly connects the kitchen, dining, and family areas, creating the ideal setting for gathering with friends and family. A spacious 2-car garage offers ample storage, while the optional open-air patio provides a serene outdoor retreat for you to enjoy every season – from balmy summer evenings to crisp winter sunsets.
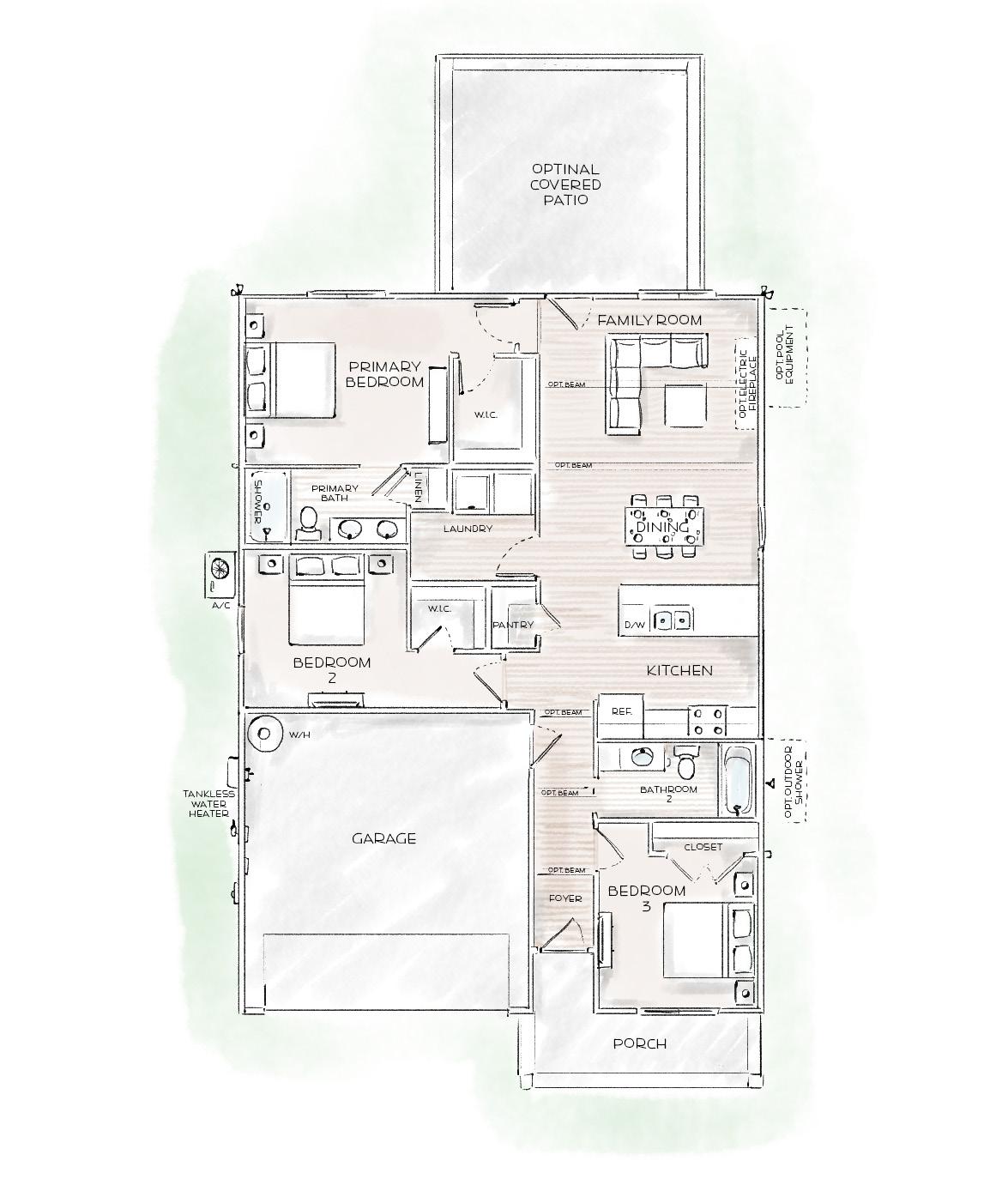
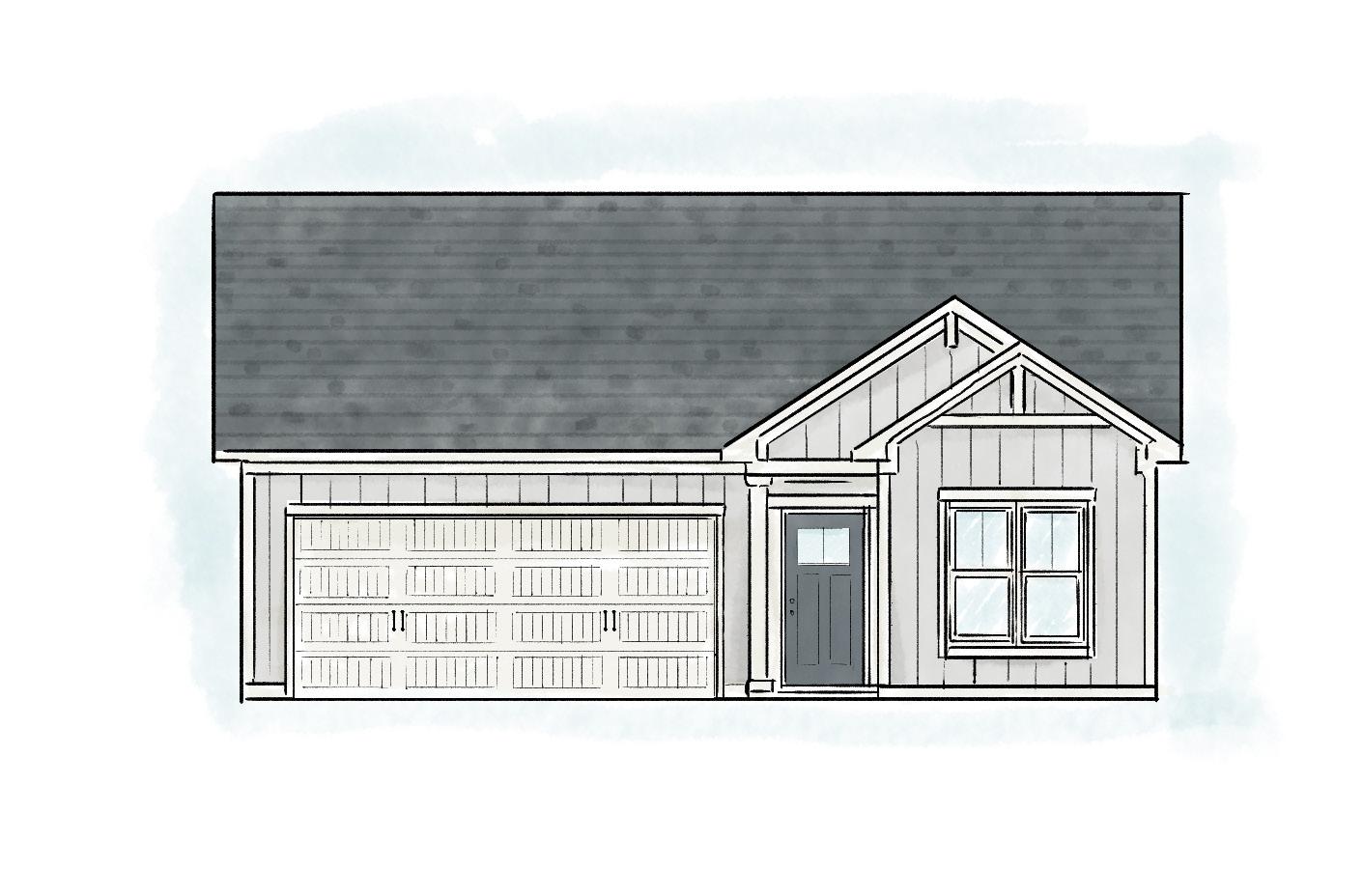
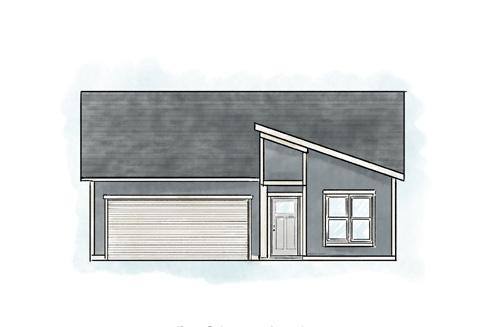
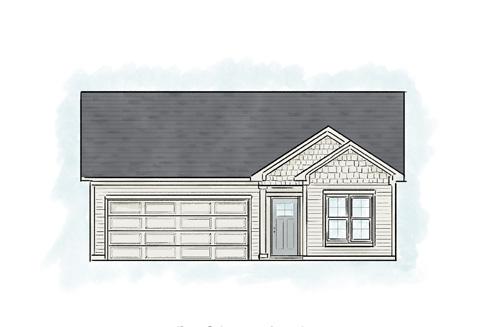
MODERN TRADITIONAL
MYRTLE CREEK
3 BD | 2 BA | Single story from $389,900
Discover the Myrtle Creek floor plan, a versatile and inviting 3-bedroom, 2-bathroom home designed to capture the essence of coastal living on Florida’s Emerald Coast. Available in Coastal, Modern, or Traditional facades, this layout combines comfort and sophistication with open-concept living spaces perfect for gatherings and daily enjoyment.
Highlights include a spacious primary bedroom with a large walk-in closet and direct access to the outdoor patio—your own private oasis. The floor plan also features a roomy laundry area for added convenience. Optional beam upgrades are available to elevate the overall design, adding a touch of architectural elegance to the open living areas.
The
Second story plan upgrade starting at $481,900

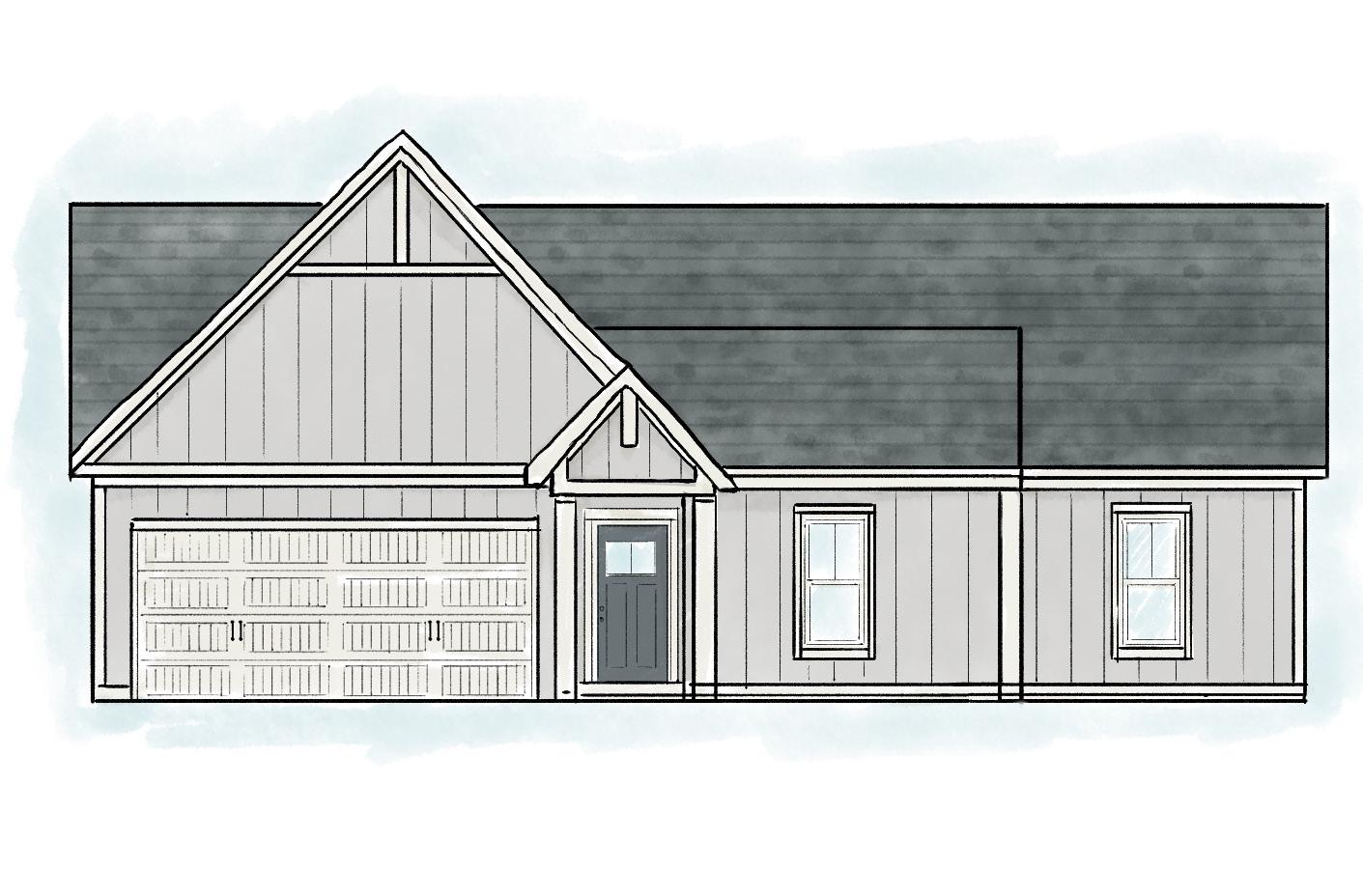
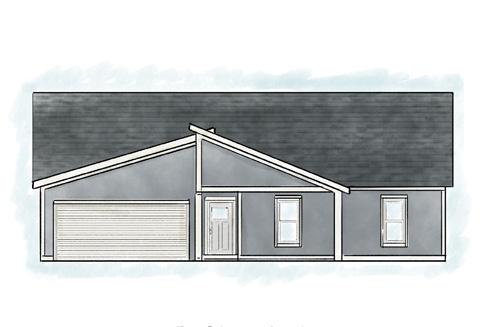
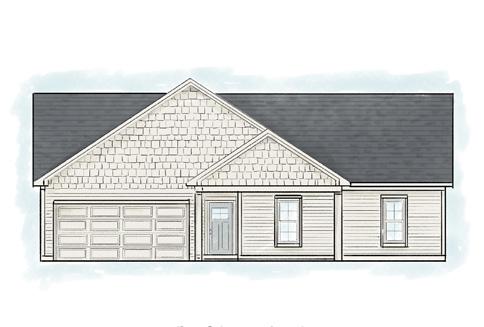
The Mill Creek layout includes three bedrooms and two full bathrooms, with a generous primary suite that serves as a private retreat. Guests will appreciate the convenience of a half bath. At the same time, the open-concept living plan brings everyone together around a chef’s dream kitchen, complete with a large pantry and ample counter space. Sliding glass doors lead to the optional patio, creating a seamless flow from indoor to outdoor living.
The Mill Creek plan offers an optional office upgrade for those working from home, providing a quiet and productive workspace. The plan also includes an exciting second-story structural upgrade: choose between a loft or media room with a single guest suite or a loft space with two additional bedrooms and a full bath – ideal for a growing family.
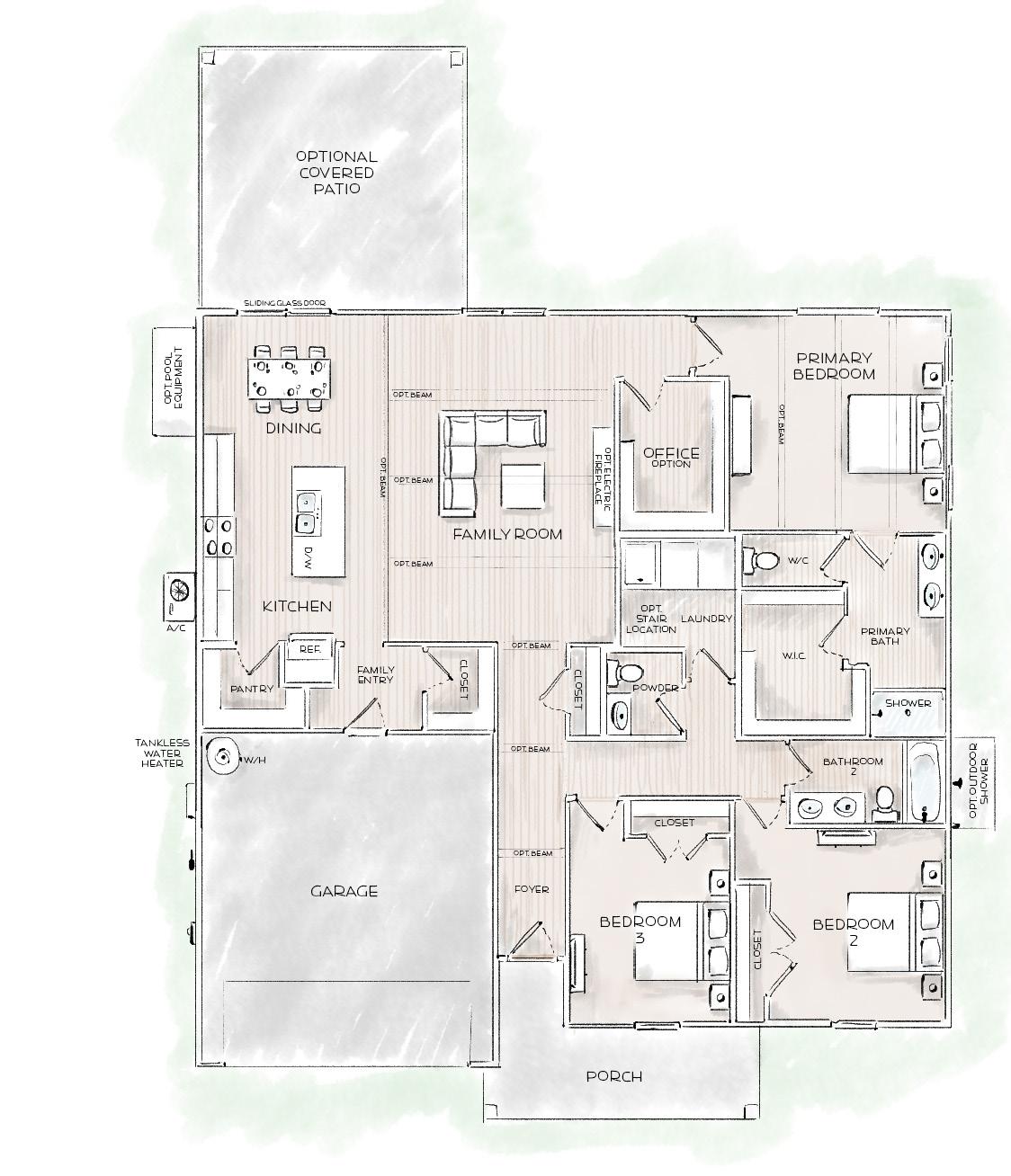
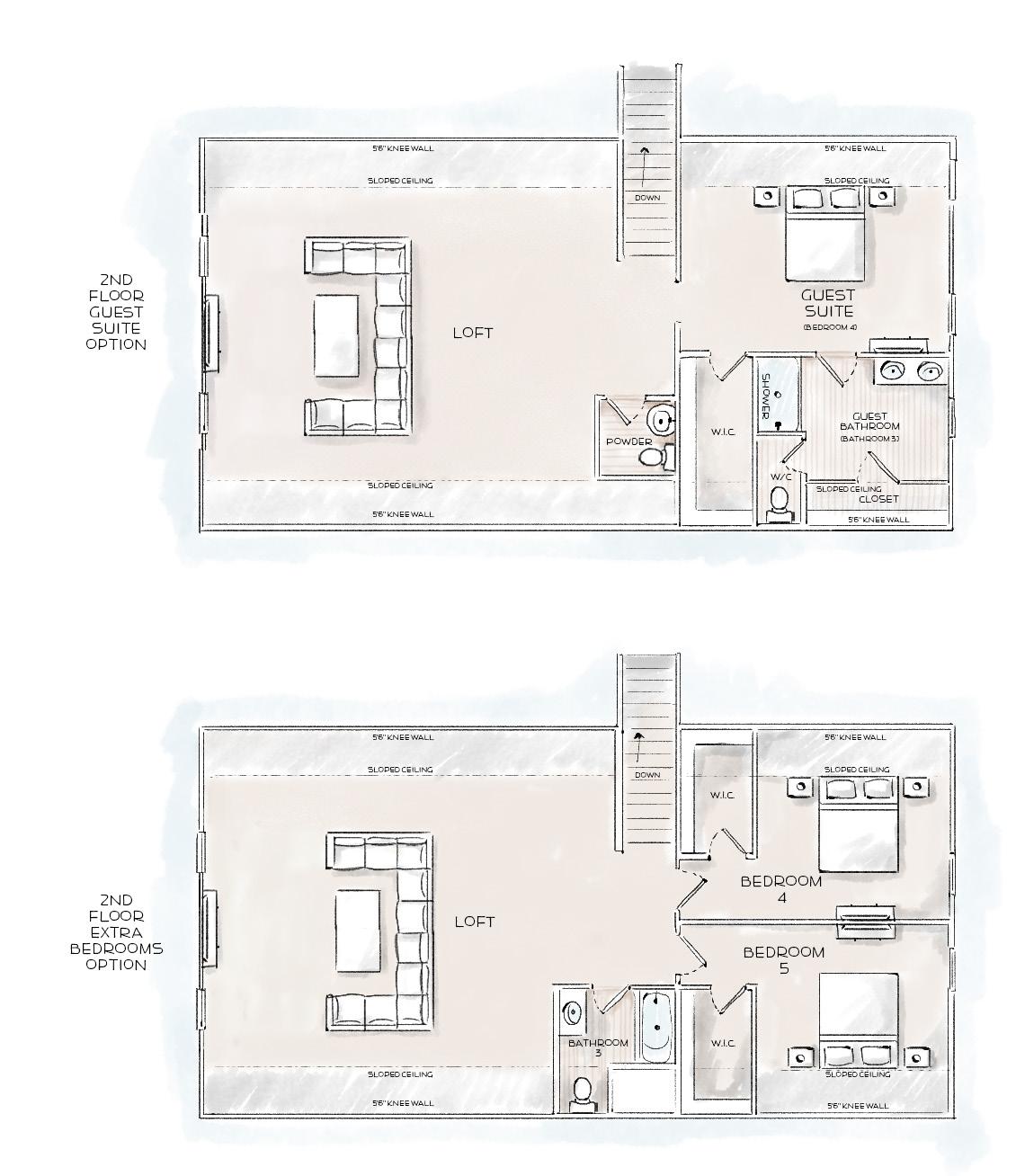
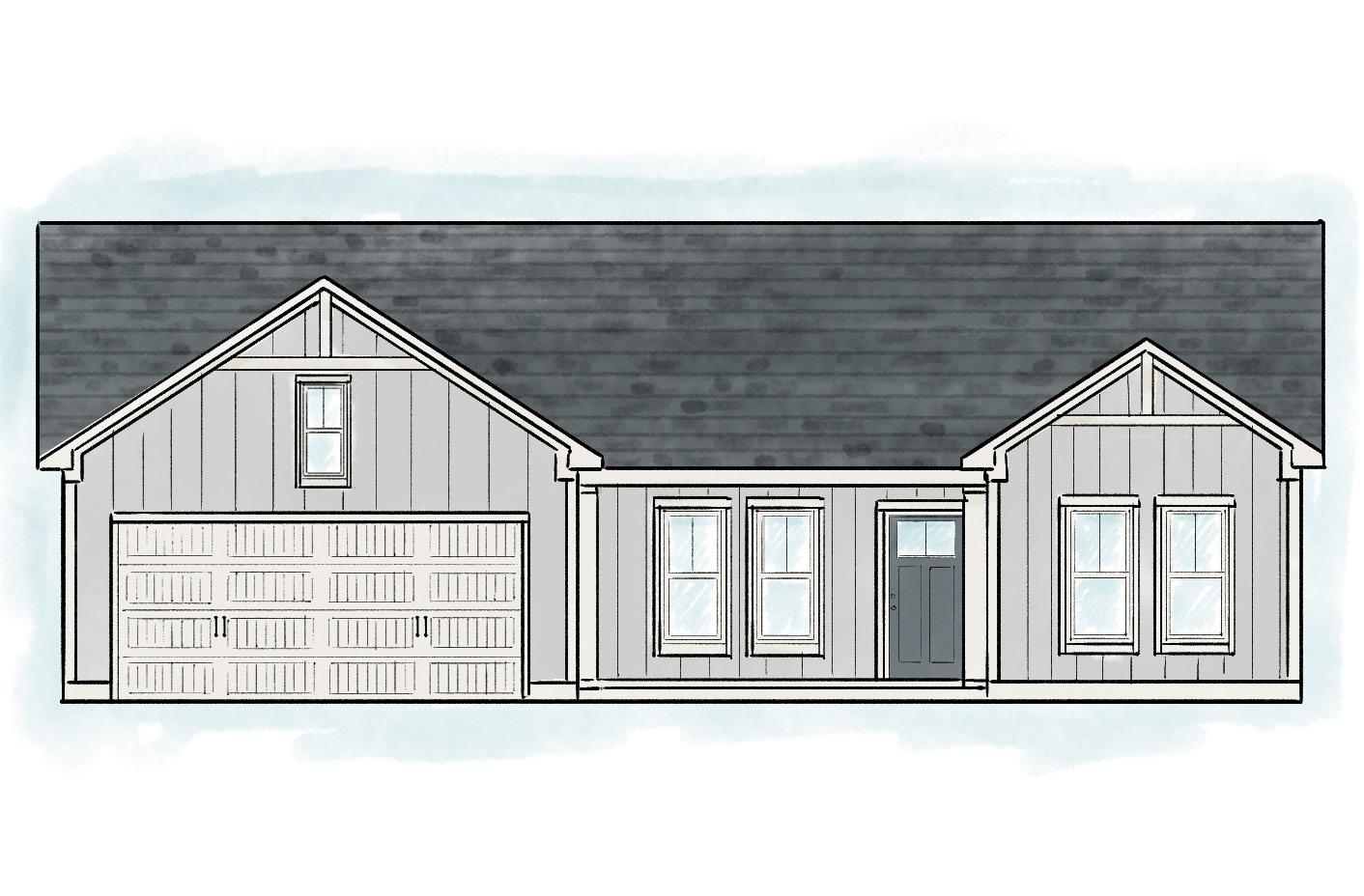
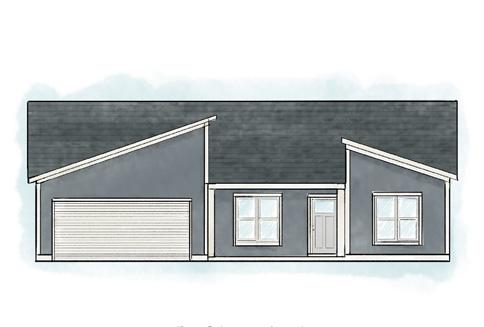
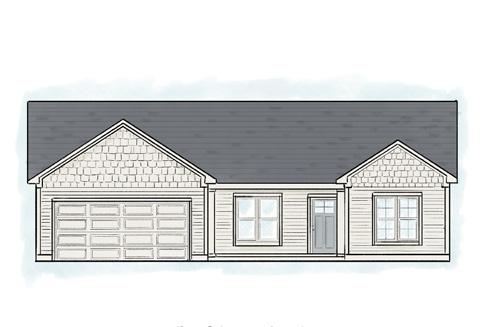
The Cascade Creek floor plan offers an ideal combination of style, functionality, and flexibility. Available in Coastal, Modern, and Traditional facades to complement any taste, this thoughtfully designed home features a 2-car garage and an optional first-floor covered rear patio for enjoying Florida’s seasons. The spacious primary suite includes private patio access, a luxurious en-suite bathroom, and a generous walkin closet.
Designed with family and entertaining in mind, this 4-bedroom, 2.5-bath home boasts an open floor plan with expansive windows and doors along the rear, filling the living spaces with natural light. The family-style kitchen is perfect for gathering, featuring a large island with seating for four guests and an ideal setup for hosting.
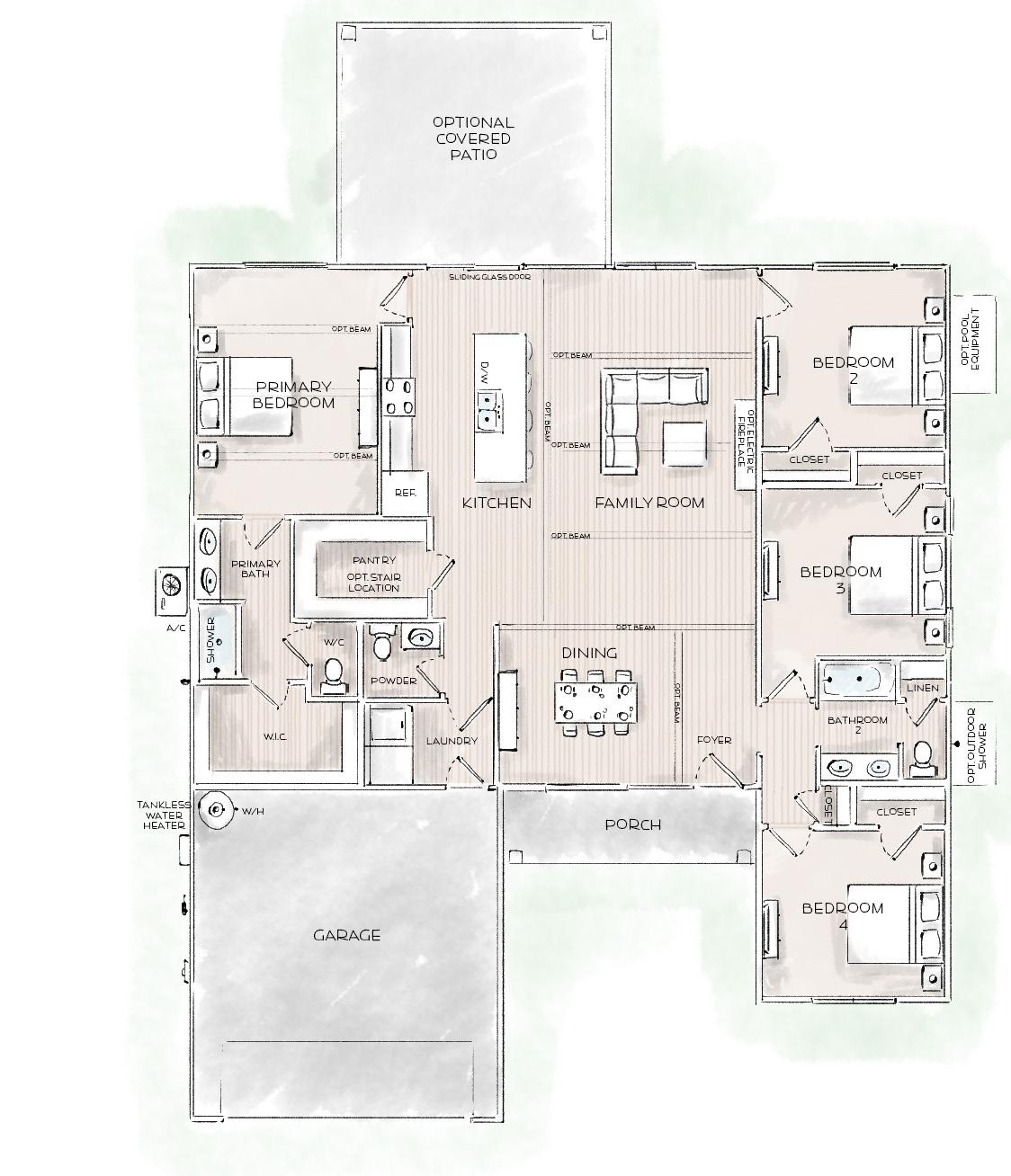
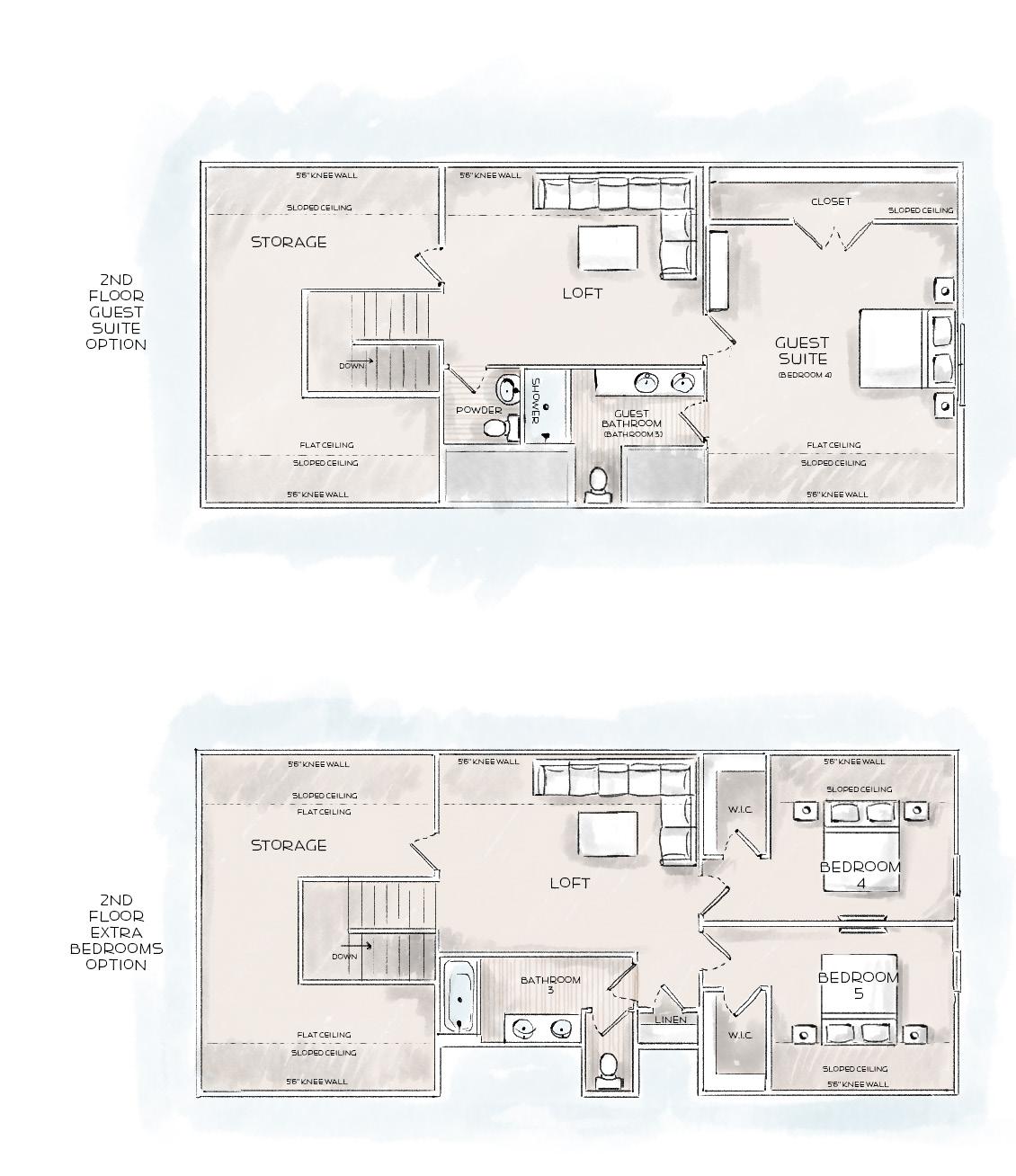
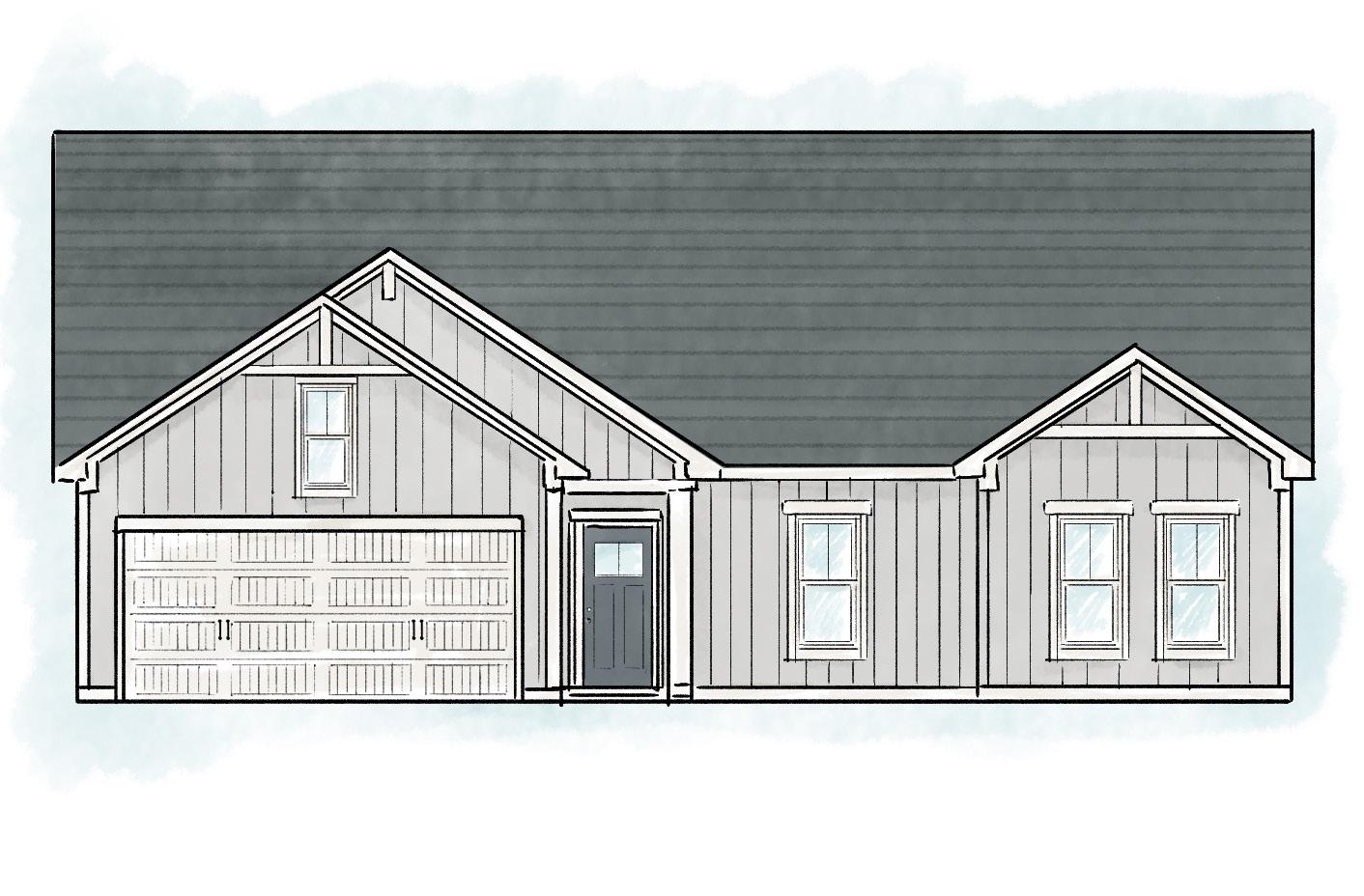
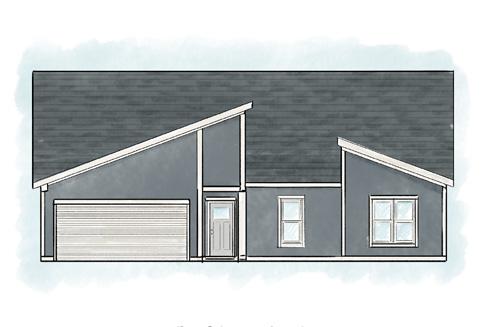
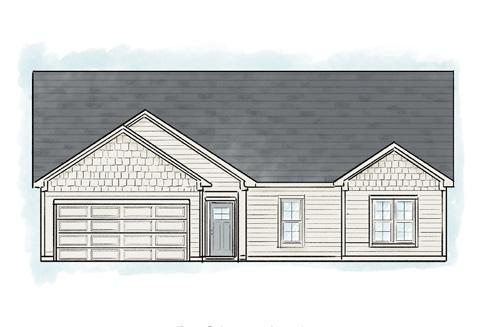
The Cypress Creek floor plan combines style and versatility, offering coastal, modern, or traditional facade options to fit your aesthetic. This thoughtfully designed home includes a two-car garage and an optional covered patio for relaxing outdoor moments year-round.
Inside, the Cypress Creek plan features four bedrooms and two full bathrooms, with an open-concept living space perfect for entertaining guests or enjoying cozy movie nights with the family. The spacious layout fosters easy flow between the kitchen, dining, and living areas, creating a warm and welcoming atmosphere. For additional flexibility, choose from two second-floor structural upgrades: a loft with a guest suite and an extra half bath or a loft with two further bedrooms, each with a walk-in closet and a full bathroom.
