Abbi P. Brown Intern Architect abbipbrown@gmail.com +1 (705) 761-4212
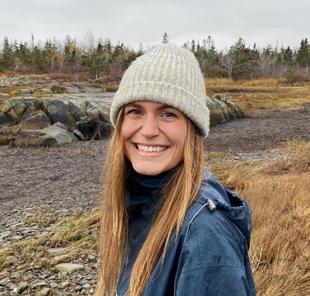
PROFESSIONAL EXPERIENCE
Solterre Design
Halifax, NS.
Position: Intern Architect (in office)
Projects: Design: SD and DD Part 9 residential projects
Sustainability: Daylighting simulations and model manipulation for LEED daylighting credit and daylight optimization, material takeoff quantities to support LCA calculations, integration of sustainable tools with Revit
ZG F Architects
Vancouver, BC.
Position: Co-op Architecture Student (hybrid)
Projects: Marketing Team: 3D modeling/visual representation of hybrid mass-timber construction, projects marketing plan development
Project Performance Team: Daylighting study of UBC residence, LEED quality view assessments, data collection for material embodied carbon study
M MMC Architects Inc.
Brantford, ON.
Position: Co-op Architecture Student (remote)
Projects: Shalom Manor, Hamilton Campus of Care Long-Term Care and Assisted
Living: Prepared room and door schedules, space charts, and 3D site modeling using ArchiCAD
Disco very Dream Homes
Peterborough, ON.
Position: Junior Architectural Technologist Designer
Projects: Log & Timberframe residential schematic design and development
IBI Group
Toronto, ON.
Position: Transit Architecture Co-op Student
Projects: Eglinton Crosstown LRT – Yonge & Eglinton Interchange Station
BIM coordination and Revit 3D modeling of station revisions during 90% & 100% IFC submission
Abbi P. Brown
Vancouver, BC
abbipbrown@gmail.com
+1 (705) 761-4212
EDUCATION:
Sept. 2023 - present
Master of Architecture M.Arch
Graduated July 2023
Dalhousie University
Halifax, N.S.
Bache lor of Environmental Design Studies BEDS
Graduated with Distinction 2021
Dalhousie University
Jan. 2022 - Aug. 2022
Halifax, N.S.
Archit ectural Technology Avd.Dip. (ArchTech)
Graduated with Honours: 2018
George Brown College
Toronto, ON.
RELEVANT SKILLS:
Sept. 2020 - Jan. 2021
Digital Modeling:
Preferred: Revit Rhino
Jan. 2019 - July 2019
Experience with: AutoCad
ArchiCAD
Vectorworks
Sketchup
Digital Manipulation:
Adobe Photoshop
Adobe Illustrator
Adobe InDesign
Procreate
Sustainability Tools:
Lightstanza
OneClick LCA
Collaboration: Microsoft Teams
Zoom
Conceptboard
Miro
Bluebeam
Microsoft Office
AutoDesk
Construction Cloud
BIM 360
Sept. 2017 - Apr. 2018
EXHIBITIONS:
Lisbon Architecture Triennale 2022: Terra
Exhibition: Retroactive @ MAAT, Lisbon
Curators: Loreta Castro Reguera, Jose Pablo Ambrosi
Featured Project: The Mosaic with “Food in the City” by Susan Fitzgerald


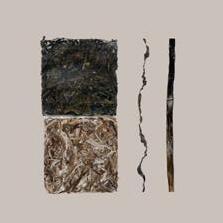


TABLE OF CONTENTS 01 // The Mosaic 4 02 // Eelgrass Nursery 8 03 // M.Arch Thesis Work: 11 Eelgrass Material Explorations 04 // M.Arch Thesis Work: 13 Eelgrass Spa 05 // Case Study Drawings 20

EELGRASS NURSERY
THE MOSAIC
This coastal project is a systems-driven approach towards climate change.
The Mosaic provides an adaptable model to reconnect contaminated sites back with the city.
The project explores the potential of eelgrass as a low-impact building material, a means for shallow-water coastal restoration, and a strategy for long-term carbon sequestration.



Through natural remediation, sites are transformed into public green space. The revived site then supports adjacent community, and encourages urban agricultural co-operatives. Clusters of co-living units provide access to rooftop gardens, ensuring food security for tenants and community members alike.

A nursery program is designed as a learning opportunity and support mechanism for the growth of young eelgrass shoots to stabilize indoors before ocean transplanting.








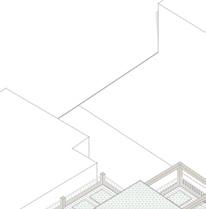

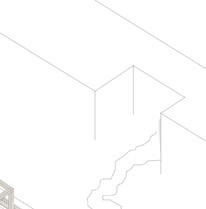







This project lead to the work undertaken during my Master’s Thesis.
building connects growing to caring — both for the community and for the earth.





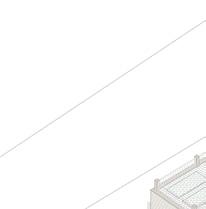
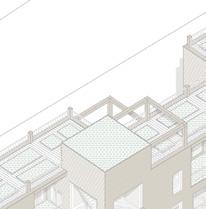
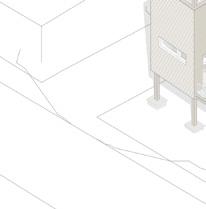
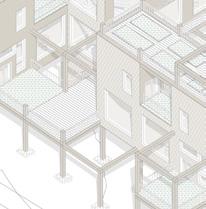
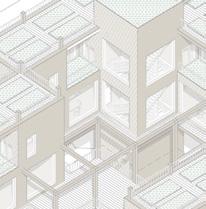
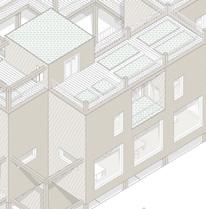
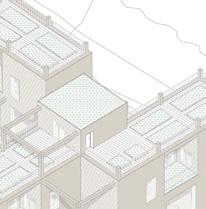

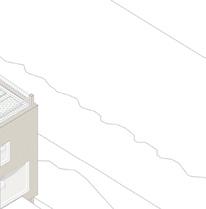



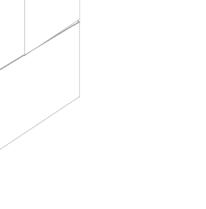

With: Esther Fu, Peter Lombardi, Stefan Gagnier Ruckert
Exhibited: Lisbon Architecture Triennale 2022








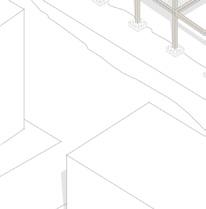

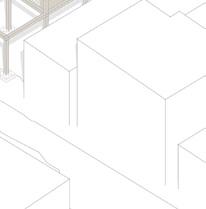
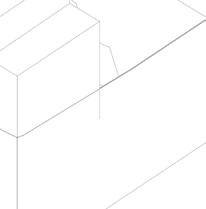
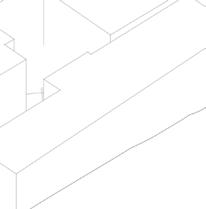







04 // the mosaic
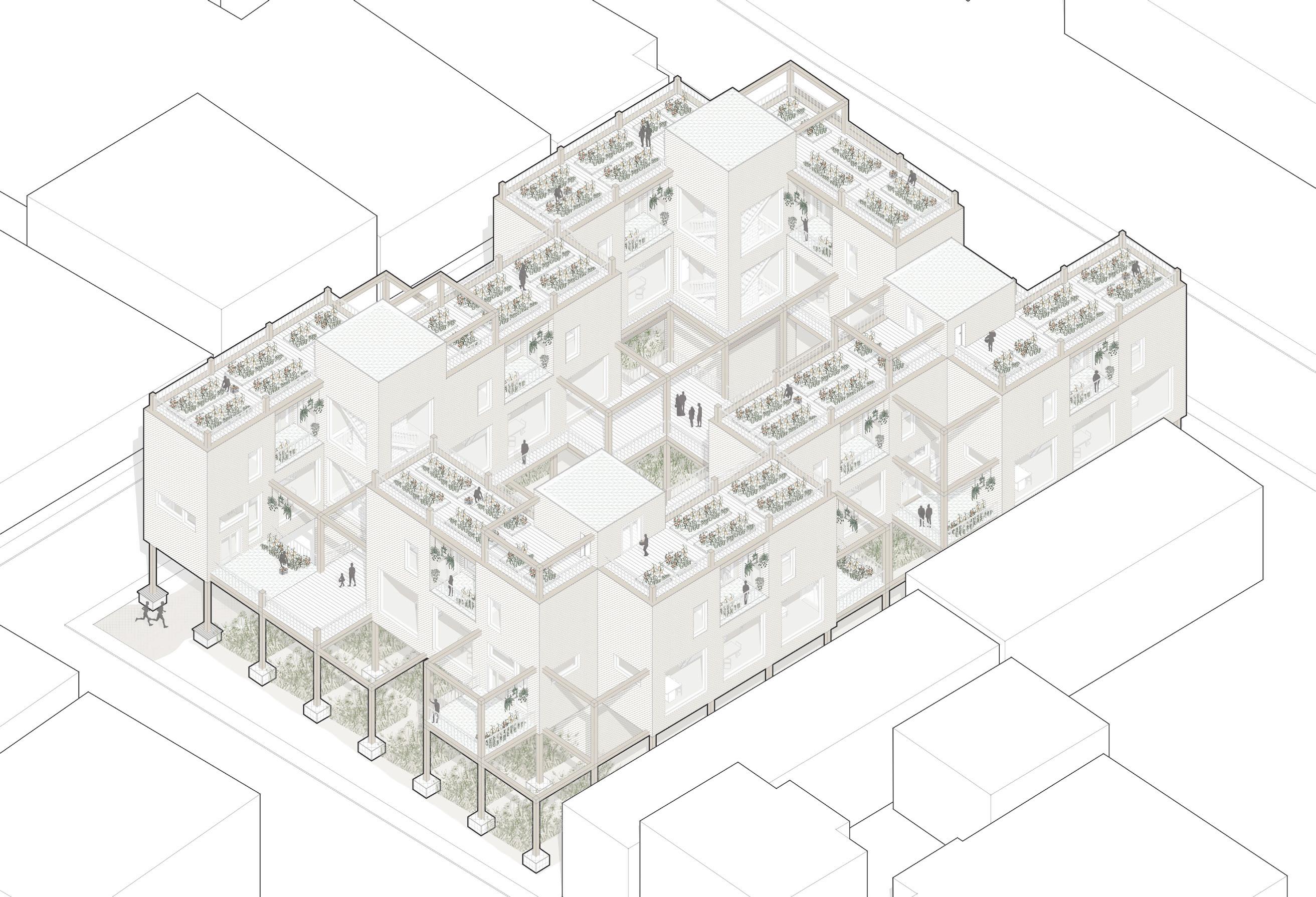
05 // the mosaic The Mosaic






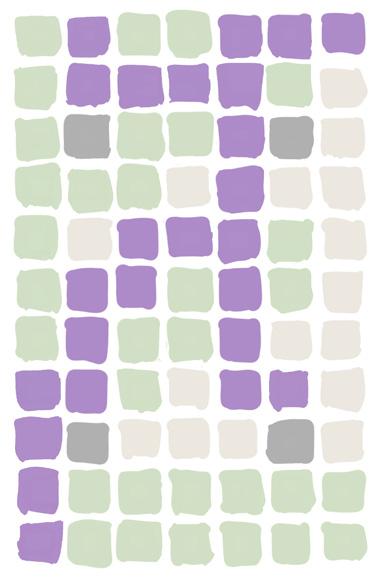




































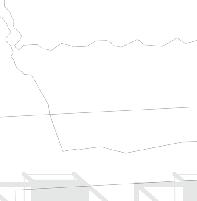





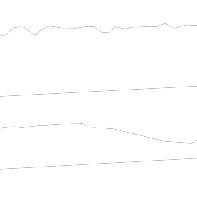






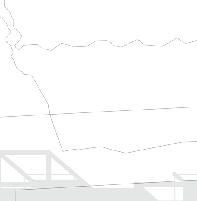

















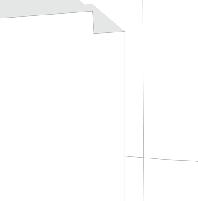


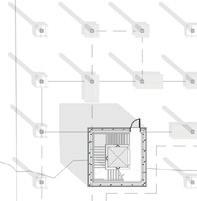


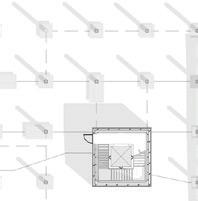



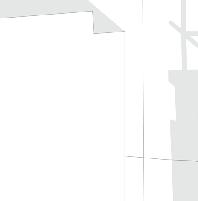



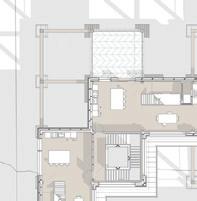





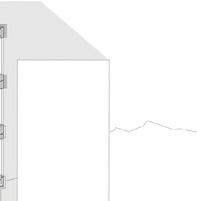
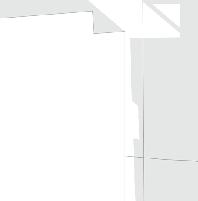


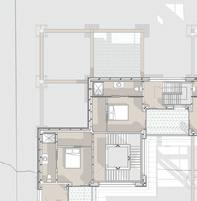

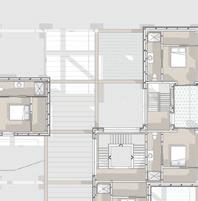

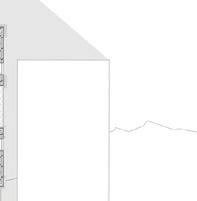

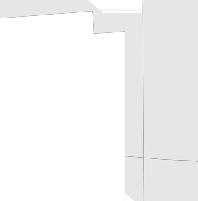
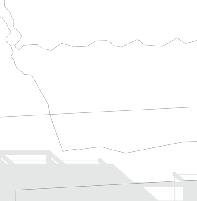

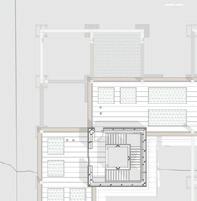
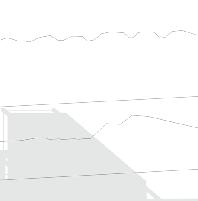


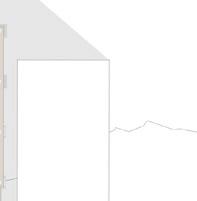




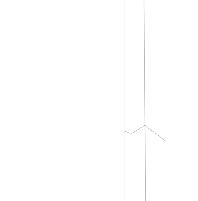


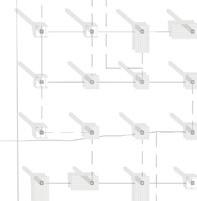







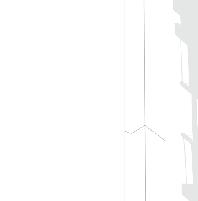

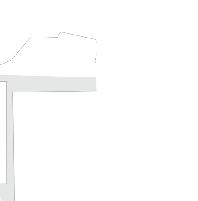

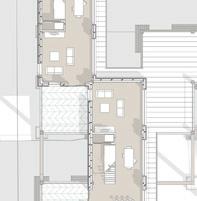


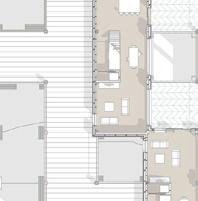



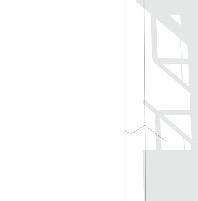

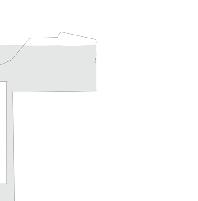


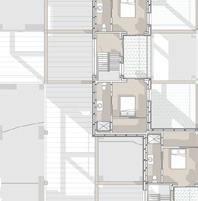

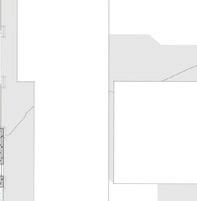
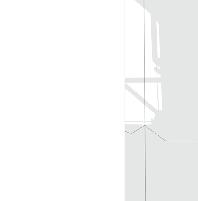

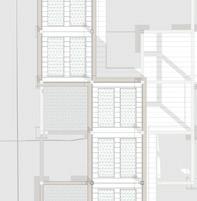
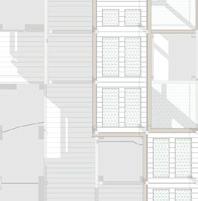
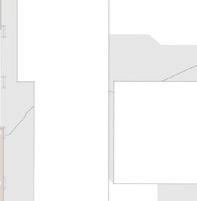


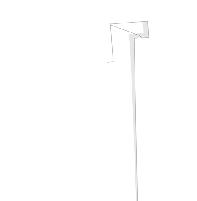
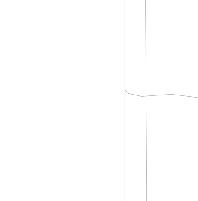


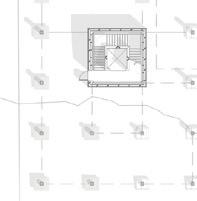


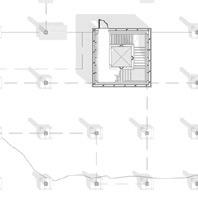
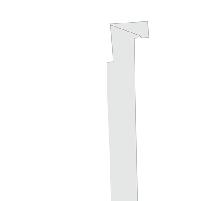

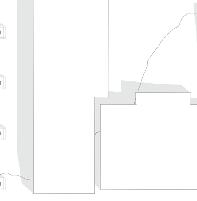
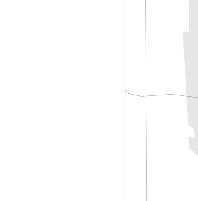



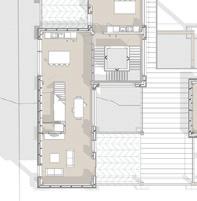


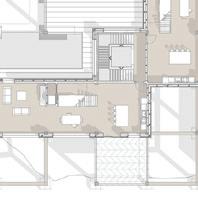


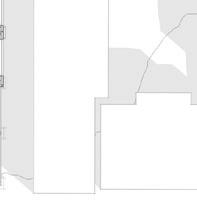
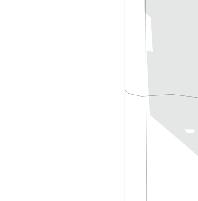

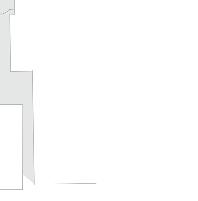
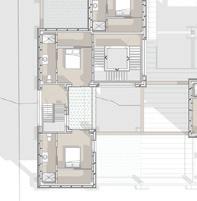



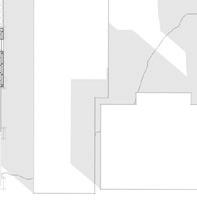
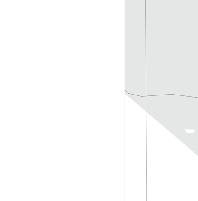

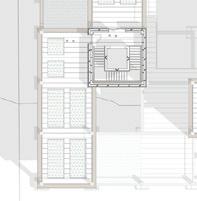
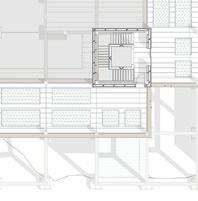
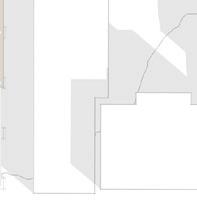



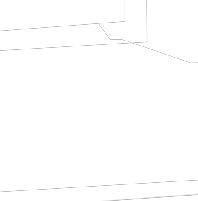


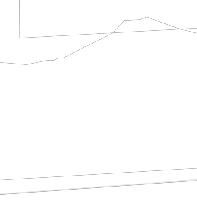


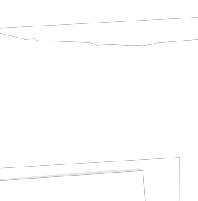



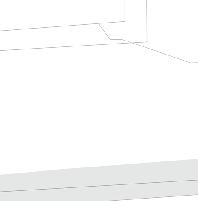

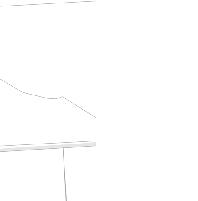

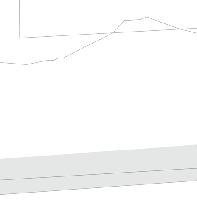


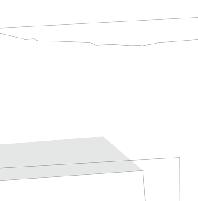


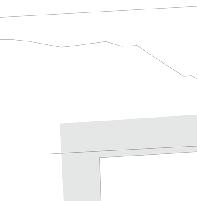
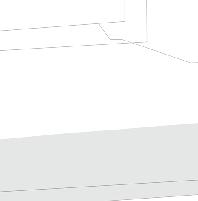


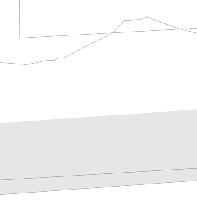



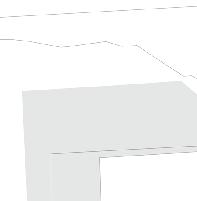

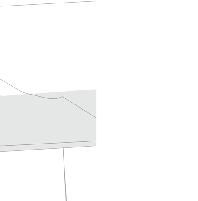
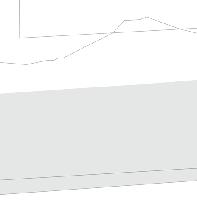

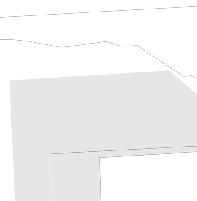



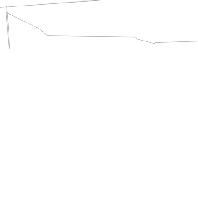


































06 // SITE REMEDIATION ground floor CO-LIVING ( second floor CO-LIVING ( third floor AGRICULTURAL GARDENS roof
circulation core circulation core circulation core circulation core vegetative remediation outdoor circulation shared garden covered pathway public co-living space occupant bedroom fungi remediation outdoor space agriculture garden
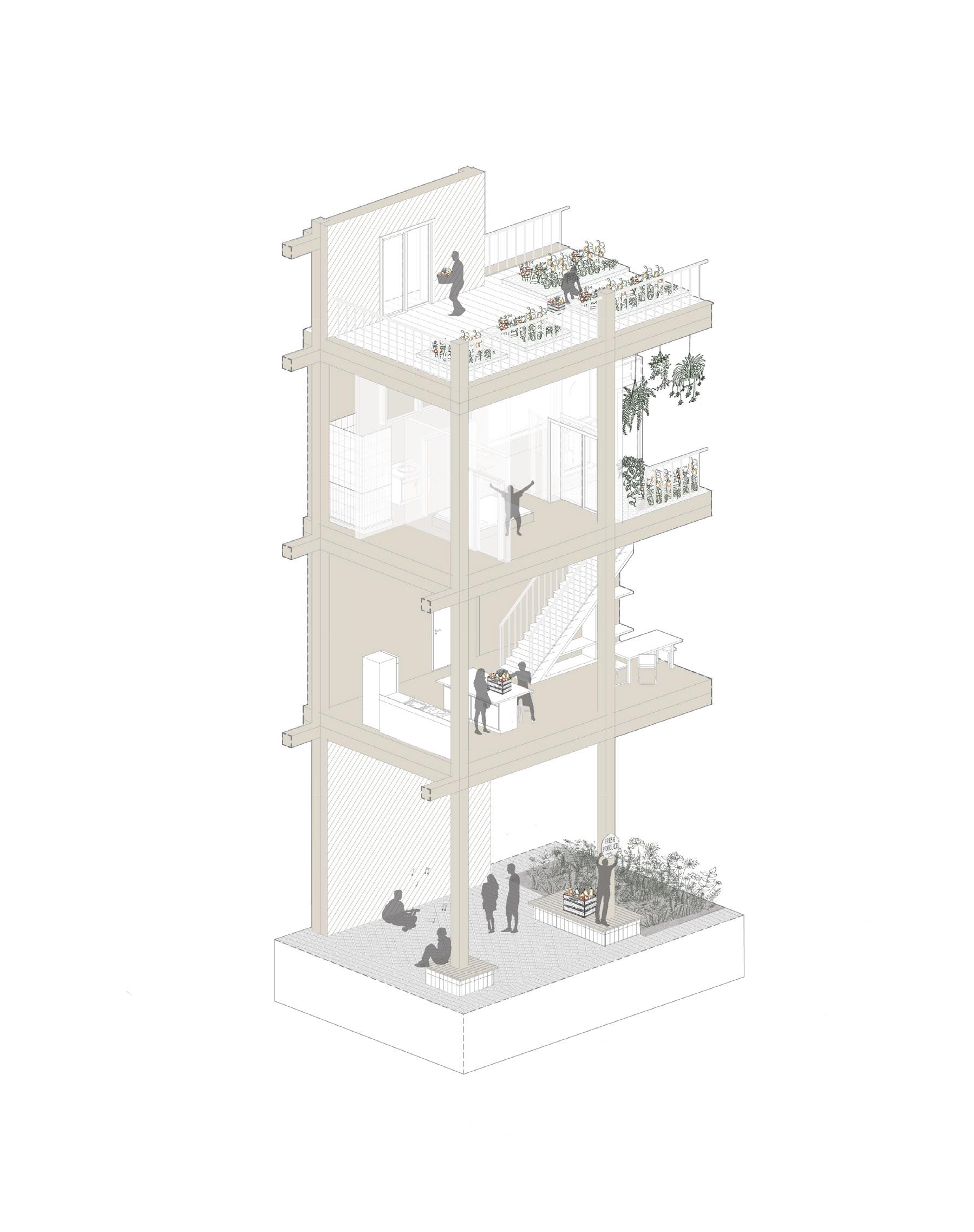
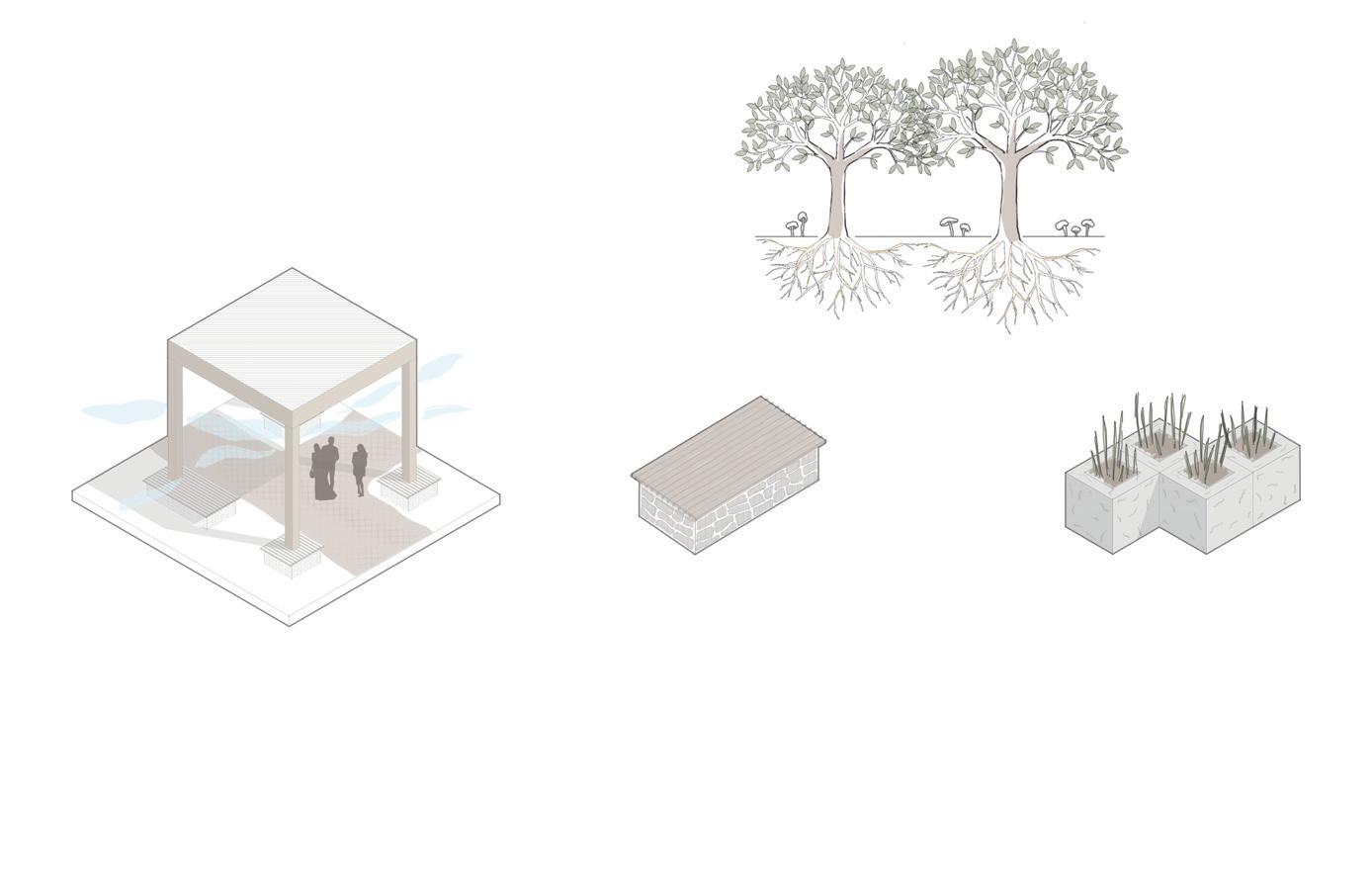

sustainable community model
Architectural features remediate site, recreating new green space for community.

diverse range of vegetation and fungi allow breakdown of toxins at various depths and daylighting conditions
• educational, inexpensive, functional, and aesthetic remediation areas utilized on site
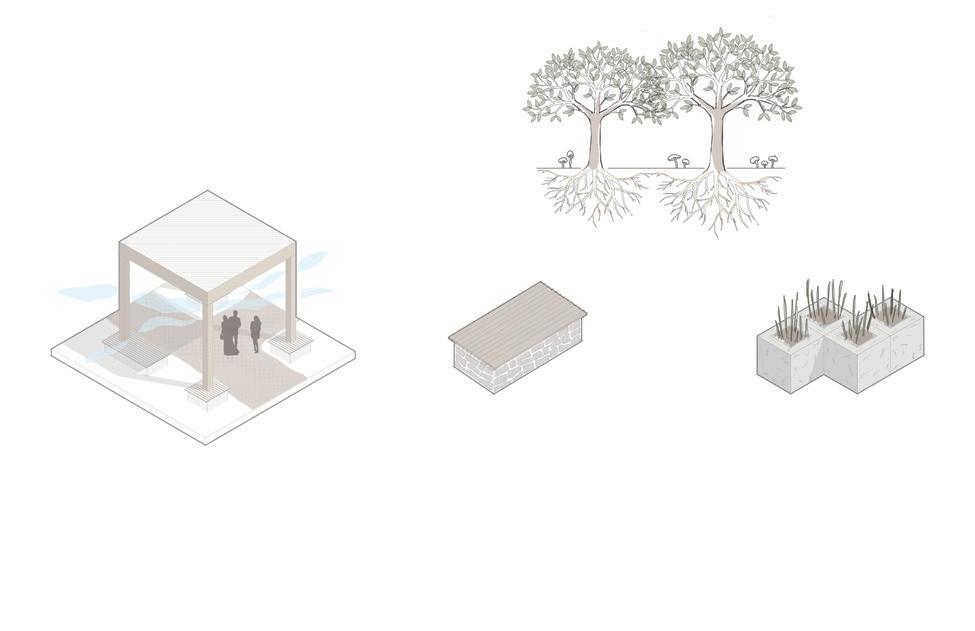
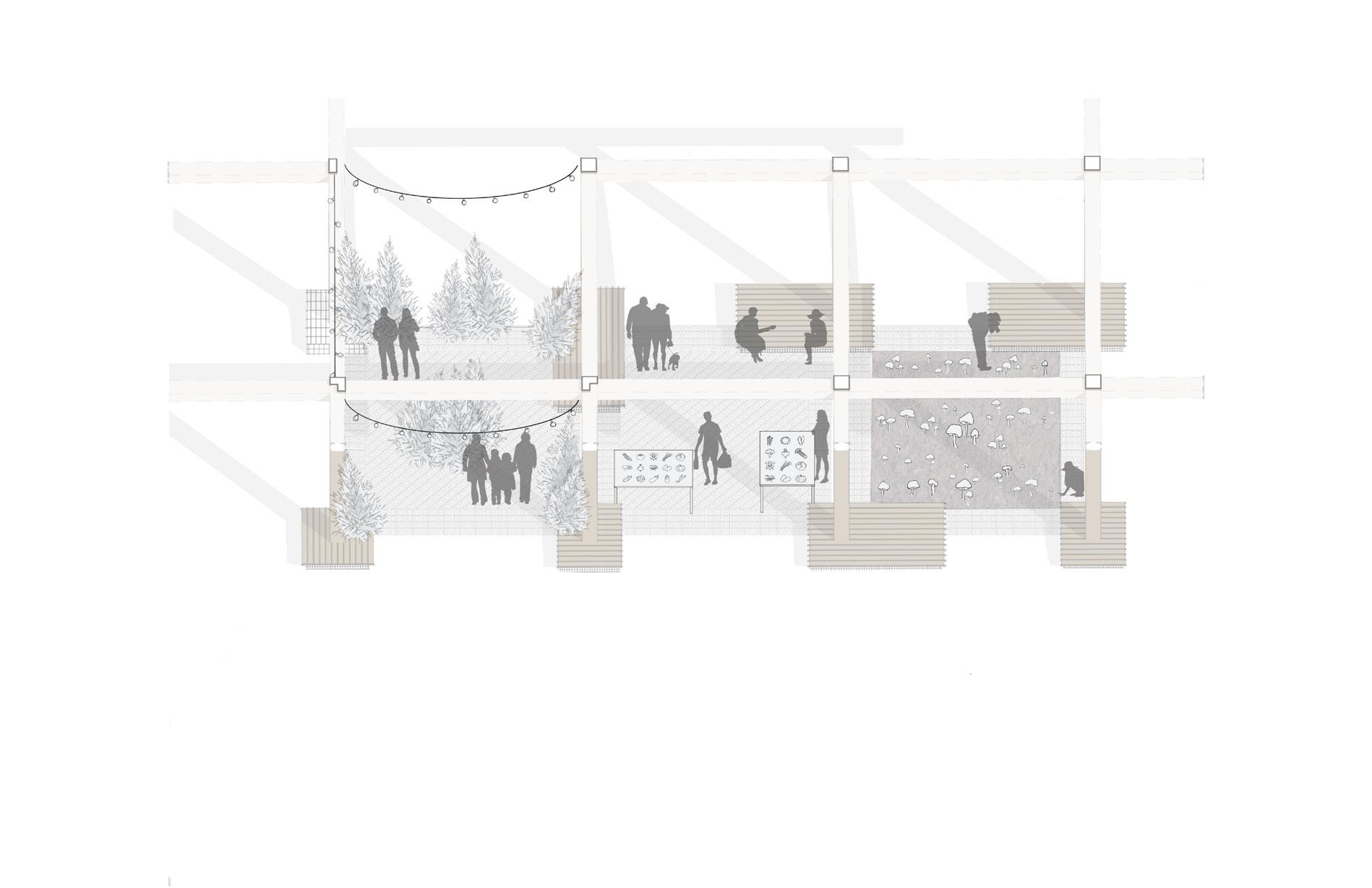
user interpretations of new community space
heal live grow
holiday tree market fresh produce market remediation studies 07 // the mosaic
+ fungi
EELGRASS NURSERY
This coastal project is a systems-driven approach towards climate change.
The project explores the potential of eelgrass as a low-impact building material, a means for shallow-water coastal restoration, and a strategy for long-term carbon sequestration.
A nursery program is designed as a learning opportunity and support mechanism for the growth of young eelgrass shoots to stabilize indoors before ocean transplanting.
This project lead to the work undertaken during my Master’s Thesis.
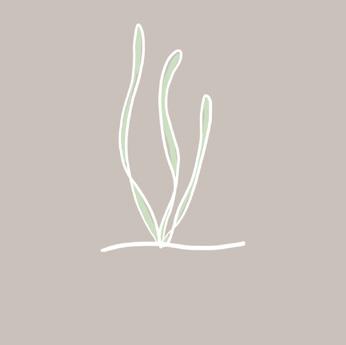
With: Esther Fu, Peter Lombardi, Stefan Gagnier Ruckert
EELGRASS: THE UNDERWATER LAWN
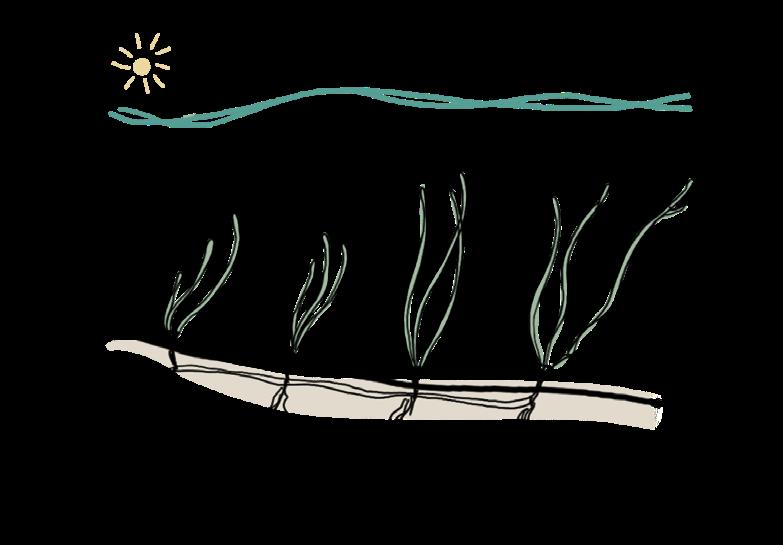
erosion control, improved water quality, wave dispersion, marine life habitat, carbon sequestration

08 // eelgrass nursery
NURSERY CARBON OFFSET:
shoots grown indoors during vulnerable 1st year
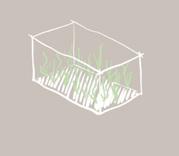
6m2 surface area/tank
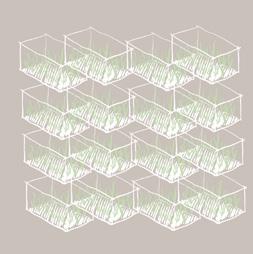
16 tanks = 96m2
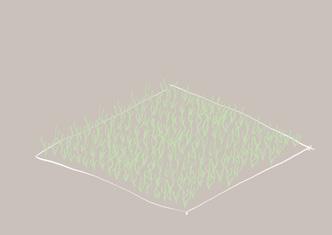
eelgrass shoots are transplanted on ~ 100m2 of ocean floor/year
1m2 eelgrass meadow = 83gCO2 sequestered/year
100m2 eelgrass meadow = 8.3kgCO2 sequestered/year
every 2 years: eelgrass meadows flower & double in size
+
the nursery transplants 100m2 of eelgrass/year for 30 years
MAIN FLOOR PLAN

SOUTH ELEVATION

52 269 482 kgCO2 sequestered in planted meadows over 30 years
the yearly emissions of 11 362 cars

net-positive systems diagram
09 // eelgrass nursery
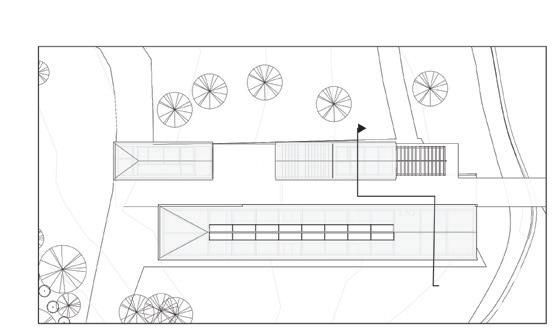
WALL ASSEMBLY:
EXT 5” dia. netted eelgrass cladding fastened to 1“ vertical battens
air-weather barrier (continuous)
1” exterior grade sheathing
11” larsen truss @ 16“ o.c. cavity stuffed with R40 eelgrass insulation
smart vapour barrier
1 ½” sanded plywood interior finish
INT

FLOOR ASSEMBLY:
EXT 1” exterior grade sheathing
air-weather barrier (continuous)
6”x11” engineered support beam cavity w/ 2”x4” horizontal bracing and R40 stuffed eelgrass insulation
smart vapour barrier
6” timber concrete composite (TCC) floor INT solid blocking required to support deck ledger 24” o.c.
ROOF ASSEMBLY:
EXT 12” thatched roof robust air-weather barrier (continuous)
5/8” exterior grade sheathing
12” TJI @ 16“ o.c. cavity stuffed with R40 stuffed eelgrass insulation smart vapour barrier
5/8” sanded plywood interior finish engineered glulam beam + scissor truss structure on 10”x10“ structural columns
INT
FLOOR ASSEMBLY:
EXT 6” timber concrete composite floor on interior engineered CLT structure
INT


FOUNDATION SYSTEM:
SLAB:
EXT gravel drainage layer with 4” dia. draingage pipe and fabric
R5 rigid insulation stacked to R25 w/ frost skirt
4” concrete floor slab w/ 10” built up edge supporting ICF foundation wall
INT
WALL
EXT 5” dia. netted eelgrass cladding 12“ above grade (min.) lapped air-weather barrier with aligned eelgrass wall assembly ICF foundation wall w/ plastic ties lapped smart vapour barrier with aligned eelgrass wall assembly to underside of slab
1 ½” sanded plywood interior finish
INT






10 // eelgrass nursery SECTION KEY PLAN:
envelope technical section + eelgrass application
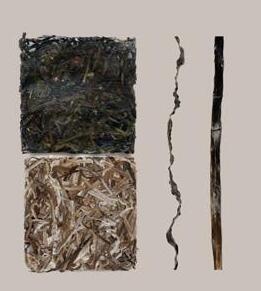
EELGRASS MATERIAL EXPLORATIONS
Learning from Eelgrass: A Transformative Spa Experience to Restore Balance Between Humans and Nature [M.Arch Thesis]
Eelgrass wrack (the detached leaves that naturally accumulate on beach shorelines) provides a diverse, readily available, and under-utilized material for the building industry.
I undertook a thorough study of the historical and current uses of eelgrass wrack and it’s architectural potential, as well as material explorations informed by the characteristics of eelgrass itself.
A typical process was established that each experiment generally followed. Eelgrass wrack was:
1. hand-harvested
2. hand-sorted
3. treated in fresh water and laid to dry
4. transformed through various means
Making adjustments to the quantity of eelgrass, form, and transformation technique used, each experiment produced an eelgrass product.

eelgrass [wrack] washes ashore
[July to October]
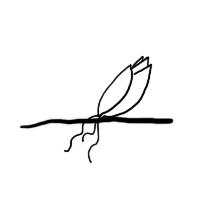
[winter] seeds germinate
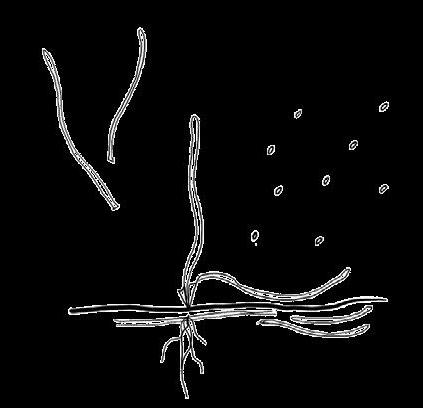
shoots release
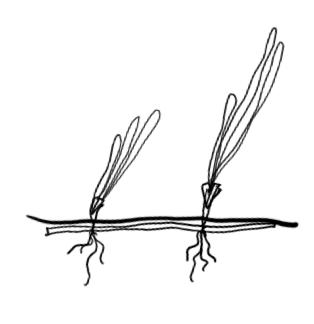
[1st spring + summer] leaf growth
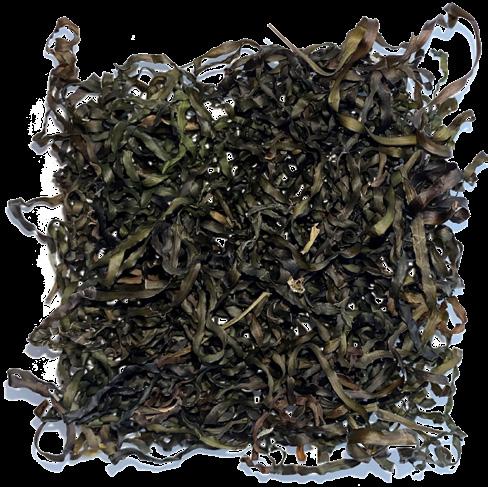
[2nd fall + winter] seeds are released
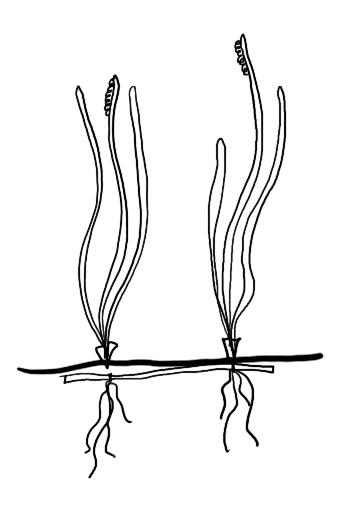
[2nd spring + summer] leaves grow + flower
[fall + winter] slow growth
rinsed + dried eelgrass wrack
11 // eelgrass material explorations

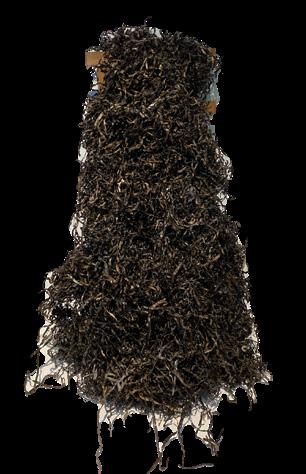
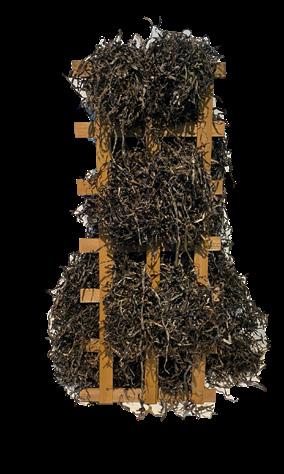
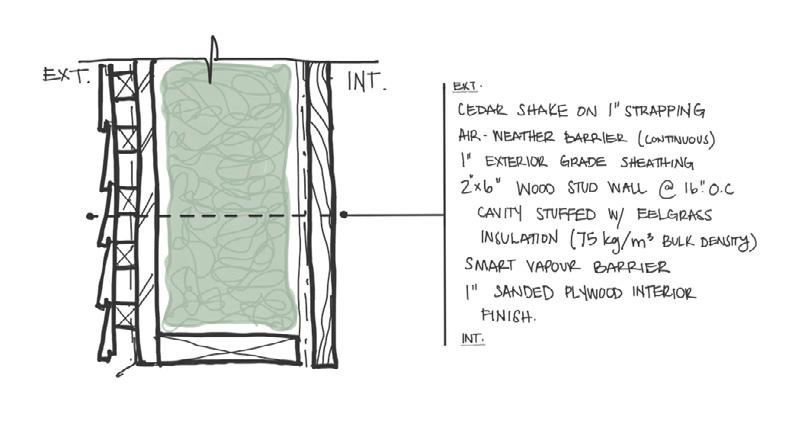


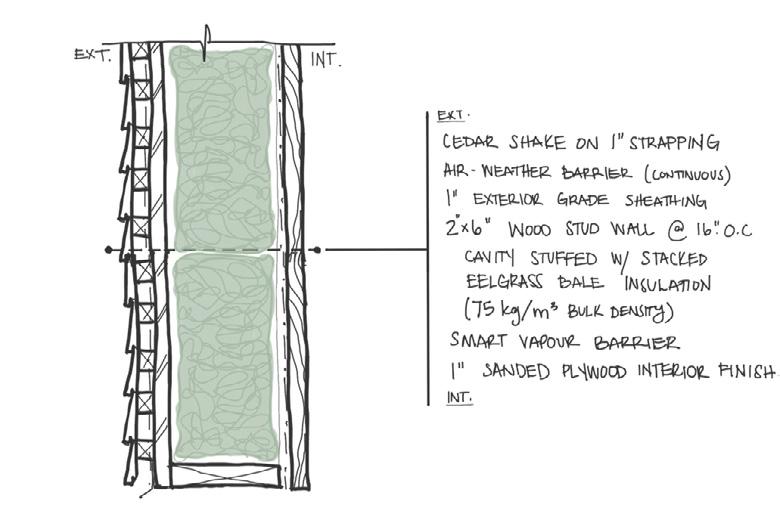


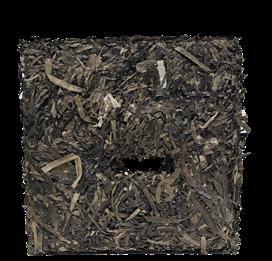
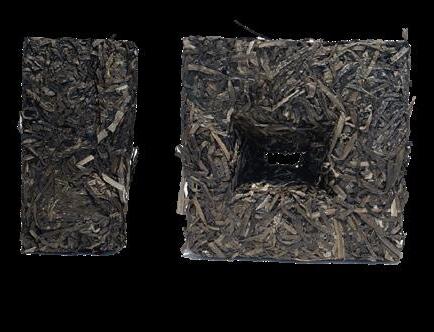
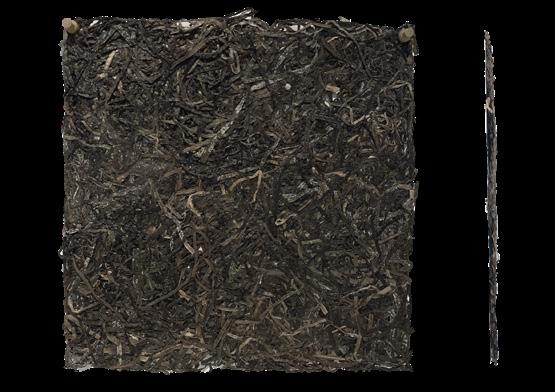
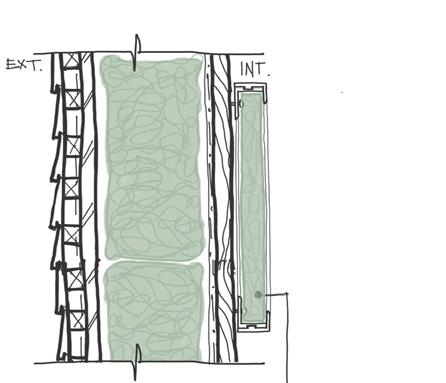
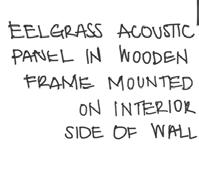
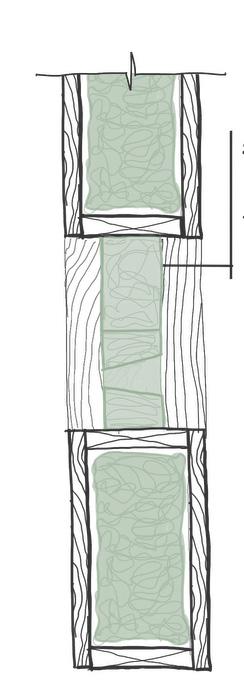
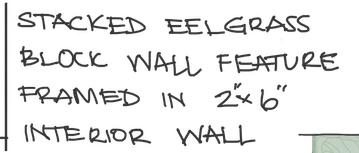
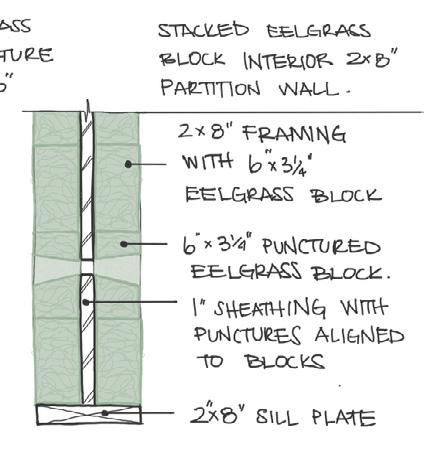
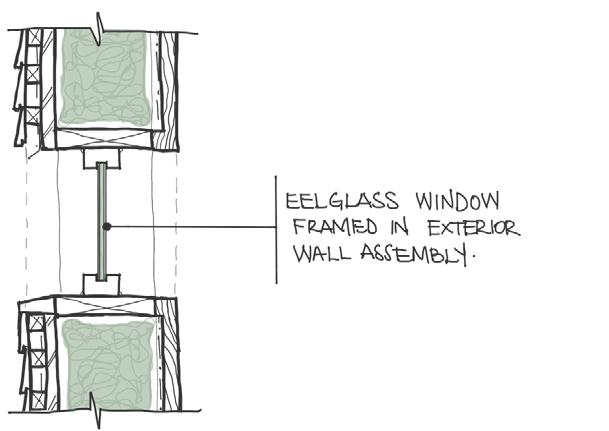
12 // eelgrass material explorations
1" 1"
1"
1"
1"
STUFFED INSULATION
ACOUSTIC PANEL
TWINED THATCH
SOLID/IRREGULAR BLOCK
BALE INSULATION eelgrass material products + application potential
‘EELGLASS’ SHEET

EELGRASS SPA
Learning from Eelgrass: A Transformative Spa Experience to Restore Balance Between Humans and Nature [M.Arch Thesis]
Drawing from historical precedent and eelgrass material studies, the Eelgrass Spa is a sequence of experience at Taylor Head Provincial Park, Nova Scotia.
An immersive Spa program brings the body of the user in parallel with the material treatment of eelgrass in its preparation as a building material. The program prompts visitors to create a dialog between material, user, space, and nature.
Together, the site, design, and program enhance and provoke curiosity and enable a shift in perspective as users begin to see their surrounding environment differently.
underwater eelgrass meadows
+ eelgrass spa site

13 // eelgrass spa
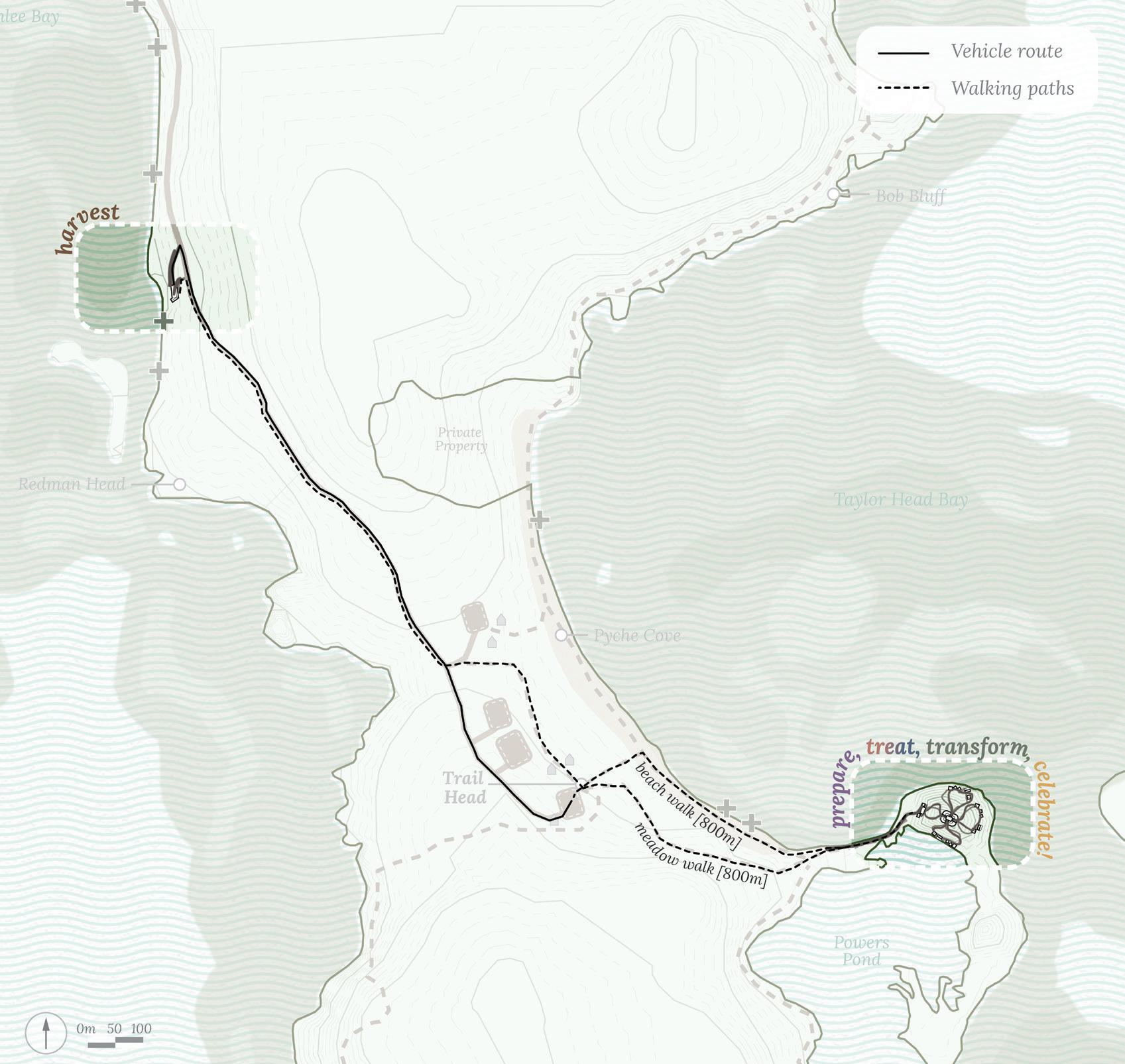
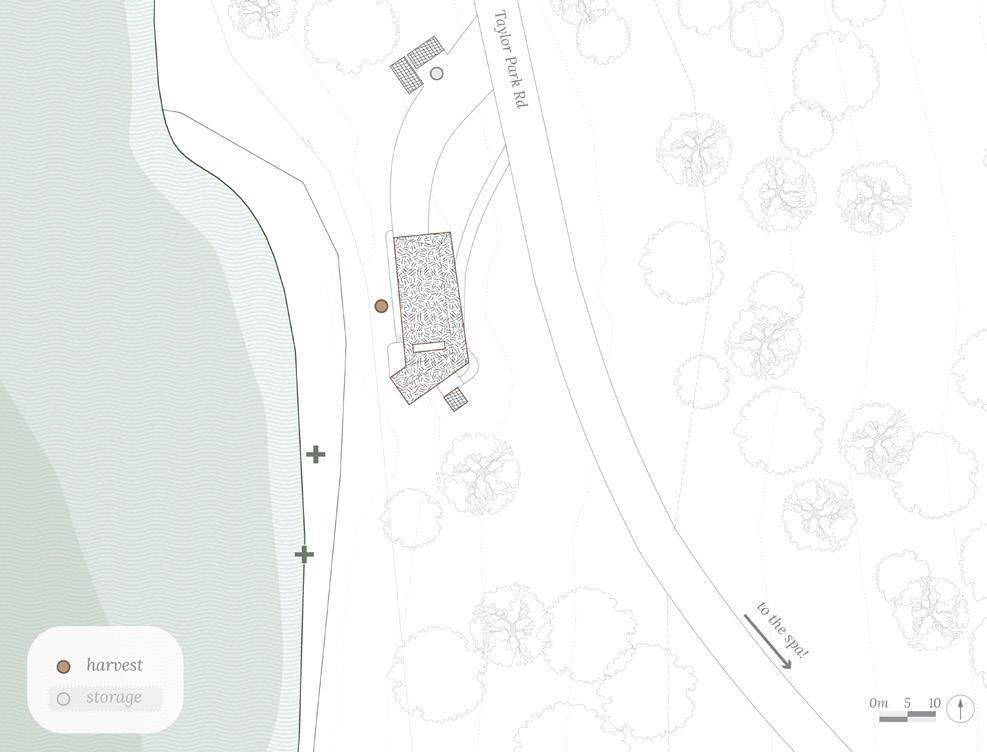

The design intervention is situated in two main areas of the park. On the west side is the Harvest site, where access to onshore wrack suits the eelgrass collection program. On the east side are the Prepare, Treat, Transform, and Celebrate sites, surrounded by a variety of natural features that provide space for visitors to reconnect with nature.
14 // eelgrass spa
eelgrass harvest site
eelgrass spa site
Taylor Head Provincial Park: Harvest + Spa site boundaries
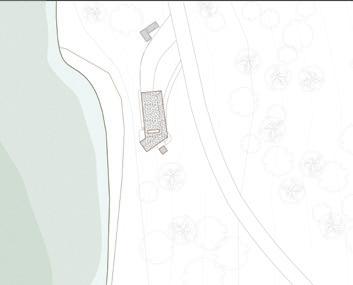
The harvest site begins and ends the Eelgrass Spa experience. Building form invites visitors into the warehouse, where local harvesters share coastal knowledge and spa visitors can observe or physically participate in the harvesting process.
While the building showcases eelgrass in its potential building applications (including roof thatch, insulation, and ‘eelglass’ light diffusing sheets), the harvesting program highlights the contrast between the raw and transformed states of eelgrass.
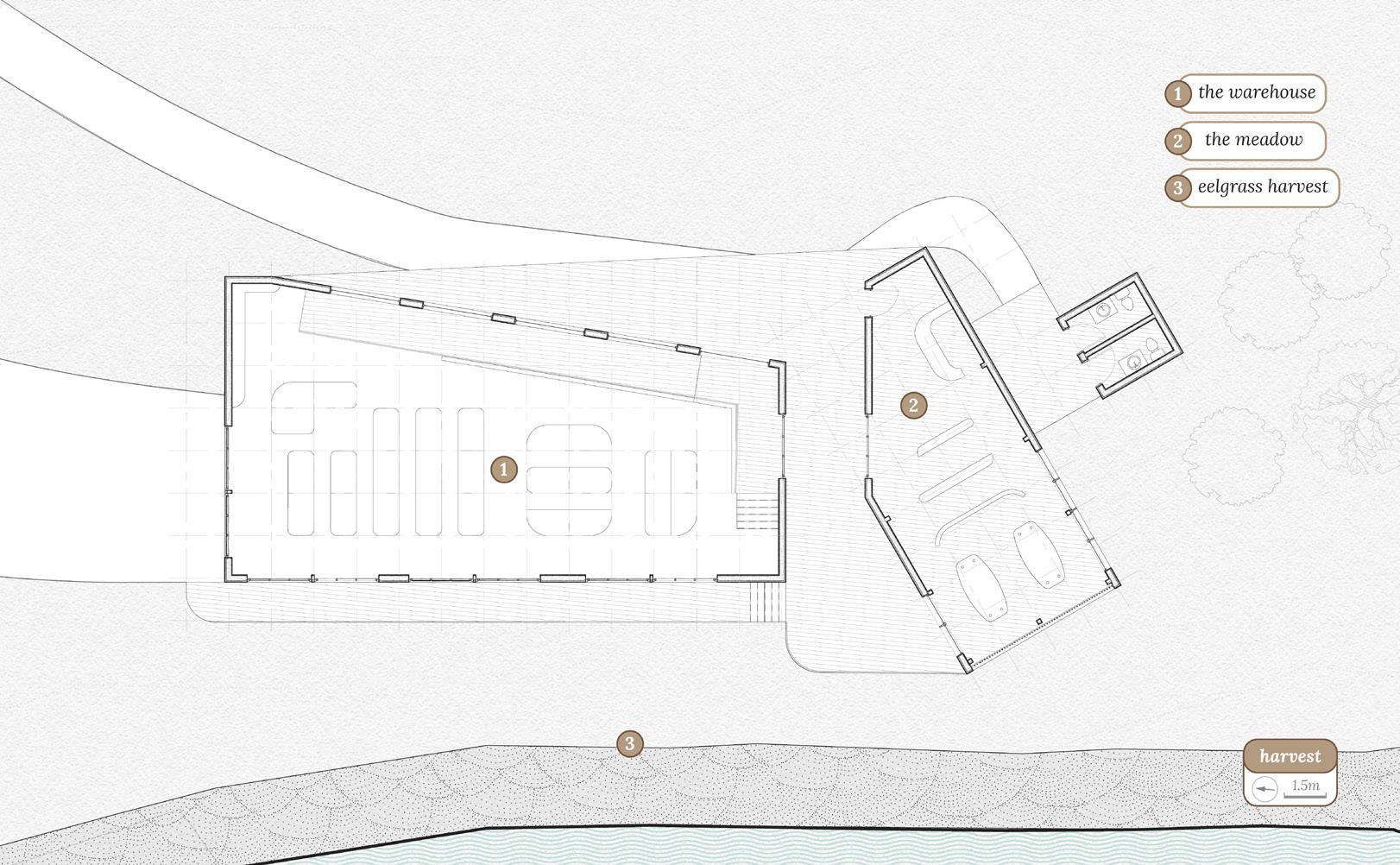
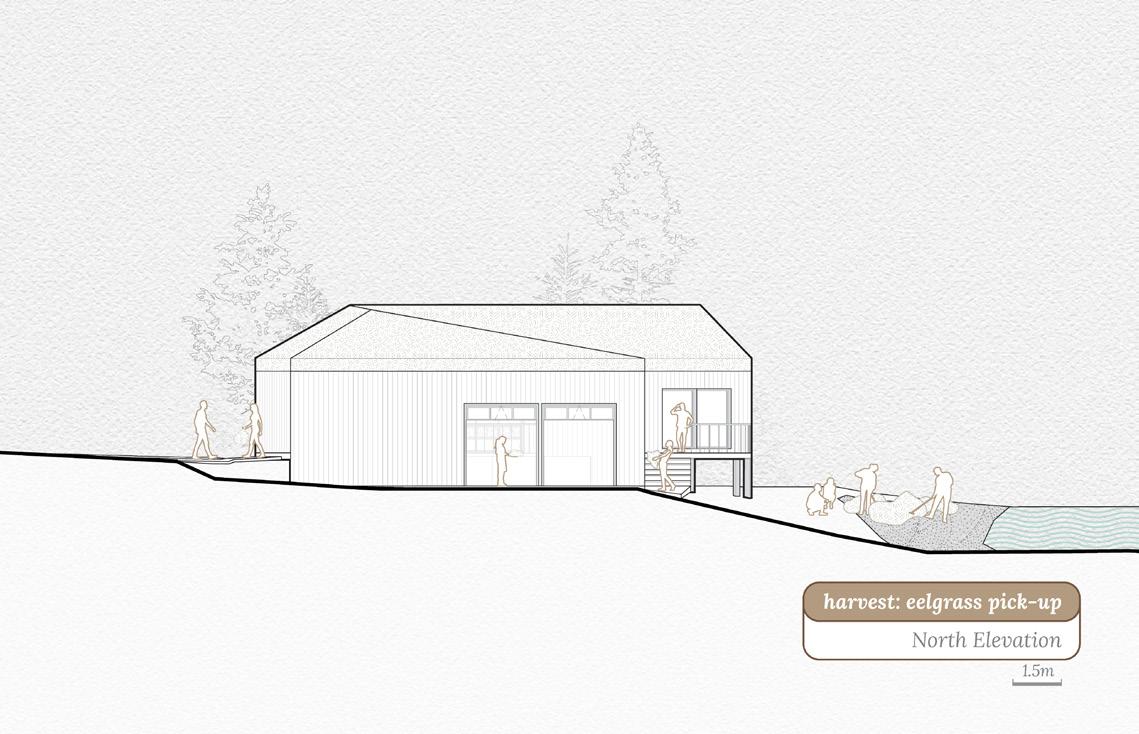
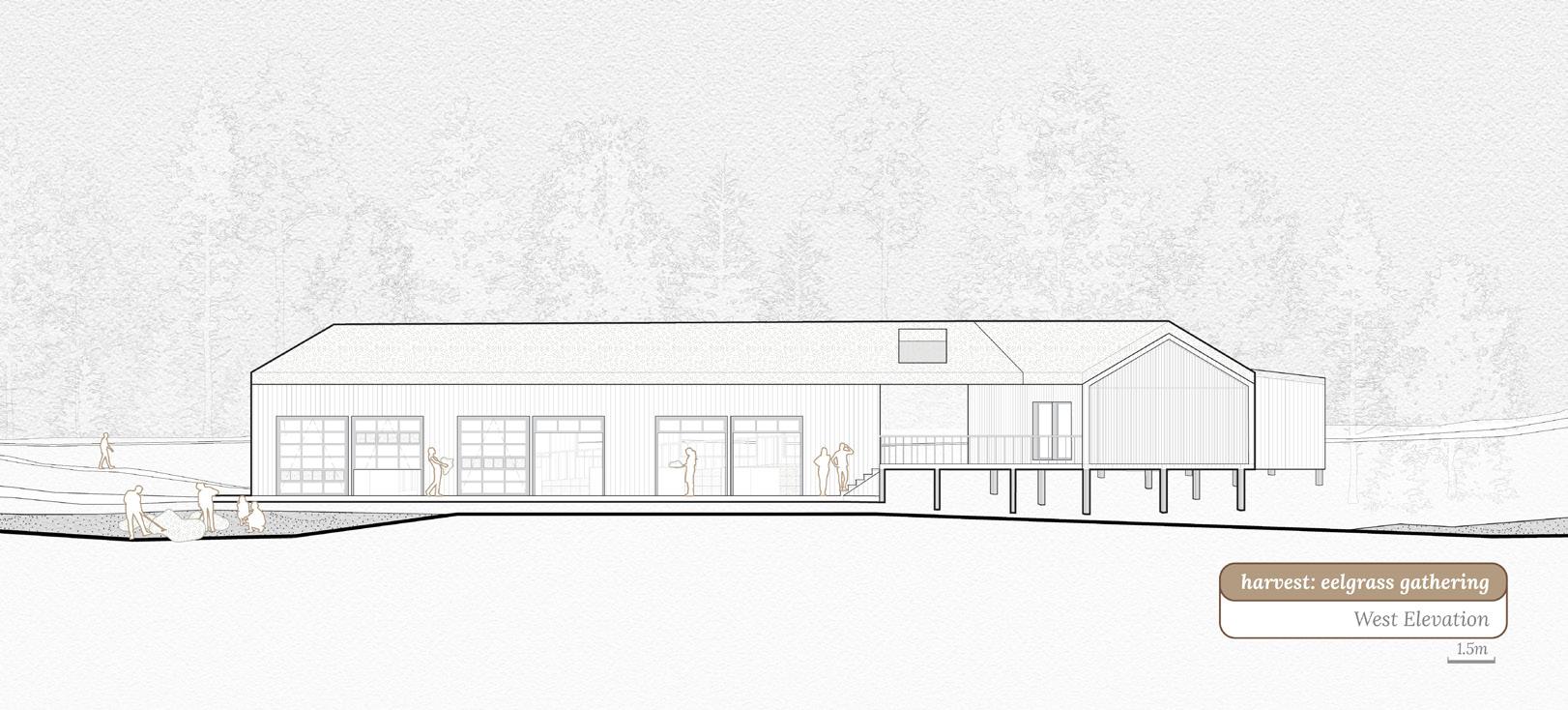
15 // eelgrass spa
harvest
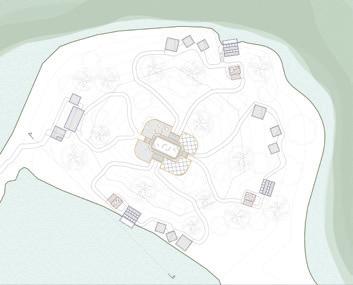
The Spa sequence begins at the Prepare site where guests wander the boardwalk towards the Treat and Transform loops of hot, cold, rest. As visitors complete each loop, they’re guided by the site’s natural topography to the central Celebration space where they enjoy nature with renewed appreciation.
celebrate

transform
In the Prepare stage, visitors move from the entrance to the changing rooms, setting up the unique indoor-outdoor spa experience. “Eelglass” screens let sunlight filter into the space, creating a calming (yet magical) ambiance.
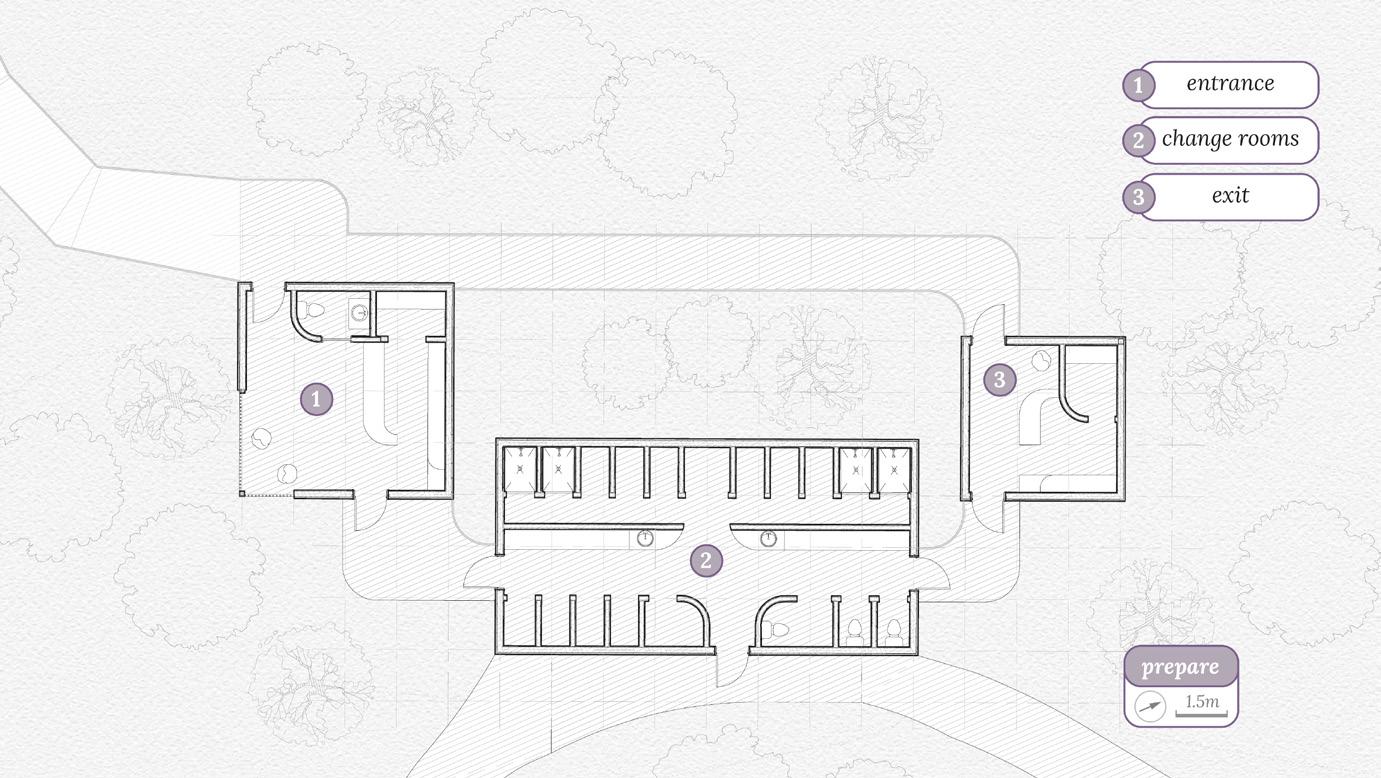
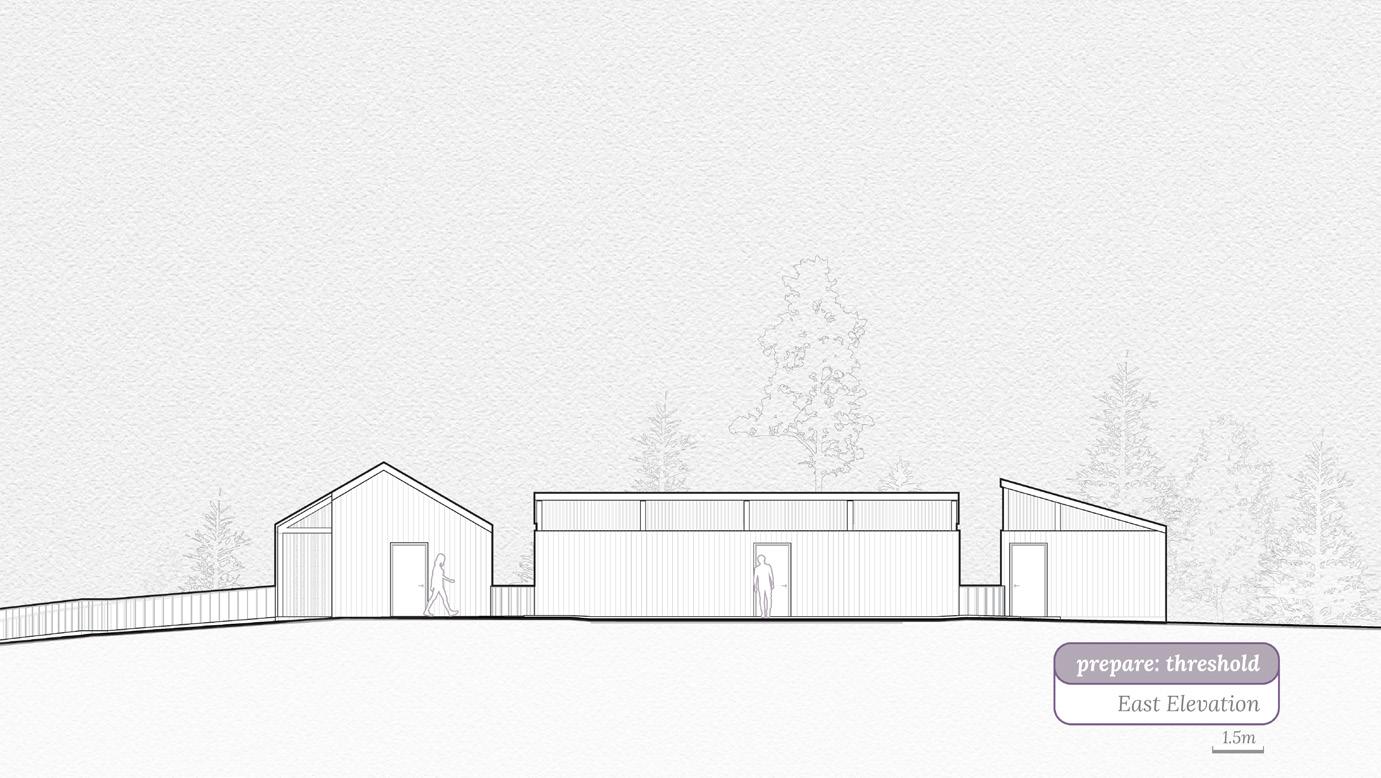
prepare
treat [hot] treat [cold] 16 // eelgrass spa
treat [hot]
Within each loop of the spa, hot treatment is the first stage of the transformative cycle. Visitors hang their robes and enter the sauna, which maintains a high temperature through thick traditional thatch roof and eelgrass insulation. The incorporation of fresh eelgrass laid on racks within the building helps regulate humidity and increases steam.
treat [cold]
After completing the hot treatment, the cold stage follows. A dockside dip allows visitors to directly experience and connect with the ocean. Cold bucket showers offer a land-based treatment and incorporate ‘eelglass’ screen partitions between rinsing stalls. These screens play with natural sunlight, highlighting the variety of color and light diffusion qualities of eelgrass as a building material. Following the cold treatments, spa visitors return to the sauna or follow the boardwalk to a resting pod.
transform [rest]
The transform pods tranquilly blend indoor and outdoor spaces, allowing visitors a serene environment to rest after treatments. With natural material finishes including exposed eelgrass acoustic panels on interior walls, the design encourages calm and thoughtful reflection within nature. Visitors may stay here until they feel ready to reenter the spa cycle, taking with them renewed environmental perspective and sense of place.
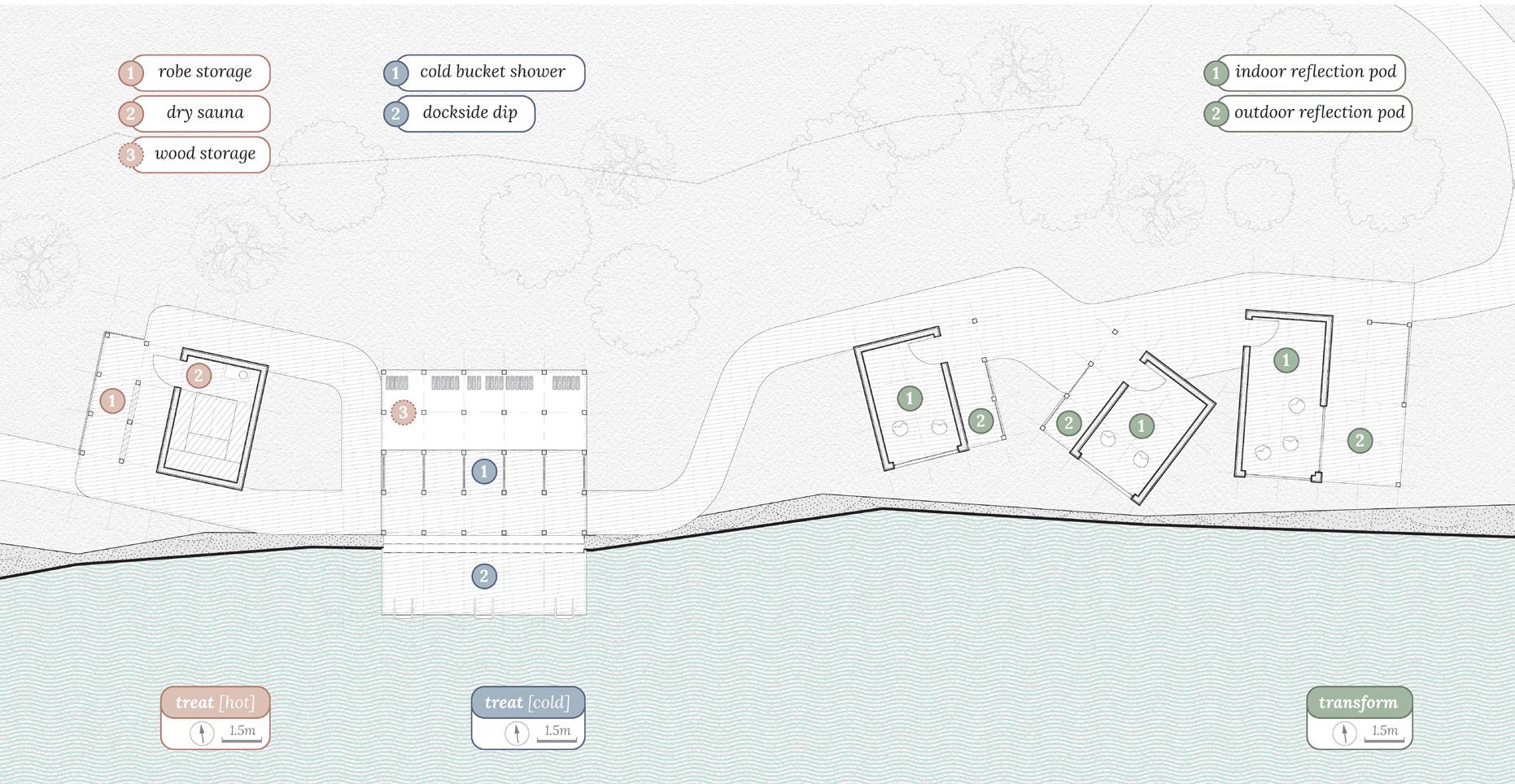
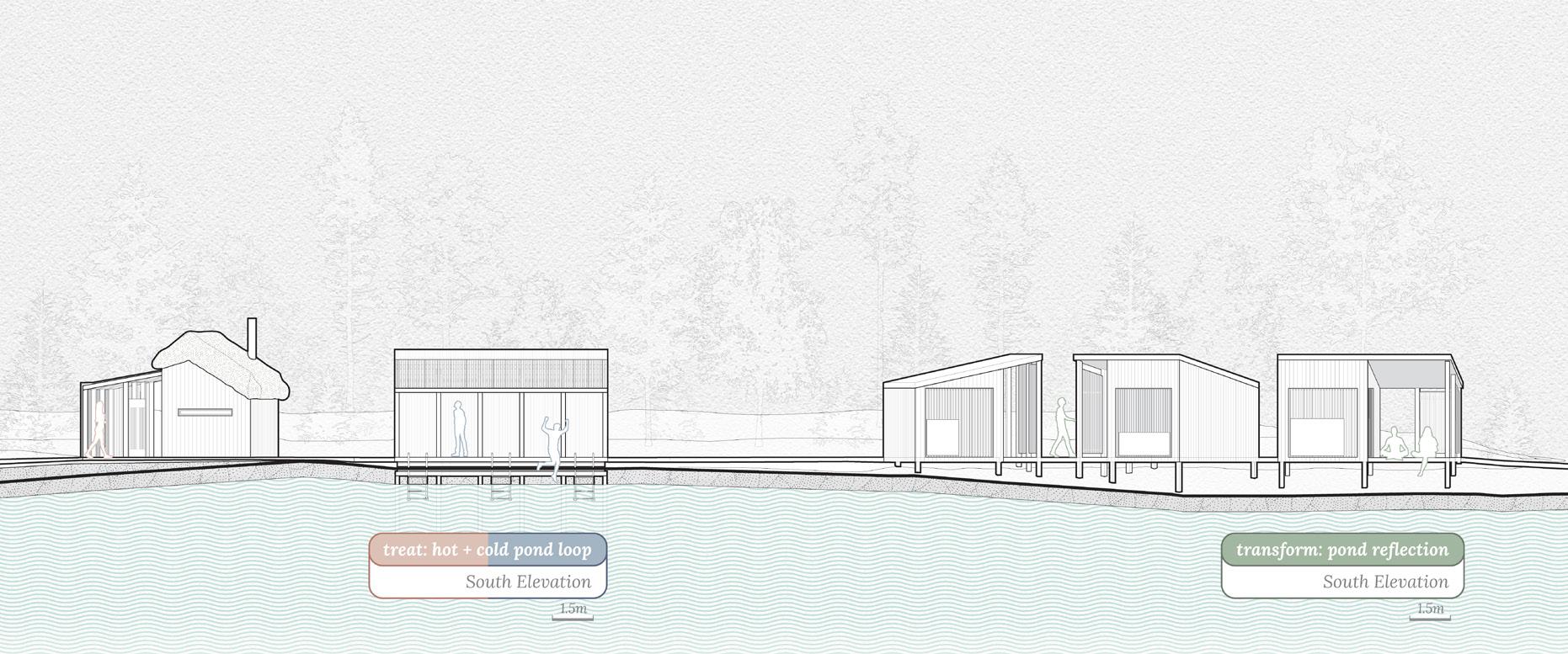
17 // eelgrass spa
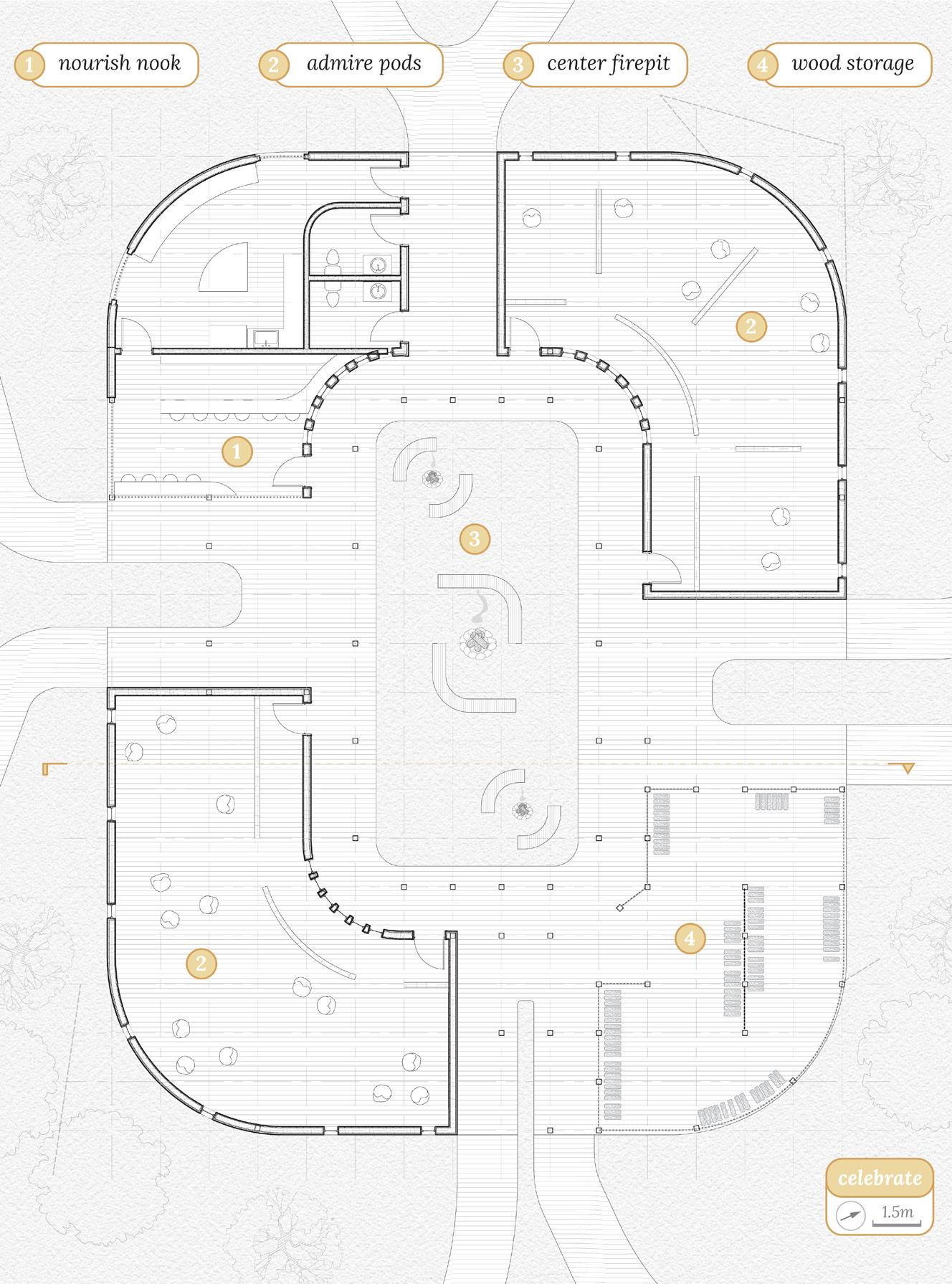
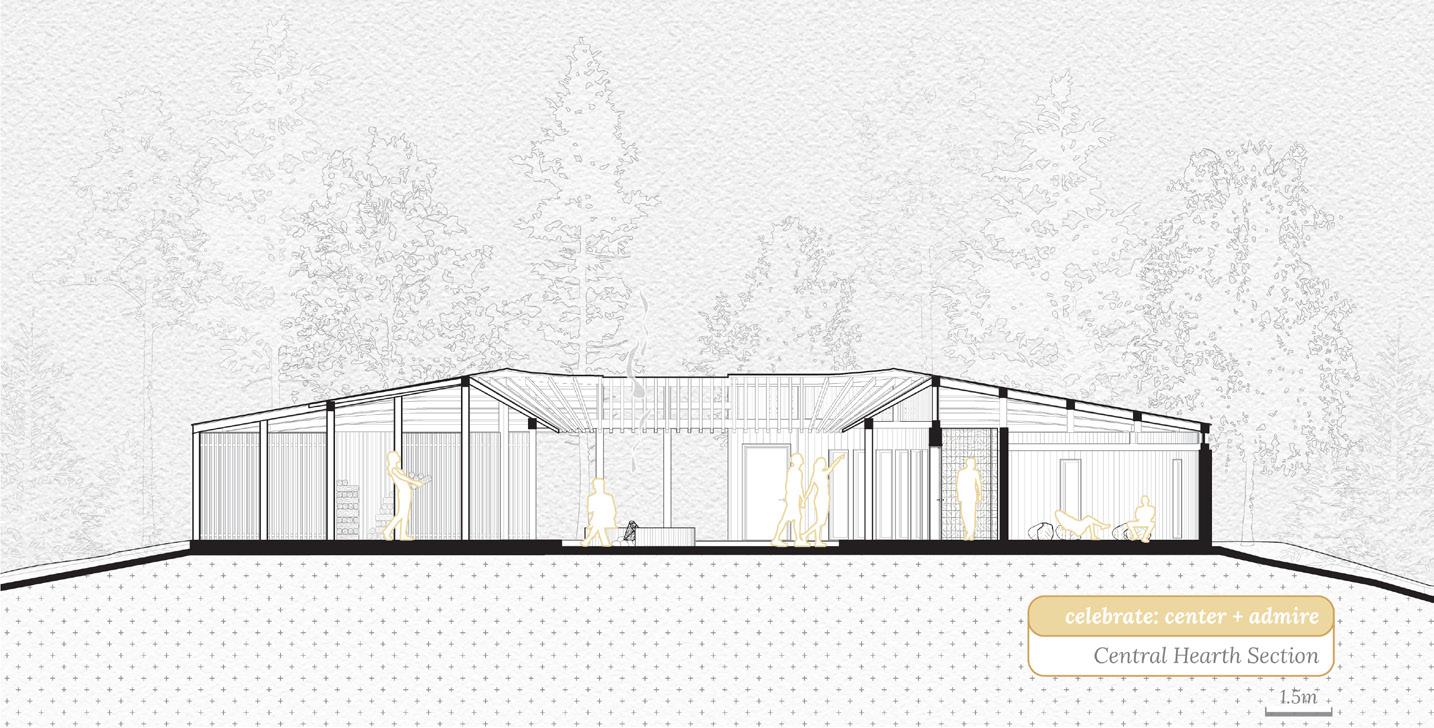
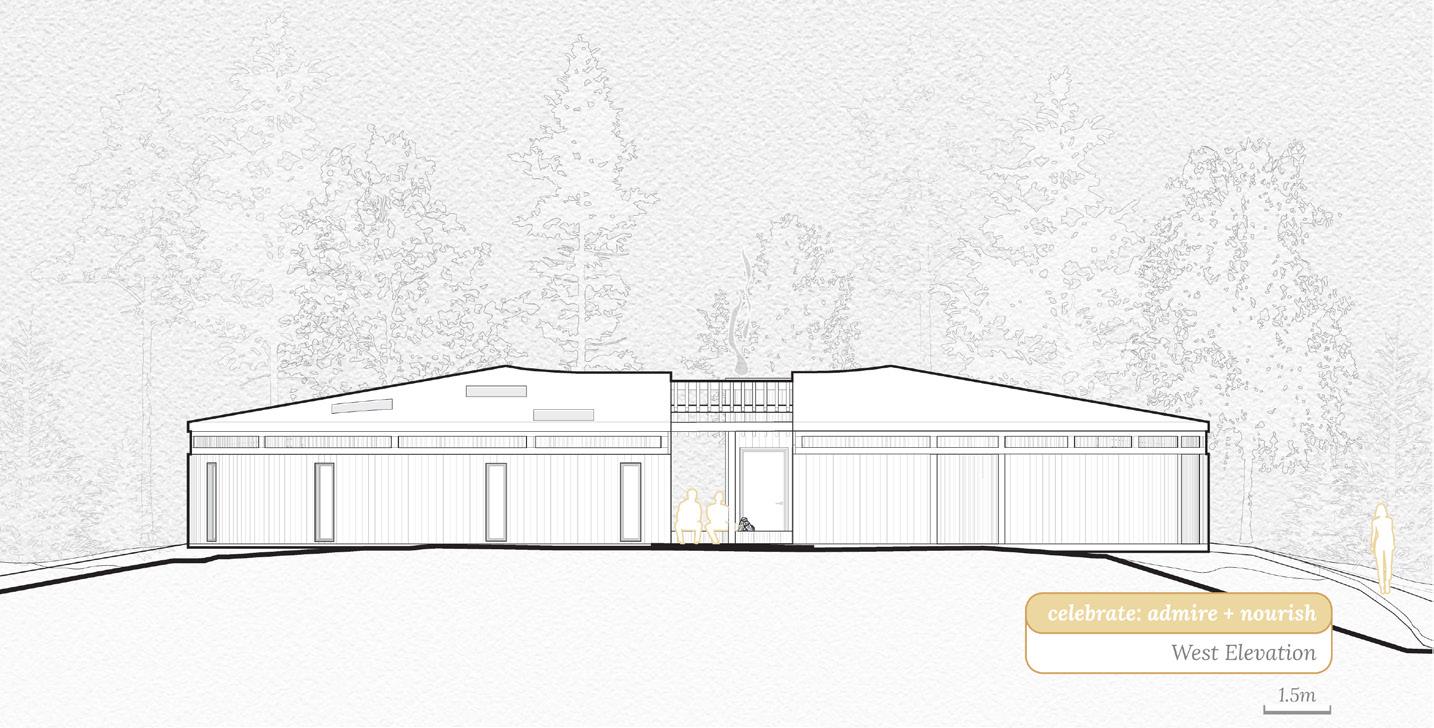
celebrate
The celebration space allows visitors to relish in and appreciate their experiences with nature. Inside, curved partition walls of eelgrass block invite admiration and provoke thought: what other potentials do natural materials hold? A central firepit encourages a final moment to celebrate communally.
18 // eelgrass spa
The concept of visual literacy promotes communication through non-verbal cues. Throughout the design of the Eelgrass Spa, eelgrass material applications such as ‘eelglass’, twined thatch, acoustic panels, and solid and irregular blocks use these cues to initiate a dialog between material and user. The eelgrass applications further serve as mediums that encourages visitors to observe, interact with, and learn about natural materials as a climate change mitigation strategy.
harvest prepare treat [hot]

warehouse
[eelgrass processing + storage, public wrack supply]
social outdoor + indoor
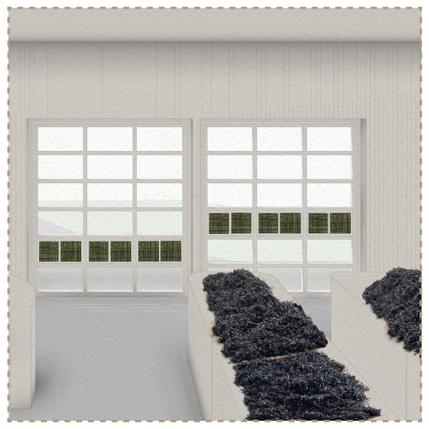
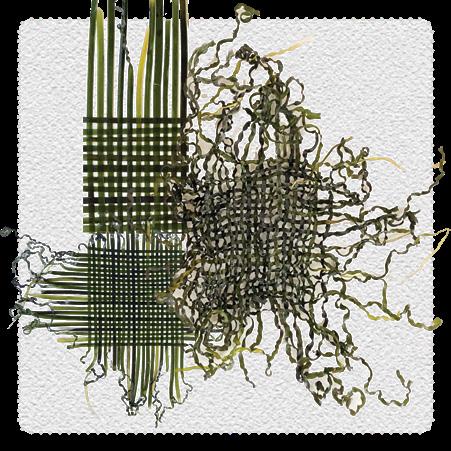

threshold
[spa entrance]
social outdoor + indoor

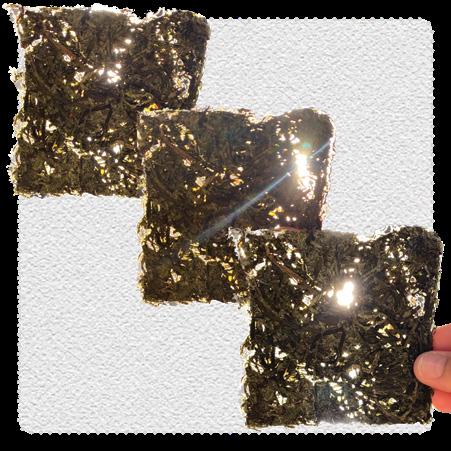

sauna
[eelgrass thatch roof, thermal insulation, humidity regulating + eelgrass drying process]
silent indoor
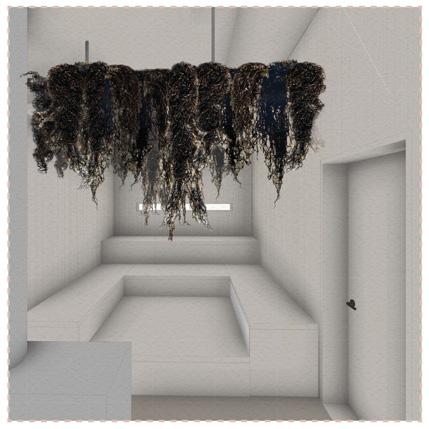
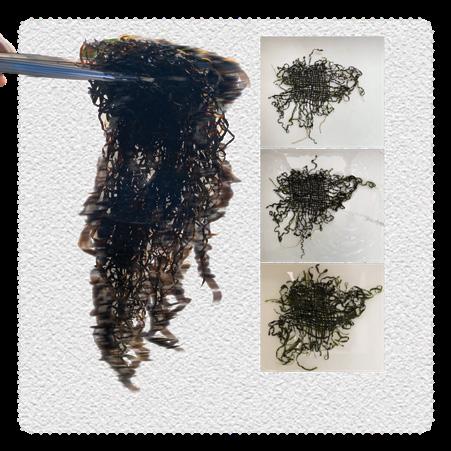
treat [cold]
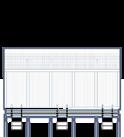
dockside dip
[eelgrass lighting qualities + eelgrass rinsing process]
whisper outdoor
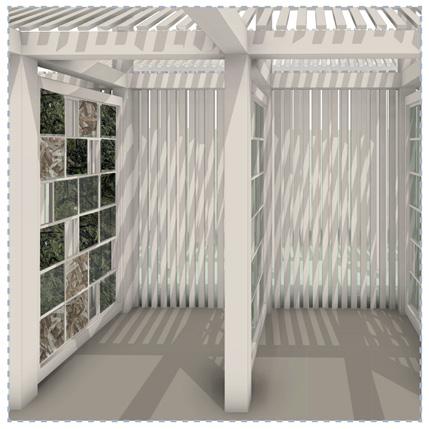
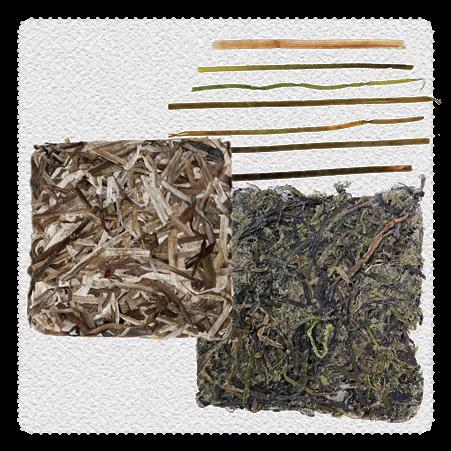
transform celebrate
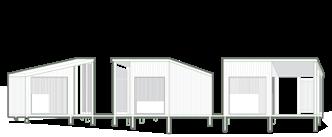
pond reflection
[eelgrass acoustic dampening + eelgrass as furniture]
silent indoor + outdoor
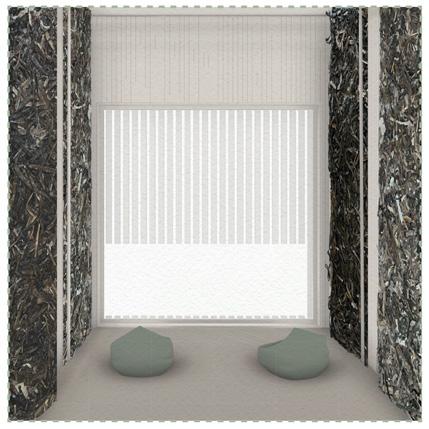
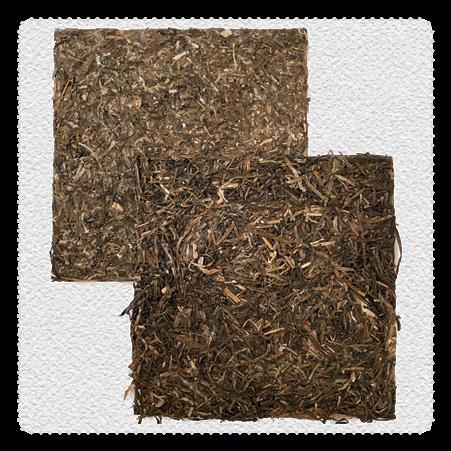
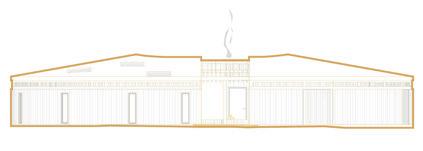
admire
[eelgrass + nature appreciation]
social | indoor + outdoor
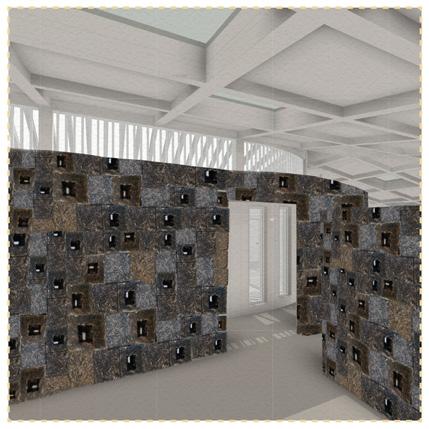
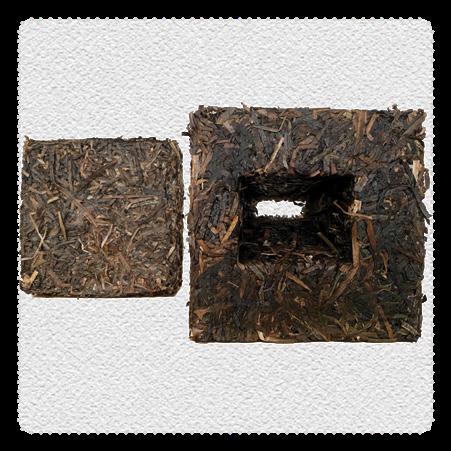
lines + patterns movement texture light colour shape
19 // eelgrass spa
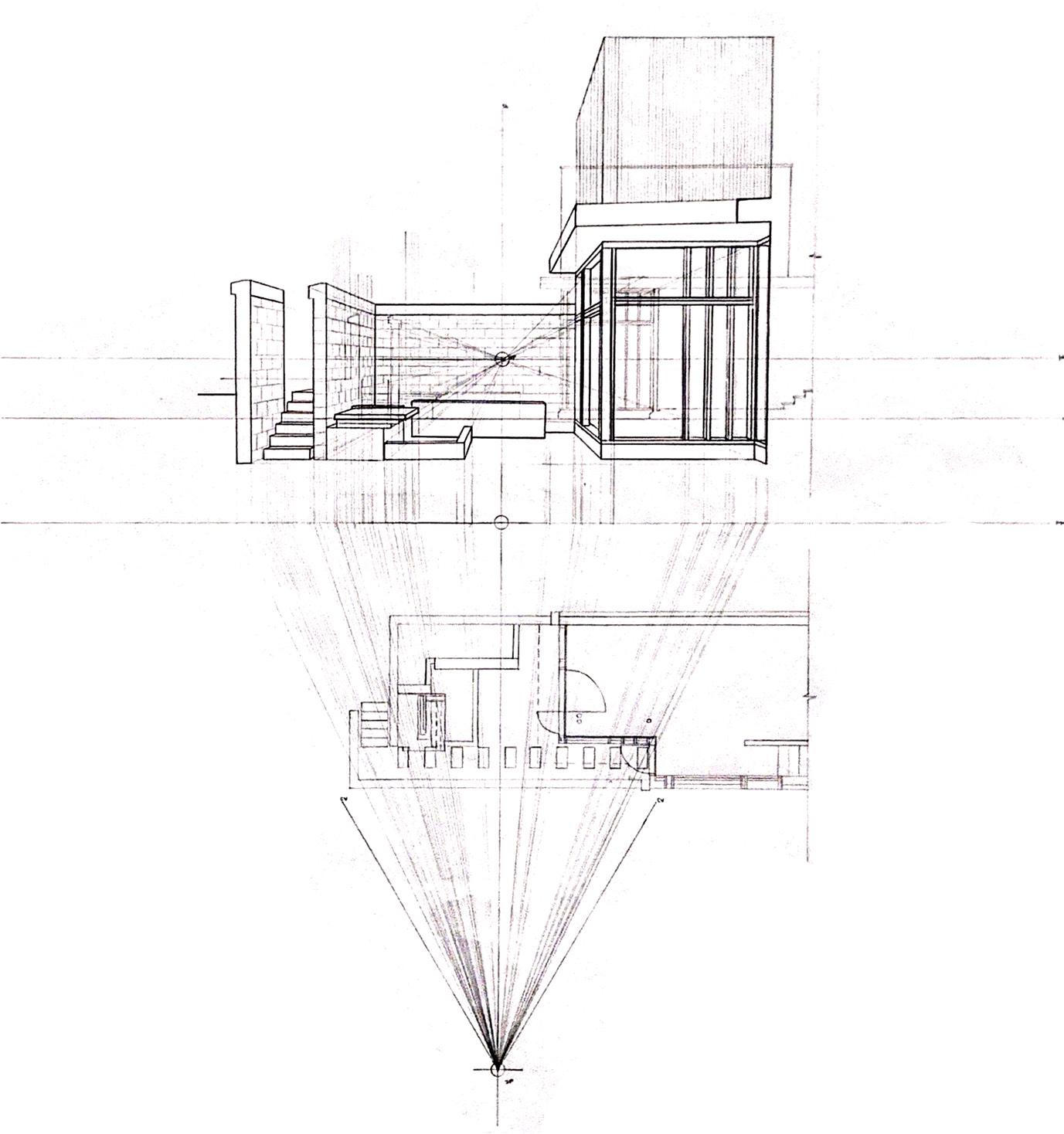
CASE STUDY DRAWINGS
Laneway House (Shim-Sutcliffe Architects. Toronto, ON).
Hand drawings.
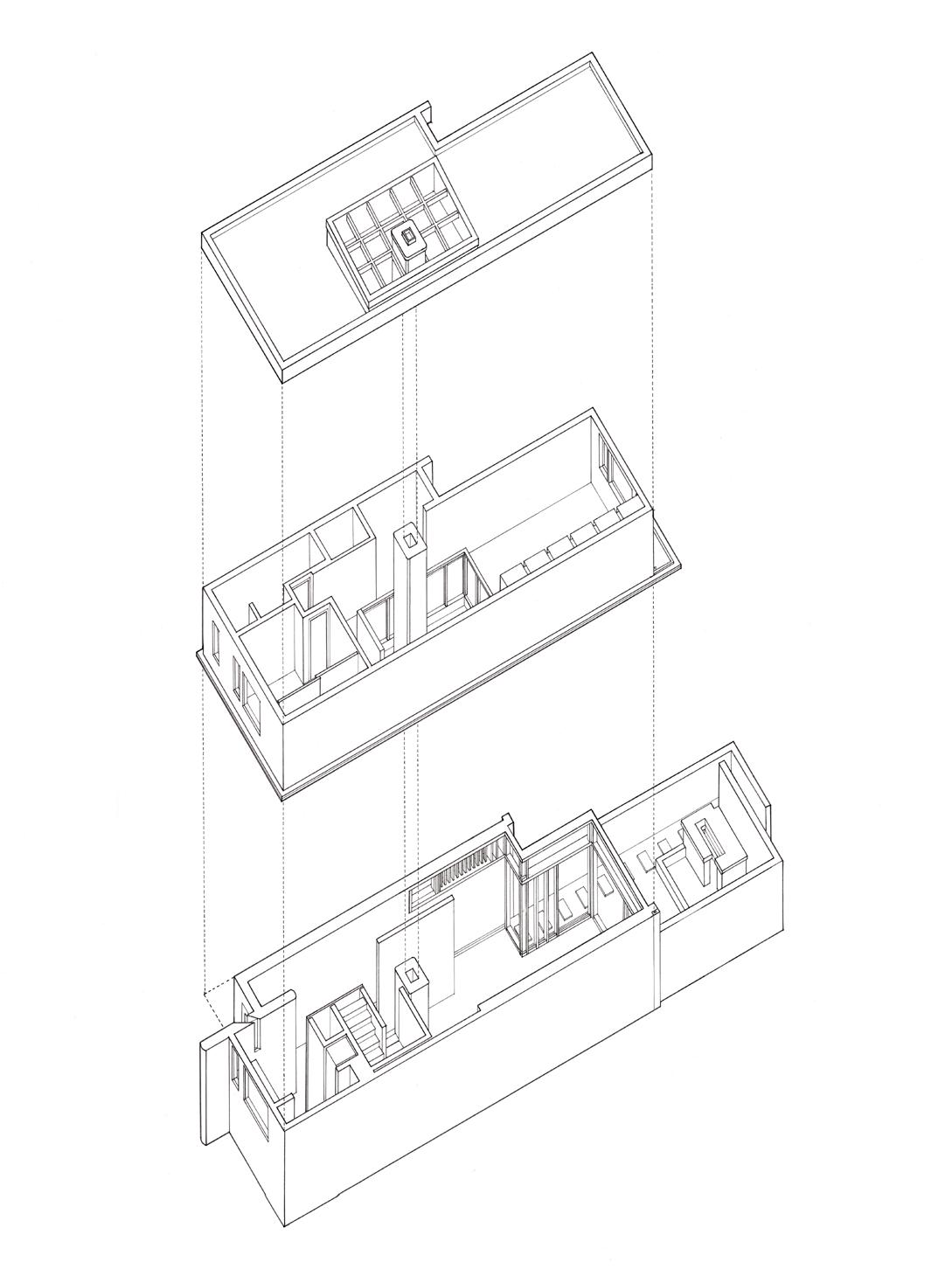

20 // case study drawings
Abbi P. Brown
Intern Architect
abbipbrown@gmail.com
+1 (705) 761-4212
thank you!






























































































































































































































































