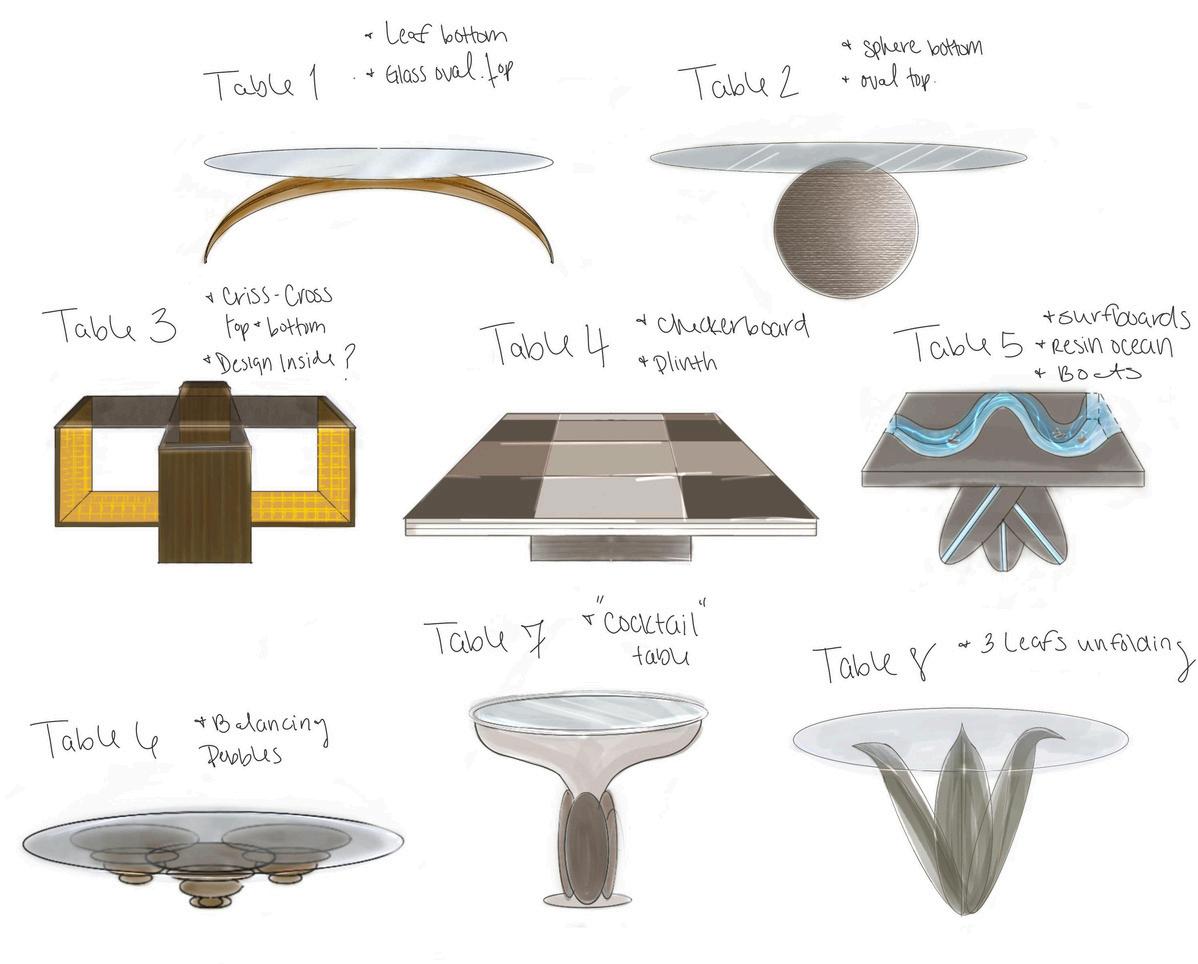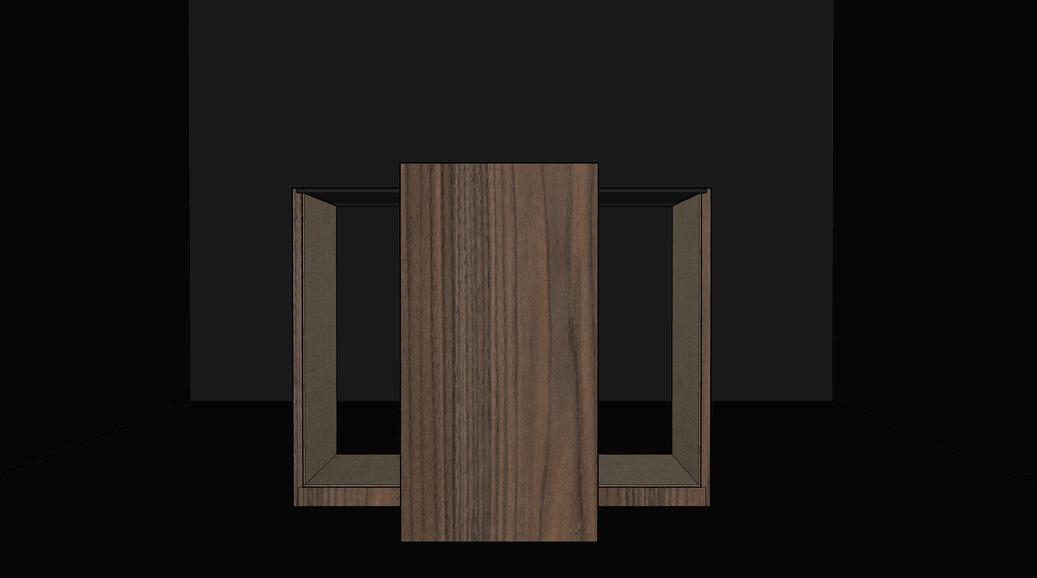

Portfolio
Ashley Bartoszek
TO CREATE ART WITHOUT A CANVAS BY INTEGRATING POWERFUL FORMS THAT DEFINE A SPACE.
646-832-0654
ashley 86225@gmail com East Brunswick NJ, 08816
@ashleydesignsinteriors
I’m Ashley Bartoszek, and I believe that interior design is not just about creating beautiful spaces; it's about curating experiences that resonate with the soul.
Drawing inspiration from my love of travel, I see design as a sensory journey that enriches my design aesthetic with cultural influences and architectural marvels from around the world. I value the importance of using textures, colors, and shapes to create spaces that are inviting, inspiring and beautiful. Each destination leaves its imprint on my creative vision.
Nature is my source of tranquility and enlightenment, informing my design philosophy with its organic forms, natural materials, and serene palettes. From incorporating biophilic elements like living walls and natural light, to designing outdoor sanctuaries that blur the line between indoor and outdoor living, I strive to bring the beauty of the outdoors into the spaces I create.
Art is the heartbeat of my designs, infusing personality and character into every project. Whether it's integrating statement pieces that spark conversation or curating gallery walls that showcase a client's unique tastes, I believe that art has the power to elevate a space and tell a story.
And when it comes to fashion, I draw parallels between clothing and interiors, seeing both as expressions of personal style and identity. Just as couture fashion celebrates craftsmanship and innovation, I embrace luxury materials and bespoke details to create interiors that exude sophistication and refinement.
Join me through a journey of design exploration, where global adventures, natural wonders, artistic inspirations, and sartorial elegance converge to create spaces that are as captivating as they are functional.
TABLE
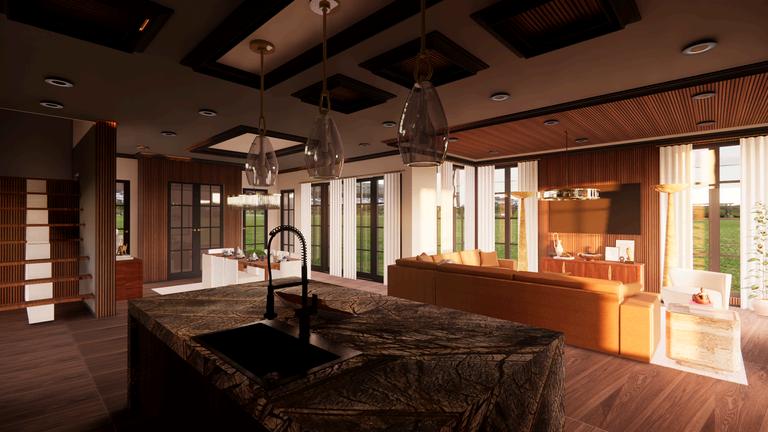









Insomniac
“THE LINO RESIDENCE”
To create a residential space that supports improved and healthier sleep for individuals with chronic insomnia while accompanying the needs of a modern family.
Insomnia is a common sleep disorder with more than 3 million cases per year (US). No cure has yet been discovered.
LOCATION
534 67th St, Holmes Beach, FL 34217
Total Livable Area - 3,680 sqft
Lot Size - 10,171 sqft
 LIVING ROOM
LIVING ROOM
SUN STUDIES

Sun maps showcase how the sun rotates around the home which helps designers coordinate and recognize the proper tools and actions to consider when designing for someone suffering from insomnia.

CONCEPT BOARD




Written Program


Material Selection
Restoration Hardware
Performance Linen Weave
1.Camel
2.Burnt Caramel
3.Natural
4.Lacquered Burnished Brass
5.Brown Oak (Wyeth)
6.Spanish Emperador (Cellini)
CRAFT Flooring
7.Cordoba (American Hickory)
8.Walnut Veneer
Tile Bar
9.Alaska White Hexagon Mosaic
Benjamin Moore
10.Peau de Soie: AF-60
Colonial Marble and Granite
11.Rain Forest Brown Leathered Marble



Soft Edges Design Considerations:
Warm Tones
Monochromatic Earth tones
Biophilic elements for wellbeing

ELEVATIONS + RENDERS + 360 PANORAMA

OFFICE





LIVING ROOM

1ST FLOOR OVERVIEW

DINING ROOM
INSMONIA BEDROOM




ReFramed
“REDUCE-REUSE-REFRAMED”
This retail interior design inspiration mimics the exploration of naturally formed canyons in Utah. These organic shapes and forms are used to encourage customers to look towards the future of sustainable products.
The Client
The 5 Senses
1.
Sight- Reflection
2.
Hearing-Upbeat Ambient Music
3.
Taste-Salt
4.
Touch-Earths Surfaces
5.
Smell-Salty Air
SALT LAKE CITY, UTAH
-Located in city creek center, downtown Utah.
-Corner lot just outside the city creek center mall.
-Lots of foot traffic from tourists and shoppers.


Concept Board

Schematic Design








Sustainable Materials
ASCALE1. ROLLOUT2. CARNEGIE3. 3FORM4.





RegalHaus
A corporate office space designed for an interior and graphic design firm that supports its employee’s wellbeing and quality of work like through its interior design. This luxurious interior, inspired by the “if you look good, you feel good” motto supports individuals productive, professional goals, collaboration and creativity through flexibility.
WHAT IS REGALHAUS
Client: Maribel Monet
Primary Location: (Belgium) + F
Purpose: Luxury Modernism
Languages: French/Dutch/Engli
How will this translate? Culture/
MONTREAL, QUEBEC
2101 Boul Saint-Laurent, Montrea
PURPOSE DRIVEN CULTURE

REGALHAUS targets clients specific to the Luxury Modernism style.
Best known for their open concept floor plans, statement lighting pieces and natural flow of space.
CLAN CULTURE
REGALHAUS supports employee’ s health and well-being. Innovation and creativity is highly valued. Collaboration between design disciples produces successful design solutions

CONECPT BOARD "RhFlx"





LOGO DEVELOPMENT
Alden Biesen Castle Limburg, BelgiumSCHEMATICS + CODE ANALYSIS

1STFLOORZONINGDIAGRAM
NORTH

2NDFLOORZONINGDIAGRAM NOTTOSCALE Z-2
NORTH
Code Analysis:
Occupancy Type - Business
Occupancy Factor - 100
Area (SqFt) - 8,000
Occupancy Load - 80
Male/Female Occupants - 40
1 per 25 (1st 50)
1 per 50 (Exceeding 50+)
Minimum -
2 Male Restrooms
1 Male Lavatory
2 Female Restrooms
1 Female Lavatory
1 Restroom Male/Female per floor
Bubble Diagrams




Program
Admin
Reception Mail
Multipurpose
Wellness
Human Resources
Principals office
Cellar
Breakroom
Kitchenette
Personal Storage
Materials Library
Storage
Janitor
Restroom
Interior Design Director
Senior Interior Designers
Work Stations
Multipurpose
Conference Room
Office Manager
Restrooms
Graphic Design Director
Senior Graphic Designer
Workstations
Quiet space
Outdoor Patio


Materials Board
3 Form 1.
Glassa.
Porcelanosa2.
Laurenta.
Butan Bone b.
Mother of Pearl c.
Ryme3.
Peninsula Oak a.
Benjamin Moore 4.
Peau de Soie: AF-60 a.
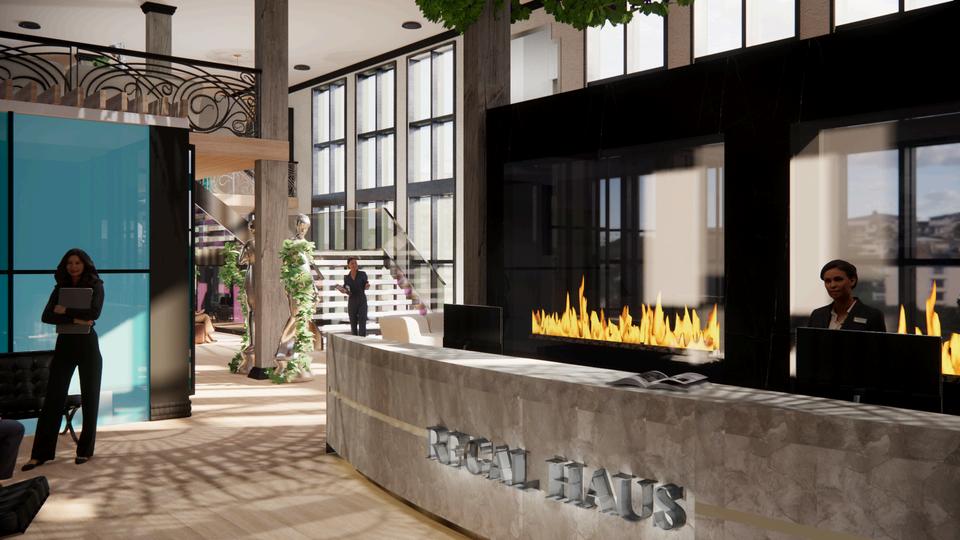
Lounge

Breakroom/Winery






VintageCity
A residential building that marries historical aspects of design and architecture along with the creativity of surrounding students.
“Vinty”
Located in Elizabeth, NJ
Design Goals
Gathers various students from Kean University Interior Design program and assigns zones to for each team to focus on and portray various historical timelines of design and architecture.
Zone 4
ART DECO
France 1910’ s - Europe 1920/30’ s Modern form of Art Nouveau
Geometrical Shapes
Contained Lines
CHARACTERISTICS
Symmetry
Layered shapes
Intricate line art
Rectilinear geometry
Aerodynamic curves
Metallic colors like gold and chrome
DESIGNERS/ARCHITECTS:
Hector Guimard
Auguste Perret
Le Corbusier
Henri Savage
Zone 5
BEAUX ART
Influenced by classical Roman and Greek forms, Beaux-Arts
emerged as the dominant style of architecture in the United States between the late 19th century and early 20th century.
CHARACTERISTICS
Symmetry
Hierarchy of interior spaces
Classical details, including columns and pediments
Highly decorative surfaces
Statues and figures embedded within the façade
Raised first story
Stone or stone-like materials
DESIGNERS/ARCHITECTS:
Richard Morris Hunt
Louis Sullivan
George B. Post
Art Deco

 Beaux Art
Beaux Art


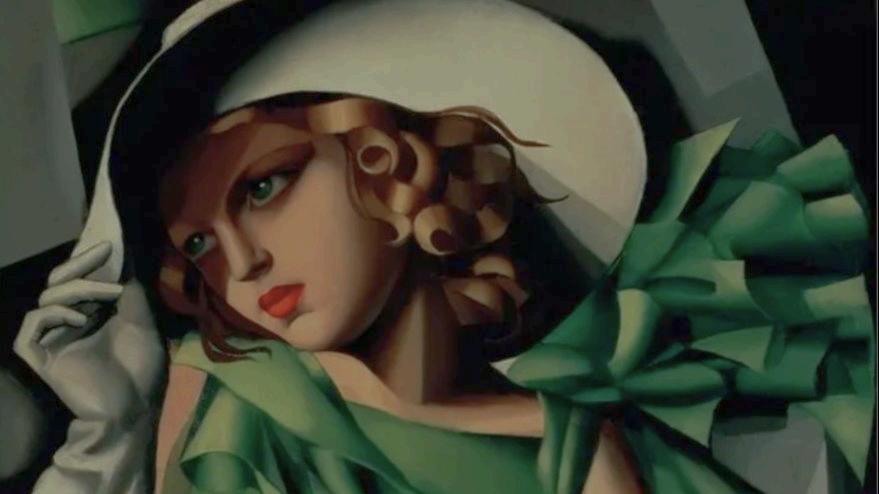
Gaddesby
“THE ROARING 20’S”
A Boutique Hotel Bar and Lounge that encapsulate one of the biggest party moments in history!
LOCATION Overview
W Olympic Blvd, Los Angeles, CA 90015
NARRATIVE 714
The design solution for this dynamic spaces captures one of Hollywood greatest eras of film and literature the “Great Gatsby '', through the use of various textures, fixtures, furniture and color the evoke the luxury of the roaring 20's.

COLOR SCHEME













Plans









FINISH LEGEND
FLOOR FINISHES
BASE/TRIM FINISHES
WALL FINISHES
DOORS
FF&E
ID # MANUFACTURER
W-1 ARTISTIC TILE
ELEVATION LEGEND
W-2 DECORATIVE CEILING TILES
W-3. PIONEER MILLWORKS
CN-1 CAESARSTONE
BC-1. GLASTENDER INC.
GR-1 GLASTENDER INC
CH-1 COYOTE
POS CLOVER
WS-1 RUBBERMAID
S-1. GLASTENDER INC.
DB-1 GLASTENDER INC
DS-1 GLASTENDER INC
BS-1 GLASTENDER INC.
IB-1. GLASTENDER INC.
SR-1. GLASTENDER INC.
I-1 HOSHIZAKI
GW-1 MOYER DIEBEL
F-4 CAESARSTONE
MST-1. JUSTIN DAVID TEXTILES
GL-1 3FORM
FURNISH AS PER PLAN

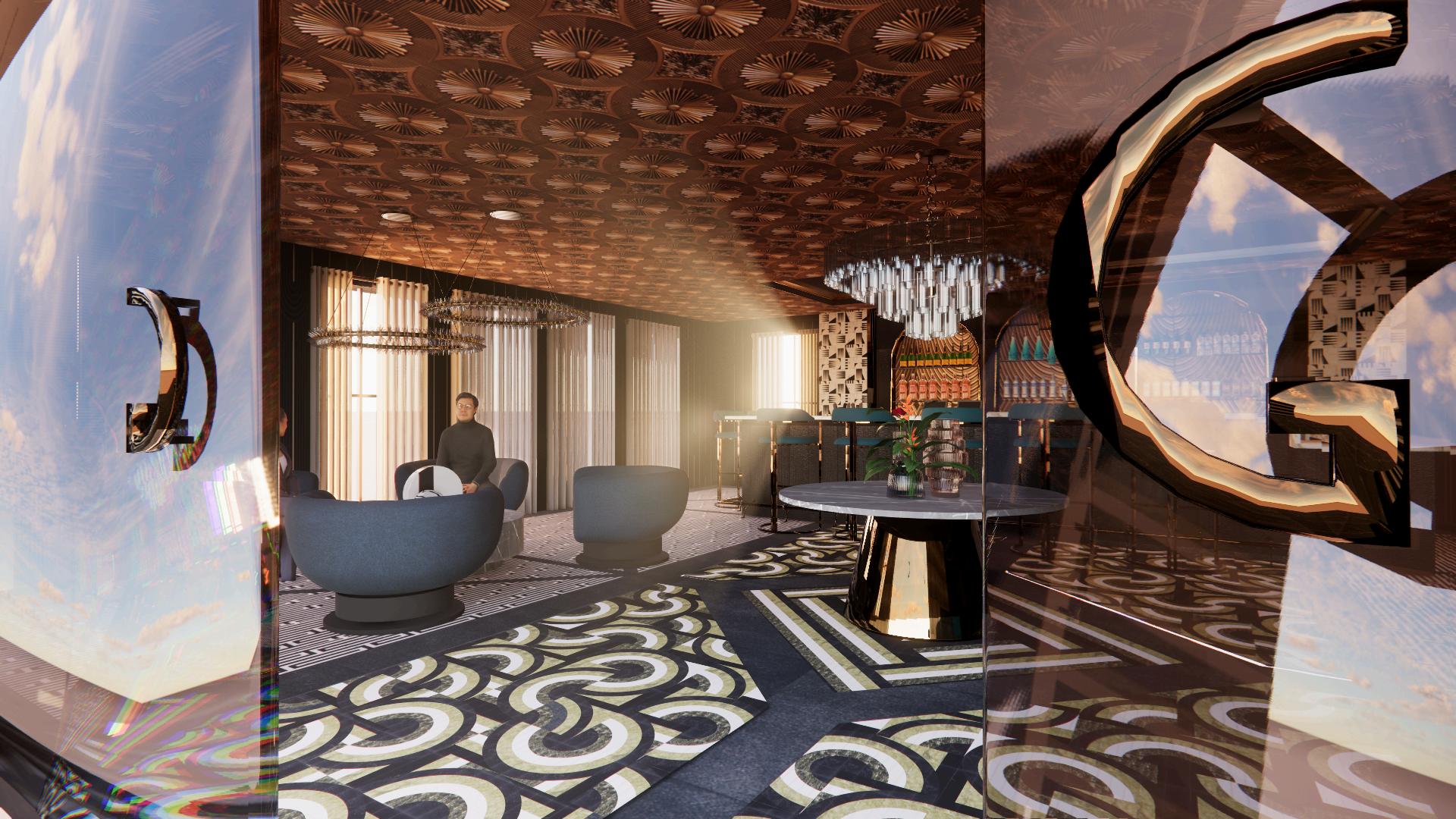






EASTWALLELEVATION
SOUTHWALLELEVATION


SKETCHUP TO ENSCAPE RENDERING
In the heart of the home, a cozy haven unfolds with vibrant hues dancing amidst soft, ambient lighting.
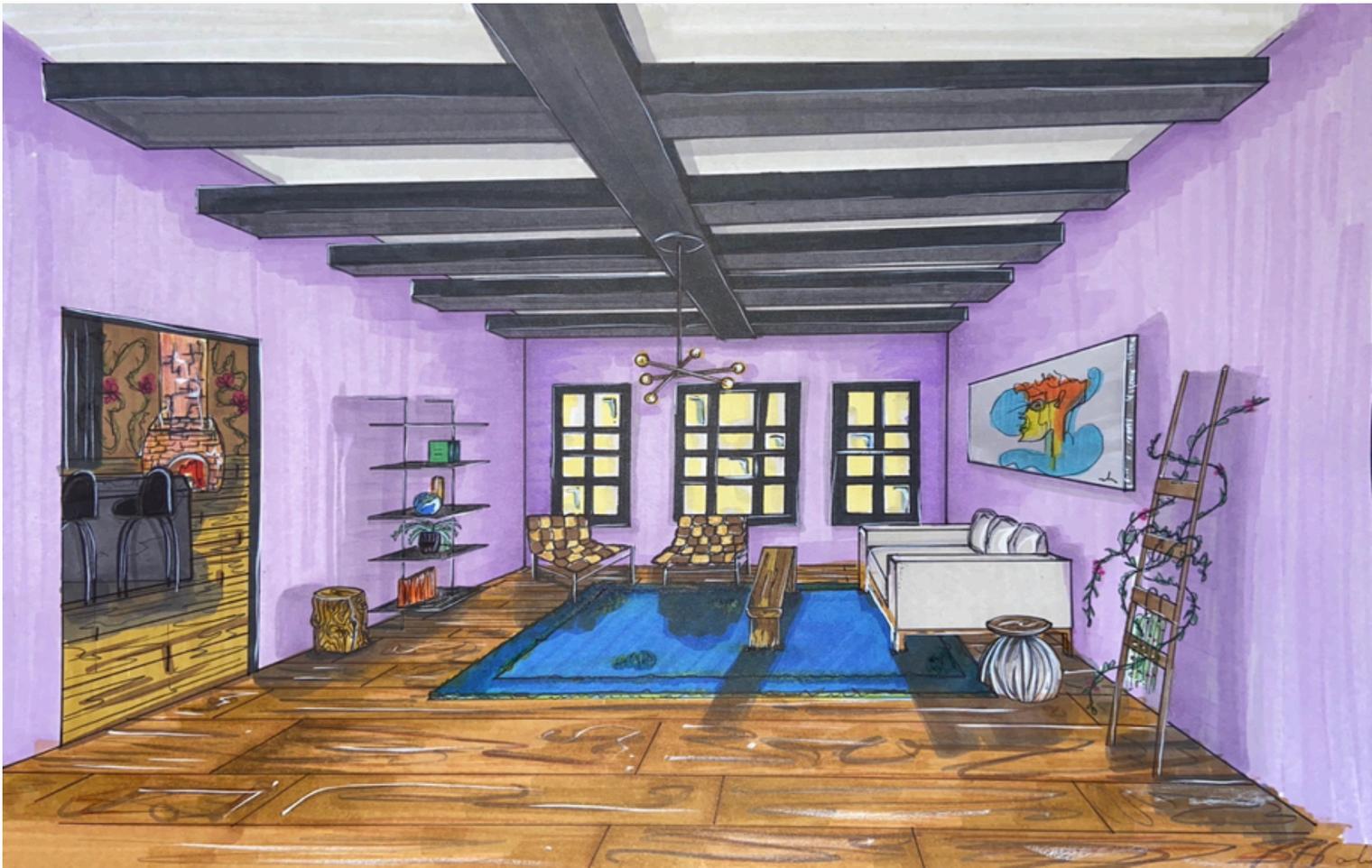

ParachutingMen
CONCEPT LIGHTING DESIGN
A chandelier that mimics skydivers dancing in the sky


