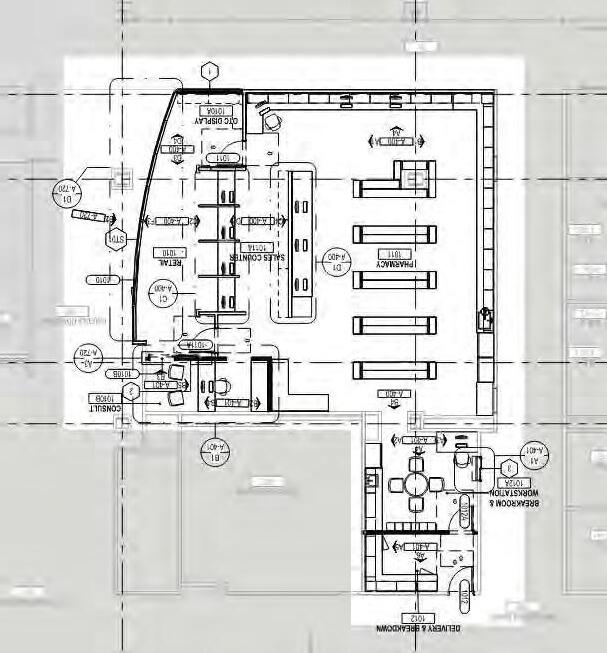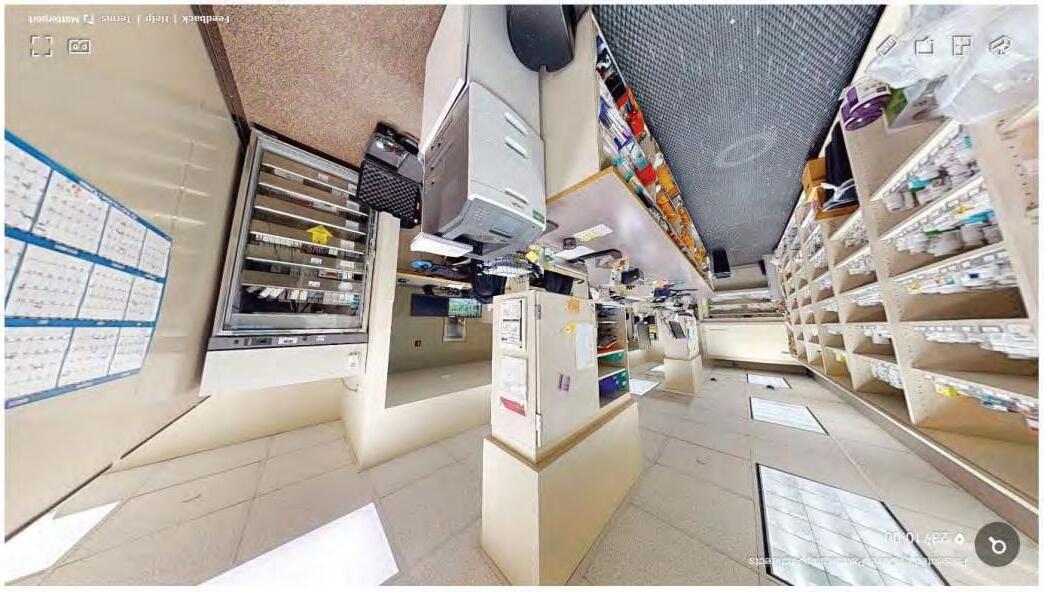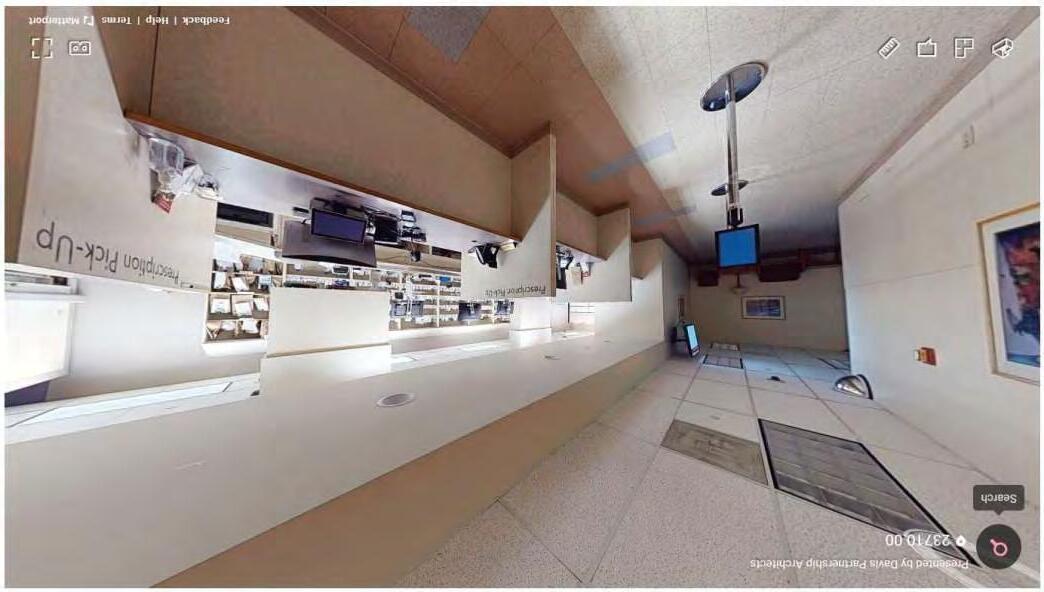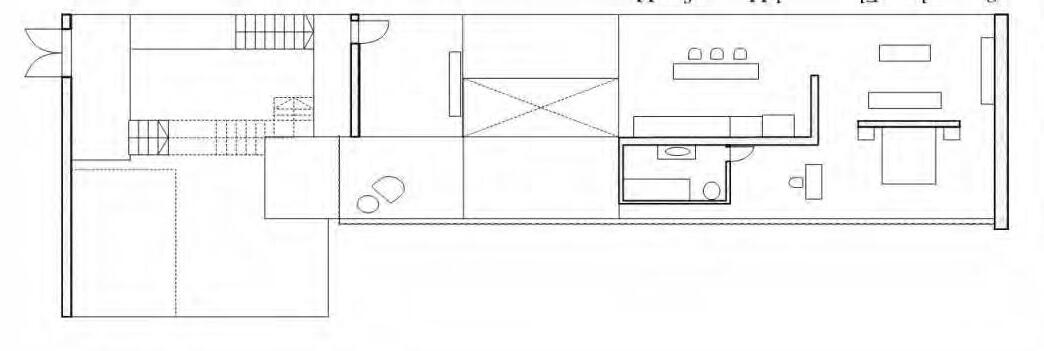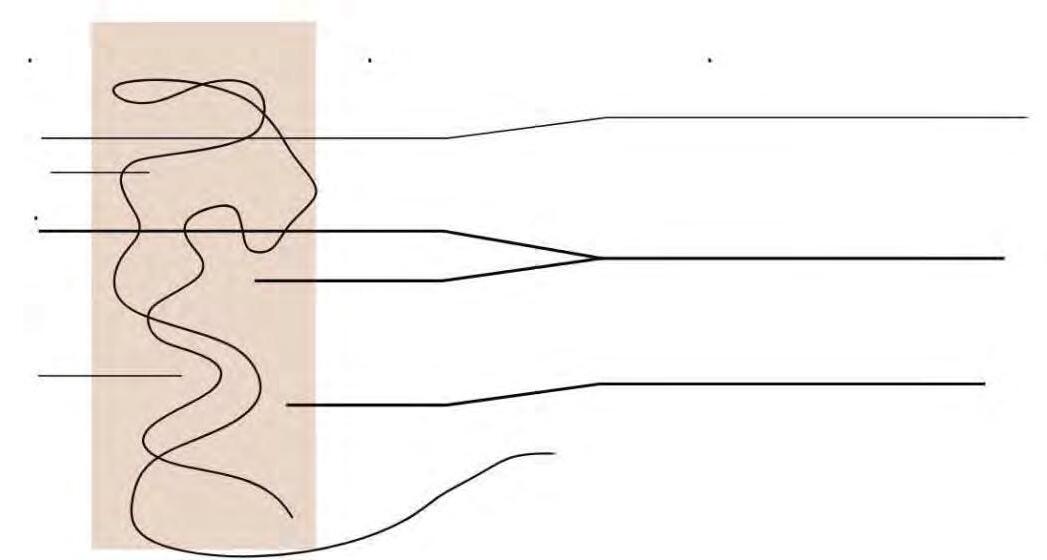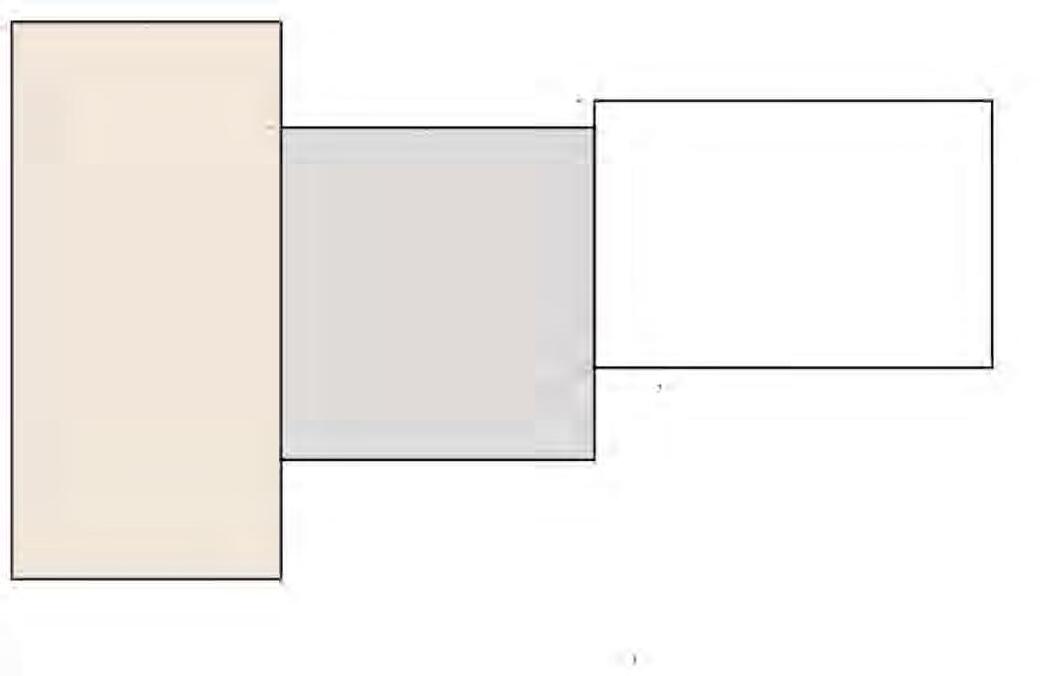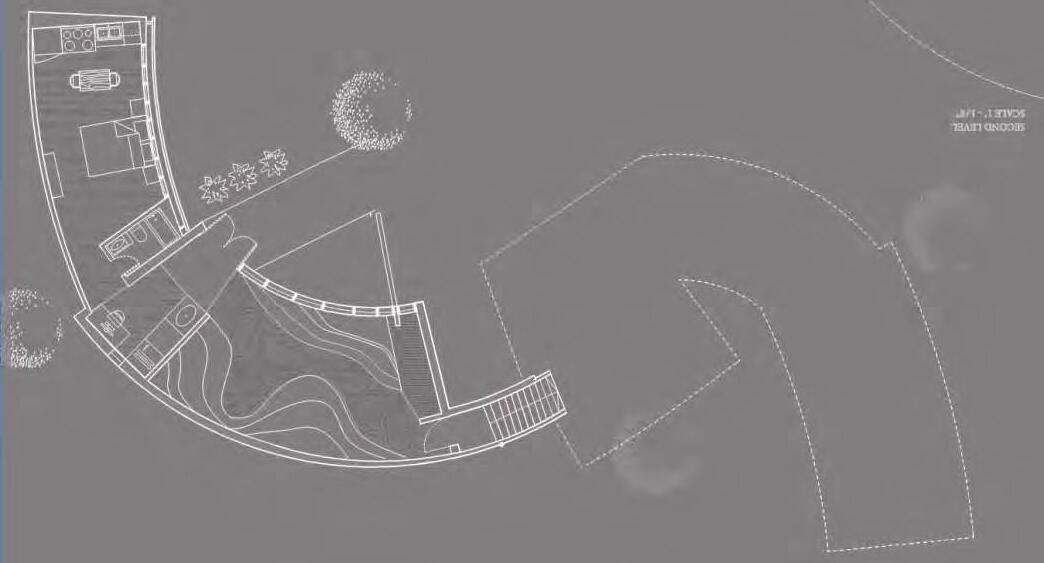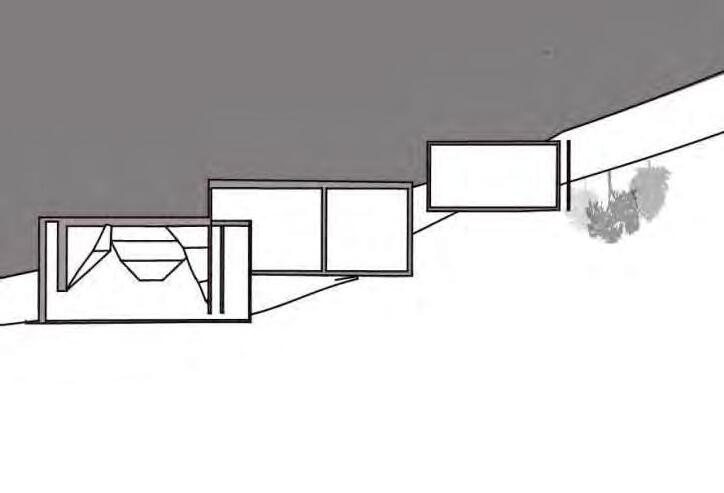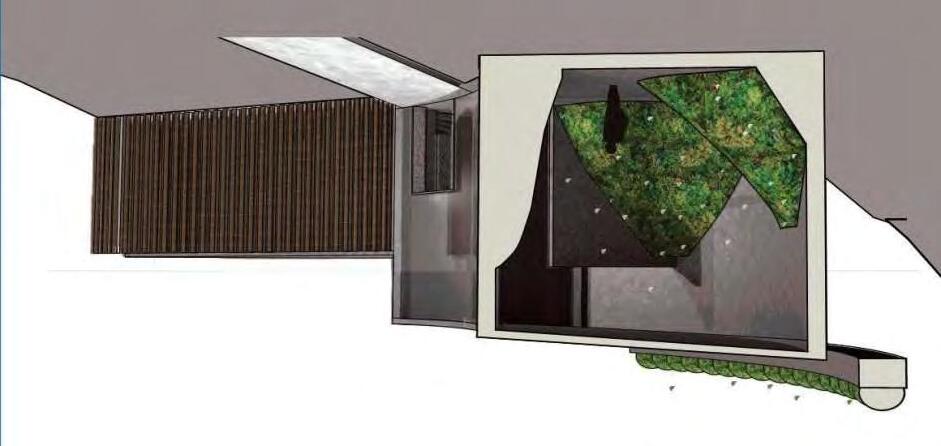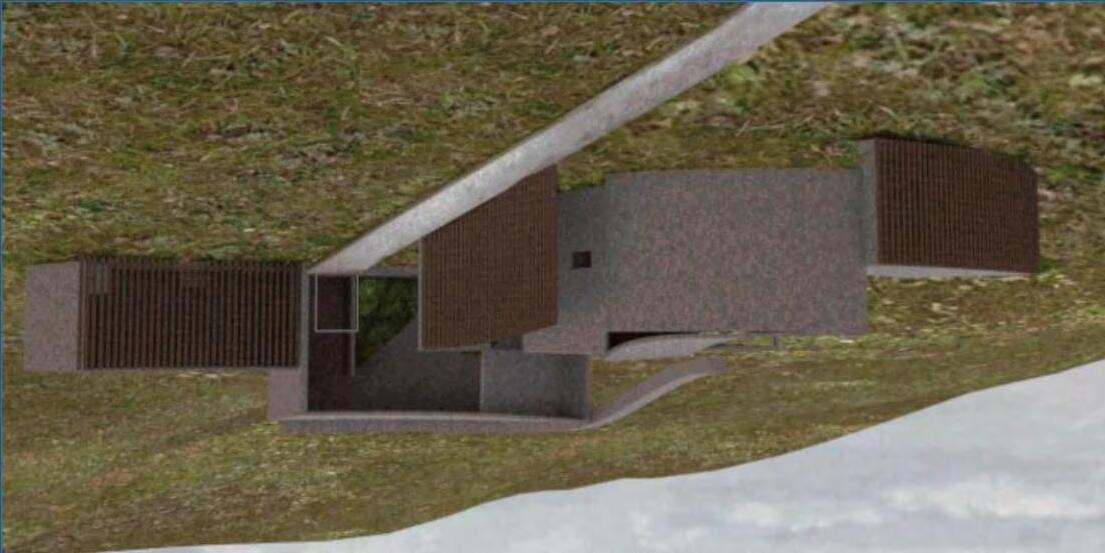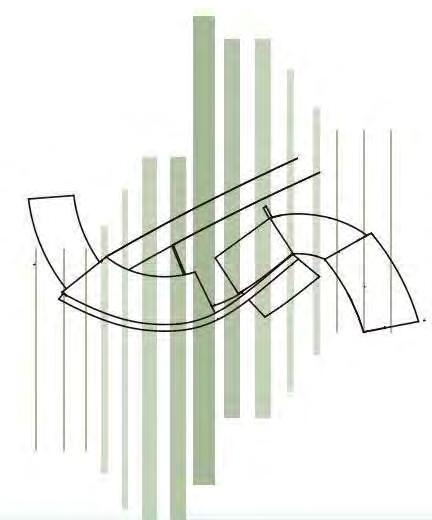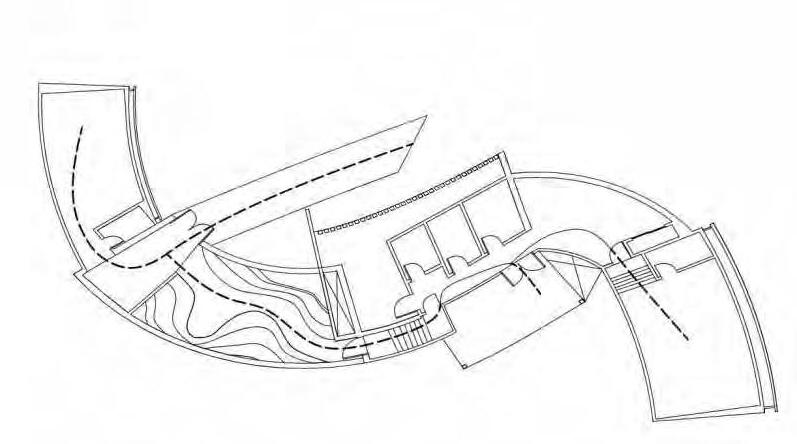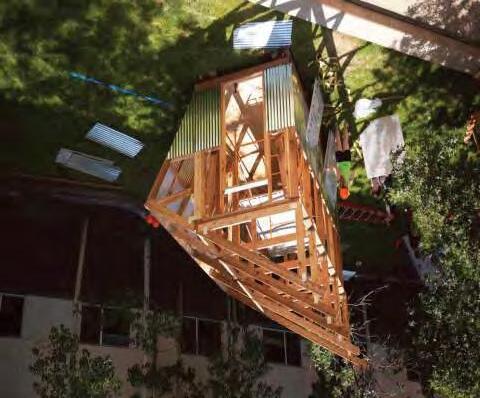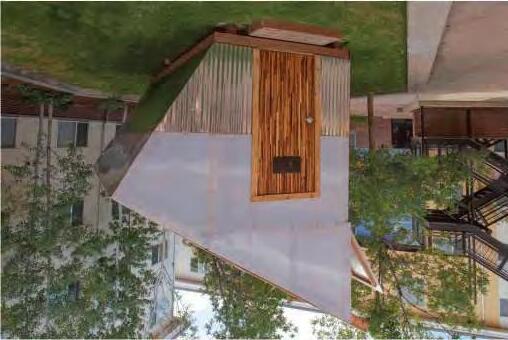Abigail Balderrama
PROFESSIONAL EXPERIENCE
DENVER, CO
SAN LUIS MEDICAL MALL
SAN LUIS, ARIZONA
UCH ANSCHUTZ - PATHOLOGY RENOVATION
AURORA, COLORADO
AOP FIRST FLOOR RETAIL PHARMACY
AURORA, COLORADO
ACADEMIC WORK
UNIVERSITY OF COLORADO DENVER
SHOULDER ANGELS
MORRISON, COLORADO
FREEDOM TO ROAM
MORRISON, COLORADO
ADDITIONAL ACADEMIC WORK
EVOLUTIONARY GREENHOUSE - DESIGN BUILD
PROFESSIONAL WORK
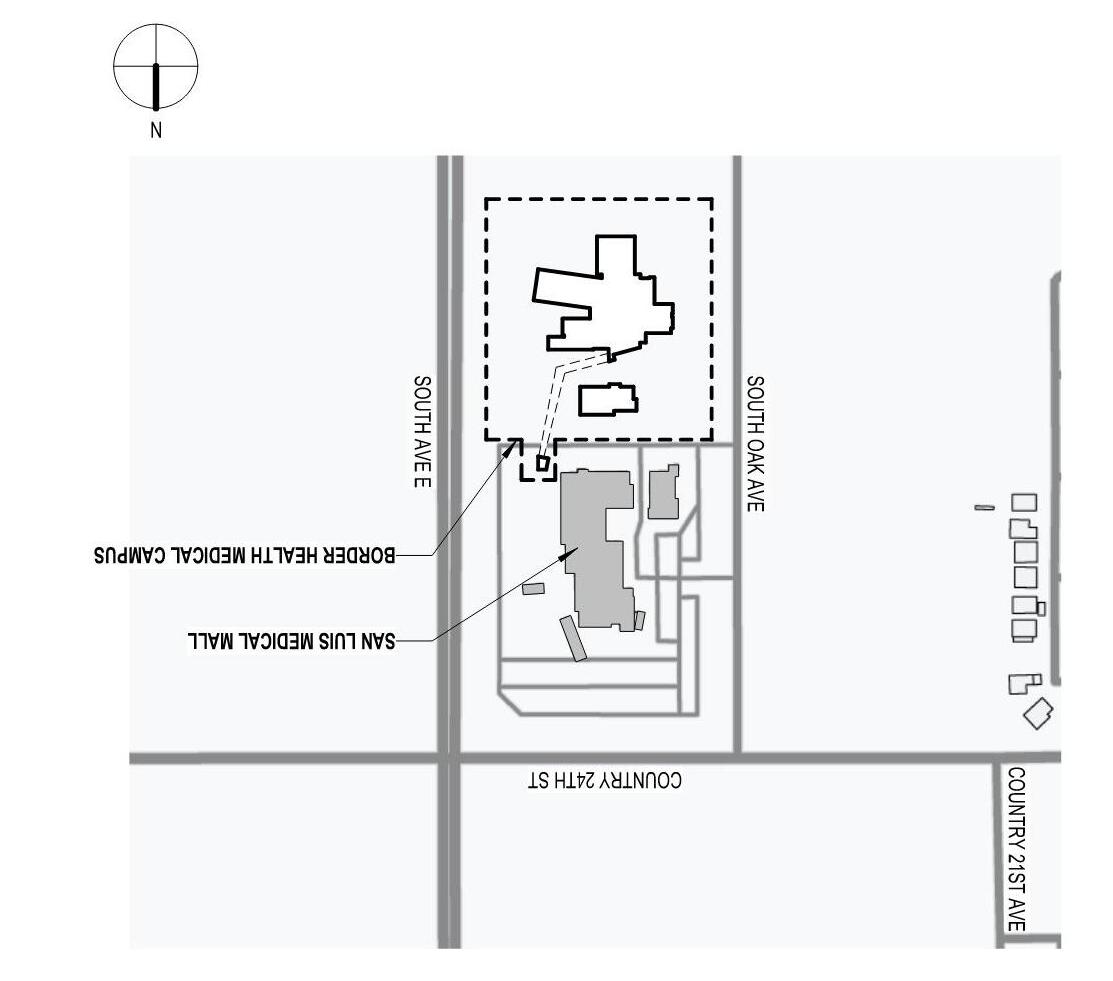
SAN LUIS MEDICAL MALL - BORDER HEALTH MEDICAL CAMPUS
Border Health Medical Campus is a 52,000 sq.ft extension of the existing San Luis Medical Mall located in San Luis, Arizona. This project includes an Administration building, Imaging Suite, Inpatient Suite, Pharmacy, Emergency Department, Kitchen and Cafe area. It also includes a shelled space that will potentially be a Surgery Suite after construction.
The project is currently in the Construction Administration phase of design.
Davis Partnership’s scope includes Architecture, Interior Design, and Landscape Architecture.

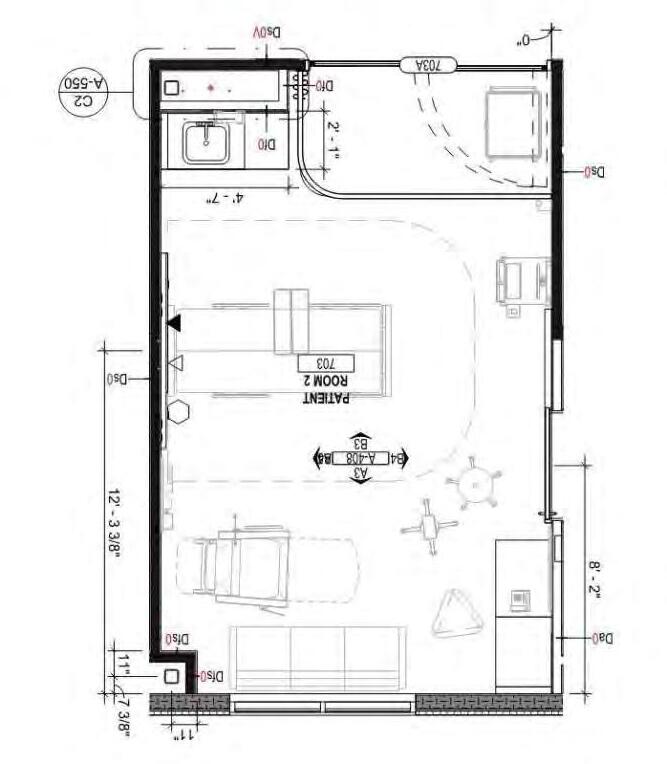
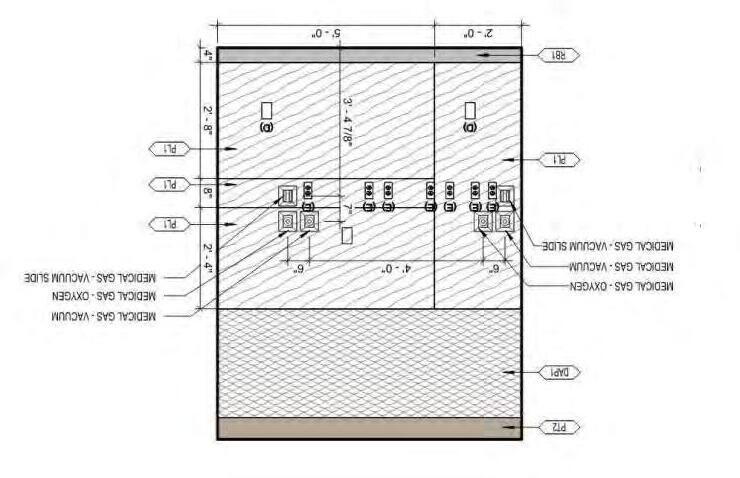

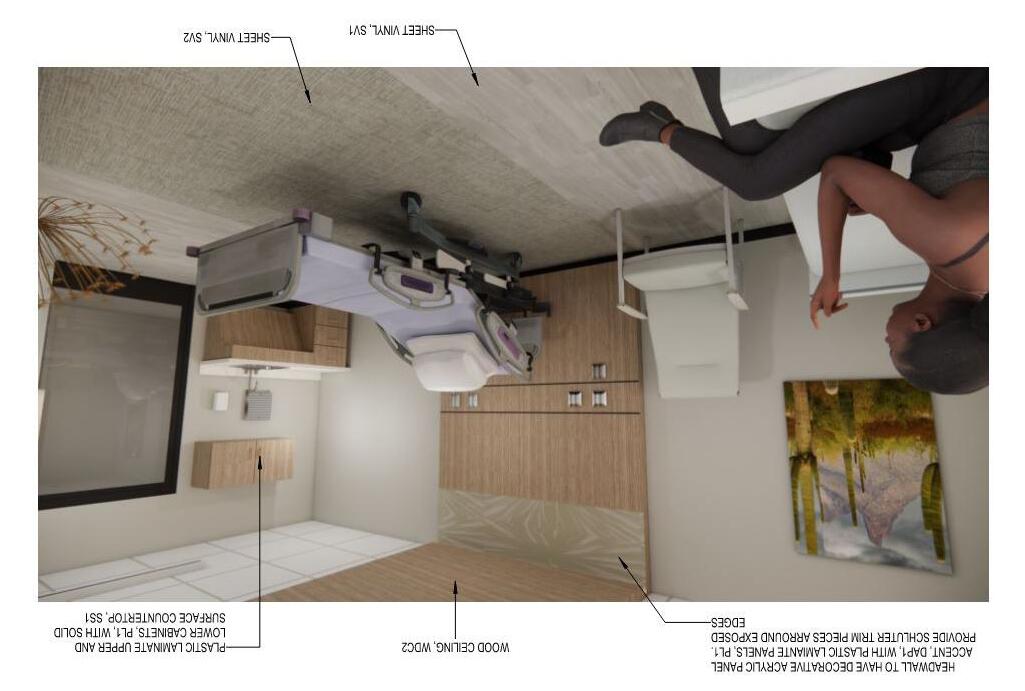
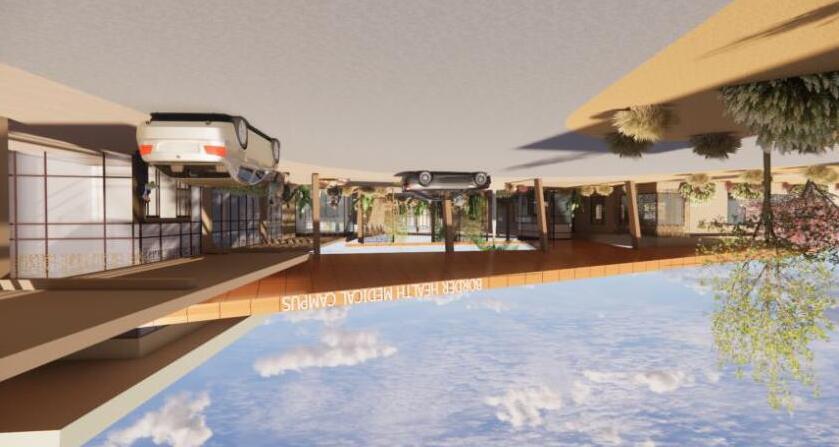
MAIN ENTRANCE RENDERING

UCH ANSCHUTZ - PATHOLOGY RENOVATION AURORA, COLORADO
Davis Partnership
Team Members: Kevin Scott, JD Dreyer, Christine Dueber, Greta Stepp, Jessica Killinger, Abi Balderrama. Emmanuel Manolukas
Pathology Renovation is a renovation project of the existing Histology and Pathology labs of the UC Health Anschutz Medical Campus located in Aurora, CO.
This project’s scope includes renovation the existing Histology lab in Pavillion One and new construction of a new Pathology lab in a shelled out space in Pavillion Two.
To be able to begin the design process, the design team did a Matterport scan of the existing spaces and received background plans from the client. This project will be constructed in several phases because the existing medical lab equipment will continue to be in use during construction.
This project is currently in the Construction Documents phase and will be submitted in April 2025.
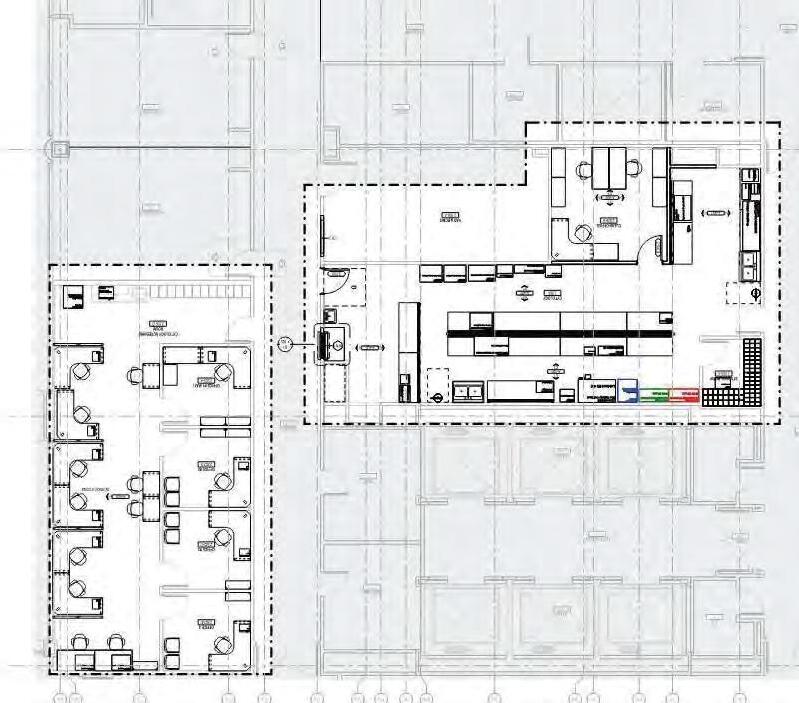
Floor Plan - AIP Two Level Two NTS
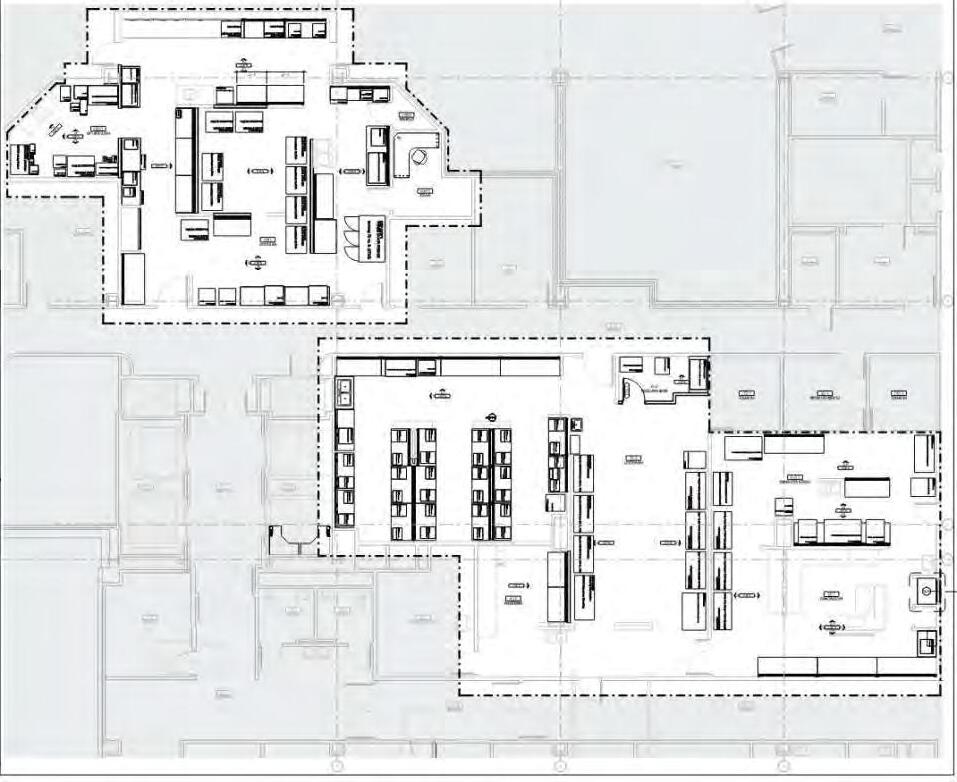

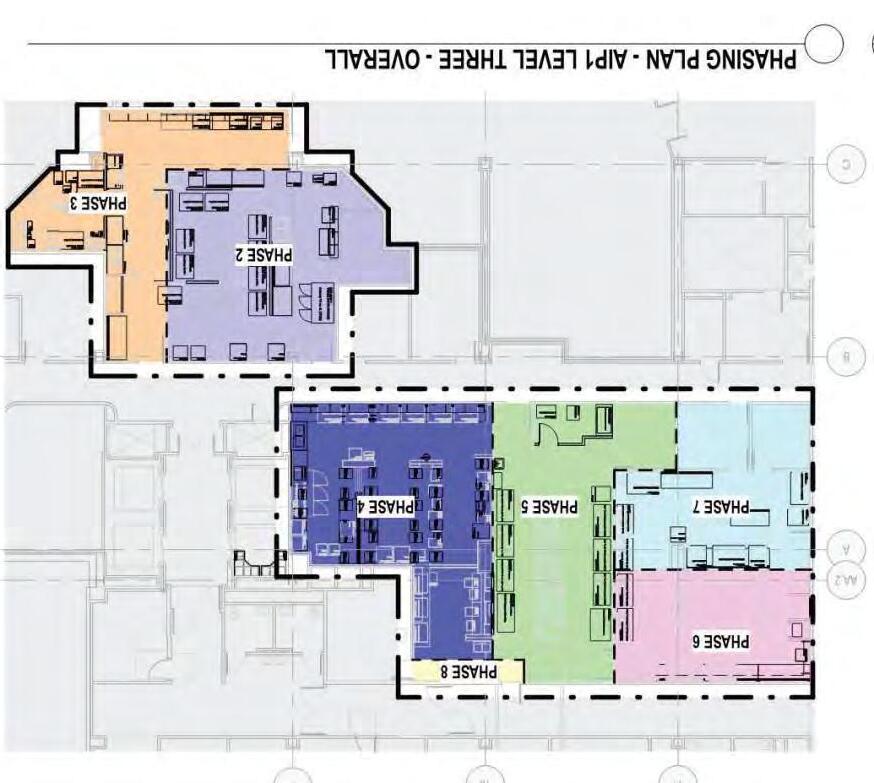
Phasing Plans NTS

Histology Lab - Equipment Plan

Histology Lab - West Elevation
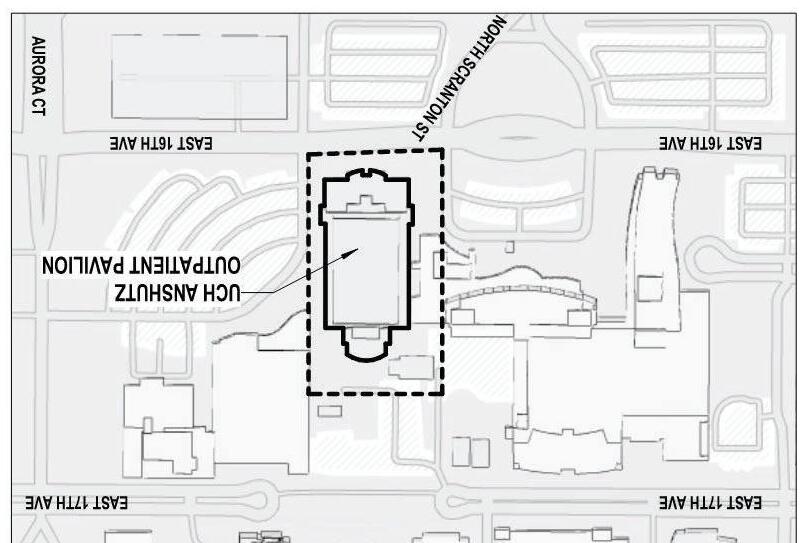
UCH - AOP FIRST FLOOR RETAIL PHARMACY AURORA, COLORADO
AOP First Floor Retail Pharmacy is a renovation project of the existing pharmacy in the Outpatient Pavillion in the University of Colorado Health Medical Campus located in Aurora, CO.
This project includes an expansion of the existing pharmacy by demolition of the adjacent gift shop and two offices. The new pharmacy will include a staff breakroom, an intaking space for deliveries and breakdown, an over-the-counter display area, a larger retail space, a larger sales counter, a consult space, as well as a larger pharmacy lab.
To begin the design process, a Matterport scan of the space was taken and background plans were received from the client.
This project is currently paused in the Construction Documents phase.
