PORTFOLIO
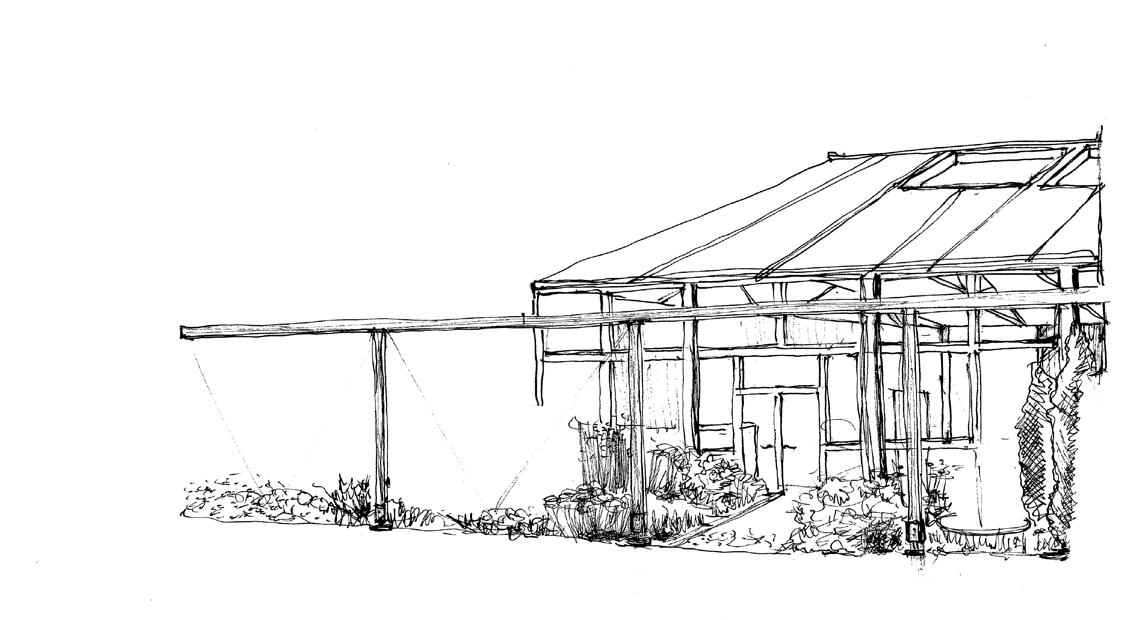


For this project, I collect my ideas for a gallery and library displaying feminist works. The project includes two spaces, separate but coherent with one another. The first is The Carter Gallery and the second is The Sheffield School of Architecture Feminist Library.

Collages showing initial programme ideas
Using the initial method of collage, I begin to construct a programme. This eventually translates to a fully fledged design, as shown in my plans.
THE CARTER GALLERY
i. Hambling Sculpture Garden
ii. Gallery Main Reception
iii. Temporary Exhibition Foyer
iv. Archive Room: Carter Original Manuscripts
v. Temporary Exhibition Space
vi. Film Room
vii. Angela Carter Permanent Display

SSOA FEMINIST LIBRARY

viii. Library Entrance
ix. ‘A Room of One’s Own’ writing desks
x. Interview/Meeting Room


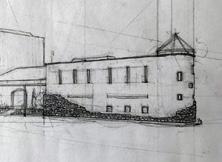



I collect my ideas for a feminist space designing a hempcrete structure that sits on site unapologetically, resting on a bed of reclaimed stones. I conduct an in-depth site and geological study. I take the city of Sheffield and identify the local material. More specifically, I take the disused industrial building ‘Pina’ and attempt to retrofit to fulfil my programme. I use the stones from the nearby disued coal drops as a cladding feature.



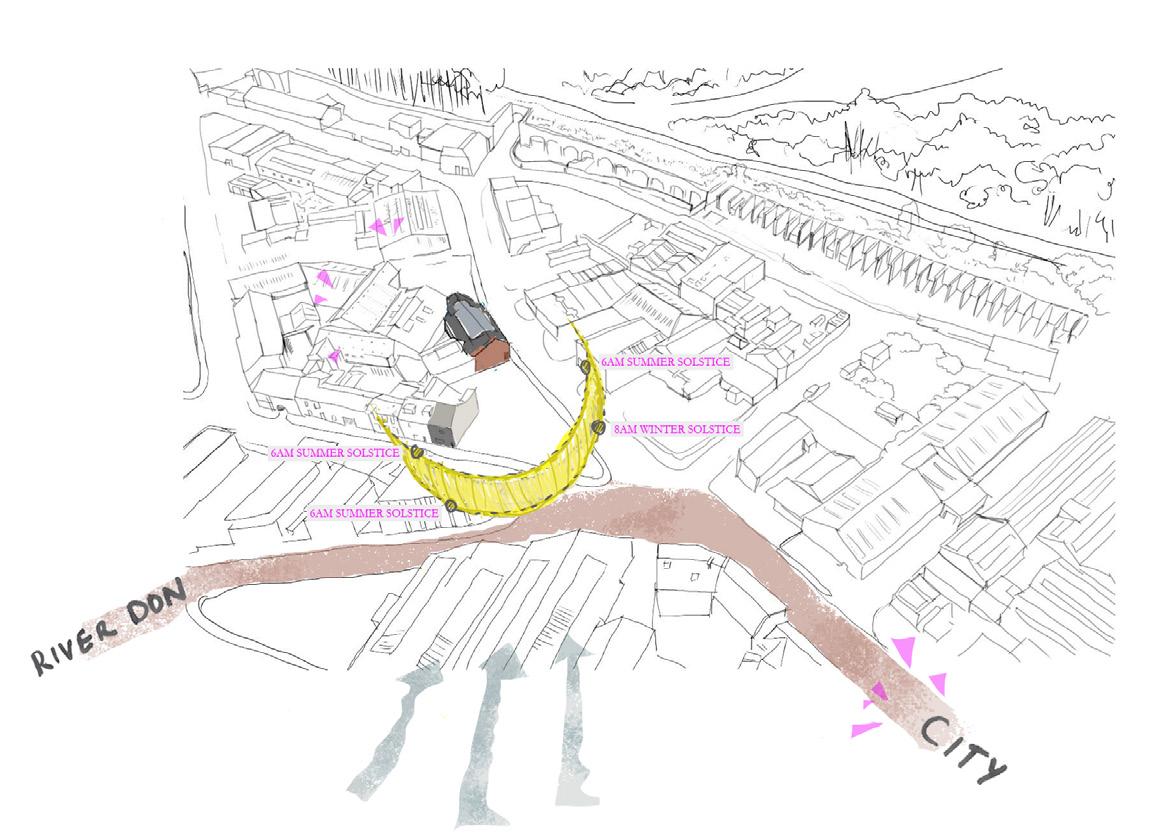





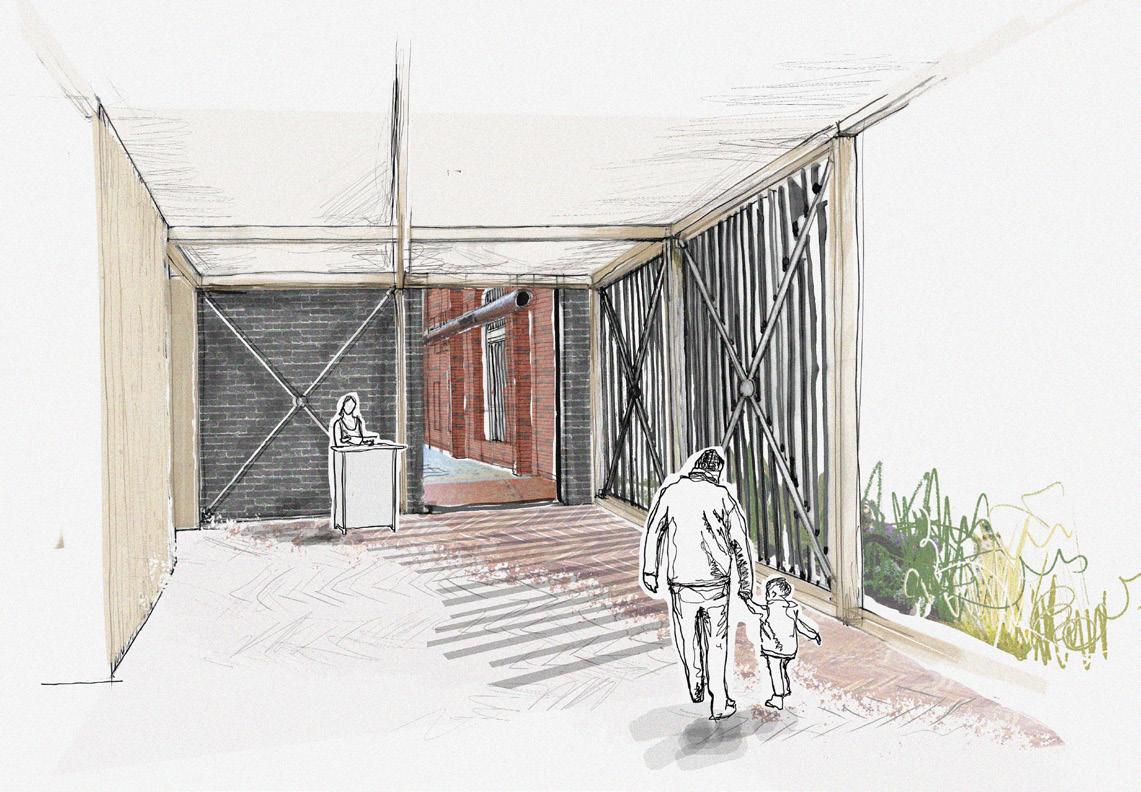
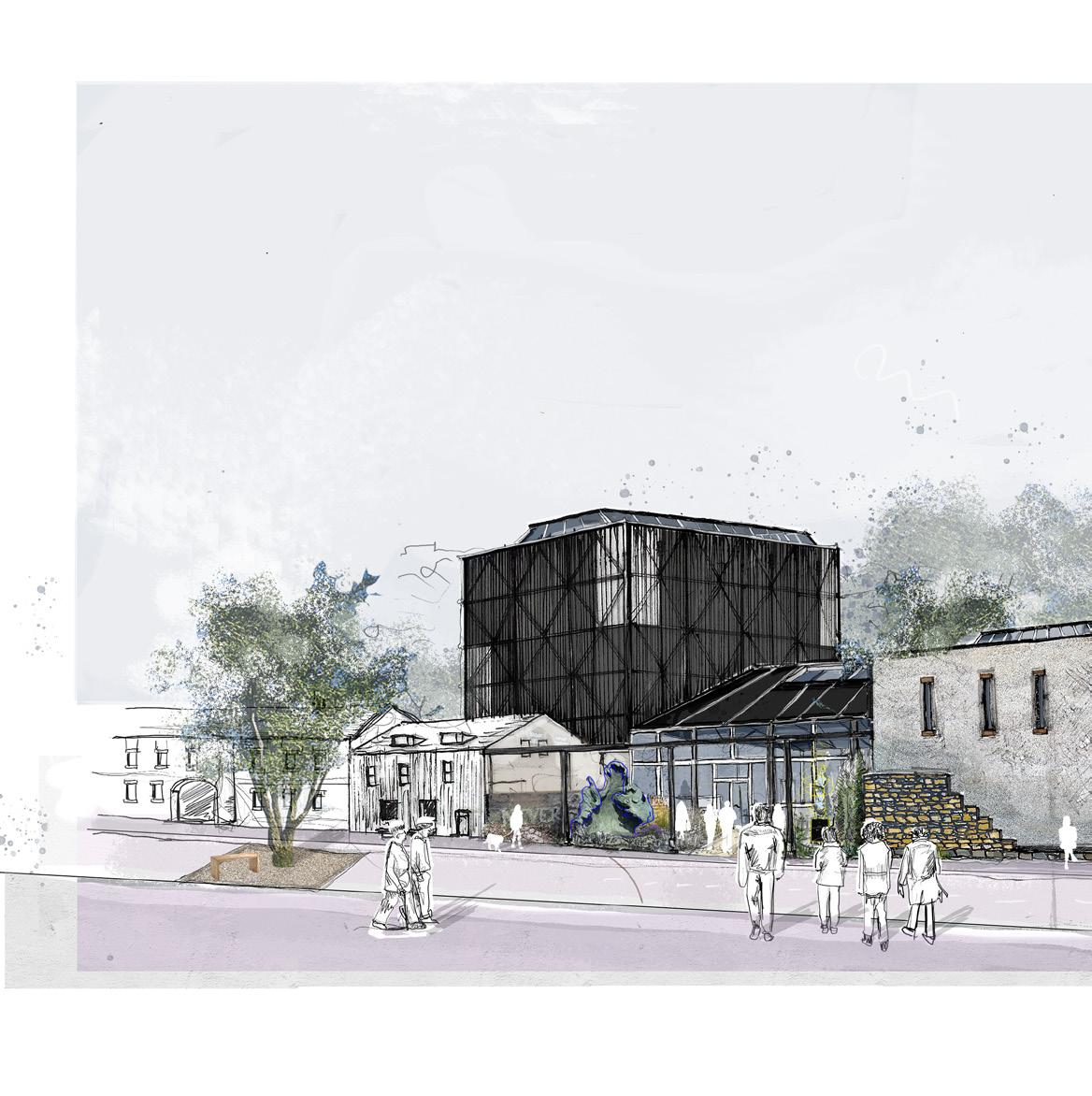









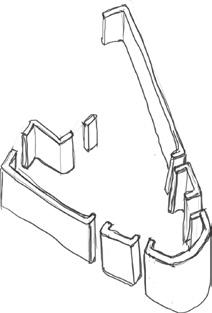
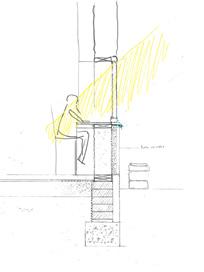
This page shows the development of the writing desks in the SSoA Feminist Library. Taking inspiration from Virginia Woolf’s ‘A Room of One’s Own’ and drawing my own writing space, I designed these desks that would sit in the cut outs of the library’s thick hemprete wall masses.
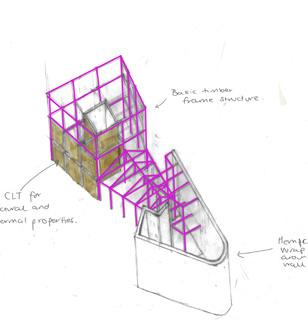
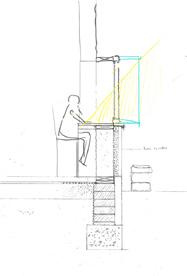
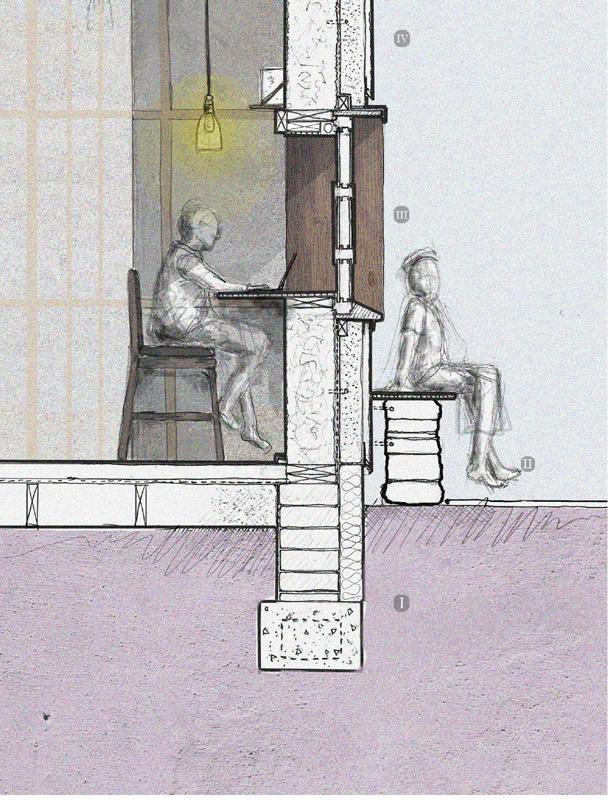
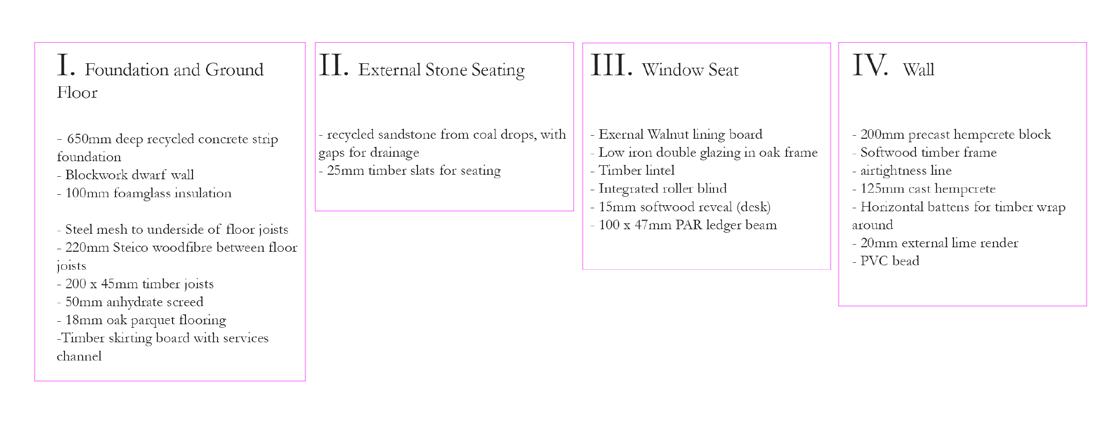
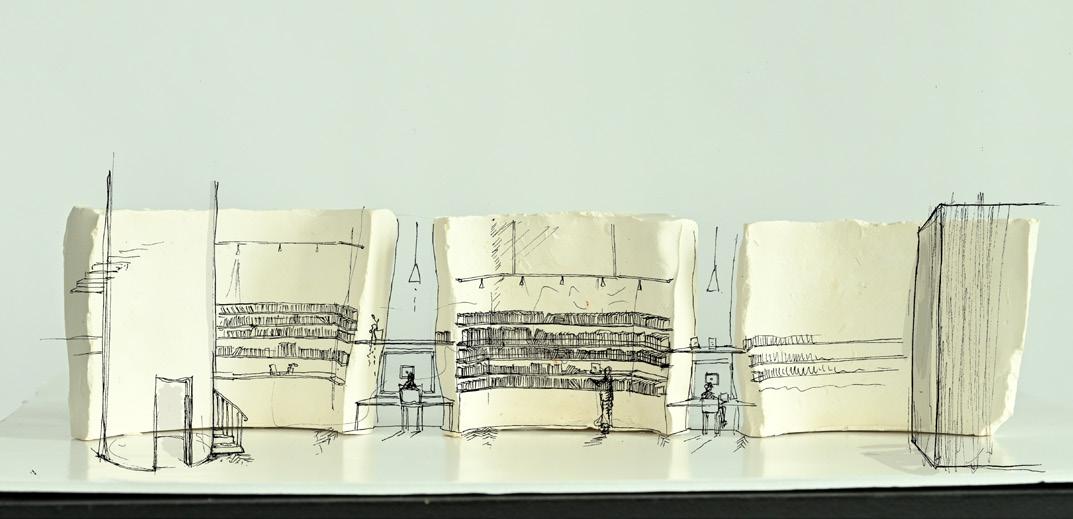
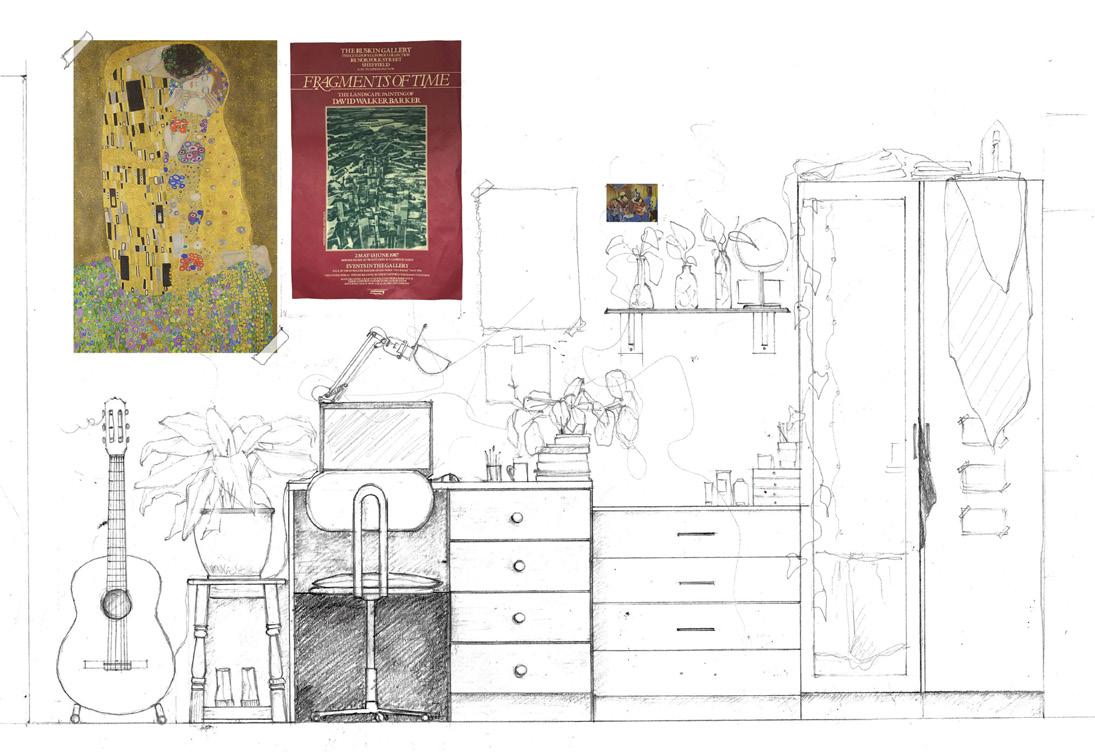
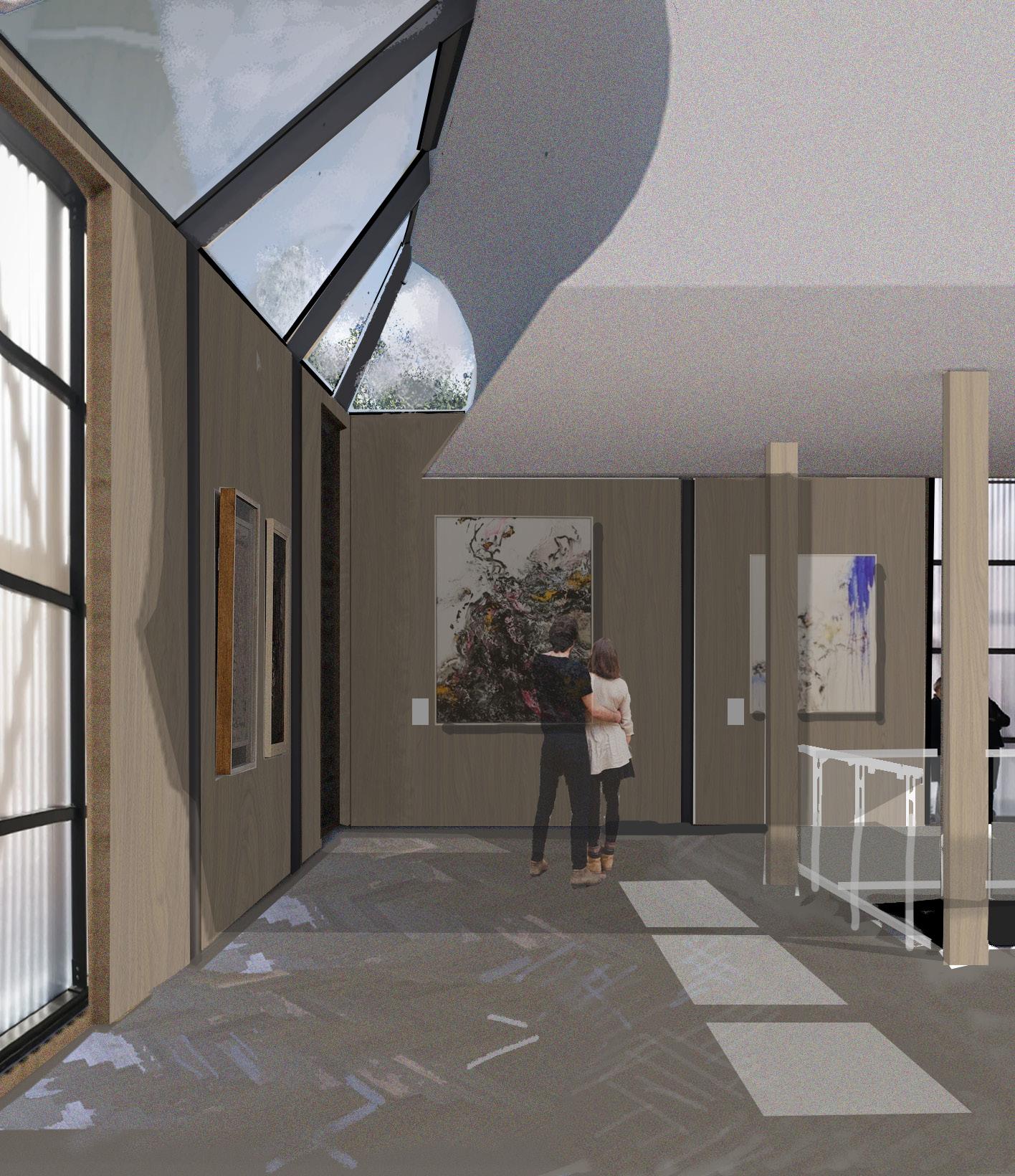
The final design of the top floor exhibition space is illustrated in the internal view on this page. Modelling the scheme in revit, I explored different roof forms and the way in which each incorporated interesting light play into the rooms.
This view also highlights the subdued materiality and how this is the perfect backdrop for Maggi Hambling’s vibrant paintings.
I worked on this project over an extended period of time, whilst I gained more experience and skills in various areas.

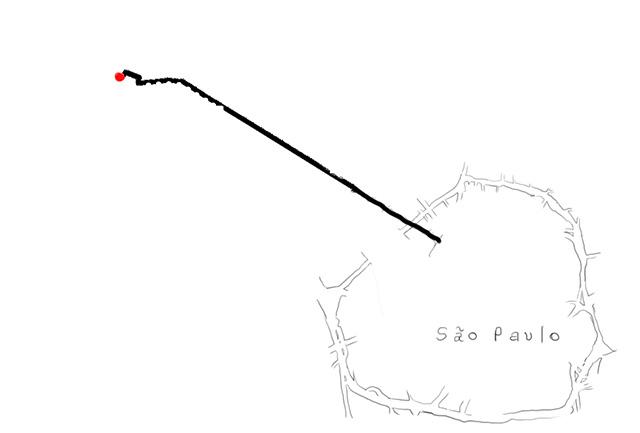
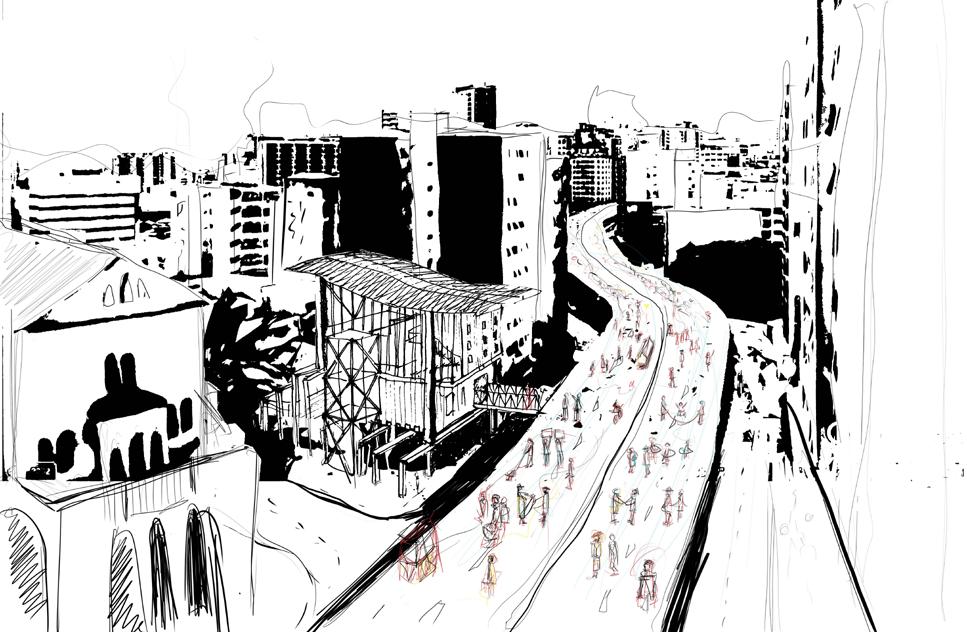
I looked at the wood ‘bending’ techniques by a Sao Paulo artist, Henrique Oliveira, and built a collaborative scheme in which we can make CLT and wood shingles from waste construction material. From this, I designed a Construction skills centre where specialists can teach building skills and share their knowledge. ‘The Right to the City’ concept builds on my earlier research of the city, the housing crisis, and protest.

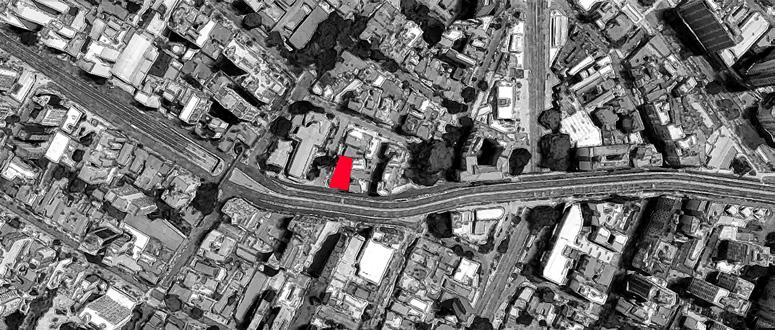
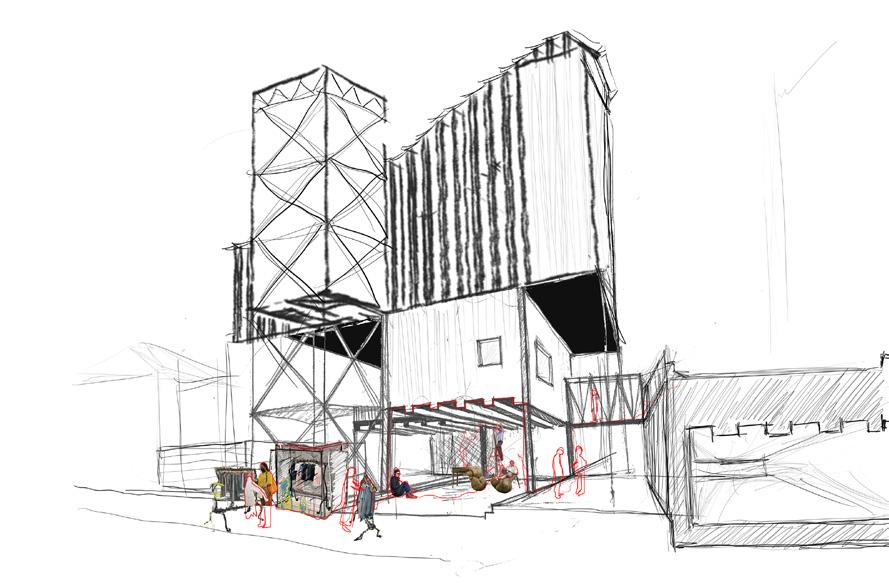
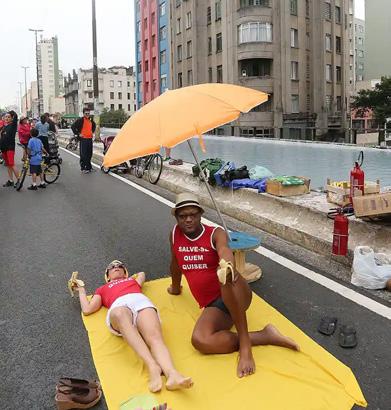
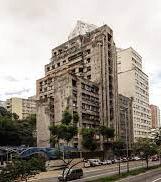
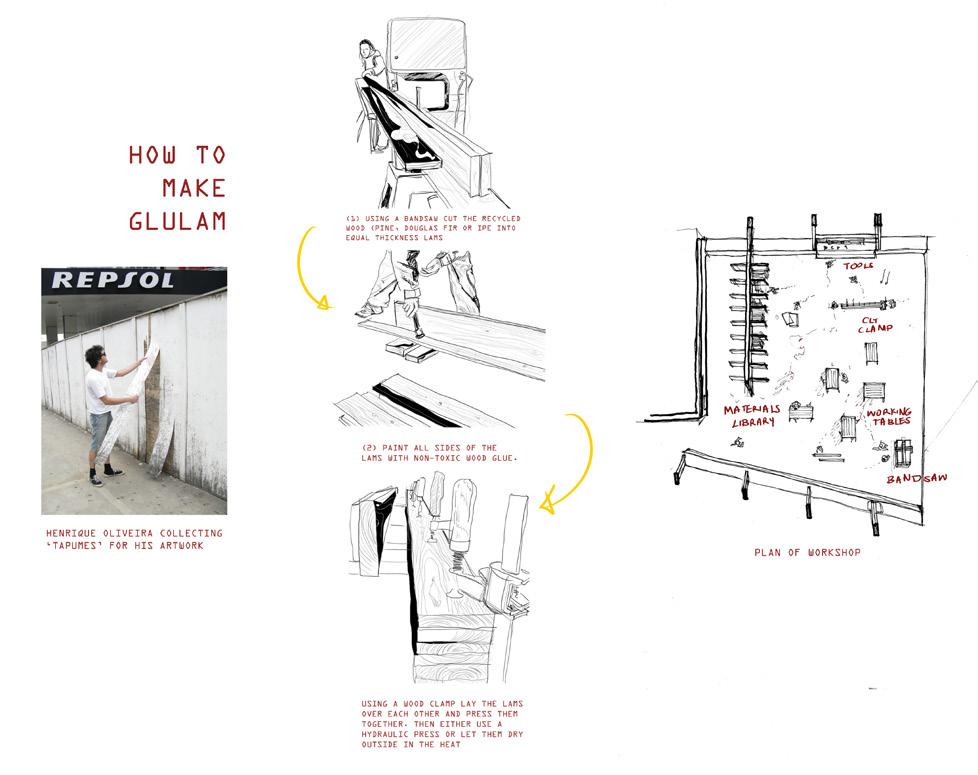
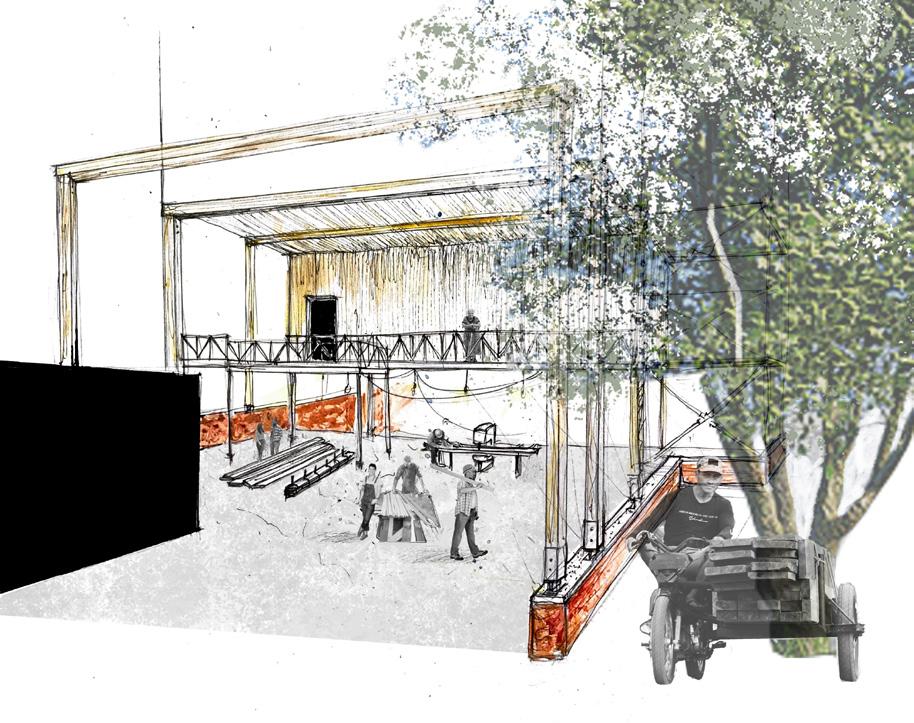
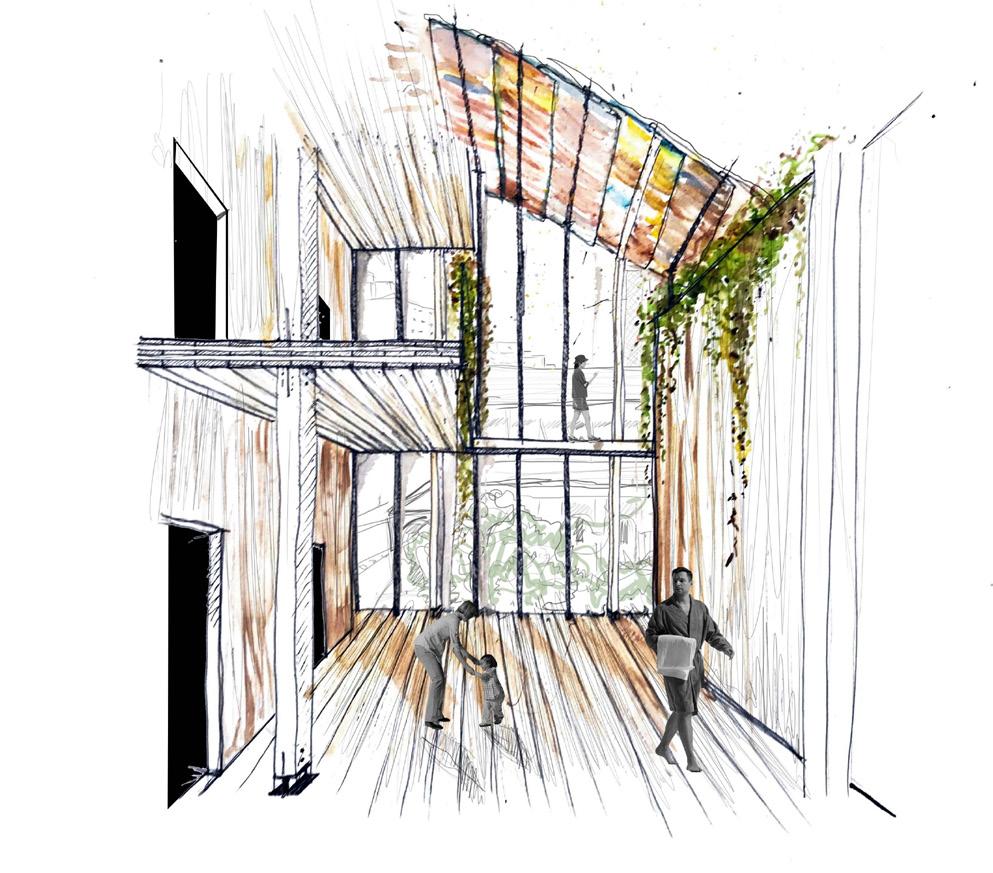

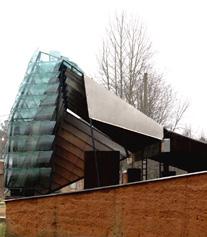
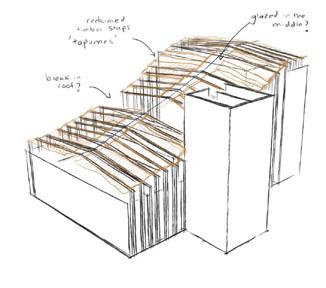
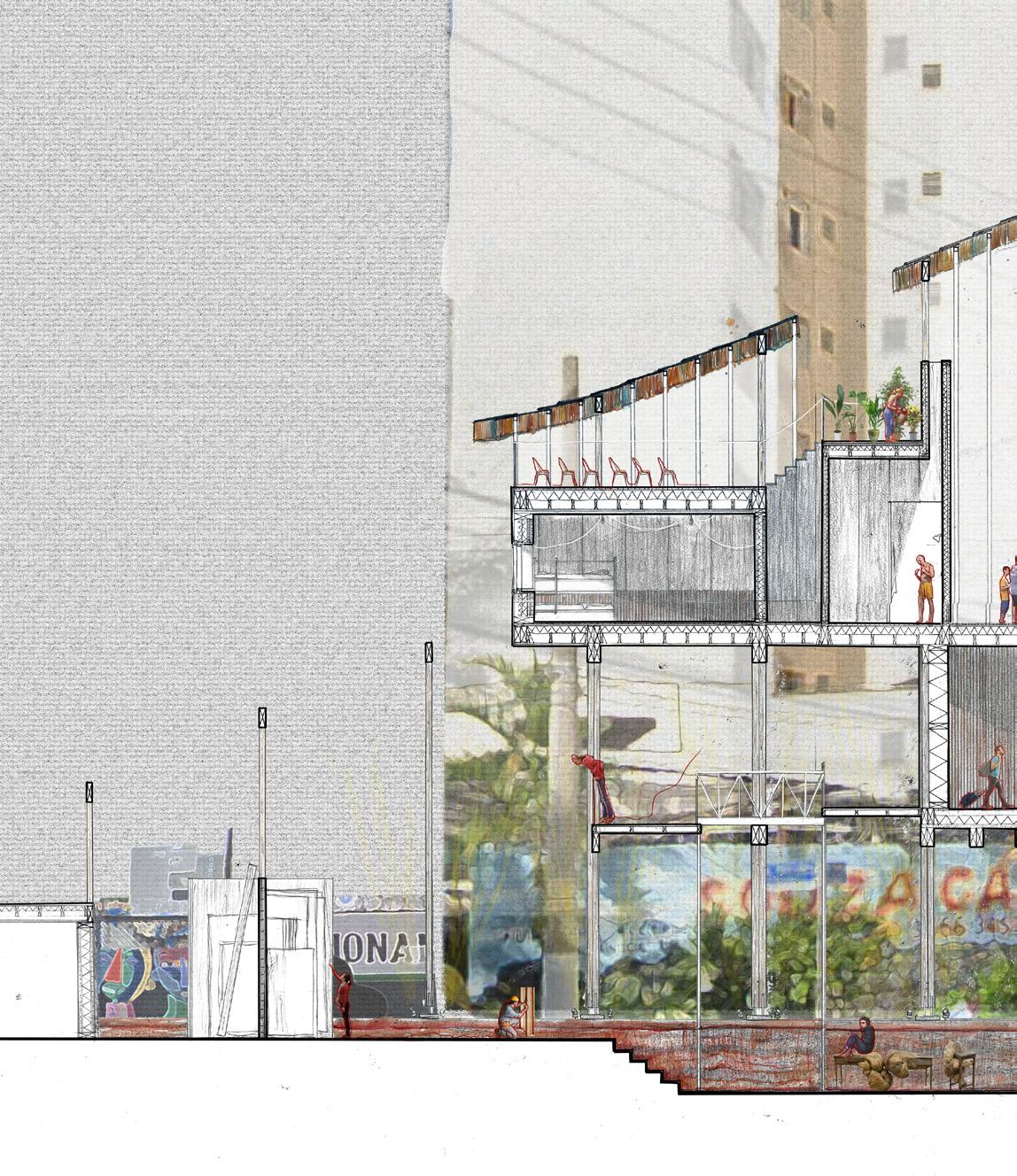
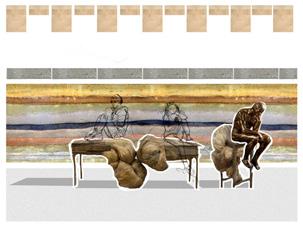
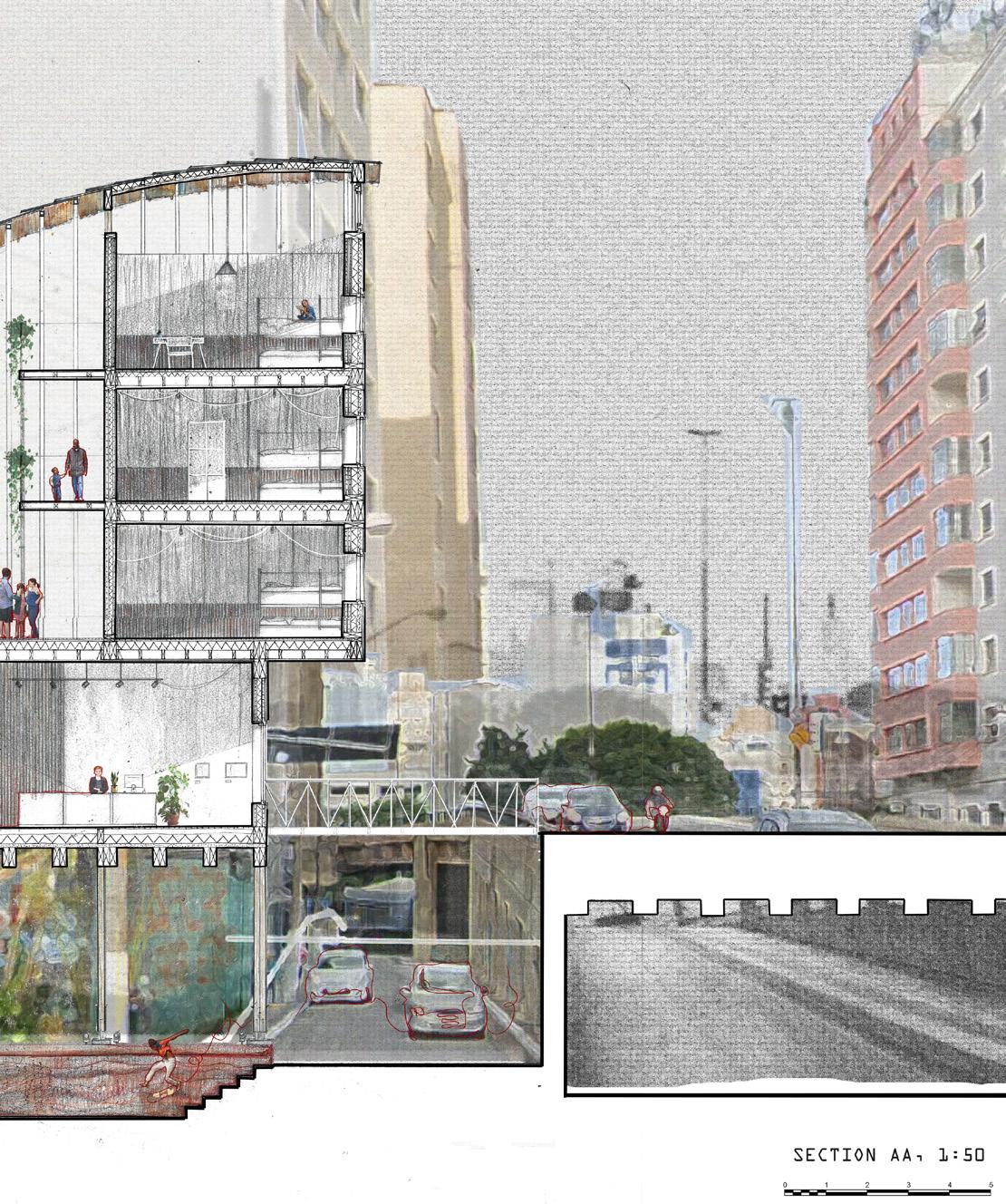
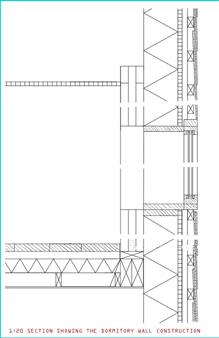
Two Point Perspective showing the final design and all elements in context
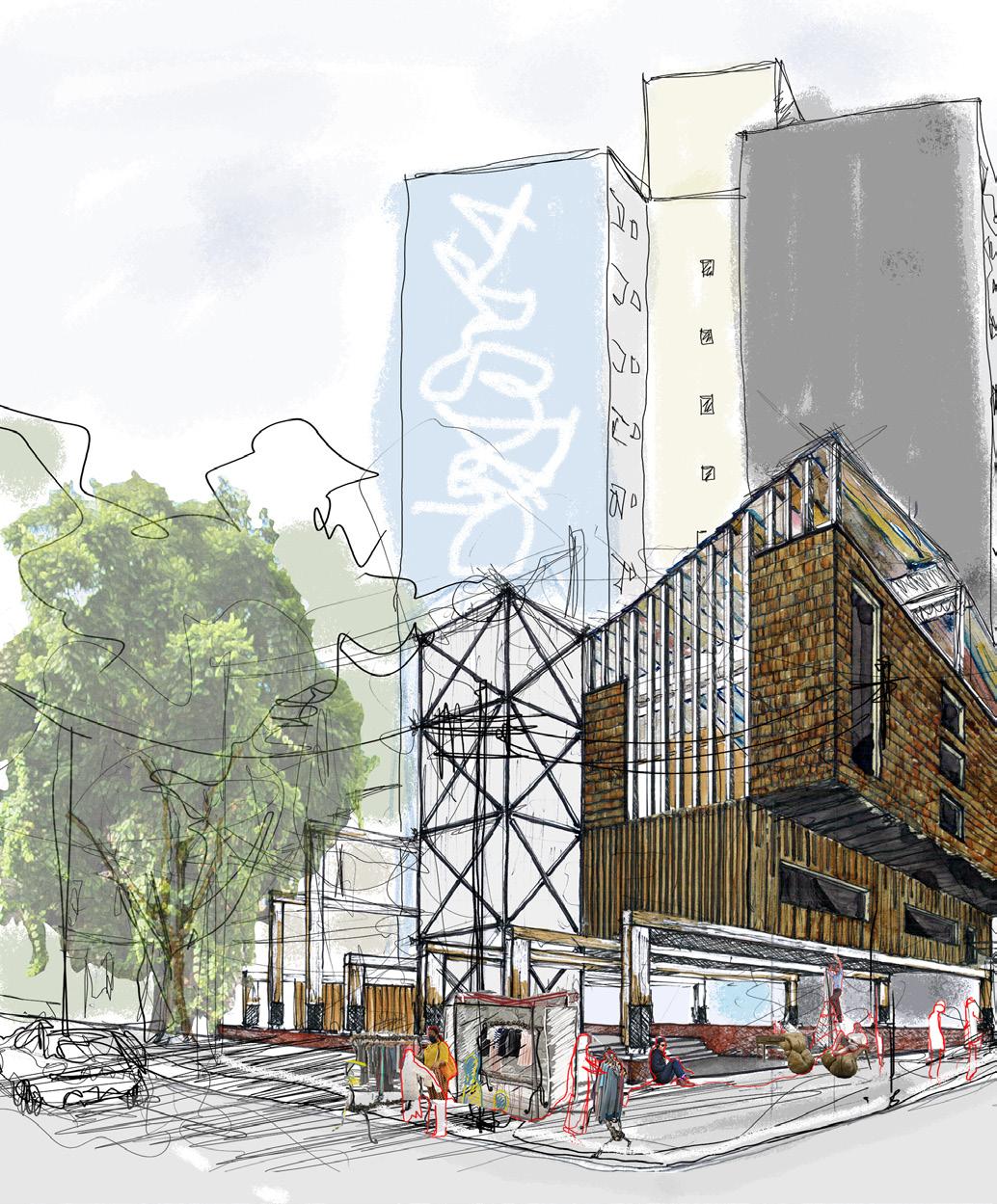
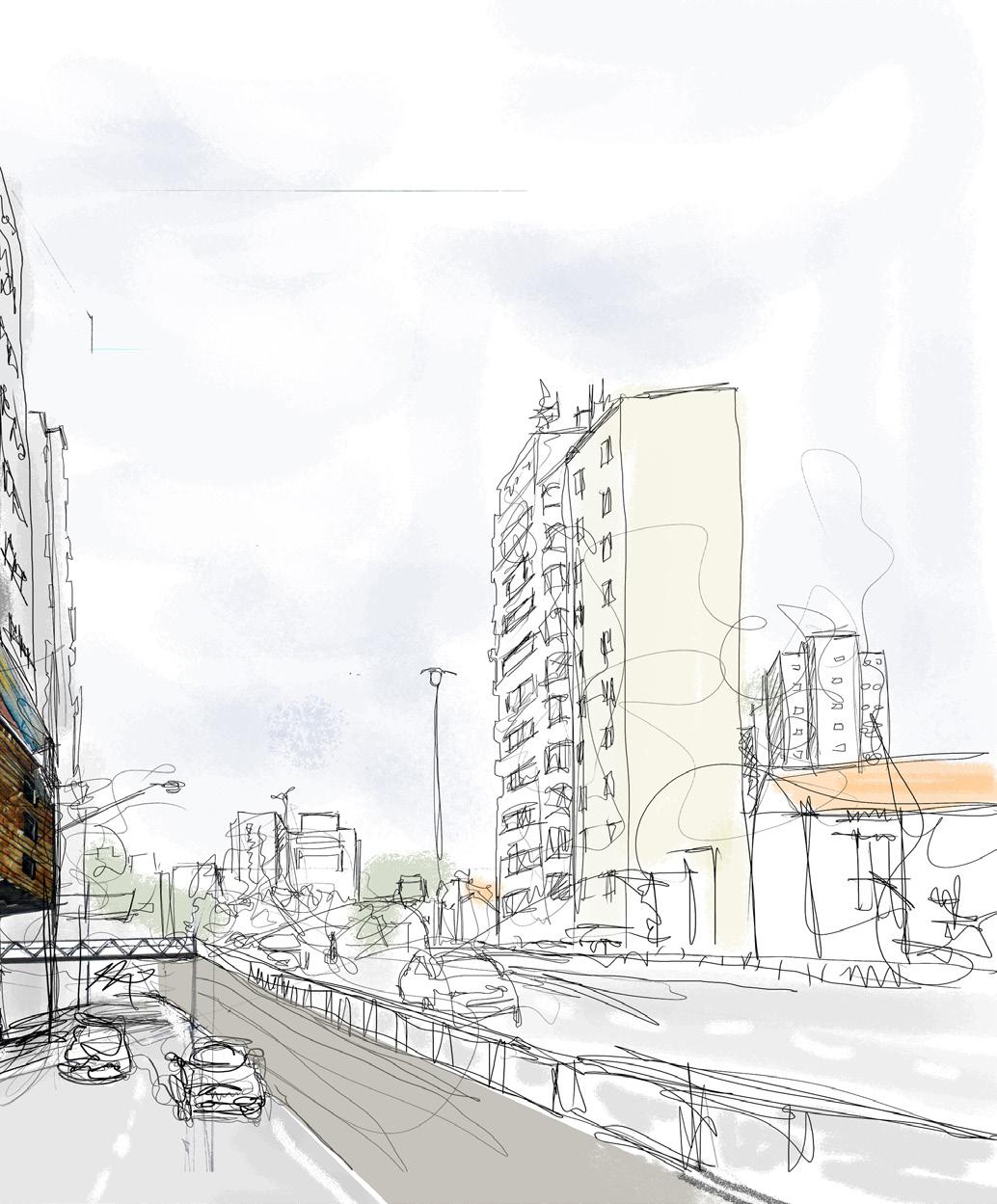
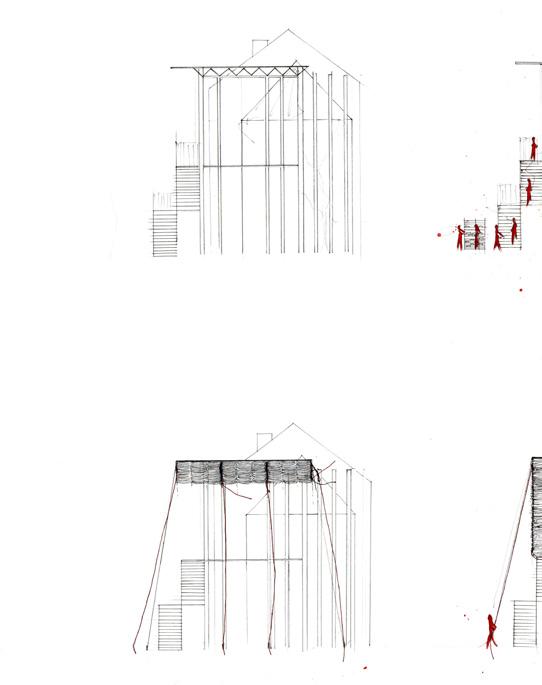
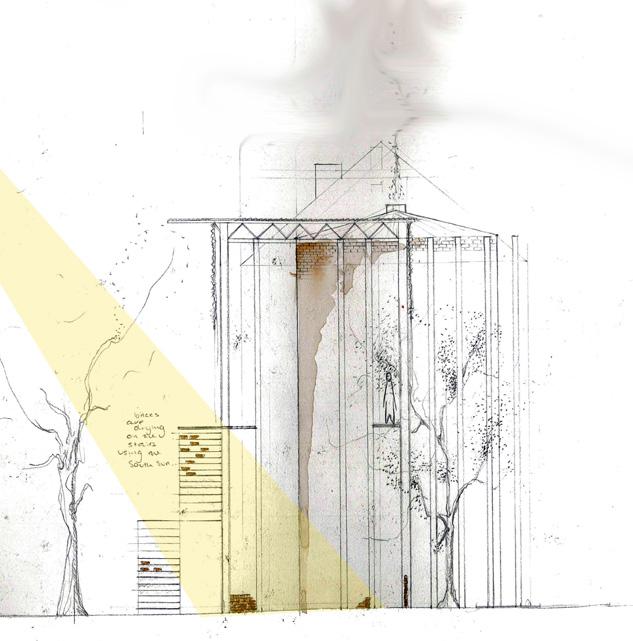
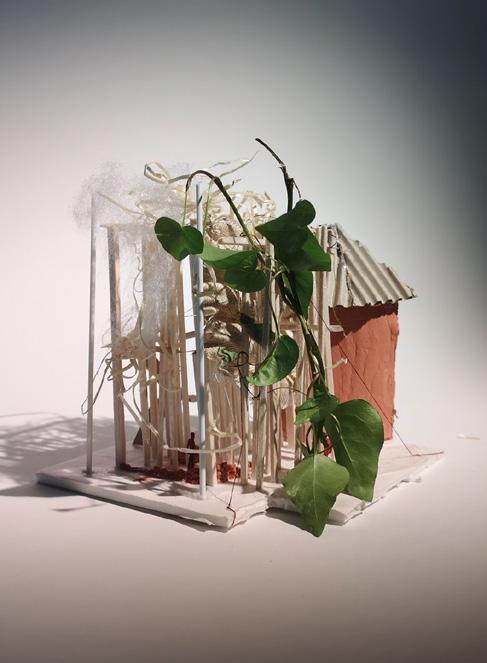
A workshop in which residents can come in with materials, such as glass from the local pub, coffee, pressed flowers, hair.
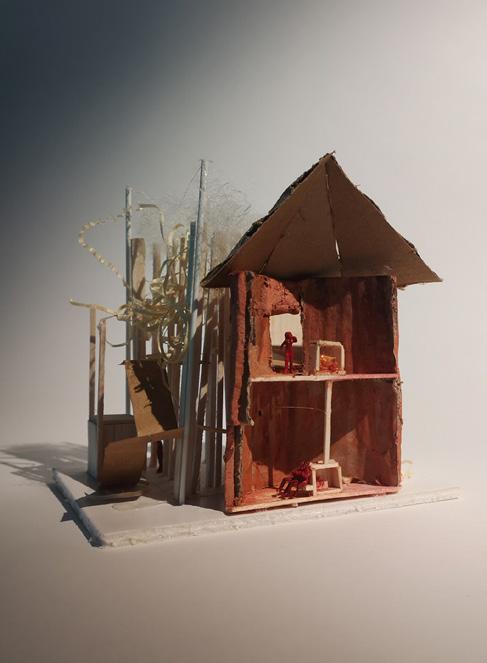
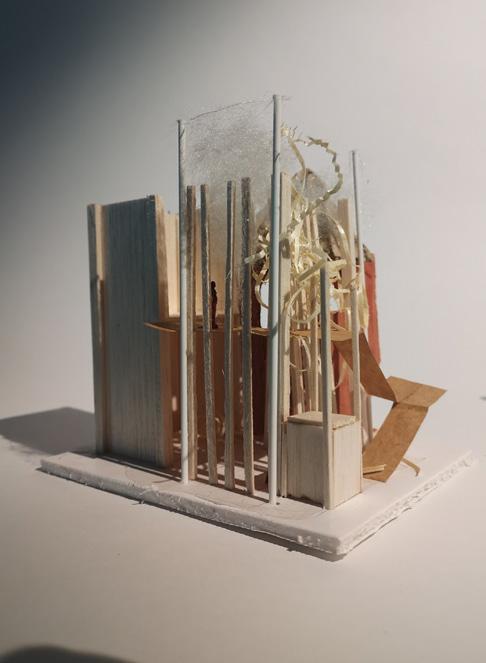
Using local clay they can make a brick. These bricks form the external facade of the library. Brick by brick, the library evolves, becoming symbolic of Wakefield’s regional identity.

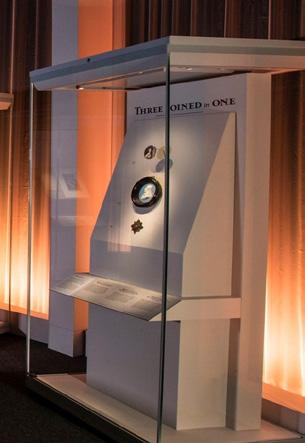
I helped All Things Studio in pushing forward the design stage for The Wiener Holocaust Library. We were given the brief to tranform the main, ground floor exhibition room. Focussing particularly in the showcase design, I worked with precedents to generate ideas and provided small sketches and visualisation to present our ideas to the clients.



Prints & Drawings Gallery at the British Museum, London.

This precedent shows the flexible and engaging ways to display documents.


It also shows how lighting can be used, with a more subdued material palette, still bringing attention to the exhibition material.
Modular demountable angled back panels to allow a range of display options. (1) Steep back panel that can be used with the magnetic shelves to display documents, graphics, and 2D art. (2) A shallower angled plinth (3) Can be used to display larger objects such as books. The back panel can also be removed entirely giving a flat base.
showcase could be used. By using current content displayed in The Wiener Library, our clients are able to visualise how the system could
