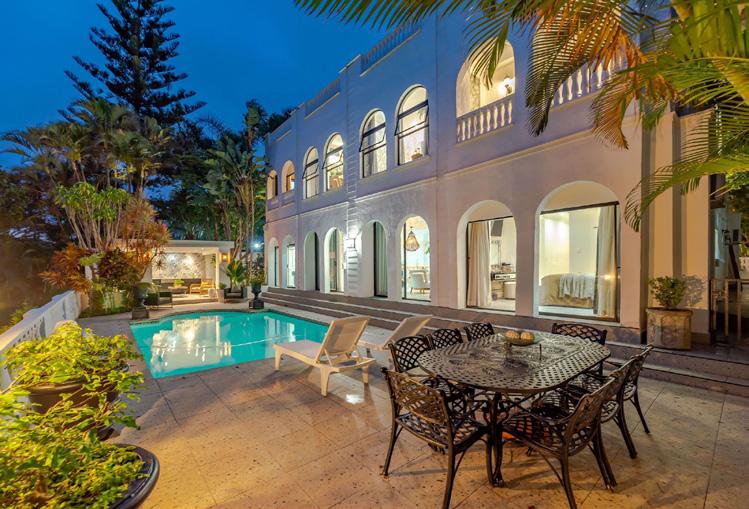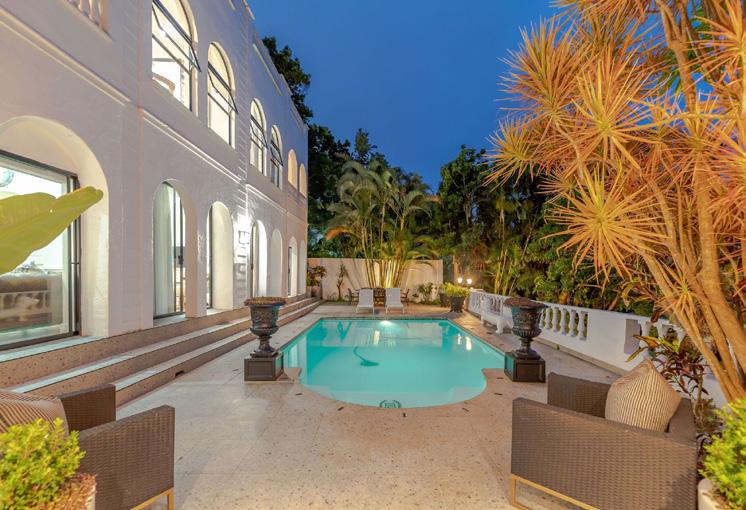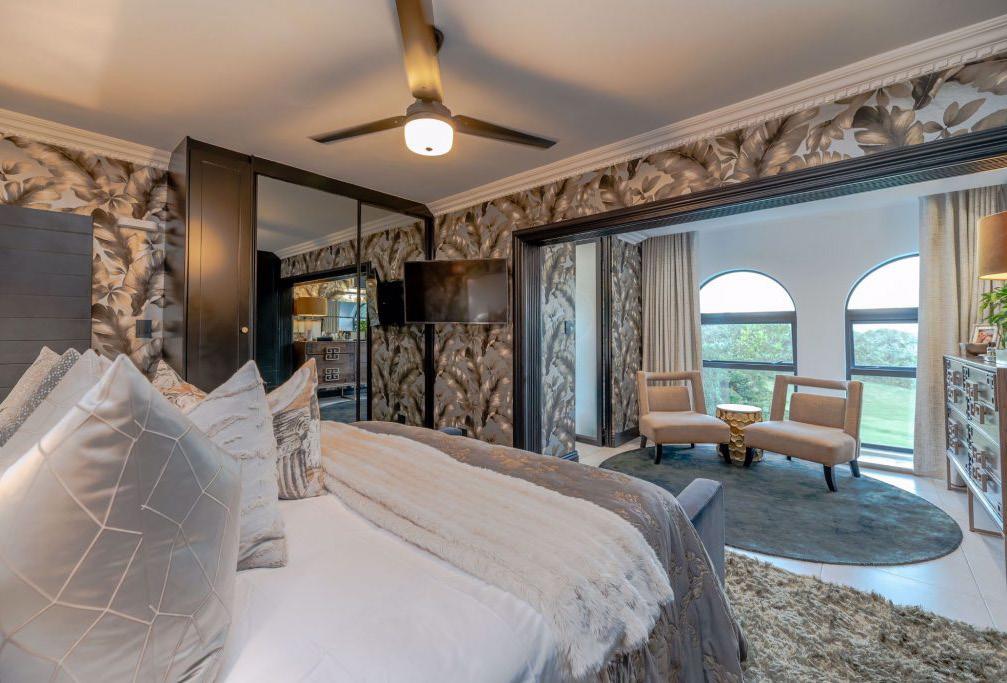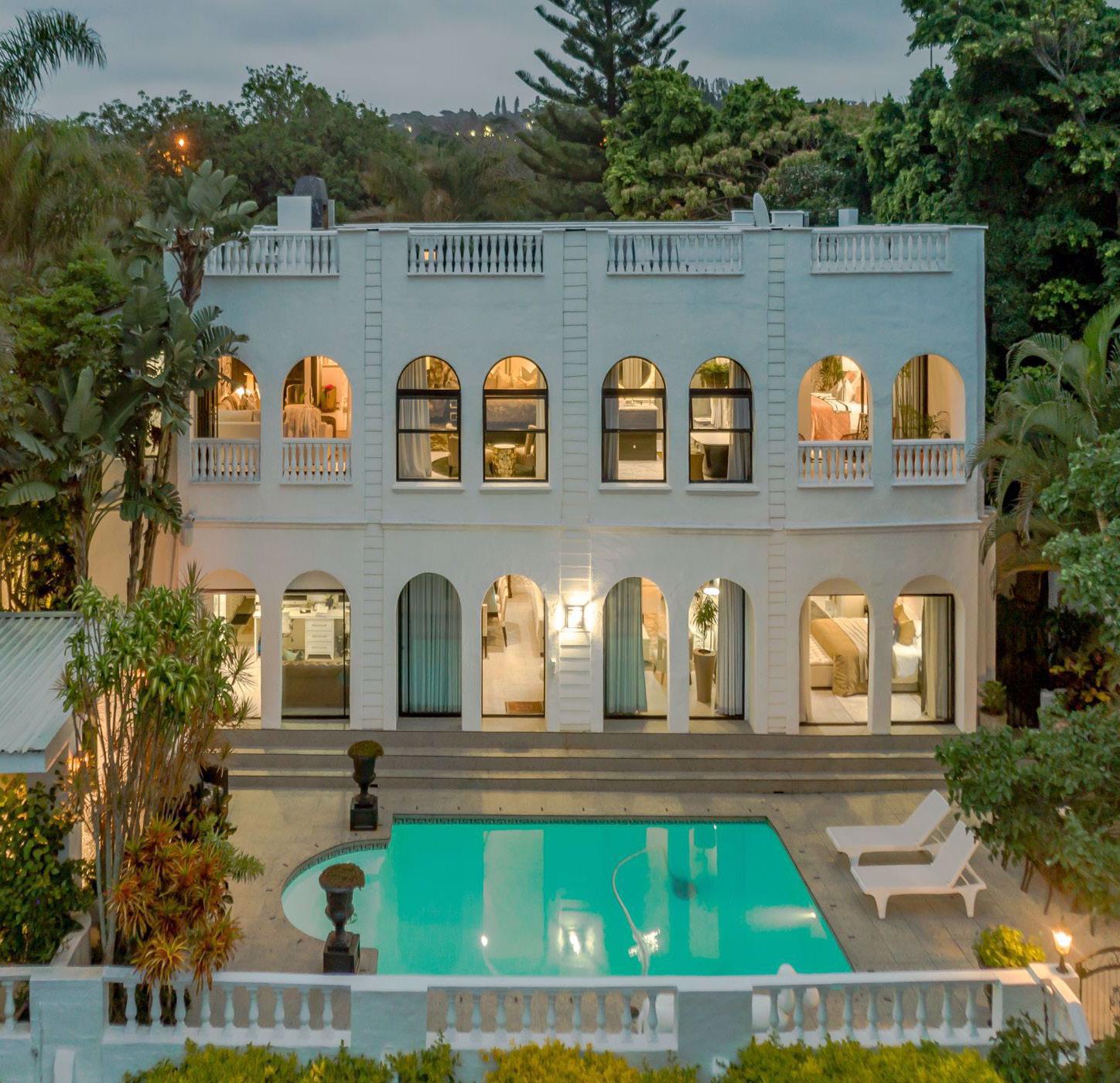SPRINGVALE COUNTRY ESTATE
THE WHITE HOUSE: Springvale House 27 sits comfortably on a north-facing slope overlooking the Springvale Village dam.
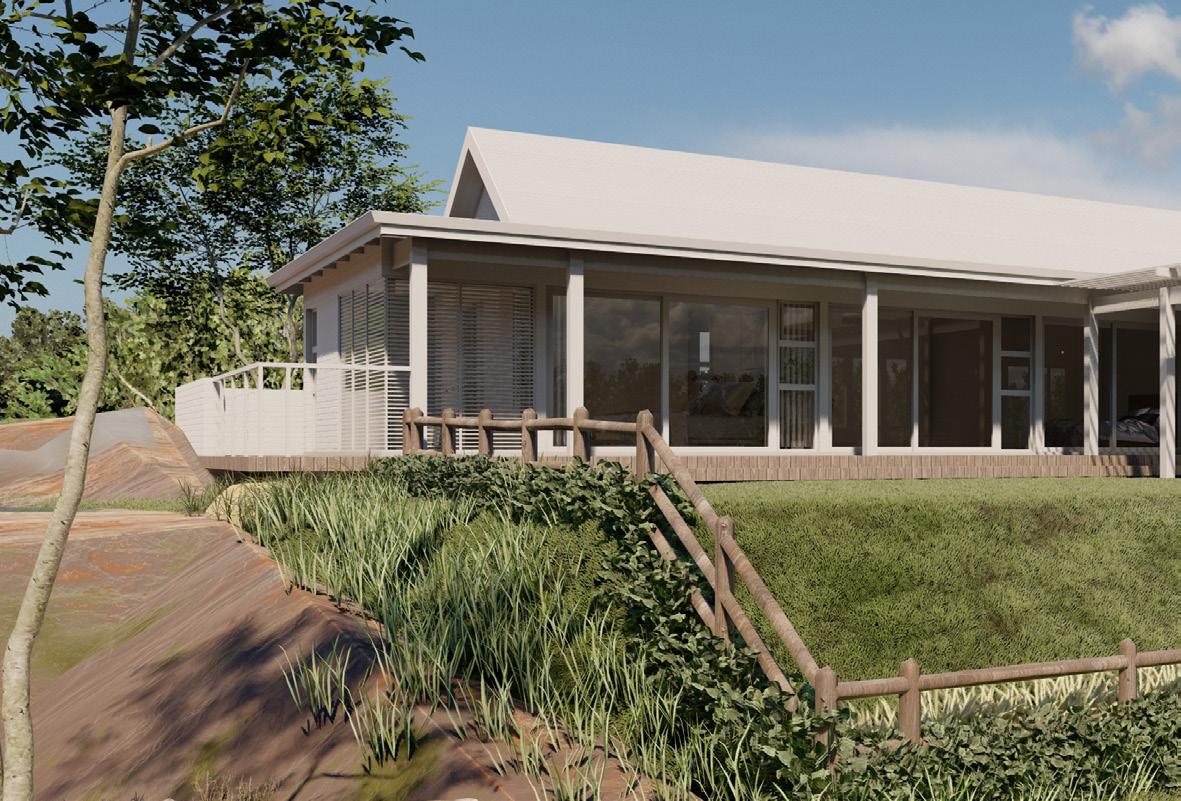
The home comprises two pavilions, one for living, one for sleeping, connected with wrap around verandah’s and internal courtyards. Open plan living is neatly stacked facing the view. Clere-storey south lighting floods the kitchen creating a bright fresh space for living. Harsh west light is shielded using a brise soleil screen wall - light creating patterns of light and shade on the entry-way wall - decorating with light. The verandah is deep, allowing options for outdoor living enjoying prevailing breezes from the north-east.
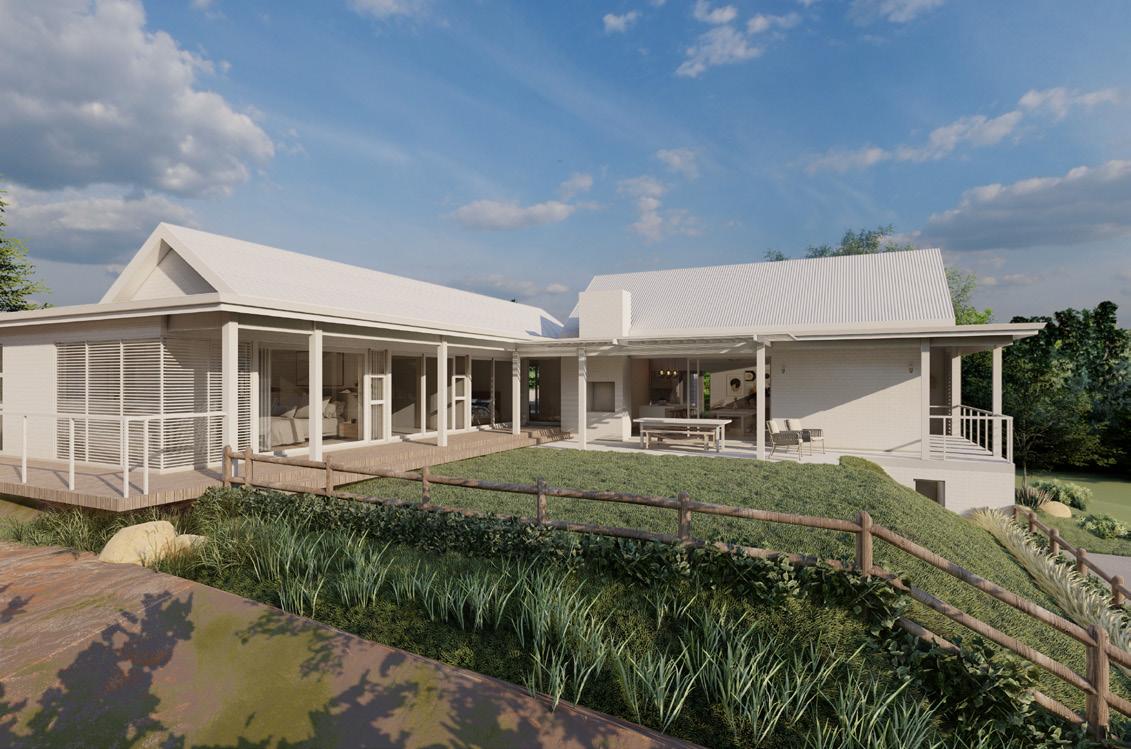
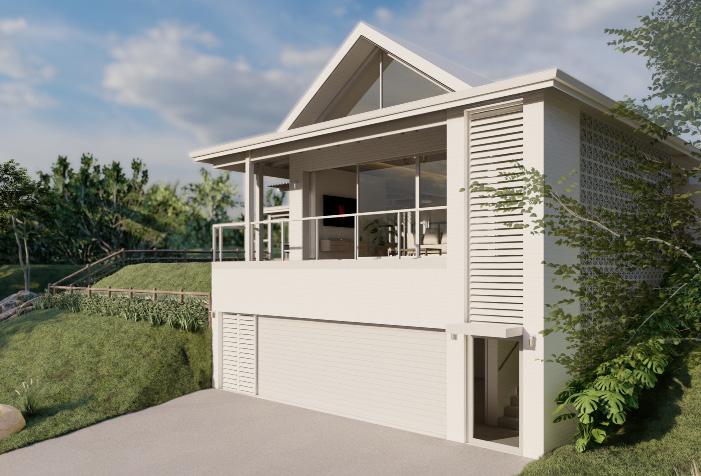
A study area overlooks the intimate fire-pit yard whilst the bedroom wing enjoys a slight elevation, the main bedroom nestling into lush riverine vegetation along the stream banks.
Interiors are layered with white, ruled and painted brickwork, white screeded floors and uncluttered ceilings. Fresh clean living connecting seamlessly with the landscape.
Project date: currently in planning stage
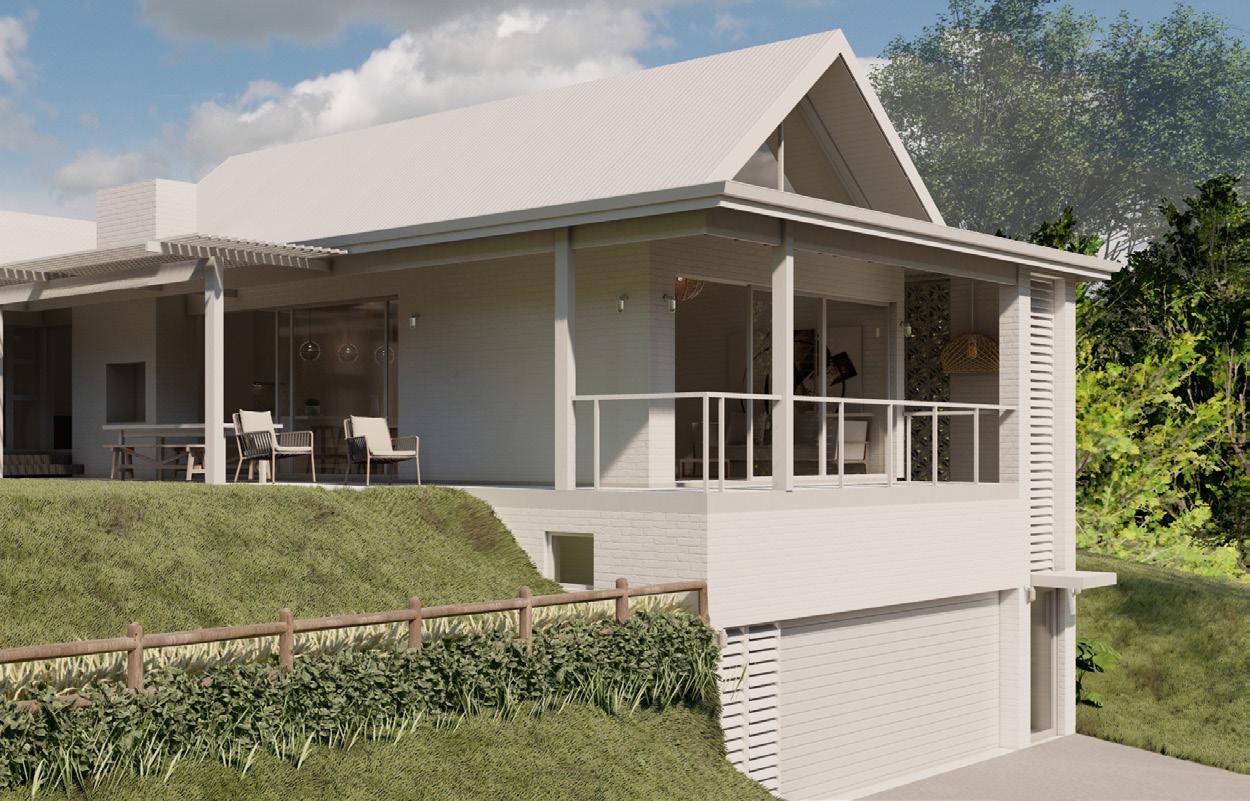

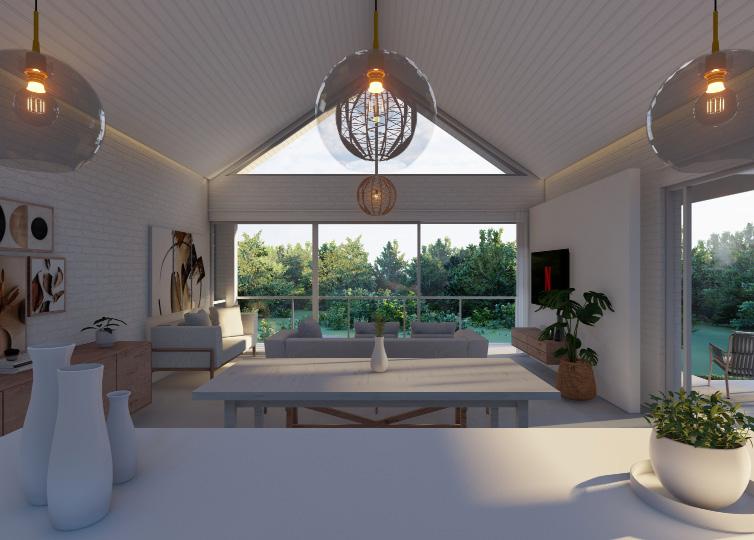
HOUSE DOLFYNSTRAND
where desert meets sea - our first international commission for Dolfynstrand in Namibia, enjoys full sea frontage, with desert dunes in the background, this house enjoys some of the most spectacular views on the planet, as well as some of its harshest climatic conditions.
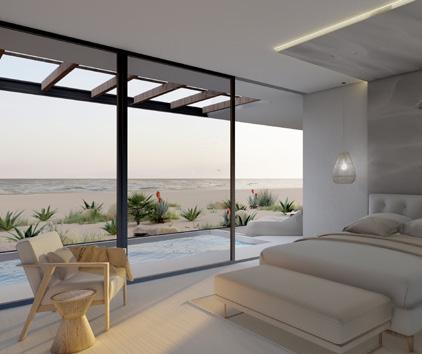
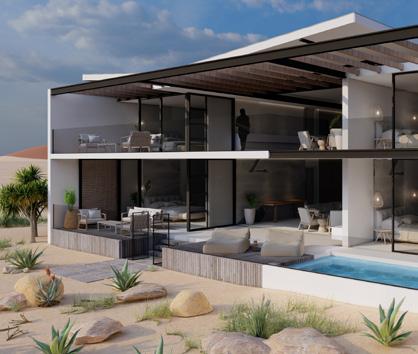
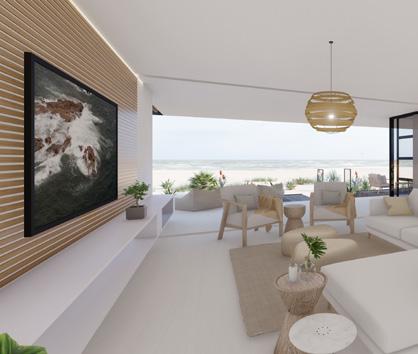
A commission for Frans Alexander Interiors, this family holiday home is designed for two families, each enjoying a 3 bedroom unit, one on the ground floor, and one on the first. A granny flat is envisaged over the garages at a future date. The lightly paved quad provides access for all units, as well as a caretaker’s unit. The ground floor enjoys a plunge pool overlooking the ocean and sunset views. The first floor entertainment area located above the garage wing allowing a flowing entertainment area sheltered from sea breezes.
The facade opens and closes on demand using flexible screening. Directional views are created from key interior points, including the bathroom areas that look into screened and greened courtyards for relief. Local stone, and weathered timber complete the palette.
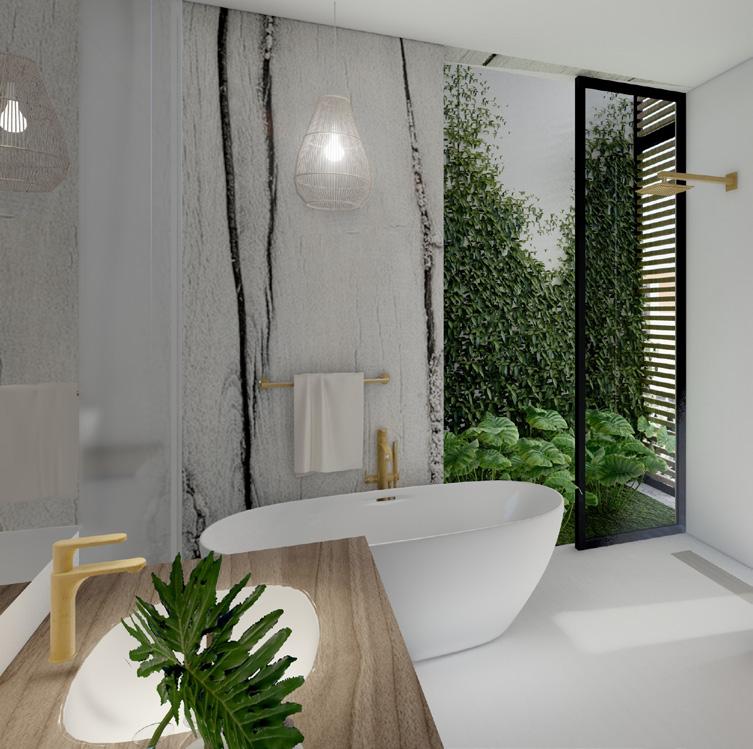
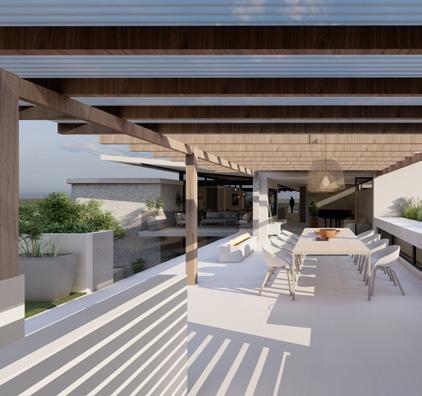
Project date: currently in planning stage

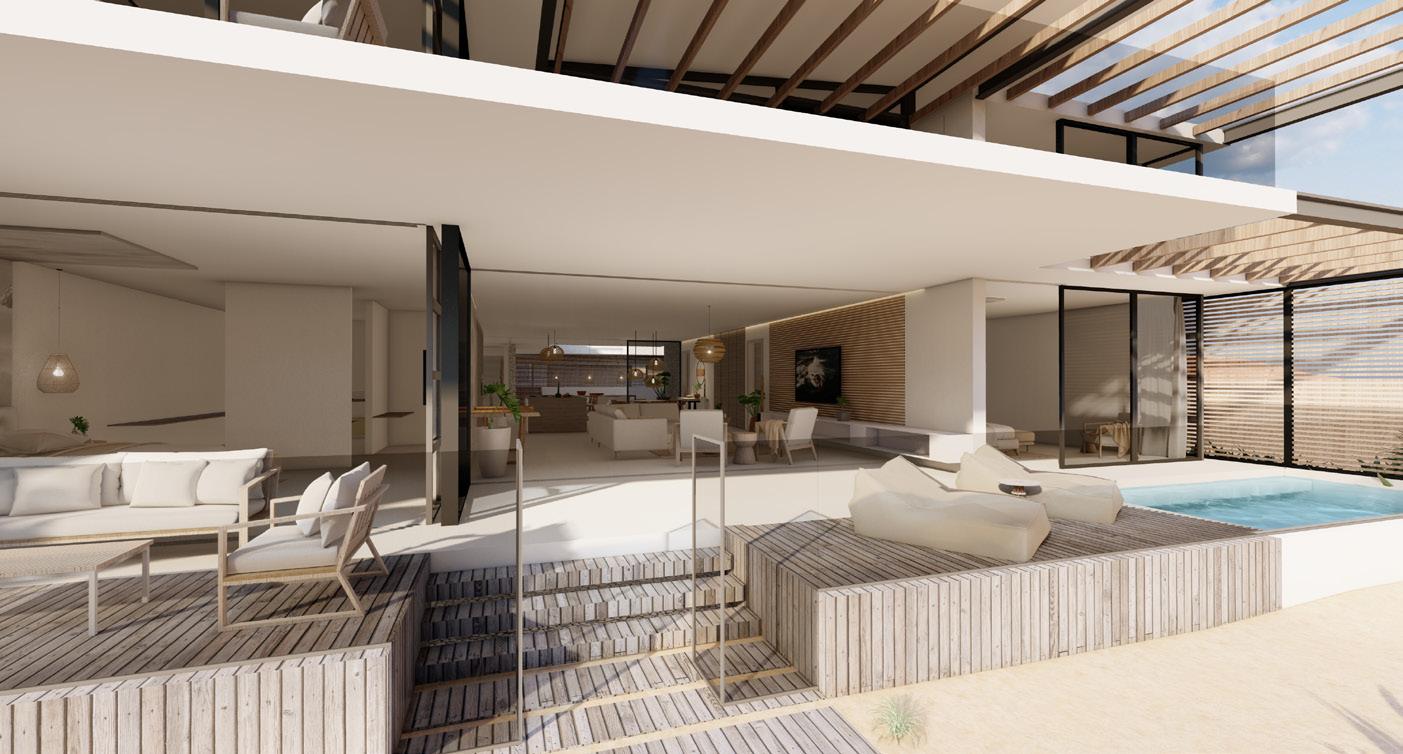
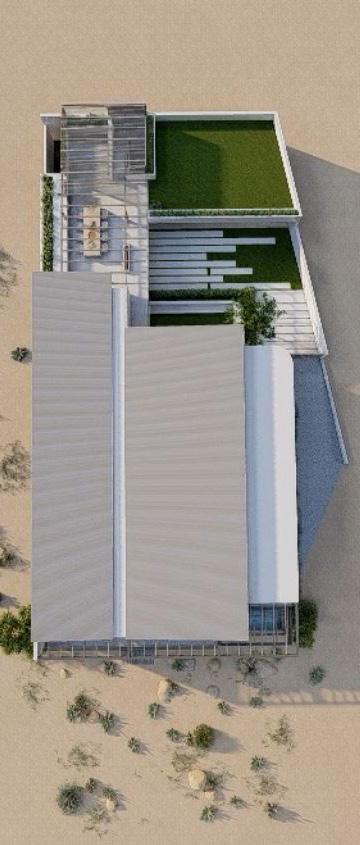
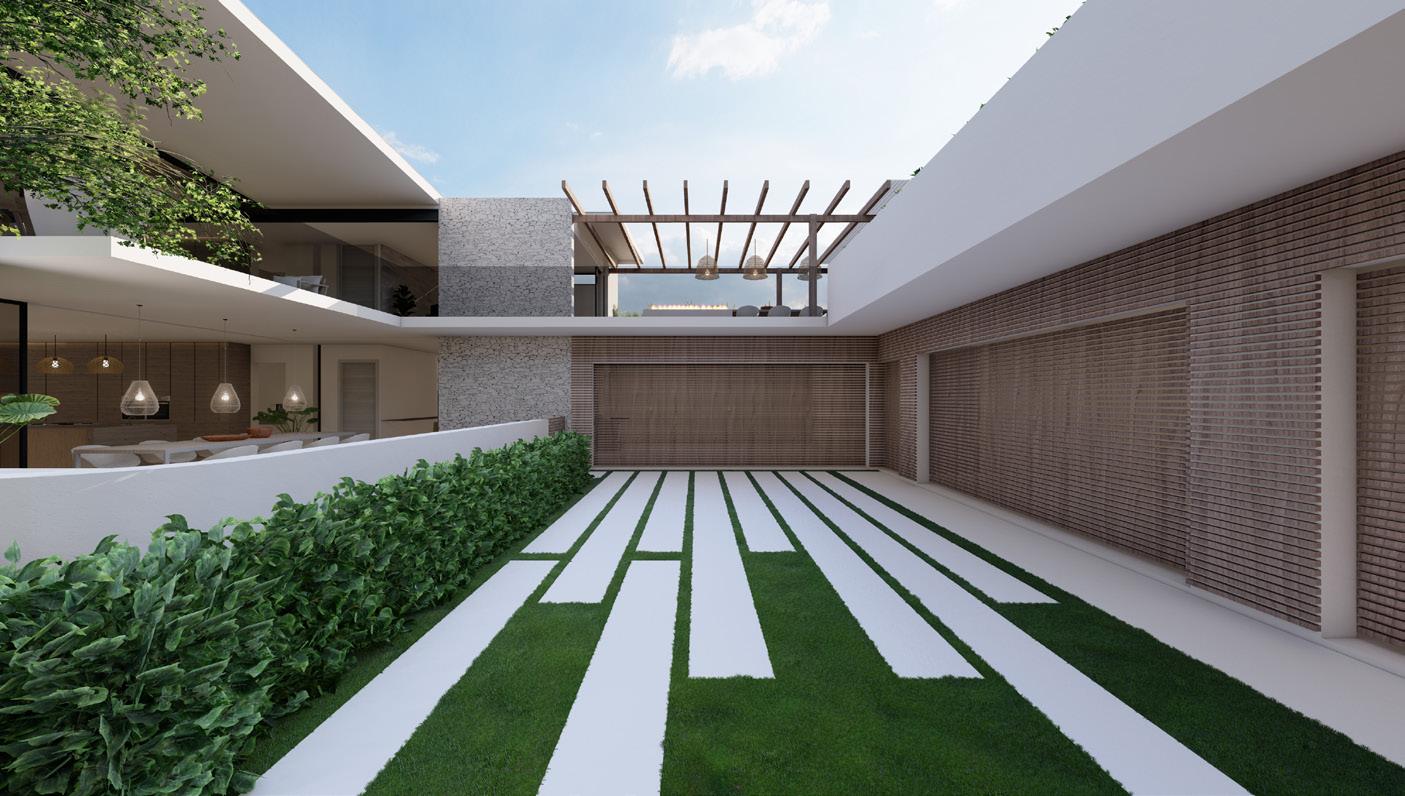
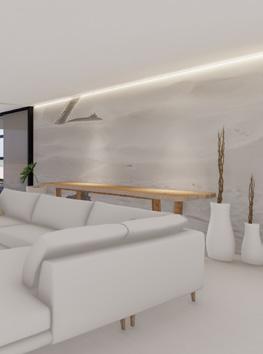
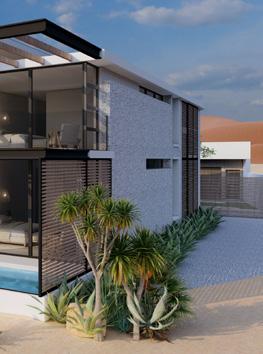
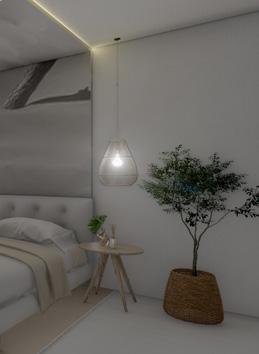
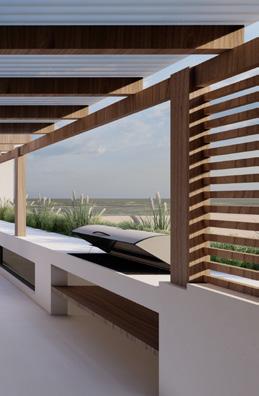
HOUSE WESTBROOK
Spectacular views from this hill top site- “natal” bay showing off on a calm day, with glassy seas. i do love a good veranda in this climate, and in this home, we have managed them on both north and south sides of both floors. There is as much outdoor living as there is indoor. Glass walls disappear leaving the entire home open front to back, or firm up against the south-west and north-easterlies.
The house shell is a neutral modern allowing for varying decorative palettes by owner.
Project date: Completed 2018
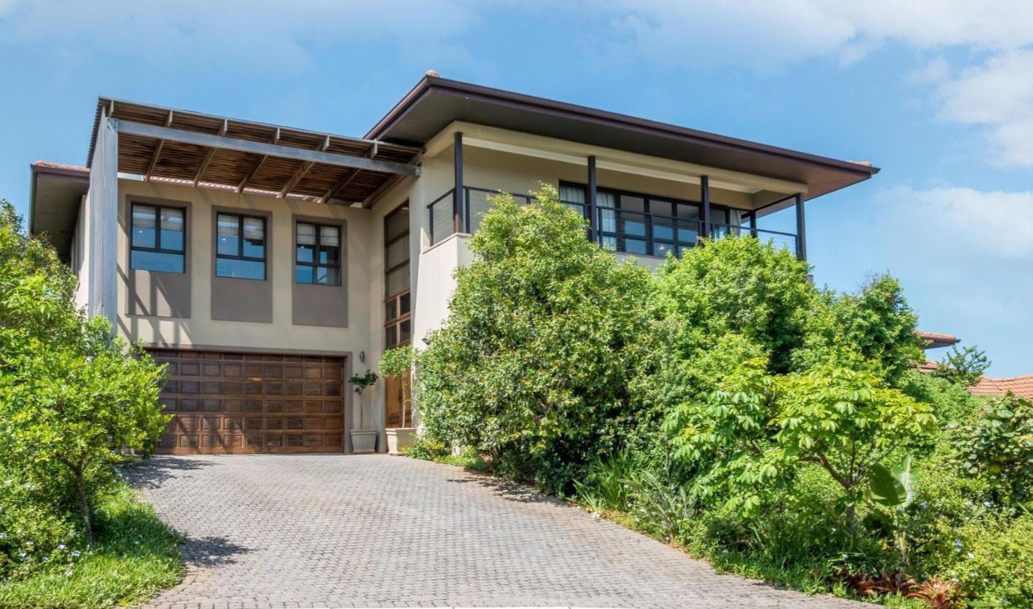
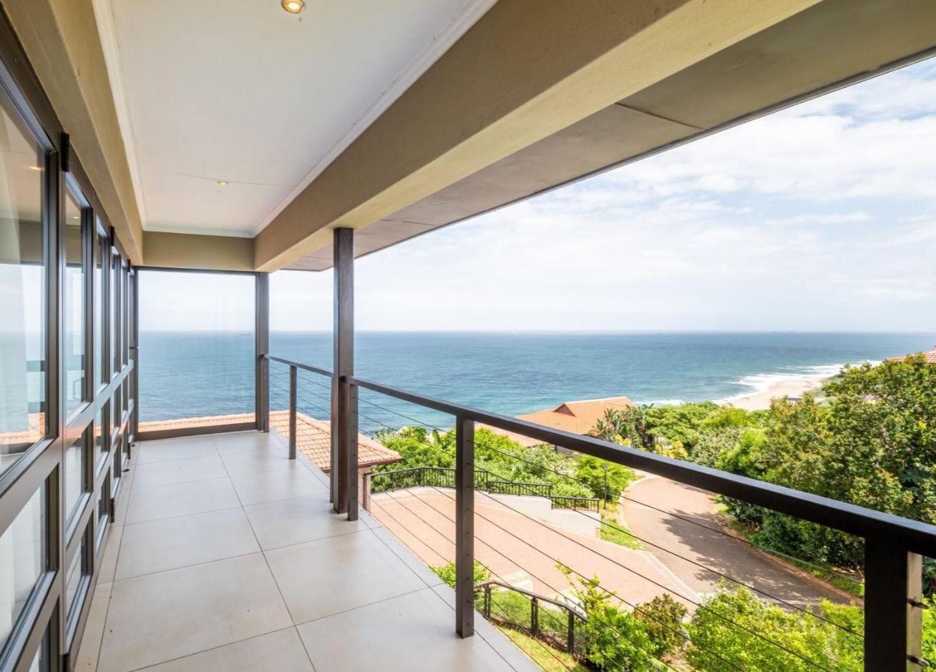
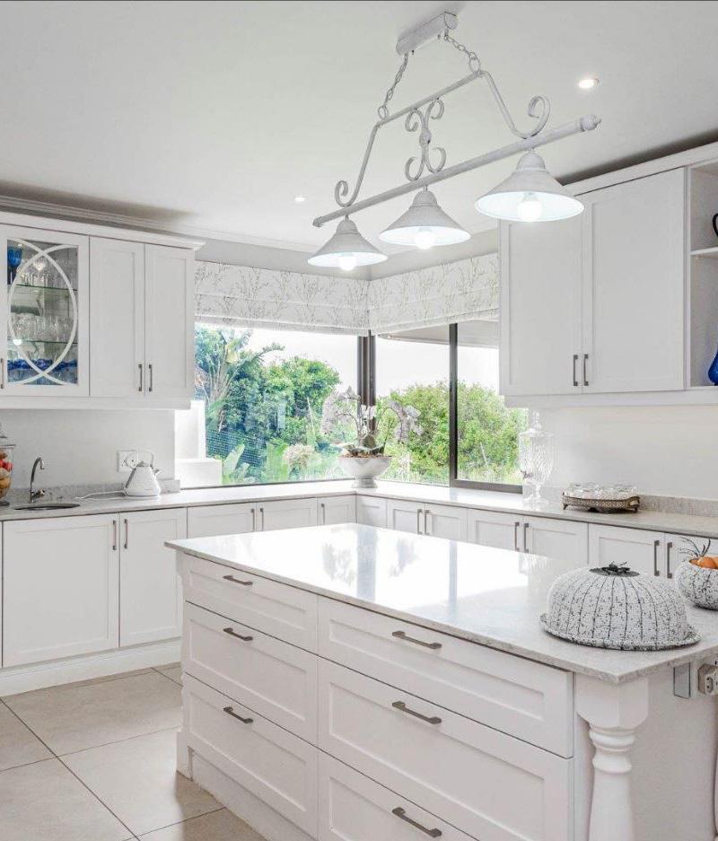
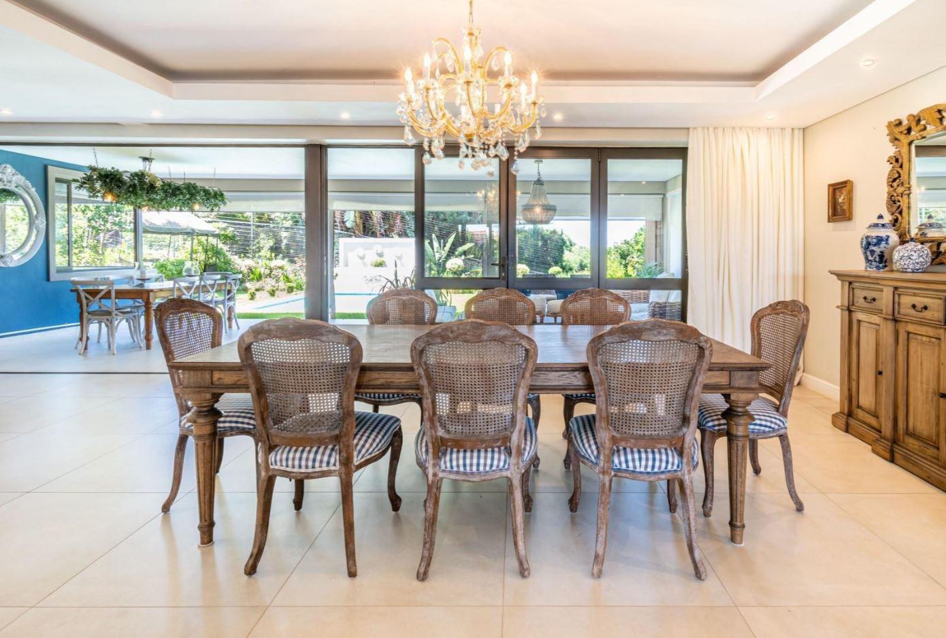
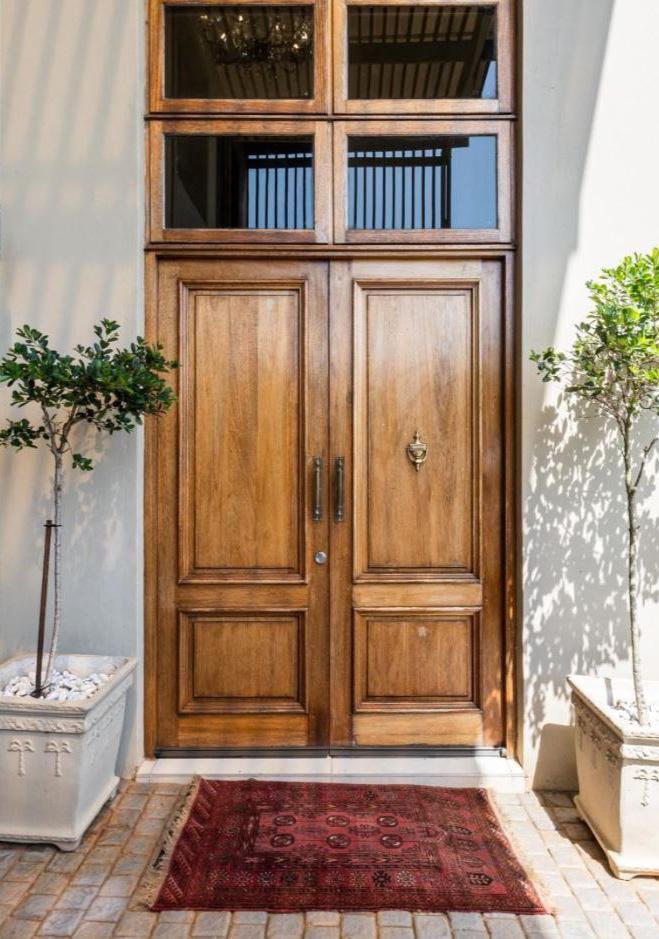
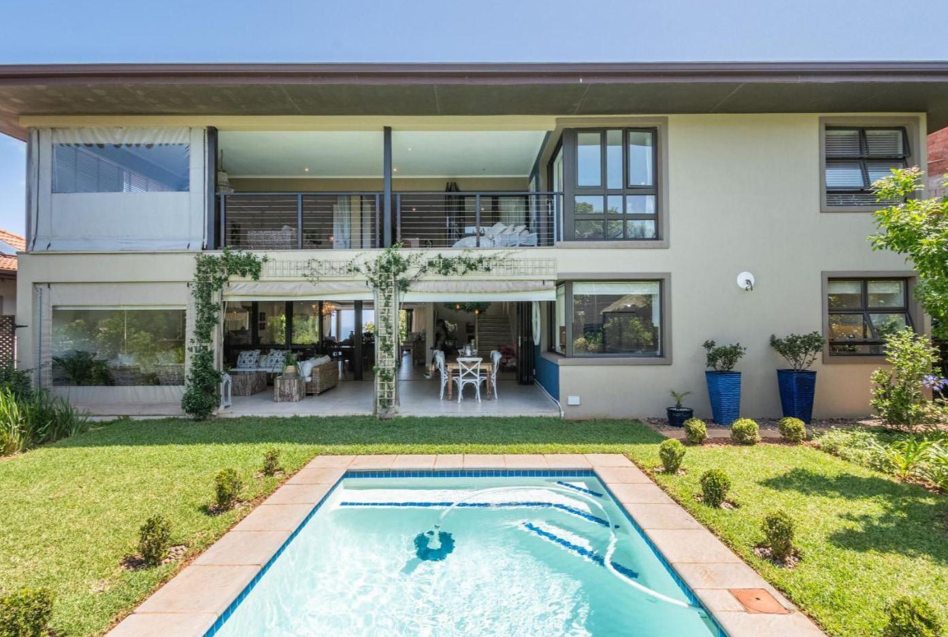
BLUFF BEACH HOUSE
Working on houses is about as personal as you can get. This substantial alteration for friends entailed stitching together decades of “beach house” additions into a coherent home.

The depth of shade within the home contrasts strongly with sun-soaked garden and endless sea views. We opened this home to both the front, and the back allowing full use during the prevailing south easterly, and constant connection with the land and seascapes.
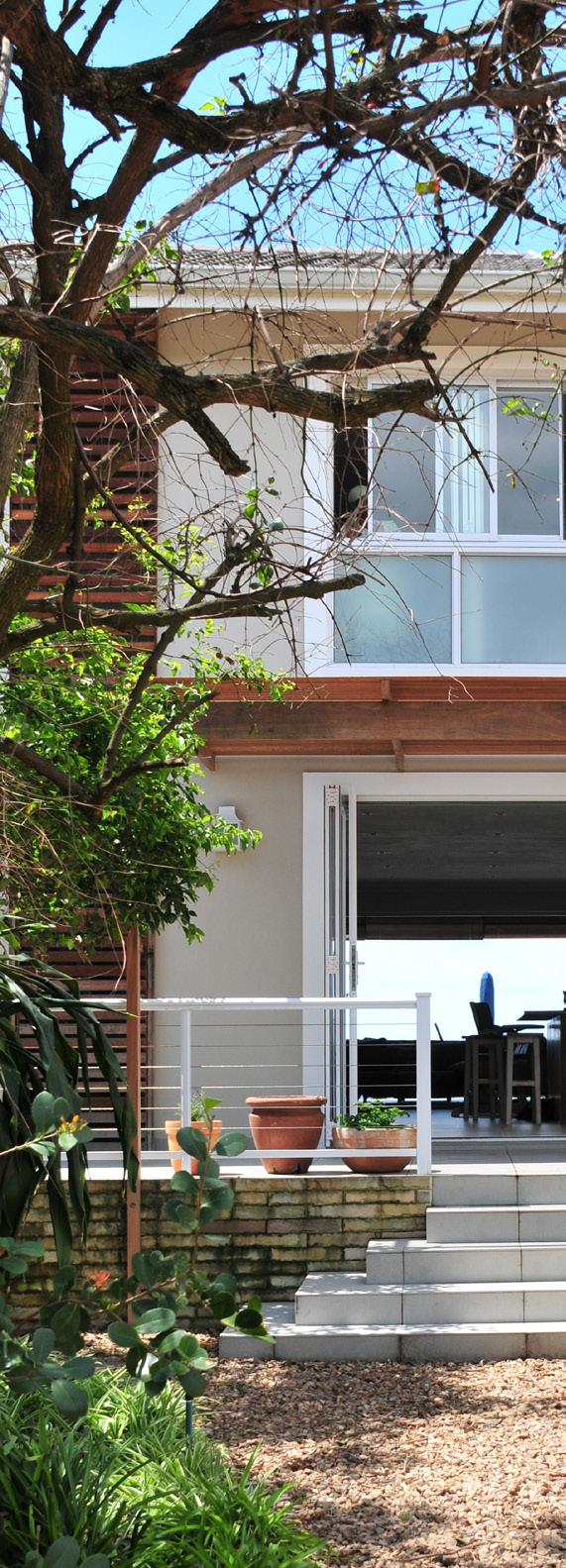
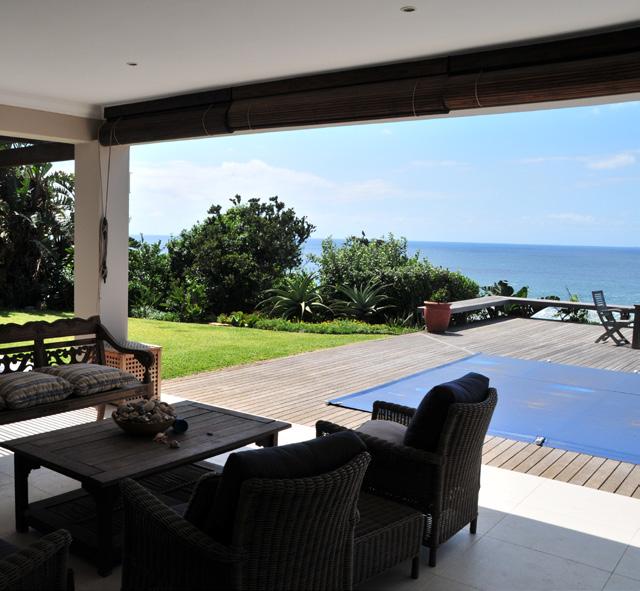
Project date: Completed 2014
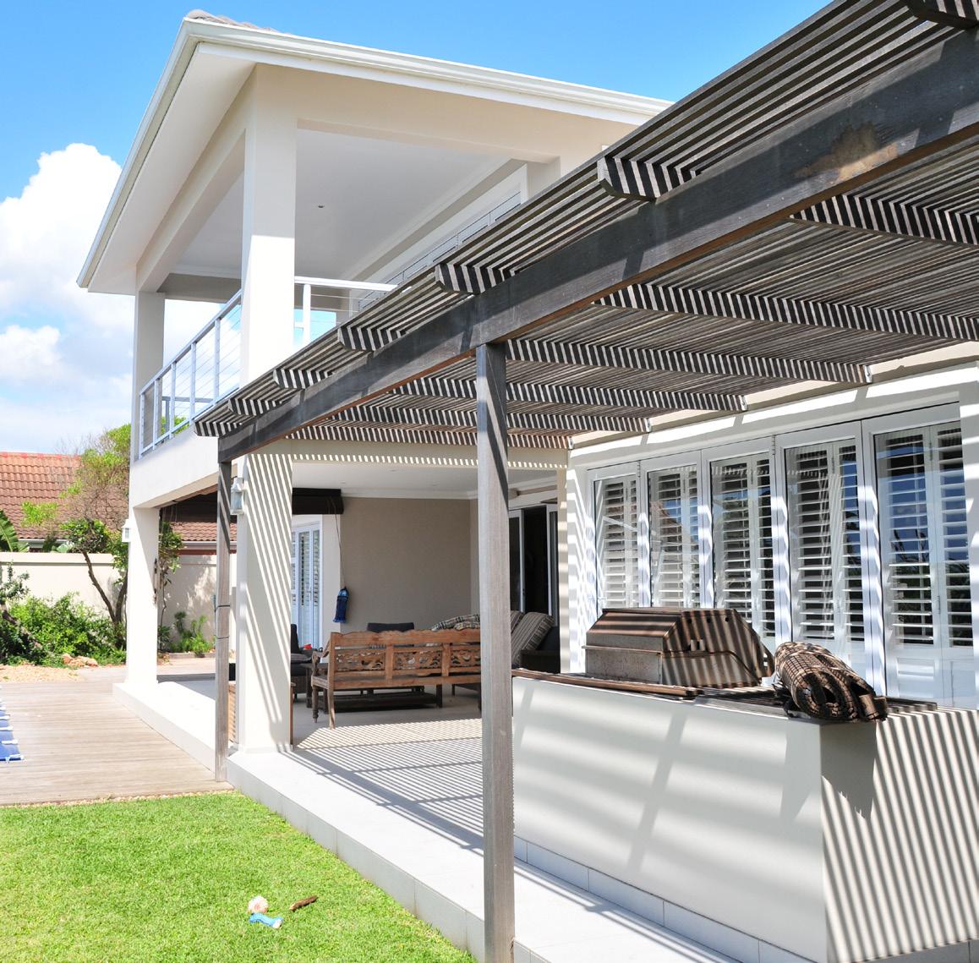
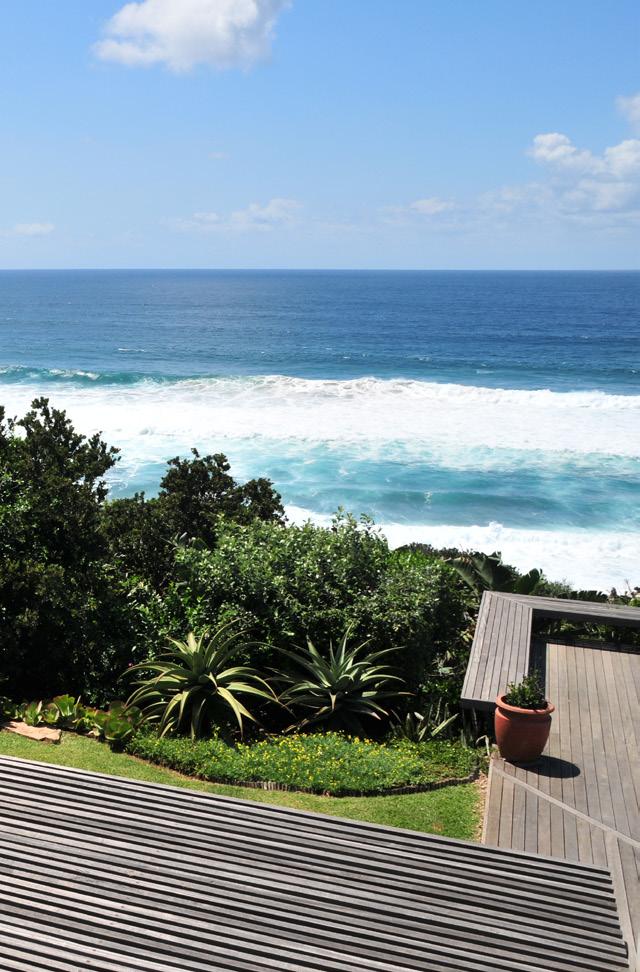
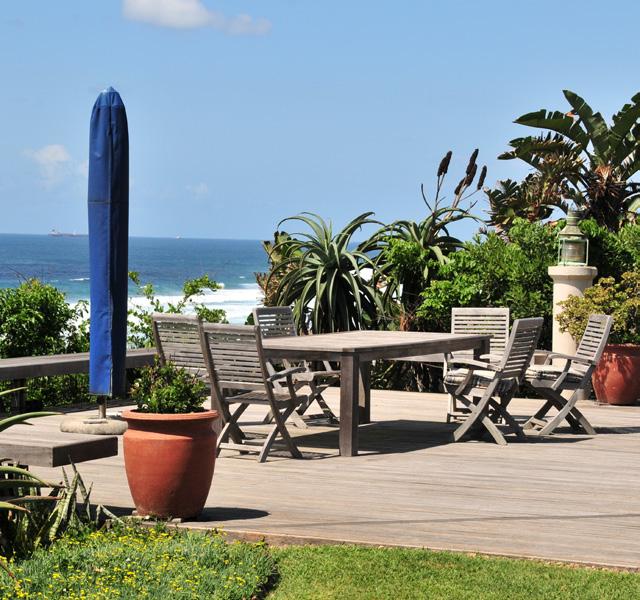
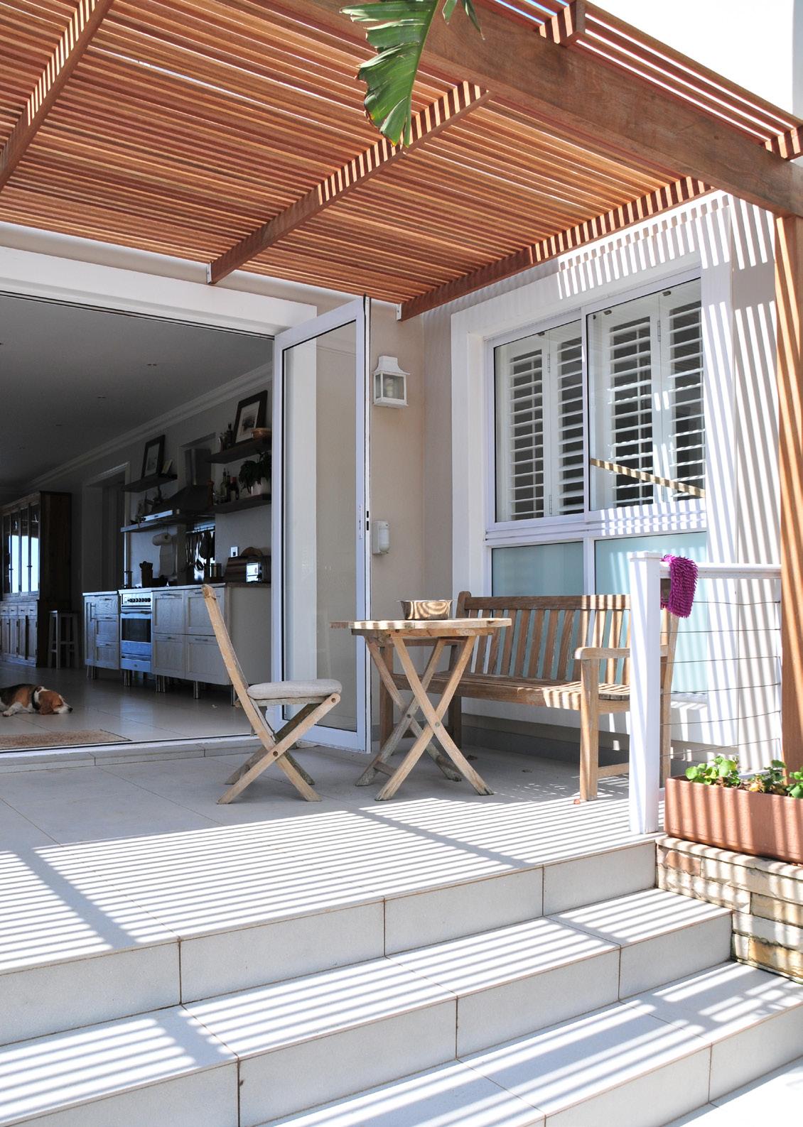
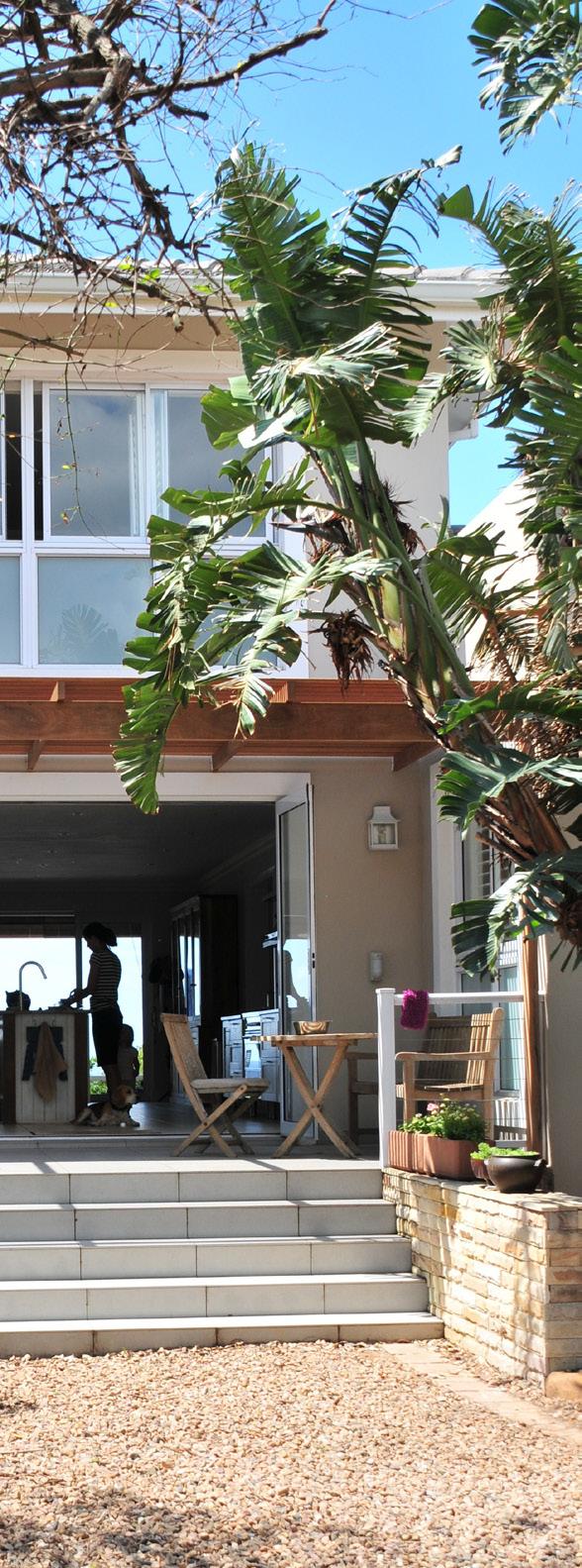
HOUSE SCOTTBURGH
A riot of timber and tropical foliage for decorator client and family, this existing house, gained a new wing on the stand above to form a three storey home overlooking the Indian Ocean.
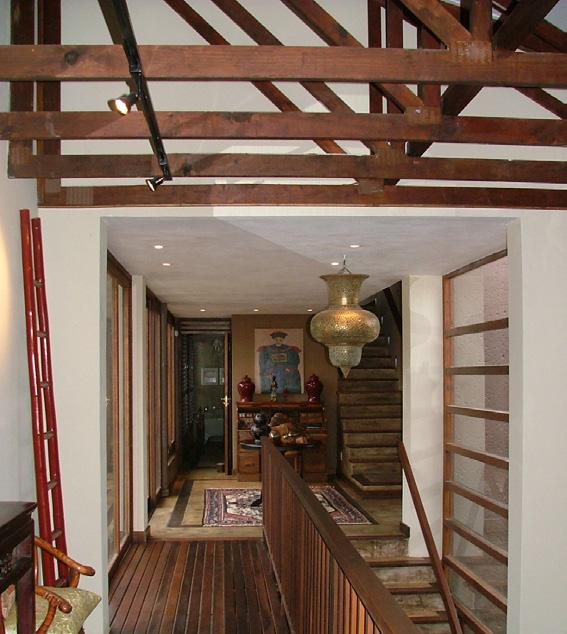
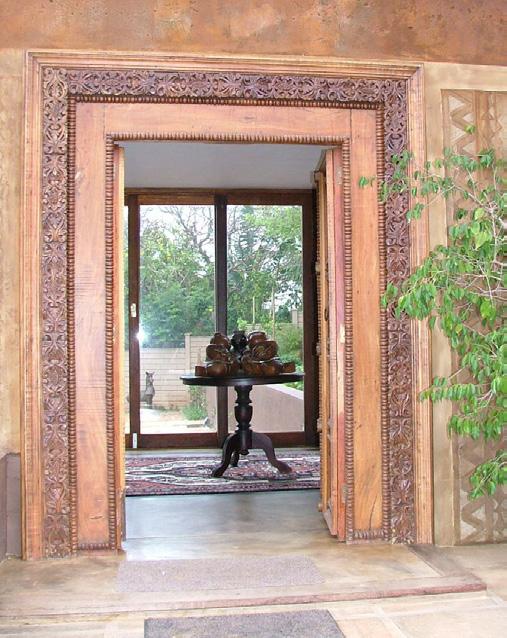
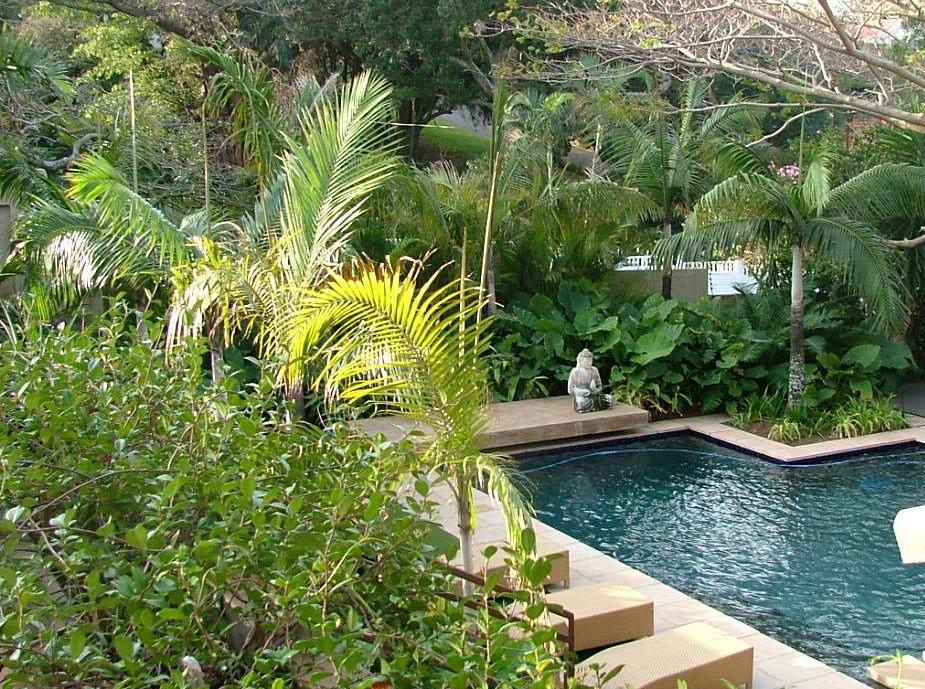
Project date: Completed 2007
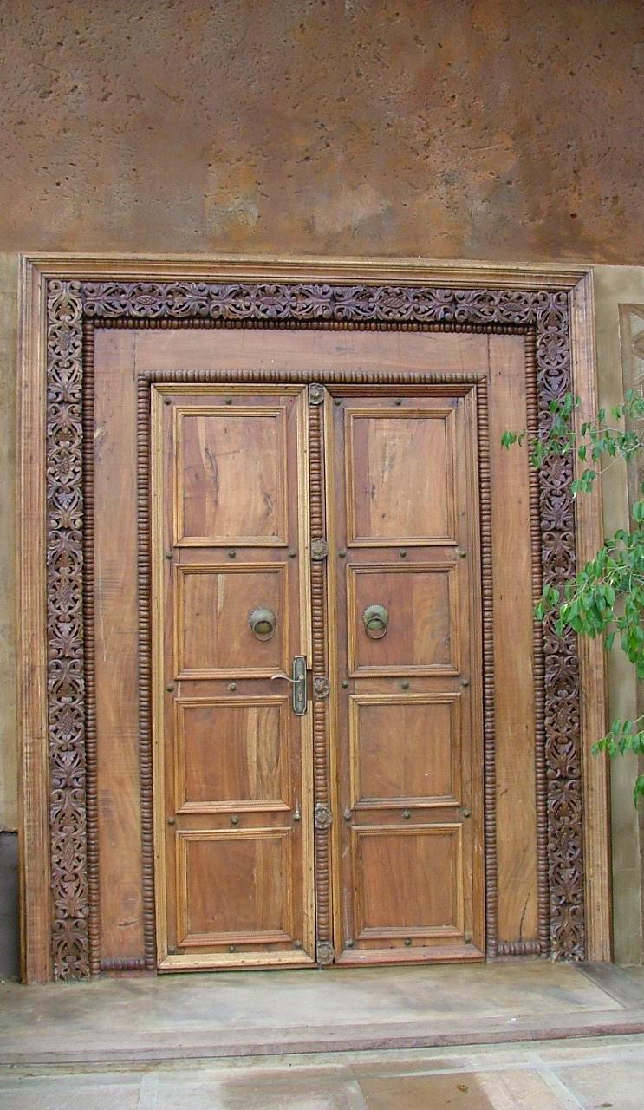
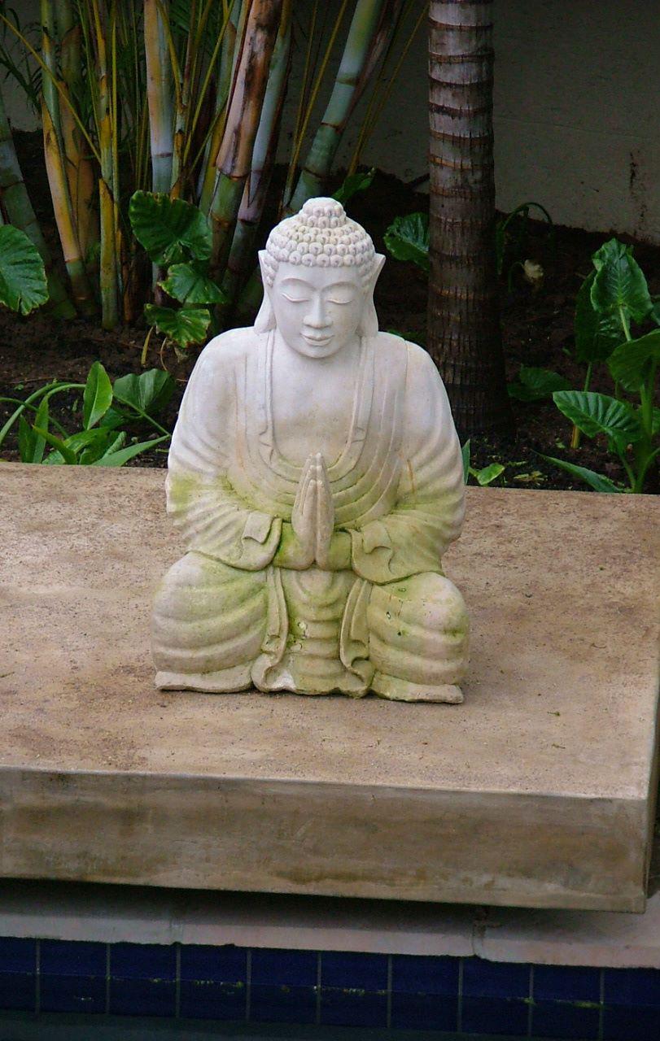
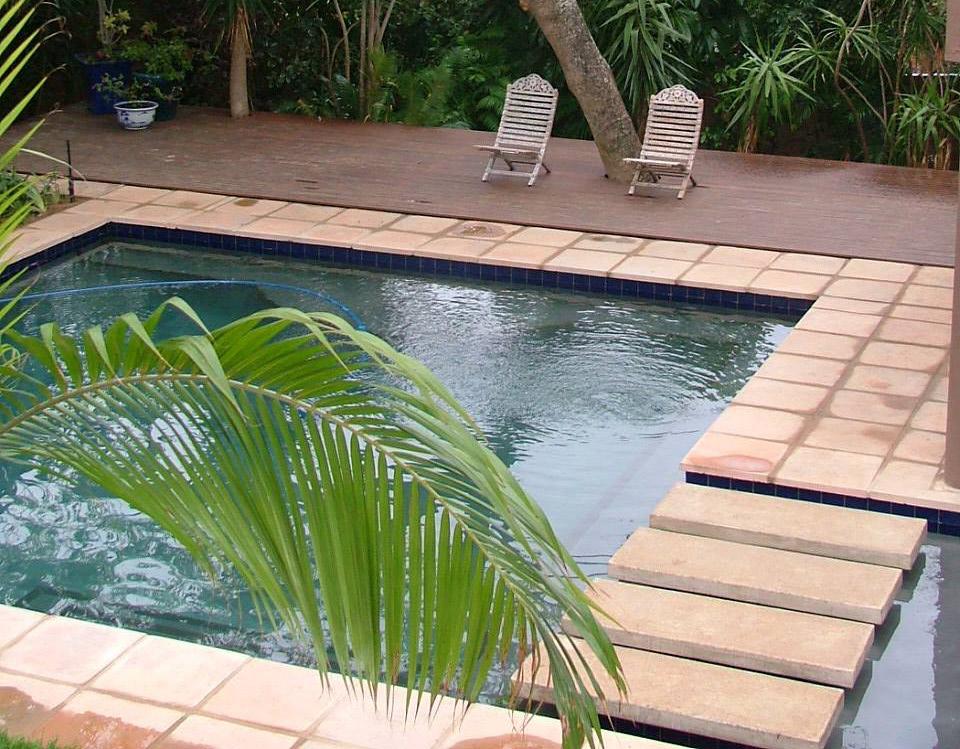
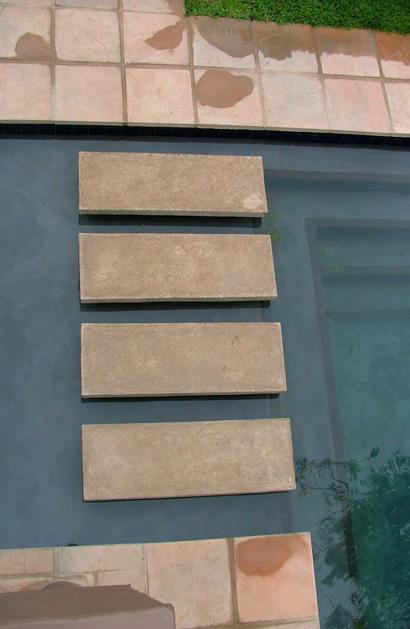
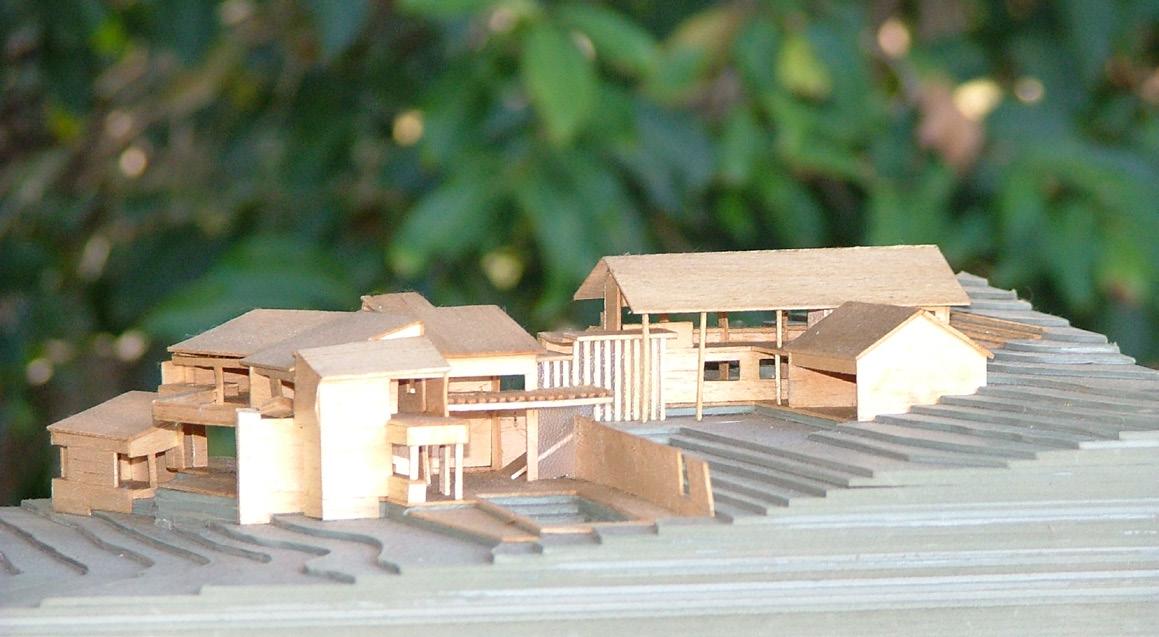
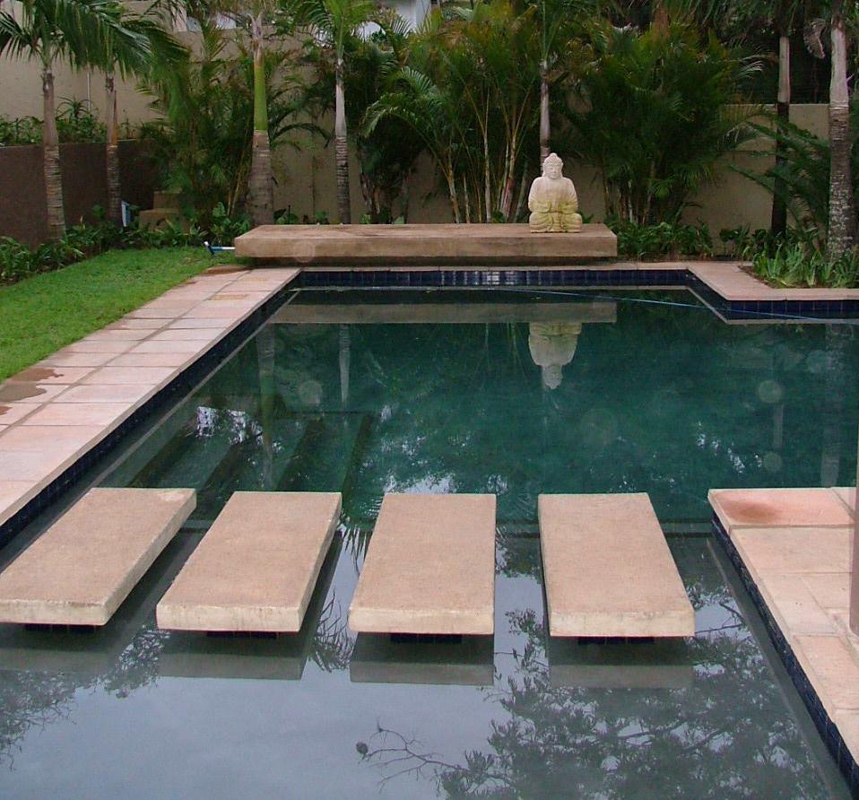
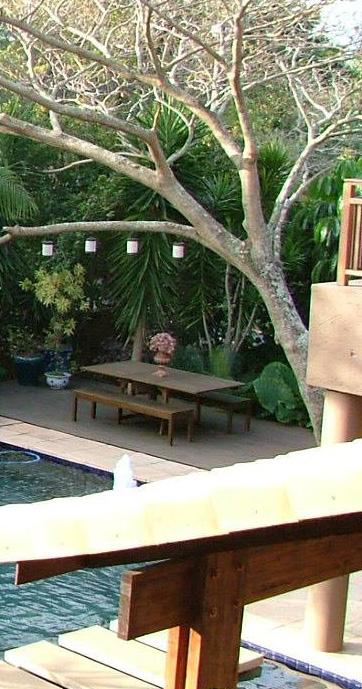
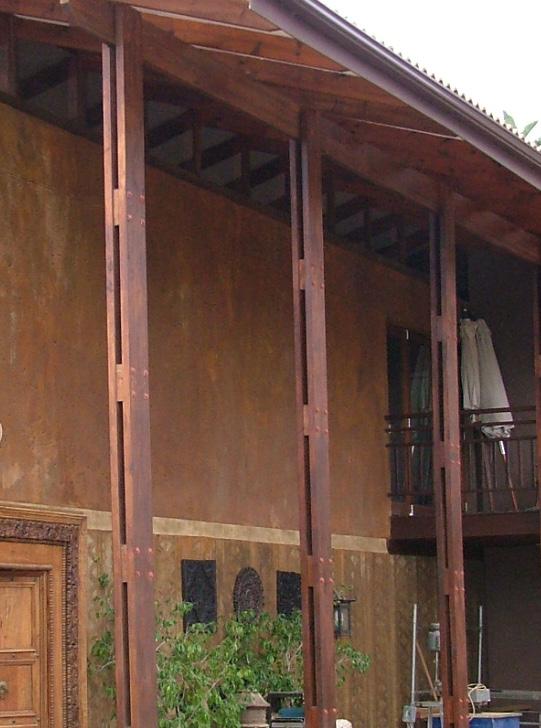
FAIRWAY FOREST HOUSE
Inspired by the natural beauty of beach, ocean, sand and driftwood, this bathroom renovation, in the architect’s home, relies on seamless surfaces, natural textures and patterns of light to create a calm and breezy experience.
Custom made timber shutters and sliding glass screens filter west light and views into the indigenous coastal garden.
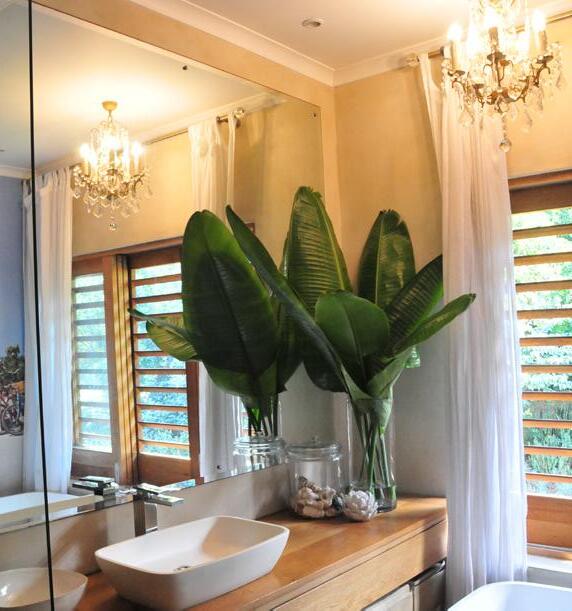

La digue, seychelles wallpaper adds a pop of colour into the otherwise monochrome room and seamless finishes. a large shower enclosure does away with the need for a shower door. dado quartz freestanding bath and basin add sculptural curves in the space.
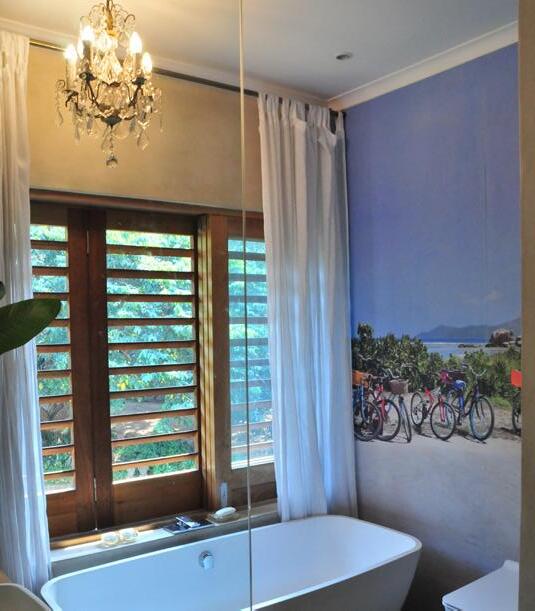
Project date: completed 2015
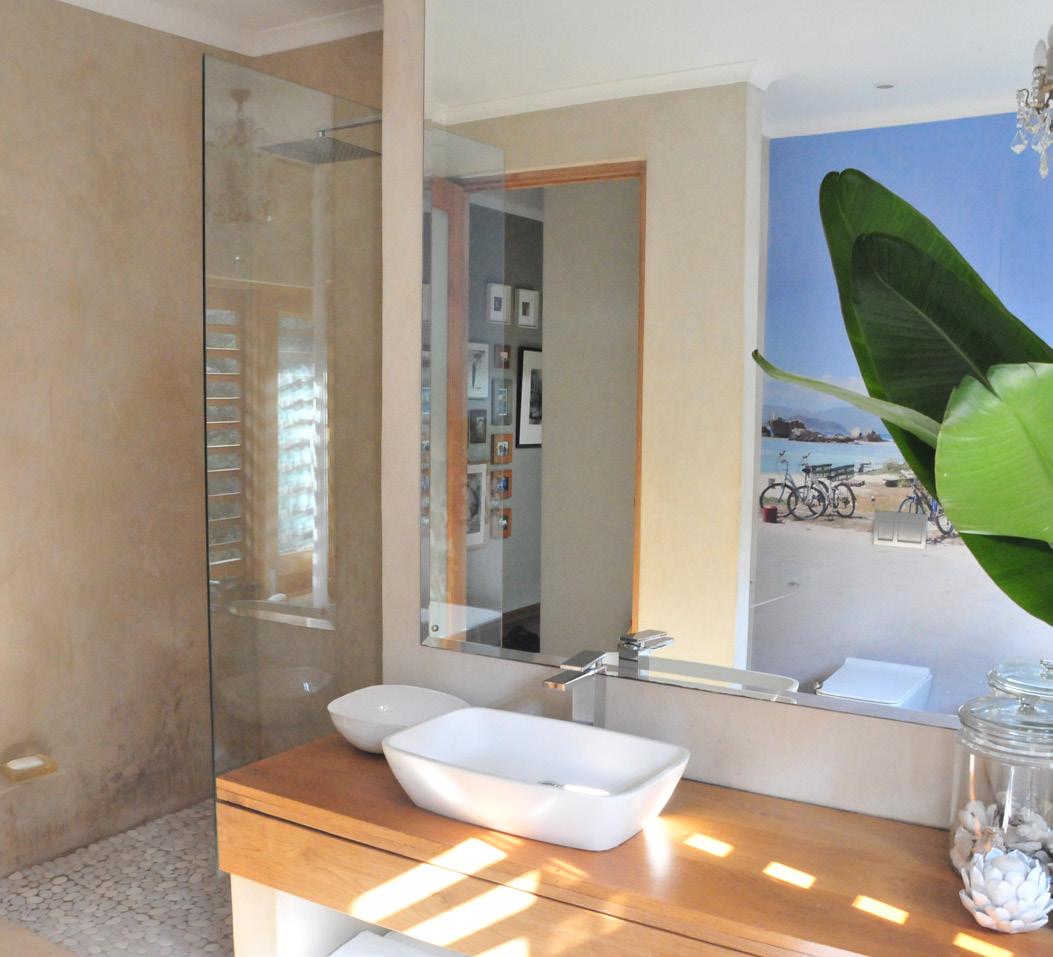
KING EDWARD VIII STAFF RESIDENCE RENOVATIONS
It is no small task pulling a building back from this state of dereliction. This renovation project for the staff residence for King Edward VIII Hospital, the largest public hospital in KZN, was completed in 2 phases, adding back valuable on-site accommodation for nurses and doctors employed at the hospital itself.
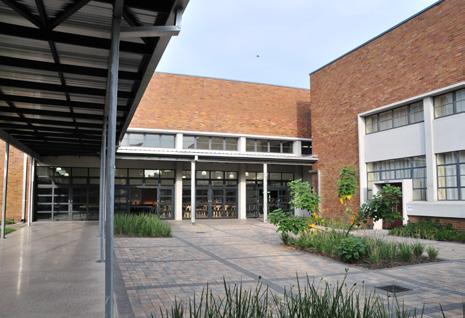
As a component of the Department of Health’s Hospital Revitalization Programme, this renovation project comprised
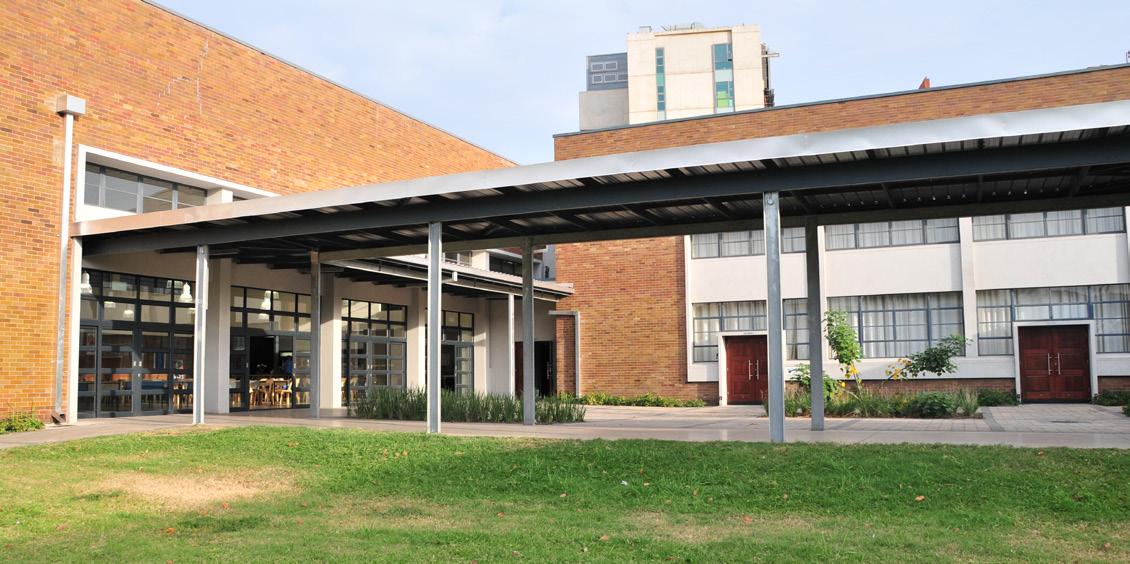
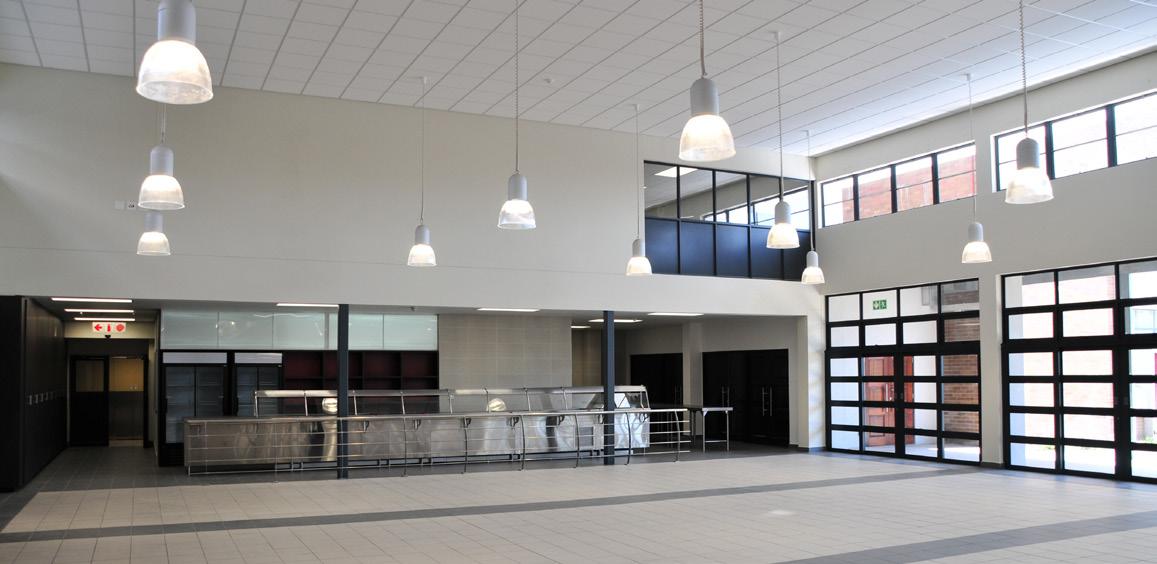
• 5 x 5-storey residential blocks with individual rooms leading onto shared lounge, kitchen and bathroom for every 8 residents.
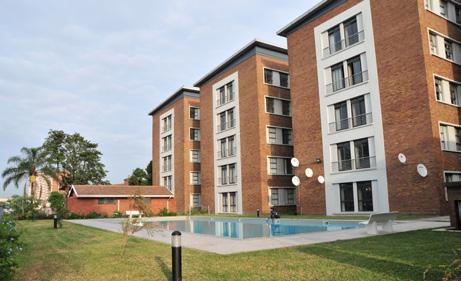
• laundry facilities
• training and classroom facilities

• the main hospital kitchen
• dining room
• a multi-functional hall for sports, events and training
• chapel
• tennis courts and full size swimming pool
Architectural work commenced in 1999 under Markewicz English, later working in association with Larry English, all phases were finally completed in 2014, ably executed by Dezzo Projects.
Project date: completed 2014
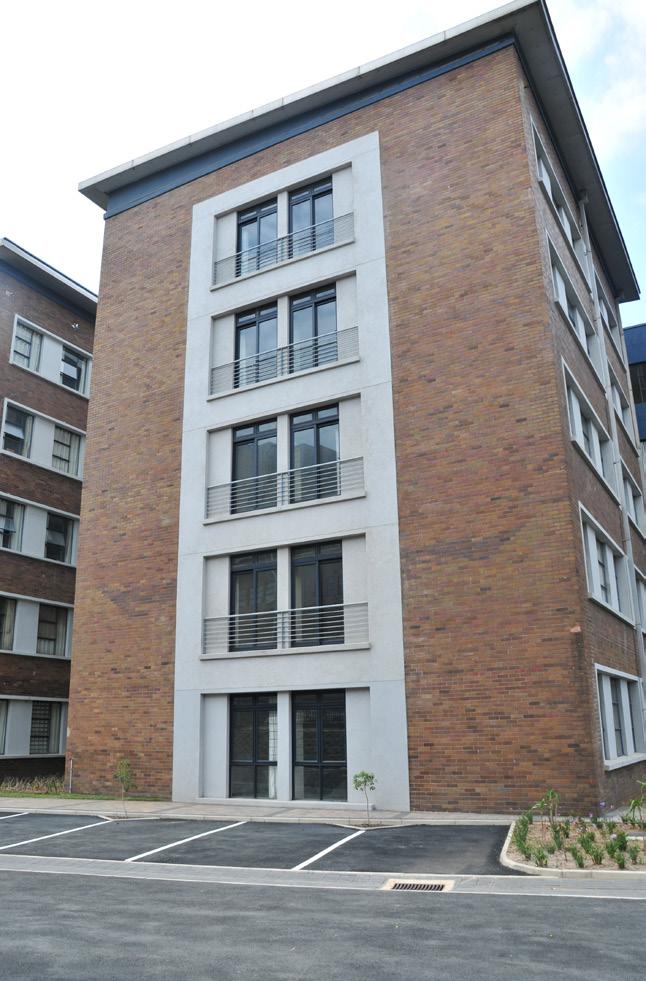
INDABA HOTEL
The Indaba hotel is a tranquil garden hotel located in Fourways, Johannesburg. The original staff quarters presenting an ideal opportunity to boost the hotel accommodation offering.
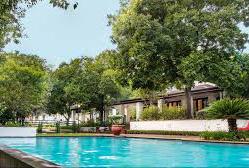
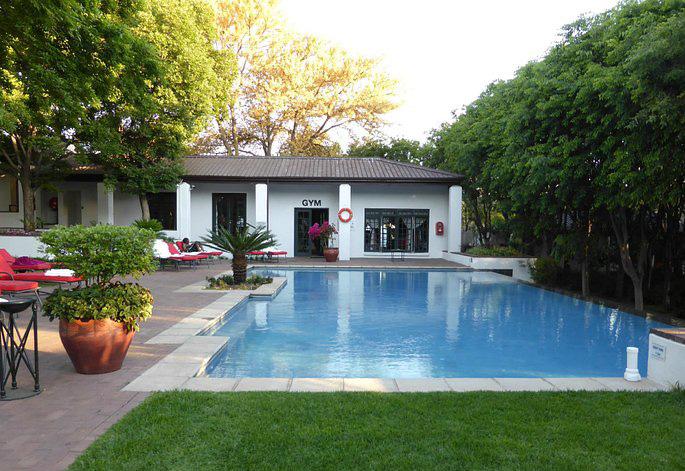
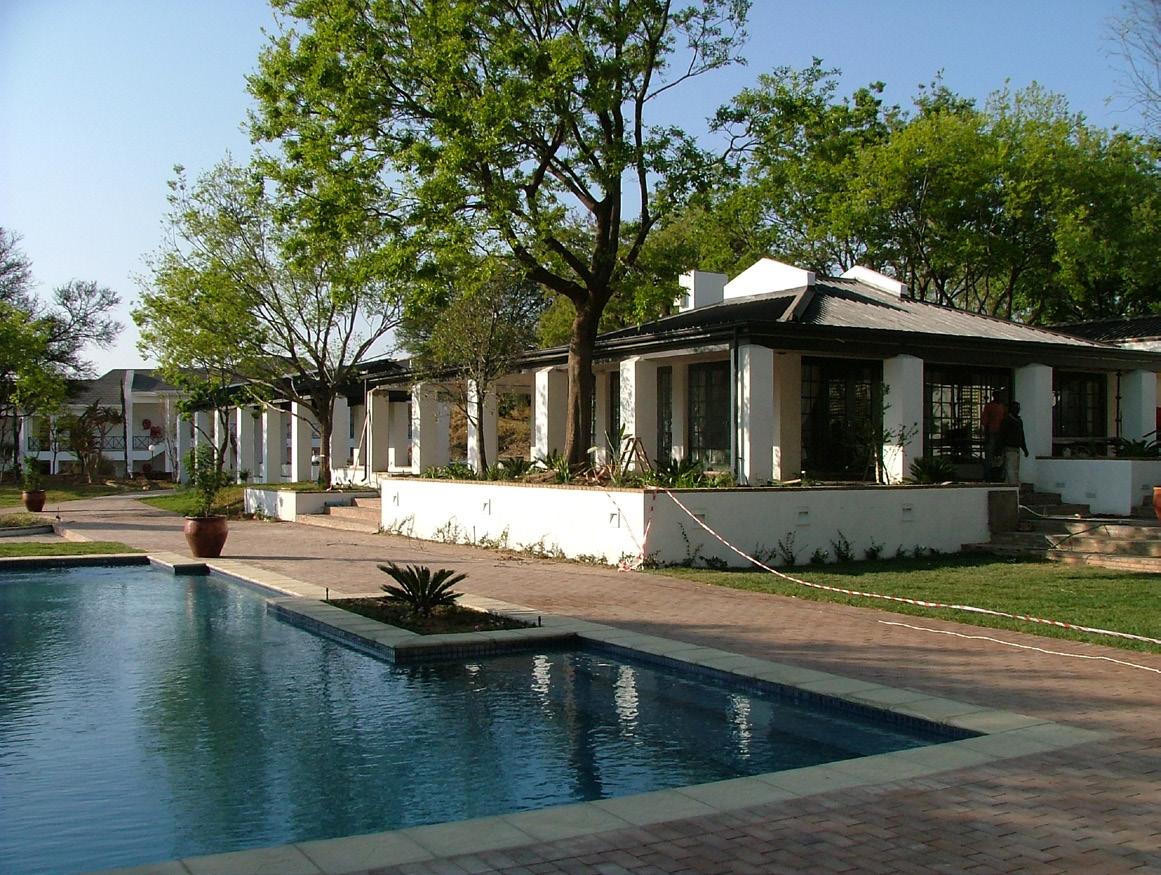

A central dividing block made way for a new rim flow pool, joining the blocks together around a vibrant central courtyard, continuing the leafy green theme of the main hotel.
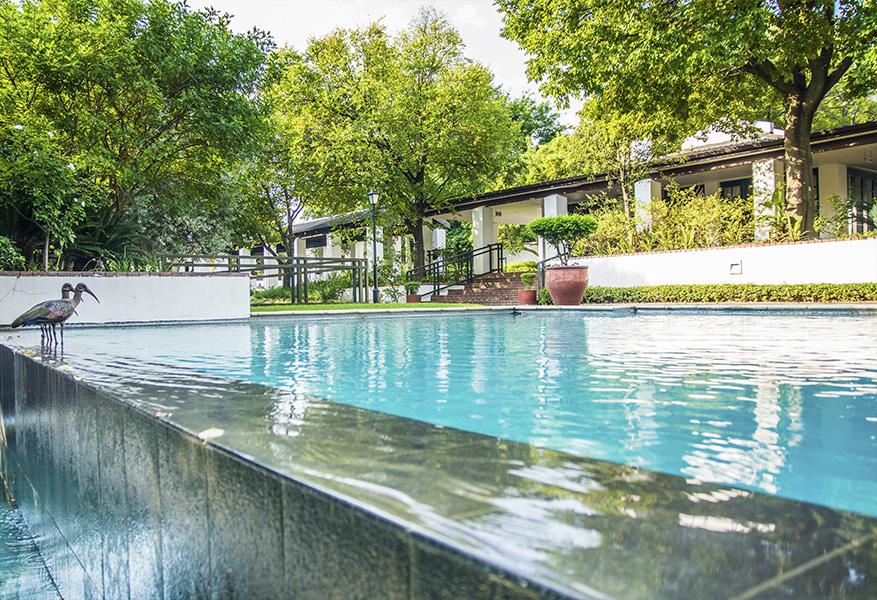
The complex houses 50 hotel rooms, gym, and breakfast pavilion.
Project Date: completed 2004
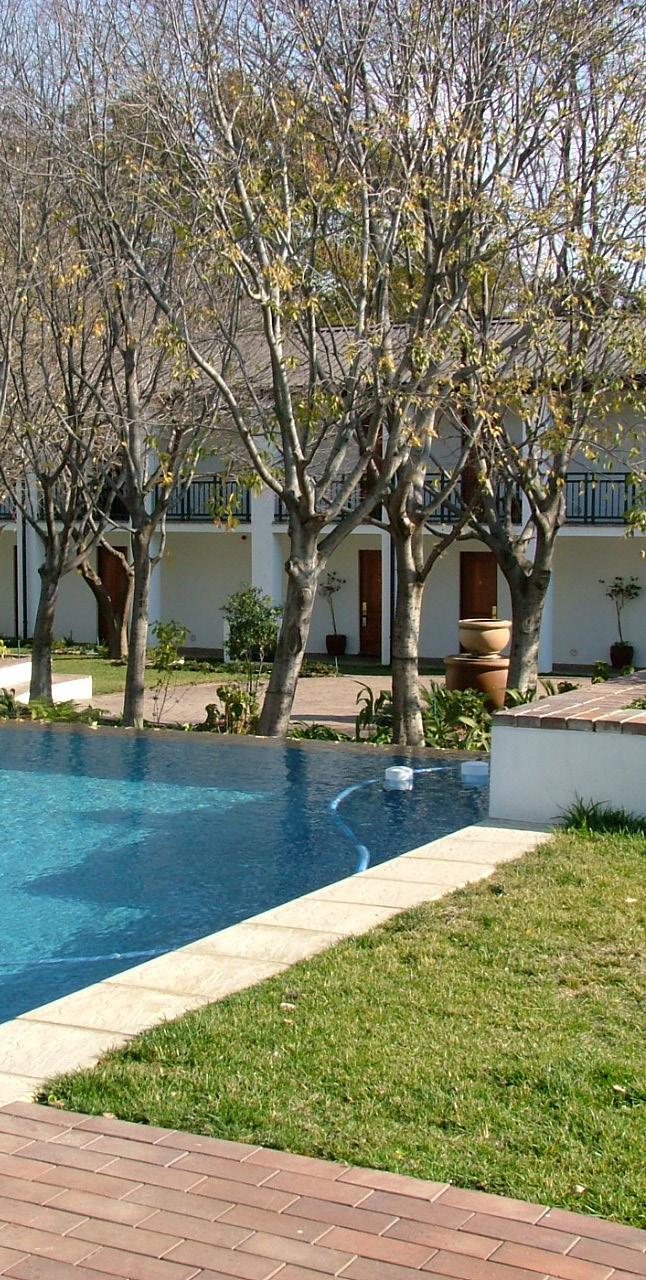
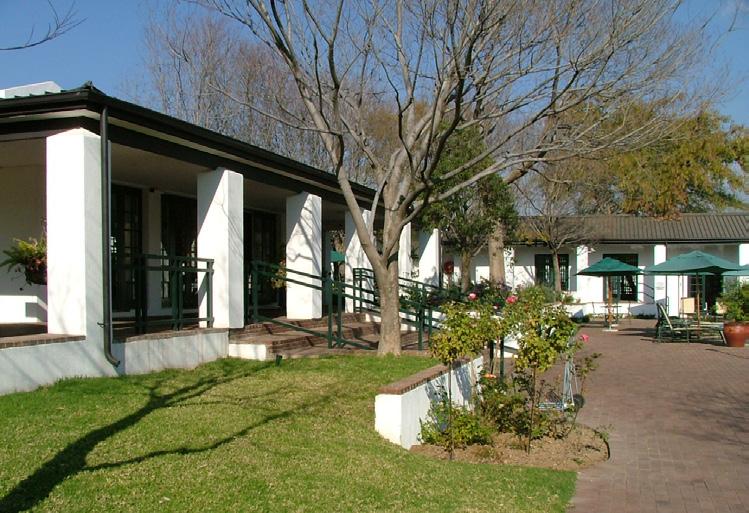
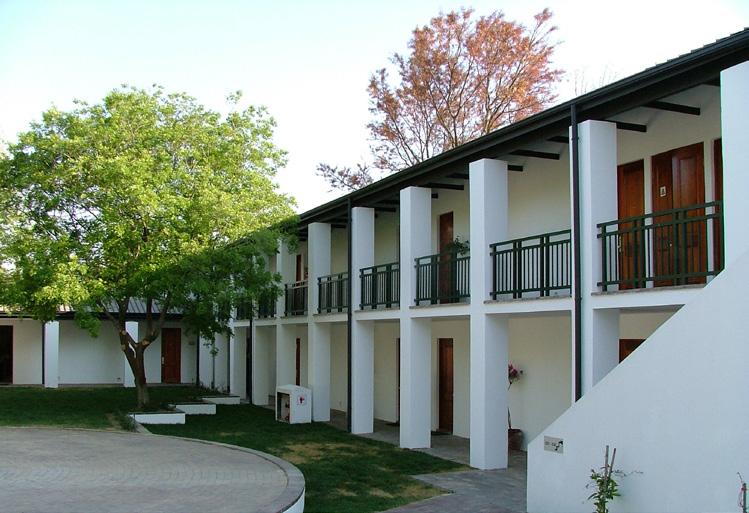
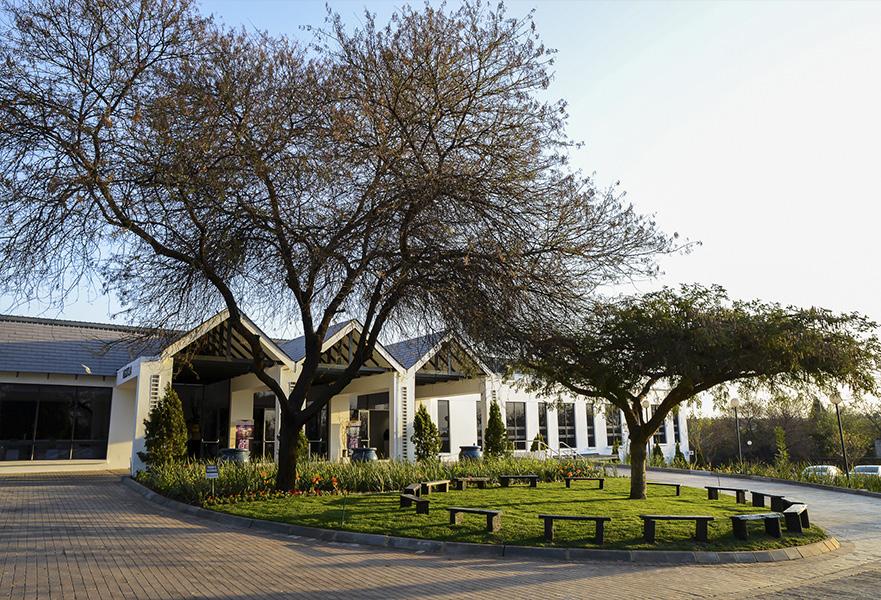


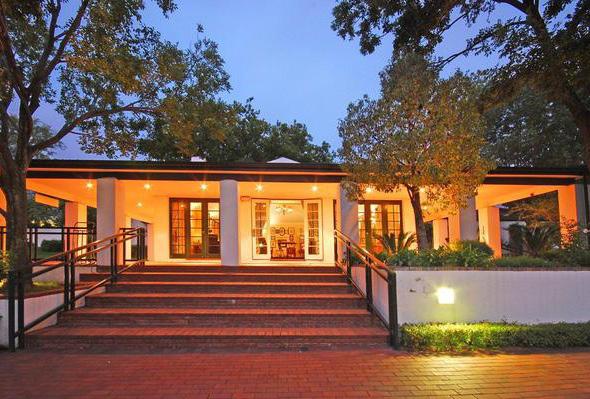
HOUSE FRANS
fairway villa is the brainchild of Frans Alexander interiors. who undertook a complete overhaul and refurbishment of the run down existing property.
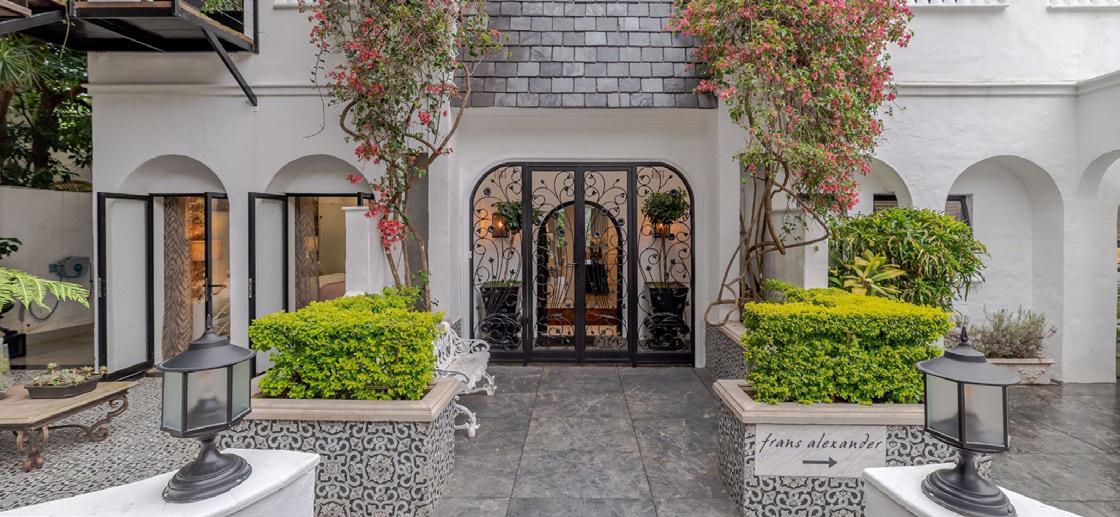
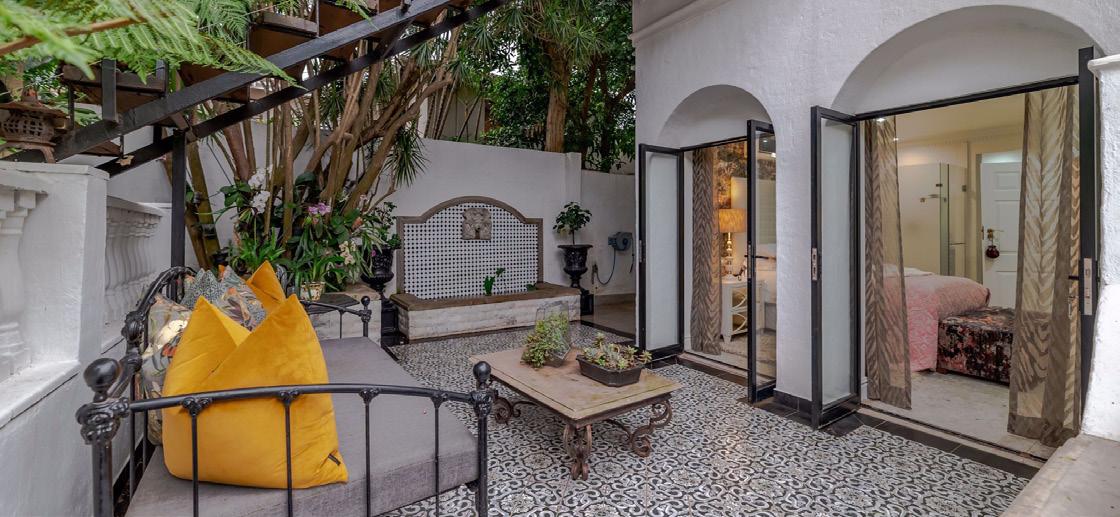
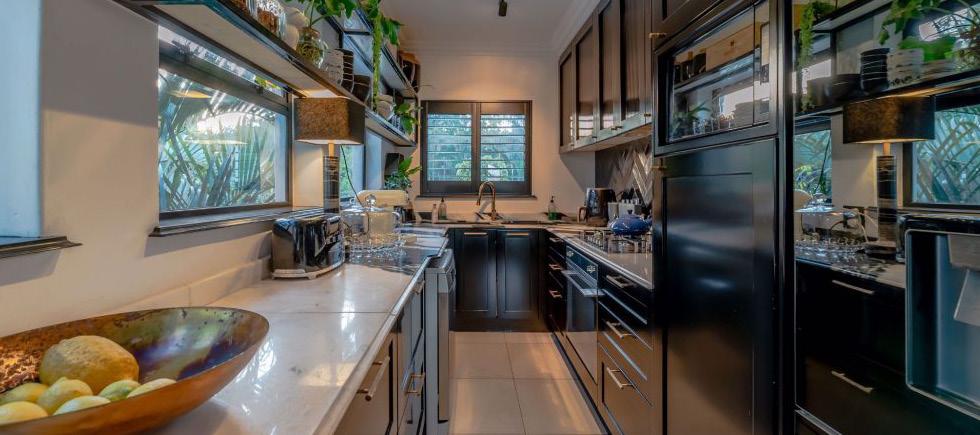
aba assisted through the municipal approval and special consent process needed to realize the vision of a roof terrace room overlooking the spectacular views of beachwood and the coastal dune. .
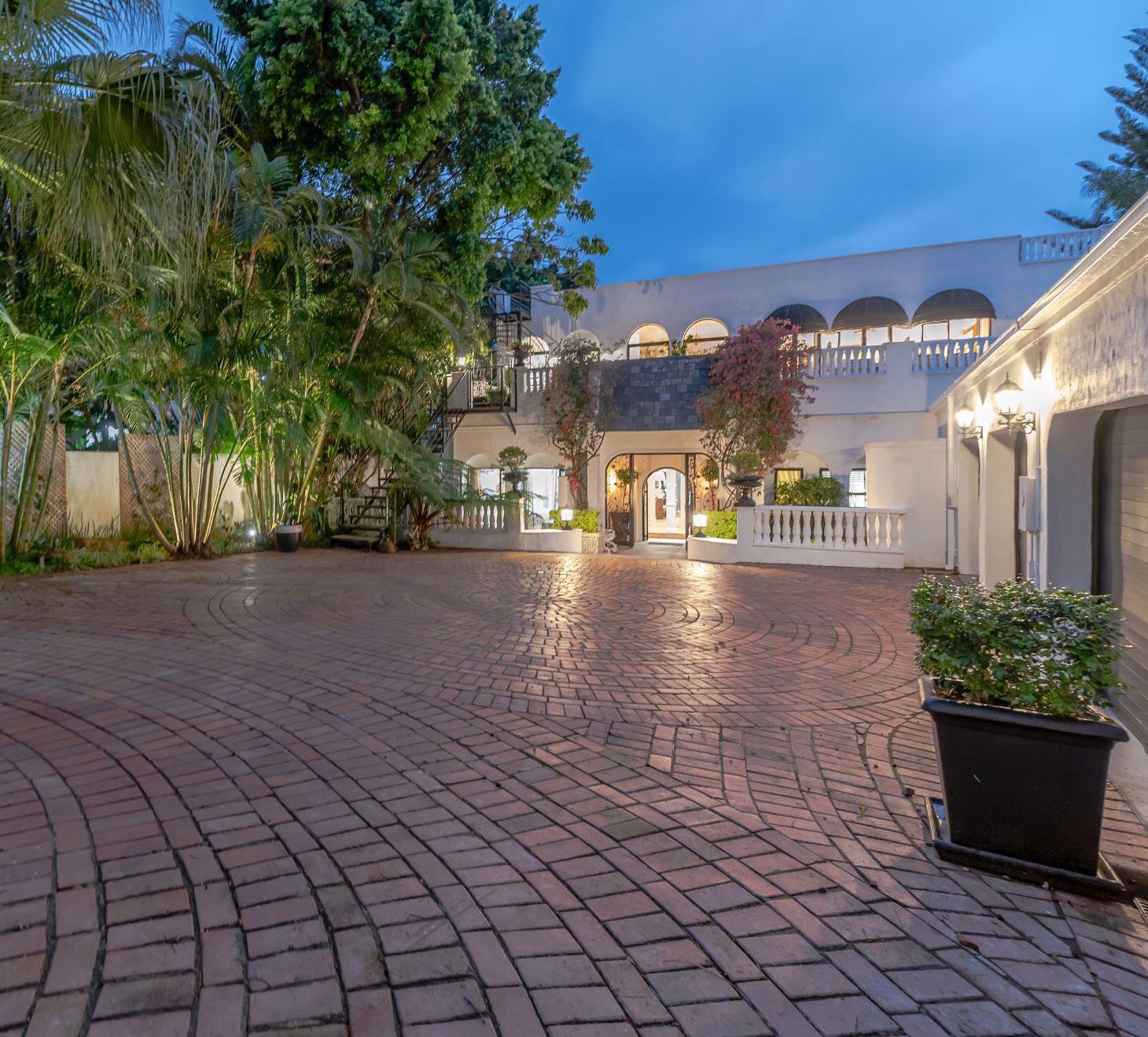 photos by Frans Alexander Interiors
photos by Frans Alexander Interiors
