
AYA ABDULHAMEED ZAKI







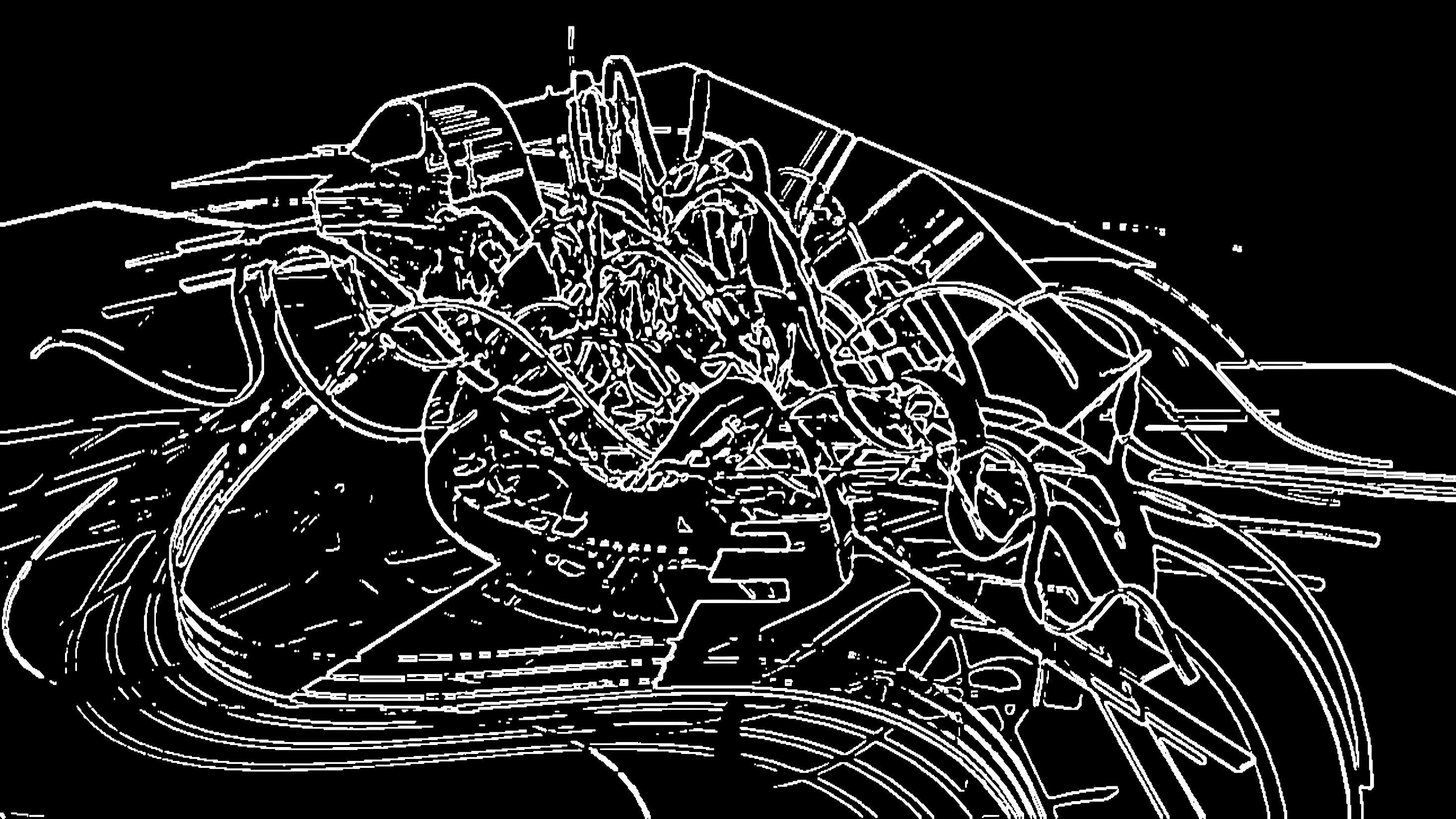

Project name: Abd Alhafiez Elsir Eljack

Number of floors: Ground + 3 Floors

Location: Khartoum- Al azhary

Area of the plot: 500 M²

Contribution: Functional requirements & 3D Modeling
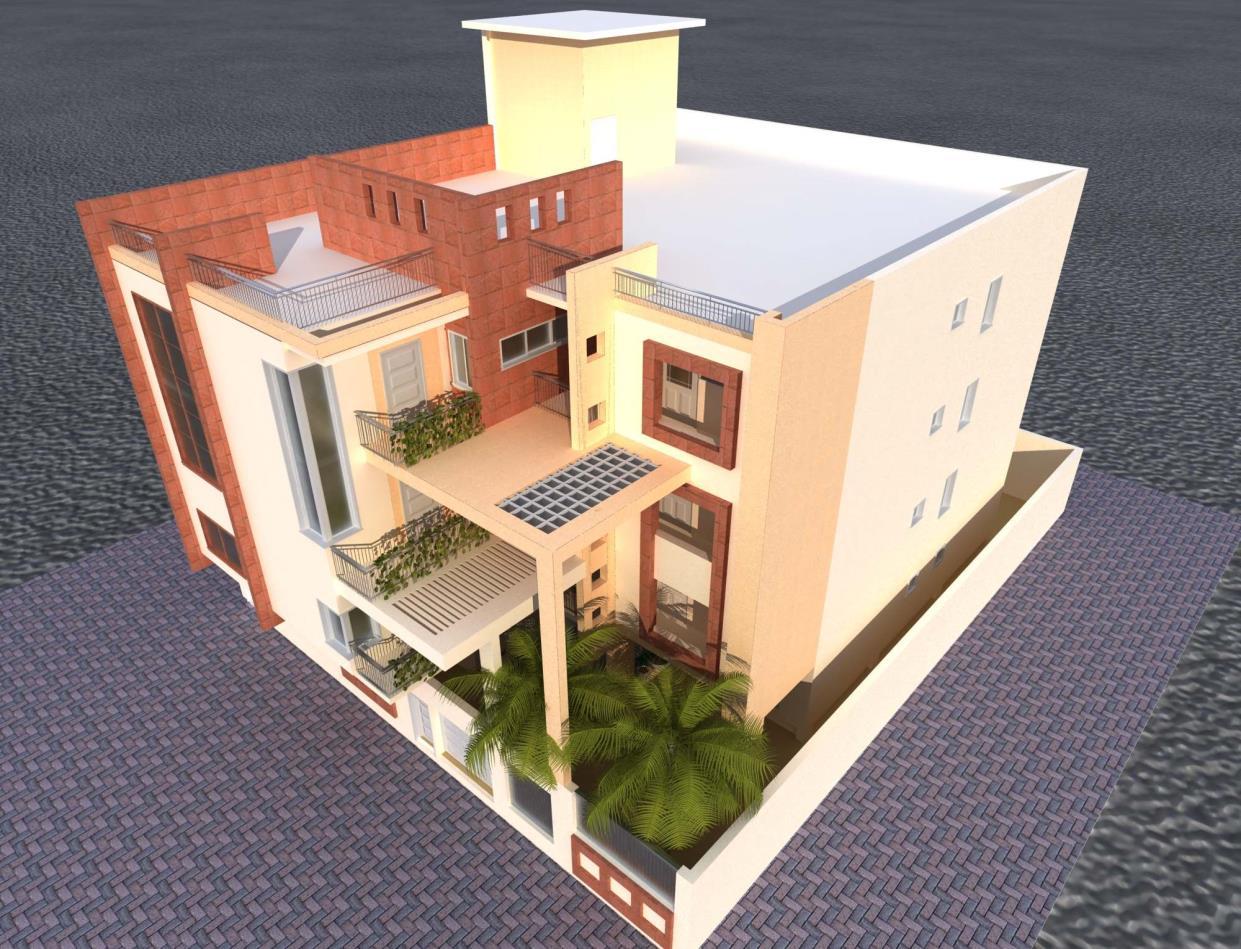








Project name: Khalid El-Badawi (Option 1)

Number of floors: Ground + 2 Floors

Location: Bahry- Kafori

Area of the plot: 525 M²

Contribution: Functional requirements & 3D Modeling








Project name: Khalid El-Badawi (Option 2)

Number of floors: Ground + 2 Floors

Location: Bahry- Kafori

Area of the plot: 525 M²

Contribution: Functional requirements & 3D Modeling
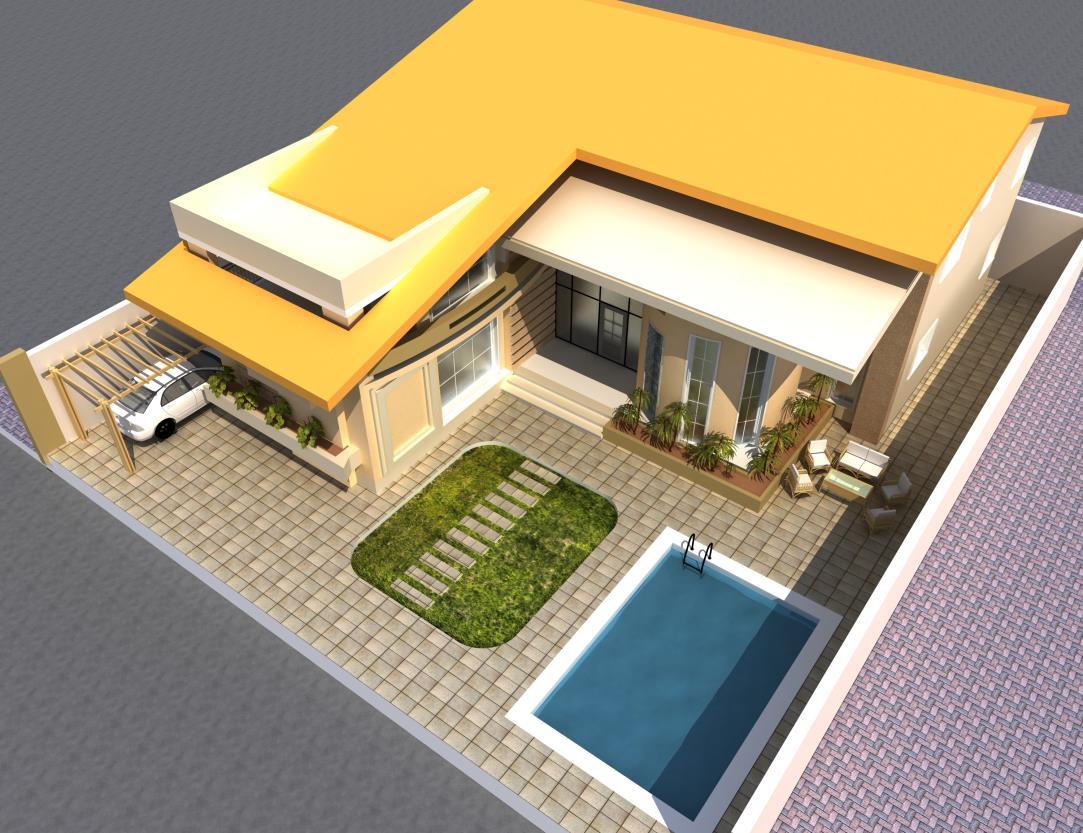







Project name: Khaled Abdallah Taha

Number of floors: Ground + 1 Floors

Location: Khartoum – Al Azhary

Area of the plot: 500 M²

Contribution: Functional requirements & 3D Modeling


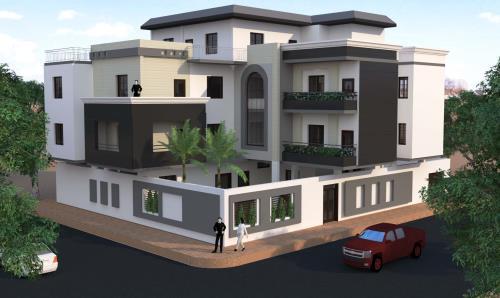



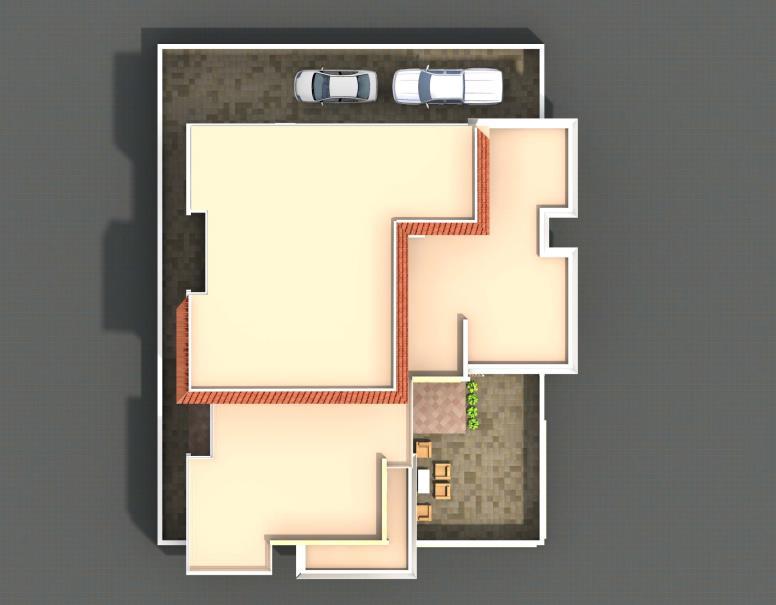









Project name: Tag Aldin Ibrahim Mohammed

Number of floors: Basement + Ground + 2 Floors

Location: Bahry- Kafori

Area of the plot: 810 M²

Contribution: Functional requirements & 3D Modeling









Project name: Yousif Abdel Rahman

Number of floors: Ground + 3 Floors

Location: Omdurman, Sudan

Area of the plot: 300 M²

Contribution: Functional requirements & 3D Modeling




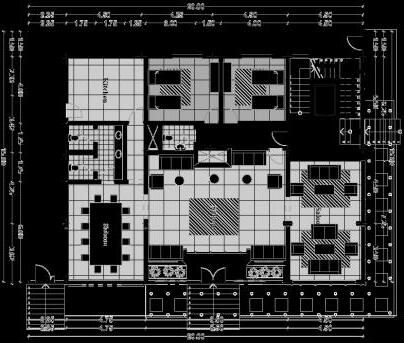

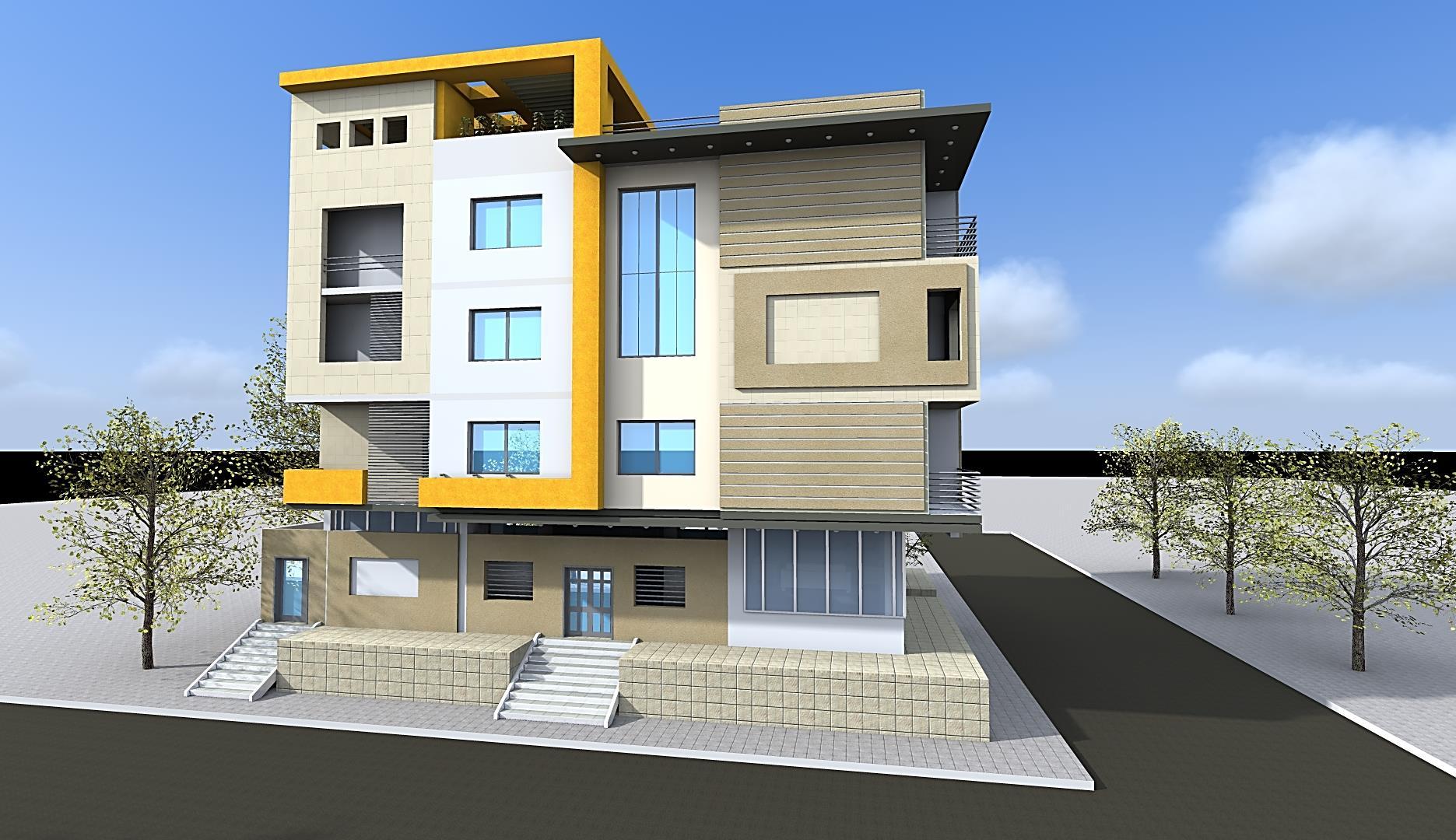




Project name:` Al-Moiz Abdel Rahim Eisa

Number of floors: Ground + 4 Floors

Location: Omdurman- Abu Seyd

Area of the plot: 500 M²

Contribution: Functional requirements & 3D Modeling


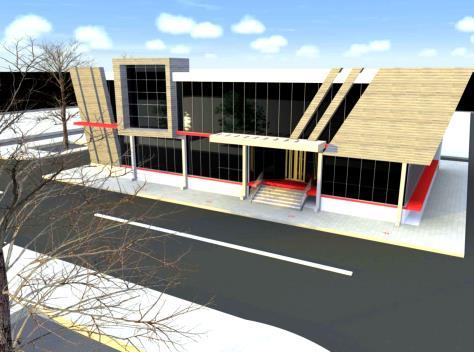



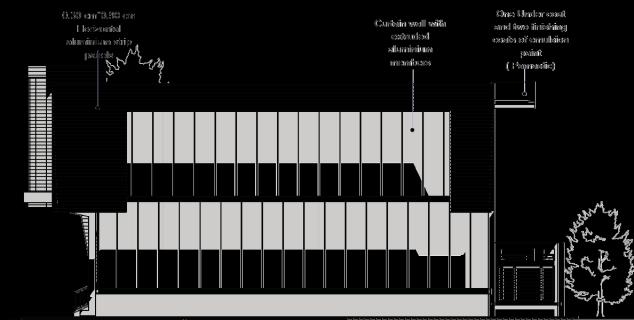

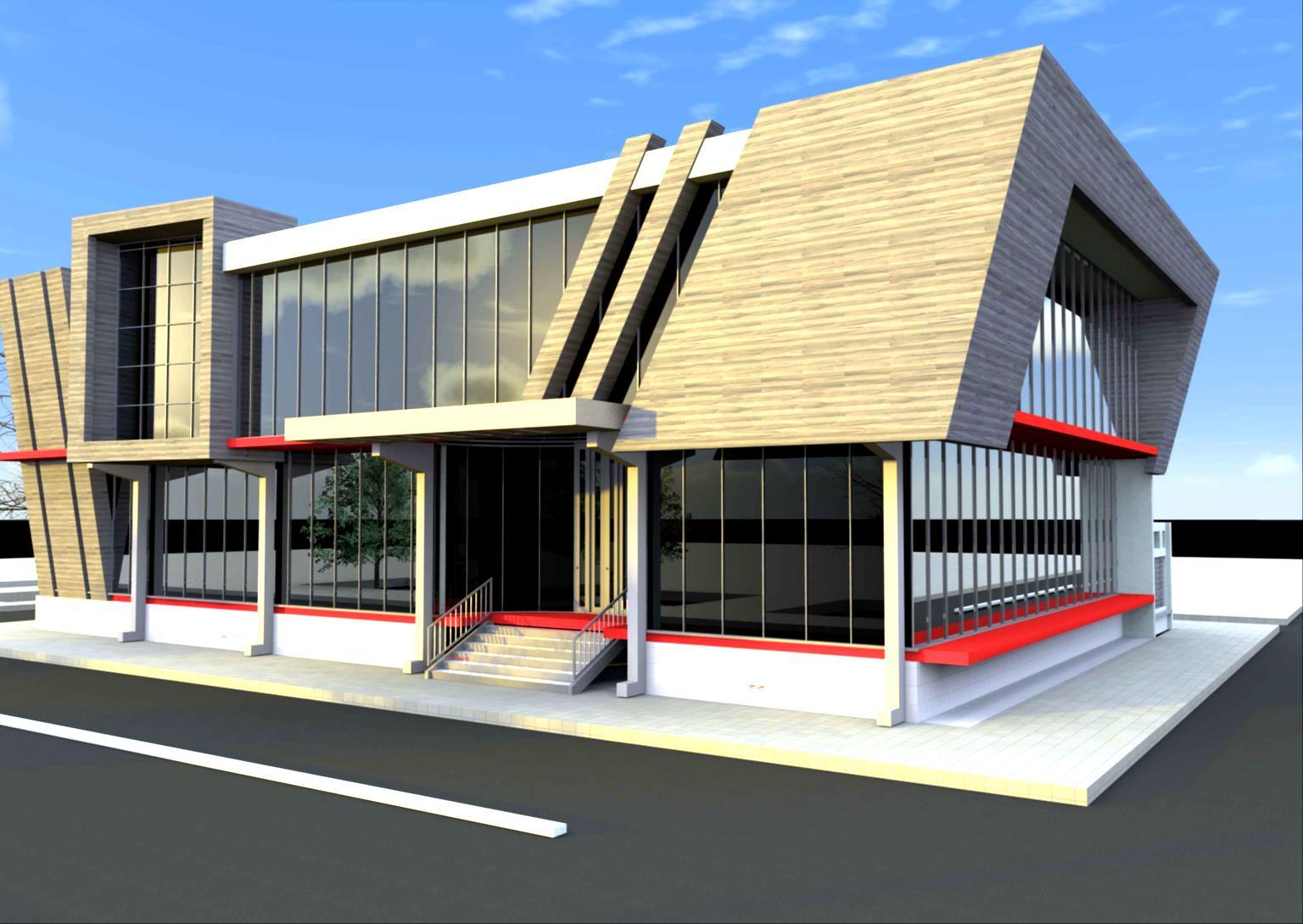




Project name: Hyder Ahmed Jiha

Number of floors: Ground + 4 Floors

Location: Omdurman, Sudan

Area of the plot: 500 M²

Contribution: 3D Modeling
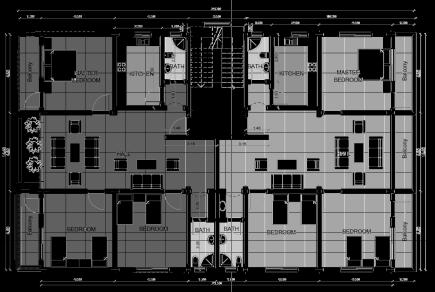
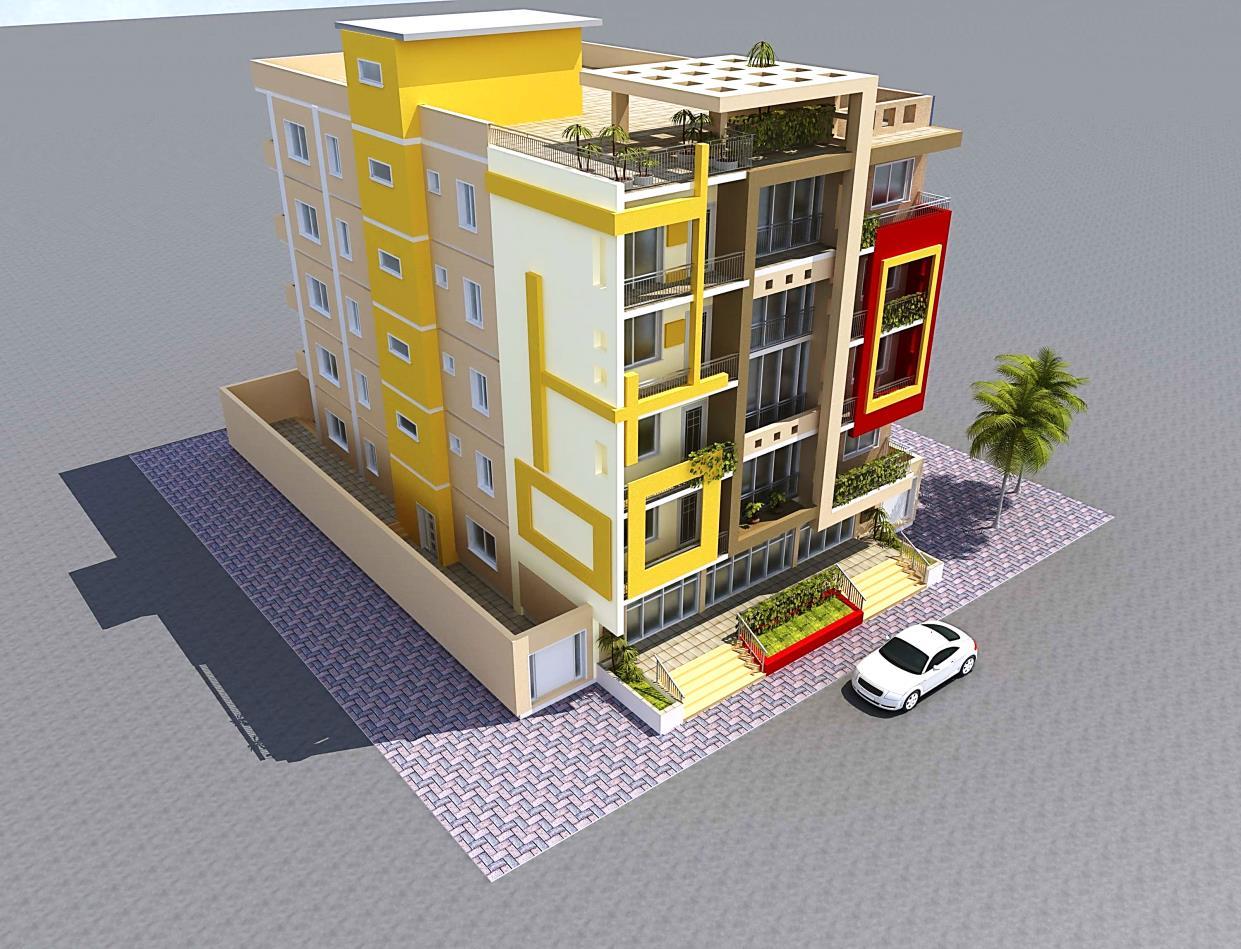









Number of floors: Ground + 3 Floors

Location: Omdurman

Area of the plot:

Contribution: 3D Modeling

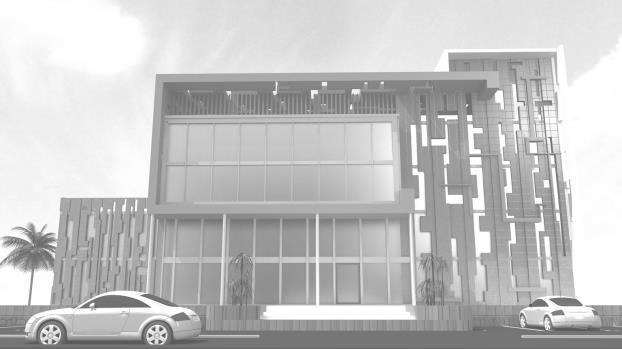

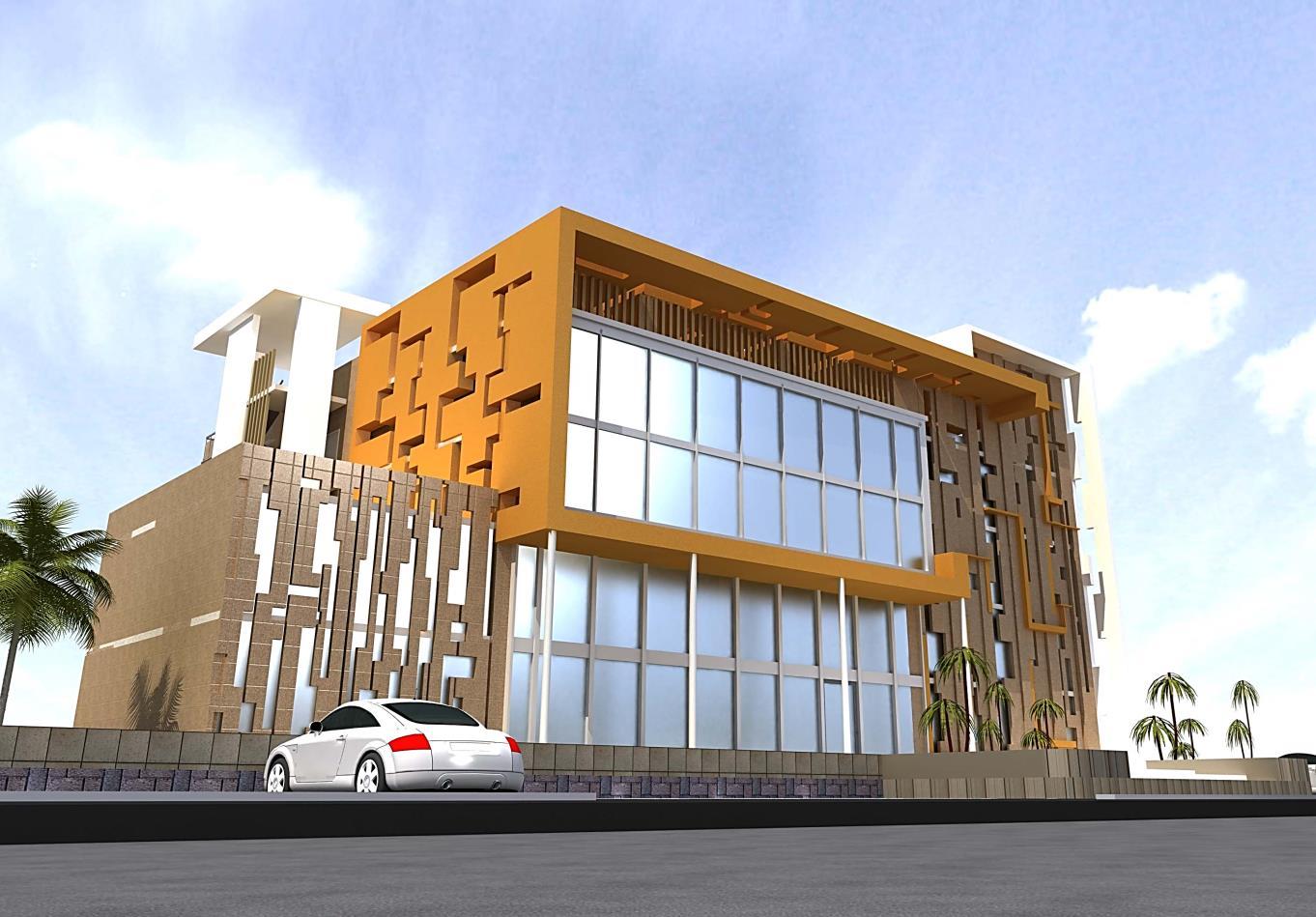

Project name: Block- 5

Number of floors: Ground + 7 Floors

Location: South Darfur- Nyala

Area of the plot:

Contribution: Functional requirements & 3D Modeling
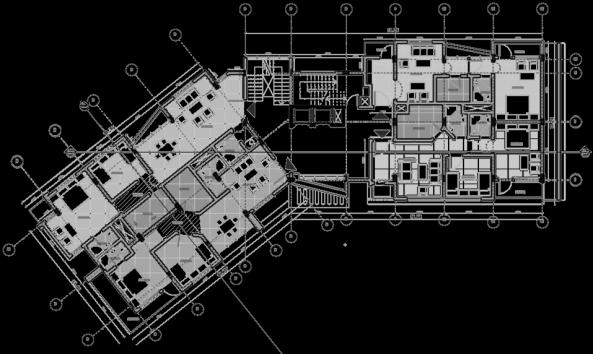







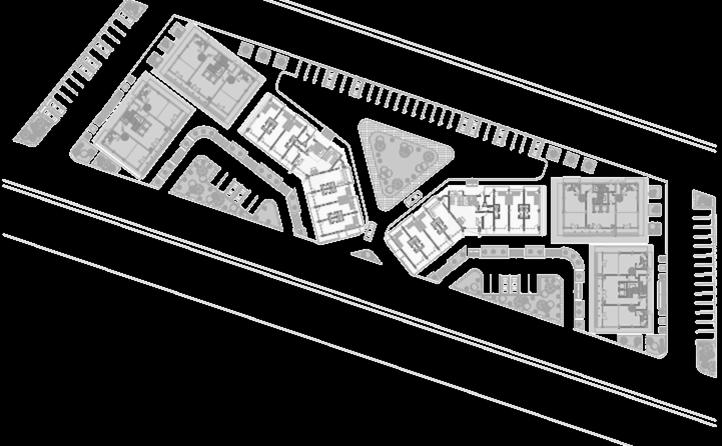








Number of floors: Ground + 7 Floors

Location: Darfur-Nyala

Area of the plot:

Contribution: Functional requirements & 3D Modeling
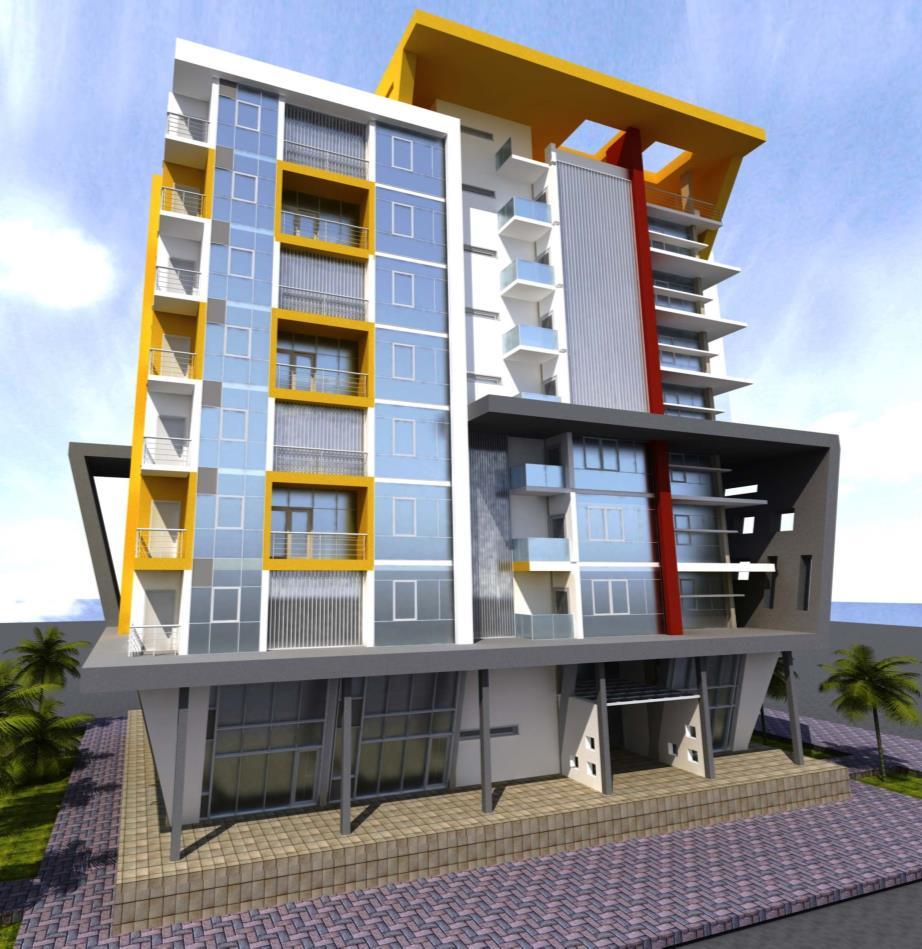
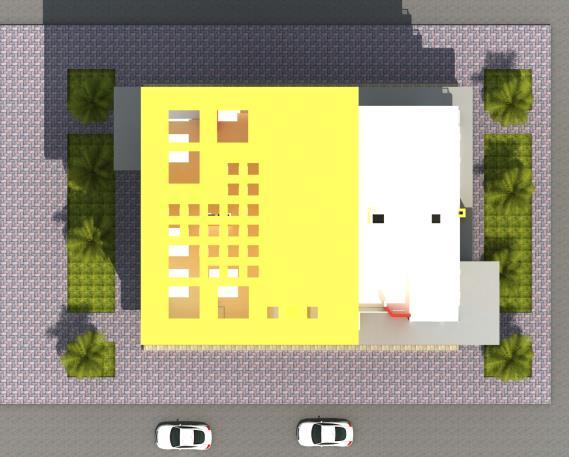

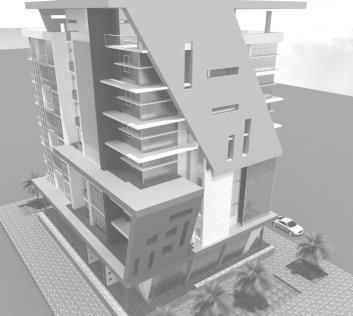





Project name: Al- Hazaz/ Emsa Generators

Number of floors: Ground + 1 Floors

Location: Bahry-Shambat

Area of the plot: 635 M²

Contribution: Functional requirements & 3D Modeling


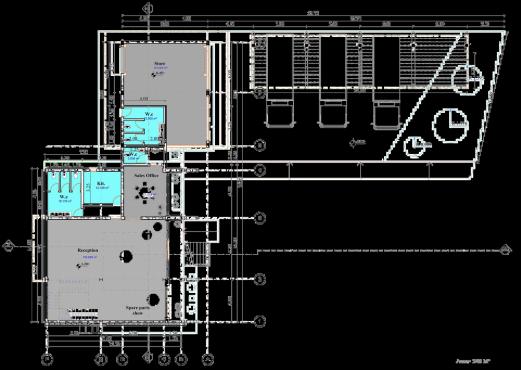





Project name: University of Zalingy

Number of floors: Ground + 3 Floors

Location: South Darfur- Zalingy

Area of the plot: 525 M²

Contribution: Functional requirements & 3D Modeling



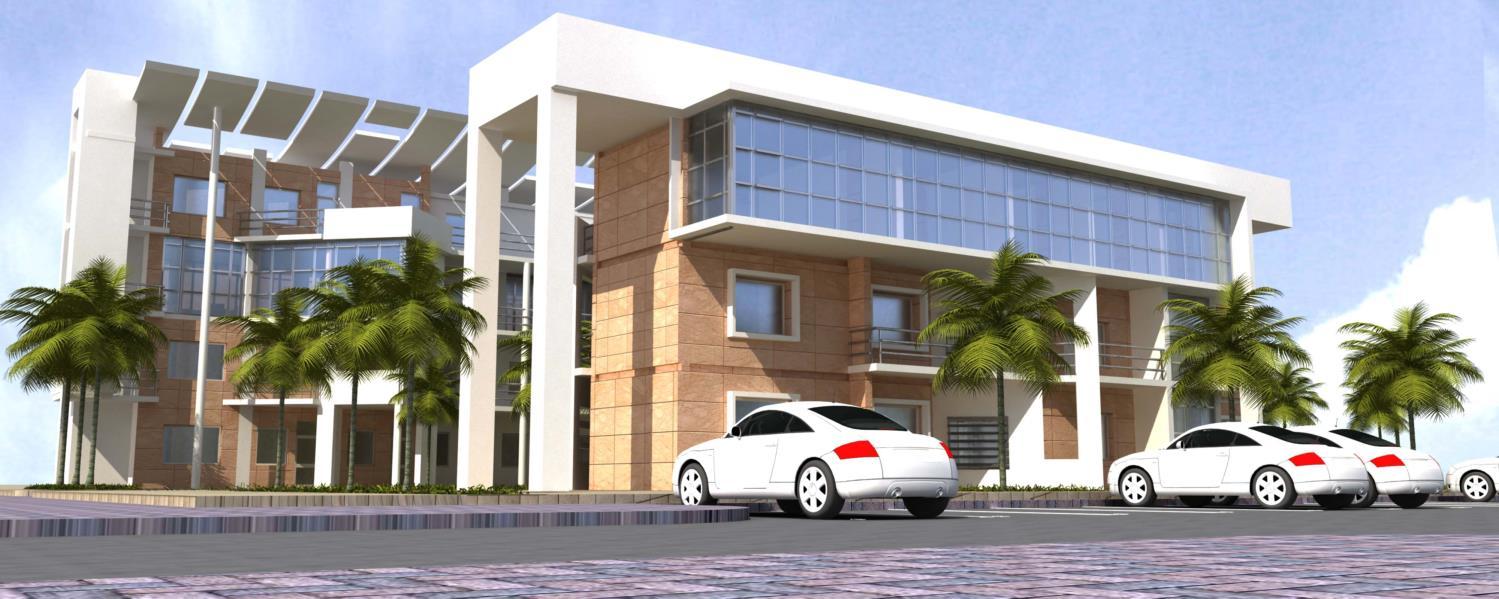






Project name: Khartoum New Airport – Passenger Terminal – Phase 1

Number of floors: Basement +Ground + 2 Floors

Location: Omdurman, Sudan

Area of the plot: 25,000 M²

Contribution: Conceptual Design
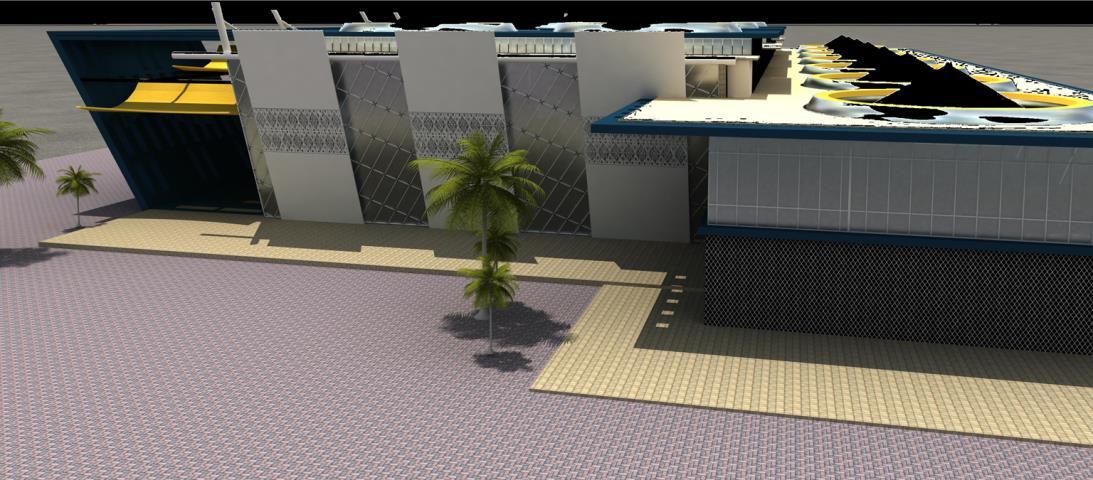



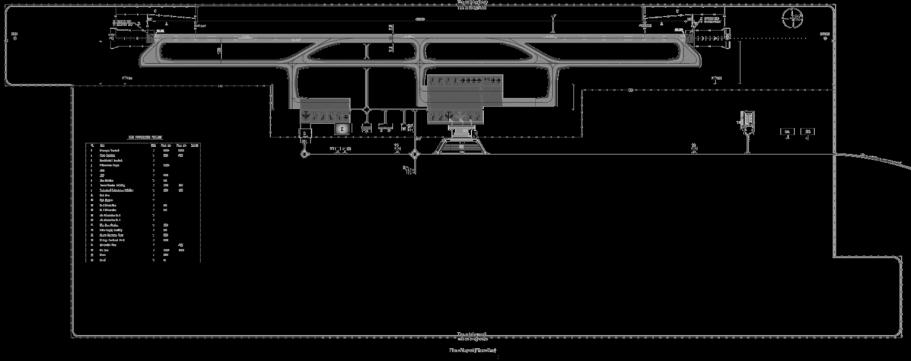

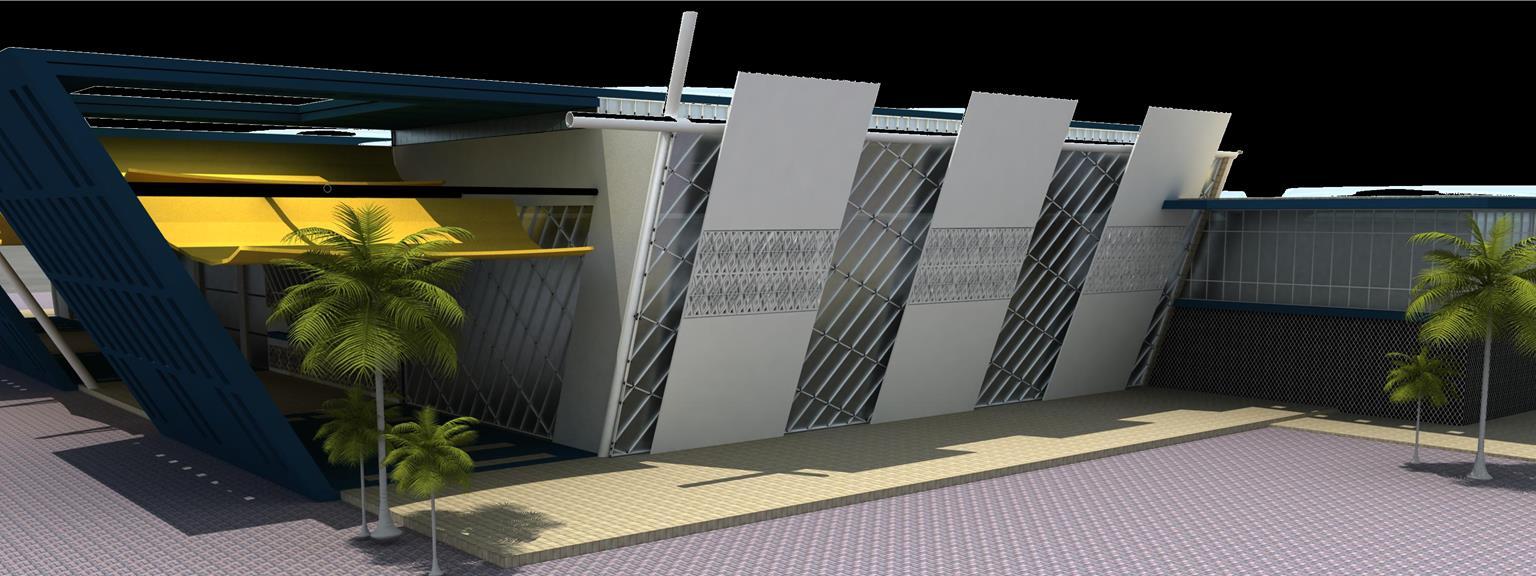

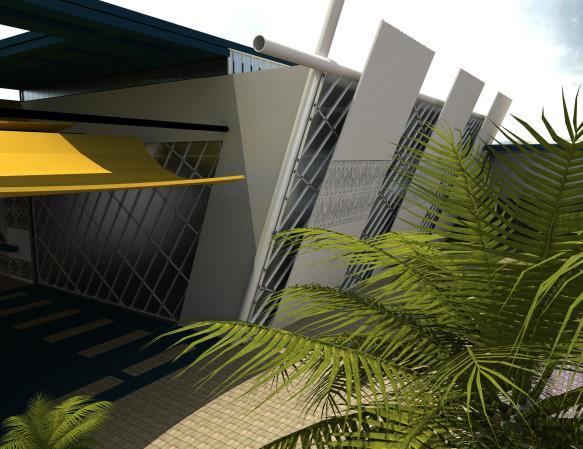









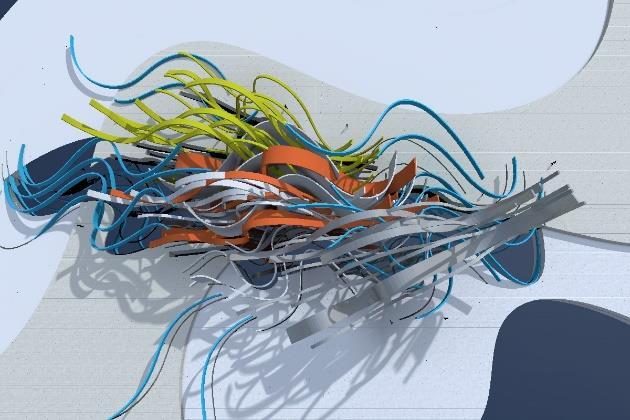





A THEORETICAL STUDY ON HOW DESIGNS CONCEPTS CAN BE INSPIRED BY NATURE.
