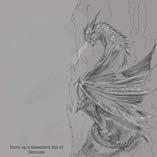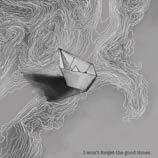

AATMI CHITALIA ARCHITECT
ABOUT ME
This portfolio is a curation of selected works out of my academic journey from 2019 to 2024. I have approached architecture and these projects, in an attempt to interpret and impact the world with the skills and passion I have to offer. My work re ects my beliefs and opinions on the philosophies of form, space, design and architecture. With deep thirst for learning, I will ful l any responsibility and opportunity I get.
SKILLS
Applied Skills
Architecture Design | Research | Writing | Modelling Simulations | Computation | Coding | Management
Technical Skills
•SketchUp, Rhino + Grasshopper, Autodesk Revit, and Autodesk 3DsMax
•Autodesk AutoCAD and Procreate
•Adobe Illustrator, Adobe Photoshop, and Adobe InDesign
•V-Ray and Lumion
•Microsoft Of ce Suite, WIXBuilder, Arduino, and QGIS
CONTACT INFO
Location
Khar, Mumbai
Email ID
aatmi.chitalia@gmail.com
Phone Number
+91 9833817377
WORK EXPERIENCE
Vikas Dilawari Architects ( March 2024- July 2024)
Architecture Intern
•Anchored prestigious heritage projects like - The Prince of Wales Museum (CSMVS) and CST Station
•Read and reviewed proposals from various architects nominating different projects from across the country aiming for the World Monument Fund’s Watch List 2024
•Attended and recorded meetings with various Government Authorities like the BMC.
•Documented all the meetings and sent appropriate drawings and data to the involved vendors and updates to the clients.
STIRworld.com (June 2023- October 2023 ; March 2024- July 2024)
Editorial Intern | Freelance Writer
•Drafted articles for 40 projects of diverse architectural practices and allied elds on topics related to new buildings across the world, exhibitions by various designers, innovative products launched, and advertisements for brands that approached STIR for publishing on their launchpad.
•Curated and formatted the articles and stories to publishing standards.
•Drafted and published articles as an independent contributor for various new and upcoming projects like - The 2024 Paris Olympics Athletes Village, and exhibitions like the Layali Diriyah in Saudi Arabia.
•Link: https://www.stirworld.com/author-aatmi-chitalia
Kavita Pankaj Associates ( April 2021- July 2021)
Architecture Intern
•Mobilised the creation of the website by working with the web designers to design the rm’s website showcasing all of their past work, to present it to prospective clients.
•Visited sites and attended client meetings with the Principal Architect.
•Participated in design discussions of the principal architects with the associates and assisted in preparing Sketchup models for preliminary visualization of concepts
EDUCATION
Balwant Sheth School of Architecture ( 2019- 2024)
B. Arch
•CGPA: 3.57/4
Jamnabai Narsee School ( 2017- 2019)
Grade 12- ISC Board
• 95.2%
Jamnabai Narsee School ( 2014- 2017)
Grade 10- ICSE Board
• 97.5%
AWARDS
01. 02. 03. 04. 05.
Dean’s Merit List for Most Promising Student 2024 at Balwant Sheth School of Architecture in August 2024
Top-30 at Charette’s 15-minute City Urban Design Competition in September 2023.
Top-5 at Archiol’s History of Architecture 2023 Essay Competition in September 2023.
Top-5 at the Ultratech IndiaNext Edition 5 Design Competition in January 2022.
99.5 Percentile in the JEE Paper 2, conducted by the Ministry of Human Resource Development (GOI) in April 2019.
LEADERSHIP
Balwant Sheth School of Architecture
•General Secretary (2022-2023)
•Class Representative (2019-2023)
Solar Decathlon India
•Team Leader (2022-2023)
WORKSHOPS
•Sun & Earth Festival | Himalayan Institute of Alternatives Ladakh (July 2024)
•Animation and Architecture seminar with E.Suresh and Kaiwan Mehta | TARQ Gallery (June 2023)
•Many Stories to Multi Storeys seminar | Asiatic Society of Mumbai and Ahmedabad University (April 2023)
•Politics of Architecture seminar | KalaGhoda Art Foundation (January 2023)
•Paper & Charcoal Project | ARTC (October 2019)
Interpreting Sacred Geometry and Architecture: As Cosmogenic Sacred Space in the Forest Design Dissertation | 2024
The Agora Experimental Educational Institute Semester 6 | 2022
The Embrace
Palliative Care Institute and patient housing for PTSD Semester 8 | 2023
Working Drawings
Details for Toilet, Staircase and Facade Semester 8 | 2023
Parekh House, Mahuva Deffect Mapping and Reccomendations
Vikas Dilawari Architects | 2024
Chhatrapati Shivaji Maharaj Vastu Sanghralaya Gallery Design
Vikas Dilawari Architects | 2024
Temporal Dynami-City
15-Minute City by Charette 2023
Chhatrabhuj Narsee School
Solar Decathlon India- Educational Division 2023
Virupaksha Temple
History of Temple Essay Competition by Archiol 2023
Mass Housing IndiaNext by UltraTech 2021
Edafocity
Skyscraper Design Competition by Evolo 2023
Nigeria Home after Crisis Competition by United Nations Migration Agency 2023
The Jellyfish Sikn Morphology Study Design Workshop | 2020
OVER(Loading.w)
Interactive installation at KalaGhoda Arts Festival 2023
This Gound Plus: Kotachiwadi Exhibition at Gallery 47-A 2022
13. Publications Stirworld.com 2023 14. Digital Art Inktober 2021
DESIGN DISSERTATION
MENTOR: Dr. Kaiwan Mehta
INTERPRETING SACRED GEOMETRY AND ARCHITECTURE: AS COSMOGENIC


KEY LEARNINGS:
• Various philosophies of form and architecture over history
• Imbibing sacredness through the experience of geometry
• Building sensitively to the forest

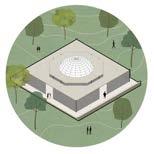


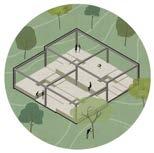





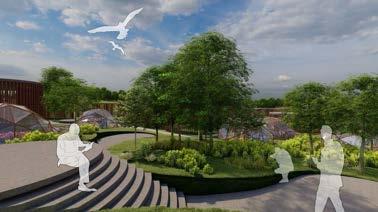





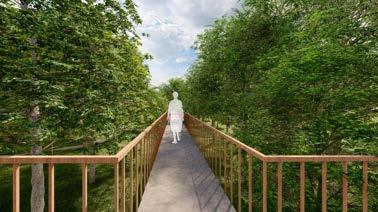
Timeline of Cosmological Theories



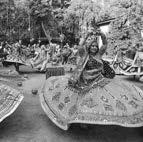




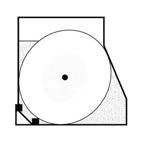


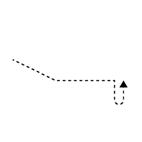


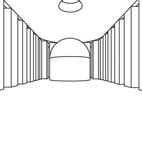



Sanjay Gandhi National Park: The Site
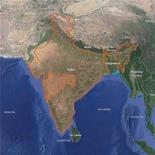

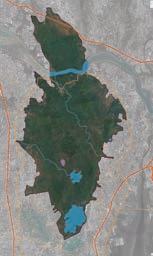

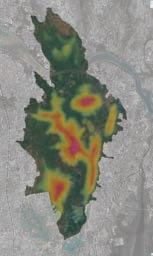
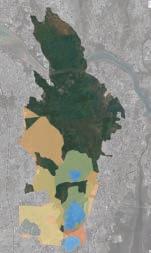
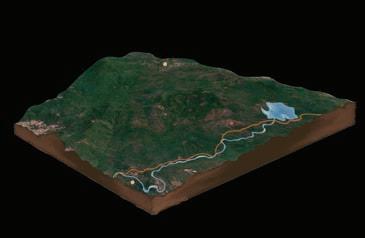


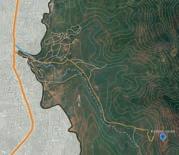

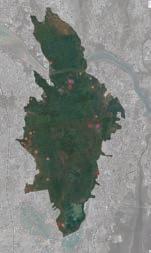
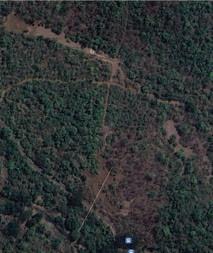
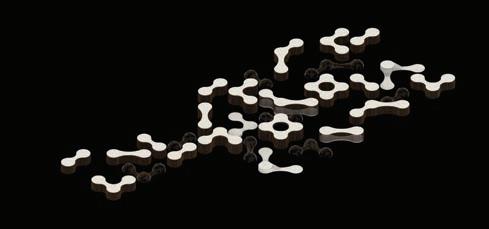


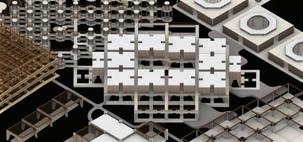

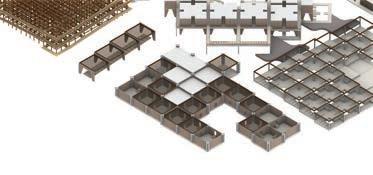

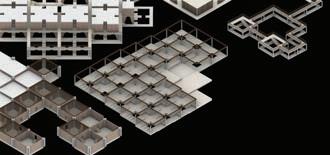




ARCHITECTURAL DESIGN
MENTOR: Ar. Atrey Chhaya
PLANS SEM 6
EDUCATIONAL INSTITUTE: THE AGORA
KEY LEARNINGS:
• Form development from a theorotical concept
• Re-imagining architectural elements
• Experimenting with modelling software
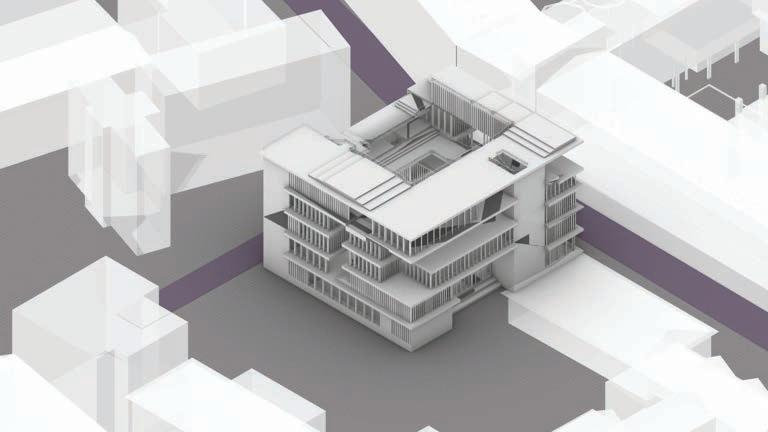

SITE: Accross St. Xavier’s College, Fort, Mumbai




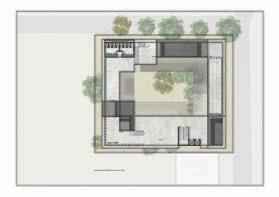
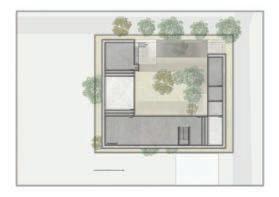
FORM DEVELOPMENT:
Step 1: Carving out spaces between different masses
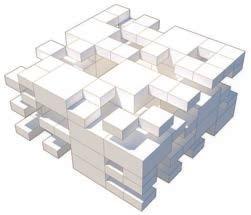

Step 4: Each plane flowing into a central Agora
Step 2: Interpreting programs as planes instead of masses
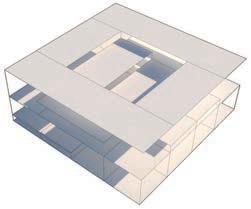

Step 5: Looking at each plane as a floor plate behaving like a terrain
Step 3: Configuring the planes to face inward like in a Greek Agora

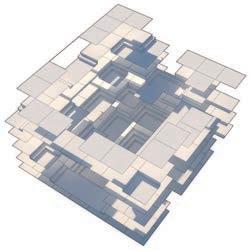
Step 6: Placing concept on site to arrive at configuration of terraces
AREA
PERFORMANCE AREA
HALL
FACULTY AREA

WORKSHOP
MEETING AREA



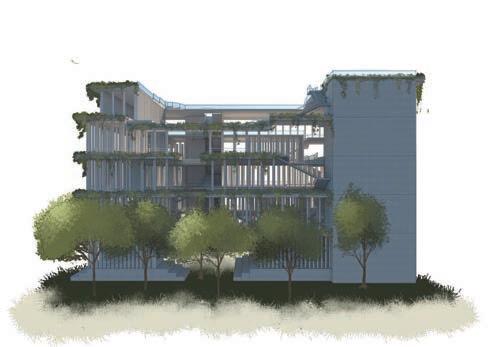
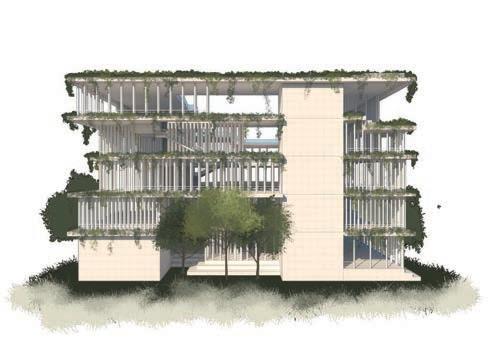
NORTH ELEVATION

SOUTH ELEVATION

EAST ELEVATION
WEST ELEVATION
INTERIOR INSTANCES:



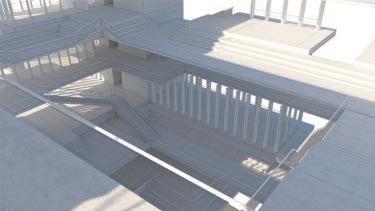

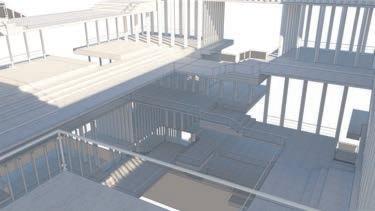
ARCHITECTURAL
DESIGN
MENTOR: Ar. Ameya Welling
INSTITUTE FOR PTSD
KEY LEARNINGS:
• Deriving form from site constraints
• Designing for the differently abled
• Revit Modelling


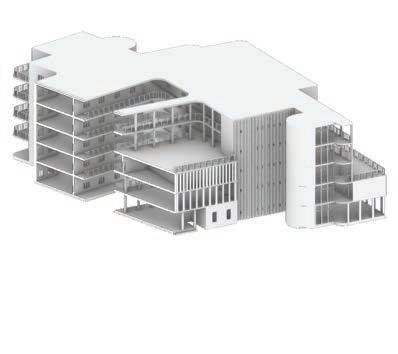
POST TRAUMATIC STRESS DISORDER
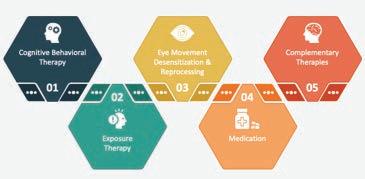
This type of talk therapy helps one recognize the ways of thinking (cognitive patterns) that are keeping them stuck — for example, negative beliefs about themselves and the risk of traumatic things happening again. For PTSD, cognitive therapy often is used along with exposure therapy.
This behavioral therapy helps one safely face both situations and memories that they find frightening so that they can learn to cope with them effectively. Exposure therapy can be particularly helpful for flashbacks and nightmares. One approach uses virtual reality programs that allow you to re-enter the setting in which you experienced trauma.
EMDR combines exposure therapy with a series of guided eye movements that help one process traumatic memories and change how you react to them.
Antidepressants. These medications can help symptoms of depression and anxiety. They can also help improve sleep problems and concentration. The selective serotonin reuptake inhibitor (SSRI) medications sertraline (Zoloft) and paroxetine (Paxil) are approved by the Food and Drug Administration (FDA) for PTSD treatment. Anti-anxiety medications. These drugs can relieve severe anxiety and related problems. Some anti-anxiety medications have the potential for abuse, so they are generally used only for a short time. Prazosin. While several studies indicated that prazosin (Minipress) may reduce or suppress nightmares in some people with PTSD, a more recent study showed no benefit over placebo. But participants in the recent study differed from others in ways that potentially could impact the results. Individuals who are considering prazosin should speak with a doctor to determine whether or not their particular situation might merit a trial of this drug.
Treatment that is used along with standard treatment, but is not considered standard. Standard treatments are based on the results of scientific research and are currently accepted and widely used. Less research has been done for most types of complementary therapy. Complementary therapy includes acupuncture, dietary supplements, massage therapy, hypnosis, and meditation. For example, acupuncture may be used with certain drugs to help lessen cancer pain or nausea and vomiting. Also called complementary medicine.

Stages

No private rooms, patients can hear each others counselling
Private rooms required- Patients should have sense of control Not handicap accessible and lack of circulation space between beds Make every space handicap accessible, allow for

Existing Land Use

Building Heights

Vegetation on Site


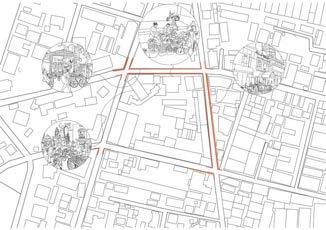

Noise and Edges



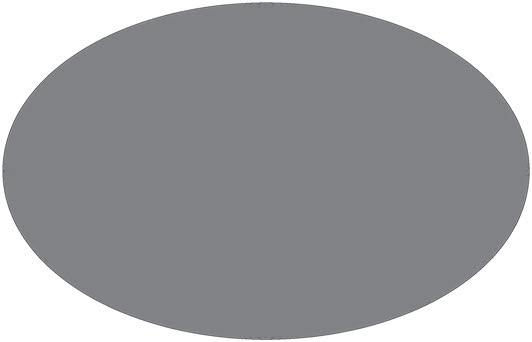
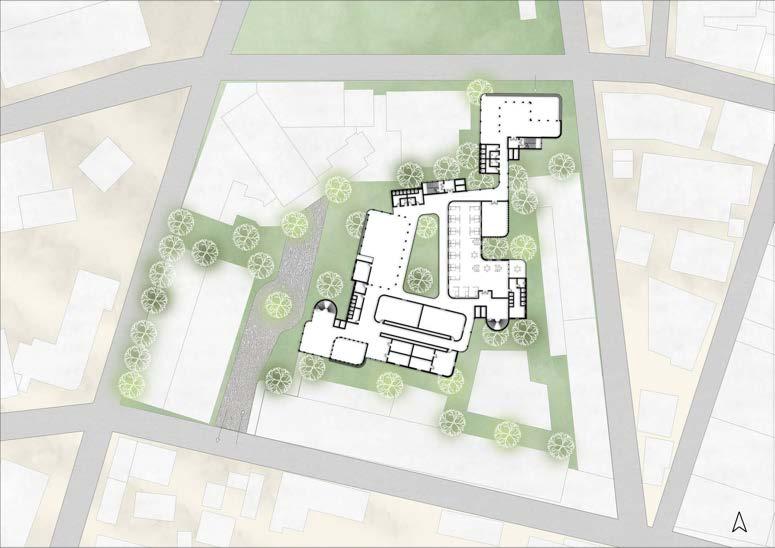


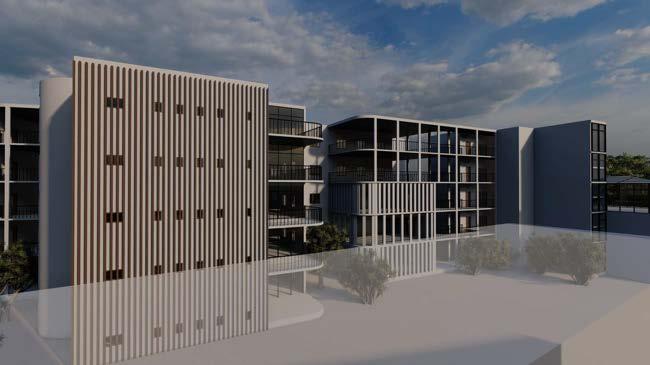
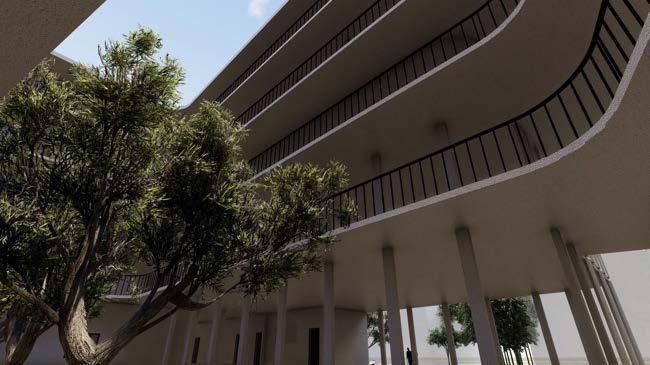
MENTOR: Ar. Ami Mangaldas
DETAILS: TOILET
• Understanding joineries and mechanisms
• Designing details at a level ready for construction
• Material specifications








•
•
•



Vikas Dilawari Architects
HOUSE,
AND
KEY LEARNINGS:
• Identifying and mapping defects in a heritage structure
• Annotation and measure drawing
• Appropriate measures for restoration










PRACTICE
Vikas Dilawari Architects
MAHARAJ VASTU
SANGHRALAYA: GALLERY DESIGN
KEY LEARNINGS:
• Designing in accordance with the historical spatial elements to highlight them
• Negotiations with Government authorities


COMPETITION
TEAM: Aatmi Chitalia, Dhruvi Shah, Karuna Kanan, Priyam Gulati
15 MINUTE CITY
By The Charette: TEMPORAL DYNAMI-CITY
KEY LEARNINGS:
• Grid optimization using Grasshopper
• Planning at an Urban Scale
• Transit oriented development

The Eastern Waterfront of the metropolitan city of Mumbai is surprisingly unexploited. Not only is it a resource rich land, it has immense potential to be a tourist hub with the stunning views it proides of the sea and the vibrant margrove tree line at the fringes. Our exploration aims to utilise the full potential of this area by developping it into a 15 minute city.
Suitable grids for planning our city are selected to allow for future friendly planning and maximum efficiency. Proximity to open spaces from every surface of the built fabric has been prioritised. Built spaces have been designed with open spaces at their neuclues, making pedestrian transit from one area to another a “walk in the park.” Moreover, every zone allows for one to reach any program required within 15 minutes, either by walking, cycling or through public transport.
The city accomodates and encourages growth and development of the buidings through various scales of time. Temporality has been interpreted in different ways, like daily, seasonal, occasional, and more long term attachments. We believe that it is these changes that make the city habitable and human.
Grid Planning Study
Site: Eastern Waterfront, Sewri, Mumbai




COMPETITION SEMI-FINAL ROUND
MENTOR: Ar. Shriya Bhatia
SOLAR DECATHLON INDIA:
CHATRABHUJ NARSEE SCHOOL
Site: Pathardi Phata- Nashik

KEY LEARNINGS:
• Leadership and delegtation
• Simulations for efficient designs
• Working with industry partners


Radiation Analysis of the structure shows reduced radiation on classroom facades in turn reducing cooling loads and increasing thermal comfort in long period occupation spaces.
Mass and void of building placed such that the structure allows the wind to pass through without intersecting it extensively.


Using energy efficient and low flow fixtures whcih can function during shortages.


Provision of solar PVs generating energy which can be used incase of power cuts or during emergencies. Flexible spaces which can be used as resilience shelters in case of calamities or pandemics
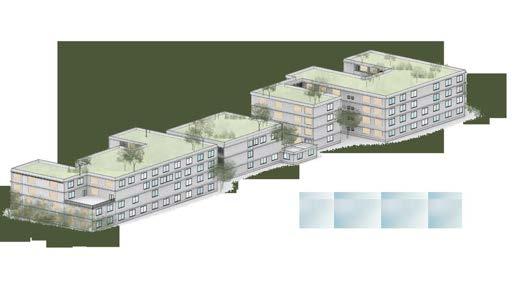


Using harvested rainwater and treated water for flushing, and irrigation, thus reducing overall water demand
Strategies
for Resilience

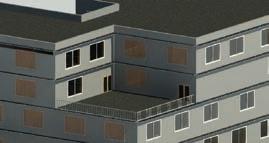


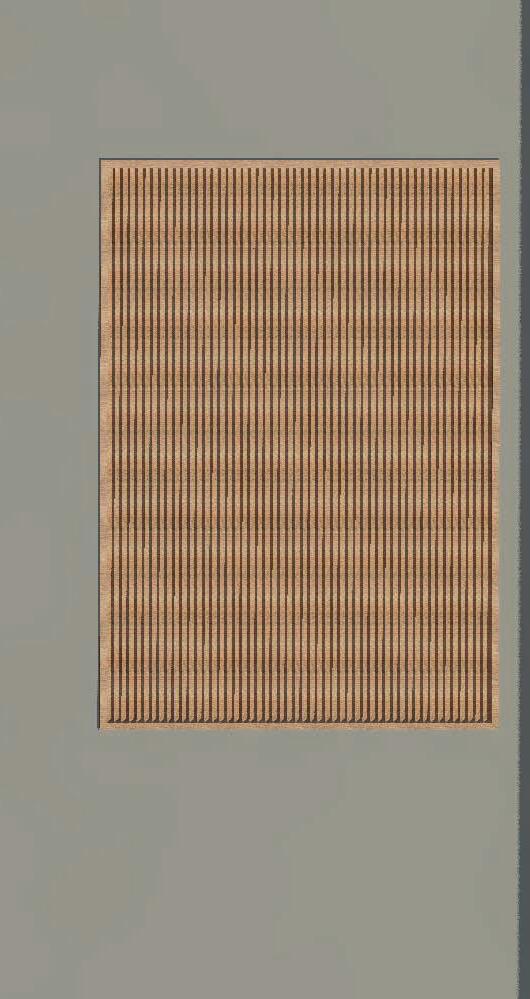
Emergency systems and easily readable escape routes providing visual connections for a quick and safe getaway in case of a fire.



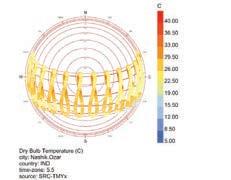



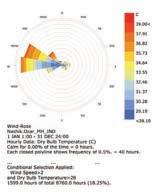

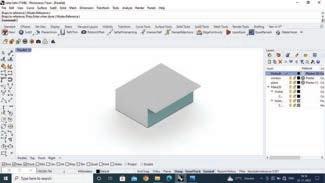












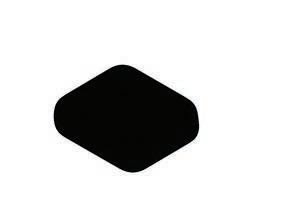


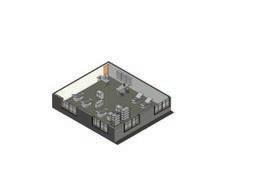
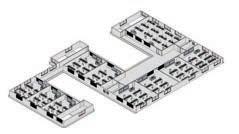






HON. MENTION
TEAM: Aatmi Chitalia, Aayushi Dahanukar, Rhea Kothary, Harsimar Arora
HISTORY OF ARCHITECTURE
By Archiol: VIRUPAKSHA TEMPLE
VIRUPAKSHA TEMPLE, HAMPI
DEVELOPMENT OF THE TEMPLE FORM
To design the abode of god, which the temples were believed to be, a perfect geometrical form had to be selected. The Hindus chose a square which represented stability and permanence, perfect to hold the otherwise heavenly and elusive gods. This square was then further divided and the Purusha was housed in the grid. Each cell of the grid held a different body part, each representing a different divine quality and infused with a different metaphysical being. This evolved diagram was termed the Vastupurushamandala.
To understand temple architecture of India it is essential to familiarise onself with this mystical diagram.
THE VASTUPURUSHAMANDALA
KEY LEARNINGS:
• Research and analysis of historical data
• Writing and Hypothesizing
• Theory of Design of Indian Temple Architecture

INSPIRATION AND ORIGIN OF THE SHRINE FORM
EVOLUTION OF THE TEMPLE PLAN

FORM OF THE AEDICULES EMERGING FROM THE TEMPLE
TYPICAL SPATIAL PLANNING OF A DRAVIDA TEMPLE
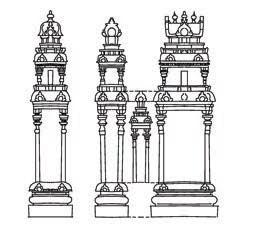

EVOLUTION FROM THE ALPA VIMANA TO THE VIMANA
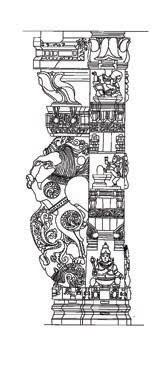

TEAM: Aatmi Chitalia, Shripriya Agarwal, Kumar Aditya
ULTRATECH CEMENT:
AFFORDABLE HOUSING
KEY LEARNINGS:
• Sustainable Development Goals
• Uses of Precast Concrete Cement
• Mass Housing Design

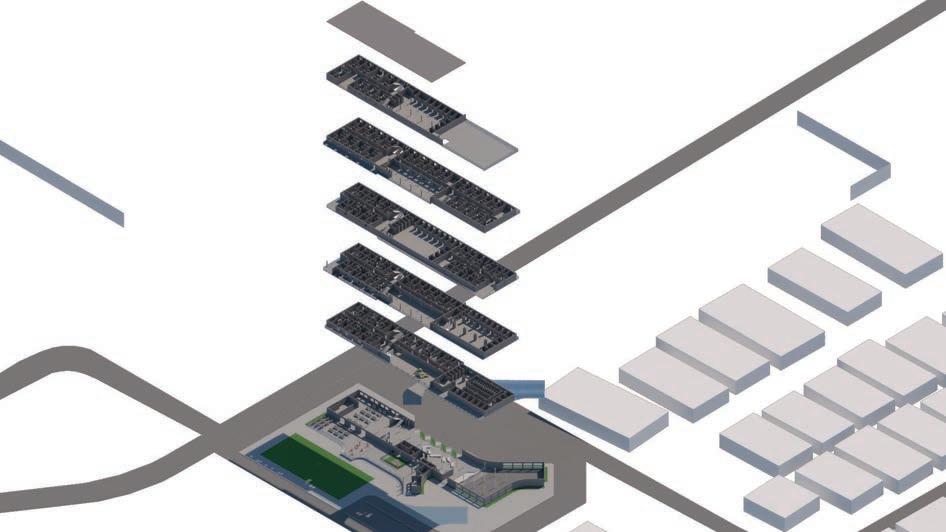



COMPETITION
TEAM: Aatmi Chitalia, Dhruvi Shah, Priyam Gulati, Arryan Siingh, Karuna Kannan
EVOLO: EDAFOCITY
KEY LEARNINGS:
• Futuristic Design
• Growth Patterns
• Designing without constraints

COMPETITION
TEAM: 5 Studens
HOME AFTER CRISIS:
By United Nations NIGERIA
KEY LEARNINGS:
• Designing for calamity
• Limited resources and skills
• Affordability
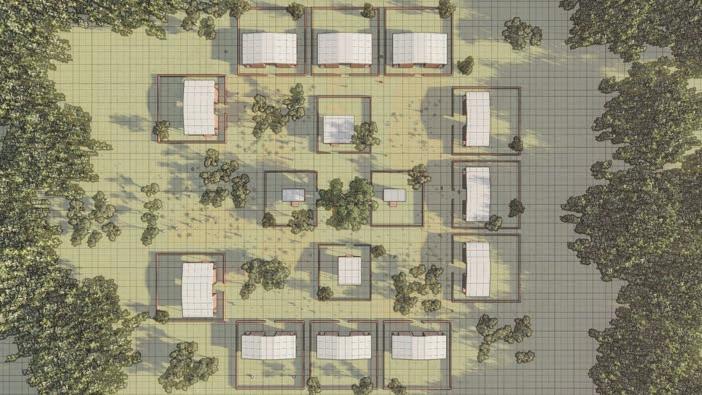
DESIGN WORKSHOP
MENTOR: Ar. Atrey Chhaya, Ar. Shishiir Sawant
SKIN MORPHOLOGY: JELLYFISH NERVE-NETS
KEY LEARNINGS:
• Reading biological processes
• Abstraction of systems and their constituent forces
• Mechanics and modelling

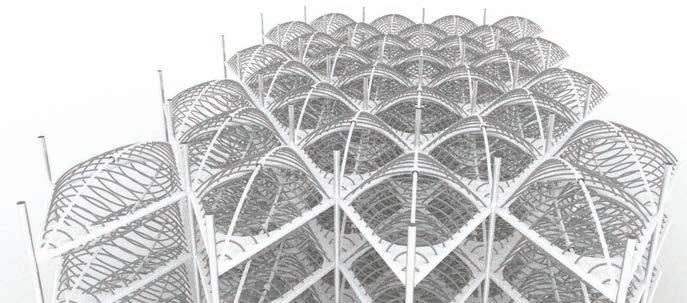


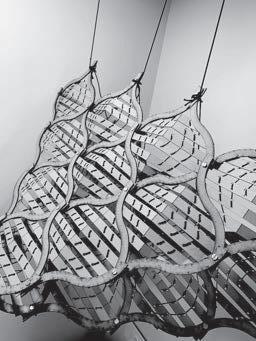


Biology of a Jellyfish
MOBILITY DUE TO NERVE-NETS
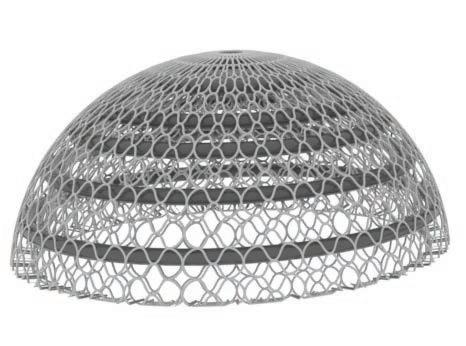
Body in Relaxed State
STAGES OF CONTRACTION IN NERVE-NETS

DESIGNED MODULES
Epidermis Mesoglea
Gastrodermis
Nerve-Nets
Nerve-Rings

Excitation Rate of Neurons
Nerve-Nets
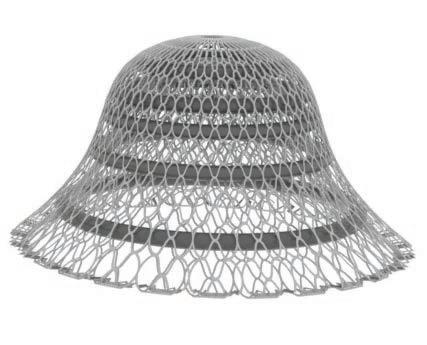
State

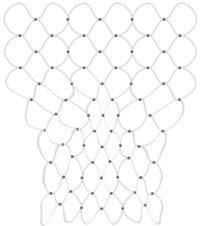
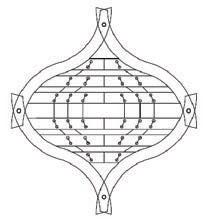
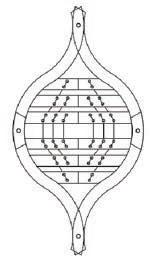



EXHIBITION
AT OVAL MAIDAN, MUMBAI
TEAM: 10 STUDENTS
KALA GHODA ART
FESTIVAL: ART FORWARD OVER (LOADING...)
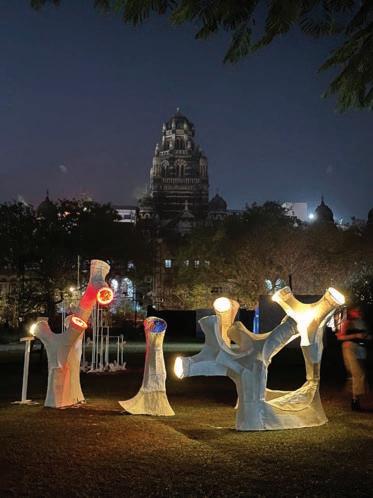


KEY LEARNINGS:
• Team work
• Building at huamn scale
• Structural and material nuances








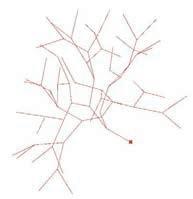

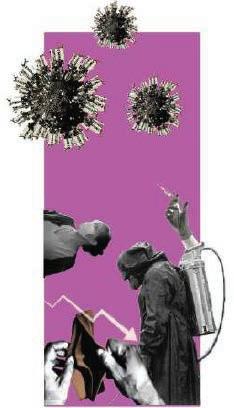

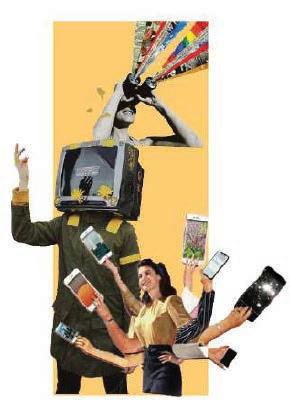
‘ART FORWARD’
Any shift and evolution through the history of art is the circumstance of crisis. Any moment of crisis in history is the moment of explosion of artistic endeavour. The pandemic was one such crisis moment. The conversations about art pre and post-pandemic are highly prone to polarisation. It's always a binary, a comparison of the circumstance during, before and after the pandemic. Unfortunately, studying a progression shouldn't fall into the trap of this kind of binary. One can certainly agree that the pandemic has altered the production and consumption of art.
The way one consumes rapid information and multiple forms of art through a screen has enforced a new belief system. One is visually served with multiple experiences in a single space. The constant dumping of media promoting products and specific experiences which make one perceive the idea of the outside in negative light and the inside being all sufficing is enforced. This has then lead to act of dead scrolling and being immersed into the trap of visuals and media; which can over a time detach you from your physical environment and become overwhelming. This installation aims to replicate the overwhelming nature of such a consumption pattern.

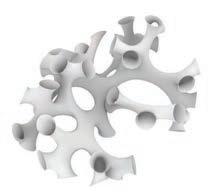
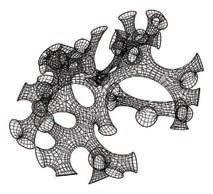



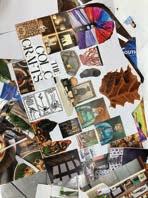

AT 47-A: DESIGN
GALLERY
CURATOR: Dr. Andre Baptista
THIS GROUND, PLUS:
Kotachi Wadi in Design Context
G+ ( Streetscape Topology)
KEY LEARNINGS:
• Collaboration with curators
• Visualisation of impact
• Learning how to tell local histories

G+ ( Streetscape Topology)
Changing Kotachi Wadi Skyline (1800-2020 )
This animation illustrated the sudden rise in the skyline of Kotachi Wadi- an old Mumbai neighbourhood abundant is history and tradition. This result of gentrification and mindless development has negatively impact the life of this neighbourhood and this abstraction demostrates that.
The exhibition ‘This Ground Plus: Kotachi Wadi in Design Context’ talks about the diffrent histories and stories of the families that have lived in this neighbourhood since generations, and uses these histories as a lens to interpret the history of Mumbai.

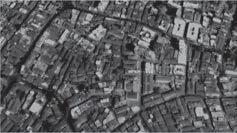



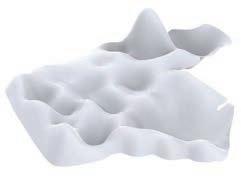

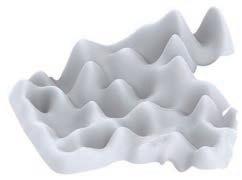

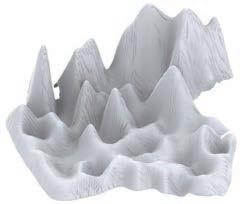


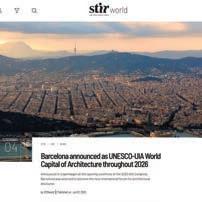

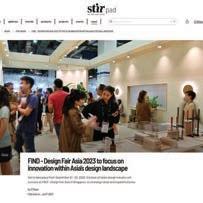




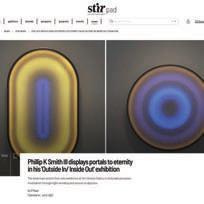
KEY LEARNINGS:
• Describing and Reading Buildings
• Design language and movements globally
• Content writing



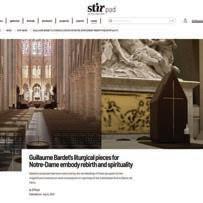

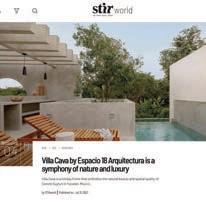
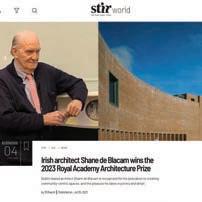
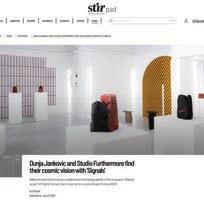


MISCELLANEOUS
SKETCHING
Illustrating songs with given promt words as themes
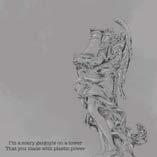

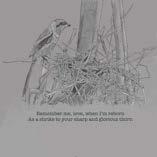


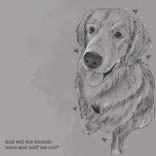
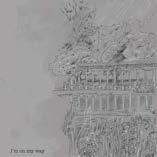

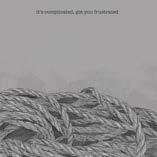


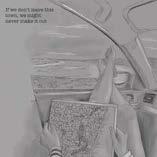
KEY LEARNINGS:
• Visualisation of lyrical cues
• Sketching on Procreate
• Consistency
