
P
L I O AASTHA AGRAWAL SELECTED WORKS 2018-22
O R T F O
I am an architecture student currently studying in 5th year. My goal is to expand skills and knowledge in Architecture and Design at professional level. I believe in hard work, dedication & eagerness to learn.

ADDRESS - 19/149, near Agrasen Bhawan, BIlaspur (C.G), 495001
EMAIL - asthaagrawal1324@gmail.com
DOB - 14th NOV. 2000
PHONE NO. - +91 8818833337
LANGUAGE - English, Hindi & Sanskrit
Meraki Bilaspur 1 month Teaching Assistant Print Making BSSA, Mumbai 5 months
Set Design Workshop by Sarang
Parametric 3.0 & Advanced Parametric Workshop by Equim Education
NMIMS, Balwant Seth School of Architecture
Mumbai B.Arch
Brilliant Public School Bilaspur B.Arch
2018-23
Parametric Architecture and Eco-Urban Analysis Workshop by Equim Education
2013-18
Architecture Visualization course by Kaarwan
SketchUp Modelling Workshop by Kaarwan
Solar Decathlon India People’s choice Movie award
Parametric 3.0 & Advanced parametric workshop Third runner up Parametric Architecture and Eco-Urban Analysis Workshop Second Place
Transparence 15, India’s biggest design contest for building architects Special Recognition
MAY
DEC 2021 DEC 2021
MARCH 2022 MARCH 2022 JUNE 2022 OCT 2020 JUNE 2021 MAY 2021 2021-22 MAY 2022
2022
EDUCATION SOFTWARE AWARDS WORK WORK AASTHA HISTORY SKILLS WON SHOPS EXPERIENCE AGRAWAL HELLO!
Advance skills • Lumion • Autodesk Autocad • Adobe Photoshop • Adobe Illustrator • Adobe Indesign • Adobe Rhino
• Grasshopper • Blender • Autodesk sketchbook • MS office •GIS •Depth Map Intermediate skills •Adobe premiere pro •Autodesk revit •Presentation skills •Processing •Graphics Other skills •Model making •Laser cutting •Wood works •Photography •Sketching & Painting
3d
Museum & Exhibition Bilaspur Semester 6
Visual Interactive Sound Grasshopper Semester 5
Selected Works
Mass Housing Bandra (Mumbai) Semester 8
Architectural Design
Farmer’s Market & Industry Thane (Mumbai) Semester 7
Co-workinng & Playscape Fort (Mumbai) Semester 5
Blurring Boundaries Wadala (Mumbai) Semester 8
Urban Design
Sunflower BSSA (Mumbai) Semester 3
Advance Basic Design
2020
Primary school Fontainhas (Goa) Semester 4
2021 2019
Architectural Design Coding & Scripting
I Want Water! Game Design Semester 6
Architectural Design
Architectural Design WD
Architectural Design Digital Design
Working Drawing Fontainhas (Goa) Semester 5
GIS Venice Semester 9
Multi Family housing Kandivali (Mumbai) Non - Academic
Graphic Design
Algorithms
Experiments Semester 6
2020 2020
Art Gallery Kala Ghoda (Mumbai) Semester 5
Art work Paintings Non - Academic
Internship Meraki (Bilaspur) Non-Academic
25 17 39 35 O5 27 21 42 37 O9 13 31 44 29 43
TABLE OF CONTENT O1
Urban
Solar
Plan &
Design
Decathlon
Design GIS Art 2021 2020 2020 2020 2020 2021 2019 2021 2022 2022 2017-22
MASSHOUSING
Mass housing has become an essential solution in today’s life with a consecutive increase in population and a decrease in the livable space for these overpopulated humans. Big cities are the best example. People moving to these cities overcrowd the city and overuse the resources available. As a solution, dense and repetitive housing seemed best initially in terms of space and finance, however now the cities have started to look like concrete jungles. The city of Mumbai, over the years, has witnessed a high growing demand for affordable mass housing units as it caters to lower to middle-income groups. The intent was to create a housing framework which is socially sustainable for aged people as well.I started by creating iterations of modules which integrates mass and landscape.

01
Academic, Individual Project Mentor - Ar.
Dipal
Kothari Chhaya
Semester 8, Architectural Design 01
Bandra, Mumbai




03
FIRST





PLAN
GROUND FLOOR
FLOOR PLAN
RECREATIONAL
SECOND FLOOR PLAN HOUSING
HOSTEL
SUSTAINABLE INDUSTRY &

FARMER’s MARKET
Thane, Mumbai
How Peri urbanization impacts rural livelihoods in Mumbai’s urban fringe along with failure of localisation of agriculture which leads to failure of local economy. Theme of the Project was to develop a sustainable industry with all modern means of agriculture and technology. After analysing and studying all aspects of agriculture industry, modern technology was applied on the particular project to make it more sustainable and economic. The methods and techniques includes hydroponic system, greenhouse, vertical farming, aeroponics and tropical wetland system. The whole system acts as an industry for producing food and grains and market allows it to sell the same, which also improves employment. The function also allows the local people to interact and engage with activites going on site.
02
Academic, Individual Project Mentor - Ar.
Dipal Kothari Chhaya
Semester 7, Architectural Design
05
















1 HYDROPONICS 2 GREENHOUSE 3FARMINGVERTICAL 4 FARMLAB 5 AEROPONICS CONCEPT
NETWORK
MODULE PROGRAMMES
1.6 1.1 1.4 1.4 1.2 1.2 1.5 1.5 1.3 1.3
FORMATION OF SPIRAL
TERRAIN
1.1
SECTION PERSPECTIVE AA’





07
GROUND LEVEL PLAN
ROOF LEVEL PLAN SECTION PERSPECTIVE BB’
FIRST LEVEL PLAN




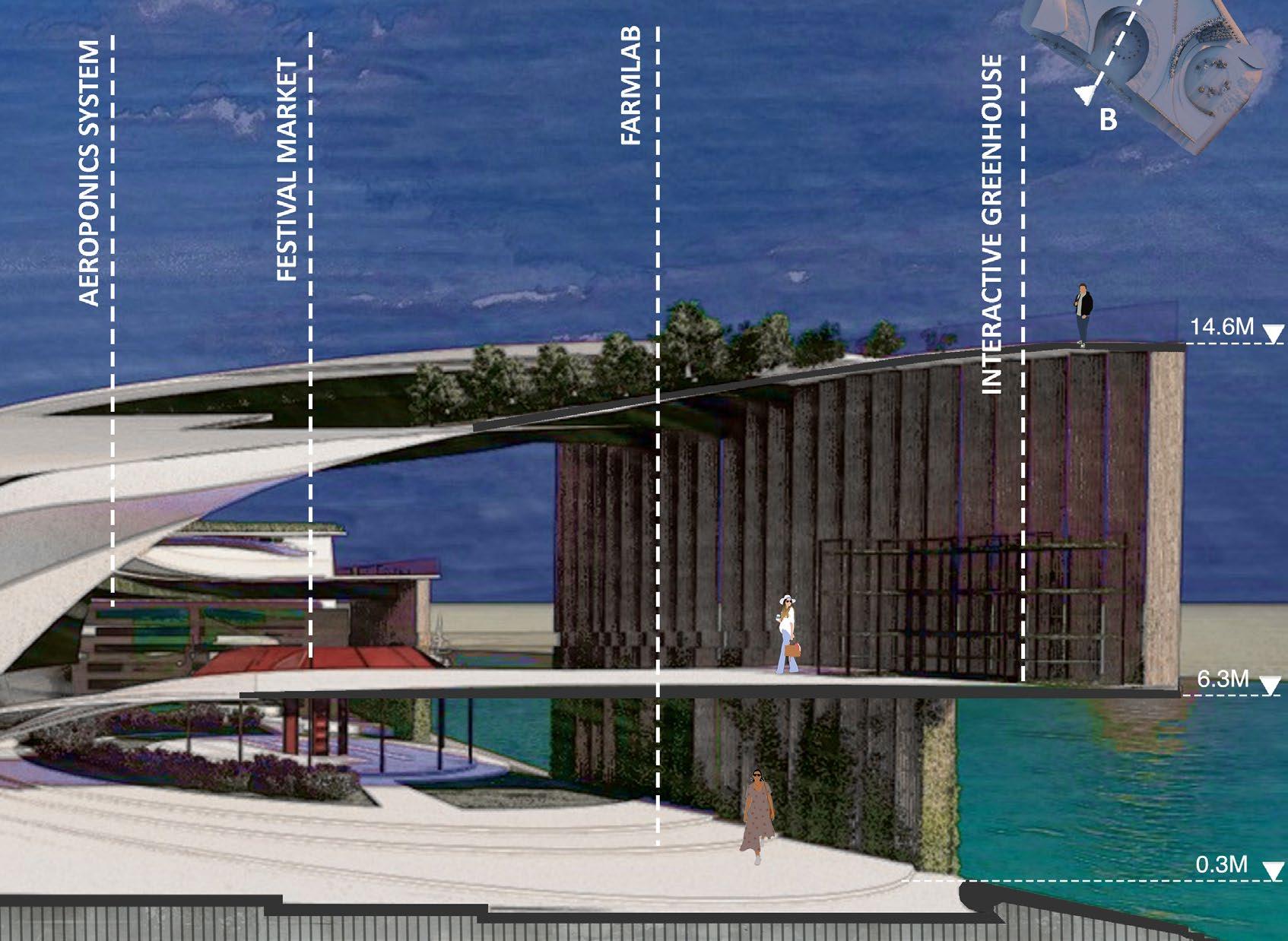
RESTAURANT AEROPONICS SYSTEM BOATING & FISHING
URBAN DESIGN BLURRING BOUNDARIES
Wadala was formerly the hub of several businesses ranging from chemicals to technology. Some of them are still alive today. Many external influences interfered throughout the decades, transforming it into a modern-day transitory residential hub. Through the reserach and its resultant outcomes, we have attempted at understanding the Wadala Truck Terminal with respect to its neighbourhood and its impact at an urban level. Further, we ventured at locating the neighbourhood on a structural map, by starting with the location and its environment, comprehending the history and evolution across diversified perspectives, and contrasting it with the current situation. Certain elements that were seen proliferating on numerous sites were taken into account in order to construct a comparative study. Wetlands, informal markets, monorail stops, and release points were some of the components.
Semester 8, Urban Design


03
Academic,Group Project
Mentor - Prakriti Mehta, Prachi Dhonde
Wadala Truck Terminal, Mumbai
09
Team - Aastha Agrawal, Janvi Mangukiya, Heta Shah, Soham Bhanushali & Sakshi Chhajed

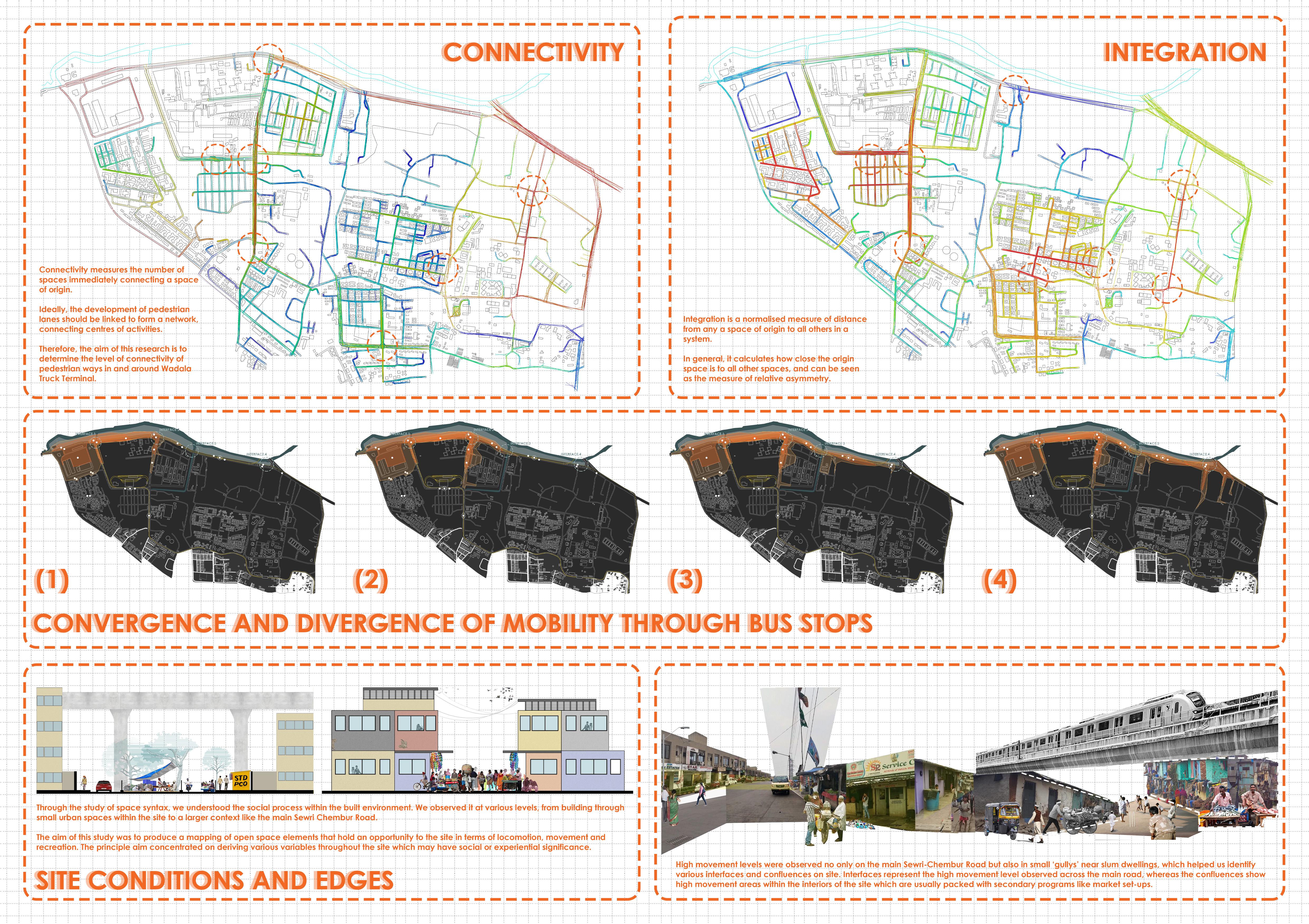
11


SUNFLOWEREMERGENCE
Installation,


This model is inspired from a sunflower. When parts as a whole come together and work together as one is EMERGENCE. So the sunflower steams have cells which contains auxins that are growth hormones which are responsive to light and they move away from light. Thus when sunlight falls on sunflower auxins move to the opposite side making the stem bulkier and causing bending toward the sun. As the stem is interconnected throughout the sunflower it responds as a whole thus portraying its emergence property.

Academic,Group Project Mentor - Ar. AtreyChhaya
BSSA Semester 3, Architectural Design 04
13
Team - Aastha Agrawal, Amogh Deshpande, Shloka Mashru, Shruti Pandey & Kashish Kukreja





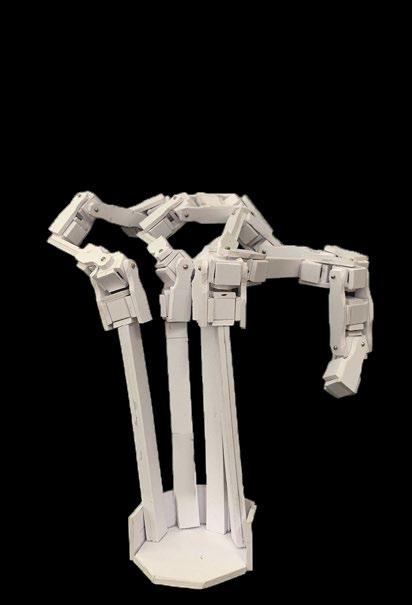




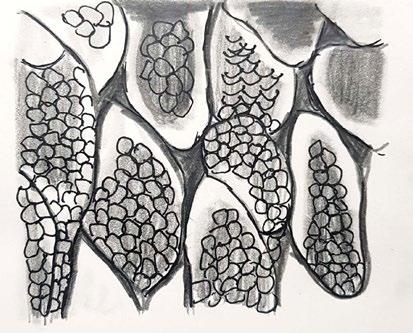




MODELLING SERIES CONCEPT 1 1 2 2 3 4 5 7 6 SUNBOARD PINEWOOD TYPE 1 PINEWOOD TYPE 3 PINEWOOD TYPE 4 PINEWOOD TYPE 2 CLEAR ACRYLIC PATTERN AT DIFFERENT SCALES Spiral lines of elements Development of florets Emergence of florets Buckling (Spiralling inwards) Shell model Post Buckling (Spiral to Ridges) WHITE ACRYLIC 1.1 2.1 1.2 2.2 1.3 2.3



LIVE SCALE PROCESS 15


05 MUSEUM & EXHIBITION SPACE
Bilaspur
Studying the relationship between built masses and open spaces and the character of open spaces by built masses. Pixels of cluster pattern is used to determine built masses by open spaces due to exterior site condition. The pattern is flexible which can grow in any direction and it changes readily without affecting it’s character. Creation of openness and connectivity to the external spaces and folding up of built spaces. Framed views through hidden spaces. Dramatic spaces of interaction between inside and outside space. Various levels of extension and surroundings. Transition of spaces from open to semi open to closed spaces.

Academic,Individual Project Mentor -
Semester 6, AD
Ar. Hemant Purohit
17







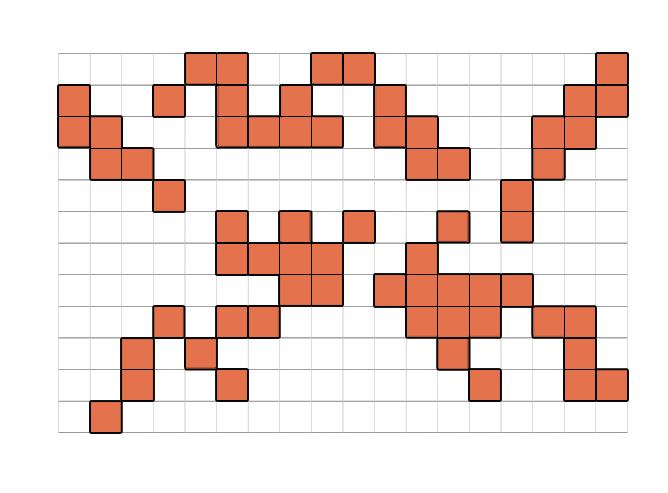









PIXELIZATION ITERATIONS 1.1 1.4 1.5 2.1 2.2 2.3 2.4 2.5 1.2 1.3




BACK VIEW RIGHT SIDE VIEW 19




PERSPECTIVE VIEW
CO-WORKING & PLAYSCAPE
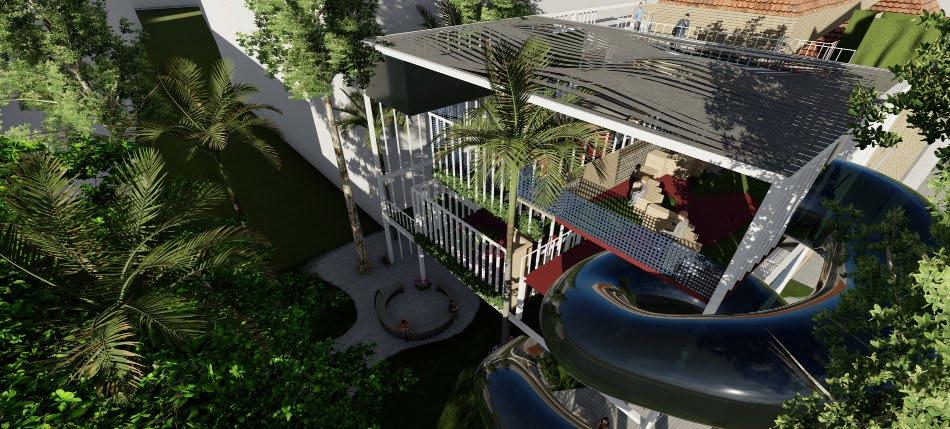 David Sasoon Library, Mumbai
David Sasoon Library, Mumbai
The whole process is inspired from the movie Mon Oncle made in 1950’s. In this movie everyhting is portrayed in a modern way. The movie portrys two world that are investigated and contrasted. first is obsession with contemporary gadget and industry and the other is rooted in ways of past. I have considered child as a protagonist like how he imagines the whole city as a playscape. A journey of fun which undulating spaces and large terrains which have a never ending journey. Imagination of fun world which opens upon one another and forms interesting connections and pathways for a person to explore beyond what is already seen.
06
Academic,Individual Project Mentor -
Semester 5, AD
Ar.Atrey Chhaya
21


1
2
ITERATION
ITERATION
ITERATION 3



SECTION PERSPECTIVE BB’ SECTION PERSPECTIVE AA’ ART GALLERY LOUNGE AREA BOOK STORE CAFE CHILDREN’s PLAY AREA 23




AXONOMETRIC VIEW SIT OUT SPACE TECH ROOM BALCONY MULTIPURPOSE AREA CHILDREN’s PLAY AREA
VOIDS IN ARCHITECTURE PRIMARY SCHOOL
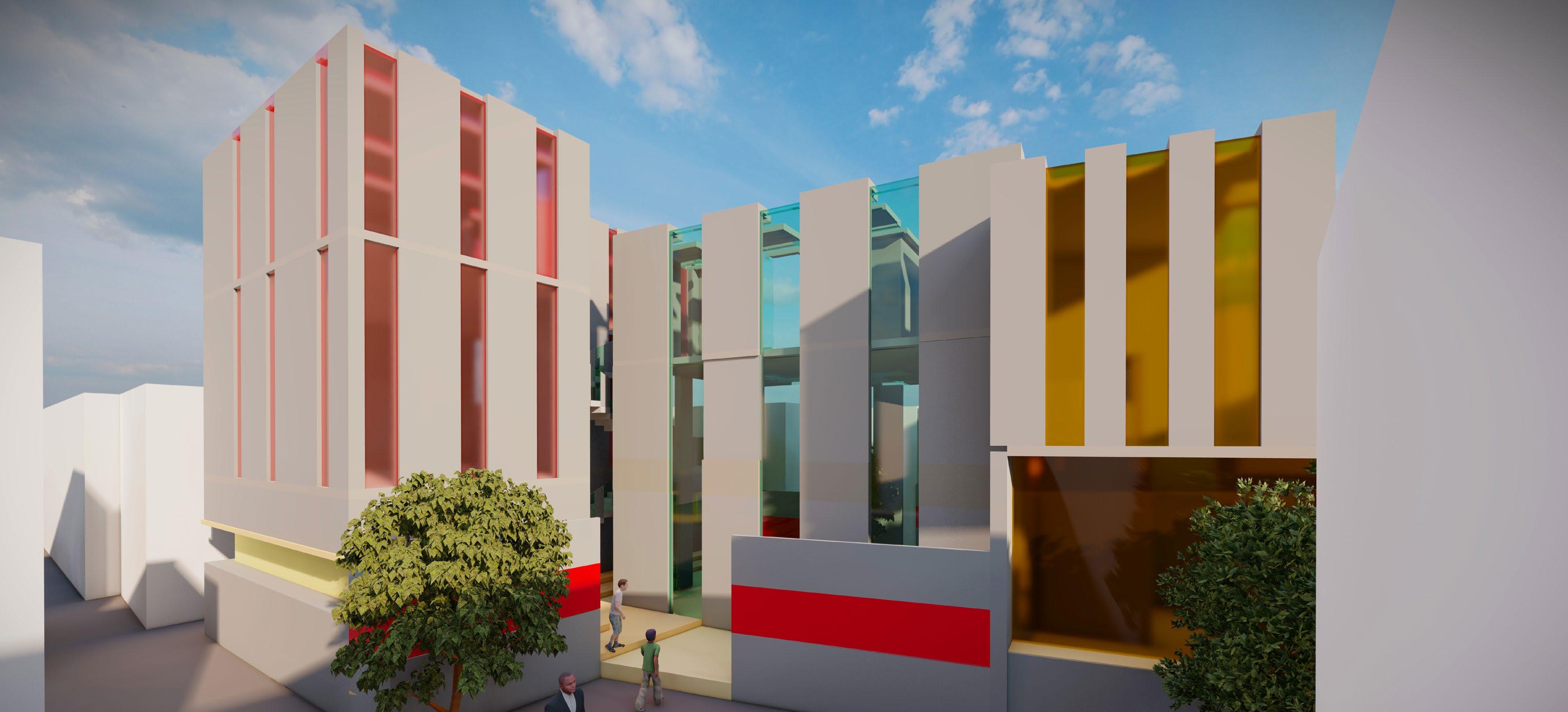
Fontainhas, Goa
The study is conducted by experiencing Fontainhas, which has a vibrant, beautiful style portuguese architecture. It has narrow lanes, red tiled roofs and villas with balconies. My concept was to study the spaces created by voids and creating a spatial experience. These intermediate spaces are created when public and private spaces merge through a common link. Rededfining the spaces by inverting positive and negative spaces. Before reaching to the final output, I experimented with wax to create my models. It was playful to work with and gave me flexibility to design and carve out spaces. The module created is a primary school with an area of 380 sq. m. It’s a brick and glass structure. The colored glass used here are inspired from the colourful building in fontainhas.
07
Academic,Individual Project Mentor -
Semester 4, AD
Ar.Atrey Chhaya
25
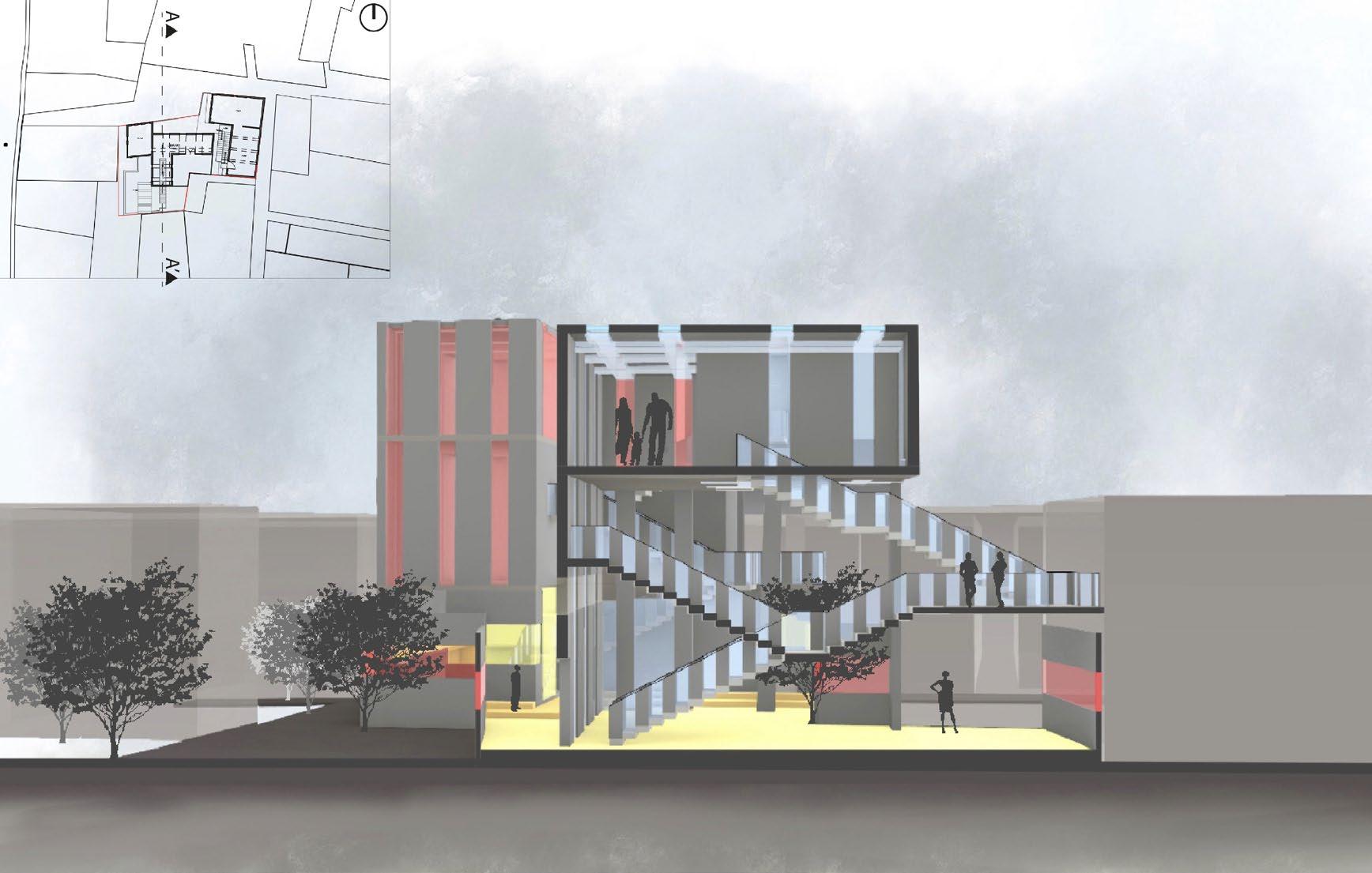




SECTION PERSPECTIVE AA’ SECTION PERSPECTIVE BB’ ITERATION 1.1 ITERATION 1.2 ITERATION 1.3 CONCEPT ITERATION 1.4 1 2 3 4


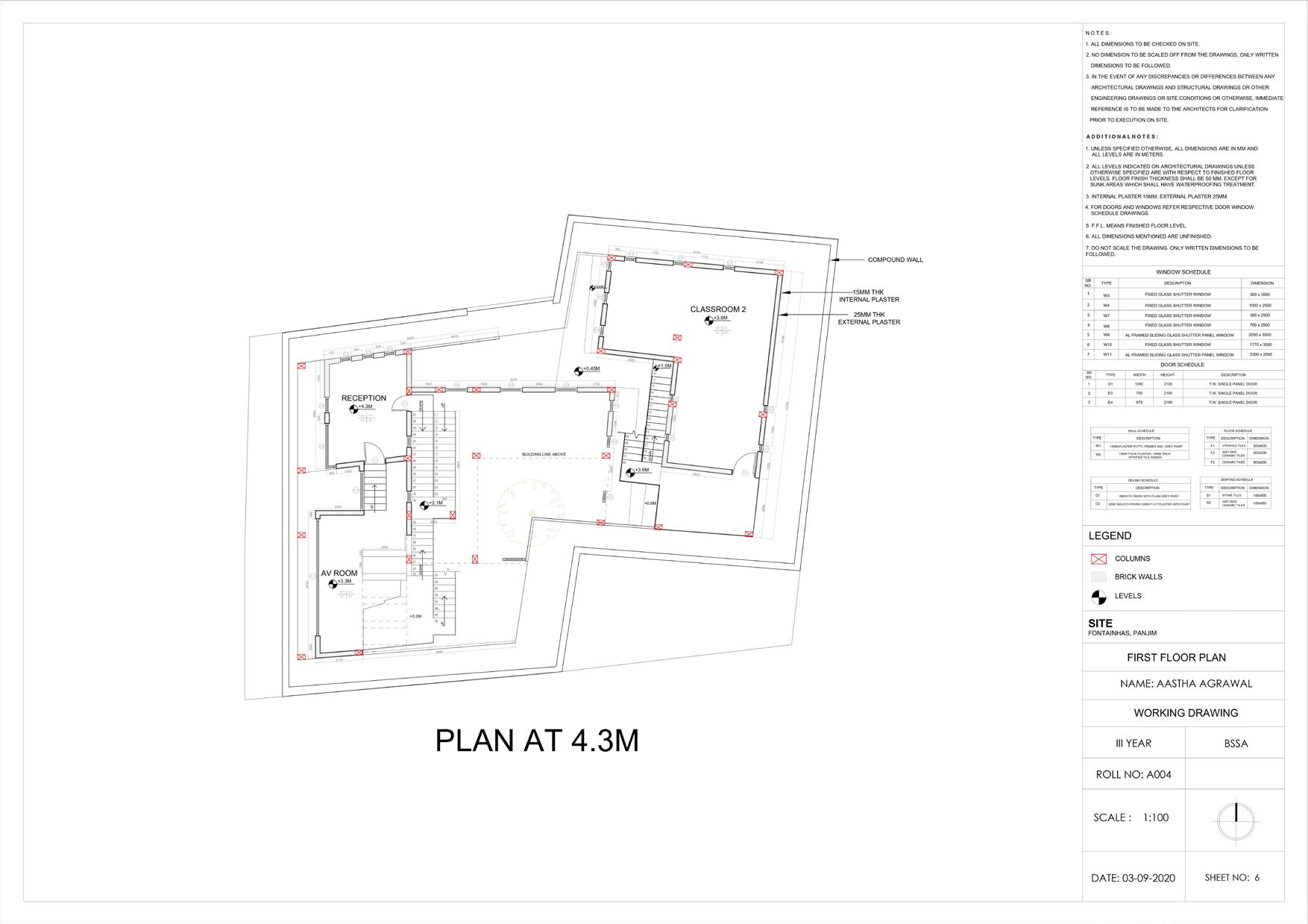

08 WORKING DRAWING 27



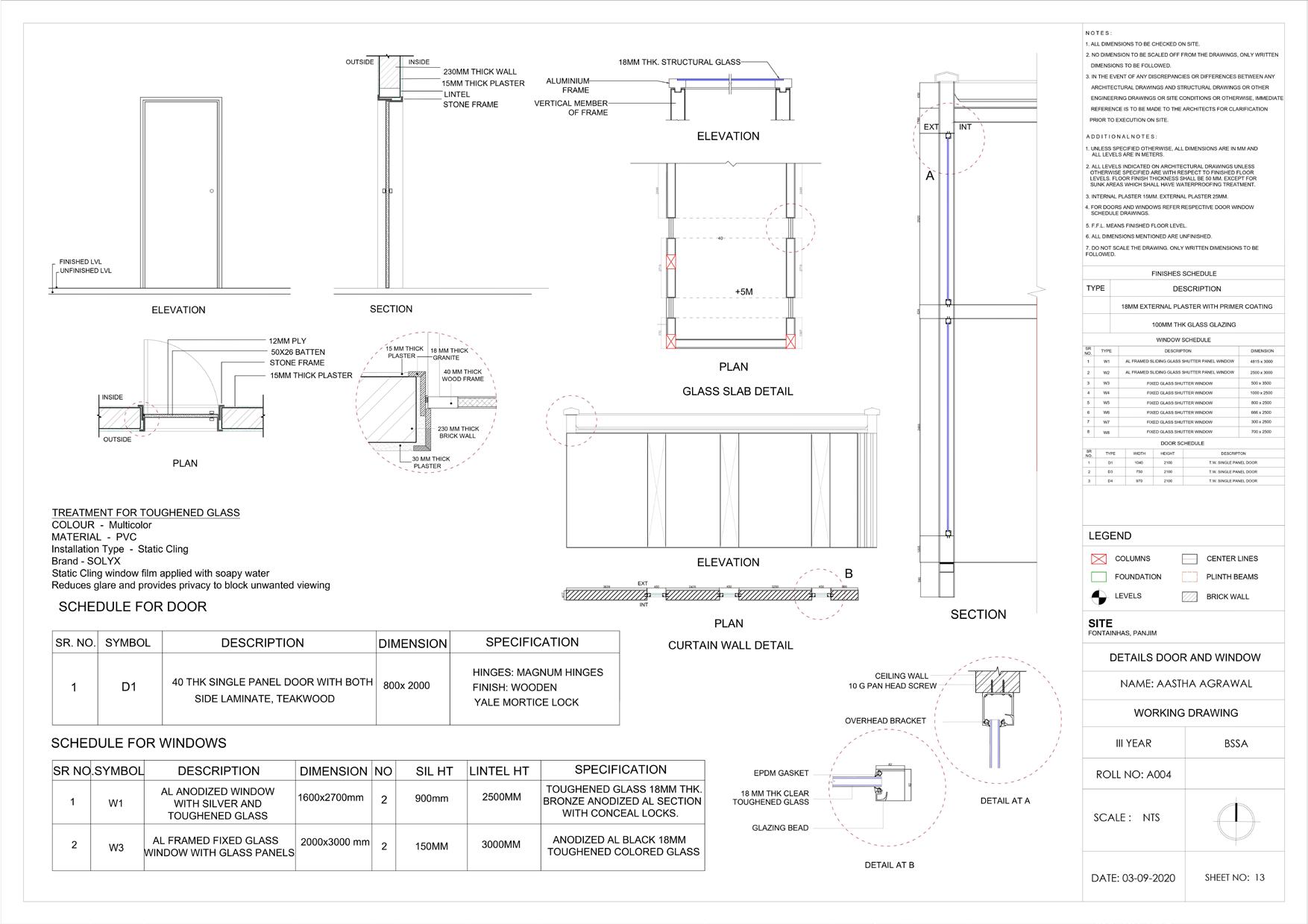
GISREIMAGING VENICE

Proposing , the network of Aerial tramways, which are a form of aerial cable shuttle transport also known as aerial lifts. Another aspect of the situation we wanted to cater to in the city was to keep its tourism intact since the city of Venice is known for its canals, beautiful water channels, cultural heritage buildings, and spaces. Henceforth, to keep this aspect of its intact and not lose out on the economy generated by this factor, the aerial tramways would connect the major tourism and landmark spots, which would all be elevated on stilts and high raised plinths at such heights where the water levels won’t reach the rooftops and majority floors of these crucial buildings.
Software used - QGIS, Photoshop & Arc GIS
09
Academic,Group Project Mentor
Semester 9, GIS
- Kshitij Mahashabde
Team - Aastha Agrawal, Raghav Aggarwal, Ishita Garg & Shreeya Agrawal
29

SOLAR DECATHLONMULTI-FAMILY HOUSING
The site we are working on is located in one of the most growing and upcoming suburbs which has a lack of quality spaces and has rising potential for the supply of residential real estate. It has good transport connectivity as well. It is a redevelopment project with a total site area of 3200 sq. m. With the total built up area of 8600 sq. m we have designed 2 towers of 22 floors each. With the concept of system interdependence, we worked on the following categories mentioned ahead; and therefore achieved the goal of Net-zero energy with environmental, economic and social sustainability.
Software used - Revit, Rhino, Lumion

10
Mentor - Ar. Shriya Bhatia, Ar. Dhruv Seth
Semester 7, Redevelopment Project
Team - Aastha Agrawal, Divya Gogia, Saumya Agarwal, Aniruddh Sahani, Arsh Khatri, Ishita Garg, Manvi Gandhi, Raj Doshi, Riddharth Jain, Shashvat Thakershy, Zaara Arsiwala
31

















SYSTEM INTERDEPENDENCE MODULARITY, FLEXIBILITY & ADAPTIBILITY FORM DEVELOPMENT WINDOW PLACEMENT SCALABILITY & ARRANGEMENT 1.1 1.2 1.3 1.4 1.5 3 4 2 1 Linking arrangement Mirror arrangement Parallel arrangement












GROUND FLOOR PLAN SECOND FLOOR PLAN ROOF TOP PLAN LIVABILITY FLOOR PLANS 1 BHK 1 BHK 2 BHK 3 BHK 2 BHK 3 BHK 33
DAYLIGHT ANALYSIS




COMMUNITY KITCHEN SHARED KITCHEN
Community Kitchens reduce area taken by existing kitchens promoting incentive towards sustainable practices of sharing resources.



Washing machines are used infrequently for private uses hence community washing machines reduces capital expenditure and is more sustainable.
LUX LUMEN ANALYSIS

Scan for the movie INTERNAL WIND ANALYSIS
11 VISUAL INTERACTIVESOUND
Sound as an enitty cannot be seen but can only be sensed by us and the only visual representation of sound is in the form of sound waves and this represenation helps us to understand the different properties of sound. This project aimed to show the different graphical representations of different inputs of sounds, in different situations of both the gender, both male and female.Each plug in gave different input sound outputs. We observed different graphical outputs of various different forms. In one of the observations, that was observed in the kangaroo experiment, we overlayed the drawings in order to get a overall understanding of the output.


Software used - Rhinocores , Grasshopper(Kangaroo & Ghowl), Photoshop & Processing
Semester 5, Advance Basic Design
Academic,Group Project
Mentor - Bhavleen Narula
Team - Aastha Agrawal, Divya Gogia, Ishita Garg & Riddharth Jain
35








01 02 03 04 2s 10s 51 yr. old 20 yr. old MOM FEMALE DAD M & F MALE 2M & 1F 51 yr. old 2 People 20 yr. old 3 People 4s 12s 6s 14s 8s 16s
- GRASSHOPPER & SOUND FRAME RATE - 9s (Individual Audio Clips) MEDIUM - GRASSHOPPER & SOUND FRAME RATE - 2s 0s 8s 2s 10s 4s 12s 6s 14s
-
& SOUND FRAME RATE - 9s (Individual Audio Clips)
RATE - 2s 50 yr. old 20 yr. old 51 yr. old 20 yr. old 80 yr. old All FEMALE FEMALE MALE MALE FEMALE TOGETHER
MEDIUM
MEDIUM
GRASSHOPPER
MEDIUM - GRASSHOPPER & SOUND FRAME
A game designed based on water which regulates and control the flow of water as it passes different systems of containers. There is a set of rules through which the game flows and following these set of rules would help the player to win the game! This defines how water can be restored, recycled and reused for different purposes.



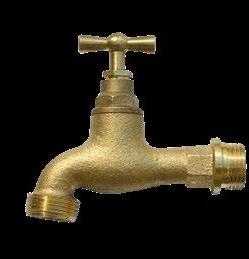
Software used - Photoshop, Premier Pro & Blender
Semester 6, Graphic Design



Academic,Group Project
12 I WANT WATERGAME RULES SCAN ME
Mentor - Ar. Dhwani Shah
1 WATER SHOULD FLOW THROUGH MIDDLE OF THE CONTAINER 2 WATER SHOULD FLOW TO ANOTHER CONTAINER AFTER A PARTICULAR TIME LIMIT 3 IF TIME LIMIT EXCEEDS QUANTITY DECREASES 4 AT A TIME ONLY ONE FLOW SHOULD BE REGULATED TO AVOID WASTAGE 5 AVOID WATER FROM CONTAMINATION 6 A LEVEL OF WATER NEEDS TO BE ACHIEVED TO MOVE TO ANOTHER LEVEL
Team - Aastha Agrawal, Divya Gogia, Ishita Garg & Riddharth Jain
37












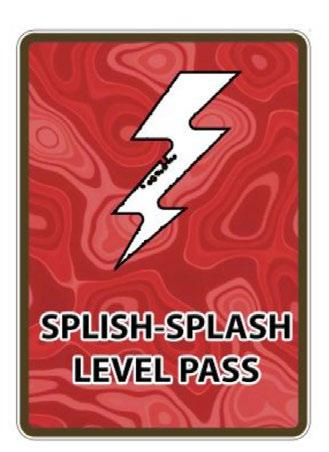



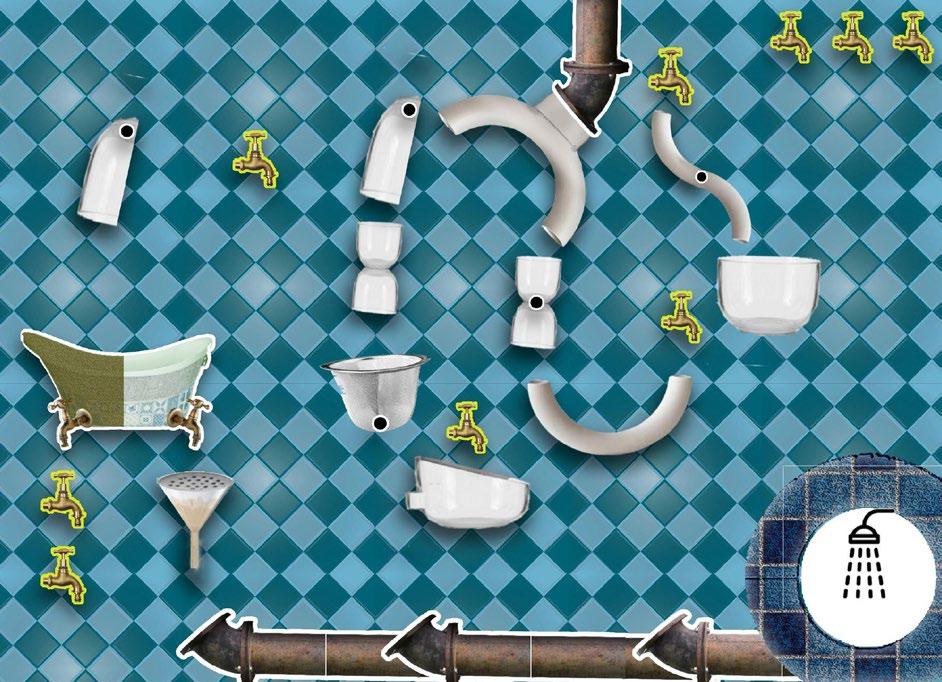


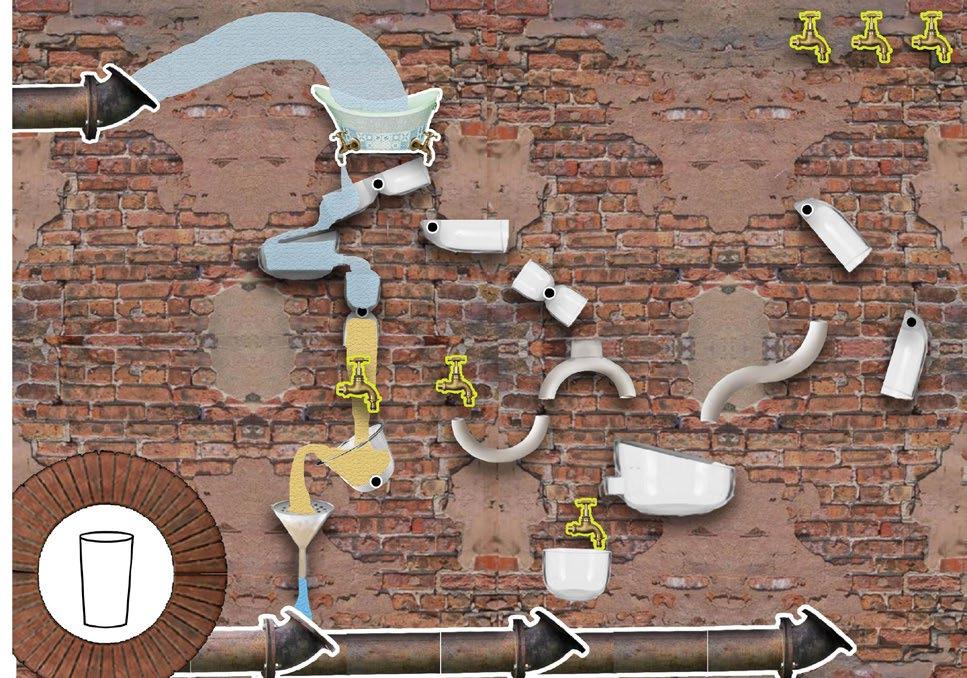
MIXER REVERSE PIPE ELEMENTCARDS BONUSCARDS LEVEL EXTRA TIME ADDED LEVEL PASS WATER FILTRATION BONUS POINT RAIN RAIN WATER GAIN LEVEL LEVEL LEVEL FILTRON FLOWMETER AQUA SAW LOOSE CANON S.T.P Separates dirty from clean water Reverse the quality of infilled water Contains & Releases water as per requirement Channelizes the water flow Diverts flow of water in both directions Cannot hold water Recycle dirty water to clean water Filters water into drinking water Minimum amount of water should be filled TUBBLE 2 4 1 2 3 4 5 3 1
In this project three experiments has been carried out. First is Nephroid : How straight lines can create curves, if you have enough of them.Second Felix Candela: Mathematics turned Architecture. Third C# has been used to create columns inspired from Ar. Michael Hansmeyer. These columns were created by following the logic of an algorithm to construct forms which can be controlled only to a certain level with the help of rules and local variations we came up with variations which exhibit qualities of their own and further attempted to construct a column out of these forms based on their qualities.







Academic,Group Project Mentor - Ripple Patel
13
CODING & SCRIPTING
Grasshopper + Rhinoceros Semester 6, Coding & Scripting Software used - Rhinocores , Grasshopper & Photoshop
Team - Aastha Agrawal, Divya Gogia, Riddharth Jain & Sonya Gupta
39












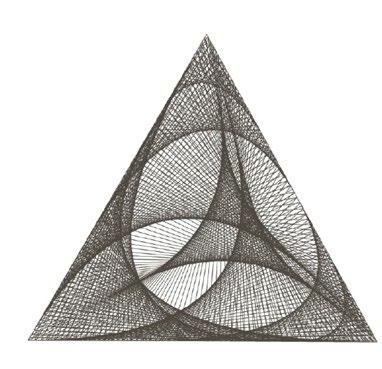




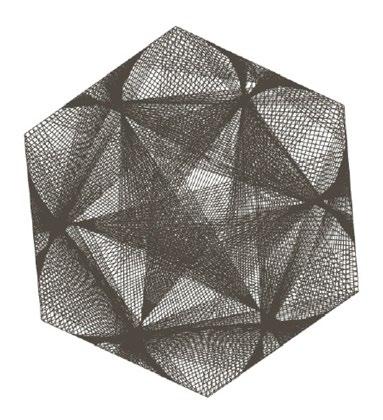








NEPHROID M = MULTIPLIER, N = NO. OF POINTS CIRCLE (X x Y) SQUARE (X x Y) TRIANGLE (X x Y2) HEXAGON (X x Y)2 M = 2 N = 300 M = 2 N = 300 M = 3 N = 270 M = 4 N = 300 M = 2 N = 100 M = 4 N = 150 M = 4 N = 200 M = 2 N = 80 M = 15 N = 100 M = 15 N = 300 M = 2 N = 280 M = 3 N = 180 M = 4 N = 200 M = 6 N = 180 M = 10 N = 100 M = 15 N = 100 M = 2 N = 150 M = 8 N = 100 M = 3 N = 180 M = 3 N = 80 M = 3 N = 150 M = 8 N = 250 M = 6 N = 300 M = 6 N = 120 M = 4 N = 300 M = 4 N = 180 M = 8 N = 200 M = 8 N = 280 The nephroid
is a plane curve whose name means kidney-shaped. Although the term nephroid was used to describe other curves. The Kidney Shaped curve is seen when the Multiplier is set to 4 and the number of points is 100 in a cicular boundary. To evenly distribute numbers between a lower and an upper boundary with the range component and generating series to control the step size or interval between your numbers.
Félix Candela Outeriño was a Spanish and Mexican architect who was born in Madrid and at the age of 26, emigrated to Mexico. He is known for his significant role in the development of Mexican architecture and structural engineering. Candela’s major contribution to architecture was the development of thin shells made out of reinforced concrete, popularly known as cascarones. Candela worked very hard during his lifetime to prove the real nature and potential reinforced concrete had in structural engineering. Reinforced concrete is extremely efficient in a dome or shell like shape. This shape eliminates tensile forces in the concrete. He also looked to solve problems by the simplest means possible.


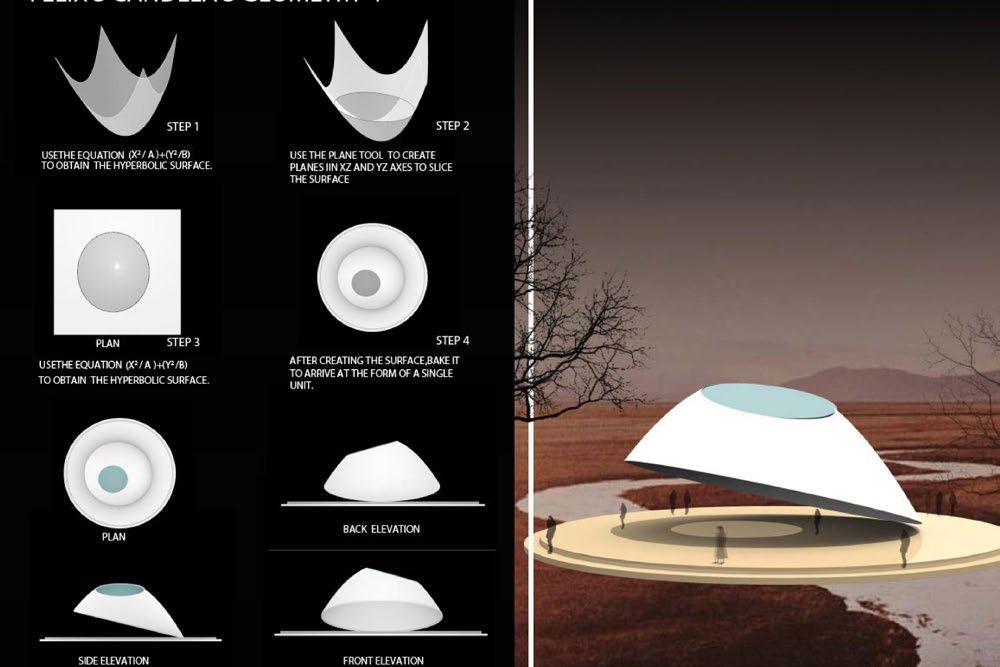



2




FELIX CANDELA
4
3 6
1
5
41
Art gallery is designed in the concept of minimal surface which is a surface that locally minimizes it’s area. These surfaces are created by generating multiple forms and creates spaces within them. This particular form was suitable for Art gallery as it would guide the visitors to move through immersive spaces.






NORTH SOUTH SOUTH
ART GALLERY
RIGHT TOP
FRONT VIEW VIEW WEST WEST EAST VIEW
14 Academic,Group Project Mentor - Dhruv Seth Semester 5, Digital Design Software used - Rhinocores , Grasshopper & Photoshop
Kala Ghoda, Fort
Team - Aastha Agrawal & Divya Gogia
ART WORK

Non - Academic & Academic 15
43
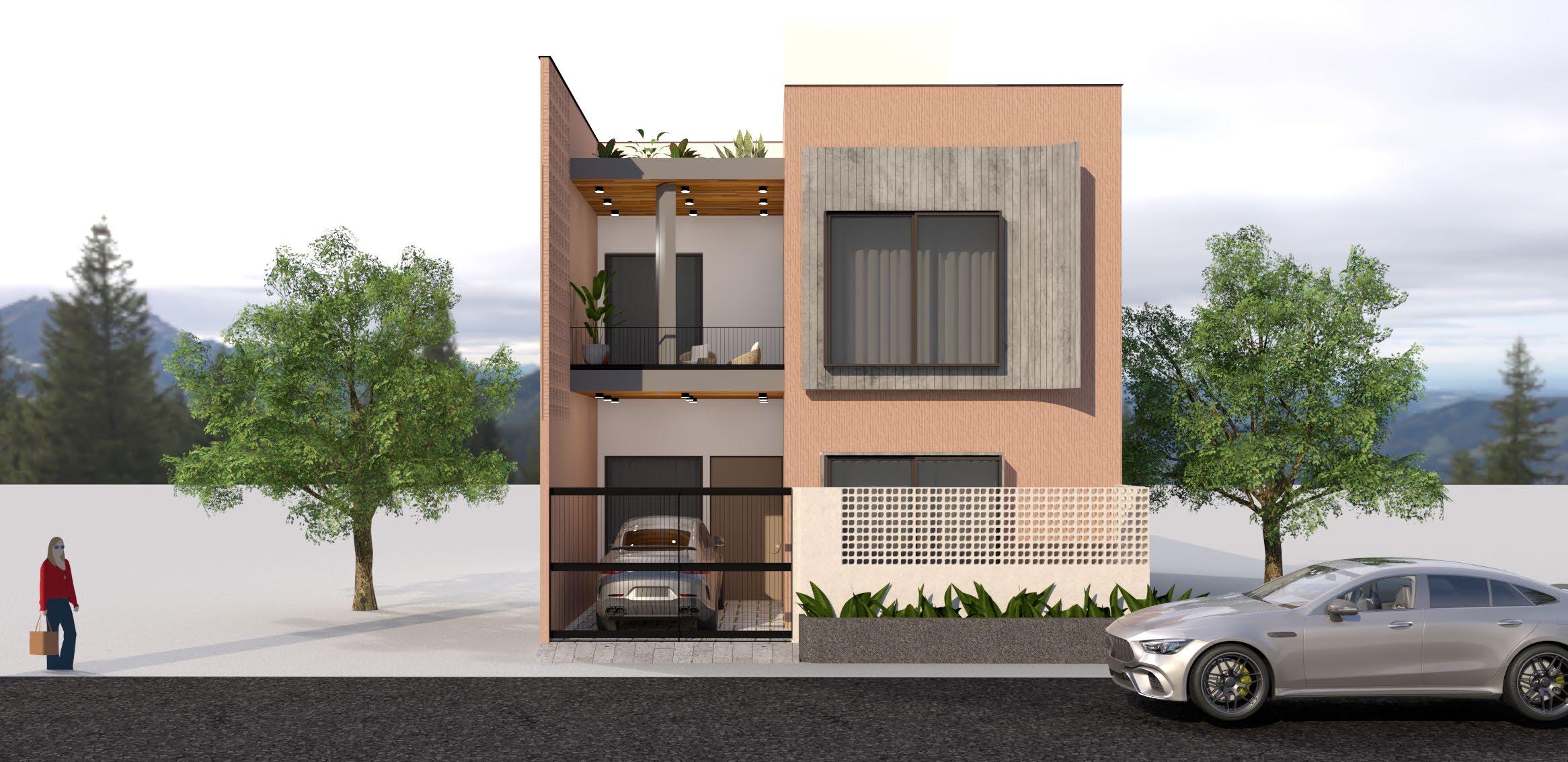


LIVING DINING PARKING POOJA
23 22 16
2
17
12' LIVING 15' x 14' PARKING 10'3" x 15'3" GROUND FLOOR PLAN BEDROOM 10'0" x 11'0" KITCHEN 10'0" x 10'4" BACKYARD 9'9" x 5' UTILITY 3'6" x 7' TOILET 5'6" x 6'6" TOILET 5'6" x 6'6" DRESSING 5'6" x 6'6" BEDROOM 14' x 12' LIVING 15' x 14' PARKING 10'3" x 15'3" TOILET 5'6" x 6'6" TOILET 5'6" x 6'6" DRESSING 5'6" x 6'6" BEDROOM 14' x 12' BEDROOM 10' x 13' BALCONY 9'9" x 14' BALCONY 10' x 10' 4'-6.0" GROUND FLOOR PLAN FIRST FLOOR PLAN 49'-7.0" 26' 16 INTERNSHIP WORK PROJECT A FRONT ELEVATION GROUND FLOOR PLAN FIRST FLOOR PLAN GROUND FLOOR PLAN FRONT ELEVATION PROJECT B
GARDEN 30'9" X 7' GROUND FLOOR PLAN 3'-9" PARENT'S BEDROOM 13' X 14' DRESSING 7' X 7'
ROOM 5'7" X 5'9" KITCHEN STORE 6' X 8' TOILET 5'7" X 7' UTILITY 7' X 14'3" STORE 5'3" X 9' TOILET 6'7" X 7' POWDER 5'6" X 4'
9 8 3
5 15 10 1 13' X 13' MASTER BEDROOM 1 13'1" X 14'10" 11 13 TOILET 7'6" X 7'10" POWDER 5'6" X 3'6" DRESSING 6'7" X 7'6"
18 20 21 T:12" R:6.5" 19'-8 1 2 1 2 3'-4" 30'-9 2 23'-8 2 18'-8" 6'-9" BEDROOM 10'0" x 11'0" KITCHEN 10'0" x 10'4" BACKYARD 9'9" x 5' UTILITY 3'6" x 7' TOILET 5'6" x 6'6" TOILET 5'6" x 6'6" DRESSING 5'6" x 6'6" BEDROOM 14' x






























































































 David Sasoon Library, Mumbai
David Sasoon Library, Mumbai






















































































































































