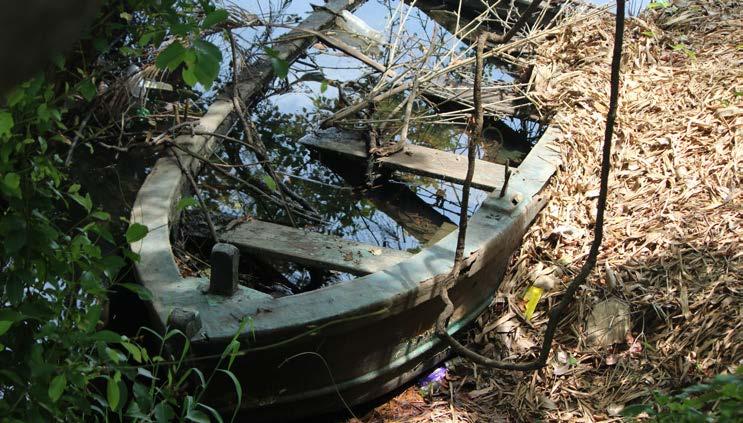PORTFOLIO

AASTHA SHAH
(WORKS OF 2020-24)


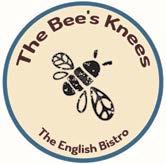
4. 1. 3. Filmade Coonoor Curves
Bee’s Knees On The Way Hybrid Retail Programme 13-16 Hospitality Restaurant 9-12 Segway Rental Kiosk 5-8 A Retreat Space 1-4
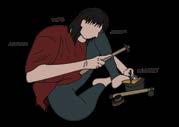

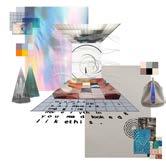
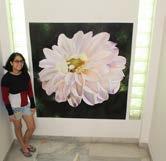
7. 8.
COONOOR CURVES
RESIDENTIAL RETREAT SPACE
• Area: 115 m2
• Location: Coonoor, Tamil Nadu
• Levels: Ground + Mezzanine
• Theme: Curves
• This retreat is a space for the client to relax with her friends, her pet and by herself.
• The retreat aims to calm and clear her mind amidst the hills of Coonoor and keep it away from the chaos of her recurring work life.
SITE SELECTION
COONOOR
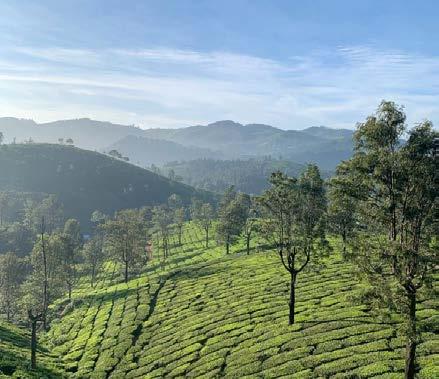
• Hill station
• Rich flora and fauna
• Lush and misty environs
• Apt for unwinding and relaxing
TARGET AUDIENCE
KRITIKA ARORA

• Enjoys nature
• Social butterfly
• Likes to travel
• Likes to be entertained
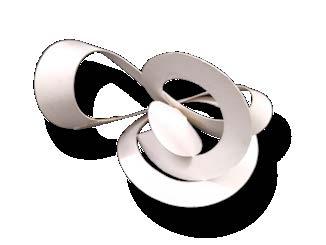
UNDERSTANDING THE USER

• Loves her pet, Coco
• Has no limits to exploring and discovering places
• Takes delight in cooking
RESEARCH SKETCH MODEL

SKETCHES
• Colour Psychology
• Tangible representation of personality traits
• Applying the understanding of the user

• Curves that represent a curious mind
• Blue represents nostalgia
• Orange represents curiosity
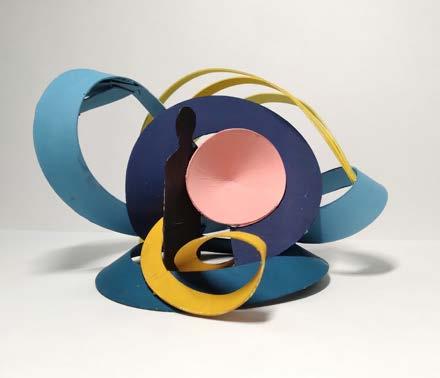
• Nostalgia
• Curiosity
• Traveller
• Connected
COONOOR CURVES
RESIDENTIAL RETREAT SPACE
CONCEPT DEVELOPMENT
FASHION RESEARCH COOKING LEISURE (OUTDOOR)
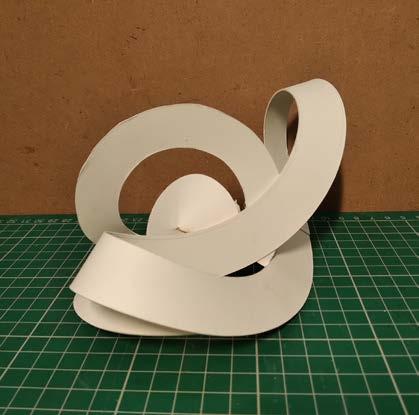

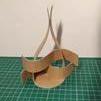


SKETCH MODELS - EXPLORING CURVES

PLAY WITH COCO
ZONING - GROUND FLOOR
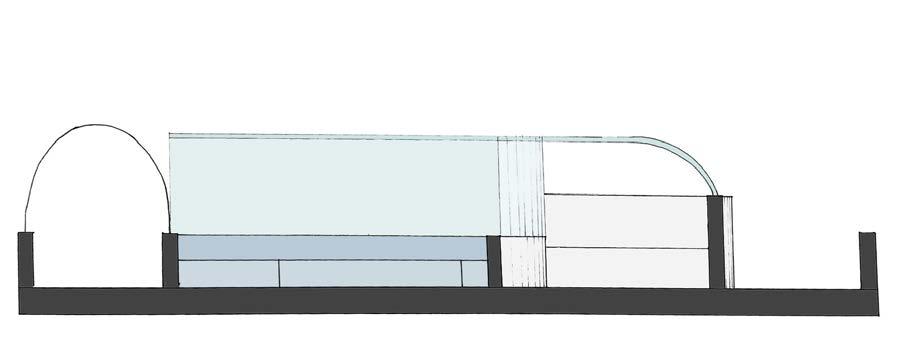








RENDERED PLAN
ON THE WAY
KIOSK - SPORTS AND HEALTH
• Area: 40 m2
• Location: Sabarmati Riverfront Flower Garden, Ahmedabad
• Levels: Ground
• Theme: Curves
SITE SELECTION
SABARMATI RIVERFRONT FLOWER GARDEN

• Flora and fauna
• Constant footfall
• Large walking track
• The kiosk is a segway rental spot.
• The segways are available in different models so that people of all age groups can enjoy.
• The form and colours have been chosen to blend into the garden space without going unnoticed.
TARGET AUDIENCE
VISITORS TO THE PARK

• Variety of age groups
• Tourists

FORM DEVELOPMENT

• Play with curves
• Inspiration - segway’s form
RESEARCH
SKETCHES

• Locking mechanism
• Different age groups
• Infrastructure

• Curves
• Circulation
• Multiple entry-exit points
CIRCULATION
SEGWAY
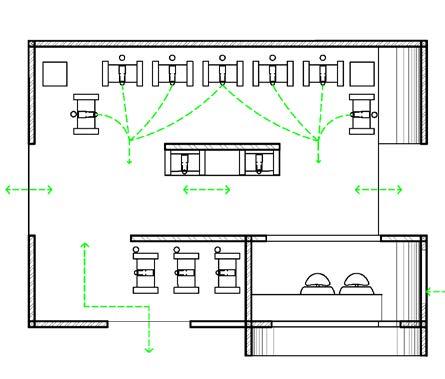
• Multiple entry-exit points
• Movement of people
ON THE WAY
KIOSK - SPORTS AND HEALTH
PROGRAMME DEVELOPMENT

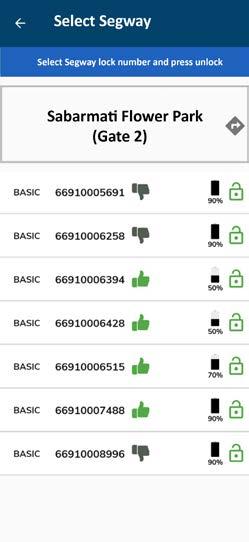


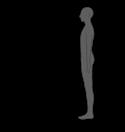
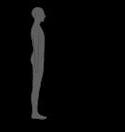
SEGWAY PICK-UPS
CIRCULATION WITH SEGWAY TRIAL DISPLAY
SEGWAY PICK-UPS







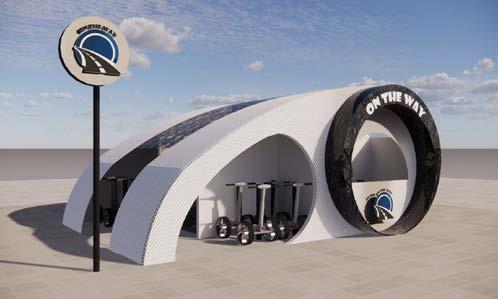
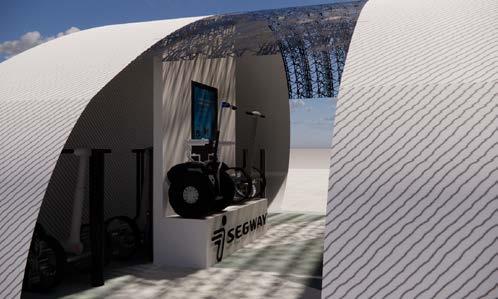
THE BEE’S KNEES
HOSPITALITY - RESTAURANT DESIGN
• Area: 1238.7 m2
• Location: Sindhu Bhavan Road, Ahmedabad
• Levels: Ground floor
• Theme: Contemporary English
SITE SELECTION
SINDHU BHAVAN ROAD
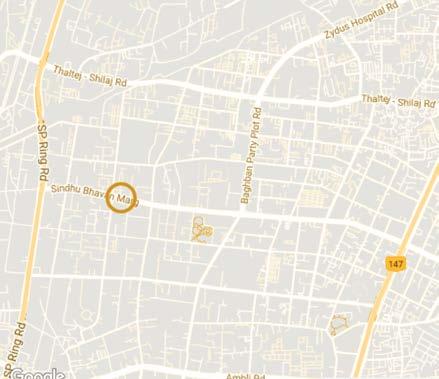
• Activity hub
• Eateries specialise in exotic, fusion cuisines
• Prime, posh area
• Sidewalks and gardens
• The Bee’s Knees is a bistro that primarily serves English breakfast.
• It aims to connect English cuisine to the crowd of Ahmedabad.
• It is designed for an affluent crowd that is open to experimenting with their food choices.

TARGET AUDIENCE

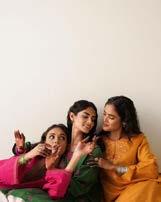



• Urban, chic crowd
• Exposed to different kinds of cuisines
• Adventurous and experimenting crowd
• Youngsters
CUISINE SELECTION
ENGLISH CUISINE

• Exotic food - trending in Ahmedabad
• “Something for all”
• Niche customer base
• Affluent crowd
RESEARCH MOODBOARD

• Red and blue palette
• Telephone booth
• Baked foods
• Water body
• Arches
SKETCHES

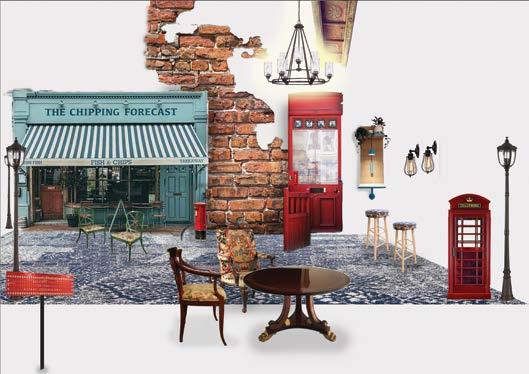
• Exploring the movement of the arches and the curves
• Landscape ideations
• Understanding the activities
• Red and blue palette
• Telephone booth
• Facade
• Accessories
THE BEE’S KNEES
HOSPITALITY - RESTAURANT DESIGN
PROGRAMME DEVELOPMENT
OUTDOOR SEATING - BAKERY
OUTDOOR SEATING - BAKERY
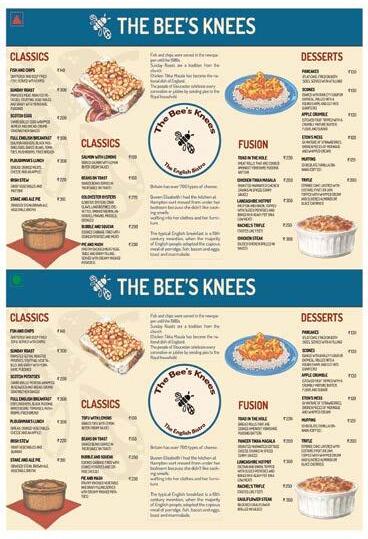
BRANDING - MENU EXPLORATION
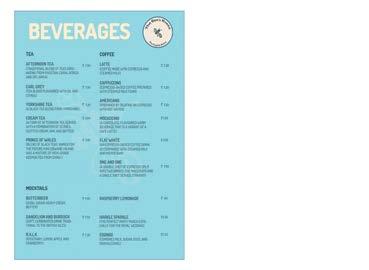
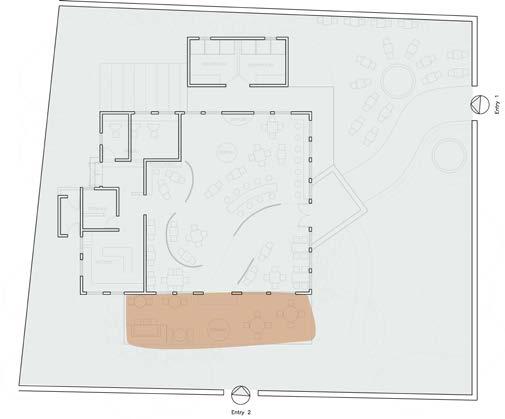

OUTDOOR SEATING -DINING WITH WATERBODY
INDIVIDUAL SEATING BAKERY
DESSERT BAR
MAIN DINING AREA
LIBRARY WITH DINING
COFFEE BREWING PASSAGE
OUTDOOR SEATING - DINING
GREEN SPACE + ENTERTAINMENT

SECTIONAL ELEVATION A

SECTIONAL ELEVATION B





FILMADE
HYBRID RETAIL STORE
• Area: 173.5 m2
• Location: Park Street, Kolkata
• Levels: Ground + 1
• Theme: Glass Partitions
• A hybrid retail store that is set out to attract influencers, content creators, videographers, etc.
• The store provides various equipment that can be rented or bought.
• Along with this the customers would be provided with studios space rentals.
SITE SELECTION
SINDHU BHAVAN ROAD
TARGET AUDIENCE

USER JOURNEY
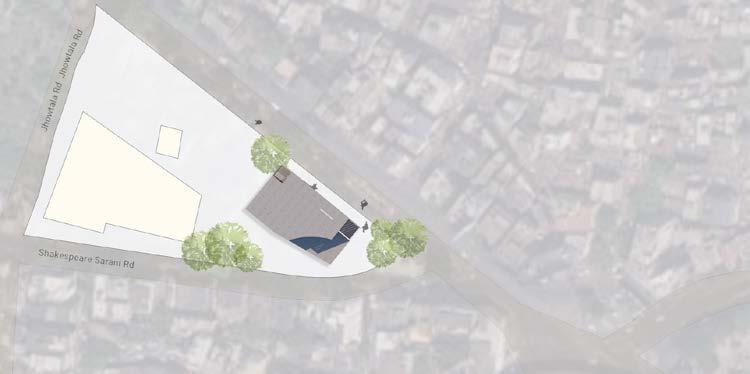

• Rich heritage
• Population is into experience and art
• Easily accessible - well connected
• Bengali entertainment industry

• Influencers
• Content creators
• Videographers
• Cinematographers
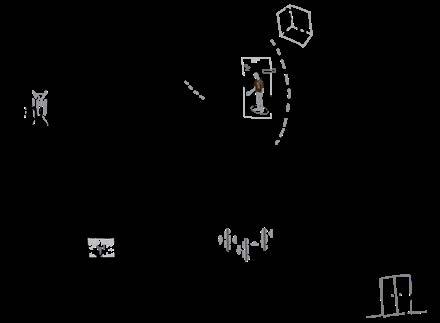
• Interactive
• Informative
• Incentivised
• Experiential
RESEARCH MOODBOARD
STEPS
SKETCHES
First interaction where the customer gets a sneak peak into the store.
THOUGHTS “Oh, that looks interesting. I would like to check that out.”
“I wonder what the mannequin’s trying to sell”
“So the store is related clothes and photography. I am interested in exploring the store more and understanding what it has to offer.”
Customer asks questions, makes enquiries, understands the process
The customer uses AR booths for trying outfits hasslefree
Is further introduced to the store, giving incentive to customer to stay and explore Takes a look around, checks for the product quality, may add some to cart
“I see the store is about filming and shooting. I am interested in looking at the various equipments that are available.”
“This is much easier and sophisticated.”
“This was very time saving and labour saving.”
“I see, the store doesn’t concern me much. - I shall say thank you and leave/I will take a small look around a leave” TOUCH POINTS WINDOW DISPLAY AR BOOTHS INSTALLATION
• Acidic colour palette
• Understanding the curious nature of human mind
• Visibility of interior elements
• Nodes of Interaction - entrance,
VISIT ENTRANCE DISCOVER TRIALS EXPLORE Technical glitches in the digital screen increasing cognitive load. May not generate intended responses. Creates an issue if broken or out of service. Clutter, too much information, could be found to be more technical than expected, too many details to be submitted. Clutter, Technical service, Out of service booth, Cognitive overload Difficult to navigate, too large of a space to explore every zone. Inavailabilty of equipment and products, fully occupied studios, interventions to make it shoot appropriate Crowd, time taking
“This seems to use the latest technology and has better production quality.”
“These seem to be very expensive and professional.”
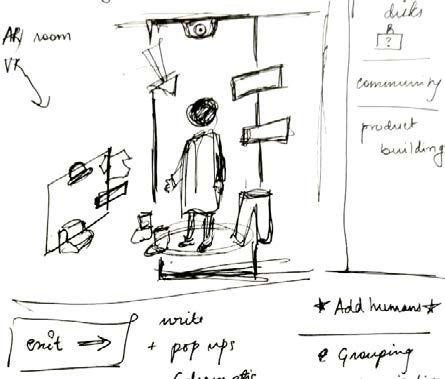
• Understanding interactiveness of the space
• Facilitied and ammenities to be provided
• Planning the physical interactions for the user

• Green and purple
• Fluted glass partitions
• Zones for costume display
• Partial visibility enhances curiosity
• Display types
FILMADE
HYBRID RETAIL STORE
CONCEPT/PROGRAMME DEVELOP-
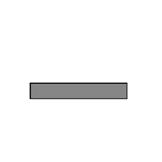
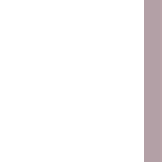

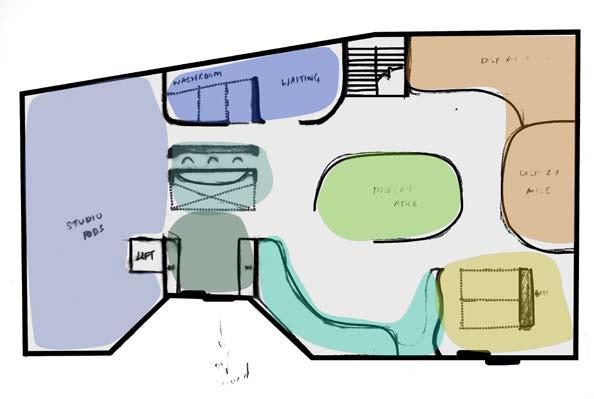


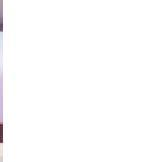
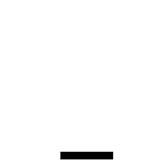


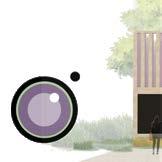


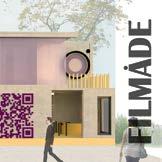

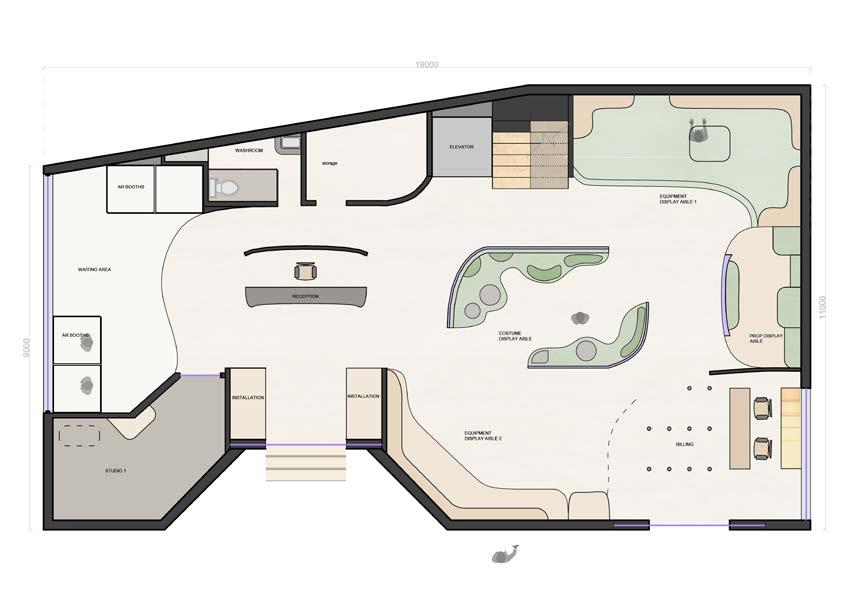
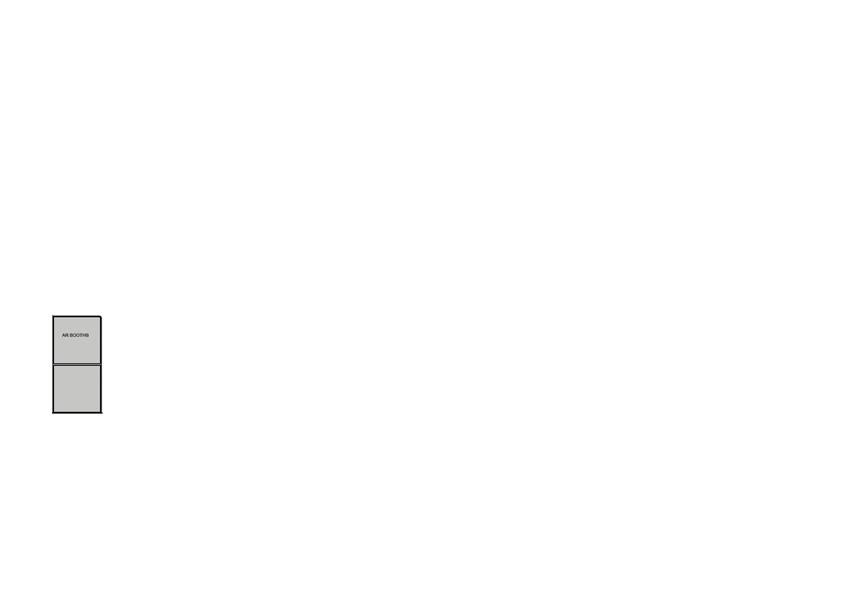

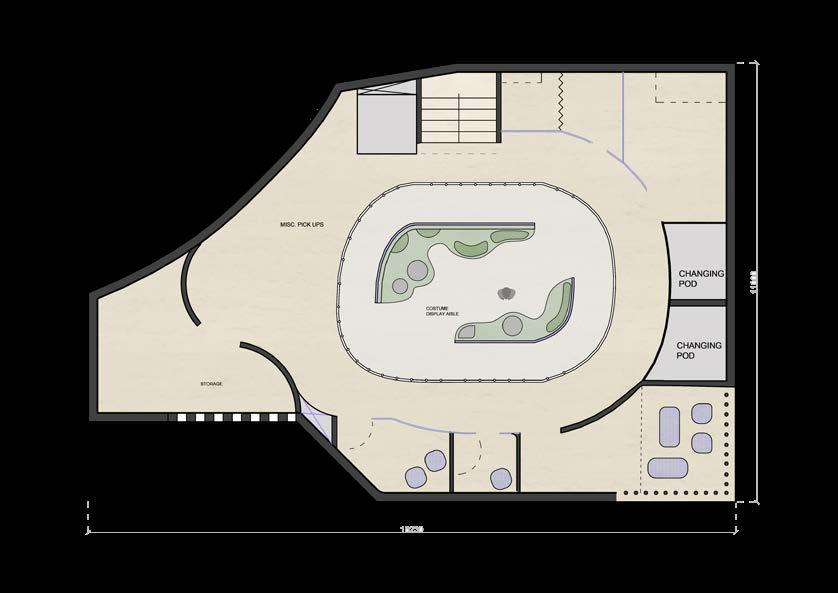
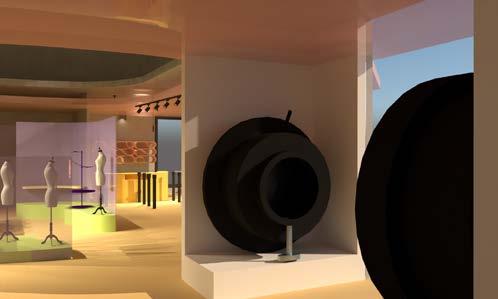
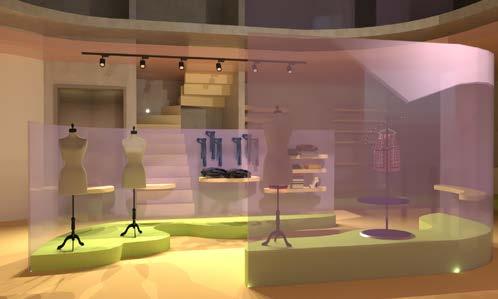

KUTUMBH
CRAFT COLLABORATION
• Material: 22 gauge brass
• Inspiration: Warli Folk Art
• Region of craftsperson: Mehsana
• Craftsperson: Anand Babubhai Luhar
• Typology: Lighting Element
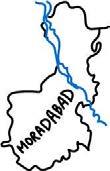
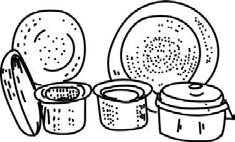

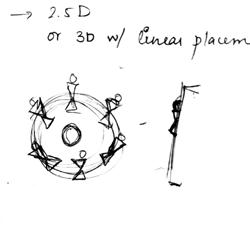
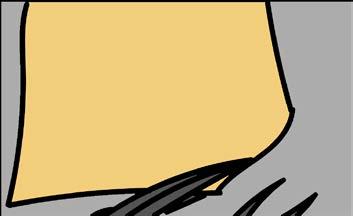
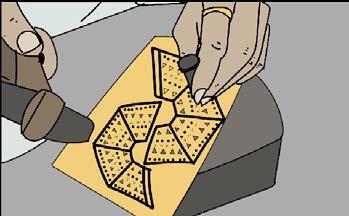


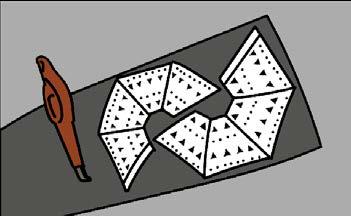
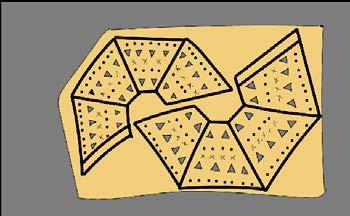
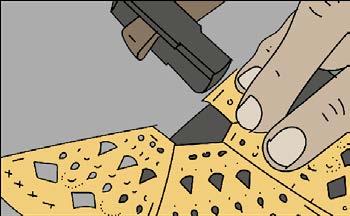
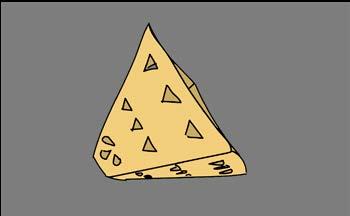


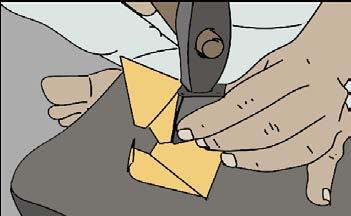
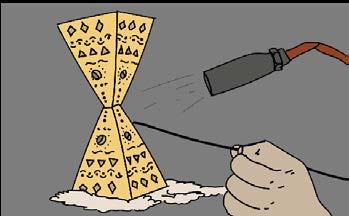

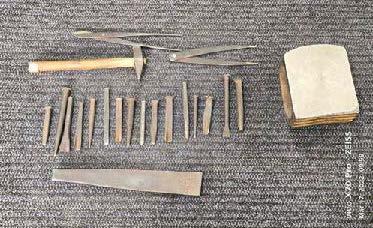

TECHNIQUE USED
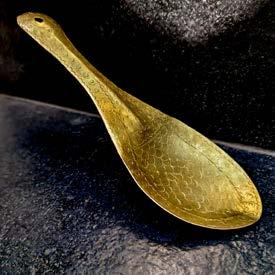
INTERNSHIP WORKSHOP INC.
GGSO - GOYAL GUNJUR SITE OFFICE
• Electrical and Service Drawings
• Door/Window, Furniture Schedule
• Table Drawings
• Facade Drawings and Renders
• Elevations

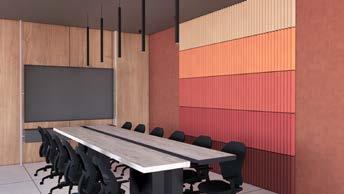
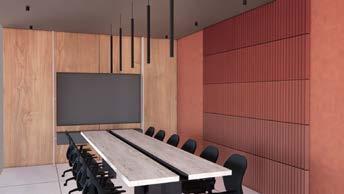



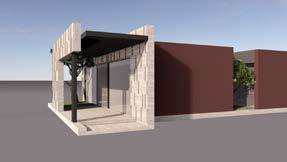




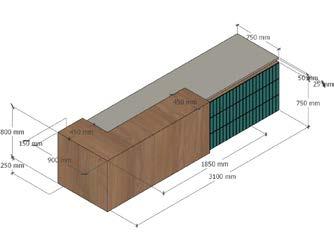
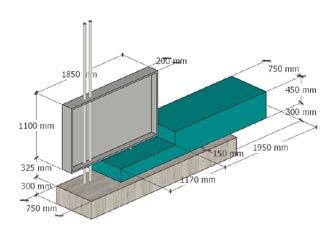

INTERNSHIP WORKSHOP INC.
GFH_CH - Goyal Farmhouse Club
House
• Furniture Drawings
• Sample Drawings
OTHER PROJECTS
SAR - Sanjeev Agrawal Residence
• Furniture Layout
• Civil Changes Layout
GHS - Goyal Herbs and Spices
• Legacy wall
















































FURNITURE DRAWING - TABLE DRAWING
































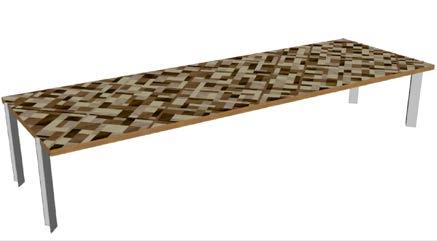




SAMPLE
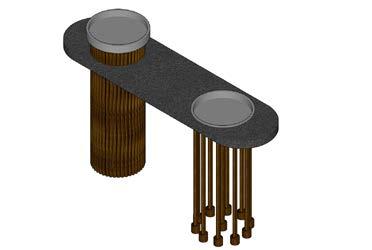


MAIN
TRAVERSE
GRADUATION PROJECT
DESIGN BRIEF
‘Traverse’ is an empathyfocused exhibition highlighting 5 neurodivergent disorders –Autism Spectrum Disorder, Bipolar Disorder, Obsessive-Compulsive Disorder, Sensory Processing Disorder, and Dyslexia.
The exhibition educates on disorders, presents symptoms, offers sensory experiences, and envisions ideal worlds for affected individuals.
SITE ANALYSIS
RESEARCH
CASE STUDIES
CONCEPT DEVELOPMENT
VISUALISATION AND REPRESENTATION
RENDERS
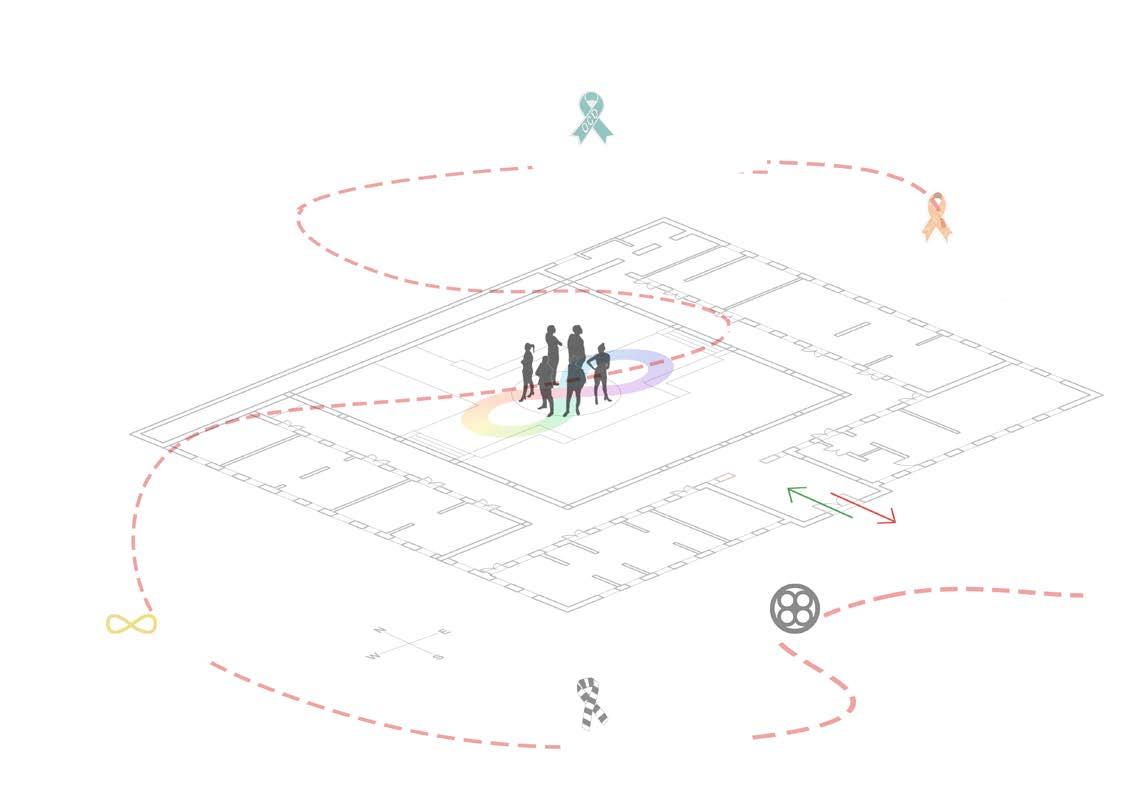


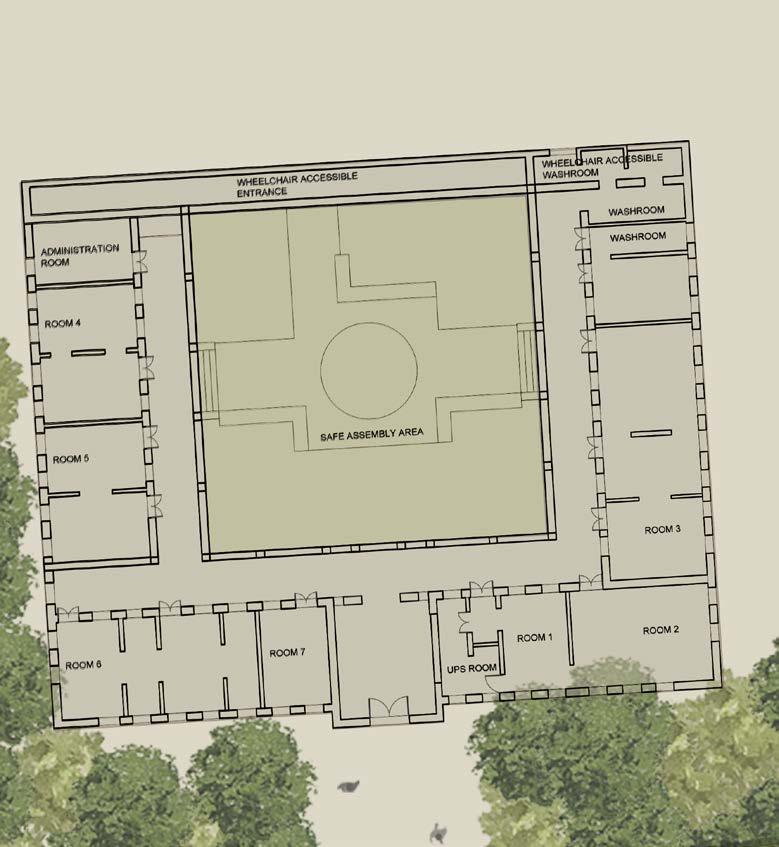
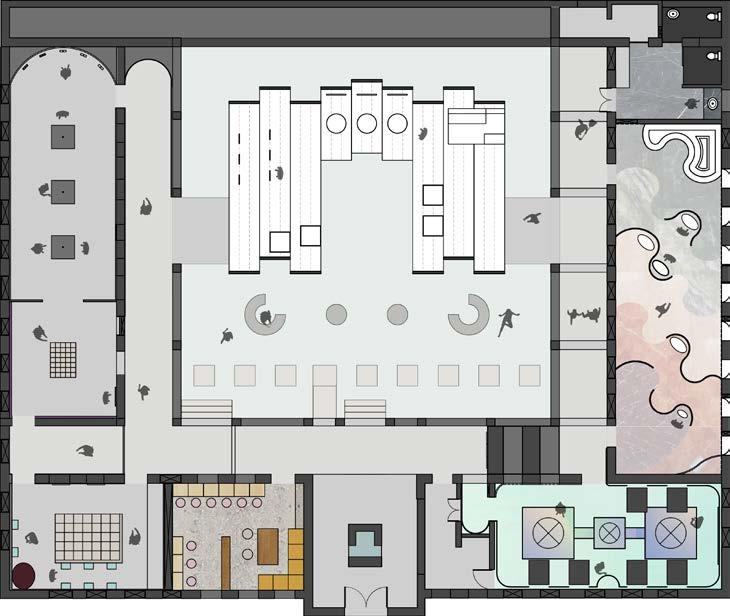



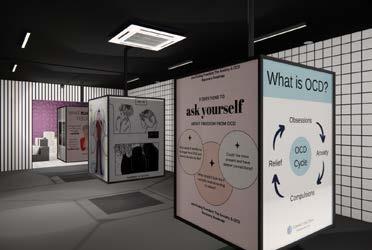

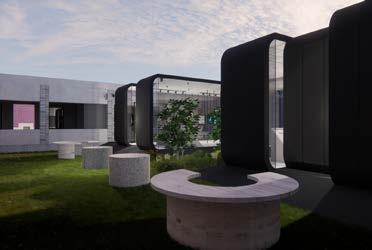
RENDERED PLAN
MISCELLANEOUS
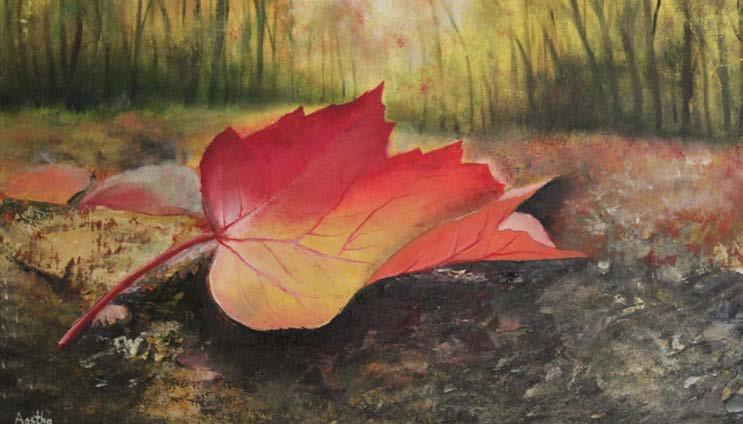

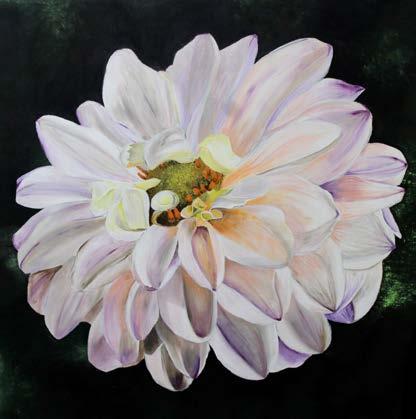
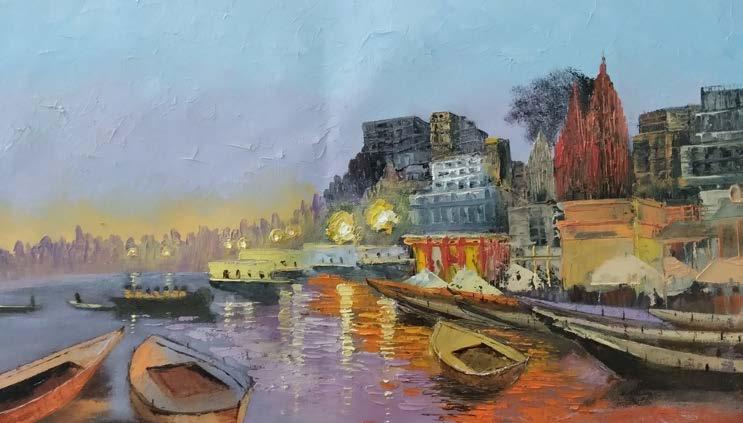
PHOTOGRAPHY



